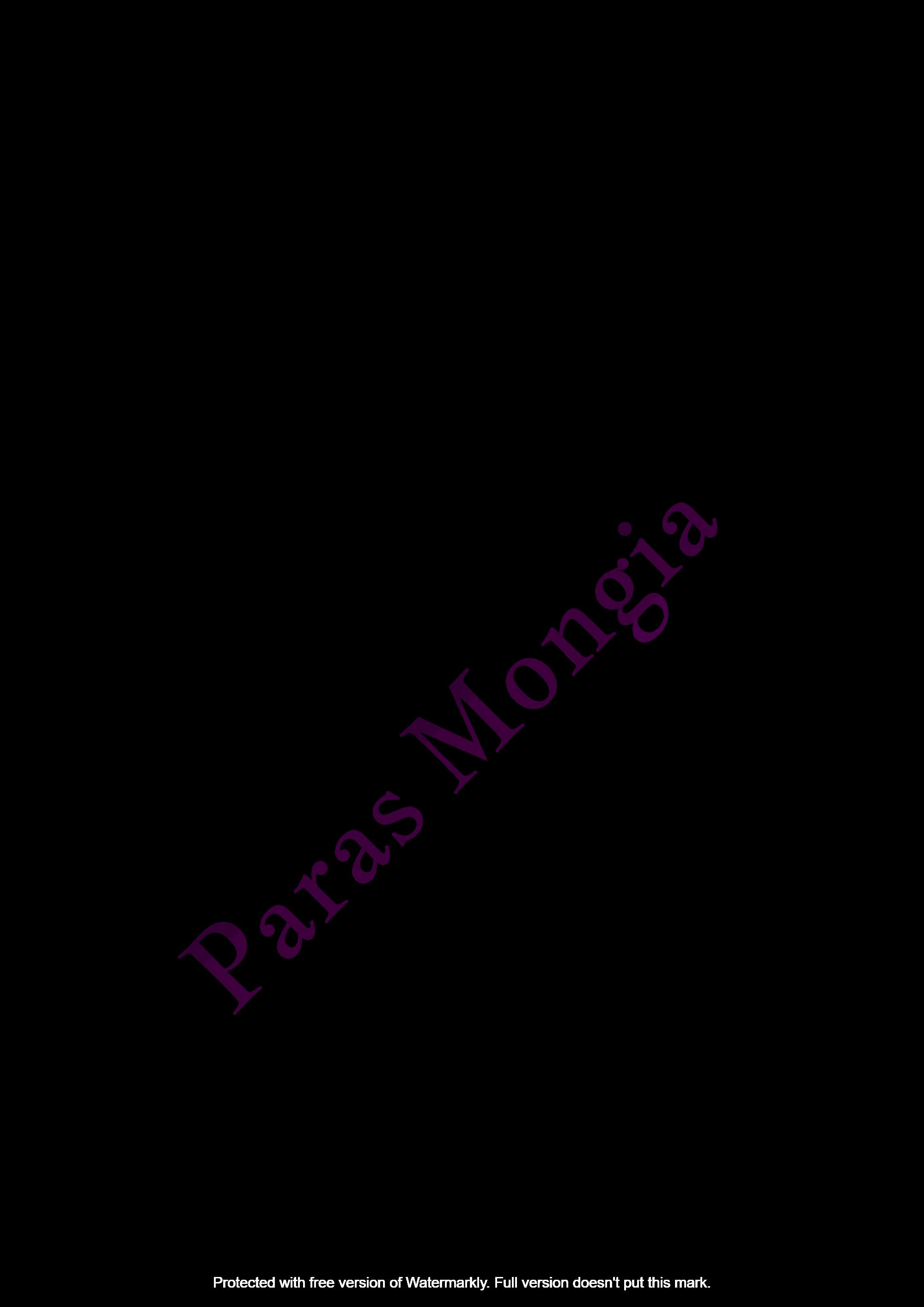
1 minute read
Fig. 3.6 CONFERENCE ROOM
2.15 BUILDING UNITS
The centre is divided into three separate wings to reflect different functional aspects of the centre i.e. north, south & west wings.
Advertisement
South wing has a reception, waiting lobby and a library on the ground floor. On the 1st floor, it has conference room(80 cap.), staff offices, engineer room, president room, director’s room, projector room and board room and kitchen. The second floor have account section, computer room, publication room, record room and programme office. An auditorium is provided in the front which has a capacity of 230 persons. West wing includes lounge, bar, pantry on the ground floor and private dining room and dining hall for 120 person on first floor and conference room for 60, open terrace on second floor. The left hexagonal portion of the west wing has lounge on the ground floor, dining hall on the first floor and conference hall on the second floor. The south wing is the hostel block has guest rooms in all floors. Fellow flats are also included in the site which are given to those students which are involved in some research project of such type. A new building block at the back side of south wing and along the main road is constructed which has multipurpose halls, conference halls, store rooms, offices, art gallery, library, and services etc. All the buildings are g+2, and are lower than the base of domes of nearby monuments.

Figure 2.19: SITE BLOCKING (Source : Self)



