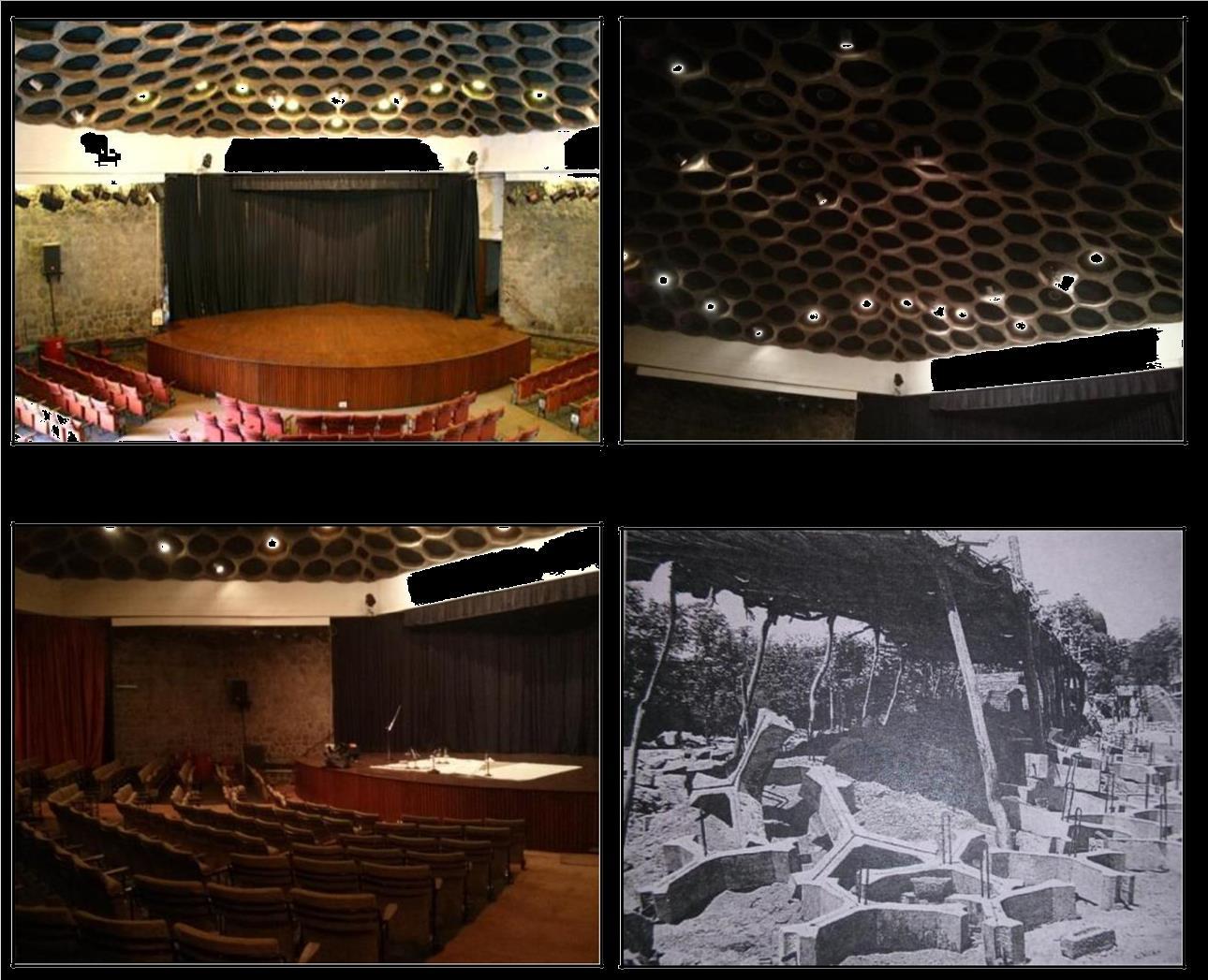
1 minute read
Fig. 3.8 TYPICAL LIBRARY SPACE PLANNING
2.16 AUDITORIUM
The auditorium in India International Centre is named as C.D. Deshmukh Memorial
Advertisement
Auditorium and has a sitting capacity of 231 persons. The auditorium has one green room and is suitable for Cultural programmes, Seminars, Lectures, Book release etc. The auditorium is hexagon in shape. It has a fixed screen of 14’ x 20’. Two aisles of which are 1.6 m wide. Exposed black stones used on the walls and wooden panelling on the stage. The roof of the auditorium at the IIC is composed of pre- cast Y-shaped elements, combined to form a six sided domical structure based on hexagons and quadrilaterals. The roof structure is exposed to the auditorium below, providing a constellation pattern above the stone walls which visually anchor the dome to the ground. Short spacers projecting above the Y-shaped pieces carry the outer roofing layer, and provide space for the distribution of lighting and air conditioning.
Figure 21: AUDITORIUM ROOF (Source : Self)

Figure 2.22: PRECAST CONCRETE PANELS USED IN ROOF (Source : Self)



