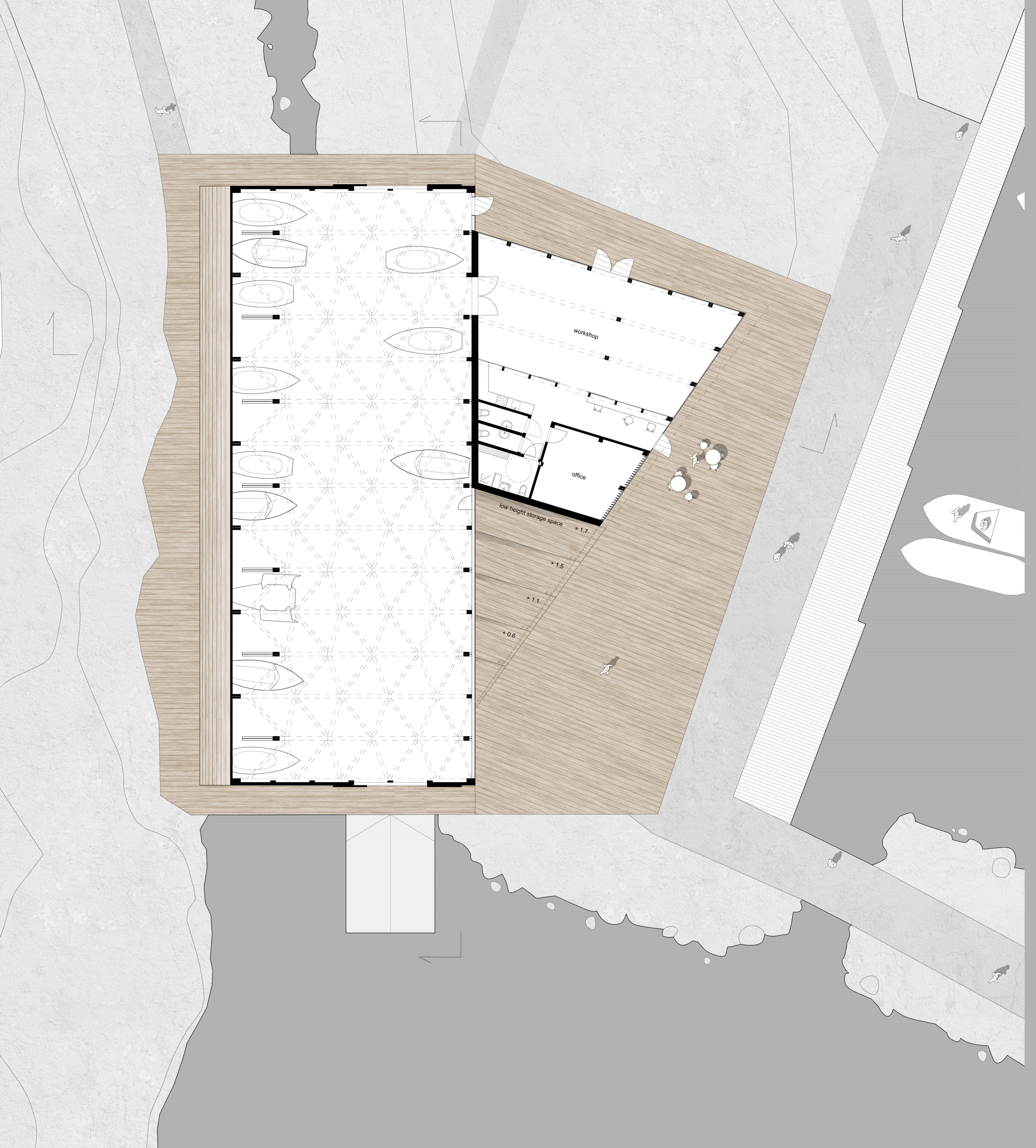

Boat house on Liuskasaari
The new boat house for Helsingfors Segelsällskap (HSS) in Eira, Helsinki was inspired by the traditional wooden structures of vernacular farm buildings and historical wooden churches.
The heart of the boat house is an unheated storage hall for racing boats, where a set of seven threedimensional wooden trusses create a strong rhythmic ambiance. Together with wooden floor and walls, the interior brings out the various characters, warmth and aliveness of wood.
The building mirrors the nine meter bedrock and creates a pathway in the middle towards the open sea. The boat house spans over the two islands of Liuskasaari and allows water to run beneath the building. The primary structure is supported by a stone foundation on both sides.
The workshop, office, kitchen and toilets are located in a lower, heated part that is connected to the wooden trusses with steel plates. The inclined roof of the lower part creates a terrace that invites public to spend summer days and watch the sailing competitions. Large polycarbonate windows celebrate the structures of the boat house and display the hall towards Uunisaari.
One three-dimensional truss is assembled from three quarter-circle shaped frames. The frames are connected with 250 x 100 mm timber beams and steel plates.






bolted steel plate connetions

30/300 pine boards, varnished 60/60 timber bracing bituminous seal
20 mm veneer plywood, pine surface
100/200 mm timber supporting structure
600/100 mm primary beams steel joint
three-dimensional truss 250/100 mm pine timber beams
200/100 mm supporting structure
50 mm veneer plywood, pine surface 60/60 mm timber bracing 30/300 pine boards, varnished

30/300 mm pine boards, coated with boar lacquer
60/60 mm timber bracing
bituminous seal
20 mm veneer plywood, pine surface
100/200 mm timber supporting structure
250/100 mm timber truss frame
30 mm polycarbonate sheets
50/150 mm timber supporting structure
250/100 mm timber truss frame
40/300 pine boards, coated with boat lacquer
60/60 mm timber bracing
bituminous seal
18 mm wood fibre board
80/40 timber supporting structure
300 mm mineral wool thermal insulation bituminous vapour barrier
400/100 timber beam
30/200 oak planks, untreated bituminous vapour barrier
60/60 timber supporting structure

220 mm mineral wool thermal insulation
25 mm wind barrier board
600/100 timber supporting structure

