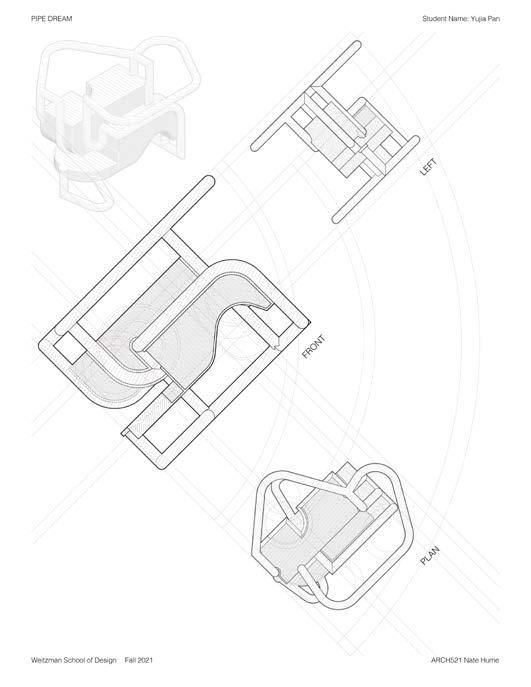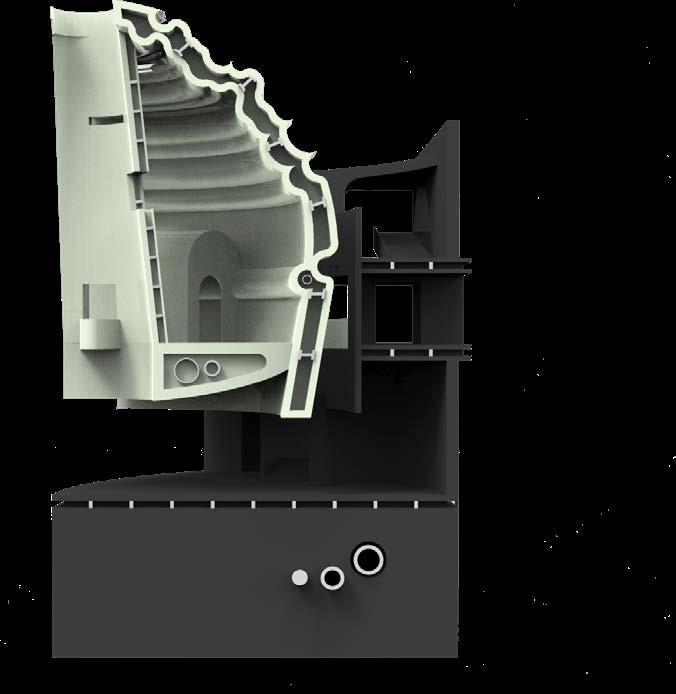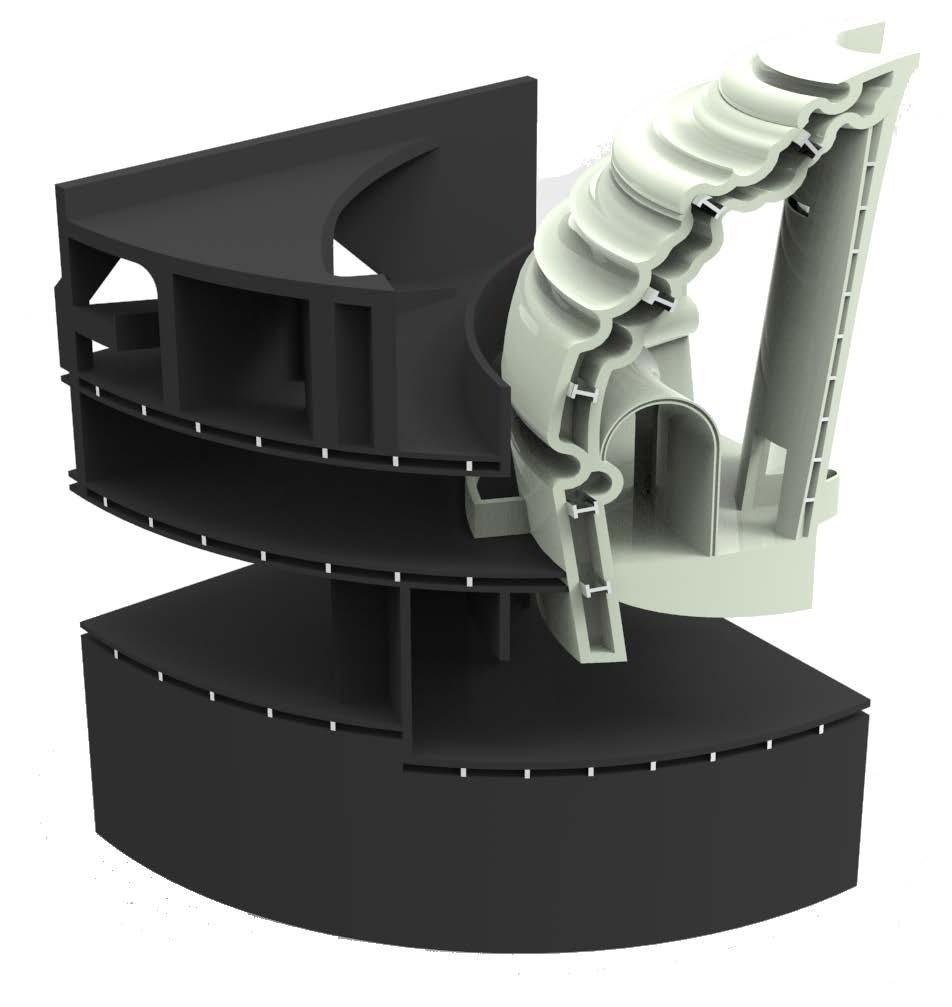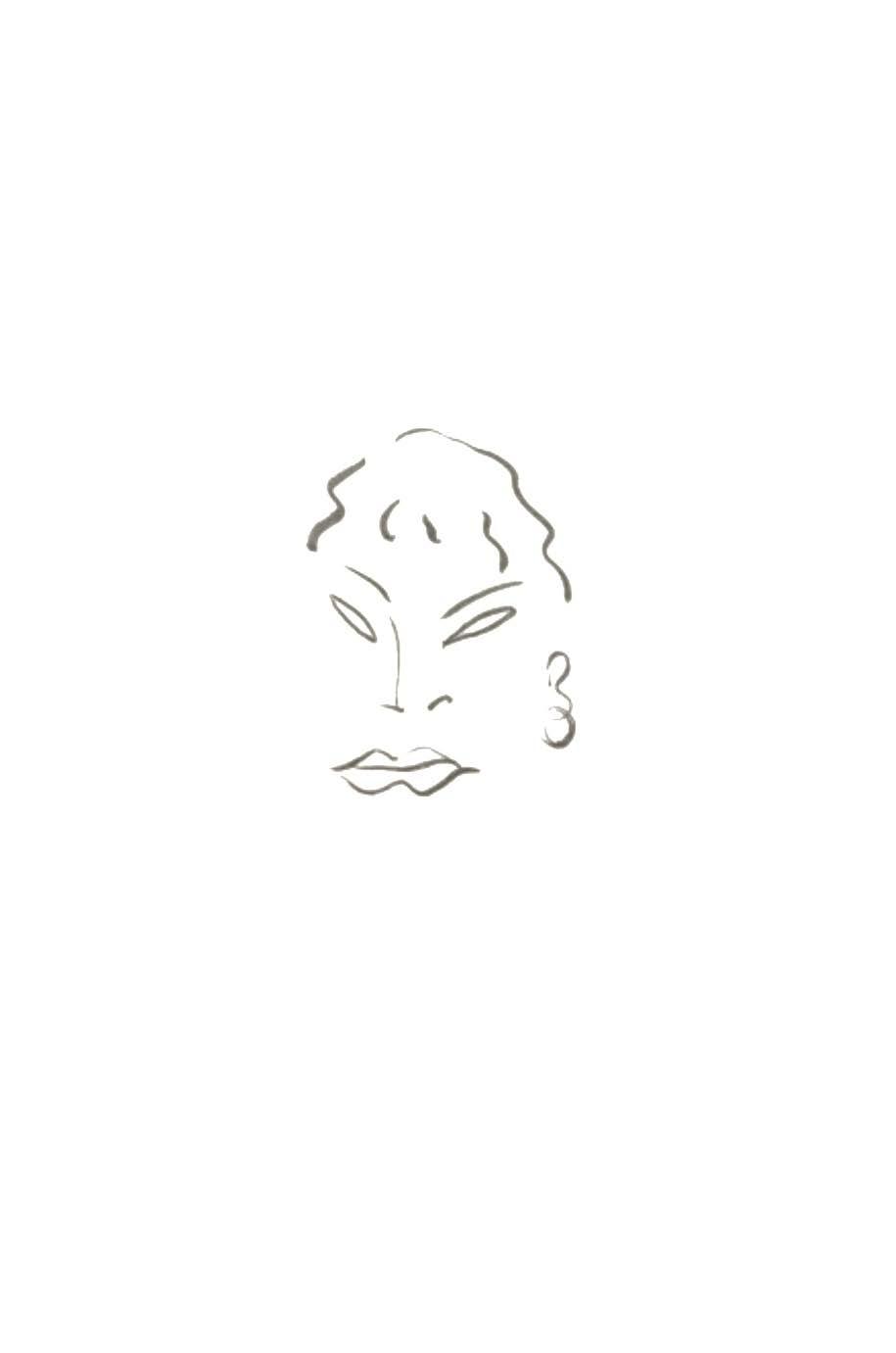
CONTENT 01 02 03 04 05 06 07 Red Hook Apartment Sinusoid Three Boxes Aesop Shop Floating In the Air Other Works Untamed church University of Pennsylvania- Master of Architecture I Architectural Portfolio Selected Yujia(Pamela) Pan
Untamed Church
Type: Individual work
Date: June, 2020
Location: Milan
Instructor: Vivian Kuong
There are tremendous churches in the world, most of them refuse to accept homosexual christians. This project situated in a homosexual community in Milan, aiming to create an unconventional church for LGBT(lesbians, gays, bisexuals, transgender) group. It's semiarch, asymmetric and overt.
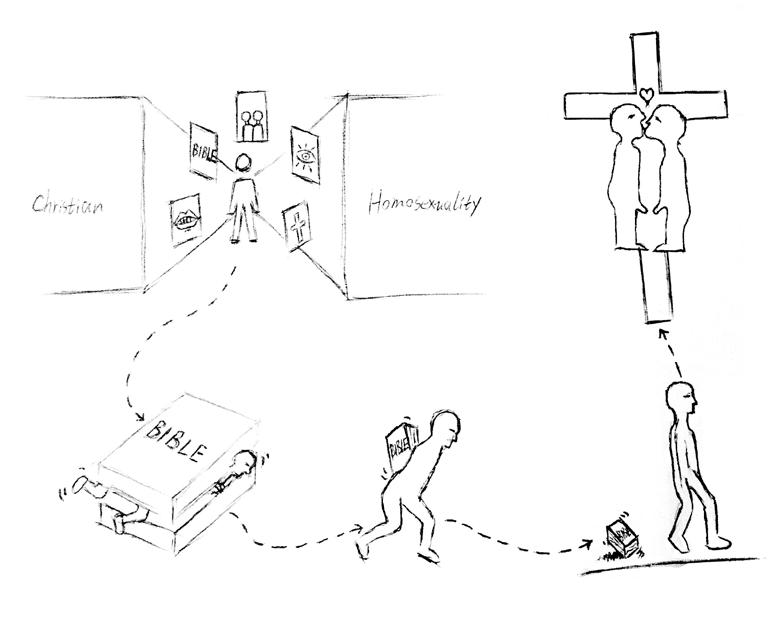
In this triangle site, people can see more curves in one street and see more angles in another side.

3 4 01

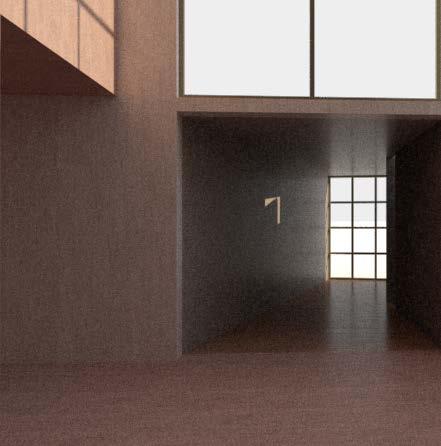
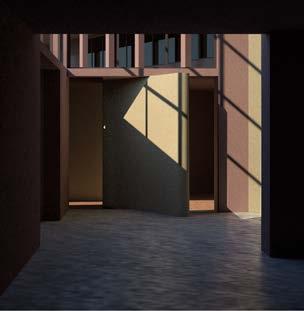
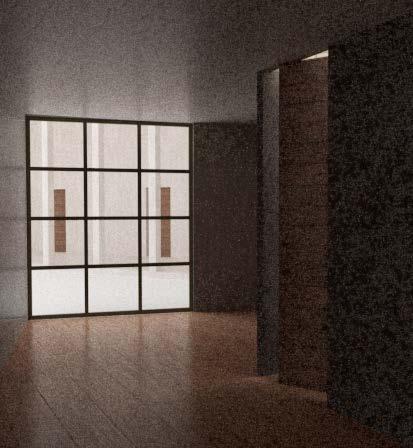
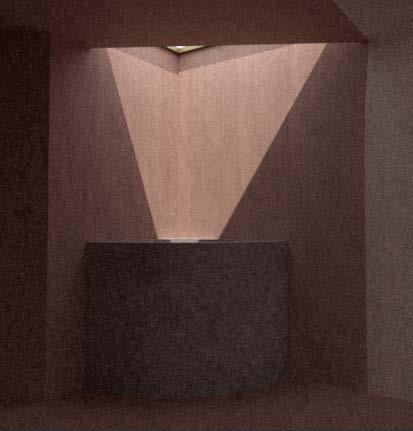
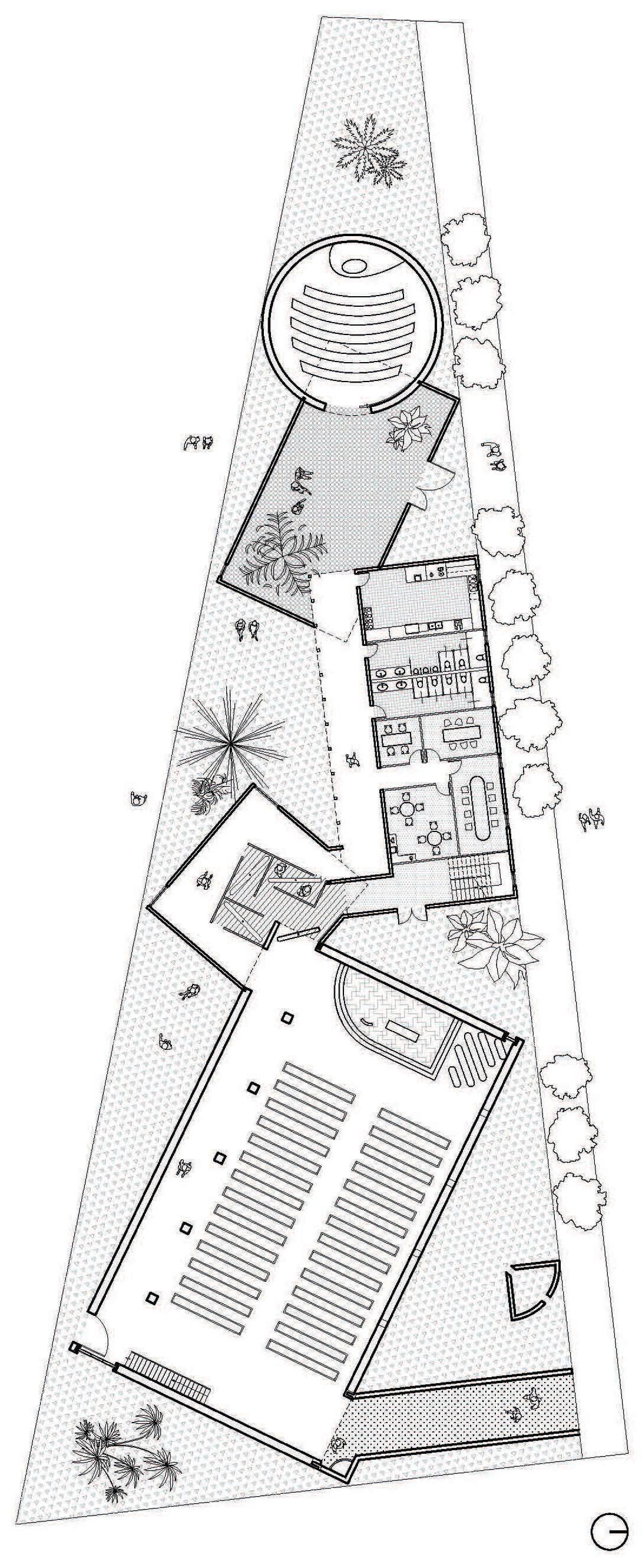
5 6 main church
1 bell tower 2 entrance 3 holy water font 4 choir 5 main church 6 chancel 7 father only 8 preyer rooms 9 meeting rooms 10 kitchen 11 courtyard 12 chapel Ground Floor Plan Plan 1 2 3 5 4 6 7 8 9 10 11 12
left side of main church holy water font entance of preyer space preyer space
bell tower sanctuary preyer space chapel office
area: 4 3m 2
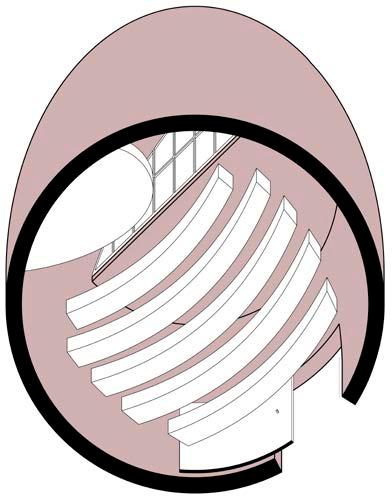
height: 30m
material: brick, stucco
area: 613m 2
height: 10m
material: wall tile, stucco
area: 101m 2
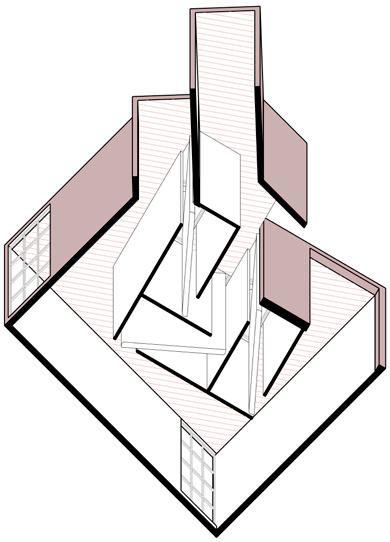
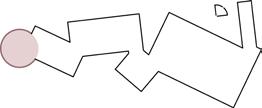
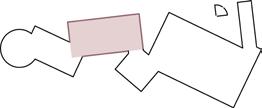

height: 3m
material: concrete, stucco
area: 275m 2
height: 6m
material: brick, stucco
area: 120m 2

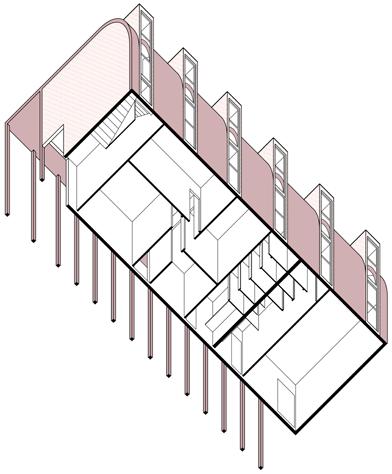
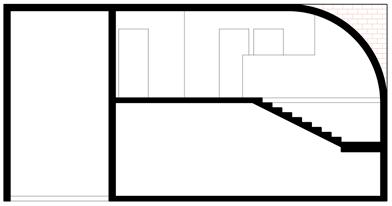


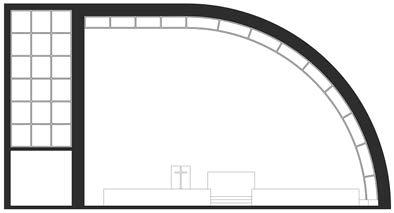



height: 7m
material: concrete, stucco
7 8
30' 30' 30' 30' 10' 10' 10' 10' 30' 10' 30' 10' 30' 30' 30' 30' 10' 10' 10' 10'
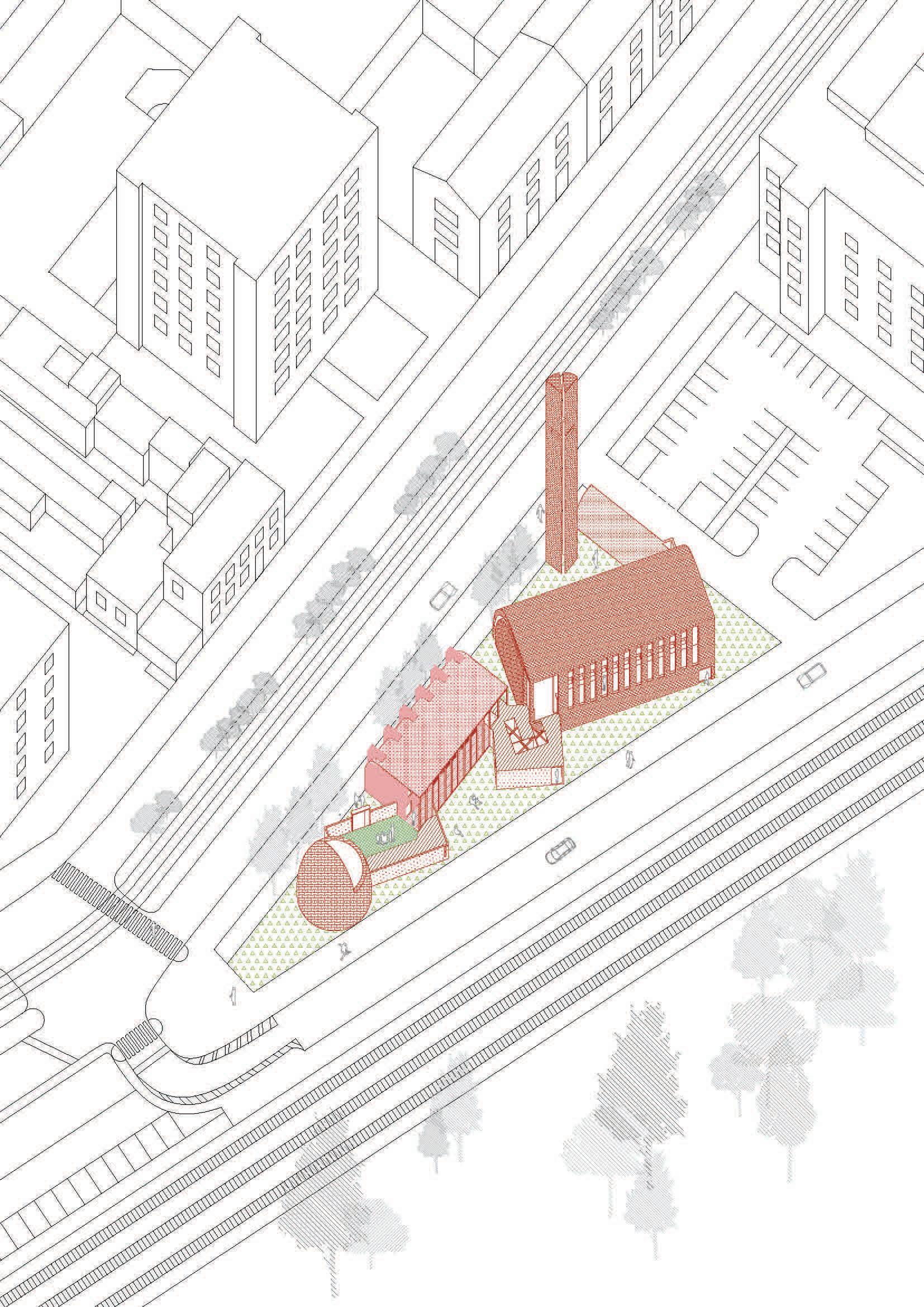
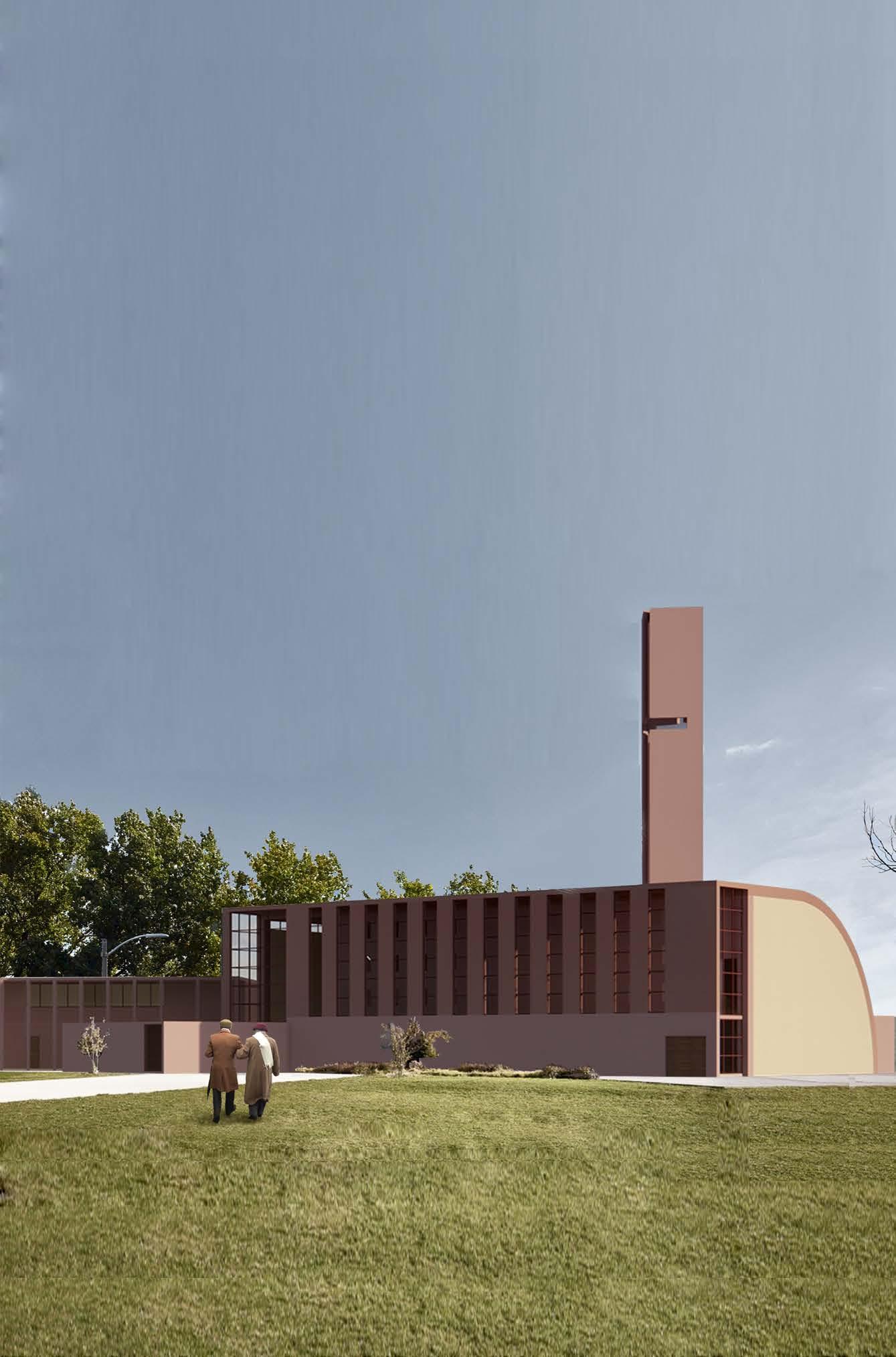
9 10
Red Hook Apartment
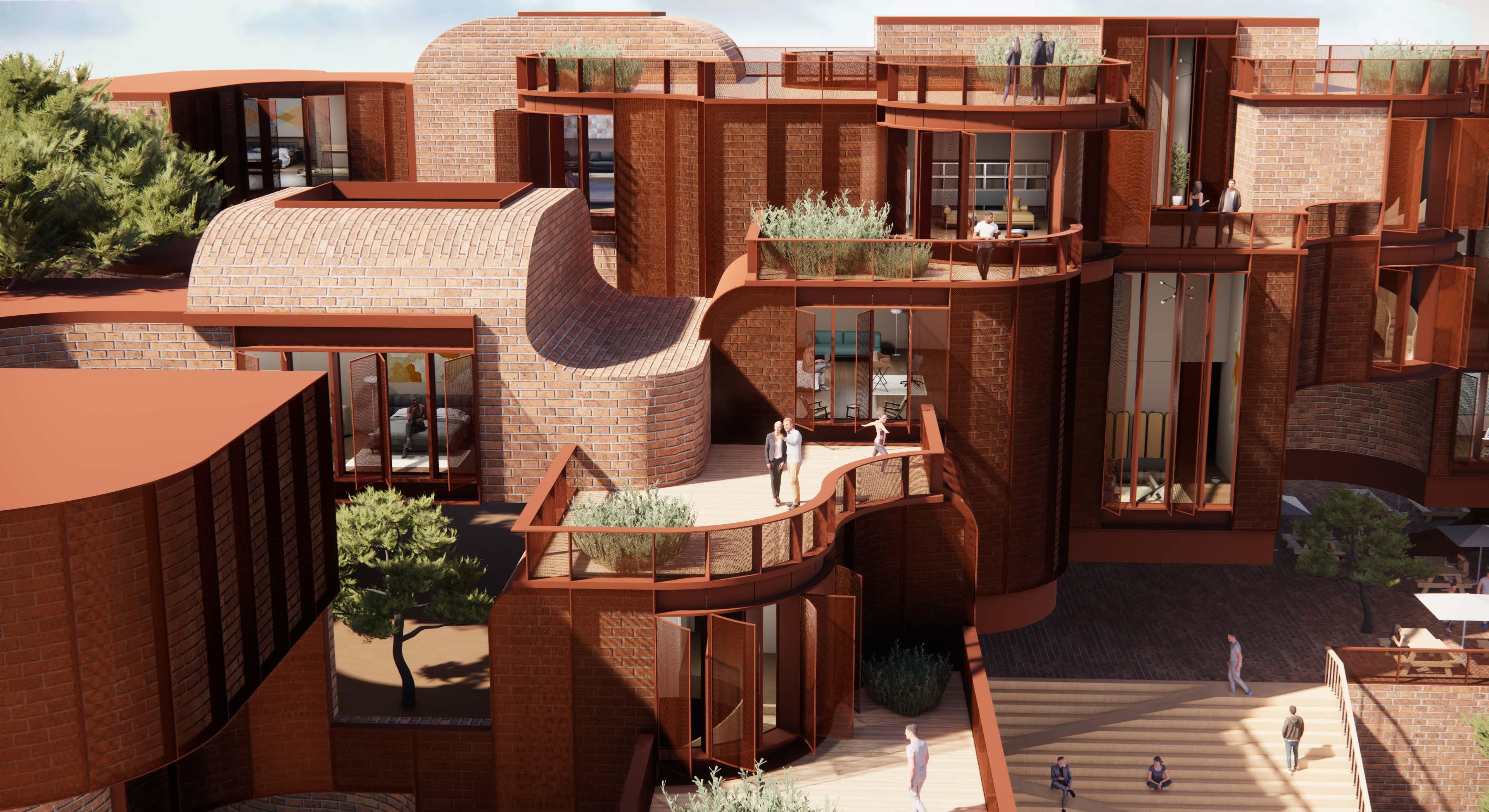
Type: Individual work
Date: 2022 Fall
Location: New York
Instructor: Ben Krone
Gentrication is happening in Red Hook. Instead of criticizing it on the bad sides, how could we imrove the process? Attractingg new business and providing opportunities without displacing current inhabitants.Emerging artists and seniors are like 2 dierent components that are from the same place. They seperate and go through dierent ways, even mimic each other. When they merge together, a third space is born, which serves both of them. More connections would happen in that space, not only physical touch or conversations, even through sightview.
11 12 02

13 14
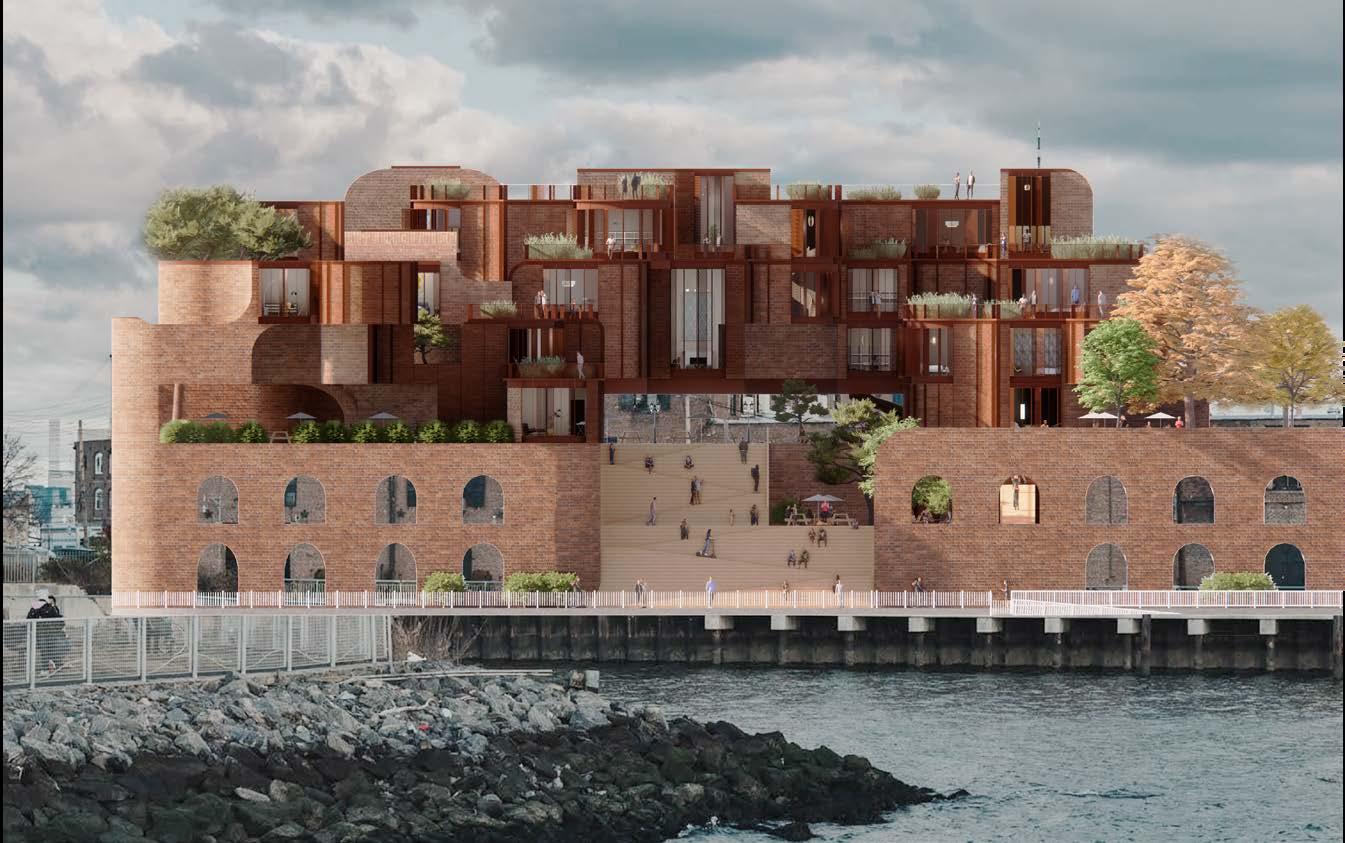
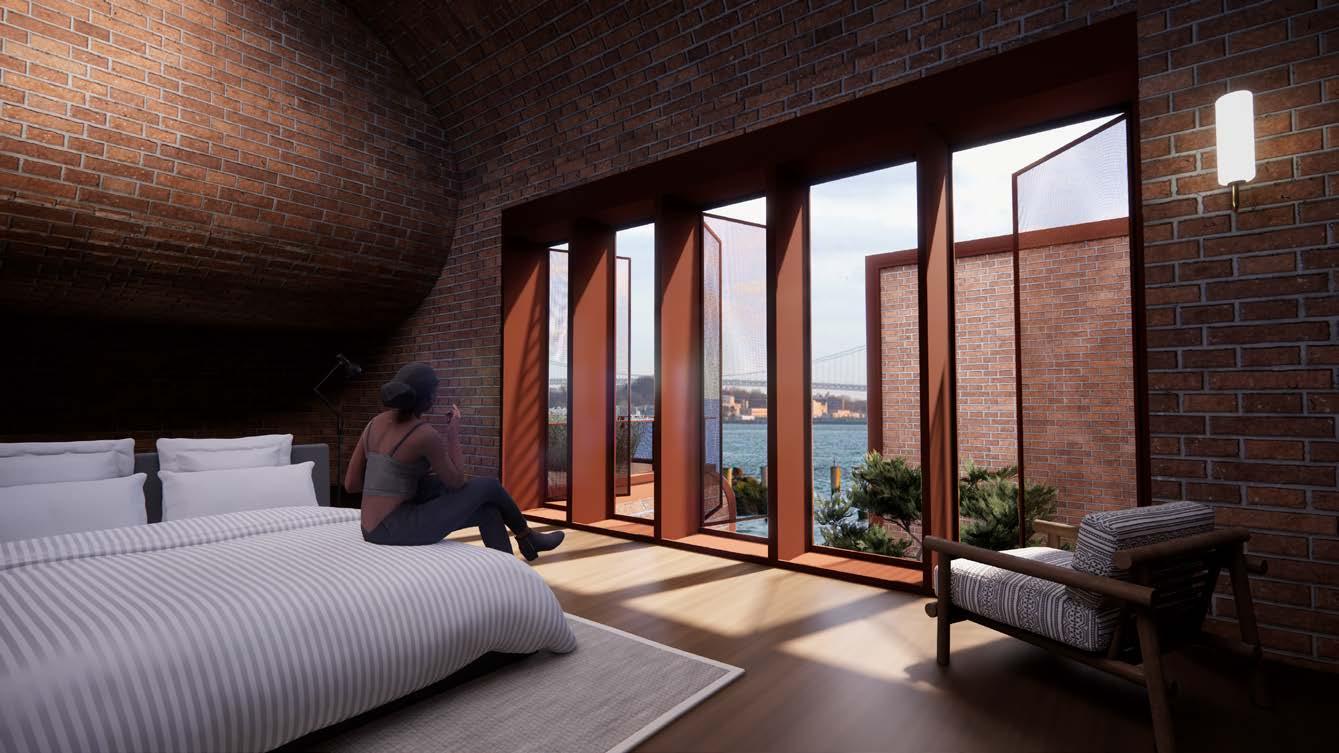

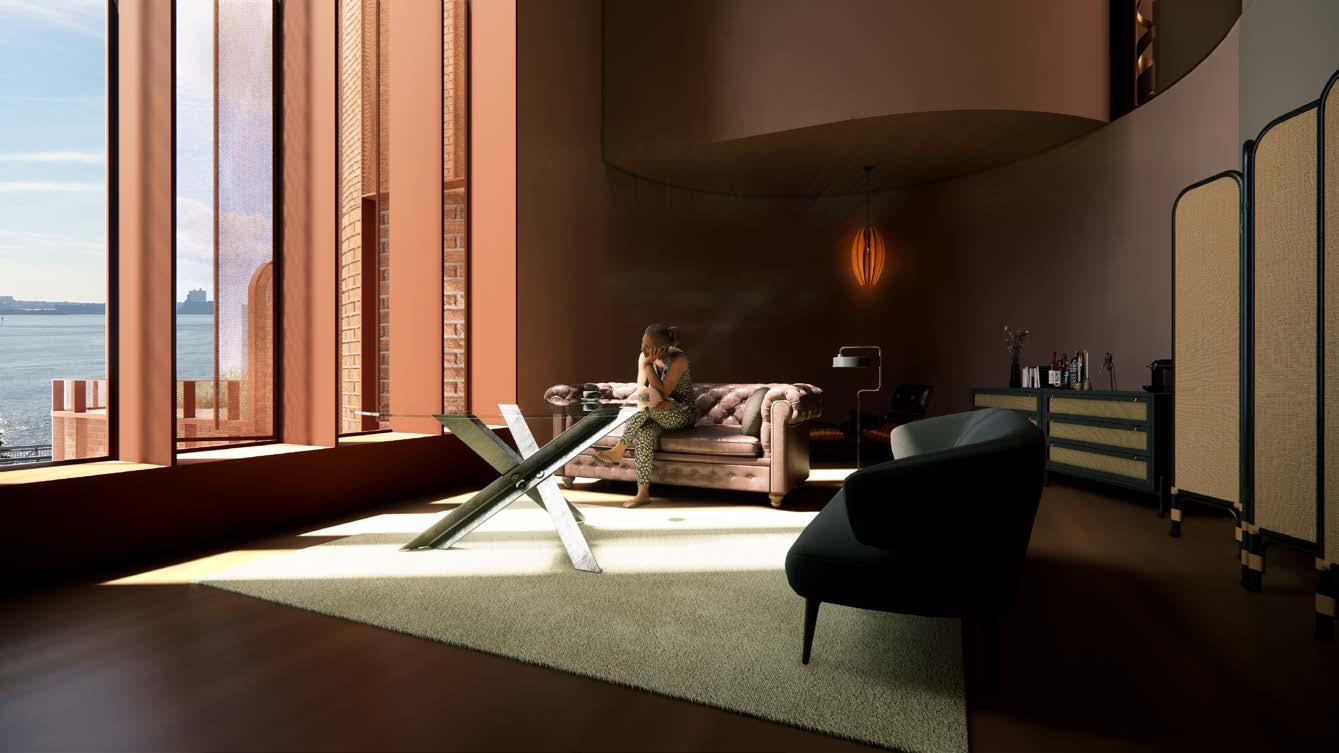
15 16
Interior Space Façade
Interior Space
Interior Space
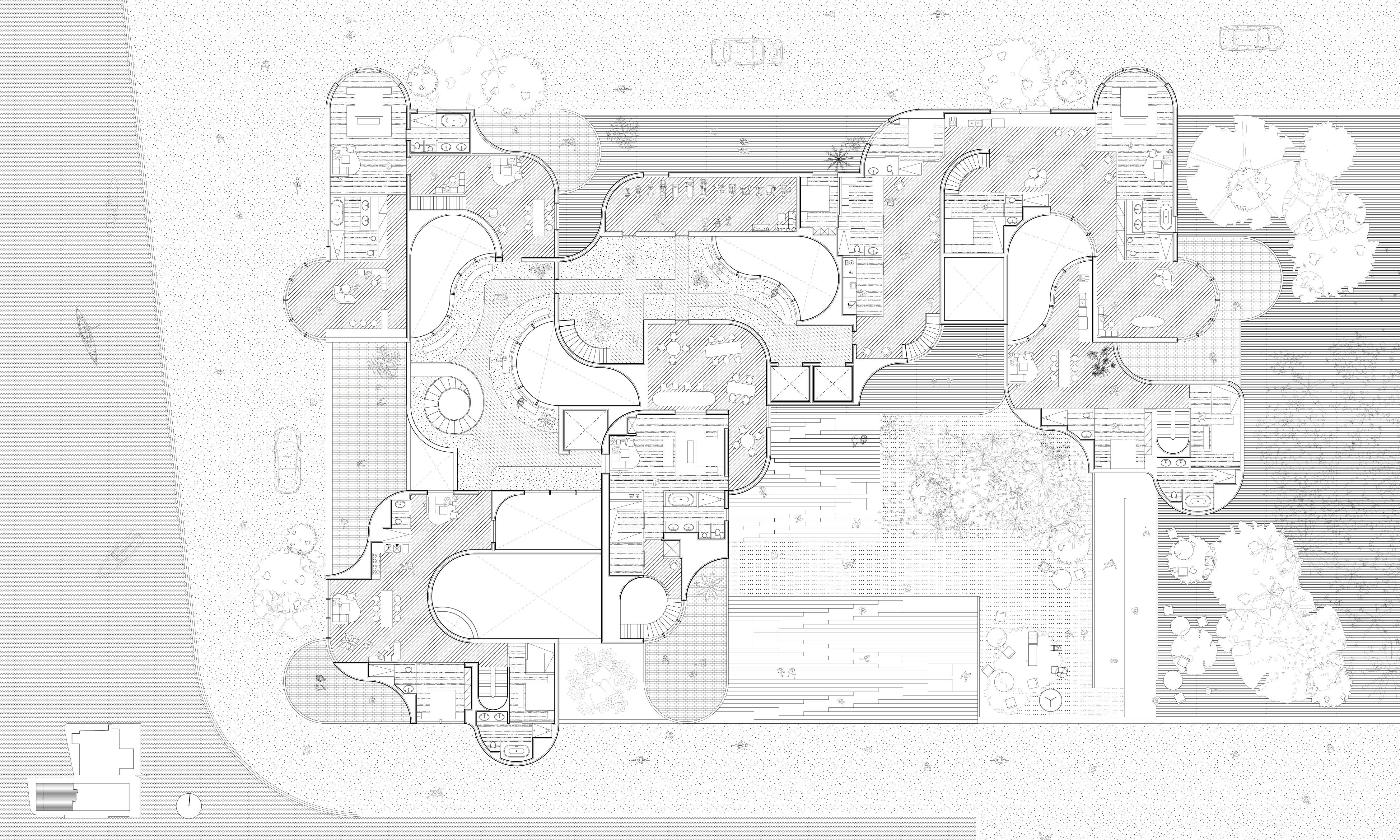
17 18 Plan

19 20
Common Space - Lobby

21 22 Section
Sinusoid
Type: Groupwork
Date: June, 2016
Location: Shanghai
Instructor: Chengzhi Cai
Partner: Xinyue Cao, Haoming Fu
Responsibility: Model study, Modeling, Building

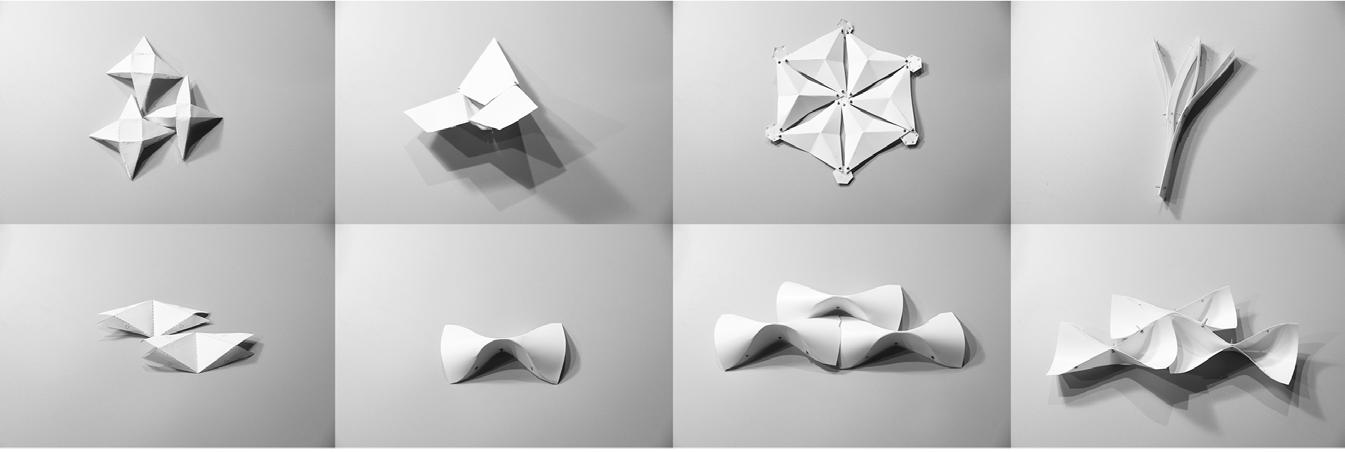
This project is commited by a client in Shanghai, aiming to build a parametric fabrication on a wall. Our team wanted to begin with an interesting unit. By studying each parameters' property, we design suitable joint to connect all units forming a good surface.
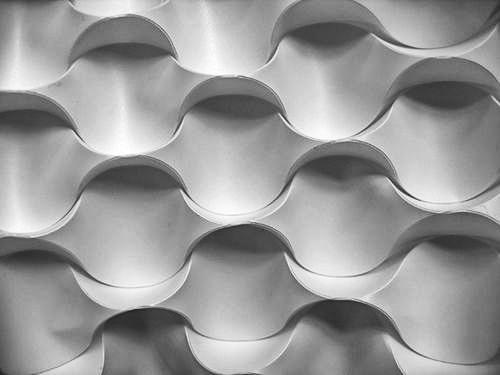
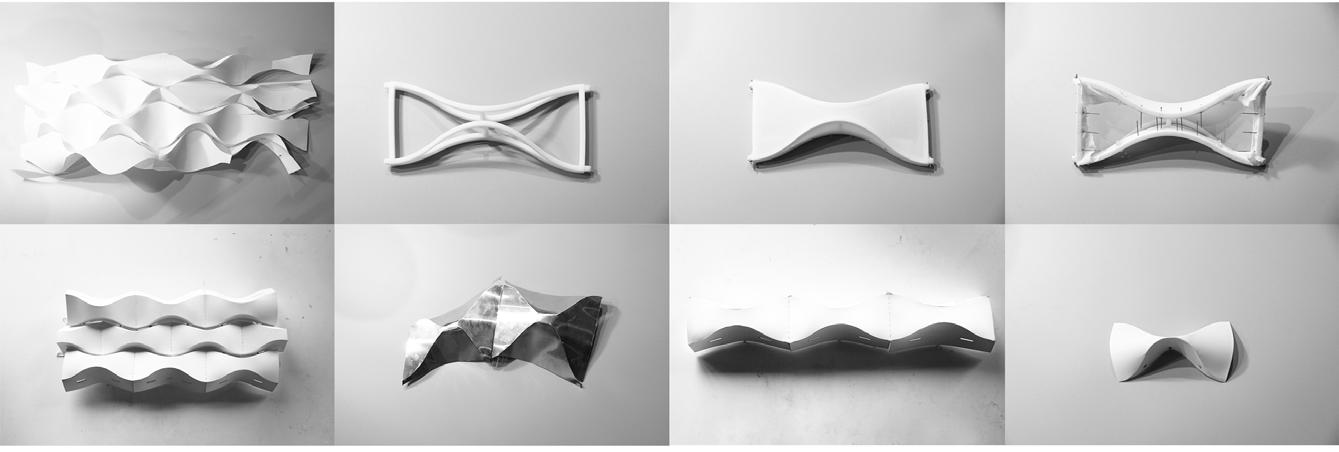
23 24
It was inspired from Origami at first and we picked this shape up among many different units.
unit's plan and section in different degree of folding unit's formation
units' connection
model study
03
surface surface with grids units on surface
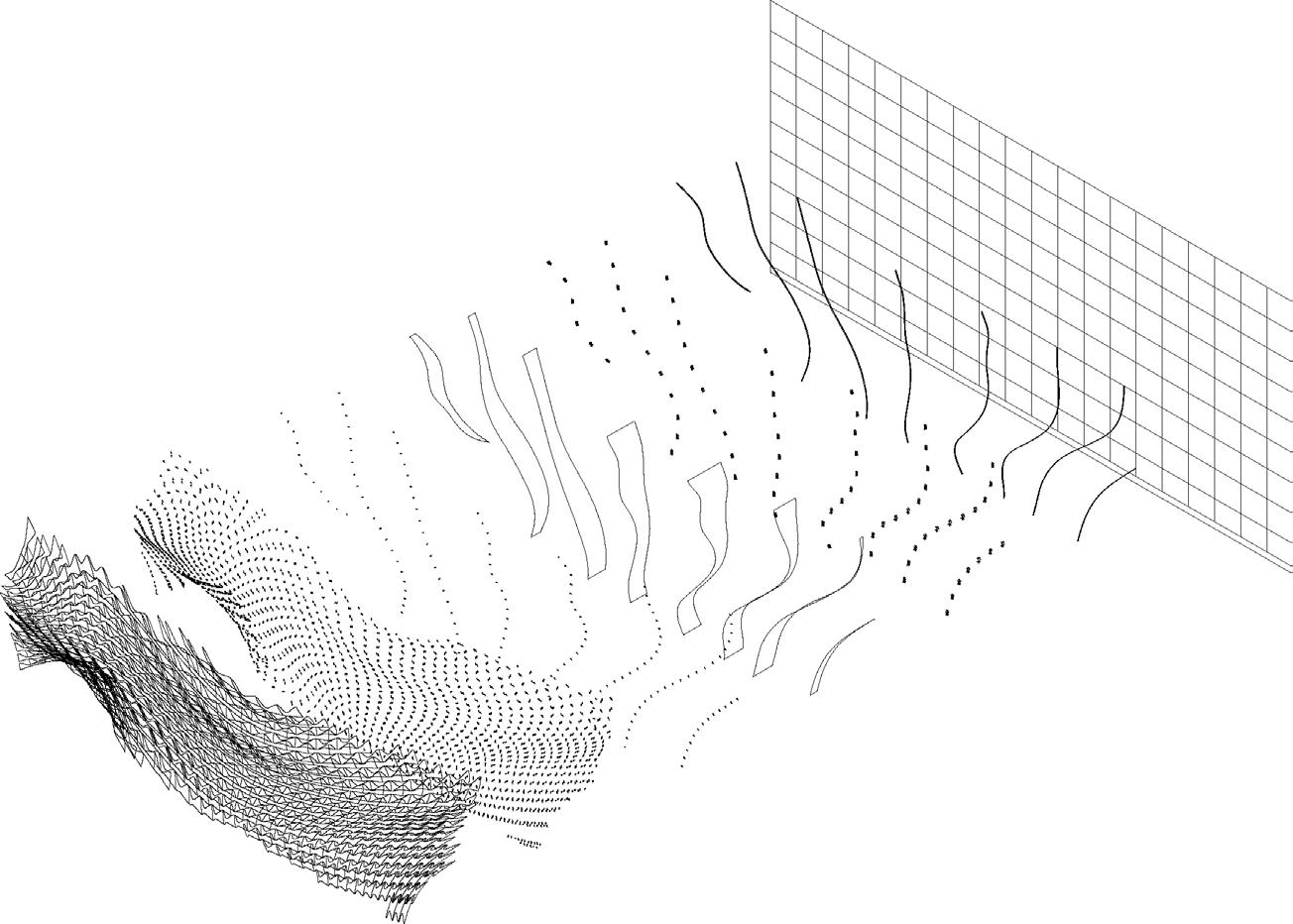


surface in different degree of twisting

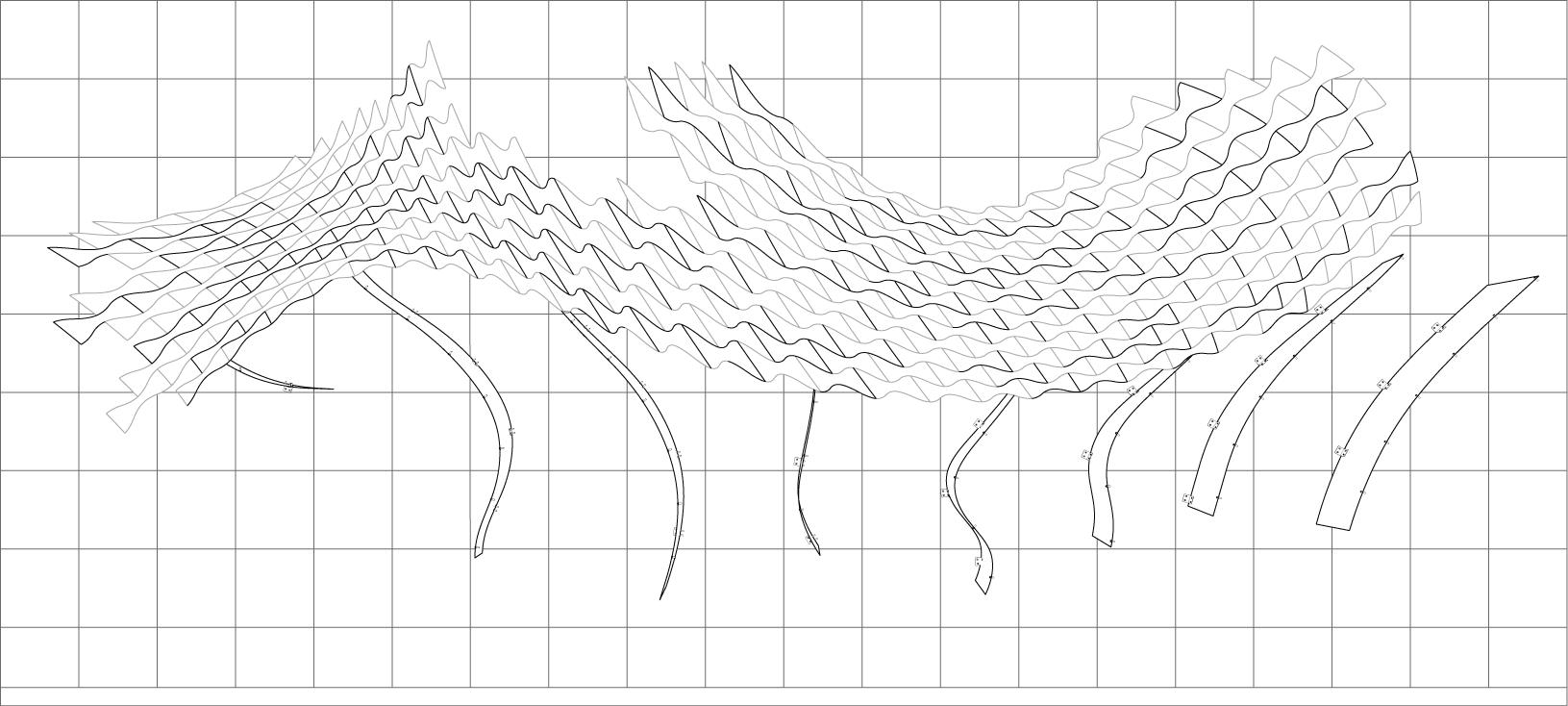
explode layers

25 26
detail half built bone
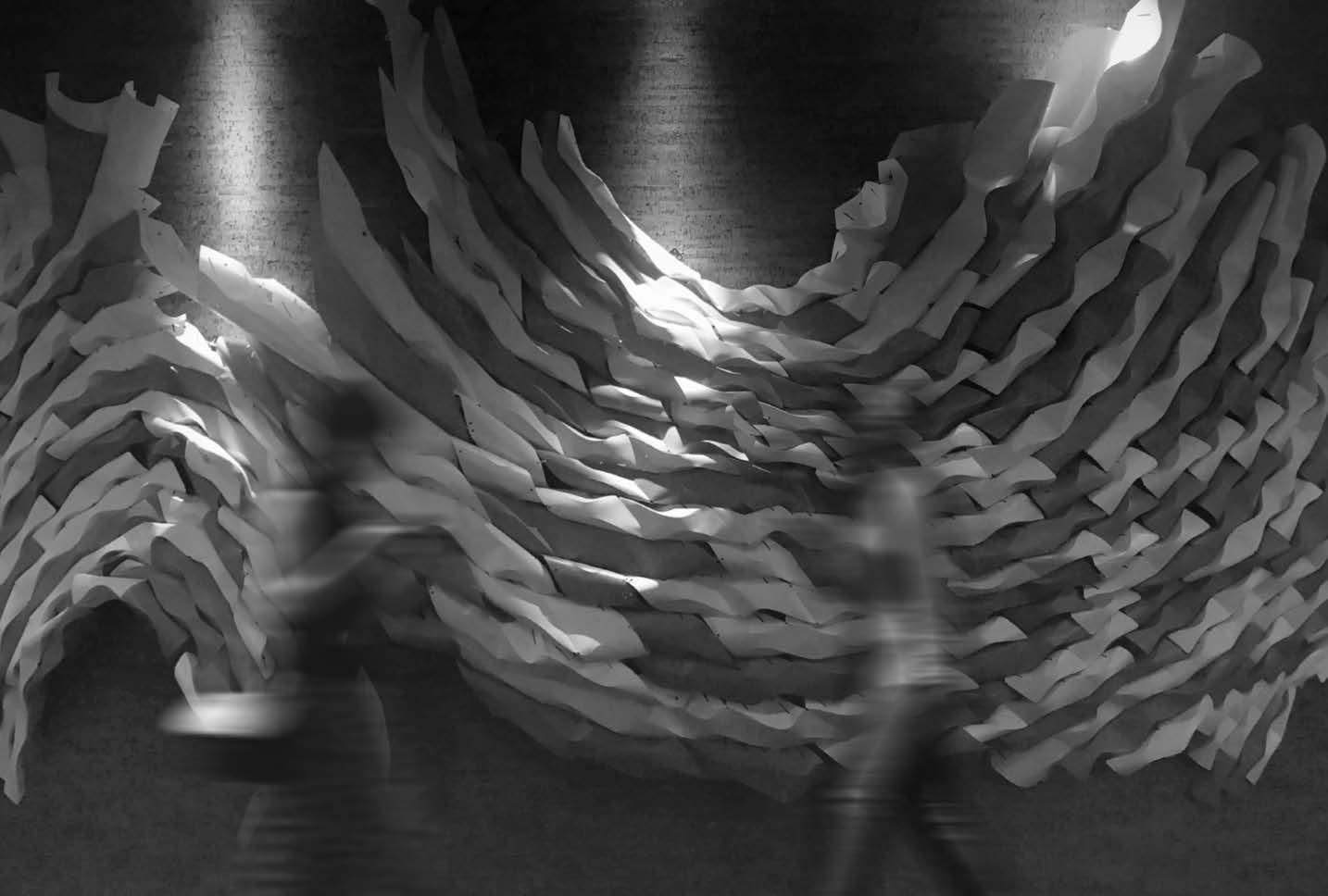
27 28
Three Boxes
Type: Individual work
Date: Nov, 2020
Location: Chicago
This project is an immigration center, including commercial part, cultural part and residential part. It provides temporary accommodations, consultancy services and jobs for immigrants, aiming to decrease the crime rate in Chicago.
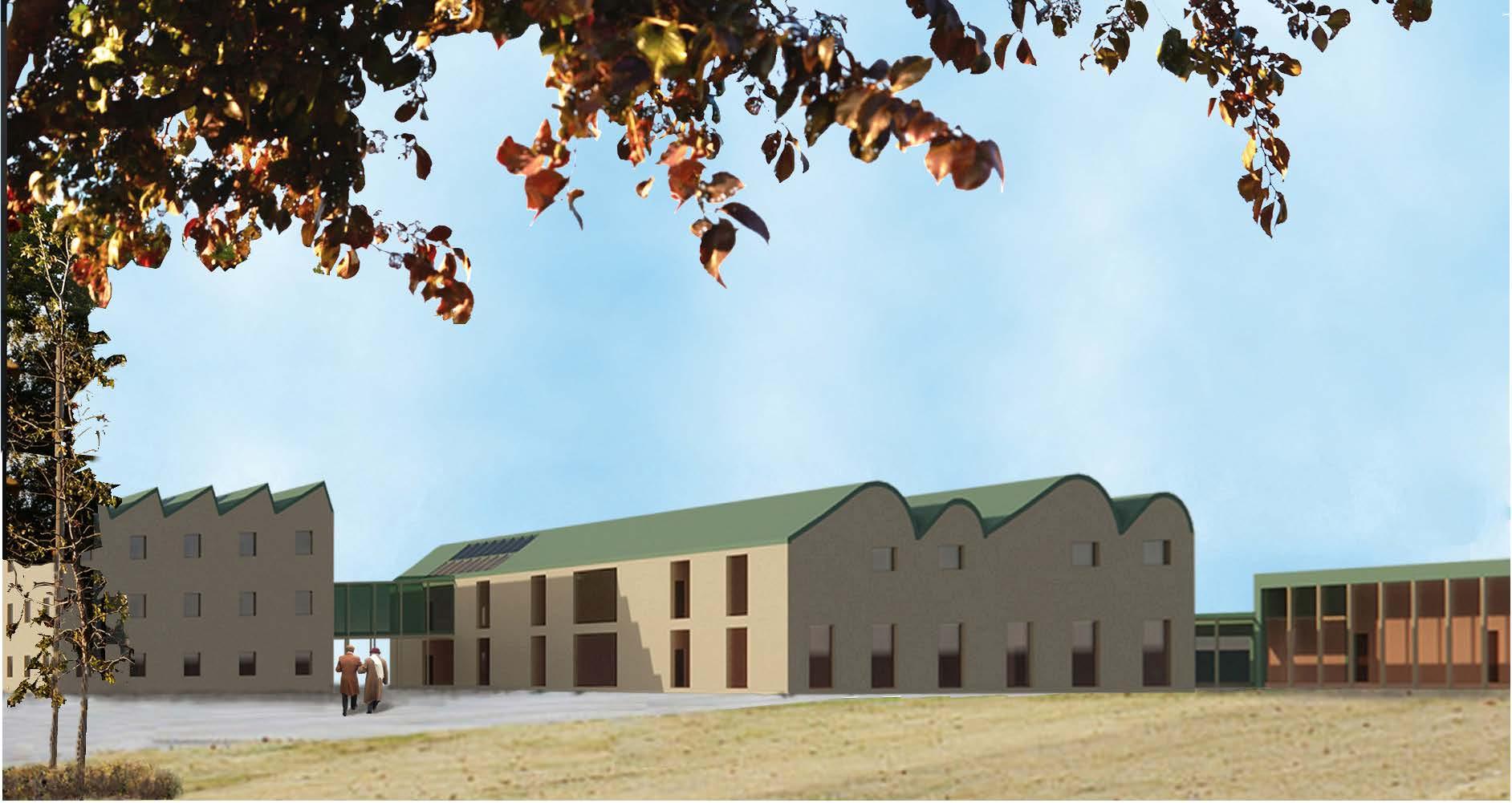
29 30 04
Immigrant population analysis in Chicago by 2020
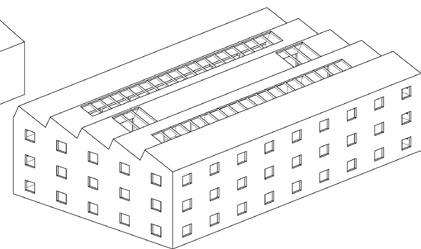
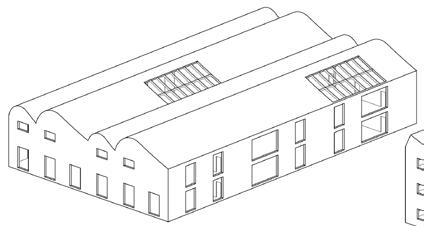
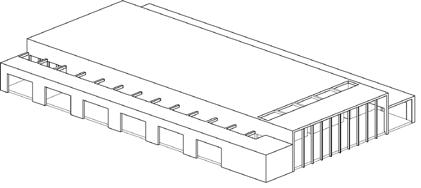


31 32 White total population (967503)
poverty (178021) unemployment 157703) Bachelor's degree or higher (343463) crime (9214) commercial building function: provides jobs users: unemployed immigrants cultural building function: advisory services users: low educated immigrants residential building function: temporary accomodation users: homeless immigrants Other Latino Asian African 17.3% 3.5% 42.1% 4.1% 16.2% 20.6% 18.4% 23.1% 19.3% 6.8% 4.8% 14.3% 4.5% 24% 48.3% 17.8% 65.2% 24.6% 1.2% 70.5% 0.6% 44.2% 20.5% 16.4% 1.6%


33 34 1 cafè 2 kitchen 3 auditorium 4 shop 5 study area 6 storage 7 lobby 8 meeting room 9 waiting area 10 office 11 refuse chamber 12 laundry Ground Floor Plan 3 4 1 2 7 8 11 12 11 9 10 5 6 Model




35 36 from bottom to top: structure - exterior
-
-
-
Explode
wall
interior wall+floor
stair
roof



37 38
diagonal section of 3rd building
diagonal section of 1st building
Section
diagonal section of 2nd building section of commercial building section of cultural building section of residential building
Aesop Shop

Type: Individual work


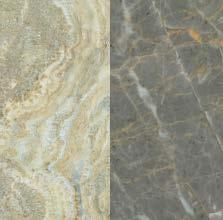
Date: June, 2018


Location: Shanghai
Aesop is a cosmetics brand originated from Melbo u rne. The brand's philosophy is nature sustainability. When considering new locations, it is our intention to weave ourselves into the fabric of the street and add something of merit rather than impose a discordant presence. So the project used the local material-grey brick in Shanghai to form two main walls which are also products display shelves. Sunlight can enter the space through the right side Whollow wall.
The furnitures in the shop were designed to meet the shape of space and form two pathways, including a huge washstand, a checkout counter and a sofa.

39 40
05
right side wall for displaying products


left side wall for displaying products


41 42
plan
Interior & Furniture




43 44 I am a Lazy Chair section chair I am a Washstand section washstand 4710mm 810mm 1300mm 600mm 2016 2016
Floating In The Air
Type: Individual work
Date: Sep, 2016
Location: Milan
Instructor: Missanelli Vincenzo
I was inspired by a street artist in front of the Milan Cathedral who seems to be sitting in the air. After I understood the secret of this scene, I designed this chair.

The frame of the chair was generated by 2 cubes. It omits every chair leg which isn't structural support. The frame was comprised of 9 wooden bars, and I took 2 typical joints of mortise and tenon to connect with each other. In this way, the chair can be portable, users can assemble and disassemble it easily by themselves.

45 46
06






47 48 DO IT YOURSELF! A A B C D D E E E F F F G 900.00 450.00 450.00 450.00 900.00 450.00 450.00 450.00 G C E F A D G E E C A B C D E E F F G A A A B B B C C C
mortise and tenon joint of A, B, C
mortise and tenon joint of D, E, F, G
9 wooden bars
Other Works



Type: individual work
Date: 2018-2022

49 50
07

























































































