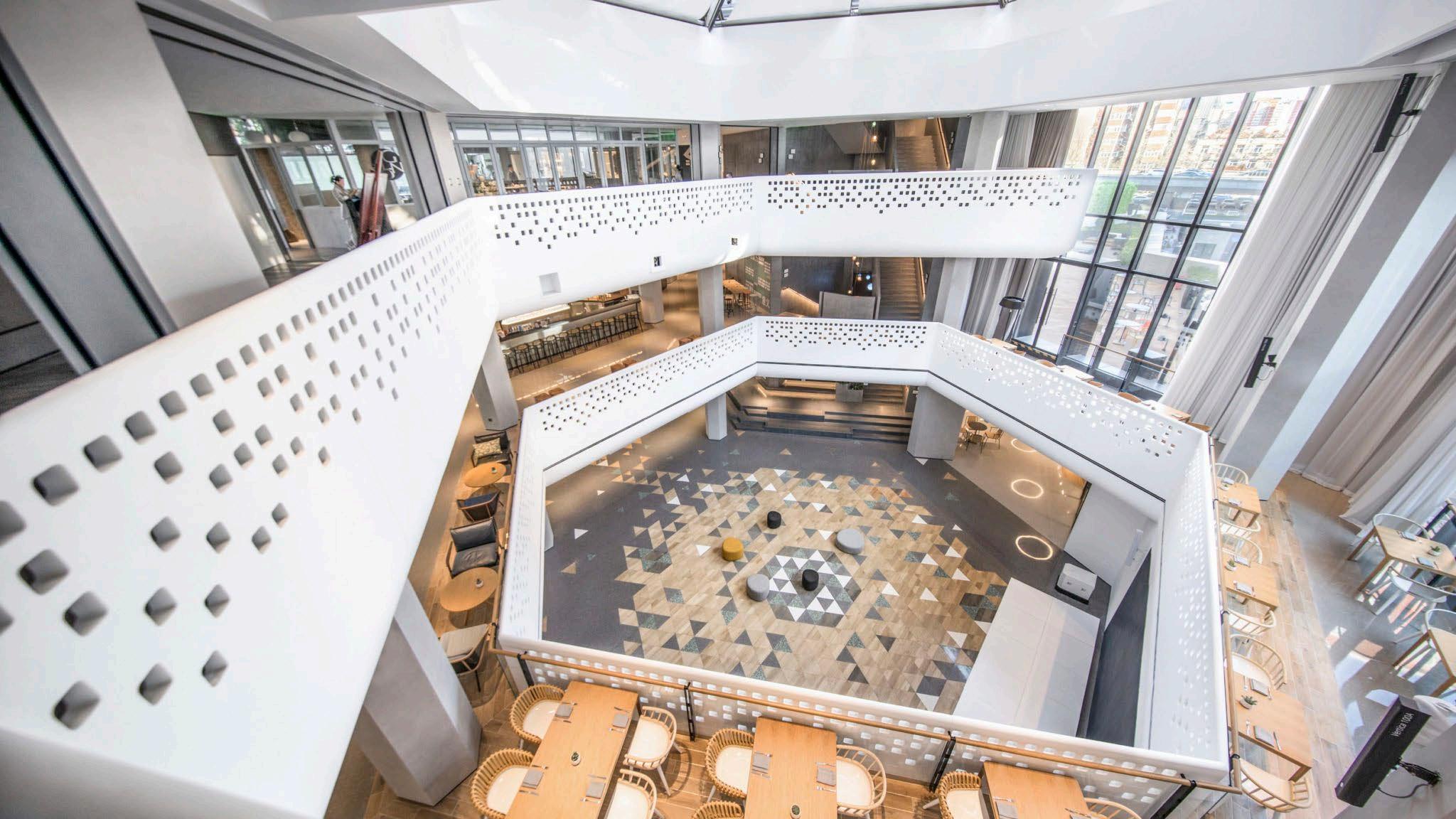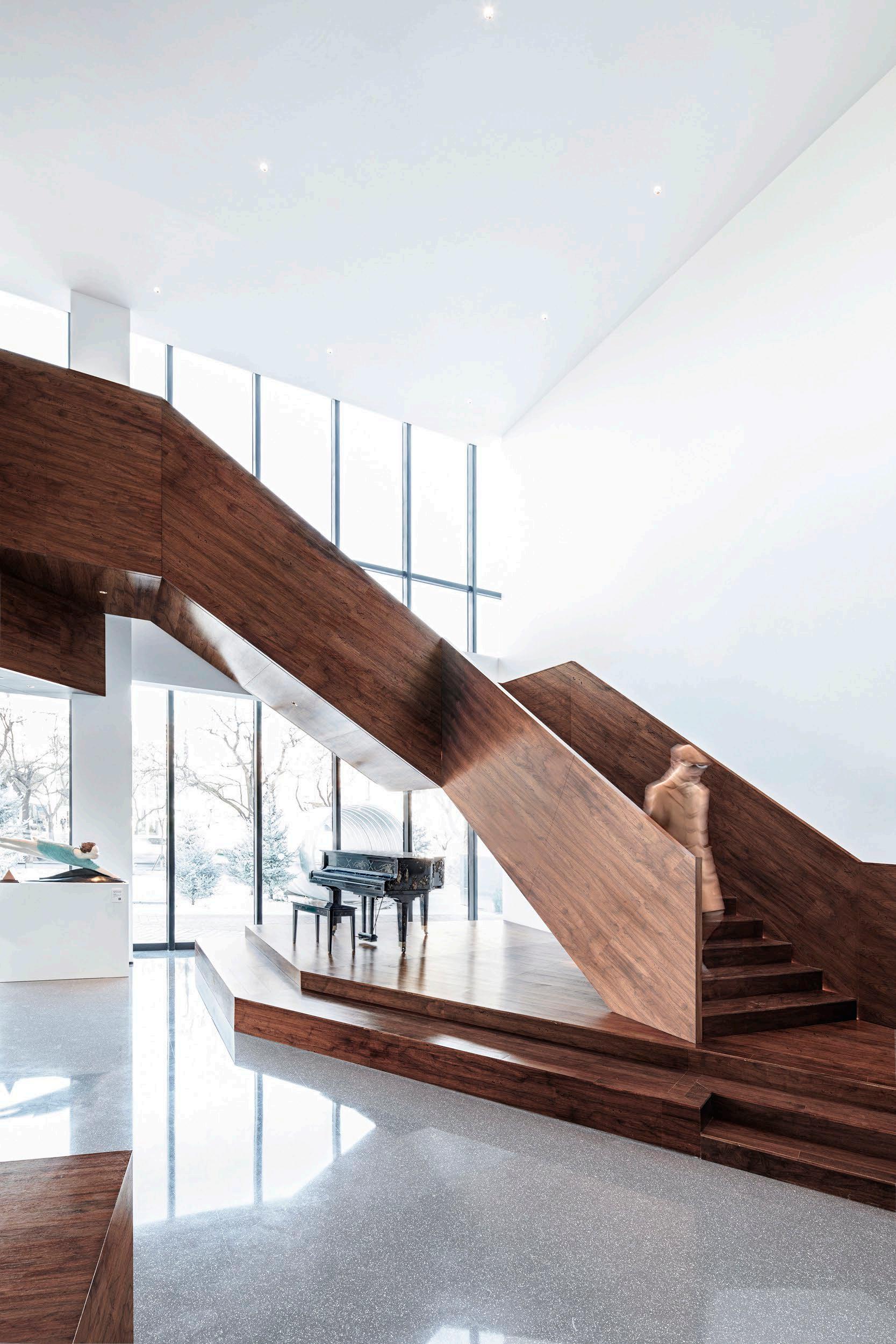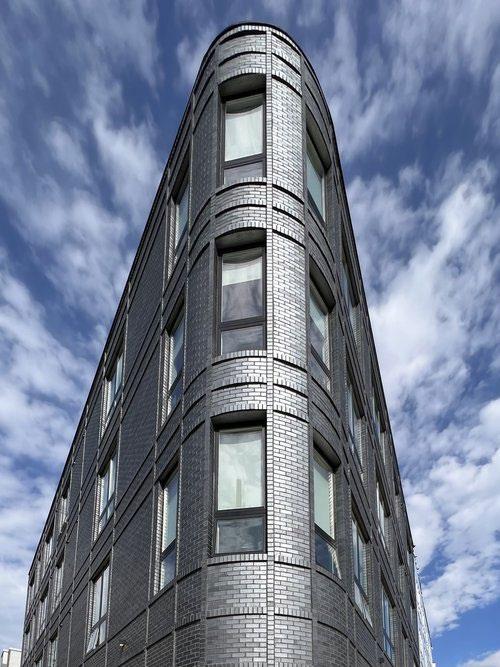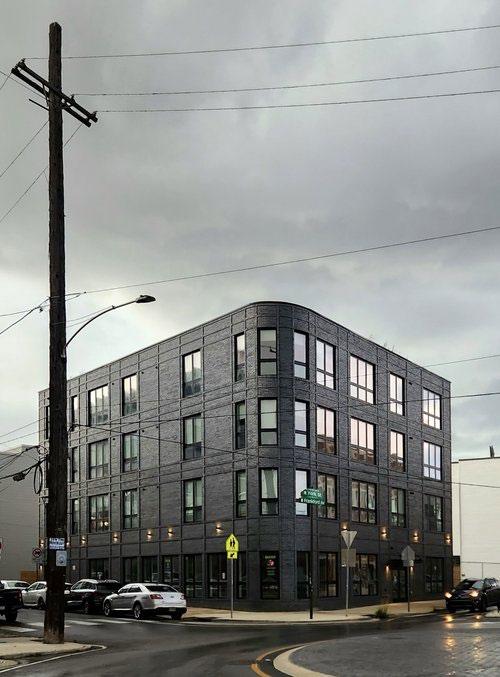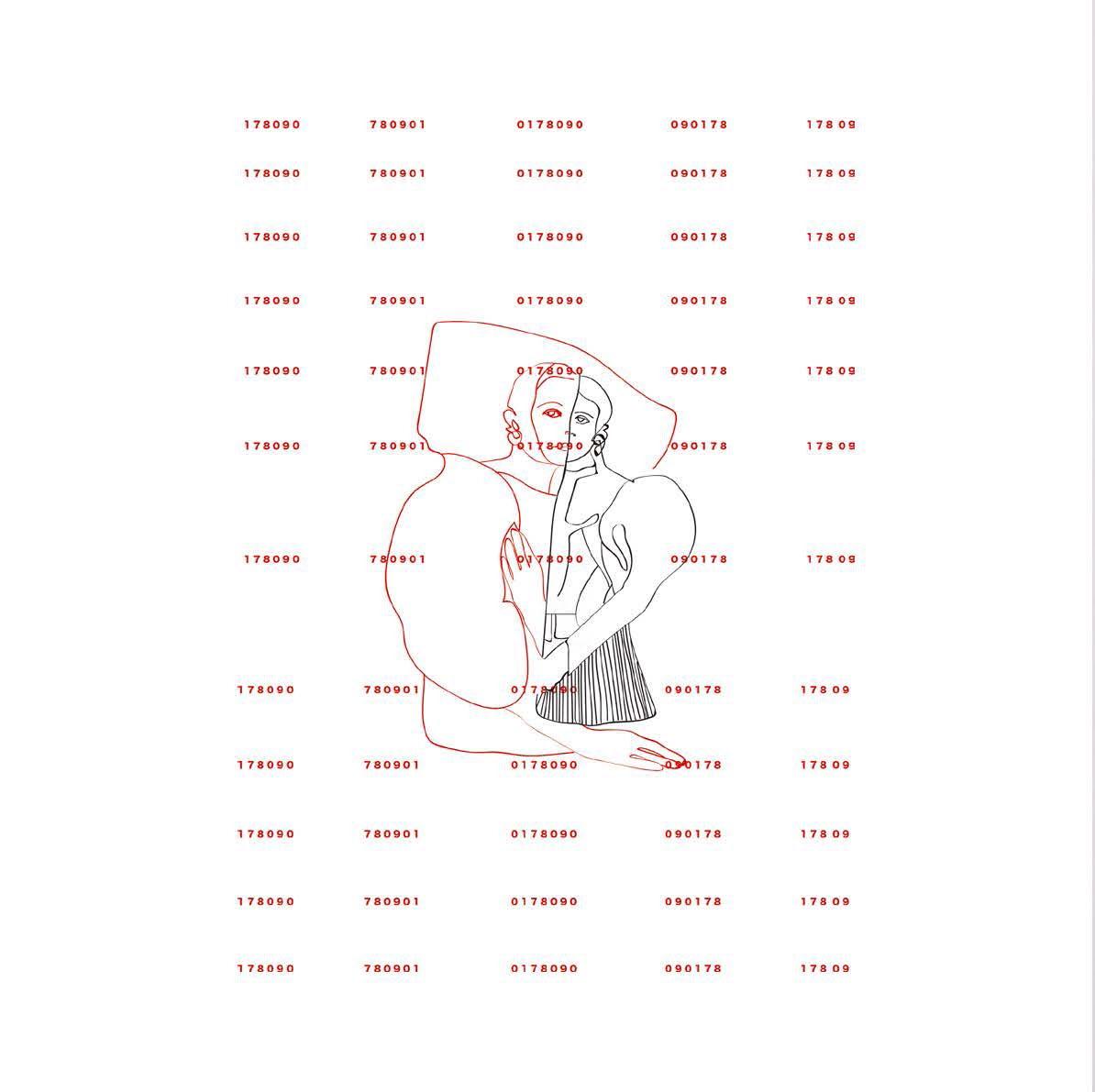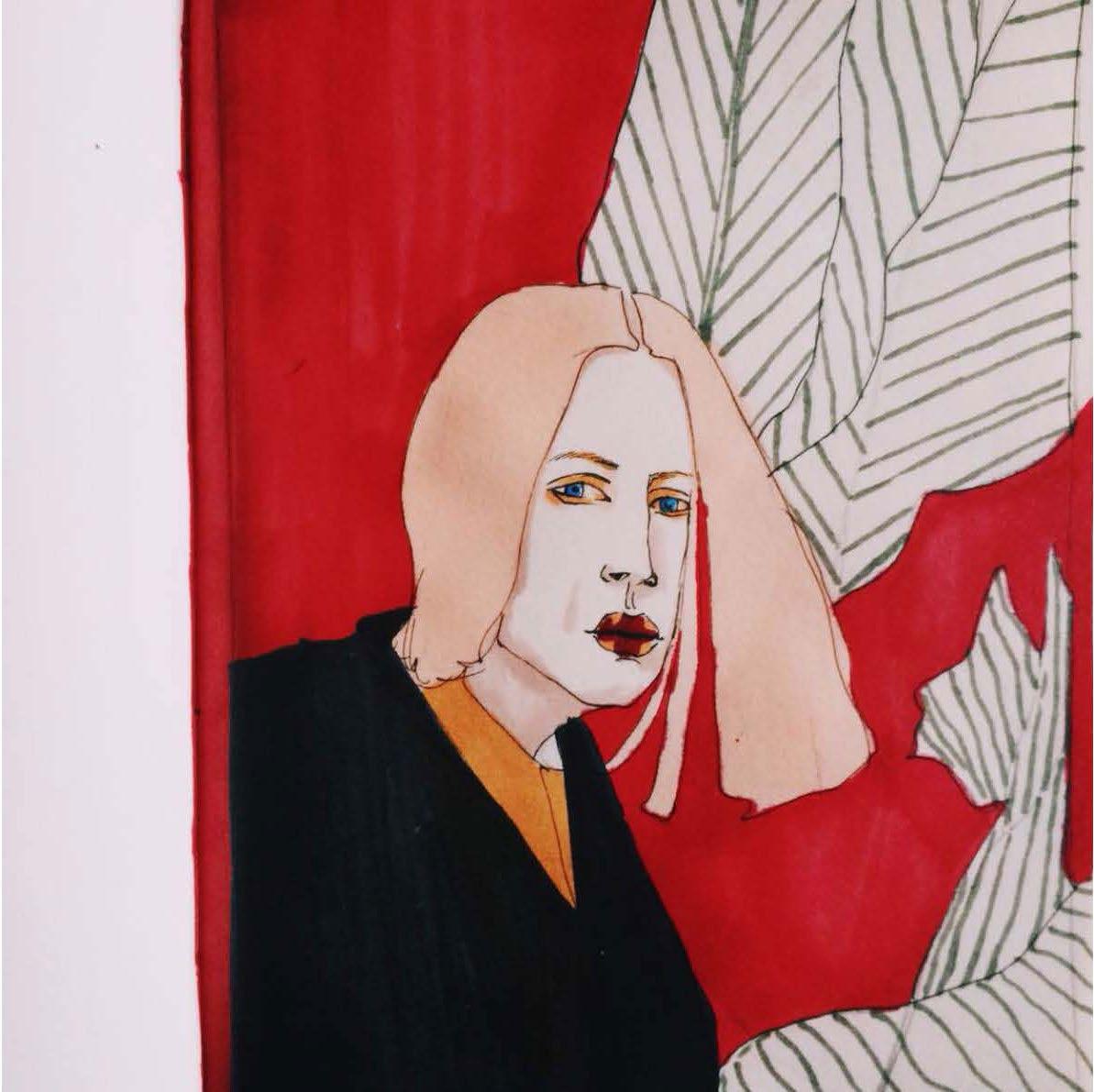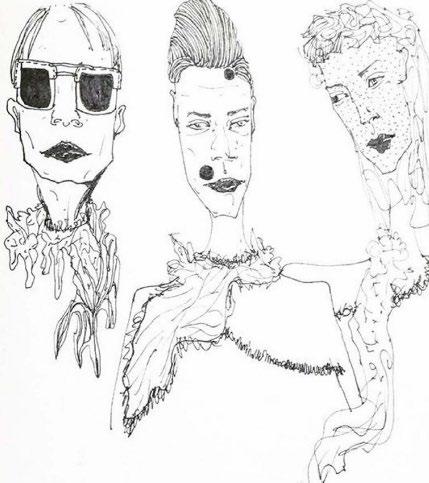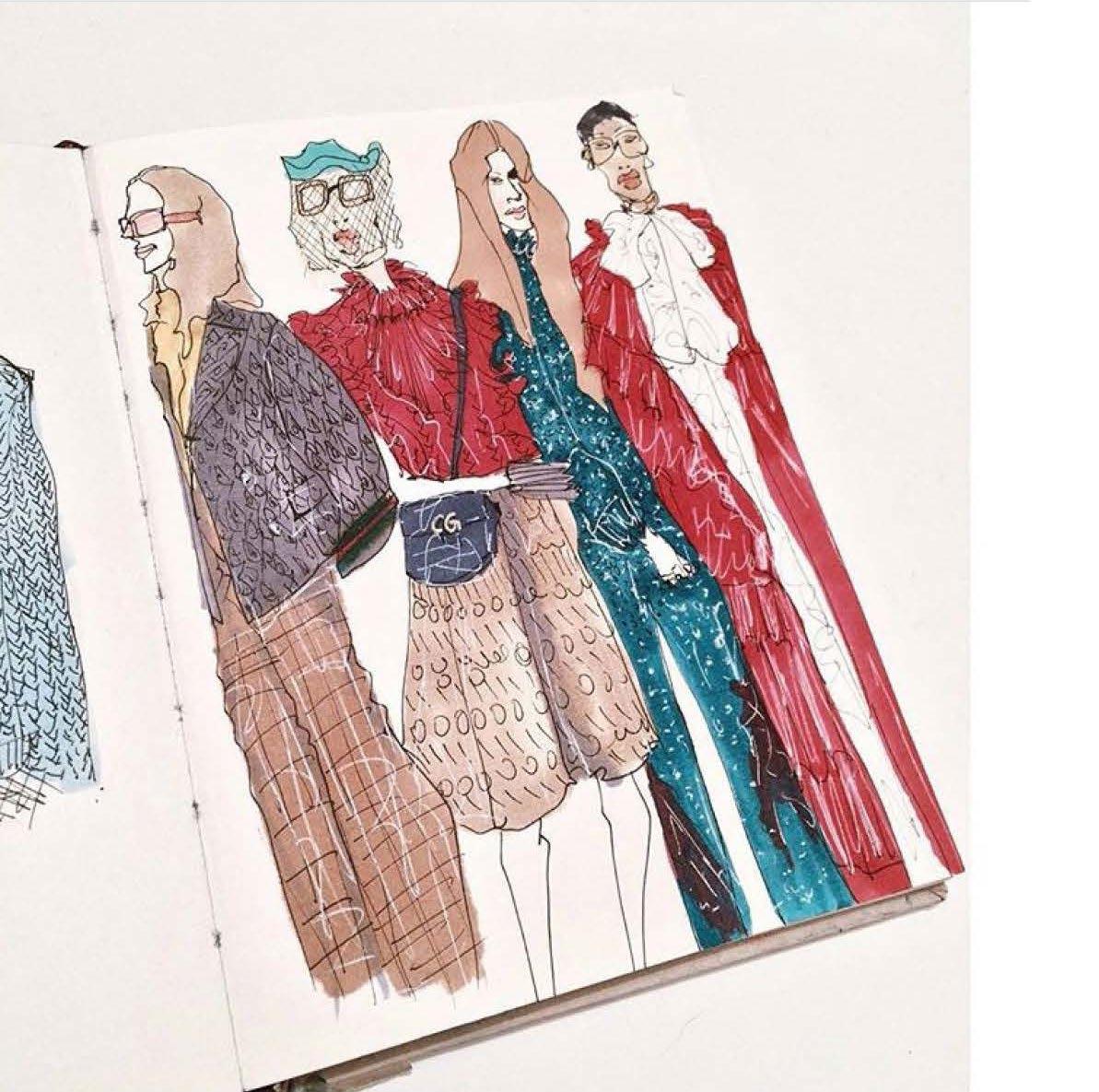
Architectural Portfolio Selected University of Pennsylvania - Master of Architecture I
Pamela Yujia Pan

In the dance of light and shadow, we find, A world where dreams and visions intertwine. Where lines and curves, in graceful embrace, Every stroke is a piece of time, of space, of place.
2 Weitzman School of Design | University of Pennsylvania
Pamela
Pan
3 Weitzman School of Design | University of Pennsylvania Acedemic Works | Architecture & Interior 07 08 09 Professional Work: Bei Zhaolong Hotel Professional Work: Brick Work Art Works - illustration Hospitality, Beijing, 2021 Spring Brick Work, Philadelphia, 2023 Summer 2018 - 2023 CONTENT 01 02 03 04 05 06 Red Hook Apartment Flowing with water Speaking to the city Sinusoid Aesop Shop
of a distillery in red hook, New York, 2022 Fall
plant in flushing, New York, 2023 Spring Mental health center in Seoul, South Korea, 2023 Fall Wall installation in Shanghai, China, 2016 June Skin care shop in Shanghai, China, 2018 June Untamed Church An unconventional Church for LGBT group in Milan, Italy, 2020 June
Renovation
Water
Red Hook Apartment
Date: 2022 Fall
Location: New York
Critic: Ben Krone

4 Weitzman School of Design | University of Pennsylvania
Pamela
Pan 01
Gentrication is happening in Red Hook. Instead of criticizing it on the bad sides, how could we imrove the process?
Attractingg new business and providing opportunities without displacing current inhabitants.Emerging artists and seniors are like 2 dierent components that are from the same place. They seperate and go through dierent ways, even mimic each other. When they merge together, a third space is born, which serves both of them. More connections would happen in that space, not only physical touch or conversations, even through sightview.

5 Weitzman School of Design | University of Pennsylvania Acedemic Works | Architecture & Interior
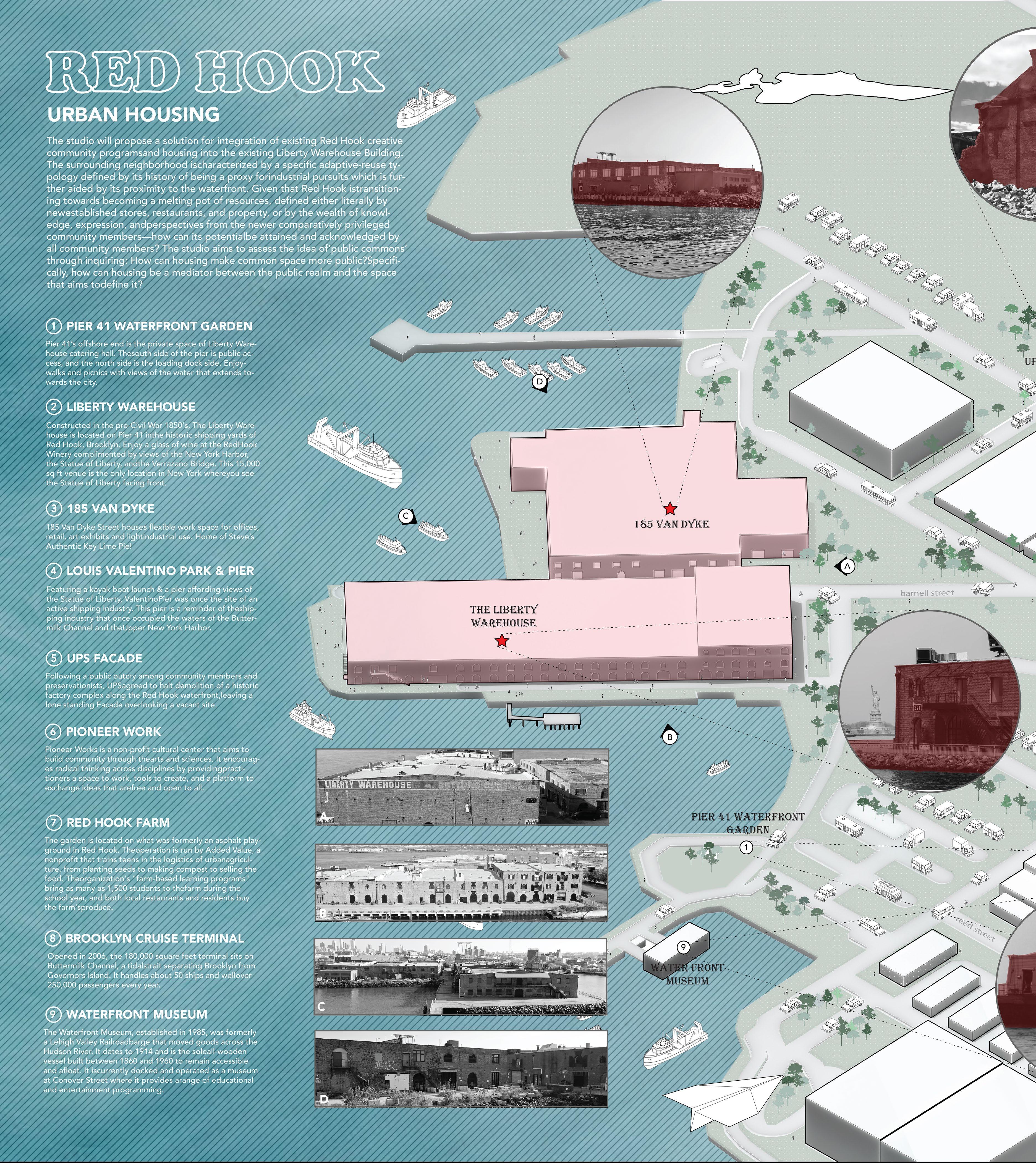
6 Weitzman School of Design | University of Pennsylvania
Pamela Pan

7 Weitzman School of Design | University of Pennsylvania Acedemic Works | Architecture & Interior
Cut one piece of paper


From cutting one piece of paper
Two different components were born when we cutting one piece of paper. Emerging artists and seniors are like 2 dierent components that are from the same place. They seperate and go through dierent ways, even mimic each other. When they merge together, a third space is born, which serves both of them.
8 Weitzman School of Design | University of Pennsylvania
Pamela
Pan


9 Weitzman School of Design | University of Pennsylvania Acedemic Works | Architecture & Interior
Public Space
Interior Space

10 Weitzman School of Design | University of Pennsylvania
2nd Floor Plan
Pamela Pan

11 Weitzman School of Design | University of Pennsylvania Acedemic Works | Architecture & Interior

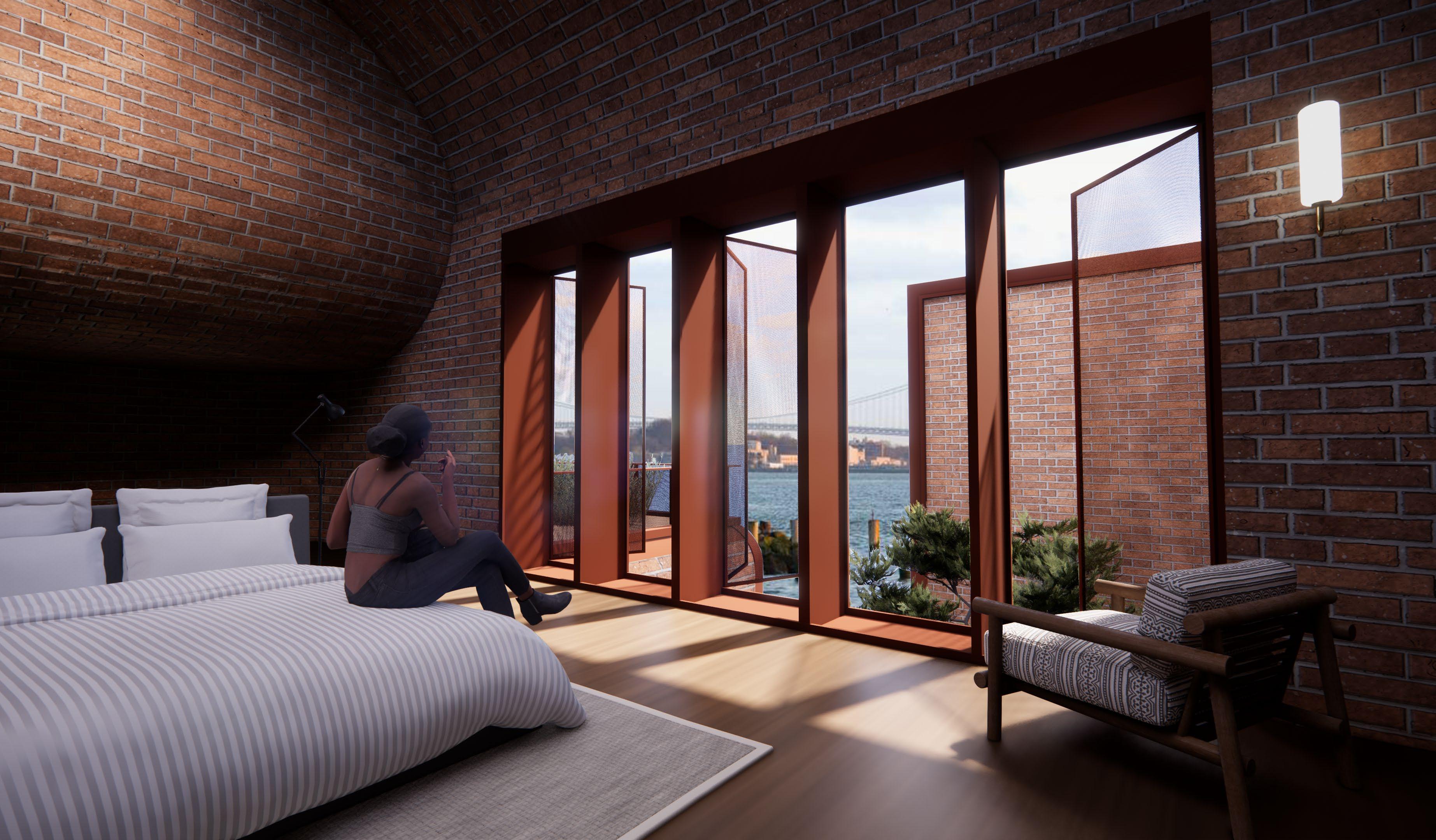

12 Weitzman School of Design | University of Pennsylvania
Pamela Pan
Apartment - Bedroom
Apartment - Living room
Apartment - Bedroom

13 Weitzman School of Design | University of Pennsylvania Acedemic Works | Architecture & Interior

Longitudinal Section
14 Weitzman School of Design | University of Pennsylvania
Pamela Pan

15 Weitzman School of Design | University of Pennsylvania Acedemic Works | Architecture & Interior

16 Weitzman School of Design | University of Pennsylvania
Pamela Pan
Elevation
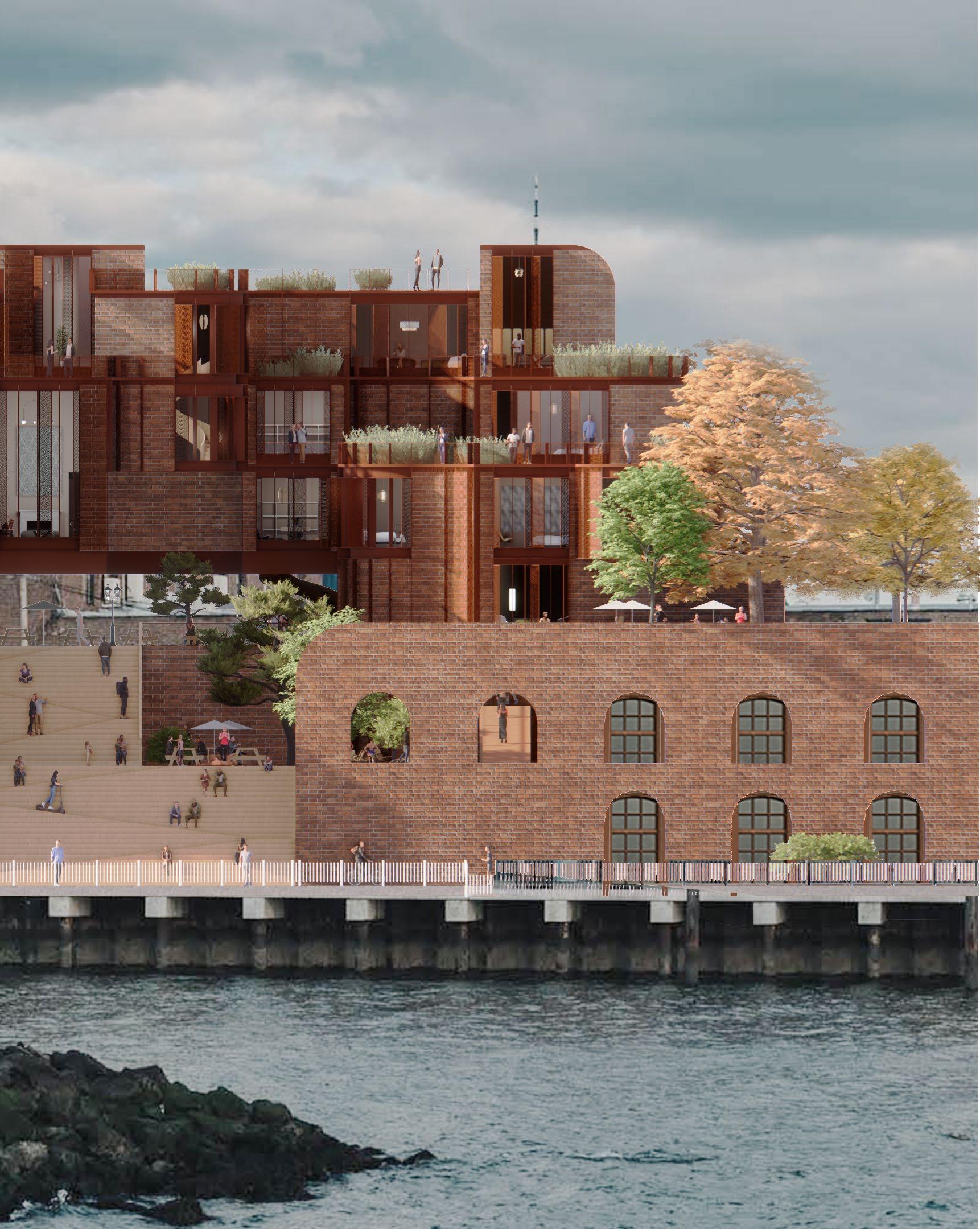
17 Weitzman School of Design | University of Pennsylvania Acedemic Works | Architecture & Interior
02
Speaking to the city
Date: 2023 Fall
Location: Seoul
Partner: Amy Greenberg
Critic: David Moon
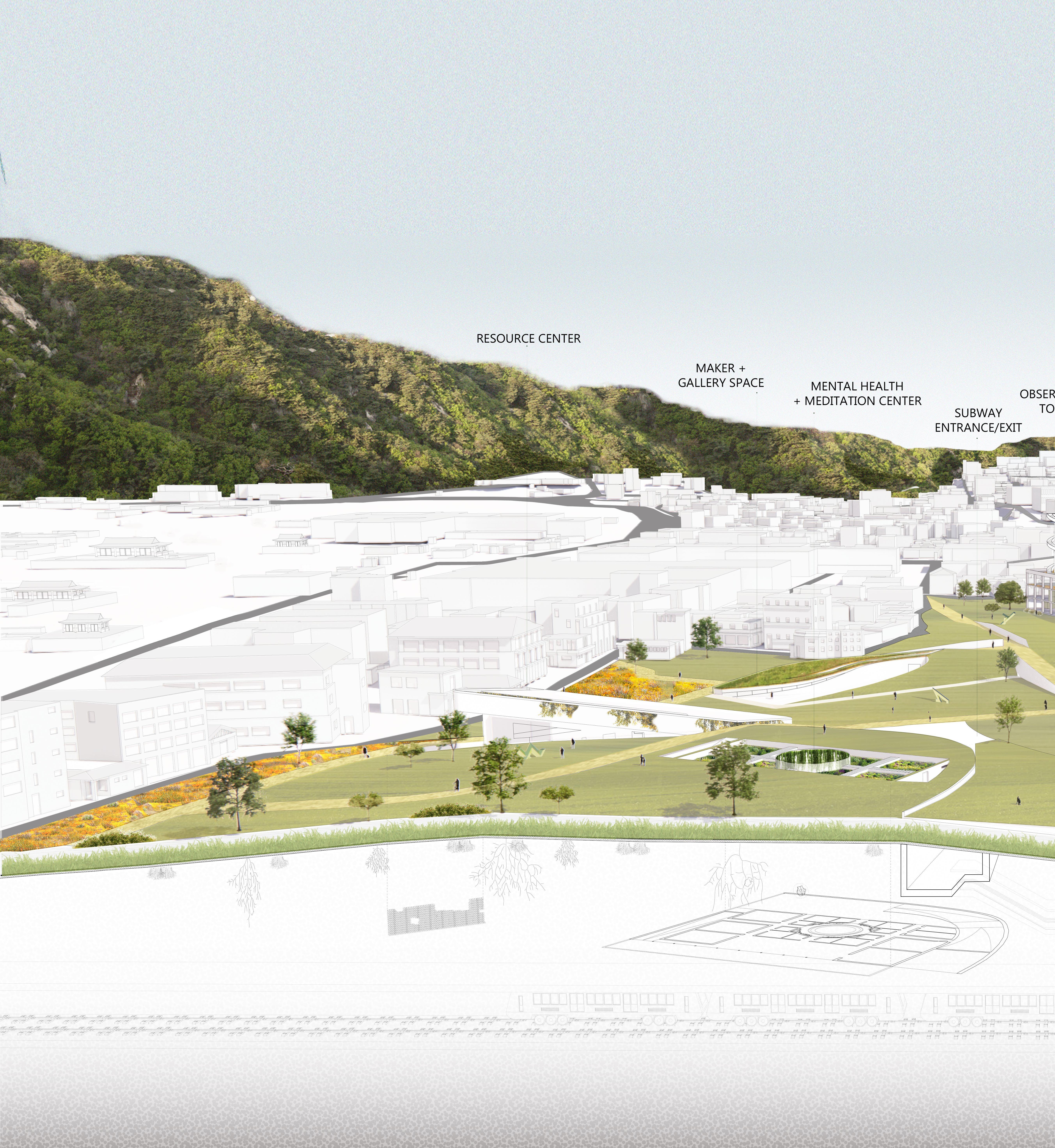
18 Weitzman School of Design | University of Pennsylvania
Pamela Pan
Acedemic Works
In Seoul, the project emphasizes the preservation of the site's cultural and natural heritage. By integrating the center into the landscape and utilizing underground or semi-underground chambers, the design seeks to minimize disruption to the environment while creating a space that honors and respects the site's significance to the Korean people. This approach not only preserves the site's integrity but also ensures continued public access, allowing the community to connect with and appreciate the site's unique history and significance.

19 Weitzman School of Design | University of Pennsylvania
|
Architecture & Interior
The urban pattern throughout history
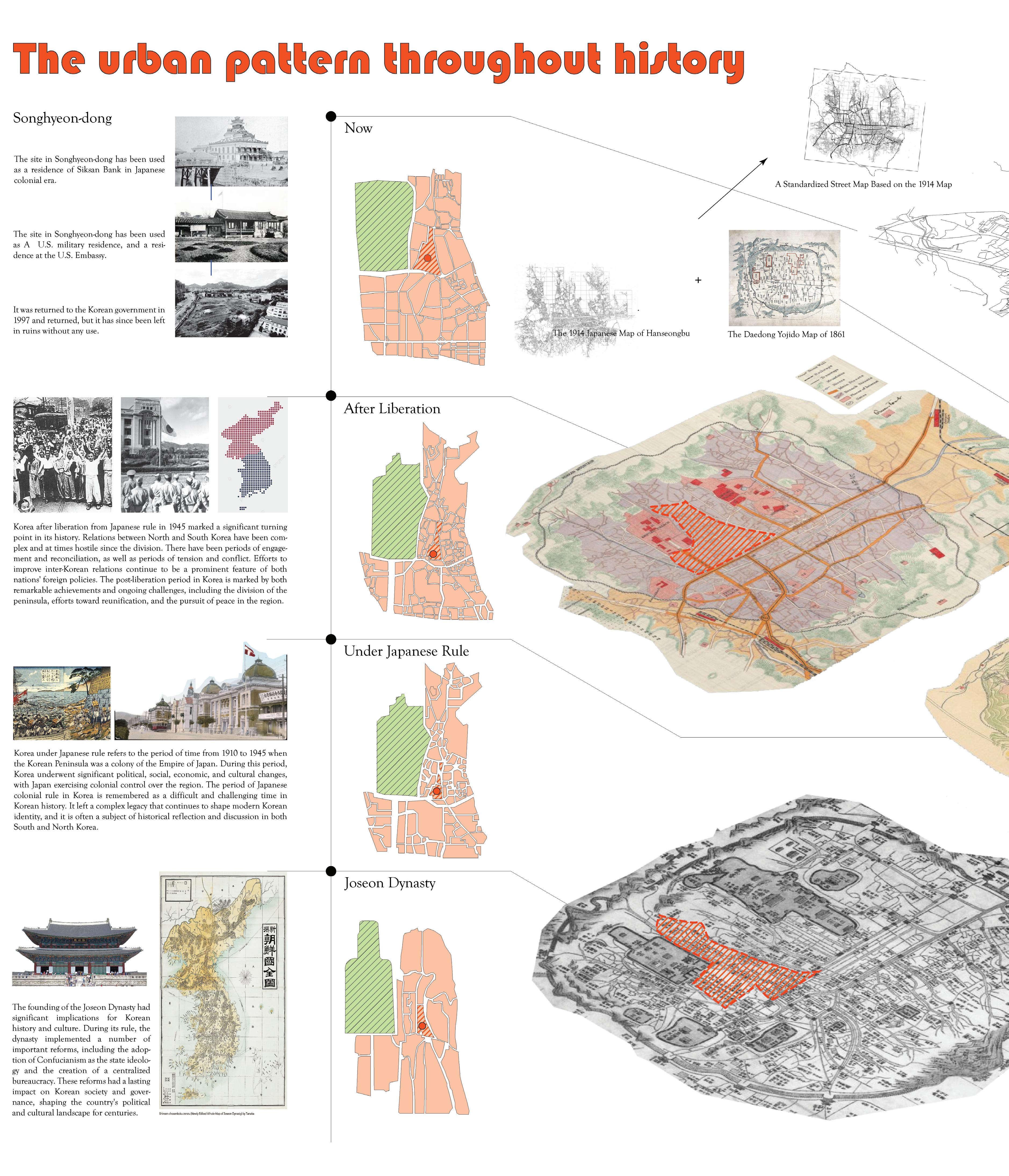
20 Weitzman School of Design | University of Pennsylvania
Pamela
Pan
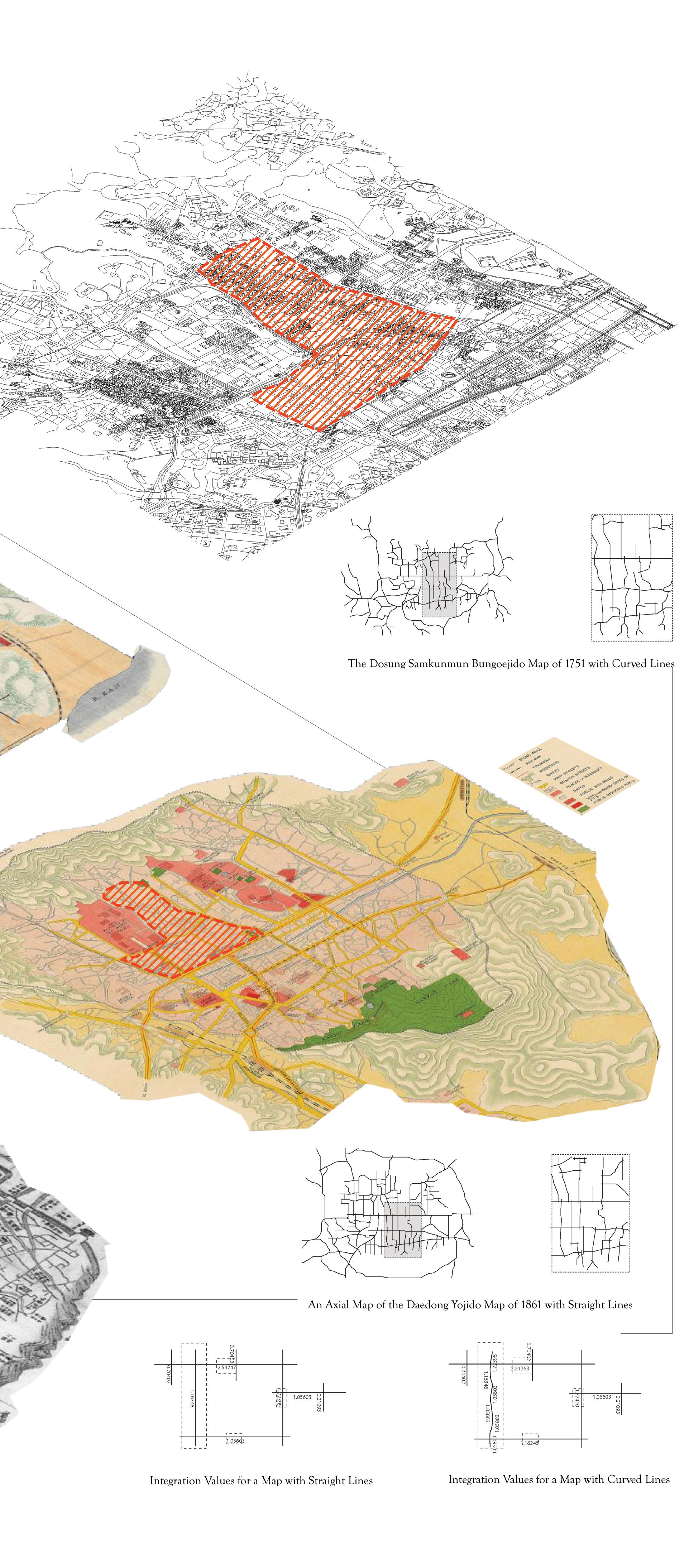

21 Weitzman School of Design | University of Pennsylvania Acedemic Works | Architecture & Interior
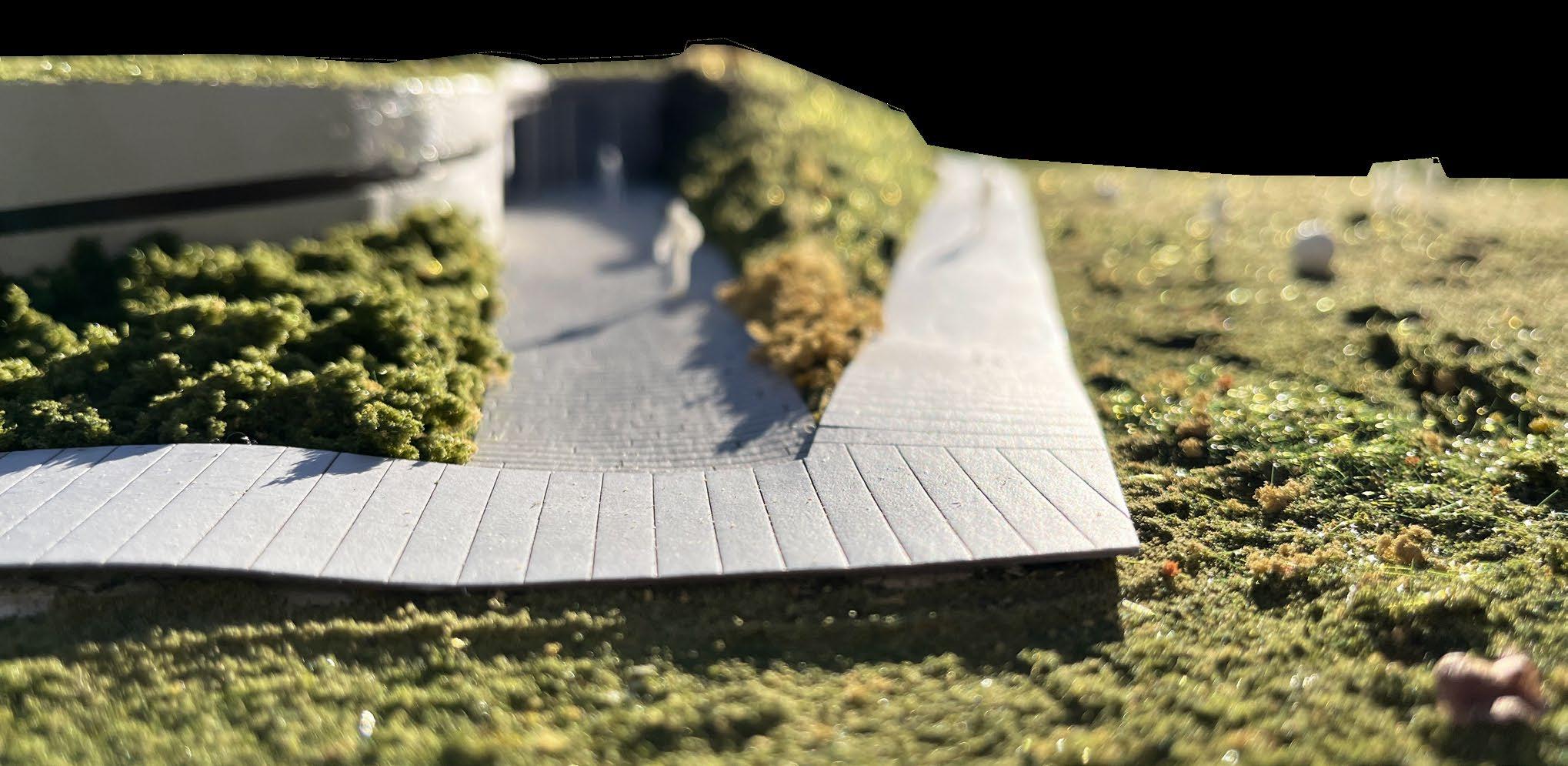

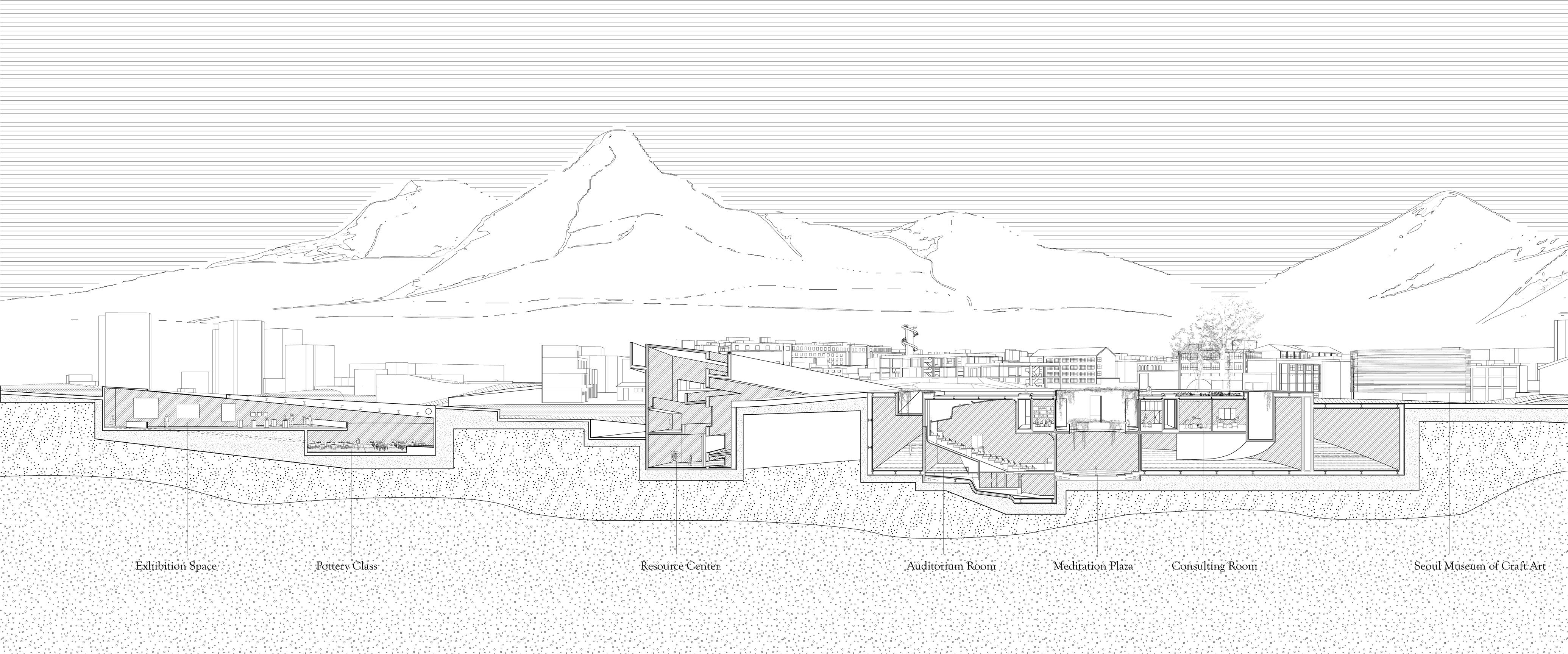



22 Weitzman School of Design | University of Pennsylvania
Pamela Pan
Pottery Center
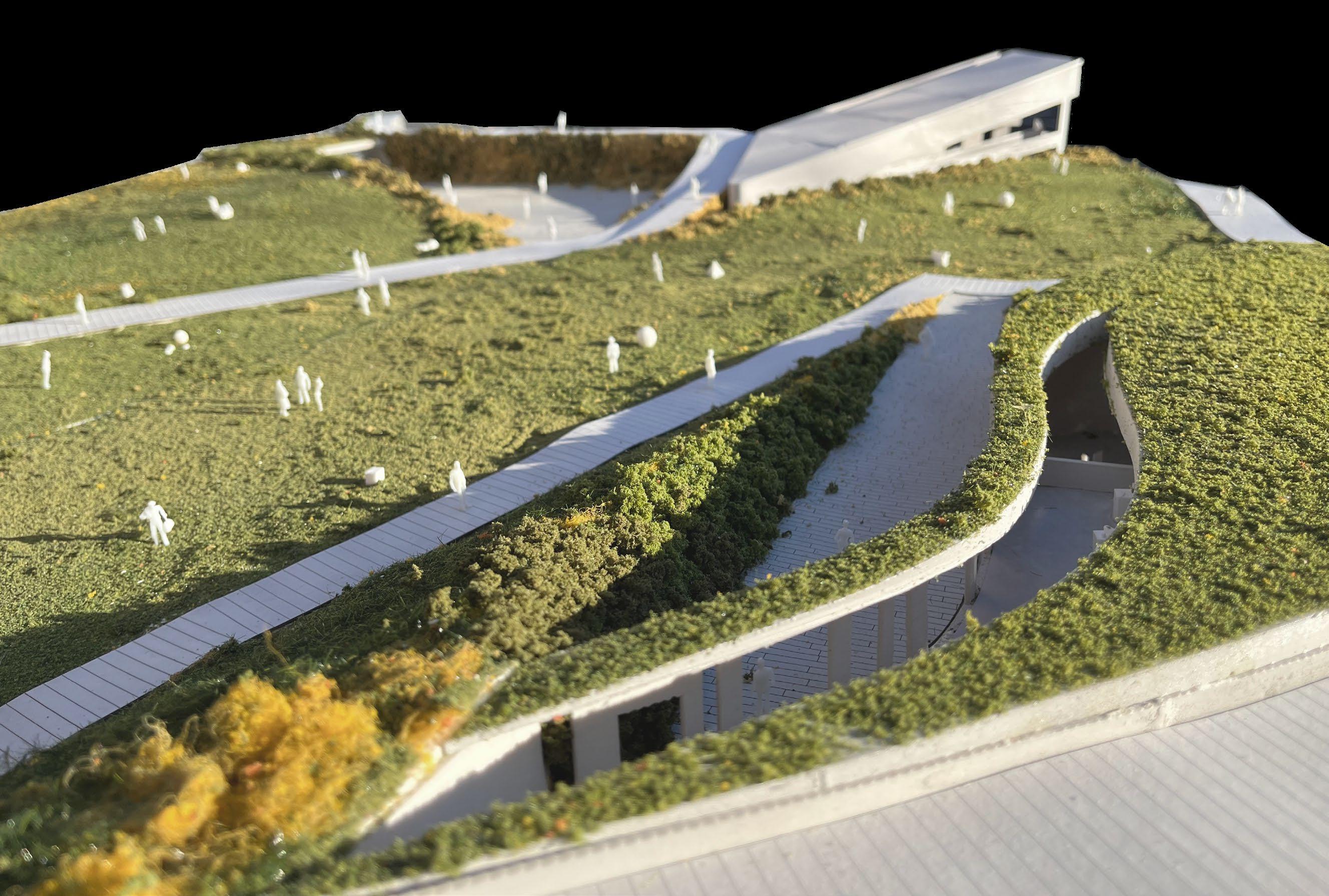




23 Weitzman School of Design | University of Pennsylvania Acedemic Works | Architecture & Interior
Pottery Center + Resource Center

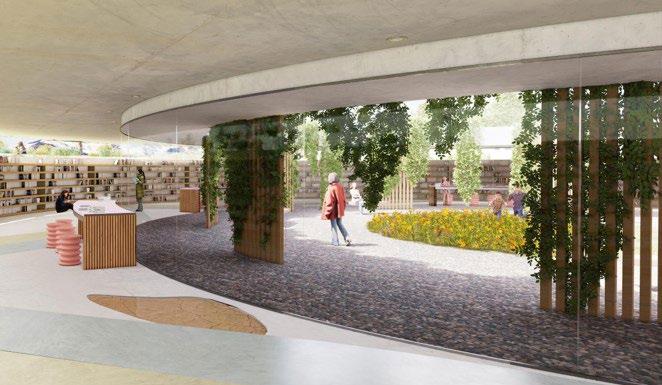
24 Weitzman School of Design | University of Pennsylvania
Pamela Pan
A series of underground or semi underground chambers and rooms carved into the landscape, exploring the realtionship between the ground and buildings. This site is historically meaningful to Koreans. In order to respect the site and leave the access to public as much as possible, a lot of things would happen underground.



25 Weitzman School of Design | University of Pennsylvania Acedemic Works | Architecture & Interior
Resource Center
Overall Model
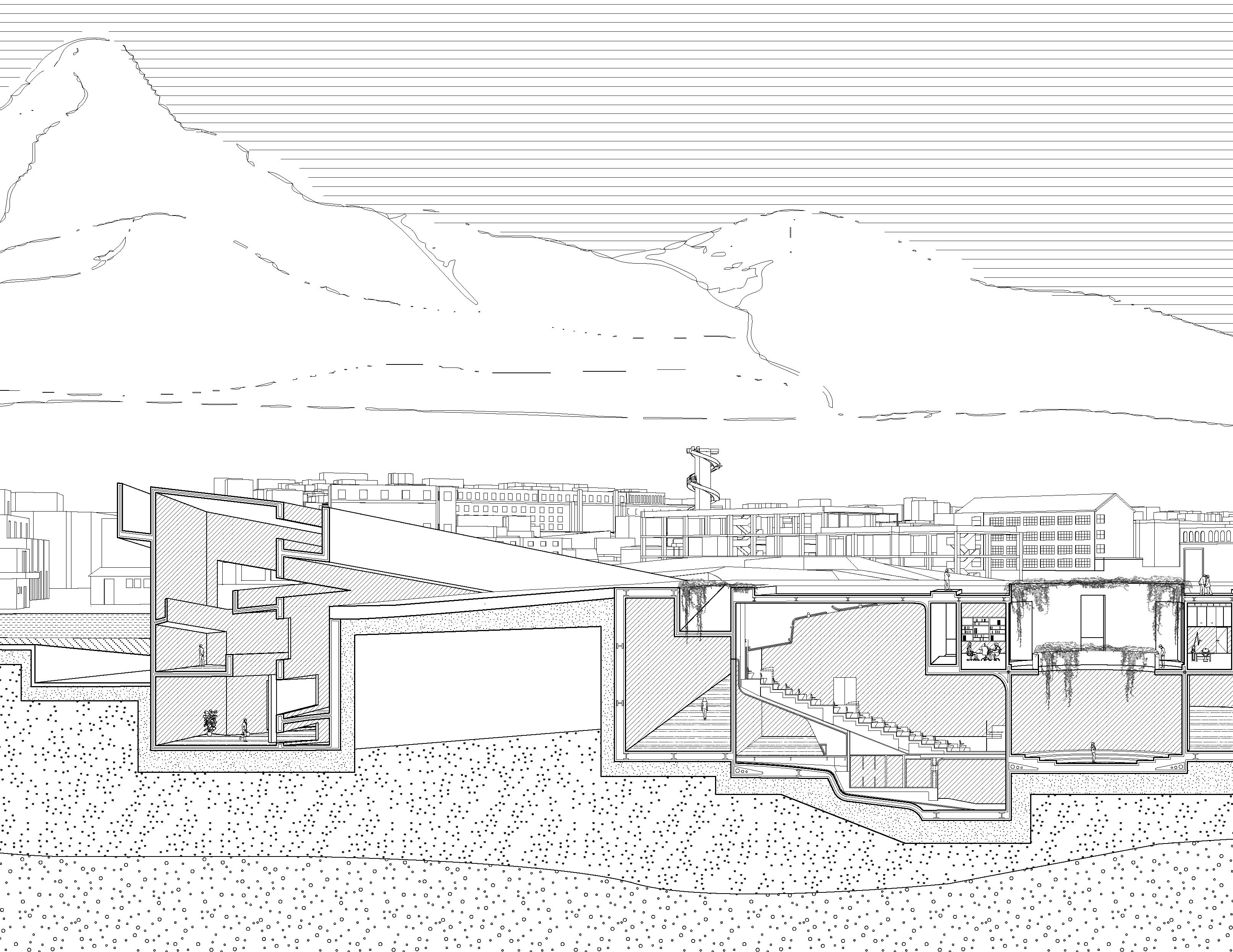
26 Weitzman School of Design | University of Pennsylvania
Pamela Pan
Mental Health Center Section
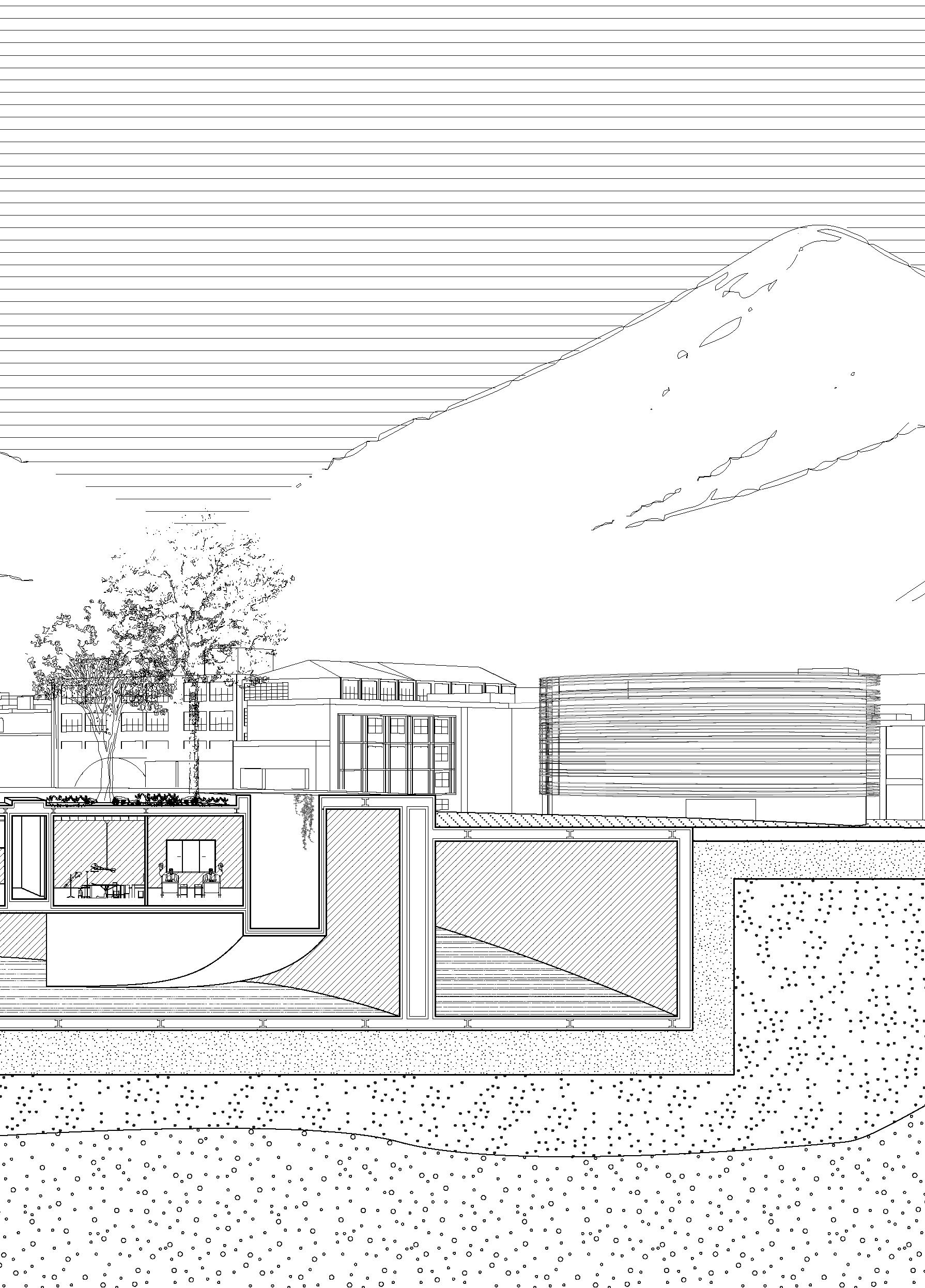

27 Weitzman School of Design | University of Pennsylvania Acedemic Works | Architecture & Interior
Exploring
the boundary - Collage
Sinusoid
Date: June, 2016
Location: Shanghai
Partner: Xinyue Cao, Haoming Fu
Critic: Zhicheng Cai
Responsibility: Model study, Modeling, Building
This project is commited by a client in Shanghai, aiming to build a parametric fabrication on a wall. Our team wanted to begin with an interesting unit. By studying each parameters' property, we design suitable joint to connect all units forming a good surface.

28 Weitzman School of Design | University of Pennsylvania
Pamela
Pan
03
It was inspired from Origami at first and we picked this shape up among many different units.

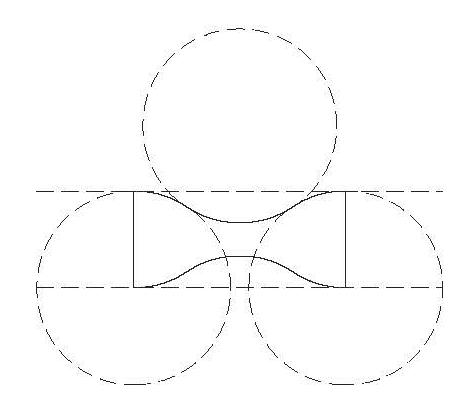
unit's plan and section in different degree of folding unit's formation units' connection



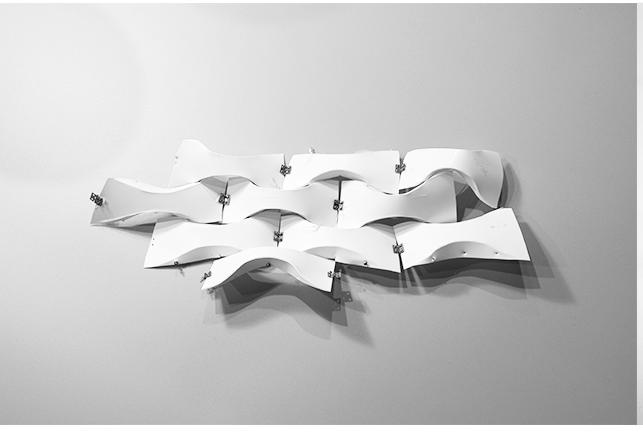
29 Weitzman School of Design | University of Pennsylvania Acedemic Works | Architecture & Interior
model study
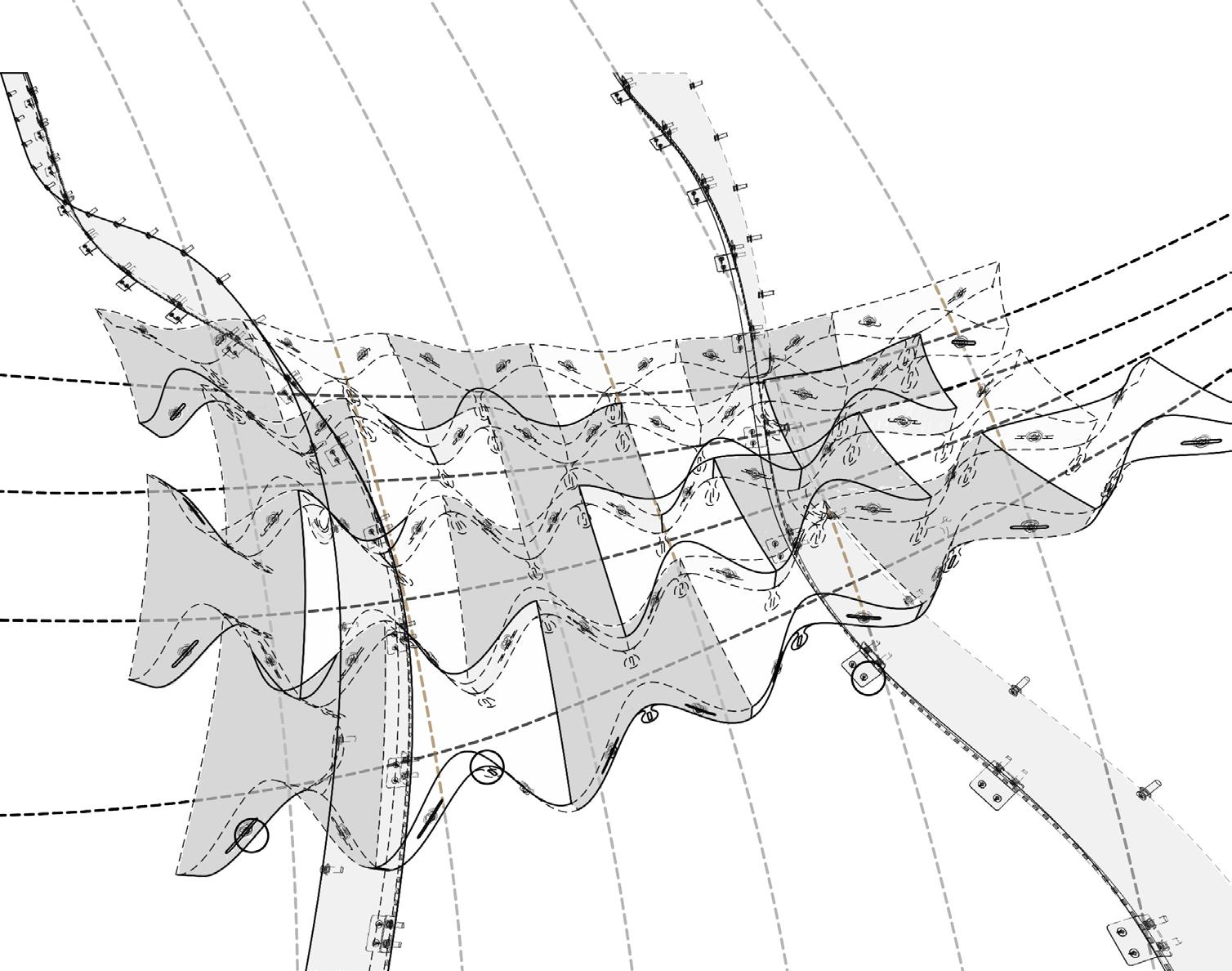
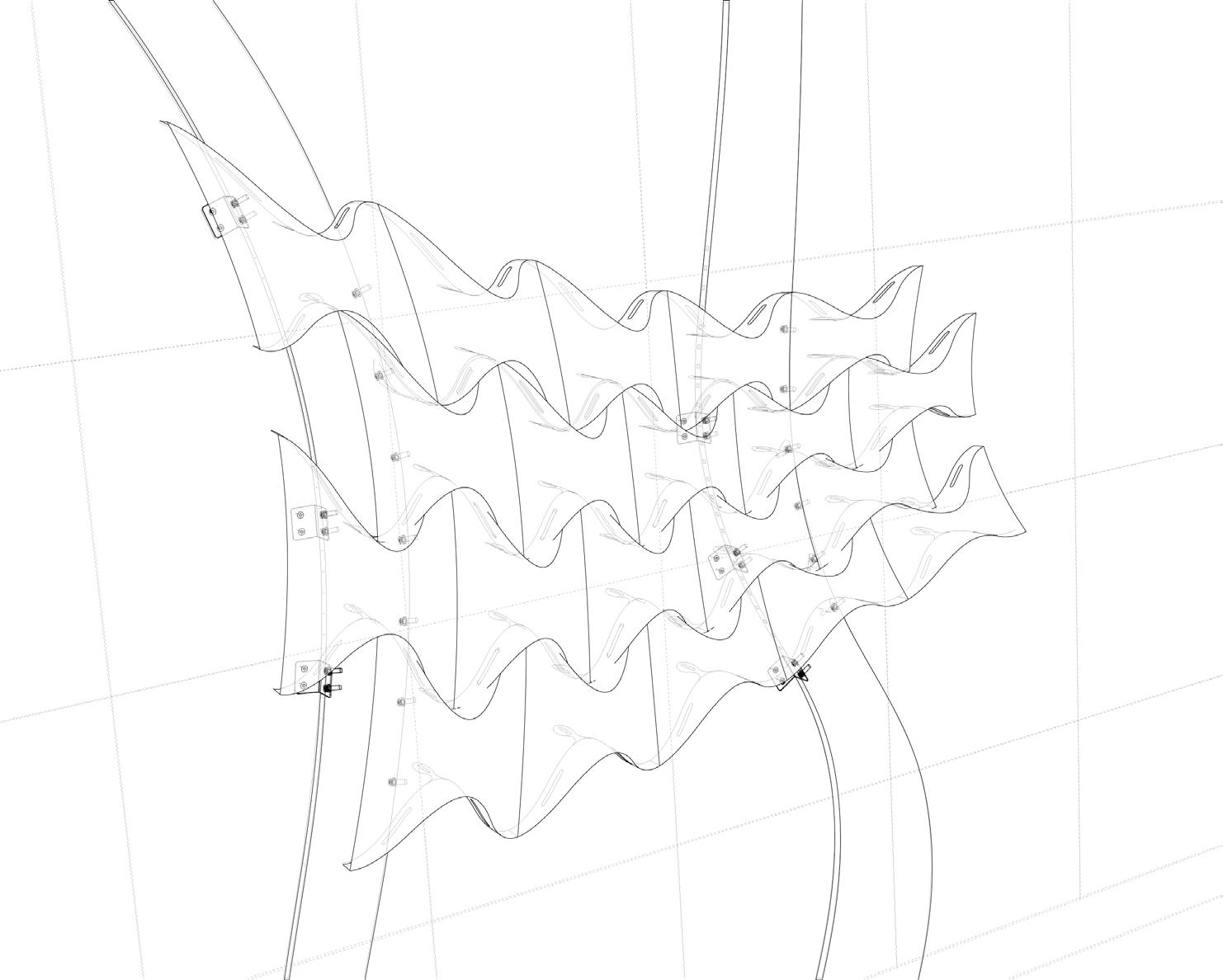

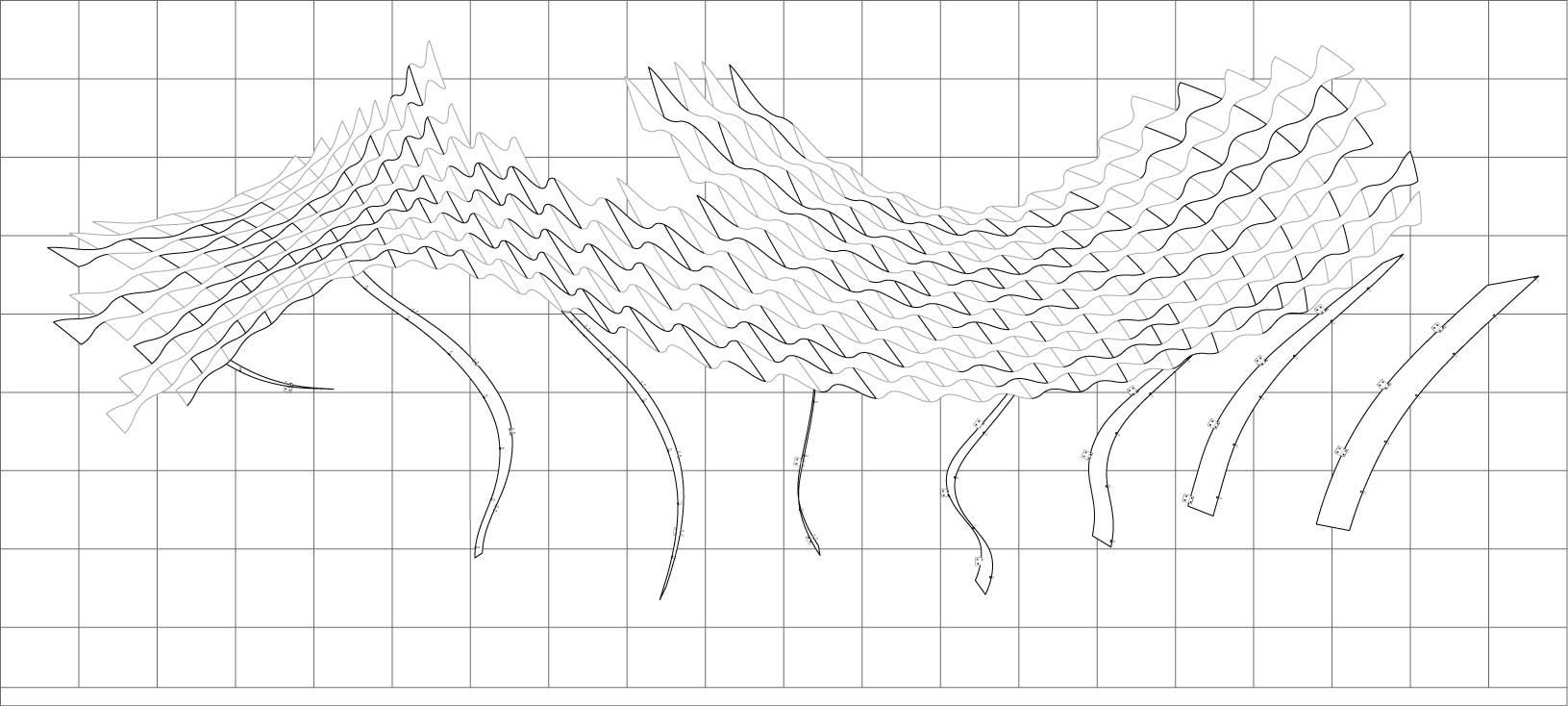
30 Weitzman School of Design | University of Pennsylvania
Pamela
Pan detail half built bone

surface

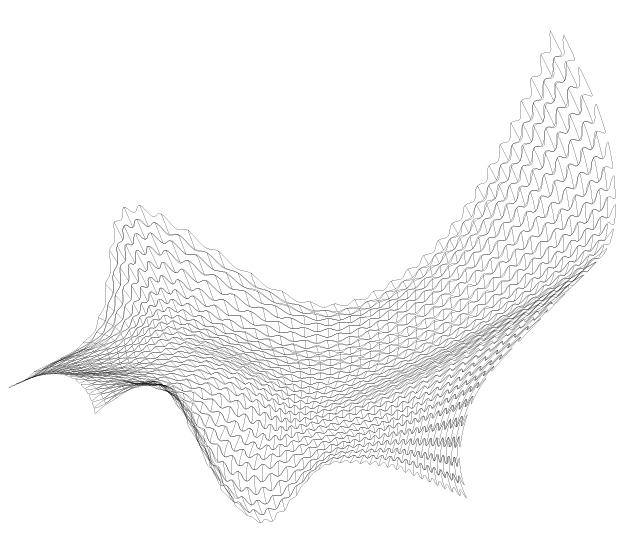
surface with grids units on surface
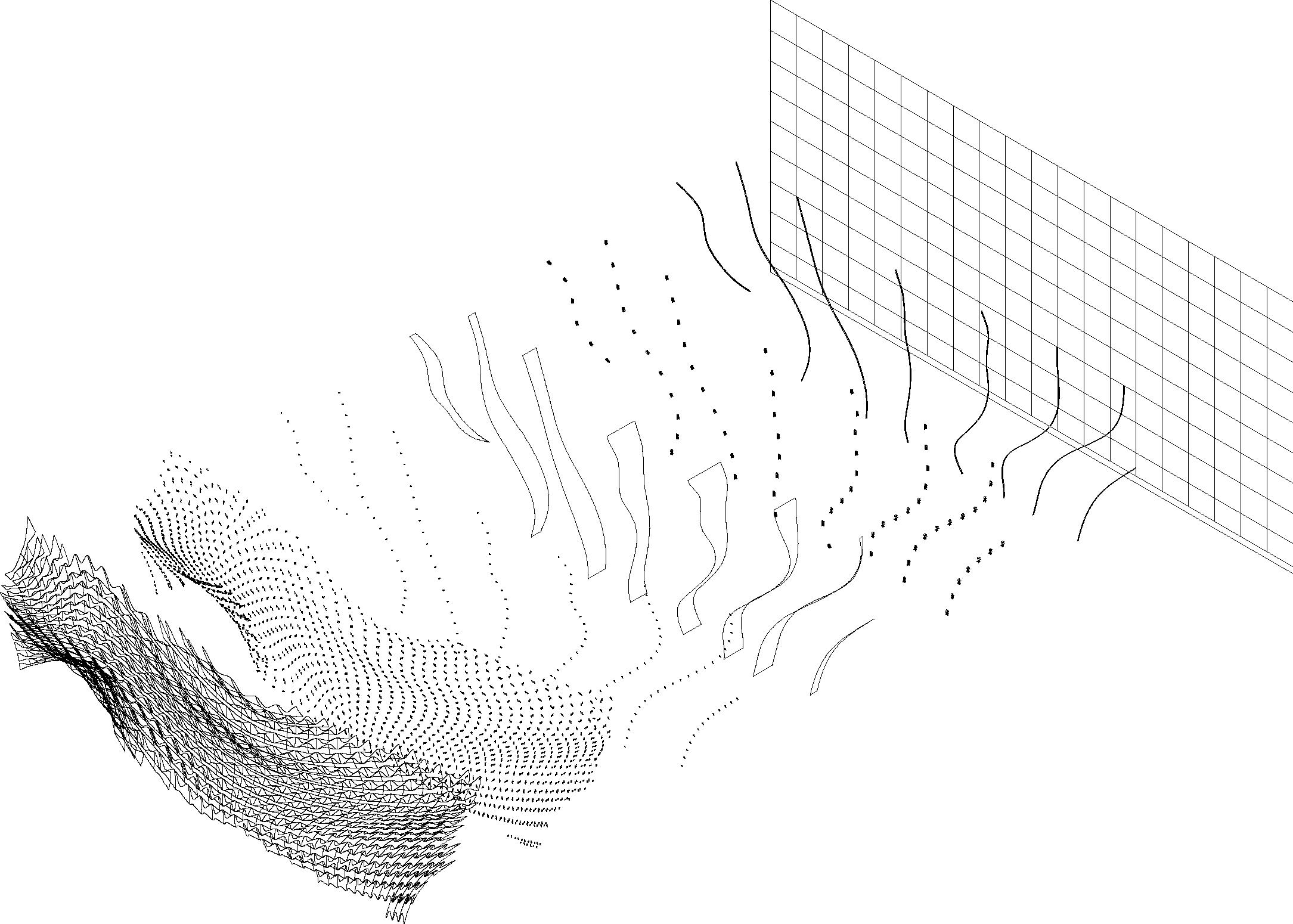
explode layers
Surface in different degree of twisting
Determine the desired level of twisting: The first step is to decide how much twisting you want in the surface. This will depend on the intended use and aesthetic preferences. Choose a design method: There are various methods for designing twisted surfaces, including parametric modeling, sculpting, and mathematical formulas. The method you choose will depend on your design skills and available software.Create a base surface: Start with a base surface that you will twist. This can be a simple flat or curved surface, or a more complex surface that you have created using a modeling tool. Add a twist: Use the design method you have chosen to add a twist to the base surface. This may involve manipulating the surface geometry, applying a mathematical formula, or using a sculpting tool to deform the surface.Adjust the degree of twisting: Fine-tune the degree of twisting until you achieve the desired level. This may involve making small adjustments to the design method or changing the parameters of the surface.
31 Weitzman School of Design | University of Pennsylvania Acedemic Works | Architecture & Interior

32 Weitzman School of Design | University of Pennsylvania
Pamela Pan

33 Weitzman School of Design | University of Pennsylvania Acedemic Works | Architecture & Interior

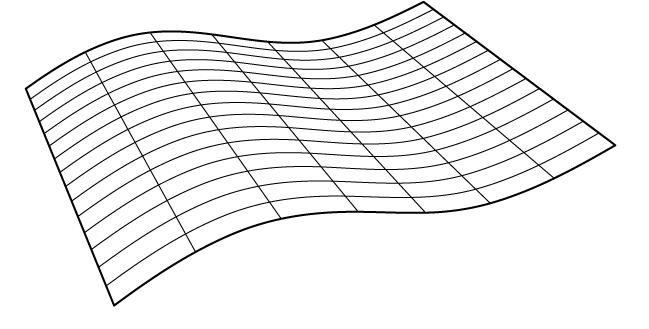
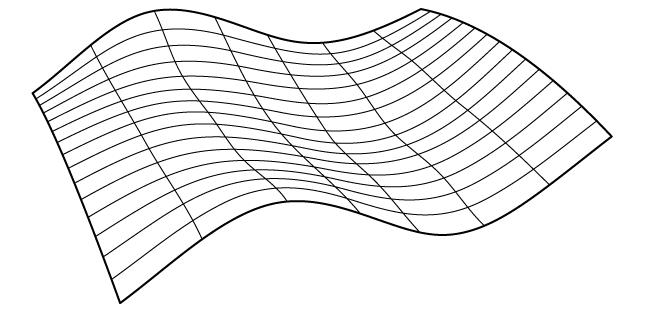
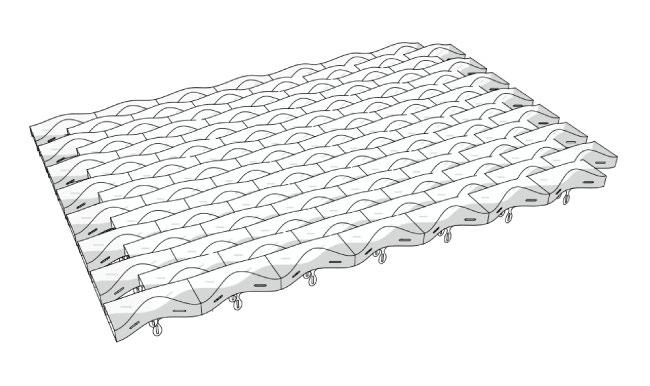
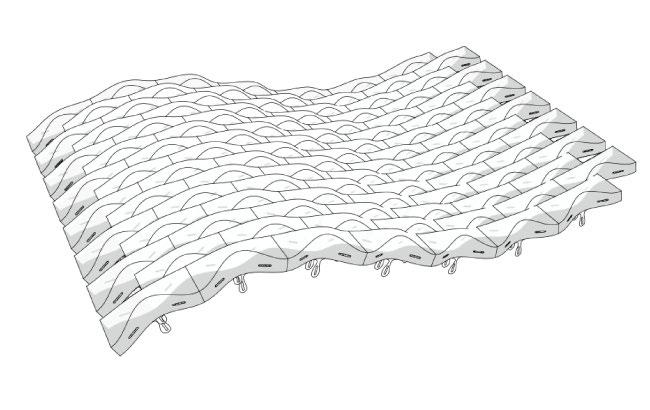
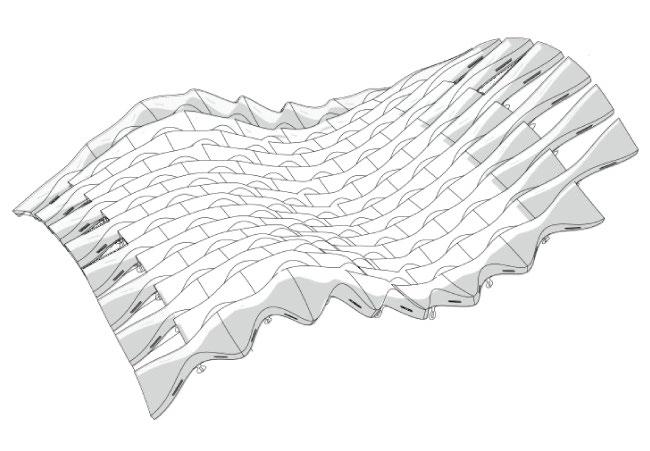
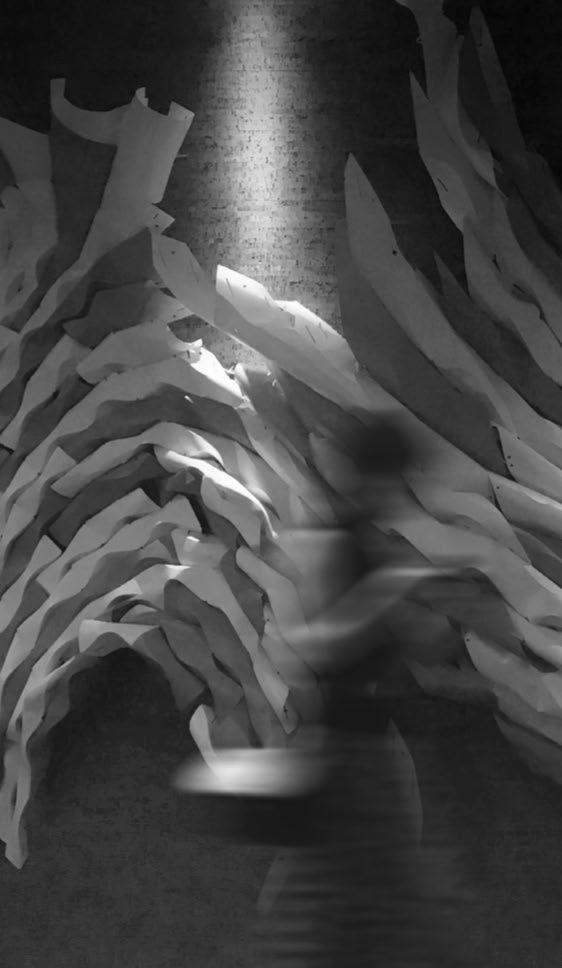
34 Weitzman School of Design | University of Pennsylvania
Pamela Pan

35 Weitzman School of Design | University of Pennsylvania Acedemic Works | Architecture & Interior
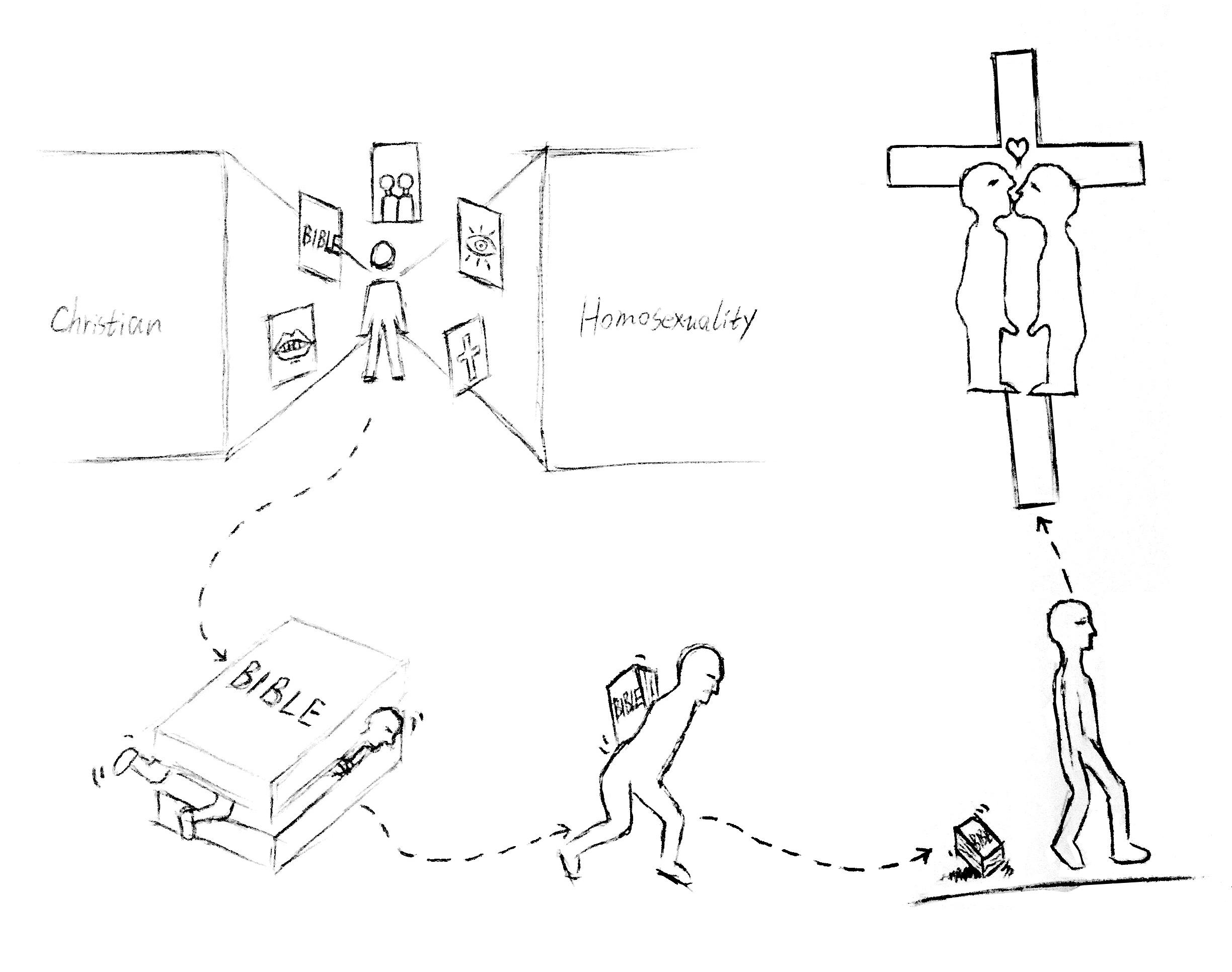
Untamed Church
Type: Individual work
Date: June, 2020
Location: Milan
There are tremendous churches in the world, most of them refuse to accept homosexual christians. This project situated in a homosexual community in Milan, aiming to create an unconventional church for LGBT(lesbians, gays, bisexuals, transgender) group. It's semiarch, asymmetric and overt.
In this triangle site, people can see more curves in one street and see more angles in another side.
36 Weitzman School of Design | University of Pennsylvania
04
Pamela
Pan
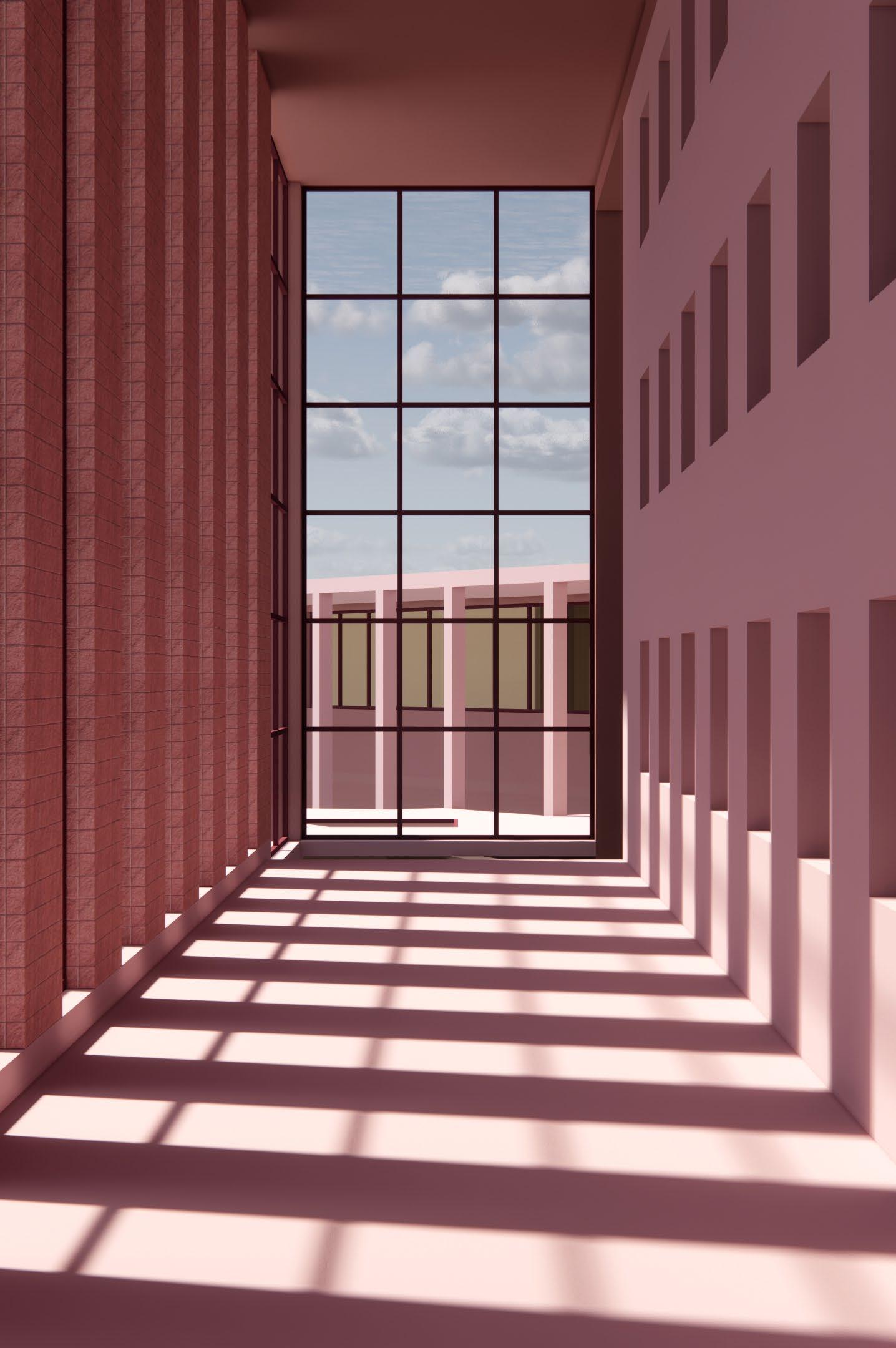
37 Weitzman School of Design | University of Pennsylvania Acedemic Works | Architecture & Interior
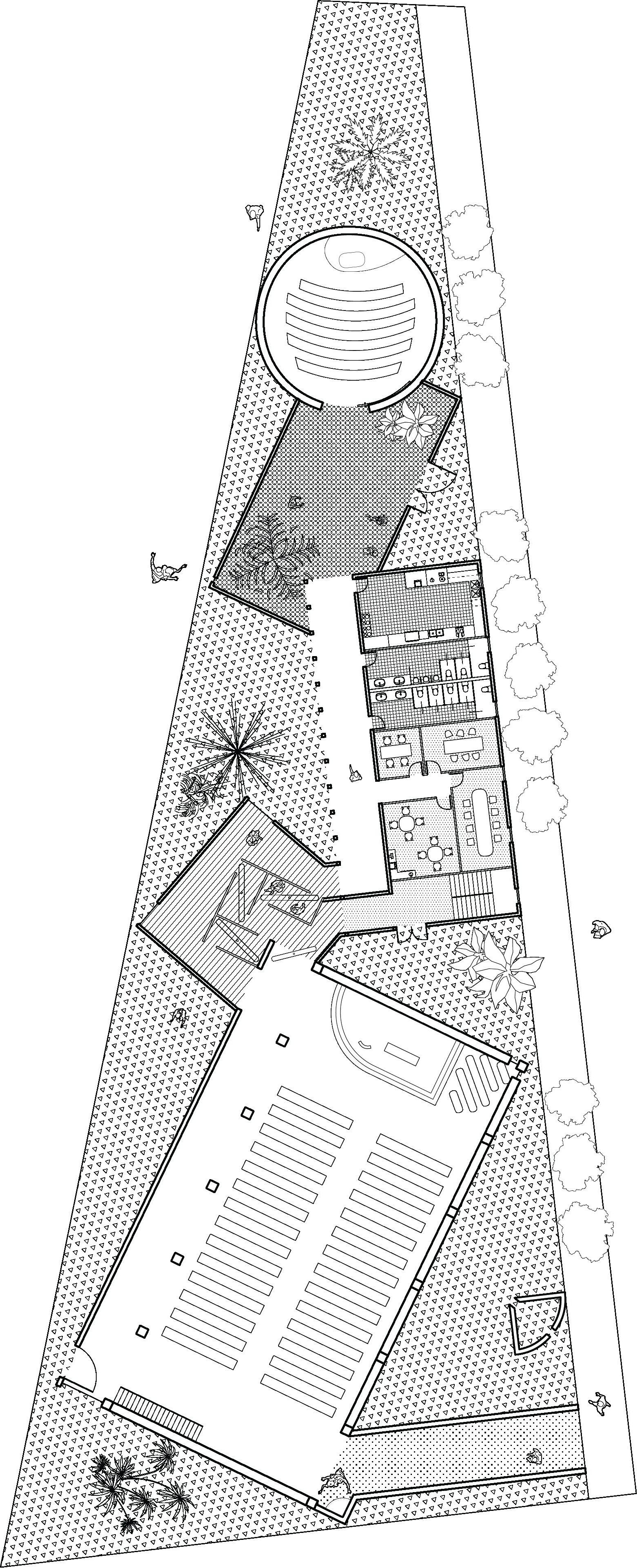
38 Weitzman School of Design | University of Pennsylvania
1 bell tower 2 entrance 3 holy water font 4 choir 5 main church 6 chancel 7 father only 8 preyer rooms 9 meeting rooms 10 kitchen 11 courtyard 12 chapel Ground Floor Plan Ground Floor Plan 1 2 3 5 4 6 7 8 9 10 11 12
Pamela
Pan

39 Weitzman School of Design | University of Pennsylvania Acedemic Works | Architecture & Interior
Main church
Bell Tower Sanctuary Preyer Space
area: 43m2
height: 30m
material: brick, stucco
area: 613m2
height: 10m
material: wall tile, stucco


area: 101m2
height: 3m
material: concrete,
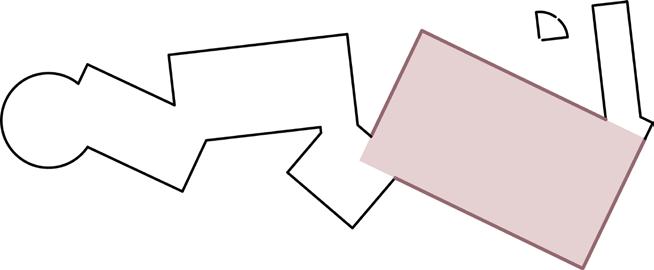
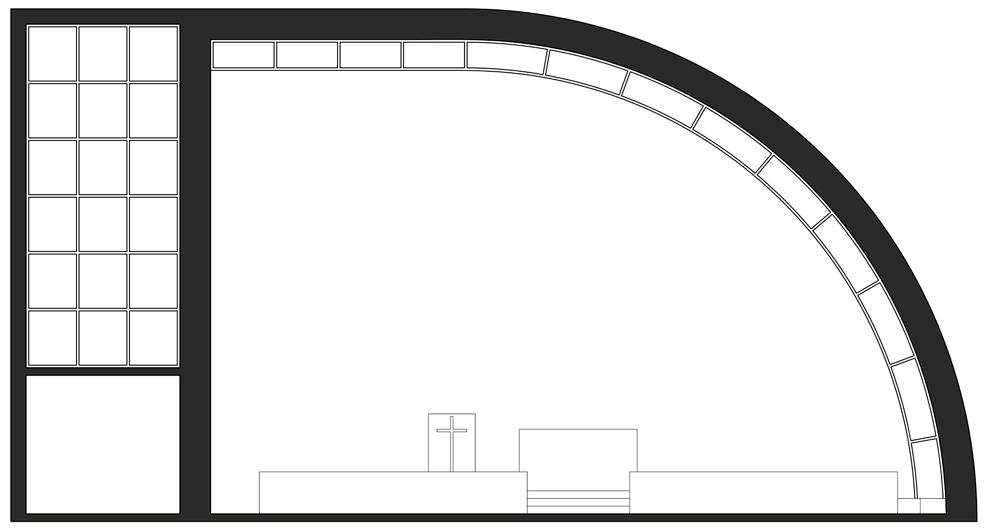



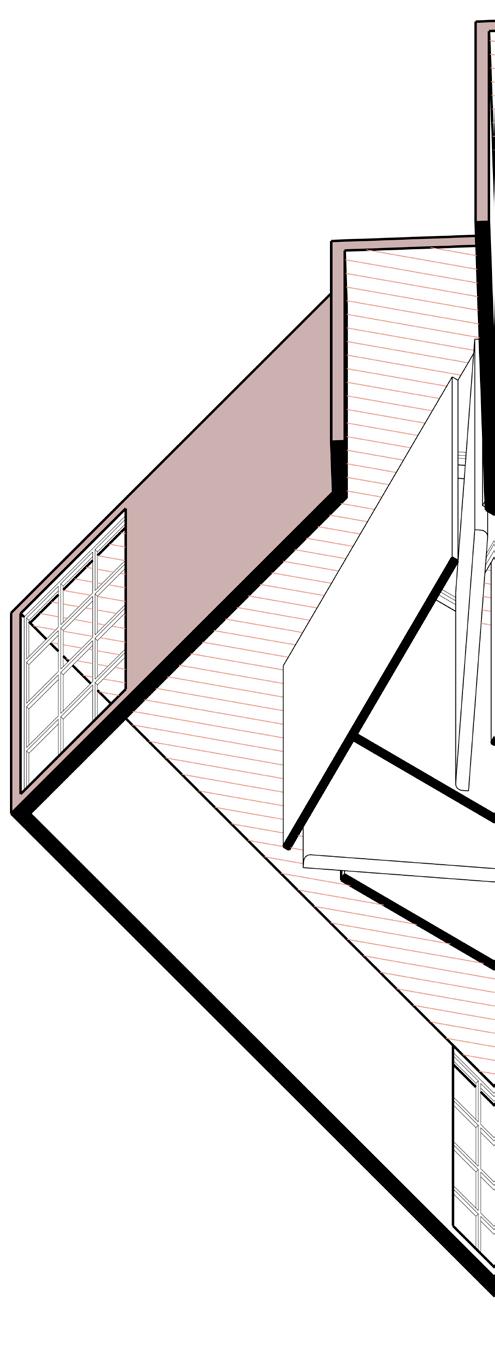
40 Weitzman School of Design | University of Pennsylvania
Pamela
Pan
30' 10' 10' 30' 10' 30' 10' 30' 10' 10'
concrete, stucco
Chapel Office
area: 275m2
height: 6m
material: brick, stucco

area: 120m2
height: 7m
material: concrete, stucco

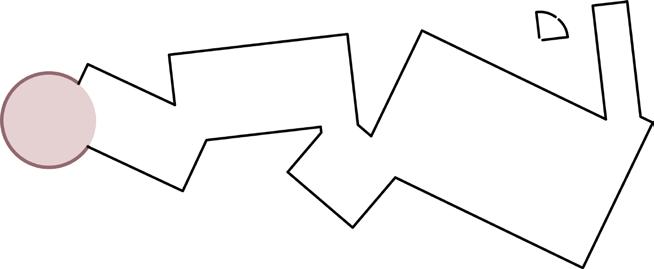





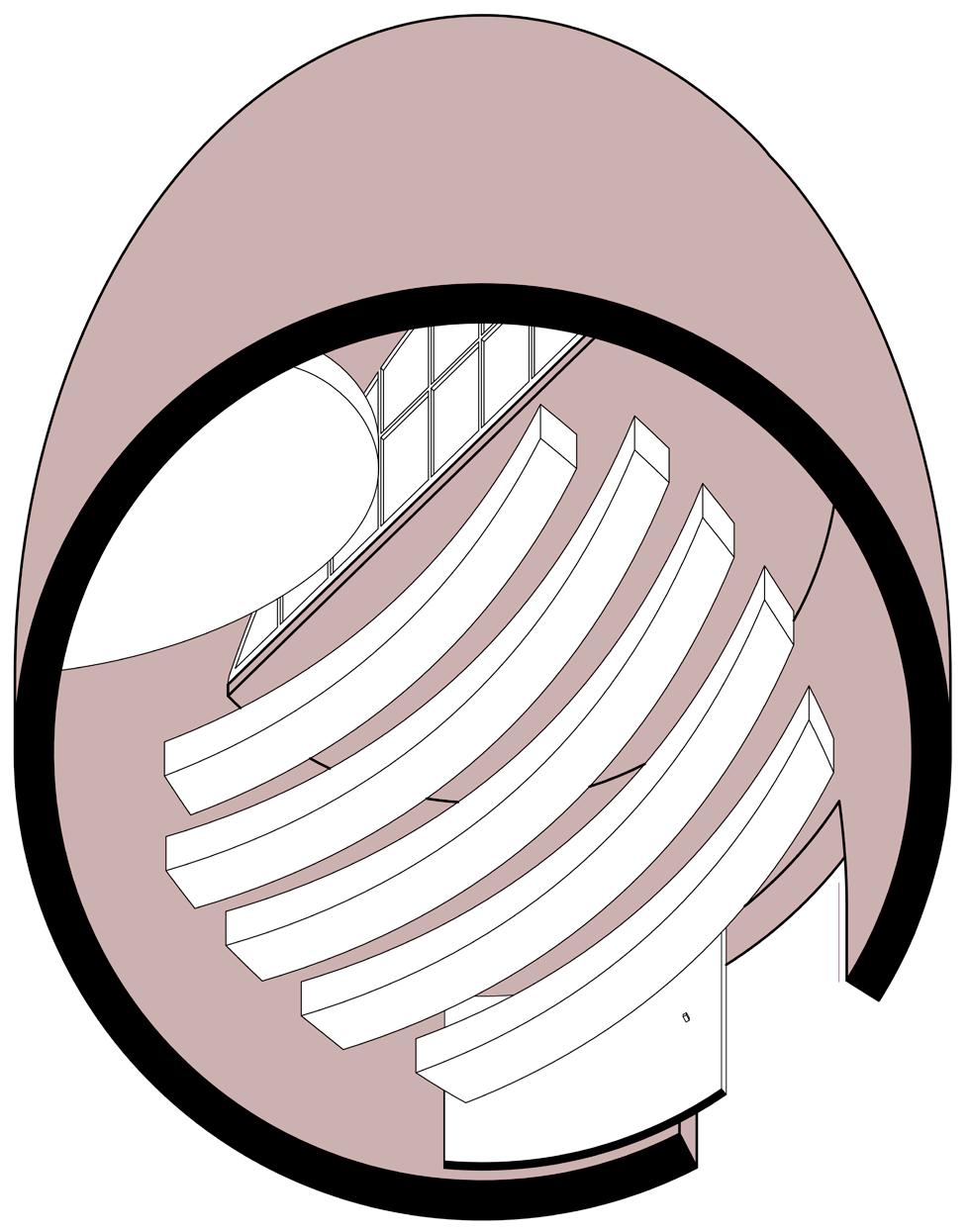
41 Weitzman School of Design | University of Pennsylvania Acedemic Works | Architecture & Interior
Space
30' 30' 30' 10' 10' 30' 30' 30' 10' 10'

The untamed church places a strong emphasis on inclusivity, social justice, and advocacy for LGBTQ+ rights. They may also prioritize creating a supportive and nurturing community for their members, many of whom may have experienced discrimination or marginalization in other aspects of their lives.
42 Weitzman School of Design | University of Pennsylvania
Pamela Pan

43 Weitzman School of Design | University of Pennsylvania Acedemic Works | Architecture & Interior
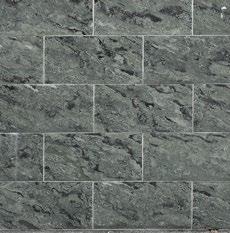

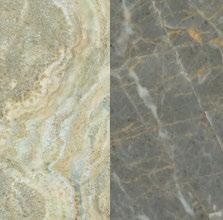



Aesop Shop
Type: Individual work
Date: June, 2018
Location: Shanghai
Aesop is a cosmetics brand originated from Melbo u rne. The brand's philosophy is nature sustainability. When considering new locations, it is our intention to weave ourselves into the fabric of the street and add something of merit rather than impose a discordant presence. So the project used the local material-grey brick in Shanghai to form two main walls which are also products display shelves. Sunlight can enter the space through the right side Whollow wall.
The furnitures in the shop were designed to meet the shape of space and form two pathways, including a huge washstand, a checkout counter and a sofa.
44 Weitzman School of Design | University of Pennsylvania
Pamela Pan
05

45 Weitzman School of Design | University of Pennsylvania Acedemic Works | Architecture & Interior
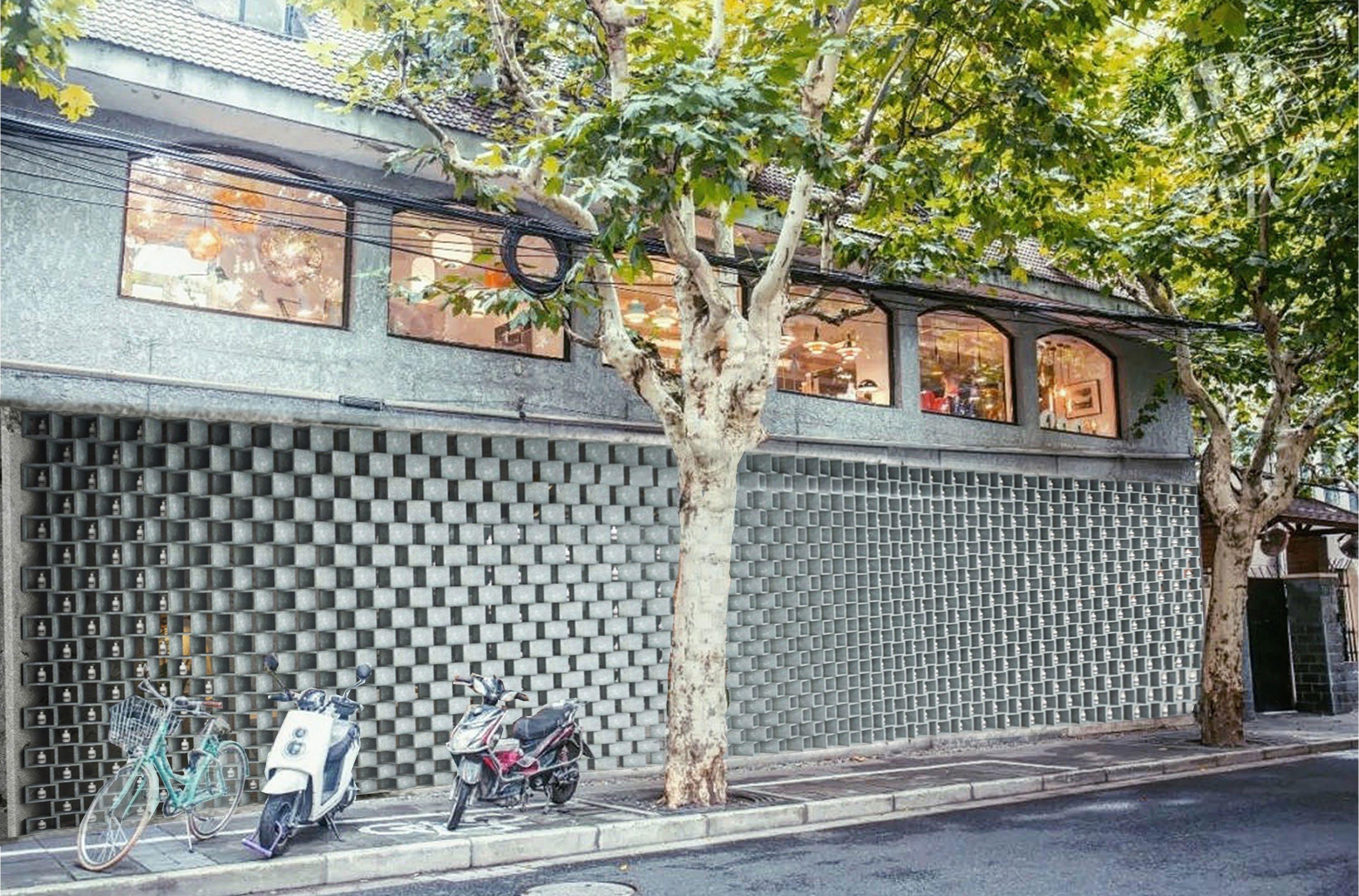
46 Weitzman School of Design | University of Pennsylvania
Pamela Pan


47 Weitzman School of Design | University of Pennsylvania Acedemic Works | Architecture & Interior
Left side wall for displaying products
Right side wall for displaying products
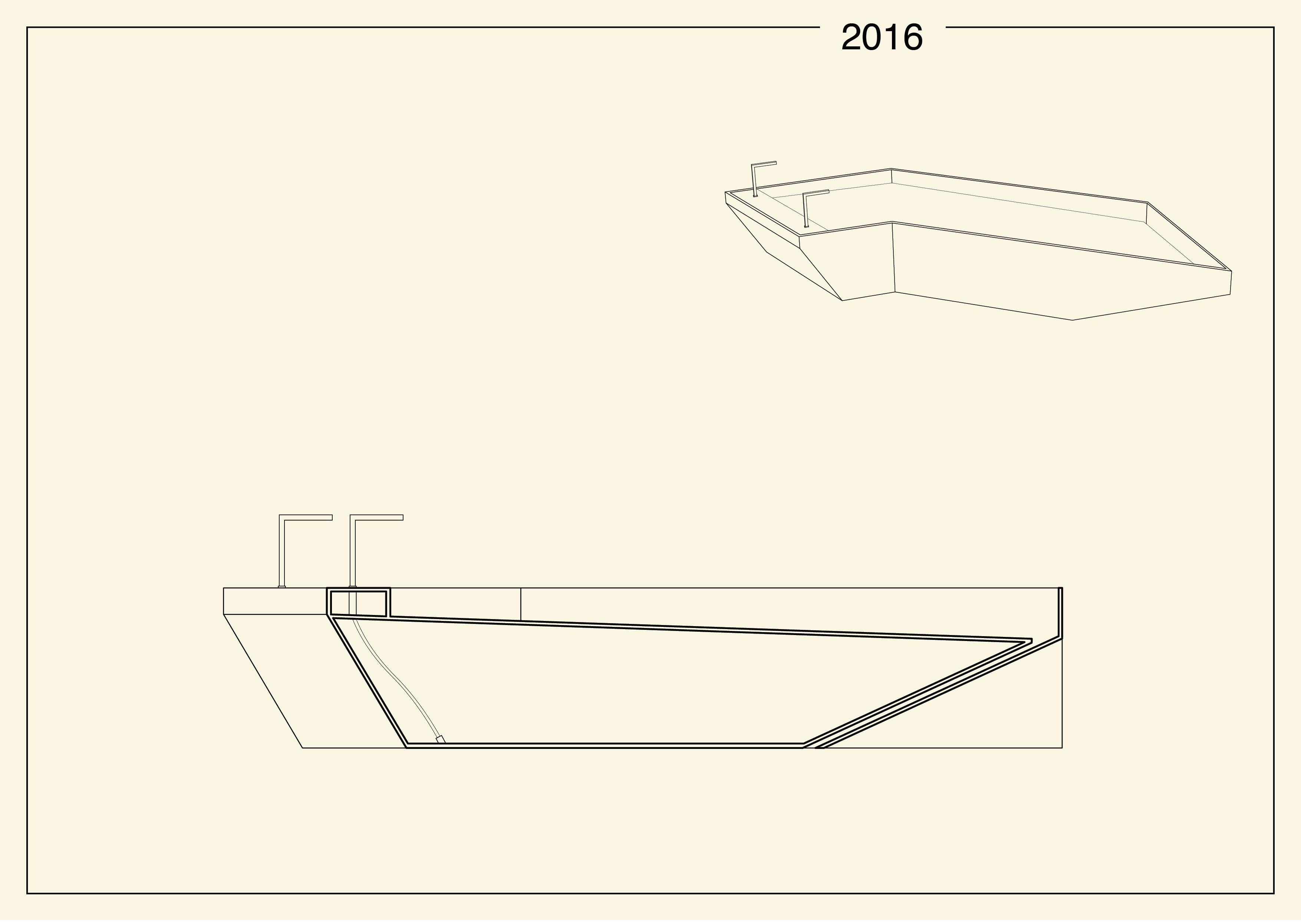
48 Weitzman School of Design | University of Pennsylvania
I am a Washstand section washstand 4710mm 1300mm 2016 Furnitre Design - Washstand
Pamela
Pan
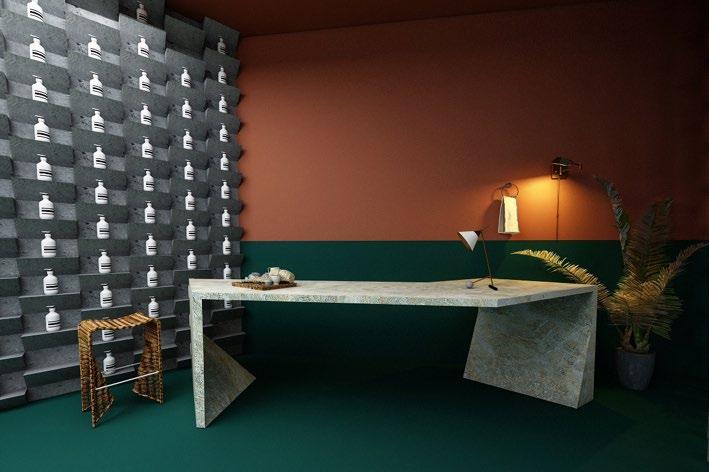
49 Weitzman School of Design | University of Pennsylvania Acedemic Works | Architecture & Interior
Check-out counter

50 Weitzman School of Design | University of Pennsylvania
I am a Lazy Chair section chair 810mm 600mm 2016
Pamela
Pan
Furnitre Design - Chair
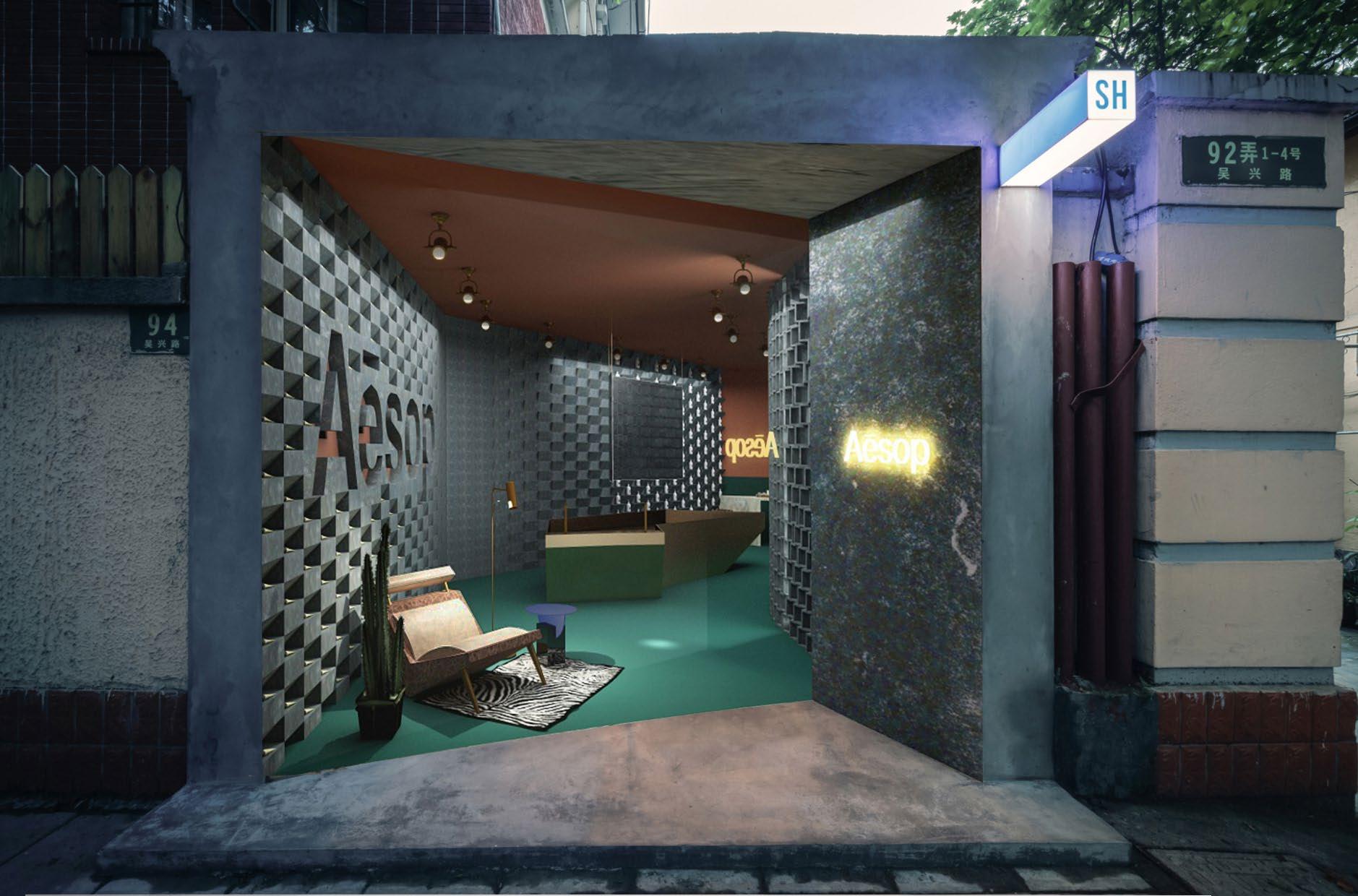
51 Weitzman School of Design | University of Pennsylvania Acedemic Works | Architecture & Interior
Entrance of the shop
06
Flowing with water
Date: 2023 Spring
Location: New York
Partner: Shiyi Qi
Critic: Dorian Booth
Nominated for Pressing Matters

52 Weitzman School of Design | University of Pennsylvania
Pamela Pan
Gentrication is happening in Red Hook. Instead of criticizing it on the bad sides, how could we imrove the process? Attractingg new business and providing opportunities without displacing current inhabitants.Emerging artists and seniors are like 2 dierent components that are from the same place. They seperate and go through dierent ways, even mimic each other. When they merge together, a third space is born, which serves both of them. More connections would happen in that space, not only physical touch or conversations, even through sightview.


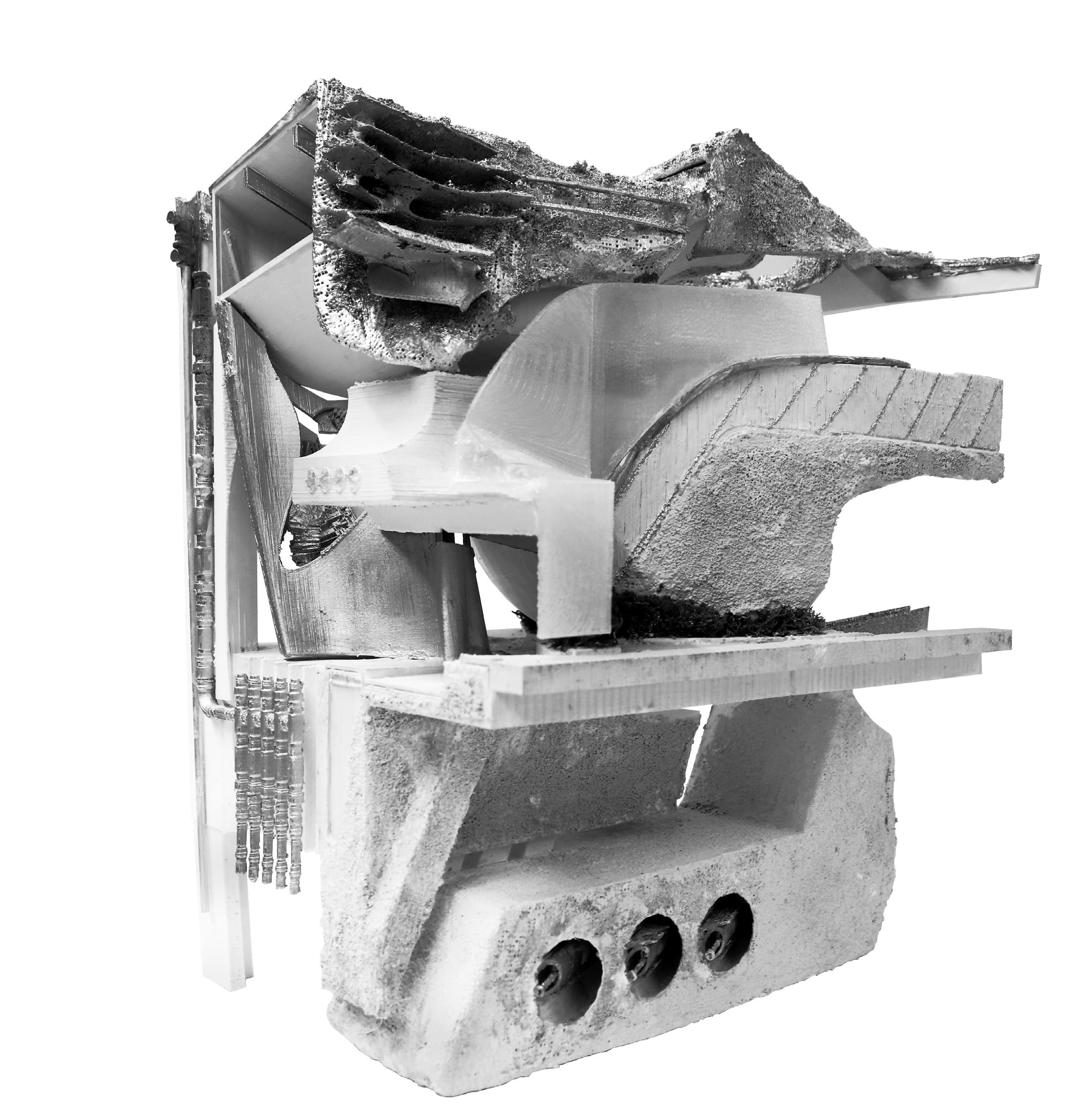
53 Weitzman School of Design | University of Pennsylvania Acedemic Works | Architecture & Interior
Chunk Model
Assembly Model
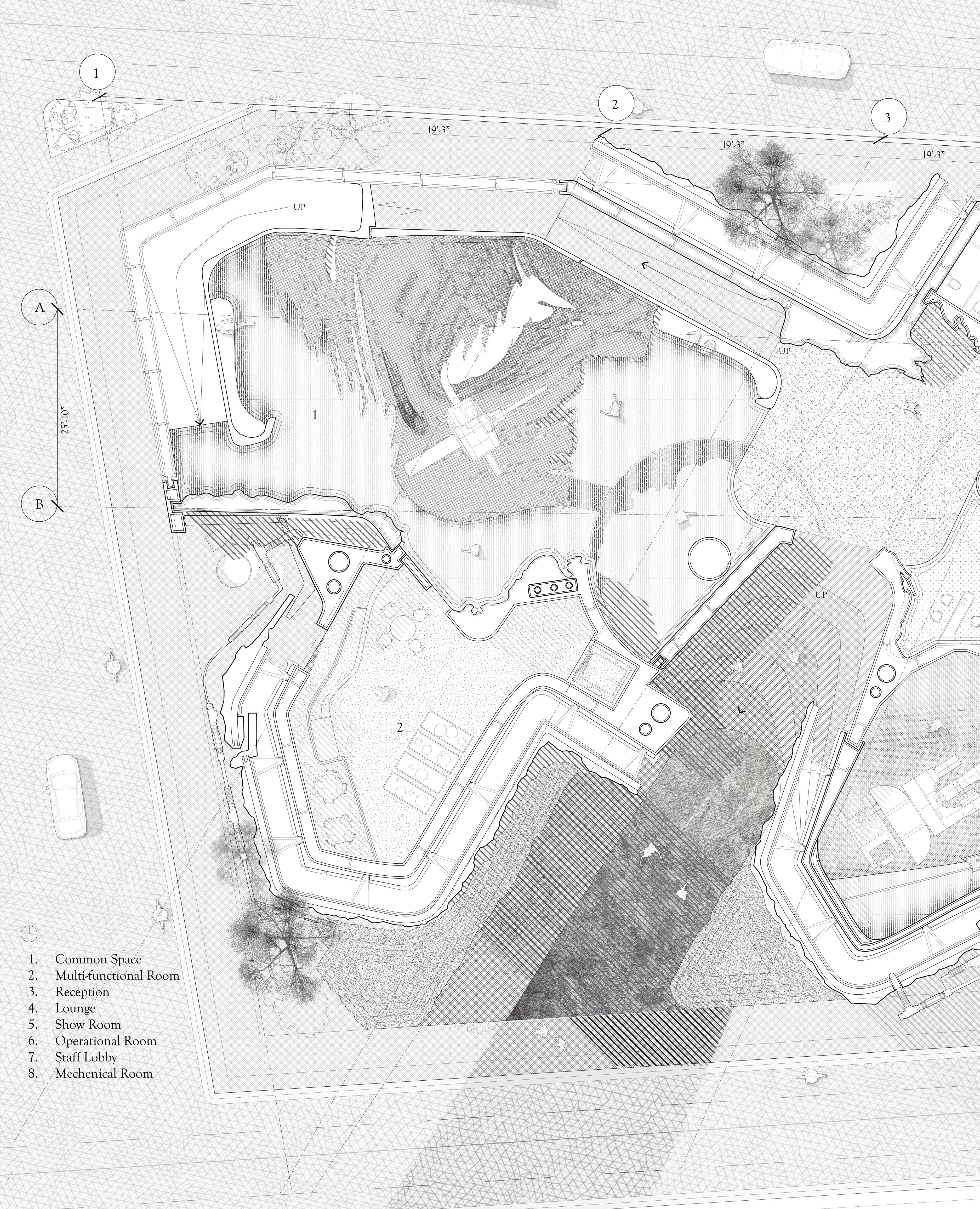
54 Weitzman School of Design | University of Pennsylvania
Ground Floor Plan
Pamela
Pan

55 Weitzman School of Design | University of Pennsylvania Acedemic Works | Architecture & Interior
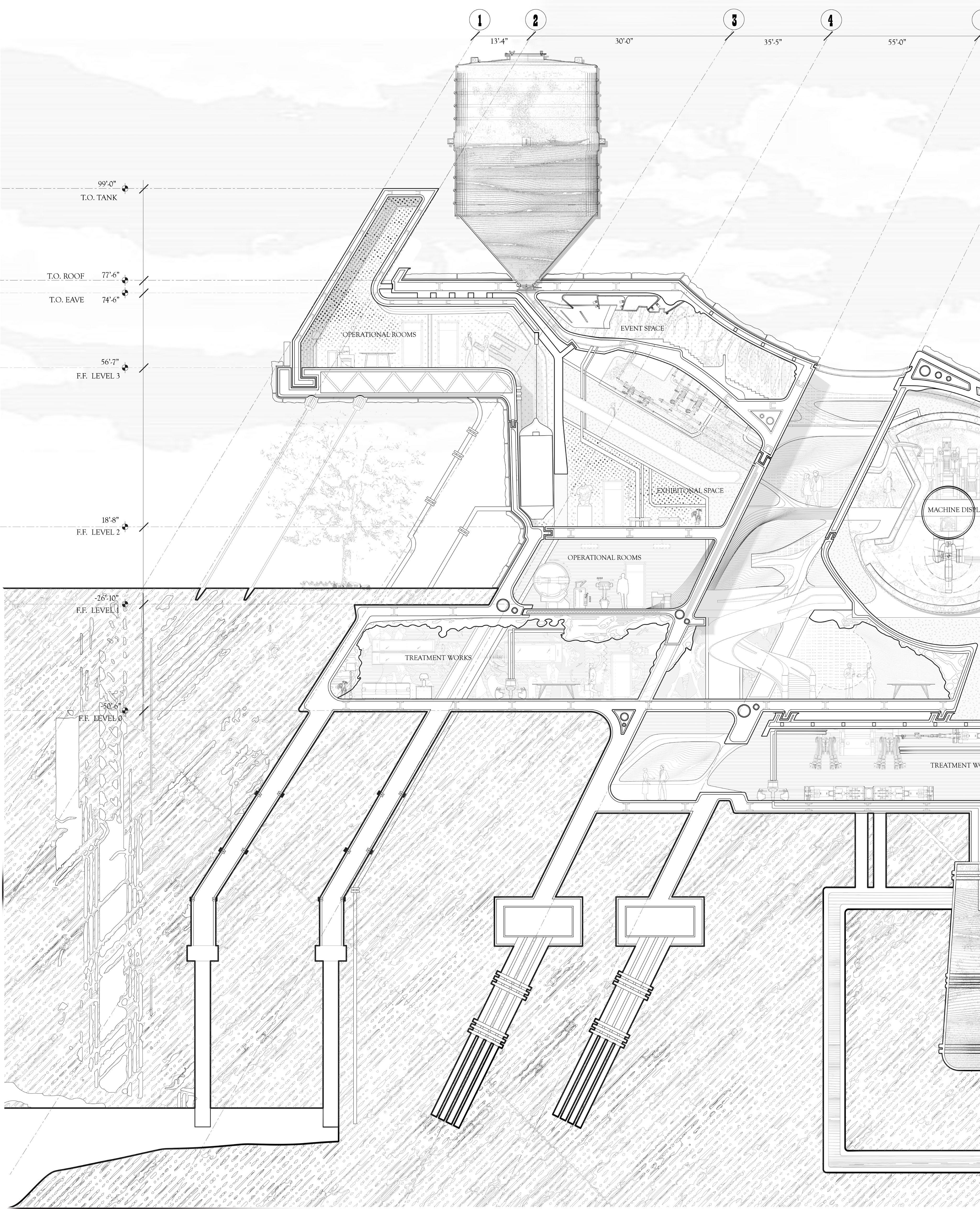
56 Weitzman School of Design | University of Pennsylvania
Pamela Pan
Longitudinal Section




57 Weitzman School of Design | University of Pennsylvania Acedemic Works | Architecture & Interior
Chunk Model
Facade Detail
Facade Detail

58 Weitzman School of Design | University of Pennsylvania
Pamela Pan
2nd floor Interior
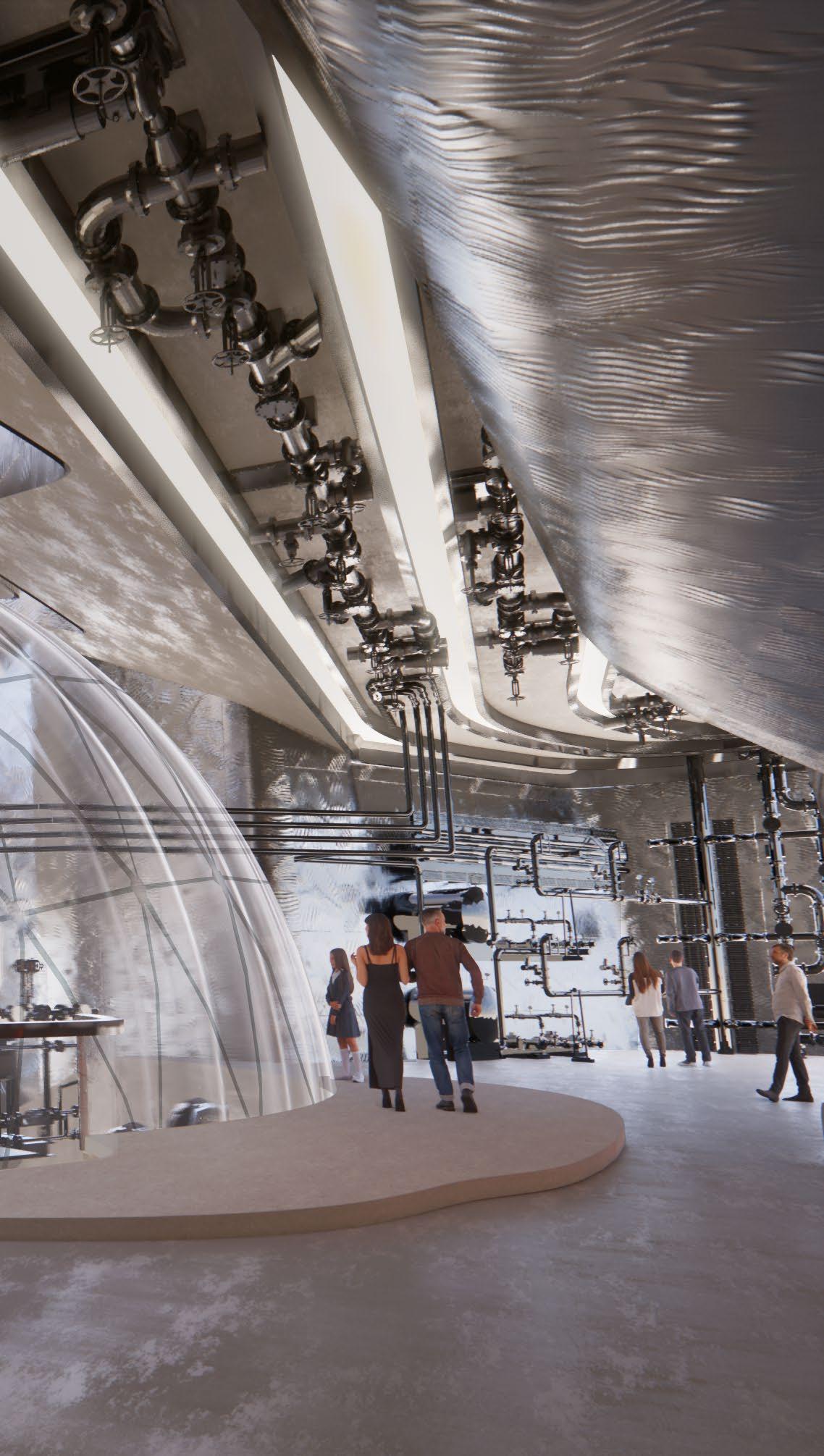

59 Weitzman School of Design | University of Pennsylvania Acedemic Works | Architecture & Interior
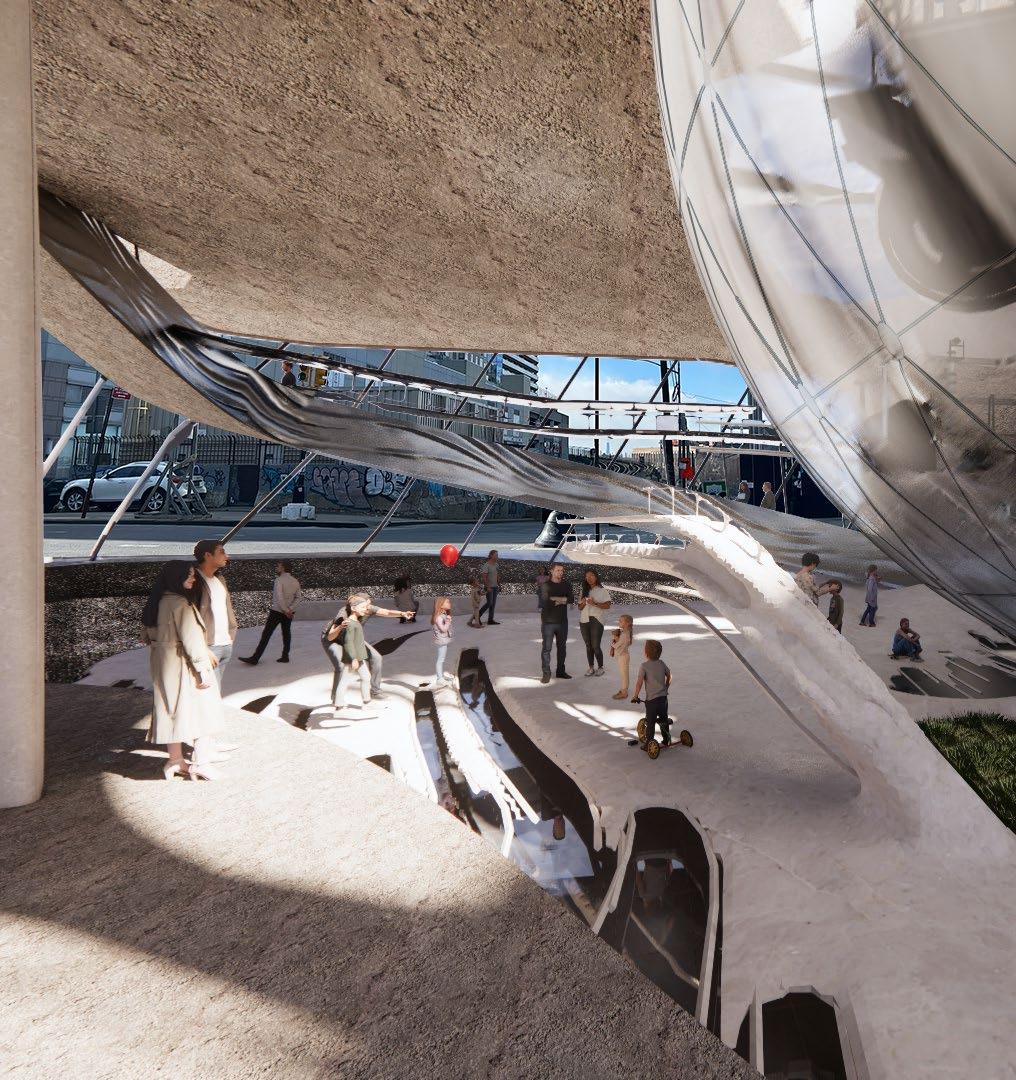
60 Weitzman School of Design | University of Pennsylvania
Pamela Pan
Ground floor Interior


Detail Drawing

Detail Drawing
61 Weitzman School of Design | University of Pennsylvania Acedemic Works | Architecture & Interior





























































































































