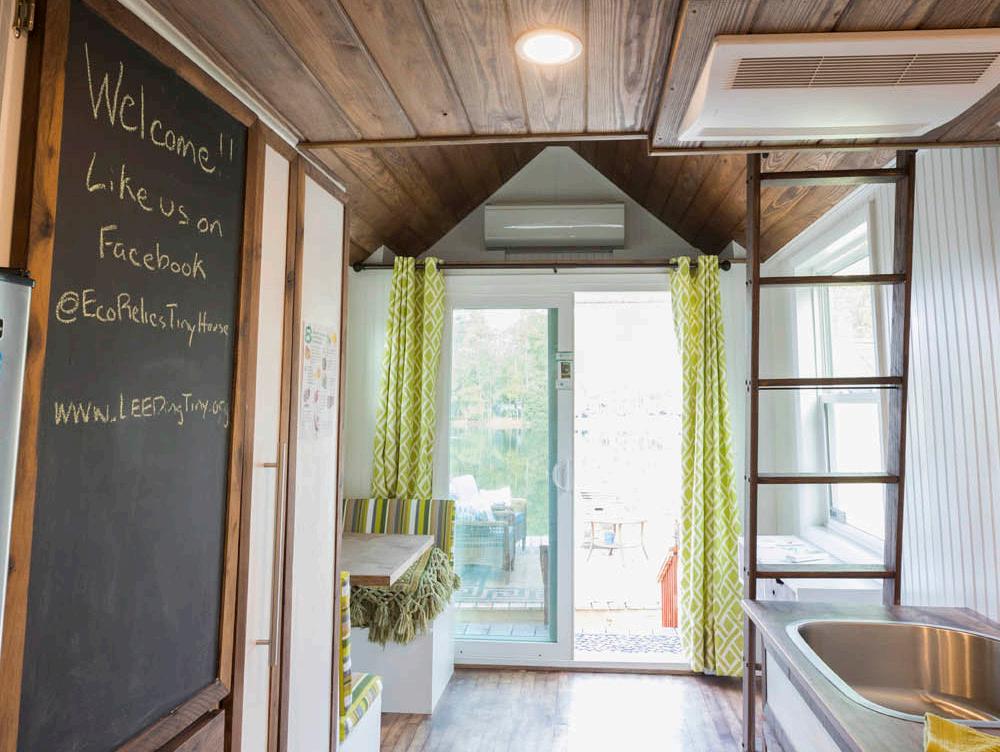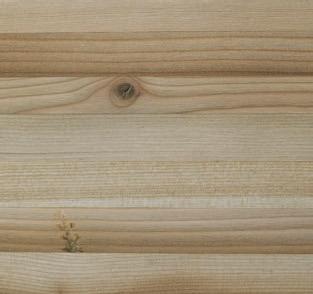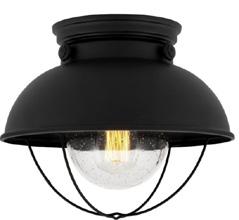

Pamela Lindeback
Interior design professional dedicated to creating equitable, sustainable spaces that enhance human well-being, with a passion for educating the next generation of designers



Design Philosphy
As a design researcher, I am fascinated with the impact of interior and urban spaces on human well-being, particularly within affordable housing communities. Design research has taken on a whole new meaning for me. Through my MFA thesis research, interior design background, and working as a affordable housing researcher on the Resilience and Disaster Recovery Team with the Florida Housing Coalition, I’ve identified key holistic factors such as connection, safety, privacy, purpose, identity, location, and a strong connection to nature as pivotal for fostering positive health outcomes and restoring identity in residents who live in affordable housing.
Responding to the urgent imperative to combat climate change, sustainable and resilient design must take center stage in housing design and construction. This encompasses the utilization of eco-effective materials, adoption of renewable energy-efficient technologies, integration of resilient construction and green infastructure, and adherence to cradle to cradle practices that promote diversity as a key to resilience all contributing to healthy housing and sustainable communities.
Design should reflect and celebrate cultural and social diversity, rather than imposing uniform, one size fits all solutions. Innovation is sparked through flexibility, adaptive, and context-specific solutions to bring life and authenticity to interior design projects. Ultimately, by prioritizing sustainability at the forefront of design, we not only confront the challenges posed by climate change but also cultivate spaces that foster the well-being of individuals and communities across generations.

Tiny
Branch Affordable Housing Agrihood
Tiny Branch, located in Tallahassee, FL, is an innovative agrihood project that merges affordable housing with a vibrant, community-centered living experience, emphasizing principles of community living, the sharing economy, and sustainable design. As part of my master’s thesis, the project fosters a sense of belonging through shared activities and thoughtfully designed spaces that enhance well-being while harmonizing with the natural environment. Leveraging advanced technology, Tiny Branch provides affordable housing residents with autonomy over their living conditions, ensuring privacy, safety, and a strong sense of place attachment. Its strategic location is critical for low-income residents, offering vital access to resources, services, and opportunities. Additionally, Tiny Branch features an urban farm with a year-round farmers market, along with amenities such as a farm-to-table café, makerspace, art gallery, group yoga classes, a wellness center, a meditation garden and community gathering spaces throughout. The project also integrates green infrastructure, including a bioswale fountain to protect the community from water intrusion and manage stormwater runoff, as well as rainwater harvesting systems and solar power to enhance resilience against natural disasters and prevent power outages.

Research Affordable Housing Ecosystem Holistic Community Design Framework
Tiny Branch Agrihood represents an affordable housing project grounded in a holistic community design framework that prioritizes residents' well-being. This mixed-use development seamlessly integrates nature, offering multi-sensory experiences that enhance environmental connection while emphasizing educational opportunities for personal growth. Healthy housing ensures physical and mental wellness, and a sharing economy model promotes collaboration among residents.
Mindful and therapeutic spaces encourage holistic well-being, while community gathering areas foster social interaction and a sense of belonging. Sustainable infrastructure, including rainwater harvesting and solar energy, further reinforces the community's commitment to resilience. Together, these elements empower residents to navigate the challenges of the affordable housing system, facilitating identity restoration and cultivating a thriving, supportive community.





MIXED USE DEVELOPMENT
NATURE INTEGRATION
MULTI-SENSORY EXPERIENCES



EDUCATIONAL OPPORTUNITIES
SHARING ECONOMY
MINDFUL & THERAPEUTIC EXPERIENCES
COMMUNITY GATHERING SPACES

SUSTAINABLE INFASTRUCTURE
HEALTHY HOUSING

Community House
Level 1 Amenities
This 20,000 sq. ft. community house serves as a model for innovative co-living, offering a diverse range of amenities that prioritize education, cultural engagement, and communal interaction. The design fosters inclusivity by providing affordable housing solutions tailored to a variety of demographics, while promoting a cohesive community spirit through shared spaces and activities. Key features include membership opportunities for multi-sensory educational opportunities, art and cultural experiences, and gathering spaces that encourage social connection. Additionally, the house emphasizes the integration of nature, sustainable materials, and advanced technology to create healthy environments, enhance privacy and security, and foster a sense of attachment and belonging among residents while building identity individually and collectively.






Community House





Greenhouse
This 2,500 sq. ft. greenhouse-style building offers a holistic approach to sustainable living, combining community engagement with eco-conscious design. Residents can share tools and equipment in the communal garage, fostering collaboration and minimizing waste. Educational opportunities abound, with ongoing research projects conducted in a dedicated education room, and a library available for learning resources. An herb closet allows residents to store and access fresh herbs year-round. The structure also includes restrooms for visitors, making it a welcoming space for the community. Solar power and rainwater harvesting complement the design, while the greenhouse architecture seamlessly integrates nature, creating a lush, vibrant environment.



HHome
This 800 sq. ft. home offers a blend of modern comfort, sustainability, and wellness-focused design. Prioritizing healthy living, it features advanced air quality monitoring systems to ensure a clean indoor environment. Residents can maintain a sense of control with smart home technology, managing lights, temperature, and locks through their devices. The sustainable infrastructure includes solar energy and a storage system capable of powering the home for up to one week. Designed with a strong connection to nature, the home integrates indoor and outdoor spaces seamlessly. Privacy and safety are enhanced through thoughtful strategies like fencing and tree placement.




Tiny Homes at Navaho Habitat for Humanity
Tiny Homes at Navaho is an innovative transitional housing community built by Habitat for Humanity. Comprised of 50 tiny homes on 5.88 acres welcomes residents into turnkey furnished units with a scandinavian design. An ongoing wait list exists for this in-demand housing typology. Four different 500 sq ft unit layouts with four different color palettes provide personalization, privacy, and comfort. An $1,800 FF&E budget per unit provided everything from a frying pan to towels for the bathroom and sheets for the bed. Amending zoning for tiny home land use and gathering consensus from the community at large proved challenging for the Habijax team.









Green Building Council




Working with a team from Eco Relics, a Construction Salvage Warehouse in Jacksonville, USGBC members and the local sustainability community, the design team met weekly to determine which LEED PLATINUM standards would support the first LEED Platinum net-zero tiny home prototype. The 198 sq ft tiny home was built on site in the EcoRelics warehouse with 89% reclaimed materials.
https://www.usgbc.org/articles/first-world-ti-


LIVE SMART US Green Building Council
Sustainable Materials and Resources Trailer

With over 40,000 visitors to date, the LiveSMART trailer is a 24-foot, 7,200-pound mobile sustainability education center. Working with an architect and members of USGBC, we designed the interior to showcase the benefits of sustainable building, retrofitting, and living practices. The trailer offers everything from simple, no-cost tips for healthier, high-performing homes to advanced net-zero strategies, covering energy efficiency, water conservation, green infrastructure, and more. I also designed the exterior graphics wrap to draw attention at conferences and while traveling across Florida, creating a visually striking presence that enhances engagement.













































Countertop
Samples requested.
Scotty Scott South East Representative 360-470-8151
scotty@paperstoneproducts.com
http://www.paperstoneproducts.com/index.php
http://www.paperstoneproducts.com/docs/ PSLEEDCertificationinformation063010.pdf
919-929-3009
http://ww
Paperstone
Samples of alternatives will be displayed on the wall
Icestone Countertop
Samples
Caragreen
Florida Custom Icestone
Upper cabinet material
PureBond Hardwood Plywood PS Maple Face
This is the material Tom is specifying for panels throughout

Moonbow Child
Waldorf Montessori School
Jacksonville, FL
The Moonbow Child project is inspired by Montessori and Waldorf philosphies. A holistic education approach incorporates art and creativity, child-led learning, prepared environments, self-directed activities, mixed age groups, concrete learning materials and freedom from limits and independence. The design inspires feelings of being outside in nature as you walk in with indoor trees and natural light flowing through 6’ round interior windows. Additionally, a circadian rhythm inspired lighting plan allows staff to control light based on activities. As reported by the client, every child that enters the space does so happily.



Children’s Circadian Rhythm inspired Lighting Plan









BATHROOMS







M FLOOR PLUG






Ambar Key
Nestled at the southeastern tip of Florida, near the stunning Florida Keys, this townhome community offers prime real estate tailored to low-income residents. The design embraces a light and airy color palette, with vibrant pops of yellow that echo the warmth of the Florida sun, while timeless metallic accents add a touch of sophistication. Residents enjoy access to a well-equipped community center featuring a fitness room, alongside a large swimming pool with a spacious sun deck for relaxation and leisure.





Commonwealth at 31
Commonwealth at 31 offers affordable, country-inspired living in Spring Hill, Tennessee. Rustic finishes blend with modern features in open-concept plans that let in abundant natural light. Enjoy resort-style amenities, including a refreshing pool, a cozy resident clubhouse, and a well-equipped fitness center for early morning workouts. The outdoor kitchen and barbecue area are perfect for weekend relaxation, creating a modern, community-focused vibe.





Aphora
Coach Homes
Jacksonville, FL



Aphora Coach Homes in Jacksonville, FL, offer modern coastal living with spacious, three-story units featuring 2,660 sq. ft. of luxury, including 4 bedrooms and 3.5 bathrooms, all situated along the scenic Intracoastal Waterway. I curated three designer packages for finishes, lighting, and appliances, allowing buyers flexibility and customization Premium materials elevate the interiors, while private patios and resort-style amenities enhance outdoor living. I also created a marketing package to showcase these thoughtfully designed homes, emphasizing their versatility and high-end appeal for potential buyers.
Work completed at Group 4 Design


Private Residence
This custom 5,200 sq. ft. new construction home blends classic elegance with Mediterranean-inspired design. I drew architectural details, conducted weekly site visits, and held material selection meetings in showrooms across Jacksonville, FL. The home features five unique bedrooms and five distinct bathrooms, each enhanced by carefully selected finishes, custom wall coverings, and unique ceiling details. A custom lighting package adds sophistication throughout the interior, while traditional acacia wood flooring reflects natural light. High ceilings further amplify the sense of space. The exterior is equally stunning, featuring a professionally designed landscape with a luxurious pool, creating a seamless indoor-outdoor living experience.



www. pamelalindeback.com
pam@pamelalindeback.com
