



Interior Design portfolio2023 PALLAVI. B
CONTACT
About me
PALLAVI.B
Interior designer
No. 68 #5th cross , Vallabhanagar, Uttarahalli , Bangalore560061, Karnataka, India
rcvasuraj@gmail.com
+91 9353499092
A 21 year old fresher interior designer strongly believing in creativity and desiring to aquire knowledge of design that is needed for the interior field , with a belief that I would be an excellent addition to any team. I’m excited to grow and broaden my design skills both as an interiro designer and as well as a person.
"I beleive that each space is an emotional and physical manifestation of the designer and the users, and that we as designers, are always obligated to create this world convenient for both users and nature."
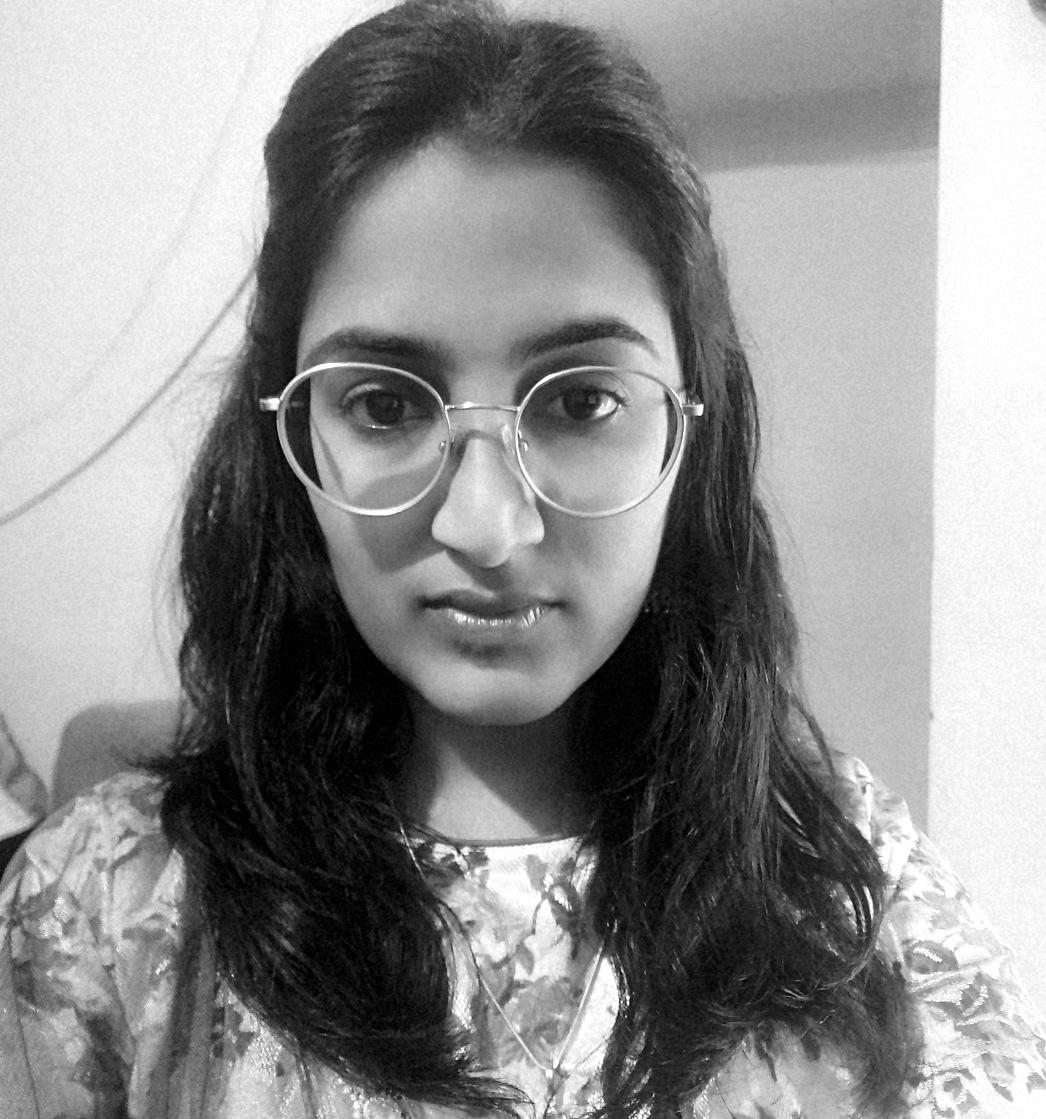
LANGUAGE SKILLS
Personal
Softwares

• Smart working
• Good communication
• Presentations and discussions
• Listening
• Creative thinking
• Adaptability
CERTIFICATIONS INTERESTS
• Autocad 2021- Complete course Practical approach certificate



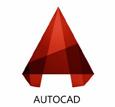
• Lumion - photorealistic render certification
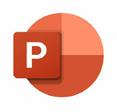
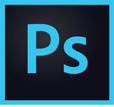

Sketching
English Kannada Telugu Hindi Tamil
EDUCATION EXPERIENCE
2007- 2017
Listening music
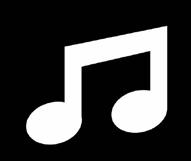
2017- 2019
Reading books
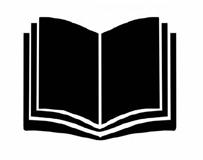
New Millennium Public school
Primary & secondary SKCH PU college
Higher secondary
• Intro to interior design course certificate

Enjoying the nature
2019- 2022
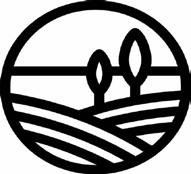
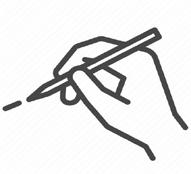
I have done an internship at Lifeup Design studio with a duration of 3 months with an exposure to various residential and retail store design practically.

SJB school of design
Bsc. Interior design and decoration
`
Autocad Google
Lumion 3ds max Revit Vray Enscape Adobe
sketchup
indesign Adobe photoshop Microsoft powerpoint
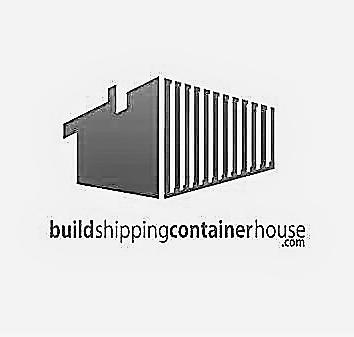
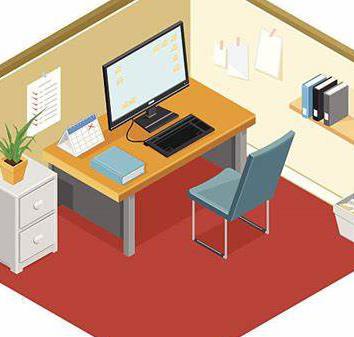
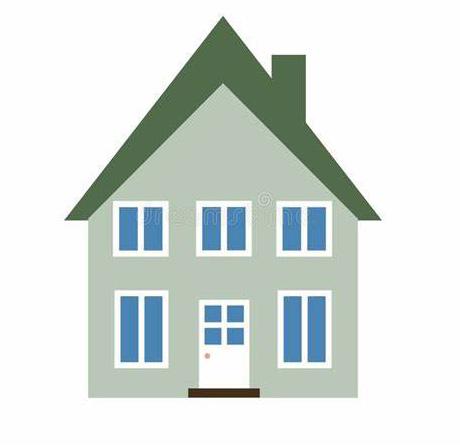
Shipping container house Office Villa 01 01-11 12-17 18-23 03 02 04
Contents
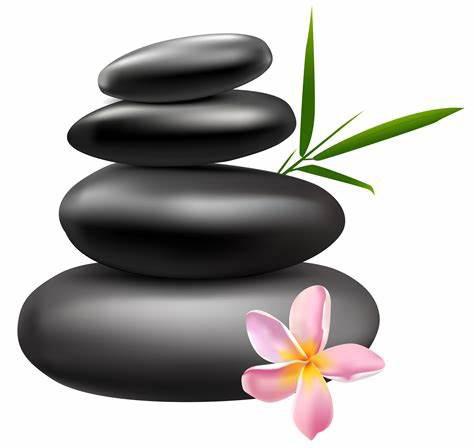
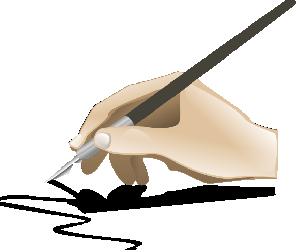
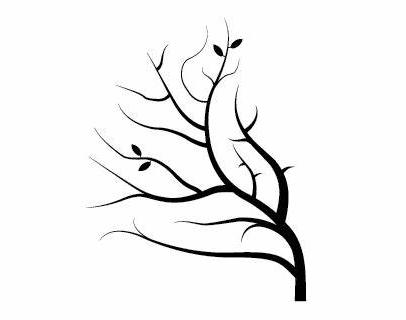
Zen Spa
Miscellaneous renders 24-29 30-31 32-33 04 05 06 05
Hand sketches
Minimalistic style Studio
Lifeup design studio
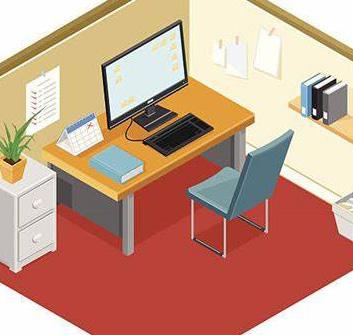
01 06 Studio design
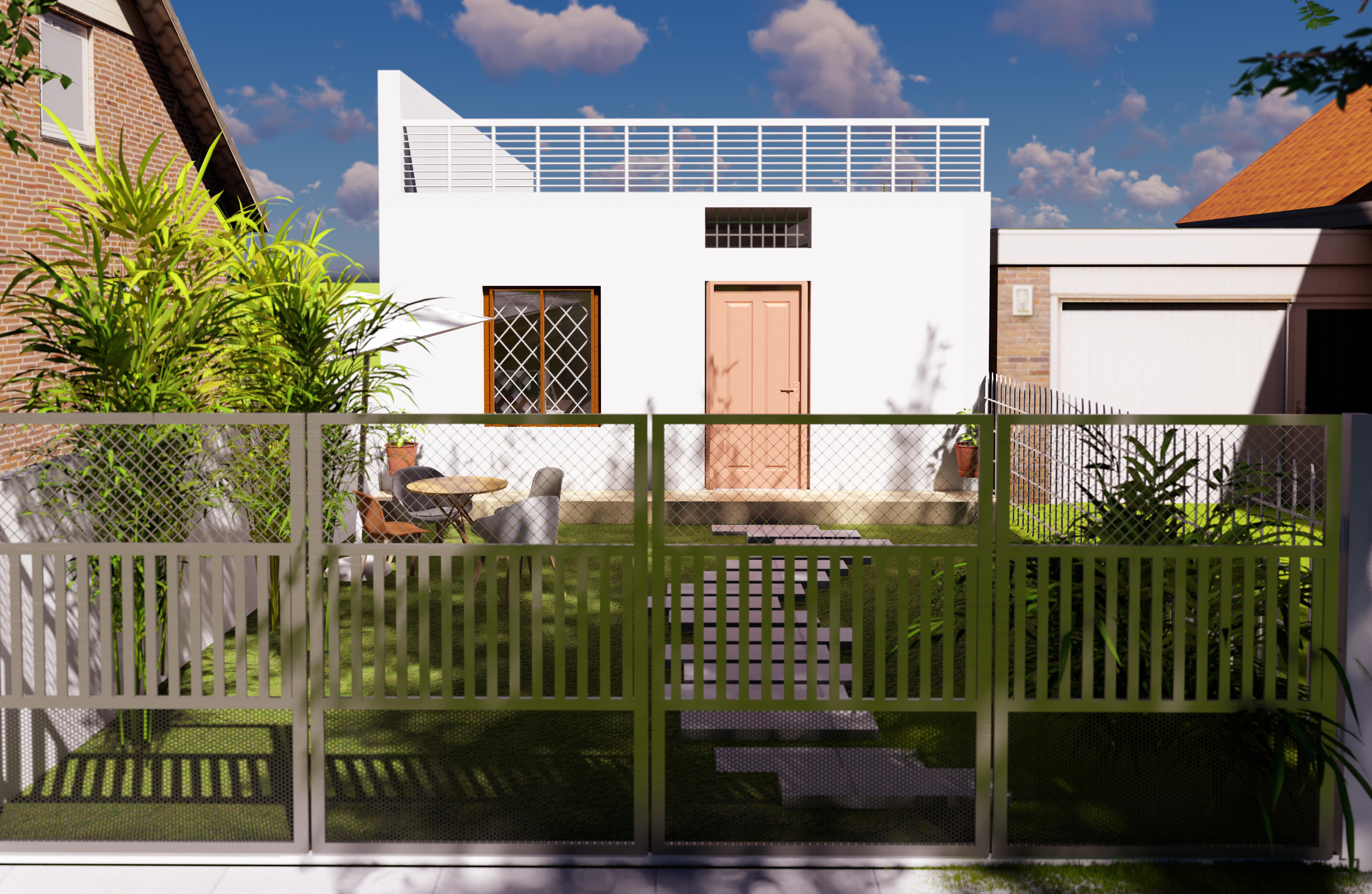
07
YEAR : 2022
TYPE : COMMERCIAL
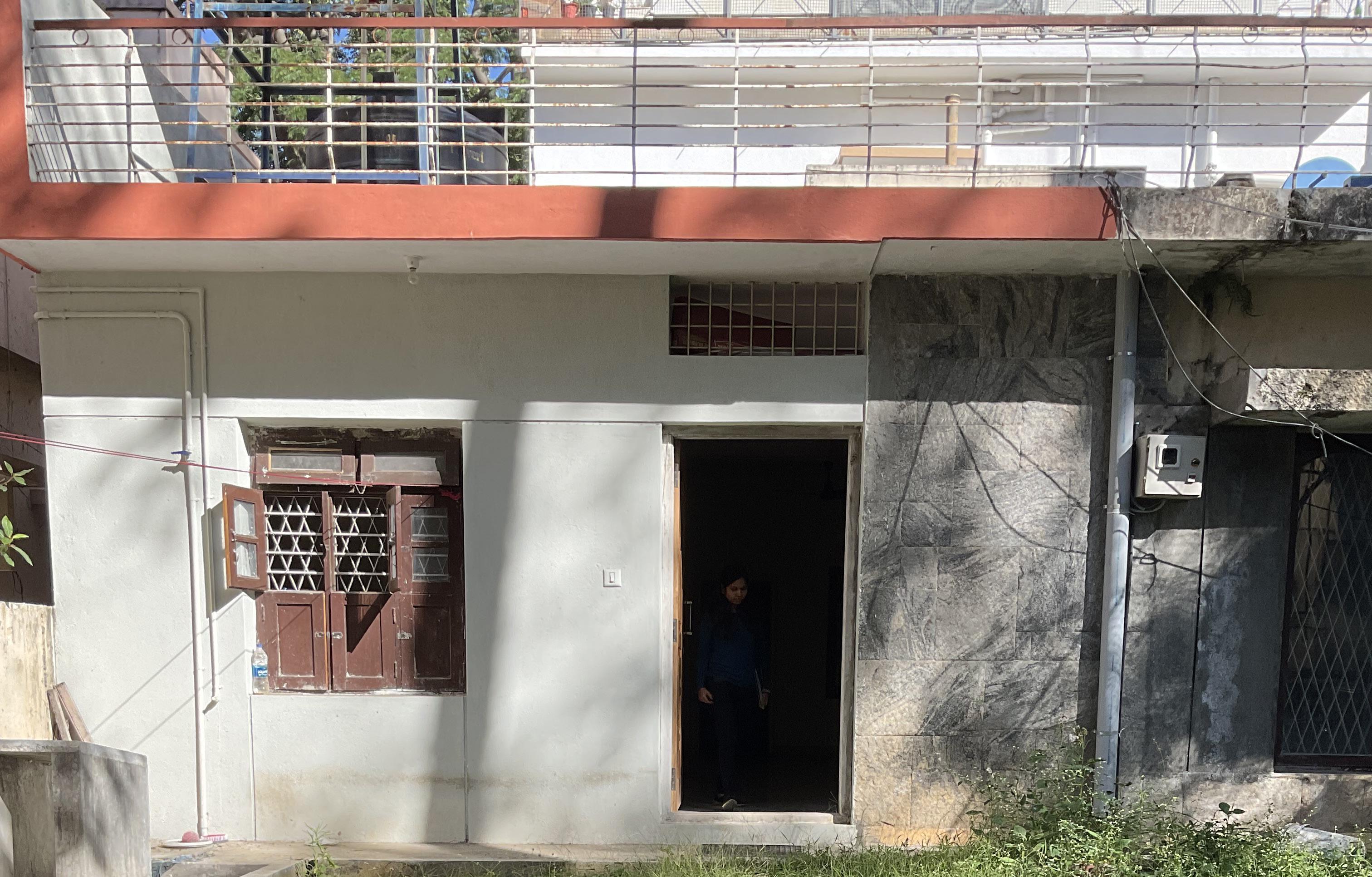
The project was meant to convert an old house into a design studio. As an intern I was given the oppurtunity to design the office in my personal taste which was accepted by the office people later, with a few minor changes. Nevertheless I only did the planning, and the modelling part of the project whilst the execution was carried by the office superiors.
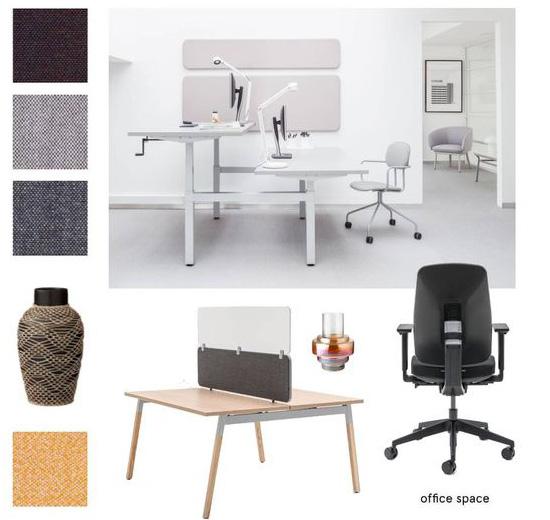
01
08 Studio design
The task of designing an office requires certain extend of analysing the space and how it can be planned for the workers’ well-being. Moreover deriving a concept or coming up with an idea is crucial for a dedsign studio as it is the space the users
use it to brainstorming, conceptualizing, client meetings, designing, executing, studying, discussing and a lot more. the studio was planned to design in a blend of minimal and tropical style in order to achieve a calm and
suttle and pleasing atmosphere. The space is utilized aptly for the requirements and neccessities. The advantage of this particular project is that it has enough of space in the front where it can be landscaped to create a welcoming entrance.
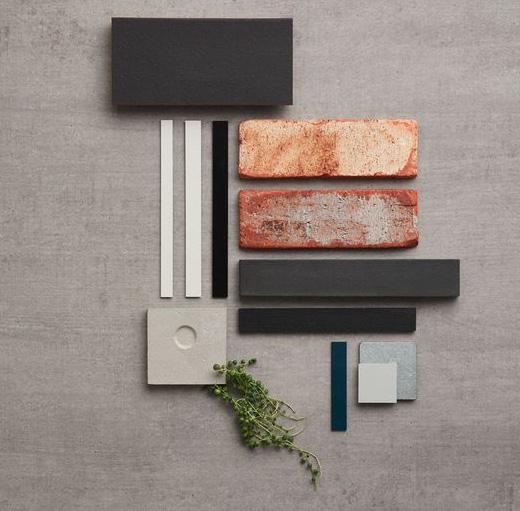
2430 2335 2822 2365 2870 1660 2343 760 240 915 470 1500 440 1530 270 1070 2814 200 4614 7628 2663 910 940 1189 910 960 3326 745 490 2410 2424 1944 480 6808 3280 1070 1790 6140 600 1200 1380 7448 EXISTING TOILET
PLANS
EXISTING FLOOR LAYOUT
09 PANTRY WORKSTATION UPS TOILET 397 377 413 450 750 450 450 600 450 375 375 260 1200 1670 1212 700 2050 120 402 1420 450 661 1525 689 359 450 450 300 200 745 750 450 490 1800 750 940 745 476 650 10 852 450 618 450 700 1150 450 315 2725 1658 380 400 450 350 1165 750 450 300 450 897 1200 WORKSTATION DINING/ CONFERENCE ROOM CABINCABINGARDEN
DESIGNED FLOOR LAYOUT
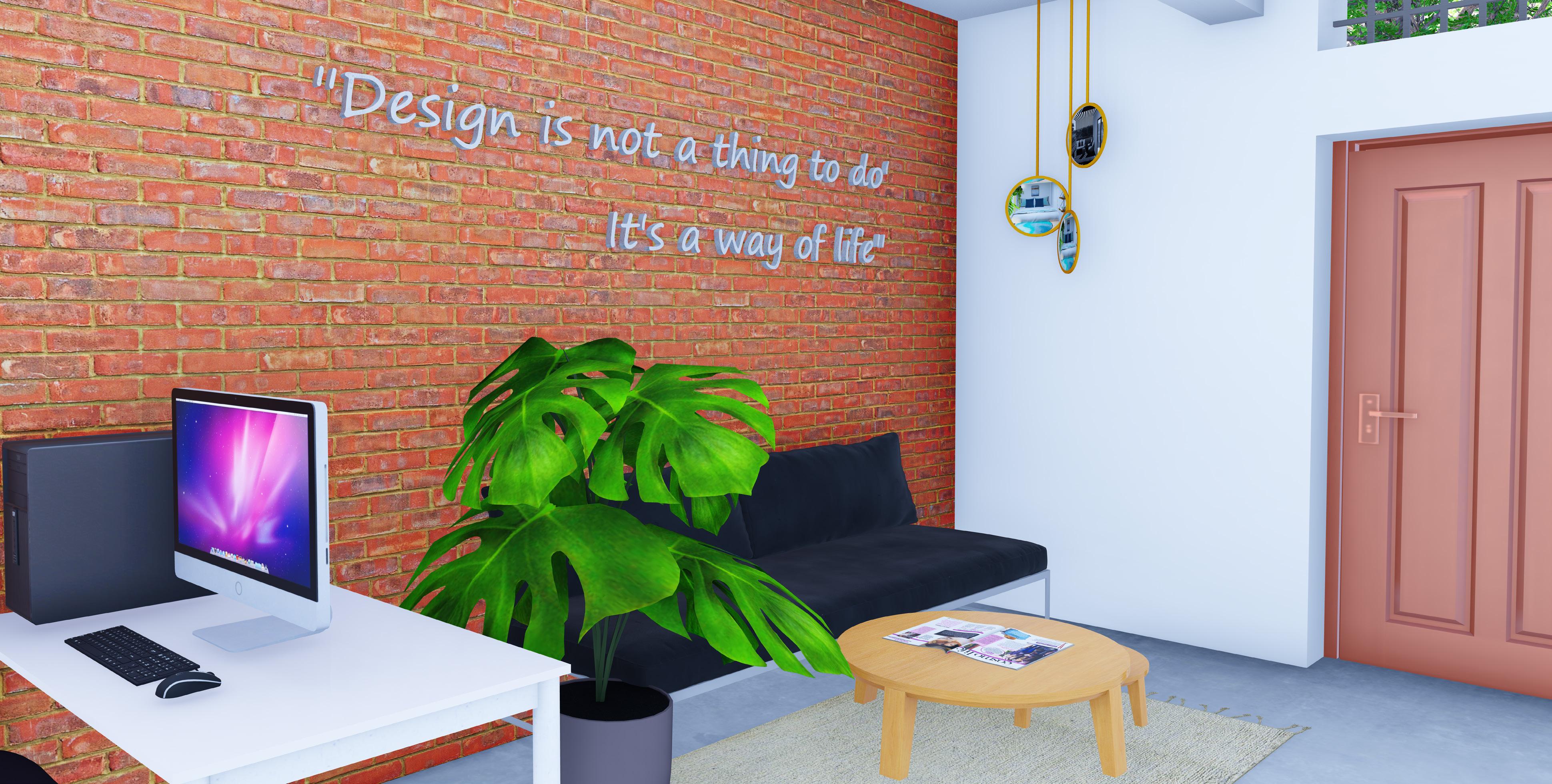
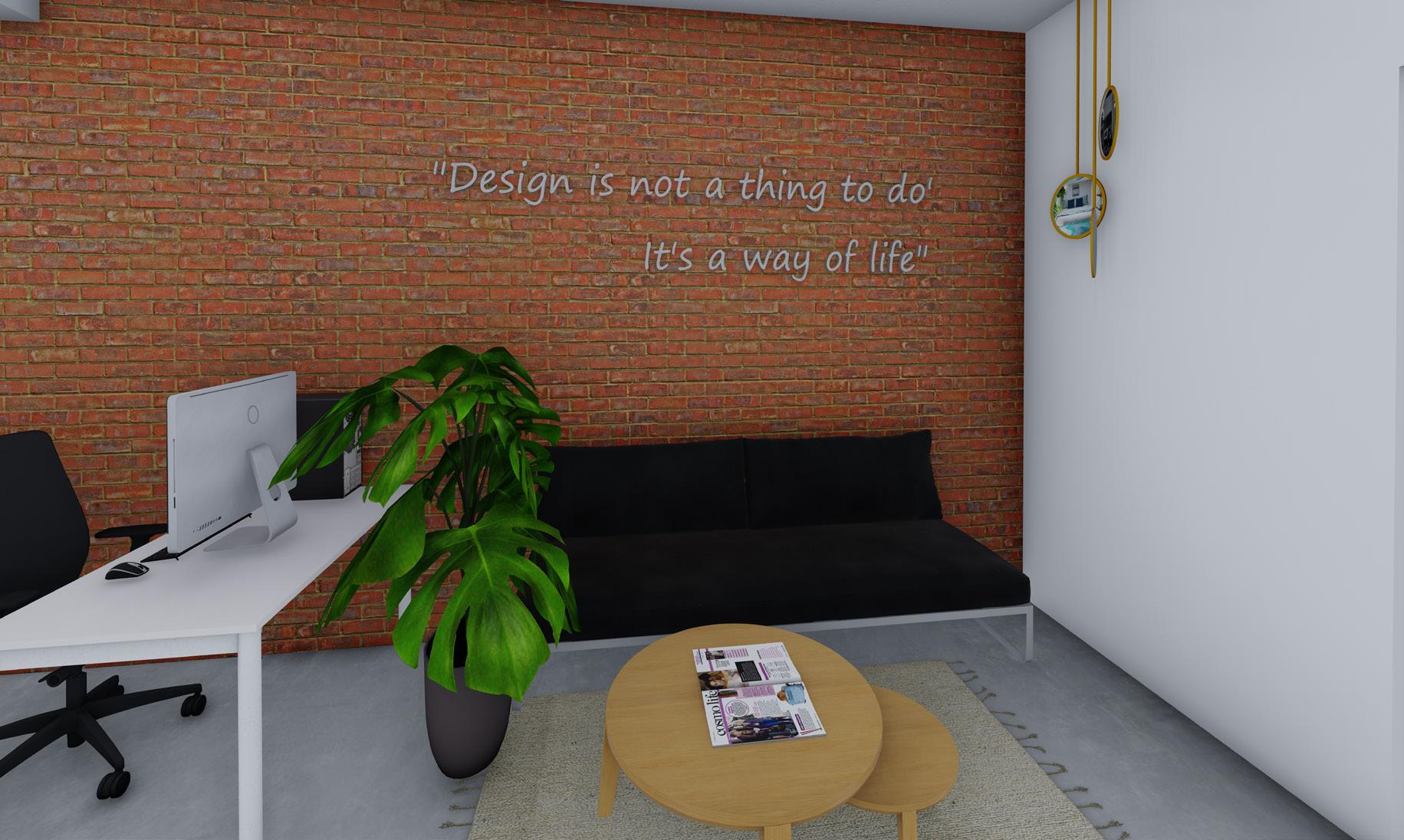
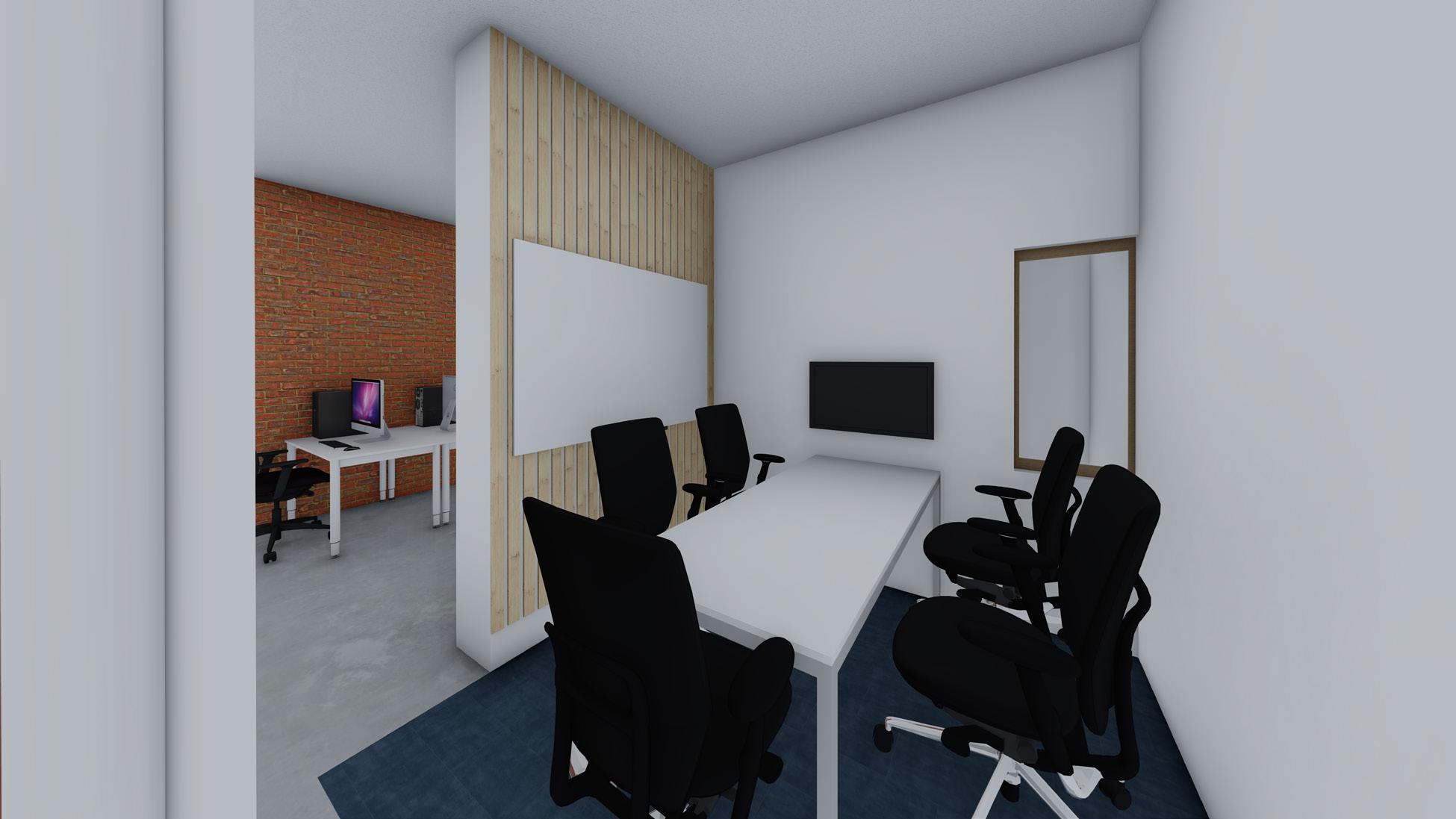
01 Waiting Discussion room
10 Studio design
Entrance
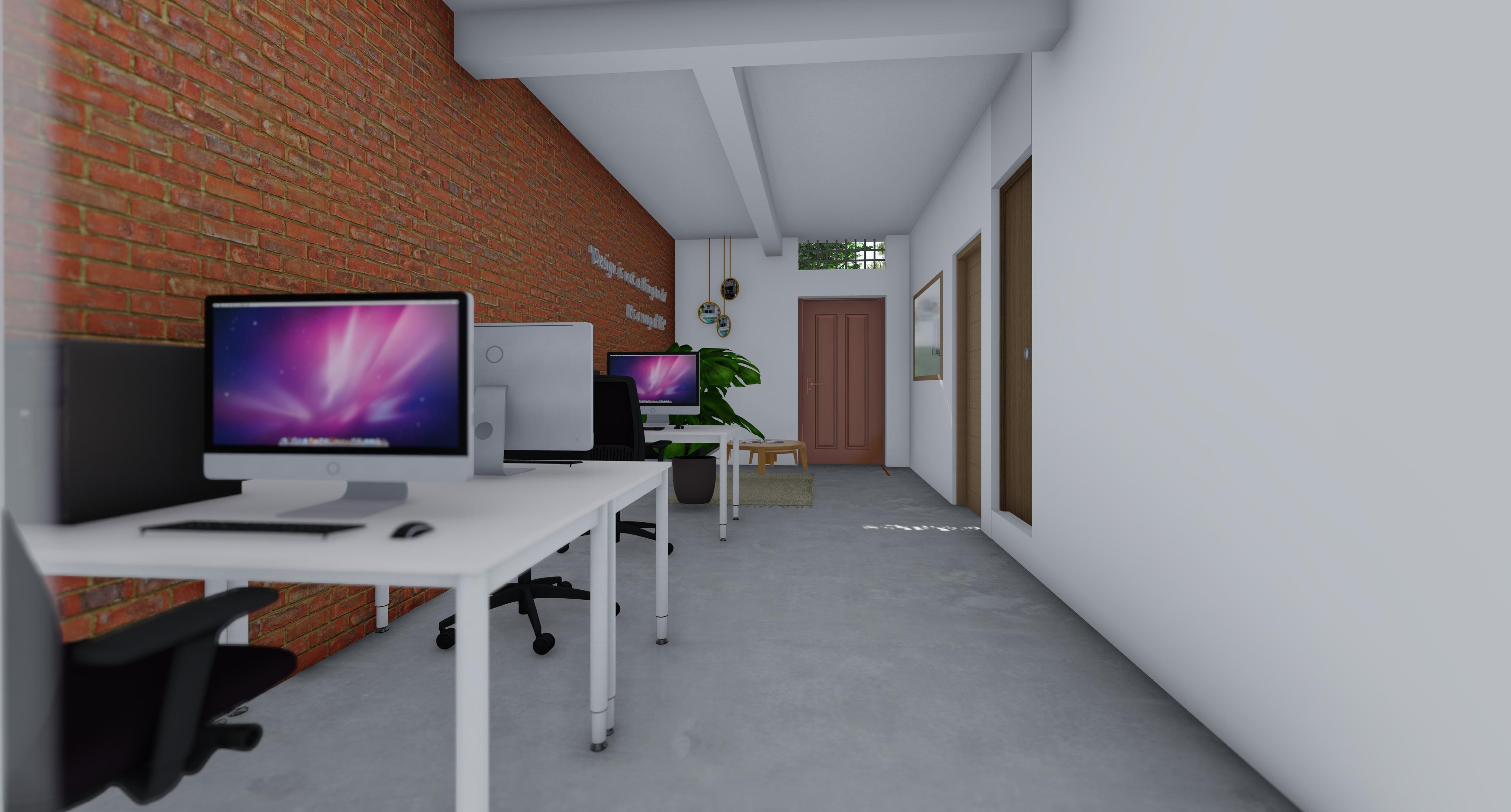
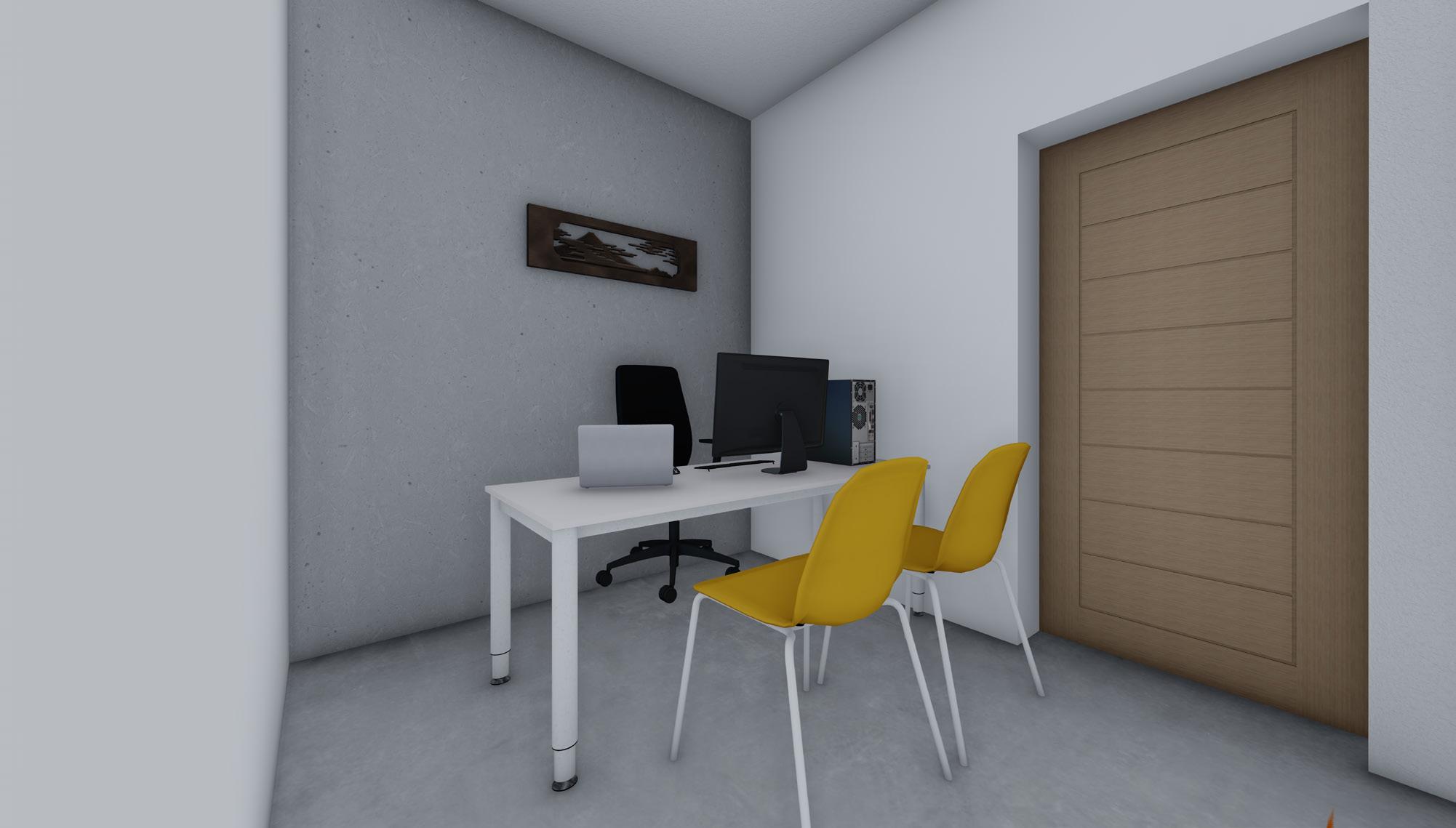
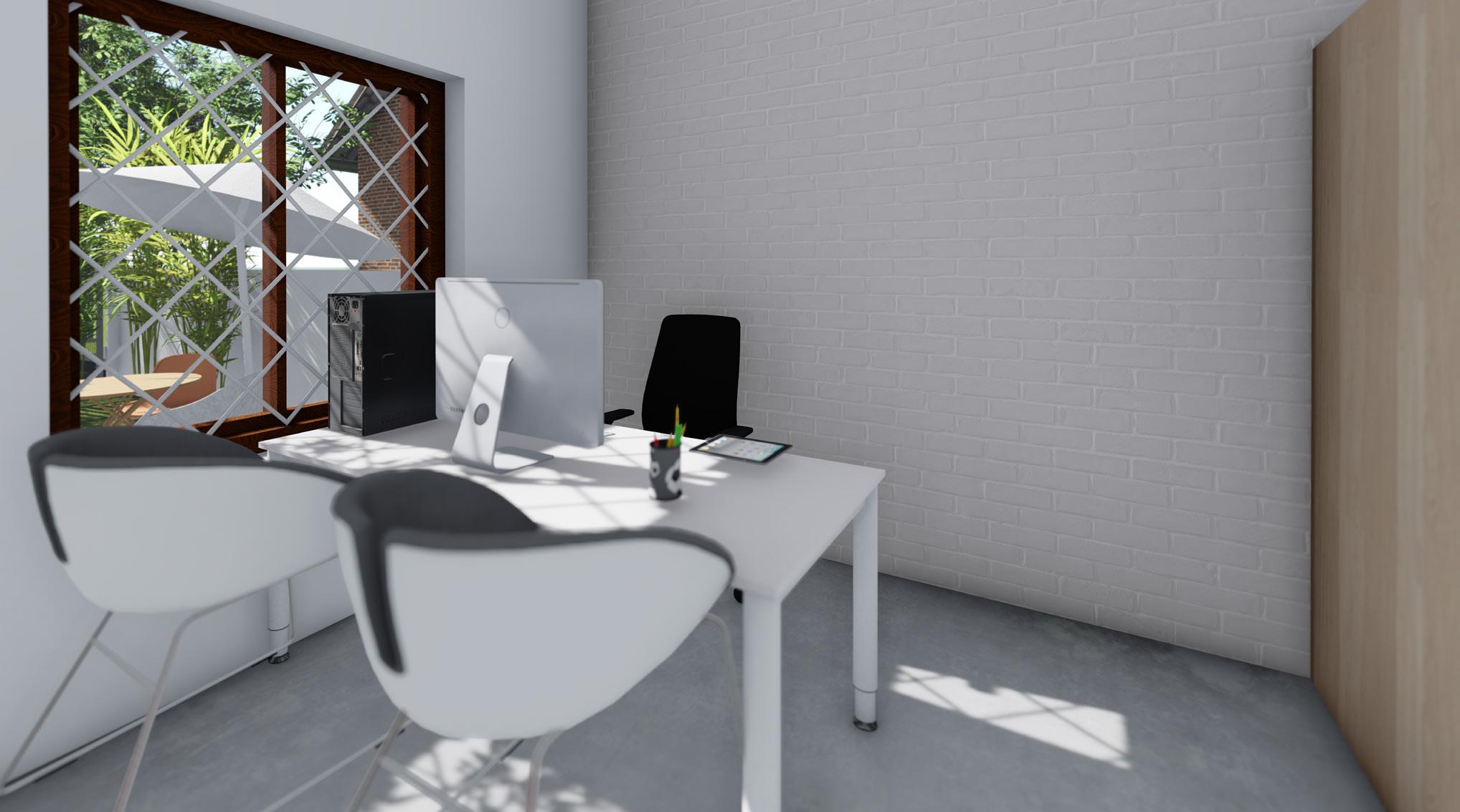 Cabin-2
Work station
Cabin-2
Work station
11
Cabin-1
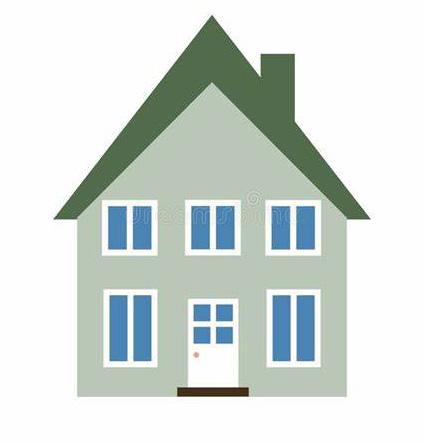
02 12 Villa
Villa
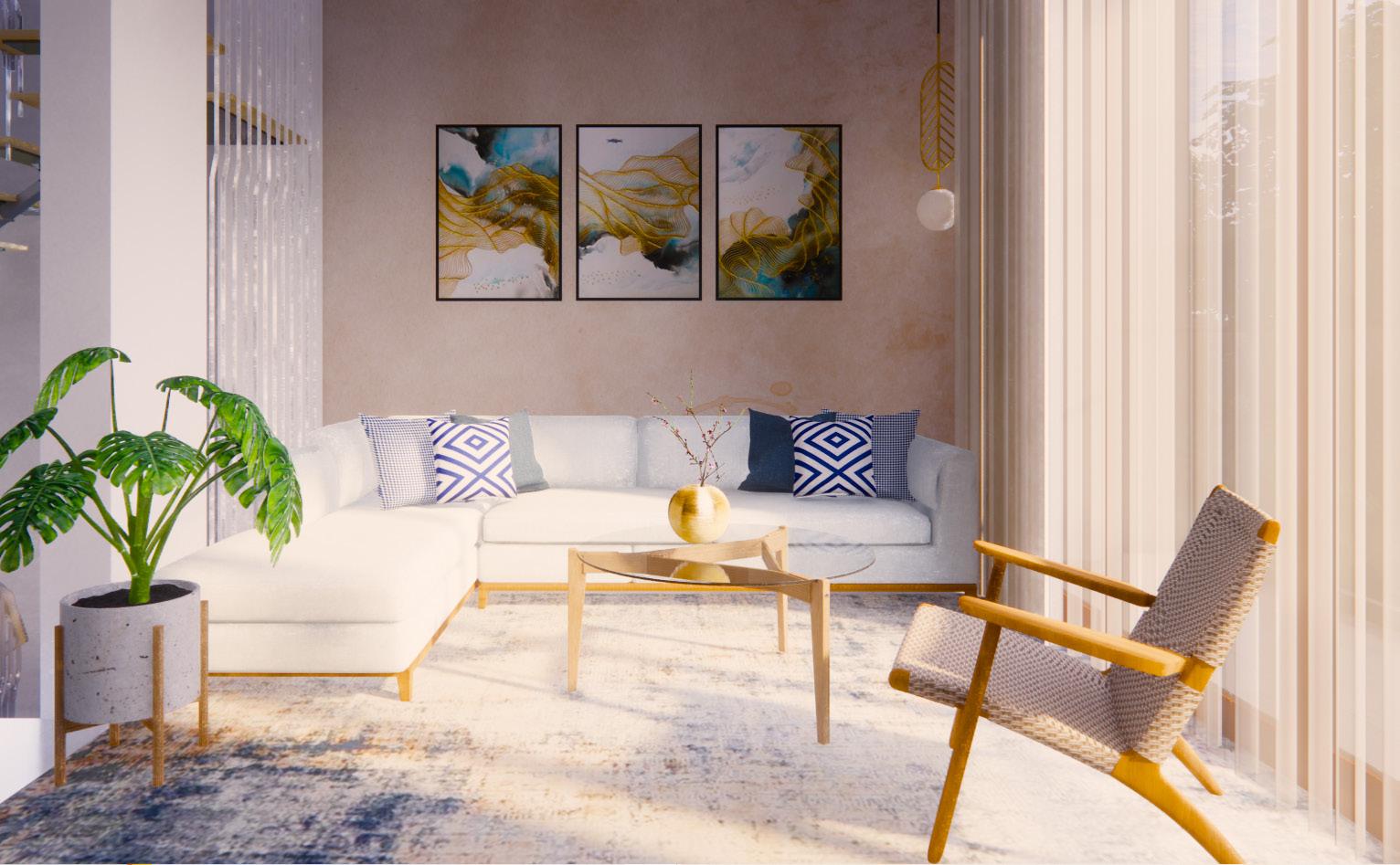
13
YEAR : 2022
TYPE : Private Villa
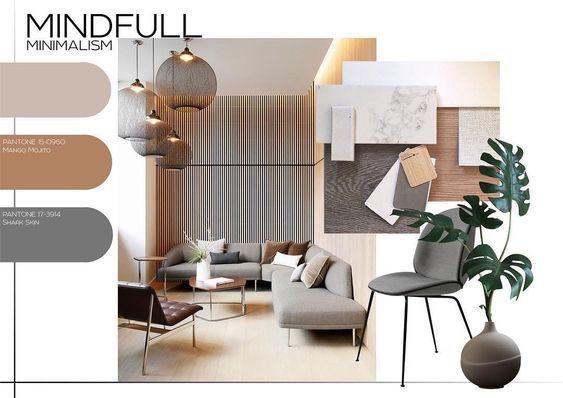
Contemporary style home
This particular project is a residemtial project planned to be built in an urban context. My role in this particular project was to do the 3d model and produce renders along with conceptualization. This is a turnkey project which the studio undertook. my key role was to idealize and show the ideas in the 3d illustrations along with detailed techincal drawing drafting
02 Villa
14
PLANS
This project is a residential project of 1800 sqft situated in an urban con
text . The client requirement was quite obvious to have a modern- contemporary design villa. This villa had to be designed for a couple with two children and their parents. It is very important to come up with a design exhibiting pleasing
experience in the home. So the design is conceptualized in a way that it is connected to nature in terms of color or texture or feeling. So the inspiration is drawn from natural scenes like sand dunes, mountain plaines with colors like brown , beige, peach, olive, green with plants.
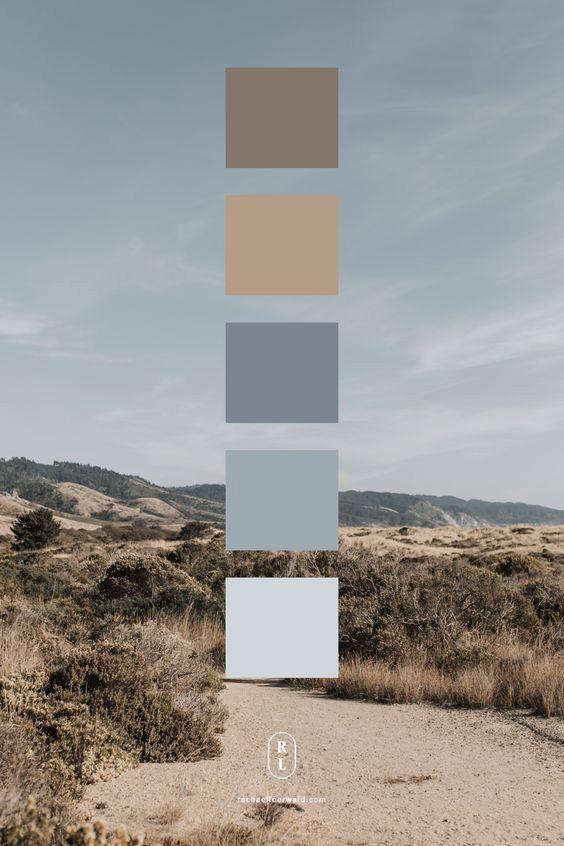
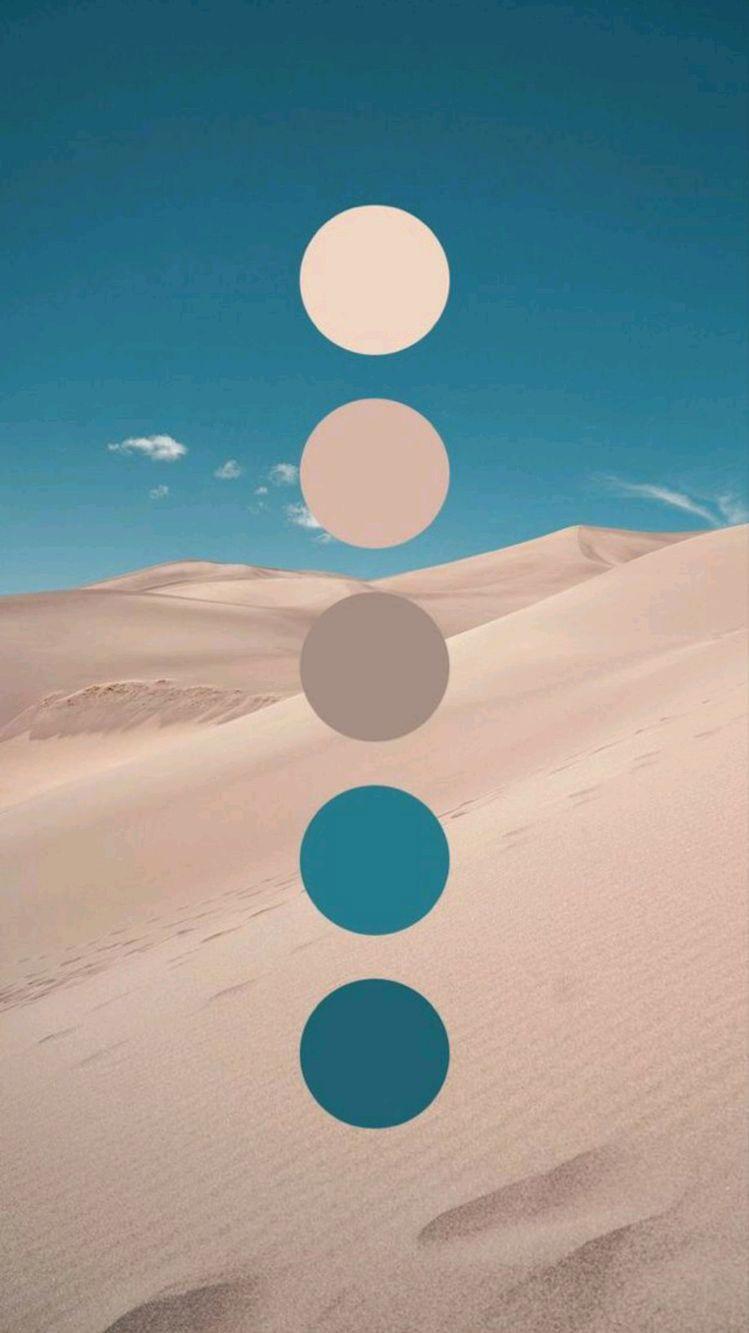
-
15 UP PARKING 29'-4"X14'-1" OFFICE 7'-1"X11'-9" TOILET 5'-4"X6'-0" BEDROOM 15'-11"X11'-9" LIVING ROOM 14'-6"X10'-0" LIFT 4'-0"X4'-6" MD D1 D2 D3 W1 W3 W4 W2 V1 D4 GATE GATE N S E W Scale: 1:2 GROUND FLOOR PLAN 1 THIS DRAWING IS TO BE READ IN CONJUNCTION WITH ALL OTHER RELEVANT DRAWINGS. DO NOT SCALE FROM THIS DRAWING, USE ONLY PRINTED DIMENSIONS. ALL DIMENSIONS ARE IN FEET AND INCHES UNLESS DEFINED OTHERWISE. ALL QUERIES TO BE RAISED AND CLEARED WITH CONSULTANTS BEFORE WORK BEGINS. SAFETY, HEALTH AND ENVIRONMENTAL INFORMATION IT IS TO BE ASSUMED THAT ALL WORKS ON THIS DRAWING WILL BE CARRIED OUT BY COMPETENT CONTRACTOR WORKING, WHERE APPROPRIATE, TO AN APPROPRIATE METHOD STATEMENT. THIS DRAWING IS TO BE USED ONLY FOR THE PURPOSE OF ISSUE THAT WAS ISSUED FOR AND SUBJECT TO AMENDMENT. EXCEPTIONAL RISKS RELATING TO THE WORKS ASSOCIATED WITH THIS DRAWING ARE IDENTIFIED AND TO BE INFORMED TO THE CONTRACTOR. WORKING FROM HEIGHT FOR SIGNIFICANT DURATIONS. CONTRACTOR TO ENSURE ALL EXISTING SERVICES ARE LOCATED AND DIVERTED PROTECTED ACCORDINGLY. THE CONTRACTOR TO ENSURE ALL EARTHWORKS GROUND CONDITIONS ARE ADEQUATE TO SUPPORT TEMPORARY CONSTRUCTION OPERATIONS. MAINTENANCE OPERATION NO EXCEPTIONAL RISKS IDENTIFIED. DECOMMISSION DEMOLITION NO EXCEPTIONAL RISKS IDENTIFIED FOR DRAWING APPROVAL GOOD FOR PROTOTYPE GOOD FOR CONSTRUCTION GOOD FOR QUOTATION DESIGN CONSULTANTS LifeUp ARCHITECTURE INTERIOR STRUCTURE ADDRESS 9th Main, New Thippasandra, Indiranagar, Bangalore, 560075 Email Lifeup.consultants@gmail.com Contact +91-8830805746 PROJECT TITLE: CLIENT: TITLE OF DRAWING: DRAWN: DATE: CHECKED: SCALE: DRAWING NO: REVISION: THIS DRAWING HAS BEEN PREPARED PURSUANT TO AND SUBJECT TO THE TERMS OF LIFEUP'S APPOINTMENT BY ITS CLIENT. LIFEUP ACCEPTS NO LIABILITY FOR ANY USE OF THIS DOCUMENT OTHER THEN BY ITS ORIGINAL CLIENT OR FOLLOWING LIFEUP'S EXPRESS AGREEMENT TO SUCH USE, AND ONLY FOR THE PURPOSE FOR WHICH WAS PREPARED AND PROVIDED. CONSTRUCTION NOTES VILLA DESIGN AND BUILT Mr. Badarinath GF DIMENSION LAYOUT GN 15/11/2022 GK 1:2 A3 1.0 01 UP LIVING ROOM 17'-9"X10'-8" DINING 12'-1"X10'-11" POOJA ROOM 5'-0"X5'-0" UTILITY 5'-6"X6'-10" TOILET 5'-6"X4'-6" BEDROOM 6'-9"X12'-2" KITCHEN 13'-9"X11'-7" LIFT 4'-0"X4'-6" BALCONY 8'-0"X3'-0" W5 D6 D5 D7 PD W7 W8 V2 W6 W5A SD1 Scale: 1:2 FIRST FLOOR PLAN 1 N S E W THIS DRAWING IS TO BE READ IN CONJUNCTION WITH ALL OTHER RELEVANT DRAWINGS. DO NOT SCALE FROM THIS DRAWING, USE ONLY PRINTED DIMENSIONS. ALL DIMENSIONS ARE IN FEET AND INCHES UNLESS DEFINED OTHERWISE. ALL QUERIES TO BE RAISED AND CLEARED WITH CONSULTANTS BEFORE WORK BEGINS. SAFETY, HEALTH AND ENVIRONMENTAL INFORMATION IT IS TO BE ASSUMED THAT ALL WORKS ON THIS DRAWING WILL BE CARRIED OUT BY A COMPETENT CONTRACTOR WORKING, WHERE APPROPRIATE, TO AN APPROPRIATE METHOD STATEMENT. THIS DRAWING IS TO BE USED ONLY FOR THE PURPOSE OF ISSUE THAT WAS ISSUED FOR AND IS SUBJECT TO AMENDMENT. EXCEPTIONAL RISKS RELATING TO THE WORKS ASSOCIATED WITH THIS DRAWING ARE IDENTIFIED AND TO BE INFORMED TO THE CONTRACTOR. WORKING FROM HEIGHT FOR SIGNIFICANT DURATIONS. CONTRACTOR TO ENSURE ALL EXISTING SERVICES ARE LOCATED AND DIVERTED PROTECTED ACCORDINGLY. THE CONTRACTOR TO ENSURE ALL EARTHWORKS GROUND CONDITIONS ARE ADEQUATE TO SUPPORT TEMPORARY CONSTRUCTION OPERATIONS. MAINTENANCE OPERATION NO EXCEPTIONAL RISKS IDENTIFIED. DECOMMISSION DEMOLITION NO EXCEPTIONAL RISKS IDENTIFIED FOR DRAWING APPROVAL GOOD FOR PROTOTYPE GOOD FOR CONSTRUCTION GOOD FOR QUOTATION DESIGN CONSULTANTS LifeUp ARCHITECTURE INTERIOR STRUCTURE ADDRESS 9th Main, New Thippasandra, Indiranagar, Bangalore, 560075 Email Lifeup.consultants@gmail.com Contact +91-8830805746 PROJECT TITLE: CLIENT: TITLE OF DRAWING: DRAWN: DATE: CHECKED: SCALE: DRAWING NO: REVISION: THIS DRAWING HAS BEEN PREPARED PURSUANT TO AND SUBJECT TO THE TERMS OF LIFEUP'S APPOINTMENT BY ITS CLIENT. LIFEUP ACCEPTS NO LIABILITY FOR ANY USE OF THIS DOCUMENT OTHER THEN BY ITS ORIGINAL CLIENT OR FOLLOWING LIFEUP'S EXPRESS AGREEMENT TO SUCH USE, AND ONLY FOR THE PURPOSE FOR WHICH WAS PREPARED AND PROVIDED. CONSTRUCTION NOTES VILLA DESIGN AND BUILT Mr. Badarinath FIRST FLOOR LAYOUT GN 25/09/2022 GK 1:2 A3 1.0 16 UP BEDROOM 16'-6"X11'-7" WALK-IN CLOSET 8'-9"X7'-1" TOILET 7'-7"X6'-0" MASTER BEDROOM 17'-6"X12'-2" STUDY 17'-10"X10'-2" TOILET 7'-0"X6'-0" LIFT 4'-0"X4'-6" D10 D11 D8 D9 W9 W10 W11 W12 V3 V4 Scale: 1:2 SECOND FLOOR PLAN 1 N S E W 1. THIS DRAWING IS TO BE READ CONJUNCTION WITH ALL OTHER RELEVANT DRAWINGS. 2. DO NOT SCALE FROM THIS DRAWING, USE ONLY PRINTED DIMENSIONS. 3. ALL DIMENSIONS ARE IN FEET AND INCHES UNLESS DEFINED OTHERWISE. 4. ALL QUERIES TO BE RAISED AND CLEARED WITH CONSULTANTS BEFORE WORK BEGINS. SAFETY, HEALTH AND ENVIRONMENTAL INFORMATION 1. IS TO BE ASSUMED THAT ALL WORKS ON THIS DRAWING WILL BE CARRIED OUT BY COMPETENT CONTRACTOR WORKING, WHERE APPROPRIATE, TO AN APPROPRIATE METHOD STATEMENT. 2. THIS DRAWING IS TO BE USED ONLY FOR THE PURPOSE OF ISSUE THAT IT WAS ISSUED FOR AND IS SUBJECT TO AMENDMENT. 3. EXCEPTIONAL RISKS RELATING TO THE WORKS ASSOCIATED WITH THIS DRAWING ARE IDENTIFIED AND TO BE INFORMED TO THE CONTRACTOR. 1. WORKING FROM HEIGHT FOR SIGNIFICANT DURATIONS. CONTRACTOR TO ENSURE ALL EXISTING SERVICES ARE LOCATED AND DIVERTED PROTECTED ACCORDINGLY. THE CONTRACTOR TO ENSURE ALL EARTHWORKS GROUND CONDITIONS ARE ADEQUATE TO SUPPORT TEMPORARY CONSTRUCTION OPERATIONS. MAINTENANCE OPERATION NO EXCEPTIONAL RISKS IDENTIFIED. DECOMMISSION DEMOLITION NO EXCEPTIONAL RISKS IDENTIFIED FOR DRAWING APPROVAL GOOD FOR PROTOTYPE GOOD FOR CONSTRUCTION GOOD FOR QUOTATION DESIGN CONSULTANTS LifeUp ARCHITECTURE INTERIOR STRUCTURE ADDRESS 9th Main, New Thippasandra, Indiranagar, Bangalore, 560075 Email Lifeup.consultants@gmail.com Contact +91-8830805746 PROJECT TITLE: CLIENT: TITLE OF DRAWING: DRAWN: DATE: CHECKED: SCALE: DRAWING NO: REVISION: THIS DRAWING HAS BEEN PREPARED PURSUANT TO AND SUBJECT TO THE TERMS OF LIFEUP'S APPOINTMENT BY ITS CLIENT. LIFEUP ACCEPTS NO LIABILITY FOR ANY USE OF THIS DOCUMENT OTHER THEN BY ITS ORIGINAL CLIENT OR FOLLOWING LIFEUP'S EXPRESS AGREEMENT TO SUCH USE, AND ONLY FOR THE PURPOSE FOR WHICH IT WAS PREPARED AND PROVIDED. CONSTRUCTION NOTES VILLA DESIGN AND BUILT Mr. Badarinath SECOND FLOOR LAYOUT GN 25/09/2022 GK 1:2 A3 1.0 16 UP TERRACE ROOM 15'-1"X10'-3" LIFT 4'-0"X4'-6" D12 W13 W14 N S E W Scale: 1:2 TERRACE FLOOR PLAN 1 1. THIS DRAWING ALL OTHER 2. DO NOT PRINTED 3. ALL DIMENSIONS DEFINED 4. ALL QUERIES CONSULTANTS SAFETY, 1. IS TO DRAWING CONTRACTOR AN APPROPRIATE 2. THIS DRAWING PURPOSE SUBJECT 3. EXCEPTIONAL ASSOCIATED AND TO 1. WORKING DURATIONS. CONTRACTOR SERVICES PROTECTED THE CONTRACTOR GROUND TEMPORARY MAINTENANCE NO EXCEPTIONAL DECOMMISSION NO EXCEPTIONAL ARCHITECTURE ADDRESS Email Contact PROJECT TITLE: CLIENT: TITLE OF DRAWING: DRAWN: CHECKED: DRAWING NO: THIS DRAWING AND SUBJECT APPOINTMENT LIABILITY THEN BY EXPRESS THE PURPOSE PROVIDED. CONSTRUCTION NOTES
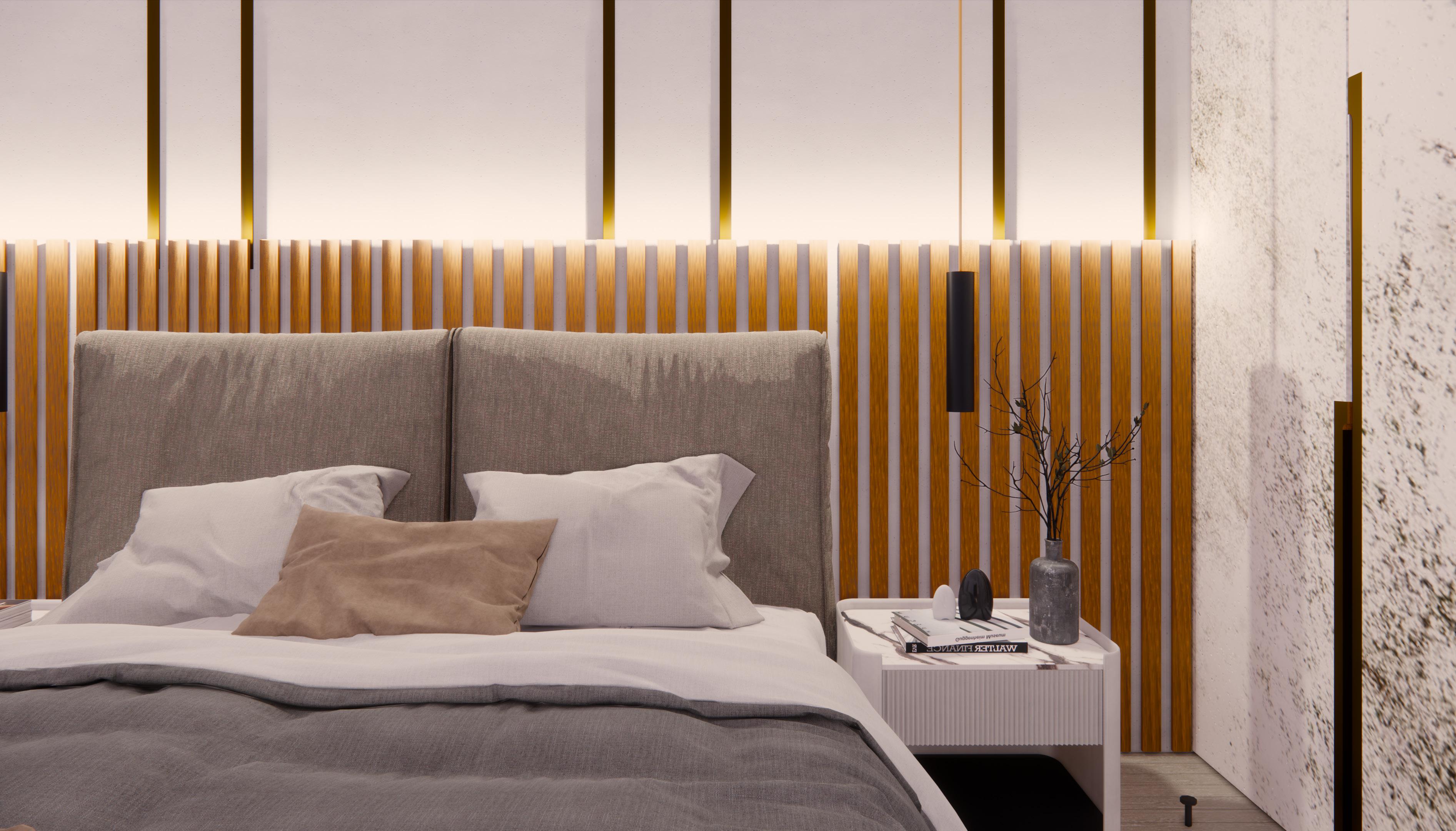
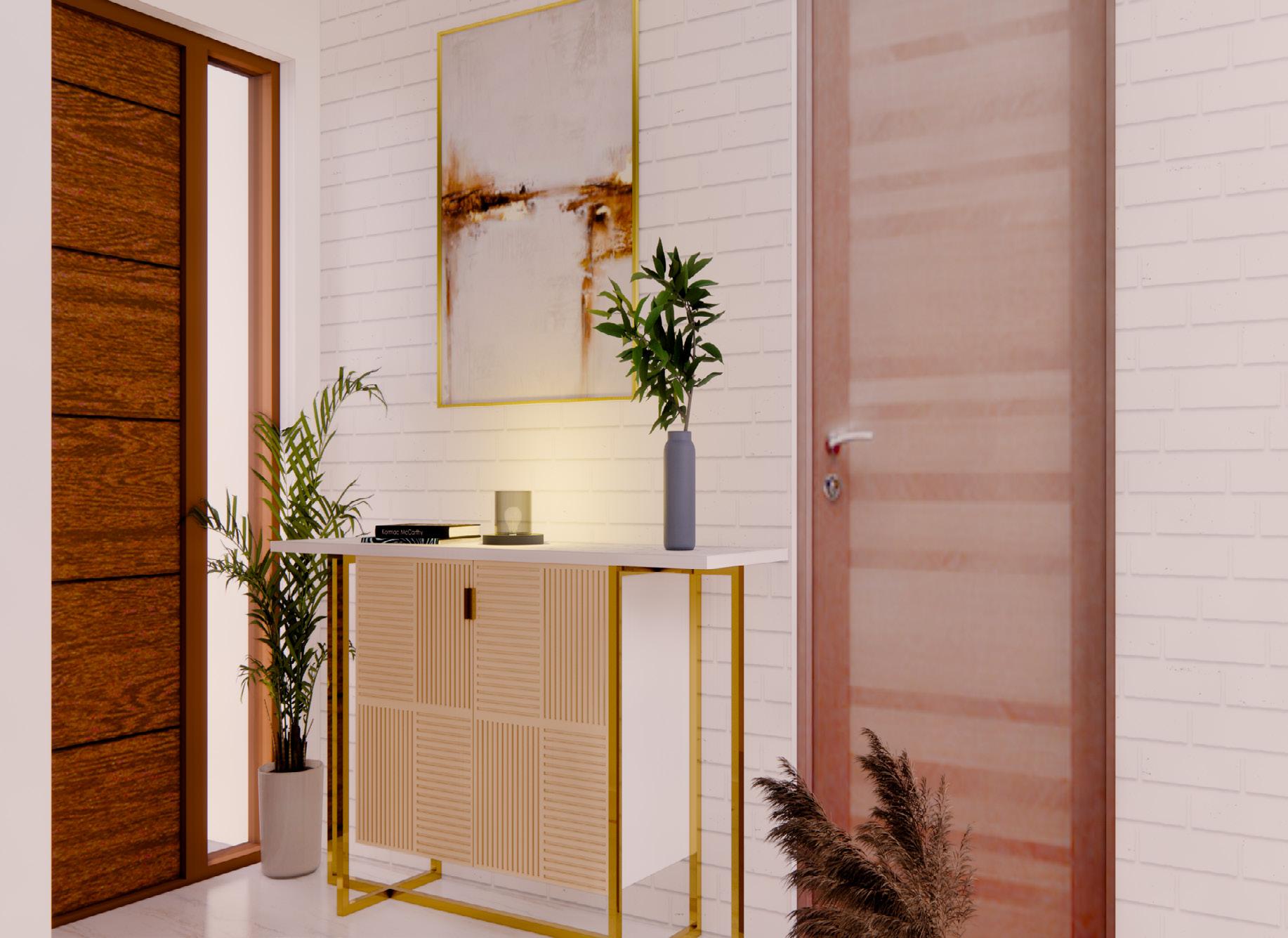
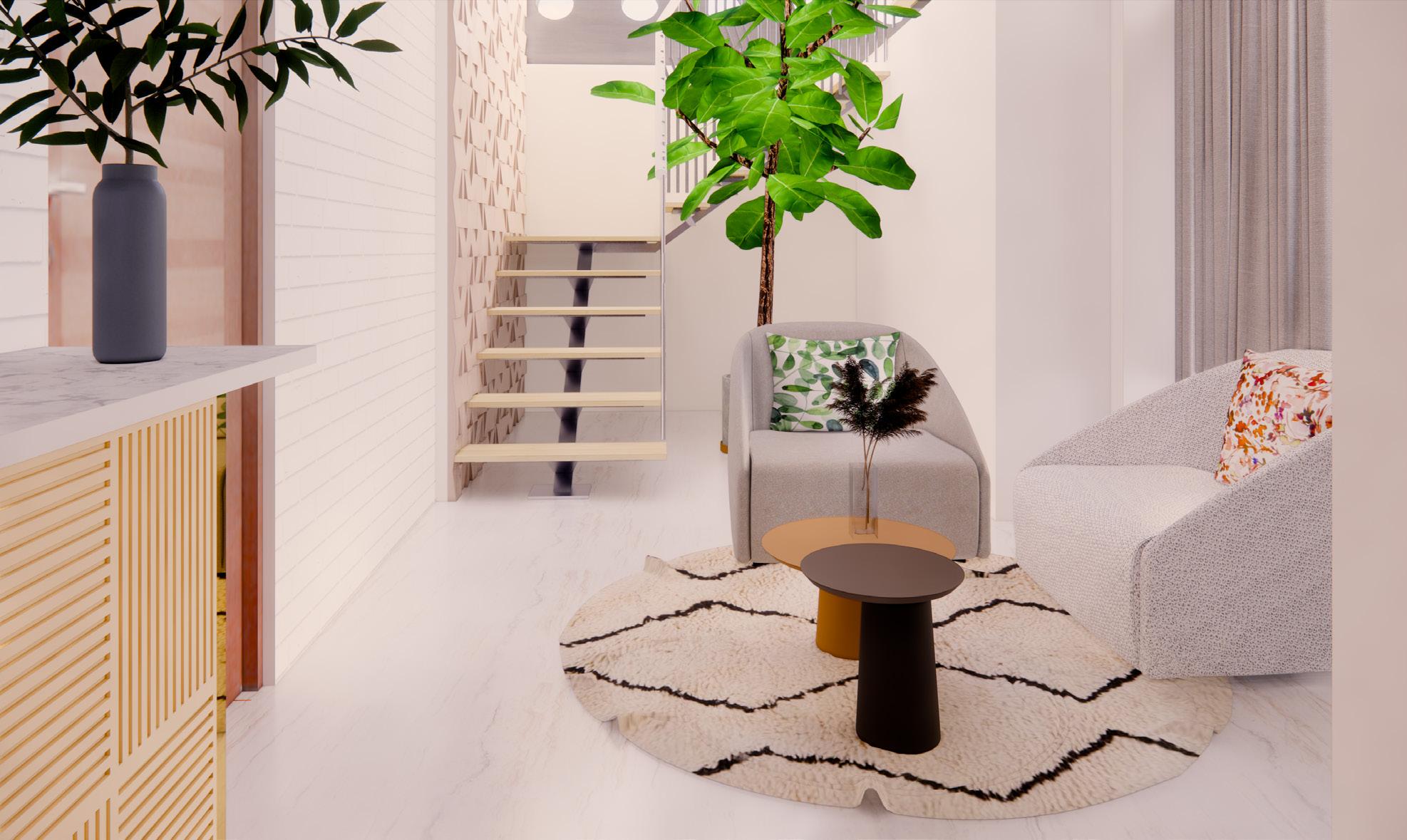
02 Villa Entrance Living
16
Master Bedroom
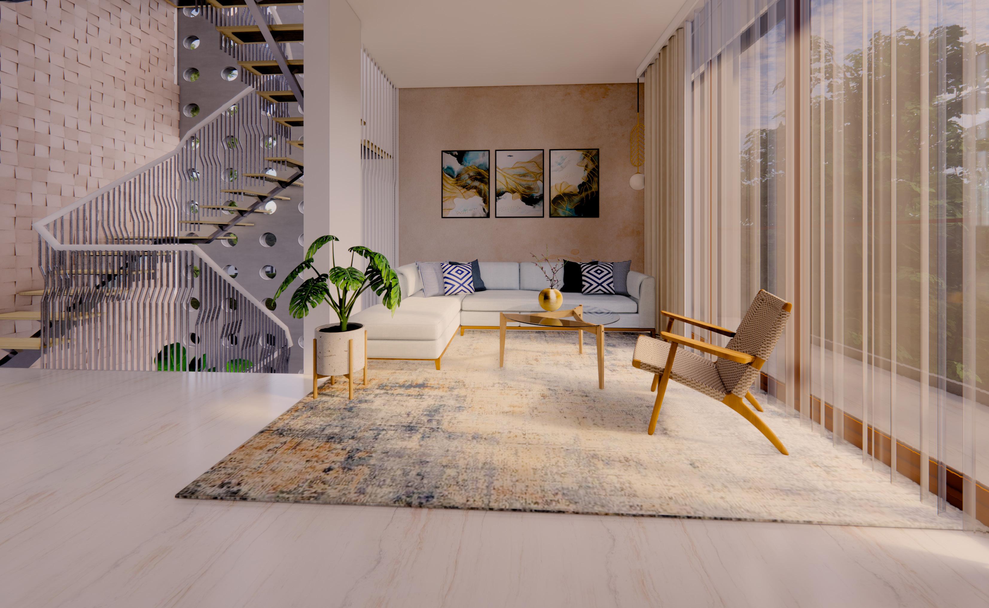
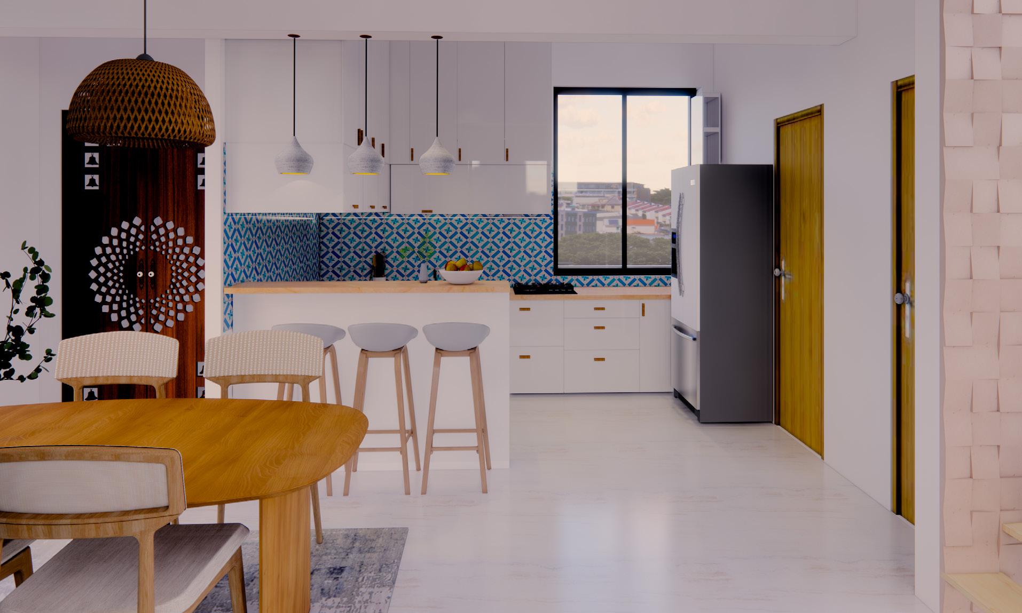
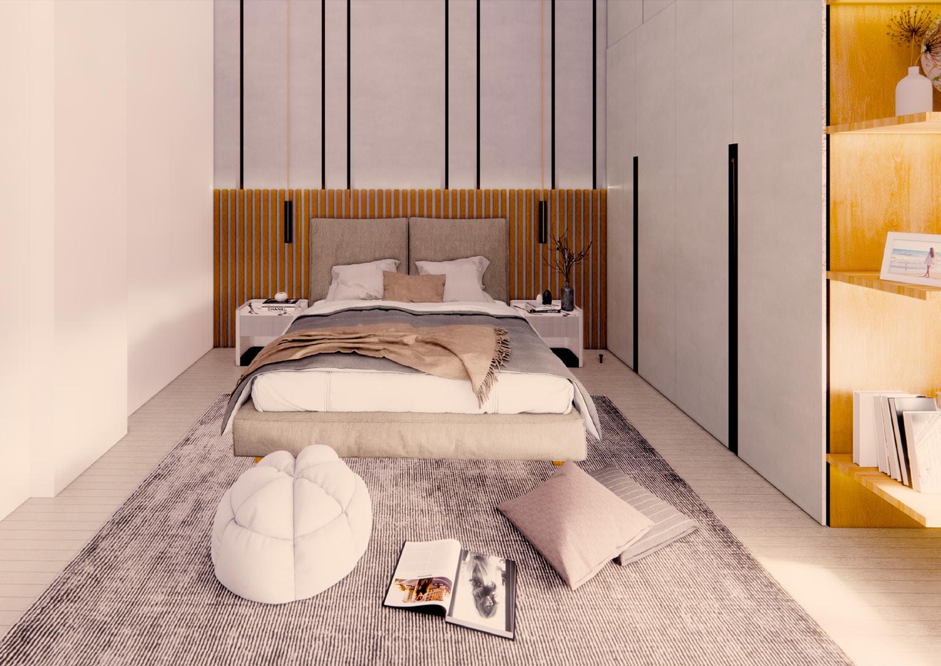
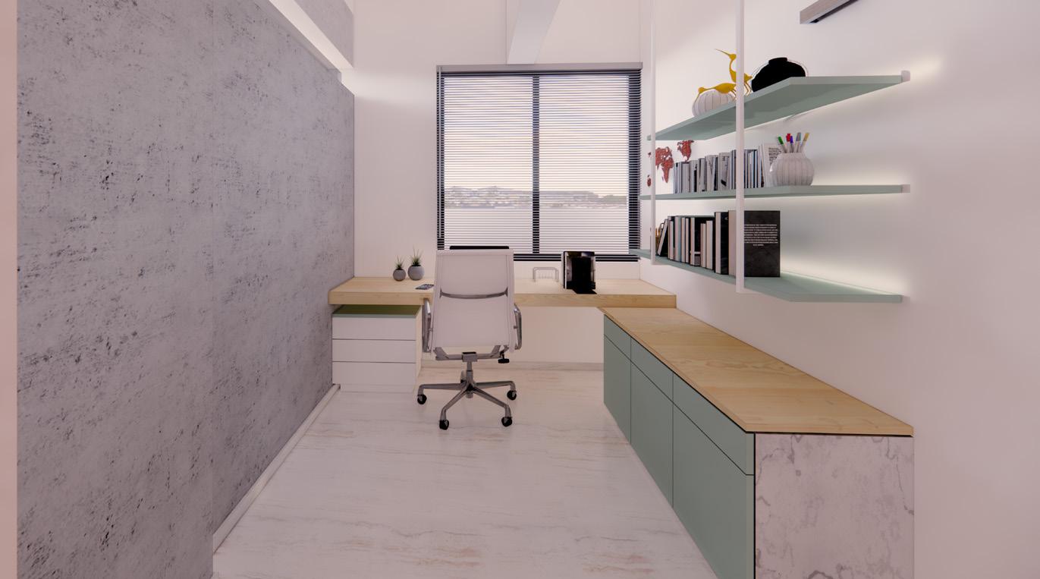
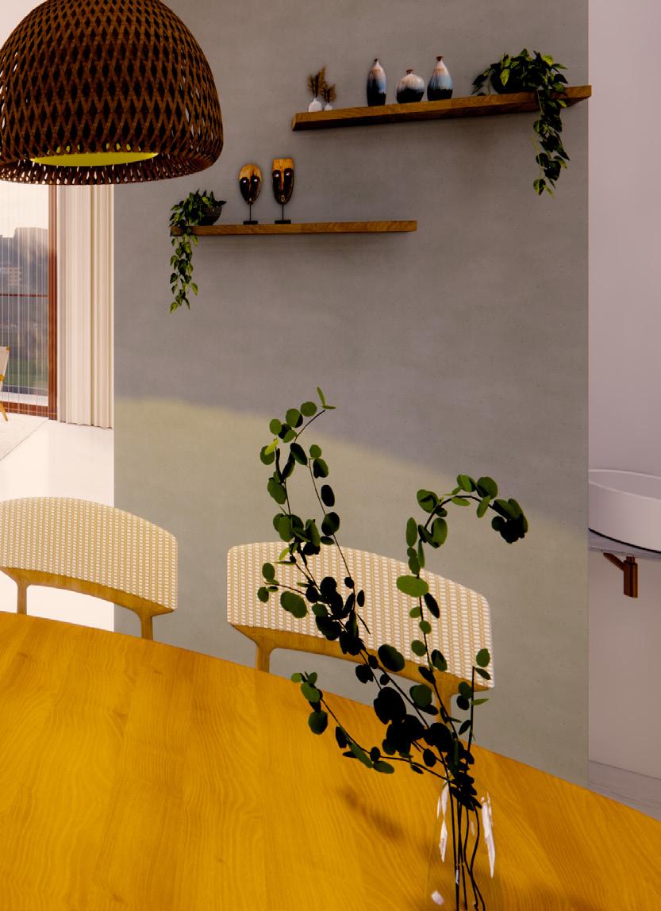
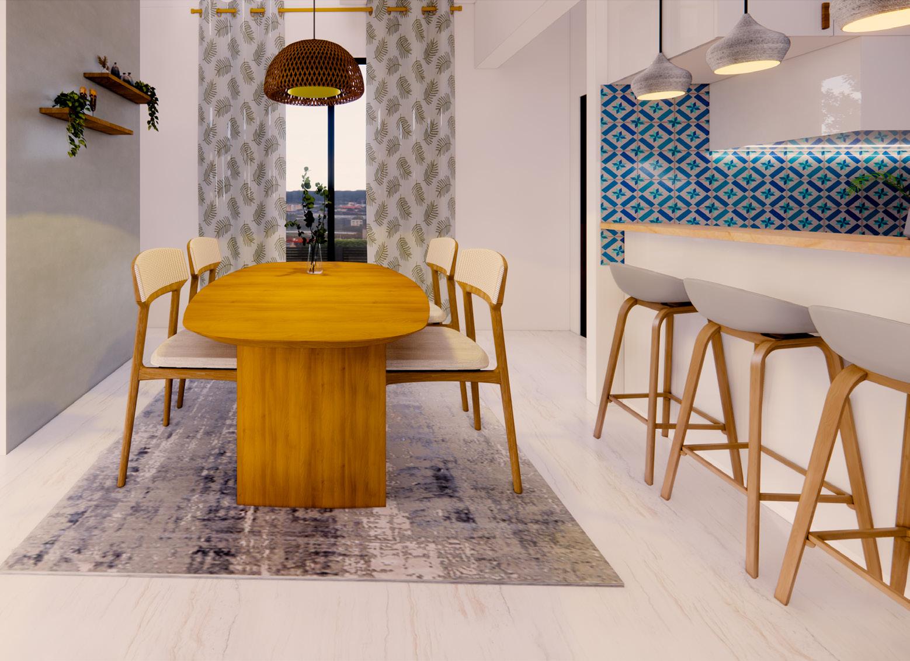
Office Bedroom Dining Living area Decor Kitchen 17
Tropical style design
Shipping container house
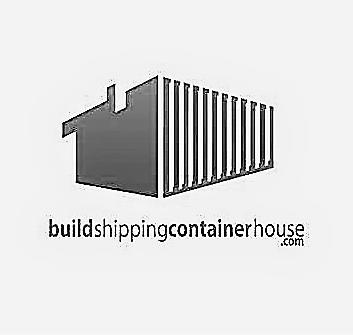
03 18 academic
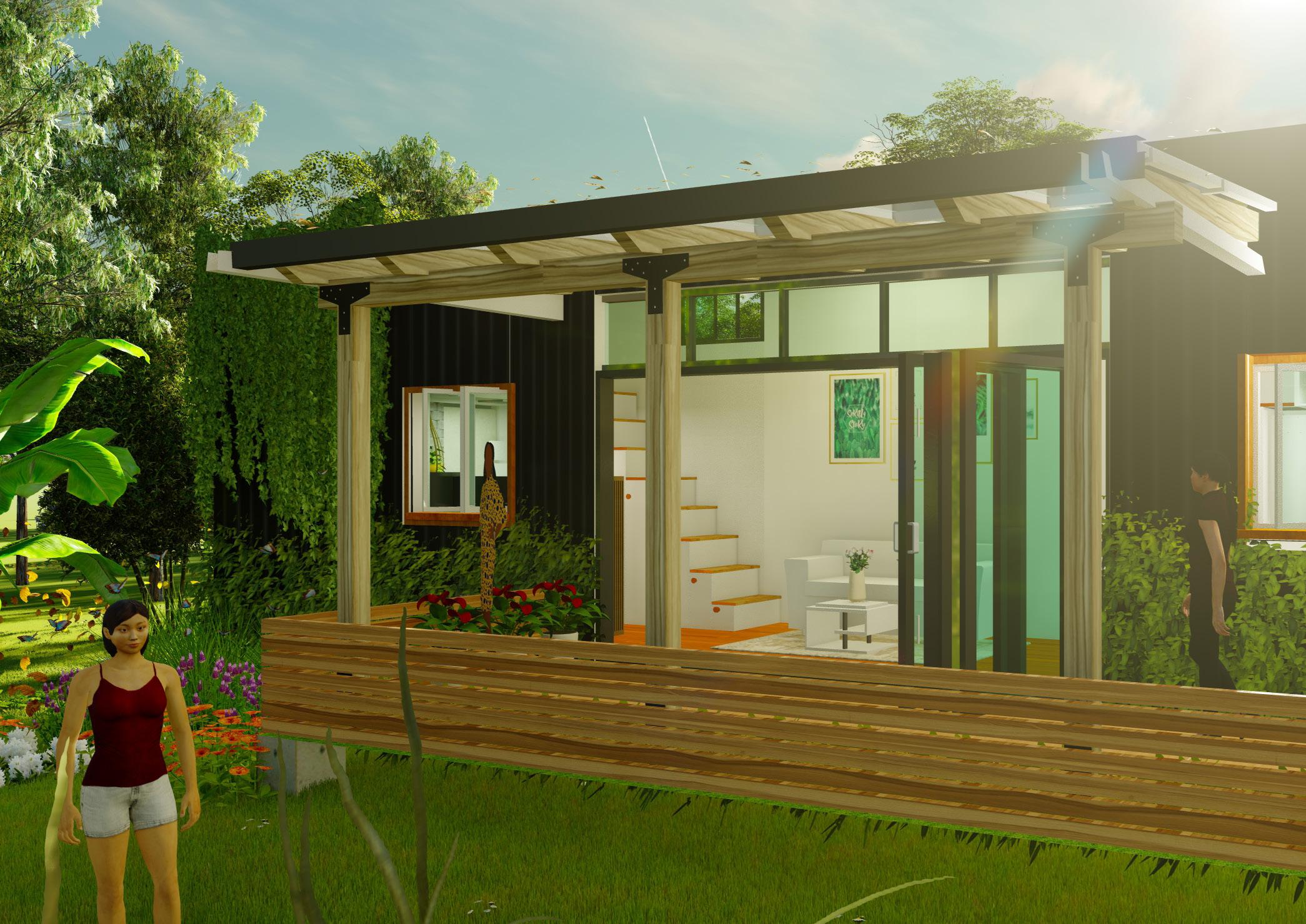
19
YEAR : 2020
TYPE : Individual container house
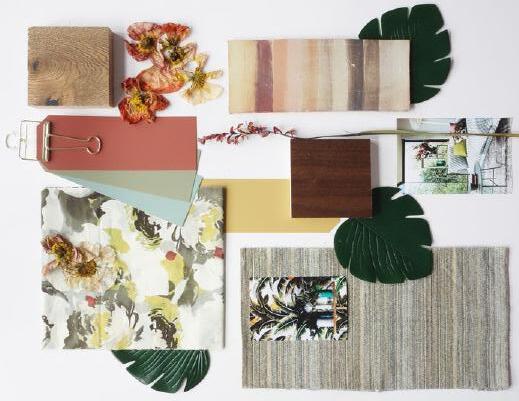
The project is proposed to be designed in a countryside region filled with exquisite trees and foresty context in the Kodaikanal district of Tamilnadu state in India. The container house is designed in a way that it blends well with the context.
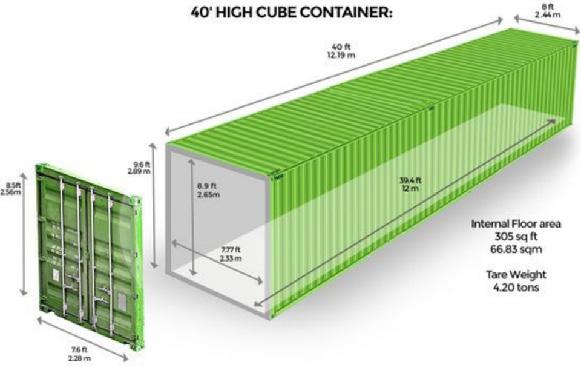
03 academic
20
PLANS AXONOMETRIC
Having to design the space in connection with the context was a key consideration in the design. The space is designed in two levels to minimize space constrains. The lower level of the plan constitutes living area, kitchen, studio space and a bathroom. The upper level constitutes loft bedrooms . The upper level is acces-
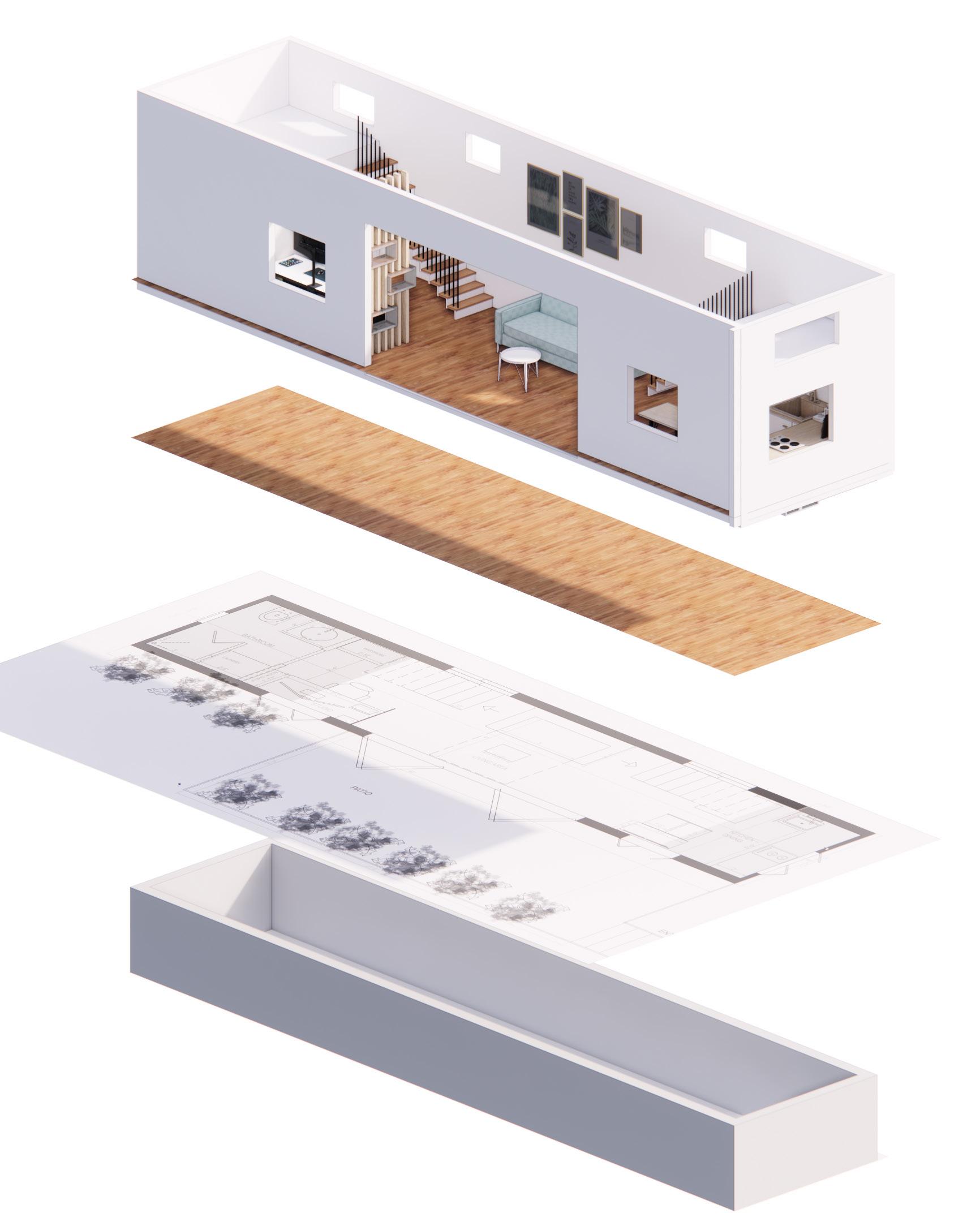
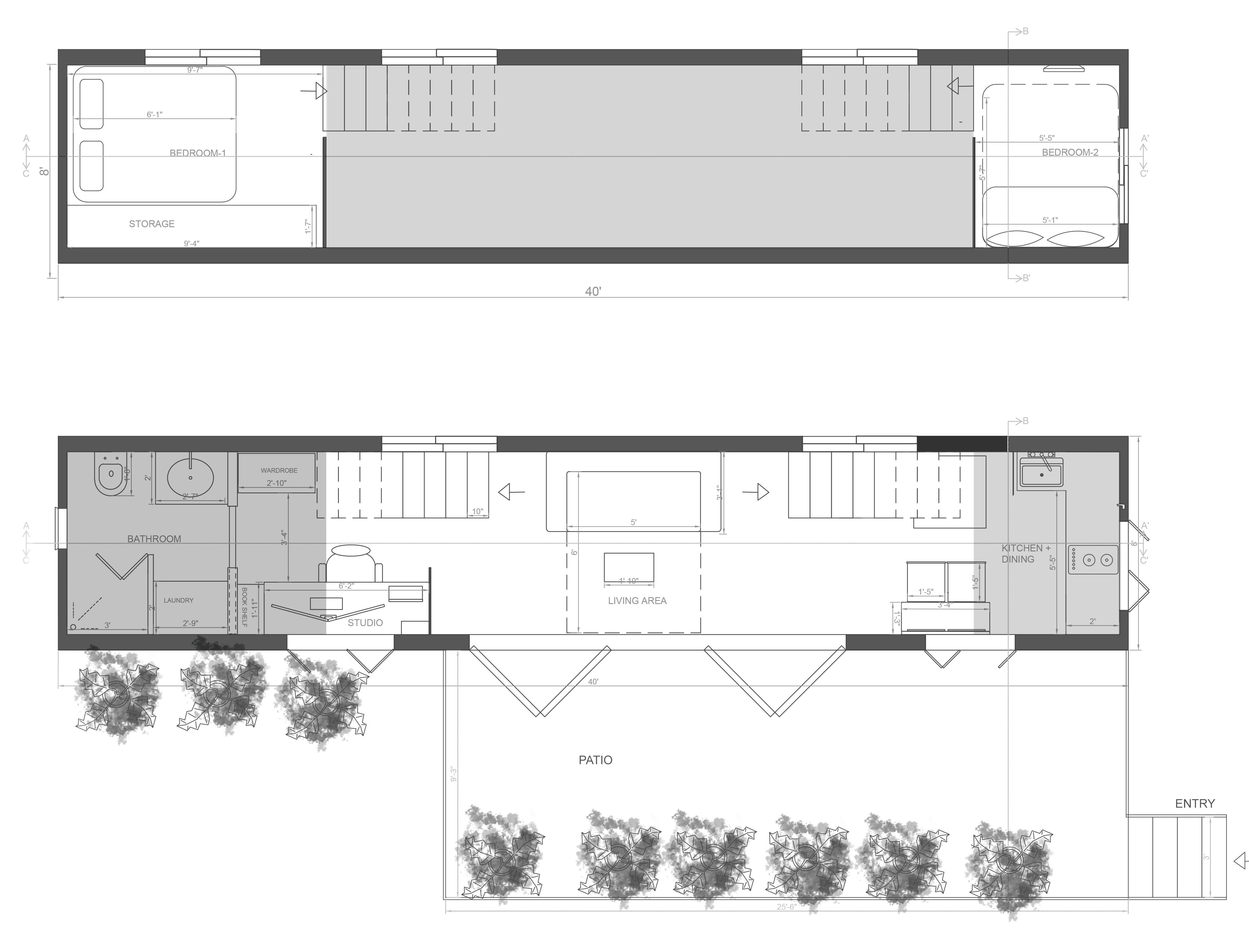
sed through the stairs that run from the lower level connecting to the upper level. The idea of introducing levels in the same floor in addition with the stairs adds an element of verticality along with some space to storage. This is a project designed for a couple who wanted some peace time to stay and live
harmoniously with the scerenic nature around by utilizing the space wisely. The design is proposed in a coastal theme with all the colors and elements resembling to the sea and natural elements with a tinge of minimalism in the interiors in order to maximize the space visuality. The desi-
FLOOR PLAN LEVEL - B
FLOOR PLAN LEVEL - A
21
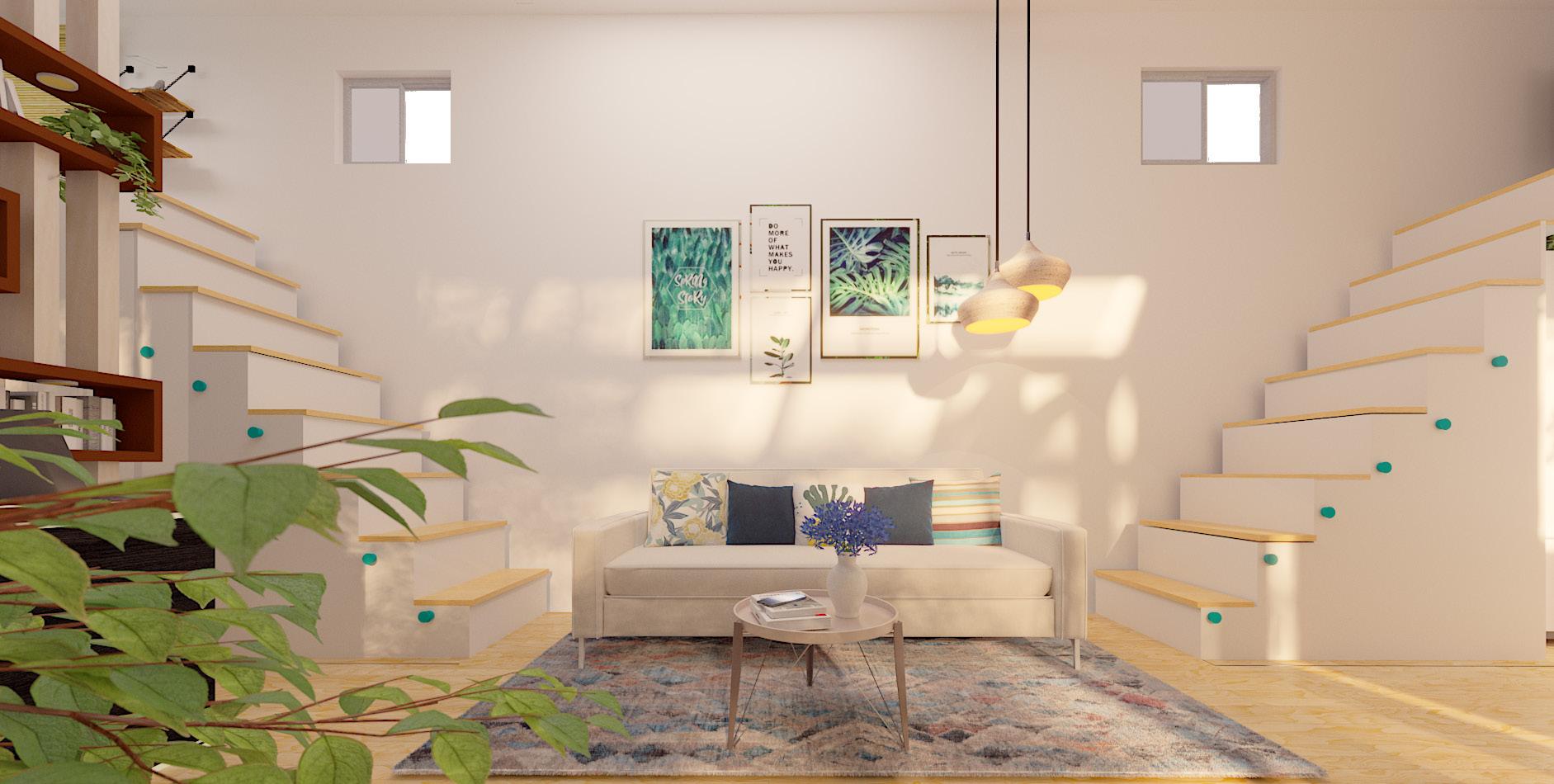
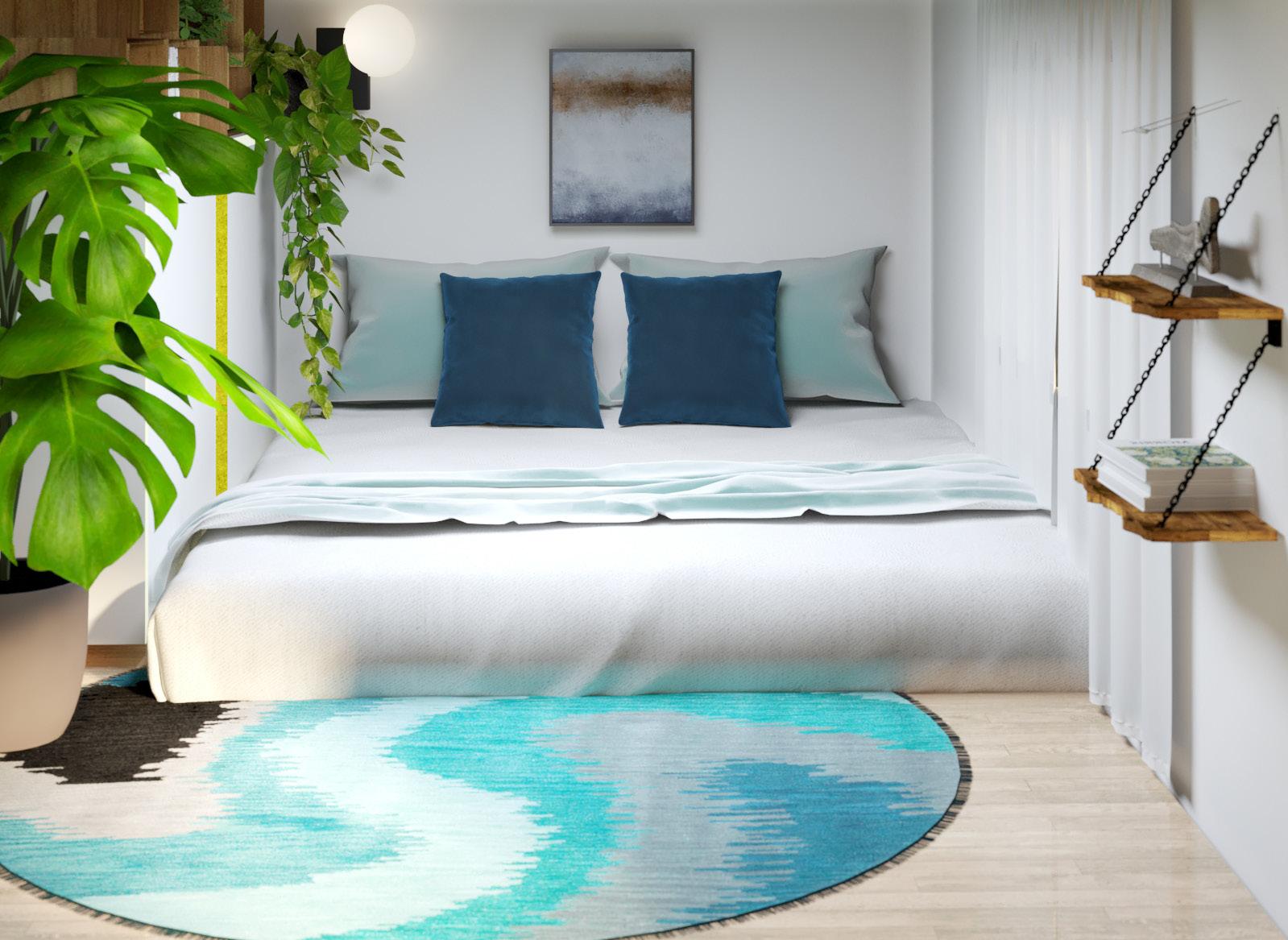
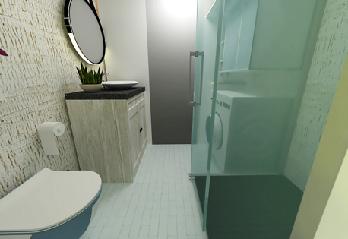
03 academic Bedroom Bathroom Living area 22
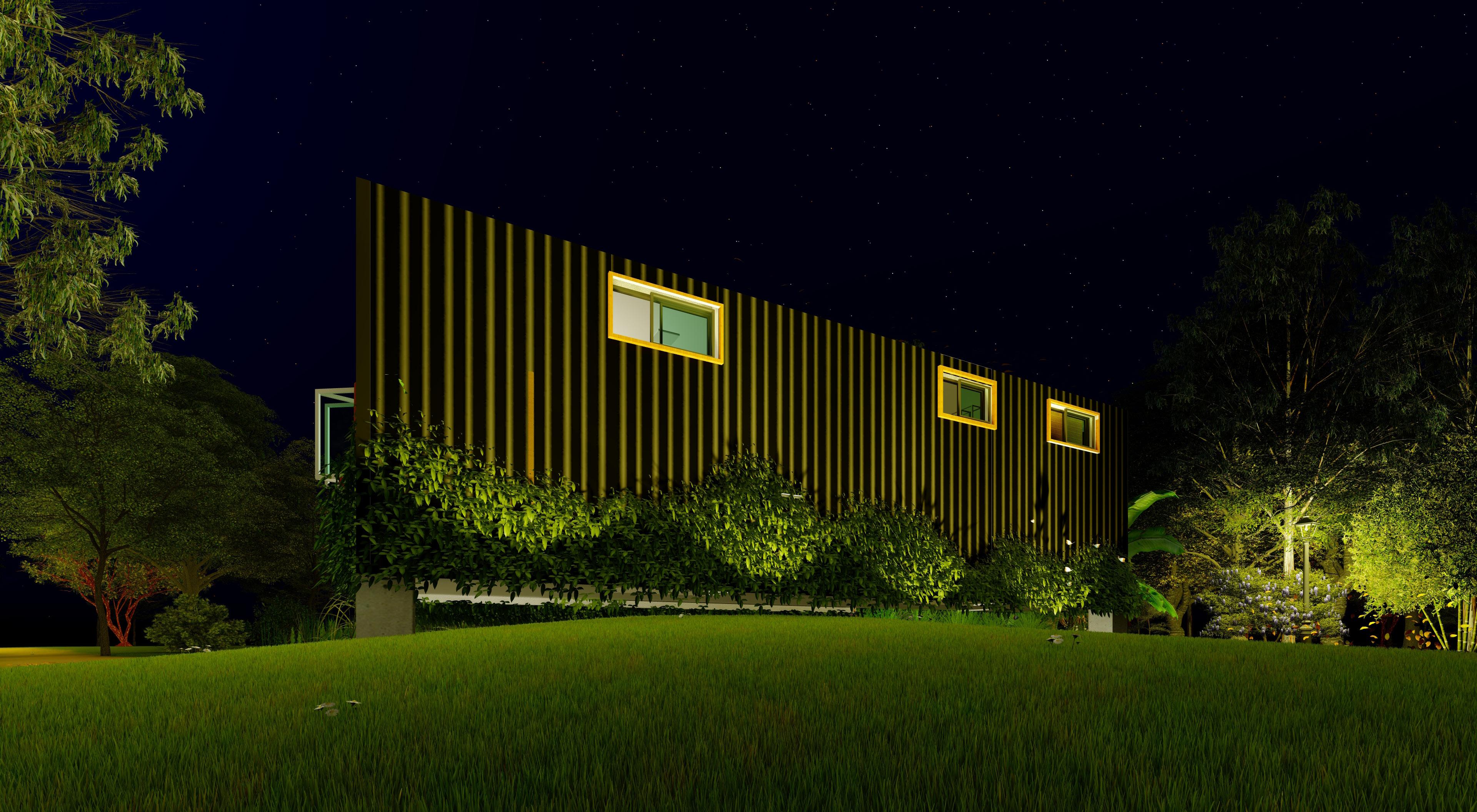
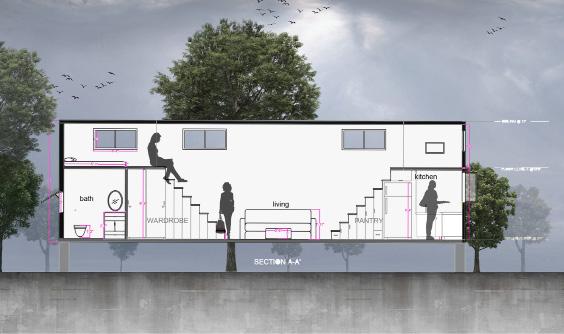
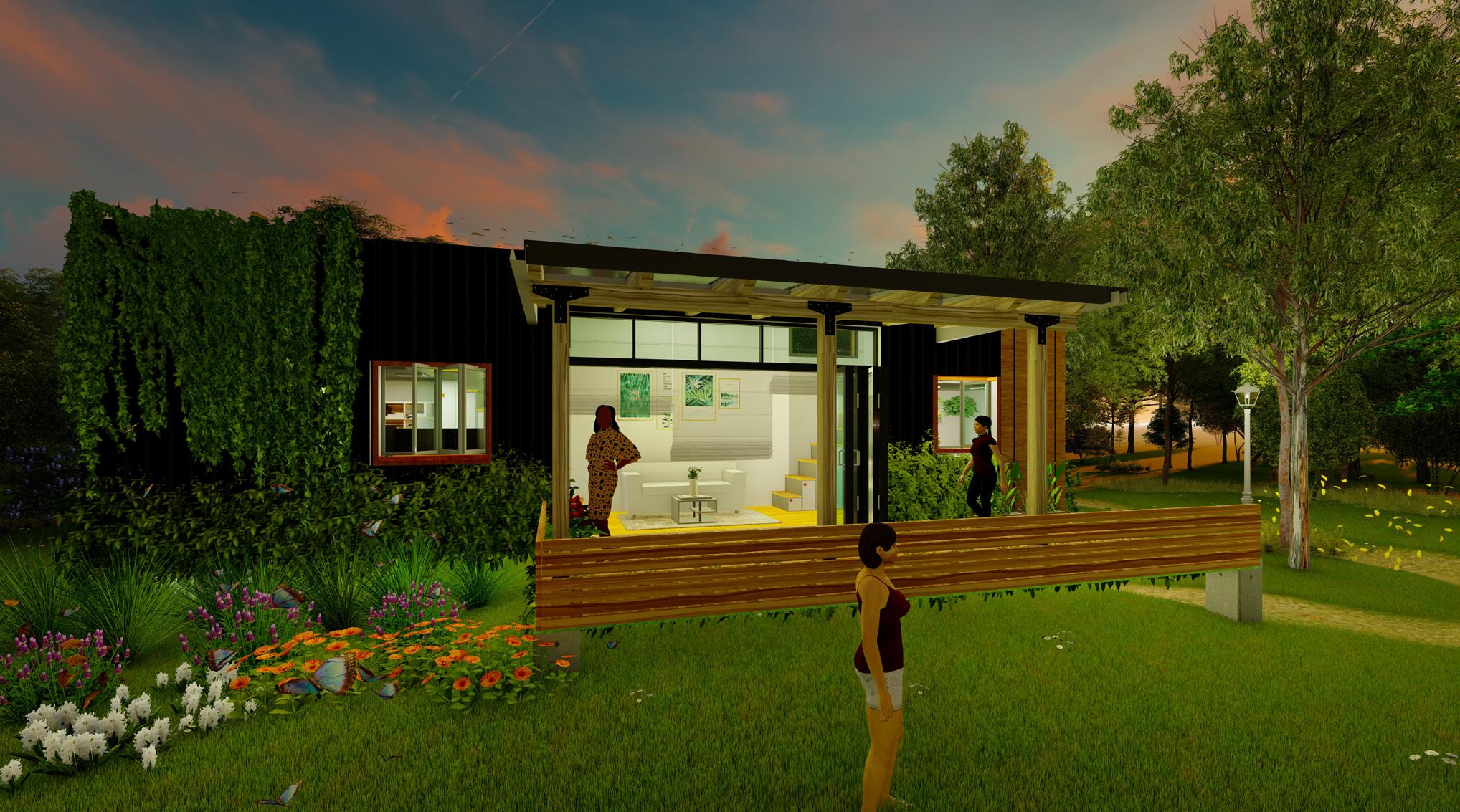
Section
Exterior view 23
Exterior view
YEAR : 2022
TYPE : Recreational spa
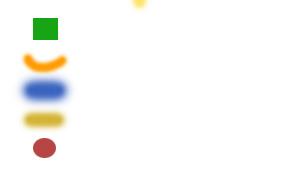
SITE STUDY
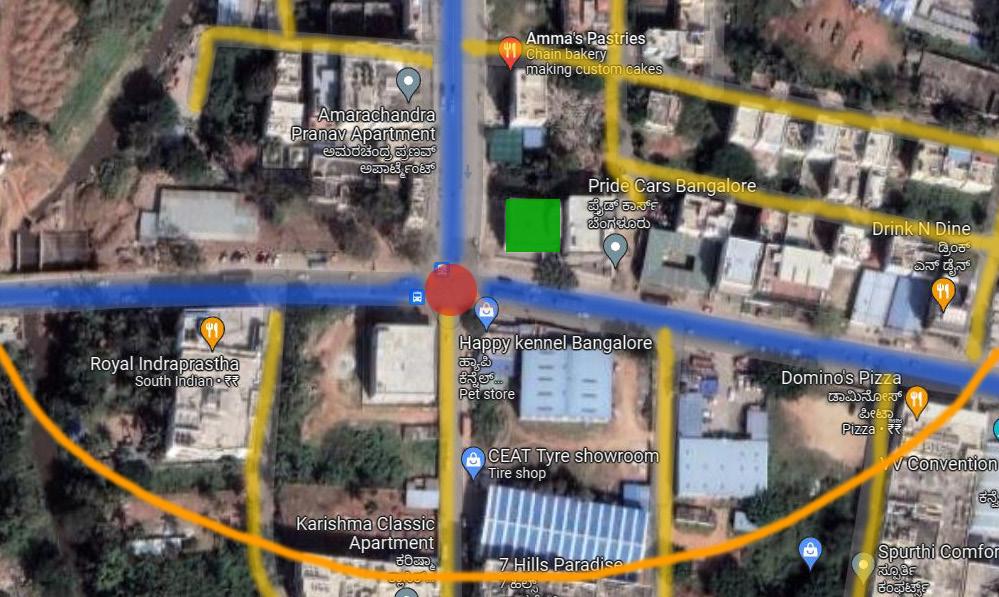
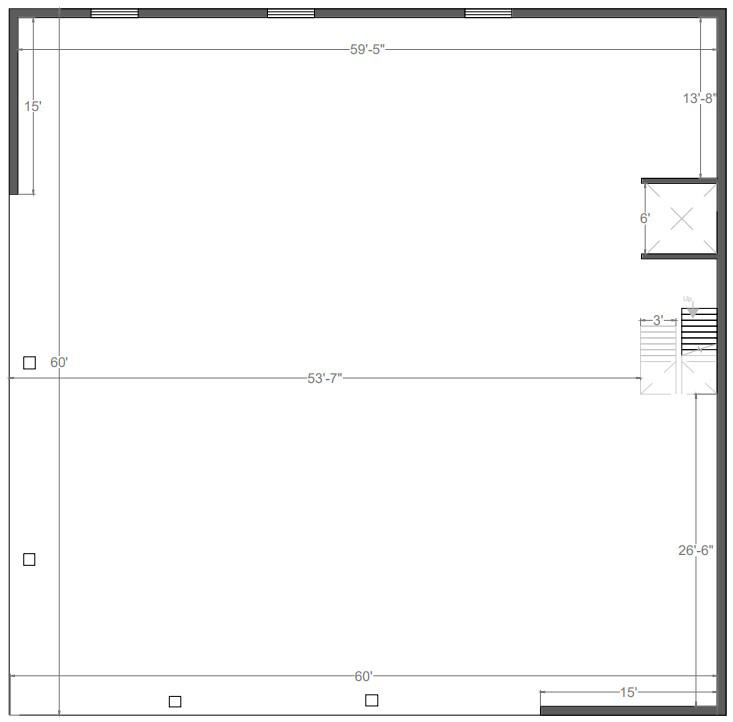

The building is a recently constructed building built in 2021. It has a basement region with some shops in the ground floor. The design is planned to be intoduced in the 1st and 2ndfloor. The building is adjacent to an arcade which is a newly built building too on the east side. The building’s entrance is facing towards south side. The built up area is around 360sq.ft in area. The building is kept open on the south and west side with few windows on the north side. Due to this, fenestrations can be introduced on to the facade as they receive much of sunlight in.
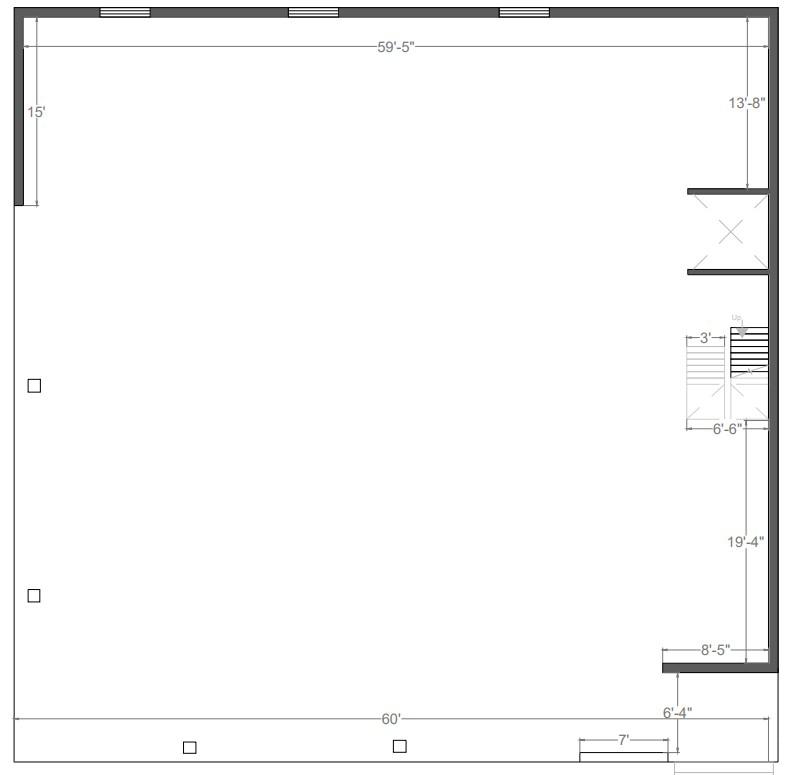
04 academic
Ground floor
First floor
Second floor
Location Sun path Main street Sub street Heavy 24
PLANS
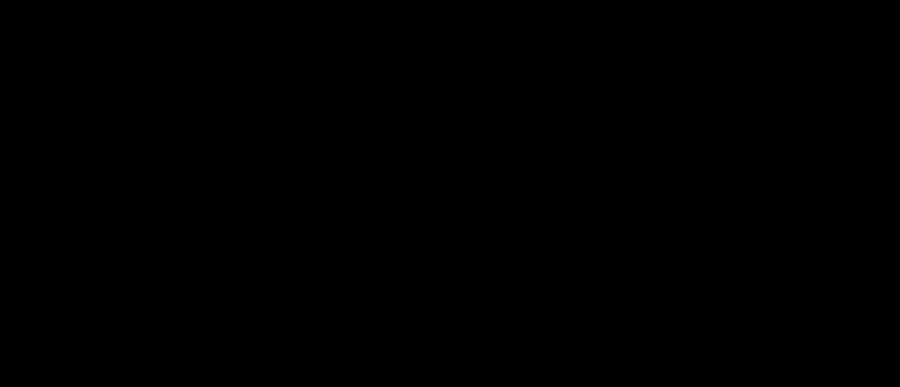
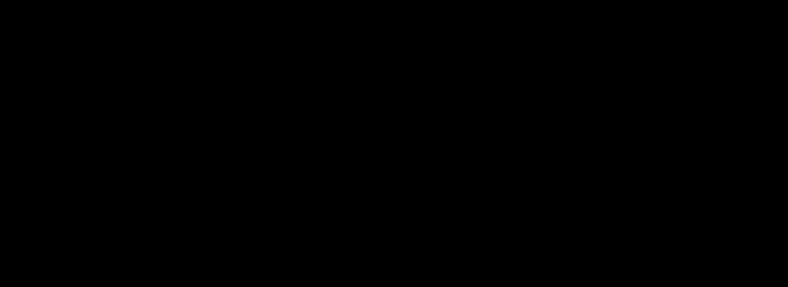

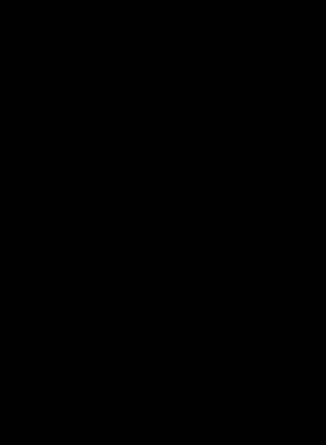
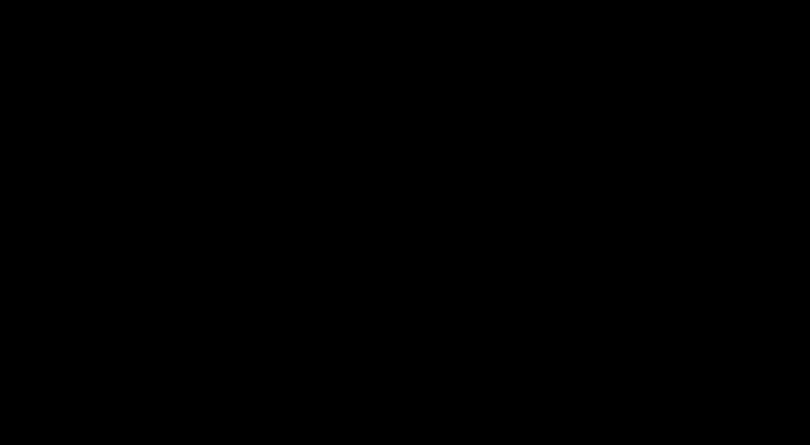
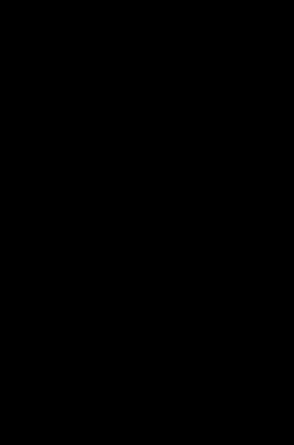
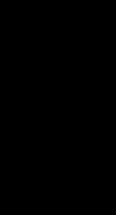
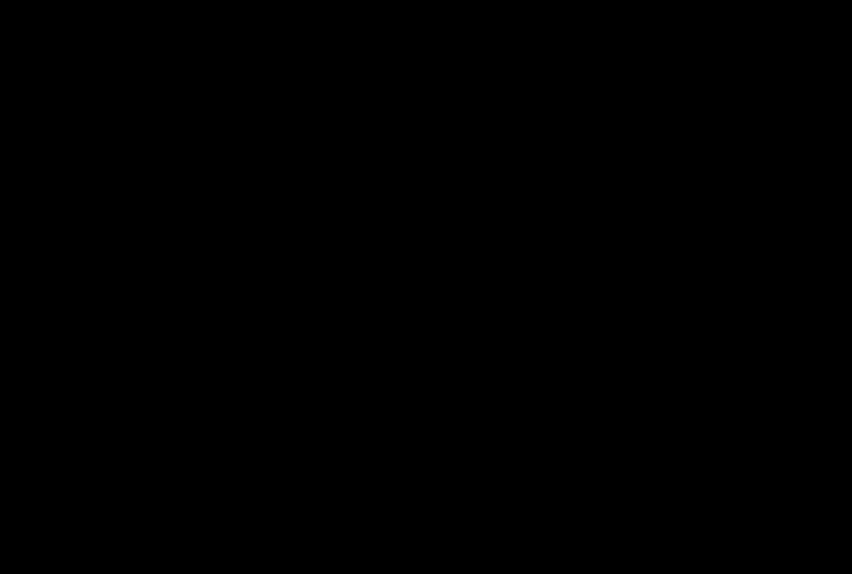
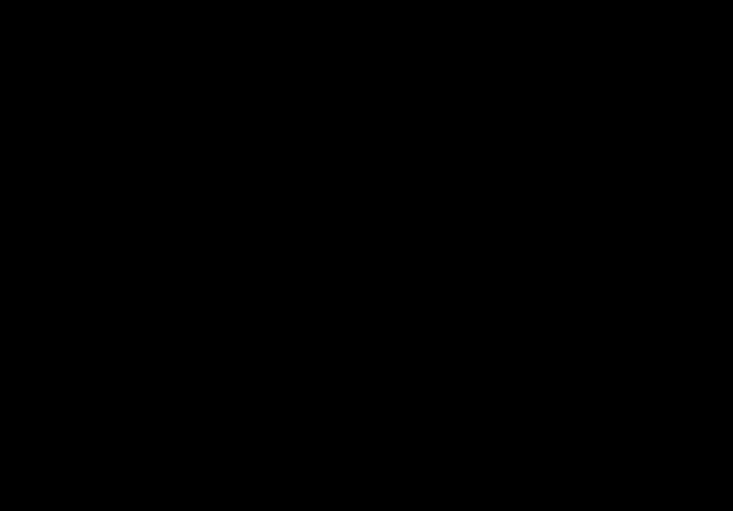

This particular proposed design of the spa is planned to perform in ayurvedic context in collaboration with a meditation center. The combination of the two spaces i.e, spa and meditation center together offers traditional relaxation therapies aimed at enhancing well-being by incorporating traditional rituals and customs. The main focus is to concentrate or focus on the body and soul to acheive balance in one’s life.
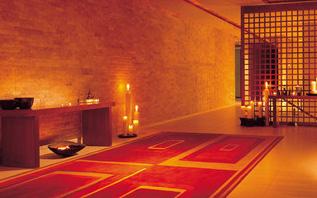
CONCEPT
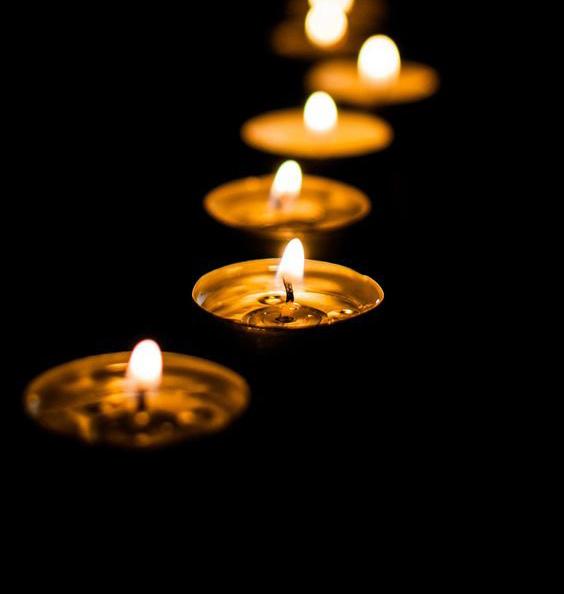
The main theme behund the design is to get a sense of spirituality and relaxation, refreshment. So the design is incorporated with natural vertical gardened facade. The interiors is to be achieved in a holistic, vernacu-
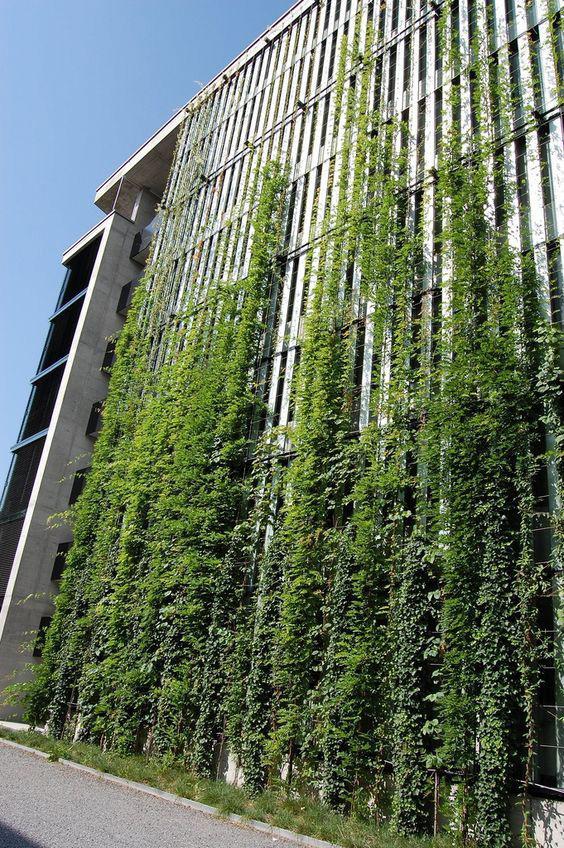
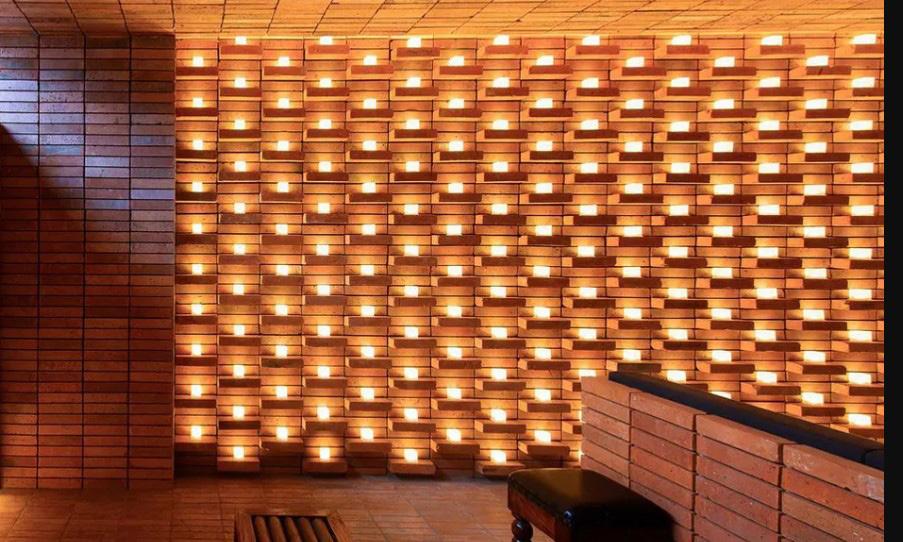
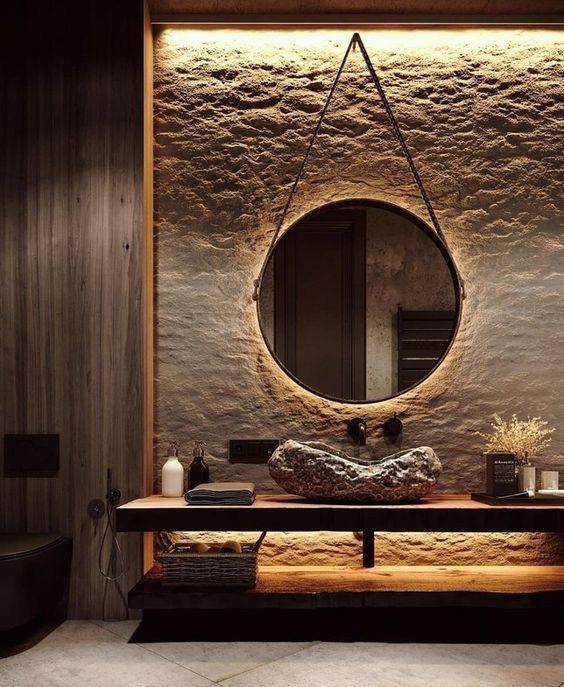
First floor Ground floor Second floor Up ENTRY 1 2 3 4 5 7 11 8 8 7 7 7 6" 6'-6" 10'-10" 6'-6" 8'-10" 9' 3'-11" 9'-2" 4'-4" 8'-10" 9'-7" 6' 30'-3" Up 17 13 12 16 15 14 9 12 12 12 8 8 18 19 6 23 12'-10" 4'-5" 5'-7" 6' 14'-6" 11'-9" 4' 11'-2" 10'-8" 6'-8" 8'-9" 9' 4'-9" 8'-4" 18 24 24 Down 20 21 9 44'-5" 15' 8'-11" 21'-9" 40'-3" N
1. Entry 2. Reception 3. Waiting area
4. Feet spa
5. Hair spa 6. Locker
7. Male treatment area 8. Bathroom 9. Toilet 10. Laundry 11. Pantry 12. Female treatment area 13. Store room 14. Couple treatment room 15. Steam room 16. Vichy shower room 17. Pool 18. Pool change 25
area
19. Juice corner 20. Staff room 21. Meditation room 22. Male changing area 23. Female changing area 24. Water treatment plant
FURNITURE PLANS

First floor Ground floor Second floor N 1. Entry 2. Reception 3. Waiting area 4. Feet spa 5. Hair spa 6. Locker 7. Male treatment area 8. Bathroom 9. Toilet 10. Laundry 11. Pantry 12. Female treatment area 13. Store room 14. Couple treatment room 15. Steam room 16. Vichy shower room 17. Pool 18. Pool change area 19. Juice corner 20. Staff room 21. Meditation room 22. Male changing area 23. Female changing area 24. Water treatment plant Up 17 13 12 16 15 14 6 9 12 12 12 8 8 18 19 8 18 23 24 24 2'-6" 5' 4'-6" 4'-6" 5'-8" 1'-4" 6'-4" 15'-1" 1'-7" 3'-10" 4' 11" 3' 1'-7" 3' 5'-7" 6' 5' 6'-3" 28'-6" 11'-4" 11'-5" 7'-1" 7'-1" 11'-5" 5'-5" 3'-2" 5'-5" 6'-9" 7'-6" 3' 11'-4" 8'-9" 11' 2' 12'-1" 4'-10" 8'-11" 1'-1" 5'-9" 3'-1" 2' 1'-9" 1'-5" 3' 6'-5" 6' 12'-4" 1'-4" NATURAL STONE FLLORING MOSSAIC TILE FLOORING MOSSAIC TILE FLLORING MOSSAIC TILE CLADDING Up 20 21 9 43'-9" 19'-10" 14'-5" 14'-3" 28'-4" 28'-3" 2'-6" 3'-2" 4'-8" 6'-5" FLOORING FLOOR SEATER ENTRY Up 1 2 3 4 5 7 10 9 6 11 8 8 7 7 7 22 5'-4" 7'-1" 4'-5" 1'-1" 5'-5" 3' 3' 2' 0" 11'-5" 3'-11" 5'-9" 1' 5'-11" 5' 7'-6" 6'-4" 6' 3'-10" 1'-7" 2'-8" 2'-5" 3' 5'-5" 3'-11" 5'-5" 5' 6'-7" 3'-7" 2'-6" 6'-7" 9'-2" 7'-1" 1'-10" 4'-9" 8'-11" 3' 3' 3' 3' 3' 4'-5" 6'-11" 2' 7' 1'-9" 1'-4" 1'-5" 2'-4" 4' 4' 8'-8" 1'-10" 7'-3" 7'-6" 2'-2" 2'-6" 6' 6'-5" 3' 5'-6" 5'-1" 7' STORAGE STORAGE 4'-3" 4' LAMINATE FLOORING TERRACOTTA BRICK FACADE ITALIAN MARBLE FLOORING 12 mm TOUGHENED GLASS 04 academic 26
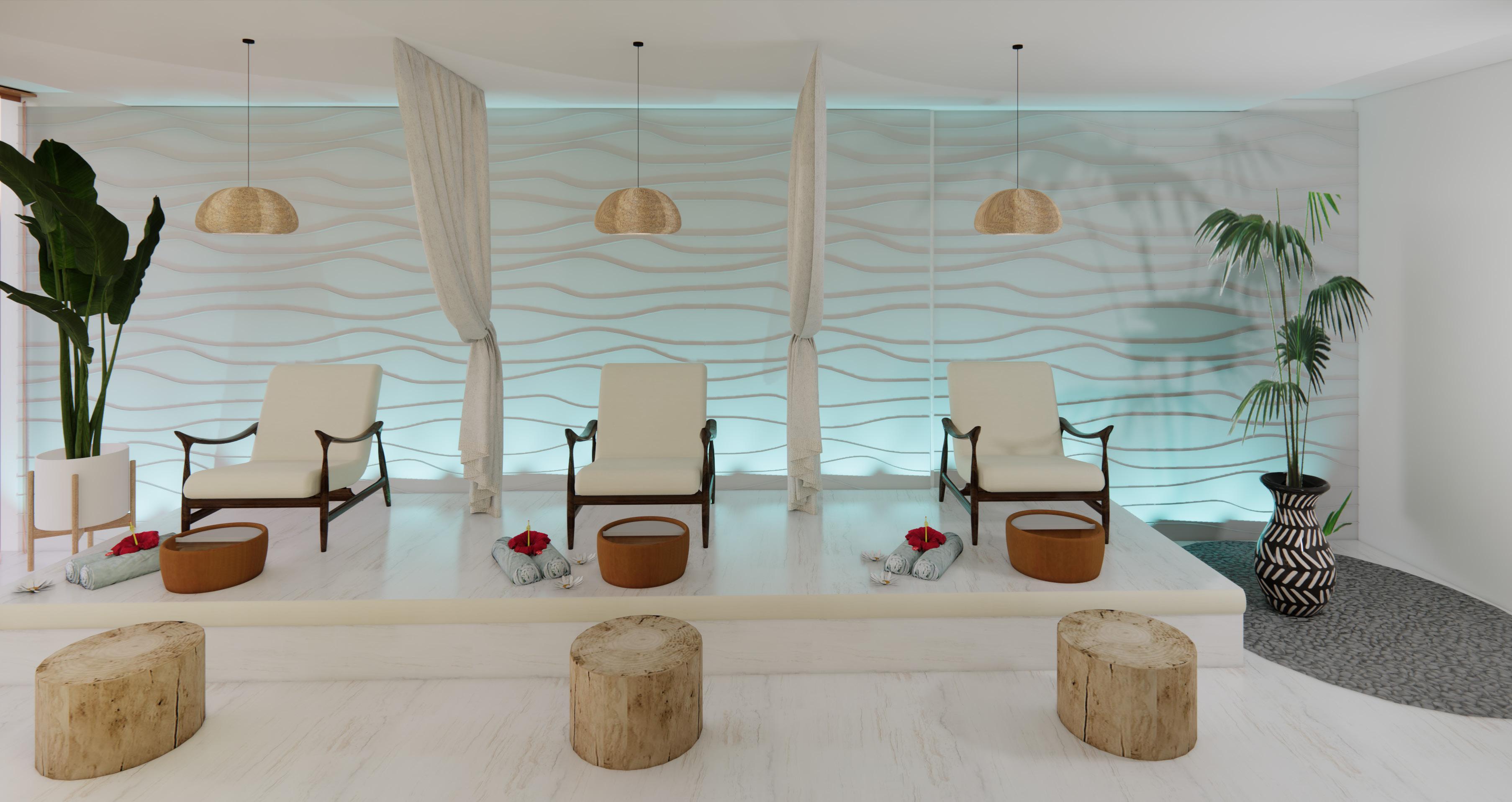
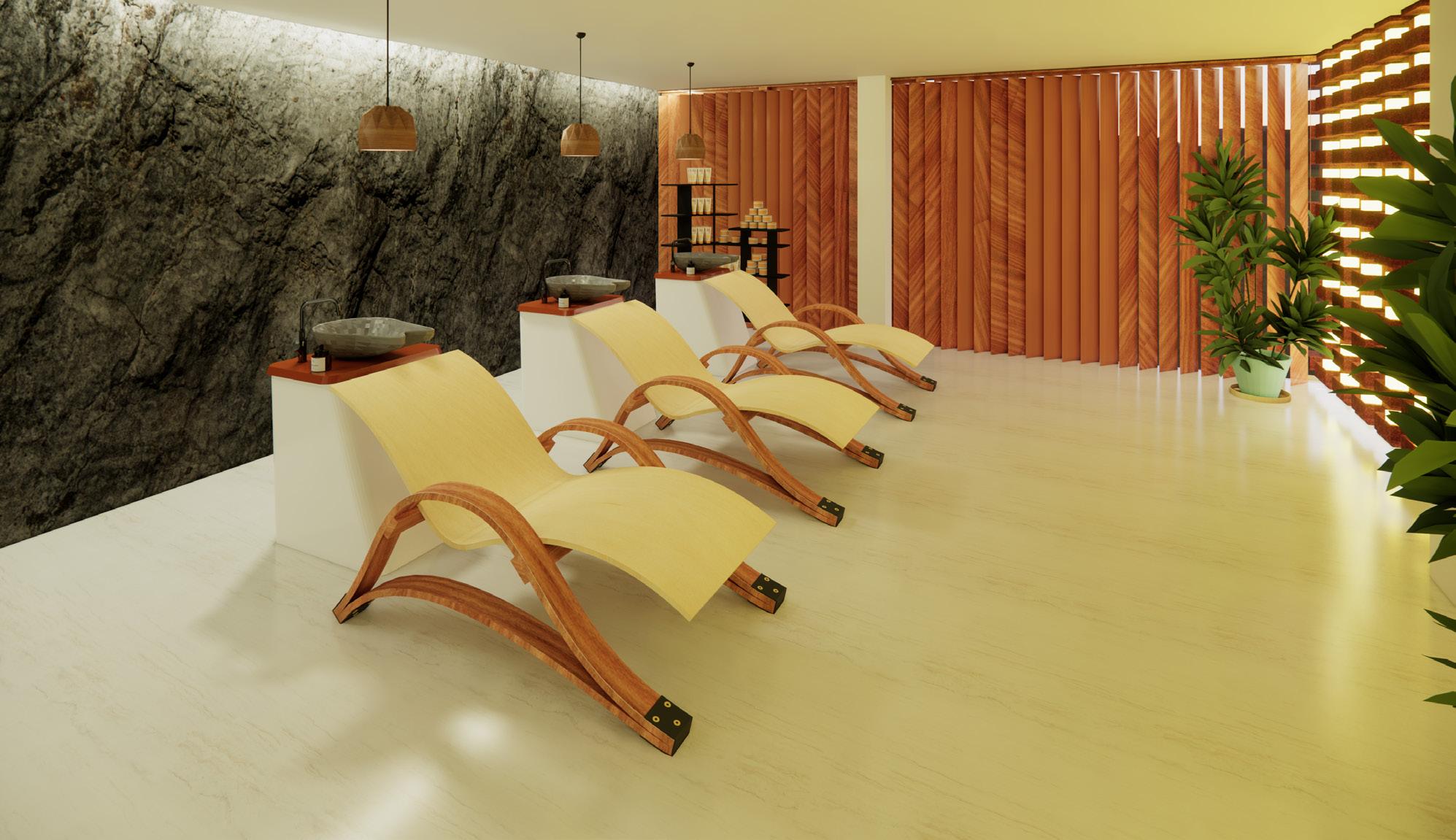
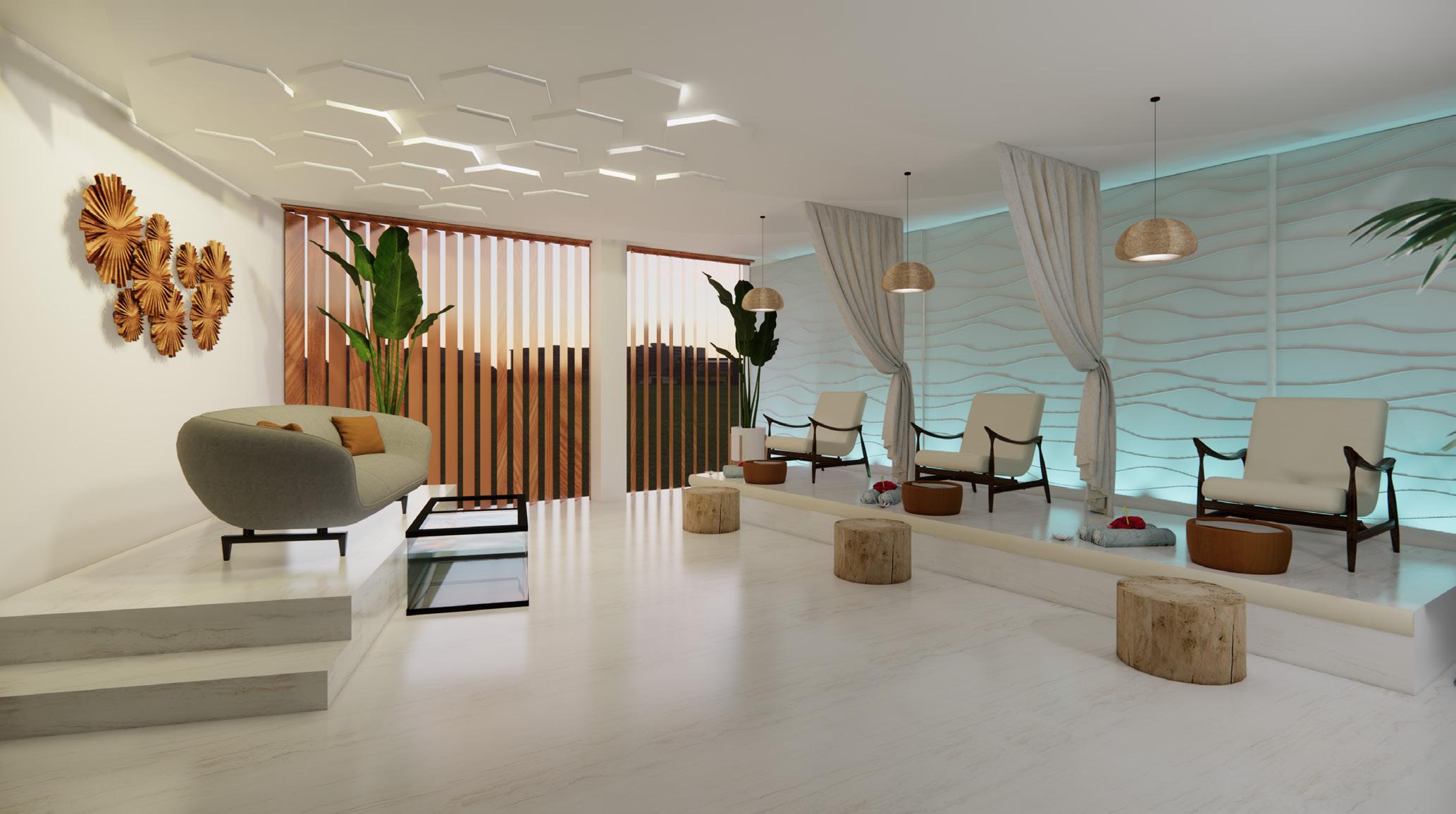
Hair Spa room Feet spa room
Spa room 27
Feet
INTERIOR DETAILS KEY PLAN 04 academic 2'-7" 2'-3" 2'-4" 9'-3" 4'-5" COUNTERTOP SINK VANITY UNIT PEBBLES GYPSUM BOARD SUSPENDED LIGHT FROSTED GLASS BATHROOM DOOR JACCUZZI SCENTED CANDLES INDOOR SUCCULENT PLANT SCENTED CANDLE SECTION C-C' 8 23'-2" 14'-1" 9'-5" 4'-11" 13'-9" SPA BED STONE CLADDING SHOWER HEAD PEBBLES STONE FLOORING STONE CLADDING COUNTERTOP WASHBASIN VANITY UNIT BAMBOO CLADDING 2" LAMINATE FLOORING PEBBLES FROSTED GLASS SLIDING DOOR JACCUZZI 2'-6" PLAN 2'-6" 2'-6" 3' C C' 28
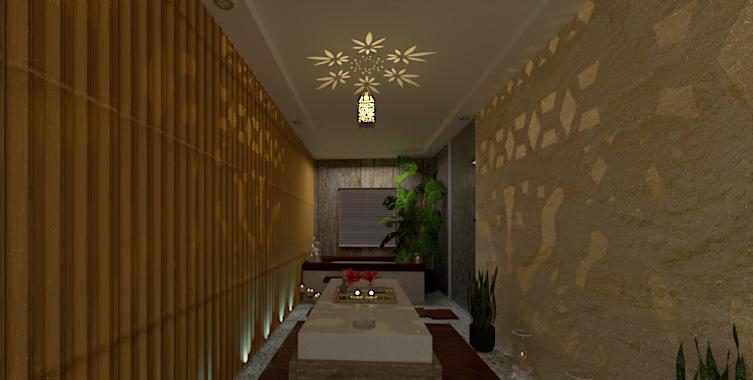
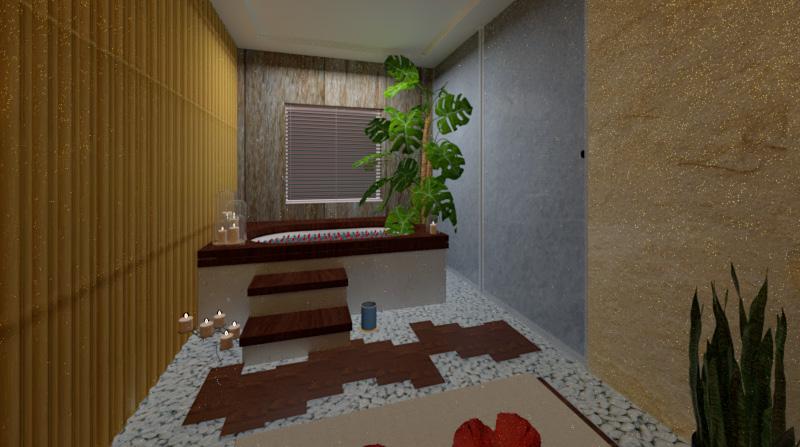
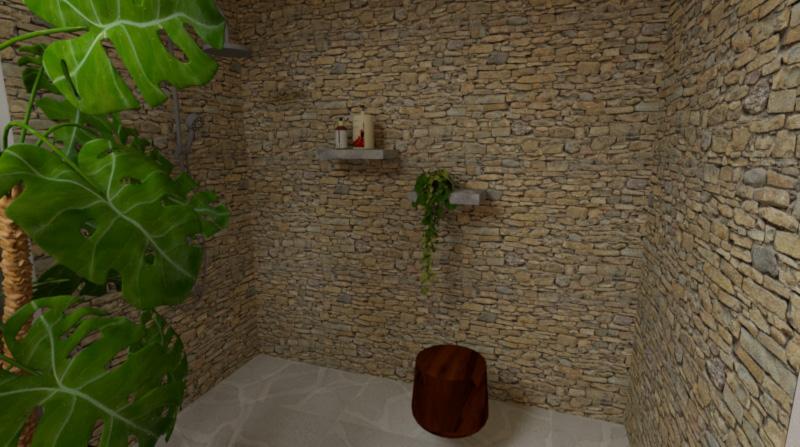
Spa room Bathroom Spa room 29
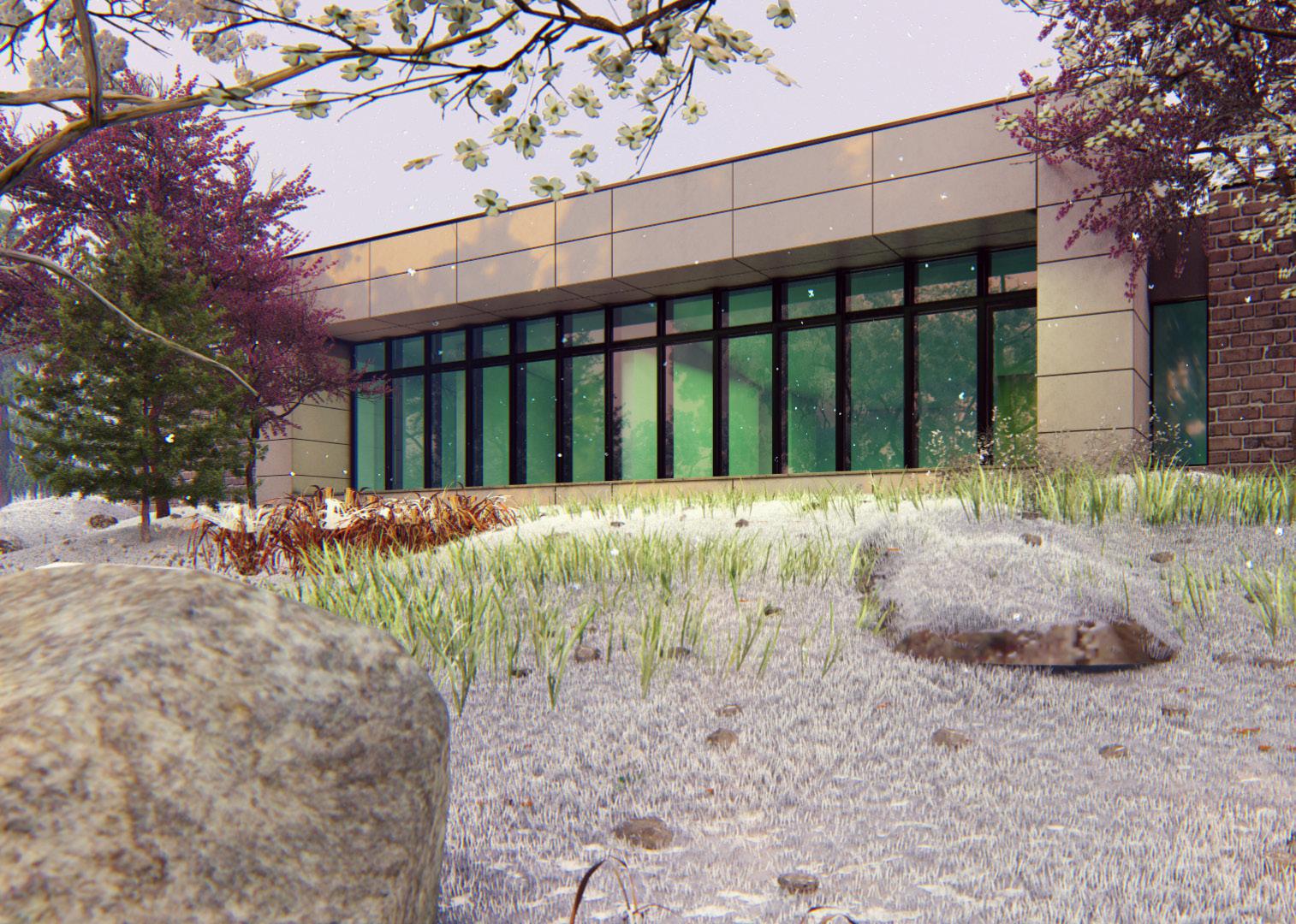
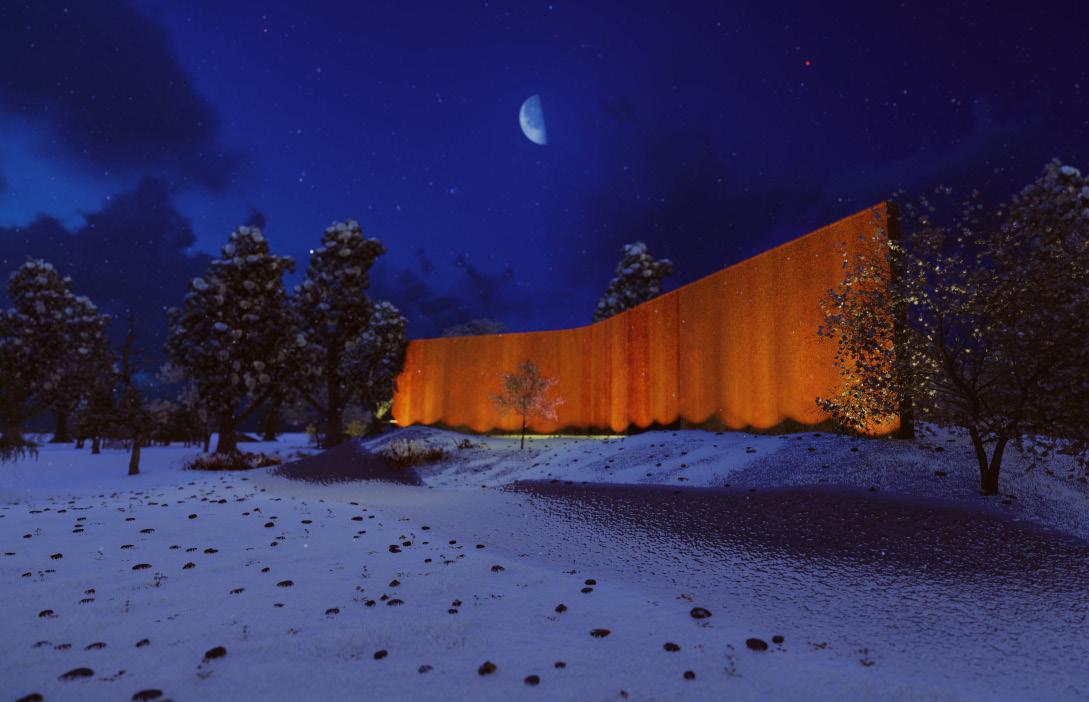
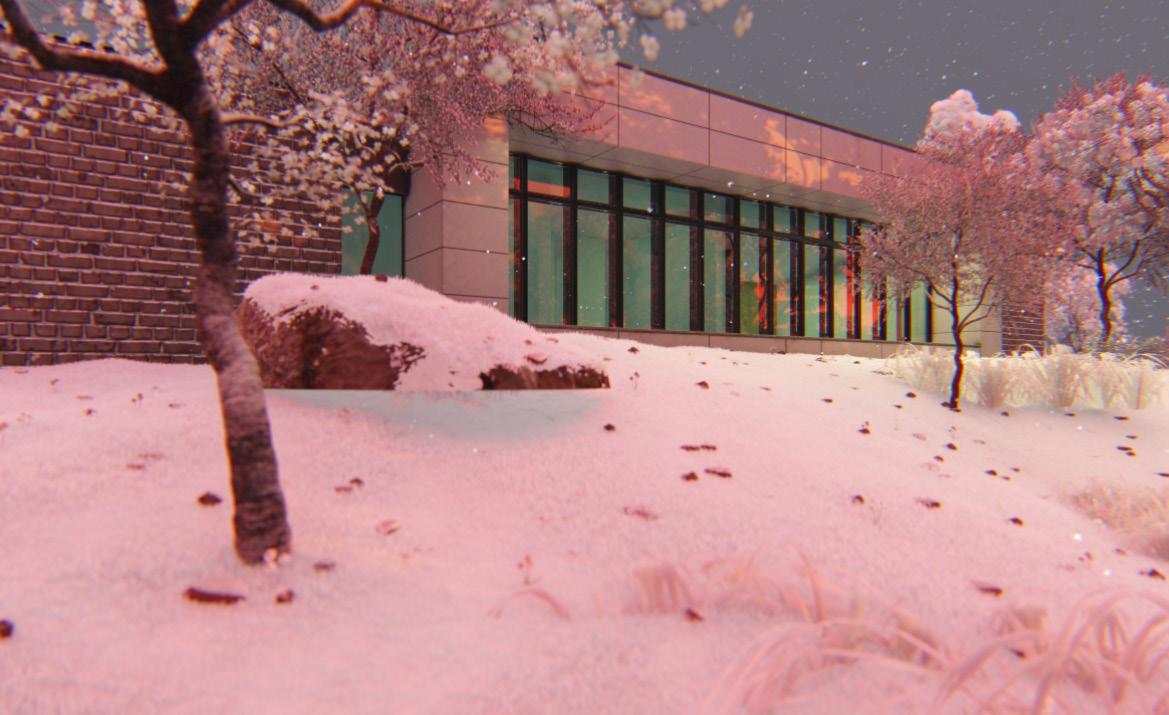
Miscellaneous 05 30 31
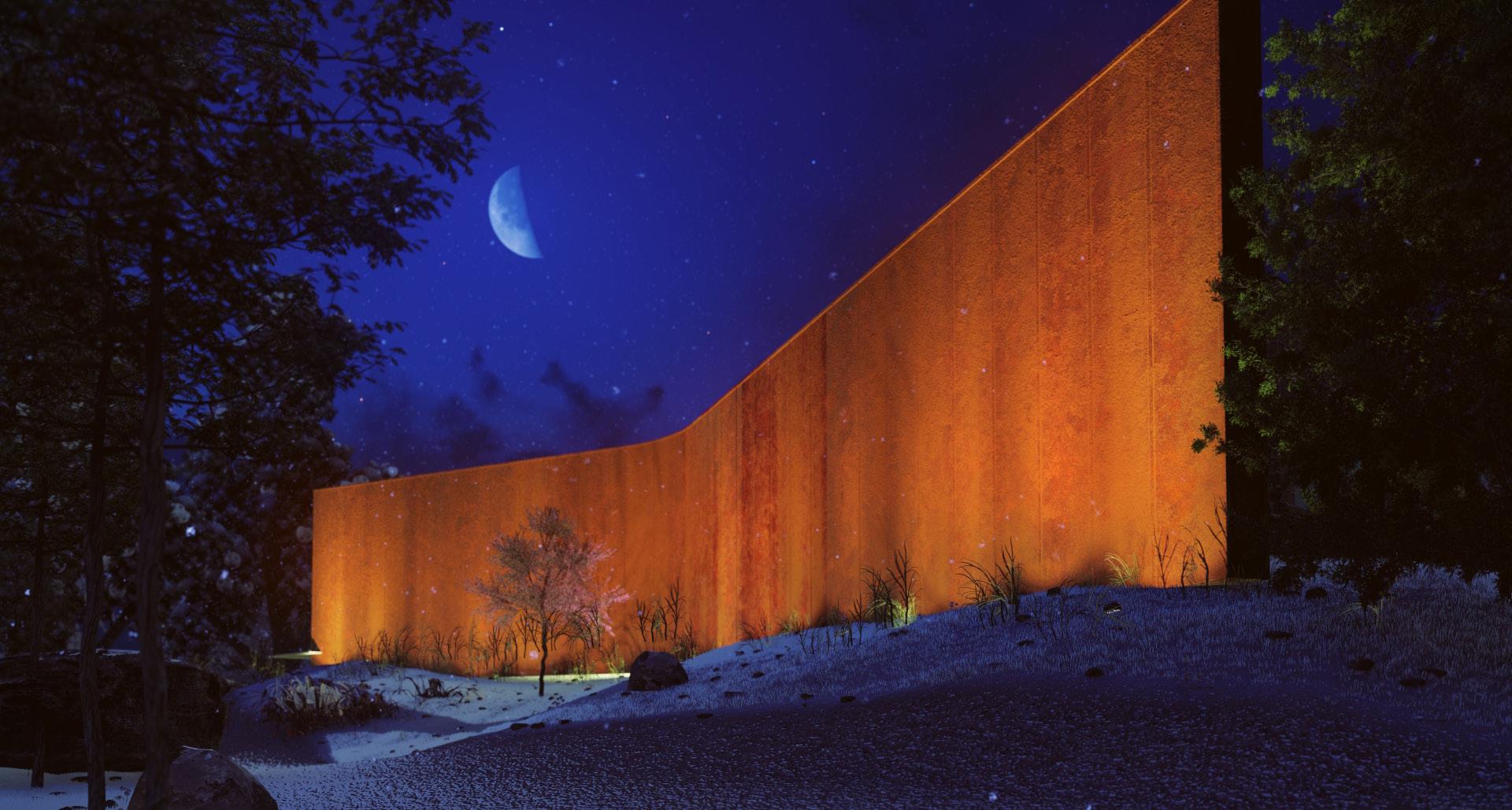
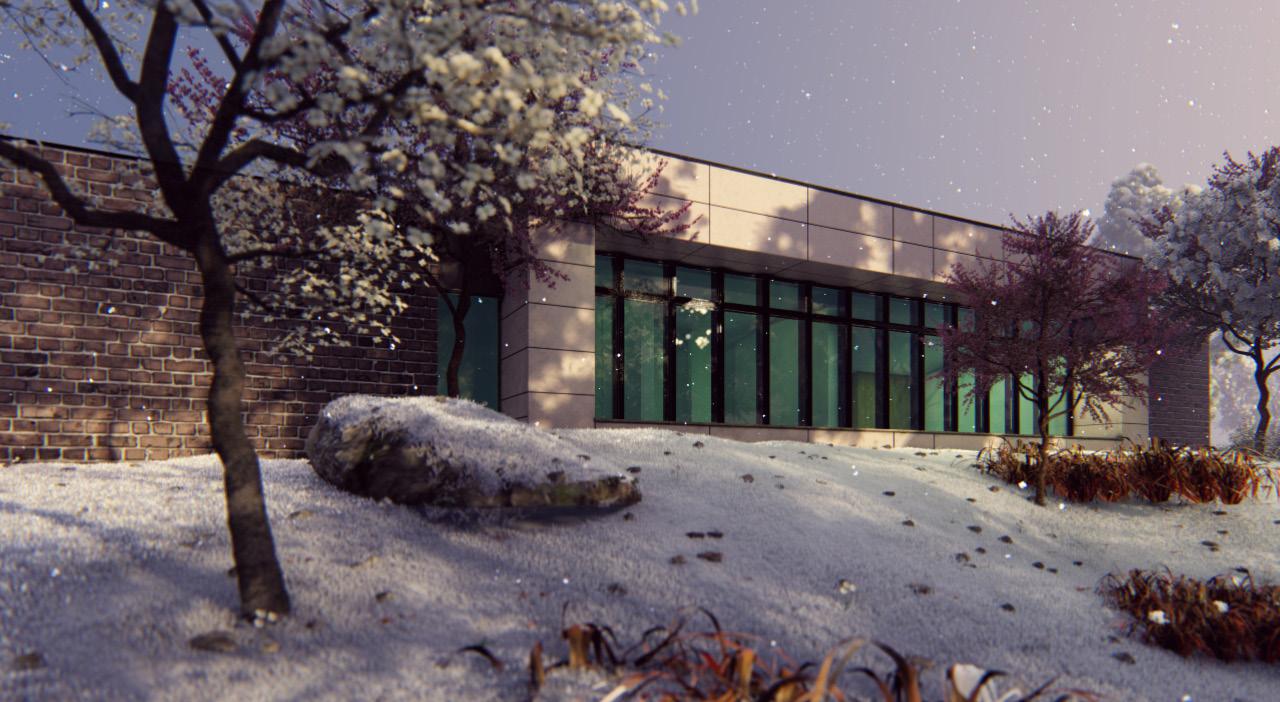
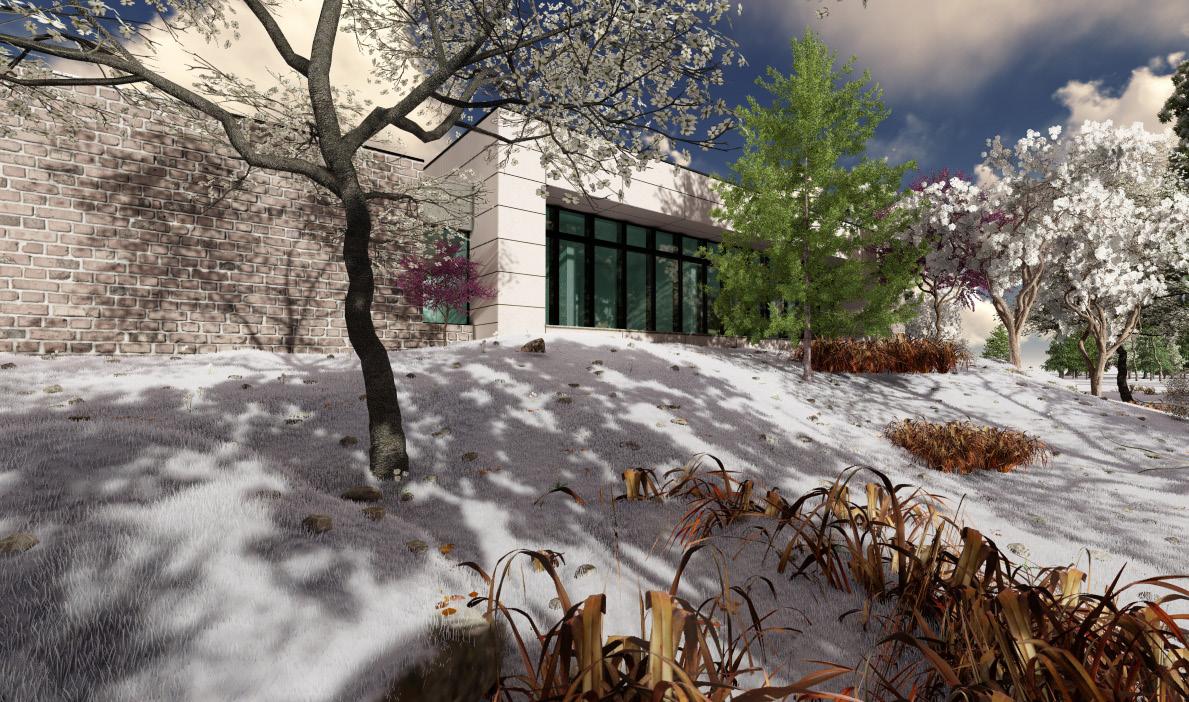
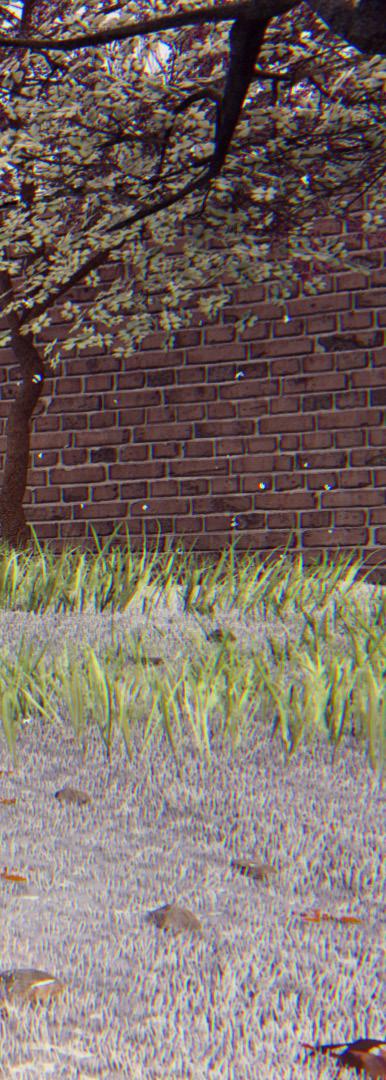

31
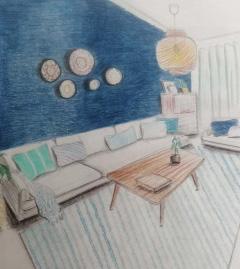
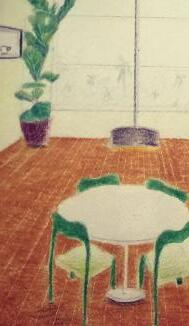
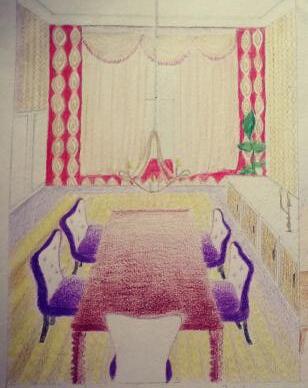
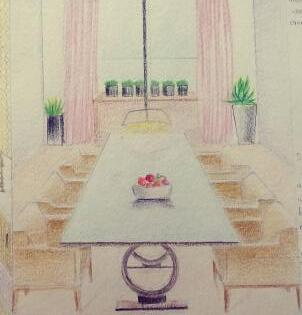
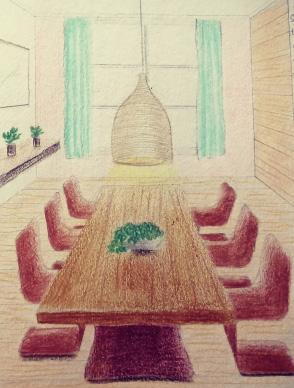
Hand sketches 06 32 33


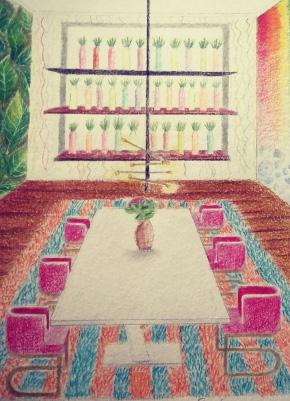
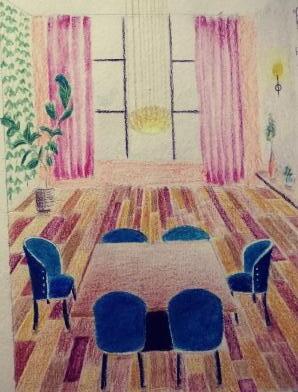
33






































 Cabin-2
Work station
Cabin-2
Work station





































































