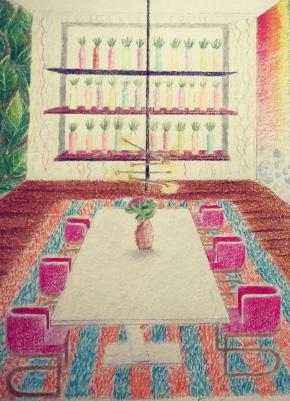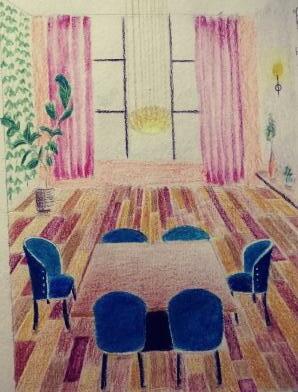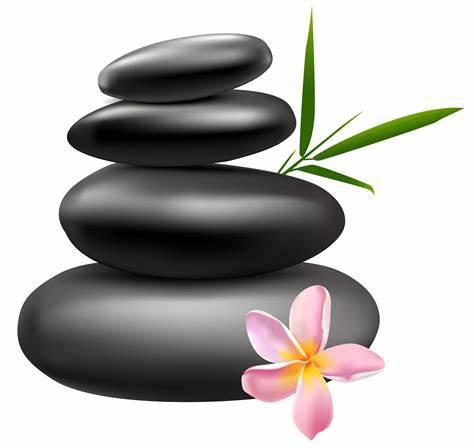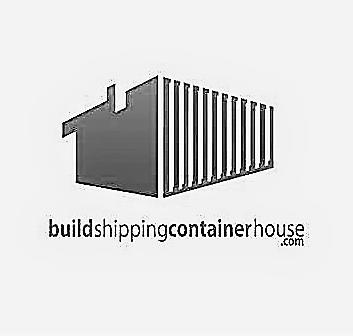PALLAVI.B
Interior designer
A 21 year old student interior designer strongly believing in creativity and desiring to aquire know ledge of design that is needed for the interior field , with a belief that I would be an excellent ad dition to any team. I’m excited to grow and broaden my design skills both as an interiro designer and as well as a person.
"I beleive that each space is an emotional and physical manifestation of the designer and the users, and that we as designers, are always obligated to create this world convenient for both users and nature."
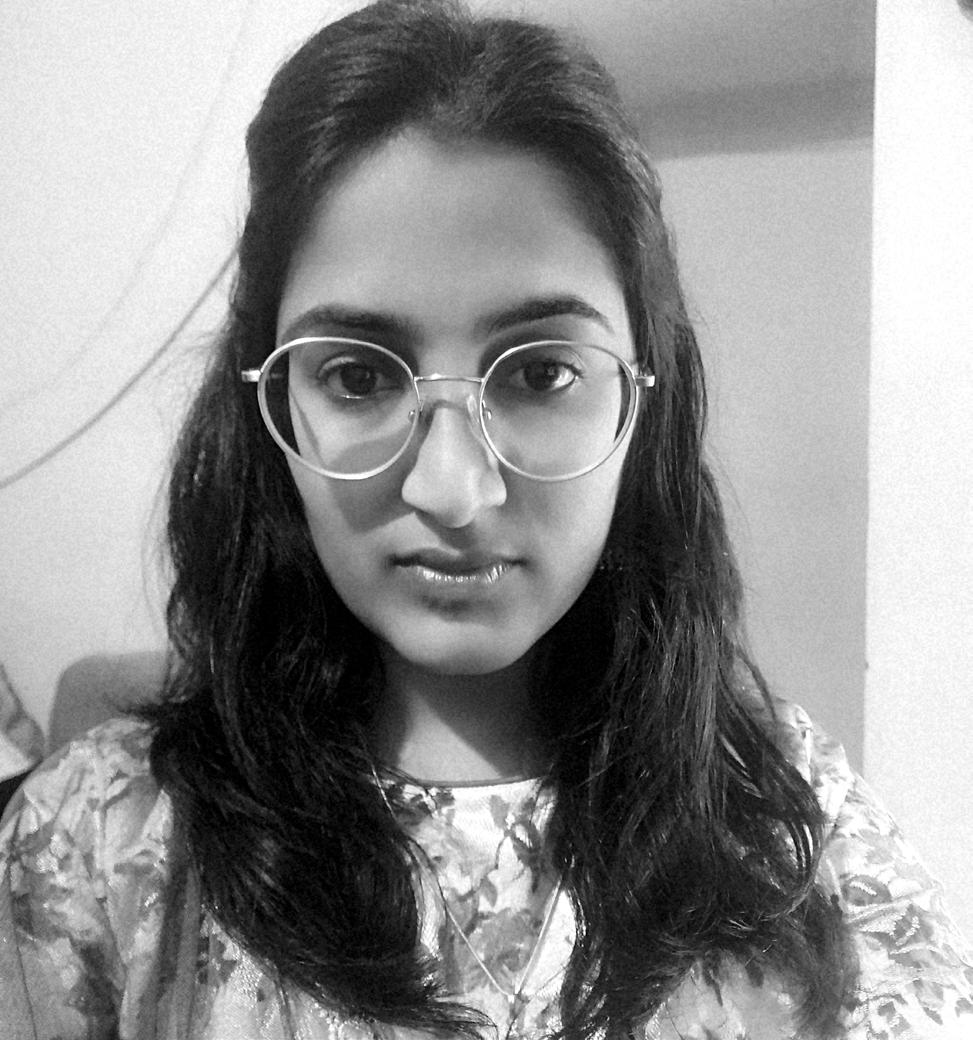
No. 68 #5th cross , Vallabhanagar, Uttarahalli , Bangalore - 560061, Karnataka, India rcvasuraj@gmail.com +91 9353499092 CONTACT
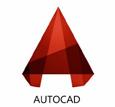









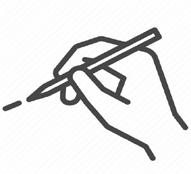
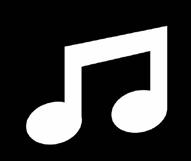
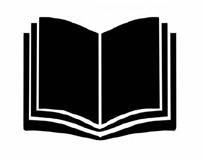
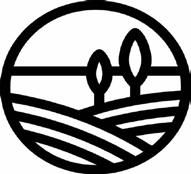
` Personal • Smart working • Good communication • Presentations and discus sions • Listening • Creative thinking • Adaptability LANGUAGESKILLS CERTIFICATIONS INTERESTS EDUCATION English Kannada Telugu Hindi Tamil • Autocad 2021- Com plete course Practical approach certificate • Lumion - photoreali stic render certification • Intro to interior design course certificate Softwares Autocad Google sketchup Lumion 3ds max Revit Vray Enscape Adobe indesign Adobe photoshop Microsoft powerpoint New Millennium Pu blic school Primary & secondary SKCH PU college Higher secondary SJB school of design Bsc. Interior design and decoration 2007- 2017 2017- 2019 2019- 2022 Sketching Listening music Reading books Enjoying the nature
03 04
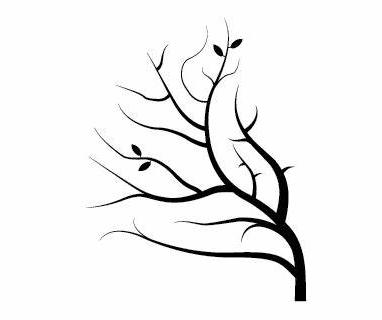
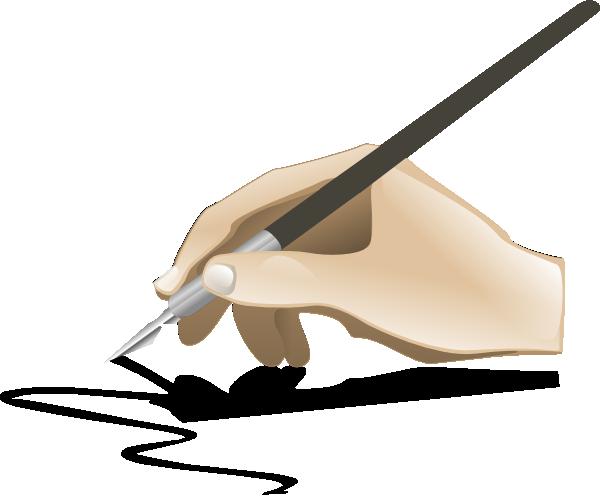
Hand sketches Miscellaneous renders
Shipping container house
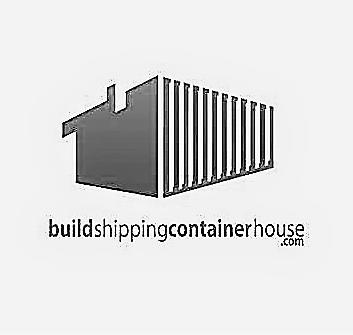
01 academic
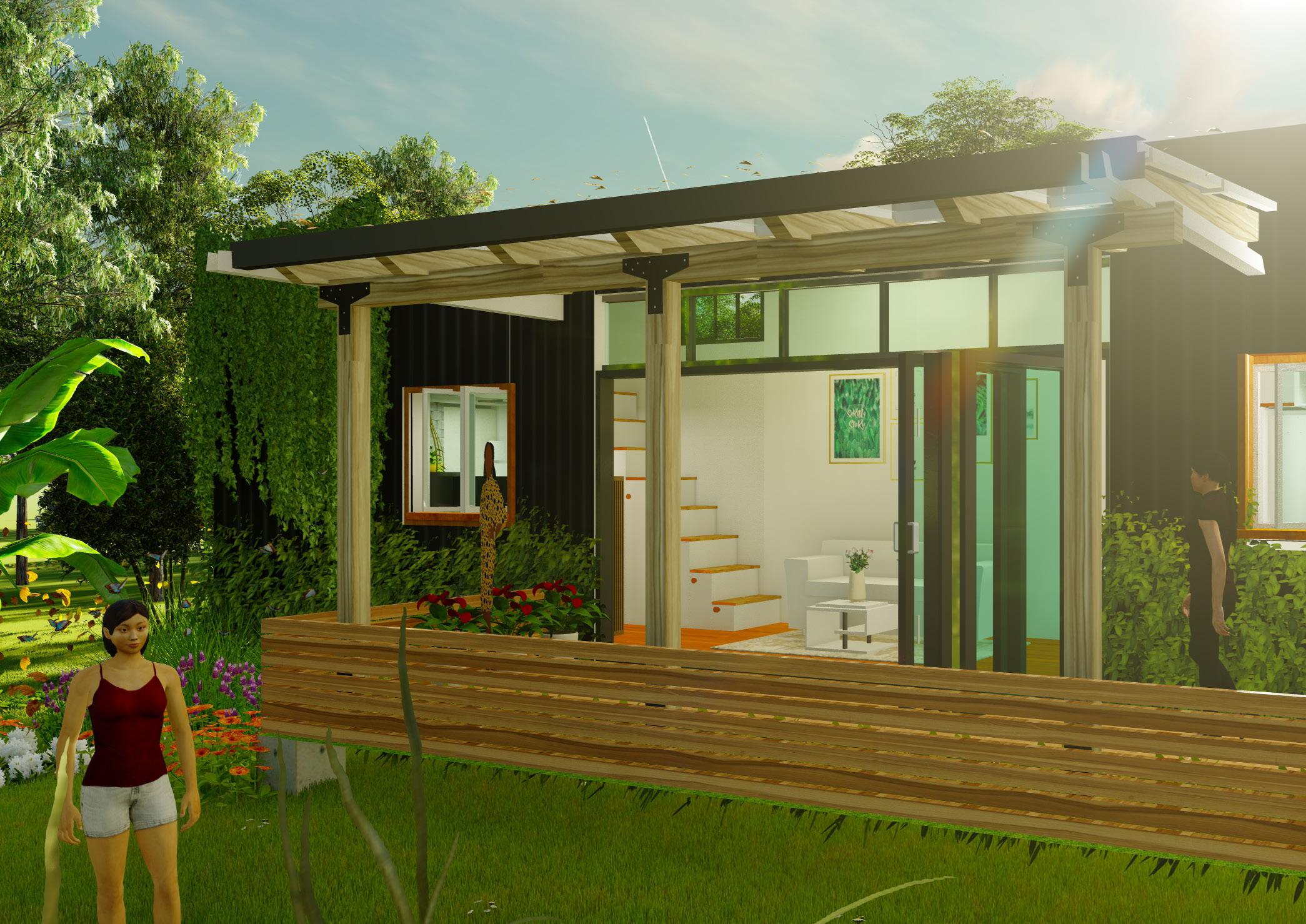
TYPE : Individual conta iner house
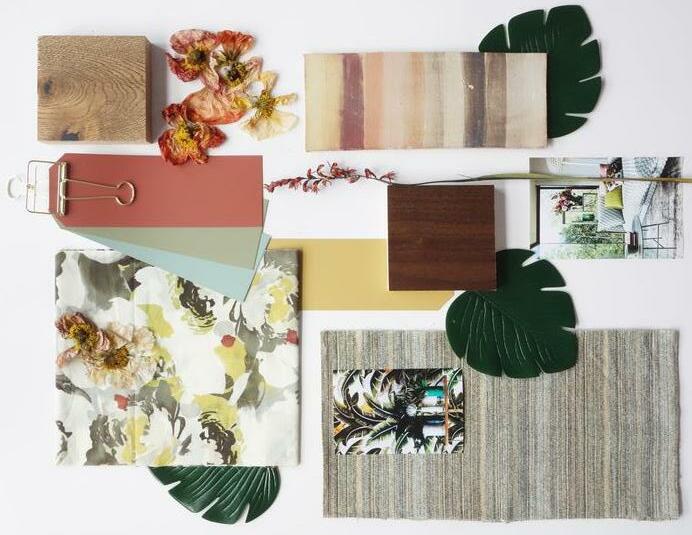
The project is proposed to be de signed in a countryside region fil led with exquisite trees and foresty context in the Kodaikanal district of Tamilnadu state in India. The container house is designed in a way that it blends well with the context.
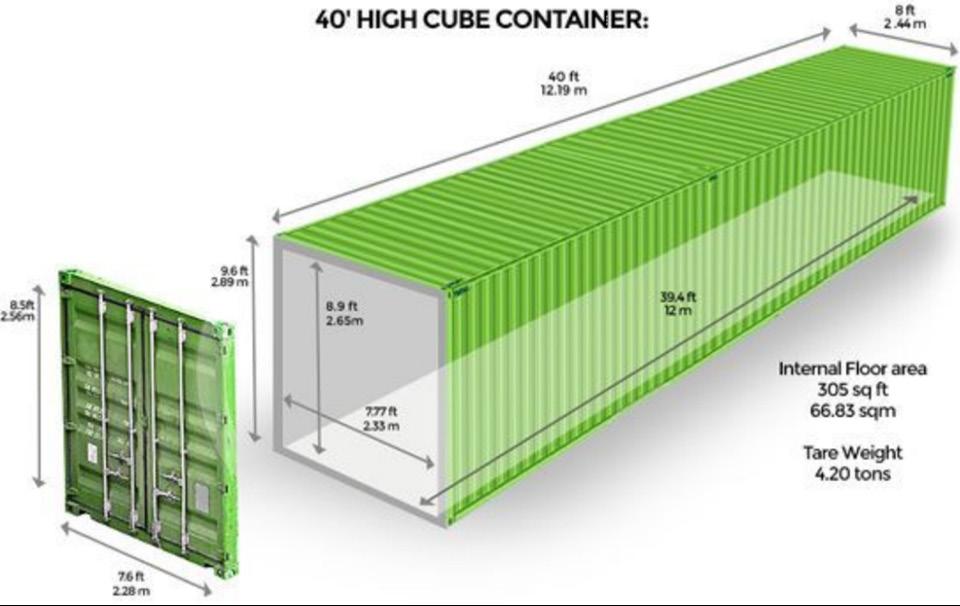
01 academic YEAR : 2020
FLOOR PLAN LEVEL - B
FLOOR PLAN LEVEL - A
Having to design the space in connection with the context was a key consideration in the design. The space is designed in two levels to minimize space con strains. The lower level of the plan constitutes living area, kitchen, studio space and a bathroom. The upper level constitutes loft bedrooms . The upper level is ac cessed through the stairs that run from the lower level connecting to the upper level. The idea of introducing
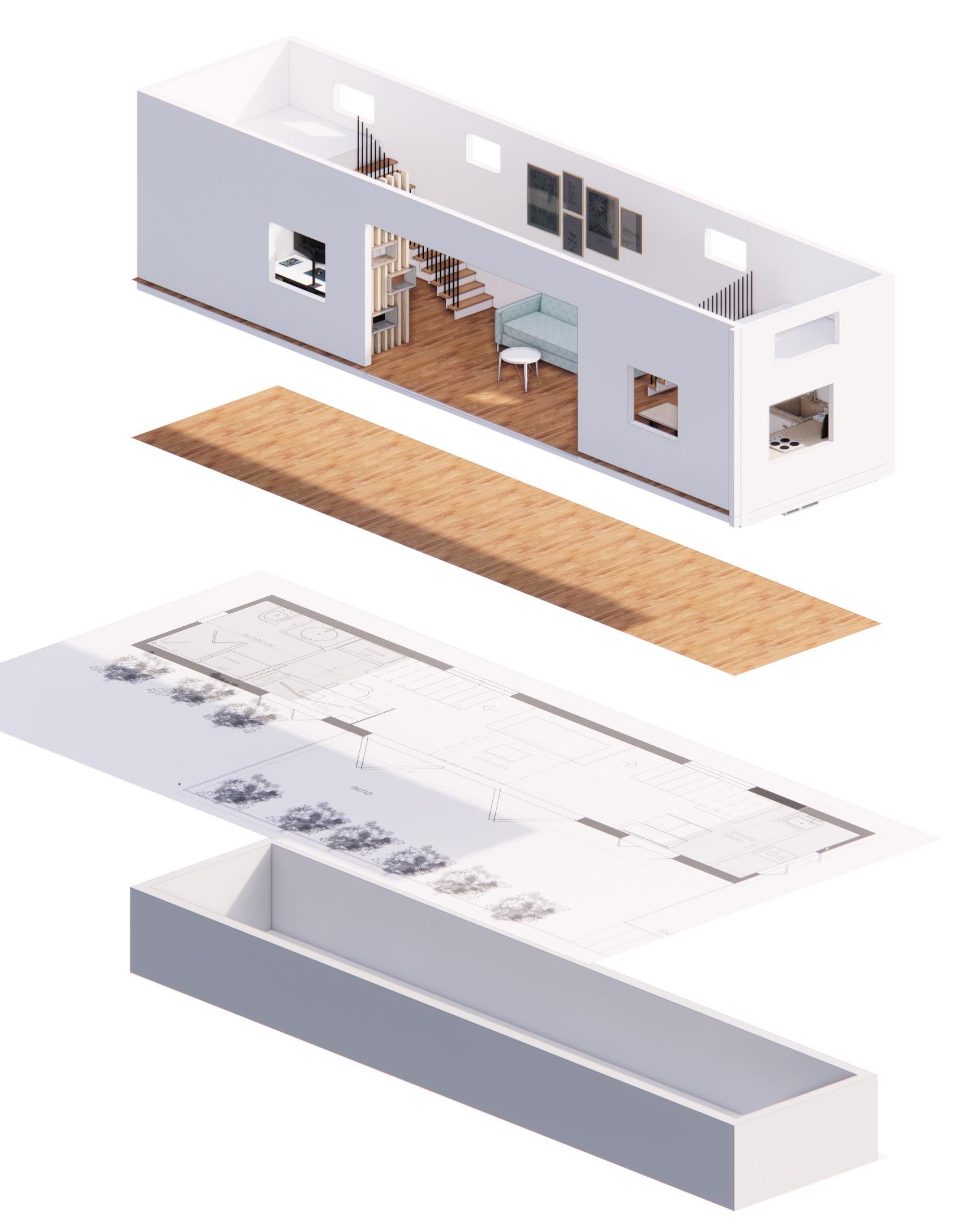
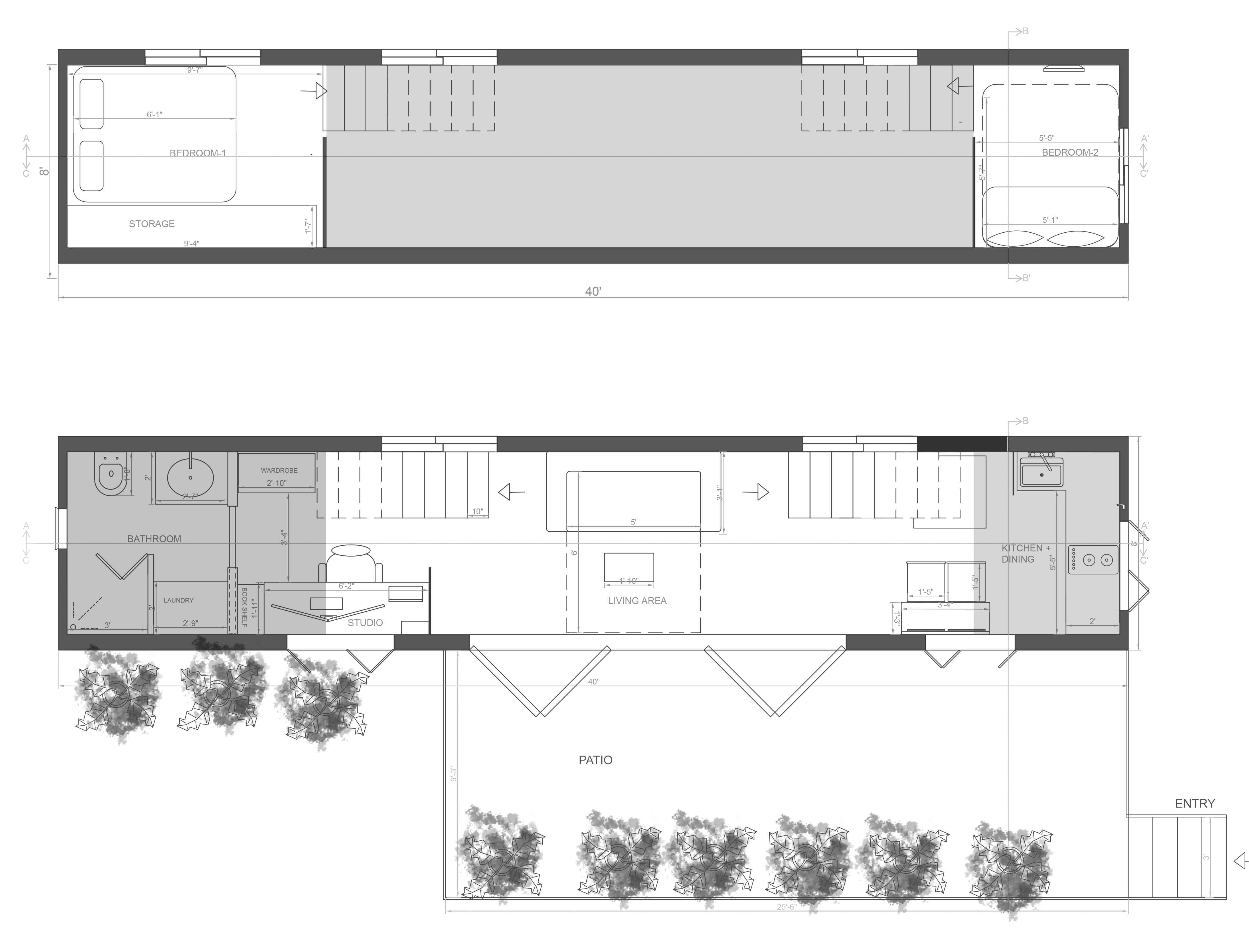
levels in the same floor in addition with the stairs adds an element of verticality along with some spa ce to storage. This is a project designed for a couple who wanted some peace time to stay and live harmo niously with the scerenic nature around by utilizing the space wisely. The design is proposed in a coastal theme with all the colors and elements resembling to the sea and natural elements with a tinge of mini
malism in the interiors in order to maximize the space visuality. The design is raised by 3’ from the ground le vel so that it seems to be elevated and buffered from the ground and also to avoid water from entering in when it rains. The idea of implementing a coastal styled design helps in bringing up a close connection with nature and the surroundings.
PLANS AXONOMETRIC

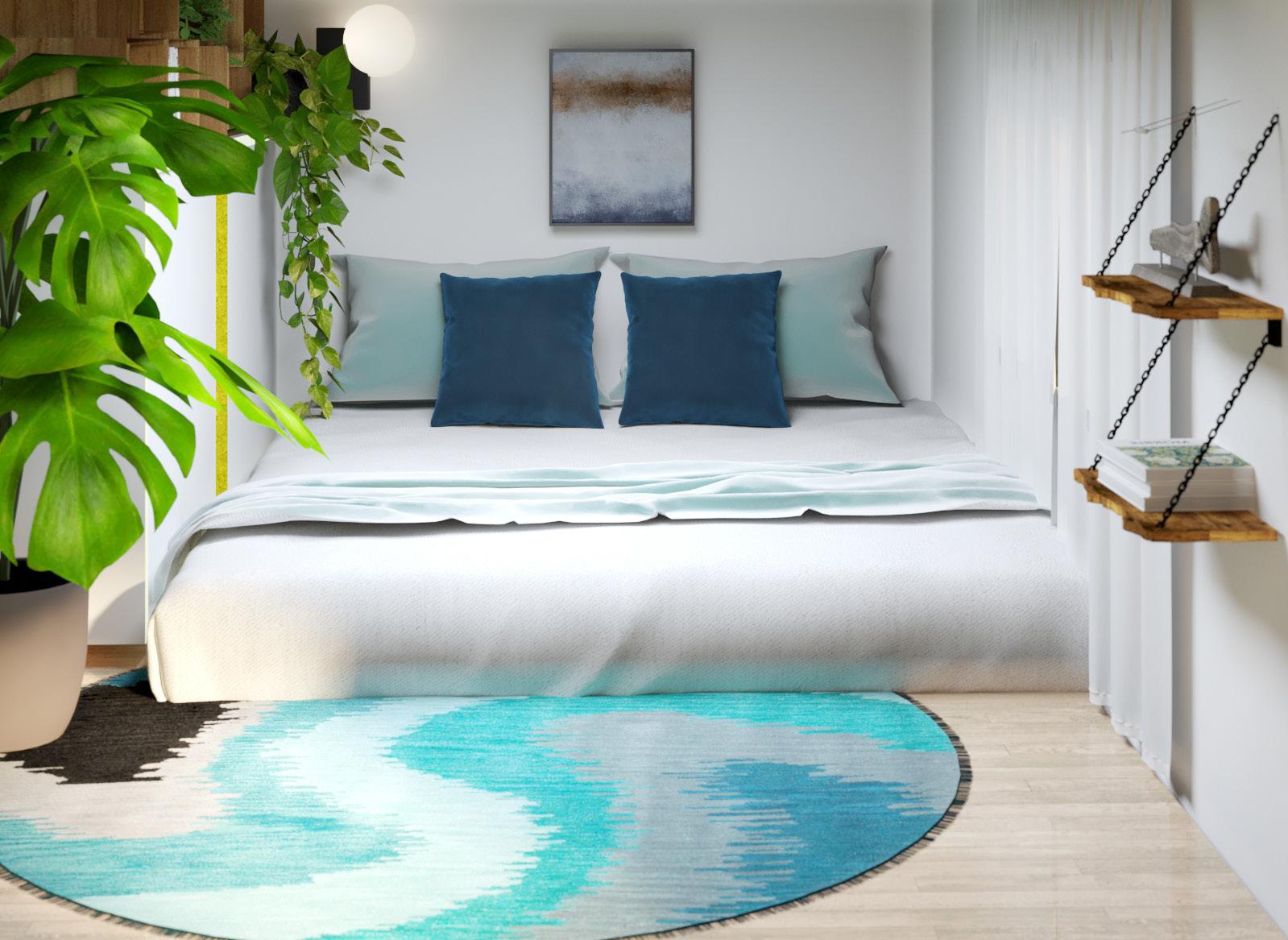
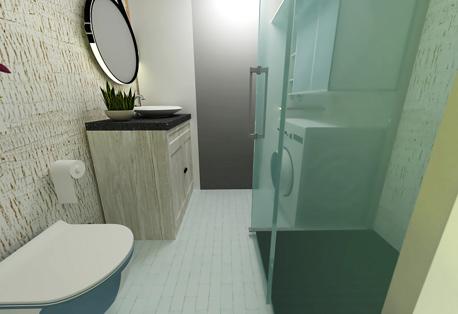
01 academic Bedroom Bathroom
Living area
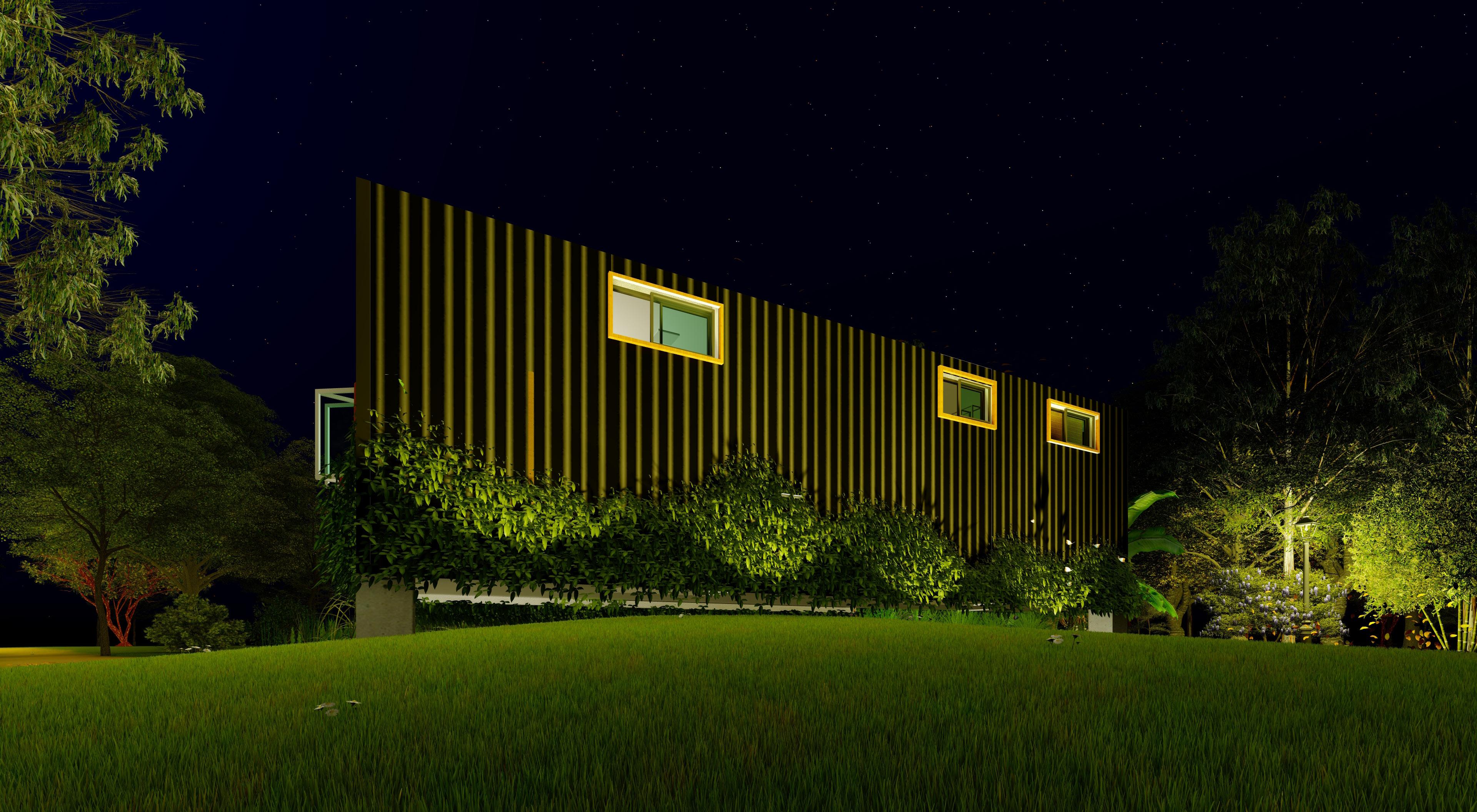
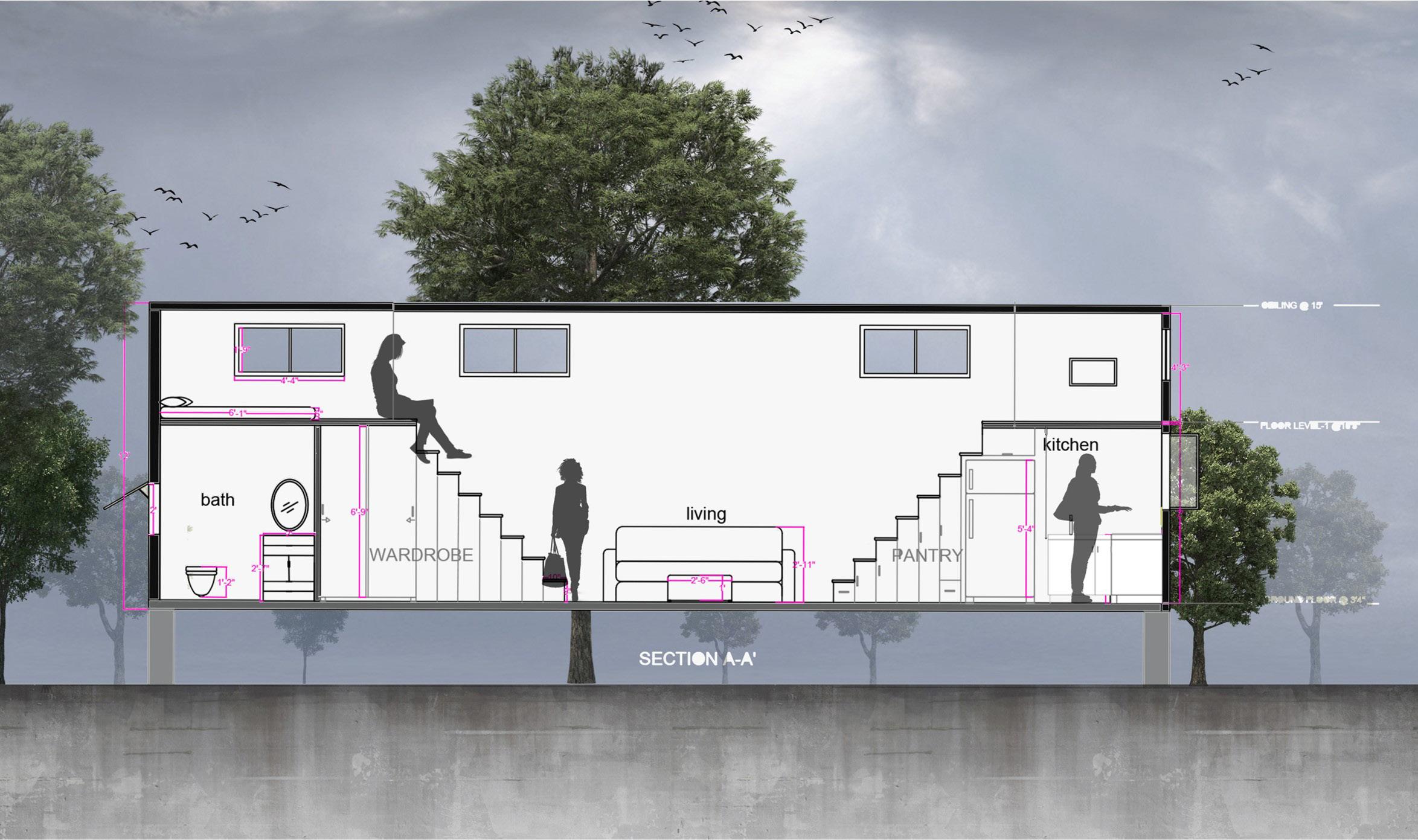
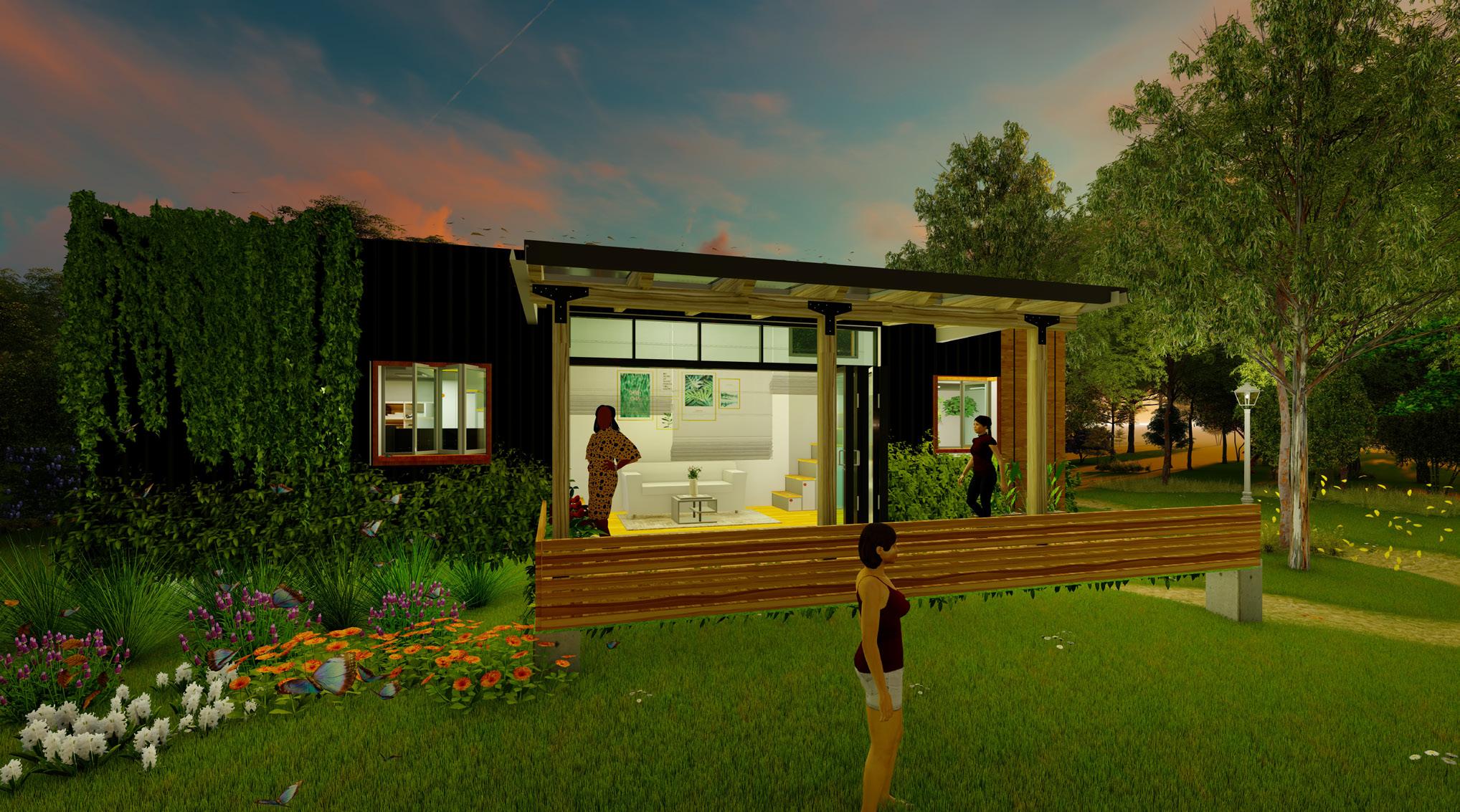
Section
Exterior view
Exterior view
TYPE : Recreational spa
SITE STUDY
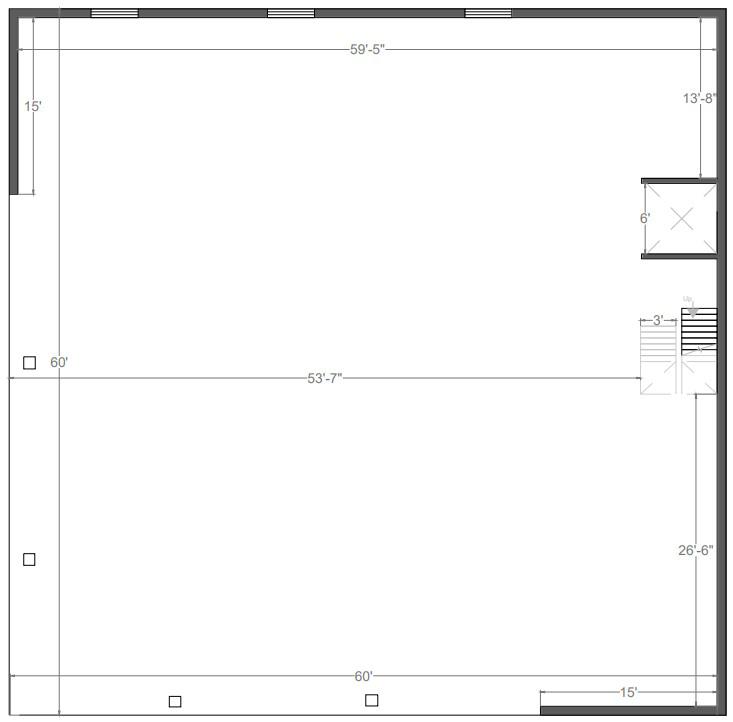

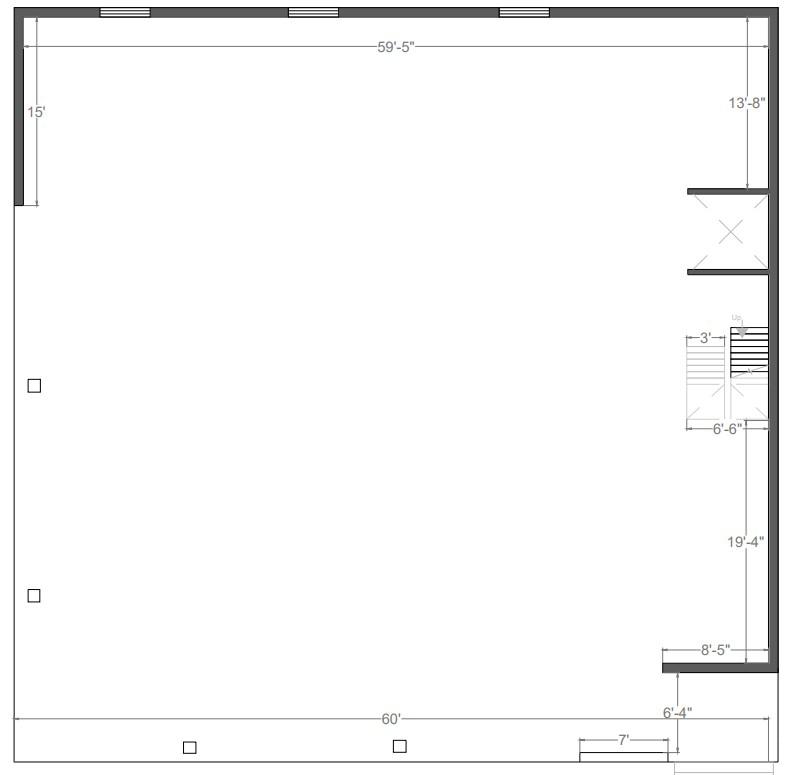
Location
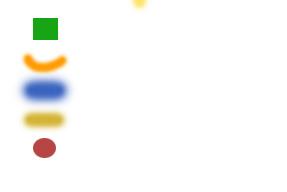
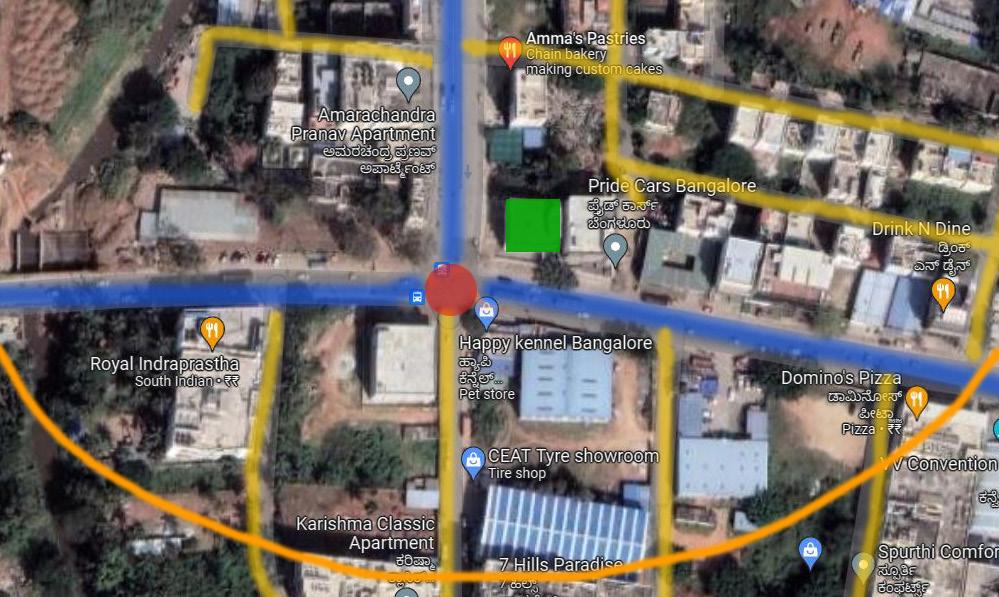
First floor
The building is a recently constructed building built in 2021. It has a basement region with some shops in the ground floor. The design is planned to be intoduced in the 1st and 2ndfloor. The building is adja cent to an arcade which is a newly built building too on the east side. The building’s entrance is facing towards south side. The built up area is around 360sq.ft in area. The building is kept open on the south and west side with few windows on the north side. Due to this, fenestrations can be introduced on to the facade as they receive much of sunlight in.
Second floor
02 academic YEAR : 2022
Ground floor
Sun path Main street Sub street Heavy
CONCEPT
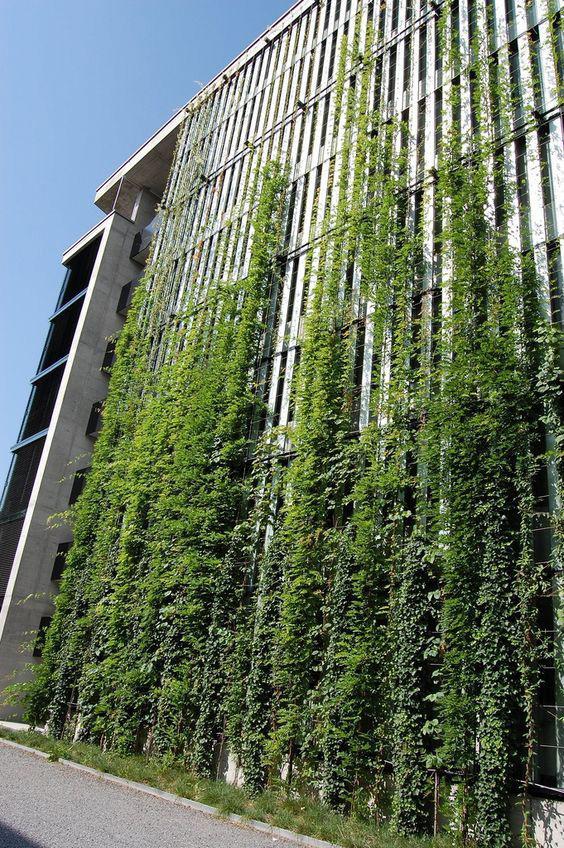
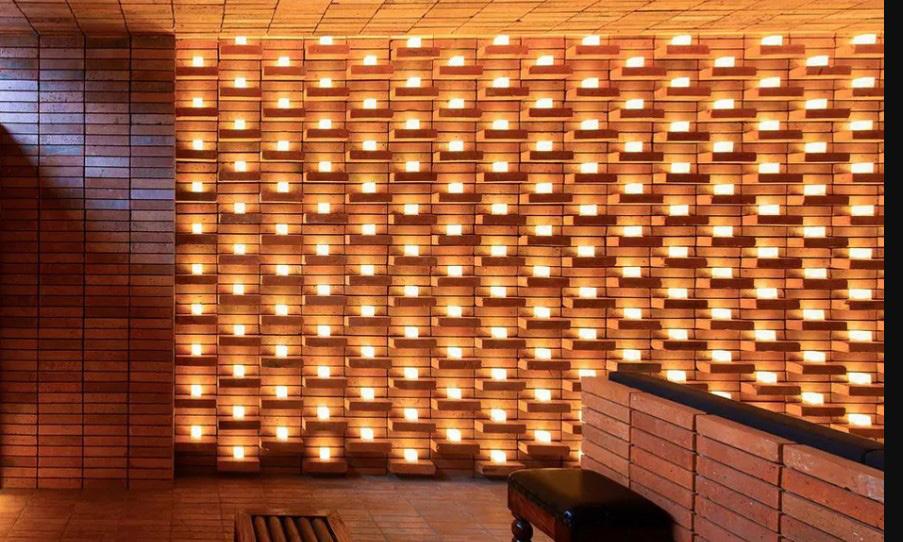
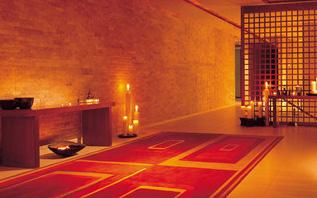
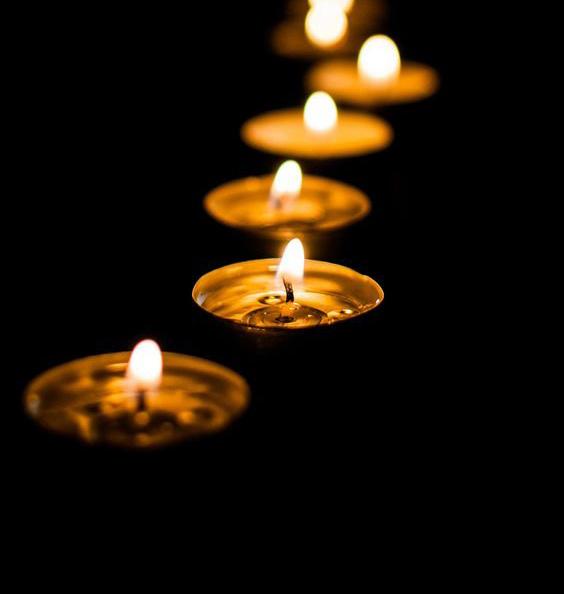
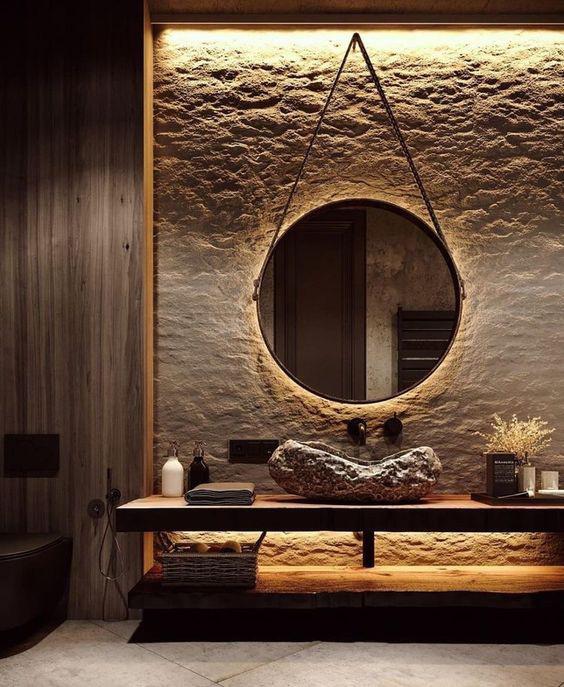










This particular proposed design of the spa is planned to perform in ayurvedic context in colla boration with a meditation center. The combination of the two spaces i.e, spa and meditation center together offers traditional relaxation therapies aimed at enhancing well-being by incorpo rating traditional rituals and customs. The main focus is to concentrate or focus on the body and soul to acheive balance in one’s life. PLANS First floorGround floor Second floor Up ENTRY 1 2 3 54 7 11 8 8 7 7 7 6" 6'-6" 10'-10" 6'-6" 8'-10" 9' 3'-11" 9'-2" 4'-4" 8'-10" 9'-7" 6' 30'-3" Up 17 13 12 16 1415 9 121212 8 8 1918 6 23 12'-10" 4'-5" 5'-7" 6' 14'-6" 11'-9" 4' 11'-2" 10'-8" 6'-8" 8'-9" 9' 4'-9" 8'-4" 18 2424 Down 20 21 9 44'-5" 15' 8'-11" 21'-9" 40'-3" N
The main theme behund the desi gn is to get a sense of spirituality and relaxation, refreshment. So the design is incorporated with natural vertical gardened facade. The interiors is to be achieved in a holistic, vernacualar with a tinge of rustic feel in it. 1. Entry 2. Reception 3. Waiting area 4. Feet spa 5. Hair spa 6. Locker 7. Male treatment area 8. Bathroom 9. Toilet 10. Laundry 11. Pantry 12. Female treatment area 13. Store room 14. Couple treatment room 15. Steam room 16. Vichy shower room 17. Pool 18. Pool change area 19. Juice corner 20. Staff room 21. Meditation room 22. Male changing area 23. Female changing area 24. Water treatment plant
First floorGround floor Second floor
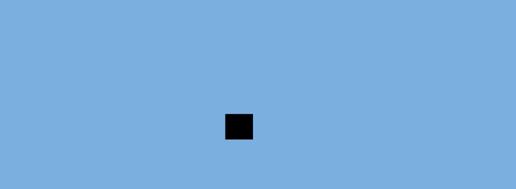
FURNITURE PLANS
N 1. Entry 2. Reception 3. Waiting area 4. Feet spa 5. Hair spa 6. Locker 7. Male treatment area 8. Bathroom 9. Toilet 10. Laundry 11. Pantry 12. Female treatment area 13. Store room 14. Couple treatment room 15. Steam room 16. Vichy shower room 17. Pool 18. Pool change area 19. Juice corner 20. Staff room 21. Meditation room 22. Male changing area 23. Female changing area 24. Water treatment plant Up 17 13 12 16 15 14 6 9 121212 8 8 18 19 8 18 23 24 24 2'-6" 5' 4'-6" 4'-6" 5'-8" 1'-4" 6'-4" 15'-1" 1'-7" 3'-10" 4' 11" 3' 1'-7" 3' 5'-7" 6' 5' 6'-3" 28'-6" 11'-4" 11'-5" 7'-1" 7'-1" 11'-5" 5'-5" 3'-2" 5'-5" 6'-9"7'-6" 3' 11'-4" 8'-9" 11'2' 12'-1" 4'-10" 8'-11" 1'-1" 5'-9" 3'-1" 2' 1'-9" 1'-5" 3' 6'-5" 6' 12'-4" 1'-4" NATURAL STONE FLLORING MOSSAIC TILE FLOORING MOSSAIC TILE FLLORING MOSSAIC TILE CLADDING Up 20 21 9 43'-9" 19'-10" 14'-5" 14'-3" 28'-4" 28'-3" 2'-6" 3'-2" 4'-8" 6'-5" FLOORING FLOOR SEATER ENTRY Up 1 2 3 45 7 10 9 6 11 8 8 7 7 7 22 5'-4" 7'-1" 4'-5" 1'-1" 5'-5" 3' 3' 2' 0" 11'-5" 3'-11" 5'-9" 1' 5'-11" 5' 7'-6" 6'-4" 6' 3'-10" 1'-7" 2'-8"2'-5" 3' 5'-5" 3'-11" 5'-5" 5' 6'-7" 3'-7" 2'-6"6'-7" 9'-2" 7'-1" 1'-10" 4'-9" 8'-11" 3' 3' 3' 3' 3' 4'-5" 6'-11" 2' 7' 1'-9" 1'-4" 1'-5" 2'-4" 4' 4' 8'-8" 1'-10" 7'-3" 7'-6" 2'-2" 2'-6" 6' 6'-5" 3' 5'-6" 5'-1" 7' STORAGESTORAGE 4'-3" 4' LAMINATE FLOORING TERRACOTTA BRICK FACADE ITALIAN MARBLE FLOORING 12 mm TOUGHENED GLASS 02 academic
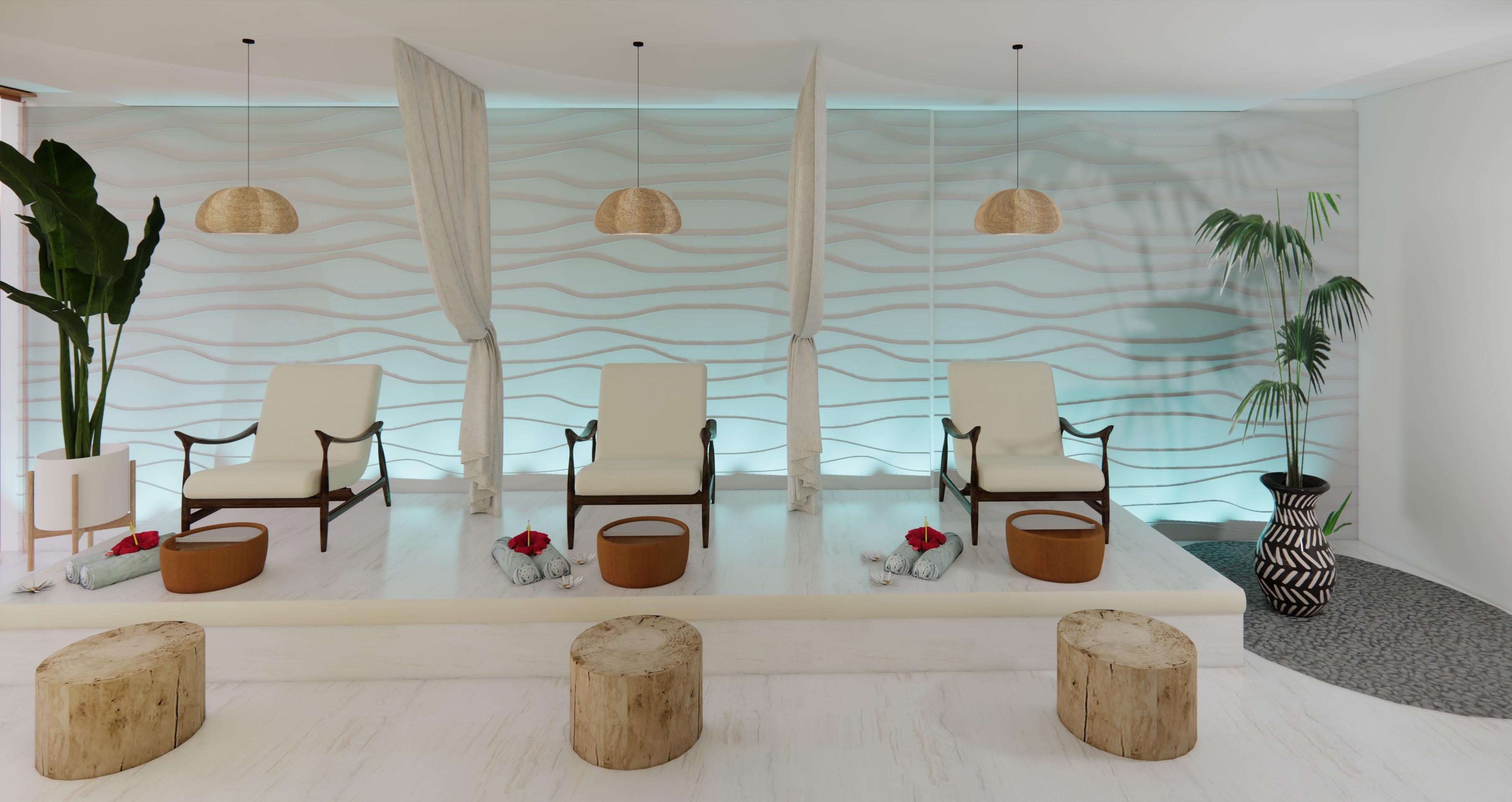
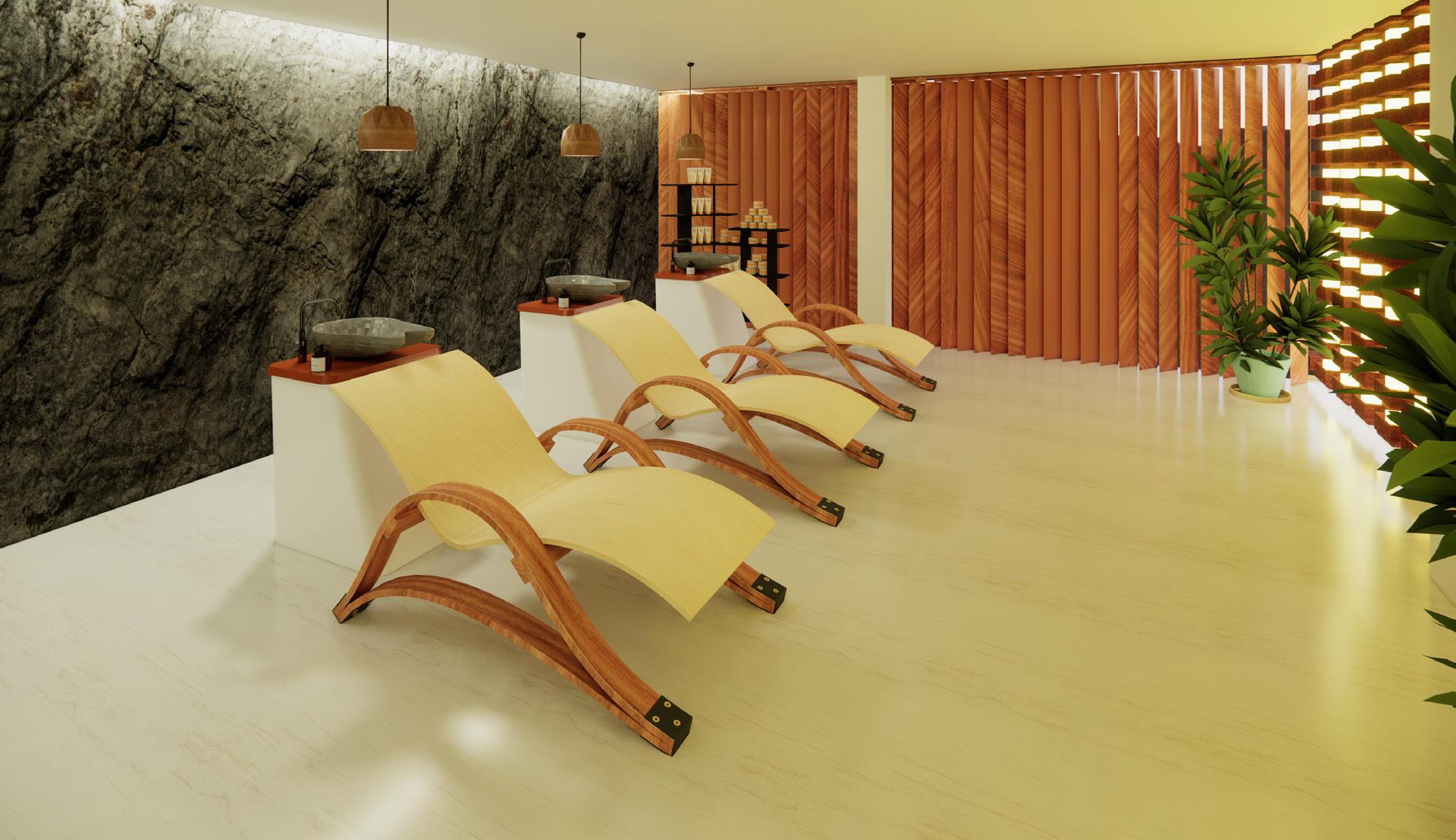
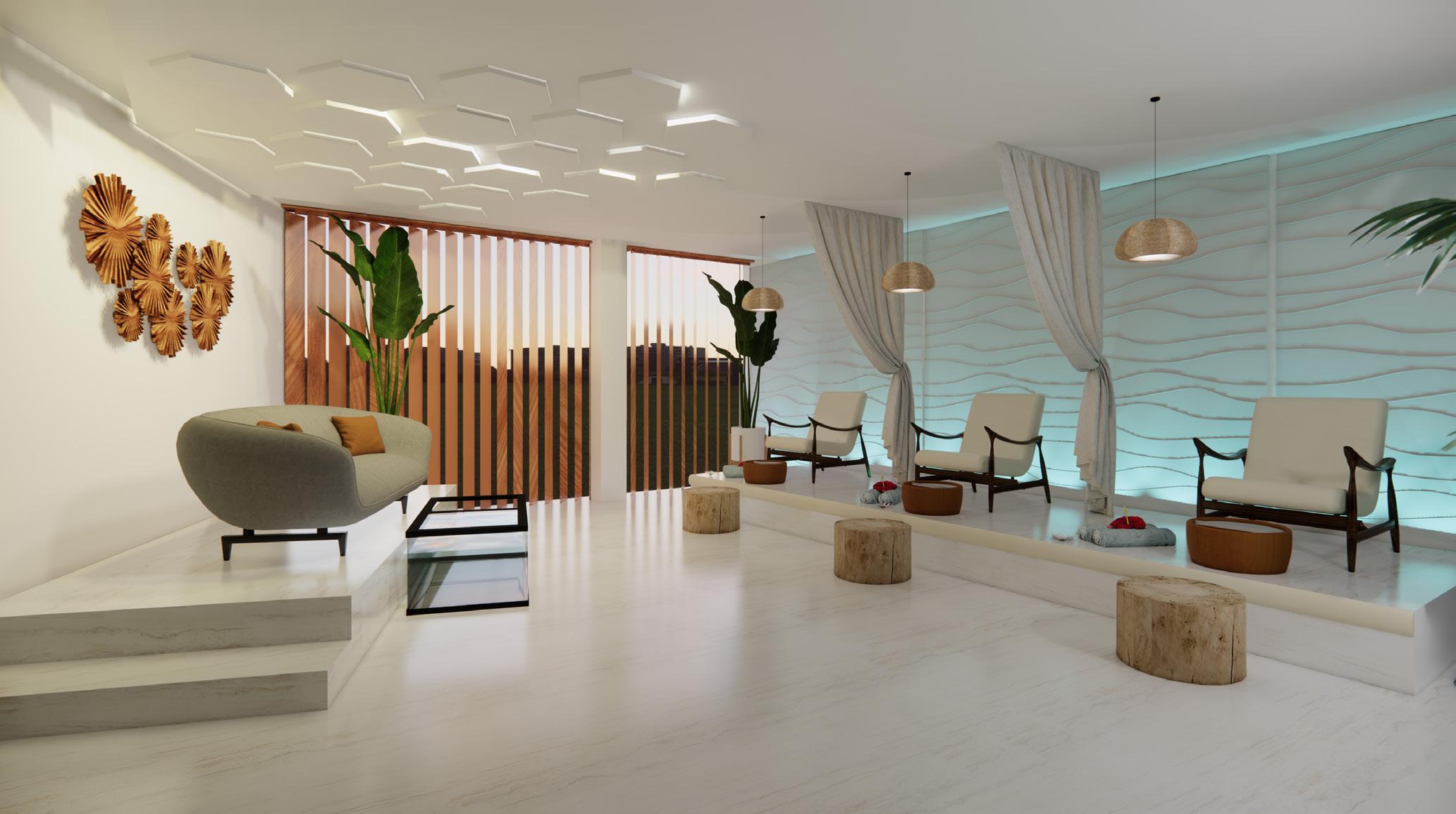
Hair Spa room Feet spa room Feet Spa
room
INTERIOR DETAILS KEY PLAN 02 academic 2'-7"2'-3" 2'-4" 9'-3" 4'-5" COUNTERTOP SINK VANITY UNIT PEBBLES GYPSUM BOARD SUSPENDED LIGHTFROSTED GLASS BATHROOM DOOR JACCUZZI SCENTED CANDLES INDOOR SUCCULENT PLANT SCENTED CANDLE SECTION C-C' 8 23'-2" 14'-1" 9'-5" 4'-11" 13'-9" SPA BED STONE CLADDING SHOWER HEAD PEBBLES STONE FLOORING STONE CLADDING COUNTERTOP WASHBASIN VANITY UNIT BAMBOO CLADDING 2" LAMINATE FLOORING PEBBLES FROSTED GLASS SLIDING DOOR JACCUZZI 2'-6" PLAN 2'-6" 2'-6"3' C C'
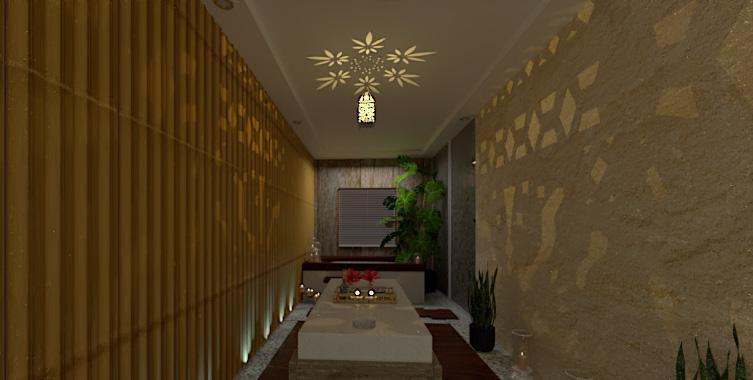
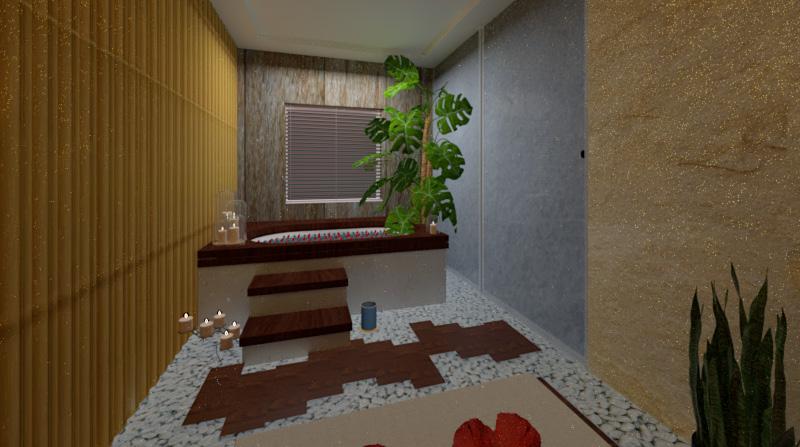
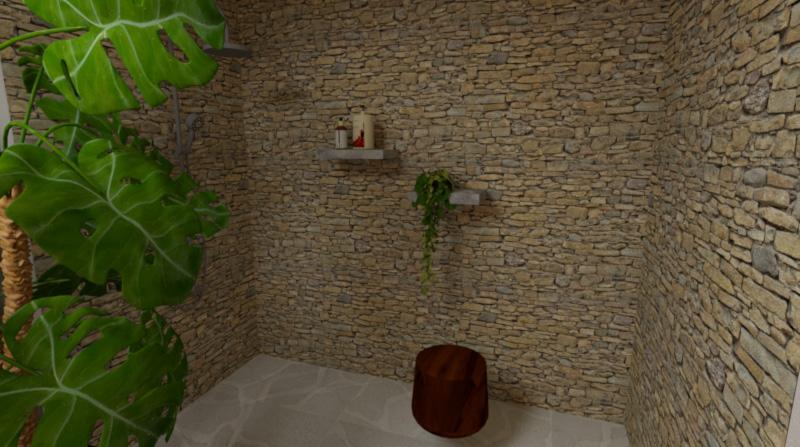
Spa room Bathroom Spa room
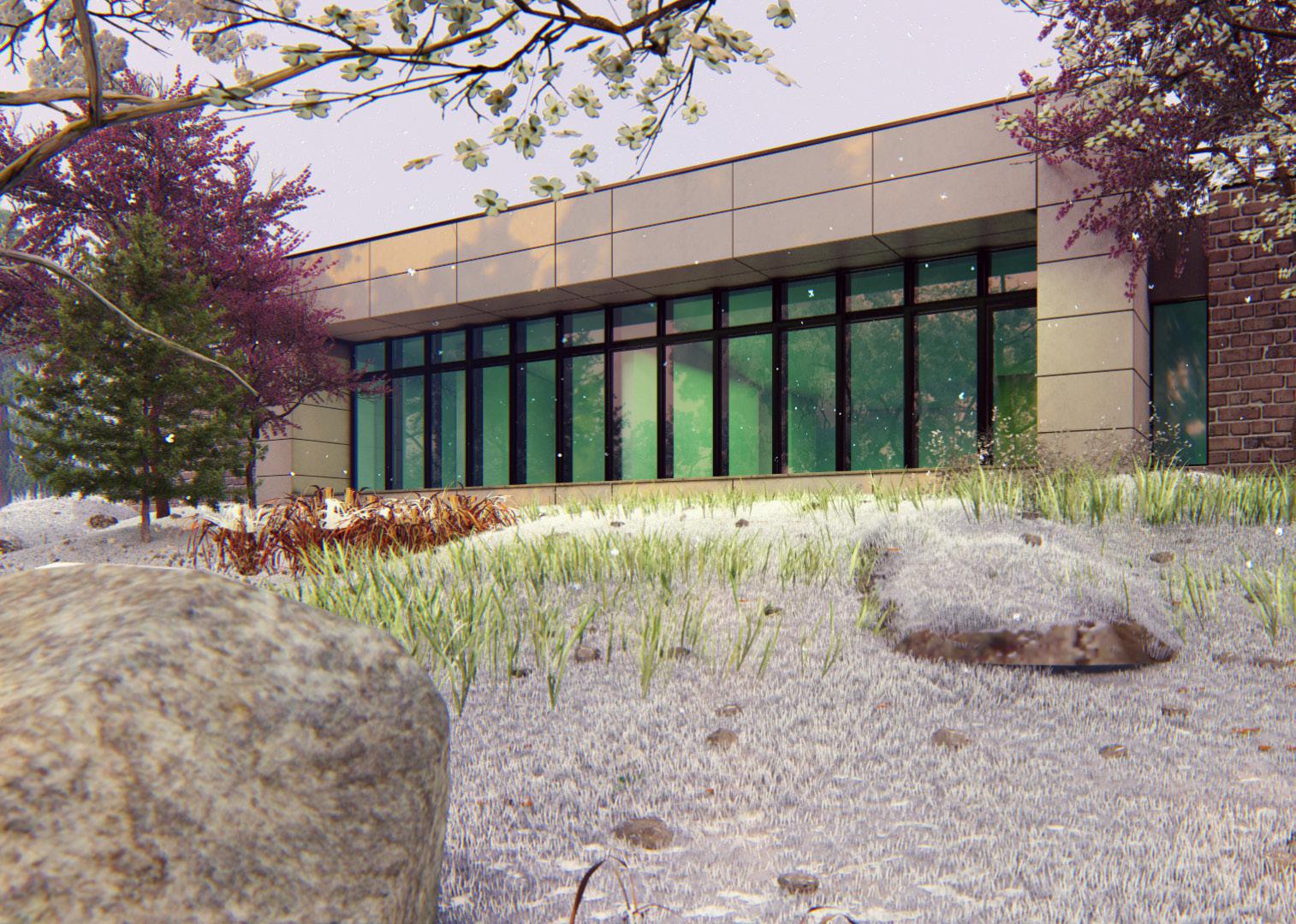
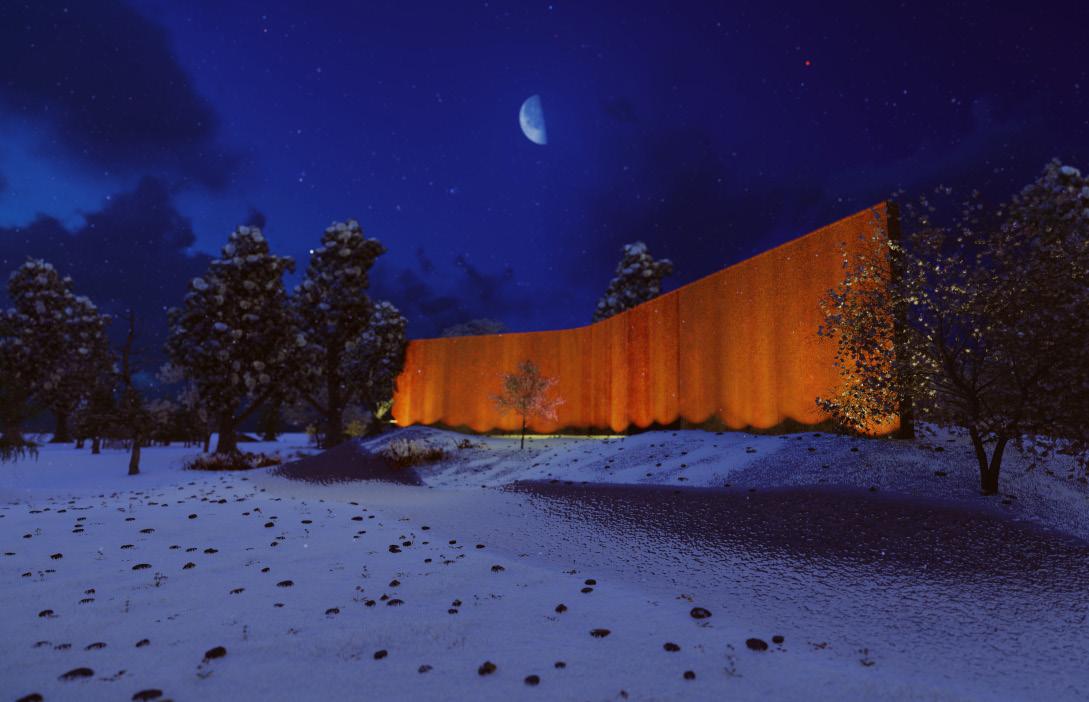
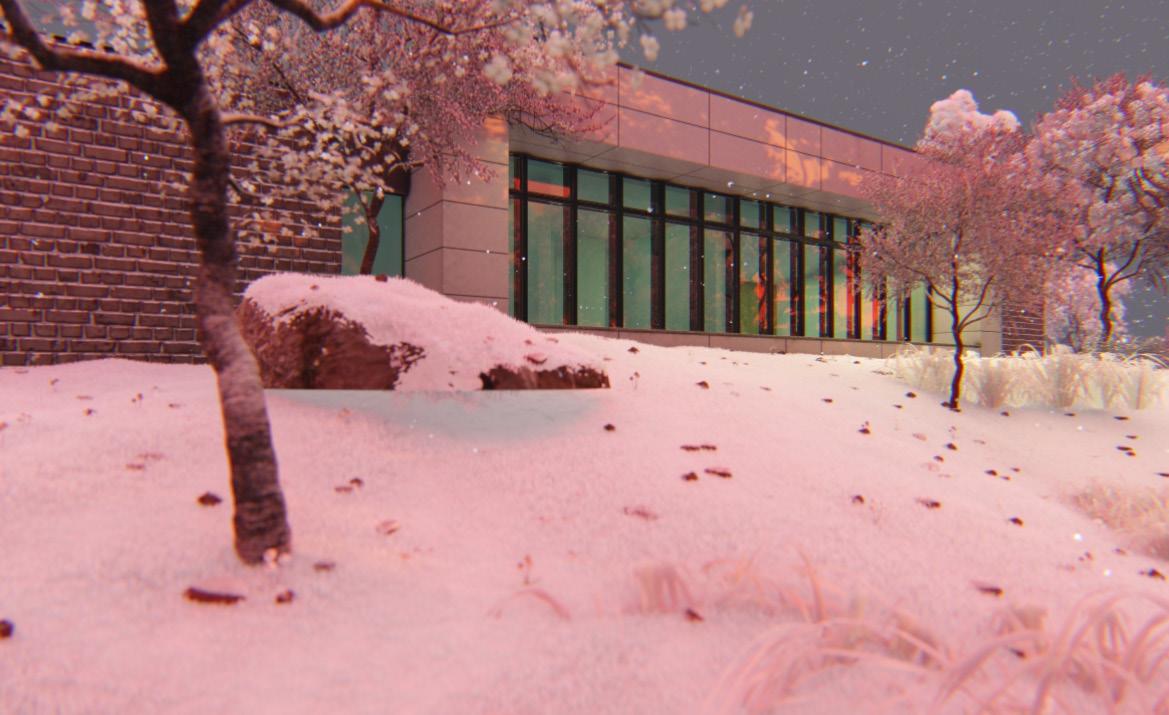
Miscellaneous 03
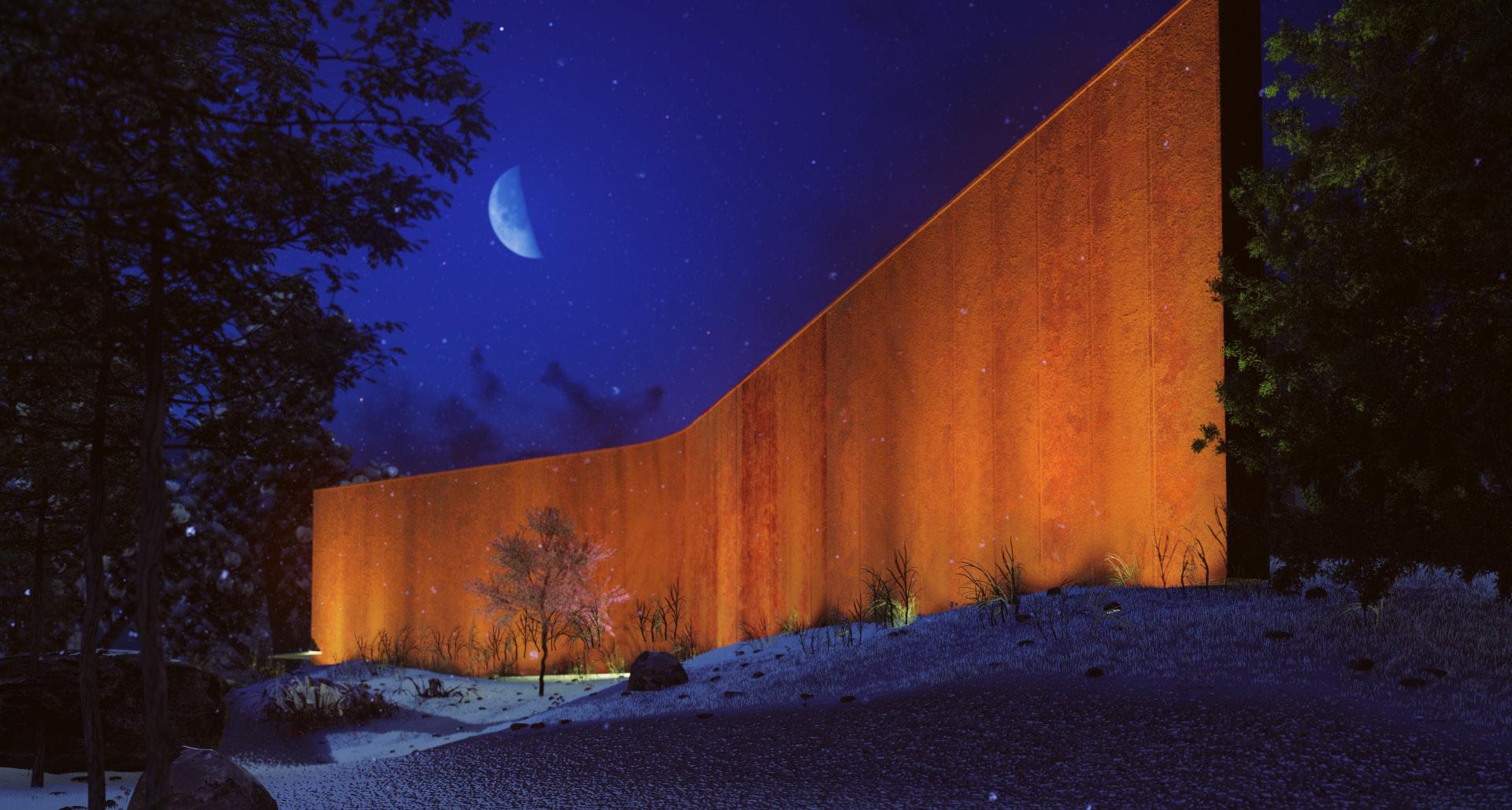
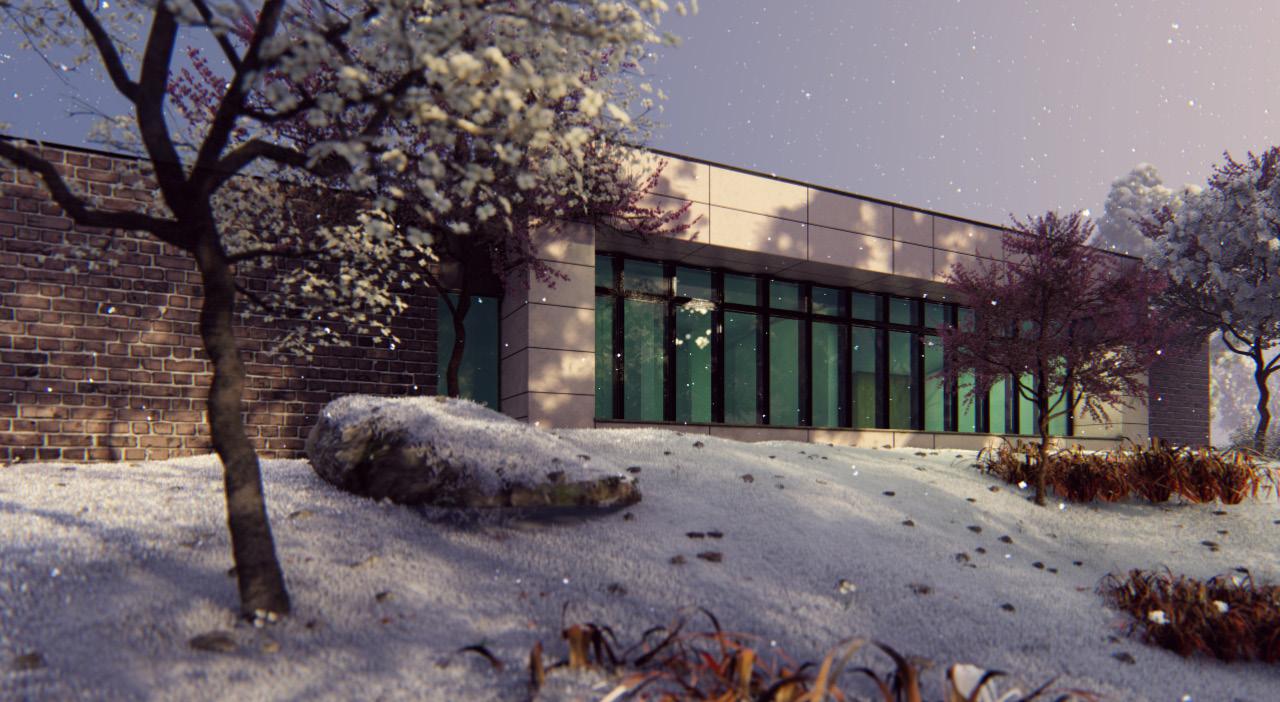
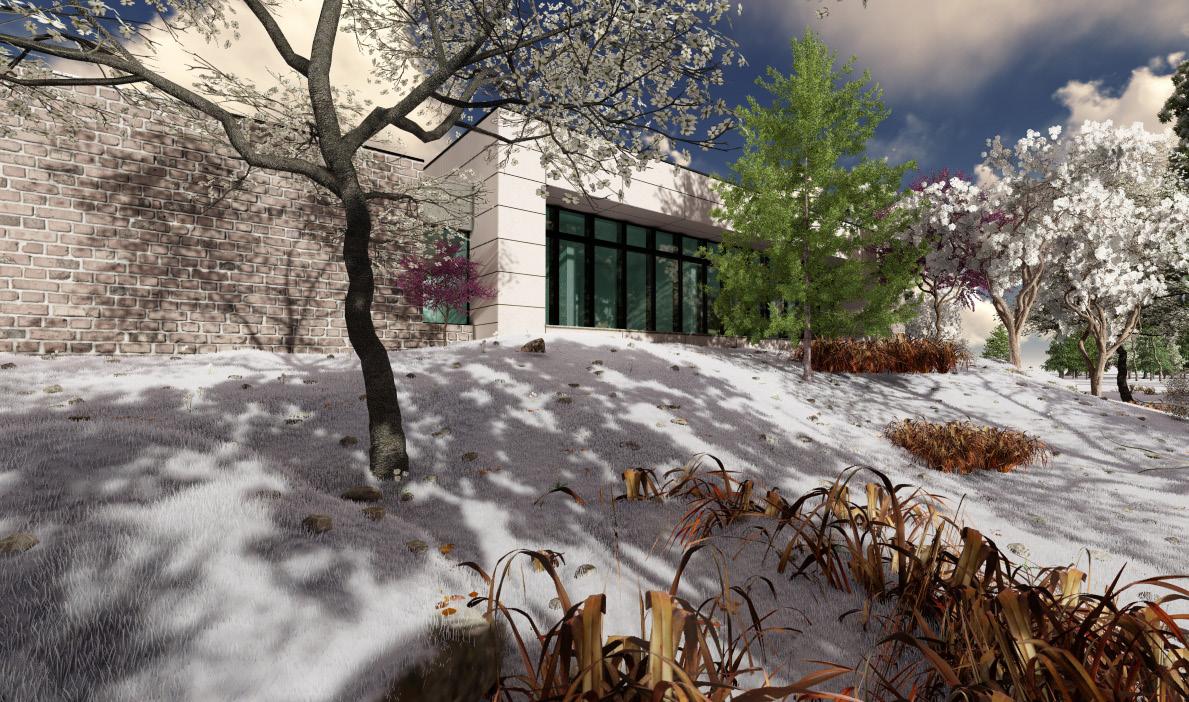
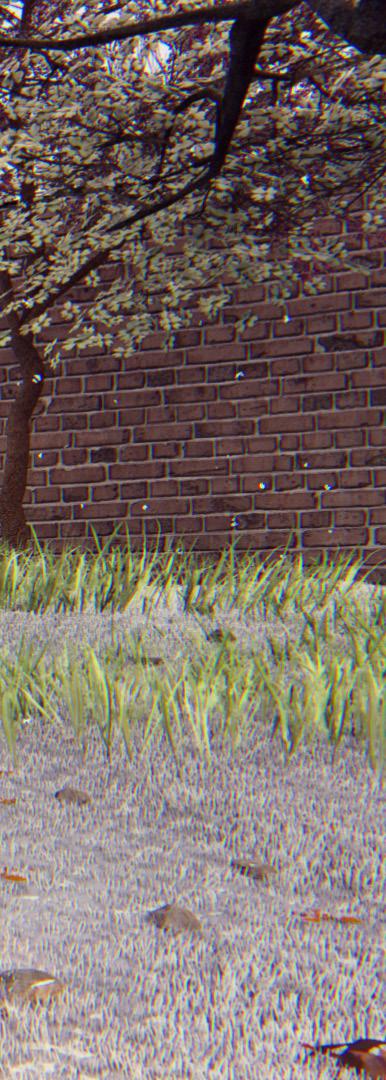

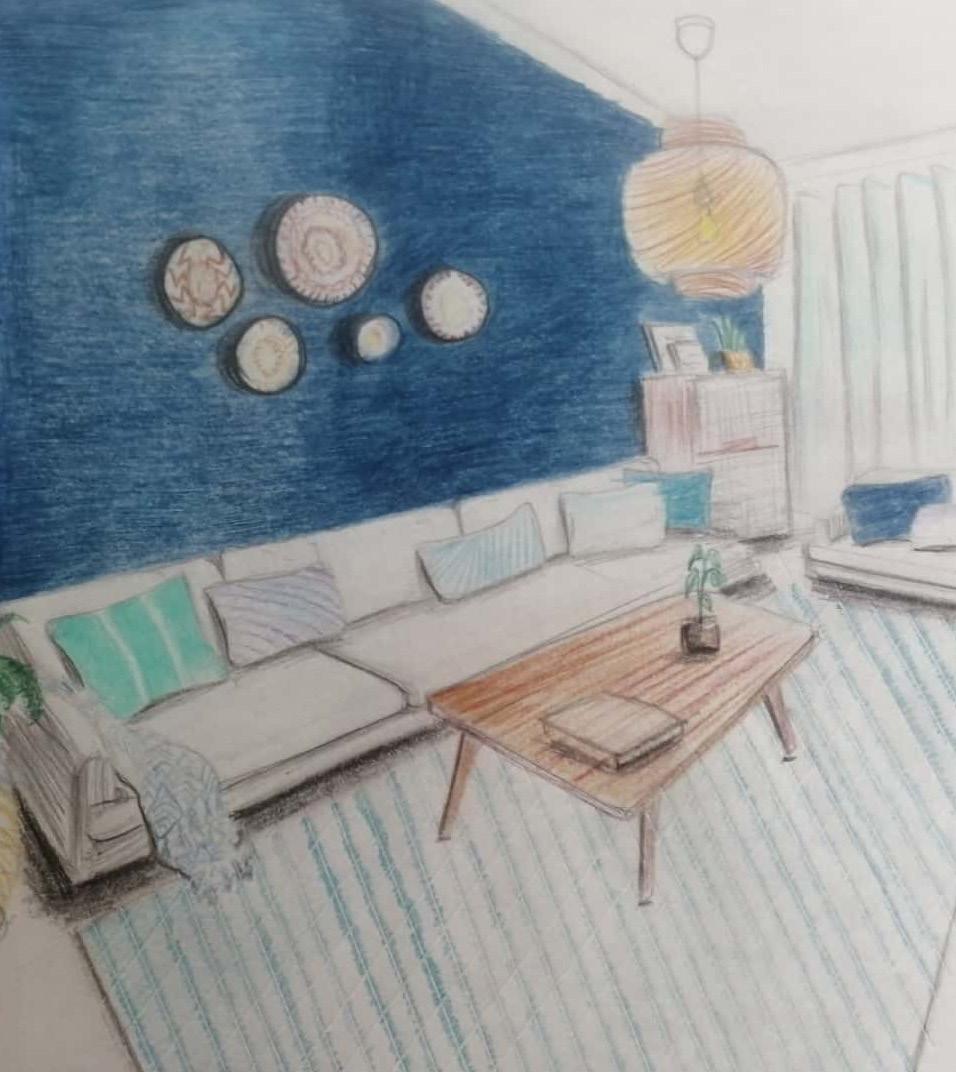
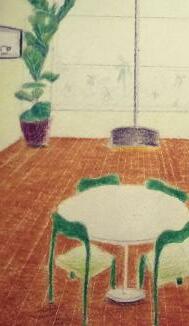
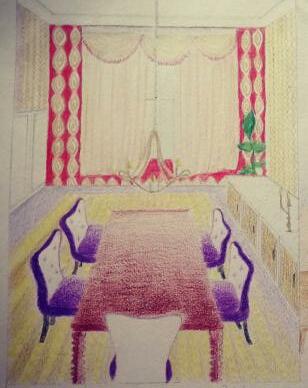
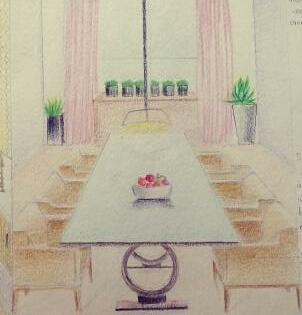
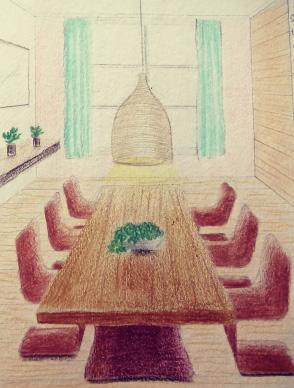
Hand sketches 04


