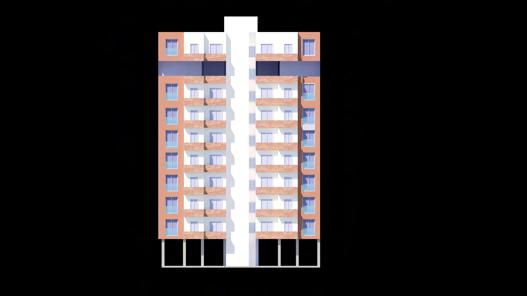portfolio architectural





Committed environmental advocate with a fervent interest in sustaina b le design , I am characteri z ed b y a holistic approach to pro b lem solving and a dynamic capacity for learning . Recogni z ing the transformative potential of architecture , I am committed to shaping a positive societal impact through the creation of enhanced spaces . I tend to transcend comfort z ones , seek opportunities to e x pand my knowledge and b roaden my vision in diverse cultural and geographical conte x ts . My track record demonstrates a capacity for delivering impactful projects that address pressing environmental and social concerns . I am e x cited a b out the prospect of leveraging my skills and e x perience to contri b ute meaningfully to the advancement of architecture and the b uilt environment on a glo b al scale .
2023 (PRESENT Junior architect at 3Draw
Involved in preparing presentation drawings and working drawings of international projects Worked on high end residential and commercial construction projects .
Intern architect at Dilip Parmar and associate Architects (June-September 2022
Enhanced architectural designs b y incorporating sustaina b le materials and energy-efficient systems .
Intern architect at ADYA Architects (January - May 2022
Involved in schematic design and presentations Prepared spreadsheets for construction b udgets and finances
Colla b orated and communicated with contractors , clients and vendors to ensure smooth running of residential projects , gaining immense e x posure .
English Gujarati Italian
Hindi Marathi FluentFluent Beginner Fluent Beginner
Spearheaded international architectural projects in 0 3, showcasing adept glo b al design engagement
Distinguished contri b ution to sustaina b le homestay design in Diu , Gujarat , India , emphasi z ing commitment to eco-friendly solutions ( 0 3)
Earned accolades in the T iny House Competition ( 0 ) and T he Ur b an Escape Competition ( 0 1), showcasing innovative design thinking
Secured first place in a district-level painting competition , demonstrating artistic prowess b eyond the architectural realm
Actively participated in a Bam b oo Architecture Workshop ( 0 0) and a Brick-Arch Making Workshop ( 019), honing diverse skills
Achieved mastery in Hindustani Light Vocal Music with the completion of four e x amination levels .







Mumbai, India +91 9987614208 palakbhatt1215@gmail.com
https://www.linkedin.com/in/palakbhatt-248978204

Graphics, Post-production & Presentation







Communication
Pro b lem solving
Team-work
Punctuality
Creativity
Leadership
The most important things are experience, the Rasa, which is the subtle experience of the space that makes the space memorable.
-B.V. Doshi
KALA VIHAR REGIONAL PERFORMING ARTS CENTRE
MASS HOUSING AFFORDABLE HOUSING COMMUNITY
THE URBAN ESCAPE RESIDENTIAL VILLAS COMMUNITY
BALAJI TEMPLE A TEMPLE OF STEPS
PARKSYDE RESIDENTIAL BUILDING

Kala Vihar is a proposed regional performing arts centre, located in Navi Mumbai, aimed to promote the regional arts of Konakan. The centre would be an architectural solution for the stimulation of the arts of the region. Many regional arts of the region lack a proper platform and infrastructure, and do not get the recognition and appreciation that they deserve. The centre will be a medium for talented artists to further pass on these arts to numerous learners and will also give them a platform to showcase their arts.























































































































































Typical Floor Plan











The buildings are designed in such a way that all apartments have beautiful views and maximum natural ventilation. The central Garden acts as an interactive courtyard. Row houses are majorly placed on the periphery while low income houses are scattered in the middle.






















































Typical Floor Plan Studio Apartment Plan


























The colours majorly seen in the Residential complex are White, Brown, Blue and Green, giving the space a natural feel. The walls are painted White to keep the houses cool.






















PANVEL DESIGN CONCEPT AND PLANNING
















2023
GHATKOPAR










