PALAK BHATT




















The most important things are experience, the Rasa, which is the subtle experience of the space that makes the space memorable.
MASS HOUSIN
KALA VIHAR
-REGIONAL PERFORMING ARTS CENTR
-B.V. DoshiMOANA
- A 3-STAR LUXURY BUSINESSS HOTE
THE URBAN ESCAP
MY DREAM HOUSE
CONTEMPORARY GOAN BAR INTERIOR DESIG
LANDSCAPE DESIGN
- INTERNSHIP WORK
: 23-02-2000 : C-19/11, sector-2, Shanti Nagar, Mira road east, Pin - 401 107,Thane, Maharashtra

Mobile E-Mail



I’m an environmentalist who believes in sustainable designing, an avid learner and a holistic thinker. I believe that architecture has the potential to bring about a change in the world and leave a long lasting impactandIaspiretobeapartofthischange.
I want to bring about a change in the society by designing better lives, and thus, better spaces for people. I aim to get out of my comfort zone to move to places where I can learn and grow more while expanding my vision and knowledge in the field. I wish to learn about the advancements of science and technology and its key-role in changing the future of designing.
Painting Writing

Travelling Singing
Cinema Reading
P.G. Vora school SSC - 91.4%
Science, Mithibai college HSC - 74.4%
B.Arch from Asmita College of Architecture
2D/3D Modelling
Magazine Kiosk at Sanjay Gandhi National Park Decoding Works of B.V. Doshi
Designing my Dream House
Documentation of Fontainhas, Goa
School Design at Panju, Maharashtra
Interior Design of a Holiday Home in Lonavala
Community centre at Yeola, Maharashtra
N.H. School Interior Design
3-Star Business Hotel at Bandra, Mumbai
Working Drawings for a Bungalow in Uttan
Architectural Institue Design at Panjim, Goa
Working Drawings of an Apartment Building in Bandra
Affordable Mass housing at Virar, Maharashtra
Municipal Drawings of a high-rise tower in Bandra
6 months Internship at ADYA architects

Design dissertation thesis on a cultural perforing arts centre for Konkan
Design of a mall and commercial complex in Malad
Thesis- Regional Performing arts centre design in Konkan
Extra - curricular :
Homestay design at Diu, Gujarat
Interior design of a 2BHK apartment in Mumbai
3 months internship at Dilip Parmar and associate architects in 2021
Tiny house competition, 2022
The Urban Escape competition, 2021

Designing from Bamboo workshop, 2020
Brick-arch making workshop, 2019
Water colour rendering workshop, 2019
AutoCAD SketchUp Rhinoceros 3DS Max




Grasshopper

Rendering Graphics,Post-production&Presentation
Lumion Enscape

Photoshop Figma Corel Draw MS Office Snapseed Lightroom



LANGUAGE
English Gujarati





FluentNative Fluent Beginner


My major areas of interest in the field of architecture include urban planning, residential designing, designing public spaces, sustainability practice and heritage preservation. I work well with team-mates, am good at problem solving and communicating, and paying attenteion to details. I am a great listener and good at coming up with creative ideas.




2021 VIRAR, PALGHAR



AFFORDABLE MASS HOUSING






































































































The buildings are designed in such a way that all apartments have beautiful views and maximum natural ventilation. The central Garden acts as an interactive courtyard. Row houses are majorly placed on the periphery while low income houses are scattered in the middle.































































The colours majorly seen in the Residential complex are White, Brown, Blue and Green, giving the space a natural feel. The walls are painted White to keep the houses cool.

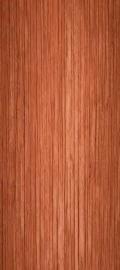
























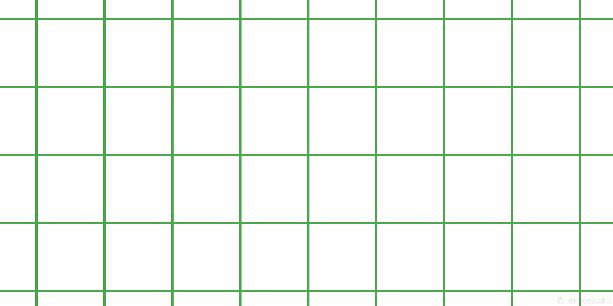







































 1BHK-Row House: Type-A Plan
2BHK-Row House: Type-A Plan
1BHK-Row House: Type-B Plan
2BHK-Row House: Type-B Plan
2BHK- Typical Floor Plan
3BHK- Typical Floor Plan Studio Apartment Plan
1BHK- Typical Floor Plan
Road Junction
1BHK-Row House: Type-A Plan
2BHK-Row House: Type-A Plan
1BHK-Row House: Type-B Plan
2BHK-Row House: Type-B Plan
2BHK- Typical Floor Plan
3BHK- Typical Floor Plan Studio Apartment Plan
1BHK- Typical Floor Plan
Road Junction


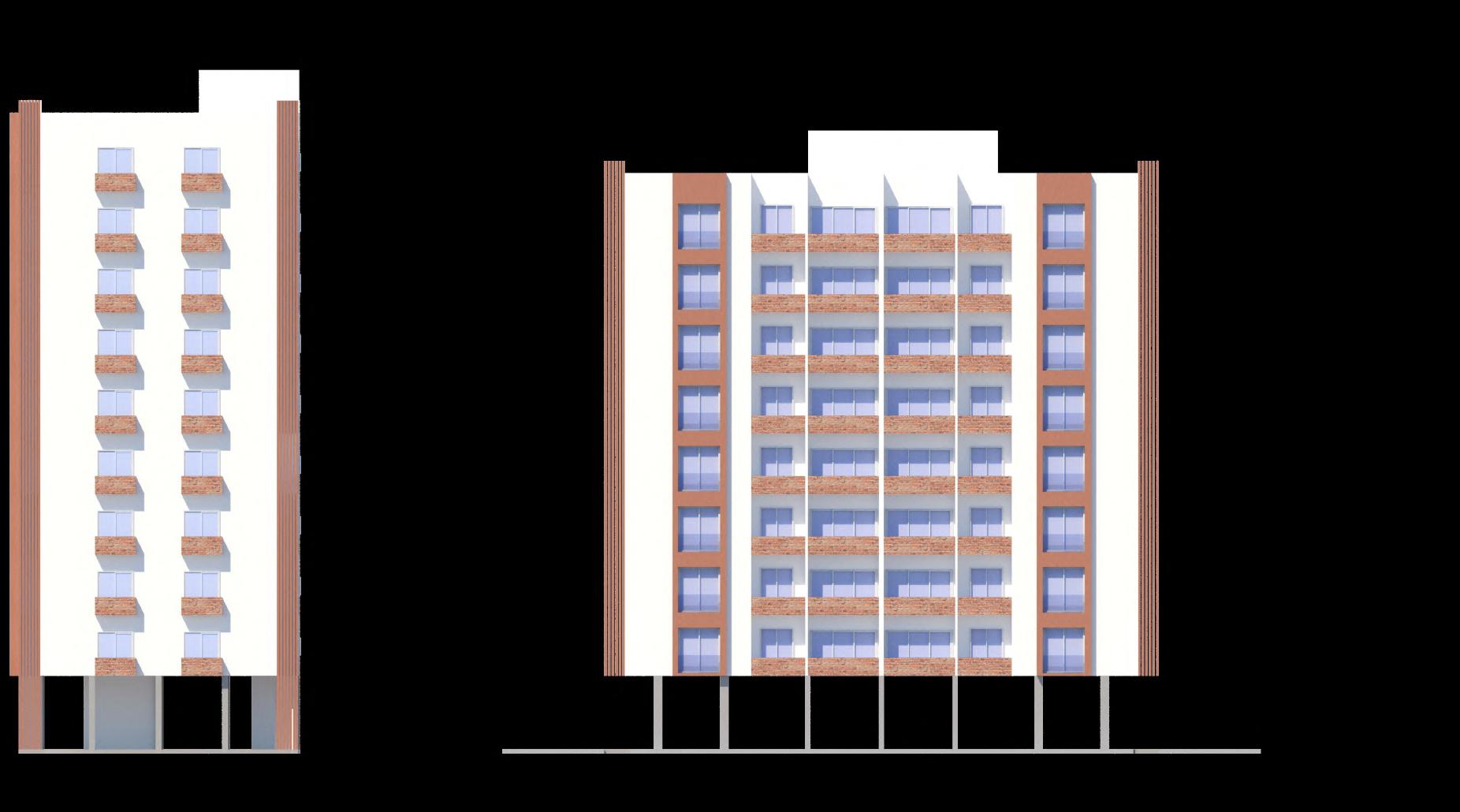
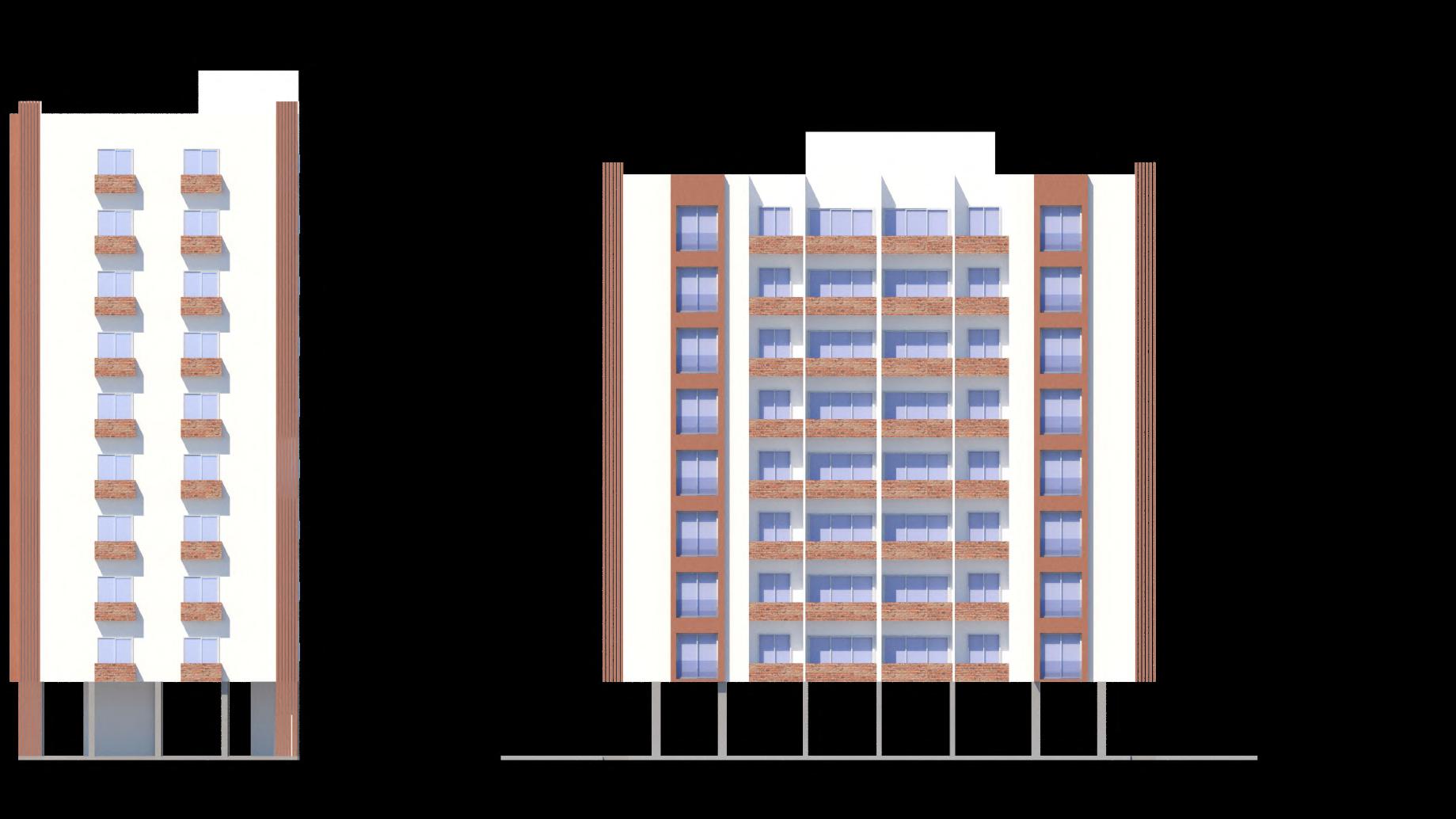
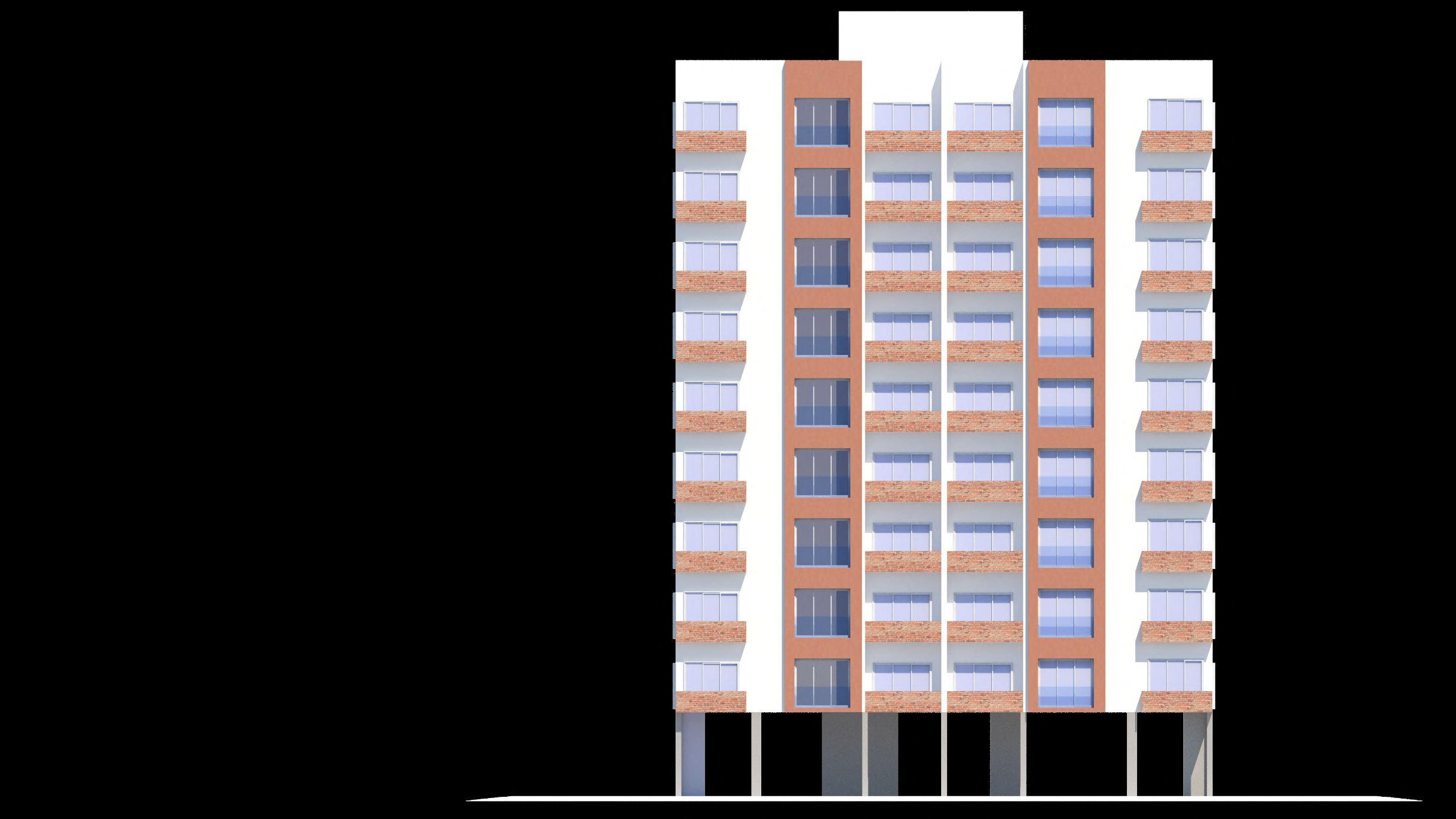
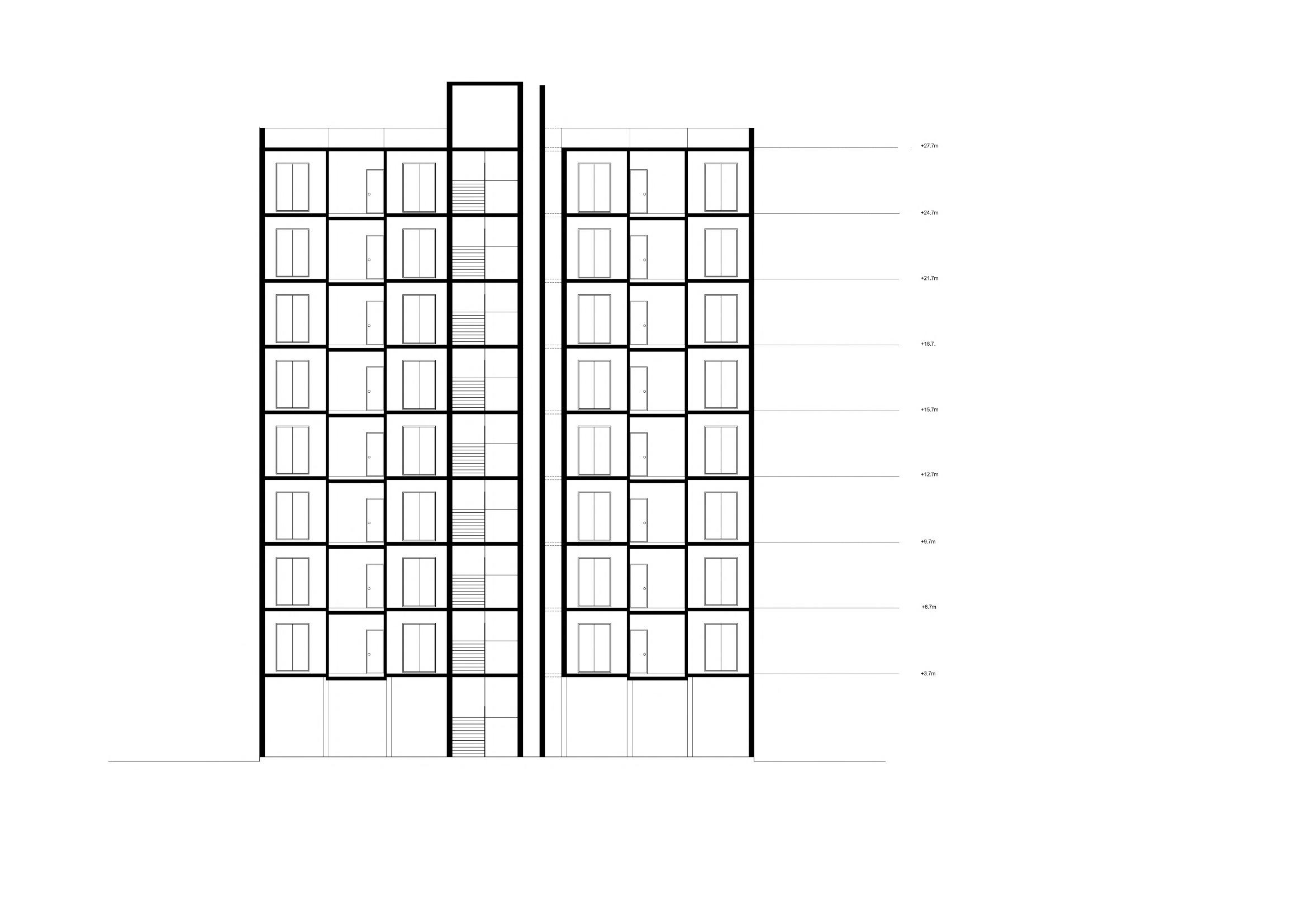










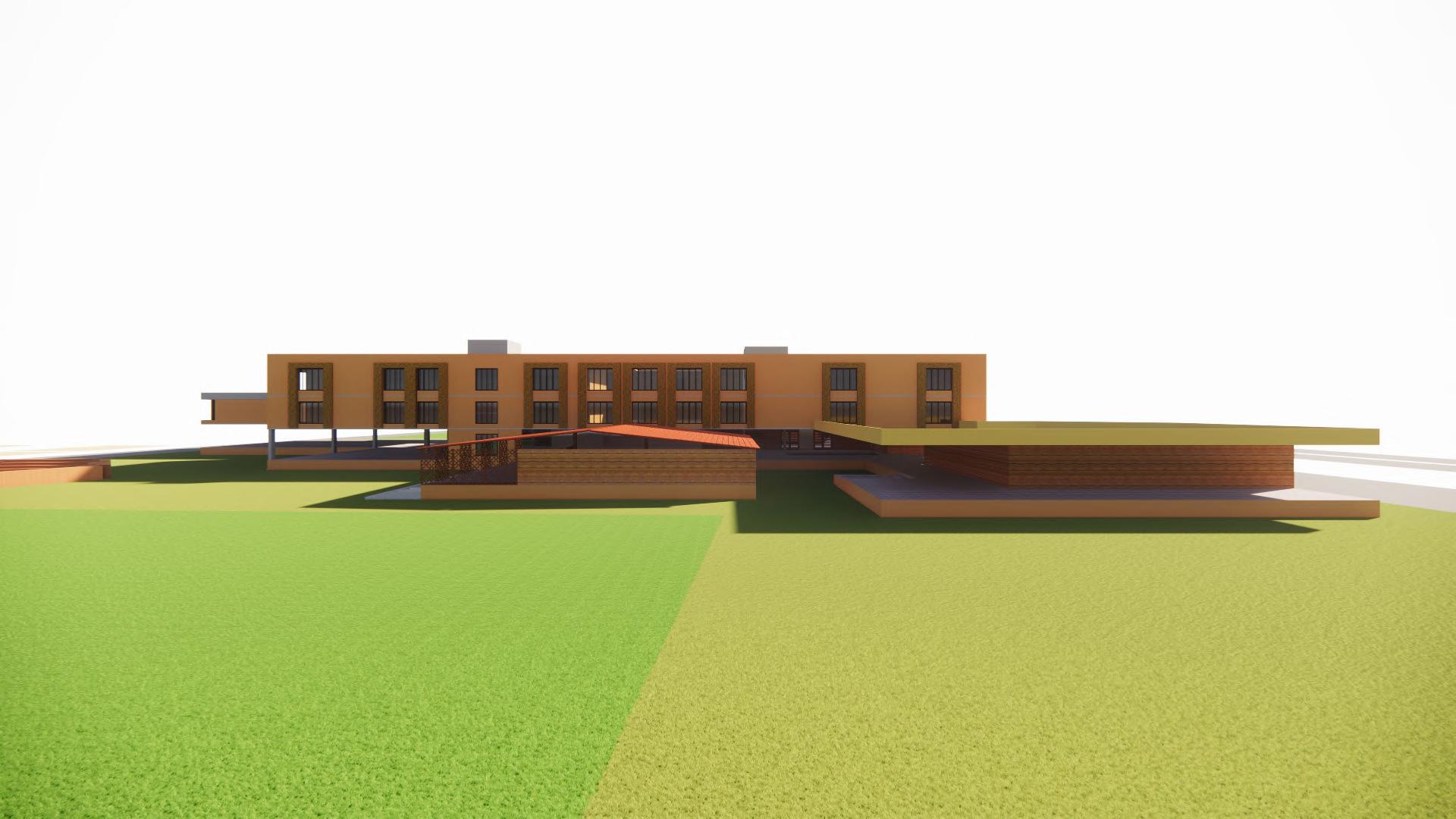

The Konkan region is known for its rich cultural heritage and diverse performing arts forms such as traditional folk dances, music, and theatre. However, many of these art forms are at risk of dying out due to various factors such as lack of patronage, inadequate infrastructure, and limited opportunities for artists to showcase their talent.
A regional performing arts center in Konkan would serve as a hub for the preservation and promotion of these art forms. It would provide a platform for artists to showcase their talent, exchange ideas, and collaborate on new projects. The center will also offer training programs and workshops to help preserve traditional art forms and pass them on to the next generation. Additionally, a performing arts center could attract tourists to the region, contributing to the local economy and promoting cultural tourism. It could also provide opportunities for local communities to come together and celebrate their cultural identity, fostering a sense of pride and belonging. Overall, a regional performing arts center in Konkan would play a crucial role in preserving and promoting the rich cultural heritage of the region, supporting local artists, and contributing to the cultural and economic development of the area. Regenerate response.

Kala Vihar is a proposed regional performing arts centre, located in Navi Mumbai, aimed to promote the regional arts of Konakan.The centre would be an architectural solution for the stimulation of the arts of the region. Many of these arts lack a proper platform and infrastructure, and do not get the recognition and appreciation that they deserve. The centre will showcase these arts as well as the

Navi Mumbai has been developed as a planned city, a counter magnet for Mumbai. It has been developed as an independent, fully selfcontained metro city.

GROUND FLOOR PLAN







VOLUME PLAY IN THE MASS TO MAXIMIZE AIR FLOW AND MAKE THE STRUCTURE WELCOMING



















BREAKING THE VOLUME BY ADDING COURTYARDS





















































A 3- star business hotel situated in Bandra, overlooking the city of dreams, relishing a distant sea view, is designed for serving the business class staying in the city for work purposes. The rooms are opulent and luxurious, and the structure resembles ‘MOANA’ or the Ocean.






































 1.Reception desk
2.Atrium (7 floors height)
3. Sunken seating (waiting area)
4.Spa
5.Admin office
GROUND FLOOR
6.Restaurant
7.Gaming arena
8.Staff area
1.Reception desk
2.Atrium (7 floors height)
3. Sunken seating (waiting area)
4.Spa
5.Admin office
GROUND FLOOR
6.Restaurant
7.Gaming arena
8.Staff area

TYPICAL FLOOR
1.Electric room
2.Staff lift






3.Linen room
4.Floor pantry
5.Banquet (double height)







6.Banquet powder rooms
7.Banquet kitchen
Public zone
SECTION A-A’
Solar powered glass
CONCEPTUAL ZONING LUXURY ROOMS


































A dream house for myself would be something related to the Sea, hence, I went for an organic curve house that represents Waves. I like to call it THE WAVE HOUSE. It blends in with the sea view and is designed to have maximum ventilation and views.
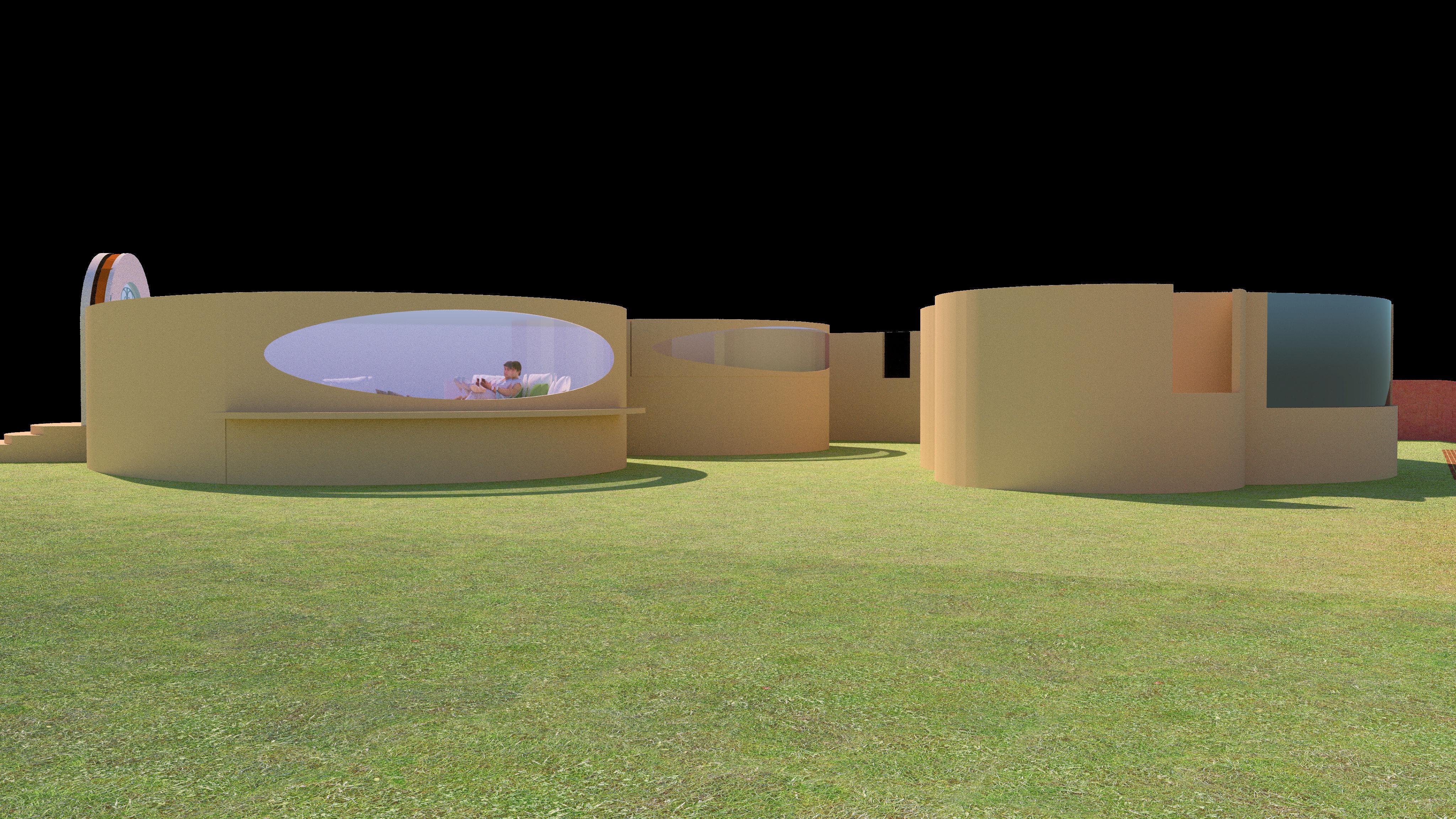








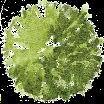



















 VIEW OF LIVING ROOM THROUGH COURTYARD
GROUND FLOOR AXONOMETRIC
VIEW FROM MASTER BEDROOM
VIEW OF DINING AREA
VIEW OF LIVING ROOM THROUGH COURTYARD
GROUND FLOOR AXONOMETRIC
VIEW FROM MASTER BEDROOM
VIEW OF DINING AREA
2020
PANJIM, GOA
GOAN STYLE BAR
INTERIOR DESIGN OF AN AUTHENTIC GOAN STYLE BAR

Beer bottles re-used as chandelier

Wine barrels re-used as dining tables

Azulejos tiles below Bar counter







2022
KHOPOLI,MAHARASHTRA
LANDSCAPE GARDEN, INTERNSHIP






