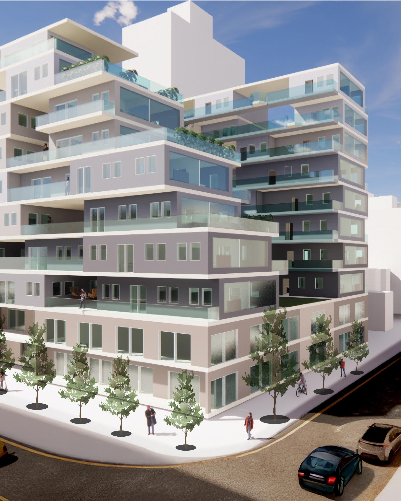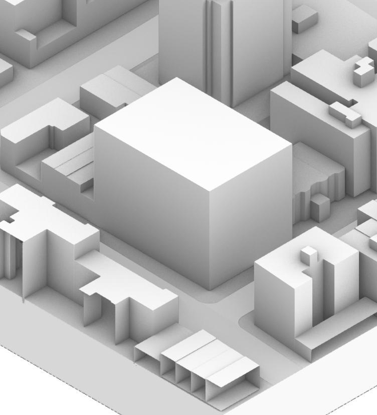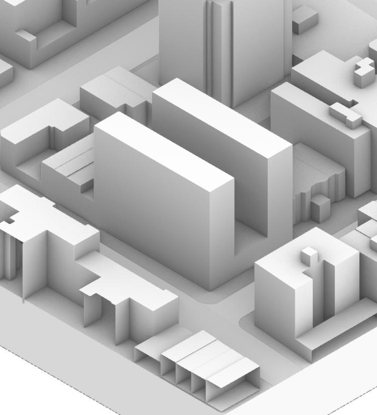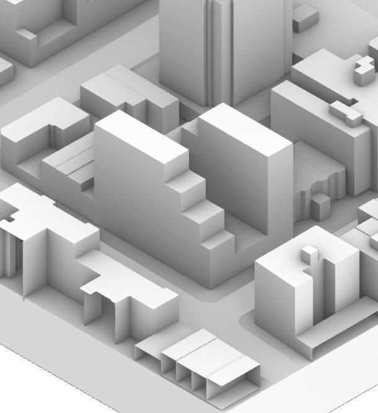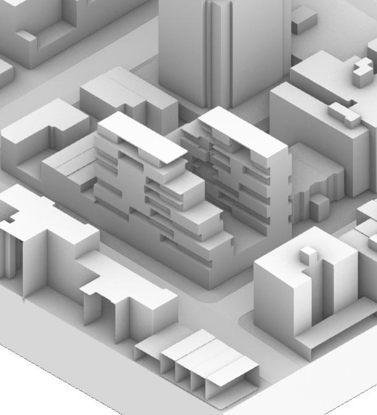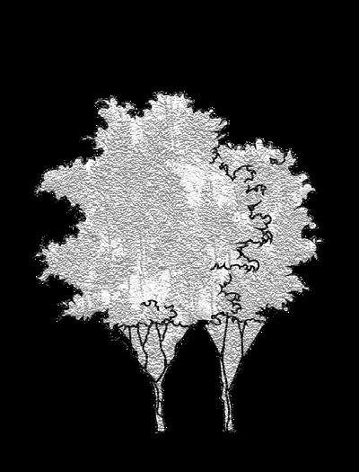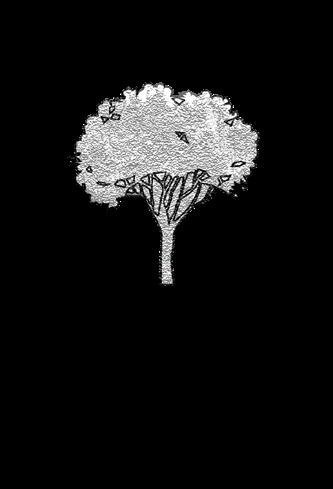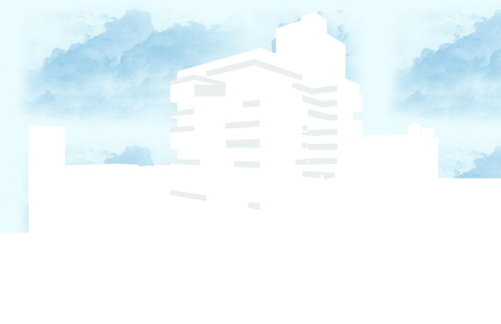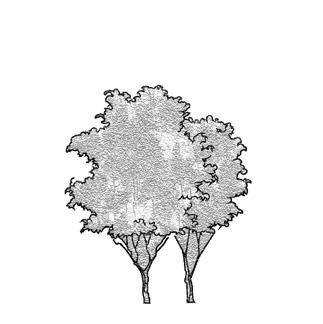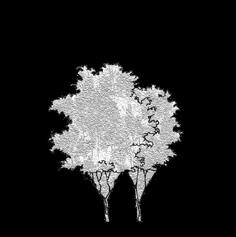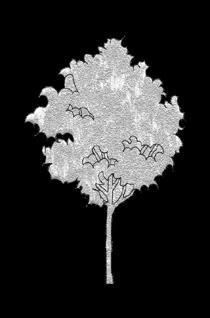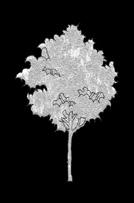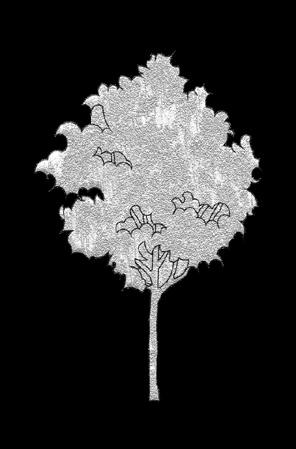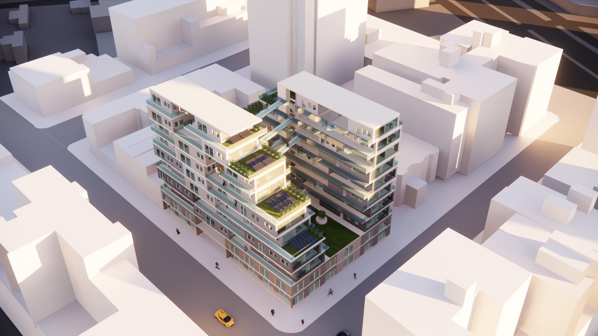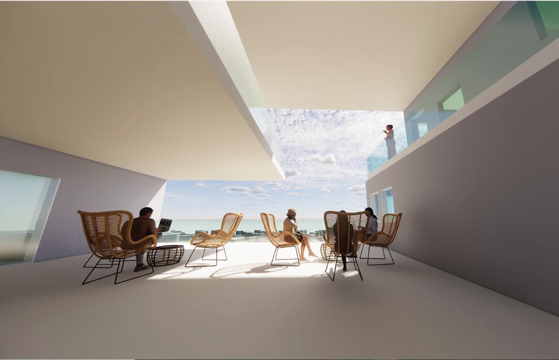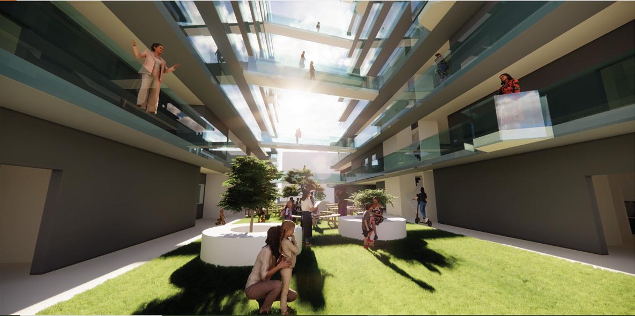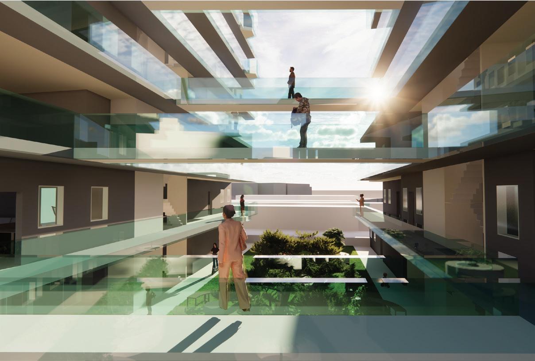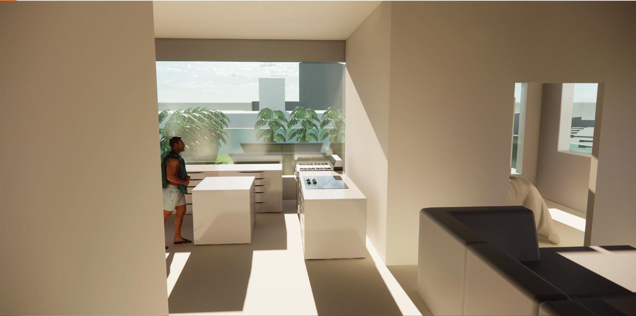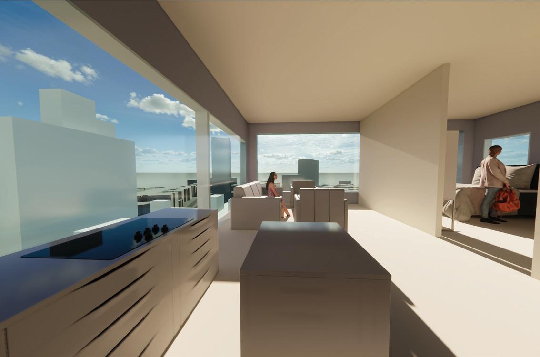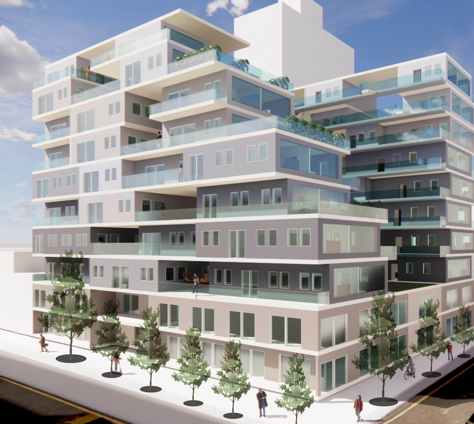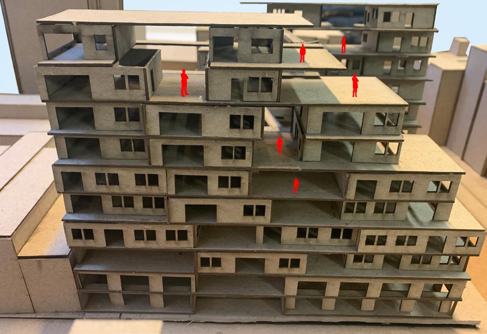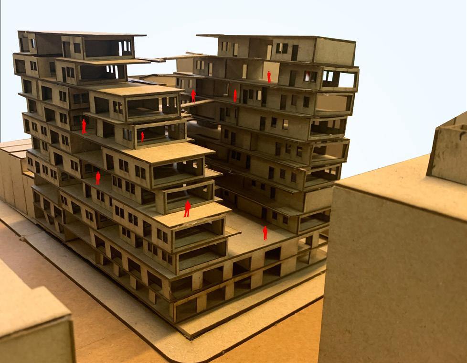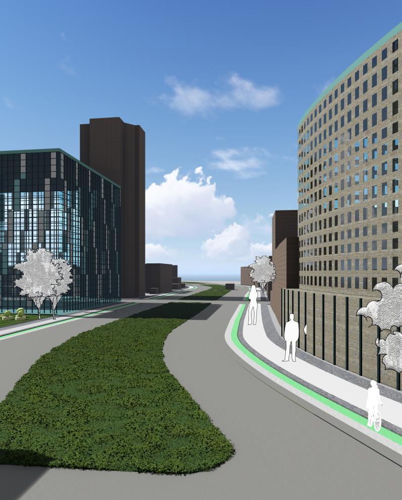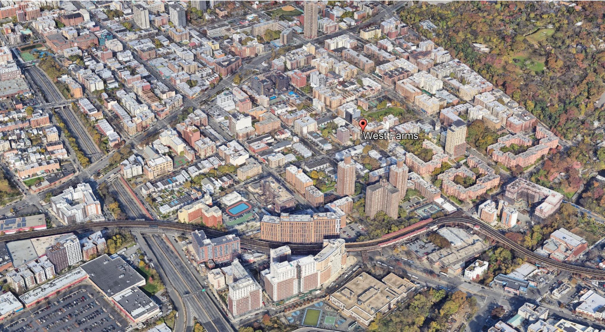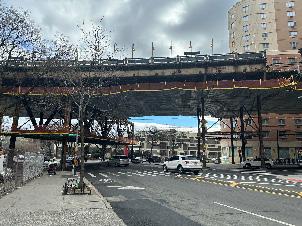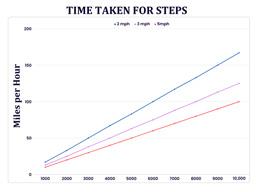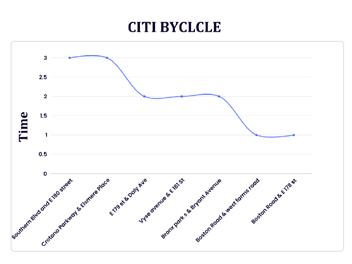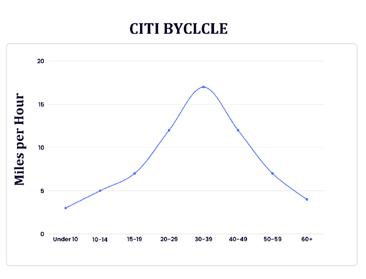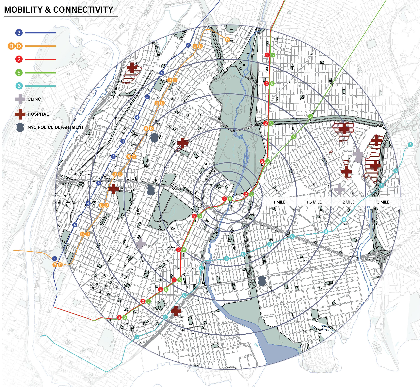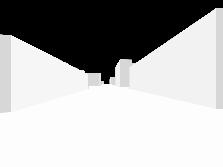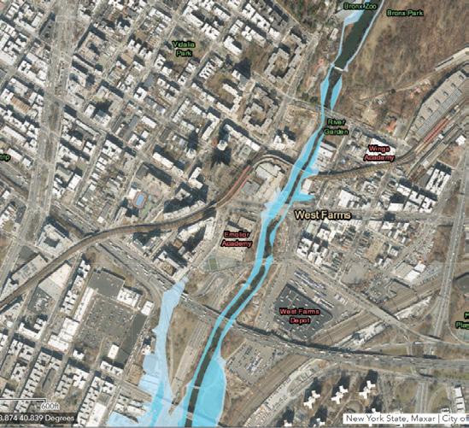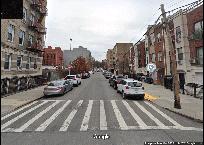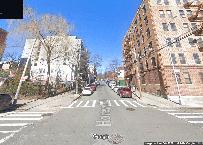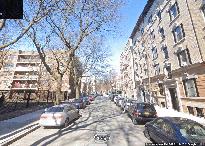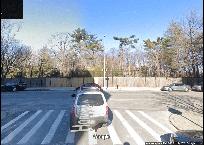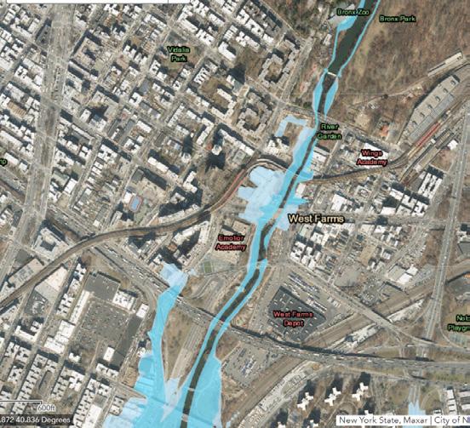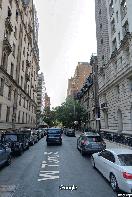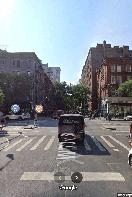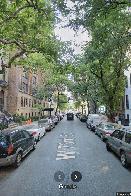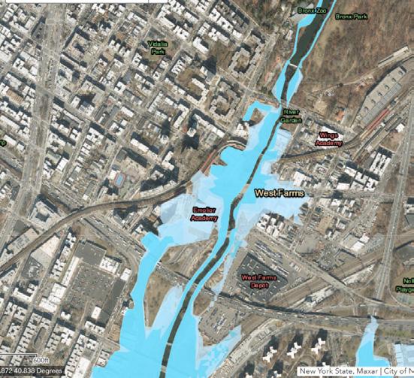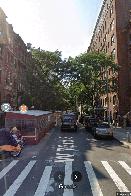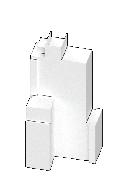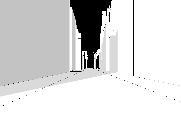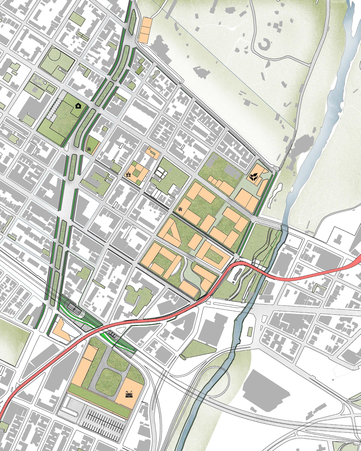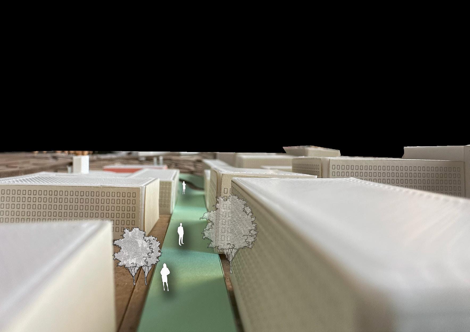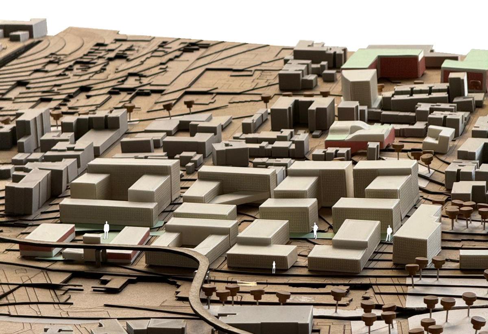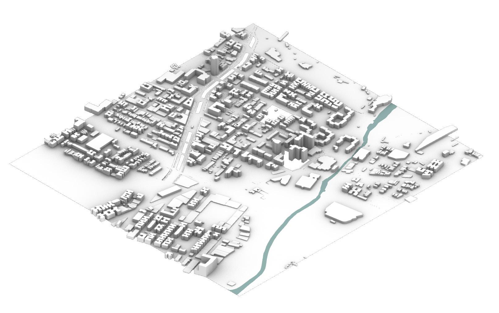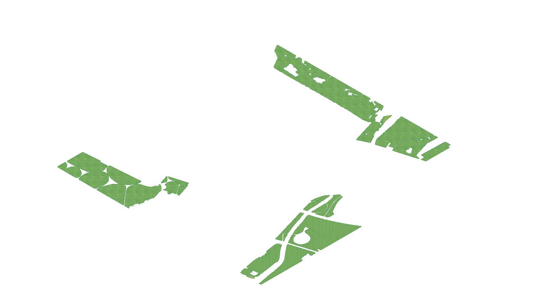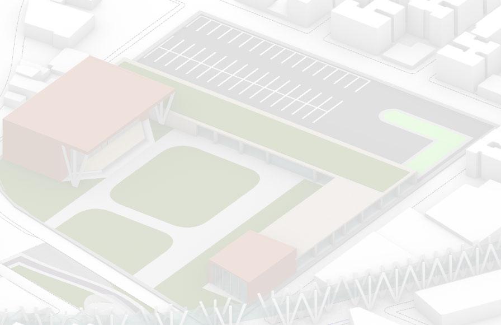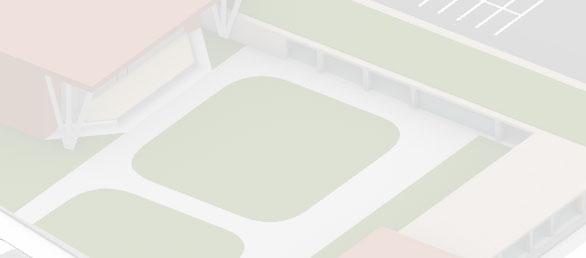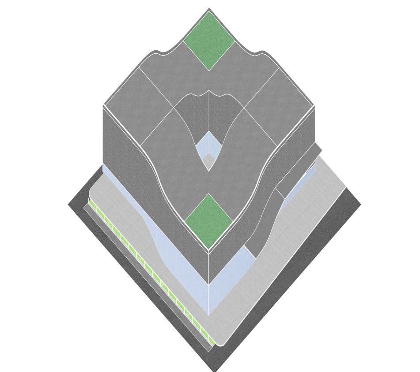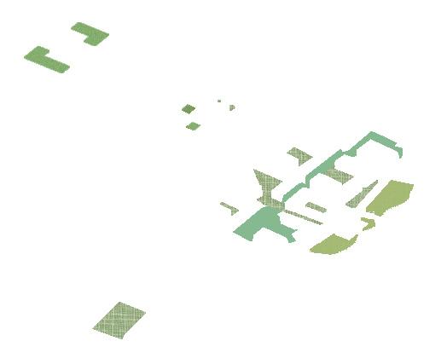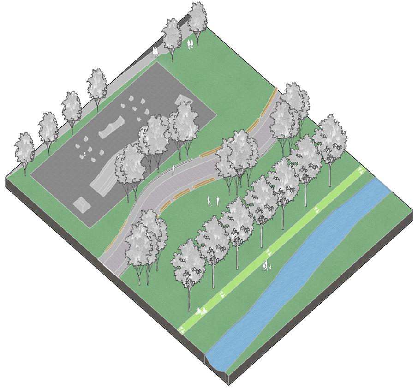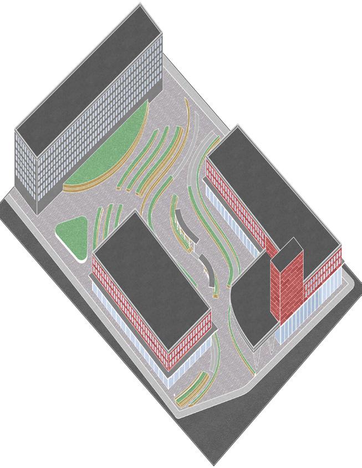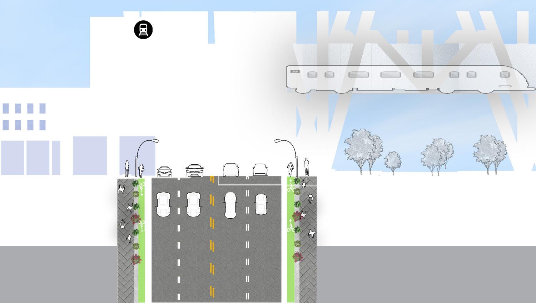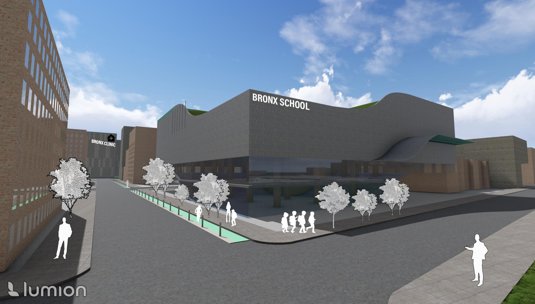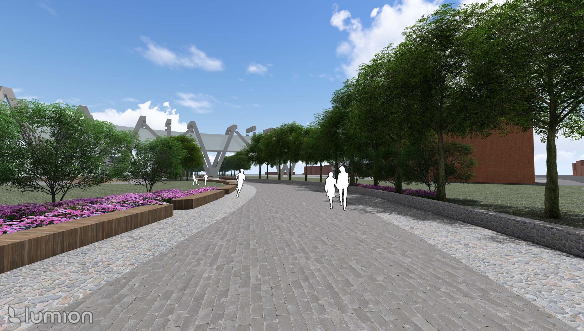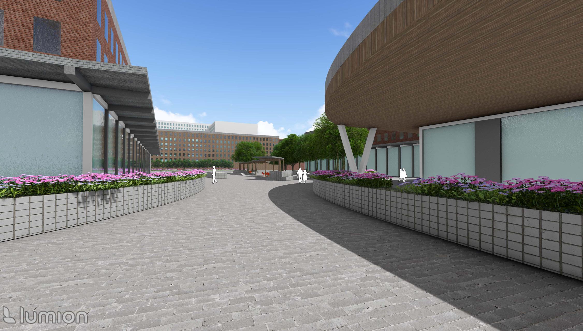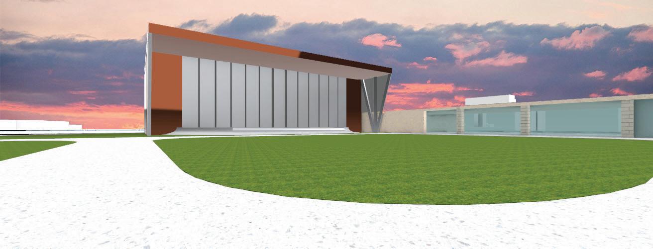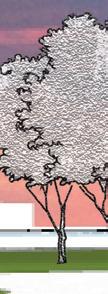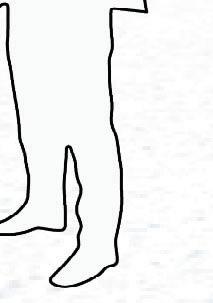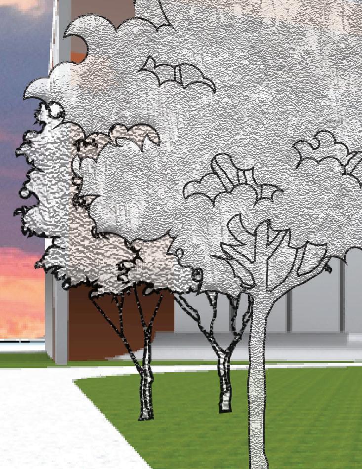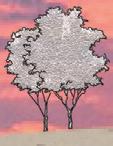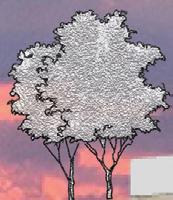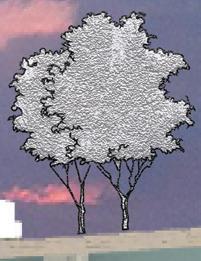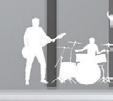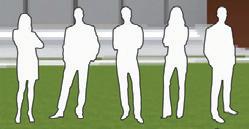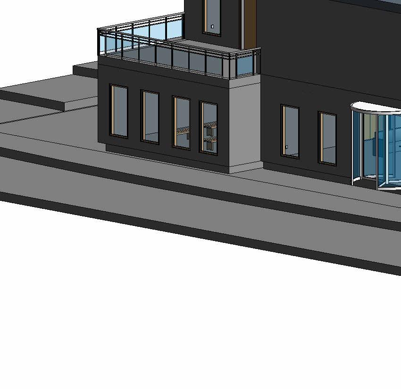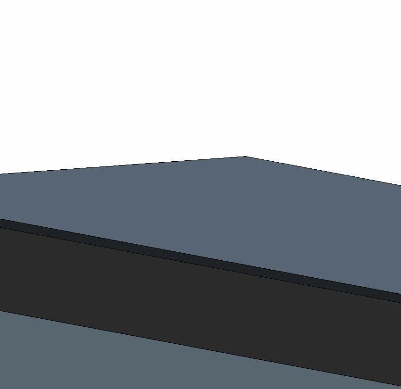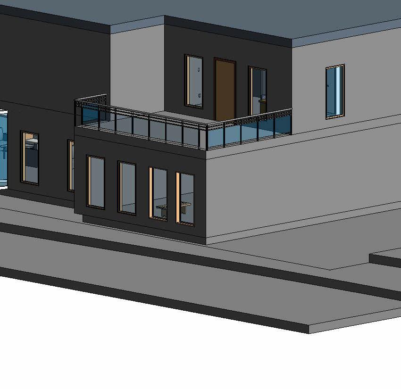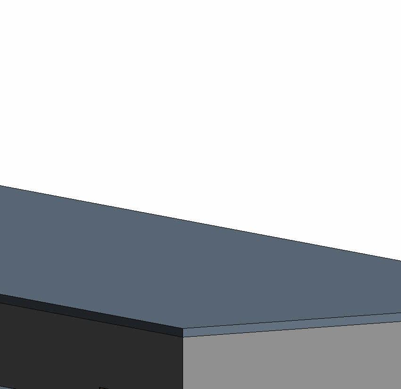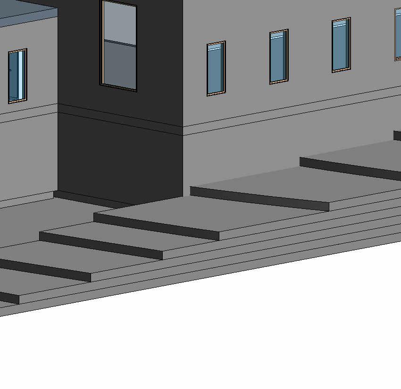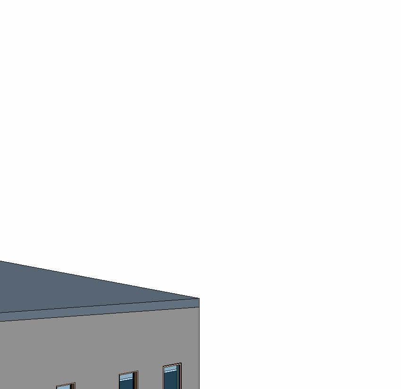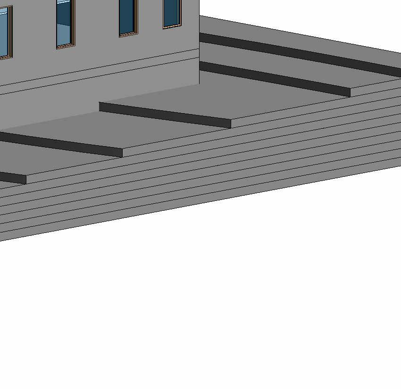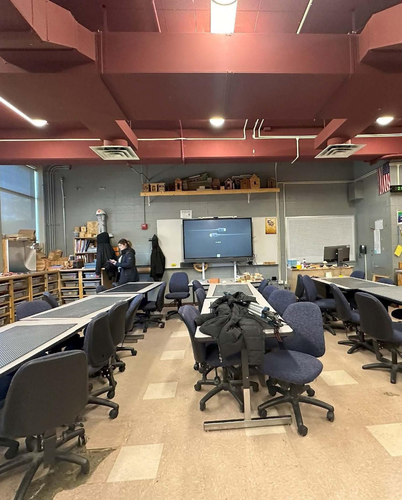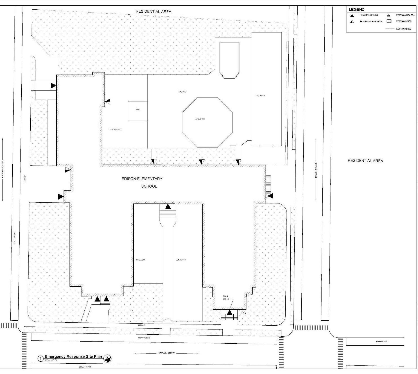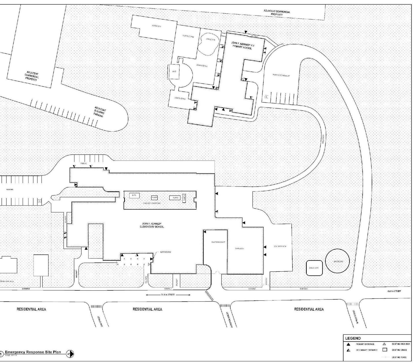PORTFOLIO ARCHITECTURE
2020-25
PALAK AGGARWAL
Palak Aggarwal palakaggarwal025@gmail.com ♦ 914-451-8095
EDUCATION
NEW YORK INSTITUTE OF TECHNOLOGY – Manhattan, NY Expected May 2025
B.Arch.
Relevant Coursework: Design Fundament I, Architectural Design I, Architectural Design II, Architectural Design III, Architectural Design IV, Architectural Design V. Architectural Design VI, Building Construction, Professional Practice 481.
TECHNICAL SKILLS
Skills:
• 3D Modeling: Rhino, Revit, AutoCAD, V-Ray, Enscape, Lumion.
• 2D Modeling: Photoshop, Illustrator, InDesign.
• Other: Microsoft Office (Word, Excel, PowerPoint)
PROFESSIONAL EXPERIENCE
H2M- Summer Internship- White Plains, NY 10605
June 2023-August 2024 Architecture Studio
• Drafted and corrected technical drawings
• Collaborated with my team to delegate tasks effectively
• Designed demo layouts and proposal plans
Summit land Surveying P.C. – White Plains, NY 10607
August 2019-May 2022 Drafting person
• Trained in preparing survey in AutoCAD.
• Prepared Title survey and Topographical survey in AutoCAD for residential, commercial, and school buildings .
• Gathered information about zoning, rules, regulations, and property lines.
LEADERSHIP ROLES
AIAS- American Institute of Architecture Students, New York Institute of Technology NY December 2023-Present President
AIAS- American Institute of Architecture Students, New York Institute of Technology NY July 2023-December 2023 Vice President
AIAS/NOMAS- American Institute of Architecture Students, New York Institute of Technology NY January 2022-July 2023 Secretary
AIAS- American Institute of Architecture Students, New York Institute of Technology NY January 2022-July2022 Alternate Senator
PROJECTS
Together Better; Intergenerational Mixed Used Housing Fall 2024 Thesis
• A housing tackling 3 generations; children, young adults and senior citizens.
• A housing complex bringing all 3 generations together on a daily basis through programs and activities.
• Focusing on bringing cultural and different ethnicities back together in Queens, Woodside.
Habitual Quad Fall 2022 Junior Year
• Located in Forest Hills, Queens, a dwelling for medium income families with luxury facilities.
• Commercial overlay district with a private community space for residents.
• Resolving the issue of green space and lack of interaction.
Bath House Spring 2021 Freshmen Year
• Designed during Covid, hence inspired by the Covid new rules and regulations.
• Mixture of hybrid, open and closed spaces a user uses in a bathhouse.
28-33
HABITUAL SQUAD
The project is to design a group of dwellings in Forest Hill Queens in order to develop an Environmental friendly to the family and the neighbors that considers land, respects the texture of the urban fabric, and though its manipulation and control of both the public and private spaces, creates a strong architecture. It involves the design of both mid-block and the corner units, and an extended public realm in the creation of a street wall, and a shared exterior space.
The design of housing implies working at multiple scales: from individual to family (unit) to aggregate (mini-collective) to building (collective) to neighborhood (society).
The design of housing is unavoidably social and political, yet extremely intimate- impacting community, health, safety, and economic growth, while rethinking individual living spaces. A thorough examination of private and public within the building and also part of a broader neighborhood fabric is required.
71 ST STREET
THIRD FLOOR PLAN
AUSTIN STREET
72ND AVENUE
SEVENTH FLOOR PLAN
NINTH FLOOR PLAN
SECTION 2
DOING YOGA IN THE SOUTH FACING BALCONY
ENJOYING EVENING TIME WITH THE NEIGHBORS
ACTIVITIES HAPPENING IN THE COMMUNAL SPACE
WALKING ON THE RAMPS
INTERIOR VIEW: LOOKING FROM LIVING AREA TO THE KITCHEN AND OUTSIDE BALCONY
INTERIOR VIEW: LOOKING FROM KITCHEN TO THE LIVING AREA AND BEDROOM
FRONT FACADE OF MODEL
TOTAL UNITS= 48
SIDE VIEW OF MODEL
THREE BEDROOM 8UNITS
1,100 X 8 = 8,800 SQ FT
TWO BEDROOM 13 UNITS
900 X 13 = 11,700 SQ FT
ONE BEDROOM 14 UNITS
750 X 14 = 10,500 SQ FT
STUDIO BEDROOM
13 UNITS
400 X 12 = 5,200 SQ FT
FORESTING WELLNESS
The broader neighborhood for this project will be the West Farms neighborhood in the Bronx, New York. Bound by the Bronx Zoo to the north, the Cross Bronx Expressway to the south, the Bronx River to the east, and Crotona/Southern Boulevards to the west, the neighborhood experiences transportation and environmental pressures on all sides. It is an island of a neighborhood with a wealth of development opportunities, some of which are already underway.
Phipps Houses, the oldest affordable housing developer-owner-manager in New York City, is currently in the midst of a 15- year project for eastern West Farms that encompasses land use transformation, rezoning, and phased demolition and redevelopment. Planned redevelopment will include almost 2,000 affordable rental housing units and a significant amount of retail and community facility space, including a new high school building.
This is an Urban Design Studio where we worked in a groups of 3. In this group , we designed a site that would have a community concept. This project was in collaboration with Alexandra Marquez and Anthony Rodriguez.
MOBILITY AND CONNECTIVITY IN 3 MILE
RADIUS
FLOOD PLAIN 2020s
FLOOD PLAIN 2050s FLOOD PLAIN 2080s & 2100
BRONXPARKS
E181ST
E180ST
SOUTHERN BLVD
E177ST
E178ST
E179ST
CROSSBRONX EXPRESSWAY
BOSTONROAD
