
























Project 01: Bathhouse (Page 03-09)
Semester II, Professor; Sergio Elizondo
Project 02: Unhouse (Page 10-14)
Semester III, Professor; Simon Eisinger
Project 03: Apartment (Page 15-22)
Semester IV, Professor; Donghwan Moon





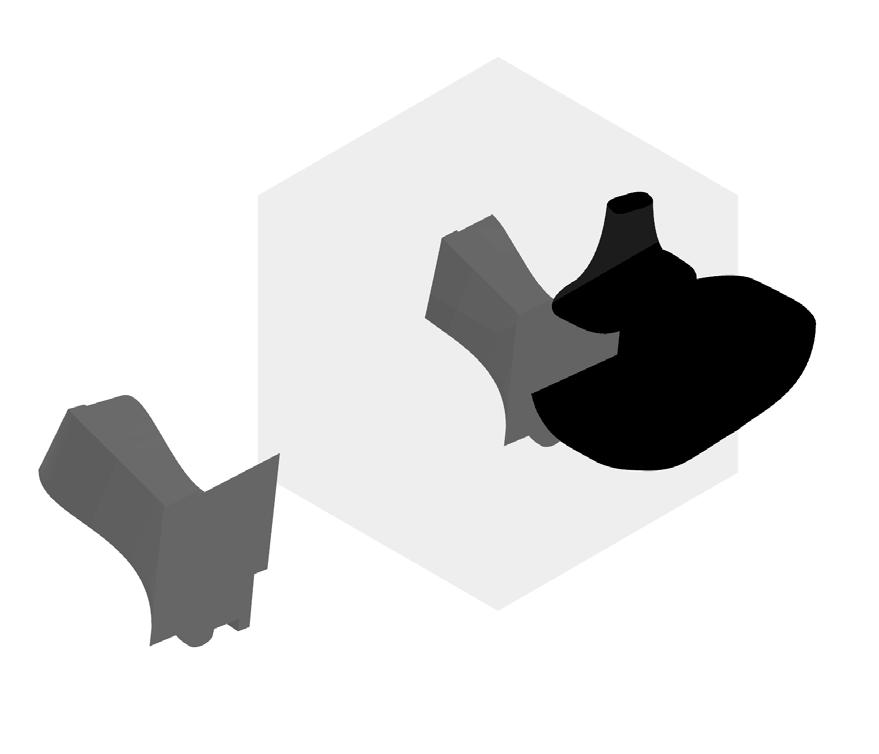

The aspect of this project was to create the bathhouse using the volumtric vessels. Bathouse is a either a public or private area where people can enjoy and relax after a hetic day.









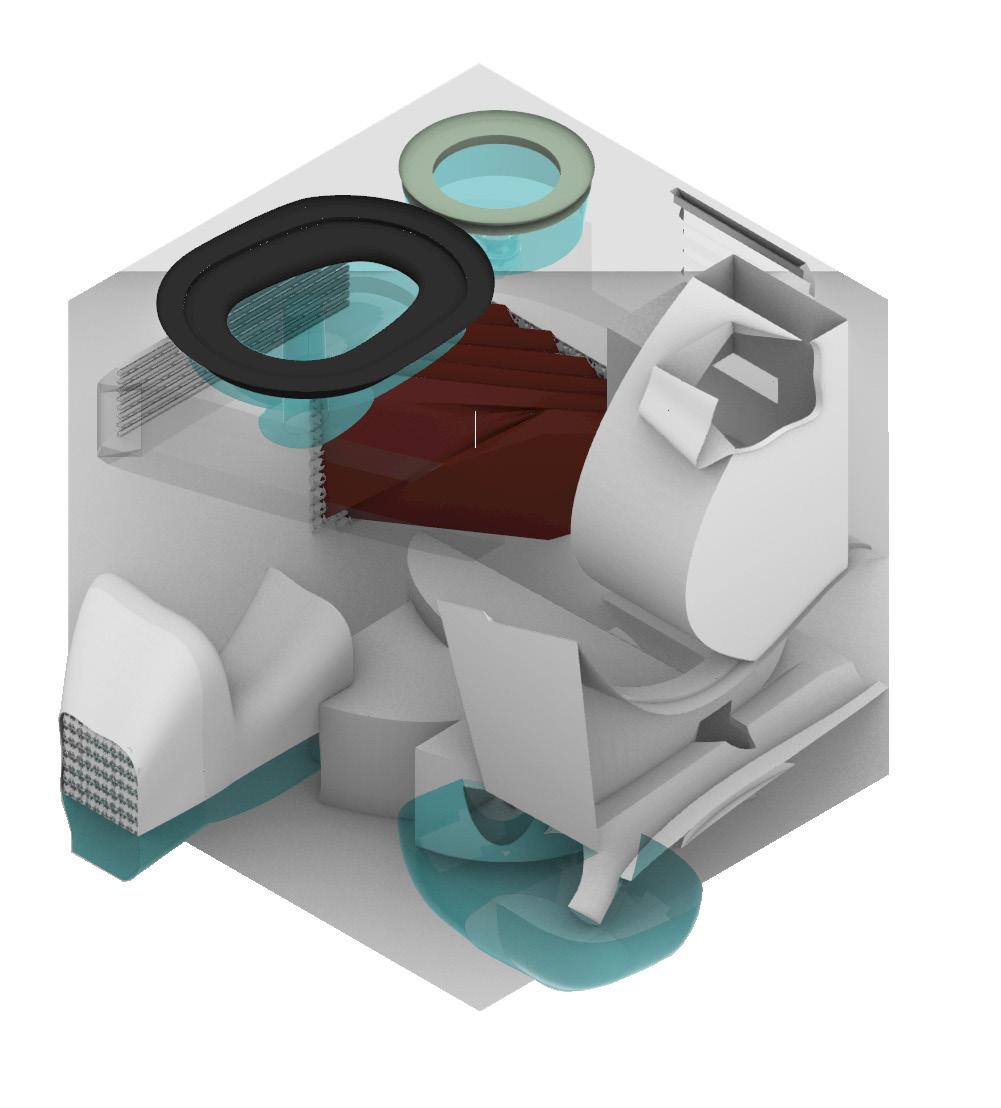























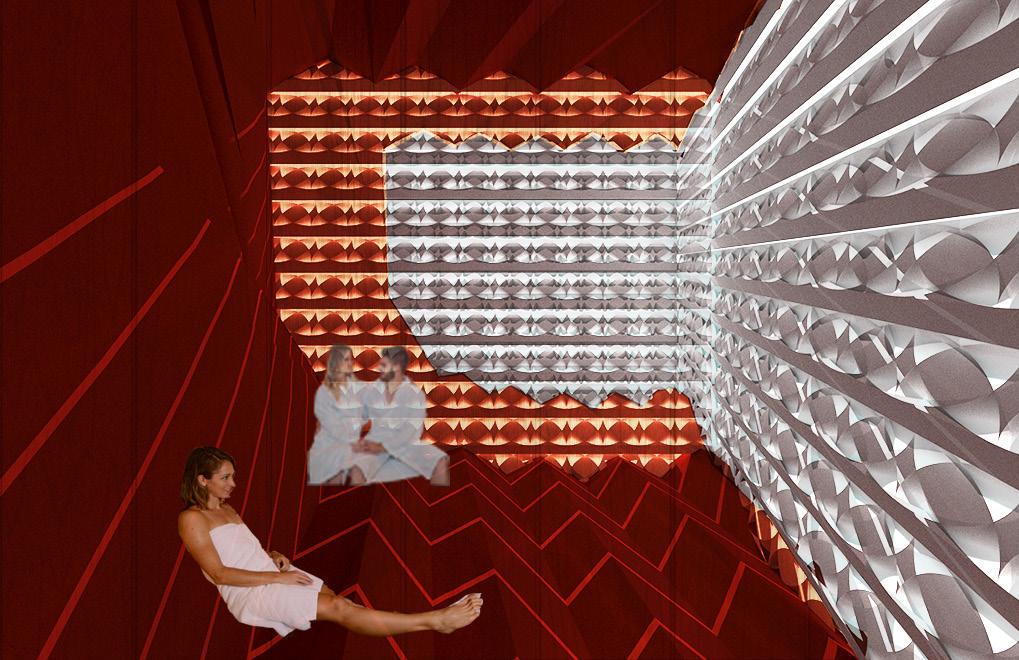
Unhouse was developed keeping in mind all the possible activities that are required for the UnHouse to work.





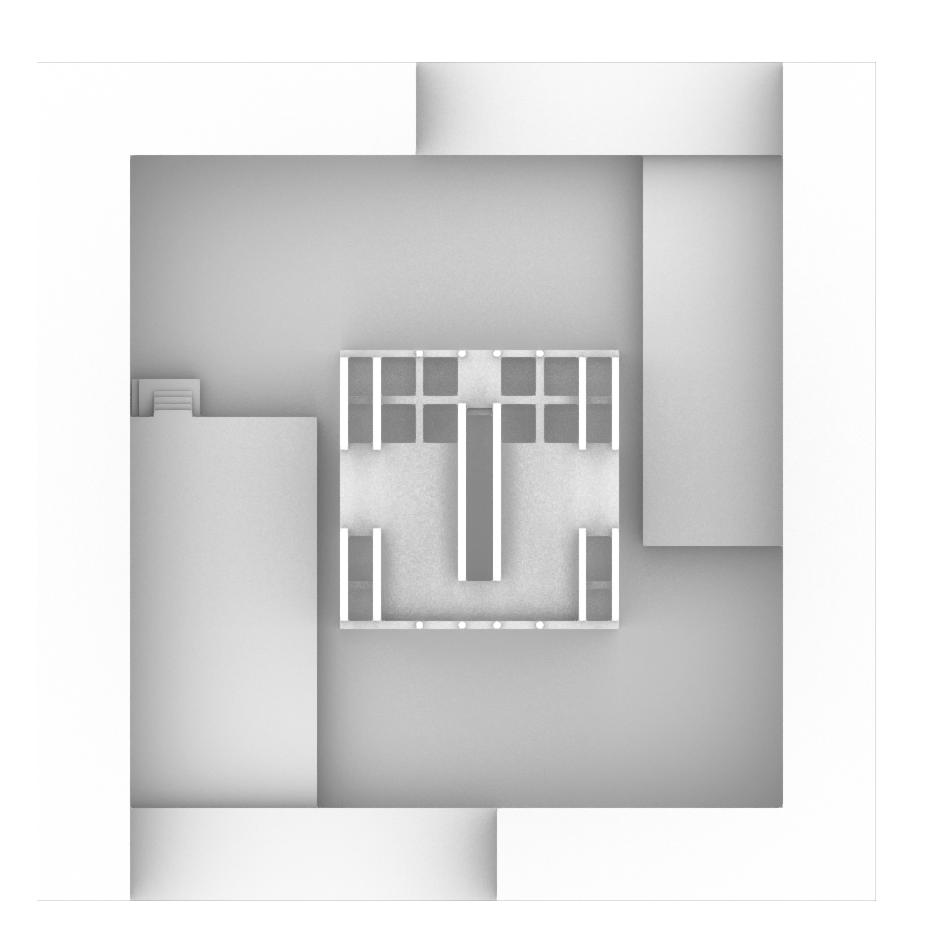











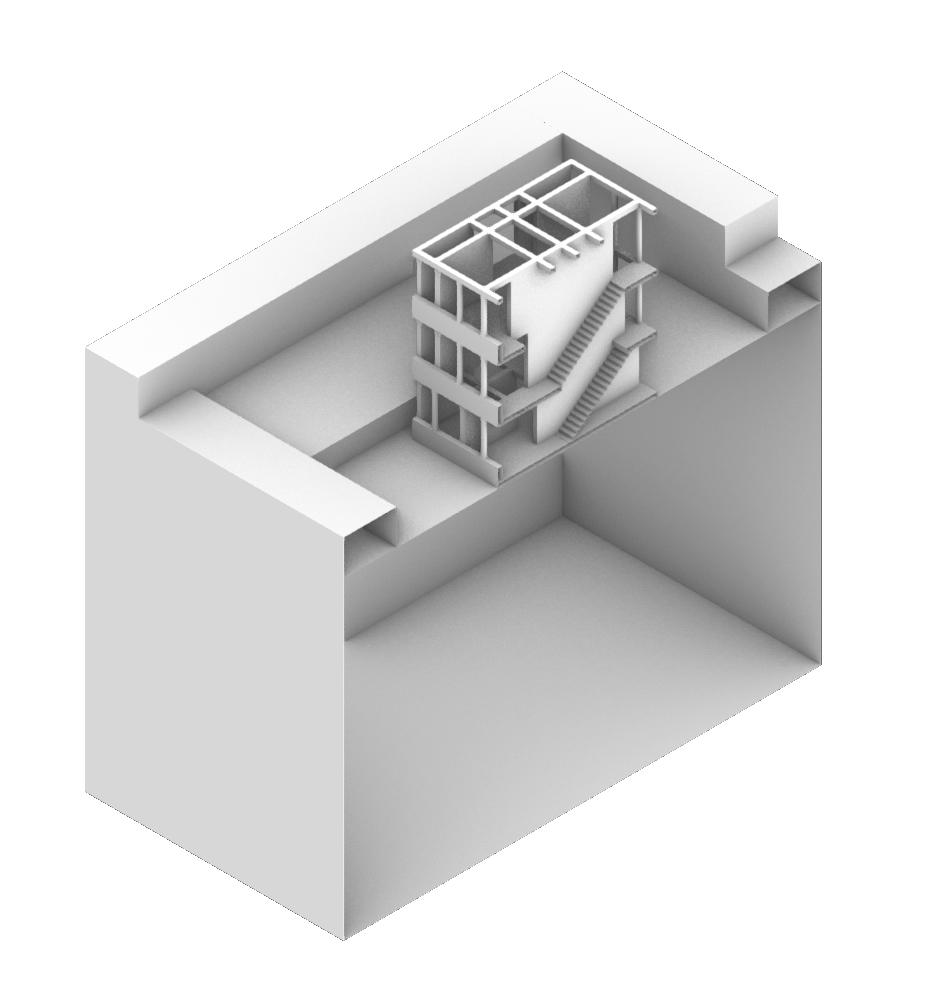



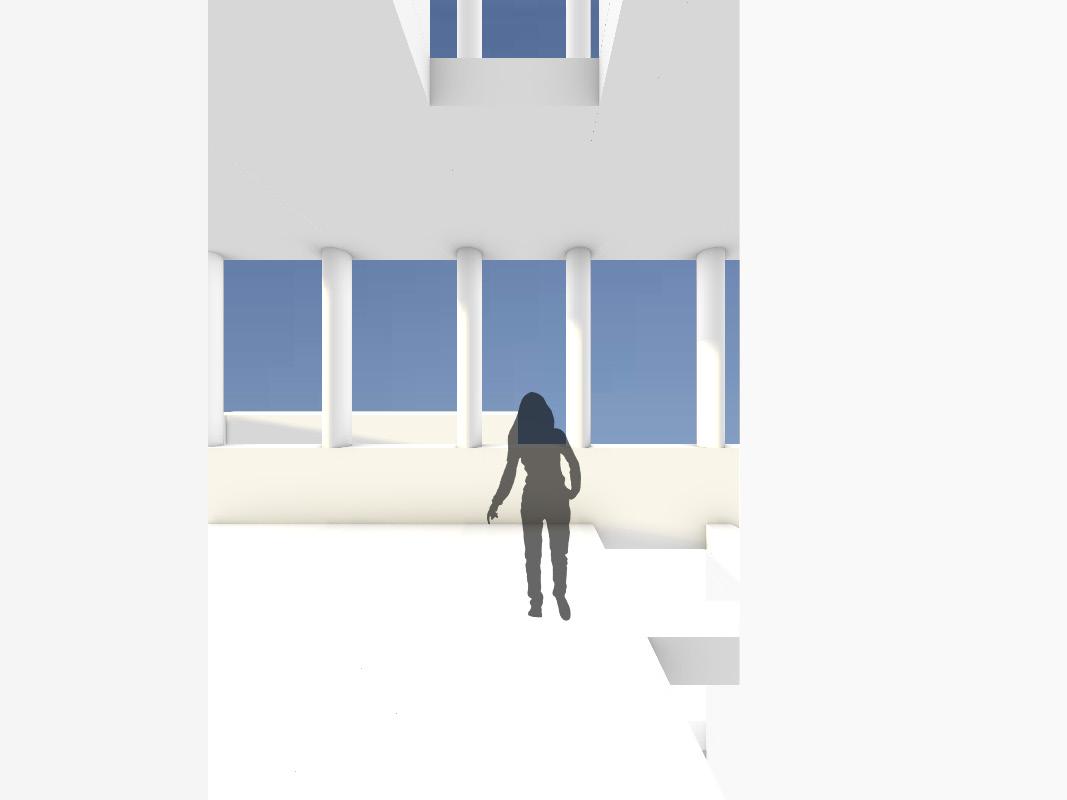

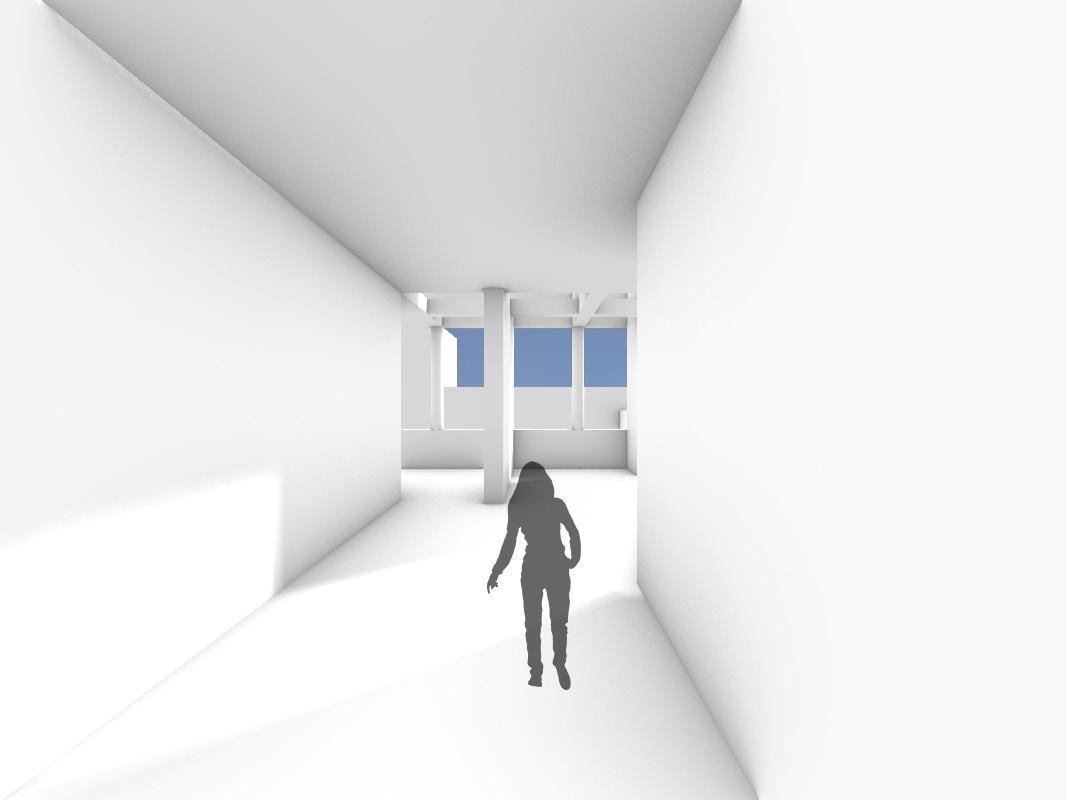
The project is to design a group of dwellingsin Queens, New York in order to develop an environment conducive to the family life and the neighborliness that considers land, respects the texture of the urban fabric, and though its manipulation and control of both the public and private spaces, creates a strong architecture. It involves the design of both midblock and the corner units, and an extended public realm in the creation of a street wall, and a shared exterior space.
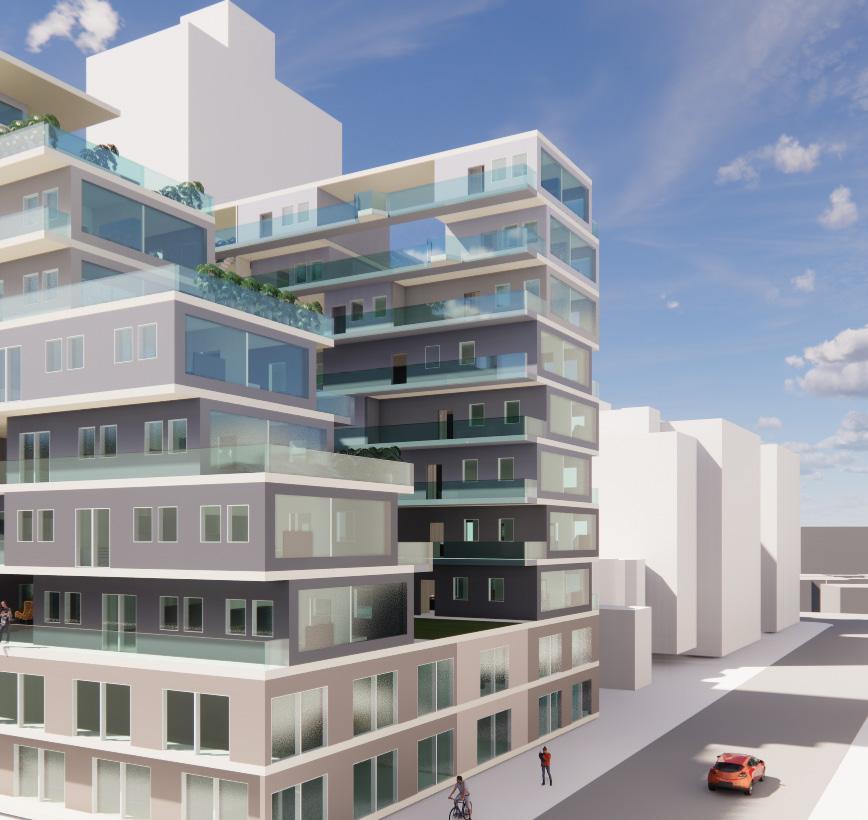
The design of housing implies working at multiple scales: from individual to family (unit) to aggregate (mini-collective) to building (collective) to neighborhood (society).
The design of housing is unavoidably social and political, yet extremely intimate- impacting community, health, safety, and economic growth, while rethinking individual living spaces. A thorough examination of private and public within the building and also part of a broader neighborhood fabric is required. In addition to housing units, we were asked to design interior and exterior spaces for use by the community of tenants.
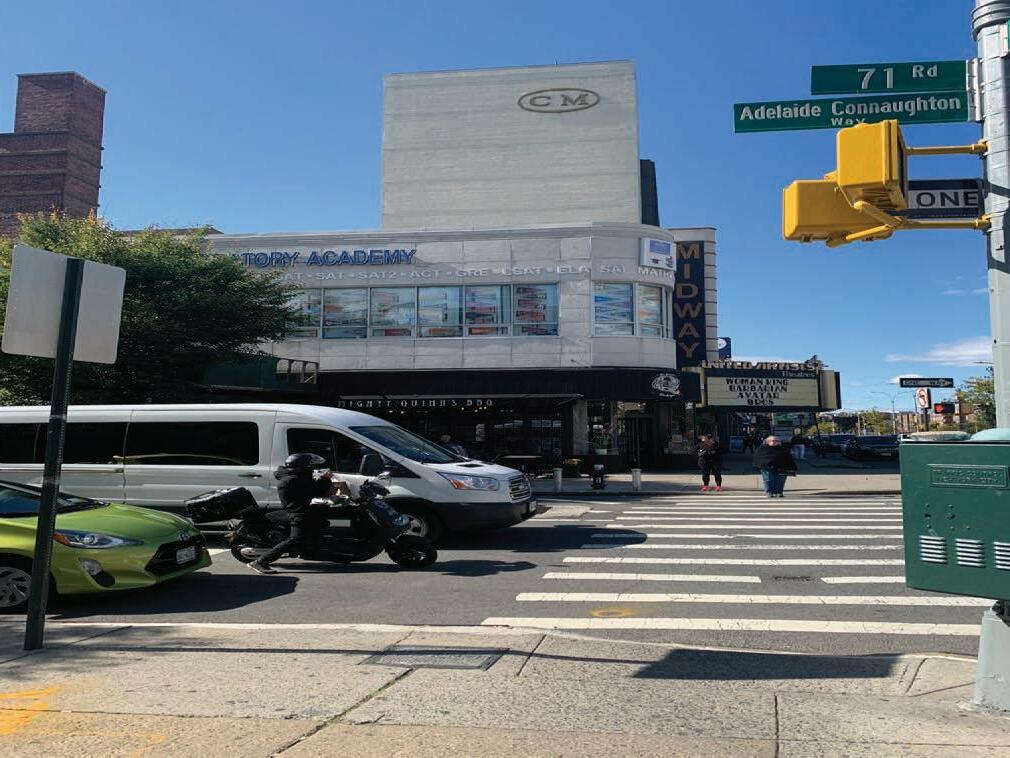




























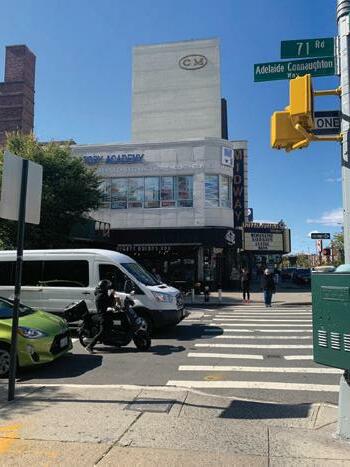


The whole site of 104 sq feet x 104 sq feet.
Leaving 20 feet for commercial space and removing 30 feet from the residential space to create courtyard.
Shifting the rectangles to create balcony and rotating the another rectangles for sunlight to come in.
After placing the units, I shifted the unit backward to create balconies in the front. Creating double height opening.









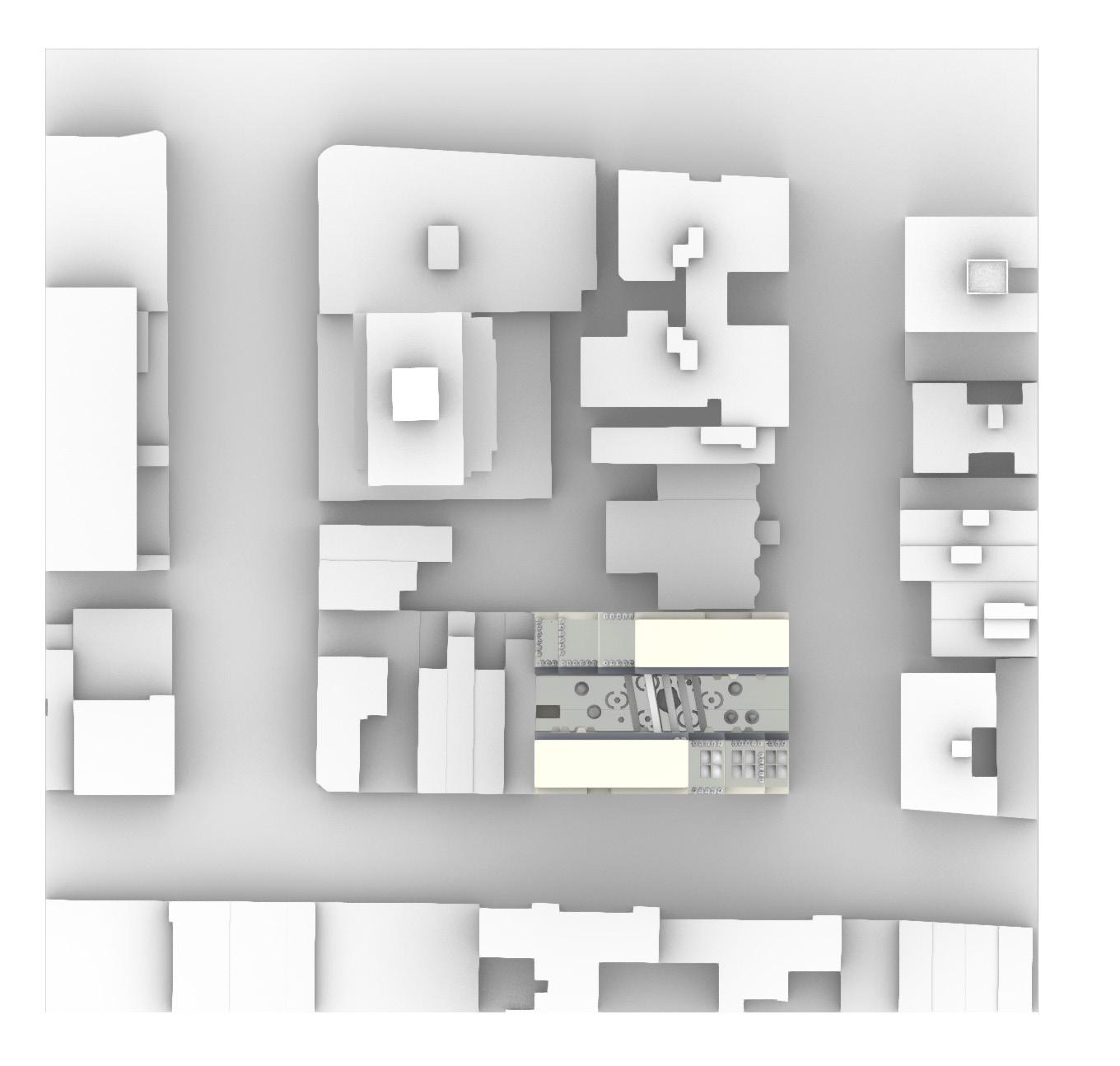






Doing yoga on the south balcony in the morning
Activties happening in communal space
Enjoying eveining time with neighbors in double height space




Walking on the ramps
Physical model
Physical model