

SACRAMENTO VALLEY STATION
Reviving a Historic Landmark
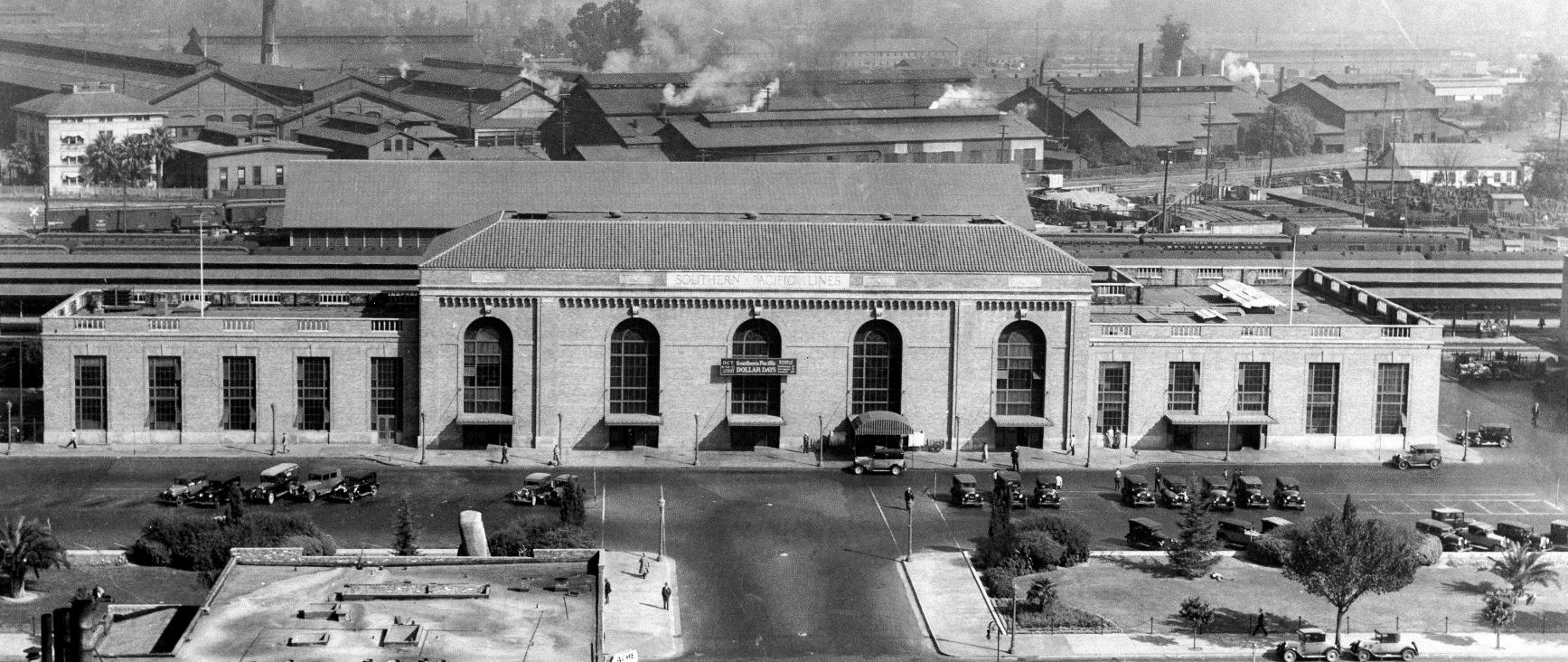
Sacramento Valley Station
Listed on the National Historic Register with a period of significance from 1925 to 1949.
The Station is significant due to its influence on the pattern of commerce and transportation in Sacramento, one of the busiest railroad stations in the nation. The building represents a well-preserved example of a Mediterranean Renaissance Revival style train depot by Bliss & Faville, at the creative peak of their career.
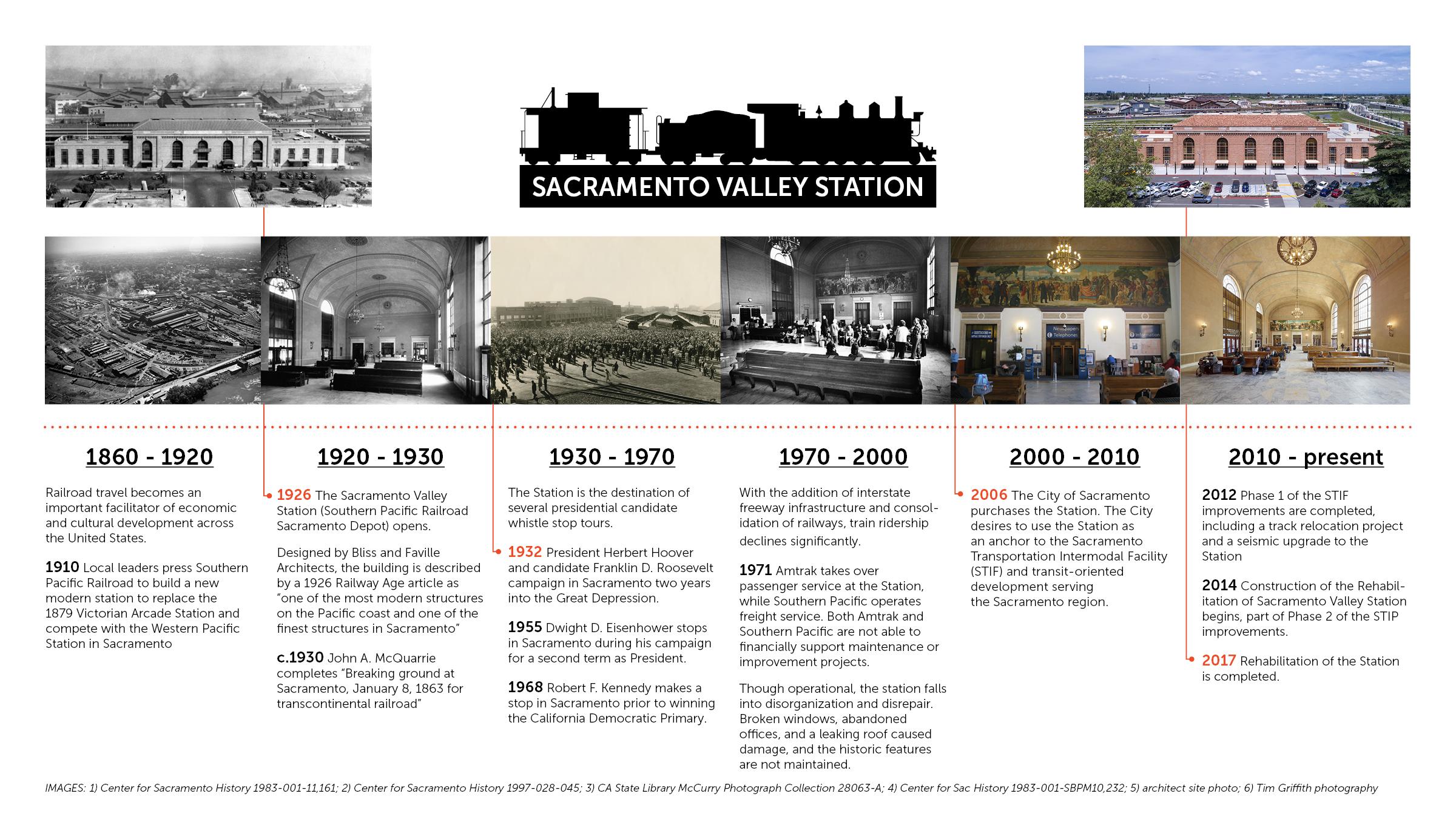

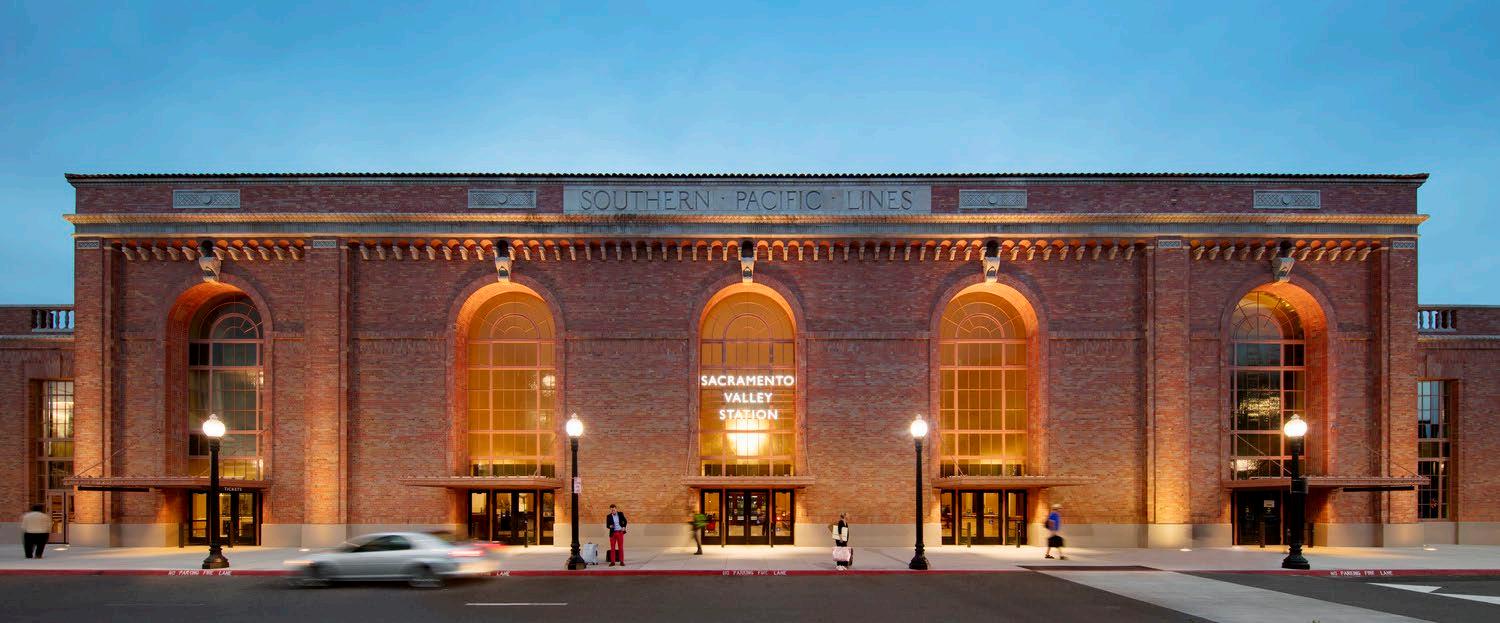
1 2 3 4 5
Incised terra cotta signage panels and cornice line details were restored.
Architectural lighting and modern signage were introduced with a light touch, respecting historic elements.
Steel windows were rehabilitated, paint color was matched with analysis, and mismatched glass replaced with custom Kokomo glass to match original amber color and texture.
Where not salvageable, original terra cotta balusters were replaced with Gladding McBean balusters to match the existing.
Clear glass was introduced at wings where most of the amber glass was missing; new interior storm windows mitigate heat gain and noise in offices.
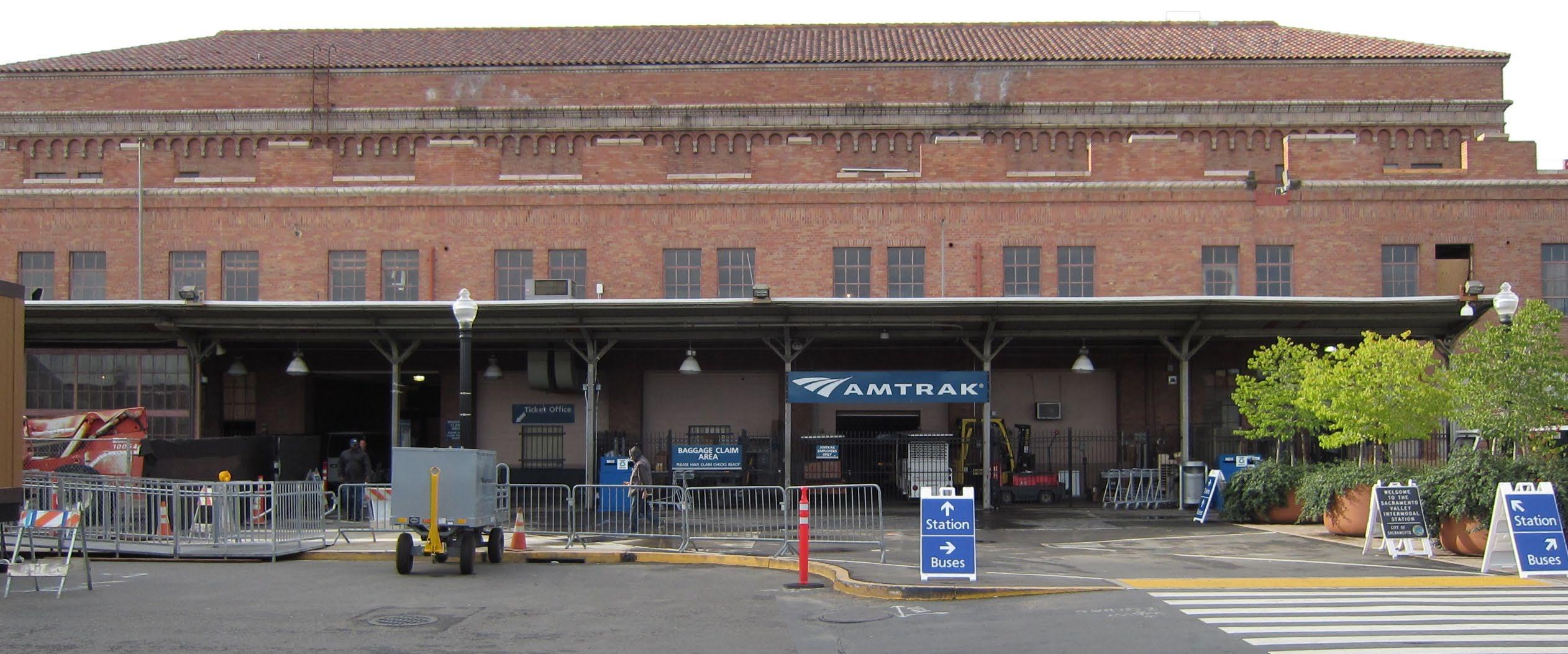
Pedestrian flow is re-established and concourse is opened to welcome passengers.
1
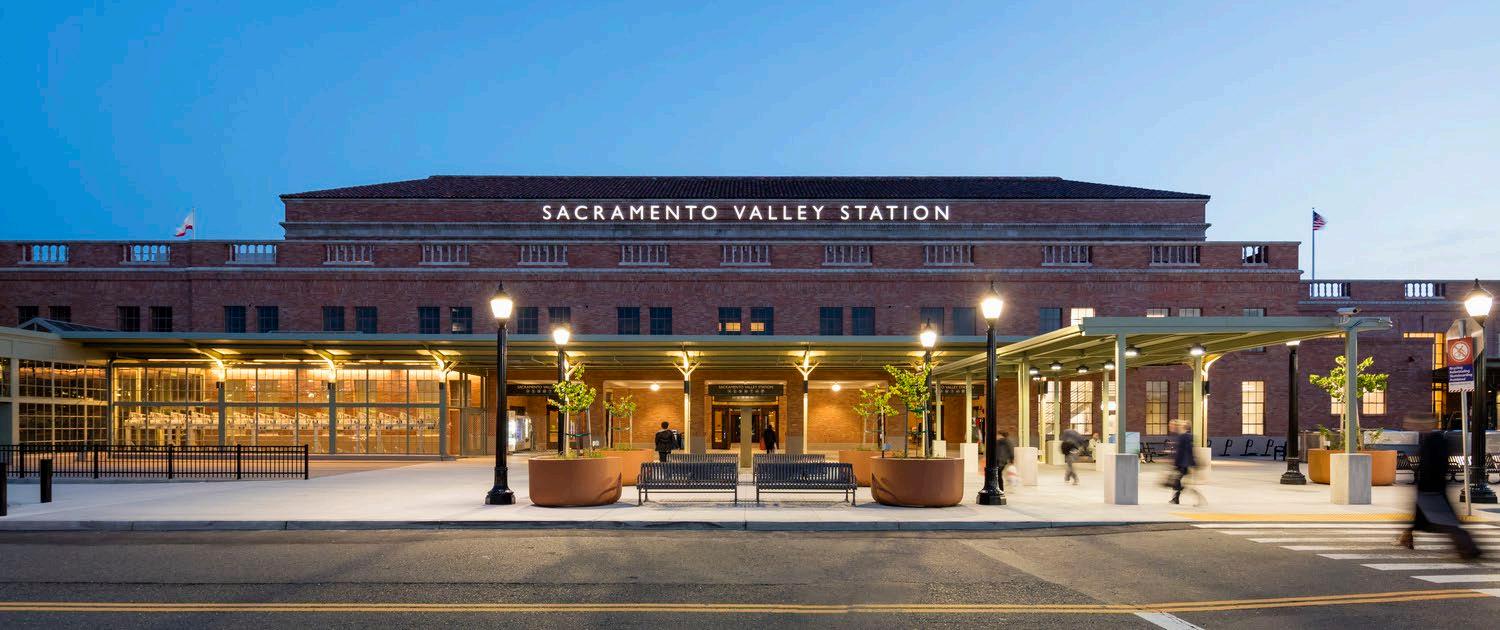
2
An accessible roof deck was added with views toward the Sacramento Railyards.
Brick masonry and terra cotta were cleaned and repointed.
3
4
The restored glazed enclosure now houses protected bike storage for 50 bicycles
The open-air arcade and canopy were restored and noncompatible infill construction removed
5
The curb and plaza area was extended and street lamps and furniture added
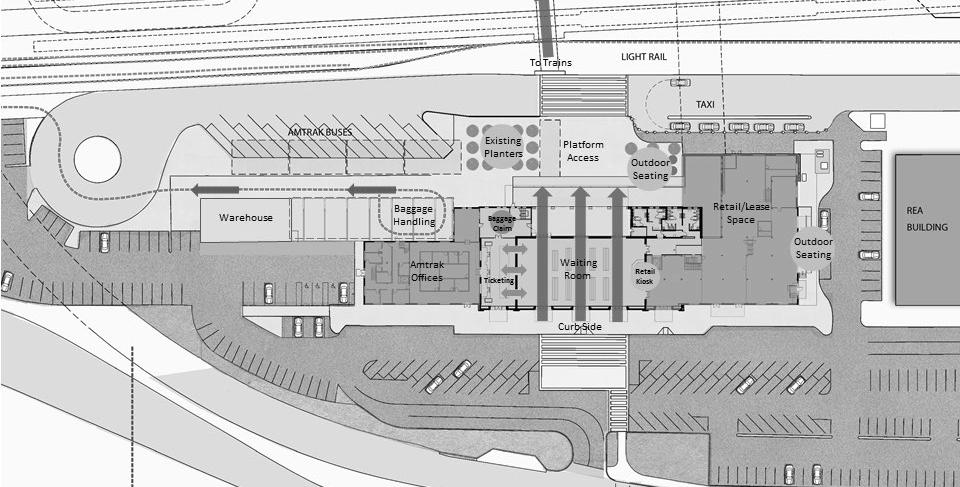



A new warehouse is placed immediately west to free valuable space within the building's east wing
Baggage is routed into a new handling area, placed onto service carts and driven to the service access tunnel to the platforms avoiding interference with public flow.
Amtrak offices contained in a freestanding cube faced with a historic graphic. In the future, as intermodal facility needs change, the cube can be removed without impact to historic restaurant finishes.
Passages are opened between the rooms to restore its original configuration and remove infill that restricted public flow.
Amtrak ticket counter is built as removable cabinetry with no impact to historic lobby finishes.
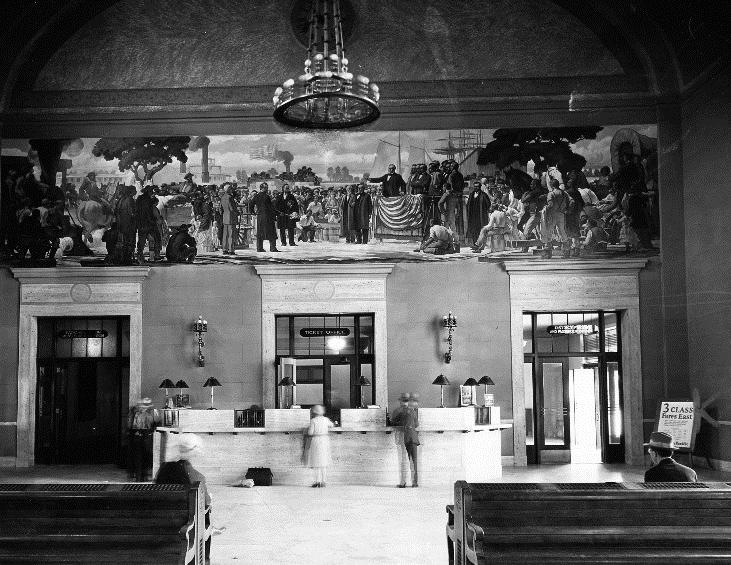
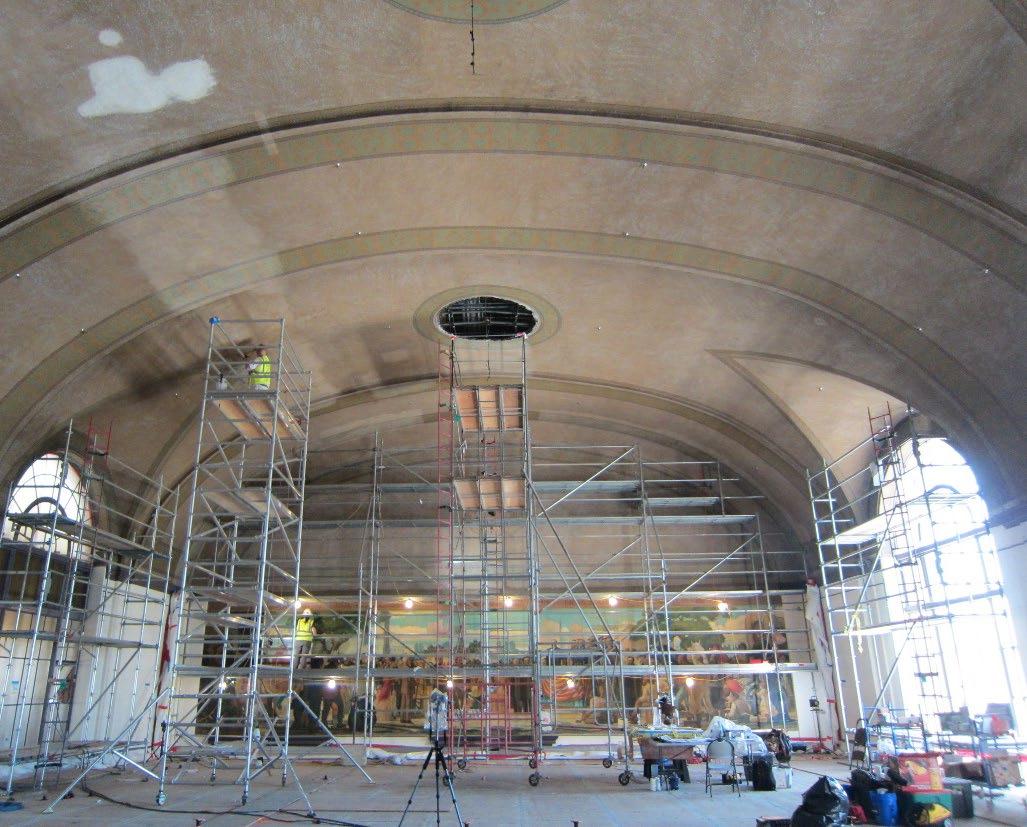
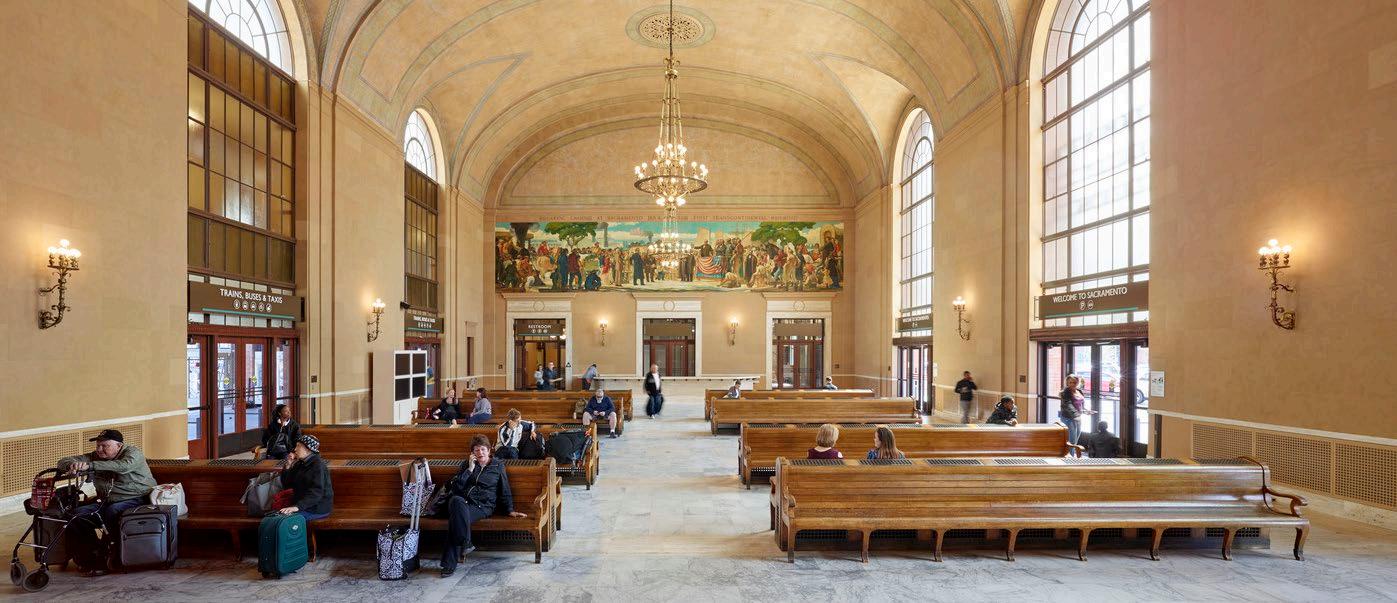
Discrete plaster patch areas match original composition, texture and color; decorative painted stencil pattern recreated as needed.
Ceiling cleaned by hand to remove dust, soot, nicotine deposits, and bird droppings.
Restored chandeliers and wall sconces rewired for LED lamps; recast plaster medallions using mold made from original failed medallions.
Restored paint color, texture, and mottled finish on plaster walls match original Caen Stone appearance utilizing paint analysis, exposure windows, and photographic analysis.
Rehabilitated steel windows and bronze-clad entry doors; original paint color restored, and mismatched glass replaced with Kokomo amber textured glass matching original.
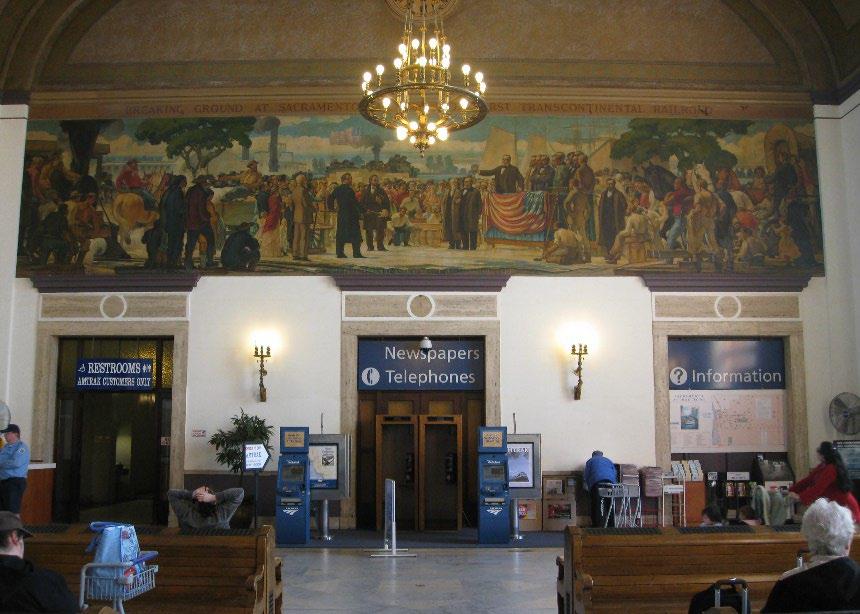
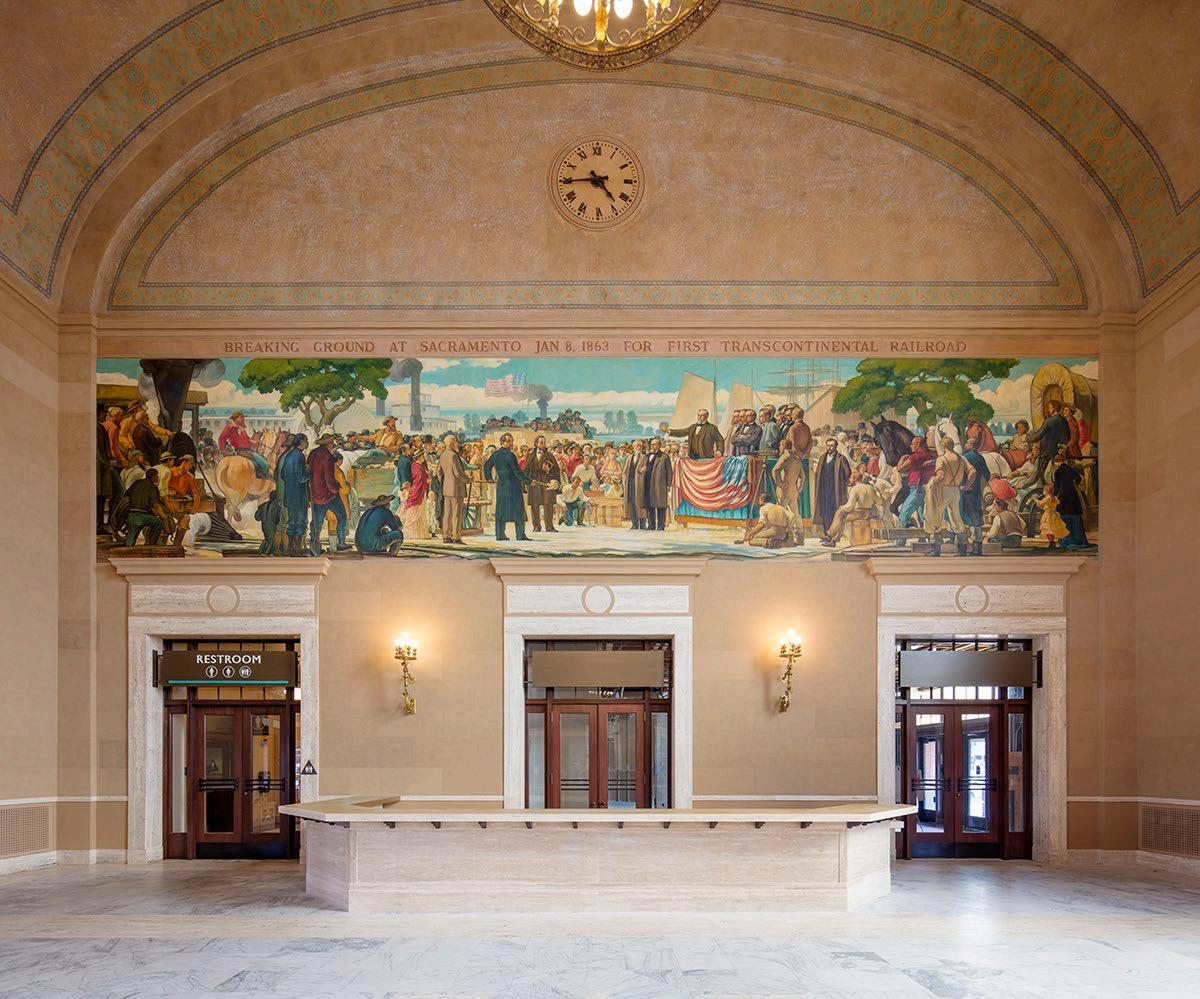
The station’s historic mural is cleaned, adhered, and painstakingly restored
Canvas edges were reattached with an application of artists adhesive and secured with foam pressure blocks left in place until dry.
The mural was cleaned of surface dirt and grime with minimal use of distilled water solution on cotton swabs and pads to avoid possible weakening of paint layers.
Areas of lifting paint or craquelure along the canvas seam were treated with very small amounts of hydrosealer and consolidant. Locations requiring infill painting were completed with reversible conservation paint over an isolation barrier.
After cleaning, noticeable spots and drips from the protective varnish were reduced with denatured alcohol.
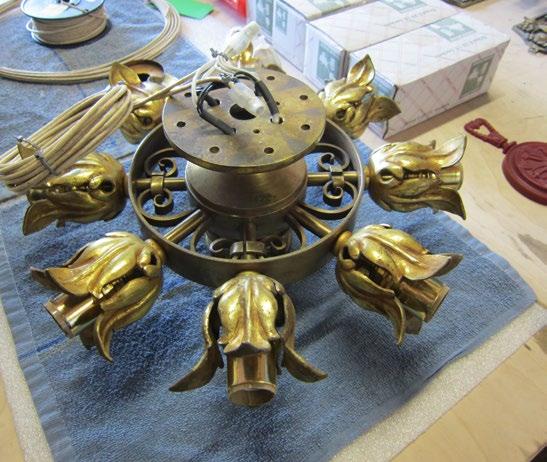


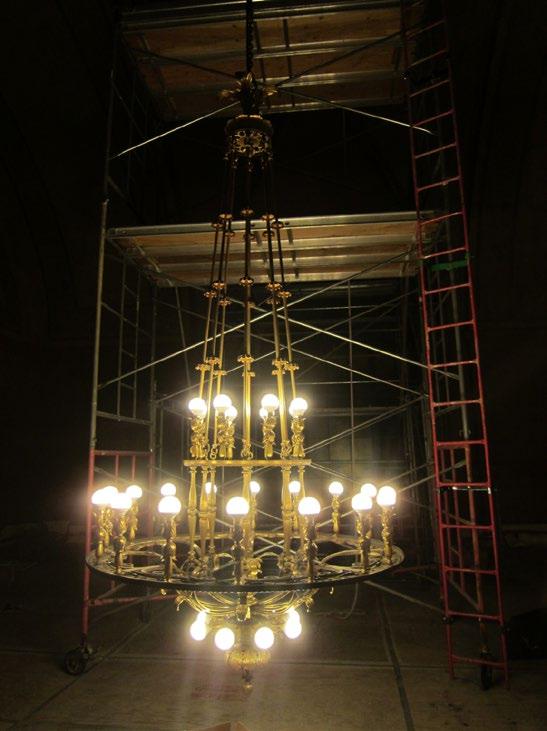

Interior chandelier and wall sconces restored and rewired with LED energy-efficient lamps
1
2
Chandeliers were removed to a shop facility and thoroughly cleaned, repaired and rewired for LED lamps.
Chandeliers were lowered with a crank mechanism above the ceiling for rehabilitation.
3
Metal parts were cleaned using a pH neutral detergent; missing pieces were recast using molds made from original fixtures.
Mockups were staged at night to review bulb shape, light temperature, and lighting levels.

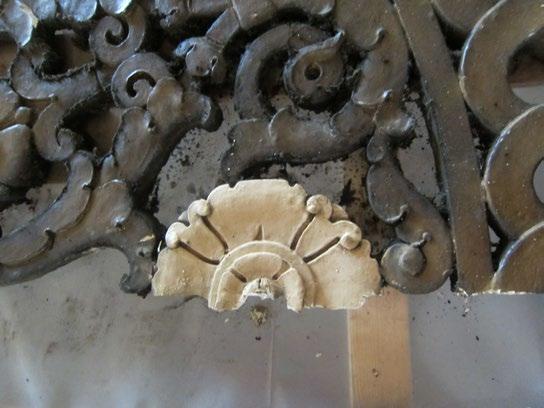
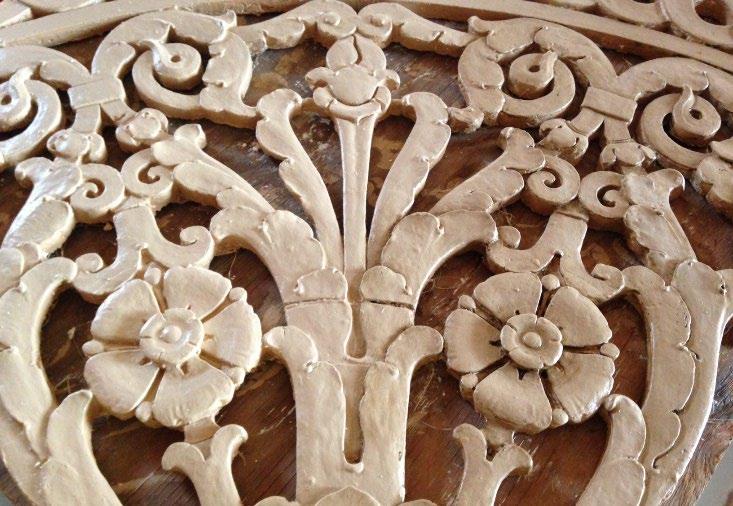

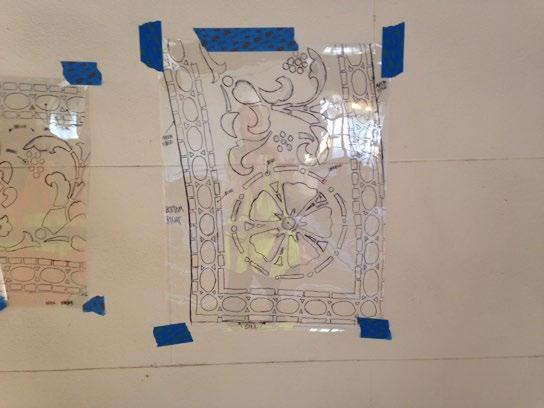
Interior plaster and paint repairs match original profile, composition, texture and color 1 4

1
Original failed medallion pieces salvaged, stored and used for molds.
2
3
Paint finishes matched to clean sample.
Medallions were recast in plaster with finish to match original. New mechanical conditioning return is hidden beneath medallions.
Mockups were created for plaster finish and decorative paint patterns.
5
4 2 3 5
Stencils were created from original patterning.
SECONDARY STORM WINDOWS

Sustainable features are interwoven into existing structure to maximize energy efficiency and user comfort without damaging historic fabric
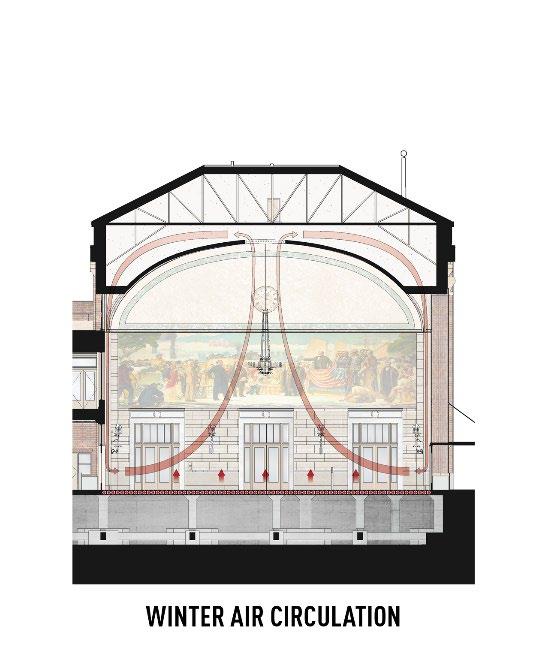

SACRAMENTO VALLEY STATION
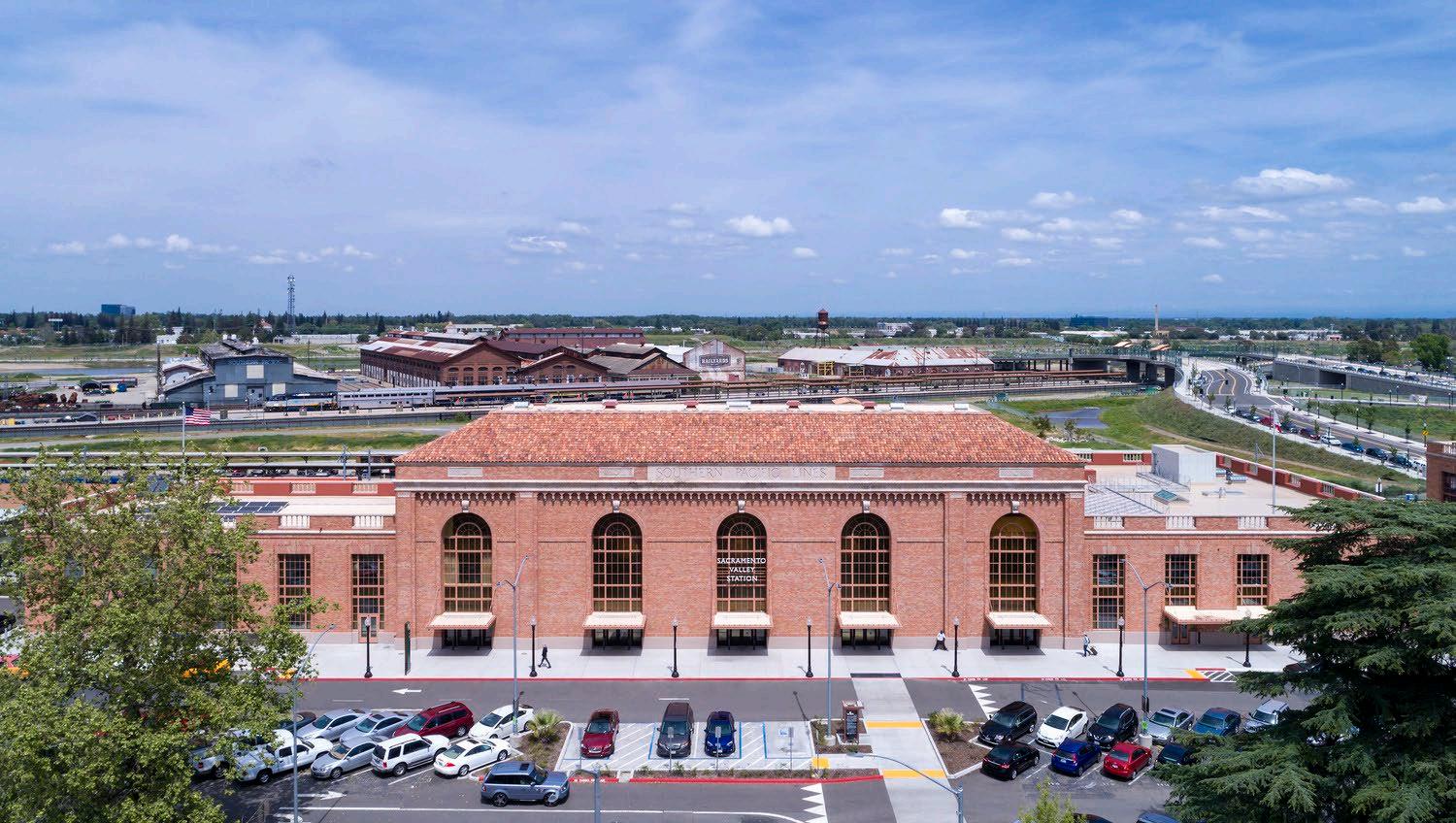



Simpson Gumpertz & Heger
Arup
Kate Keating Rudolph and Sletten
Evergreene Eleek Lighting Excelco










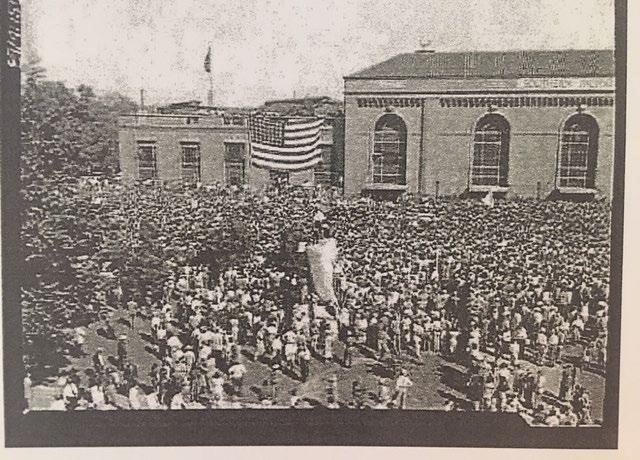

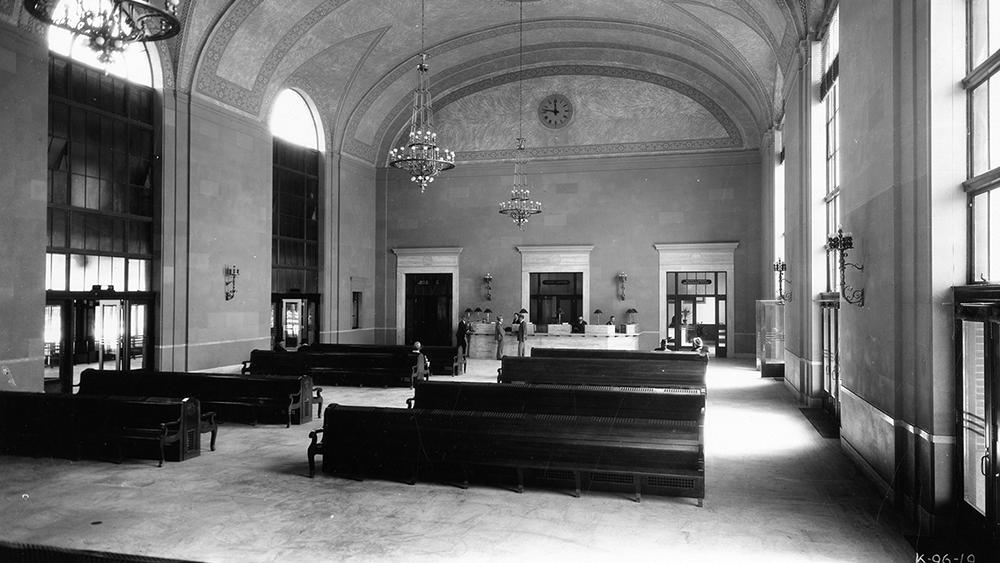

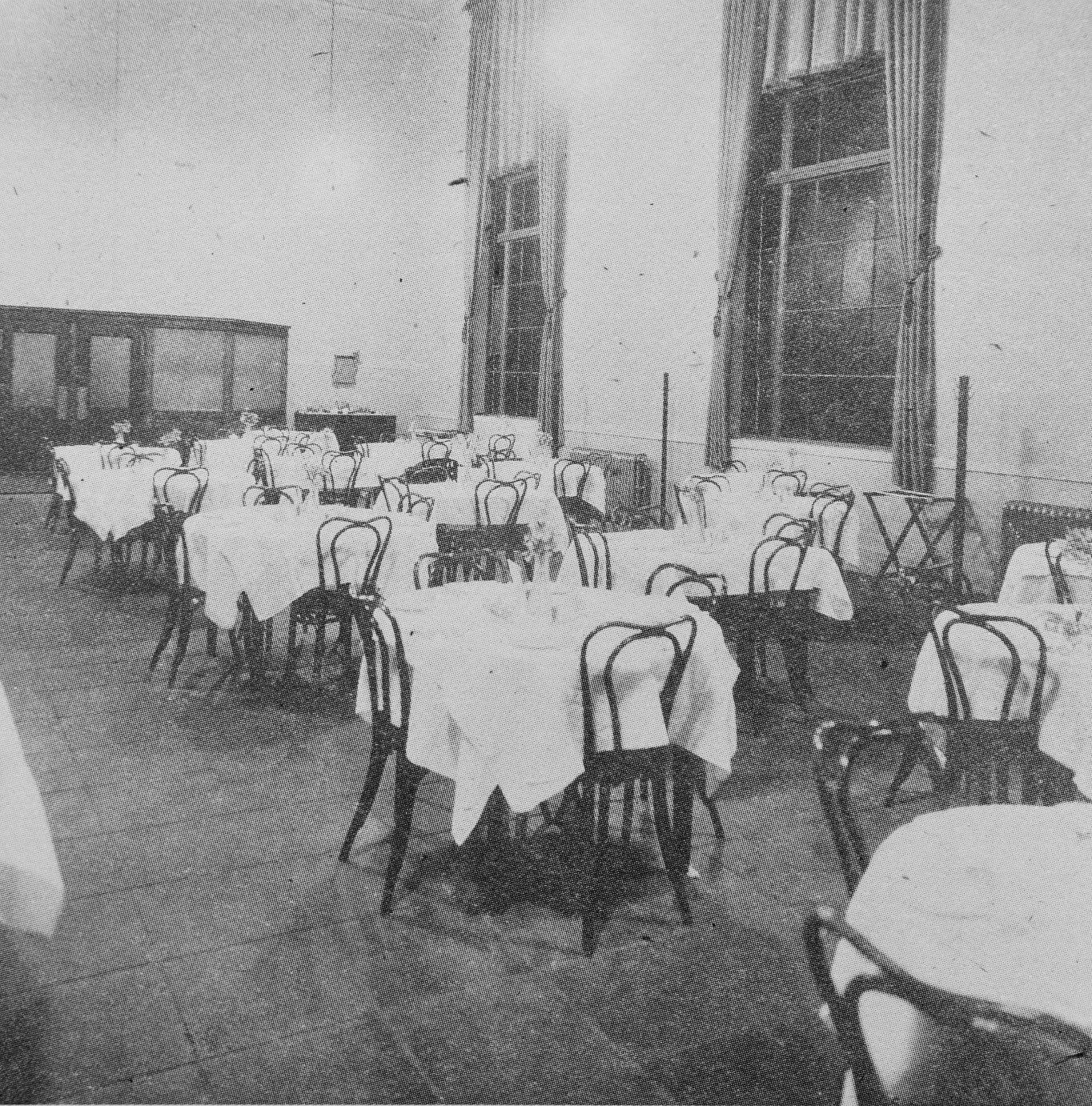
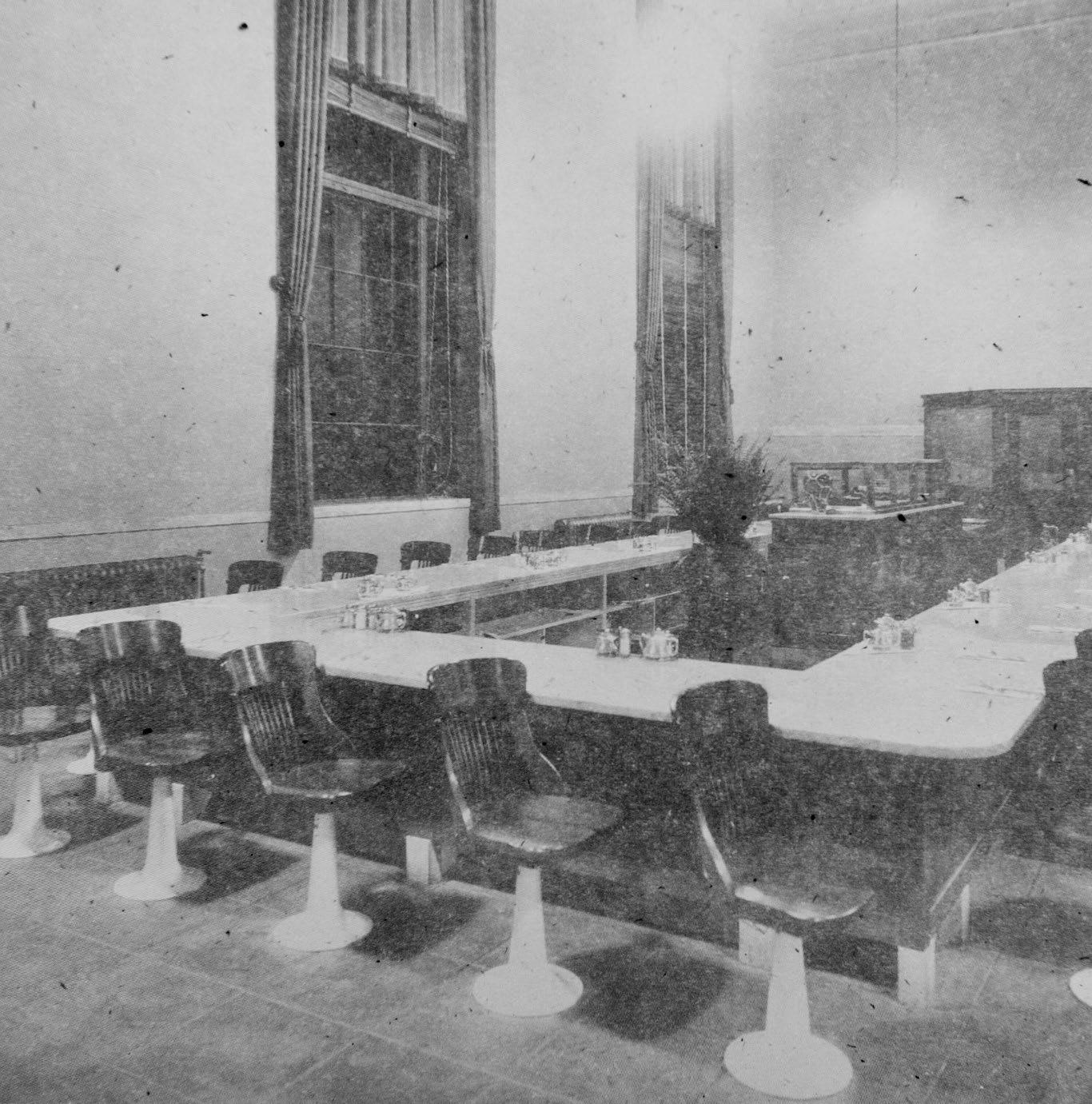
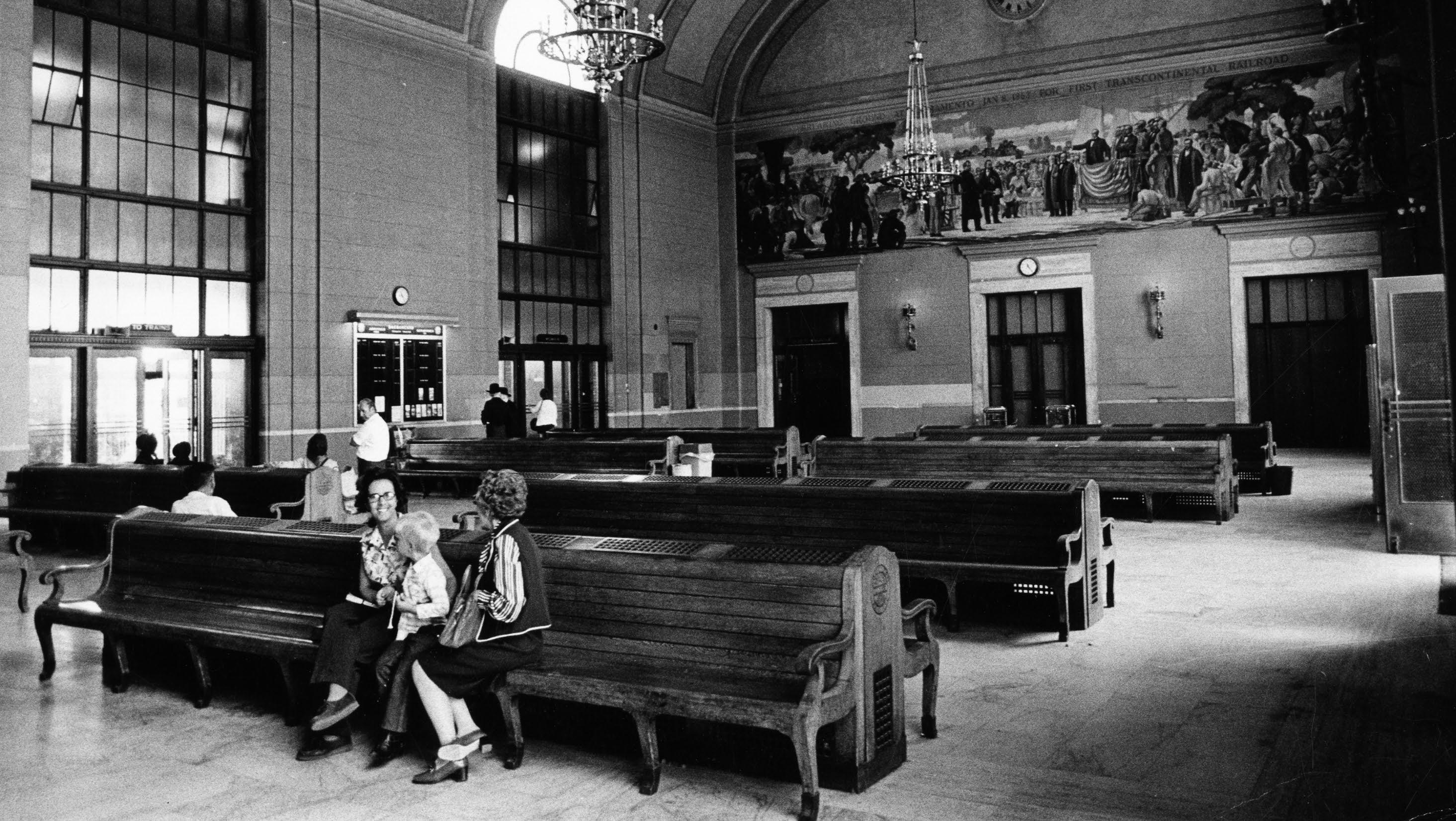

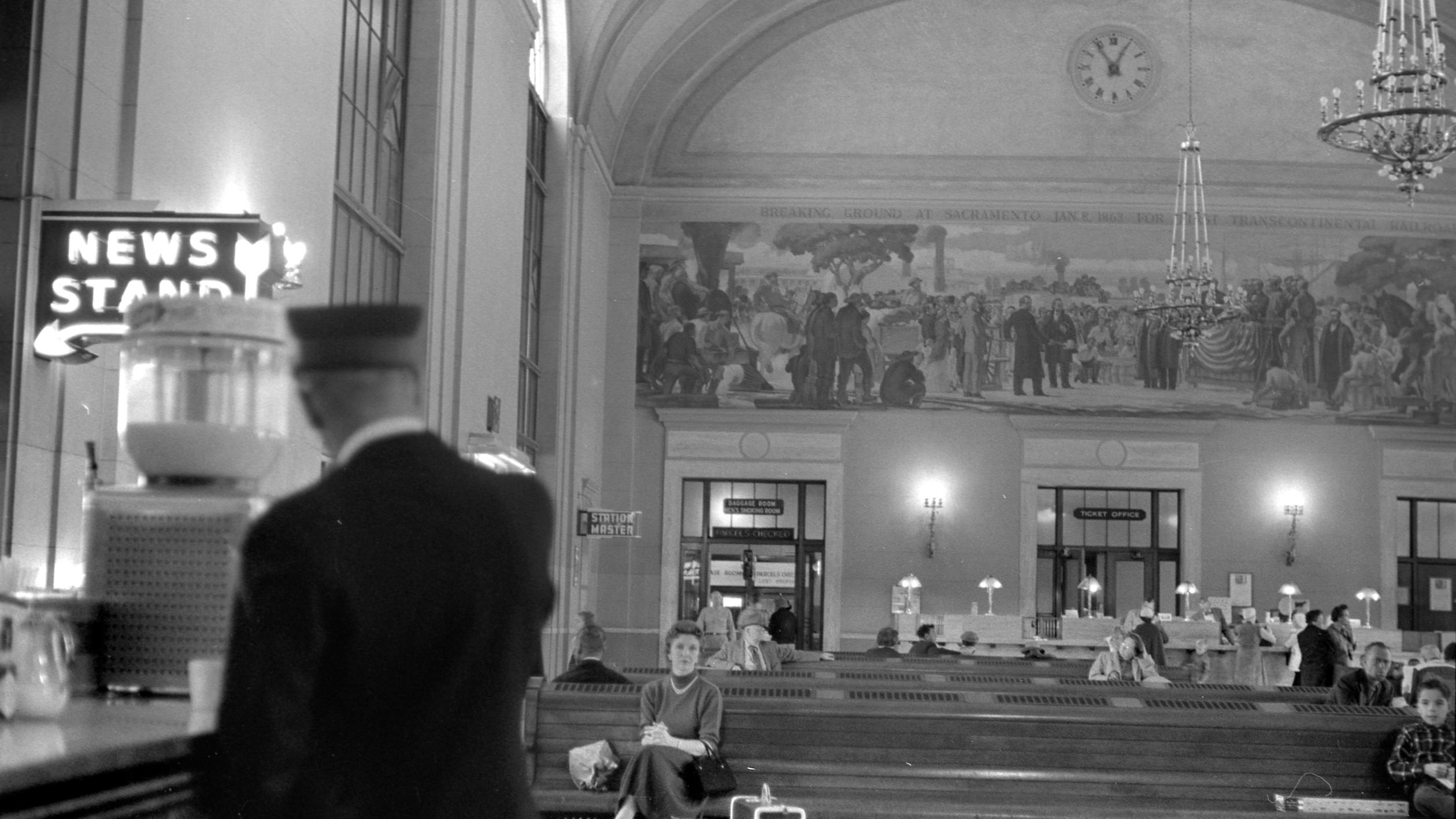
SACRAMENTOVALLEY STATION
Photo credits
Tim Griffith: professional photography
California State Railroad Museum: page 19, 26, 27
SacramentoHistoryOnline: page 15
CaliforniaState Library and Center for Sacramento History: page 21
Center forSacramentoHistory: all other historic images
