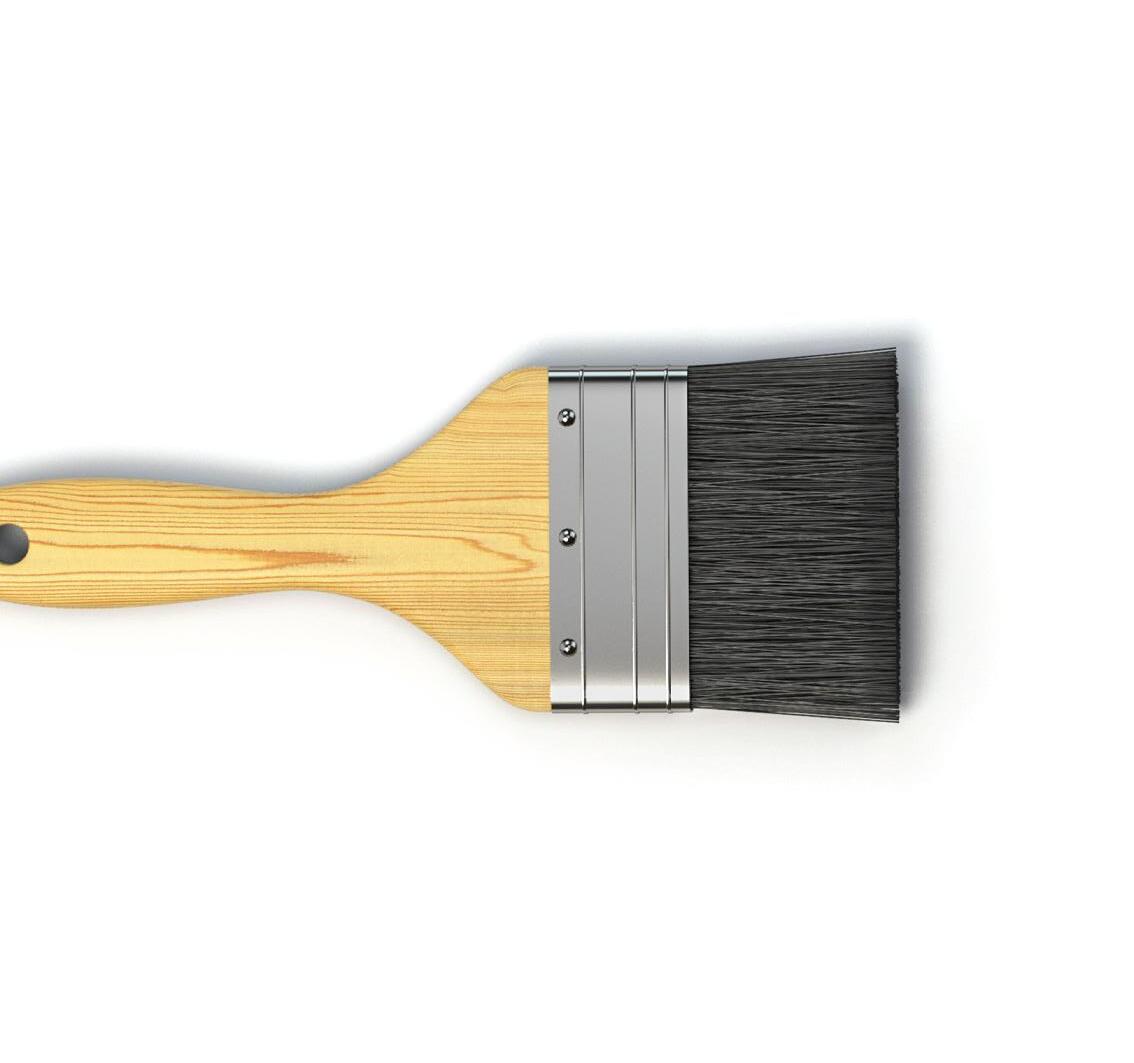CONSTRUCTION Specification Sheet

New Home For: Date:
Address: Cell Phone: Work Phone:
BUIL DING SI TE FOR NEW RESIDENCE
Street:
Rooms: Stories:
Roof Design: House:
q Garage q Carport
Sales Price of Lot $ Sales Price-Improvement $
Sales Price Lot & Improvement TOTAL $
Contractor or Builder:






Address: Phone:
UPDATED 7/2023
CONSTRUCTION SPECIFICATION SHEET
Estimated Costs
PRELIMINARY COST PREPARATION AND COST OF LOT FOUNDATION
Plans by Contr.: Owner:
Building Permit Cont.: Owner:
Insurance Contr.: Owner:
Loan Closing Cost-Contr.: Owner:
Clearing Lot:
Excavation:
Seeding:
Fill-Dirt:
Shrubs-Allowance:
Sodding:
Stone: Concrete Block:
Foundation Vents-How Many:
Concrete Slab:
Retaining Walls:
# of Piers:
Distance Apart:
FRAMING ROUGH LUMBER
Slab Depth: Reinforced:
Estimated Costs
ROOF AND ROOFING
Roof Type:
Shingles Grade Weight:
Building Paper:
Metal Eave Strip:
Other:
EXTERIOR WALL MATERIALS
Lintels Steel:
Siding:
Sheathing:
Shingles:
Masonry Veneer Type: Allowance:
INTERIOR WALLS AND CEILINGS
Dry-Wall: How Finished:
Ceilings:
Plaster:
Corner-Rite and Bead:
Paneling: Full Wall: Wainscot:
INSULATION
Ceiling Thickness:
Walls Thickness:
Floor Thickness:
DOORS AND WINDOWS
Doors:
Windows:
Thermopane:
EXTERIOR MILLWORK
Window and Frames:
Doors and Frames Material: Type:
Moulds:
Attic Vent: Type: # of Vents:
Shutters:
Porch Post Size: Material: # of Posts:
Soffit Material: Width:
Facia Material:
Garage Doors Size: Material:
CONSTRUCTION SPECIFICATION SHEET
Estimated Costs
INTERIOR MILLWORK AND TRIM
1/4 Plywood:
3/8 Plywood:
5/8 Plywood:
Hardwood Floor:
Door Frames and Doors:
Window Trim:
Baseboard:
Shoe Mold:
Stairway-Disappearing: Permanent:
Locks, All Doors:
Locks & Lifes, All Windows:
KITCHEN CABINETS
Built on Job: Material: Lin. Ft.:
Shop Built Material: Lin. Ft.:
Counter Top Material:
Back Splash:
CARPENTER LABOR
CHIMNEY MATERIAL AND LABOR
Rough:
Finish:
Single: Wood Burning: Gas:
Wood Burning Stove with Flue:
Ash Dump & Cleanout:
Chimney Facing:
Mantel: Hearth:
PAINTING AND PAPER
Interior Woodwork: Natural: Painted:
Exterior Woodwork:
Interior Walls & Ceiling:
Kitchen:
Bath:
Wall Paper:
# of Coats:
Estimated Costs
WIRING
Type Service: 110 Amp. Openings:
Range:
Dryer: Vented:
TV Plugs: Telephone Plugs:
220 Amp. Openings: Special Wiring: Fixtures Allowance:
HEATING AND AIR CONDITIONING SYSTEM AND GUTTERS
Gas or Electric: Brand: Size: Type of System:
Gutters: Flashing: Air Condition: q Yes q No
Tons:
PLUMBING, BATHROOM CERAMIC TILE AND FIXTURES
Type: Brand: Gallons:
Towel, Paper & Soap Rack:
Septic Tank:
Sewer Connection-Contractor: Owner:
Water Connection-Contractor : Owner:
Gas Connection-Contractor: Owner: Kitchen Sink Color:
Water Supply: q Well q Cistern q City
Full Bath Height: Height Over Tub:
Height in Shower:
1/2 Bath:
Vanity: Special: Shower Door:
CONSTRUCTION SPECIFICATION SHEET
Estimated Costs
FLOORING
Rubber Tile Location:
Vinyl Location:
Inlaid Location:
Hardwood Location:
Carpet Location: List Price Range:
CONCRETE WORK DRIVEWAY
Walks and Steps:
Carport or Garage:
Patio:
Size: X
Stoops: Porch:
Basement Floor:
Reinforcing Steel, where used:
Gravel:
Culvert Pipe:
Black Top:
Concrete:
Width:
SPECIAL EQUIPMENT
Length: Range Hood: Vented:
Built-in Stove & Oven: Brand:
Double or Single Oven: Self Clean:
Garbage Disposal: Brand:
Dishwasher: Brand:
Smart Home System: Brand:
Yard Light: q Electric q Gas
Wrought Iron:
Safe Room/Storm Shelter:
Special:

