academics
2023 - act.
Master in Architecture
Escuela Técnica Superior de Arquitectura de Madrid (ETSAM), Universidad Politécnica de Madrid (UPM)
2017 - 2023 Bachelor of Architecture
Escuela Técnica Superior de Arquitectura de Madrid (ETSAM), Universidad Politécnica de Madrid (UPM)
2020 - 2021
Erasmus + / International exchange programme (4th year), average grade: 26/30
Politecnico di Torino (Turín)
2015 - 2017 _University entrance score 13,05/14
Bilingual Baccalaureate in Sciences and Technology with an average grade of 9.5/10 - Honorable Mention El Altillo International School, Jerez de la Fra. (Cádiz)
job experience
january - july 2023
sept. - dec. 2022
july - august 2022
awards
2023
2021
2020
2019
software
Rhinoceros +Grasshoper
Revit
Autocad
Lumion
VRay
Photoshop
InDesign
Illustrator
Premiere Fotogrametría (Agisoft Metashape)
Junior Architect at DE LAPUERTA+CAMPO ARQUITECTOS, office of the international group BAUMSCHLAGER EBERLE ARCHITEKTEN
Day center and housing execution project for ASPACE Salamanca, collaborative housing competitions in Castilla y León and Galicia, housing renovation projects, etc.
Extracurricular internship at DE LAPUERTA+CAMPO ARQUITECTOS, oficina del grupo internacional BAUMSCHLAGER EBERLE ARCHITEKTEN
Software: AutoCad, REVIT, etc.
Extracurricular internship at LAHUERTA-VÁZQUEZ REINA ARQUITECTOS
Development + execution project promotion of 83 homes in La Gaspara (Estepona)
Software: REVIT
Proposed ARQUIA scholarship in the Ministry of Urban Agenda, Government of Spain
“Riconoscimento per progetto meritevole” / Selection of best projects: Project and Develop for the Circular Economy / Politecnico di Torino
“With Honors” Exhibition / Selection of best Spring Semester projects
Unidad Soto / Departamento de Proyectos Arquitectónicos / ETSAM
“With Honors” Exhibition / Selection of best Fall Semester projects
Unidad Coll-Barreu / Departamento de Proyectos Arquitectonicos / ETSAM
Advanced ...learning
Intermediate
Intermediate
Advanced Advanced Advanced Advanced Advanced Intermediate
Intermediate
languages
Spanish
English
French
Native speaker
C1 Advanced (CAE), University of Cambridge
DELF B1, Institut Français
other courses
2022 Grasshopper Nacho Monereo - DAEtsam
2022 Vray
2021
DAEtsam
Building Information Modelling (REVIT) Politecnico di Torino
curriculum
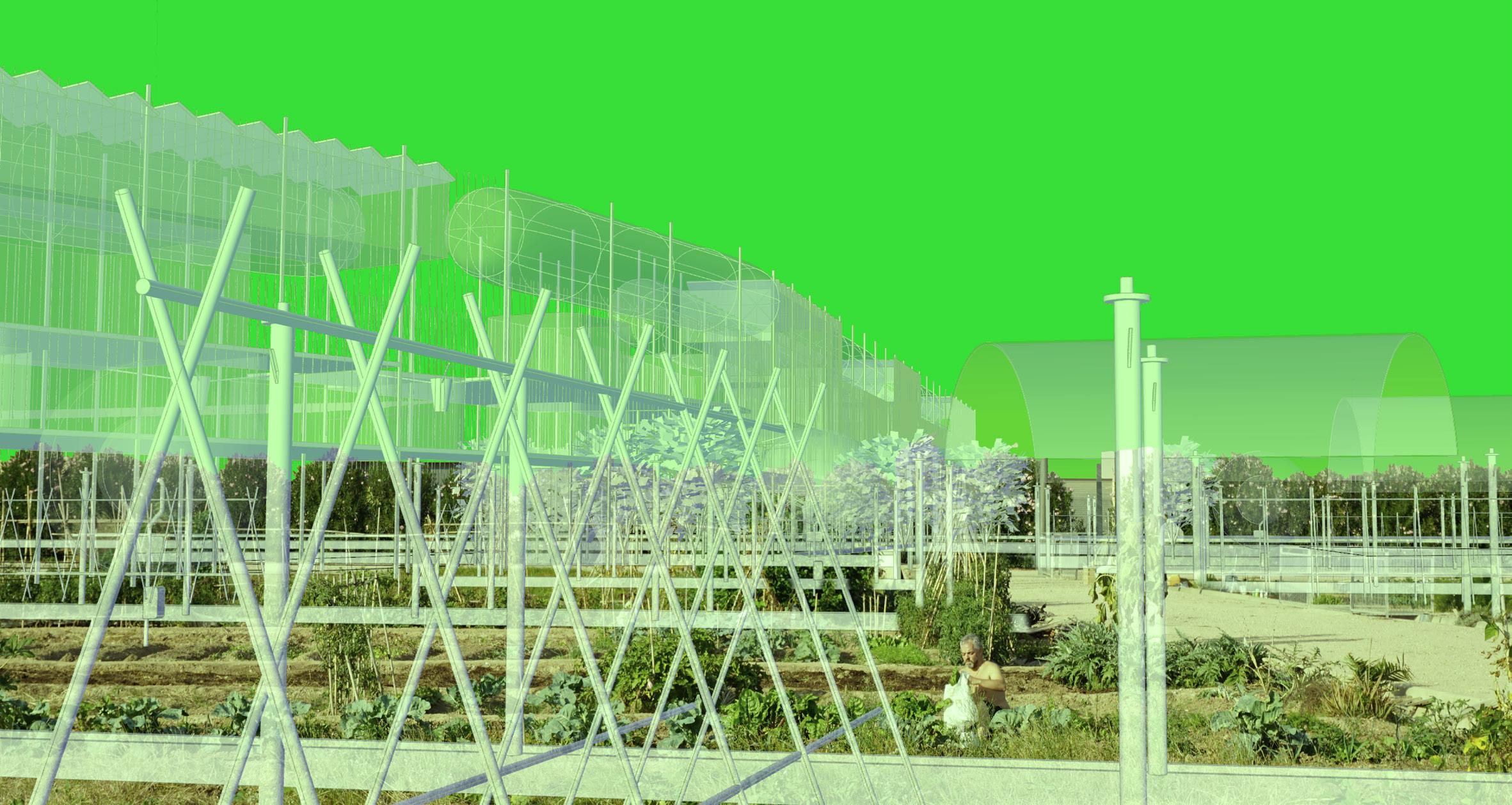
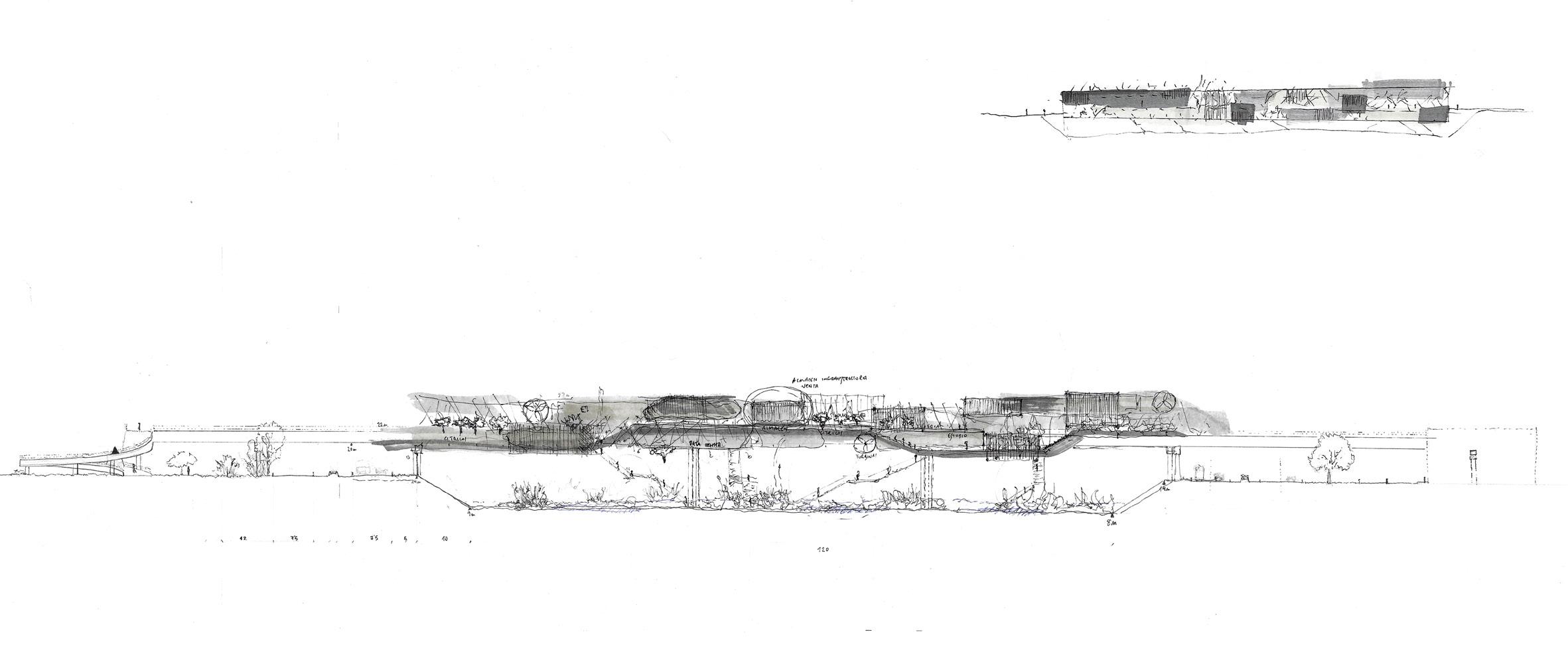

leave the room for HUERTA
transversal landscape for the Valencian suburbs
M.Arch - Professor: Iñaki Abalos - (sep 2023 - still going) - Last grade: SB (9)
The agricultural landscape of the Valencian orchard has been configured since the 11th century in the Arab era, with its back to the city of Valencia and vice versa. The land was configured for fruit and vegetable production and farms; The few inhabited spaces were annexed in isolation. In a helical evolution, these settlements have gone through many phases throughout history depending on the purpose for which the land was worked.
With the industrialization and progressive growth of Valencia, the city makes its way and colonizes this traditional landscape. The Valencian periphery is a place of intersection between the monofunctional urban growth model of the late 20th century with the decaying remains of the elements that made up the landscape.
“City: Population whose main activity is industry, commerce or other activity not related to the countryside and agricultural exploitation.”
The current definition of city has no place in metropolitan Valencia therefore:
The 21st century farmhouse must be the meeting point between city and landscape, understanding the latter in its productive condition, but also material and emotional. Therefore, it must respond to the needs and threats of current urbanity by supporting and technologically reinterpreting the cultural and material strategies that have defined the garden landscape. A soft artifact that takes root in the garden having conformed to its same rules.
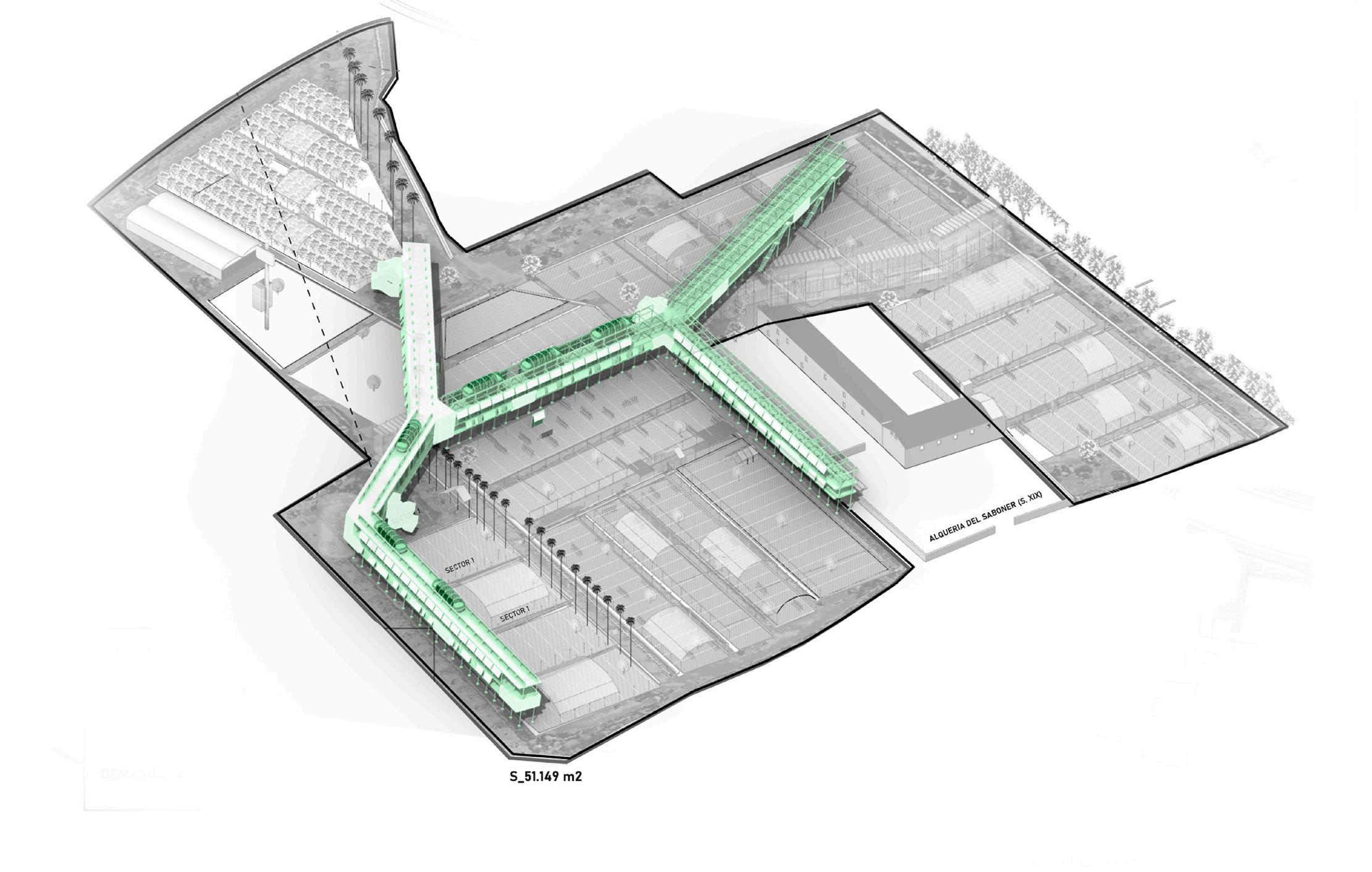
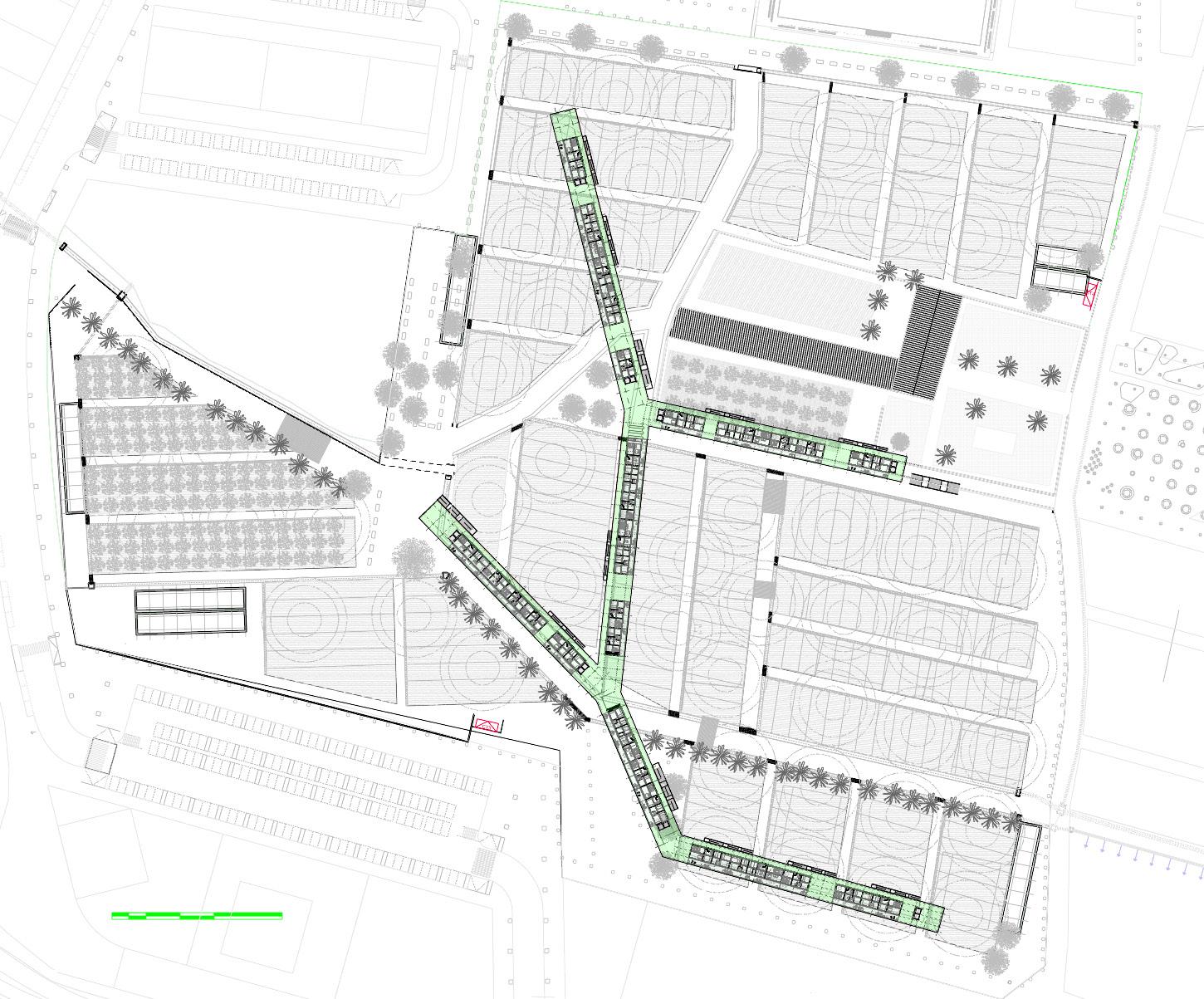
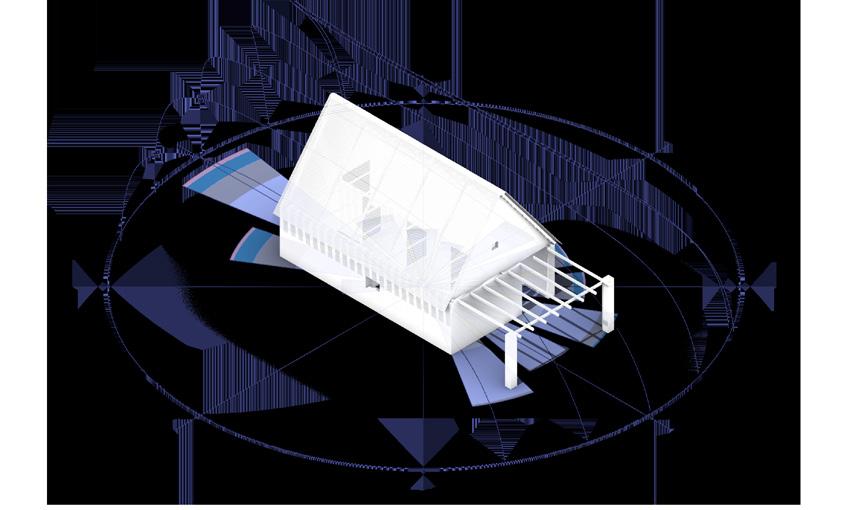
SITUACIÓN ACTUAL y EVOLUCIÓN DE LA HUERTA VALENCIANA
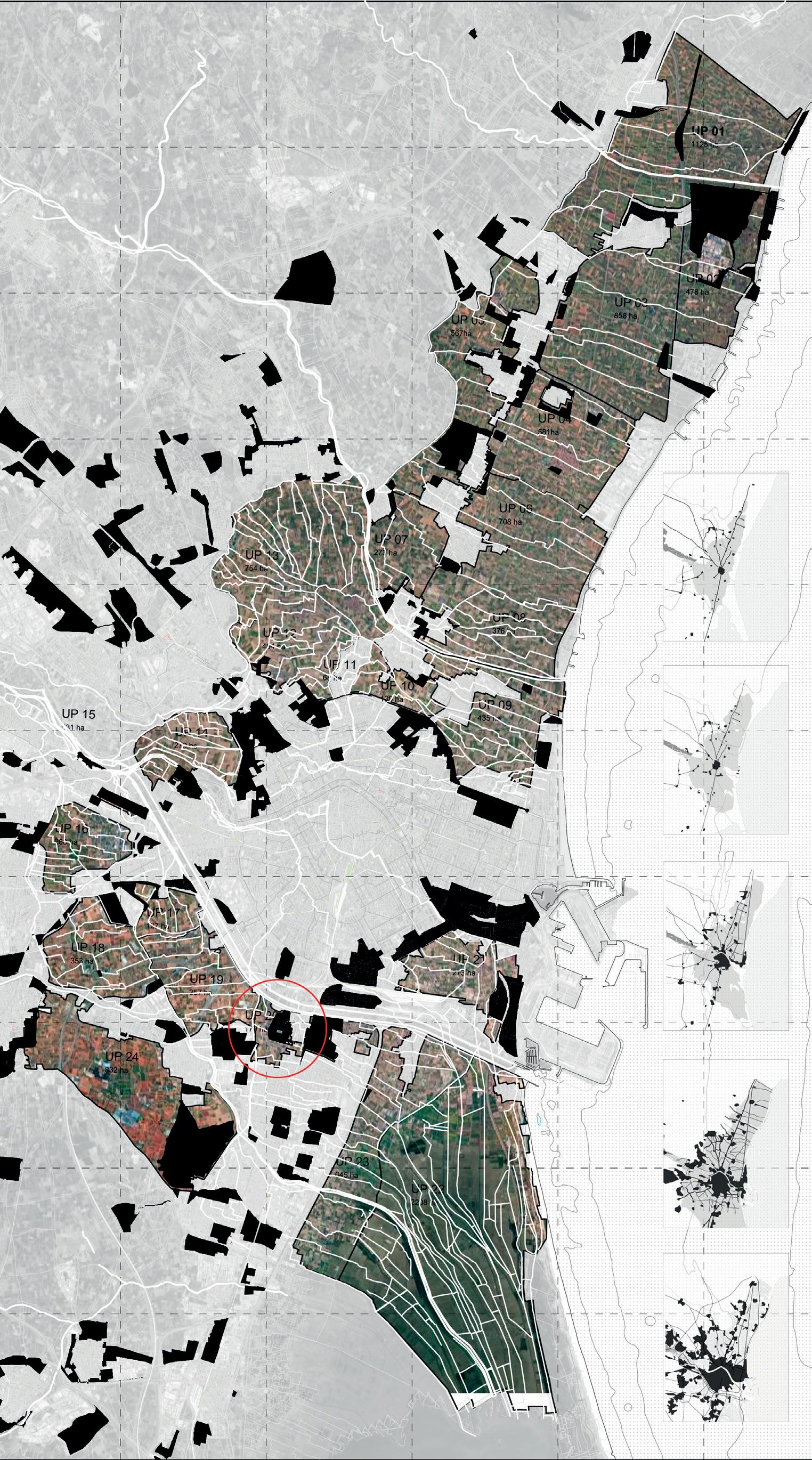
/ Unidad Docente ÁbalosNieves Mestre /TFM
/ Pablo Rodríguez de Medina Cánovas
/ AL QARIA LLEVANT
/ Centro de digitalización de la huerta valenciana
1. TERRITORIO
COMFORT J JL AG S 0 N D 2023 Época árabe S. XVIII Falcó S. XVII. Estado actual en abandono S. XIX 1950 2007
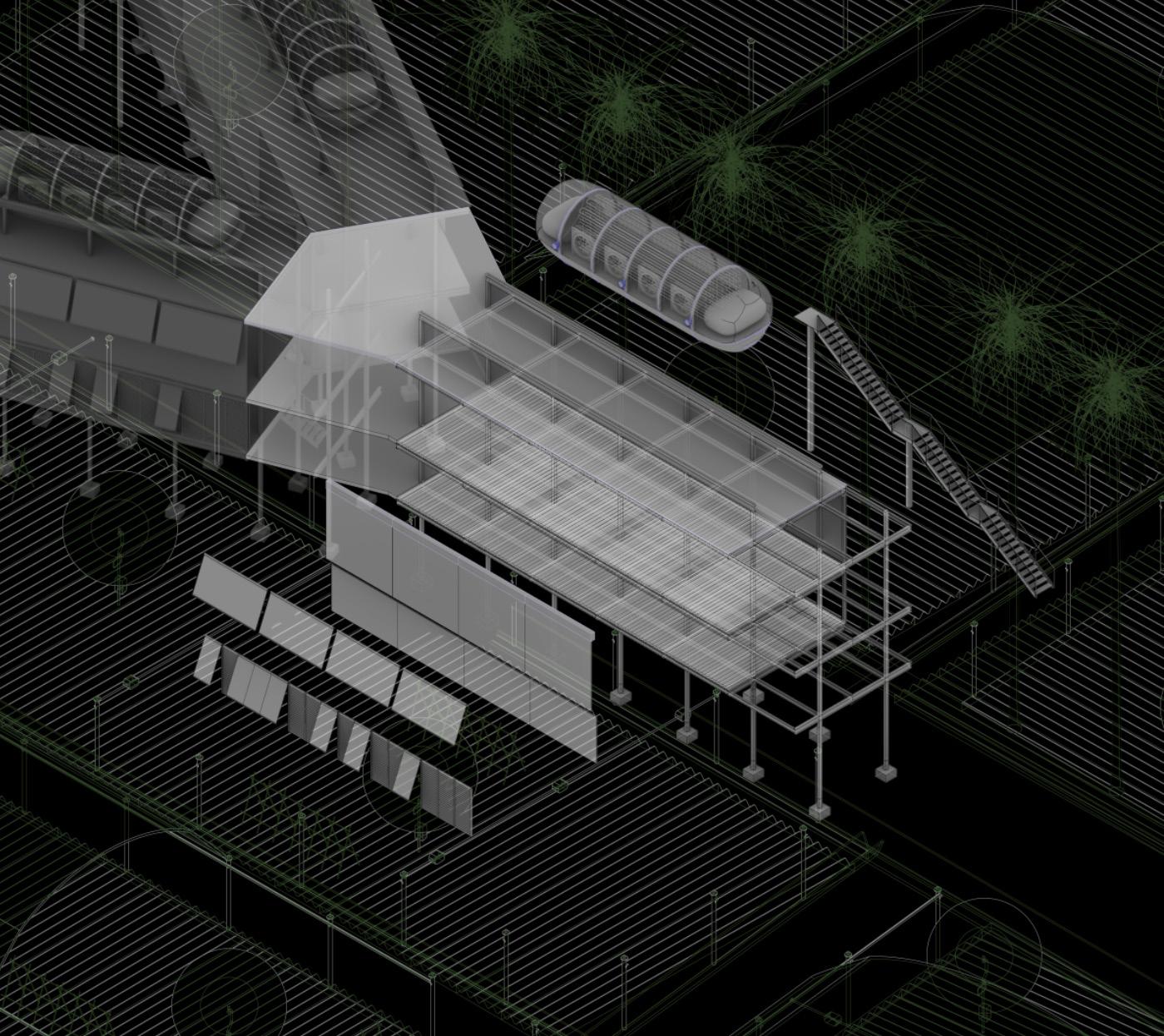
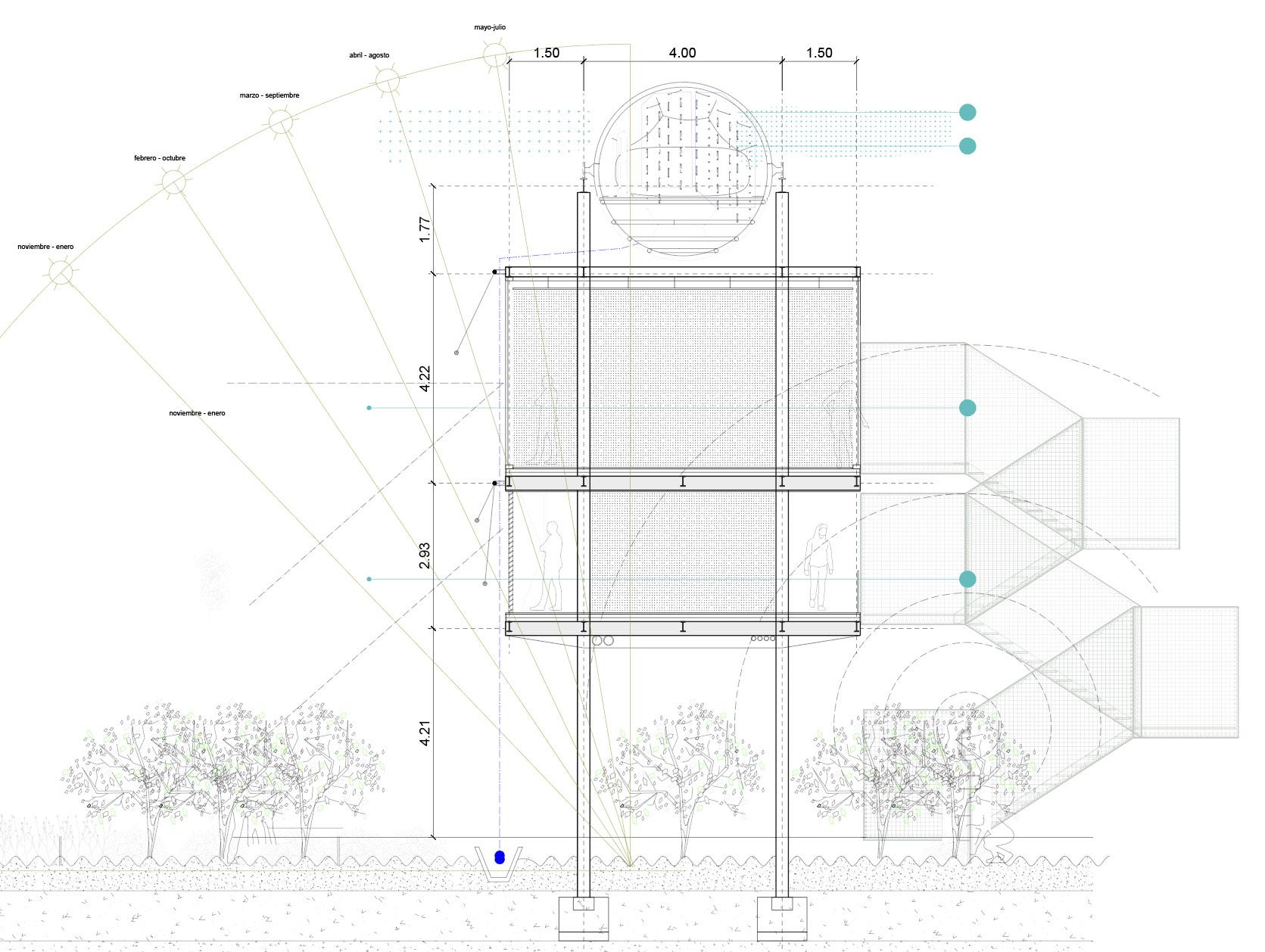
crecimiento decadencomercio agrícola.” metropoliciudad y productiva, pero necesireinterpretanque han arraiga en la
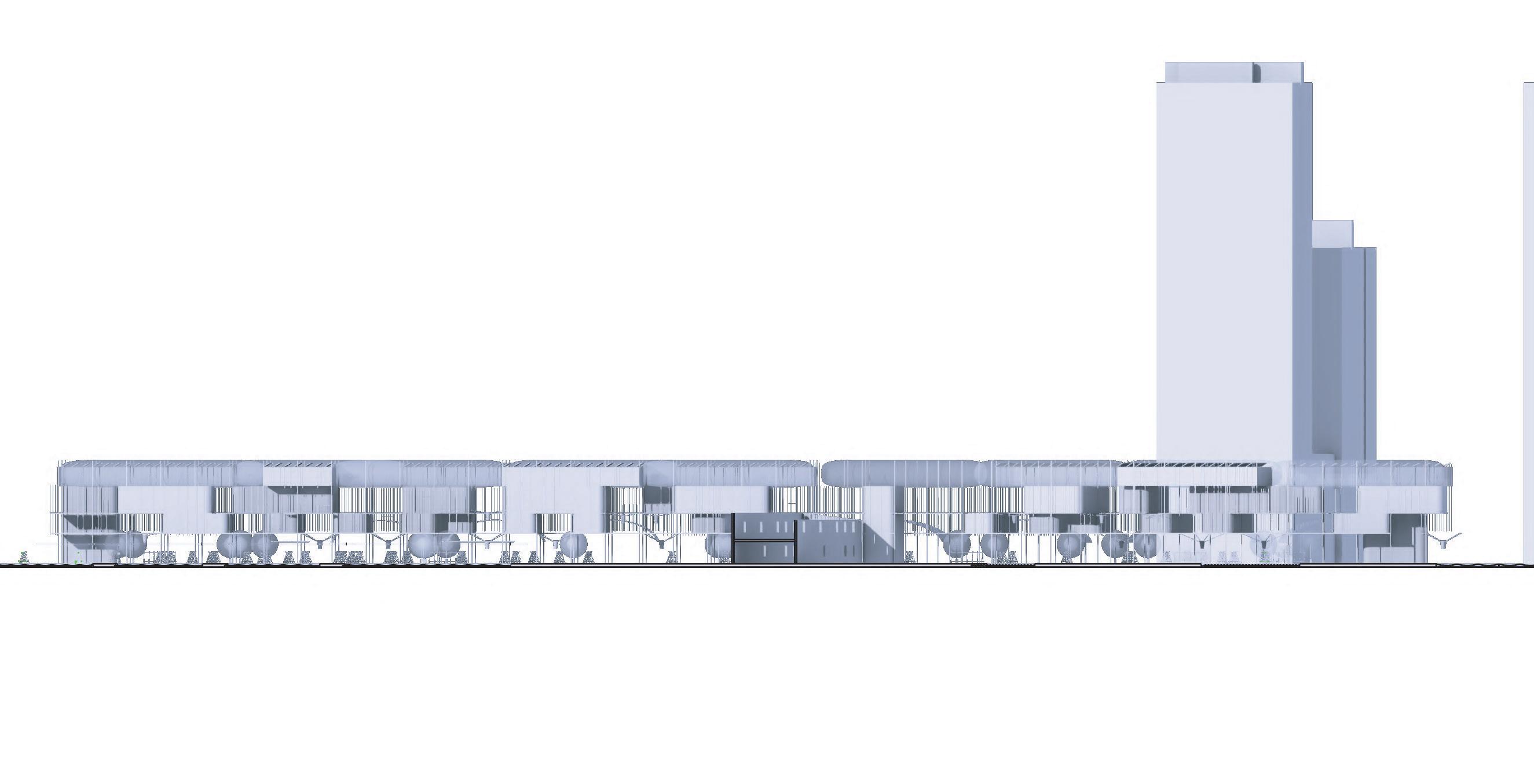

1. Sala de muestras agrícolas
2. Laboratorio de investigación y desarrollo
3. Sala de reuniones y colaboración
4. Sala de control y monitoreo de la huerta
5. Salas de diseño de sistemas y mantenimiento de equipos
6. Centro de datos y software
7. Salas de formación puente-tecnológico
8. Salas de control parque solar y sistema de deshumificación
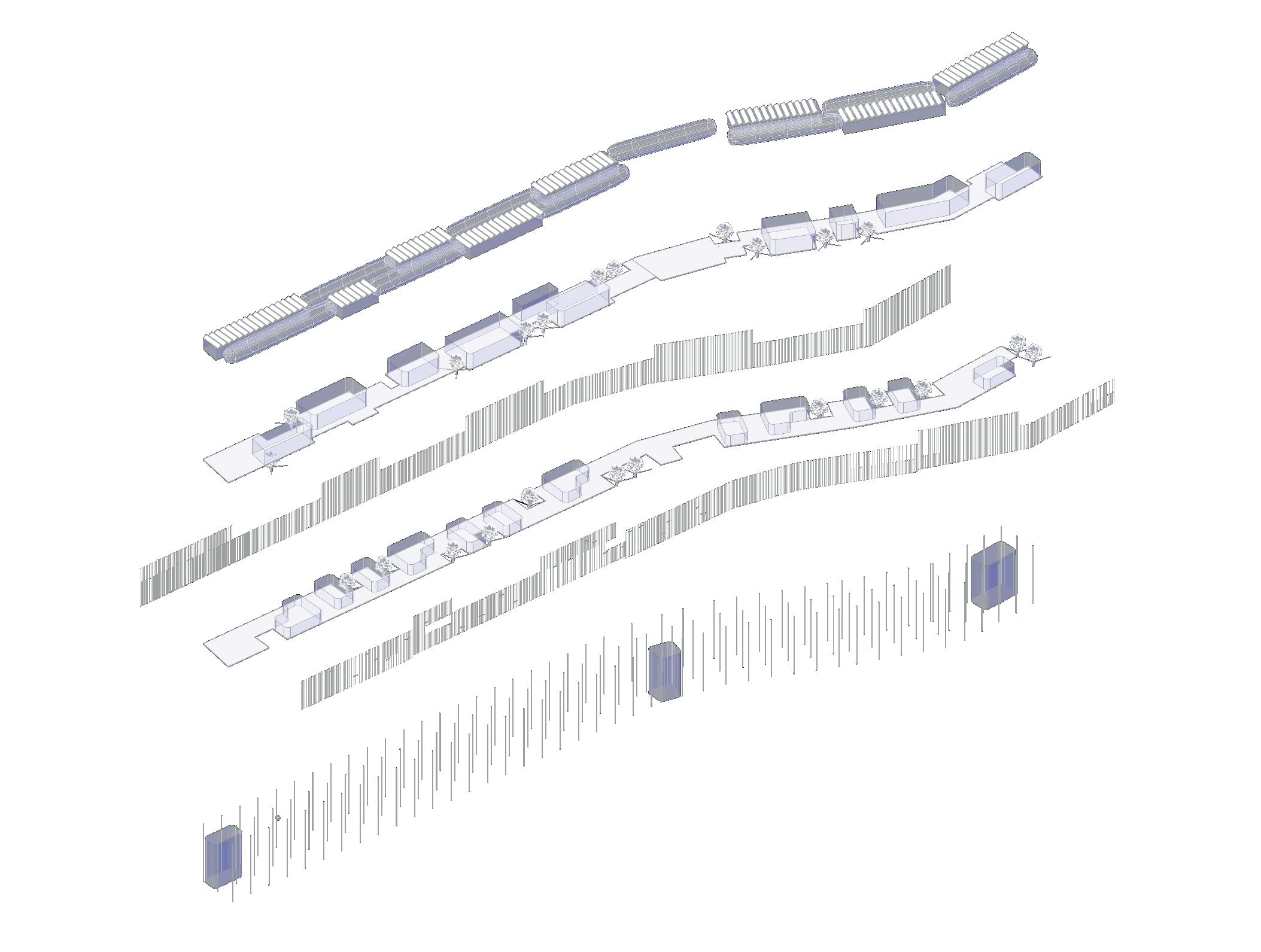
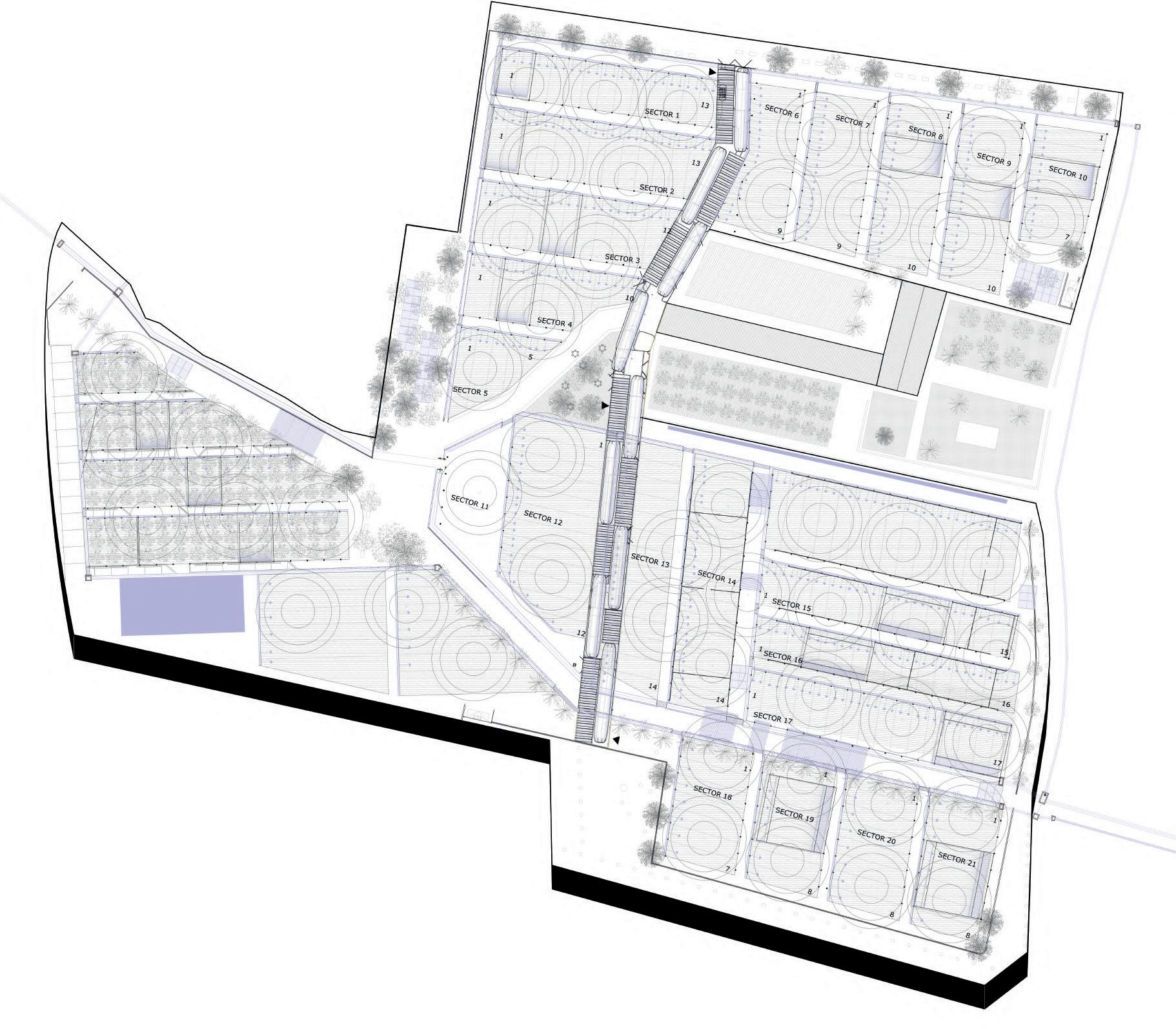
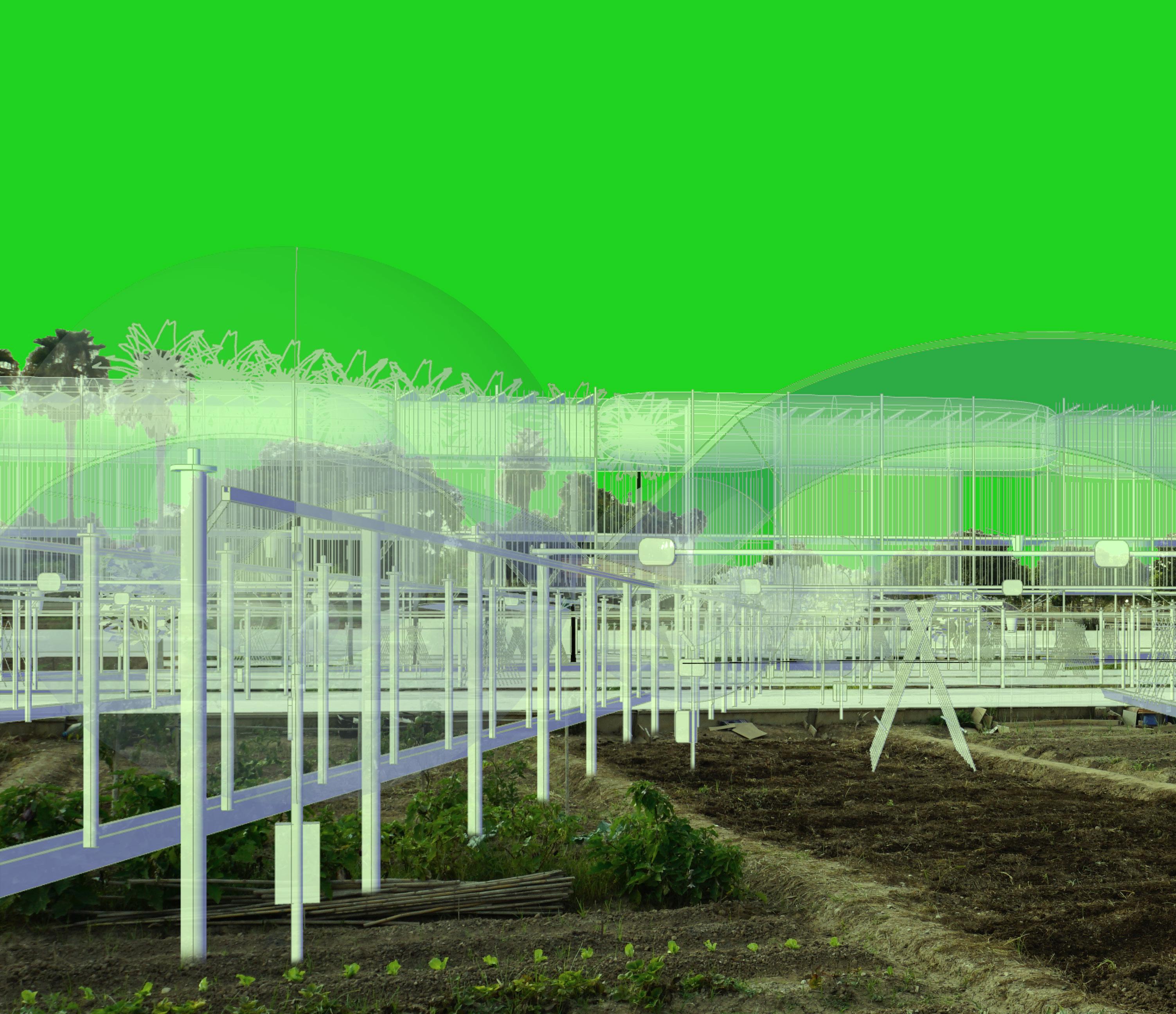
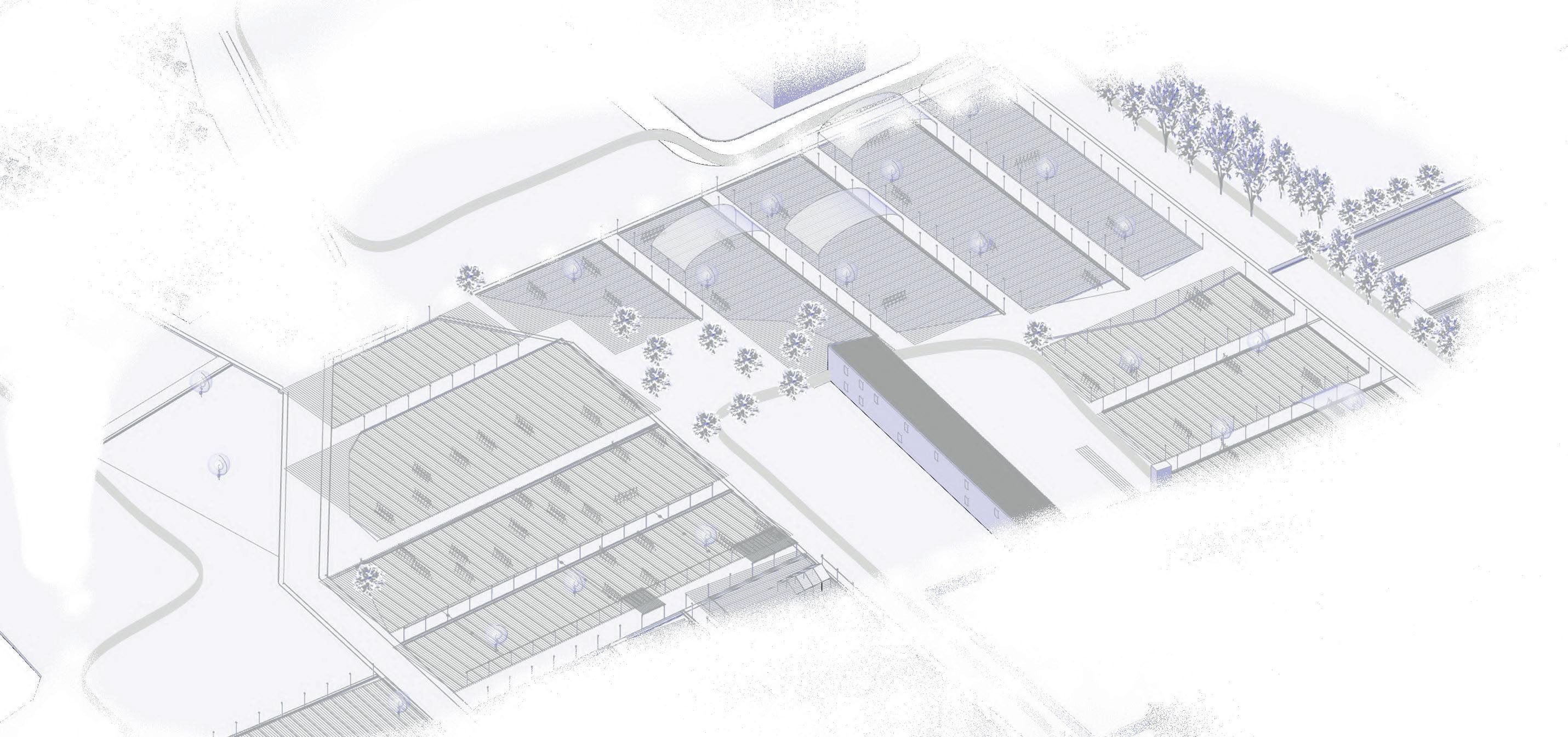
2 3 4 5 1
1:600 1:600
5 m 0 5 20 0 5 20
0 5 20
1:1000


Planta 2 _ Centro de digitalización
/ Unidad
/ Pablo Rodríguez de Medina Cánovas


/ AL QARIA LLEVANT
/ Centro de digitalización de la huerta valenciana

 1. Estructura de pilares metálicos
2. Conexiones verticales
3. Nivel 1. Alojamiento temporal de investigadores y agricultores
4. Piel vegetal de cañizo
5. Nivel 2. Centro de investigación + digitalización
6. Paneles solares
1. Estructura de pilares metálicos
2. Conexiones verticales
3. Nivel 1. Alojamiento temporal de investigadores y agricultores
4. Piel vegetal de cañizo
5. Nivel 2. Centro de investigación + digitalización
6. Paneles solares
1 2 3 4 5 6 7
7. Sistema de deshumidicación
3. ARQUITECTURA
Docente ÁbalosNieves Alzado este
6 7 8
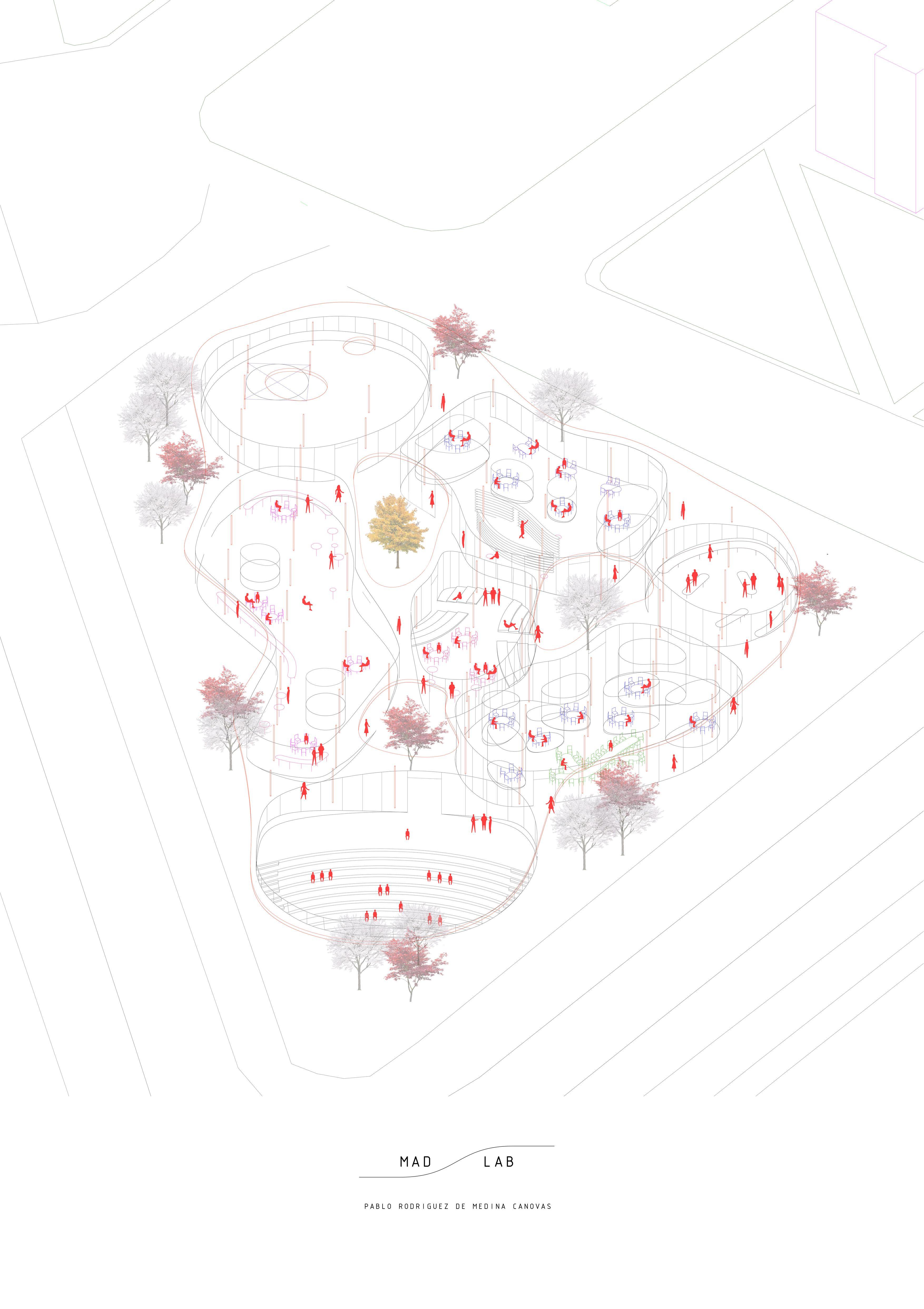
cation nuclei. Uniting these spaces, differentiated by a thin sheet of glass, I propose an upper and lower topography that stitches the whole together, giving us a unified, complex and multidisciplinary vision at all times.
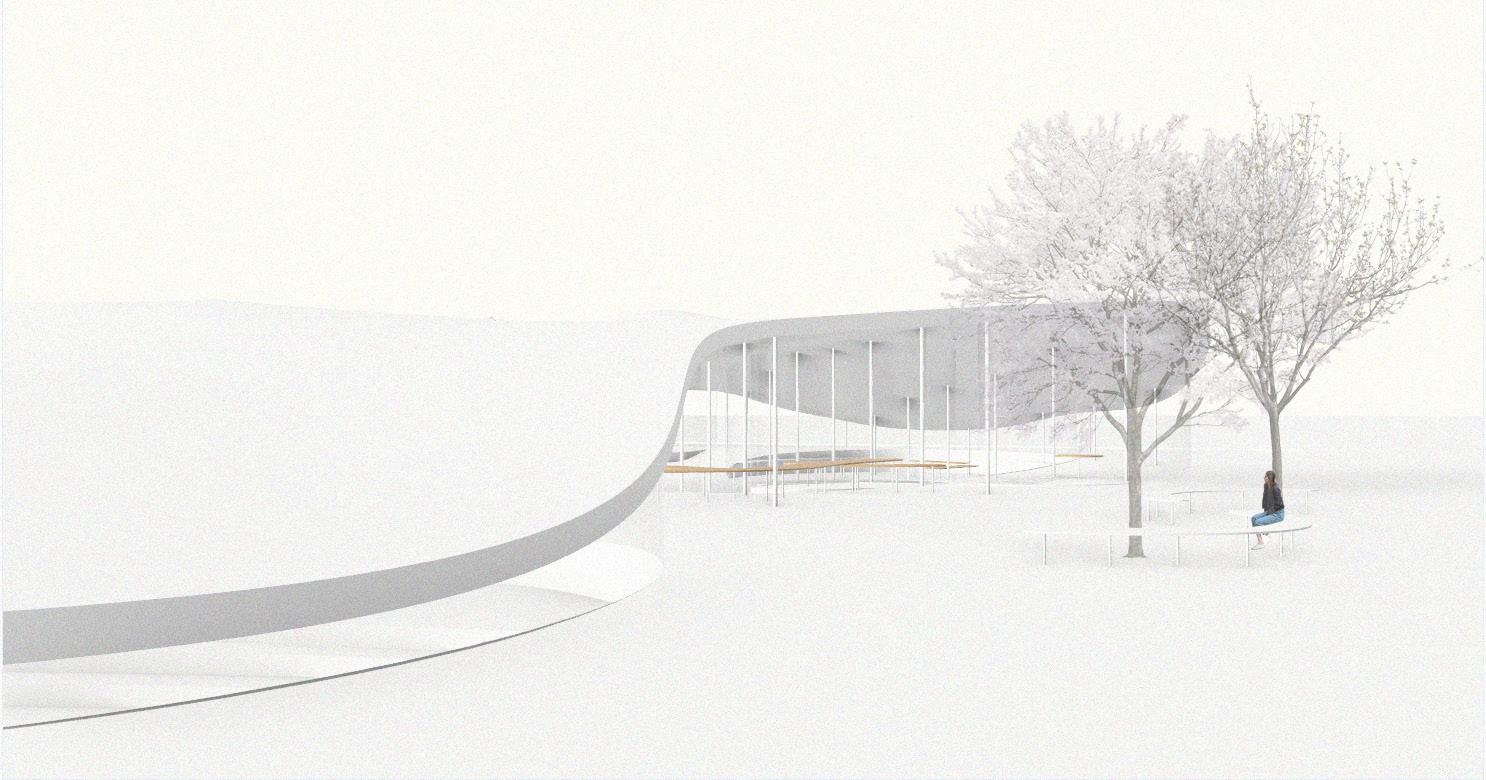
SECCIÓN B-B' SECCIÓN A-A' 1 viga metálica 2 viga de madera curvada 3 gotero 4 riel de cortina continuo 5 vidrio aislante: vidrio simple 10mm + vidrio doble laminado 6+6mm 6 capa de nivelación 1 impermeabilizante 20 mm 2 aislamiento 230mm 3 chapa grecada 80mm 4 viga metálica 5 viga curvada de madera 6 placa de yeso curvo 12,5mm 7 aislamiento acústico 25 mm 8 acabado absorbente acustico 8mm 9 foco de luz indirecta 10 pilar metálico Ø10mm PABLO RODRIGUEZ DE MEDINA CANOVAS MAD LAB 1 viga metálica 2 viga de madera curvada 3 gotero 4 riel de cortina continuo 5 vidrio aislante: vidrio simple 10mm + vidrio doble laminado 6+6mm 6 capa de nivelación PABLO RODRIGUEZ DE MEDINA CANOVAS MAD LAB B A' A SECCIÓN B-B' SECCIÓN A-A' 1 impermeabilizante 20 mm 2 aislamiento 230mm 3 chapa grecada 80mm 4 viga metálica 5 viga curvada de madera 6 placa de yeso curvo 12,5mm 7 aislamiento acústico 25 mm 8 acabado absorbente acustico 8mm 9 foco de luz indirecta 10 pilar metálico Ø10mm 10 PABLO RODRIGUEZ DE MEDINA CANOVAS MAD LAB B' B 2 4 1 viga metálica 2 viga de madera curvada 3 gotero 4 riel de cortina continuo 5 vidrio aislante: vidrio simple 10mm + vidrio doble laminado 6+6mm 6 capa de nivelación MAD LAB B' B A' A
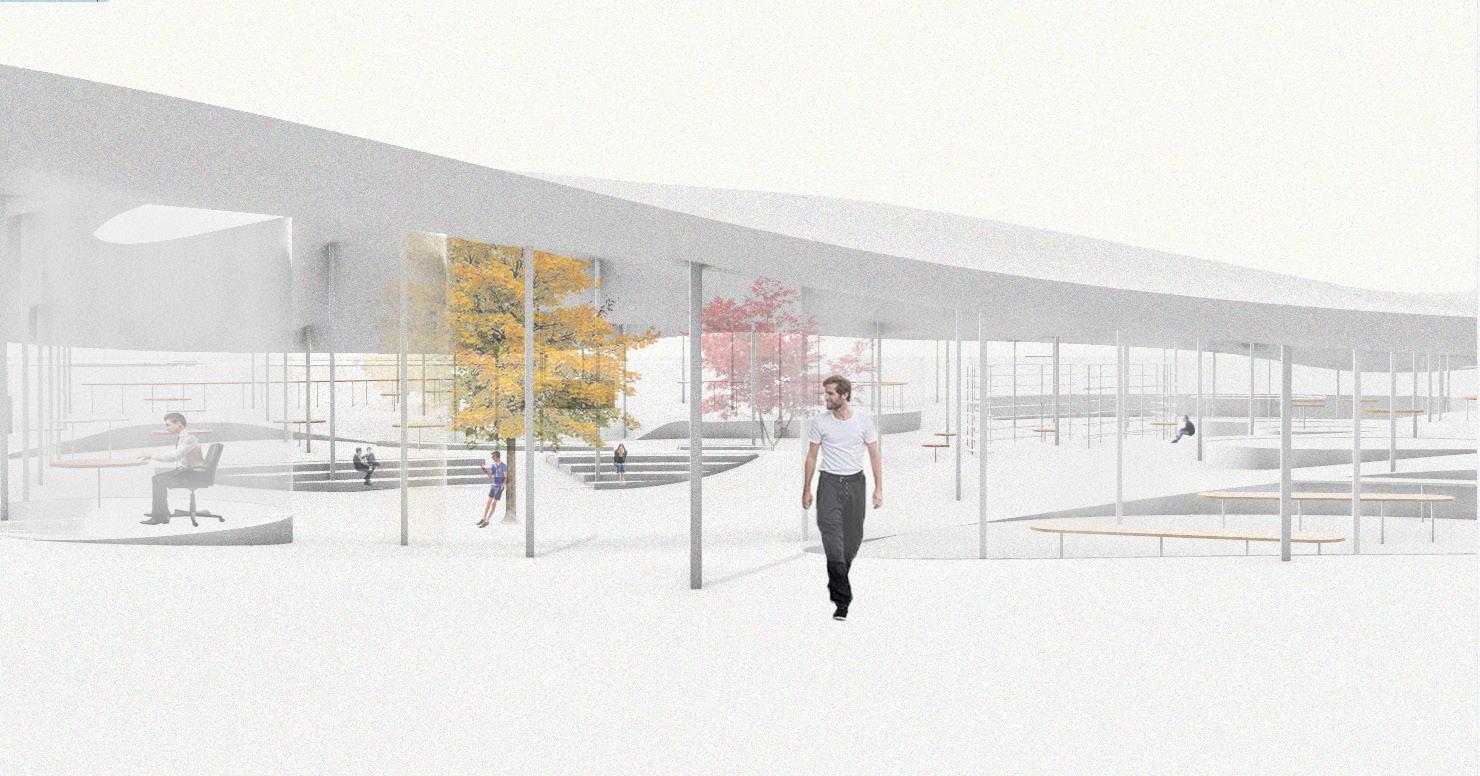
CURVAS DE NIVEL - SUELO 1 Salón de actos 2 Cafeteria-comedor 3 Faculty club 4 Estudio y trabajo 5 Taller de maquetas 6 Aceleradora de proyectos 7 Aerotaxis y drones LAB MAD PABLO RODRIGUEZ DE MEDINA CANOVAS 6 5 4 2 1 3 7 CURVAS DE NIVEL - CASCARA CURVAS DE NIVEL - SUELO 1 Salón de actos 2 Cafeteria-comedor 3 Faculty club 4 Estudio y trabajo 5 Taller de maquetas 6 Aceleradora de proyectos 7 Aerotaxis y drones LAB MAD PABLO RODRIGUEZ DE MEDINA CANOVAS 6 5 4 2 1 3 7 CURVAS DE NIVEL - CASCARA CURVAS DE NIVEL - SUELO 1 Salón de actos 2 Cafeteria-comedor 3 Faculty club 4 Estudio y trabajo 5 Taller de maquetas 6 Aceleradora de proyectos 7 Aerotaxis y drones LAB MAD PABLO RODRIGUEZ DE MEDINA CANOVAS 6 5 4 2 1 3 7 CURVAS DE NIVEL - CASCARA
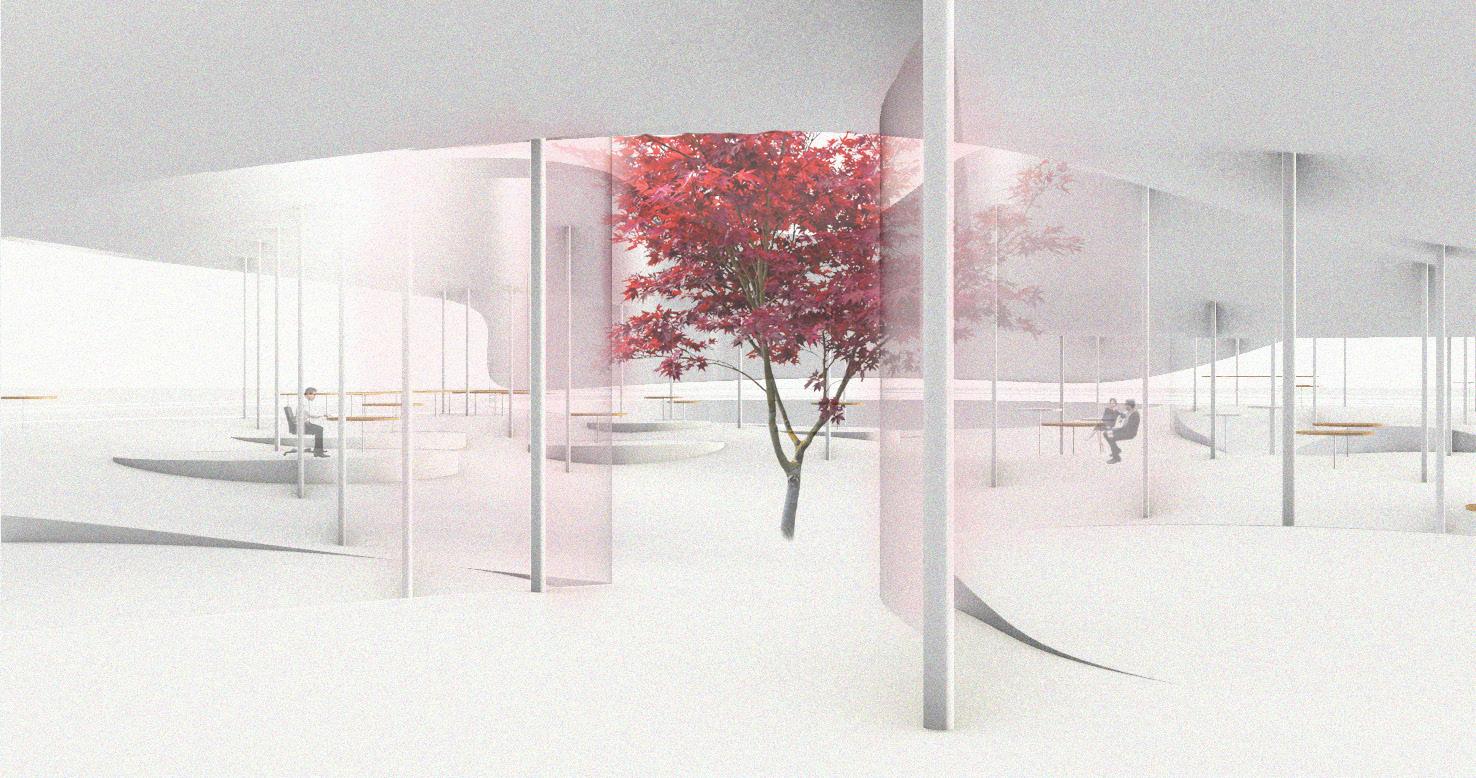
LAB MAD PABLO RODRIGUEZ DE MEDINA CANOVAS ALZADO NORTE - AGRONOMOS
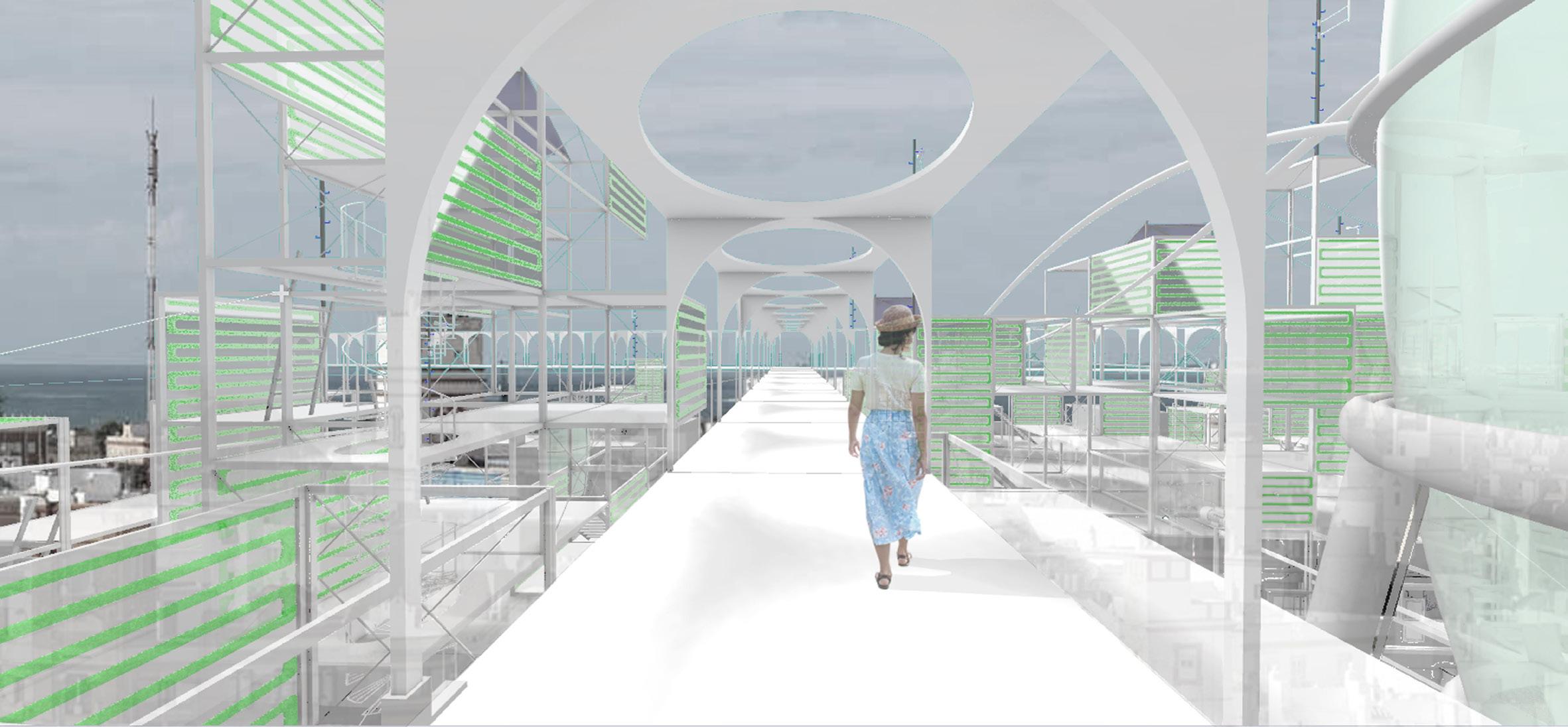

algae culture
Sagasta Street, Cádiz.
Professor: Alvaro Soto - 2020 Spring Semester - grade: SB (9,5)
Given the proposal to work on a Cadiz affected by the rise in sea level that may sooner or later affect the capital, we propose a life with two premises: the adaptation and use of the aquatic environment, with the cultivation of algae, and the transformation from the current public space (lowest level of the city) to one on the rooftops.
The cultivation of microalgae is integrated into the same public infrastructure, which will follow an adapted route in panels so that they can absorb the greatest amount of sun for their reproduction. On the other hand, the cultivation of macroalgae will be installed in large tanks that in turn will serve as nerve centers for neighborhood life. Both systems are designed so that the residents themselves are in charge of their maintenance and in turn benefit from their multiple advantages (CO2 absorption, food, etc.).
For the configuration of the public space, new connections are configured that will join the historic watchtowers and a new modular infrastructure is proposed that facilitates circulation and spatial variability. Both development strategies go hand in hand, creating a new panorama that seeks to maintain the vitality that has always characterized life on the streets of this city.
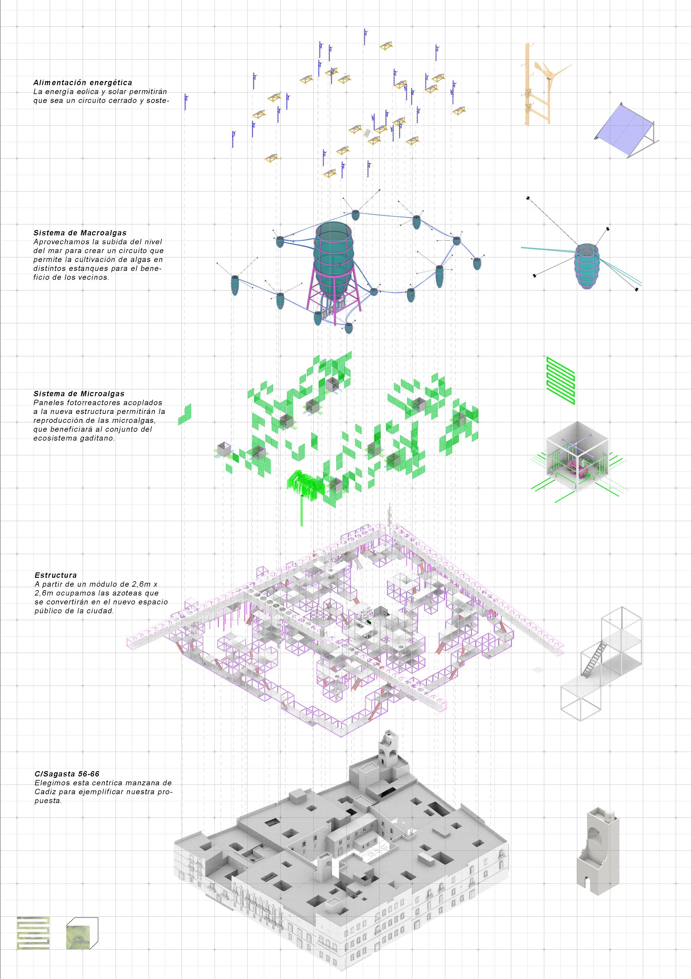
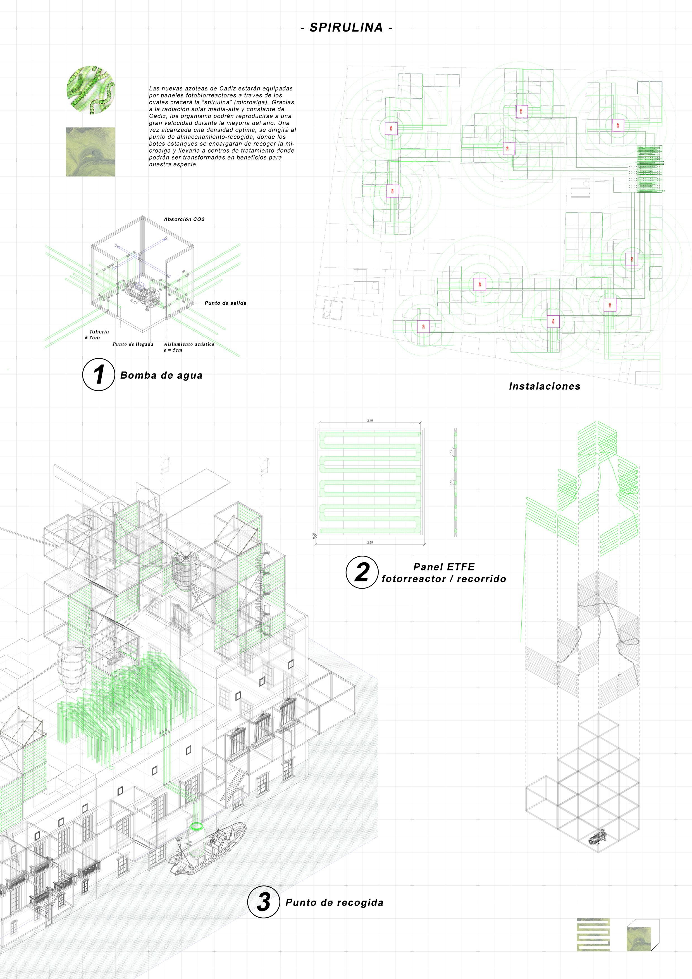
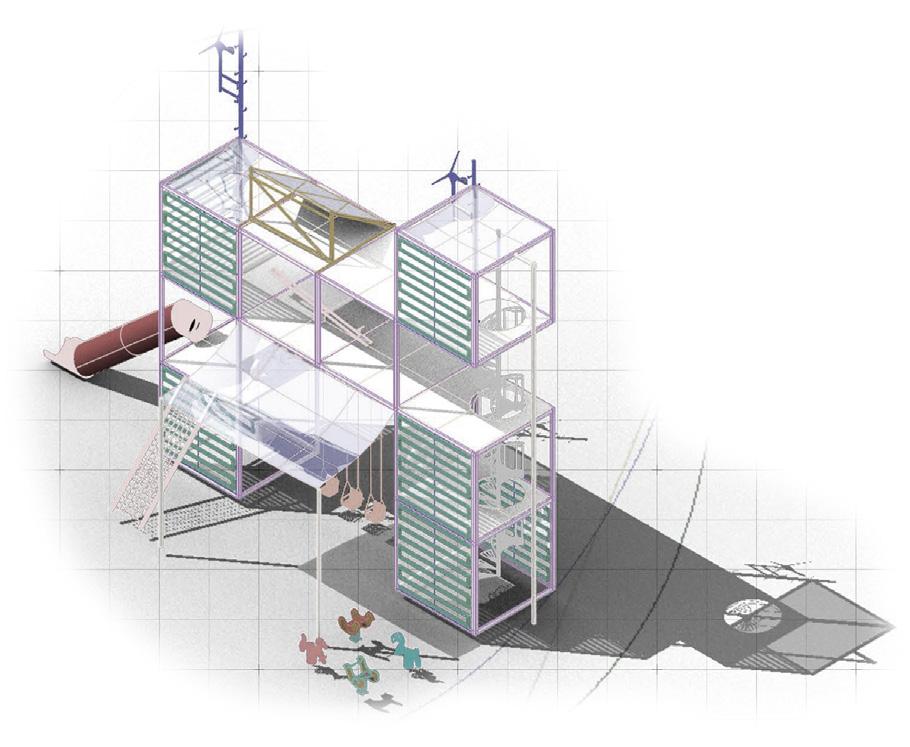
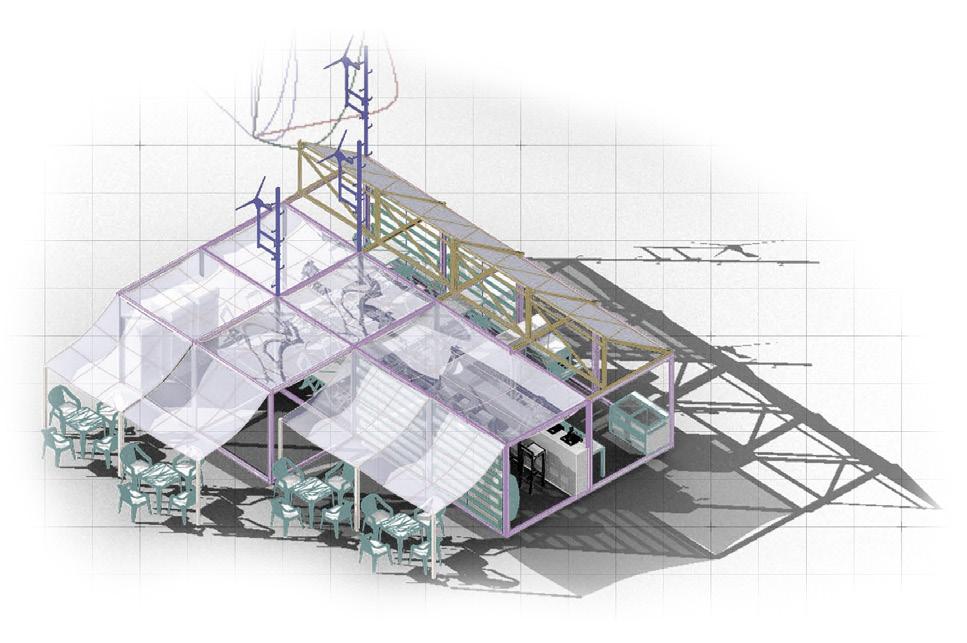
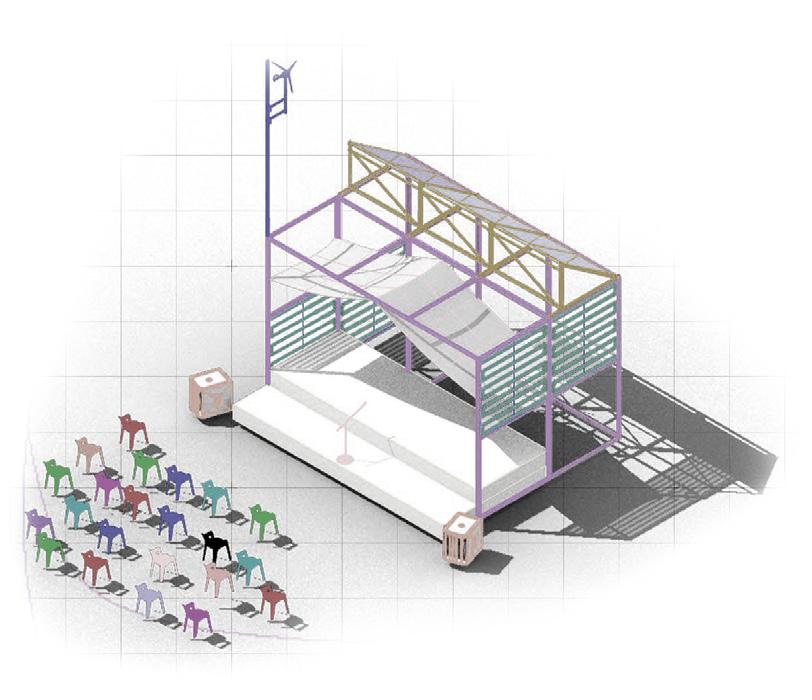
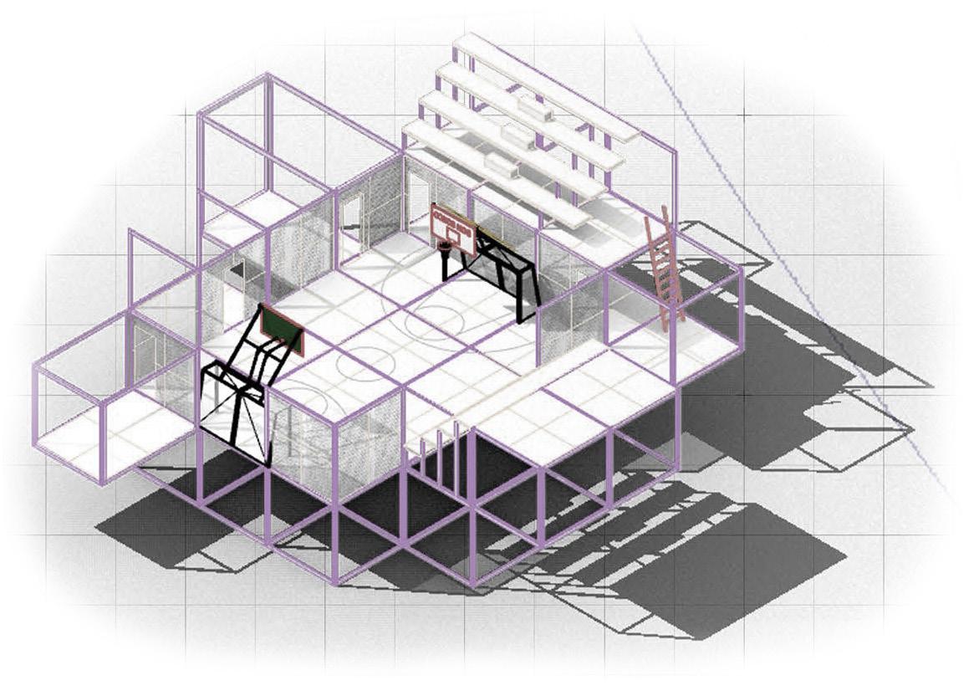
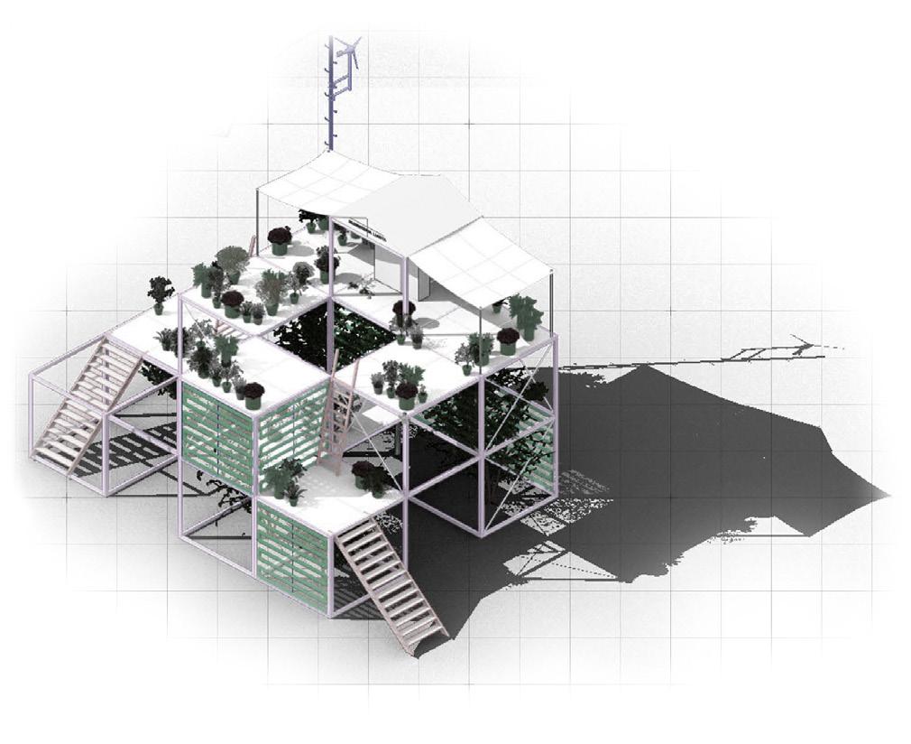
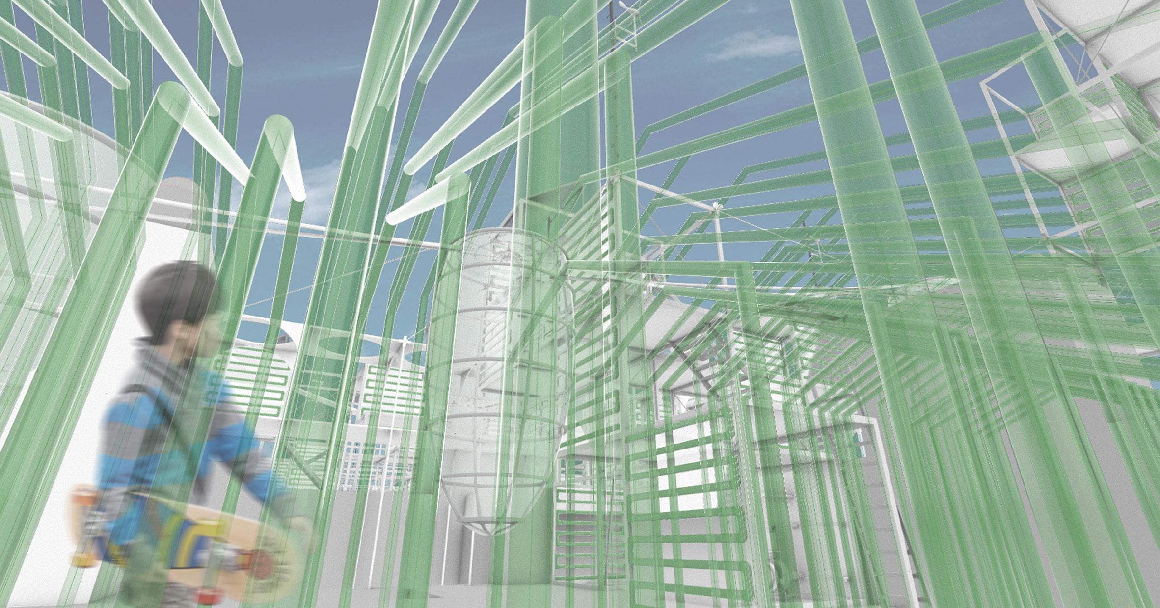

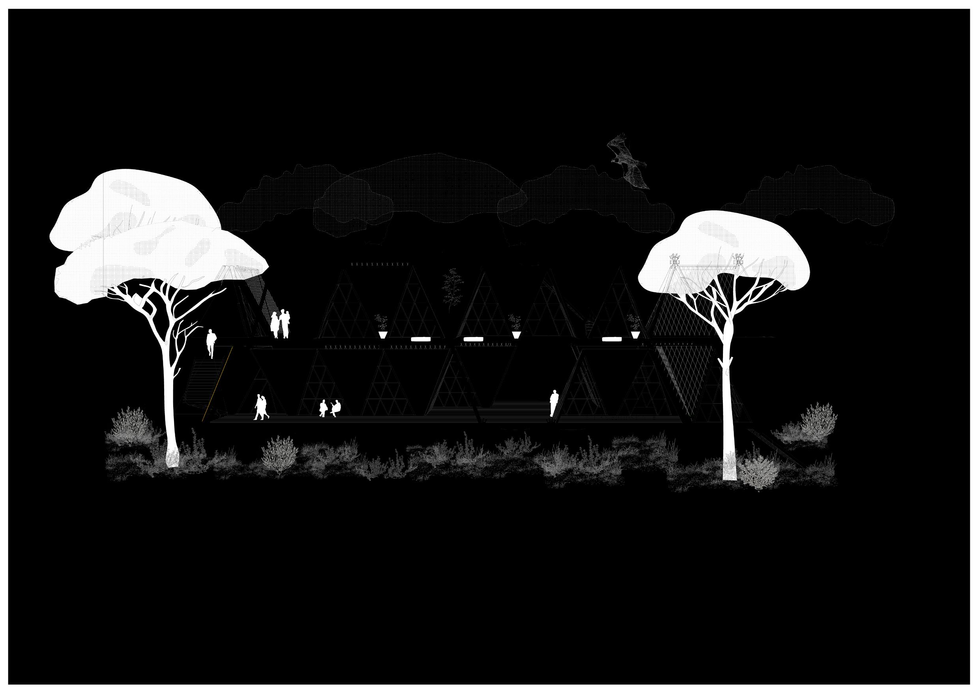
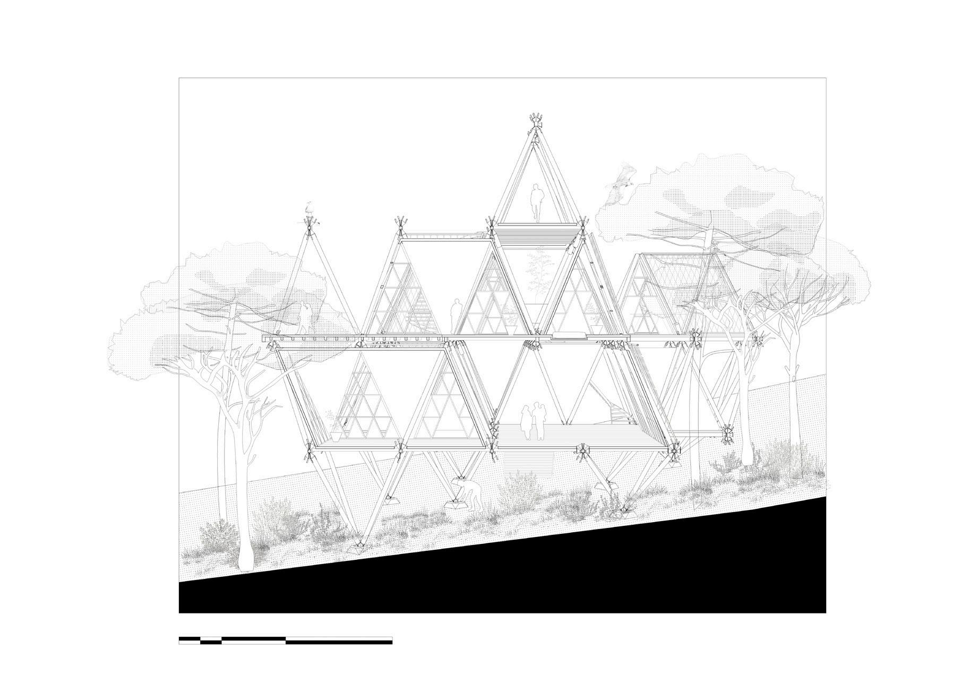

hotel 1342
Ibiza
Professor: Juan Carlos Sancho - 2021 Fall Semester - grade: N(8)
Ibiza is the center of attention during the summer months. This huge theater the size of an island begins to dismantle when summer ends and work life along with less pleasant weather begins. The island varies radically in terms of its number of inhabitants during the year, however, there is no parallel with the architectural framework where all these tourist activities take place. The proposal consists of the design of a small hotel with a light and resistant triangulated structure that allows rapid assembly and disassembly capable of appearing and disappearing, growing and decreasing, when the tourist flow demands it. The bars that are arranged in the structure have a local pine wood shaft with a fixed steel tip that allows connection at the joints with a system of screws. At the same time, a minimum footprint is sought in the nature of Ibiza so it will support the smallest possible points on the ground.
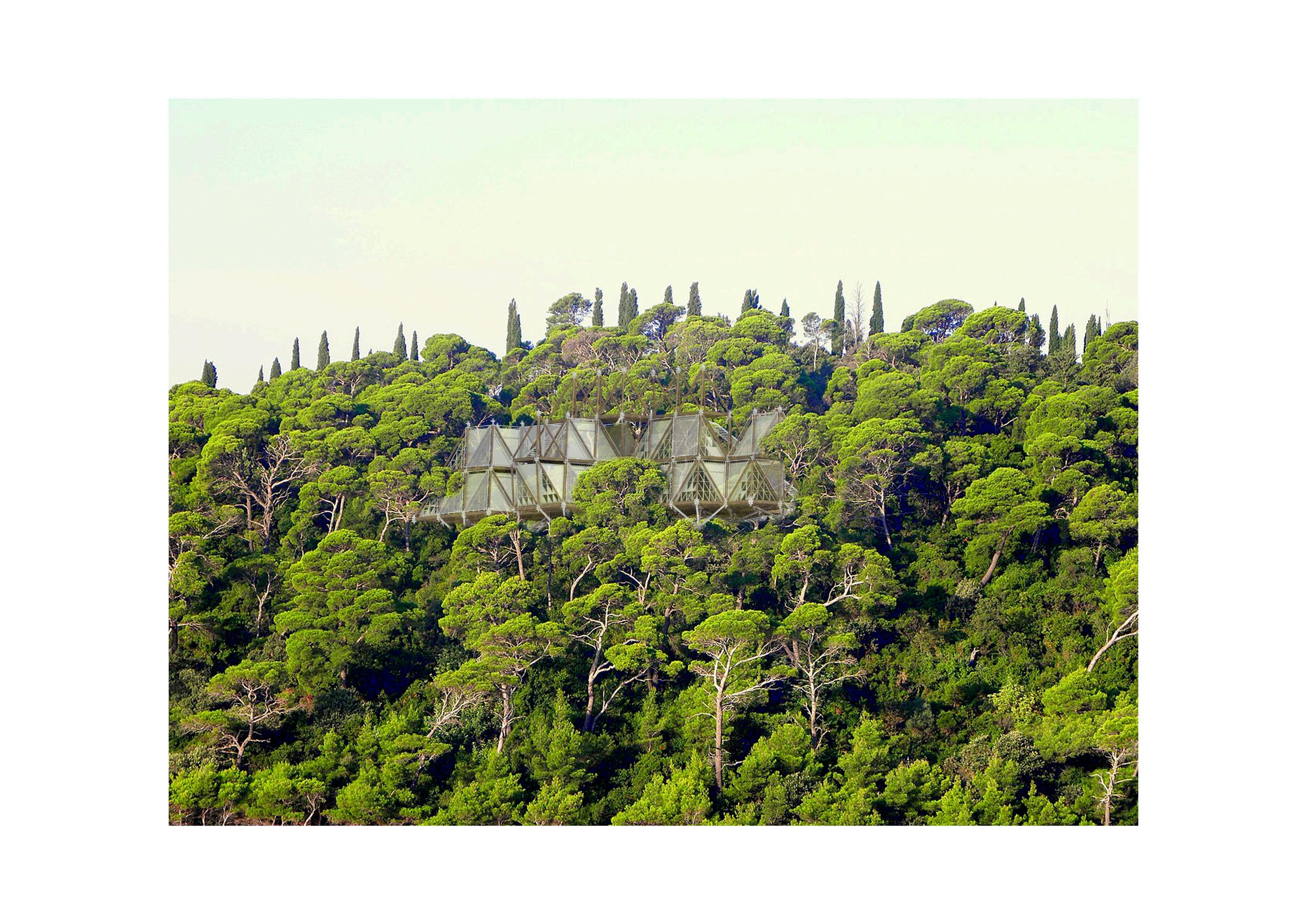



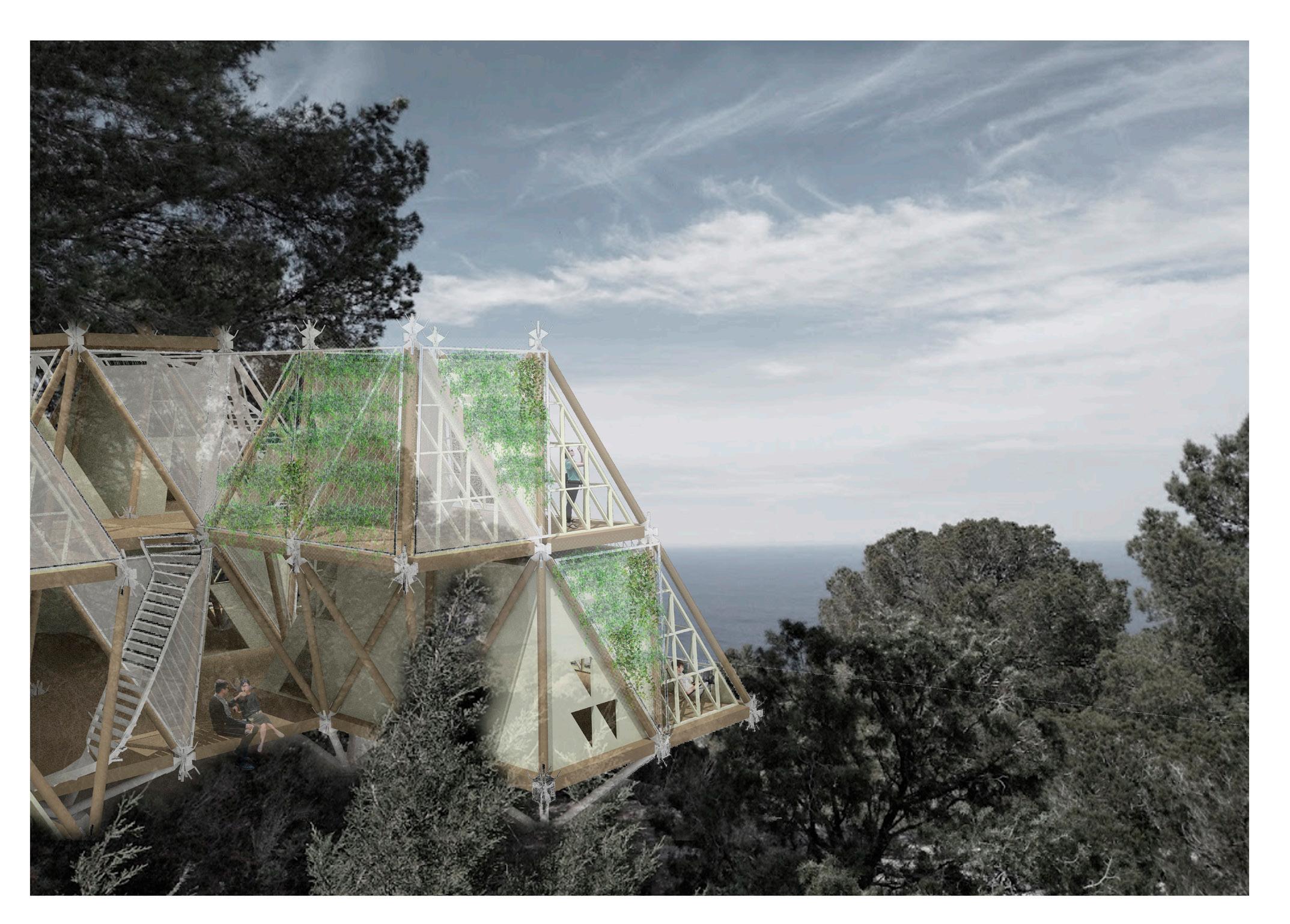






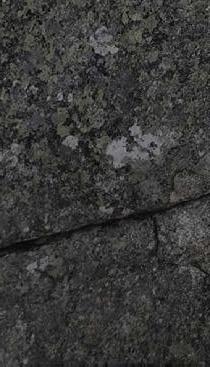

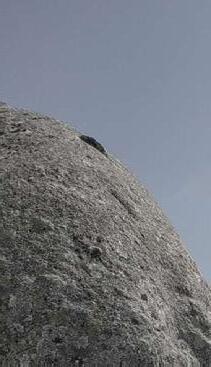
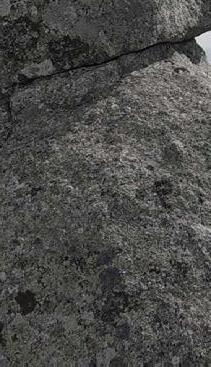
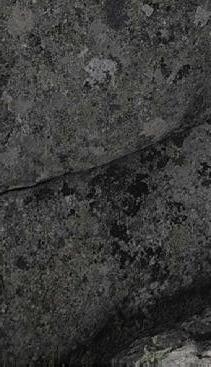


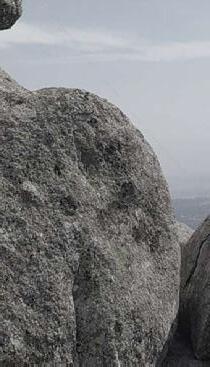
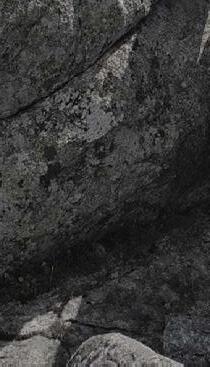


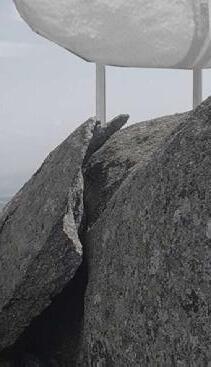
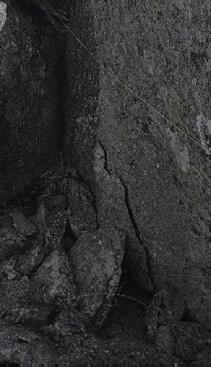



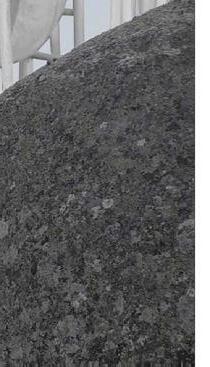

Work realized up to 2024
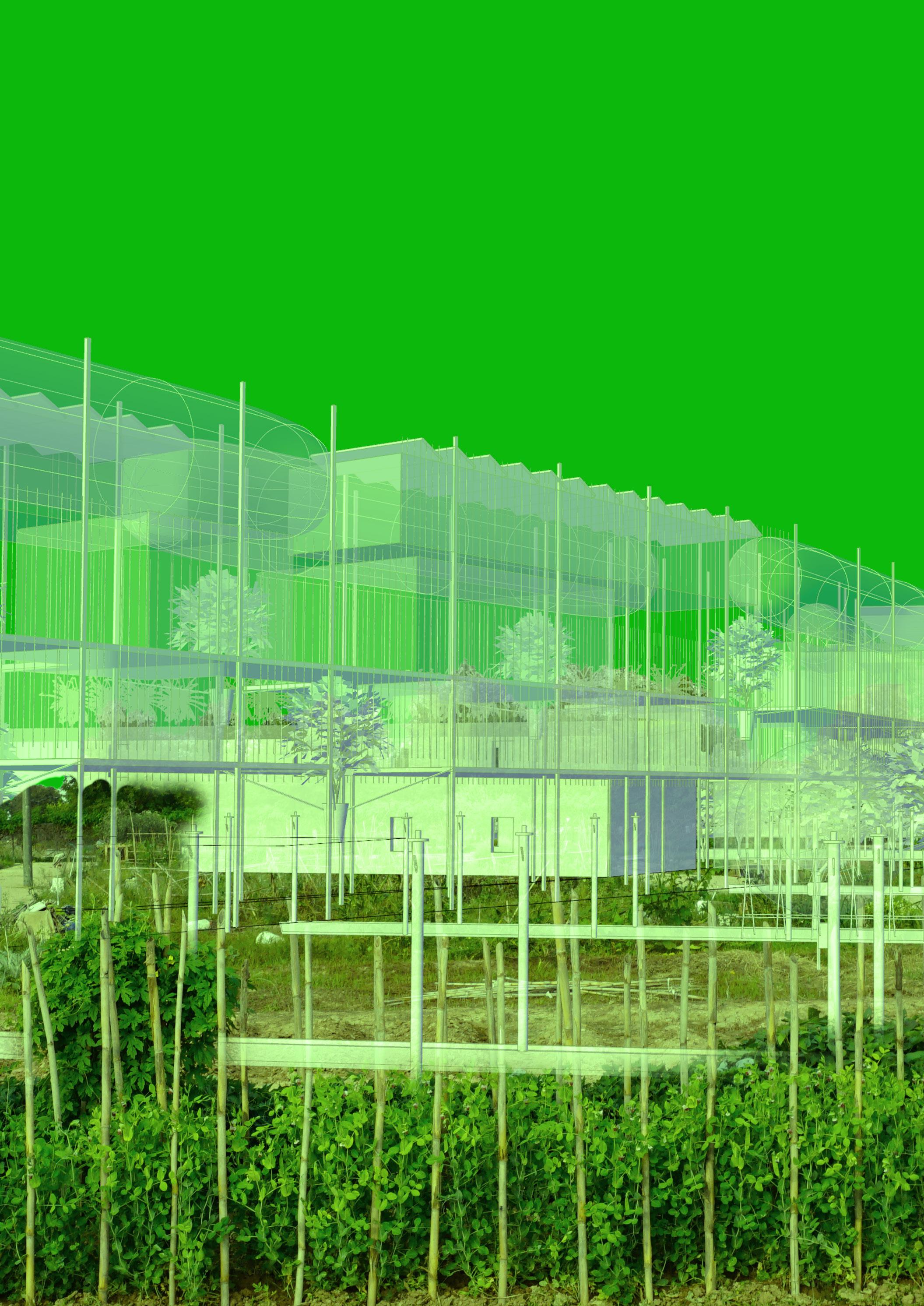

















 1. Estructura de pilares metálicos
2. Conexiones verticales
3. Nivel 1. Alojamiento temporal de investigadores y agricultores
4. Piel vegetal de cañizo
5. Nivel 2. Centro de investigación + digitalización
6. Paneles solares
1. Estructura de pilares metálicos
2. Conexiones verticales
3. Nivel 1. Alojamiento temporal de investigadores y agricultores
4. Piel vegetal de cañizo
5. Nivel 2. Centro de investigación + digitalización
6. Paneles solares














































