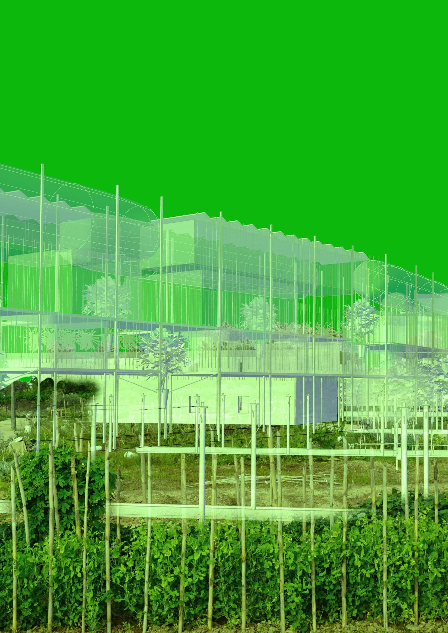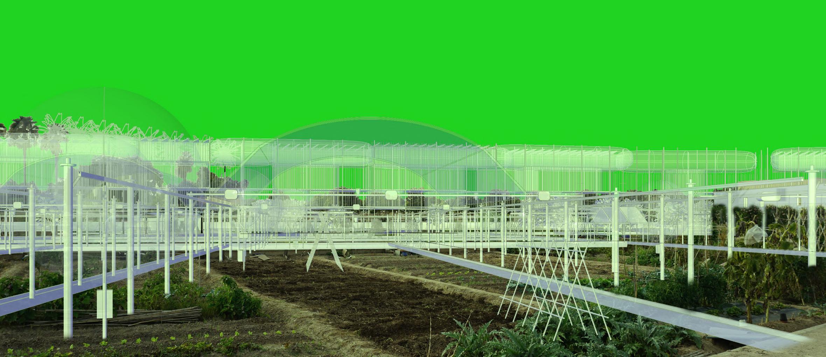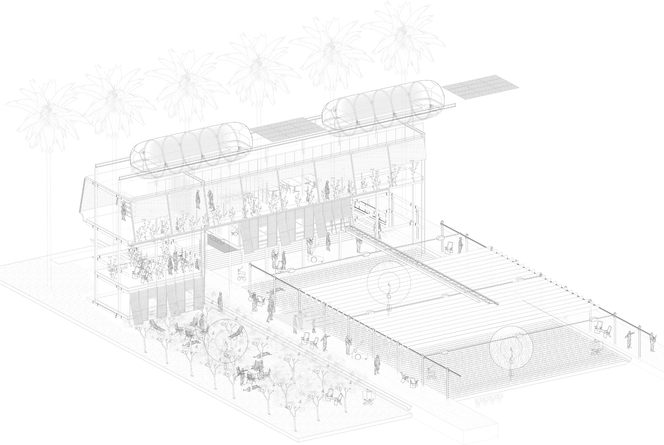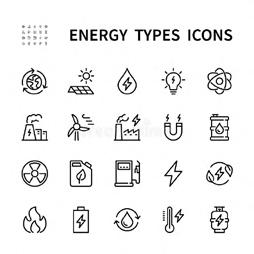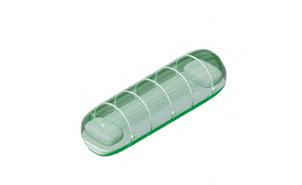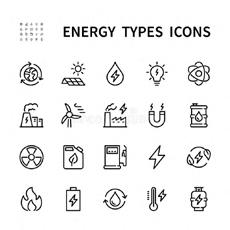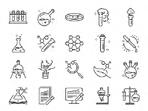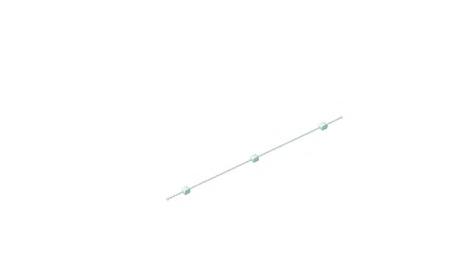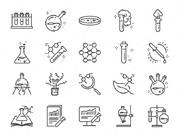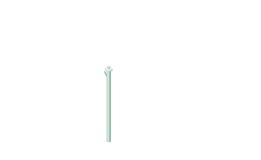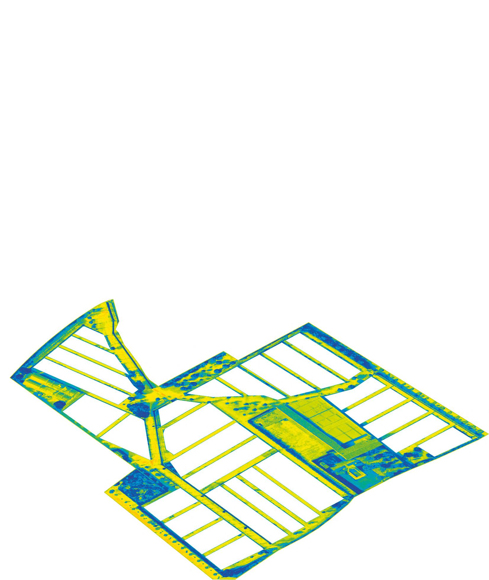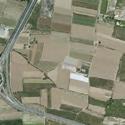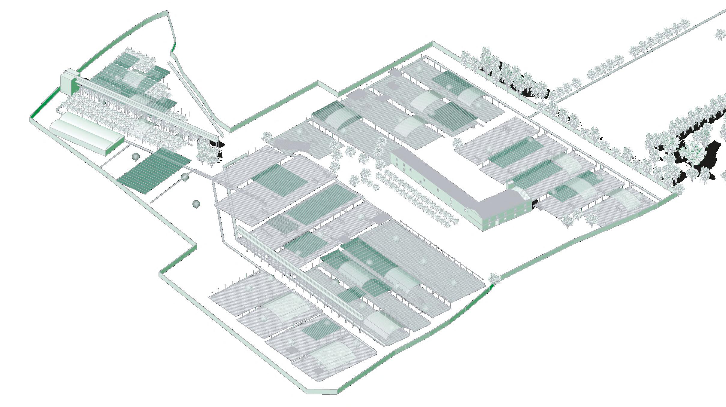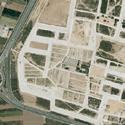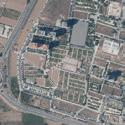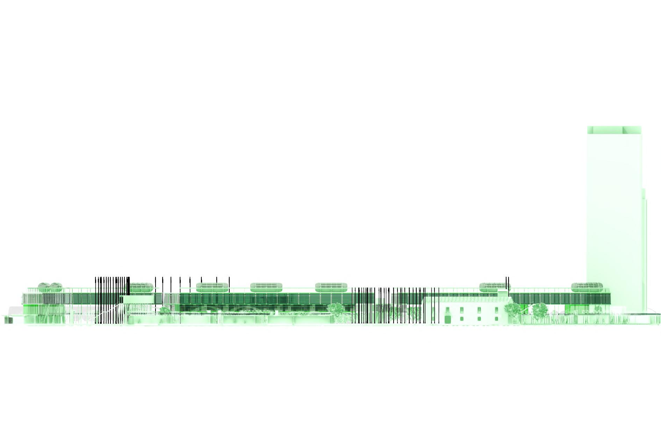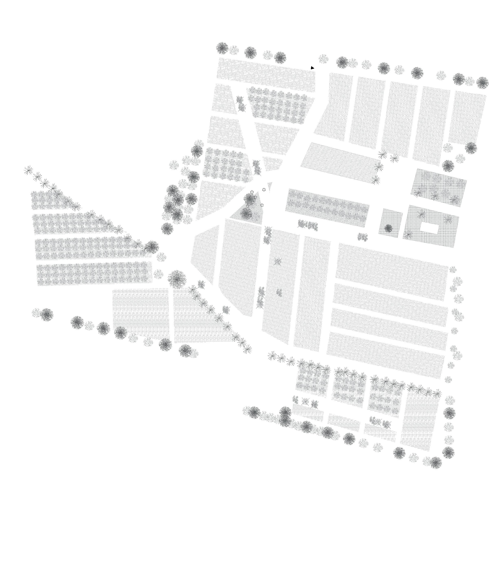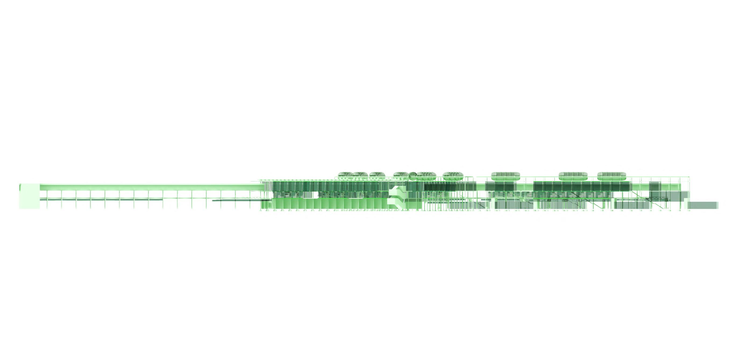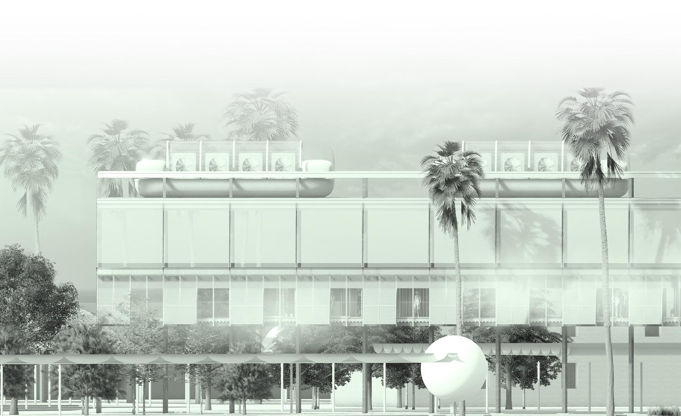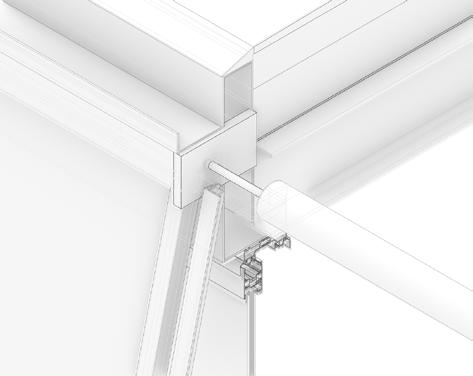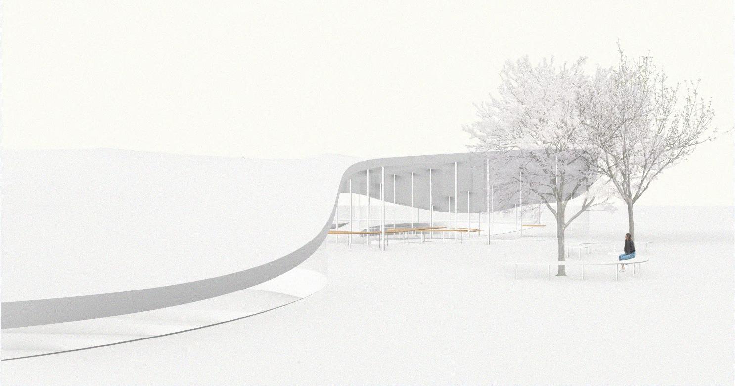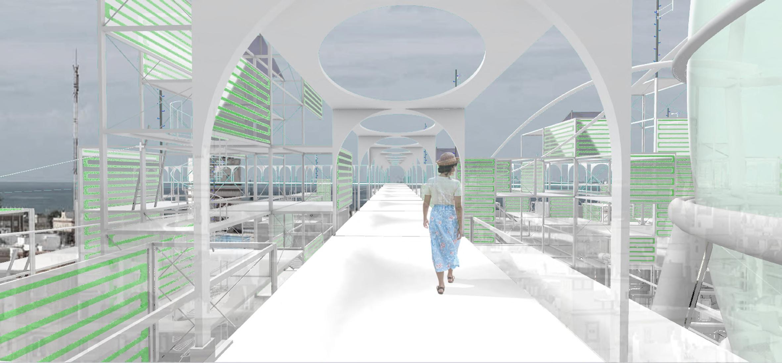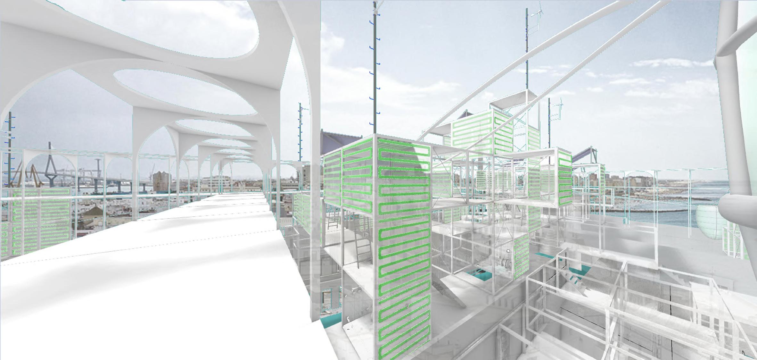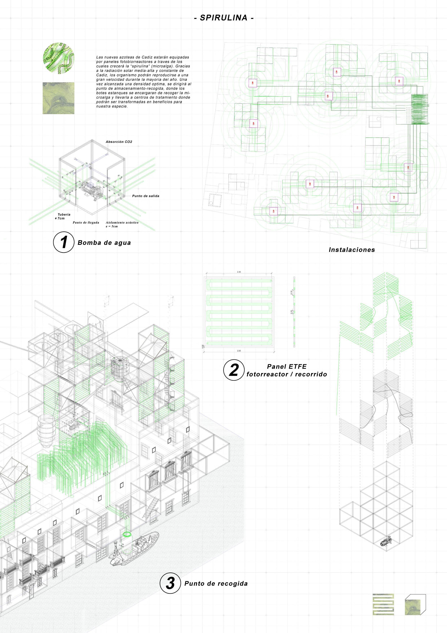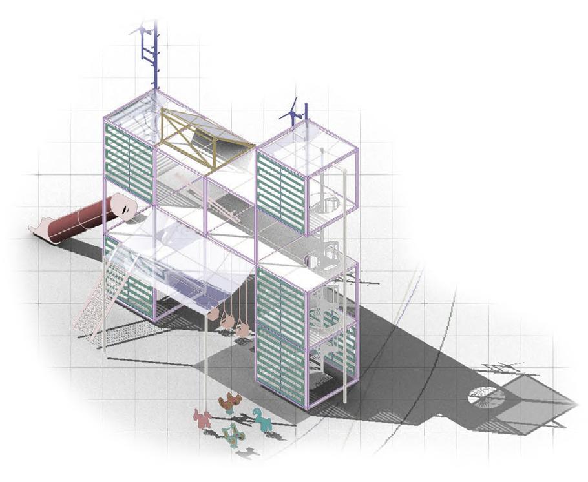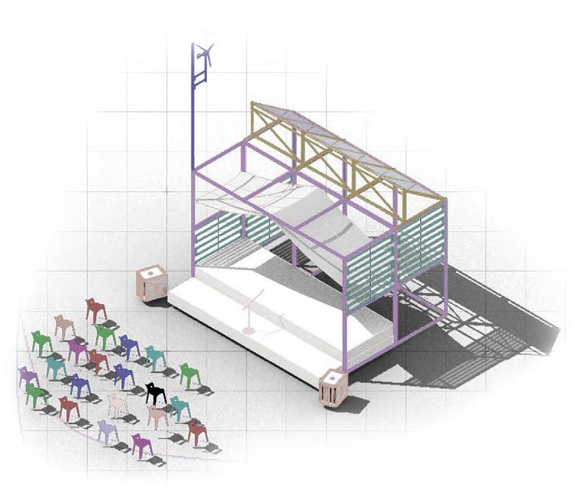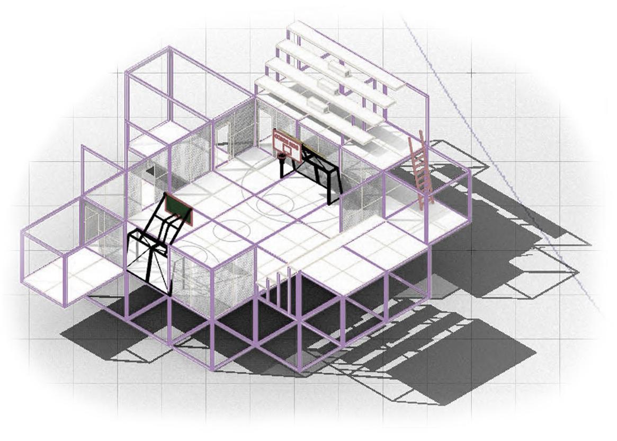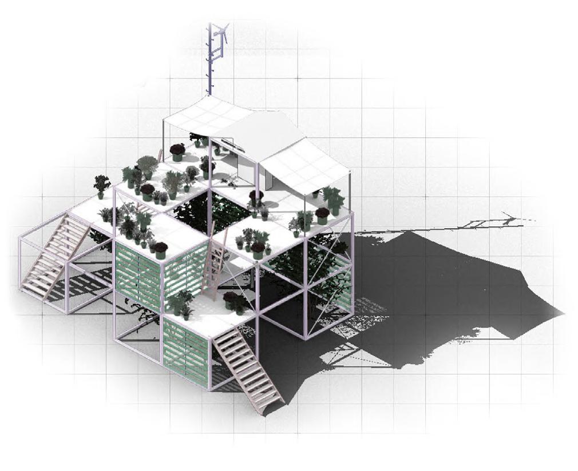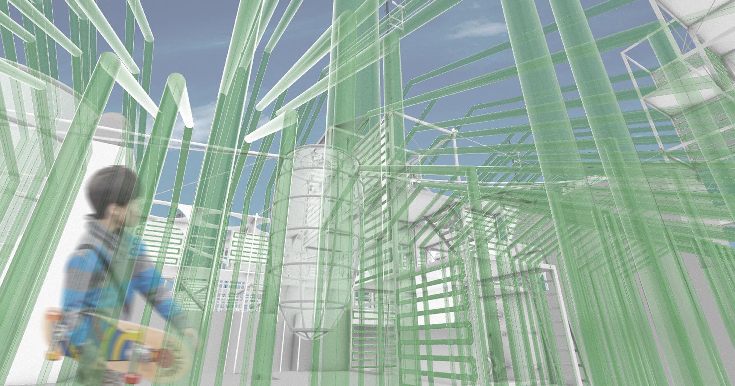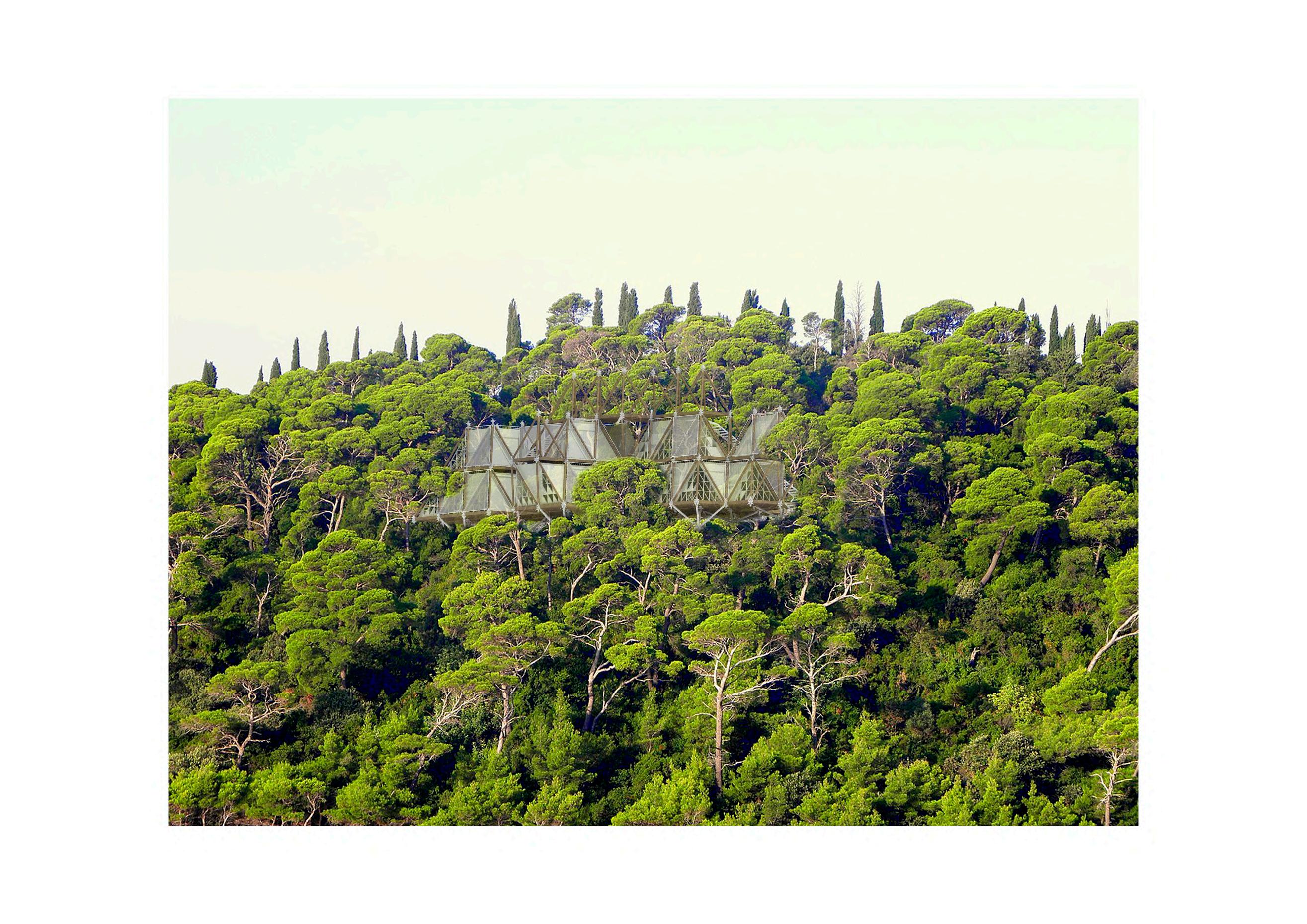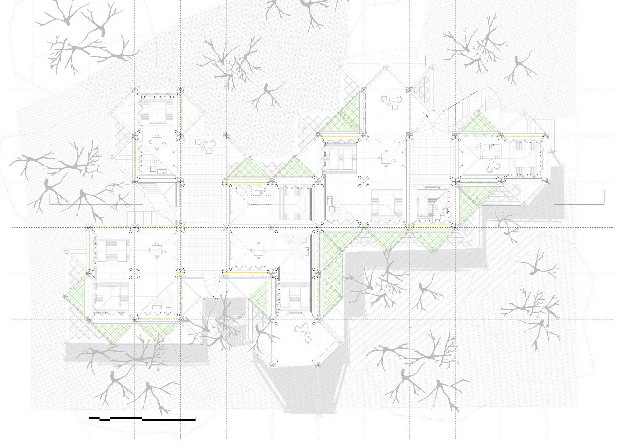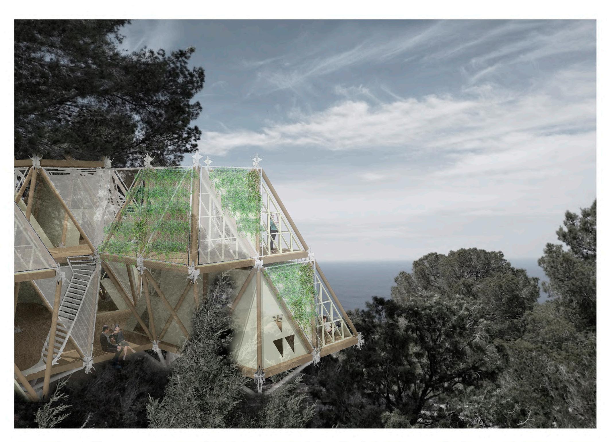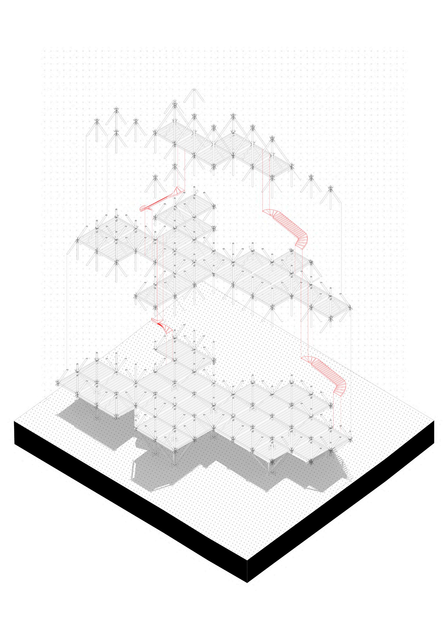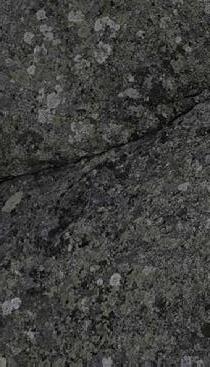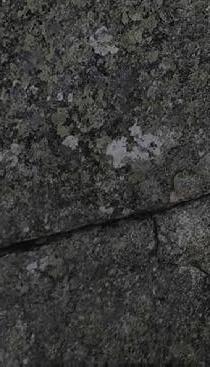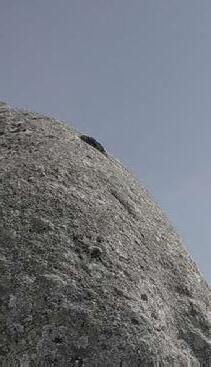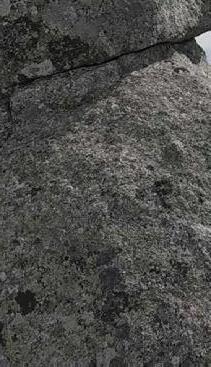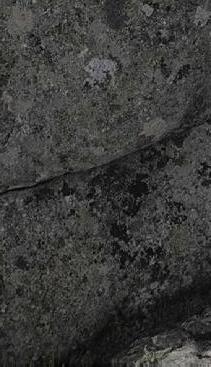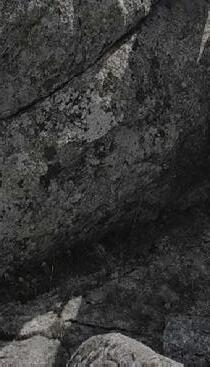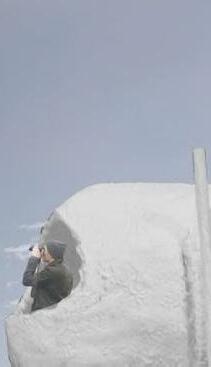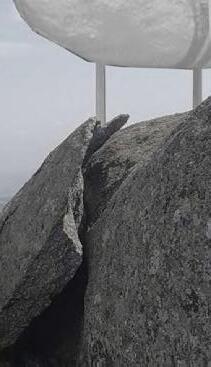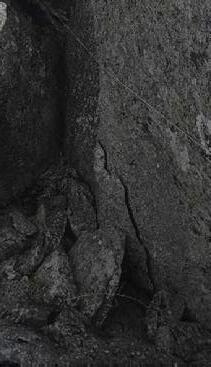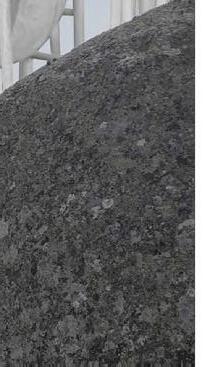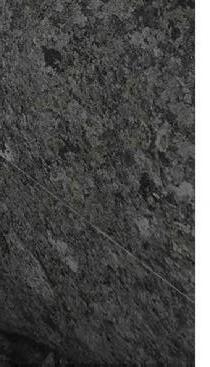academics
2023 - act.
2017 - 2023
Master in Architecture
Escuela Técnica Superior de Arquitectura de Madrid (ETSAM), Universidad Politécnica de Madrid (UPM)
Bachelor of Architecture
Escuela Técnica Superior de Arquitectura de Madrid (ETSAM), Universidad Politécnica de Madrid (UPM)
2020 - 2021 Erasmus + / International exchange programme (4th year), average grade: 26/30
Politecnico di Torino (Turín)
2015 - 2017 _University entrance score 13,05/14
Bilingual Baccalaureate in Sciences and Technology with an average grade of 9.5/10 - Honorable Mention
El Altillo International School, Jerez de la Fra. (Cádiz)
job experience
july. 2023 - act.
sept. 2022 - july 2023
Intern at BIG Barcelona (Bjarke Ingels Group)
Intern at DE LAPUERTA+CAMPO ARQUITECTOS, oficina del grupo internacional BAUMSCHLAGER EBERLE ARCHITEKTEN
Day center and housing execution project for ASPACE Salamanca, collaborative housing competitions in Castilla y León and Galicia, housing renovation projects, etc.
Software: AutoCad, REVIT, etc.
july - august 2022
awards
Extracurricular internship at LAHUERTA-VÁZQUEZ REINA ARQUITECTOS
Development + execution project promotion of 83 homes in La Gaspara (Estepona) Software: REVIT
Proposed ARQUIA scholarship in the Ministry of Urban Agenda, Government of Spain
“Riconoscimento per progetto meritevole” / Selection of best projects: Project and Develop for the Circular Economy / Politecnico di Torino
“With Honors” Exhibition / Selection of best Spring Semester projects Unidad Soto / Departamento de Proyectos Arquitectónicos / ETSAM
“With Honors” Exhibition / Selection of best Fall Semester projects Unidad Coll-Barreu / Departamento de Proyectos Arquitectonicos / ETSAM
languages software
Rhinoceros +Grasshoper
Revit
Autocad
Lumion
VRay
Photoshop
InDesign
Illustrator
Premiere
Fotogrametría (Agisoft Metashape)
Advanced ...learning
Spanish
English
French
Native speaker
C1 Advanced (CAE), University of Cambridge
DELF B1, Institut Français
other courses
Building Information Modelling (REVIT)
leave the room for HUERTA transversal landscape for the Valencian suburbs
M.Arch - Professor: Iñaki Abalos - (sep 2023 - july 2024) - Grade: SB (9)
The agricultural landscape of the Valencian orchard has been configured since the 11th century in the Arab era, with its back to the city of Valencia and vice versa. The land was configured for fruit and vegetable production and farms; The few inhabited spaces were annexed in isolation. In a helical evolution, these settlements have gone through many phases throughout history depending on the purpose for which the land was worked.
With the industrialization and progressive growth of Valencia, the city makes its way and colonizes this traditional landscape. The Valencian periphery is a place of intersection between the monofunctional urban growth model of the late 20th century with the decaying remains of the elements that made up the landscape.
“City: Population whose main activity is industry, commerce or other activity not related to the countryside and agricultural exploitation.”
The current definition of city has no place in metropolitan Valencia therefore: The 21st century farmhouse must be the meeting point between city and landscape, understanding the latter in its productive condition, but also material and emotional. Therefore, it must respond to the needs and threats of current urbanity by supporting and technologically reinterpreting the cultural and material strategies that have defined the garden landscape. A soft artifact that takes root in the garden having conformed to its same rules.
L’HORTA
ESTACIÓN AGROCLIMÁTICA
Cada 50 m, estos sensores miden las condiciones ambientales (humedad, temperatura, viento, iluminación y precipitación). Además de recibir los datos enviarlos a la central de datos, también los transmiten en tiempo real insitu al ciudadano (agricultor o paseante) a través de una pequeña pantalla.
DRON ESPECTRO
Equipados con cámaras multiespectrales y tridimensionales, monitorean el volumen de crecimiento de cada especie cultivada y captan anomalías en fases adelantadas.
SENSOR DE PLAGAS
Herramienta avanzada para monitorear y detectar la presencia de insectos perjudiciales en los cultivos. Colocados en áreas de 10 m2, permite a los agriculores tomar medidas proactivas, minimizando los daños causados por plagas.
- Calidad del suelo - Estado de las acequias: flujo de agua, funcionamiento de compuertas, etc.
HUERTO URBANO DE FAITANAR S: 51.149 m2
cation nuclei. Uniting these spaces, differentiated by a thin sheet of glass, I propose an upper and lower topography that stitches the whole together, giving us a unified, complex and multidisciplinary vision at all times.
1
2
3
4
5
1
1
3
LAB MAD
PABLO
LAB MAD
PABLO RODRIGUEZ DE MEDINA CANOVAS
LAB MAD
PABLO RODRIGUEZ DE MEDINA CANOVAS
LAB MAD
PABLO RODRIGUEZ DE MEDINA CANOVAS
algae culture
Sagasta Street, Cádiz.
Professor: Alvaro Soto - 2020 Spring Semester - grade: SB (9,5)
Given the proposal to work on a Cadiz affected by the rise in sea level that may sooner or later affect the capital, we propose a life with two premises: the adaptation and use of the aquatic environment, with the cultivation of algae, and the transformation from the current public space (lowest level of the city) to one on the rooftops. The cultivation of microalgae is integrated into the same public infrastructure, which will follow an adapted route in panels so that they can absorb the greatest amount of sun for their reproduction. On the other hand, the cultivation of macroalgae will be installed in large tanks that in turn will serve as nerve centers for neighborhood life. Both systems are designed so that the residents themselves are in charge of their maintenance and in turn benefit from their multiple advantages (CO2 absorption, food, etc.).
For the configuration of the public space, new connections are configured that will join the historic watchtowers and a new modular infrastructure is proposed that facilitates circulation and spatial variability. Both development strategies go hand in hand, creating a new panorama that seeks to maintain the vitality that has always characterized life on the streets of this city.
hotel
Ibiza
1342
Professor: Juan Carlos Sancho - 2021 Fall Semester - grade: N(8)
Ibiza is the center of attention during the summer months. This huge theater the size of an island begins to dismantle when summer ends and work life along with less pleasant weather begins. The island varies radically in terms of its number of inhabitants during the year, however, there is no parallel with the architectural framework where all these tourist activities take place. The proposal consists of the design of a small hotel with a light and resistant triangulated structure that allows rapid assembly and disassembly capable of appearing and disappearing, growing and decreasing, when the tourist flow demands it. The bars that are arranged in the structure have a local pine wood shaft with a fixed steel tip that allows connection at the joints with a system of screws. At the same time, a minimum footprint is sought in the nature of Ibiza so it will support the smallest possible points on the ground.
Work realized up to 2024
