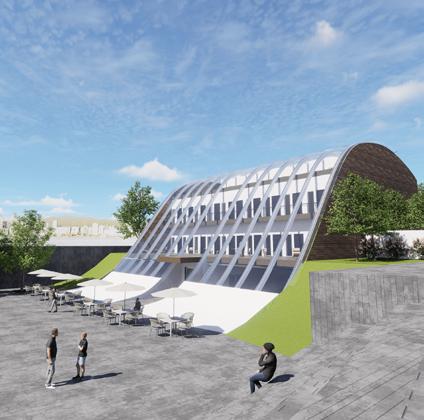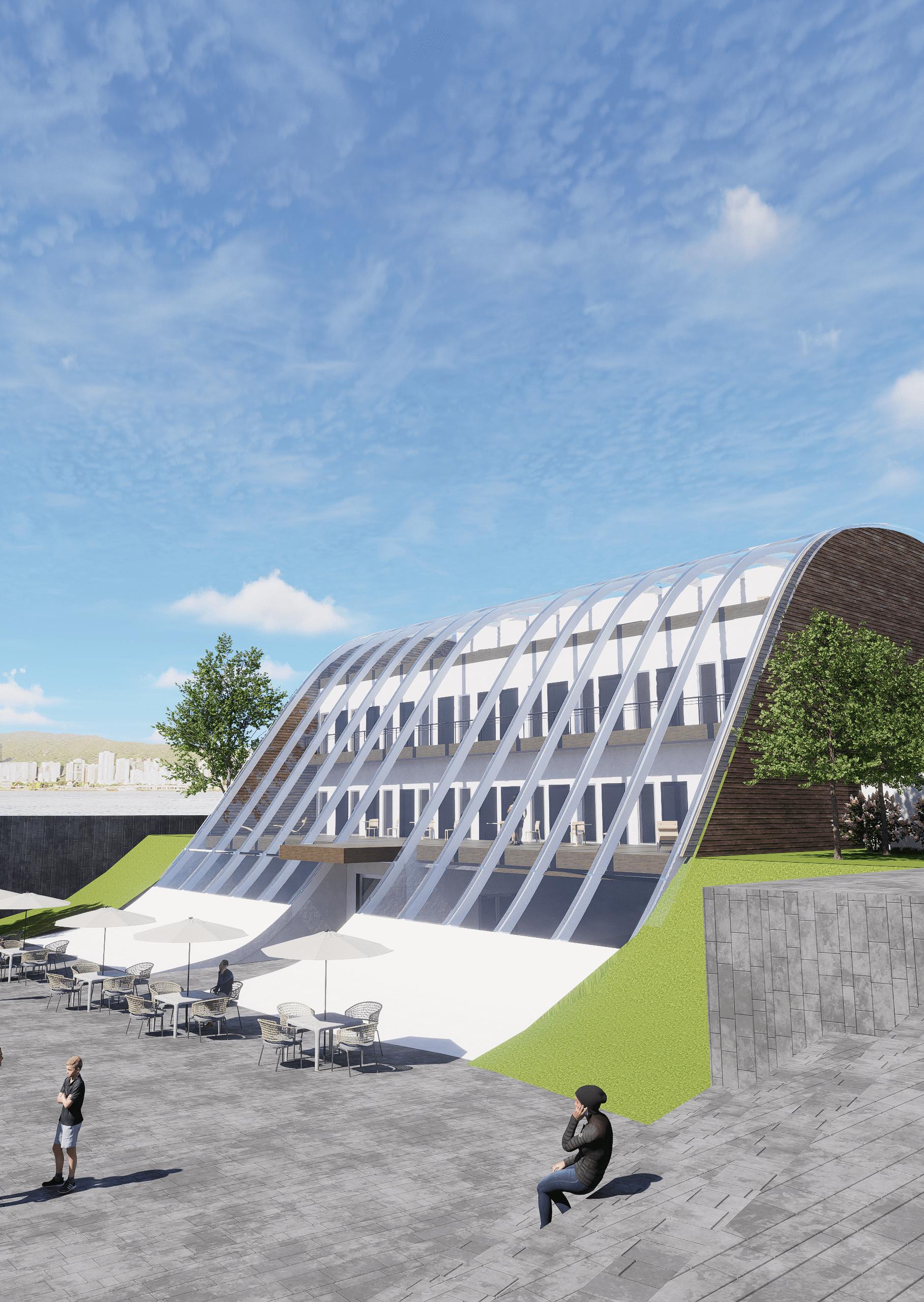

PORTFOLIO
PABLO ALEJANDRO CANO MARTINEZ | SELECTED WORKS
RESUME

03/17/1999
ABOUT ME
I am a graduate of the Architecture program at Tecnologico de Monterrey, where I developed a solid foundation in design principles and development of architectural projects. Having worked in design, project management, and real estate in 3 countries, I have a broad set of skills that would serve as an asset to help companies succeed in their goals.
INFO
Phone: +52 55 1474 9896
Email: pacanomartinez@gmail.com Website: linktr.ee/pablocano

PABLO ALEJANDRO CANO MARTÍNEZ
WORK EXPERIENCE
Project manager assistant
Inmobiliaria CIM Building Company (Mexico)
January 2024 - Present Collaborates with leadership to identify potential projects, find appropriate building sites, and initiate paperwork.
Architectural trainee
RCR Architects (Spain)
June 2023 - July 2023
Participated in the XVI International Architecture and Landscape Workshop under the direct supervision of three architects from the Pritzker Prizewinning firm, RCR Architects
Real Estate Agent
Inmobiliaria CIM Building Company (Mexico)
August 2021 - May 2023
Advised the buying and selling of 15 residential and commercial real estate properties, overseeing a portfolio worth $15 million USD
Architectural trainee
PRODE RAGJSA Developing Company (Mexico) August 2019 - January 2020
Shadowed the main architect in a firm with $30 million USD in annual business to learn project development techniques
EDUCATION
Bachelor of Architecture
Tecnológico de Monterrey (ITESM), Mexico City 2020 - 2024
Architecture in an Urban Context Certificate
Istituto Lorenzo de Medici, Florence, Italy 2023
AWARDS
Outstanding Performance Mention
The National Center for the Evaluation of Higher Education (CENEVAL) 2024
Best Proyect Award In Site Urban Facilities 2022
Best Proyect Award In Site Intermediate Complexity Architecture 2023
SOFTWARE
AutoCAD - Advanced Revit - Intermediate
Sketchup - Advanced D5 - Intermediate Twinmotion - Intermediate
Adobe Photoshop - Advanced
Adobe Illsutrator - Intermediate
Office Suite (word, excel, powerpoint)
Microsoft Project - Intermediate
LANGUAGE
Spanish - Native
English - Full professional proficiency
French - Intermediate Italian - Intermediate
SELECTED WORKS
This portfolio intends to demonstrate a wide range of abilities including a holistic approach to the design process and a skilled grasp of various software applications with a selection of livable spaces, landscaping, interior design and more.





IZTAPALAPA CITY COUNCIL BUILDING
Tecnológico de Monterrey | Iztapalapa City Council
Istituto Lorenzo de Medici | University of Florence
Tecnológico de
RIO AMAZONAS 82 LOFT
Interior design independent project

MANAGEMENT CENTER FOR LA GARROTXA NATURAL PARK
Olot, Spain - 2023
PROJECT INFO
LOCATION: El Parc Nou, Santa Coloma 43, Olot, Girona, SPAIN
AREA: 1370 sq m
OVERVIEW
Under the direct supervision of three architects, Rafael, Carme and Ramón, and after learning about their design philosophy, the creation of this management center was informed by the powerful notion that a building could both be a landmark in the community and also manage to discreetly integrate into the surrounding nature.
ACHIEVEMENTS
• City multi-scale analysis
• Bioclimatic analysis
• Historic analysis
• Topographic analysis
• Sustainable design
• Architectural plans
• Rendering


THE QUESTION
How do we create a management center for the Garrotxa Natural Park in Olot that can act as a hinge between the city, the urban park and the natural park?

The place as an itinerary of experiences

heritage office F | Directorate G | Conference room H | Meadow I | Water filtration system for irrigation J | Visitors entrance





La Garrotxa Natural Park

THE PROGRAMME

REFERENCE
The project should be an example of how to do architecture in natural spaces
DISCRETE
The center must go unnoticed in the La Garrotxa Natural Park
CONNECTION
The center should facilitate communication between those working in it, visitors and citizens of Olot
THE PRINCIPLES OF THE PROPOSAL

PATH
The design should allow for a diversity of routes according to the needs of different users of the space
EXPERIENCE
The center must allow the diversity of natural athmospheres in place to be seen
LANDSCAPE
The center should have a minimum impact on the existing landscape while enhancing it

IZTAPALAPA CITY COUNCIL BUILDING
Mexico City - 2022
PROJECT INFO
LOCATION: Canal Río Churubusco 126, San José Aculco, Mexico City, MEXICO
AREA: 62 700 sq m
OVERVIEW
This is a moderately complex architectural project consisting of three buildings that, arranged and connected, would be a local government building. With a capacity of 1000 workers, the completed complex would also host a park and multi-use spaces for community activities. This design reflects the concepts of functionalism and efficiency by prioritizing streamlined movement which is further enhanced by a bioclimatic design that aims to generate a comfortable atmosphere.
ACHIEVEMENTS
• City multi-scale analysis
• Bioclimatic analysis
• Sustainable design
• Masterplan development
• Architectural plans
• Construction plans
• Engineering plans
• Rendering
• Marketing strategy
• Cost estimations
• Financial analysis

A B A B C D


A B C D

EFFICIENCY CONCEPT
The design of the project focuses on efficiency in order to provide comfortable and equipped facilities for optimal work. Additionally, its sleek and energy-efficient design seeks to challenge the stereotypes of government departments being slow and inefficient.

The design of the spaces and materials is intended to create a welcoming environment that can be enjoyed both inside and outside the buildings. To reduce noise, solid walls are used, and transparent gates are added to allow natural light and interactions between colleagues. Neutral colors and gates on the perimeter of the building are used to integrate the controlled environment of the interior with the hustle and bustle of the exterior. Concrete shaders on the facade are responsible for climate control and creating a suitable environment for users.




UNIVERSITY OF FLORENCE DORM BUILDING
Florence - 2023
PROJECT INFO
LOCATION: Piazza delle Cure 1/A, Florence, ITALY
AREA: 5640 sq m
OVERVIEW
The project aimed to create a sustainable and building with a low level of embodied carbon through several bioclimatic strategies including building at an optimal orientation, using renewable sources of energy and recycled materials, creating an efficient heating and electrical system, and reducing building material waste by using modular components.
ACHIEVEMENTS
• City multi-scale analysis
• Bioclimatic analysis
• Sustainable design
• Sustainable technologies
• Masterplan development
• Urban design
• Public space design
• Architectural plans
• Rendering


Underground
3.00
Piazza

Piazza
University of Florence Dorm

SUSTAINABLE ARCHITECTURE
The building’s design prioritizes natural phenomena, aiming for a comfortable atmosphere. It’s oriented to maximize natural daylight and cross ventilation, reducing energy usage. By consolidating all facilities into one building, maintaining an average temperature becomes easier, allowing sustainable technologies to work efficiently. Green areas were given an important space and materials were chosen to minimize embodied carbon and reduce the cities ecological footprint.






SUSTAINABLE DESIGN
The shape of the building has been designed to take advantage of the natural phenomenons and make a comfortable athmosphere inside the facilities. Orientation is intending to receive more natural daylight and cross ventilation to reduce use of energy. Proposed materials have been selected to reduce the building overall embodied carbon. By making a single building with all facilities together is easier to keep an average temperature and make sustainable technologies work more efficiently.
SUSTAINABILITY FEATURES
The facade works as a winter garden which stabilizes internal temperature during cold days and at the same time insulation is used to reduce temperature loss. Other features include ground pre-heating and pre-cooling, hot water storage, radiant floors, geothermic heating power, heat recovery system, rain colection and storage system, hydropower taken from an undergound river and insulating shutters and shadings.
PROJECT INFO

SIERRA HOUSE
Hidalgo, Mexico - 2022
LOCATION: Agua Blanca de Iturbide, Hidalgo, MEXICO
AREA: 2500 sq m
OVERVIEW
The design is intended for a summer house to be built in the mountains of central Mexico. Using the guiding concepts of simplicity and versatility, the house’s main features consist of a series of multi-purpose spaces that fully utilize each room. A proposal for finishes and furniture is also presented.
ACHIEVEMENTS
• Topographic analysis
• Bioclimatic analysis
• Architectural plans
• Construction plans
• Engineering plans
• Rendering



TENANGO SIERRA
The central Mexican mountain range creates a distinctive landscape with lush forests, waterfalls, and springs. It serves as an ideal getaway for Mexico City residents seeking respite from the bustling city, allowing them to breathe in the fresh mountain air. The
Sierra House architecture draws inspiration from the region’s traditional building methods, incorporating local materials and rustic finishes in its interiors. Despite this, it features a modern design pattern and comfortable spaces that encourage residents to connect with the beautiful natural surroundings.
1 2 2' 3 4 5 6 7 8
Tecnológico de Monterrey Campus Santa Fe
CROQUIS DE LOCALIZACIÓN
G I H 1
GRUPO SIMBOLOGÍA
Tecnológico de Monterrey Campus Santa Fe
CROQUIS DE LOCALIZACIÓN
PROYECTO
GRUPO SIMBOLOGÍA
Ubicación: PLANO
CORTES A Y B
ESCALA: FECHA:
CLAVE:
PROYECTO
Ubicación:


OPENNESS
Open spaces allow people to enjoy the outdoors while taking in the breathtaking landscape of the unique Hidalgo Sierra and its pleasant weather.


COMFORT
Living in the countryside doesn’t mean you have to sacrifice comfort. Our furniture proposal includes modern pieces and amenities.
PROJECT INFO

RIO AMAZONAS 82 LOFT
Mexico City- 2023
LOCATION: Río Amazonas 82, Cuauhtémoc, Mexico City, MEXICO
AREA: 65 sq m
OVERVIEW
An interior design project of a rental apartment inside a building in downtown Mexico City. From floors and lighting to art and furniture, it was developed in a lapse of 3 months following the concept of durability, including some local features mixed with the modern city lifestyle. It is one of the architect´s built projects.
ACHIEVEMENTS
• Interior design
• Architectural plans
• Furniture design
• Electrical systems
• Cost estimations
• Manage contractors
• Work plan



PRACTICAL AND DURABLE
Understanding client’s concerns when asuming any design project is key for having success. When talking about rental apartments, owners want to be the #1 choice for clients while protecting their property and having a long-lasting host service with low maintenance costs, reason why materials and furniture has been chosen to last the longest and reduce wear.
LOCAL ART
Alliances were made with local young artists that made unique designs for the loftt, refering to the cities most important monuments.
Angel of Independence, by Alexa Cárdenas
Custom made furniture



PORTFOLIO
PABLO ALEJANDRO CANO MARTINEZ | SELECTED WORKS
