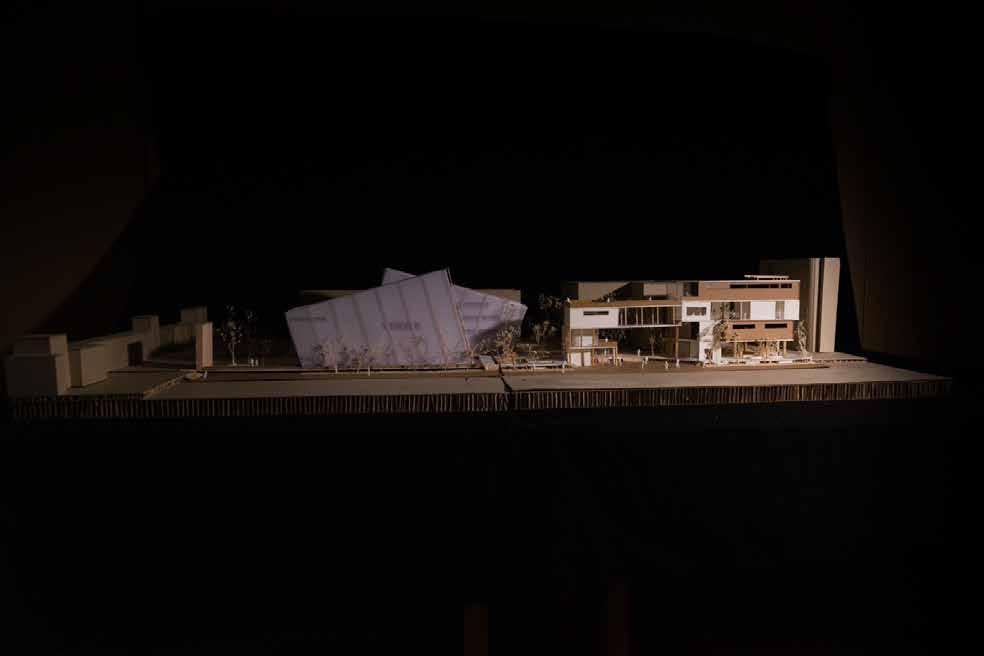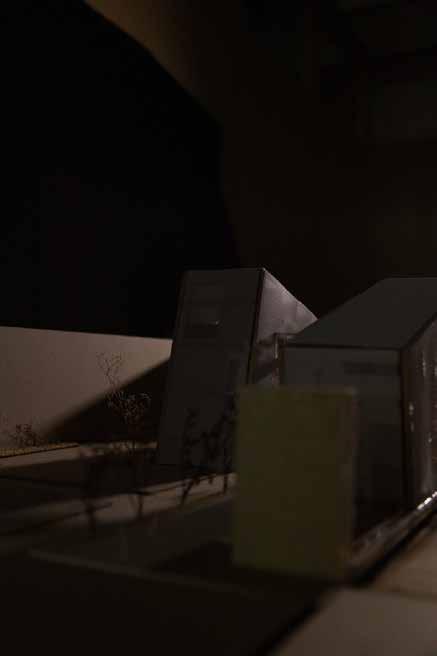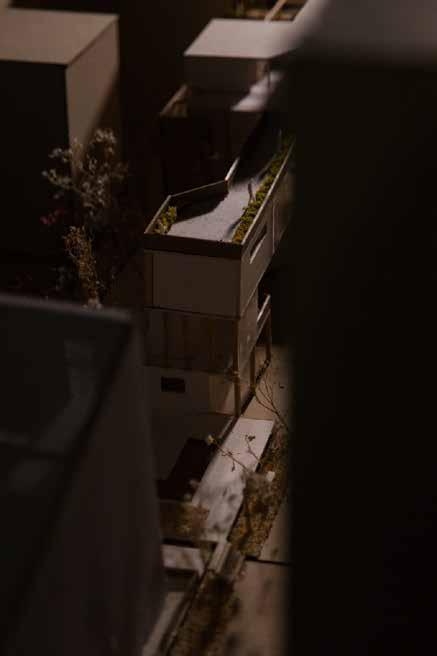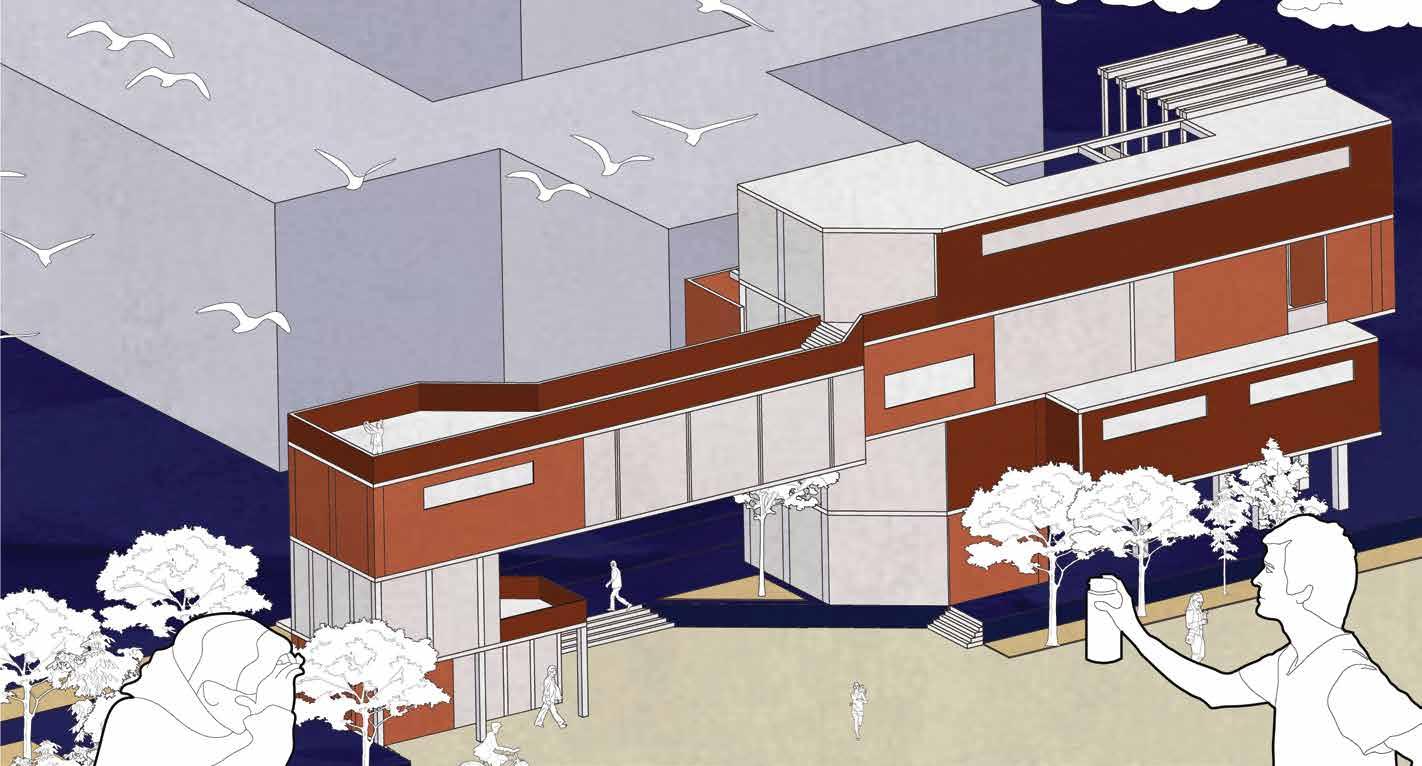
P OR TF O L I O


繪聚 CONVERT OUTLINE
01 / 02 / 友善的校園邊界 The Friendly Boundary
新時代的校園門戶 The Gateway of New Age
圍隙 AFTER THE WALL DISSPEARED




P OR TF O L I O


繪聚 CONVERT OUTLINE
01 / 02 / 友善的校園邊界 The Friendly Boundary
新時代的校園門戶 The Gateway of New Age
圍隙 AFTER THE WALL DISSPEARED


Draw boundaries /Eliminate boundaries/Form boundaries / 重新定義校園新的邊界,
找尋基地現有的輪廓,
先描繪再打破,最後進行結合,重構出能讓人群活動的場域, 使不同的人在此匯聚和互動,形成過渡裡和外的交界處










基地裡外高差有90公分,要形成新的邊界,需化解高度差距,並且需吸引更多 的人潮,需打造能讓人自由活動的場域,並運用路徑使人駐足並停留,並與附 近植栽連結,打造植帶的串聯




早上夜市人流稀少






明顯開闊,具有入口意象, 具有平坦的腹地,
明顯開闊,具有入口意象,
具有平坦的腹地, 使人可以自由移動
使人可以自由移動 位置較隱密,屬於目的型場域,
不用太顯眼,但也須有特色
提供座位讓人暢飲聊天
附近居民
遊客 遊客
僅開放給校友及學生,
需管制,並非向外開放,
須具備完善的運動空間


晚上因夜市原因 僅有行人通行 需到半夜才會開始有車行經 ‧活動廣場 ‧室外咖啡廳 ‧露天酒吧 ‧健身房

建築的裡外

植物的生長

基地的裡外 建築的上下





E 主要入口大廳
F 咖啡廳(座位區)
G 咖啡廳(外帶區)























Due to changes in time and history, new cracks and fields have arisen in space. Walls have changed from existence to non-existence, and boundaries have changed from real to virtual. How to reshape past memories and interactions?




Taking the wall as the starting point, the intervention of new buildings creates new connections inside and outside the campus, searches for past memories from the gaps in time, creates a space for interaction and encounter, and establishes a new campus portal.



Two thick building volumes are placed on the site, surrounded by pools, as if the walls are gradually sinking into the water. The voids on each floor introduce external light, so that people can feel the light inside. Mainly planted with plants, it is like an oasis in the city

virtual-real comparison sense of envelopment partition of space
MASS GENERATION




orignal wall demolished wall architectural formation function placement
















As the new gateway to the campus, it needs to have enough open public space and have sufficient spiritual symbolism. The wall is not just a simple barrier between the inside and outside. It also allows people to maintain privacy and have a sense of security. Therefore, using the wall as a symbol, he It is a trace of history and a proof of the existence of Fengjia University. Students study here and hope that when alumni come to the hall, they can also feel the sensibility it brings.


 GARRELY
GARRELY


FLOOR PLAN


























THANKS FOR WATCHING
