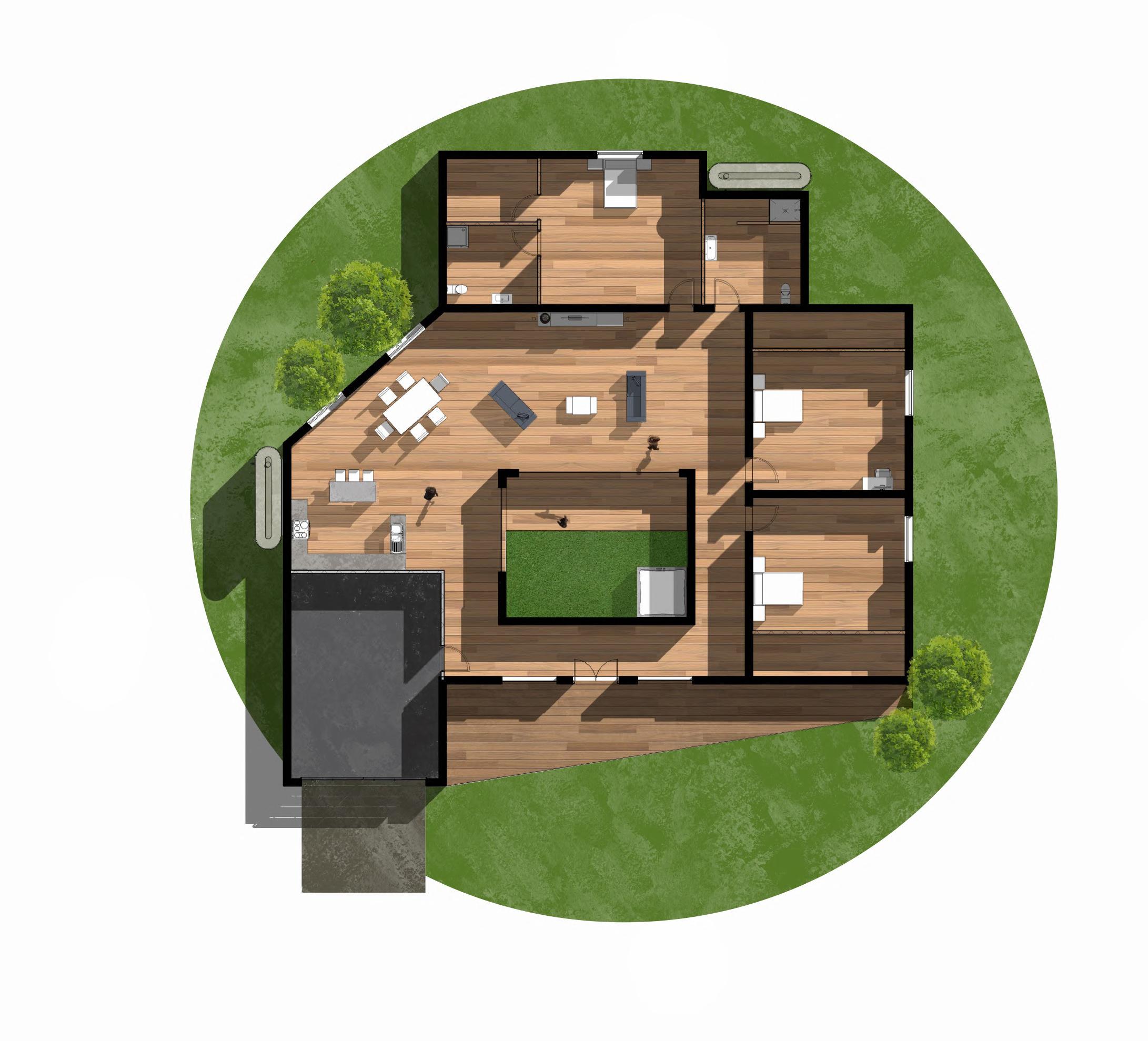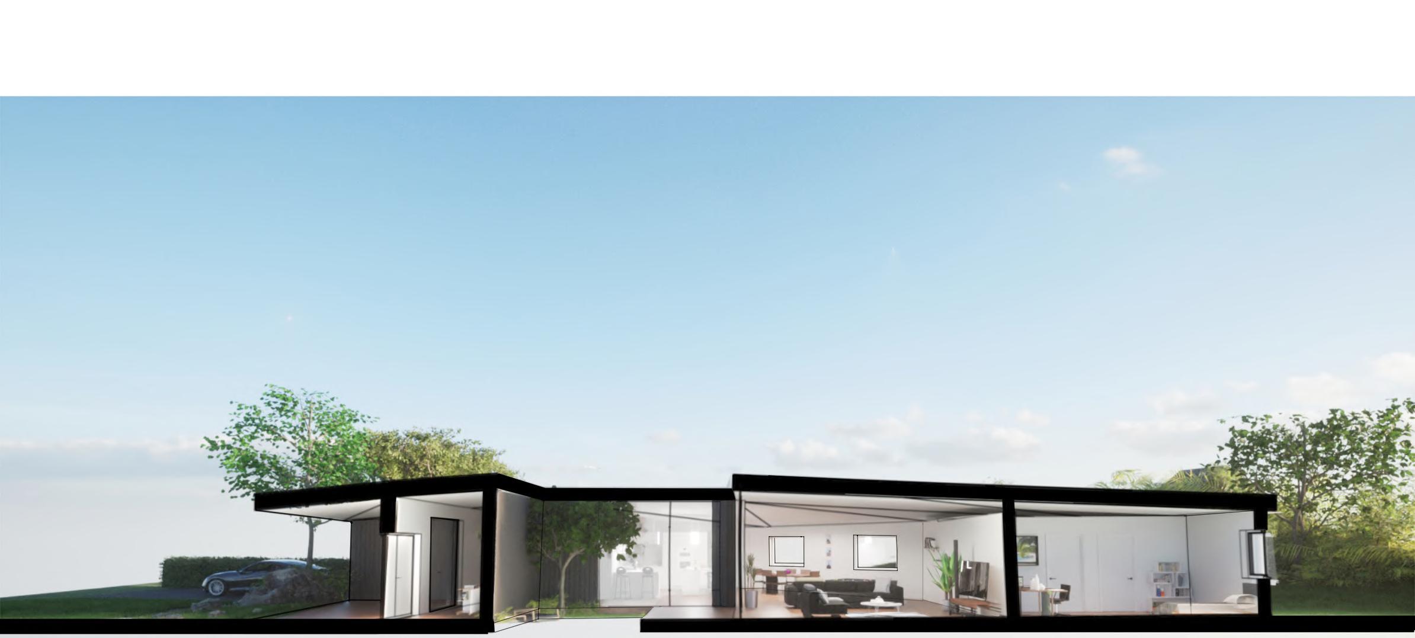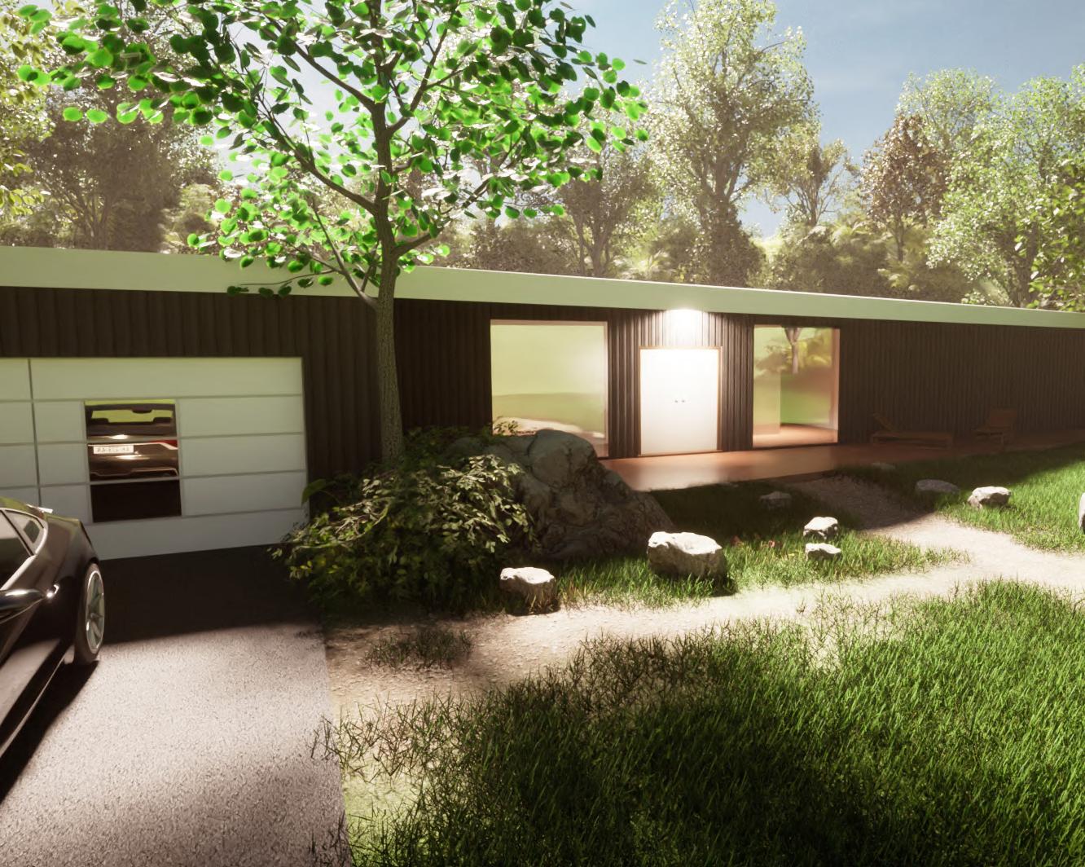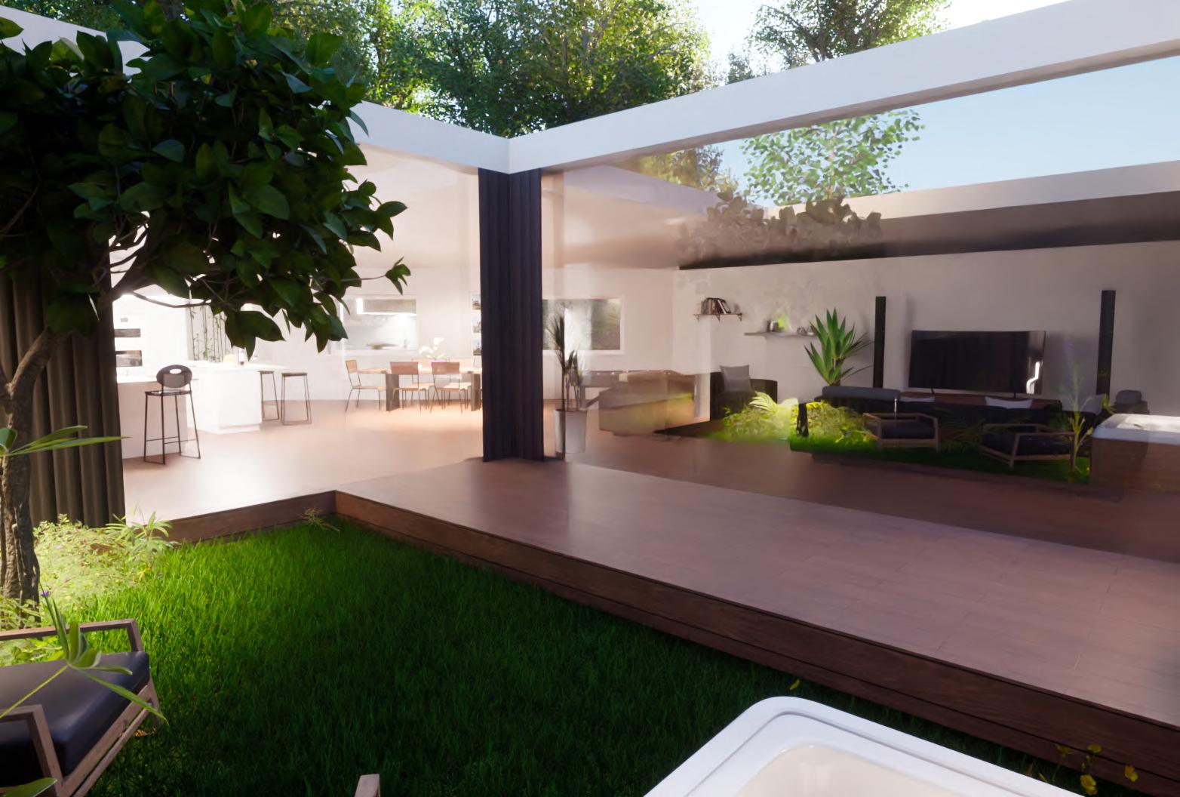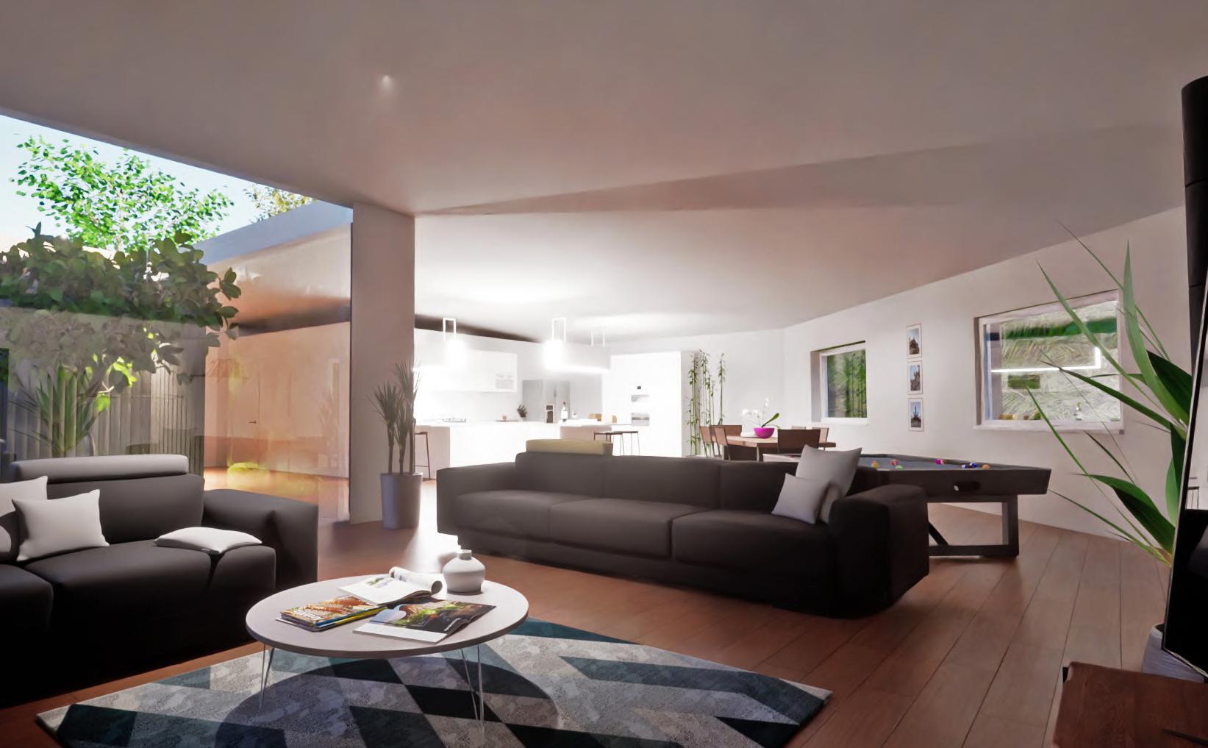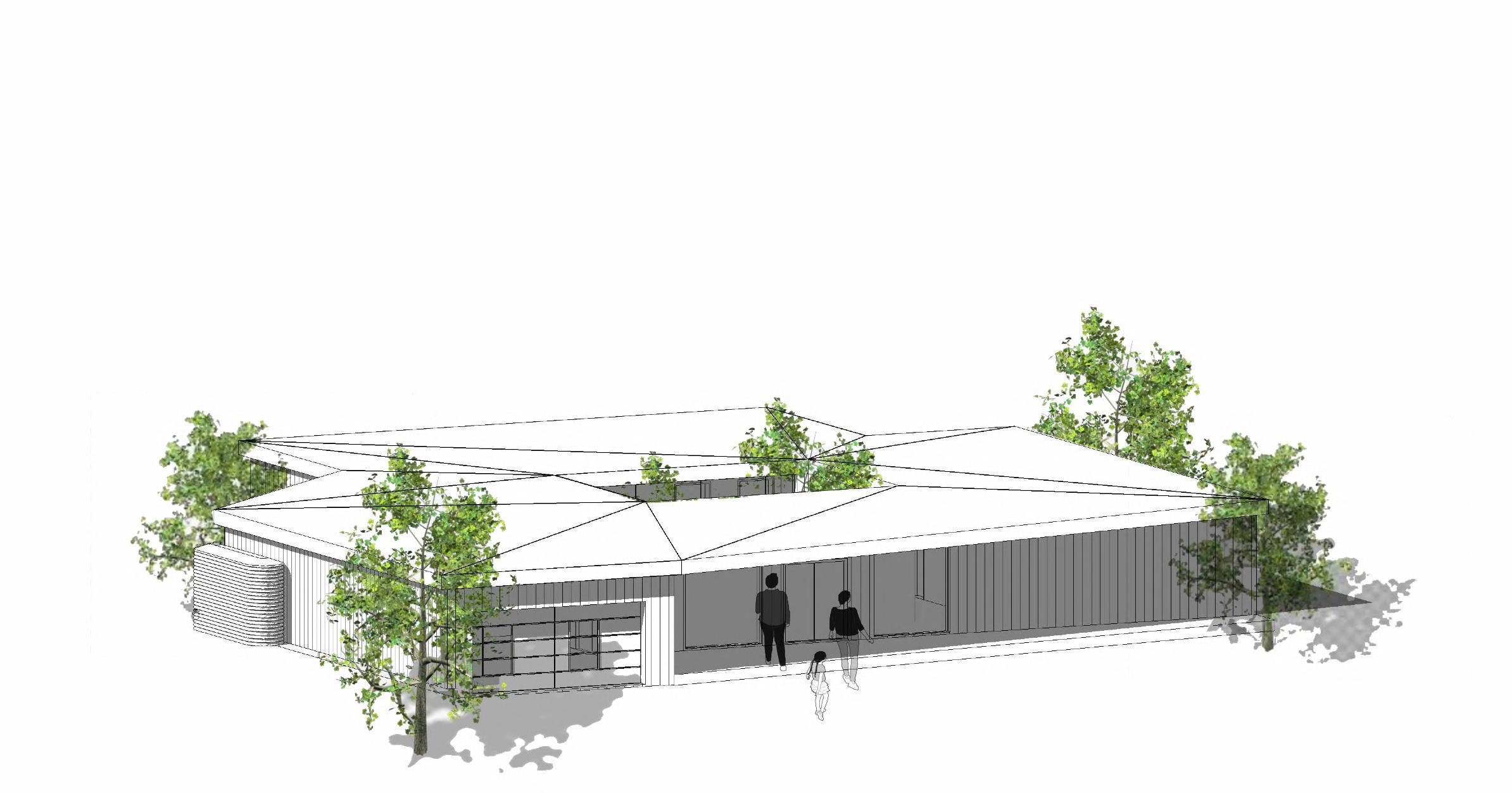
1 minute read
“C ONTAIN”
Containers have been used in architecture for multiple scenarios in the last couple of years. due to their modularity and structural build, architects have found many different ways to upcycle and incorporate these into their designs.
This brief aimed to create a house using containers as the primary buildig material, integrating sustainable design principles and renewable energy systems without taking away the functionality of the space. The deisgn should provide adequate infrastructure including amenities and utilities that can support a family
Advertisement
The projects key themes are:
Urbanism
The design should prioritize efficient use of space with an emphasis on creating a vibrant space.
Sustainability
The project should be environmentally responsible, incorporating energy-efficient systems, sustainable materials, and strategies for waste reduction and recycling.
Adaptability
The design should allow for future expansion and adaptation, accommodating changing needs and functions over time.
Aesthetics
The development should be visually appealing and contribute positively to the surrounding urban fabric, considering the context and architectural harmony.
The foundation of the project is based on two different-sized containers.
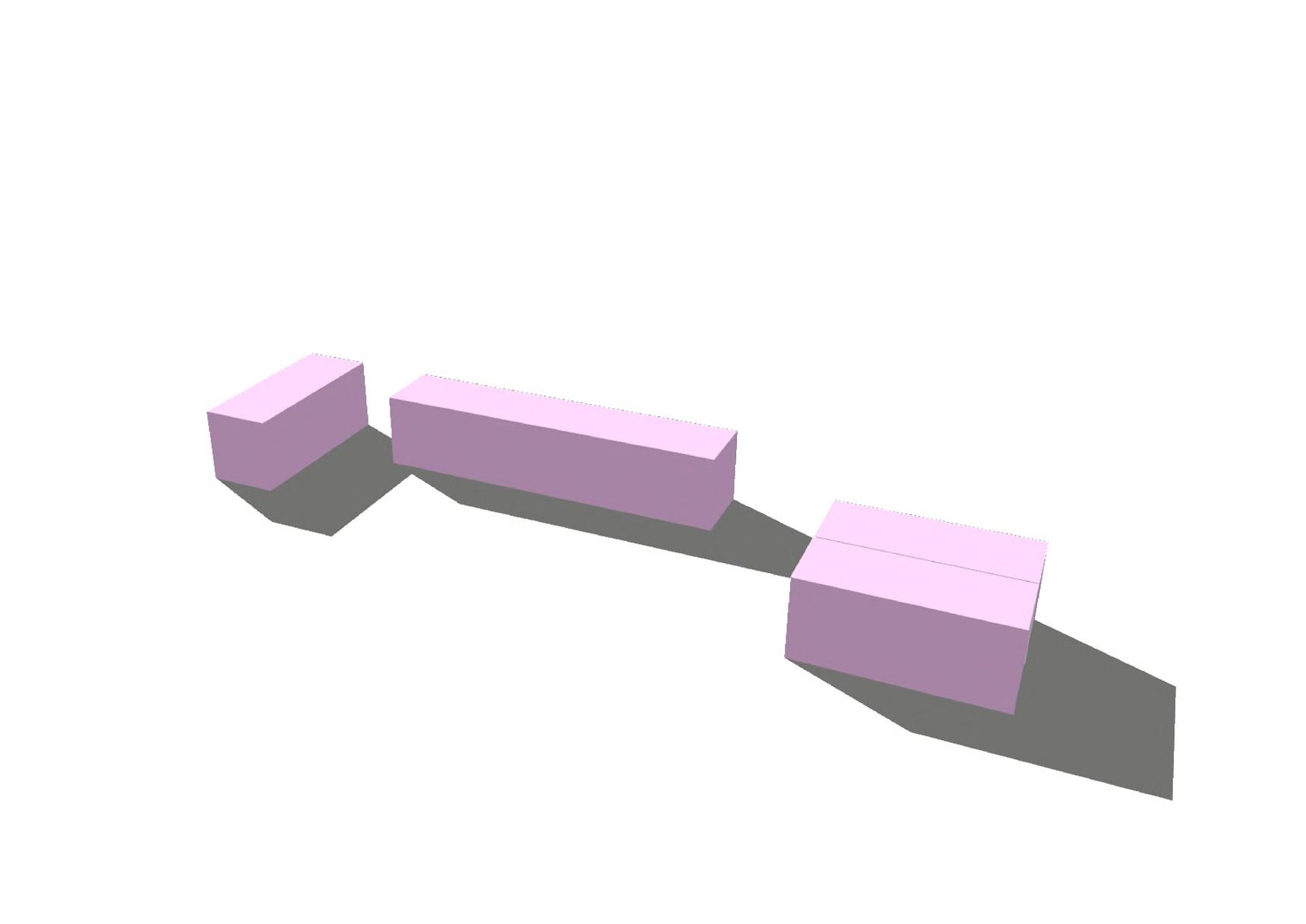
- a smaller 20ft container (6m)
- a larger 40 ft container (12m) by arranging the containers together we can start building a space that can be further built upon to create a more welcoming space by renovating the base foundation.
Throughout the design process, there was a reoccurring idea of an open courtyard through the use of a void created by the containers themselves. Saving materials by leaving the center open instead of using containers to fill in the space, the space could wrap around the center and create a center piece which could be used by the occupants.
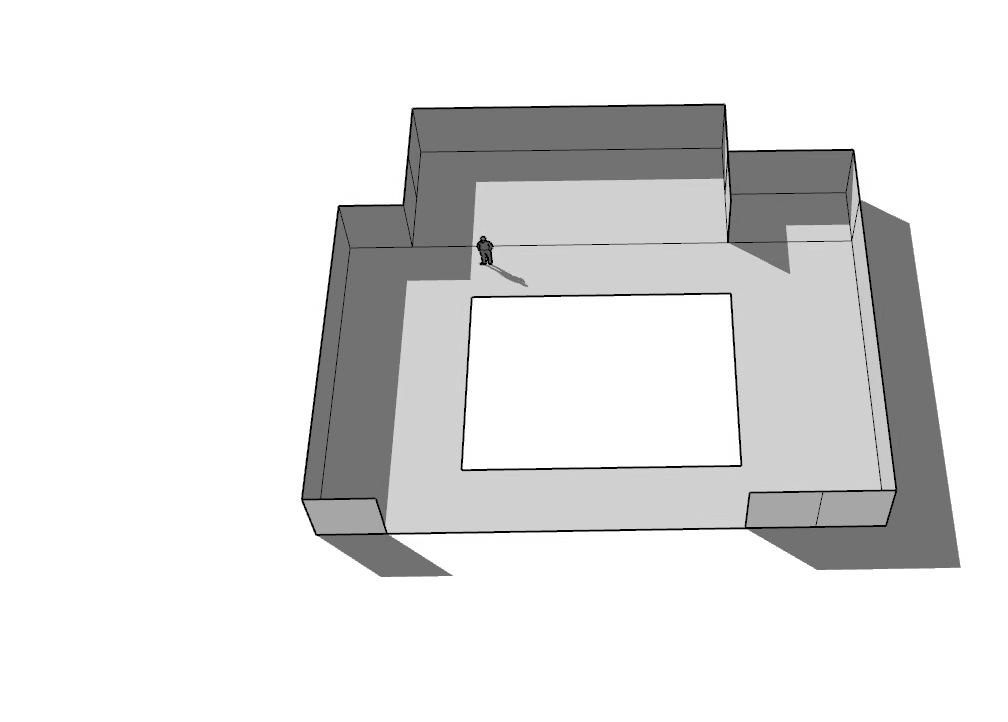
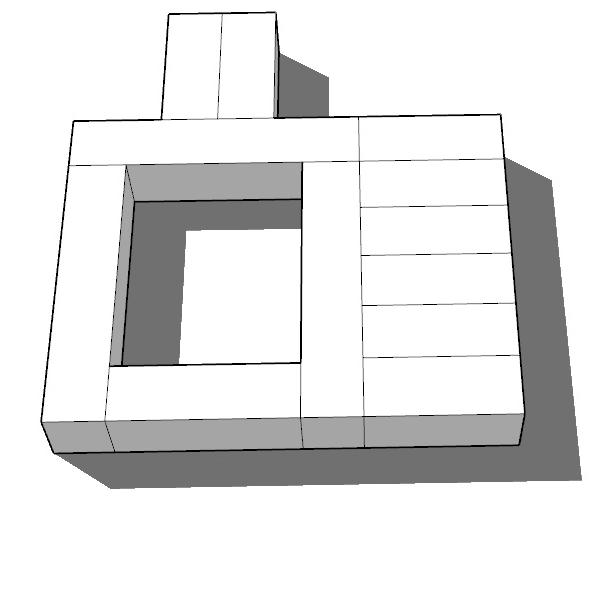
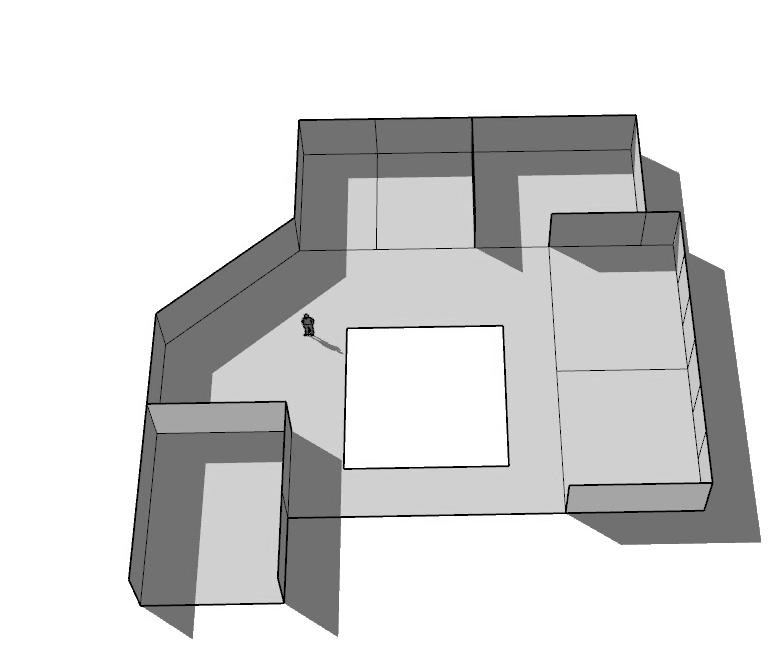
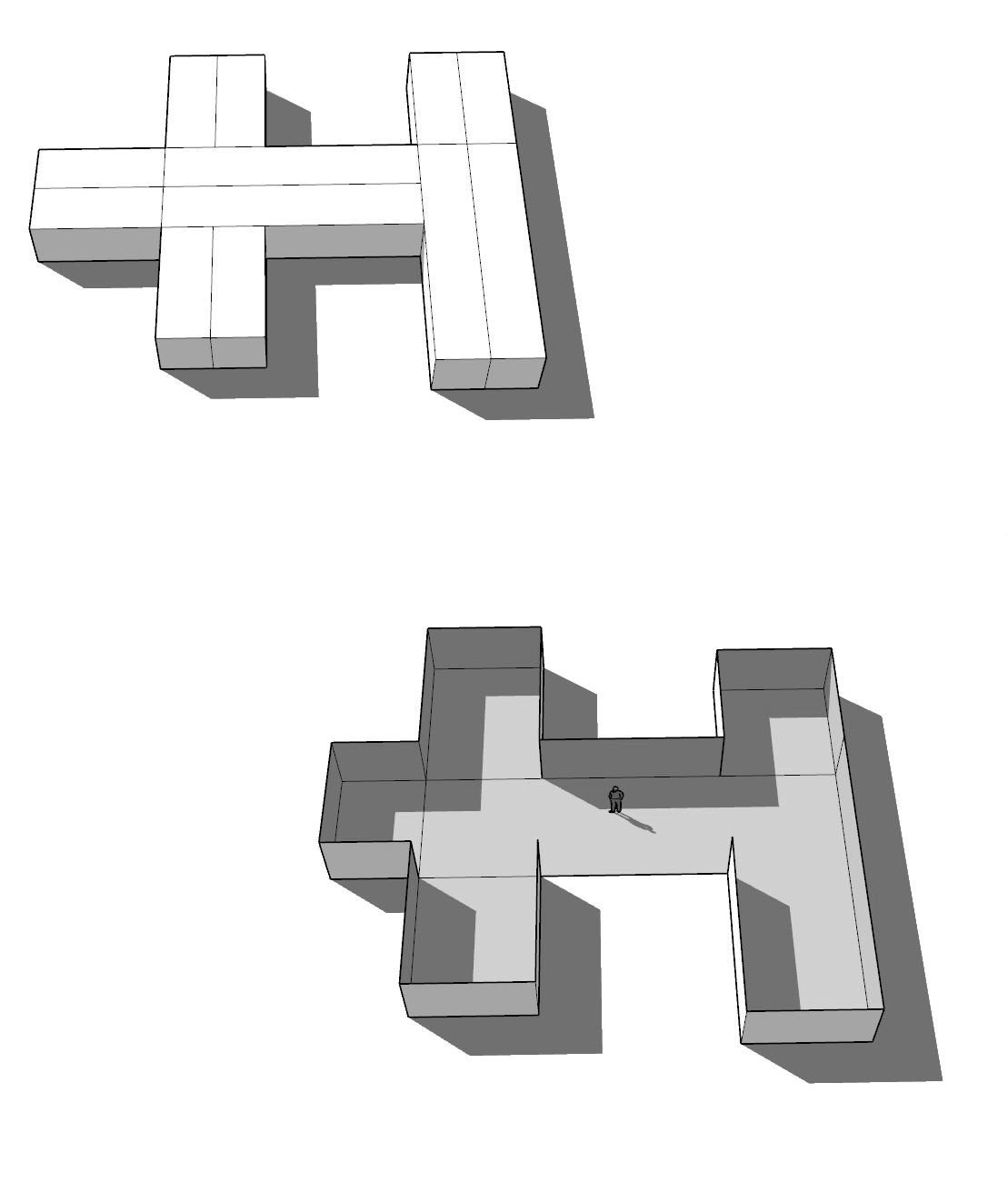
Smaller concept which uses minimal amount of containers - 8 x 20ft

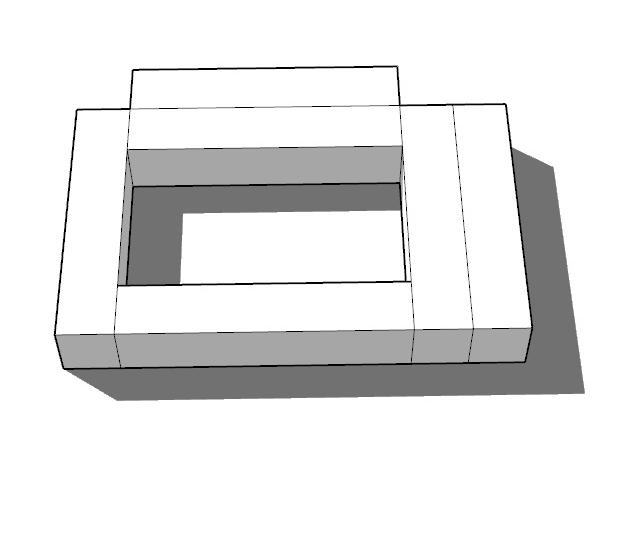
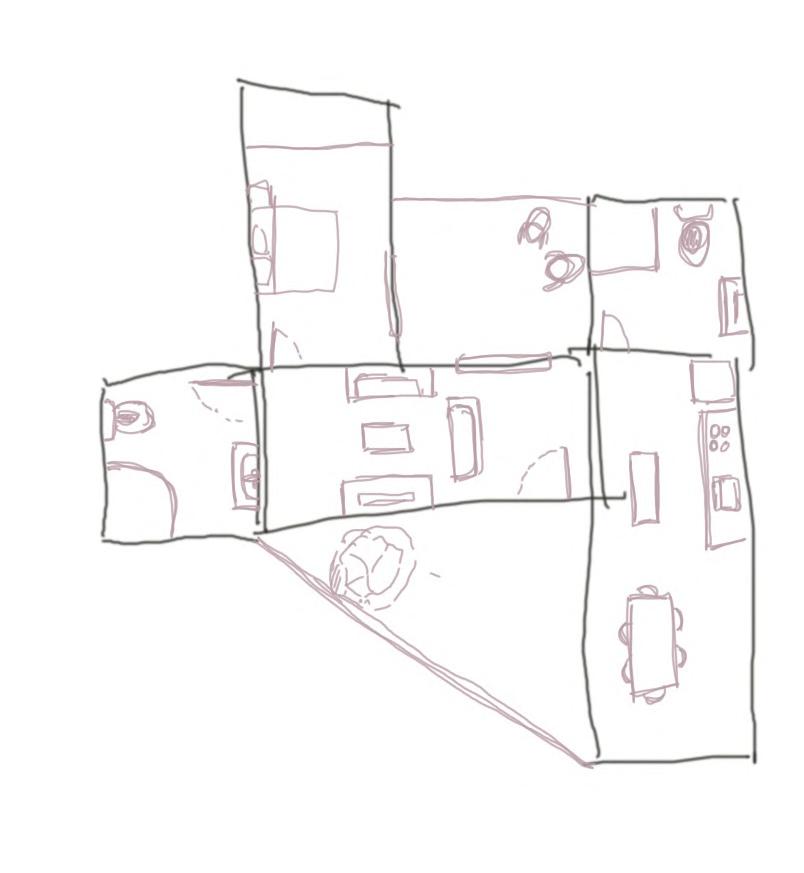
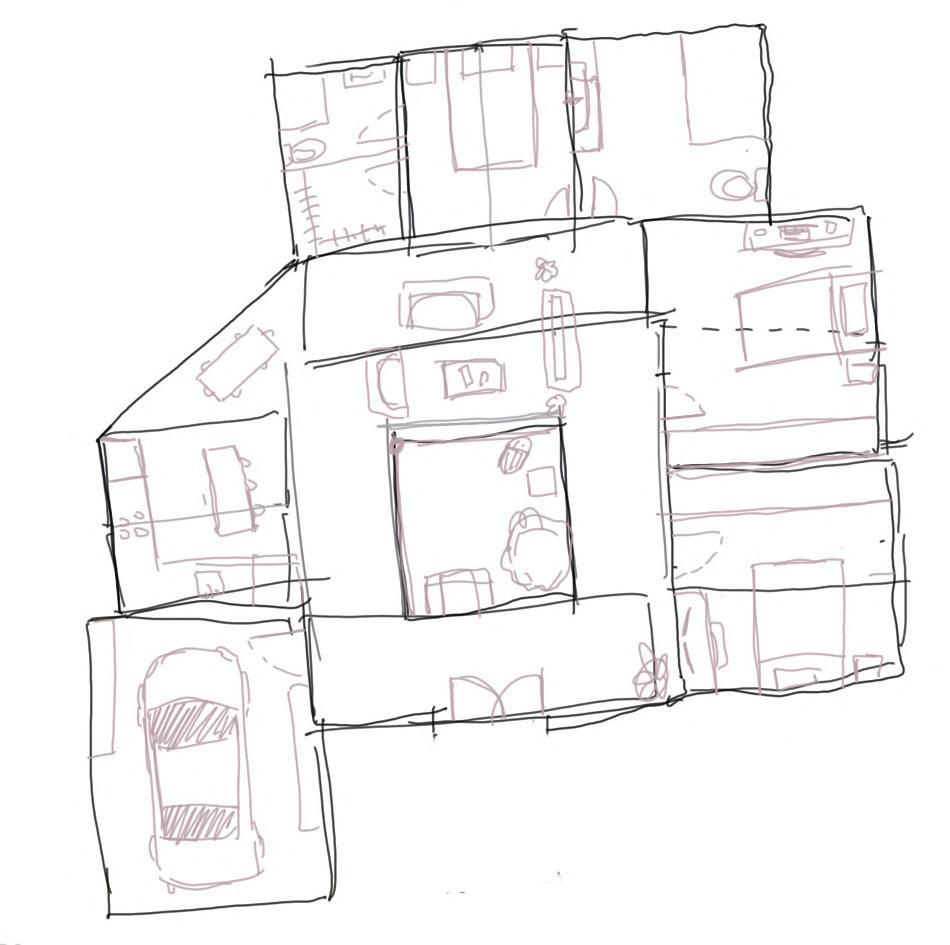
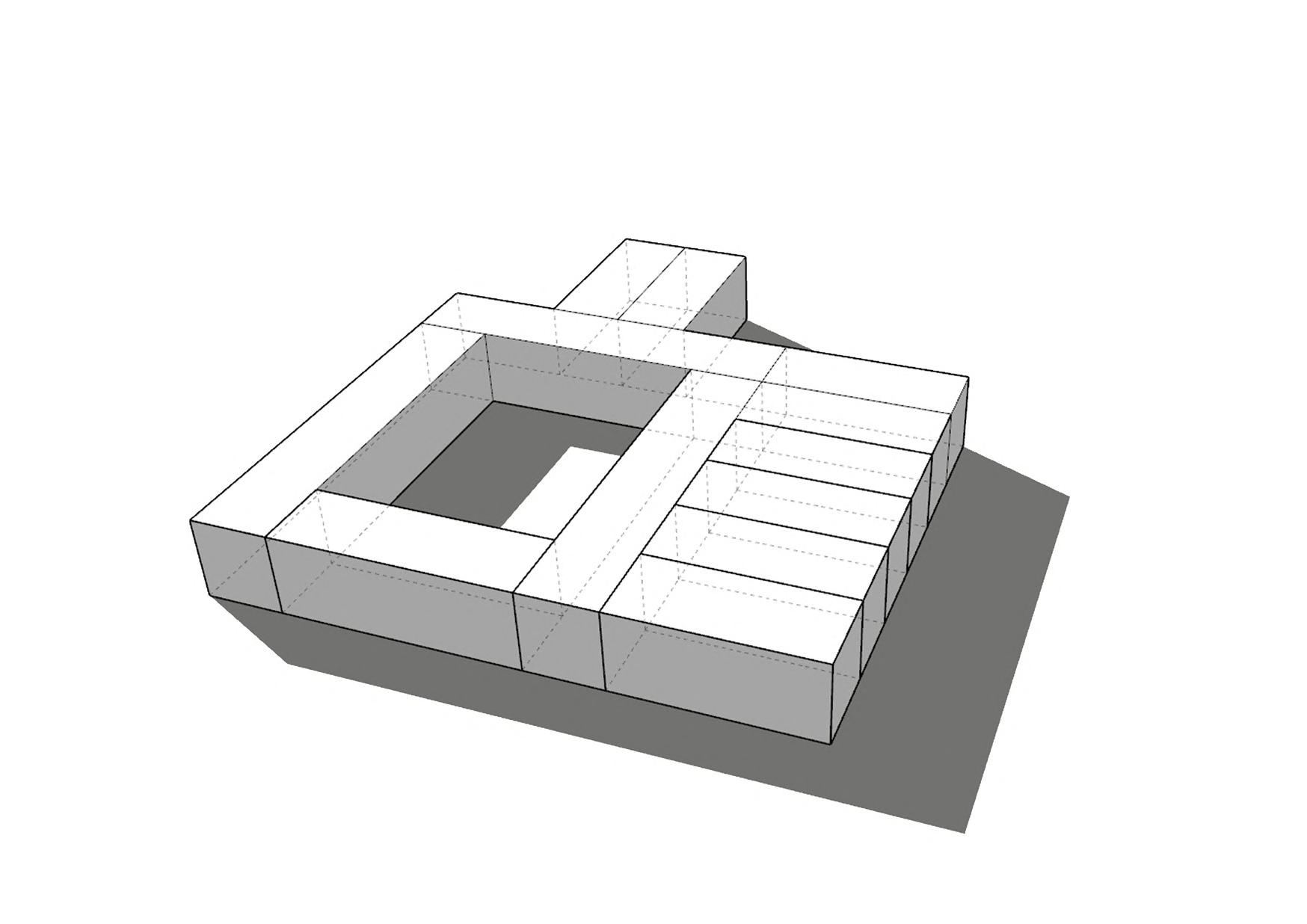
- 4 x 40 ft
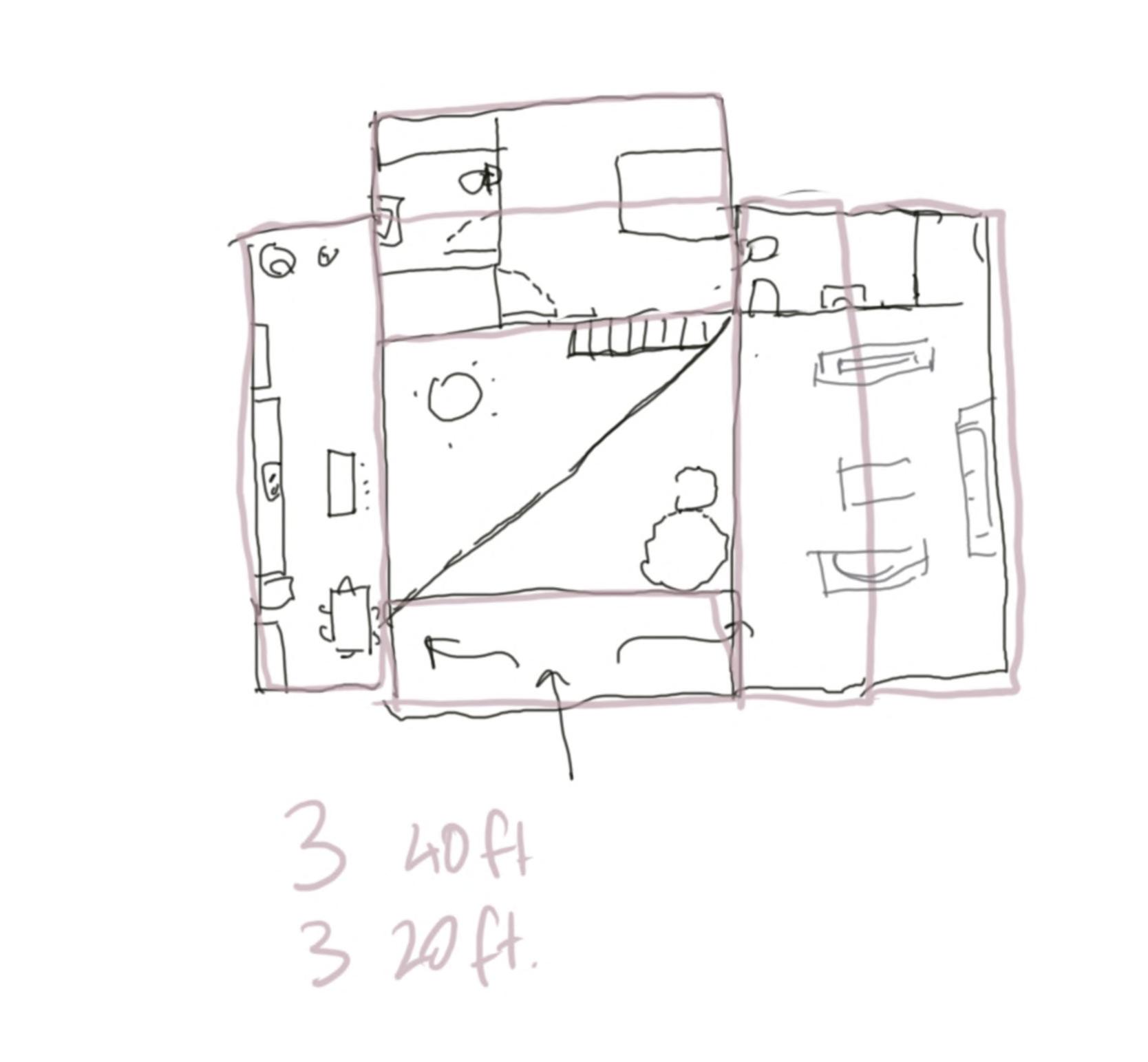
The courtyard is one of the main design focuses of this project. The idea of shipping containers containing things led me to the concept of this lush outdoor courtyard being “contained” by the surrounding house which was made of shipping containers.
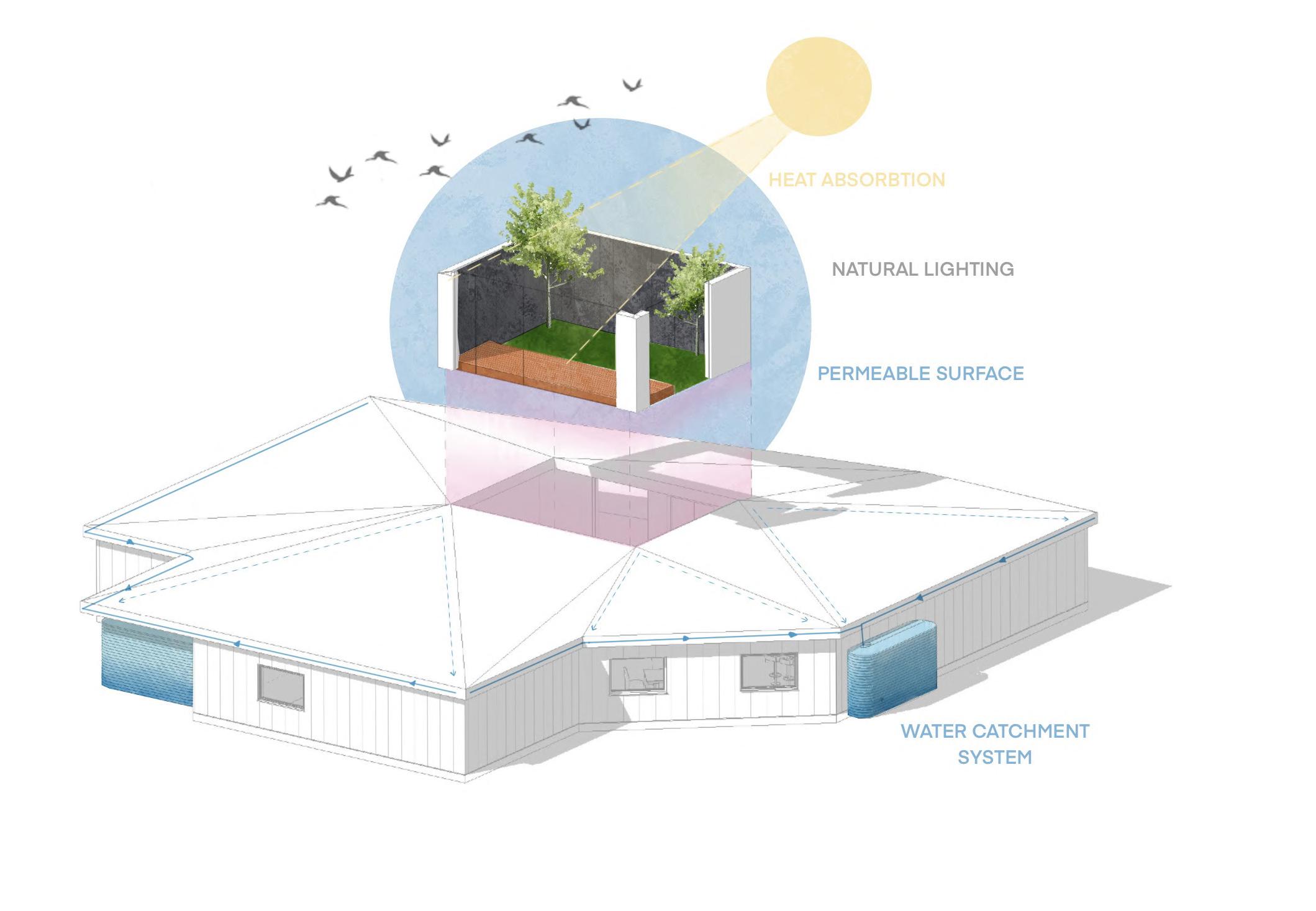

The central element provides a great sense of natural light as well as cool air in the summer. The large curtain windows let the natural light in as well as trapping the heat inside the house. This allows less energy to be used in both the summer and winter. The courtyard also provides some permeable surfaces which can help with flooding during heavy rainfall. The roof features angled sides which all face outwards from the courtyard. The gutters at the end of the roofs collect the rainwater which then is collected and harvested into two large water tanks which then filter the water for reuse.
Sustainable practices used
