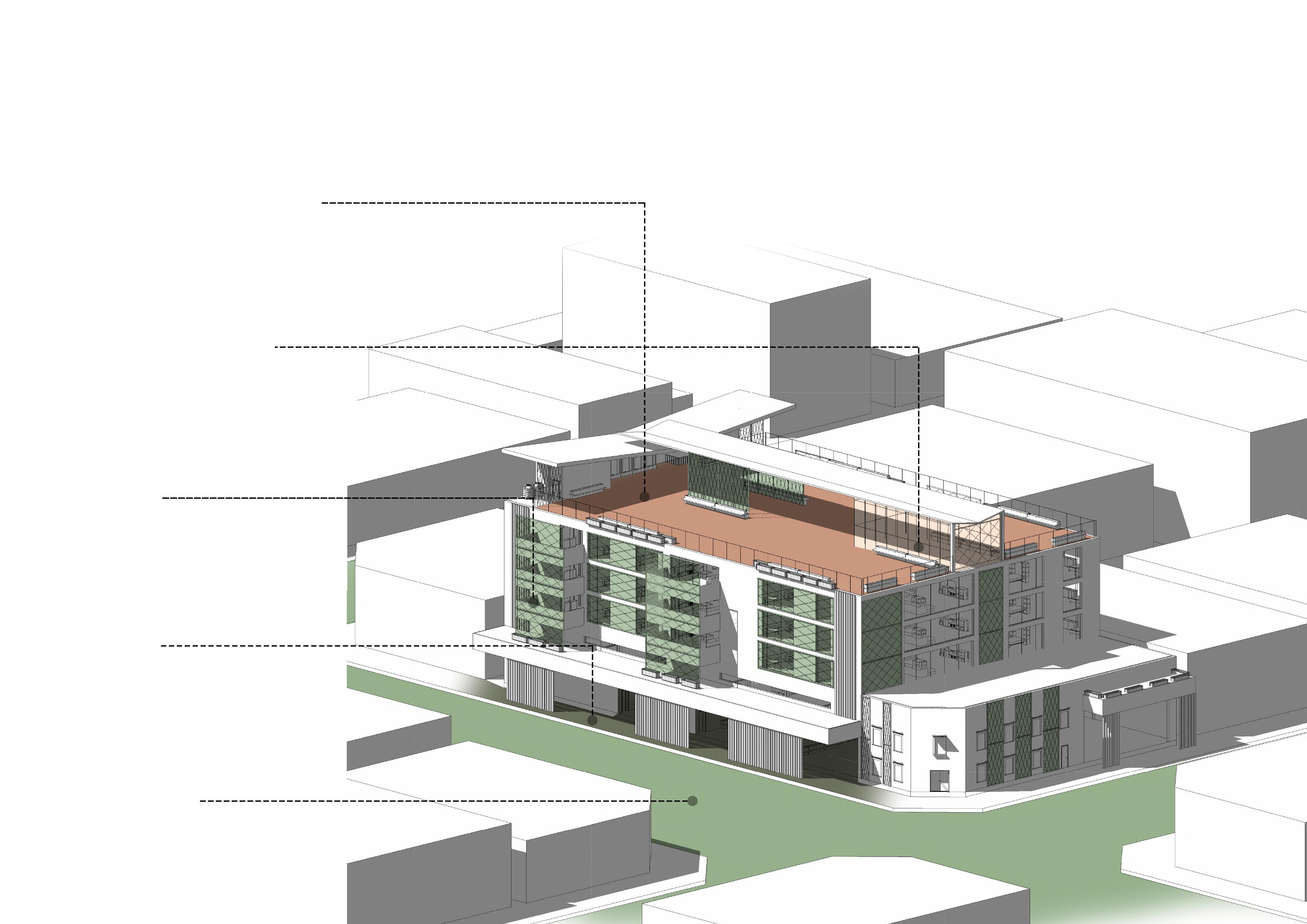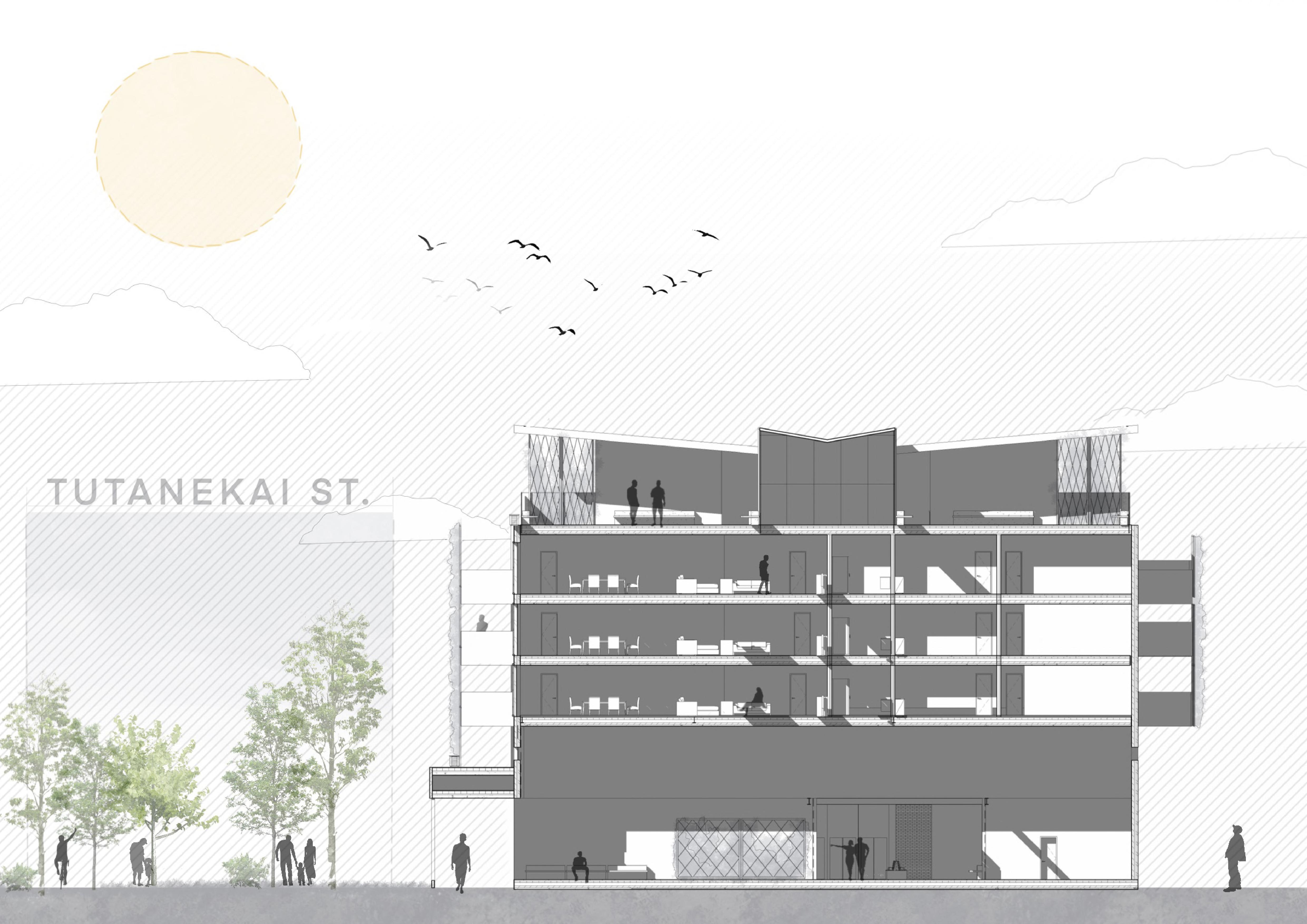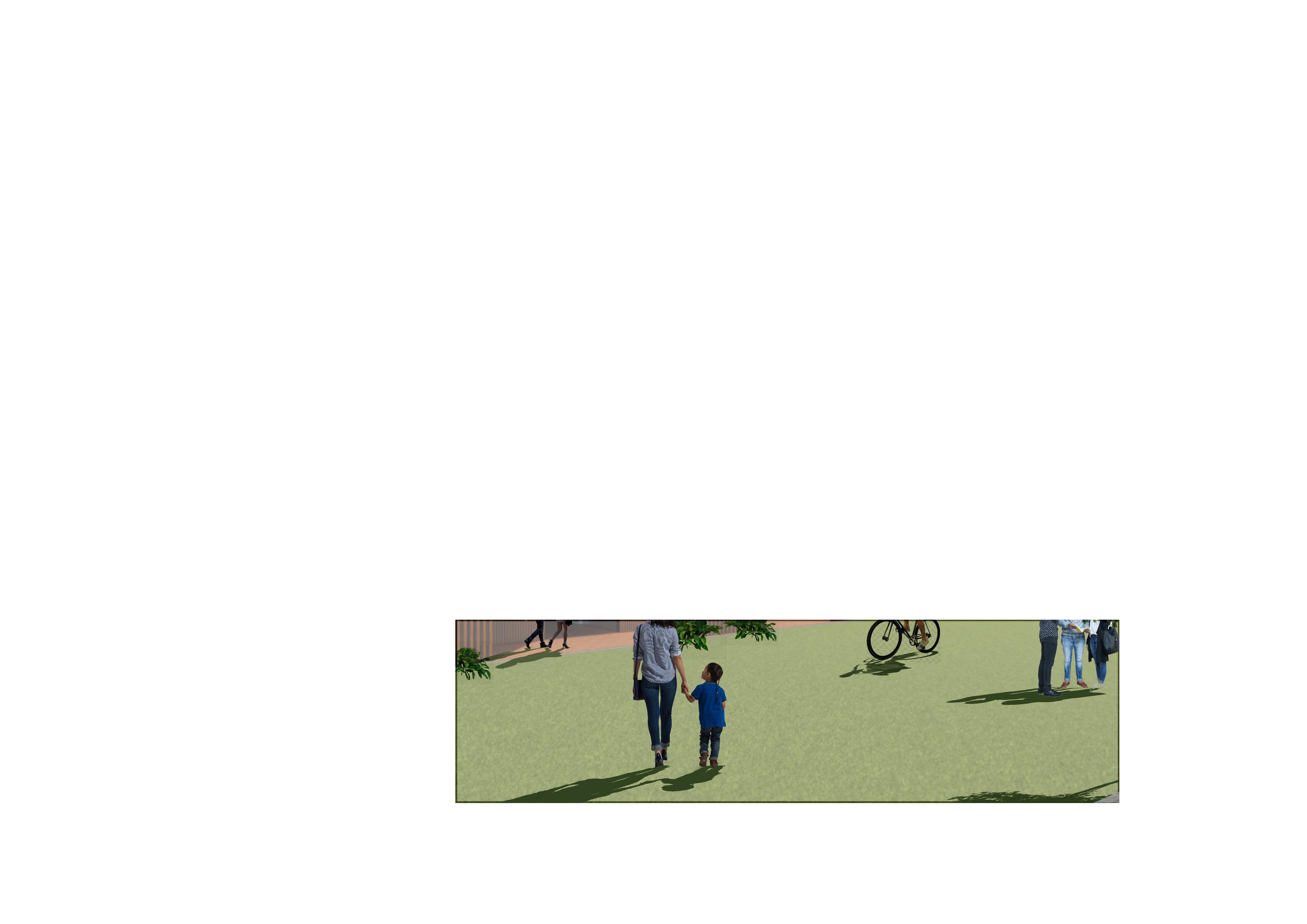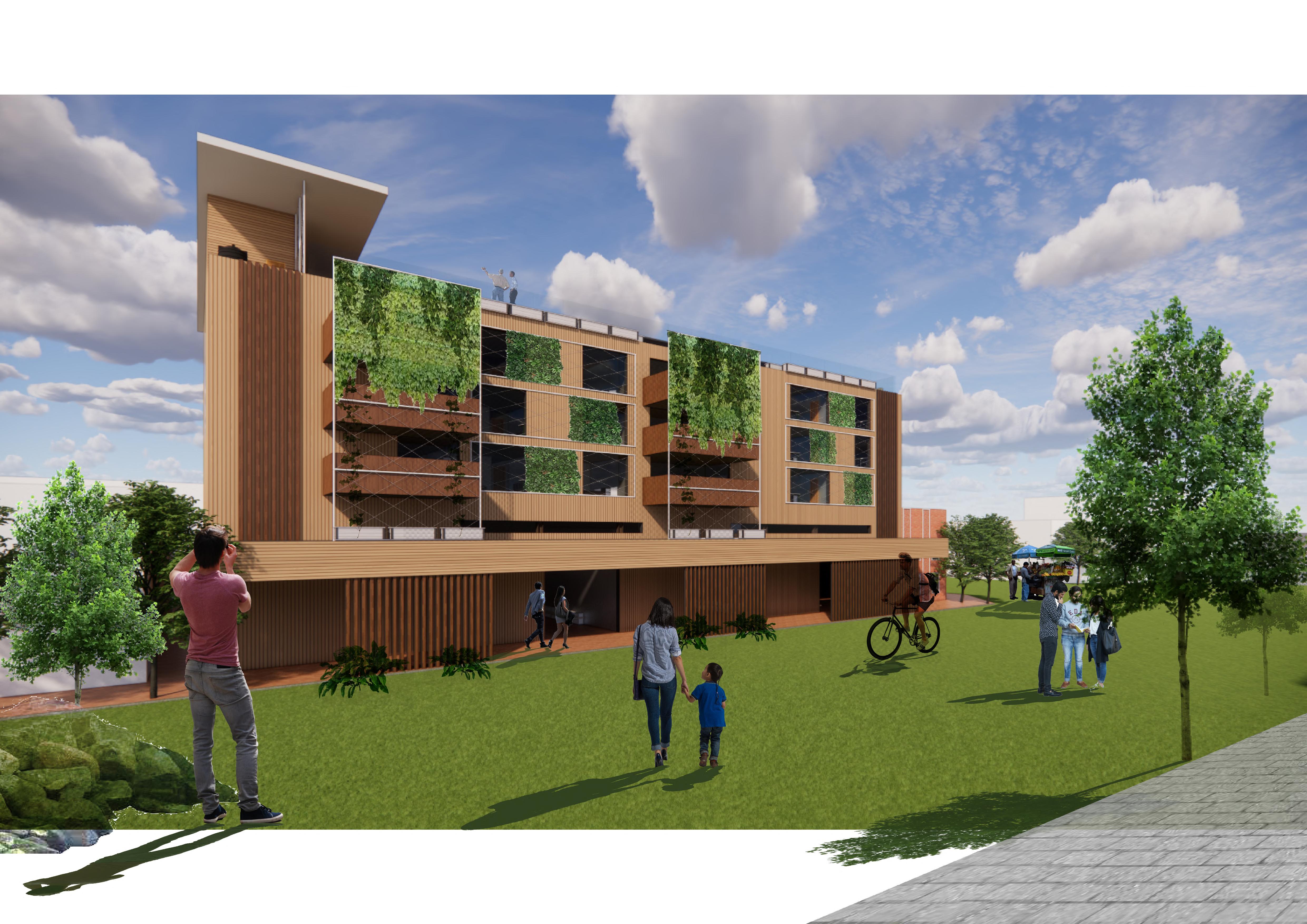
1 minute read
Design Proposals
Social Connections
Hapori ora (Connected Communities)
Advertisement
- Rooftop communal space and ground floor food court allow for social interactions and connections for residents and other locals
Food Commons and Gardens
Whenua ora (Eco-Infrastructure)
-Rooftop gardens and green houses for on-site food production and lowering transport emissions
Biophilia
Whare ora (Regenerative Buildings)
- Green walls and trees to help mitigate urban heat island effects as well as creating greener buildings
Walkable Neighbourhoods
Ahei ora (Access and Transport)
-Open plan food court and pedestrian-focused streetscape encourages walkability and “easy to get around” nature Sponge City
Whenua ora (Eco-Infrastructure)
-Permeable surfaces allow water to pass through and lower flooding risks.

Basic greenery, limited pedestrian spaces due to shared zone, minimum permeable spaces



Urban forest development, green walls start growing. More pedestrians using the space, cooler air due to trees
Full urban forest redevelopment. Full pedestrian zone encouraging walkability. More biodiversity due to biophilia. Fully grown green walls ready for replanting and reuse. Maximum permeable surfaces. Overall cooler urban scape due to reducing the urban heat island effect.
Small scale development starting at Tutanekai St. and Hinemoa St. intersection. (Same site as the Rotorua night markets)
Expanding further north turning into a larger walkway rather than an urban space for vehicles
Fully developed urban forest walkway to create a large “green plaza” connecting the night market site and eat street found both on Tutanekai St. Fit with preforming spaces and bike lanes







