
2 minute read
COWORKING STUDIO
Located in the heart of the Avondale racecourse is the commercial area where I have designed a public coworking studio space that is easily available to the local community. Basing my design on the Hapori-Ora and Whenua-Ora concepts from the Mauri ora compass, I was able to design a building that was not only fit for the community but also ecologically friendly.
The project was part of a larger master plan of redesigning the racecourse which included other areas such as high-density housing, medium-density housing, public-facing amenities, and the commercial area which is my proposed district.
Advertisement
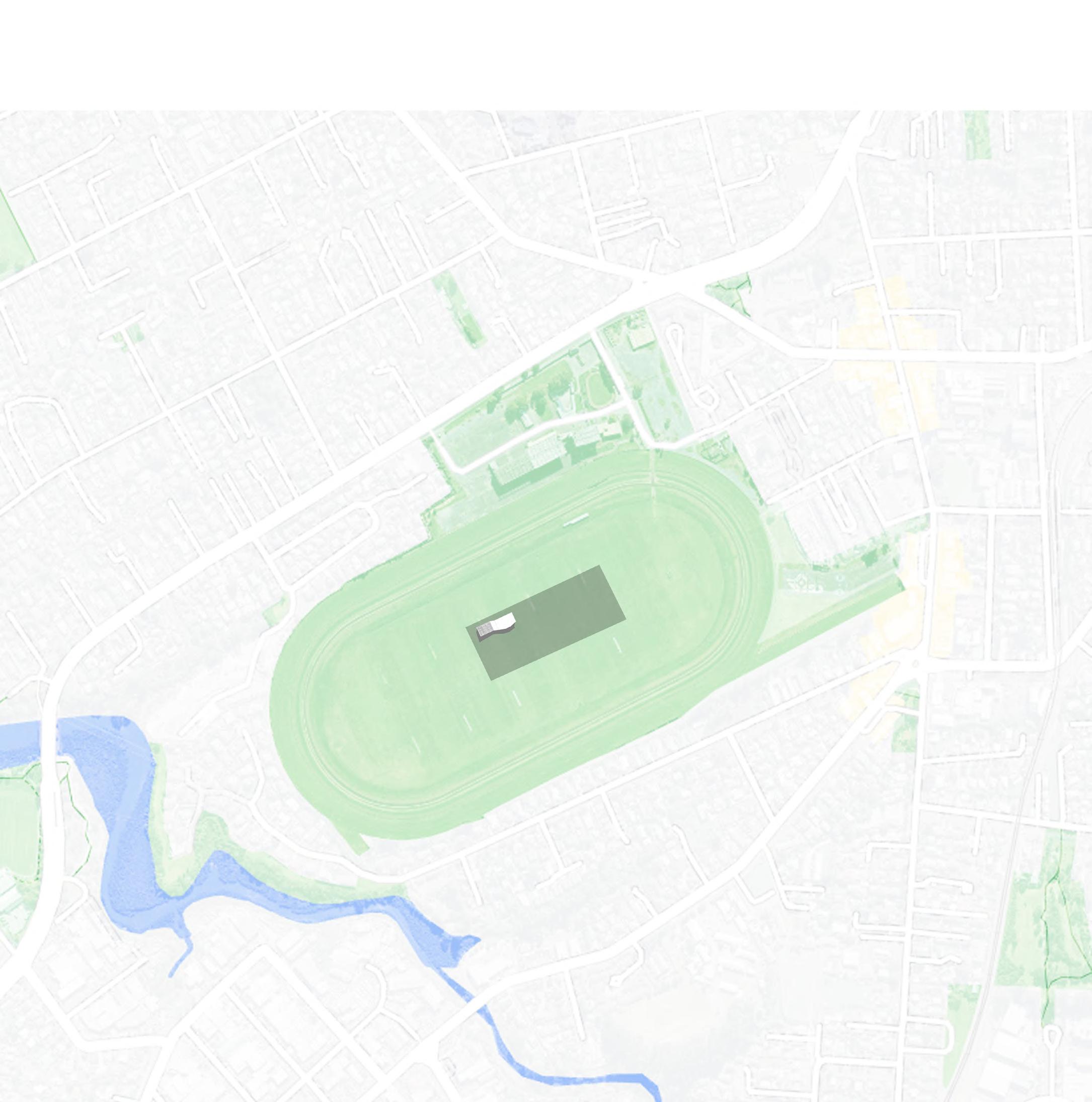
Design Principles:
Huritanga exploring system change – change in our architectural and urban systems – for the wellbeing of taiao and tangata, planet and people
Whakawhanaungatanga respectful relationships including those between tangata and taiao
Mauritanga
Holistic well-being led ethic and practice: working with holistic wellbeing – social, cultural, ecological – and regenerative living systems (indigenous and others)
Mahitahitanga collaborative approaches and working together
The arrows represent the accessibility of the site which is surrounded on all isdes by other infrastructure. With housing in the north, high density housing in the south, the parking space for the for the communal area in the east, and the community centre in the south west.
Creating three different spaces that can co-exist with one another without disrupting the spaces of each other
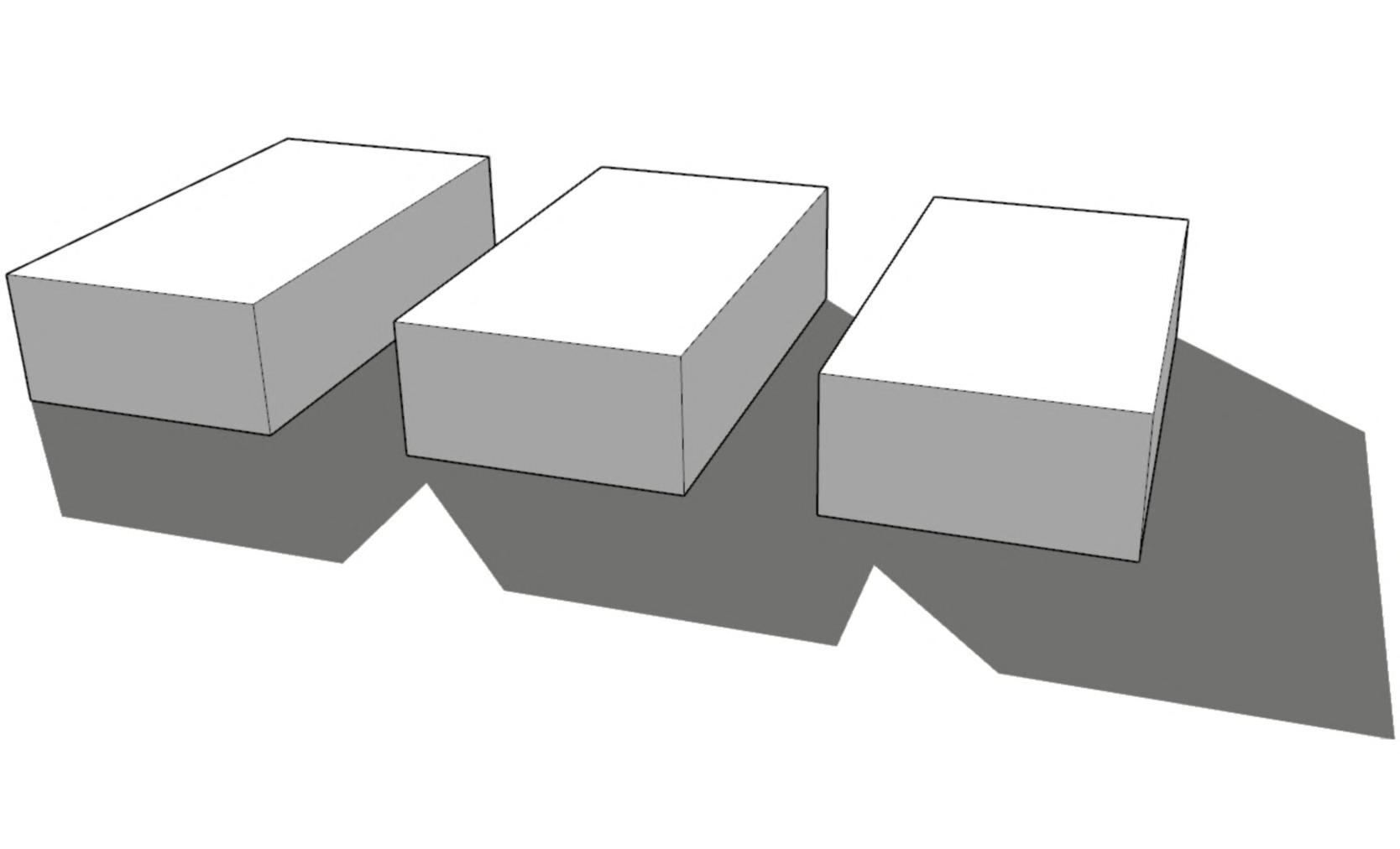
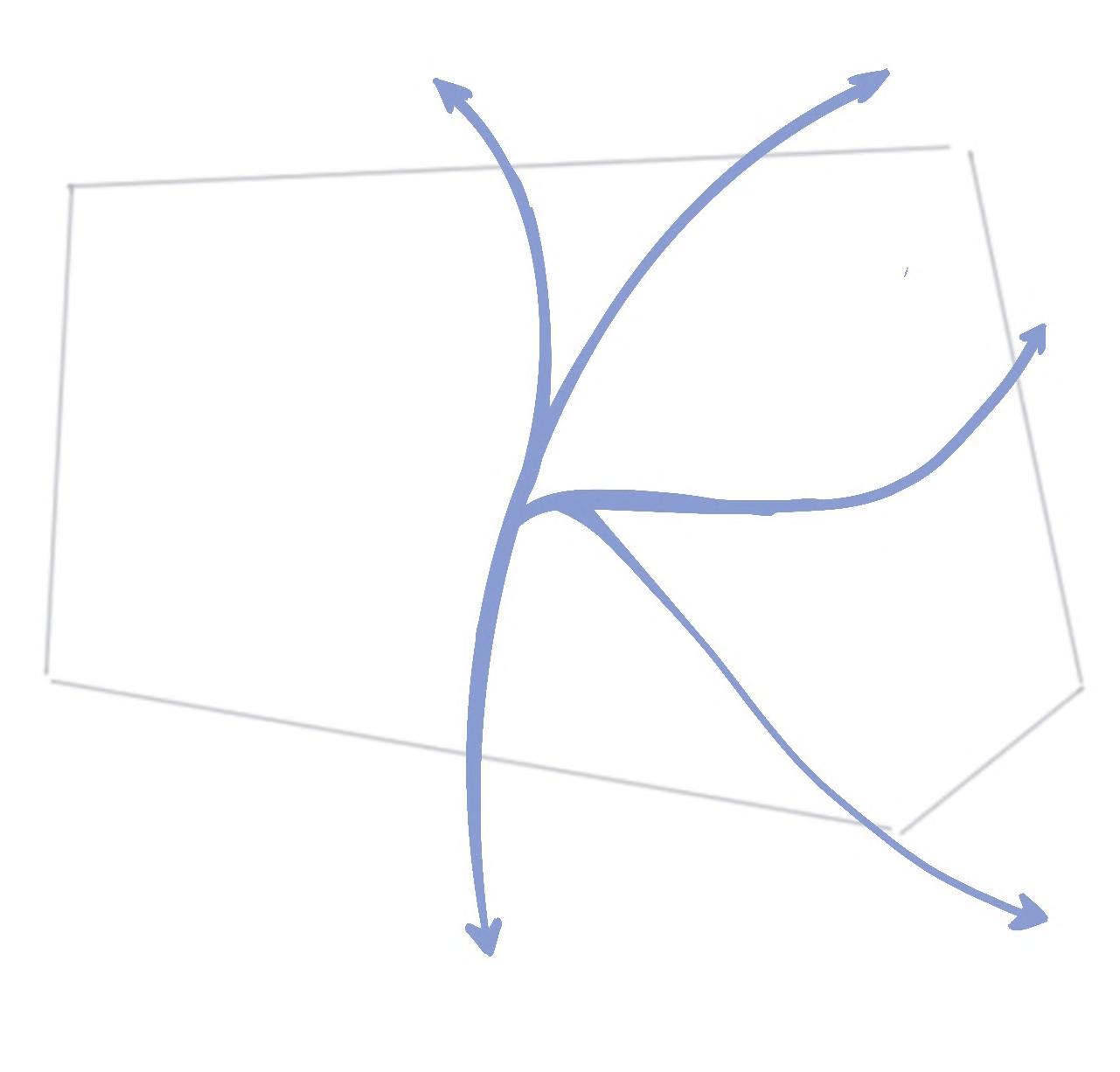
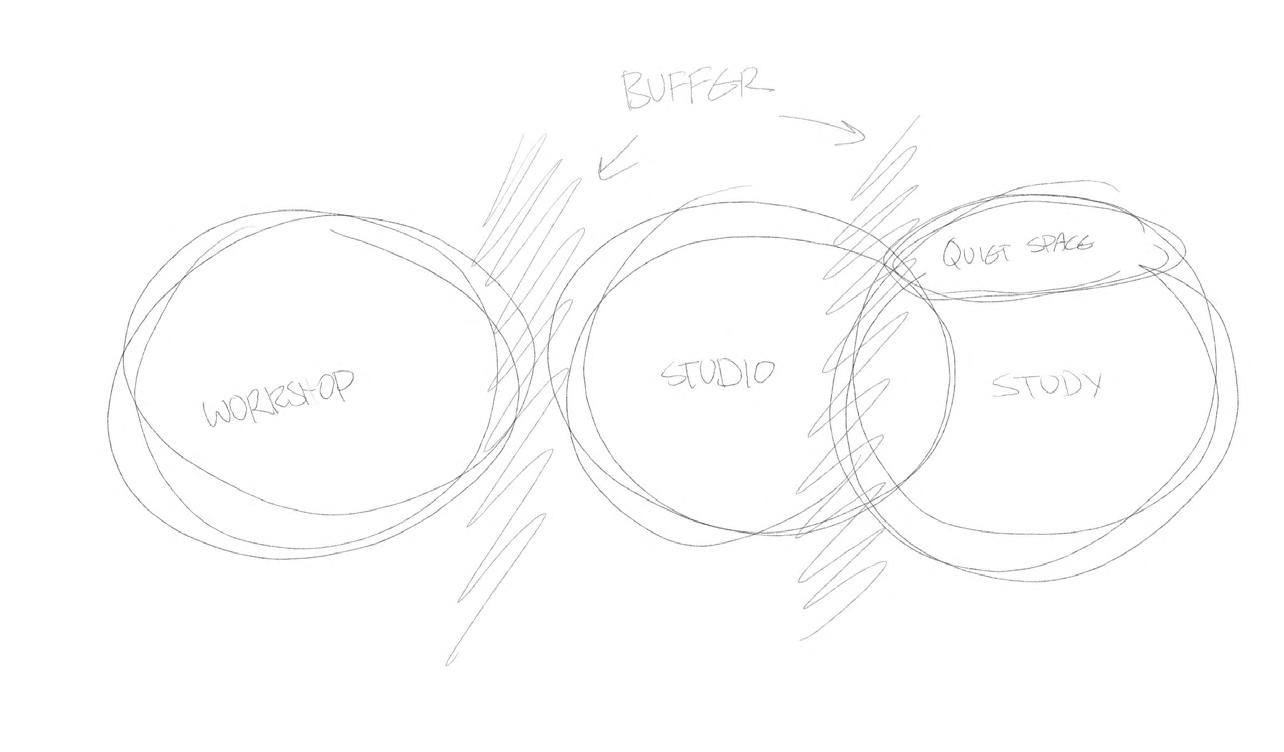
By creating a longer building, the space has more range to suppress the sound and spread the acoustics out. If I were to stack the building into floors, the sounds could travel between floors where as the buffer spaces have more acoustic capabilities compared to if I had floors to act as buffer space.
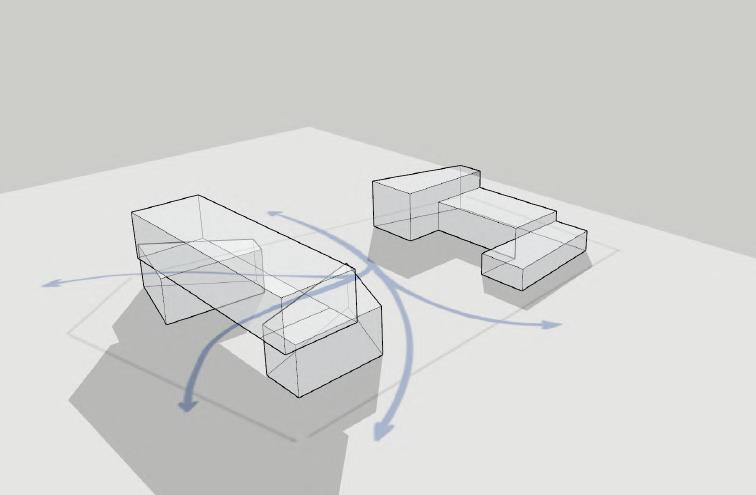
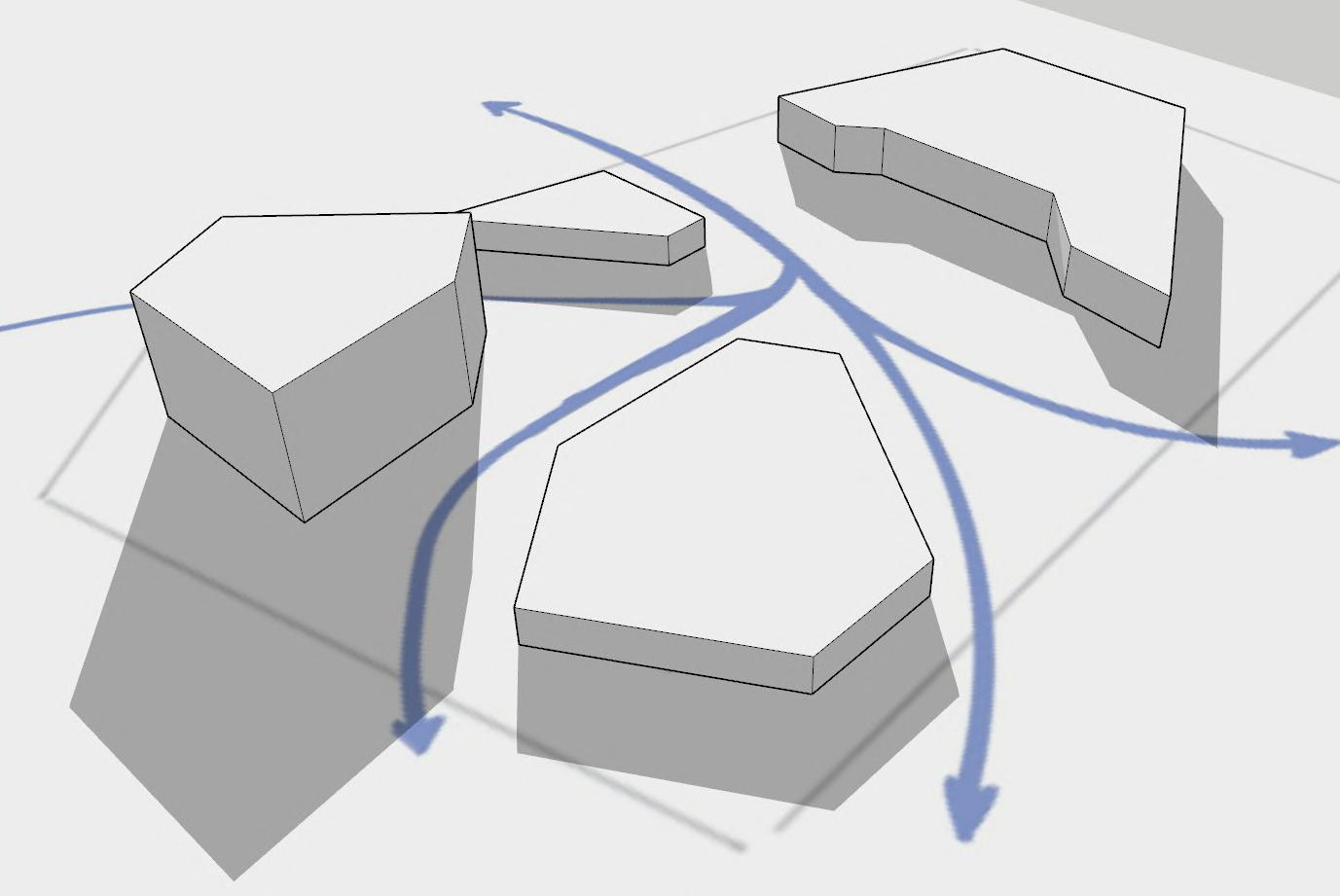
The three different spaces represent the three main components of the space. The workshop, the studio space, and the study space, with buffer spaces such as the atrium space in between the workshop and the study space and the computer hub which is located in between the study space and studio space
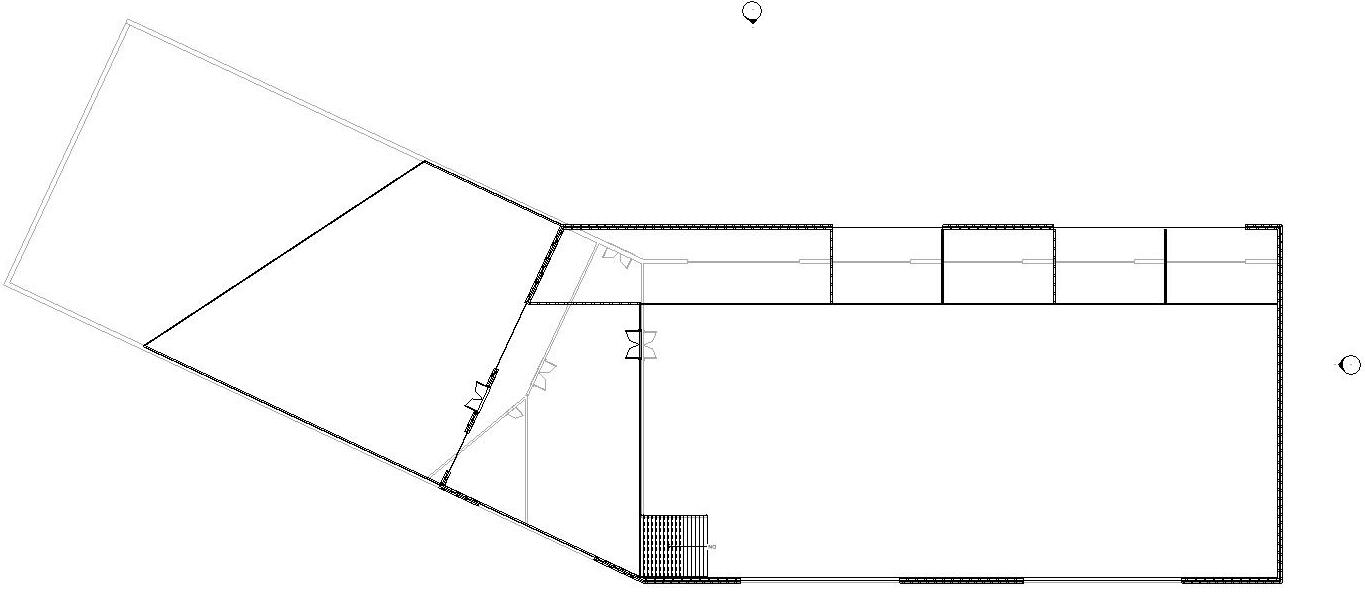
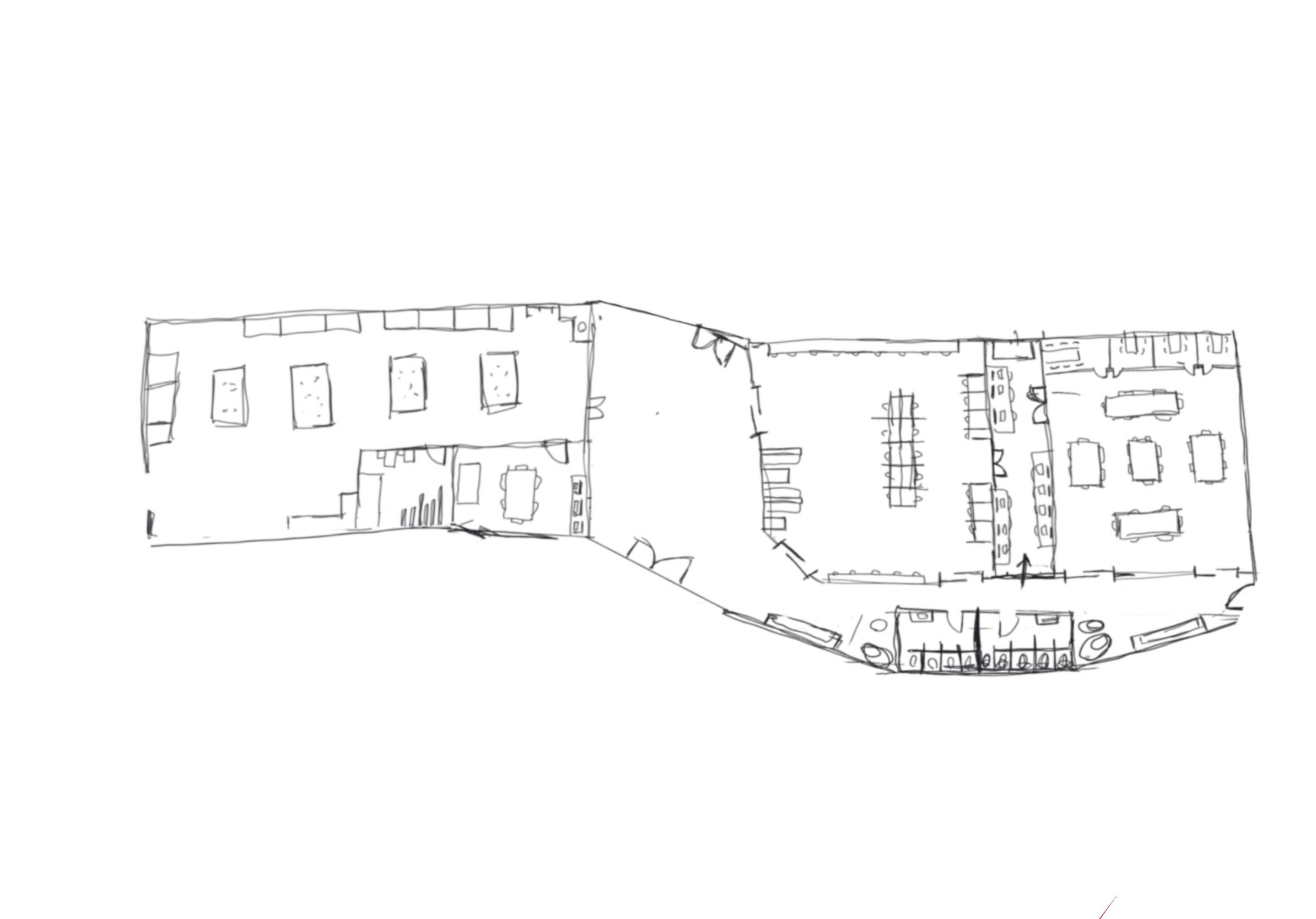
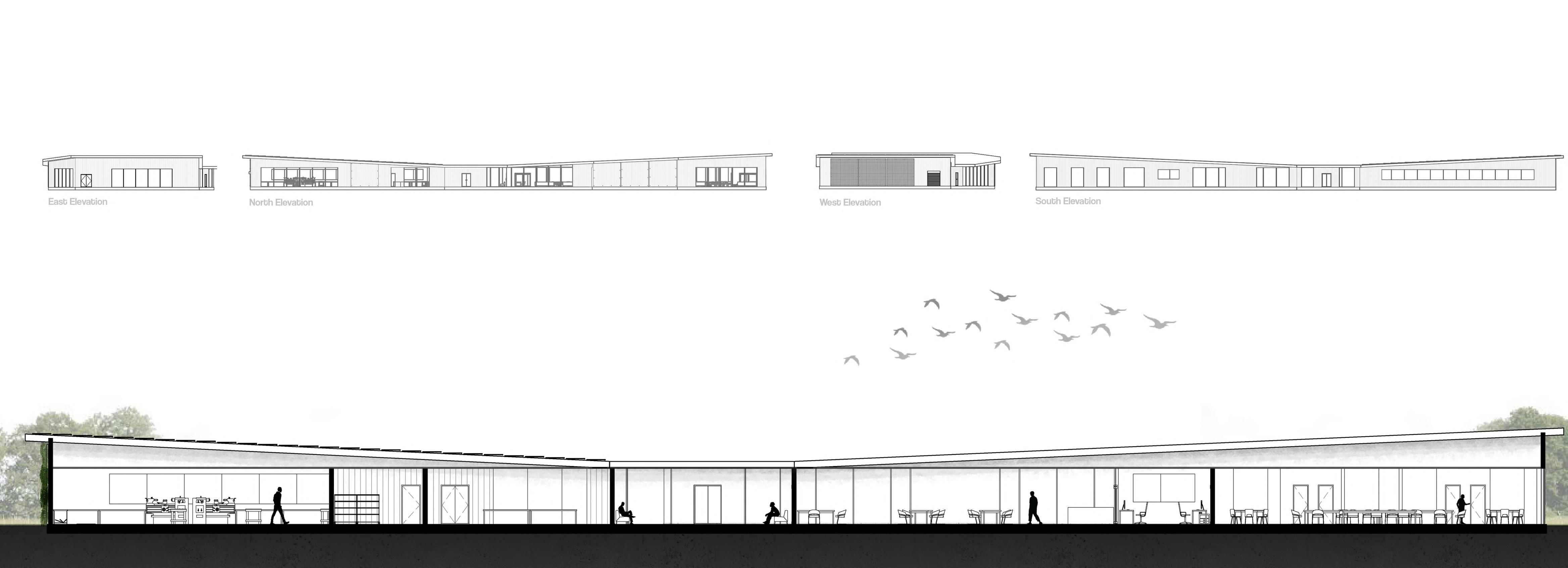
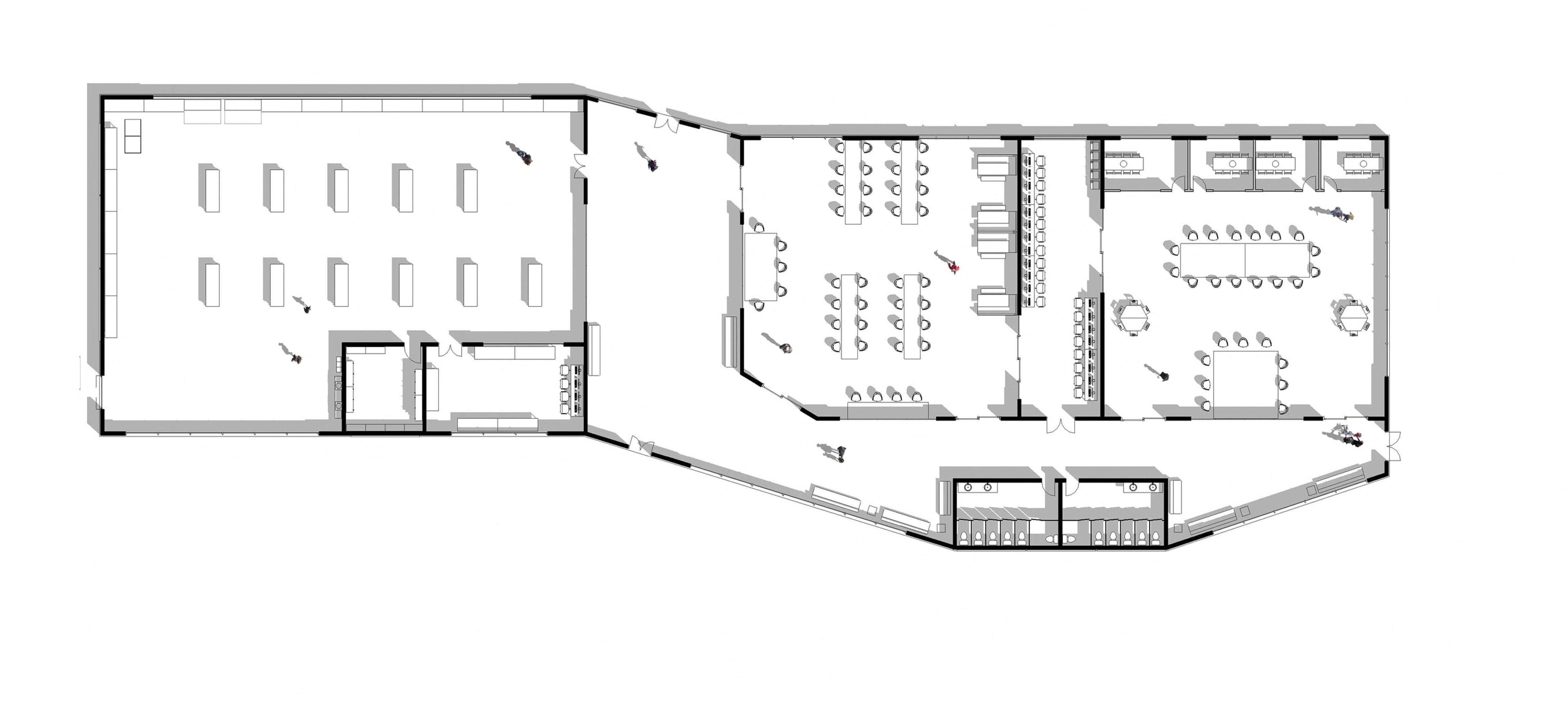

The exterior facade will have an integrated green wall trellis system to help reduce the interior temperatures of the building while also protecting the facade from UV radiation and other natural weathering damages
Installing solar panels on the roof would provide the building with clean solar energy, taking advantage of the large surface area of the roof. I’ve positioned them facing east so that they would get he maximum amount of sunlight during the day.
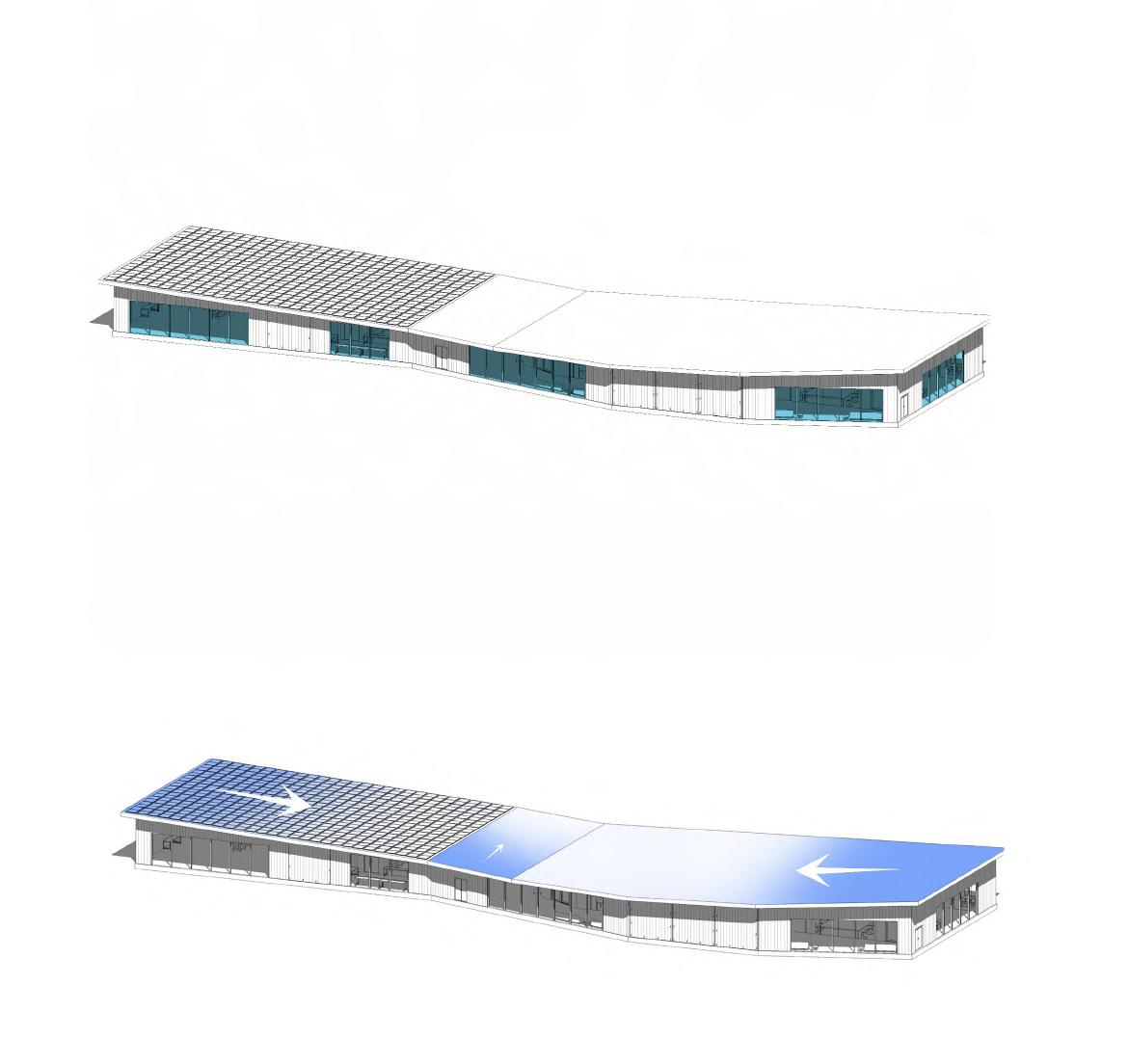
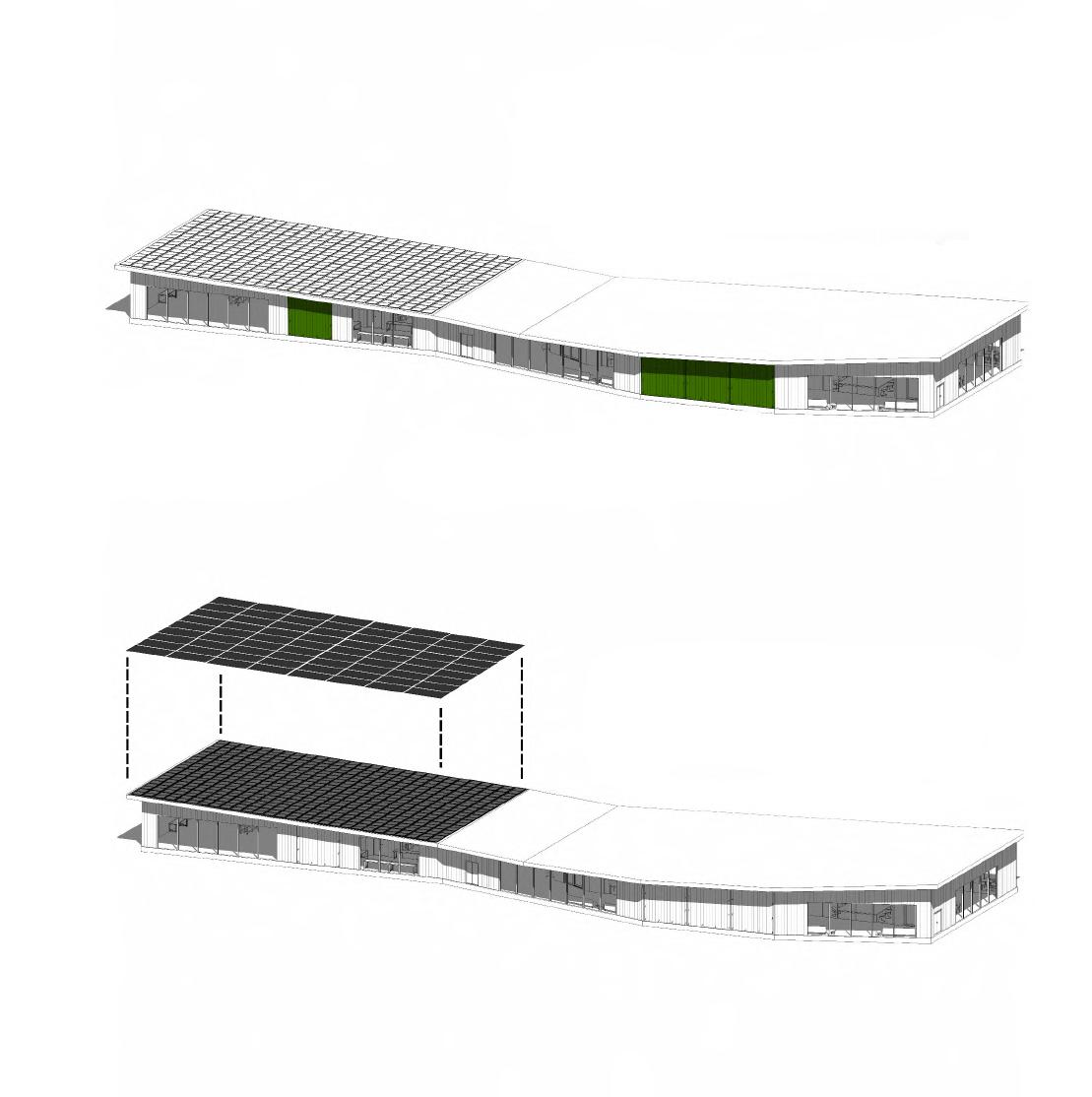
The large curtain walls provide a lot of natural light to pass through as well as maintaining interior temperature. The large curtain walls also allow the occupants to be closer to nature “visually” can help reduce symptoms of depression.
The building is split into 3 main spaces, each with its own sound levels.
The Atrium and the computer hub act as buffer zone for the different spaces of sound levels. The computer hub is the buffer zone for the Studio and the Study space which have a similar level of sound, Whereas the Atrium is the larger buffer space between the Workshop and the Study space
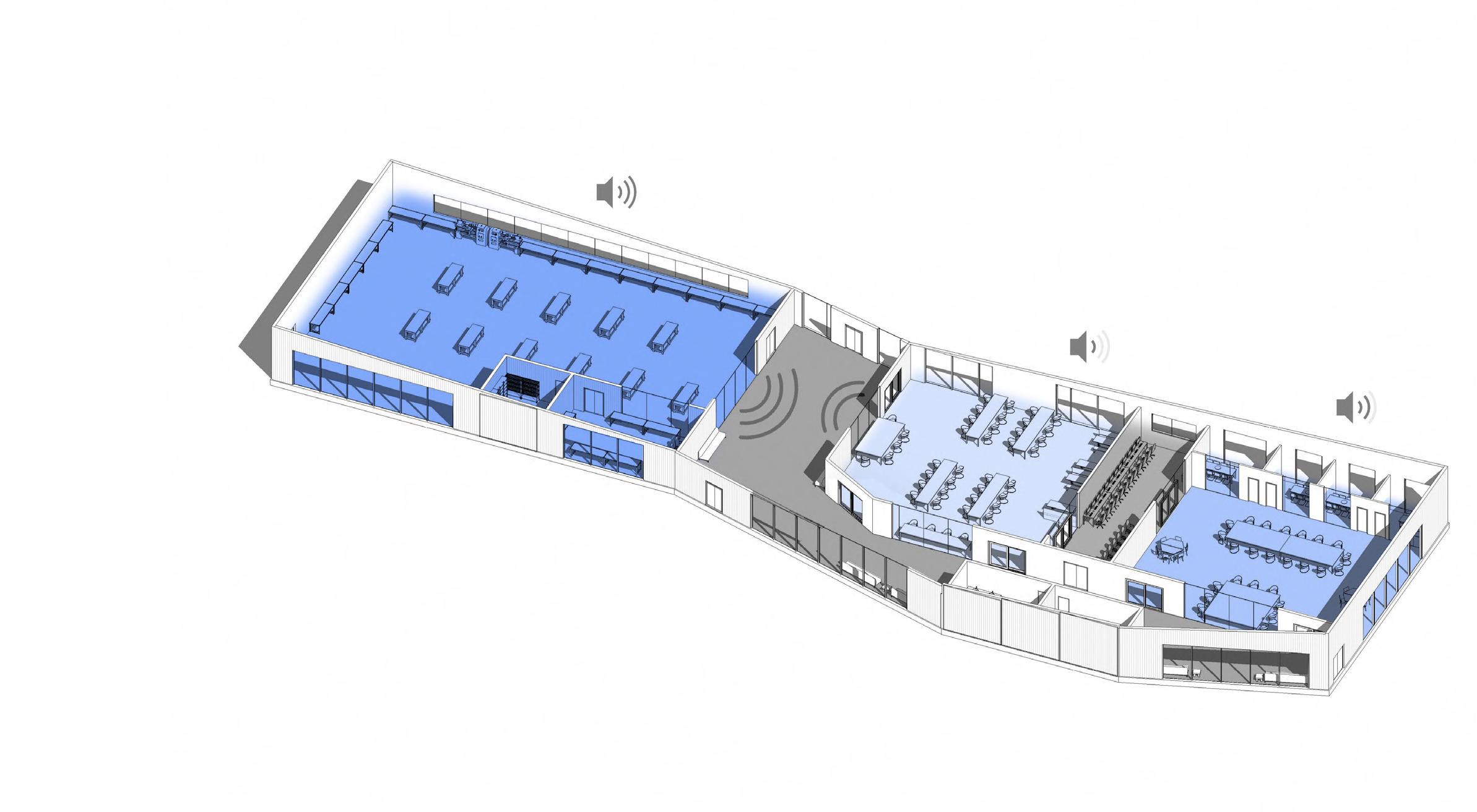
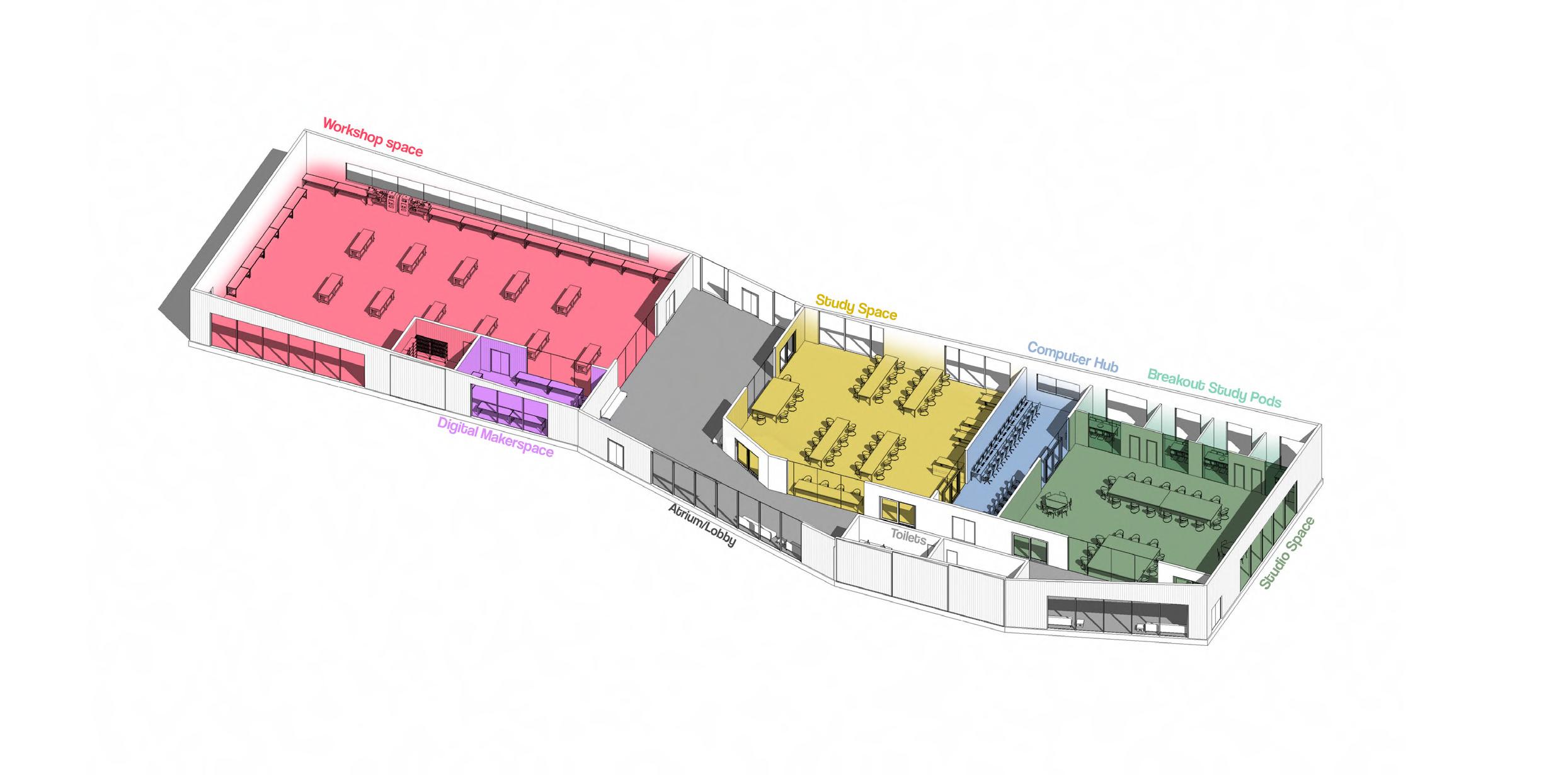
The study space will also be fitted with Acoustic panels to help absorb the sound waves and create a silent space to work in
The slight angle of the roof helps catch rain water into a catchment system which also filters the water to reuse for the building.
Functionalities
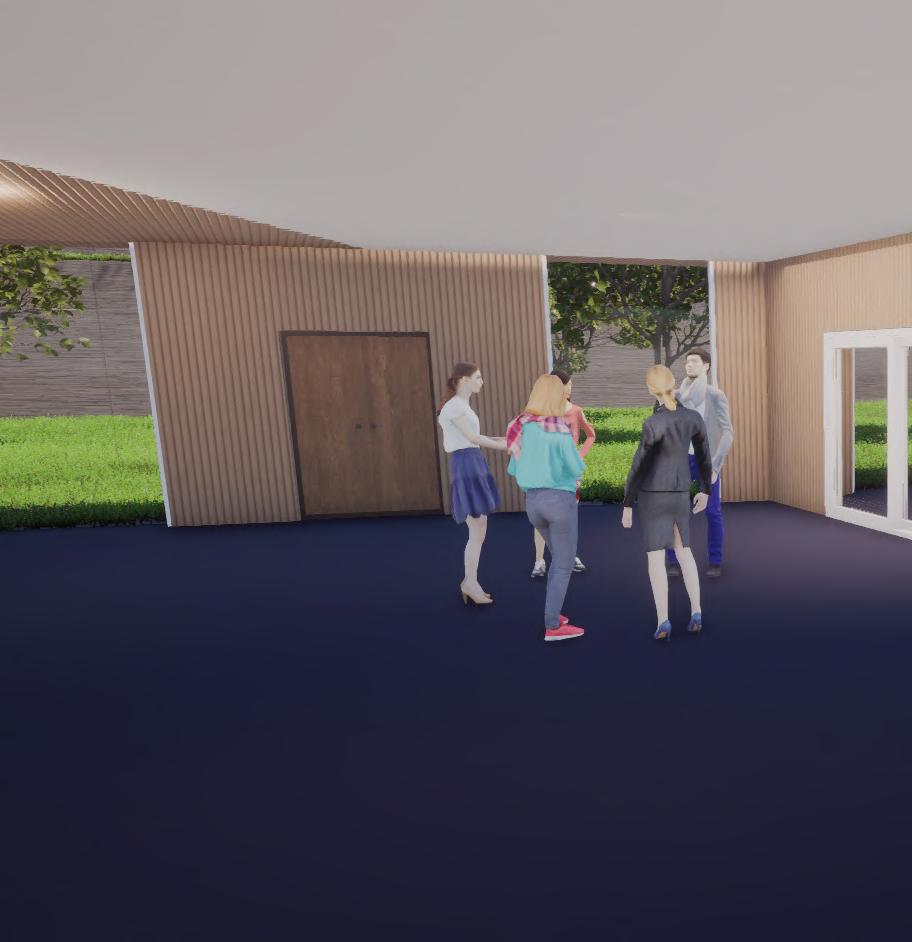
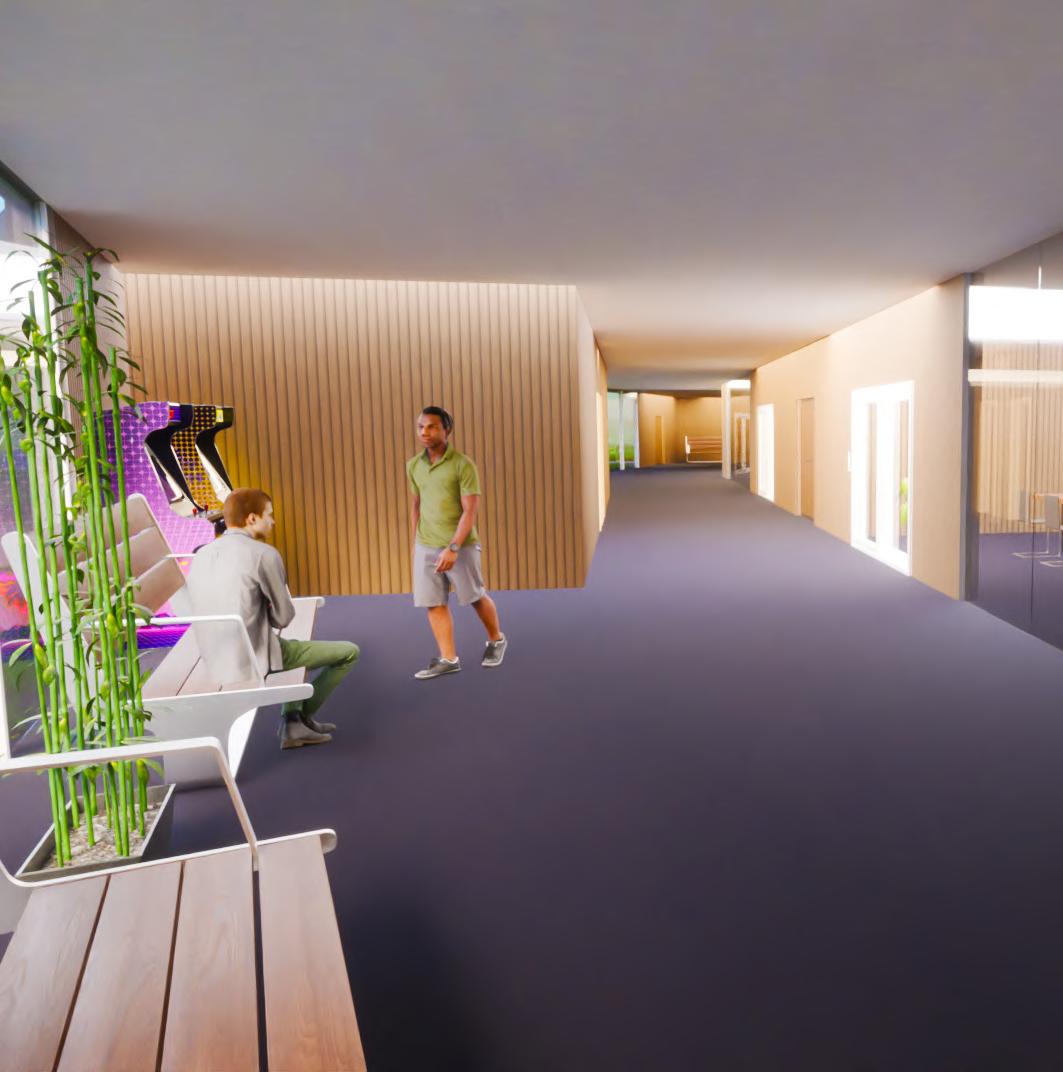
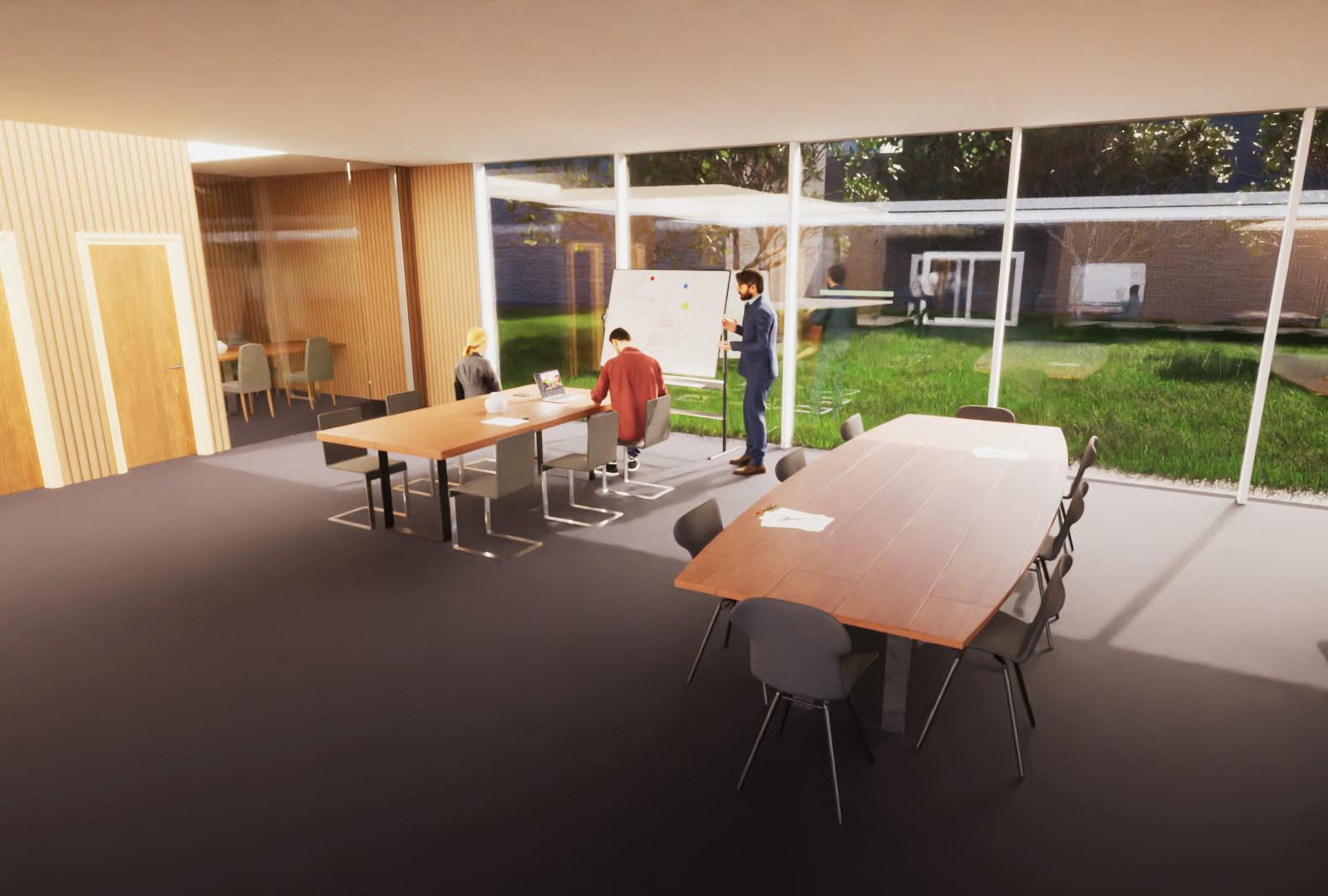
The brief for this project was to study an existing multi-uni social housing complex, then redesign the complex in relation to the Te Aranga principles, consultation with iwi representatives, feedback, research, and analysis.
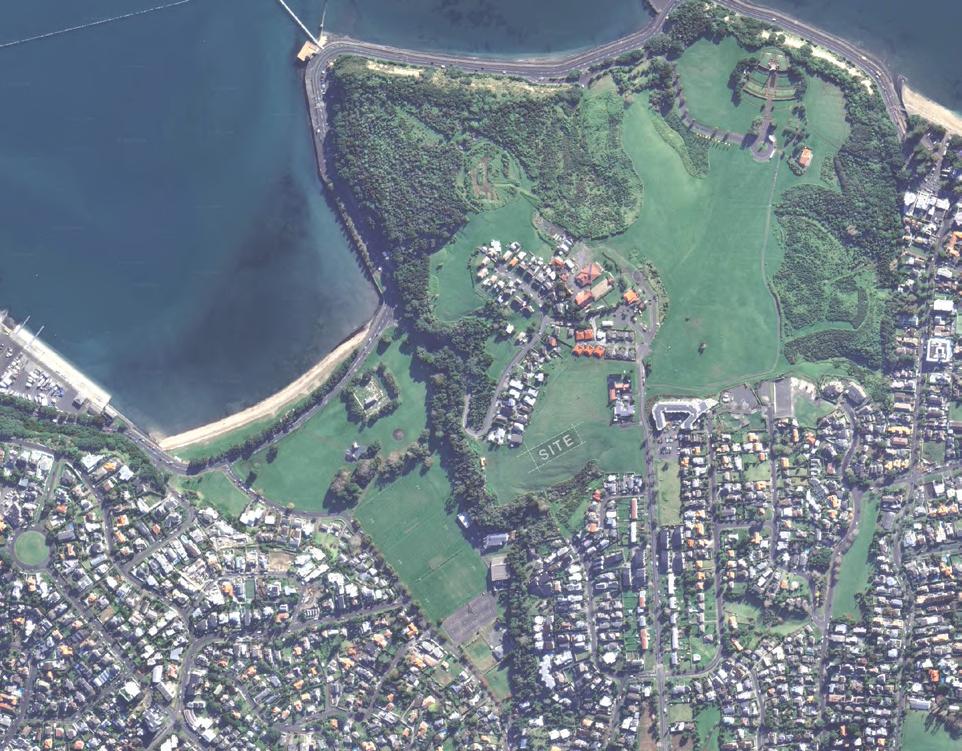
The chosen site was once a sacred land that belonged to the Ngati Whatua Orakei tribe and was important for farming and fishing. In 1840 the government took the land for “public works”
The aim was to use the Te Aranga principles as a guide to generate an exquisitely crafted alternative version of the original design to promote indigenous values.
The Te Aranga principles include the core Maori values that aid the development of the project. The main principles I have used in this project are:
Whakapapa - Maori names Taiao - Enhancing natural envirnment Mauri Tu - Environmental health is protected Tohu - Significant sites are acknowledged






