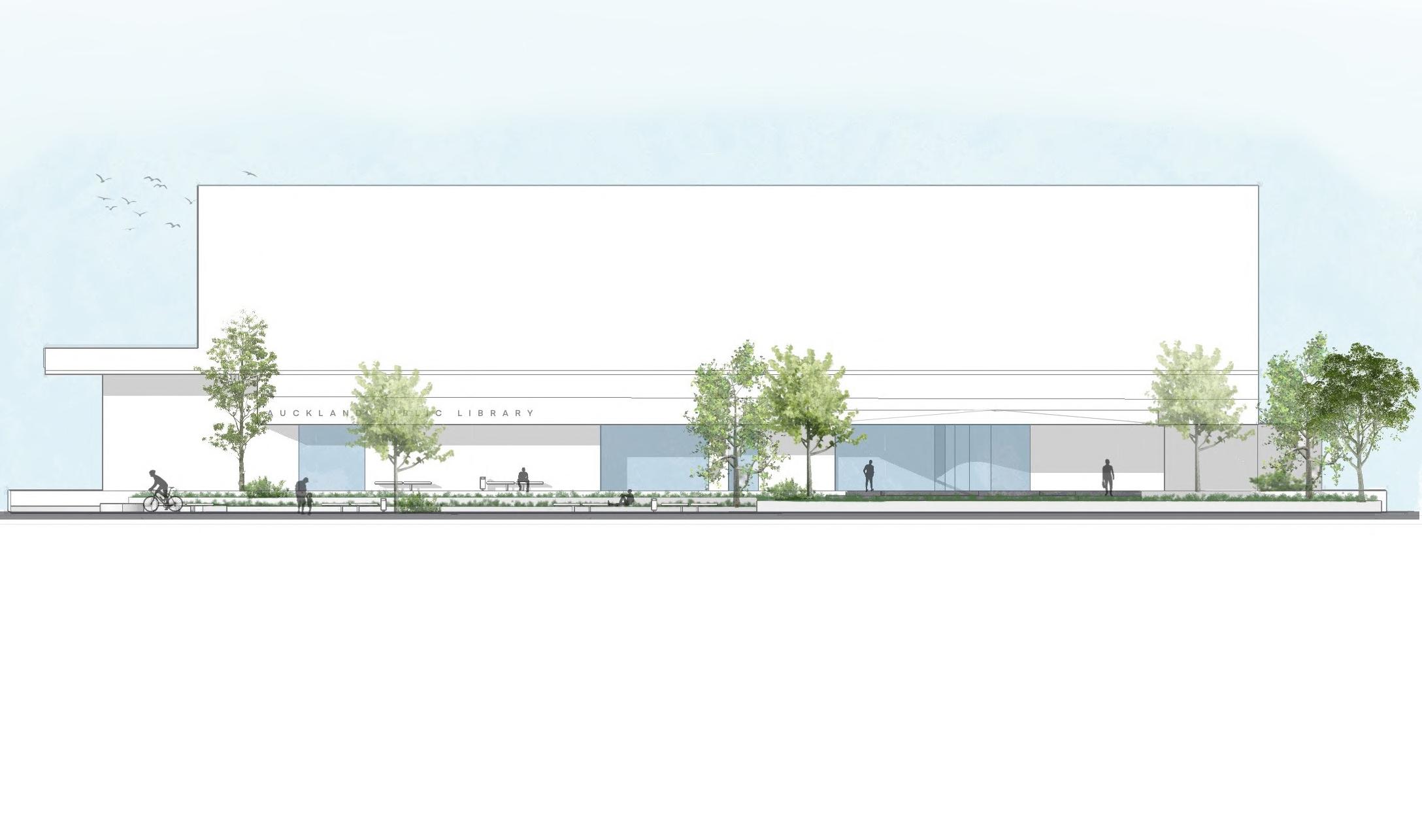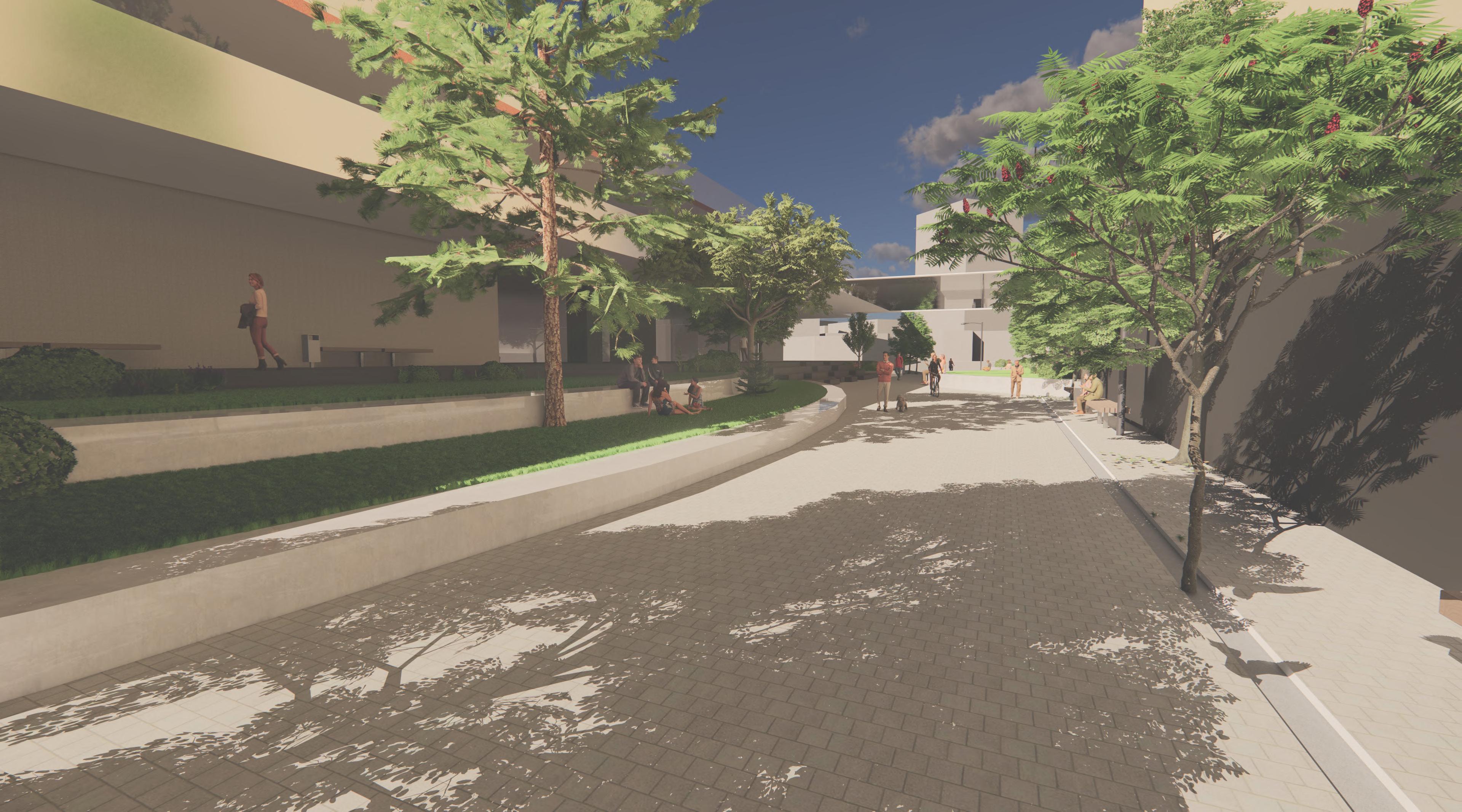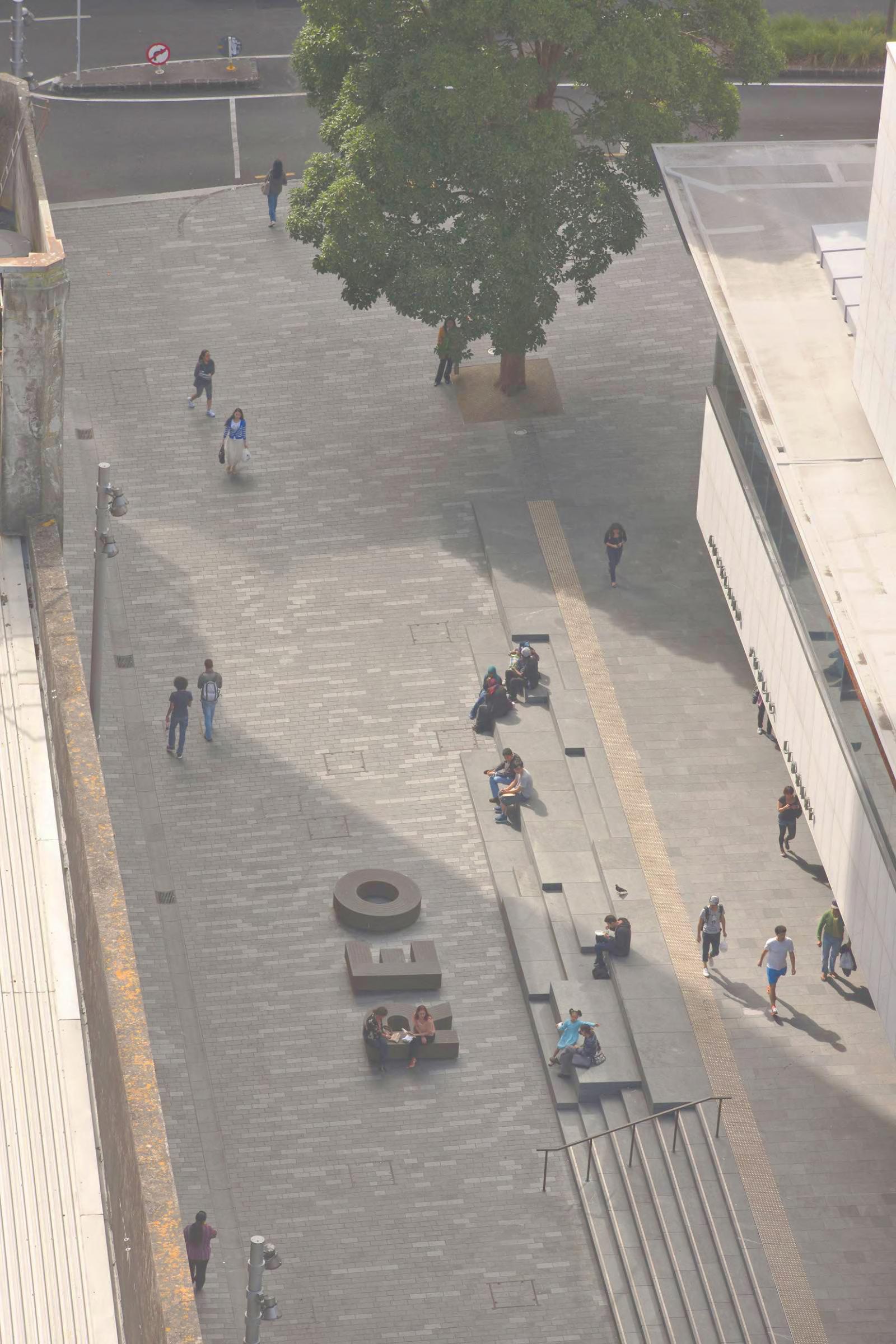
1 minute read
LORNE ST REDESIGN
In front of the entrance of the library, I have designed a simple but effective shaded overhang that serves two purposes.
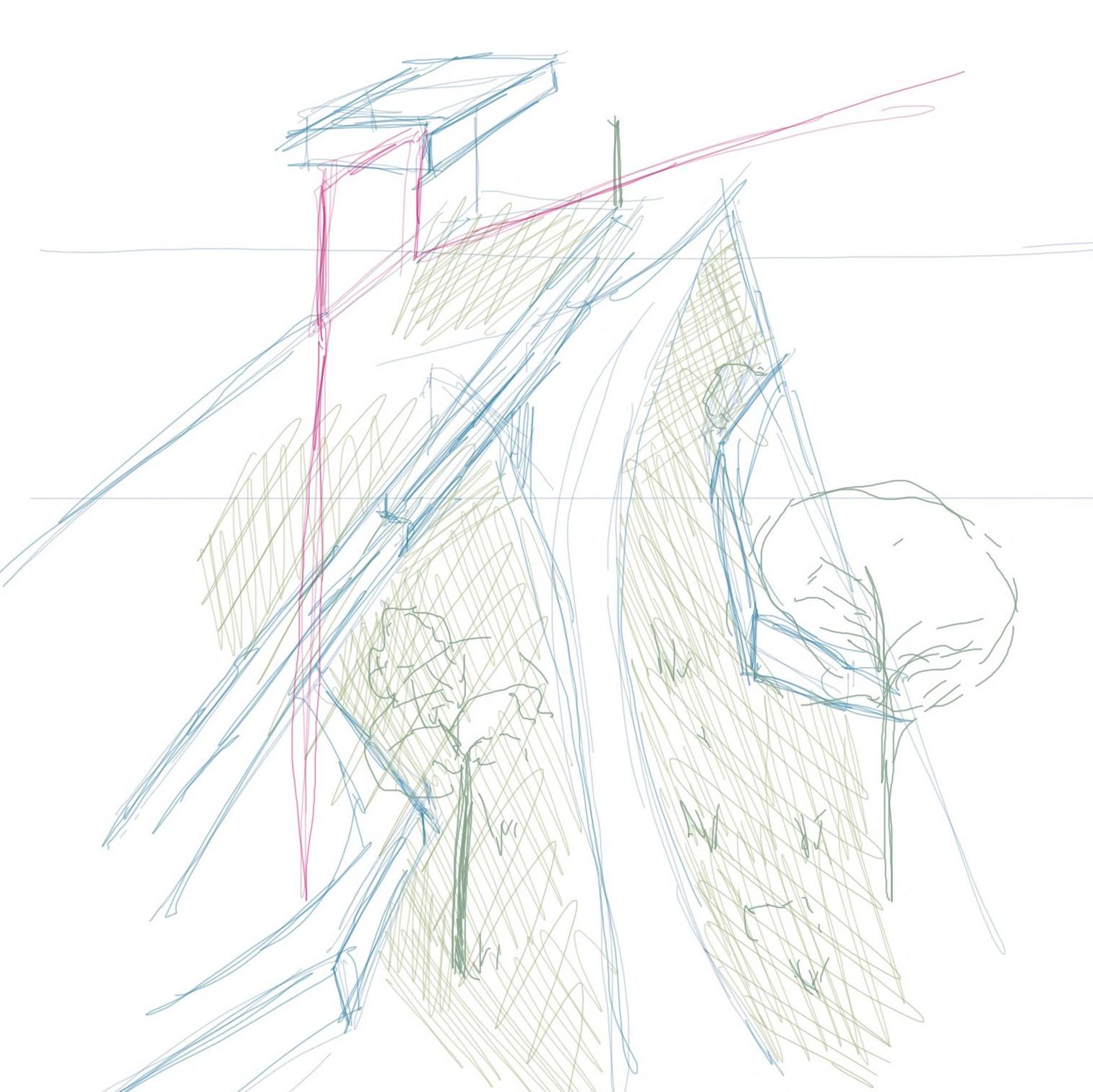
Advertisement
1: to create a shaded area that can be used during rain and shine.
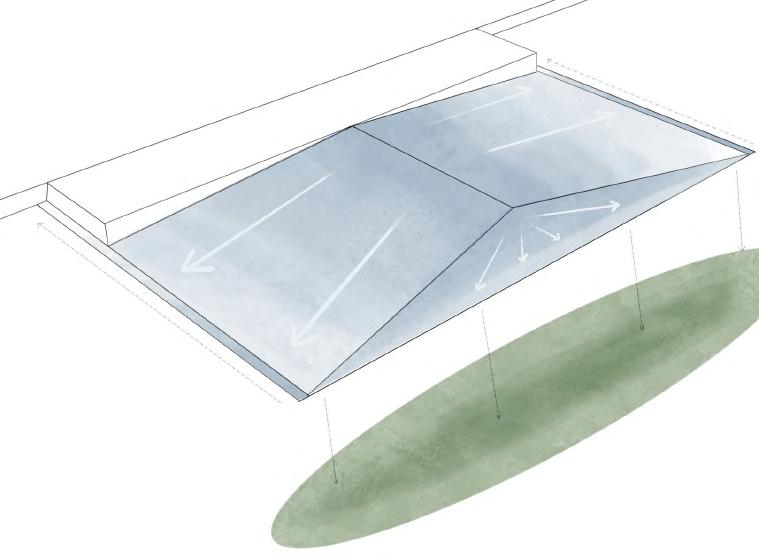
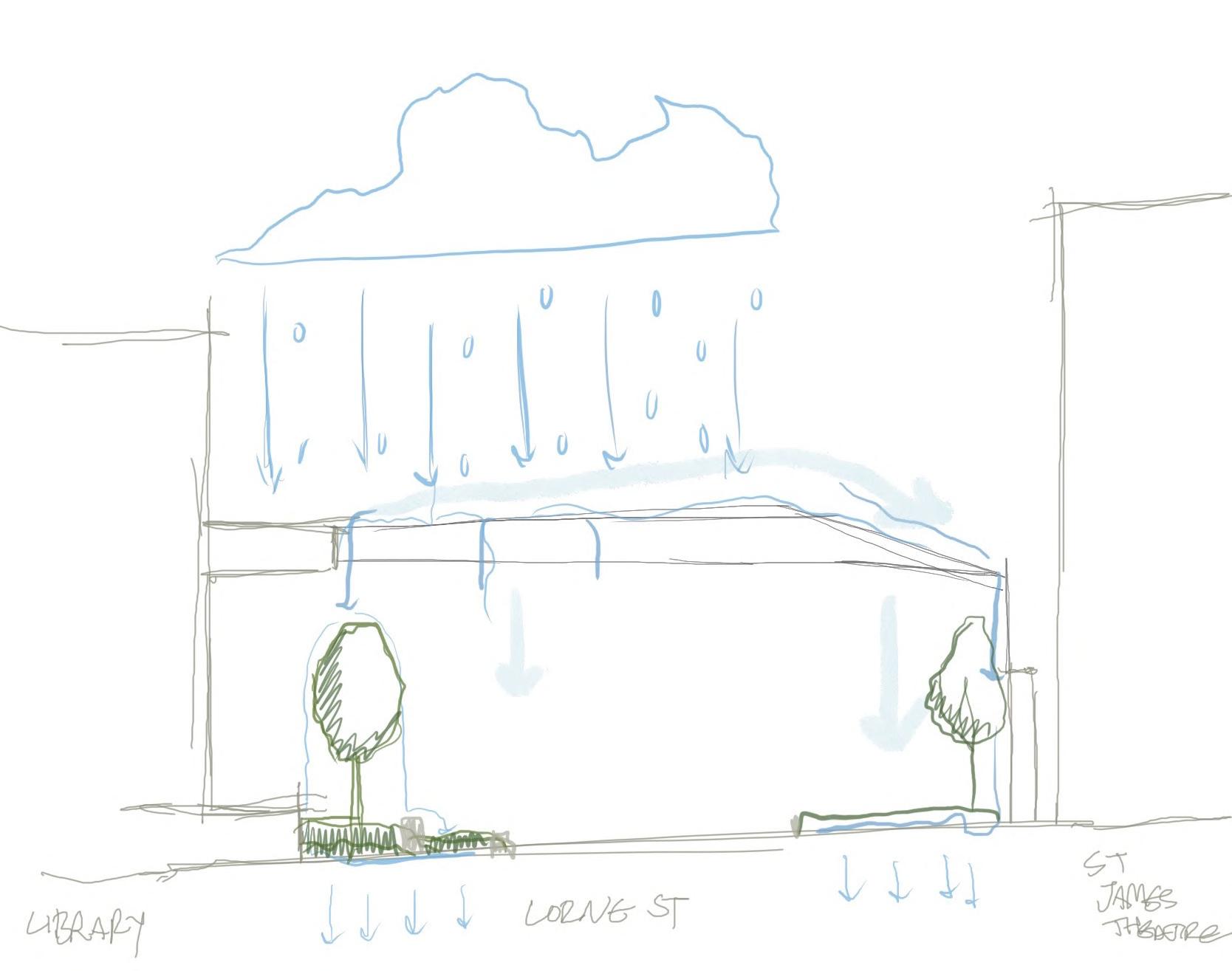
2: The second purpose is to act as a water catchment system. The shaded area has an angle to guide the water to the edges using gutters.
The idea of the lush green walkway was inspired by the Maori god Tane (Short for Tane-mahuta, as the god of the forest while also being called Tane-te-Wananga as the bringer of knowledge)
The redesign of Lorne Street brings together the two forms, the green space represents Tane-mahuta while the library itself represents Tane-te-wanaga.
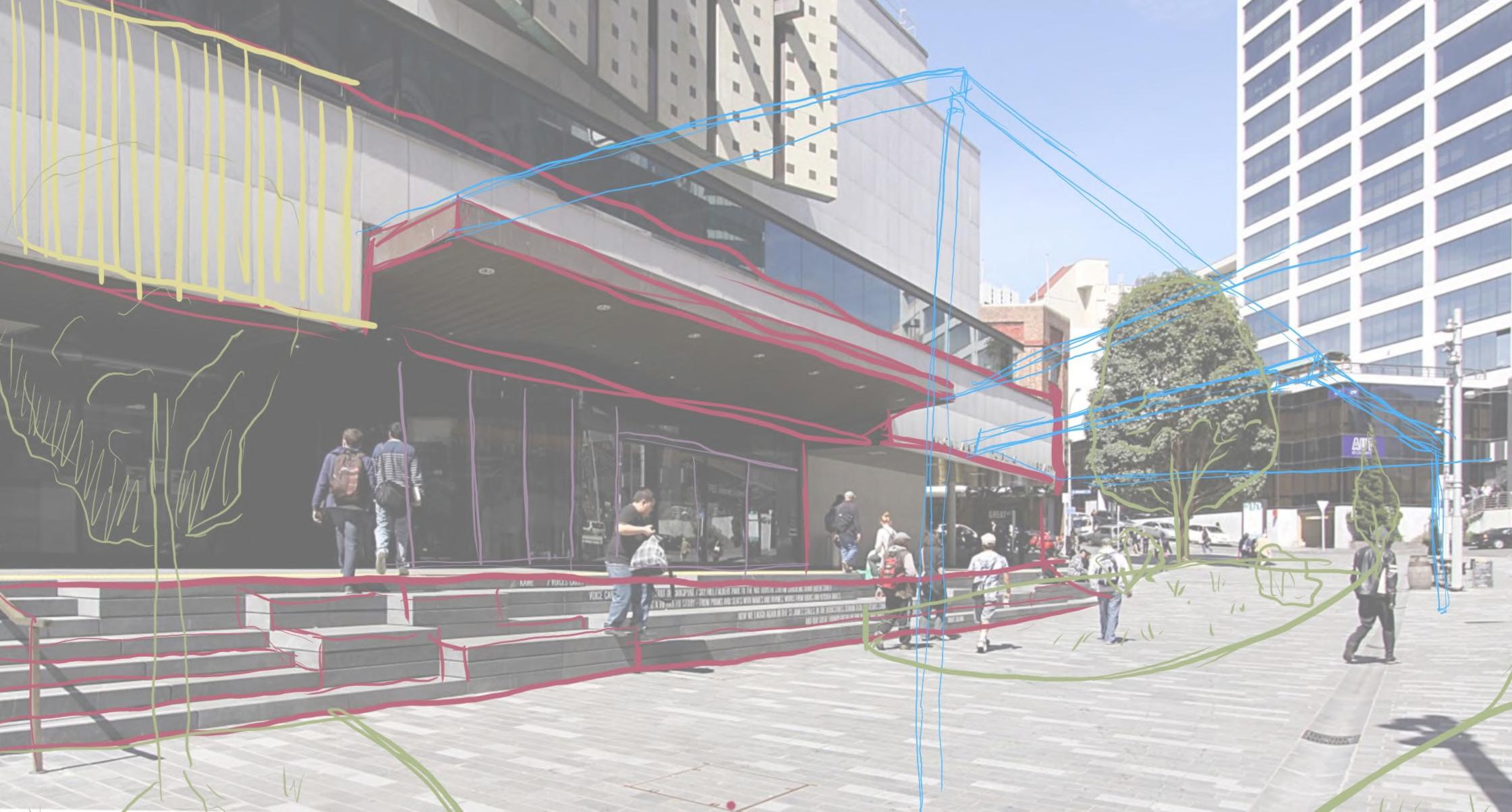
The street itself was designed to stand out in the urban grey streetscape to bring attention to an otherwise “hidden” street where the central library is located.
The redesign was created to bring people into the place to act as a “public space” An example of this would be the New York library, where the entrance is filled with people performing and busking. This ties the social aspect to the building and creates an inviting feeling.
