Project Kickstart Toolkit
By Candace Holmes
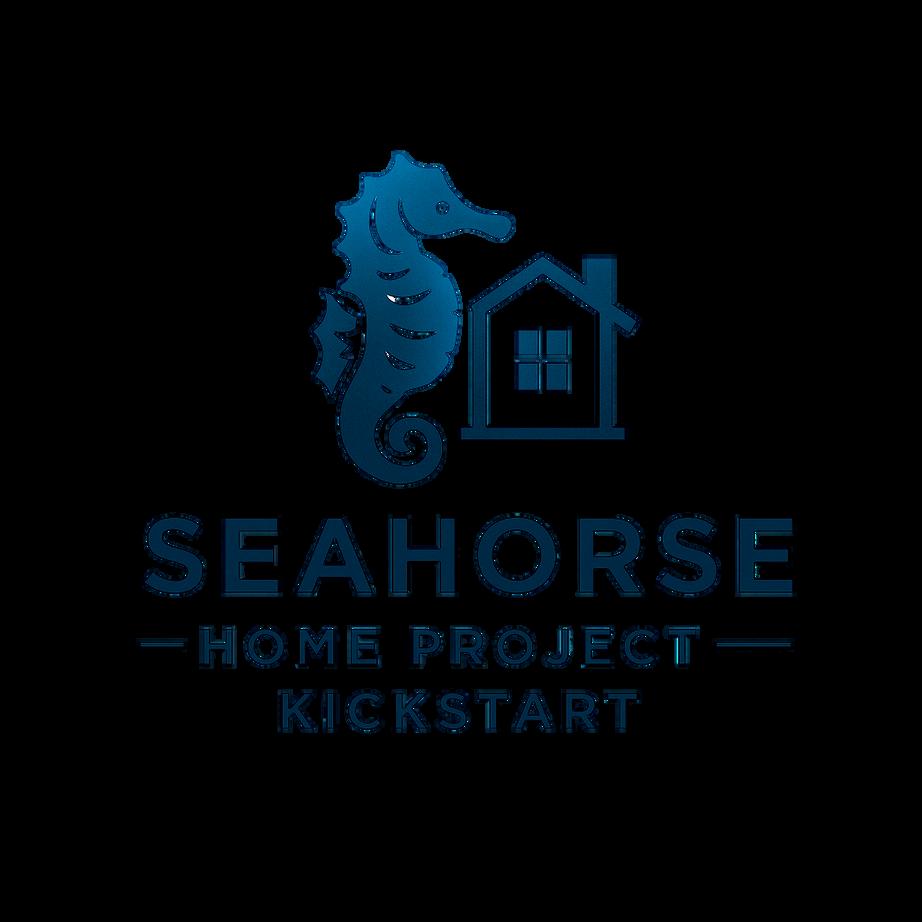

By Candace Holmes

I’ve created this toolkit to partner with homeowners to get started with their design projects before they hire an architect or contractor. I work with the homeowner to provide layout sketches, concept support as well as site and property documentation.
With a Master of Architecture from Morgan State University, a career shaping health-club layouts, and service on Vallejo’s Housing Redevelopment and Master Plan Committees, I blend formal training, real-world planning, and community insight to help you move forward with confidence.


1.Schedule a Walkthrough. We set up a time to visit your property, take 360° scans (if applicable) and photos as well as key measurements.
2.Document & Visualize.
I create a simple site sketch and organize visuals — including layout ideas, dimensions, and anything worth calling out.
3.Receive Your Workbook.
You will receive a PDF package with everything you need to share with a contractor, architect, or the city permitting office — so you're not starting from scratch.

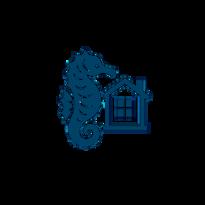
A bubble diagram maps out rooms as loose shapes to show how spaces connect and flow — without detailed measurements or finishes. It helps visualize relationships, spot layout issues, and guide early conversations before jumping into full design.
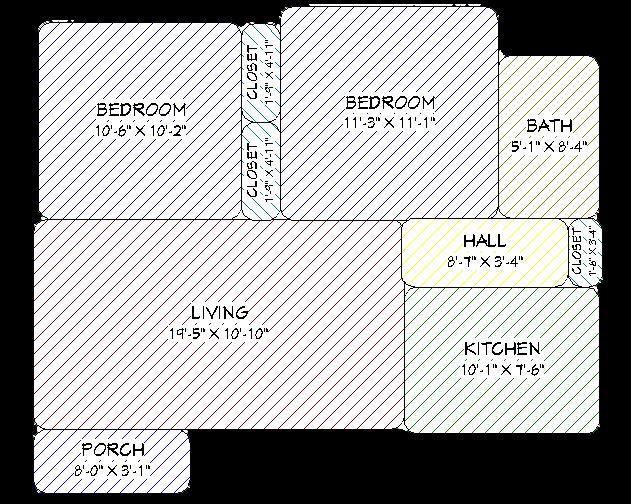

Key measurements are the most important measurements taken during a walkthrough — like overall room sizes, ceiling heights, or distances between key elements (walls, doors, windows).
These numbers don’t replace a full set of construction drawings, but they give you enough information to Communicate ideas clearly to contractors or designers


Site documentation includes photos, key measurements, and a quick sketch of the lot and building footprint. With a clear snapshot of what’s existing today, you can: Share accurate information with contractors, designers, or city staff. Spot constraints early (setbacks, access, grade changes). Make confident decisions about layout, scale, and budget.


Site and property photos of the house, yard, and surrounding area give a clear “before” snapshot.They capture existing conditions, and document details we can’t always fit on a plan. With these images in hand, you—and anyone you share them with—can reference real‑world context while discussing ideas, spotting constraints, or planning future work. A few well‑framed photos now save a lot of guesswork later.
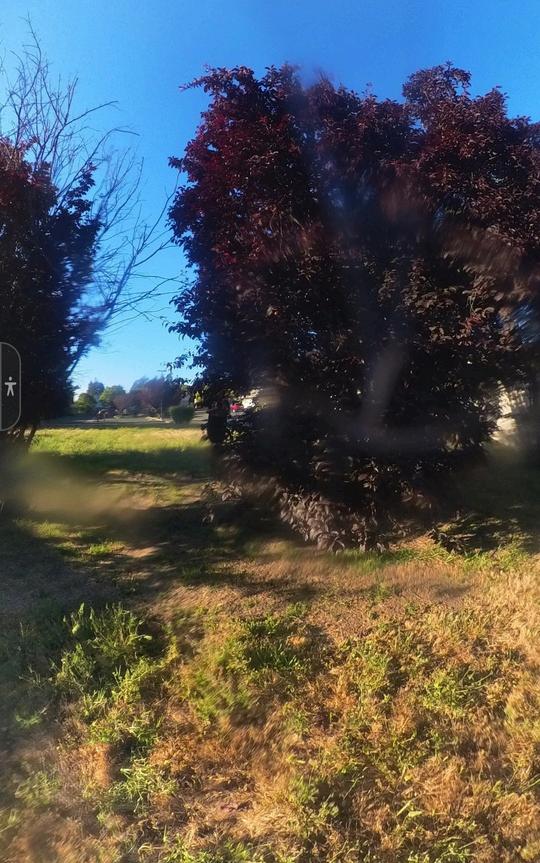
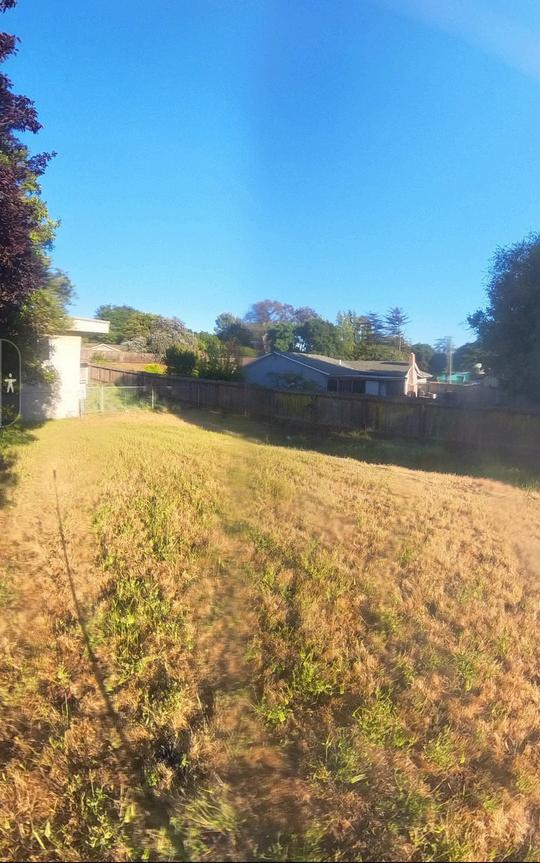

Design Package – $400
· 360 images (Property + front & backyard)
· Key site dimensions w/
· Basic sketch/floor plan, bubble diagram and/or layout suggestion
· Short summary of scope
