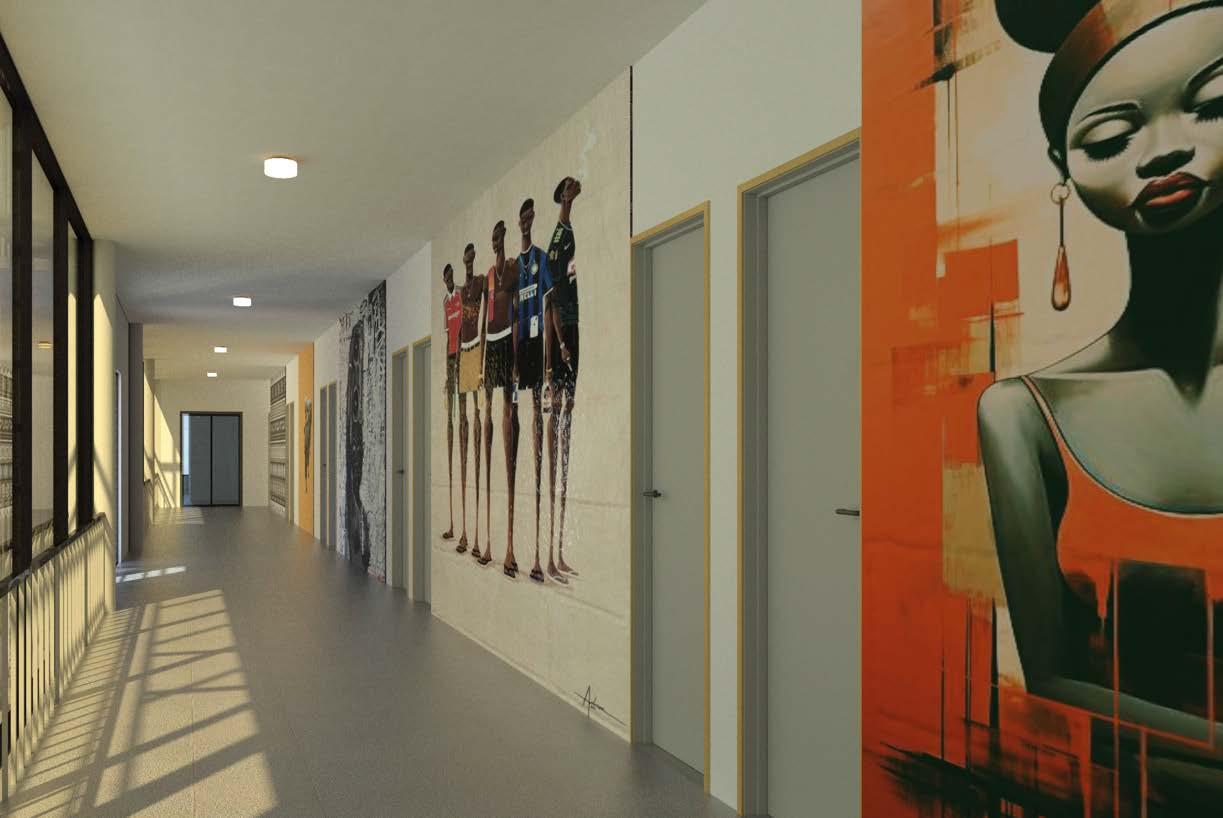
Sustainability and how it reflects in the built environment
Jaenette Nieke
November 23 2023
• Cradle to Grave Design
• Cradle to Cradle
• A sustainable development aims to deal responsibly with Finite resources, so that present and future generations can lead a life of dignity worldwide, according to their needs.
• Sustainability;
1) A normative concept
2) It is a precautionary principle
3) 3 Fundamental Pillars- Ecology, Economy and Society
4) Focuses on major environmental issues.
• Development and Climate Politics
o Club of Rome (1968)
o Brundtland Report (1987)
o Rio Earth Summit; 27 Principles
o Kyoto Protocol (1997, 2005)
o UN Climate Change Conference – COP21 in Paris - The Paris Agreement (2015)
o SDG’S – Part of the agenda of the 2030 Agreement
• Sustainable Buildings and Construction
Building Construction is responsible for a major percentage of CO2 emissions
Heating and cooling systems are also responsible for the adverse climatic conditions.
• Sustainable Development in Construction
Production Phase; The Design and Construction of buildings should implement active and Passive Sustainable Measures.
Utilization Phase; Building Life-Cycle Stage
Disposal Phase; Re-using Building components from buildings at the end of their Life-cycle
• Standards & Certification “How to measure it?
Reducing grey emissions means building better and with less Life cycle assessment method
Product manufacturers provide these in environmental product declarations (EPDs) which can be accessed on databases such as Okabaudat the official database of the Ministry of Construction in Germany
Sustainability (II) Certification Systems and basics of Life Cycle Assessment
Jaenette Nieke
February 8 2024
1st Generation Certification Systems
• BREAM - Britain
• GREEN GLOBES – Canada
• LEED - USA
2nd Generation Certification System
• DGNB - Germany
• LEnSE – E.U
Com ponents of Assessment and Certification System
• Goals (Level 1)
• Categories (Level 2)
• Criteria (Level 3)
• Indicators (Level 4)
• Significance Factors (Level 5)
• Evaluation Result (Level 6)
Life Cycle Phase of a Building
Production Use End of Life (Not a factor in Certification Systems)
Project Development (Maximum Influenceability of Sustainability on Development, while incurring the lowest cost of implementing sustainability measures)
Preliminary Design Design
Pre- Assessment Pre-Certification Certification Post Certification
Benefits of Certification Systems
Ecological Benefits
• Fewer Green House Gases Emissions in LEED Certified Buildings
• Less Waste
Econom ic Benefits
Social Benefits.
Building Codes
RichardDerksen
January18,2024
REGULATORY SYSYEMS
• National Building Code First introduced in 1941
• Manitoba Building Code First Introduced in 1965
• Thebuildingcodes in Manitoba undergo reviews and upgrades from time to time (5 Year Changes).
• Most recent code is the 2020 code, some of the changes in the new code are;
o Manitoba is now considered a region of the Seismic Zone (Earthquakes). The implication is that buildings have seismic load considered in the Design
o TimberBuildingscannowgoup to 12 Storeys from the previous limitation of 3 Storeys
• The Building Code is concerned with 4 major aspects;
o Safety
o Health
o Accessibility
o Fire and Structural Protection
It is important to notethat if a building was built to buildingcode a long time ago, it remains compliant UNLESS
a) The Occupancy Changes
b) Alterations to its Designs/ Parts (Due to Safety)
ACCESIBILITY
Integratingmodesof accessibility with design is necessary. Oneoftherecentchanges in thebuildingcode with regards to accessibility is ; Unobstructed Width and Clear Width are to be used interchangeably. The change of vocabulary was for easy grammar without ambiguity.
EXITS
Exits areimportantaspectsof Building Codes Exits have to be clear and separated. Openings not required for exiting are not allowed Exits shouldonlybefor exiting thebuilding,loungesand similar architecturalspacesarenot allowed.
Richardson Report
Allows a building be taken out of Industrial Occupancy (Exchange District for instance ) and converted to Residential Occupancy
Other codesincludes;
• Manitoba Energy Code for Buildings
• Manitoba Fire Codes
• W innipeg Zoning By Laws and Floodways
• Winnipeg Building By law
• Canadian Electrical Code
• CanadianPlum bingCode.
• Bird Safety (Guidelines not Regulations)
DESIGNING STRUCTURE
LancelotCoar February 1 2024
• IncorporatingStructures into Design
• Verticalforce flows throughstructuralframes
• Lateral Stability in Frame
• Force Flows are; Compression and Tension
• MaterialSelection is im portant in designingstructural systems fortheindividual MaterialityCharacteristicsandProperties.
o Spanning Systems; One way Structural System, Two way Structural System
• Rigid Frame System; Beams and Columns
• Braced Frame System
• Shear Walls
• MassiveElementStructures
• Non Structural Envelope Systems
• Truss Frame Systems
• Form Active Elem ents
• SpaceFrames
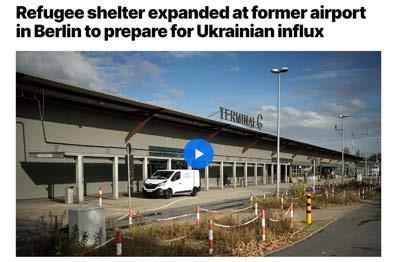

Berlin the capital of Germany, is considered to be one of the most progressive and thriving cities in the world. In recent times it has been the destination point for many International students , Immigrants and Refugees. With an ever increasing African community in Berlin, it is important to provide housing as well as provide a community for the many African Students, Immigrants and refugee seeking to start a new chapter of their lives in Berlin, far away from their Homes and families.
Hence the demand to create ahousing project specifically for African International Students, Immigrants and Refugees. The purpose of the development would be to hopefully integrate the New comers and help them transition from fresh comers to residents, thriving in the society and their selected field of interests.
The development hopes to provide shelter for Individuals (Possibly students) and family units of varying sizes. Hence the Housing scheme is primarily for Student Housing and Social Housing.
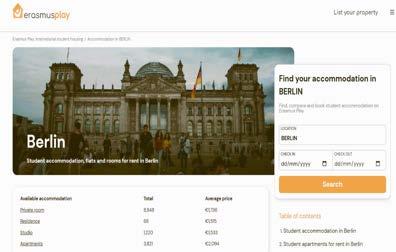

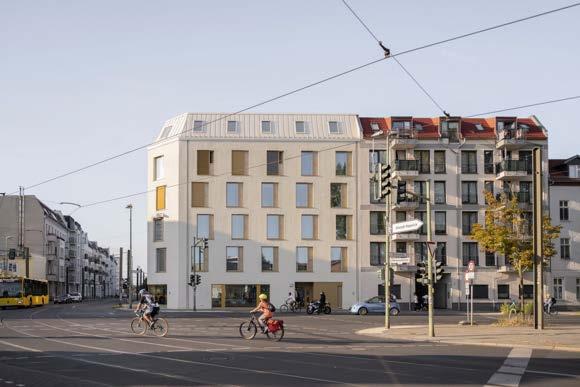
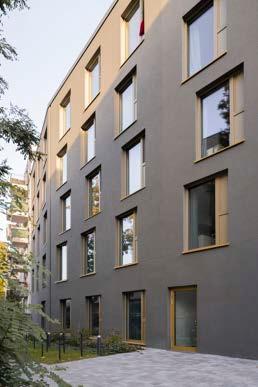
STUDENT HOUSING CASE STUDY
Around the Corner – (Student Apartment Building in Berlin)
Architect: Sehw Architektur (Xaver Egger)
Location: Berlin, Germany
Year: 2023
Program: Residential and Commercial
Client: Berlinovo
A housing project for students consisting of 159 flats, commissioned by the cityowned housing company Berlinovo, has recently been completed in the up-andcoming district of Oberschöneweide in the Triptow borough. It was constructed as part of a framework agreement for the creation of new, serially produced residential buildings. This followed a competition organized by the Association of the German Housing Industry as a conceptual procedure to find innovative ideas.
The building acts as the keystone to complete the existing block development. Its design is characterized by the visually equal treatment of wall and sloping roof areas, giving the building a monolithic appearance. At the same time, the color scheme divides it into two parts, playing with volumes and surfaces, with the surrounding scale and proportions.
The slight horizontal shift of the rows of windows adds playful dynamics to the façade, conveying both lightness and individuality. The eat-in kitchens of the apartments and shared flats, which are oriented towards the circulation and communication zone, offer residents a high level of comfort. Communal areas create an atmosphere of openness and encourage social interaction. The apartments are compact but seem spacious thanks to the large window elements and plenty of daylight.
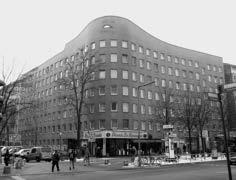
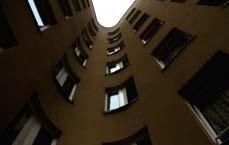
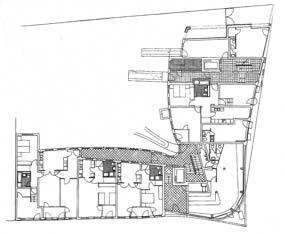
Bonjour Tristesse
Architect: Alvaro Siza Vierra
Location: Berlin, Germany
Year: 1980
Units: 46
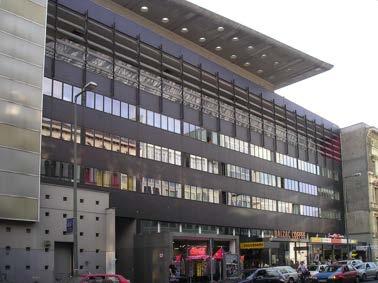
SOCIAL HOUSING CASE STUDIES
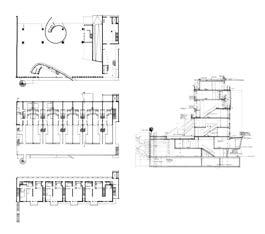
Bonjour Tristesse designed by Alvaro Siza and The Haus Am Checkpoint Charlie designed by Architects; Rem Koolhaas Matthias Sauerbruch were used as inspiration for the building design and context, walkways, and apartment unit floor plans
Haus Am CheckpointCharlie
Architect(s): Rem Koolhaas and Matthias Sauerbruch
Location: Berlin,Germany
Year: 1987
Figure 25. The Whale Walkways Figure 26. One Ashley Road 1 Figure 27. One Ashley Road 2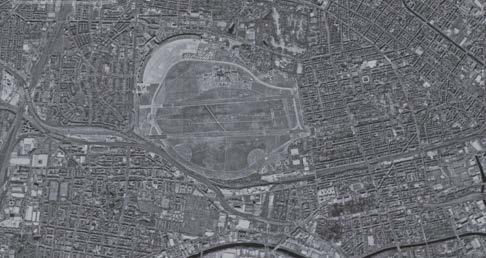
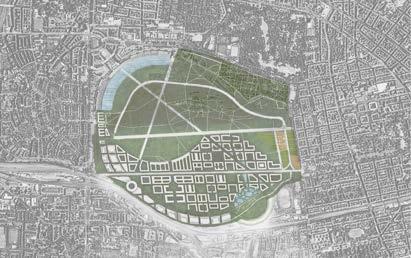
The site is an already established block in our pre-designed urban design from the fall Term.
Theurbandesignbrief was to developanurbanplanforTempelhof Feldin Berlin.
TOP LEFT; Google Earth Image of Tempelhof Feld in Berlin.
TOP RIGHT; Google Earth image is the imagined urban design from the Fall Term (FS 2023)
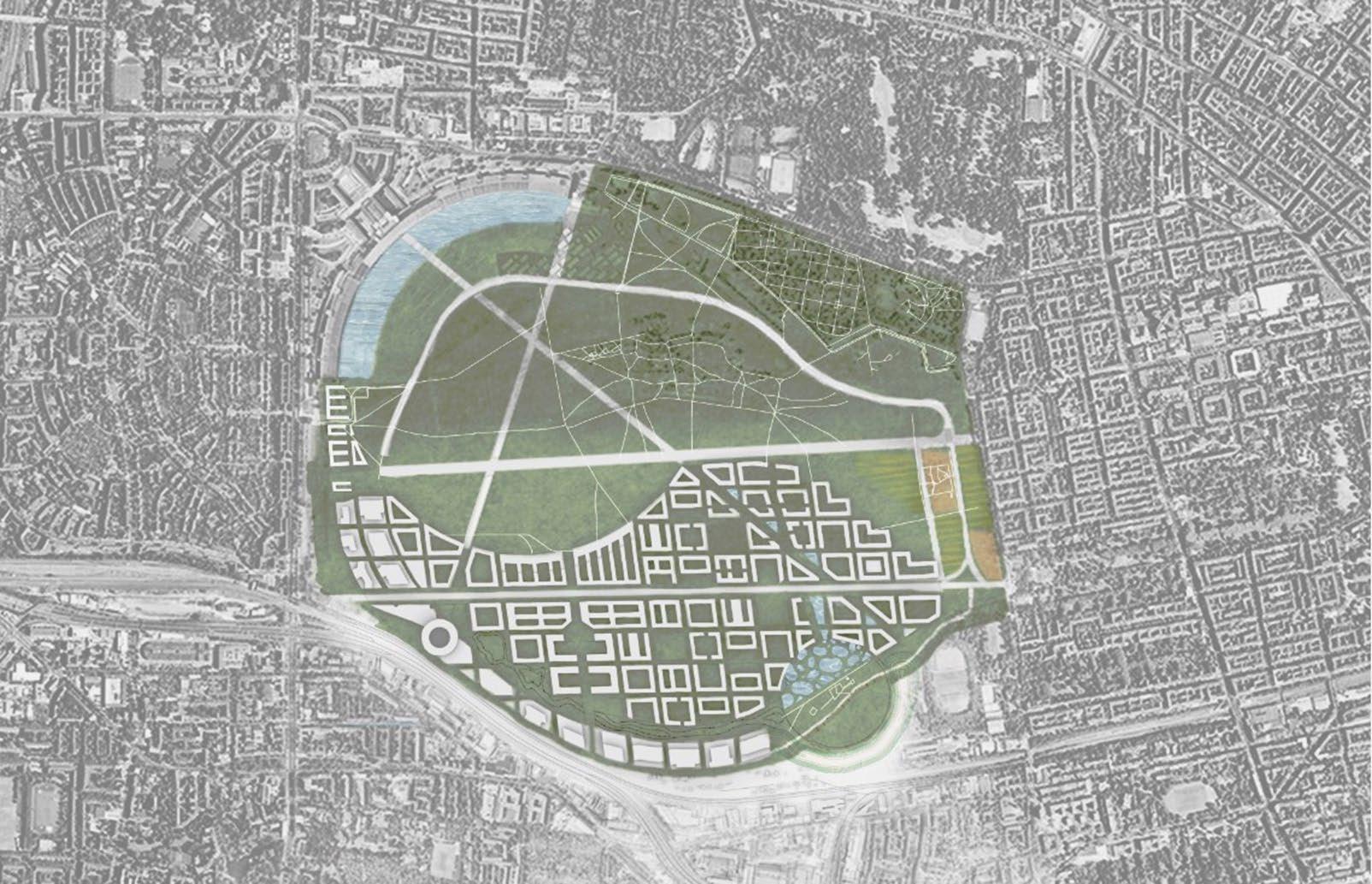
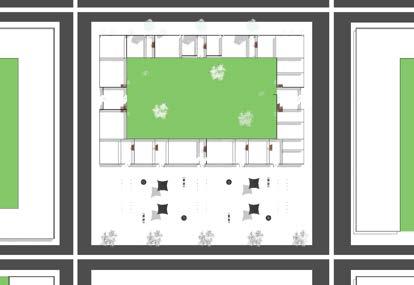
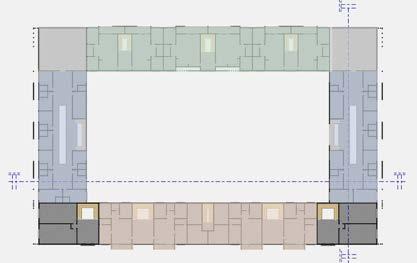
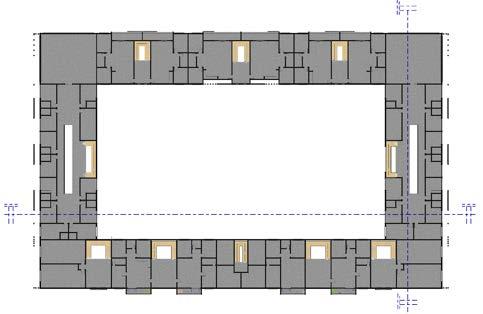
The design process for floor plans continued from the progress of the design development in the Fall Term (FS 2023)
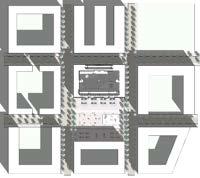
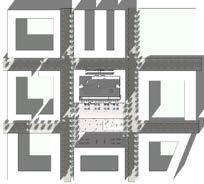
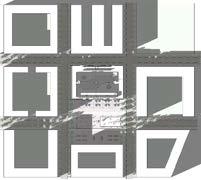
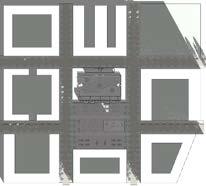
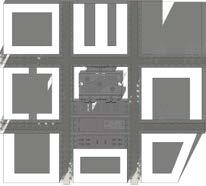
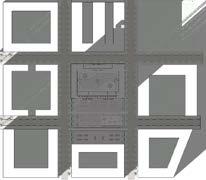
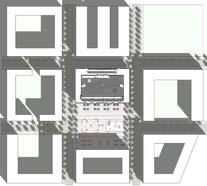
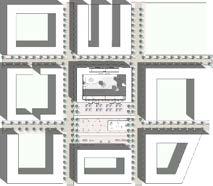
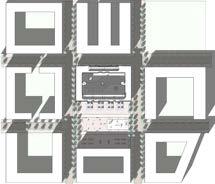
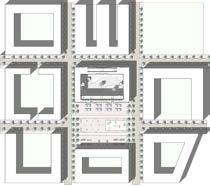
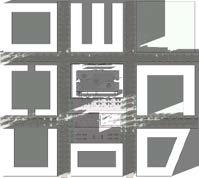
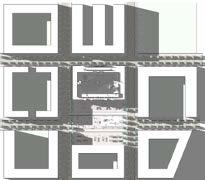
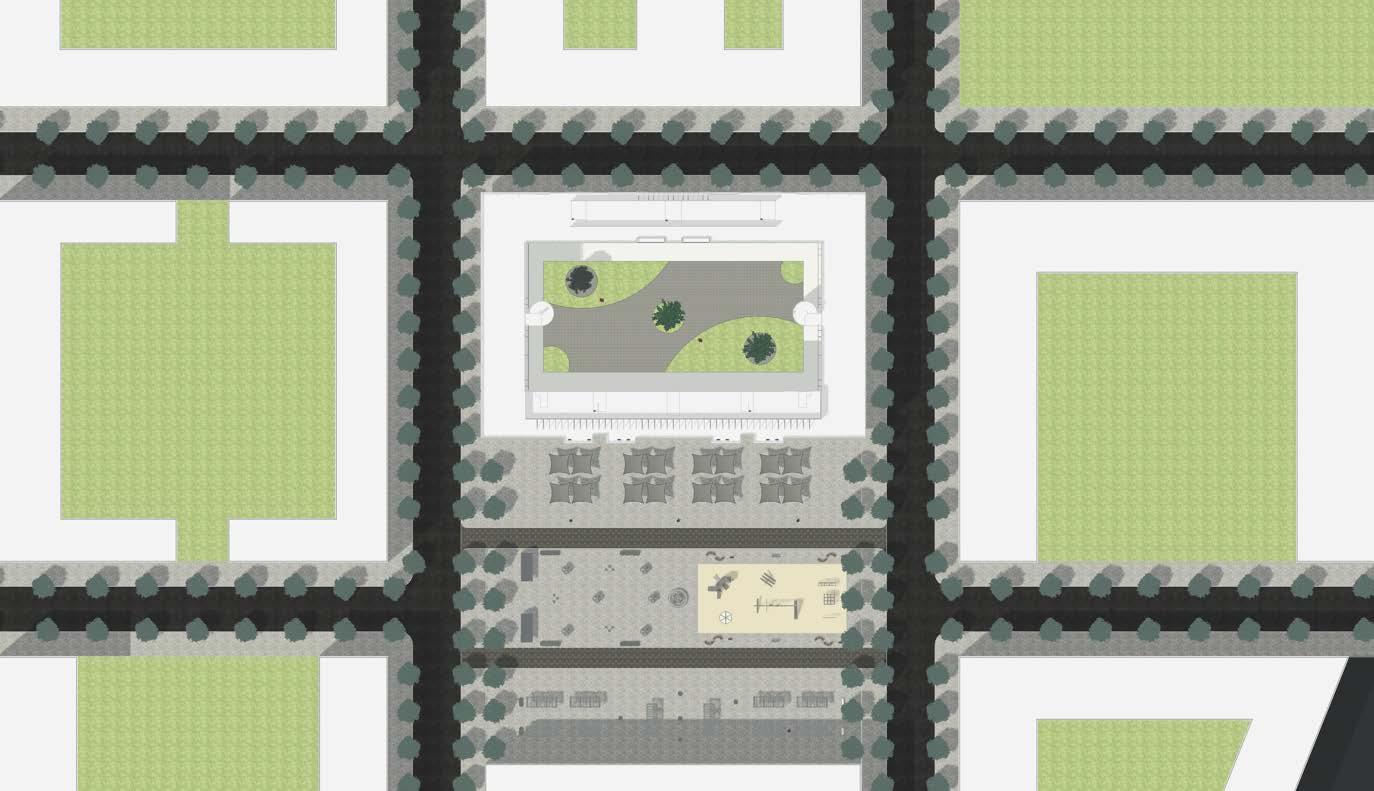
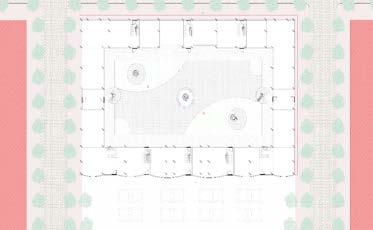
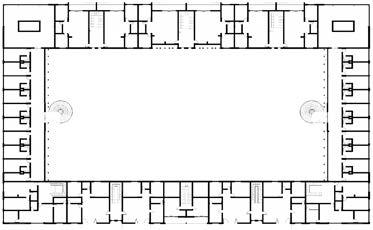
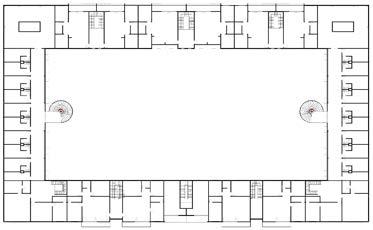
At the south end of the housing block, a market, food court and playground was added to the design to foster for community building among the residents as well as help them integrate properly with the resident of Berlin.
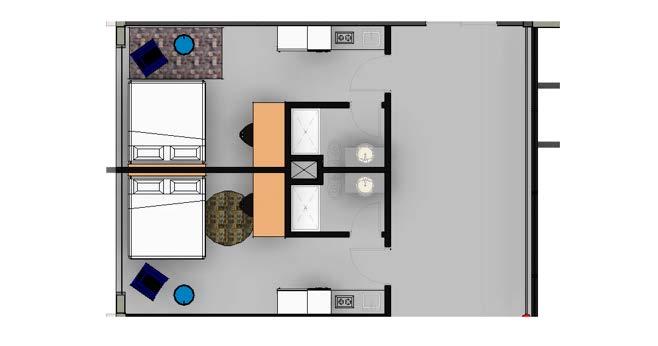
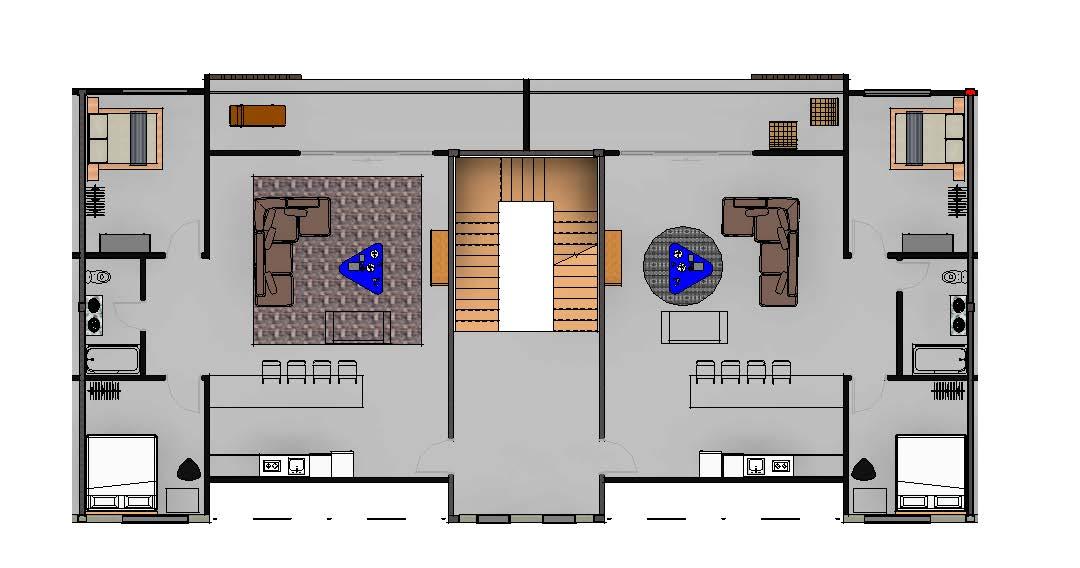 Studio Units
Two Bedroom Units
Feasible furniture arrangements for select apartments Units
Studio Units
Two Bedroom Units
Feasible furniture arrangements for select apartments Units
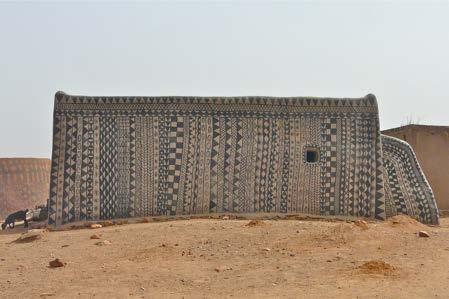
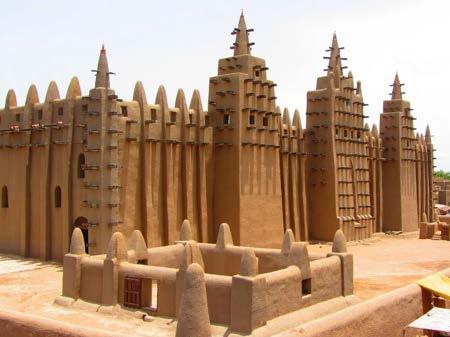
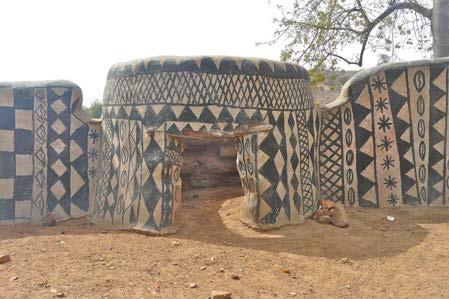
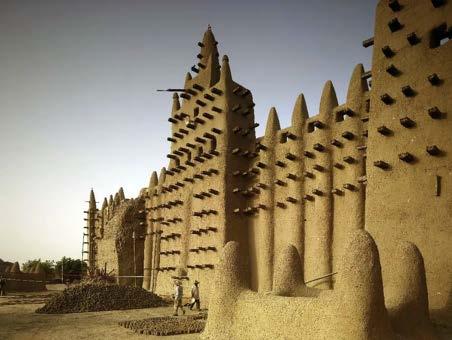
Geometric Patterns and Wall Extrusions are architectural elements incorporated in the design of the Transitional Housing.


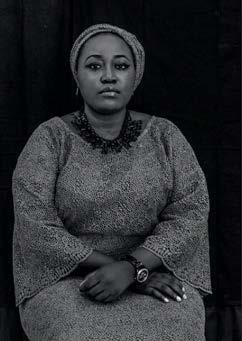


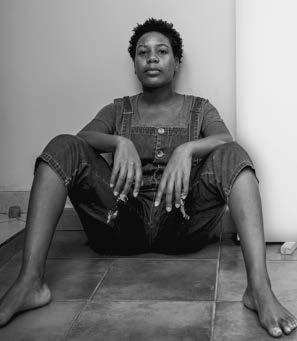
The Works of several African artists would be incorporated in the design of the Transitional Housing as decorative elements.

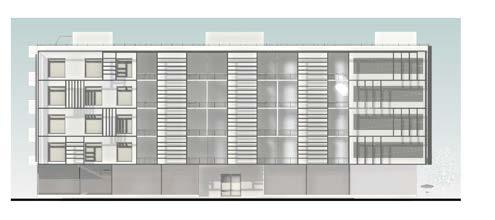


The design process of the elevations and views continued from the progress of design development in the Fall Term (FS 2023)
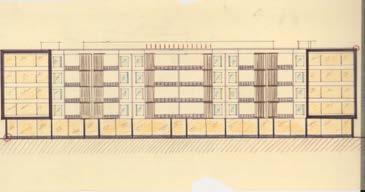
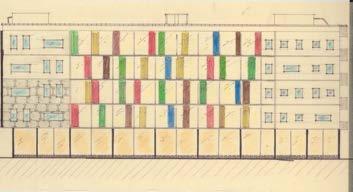
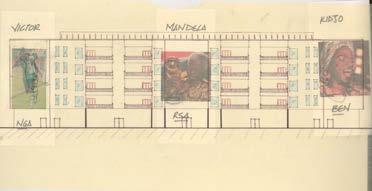
The design processof the elevations and views in the Winter Term






While developingthe project, some changes were made such as moving the circulation for the studio apartment units to the courtyard. Geometric Patterns similar to the Tiébélé Village of Ghana are also incoporated in the interior facade of the Housing Project.
East- West Section North-South Facing Section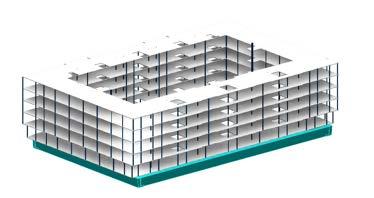
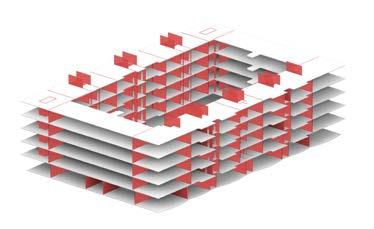
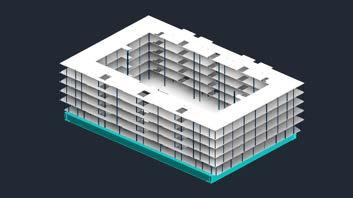
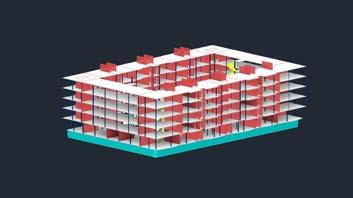
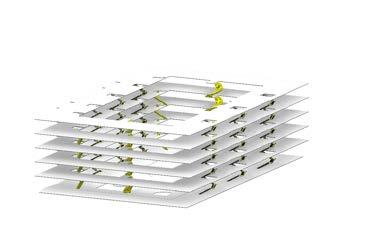
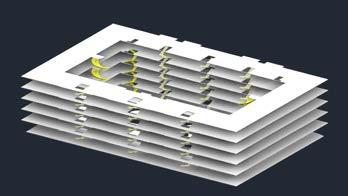
SYSTEMS
Over the courseoftheterm, emphasis was laid on developing Structural systems ( Column Placements and Shear walls) and Circulatory Systems.
Shear Walls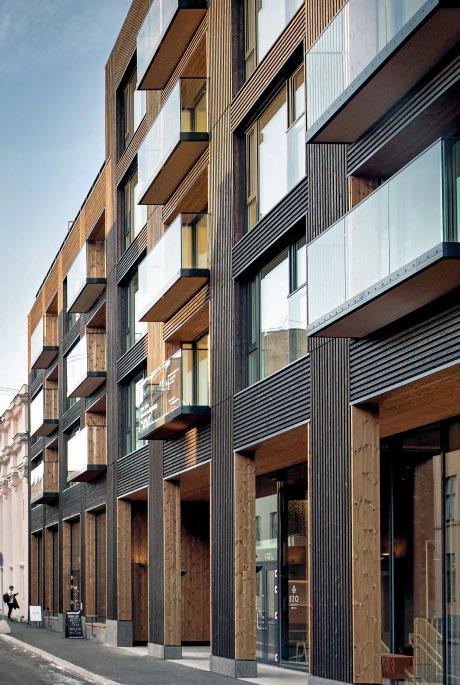
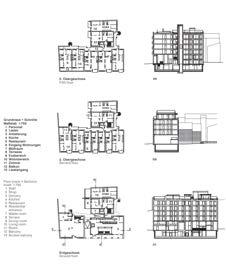
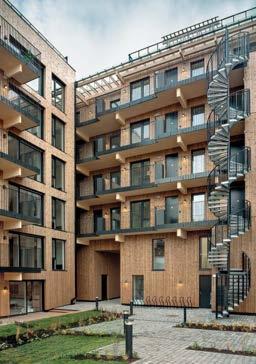
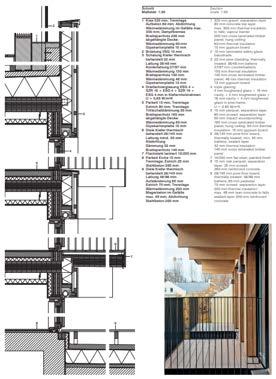
Wohngebäude in Oslo
Residential Building in Oslo
Architect(s); Alliance ArchitectureStudio
The Balconies andParapetingdetail were greatly influential in detailing the Transitional Housing
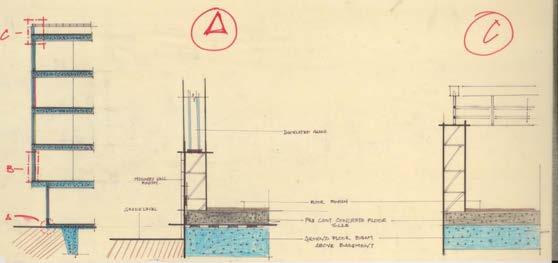
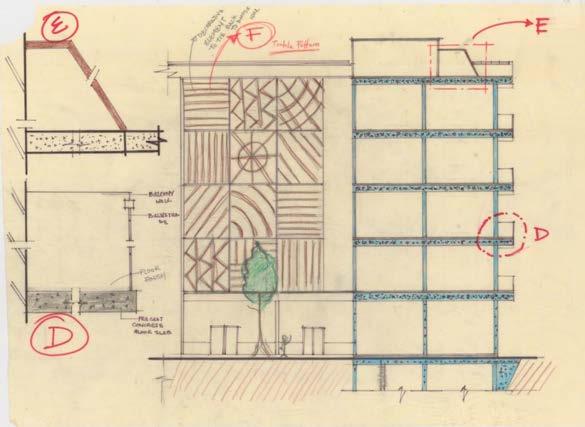
DETAIL
In thedevelopment of the project, detailing essential sections became a priority Handdraughtingas well as CAD drawings are used to illustrate the details.
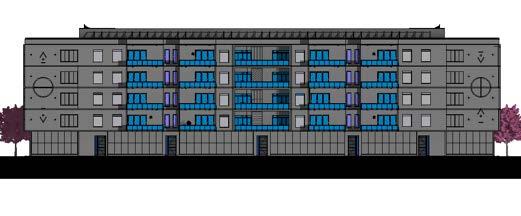

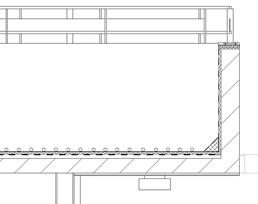
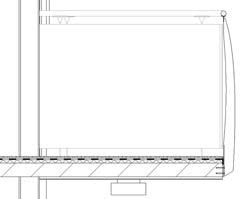

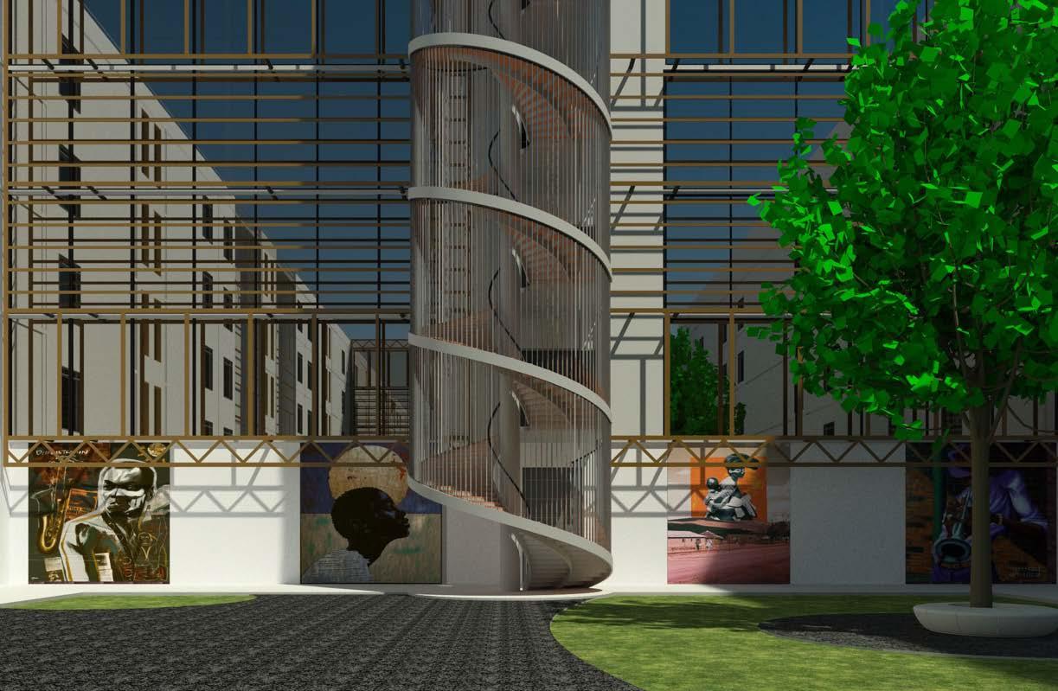

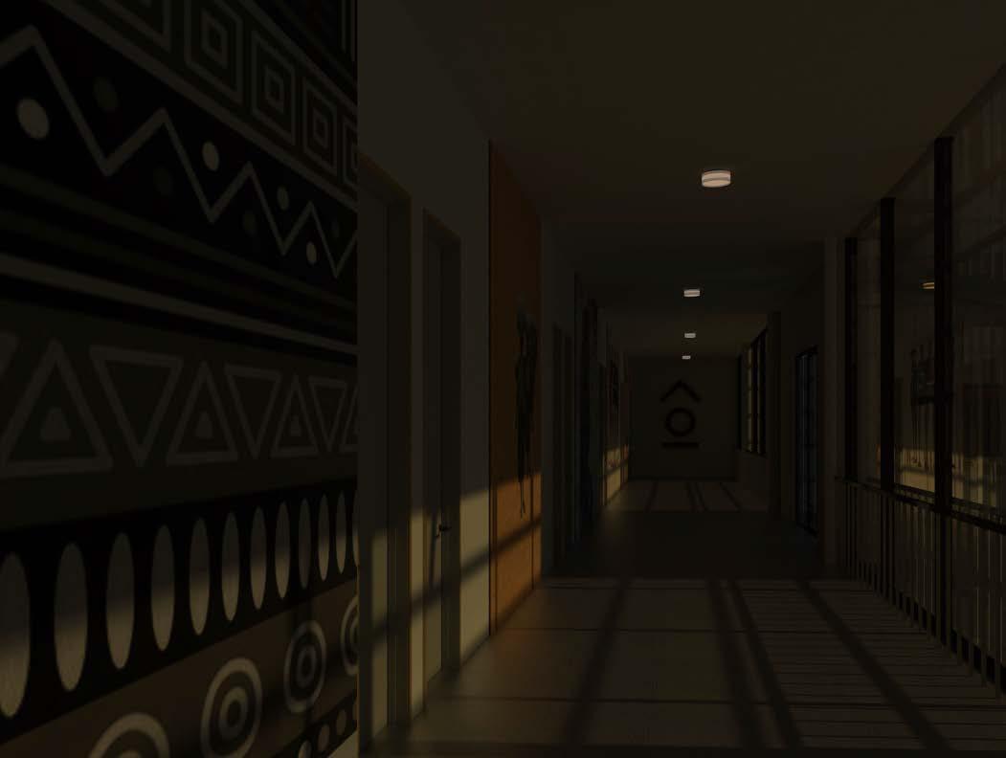
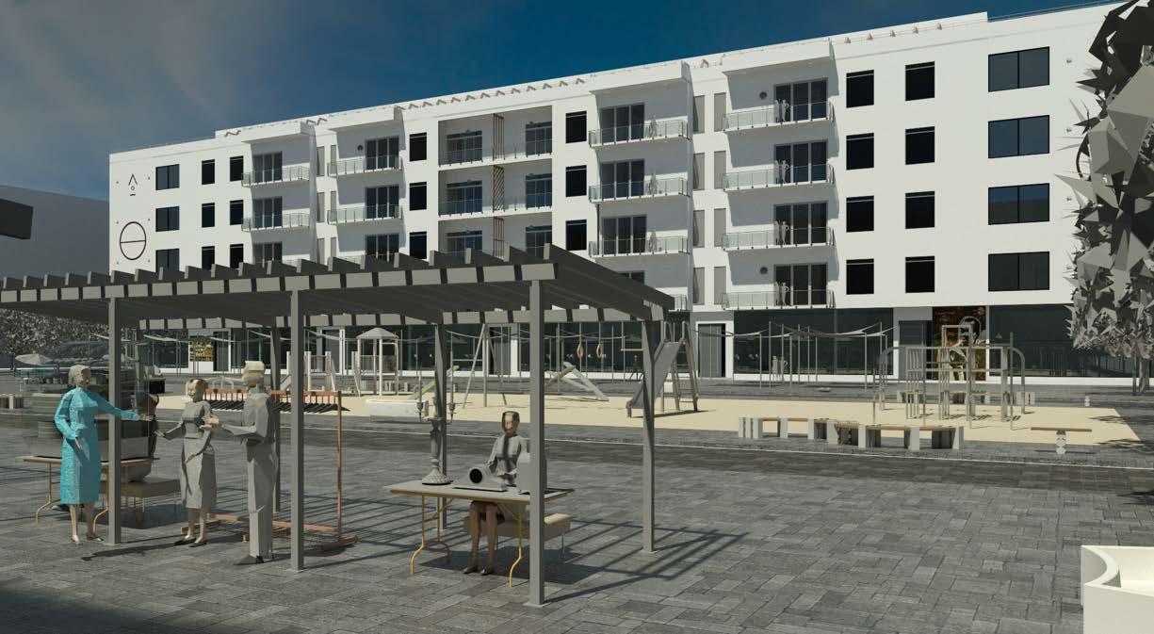
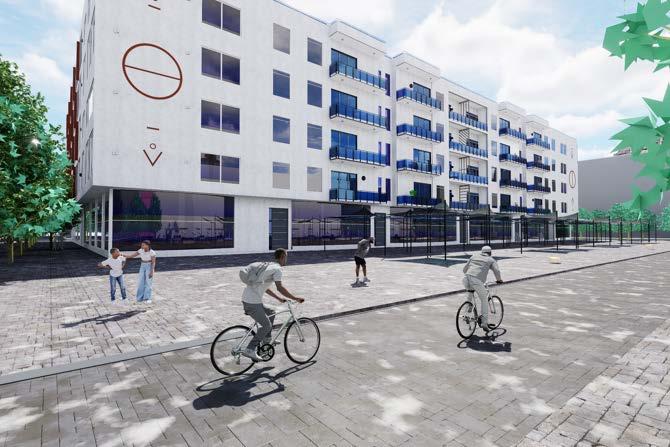
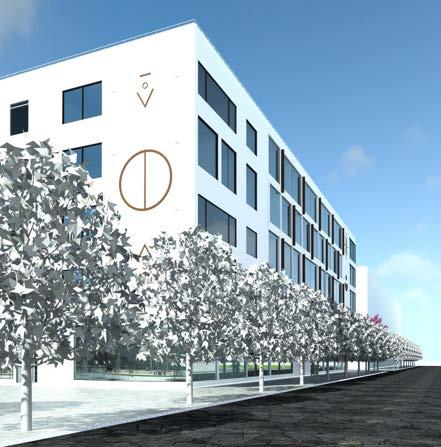
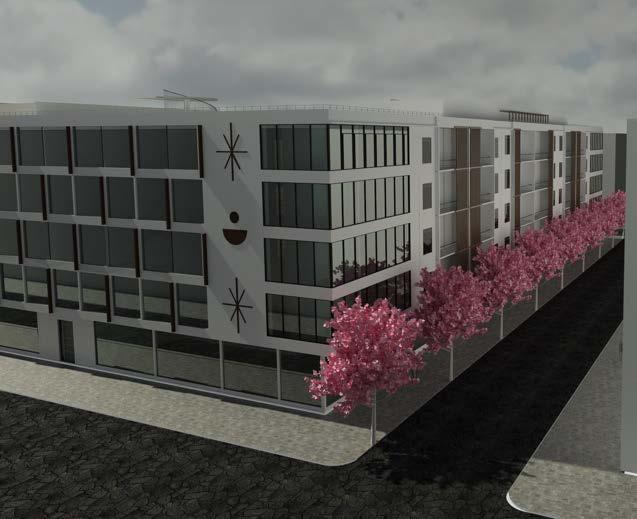
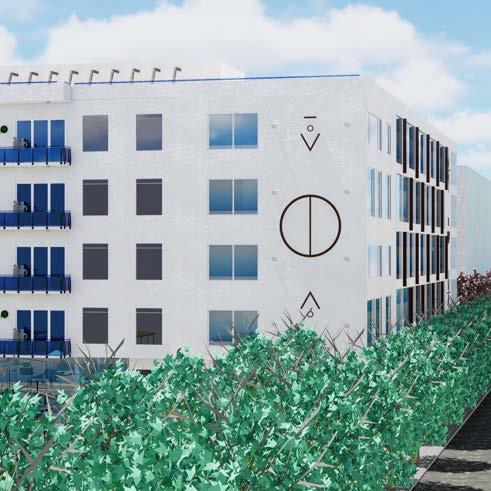
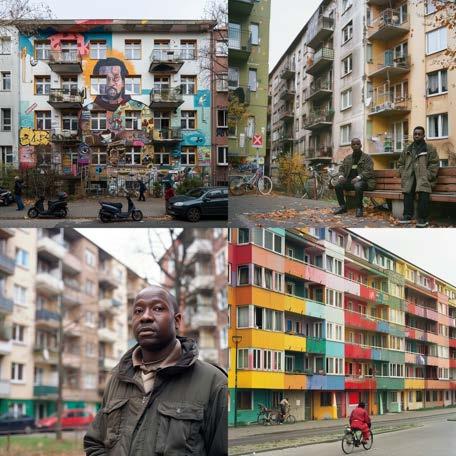
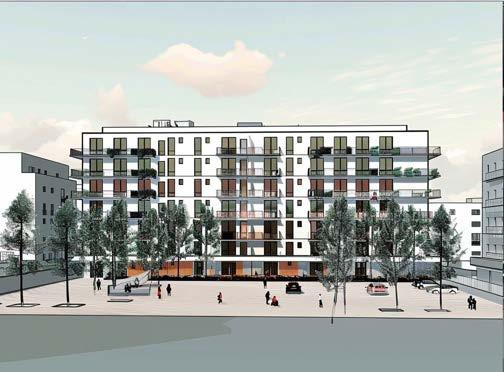
Artificial Intelligence was utilized during the term. The image on the left are the initial imagesgenerated with the promptof imagining Housing for African Refugees in Berlin, the other images are more advanced images.
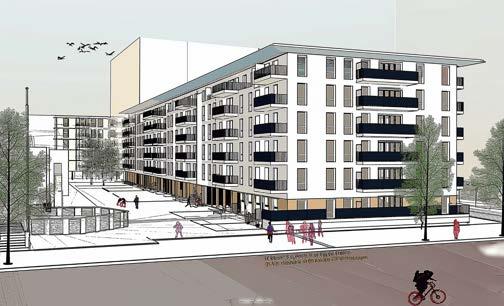
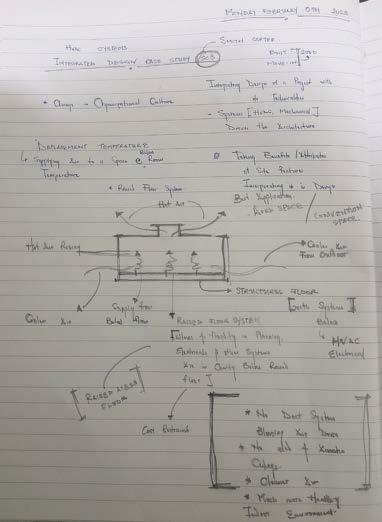
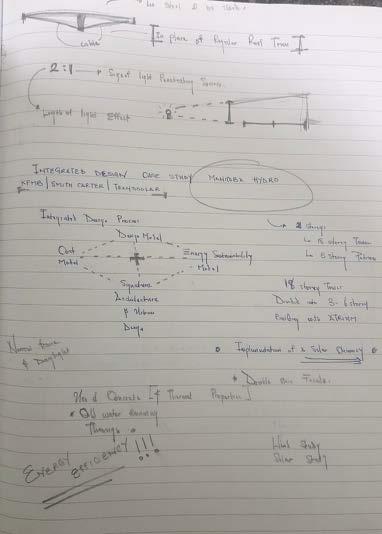
Lecture Notes
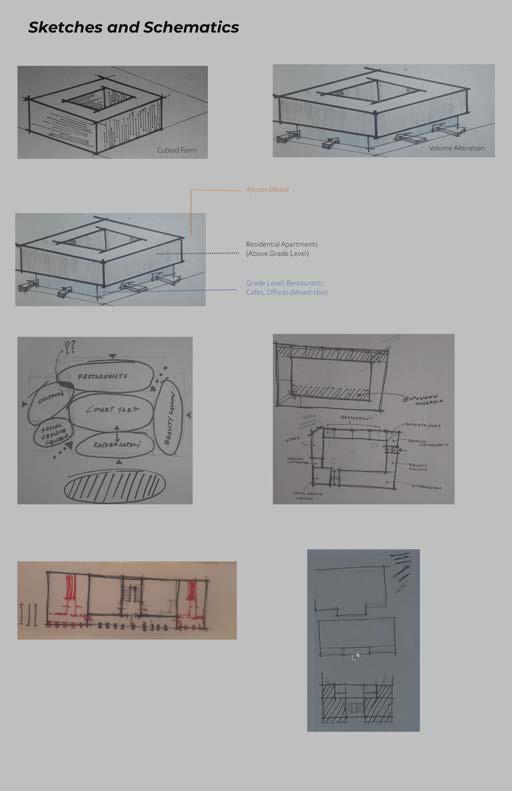
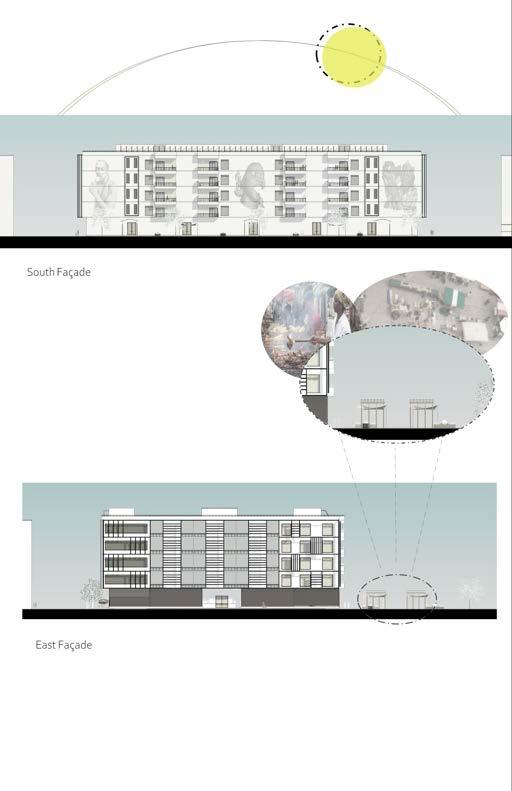
from Fall Term (FS 2023)
Images