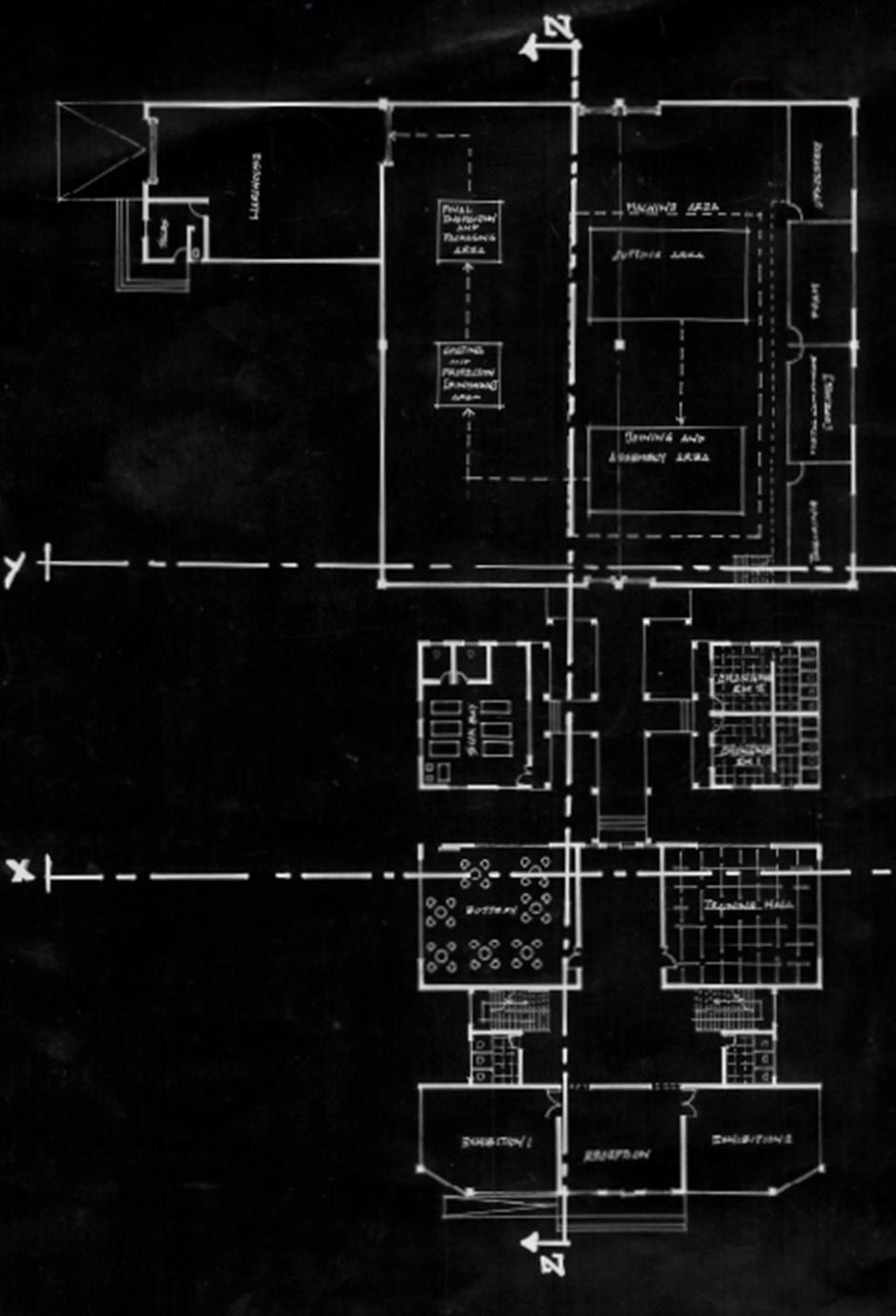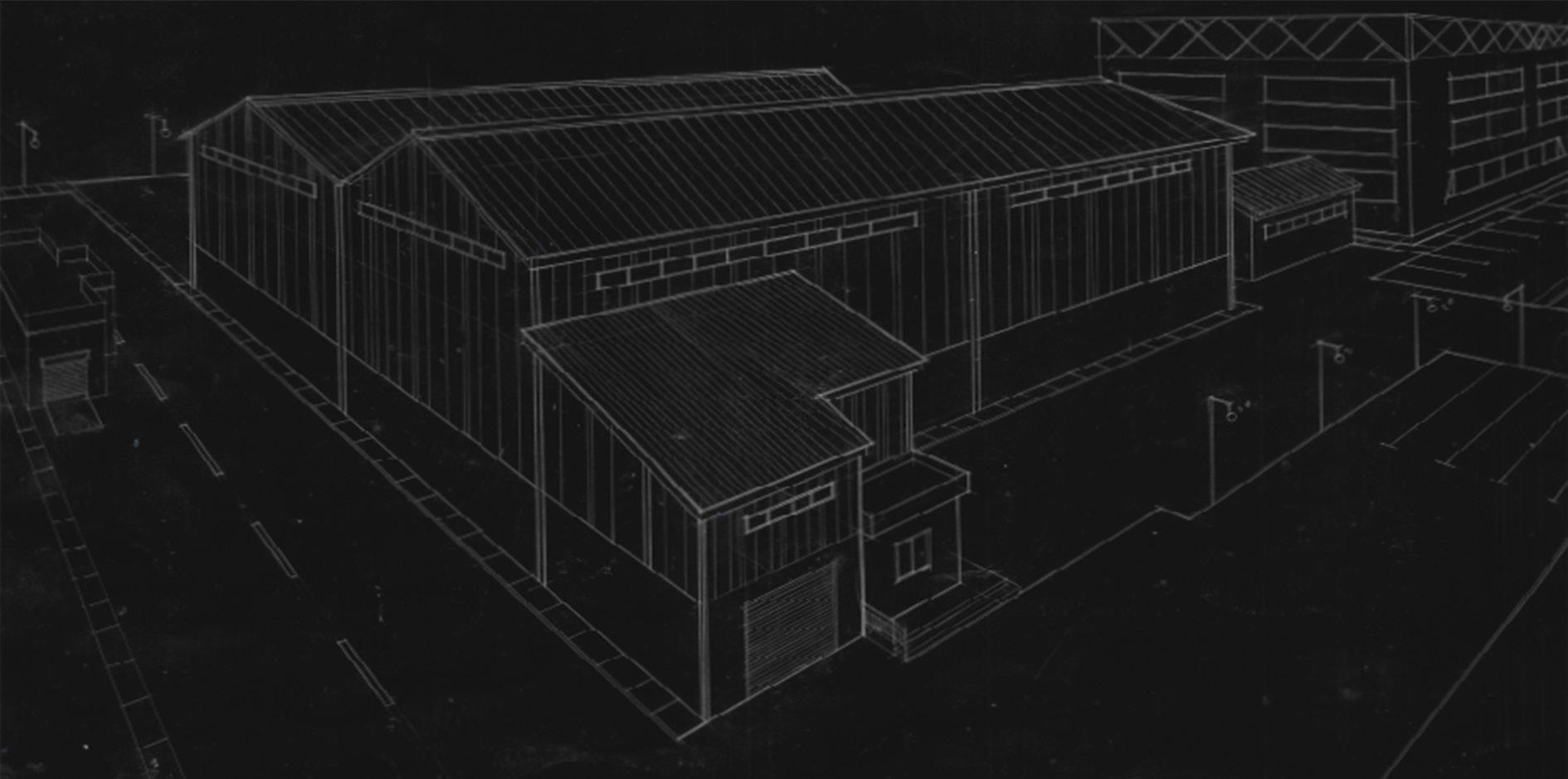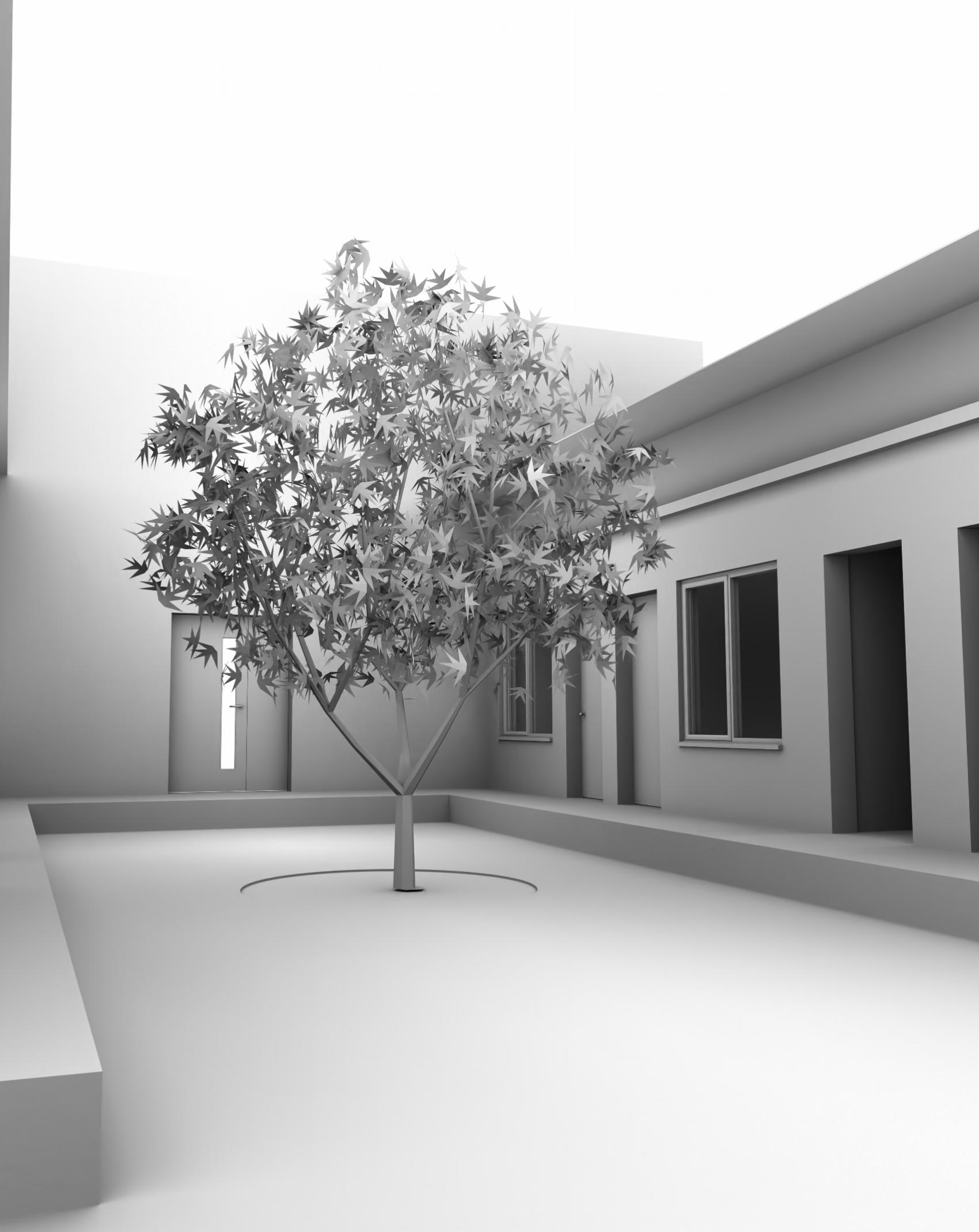Portfolio
As an intending Master of Architecture graduate, I am commited to leveraging design as a tool for social equity and community empowerment. With a solid foundation in sustainable architecture, participatory design practices, and urban regeneration, I strive to use architectural design as means to addressing issues affecting marginalized and sometimes overlooked communities.
I find that architecture provides for me the opportunity to combine my strongest interests and aspects of my personality and enthusiasm towards solving critical and urgent problems that has plagued our society.
EDUCATION
Masters of Architecture
University of Manitoba
September 2023 - October 2025
Bachelors of Architecture
Covenant University, Nigeria
September 2017- October 2021
EXPERIENCE
Architectural Designer | Richard Brainsworth Resource Limited
March 2023 - August 2023 (6 Months)
Graduate Architectural Intern | Arctivities Formworks
October 2021 - February 2023 (1 Year, 5 Months)
SKILLS
Autodesk Revit
Adobe Lightroom
Autodesk AutoCad Adobe Photoshop Adobe Indesign Adobe Illustrator
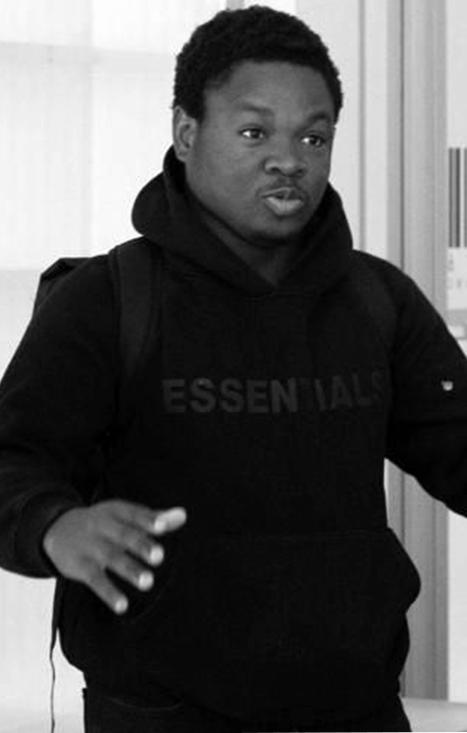

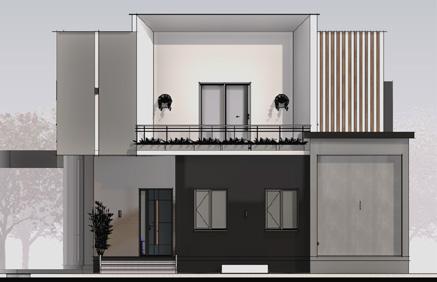
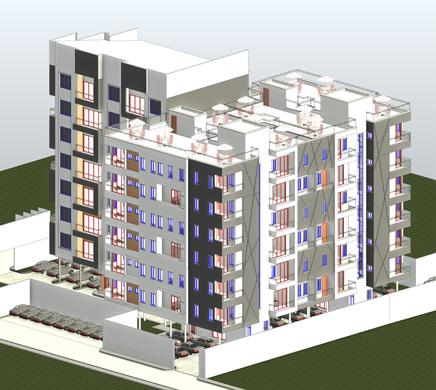
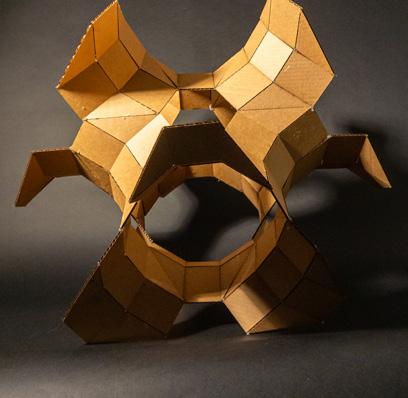
Transitional Housing for African Immigrants in Berlin
Render .01 .02 .03 .04 .05
Mixed- Use Development
Rethinking Modularity: Urban Shelters and Artefacts made of Upcycled Wood
Academic Project (Fall ‘24).
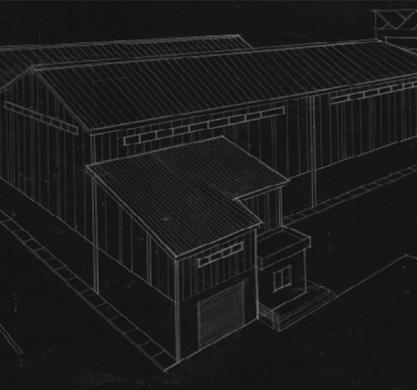
Scale Factory Design
Freelance Project (Summer ‘20).
Transitional Housing for African Immigrants in Berlin .01
Academic Project
Residential Development
Location; Tempelhofer Feld, Berlin Germany
Berlin the capital of Germany, is considered to be one of the most progressive and thriving cities in the world. In recent times it has been the destination for international students and other immigrants from across Africa.
With an ever increasing African community in Berlin, it has become necessary for residential developments to be made across the city to cope with its increasing Immigrant population.
This project hopes to provide a speculative residential project that could provide housing facilities and a familiar community for international students, immigrants and possibly refugees in their quest of transitioning from an immigrant to a resident status. The development has varying unit layout to cater for singles, and family needs.
The site selected is an already pre-determinned housing block designed for the uban development of Templehofer Feld.
The peculiar challenge of this project was fitting a specific and peculiar architectural need to a predetermined urban plan.
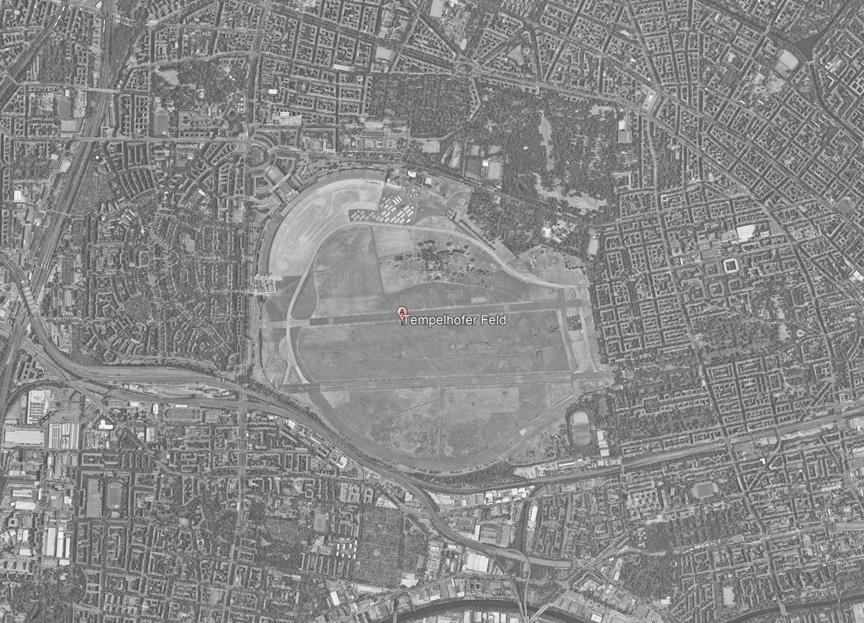
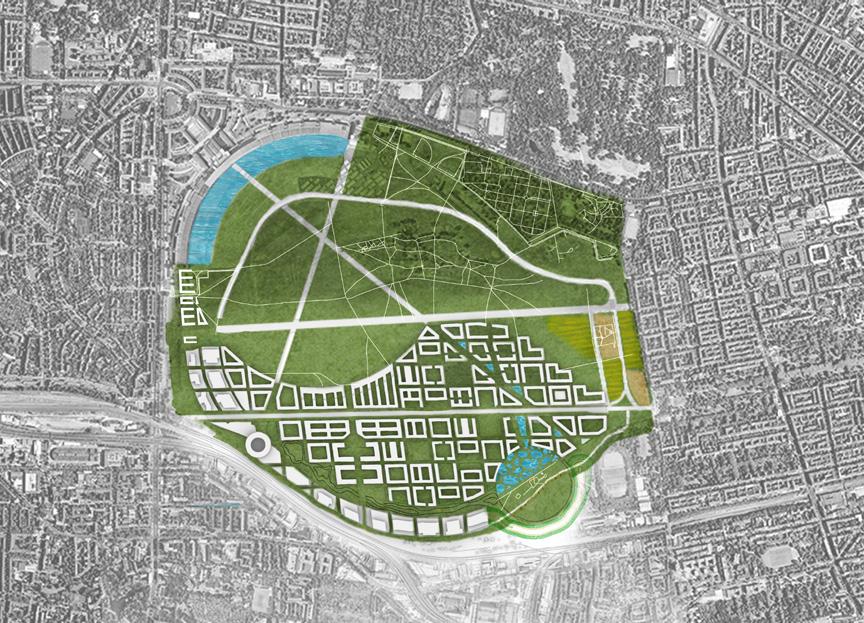
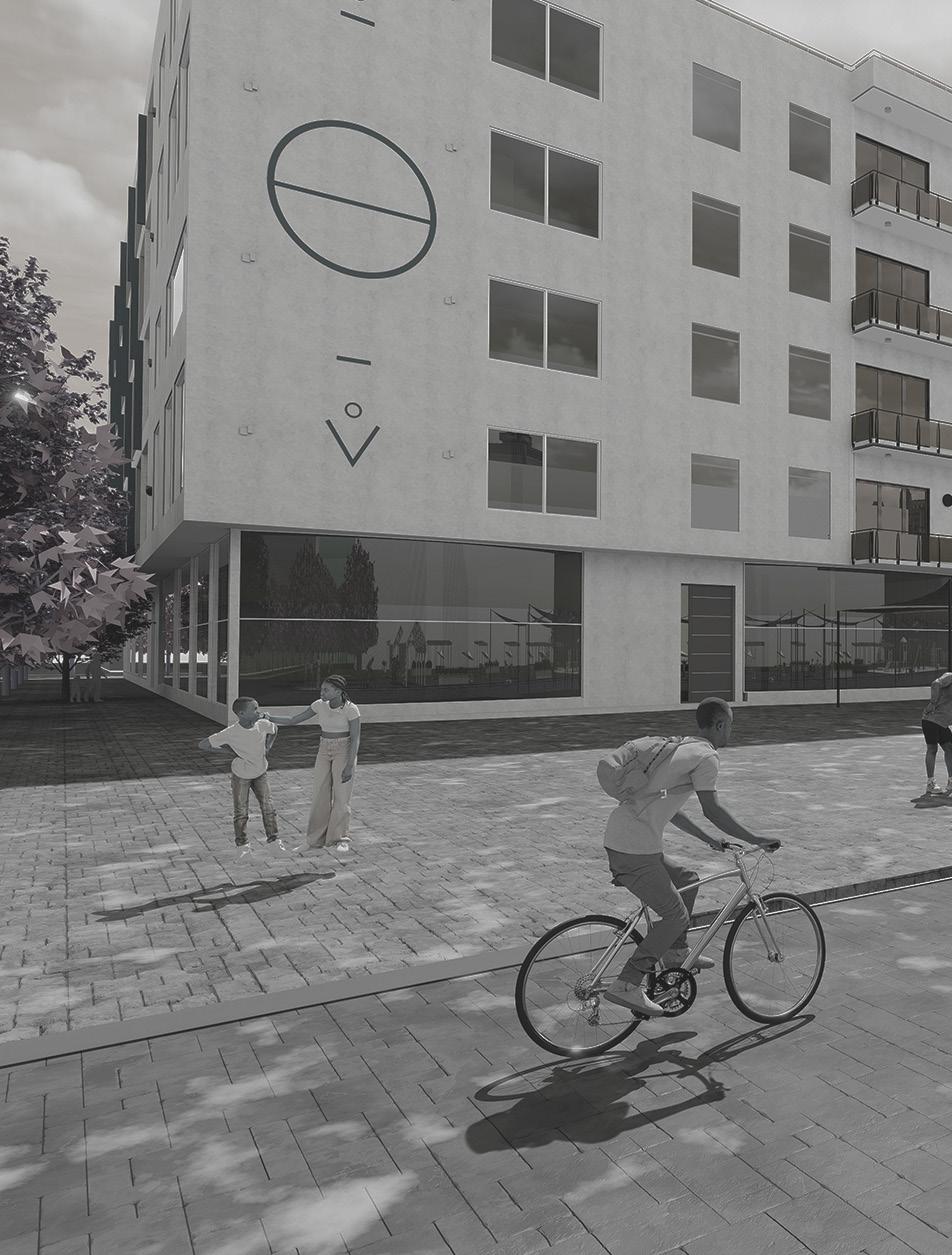
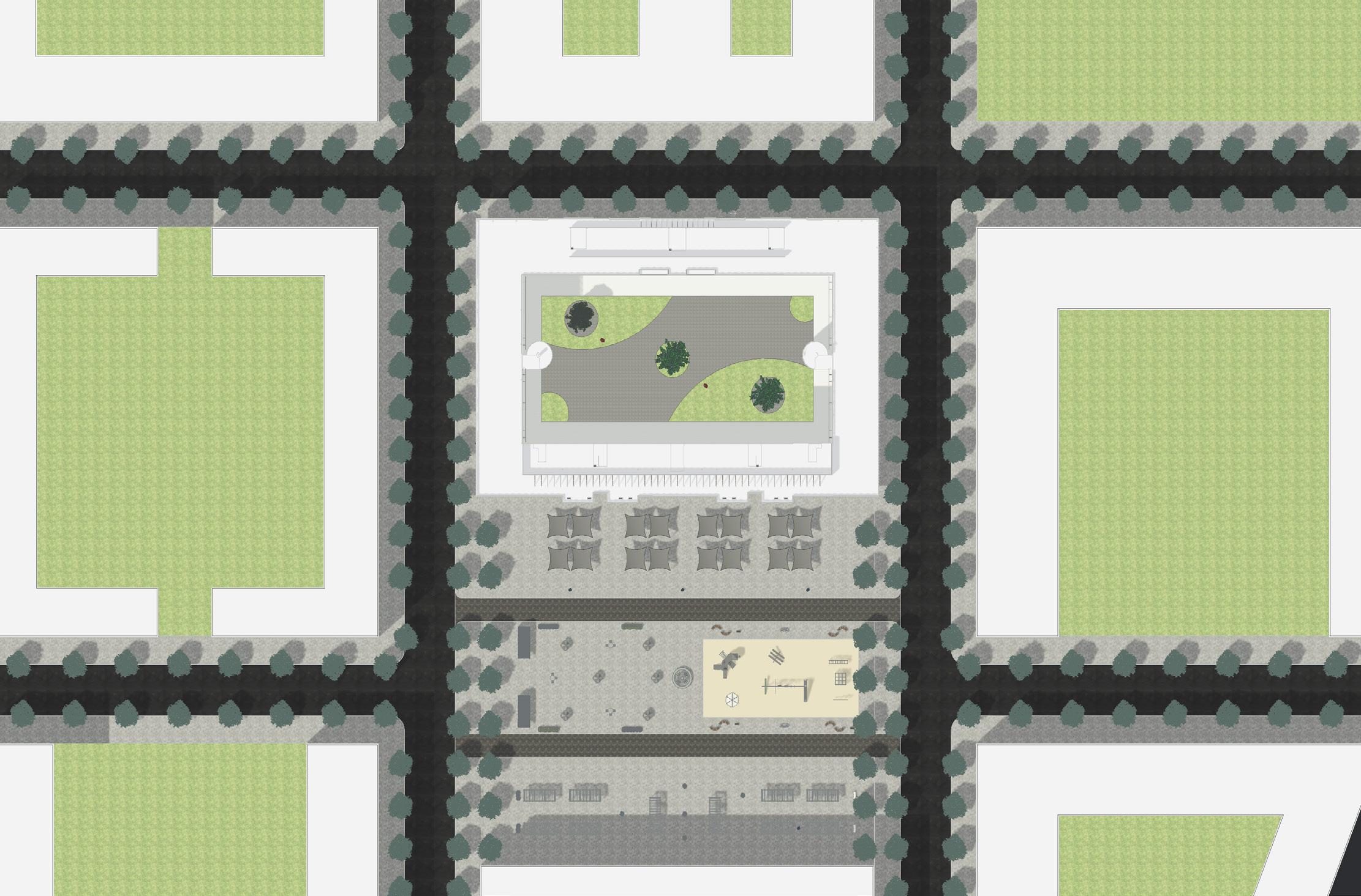
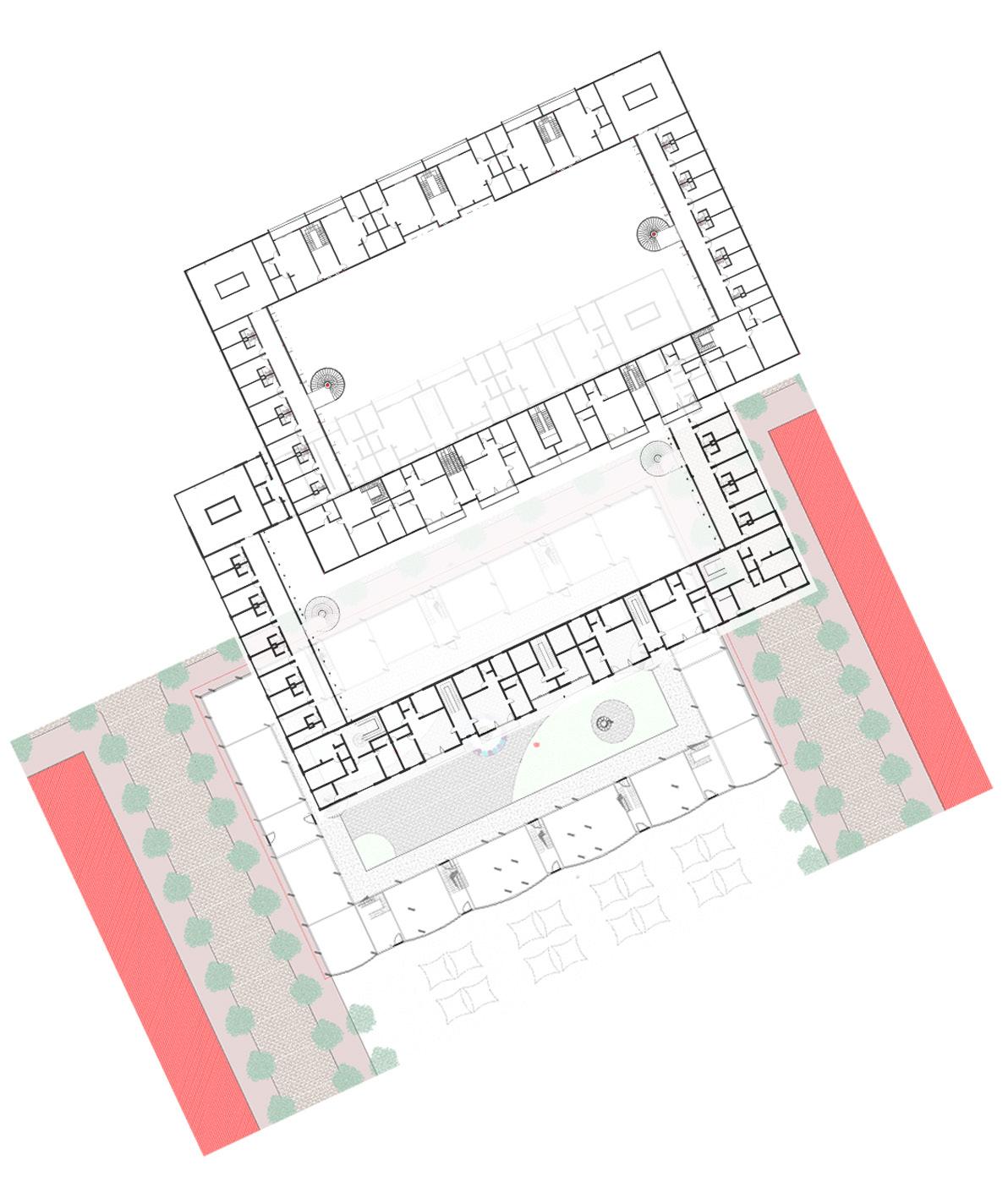
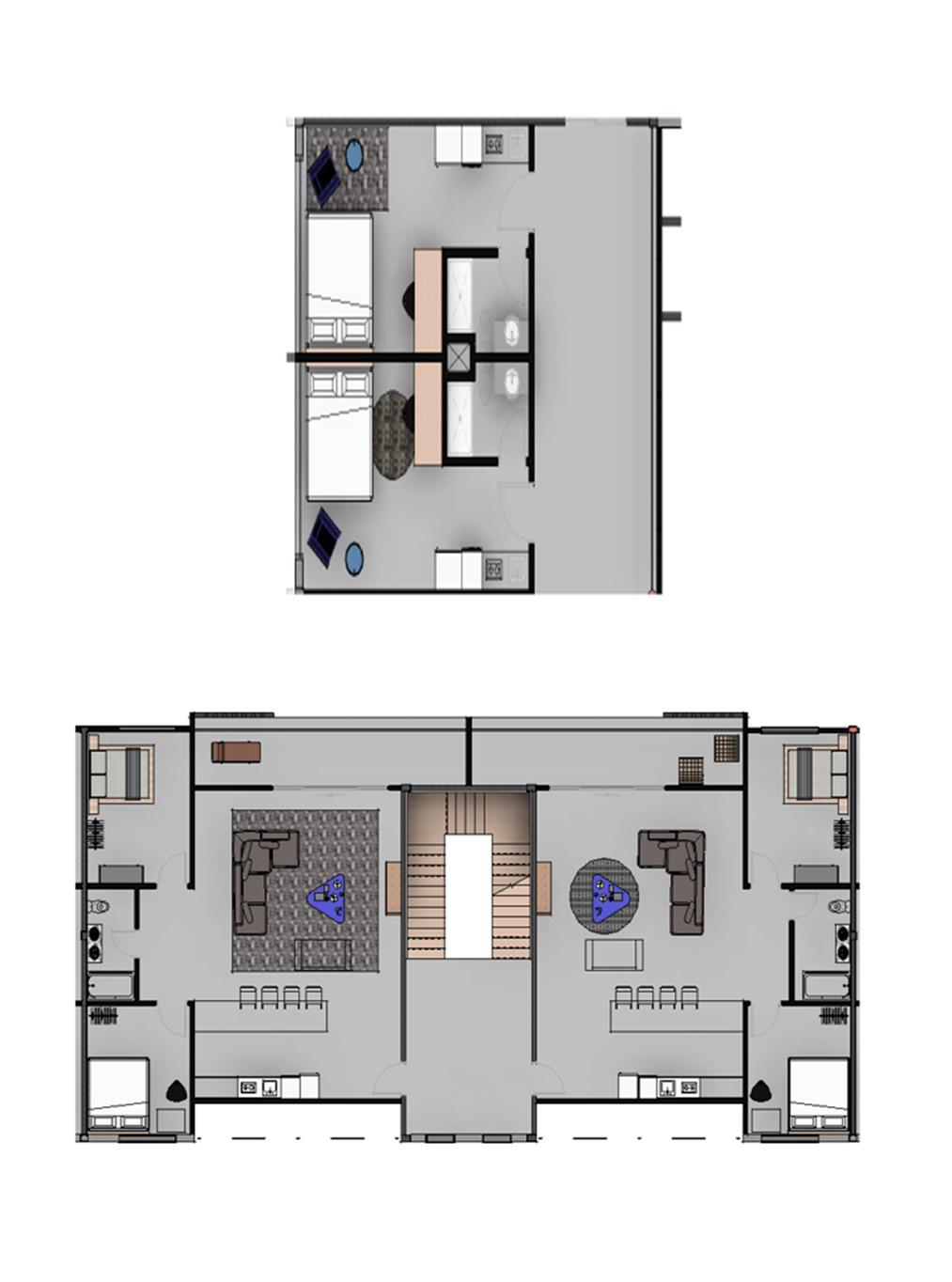
The peculiar challenge with this project was fitting the selected program in a selected housing block typical to Berlin housing blocks. Less emphasis was laid on the conceptual development, but rather on the programmatic arrangement in the selected block layout.




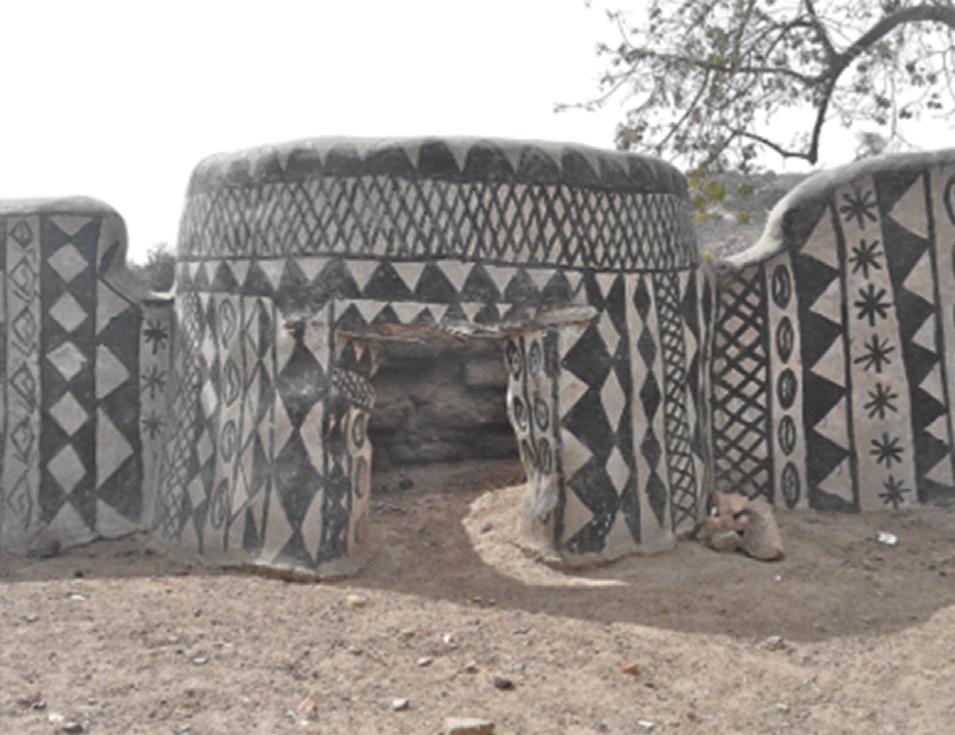
Many African Cultures, pride themselves rightfully so with decorative motiffs and patterns
These decorative patterns extend beyond attires and fashion pieces, it extends to the architecture of these cultures, an example can be found among the Tiebele Tribe of Burkina Faso.
This design incorporates these patterns in developing shading devices in the courtyard section of the development.
This development also proposes that African artists be involved in the aesthetification of the development.
Wall extrusions and protusions are common architectural elements incorporated in some architectural typologies found across several regions of Africa. An example of this can be found in the Great Mosque of Djenne, In Mali.
Similar elements are incorporated in the design in diferent methods; Facade decoration and Shading elements for East and West Elevations.
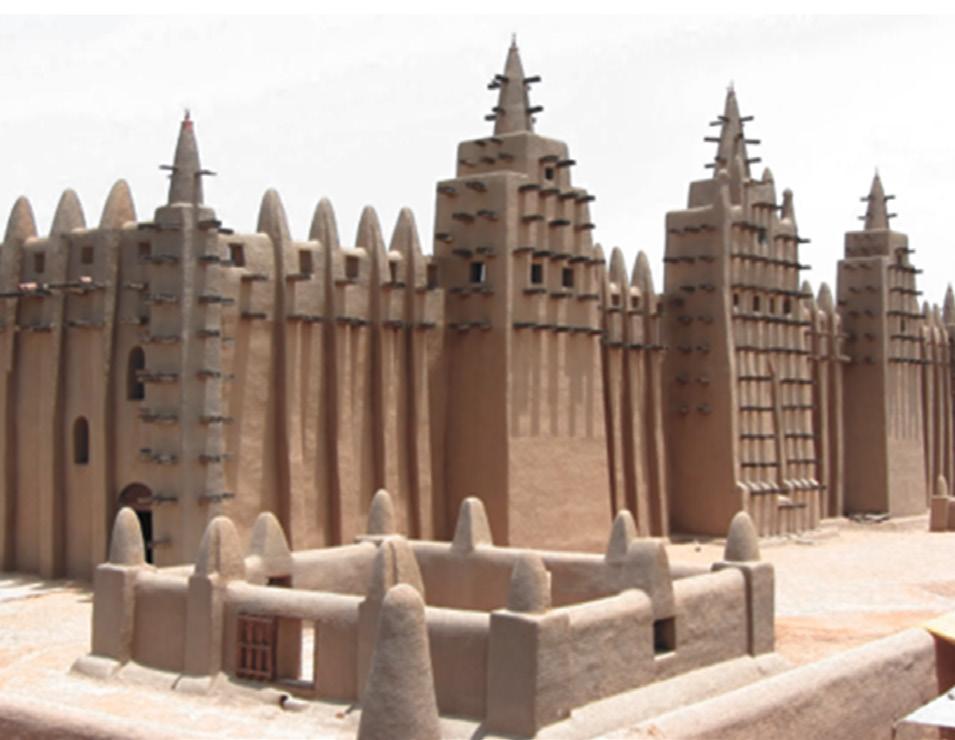
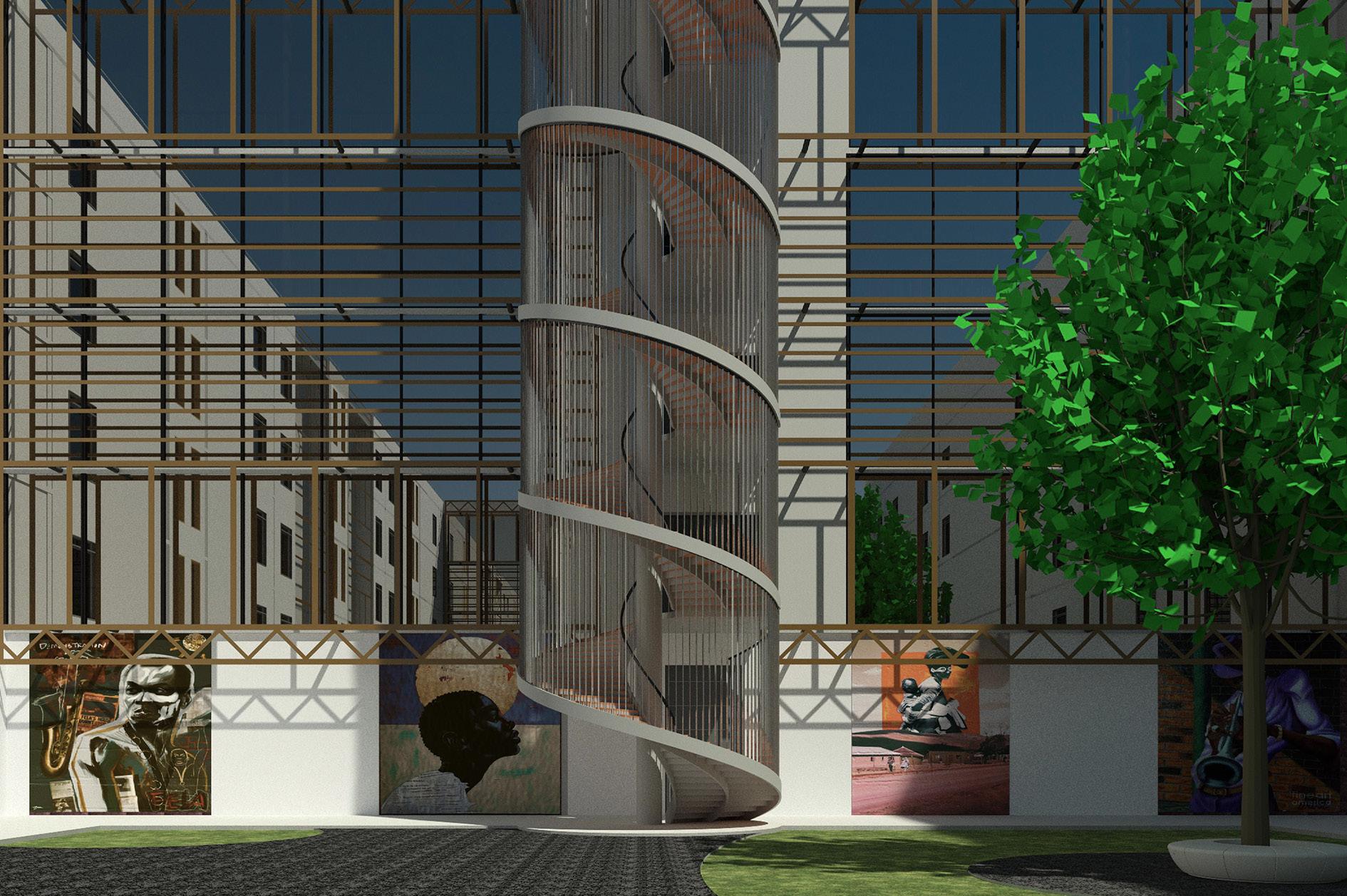
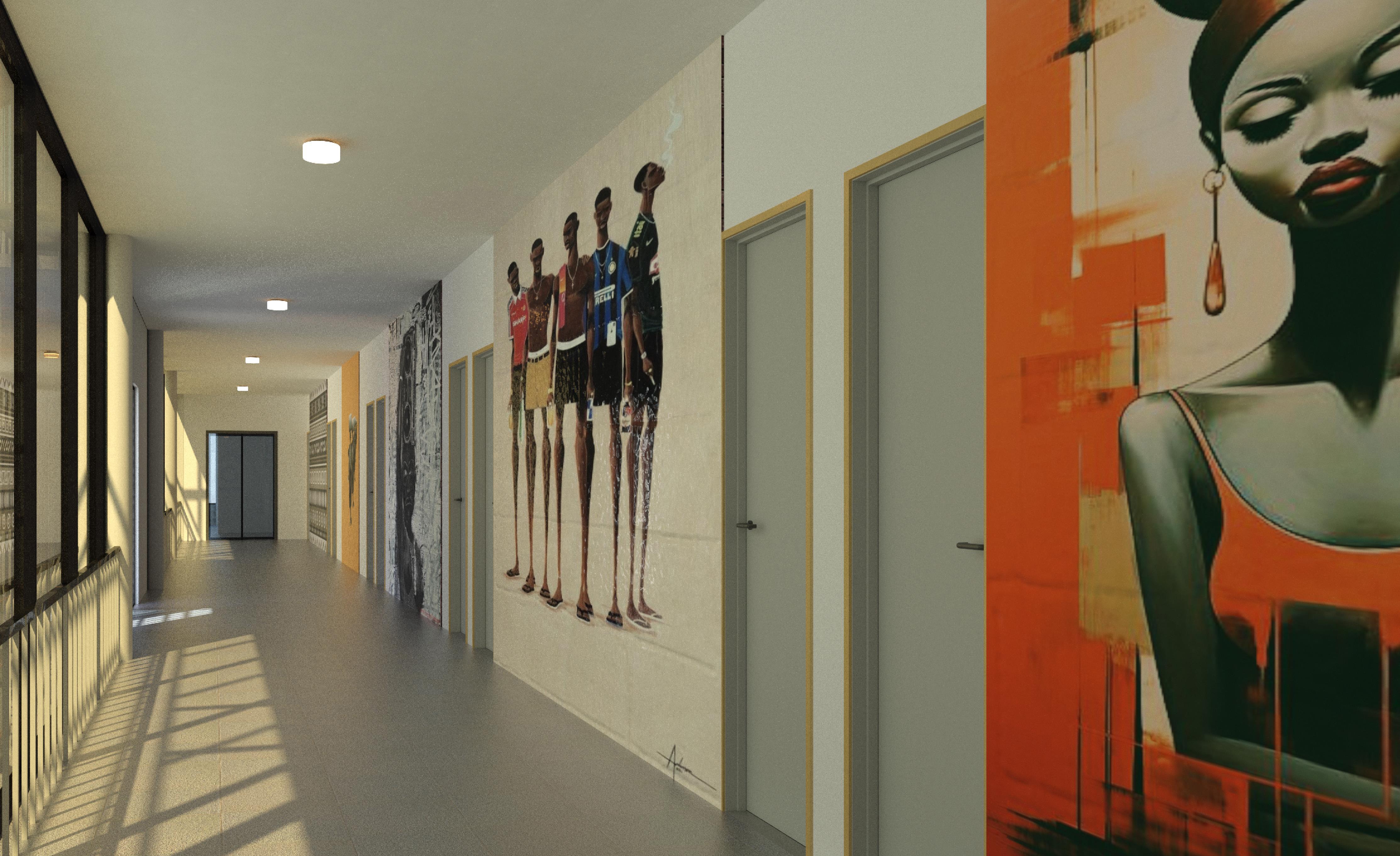

Shear walls in Orthographic Representation
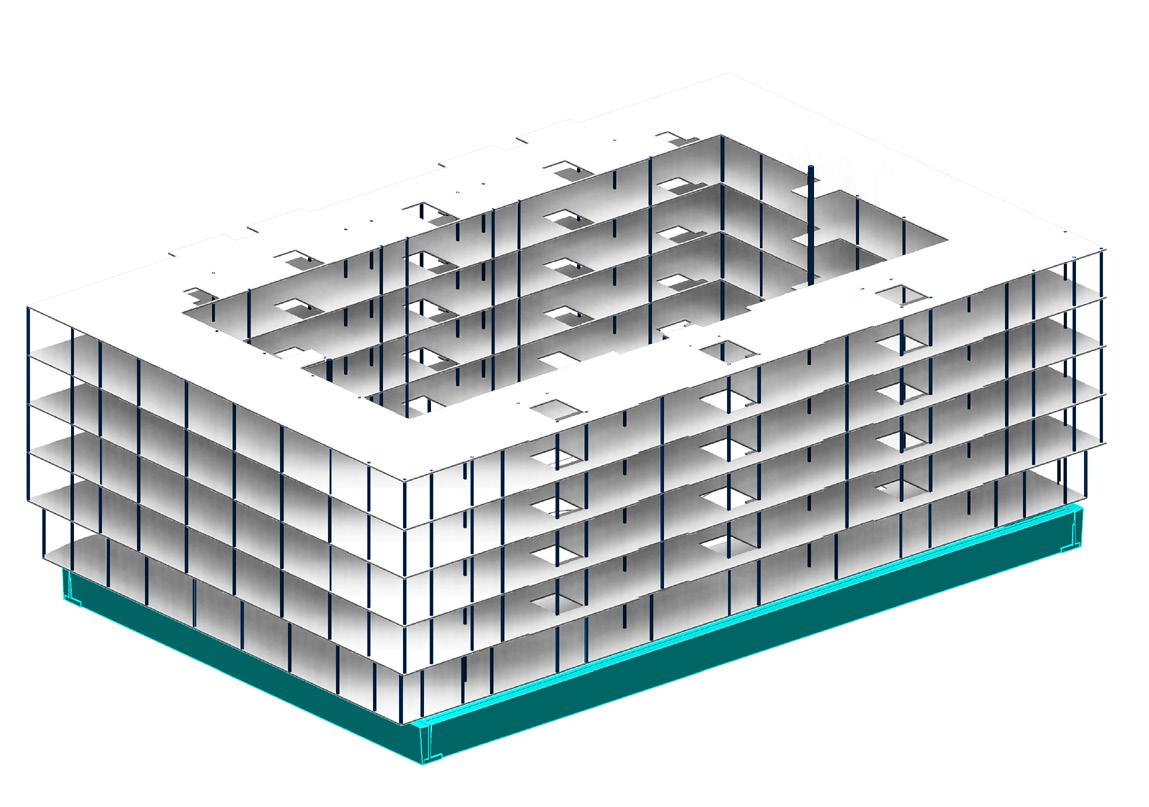
Structural Columns in Orthographic Representation
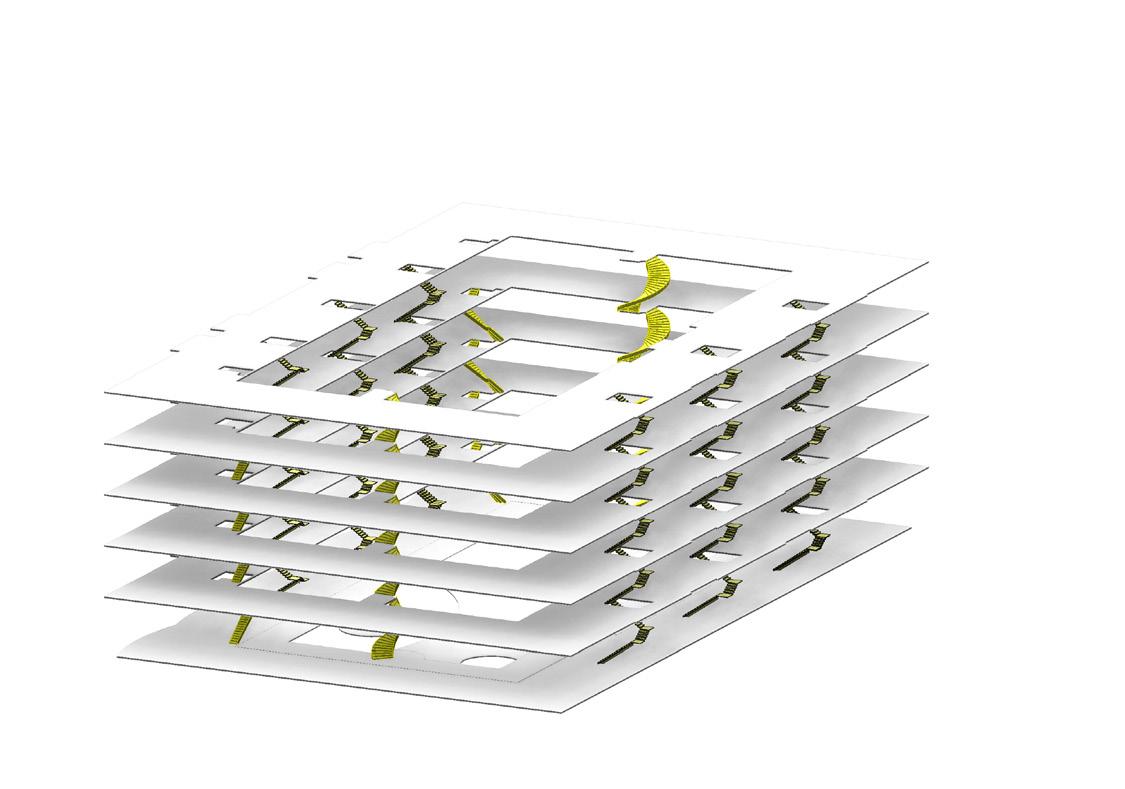
Vertical Circulation in Orthographic Representation
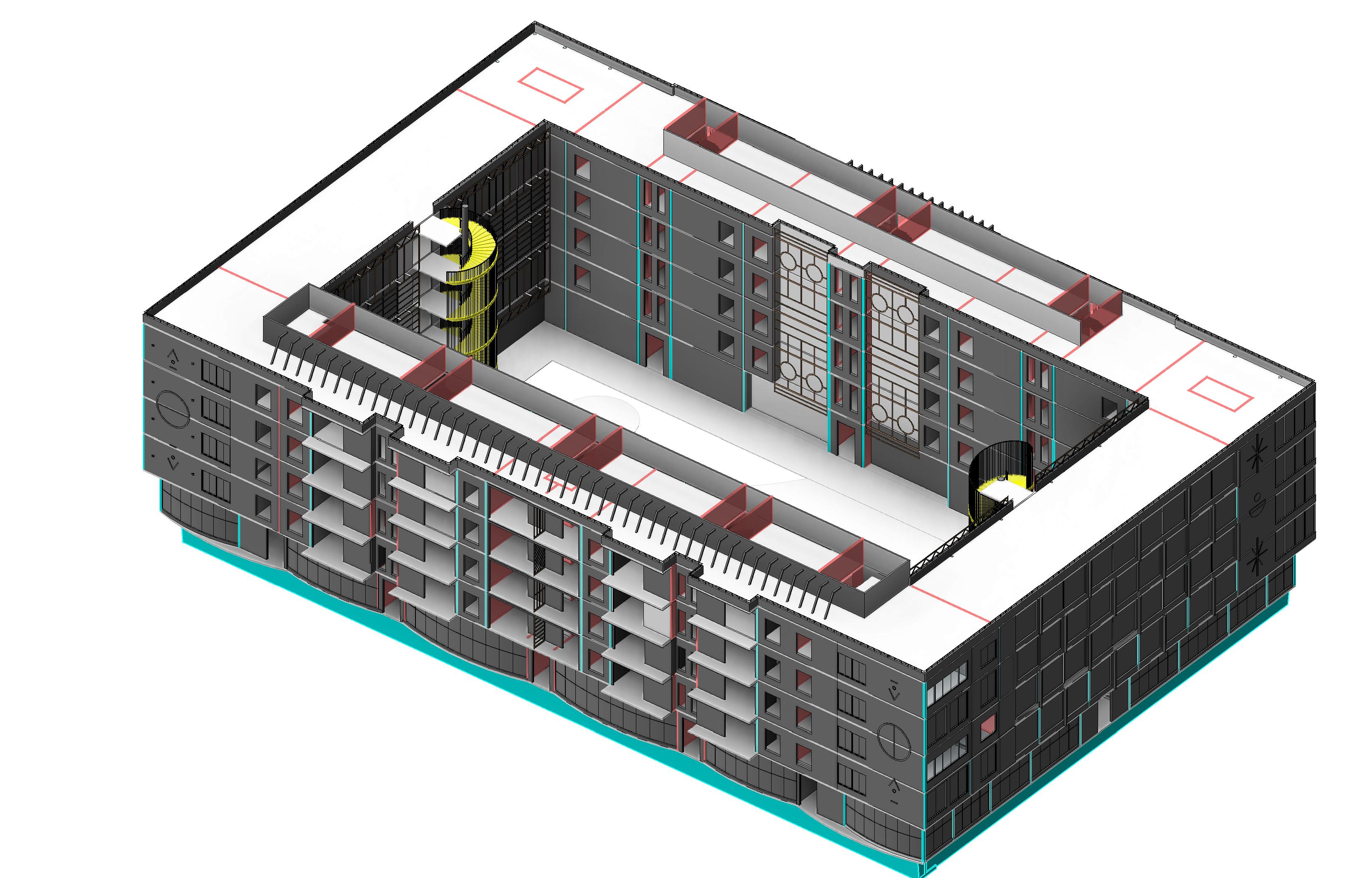
Systems Representation in Orthographic Form

Vila .02
ÀLÀÁFÍÀ
Freelance Project
Residential Development Location; Ikoyi, Lagos
Alàáfíà is the Yoruba word for Peace. The word “Alàáfíà” is borrowed from Hausa it is spelt ‘Lafia’, which also means peace.
The residential design is christened Alàáfíà due to its simple form and shape .
The arrangement of its forms and the careful selection of materials are to potray the feeling of peace and tranquility , the client wanted his home to feel like and represent. Project Location; Ikoyi, Lagos.
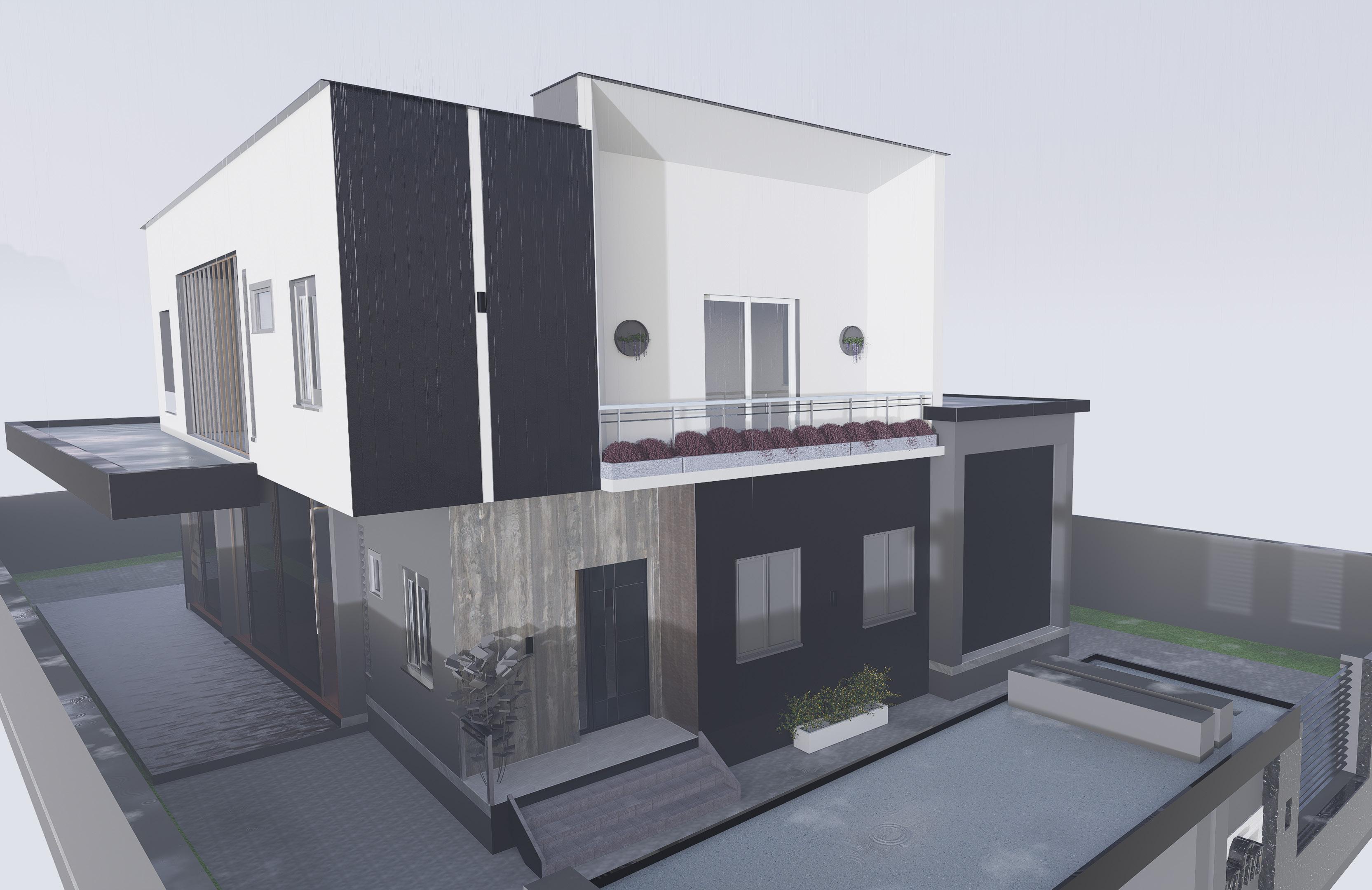

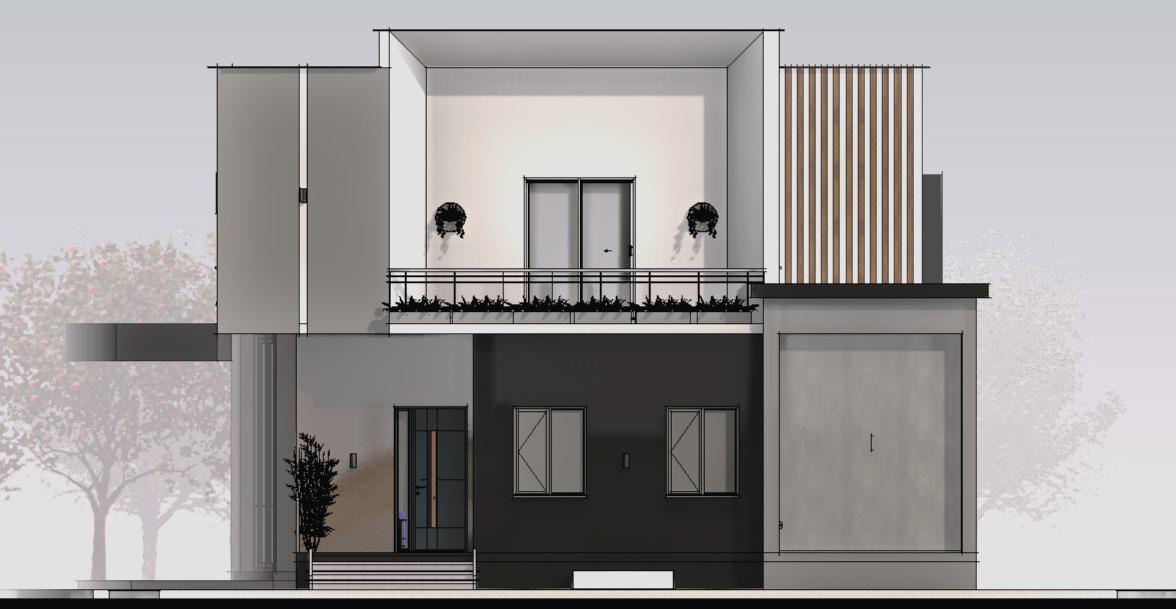
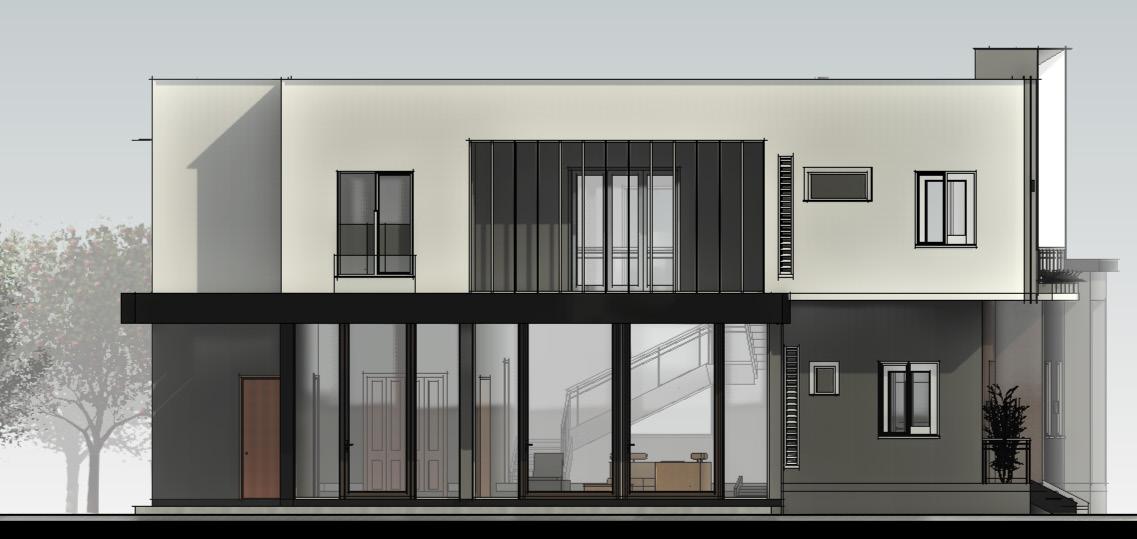
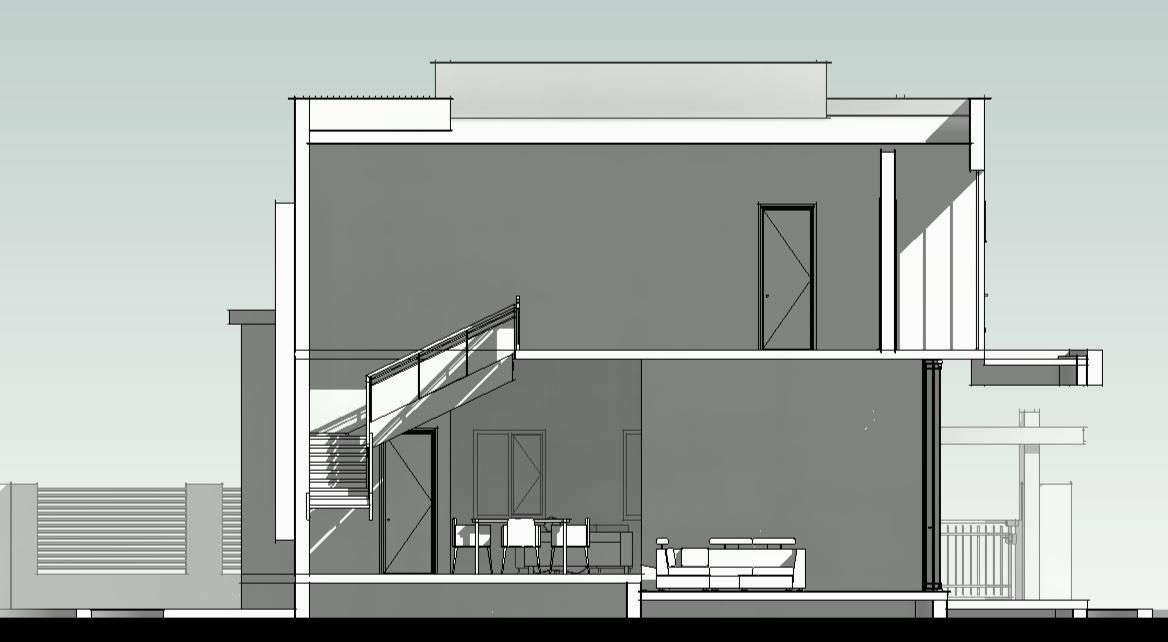
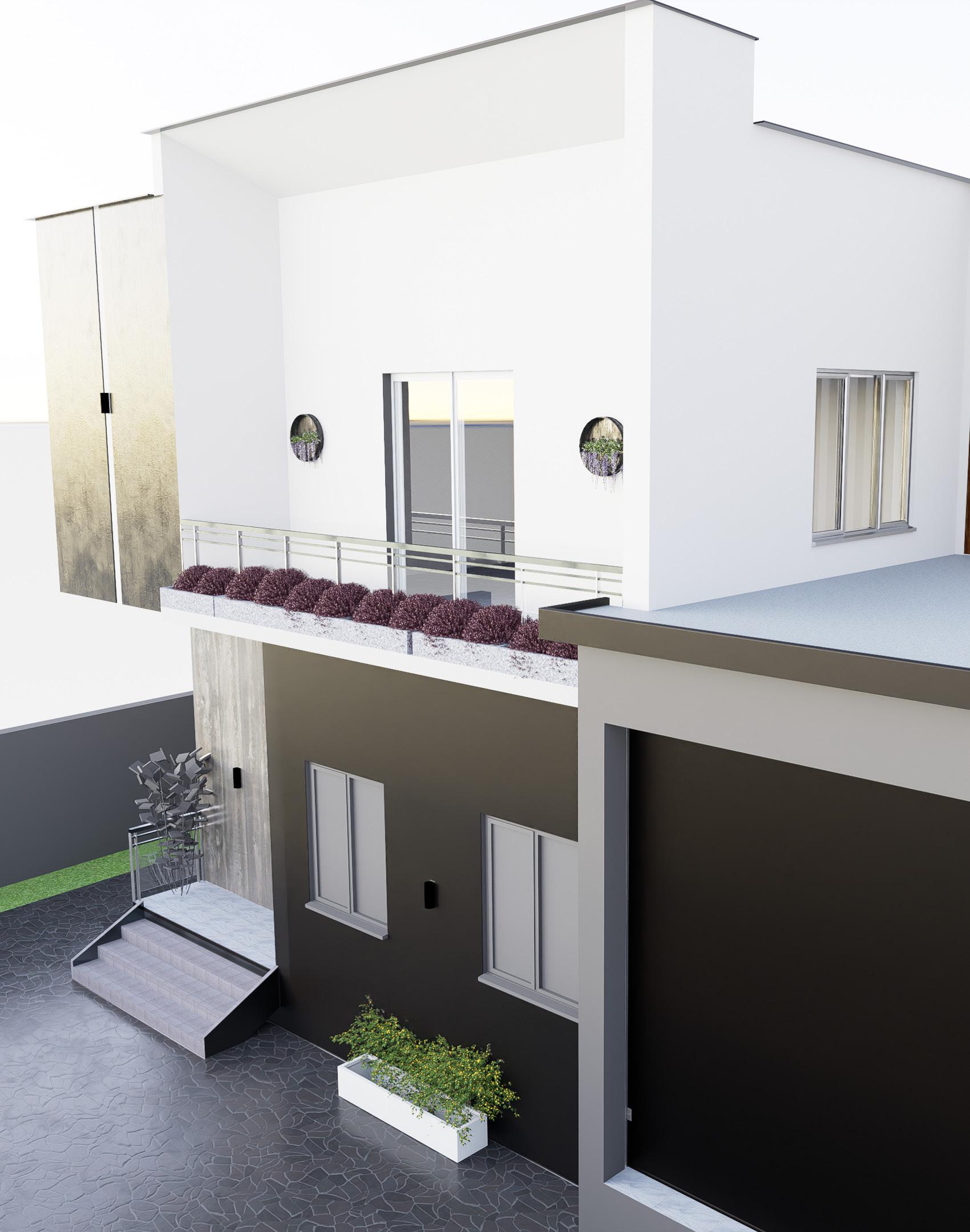
Mixed-Use Development
Professional Project
Residential Development
Location; Ikeja, Lagos
This Multi-Unit Family Housing Development, is a proposed Mixed-use development with residential units and rentable office space, located in the heart of Lagos Nigeria.
Client; Dr. Adetunji Adeoba
Developer; Richard Brainsworth Resources Limited.
Designed by; Arc. Odebiyi Olajide and Oluwatise Oyewole
Drawn by ; Oluwatise Oyewole



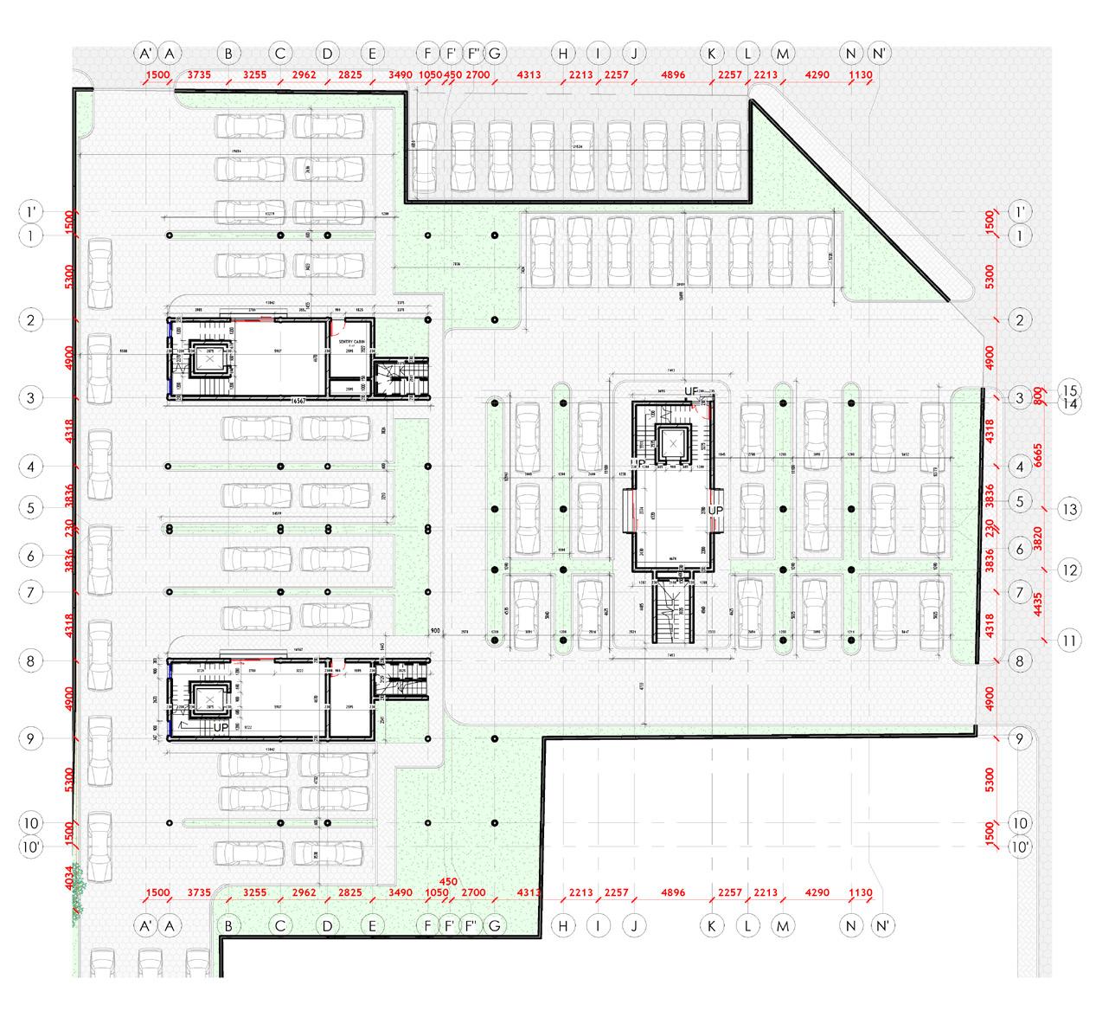
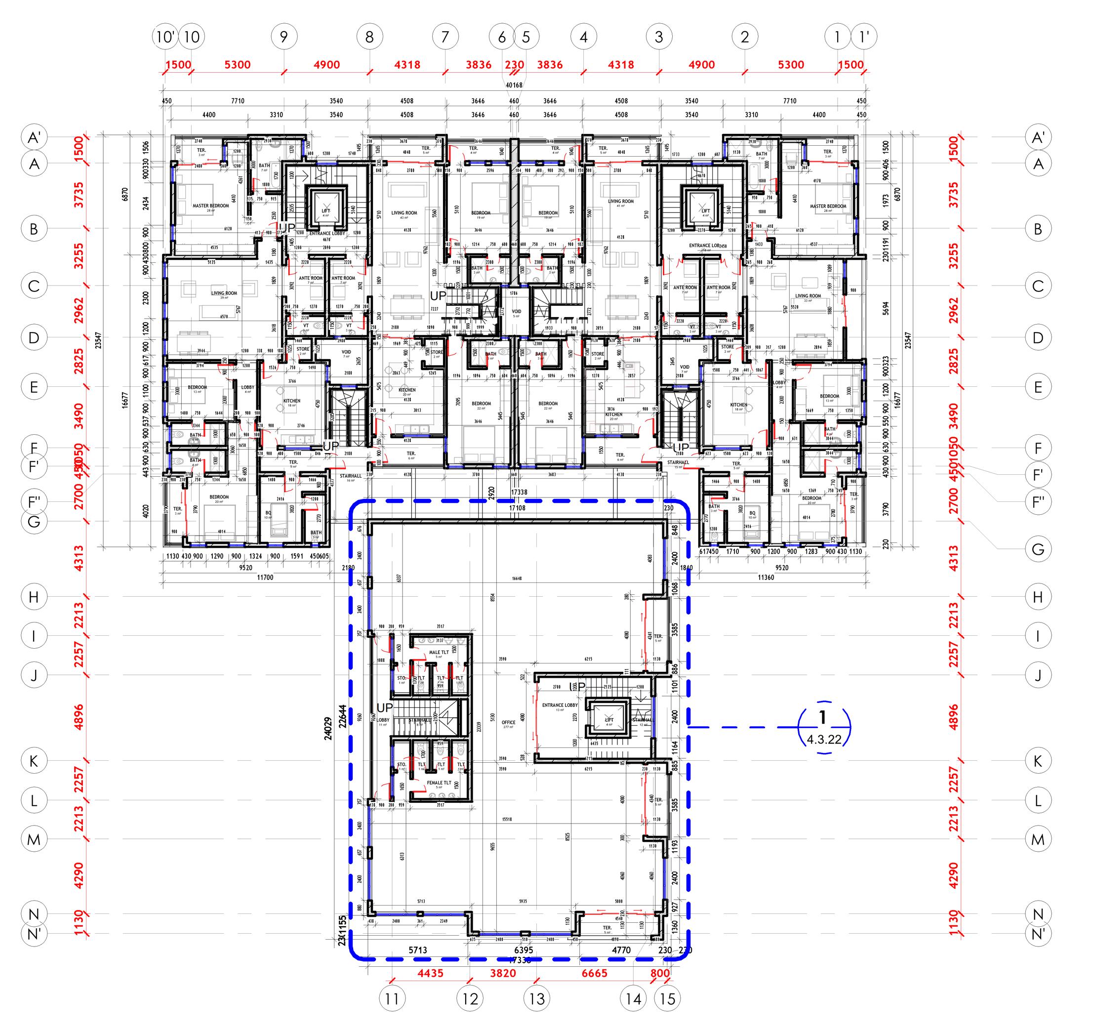

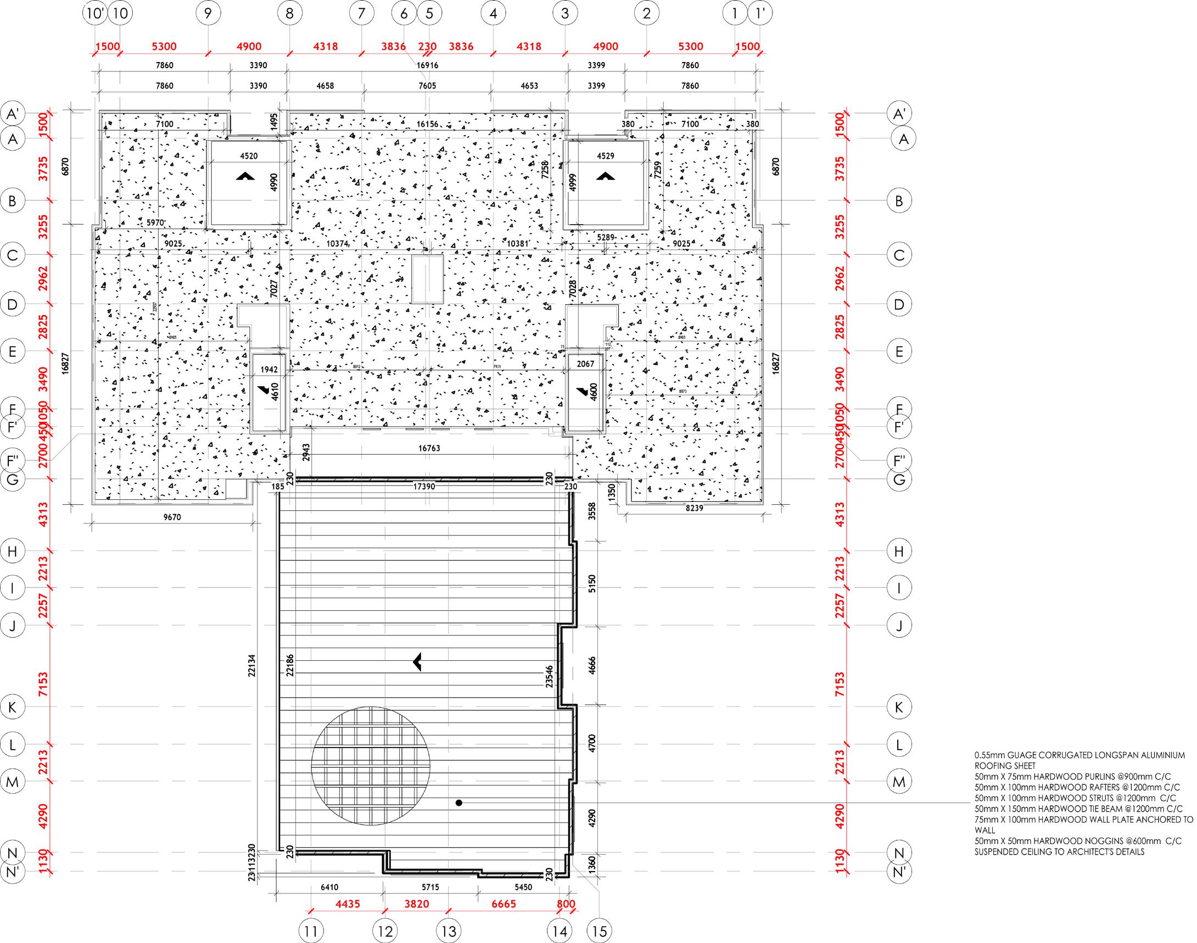

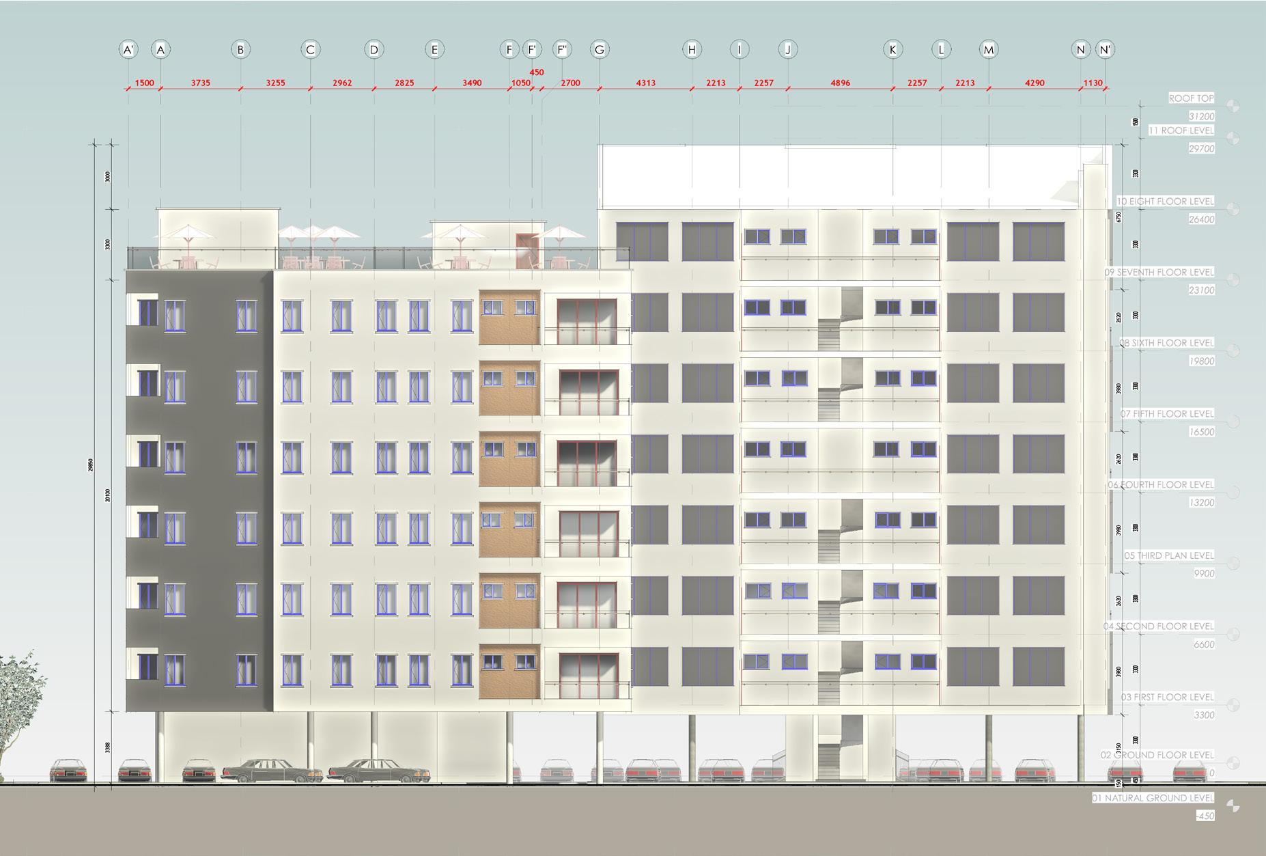
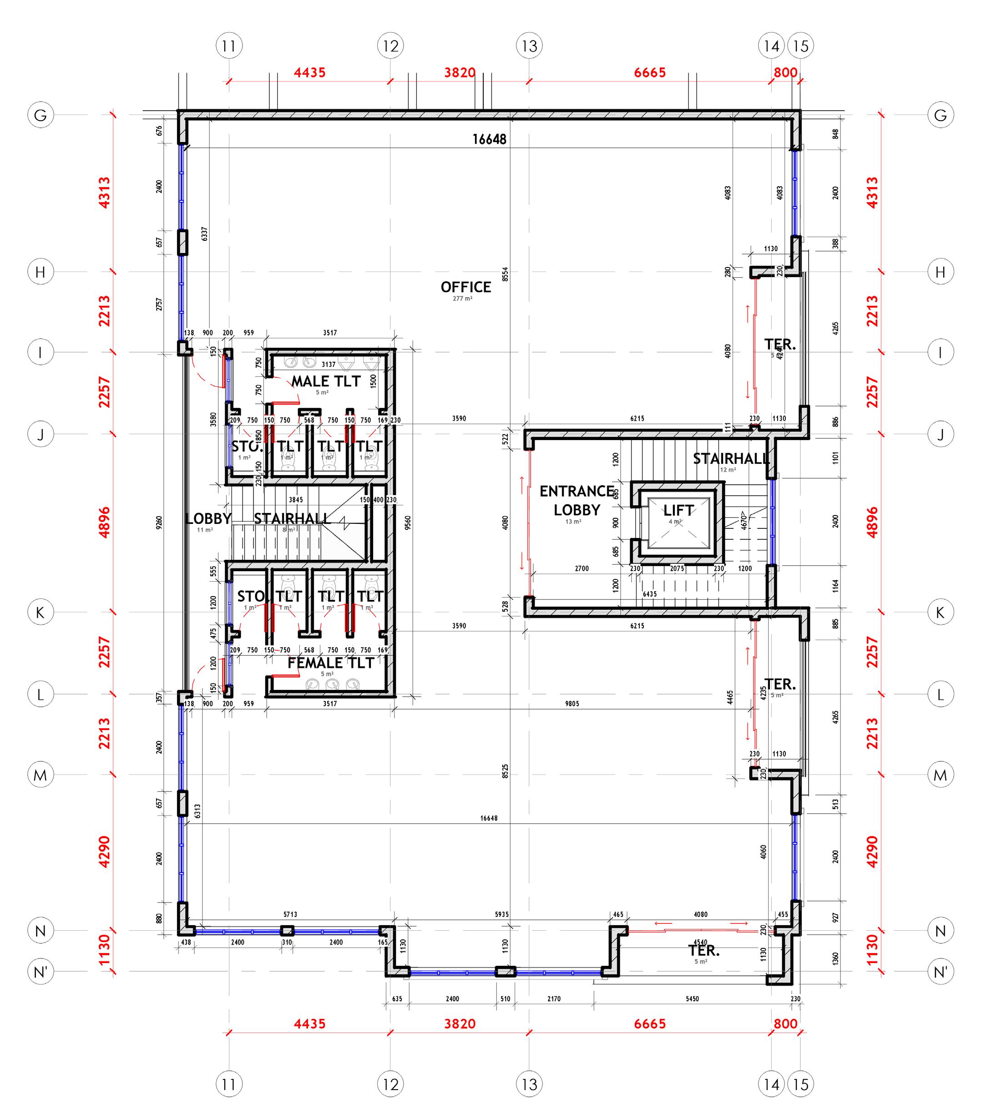


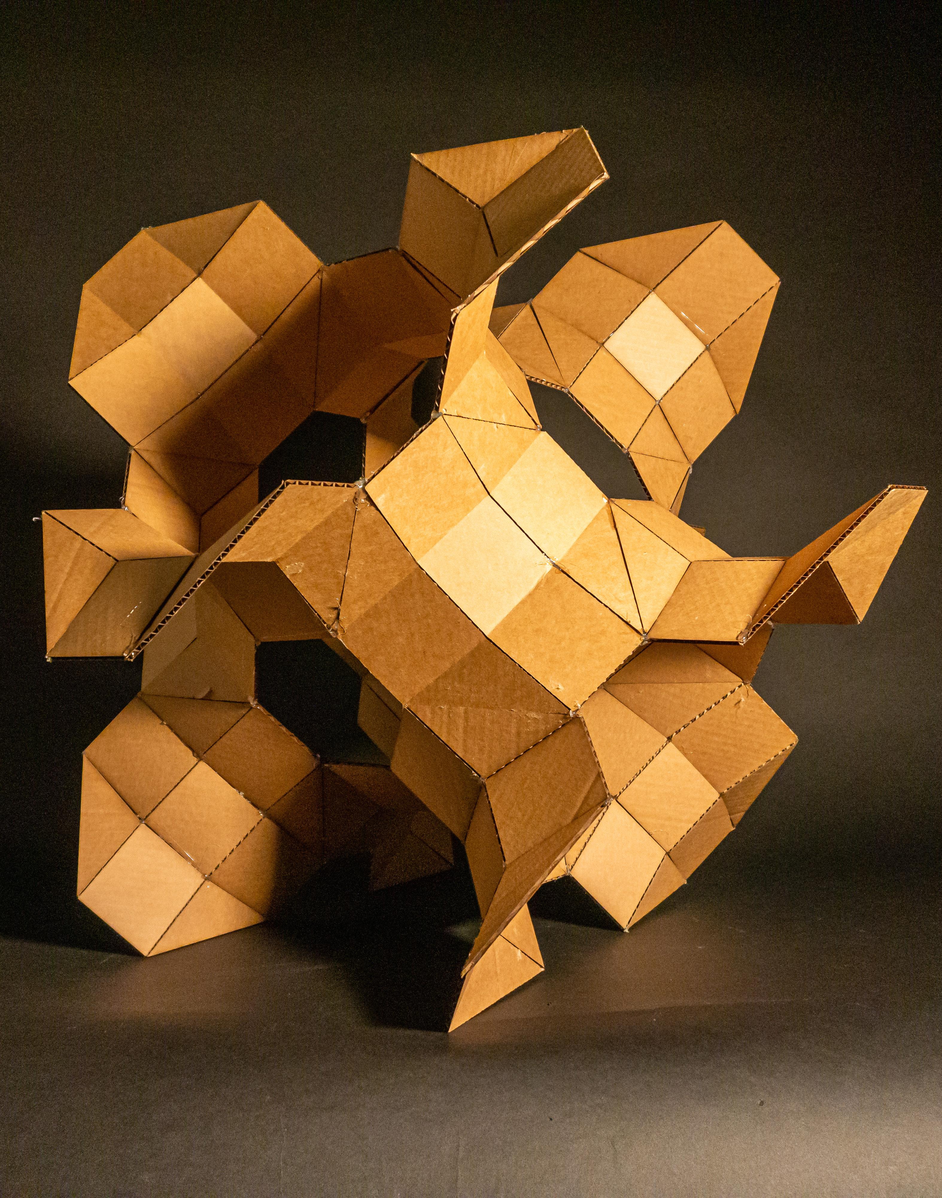
Rethinking Modularity:
Urban Shelters and Artefacts made of Upcycled Wood
Group Project.
Speculative/Experimental Project Group Members;
• Aldo Quingalahua
• Oluwatise Oyewole
• Parsa Nejad Iradmusa
The main objective was to analyze possible construction methods. Differences between the construction with beam hypars structures and panel shaped structures. In beam structures we analyzed the different section shapes and how they affect the assembly. On the panel shapes we explored the configuration of the panels and the methods of joining them.
We explored the use of Rynoceros’s “Wasp” plugin in order to generate different shapes. We prompted it to generate a random shapes progressively until we got a shape that we were satisfied with.
We chose the configuration because of the arch like shape. It allowed us to build a shelter like structure that could give protection from the weather conditions.
Our proposal, consists of a diagonal roof that could use the Hypars diagonal as mimicking structural beams on a roof.
Morphologically the diagonal roof allows snow and rain to pass through the openings and permeate rain or snow to the front of the structure.

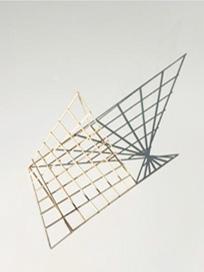
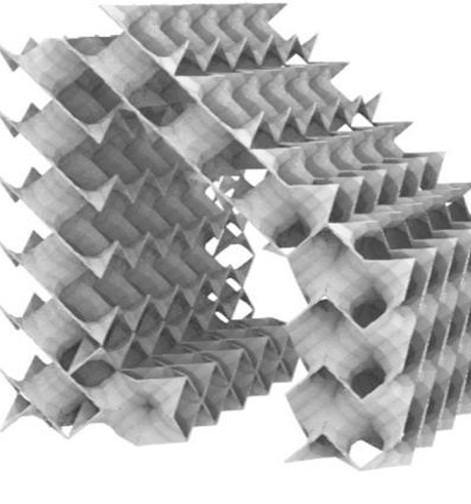

.05 Small Scale Factory Design
