
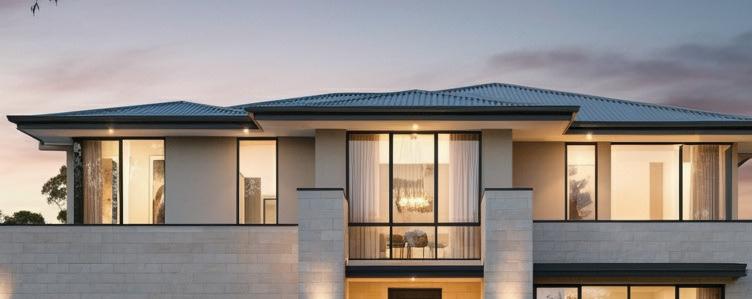






















Garage Living excels in delivering custom-made solutions for refined garage interiors. Our unwavering commitment to design excellence, functionality, and aesthetic harmony ensures that we curate bespoke interiors that seamlessly integrate with your home and resonate with your lifestyle. Connect with us now to reserve your complimentary design consultation and embark on the journey to elevate your garage space. Your personalized garage transformation begins here.













Elevate your outdoor living with








At a time when most consumer goods are mass produced in factories half way round the world, every piece of Handstone furniture is designed and handcrafted in Ontario Canada. Not only does this allow the flexibility in manufacturing to offer vast custom choices, you can rest assured that your new purchase is produced with minimal impact on the environment.


















REGIONAL PUBLISHERS Jamie Jefferson Georgette McCulloch
REGIONAL ASSOCIATE PUBLISHER Beth Charbonneau
REGIONAL MANAGING EDITOR Brianne Smith
REGIONAL PRODUCTION MANAGER Kelly Donaldson
MARKETING & ADVERTISING Beth Charbonneau, 613.327.1923 beth.charbonneau@ourhomes.ca
REACH US EASILY: firstname.lastname@ourhomes.ca
OUR HOMES is a registered trademark of OUR HOMES MEDIA GROUP INC. OUR HOMES The City Of Ottawa is published four times a year.
OUR HOMES is distributed free to residents of Ottawa and surrounding area via precision targeted neighbourhood mail. Copies of OUR HOMES are available for free pick up at high traffic locations throughout the region. OUR HOMES is delivered to The Globe & Mail subscribers across the Ottawa region. OUR HOMES is distributed throughout select neighbourhoods, professional offices and to select business establishments via direct mail.
Please send all letters and/or feedback to OUR HOMES Magazine, 25 Elgin St., Collingwood, ON Canada L9Y 3L6. Or email us at editor@ourhomes.ca. All letters received are subject to editing for grammar and length.
OUR HOMES MEDIA GROUP INC:
EDITOR-IN-CHIEF Georgette McCulloch
ASSOCIATE EDITORS Lori Davis, Walter Franczyk
DIGITAL EDITOR Tracey Paul
MANAGING EDITORS Renee Alkass, Walter Franczyk, Donna Luangmany, Sara Martin, Drew Beth Noble, Brianne Smith, Megan Smith-Harris, Gabrielle Tieman-Lee, Janet White Bardwell
ART
ART DIRECTOR Tara Chattell
ASSOCIATE ART DIRECTORS Sheila Britton, Robynne Sangiuliano
DIRECTOR OF PHOTOGRAPHY Jason Hartog
PRODUCTION
PRODUCTION DIRECTOR Lynn Derrick
PRODUCTION MANAGERS Julia Dempsey, Kelly Donaldson, Tracy Shuttleworth
OPERATIONS
MANAGING DIRECTOR, SALES & MARKETING Jamie Jefferson jamie.jefferson@ourhomes.ca
MANAGING DIRECTOR, OPERATIONS Georgette McCulloch
ACCOUNT EXECUTIVE & DIRECTOR OF DISTRIBUTION Lisa Ormsby
ACCOUNTING Tyler Annette
ACCOUNTS RECEIVABLE Taeler Johnstone
CONTRIBUTORS
Sheila Britton, Stephani Buchman, Mike Chajecki, Jessica Cinnamon, Nicole Hilton, Gordon King, Gabrielle Lugli, Phil Mathies, Jenelle McCulloch, Tamarisk McNalty Stephens, Jody Scully, Brianne Smith, Heather Wright
Advertisements and the content, including photos, of advertisements published within OUR HOMES magazine are supplied solely by the advertiser and neither the publisher nor OUR HOMES Media Group Inc. accept responsibility for opinions expressed in advertisements or for copyright issues with regards to photos, advertising copy and advertisements, nor shall they be held liable thereby. By act of reading this publication, all advertisers and readers agree to indemnify and hold harmless both OUR HOMES Media Group Inc., and the publisher thereby. Copyright ©2025 OUR HOMES Media Group Inc. All rights reserved. Reproduction without permission is prohibited.








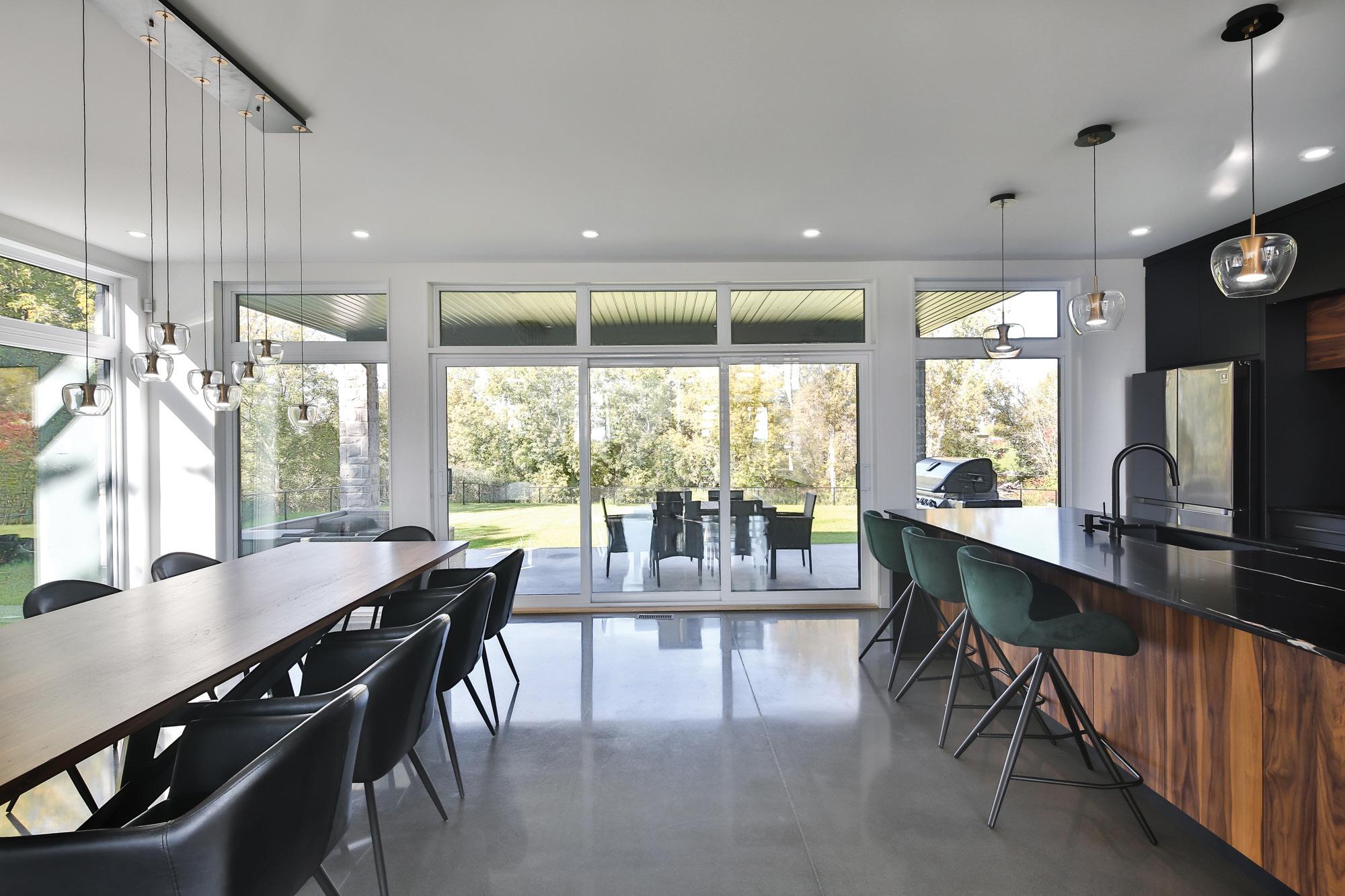




WWITH SUMMER COMES a renewed sense of excitement for the months ahead. For me, summer is a busy season, time to embrace all the things that make Ottawa so special, like Bluesfest, patio season, walks along the canal and exploring the various farmers’ markets.
In this issue, we have a lot of exciting odes to the summer season, including how to bring the outdoors in (page 20), throwing a lobster party (page 24) and creating a perfect cosy backyard oasis (page 48).
We have three fabulous feature homes for you to enjoy. A coastal-inspired renovation full of bold pops of colour and personality will inspire you to take on daring design choices. Then, you’ll read about a Westboro family home designed with resort-style amenities to maximize time outside during the warmer months. Lastly, we head to the shores of Big Rideau Lake to explore the thoughtful transformation of a 200-year-old stone home rich in history and packed full of amazing design details.
Thank you for reading OUR HOMES
Whether you’re flipping through your first issue or have been with us for years, we’re glad to have you along for the journey. I hope this edition inspires you to take on those longpostponed summer projects, get creative and make the most of the season outdoors.

Brianne Smith, Managing Editor brianne.smith@ourhomes.ca
Follow us
Sign up for our newsletter ourhomes.ca/newsletter Get more at ourhomes.ca online







40 28




A home in Westboro designed and built for staycations. Story, page 52. Photography by Gordon King.



22 Style Picks We’re celebrating all things Canada with these seasonal picks.
28 Feature Home This coastal-inspired, whole-home renovation in Beaverbrook has lots of fun colour pops.
44 Spotlight Logs End Inc. is Canada’s leading supplier of historic old-growth flooring.
52 Home & Builder A Westboro home was designed to maximize natural light and family living.
68 People & Places These Ottawa experts can help you tackle your summer projects.
76 Home & Builder An original stone home on Big Rideau Lake has been meticulously restored.
14 Editor’s Note
18 Publisher’s Note
20 Advice Natural Benefits
24 Entertaining Lobster Feast
40 Cooking At Home Salmon Skewers
42 Around The House Cottage Opening
48 Decorating Outdoor Living
64 Design Ideas The Colour Green
86 Outdoor Living Bonfire Season
88 Home Resource Directory 90 Finishing Touch Porch Rockers



aAS THE WARM WEATHER RETURNS, we welcome a season of connection, relaxation and celebration. Summer in Canada is more than just a change in temperature, it’s a feeling. It’s the smell of smoky barbecues wafting through the neighbourhood, the sizzle of burgers on the grill, and the sound of laughter echoing from backyard patios. It’s those long, golden evenings spent under twinkling string lights, wrapped in cosy blankets as the sun dips below the horizon.
There’s something magical about dusting off our patio furniture, lighting the first bonfire of the season and gathering with friends and family. For many of us, it’s also time to head to the cottage – our home away from home – where the pace slows, the lake glistens and memories are made over morning coffee on the dock and games around the table in the evening. In this issue there is something for all of us looking to make this summer special.
As Canada Day approaches, we look to celebrate with a deeper sense of unity and purpose. In a time when coming together means more than ever, this year’s celebrations will carry special weight. We’ll rally as communities, not only to celebrate our nation, but to show our support and solidarity in the face of challenges. Now is the time to support local businesses, including our advertisers and small businesses that are shown and mentioned in all our pages.
Here’s to making the most of every sunny moment!

Beth Charbonneau, Associate Publisher beth.charbonneau@ourhomes.ca




Designer Tamarisk McNalty Stephens shares her ideas.
As a society, we have become accustomed to the flawlessness of massproduced, manufactured goods. However, when endeavouring to bring the outdoors in, to create a home inspired by nature, fabricated precision must make way for the beauty found in imperfection. Embrace the less manicured, less polished and less perfect – how freeing!



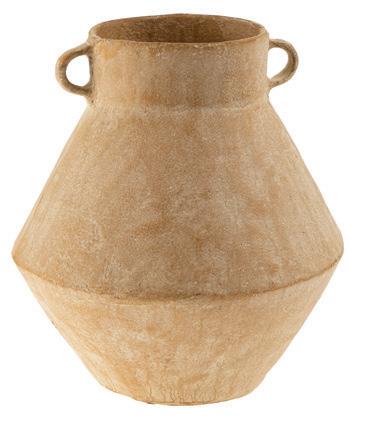


Walking in nature provides a lesson in combining various textures. Textures are essential to a successful design as they add depth, character and visual interest to any space. One-of-a-kind antique pieces marked with the patina of time should be treasured as they are. Synthetic man-made materials cannot compete with the look and feel of high-quality linen, cotton, silk, wool and cashmere textiles, whether in pillows, throws, tablecloths, drapery, bedding or upholstery. The light emitted through a rattan lampshade or the hand-made quality of a clay fixture can add soft and subtle intimacy. Vintage or hand-knotted wool area rugs, sheepskins or jute floor mats offer an authenticity that nylon and polyester cannot replicate. Opting for a metal that will oxidize and age naturally over time, such as unlacquered brass, is more aligned with the changing cycles of nature. Wood flooring, complete with knots and slight defects, or natural stone flooring such as terracotta, limestone or slate adds to the imperfect quality of a home. The unique character and beauty of natural granite, quartzite or marble countertops cannot be simulated by their manufactured counterparts. Walls covered in a natural grass-cloth wallcovering, a soft, large-scale mural, wood v-groove cladding or a natural clay or limewash finish are inherently inviting.
The preference to live in a space saturated in colour or in a space enveloped in a light and airy neutral tone is entirely personal. Try not to be swayed by current trends. To create an interior environment inspired by nature, look to the soft, muted colours outdoors, such as the browns in a bird’s nest, the varying hues of sand as it shifts from wet to dry, the fresh buds of spring, a farmer’s wheat field or the tones of a moody November sky. Create a cohesive scheme for your home that is gentle on the senses by layering soft tones to establish a soothing, tranquil atmosphere while injecting more saturated, brighter, bolder colours as accents in moderation. Avoid intense primary hues.
There is much to appreciate in a home designed to connect thoughtfully with the surrounding landscape. Strategically placed windows that offer views, vantage points and moments of pause within a home add so much value to the occupant’s experience of space. Windows provide opportunities for connection between the indoors and out by framing views to capture nature’s art as the seasons evolve. Likewise, connecting indoor spaces to outdoor living, lounging and dining areas makes the natural environment feel like an extension of the home. Whether you live in town or the country, a great landscape design creates outdoor moments for you to enjoy, whether looking out of the kitchen window or sitting around an outdoor fireplace.
Bringing in plants and foliage is an instant way to create a naturally inspired home. Take a pair of snips outdoors and come back armed with creativity, whether berry-studded branches or pine boughs in winter, the new buds on a willow branch in spring, local grasses and fresh florals in summer or nearly naked branches with a few dried, clinging leaves in autumn. Develop a collection of vessels and vases to display these natural elements, whether well-worn earthenware or hand-blown glass silhouettes. Sculptural displays of various heights add interest. Houseplants and potted herbs add natural colour and texture to your home without looking too perfect or manicured. OH






1 MY HOME FURNITURE
Chair
This Diesel lounge chair is as comfortable as it is stylish. Manufactured in Surrey, B.C. by Van Gogh Designs, its luxurious fabric and soft off-white colour make it an effortless addition to your space.
499 Terry Fox Dr., Ottawa | 613.271.9001 | myhome.ca
2 MADAHOKI FARM
One-of-a-kind Artworks
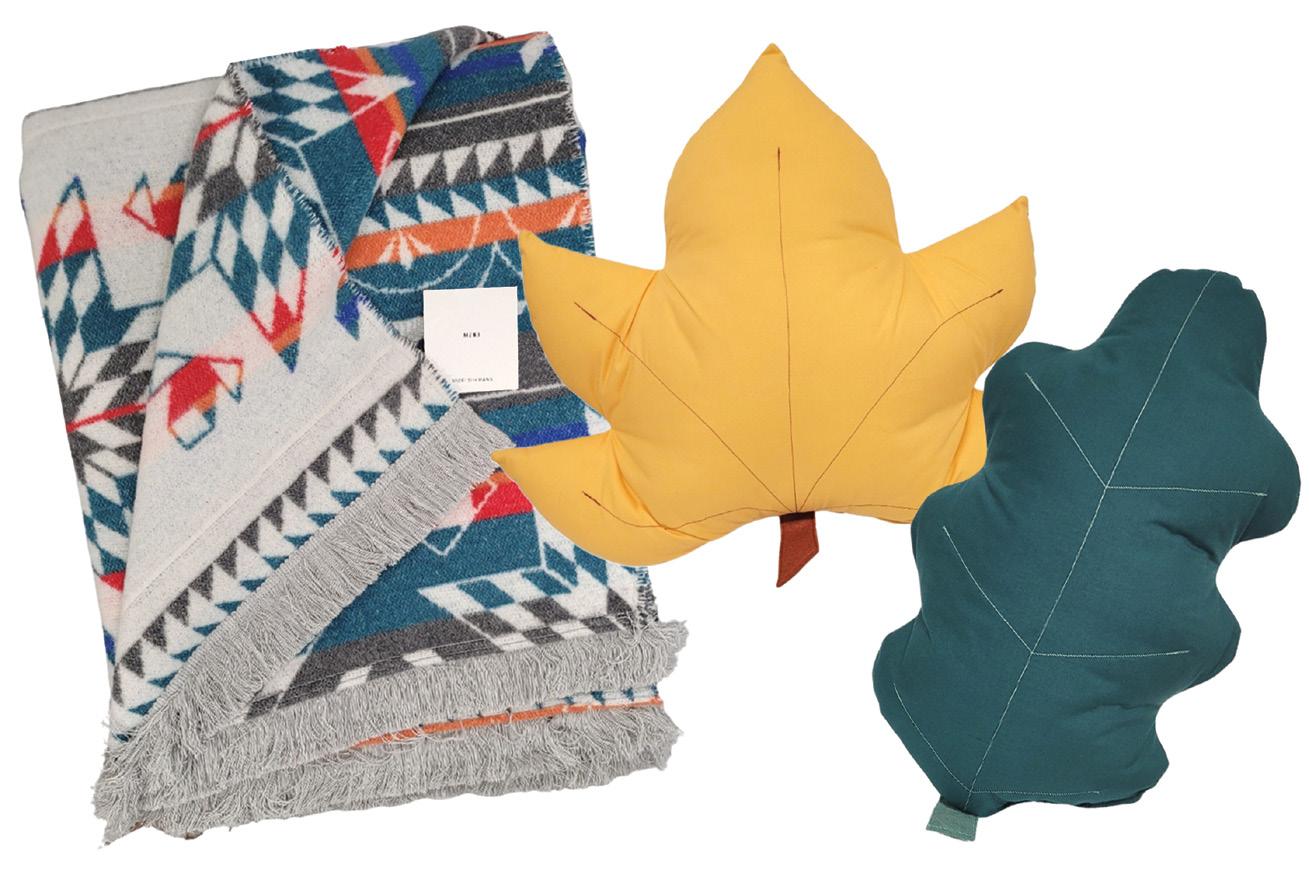
Discover unique, handcrafted treasures at Madahoki Farm’s marketplace, featuring beautiful creations by Canadian Indigenous artisans. Support local talent and explore one-of-a-kind items made with tradition and care.
4420 W. Hunt Club Rd., Nepean | 613.838.5558 | madahoki.ca
3 NA COILLE STUDIO
Table
Shop custom furniture like this elegant round dining table, made from locally felled black walnut sourced from a tree in Kemptville. Na Coille Studio uses reclaimed Ottawa Valley wood to create beautiful, one-of-a-kind pieces for your home and office.
250 City Centre Ave., Bay 234, Ottawa 613.325.6451 | nacoillestudio.com
4 MAKER HOUSE CO.
Blanket & Pillows
These cosy leaf pillows are inspired by nature and crafted in a Montréal studio. They're beautiful and comfortable. The blanket is from a Canadian women-owned company that creates small-batch, quality goods for your home and family.
987 Wellington St. W., Ottawa | 613.422.6253 | makerhouse.com
5 THE OCCURRENCE
Puzzle
This vibrant 1,008-piece puzzle by Canadian artist and musician Kurt SwingHammer is as colourful as it is fun to piece together. Perfect for a rainy day in or cosy nights by the fire.
105 West Broadway St. Unit 1, Merrickville 613.269.4040 | theoccurrence.ca
6 WALLSIZZLE
Wallpaper
Refine your space with Canadian-made, peel-and-stick wallpaper from WallSizzle – custom-fit and easy to install. Pictured: Flutter By in Cardinal, one of many unique designs in their collection.
1624 Michael St., Ottawa | wallsizzle.com OH
6
5
4


4

Nothing says summer like cracking shells, buttery bites and a table full of friends ready to dig in. For over a decade, I’ve been throwing an annual at-home Lobsterfest, inspired by family trips to the East Coast and my quest to find the best lobster roll. Whether you’re hosting a backyard boil or an elegant coastal-themed dinner, here’s how to plan a lobster party that’s as memorable as it is delicious.




Plan an outdoor feast where the sound of windchimes is reminiscent of catching an ocean breeze, and playful lobster-print cushions help set the scene. If the weather turns, you can always move the party inside – but trust me, that fresh seafood aroma is best left outdoors!
As someone who’s collected hundreds of lobster treasures over the years, now’s the time to bring out the essentials for the ultimate shellebration. The coastal vibe will come to life with a seaside palette, including calming blues, pops of red, waves of turquoise and natural woven textures.


For the tablescape, start with a layer of newspaper for a laid-back, rustic vibe or a decorative table runner for a more refined look. Seagrass-wrapped glassware, woven placemats and matching coasters bring in the natural beach texture, while themed napkins, salt and pepper shakers and nautical-adorned dishware add a bright, whimsical touch. Remember to include a mini dip dish at each place setting for hot butter – an integral part of every lobster dinner.



































To pull off the perfect gathering, you’ll need the right tools. For a small group, a nine-litre or 14-litre stainless-steel pot will do the trick. But if you’re hosting a big backyard bash, go all out with the largest pot you can find and set it up on an outdoor propane burner for a true East Coast experience. Keep in mind things will get messy. Wear an apron. When it’s time to serve the lobsters, ensure guests are fully equipped with long forks, sturdy crackers and sharp seafood scissors to get every bite of the savoury meat. Bibs are highly encouraged. For a fun touch, throw an extra crustacean flair into the mix with a cast iron lobster-shaped bottle opener that will have guests cracking open their drinks as effortlessly as the shells!


When I hosted my lobster party last summer, I went all out with whole lobsters, claws and shrimp, crab dip, oysters, calamari over greens and even a small taste of lobster cannelloni. If you want to simplify your spread, start with a crowd-pleasing appetizer like crab or lobster dip alongside a classic wedge salad. For the main course, serve whole lobster with easy-to-prepare sides like corn on the cob or potato salad. If your get-together is over lunch, keep it light with lobster rolls or lobster mac and cheese. For your summer bar menu, offer cool, refreshing drinks like a crisp Sauvignon Blanc, an ice-cold light lager, or a signature margarita that can be adapted into a mocktail for non-drinkers.


While the lobsters boil, I always enjoy entertaining guests with fun games, including a rubber lobster toss, a “guess the number of lobster candies in the jar” challenge and Canadian lobster trivia. To make the party even more entertaining, give a lobster-themed prize to each winner. Lastly, dress the part. Encourage everyone to embrace the theme with nautical stripes and lobster-patterned shirts. Nothing says commitment like showing up wearing the guest of honour! OH






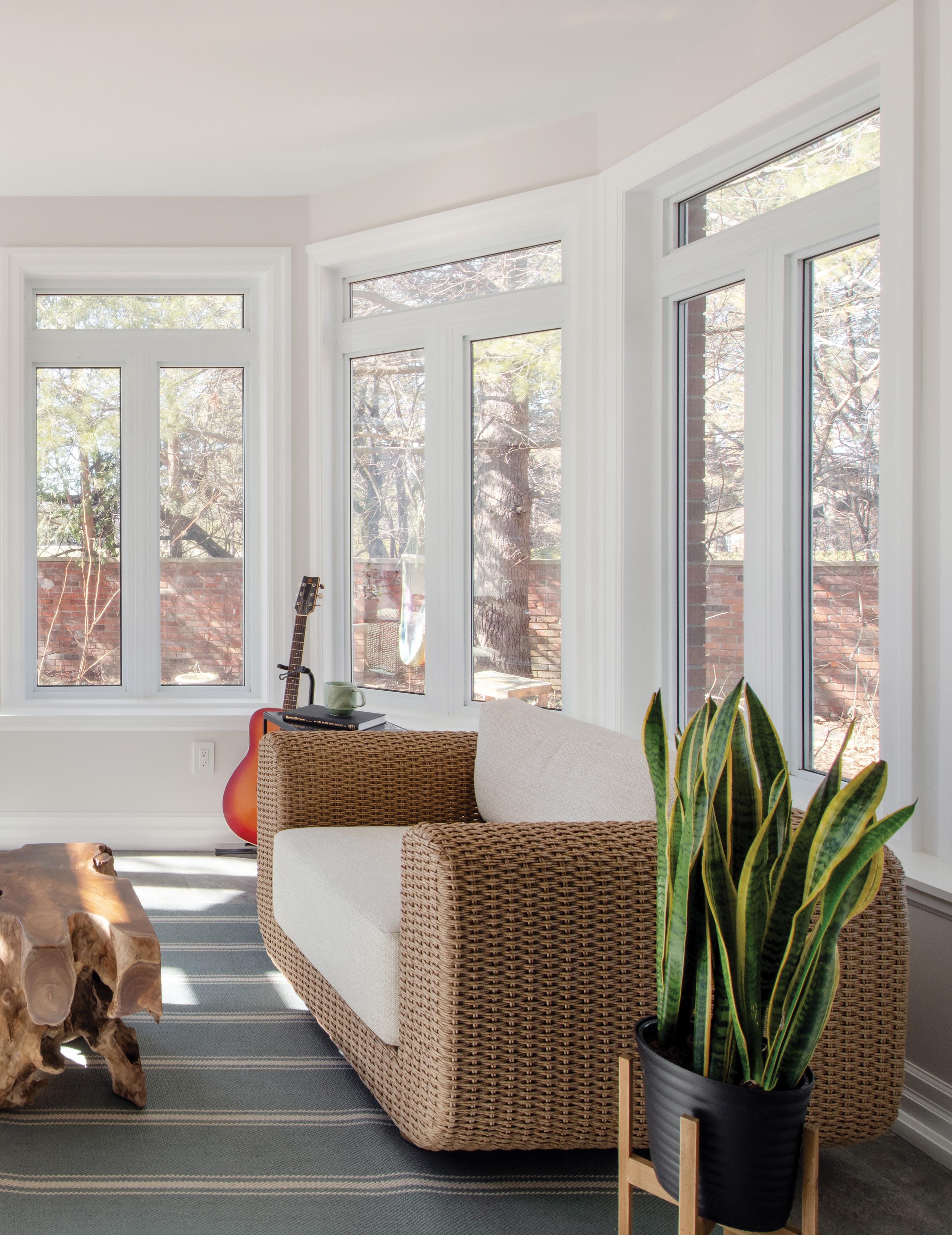
STORY JODY SCULLY | PHOTOGRAPHY GORDON KING
A whole-home renovation is no small undertaking. But when Natalie Cox, president and lead designer at CPI Interiors talks about the transformation of her client Lisa’s home, she says it was unbelievably smooth sailing. Continued on page 30

tTHE PROJECT IN BEAVERBROOK, a top-to-bottom renovation, complete with a new floor plan and all-new furnishings, took just over a year from the initial meeting to the completion of construction and white glove delivery. “Every room and surface in the house was touched,” explains Natalie. “It really was a dream project. It was so great to be able to start from scratch.”
Lisa purchased the home in 2012, drawn to its potential despite an interior that was far from appealing. However, she always had a vision for what the home could become. After living there for more than a decade, she was finally ready to start making it her own. What began as a plan to replace the flooring quickly turned into a renovation that included everything from the floors to the windows to moving some walls and completely removing others.
CPI was Lisa’s first call when it came to interviewing designers, and after talking with Natalie, she didn’t need to call anyone else. “I felt like we really connected,” Lisa says. “Natalie understood what I was looking for design wise. And as a project manager in my work, I didn’t want to have to project manage my own home. I really appreciated the fact that CPI would handle everything, and I could step back and focus on the decisions I needed to make.”


OPPOSITE:


When asked about the direction for the design, Natalie says the clients requested “a colourful, coastal feel with lots of texture.” This gave her the opportunity to have a lot of fun with tile and wallpaper. Lisa was completely on board with all of Natalie’s suggestions, including the striking wallpaper, colourful patterned tile, and even a deep magenta vanity. “They were so trusting and wonderful. If we could clone these clients, I would be very happy,” says Natalie.
Although she’s pleased with everything about her new home, Lisa says she really loves the new kitchen by Cox Patterson Home Cabinetry. “We were able to expand the space by opening up a former den to create a really grand kitchen and I think that’s my favourite room now,” she says.
The star of the newly expanded kitchen is the large central island with an equally grand eat-in table. The deep blue island flawlessly complements the navy grasscloth wallpaper in the adjoining dining room and features a gorgeous HanStone quartz countertop in Aura
The custom cabinetry in the kitchen, mudroom and laundry room was also built by Cox Patterson Home Cabinetry, which Natalie owns with her CPI partner Megan Patterson. Having both businesses under one roof allows for a seamless transition from design to installation, ensuring there are no surprises.
According to both the designer and the homeowner, there were really no surprises during the entire project. “It was a large project, however we love taking on projects of this scale, and it went very smoothly. It sounds unbelievable, but there were no real challenges,” says Natalie.
Lisa agrees that it was a very smooth process. “There were no surprises from CPI or contractor Damsbaek Carpentry,” she says. “They were both excellent companies to work with.” She adds that Eric and his team from Damsbaek Carpentry “were really amazing and did such great quality work.” Continued on page 34
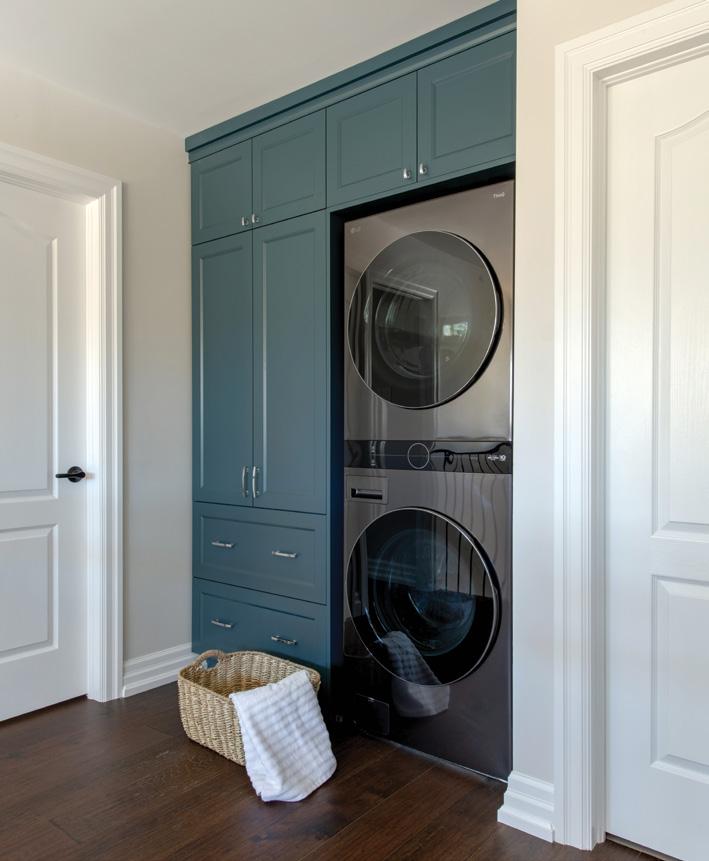



ABOVE: The coastal feel continues in the mudroom, which has wood panelled walls and dark wood accents. TOP LEFT: The laundry room features striking blue cabinetry by Cox Patterson Home Cabinetry. MIDDLE LEFT: Smart space planning allowed a versatile mudroom with a full bathroom, perfect for post-hot tub showers or washing the dog. LEFT: Wallpaper adds a playful pop of personality to this corner of the home, bringing texture and charm to the space. OPPOSITE: An airy, comfortable sitting room has a large stone fireplace and ample natural light.

Lisa credits Natalie for smart layout adjustments that really made a difference in how the home functions and flows. “We moved walls that I never would have thought to move without Natalie’s input,” she explains.
By stealing space from one room to add to another, they were able to gain a larger dining room, move the laundry room upstairs, and add a bathroom off the mudroom that allows them to shower when they come in from the hot tub and doubles as a place to wash the dog.
Natalie says this is exactly why someone should hire a designer for a major renovation. “A lot of times we’re too close to our home and can’t see the potential of what that space can be,” she says. “But the vision of someone who has years of experience bringing these types of projects to life can completely open up the possibilities,” she says. Continued on page 36

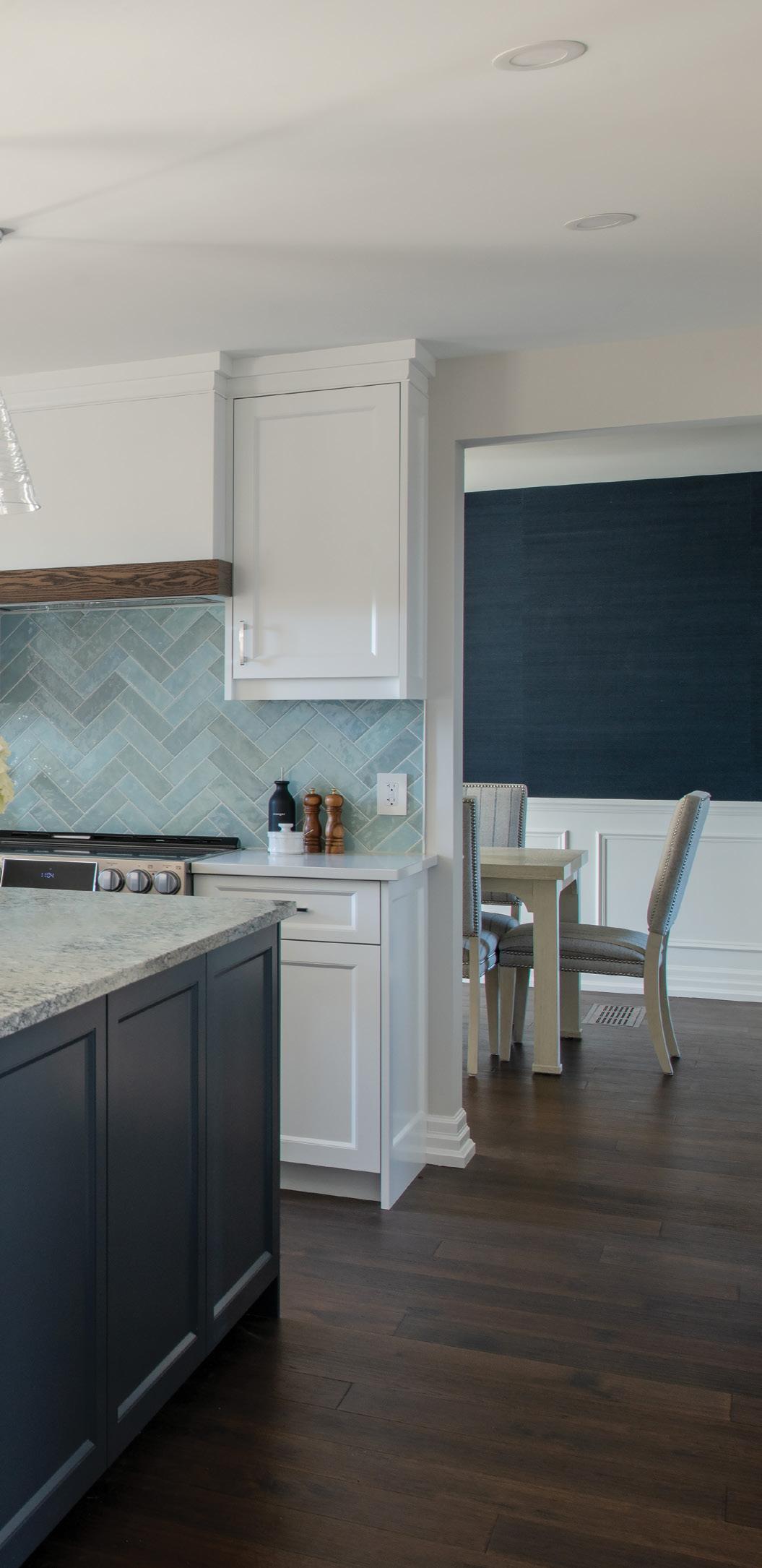


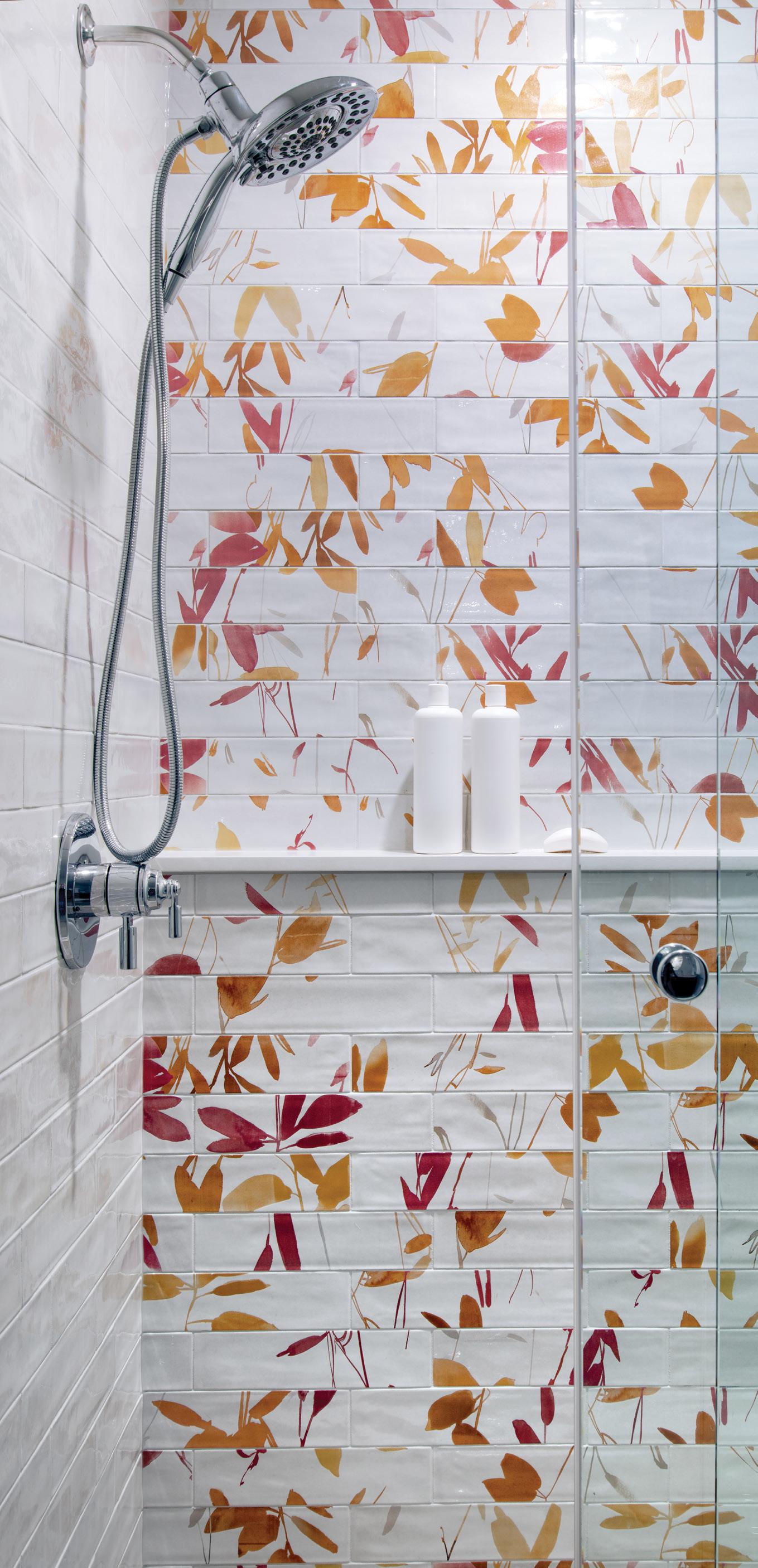

“THIS PROJECT IS REALLY SPECIAL BECAUSE THE CLIENTS TRUSTED US SO COMPLETELY TO TURN THE HOME INTO THEIR DREAM HOME.”

25% OFF
all wallpaper with discount code WALLSIZZLE25
Offer expires August 31, 2025.








Discover the endless possibilities for enhancing your space with WallSizzle’s custom wallpaper. Our wallpaper patterns offer a sophisticated means to infuse personality into any room, whether you’re seeking a subtle room refresh or a complete transformation.




When asked what makes CPI stand out from the competition, Natalie believes it’s their full-service approach. “Our goal is to make the process effortless and take care of all the details,” she says. “We handle every detail from initial drawings to final installation. All they have to do is tell us what they like. And we really care about the end result.”
“This project,” Natalie adds, “is really special because the clients trusted us so completely to turn the home into their dream home. There were lots of tears and hugs at the end of the project, which was lovely. We love projects where we’re involved from start to finish – doing the design, selecting and supplying cabinetry and furniture – with the full trust of the client.” OH











Grilled salmon skewers glazed with a rich, Asianinspired barbecue sauce, offering the perfect balance of smoky, sweet and savoury flavours. Fire up the grill for an easy, irresistible meal.
Serves 2 (4 skewers total)
SALMON
Skewers, soaked in water if wooden
1 ½ lbs salmon, cut into 1 ½ inch cubes
Optional garnish: sesame seeds and sliced green onions
SAUCE
¼ cup soy sauce
1 Tbsp rice vinegar
2 cloves garlic, minced
1 Tbsp grated ginger
¼ tsp salt
¼ tsp pepper
3 Tbsp honey
In a bowl, whisk together sauce ingredients. This sauce will be used as the marinade for the salmon and reduced for a barbecue glaze for serving.
Pour ¹/³ of the sauce over the salmon cubes. Cover and let marinate for 20 minutes.
Pour the rest of the marinade into a small saucepan over medium heat. Bring to a simmer and reduce for 5 minutes. Remove from heat and set aside.
Once the salmon has marinated, skewer the salmon. You should have enough for four salmon skewers.
Preheat the grill to medium-high heat. Lightly oil the grates and grill the skewers for about 3-4 minutes per side. Brush the salmon with leftover marinade while cooking.
Transfer the skewers to a serving platter. Brush with barbecue sauce and garnish with sesame seeds and sliced green onions. Serve with extra barbecue sauce on the side. OH









STORY PHIL MATHIES | ILLUSTRATION SHEILA BRITTON
Have we unplugged the fridge? Did you drain the water lines? Has the door been locked? Have I made sure that everything that’s important to do is added to a checklist? Check, check and check. Well…not quite.
Checklists are vital to our survival, and I don’t just mean the survival of our marriages. There are other, less important activities like landing a plane or performing surgery that are safer when aided by a solid and detailed checklist.
Nowhere is the checklist more important than when we’re opening a cottage for the summer. The place has been vacant for months, and things you didn’t know could go wrong have definitely gone wrong. Now you must fix these, plus all the annual work that has to be done. A job like this requires a plan that everyone will stick to – a checklist!
I’m lucky to have a family cottage on a semi-remote part of Georgian Bay, north of Parry Sound. The granite and gneiss far outweigh the windswept pines there, but the silhouettes of the latter stick in your memory, sometimes for a lifetime. The cottage is simple, with a handful of dark-brown cabins and forest-green metal roofs. There are a few composting toilets and the gentle roar of waves lapping against the shoals and small rocky islands as the bay signals its restlessness. It’s often quiet and, more often than not, peaceful until the family shows up.
It’s a mild spring Friday afternoon when our work crew arrives at the cottage by boat. The marina is about 30 minutes behind us through barren rock islands covered in a cornucopia of lichen and moss and the odd white pine bent over from the relentless wind. We have two days to get the place ready, performing the standard chores for the summer and its various visitors. We must stack a pile of firewood that’s been dropped off by the barge. We have to build a snow diverter to protect our hot water vent from being ripped off the roof by sliding snow and ice, and we need to rebuild a walkway that’s been rotting for two years, something we’ve been putting off for too long now.
We try not to put things off because winters
on the bay are rough on the infrastructure. We kept asking the bay if we could use asphalt shingles, and every time we asked, the bay said, “Nope.” Each winter, the winds would blow a few sections of our 20-year-old shingles onto the ground as a reminder. Finally, we stopped putting it off, listened to what the bay was telling us, and replaced the roofs with the green metal you see now – built to withstand the frigid gales of January. As far as we can tell, this has pleased the bay and quenched its appetite for destruction.
Well, it’s Friday, the sun is shining for at least a few more hours, and even though we’ve just arrived, we’re already two or three checklists deep. There was the grocery checklist, the packing checklist and the tools and materials checklist. The opening weekend project checklist looms. There’s the emergency water pump to test, the inflatable dinghy to blow up, the deck furniture to set out and the screens on the porch to mend (the bay doesn’t love those). We also have to check the water lines and drains for damage – and, of course, one unlucky person has to open the composting toilet tank to ensure the system still works. There’s a word for the person who does that job: Dad. But then again, we all get our hands dirty in one way or another during opening weekend. The whole place will need to be swept, cleaned and organized before Sunday comes.
While we’re eating dinner by candlelight, the sun has set already; we regale each other about things we did during the winter. We debate the best thing to do about that walkway. We opine on whether or not that movie really deserved an Oscar, and, of course, we argue about politics like everyone else. It’s the best. Whether it’s dinner at the table with a view of the water or playing cards around a coffee table by the crackling fireplace, I notice the checklists fade into the background. These things aren’t meant to be done efficiently.
We don’t have to worry about forgetting to do them. They are the reason for being at the cottage in the first place. However, the thing that we’ll remember, even when it’s time to replace this new walkway we’re building now, is all of us being together.
We blow out the candles and do the dishes, singing songs from summer camp when we were kids. Someone makes a claim while drying a stock pot that someone else objects to, and we forget that we’re actually doing chores because it’s just fun to make a good point while shaking a wooden spoon at someone.
Saturday goes just like Friday. Tasks get done, work gets completed, lists are checked, and we have a great time working because it doesn’t really feel like work. It feels this way, especially because at work, you aren’t allowed to quit at 3:30 p.m. to have gin and tonics on the dock. It’s “drinks o’clock” when you’re on cottage time.
Sunday comes, and we load ourselves onto the boat again. Everyone feels good because we got everything done. We could never have done it all without careful planning, and it warms the soul to see our older family members walking safely along the new walkway, carrying their things with ease. Although the checklist has been vital to getting us here and keeping us here, it becomes clear that what we get out of being at the cottage isn’t found on the list. It’s bigger than any list can contain. No list can tell us how it will feel to spend time with loved ones, watching the sunset over the bay, nor can a fully “checked” list describe the importance of making the place safe for all ages. The young will inherit the cottage stories and traditions from their elders. With any luck, that new walkway, and others like it, will have my dad coming to the cottage for several more decades. After all, when he can’t come anymore, someone else will inherit the job of dealing with that composting toilet. OH














GABRIELLE LUGLI



Logs End stands out for its unwavering commitment to both craftsmanship and customer care. It specializes in wide plank flooring, made from responsibly-sourced white oak, hickory and maple. Each wooden board is expertly milled with precision and attention to detail. The result is long, durable planks finished in a range of popular and custom stains – perfect for high-end custom builds and thoughtfullydesigned renovations.
Among their many beautiful offerings are their 10- and 12-inch wide planks. “They’re a real showstopper,” says Logs End president Rob Black. “It’s rare to find boards of that calibre and they instantly elevate a space, giving it a sense of warmth and scale that feels both contemporary and timeless.” They also offer white oak in the well-loved herringbone style as well as chevron patterns. They are excited to reveal a new addition this summer: pre-distressed sawmarked white oak.
“We’re seeing a growing preference for natural looking finishes – subtle, matte stains that allow the character of the wood to shine through,” says Rob. "Wide planks continue to be a top choice, especially in the lighter tones like our white oak pearl. They bring a clean, modern feel while still being warm and organic.” OH



“Clients appreciate our hands-on personal approach, from design consultation to installation. Designers and builders trust us not only for the quality of our products but for our reliability and attention to detail. Our showroom is a one-stop shop for solid and engineered hardwood flooring, luxury vinyl, laminates, stairs and mantels.”
– President Rob Black


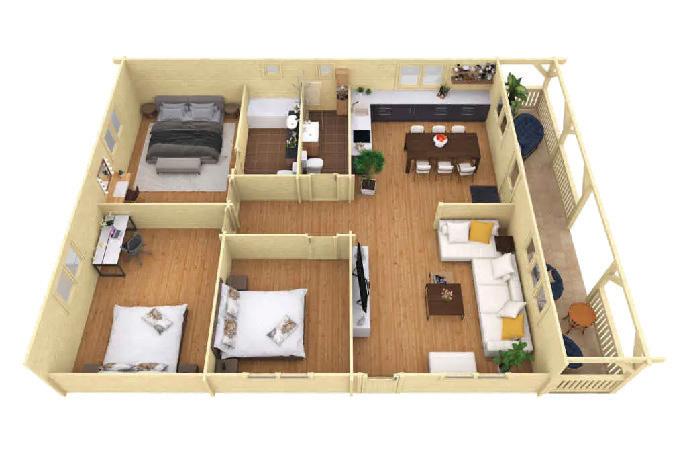











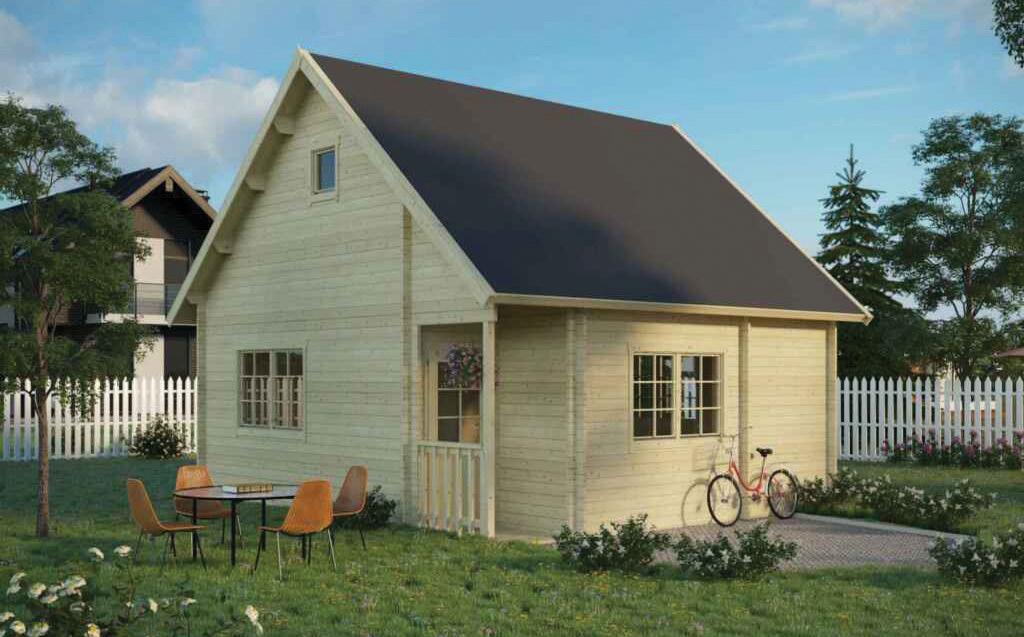









STORY
BRIANNE SMITH


Summer is finally here, and we’re ready to make the most of it outside. Now is the time to transform your outdoor spaces into stylish, inviting havens where you can relax, recharge and entertain. Whether creating a peaceful retreat for yourself or an alluring gathering spot for family and friends, these tips will help you design an outdoor space that feels like a natural extension of your home and personal style.
Focus on creating outdoor spaces that seamlessly extend your indoor living space. For instance, comfortable outdoor sofas, fashionable outdoor rugs, stylish lighting and cosy accessories like throw blankets and cushions can make all the difference – and have you craving time outdoors. If privacy is a concern, explore screens available in various materials and designs to create a more intimate and inviting atmosphere.














In Canada, we’re all about our barbecue culture. Take this one step further by creating an outdoor kitchen that will ensure you’re eating your meals outside as much as possible. Consider built-in barbecues and pizza ovens and create sleek dining areas with stylish furniture. Go the extra mile to create an inviting ambience to complement your outdoor cooking space with accessories like string lights and planters.



Not a new trend, but certainly not one that’s going anywhere! Explore an array of options for fire pits and outdoor fireplaces as a focal point and gathering spot for your outdoor oasis. So many options, from gas to wood-burning, create a warm, inviting atmosphere for cooler evenings.
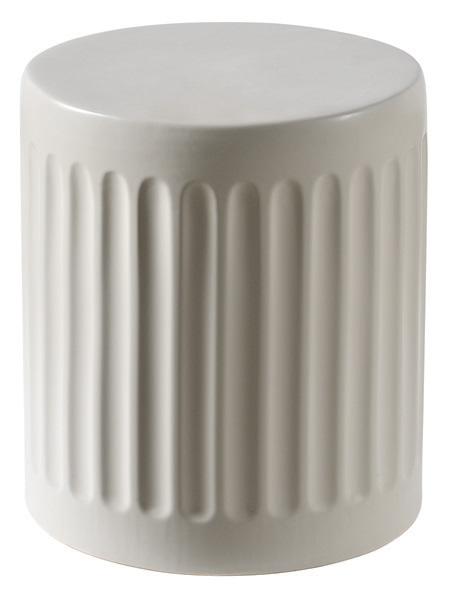


There are endless options for chic outdoor furniture. When shopping for your space, consider your climate and choose weatherproof furniture and décor accordingly. For instance, teak, aluminum and UV-resistant plastics are all safe options for durable outdoor furniture that will last through the Canadian elements and age well. Decorative additions like ceramic stools and lanterns create a more interesting atmosphere.

Transform your outdoor spaces into lush retreats without the high cost of landscaping. Think about incorporating planters of various heights to create depth and visual interest. It’s well known that plants and greenery create a calming, grounding environment – you can never have too many. Other fun ideas to incorporate greenery include climbing vines and adding a cosy nook to your garden. OH







The secret to having more vacation time doesn’t necessarily lie in booking more holidays. It’s about creating the spaces you occupy daily with design details that are reminiscent of a vacation, helped along with resortstyle amenities and a coastal aesthetic.
This sunny, custom-built home in Westboro has much to offer on the inside, but the impressive outdoor space, including a bellsand-whistles outdoor kitchen by Ridalco Industries Inc., covered back patio, hot tub from Arctic Spas and beautiful pool by HB Pools, was a top priority for this busy young family.
In addition to sublime outdoor space, top of the wish list for homeowners Jessica and Braden was a home to raise their young family in – a home with the capacity to age in place. They wanted a sanctuary for their family for decades to come. Continued on page 55
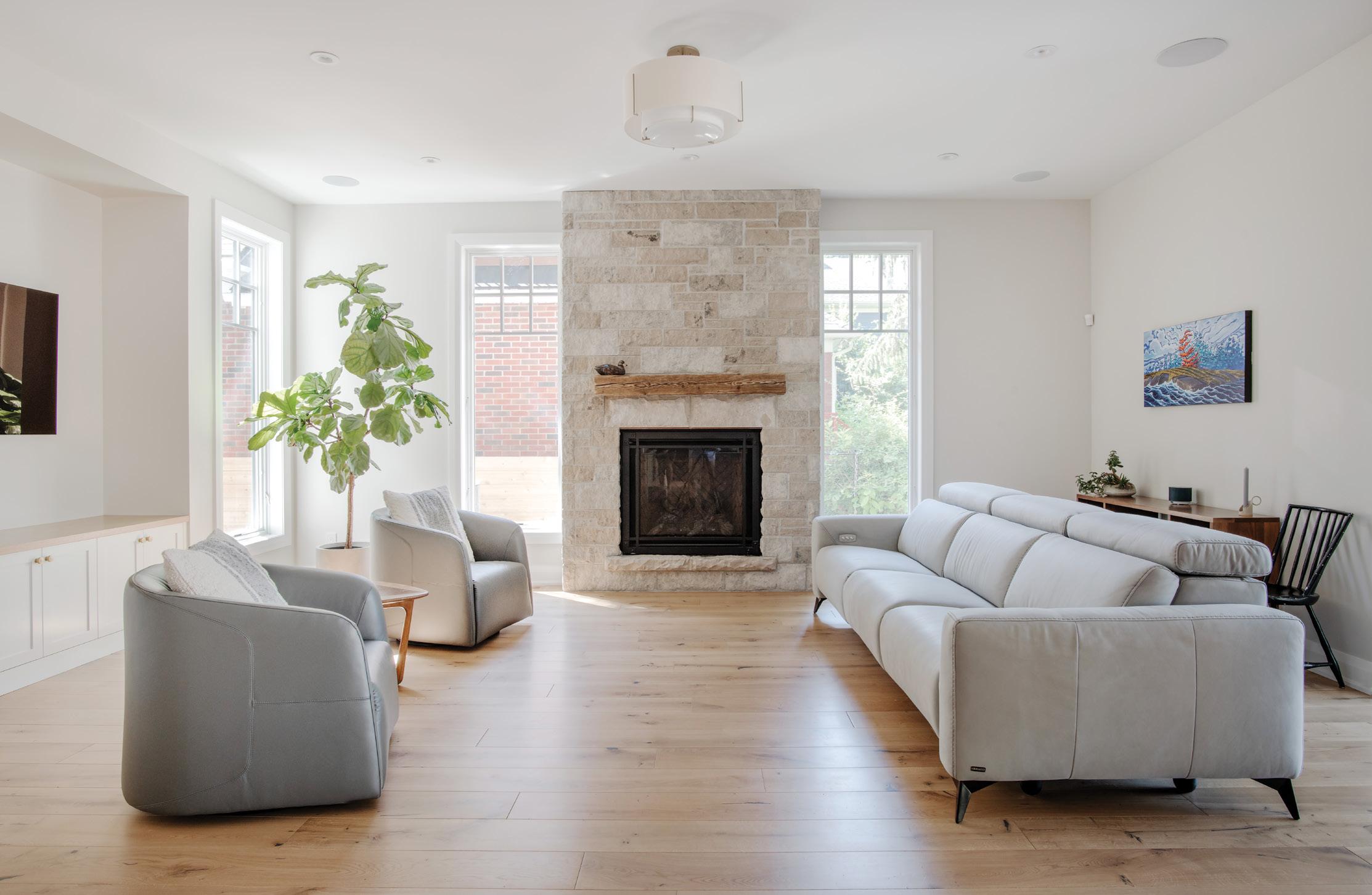




The homeowners thoughtfully considered how their home design could enhance their lifestyle and downtime together as a family. This meant looking at home as a chance to escape and recharge, every time they crossed the threshold.
“We are often working evenings and weekends and with the kids’ activities it can be hard to escape the city,” says Braden.
Braden notes the pragmatic value of having home and resort being a one-stop-shop. Proximity means you’re more likely to press that “pause button.”
“It’s easy to inject some serenity into our schedule when it’s in the room next door,” says Braden.
Resort-style amenities extend indoors as well, including a glass-walled home gym, sauna and steam room.
“We’re grateful for our little Nordic-themed circuit. The gym, pool, hot tub, steam shower and sauna are all on the main level for easy access and maximum enjoyment,” says Jessica.
For this family, Ottawa’s climate means poolside months are limited – but a towering fireplace from High Energy Gas & Wood in the outdoor living space helps extend the season while serving as a stunning focal point. Thoughtfully designed from every angle, the home blends indoor and outdoor living, maintaining a strong connection to the surrounding landscape –even when the family is nestled indoors.
Builder Gordon Weima of Gordon Weima Design Build is known for seamlessly incorporating natural light – a defining feature of all his projects – and this home beautifully reflects that signature style.
“I’m a big light guy,” says Gordon. “Light changes your mood. I designed the house so it follows the sun’s path.”
Strategically placed windows (Pella Windows and Doors) that usher in the light, paired with organic materials like stone and wood and a soft, coastal-inspired palette, all come together to create a seamless connection between indoor and outdoor living.
This fusion is evident in various spaces in the home, but most notably in the main living spaces and in the dreamy primary bedroom.
Here, a two-sided fireplace intersects the space, to define zones without dividing them. On the far side of the fireplace is a cosy reading nook, surrounded by windows and sliding glass doors that span the length of the wall, opening to a terrace. This room shows exactly what Gordon means by design that follows the path of light, where you are simultaneously aware of your built environment, but also immersed in the world beyond. Continued on page 56

Another design highlight is the open kitchen, living and dining area, which are lovely and bright, and represent the level of thoughtful personalization of this home.
“Gordon was instrumental in facilitating one dream in particular, which was to incorporate century-old, hand-hewn beams from our family farm in Nova Scotia,” says Braden. “My father and I refinished these as a project together over several summers. Gordon’s masterclass carpenters artfully incorporated them throughout the home as ceiling beams, mantels and kitchen hood accents.” Beautiful wood plank flooring from Logs End complements the reclaimed beams perfectly, enhancing the home’s warmth and natural character.
Another stylish and fun nod to East Coast culture is the lobsterthemed brass knocker on the custom wood front door (door by Graemar Carpenters & Joiners).
Continued on page 58






The coastal influence is evident in the kitchen by Gerry’s Custom Kitchens, with blues, creams and greys, while the counters and backsplash, both from Ottawa Granite Pro, have wavy veining that replicates the sea. It’s an extremely functional space as well, featuring state-of-the-art appliances (Universal Appliances), an oversize island for entertaining and a large walk-in pantry for ample storage.
Continued on page 60








A two-sided fireplace defines two spaces in the primary bedroom without dividing them, adding warmth and flow throughout. BELOW LEFT: On the far side of the fireplace, a cosy window-lined reading nook opens to the terrace through full-length sliding glass doors. BELOW RIGHT: This showstopping primary en suite is simple yet luxurious, with lots of small details, including the skylight over the shower area.


BUILDER GORDON WEIMA IS KNOWN FOR SEAMLESSLY INCORPORATING NATURAL LIGHT – A DEFINING FEATURE OF ALL HIS PROJECTS – AND THIS HOME BEAUTIFULLY REFLECTS THAT SIGNATURE STYLE.








Thoughtful designs carry meaning for each member of the household. Everyone in this family is represented in the home. Jessica wished for a second-floor laundry room, while Braden wanted an outdoor “grill kingdom.” For the younger family members, “one mandatory space was a secret hidey-hole under the stairs,” says Jessica.
The common spaces are built for the family to connect and unwind in a meaningful way, like you would on vacation.
“Crafting a custom home can be a daunting process, because you want it to be a perfect fit for your family in all stages of life,” say the homeowners.
“Thankfully we had Gordon as our captain to help synthesize this vision. It has been an exceptional journey with him. He helped us create a home that is durable and timeless.” OH









STORY JESSICA CINNAMON
PHOTOGRAPHY
STEPHANI
BUCHMAN

Green has vined its way into the spotlight in a big way. This beloved moss-toned hue is a design darling in fashion, fabrics and everything at home.


Green has become a popular choice as a neutral hue, no longer relegated to just an accent colour, but taking its rightful place as a mainstay in homes everywhere. This shift isn’t just about colour – it’s about mindset. Green, with all its natural connotations, symbolizes harmony, renewal and growth. In uncertain times, it offers a visual sense of calm and reassurance. It reminds us of nature’s cycles, grounding us with a sense of continuity and peace. For many, incorporating green into their living spaces feels like inviting a breath of fresh air into daily life – a quiet celebration of life, health and hope.
As we spend more time indoors, organic design influences are being incorporated into our interiors, reinforcing our innate desire to connect with nature through organic colours, shapes, textures, materials and motifs. There’s also a deeper shift happening: an increasing awareness of sustainability and wellness in our spaces. Homeowners and designers prioritize eco-friendly materials and sustainable practices that reflect a growing environmental responsibility. Paints with low VOCs, reclaimed wood, recycled textiles and vintage finds are all making their way into today’s interiors. These thoughtful design decisions reduce environmental impact and contribute to healthier living spaces for the people who inhabit them. Wellness-focused design has become more than a preference –it’s a lifestyle choice rooted in balance, comfort and mindful living. Continued on page 66





Biophilic design is more than a buzzword. A hallmark of this popular outdoor design trend is the use of plants and greenery. Plant life improves indoor air quality while also enhancing overall aesthetics. There are many low-maintenance options for indoor plants, such as ivy and succulents, which are hearty and adapt to various lighting conditions. Living walls are another striking design feature to consider that is gaining popularity. Of course, an organic colour palette of earth tones and muted greens can also create that outdoors-in effect. Tones such as sage, olive and moss green provide a tranquil backdrop akin to a walk in the woods, while easily complementing



and boosting the vibrancy of many other colours. Beautiful complementary choices include warm blues, gentle greys, beiges and browns or classic blacks and whites.
Texture also plays a critical role in deepening this connection. Layering woven baskets, chunky knits, jute rugs or raw ceramics can evoke the grounding feel of nature within the home. Pairing these tactile details with natural light, maximized through sheer window treatments, skylights or mirrors, brings a refreshing sense of openness and serenity to any space.
Unobstructed window views can powerfully anchor a home in its natural surroundings. Window panes allow outdoor landscapes to become part of the interior décor, framing trees, gardens, skies and natural light as living artwork. These visual connections make spaces feel more expansive and attuned to nature’s rhythms and seasonal changes.
Nature can also come alive through wall coverings and flooring, fabric upholstery, linens and even art executed in natural wood and stone, marbles, bamboo, rattan, cork, metals and a range of other organic materials that strengthen this connection to nature. Curving lines, flowing forms and botanical prints further support this natural harmony, showing themselves in furniture, textiles and decorative elements.

Pro Tip: Start small if you’re not ready for a full redesign. Introduce a few wellplaced plants, swap synthetic fabrics for natural ones like linen or cotton and use a soft green throw or accent pillow to instantly warm up a room. Even subtle changes can make your space feel more grounded, alive and in tune with nature.
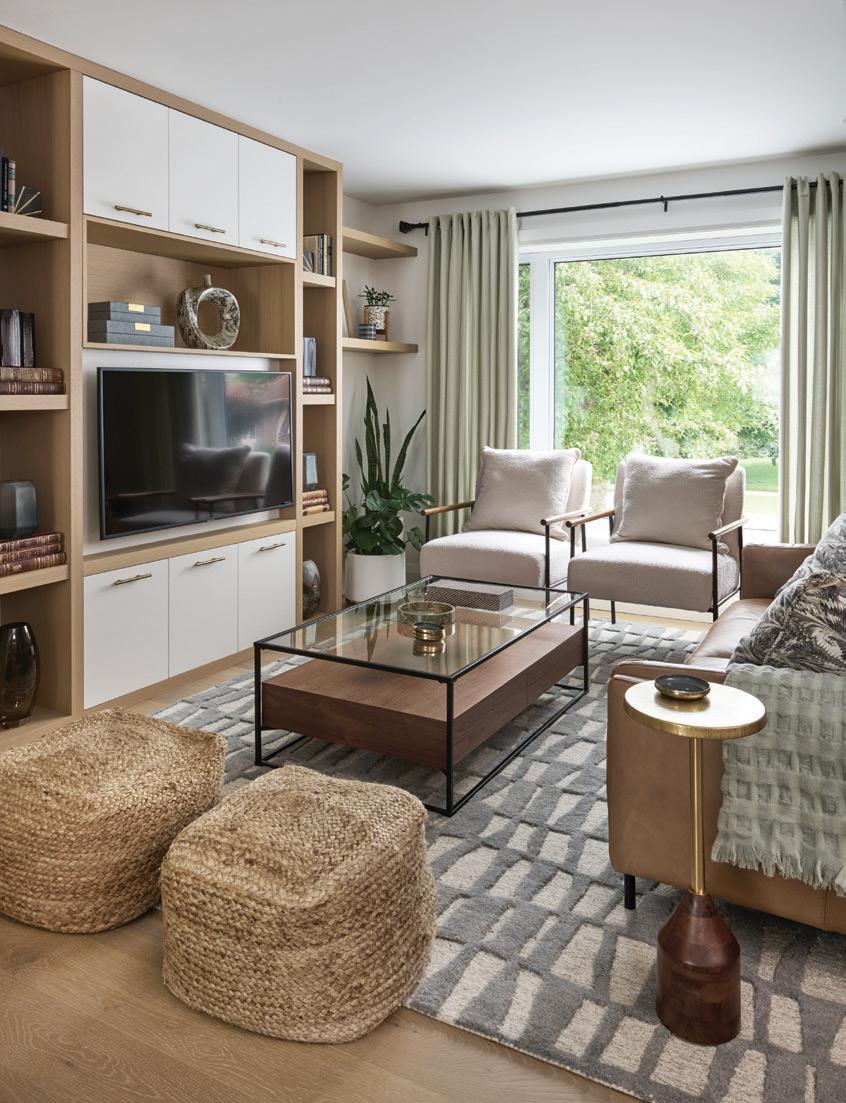
As the line between indoor and outdoor environments becomes blurred, design increasingly embraces open-air concepts, even within traditionally enclosed areas. Oversize sliding doors, indoor gardens and transitional spaces like breezeways or atriums help invite the outside in, creating visual and sensory continuity. These spaces become peaceful retreats, full of natural light and textural richness, designed not just for function but for feeling.
Nature-inspired design trends are in full bloom, as the world becomes more aware of the many advantages of blending nature into built environments. Whether you’re considering a major renovation or want to introduce some organic elements to your home, there’s no shortage of inspiration. All you have to do is step outside. OH






Prepare for summer with help from Ottawa’s experts.
PHOTOGRAPHY: GABRIELLE LUGLI
Celebrating 20 years in the design industry, Alicia Hewitt Interiors is known for creating timeless spaces that blend comfort with intention. Founder Alicia Hewitt credits her success to customer service above all, paired with consistency, hard work and dedication. With a passion for transforming homes, Alicia says, “My favourite part about this job is always the end results and having super happy clients at the finish line.”
Alongside her interior design studio, Alicia also operates Linen + Lining, a growing sister brand that brings the same thoughtful approach to curated home styling. L+L shows up at your doorstep with a trailer full of fabrics so you can easily choose your next window coverings and pillows.
Looking ahead, the AHI team is set to grow, welcoming both in-person and e-design clients. Alicia anticipates more “original and intentional spaces” in the design world, with “natural and organic materials, pops of colour,” and a return to “quality and longevity” over fast fashion trends.


Alicia Hewitt “ I have always allowed the business to be client driven and fueled by passion!”

Hubert’s Fireplace Consultation + Design in Ottawa has been a trusted name in home comfort since 1922, proudly celebrating more than 103 years in business. With a century-long commitment to customer service and satisfaction, Hubert’s has built a reputation for quality and reliability.

Their versatile crews handle every aspect of a fireplace renovation. From unit installation and framing to finishing touches like tile, mantels and custom cabinetry, they are truly a one-stop shop. The team includes an in-house cabinetmaker who has been with the company for more than 40 years. They remain dedicated to supporting Canadian manufacturers.
Hubert’s carries top-of-the-line, trusted brands like: Urbana Fireplaces, Enviro, Town & Country Luxury Fireplaces, Marquis Fireplace Collection, ICC, Renaissance Fireplaces, Stûv, Valcourt Fireplaces, SBI, Jøtul, Don-Bar, Montigo Fireplaces, Dimplex, Uptown Fireplaces, Dracme Cast Stone Fireplace Surrounds and Amantii.
With the summer season in full-swing, Hubert’s Fireplaces is busy stocking outdoor fire pits by popular, trusted brands like Urbana along with outdoor gas and wood fireplaces. “Outdoor fire pits and fireplaces extend the living space of your home and extend outdoor time,” says Jodie. “They make for a great gathering space.”

Jodie Matthiesen, owner
“I love seeing the client’s reaction to the transformation when adding or updating a fireplace. The customer’s happiness and joy is what brings me joy.” –Jodie

Roofs of Steel is a family-owned Canadian company specializing in premium metal roofing designed to endure harsh weather and stand the test of time. Owner Antonia Bos brings a unique blend of design expertise and precision to every project.
With a background in interior decorating, Antonia transitioned into roofing after recognizing the roof’s critical role in curb appeal. Growing up in the Netherlands instilled Antonia with a strong commitment to quality and dependability. She brings this unique experience and knowledge to her work in Ottawa. “Ninety-five per cent of the decision to purchase a home is made as people walk up to it,” says Antonia. “The roof sets the tone for everything else.”
Rooted in old-world craftsmanship and extensive research, Roofs of Steel uses time-tested methods to ensure lasting beauty and performance. “Our roofs are the Audrey Hepburn of metal roofs – understated elegance,” Antonia says. “They’ll still be around after a century and look amazing while doing so.”



“We install premium metal roofing in our local community. Not all metal roofs are the same. The details are what make or break a roof.” –Antonia

This year we’re seeing a growing trend toward native plants and edible gardens, blending beauty with ecological benefits. “People want spaces that nurture both the environment and their own well-being,” says Candace. “Designing places for the mind to relax is just as important as adding curb appeal.”


Candace Mallette is a garden designer who creates outdoor spaces that are as beautiful as they are personal. She specializes in crafting gardens that reflect your family’s unique needs. Whether a tranquil retreat, a haven for birds or a safe, welcoming space for children and pets, Candace has the tools and vision to bring it to life.
“I love the challenge of creating garden spaces that blend beauty, functionality and personalization. Every space should feel like home in its own special way.” –Candace
Candace says a well-designed yard is an extension of your home and should be designed to include the needs and preferences of all family members. “Thoughtful landscaping encourages connection, relaxation and enjoyment,” she says. “A well-planned garden draws you out of your home and into nature.”

Founded in December 2023, Tay Valley Structures is quickly making a name for itself in the design/build industry with its innovative and accessible building kits. From cosy cabins and homes to garages, barrel saunas and decorative sheds, they offer a wide range of ready-to-assemble (DIY) structures designed with affordability and energy efficiency.

“My favourite part of the job is to be able to provide turnkey homes for approximately 70 per cent of a traditional build.” –Abner
Recognized as a leader in stackable building kits, Tay Valley Structures combines solid wood log features with the thermal mass of solid walls and added insulation, delivering outstanding heating and cooling performance throughout the seasons.

Whether you’re a DIY enthusiast or prefer assembly by their experts, Tay Valley Structures makes the process seamless with supportive service. They pride themselves on having a strong focus on customer satisfaction and exceptional quality.
Founded in 1989, Fenplast has grown from a local manufacturer into one of Ontario and Quebec’s leading window and door brands. Their fully integrated approach – designing, manufacturing and distributing their own products through an exclusive network of retailers – sets them apart in the industry. Every product is proudly made in Canada and undergoes rigorous quality testing to meet the highest industry standards.
“It’s this combination of product excellence and customer-first service that truly distinguishes us in the industry.” –Luc

Although Fenplast has expanded significantly, it remains rooted in the values of a family-owned business. That legacy continues to shape the company’s culture of trust, excellence and community. OH

"What we enjoy most is seeing the impact our work has on people’s homes and lives. There’s something incredibly rewarding about helping clients bring their vision to life and seeing their satisfaction when the project is complete. It’s also a joy to work with such a passionate and dedicated team – we’re proud of what we build together, every day."
From the launch of their new PREMIA line to the success of their first Ottawa Home & Garden Show appearance, Fenplast continues to innovate while celebrating the oneyear anniversary of their Kanata boutique.












STORY BRIANNE SMITH PHOTOGRAPHY GORDON KING
What used to be a farming homestead in the mid 1800s is now the place Doug and Donna call home. The stunning stone farmhouse on Big Rideau Lake, near Perth, is nearly 200 years old and believed to be among one of the oldest dwellings on the Rideau system.



ABOVE LEFT: The home pre-dates zoning laws in the area and sits just 40 feet from the water. ABOVE RIGHT: A lock stone entryway and gorgeous landscaping by Yards Unlimited Landscaping Inc. welcomes you to the lakeside home. RIGHT: The homeowners enjoy the perks of living on the water with lots of time kayaking and boating. BELOW: A mix of materials and textures add character to the home’s striking exterior. OPPOSITE, TOP: The staircase by Frank Building Supplies was designed to let light flow through, keeping the kitchen and sunroom bright and open. BOTTOM LEFT: Deep window wells throughout the stone home showcase the original 19th-century window openings, adding charm and character to every room. BOTTOM RIGHT: The house contains a mix of modern materials and antique furnishings.




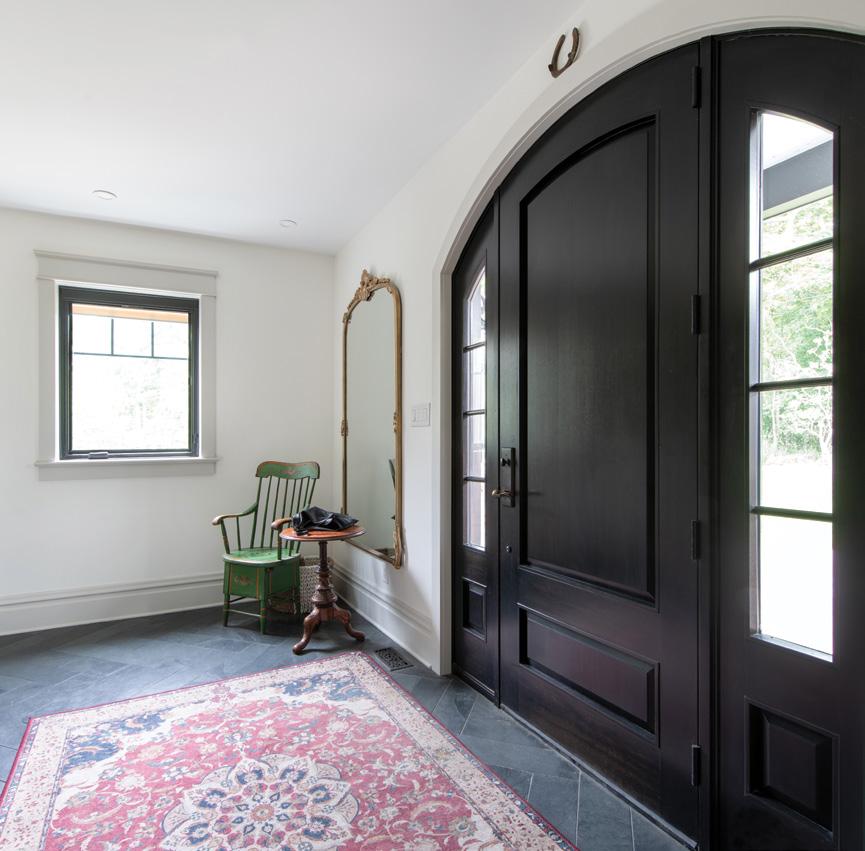
BBuilt at a time when Perth was a growing hub of commerce and military planning (shortly after the War of 1812), the home played an essential role in the region’s early development. “We’re told it also served as kind of a birthing centre for the area,” Doug says. In those days, Perth had about 3,000 people and aspirations of becoming the capital of Canada. Perched just 40 feet back from the Big Rideau Lake, the original structure predates
zoning laws requiring properties in the area to be set 100 feet back from waterfront. Because of this, the homeowners enjoy sweeping views of the lake that’s so close it seems you can reach out and touch it.
For Doug and Donna, owning a stone home on the Big Rideau Lake is a dream come true.
“We knew we wanted to be close to Perth because of access to amenities and this home was for sale,” says Doug. “We talked to the
owner for about eight years. We went back and forth, you know, periodically, just talking about potentially buying it, then, just through timing I guess, it became ours.”
“What I really enjoy about our home is that all the windows in the main part of the house are the original openings,” Donna says. “I love looking out the windows and thinking others also looked out at the same view almost 190 years ago.” Continued on page 81





ABOVE: A deep-set window with a built-in bench adds charm and function to the light-filled shower, accented by brass fixtures and a warm wood vanity. RIGHT: Included in the renovation was the challenge of adding more ceiling height to the second storey. OPPOSITE, TOP LEFT: The sunroom was originally intended to be the dining space but the homeowners changed their plans to incorporate an alternative sitting area. TOP RIGHT: Designer Gina Godin’s hand-painted stucco hood vent brings a warm, aged pewter finish to the kitchen. BOTTOM: From the hammered copper sink to the old-age bronze hardware, every element in the kitchen was carefully chosen to complement the stone wall and aged finishes.

Doug and Donna took ownership of the home in the spring of 2021, launching a full-scale renovation that wrapped up in early 2025. The transformation was extensive. The house was stripped down to its original stone walls, old additions were torn down and the entire roof line was rebuilt to improve headroom and functionality.
The basement was excavated to create additional living space, with the original hand-hewn beams carefully preserved in the basement’s ceiling. A massive Rumford stone fireplace was rebuilt from the ground up, including replacing the original stones in their original position.
To tackle the large-scale project, the homeowners enlisted the help of Crossford Construction
Lindsay Nicol, president of Crossford Construction, had worked with the homeowners on a previous project. He says working with the original stone construction was one of the biggest challenges, including the restoration work that went into repurposing stones removed for the addition.
“There was a lot of complex work, and an extreme amount of effort involved in the masonry aspects of the project,” says Lindsay.
As a design-build company, Crossford worked closely with the homeowners to transform their vision of creating a comfortable home with modern amenities that preserved the history and character of the original structure.
“Every single square inch of the house was affected one way or the other,” says Lindsay. “Based on Doug and Donna’s interests, they wanted to preserve the posterity and heritage of the home in every way possible. So, we put a lot of effort into maintaining that posterity while also including all the comforts of a beautiful home, more on the traditional side.”
To help with the interior details, particularly the bathrooms and kitchen, the homeowners hired Gina Godin, owner and lead designer of MainStream Design, a custom millwork shop and design studio. They designed the interior, built all the millwork and selected all finishes.
Gina says, for her, the project was a joy to work on and a welcome challenge. Honouring the history of the home meant finding creative ways to incorporate colours and textures that complemented its old charm while also embracing modern additions.



“We tried to use a lot of real materials, like the real marble in the bathroom, and copper,” says Gina. “We wanted it to look more authentic to suit the style of the house.” Wide-plank flooring from Barwood Flooring adds character and warmth to the home.
When the homeowners decided on the layout, they wanted it to emphasize the views of the surrounding nature and allow light to freely travel. The kitchen is great for hosting family and friends. “We love entertaining, and this whole house entertains beautifully,” says Donna. “We can fill this kitchen with people and still have room. The house absorbs our guests.”
Even the staircase by Frank Building Supplies & Sales Ltd. was thoughtfully designed to let light stream through, preserving the airy, open feel of the main living space, which now functions as both kitchen and sunroom.
The original footprint of the home is still visible in the kitchen, where the old exterior stone walls have been seamlessly integrated.








Part of the complete makeover included tearing down the old addition off the kitchen and adding a new, more functional and updated layout. Reminiscent of French-country style, the home incorporates gentle colour pops, antique furniture, wide-plank wooden flooring from Logs End and gorgeous tilework sourced from Saltillo Tile and Stone. Counters from Urban Quarry complete the look, adding a refined and durable surface to the design.
An additional structure worthy of attention is the barn, though it’s far from your typical rustic structure. Completely renovated, it now
serves as a cosy lounge space for family and friends, with the added bonus of a dream workshop three metres from the lake. The structure won a Greater Ottawa Home Builders’ Association award in the Alternative Enclosed Space category in 2024.
Reminiscing on the project and the work that went into creating their home, Doug says, “This house is older than Canada. So, if you think about how many things have happened in the course of that time frame, it’s amazing. This is an amazing place. It was worthy of the renovation to preserve it. We’ve done a job here. It’s definitely going to last 200 more years.” OH














Starry skies, sweet s’mores and summer sips are calling!
Maximize your time outside by turning any evening into a sizzling summer gathering around the bonfire – perfect for staycations and family nights at home. From seating to snacks and everything in between, you can create memories that last a lifetime right in your own backyard.

The perfect bonfire starts with the setup. Choose a classic wood-burning fire pit for that crackling campfire feel or gas-powered flames for simple lighting and minimal smoke. If you’re going in the traditional direction, keep wood stacked in a decorative holder that doubles as a piece of art in your yard.
Organize seating around your bonfire pit using weatherproof Muskoka chairs, a colourful and more permanent option, or good-quality camping chairs that can be packed and easily stored. For extra warmth, throw some soft, comfortable blankets on the chairs.
For added ambience, place lanterns along pathways or on your deck stairs and hang string lights that project a soft glow in keeping with the fire. Flickering candles in hurricane lanterns or LED candles can also enhance the cosy atmosphere while keeping things safe.


Hot tip for creating summer memories:
A great bonfire is more than just flames – it’s about the whole experience. Set the mood with a summer playlist or acoustic tunes by the fire. Keep the energy lively with storytelling or a round of “telephone” to break the ice. Backyard games like cornhole and jumbo Jenga encourage guests to get up and move, while a simple deck of cards provides more fun around the fire.












1. NORTHBOUND ELEMENTS: Treeline Fire Pit 2. NORTHBOUND ELEMENTS: Wood Holder 3. ABBOTT: Large Cone Shape LED Lantern 4. POKOLOKO: Southwest Blanket & Multi Mood Fringed Alpaca Blanket 5. C.R. PLASTIC PRODUCTS: Classic Adirondack Chair in Yellow 6. CANADIAN TIRE: NOMA Garden & Pathway Plug-In Filament String Lights, Warm White LED, 9.1-m 7. DANESCO: BBQ Devil S’mores Grill Basket 8. GOURMET DU VILLAGE: Campfire Snacks S’mores Chocolate Clusters & Caramel Corn 9. GOURMET DU VILLAGE: Campfire Cocoa Mix with Mashmallows 10. GOURMET DU VILLAGE: Cast Iron Skillet and S’mores Dip Kit 11. GOURMET DU VILLAGE: Dehydrated Marshmallows for Cocoa

Curate a special menu that includes a mix of warm and cool beverages, sharable snacks and interactive roasting. Use enamel camp mugs or stainless-steel insulated drinkware to prevent broken glass around the fire. The best bonfireready drinks include refreshing beer, classic Canadian Caesars, smoky-bourbon campfire cocktails, canned mocktails and hot chocolate topped with toasted gooey marshmallows. Stock up on all the ingredients to make enough s’mores to go around, including graham crackers, chocolate and marshmallows. For a delicious twist, swap out milk chocolate for a caramel-infused specialty chocolate bar. Bring out plenty of stainlesssteel marshmallow roasting sticks to use as the night goes on. Crack open a few bags of popcorn, chips, and nuts, too, or set out a bonfire snack board with an assortment of trail mix, dried fruit, pretzels and chocolatecovered treats for fireside grazing.
Hot tip for creating summer memories: Try the latest trend – savoury charcuterie s’mores – by stacking crackers, a piece of gourmet cheese, cured meat and a dash of red pepper jelly or a drizzle of hot honey, then warming them over the fire using a grill basket. Your guests will melt over every bite!
Don’t forget the practical must-haves: a fire extinguisher or bucket of water for safety, bug spray to keep pests at bay and a quick check of local bylaws to ensure you follow fire regulations. With the right mix of fun and precautions, your bonfire will be unforgettable and worry-free! OH
Check municipal bylaws before lighting a backyard fire.
OUR HOMES attracts the area’s finest businesses to advertise in our pages, and utilize our unparalleled distribution and coffee-table appeal to market their products and services. We’re making it easier for you, our readers, to become educated as you plan your home- and real estaterelated purchasing decisions. View these business ads online at ourhomes.ca. The listings below are organized alphabetically by industry.
APPLIANCES
The Appliance Gallery on Bank, 17 Universal Appliances, 5
ART/ARTISANS/ART GALLERIES/ STUDIOS/WORKSHOPS
WallSizzle, 37
BBQs/GRILLS/FIRE PITS
Capital BBQ, 6&7
BEDS & BEDDING/MATTRESSES/ SLEEP PRODUCTS
Obasan, 15
BUILDERS
Cardel Homes, 92
Corvinelli Homes, 39
Crossford Construction, 83
Generation-3/Linwood, 51
Gordon Weima Design Build, 59
Luxart Homes, 21
Mackie Homes, 41
Paragon Homes, 75
Patterson Homes, 25 Singhko Inc., 43
Tay Valley Structures, 46&47
Valahome Improvements, 4
BUILDING/LANDSCAPE SUPPLIES
Tay Valley Structures, 46&47
CABINETS & MILLWORK/ CARPENTRY/FINE WOODWORKING/ CUSTOM FURNITURE
Graemar Carpenters & Joiners, 59, 89
The Tailored Closet, 11
CARPET/TILE/RUG/UPHOLSTERY CLEANING
Terry’s Rugs, 75
COUNTERTOPS
Blackstone Granite, 91
TGi Group, 2
Urban Quarry, 19
FIREPLACES & STOVES/ACCESSORIES
Hubert’s Fireplace Consultation + Design, 67
Top Hat Home Comfort Services, 9
FLOORING
Barwood Flooring, 61
Logs End, 49
Terry’s Rugs, 75
FURNITURE & HOME DÉCOR/ ACCENTS/GIFTS/COLLECTIBLES
Bonds Decor, 10
Handstone Furniture, 8
My Home Furniture, 25
HEATING & COOLING
Top Hat Home Comfort Services, 9
HOME IMPROVEMENTS/ RENOVATIONS
Crossford Construction, 83
Damsbaek Carpentry, 39
Generation-3/Linwood, 51
Gordon Weima Design Build, 59
Paragon Homes, 75
Patterson Homes, 25
Singhko Inc., 43
TGi Group, 2
Valahome Improvements, 4
INTERIOR DECORATING/INTERIOR DESIGN/HOME STAGING
Alicia Hewitt Interiors, 49
CPI Interiors, 39
Eden Design Landscape & Interiors, 65
Mainstream Design, 83
KITCHEN & BATH
CPI Interiors, 39
Gerry's Custom Kitchens, 63
Potvin Kitchen and Bath, 41
LANDSCAPE DESIGN & ARCHITECTURE/LANDSCAPING/ LAWN & GARDEN
Artistic Landscape Designs Ltd., 27, 89
Candace Mallete Landscape & Garden Design, 63
Dreamscape Landscaping, 43
Eden Design Landscape & Interiors, 65
Yards Unlimited, 85
NEW HOME COMMUNITIES
Cardel Homes, 92
Corvinelli Homes, 39
Luxart Homes, 21
Mackie Homes, 41
ORGANIZATION/STORAGE
Garage Living, 3
Premier Garage, 11
The Tailored Closet, 11
PAINTING & DECORATING
Benjamin Moore, 10
Bonds Decor, 10
Hampton Paints, 10
Kanata Paint & Leisure, 10
Preston Paints, 10
Stevens Creek Decor Centre, 10, 61
The Decorators Choice, 10
PUZZLES
The Occurrence, 25
ROOFING
Roofs of Steel, 12
SPECIAL ASSOCIATIONS
DDA Canada, 49
STAIRS/RAILINGS
Damsbaek Carpentry, 39
TILE
Blackstone Granite, 91
WINDOW TREATMENTS
Hampton Paints, 10
Linen & Lining, 83
Stevens Creek Decor Centre, 10, 61
The Decorators Choice, 10
WINDOWS & DOORS
Comfort King Windows and Doors, 13
Fendor Glass & Aluminum, 85
Fenex Windows and Doors, 13
Fenplast Kanata, 13
Golden Windows, 51
Pella Windows, 63

Since 2004, when we first opened our shop for the Ottawa and Eastern Ontario markets, we have prided ourselves on producing beautiful, long-lasting wood doors.
Graemar Carpenters & Joiners Inc. construction combines traditional joinery and modern materials to produce doors that will not warp or bow. On the surface, these doors are indistinguishable from the old classics, but they stay straight and true from season to season and year after year.
We offer twelve marine-grade stain colours as a standard palette, high-quality weather protection, high insulation values in glass and panels, and a quality installation you can depend on.
We can reproduce an old, broken door in all its intricate detail to maintain the heritage character of your home. And, for modern stylings, we have skilled craftsmen who excel at incorporating smart, simple details that will make your designs stand out.
We build in red and white oak, mahogany, black walnut and many other durable wood species.
We also make solid wood interior doors, veneered barn-type doors, wall panels and we can design, build and install complete millwork packages for any home or business.
Any design. Any stain or colour. A single door or a full home millwork package. Graemar Carpenters & Joiners Inc. can make it happen for you. 613.795.7875 | graemar.com
(Please see ad on pg 59)

We are a full-service landscape garden centre located in the southern part of Ottawa, dedicated to offering a wide variety of products and highquality plant material. Our services include an in-house design-build team. This year marks our 70th anniversary, and we are excited to introduce many new offerings for your gardening enjoyment, such as unique new plant selections, professional landscape lighting, water features, decorative statuary, and much more.
Whether you're a homeowner eager to tackle a DIY project, a contractor in search of quality materials for clients, or someone in need of a comprehensive service to design, install, or maintain your garden, we are here to provide exceptional customer service. For over 60 years, we have been dedicated to educating our clients on garden care. This year, we've added tailored care sheets to our website specifically for gardeners in the Ottawa area.
We warmly invite you to visit our garden centre and take advantage of our monthly specials as we celebrate 70 years in business this season.
2079 Artistic Place, Ottawa 613.733.8220
artisticlandscapedesigns.com
(Please see ad on pg 27)
Work for a well-established and respected company that is connected to your communities. We have an opening for a dedicated Multi-Media Advertising Sales Representative for OUR HOMES The City of Ottawa. Our Advertising Sales Representative will sell primarily print and digital ad campaigns to local small-and-medium sized businesses, while achieving aggressive revenue targets. Experience selling across multiple media platforms is strongly recommended.










1. HAUSER: Kingsley Bate Chelsea Swivel Rocker 2. SIMONS: Outo Outdoor Rocking Chair 3. C.R. PLASTIC PRODUCTS: Porch Rocker 4. ARTICLE: Beltane 30.5” Outdoor Rocking Lounge Chair – Wicker 5. HAUSER: Oxford Swivel Rocker 6. CANADIAN TIRE: CANVAS Cove All-Weather Steel & Wicker Outdoor/Patio Rocking Chair with Large UV-Resistant Cushion 7. HAUSER: Loll Rapson Rocking Chair 8. CANADIAN TIRE: Blue Wave Wood Frame Dual Rocking Lounger With Canopy 9. ARTICLE: Eleya 31.5” Outdoor Rocking Chair 10. HOME HARDWARE: INSTYLE Maple Creek Rocker Chat Set 11. ARTICLE: Medan 24.5” Outdoor Rocking Lounge Chair 12. C.R. PLASTIC PRODUCTS: Adirondack Rocker OH





