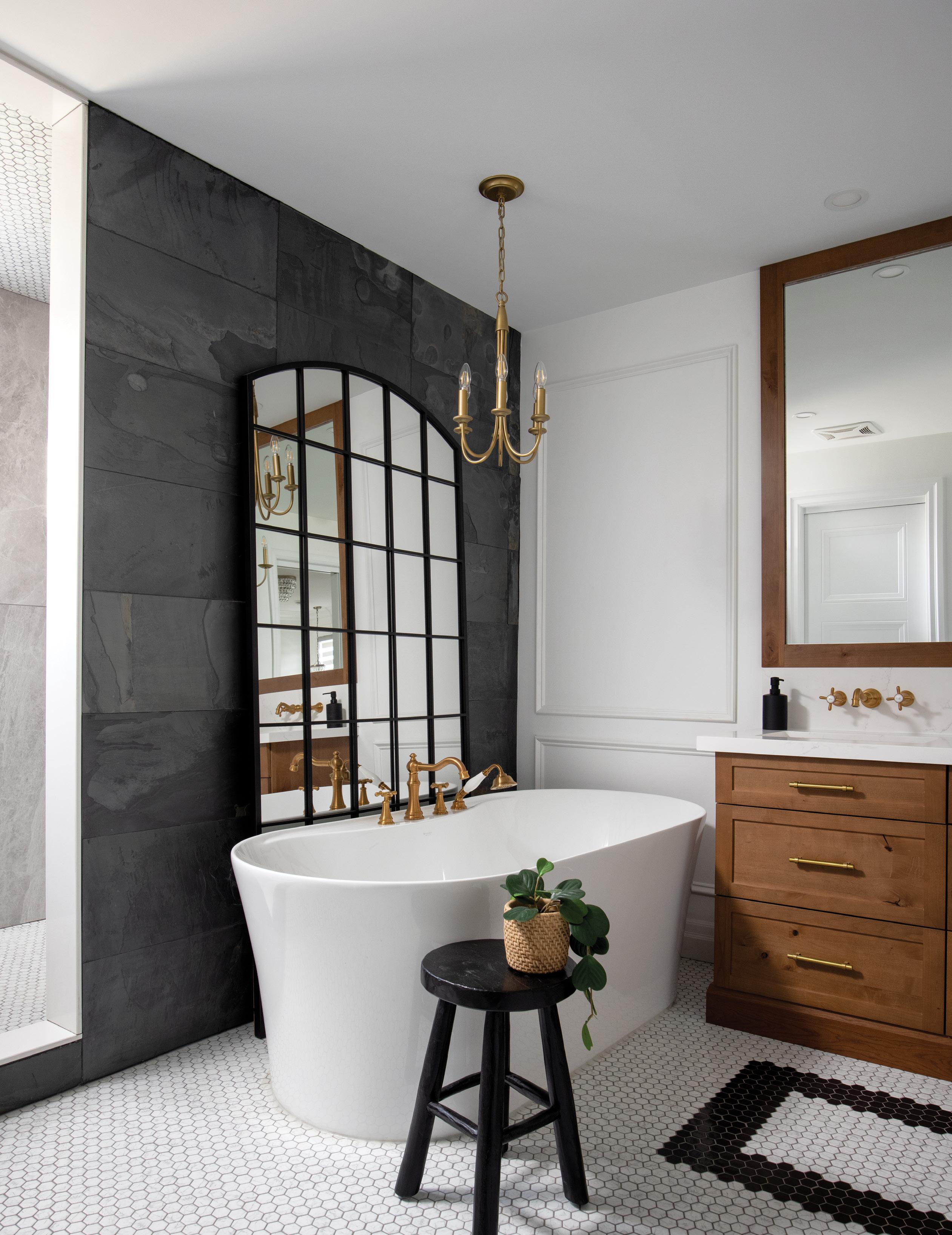
SPRING 2024 ourhomes.ca
ISLAND BLISS
LAUNDRY LOVE
IN
Bois Blanc STRAWBERRY MOJITO
beauty BELLE RIVER
AMHERSTBURG CUSTOM BUILD
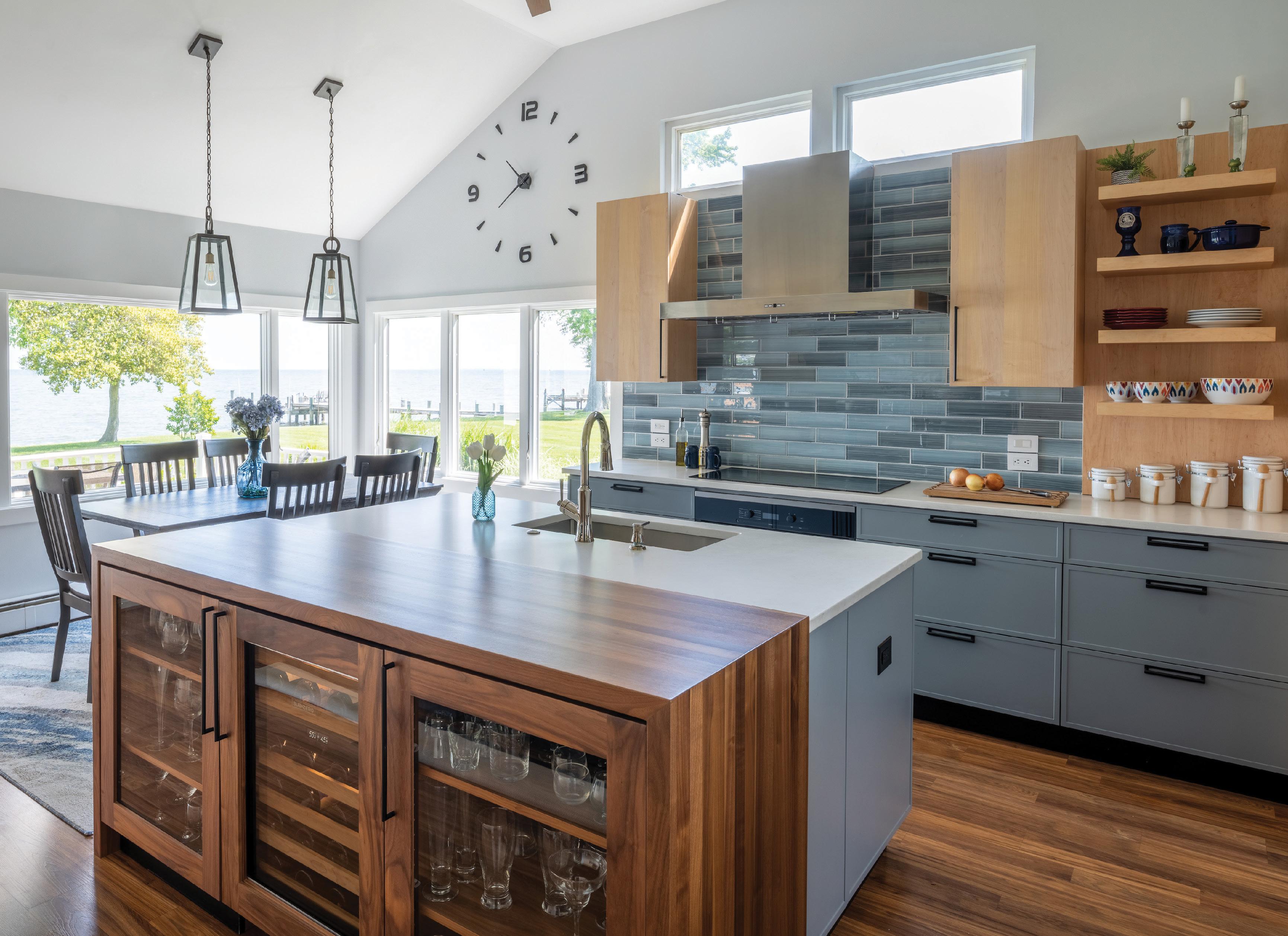
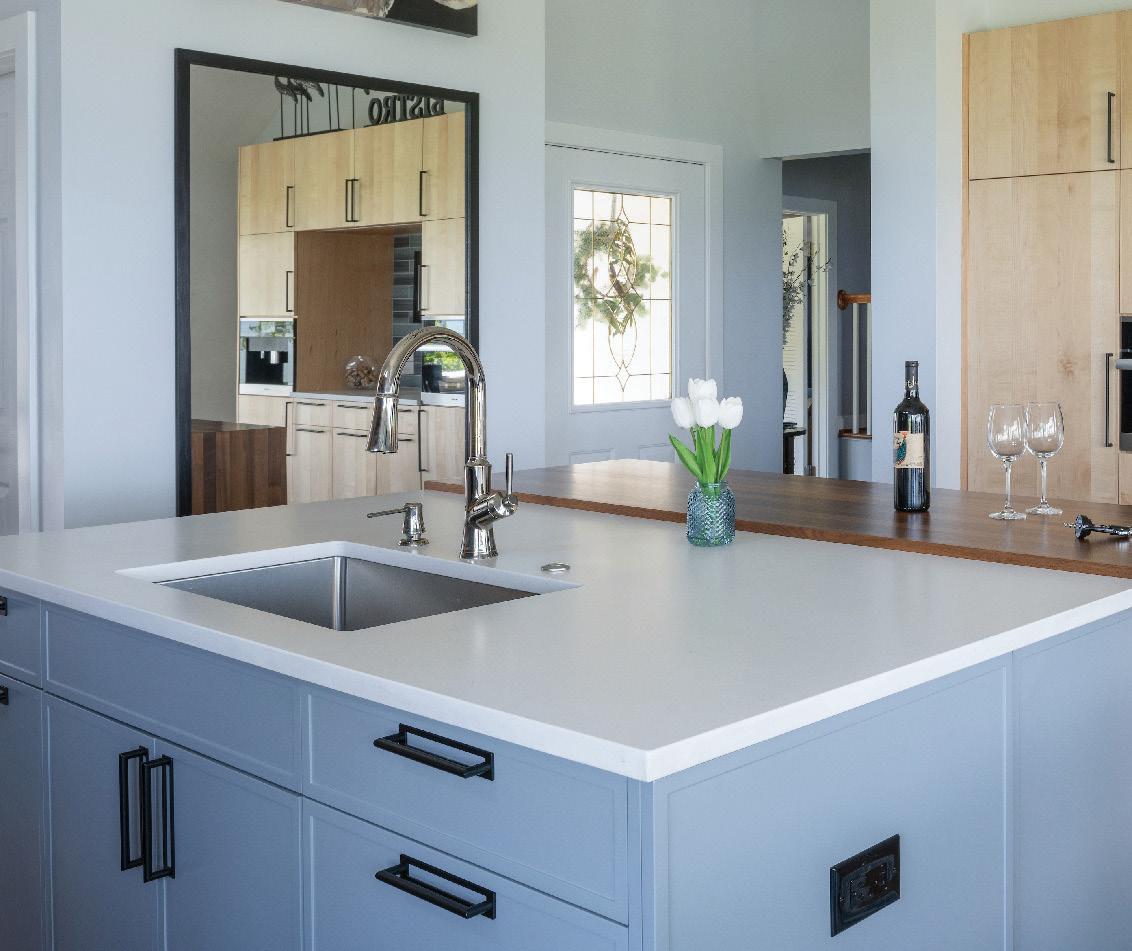
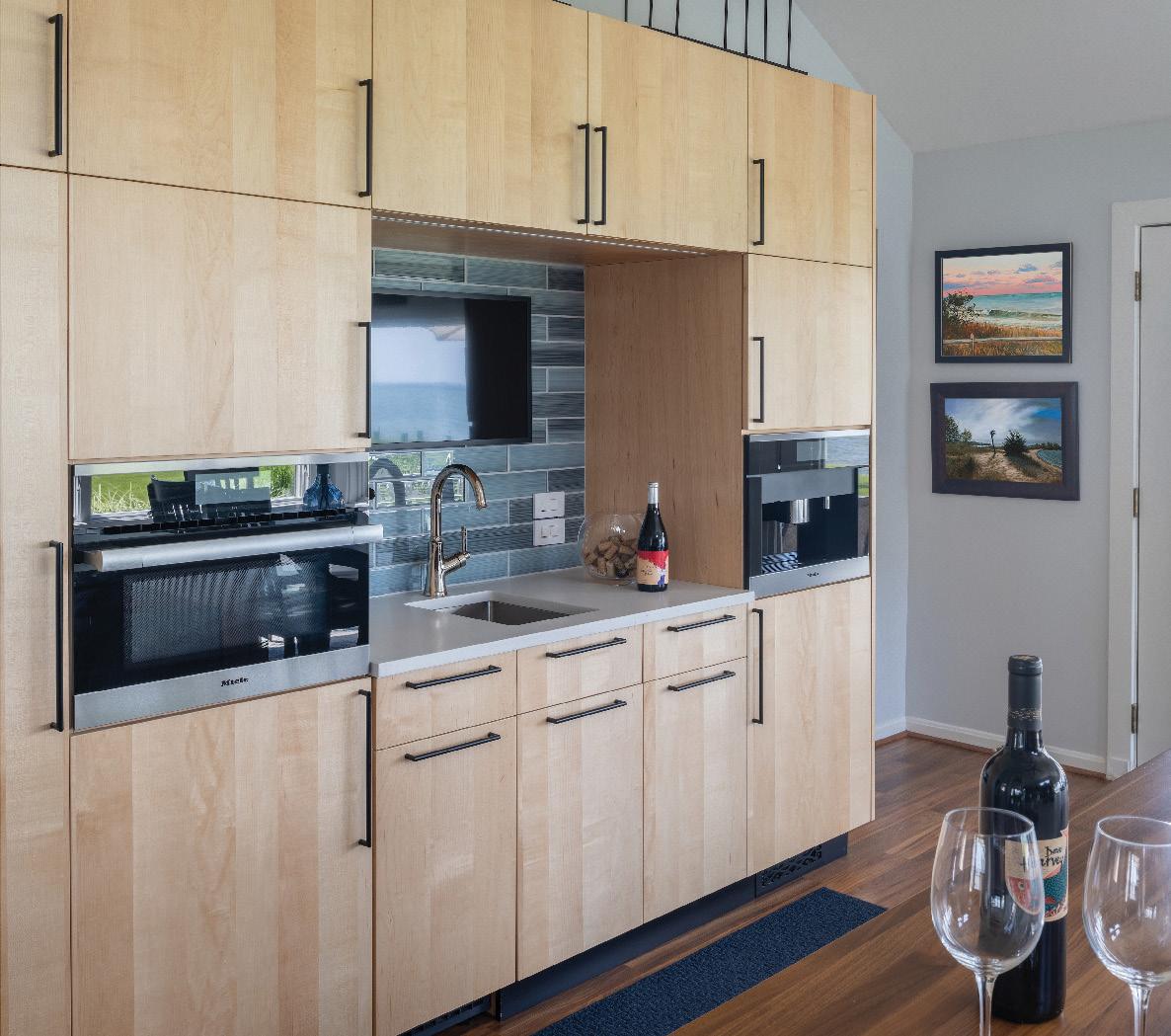
Bring Your Home to Life 2863 Howard Ave., Windsor | 519.250.6336 mastrokitchenstudio.com

eautiful landscapes start with Bellaire Landscape. Professional results. Endless possibilities.
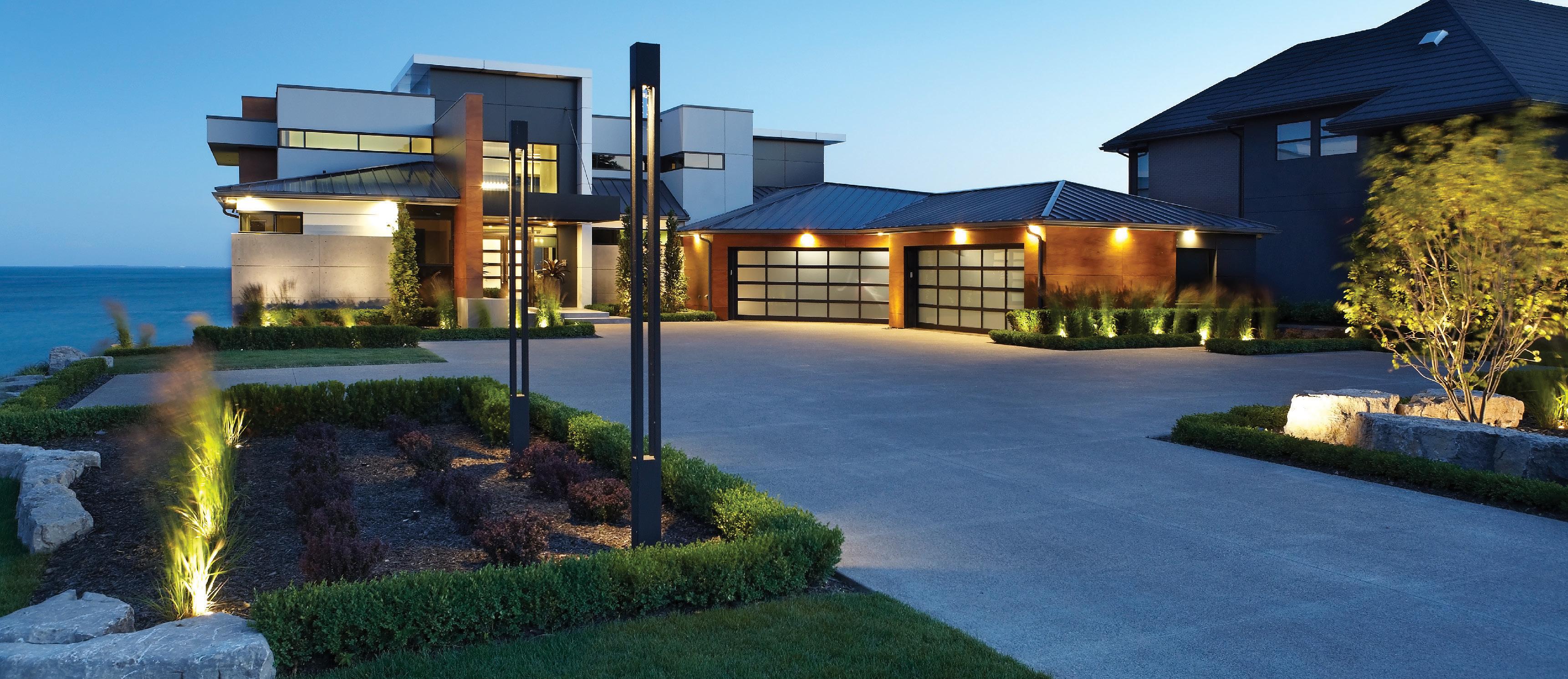
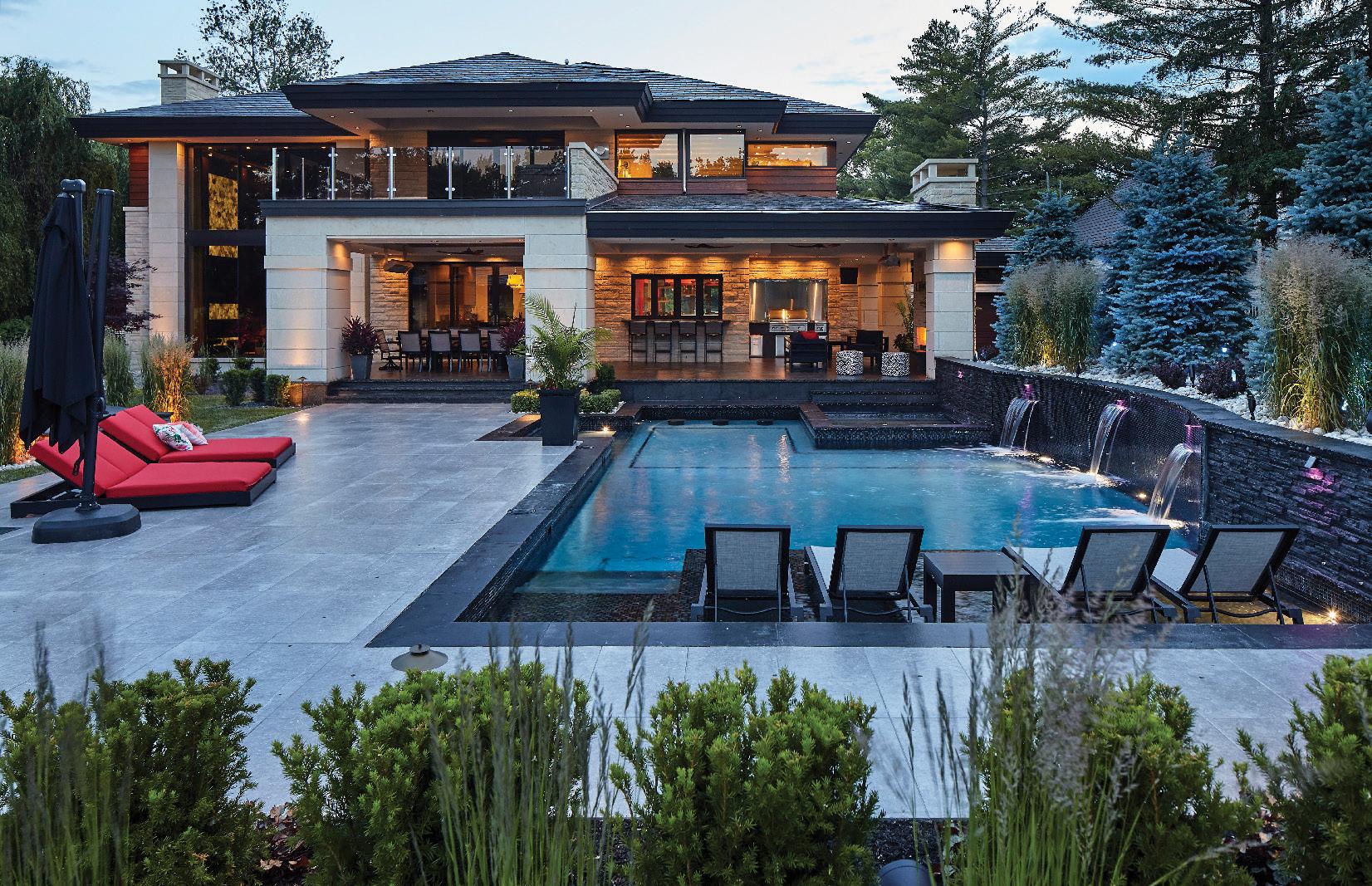
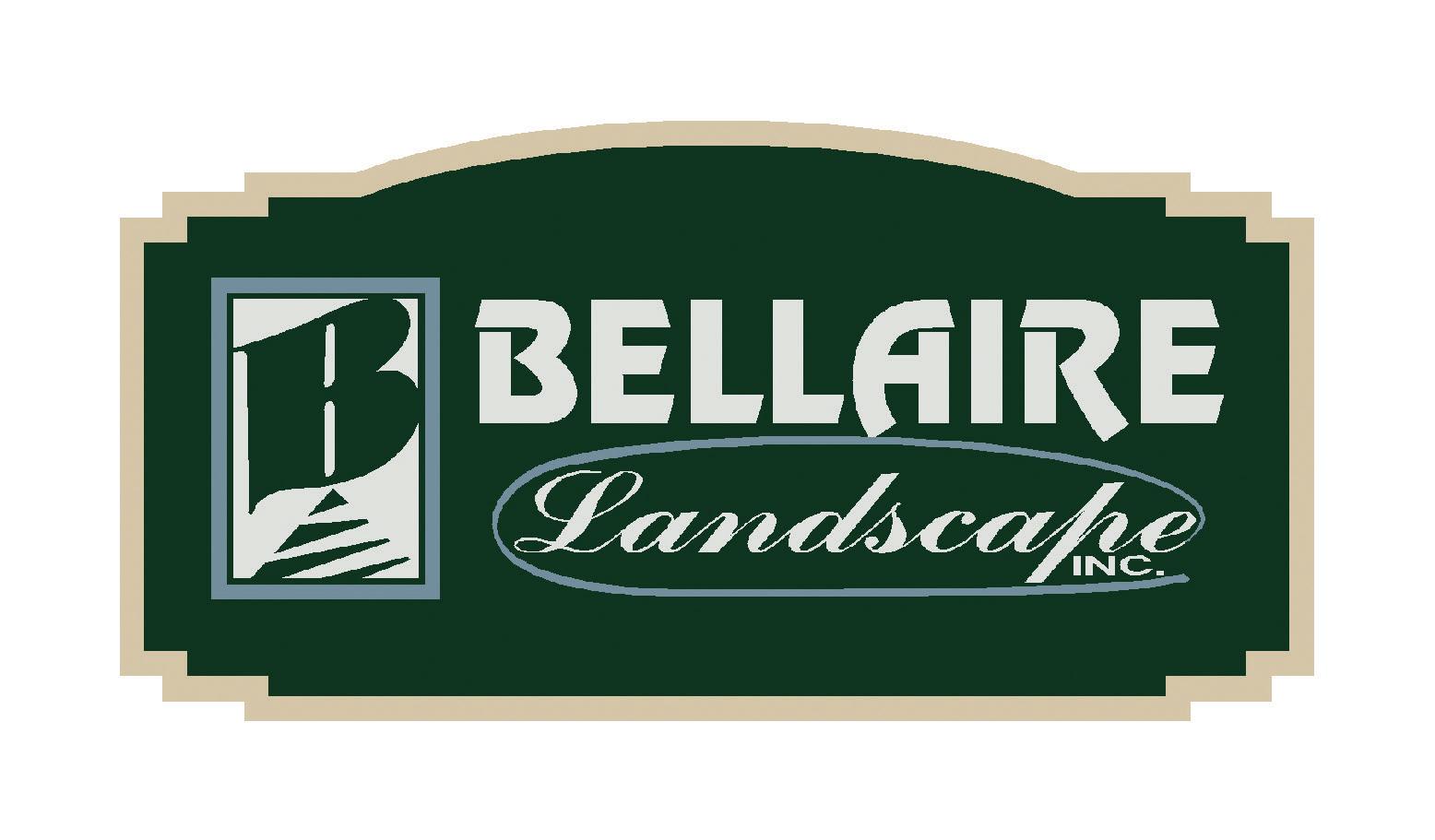
exceptional landscapes for homes and businesses across Windsor-Essex County.
Bellaire Landscape’s Customer Satisfaction – Working to Exceed Expectations!
Our commitment to customer satisfaction goes beyond expectations, with innovative designs and a meticulous implementation process, Bellaire Landscape is your ideal choice for professional landscaping. Collaborating closely with clients, through every step of the landscape design and construction process, to ensure that your goals are realized and financial budgets are adhered to.
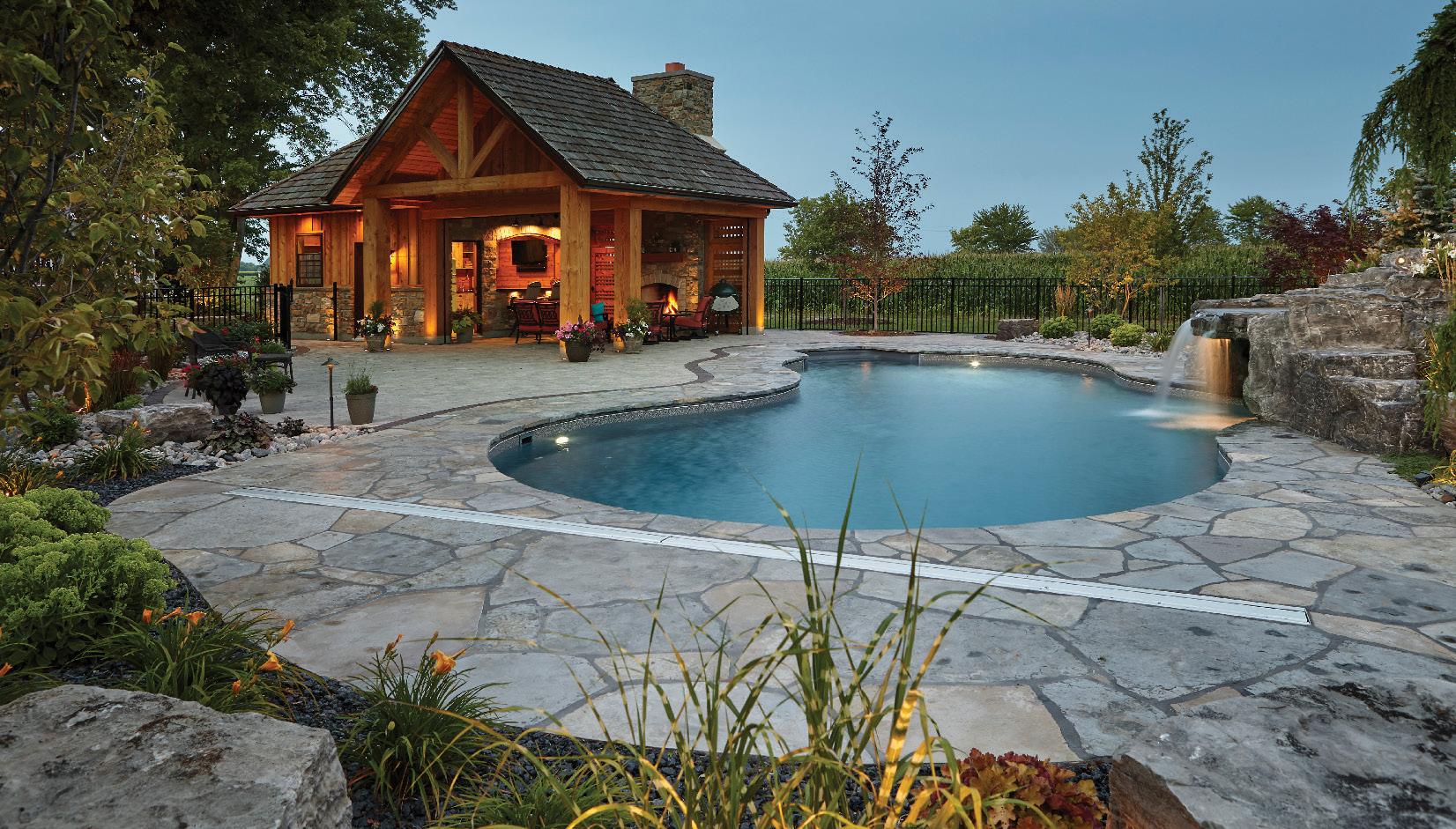
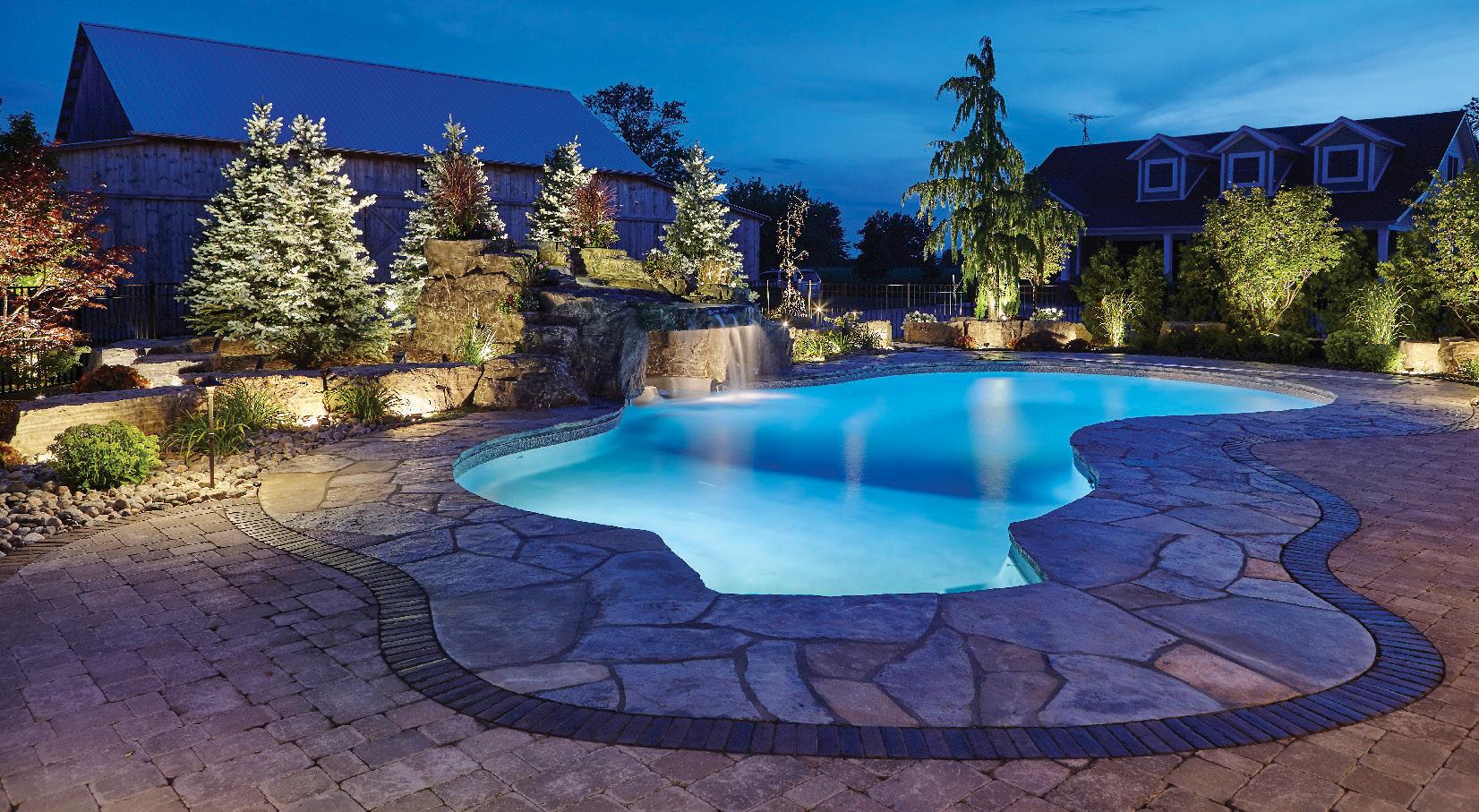
Our reputation is backed by numerous local and provincial “Landscape Ontario Awards”. Landscape creations, by our staff of certified landscape designers who can provide plans with 3D renderings, and skilled landscape installers, to provide “YOU” with top-notch workmanship, built-to-last quality and customer satisfaction.
Our reputation as a respectable, honest and reliable landscape company is of the utmost importance to us. That is why Bellaire Landscape Inc. is a trusted member of Landscape Ontario Horticultural Association, Windsor Construction Association, Better Business Bureau and is fully licensed, bonded and insured. We are also proudly associated with the Authorized Unilock Contractor program, ensuring your landscape installations are completed with top-quality products and guaranteed workmanship.
Our garden centre Essex Landscape Supply is a one-stop shop to explore for all your landscape needs.
Whether you discovered us through word of mouth, an advertisement, or our website, we invite every potential client to visit us, share their ideas, and witness the transformation of their yard into an oasis!
519.723.4948
www.bellairelandscape.com
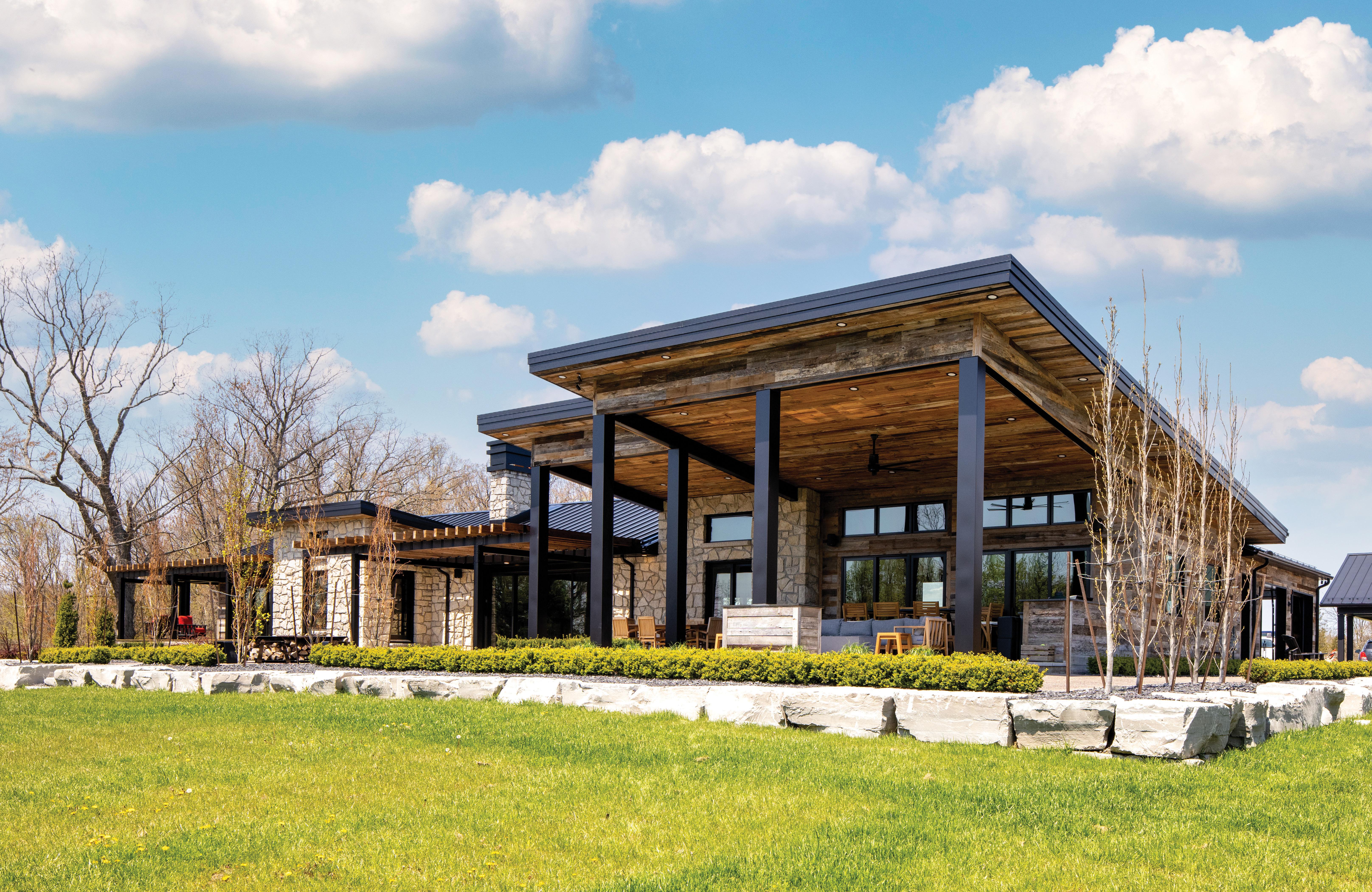
Experience the difference.

custom home builder and designer 519.818.6601 | coulsondesignbuildinc@gmail.com | coulsondesignbuild.com
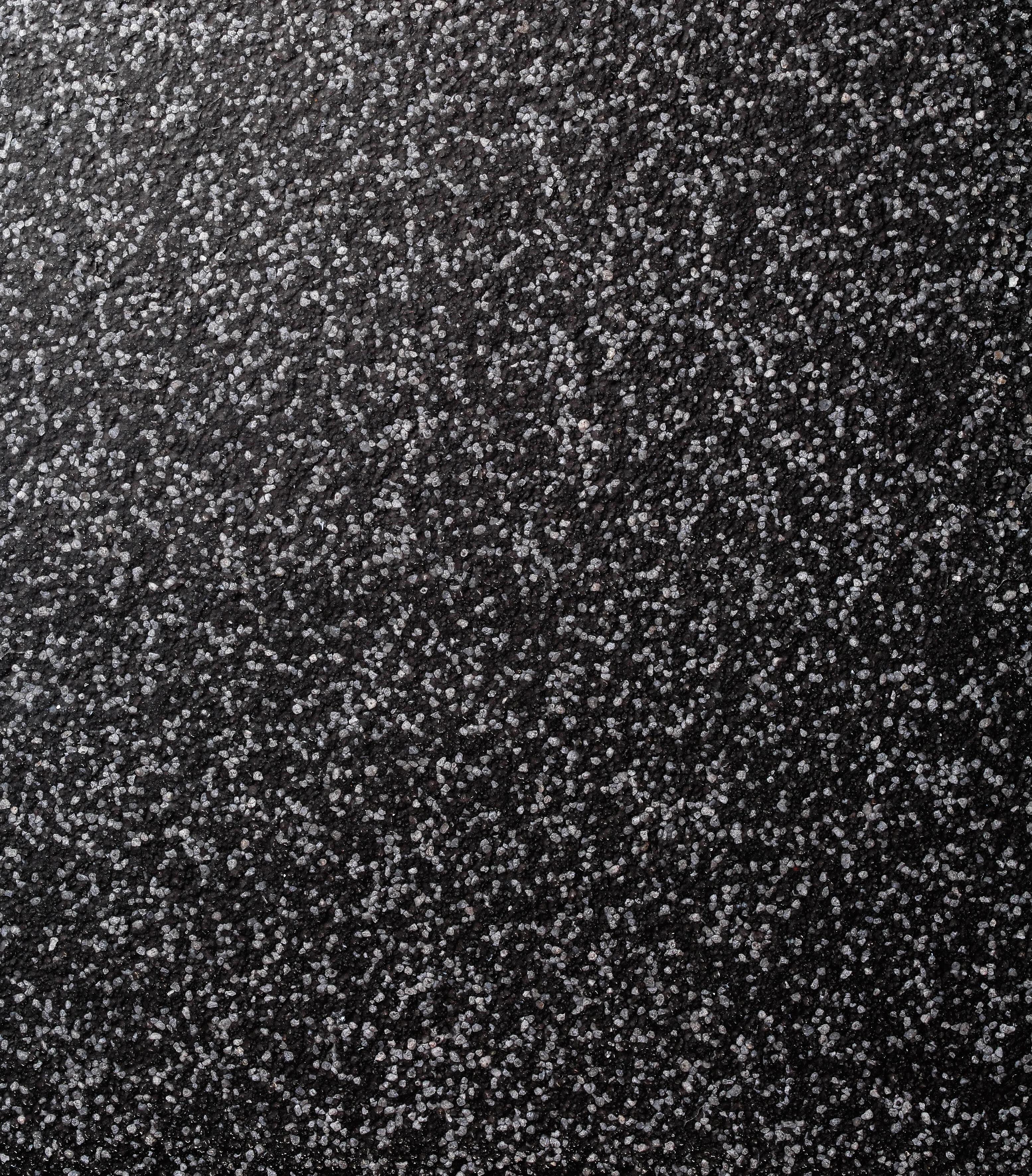

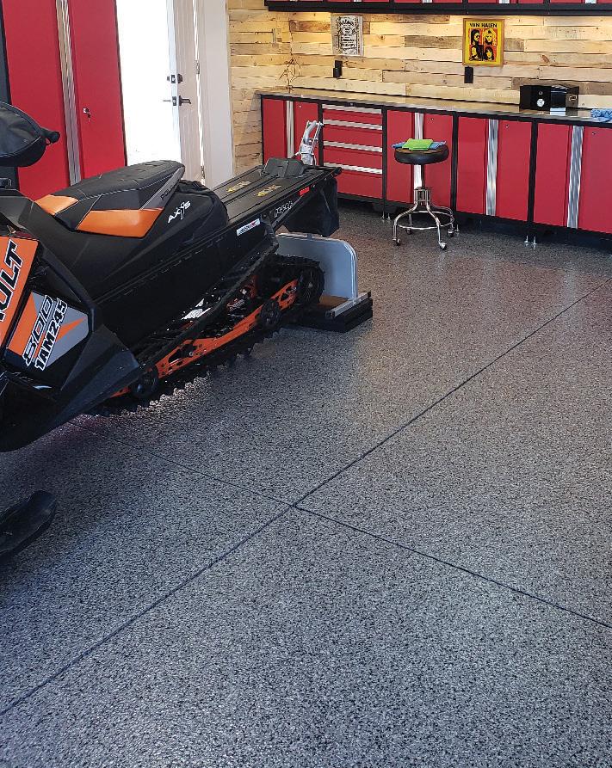

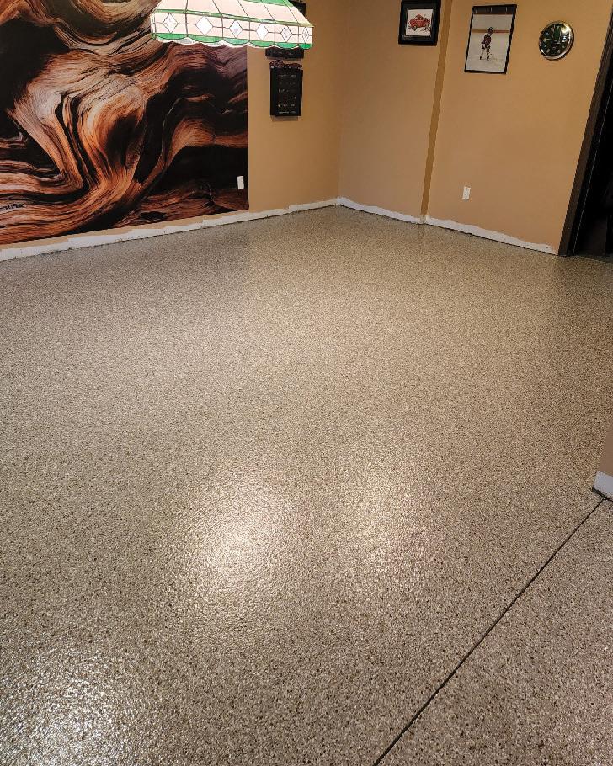
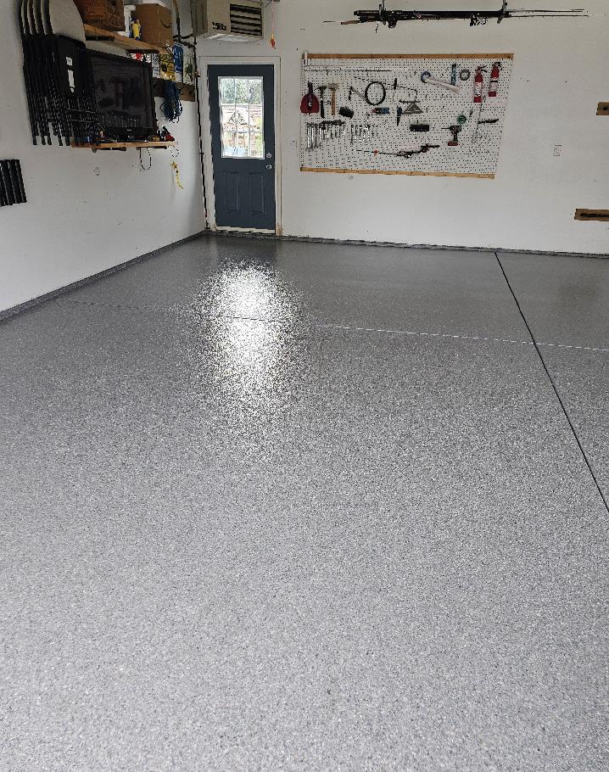
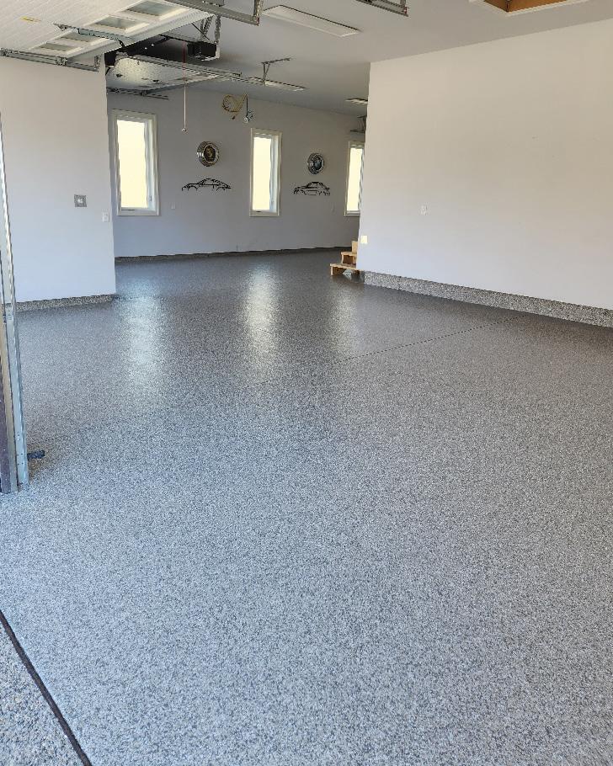
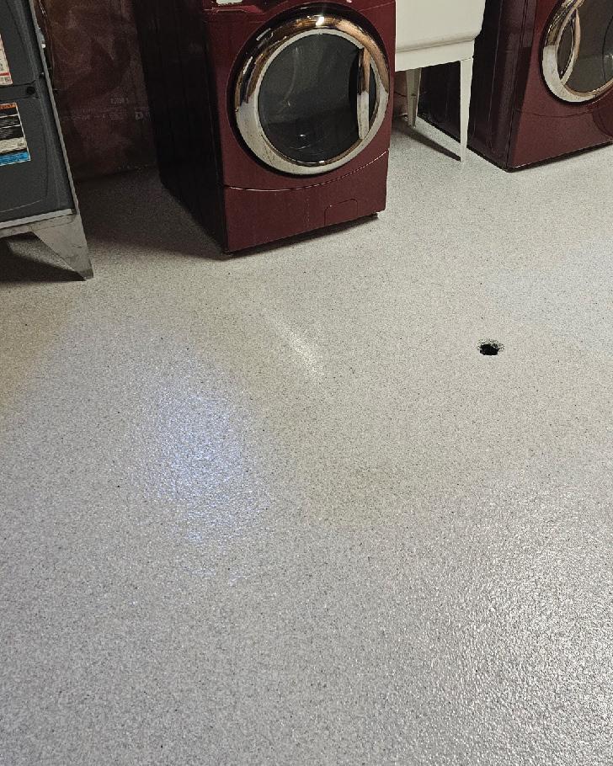
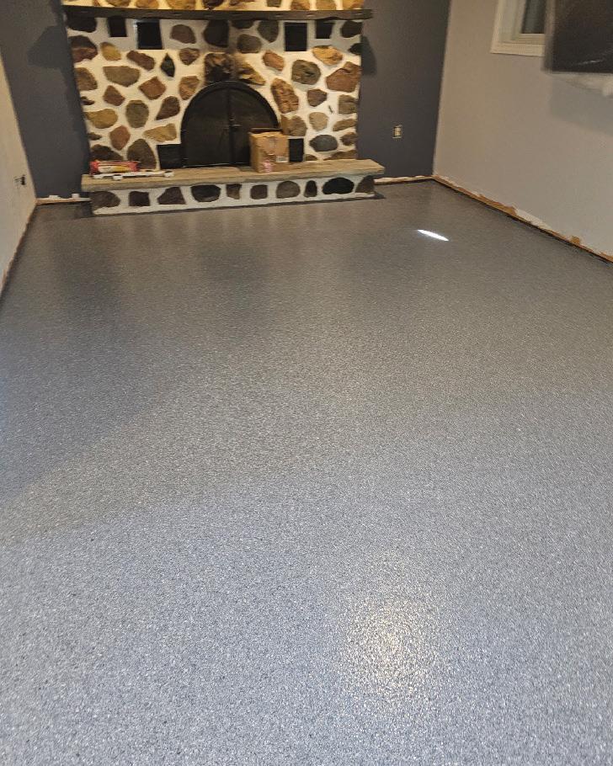
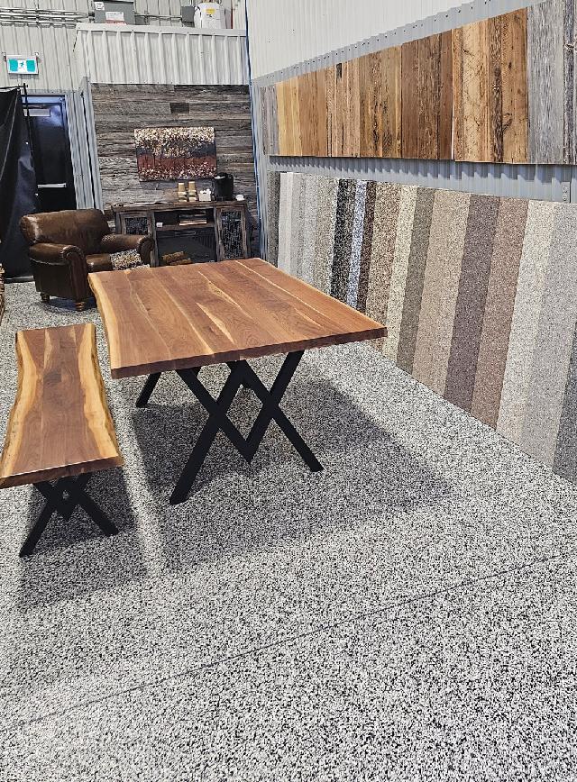
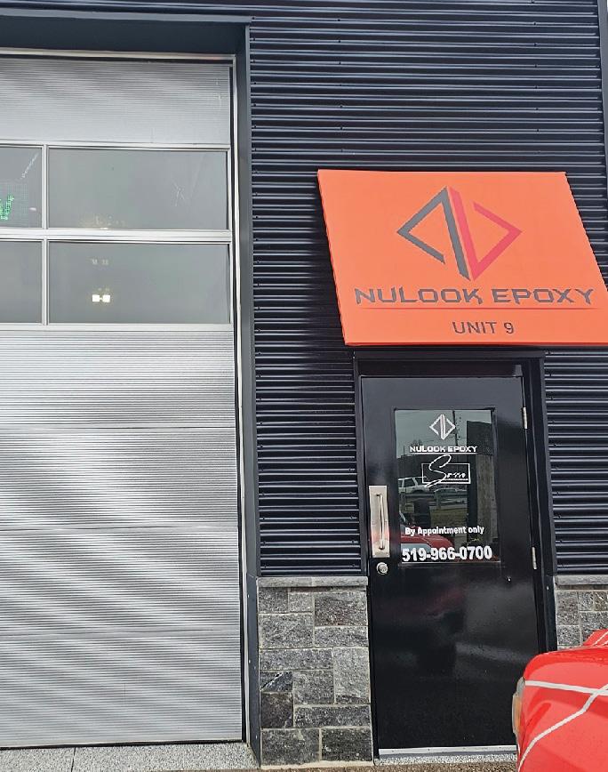

POLYASPARTIC FLOOR COATINGS BASEMENTS • GARAGES • PORCHES • COMMERCIAL Come visit our showroom! Showroom open by appointment. 2549 N Talbot Rd, Oldcastle, Unit #9 GARAGES MACHINE PREPPED BASEMENTS FULL FLAKE

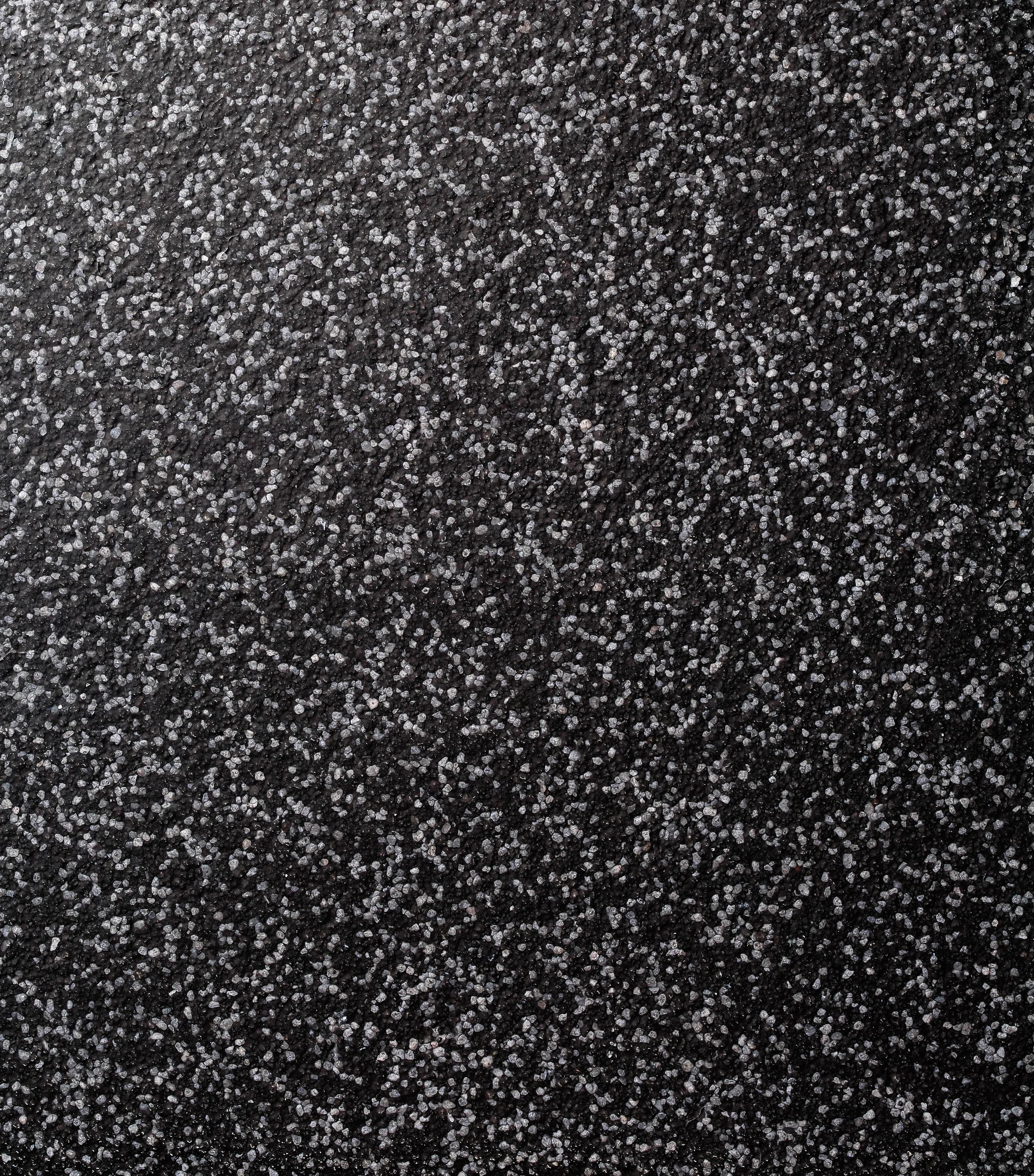
PORCHES
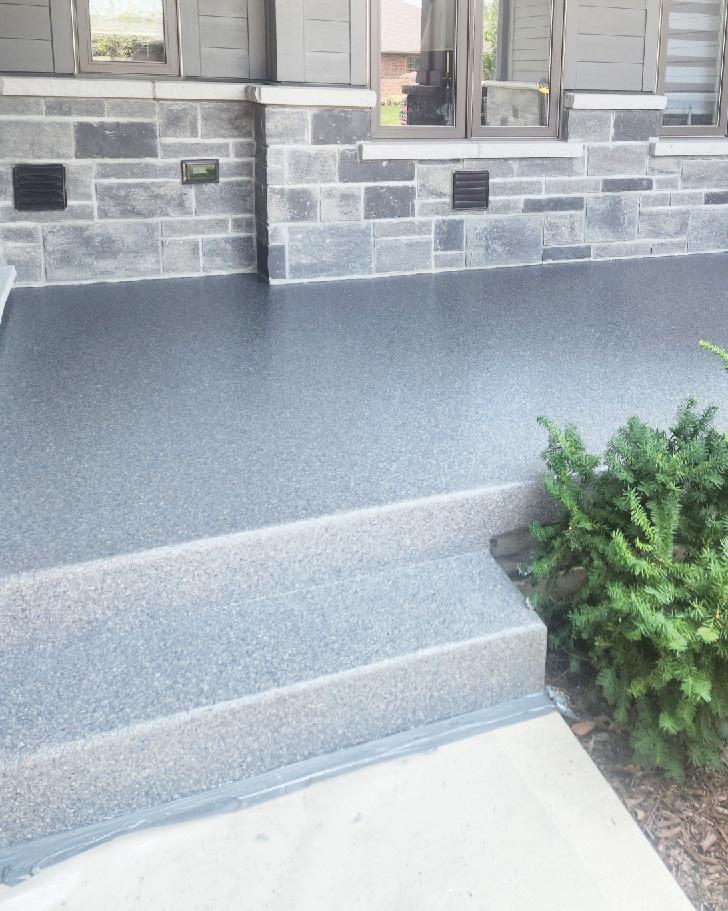
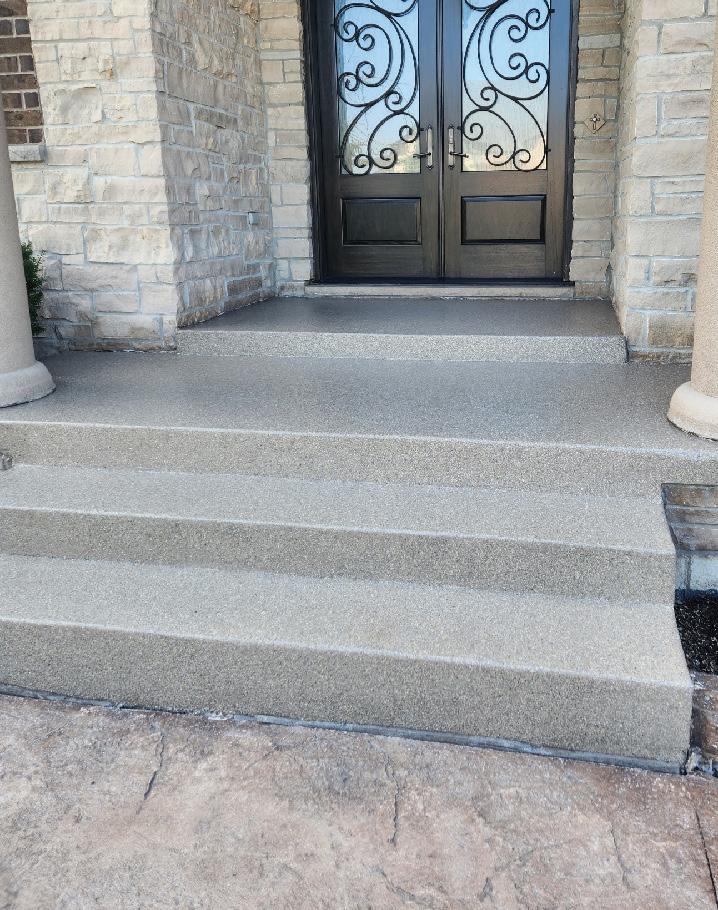
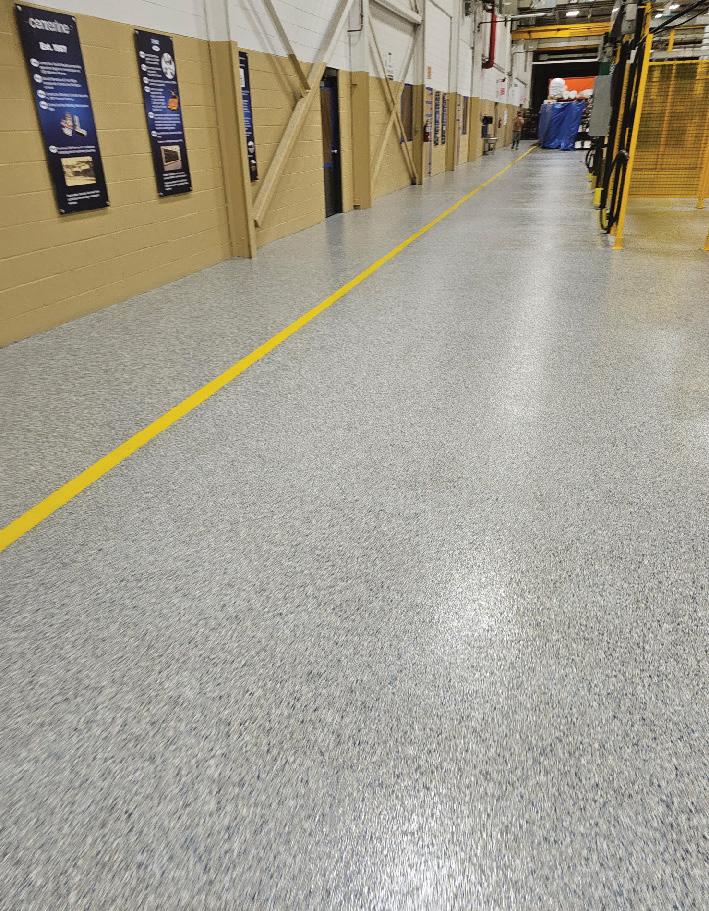
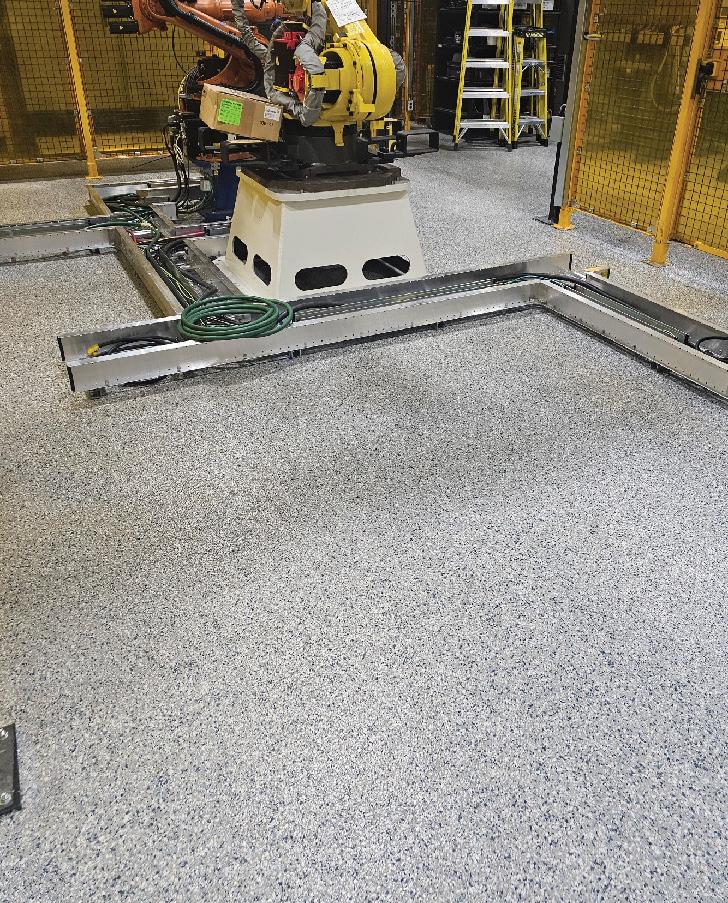
UV SAFE COATING
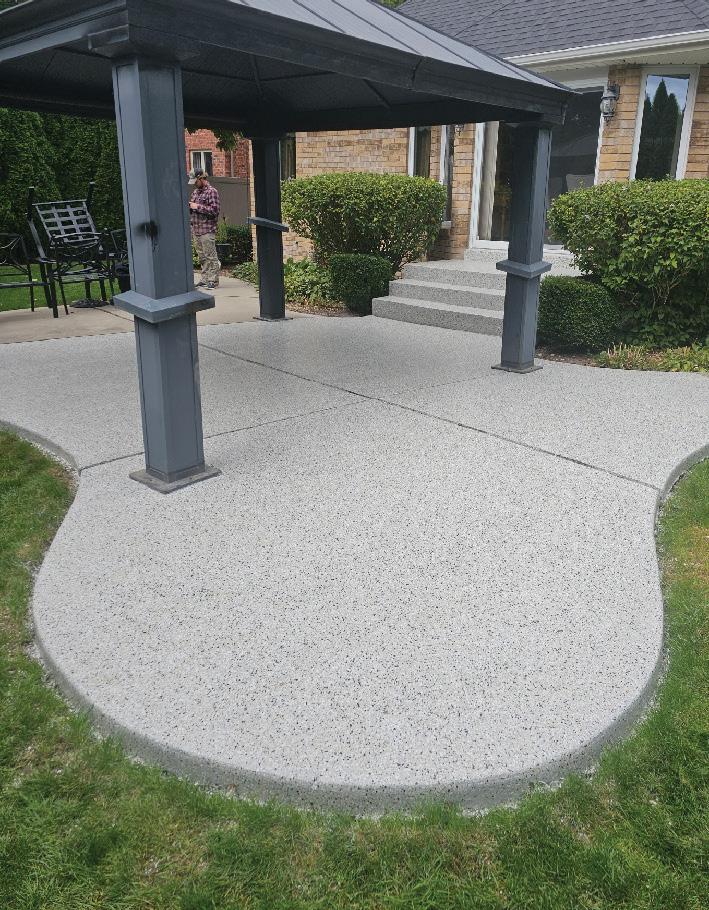
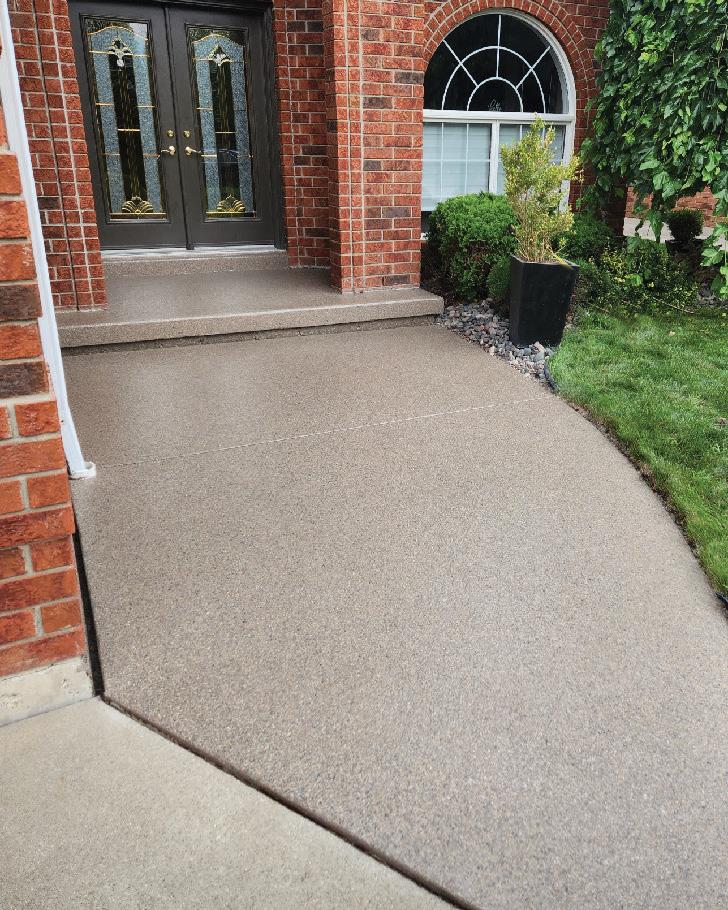
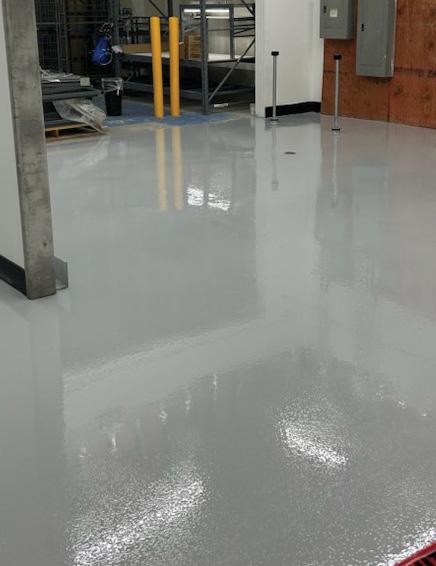
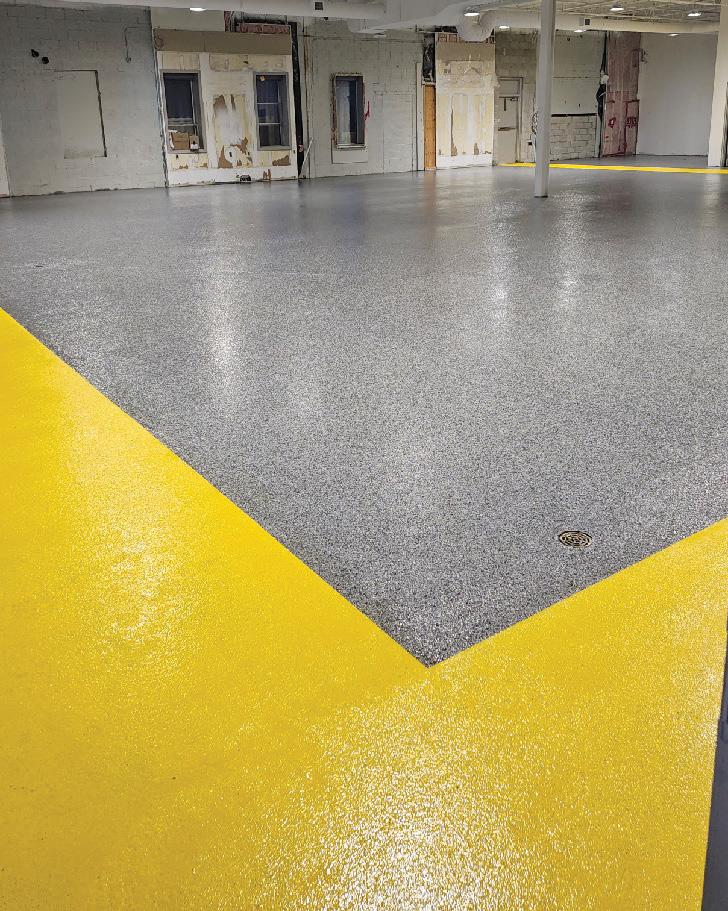
Why our flooring is the best option!
We machine grind all surfaces to ensure the best possible adhesion to protect from delamination. We use polyaspartic for both base and top coat along with full 100% flake coverage. This coating is a hard yet flexible finish which makes it extremely durable with low VOCs resistant to fading or discolouring from the sun!
NULOOK. A highly rated epoxy company in Windsor /Essex!
“These guys are the BEST. SUPER FAST response and got the job done in 2 days!! High quality floor that looks incredible! Thanks Nulook for a job well done!” – Jason


519-966-0700 NulookEpoxy.com WINDSOR HOME & GARDEN SHOW APRIL 5th - 7th, 2024 • CENTRAL PARK ATHLETICS Visit us at booth #139!
COMMERCIAL
DURABLE FINISH


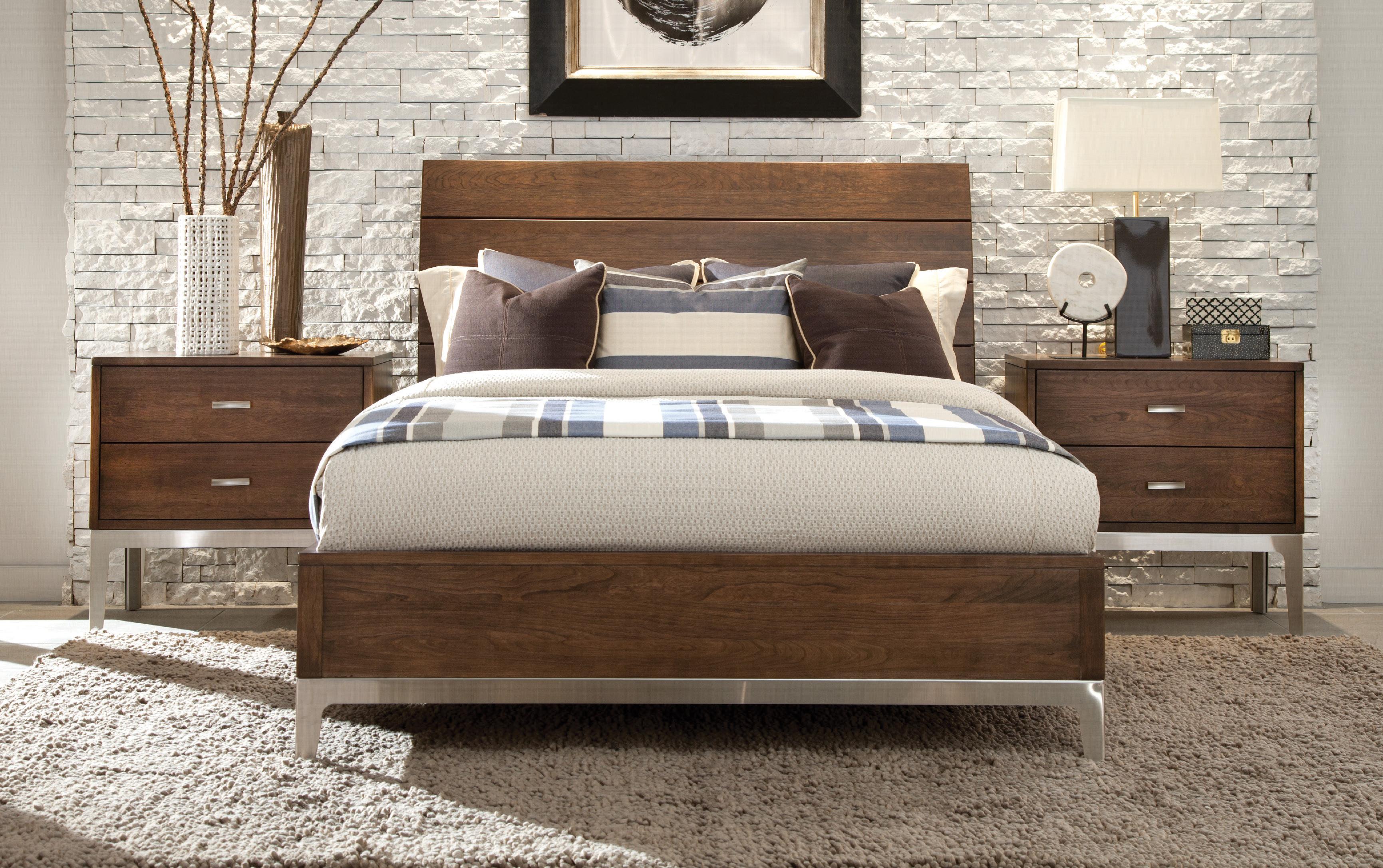

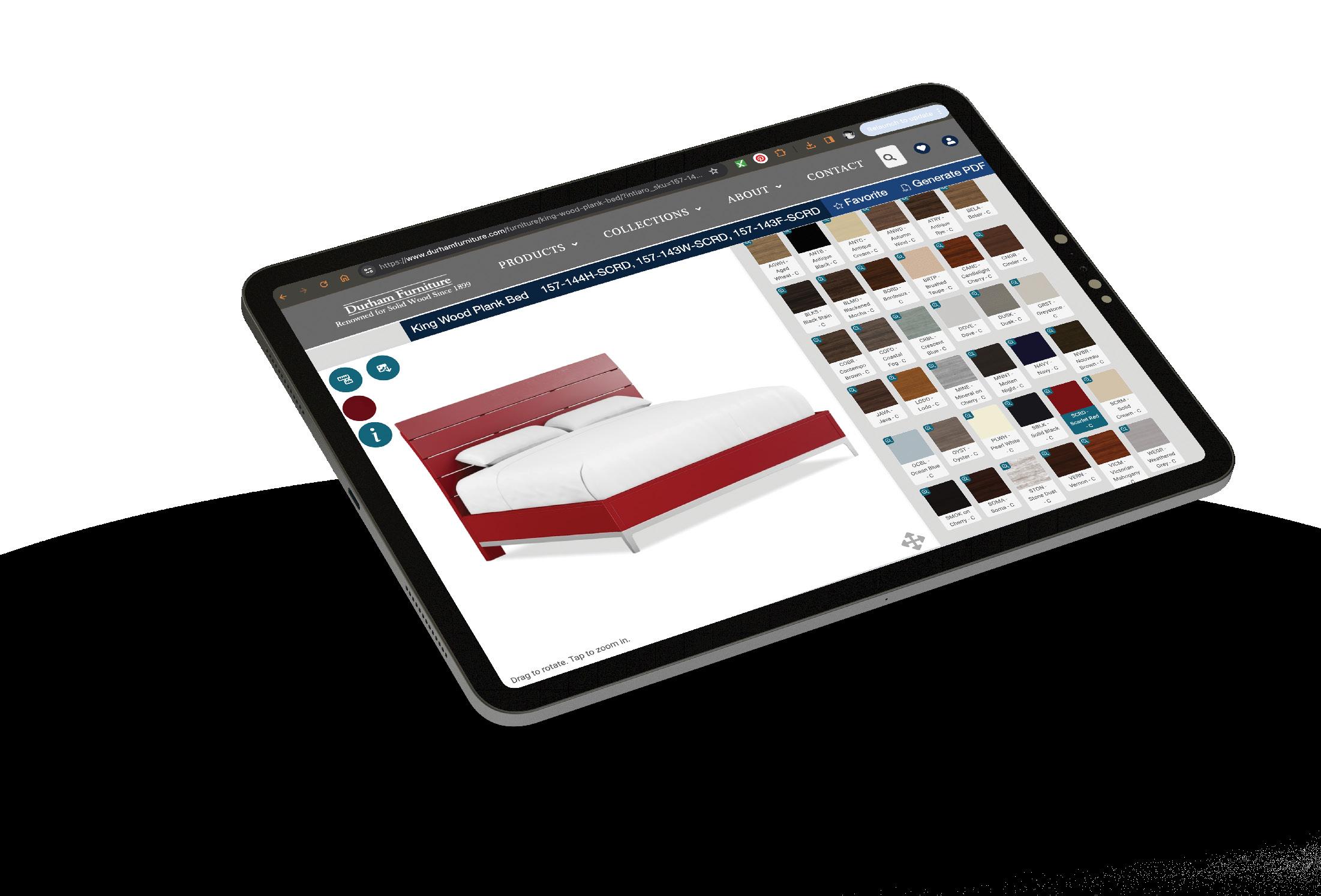

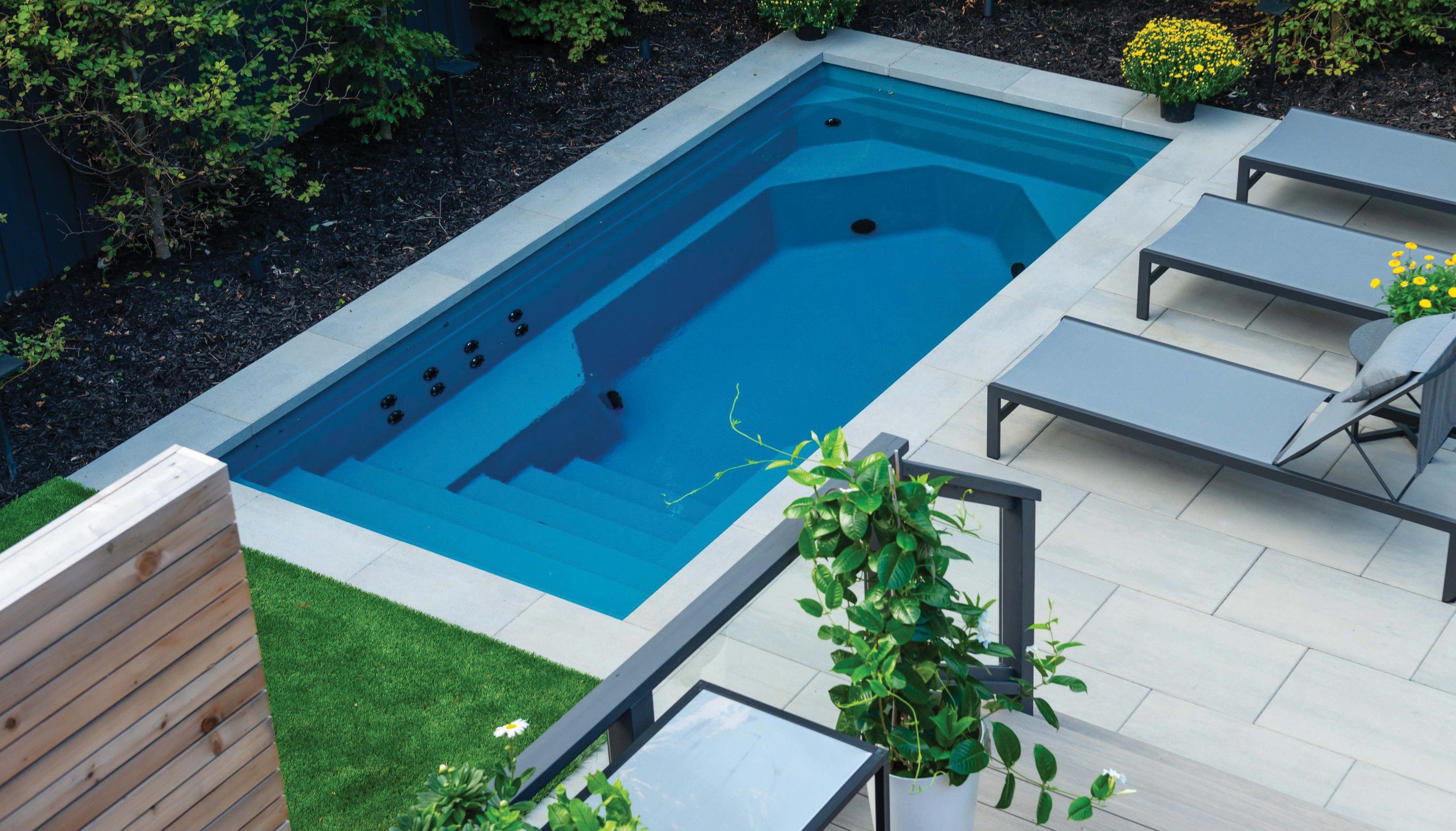
Bedroom and Occasional Furniture available at retailers across Ontario. info@durhamfurniture.com | durhamfurniture.com Create your own look here!
























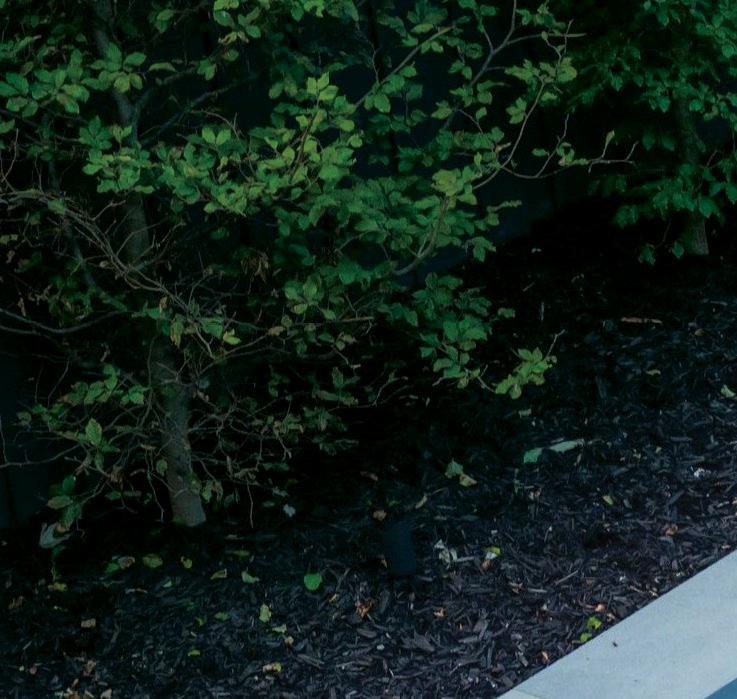

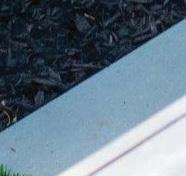
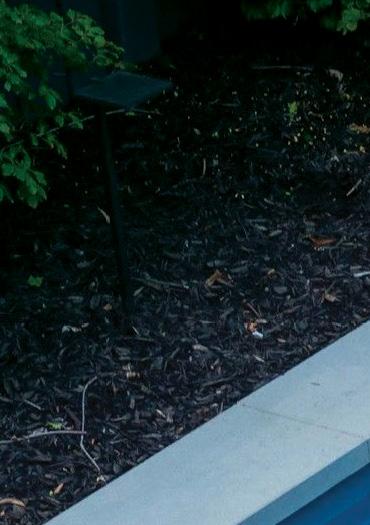

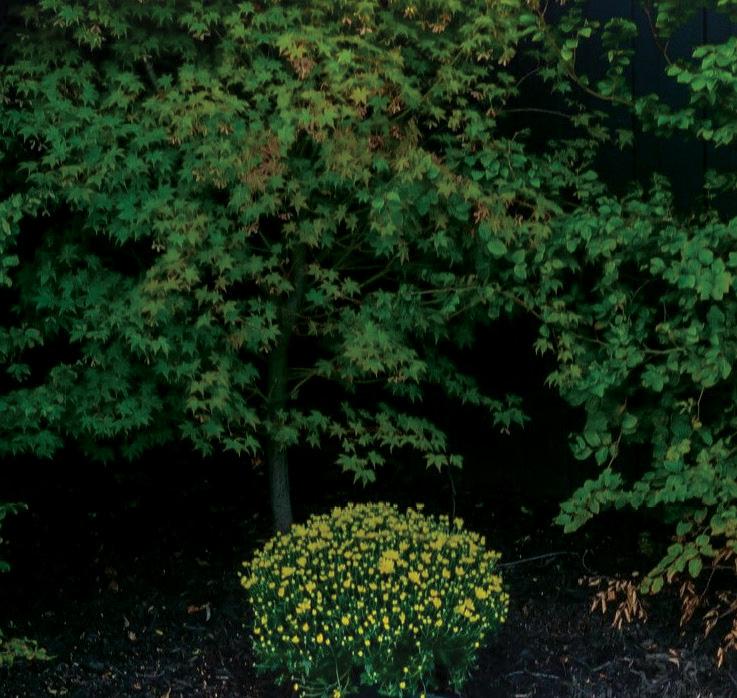
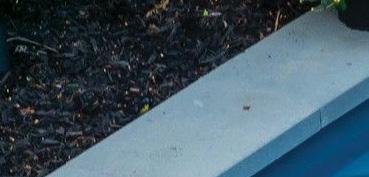


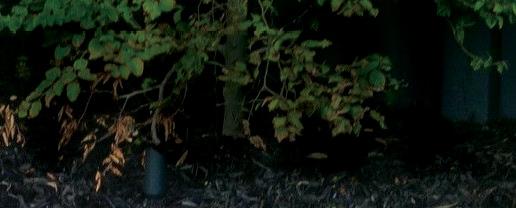

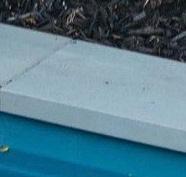



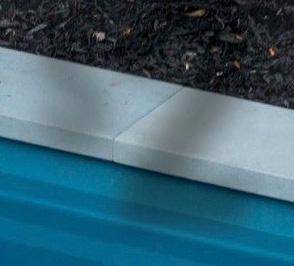




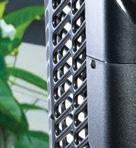
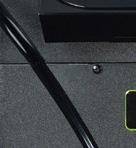
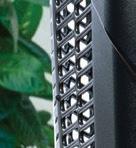
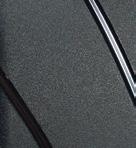
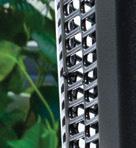

















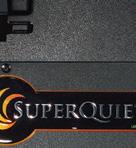





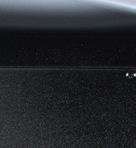
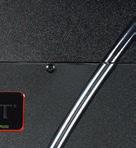

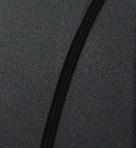





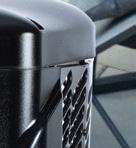
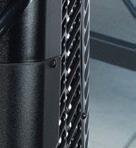
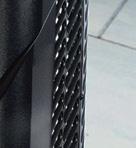
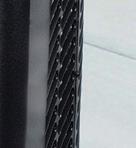

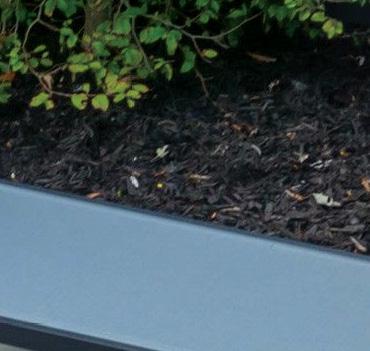


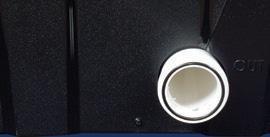

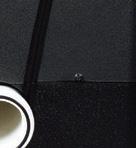
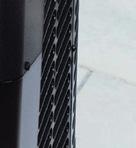
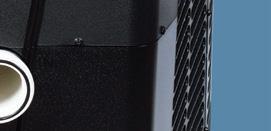
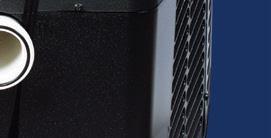
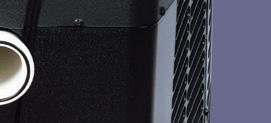


844-663-7772 info@immerspa.com immerspa.com I magine the luxury of Immerspa’s Pool and Spa designs, now with AquaCal heat pumps for extended enjoyment. Call us to find your perfect heat pump solution! AquaCal heat pumps allow you to reduce carbon emissions while saving on energy costs. Purchase your heat pumps directly through Immerspas' team of Heat Pump Specialists. Enjoy whisper-quiet operation for undisturbed relaxation. Experience consistent comfort in inground cold plunge pools, hot tubs, and spas. DEAL-1146 02_24 & FIBERGLASS SWIMMING POOLS *The Immerspa Inground Hot Tub & Spa pictured was installed by www.hollanderlandscaping.com
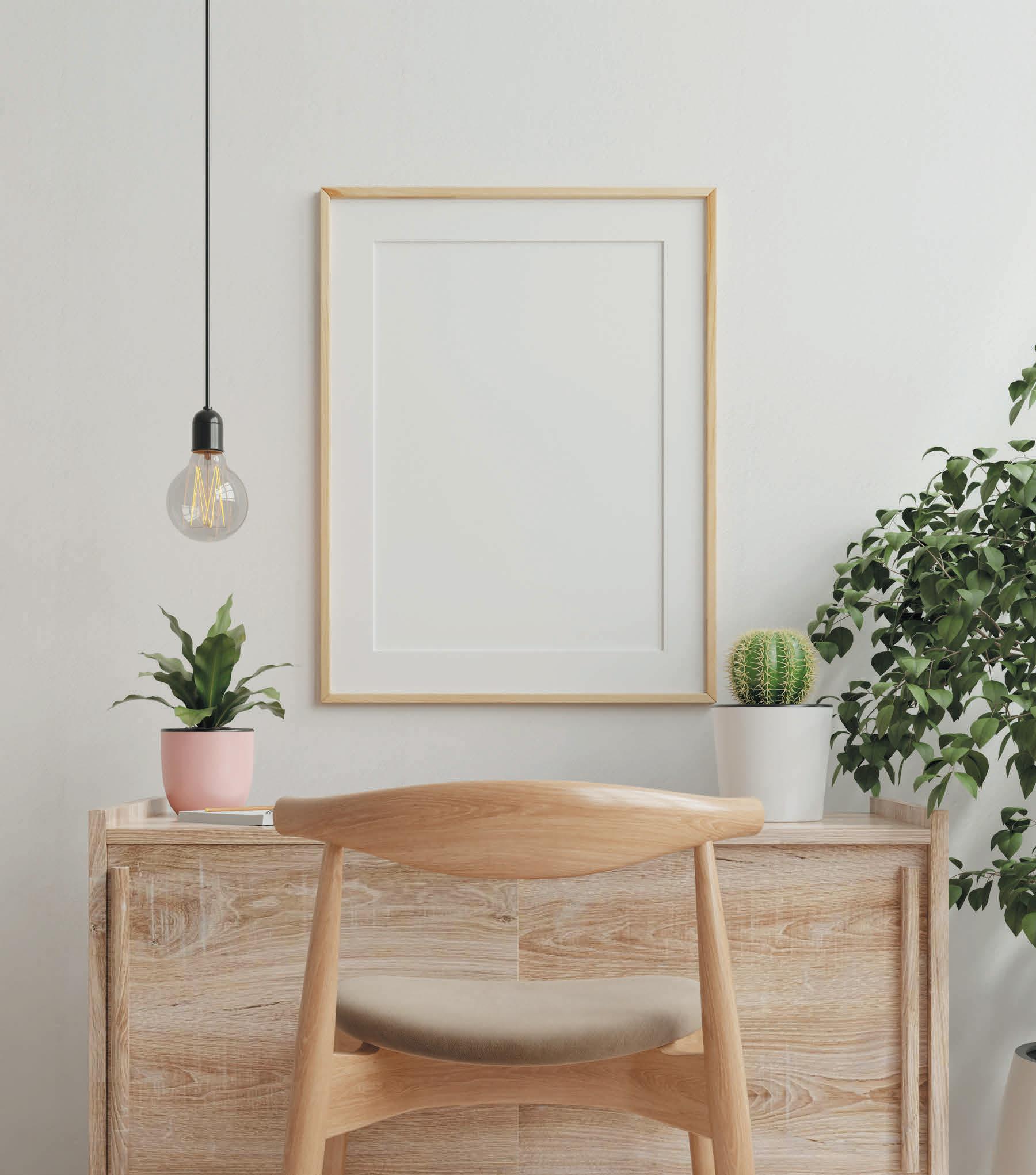


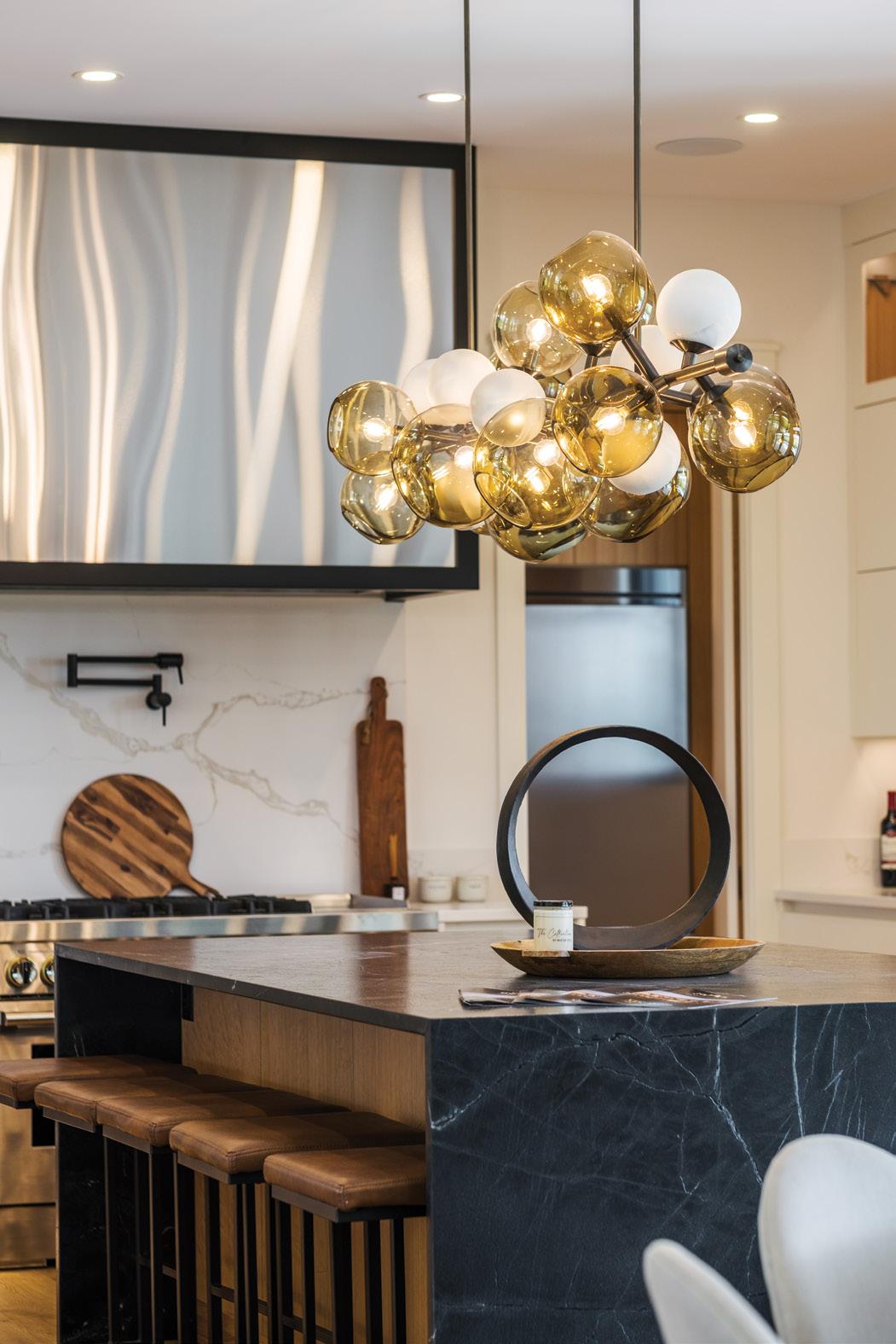
REGIONAL PUBLISHERS Jamie Jefferson
REGIONAL MANAGING EDITOR
REGIONAL PRODUCTION MANAGER
MARKETING & ADVERTISING
Georgette McCulloch
Donna Luangmany
Kelly Donaldson
Lisa Ormsby, 705.445.5065 x200 lisa.ormsby@ourhomes.ca
Tyler Annette, 705.445.5065 x201 tyler.annette@ourhomes.ca
REACH US EASILY: firstname.lastname@ourhomes.ca
EDITORIAL
EDITOR-IN-CHIEF Georgette McCulloch
ASSOCIATE EDITOR Heather Wright
DIGITAL EDITOR Tracey Paul
MANAGING EDITORS Walter Franczyk, Donna Luangmany, Sara Martin, Drew Beth Noble, Brianne Smith, Megan Smith-Harris, Gabrielle Tieman-Lee, Janet White Bardwell, Gisele Winton Sarvis
ART
ART DIRECTOR
Tara Chattell
ASSOCIATE ART DIRECTORS
Sheila Britton, Robynne Sangiuliano
DIRECTOR OF PHOTOGRAPHY
Jason Hartog

PRODUCTION
PRODUCTION DIRECTOR Lynn Derrick
PRODUCTION MANAGERS
Julia Dempsey, Kelly Donaldson, Tracy Shuttleworth
OPERATIONS
MANAGING DIRECTOR, SALES & MARKETING Jamie Jefferson jamie.jefferson@ourhomes.ca
MANAGING DIRECTOR, OPERATIONS
Georgette McCulloch
ACCOUNT EXECUTIVE & DIRECTOR OF DISTRIBUTION Lisa Ormsby
ACCOUNTING Tyler Annette
ACCOUNTS RECEIVABLE Darren Foley
Advertisements and the content, including photos, of advertisements published within OUR HOMES magazine are supplied solely by the advertiser and neither the publisher nor OUR HOMES Media Group Inc. accept responsibility for opinions expressed in advertisements or for copyright issues with regards to photos, advertising copy and advertisements, nor shall they be held liable thereby. By act of reading this publication, all advertisers and readers agree to indemnify and hold harmless both OUR HOMES Media Group Inc., and the publisher thereby. Copyright ©2024 OUR HOMES Media Group Inc. All rights reserved. Reproduction without permission is prohibited. OUR HOMES CAN BE FOUND IN THE FOLLOWING MARKETS: • Barrie/Orillia/Midland • The Golden Horseshoe • Grey Bruce • London • Muskoka • Ottawa • Peterborough • Southern Georgian Bay • Toronto & York Region • Wellington County/Orangeville/Caledon/Waterloo Region • Windsor OUR HOMES is a registered trademark of OUR HOMES MEDIA GROUP INC. OUR HOMES Windsor & Essex County is published four times a year. OUR HOMES is distributed to residents of Windsor Region via precision targeted neighbourhood mail. Copies of OUR HOMES are available for free pick up at high traffic locations throughout the region. OUR HOMES is distributed to select business leaders via direct mail. Please send all letters and/or feedback to OUR HOMES Magazine, 25 Elgin St., Collingwood, ON Canada L9Y 3L6. Or email us at editor@ourhomes.ca. All letters received are subject to editing for grammar and length. CONTRIBUTORS Diana Bastone, Stephani Buchman, Francesca Fregapane-Millner, Margaret Guillet, Jessica Jacobs, Ted Kloske, Donna Luangmany, Lindsay Marr, Teresa Matamoros, Georgette McCulloch, Jenelle McCulloch, Tamarisk McNalty Stephens, Devon Pastorius, Richard Pursel, Alex Warnock OUR HOMES MEDIA GROUP INC: 4755 Wyandotte Street East, Windsor ON. RENT ORIGINAL ART NANCYJOHNS.COM FOR A FRACTION OF THE PRICE. FOR A FRACTION OF THE PRICE. statement lighting & decorative hand blown glass soffistudio.com + soffilighting.com



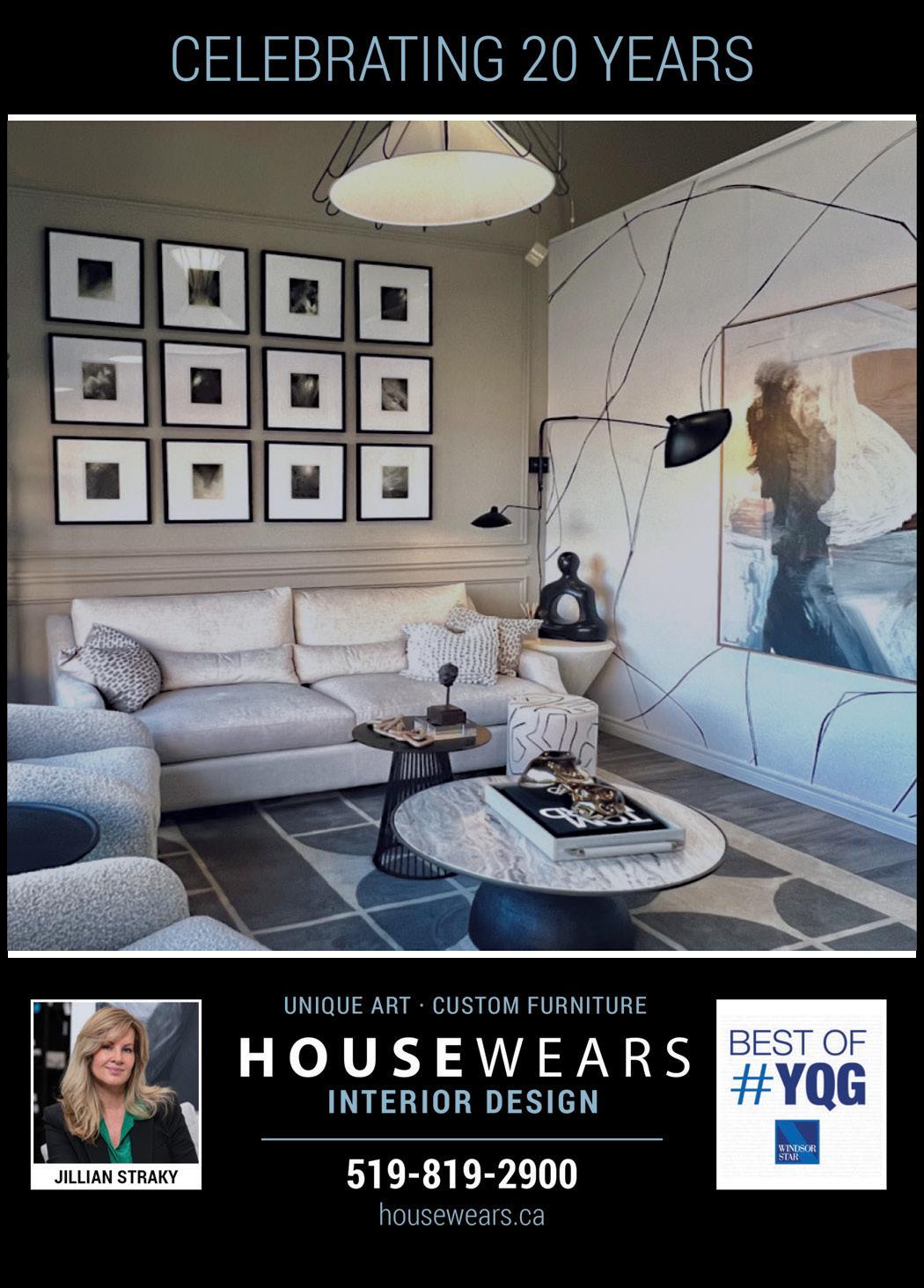
WHAT MAKES A HOUSE a h ome?
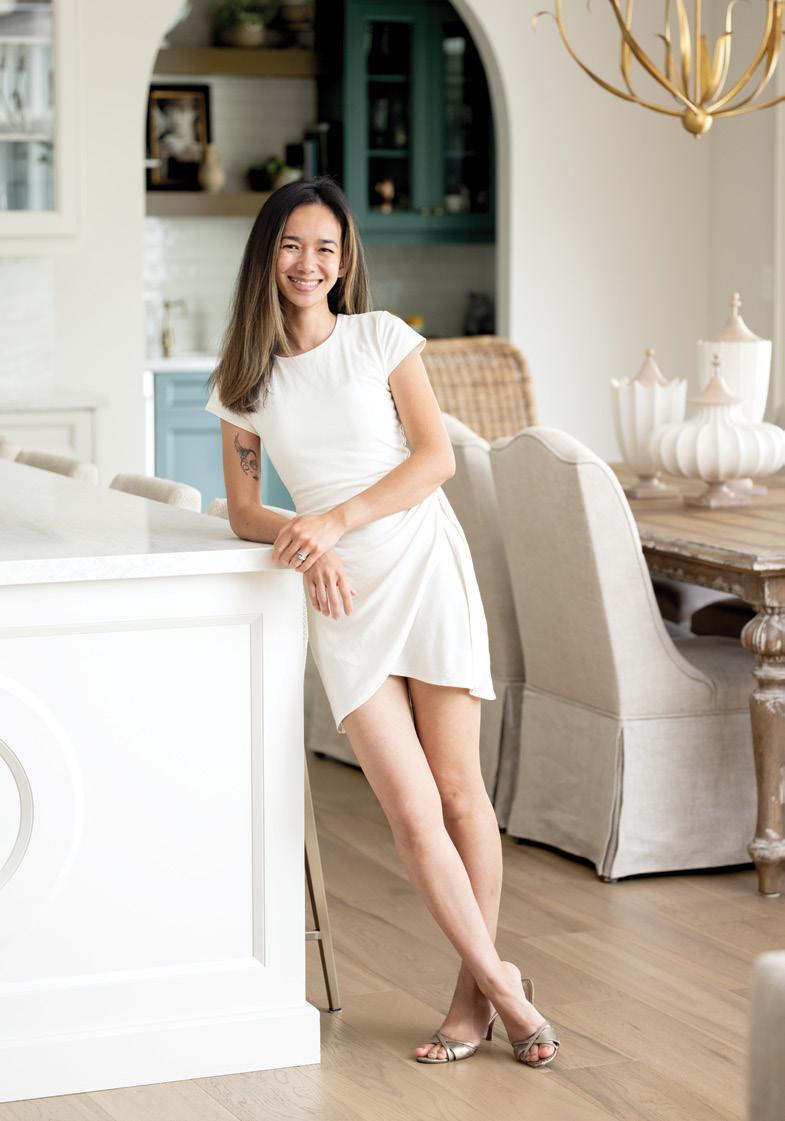
That’s a question I love to ask during OUR HOMES interviews, because the answer is always different.
To me, home will always be where my family is. But of course, there’s more to it than that. We moved to a new house last fall, and my husband and I have ambitious plans for making it over. It’ll be a while before we do any major renovations, but until then, there are lots of small projects to keep us busy.
Painting the entire house is at the top of my list. I’m a firm believer in the power of paint, and I love how it transforms a room. The first order of business was refreshing our primary bedroom. We typically choose cosy colours for sleeping spaces, and I’d recently fallen in love with Benjamin Moore’s Kensington Blue. I knew I’d made the right choice when my husband saw it on the walls and said, “Now it feels like our room.”
We purchased this house because the layout and neighbourhood felt familiar and inviting. But it wasn’t until we started adding personal touches that it began to feel like our home. Hanging art on the walls and putting up custom curtains have made it feel like we’ve been here longer than just a few months.
In this issue, we’re bringing you three beautiful home features. Each is unique and reflects the people who live there. Everything from the location of the houses to the wallpaper selections share a little bit about the homeowners’ personalities. I hope you enjoy reading about these homes as much as I’ve enjoyed visiting them.
Happy spring!
 Donna Luangmany, Managing Editor Donna.Luangmany@ourhomes.ca
Donna Luangmany, Managing Editor Donna.Luangmany@ourhomes.ca
Get more at ourhomes.ca online Follow us Sign up for our newsletter ourhomes.ca/newsletter
BEDROOM & BATHROOM STUDIO 1614 Lesperance Rd., Tecumseh • beddazzle.com • 519.915.1317 Lakeland Plaza - 13340 Lanoue St., Tecumseh (By Appointment Only) 12 | ourhomes SPRING 2024 editor’s note

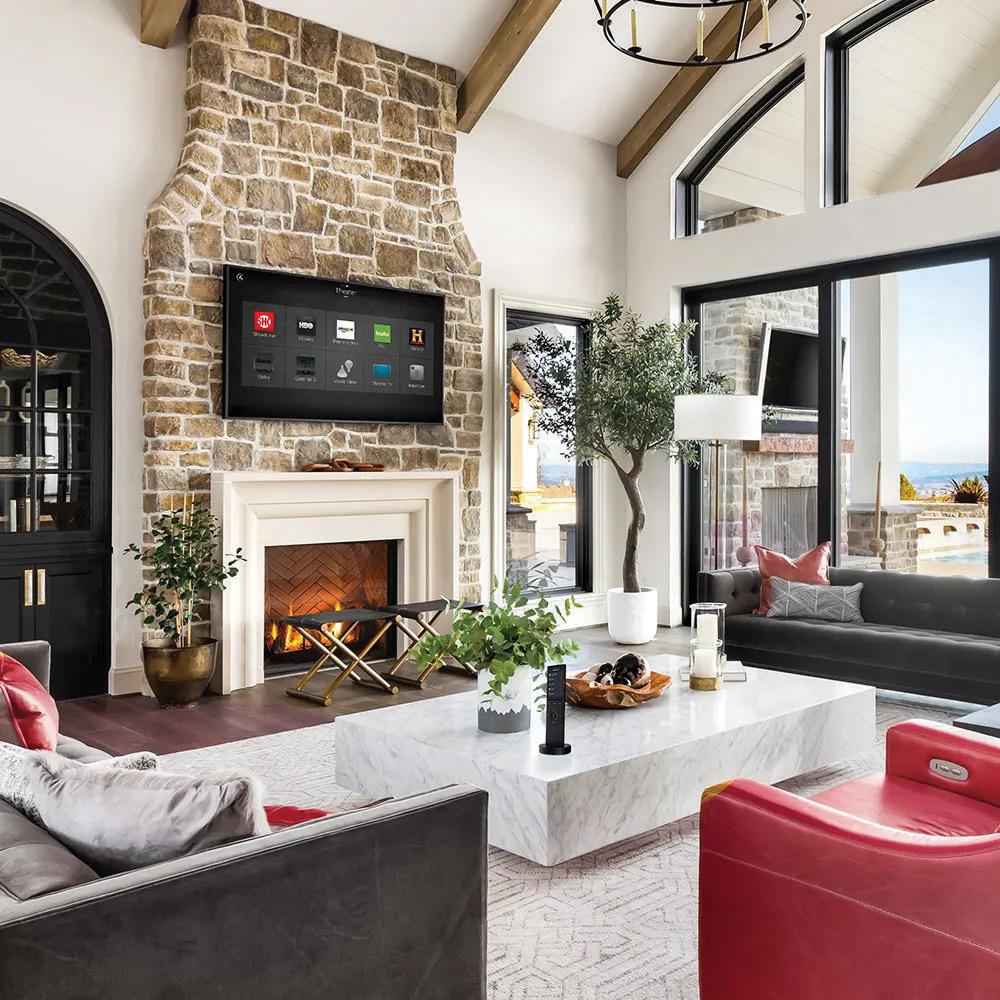
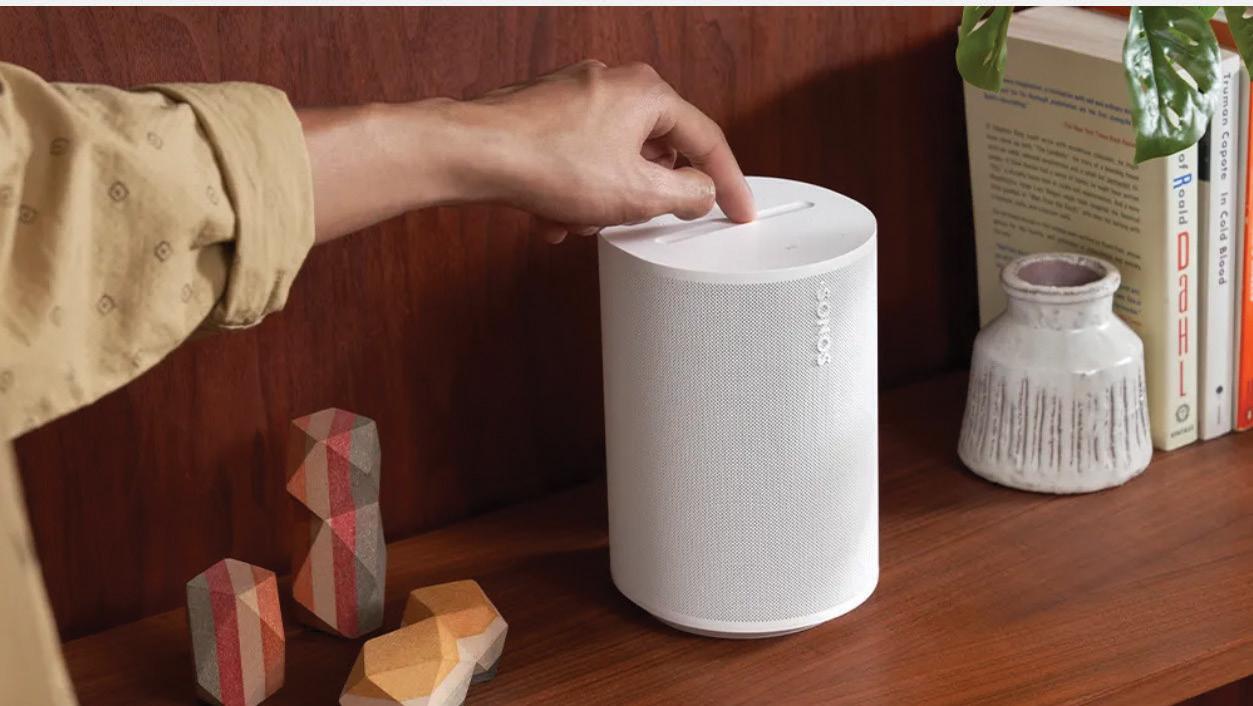


Here at Future House, we pride ourselves on finding innovative and future-ready solutions for your audio needs. We offer state-of-theart whole-house audio systems that focus on giving you the best listening experience every time you turn it on. Whether you are spending the night on the couch with the family watching the latest blockbuster, or having friends over for a few drinks - our systems allow you to spend your time relaxing and not bothering with complicated and intricate audio systems.
Whole house audio systems from Future House allow you to choose from multiple scenarios with one-touch control over the entire system, play different music in all different rooms, or play the same music throughout your house, turning your whole home into the ultimate entertainment unit with crystal clear sound.
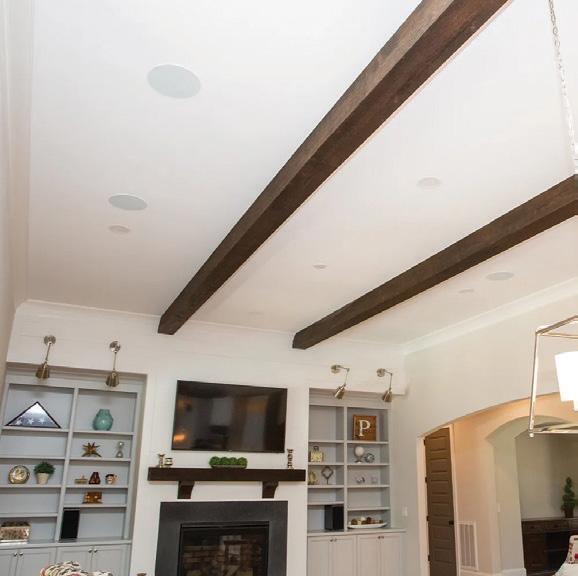

Let’s Build Your Dream Project Together. 519.727.5645 www.futurehousetech.com FREE NO OBLIGATION CONSULTATION 1610 County Rd #22, Belle River, ON Monday - Friday 9:00 AM–5:00 PM | Saturday - Sunday Closed Showroom By appointment Only | SERVING WINDSOR & ESSEX COUNTY
CONTENTS SPRING 2024
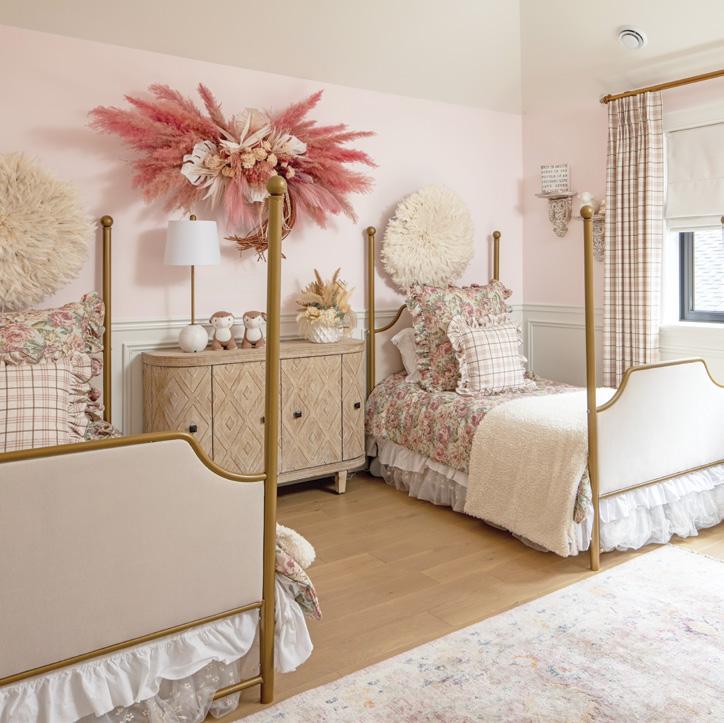
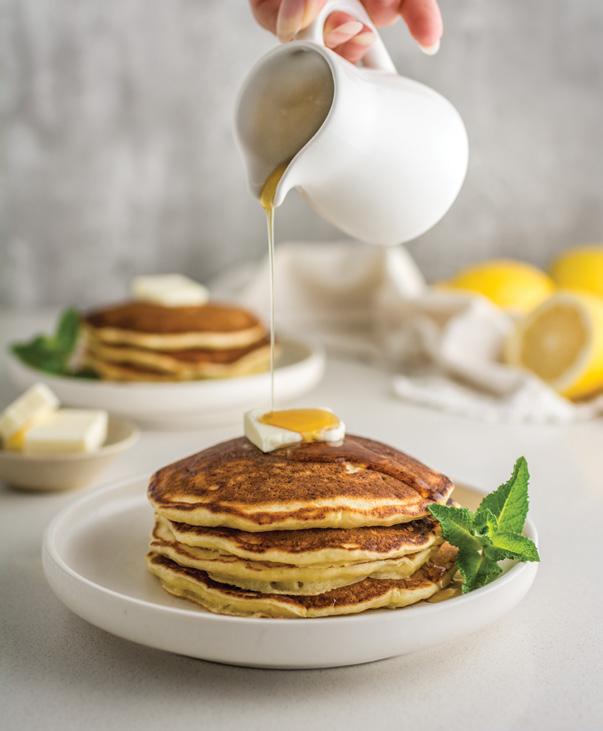
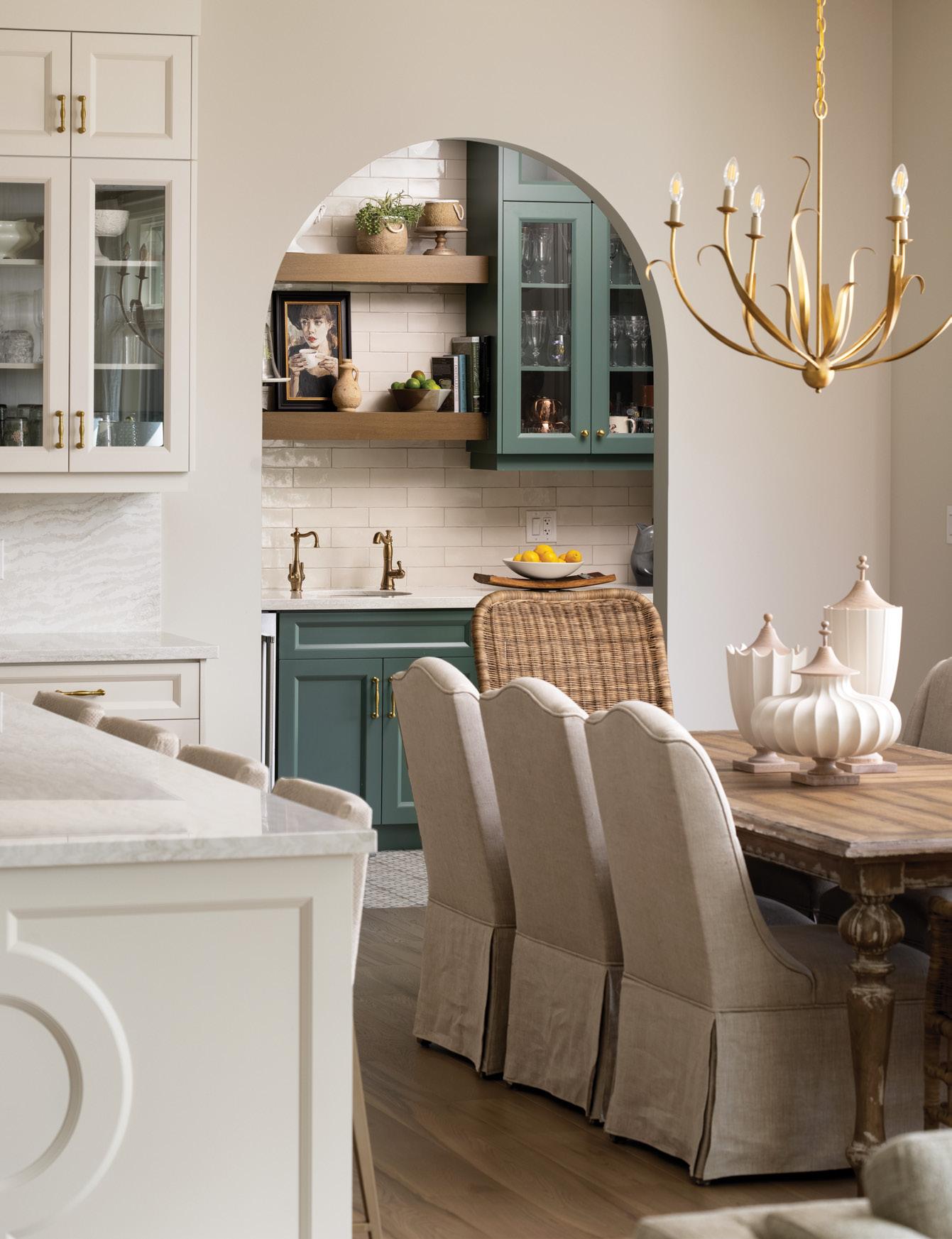
to
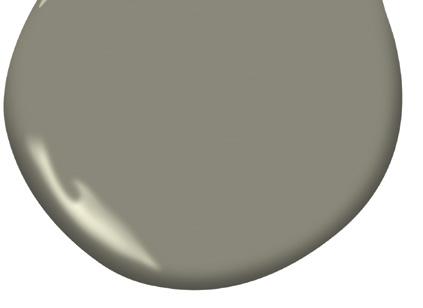
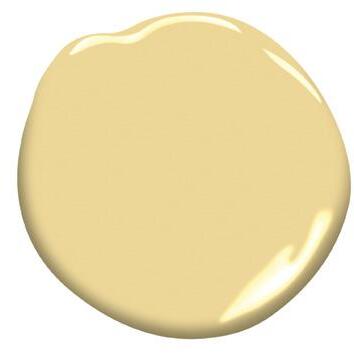
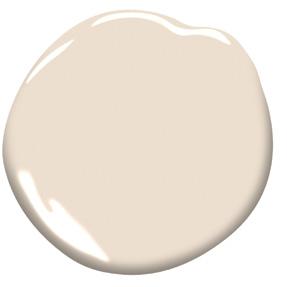

LOCAL FEATURES
18 Style Picks Refresh your home for spring with these stylish selections.
30 Home & Designer Step inside this beautiful, bright, airy and relaxed new build on Bois Blanc Island.
46 Spotlight Create the kitchen of your dreams with help from The Appliance Shoppe.
52 Home & Builder An Amherstburg couple creates a personal home that’s bursting with style and personality.
62 People & Places Support local and call these talented and knowledgeable experts.
70 Home & Designer French-European style meets contemporary accents in this stunning Belle River reno.
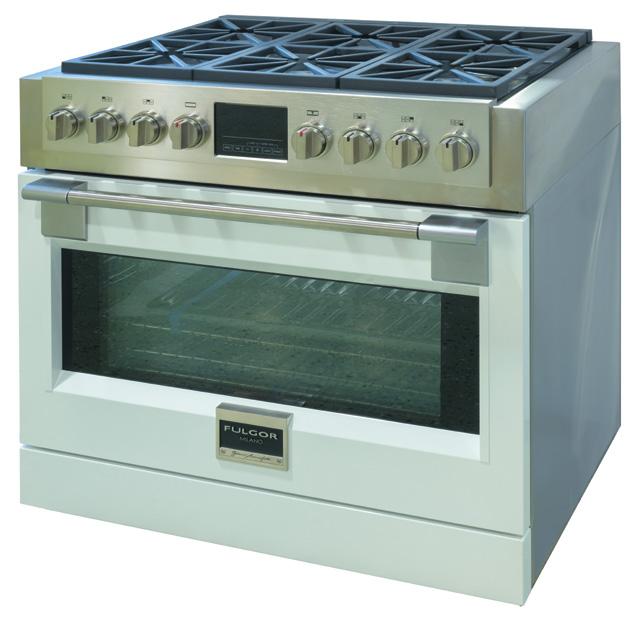
12
this new build. Story, page 52. Photography by Devon Pastorius. 30 22 70 18
DEPARTMENTS
Editor’s Note
Advice Laundry Love
Cooking At Home Pancakes With Ricotta
Decorating The Year’s Best Paint Hues
Design Ideas Your Future Home
Gardening Water Features
Good Taste Mojito Magic
Home Resource Directory
Finishing Touch Pantone’s Peach Fuzz 46 14 | ourhomes SPRING 2024
16
22
24
42
48
80
81
82
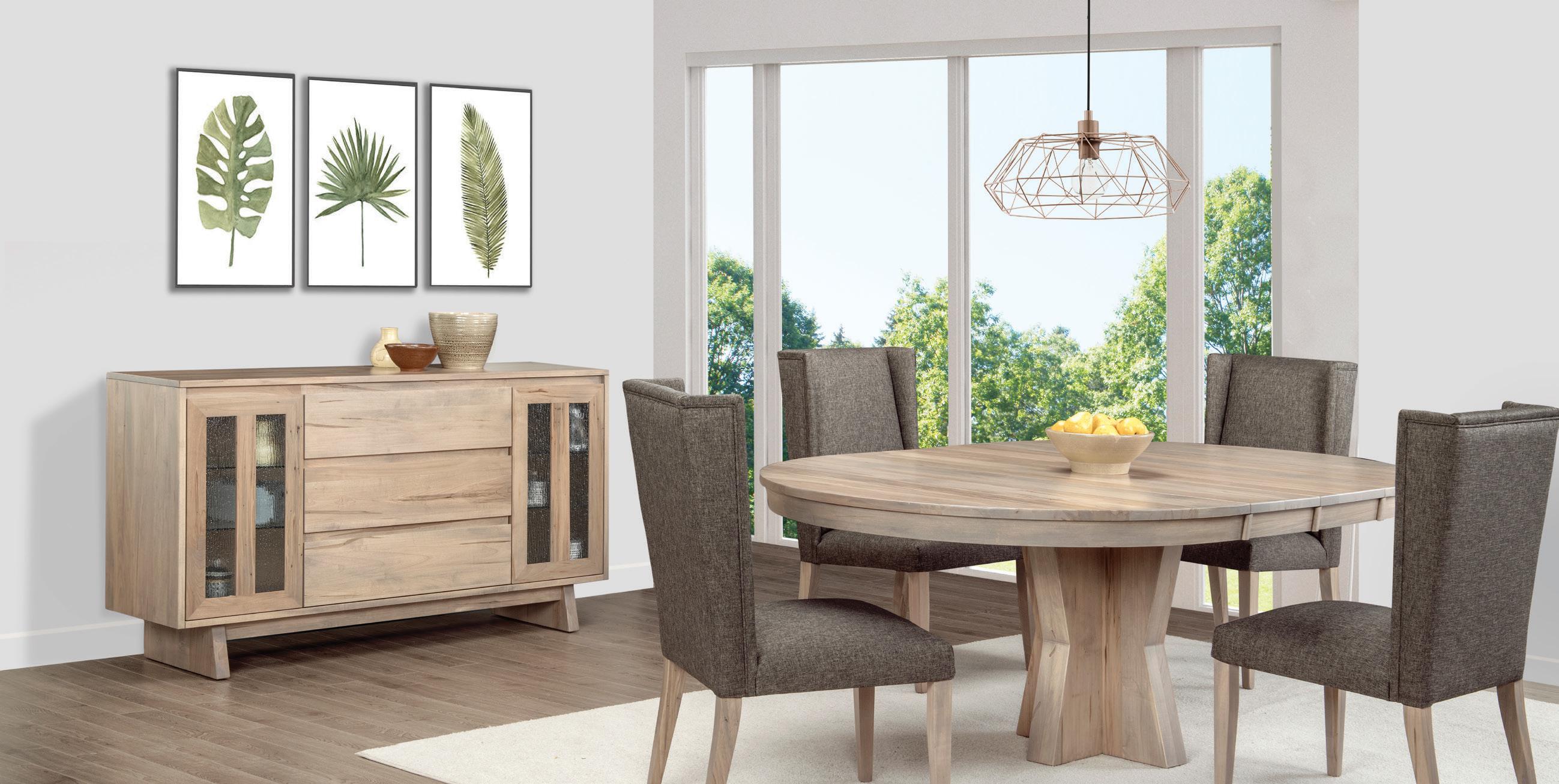
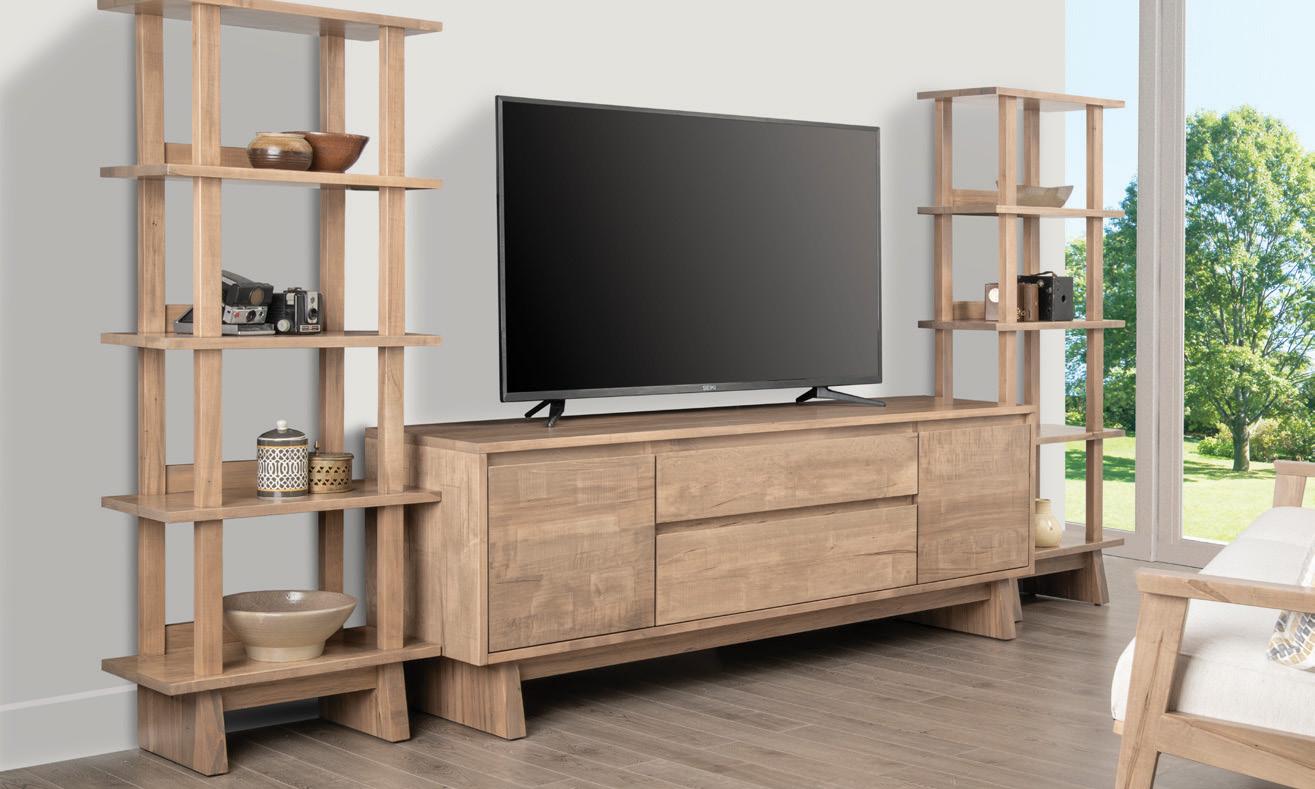
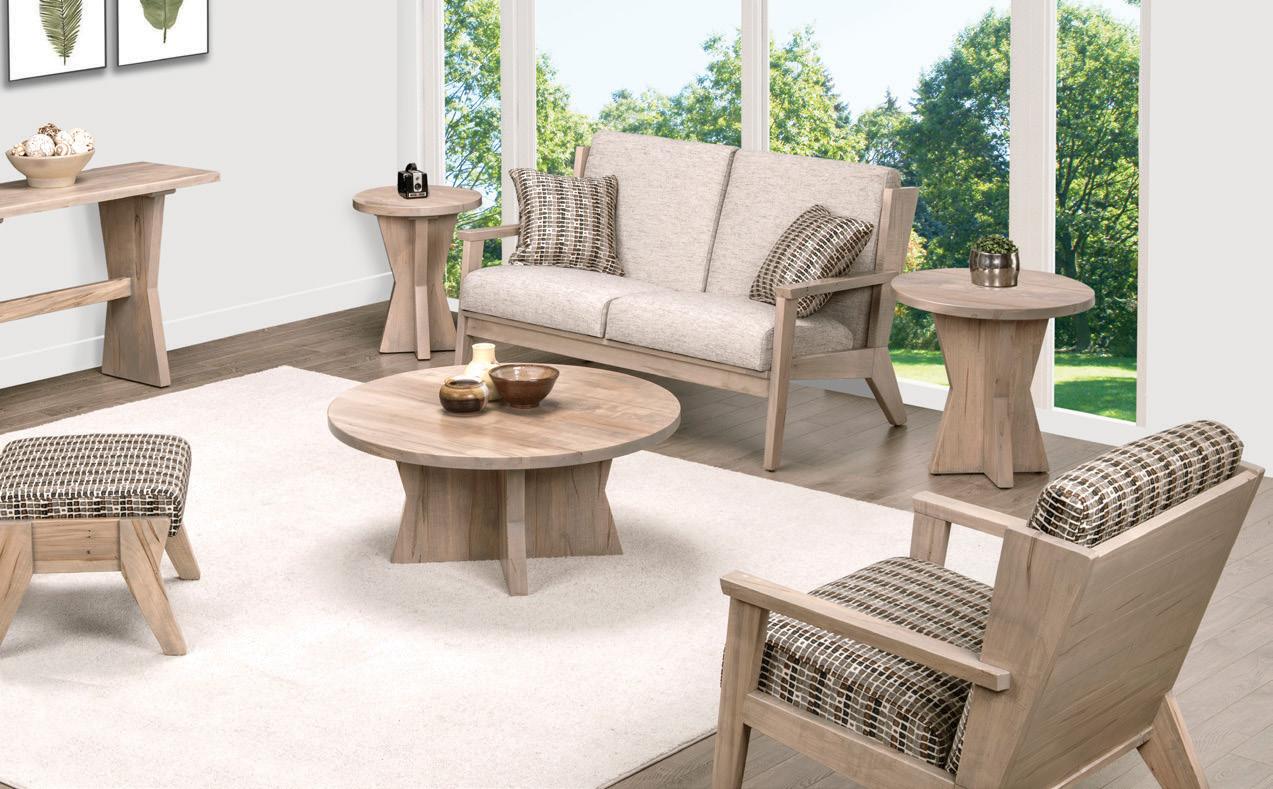

w
w
Visit handstone.ca for a dealer near you
JASPER COLLECTION
Designer
Inspired w Customizable w Fine Furniture
Locally Crafted in Ontario
Solid Wood
JustLaunched...

RINSE & Repeat
The laundry room is a hard-working space, as washing is a part of daily life, and the task itself is an act of service for our family and those we love. Embrace the laundry room as the cleaning headquarters of your home by designing it for functionality and organizing it to maximize efficiency. Add elements that reflect your style to make it a space you feel good in.
Regardless of size, most laundry spaces have a few things in common, including a washing machine, dryer, workbench/ folding countertop, drying racks, dirty clothes hamper, cabinetry or shelving, deep sink for soaking, iron, ironing board or steamer, and other household cleaning supplies.
When designing a laundry room, consider how you prefer to get the job done, as the needs of the space can vary depending on your laundry system. Some people presoak, while others do not. Some rarely iron, while others iron nearly every item. Some people are precise sorters, while others are not. Some people line-dry or hang-to-dry, while others do not. These factors affect the requirements of the space.
An important consideration for every laundry room is to provide a sufficient path of travel into, out of, and around the space (especially when carrying a basketful of laundry), and appropriate clearance in front of the machines (aim for a minimum of 42 inches).
The best ergonomics for your body and the tasks of bending, reaching and lifting may dictate whether your machines should be on pedestals, side by side or stacking, front or top load, etc. Cabinetry above your washer and dryer should be deeper than standard uppers and not as far above the machines as a typical offset so you can access and utilize this storage more easily. If you are installing a hanging rod, leave between 36 and 39 inches of hanging space between the rod and the countertop.
SOME TIPS:
Locating essentials within easy reach keeps things simple and efficient.
Incorporating a generous folding surface is useful for sorting and stacking clean clothing.
Including a space for multiple hampers is helpful to separate clean clothes from dirty, and for sorting different loads.
Utilizing closed storage is more practical than open shelving. For one, cleaners and detergents are often unsightly items, and secondly, if you use the dryer frequently, a lot of lint/dust is generated.
Selecting baskets and hampers made from natural materials such as wicker, wool, and canvas is generally much more attractive than their plastic counterparts and a more sustainable option.
Installing pull-out laundry bins concealed behind cabinetry keeps things looking tidy.

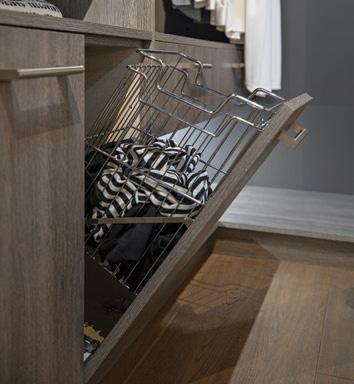
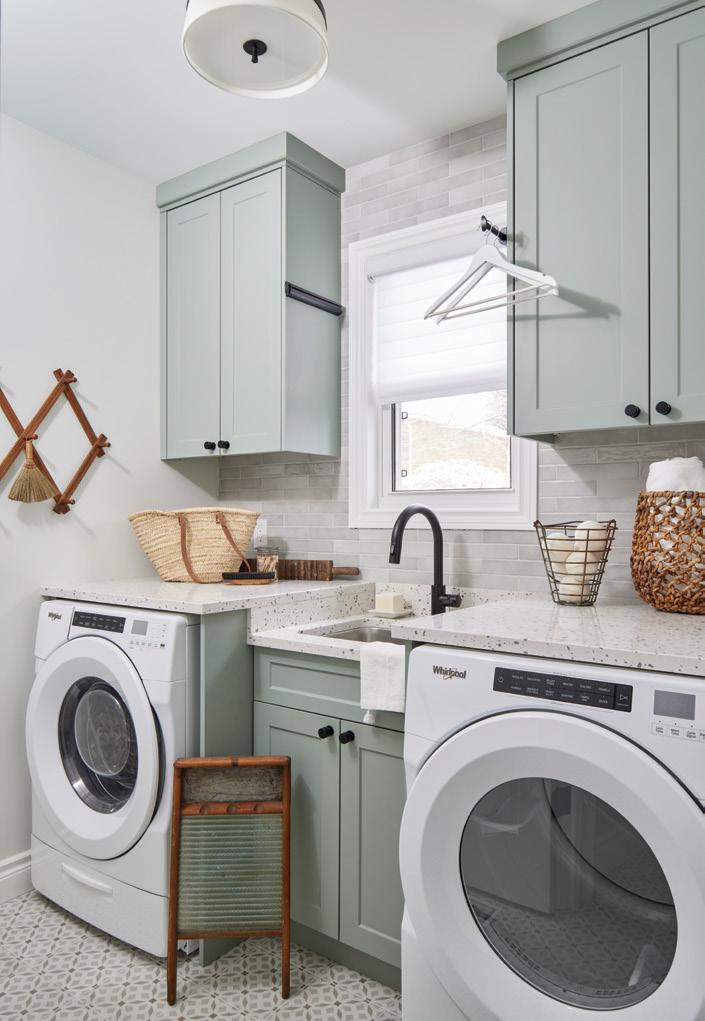
There are also racks that can be integrated into cabinetry that pull out to provide a surface to lay items flat to dry (such as wool garments that can be easily misshapen if hung up when wet).
Choosing resilient, hard-working materials and finishes such as paint-grade wood wainscotting, tile flooring, scrubbable paint and durable countertops will stand up to laundry baskets bumping the walls, wet items dripping across the floor and cleaners and detergents that can damage more delicate counter materials (such as marble).
Follow the machine recommendations for load size – your clothes don’t get clean if you overload your washer.
Caring for clothing and linens as per their instructions might take you more time, but in the long run, you will extend the life of your clothing (and save money).
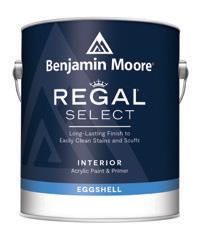

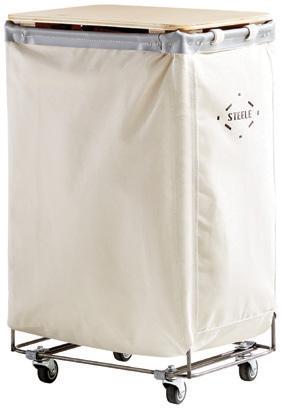
Giving your clothing a shake and a snap before line-drying gets the wrinkles out. Folding items as soon as they come out of the dryer or off the line avoids double handling (and reduces time spent ironing!).
Every few months, give your laundry space a deep, thorough clean. Wipe the machines inside and out, clean the filters and vacuum the areas around and behind them. Remember to clean the dryer lint trap after every use. Take everything out of storage cabinetry and off any shelves and purge what you no longer use or need. Wash the walls, ceiling, doors, trim, cabinetry and floors. Spray and wipe all surfaces (disconnect appliances from power sources, as required), and give the sink and faucet a good scrub. Open the window to get fresh air circulating. OH
PHOTO: JASON HARTOG
Designer Tamarisk McNalty Stephens shares her ideas.
CRATE & BARREL: Steele 2.5-Bushel Canvas Vertical Rolling Laundry Hamper with Wood Lid
POTTERY BARN: Trenton Laundry Drying Rack LEE VALLEY: Drawer-Mount Folding Ironing Board
16 | ourhomes SPRING 2024 advice
AyA KITCHENS: Laundry Hamper – Tilting
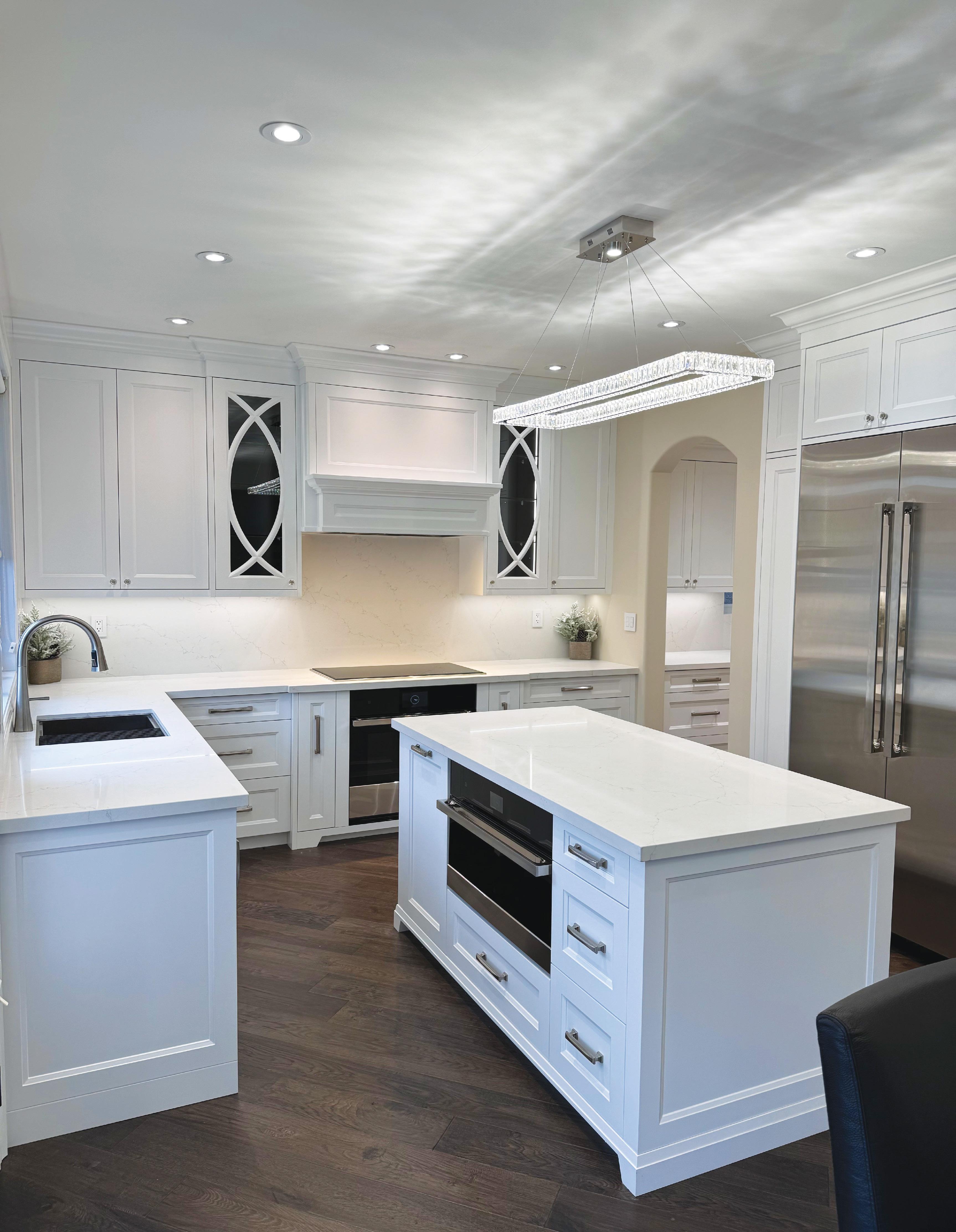
Constr uction & Renovation Direct: (416) 804-9325 | Office: (519) 984-9325 | fivestarquote@gmail.com
1

FRESH STYLE
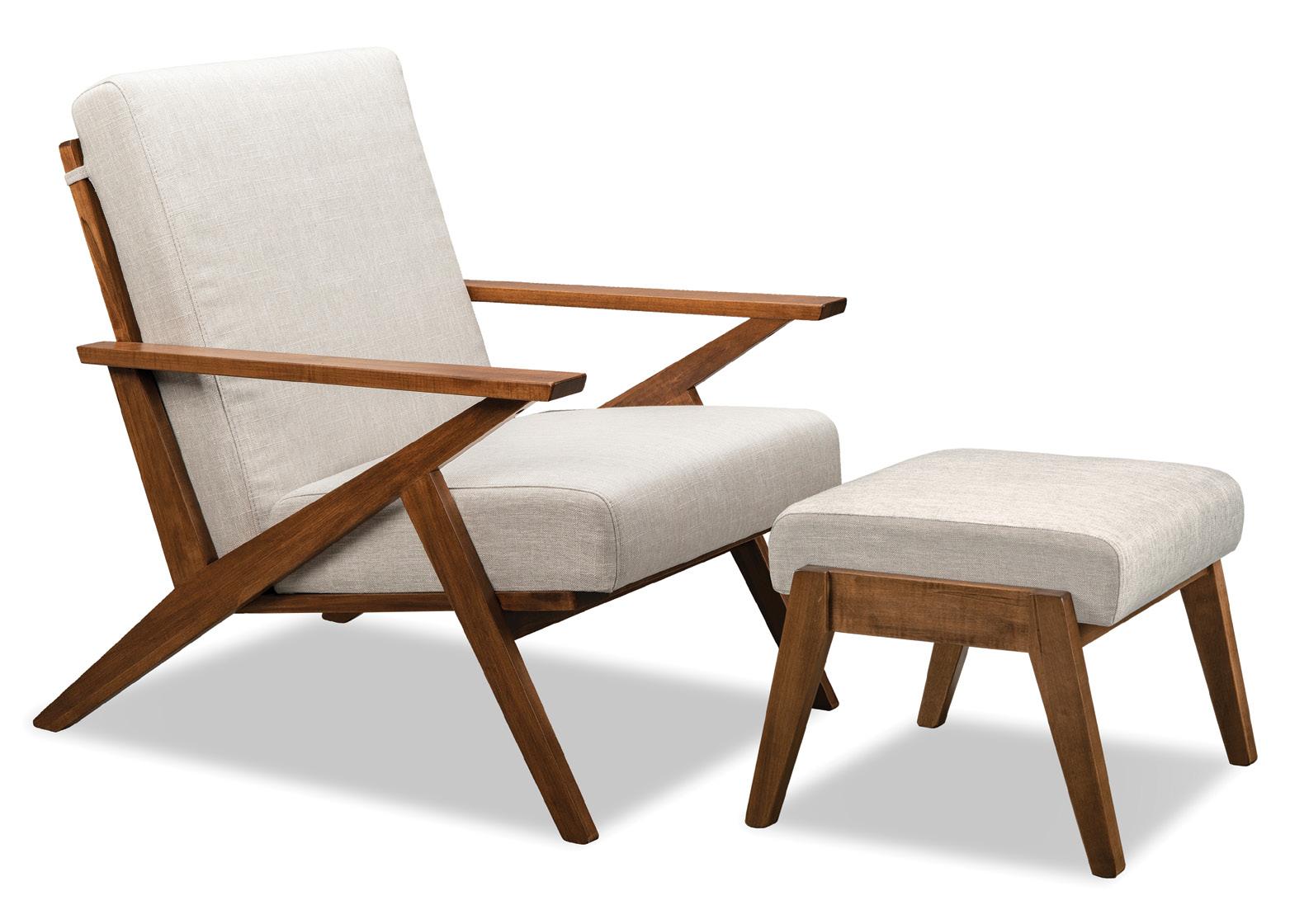
Pendant Light
Add a touch of drama to your space with this showstopping LED pendant light. Combining natural black slate and steel, it features both natural and industrial elements. Each piece of steel is sheared and chiseled by Vermont artisans, and no two pieces are the same.
226.946.9468
Tribeca Accent Chair and Ottoman Indulge in sophisticated style with Handstone’s Tribeca accent chair and ottoman. Crafted in numerous wood and upholstery options that are sure to blend well with your décor and elevate your home environment.
handstone.ca | See your local dealer
Window Shades
Fill your home with light while maintaining your privacy. Twinlight Shades feature alternating bands of sheer and solid fabric and are easily adjustable. Custom-made to suit your home, these shades are available in a wide variety of colours and fabric choices. 519.999.9898
LIFE
2 HANDSTONE CRAFTED FOR
SUZINTERIORS
suzinteriors.com
|
SHADE WINDOW COVERINGS LTD.
3 MADE TO
madetoshade.ca 1
|
2
Update your home with these spring selections. 18 | ourhomes SPRING 2024 style picks
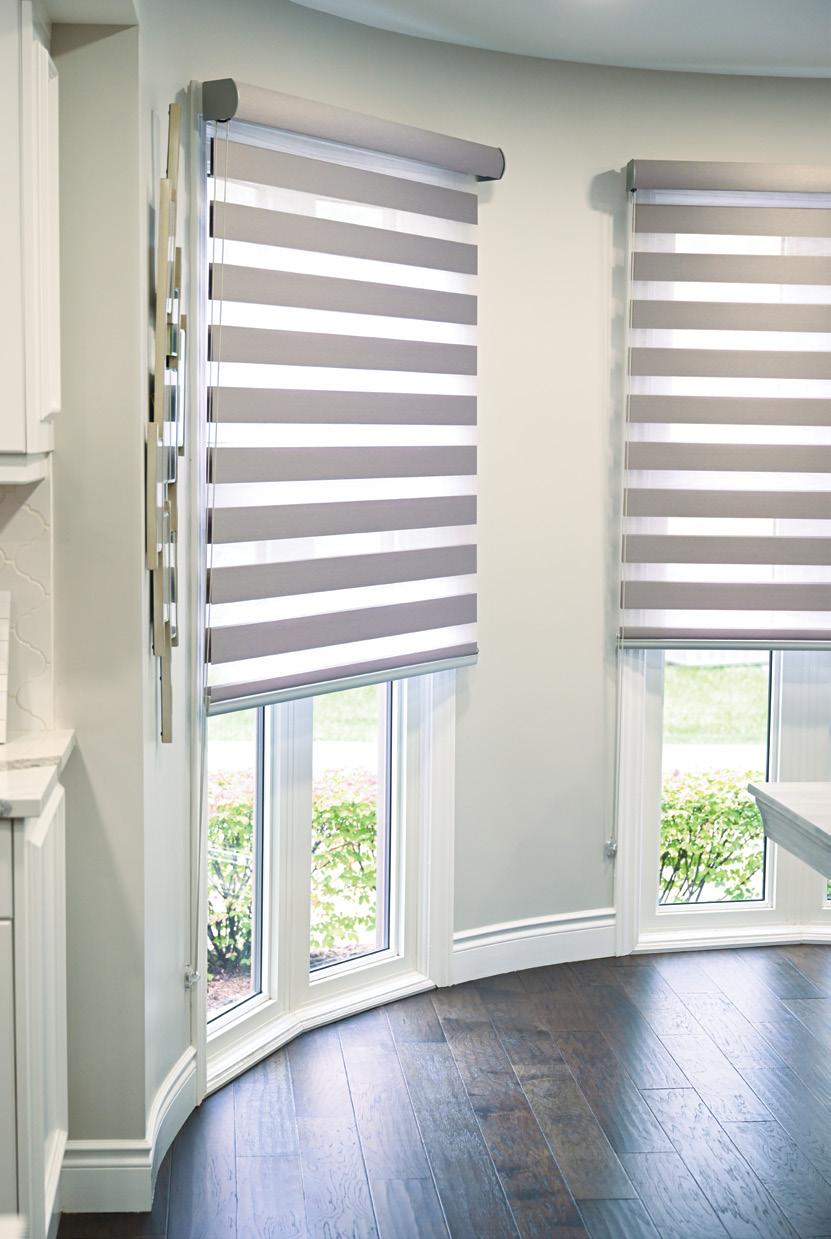
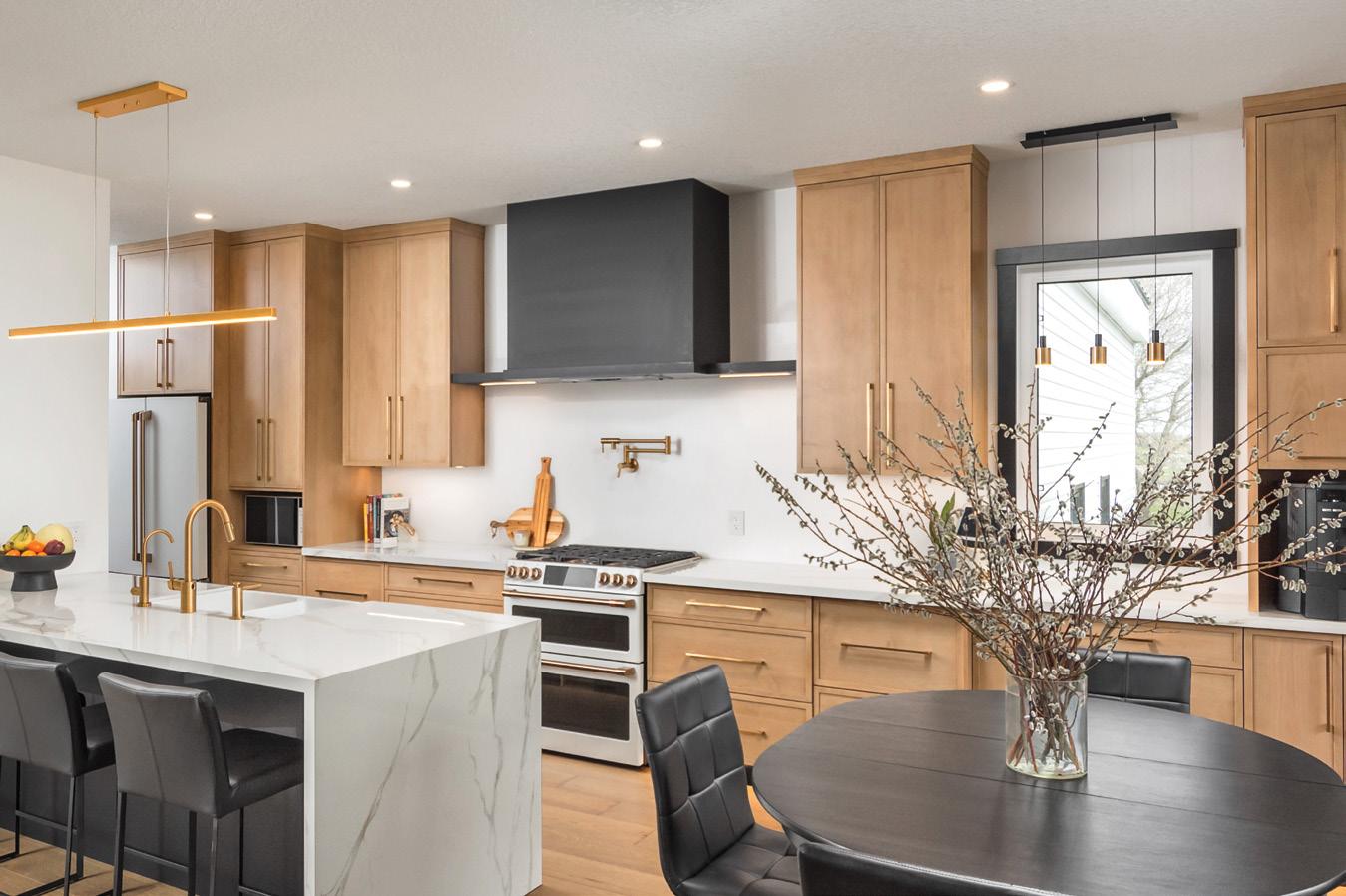

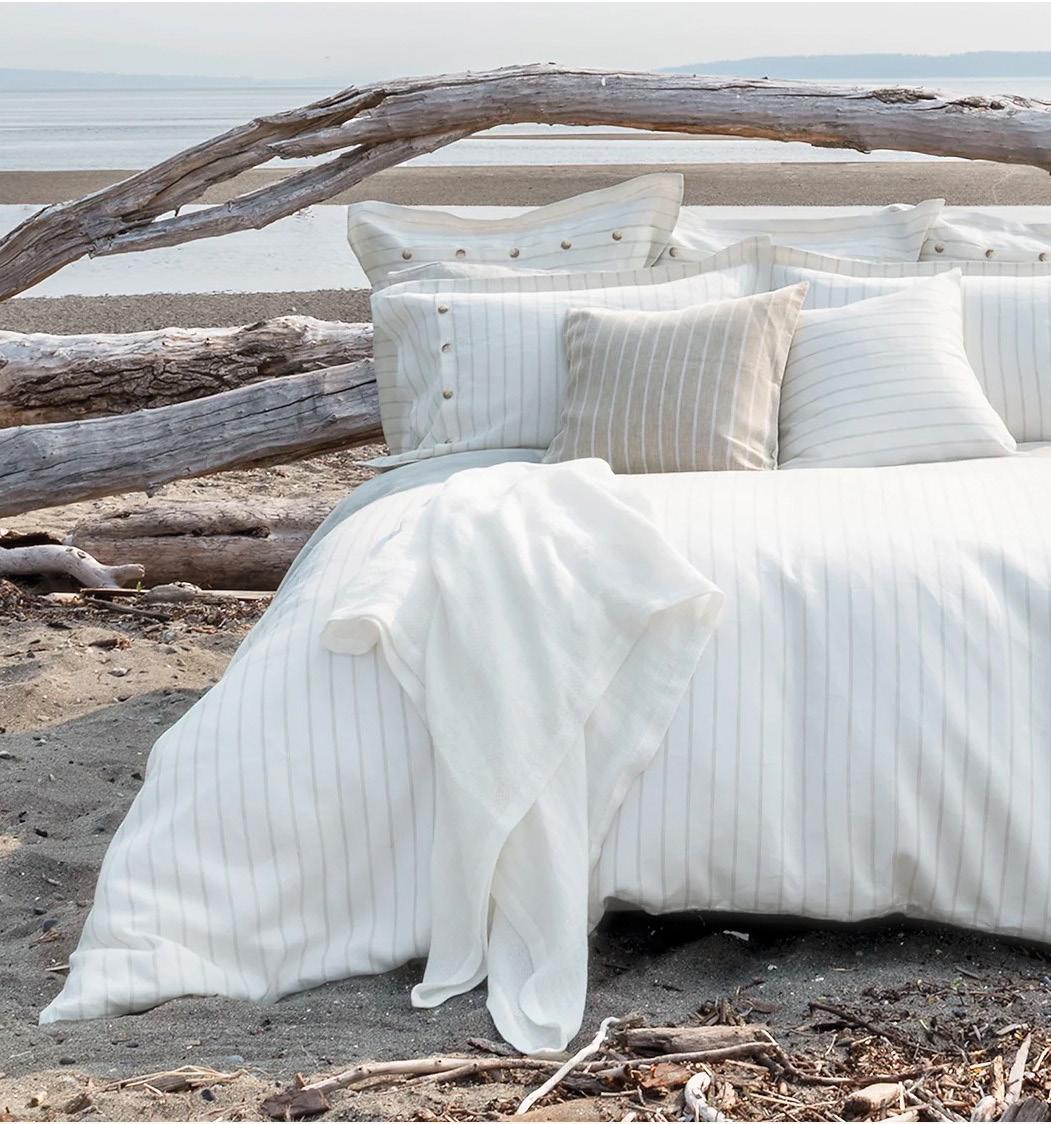
Custom Kitchen Cabinets
This custom design features stained wood doors in the colour Loft. A decorative hood and island stained in Cottage Black make a stunning contrast, while gold completes the look. Interior accessories and storage add function to this beautiful kitchen.
2863 Howard Ave., Windsor 519.250.6336 | mastrokitchenstudio.com
Painting
Emerald Mountain is an acrylic painting that captures the fleeting memory of a landscape.This original piece by Shirley Williams is part of a series called Chromatic Landscapes The canvas is highly textured and tactical, and continuously surprises the eye when viewed closely.
3080 Grand Marais Rd. E., Windsor 519.980.4852 | shirleywilliamsart.com
Linen Bedding
Refresh your bedroom with the Oasis Collection from St. Geneve. Made from 100 per cent Italian linen, this duvet cover is available in two colourways. Both options are inspired by nature and invoke a sense of tranquility and effortless elegance.
1614 Lesperance Rd. Unit C2, Tecumseh 519.915.1317 | beddazzle.com
Continued on page 20
5 THE STUDIO GALLERY
4 MASTRO KITCHEN STUDIO
6 BEDDAZZLE BEDROOM & BATHROOM STUDIO
5 4 6
ourhomes SPRING 2024 | 19
3
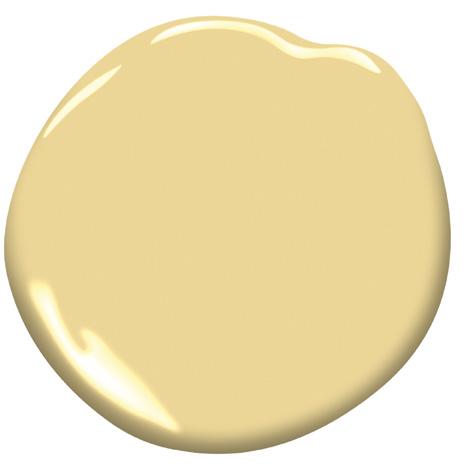
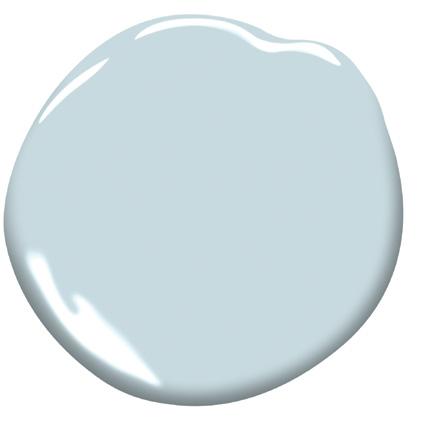
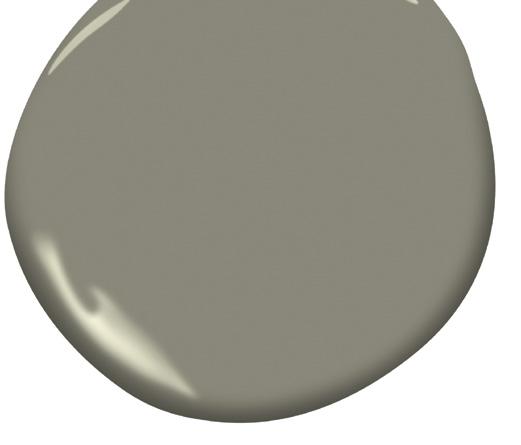
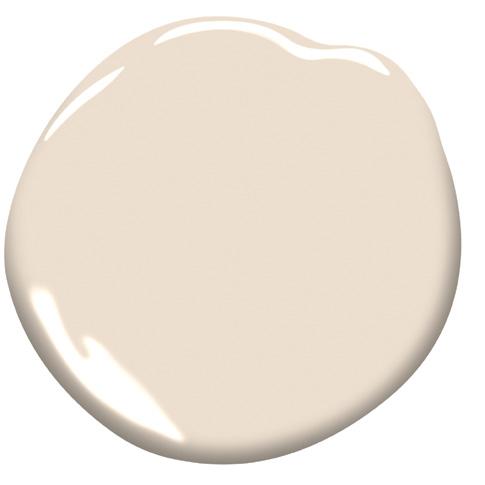
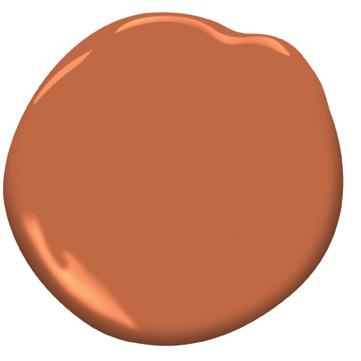
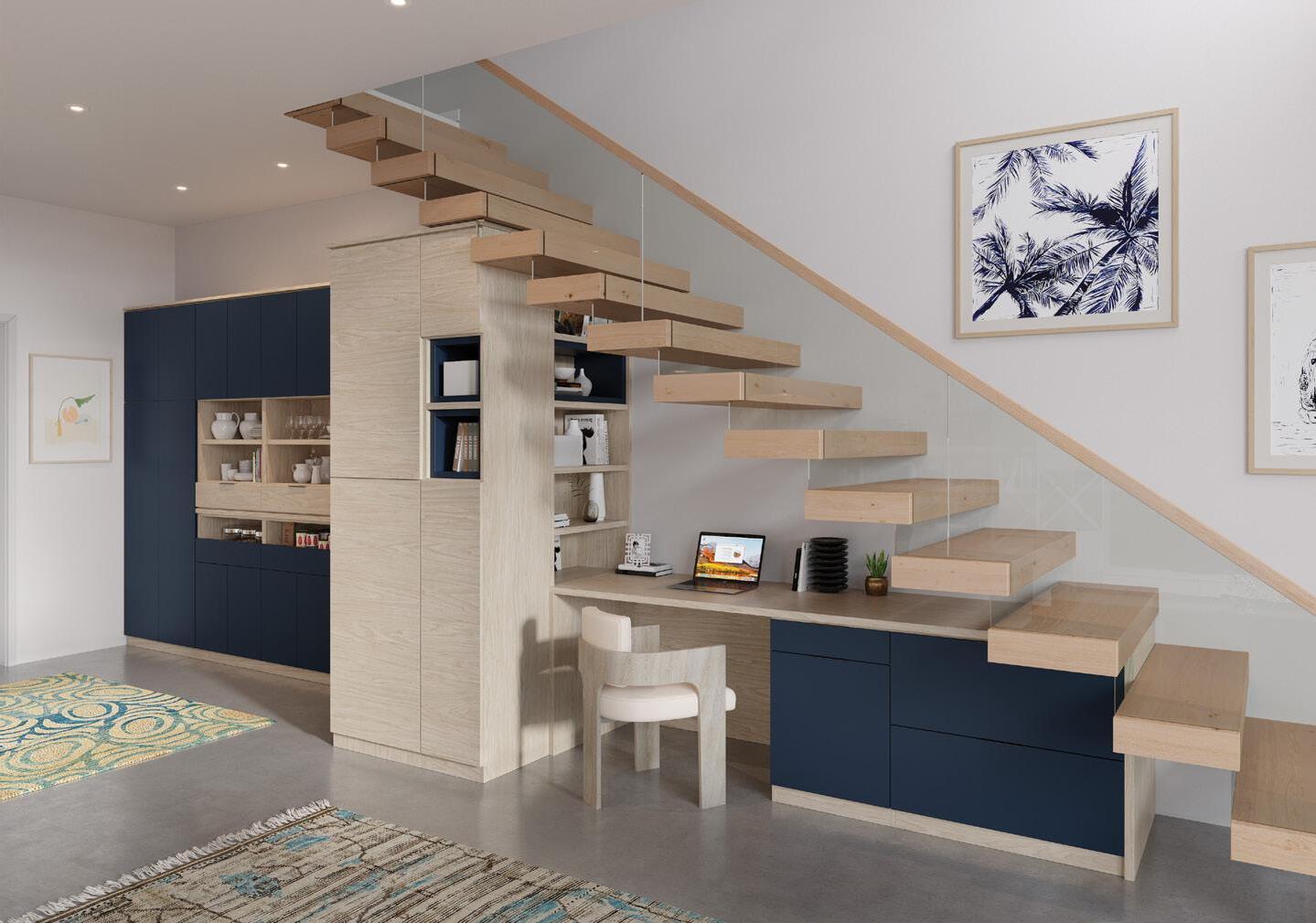
7 BENJAMIN MOORE
Paint
Awaken your home with some fresh colour this season. Benjamin Moore has released their Colour Trends palette for 2024, and it includes both light and dark tones. Whether decorating a classic or contemporary space, this palette has exciting options to discover.
See your Benjamin Moore dealer benjaminmoore.com
8 CALIFORNIA CLOSETS
Office/Pantry System
Redefine your space with a dual office/ pantry system that’s versatile enough for any room. The slab fronts paired with nearly-there hardware are a winning modern combination. We love the stunning contrast of the bold and natural colour palette.
1160 Walker Rd., Windsor 519.723.2100 | californiaclosets.ca
9 URBANHOME INTERIOR DESIGN
Fire Feature
Elevate your outdoor living with the Serenade 40. At 40-inches wide, this bowl-shaped fire feature not only illuminates larger spaces, but it also creates an inviting atmosphere. Crafted for both beauty and function, it offers a 65,000 BTU output.
4145 7th Concession Rd., Windsor | 519.974.4663 urbanhomeinteriordesign.com OH
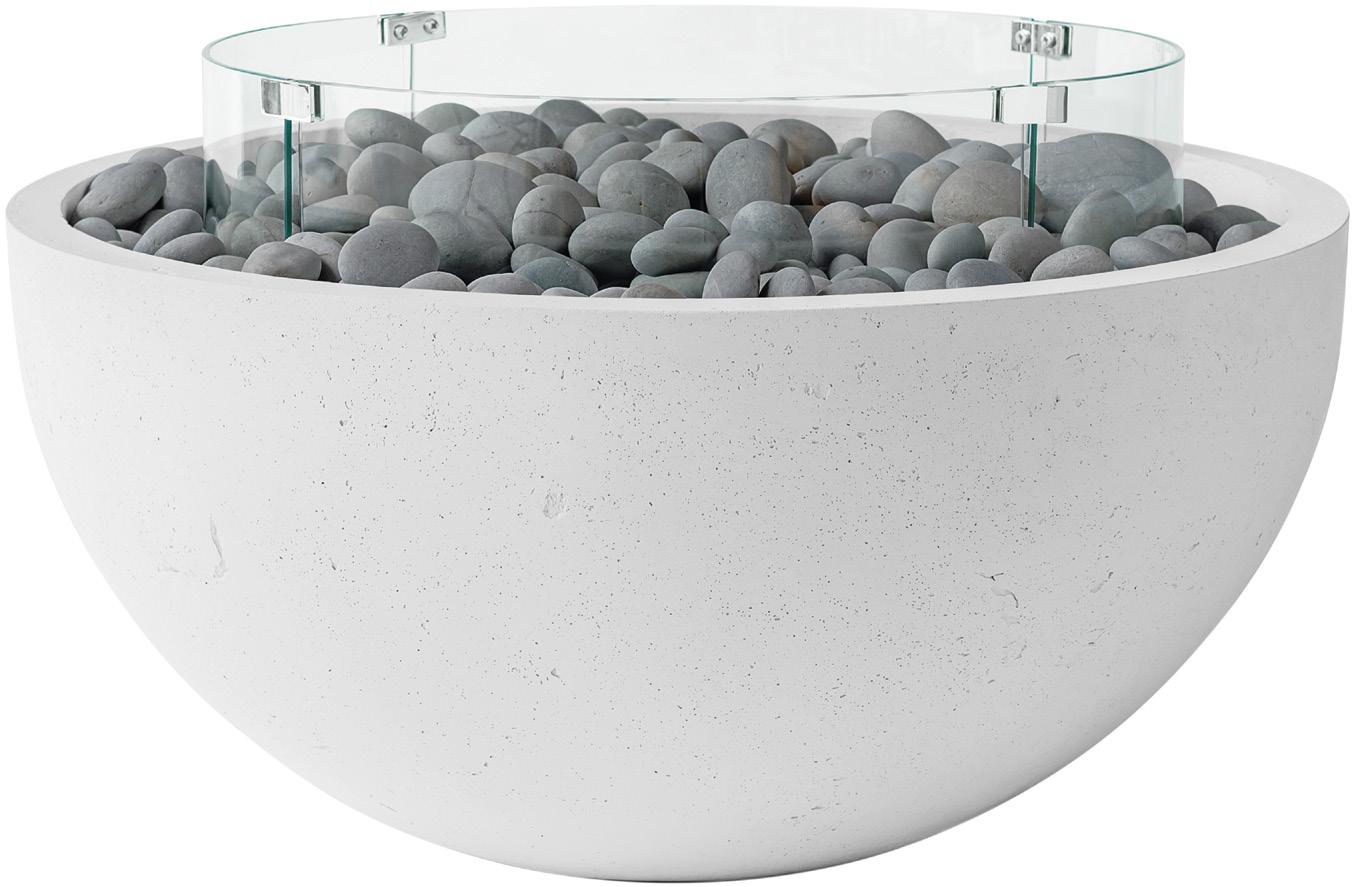
8
9
7
Polar Sky
Topaz
Antique Pewter
Pristine
20 | ourhomes SPRING 2024 style picks
Honeybee
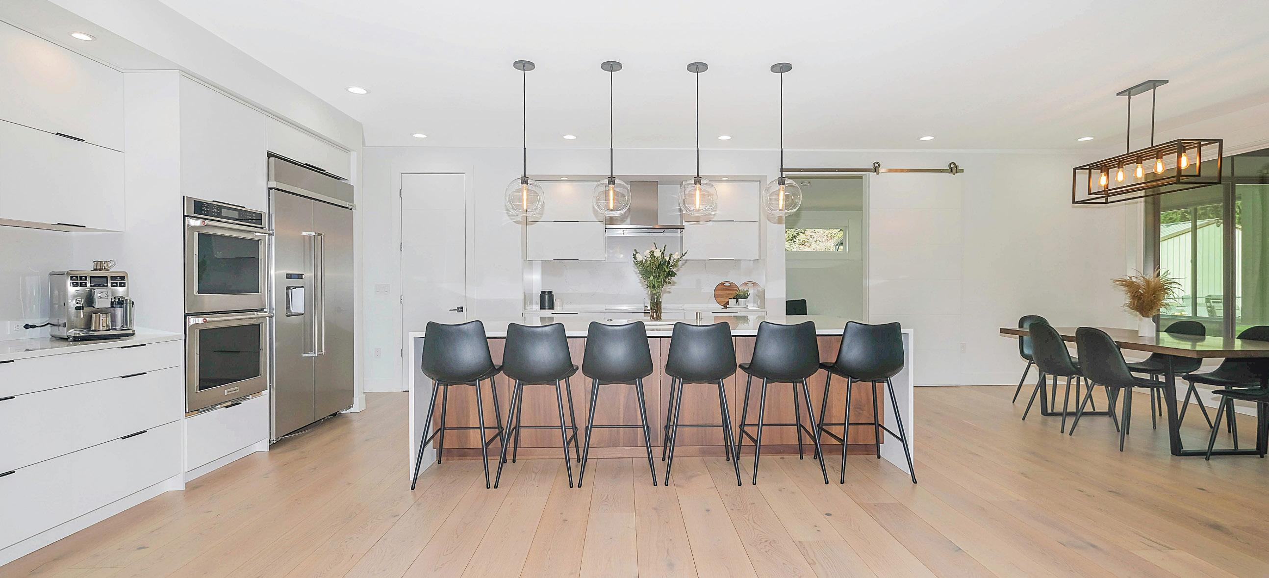
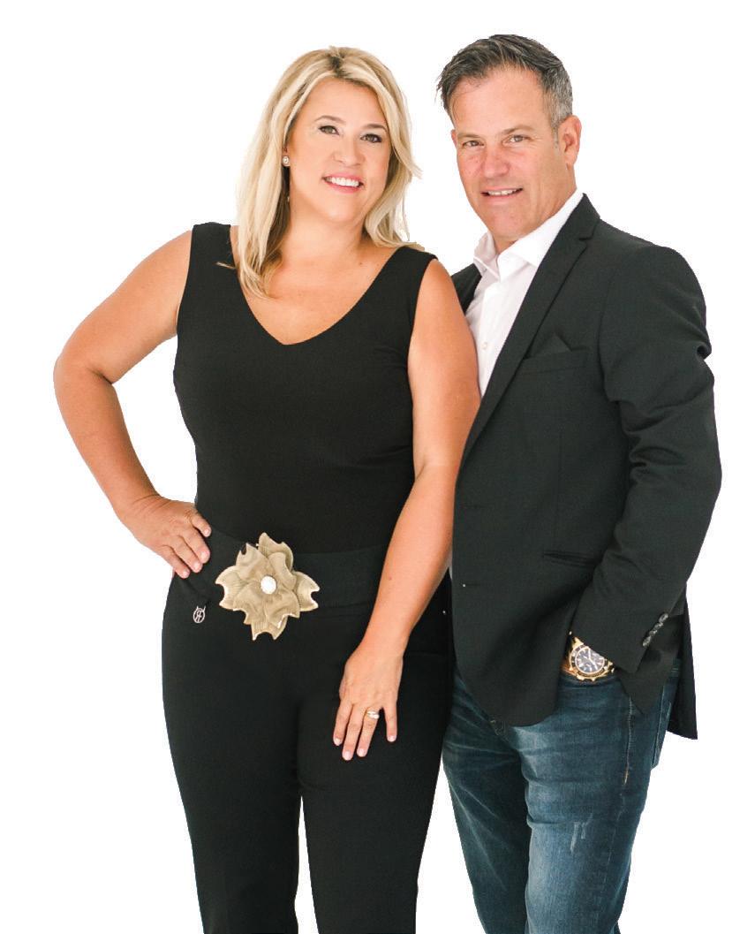
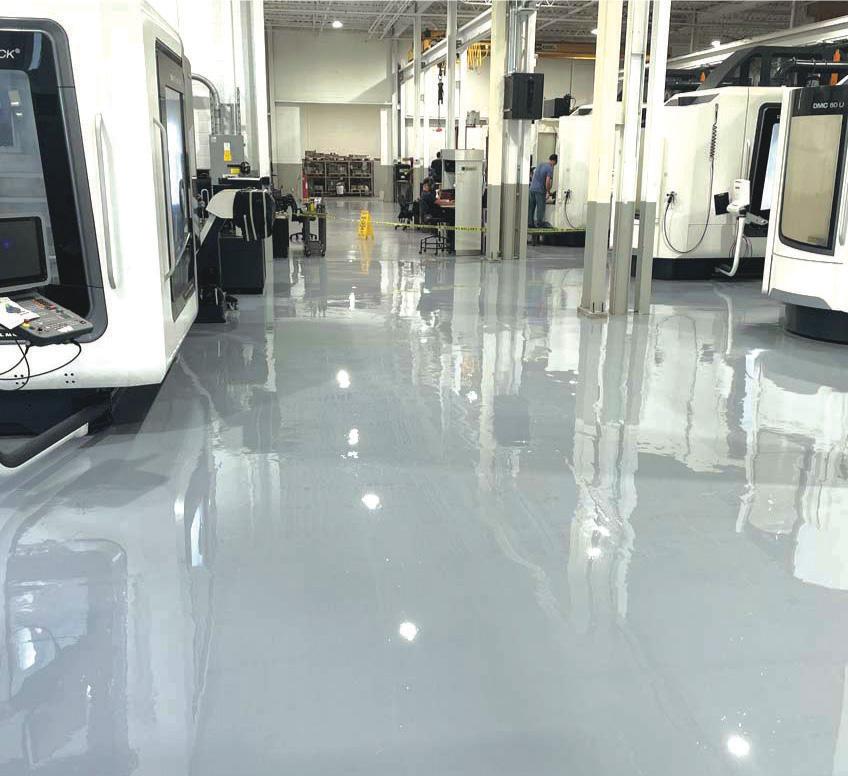
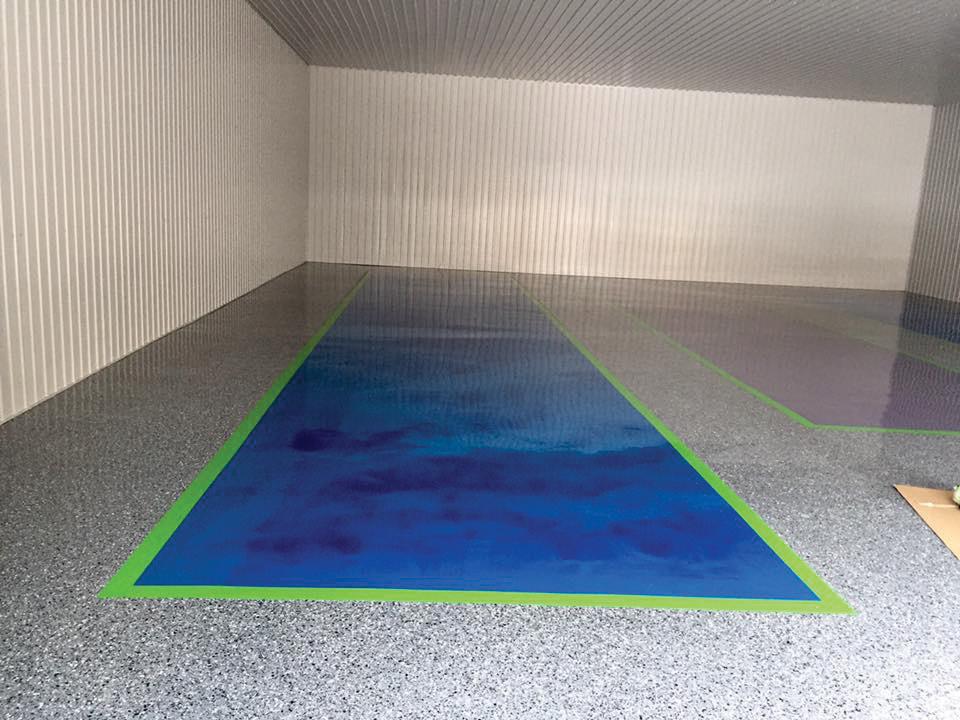

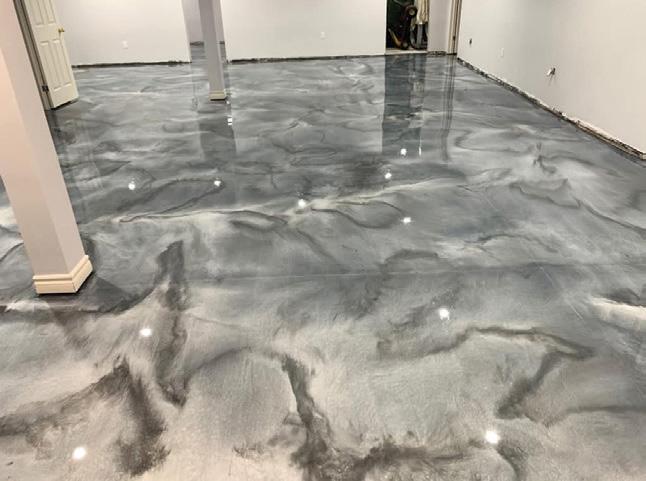
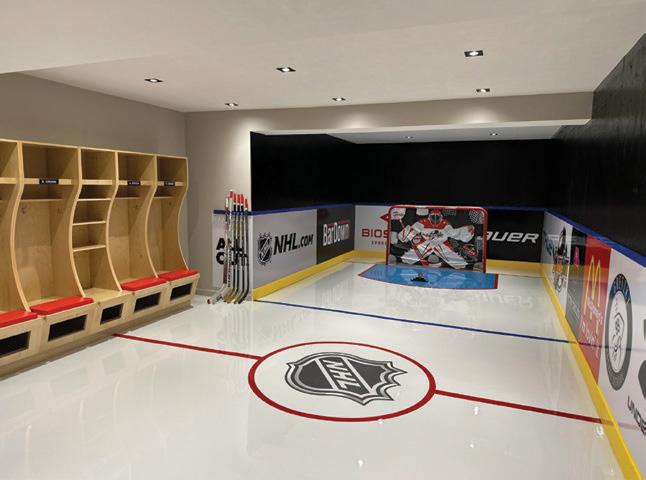
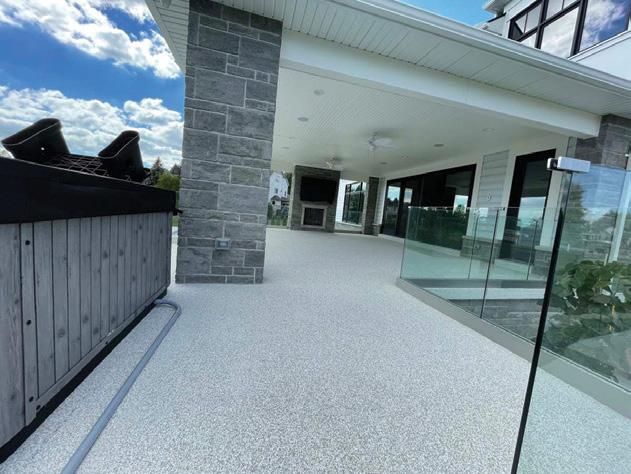
519.818 4255 www.concrete-finishes.com EPOXY COATINGS / POLISHED CONCRETE / MARBLE FX ACID STAINING / GRANITE FINISHES / STAIN SEALERS RESIDENTIAL / COMMERCIAL / INDUSTRIAL Fully Equipped to Handle Any Size Project! Spring into the housing market. Market Expertise Tailored For A Custom Fit. Whether Buying or Selling - Get Hughes & Co’s Experience Working For You! ww w.hughesandcompany.ca terri@hughesandcompany.ca / 519.817.4428 ryan@hughesandcompany.ca / 519.984.3911
RICOTTA PANCAKES
RECIPE AND PHOTOGRAPHY JENELLE MCCULLOCH
I PROMISE YOU WILL NEVER MAKE PANCAKES ANOTHER WAY AGAIN!
THESE RICOTTA PANCAKES ARE FLUFFY, MOIST AND HAVE A HINT OF FRESH CITRUS.

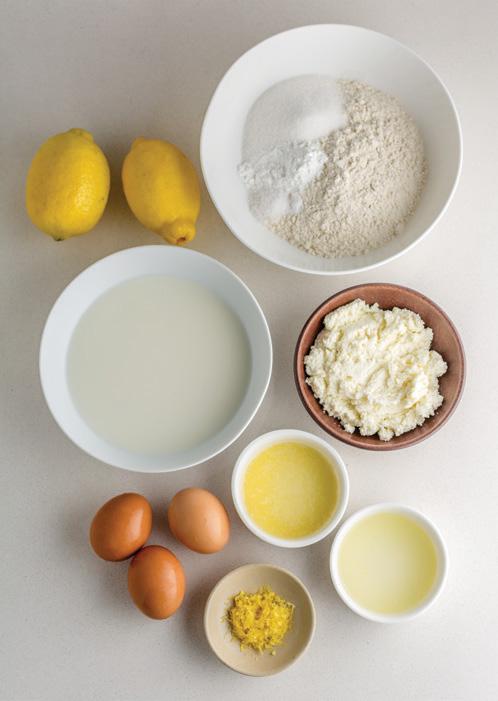
INGREDIENTS
(Makes 12 pancakes)
1-½ cups all-purpose flour (scoop and level to measure)
3-½ Tbsp granulated sugar
2 tsp baking powder
¼ tsp baking soda
½ tsp salt
1 cup milk
¾ cup ricotta cheese (low-fat or whole)
3 large eggs
1 tsp vanilla extract
1-2 Tbsp lemon zest (depending on how lemony you want them)
¼ cup fresh lemon juice
1 Tbsp butter, melted
Maple syrup for serving
DIRECTIONS
In a large mixing bowl, combine flour, sugar, baking powder, baking soda and salt. Set aside. In a medium bowl combine milk, ricotta cheese, eggs, vanilla, lemon zest, lemon juice and butter. Mix well to combine and then fold into the dry ingredients. Do not overmix the batter.
Heat a lightly oiled griddle or pan over medium-high heat. Pour or scoop the batter onto the griddle, using approximately 1/4 cup for each pancake. Cook until bubbles form and the edges are dry, about 2 to 3 minutes. Flip and cook until browned on the other side. Repeat with remaining batter. Serve with maple syrup. OH
Get more recipes at ourhomes.ca/blogrecipes 22 | ourhomes SPRING 2024 cooking at home
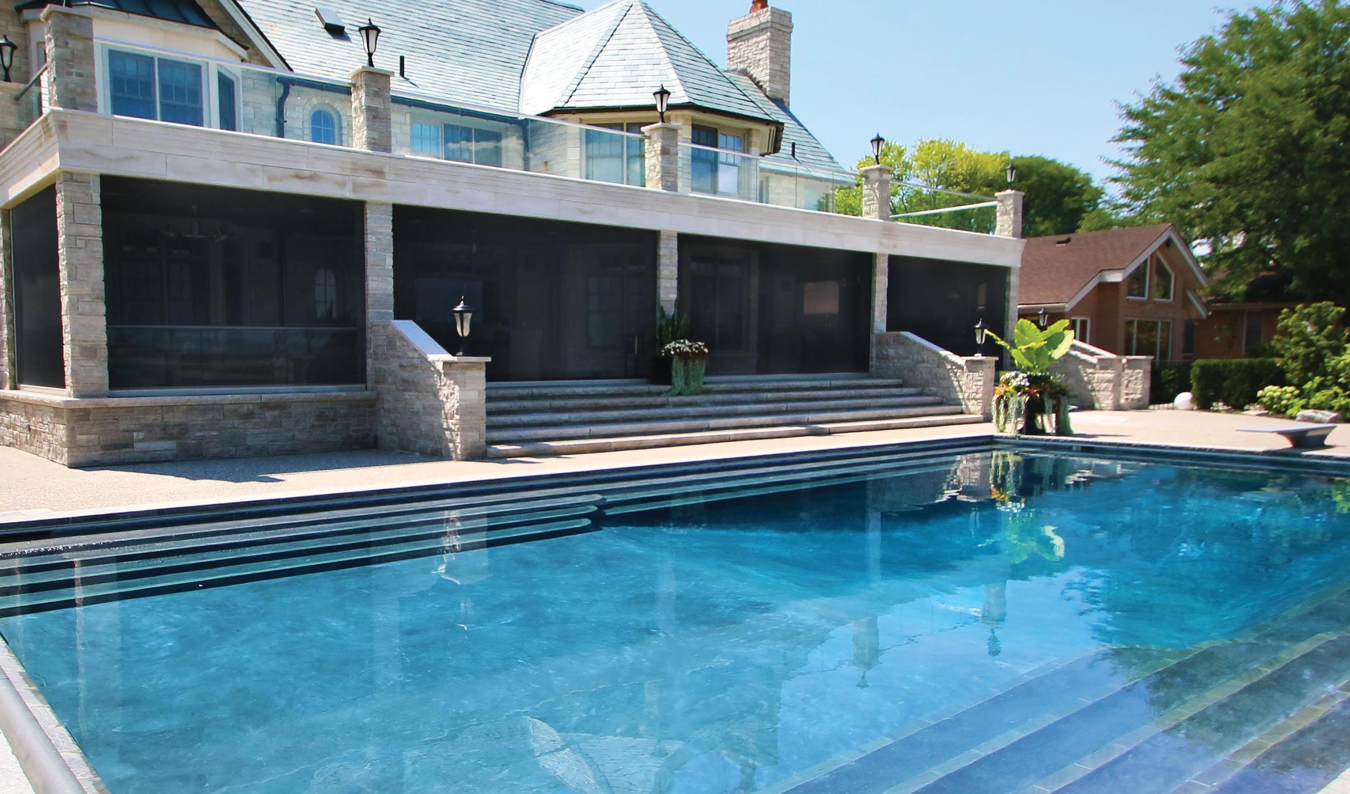
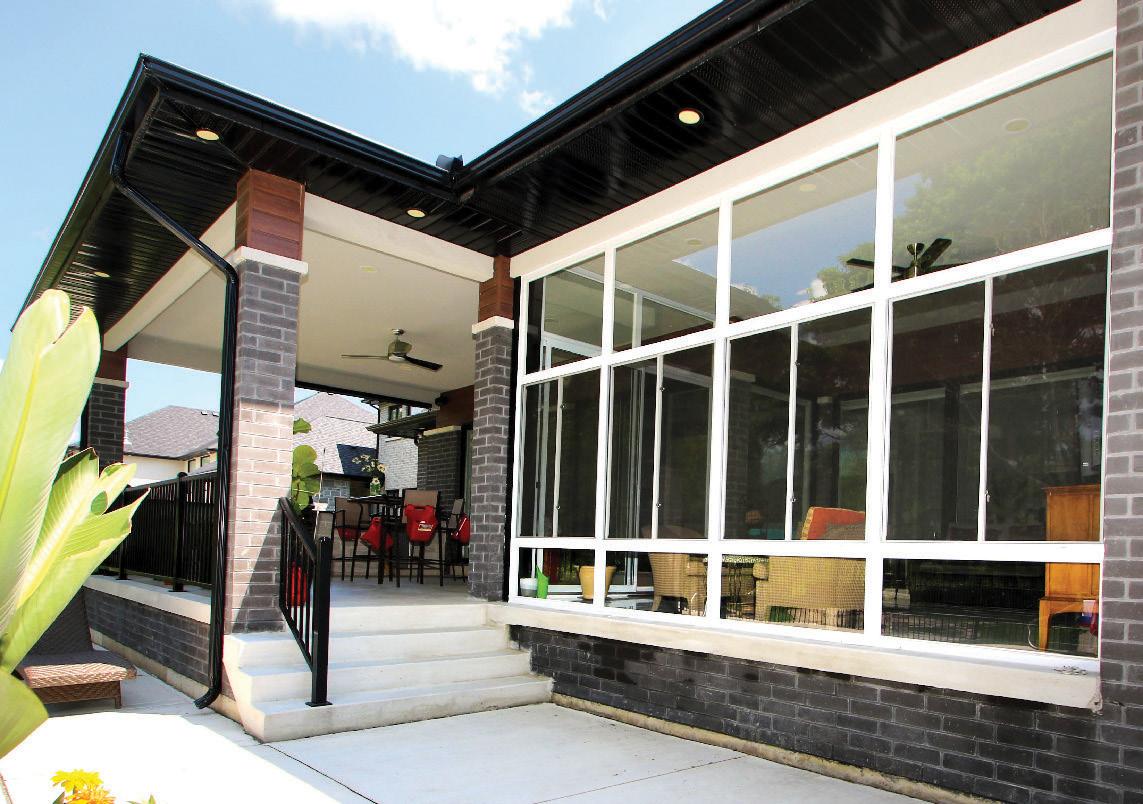
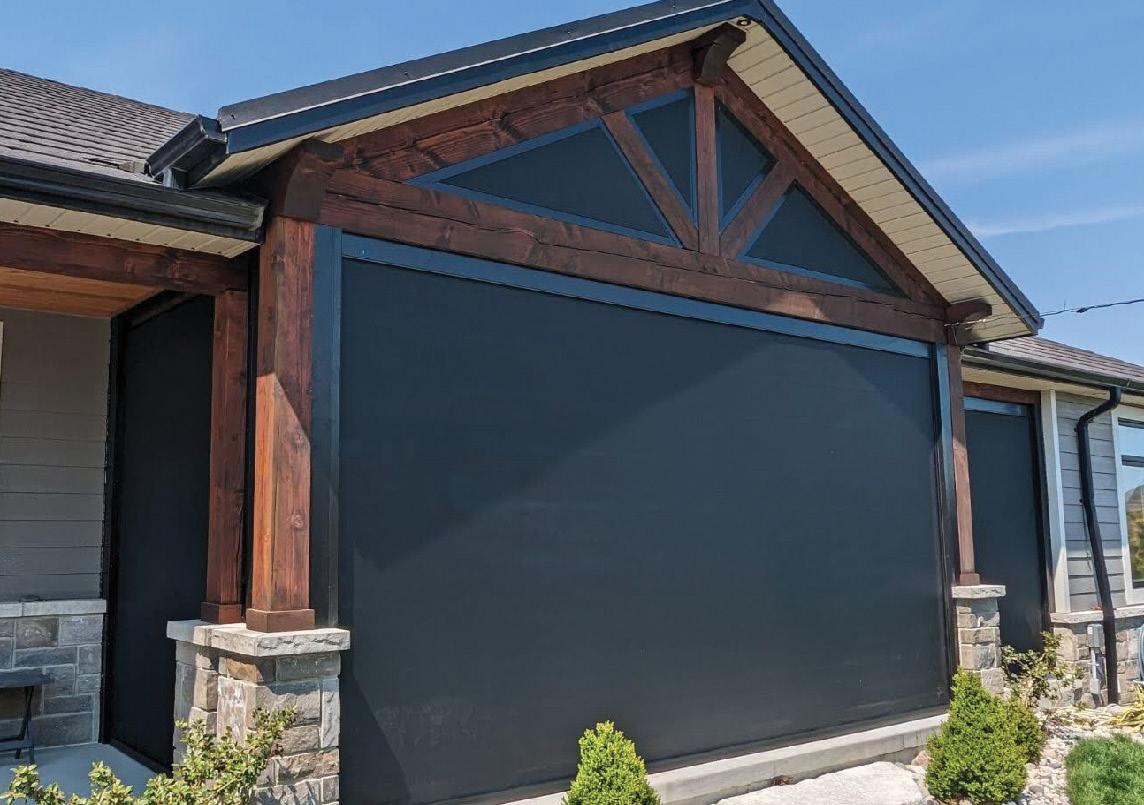
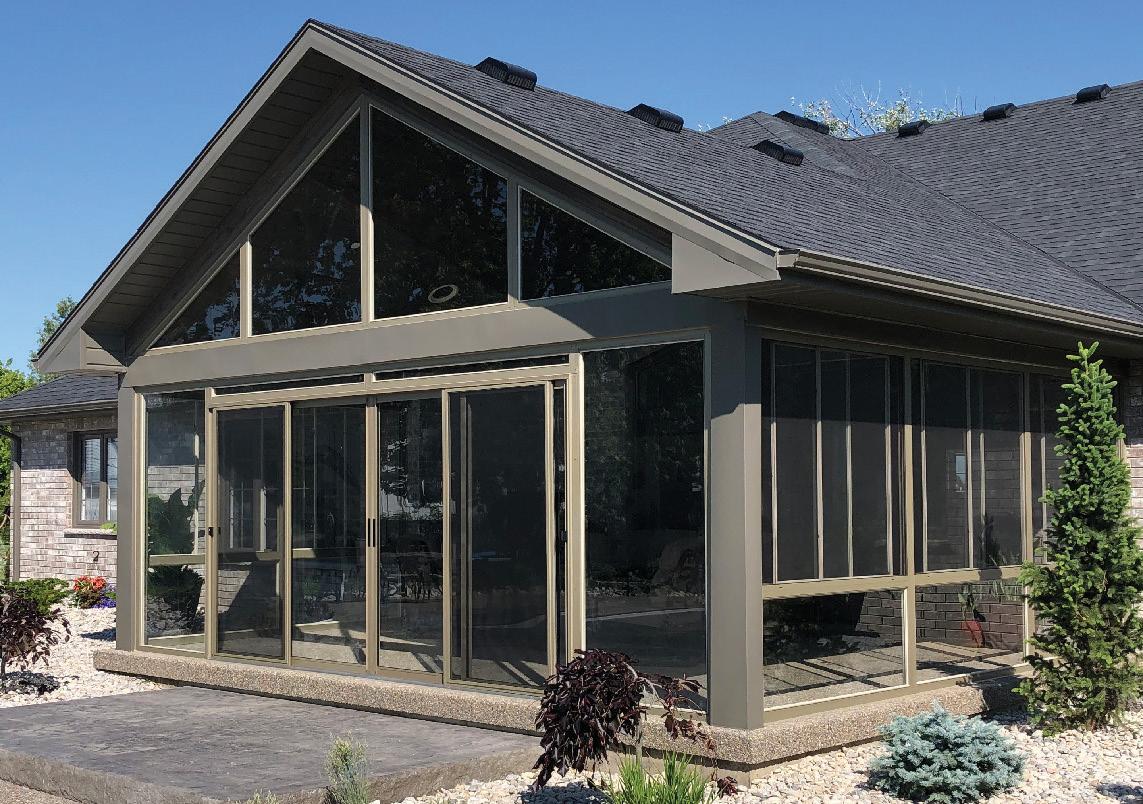





4600 Rhodes Dr., Unit #2, Windsor 519-944-6006 info@seatonsunrooms.com seatonsunrooms.com TURN YOUR VISION INTO A REALITY 50 YEARS of SEATON SUNROOMS
COLOURS OF THE YEAR
STORY GEORGETTE MCCULLOCH

BENJAMIN MOORE
Blue Nova CC-860
It’s described as an “intriguing blend of blue and violet that sparks adventure, elevates and expands horizons. Inspired by the brilliance of a new star formed in space, Blue Nova beckons us to unknown places in search of new experiences.”
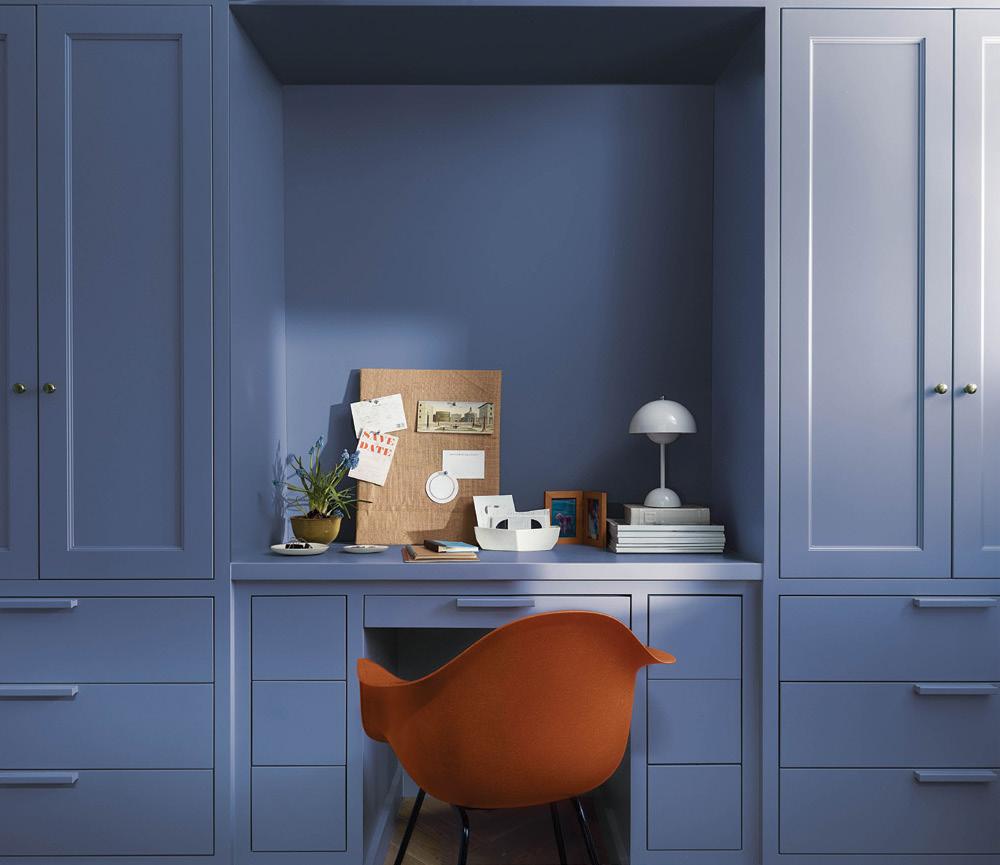
Allure of Blue
IT’S NO SURPRISE THAT MANY PAINT COMPANIES HAVE SELECTED A BLUE HUE FOR THEIR TOP PICK FOR 2024. EVERYONE LOVES BLUE. IT’S COMFORTING AND AGREEABLE IN PRETTY MUCH ANY ROOM IN YOUR HOME, ON YOUR FRONT DOOR OR EXTERIOR.
SHERWIN WILLIAMS
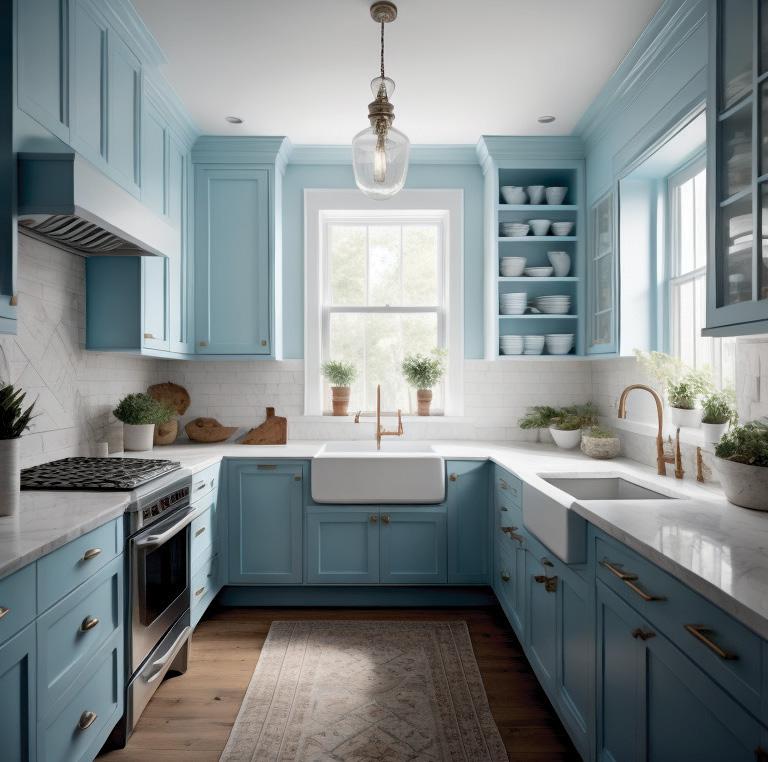
C2
Thermal #752 – A “refreshing blue that’s simultaneously invigorating and calming. Fresh and flexible, it uplifts and energizes its surroundings.”
Upward SW 6239 – A breezy, blissful blue. Sherwin Williams recommends pairing this light neutral with a cool pastel. Continued on page 26
24 | ourhomes SPRING 2024 decorating


 VIEW OUR PORTFOLIO
VIEW OUR PORTFOLIO
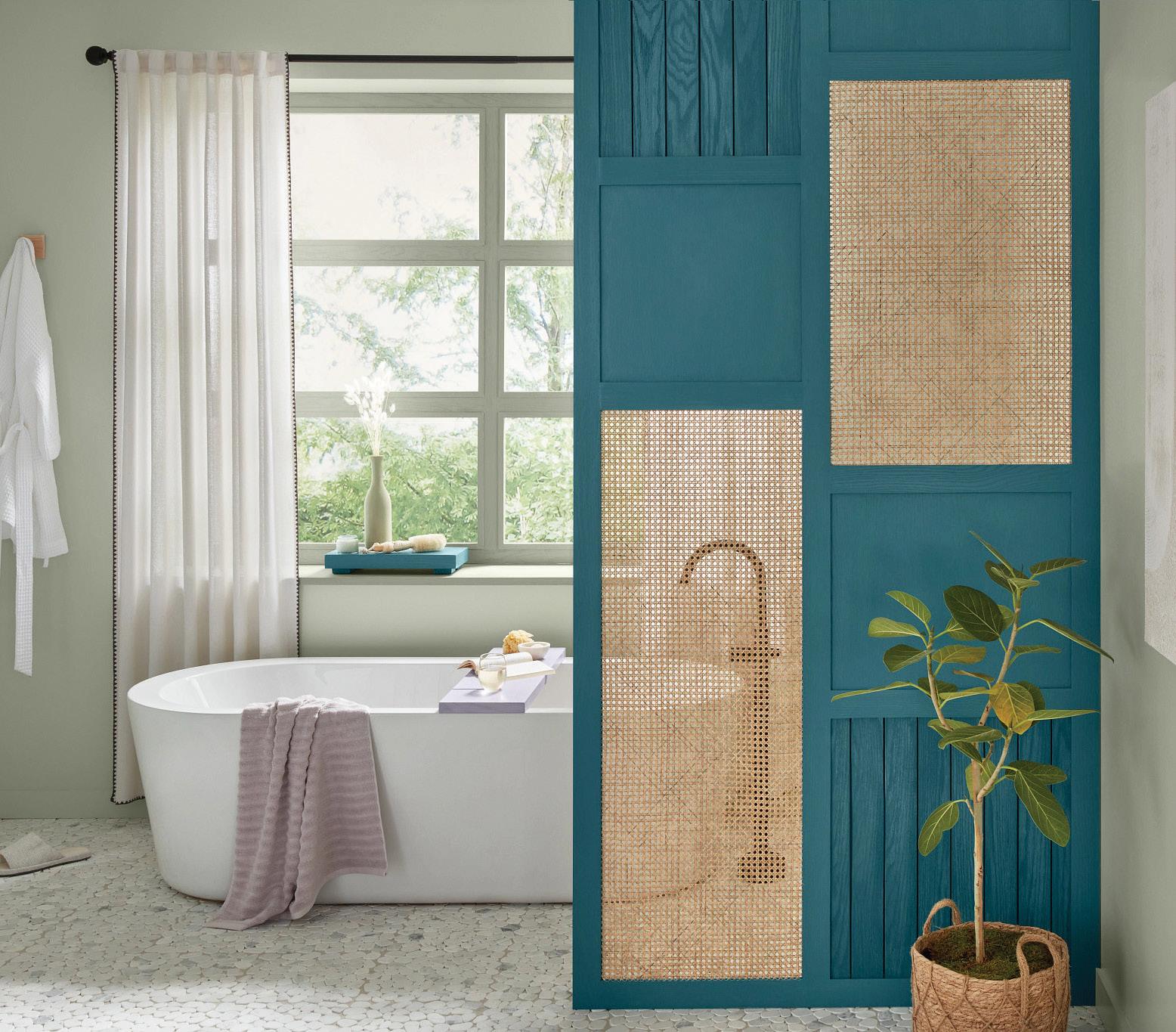
MINWAX
Bay Blue stain – The company says: “This relaxing mix of blue and green expands our connection to water and wellness, moving beyond the growth-focused greens of recent years for a wholly immersive colour experience. It invites you to interpret design anew to create a home that’s authentically personal.”
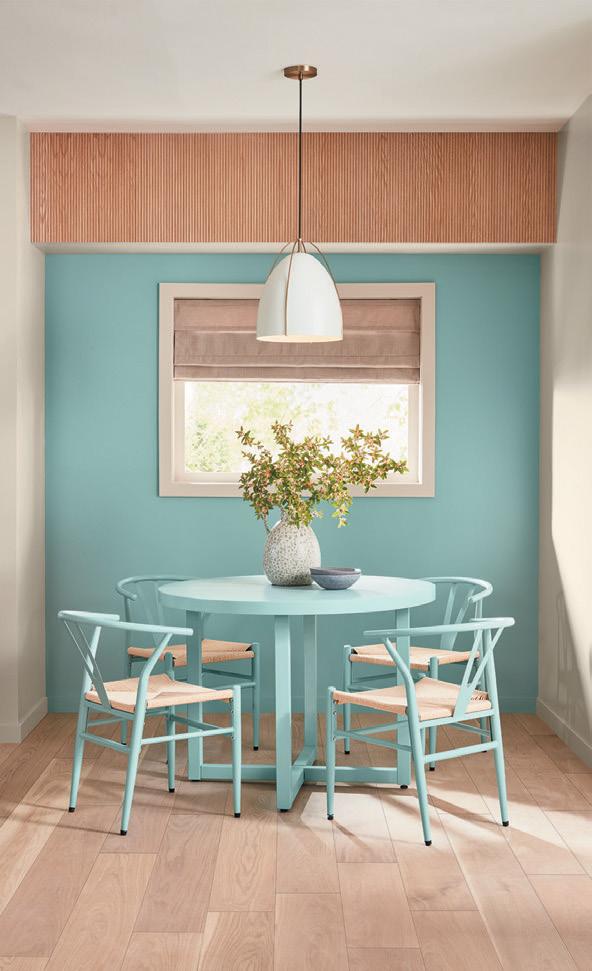
VALSPAR
Renew Blue 8003-37D – Valspar describes its pick as “a nourishing, green-influenced blue that creates a sense of peace wherever you place it.”
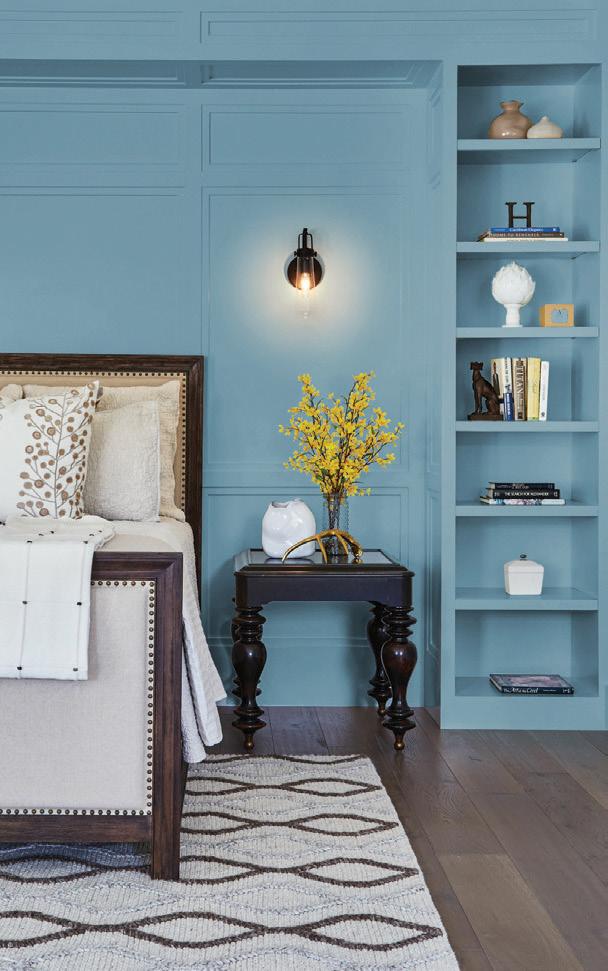
DUNN-EDWARDS
Skipping Stones – This “serene and steely blue” has hints of green and grey and is described as meditative and energizing, like the sea.
The Others
GLIDDEN
Limitless – Glidden picked a fresh, warm yellow for 2024, saying it “contains both the power of a primary colour and the essence of a neutral to support both cool and warm tones,” for limitless possibilities.


BEHR
Cracked Pepper PPU18-01 – Behr says its colour can make a statement or keep it simple. “It’s a versatile soft black that accentuates the spaces you create life moments in.”
BEAUTITONE
Illumina – BeautiTone unveiled a captivating yellow for 2024. The soft and radiant yellow, they say, will infuse your space with a warm and luminous embrace. This yellow has gentle red undertones that will lift your spirits and blend into your current décor. OH

26 | ourhomes SPRING 2024 decorating

When is the best time to sell a home?
Talking Legal Edge Team
What distinguishes your personal service from other real estate agents?
with
A The Legal Edge Team gives you the confidence of knowing you have a licensed attorney and a Team to ensure your house is advertised the way it requires in this market, and if you’re buying or selling, knowing you have our negotiating skills working for you combined with the success and experience of being the #1 Sales Agent 20062023 (18 Years) and #1 Listing Agent for 17 years and Top 100 in Canada for 5 years. We pride ourselves as being available for our clients and wanting to help.
What home improvements add the most value with the least investment?
A Good question, and this is house specific, as sometimes something as simple as paint can dramatically change the appearance or removing carpets over hardwood is something we suggest in many circumstances. Of course bathrooms and kitchens make the largest impact. With Tina’s love for interior design, it has been a tremendous asset for our clients when preparing their houses for sale. If we are to select one tip, we would say painting, and if you can do it yourself, this will save even more.
How many different houses have you lived in or times have you moved personally since being in the business?
A Funny, we often get asked where we live, and our answer has changed over the last 10 years since we have moved nearly 10 times within that timeframe. We’ve owned all kinds of properties from older character homes to condos to newer homes to a brand new home we currently live in. We were fortunate to have my father, a retired builder, help build it for us which means so much. We have lived in and enjoyed many neighbourhoods including South Windsor, Riverside, Walkerville and Lasalle.
A This is a question all sellers ask, and rightfully so, as there are many conflicting opinions and the truth is there are advantages and disadvantages to any time period. These include waiting for the spring market which brings nicer weather, and more buyers looking, but also more competition as more listings typically come up. Alternatively in the winter, the landscaping and exterior of homes might not highlight some of the features of homes but there usually is less competition during these months. In our opinion, it is up to the seller and, depending on their personal needs regarding timing, we then work together to achieve the same goal in an optimum timeframe.
What do you like doing when not working or is it truly 24/7 as we see in the advertisements?
A Well believe it or not we do try our best to be available for our clients at all times as we appreciate the value and pride of ownership of the homes we are selling or the excitement for our buyers. With any job and in life, it is important to balance and both Tina and myself enjoy being outside, running, biking, squash, tennis and travelling when we can.
What does The Legal Edge Team specialize in – Residential or Commercial – and is there a price range you work in exclusively?
A We work with both Residential and Commercial properties and have enjoyed working with all price ranges from under $100,000 to over $1,000,000 and we work in all areas of Essex County, as we believe this is very important as it is our job to understand what it requires to market and sell or assist with purchasing properties in all locations and price ranges. A visit to our websites will show that we offer properties in all of these categories.
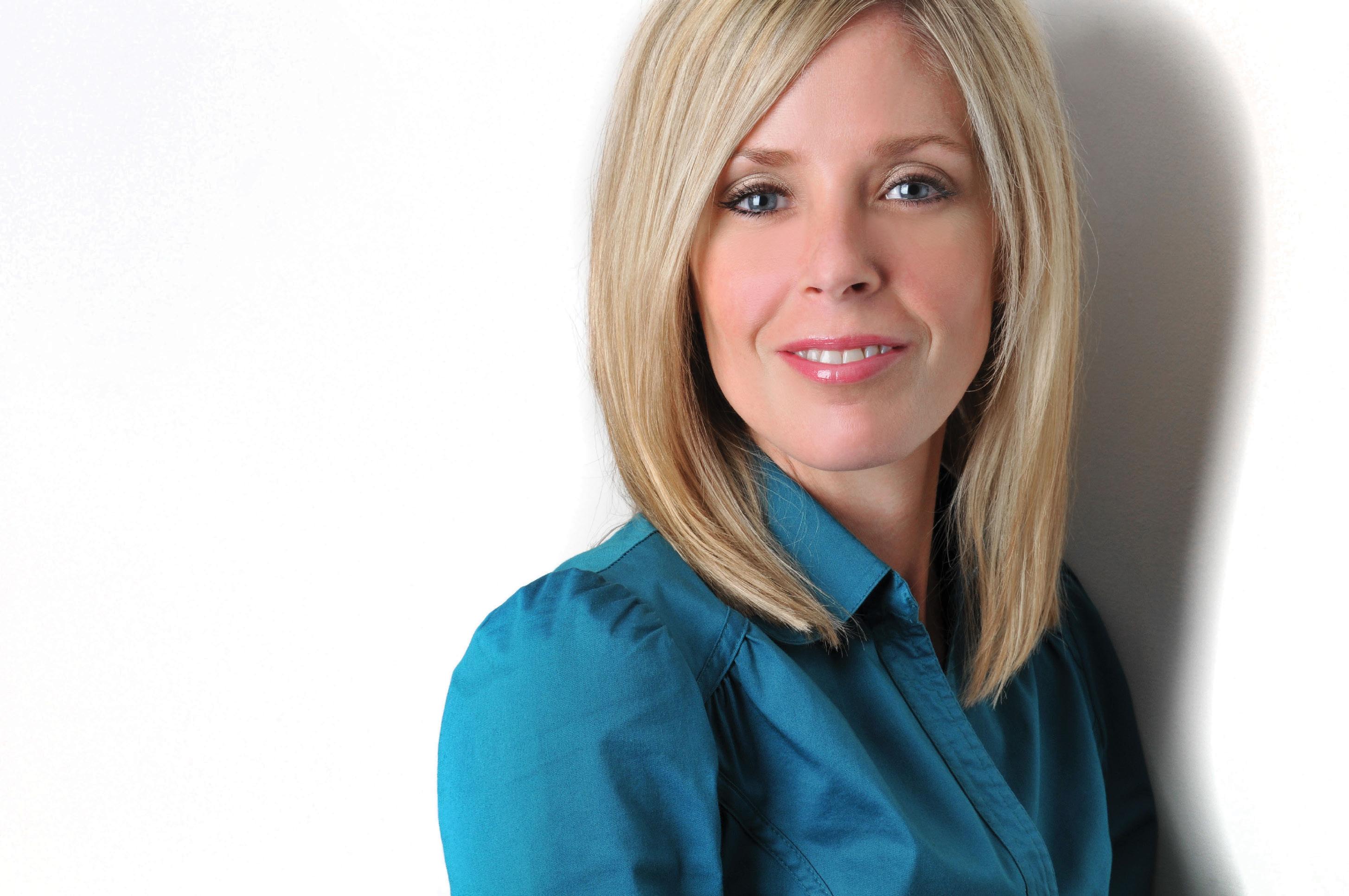
Mark & Tina at Manor Windsor Realty Ltd. Brokerage, 3276 Walker Road , Windsor , 519.250.8800 Mark A. Eugeni* | 519.796.8454 | sales@markeugeni.com | www.markeugeni.com – Tina Pickle* | 519.791.6626 | sales@tinapickle.com | www.tinapickle.com OUR HOMES SPECIAL ADVERTISING FEATURE
* Sales Representative
2023 #1 SALES AGENT
+
18 years in a row
- 2023
#1
LISTING AGENT + for 17 years - TOP 100 AGENT in Canada for 5 years
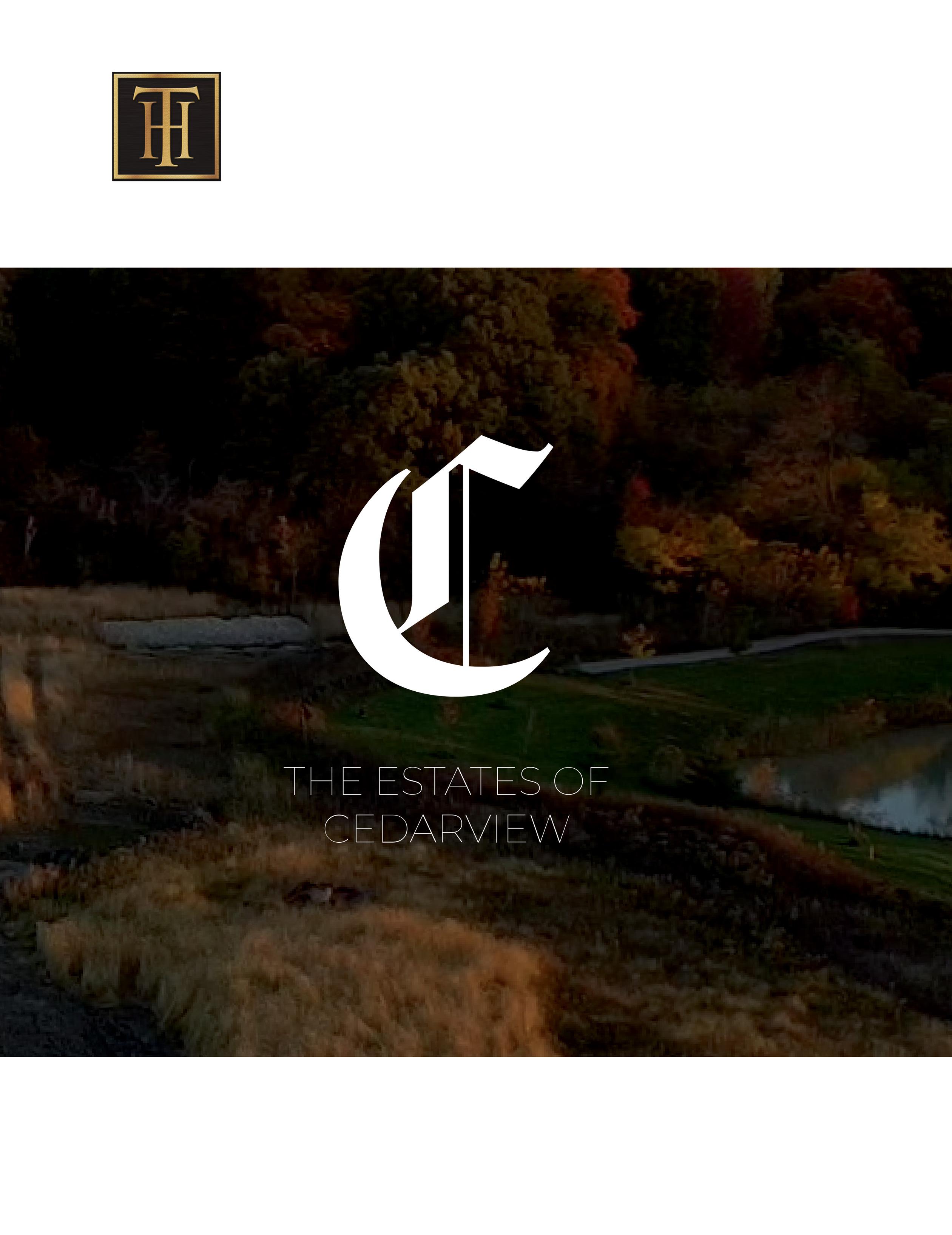
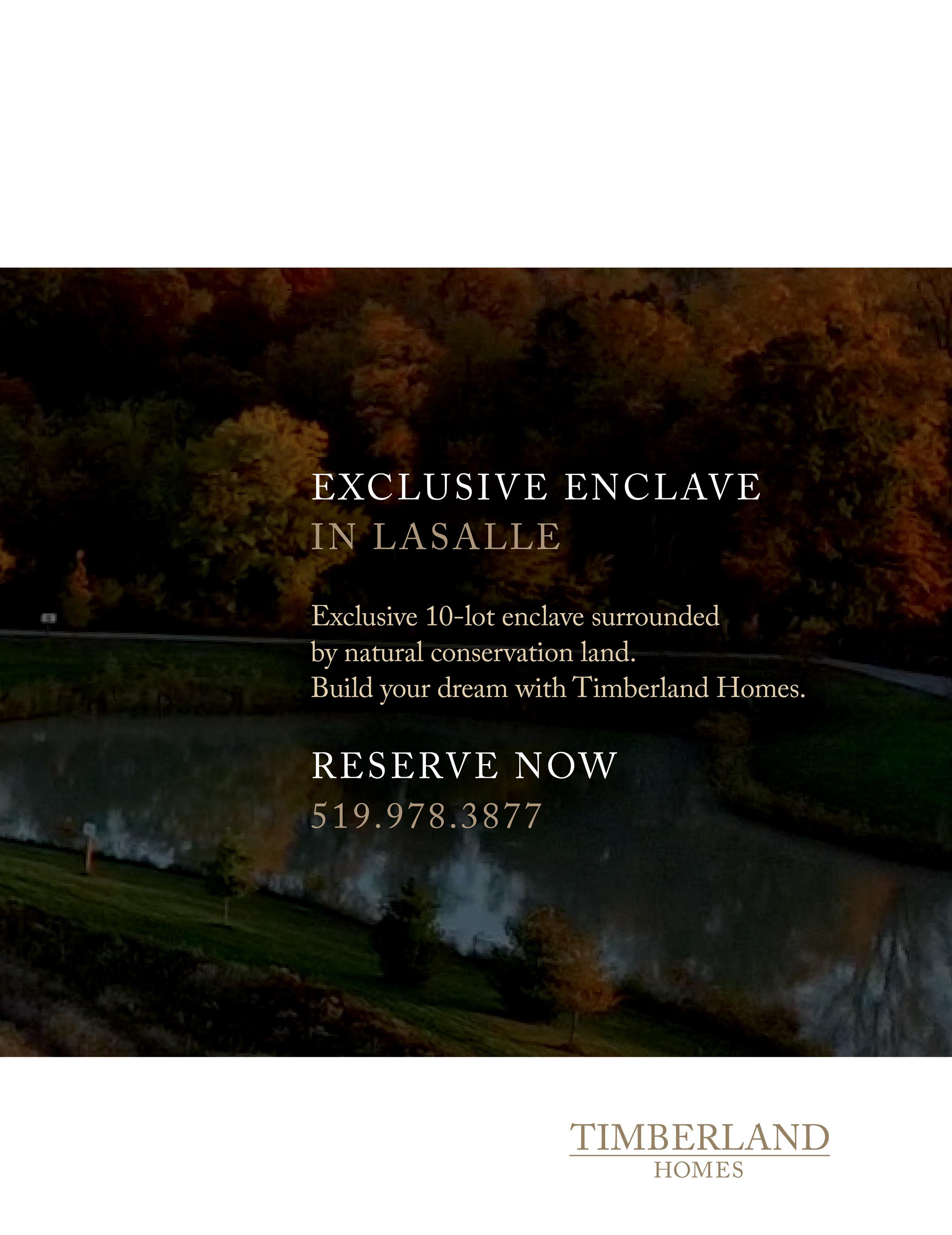
home & designer
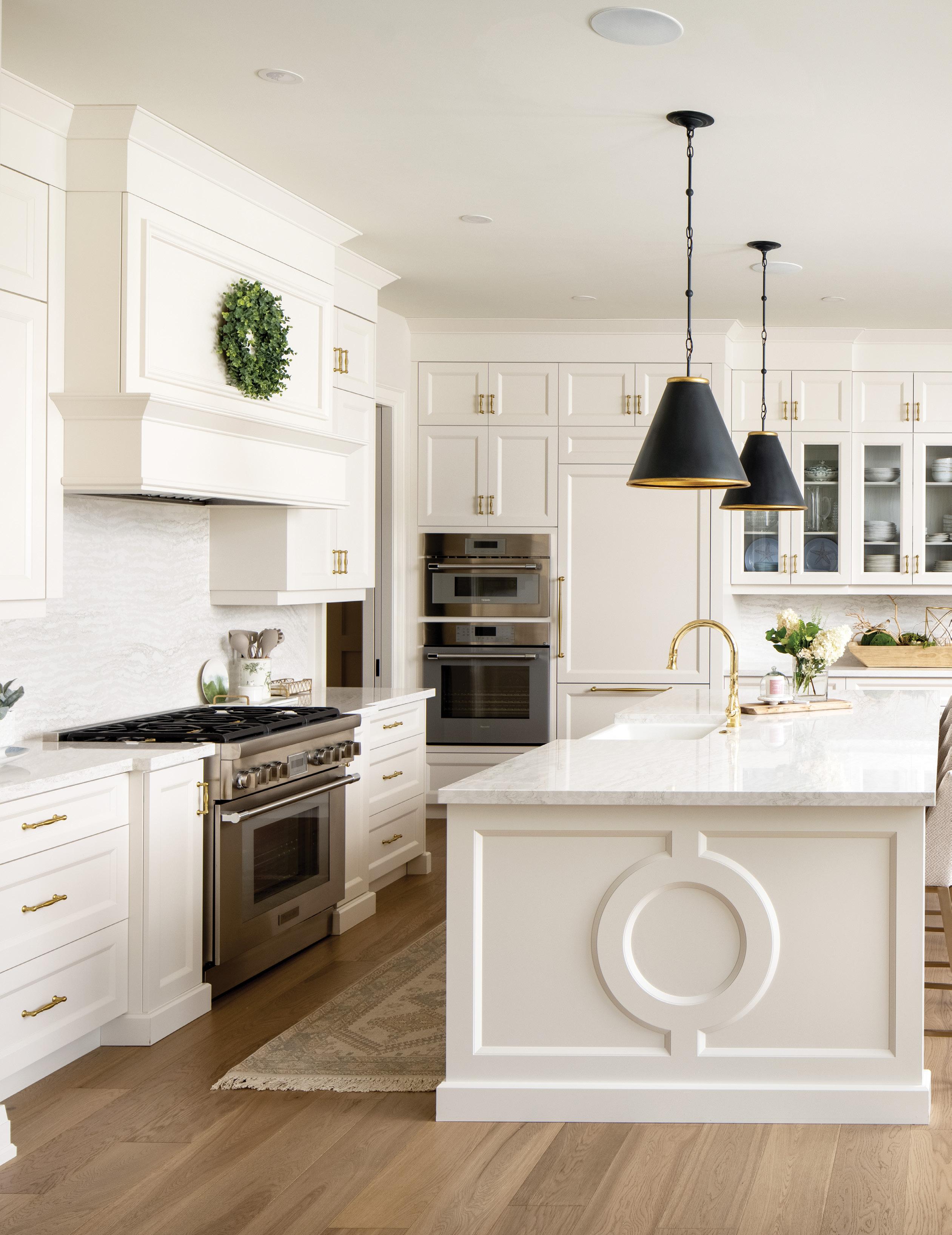
30 | ourhomes SPRING 2024
Frank Cremasco Fine Cabinetry supplied the cabinets, counters and backsplashes for this custom kitchen. The space also features statement light fixtures and dining furniture from Lionheart Home Collection. Large sliding doors provide a seamless transition to the outdoor living spaces.
STORY DONNA LUANGMANY | PHOTOGRAPHY DEVON PASTORIUS
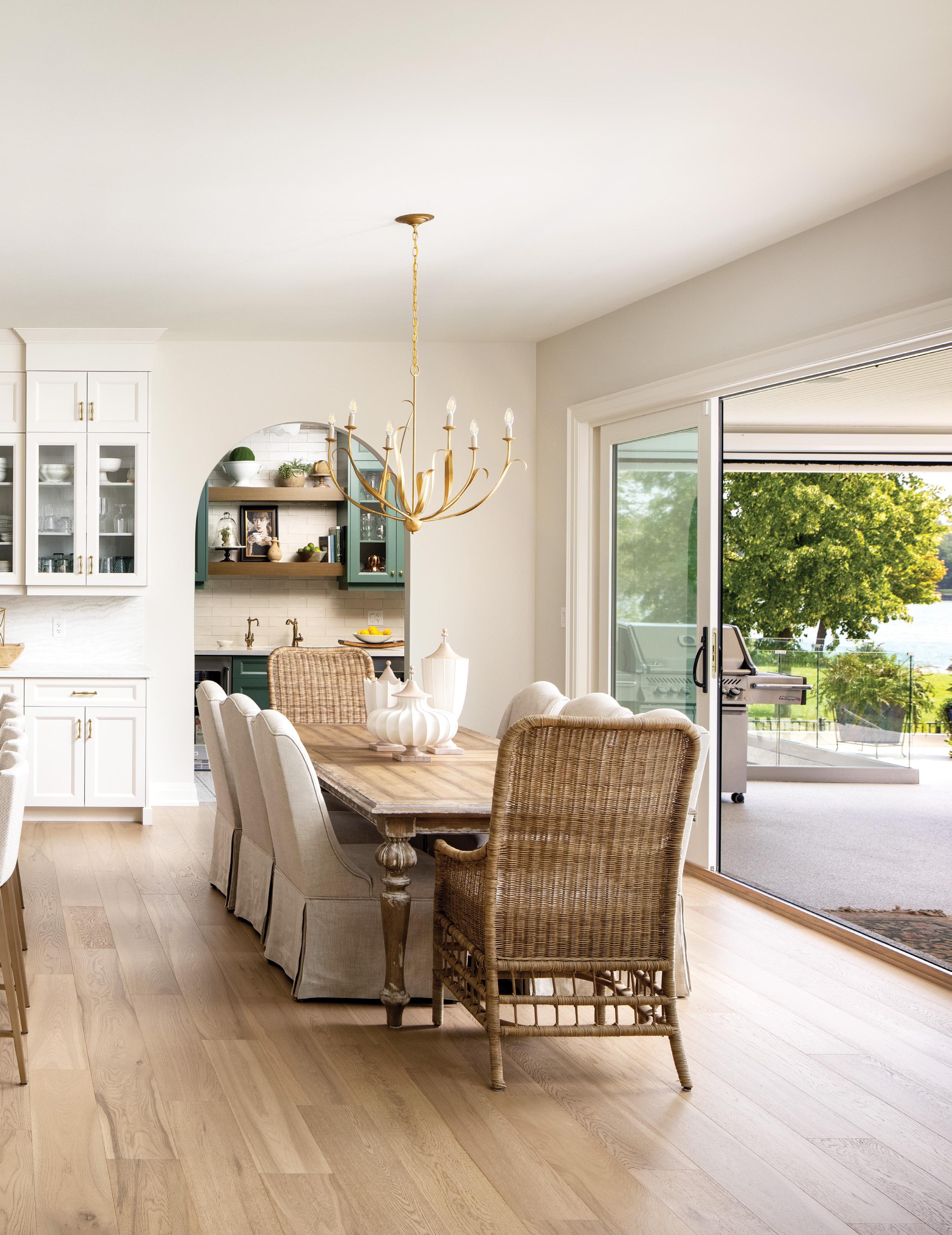 PURSEL
PURSEL
TRANSITIONAL island style
SOMETIMES IT TAKES A WHILE TO FIND A PLACE THAT TRULY FEELS LIKE HOME. VALERIE AND STEPHEN SPENT NEARLY TWO DECADES LIVING IN TORONTO, BUT WHEN STEPHEN RETIRED RECENTLY, IT WAS TIME FOR A CHANGE. Continued on page 32
| STYLING RICHARD
ourhomes SPRING 2024 | 31
home & designer
ORIGINALLY FROM MICHIGAN, Valerie has grown children and grandchildren living across the border. Her desire for more frequent family visits led to a move to Bois Blanc Island.
“My husband was skeptical at first,” Valerie says of the decision to live somewhere accessible only by ferry. “But once we got here and saw how private it is – it’s kind of like a gated community – he felt really comfortable and fell in love with it.”
After completing top-to-bottom renovations in their previous home, Steve and Valerie wanted a fresh start. This time around, they purchased a lot and hired Timberland Homes to build a house from the ground up. They initially wanted a modern farmhouse, but the island didn’t lend itself to the style. So they shifted their focus and the team asked Lino Montemuri to design a two-storey house that worked with the landscape.
The house is unlike any other on the island. “It’s beautiful,” Gino Piccioni, head of Timberland Homes, says of the project. “It was an absolute pleasure to work with Valerie and Steve. We had a really good team that were able to put their ideas forth, and we came up with an amazing home.” Continued on page 34
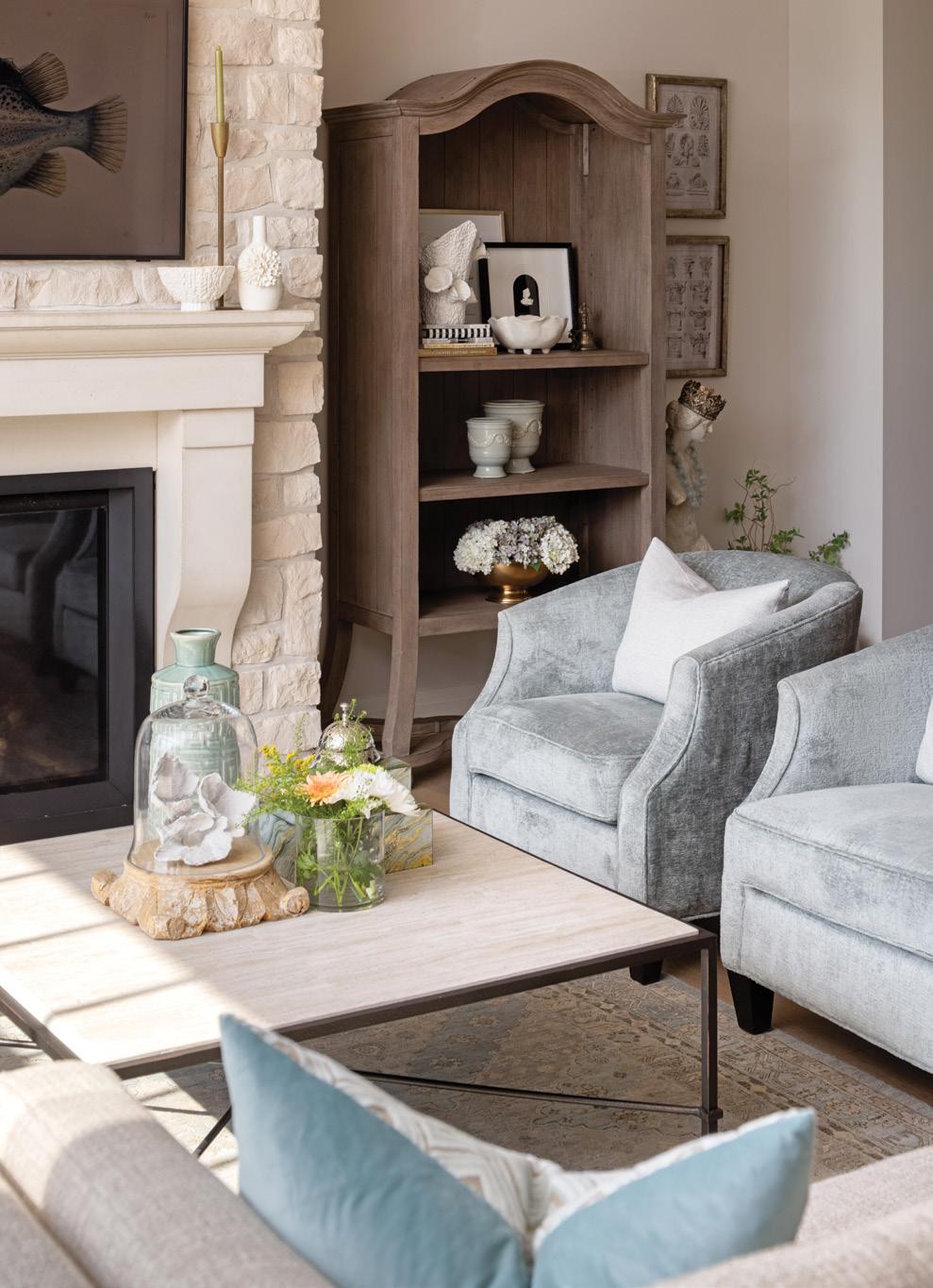
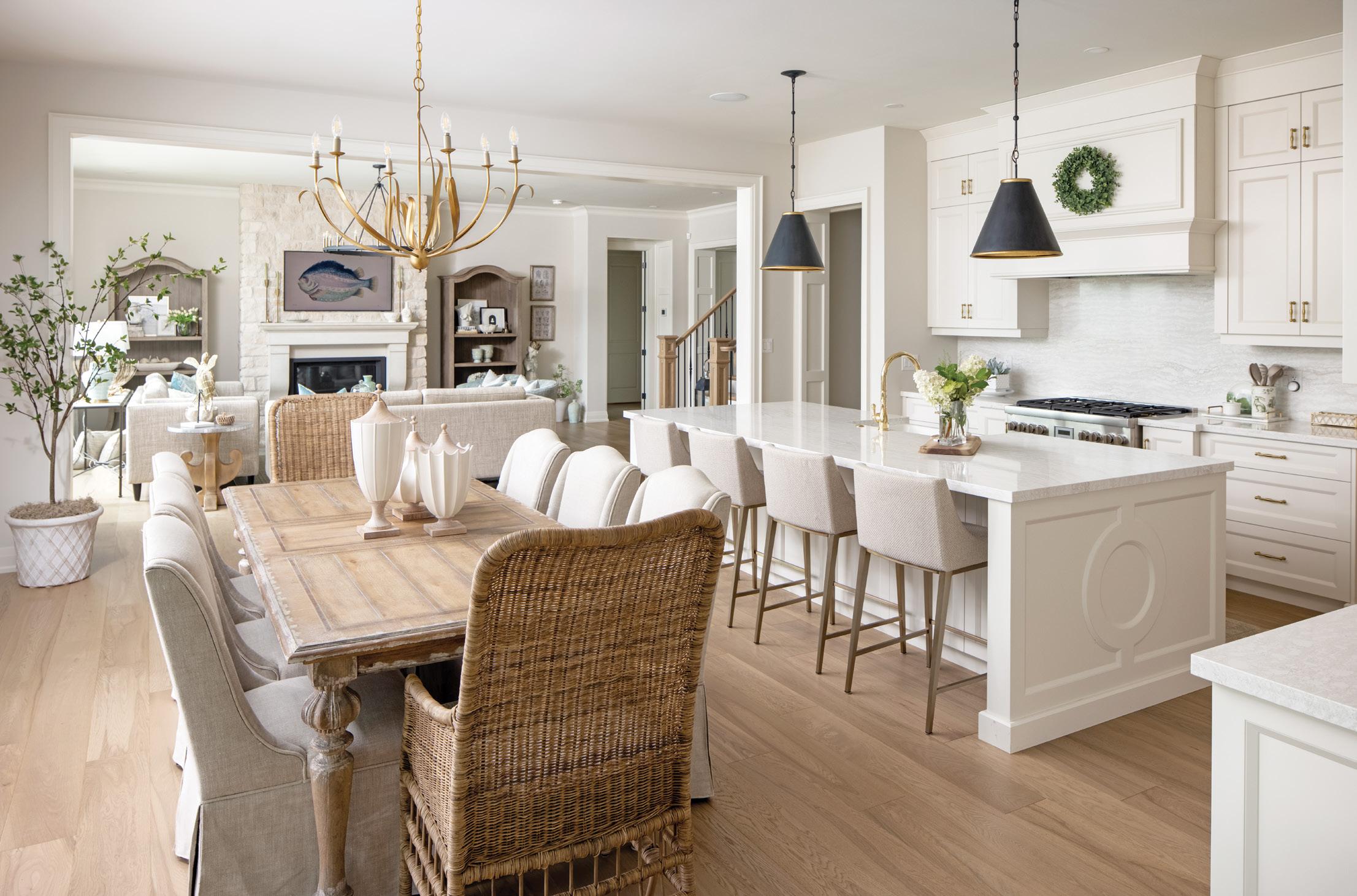
O
32 | ourhomes SPRING 2024
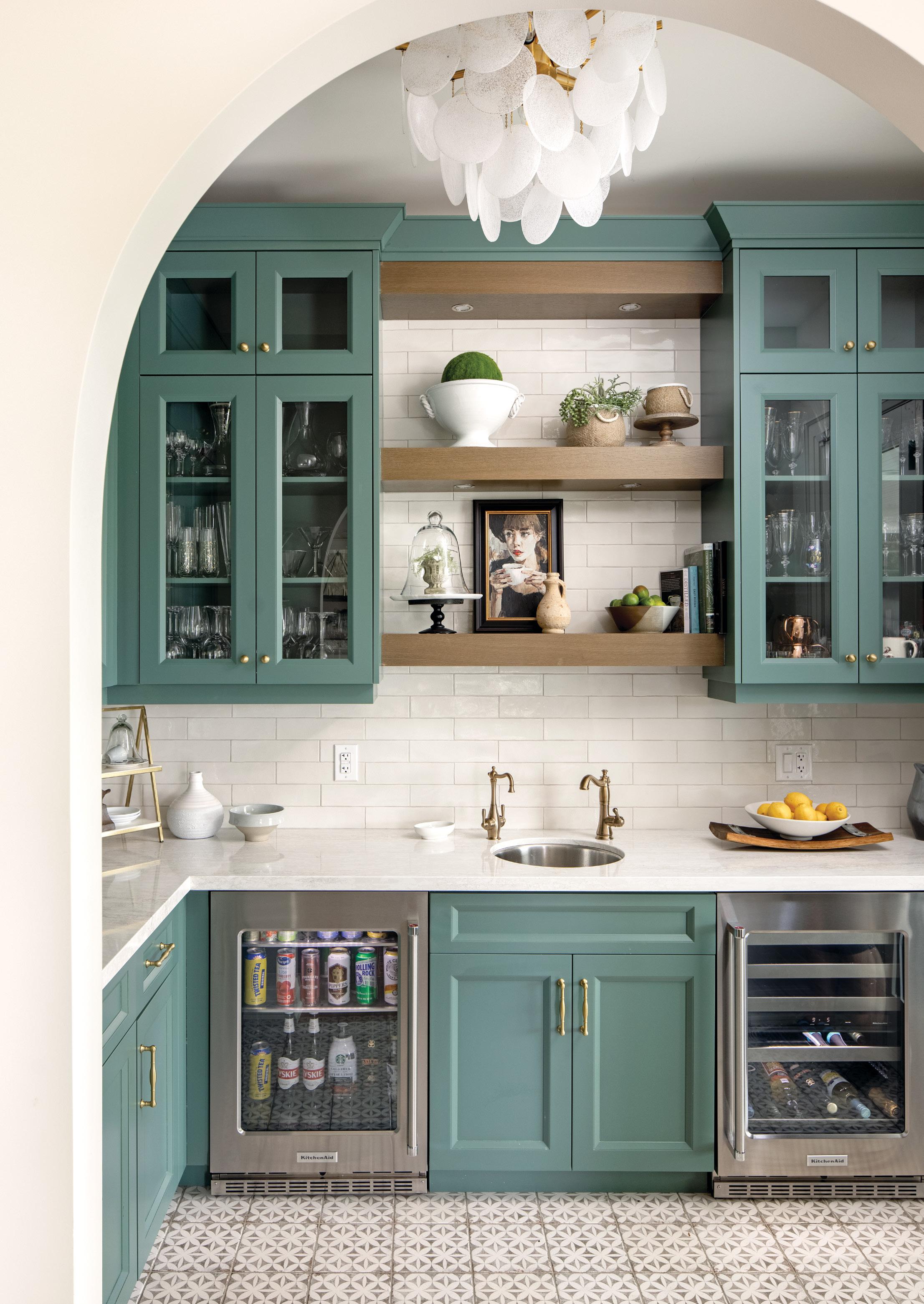 From the light fixture to the patterned tiles, the café has many striking elements. The handmade subway tile was also used in the pantry. OPPOSITE,
TOP: Coastal touches are everywhere in the home, including in the accessories and blue accents.
From the light fixture to the patterned tiles, the café has many striking elements. The handmade subway tile was also used in the pantry. OPPOSITE,
TOP: Coastal touches are everywhere in the home, including in the accessories and blue accents.
ourhomes SPRING 2024 | 33
BOTTOM: Valerie loves to change her décor with the seasons. The neutral palette allows her to switch her accessories often and keep things fresh.
home & designer
Valerie and Steve were very impressed by how smoothly construction went. “Gino’s the most wonderful builder,” Valerie tells us. “We didn’t have to worry about anything because he was so on the ball. He came in often to check on things and make sure the progress was going well. I can’t say enough good things.”
As the build progressed, it became clear that Valerie needed guidance choosing finishes for the home. She was referred to Richard Pursel of Lionheart Home Collection, and breathed a sigh of relief when he joined the project. Though he initially came in to help select siding and roof shingles, Richard had such a good working relationship with the couple that he stayed on to complete the interior.
“Valerie and Steve have been dream clients,” he says. “They know what they like, but also listen to the advice of professionals. I’m grateful for their confidence in me, and I know they are now clients for life!”
Richard’s expertise optimized both the form and function of the home. “He helped me pick out cabinets, hardware, lighting,” Valerie says. “Richard also made suggestions about things I never would have thought of, like where to place plugs. I couldn’t have done it without him, and I love it all.”
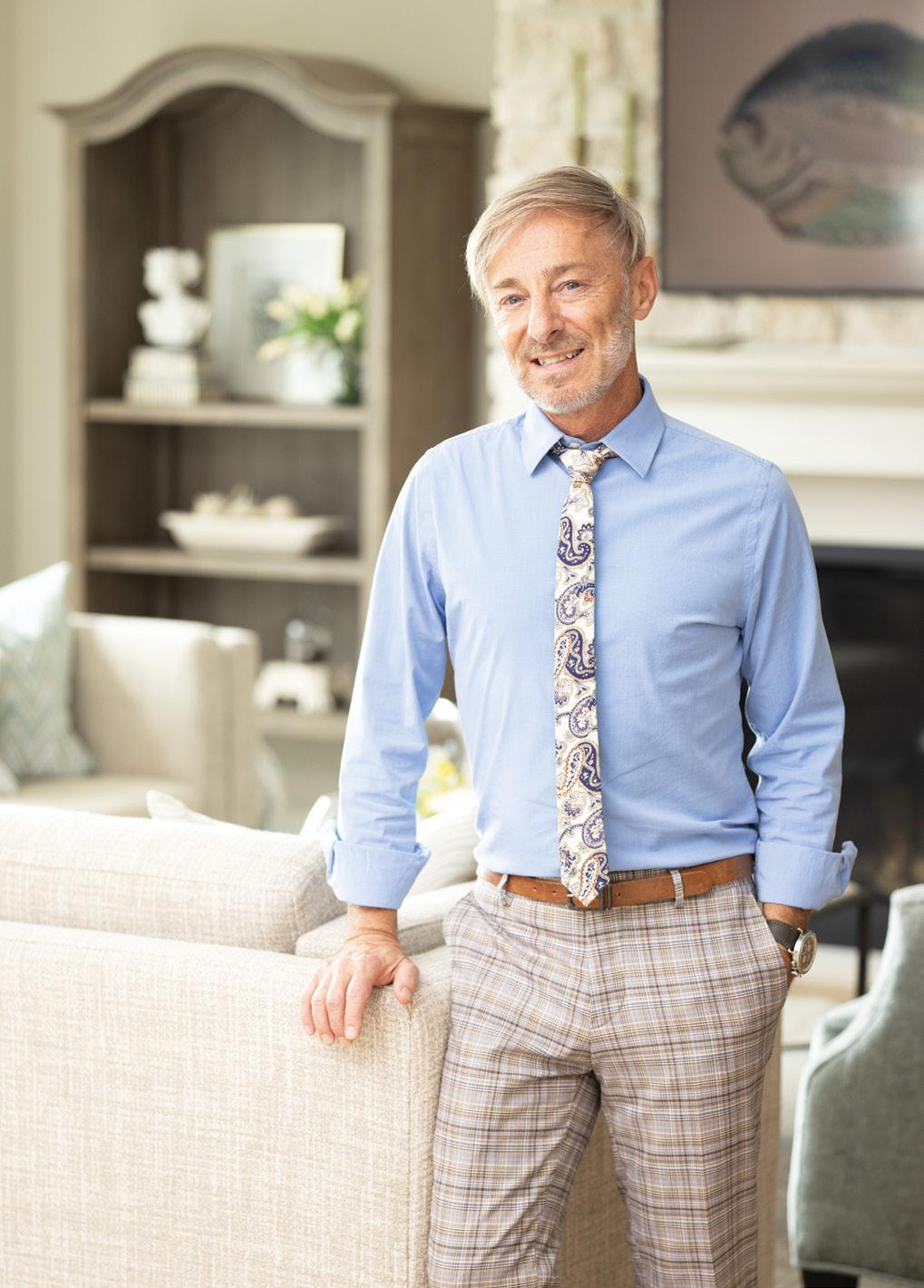
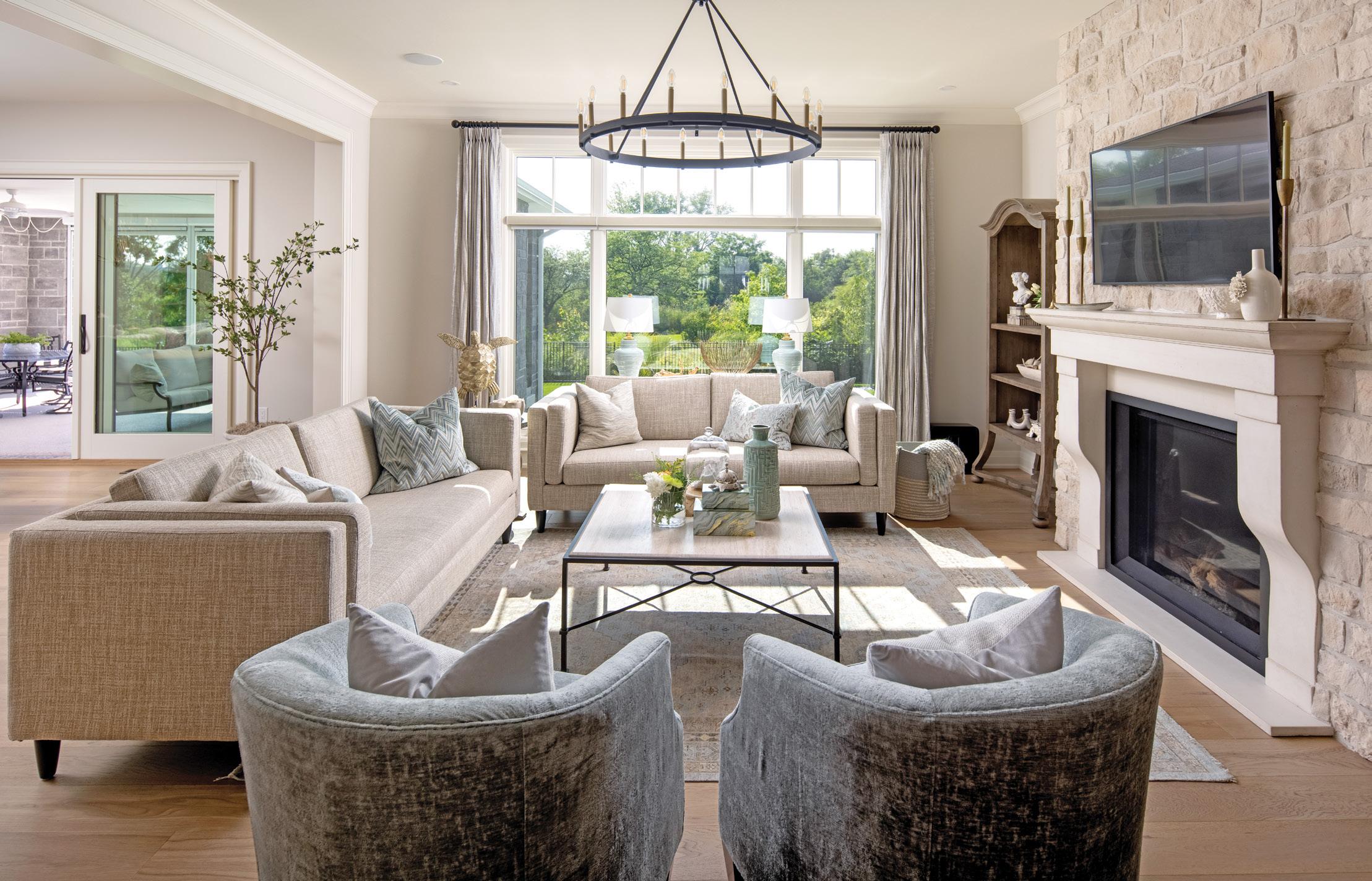
34 | ourhomes SPRING 2024
RIGHT: Richard Pursel of Lionheart Home Collection. BELOW: Lionheart adds substantial lighting to every project they do. The inviting great room also includes plenty of seating and views of the Bois Blanc Island landscape.
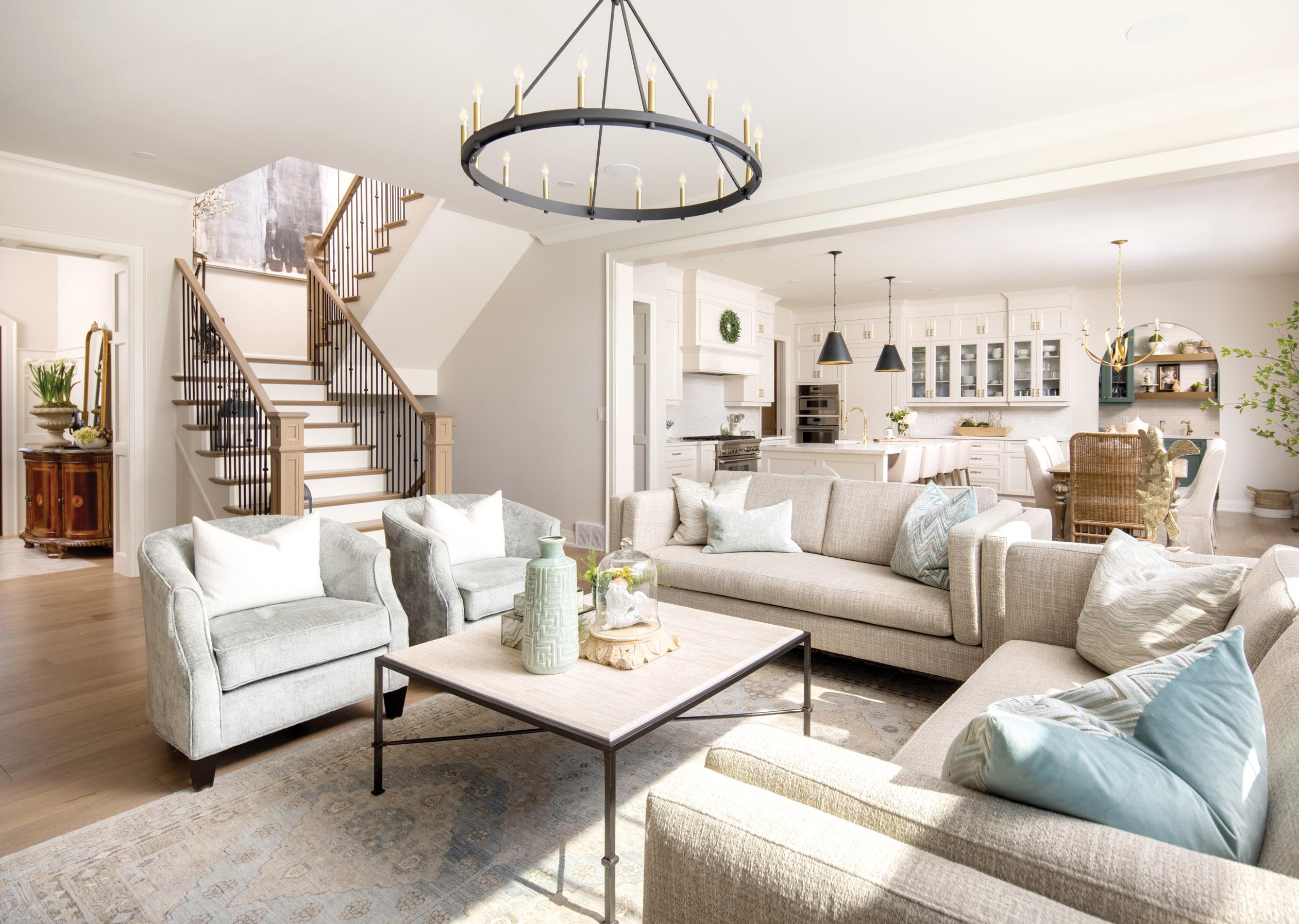
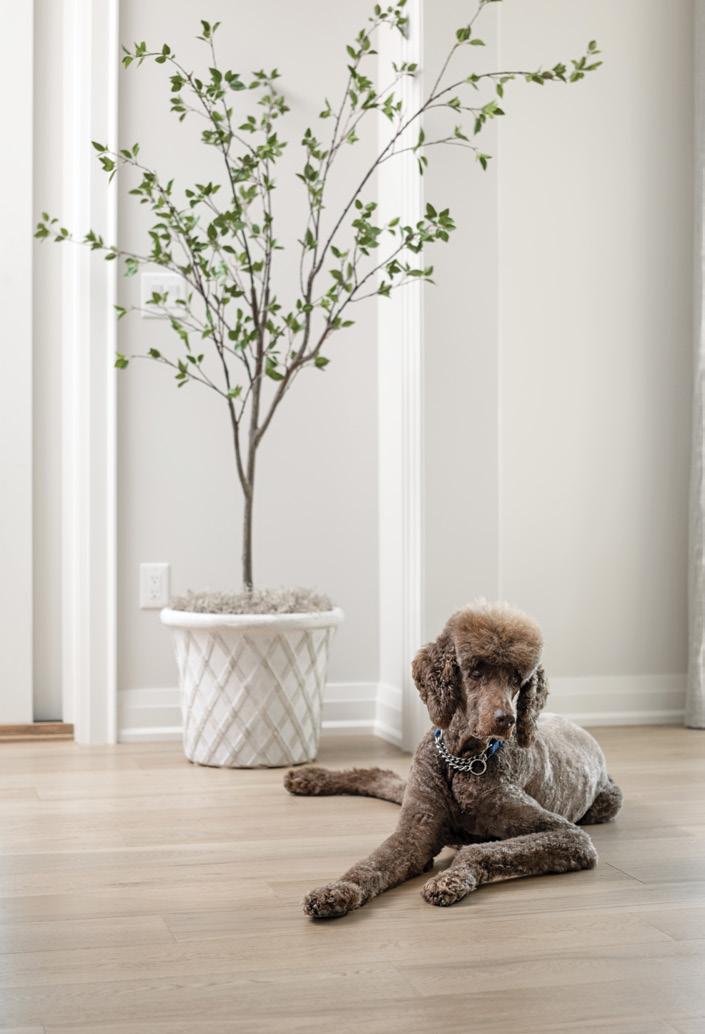
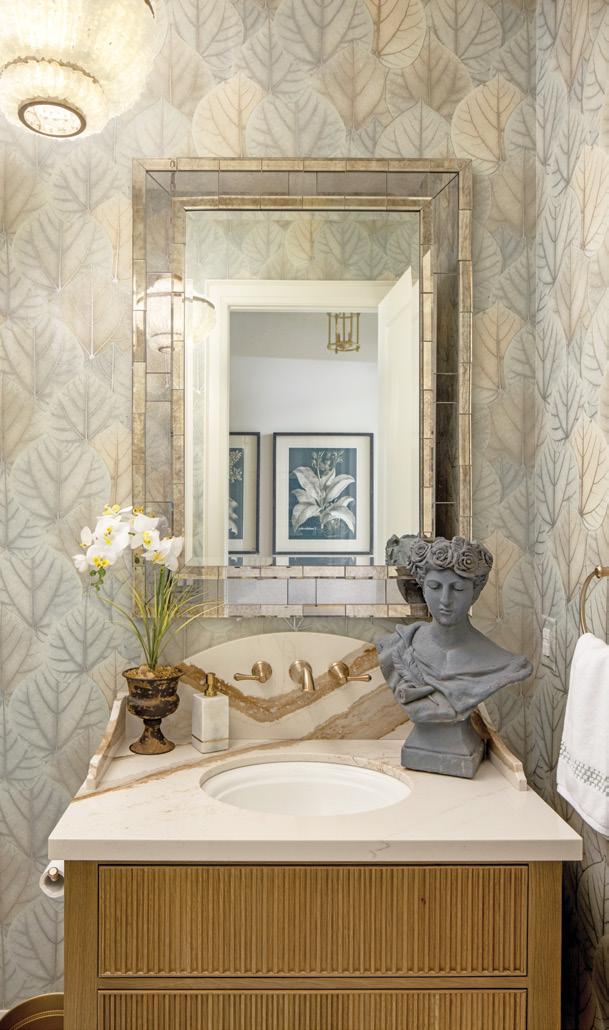
Valerie and Steve’s wishlist included an open floorplan with living spaces at the back of the house. The dark-stained mahogany front door from Martindale Window & Door Inc. opens onto a foyer that flows into a great room, kitchen, and dining area. Large windows fill the space with light and showcase views of the island.
Bois Blanc is an interesting place to design for. Valerie couldn’t choose one design style to fit the island’s lush landscape, so Richard created a home that’s a harmonious mix of many different styles. He describes the look as “comfortable, transitional lakehouse style.”
“Everything had to be light,” he says of the design direction. The warm, neutral palette has a contemporary coastal flair with blue accents and natural textures like woven seagrass dining chairs and a time-worn, whitewashed dining table. Continued on page 36
ourhomes SPRING 2024 | 35
Valerie’s previous home didn’t have a large staircase. This time around, she made sure her home had a substantial staircase that she can decorate for the holidays. BELOW LEFT: Light flooring from Palazzi Bros. Tile & Granite contribute to the home’s bright, airy look. BELOW RIGHT: Nature-inspired accents can be seen throughout the home. The powder room features a muted wallpaper and a custom vanity from Frank Cremasco Fine Cabinetry.
home & designer
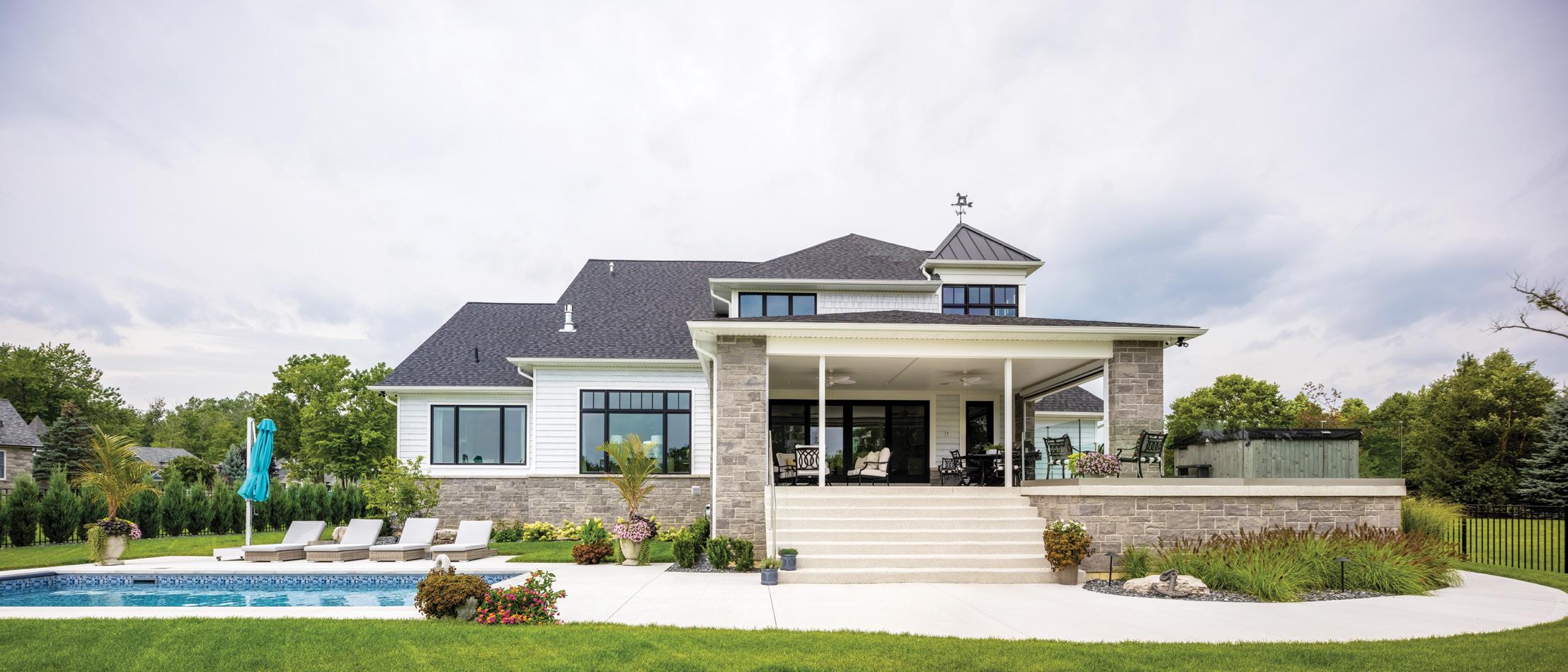
European touches can be seen in the artwork and accessories, like Valerie’s bust collection. In the powder room, a stone bust sits atop a custom vanity by Frank Cremasco Fine Cabinetry that was made to look like a freestanding furniture piece. Some of the couple’s traditional-style furniture from their previous home was also seamlessly incorporated into the décor.
An arched doorway off the kitchen leads to a small café area with bar fridges, an espresso maker, and glassware. Historic muted green cabinets, handmade subway tiles from Lionheart Home Collection, and a patterned tile floor (Palazzi Bros. Tile & Granite) evoke the feeling of a European café. The space is an unexpected departure from the soft white cabinetry (Frank Cremasco Fine Cabinetry) and marble slab backsplashes in the main kitchen, and has become a favourite among homeowner and designer alike.
Continued on page 38
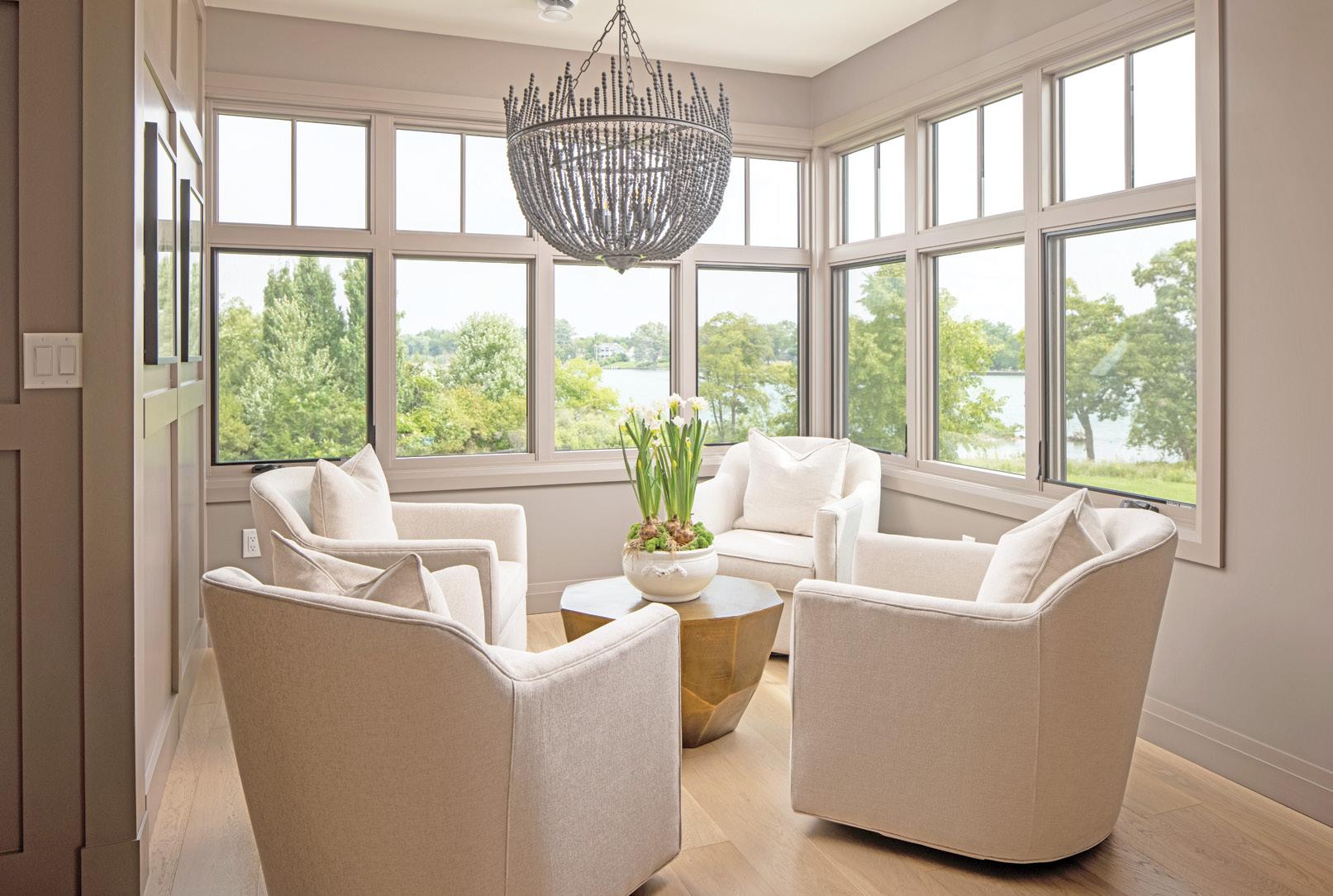
ABOVE: The view of the home from the backyard showcases landscaping completed by Lakeshore Landscaping. BELOW LEFT: Room with a view: the Look Out Room is painted Benjamin Moore Metropolis. This cosy space also features millwork and a fireplace accent. BELOW: A traditional piece of furniture from Valerie and Steve’s previous home finds new life in the laundry room. Richard had it updated with a fresh coat of paint.
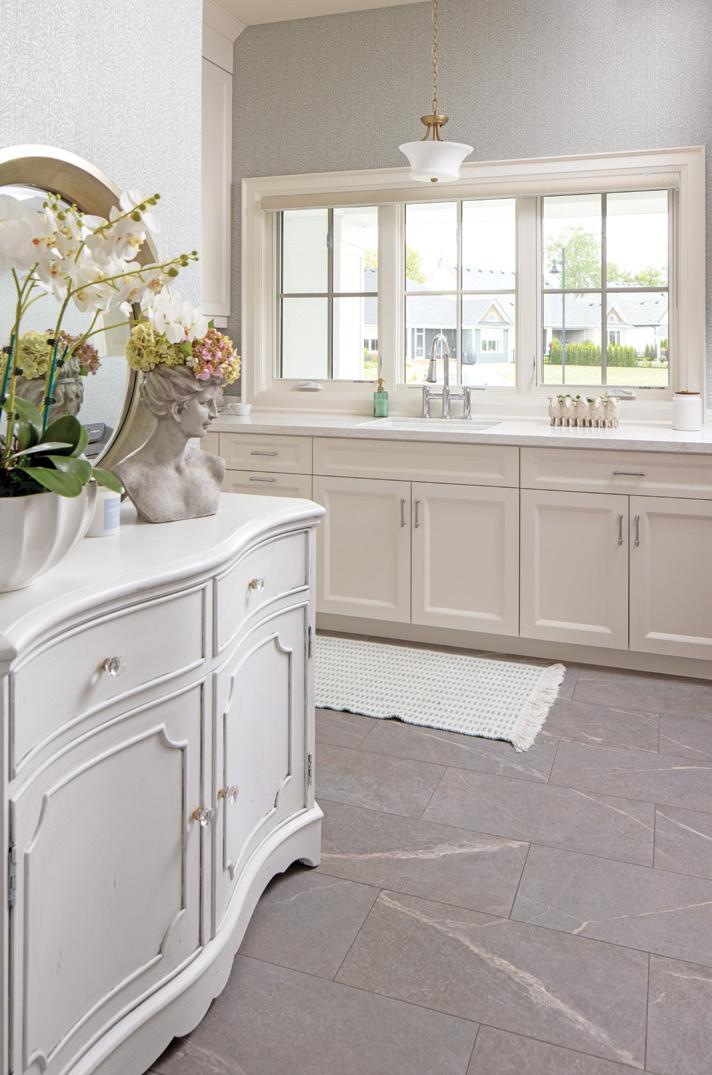
36 | ourhomes SPRING 2024

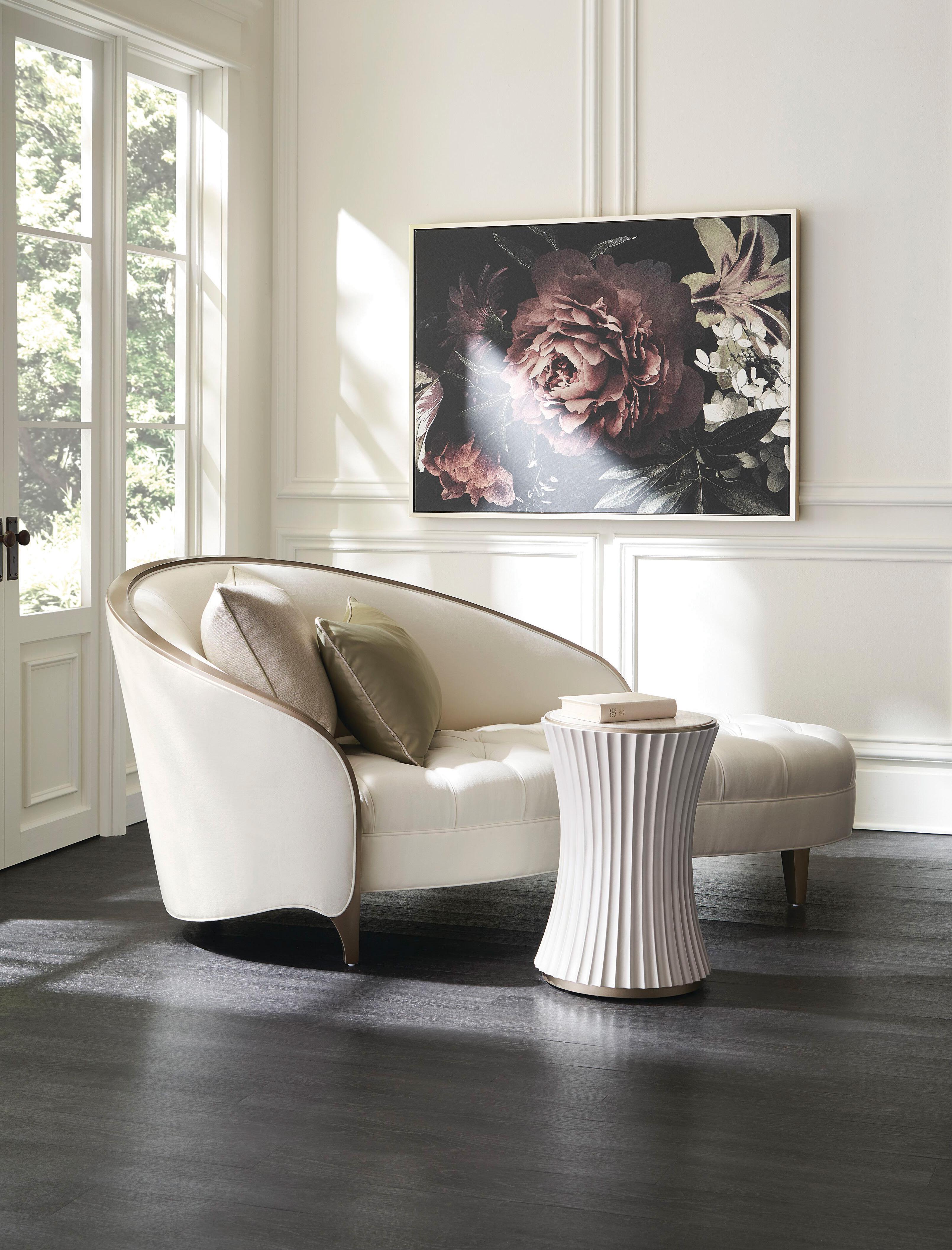

lionheartcollection.com Melissa & Richard Design Professionals Celebrating 24 years of design excellence. Let the sun shine in.

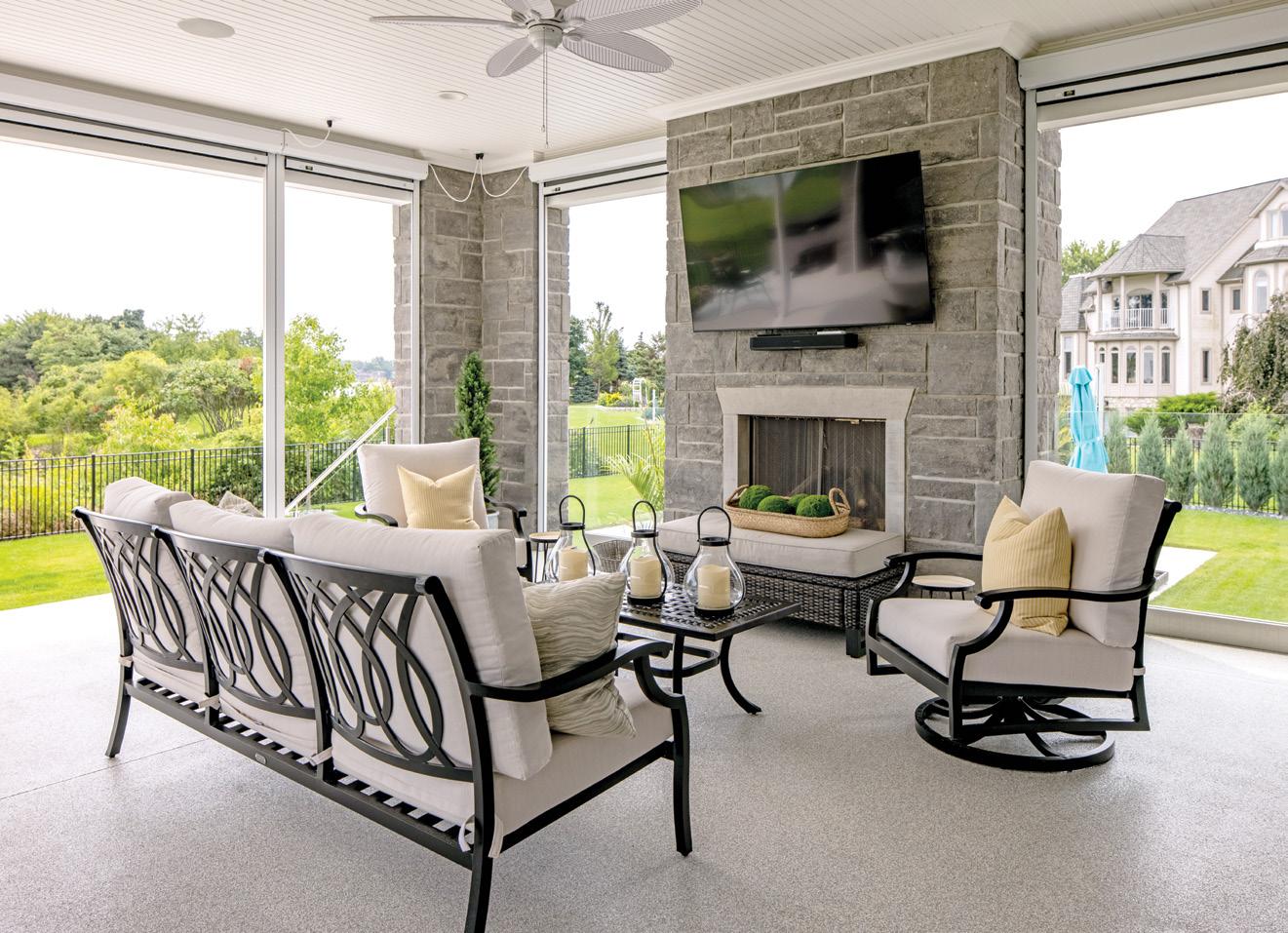
You’d have to look closely to find Steve’s favourite feature. In the pantry, a door hidden among the millwork pops open to reveal a staircase leading up to a den. Dubbed the Look Out Room, the space is enveloped in a rich grey-taupe colour. Darker and moodier than the main floor, it’s a cosy retreat with stunning views of the Detroit River and the mainland across the way. The beautiful landscaping was completed by Lakeshore Landscaping
Valerie couldn’t be happier to be living on Bois Blanc Island. She and Steve have really enjoyed getting to know their neighbours. “There’s a great community here,” she says. “Everybody knows each other, and if anyone needs something, there’s always somebody who’s happy to help.”
As for their house, Richard has created another beautiful home on Bois Blanc that these new homeowners will enjoy for many years to come.
“It’s a happy home, it’s a timeless home.” Richard says of his latest project, “You just feel great when you’re in it.” OH
38 | ourhomes SPRING 2024
& designer
TOP: Whether taking a dip or lounging poolside, there’s no better place to enjoy the backyard. The pool was installed by Tecumseh Pools. ABOVE: A covered porch extends the living space outdoors. The large area includes motorized screens that roll down, a seating area and a place to barbecue.
home


O CABI N ETS | 755 MO R TON DRIVE | WINDSOR | 519.73 4 .828 9 functional simple contemporary inspiring sophisticated classical www.cremascocabinets.com
FRANK CREMASC
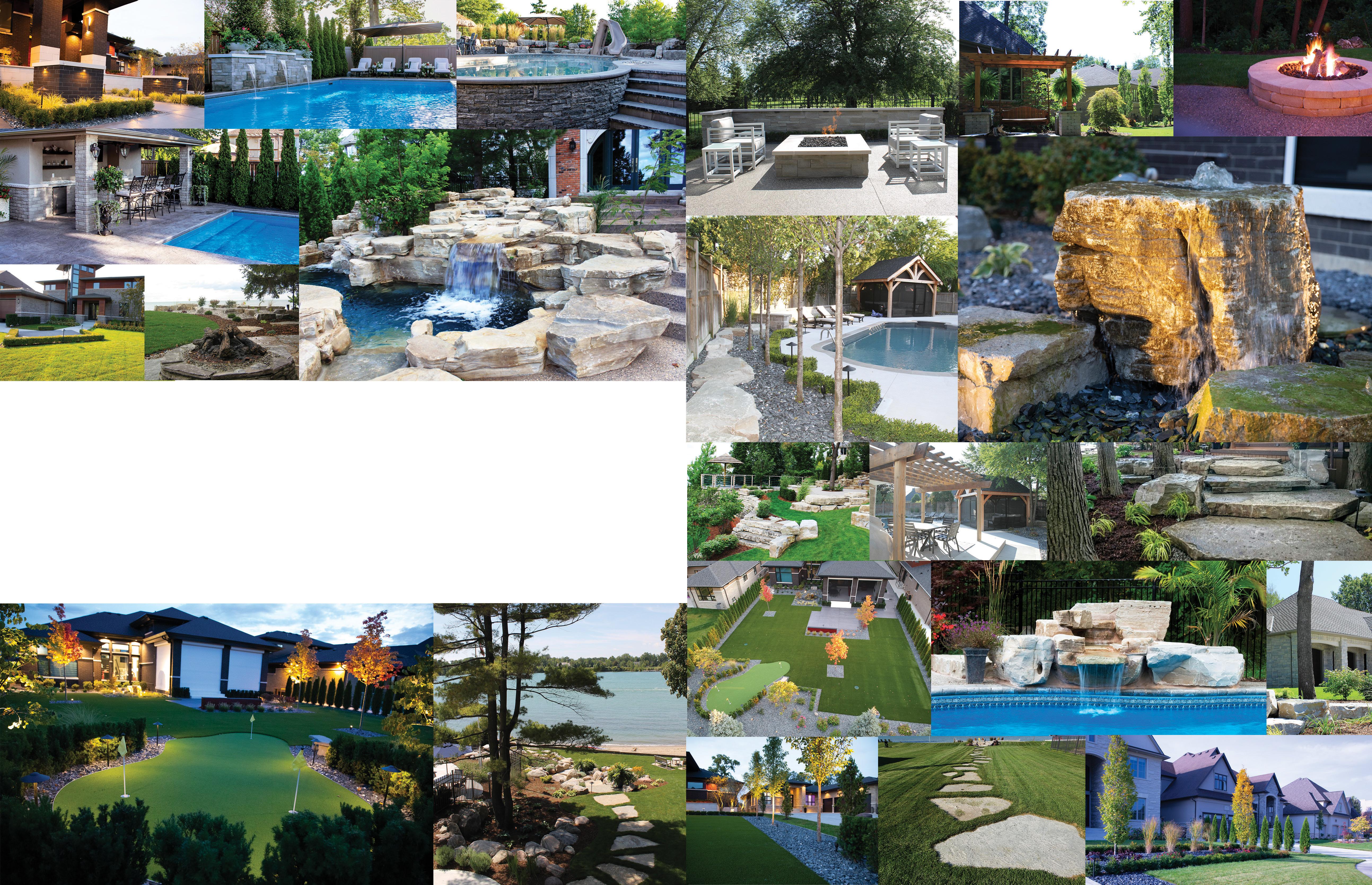

The EVOLVING HOME
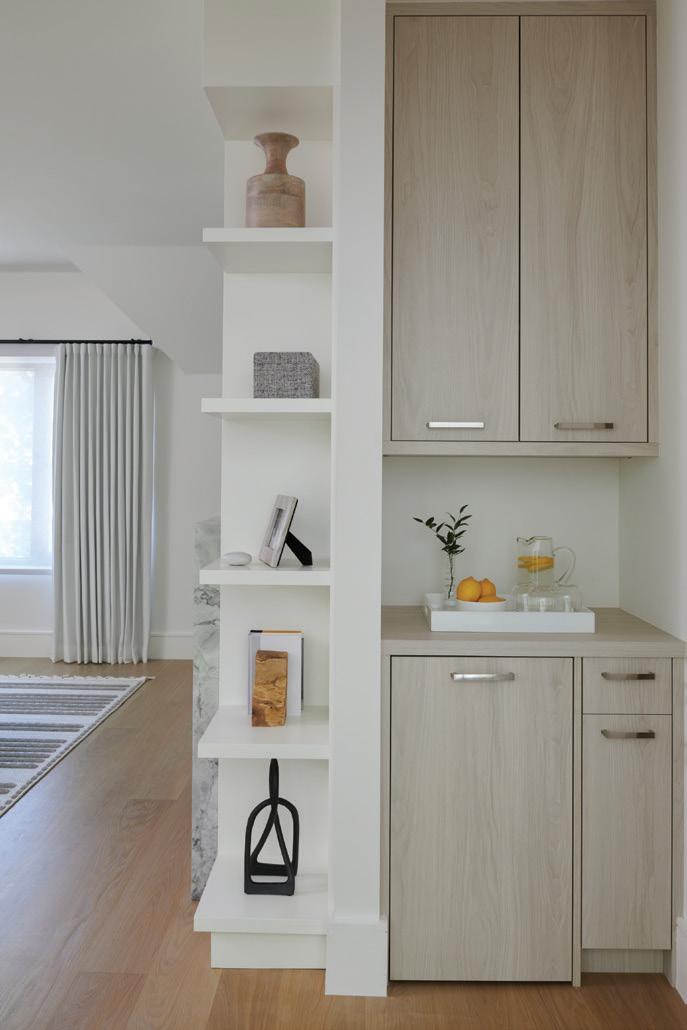
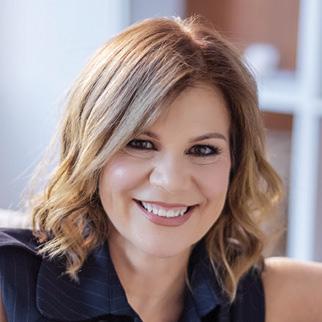
FUTURE-PROOFING YOUR HOUSE FOR COMFORT AND VALUE.
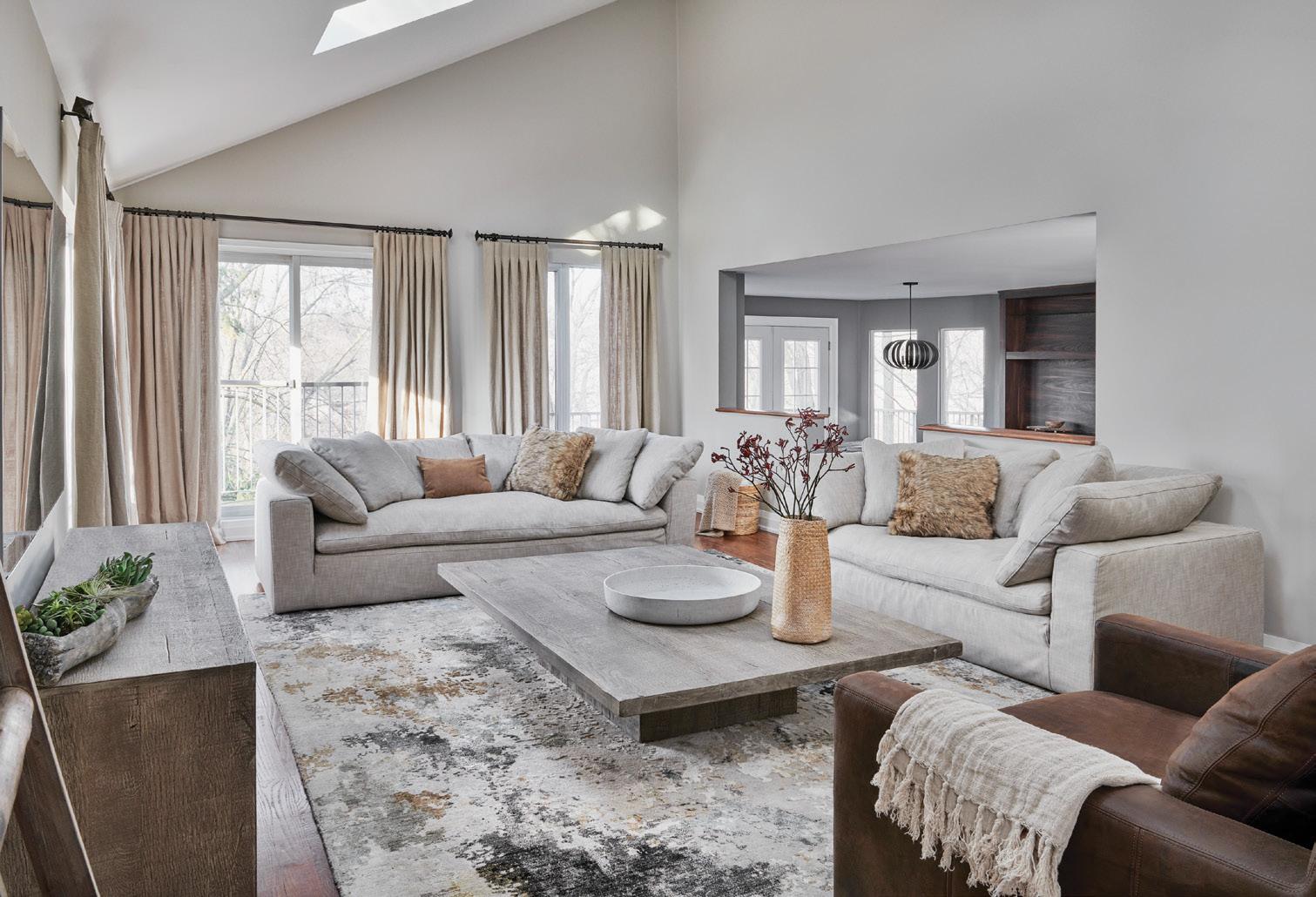
Crafting a home with evolution in mind is an investment strategy that pays dividends down the road.
What do we mean? It’s about being mindful of how your life could change in the next five to 15 years and ensuring your home seamlessly grows with you. An adaptable house isn’t merely for your current comfort – though that’s a considerable perk. It’s a strategic move that significantly boosts your property’s resale value when the time comes to sell. Think of it as a dynamic space that accommodates your lifestyle and becomes a valuable commodity in the real estate market when you decide to move. Striking the perfect balance between current functionality and future-proofing is the key to a timeless and valuable home. Here are some design tips to keep in mind.
STORY DIANA BASTONE PHOTOGRAPHY STEPHANI BUCHMAN
MULTI-FUNCTIONAL MARVELS
Transforming your space into a multi-functional haven is the key to meeting diverse needs with flair. Whether entertaining occasional house guests or engaging in year-round activities such as work, exercise or relaxation, strategic design ensures your space is a versatile powerhouse ready for anything. Think of it as more than just adapting; it’s crafting an environment that effortlessly caters to your dynamic lifestyle. Every corner becomes a purposeful asset, a testament to a lifestyle where functionality and style coexist. It’s not just a space, it’s a dynamic hub that grows and evolves with you, ensuring it’s always finely tuned for the various chapters of your vibrant life.
PRO TIP: Modern Murphy beds seamlessly blend comfort and style, integrating effortlessly into your décor. They are one of our favourite multi-functional pieces to work with.
Continued on page 44 42 | ourhomes SPRING 2024 design ideas
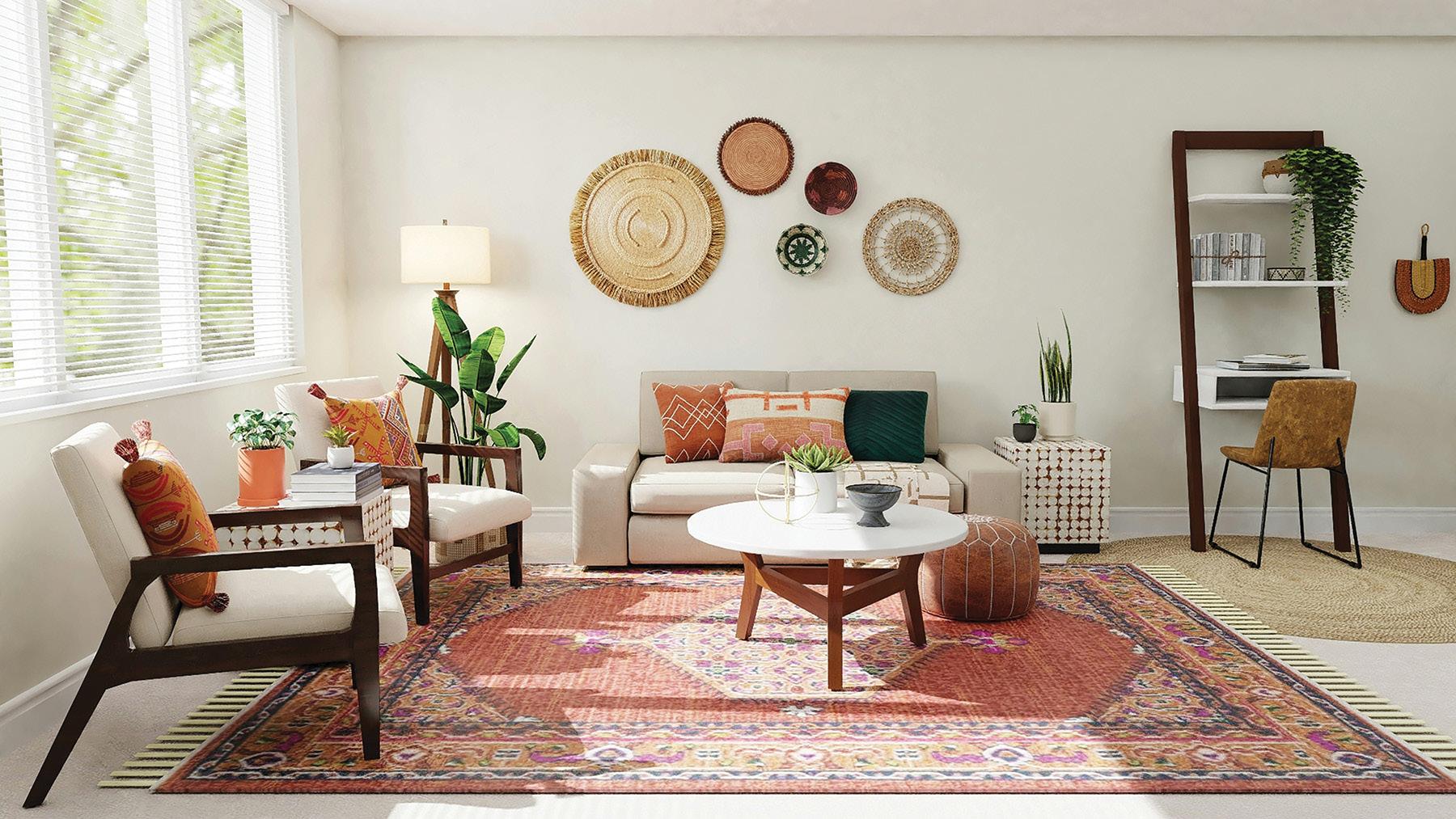




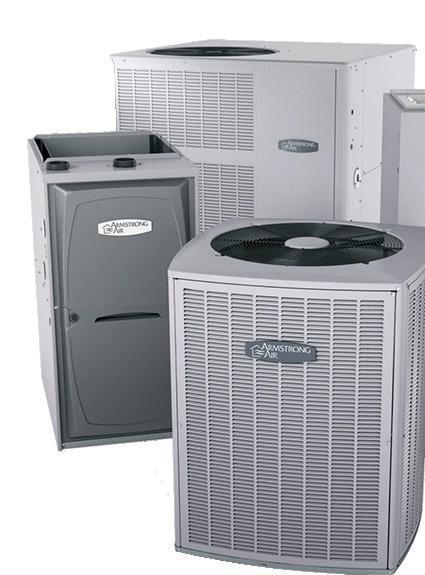
Inspiring seasonal stories for your home shopannas.ca 1911 Seacliff Dr., Kingsville EXPIRES: Apr. 3Oth 2024 PROMO: OHSPRING24 off One per customer. No cash value. Cannot be used towards the purchase of a giftcard. Cannot be combined with other discounts. $5.00 your in-store purchase Heating & Cooling • In-Floor Heating Systems • Plumbing • Sheet Metal • Refrigeration • Fireplaces • Magic Paks • Service Commercial / Residential / Institutional Eagle Mechanical Group is a Family Owned & Operated Business which has been Serving Windsor & Surrounding Areas for the past 35 Years. The Quality You Want With the Comfort You Deserve www.eaglehc.net 5205 Concession Rd. 8, Maidstone, ON / 519.737.7778 / office@eaglehc.net COOL Keeping you this Summer!
design ideas
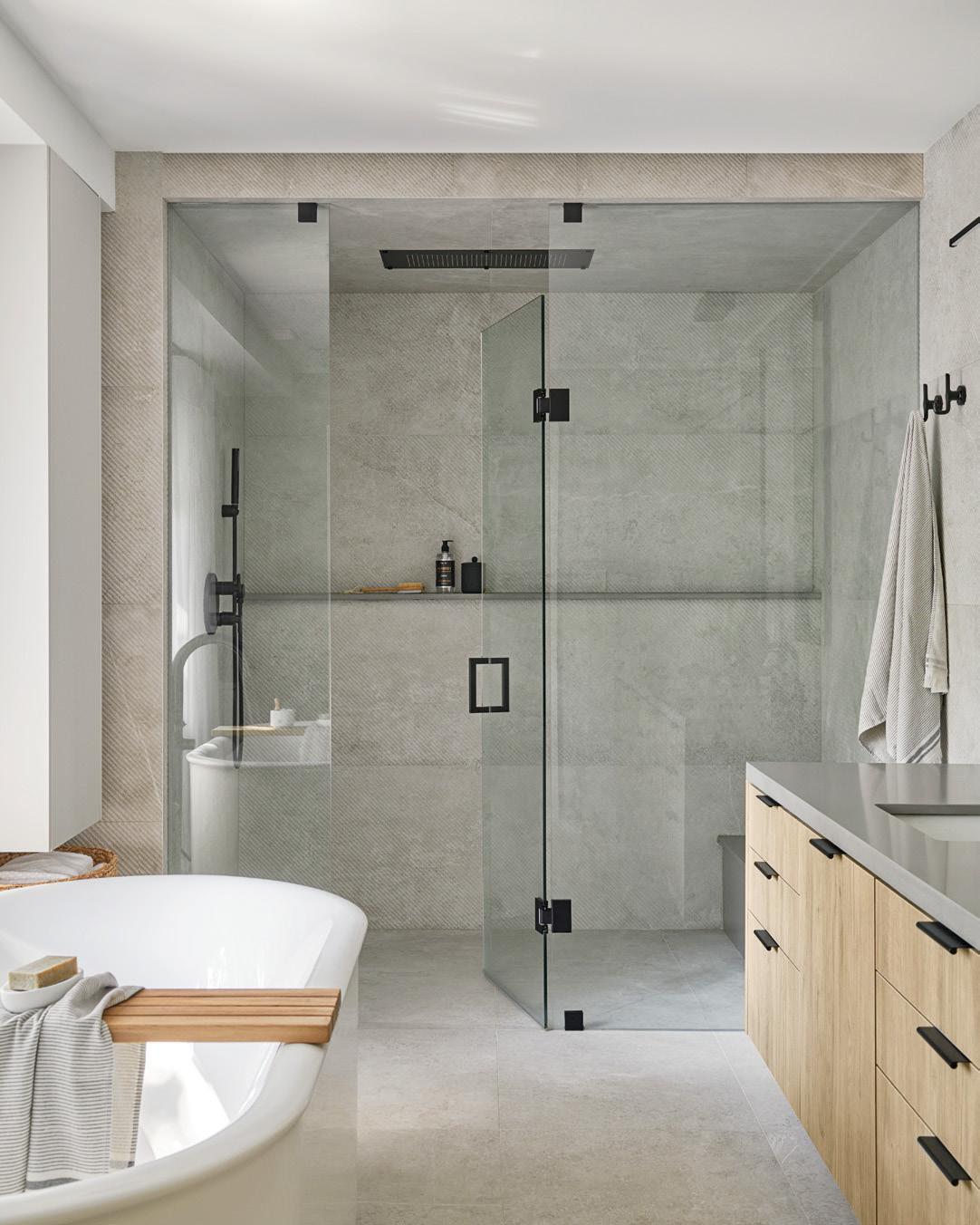
FORWARD-THINKING DESIGN
It’s essential to integrate forward-thinking elements when planning for the future, particularly for those considering retirement and aging in place. And safety should take centre stage. Imagine sleek grab bars strategically placed for support in the bathroom, chic lever handles replacing traditional doorknobs, and non-slip flooring ensuring stability. Elevating both safety and style, envision barrier-free walk-in showers that enhance safety and contribute to the overall visual appeal of the space. This comprehensive approach not only addresses practical needs but also transforms the living environment into a seamless blend of functionality and timeless design, catering to the evolving requirements of its occupants.
PRO TIP: Consider integrated options such as safety features at the beginning of the construction process. For example, installing a grab bar horizontally instead of on a diagonal is only feasible if the wall is reinforced before it’s closed. Because studs are placed 16 inches apart, for an 18- or 24-inch grab bar to be secured to a stud, it usually has to be installed on an angle.
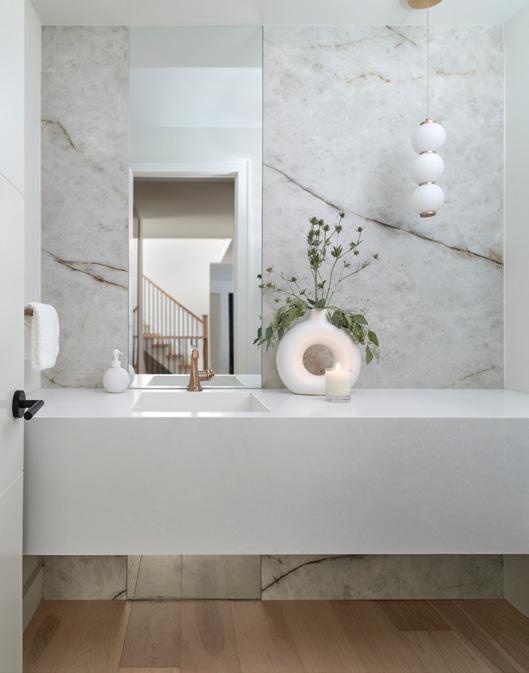
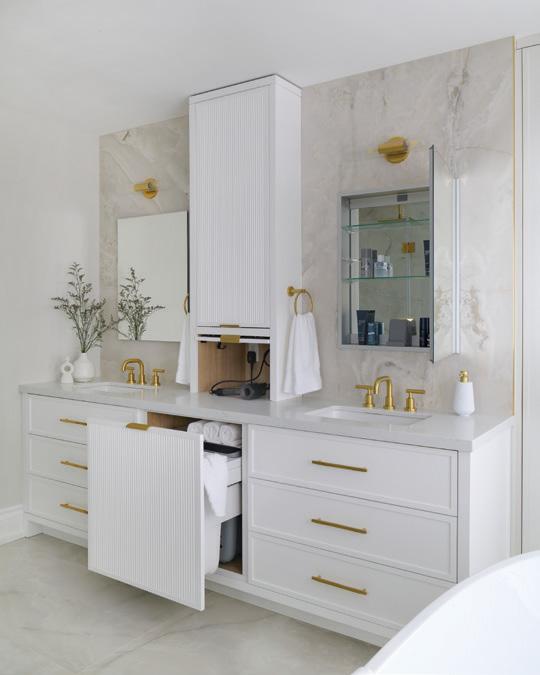
A KITCHEN THAT GROWS
In the kitchen, anticipate future needs with a forward-thinking approach to design. Consider accessible storage solutions, incorporating pull-out shelves and adjustable-height countertops for ease of use. Seamlessly blending safety with style, opt for easy-to-grab cabinet pulls and choose lever-handled faucets for ergonomic convenience. When it comes to flooring, prioritize nonslip materials to ensure a secure environment.
PRO TIP: Enhance the functionality of your kitchen by integrating well-lit task lighting in key work areas. Strategically placed under-cabinet lighting or pendant lights can illuminate the space and add a touch of ambience to the kitchen.
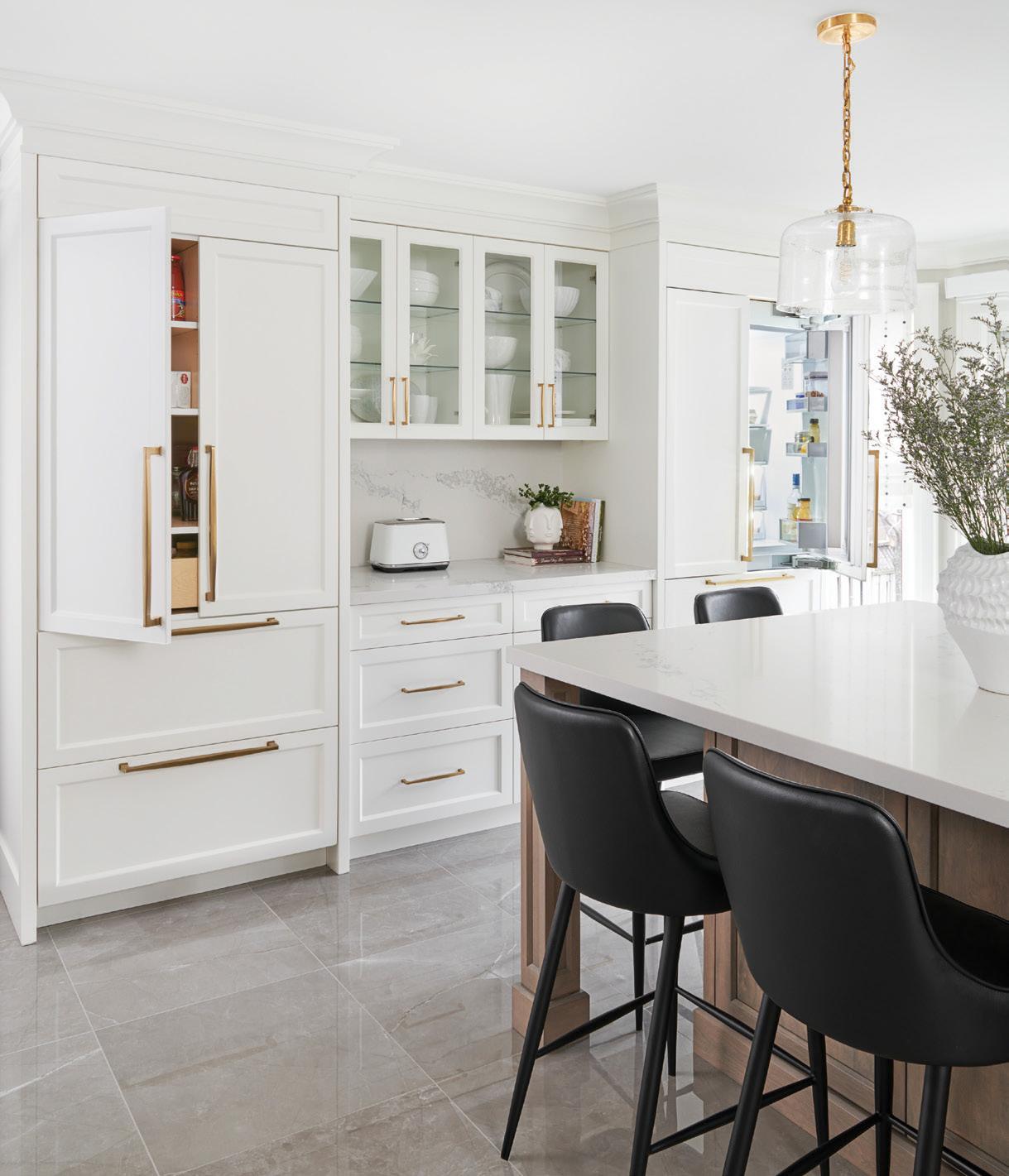
THE EXPERT TOUCH
Collaborating with design professionals from the planning stages ensures your evolving needs are seamlessly woven into the design. An evolving home is a fusion of foresight, creative flair and technical expertise, all orchestrated by a professional designer. Living in style isn’t just a statement, it’s a design philosophy that stands the test of time. OH
44 | ourhomes SPRING 2024
Diana Bastone of Diana Bastone Designs specializes in full-service luxury design and décor.

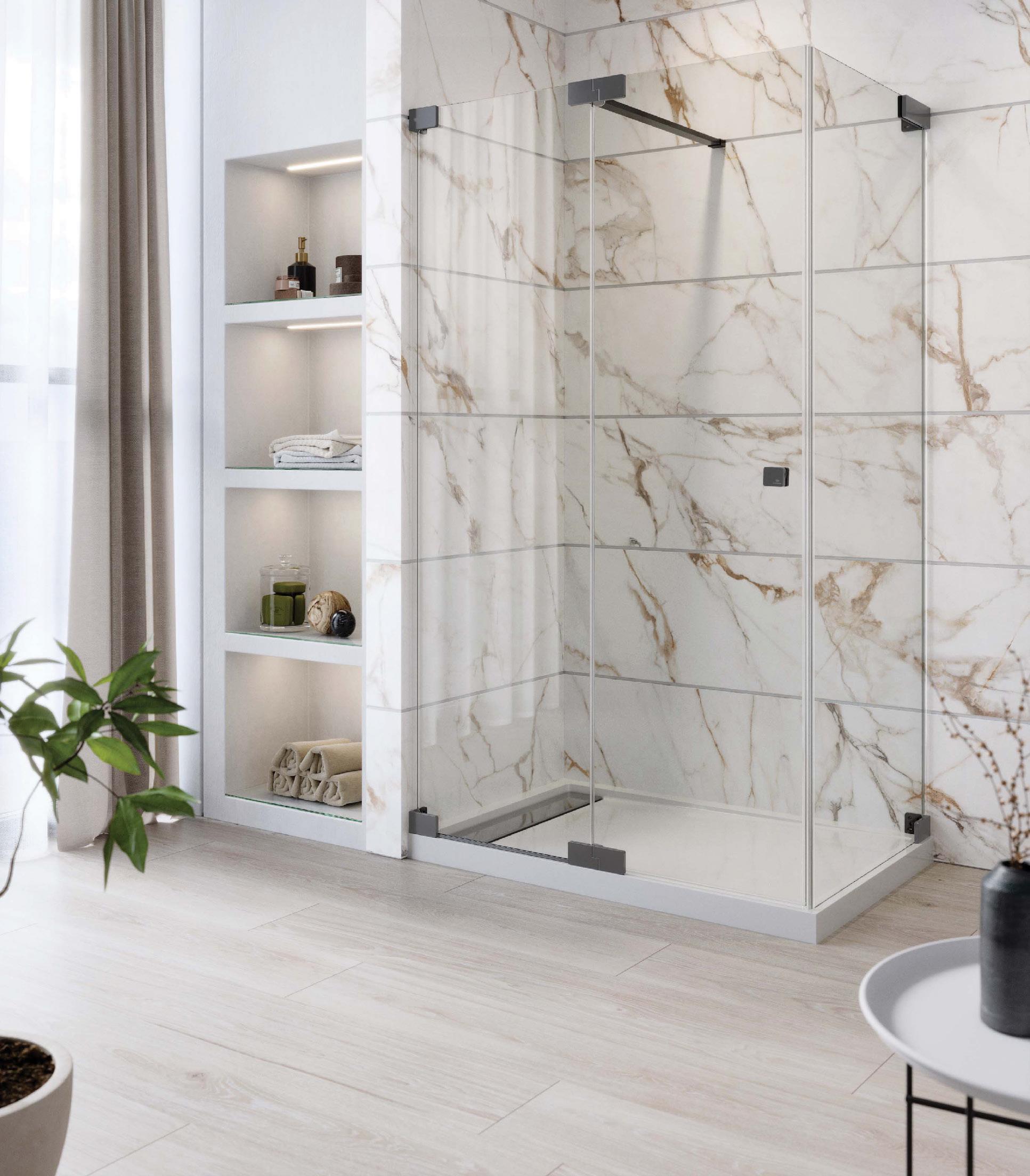
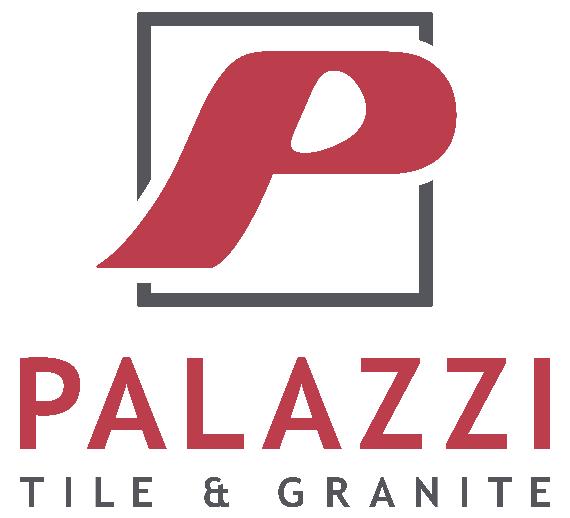
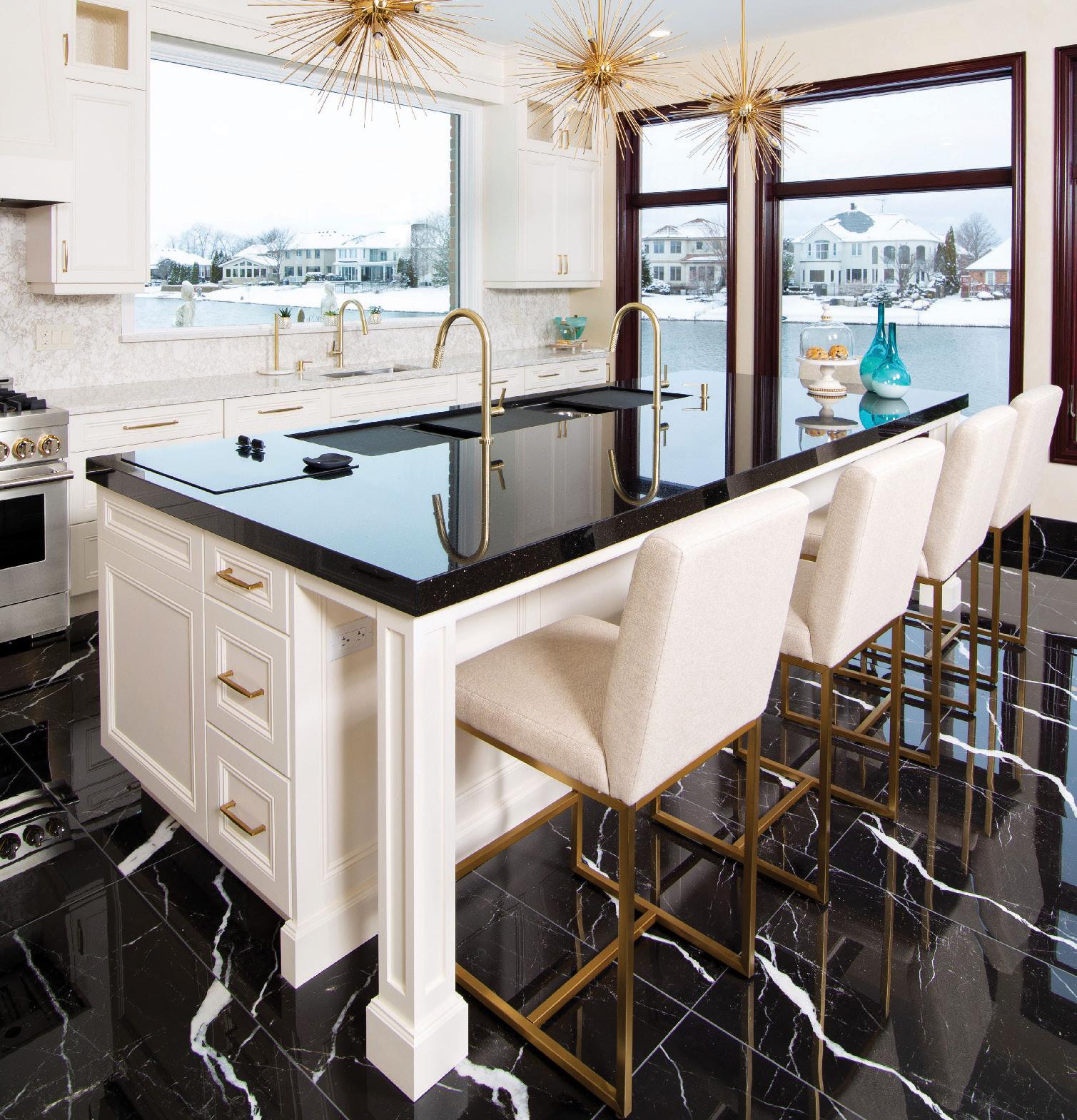
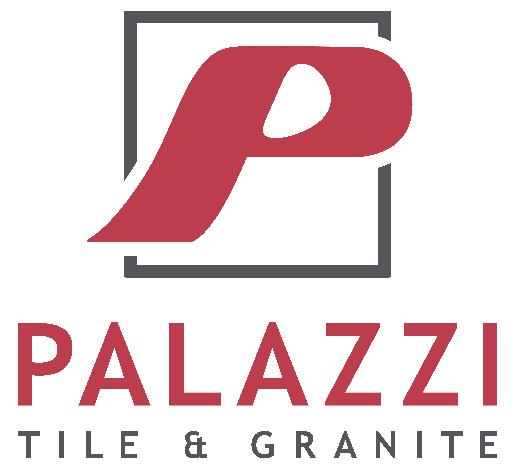
Tile Granite Hardwood Porcelain Slabs 3636 Walker Rd. Windsor | 519 969 3941 palazzibros.com MAKE ROOM FOR ALL OF YOU Windsor 1160 Walker Rd CALL, VISIT A SHOWROOM, OR FIND US ONLINE TO SCHEDULE YOUR COMPLIMENTARY DESIGN CONSULTATION 519.723.2100
independently owned
operated. CALIFORNIACLOSETS CA ON196_OurHomes_MakeRm_MLLaundry_7.3x4.8_0224.indd 1 2/23/24 12:19 PM
©2024 California Closet Company,
Inc.
Each California Closets® franchised location
is
and
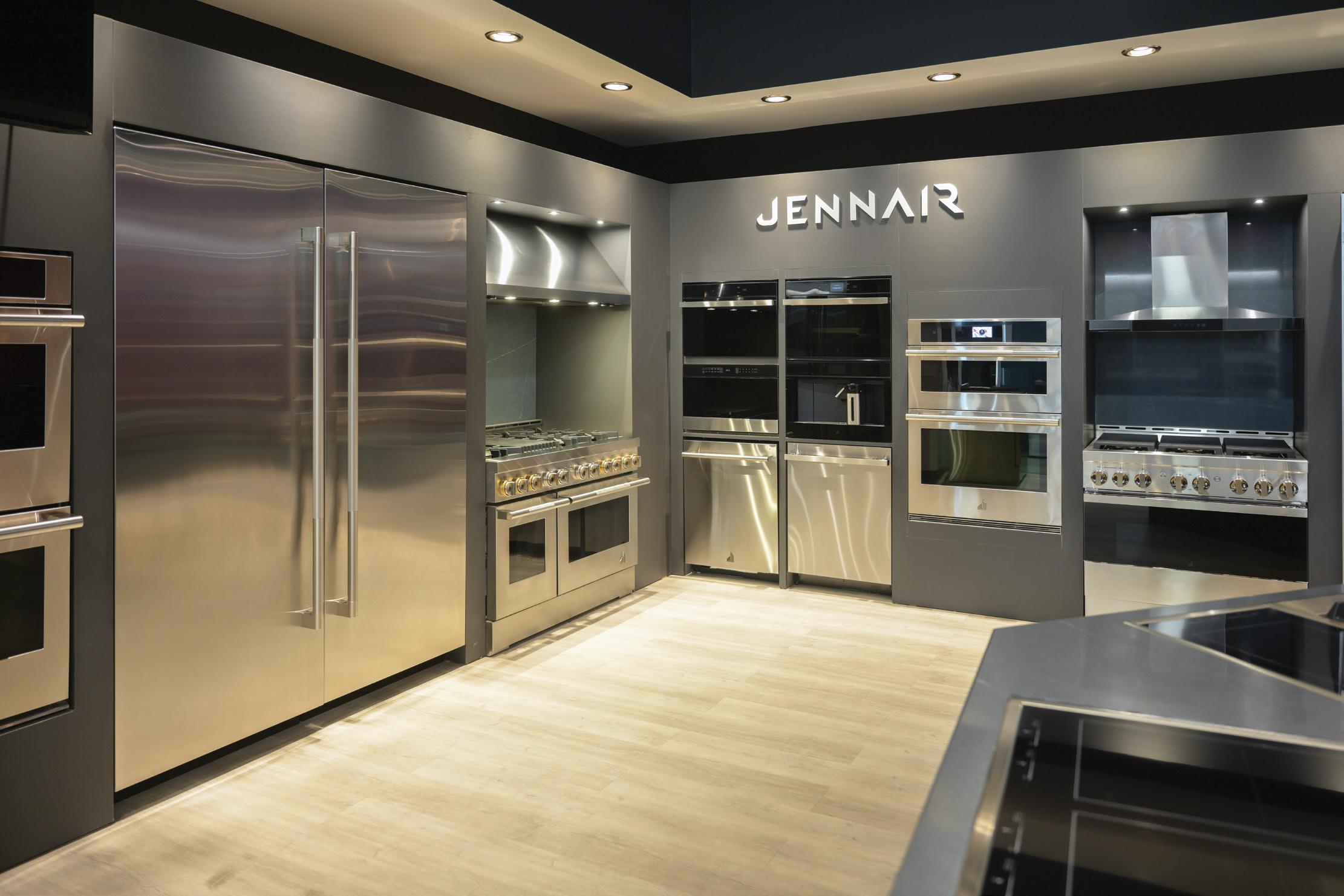
TOP of the LINE
THE PLACE
The Appliance Shoppe opened its doors in 1970 and has been proudly serving Windsor and Essex County for half a century. This family-owned-and-operated business offers a wide selection of major appliances to elevate the style and functionality of your home. “Appliances are the accessories of your kitchen,” says sales representative Rich Mancini. Their 15,000 sq. ft. showroom is the largest in the region and has something for each homeowner’s unique needs. Whether you’re shopping for your first home, or creating a commercial-style culinary haven, there’s lots to discover.
THE SERVICES
This is one of the few remaining locallyowned appliance stores in Windsor and Essex County. The Appliance Shoppe’s wide range of quality brands and products isn’t the only reason to shop here. The sales staff is professional, personable and has more than 100 years of combined industry knowledge. You can trust their expertise to guide you in making the right choice for your home. Plus, the store’s commitment to great service continues after the sale. The friendly and courteous delivery and installation team – Brandon, Ryan, Connor, Felix and Joe – ensure top-notch service even after you leave the store.
 PHOTOGRAPHY TED KLOSKE
PHOTOGRAPHY TED KLOSKE
46 | ourhomes SPRING 2024 spotlight
THE WARES
You’ll find premium brands like Viking, Fulgor Milano, La Cornue and Thermador here. The store’s large selection is impressive, and so is the shopping experience. The Appliance Shoppe offers free in-store consultations to help you choose the best models for your needs. The staff will also help you consider the placement of your appliances. The result? Maximum functionality in your kitchen, and a smoother, more enjoyable cooking experience.
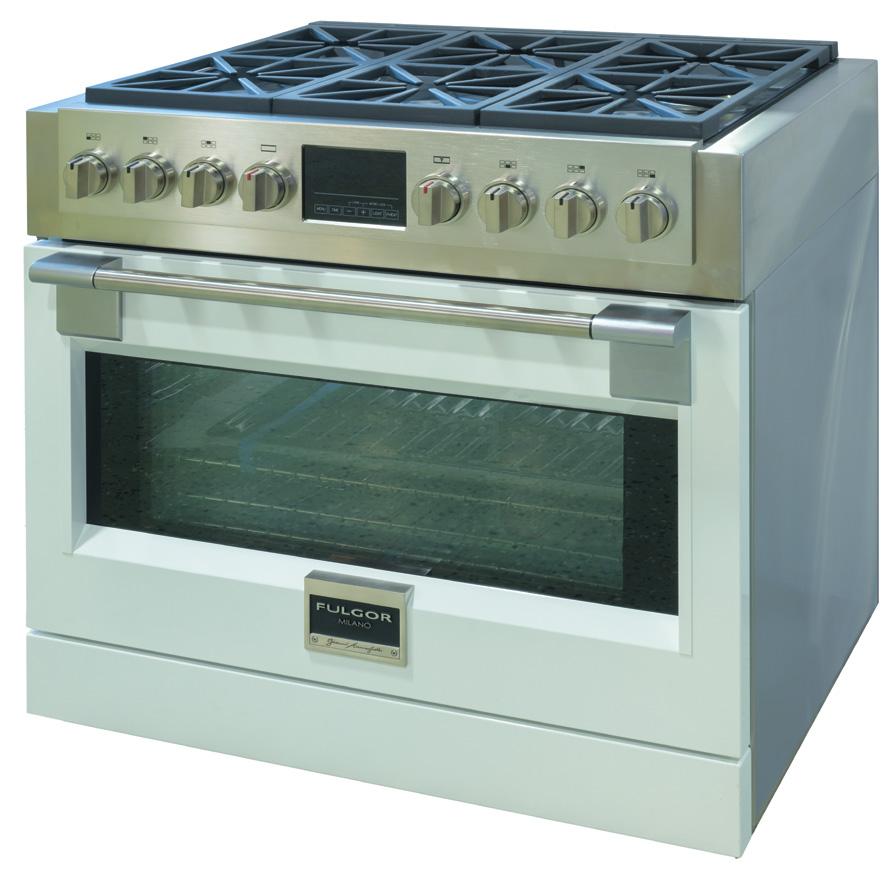
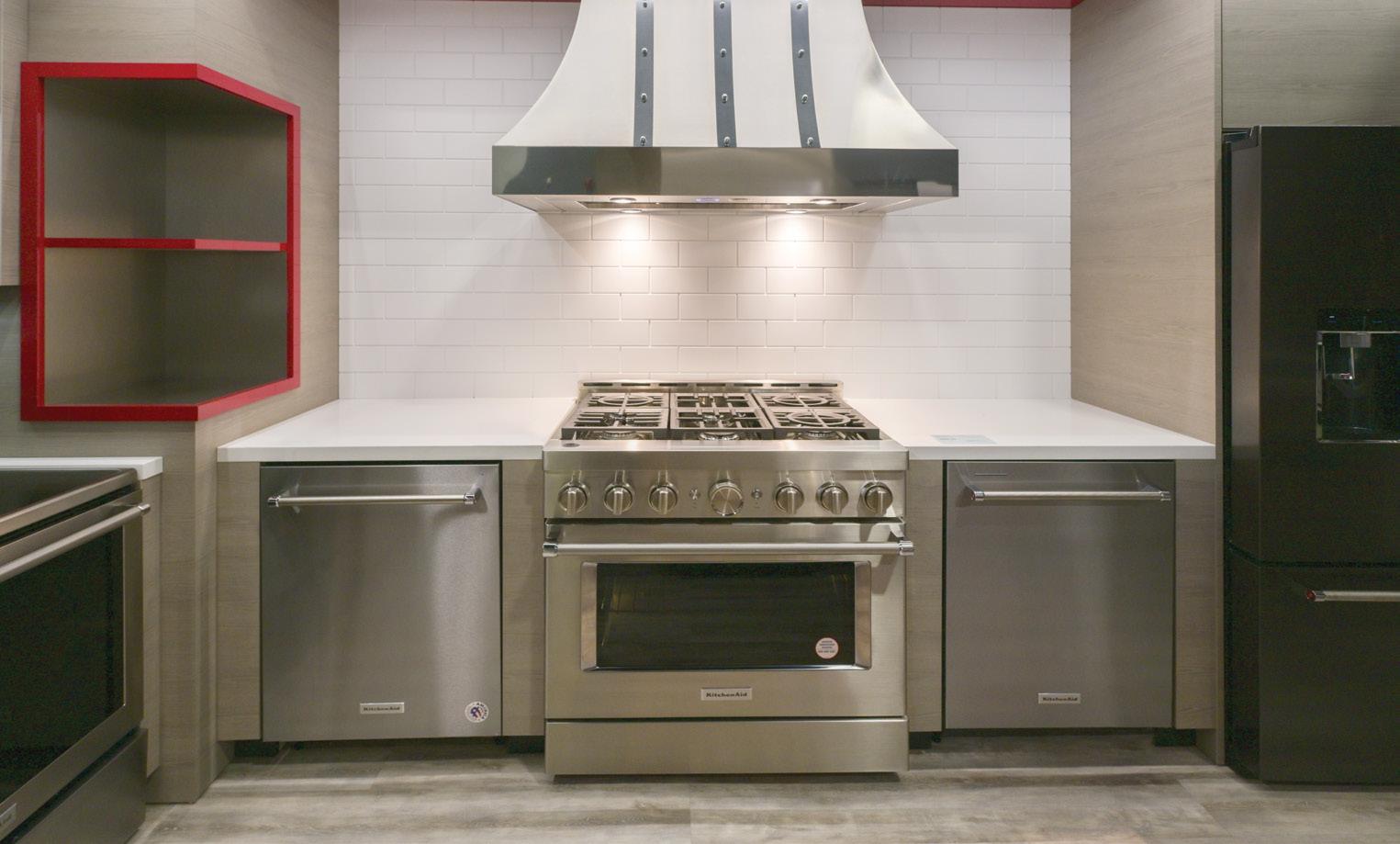

THE TRENDS
The latest kitchen designs are moving towards open, integrated spaces with built-in appliances. Brands like KitchenAid, GE Café and Bluestar are releasing a wide range of colours and customization options, allowing you to create a unique look in your kitchen. Lately, the industry has seen a large increase in induction cooktops and ranges. Using your magnetic cookware as a heat source, induction elements give you instant heat. This results in faster cooking times than gas or electric cooktops. Induction cooking also eliminates harmful gas emissions in your home and keeps your children and animals safer. OH
Fitzios, Spencer Hughes, Paul Pittao, & Rich Mancini Get There 4072 Walker Rd. Unit 2, Windsor 519.969.0152 theapplianceshoppe.com
Loren
ourhomes SPRING 2024 | 47
Water IN THE GARDEN
STORY TERESA MATAMOROS

Water fosters biodiversity, contributing to a healthier and more balanced garden environment.
If you want birds or butterflies in your garden, water is a must.
Frogs will come if you have a pond. Some fish can help with the algae and pond waste and can eat insects and mosquito larvae. However, fish may attract raccoons and herons. A great blue heron visited my small pond many years ago and had a wonderful
meal of all my goldfish! I made sure my next pond had some strategically placed rocks for the fish to hide.
For the winter, a small heater for a birdbath or a larger one for a pond is a great way to keep a small area of water from freezing, so birds can visit all year long. This also allows for gases from decaying organic matter to escape, which is very important for overwintering fish and frogs.
Water is the source of life and has been an essential design element in the garden for many millennia. Water in the garden is about abundance and flow. It can be a source of fun, serenity, relaxation, joy, curiosity, mystery and magic.

The sound of water contributes to the sensory experience, providing a calming backdrop that drowns out the hustle and bustle of everyday life. If you live by a busy street or beside a noisy neighbour, a waterfall from a pond or splashes from a single fountain are wonderful ways to distract from those noises.
It really doesn’t matter how small your space is – there is a water feature for you.
Continued on page 50 48 | ourhomes SPRING 2024 gardening
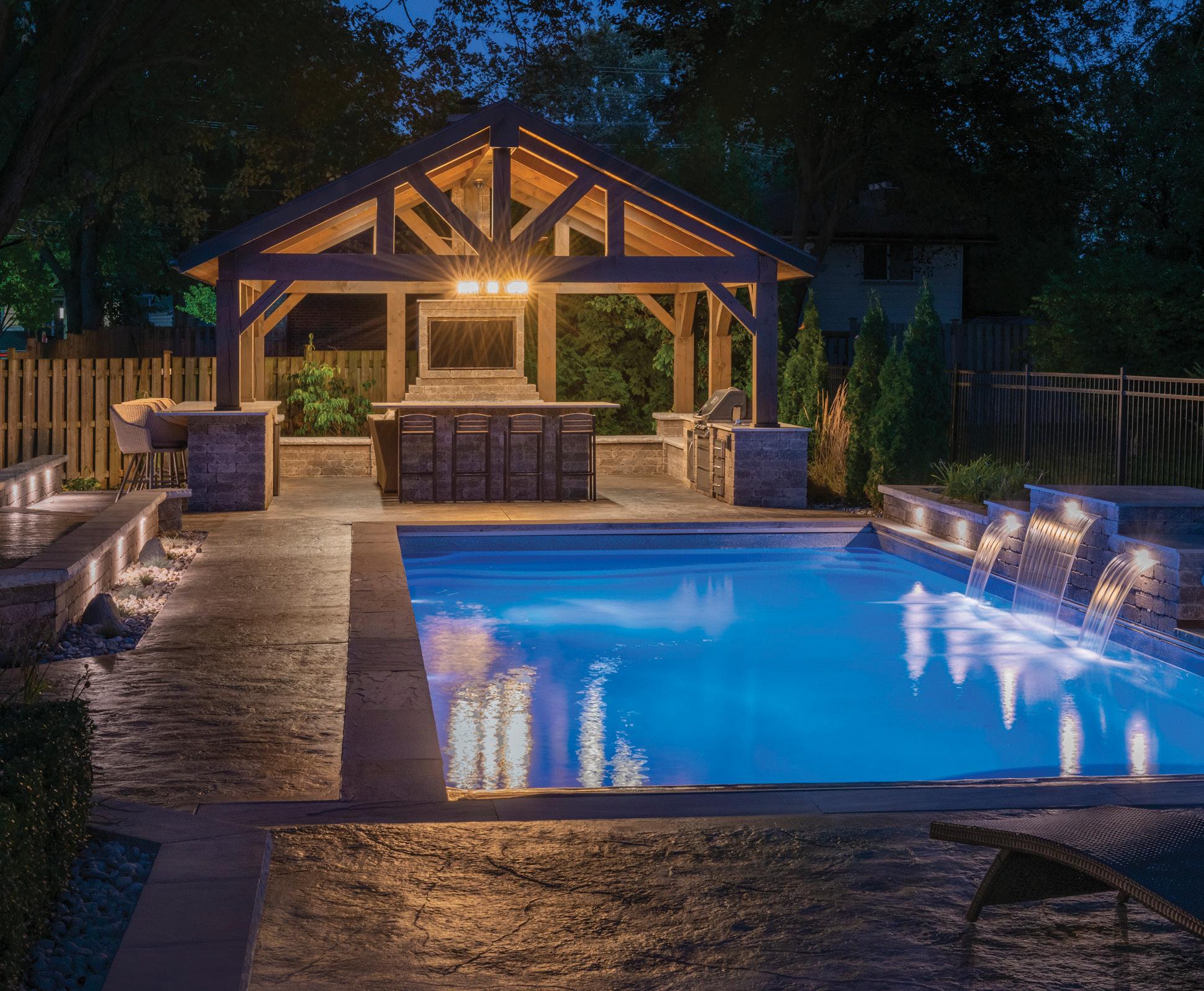
Paradise by the Backyard Lights
Enjoying good times with family and friends shouldn’t end when the sun goes down. We create amazing backyard living spaces that are meant to be enjoyed both day and night – with outdoor lighting that is not only functional, but enhances the natural beauty and elegant features of your backyard paradise. So you can let the good times rollall night long!
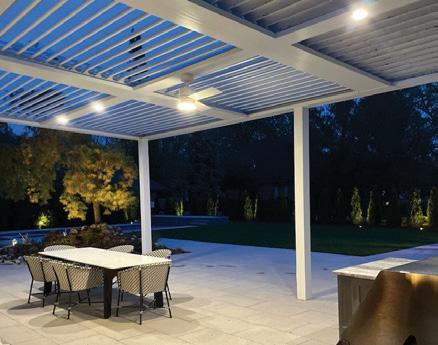
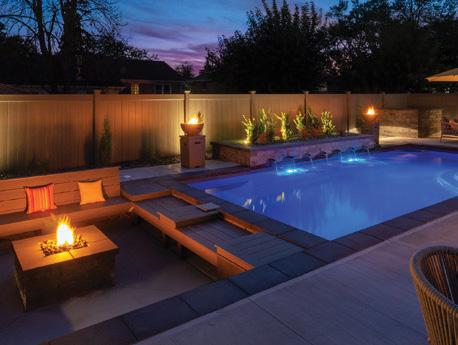
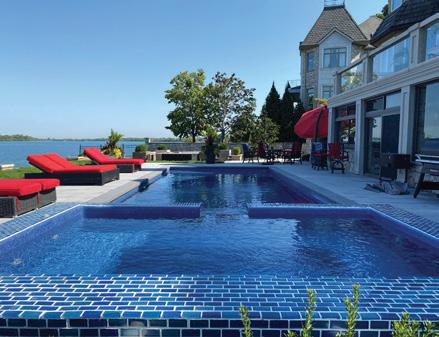
1877 WALKER RD., WINDSOR, ON • (519) 969-2255 • CREATIVEHOMESCAPES.CA
Project, 2017 We’ve Moved to 1877 WALKER RD. Visit us at our new location
LaSalle
Options
TABLETOP
There are tabletop water features that fit on a small table in a small space, like a balcony. Smaller homes with small gardens could add a birdbath or a stand-alone fountain that sits in a dish with a small recirculating pump. You could even use a half-barrel or water trough. All it takes is a few water plants like water lilies and marginal plants like irises and voilà, you have a miniature water garden. Adding a little spitter (small fountain) will oxygenate the water so you will have success with fish in your little water feature.
INGROUND
If you have a larger garden, an inground pond might be the thing. You can purchase preformed liners for a pond, or you can dig one in the ground in whatever shape you want or need. I would recommend that whichever you choose, go a little bigger than you think you want. Ponds somehow look smaller once they are in the ground.
WATERFALLS
Pondless waterfalls are the way to go if you just want to have the therapeutic qualities of water without the maintenance of a pond.
Space, budget and style will help determine what kind of water feature to incorporate into your garden. A townhouse might call for a small wall fountain spilling into a basin and a reflecting pool would match a modern house in the city. Ponds with waterfalls should look natural, or as natural as possible, in their environment. The environment of where you live will help make your choices.
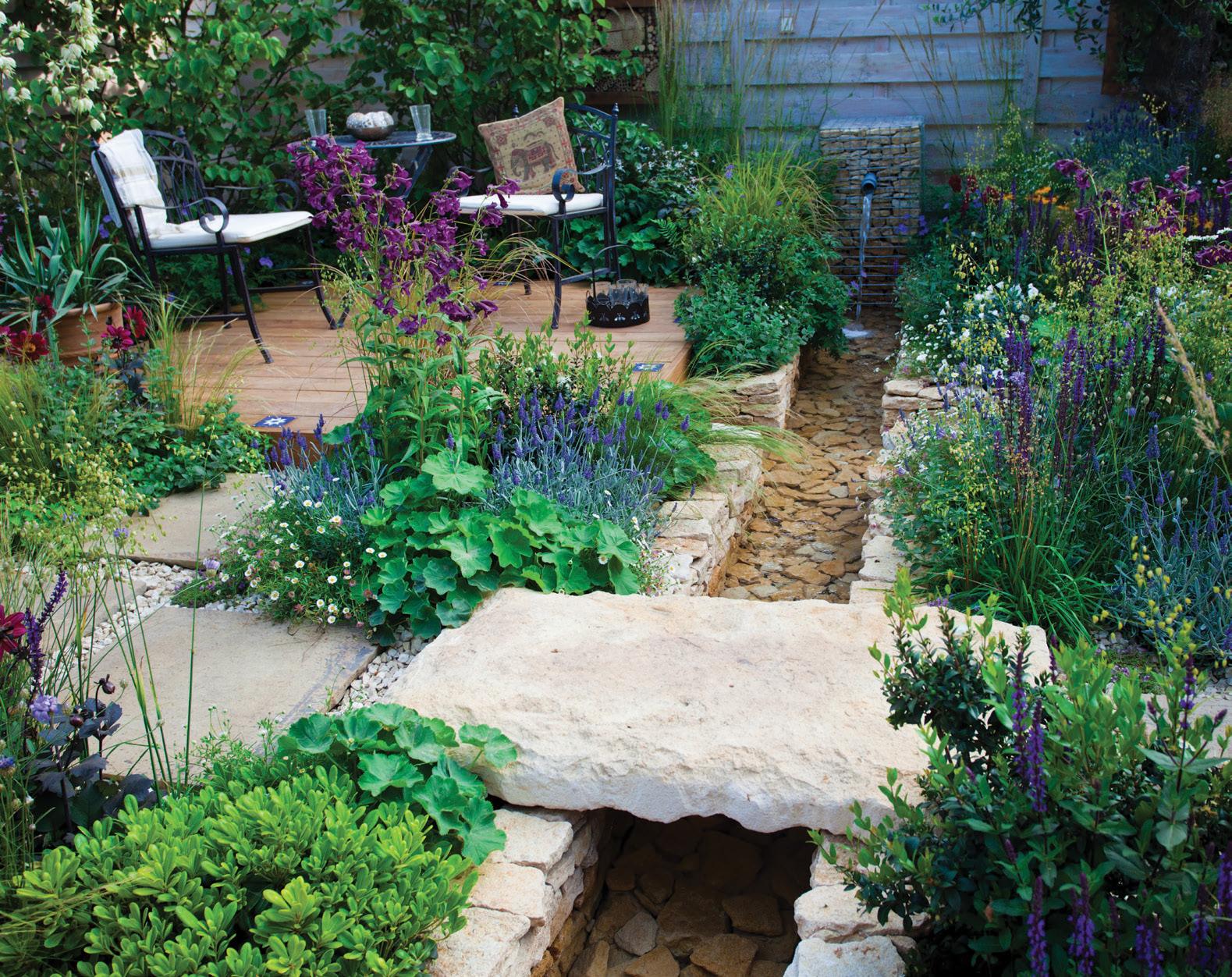
Regardless of the type of water feature you decide on, make sure it is situated close to the house with good views from the windows and/or seating areas or patios. Ponds should have some sun but keep in mind two-thirds of the surface should be covered with plants to reduce the amount of algae that can grow.
The integration of water features in a garden transcends mere aesthetics, offering a plethora of benefits for both the environment and the well-being of its inhabitants. Embracing the allure of water in the garden is not just an aesthetic choice but a transformative journey toward cultivating a space that nurtures and rejuvenates the soul. OH
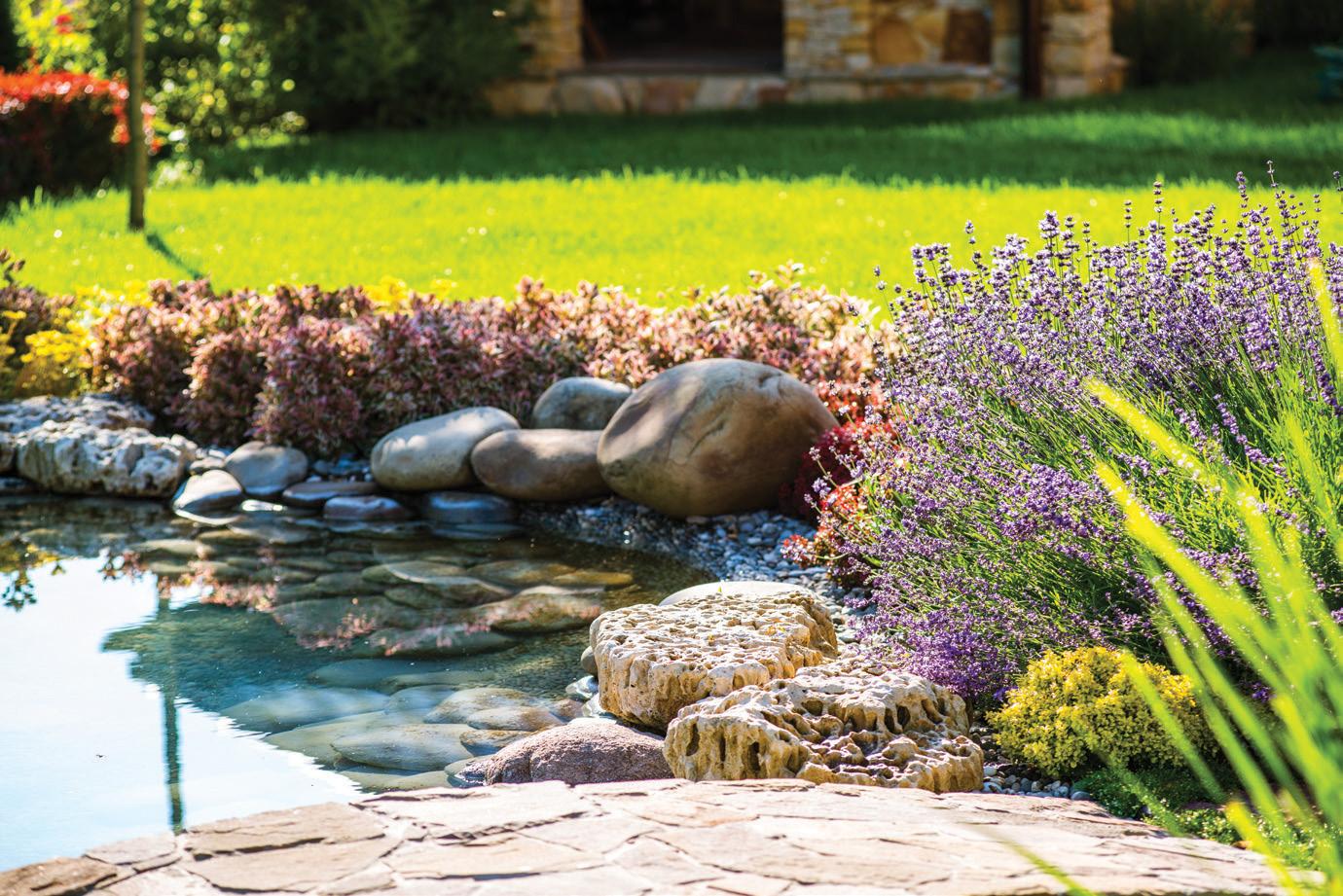
50 | ourhomes SPRING 2024 gardening
Teresa Matamoros has a Bachelor of Science degree, an Ontario Diploma in Horticulture and is an ISA Certified Arborist.
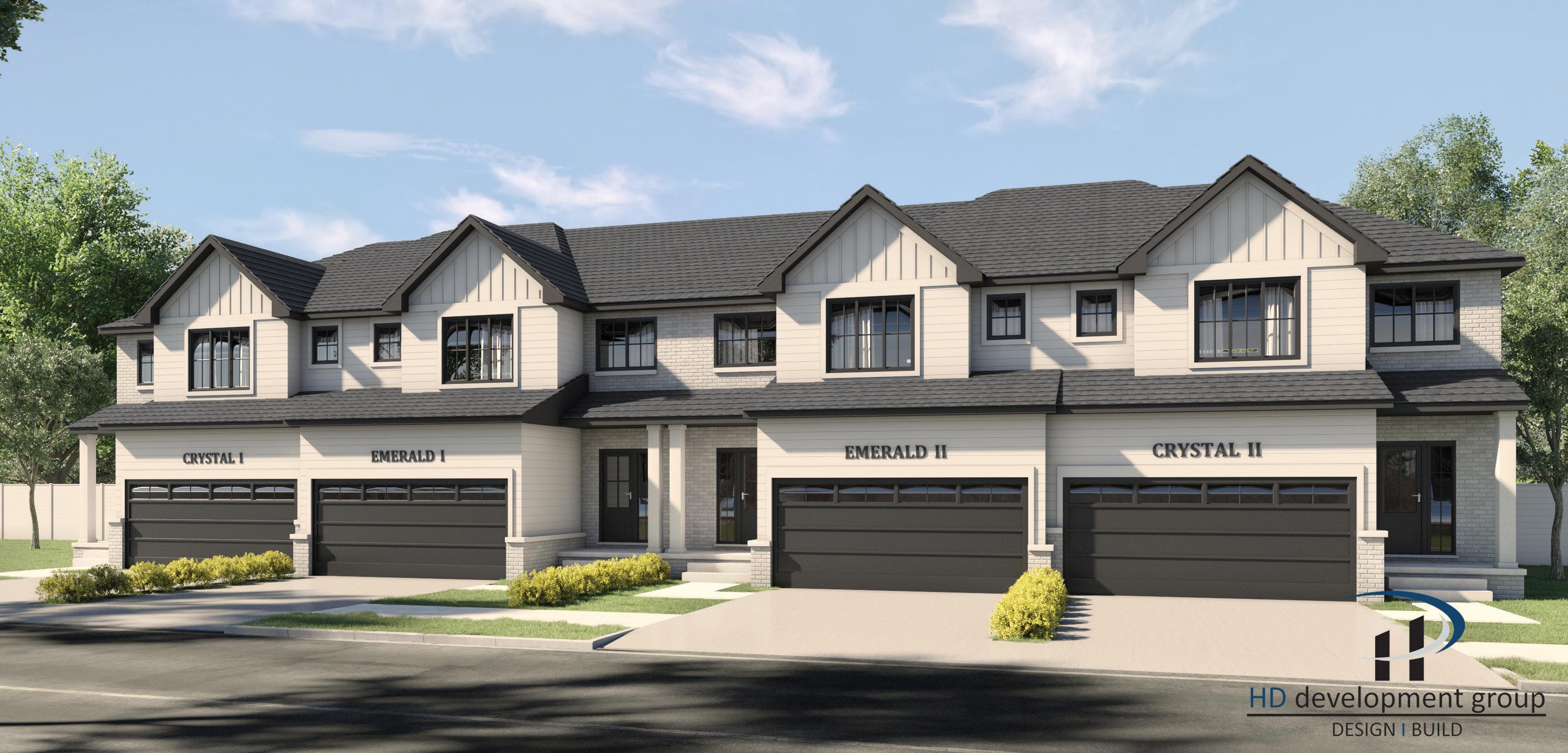
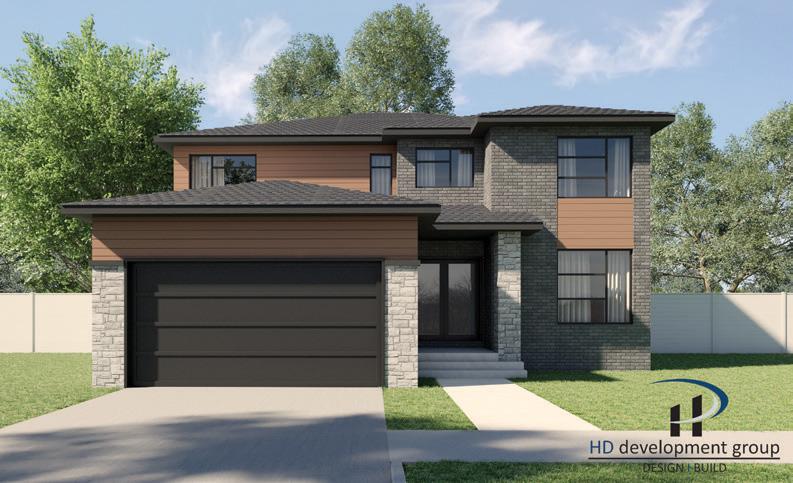
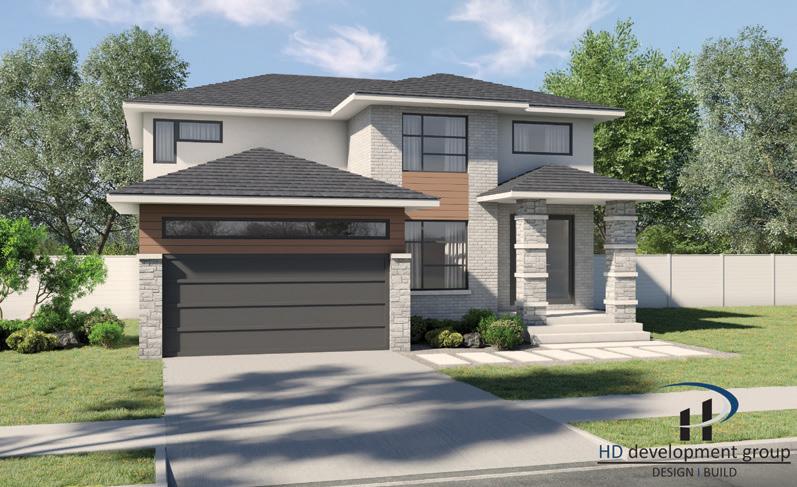
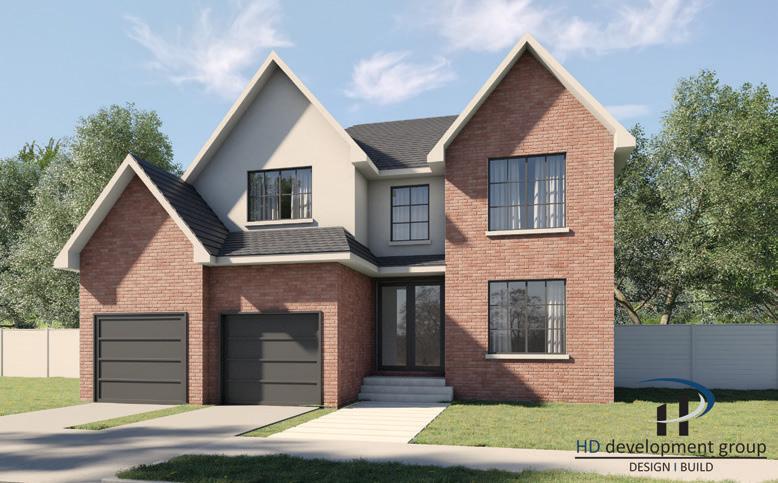
PRESENTING THE CRYSTAL & EMERALD MODELS
These luxury two-storey townhomes located on Talia Street in Tecumseh will feature a farmhouse inspired design with full brick and hardie board accents. With 3 bedrooms and 3 baths; this open concept design will suit the needs of any size family. Features include an upgraded kitchen and oversized island, solid oak open concept staircase, engineered hardwood floors throughout the main floor. Second level laundry, quartz counters and much more. On the exterior 1.5 or 2 car garage with a finished concrete driveway that is included on all townhome models. The crystal 1 & 2 will feature a private access to the lower level from the exterior.

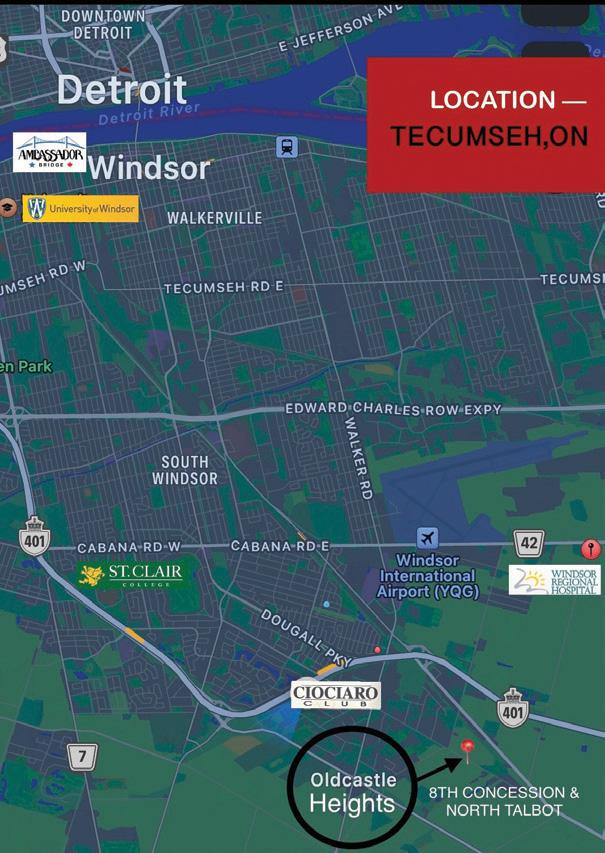

Storey Townhomes starting at $729,900 / Two Storey detached starting at $999,900 SPRING2025Occupancy Call us today at: 519.890.8479 • Email us at: sales@hddevelopmentgroup.com
Now Selling Two
OLD CASTLE HEIGHTS SUBSCRIBE TO OUR MAILING LIST FOR MORE INFORMATION ON NEW DEVELOPMENTS & PROMOTIONS! Ask About Our Pre-Construction Promotion!
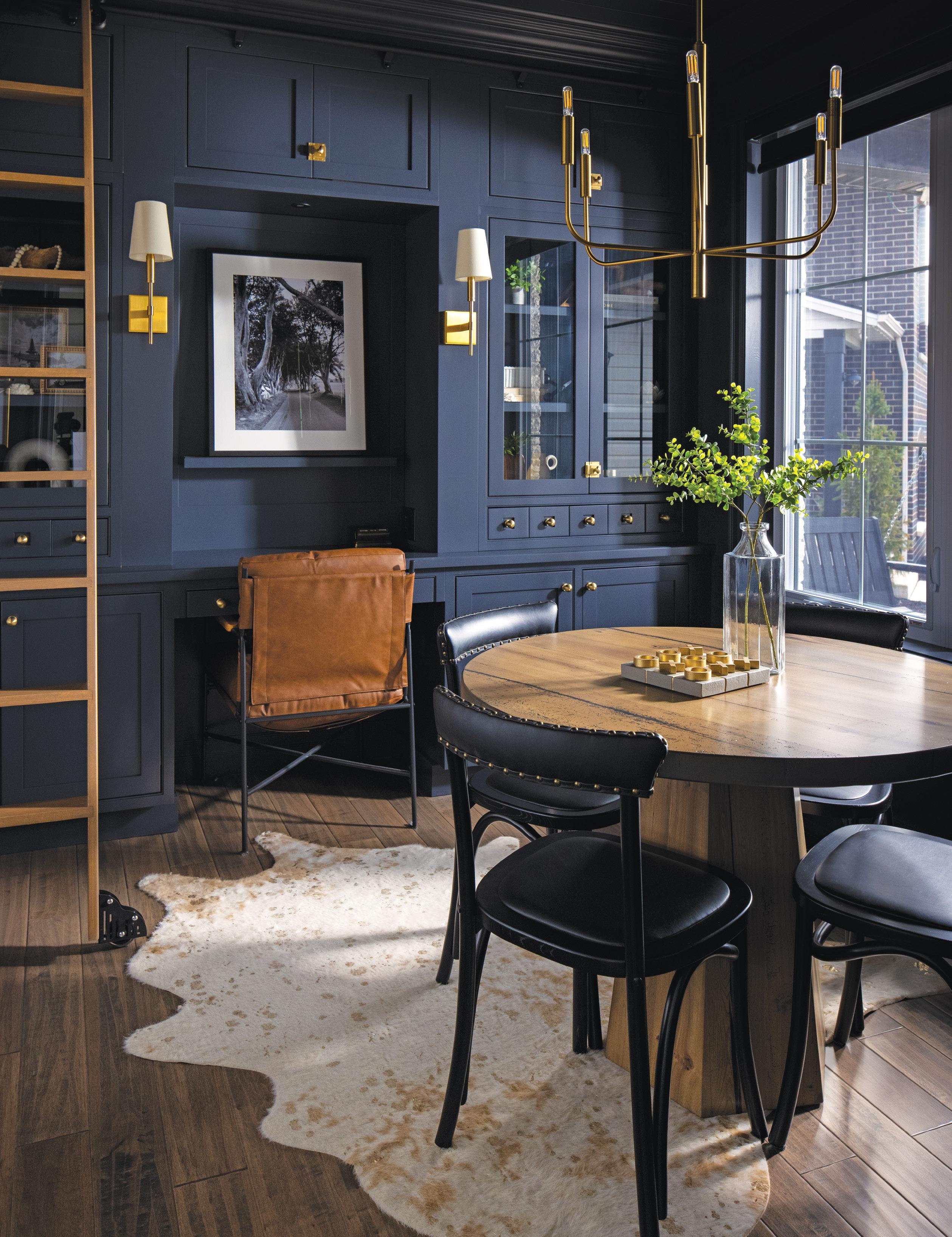
LITTLE THINGS inspire BIG IDEAS
52 | ourhomes SPRING 2024 home & builder
STORY DONNA LUANGMANY | PHOTOGRAPHY DEVON PASTORIUS | STYLING JESSICA JACOBS & ALEX WARNOCK
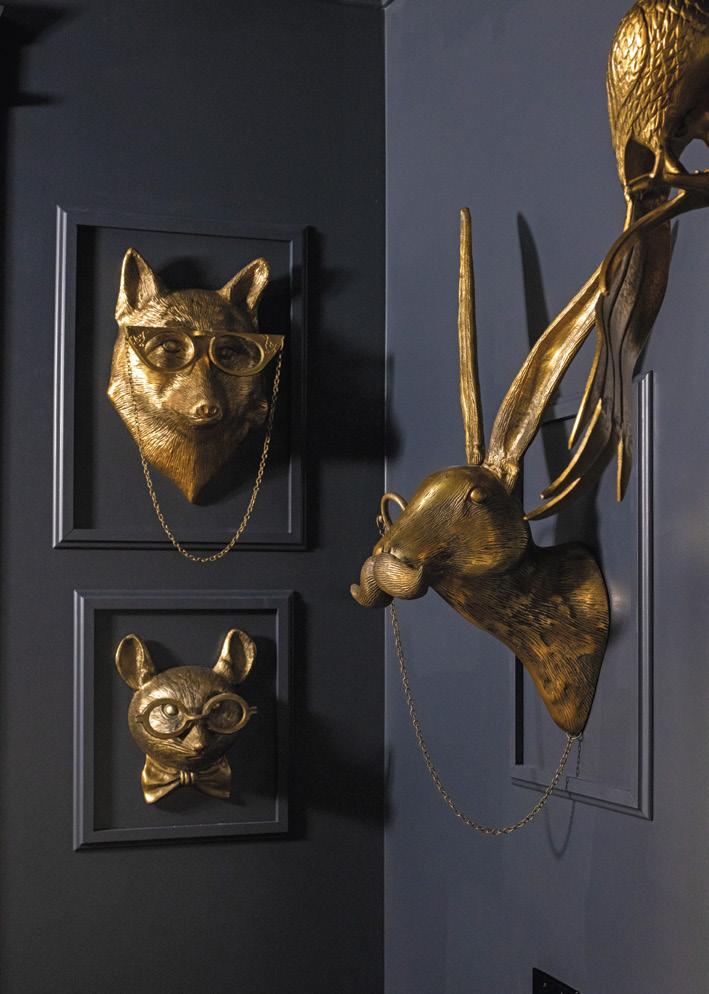

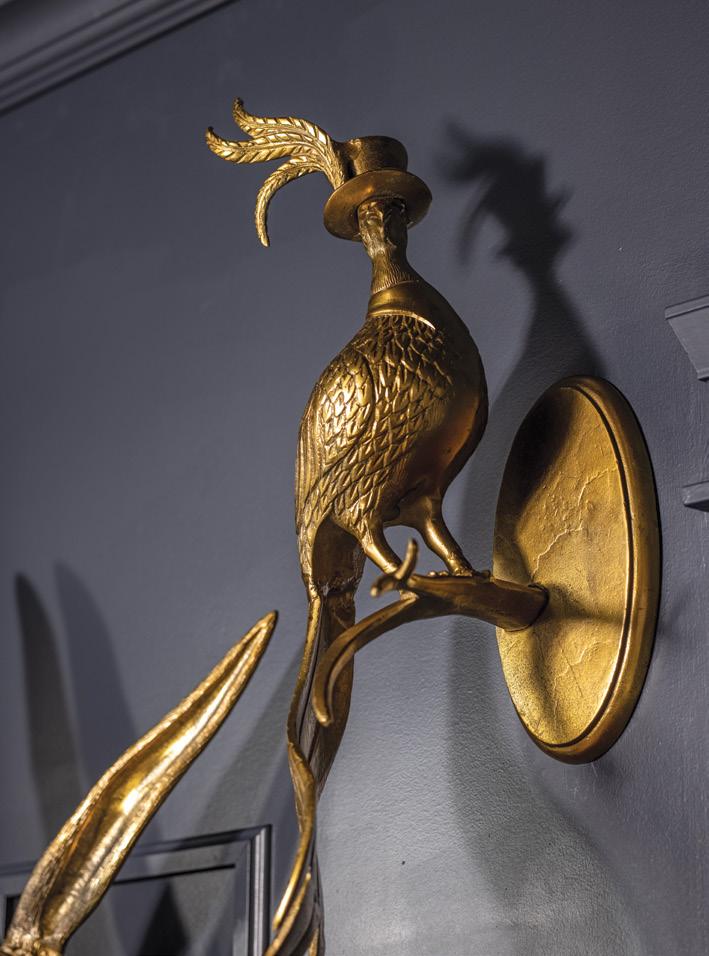
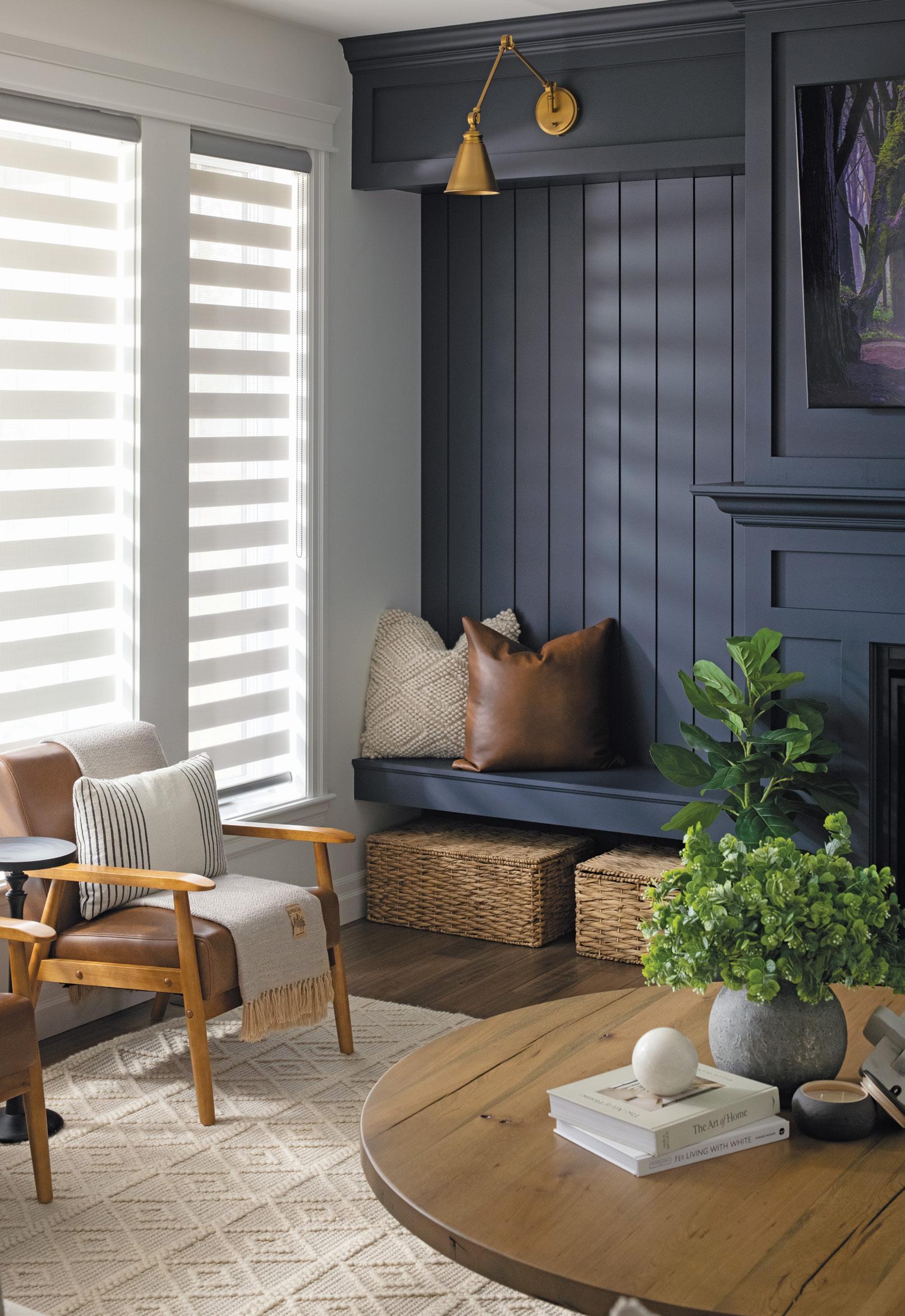
CCreating a home can be a very personal endeavour. When Jessica Jacobs and Alex Warnock started thinking about living together, they had big ideas. The married couple envisioned a home that not only reflected their tastes, but also told the story of who they are.
Continued on page 54
The home’s colour palette includes contrasting dark and light tones. The whimsical wall mounts were inspiration for the design and décor of the home office. The room also has custom cabinetry and photographs from the homeowners’ travels.
ABOVE: In the living room, shiplap covers an accent wall. The fireplace was sourced from Forest Glade Fireplaces.
ourhomes SPRING 2024 | 53
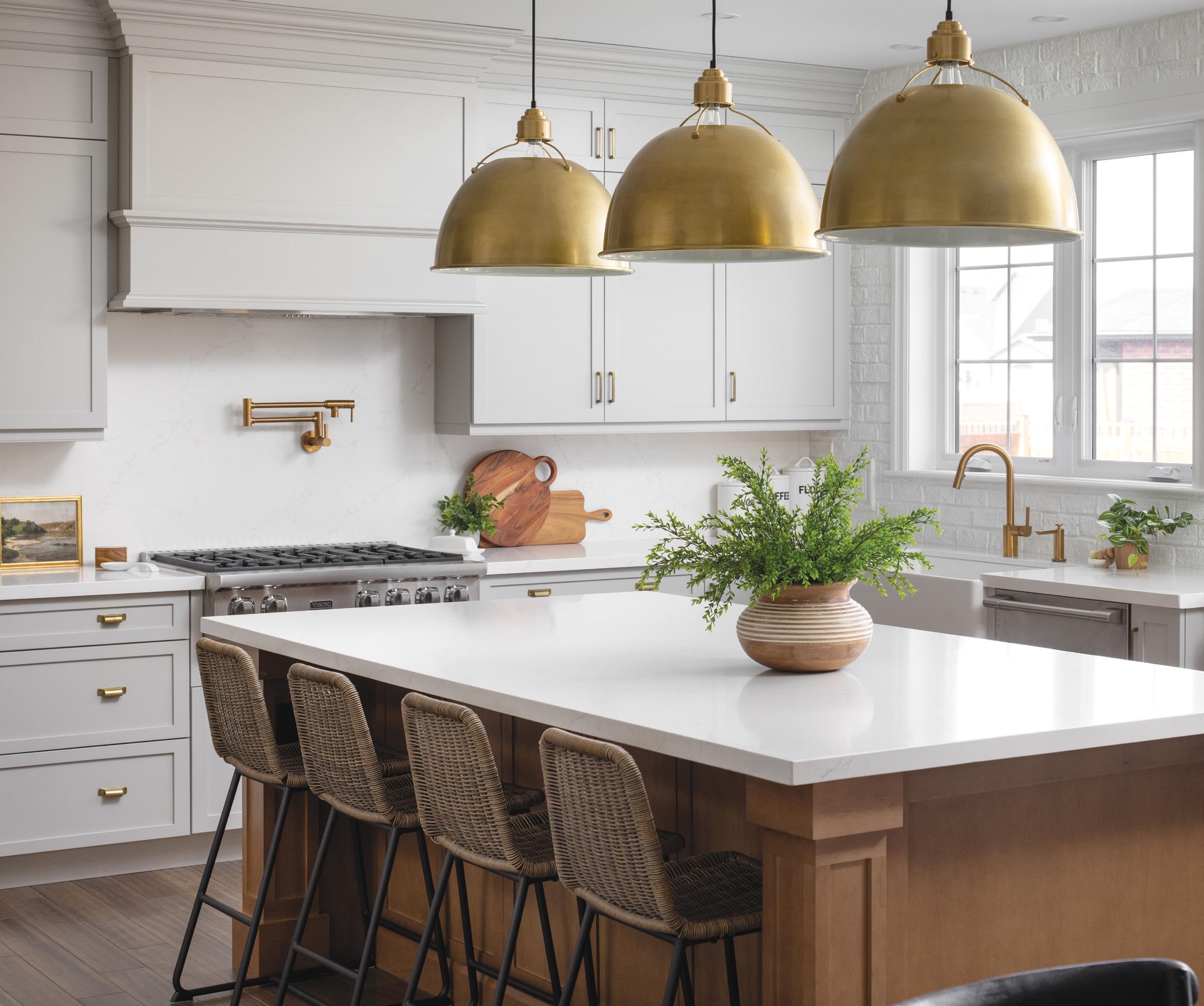
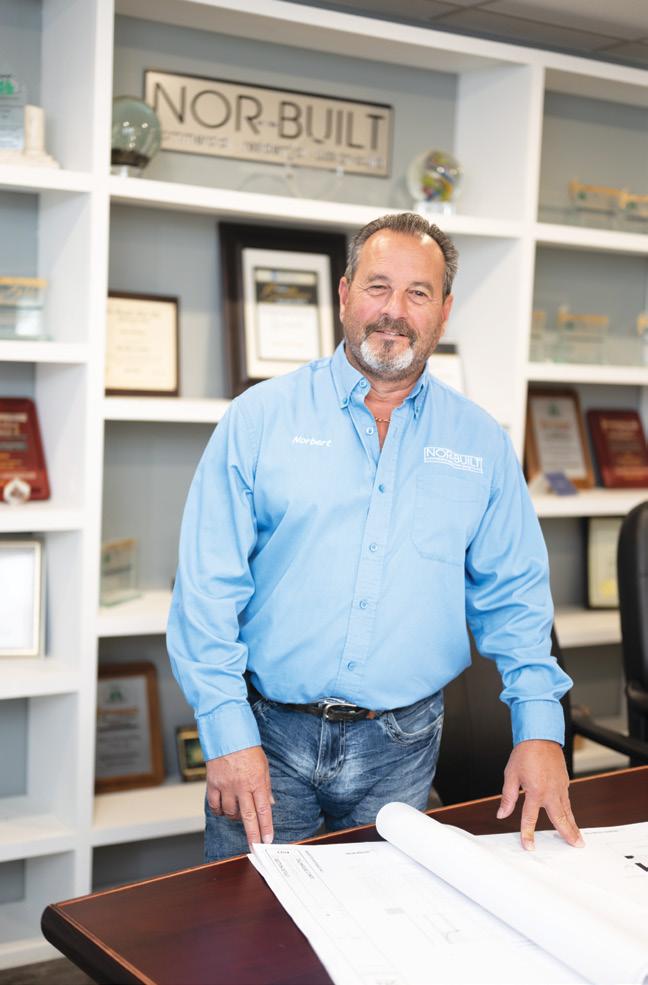
AT THE TIME, it was cheaper to build than to buy, so the pair set out to find a property. They searched for about a year before finding a lot in Jessica’s hometown. “I grew up in Amherstburg and have always wanted to live here,” Jessica says. Alex is from South Windsor, but he quickly fell in love with the peace and quiet of the country.
Jessica and Alex began the building process with residential designer Philip Fernandes of Philip Fernandes Custom Residential Design. The couple presented Philip with their ideas and requests and asked him to draw up plans for the house. “Philip was surprised at the amount of work we’d already done,” Jessica says of their initial meetings with him. “But we knew exactly what we wanted.”
After the drawings were complete, Amherstburg builder NOR-Built Construction stepped in to put the plan into motion. Norbert Bolger, the head of the company, was careful to temper Jessica’s expectations.
“When I was showing him the pictures of my ideas, Norbert said, ‘Jessica, this is Pinterest. It isn’t real,’ ” Jessica remembers. “But I told him, ‘We’re going to make it real!’ ”
And make it real, they did. “They were wonderful, because they were so patient, knowing we wanted everything to be perfect,” the couple say of their builder. “NOR-Built was great to work with and didn’t say no to anything.” The construction company managed to accommodate all of Jessica and Alex’s requests, even those that initially seemed impossible. Continued on page 57
It was important to Jessica that texture was incorporated into every room of the home. In the kitchen, she added a faux brick wall treatment.
54 | ourhomes SPRING 2024 home & builder
Norbert Bolger of NOR-Built Construction.

“WE DID OUR BEST TO MAKE ALEX AND JESSICA’S VISION COME TRUE.” ~NOR-Built team
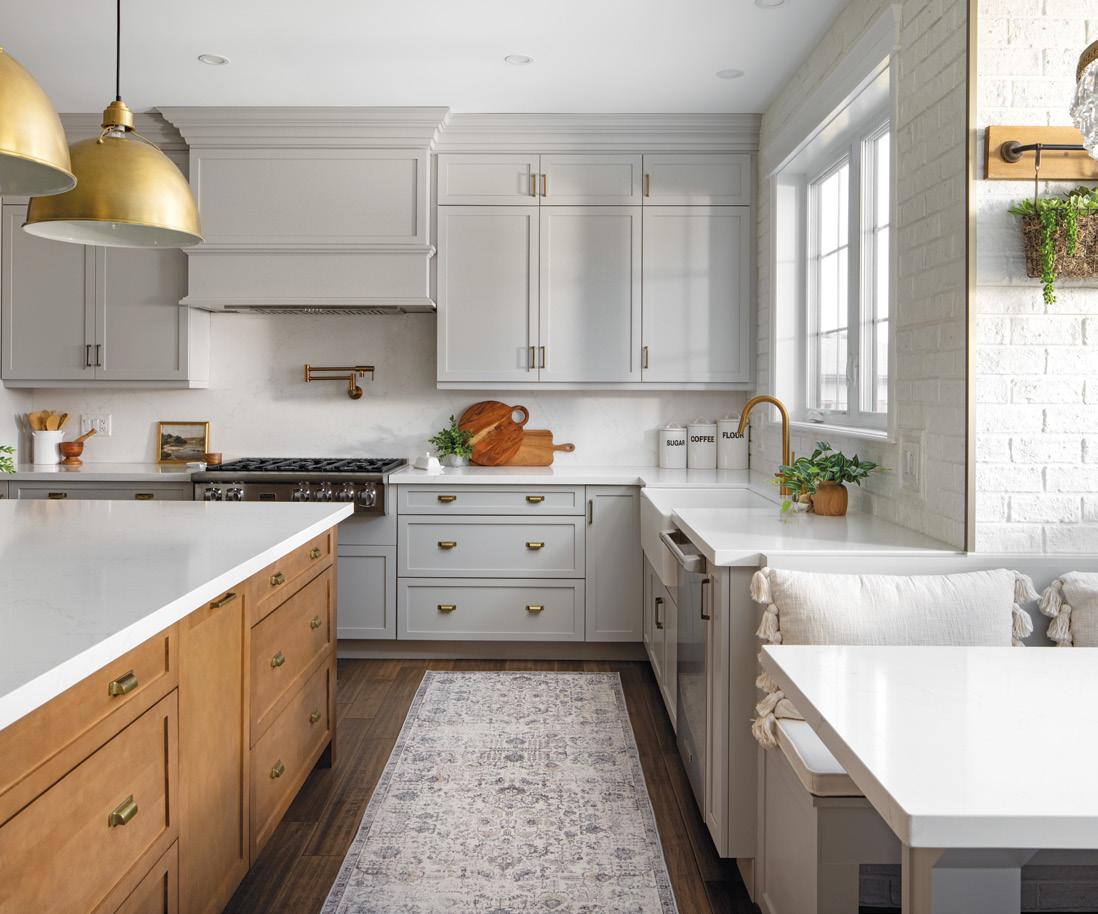
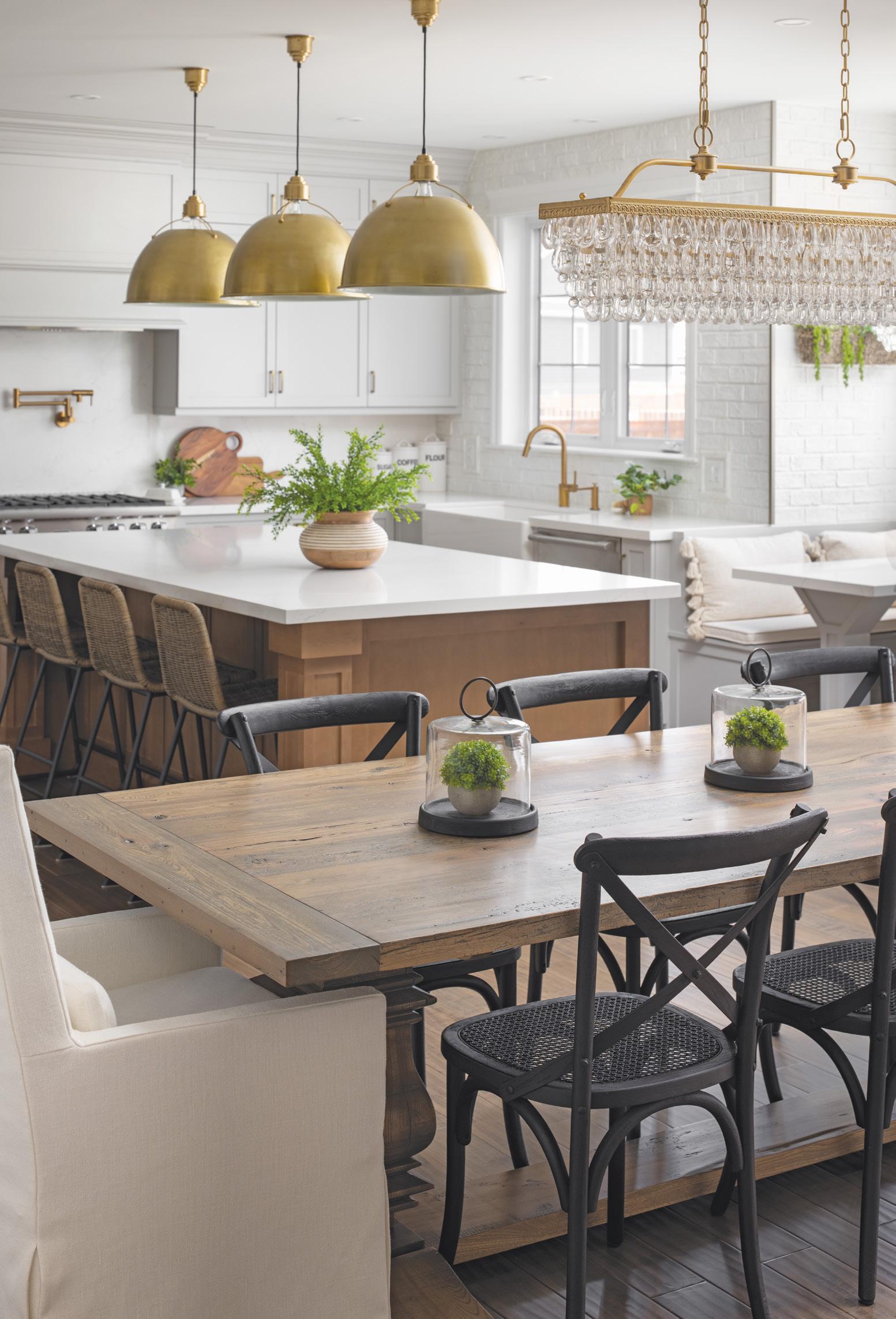
ourhomes SPRING 2024 | 55
BELOW LEFT: The kitchen is outfitted with custom cabinetry from Kingsville Home Hardware. A cosy banquette was built into the kitchen at Alex and Jessica’s request. BELOW RIGHT: The large dining room table was custom made by Michael DiFazio Reclaim Artistry.
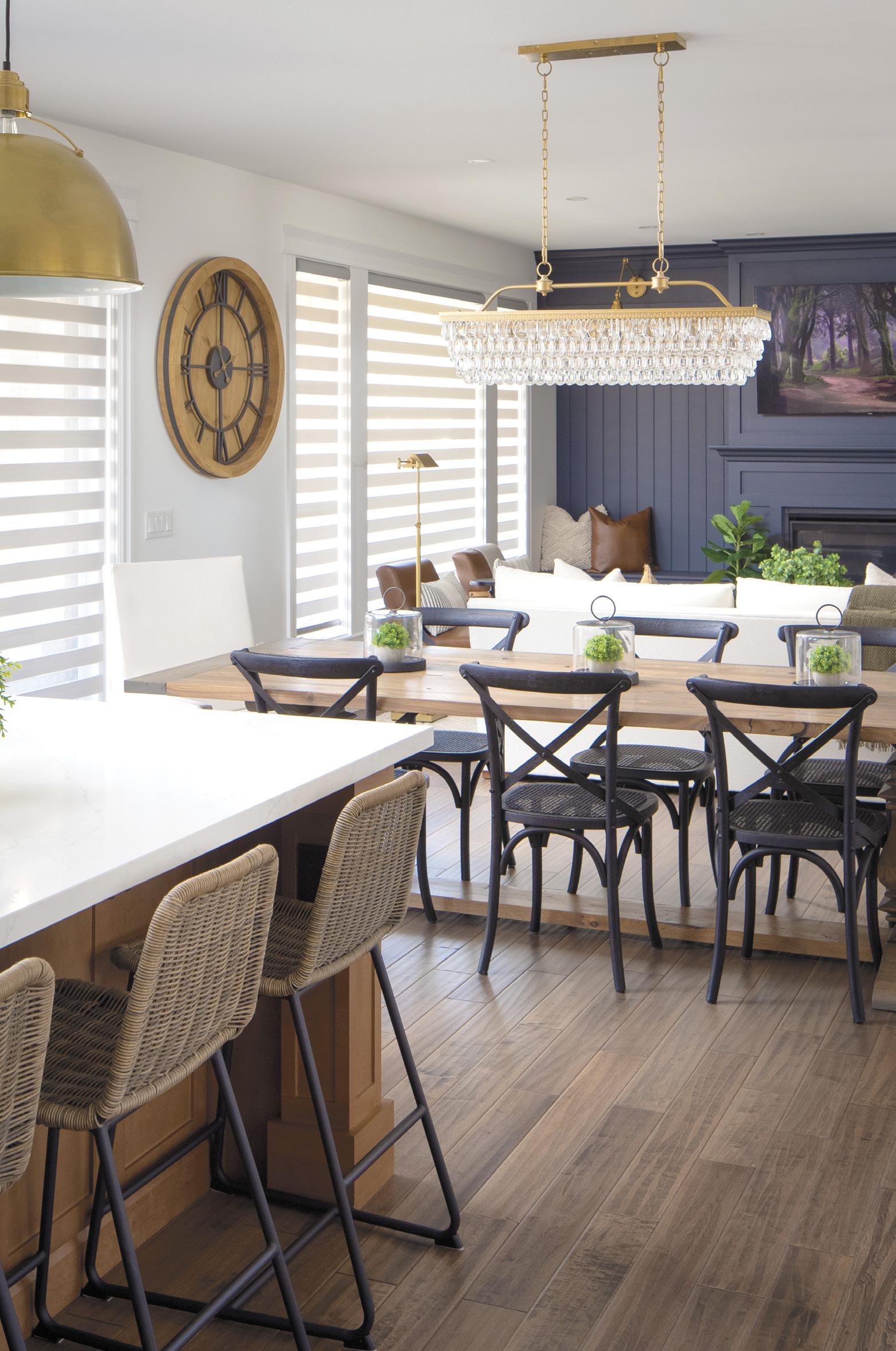
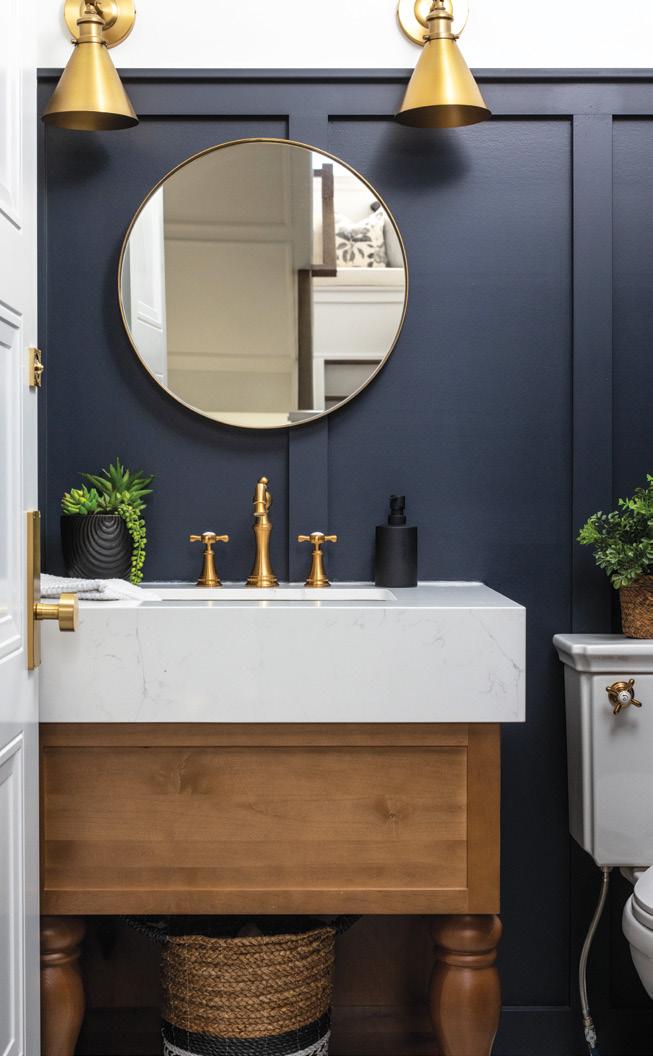
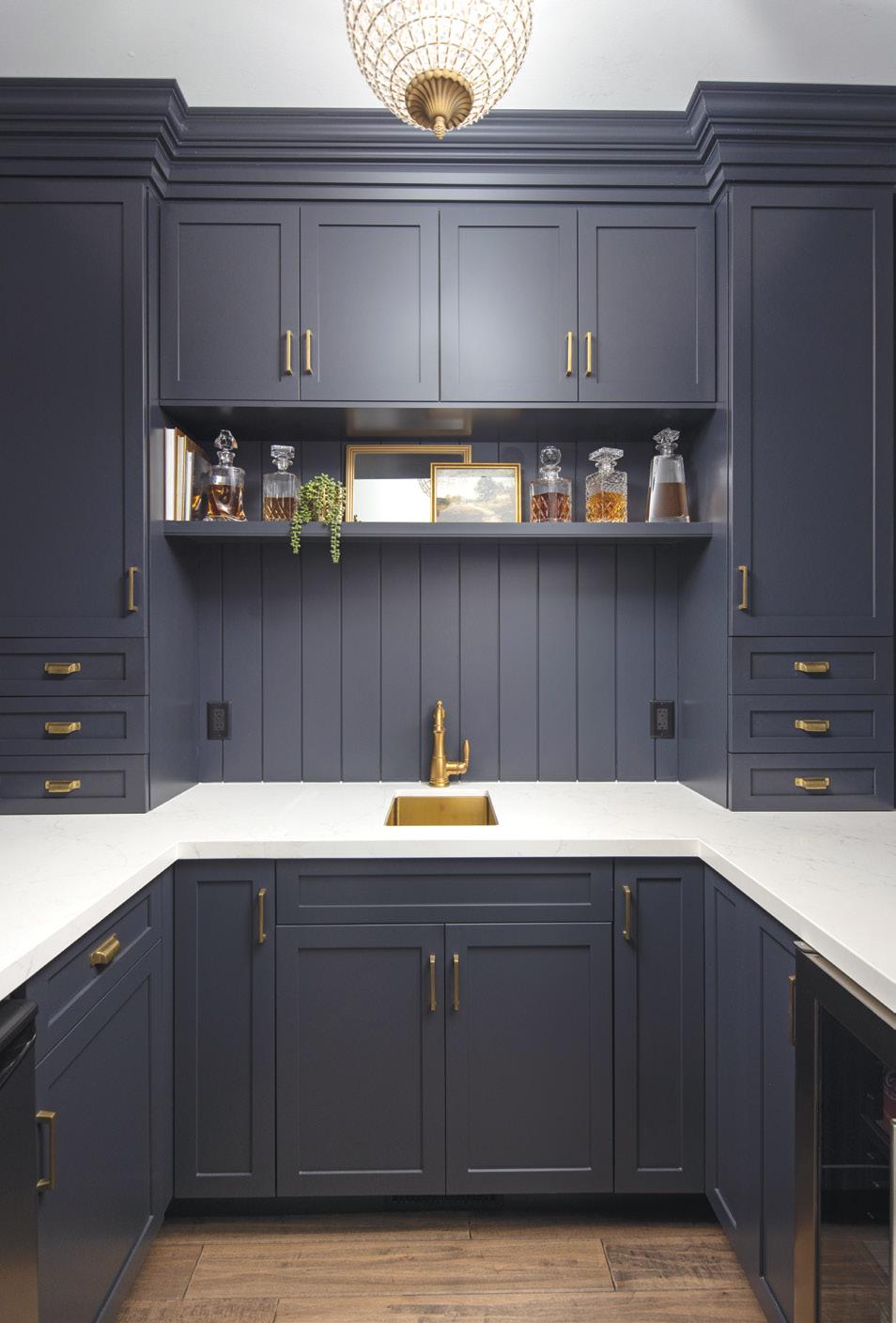 TOP LEFT: Many items, like the lighting fixtures above the dining table and island were purchased before construction began on the home. TOP RIGHT: The powder room includes unique touches like the flush handle on the toilet. BOTTOM RIGHT: Jessica and Alex took a cue from their travels when designing the bar. This room is located just off the kitchen and includes a bar fridge and a keg on tap. OPPOSITE,
TOP LEFT: Many items, like the lighting fixtures above the dining table and island were purchased before construction began on the home. TOP RIGHT: The powder room includes unique touches like the flush handle on the toilet. BOTTOM RIGHT: Jessica and Alex took a cue from their travels when designing the bar. This room is located just off the kitchen and includes a bar fridge and a keg on tap. OPPOSITE,
56 | ourhomes SPRING 2024 home & builder
TOP: The coffee table was custom made by Michael DiFazio Reclaim Artistry and features a hexagon base that references the shape of the tiles in the primary bath. OPPOSITE BOTTOM: All the windows in the home are from Martindale Windows & Doors Inc.
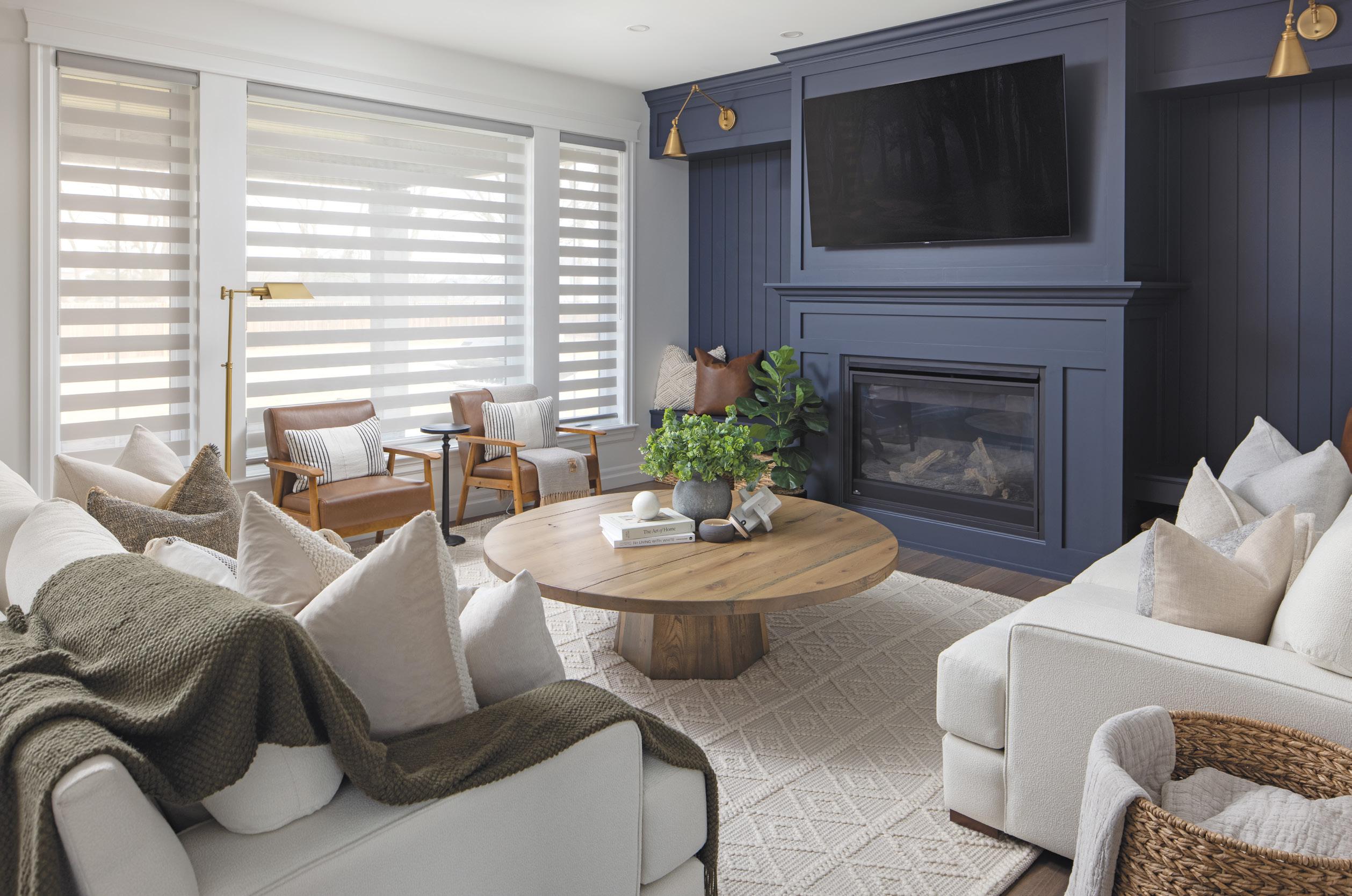
Duct work was required on the main floor, but threatened to disrupt the open sight-lines of the space. Though the plan was to install it in the kitchen, Jessica and Alex insisted it would date the look of the house. After some back and forth, NOR-Built came up with the clever solution to hide the duct work in the closet. The HVAC systems were installed by Guaranteed Comfort Heating & Cooling
“We did our best to make Alex and Jessica’s vision come true,” the NORBuilt team says. “They came with lots of creative, one-of-a-kind details, and it all came together beautifully in the end. We’re happy they chose us to work with them on the project, and we’re very proud of this house that we built.”
The home is thoughtfully decorated and combines old-world charm with contemporary touches. Jessica and Alex began planning the décor well before construction of the home began. “Once we knew we’d be building, we started collecting furniture, lighting and accessories, and storing them in our parents’ basements,” Alex recalls. Doing so allowed them to take their time choosing every element of the house, making sure everything fit. The couple purchased their bed, a chandelier and artwork from Façade Interiors & Furniture
Alex and Jessica love to travel and added elements of their favourite places into the home’s design. “When we go on vacation, we look for things to add to our home,” they say. The couple fell in love with Iceland and pulled the contrasting light and dark tones of the volcanic landscape into their colour scheme. While making their way through Ireland and Chicago, the rich, deep palettes of speakeasys they visited inspired them to bring the same feeling into their bar and home office. The small tiles used in their laundry room and primary en suite pay homage to spaces they encountered in Ireland. Continued on page 58
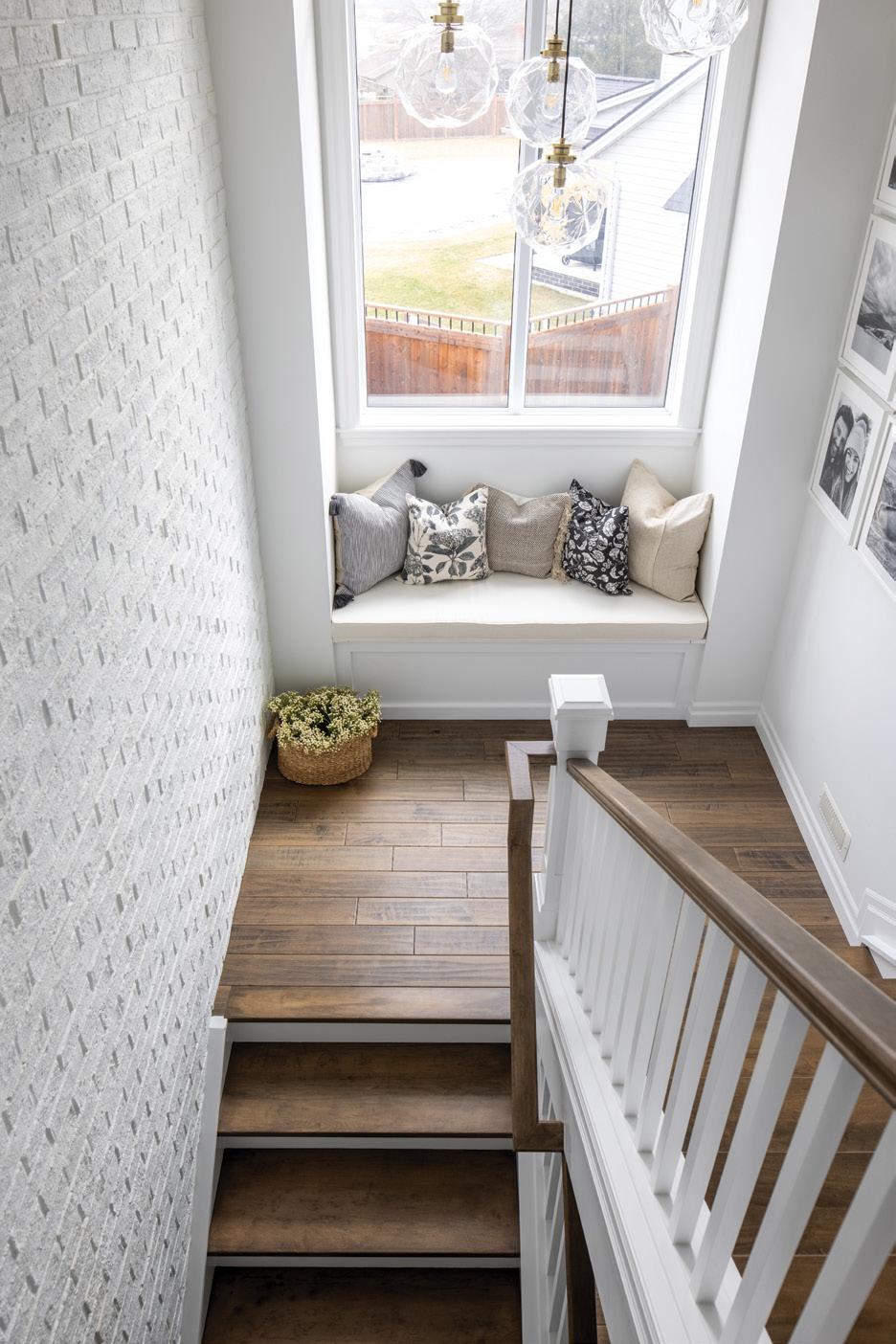
ourhomes SPRING 2024 | 57
Often, small things inspire big ideas. The home office was the last room in the house completed because Jessica wasn’t sure of what to do with it. While shopping at a home store in Guelph, she came across a bronze wall mount of a hare sporting a monocle and handlebar moustache. It turned out to be a character from the children’s book Eric and Eloise by Toronto author Jessica Hiemstra. As an English teacher, Jessica loved the literary connection, and used the piece as the jumping-off point for the room’s design.
Continued on page 60
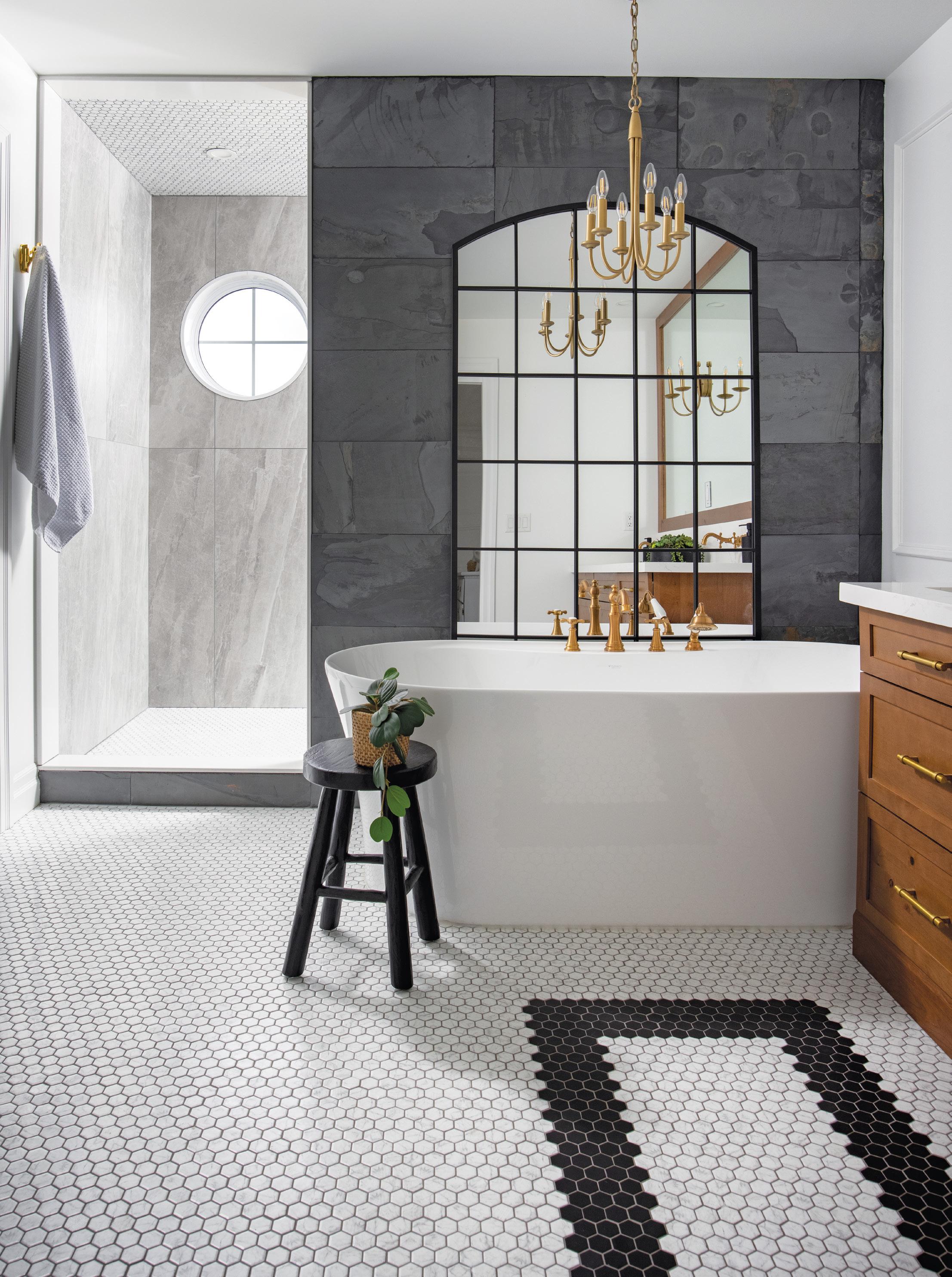
The spacious primary en suite includes a luxurious tub and bathroom fixtures from WFS Ltd. The small floor tiles are from Kingsville Home Hardware.
58 | ourhomes SPRING 2024 home & builder




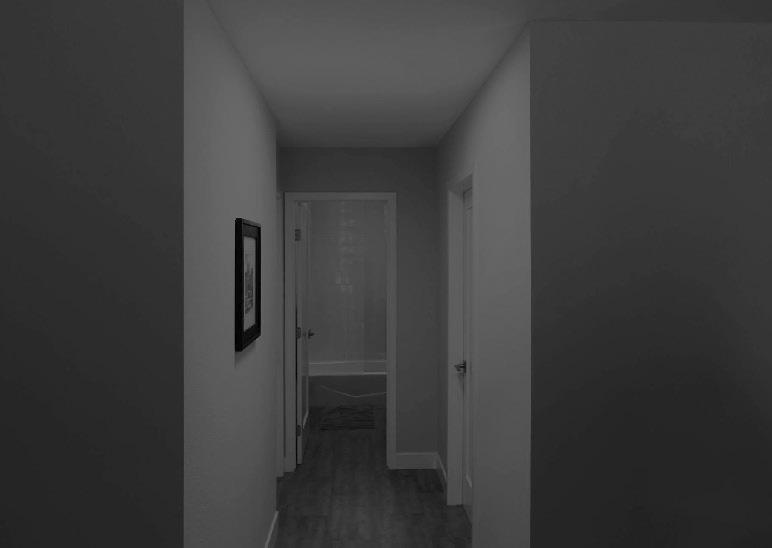
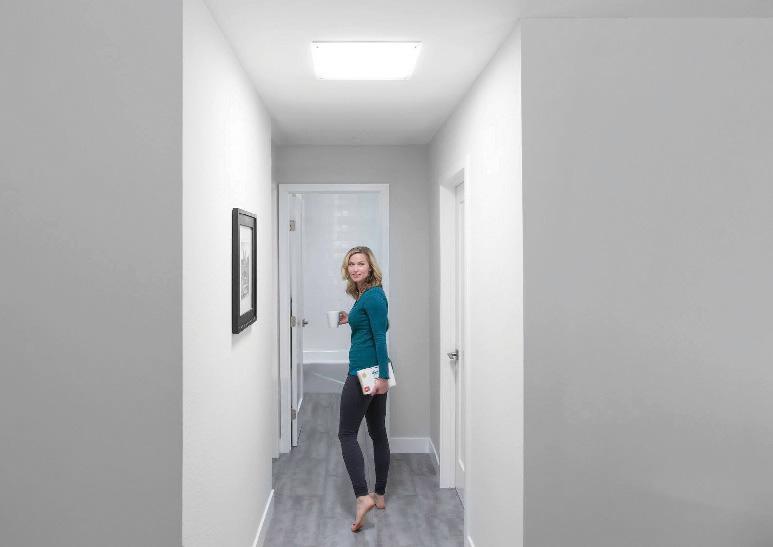
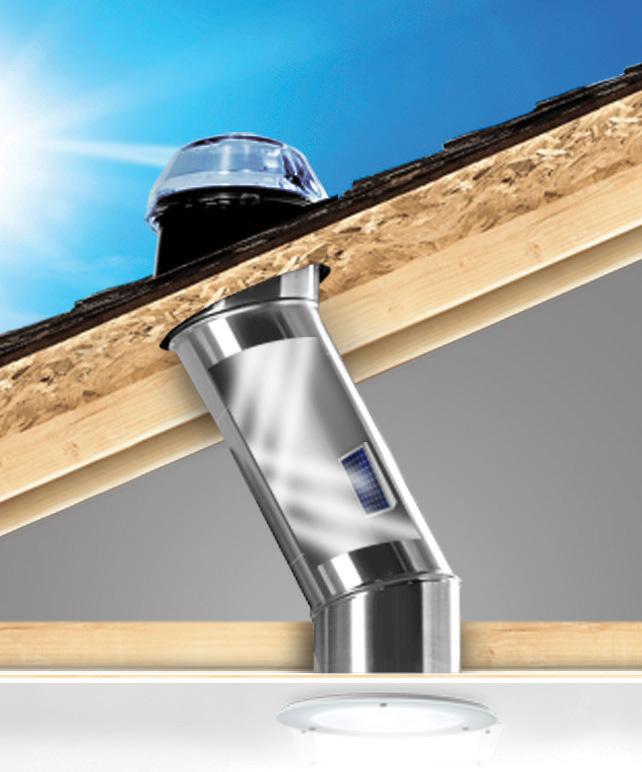


519.990.9115 pfernandesdesigns.com Custom white-page design that makes your home uniquely yours. P H I L IP FERN A N D ES CUS UR A L D E NGIS No job is too big or small, as we treat each project with the same meticulous attention to detail. With all of our heating cooling services we perform in the Windsor region, you can expect high-quality products, dependable service and affordable prices. SERVING WINDSOR & ESSEX COUNTY Call Us Today 519-988-0007 guaranteedcomfort.ca Visit our showroom at the corner of Manning Road South and County Road 46 just before Essex. SHOWROOM HOURS: Monday - Friday 9 a.m - 5 p.m 519.723.4111 scottsfireplace.ca Tubular Skylights brighten your life at home with natural light. Bring beautiful natural light into your home with Solatube’s innovative tubular daylighting technologies and convert dark spaces into places you love. Brighten your home with natural light BEFORE AFTER Our tubular skylights are designed to install quickly with no major modifications to your attic or roof. WINDSOR SOLALIGHTING A DIVISION OF SCOTTS FIREPLACE 226.894.0611 | windsorsolalighting.ca
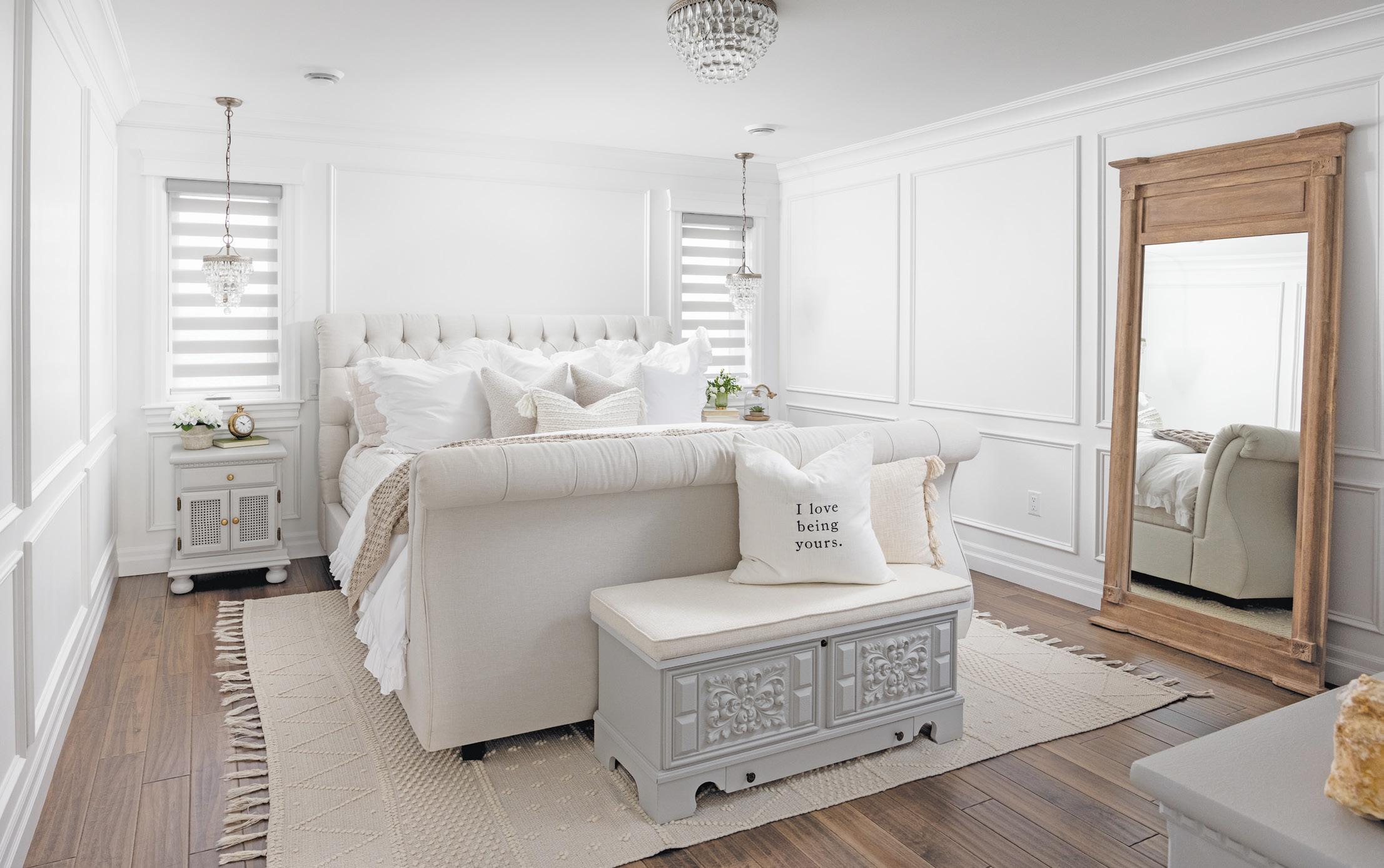
Personal touches can be seen throughout the home, even on the exterior. Alex’s grandfather was a mason, so he was meticulous about the appearance of the brickwork. The front door is adorned with a gold bumblebee with a very special meaning. “It was imported from England, and came from a store in Charleston,” says Jessica. “My grandfather was a beekeeper and when my mom saw it, she said, ‘Grandpa’s on your front door.’ ”
NOR-Built has helped Jessica and Alex create a home that reminds them of the places, and most importantly, the people they love. Furthermore, the process has sparked a passion for the design-and-build process. Though it’s their first house, it certainly won’t be their last.
“We had so much fun,” says Jessica. “We work so well together. We were on the same page with everything and both valued each other’s ideas entirely. We can’t wait to do it again.” OH
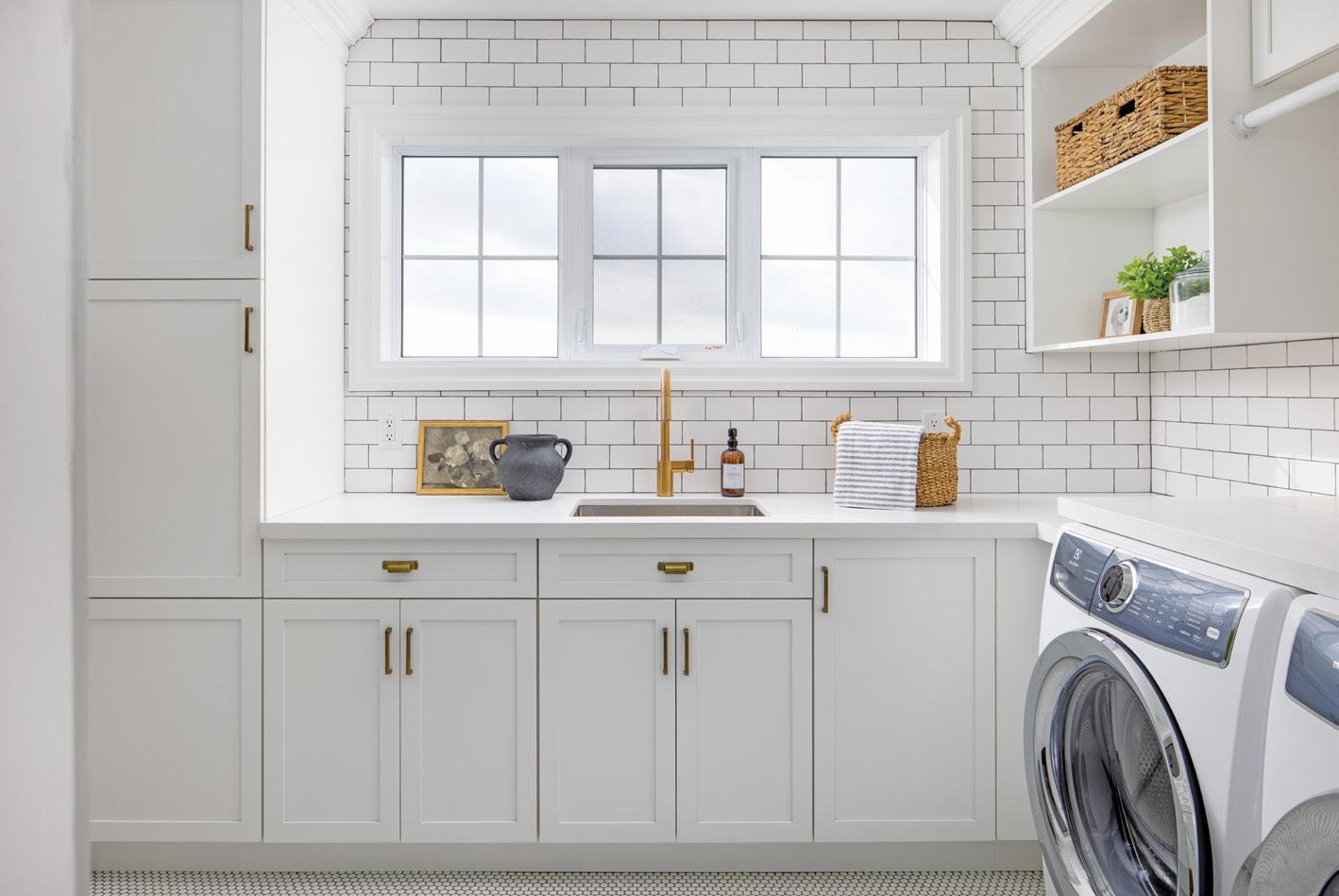
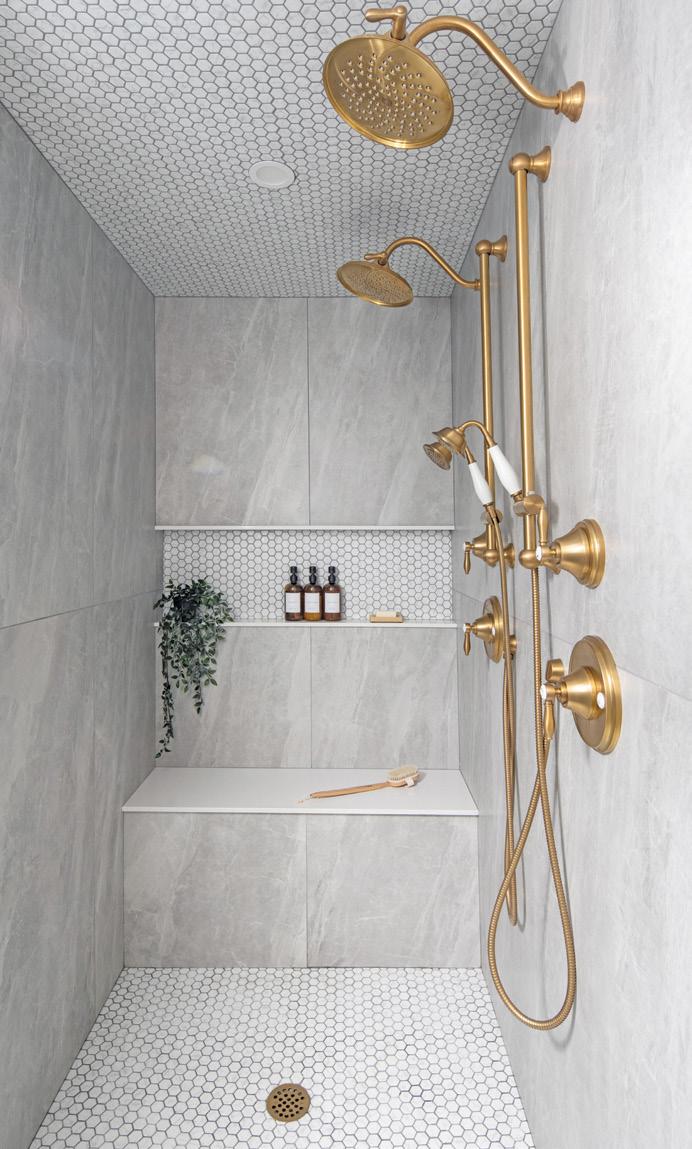
60 | ourhomes SPRING 2024 home & builder
Custom millwork adds character and a sense of old-world charm to the primary bedroom. ABOVE: The double shower is tucked behind the bathtub in the primary en suite. The space includes a mix of large slab and small hexagon tiles. LEFT: Custom cabinetry provides lots of storage in the laundry room. The space also includes round penny tiles, black-and-white wallpaper and a sliding barn door.


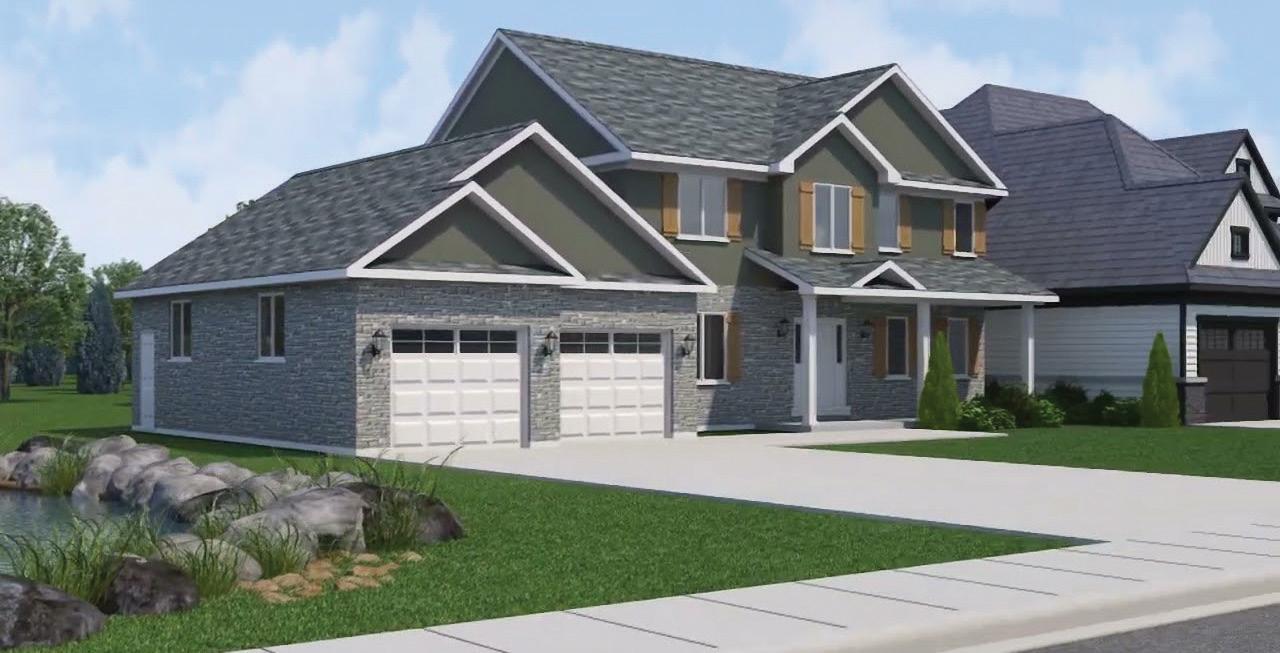
Brittany’s Gate
A Community of Luxury Homes
Imagine driving through your wrought iron gated entrance and following the road leading to your luxury home nestled in a secluded community of unparalleled homes away from the hectic outside world. The tree-lined backyards assure you of future privacy, as well the limited number of 18 site opportunities ensure traffic and congestion will never invade your secluded community. Your home will be nestled among other discerning homeowners who also seek a “Community of Quiet Elegance” while still being only minutes away from amenities. No two homes will be the same as they will have the owner’s own fingerprint both in design and amenities.
If this lifestyle beckons to you and your dreams please contact us for further information and your opportunity to be a resident in the Community of Brittany’s Gate


new home construction fully accessible features commercial renovations & additions 1000 Alma Street, Amherstburg 519-736-1892 norbuilt.com
love YOUR HOME

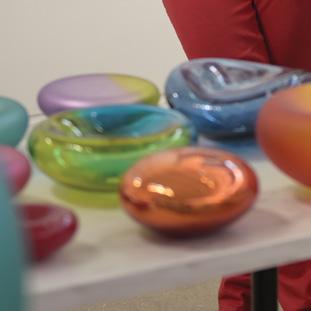

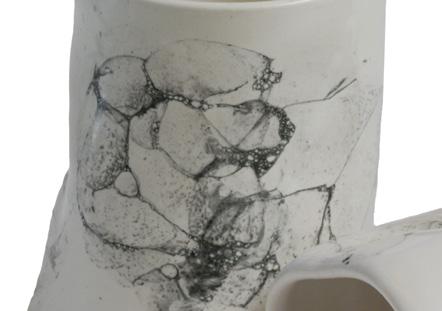
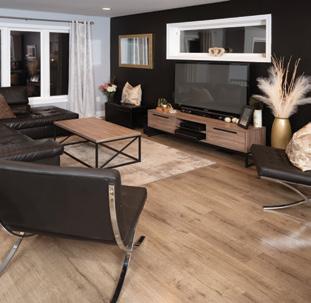
These local experts can help you create your ideal home. PHOTOGRAPHY TED KLOSKE 62 | ourhomes SPRING 2024 people & places
JESSICA CHARLTON
SYNERGY REAL ESTATE GROUP
Real estate is one of the biggest investments you’ll ever make. If you’re thinking about purchasing a home or investment property, Jessica Charlton is at your service. Her degree in business marketing and extensive knowledge about the local area are huge assets to clients. Plus, her dedication to understanding each individual’s needs ensures every transaction is an enjoyable and stress-free experience.
AREA OF EXPERTISE
Jessica’s knowledge of Windsor and Essex County has proven valuable to clients. Her background in the school system offers insight for families moving within the local area. She’s also well-versed in each neighbourhood’s amenities and characteristics. Whether you’re a young family, retired or a business owner, Jessica can help you find the perfect home or business location for your needs.
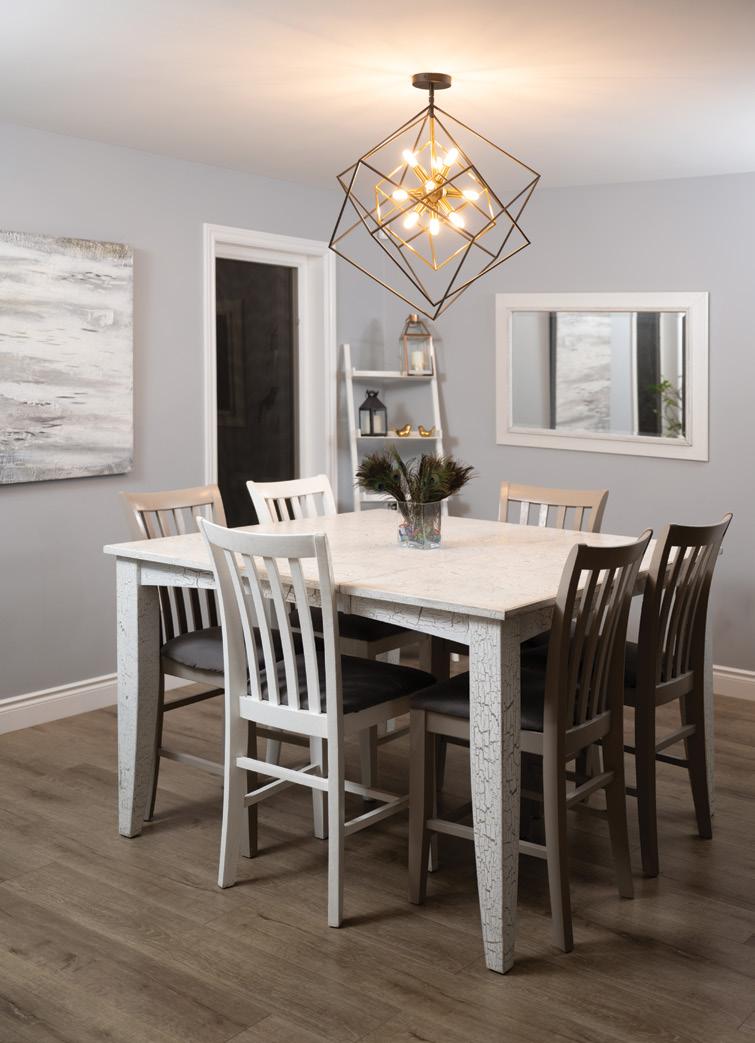
Jessica Charlton
“Have questions? Let’s chat, it all starts with a conversation!”
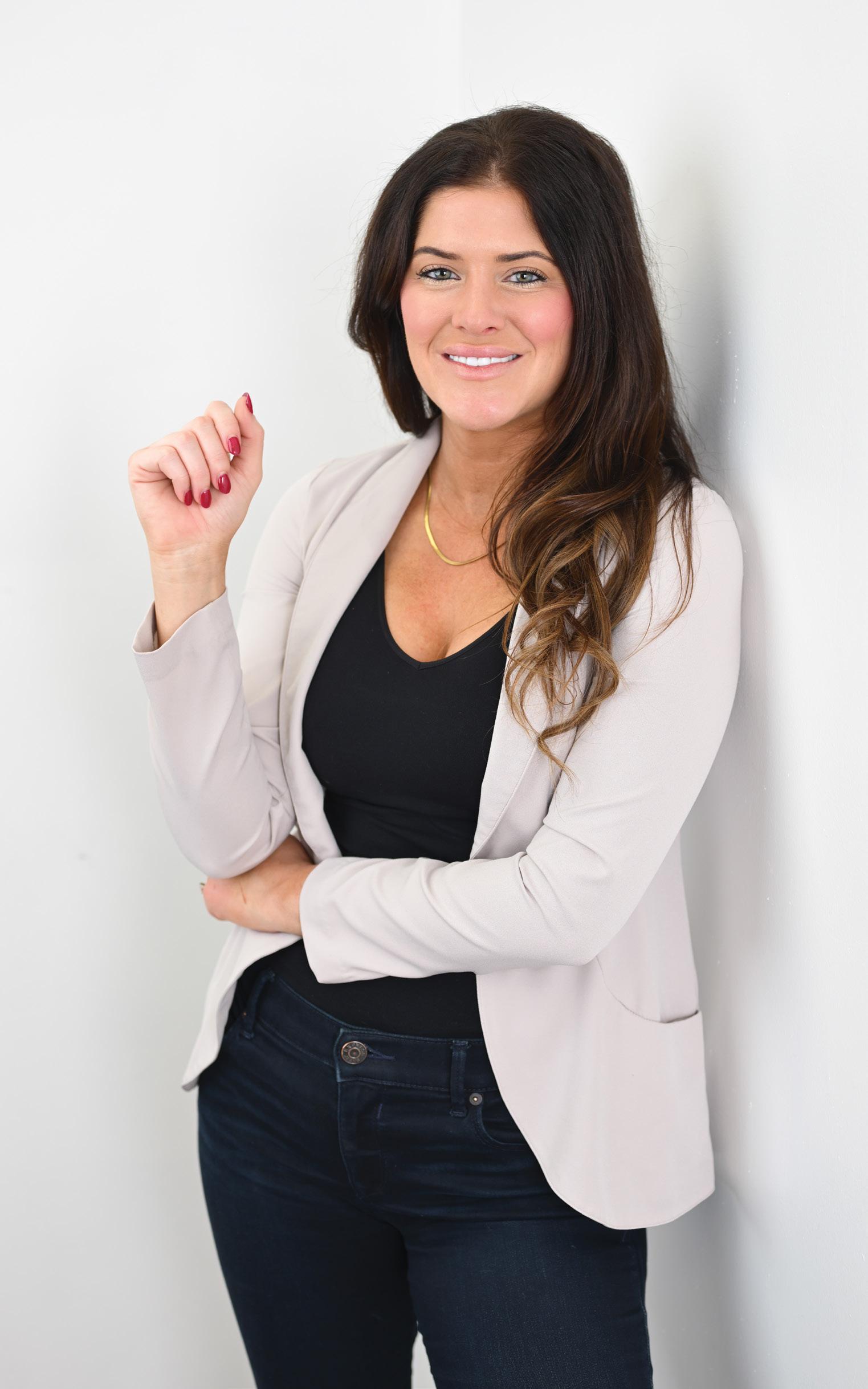
SPRING MARKET UPDATE
The real estate market typically heats up in spring, and Jessica predicts this year will be no different. Interest rates are expected to stay steady or begin to decline. Low inventory will lead to multiple offers and an increase in sale prices. Hoping to sell your home for top dollar? Consider repainting, deep cleaning, decluttering and staging.
Continued on page 64 ourhomes SPRING 2024 | 63
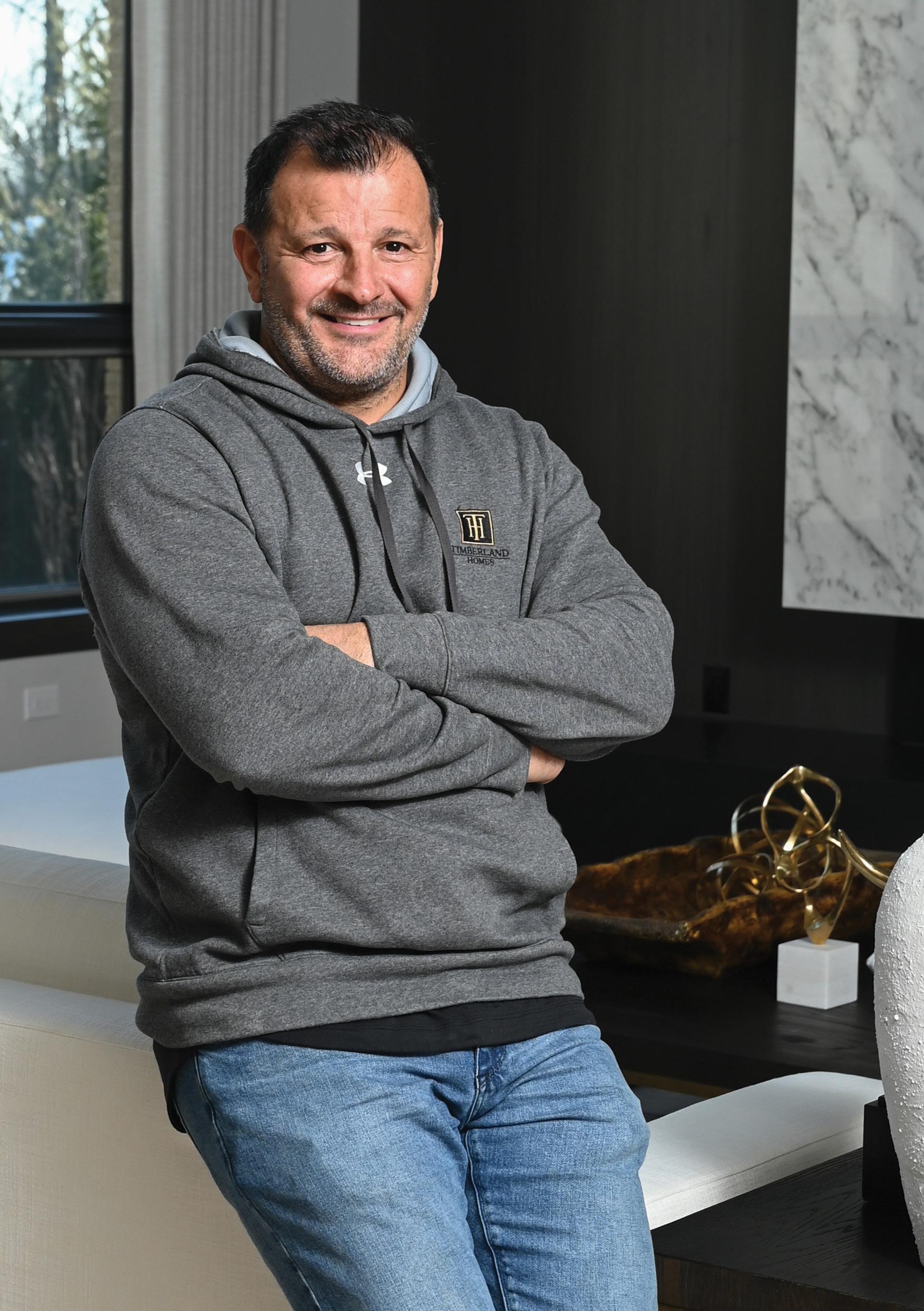
THE VILLAS AT FOREST TRAIL PHASE 2
Welcome to elegant, maintenancefree living. Entering Phase 2, Timberland plans to add 18 units to The Villas at Forest Trail. Located just steps from LaSalle’s walking trails, this sophisticated community features semi-detached ranch-style townhomes. Each unit boasts highend finishes and generous living spaces. This is the final opportunity to be part of an award-winning community in the heart of LaSalle.
TIMBERLAND HOMES
When it comes to luxury, Timberland Homes has a reputation that’s unmatched. Whether building custom homes or communities, the company is known for their quality construction and unparalleled customer service. Their dedication to excellence has earned the builder many prestigious awards over the years. In 2019, Timberland was chosen by Tarion as Ontario’s Medium Volume Builder of the Year.
THE ESTATES OF CEDARVIEW
Following the success of The Enclave at Legacy Grove, Timberland is proud to present The Estates of Cedarview. Situated in LaSalle, this exclusive new community includes 10 lots. Each one backs onto natural conservation, offering privacy and peaceful living. Clients will work closely with Timberland to create a custom home that meets their individual needs. Reservations for The Estates of Cedarview are available now.
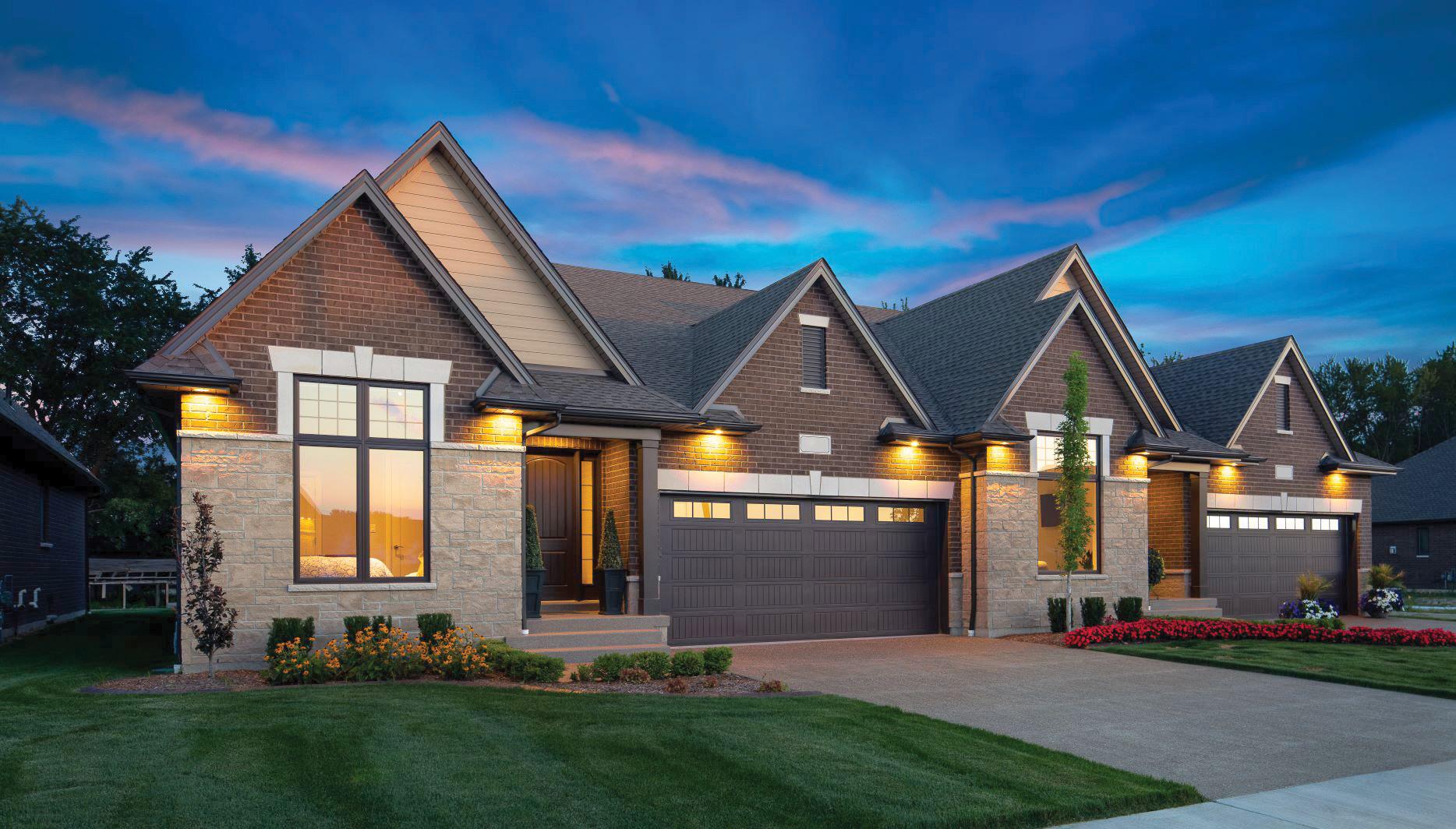
“Your home. Your story.”
Gino Piccioni
64 | ourhomes SPRING 2024 people & places
“We’ve really enjoyed seeing the new spring
arrivals
from local artists. Inspiration is high and the work is gorgeous. What a great time to be an artist!”


CUSTOM FRAMING
Professional framing services allow you to display your art and mementos with pride. Nancy Johns offers a wide array of frame colours and styles and will guide you in creating a look that suits your décor. Framing is a great way to elevate new art, or to update a current piece. If you have beloved art that looks outdated, consider giving it a refresh with new, modern framing.
NANCY JOHNS GALLERY & FRAMING
You don’t have to go far to find great art. Nancy Johns Gallery & Framing has been showcasing local artists for more than 15 years. The gallery offers an impressive selection of wall art, glassware, table art, jewelry, and more. Their collection is always evolving, so visit often to discover new pieces. Not sure how something will look in your home? The art rental program allows you to try a piece before adding it to your permanent collection. One-hundred per cent of your nominal fee goes towards the purchase price, and you can rent art for three or six months.

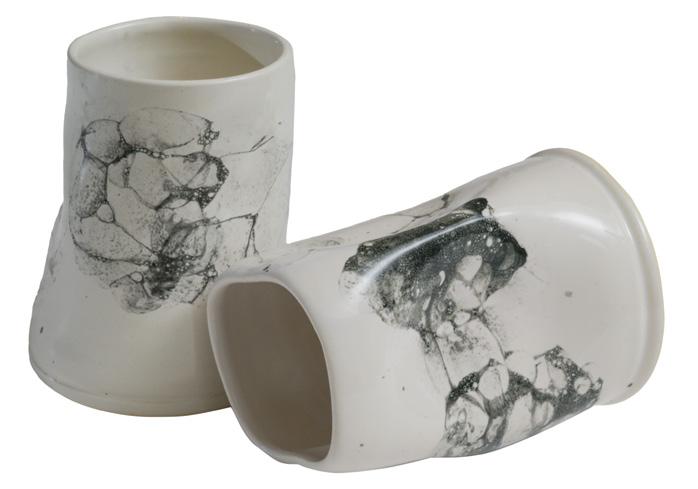
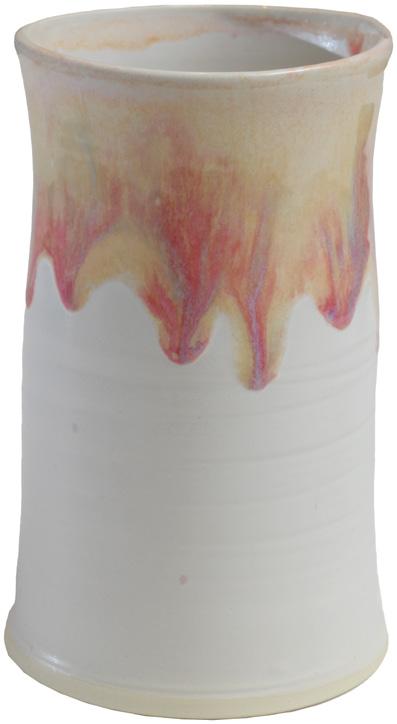 Nancy Johns & Dianne Clinton
LINDSAY MARR, OWNER OF FOUR ELEVEN POTTERY
Nancy Johns & Dianne Clinton
LINDSAY MARR, OWNER OF FOUR ELEVEN POTTERY
Continued on page 66 ourhomes SPRING 2024 | 65
PAINTING: MARGARET GUILLET
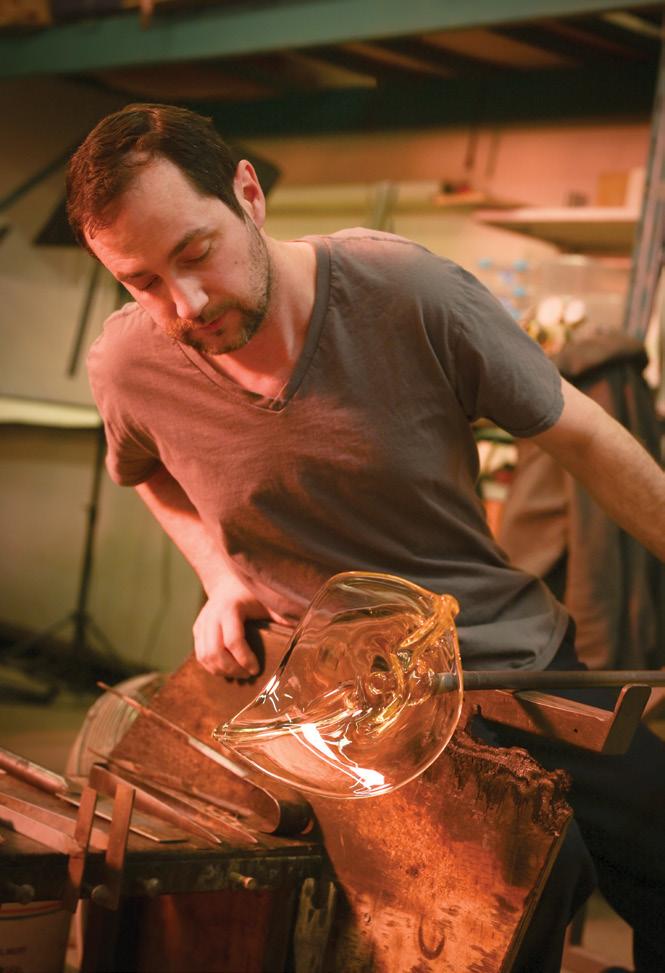
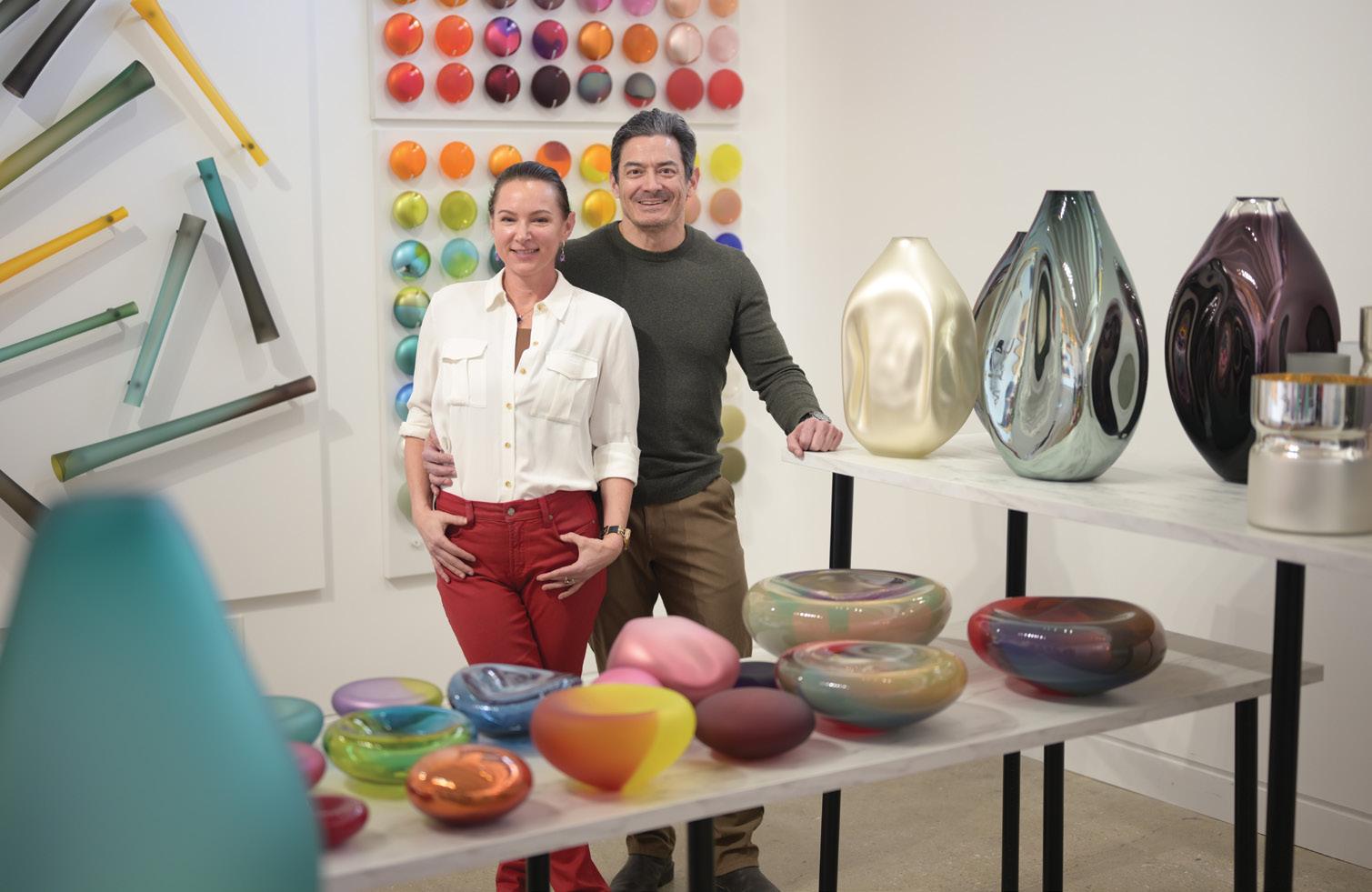
SOFFI STUDIO / SOFFI LIGHTING
Since 2004 Kris Gene and Eva Milinkovic have been on a relentless journey. Their mission? To push the boundaries of what’s possible in design with hand-blown glass. The two main branches of their business are Soffi Lighting and Soffi Studio, with services including design and composition, engineering, CAD layout, 3D-rendering, fabrication and installation. Soffi Lighting crafts chandeliers, pendants, and sconces, while Soffi Studio delivers decorative interior accessories and sculptural wall art. Working with designers and design enthusiasts across the globe, Soffi specializes in both commercial and residential glass products.
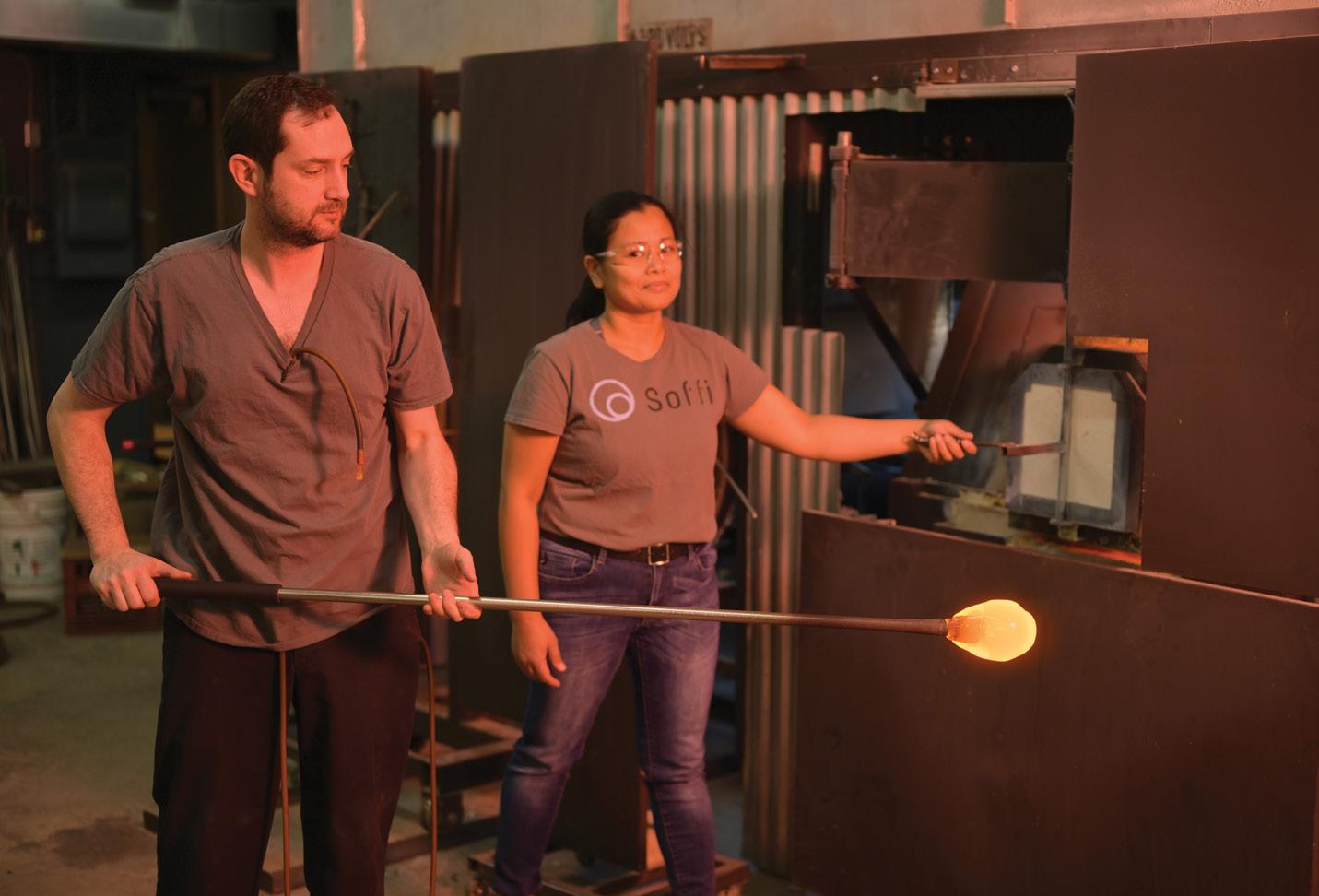
“We make hot stuff cool.”
BESPOKE HAND-BLOWN GLASS
Customers turn to Soffi when seeking distinctive statement pieces and custom work. From contemporary lighting to sculptural accessories, the studio creates everything in-house from concept to the final product. Soffi’s dedication to originality means they’re not limited by convention. Interested in a bespoke piece for your home? Check out the colour wall in the showroom and discover the possibilities. The available colour mixes, metallic and pearl finishes are sure to impress.
FEATURED
Accessories: Flame is a freestanding glass sculpture made in sizes ranging from 12-to-48 inches in height. Available in various finishes, Soffi recommends its pearl finish. These pieces are perfect individually or in groups for wall niches or shelving with top light.
Lighting: The alabaster finish is a unique colour application within glass that gives the look of translucent stone. The alabaster look pairs well with the Soft Sphere pendant.
Eva Milinkovic & Kris Gene
Continued on page 68 66 | ourhomes SPRING 2024 people & places
THE NEW, NEAT, UNIQUE, AND FABULOUS IN WINDSOR AND THE SURROUNDING AREA
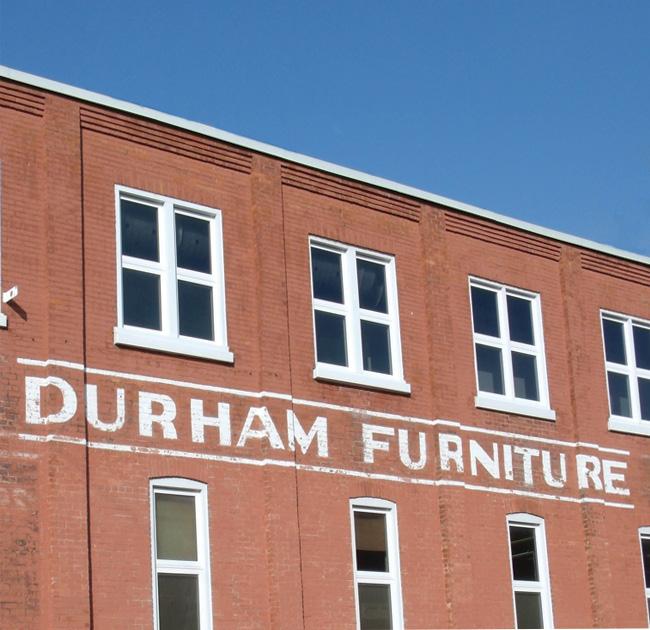
DURHAM FURNITURE
Since 1899, Durham Furniture has been manufacturing solid wood bedroom and occasional pieces. A lot has changed in 125 years, but the desire for madein-Canada quality furniture that will last a lifetime has not.
Our greatest asset has always been our people and their commitment to the finest craftsmanship techniques. Mortise and tenon joinery, English dovetail drawer construction, and multi-step finishes. In recent years, we have also added undermount soft close drawer guides to all of our case pieces and provided greater flexibility in finishes and hardware.
When you see a piece of Durham, we want you to see the natural characteristics found in solid wood, and when you touch a piece of Durham, we want you to feel the quality of our design, construction, and finishes.
All of our products are available through a network of retailers in Ontario that can help you find the best Durham bedroom and occasional furniture for your home.
To explore our collections or create your own piece of Durham Furniture using our 3D configuration tool, visit durhamfurniture.com
Durham is a Silver member of the Sustainable Furniture Council and meets all of the standards set by Health Canada and the Consumer Product Safety Program.
durhamfurniture.com
(Please see ad on pg 8)
FUTURE HOUSE
Life can become quite busy, but having your home technology connected to one easy-to-use system can help alleviate some of those small everyday worries. A genuine smart home enhances your life by making it more convenient, while also ensuring that your home becomes safer, more comfortable, and easier to enjoy. With this advanced technology, you can experience a home where various systems seamlessly work together, simplifying tasks and reducing stress.
When building your new home, it is crucial that your home has a properly designed structured wiring system. We understand the importance of designing home systems for the lifestyles of today and preparing them for the lifestyles of tomorrow. Our structured wiring packages are designed to bring together each subsystem into one fully automated system –while accommodating upgrades.
Let Future House equip your home with our personalized automation systems. We can place you on the cutting edge of technology by giving you unprecedented control of any system in your home through a single user-friendly interface.
Whether you choose to access your home system through a touchpad in your home or through a mobile device from anywhere in the world, Future House is here to give you total control. Let us provide you with a FREE no obligation consultation: futurehousetech.com
519.727.5645
(Please see ad on pg 13)
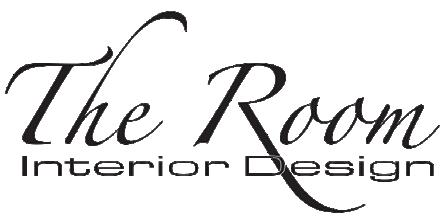
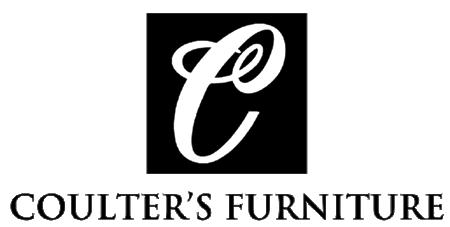
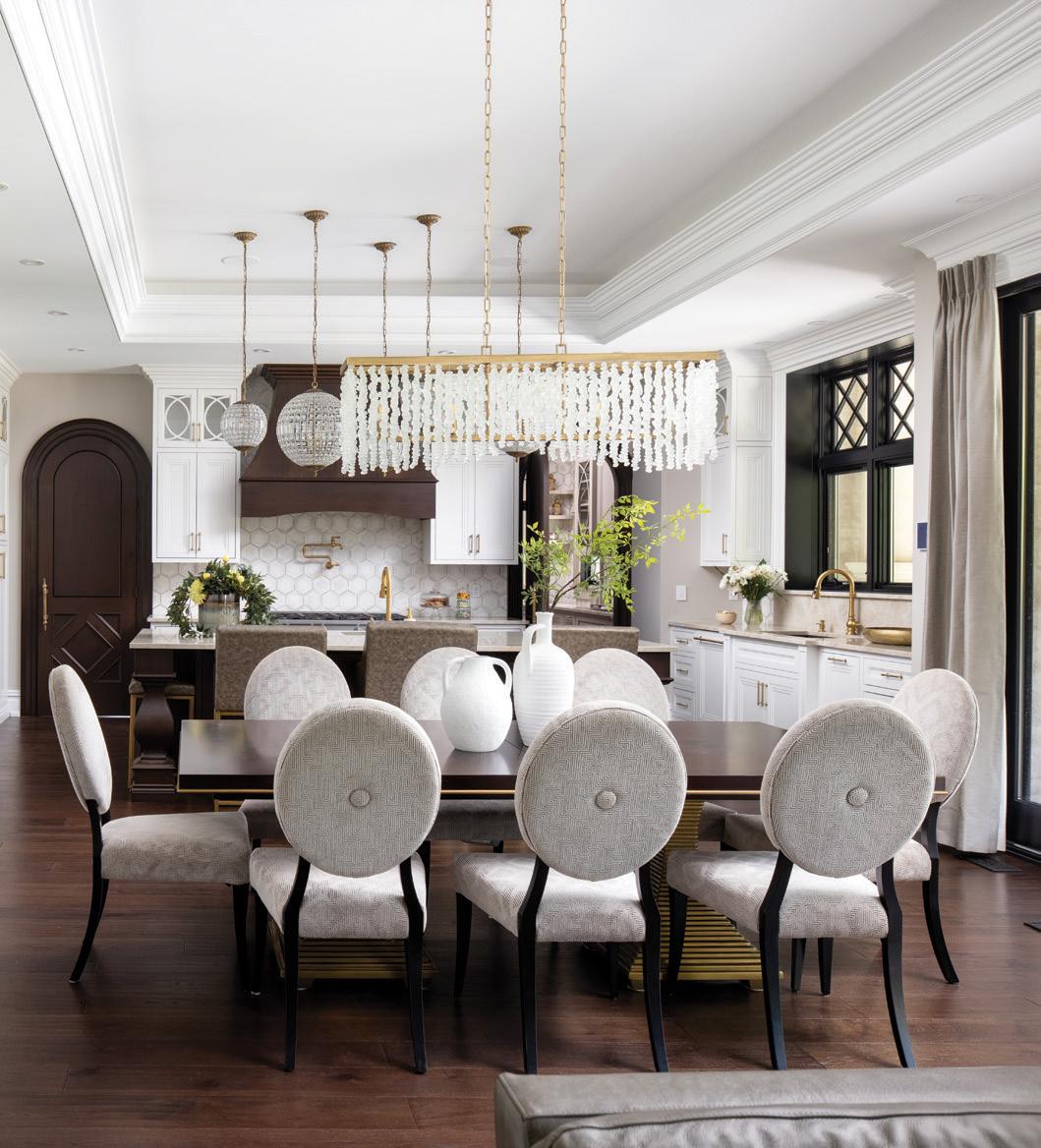
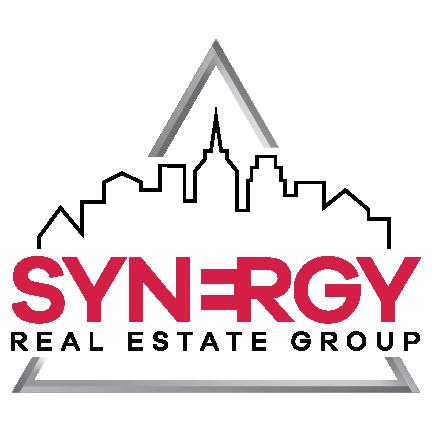
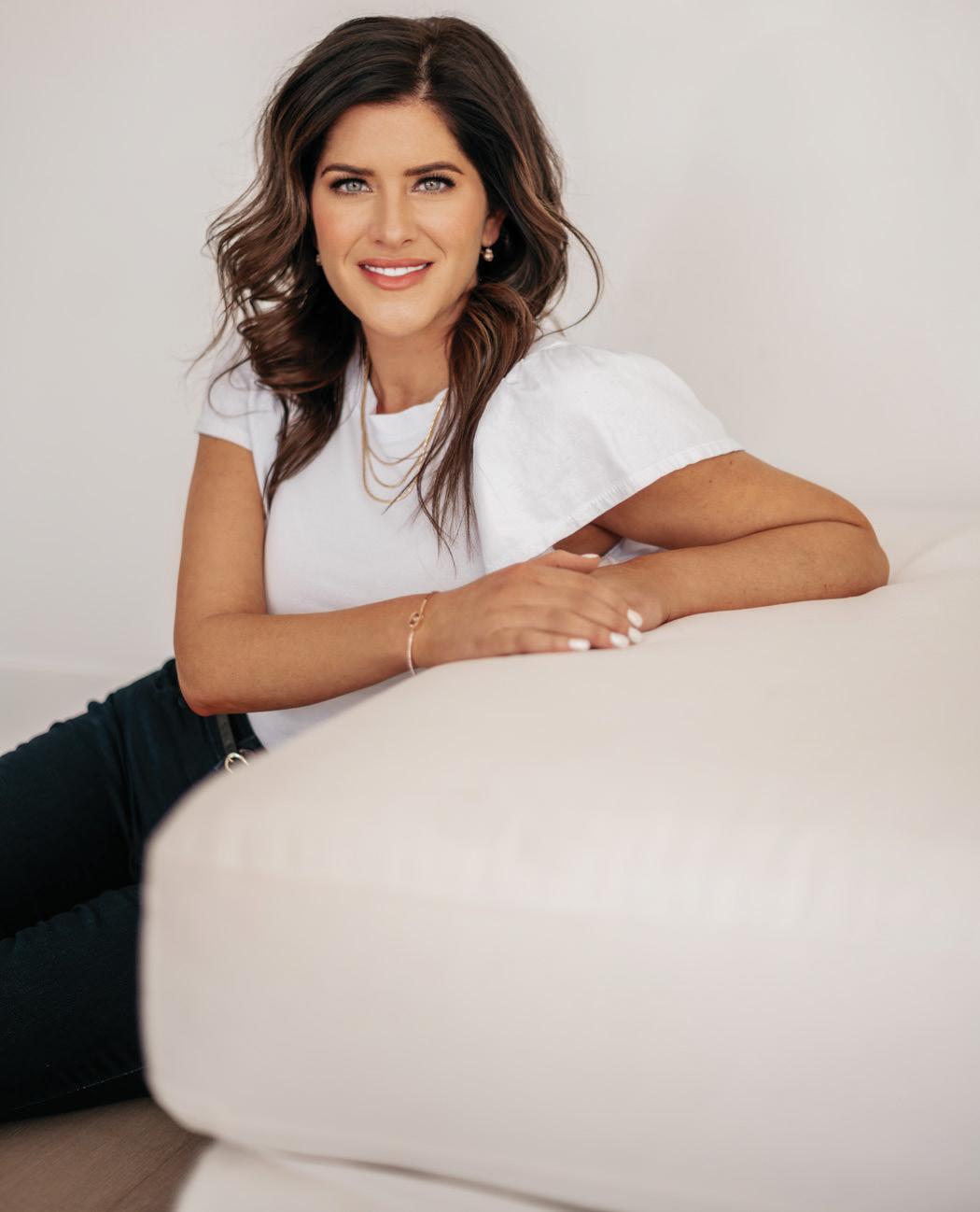
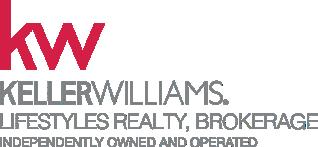
theroomatcoulters.com • 519.977.9998 theroomatcoulters coulters.com • 519-253-7422 @coultersfurniture
CHARLTON
® 519.564.7880 jessica@synergyrealestategroup.net www.synergyrealestategroup.net @jessicacharlton.realtor Jessica Charlton Real Estate We cannot say enough amazing things about our experience working with Jessica Charlton. I initially reached out to several realtors in the area, looking to start our search for a property. We were quite anxious and nervous of moving West from the GTA. Jessica immediately eased our worries and alleviated the stressful aspects of the process. From start to finish, Jessica and her team offered their full support, communication expertise to execute an extremely smooth purchase of our home. The current market had us a little uneasy at times but Jessica helped us navigate through this, answering any questions we had, sharing updates and ultimately connecting with us at all times. If you’re looking for a professional, knowledgeable and a genuine caring person to work with on buying or selling a home, you will absolutely find that while working with Jessica! Words really cannot express how grateful we are for everything Jessica has done for us and to help us get our dream home! - The Tacuyog Family
JESSICA
REALTOR
SOURCE IT
Frank Cremasco
FRANK CREMASCO FINE CABINETRY
If you’d like to enhance your home and lifestyle, Frank Cremasco Fine Cabinetry is at your service. The local manufacturer has been supplying Windsor and Essex County with custom cabinetry since 1999. Offering a wide range of products, finishes and styles, their unique kitchen furniture is the finest in the industry. The company also supplies hardware and countertops, making it a onestop destination for all your cabinetry needs.
CABINETRY FOR THE HOME
Homeowners are going beyond the kitchen and installing custom cabinetry throughout their homes. In addition to kitchens, Cremasco also outfits bathrooms, mudrooms, great rooms, and more. One of their most popular requests as of late is custom wine rooms. Often incorporating glass enclosures, they’re an elegant way to store and display your wine collection.
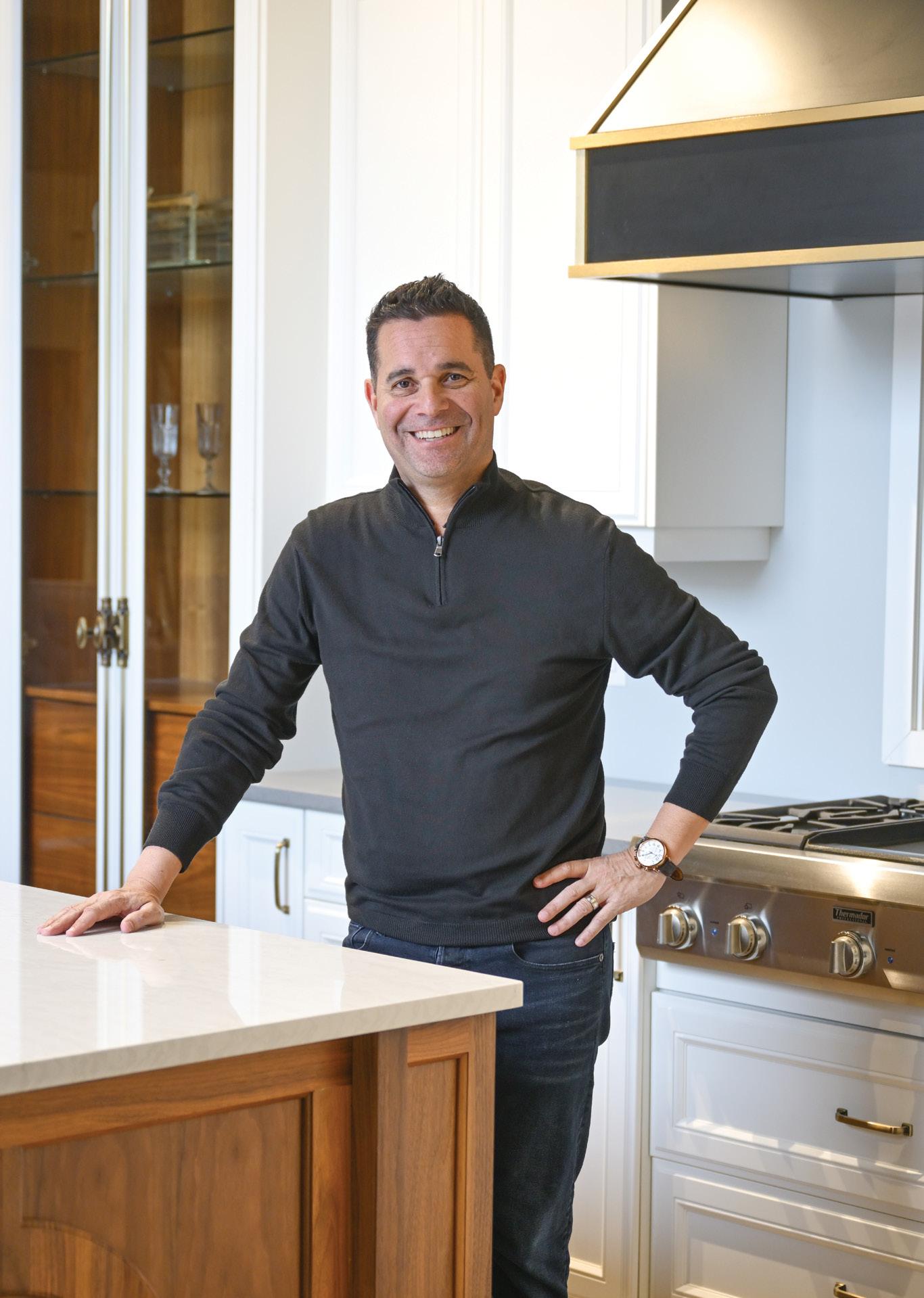
“We build more than kitchens…we build amazing lifestyles.”
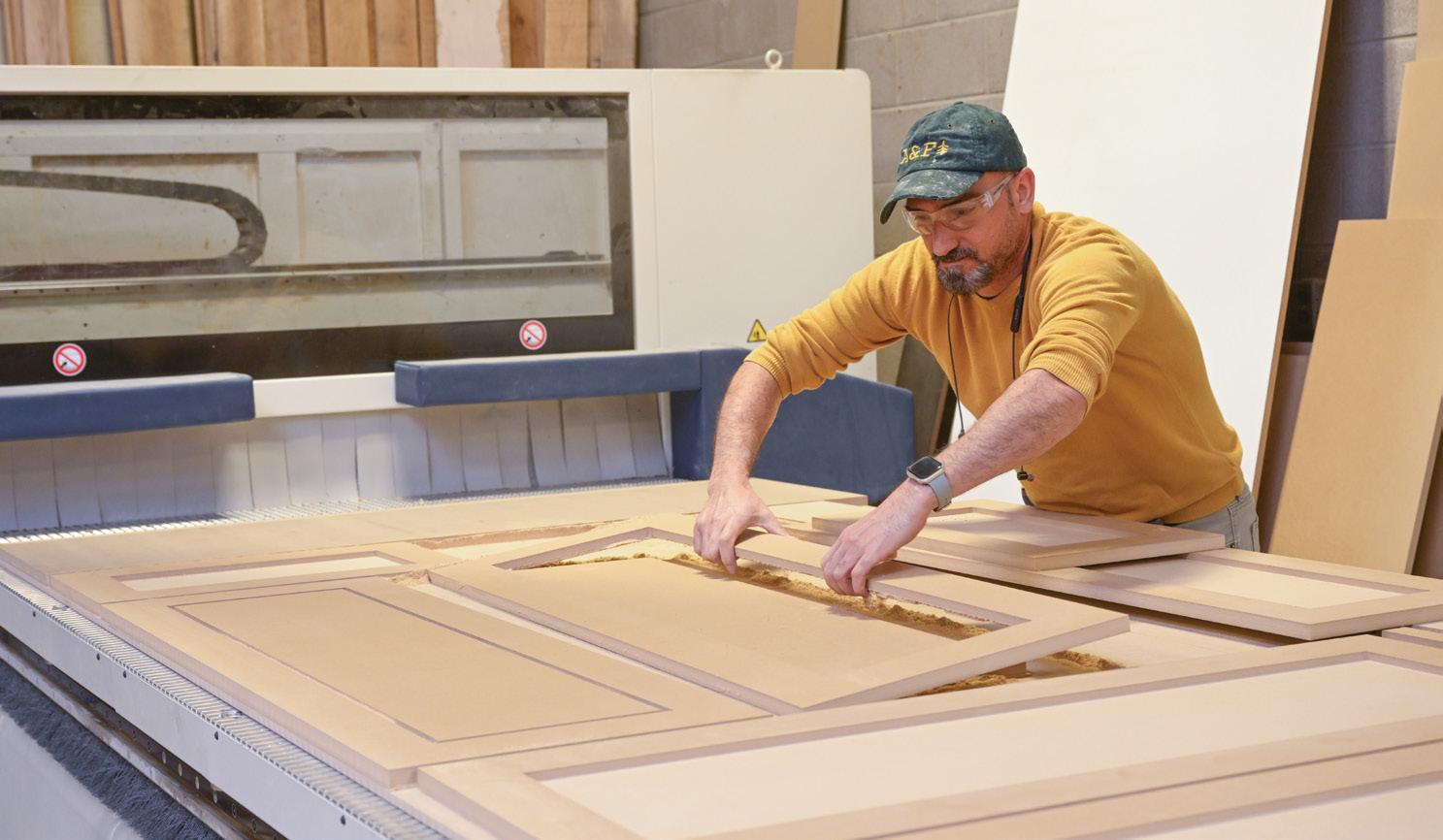
WHAT’S TRENDING
Integrated lighting is having a moment. Lately, Cremasco has been fulfilling lots of requests to brighten cabinetry, closets and shelving. Homeowners are integrating LED lights above kitchen counters, inside closets and shelving units, and even as a border around their cabinets. This trend is not only practical, but it goes a long way in adding ambience to your home’s functional spaces. OH
SEE OUR DIRECTORY FOR ALL CONTACT INFORMATION. 68 | ourhomes SPRING 2024 people & places

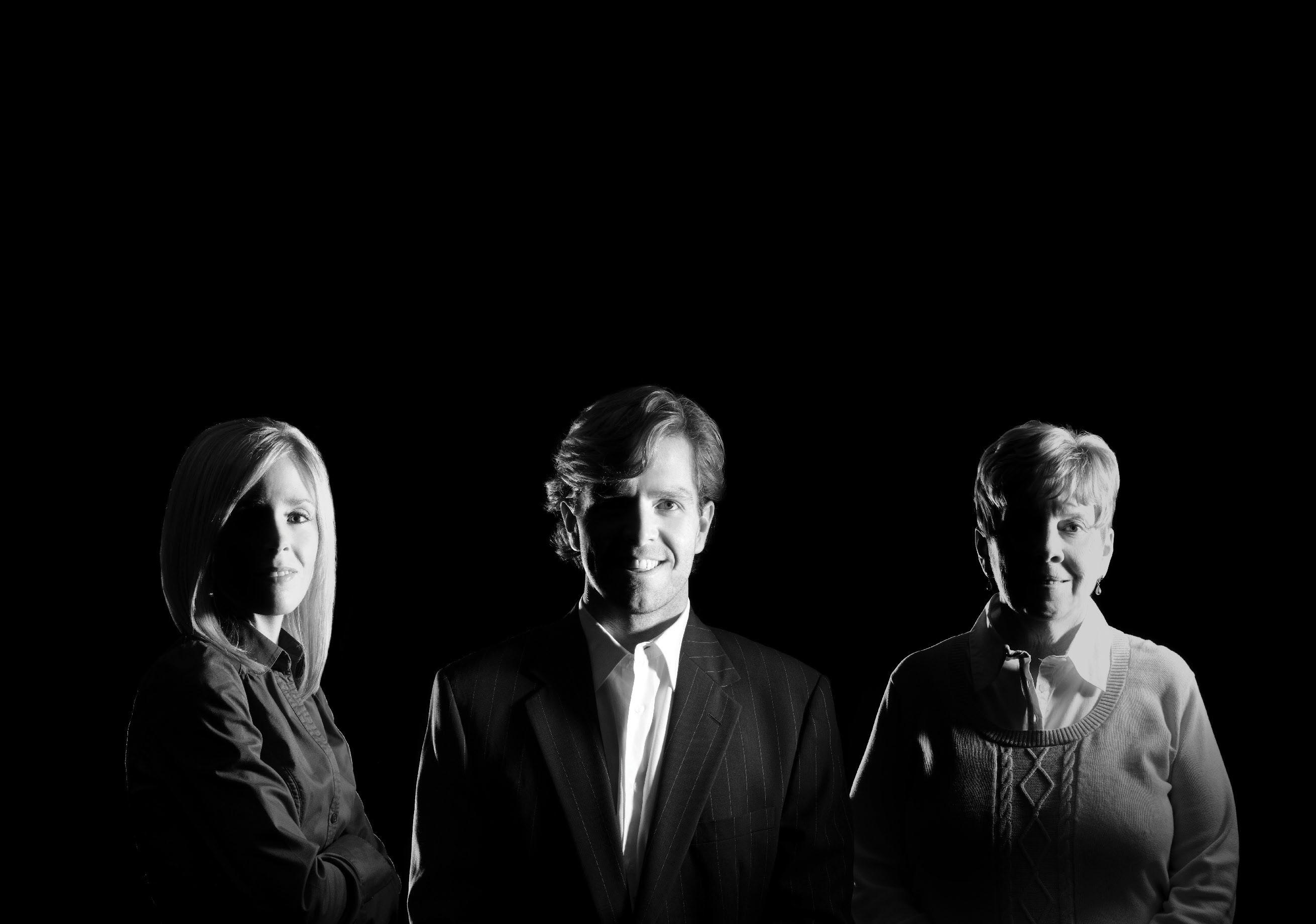
Tina Pickle Sales Representative Donna Eugeni Administrative Leader Mark A. Eugeni B. Comm.,MBA, JD Sales Representative Licensed Attorney w/State Bar of Michigan Mark & Tina at Manor Windsor Realty Ltd. Brokerage, 3276 Walker Road , Windsor, 519.250.8800 Mark A. Eugeni | 519.796.8454 | sales@markeugeni.com | www.markeugeni.com – Tina Pickle | 519.791.6626 | sales@tinapickle.com | www. tinapickle.com www.facebook.com/thelegaledgeteam/ from A huge ‘Thank You!’ to all of our amazing clients and friends for helping us achieve TheLegalEdgeTeam.com 2023 #1 SALES AGENT + 18 YEARS IN A ROW 2023 #1 LISTING AGENT + FOR 17 YEARS TOP 100 AGENT IN CANADA FOR 5 YEARS Not intended to solicit any properties currently for sale and all buyers and sellers are advised to obtain independent advice before relying on any information herein.
divine DESIGN
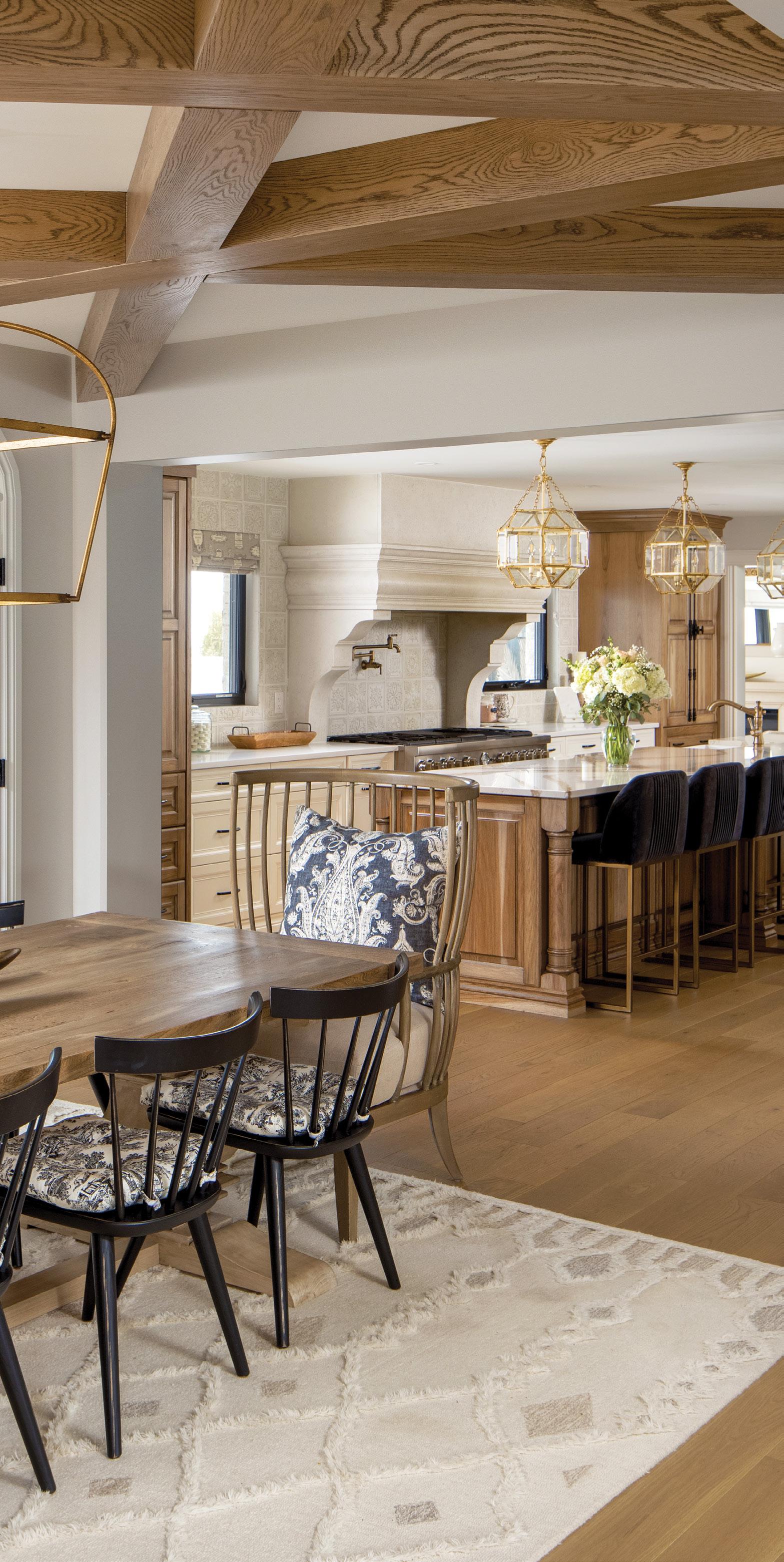
STORY
DONNA LUANGMANY
PHOTOGRAPHY
DEVON PASTORIUS
STYLING FRANCESCA
FREGAPANE-MILLNER
WHEN
the homeowners of this story purchased their Belle River home, they were excited about its potential. Situated along the shores of Lake St. Clair, the property boasts a private beach and stunning views of the water.
The house didn’t work for their needs, so they renovated and added additional square footage. Needing someone to take the lead on design and décor, the homeowners called in Francesca Fregapane-Millner of Façade Interiors & Furniture. We sat down with Francesca to discuss the project, her design philosophy, and her favourite part of the process.
OUR HOMES: Tell us about this project.
Francesca Fregapane-Millner: This was a major renovation. In terms of the scope of work, it was very much like a new build – almost everything was new. We were involved in everything, including room layouts, interior and exterior material selections, as well as the furnishing and décor.
Continued on page 72
70 | ourhomes SPRING 2024 home & designer

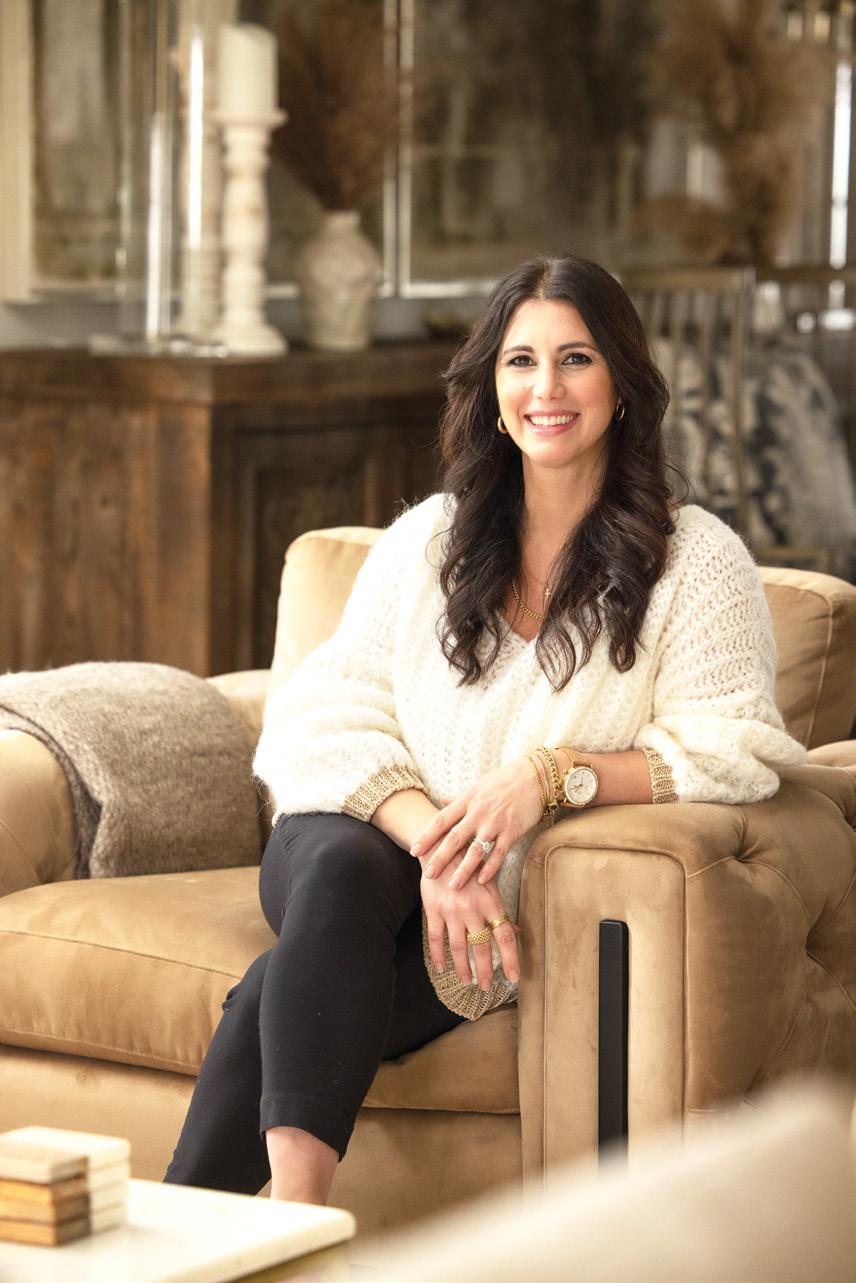
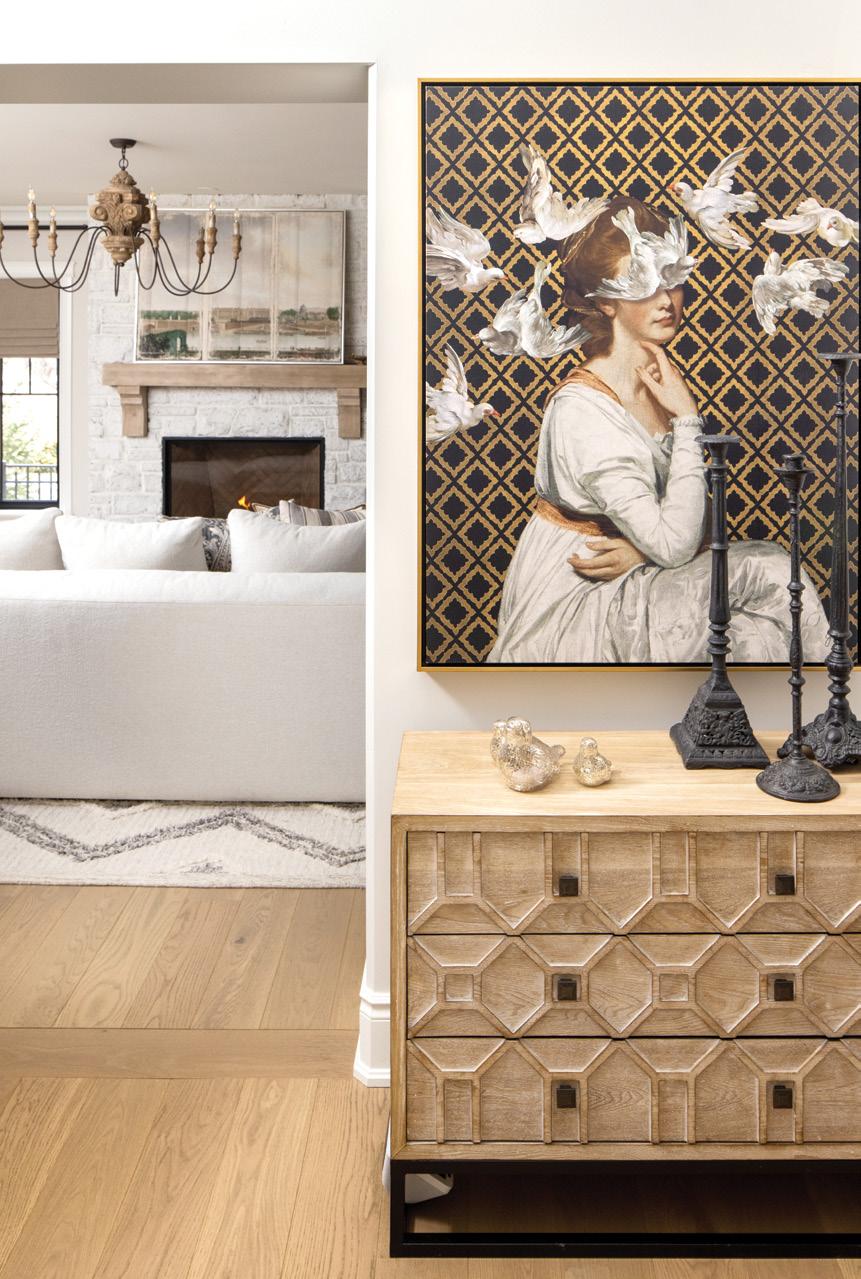 ABOVE: Francesca brought exterior design elements into the home. For the great room fireplace, she used the same stone and schmearing treatment, and added texture and vintage style to the room. LEFT: Art is an important feature that elevates this home. Francesca carefully selected pieces that complement the European influence of the décor. OPPOSITE: A custom range hood takes centre stage in the gourmet kitchen.
ABOVE: Francesca brought exterior design elements into the home. For the great room fireplace, she used the same stone and schmearing treatment, and added texture and vintage style to the room. LEFT: Art is an important feature that elevates this home. Francesca carefully selected pieces that complement the European influence of the décor. OPPOSITE: A custom range hood takes centre stage in the gourmet kitchen.
ourhomes SPRING 2024 | 71
Francesca Fregapane-Millner of Façade Interiors & Furniture.
home & designer
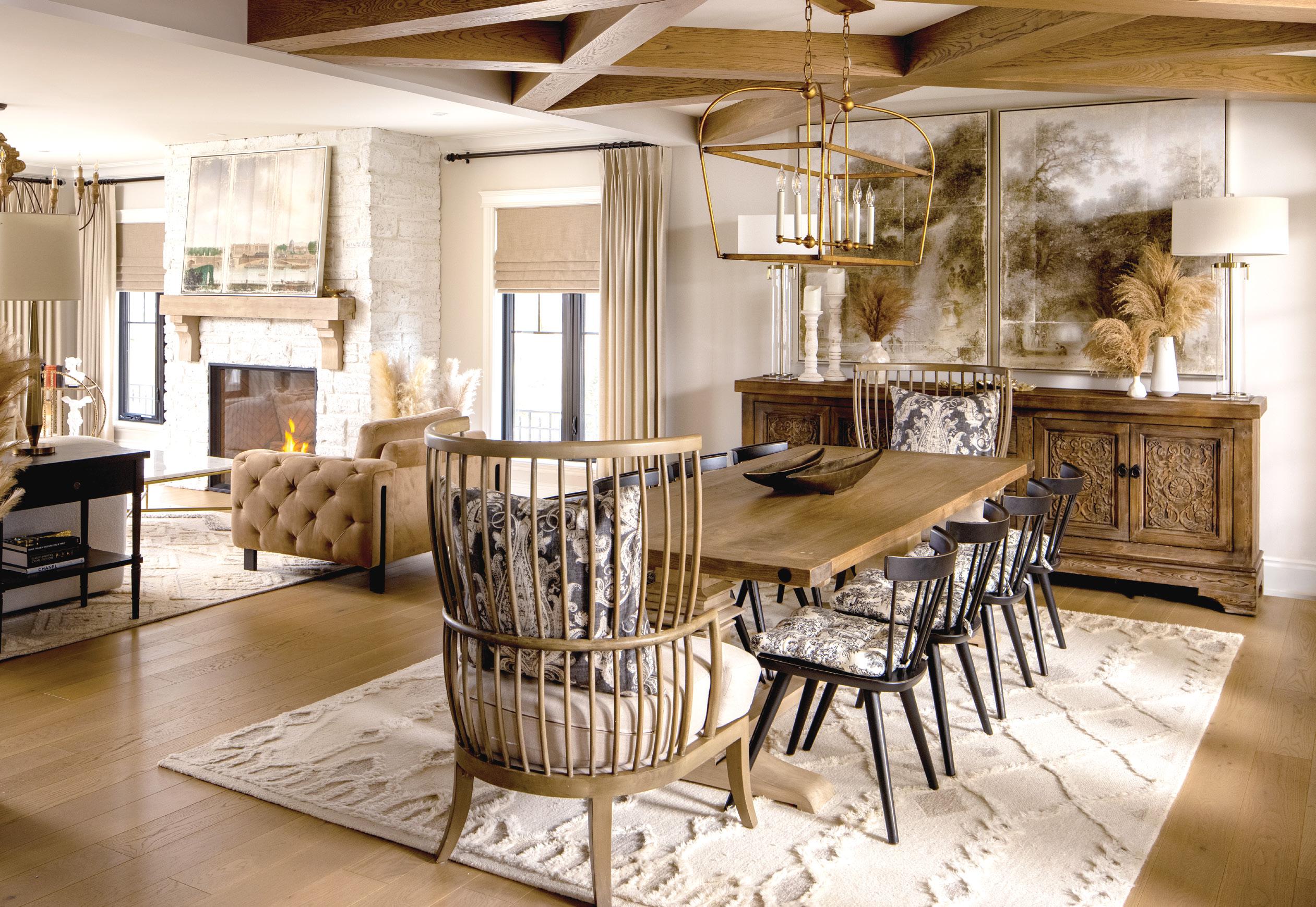
OH: What were the homeowners’ requests for the floorplan?
FFM: The homeowners love to entertain. Gathering space was a priority, and there’s plenty of it. I love how the great room is open to the dining room, which is open to the pool house. They can really entertain here, and enjoy being together. Everyone in the family also has their own space – there’s a den on the main floor, playrooms for their young daughter, and a private home office for working from home. The house has dedicated zones for different functions, whether that be spending time together or working from home. Mylen Custom Kitchens supplied all kitchen and laundry room cabinetry, bathroom vanities and built-ins.
OH: How would you describe the style of the home?
FFM: It’s transitional. There’s a French European flair, and some contemporary elements as well. The homeowner loves pattern, and she loves colour. I tried to incorporate that as much as possible, even though much of the home is pretty neutral. We have a lot of French-inspired patterns on wallpaper, window treatments and cushions. Art was really important to the overall feel of the house, and we were able to bring in custom selections.
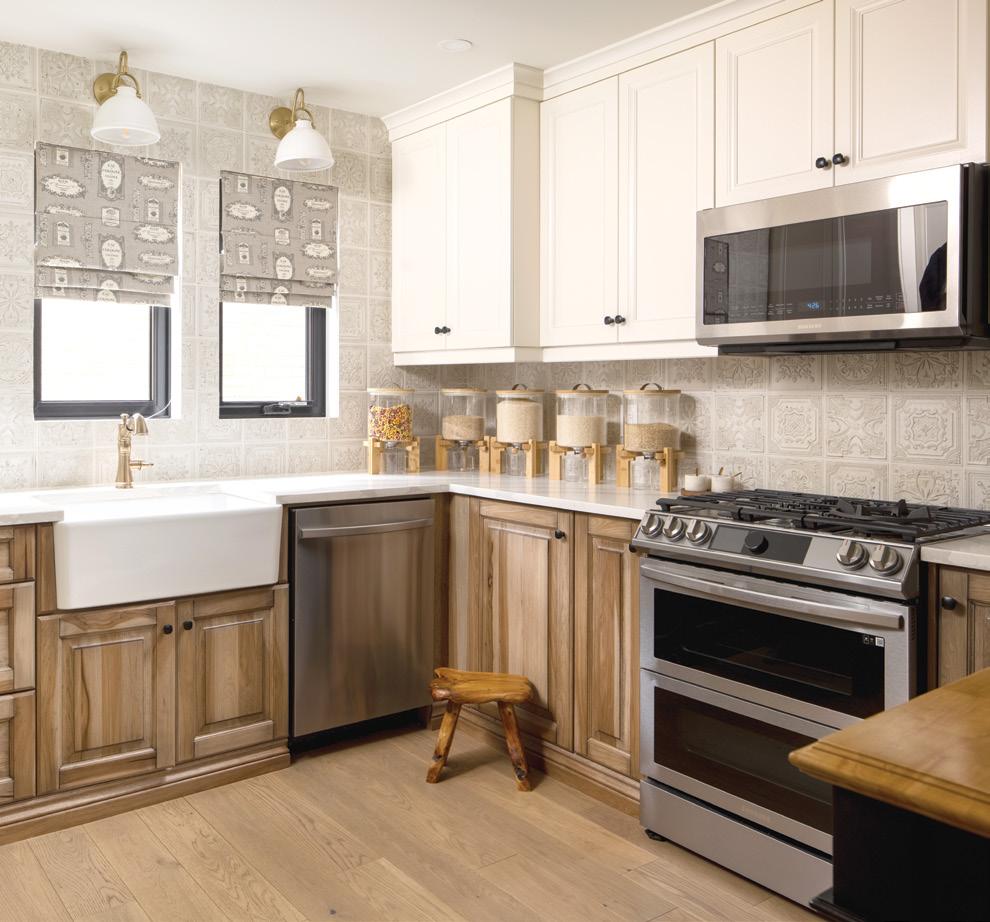 TOP: Wooden beams on the dining room ceiling differentiate the dining space from the rest of the main floor. They also add an element of design, texture and surprising cosiness to the eight-foot ceilings. ABOVE: The home’s original kitchen was turned into a pantry. The room also acts as a prep kitchen with extra cooking space.
TOP: Wooden beams on the dining room ceiling differentiate the dining space from the rest of the main floor. They also add an element of design, texture and surprising cosiness to the eight-foot ceilings. ABOVE: The home’s original kitchen was turned into a pantry. The room also acts as a prep kitchen with extra cooking space.
Continued on page 74
72 | ourhomes SPRING 2024
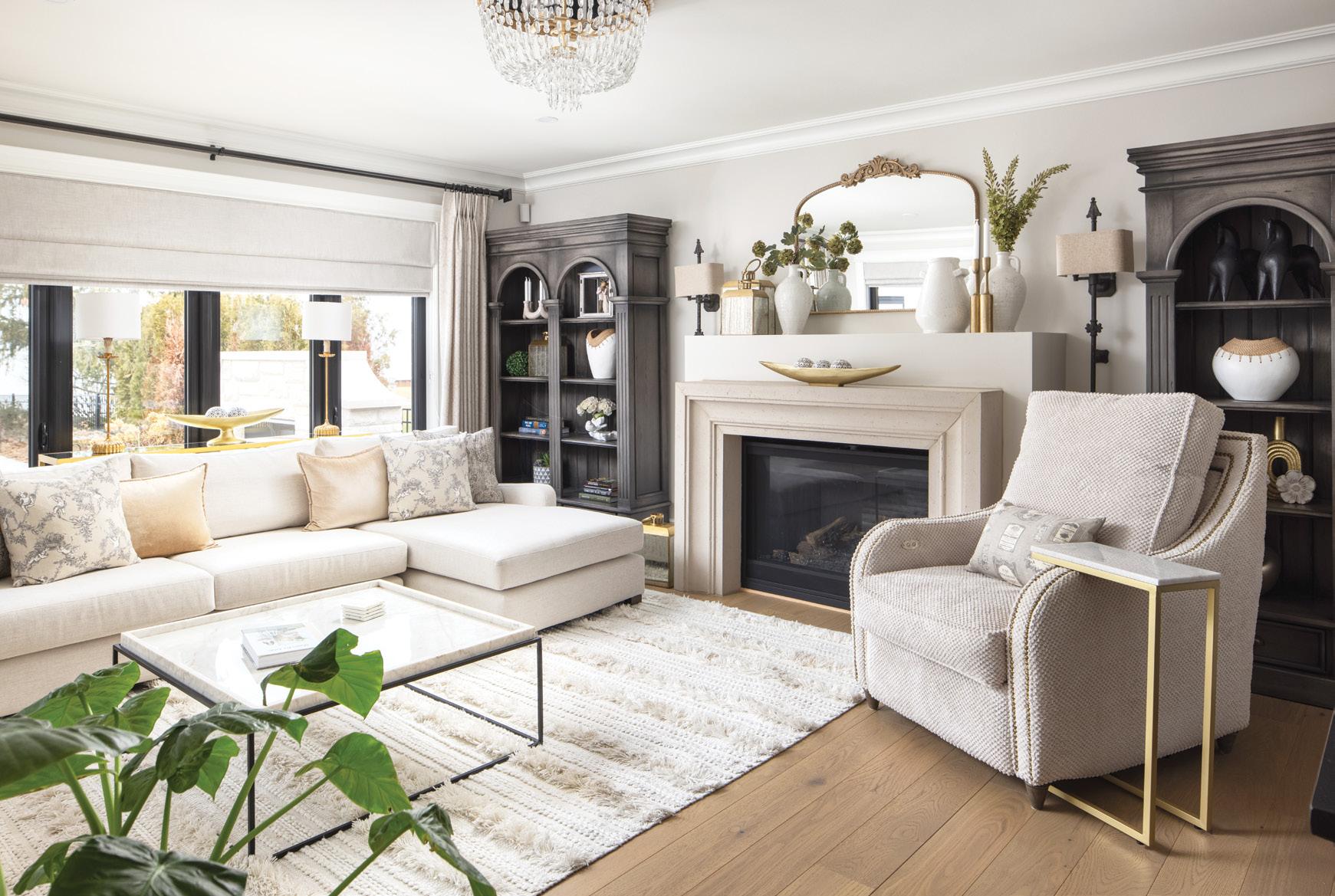
LEFT: The den at the back of the house is a cosy and inviting space to unwind. Francesca took the opportunity to create a customized look for each of the fireplaces in the home. BELOW: The kitchen features high-end appliances and an island that’s large enough to seat the whole family.

ourhomes SPRING 2024 | 73
home & designer
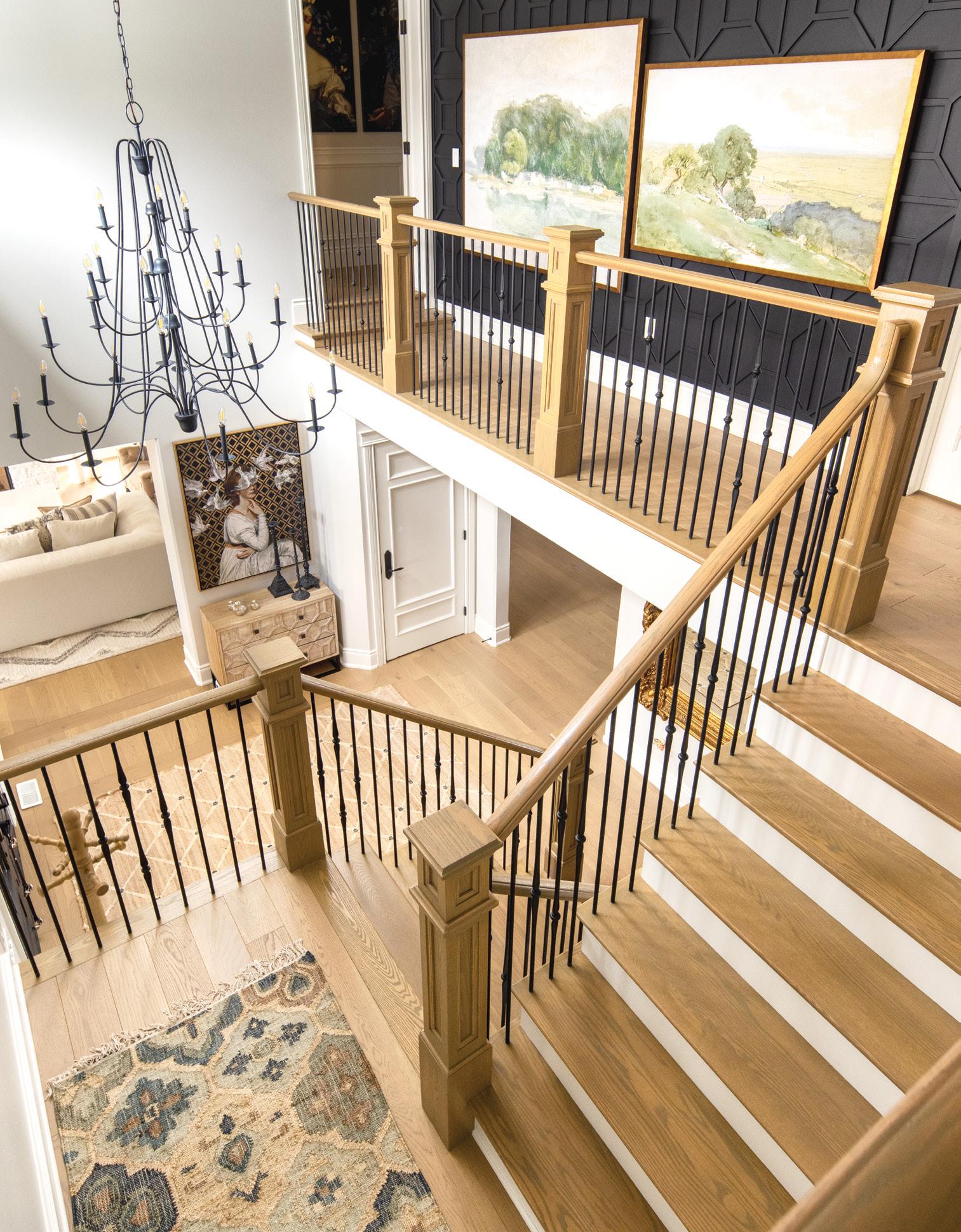
OH: You’ve mixed in some contemporary elements in with the classic touches. Tell us about those.
FFM: The black accent wall at the top of the stairs isn’t something you’d normally find in a light, airy European home. It has a unique pattern, and it’s paired with custom European vintage landscape art. We also did a black wall in the theatre room to create a more impactful accent.
OH: What’s your favourite space in this home?
FFM: I think it would be the great room. The sectional sofa is incredibly comfortable, and there’s no TV in the space. Sitting by the fireplace is peaceful and cosy. The fireplace material is made up of three different types of stone and three different colours. We combined them all, and had it schmeared. The mortar is dragged across the stone. Some of the things I love best about this home are the exterior selections. We did the schmeared brick on the outside as well, in addition to a herringbone brick pattern on the porch, and custom metal on some of the roof areas.
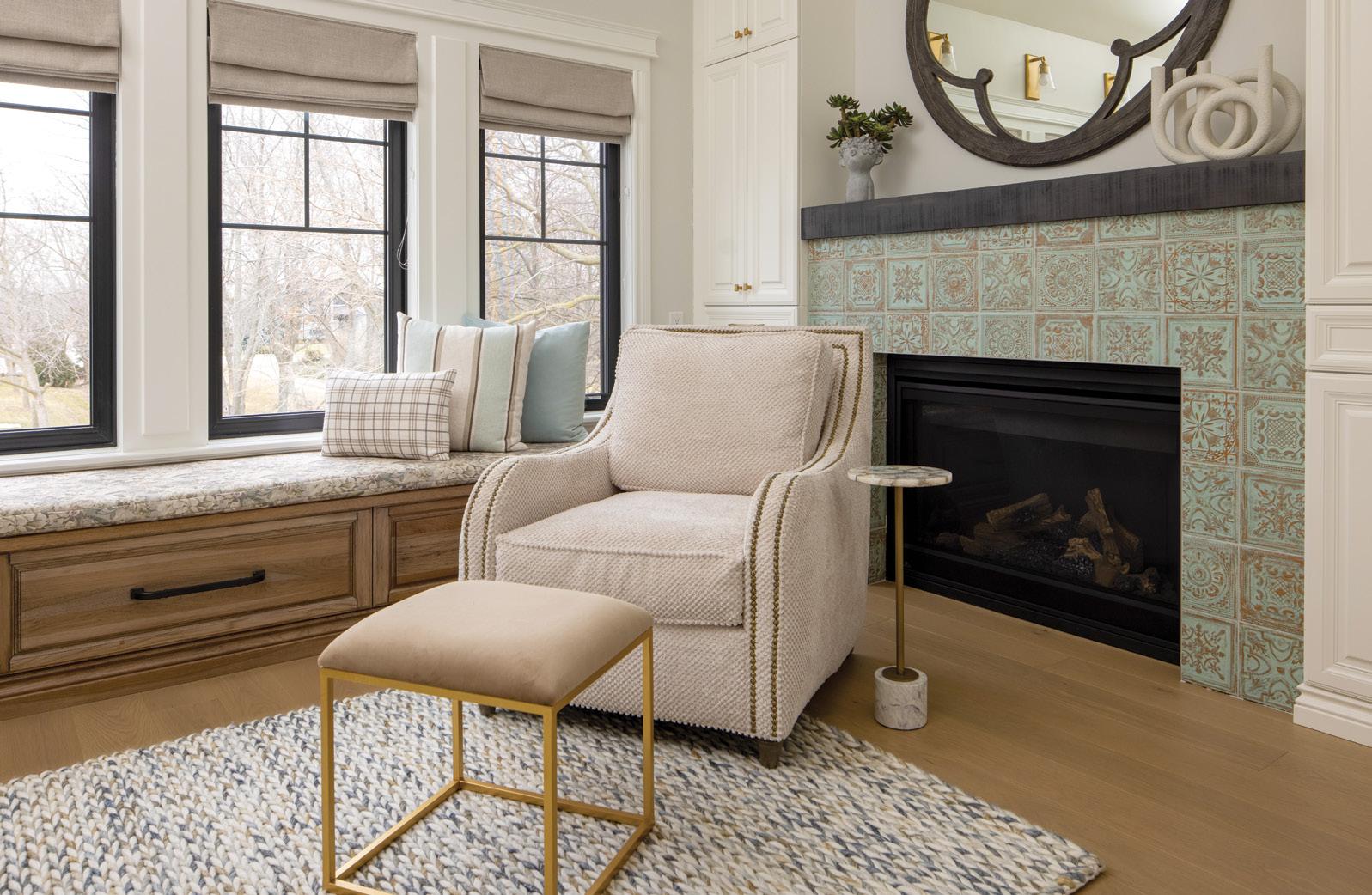
74 | ourhomes SPRING 2024
ABOVE: The house seamlessly mixes contemporary elements into its timeless design. The black-panelled wall is paired with European-inspired art with rolling hills and vintage gold frames. RIGHT: Connected to the walk-in closet, this space includes a well-lit office area, yoga mats and a cosy nook to relax. The homeowner loves sage green, so it was brought in through design selections like the millwork and vintage tiles on the fireplace. OPPOSITE, TOP LEFT: The pool house includes recliners and natural elements and neutral finishes to complement the natural lighting. The gas fireplace is glass-free and was designed to look and feel like a wood-burning fireplace. TOP RIGHT: The theatre room on the second floor features a plush sectional sofa and lounge chairs. The subtle fireplace was plastered to bring in vintage texture. Every room was considered when selecting art to create a mood.

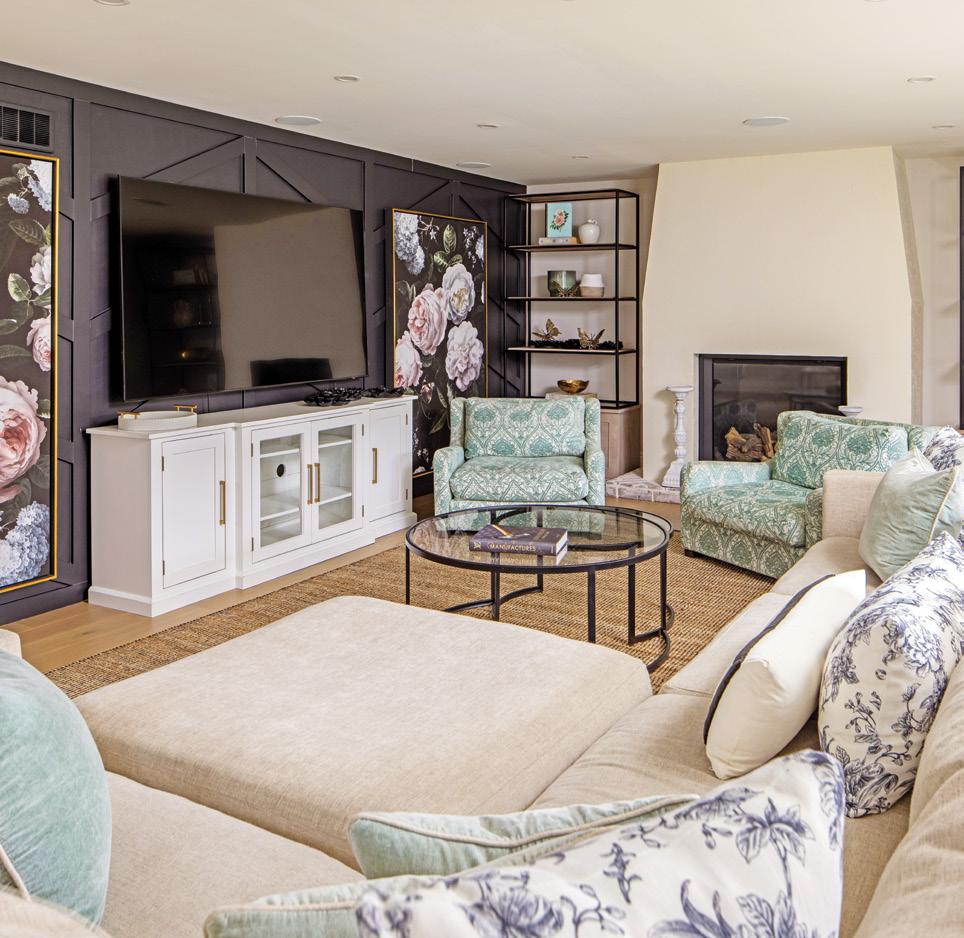

OH: What’s your design philosophy?
FFM: My philosophy is focused on timeless design, as opposed to trends. I like to be aware of trends, but I don’t base decisions on them. It’s more about the client’s style and creating timeless designs, as opposed to selecting trendy elements. When it comes to design, there are many important standards, especially with dimensions and clearances. Those are very important to us, because we don’t just focus on décor, but also function. We design layouts and spaces that have to work. The family needs to be able to move through the space with a well-thoughtout flow. Every project is different. We are involved as early as concept, and we spend a lot of time on-site during the build. Sometimes we have to make decisions on the spot with contractors, and adjust details to make them work for the space. Continued on page 76
ourhomes SPRING 2024 | 75
LEFT: Indoor/outdoor living at its finest. The pool house is a comfortable and stylish place to lounge. The room includes a kitchenette with an island and cabinetry for entertaining. The homeowners can cook while still enjoying each other’s company.
home & designer
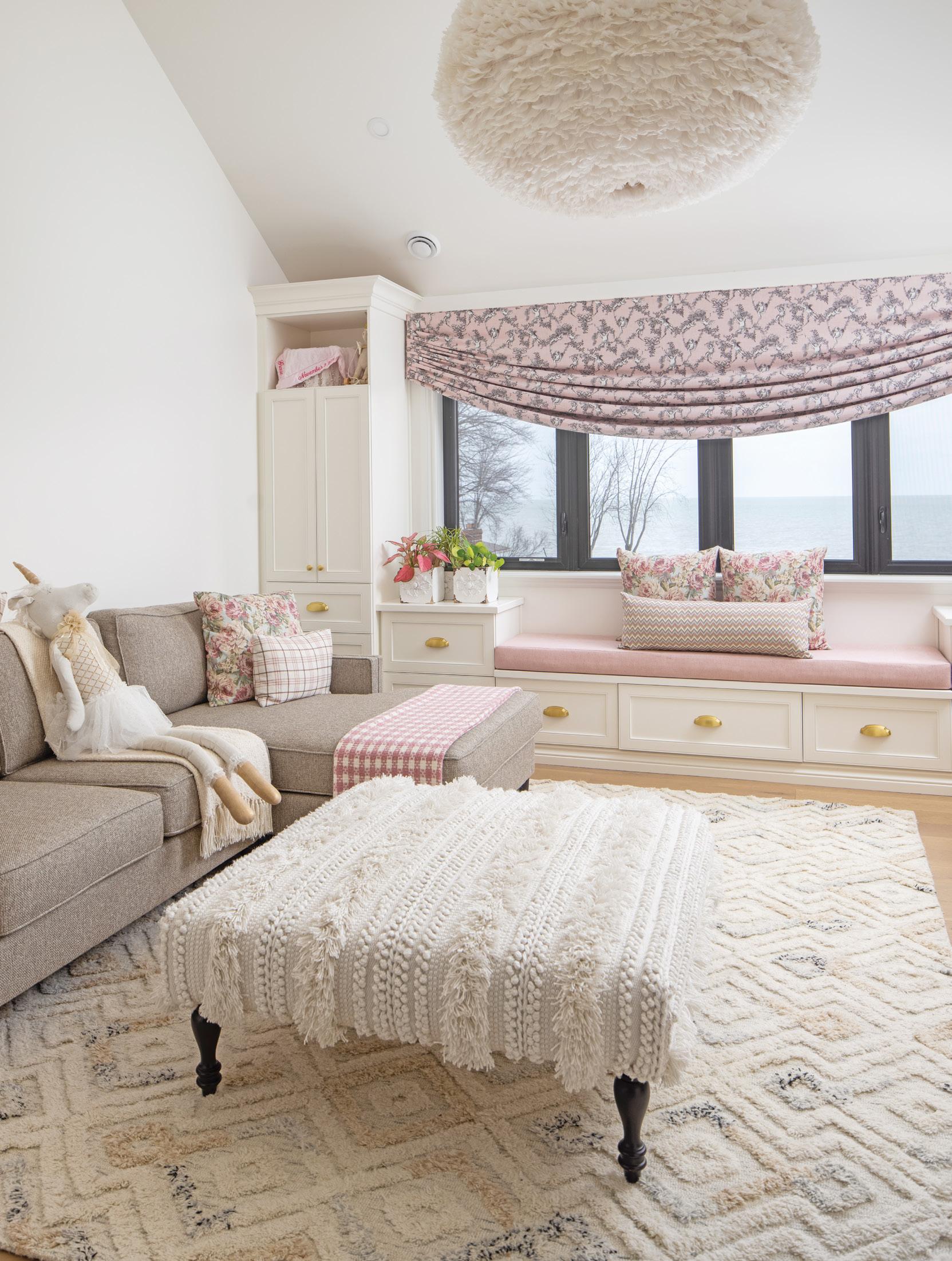
OH: What’s something that might surprise people about what you do?
FFM: A lot of people don’t know that we do a wide range of design services, including floorplans, 3D drawings, interior and exterior design, material selections, lighting plans, furniture, and décor. These projects aren’t just about picking paint and fabric selections. We are very involved in the entire building process, and we’re often on site during the build. We work closely with contractors on the installs, and things like plumbing, electrical, millwork, etc.
Continued on page 78
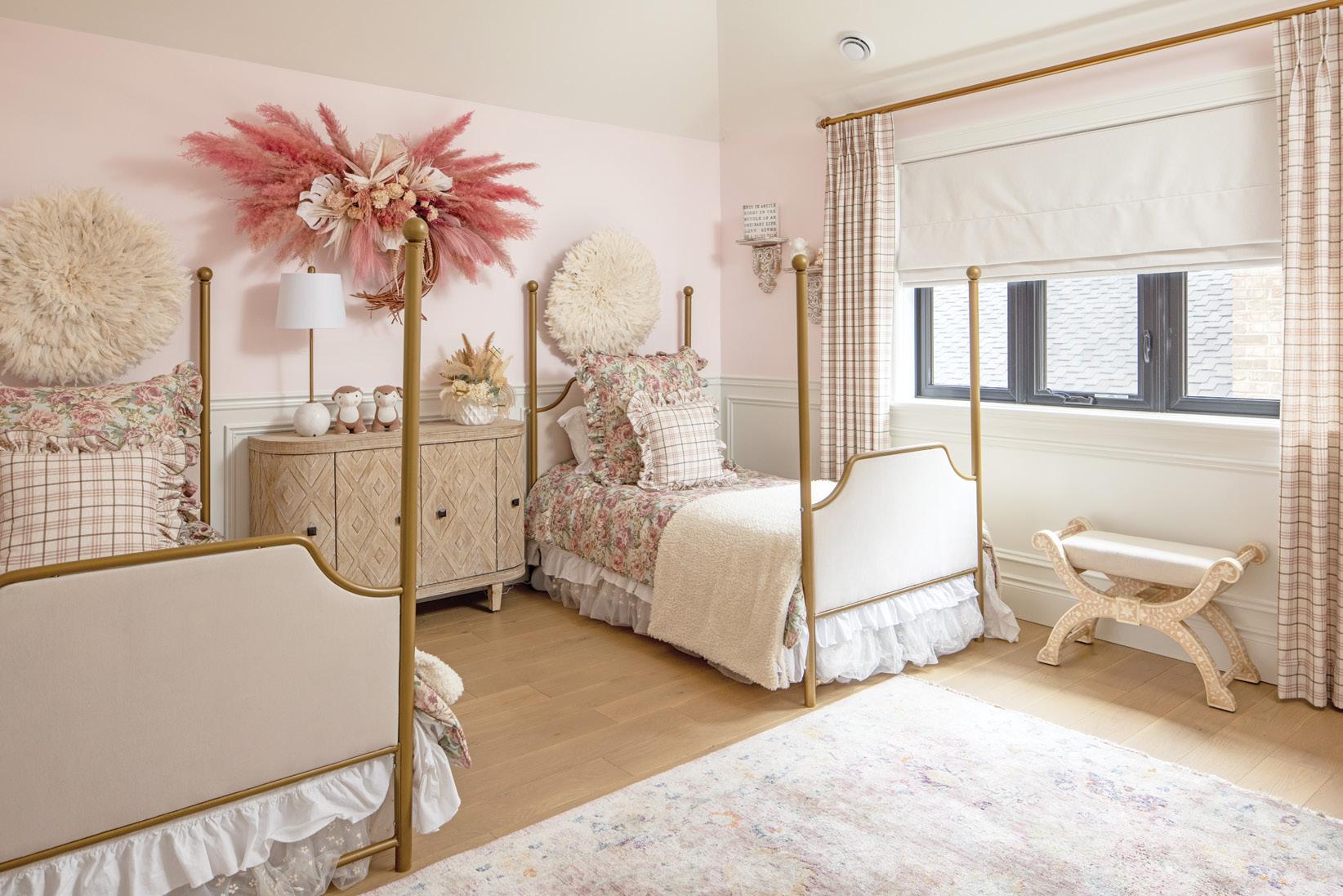 ABOVE: The playroom is decorated with a mix of elegant patterns and playful textures. The fabrics not only create a joyful mood, but they are also durable and easy to clean. They’ll hold up well to daily life.
ABOVE: The playroom is decorated with a mix of elegant patterns and playful textures. The fabrics not only create a joyful mood, but they are also durable and easy to clean. They’ll hold up well to daily life.
76 | ourhomes SPRING 2024
RIGHT: Layers and shades of pink abound in the bedroom. The design considers fun sleepovers and includes custom bedding and draperies.
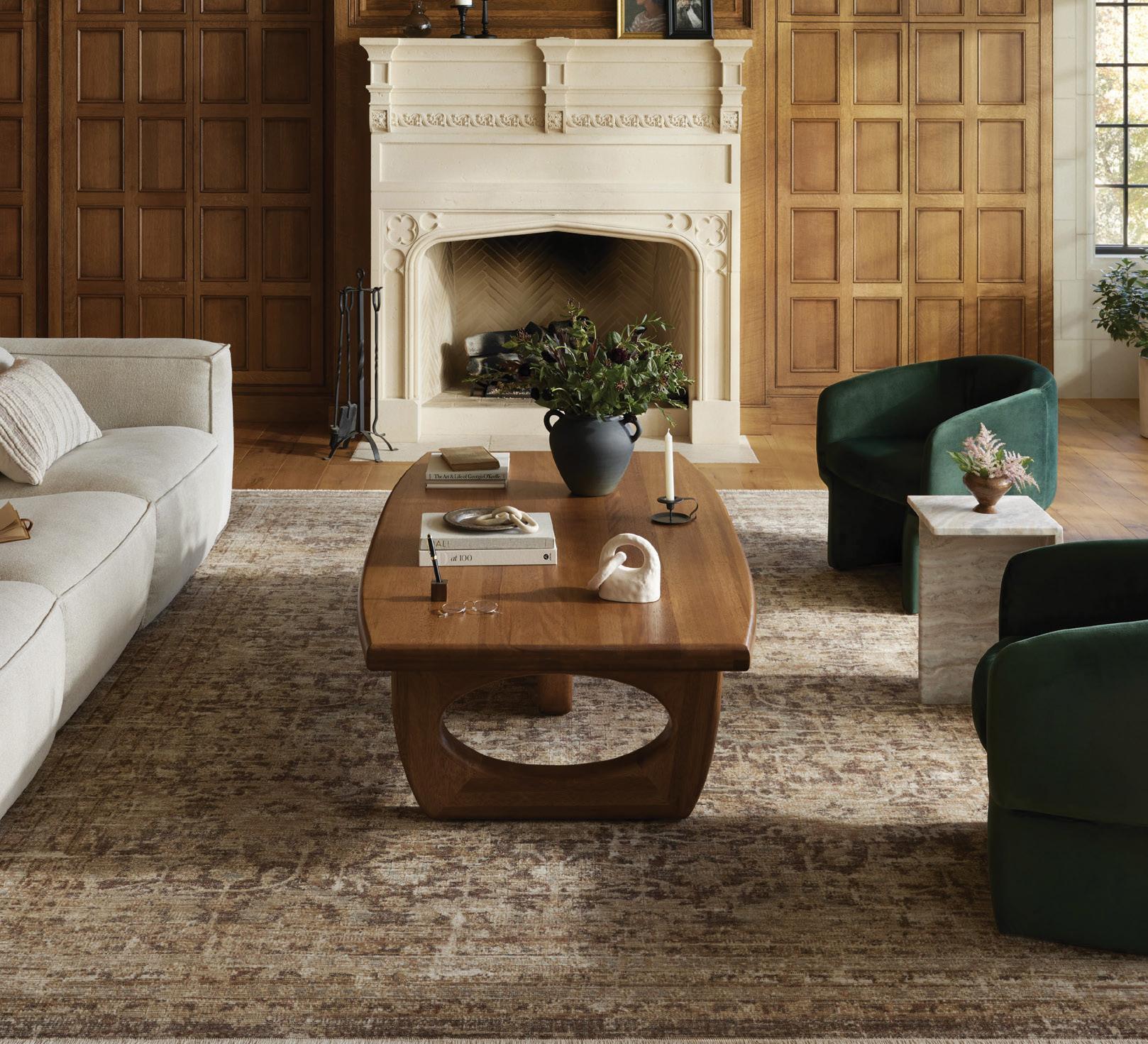


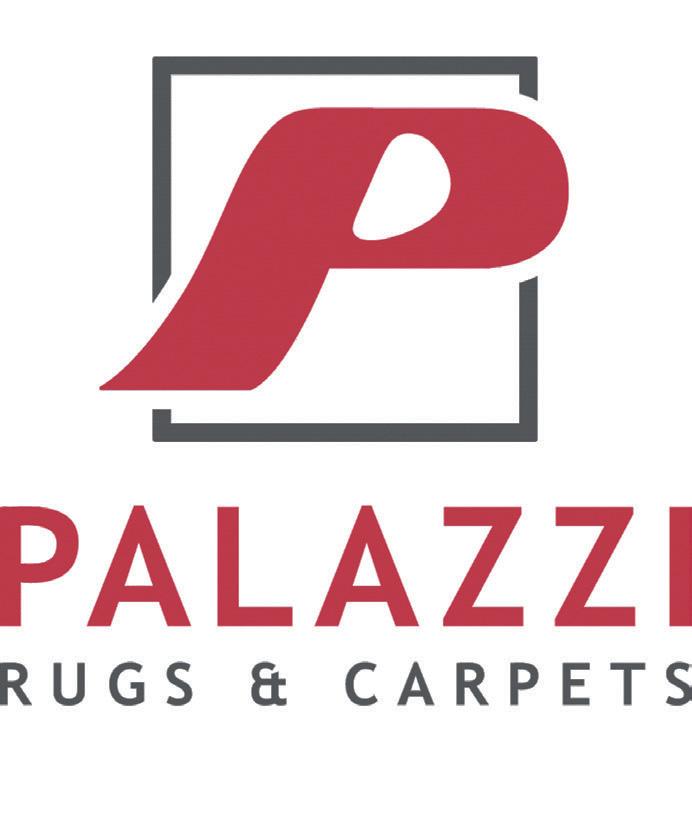

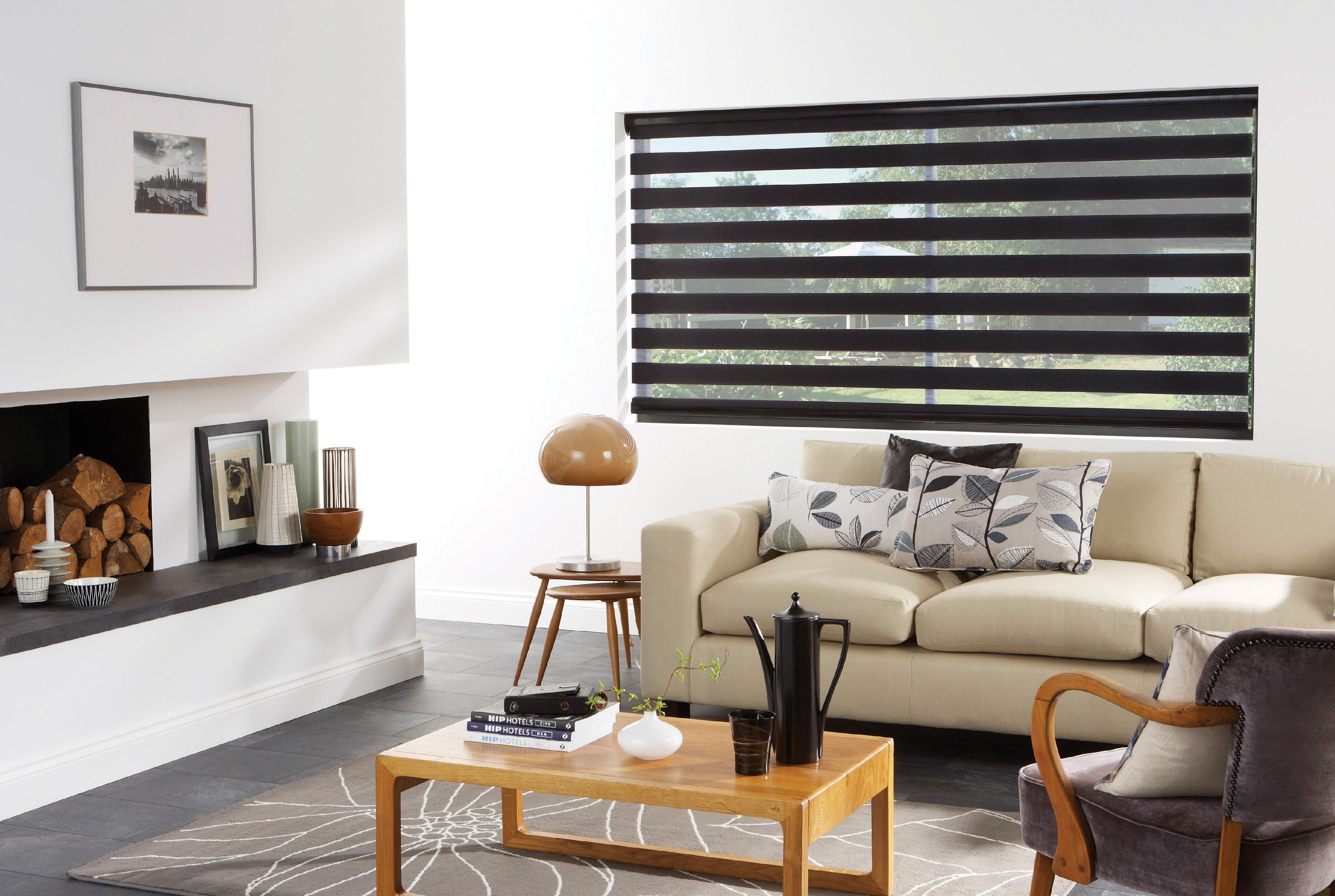

3616 Walker Rd., Windsor 519-972-7174 palazzirugs.com For Those Who Value Excellence Buy factory direct and SAVE! We are the factory! FREE shop at home service 519-999-9898 | madetoshade.ca Michael Campoli Owner Shop local! Check us out on Instagram!
home & designer
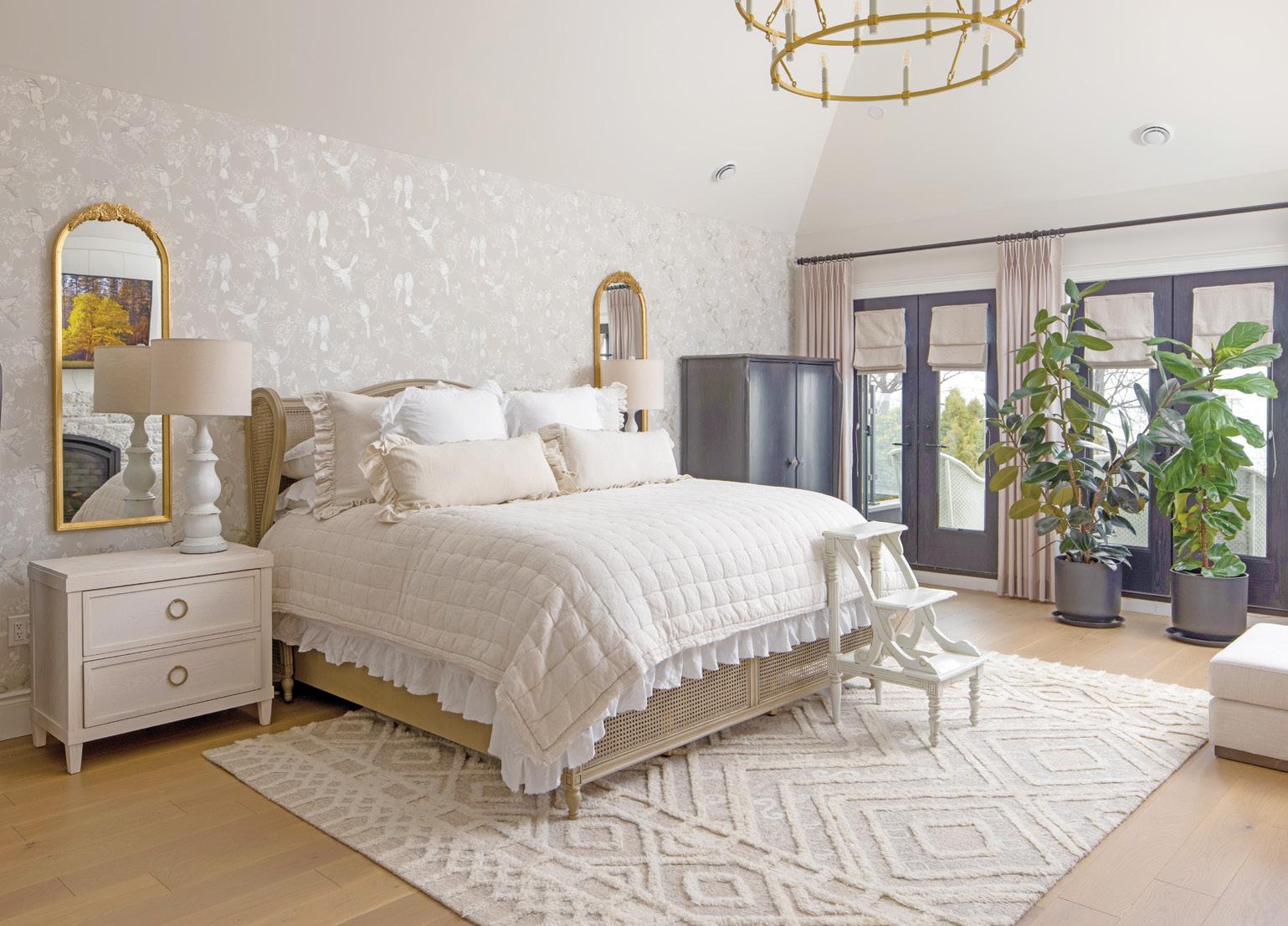
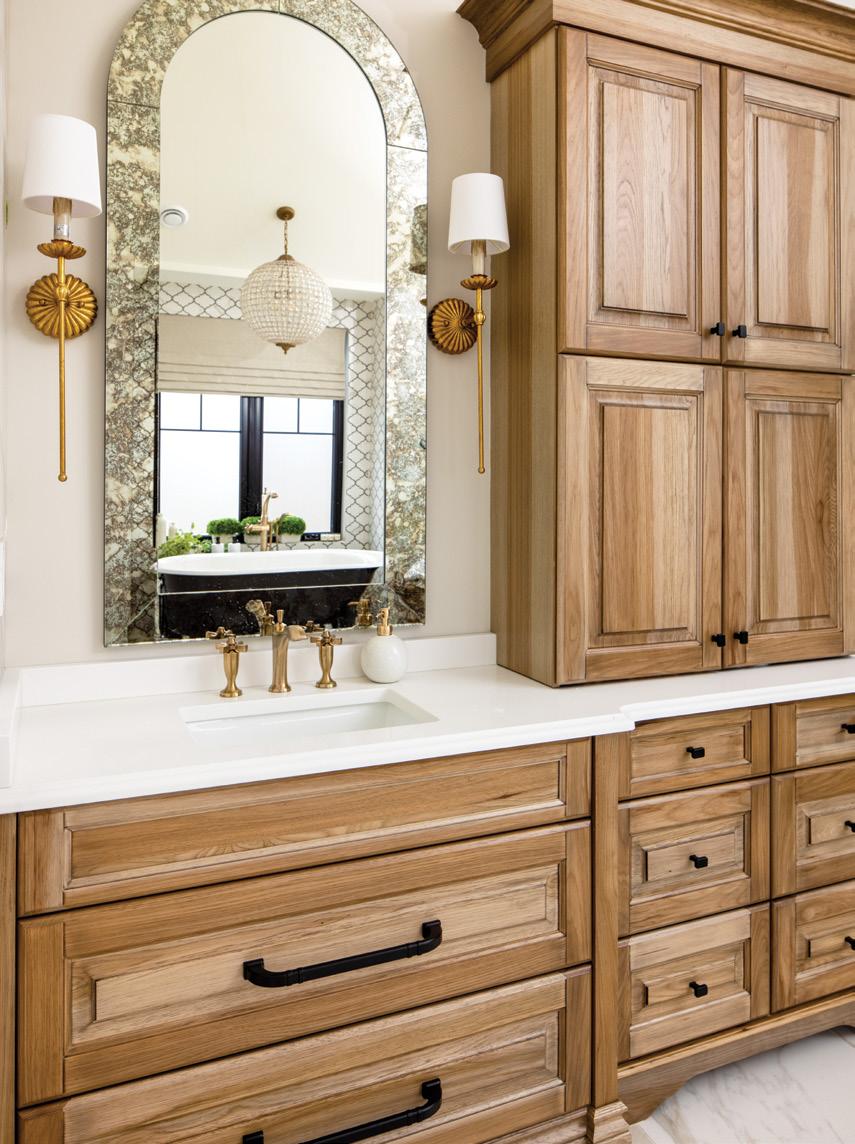
OH: What’s your favourite part of the entire process?
FFM: I spend a lot of time getting to know clients during large projects. In the year or two that we work together, I kind of adopt them and they adopt me. We become part of each other’s lives, and I really get to know them. It helps me create spaces that make them happy, that they’re excited to come home to. I’m a people person, so I really love that part. OH
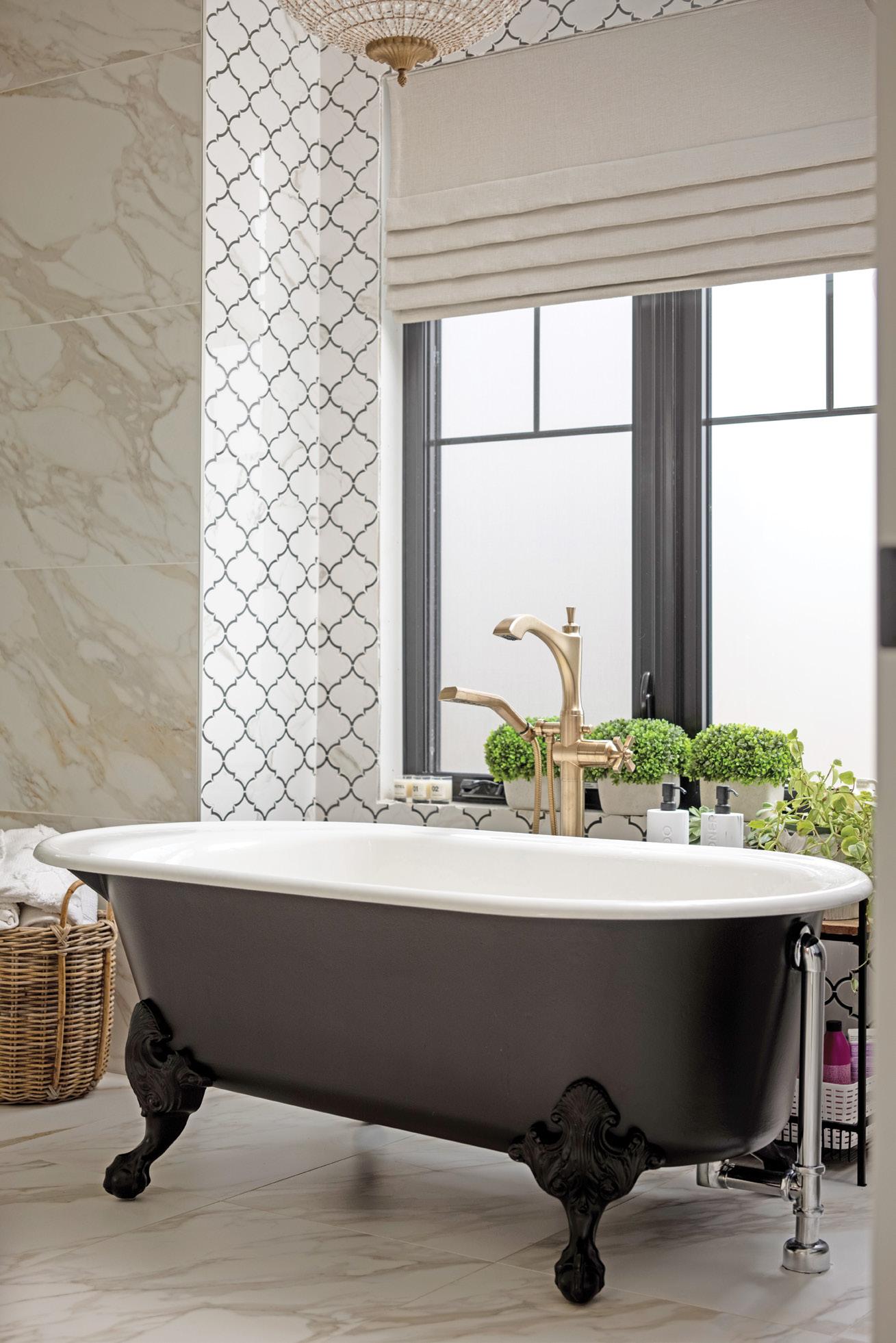
SOURCE GUIDE
• Cassagrande Granite & Marble Ltd. • Dashwood Windows and Doors
• Façade Interiors & Furniture • Heritage Stair & Railing • International Doors & Trim • Mylen Custom Kitchens • Naylor’s Kitchens & Bath
• Santerra Stonecraft • The Appliance Shoppe • WFS Ltd.
RIGHT: The luxurious primary bedroom is layered with natural materials, soft linens and durable wools. The room includes both black and white furniture and gentle layers of gold with lighting and mirrors. Wallpaper is prevalent throughout the home and adds a pretty metallic glow here. BELOW LEFT: Francesca created an oasis in the en suite. The finishes add depth to the space. They include gold fixtures, rich warm tones, and amber and grey marble veining in the tiles. BELOW RIGHT: The vessel tub was an exciting find. The matte black finish and leg design fit the space perfectly.
78 | ourhomes SPRING 2024
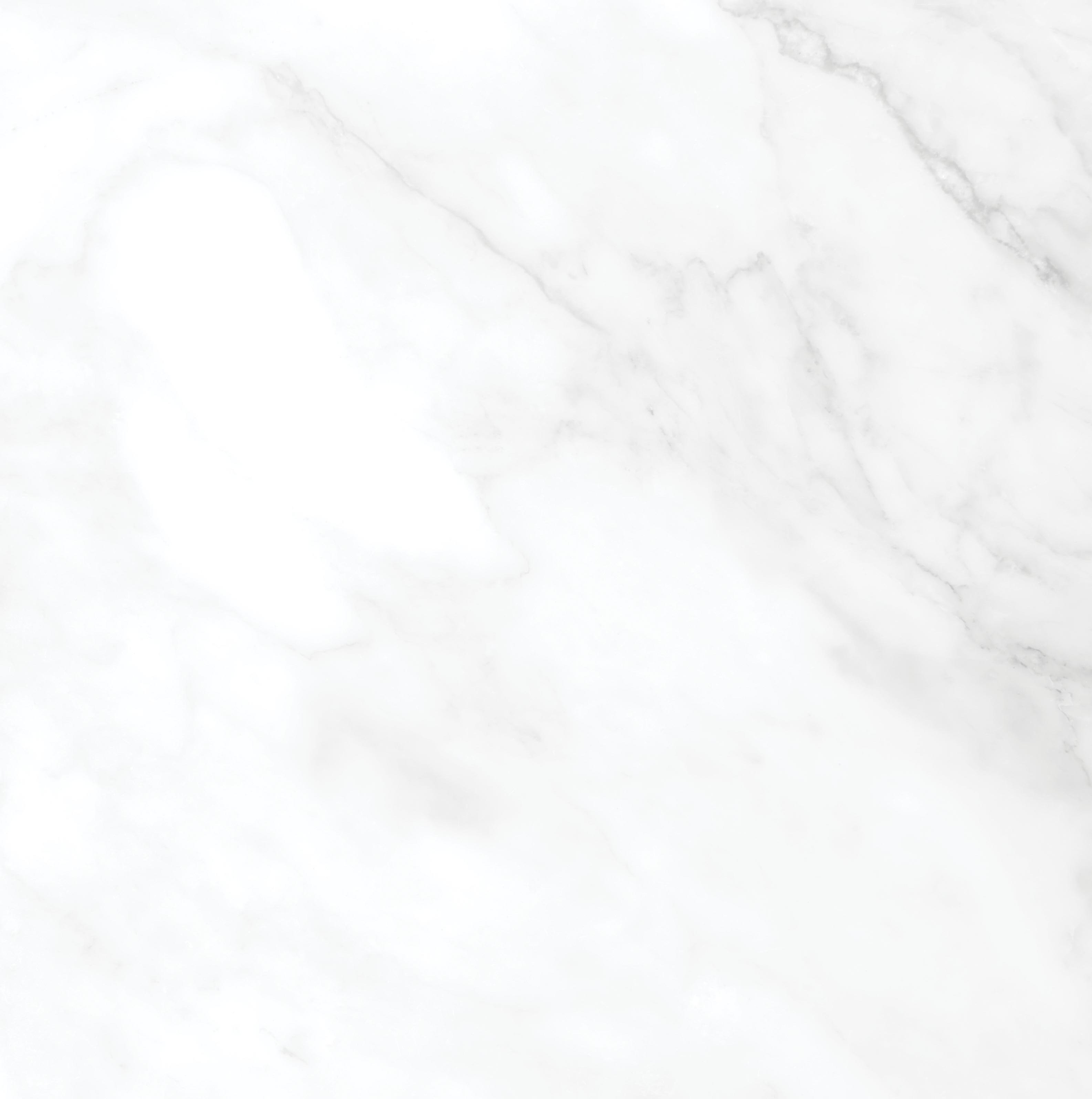


Mylen knows that your cabinets are not just a place to put ‘stuff’ Behind every door are some of your most treasured things. Things that reflect your style and personality. Things that make a house your home.
Mylen aspires to exceed your expectations, offers affordable products built with enduring value and is committed to your satisfaction.
519.351.9119 | 33 Park Street, Chatham
Mylen.ca
STRAWBERRY BASIL Mojito
This strawberry basil mojito is a berry fun twist on the classic cocktail. It blends fresh strawberries, mint, basil, white rum and freshly squeezed lime.
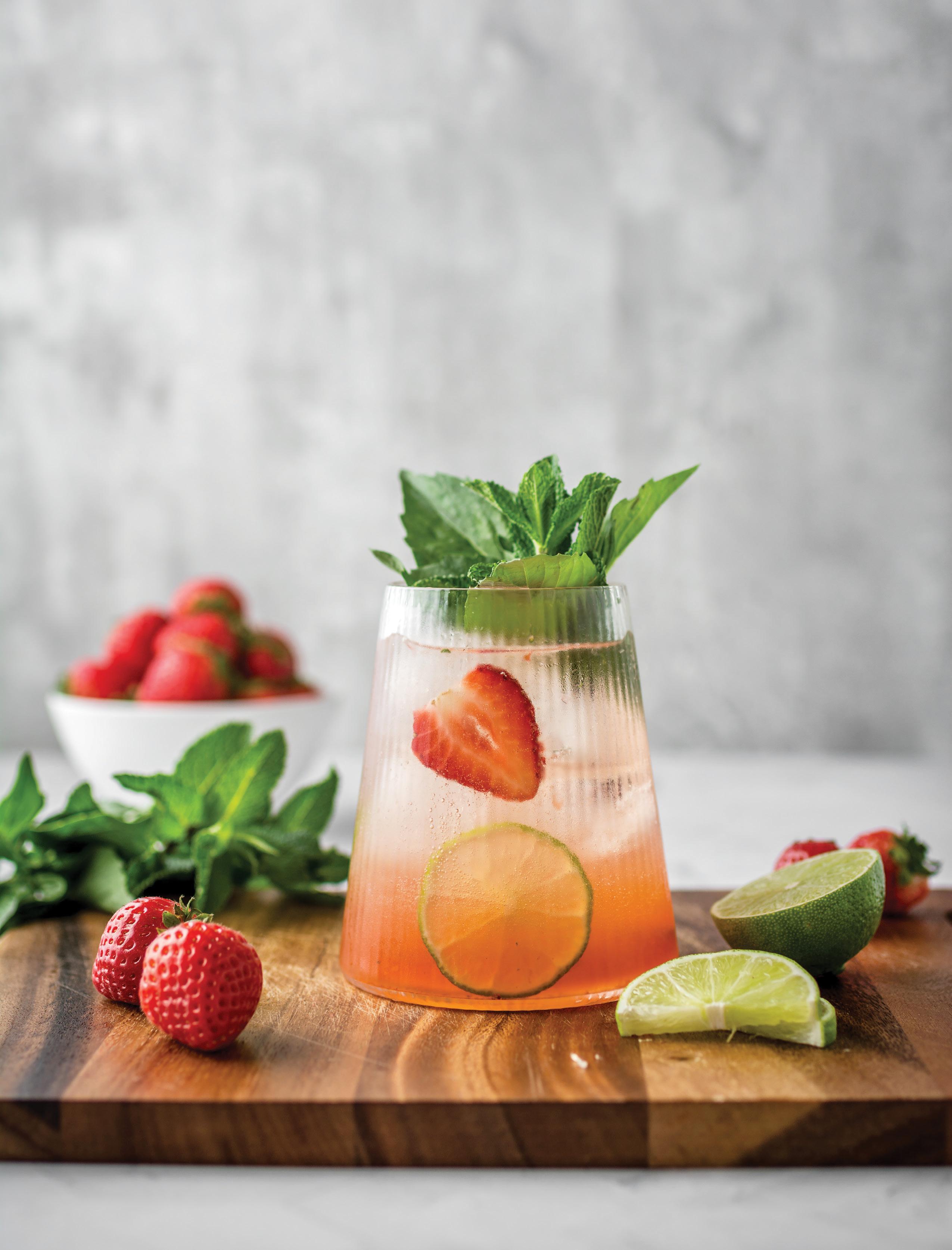
SIMPLE SYRUP
½ cup granulated sugar
½ cup water
Add sugar and water to a small saucepan over medium heat. Stir until sugar is dissolved. Let cool, then pour into a glass jar and seal tightly with a lid. Simple syrup will keep, refrigerated, for about one month.
COCKTAIL (Makes 1)
1-2 strawberries, sliced
1-2 basil leaves
1-2 mint leaves
½ oz lime juice
1½ oz white rum
1 oz simple syrup
Soda water
Add all ingredients except the soda water into a cocktail shaker. Add ice and shake until muddled and combined. Strain into a glass over ice. Top with soda water and garnish with extra basil and mint leaves. OH
RECIPE AND PHOTOGRAPHY JENELLE MCCULLOCH
Get more recipes at ourhomes.ca/blogrecipes 80 | ourhomes SPRING 2024 good taste
OUR HOMES attracts the area’s finest businesses to advertise in our pages, and utilize our unparalleled distribution and coffee-table appeal to market their products and services. We’re making it easier for you, our readers, to become educated as you plan your home- and real estaterelated purchasing decisions. View these business ads online at ourhomes.ca. The listings below are organized alphabetically by industry.
ARCHITECTS/ARCHITECTURAL DESIGN/ ARCHITECTURAL TECHNOLOGISTS/ DRAFTSMEN & DESIGN
Philip Fernandes Custom Residential Design, 59
ART/ARTISANS/ART GALLERIES/ STUDIOS/WORKSHOPS
Nancy Johns Gallery & Framing, 10 Soffi Studio, 10
AUDIO VIDEO/HOME AUTOMATION/ ELECTRONICS/SMART HOME TECHNOLOGY
Future House, 13, 67
AWNINGS/TENTS/SHELTERS
Made To Shade, 77
BEDS & BEDDING/MATTRESSES/ SLEEP PRODUCTS
Beddazzle, 12
BUILDERS
Coulson Design Build, 4&5
HD Development Group, 51
Nor-Built Construction, 61 Timberland Homes, 28&29
CABINETS & MILLWORK/CARPENTRY/ FINE WOODWORKING/CUSTOM FURNITURE
Cremasco Fine Cabinetry, 39
Five Star All Cabinet Ltd., 17, 83
Mastro Kitchen Studio, 2
Mylen Custom Kitchens, 79
CARPET/TILE/RUG/UPHOLSTERY CLEANING
Palazzi Rugs & Carpets, 77
COUNTERTOPS
Palazzi Bros Tile & Granite, 45
CUSTOM FRAMING
Nancy Johns Gallery & Framing, 10
FENCING/DECKS/GATES
Creative Homescapes, 49
FIREPLACES & STOVES/ACCESSORIES
Scotts Fireplace, 59
FLOORING
Concrete Finishes Inc., 21
NuLook Epoxy, 6&7
Palazzi Bros Tile & Granite, 45
Palazzi Rugs & Carpets, 77
FLORAL DESIGN/FLORISTS
Anna’s Garden, Home & Wellness, 43
FURNITURE & HOME DÉCOR/ ACCENTS/GIFTS/COLLECTIBLES
Anna’s Garden, Home & Wellness, 43
Durham Furniture, 8, 67
Handstone Furniture, 15
Lionheart Collection, 37
The Room at Coulters, 67 Urbanhome, 25
HEATING & COOLING
Eagle Mechanical, 43
Guaranteed Comfort Heating & Cooling, 59
INTERIOR DECORATING/INTERIOR DESIGN/HOME STAGING
HouseWears, 12
Lionheart Collection, 37
The Room at Coulters, 67
Urbanhome, 25
KITCHEN & BATH
Cremasco Fine Cabinetry, 39
Five Star All Cabinet Ltd., 17, 83
Mastro Kitchen Studio, 2
Mylen Custom Kitchens, 79
LANDSCAPE DESIGN & ARCHITECTURE/ LANDSCAPING/LAWN & GARDEN
Bellaire Landscape, 3
Creative Homescapes, 49 Lakeshore Landscaping, 40&41
NEW HOME COMMUNITIES
Nor-Built Construction, 61
Oldcastle Heights – HD Development Group, 51
Timberland Homes, 28&29
Valente Homes, 84
ORGANIZATION/STORAGE
California Closets, 45
OUTDOOR FURNITURE/STRUCTURES
The Room at Coulters, 67 Urbanhome, 25
PAVING/CEMENT/CONCRETE/ INTERLOCK
Concrete Finishes Inc., 21
POOLS/HOT TUBS/SAUNAS/SPAS Immerspa, 9
REAL ESTATE
Hughes & Co., 21
Manor Realty – Mark Eugeni, Tina Pickle 27, 69
Synergy Real Estate Group –Jessica Charlton, 67 Valente Realty, 84
SKYLIGHTS
Windsor Solalighting, a division of Scotts Fireplace, 59
SOLARIUMS & SUNROOMS
Seaton Sunrooms, 23
SPECIAL EVENTS
Windsor Home & Garden Show, 11
WINDOW TREATMENTS
Made To Shade, 77 OUR
HOMES is committed to ensuring the businesses above appear under the correct headings. To make a correction, or to have your business listed under more than one heading, please email lisa.ormsby@ourhomes.ca. To have your business listed in our Home Resource Directory, call us to advertise at 705.607.0411 or 1.877.600.4840 x1.
ourhomes SPRING 2024 | 81 directory
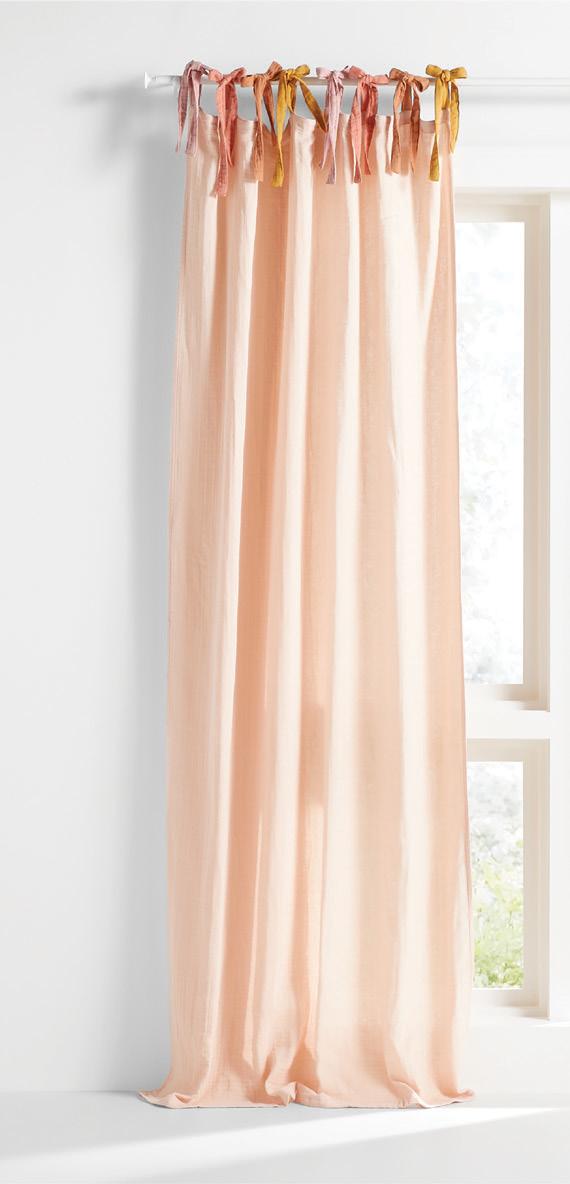


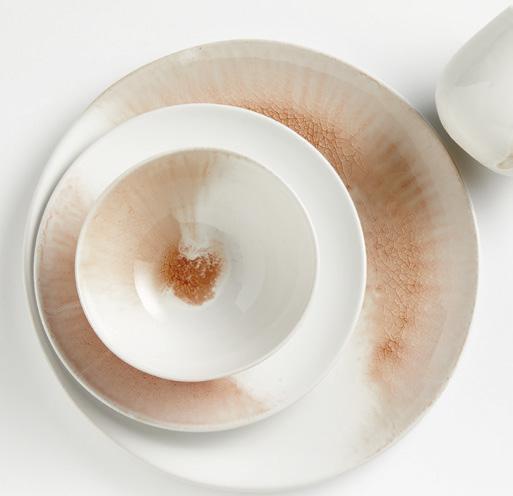
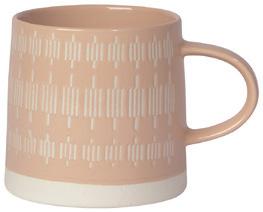
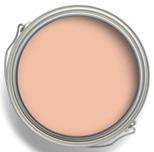
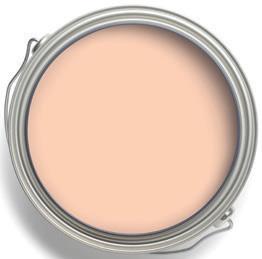

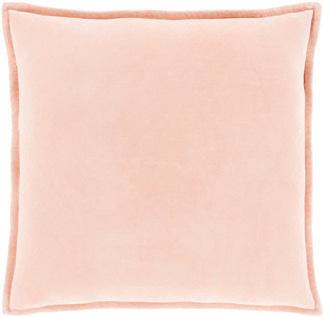


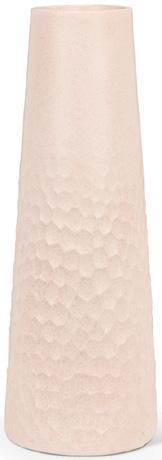


PEACH FUZZ
1. CRATE & KIDS: Pink Tie Muslin Organic Cotton Curtain Panel 2. ABBOTT: Large Faux Pampas Wreath 3. DANICA: Tempo Nectar Mug 4. CRATE & BARREL: Ora Blush 4-Piece Place Setting 5. CRATE & BARREL: Craft Blush Organic Cotton Fringe Napkin 6. URBAN ZEBRA: Foyer Royal Porcelain Slab in Drama 7. CIOT: 12 x 18 Revival Rose Bright Nat. Tile 8. DANICA: Bouquet Berry Basket 9. SHERWIN-WILLIAMS: Paint in Melón Meloso 10. BENJAMIN MOORE: Paint in Perfect Peach and Fresh Peach 11. YORK WALLCOVERINGS: Cottontail Toile Premium Peel + Stick Wallpaper in Pink/Chartreuse 12. INDABA: French Linen Tea Towels in Pink 13. INDIGO: Native Union Clic Pop Magnetic iPhone Case 14. CRATE & KIDS: Eloise Pink Wood & Metal Kids Floor Lamp 15. SURYA: Hylia, Peach Cotton Velvet & Temara Throw Pillows 16. ABBOTT: Globe on Stand 17. DANICA: Rise Nectar Small Cotton Basket 18. POTTERY BARN: Peyton Leather Jewellery Box in Dusty Rose 19. DANICA: Wild Heart Snack Bags 20. ABBOTT: Small Flower Bouquet 21. CRATE & BARREL: Tepi Blush Throw Blanket 22. ABBOTT: Large Chisel Base Slender Vase 23. MOOOI: Knitty Lounge Chair in Pink 24. SURYA: Urfa Rug 25. RENWIL: Mayflower Accent Table OH
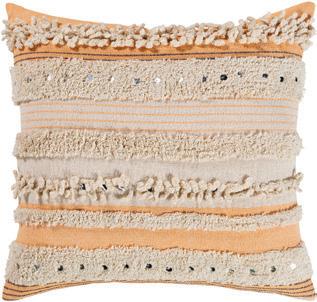
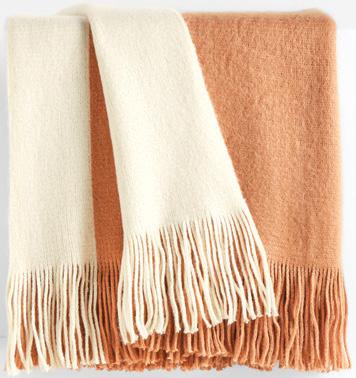



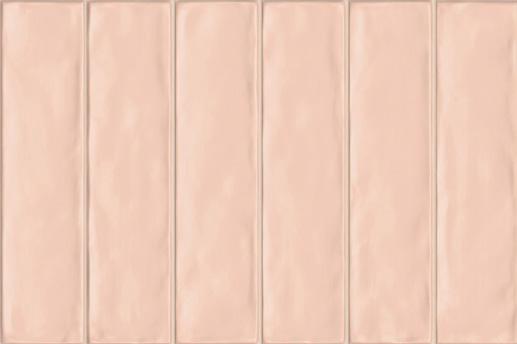
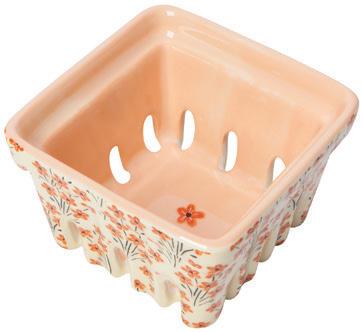
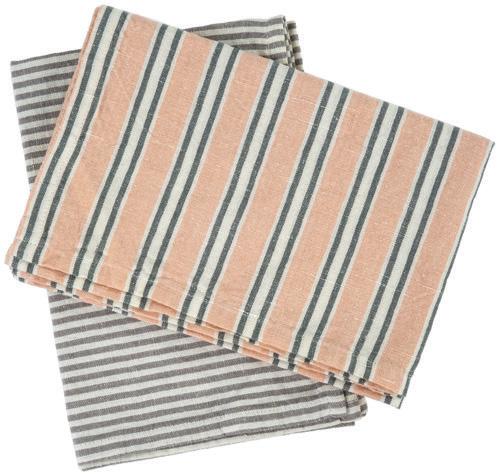
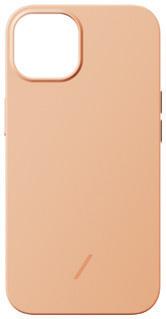
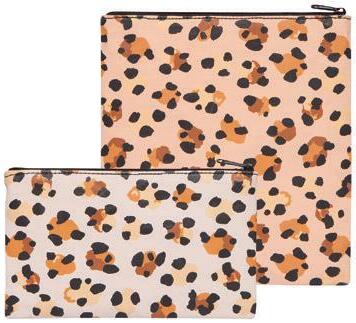
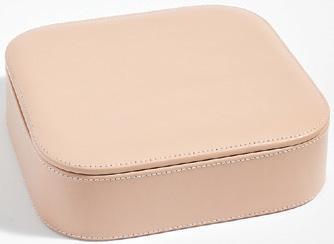
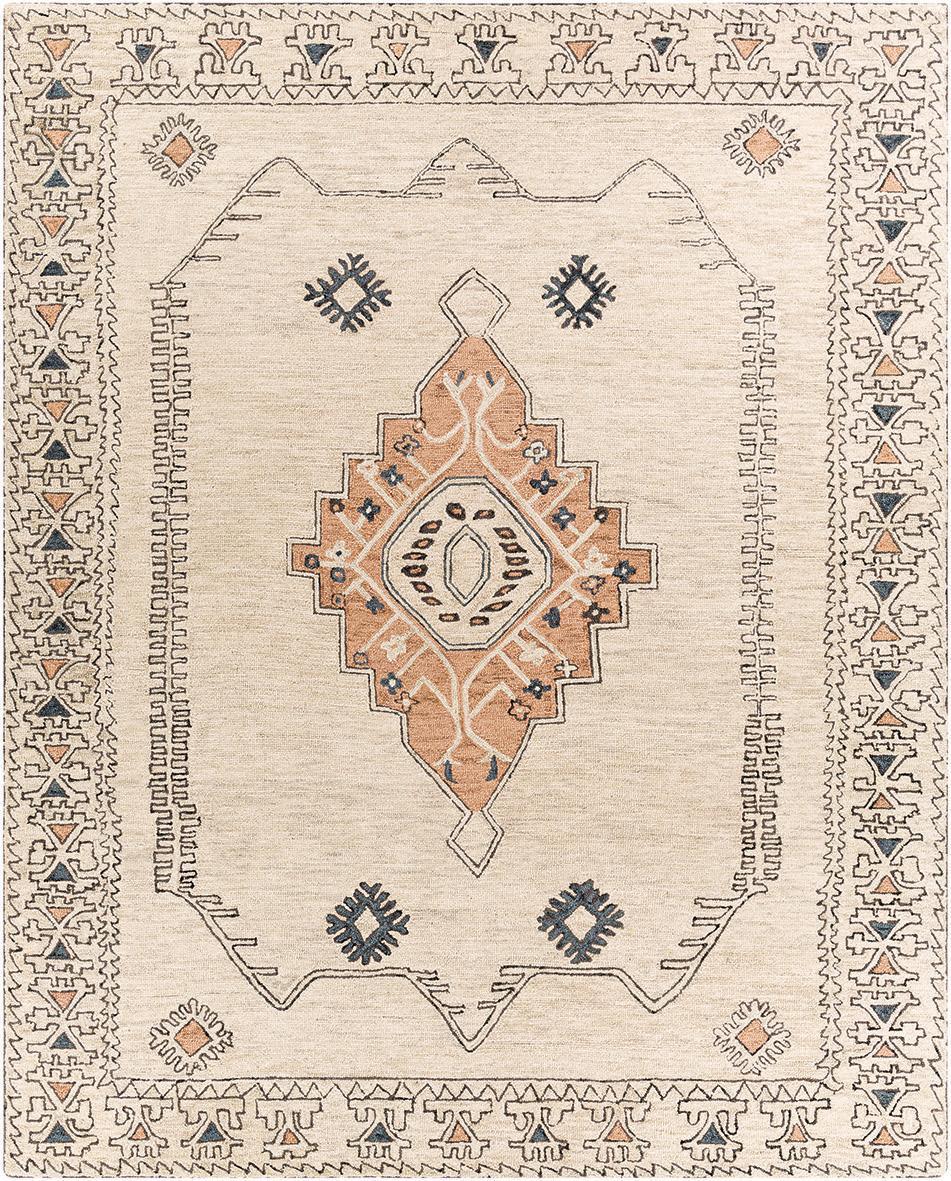
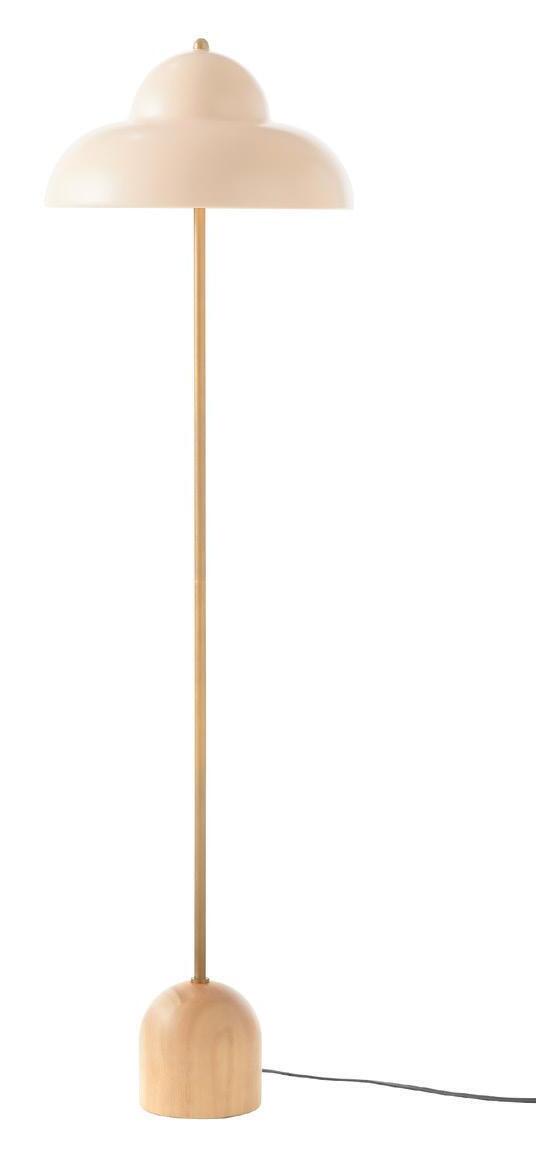
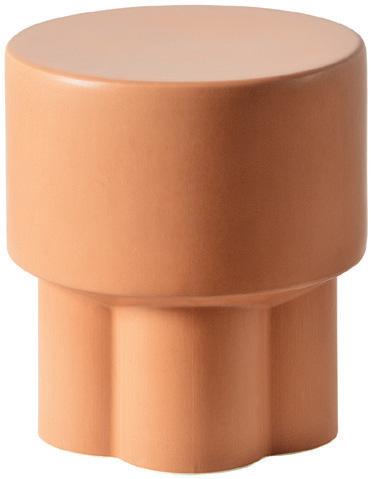
11
PANTONE’S COLOUR OF 2024 6 5 7 8 12 14 21 1 10 2 9 17 15 16 25 23 24 13 19 18 3 22 4 20 82 | ourhomes SPRING 2024 finishing touch
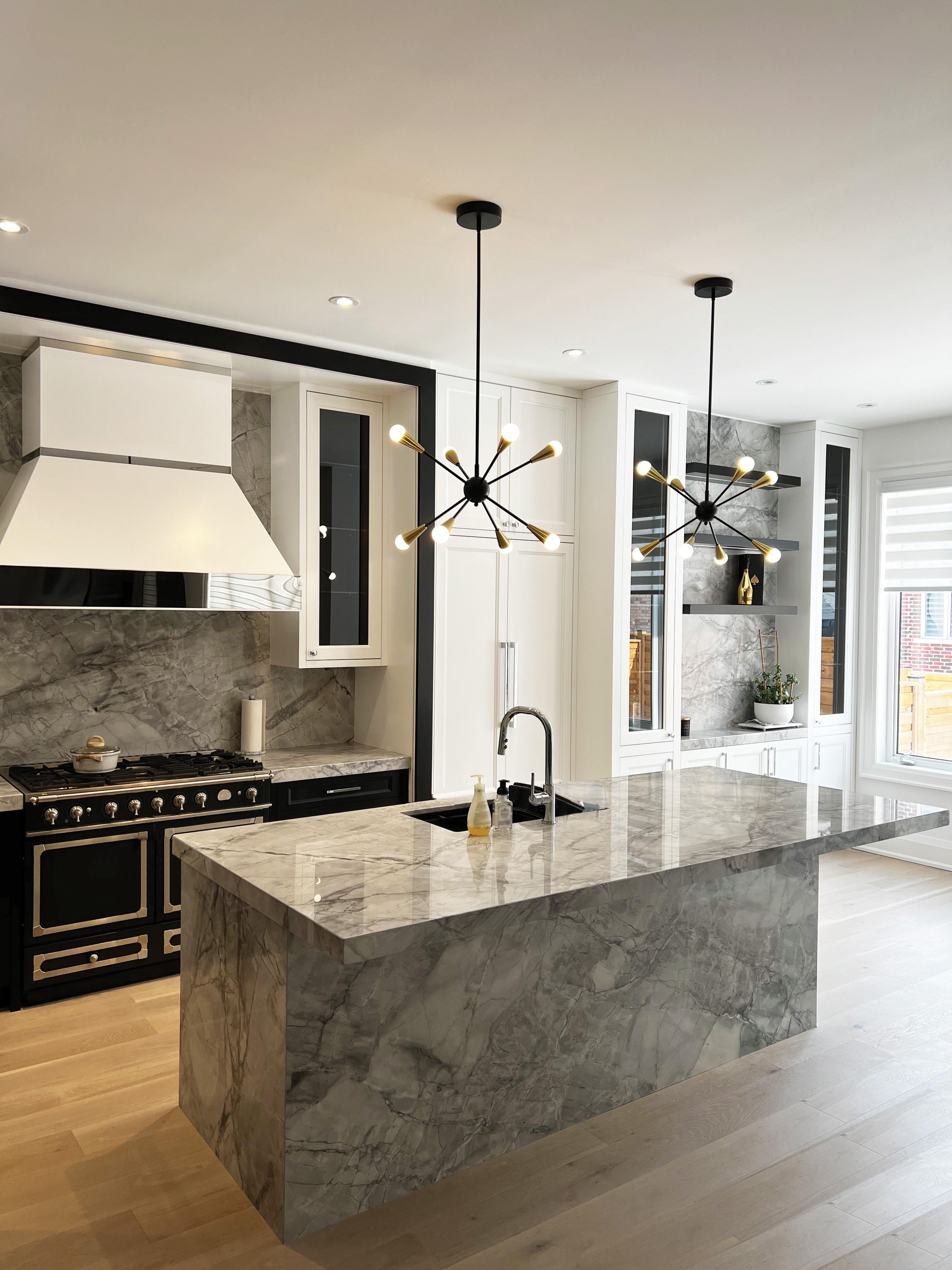
Constr uction & Renovation Direct: (416) 804-9325 | Office: (519) 984-9325 | fivestarquote@gmail.com
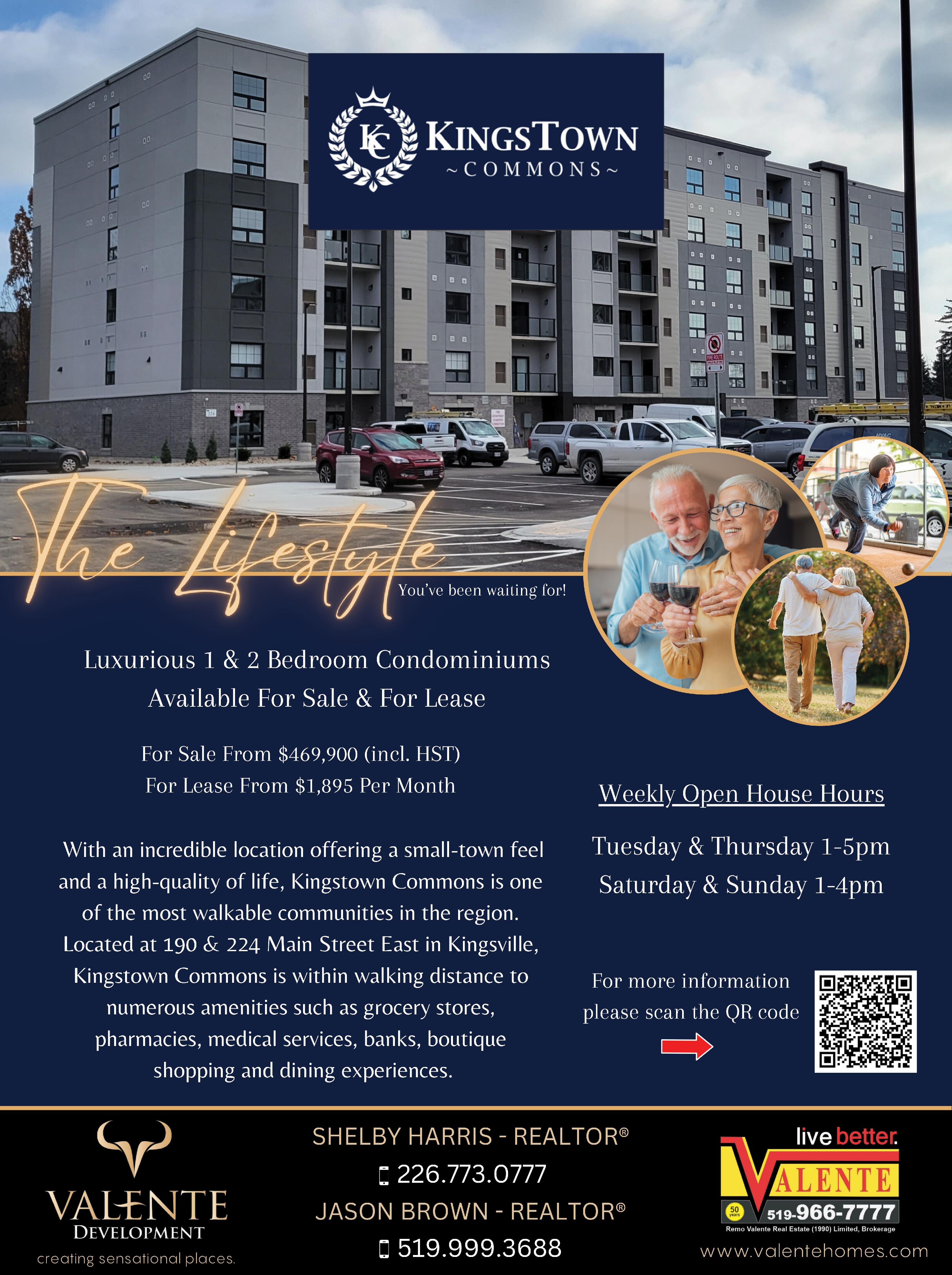





































































































































 Donna Luangmany, Managing Editor Donna.Luangmany@ourhomes.ca
Donna Luangmany, Managing Editor Donna.Luangmany@ourhomes.ca

































































 VIEW OUR PORTFOLIO
VIEW OUR PORTFOLIO











 PURSEL
PURSEL


 From the light fixture to the patterned tiles, the café has many striking elements. The handmade subway tile was also used in the pantry. OPPOSITE,
TOP: Coastal touches are everywhere in the home, including in the accessories and blue accents.
From the light fixture to the patterned tiles, the café has many striking elements. The handmade subway tile was also used in the pantry. OPPOSITE,
TOP: Coastal touches are everywhere in the home, including in the accessories and blue accents.



































 PHOTOGRAPHY TED KLOSKE
PHOTOGRAPHY TED KLOSKE






























 TOP LEFT: Many items, like the lighting fixtures above the dining table and island were purchased before construction began on the home. TOP RIGHT: The powder room includes unique touches like the flush handle on the toilet. BOTTOM RIGHT: Jessica and Alex took a cue from their travels when designing the bar. This room is located just off the kitchen and includes a bar fridge and a keg on tap. OPPOSITE,
TOP LEFT: Many items, like the lighting fixtures above the dining table and island were purchased before construction began on the home. TOP RIGHT: The powder room includes unique touches like the flush handle on the toilet. BOTTOM RIGHT: Jessica and Alex took a cue from their travels when designing the bar. This room is located just off the kitchen and includes a bar fridge and a keg on tap. OPPOSITE,

































 Nancy Johns & Dianne Clinton
LINDSAY MARR, OWNER OF FOUR ELEVEN POTTERY
Nancy Johns & Dianne Clinton
LINDSAY MARR, OWNER OF FOUR ELEVEN POTTERY

















 ABOVE: Francesca brought exterior design elements into the home. For the great room fireplace, she used the same stone and schmearing treatment, and added texture and vintage style to the room. LEFT: Art is an important feature that elevates this home. Francesca carefully selected pieces that complement the European influence of the décor. OPPOSITE: A custom range hood takes centre stage in the gourmet kitchen.
ABOVE: Francesca brought exterior design elements into the home. For the great room fireplace, she used the same stone and schmearing treatment, and added texture and vintage style to the room. LEFT: Art is an important feature that elevates this home. Francesca carefully selected pieces that complement the European influence of the décor. OPPOSITE: A custom range hood takes centre stage in the gourmet kitchen.

 TOP: Wooden beams on the dining room ceiling differentiate the dining space from the rest of the main floor. They also add an element of design, texture and surprising cosiness to the eight-foot ceilings. ABOVE: The home’s original kitchen was turned into a pantry. The room also acts as a prep kitchen with extra cooking space.
TOP: Wooden beams on the dining room ceiling differentiate the dining space from the rest of the main floor. They also add an element of design, texture and surprising cosiness to the eight-foot ceilings. ABOVE: The home’s original kitchen was turned into a pantry. The room also acts as a prep kitchen with extra cooking space.








 ABOVE: The playroom is decorated with a mix of elegant patterns and playful textures. The fabrics not only create a joyful mood, but they are also durable and easy to clean. They’ll hold up well to daily life.
ABOVE: The playroom is decorated with a mix of elegant patterns and playful textures. The fabrics not only create a joyful mood, but they are also durable and easy to clean. They’ll hold up well to daily life.










































