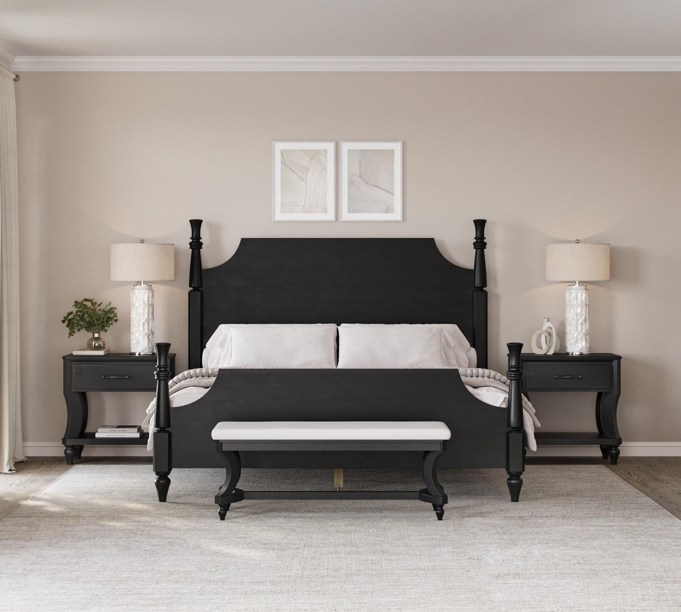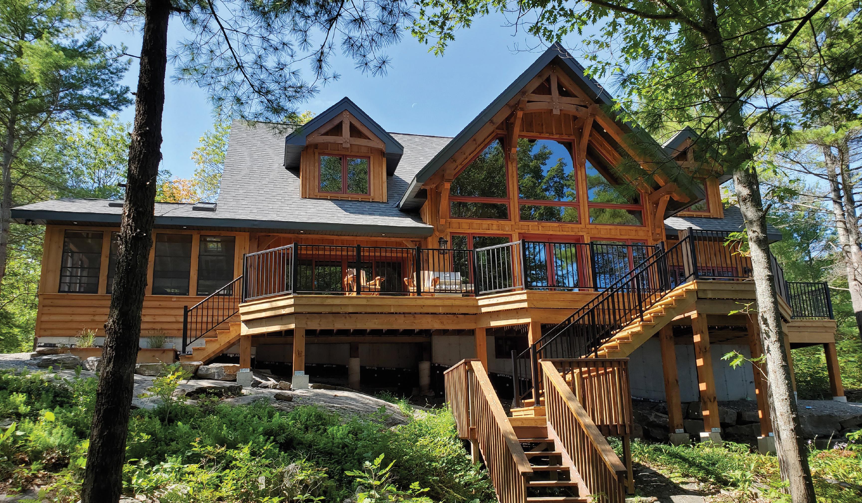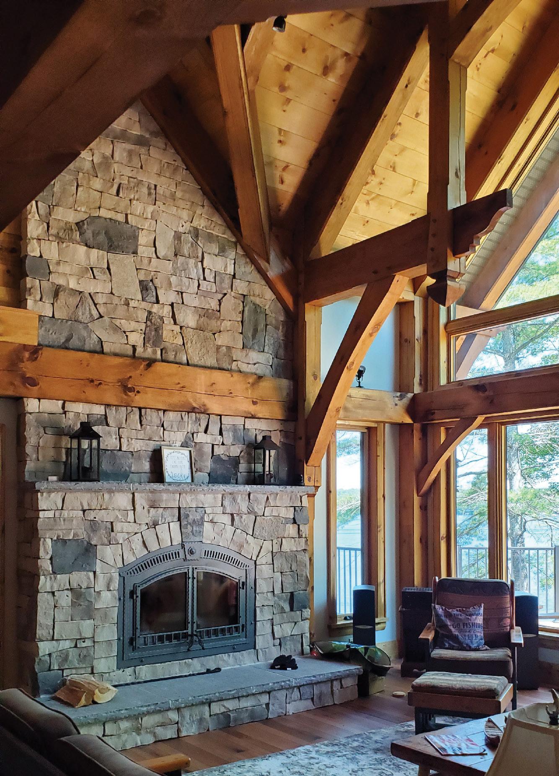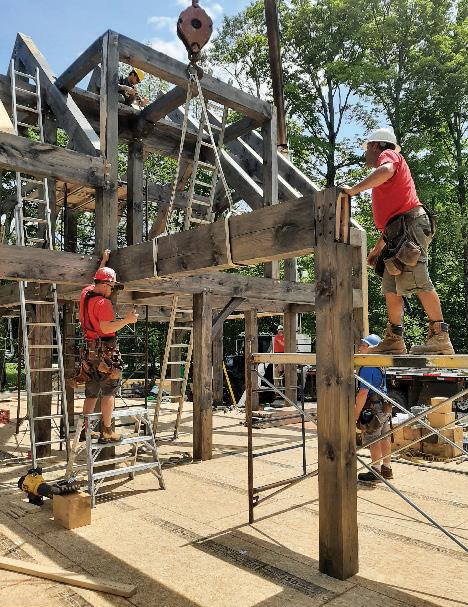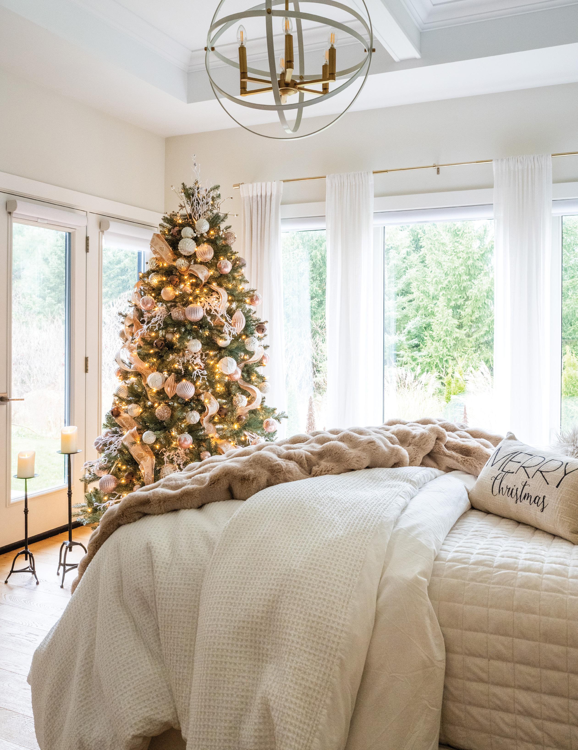
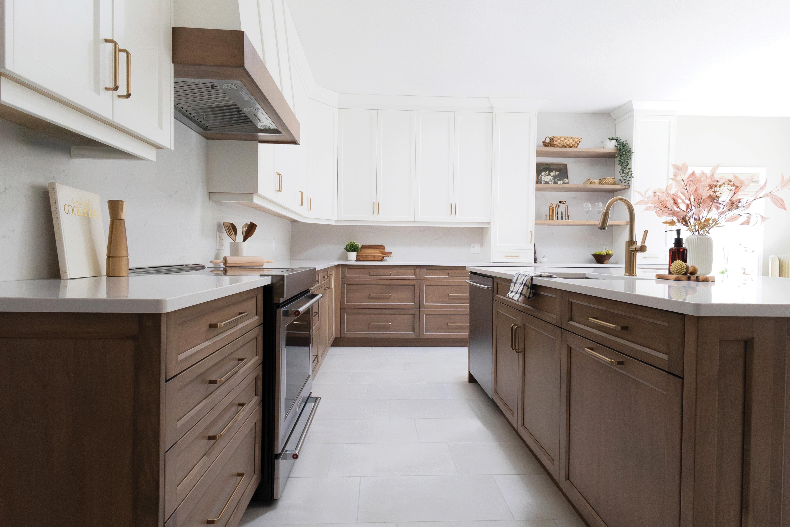

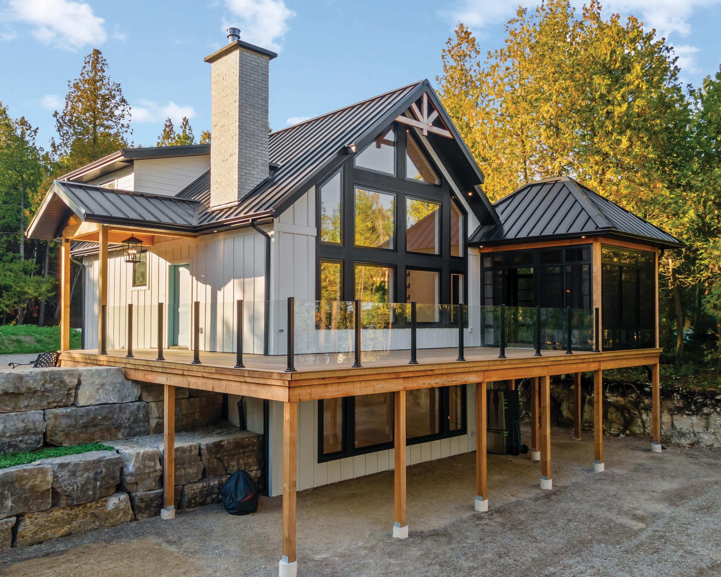










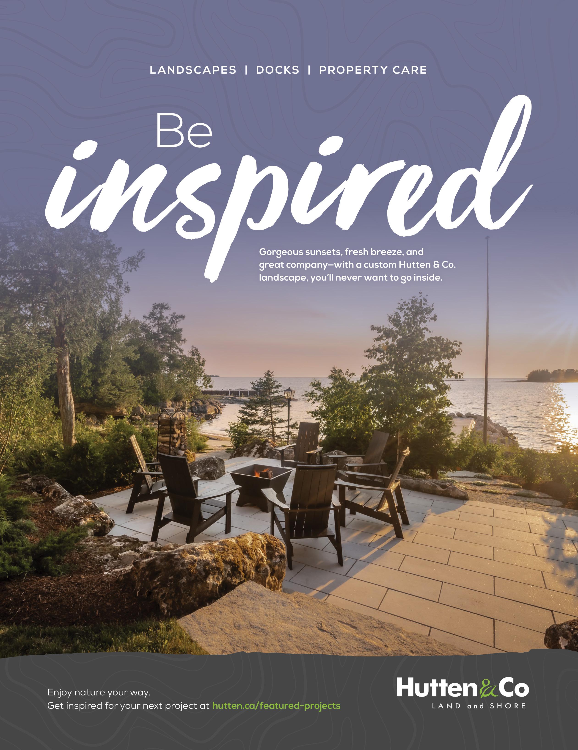

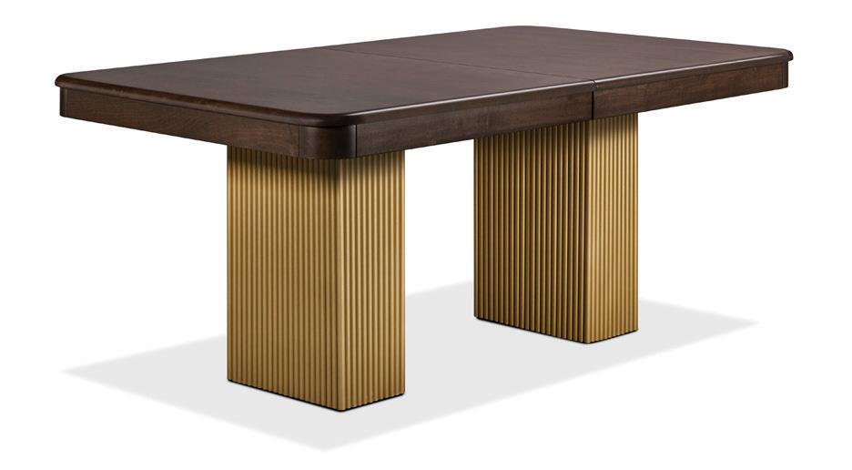
At a time when most consumer goods are mass produced in factories half way round the world, every piece of Handstone furniture is designed and handcrafted in Ontario Canada. Not only does this allow the flexibility in manufacturing to offer vast custom choices, you can rest assured that your new purchase is produced with minimal impact on the environment.
Visit handstone.ca for a dealer near you.


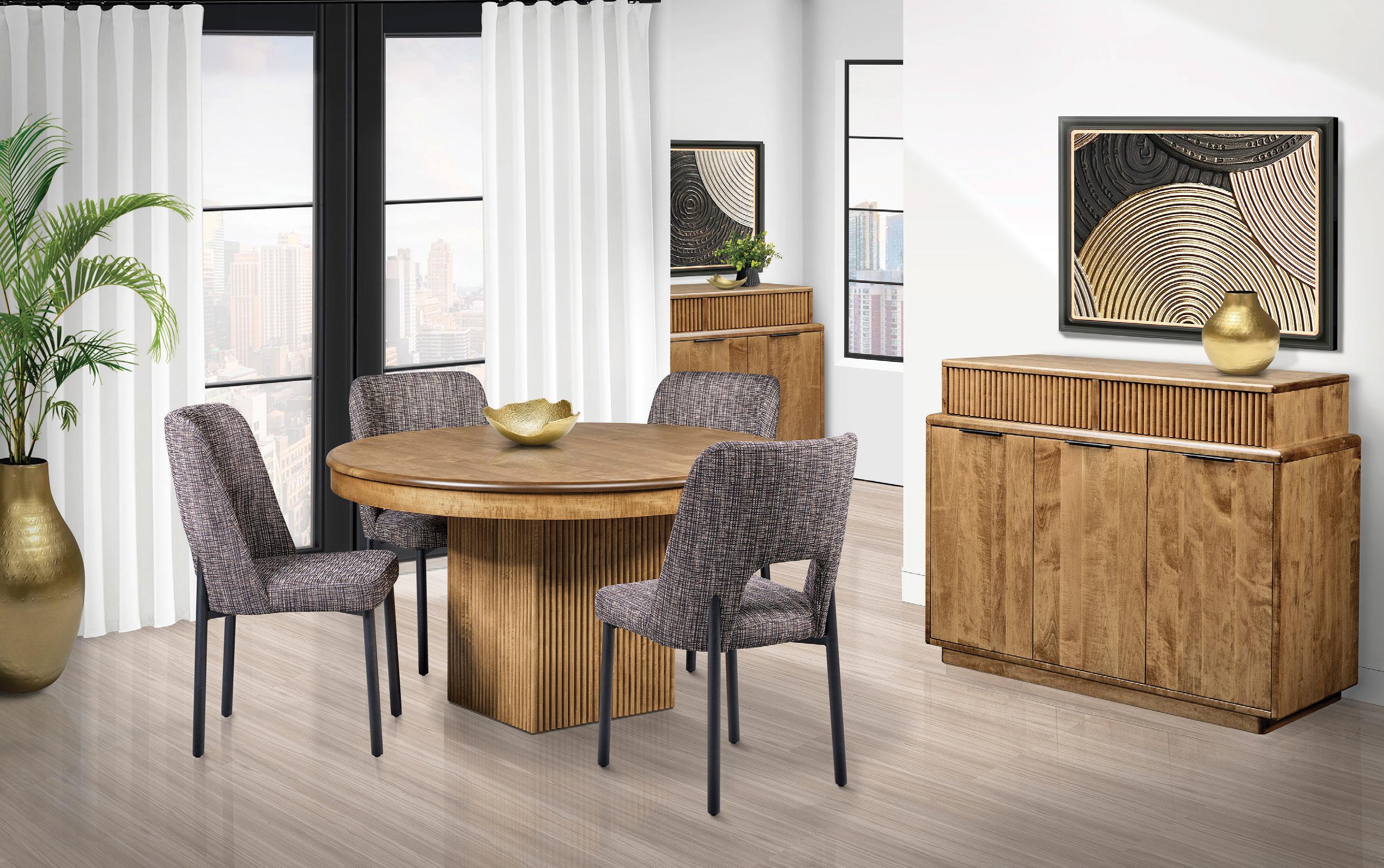
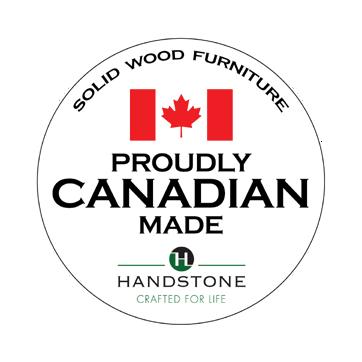




and


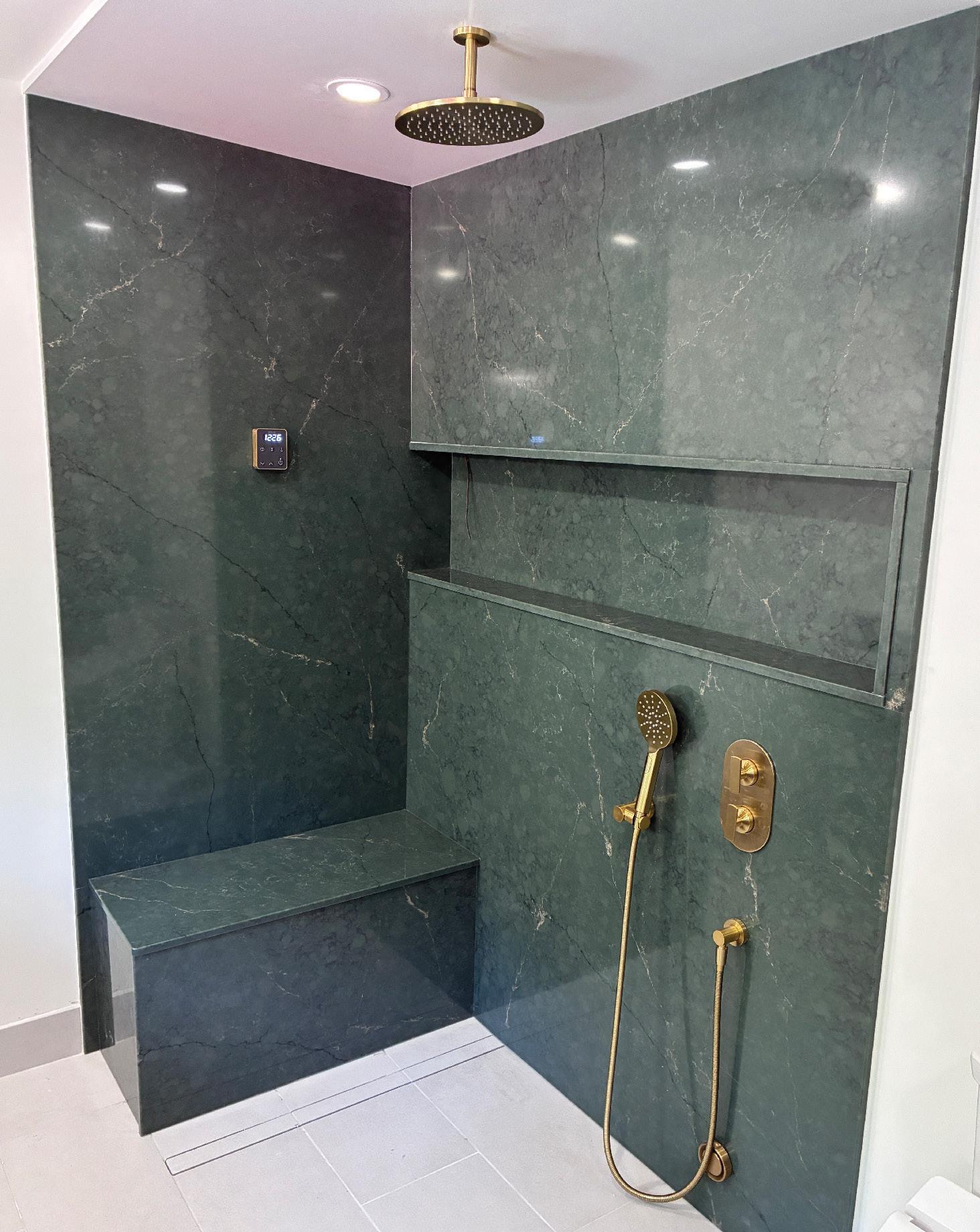
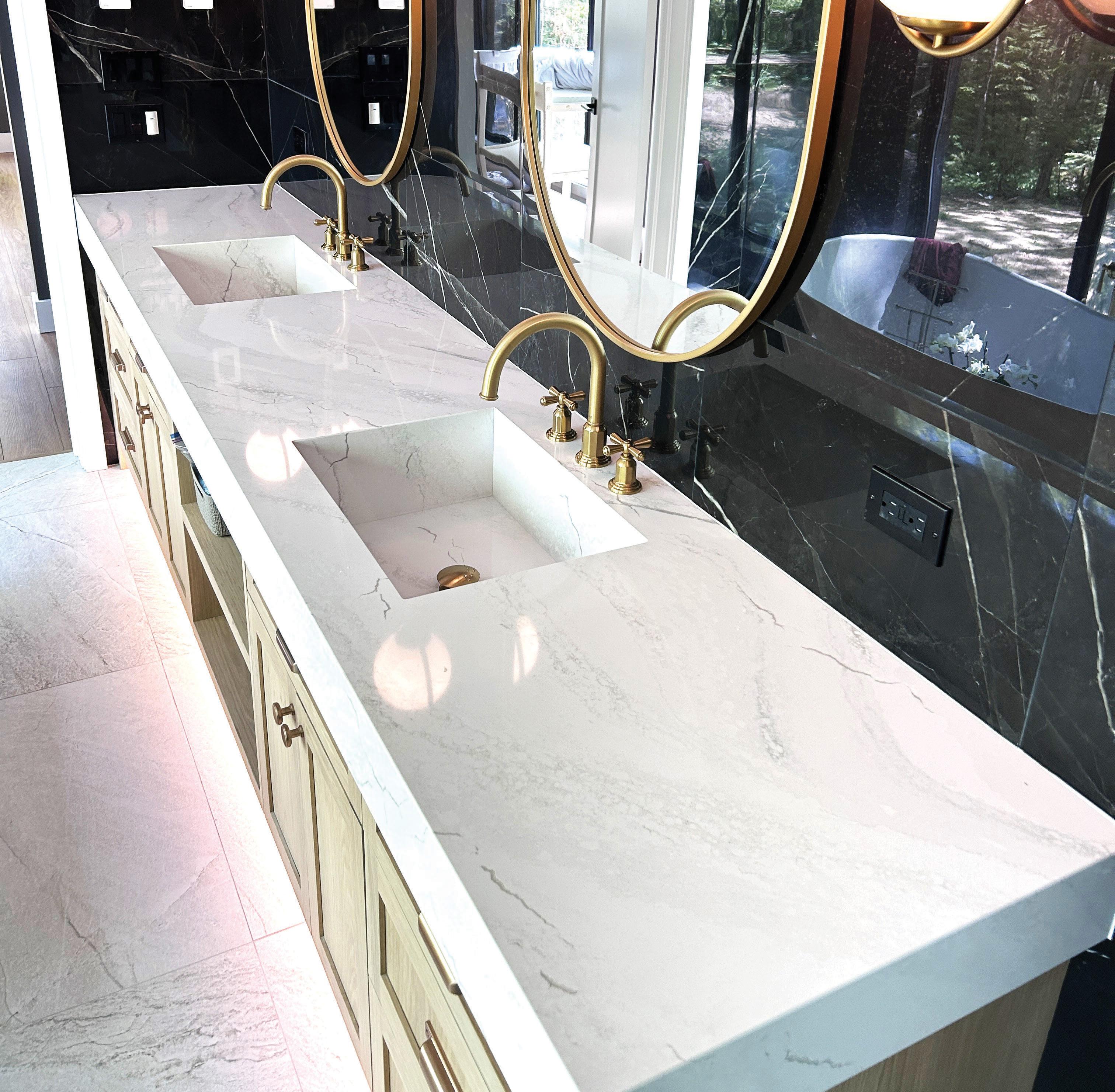


Built with quality and pride since 1998, our homes feature timeless design, premium craftsmanship, and attention to detail.
Ask about availability in Crimson Oak Valley, our premier lakeside development in Kincardine.
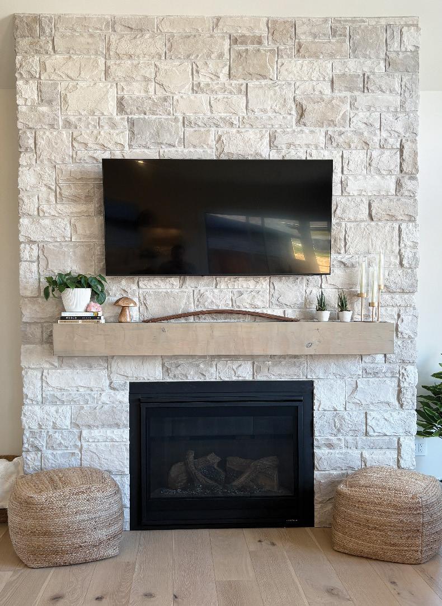
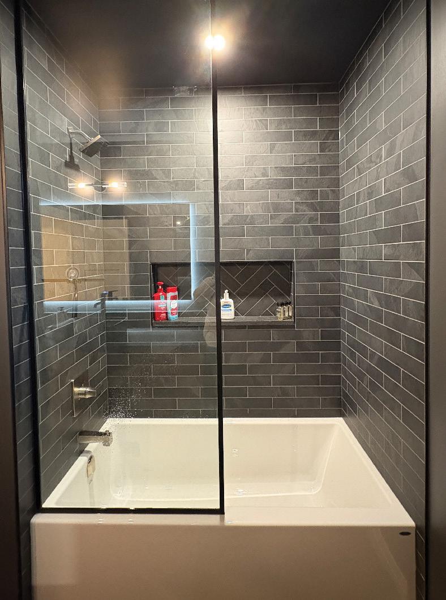

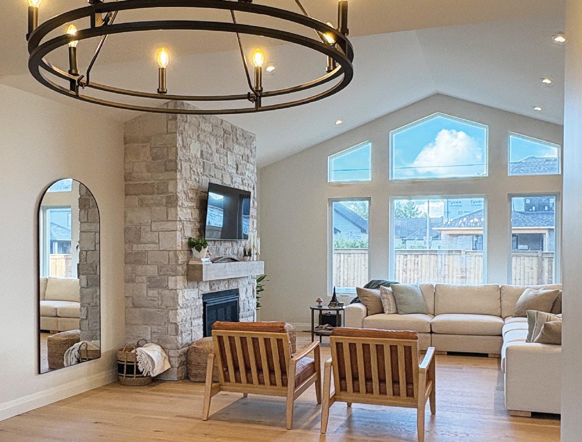

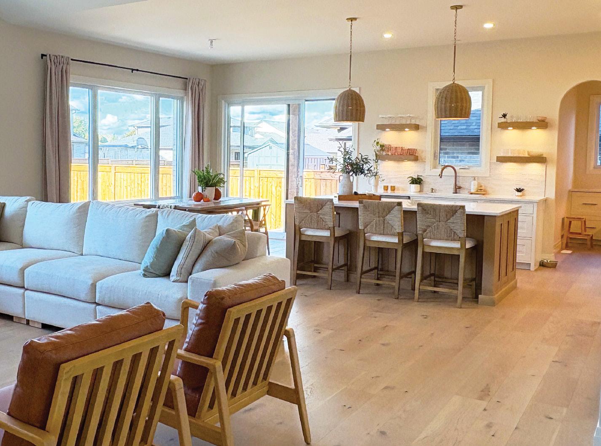
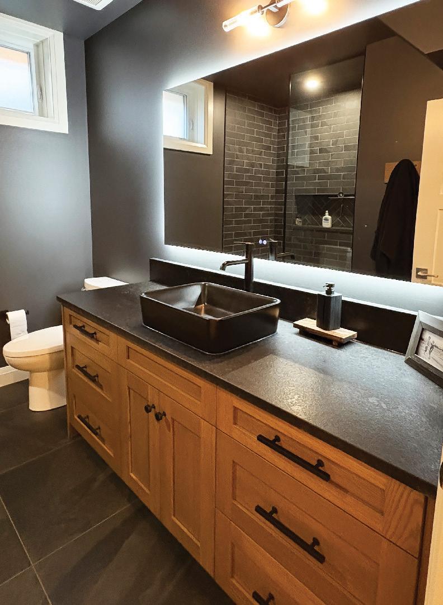
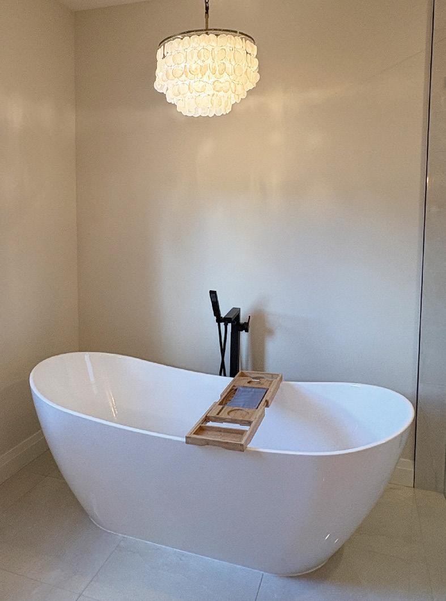
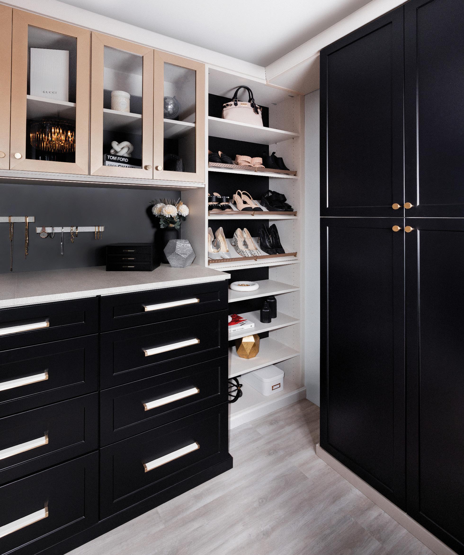
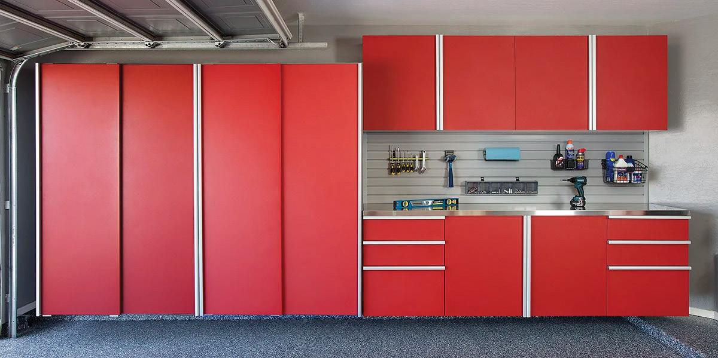
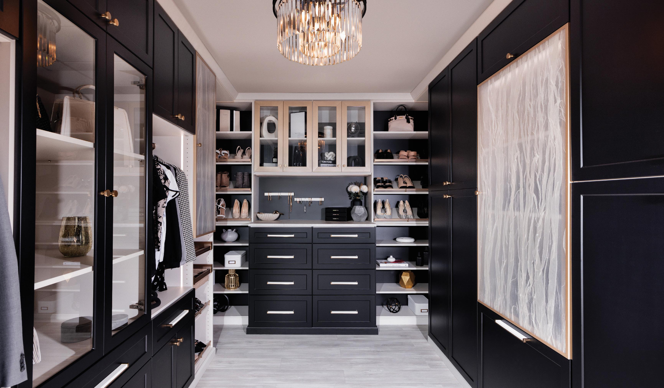
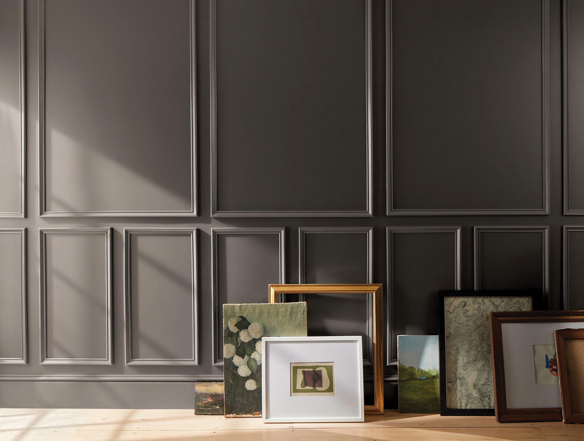


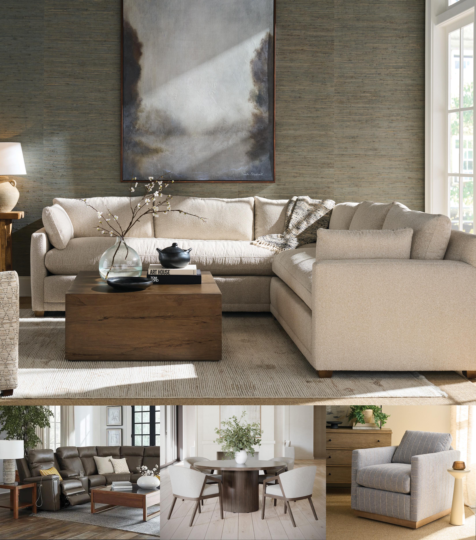




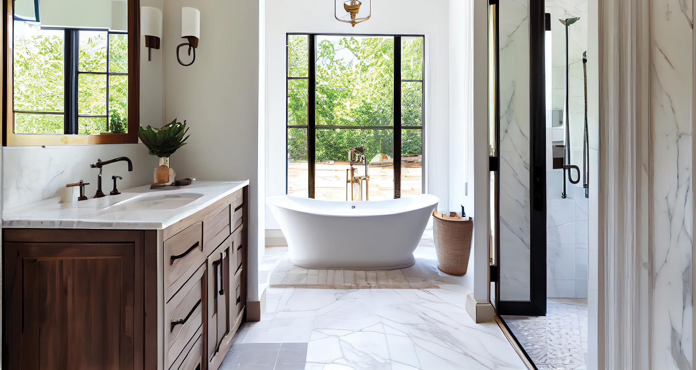

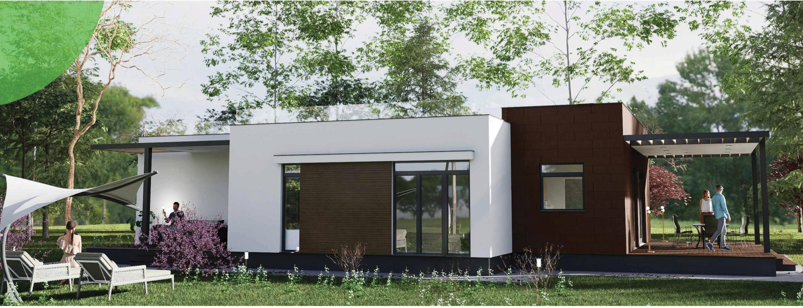

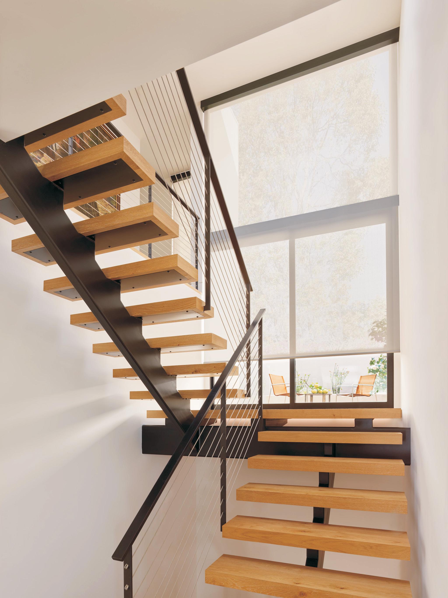
REGIONAL PUBLISHERS Jamie Jefferson Georgette McCulloch
REGIONAL MANAGING EDITOR Sara Martin
REGIONAL PRODUCTION MANAGER Kelly Donaldson
MARKETING & ADVERTISING Betty Ann Fawcett, 519.372.6338 bettyann.fawcett@ourhomes.ca
REACH US EASILY: firstname.lastname@ourhomes.ca

Offering compassionate care, funeral services, memorial services, burials, cremation, monuments and pre-need funeral arranging. Serving families in Canada since 1914, family-owned in Flesherton since 1958.
Providing care to families all over Grey County. Available 24/7

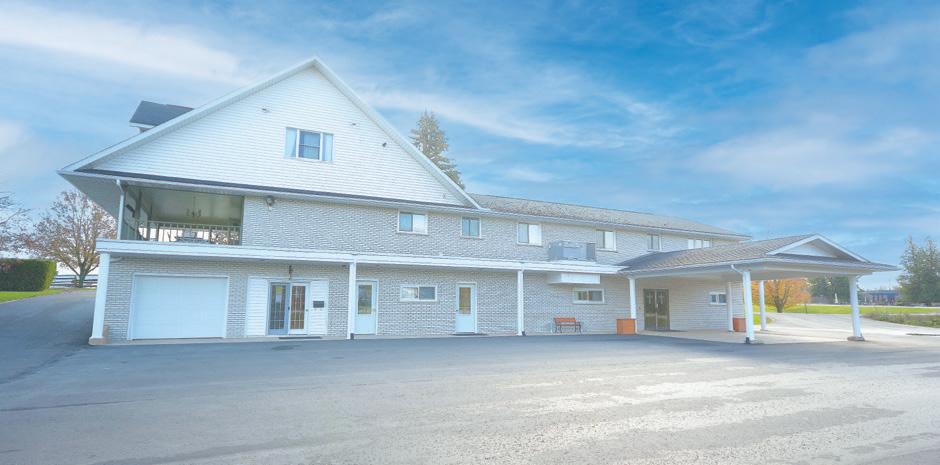
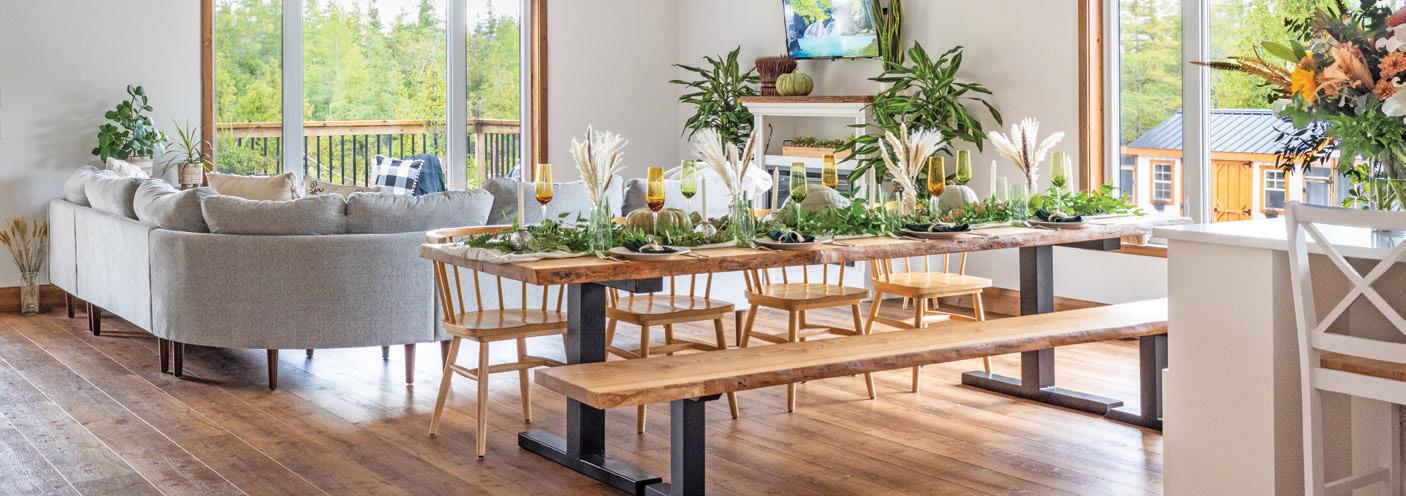
OUR HOMES is a registered trademark of OUR HOMES MEDIA GROUP INC. OUR HOMES Grey & Bruce Counties is published four times a year.
Copies of OUR HOMES are available for free pick up at high-traffic locations throughout the region. OUR HOMES is sent to select business leaders via direct mail.
OUR HOMES Media Group Inc. is a proud member of the Owen Sound and District Chamber of Commerce.
Please send all letters and/or feedback to OUR HOMES Magazine, 25 Elgin St., Collingwood, ON Canada L9Y 3L6. Or email us at editor@ourhomes.ca. All letters received are subject to editing for grammar and length.
OUR HOMES MEDIA GROUP INC:
EDITORIAL
EDITOR-IN-CHIEF Georgette McCulloch
ASSOCIATE EDITORS Lori Davis, Claudia Ferraro, Walter Franczyk
DIGITAL EDITOR Tracey Paul
MANAGING EDITORS Renee Alkass, Donna Luangmany, Sara Martin, Drew Beth Noble, Brianne Smith, Megan Smith-Harris, Gabrielle Tieman-Lee, Janet White Bardwell
ART
ART DIRECTOR Tara Chattell
ASSOCIATE ART DIRECTORS Sheila Britton, Robynne Sangiuliano
DIRECTOR OF PHOTOGRAPHY Jason Hartog
PRODUCTION
PRODUCTION DIRECTOR Lynn Derrick
PRODUCTION MANAGERS Julia Dempsey, Kelly Donaldson, Tracy Shuttleworth
OPERATIONS
MANAGING DIRECTOR, SALES & MARKETING Jamie Jefferson jamie.jefferson@ourhomes.ca
MANAGING DIRECTOR, OPERATIONS Georgette McCulloch
ACCOUNT EXECUTIVE & DIRECTOR OF DISTRIBUTION Lisa Ormsby
ACCOUNTING Tyler Annette
ACCOUNTS RECEIVABLE Taeler Johnstone
Sheila Britton, Tara Chattell, Lori Davis, Kathy Demerchant, Jesse Durocher, Gregory Fast, Claudia Ferraro, Jason Hartog, Nicole Hilton, Andrew Hind, Kelly Horkoff, Sandy MacKay, Sara Martin, Jenelle McCulloch, Tamarisk McNalty Stephens, Gemma Moore, Jackie Noble, Lynne Richardson, Kianna Sunshine
Advertisements and the content, including photos, of advertisements published within OUR HOMES magazine are supplied solely by the advertiser and neither the publisher nor OUR HOMES Media Group Inc. accept responsibility for opinions expressed in advertisements or for copyright issues with regards to photos, advertising copy and advertisements, nor shall they be held liable thereby. By act of reading this publication, all advertisers and readers agree to indemnify and hold harmless both OUR HOMES Media Group Inc., and the publisher thereby. Copyright ©2025 OUR HOMES Media Group Inc. All rights reserved. Reproduction without permission is prohibited.
OUR HOMES CAN BE FOUND IN THE FOLLOWING MARKETS:
• Barrie/Orillia/Midland • The Golden Horseshoe • Grey Bruce
• London/Stratford • Muskoka • Ottawa • Peterborough
• Southern Georgian Bay • Toronto & York Region
• Wellington County/Orangeville/Caledon/Waterloo Region • Windsor



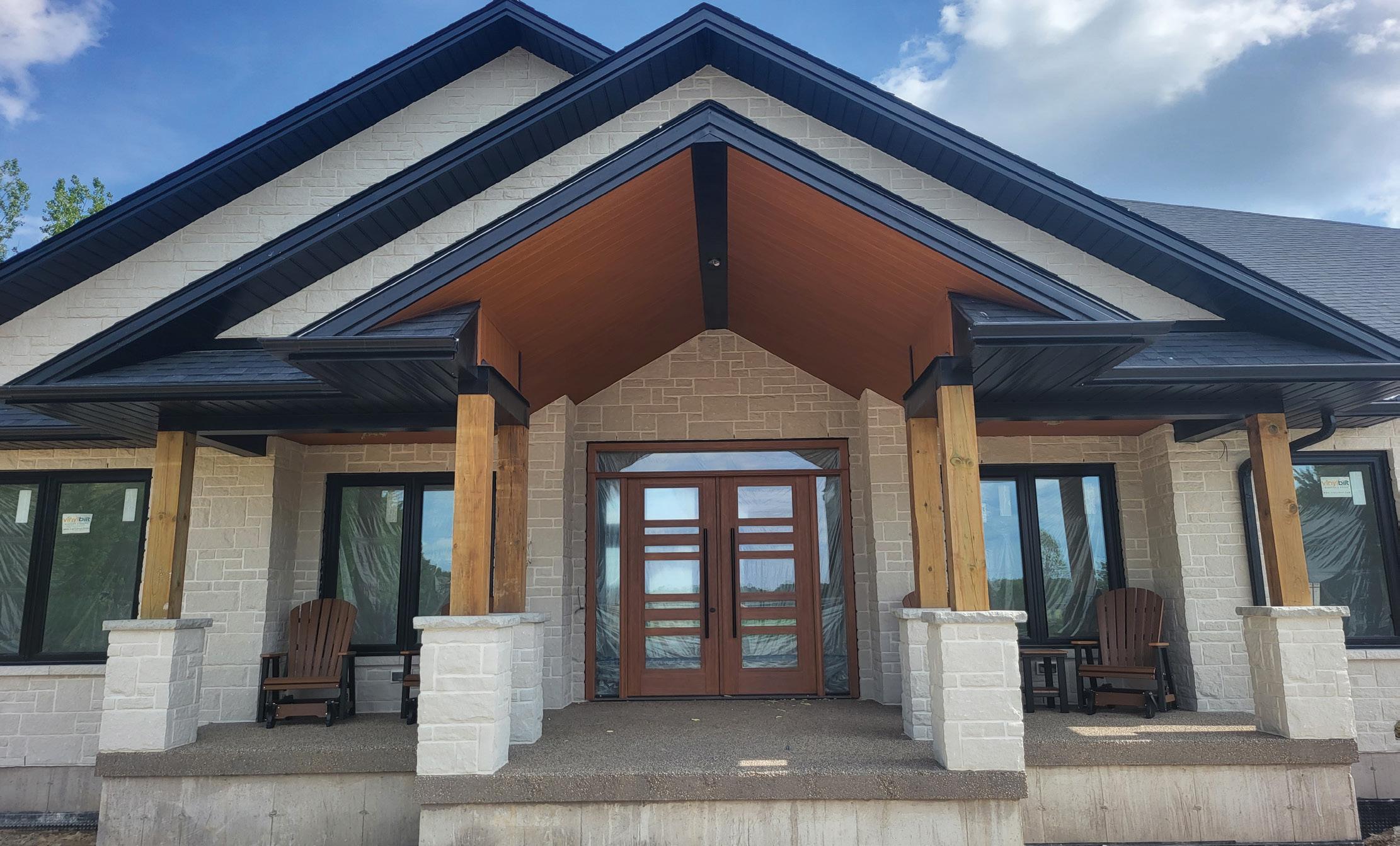


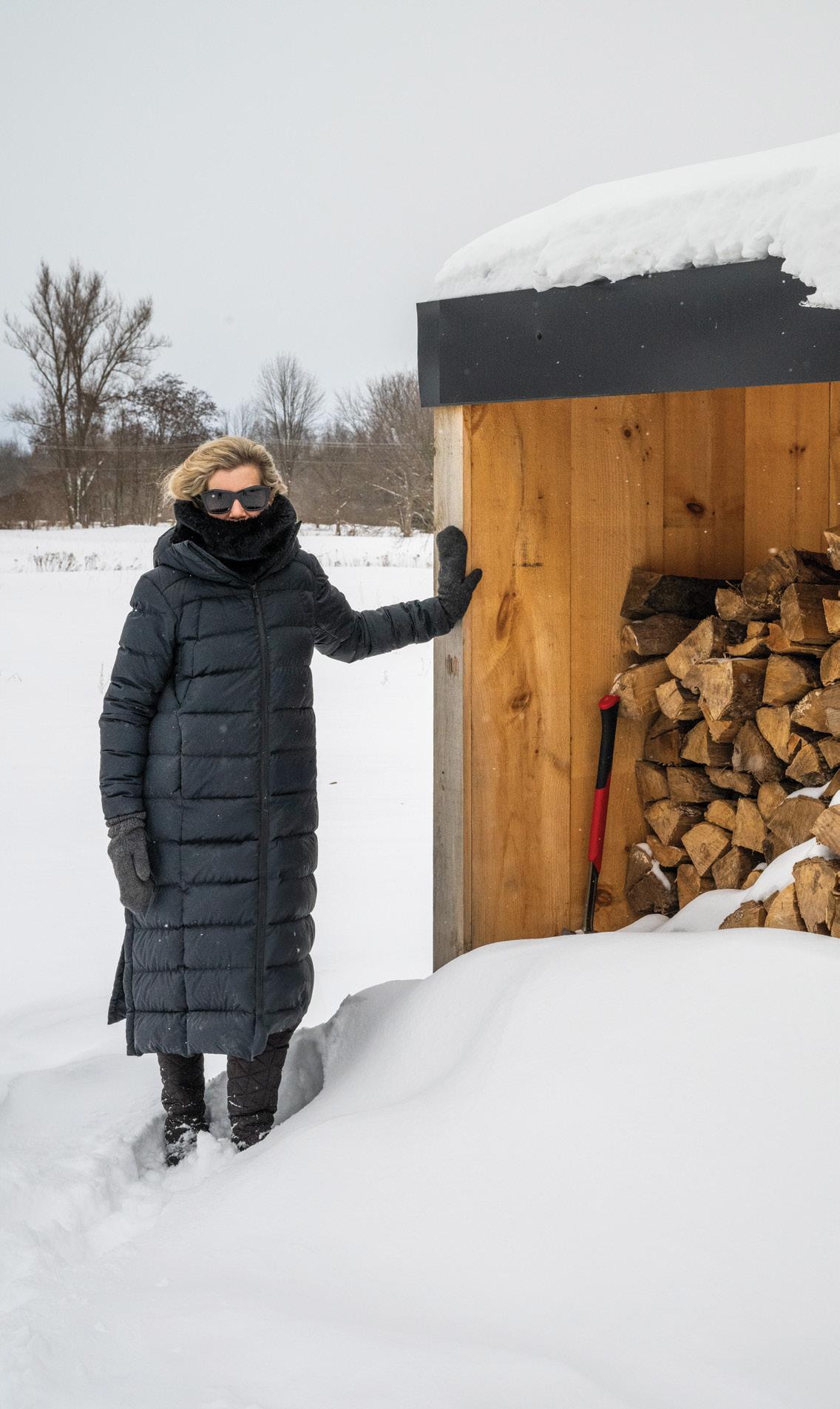
WWITH THE END OF 2025 closing in, I can’t help but reflect on the beautiful homes, local businesses and trades we have featured this year in the pages of OUR HOMES. I must acknowledge how much fun I’ve had driving around Grey and Bruce counties, representing the magazine.
Visiting all the stunning homes has truly been a highlight. Arriving to photograph a home is like walking into a surprise birthday party – each one has a wow factor! Homeowners who open their doors to us are welcoming and eager to talk about their spaces, tell their stories and share memories about how the house became their home. I am filled with immense gratitude for every one of those homeowners and their generosity in letting you, the reader, enjoy their home, too.
This issue is no exception when it comes to wonderful abodes. The Chantry Island Cham-bettes Christmas Tour of Homes features six houses decorated for the holidays. You can feel the warmth emanating from the pages! The Home & Builder feature reveals how a timber-frame addition has done more than offer extra space. Our third feature is a historical church that embraces its ecclesiastical past through thoughtful design choices.
In the Spotlight, a relatively young business, Lake Huron Home – established by two experienced retail business owners – has the distinction of being the first furniture store in Kincardine in decades. A new space, enthusiastic staff and an extensive inventory all make Lake Huron Home a major addition to the community’s retail landscape.
Happy Holidays and a very Happy New Year!

Sara Martin, Managing Editor sara.martin@ourhomes.ca
Follow us
Sign up for our newsletter ourhomes.ca/newsletter
Get more at ourhomes.ca online
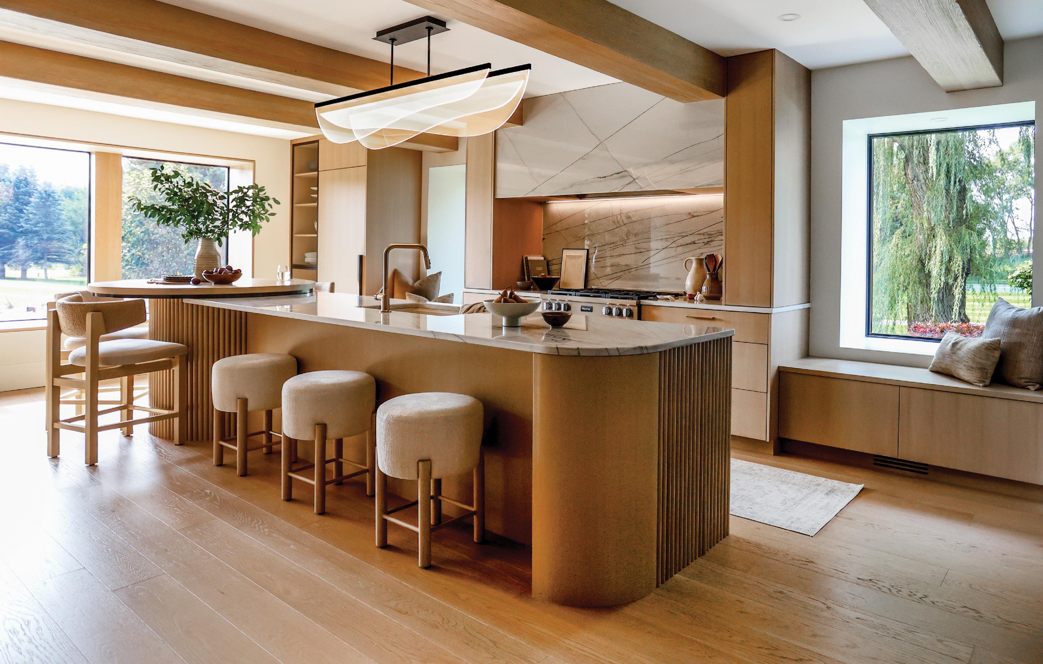
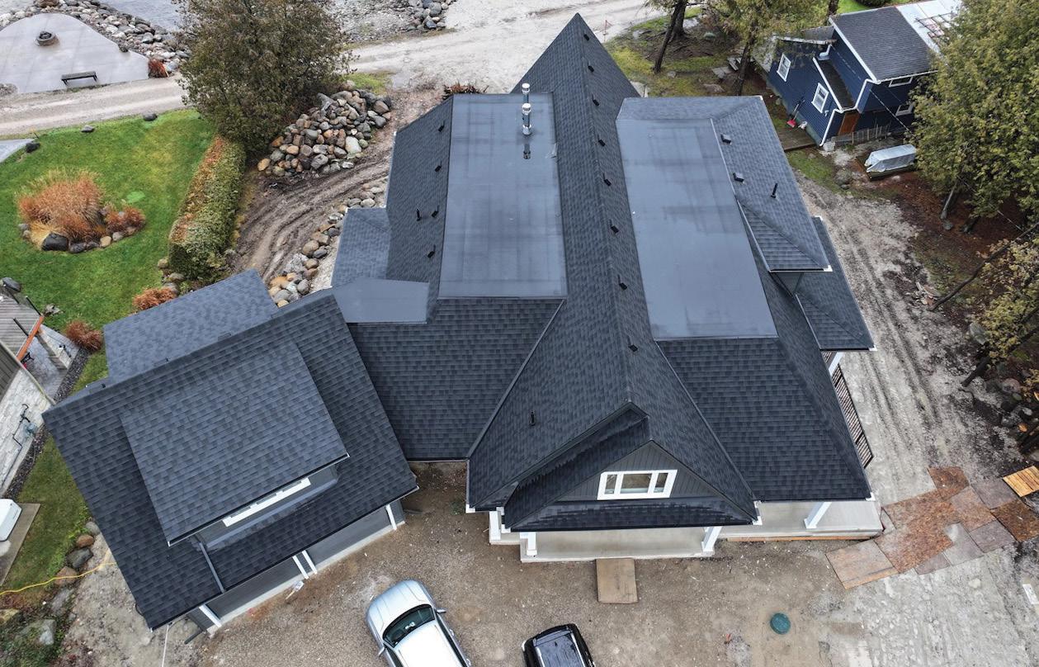
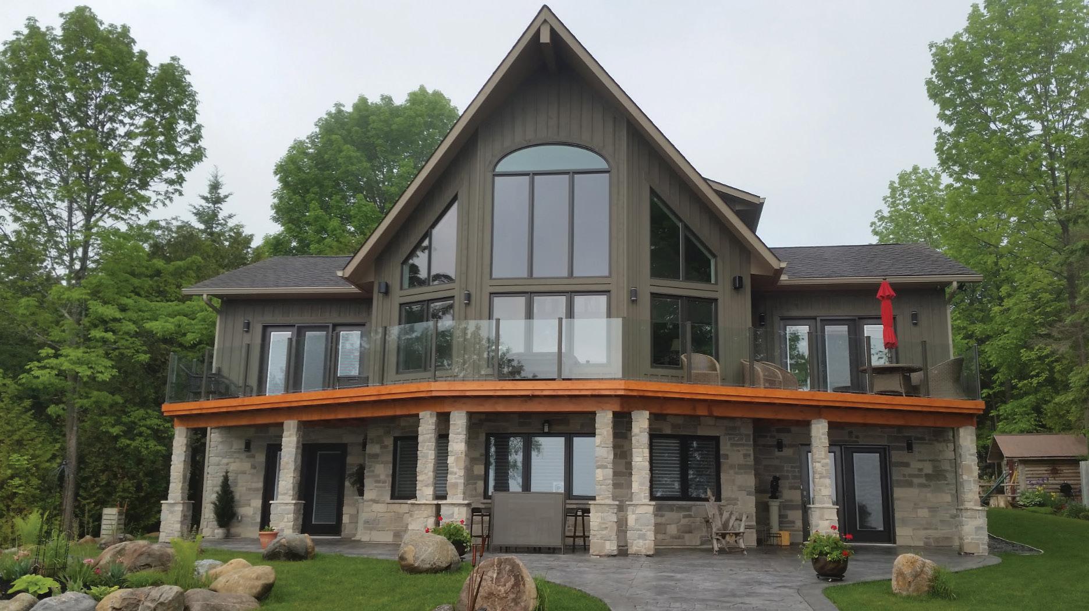



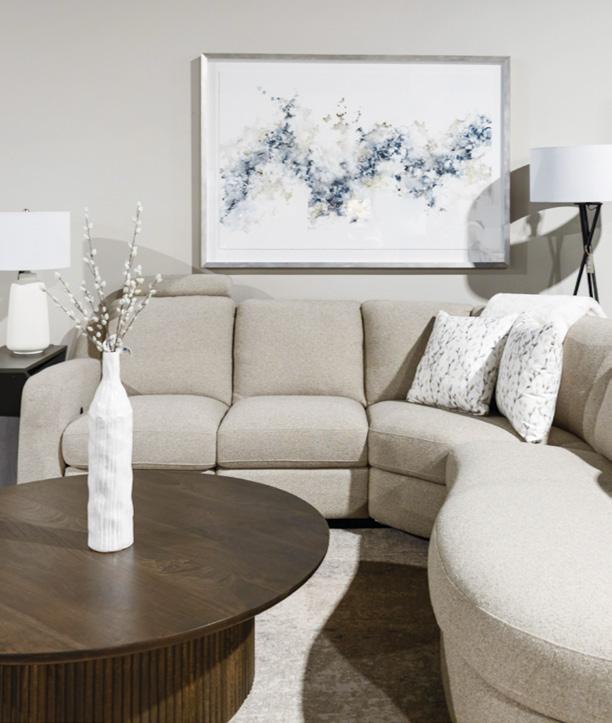
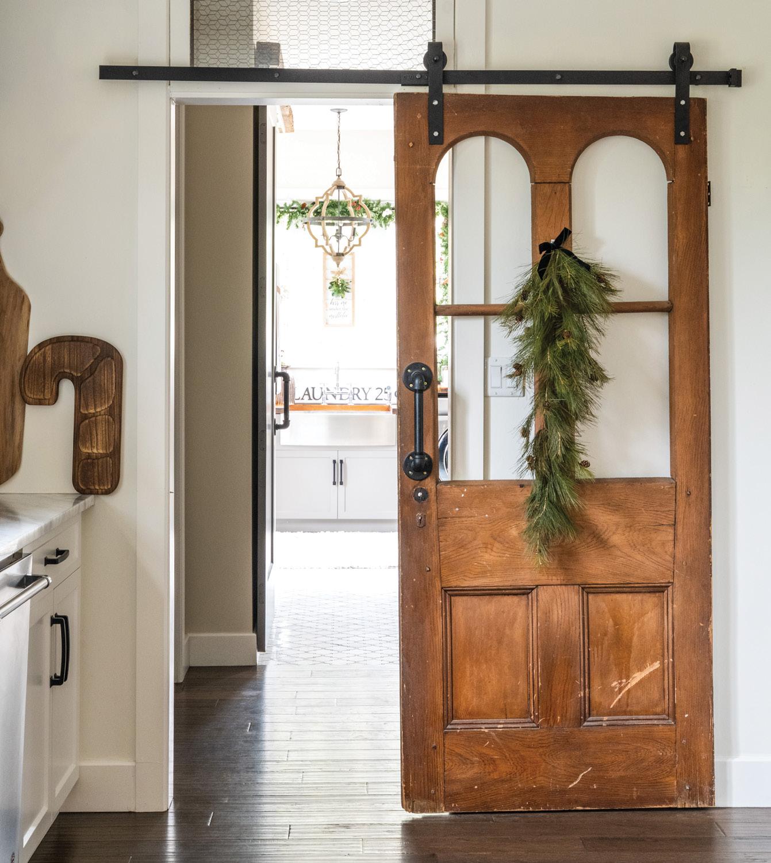
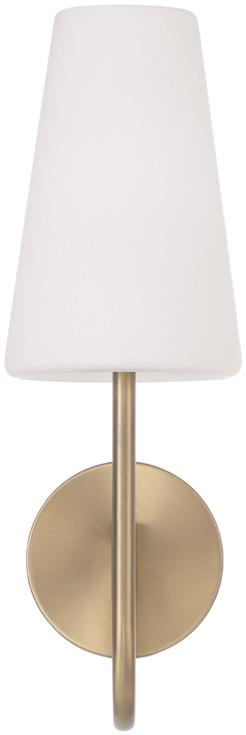
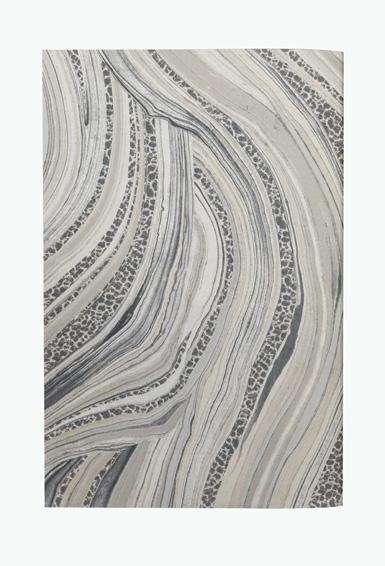

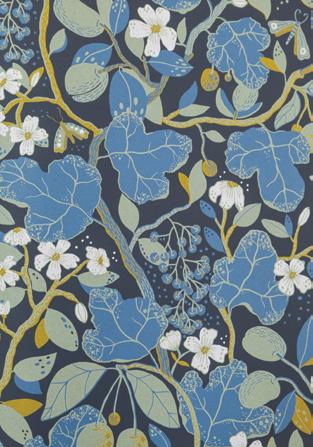
26 Style Picks Transform your bathroom into an indulgent retreat with standout local finds.
40 Home & Builder A family needed more space and Legendary Group delivered with a prefab addition.
54 Spotlight Lake Huron Home brings furniture shopping back to Kincardine with 8,000 square feet of retail space.
58 Holiday Home Tour A tour of six holidayready homes warms hearts while raising money for local charities.
82 People & Places Elevate your project with enthusiastic and capable local experts.
98 Feature Home A church finds new life as a one-of-a-kind home full of historic character.
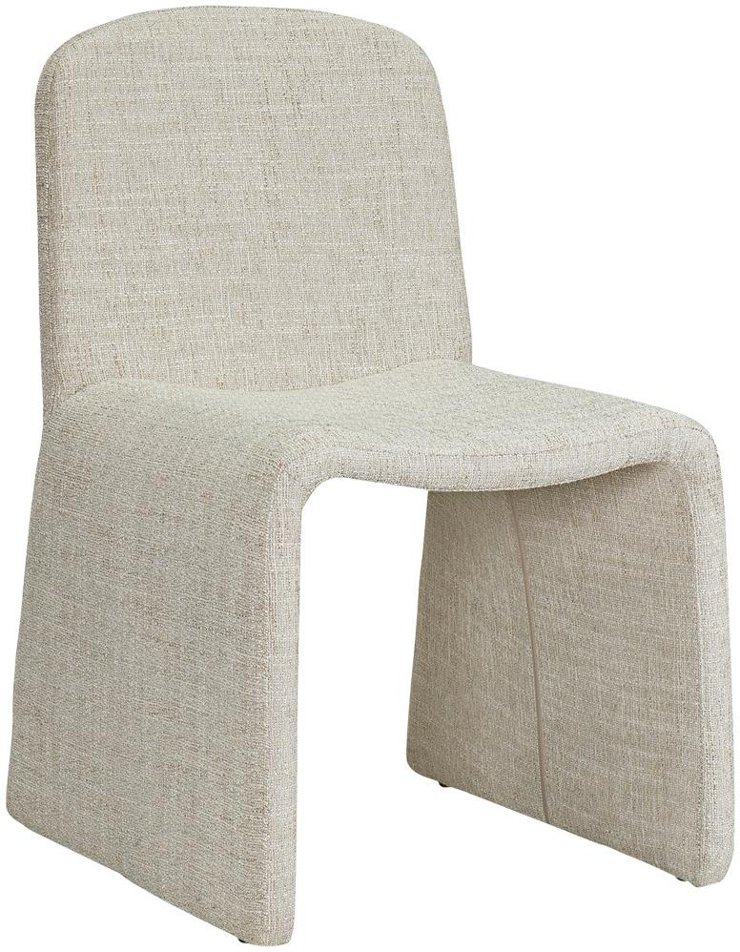
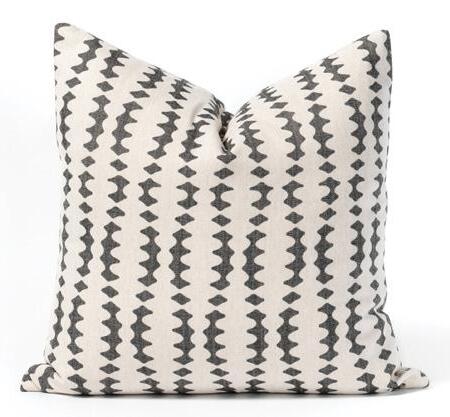
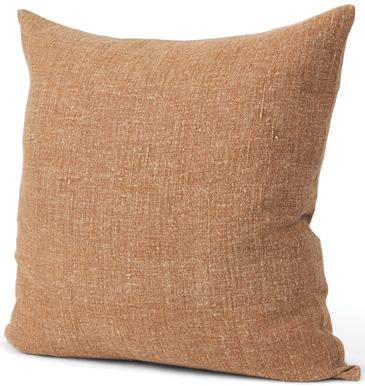
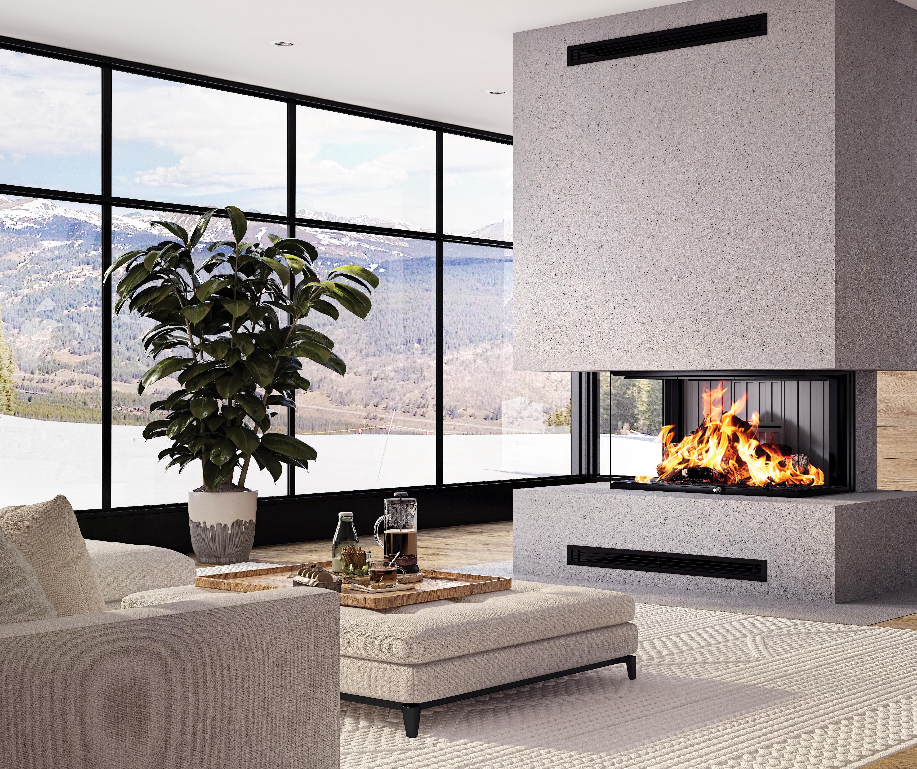
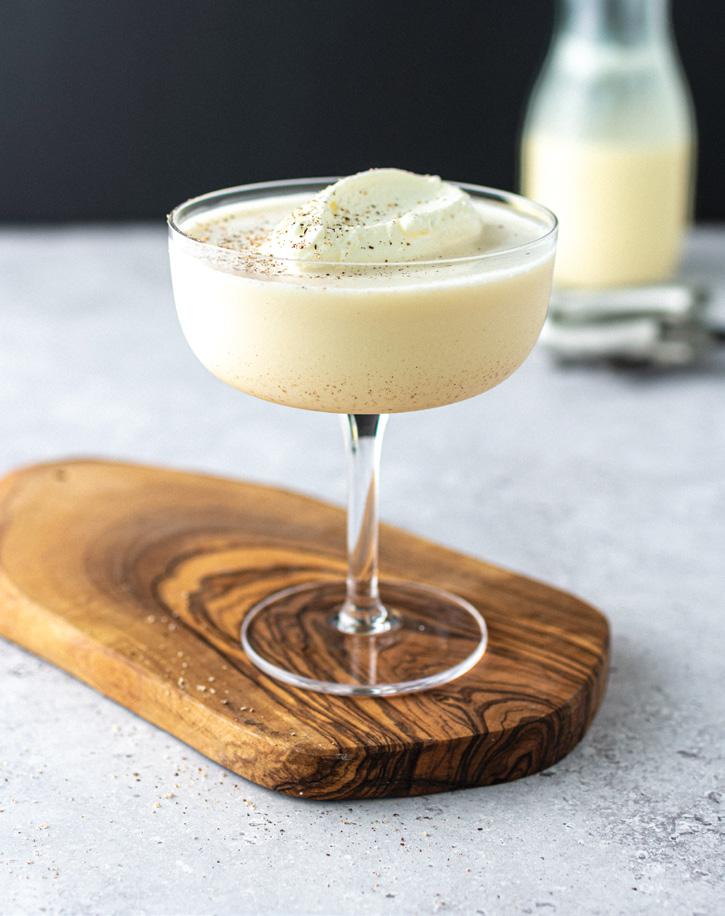

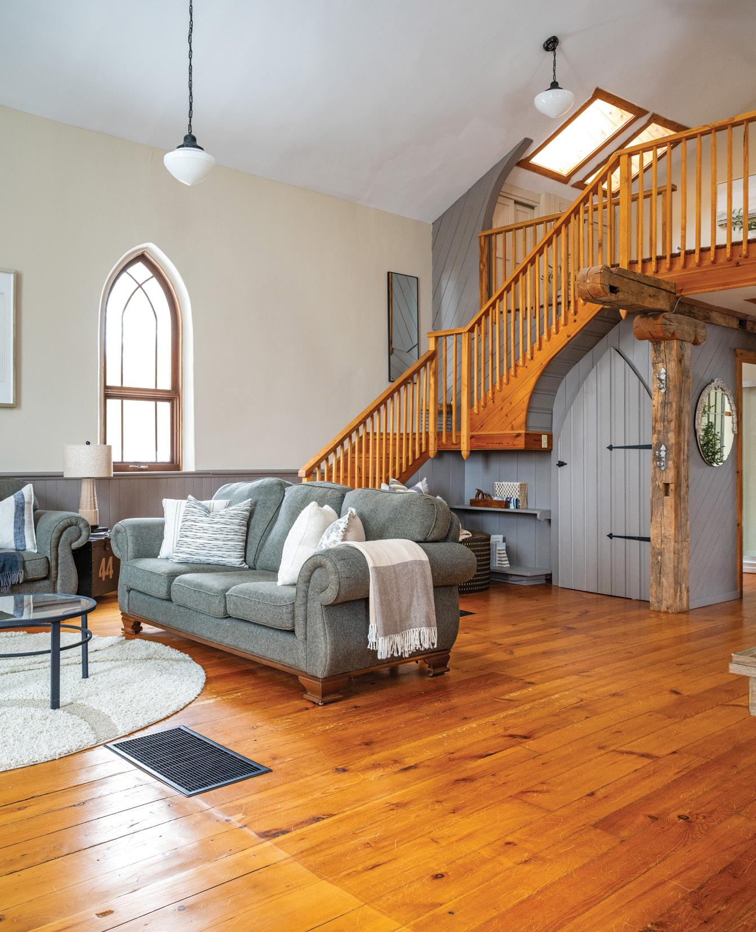

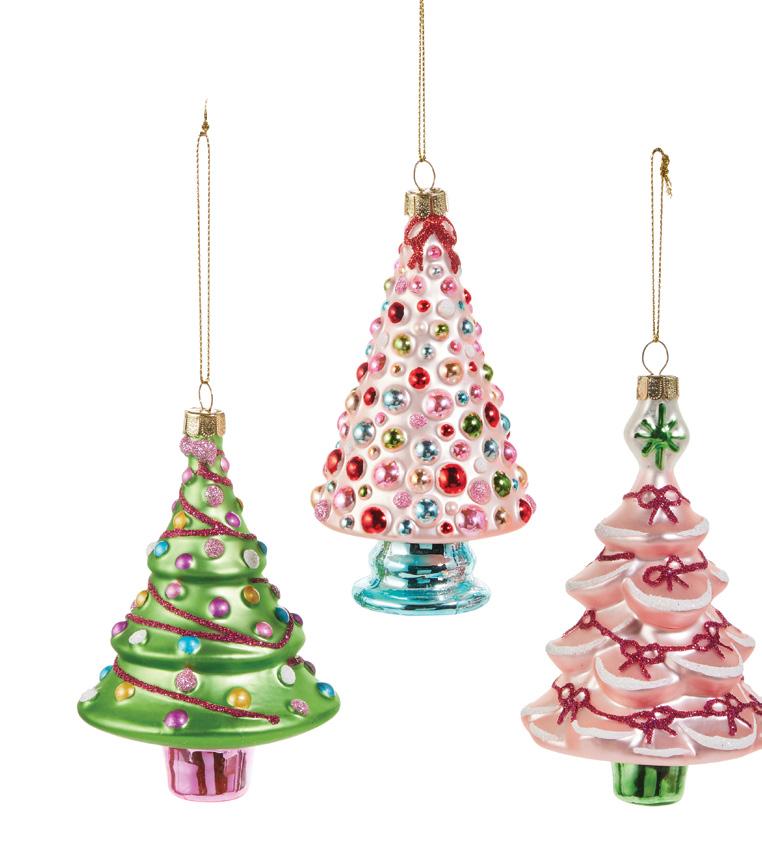
18 Editor’s Note
Advice Snug Ideas
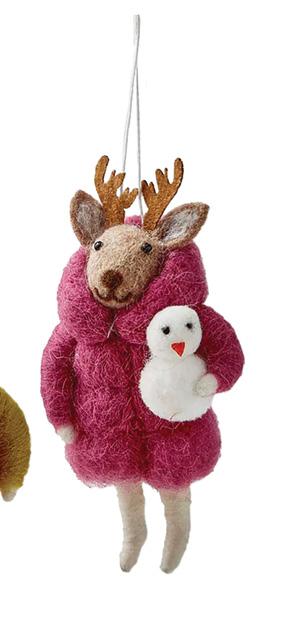
Cooking At Home White Bean Chili
Entertaining Sophisticated Drinks
Decorating Artful Ornaments
Real Estate Buyers’ Market
Double Take Inviting Design
Birding Window On Winter
Good Taste Eggnog Martini
Home Resource Directory
Finishing Touch Storing Wine


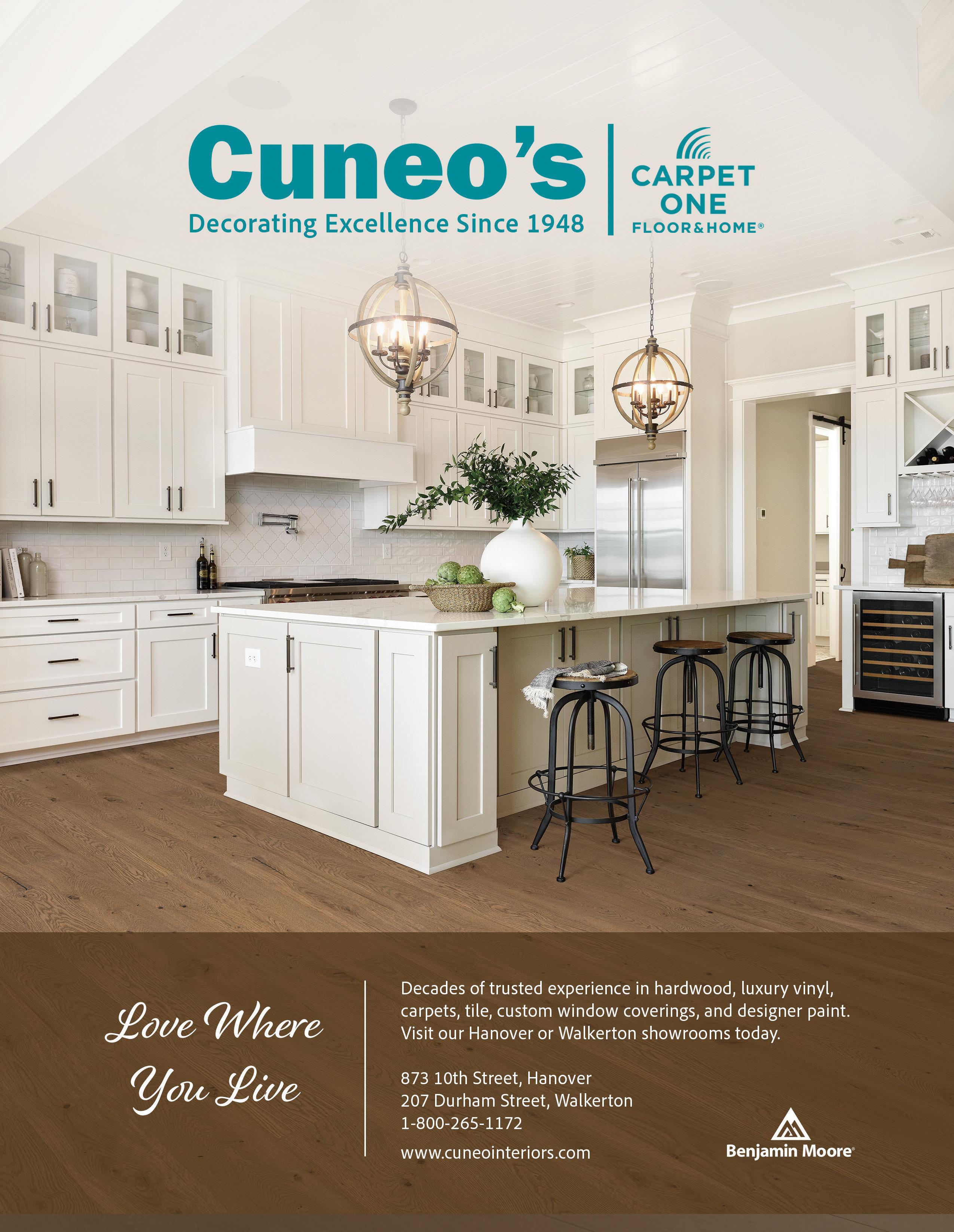




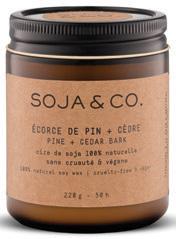
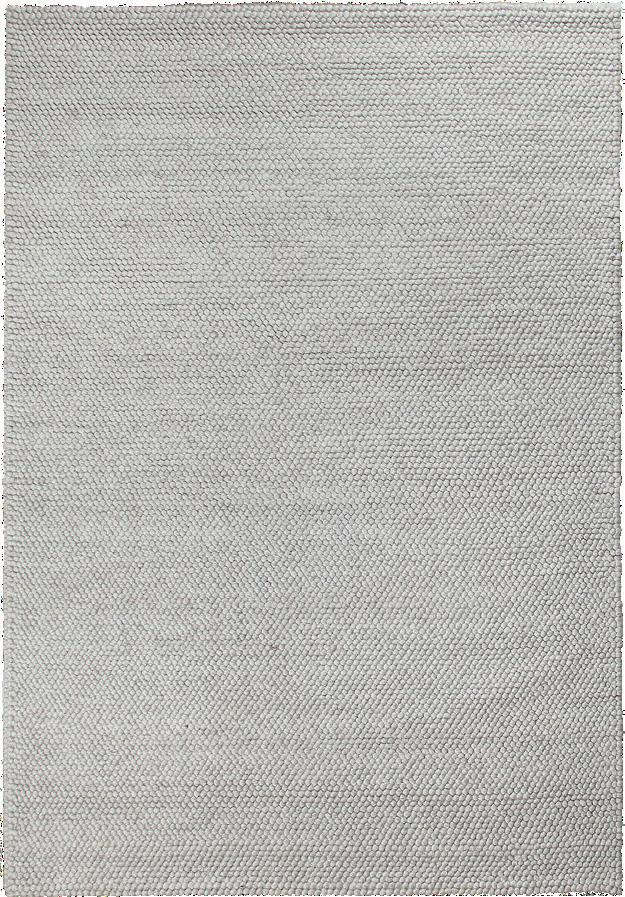
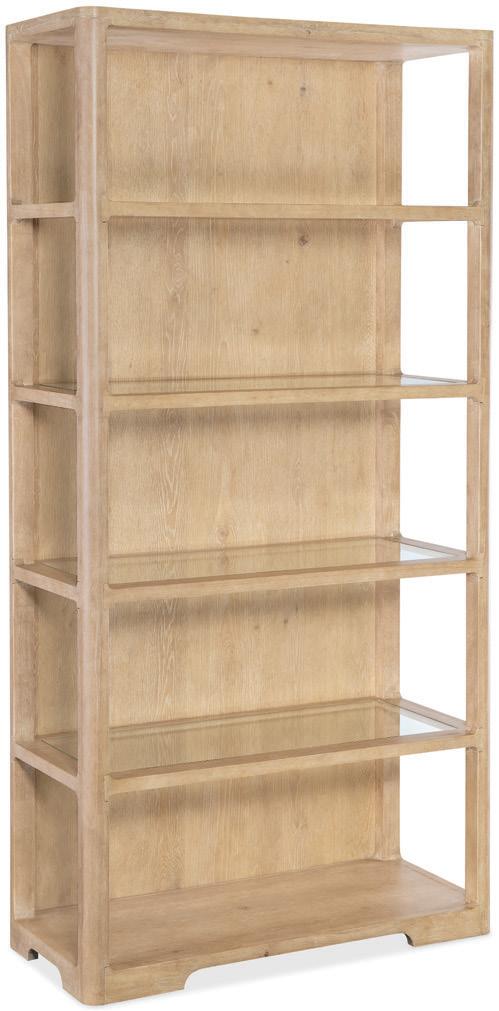
Reading is a pleasurable pastime for people of all ages, and crafting a dedicated space doesn’t require a lot of square footage. A reading nook can be tucked into an unused corner of a living room, bedroom or study; an alcove under a staircase; the sloped ceiling of a secondstorey or attic space; or beside a window. Ideally located away from distractions, such as the TV, where interruptions are minimal. Placing it next to a fireplace adds extra cosiness in winter, and natural light is preferable but not essential.
The main considerations are comfort and functionality, executed in a thoughtful way to reflect your personal style.
Selecting the perfect chair is highly personalized, based on individual preference. However, if you intend to make good use of this space, consider investing in a high-quality piece. It should support your neck and back with a seat cushion that doesn’t sag. Upholstered and padded arms are more comfortable than thin wooden ones. When reading with small children, it is nice to have a chair that is large enough to curl up in, but add a footstool or ottoman so you can stretch out if you choose. The upholstery should be soft and inviting to the touch.

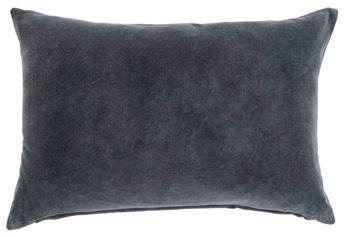
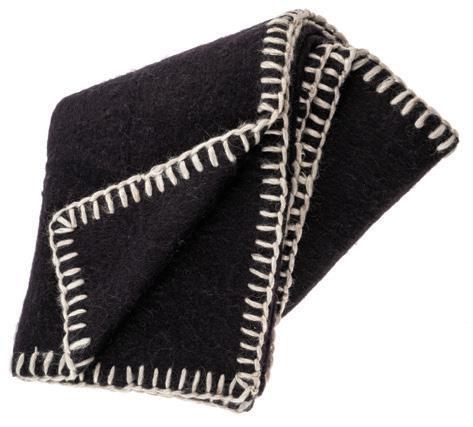

A combination of natural and artificial light offers ambience, day or evening. Sheers can be installed to filter the sun’s intensity during peak periods, while layering with heavier drapery adds a layer of cosiness during autumn and winter. Incorporating an adjustable reading lamp is essential, and a dimmer would be ideal. Select a bulb with a temperature between 2700K to 3000K for a warm, welcoming glow (cooler light feels more clinical).
If you have the space to incorporate shelving into the design, the visual collection of books defines the space as one of knowledge and imagination. It also helps with organization, as it
reduces clutter in other areas of your home and ensures books are easy to find when you’re looking for them. If you’re creating a reading nook in the corner of a room, choose a side table with a shelf or closed storage, or add a woven or wool basket for stowing books.
The tactile experience of holding a physical book is vastly different from that of an e-reader. However, digital devices offer the convenience of multiple books in one, a larger font size and adjustable contrast. Consider a charging port for e-readers if that is your preferred reading style, but be sure to incorporate technology thoughtfully, as this is intended to be a space where you can disconnect and recharge your own battery (not your phone’s battery).
Integrate a side table or solid surface to set your coffee or tea, a favourite candle and your current read. When selecting paint, warm hues and deep colours can create an enveloping feeling. Green tones are an excellent option as their connection to nature is appealing to many.
A plush area rug grounds the space while providing an additional layer of comfort. The textures of throw blankets and toss cushions can create a welcoming feeling, and soft textiles also help absorb sound.
Hanging or potted houseplants can contribute to a feeling of calmness and serenity.
Adding a reading nook to your home can become your dedicated space to unwind, de-stress and support overall well-being, making relaxation and selfcare a key part of daily life.
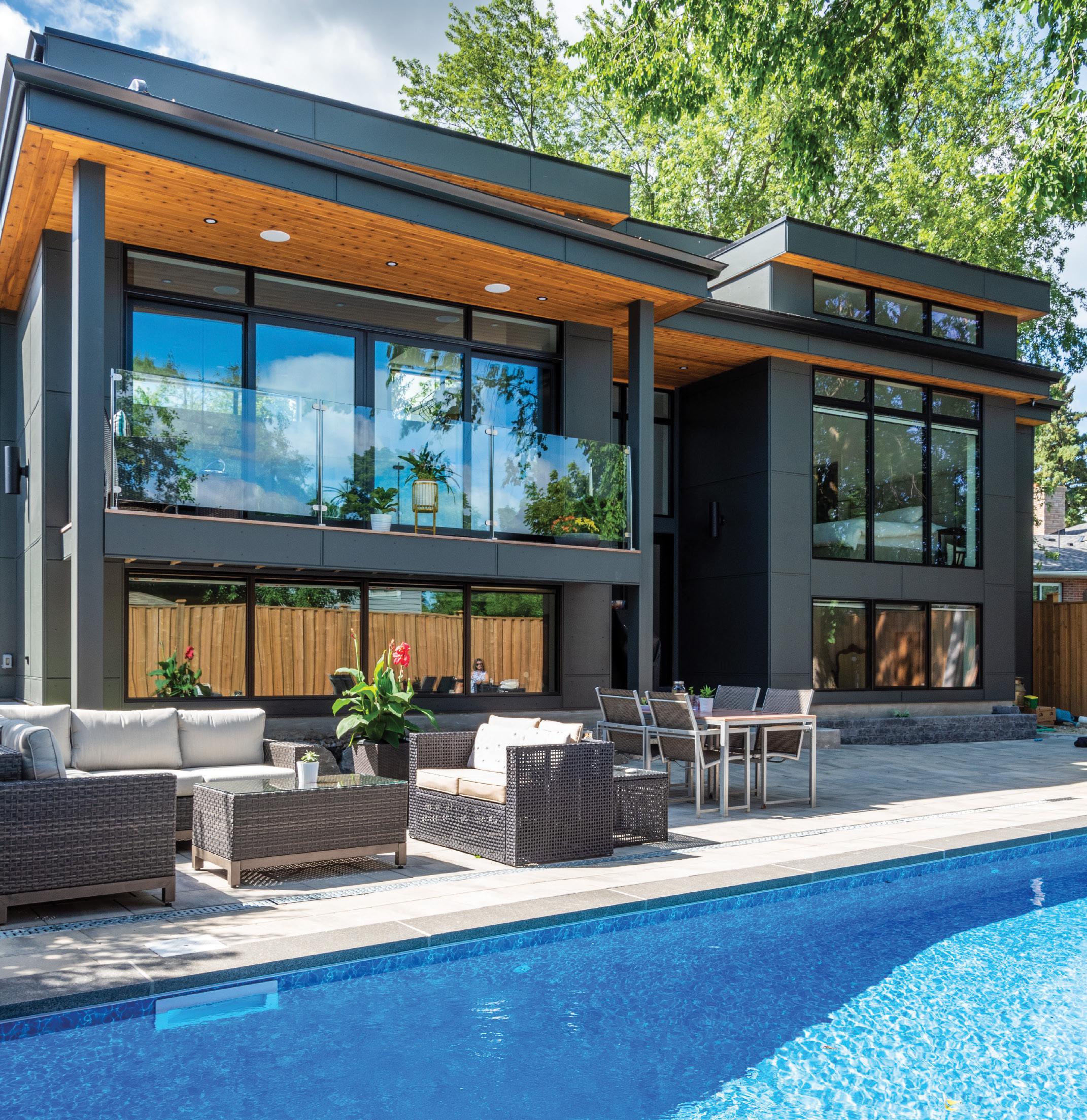

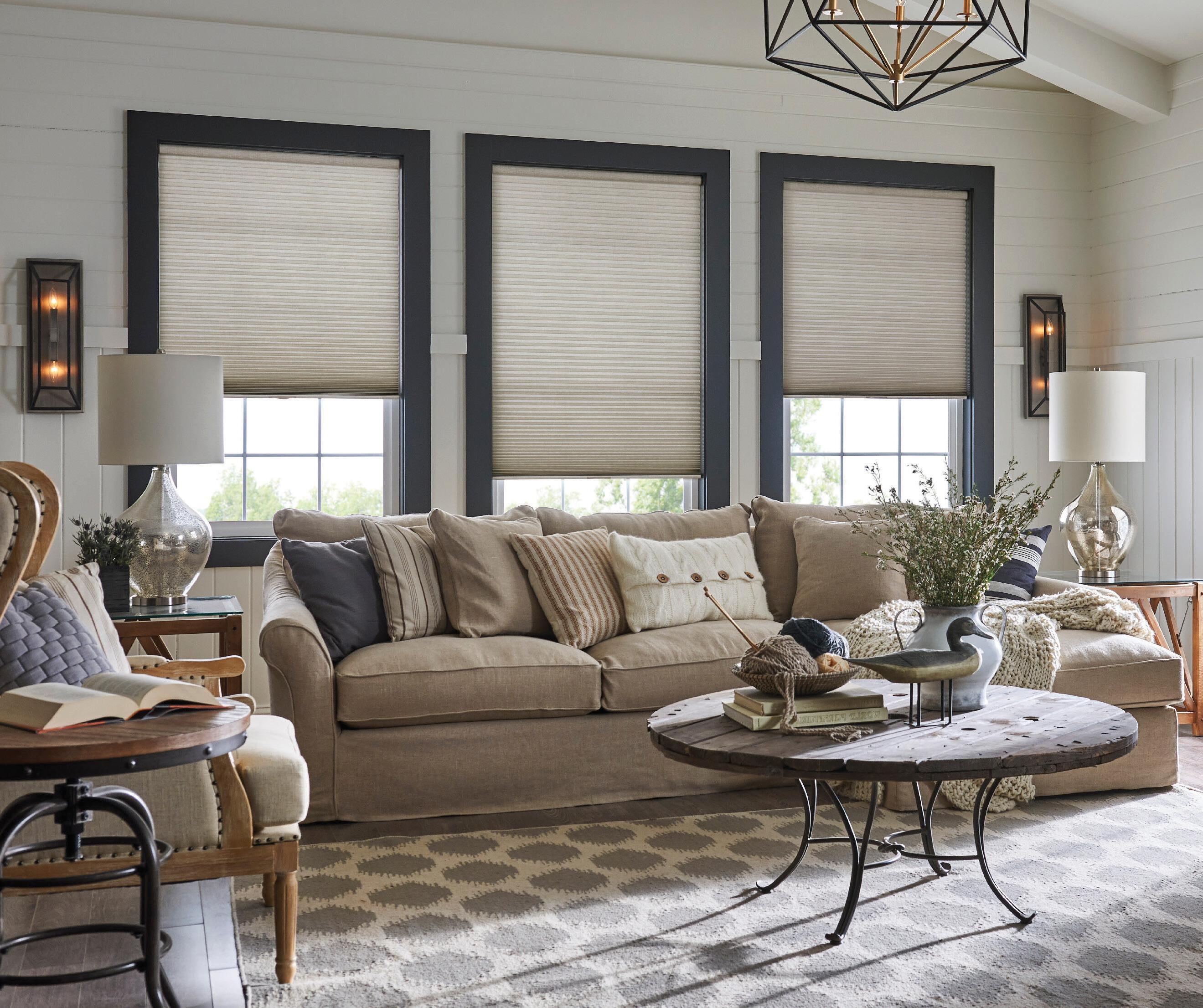
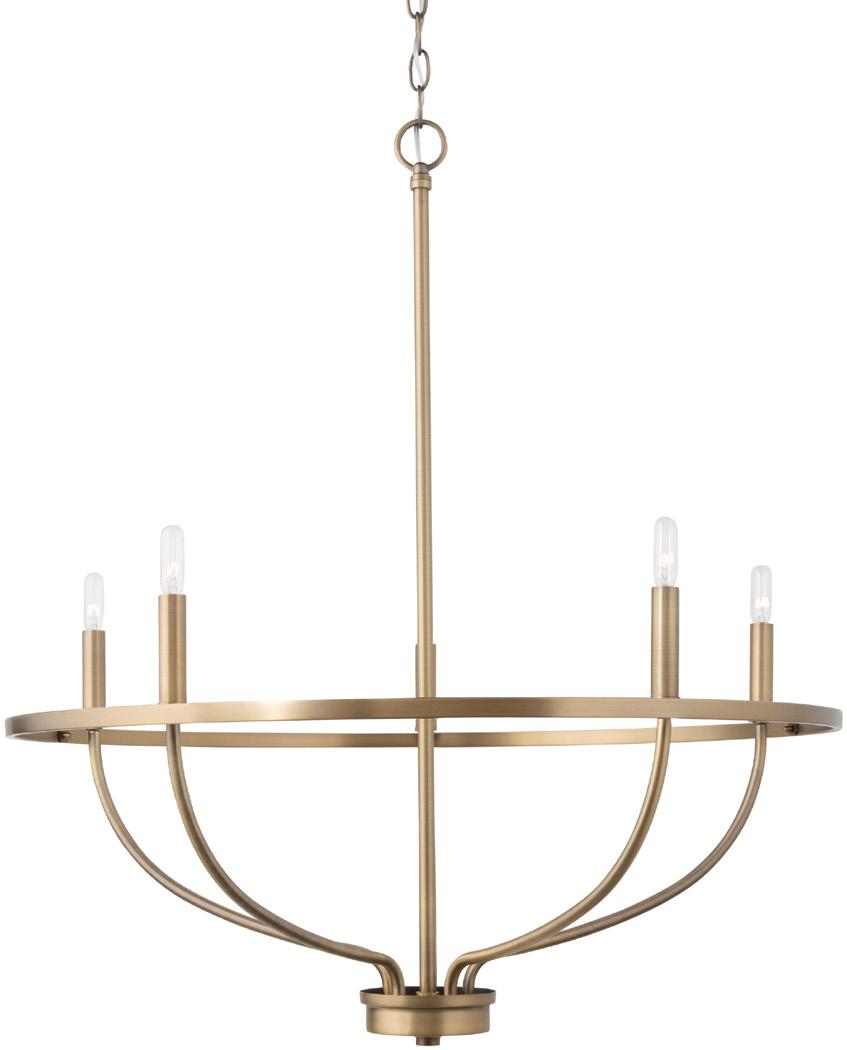
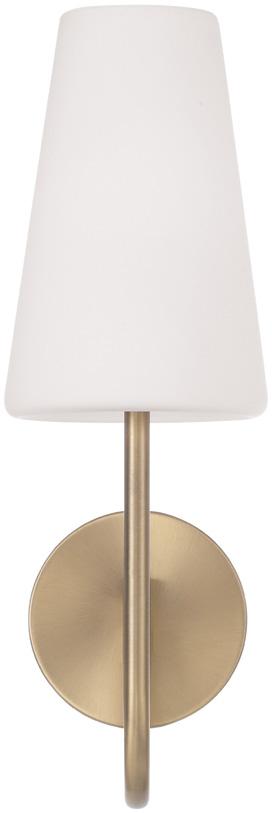




1 HOUSE RULES DESIGN SHOP
Lighting
The Greyson chandelier adds a classic silhouette over a vessel bathtub with its graceful curves and multiple finish choices. The Averitt sconce, in an agedbrass finish, pairs with the chandelier, offering visual warmth over a vanity.
341152 Grey Rd. 28, Hanover 226.434.1234 | houserulesdesign.com
2 THE OLD BARN
Quartz
Versatile quartz has won our hearts for counters, but what about bathroom and shower walls? Quartz is a great choice, with spectacular results. You can see the full pattern of your chosen slab and avoid endless grout cleaning.
173480 Mulock Rd., Hanover 519.369.1710 | theoldbarngranite.ca
3 WIARTON HOME
DESIGN CENTRE
Mirror
Available in three sizes, the Fleurco Solis LED mirror features a built-in dimmer, warm white light and a black frame. Its illumination elevates daily routines and makeup application couldn’t be easier.
160 Berford St., Wiarton 519.534.5599 | homehardware.ca

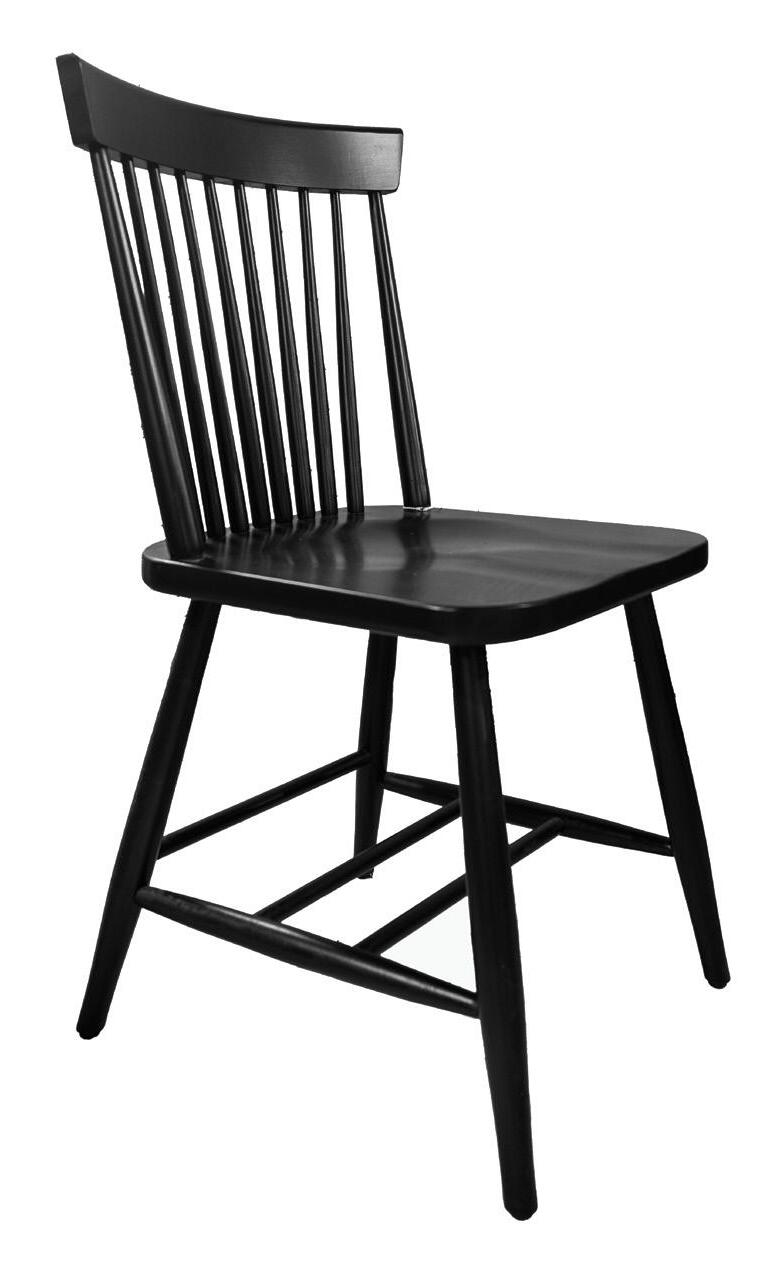
3 5 4 6
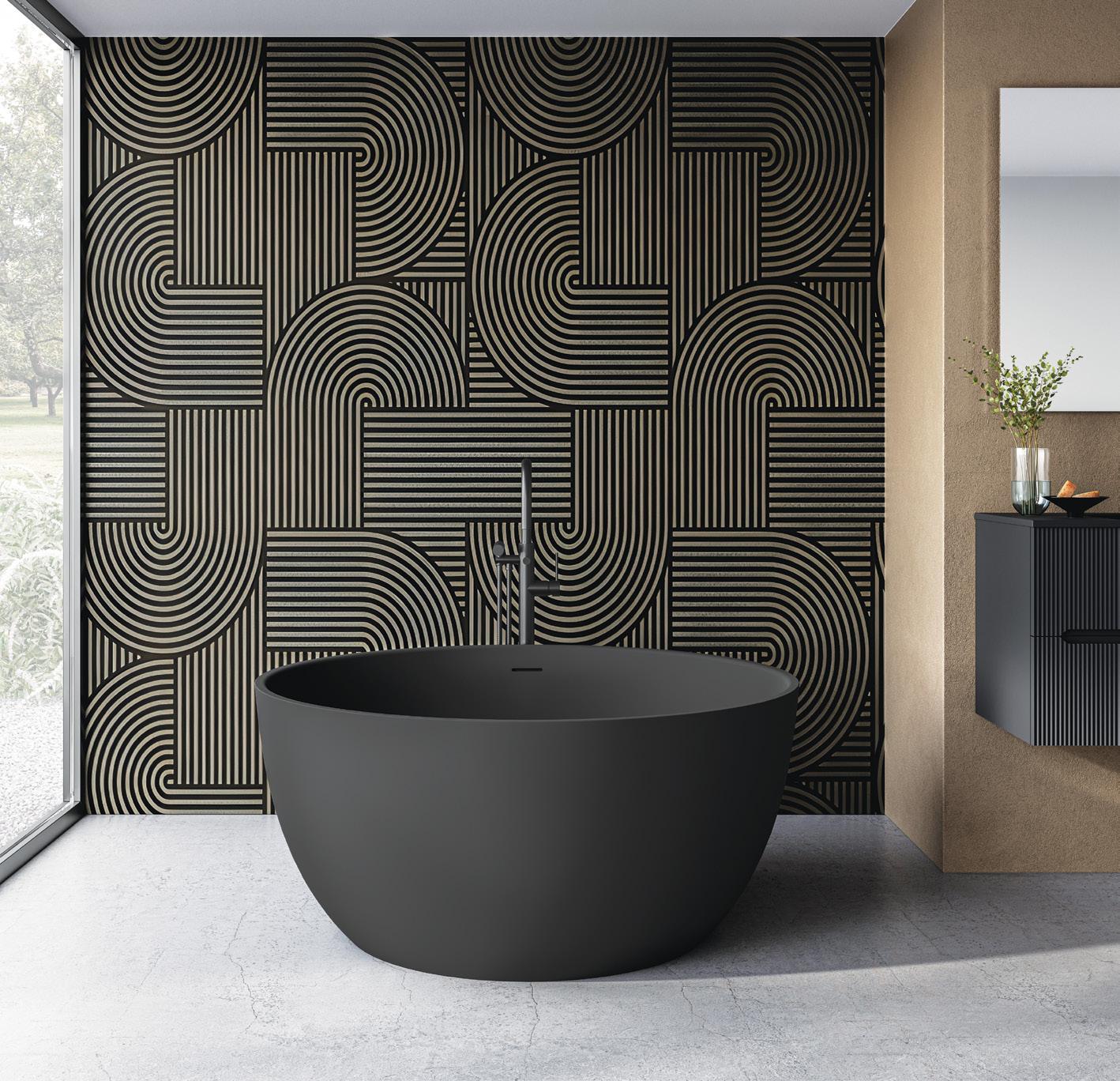
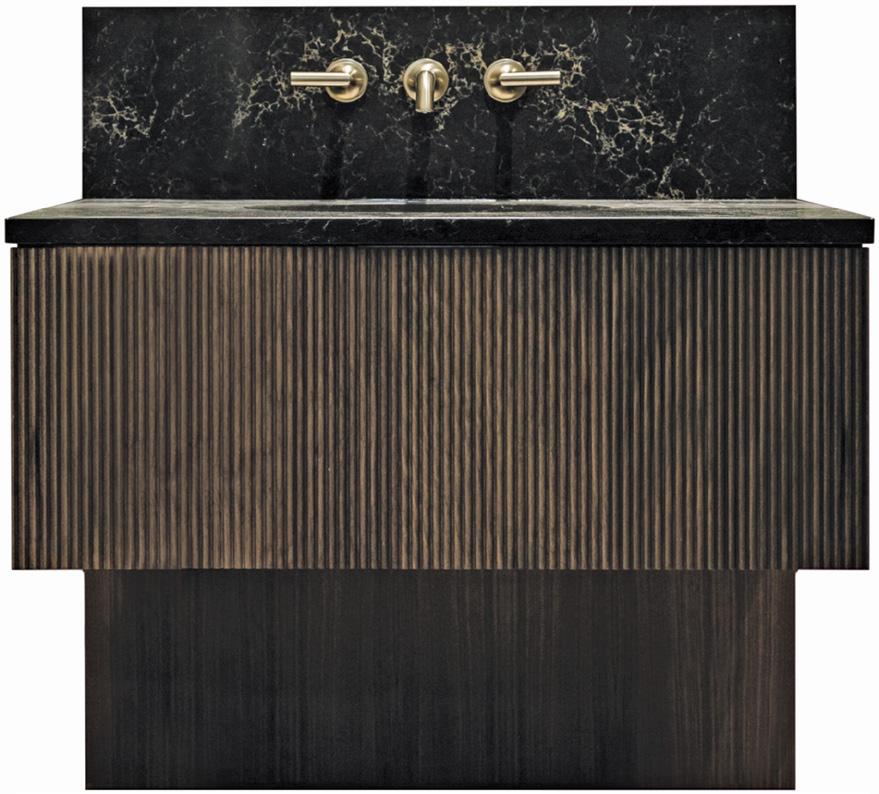
4 BATH CENTRE BY FULFORDS
Vessel Tub
The StoneTouch Centerpiece bathtub has a 330-litre capacity, with an integrated overflow and colour-matched pop-up drain. Its eye-catching round shape and contemporary aesthetic make it a focal point in any bathroom.
874 2nd Ave. E., Owen Sound | 519.376.7729
183 Goderich St., Port Elgin | 226.453.2284 bathcentre.ca
5 COUNTRY CHARM
MENNONITE FURNITURE
Chair
The Quaker low-back chair in maple is made in Canada and is ideal for piling clothes or a stack of fluffy towels. Place it beside the bath to hold a book and a glass of wine.
317680 Hwy 6 & 10, Owen Sound 226.400.3700 | ccharm.com
6 EXQUISITE WOOD DESIGNS
Vanity
Elevate your bathroom with a custom vanity designed to maximize storage and unify the space. This natural walnut vanity features a tambour door style and a Vanilla Noir Caesarstone quartz countertop and backsplash. The possibilities are endless.
1980 20th St. E., Owen Sound 519.370.0808 | ewdesigns.ca
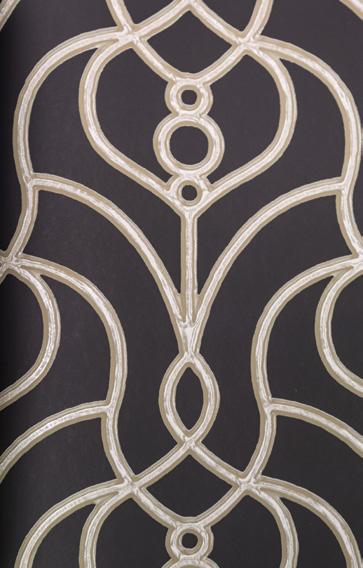
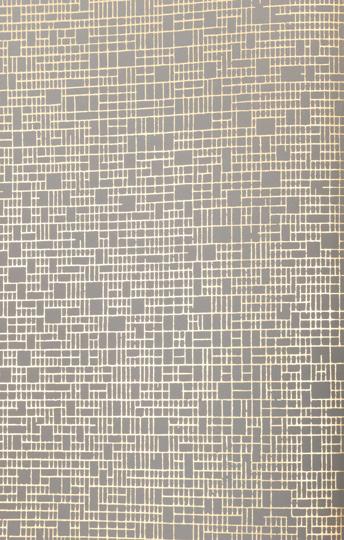
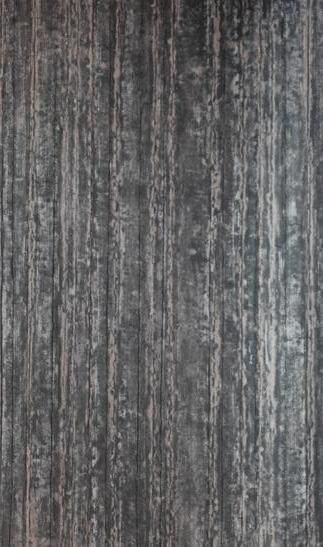








7
Wallpaper
On a feature wall or covering every wall, wallpaper can transform your bathroom. It’s an easy way to personalize your sanctuary with character and beauty.
873 10th St., Hanover
207 Durham St. E., Walkerton 1.800.265.1172 | cuneointeriorscarpetonehanover.ca
Toto Toilet
The Nexus S7 One-Piece toilet-bidet combination has a sleek design with a concealed supply connection. It includes an auto-clean function, night light, heated seat, auto-flush option and remote control. Every bathroom should have a Toto.
603 Berford St., Wiarton 519.477.1900 | lakehousebath.ca
9 DJ’S FURNITURE
Wall Art
As a reminder, for motivation or a smile, these refreshing and unique art pieces add individuality and inspiration. With a large selection to choose from, you will find one that resonates.
43195 Amberley Rd., Wroxeter | 519.492.1103
805 10th St., Hanover | 519.506.3228
315 Woodlawn Rd. W., Guelph | 519.492.1105 djsfurniture.ca OH






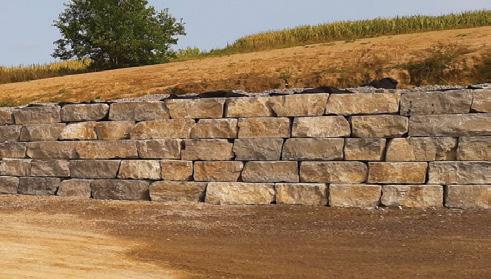

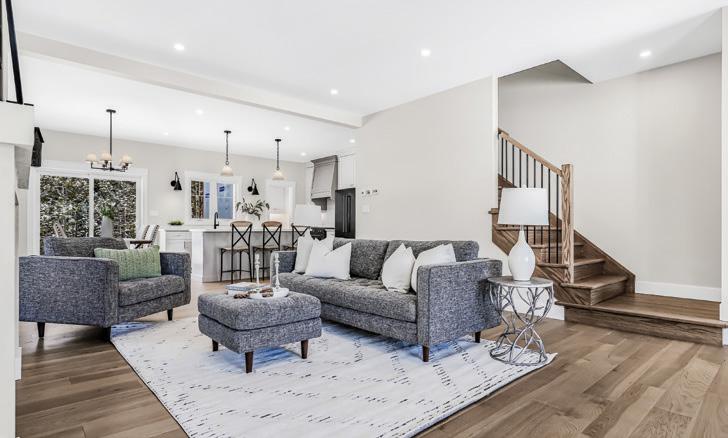
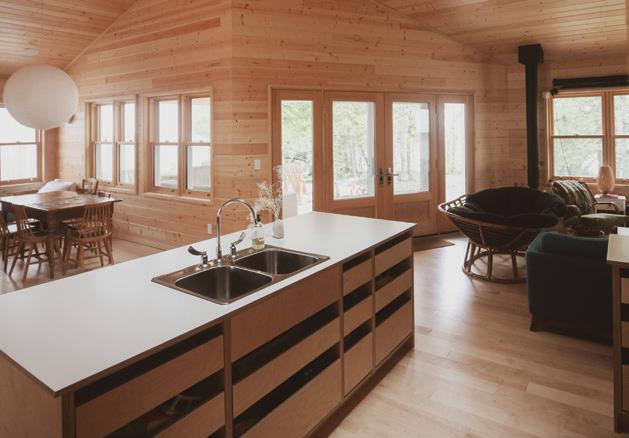


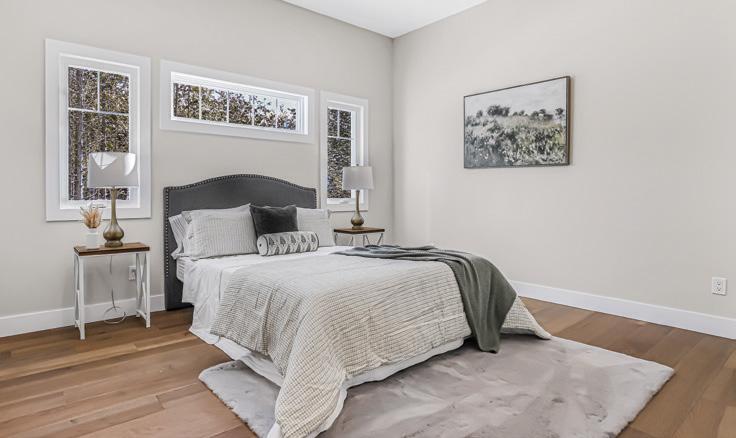

Serves 4-6
2 Tbsp olive oil
1 onion, diced
½ cup celery, diced
1 green bell pepper, diced
3 cloves garlic, diced
1 Tbsp ground cumin
2 tsp dried oregano
¼ tsp chili powder
1 ½ tsp kosher salt, plus more as needed
¼ tsp freshly ground black pepper
4 (about 15-ounce) cans white beans
1 (32-ounce) box vegetable or chicken broth (about 4 cups)
1 (4-ounce) can diced green chilies (do not drain)
2-3 cups cooked, shredded chicken
1 cup fresh or frozen corn kernels
Optional garnishes: lime wedges, sliced green onions and sour cream
In a large pot, heat the olive oil over medium heat. Add the onion, celery and bell pepper. Cook, stirring occasionally, until softened, about 5–6 minutes.
Stir in the garlic, cumin, oregano, chili powder, salt and black pepper. Cook until fragrant, about 1 minute.
In a blender or food processor, combine 1 can of the white beans with about ½ cup of the broth. Blend until smooth. This will give the chili a thicker, creamier texture.
Add the blended bean mixture, the remaining whole beans, the rest of the broth, the diced green chilies (with liquid) and the shredded chicken to the pot. Stir to combine. Bring the mixture to a boil, then reduce the heat and let simmer uncovered for 20–25 minutes, stirring occasionally. Stir in the corn and simmer for another 5 minutes, until heated through. Taste and adjust seasoning as needed.
Ladle the chili into bowls and top with lime juice, green onions or sour cream as desired. OH Get more recipes at ourhomes.ca/blogrecipes














































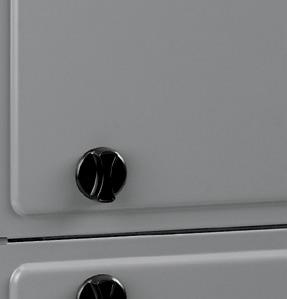



































STORY GREGORY FAST PHOTOGRAPHY KATHY DEMERCHANT
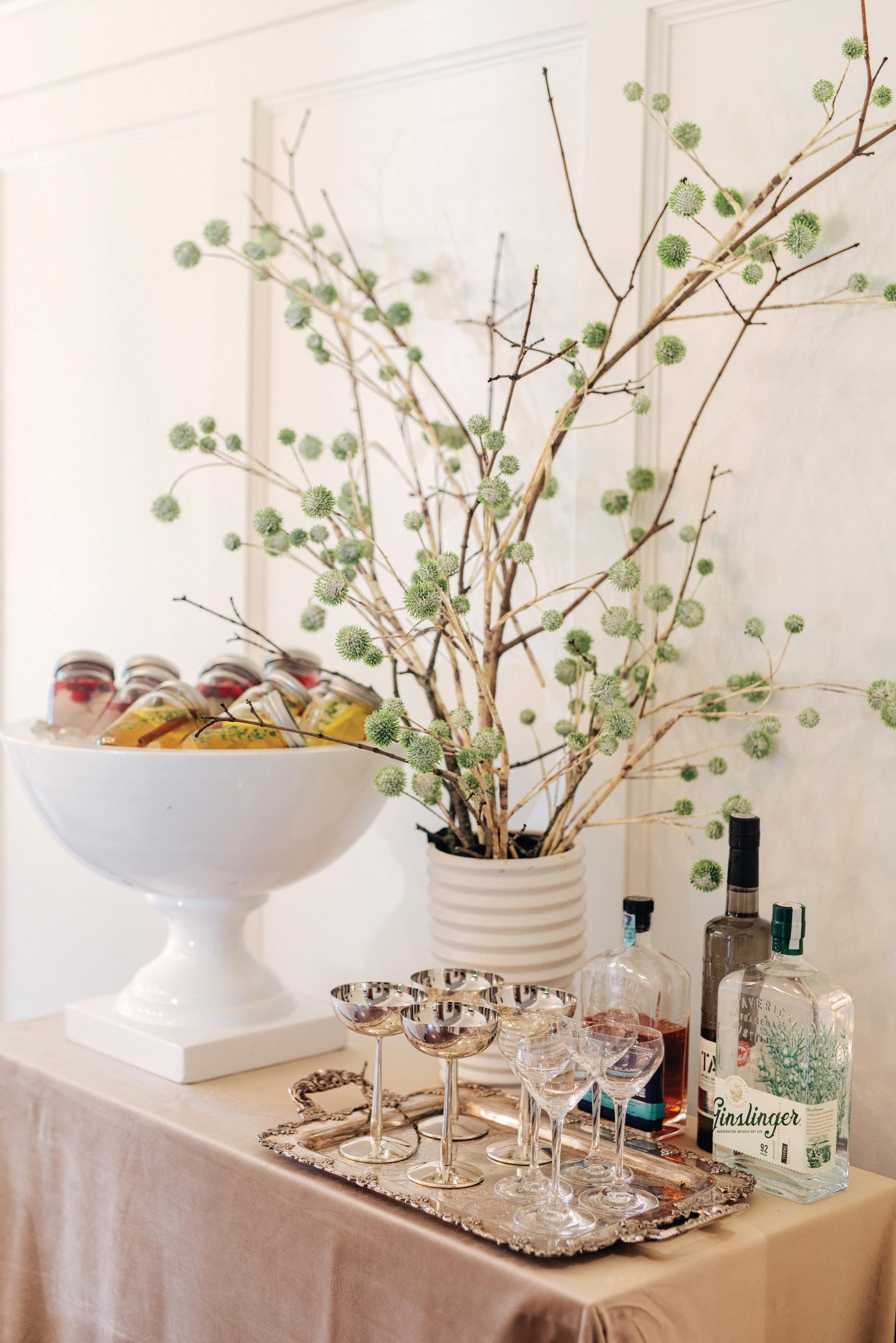
In the season of festive gatherings, the cocktail hour reigns supreme in my house. I love how casual elegance meets festive charm, and combines the togetherness of friends with warmth, style and a well-made drink. The key to success? Smart planning, thoughtful presentation and effortless flow. I’m sharing my playbook with you on how to host an effortless holiday cocktail party that feels curated yet completely relaxed.
First, choose two zones to centre your party around. In my case, I often opt for the dining room and the kitchen. These natural gathering spots become your anchors, so make them shine. In your dining room, clear out dining chairs to encourage movement. This will act as your hero moment for nibbles and décor, and should feel ready for roaming, mingling and celebrating.
My biggest party hack? Let your table display shine as part of the décor, not just a food station. A crisp white cloth, flickering candles and large branches in a big, beautiful vase all bring in the charming hints of the season without feeling fussy. If you’re feeling ambitious, an ice sculpture centrepiece creates serious drama without clutter and will surely offer a fun conversation starter for guests.
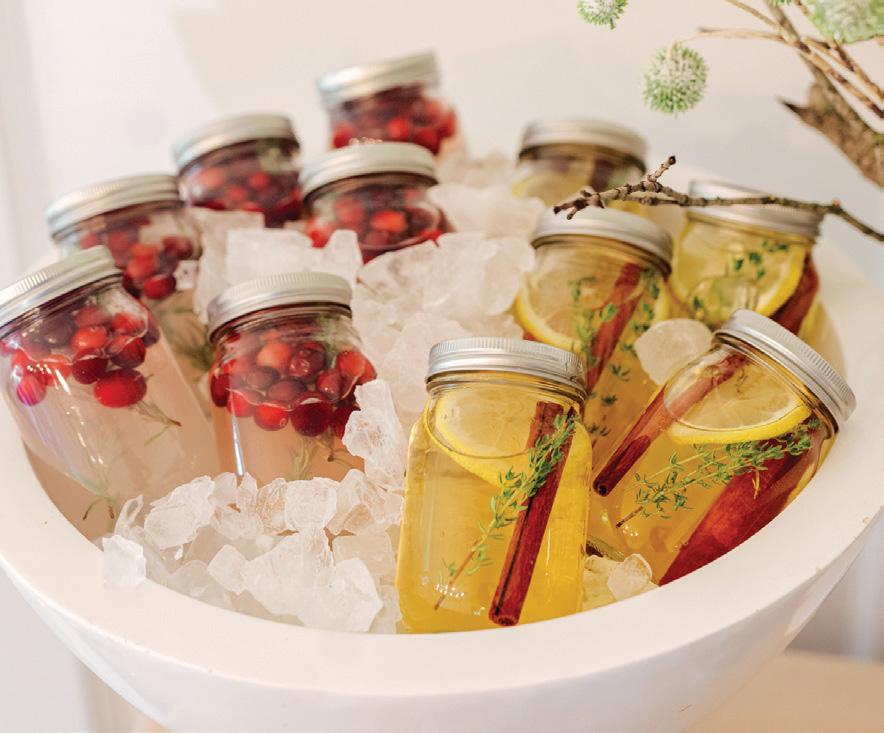
This is your sign to skip the punch bowl. Instead, I like pre-mixing “Snowglobe Cocktails” in individual jars. I like to stock and serve in a great ice bucket alongside modern glassware for ease and interest. The bar should feel thoughtful, not crowded with an abundance of choices.

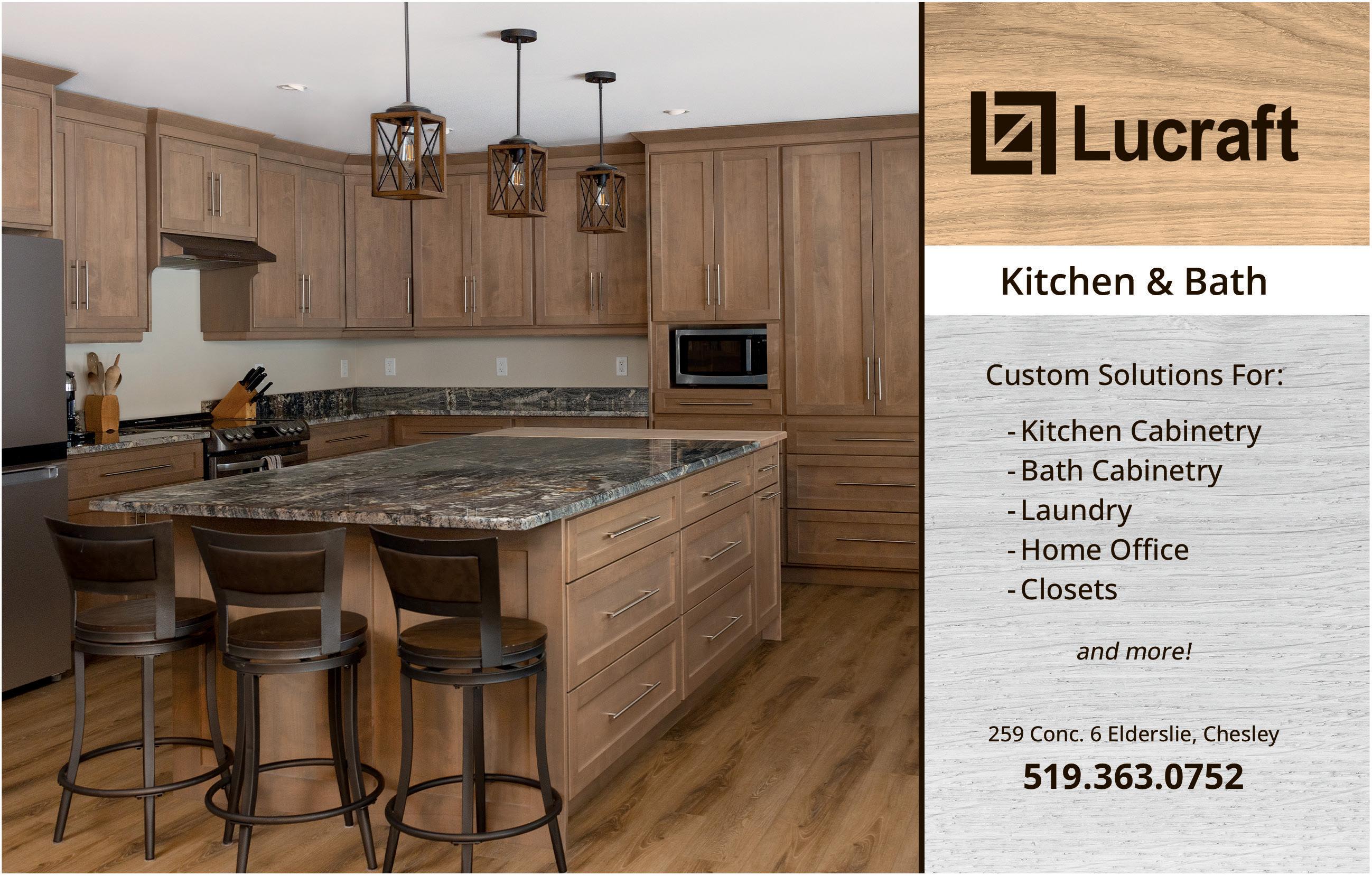
We’re seeing a move away from giant grazing boards. This season, home hosts should consider opting for smaller, intentional bites. I like to serve canapés on petite plates with ample white space, allowing the ingredients to shine. Think crispy phyllo rolls on a bed of arugula or gorgeous shrimp cocktail in wonton spoons. Bonus points for edible vessels that add a creative, functional twist.
As you begin set-up, start by stripping back. Remove cords on counters, extra pillows on sofas and any visual clutter. If space allows, I like to bring in some high-top tables to help guests move freely and mingle.
Of course, don’t overlook the details! Have a game plan for where coats will go and how guests will navigate from entry to bar to food. Before guests arrive, remember to dim the lights, light the fire and put on a playlist that sets the tone. These small adjustments make a big impact on the overall vibe of the evening.
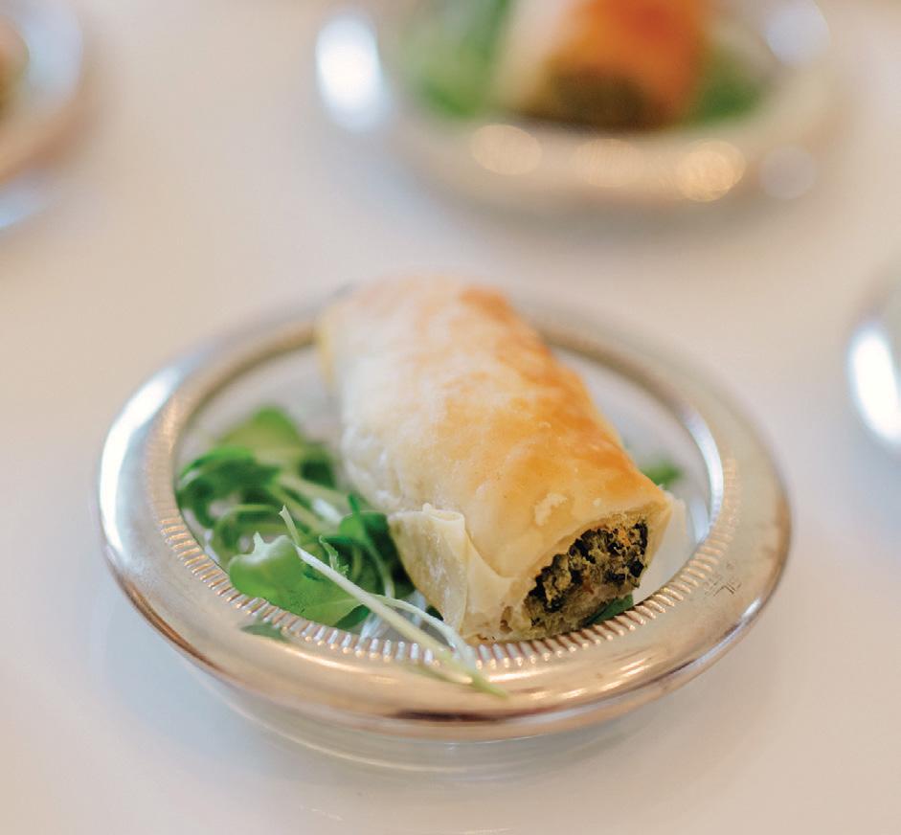
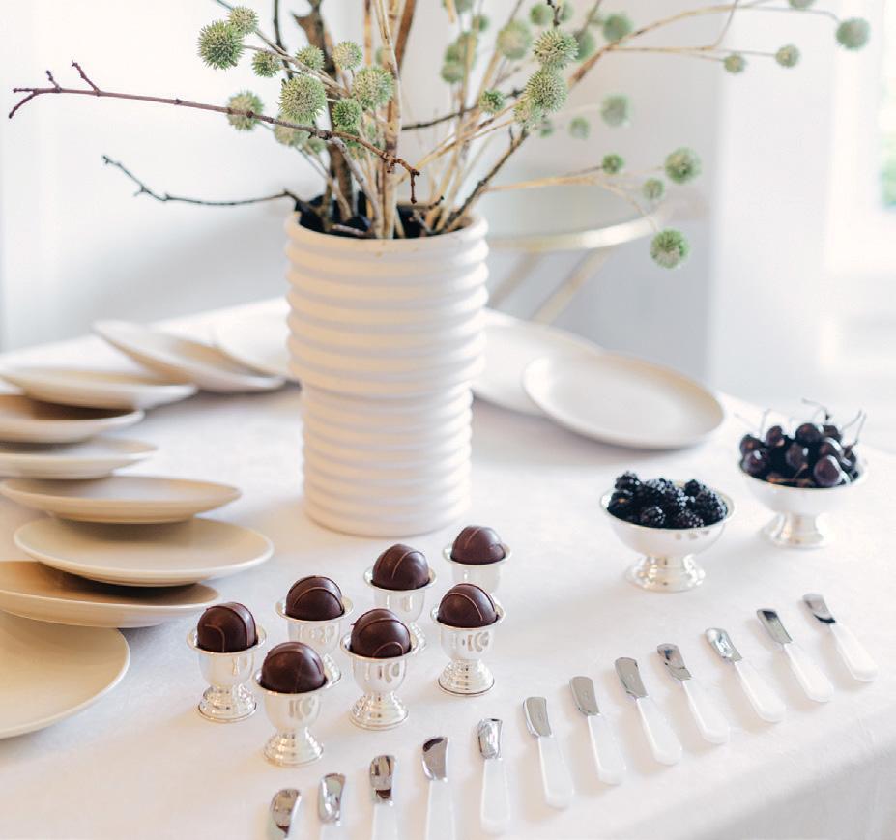
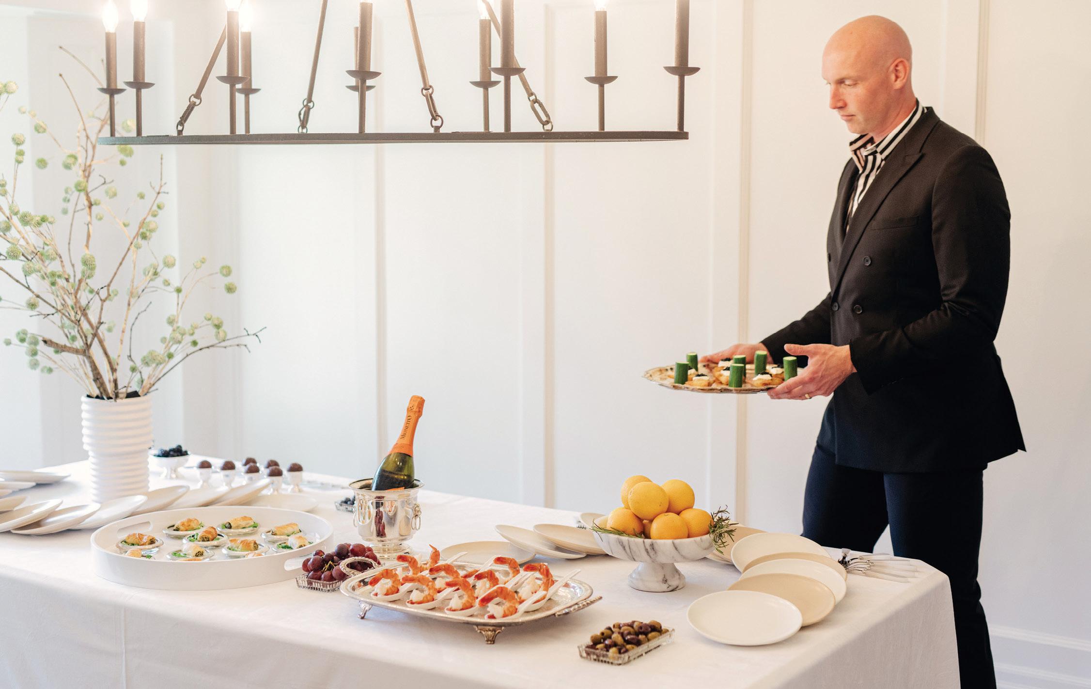
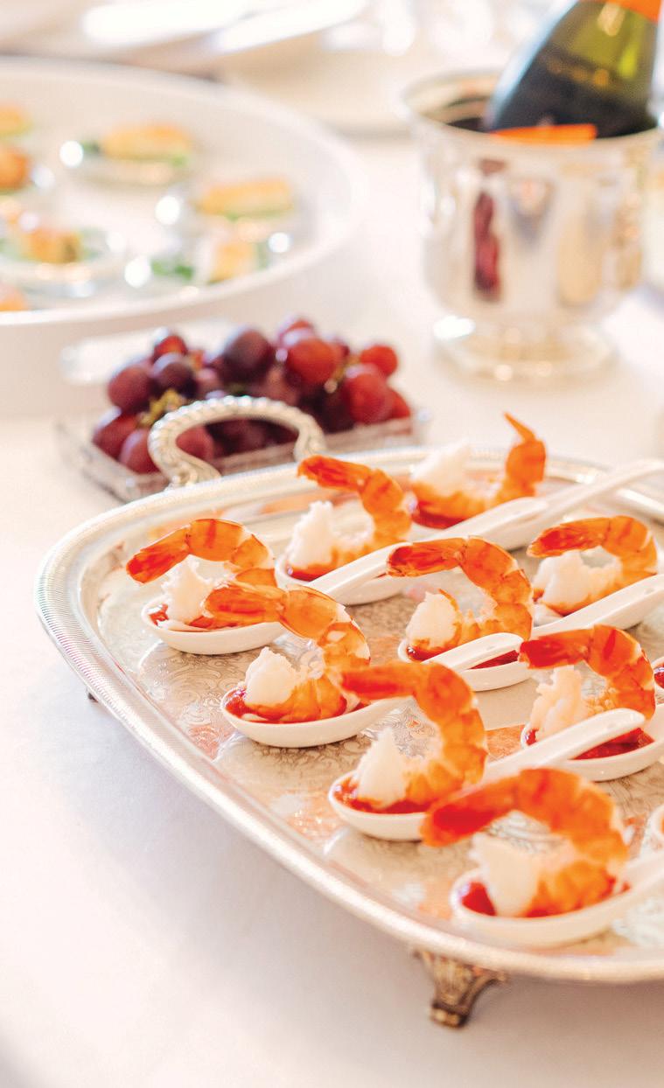
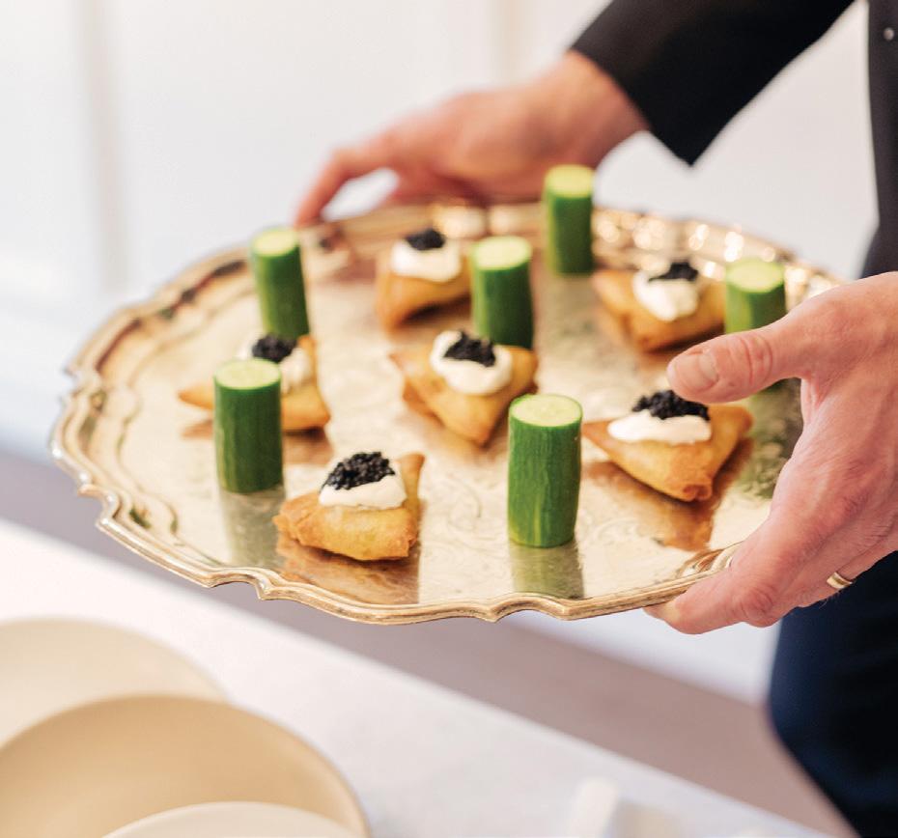
My general rule of thumb during the holidays is to avoid tempting kitschy holiday motifs and lean into winter textures instead. Snowy whites, creams, silvers and fresh greens are elegant and timeless. Layer in mood through candles, linens and vintage accents. Even your napkins or forks can become visual elements.
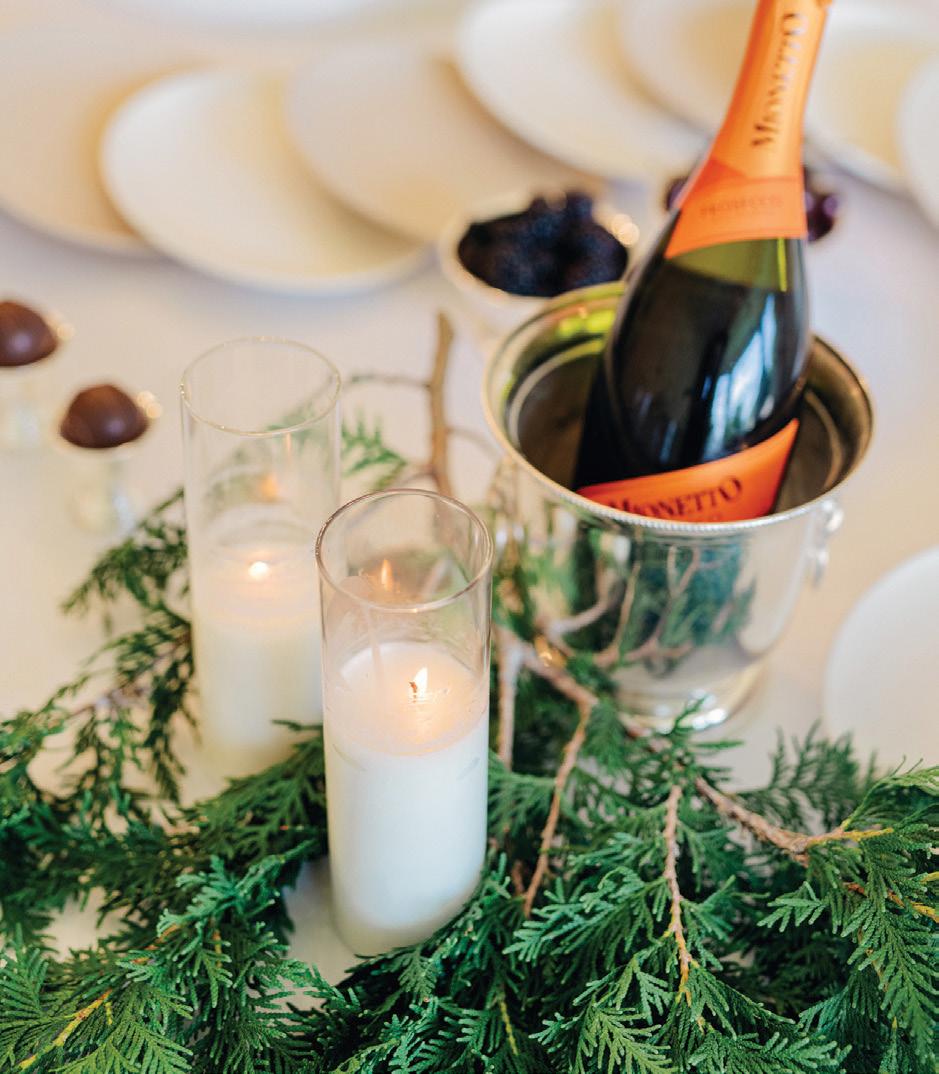
A great cocktail party doesn’t overwhelm; it enchants. When every detail is thoughtful and nothing feels forced, your guests will remember the vibe long after the last sip. OH
Fast is






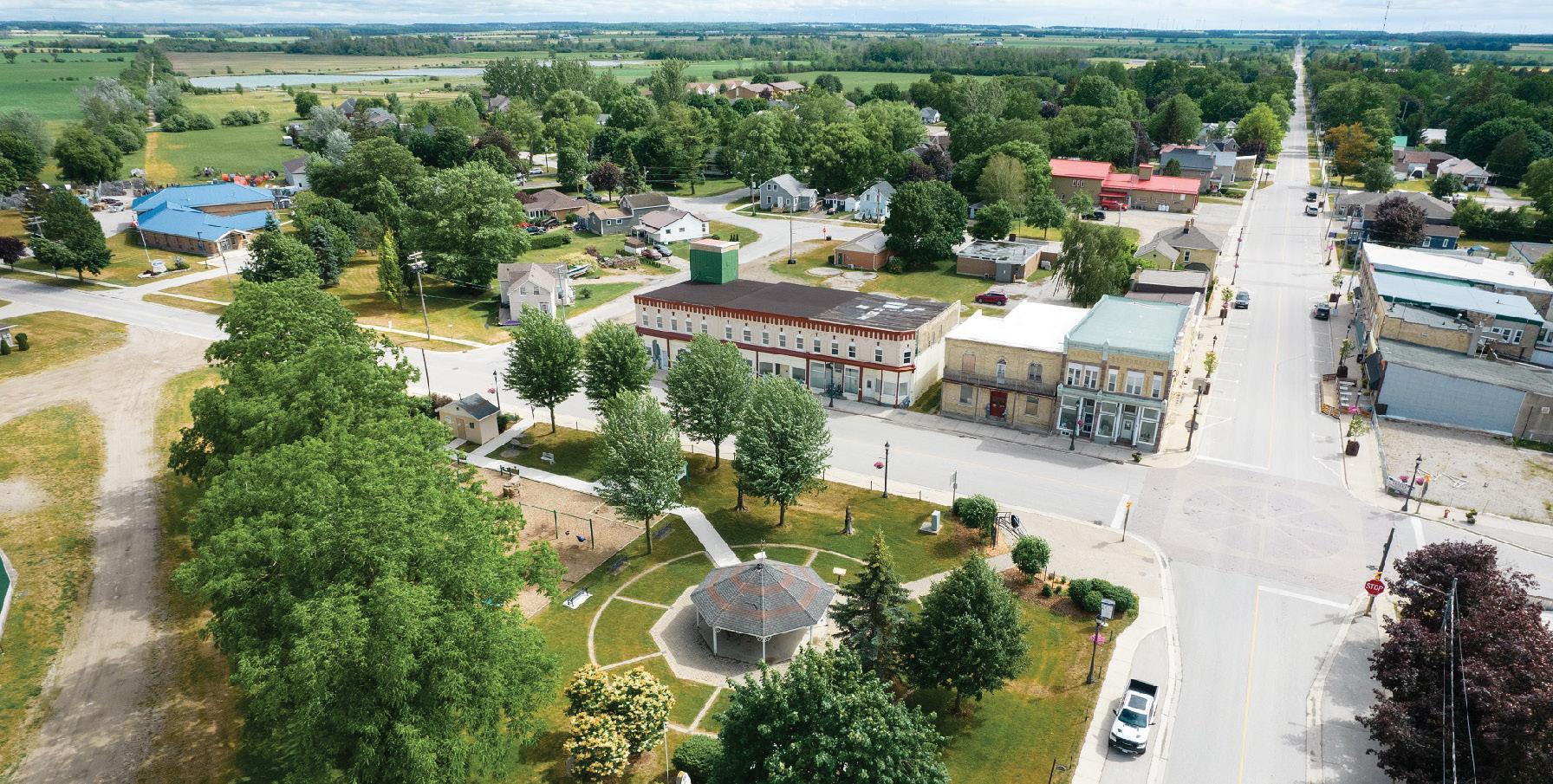
STORY NICOLE HILTON
ornaments are more than just festive accents – they tell the story of the season.
Over time, ornaments have evolved from traditional edible offerings like fruits and gingerbread to candles and paper decorations, eventually giving way to delicate glass baubles. Today, ornaments can still be handcrafted, but they’re also widely available as timeless seasonal decorations with an underlying message of goodwill and good cheer.
This year’s most enchanting ornament themes include pastel candy dreams with sugary pinks and mint greens, woodland whimsy with felted critters in cosy sweaters and vintage holiday nostalgia with classic snowflakes and bottle-brush trees.
Ready to deck the halls? Here are details about the top trends to trim your tree in style.
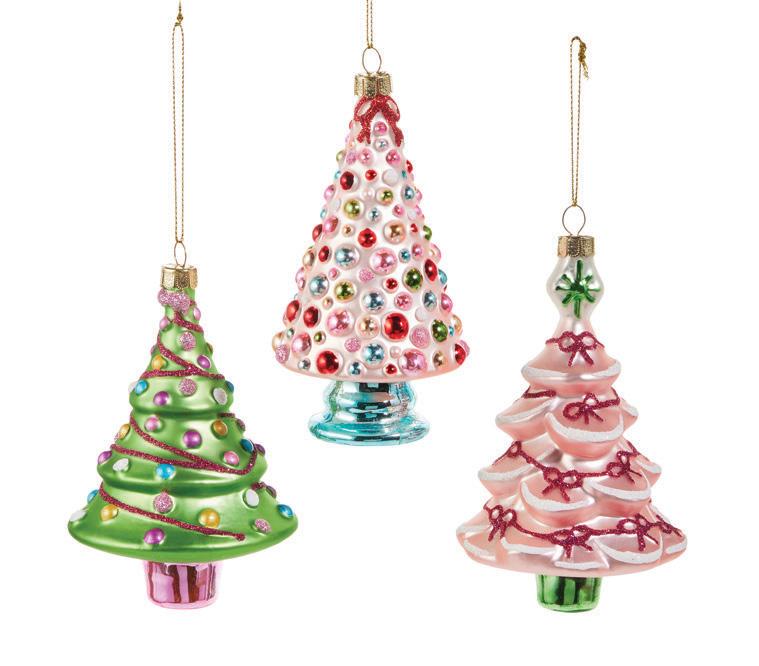
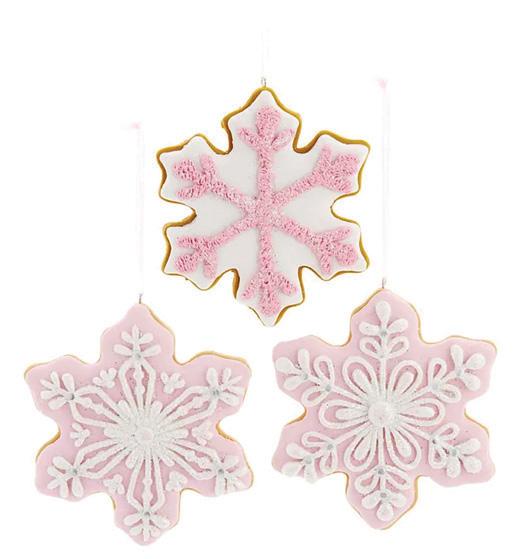
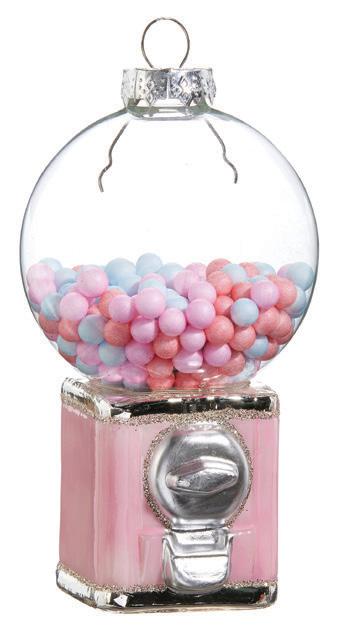
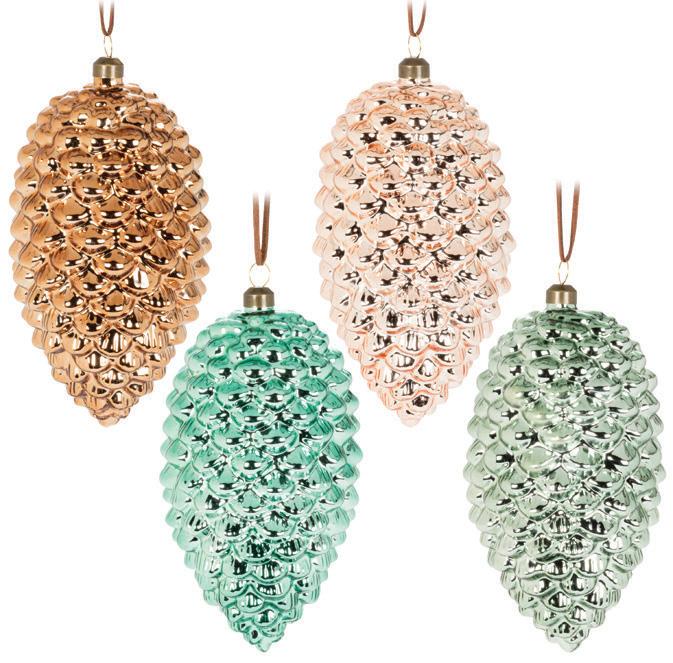
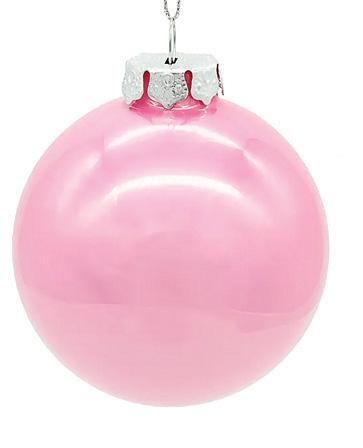
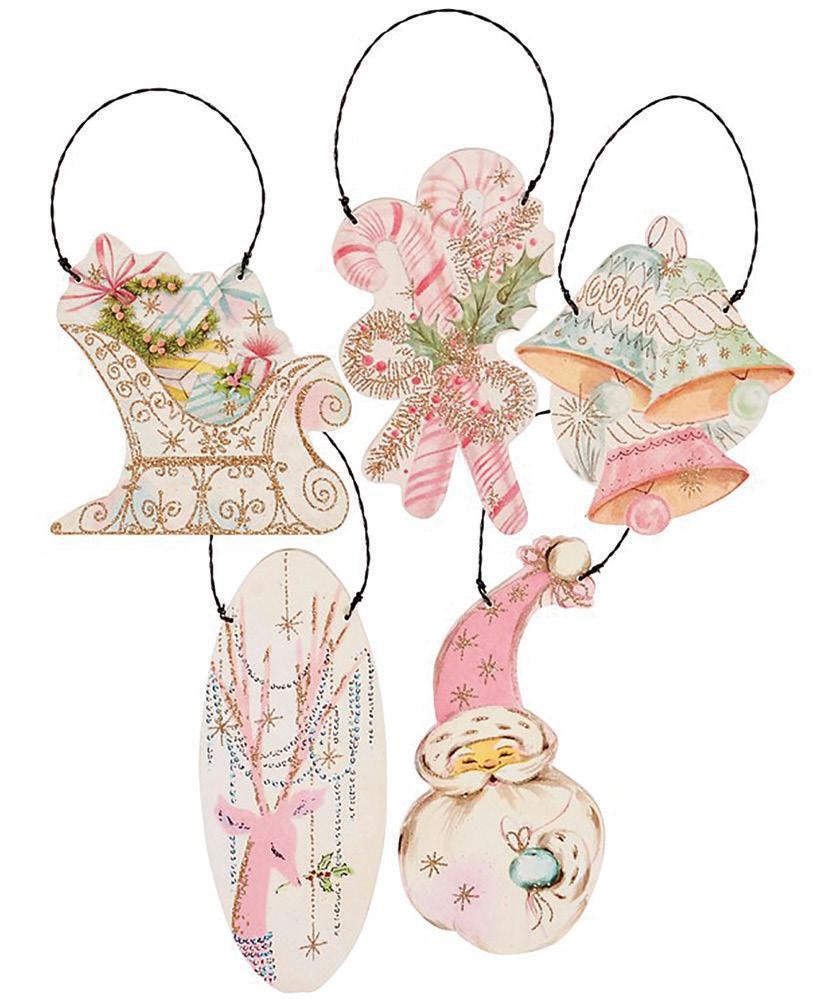

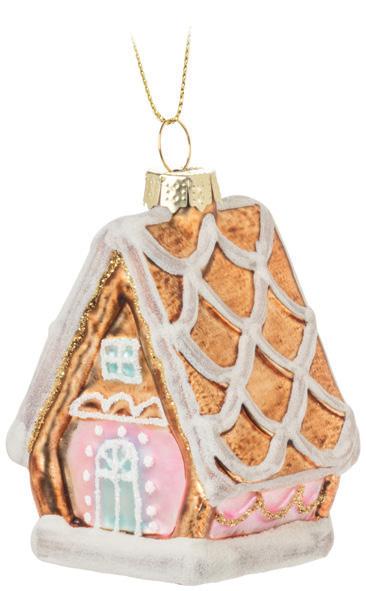
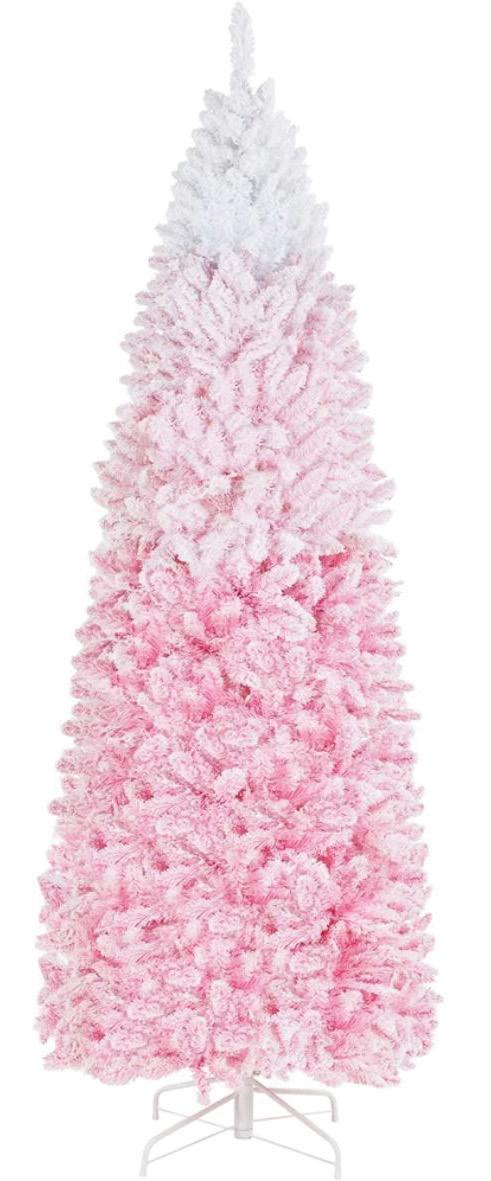

Pink palettes are here to stay, and this year’s trend is sweeter than ever. Pastel pinks mix beautifully with soft mint greens, baby blue hues and marshmallow whites to create a wintry look that’s almost good enough to eat for dessert. Ornaments shaped like bubble gum, cupcakes and frosted gingerbread houses bring a whimsical, candy-shop vibe to your tree. Add snowflakes, classic balls or vintageinspired blown glass ornaments to tie the theme together.
If you’re going for an artificial tree, consider a slender, flocked spruce for that snow-dusted effect – or lean fully into the fun with a pink needle tree that complements the lighthearted colour palette and makes the whole trend pop.
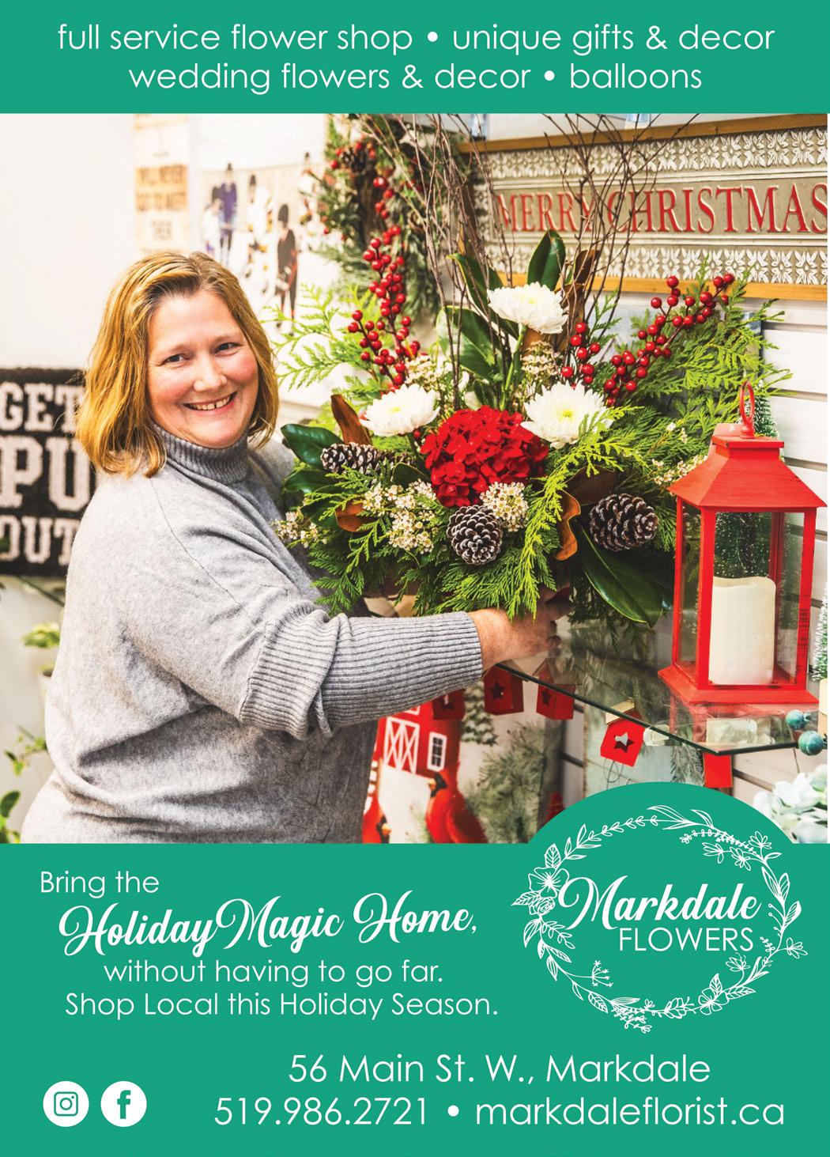
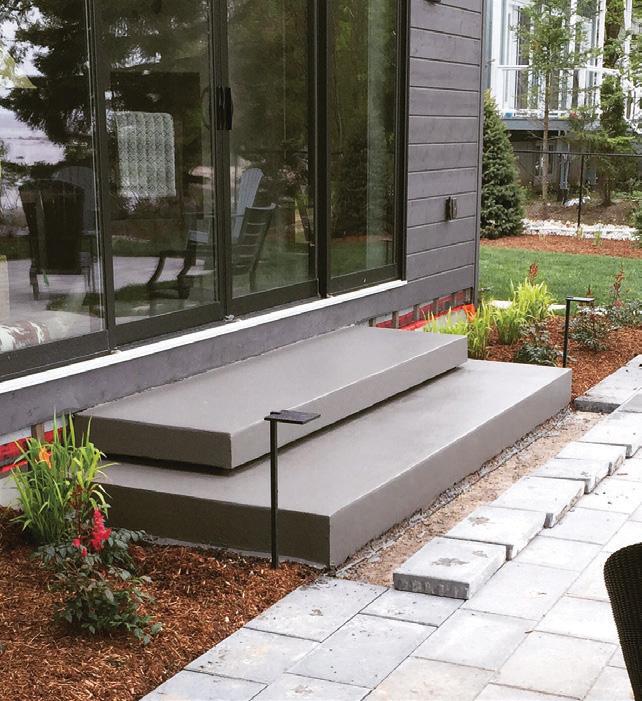
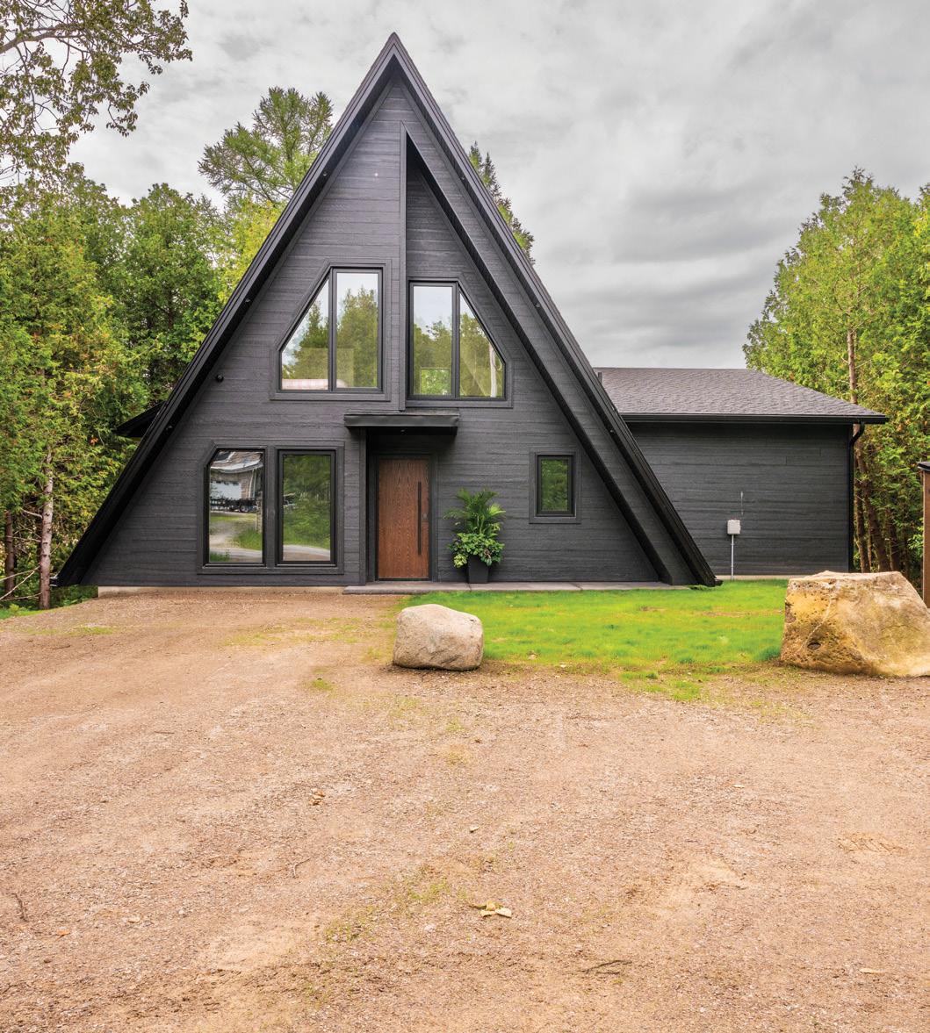


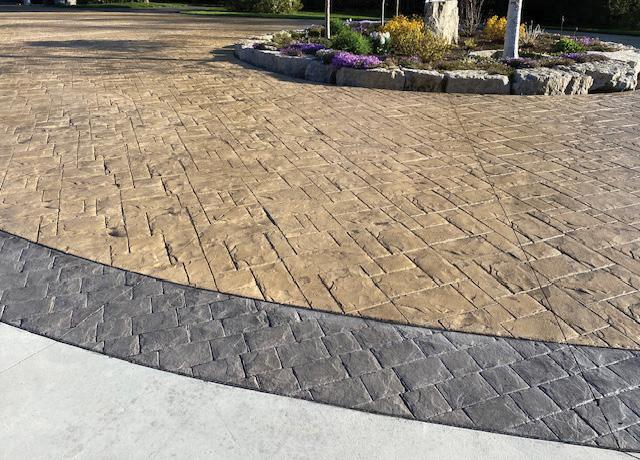
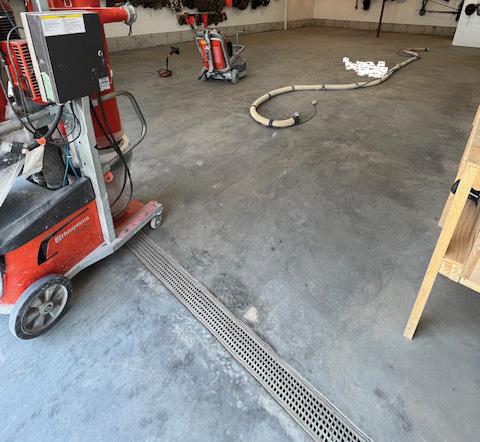


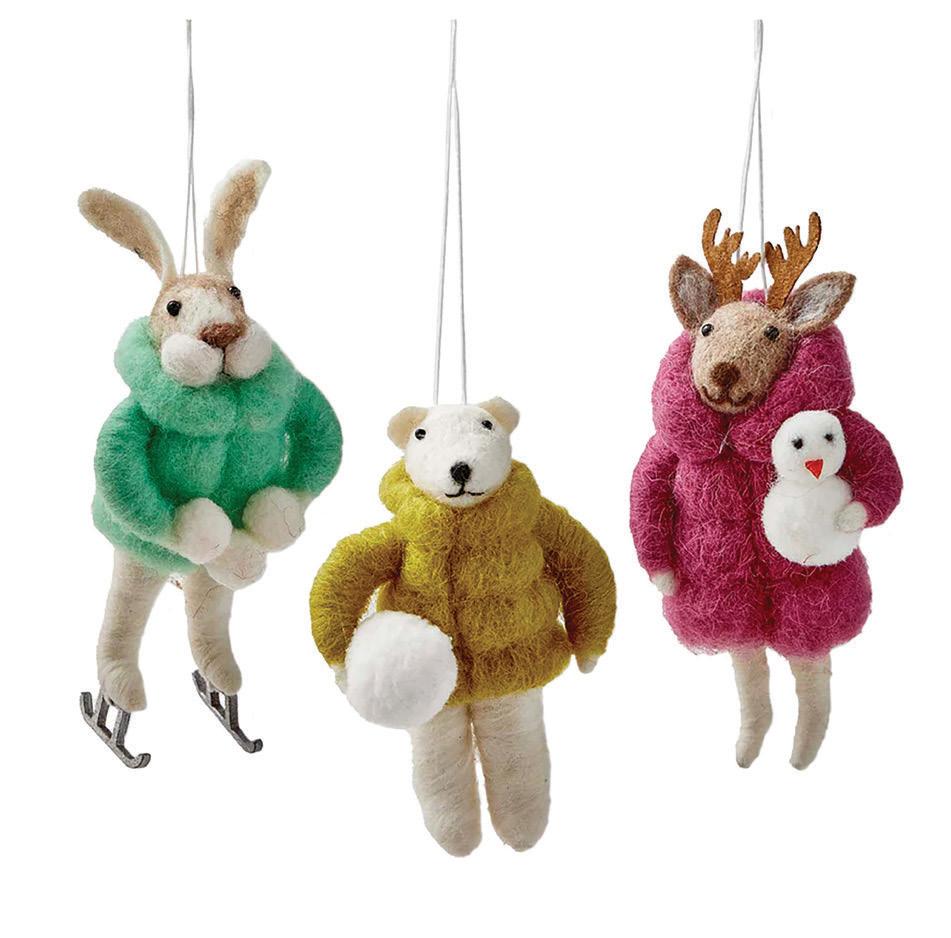
Transform your tree into a magical woodland filled with felted critters on every branch. From mice and bunnies to bears and deer, each ornament feels like it has its own personality. These charming characters often wear tiny knit sweaters, hats, scarves or earmuffs, adding an extra layer of cosiness to your décor. Create a statement tree full of furry friends, or mix in natural elements like pinecones, clip-on birds and sprigs of cranberry to round out the forest vibe.
Felted ornaments are not only adorable, but also practical: they’re lightweight, soft and safe for kids. You can even use them as gift toppers or accents in garlands and wreaths for a little extra woodland wonder throughout your home.


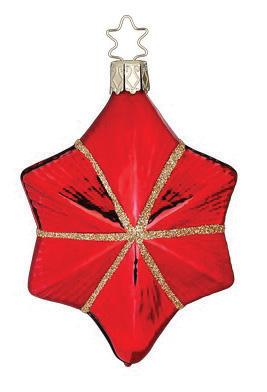
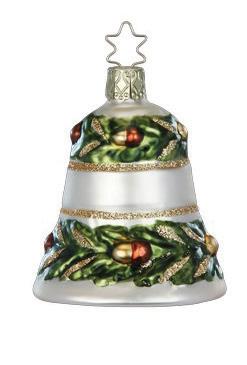
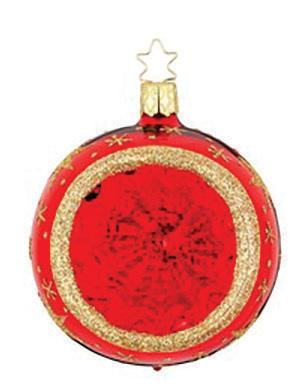

Nostalgic nods are defining the season, with ornaments that look like they’ve been passed down through generations – and maybe they have! Dig out that box of Grandma’s glass-blown baubles, carefully stored in their original compartments, and let them shine once more. Add traditional touches like vintage-style Santas, Frosty the Snowman and candle-inspired ornaments to bring vintage cheer to every branch.
This colour palette blends rich reds, forest greens and classic plaids, all glowing under the warmth of soft yellow lights. Finish the look with velvety bows, handfuls of tinsel and maybe even a popcorn garland for a true retro revival. And of course, don’t forget the crowning touch: a traditional star on top.
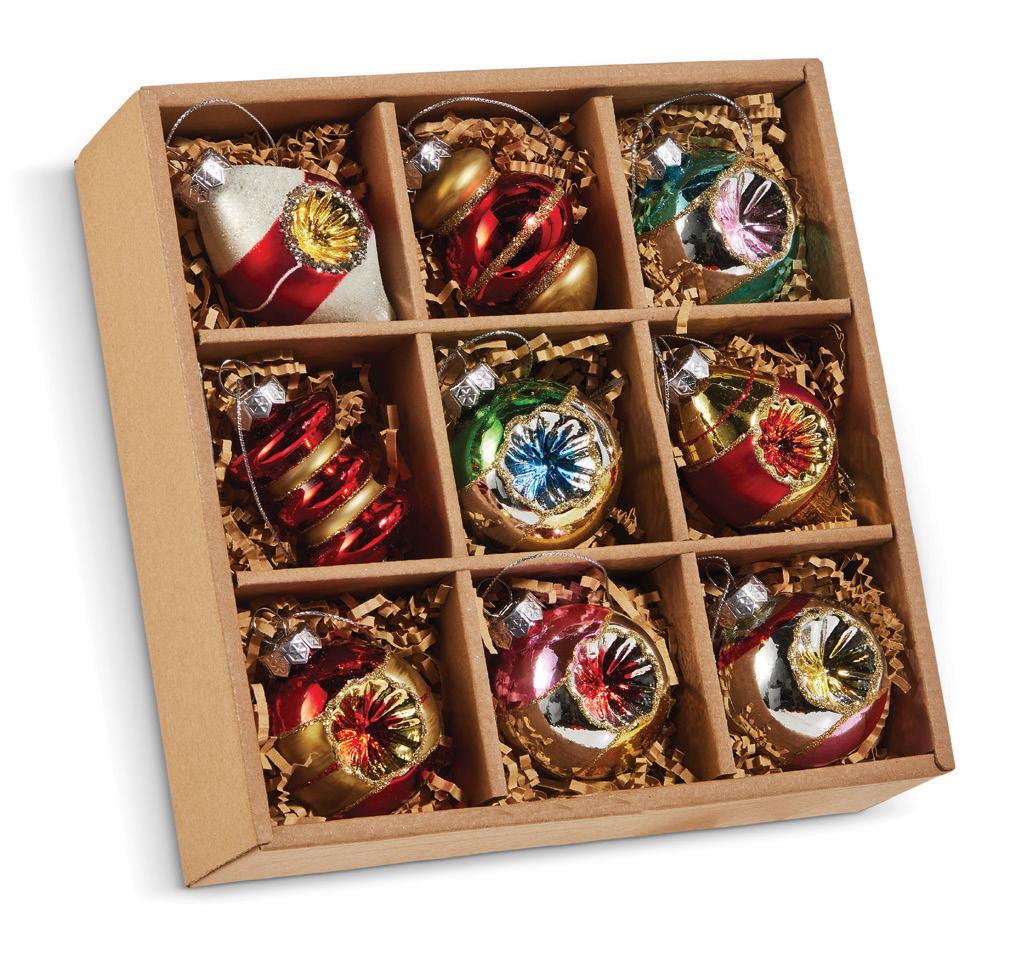





Trying out a trend is a fun way to refresh your holiday décor, spark new traditions and let your personality shine through your tree. Whether you go all-in or mix-and-match with what you already have, trimming the tree becomes a little more magical when you discover the style that speaks to you. OH
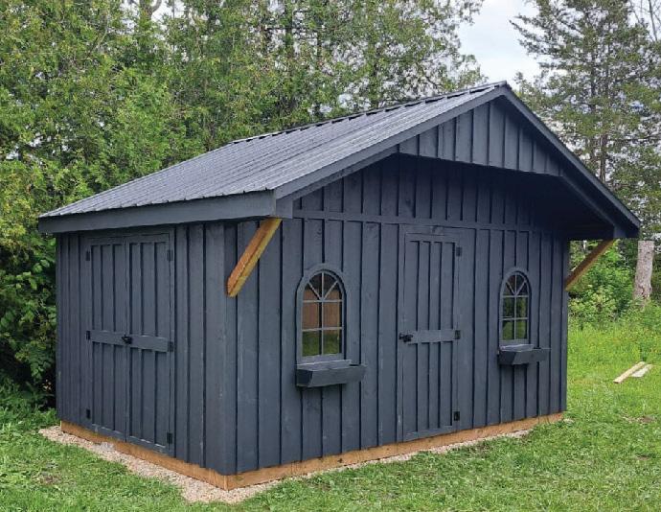
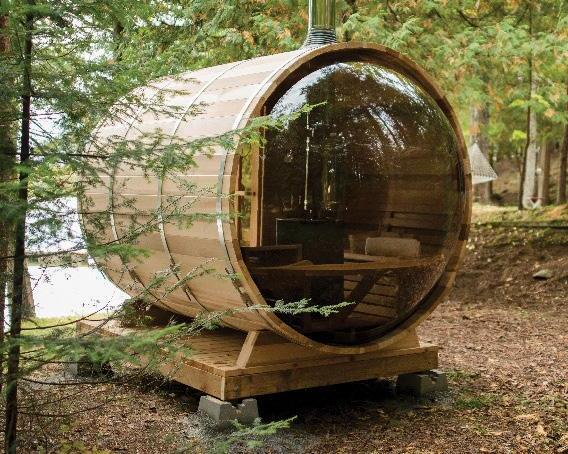

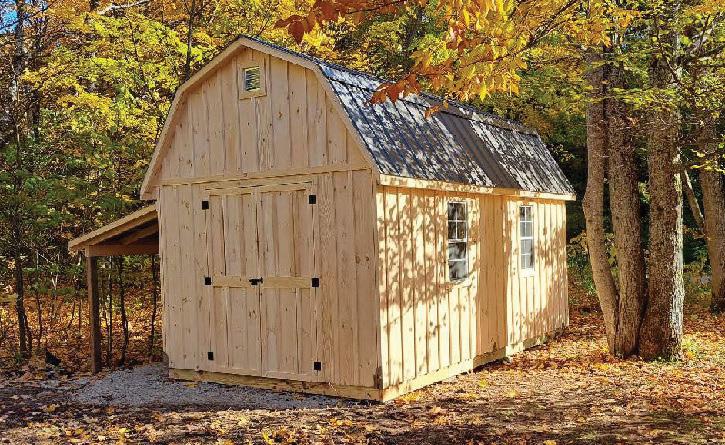
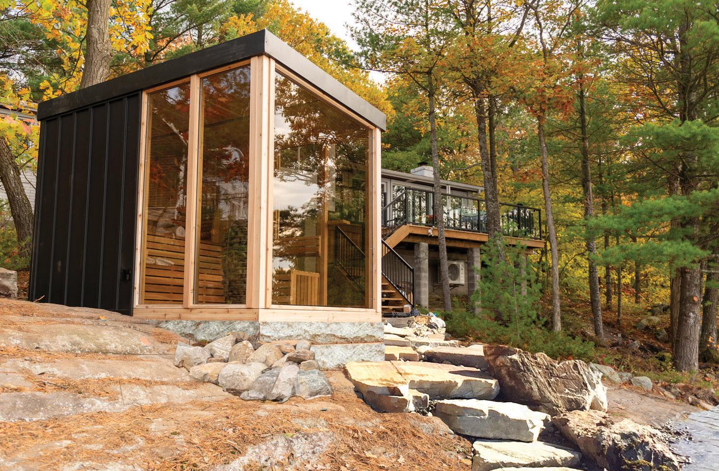
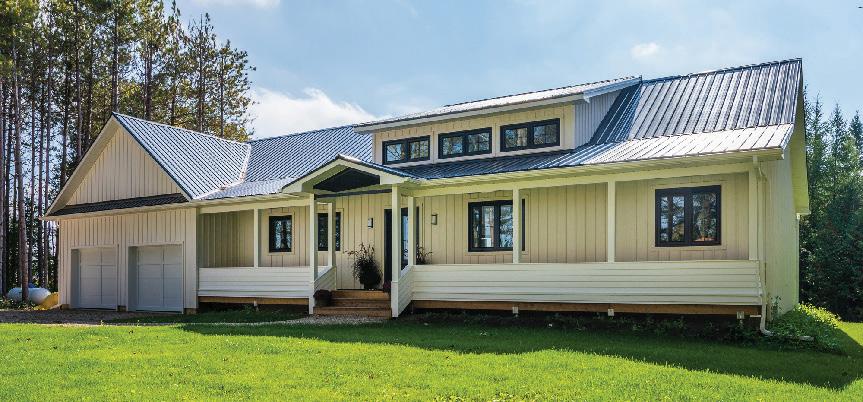
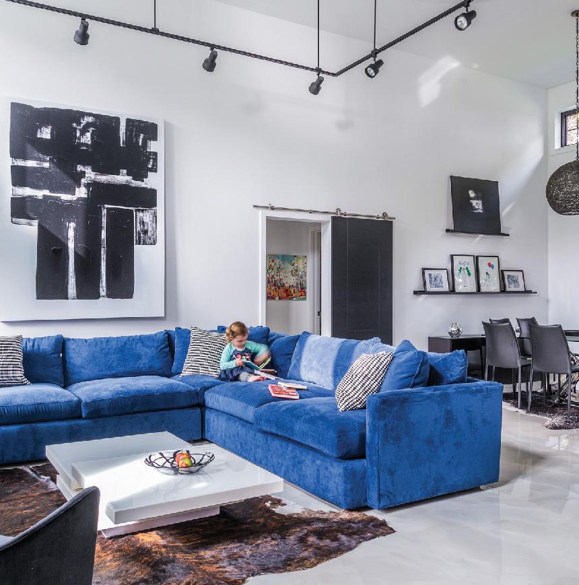
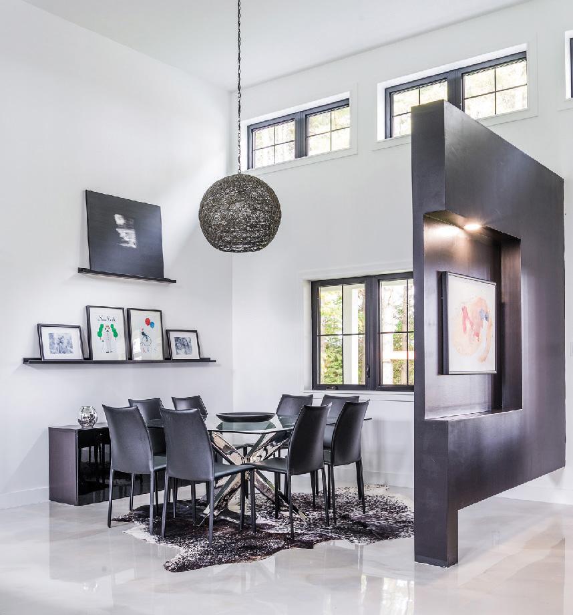
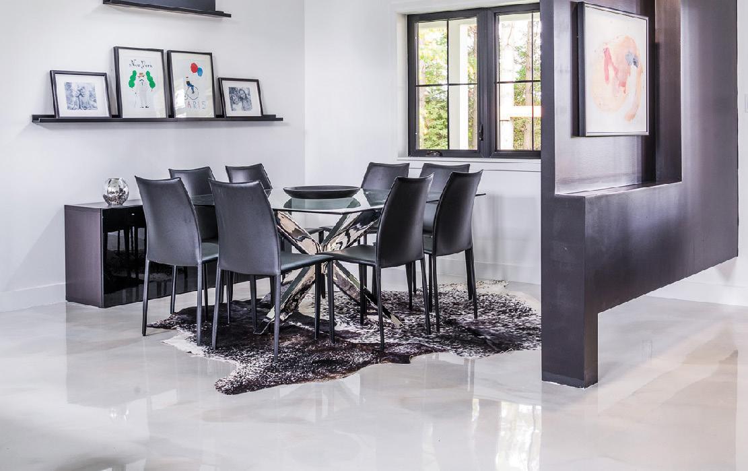
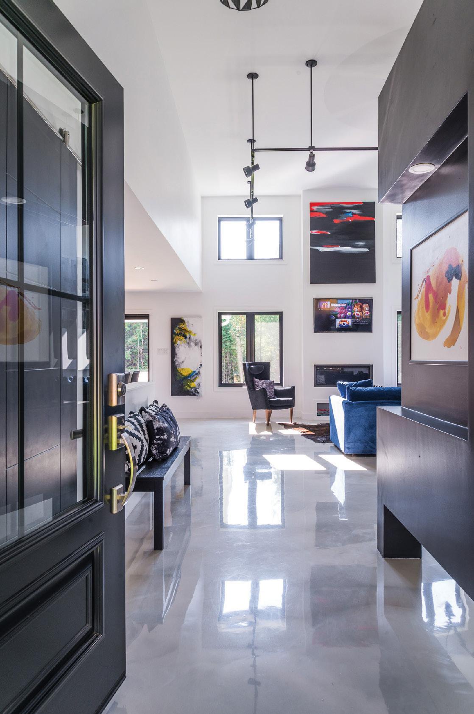
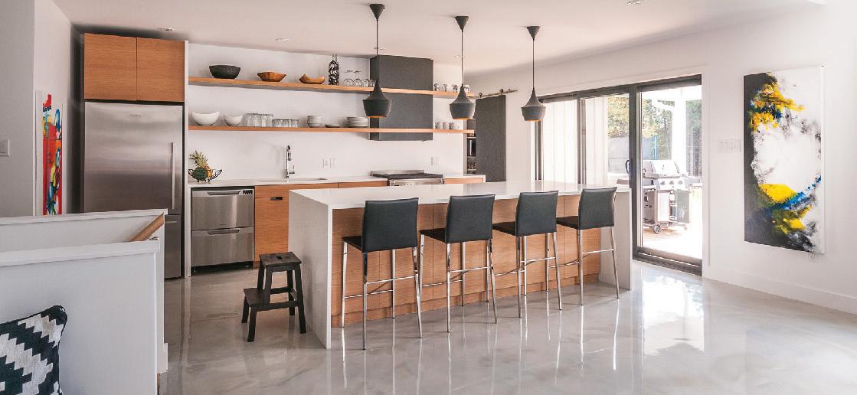

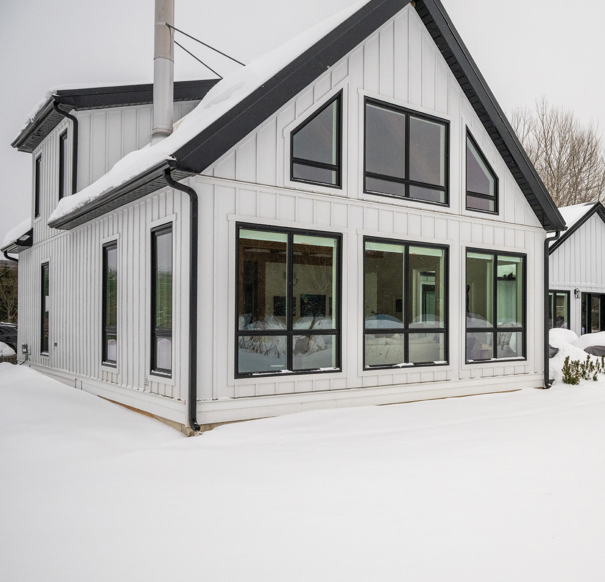
As snow gently drifts across the Beaver Valley, Heidi and Jeff Coles light a fire and settle in to watch the show unfolding outside their great room windows. A herd of deer gracefully wanders down the escarpment and begins grazing. “It’s spectacular,” says Heidi. “Sometimes there are 30 or more does and fawns. We love watching them, it’s better than a movie.”
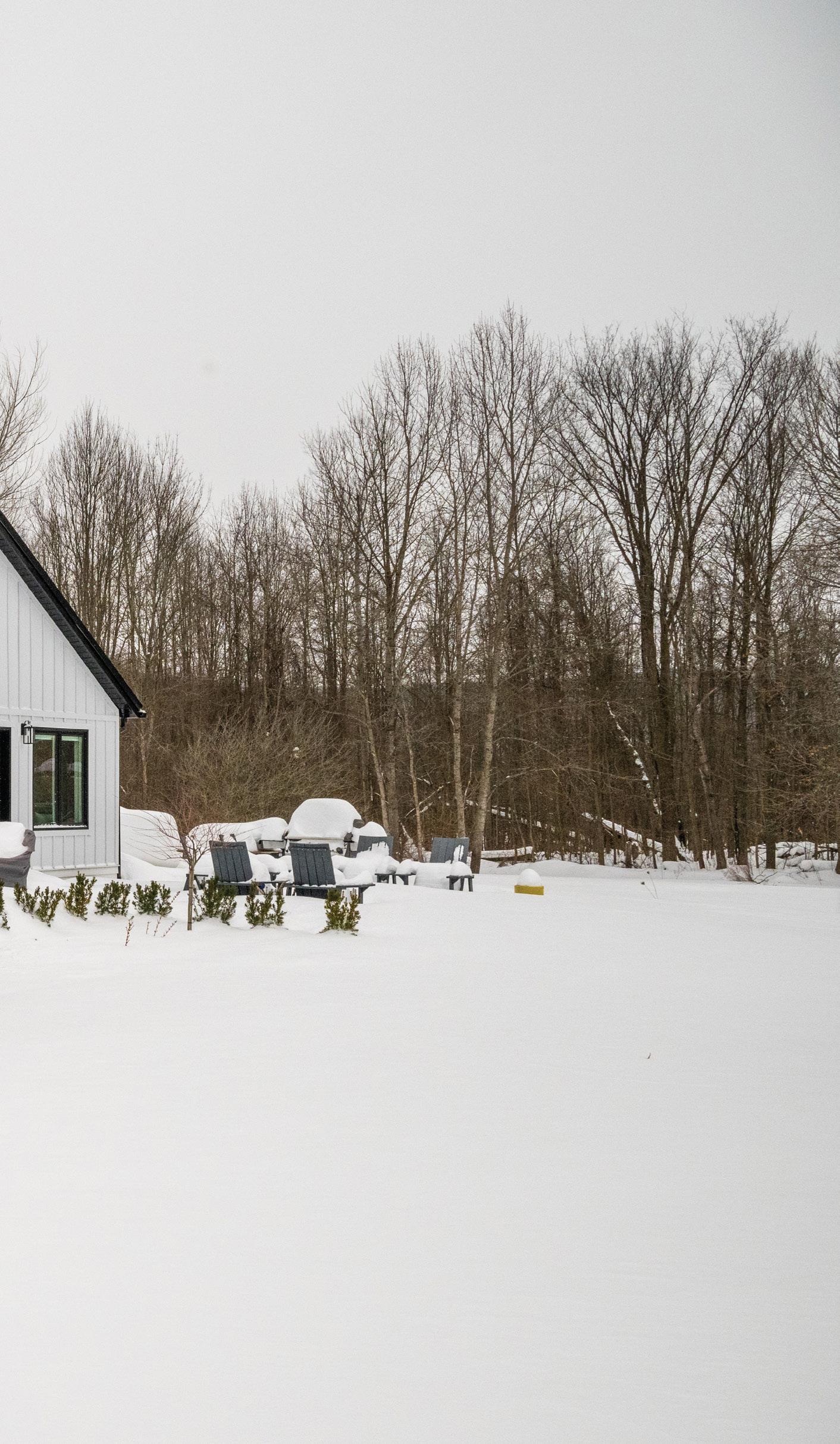

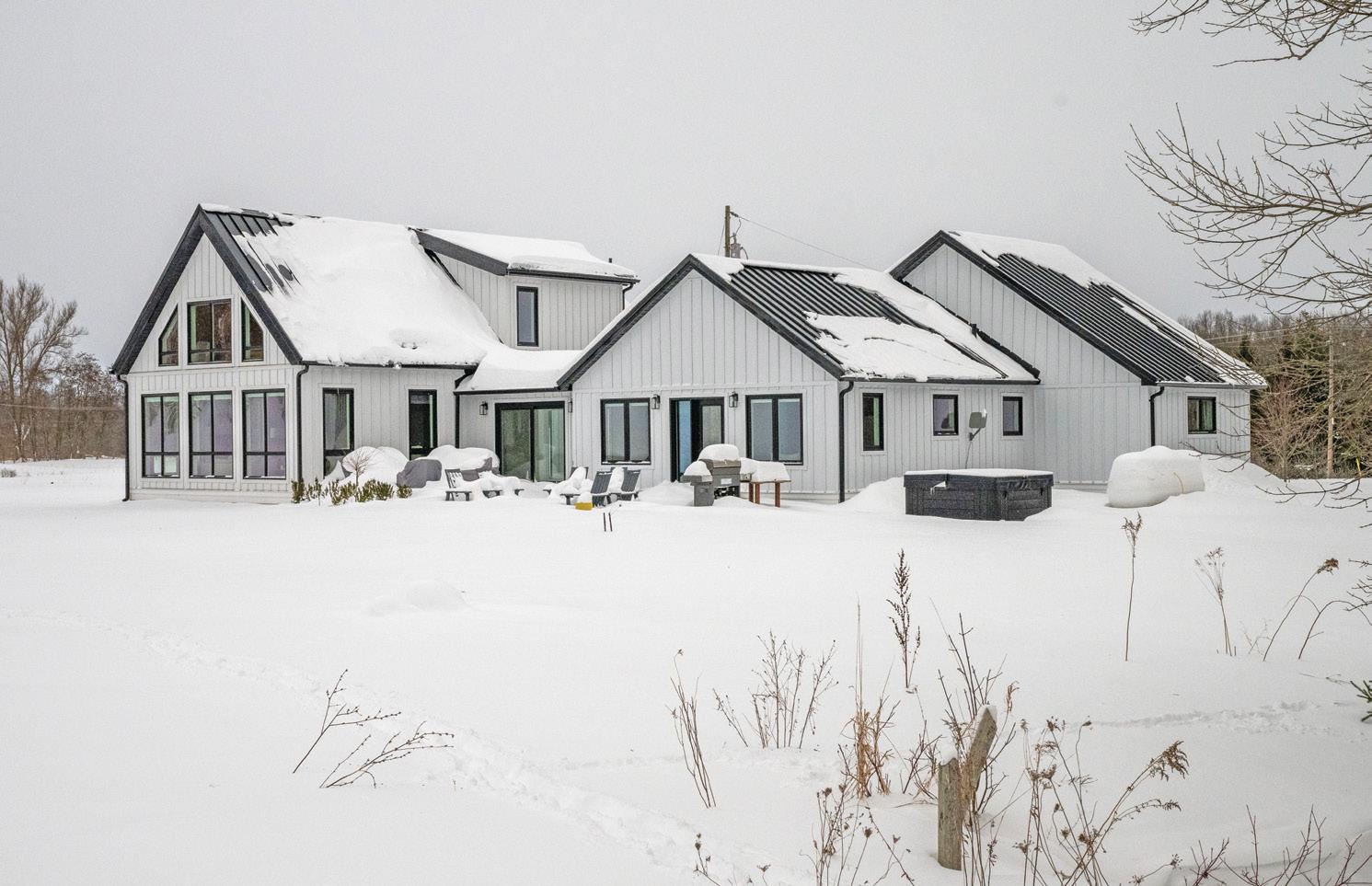
ABOVE: Owen, Heidi, Jeff, Emmett and Grayson Coles enjoy a day on the slopes. LEFT: The breezeway that joins the farmhouse with the new addition by Legendary Group simplified the construction process and maintained an attractive roofline.
OPPOSITE: Black windows from DEL Windows & Doors, black eavestroughs, soffits and fascia, and a black steel roof by Real Steel Roofing, unite the two structures. Dale Ottewell Construction & Logging Ltd. completed the landscaping and supplied hardscape materials. Beaver Valley Landscaping takes care of maintenance.
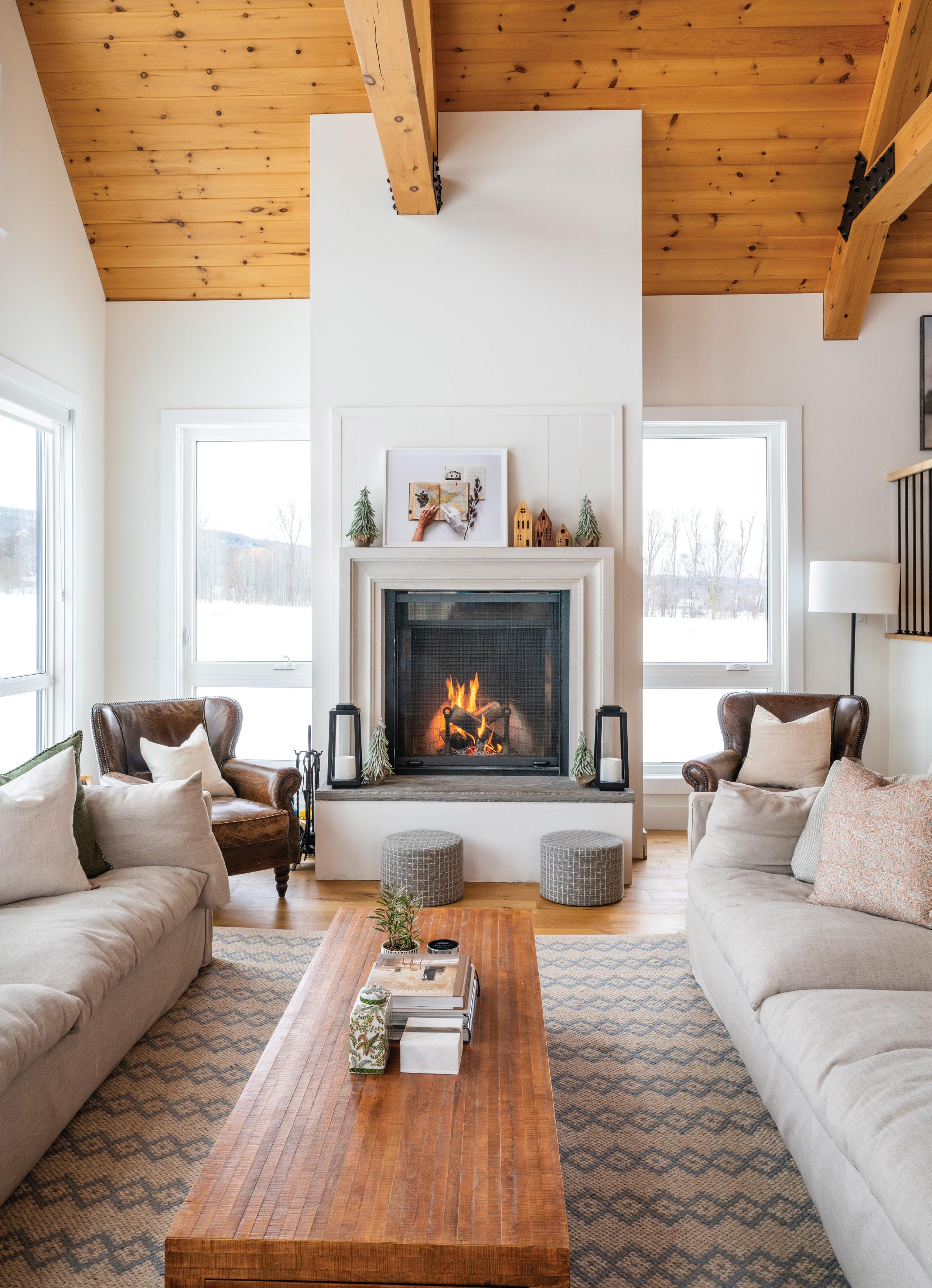
SSITUATED ON 50 ACRES northeast of Kimberley, the Coles’ six-bedroom farmhouse is tucked away at the bottom of the valley. Surrounded by rolling hills, lush forest and fertile farmland, their property is the ideal family retreat. “It’s the perfect spot for us because we love the outdoors and enjoy sports all year round,” says Jeff, who grew up vacationing in the valley at his parents’ cottage.
In 2018, the couple – who live in Toronto with their sons, Grayson, 16, Emmett, 14, and Owen, 11 – decided it was time to buy their own vacation getaway. Sweeping views of the valley, ample space and privacy, a nearby ski resort and easy access to the Bruce Trail convinced them this property was the right fit for their family. “We were enjoying Jeff’s parents’ cabin, but we needed our own space,” recalls Heidi.
A modest farmhouse, built in the 1950s, sat on the property. “It had a single storey with two bedrooms,” says Heidi. “It was small, but we planned to renovate.” The couple engaged Mike Robinson of Kimbergill Construction to complete some renovations during the pandemic. But they soon realized they needed even more room. “We started looking online and found Legendary Group. We loved their floor plans and started dreaming of what an addition could look like,” says Heidi.
Legendary Group, owned by Milan Smeh, manufactures prefabricated, custom, post-and-beam/timber-frame homes in both traditional and contemporary designs. The company’s prefabrication system is perfect for additions. The components are built off-site, then quickly assembled on location. “This approach reduces disruption to the existing home,” explains Milan. “It shortens construction timelines and offers a costeffective and predictable way to integrate and add new living spaces to a home.”
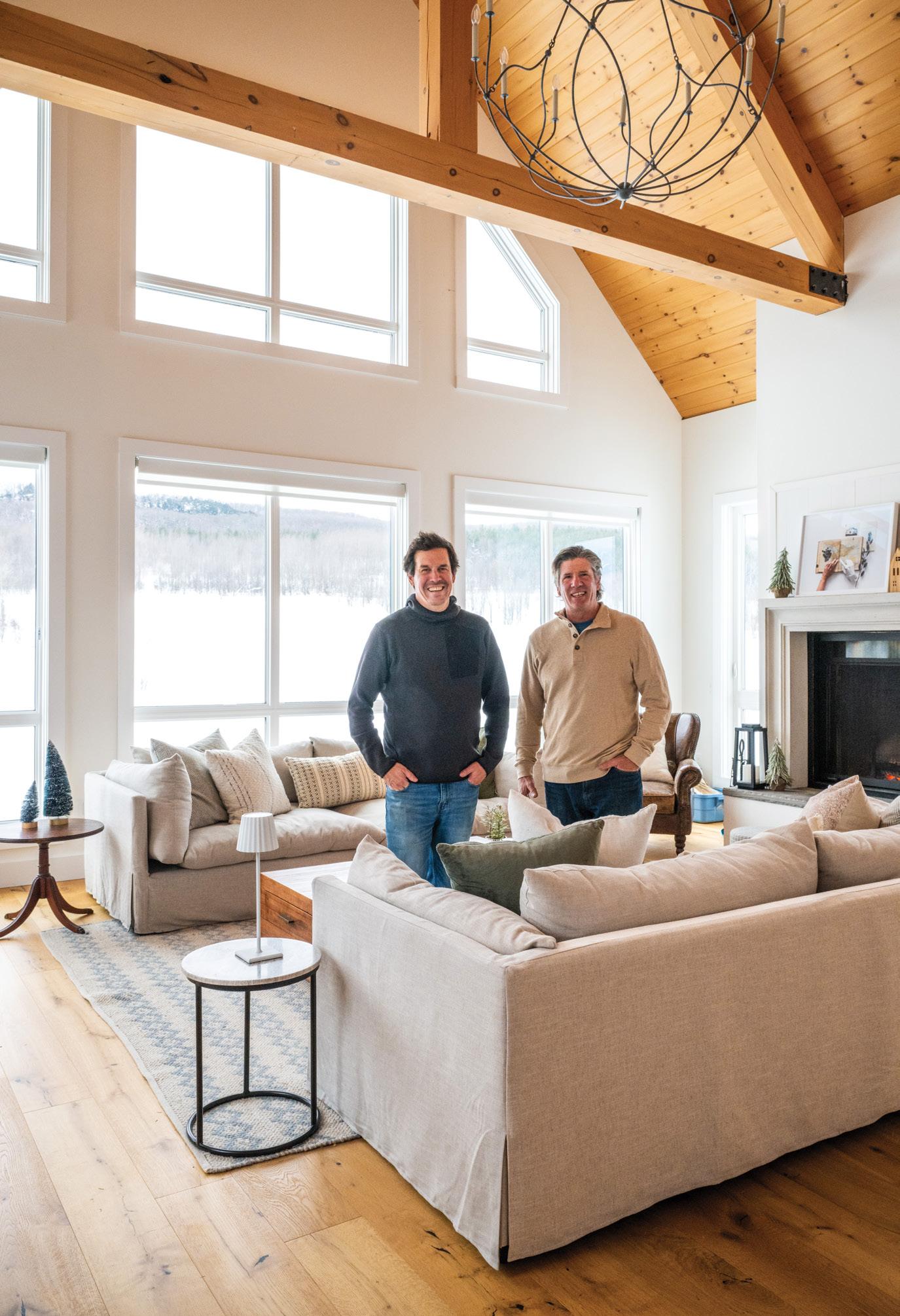

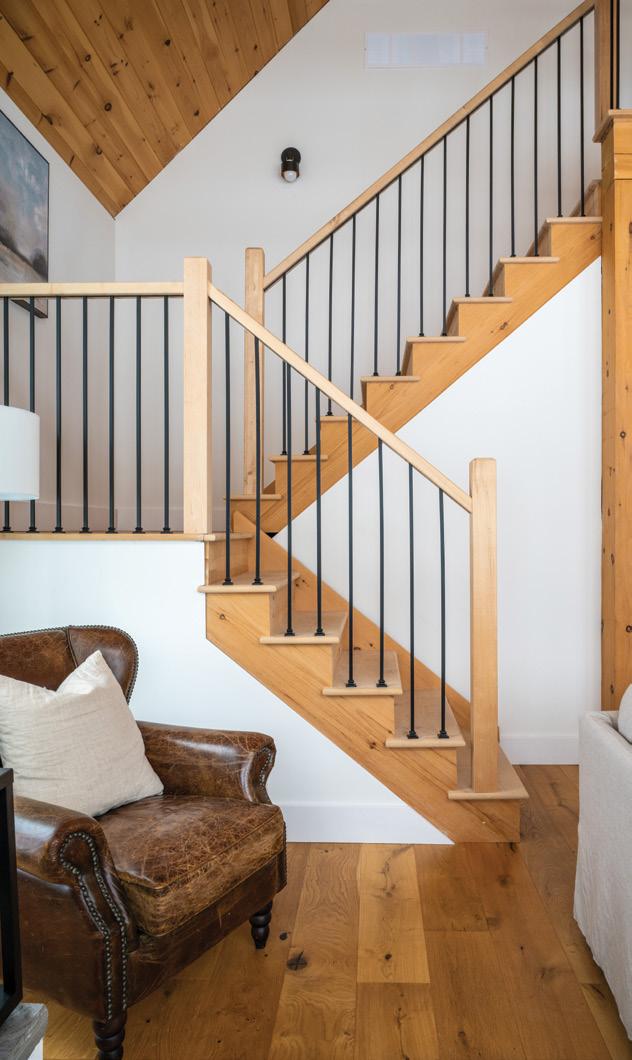
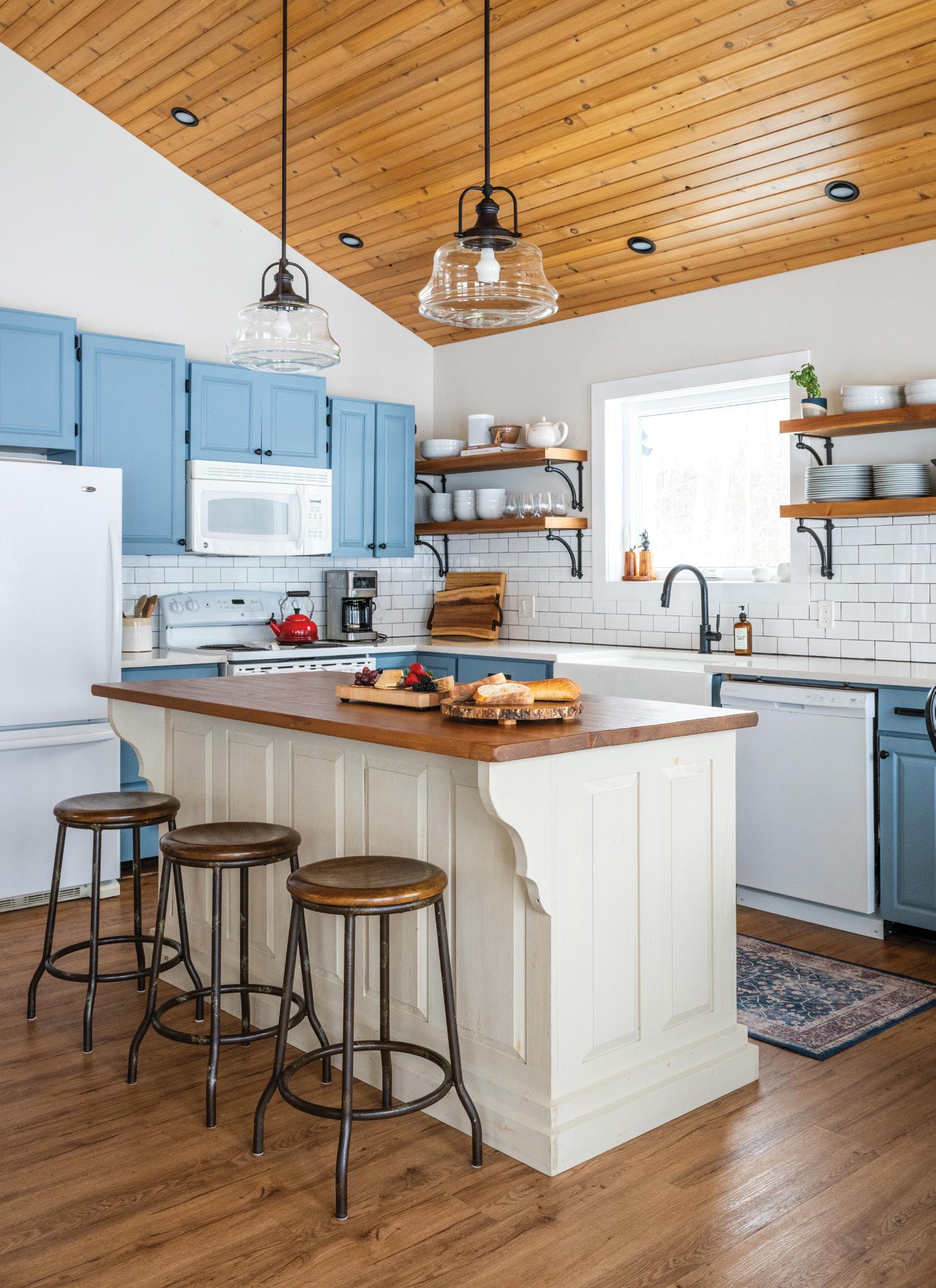
He customized the couple’s favourite Legendary floor plan for the new wing and incorporated it onto the existing structure. “Integrating an addition onto an existing home can sometimes be challenging, particularly when it comes to aligning the prefab addition with the older structure while maintaining an attractive roofline,” says Milan. The solution was to use a breezeway, which now serves as a foyer connecting the Coles’ original home to the new addition. “This approach simplified the construction process, added a distinctive architectural feature and created a natural transition between the two areas,” he says. Milan
liaised with Martin Mansikka of Talo Green Build Project Management to handle the planning, permits, site work and shell delivery. “We handed it off to Heidi to manage the interior completion, with Talo acting as an advisor, and she did an exceptional job!” says Martin.
The Coles excitedly watched the delivery and assembly of their timberframe addition. “Legendary brought it over on large trucks and raised it with a crane in two days. It was the most amazing experience,” recalls Heidi. “Milan and Martin were incredible. They were flexible and professional, and the addition went up so fast.”

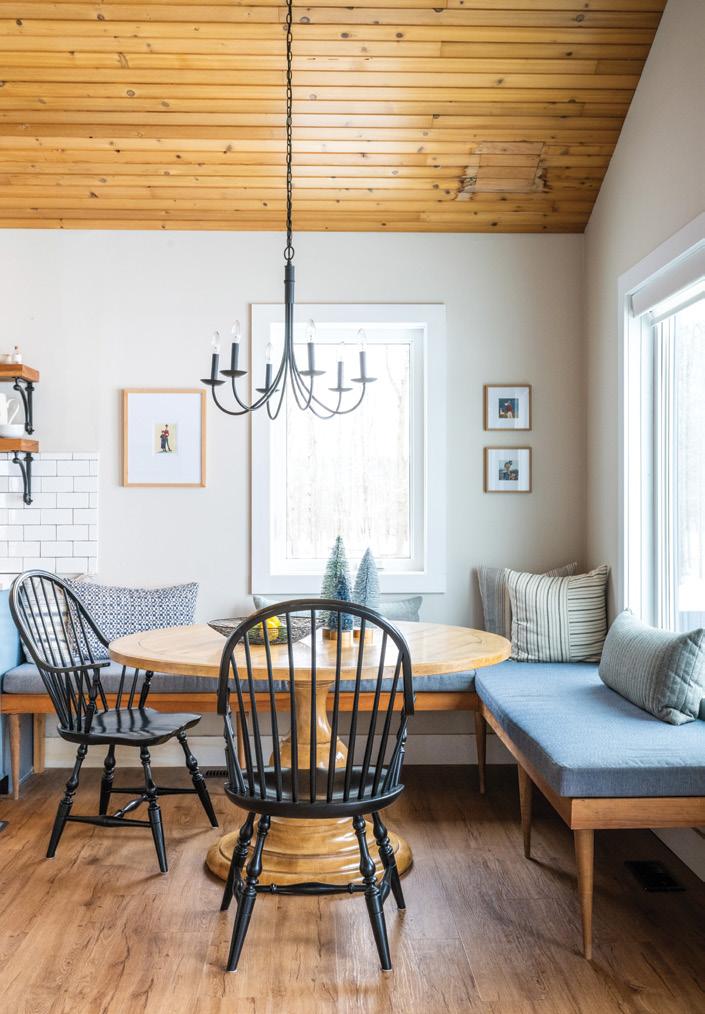
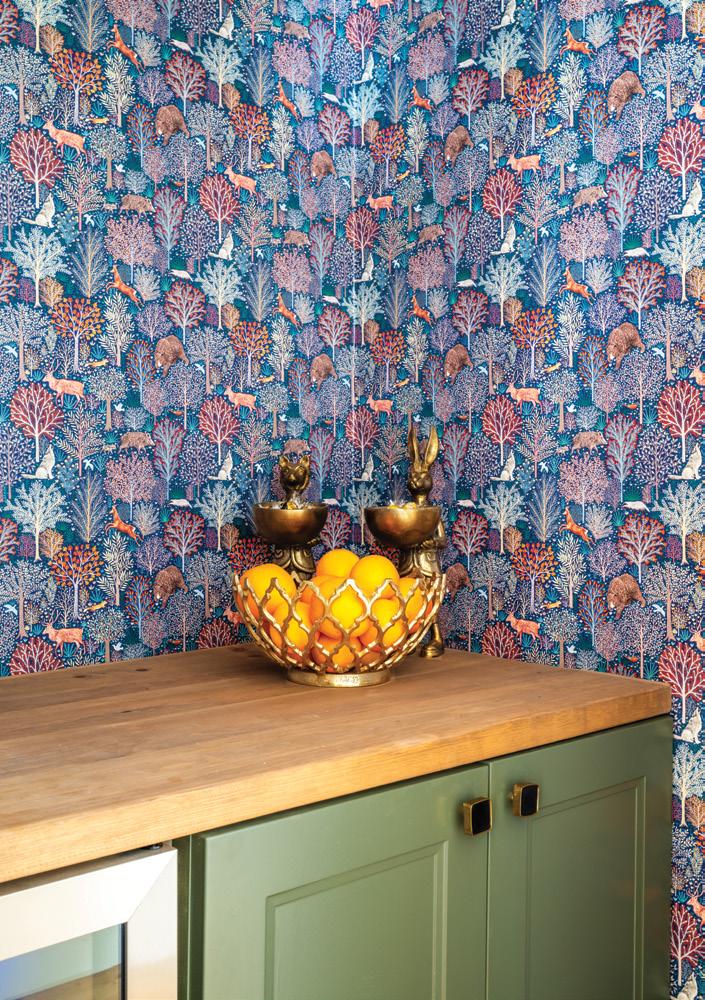
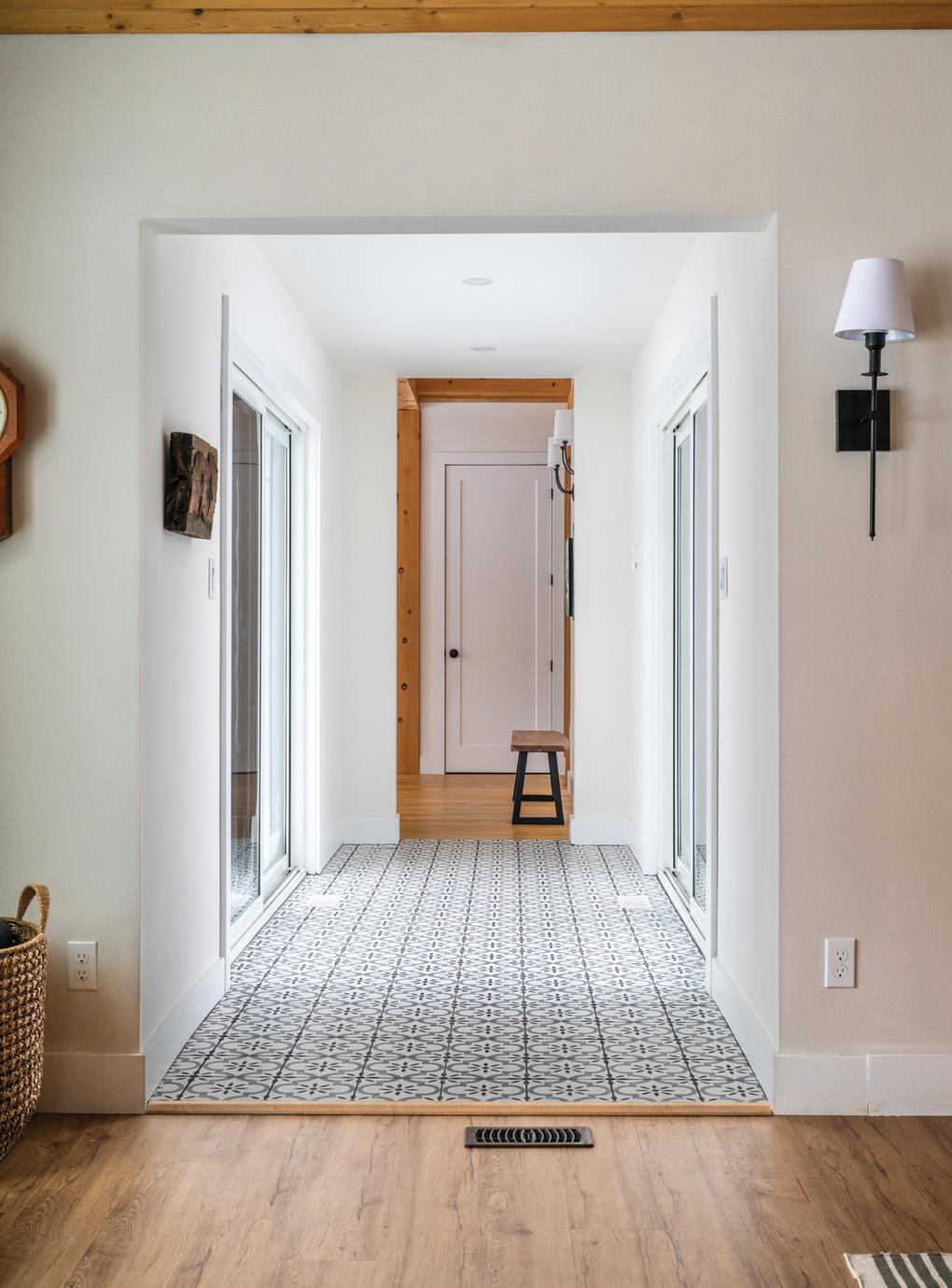
The large kitchen and dining area in the original house invite family and friends to gather. “We both have big families, so we are always entertaining,” Heidi says. The dining room’s signature piece is a table that belonged to Jeff’s parents. It has multiple leaves that easily accommodate a large dinner party.
The kitchen echoes touches from the original owner. “He was a hobbyist carpenter who transformed old hydro poles into boards and used them to finish the ceiling. We love the look and wanted to keep it as a nod to the original place,” says Heidi. He also handcrafted the kitchen cabinets. “We moved them around a little but tried to preserve as much as possible,” she adds. A cushioned banquette, built by Jeff and the boys, is tucked into the corner of the kitchen – an inviting nook to linger over coffee and conversation. The round table was supplied by Loved You Madly
The kitchen flows into the breezeway, uniting the original home with the new wing. The passage culminates in the new great room – the striking centrepiece of the addition. A rich wood ceiling, supported by timber-frame trusses, rises to a dramatic apex. Panoramic windows by DEL Windows & Doors bathe the room in natural light. “The classic white interior accentuates the beauty of the exposed timbers and wood ceiling, enhancing the sense of openness and grandeur,” says Milan.
LEFT: The door at the end of the breezeway leads to the family room on the lower level. Encaustic tile was used to join the original flooring to the new flooring, creating a seamless transition. BELOW: The dining table belonged to Jeff’s parents and can be extended for large family gatherings. The painting above the sideboard is On The Road To Barrie by Ed Ambrose, sourced from Loft Gallery. OPPOSITE, TOP RIGHT: The vintage record player was Heidi’s grandmother’s. Hanging above is Edward the Bear by Helene Caron, sourced through Butter Gallery. MIDDLE RIGHT: The cushioned banquette beside the kitchen was built by Jeff and the boys. The round pedestal table is from Loved You Madly. BOTTOM RIGHT: An alcove was transformed into a bar area with closed storage, a bar fridge and whimsical forest animal wallpaper from Spoonflower.

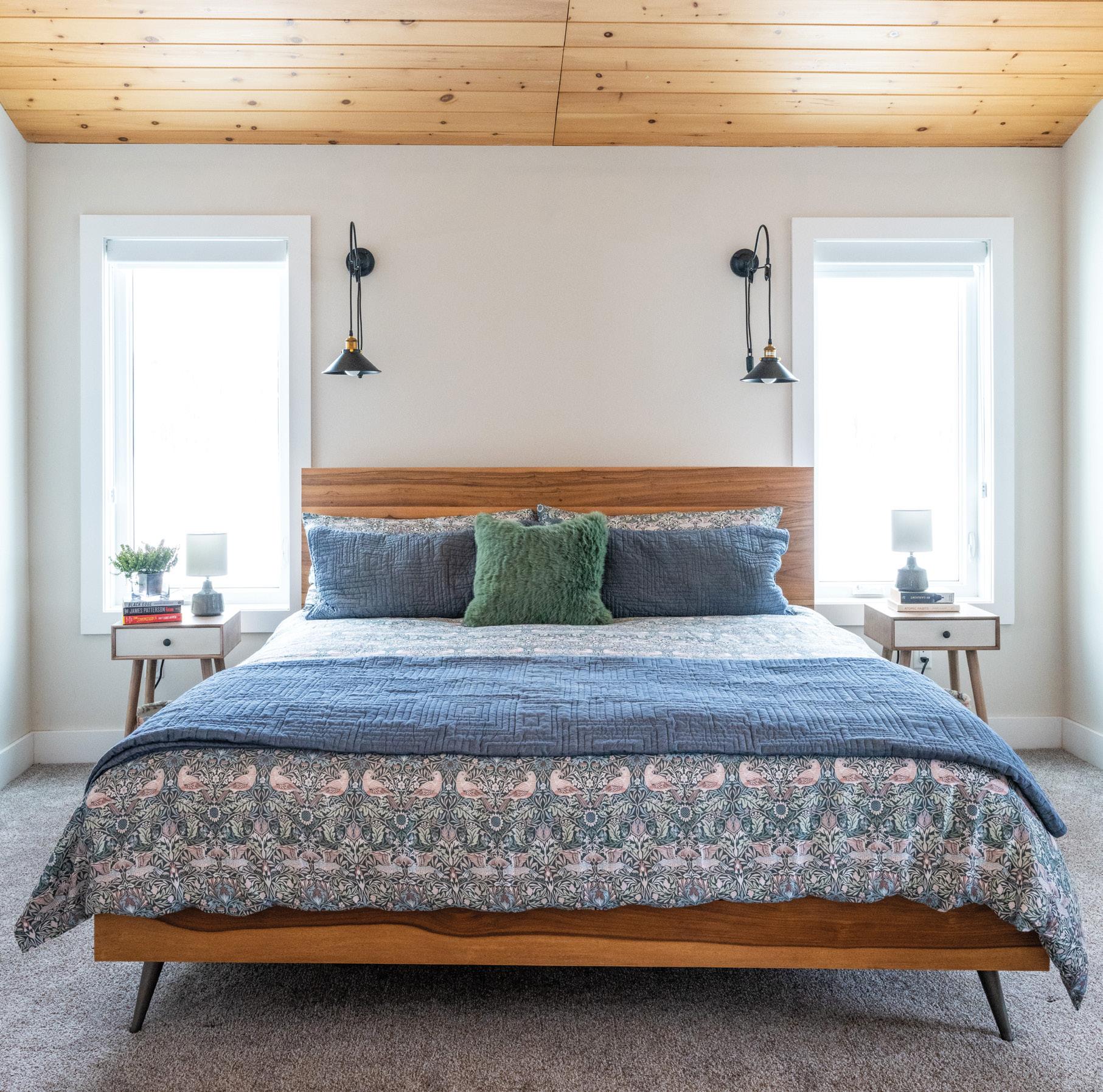
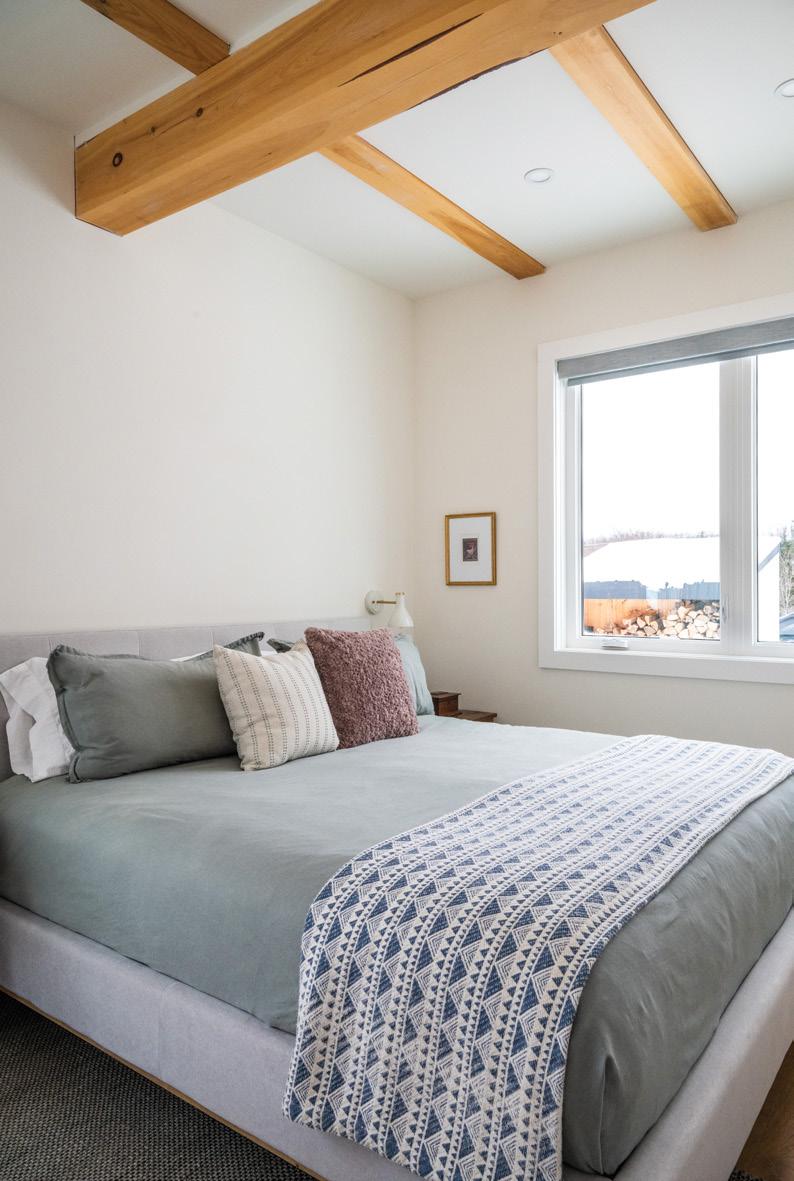
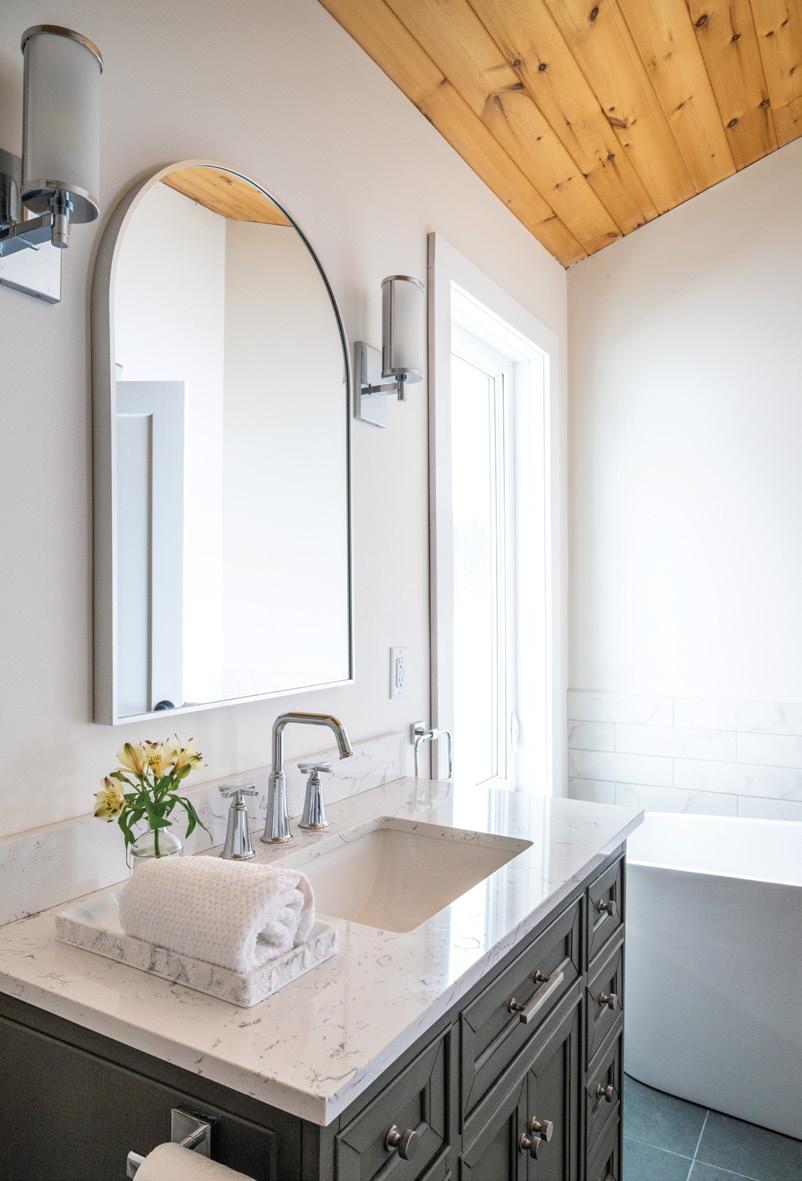
LEFT: The king-size primary bed in the loft space of the addition is flanked by windows that capture the view of the escarpment. The carpet was sourced through End Of The Roll Flooring Centre.
BELOW LEFT: Heidi has created inviting bedroom spaces for her family and overnight guests. This bedroom in the addition has large windows that flood the room with sunlight. BELOW
RIGHT: The primary en suite includes a vessel tub in front of the window. The vanity features a quartz counter and plenty of storage. The wall colour throughout the home is Benjamin Moore Decorator’s White. Tile was sourced through Tile and Stone Etc.

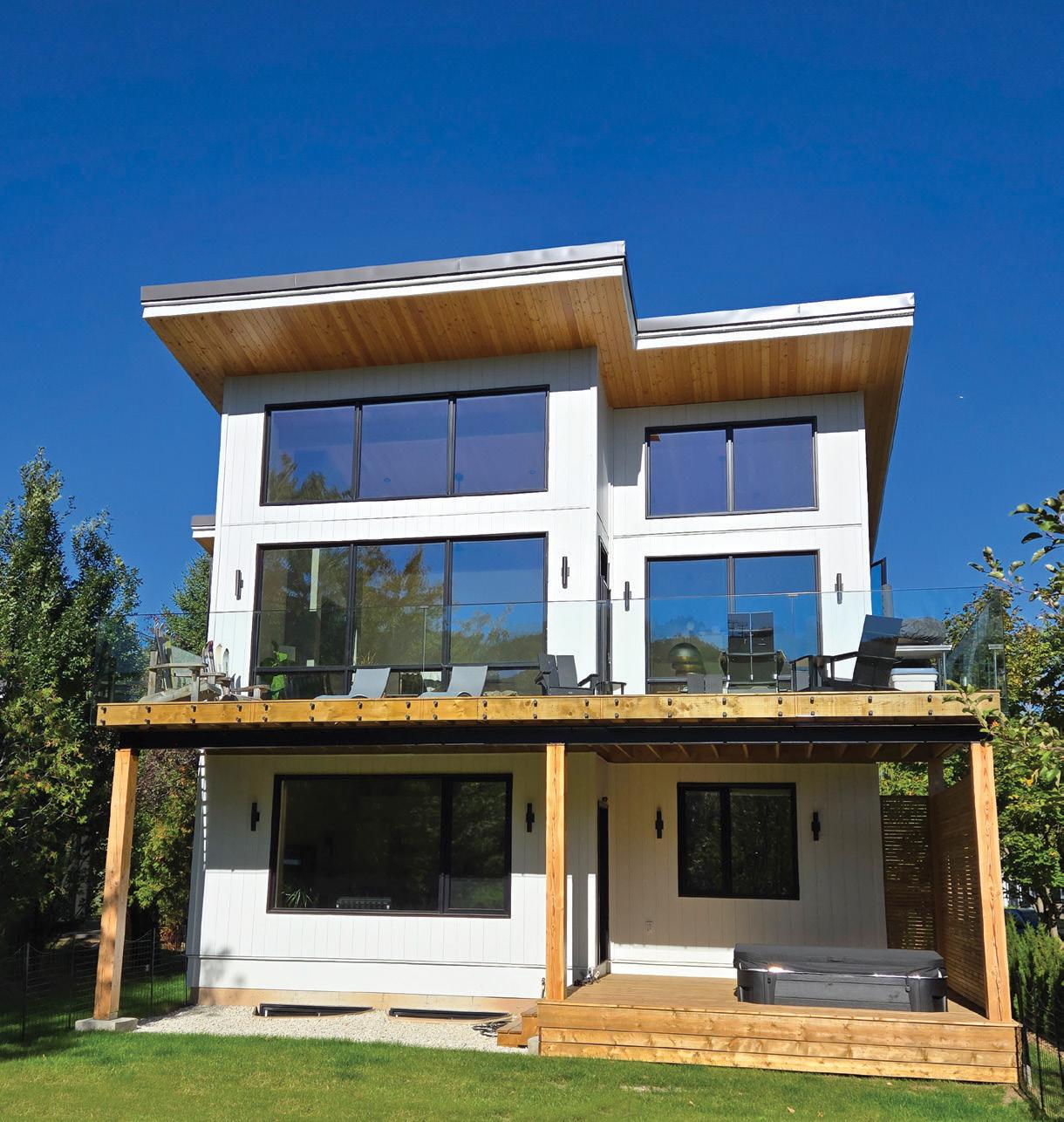

RIGHT: Matching iron beds maximize space for visiting family and friends. Flannel sheets, colourful quilts and fluffy pillows offer a good night’s rest. BELOW: This bedroom at the front of the home embraces a serene colour palette. Heating and cooling was installed by Nottawasaga Mechanical.
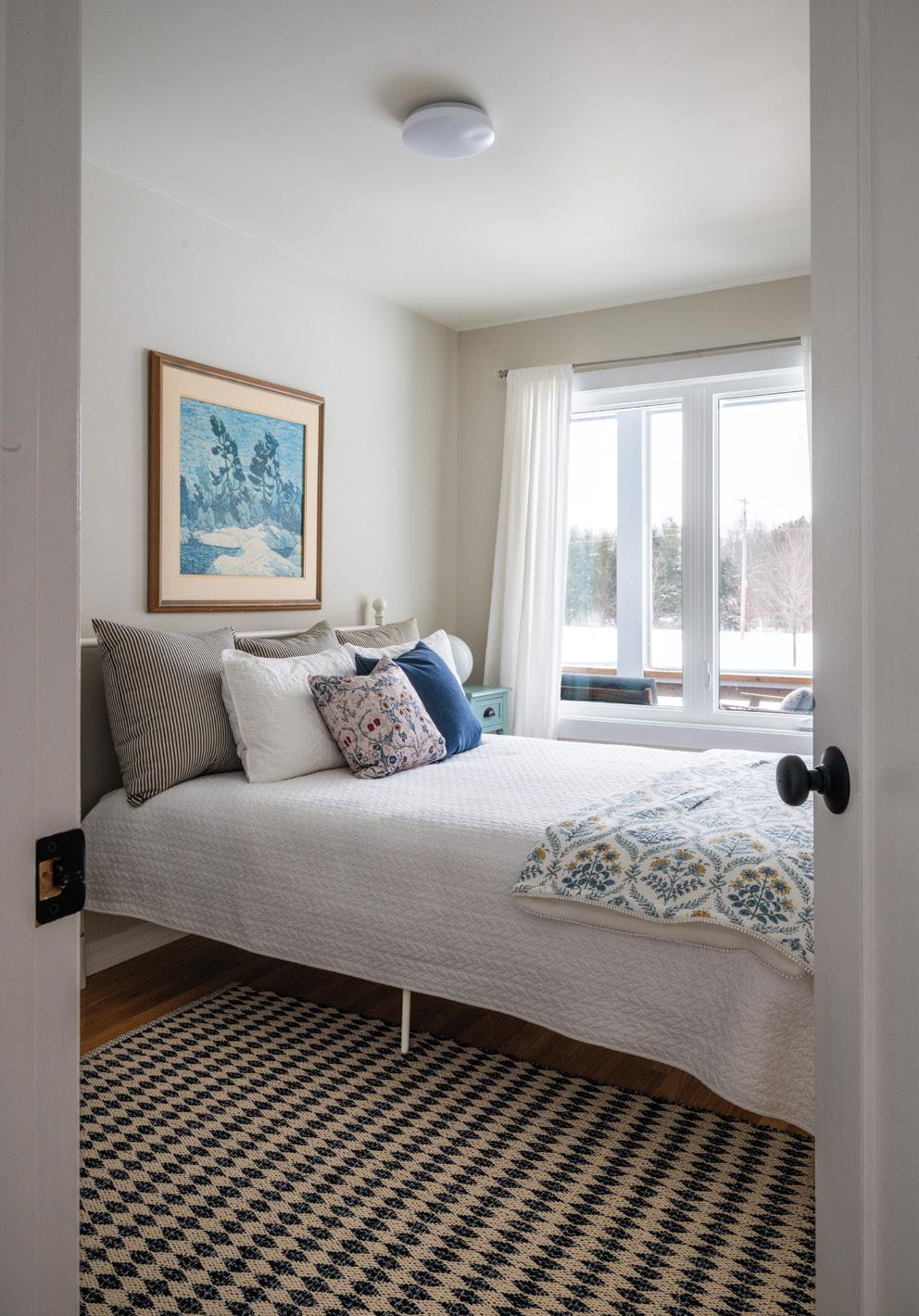
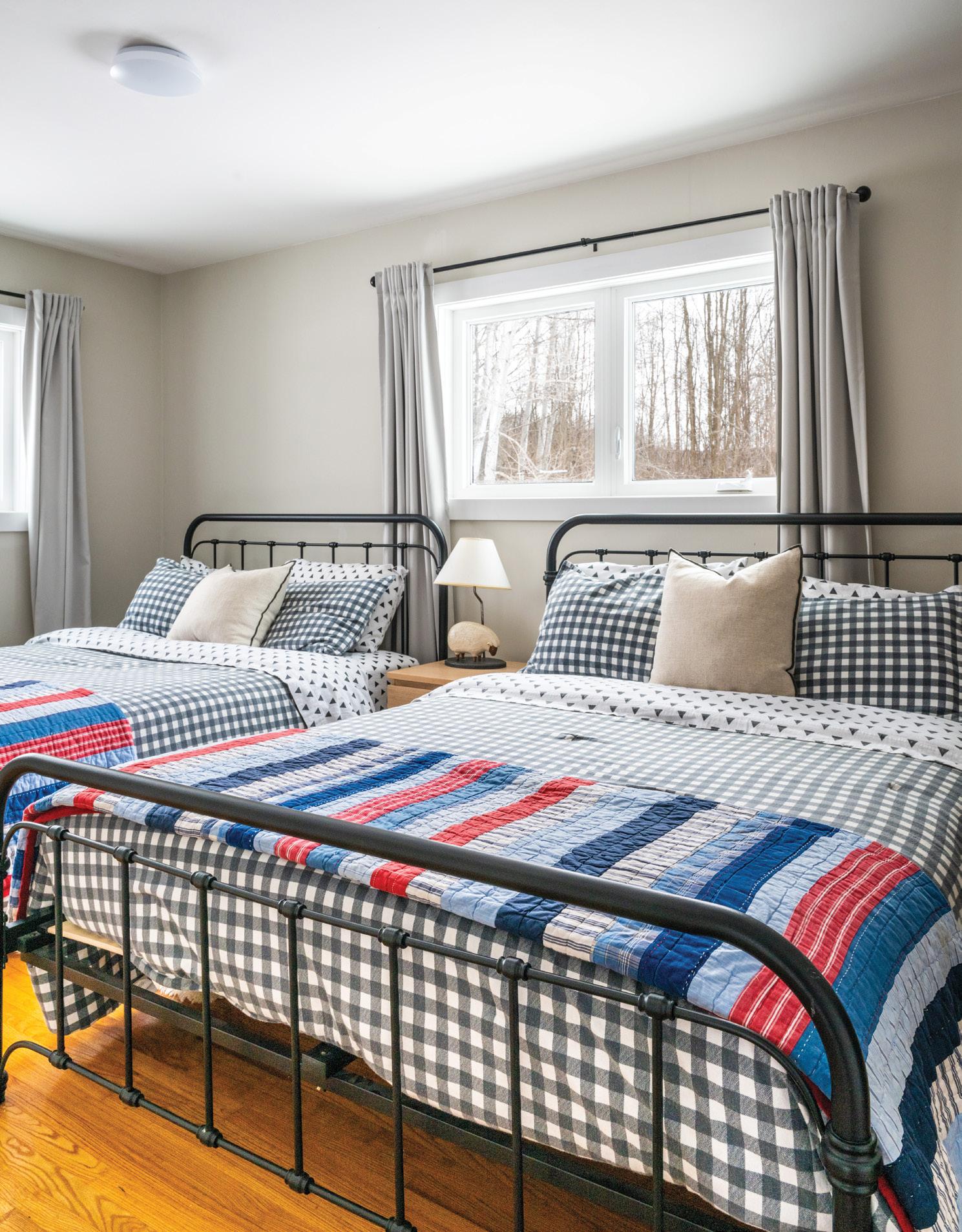
Heidi chose furnishings and accessories that evoke a relaxed, cosy vibe. “I wanted this space to feel comfortable, a place where people want to gather,” she says. A Rumford wood-burning fireplace from Friendly Fires, with a guillotine glass door and concrete mantel, anchors the great room with warmth and comfort. Heidi created a series of seating areas with large sofas and comfortable chairs. “We set up the great room so we could watch the deer come down the escarpment.” A games table and Heidi’s grandmother’s vintage record player add personal charm to the space.
Wrought-Iron spindles from Vision Stairs & Railings Inc. and the staircase, by Georgian Stair Company Inc., lead to the primary bedroom and en suite. Vaulted wood ceilings and high-end finishes add a touch of luxury. “We wanted a minimalist look that was also relaxing,” says Heidi. A soaker tub and glass-enclosed shower set the tone for a spa-like retreat. Two additional bedrooms, a bar, bathroom and finished basement complete the new addition. Building supplies for the project were sourced through Flesherton Home Hardware Dale Ottewell Construction & Logging Ltd. completed the landscaping and supplied hardscape materials.
As Christmas nears, the Coles look forward to hosting family for the holidays. “This home has been a godsend for us. It feels like a real retreat and allows us to host massive gatherings,” says Jeff. OH
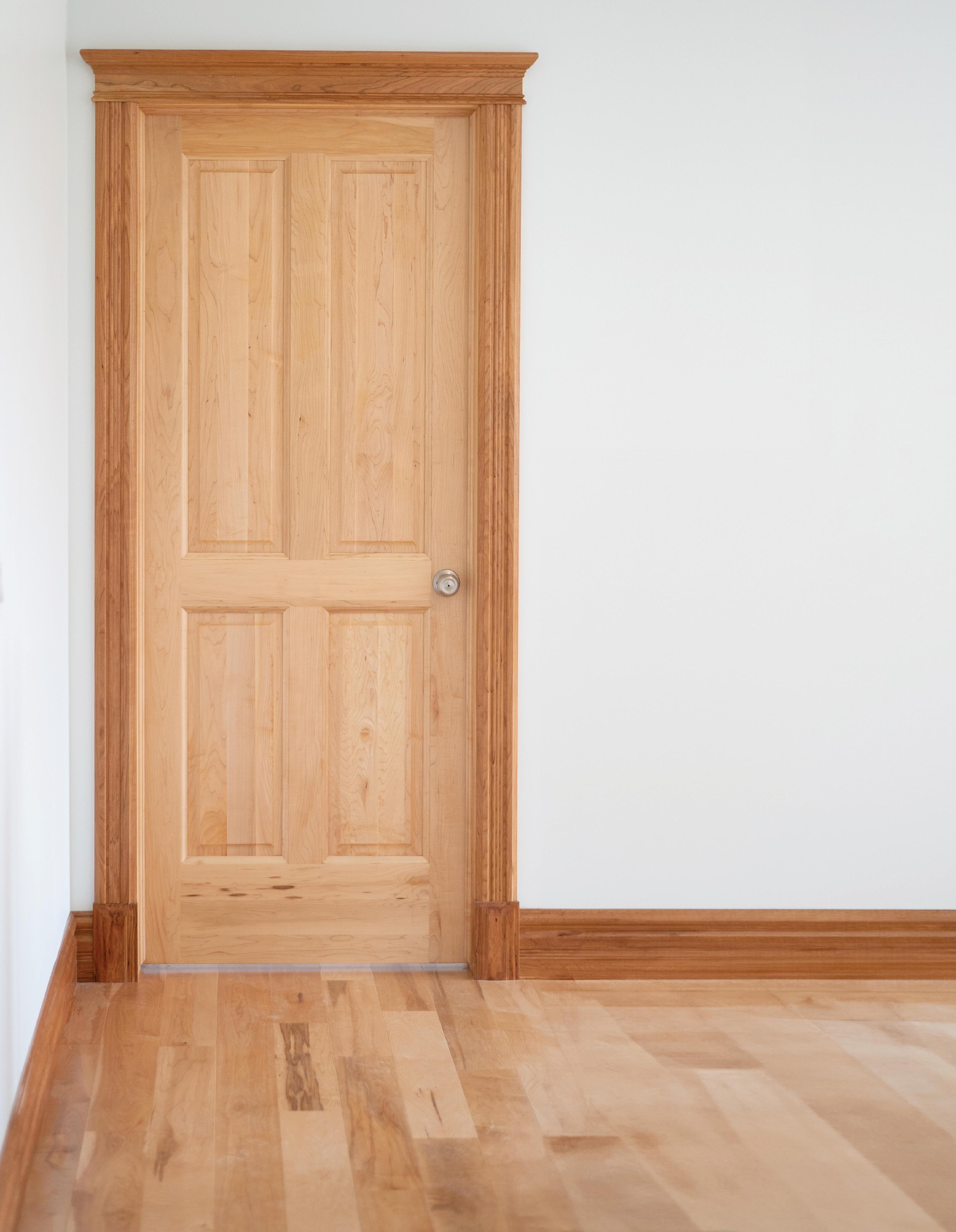

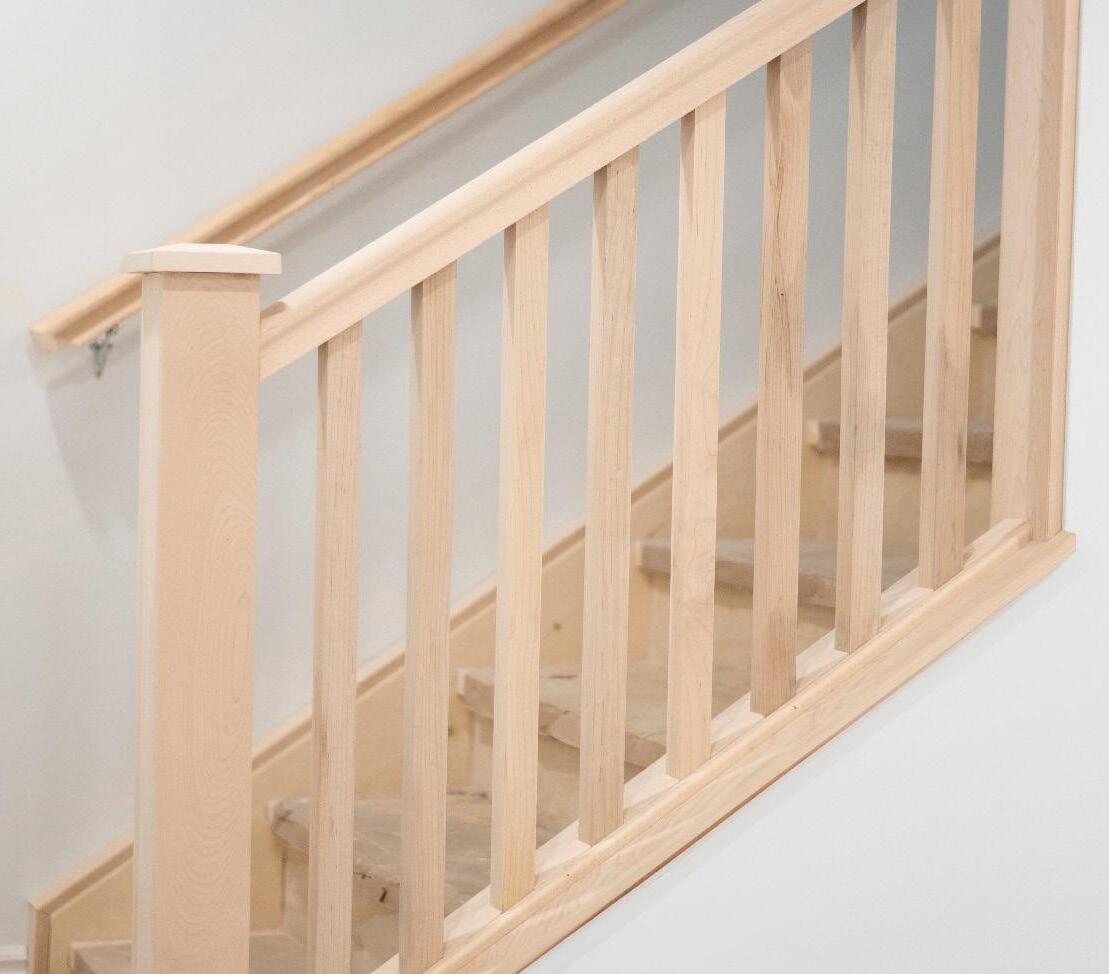
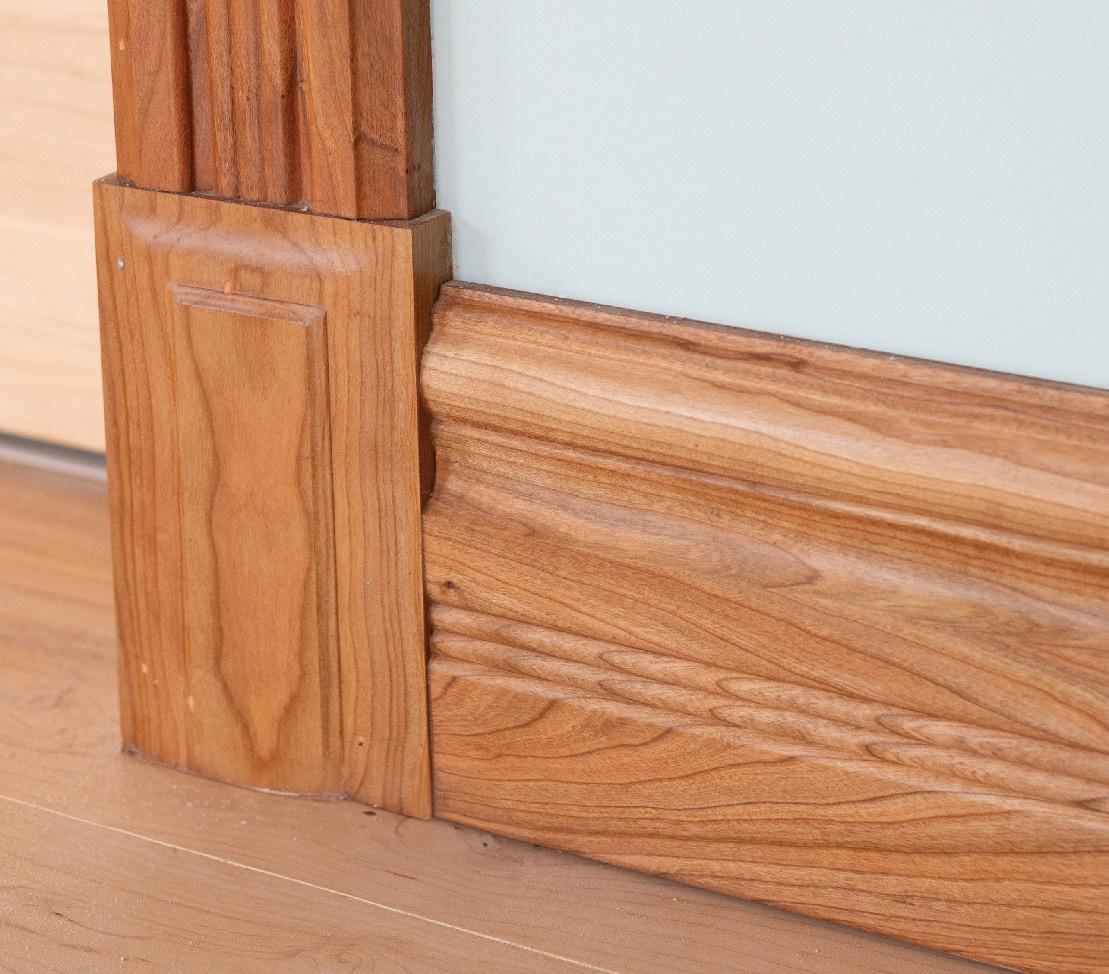
ANDREW HIND ILLUSTRATIONS
SHEILA BRITTON
In what can only be described as an anomaly since 2015, Ontario is in the middle of a buyers’ market. It’s an important distinction and one that can inform some life-changing decisions.
The sales-to-new-listings ratio (SNLR) is a key indicator. An SNLR below 40 per cent signals a buyers’ market (more supply than demand). In May 2025, Ontario’s SNLR sat around 34 per cent, the lowest in over STORY
“In simple terms, it comes down to supply and demand,” explains Bonnie Looby, president of OnePoint Association of Realtors. A sellers’ market happens when there are more buyers than there are homes for sale. A buyers’ market is the opposite: more listings than buyers, giving purchasers more choice and negotiating power.
a decade, with some regions – notably the Greater Toronto Area and the Golden Horseshoe – sitting at between 15 and 30 per cent.
This is reinforced by other data. “Between January and July of 2025, the Ontario Real Estate Association reported a total of 96,594 residential sales, representing a 7.1 per cent decrease over the previous year,” says Looby. “The average price for all residential properties sold in Ontario thus far in 2025 is reported at $847,030, a 3.5 per cent decrease from 2024.”
Continued on page 52

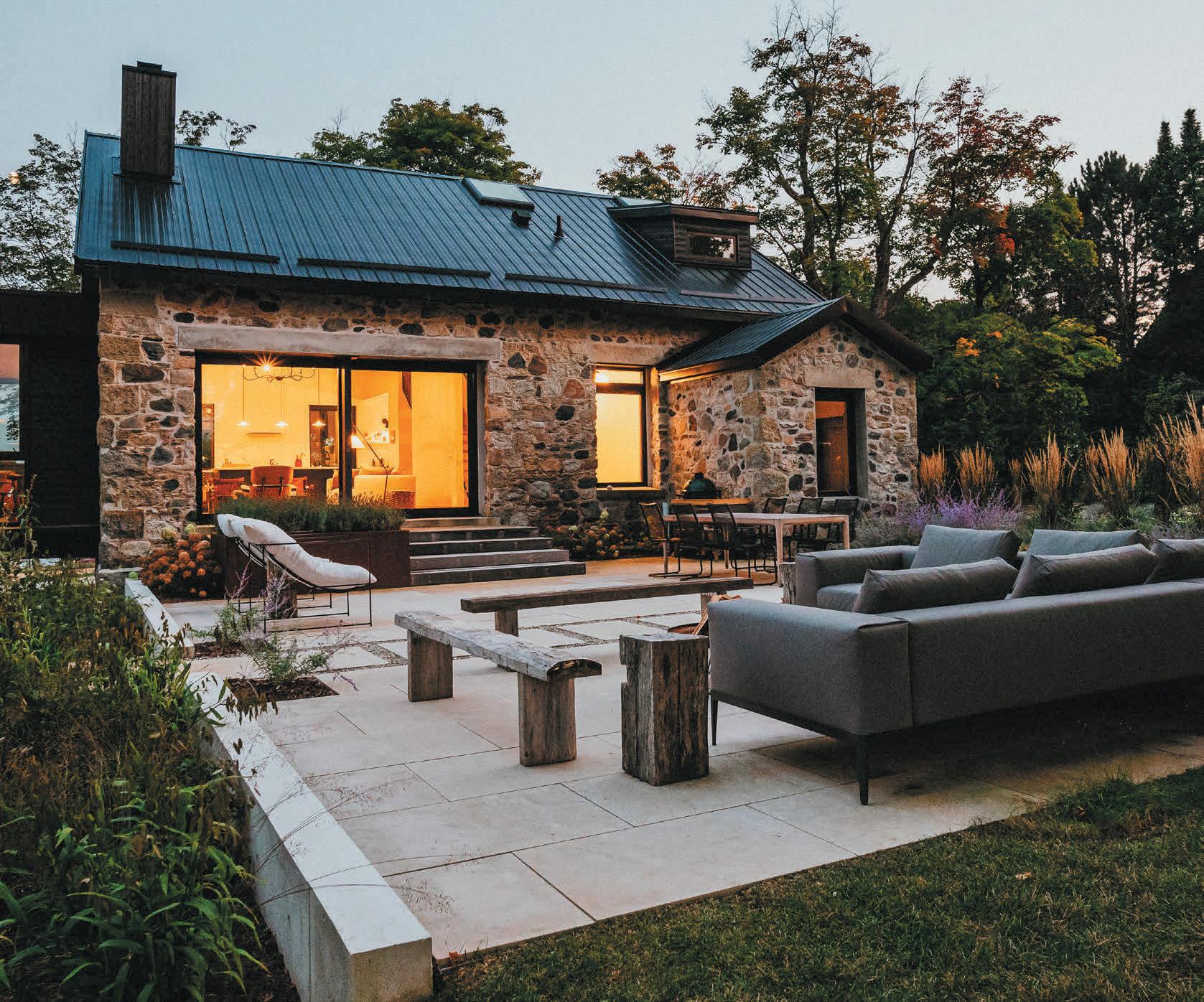

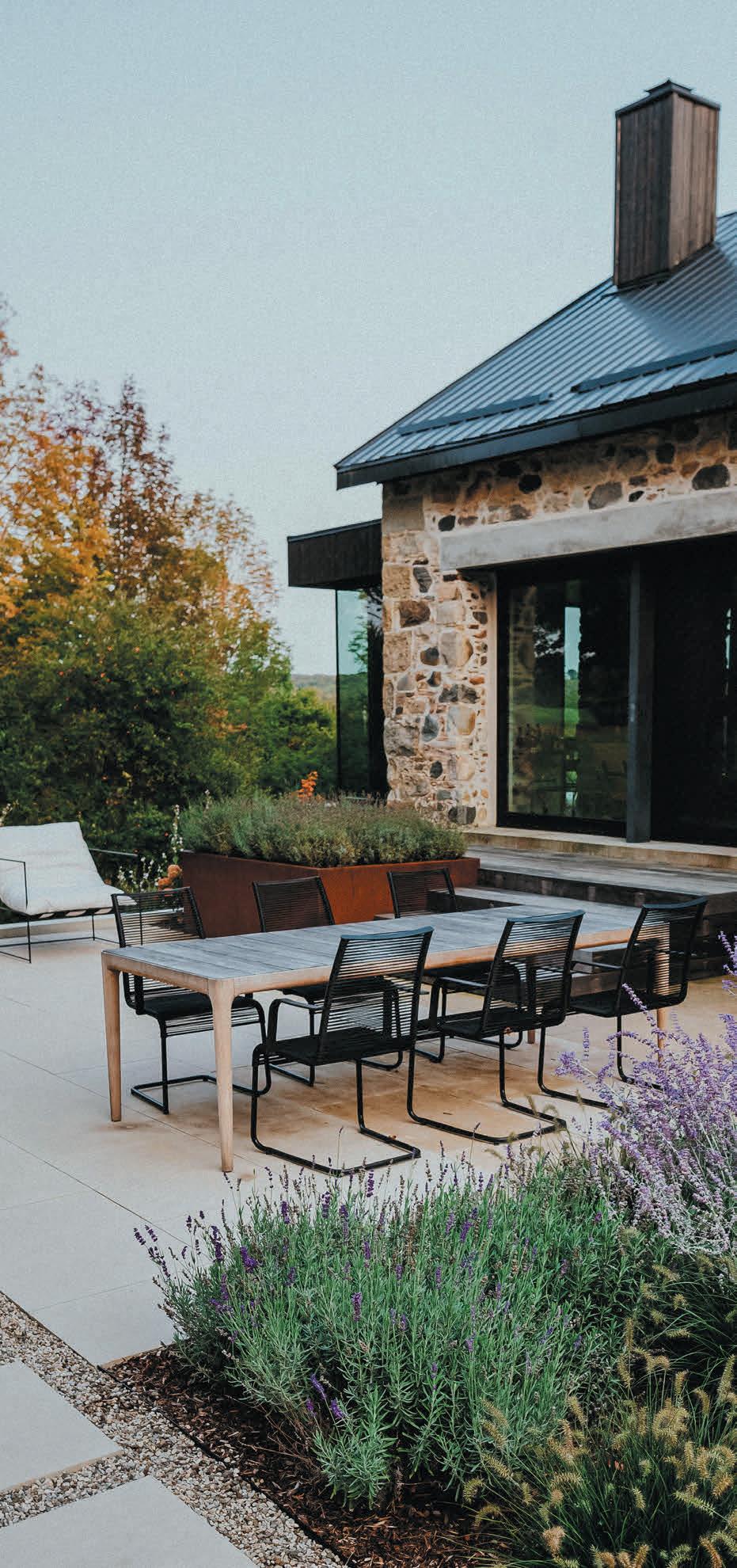
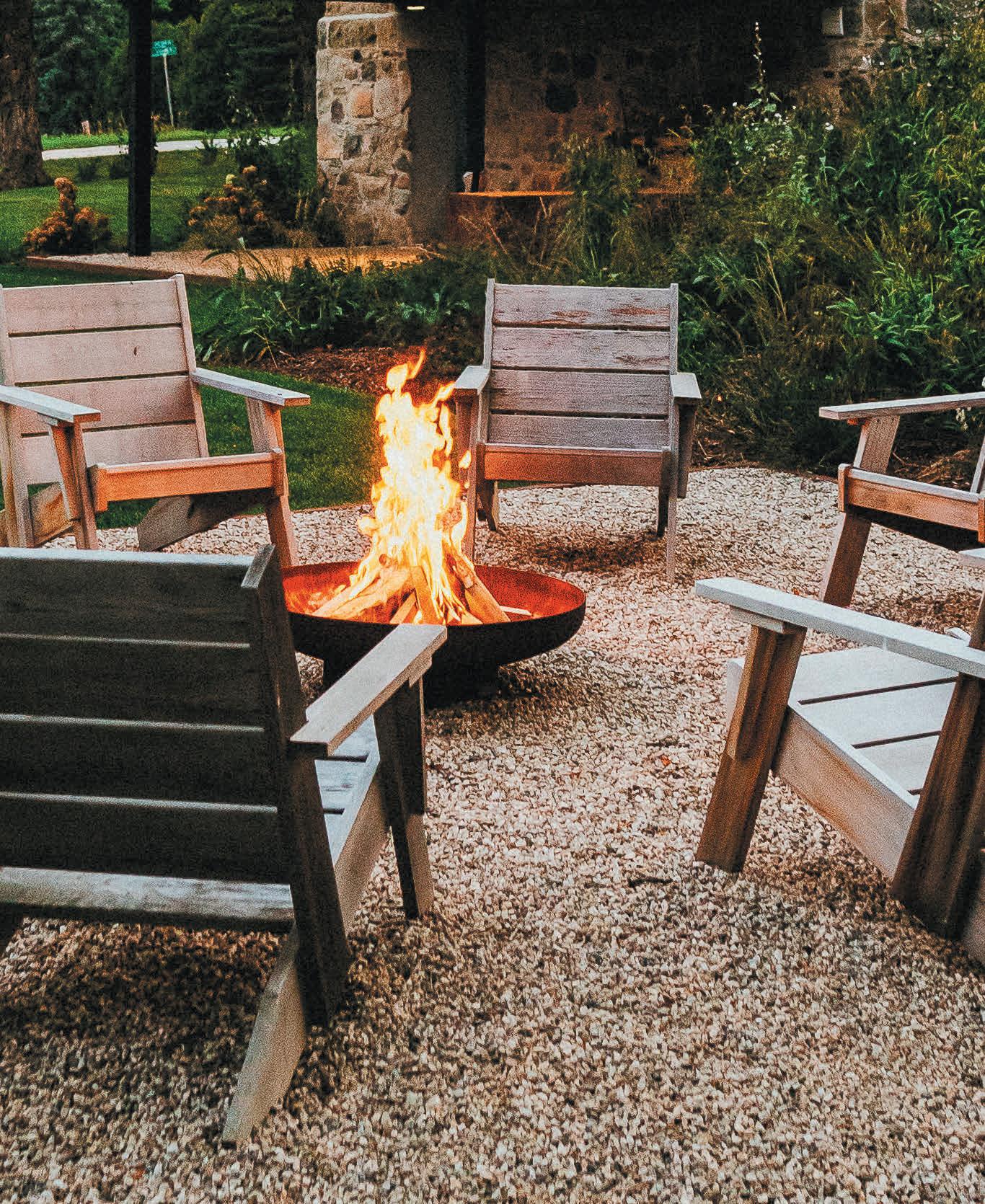
What’s behind these numbers?
Buyers’ markets occur because of a convergence of external factors that no one has any control over. Typically, these conditions can include supply and demand, the general health of the economy, public confidence and government policies.
In 2025, several factors in Ontario have cumulatively contributed to the current state of the housing market. First, there has been a surge in new listings in 2025 – more than 10 per cent in many markets –lifting active inventory by 30 per cent over last year. The rising supply occurs while we are witnessing lower demand (resulting from high inflation, a weak economy, low confidence due to American tariffs and the threat of a recession).
Why does this shift matter, and what exactly does that mean for you?
Unlike most years over the previous decade, and certainly since the COVID pandemic, home sellers are not currently in the driver’s seat. With home prices depressed and supply high, prospective buyers will get more bang for their dollar. At the same time, because the market is less competitive, buyers are less likely to get into a costly bidding war. You may even be able to finagle some additional perks, such as closing costs and a more generous closing date.
Making now an even more attractive time to purchase a home is the Bank of Canada’s rate cut to help support affordability.
In addition to the financials, there are other reasons to shop now. Less demand means less competition, so house shopping may be a more leisurely experience than in past years when one had to act fast to get the home that they
had their eyes on. It may also be less stressful as homeowners don’t currently have the upper hand. The buyer has the leverage – that’s empowering.
The situation is more nuanced when it comes to seasonal properties. In some regions, it is undoubtedly a buyers’ market. In more desirable locations where supply is limited, sellers retain control.
“During COVID, demand skyrocketed –many families wanted space, fresh air and the flexibility of working from anywhere,” explains Tarynn Lennox, a prominent realtor in Southern Georgian Bay. “That surge pushed prices up dramatically in a short time. What’s interesting is that COVID reshaped buyer expectations: people now look for cottages with strong internet, functional year-round layouts and proximity to amenities. So, while the frenzy has calmed, the desire for lifestyle properties hasn’t disappeared – it’s just become more selective, with buyers looking for the right mix of lifestyle, value and usability.”
Heather Scott of Forest Hill Real Estate Inc. Brokerage agrees. “It might be characterized as a buyers’ market, but we are moving toward balance,” she says. “Properties typically sit for a few months but get the asking price,” she explains. “This is certainly true in Muskoka, which is considered the most desirable cottage country market. There is a prestige about it that helps maintain prices and demand.”
Regardless of the current market favouring buyers, for one reason or another, many people need to sell now. They can’t wait for conditions to be ideal.
As you can imagine, a buyers’ market is not a particularly good time for sellers.
Homes may languish on the market, and they rarely fetch top dollar.
What’s the strategy for selling in a buyers’ market?
“Price realistically and be patient,” says Bonnie Looby. “Properties are taking longer to sell, and buyers are doing more due diligence. A strong marketing strategy and local expertise can make all the difference.”
Additionally, a home needs to stand out, so it may be wise to consider investing in presentation upgrades. And, of course, get professional advice and be prepared.
We don’t know what 2026 will bring. “Much will depend on interest rates and broader economic stability,” explains Tarynn Lennox. “Some forecasts predict a stabilization in the market, while others believe current conditions will continue at least through the first quarter.”
“Whether the market leans toward buyers or sellers, informed decisions always win,” asserts Bonnie. “Work with a trusted professional who truly understands your unique market, do your homework and plan with both short-term needs and longterm value in mind.” OH
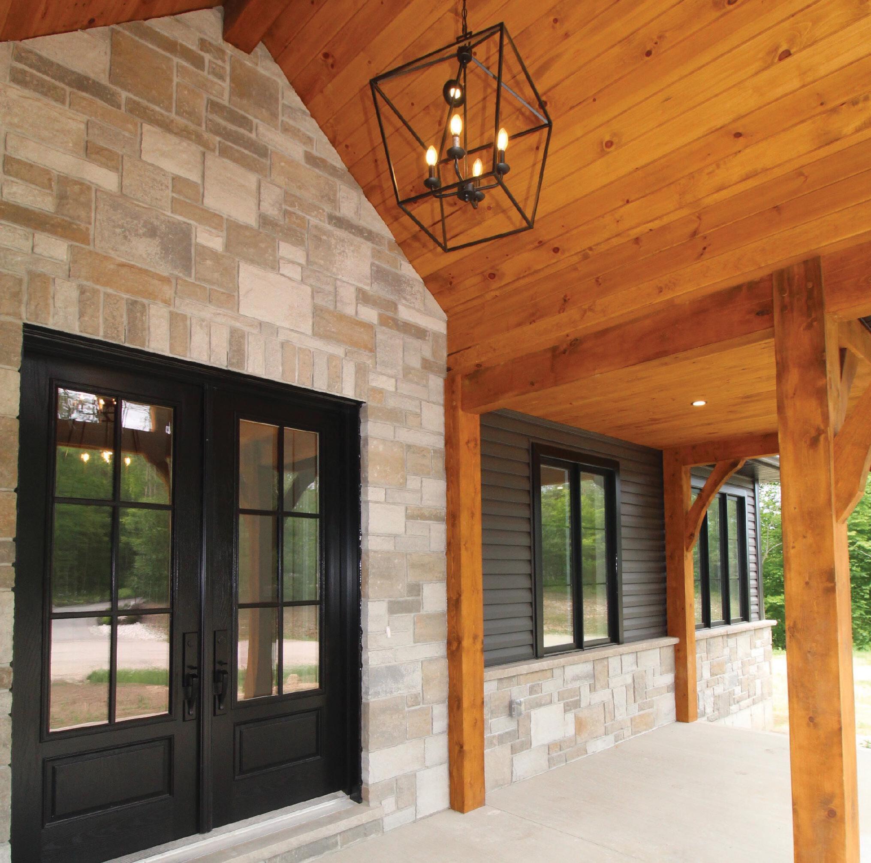

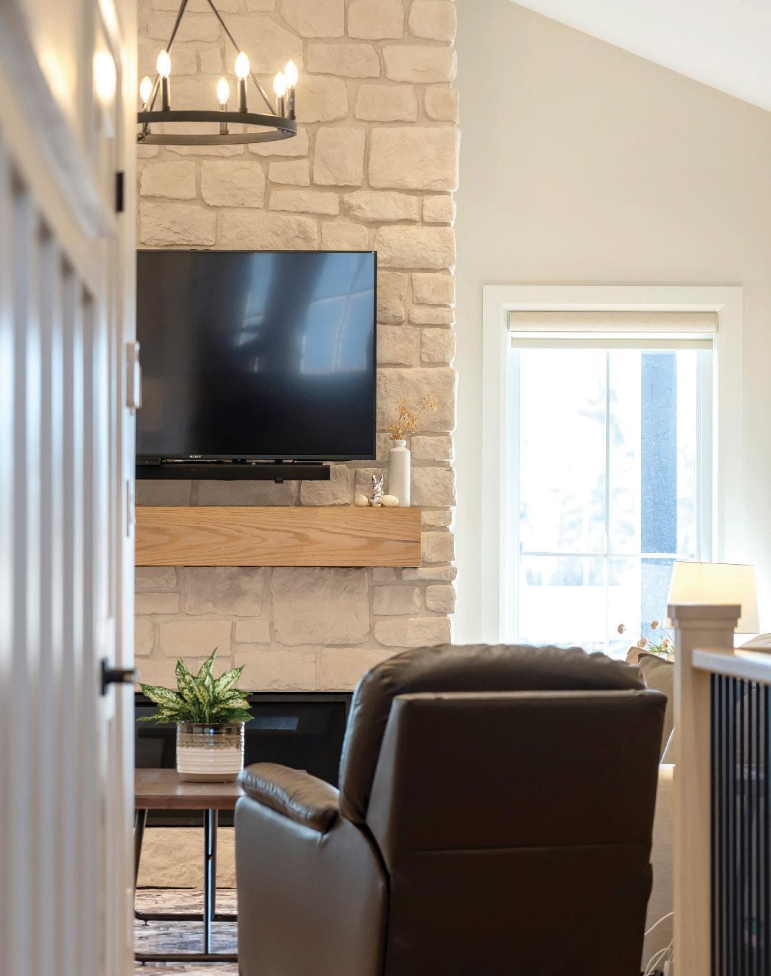
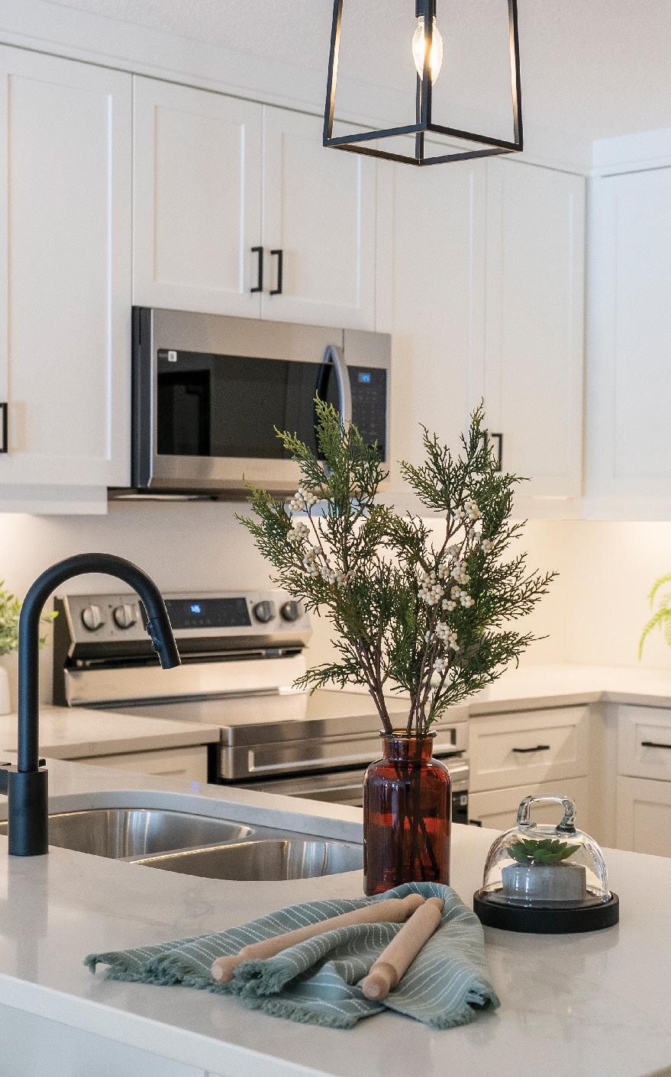
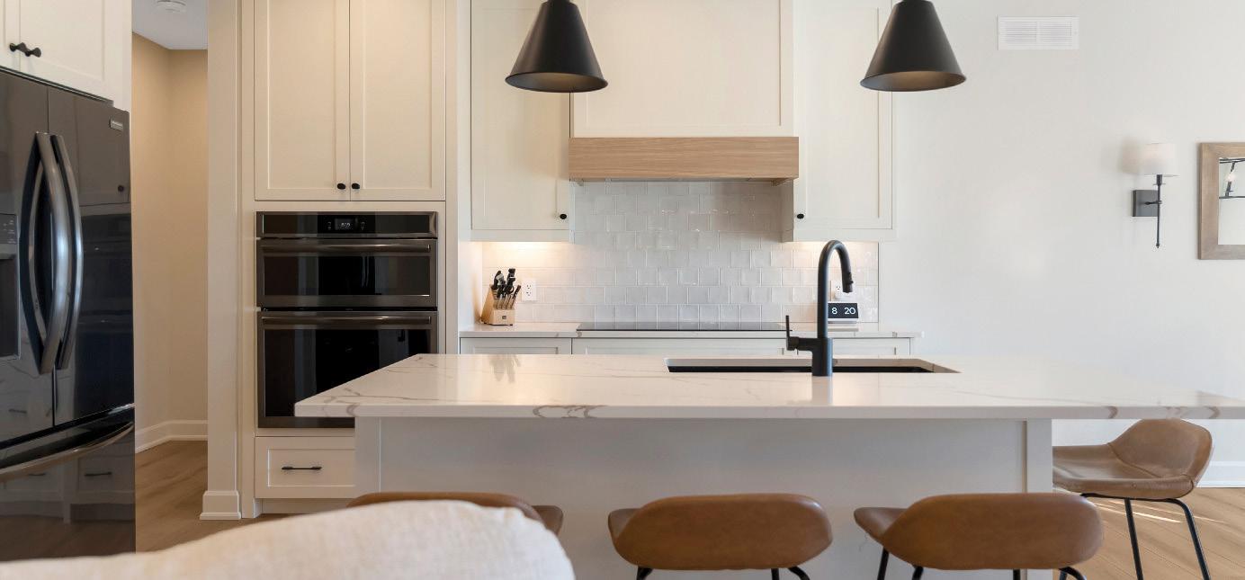


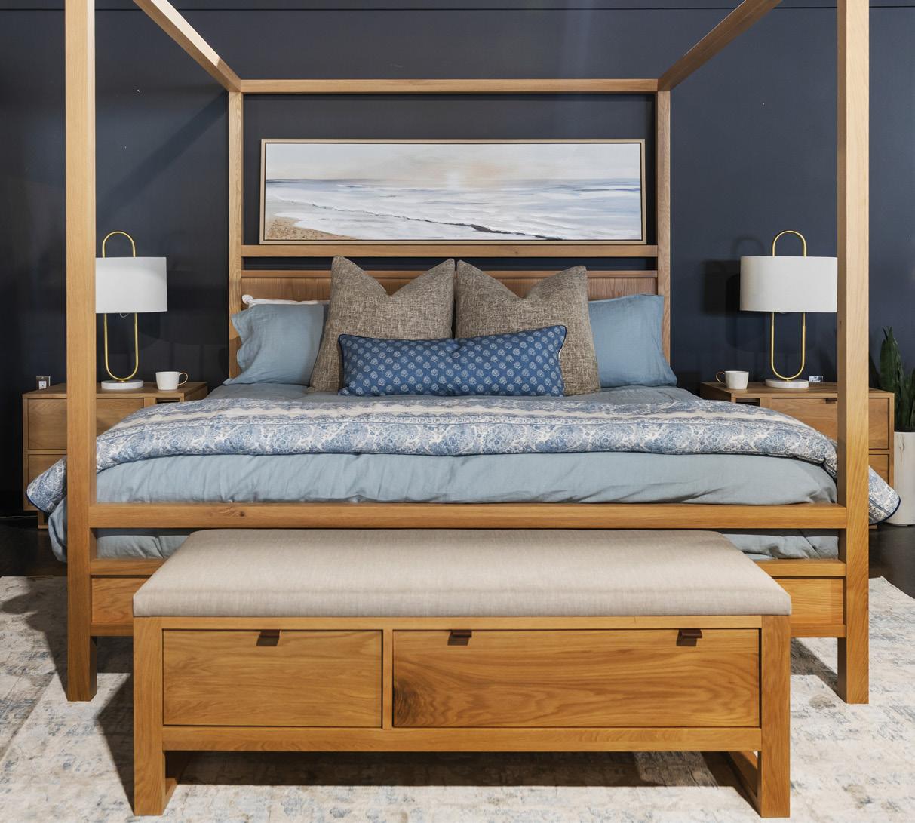

Two experienced Kincardine business owners, Dan McFadden of B&W Appliances and Sadie Al of Sleepers Bed Gallery, joined forces in 2022 to create a welcome addition to the community. Lake Huron Home brings a fresh approach to furniture and appliance shopping with 8,000 square feet of retail space, marking the return of full-service furniture shopping to the area. “When a customer walks through the door, our core values are strongly aligned with a small, familyrun business,” says Sadie. “Building relationships with our customers is very important.” The store is now home to B&W Appliances, while Sleepers Bed Gallery continues to operate from its downtown location – in a building owned by Sadie’s family for more than 100 years. Lake Huron Home displays a selection of Canadian-made mattresses on the floor. If the fit isn’t quite right, the team works closely with Sleepers Bed Gallery to help find the perfect mattress for each customer.
Whether looking for a budget-friendly brand or a high-end appliance that makes doing laundry or cooking meals exciting, customers will find it at Lake Huron Home. With 2,000 square feet of appliances on display, knowledgeable sales staff will help you find exactly what you need. “We take the time to understand the needs of our customers and they will never feel rushed to make a decision,” says Dan. “Making a furniture or appliance purchase can be stressful and we understand that.” Sales staff are not commission-based.

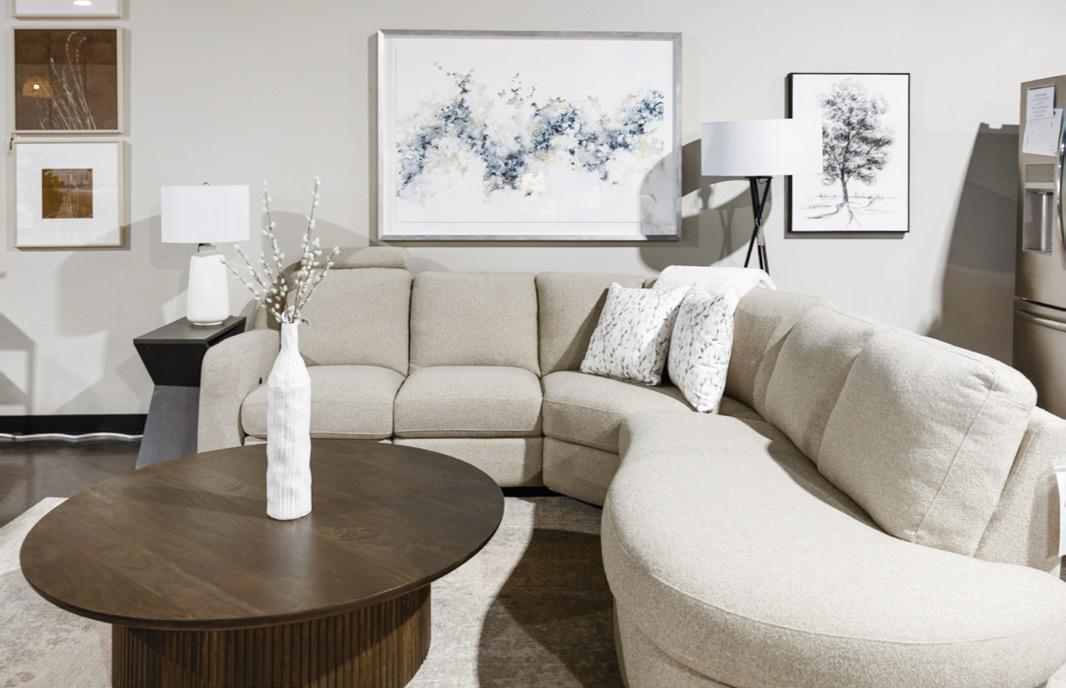
Many well-known Canadian furniture manufacturers are represented, including West Bros Furniture in Hanover, known for its sophisticated, solid-wood designs. EQ3 also has a presence in the showroom, and any item from its website can be ordered through the store. “Not only is the Kincardine community of chief importance, but supporting homebased manufacturers is good for everyone and something that Dan and I feel very strongly about,” says Sadie.
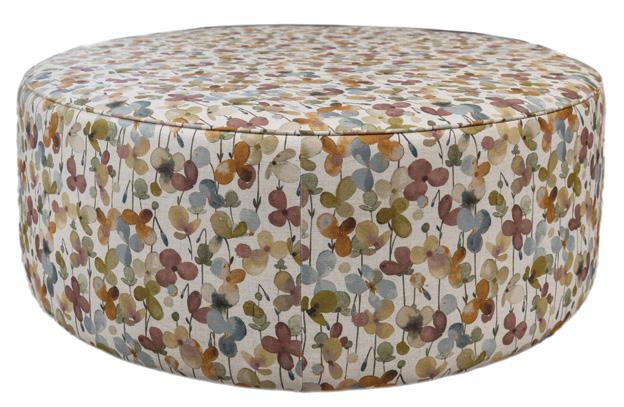

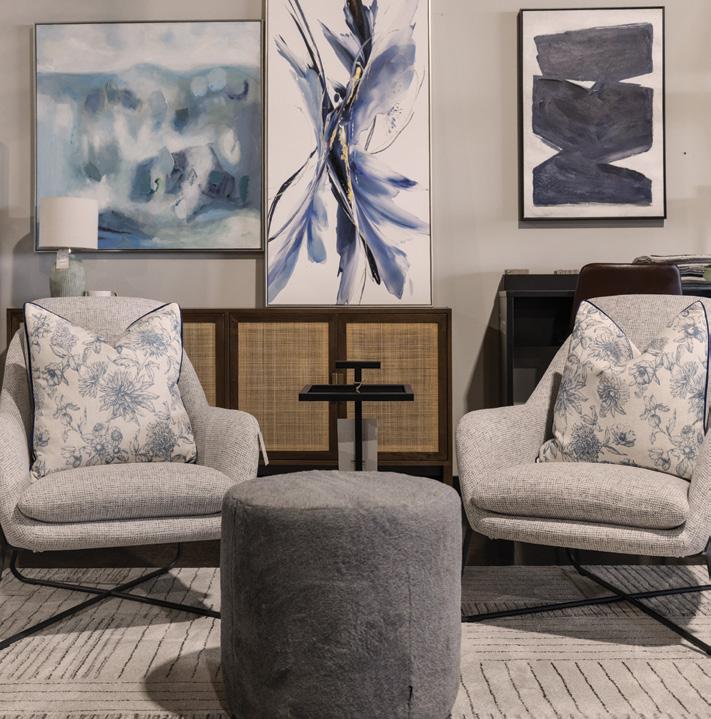
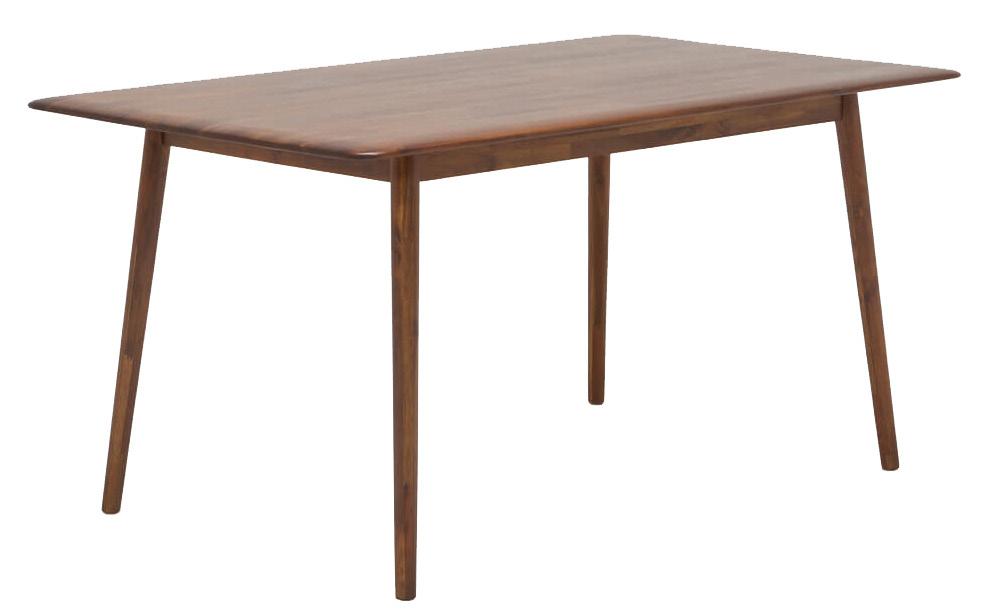
Customers can access the in-home design service, which helps bring a space together. From furniture to area rugs, creating a cohesive design helps elevate a space. There is also an abundance of artwork to choose from – perfect for adding that finishing touch. White Glove delivery service ensures every item is set in place and all packaging is removed. As Sadie and Dan say, “we do everything, except make the bed!” OH
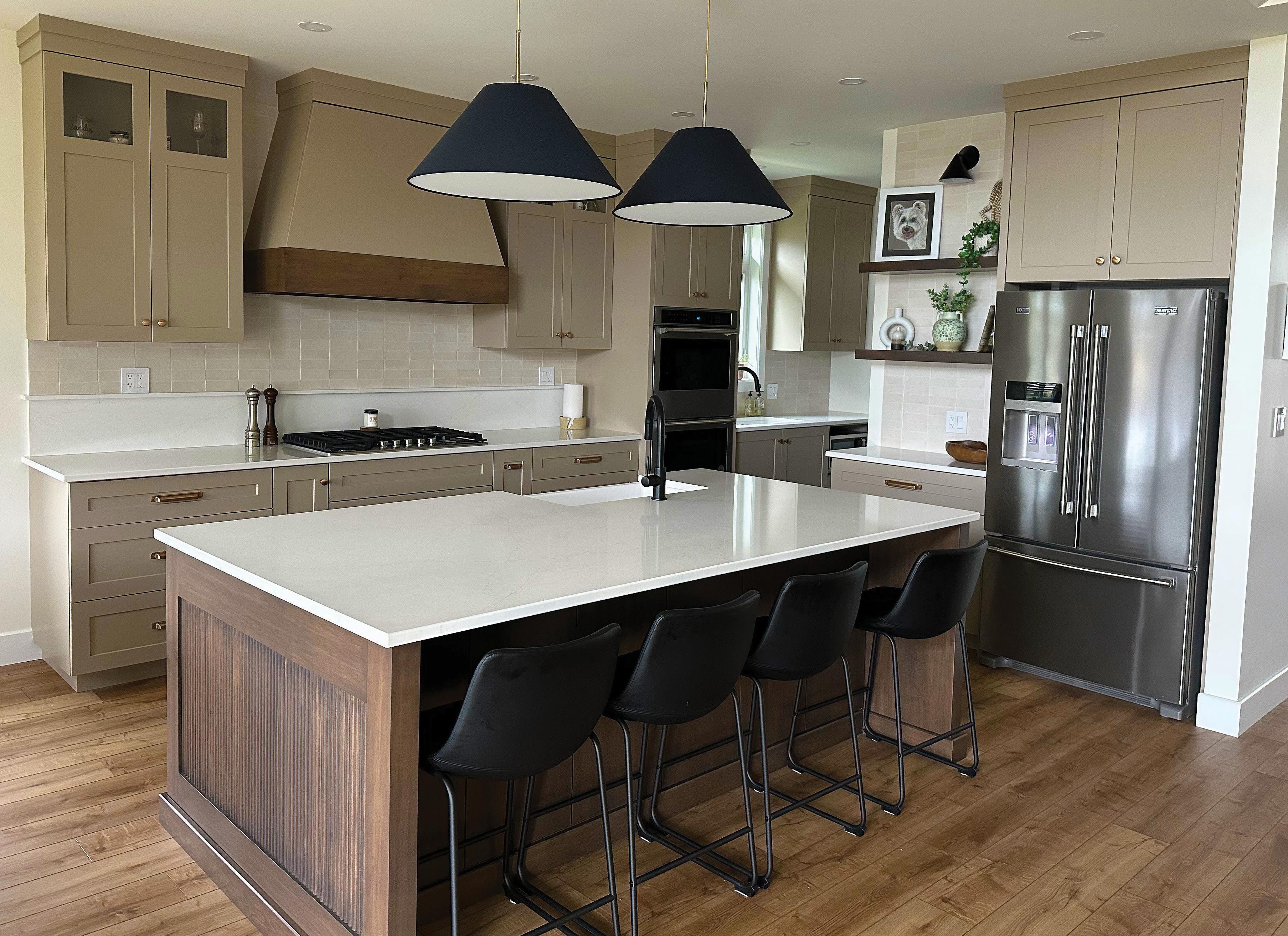

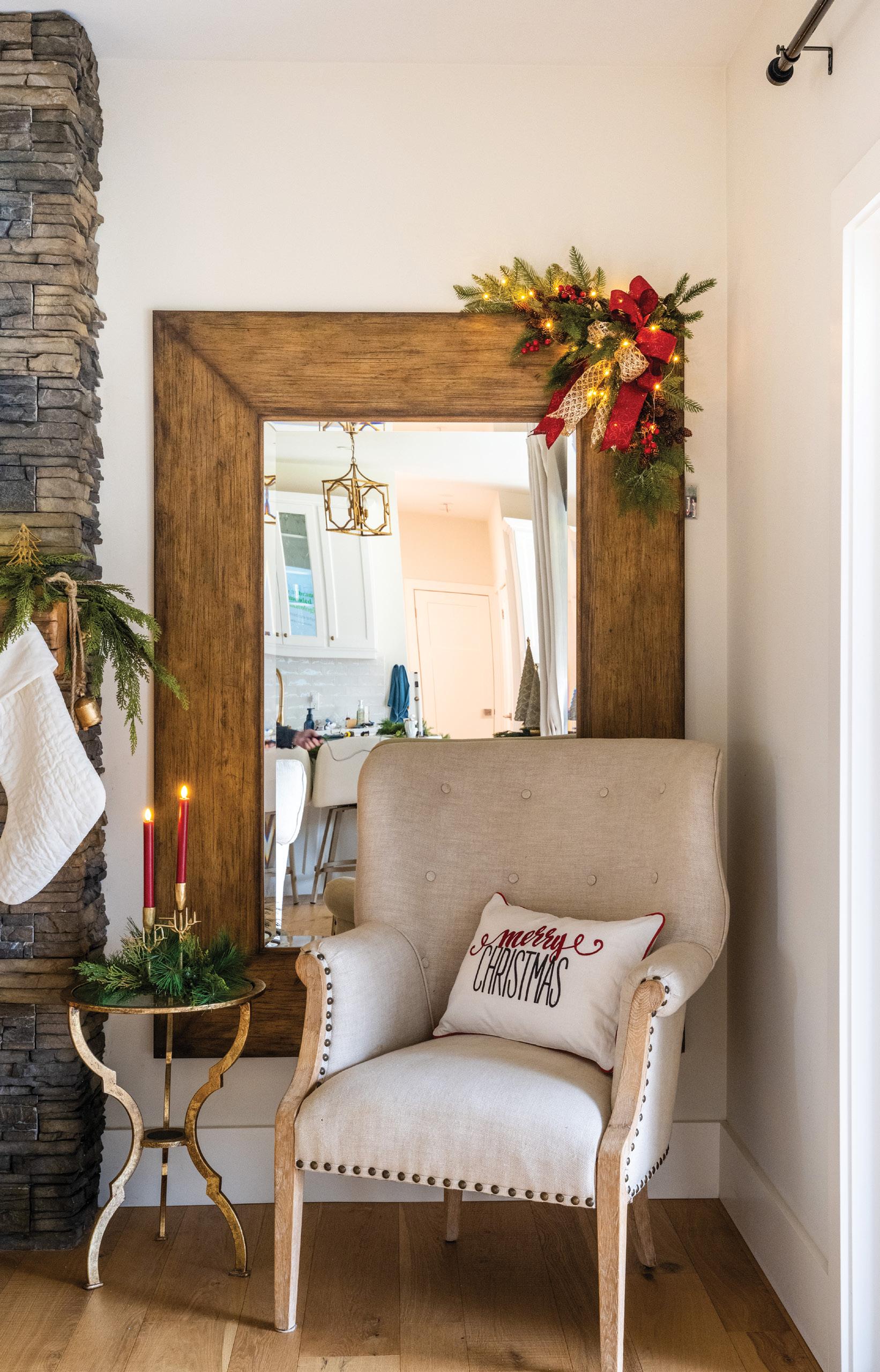
The much-anticipated Chantry Island Cham-bettes Christmas Tour of Homes ushers in the holiday season. Every year, 1,000 ticket holders are delighted by beautifully decorated homes that offer nostalgia and inspiration. Behind the tour is the gift of giving. Last year, this two-day event raised more than $26,000 for the Saugeen Memorial Hospital Foundation and the Saugeen Shores Aquatic & Wellness Centre. OUR HOMES captured the holiday spirit in every home.
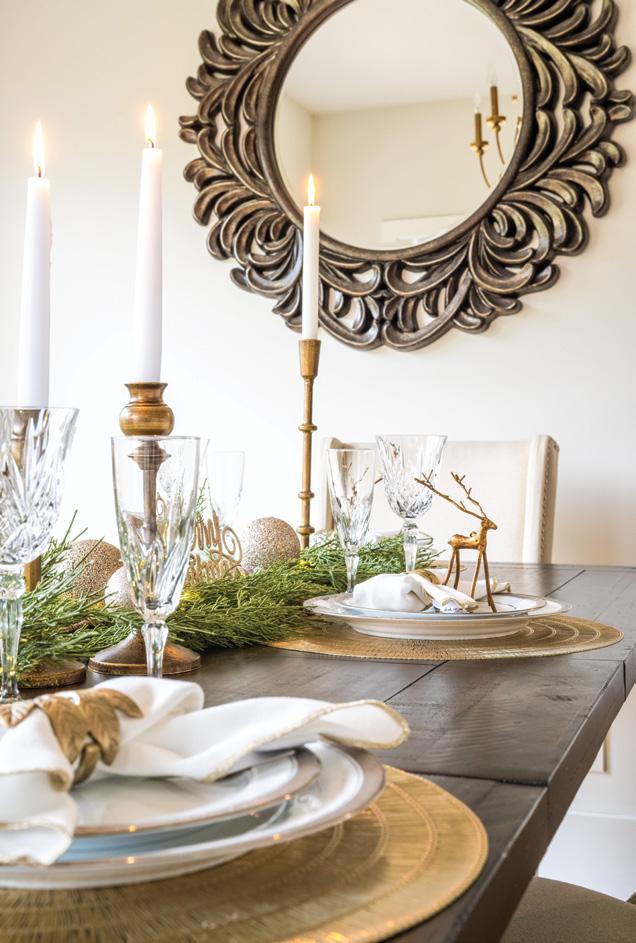
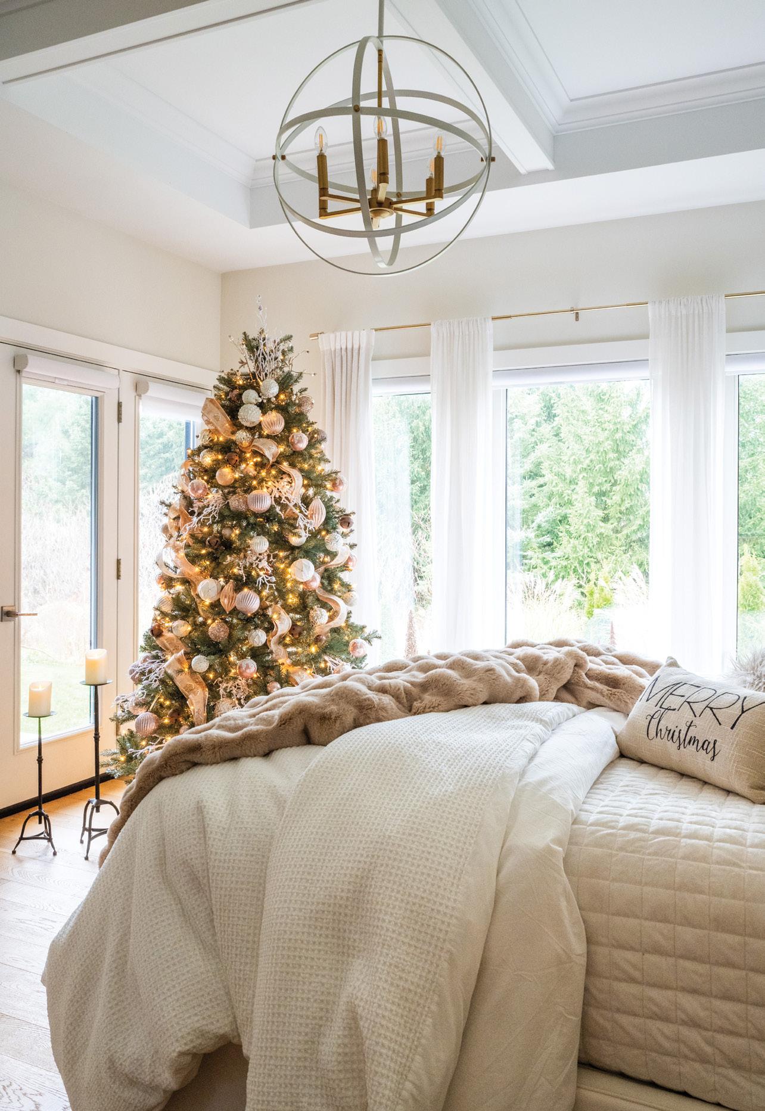
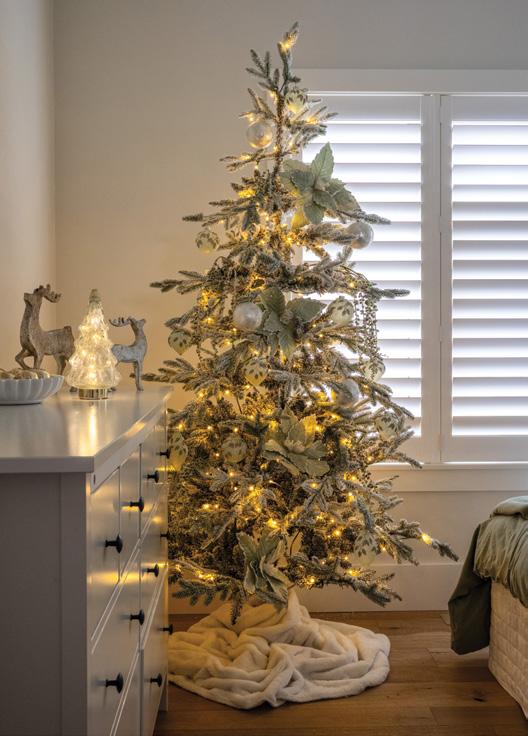
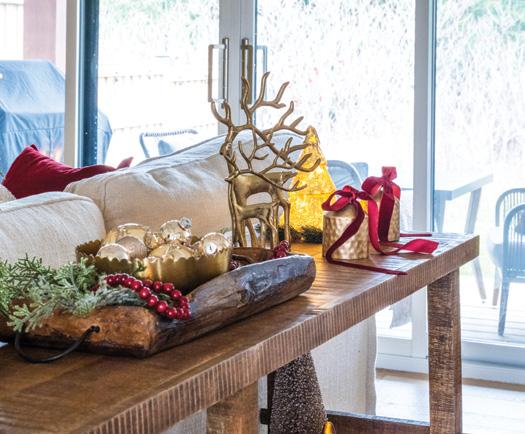
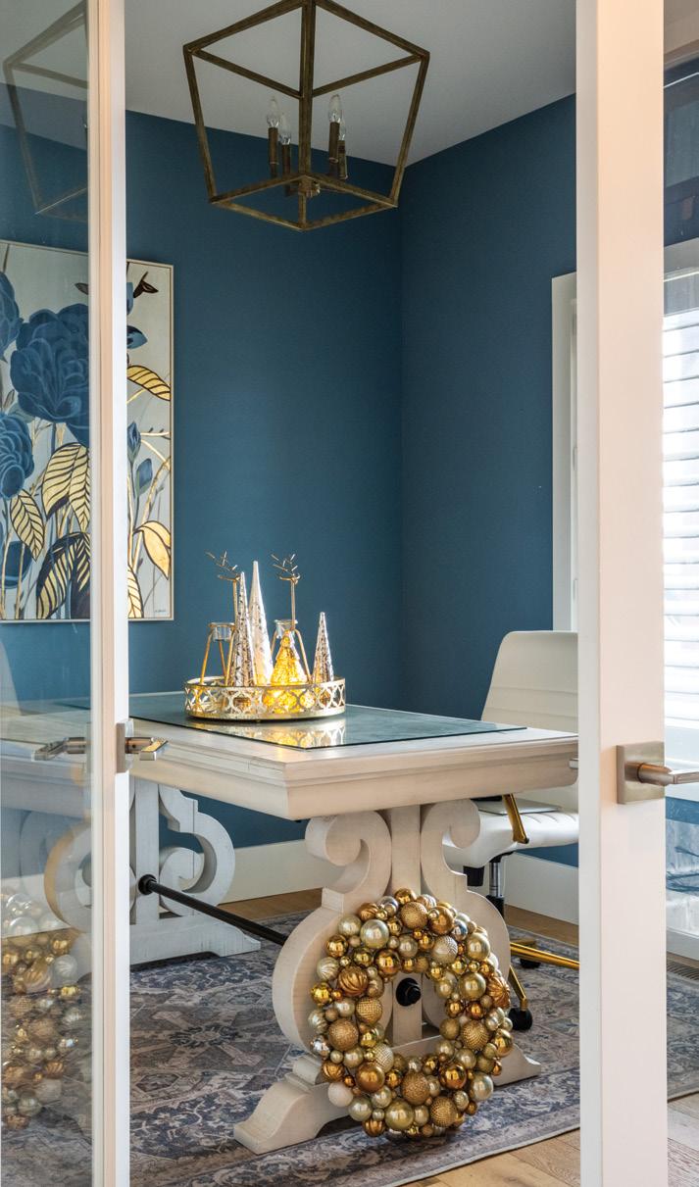
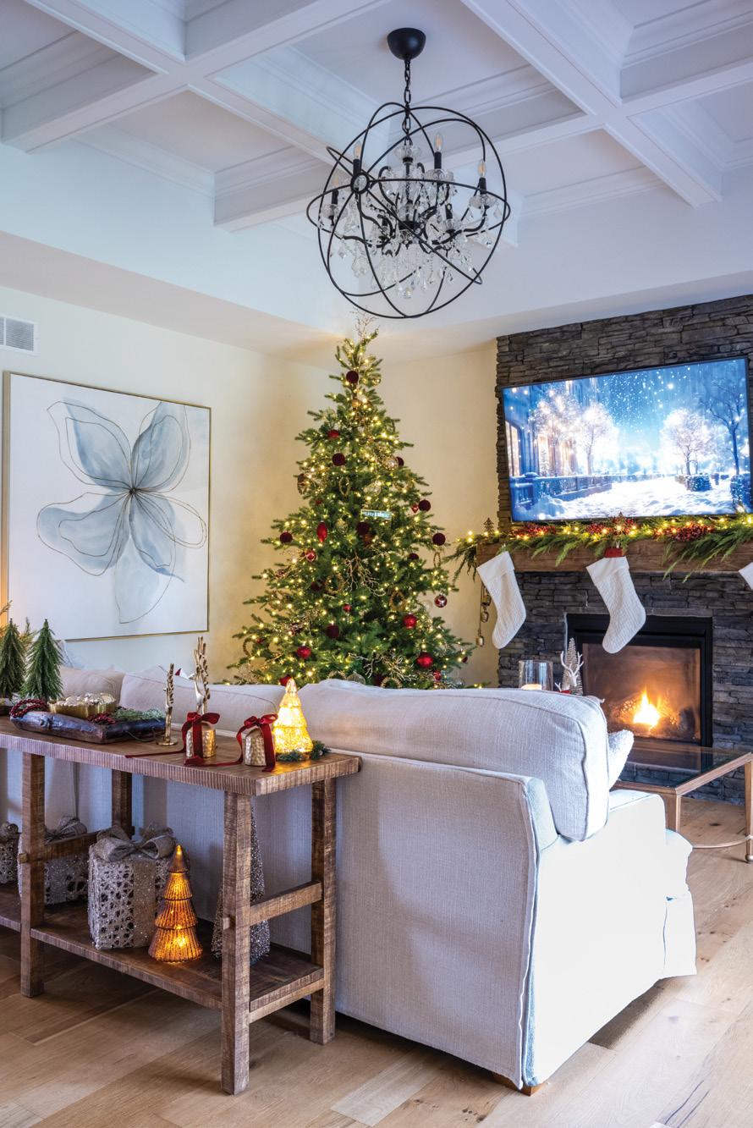
Homeowner Michelle Fehr used elegant décor sourced from Port Elgin Home Hardware Building Centre to transform her home into a winter retreat, where Christmas is the shining star. Built by Berner Contracting in the Westlinks subdivision, the home backs onto a peaceful green space. On the open main floor – with a backdrop of soft white walls, a coffered ceiling and white oak flooring – Michelle added gold accents and white lights, creating a glow that warms the soul. The dining table sparkles with gold-rimmed china and tall tapered candles, while white tin bells grace the linen curtain tiebacks. Beds are draped with luxurious faux-fur throws, holiday accent pillows and garlands. Evergreen trees loaded with decorations stand sentry in many locations throughout the home, proving that there can never be too many Christmas trees when decorating for the holidays. Continued on page 60


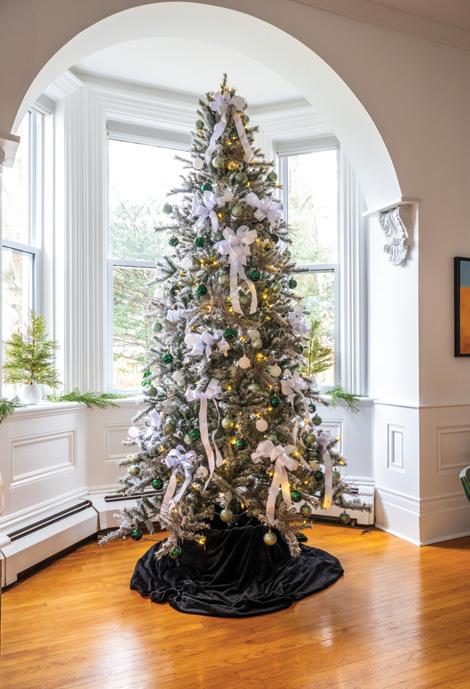

Built in 1880 for Peter W. Anderson, the exterior Italianate architectural details of this home give way to an interior that embraces a deeply individual, contemporary style with quirky and fun accents. The Cham-bettes team used a curated balance of décor that added holiday delights without overwhelming the art collection of owners Helen Kershaw and John Munro. Each bedroom’s unique style was enhanced with a few holiday additions that reinforced the adage: less is more. With assistance from Bruce County Custom Cabinets and Dennison Homes, the updated upper and lower rooms at the back of the home offer a hint of the homeowners’ ideas for future renovations that will preserve and update the home for many more Christmas celebrations.
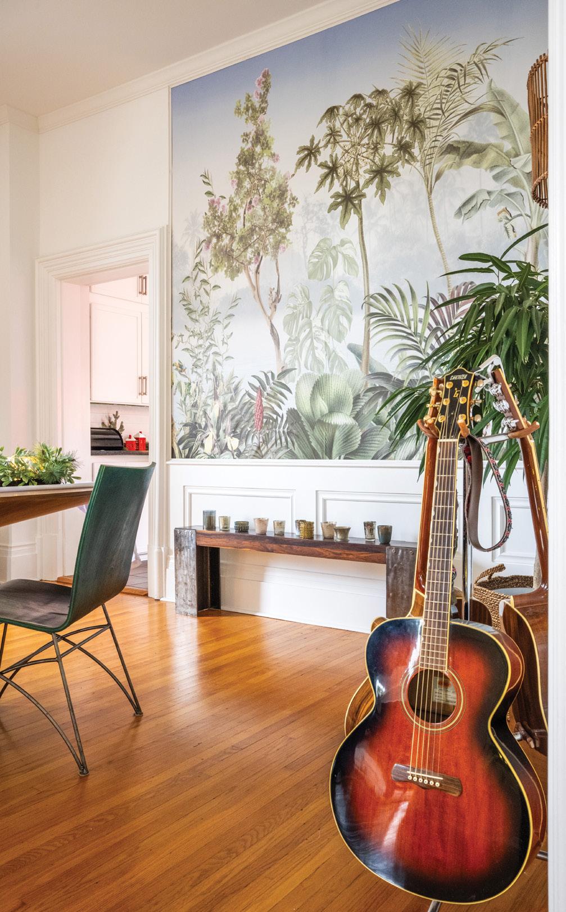
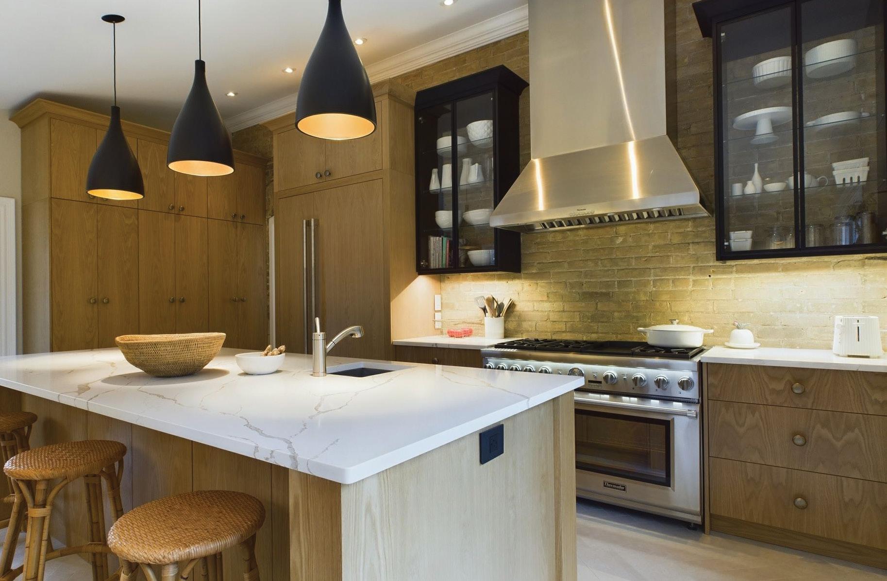



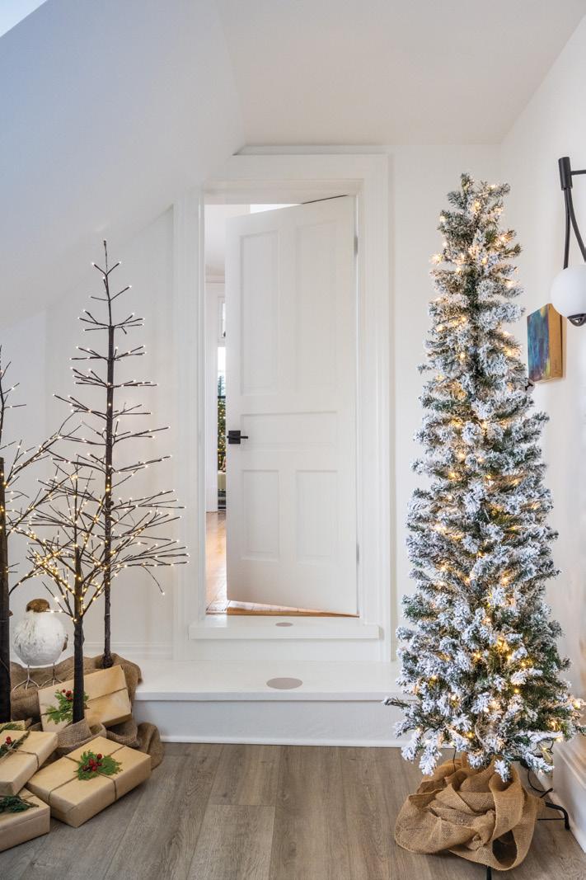
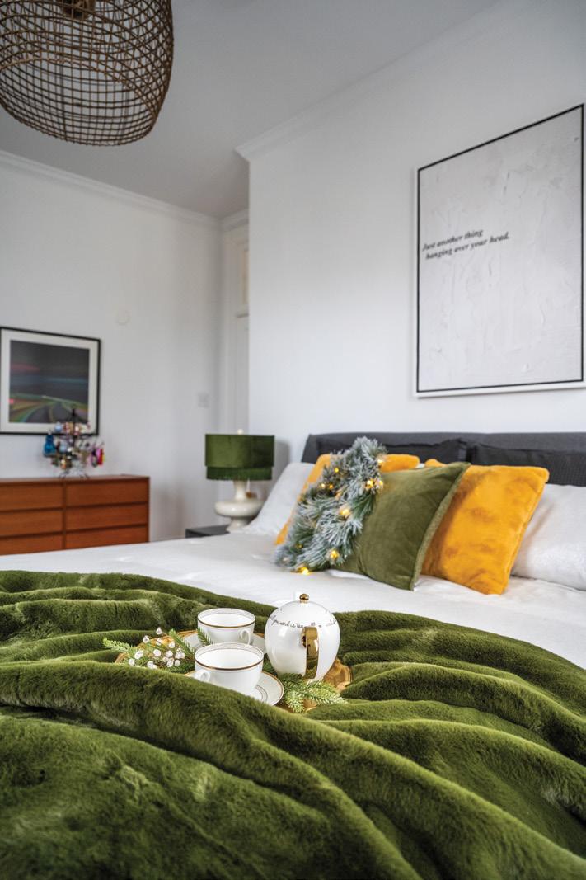
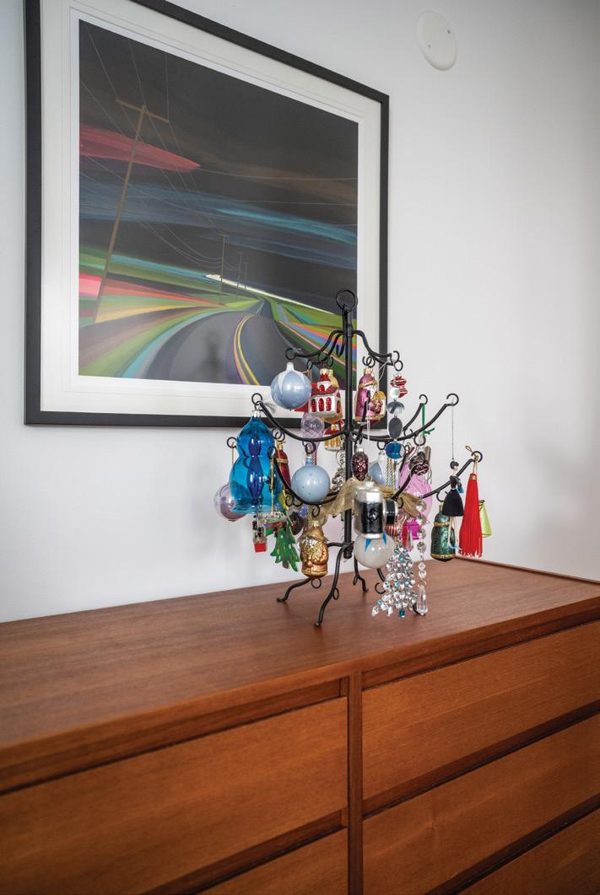
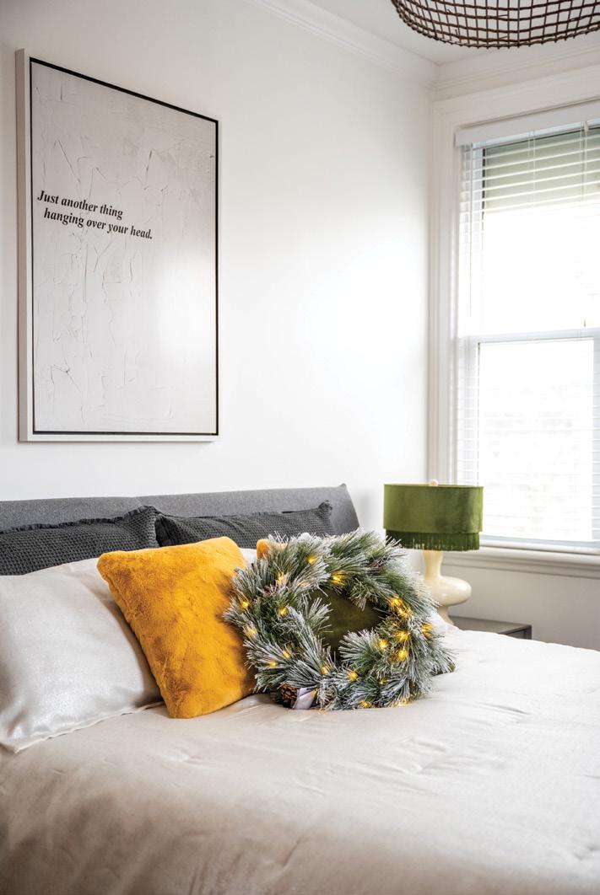
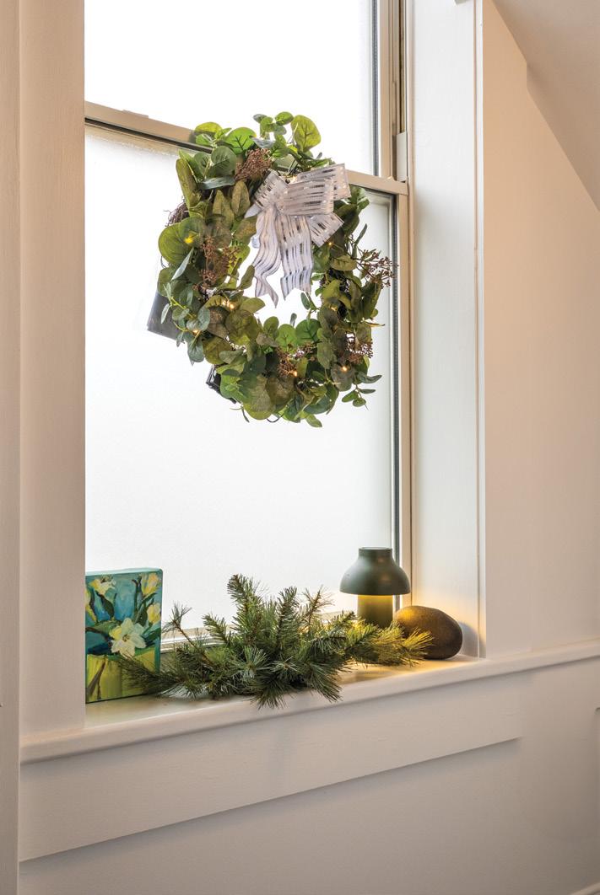
THE CHAM-BETTES TEAM USED A CURATED BALANCE OF DÉCOR THAT ADDED HOLIDAY DELIGHTS WITHOUT OVERWHELMING THE ART COLLECTION OF THE OWNERS.
Continued on page 64


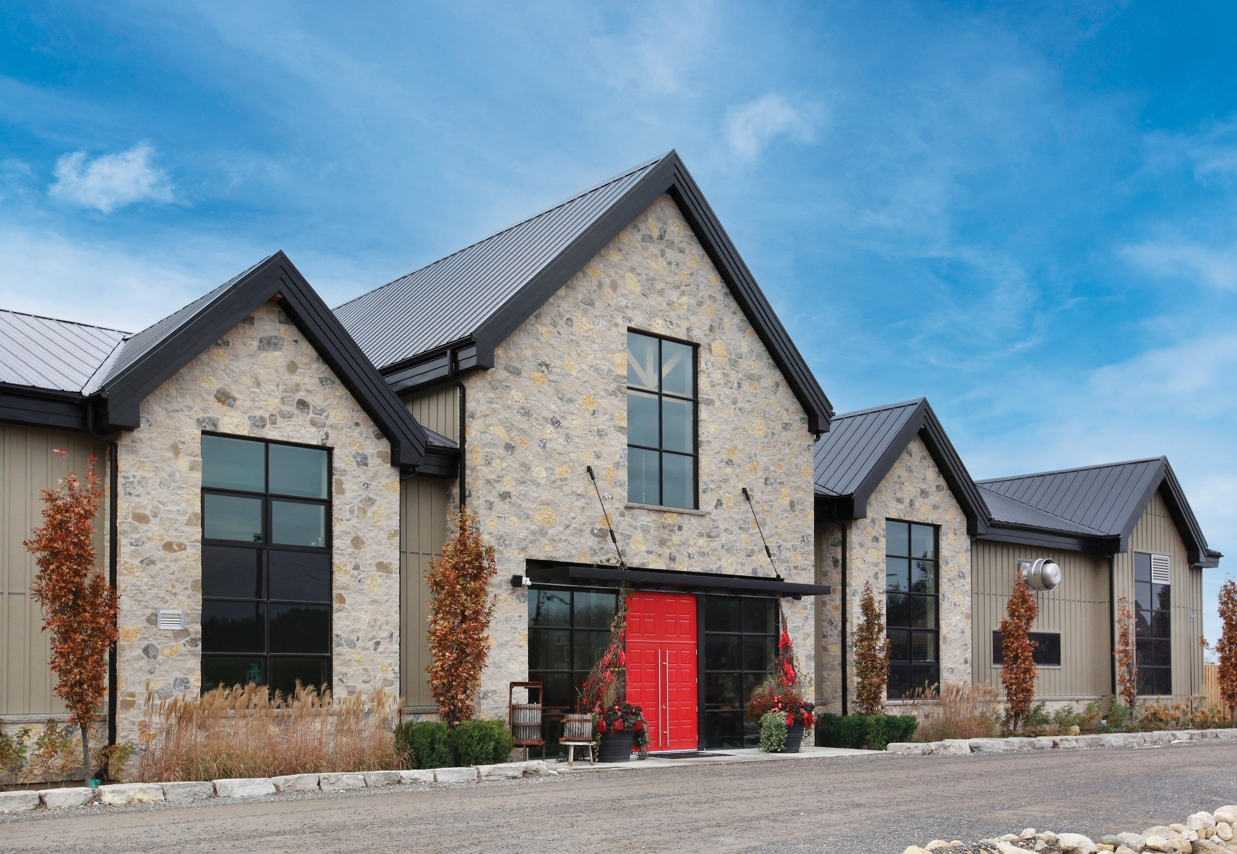
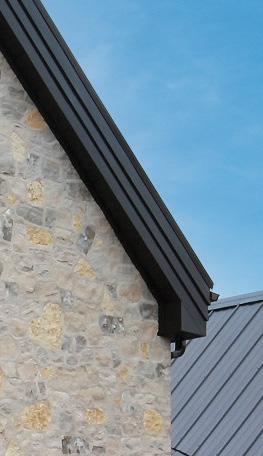
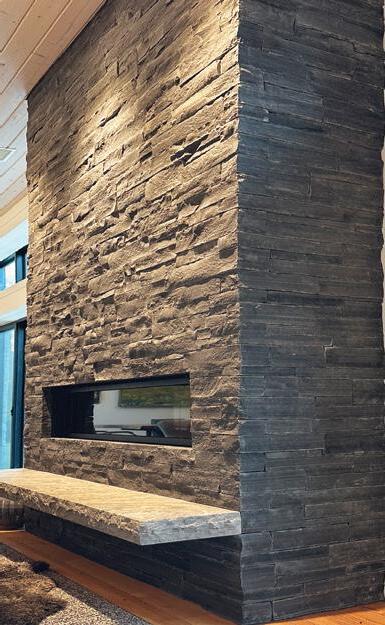
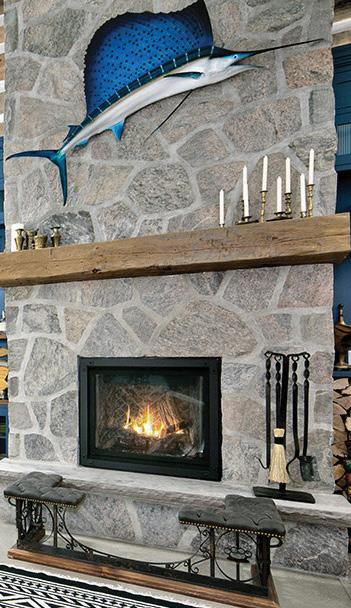
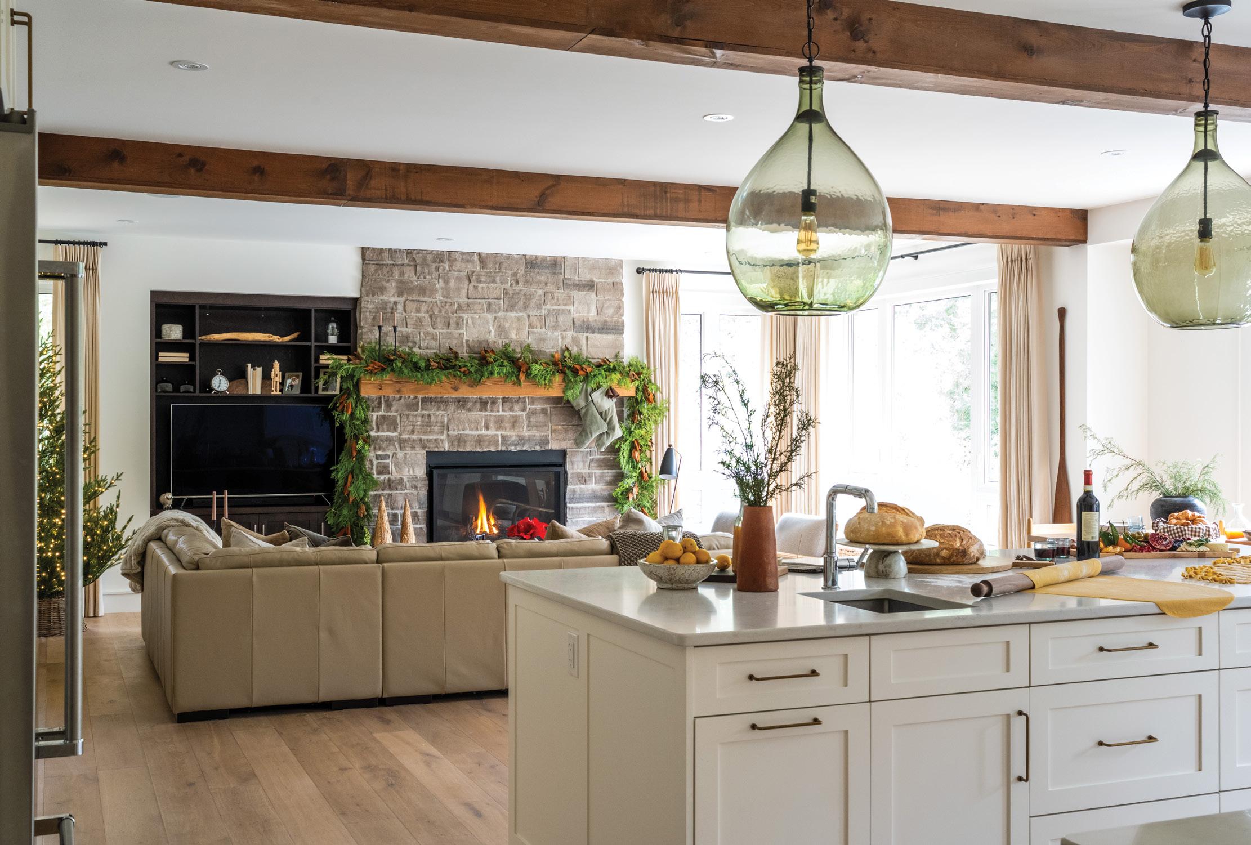
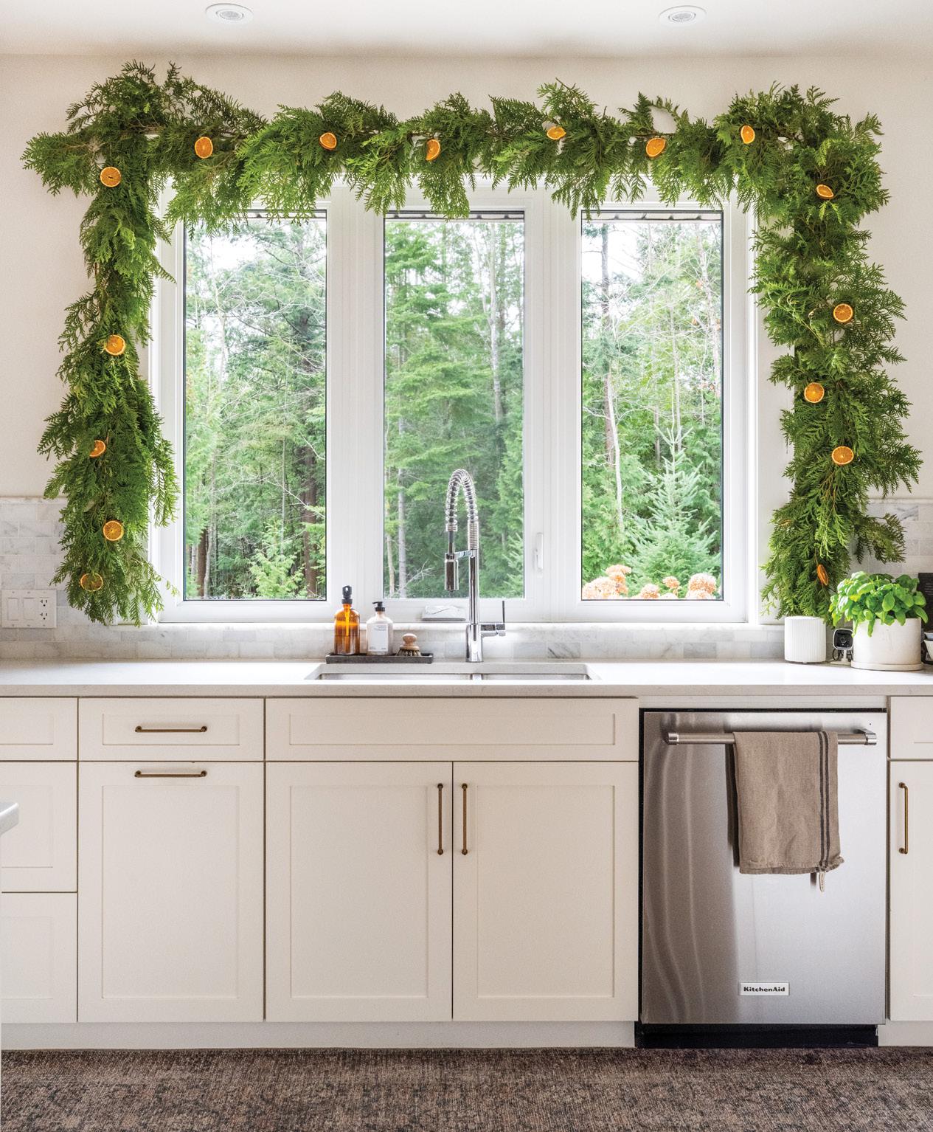
Britt Hartel’s authentic, thoughtful design was inspired by the hardwood forest that surrounds this home. Built seven years ago by Berner Contracting, the home’s calming atmosphere is a natural fit for simply executed holiday touches. Fresh, fragrant trees adorned with white lights stand out in their simplicity, celebrating their role as the iconic symbol of Christmas. Garlands tumble over fireplace mantels and wrap around a window in the kitchen, framing the view of the forest and highlighting custom cabinetry by Exquisite Wood Designs. On the island, homemade pasta is being formed into bowtie shapes while a charcuterie board satisfies hungry guests until the main course. Beds are layered with down duvets, quilts and pillows, with a wrapped present waiting on each one. Nature’s hues and tones formed the colour palette that weaves throughout this luxurious home, and Britt’s holiday touches enhance the serene atmosphere. Continued on page 66
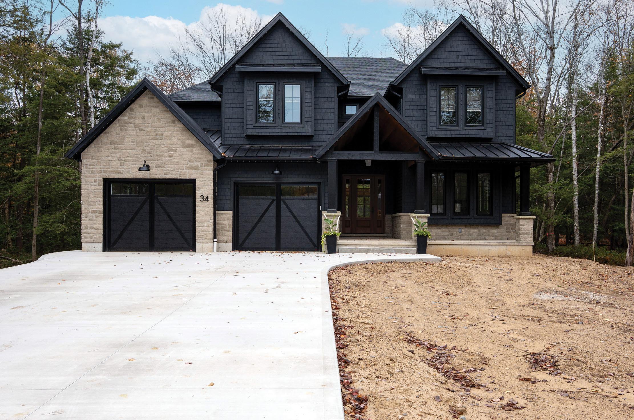
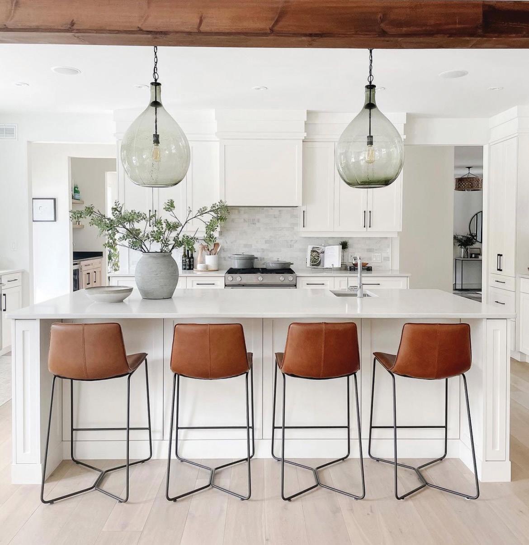
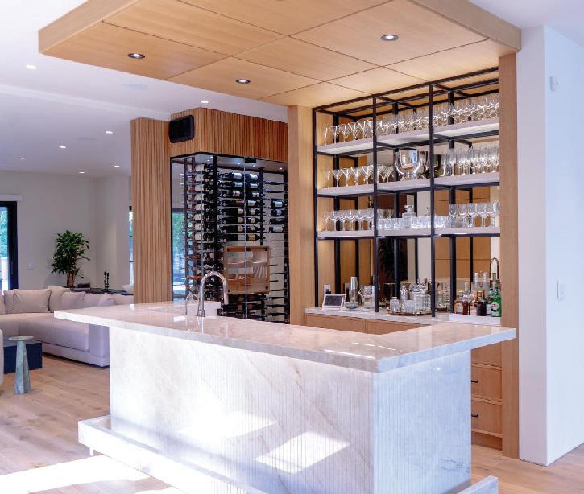

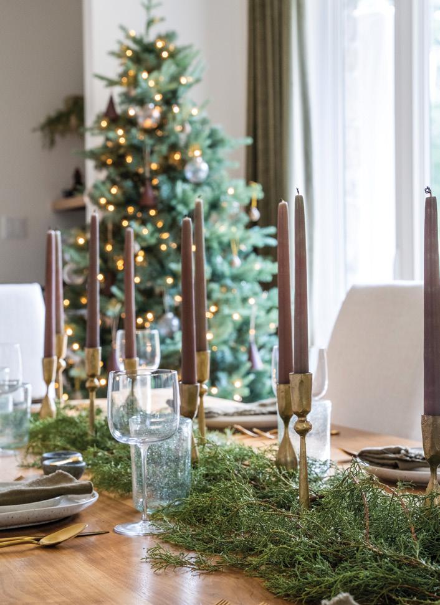
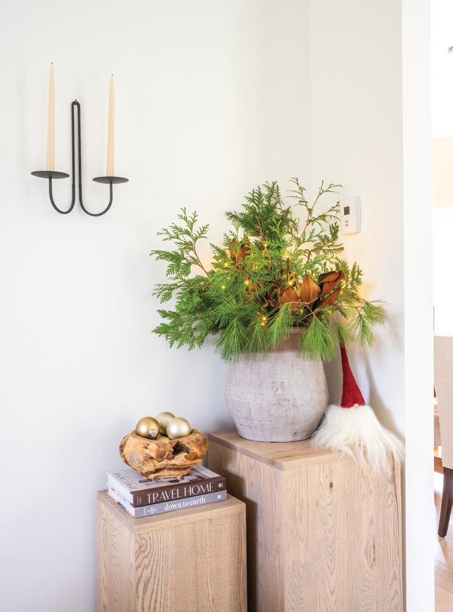
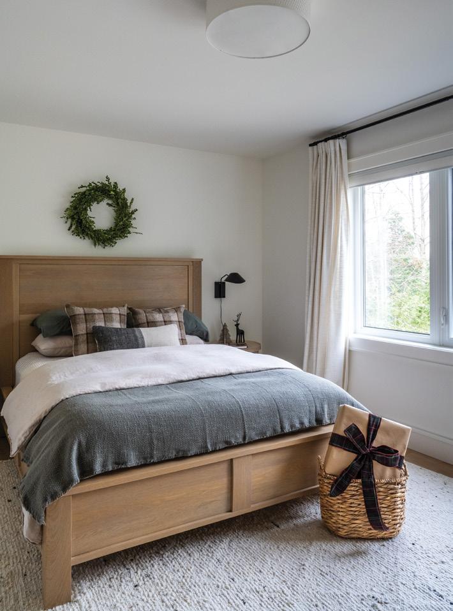
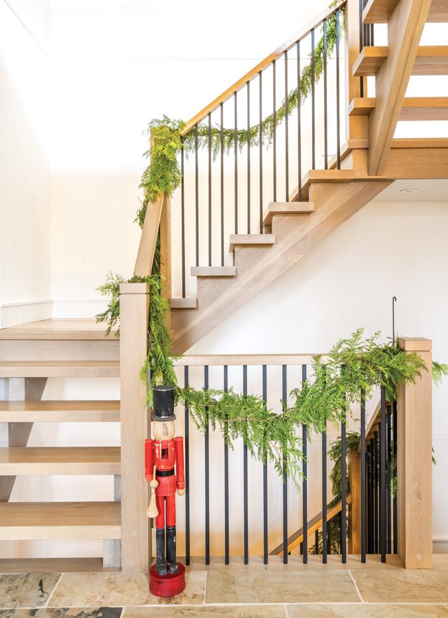
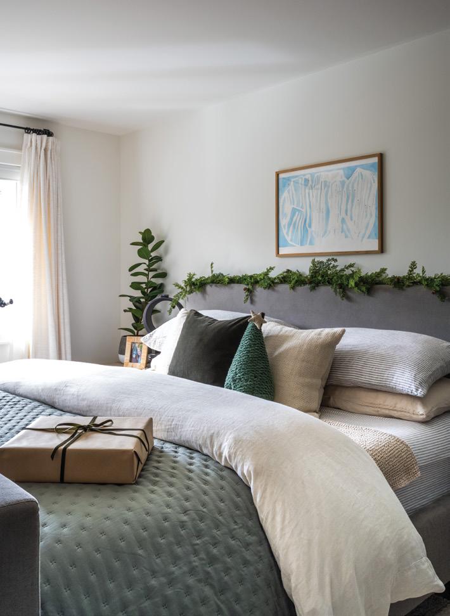


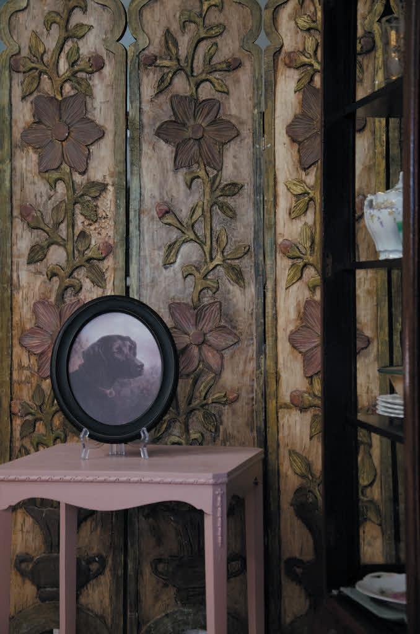
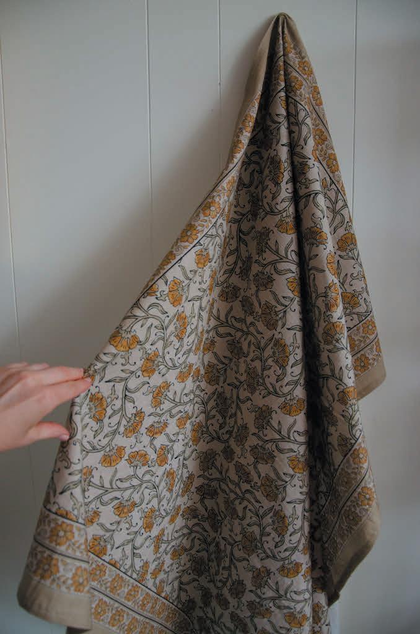
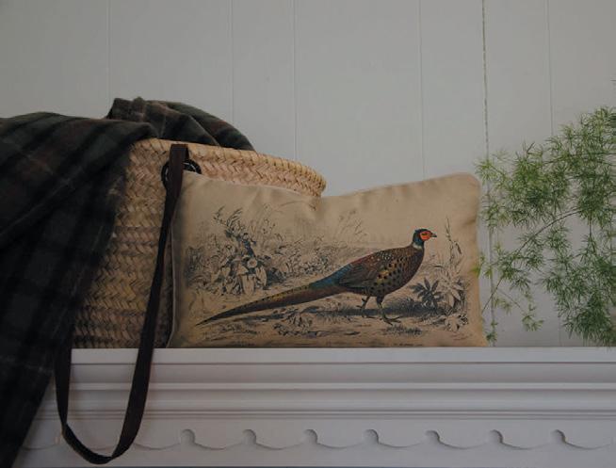
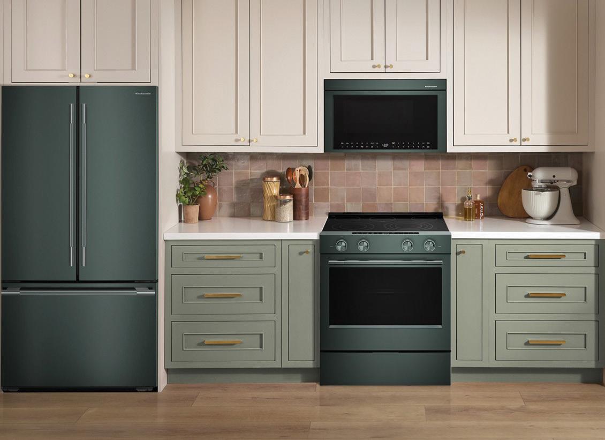

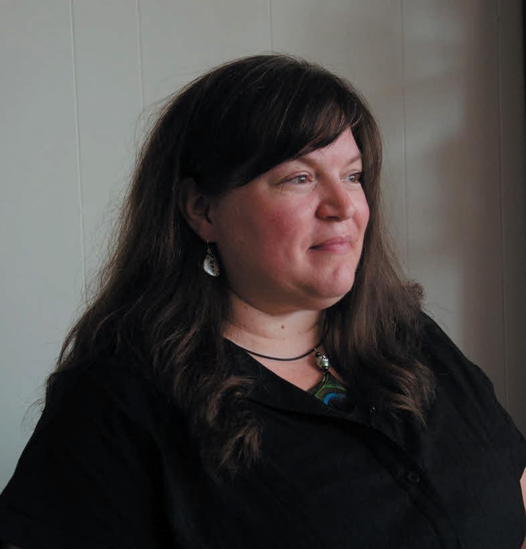
DISCOVER ARTFUL LIVING. Transform your space into one of style and comfort. Explore our high-quality linens, blockprinted pillows and bedding. Treat yourself to our artisan soaps, candles, and stylish kaftans. Use our hand-woven baskets, original wall hangings, and antique furniture to infuse character. We look forward to helping you create the artful, storied home you've always dreamed of.
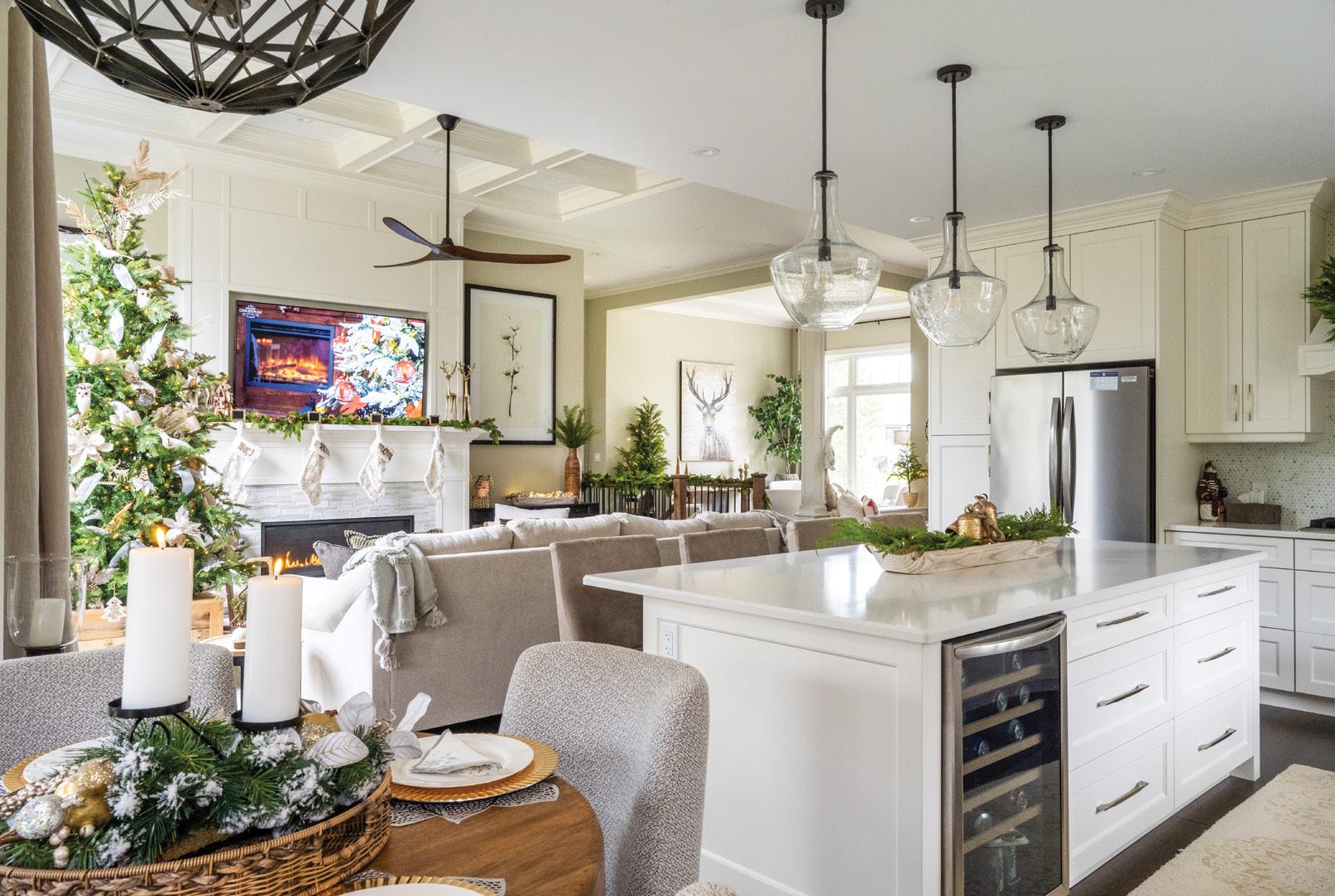
Rob and Michelle Gallagher knew the time was right to begin their next adventure on a plot of land that offered Lake Huron views and direct access to a trail system. Working with Barry’s Construction, their new home reflects their personal style and retirement dreams. With help
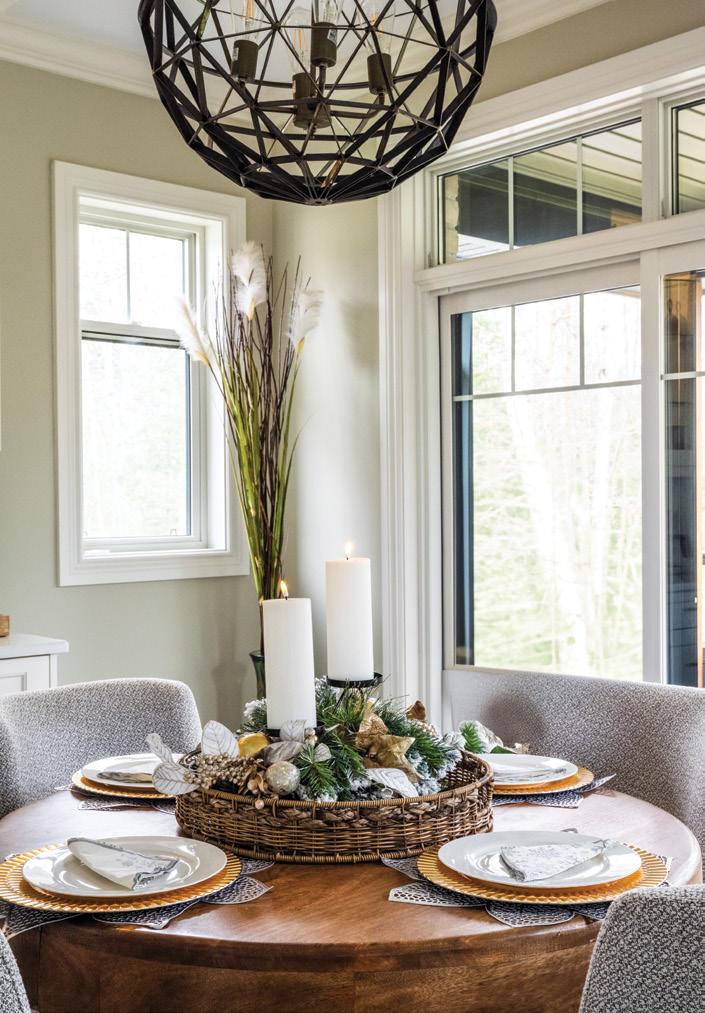
from Kerri McLean of Interior Motives and Co., their holiday aspirations were also fulfilled. Kerri drew on the peaceful, serene landscape for inspiration and added décor that strengthens the bond between the interior and nature. Greenery adds colour and forms the base for whimsical snowmen dressed for a snowy day. Stockings hang from the fireplace mantels, and carved wooden ornaments
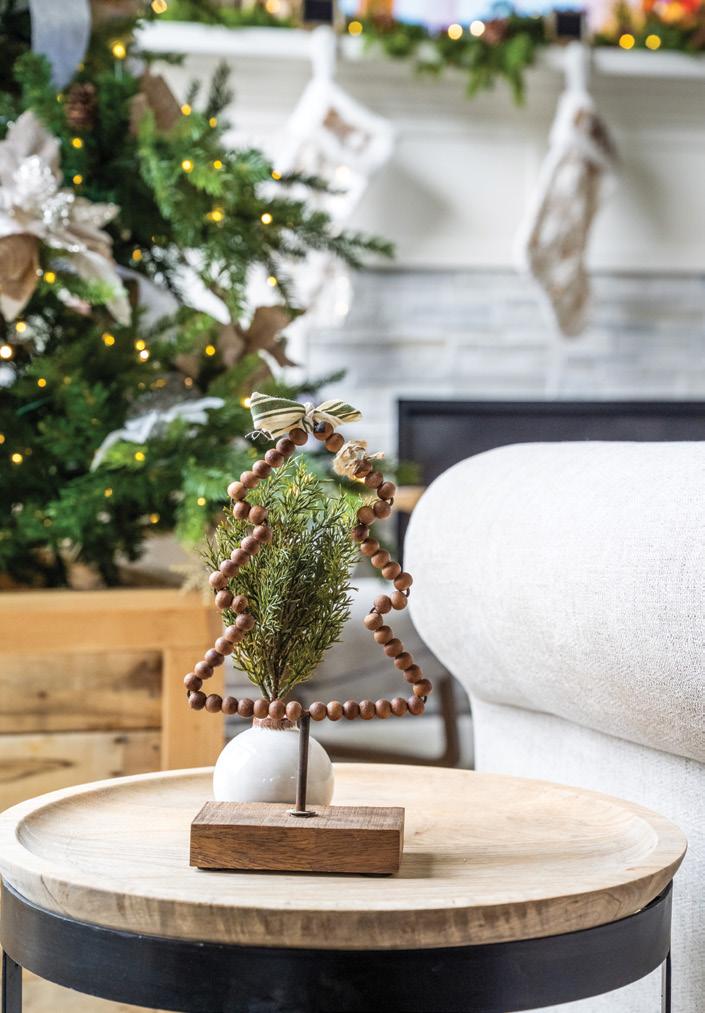
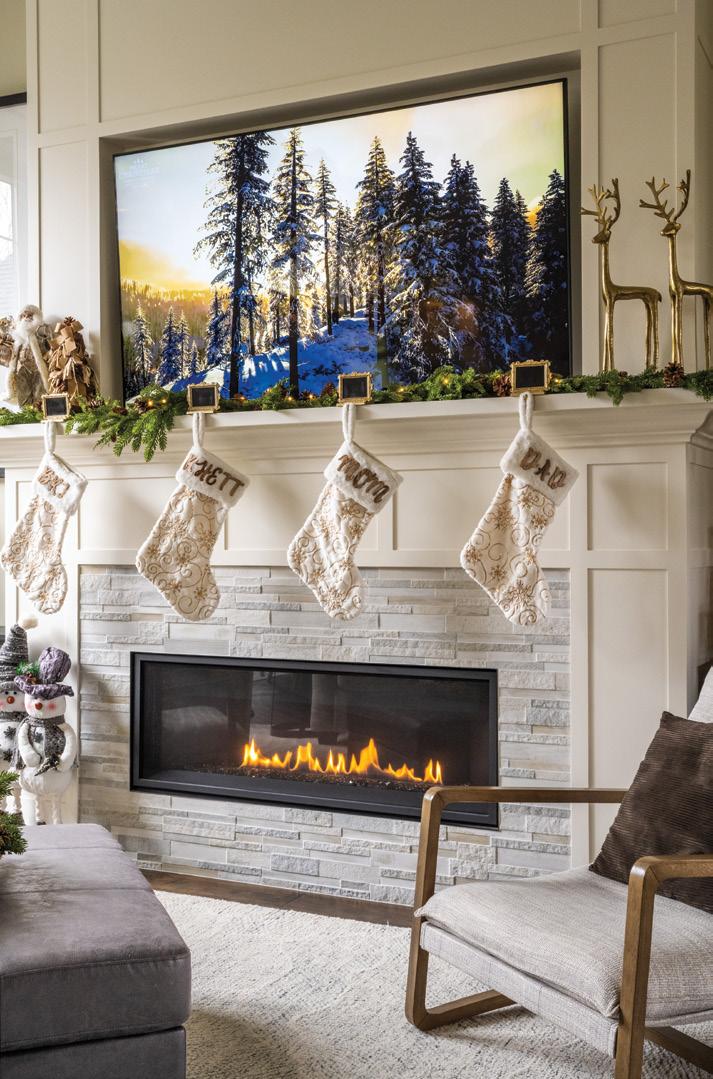
and signs grace tabletops. Candles flicker in woven baskets and small trees festooned with white lights brighten dark corners. The pièce de résistance, a tree in the living room, is backlit by sunlight streaming through the bank of windows. Subtle decorations accentuate the tree’s height and perfect shape as it sits in a rustic wooden crate built by Rob.

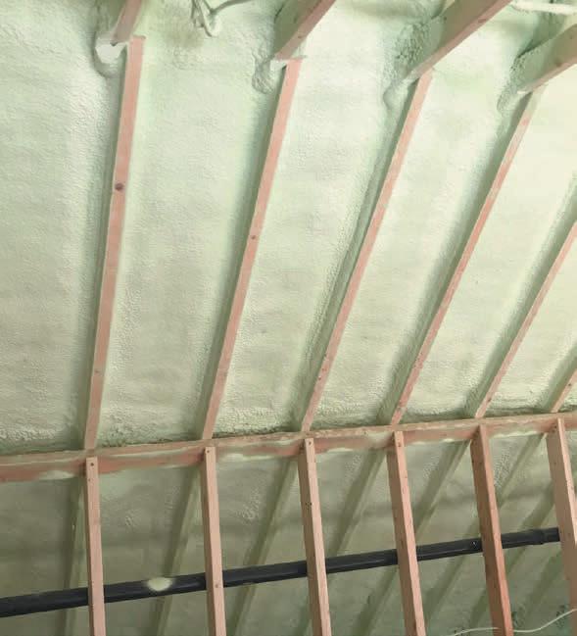
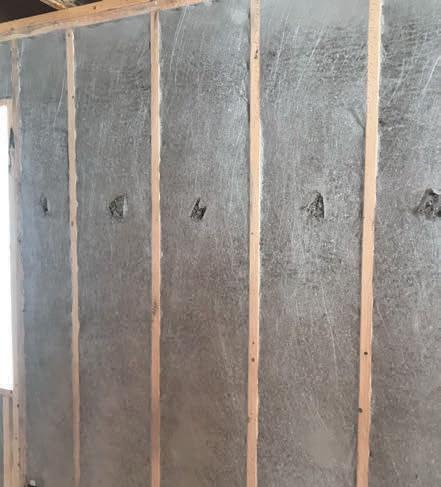



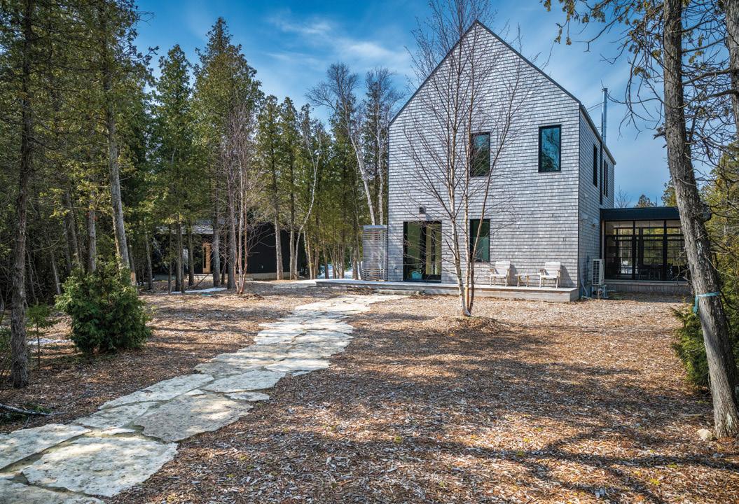
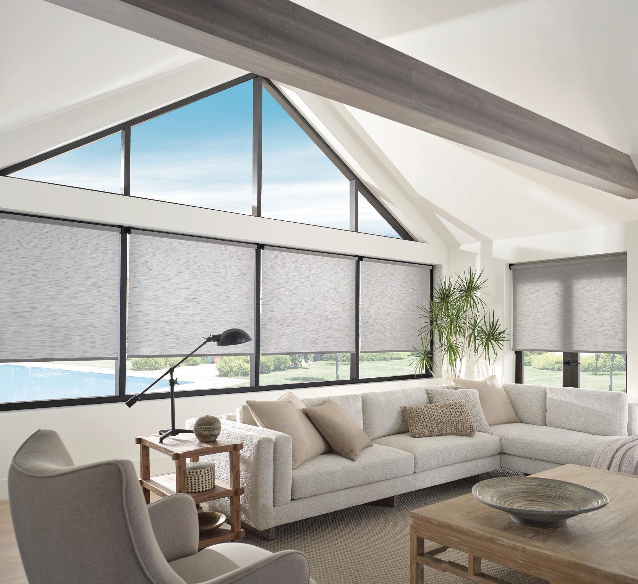

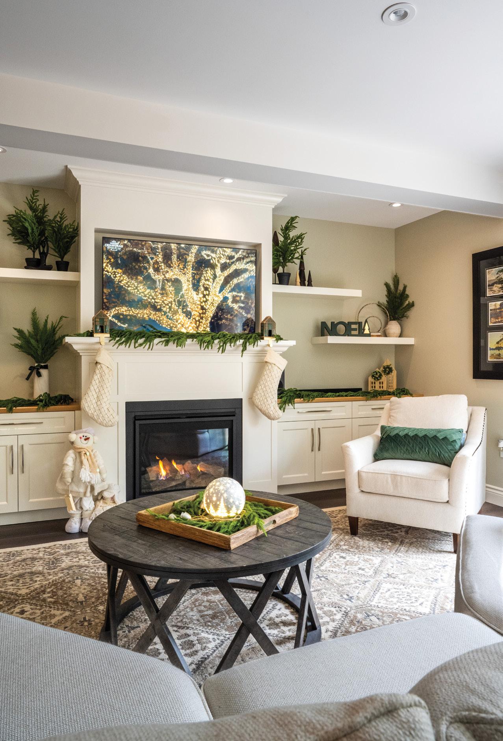
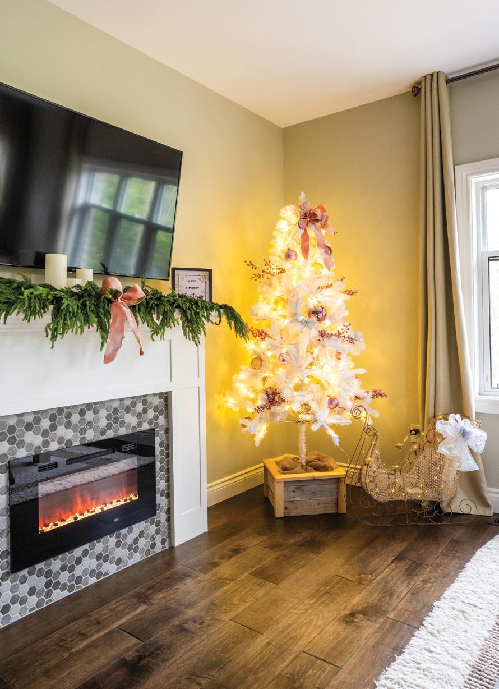
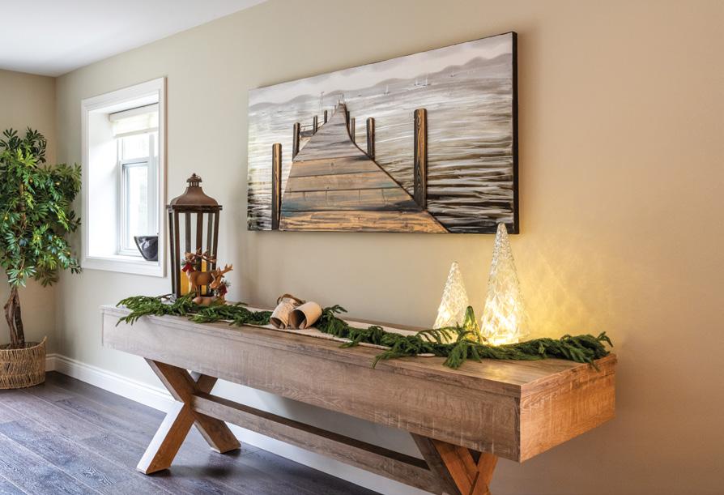
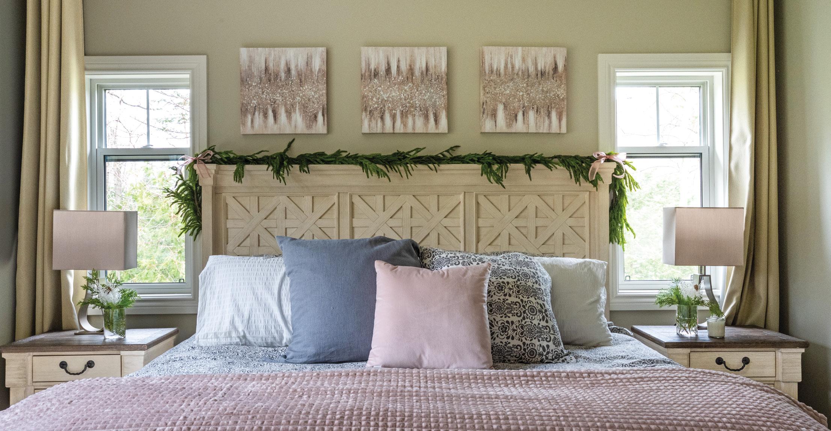

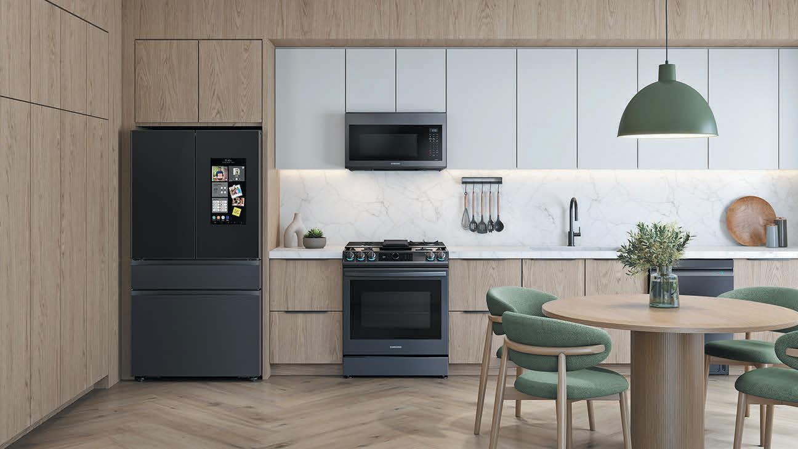


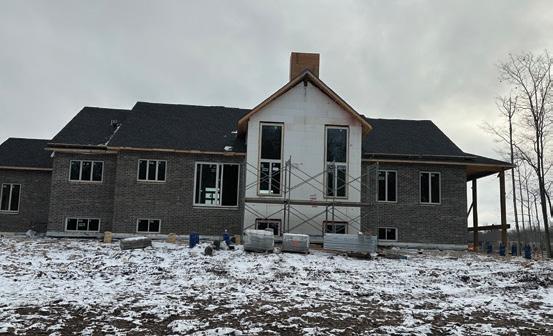




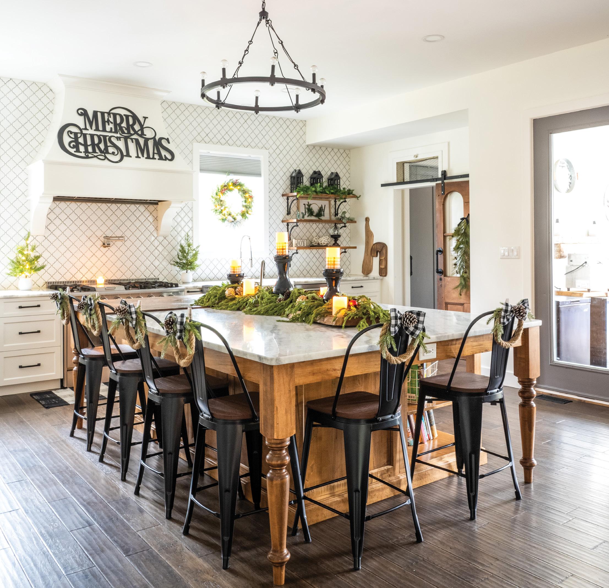
With a movie theatre, lower-level bar and chef’s kitchen, Jennifer and Doug Thomas’s home welcomes friends and family for holiday gatherings. Jennifer transformed each floor of the home into a wonderland of holiday spirit. The décor warms the heart, from the roaring fire in the brick fireplace, its mantel illuminated with candles and lights, to the primary bedroom, where faux-fur rugs on either side of the bed warm cold feet. In the kitchen, stools surround the island,
topped with quartz from The Old Barn and a lush garland holds candles nestled among its boughs. In the dining room, another garland cascades down the centre of the table, set for an intimate dinner. On the way to the bar on the lower level, a holiday movie plays in the theatre room for the children, while popcorn waits to be enjoyed. With a 15-foot-long counter, TV, fireplace, shuffleboard and games table, this room hosts memorable moments and fun times. Continued on page 74
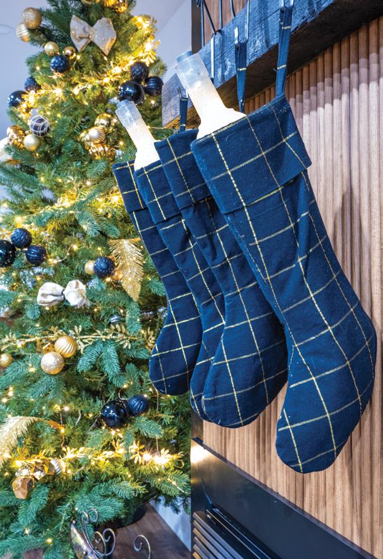

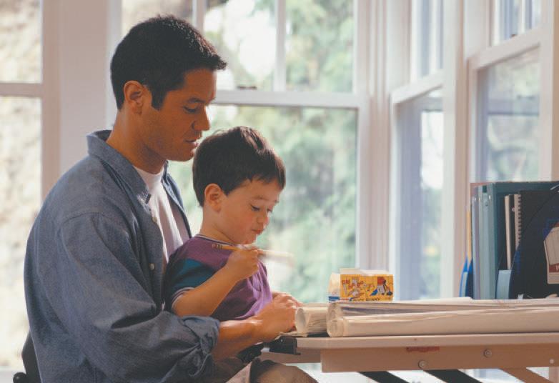








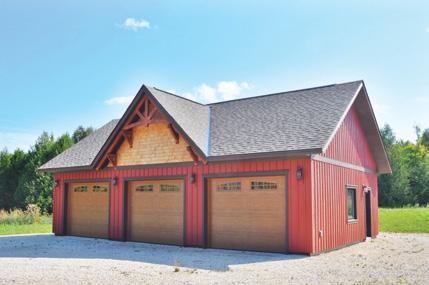
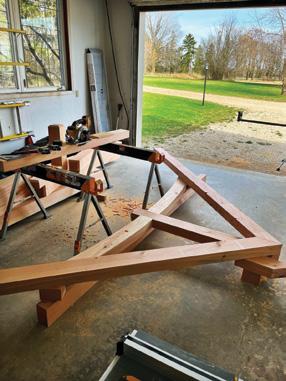
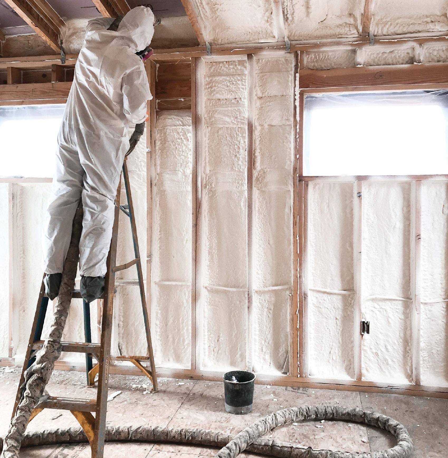


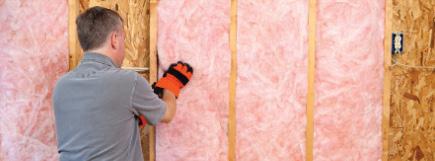
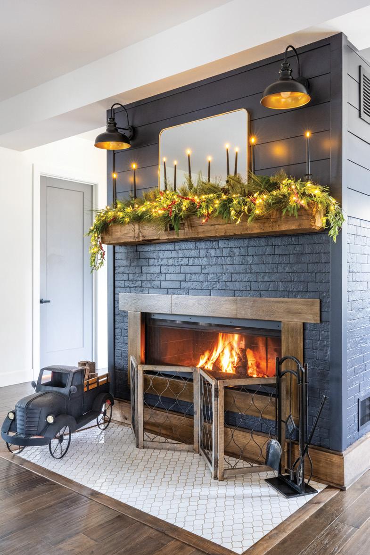
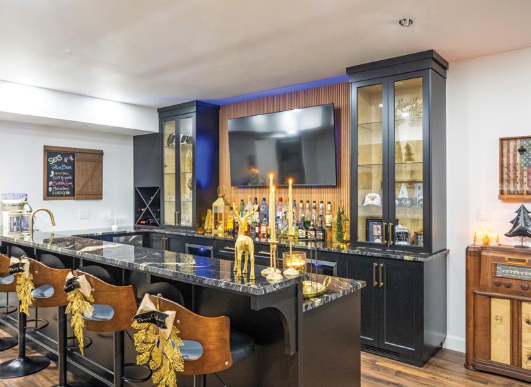
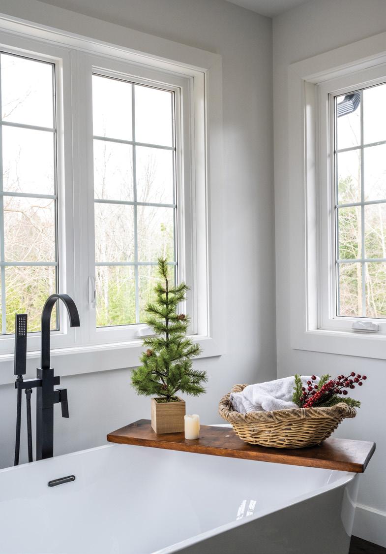
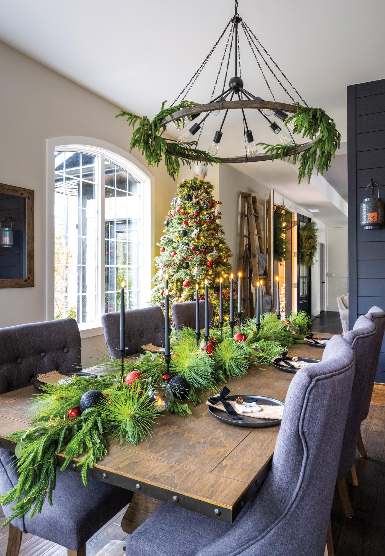
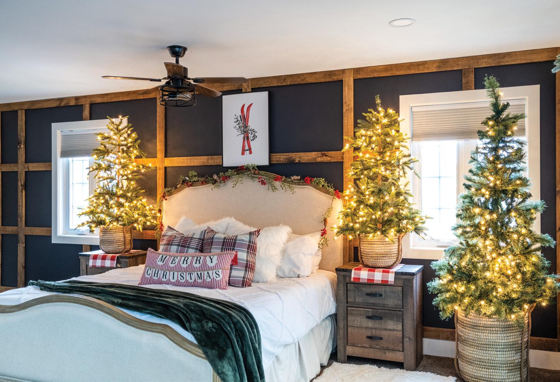
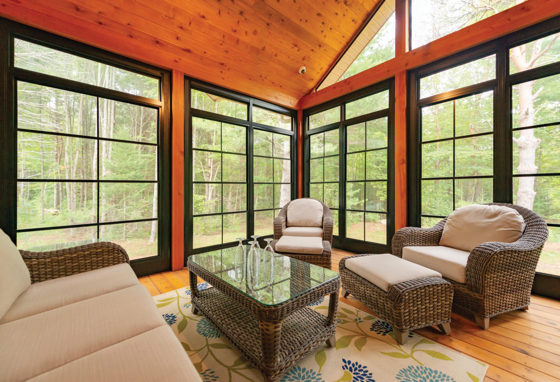
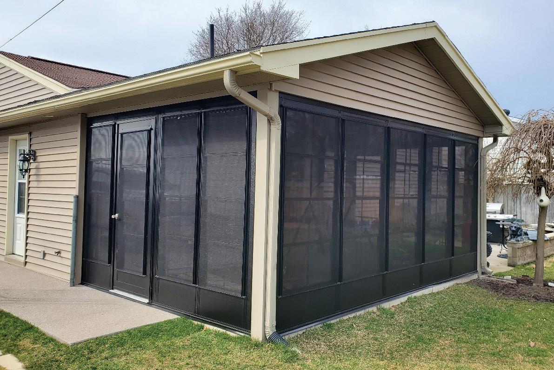
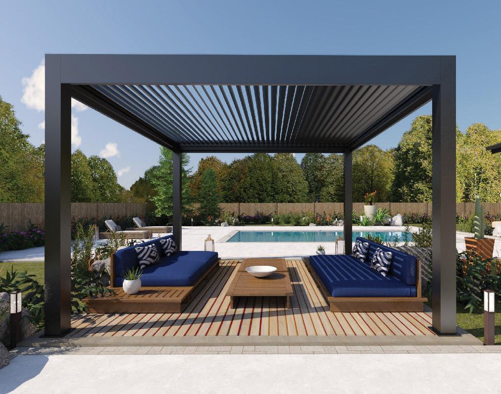
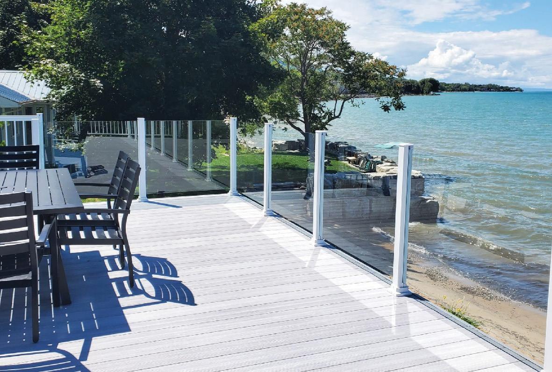
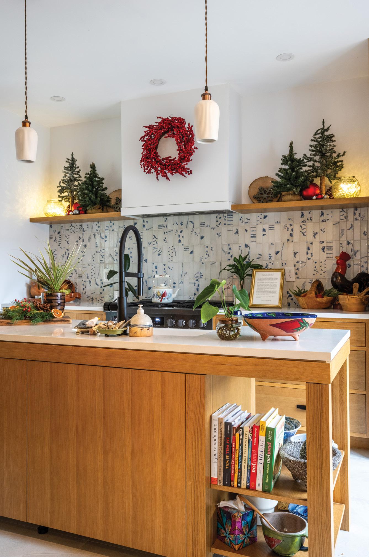
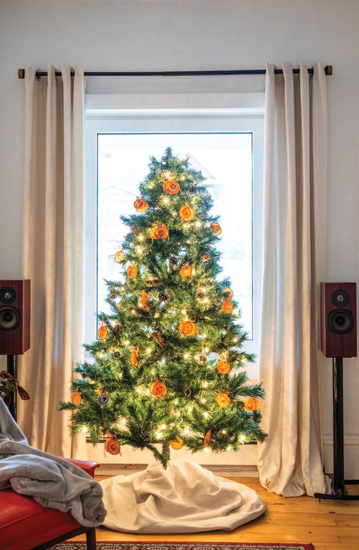
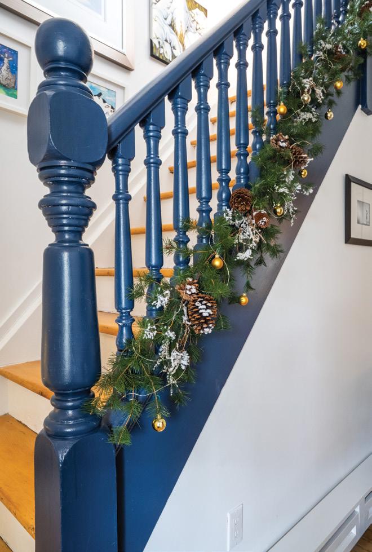
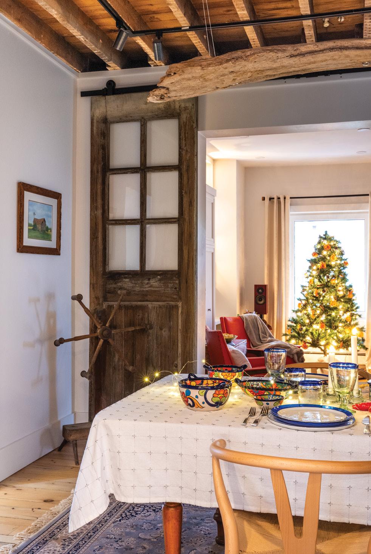
William O’Bright, a chair maker, built this home in 1905. Its Edwardian style stole the hearts of Bianca Sanchez and Thomas Jenkins six years ago when they were looking to purchase a home. It became their shared passion project and each year they tackle another area, doing the work themselves. Every item within its walls was chosen with care to honour the home’s historical individuality, and the Cham-bettes decorating team used that guidance to prepare the home for the holidays. Trees in the music room and living room offer light and nature, never overwhelming the spaces. Red accent cushions, a red bowl of popcorn on the live-edge coffee table and a wreath suspended by a red ribbon in the front window give the living room a holiday vibe. The dining table is set for a Mexican feast with colourful ceramics and candles, while offering a view of the music room tree through reclaimed sliding barn doors. Continued on page 78
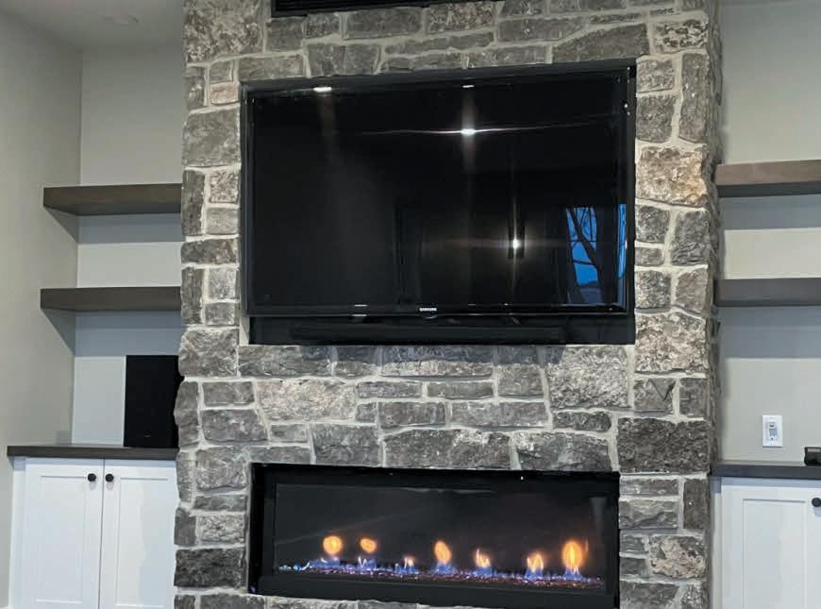

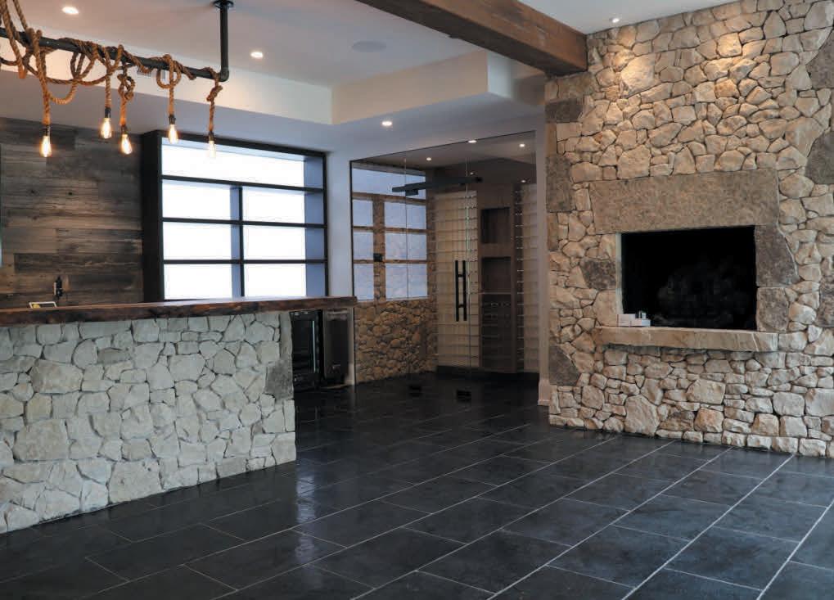
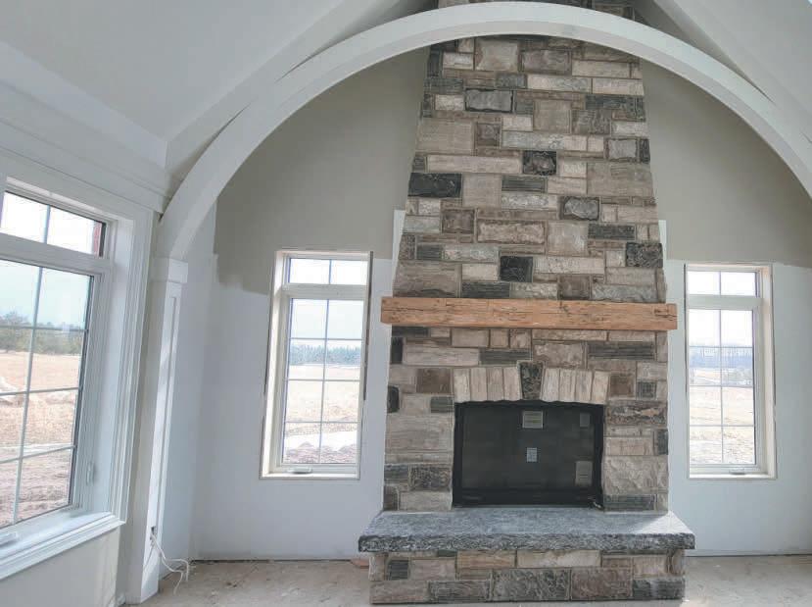

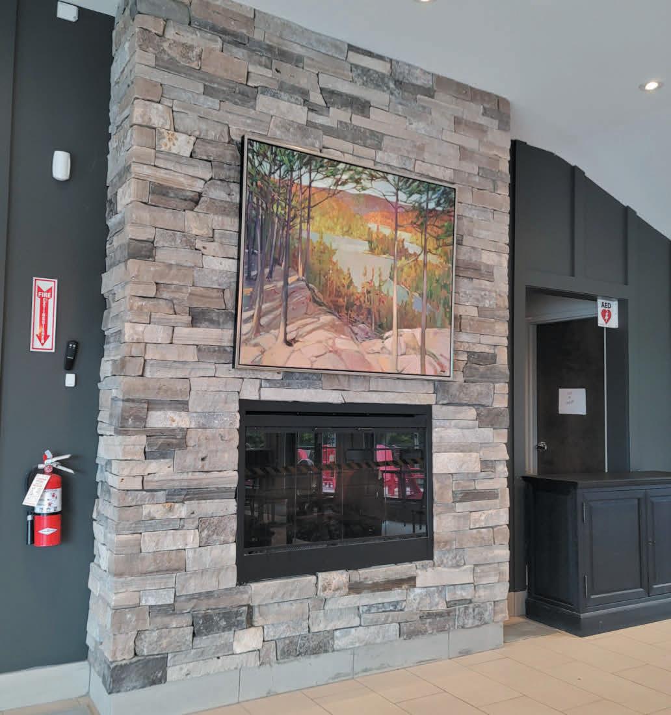

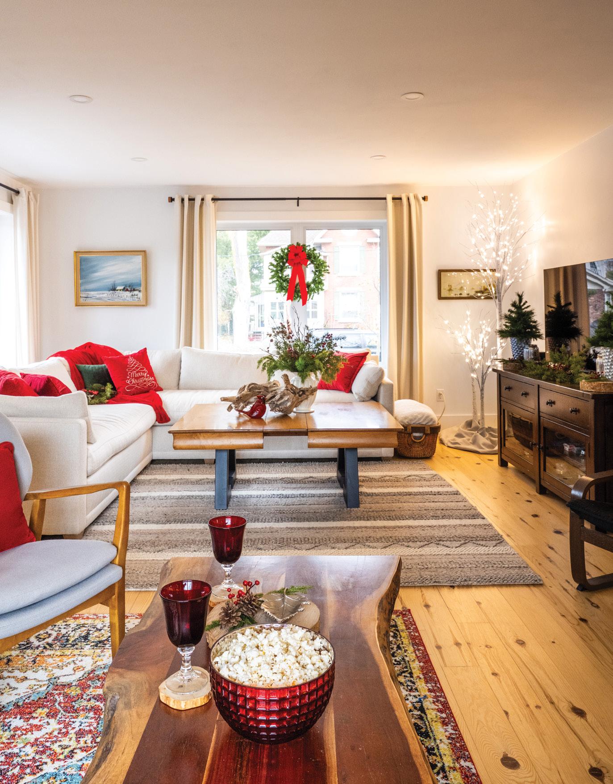
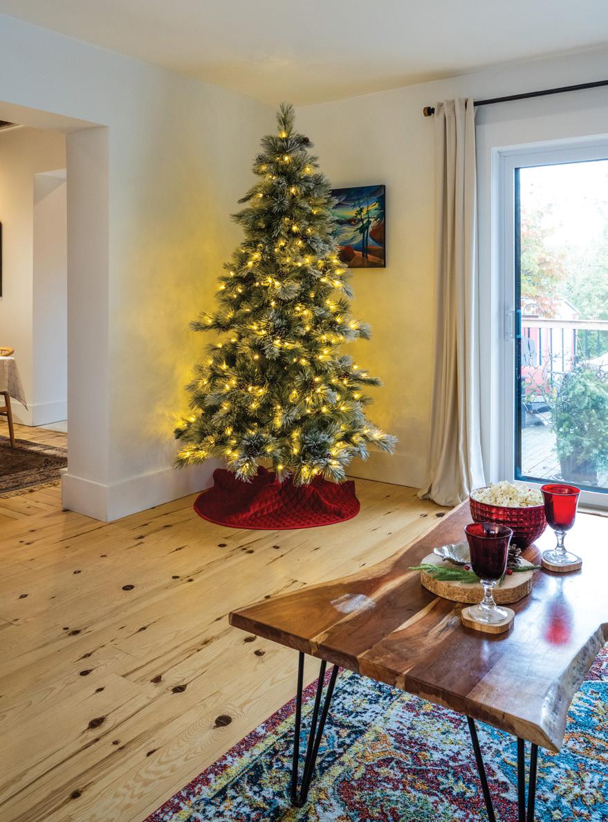
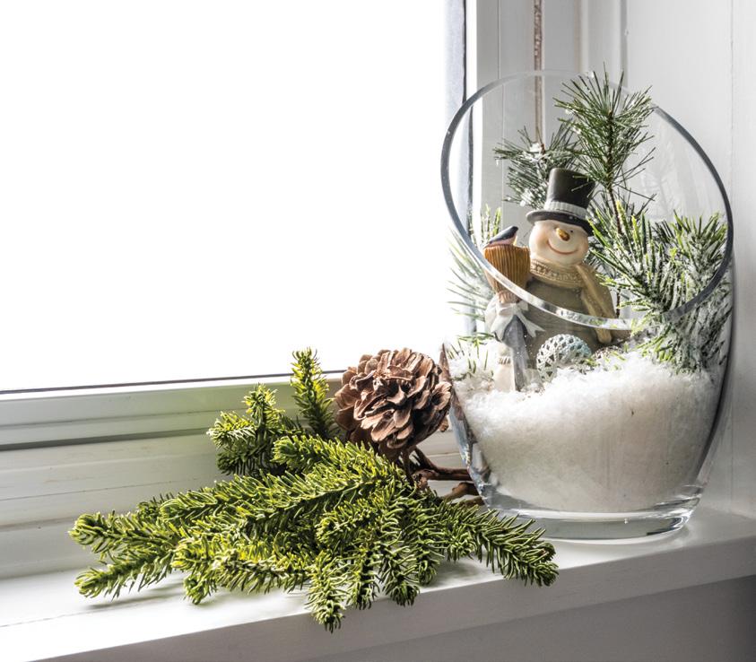
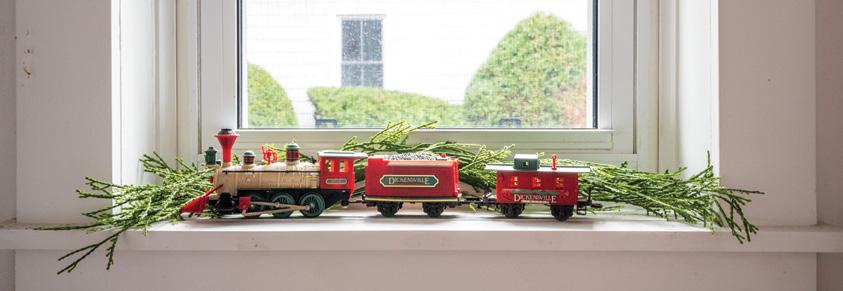
Other thoughtful additions include a wreath on the reclaimed closet door in the front foyer and a garland woven through the stair railings. On the main-floor bathroom’s windowsill, a small vignette with a snowman, pine cones and faux snow conveys the quiet magic of the season. OH
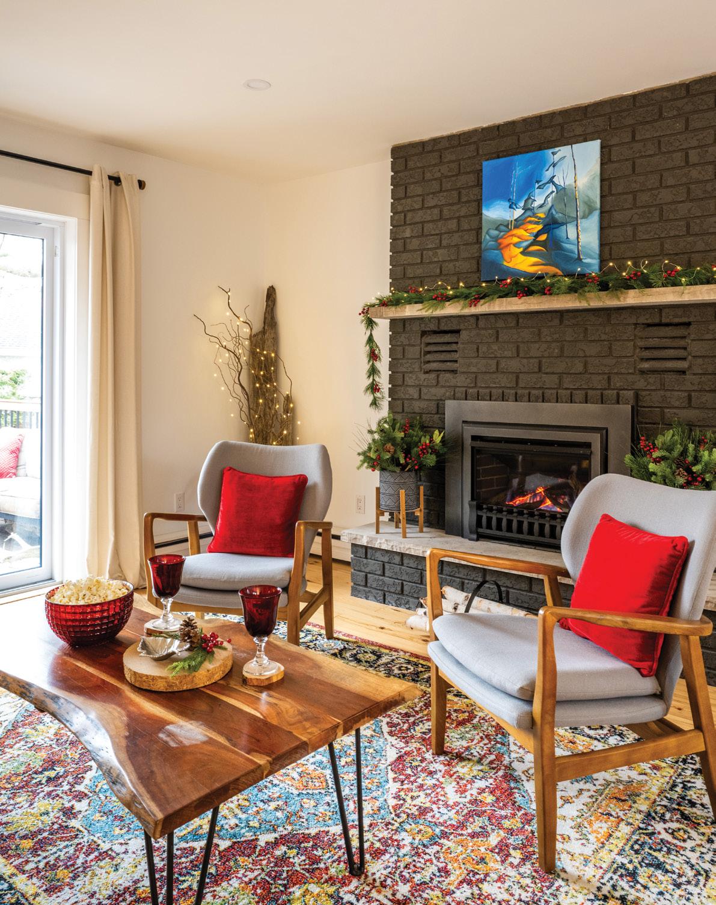

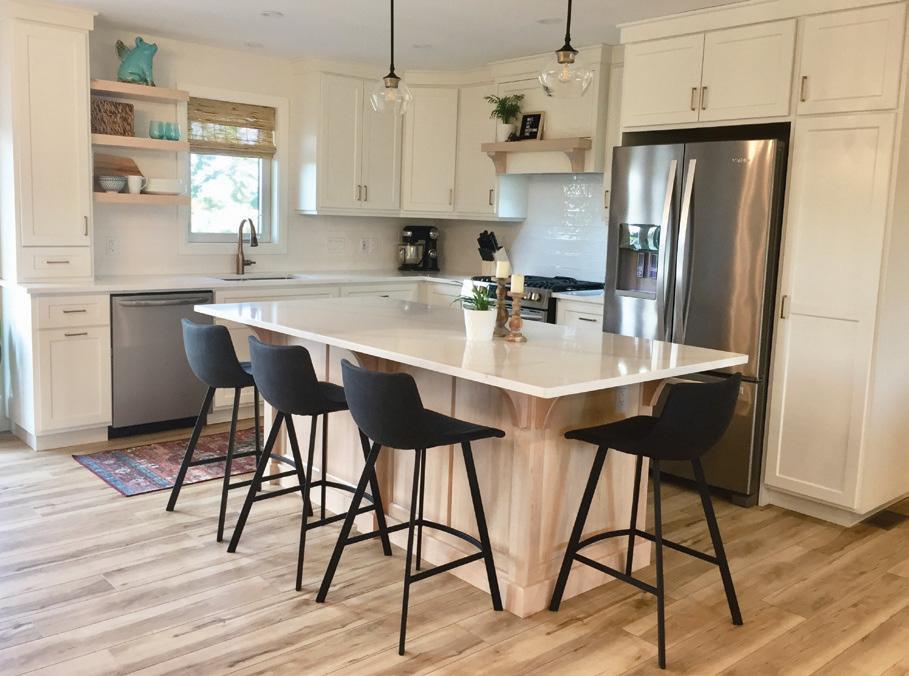
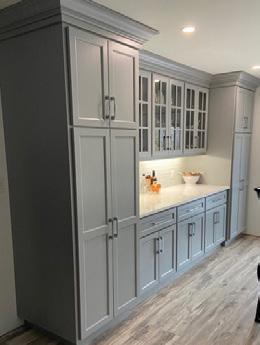
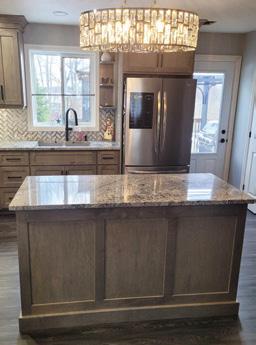
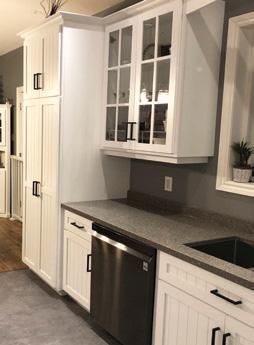
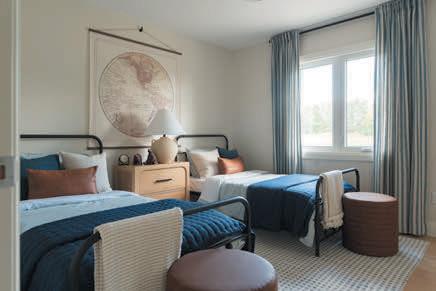
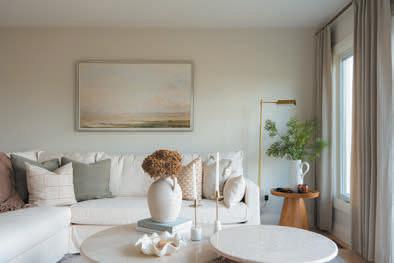

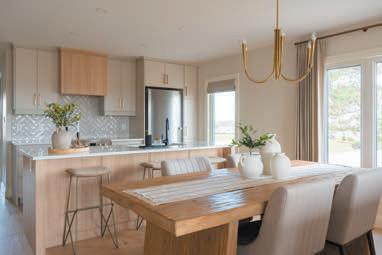


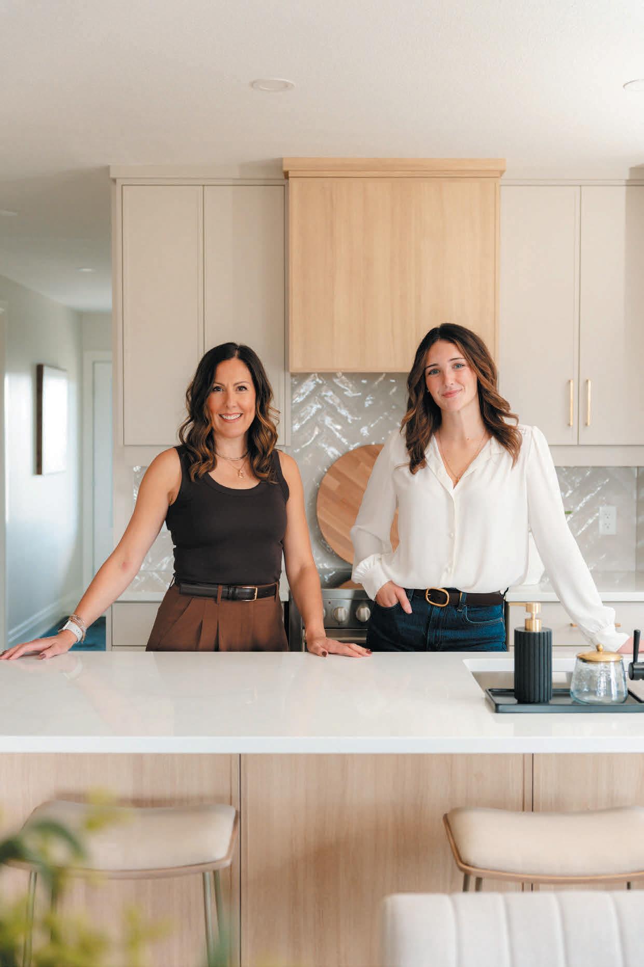
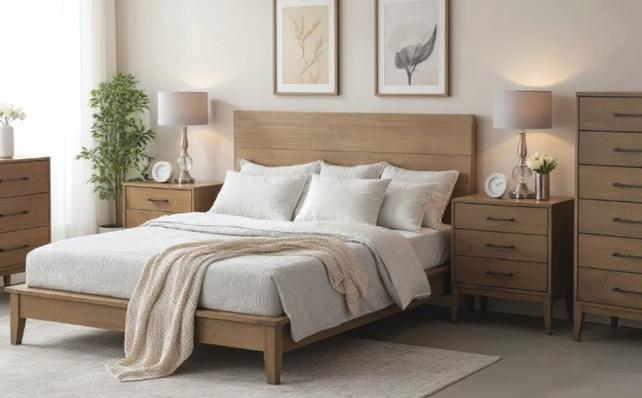

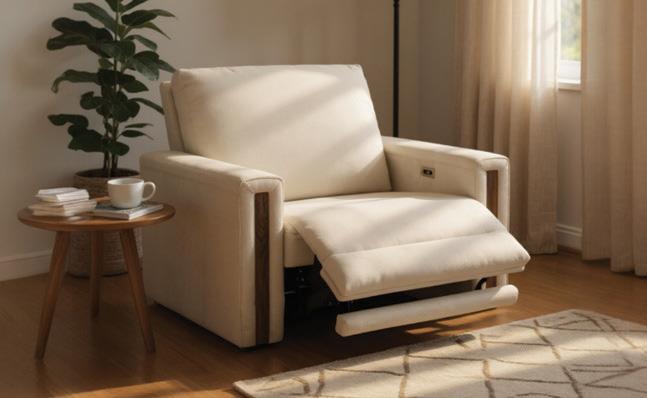


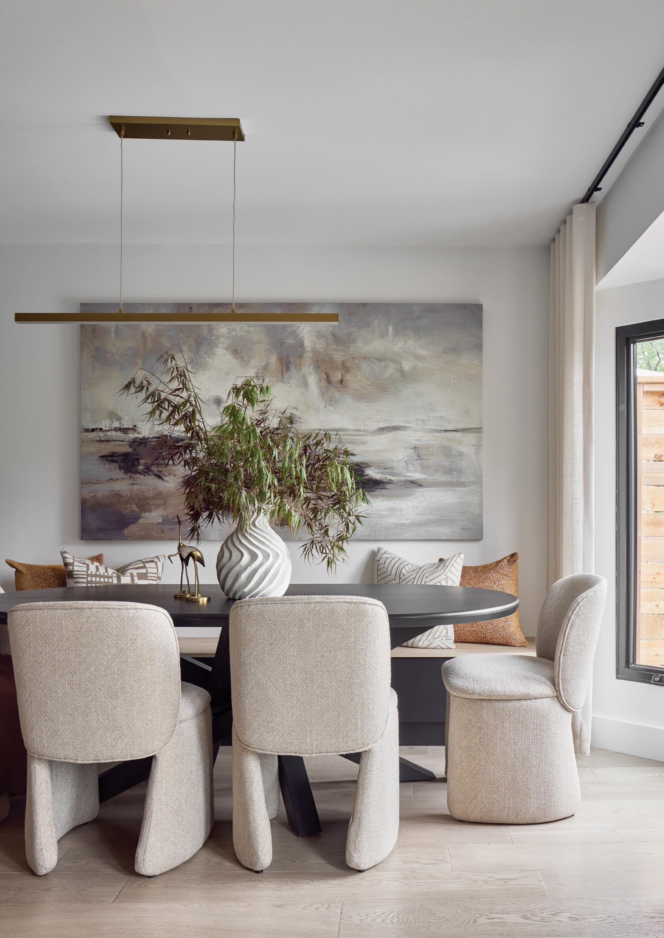

1. BENJAMIN MOORE: Paint in Decorator’s White CC-20 2. VISUAL COMFORT: Essence Linear Suspension Chandelier 3. RENWIL: Warran Wall Art
4. MERCANA: Jack Rust Linen Square Decorative Pillow Cover 5. TONIC LIVING: Helmi 20x20 Pillow in Charcoal 6. WAYFAIR: Simmonds Gold
Aluminum Metal Flamingo Decorative Sculpture, Set of 2 7. RENWIL: Lingby Vase 8. MOE’S HOME: Ella Dining Chair in Heather Beige 9. CANADEL: Oval Table – Base DV OH
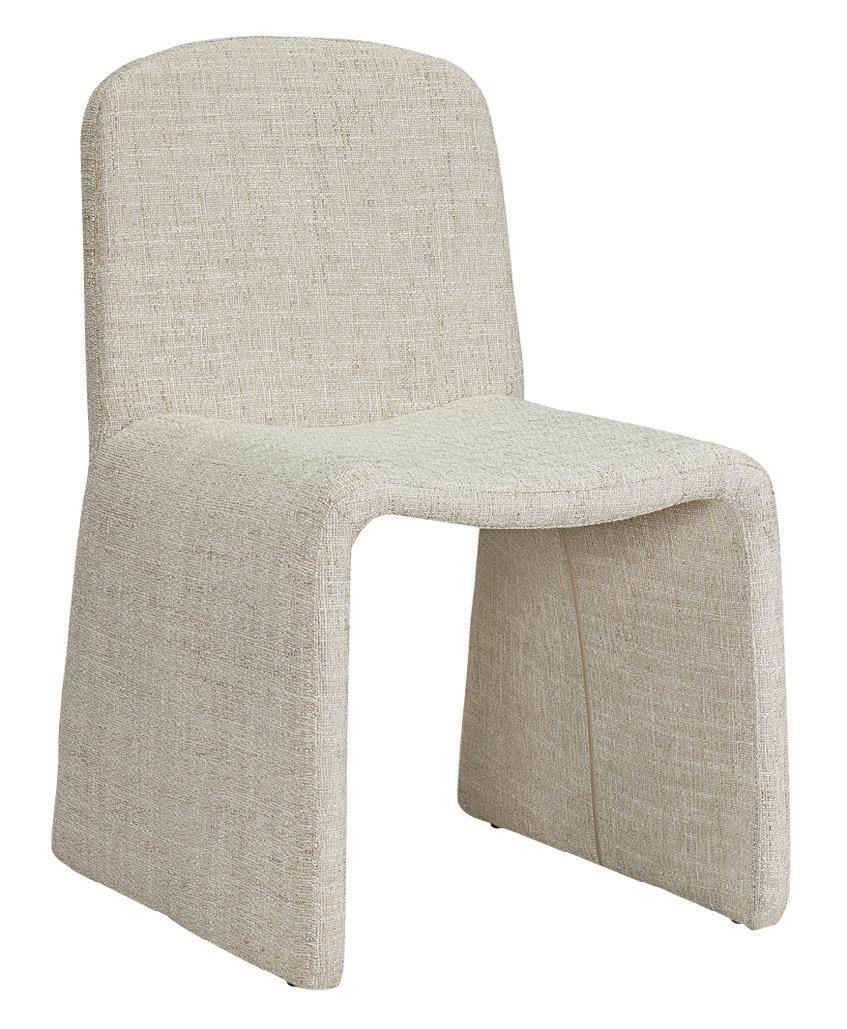
2 1 3 4 5 6 7 8 9

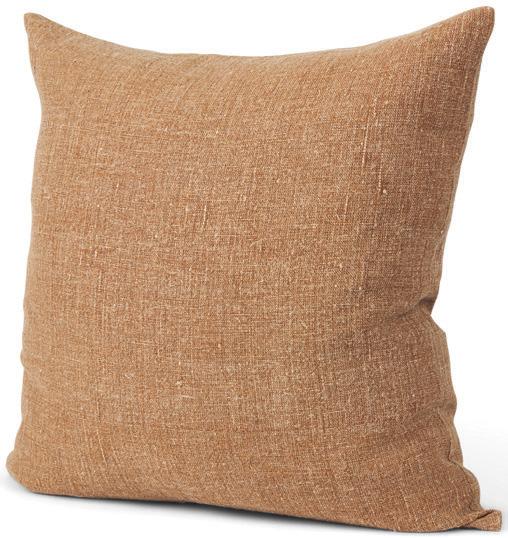
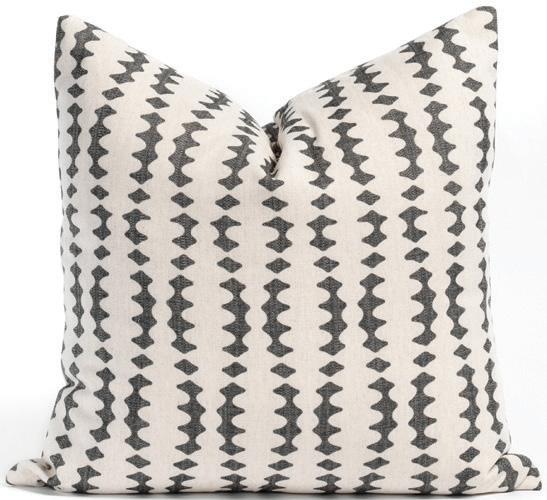

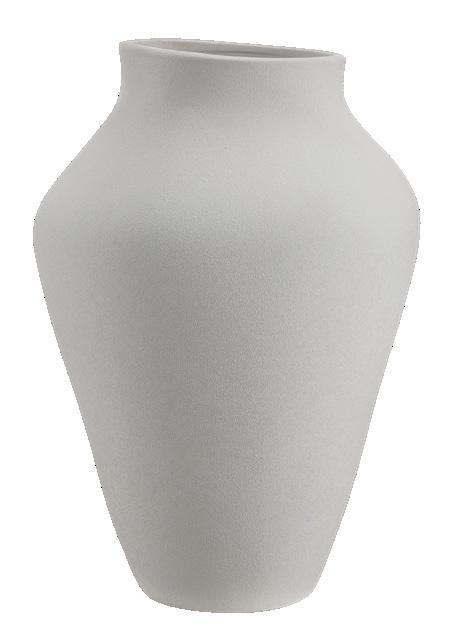
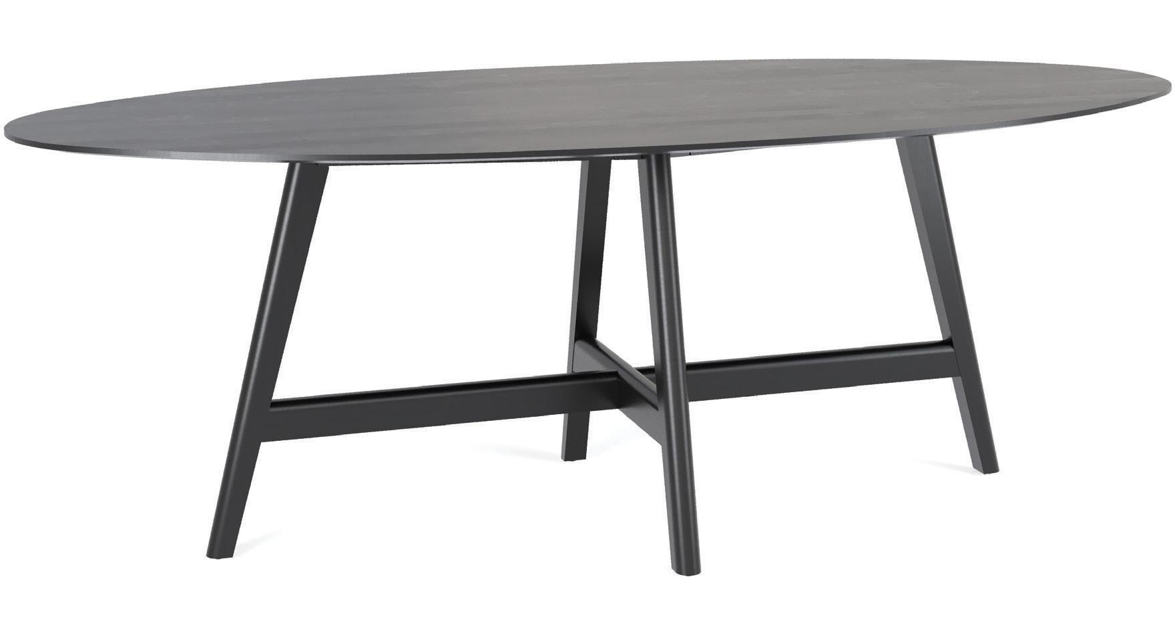
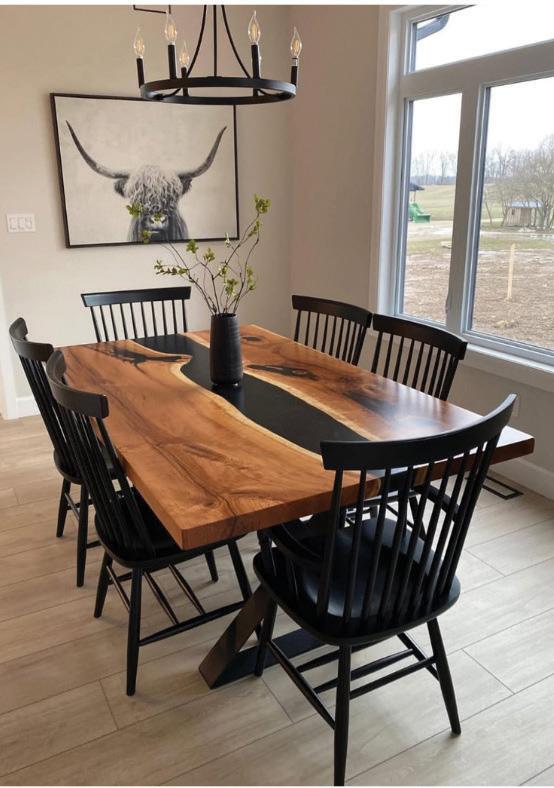


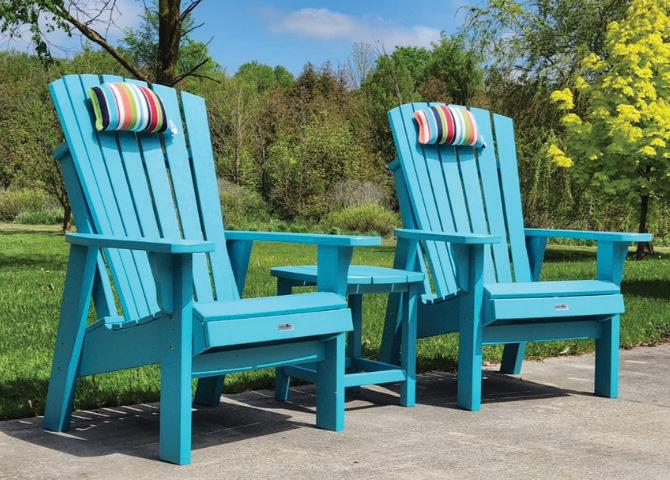
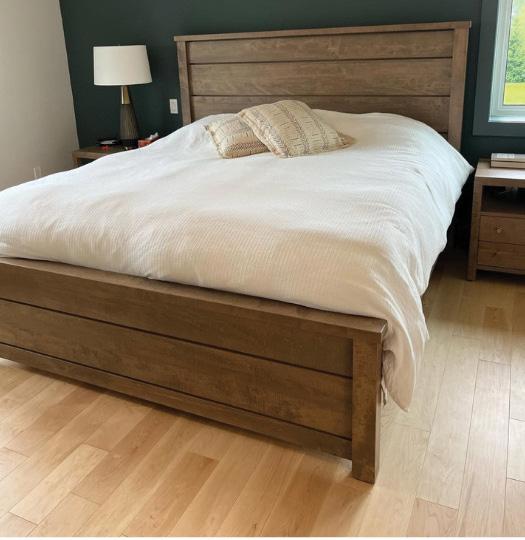
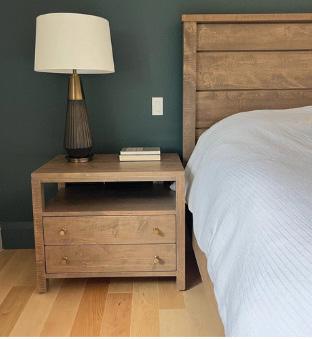
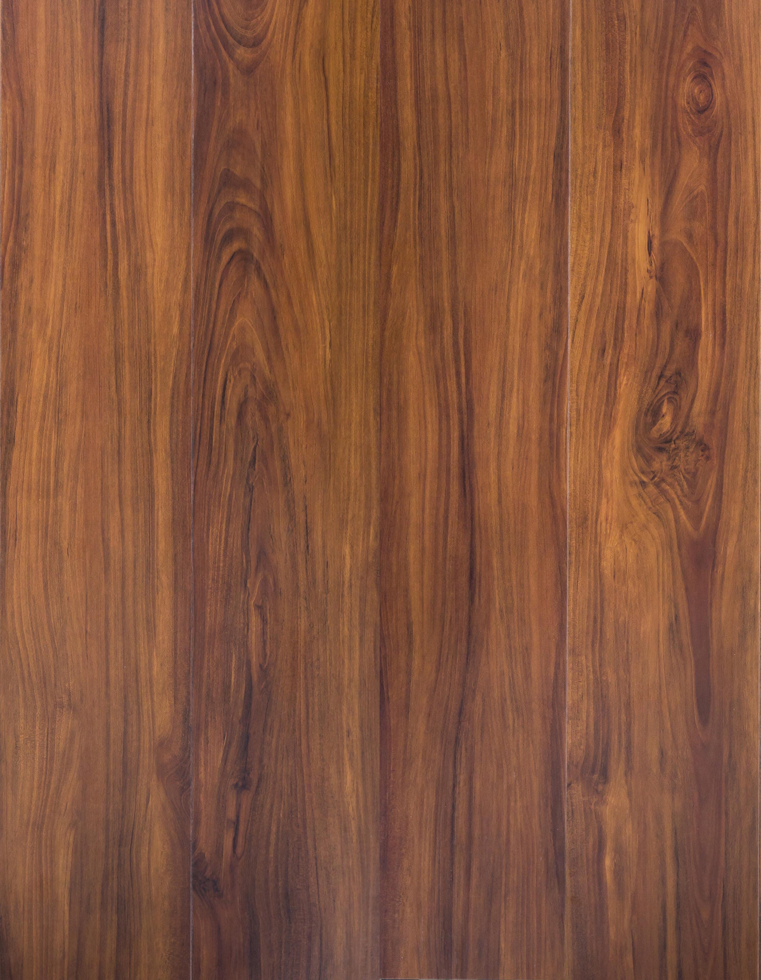
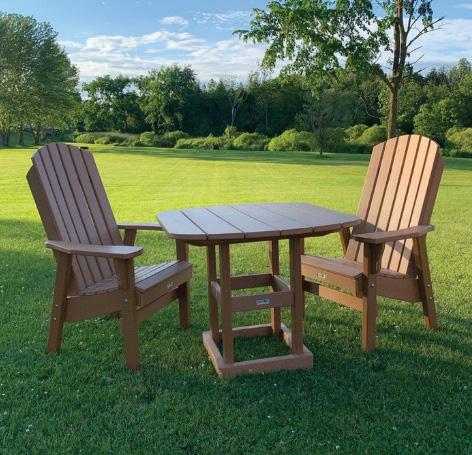


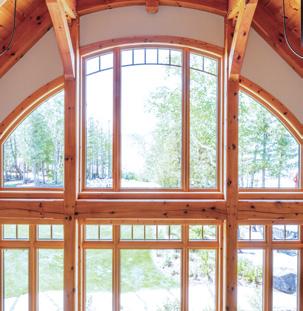
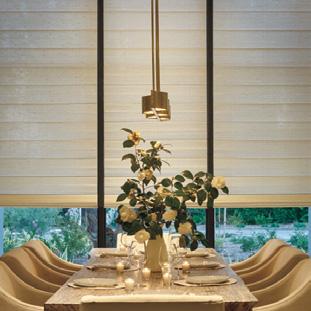
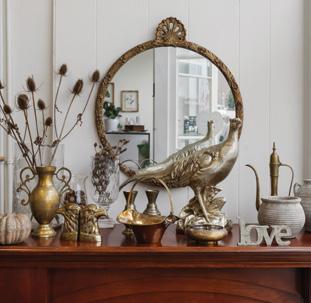
The path towards inspired living begins with local experts.
Courtney Brown, Operations Manager

Tired of wrestling with cords or running around the house opening every shade one by one? PowerView motorized shades by Hunter Douglas make life easier and a little cooler. With just one tap or voice command, you can set the mood by creating custom scenes. You can even put your shades on autopilot by scheduling them to move with the time of day, or let them sync with the sunrise and sunset. These shades aren’t just about convenience, they help with energy savings by blocking out harsh sun, and they keep children and pets safe with their cordless design. They also add a layer of home security by making your home look lived-in when you’re away. With discreet, rechargeable power options, they’re as sleek as they are smart.
We are a family-owned, full-service window treatment company located in the heart of Bruce County. From our free in-home consultation service through to installation and warranty support, we have you and your windows covered. With showrooms in Port Elgin, Kincardine and Goderich, you can explore the latest trends and designs, knowing that your complete satisfaction is our goal.
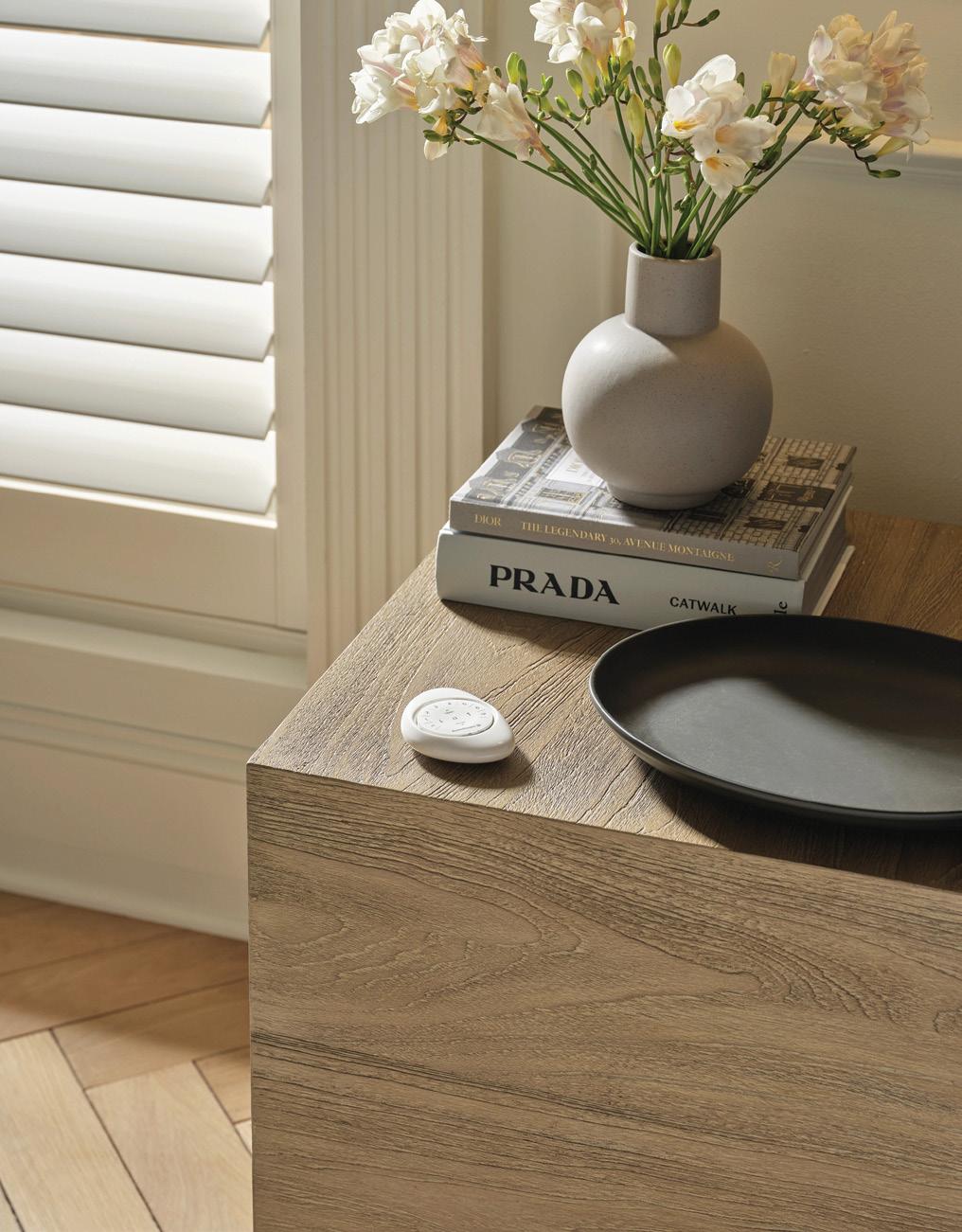

We have designed and built stunning, traditional, hand-cut timber-frame homes, cottages and commercial projects for more than 30 years. With our experience and knowledge, we work closely with clients to create a design that fulfills their wish list, and then execute that design with conscientious attention to every detail.
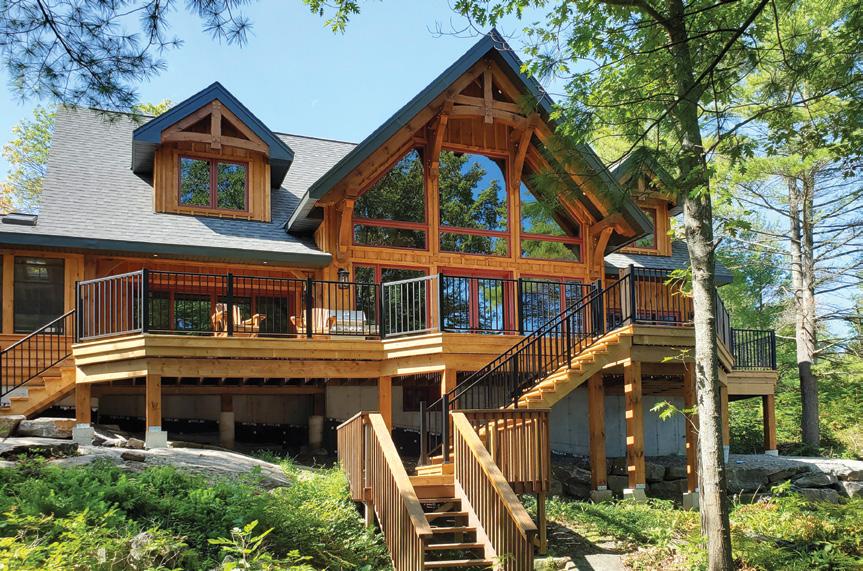
With careful consideration for site conditions, orientation, and the view, this home’s finished wood exterior and abundance of windows nestle it into the landscape.
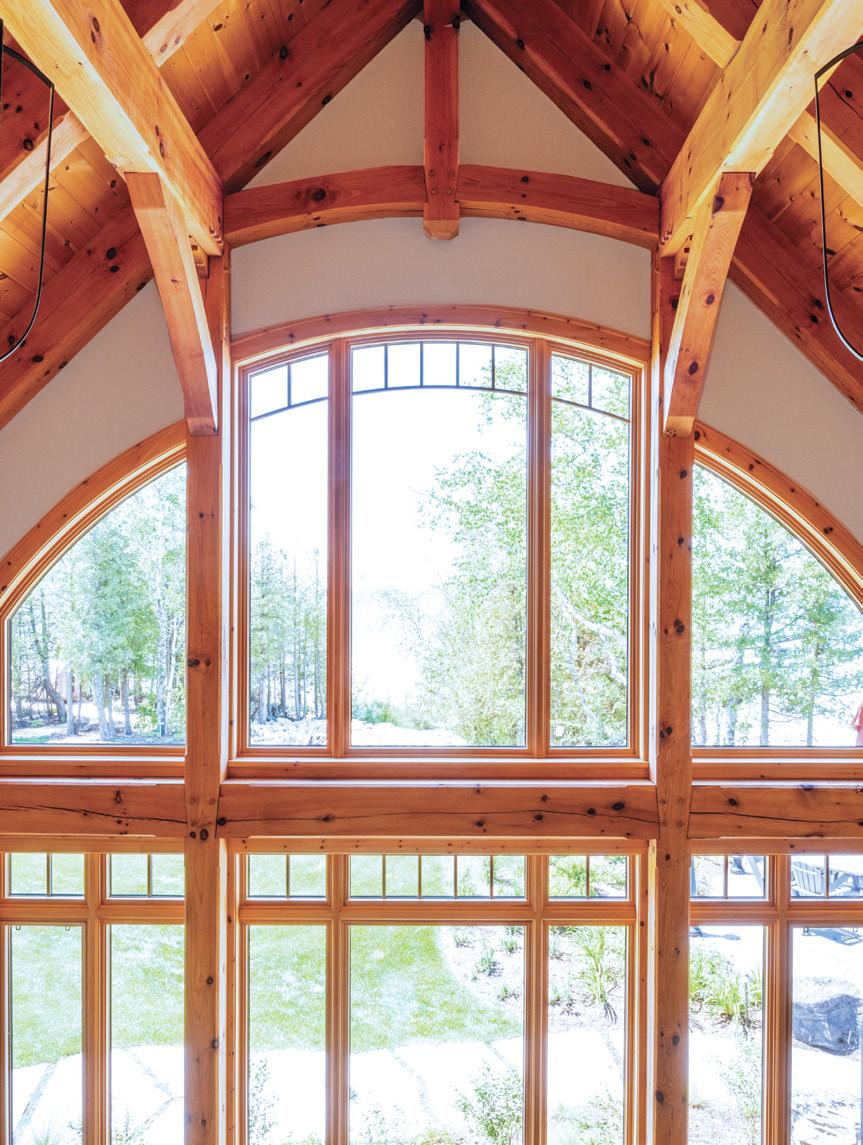
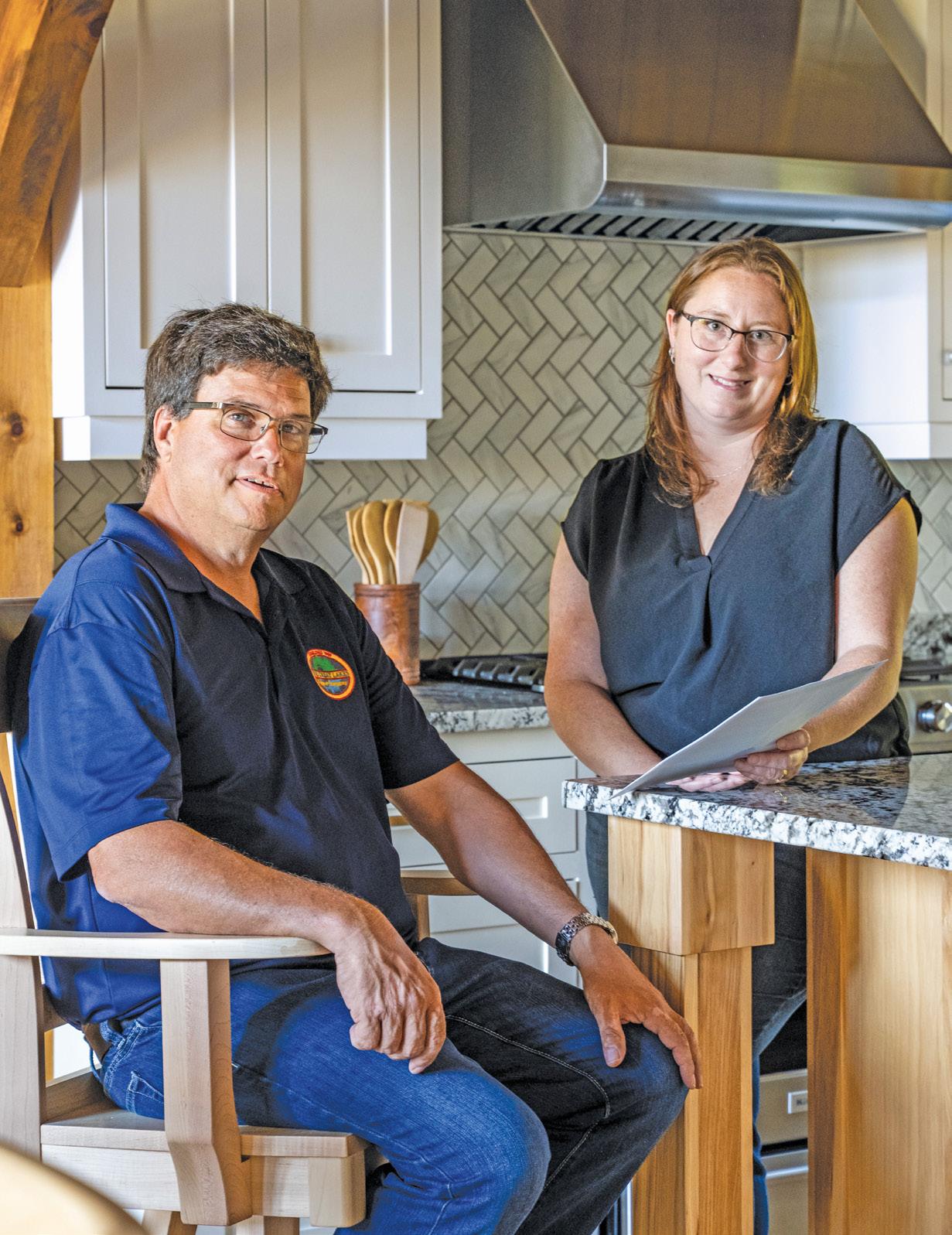
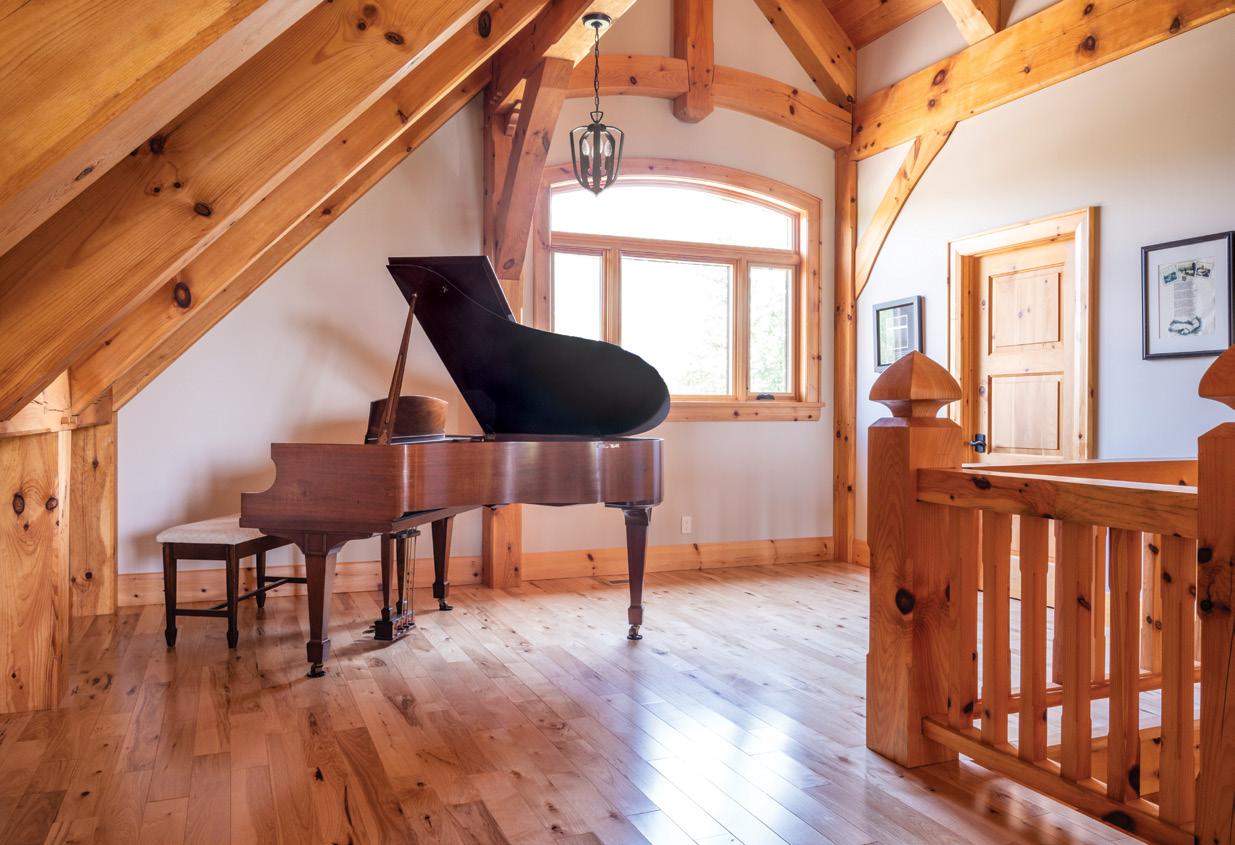
A tradition during the raising of every timber-frame structure involves nailing a pine bough to the highest point of the home, to thank the trees used for the project. We also plant a tree for every one harvested, helping to protect and preserve the land into the future.
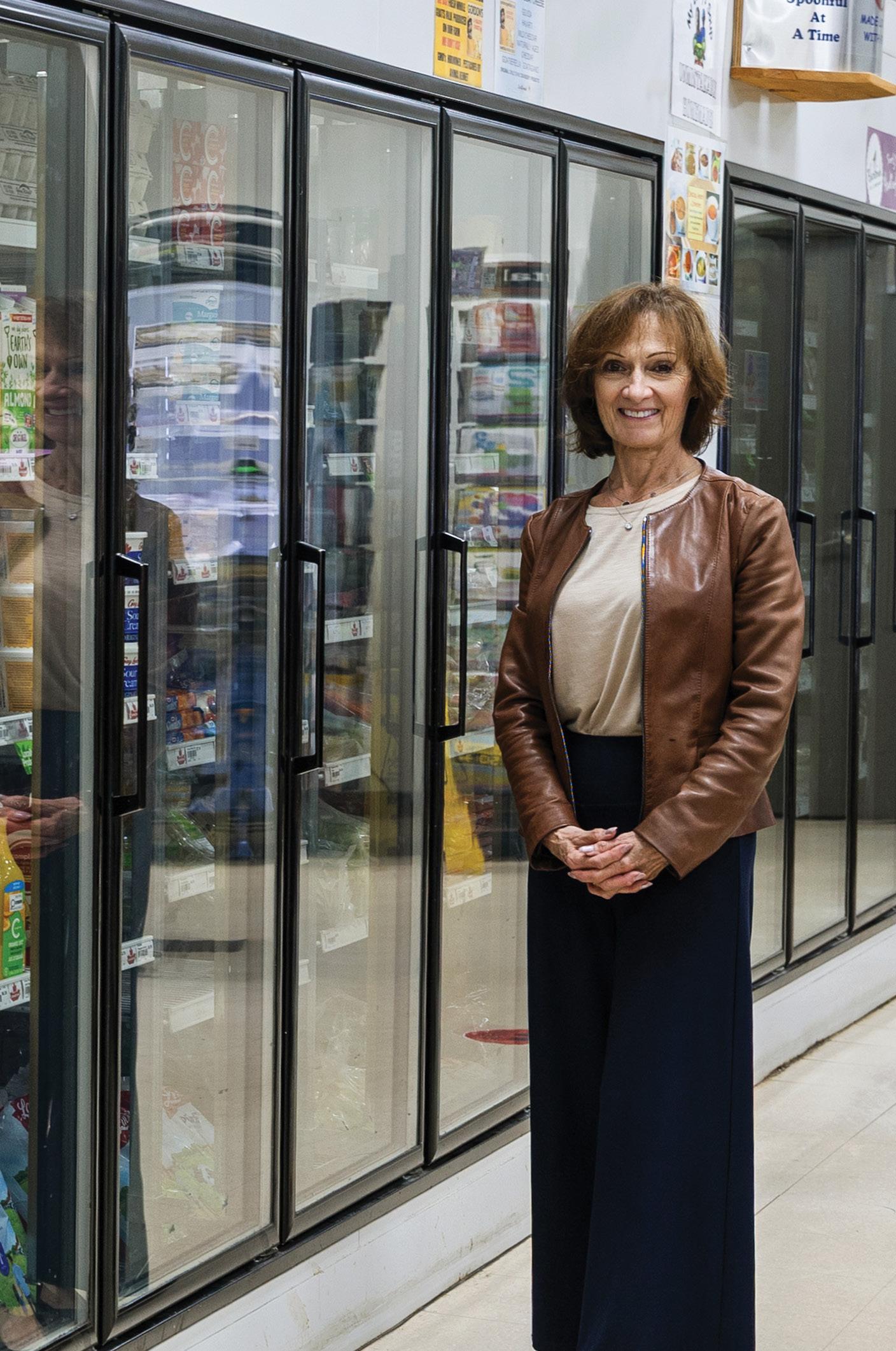
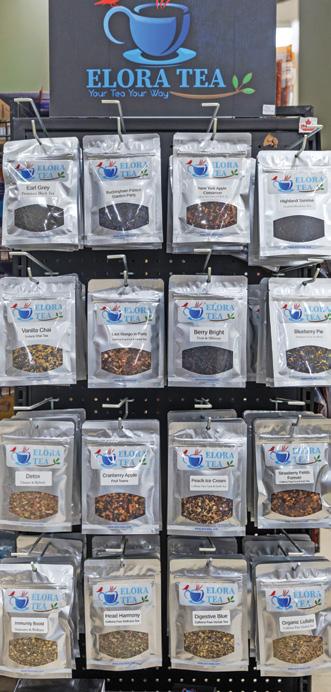
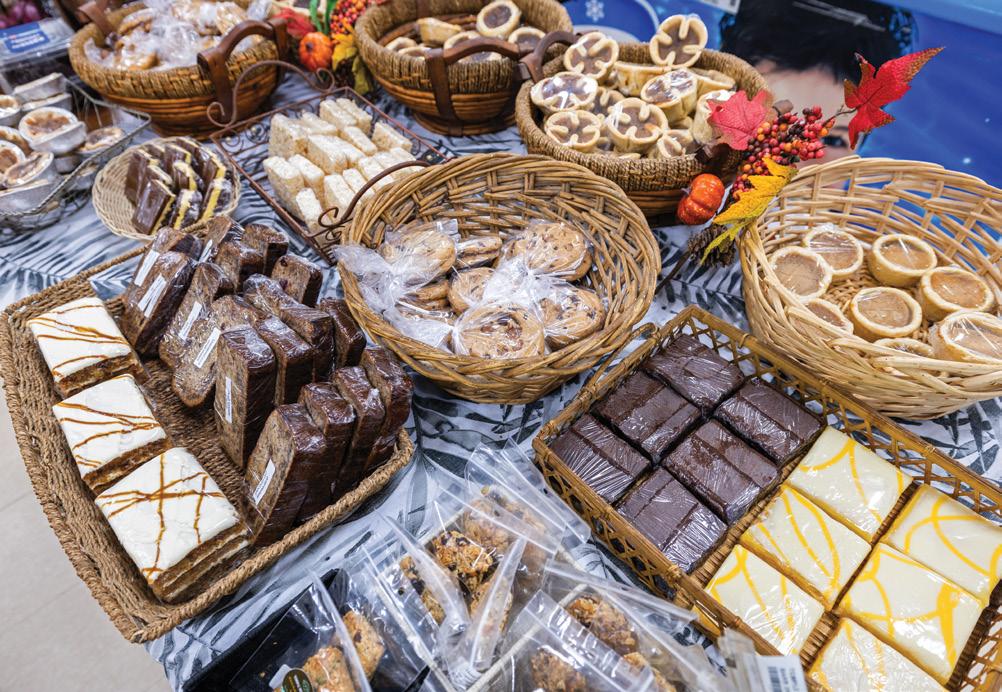
Top O’ The Rock is a one-stop, awardwinning shop in Flesherton. Since 1989, shoppers have been sourcing virtually everything they need from a vast selection of grocery, deli and bakery products. Its LCBO Convenience Outlet offers beer, wine, ready-to-drink products and spirits.

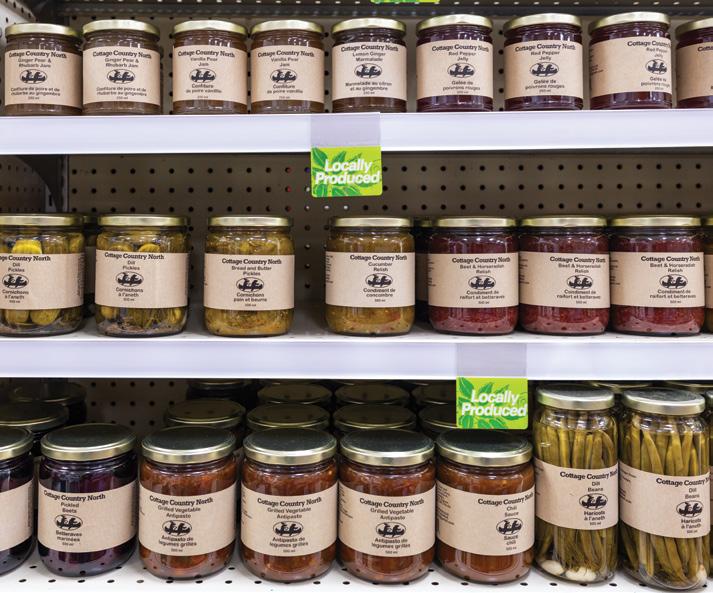
We firmly believe in supporting local businesses and there is a wide variety of locally-made products that range from quick and healthy frozen meals to coffee, milk, maple syrup, jams, pickles and much more. Knowing how valuable our customers’ time is, we offer a selection of grab-and-go sandwiches, salads and freshly baked items. You can also stop at the deli to order a fresh, made-toorder sub with meats custom-sliced for each order.


Sandy Hamilton, Owner
We are a locally-owned family business, serving our customers for 24 years. We offer full-service plumbing and heating installations for new construction builds and full renovations, as well as service work and equipment replacements. As a trusted local expert, it is important for us to build lasting relationships with our customers by tailoring our approach to each individual, so every customer feels seen, heard and appreciated. We stand behind all the brands of equipment that we meticulously install.
The high-quality brands we use include Heil furnaces and air conditioners, known for being energy-efficient, durable and quiet. Navien boilers are Energy Star certified and offer efficient combo-systems for wholehouse heating and hot water. VänEE by Venmar provide the most advanced and extensive lines of heat and energy recovery ventilators that contribute to a healthier living environment.

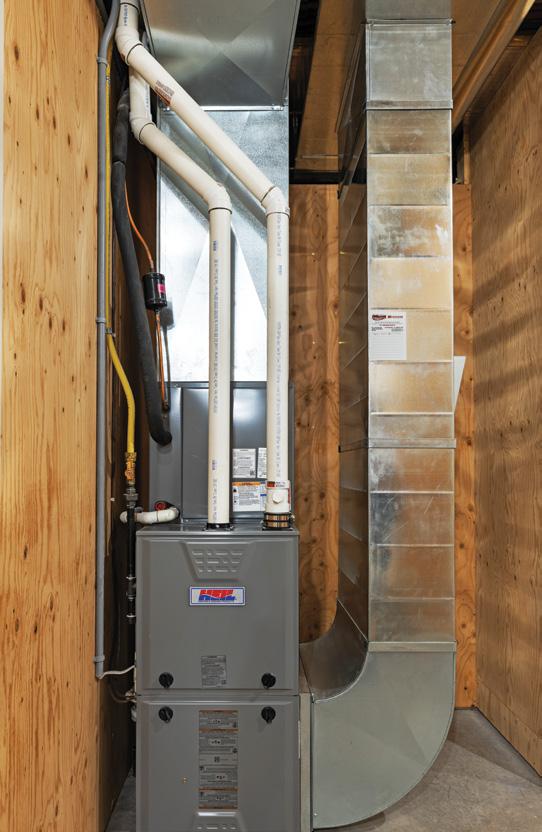
Rebecca Cremasco, Owner
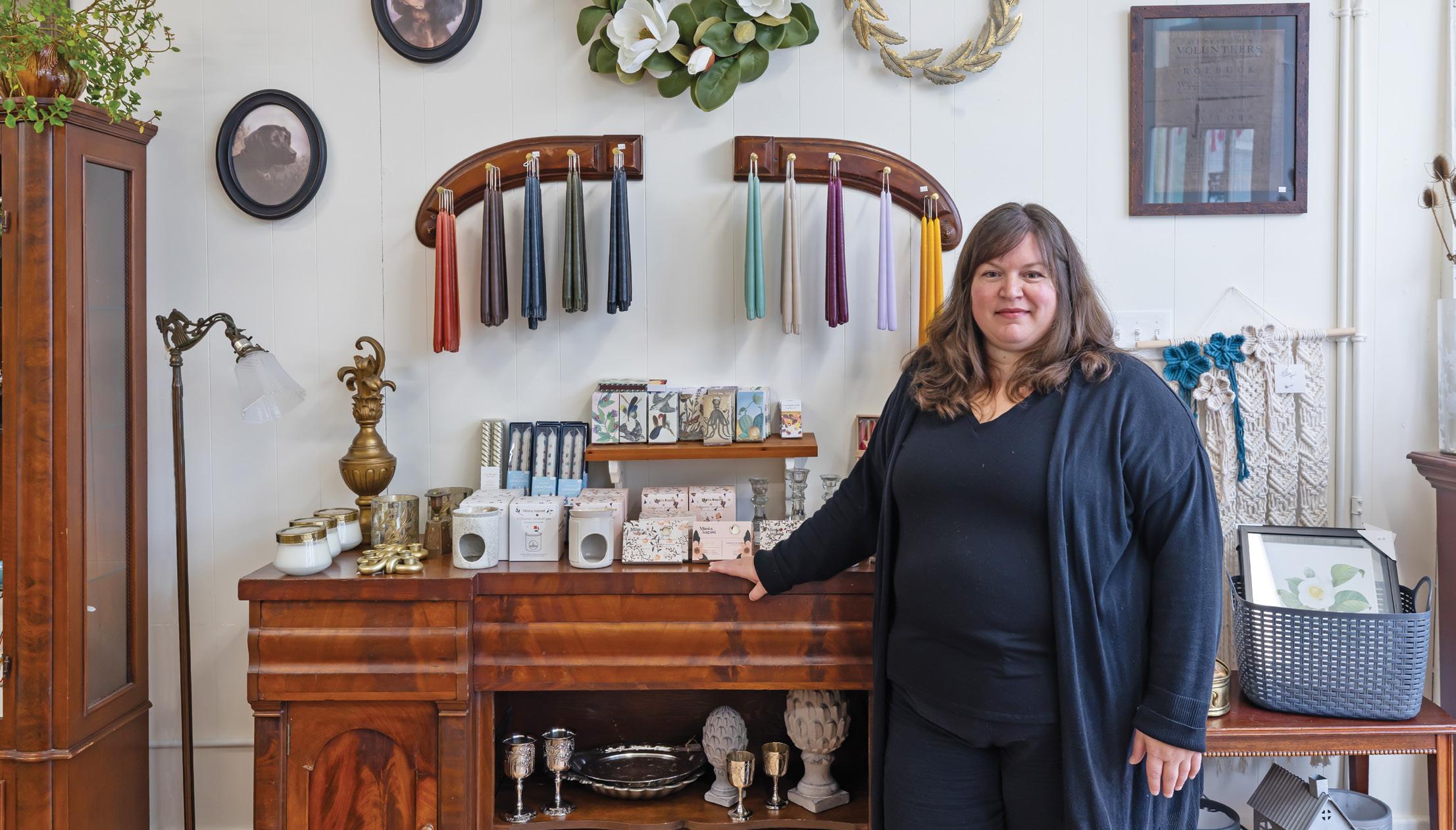
Set in the village of Paisley, this independently-owned gift and décor shop brings charm and value together. Come for a little peace, a chat and discover a unique or meaningful piece for your home. Here, English-cottage style and timeless elegance meet. Find the perfect gift for that hard-to-buy-for person from our selection of European and Canadian-made gifts, pottery and jewelry.

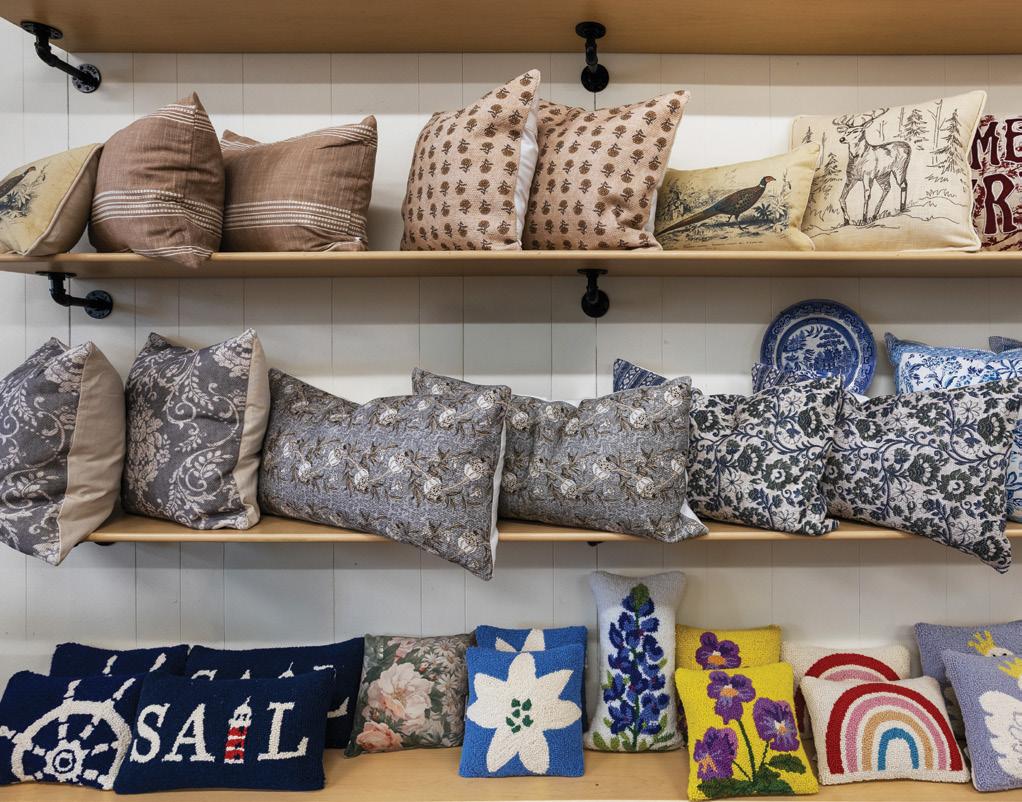
With more than 25 years of retail experience, I combine carefully chosen vintage pieces, classic linens, pillows and throws in an eclectic mix of colours and textures. Cosy up your home with layers of block-print pillows and traditional tartan wool blankets. Elegant taper candles, French-milled soaps and handmade perfumes will envelop your senses as you meander through the reams of possibilities. We look forward to your visit.
Leslie Lewis, Owner
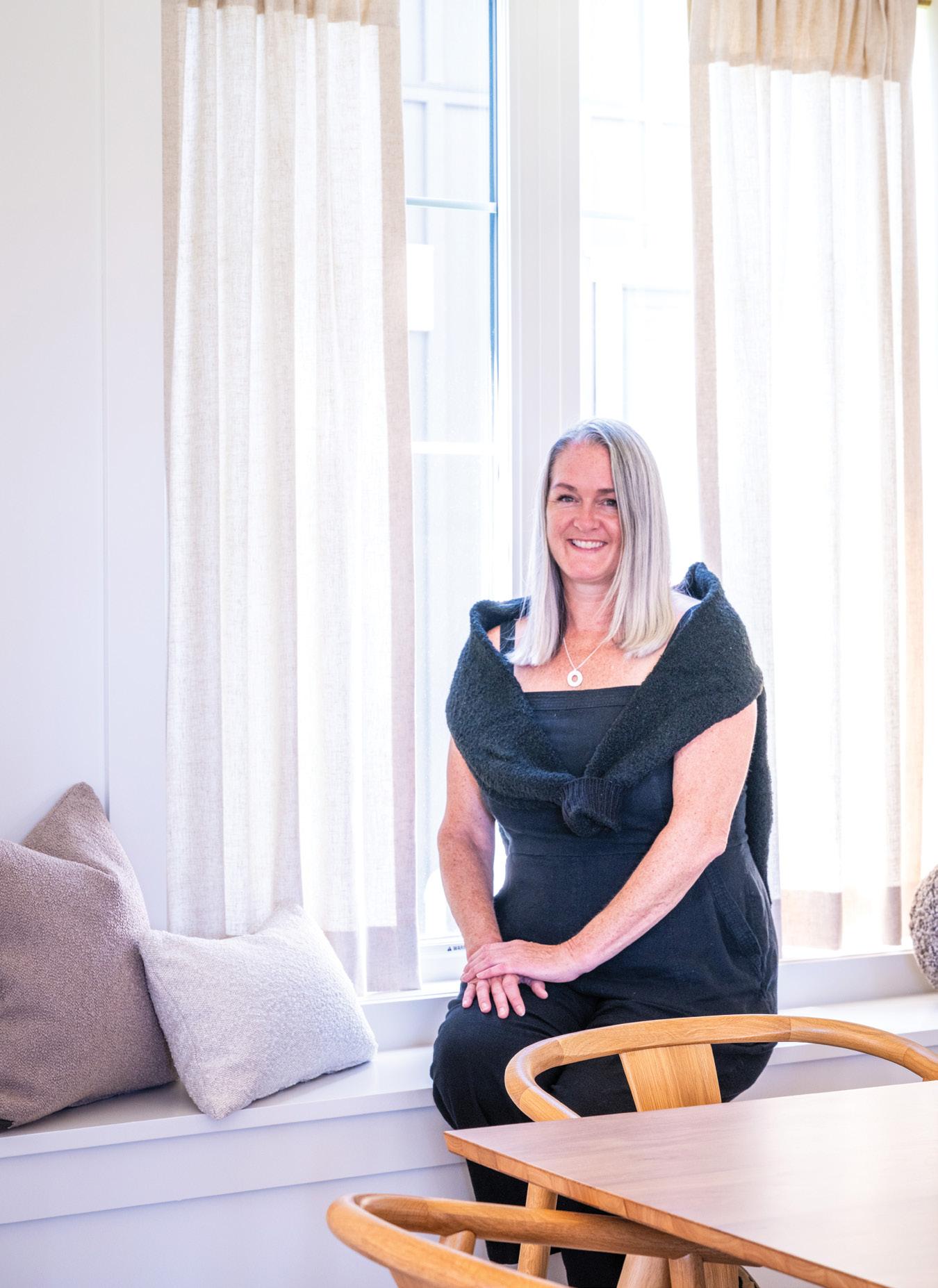
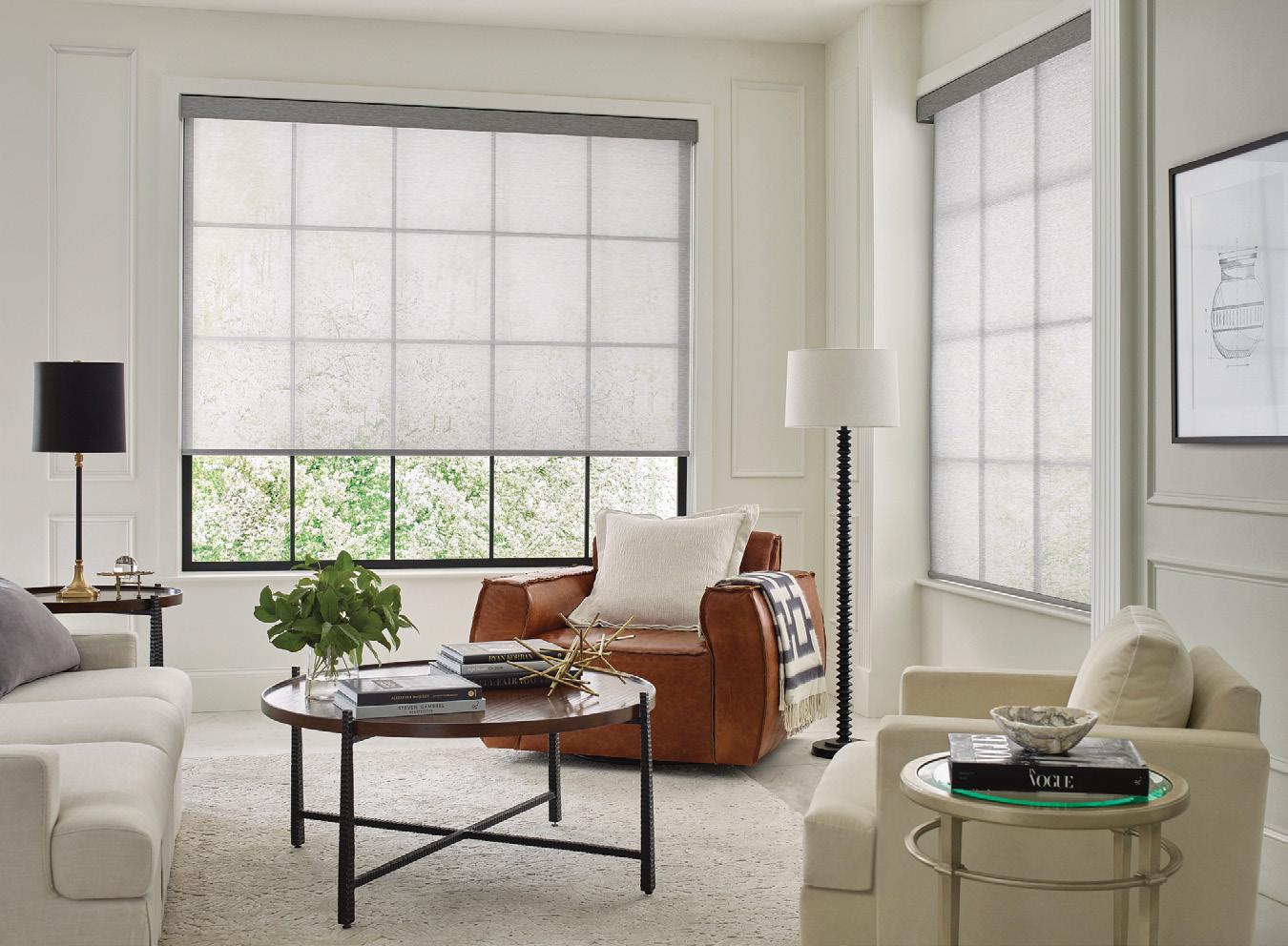
We take pride in being an independent, women-led company serving the Georgian Triangle and Grey Bruce region with bespoke window coverings that reflect your unique space and style. Our thoughtfully-curated collection of blinds, shades, shutters and draperies is designed to harmonize beauty with function, enhancing your interiors with elegance and intention. We’re not simply a retailer – we’re your dedicated partner in window design, offering expert guidance, meticulous measuring and seamless installation. Our products elevate your home’s aesthetic while artfully managing light, heat and privacy.
The transitional elegance of Alustra Woven Textures Roman shades introduces organic luxury to any interior, blending natural beauty with sophisticated design and exclusive, globally-sourced fabrics in a variety of opacities.




Indigenous tradespeople bring a unique blend of tradition and modern technique to the skilled trades. Generations of craftsmanship, deep respect for the environment, and sustainable practices shape their work in fields such as construction, engineering, and renewable energy.


By honouring cultural knowledge while embracing new tools and methods, they help shape a more inclusive, diverse, and environmentally conscious future for the trades.
Recognizing these contributions inspires a new generation and highlights the importance of Indigenous voices in building strong, skilled communities.
The Ontario Youth Apprenticeship Program (OYAP) gives students in Grade 11 or 12 the chance to explore skilled trades through Cooperative Education. Program Goals:
Let students begin apprenticeship training while earning their Ontario Secondary School Diploma. Help students transition from school to work through direct entry into apprenticeships. Support employers in training the skilled workers they need. Address skilled trades shortages by encouraging youth to join.

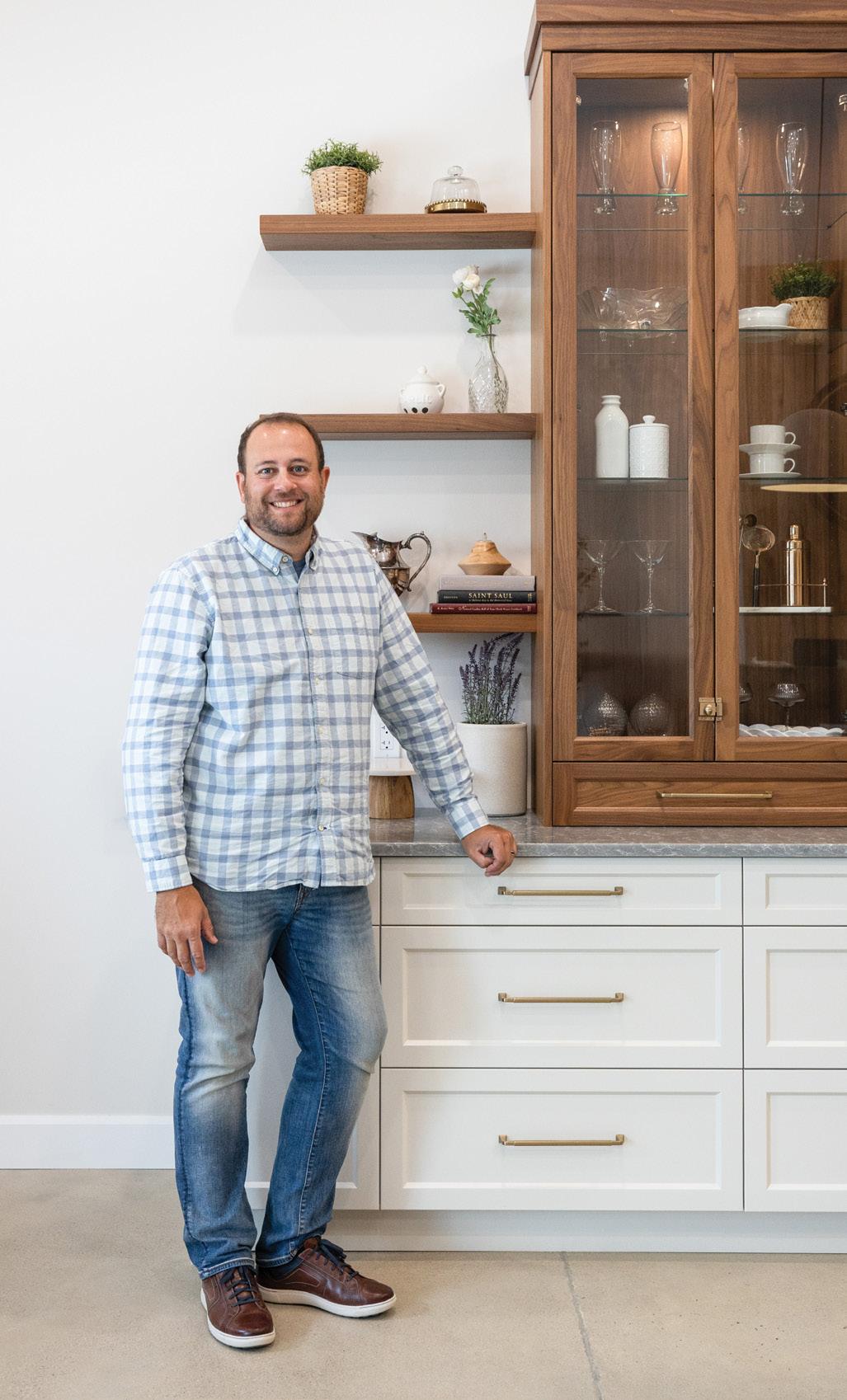
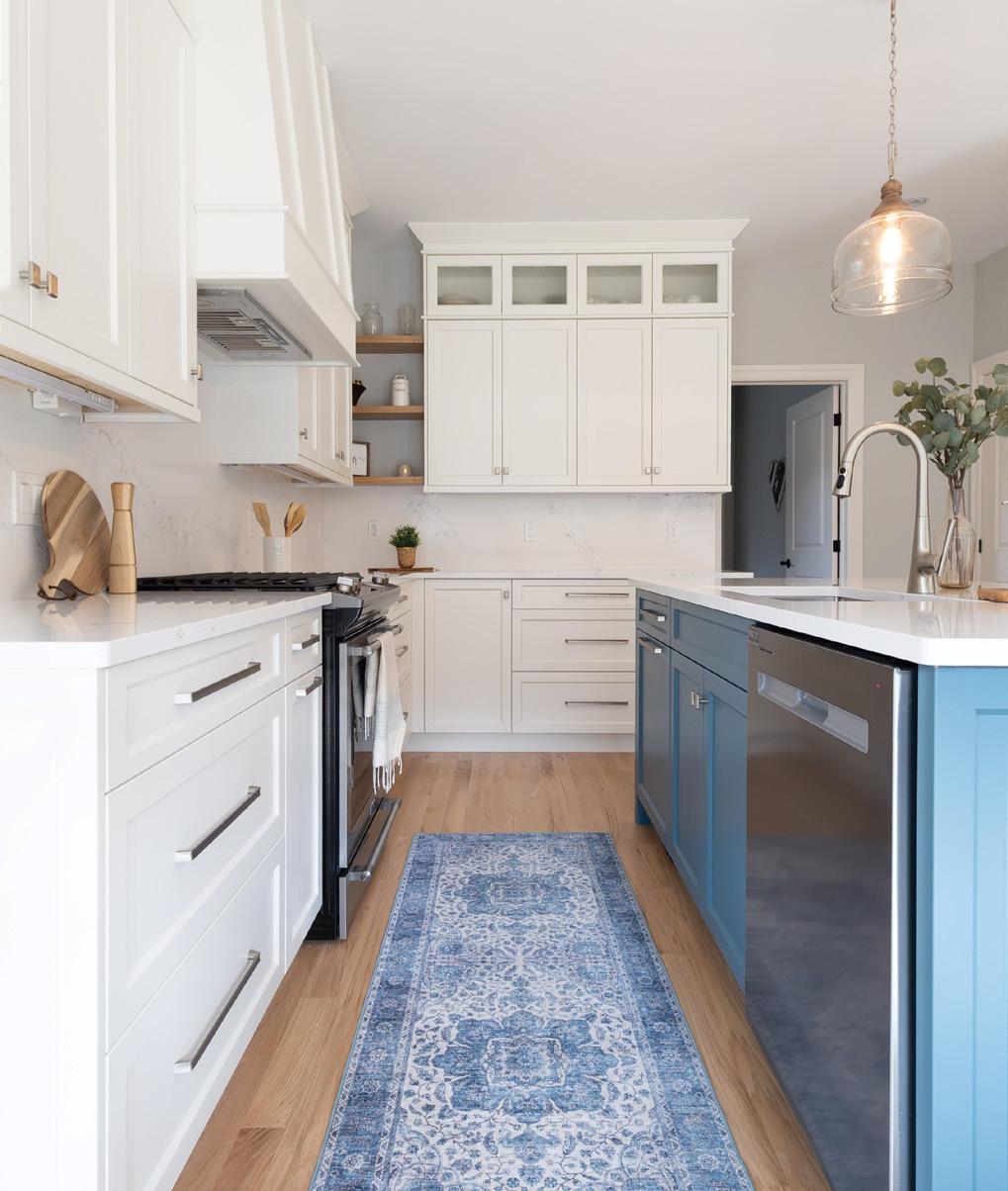
Every project we undertake blends design with exceptional craftsmanship, creating spaces that are stunning, functional and unique to each customer. In the new showroom, located in Ripley, our team guides clients in selecting counters, sinks, faucets, tile and more to ensure every detail is perfectly curated. With quality construction and timeless design, our cabinetry feels like home.
This century home’s kitchen pairs rich walnut inset cabinetry with timeless soapstone counters for a warm, grounded feel. Reclaimed brass hardware adds a touch of history and character, tying old and new together seamlessly.
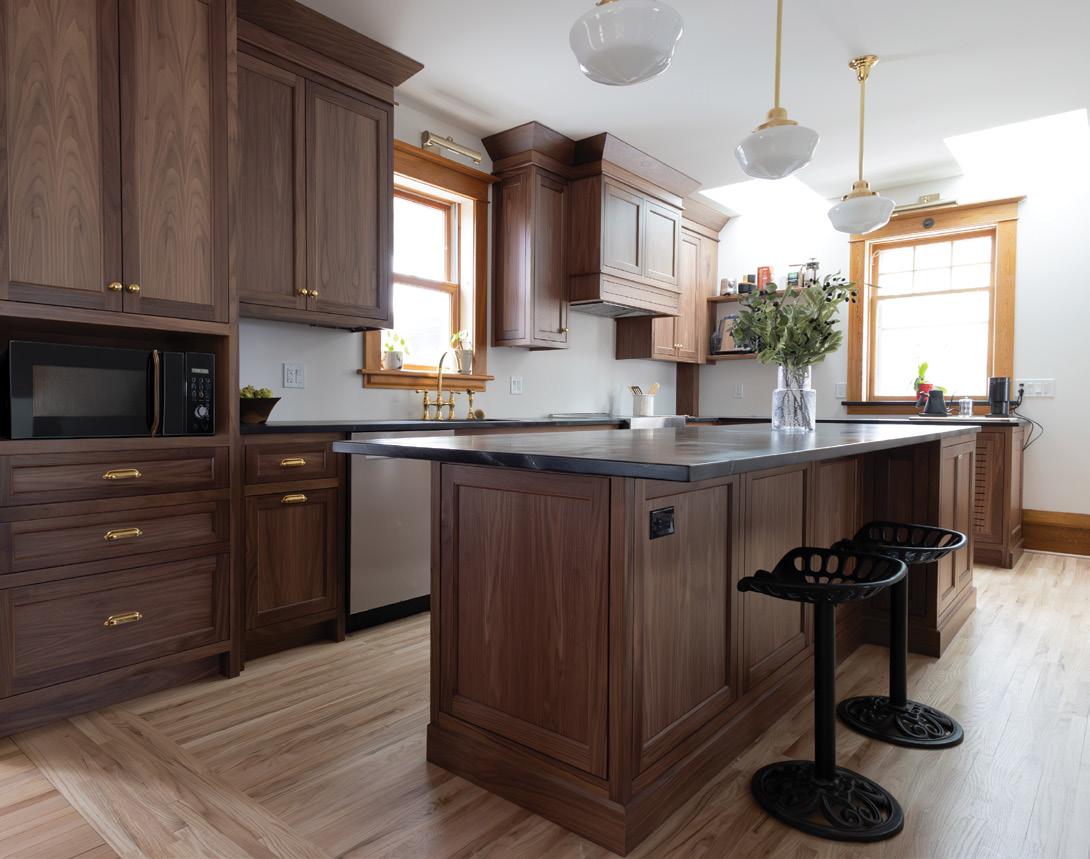
A lakeside kitchen showcases soft white cabinetry paired with a striking blue island that becomes the room’s focal point. A full-height quartz backsplash, matching the countertops, adds a seamless, polished look while keeping the space clean and modern.
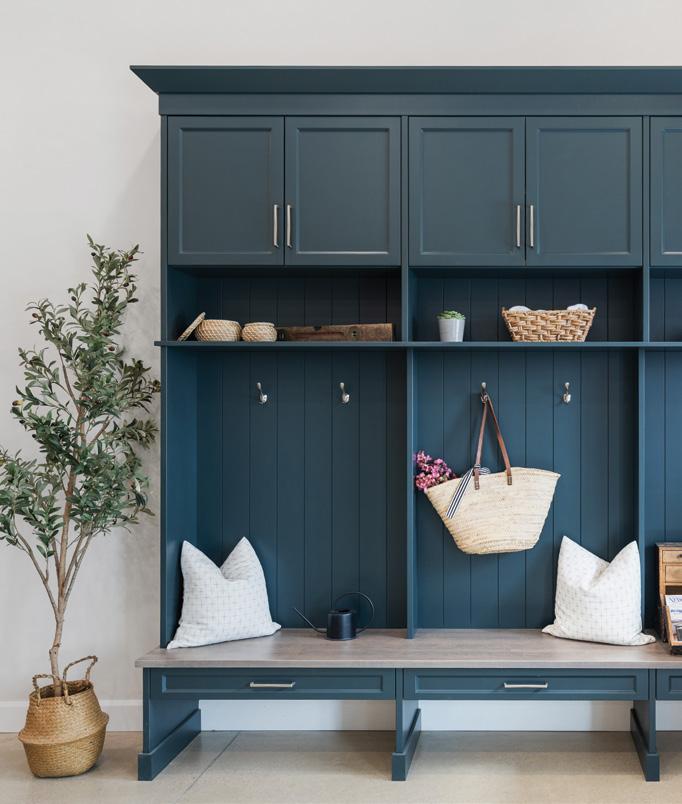
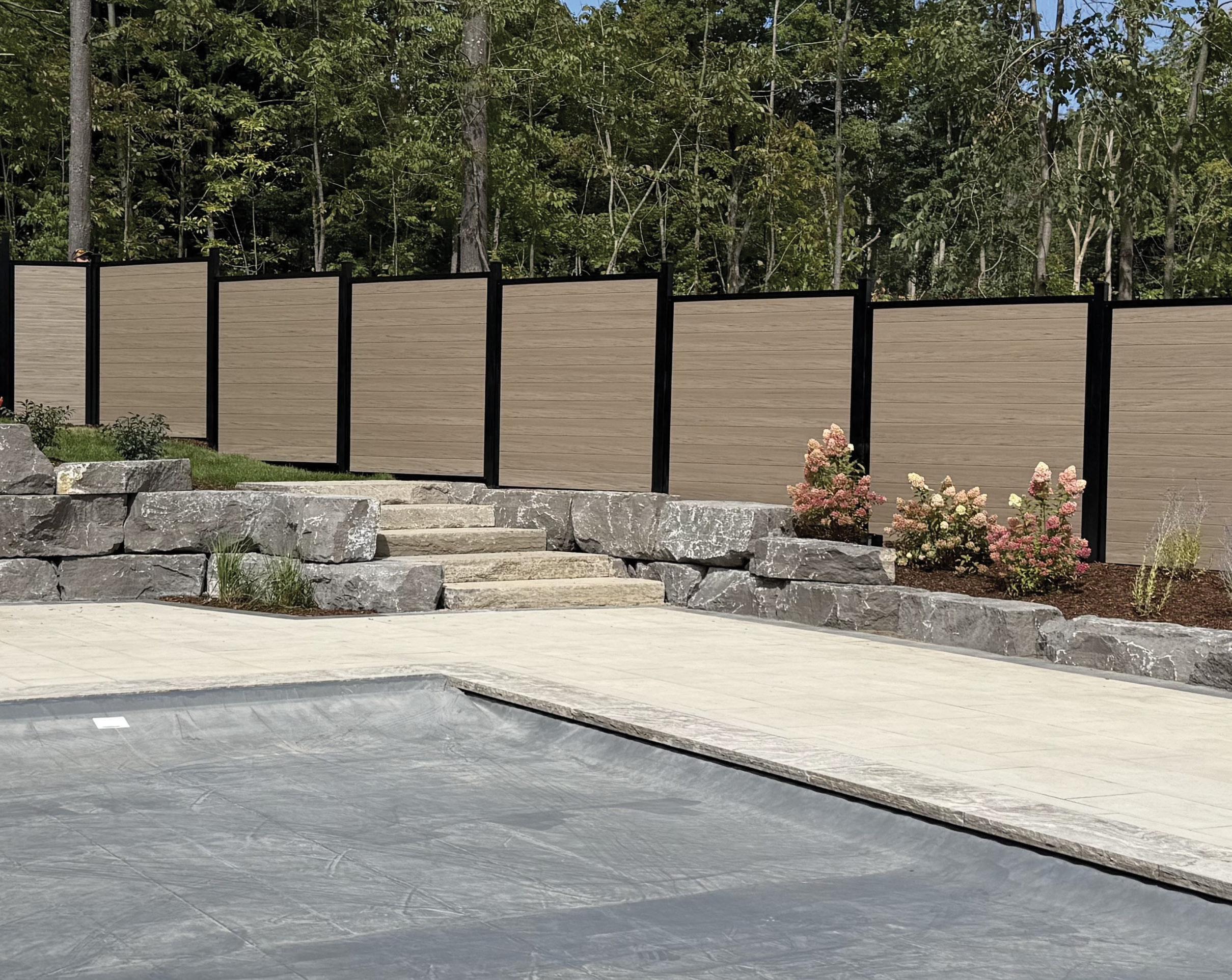


Interiors By Sarah Langtry is a full-service interior design firm, dedicated to transforming homes in Huron, Bruce, and Perth counties. Specializing in residential renovations and new builds, Sarah Langtry combines style and functionality to create spaces that are both beautiful and highly practical. Her thoughtful, detail-oriented approach is tailored to help busy families and professionals, ensuring a seamless and stressfree experience from start to finish.
When you choose Interiors By Sarah Langtry, every aspect of your project, large or small, is meticulously managed. Working closely with your contractor, Sarah takes care of the details, allowing you to focus on the excitement of your new space rather than the logistical challenges. Her goal is to bring a cohesive, holistic reflection of your personal style into your home, designed to enhance the way you live.
Investing in a professionally crafted design plan before starting a renovation helps avoid costly mistakes, making sure your budget is used wisely. With Interiors By Sarah Langtry, you’re not just getting a beautifully designed home; you’re gaining peace of mind knowing your renovation or build aligns perfectly with your lifestyle and vision.
To learn more about working with Sarah and her team on your next project, visit interiorsbysarahlangtry.com or give us a call at 519.440.2109 (Please see ad on pg 79)


Every great build starts with a strong foundation – but traditional concrete isn’t always the best solution. That’s where Postech Screw Piles come in.
Made from galvanized steel with helical blades, screw piles are installed quickly and precisely using a mini excavator. They provide immediate stability, resist frost movement, and perform in a wide range of soil conditions. After installation, each project comes with a detailed report confirming torque levels and load capacity, giving peace of mind that the foundation is secure and reliable.
Postech Screw Piles are used for a wide variety of projects: decks, porches, garages, additions, bunkies, docks, sunrooms, custom homes, and a whole lot more. Unlike concrete, they don’t require excavation, curing time, or large machinery, which makes the process cleaner, faster, and less disruptive.
Just as important as the product is the service behind it.
As a family-run business, we’ve built our reputation on trust, professionalism, and attention to detail. We take the time to answer questions, explain the process, and carry out every installation with care.
With Postech Screw Piles, you can count on a foundation that’s engineered to last, backed by a team that values your project as much as you do.
Grey Bruce/Dufferin
519.924.0050
postechpiles.com
(Please see ad on pg 17)

ALL the expertise you need under one roof.
At Valley Home Improvements, our priority is customer service. We take the time to listen, answer questions, and provide clear direction from start to finish. Building or renovating should feel manageable, and our team makes the process straightforward and stress-free.
We handle a wide range of projects, from decks to custom homes and everything in between. This includes additions, basements, garages, kitchens, and much more. Whether the work is indoors or outdoors, large or small, our clients can expect the same level of attention to detail.
Our reputation is built on trust and craftsmanship. Each project is carefully managed and carried out with pride in the work we do. Homeowners know they can rely on us for consistent quality, thoughtful solutions, and a professional team that values their home as much as they do.
That commitment is reflected in how we approach every project, with a focus on quality workmanship and clear communication. We understand that details matter, and we work carefully to ensure each stage is done properly. By combining practical experience with thoughtful planning, Valley Home Improvements delivers results that homeowners can feel confident in for years to come.
519.924.0025
valleyhomeimprovements.ca (Please see ad on pg 39)
Our team at Klingenberg Design provides expert advice on zoning regulations and municipal requirements, ensuring your project aligns with local standards from the outset. We collaborate closely with you to understand your vision and goals, tailoring our services to meet your unique needs.
Klingenberg Design is based in South Bruce Peninsula. With over 30 years in the construction industry and a deep understanding of zoning, planning, and building codes, Bill Klingenberg brings a unique and holistic approach. Bill’s extensive experience as a licensed carpenter, qualified building official, and former project manager for municipalities and private developers means your project is in expert hands.
Our guidance extends to site layout and navigating the approvals process, helping you make informed decisions every step of the way. By proactively addressing potential challenges, we streamline planning and minimize delays, setting your project up for success.
We guide you through the design process, provide realistic renderings for your property, prepare permit-ready drawings, and handle the permit application for you.
Our commitment to clear communication and thorough documentation ensures a transparent process from initial consultation through to project completion. Whether your build is residential, farm, commercial, or industrial, you can rely on our expertise to help turn your ideas into reality, efficiently and compliantly.
226.668.4545
klingenbergdesign.com
(Please see ad on pg 14)

In this day and age, not many things are built to last. But Handstone Furniture isn’t one of them. We refuse to compromise. It’s been that way since we started in 1999 as a one-man woodworking shop. Today we remain a familyowned Canadian manufacturer of custom-made, solid wood furniture. We still hand-select the kiln-dried walnut, cherry, maple and red oak hardwoods we work with. We continually invest in adding state-of-the-art manufacturing equipment to our facilities. And we never forget that the only thing equal to the precision and accuracy of modern manufacturing process is the technique and attention to detail that comes from having a reverence for old world craftsmanship. We practice lean manufacturing methods and each piece is built-to-order. Handstone Furniture is different. It takes a little longer to build. You’ll wait a little longer to get it delivered. But we think you’ll agree...its lasting beauty is worth it.
To explore our designer collections and vast customizable options visit handstone.ca
(Please see ad on pg 6)
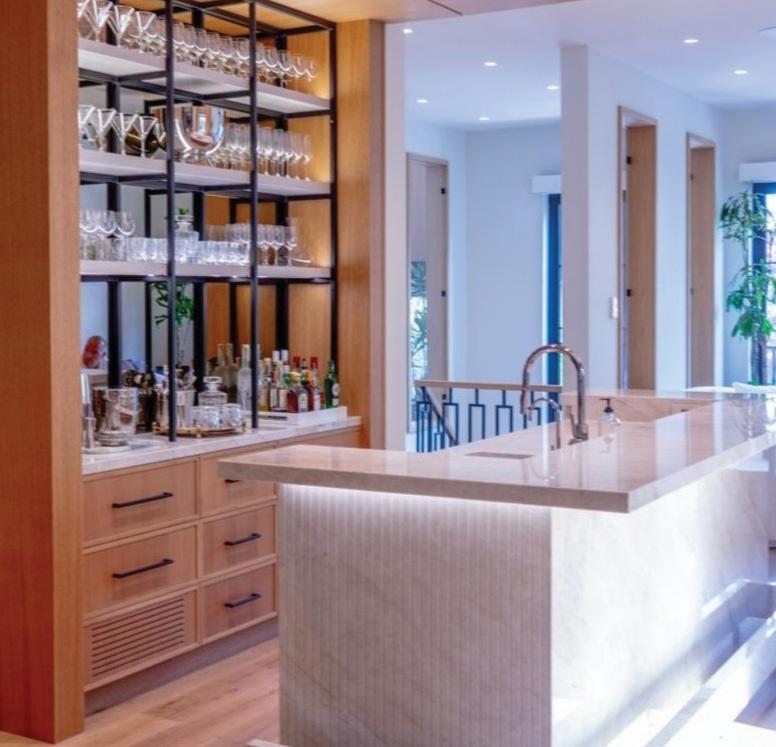
At Exquisite Wood Designs Inc., we specialize in crafting exceptional, custom woodwork tailored to you and your space. Whether you’re building new or renovating, our experienced team will walk you through every step of the design process, turning your vision into a truly one-of-a-kind home.
Everything we create is custom made in-house, offering you endless possibilities and the assurance of high-quality Canadian craftsmanship. We’re always exploring new ideas and innovations to keep your pieces fresh, unique, and perfectly suited to your lifestyle.
From modern to traditional styles, we do it all – and our expansive showroom proves it! We house a wide selection of door designs, countertop materials, hardware, accessories, and all the details that make your custom piece uniquely yours. Visit our showroom to explore and have a meeting with one of our talented designers about your plans. They will use their expertise to guide you through each decision along the way and use our state-of-the-art 3D software to show you realistic projections of your project before we start to build!
Ready to get creative? Stop by our showroom at 1980 20th St E, Owen Sound, or call us to set up an appointment. Let’s create something extraordinary together!
519.370.0808
ewdesigns.ca
(Please see ad on pg 65)
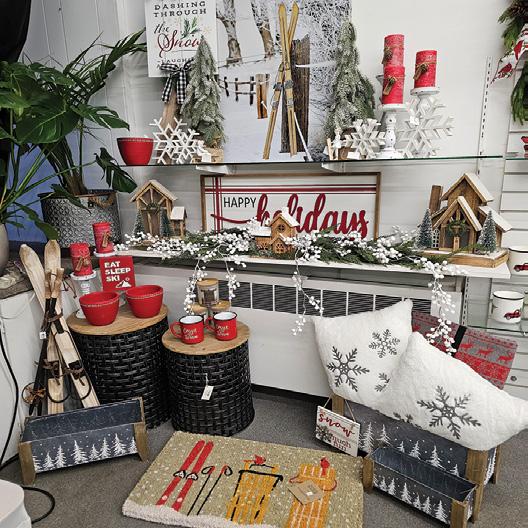
Discover a beautiful selection of fresh flowers, lush plants, and unique giftware perfect for any occasion. From stunning floral arrangements and seasonal bouquets to thoughtful gifts and home décor, we offer something special for everyone. We welcome you to come in and see our large selection of seasonal giftware.
Our talented floral team designs custom arrangements for weddings, celebrations, sympathy, and everyday moments, each one crafted with care and creativity. Let our team bring your vision to life.
Looking to exercise your creativity this season? Check out our hands-on in-store workshops! For beginners or seasoned plant lovers, our classes are designed to inspire, relax, and help you craft something beautiful to take home. Join us in-store for a cosy, creative experience surrounded by fresh blooms and good company. All materials are provided – just bring your imagination
Seasonal favourites include:
• Winter Wreaths – Create a lush, fragrant wreath using evergreens, berries, and ribbons.
• Festive Urns – Design stunning outdoor planters bursting with texture and colour.
Visit us in-store to explore our full collection of plants, giftware, and floral designs, or contact us to place your custom order today. We also provide delivery services, ensuring your flowers and gifts arrive fresh and on time.
56 Main St W, Markdale 519.986.2721
markdaleflorist.ca
Open Monday - Saturday 9-5
(Please see ad on pg 37)

We specialize in Armour Stone sales direct from the quarry for landscaping, retaining walls, shoreline protection, and custom outdoor projects.
Enhance your landscape with the natural beauty and strength of Armour Stone. Durable, elegant, and timeless, these large natural stones are perfect for creating stunning retaining walls, garden borders, steps, and accent features that blend seamlessly with the outdoors.
Whether you’re building a statement wall, reinforcing a slope, or adding visual texture to your yard, our wide selection of Armour Stone ensures the perfect fit for your landscape
Our stones are available in a range of sizes, shapes, and natural colours, ensuring the perfect fit for your design needs. Full and part loads available with curbside delivery to your location.
Come and visit our yard to see our full selection of Armour Stone and other natural stone products in person. Our team will be happy to help you choose the right materials and provide guidance on quantities and installation. Take it home yourself or have us deliver it to you.
519.373.6123
Markdale
(Please see ad on pg 29)

A few years ago, on a bleak December morning, I witnessed a winter wildlife saga unfold just beyond my living room window. Just after dawn that day, while scanning the lakeshore with my binoculars, I was rather thrilled to spot a beautiful Snowy Owl on the ice edge. Switching to the spotting scope, I took a closer look. With this magnified view, I could see that it was standing over a duck. I was impressed, since Snowy Owls are better known for a diet of arctic lemmings and voles. But as the largest owl by weight, Snowy Owls are very capable of preying on waterfowl.
The owl was settling down to dine when a pair of Common Ravens flew in. The ravens landed in front of the owl and attempted to check out the duck. This did not sit well with the Snowy, and a skirmish of air-jabbing, wing flapping and posturing ensued. Picture it – the owl, a big, powerful bird of prey – versus two ravens, opportunistic scavengers. As expected, the owl fended off the ravens, even with the two-against-one odds. The ravens flew off. The Snowy returned its attention to its breakfast.
Thinking the show was over, I was about to put my binoculars down. But wait! The ravens were in flight, circling back to the owl. They hadn’t given up at all. Ravens are known to be among the smartest species in the avian world. They are inquisitive, can problem solve and have social intelligence, and they soon put these qualities on display. They had a plan! One raven landed in front of the owl, the other behind it. They then used their straight, substantial bills to jab at the owl and even yank at its tail and wing feathers several times. The owl’s down-curved bill, razor-sharp but less protruding, was not suited to a similar purpose. It was outmaneuvered and overwhelmed by this calculated harassment strategy. It quickly retreated to a nearby snow-covered rock groyne.
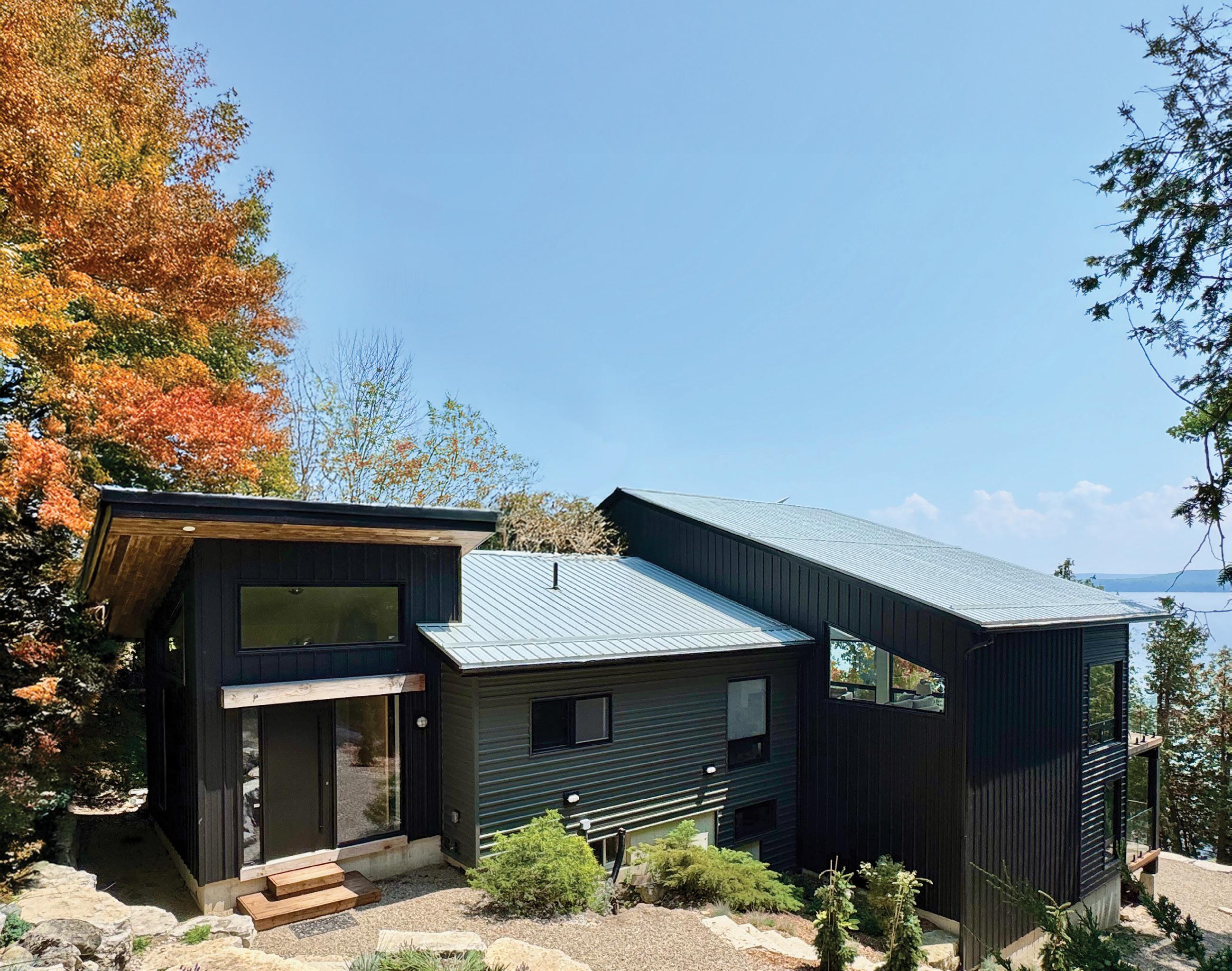
This outcome intrigued me, so I looked up some stats on the two species. Snowy Owls have a wingspread of 52 inches and weigh in at about four pounds. Ravens have a wingspread of 53 inches and weigh in at around 2.6 pounds. While the owl outweighed the ravens, this was clearly a case of brains prevailing over brawn. On the owl’s part, it demonstrated an important survival strategy. Avoiding injury is a necessary priority over missing a meal, as any injury could potentially reduce its ability to hunt again soon.
The ravens proceeded to dine undisturbed, with the Snowy watching from its secure sideline position. I was about to abandon my post at the window and get on with the day, but the action outside was still not over. Another wintering bird, a Great Black-backed Gull, flew up from a nearby group of loafing Herring Gulls, landed and proceeded to give the ravens a taste of their own treatment. Now, this is one big gull. With a wingspread of 65 inches, a weight of 3.6 pounds and a great bill of its own, it is the world’s largest gull. It’s a resident of the Atlantic coast, but a number follow the St. Lawrence Seaway into the Great Lakes each winter. I expected this big, bulky scavenger to fare well, and indeed it did. It used its full heft against the ravens and managed to drive them off. But again, the ravens circled and returned and launched their same strategic counterattack. The Blackbacked Gull was forced to retreat.
Having asserted their dominance, over the next hour, the ravens worked on the duck. The Snowy sat on its nearby rock. The determined Great Black-backed Gull made two more attempts at driving off the ravens. Both were futile.
By now, I was thinking the ravens must be getting full, and sure enough, one flew off. But again, there was more to come. The raven soon flew back, and when it returned, the second bird flew off. Going back to the binoculars, I followed its flight to a point onshore and beyond, before I lost sight of it. But it too returned shortly, only to have the first bird again fly off to the same point onshore. With
the binoculars, I noticed it had morsels of the duck in its beak. So, while one raven remained on guard, the other left with its stash, returning almost immediately, empty beaked. I realized they had to be caching the surplus food supply. They each made at least five such trips. Although they had obviously had their fill, they didn’t simply fly off and leave the remains to the still-waiting owl and the ever-eager gull. It clearly demonstrated that in nature, sharing is not a survival behaviour.
Meanwhile, it would be amazing if a Bald Eagle happened to cruise by and get in on this action. Bald Eagles have become increasingly common over the last several years along the Great Lakes and beyond, so why not? Well, almost unbelievably, minutes later one flew in (wingspread 80 inches, weight 9.5 pounds, beak – huge)! Bald Eagles, despite their mastery at catching fish, are actually quite happy simply scavenging. Not wanting to miss this opportunity of a free meal, it easily
brushed off the ravens, who again displayed their intelligence by not circling back and attempting to take on this big bird! The eagle settled down to check out the offerings. However, after a brief inspection of the nowbare bones, it flew off.
With the ravens finally gone, the gull having given up, and the eagle departed, the Snowy finally flew back to its duck. Although not a morsel of meal remained on the carcass, the ravens would have none of it and immediately vaporized out of nowhere to drive the owl off again! Sheesh!
What an amazing sequence of events I was privileged to witness. It was almost surreal, like being in a PBS nature documentary. The pecking order and power structure in the hierarchy of the food chain were clearly profiled. The barren and lifeless-looking wintry world outside my window had come alive with these dramatic struggles for survival. What an incredible morning. OH































Excavation | Foundations
Driveways: Construction/Reconstruction
Trenching:
Water/Sewer/Hydro & Gas Lines
Excavator/Operator rentals:
Full Size & Mini - Skidsteer
230 HP Tractor & Trailer
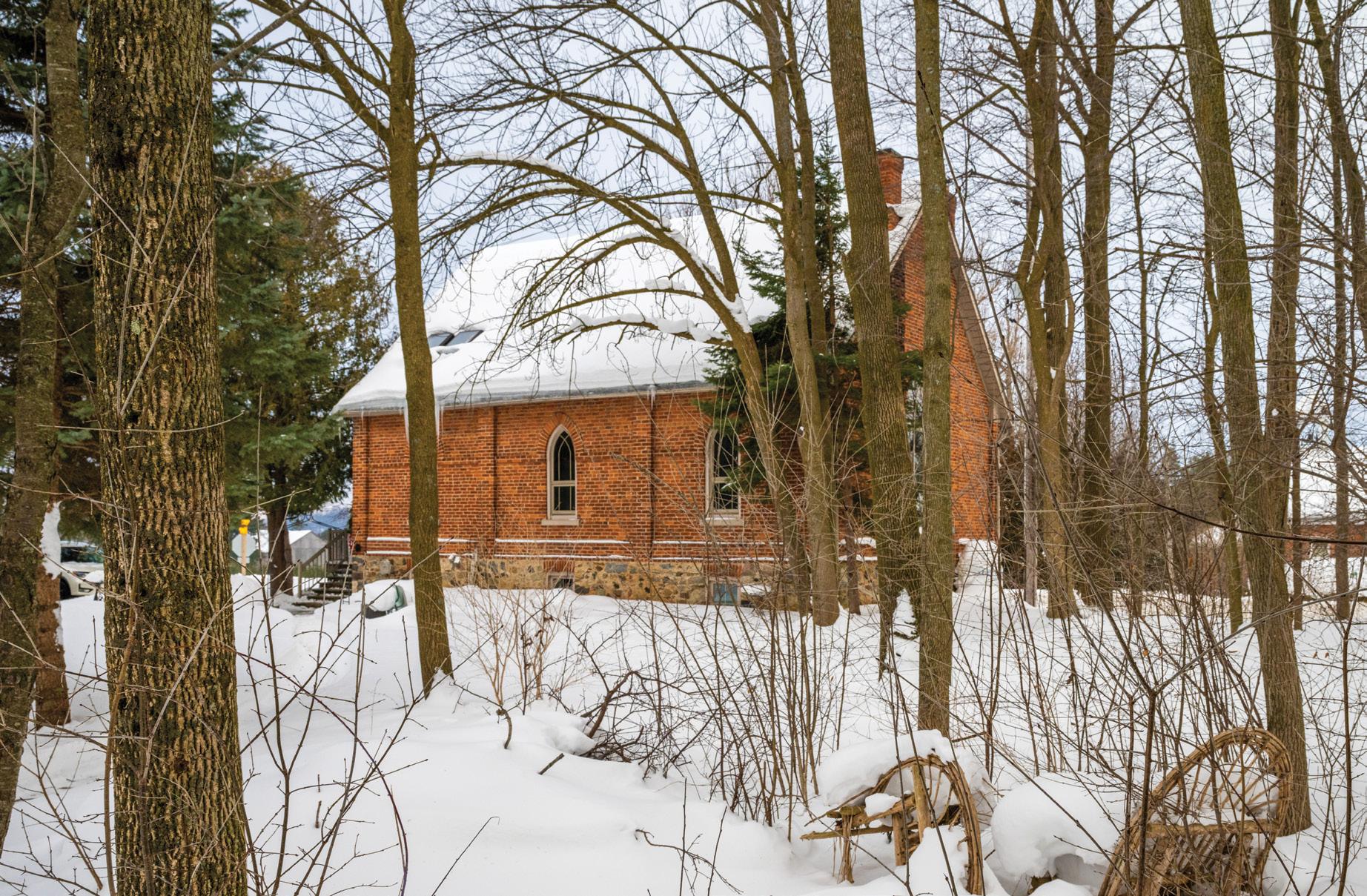
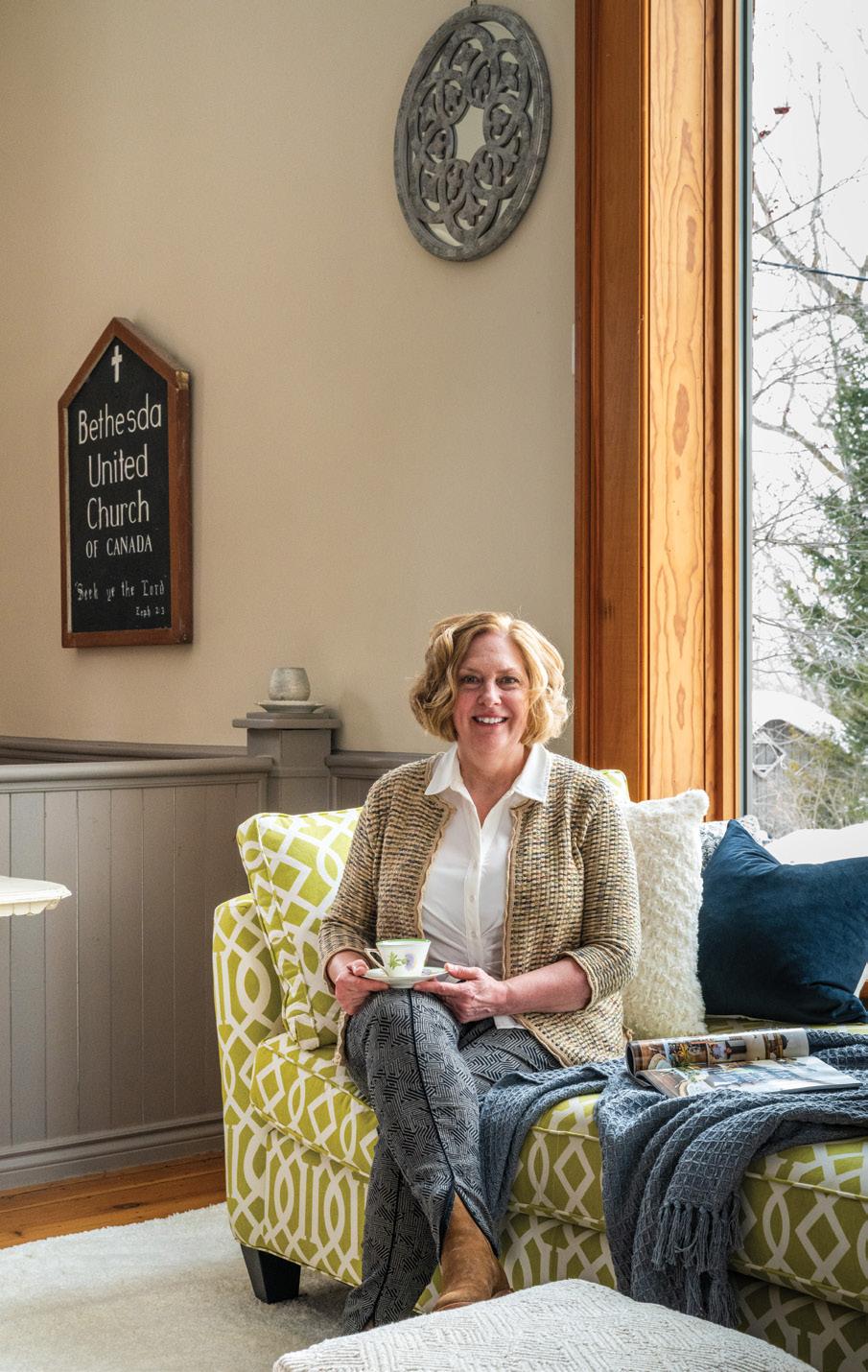
From hymnals to home staging: Julie Brown transforms a historic Meaford church into a warm, inviting space filled with light and character.
The front doors of Julie Brown’s house don’t just lead into her home – they lead into history. Behind the towering wood doors of a former 19th-century church outside of Meaford is a place where she now lives, designs and finds inspiration. “It just felt like me,” she says. “The charm, the history – and I knew I would enjoy putting my own vintage spin on it.”
That spin has transformed the former Bethesda United Church into a one-of-a-kind residence where soaring ceilings, rustic antiques and thoughtful modern touches live side by side.
Julie’s instinct for design isn’t just personal – it’s also professional. As the owner of Flair Style Co., a home staging business, she spends her days creating spaces that feel warm and inviting. Continued on page 101
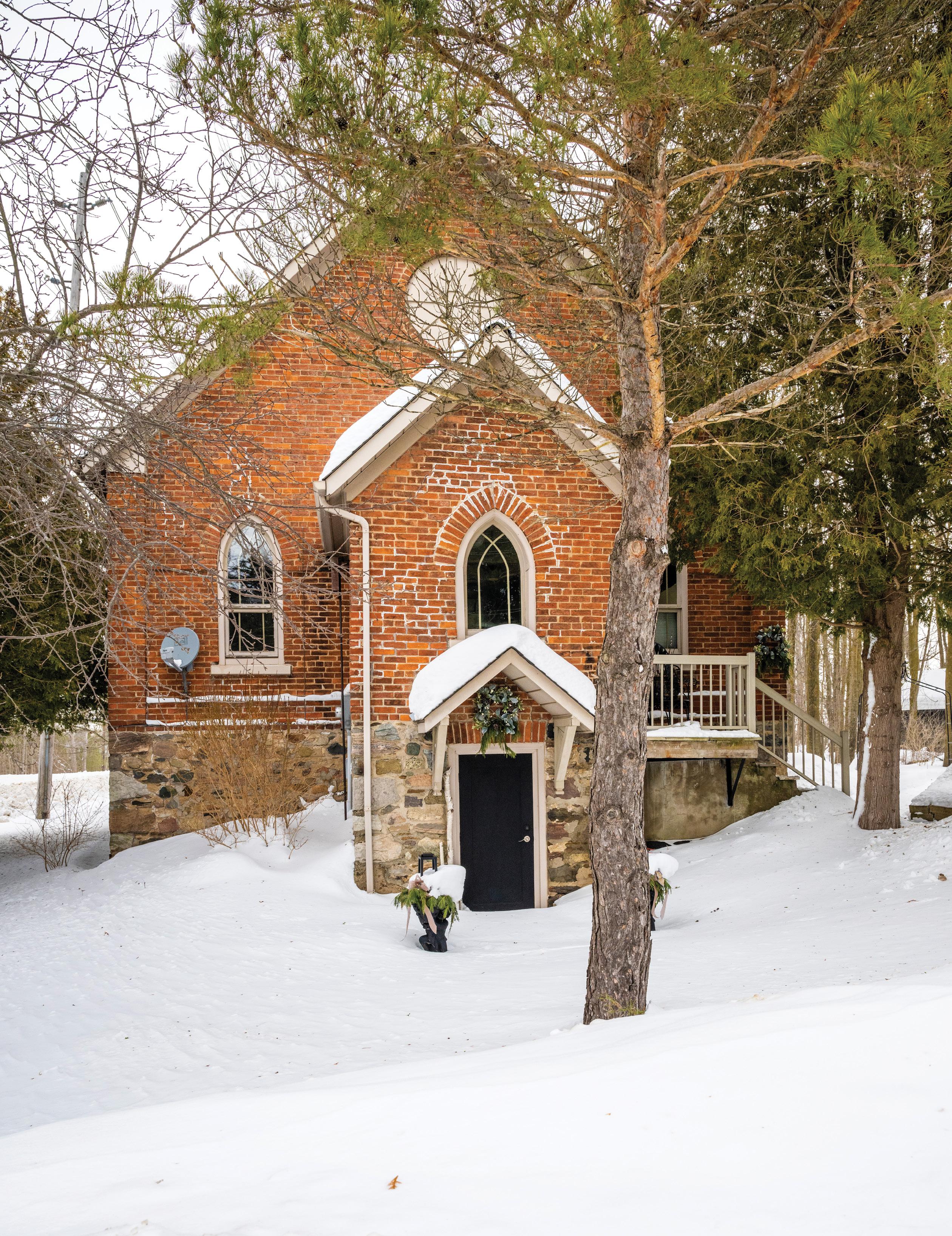
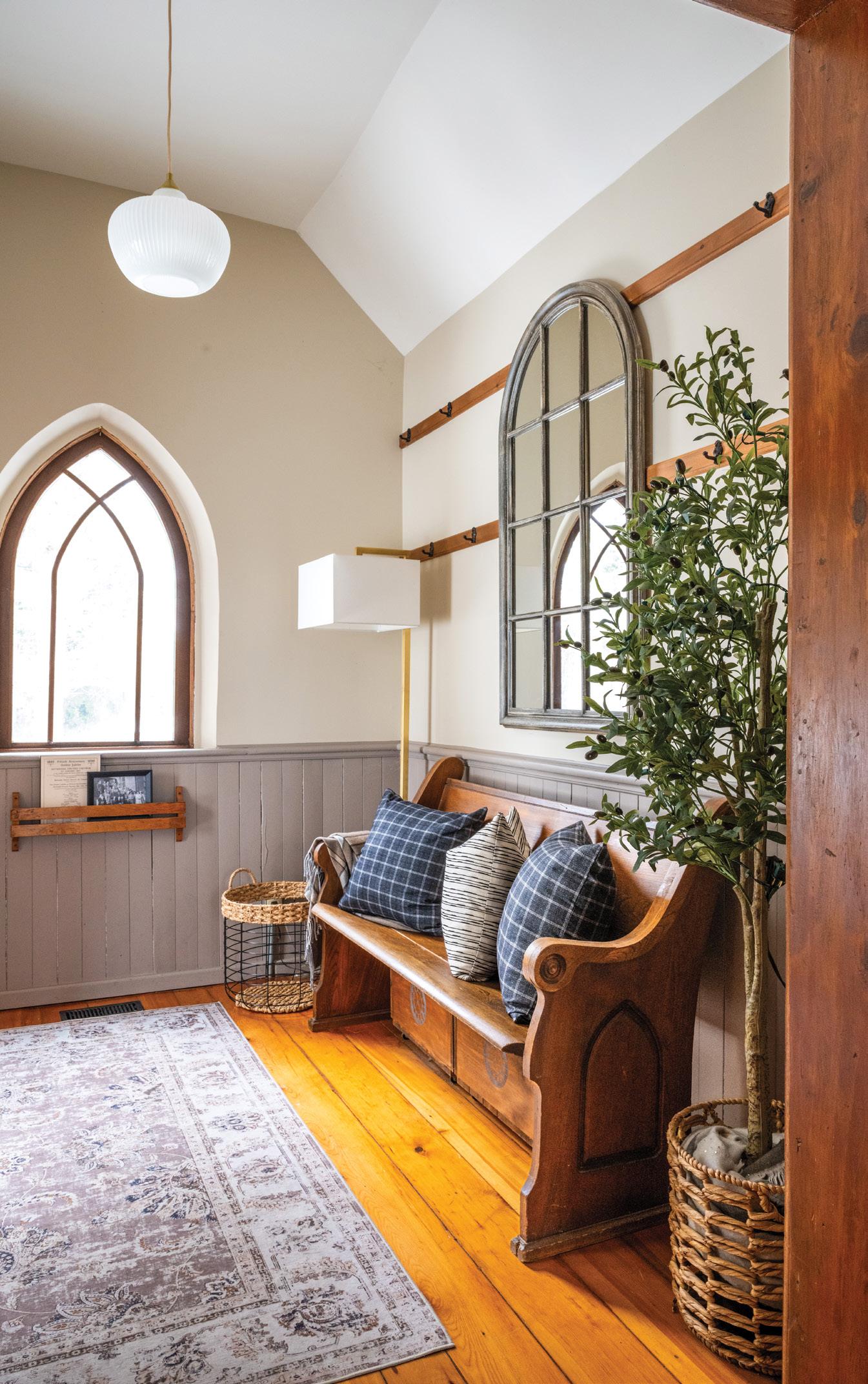
ABOVE: A vintage pew in the front entrance is a fitting welcome. Its patterned cushions offer a comfortable seat for removing footwear. Under the window, a pew book rack holds an antique photo of the church.
ABOVE RIGHT: Flagstone steps, freshly shoveled after an evening snowfall, lead to the front doors that are inset with full glass.
RIGHT: A reminder of the home’s history hangs above the stairwell to the basement. FAR RIGHT: The solid wood double interior doors are original to the building, opening for parishioners on Sunday mornings. Now they frame the lancet window.
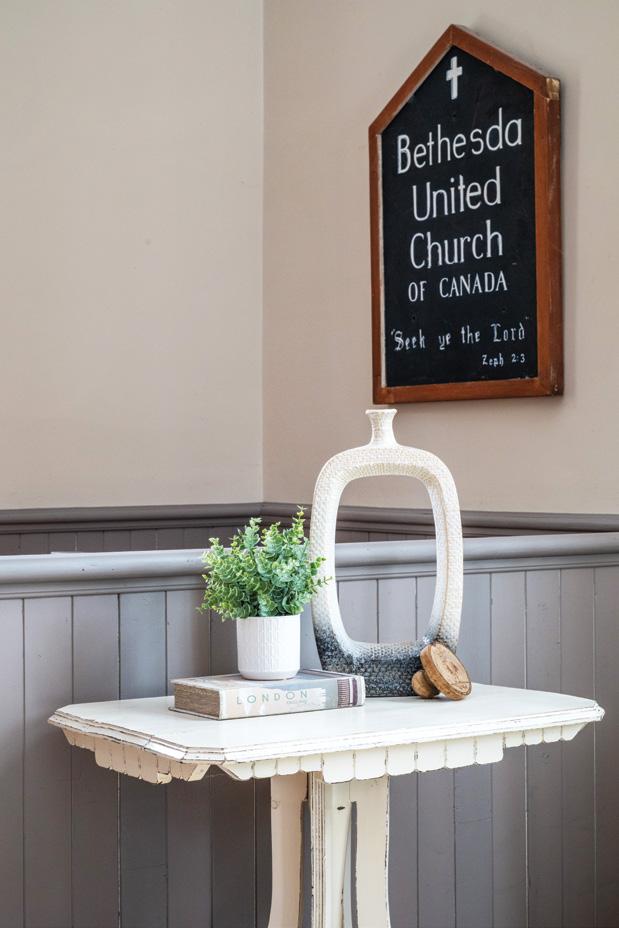
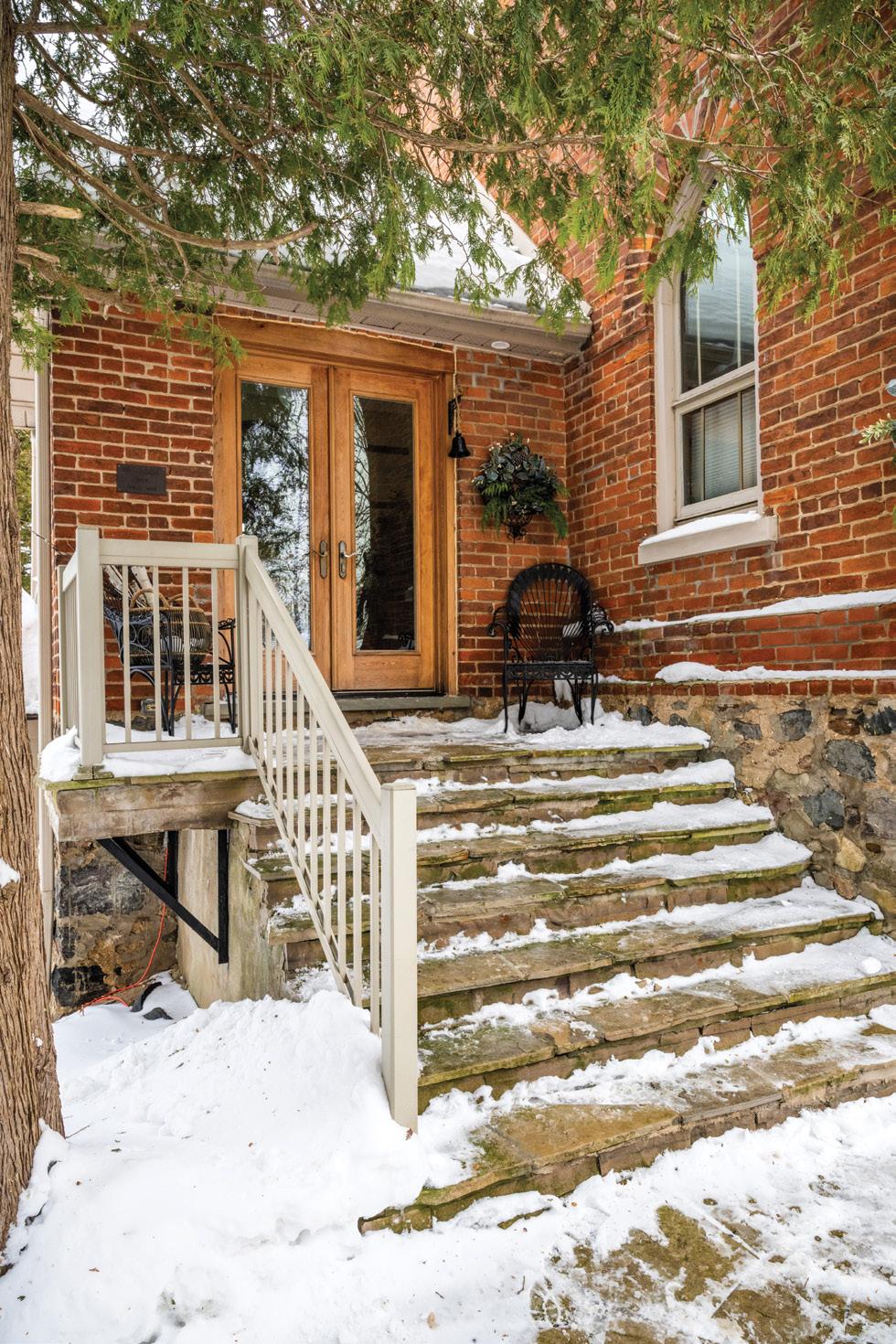
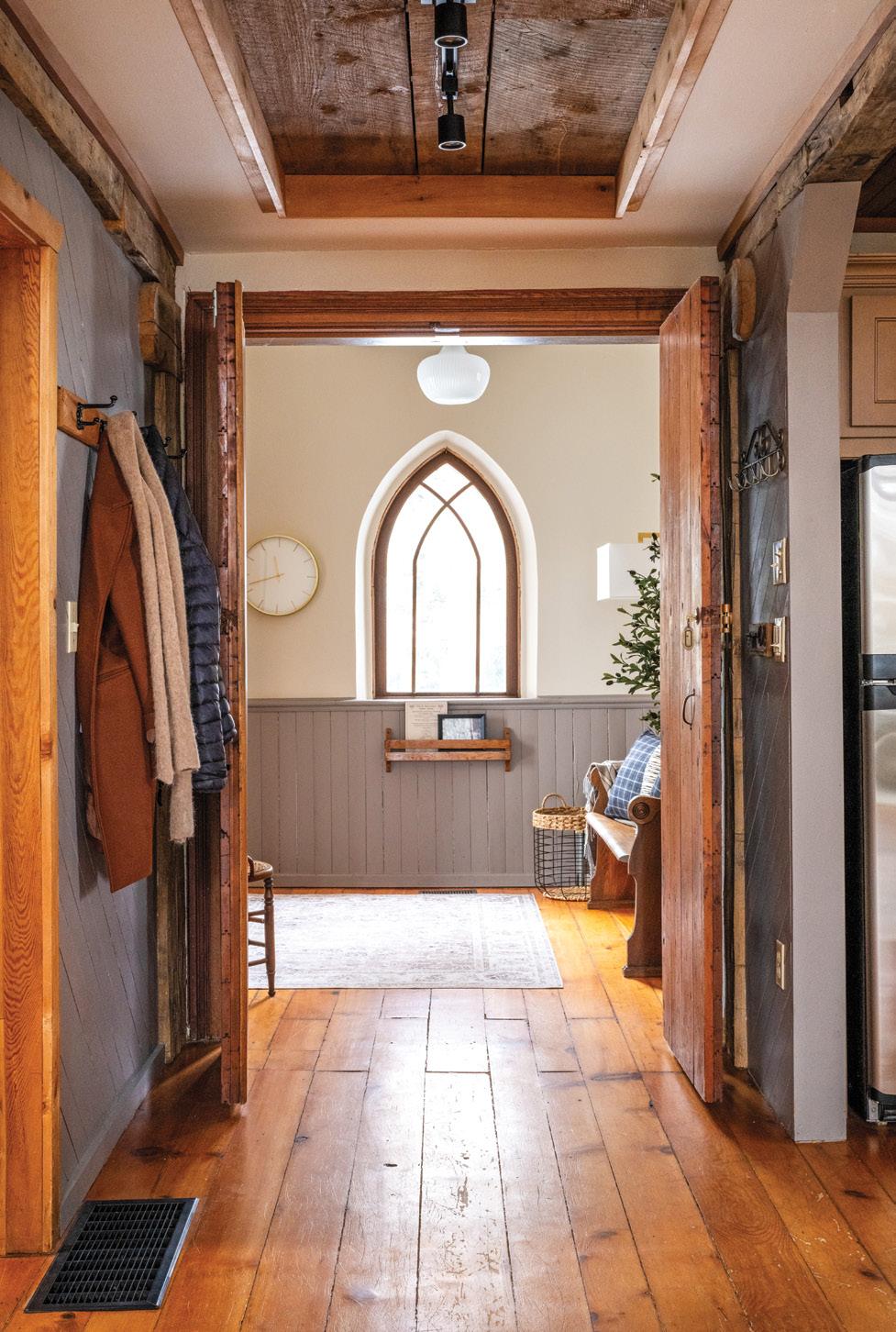
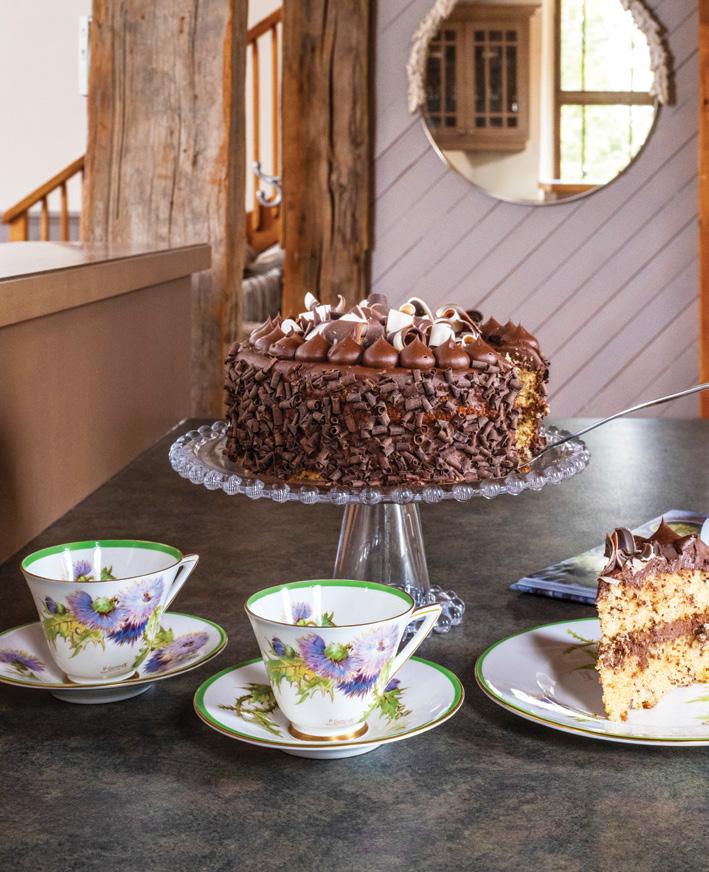
“Every project is unique, but I thrive on the challenge of balancing design with real-life needs,” she says. Her home is a testament to this skill.
The church’s history stretches back more than 160 years. The original chapel opened in the early 1860s and served the community for 25 years before being rebuilt in 1889 – the structure Julie now calls home. After more than 75 years of worship, the congregation closed its doors in 1969, and the building passed into private hands. By the time Julie arrived in 2015, it had already lived several lives.
“November 2025 will mark 10 years that I’ve been here,” she reflects. “I feel like I’m one of very few who can say they’ve lived here and really enjoyed its uniqueness and character.”
The church had been converted into a residence by previous owners. “I didn’t have to do a whole lot when moving in, which was nice,” Julie says. Instead, her priority was to preserve as much of the character as possible. She removed the altar to open the main living space but avoided major renovations. “I didn’t want to come in and modernize it,” she says. “It’s a unique building, and I’ve always loved heritage homes, so I wanted to keep that spirit.”
Continued on page 102
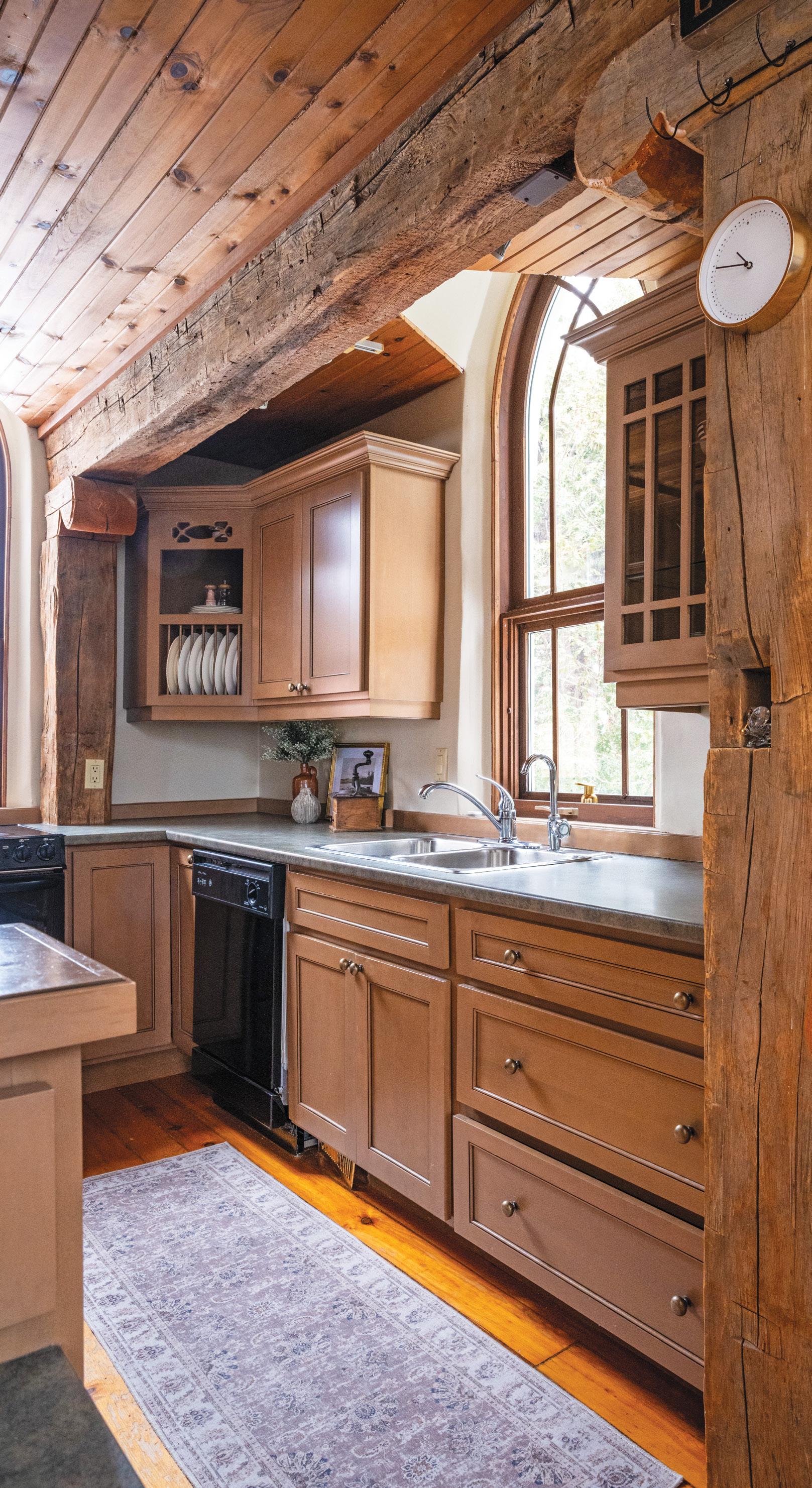
A rolled-arm sofa is layered with throws and patterned cushions.
BELOW: The large window behind the settee takes advantage of the 20-foot ceiling height, offering a commanding view of the trees that surround the home.

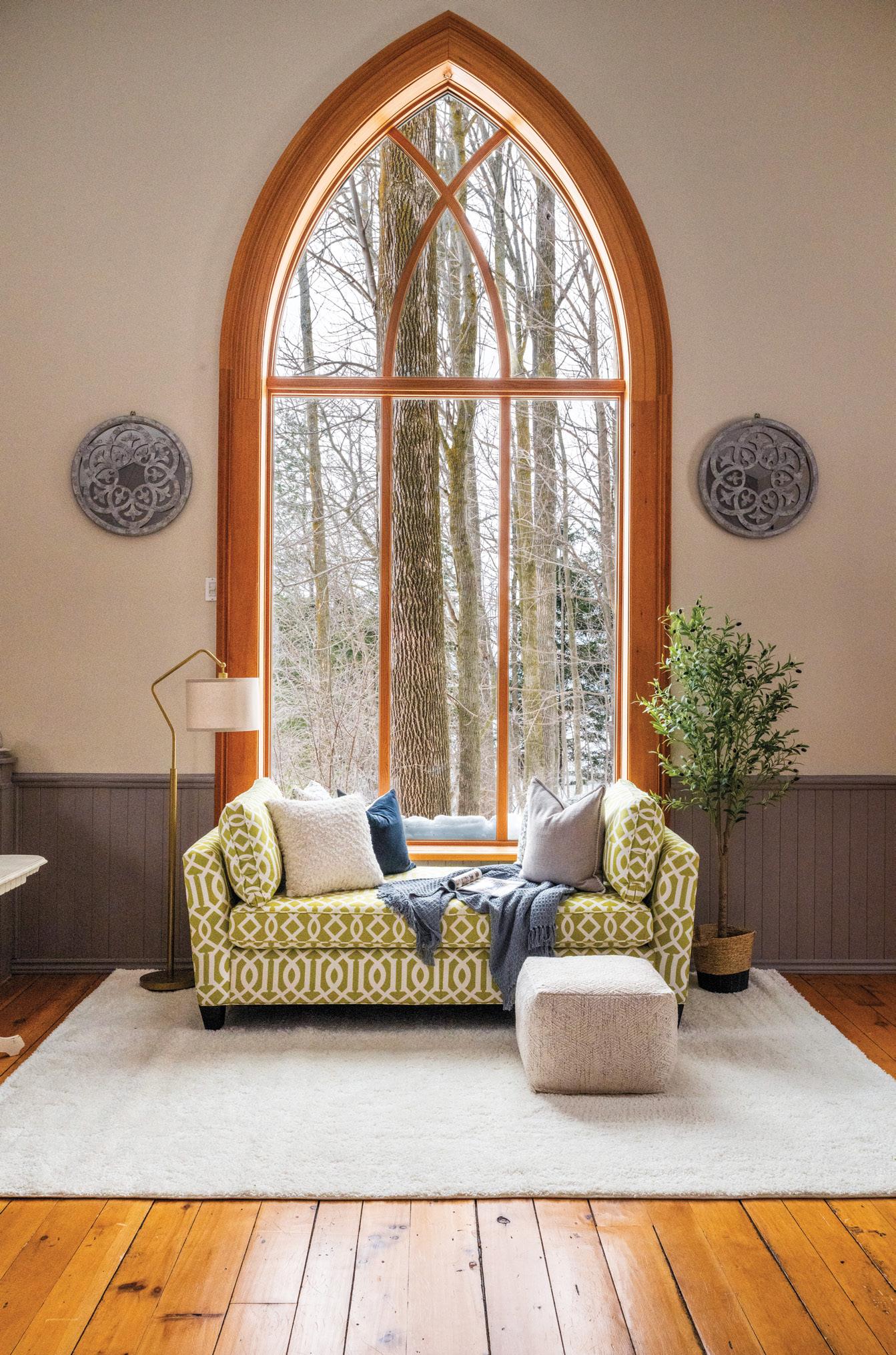
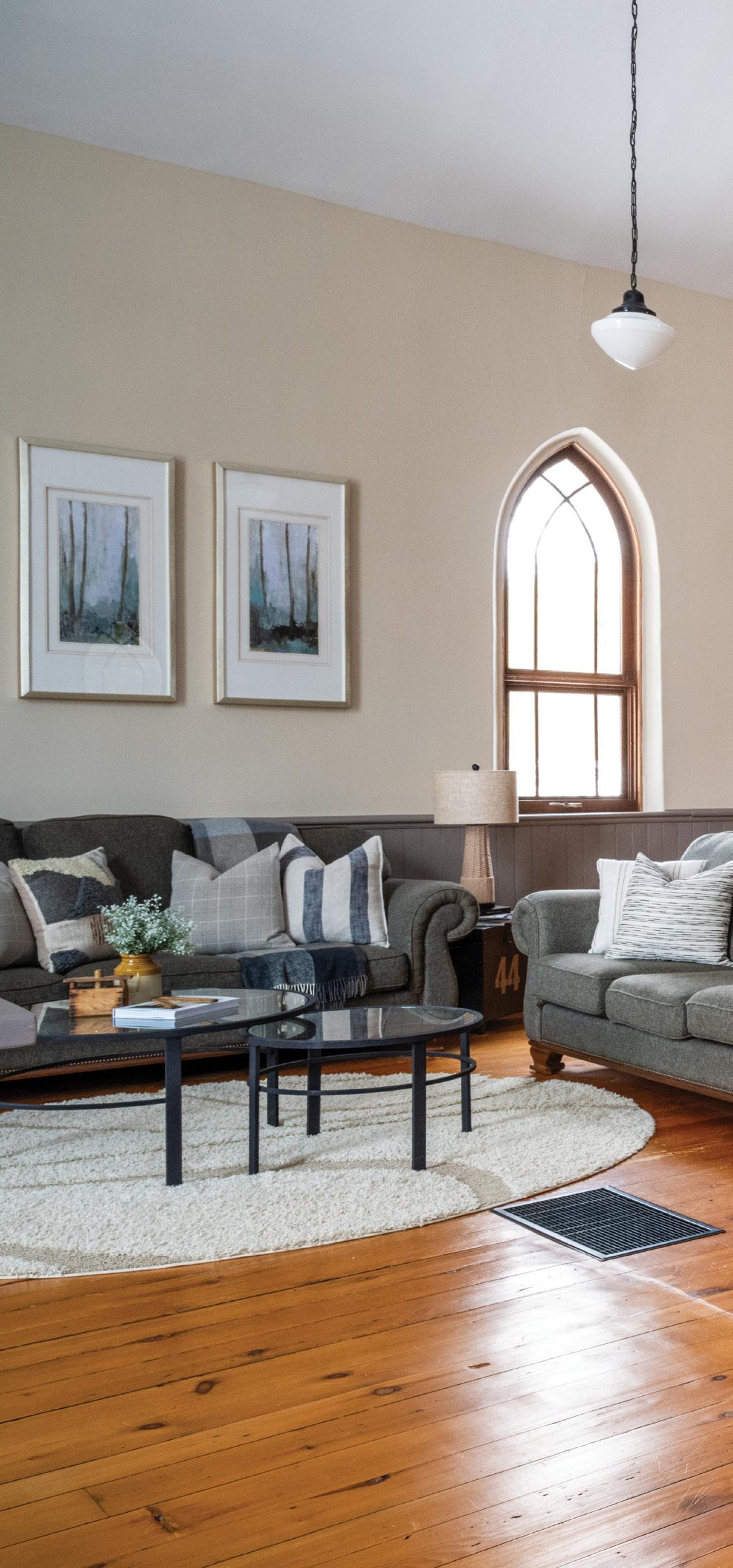
The results are striking. The great room features 20-foot ceilings and tall windows that pour light onto a mix of rustic and Victorian-inspired furnishings. At the centre of it all, a settee by a large window creates a quiet perch – one of Julie’s favourite spots. She found the piece, along with much of the artwork throughout the home, at House Rules Design Shop in Hanover, where designer Heather Smillie also helped with initial space planning and colour selections. Together, they chose Benjamin Moore’s Lace Handkerchief for the walls – a soft, timeless backdrop that
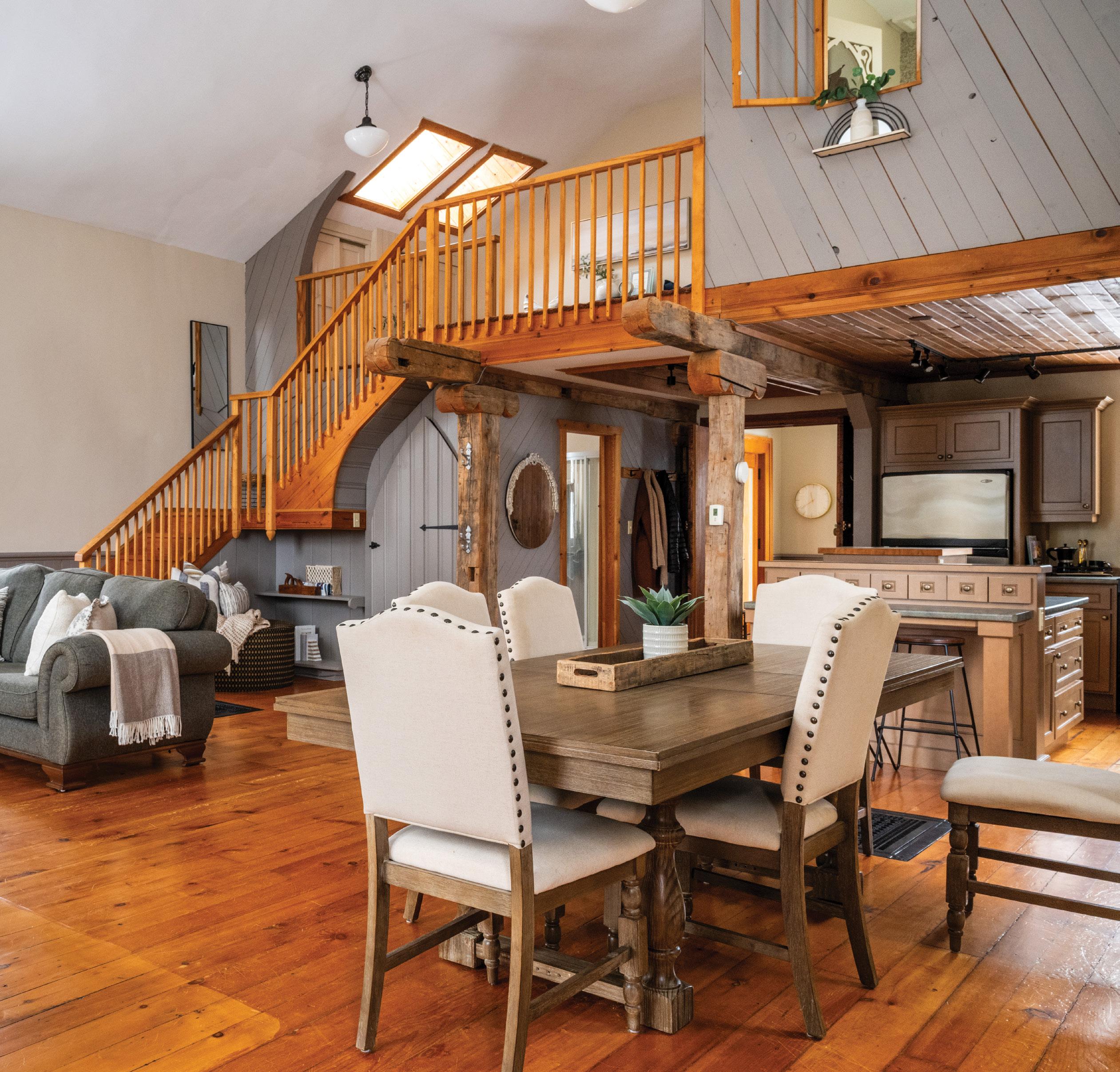
ABOVE: The flooring bears witness to the configuration of the church in its heyday. With the removal of the altar, the main living space is open and inviting. Julie’s loft bedroom window is open, and instead of a flower box, a shelf holds a vase with greenery.
lets the church’s woodwork shine.
The open-concept kitchen, living and dining areas flow together beneath exposed beams that add a sense of grandeur without pretention. Light plays an important role here. The lancet windows, their pointed arches faithfully replicating the church’s originals, flood the interior with brightness. Despite the building’s solid brick walls and strong wood detailing, the effect is anything
but dark or drab – the space feels airy, sunlit and inviting.
Elsewhere, the front entrance remains unchanged from its church days, anchored by the double wood doors that once welcomed parishioners. Their craftsmanship lends an unmistakable presence, creating an entryway that feels both historic and timeless. A vintage pew sits in the vestibule, modernized with patterned pillows and soft throws.
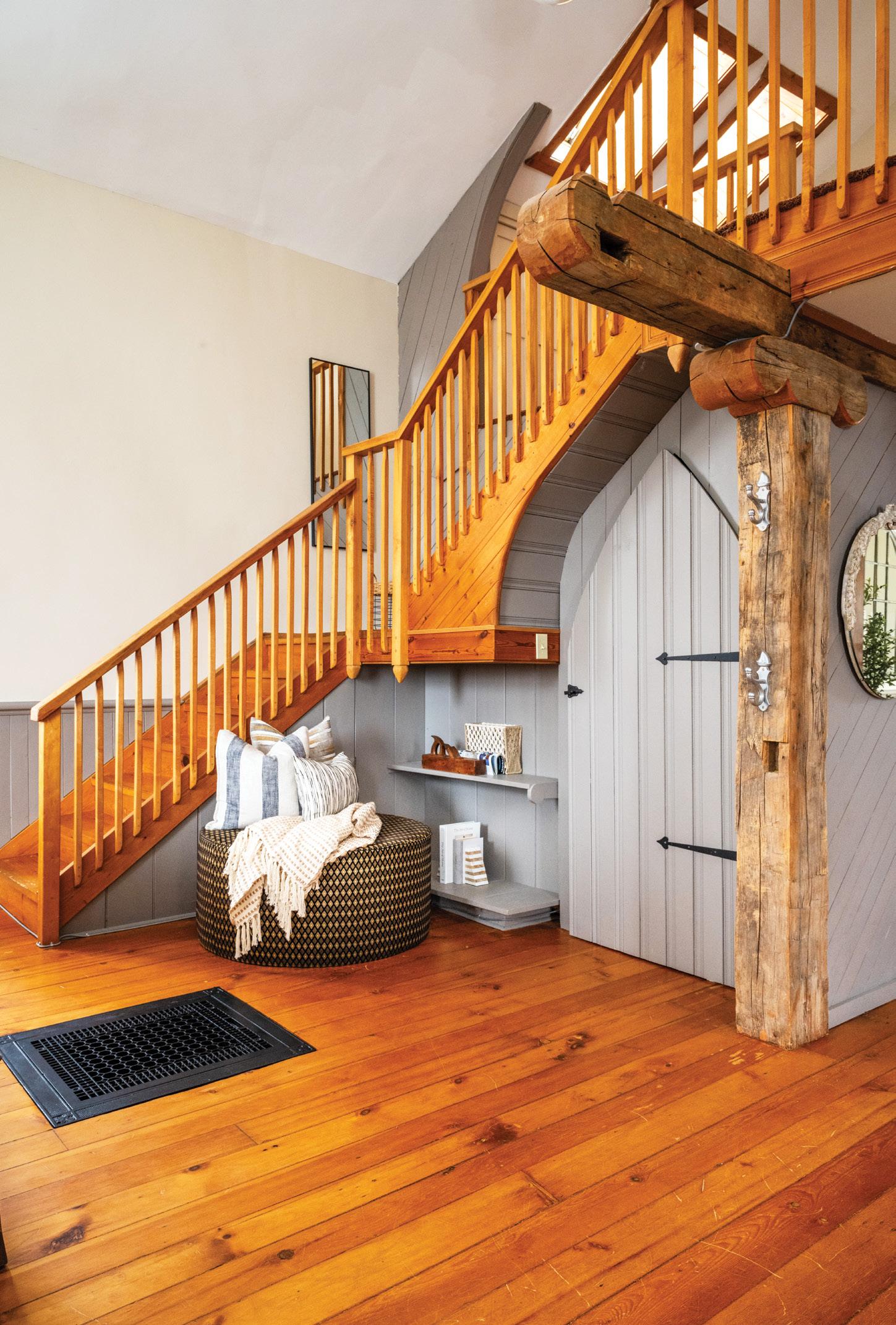
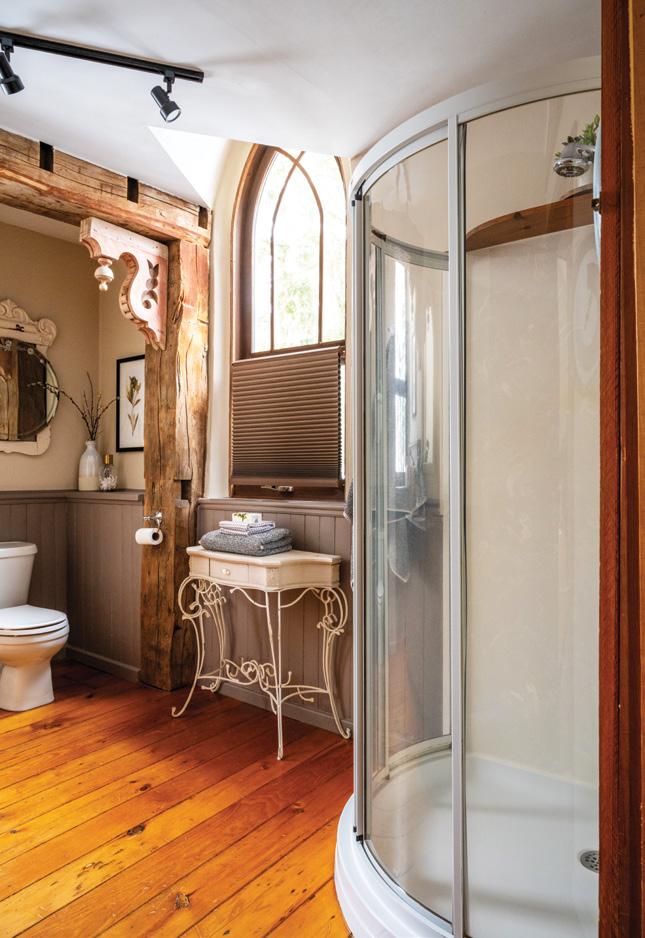
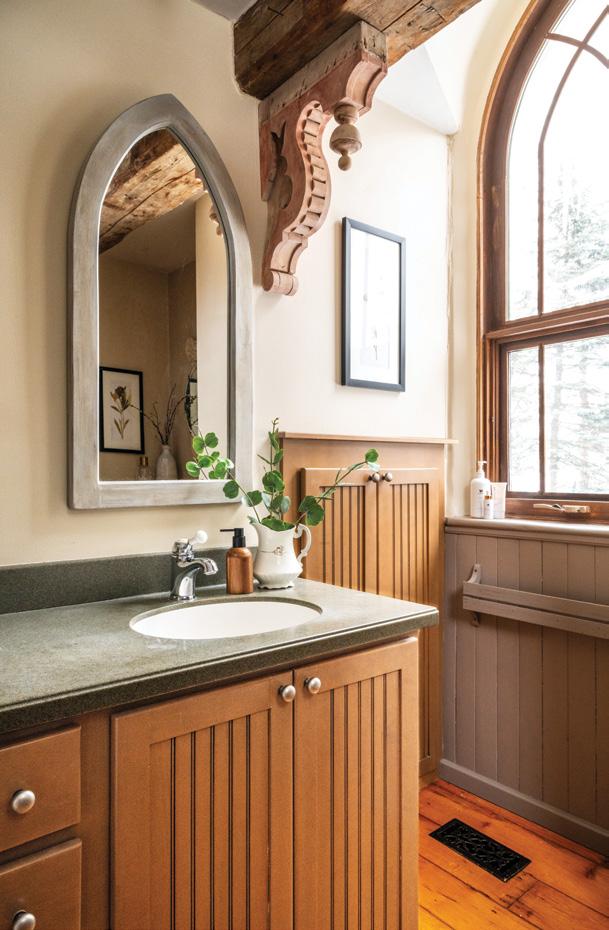
LEFT: Storage was created below the stairs to the loft, which has an appropriate lancet-shaped door. The cosy reading nook sits below the first bend in the stairs and includes two shelves for favourite books. BELOW: There is plenty of closed storage for clothing at the top of the stairs beside the door to the primary bedroom. Four skylights flood the space with sunlight and accent chairs offer a seat for morning coffee. BOTTOM LEFT: The main bathroom has dual-aspect windows and a large shower. The barn beams are accented with wooden corbels. BOTTOM RIGHT: The mirror over the vanity has a lancet shape. Door panels mimic the wainscotting that skirts the walls of the home.
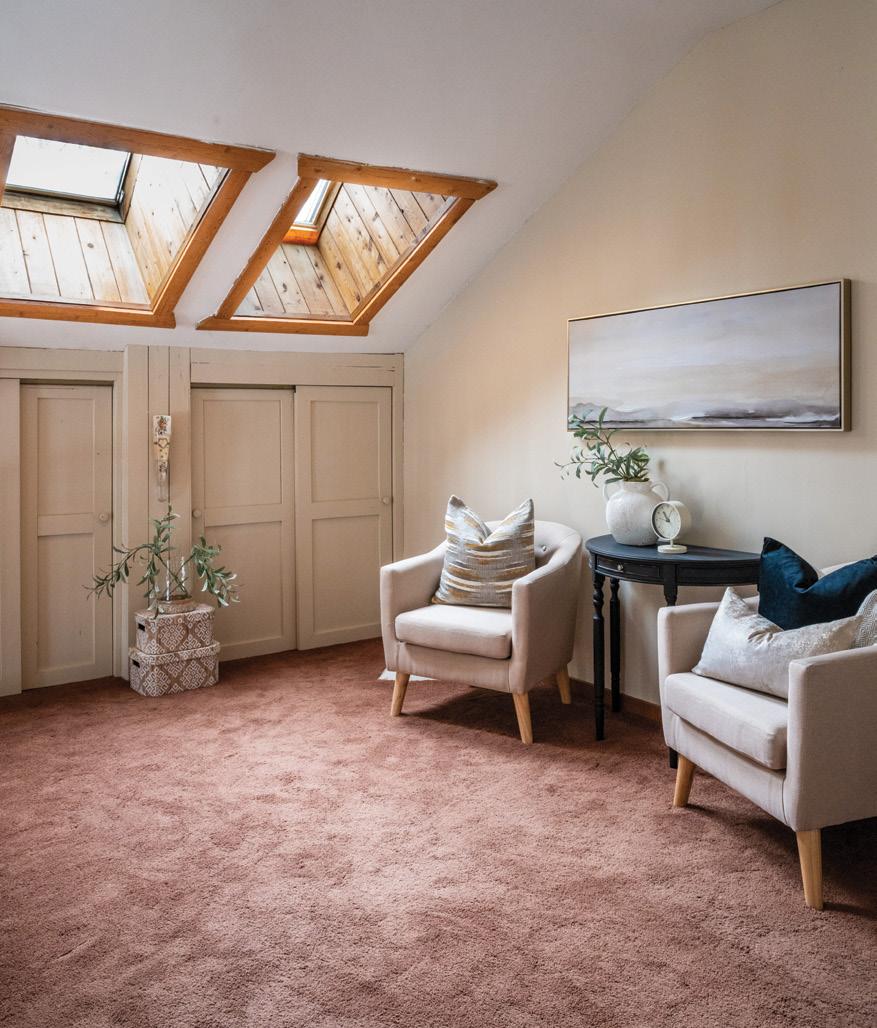
The coach light fixtures also remain in place, mounted along the main walls beside an antique photograph of the church that Julie had printed and framed. “It’s an ode to the past, but it also fits with my personal style – antique and casual,” she says.
Julie’s style blends rustic and Victorian influences with casual comfort. She often shops the Thornbury Antique Market and local thrift shops for treasures that slip seamlessly into the space. “I love antiques,” she says. “You have to be able to envision them in your own space. Sometimes I’ll try out staging pieces here before using them elsewhere.”
The loft, added after the church closed, holds Julie’s bedroom. Perched high above the great room, this space takes advantage of the church’s soaring roofline, with angled ceilings that lend both drama and intimacy. While the main floor celebrates the church’s scale, this hideaway feels more personal – a compact nest, maximized with a seating area and softened with textiles.
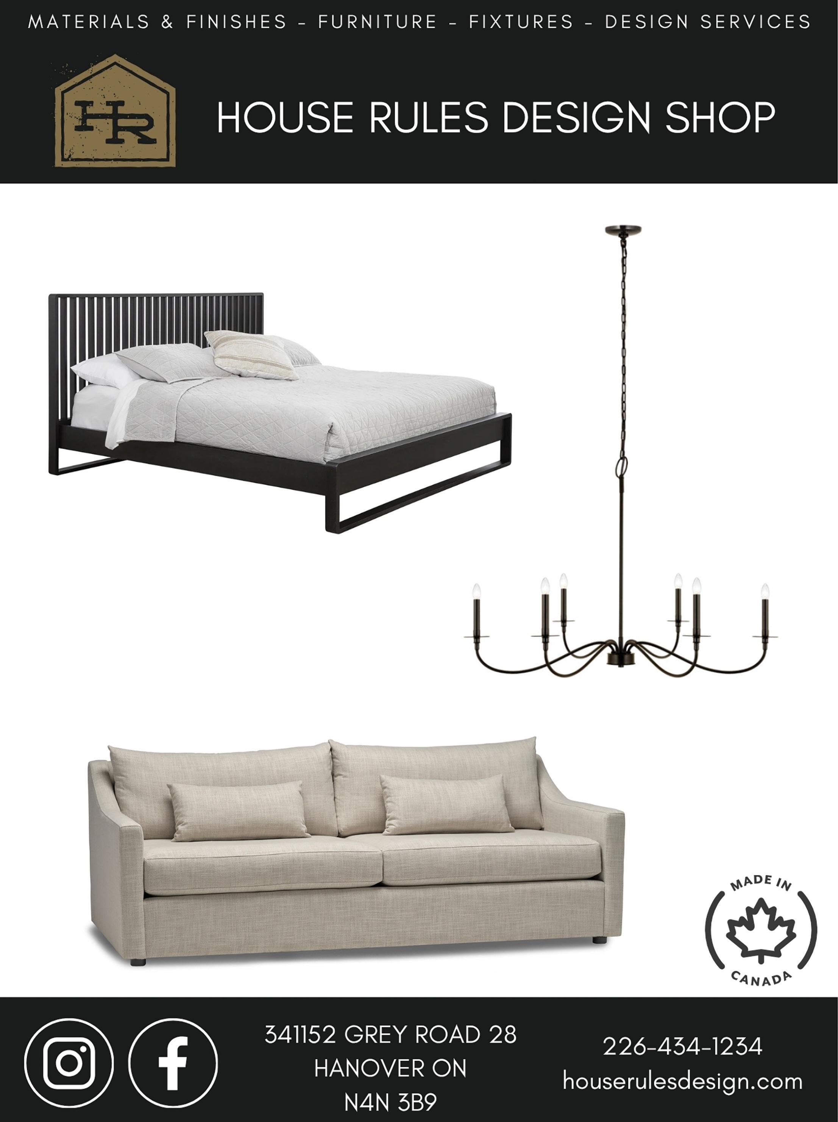
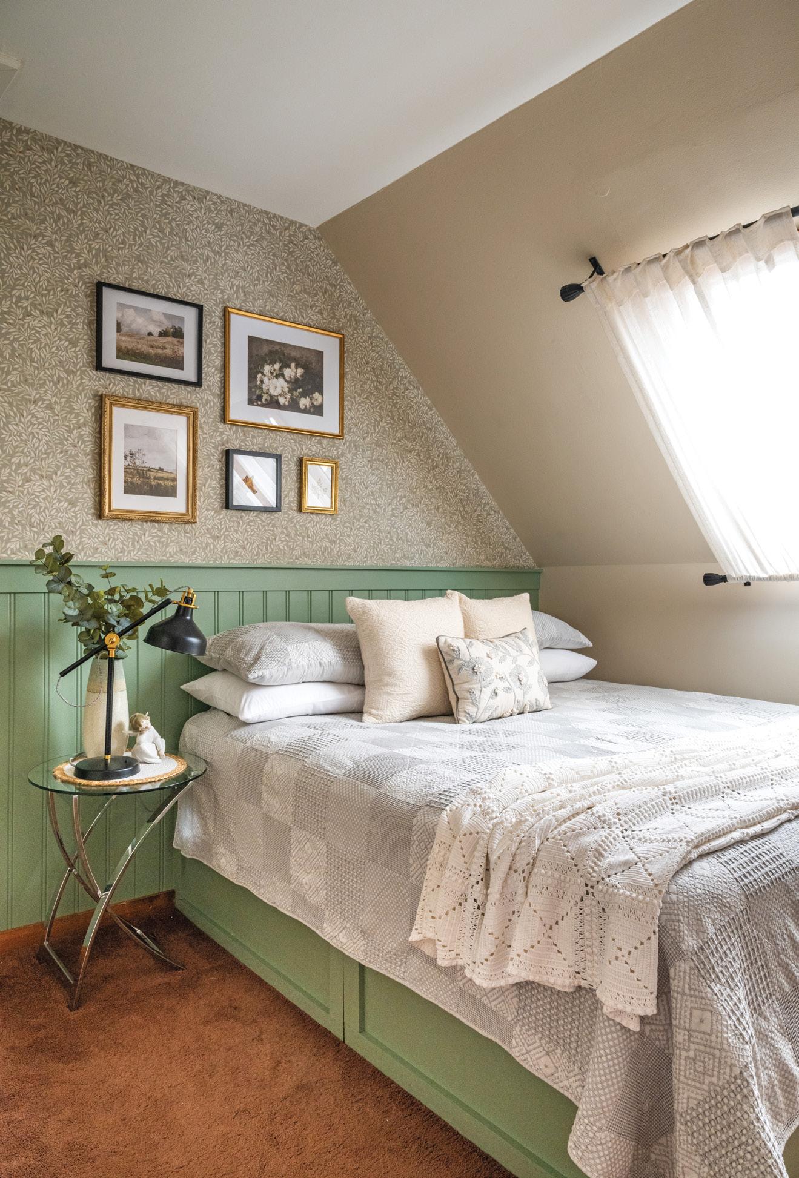
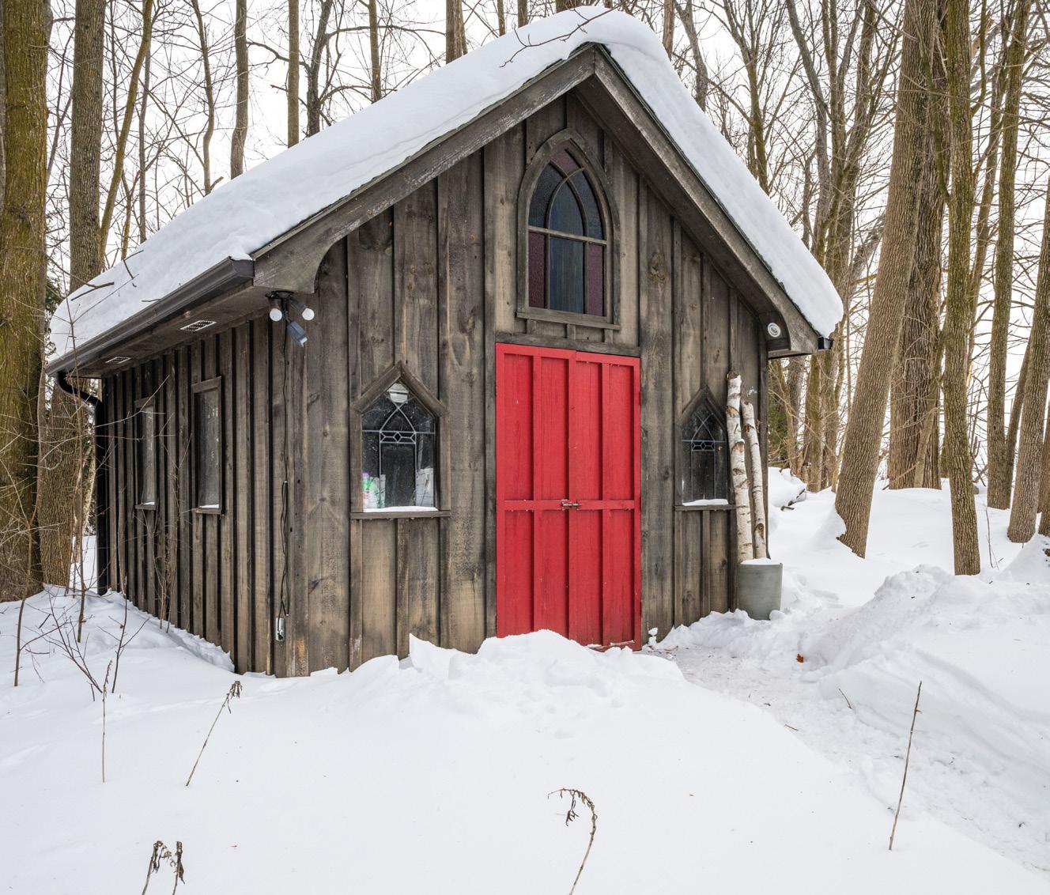
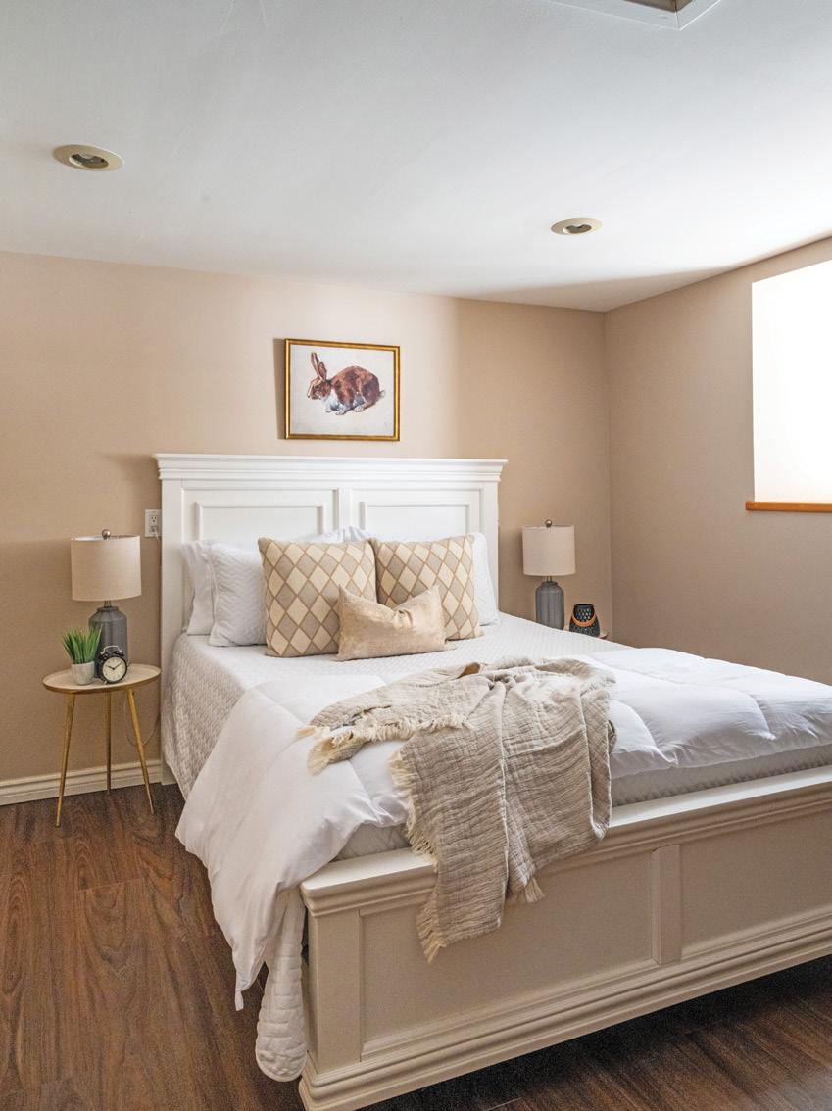
Outside, Julie has put her stamp on the exterior. She reclad the eaves, fascia and soffits in black to contrast with the red brick. Mature trees frame the property, offering shade and privacy, while perennial gardens add bursts of colour. A flagstone patio with seating and a barbecue creates a relaxed, modern entertaining area. The result is a seamless blend of heritage and homestead. “It’s about honouring the building while making it mine,” Julie says. “People still gather here, except now it’s my family and friends.”
For a busy entrepreneur who jokes that her car is her “second home,” creating a house that feels like a haven was essential. This church has become her sanctuary – a place where history and design harmonize. As her 10th anniversary in the space approaches, Julie remains grateful. “I was drawn to it for the location, but more than that, it just felt right,” she says. “I hope I can continue to enjoy it as long as I can. It’s a place with a soul.” OH
ABOVE LEFT: Tucked under the sloped ceiling, the primary bed is draped with an antique quilt and crocheted bedspread. Built-in drawers at the base of the bed offer extra storage. ABOVE: A panelled bed in a basement bedroom offers extra space for overnight visitors. LEFT: A storage building takes design cues from the church, giving it a historical look. The red door and birch branches standing in an urn highlight the winter wonderland.

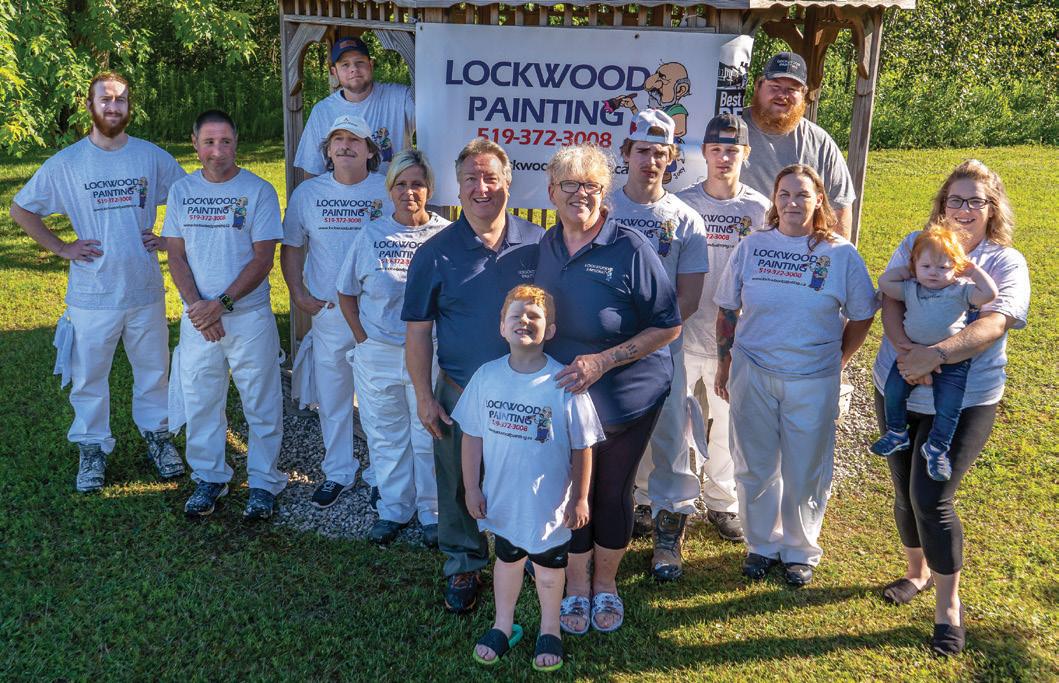






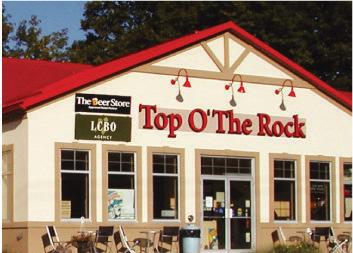














RECIPE AND PHOTOGRAPHY JENELLE MCCULLOCH
A festive holiday cocktail blending creamy homemade eggnog with rum and amaretto. Smooth, spiced and indulgent – perfect for toasting this holiday season.
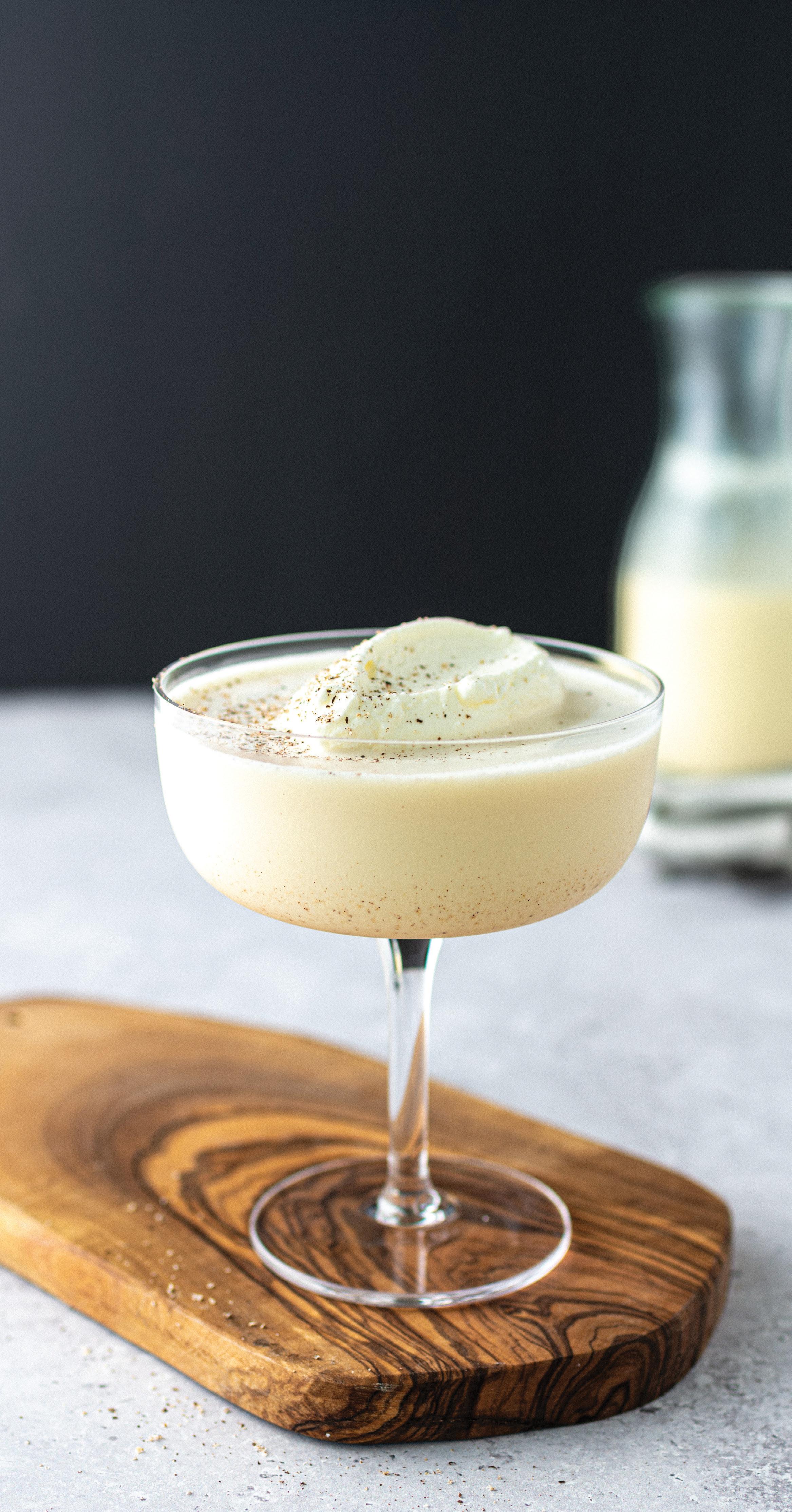
Makes 6-8 cocktails
EGGNOG MIX
(Prepare ahead)
2 eggs
½ cup sugar
1 cup heavy cream
²∕³ cup milk
¼ teaspoon ground nutmeg
2 oz eggnog mix
1 ½ oz rum
½ oz amaretto liqueur
Optional garnish: whipped cream and grated nutmeg
In a heatproof bowl set over a double boiler, whisk together eggs, sugar, cream, milk and nutmeg. Heat, whisking continuously, until the mixture reaches 150°F. Remove from heat and transfer to a container to cool completely.
For each martini, combine two ounces of cooled eggnog mix, rum and amaretto in a cocktail shaker. Add ice and shake until well chilled.
Strain into a martini glass. Garnish with whipped cream and a sprinkle of grated nutmeg, if desired.
The eggnog mix can be prepared up to three days in advance. Store covered in the refrigerator and shake or whisk before using, as it may separate slightly.
Because the eggnog is gently heated to 150°F, the eggs are safe to consume, but always refrigerate promptly and discard if the mixture develops an off smell or texture. OH

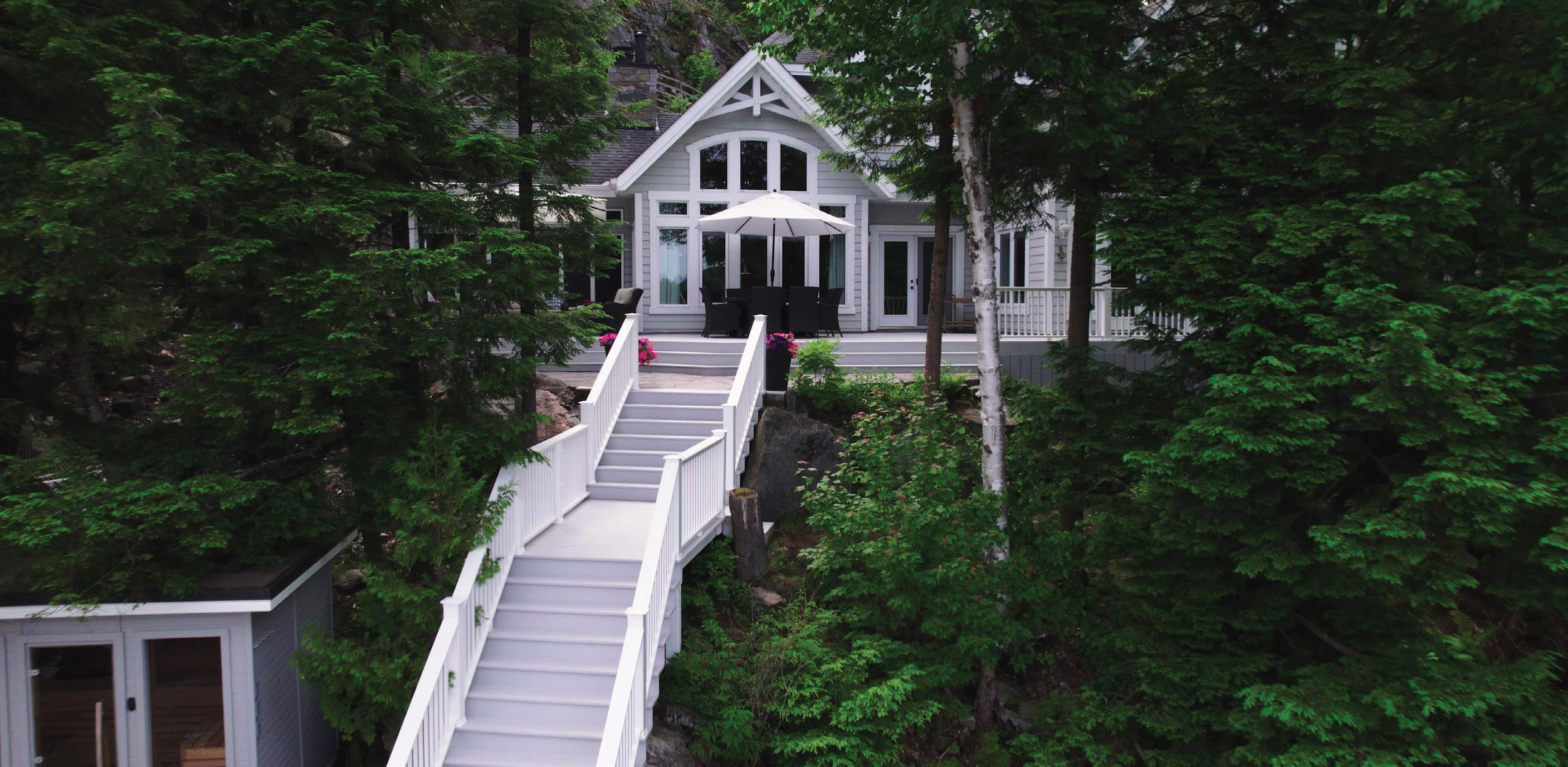

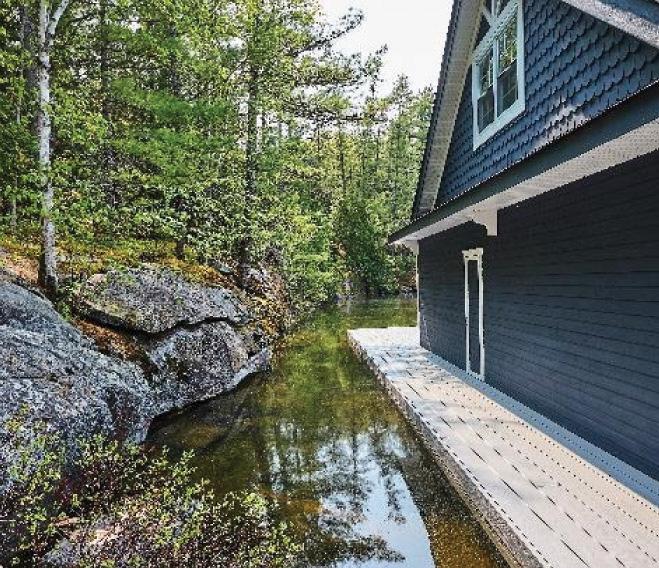

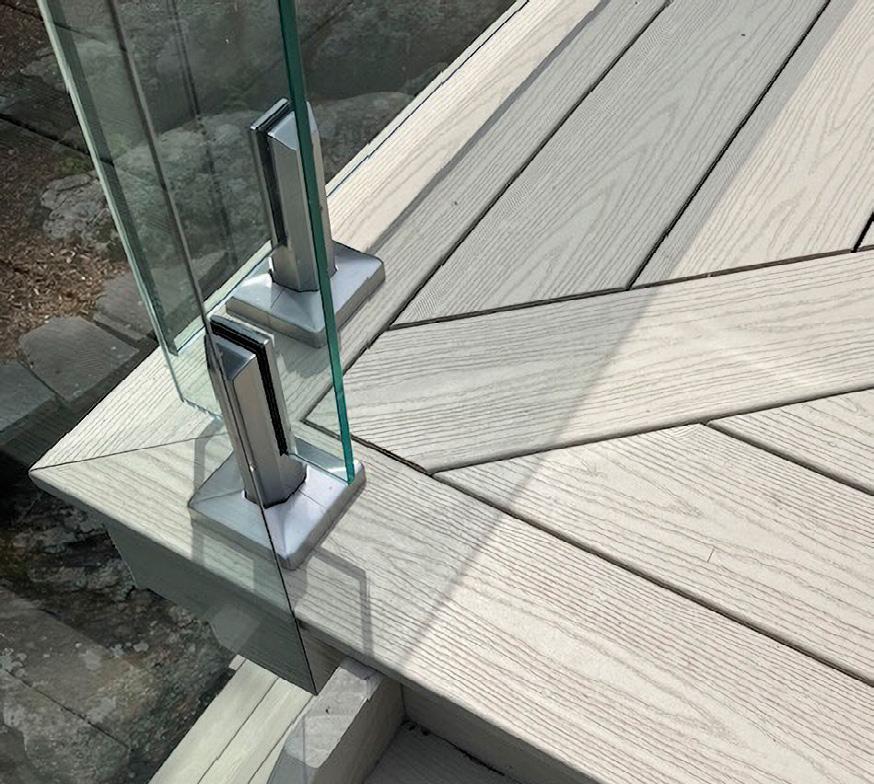

OUR HOMES attracts the area’s finest businesses to advertise in our pages, and utilize our unparalleled distribution and coffee-table appeal to market their products and services. We’re making it easier for you, our readers, to become educated as you plan your home- and real estaterelated purchasing decisions. View these business ads online at ourhomes.ca. The listings below are organized alphabetically by industry.
APPLIANCES
Lake Huron Home/Sleepers Bed Gallery, 71
Square Deal Neil’s TV & Appliances, 67
ARCHITECTS/ARCHITECTURAL DESIGN/ ARCHITECTURAL TECHNOLOGISTS/ DRAFTSMEN & DESIGN
Alora Designs Inc., 33
Klingenberg Design, 14, 92
BEDS & BEDDING/MATTRESSES/ SLEEP PRODUCTS
Lake Huron Home/Sleepers Bed Gallery, 71
BILLIARDS
Double D Company, 29
BUILDERS
A.M. Contracting, 19 AND-ROD Contracting, 4
Berner Contracting, 65
Bogdanovic Homes, 10
Candue Homes, 53
Dennison Homes, 61
Good Little Builders Inc., 73
Great Lakes Custom Homes, 25
HighR Construction, 71, 97
Launch Custom Homes, 29 Legendary Group, 47
McNair Construction, 69
Saugeen Homes & Renovations, 37
The Great Lakes Frame Company, 116
Valley Home Improvements, 39, 92
Wiarton Design Centre div of Wiarton Home Building Centre, 14
BUILDING/LANDSCAPE SUPPLIES
Centre Grey Building Supplies, 107
Flesherton/Markdale Home Hardware, 107
Wiarton Design Centre div of Wiarton Home Building Centre, 14
BUSINESS DEVELOPMENT
Township of Huron-Kinloss, 35
CABINETS & MILLWORK/ CARPENTRY/FINE WOODWORKING/ CUSTOM FURNITURE
Acacia Fine Cabinetry, 2&3
Bruce County Custom Cabinets, 61
DJ’s Furniture, 79
Exquisite Wood Design, 65, 93
Great Lakes Woodworking Elmwood, 79
Luxury Woodworking, 56&57
Topnotch Furniture, 81
COUNTERTOPS
City Stone, 19
The Old Barn, 8&9
EAVESTROUGHS/SOFFIT/FASCIA
Beitz Siding and Eavestrough, 17
EDUCATION
Ontario Youth Apprenticeship Program (OYAP), 89
Simcoe County District School Board, 89
Simcoe Muskoka Catholic District School Board, 89
EXCAVATING/SITE PREP/SEPTIC
Dale Ottewell Construction & Logging Ltd, 47
HighR Construction, 71, 97
EXTERIOR FINISHES/IMPROVEMENTS
Lifetime Lumber Products – Division of Baycrest Distribution, 109
FENCING/DECKS/GATES
Built Wright Fencing, 91
Lifetime Lumber Products – Division of Baycrest Distribution, 109
Postech Grey Bruce, 17, 92
FIREPLACES & STOVES/ACCESSORIES
Chantico Fireplace Gallery, 21
Pratt Plumbing and Heating, 16
FLOORING
Cuneo’s Carpet One Floor & Home, 12, 23
South Bruce Flooring, 49
FLORAL DESIGN/FLORISTS
Markdale Flowers, 37, 93
FOOD & DRINK/RESTAURANTS/ CATERING/DELI
Top O' The Rock, 107
FOUNDATIONS
Postech Grey Bruce, 17, 92
FUNERAL HOMES/CREMATION
Fawcett Funeral Cremation
Reception Ltd., 16
FURNITURE & HOME DECOR/ ACCENTS/GIFTS/COLLECTIBLES
Country Charm Mennonite Furniture, 113
Della Bella Boutique, 67
DJ’s Furniture, 79
Handstone Furniture, 6, 93
House Rules Design Shop, 105
Lake Huron Home/Sleepers Bed Gallery, 71
Orangeville Furniture, 13
Smitty’s Fine Furniture, 115
The Cook’s Cupboard by Fulfords, 35
Topnotch Furniture, 81
Wiarton Design Centre div of Wiarton Home Building Centre, 14
GARAGE DOORS
Peninsula Overhead Doors, 7
GARDEN CENTRES/GREENHOUSES/ NURSERIES
Maxwell Garden Center, 39
GEOTHERMAL
Sandy Hamilton Plumbing & Heating Inc., 73
HEATING & COOLING
Ken Philp ClimateCare, 31
Pratt Plumbing and Heating, 16
Sandy Hamilton Plumbing & Heating Inc., 73
HOME IMPROVEMENTS/ RENOVATIONS
A.M. Contracting, 19
Good Little Builders Inc., 73
Great Lakes Custom Homes, 25
McNair Construction, 69
Saugeen Homes & Renovations, 37
Valley Home Improvements, 39, 92
INSULATION
Airtight Insulation Solutions, 69
HighR Construction, 71, 97
Just Foam It, 73
INTERIOR DESIGN/HOME STAGING
Cuneo’s Carpet One Floor & Home, 12, 23
Flair Style Company, 107
House Rules Design Shop, 105
Interiors by Sarah Langtry, 79, 92
KITCHEN & BATH
Acacia Fine Cabinetry, 2&3
Bruce County Custom Cabinets, 61
Exquisite Wood Design, 65, 93
Great Lakes Woodworking Elmwood, 79
House Rules Design Shop, 105
LakeHouse Bath + Kitchen, 63
Lucraft Kitchen & Bath, 33
Luxury Woodworking, 56&57
The Cook’s Cupboard by Fulfords, 35
Wiarton Design Centre div of Wiarton Home Building Centre, 14
LANDSCAPE DESIGN & ARCHITECTURE/ LANDSCAPING/LAWN & GARDEN
AND-ROD Contracting, 4
Beaver Valley Rock Solid Landscapes, 51
Hutten & Co. Land and Shore, 5
MACHINERY/SMALL EQUIPMENT/ FARM SUPPLIES
Equipment Ontario, 61
MASONRY/STONEWORK
Pioneer Masonry, 63
NEW HOME COMMUNITIES
Launch Custom Homes, 29
ORGANIZATION/STORAGE
Wilson Solutions, 11
OUTDOOR FURNITURE/STRUCTURES
Maxwell Garden Center, 39
PAINTING & DECORATING
Allen’s Home Hardware Building Centre, 12
Benjamin Moore, 12
Cuneo’s Carpet One Floor & Home, 12, 23
House Rules Design Shop, 105
Lockwood Painting, 107
Southhampton Home Hardware, 12
The Cook’s Cupboard by Fulfords, 35
PAVING/CEMENT/CONCRETE/ INTERLOCK
Extreme Linings and Coatings, 37
PLUMBING
Ken Philp ClimateCare, 31
Pratt Plumbing and Heating, 16
Sandy Hamilton Plumbing & Heating Inc., 73
RESTORATION SPECIALISTS
Paul Davis Restoration – Grey Bruce, 97


ROOFING
Ridgeway Metal Forming Inc., 95
SOLARIUMS & SUNROOMS
Grey Bruce Patio Enclosures, 75
STONE PRODUCTS/VENEER
Jamie Lewis Trucking & Armour Stone Sales, 29, 93
West Shore Stone and Brick Inc., 77
TRANSPORTATION
Jamie Lewis Trucking & Armour Stone Sales, 29, 93
WINDOW TREATMENTS
Ashtons Blinds.Draperies.Shutters, 15
Budget Blinds of Owen Sound, 25
Cuneo’s Carpet One Floor & Home, 12, 23
Sunset Blinds, 69
Wilson Solutions, 11















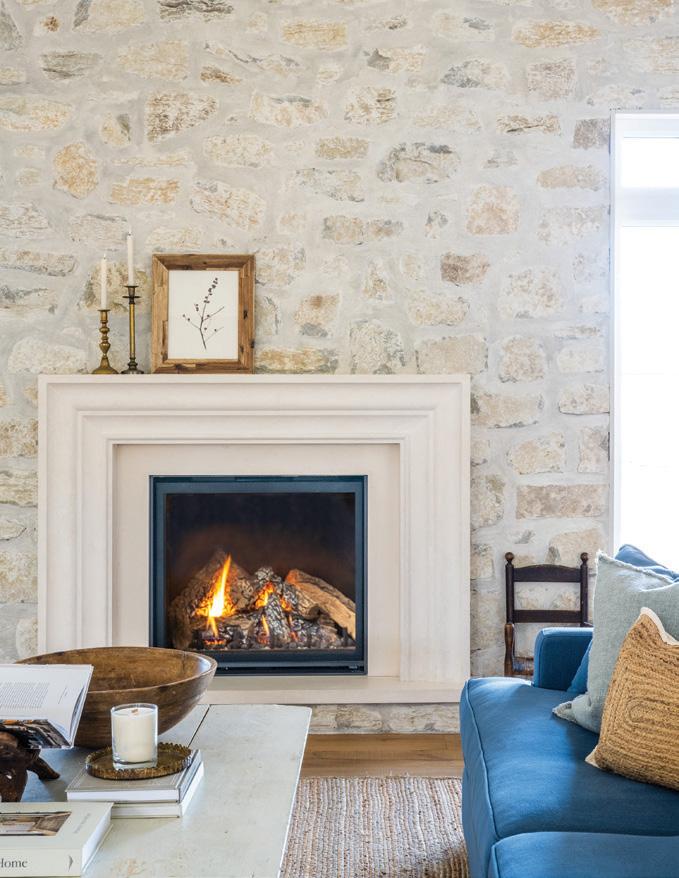




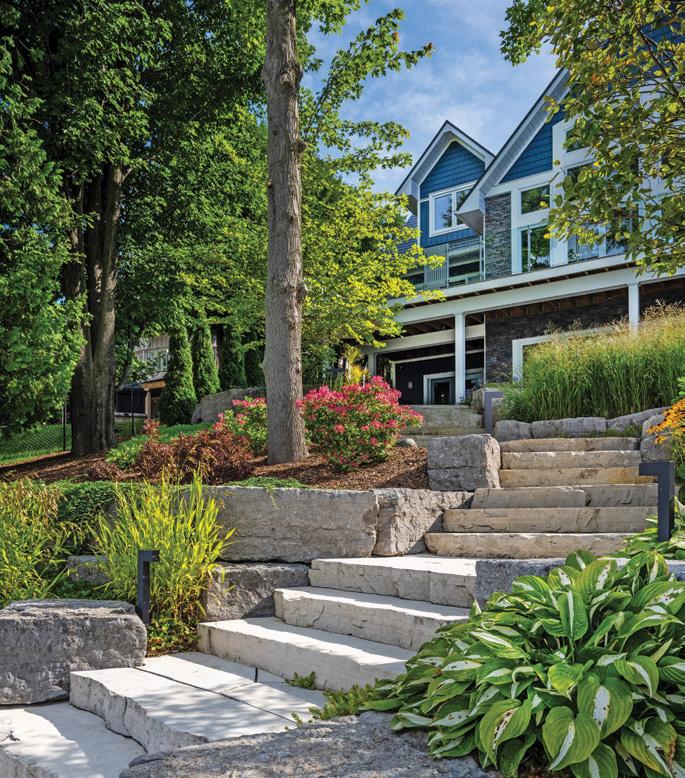
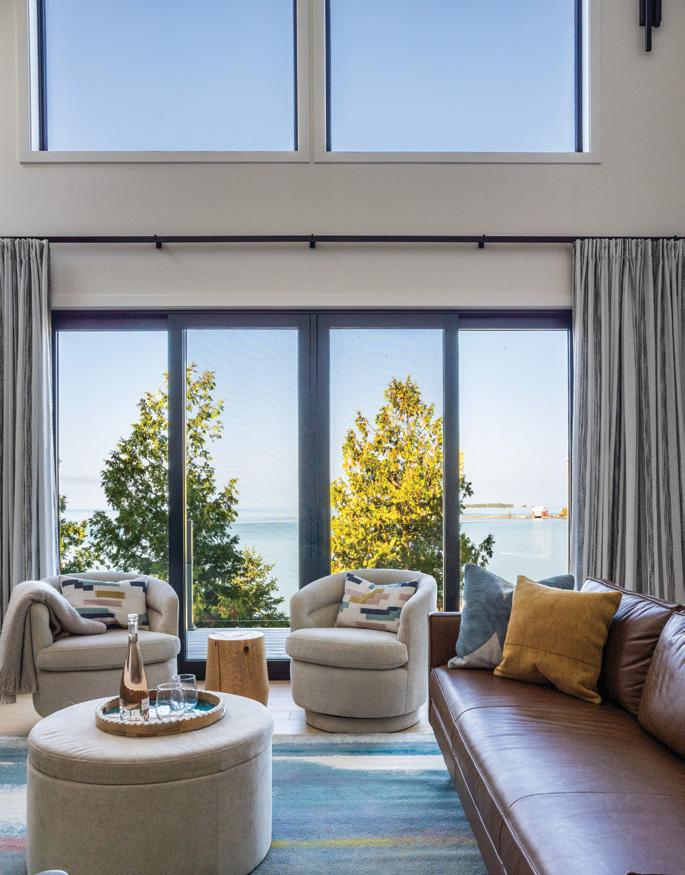
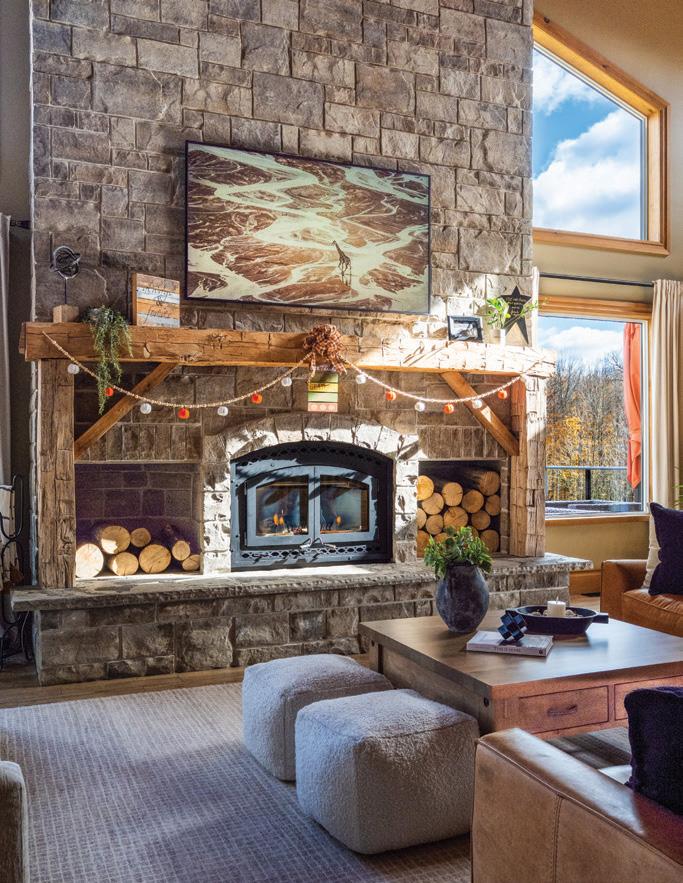
No room for a traditional wine cellar? OUR HOMES offers inspiration for creative wine storage for your favourite vintages.
If you have an extensive collection, wine rooms offer a dedicated, climate-controlled space to showcase your bottles. A wine room or closet can become a focal point in a living or dining room, tucked into an unused space or used to define areas in an openconcept layout.
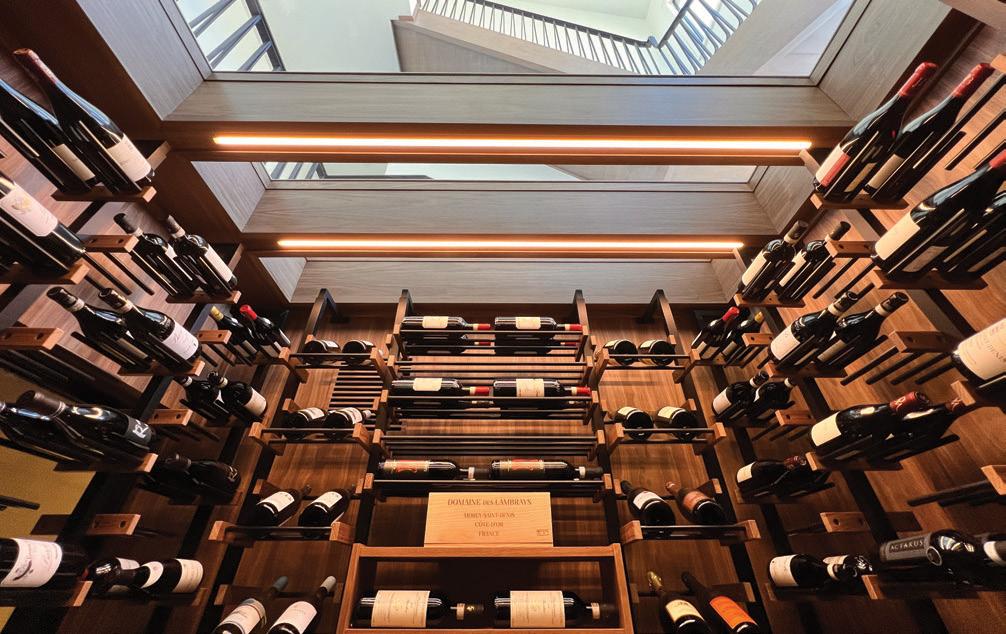

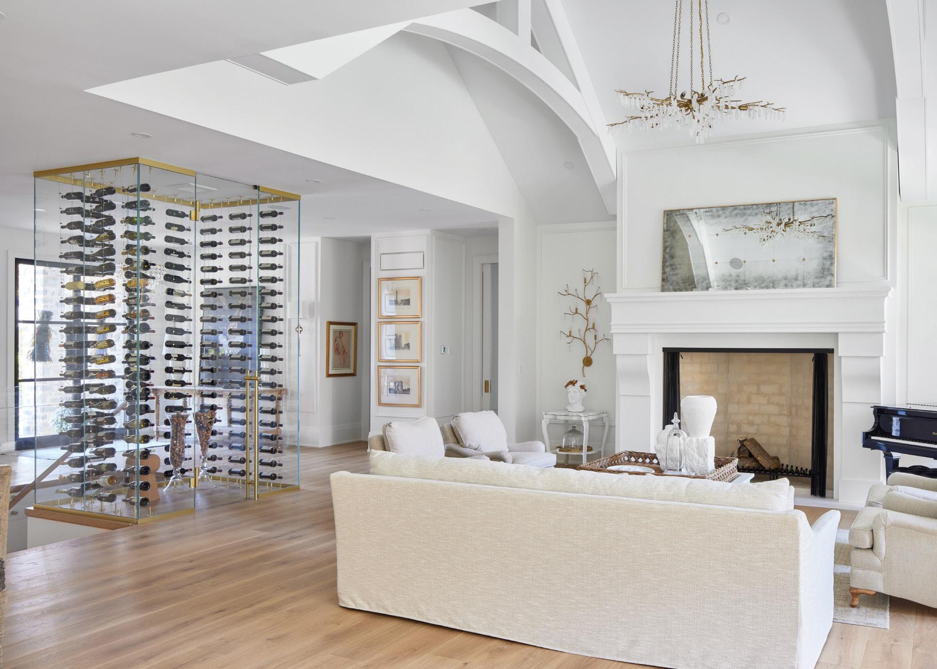
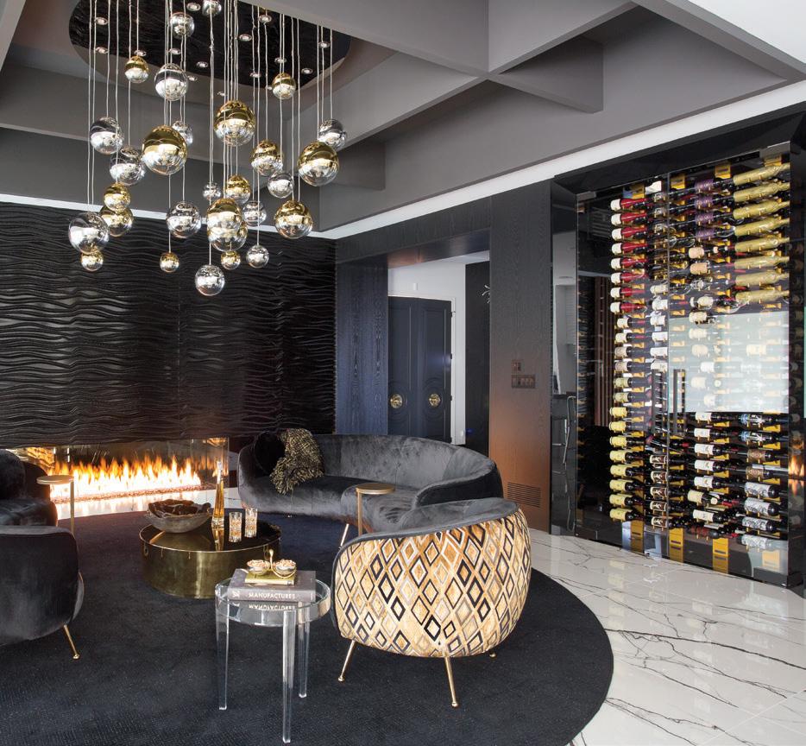
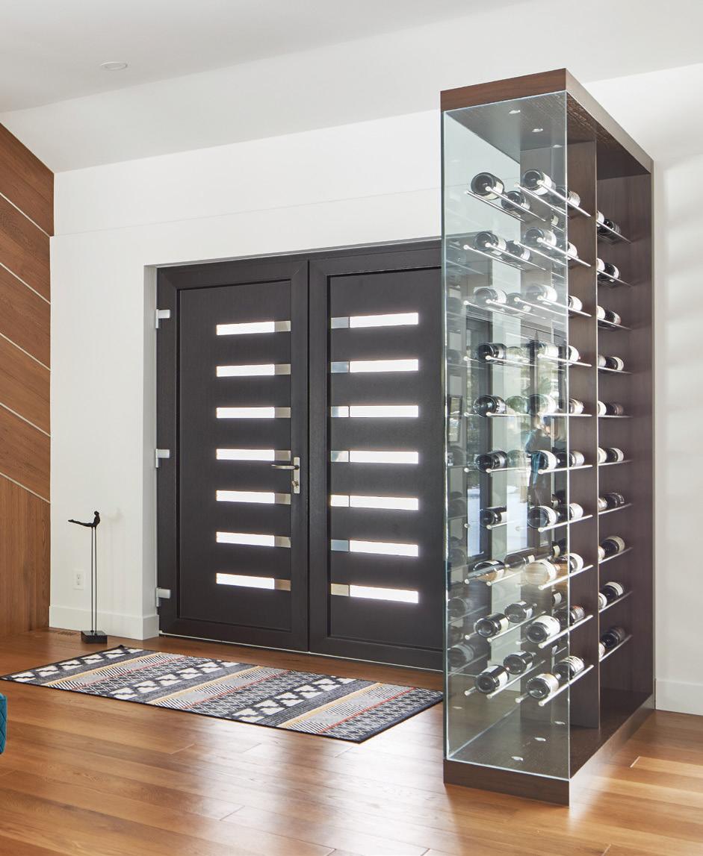
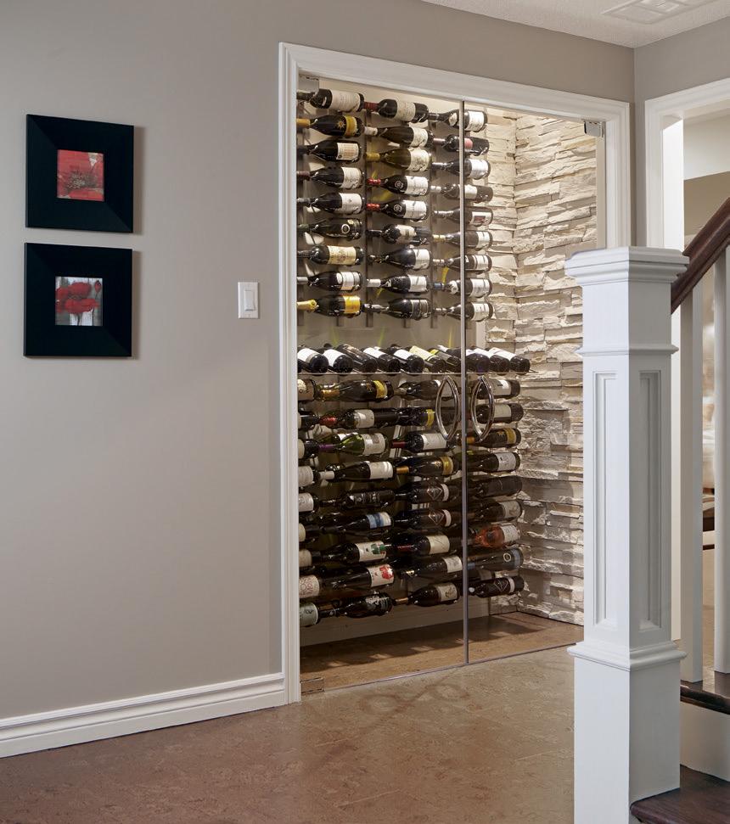
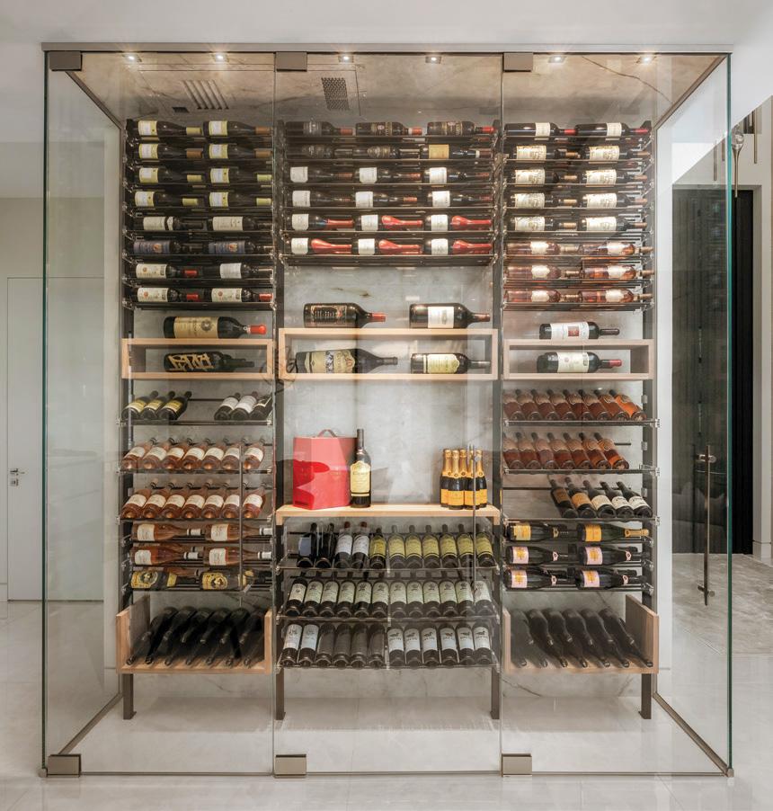
Rooted in wood. Refined for living.
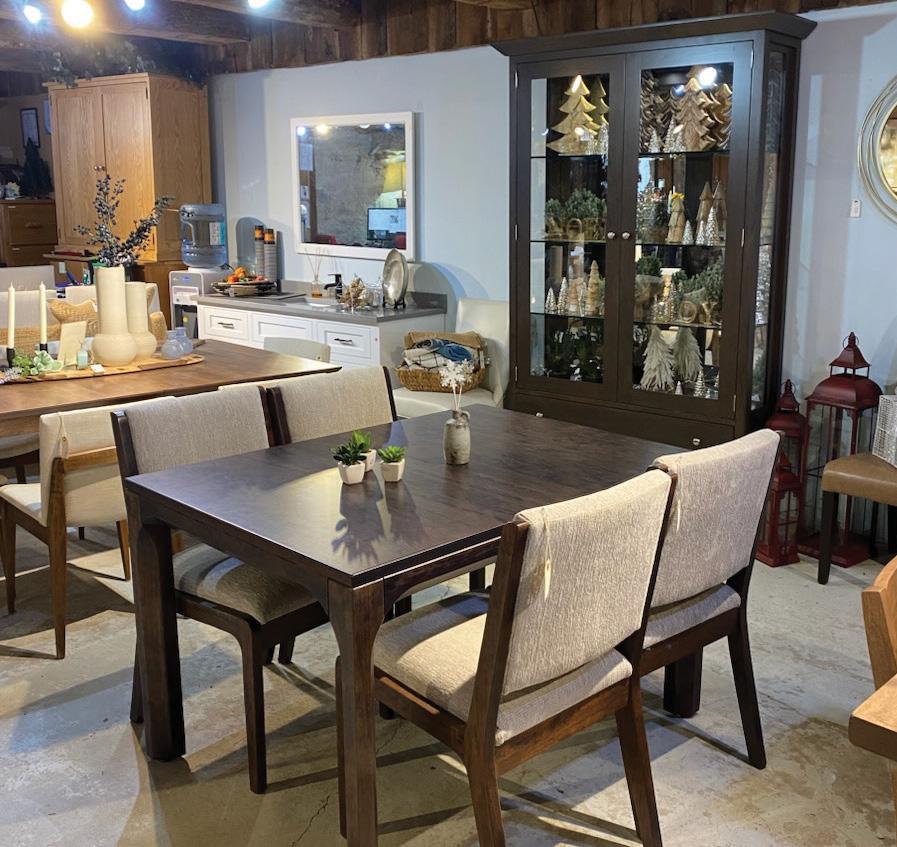
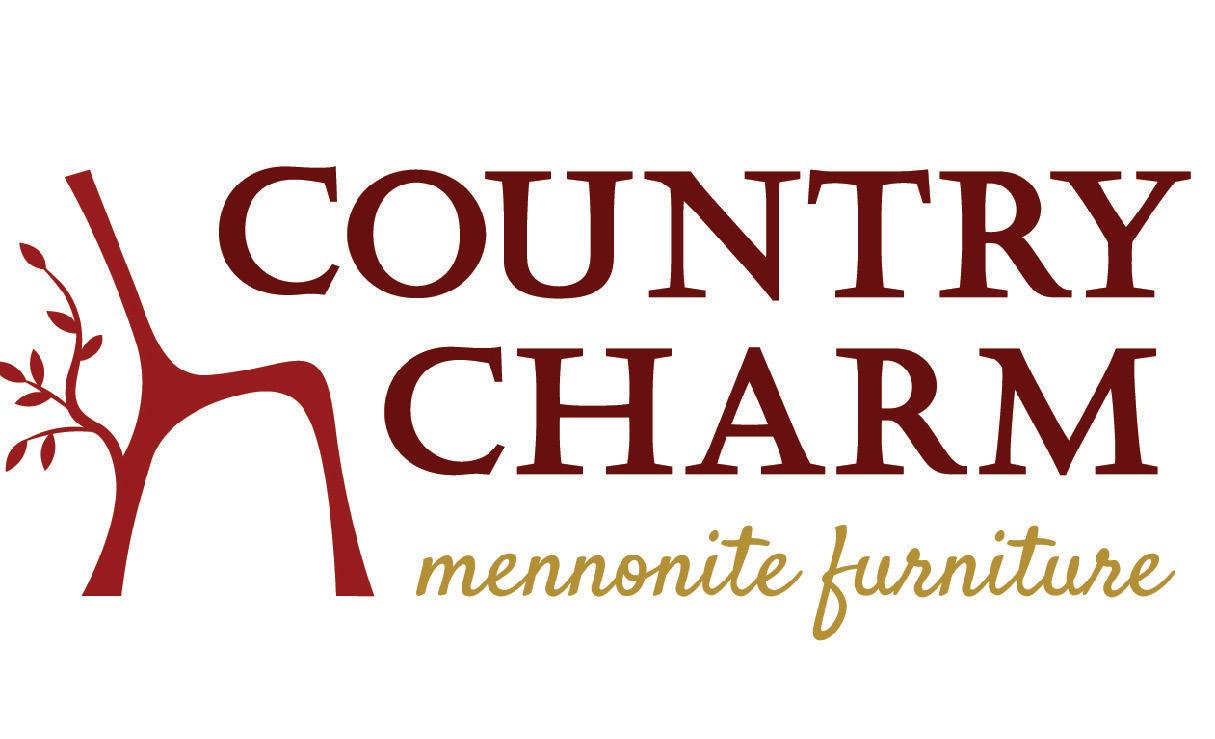

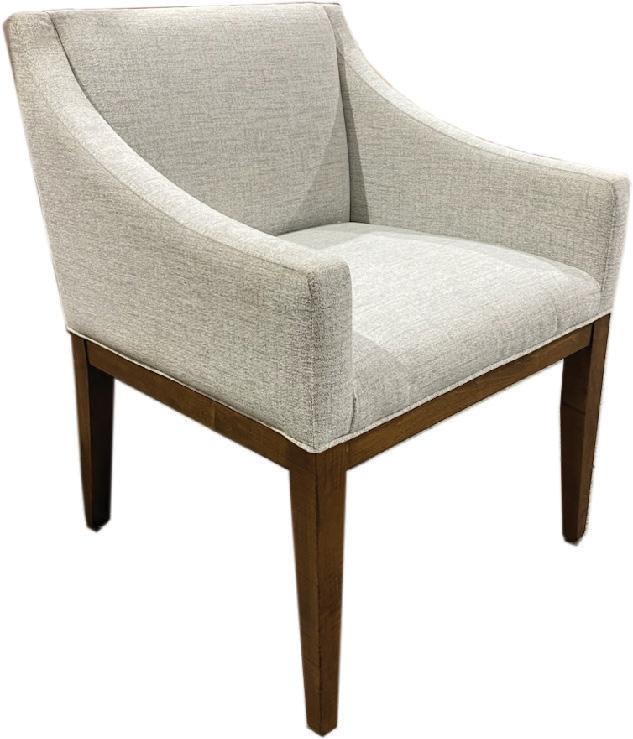
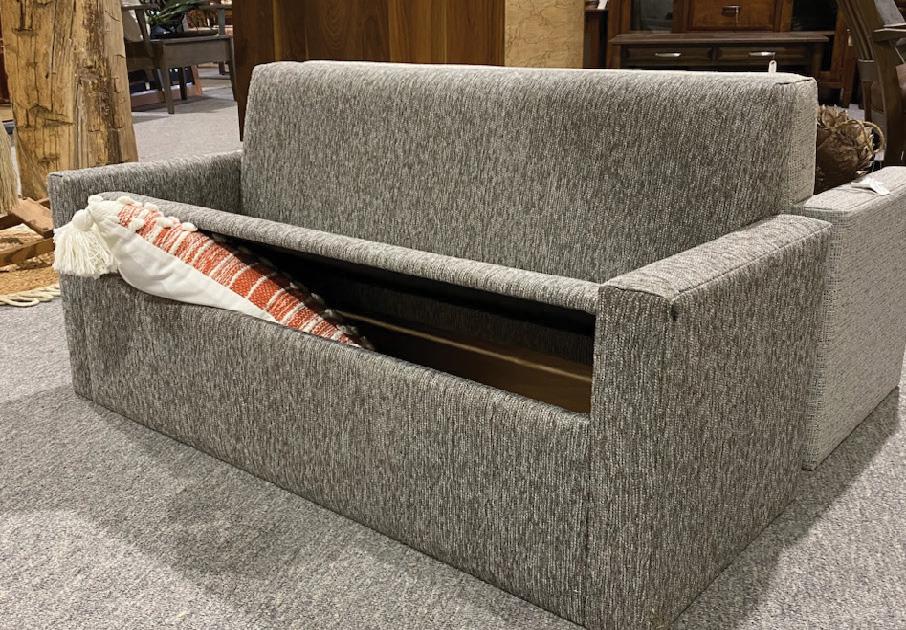
Custom cabinetry is a great way to accomodate a moderately-sized collection. Adding a built-in wine cooler can provide temperature control on a more modest budget.

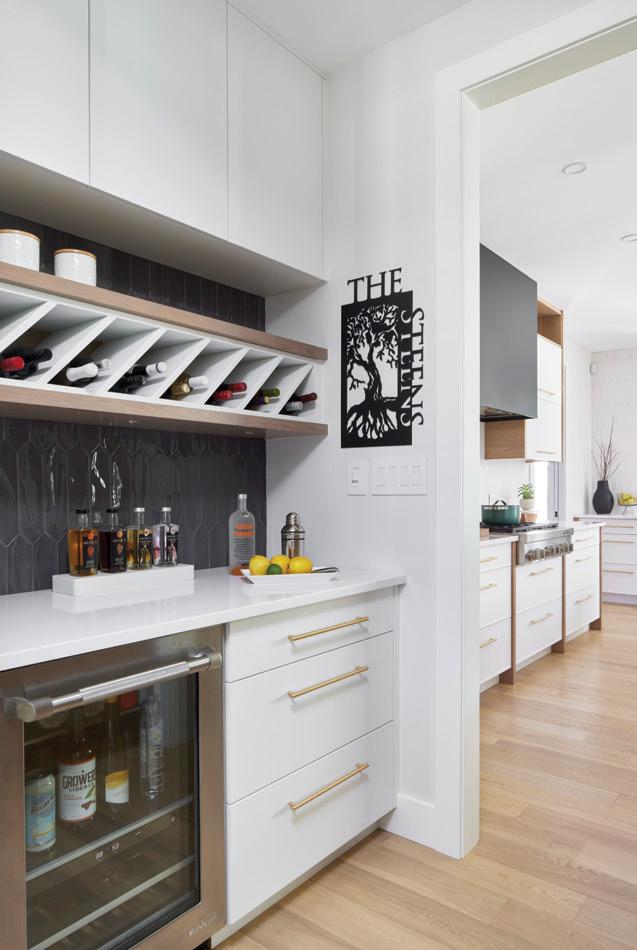
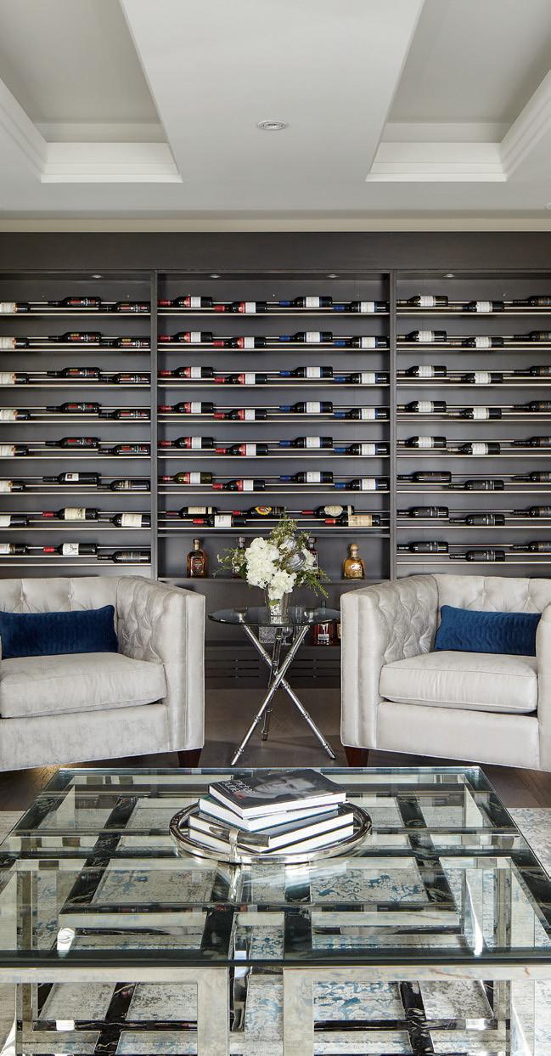
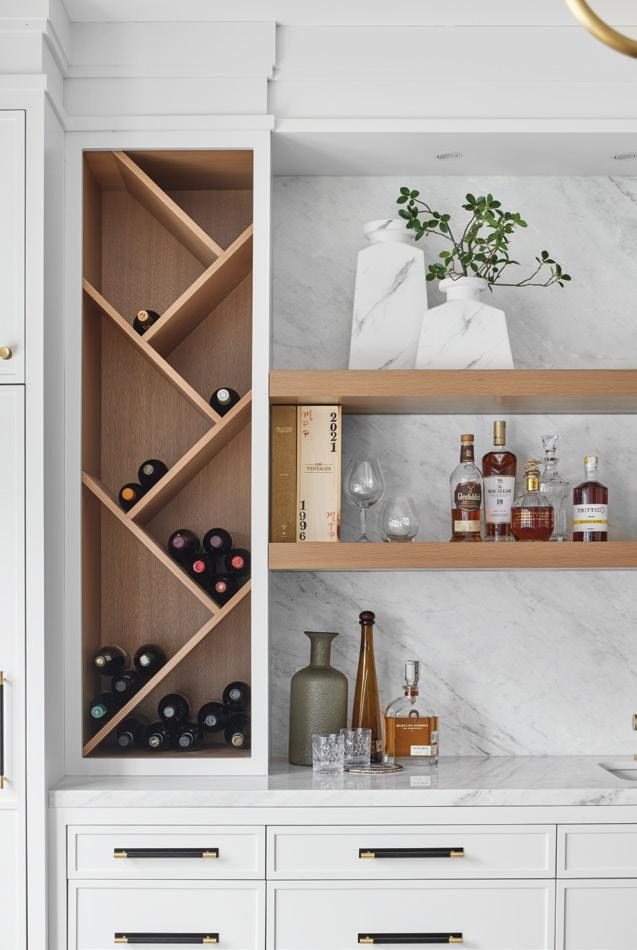

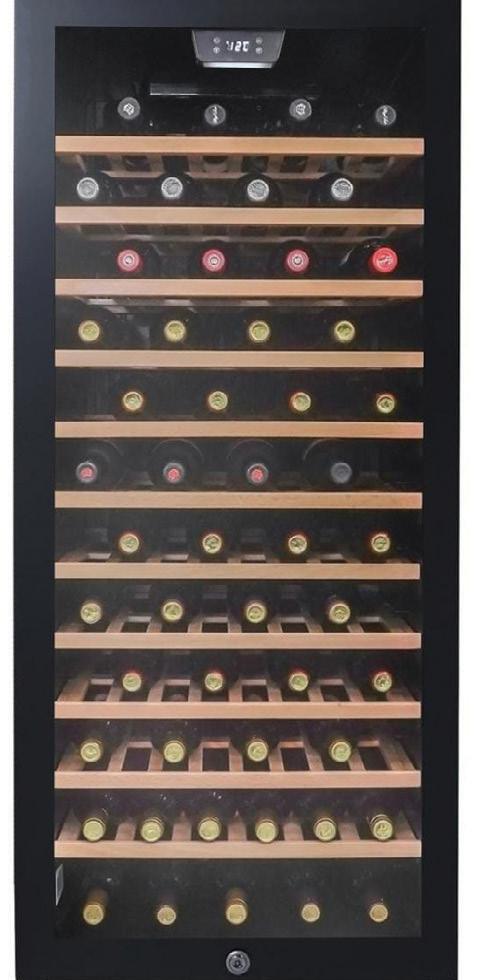
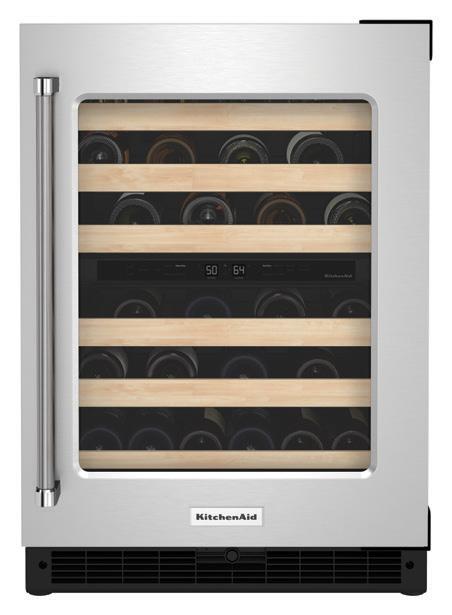
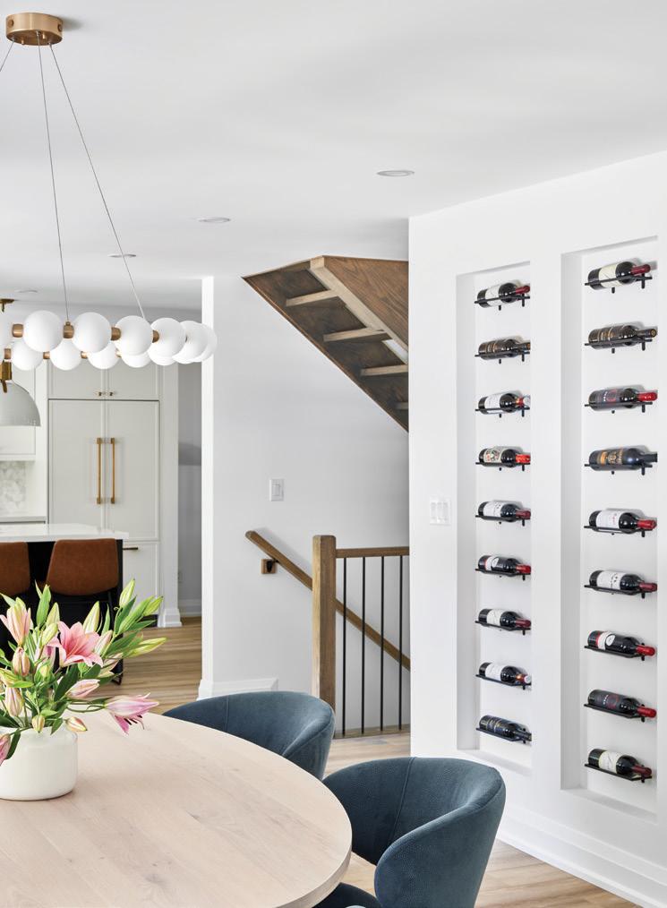
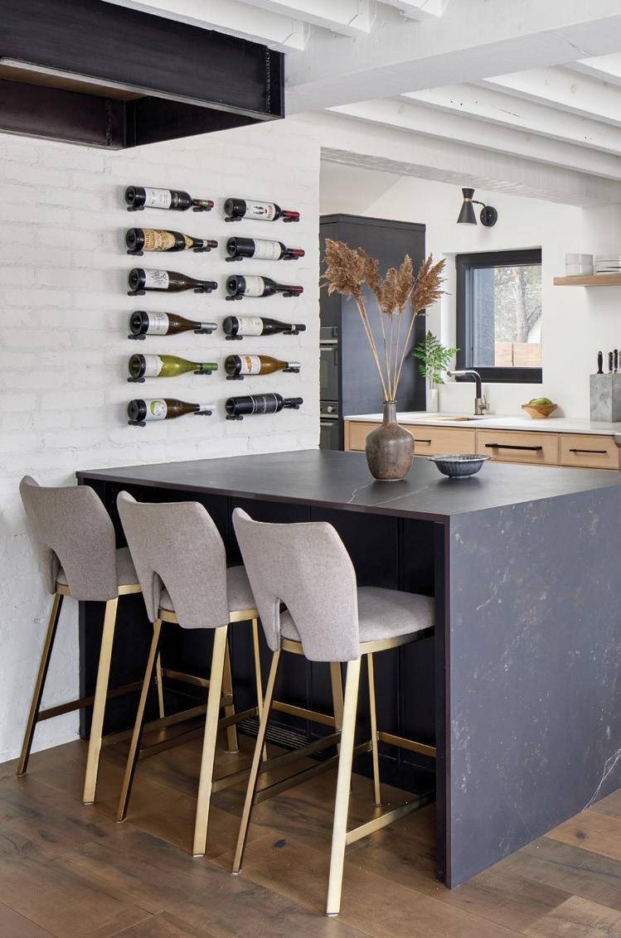
For smaller collections, wall-mounted racks are great for utilizing vacant wall space while creating an interesting visual effect.
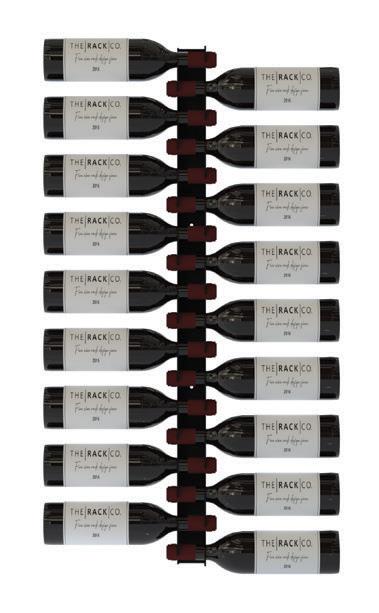

Bar cabinets and shelves containing spaces for wine bottles are a great, budget-friendly option that can be placed in any room.
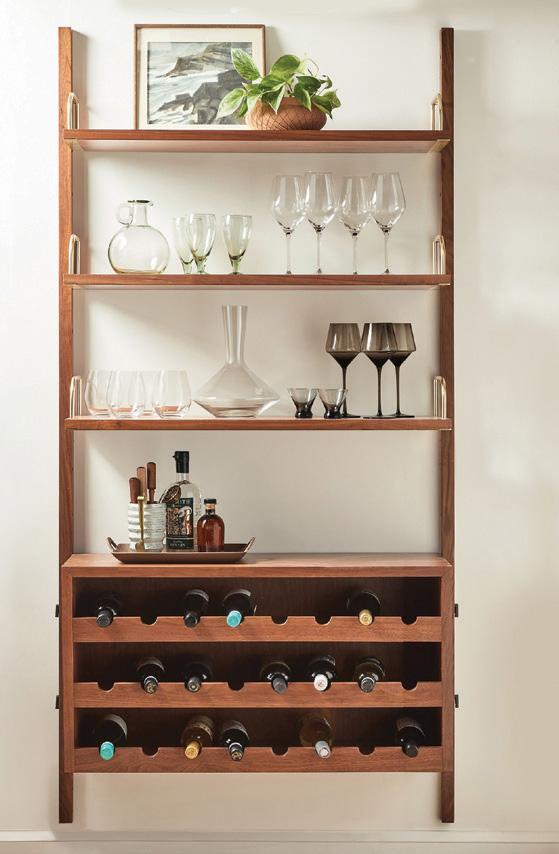
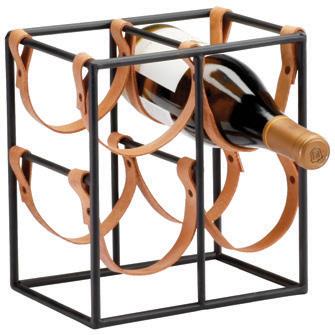
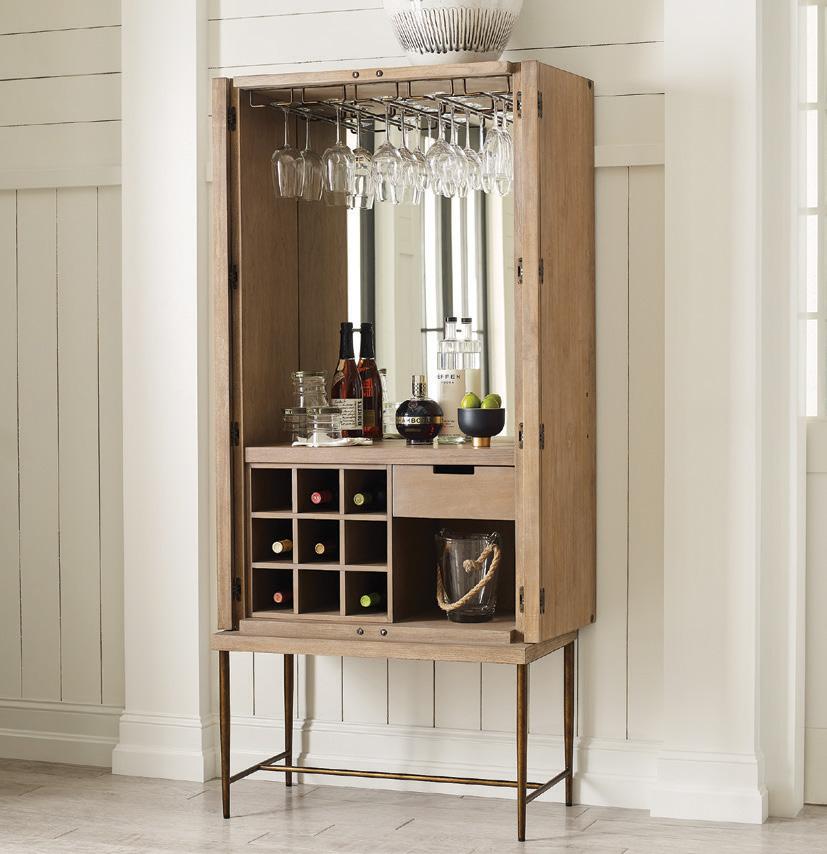
A table-top wine holder is the perfect way to keep a few bottles ready to enjoy when storage space is limited. OH


