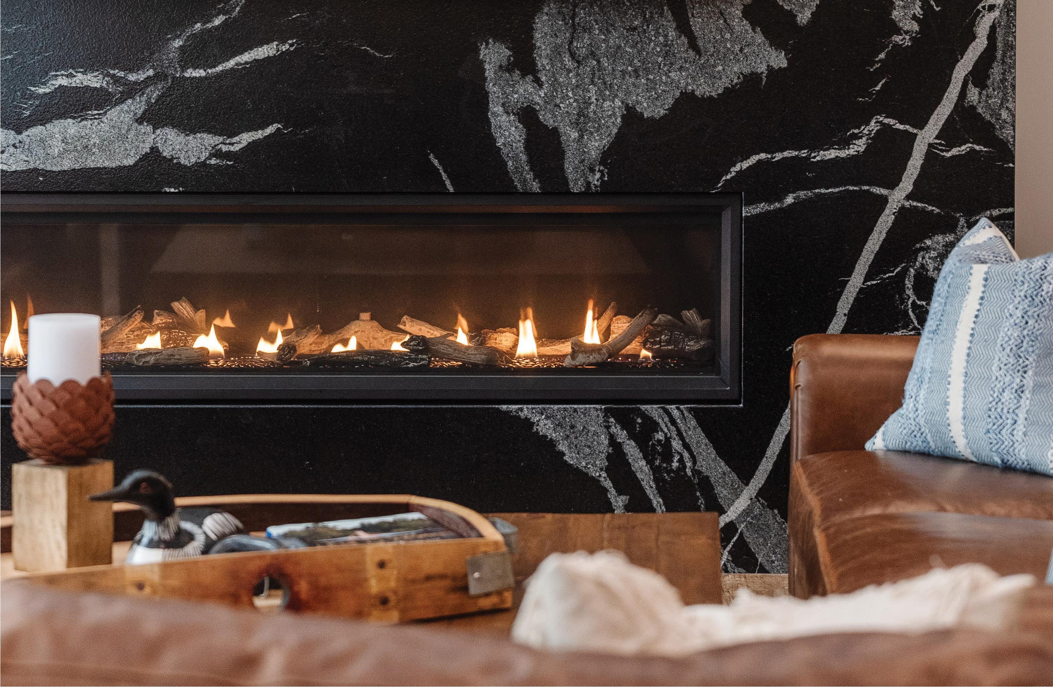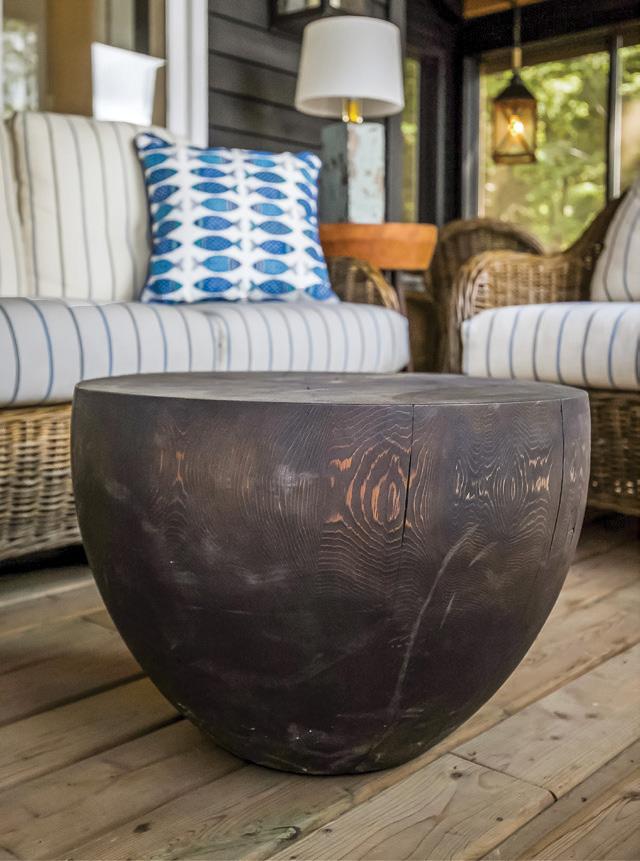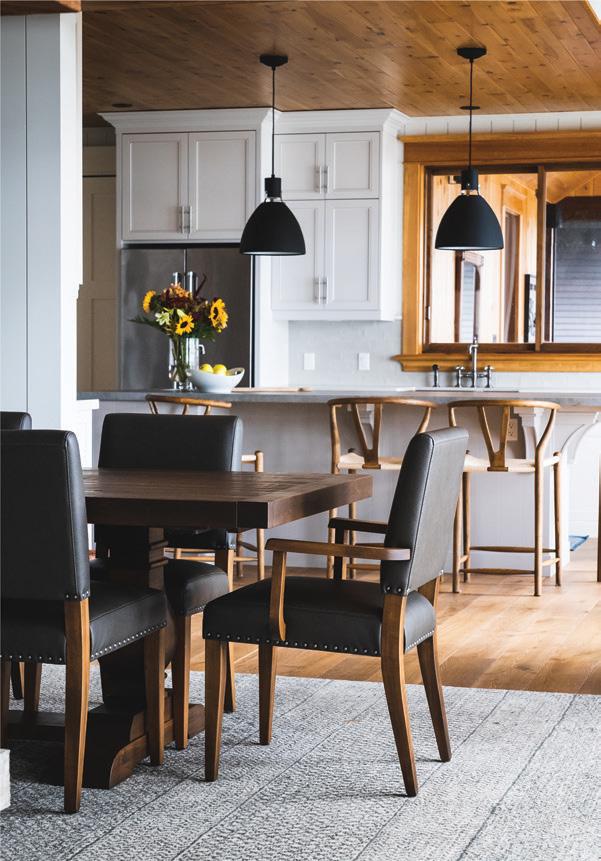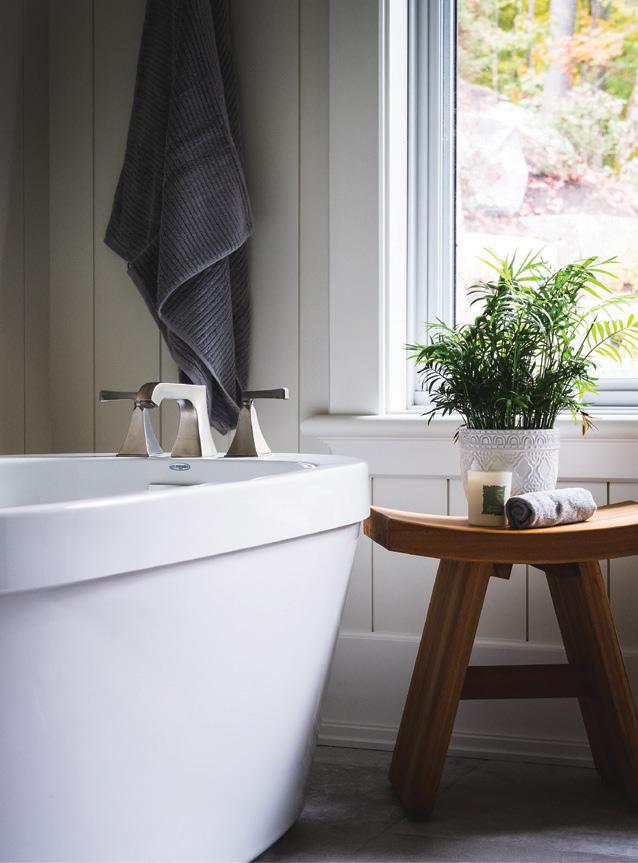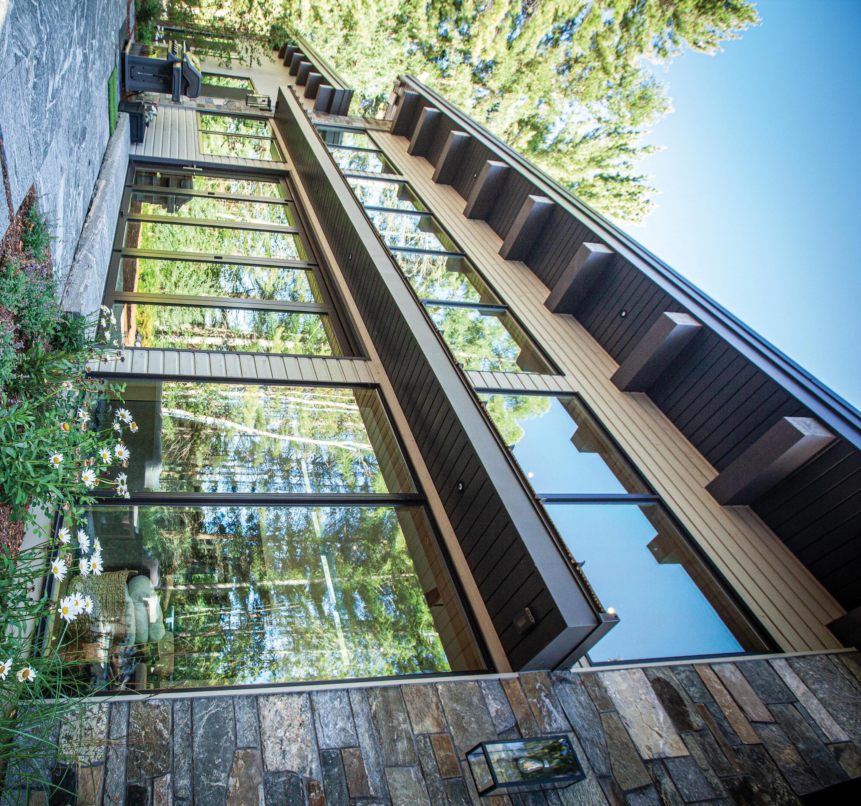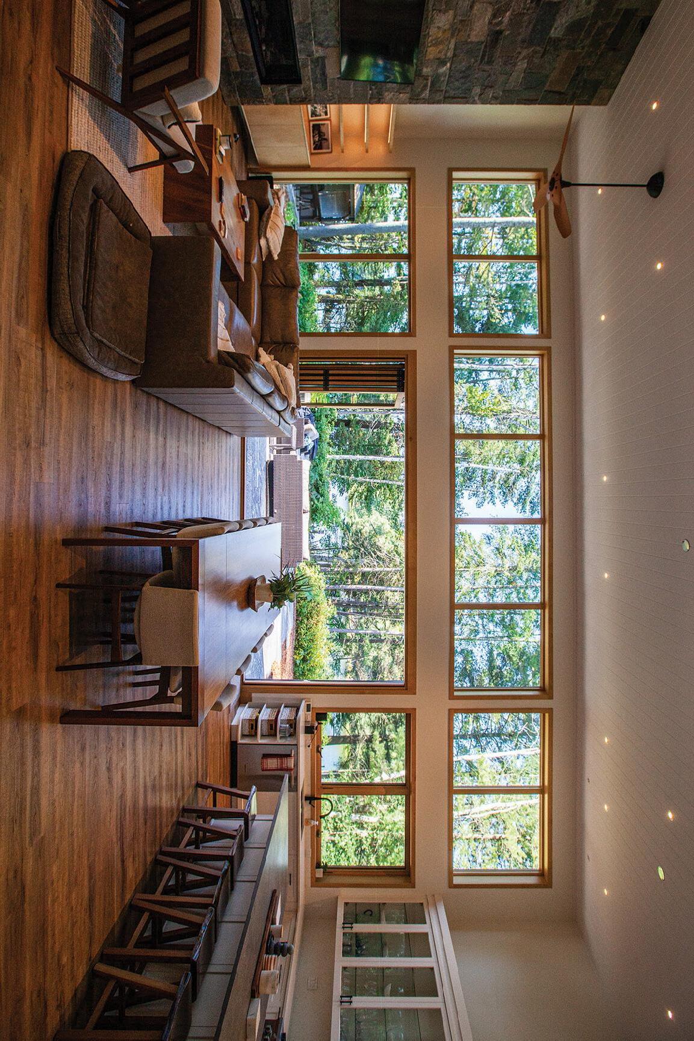the future
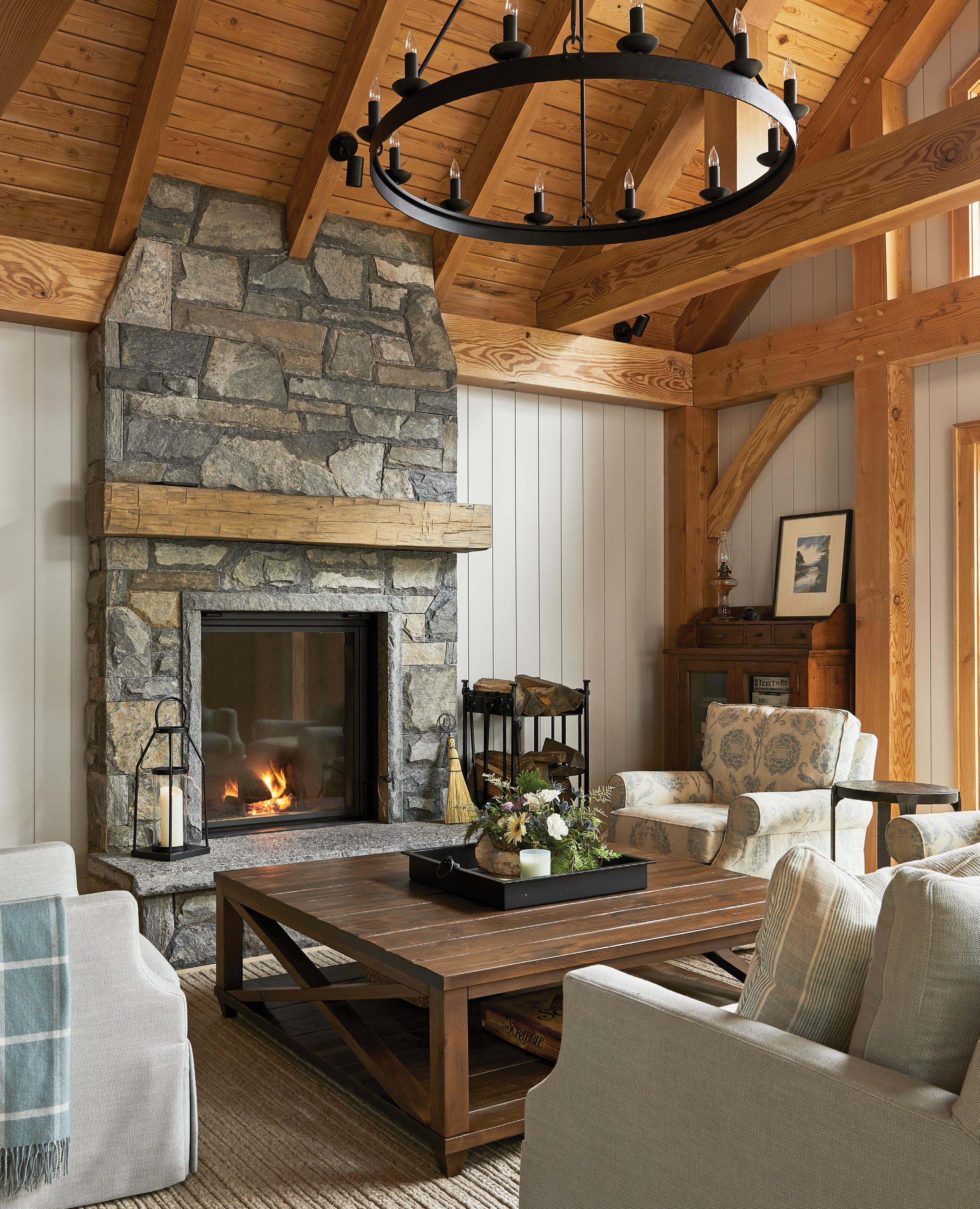
Earthborn Architecture IN GRAVENHURST
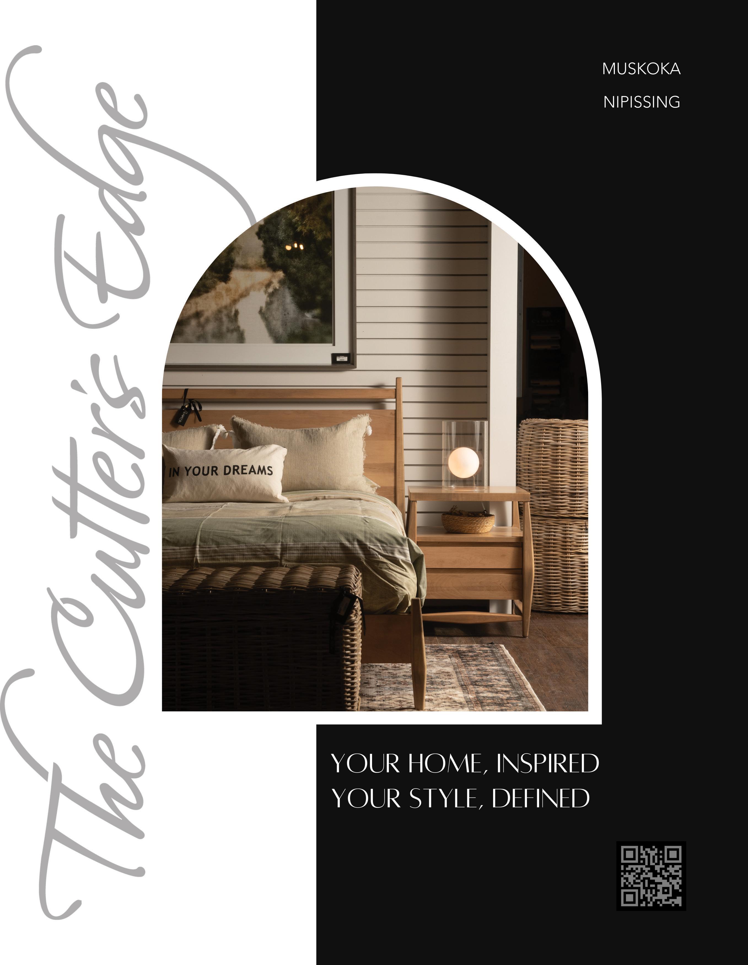
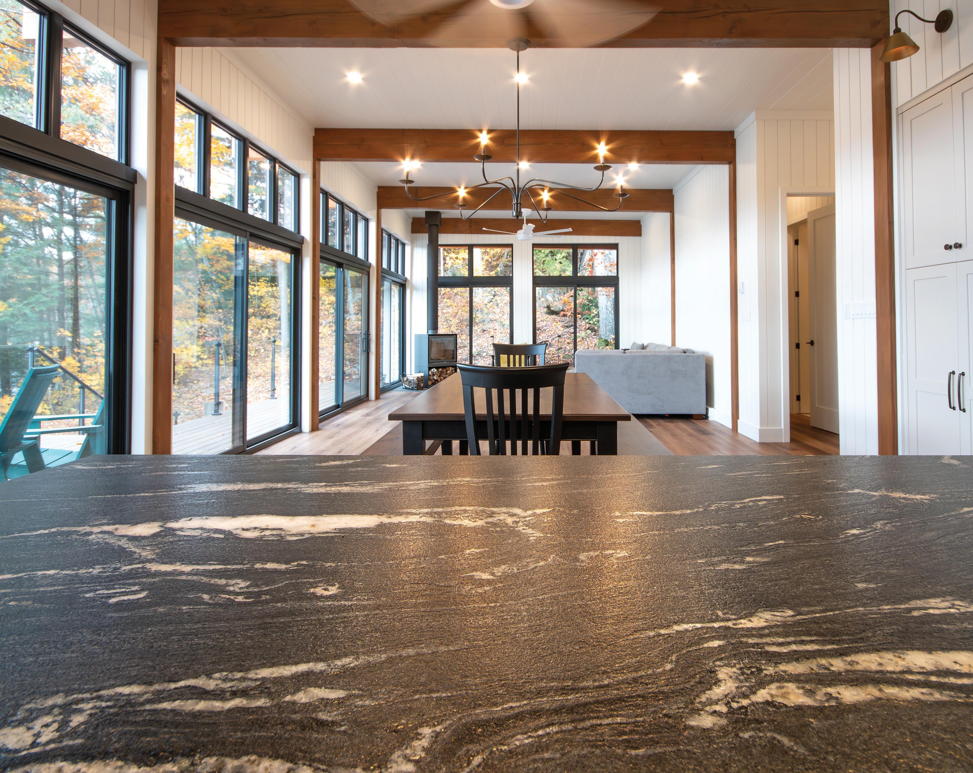

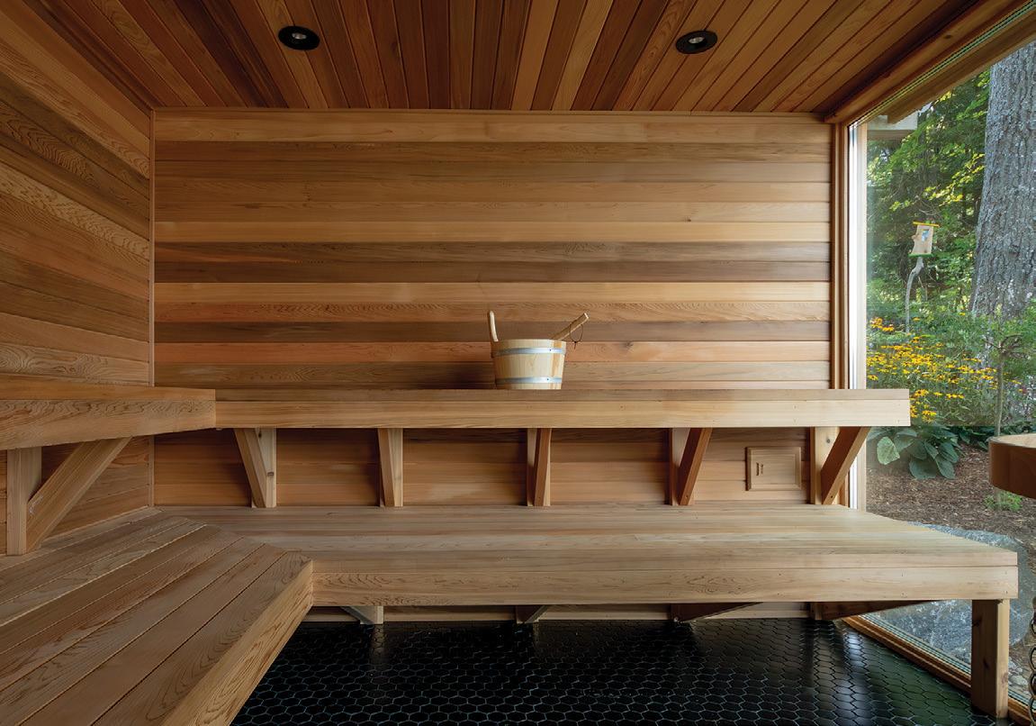


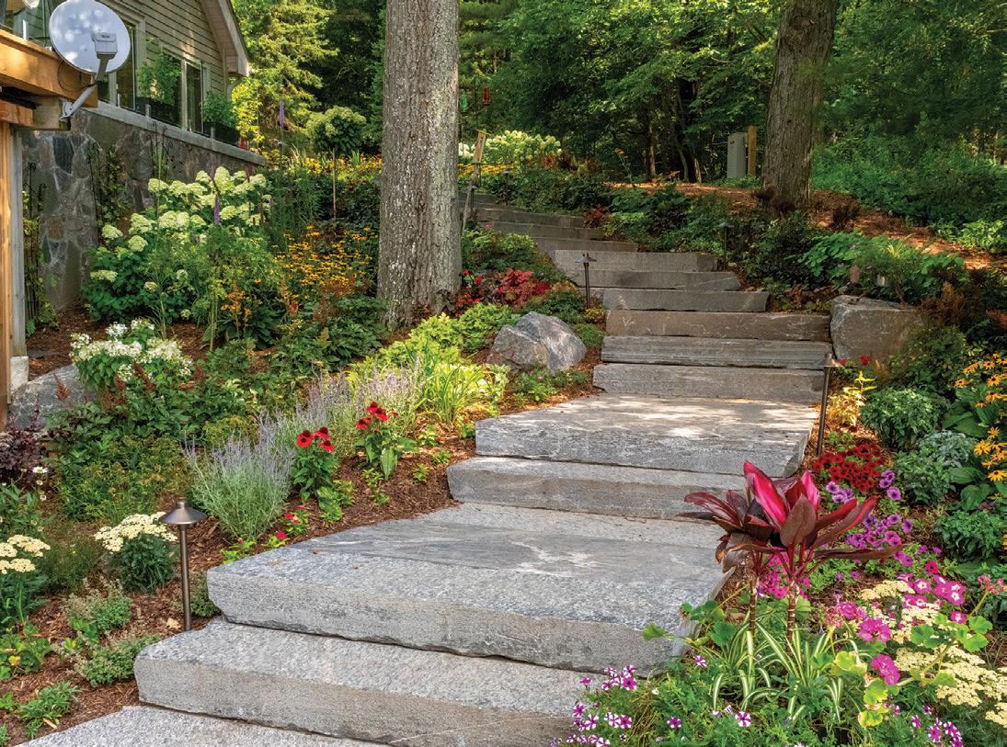
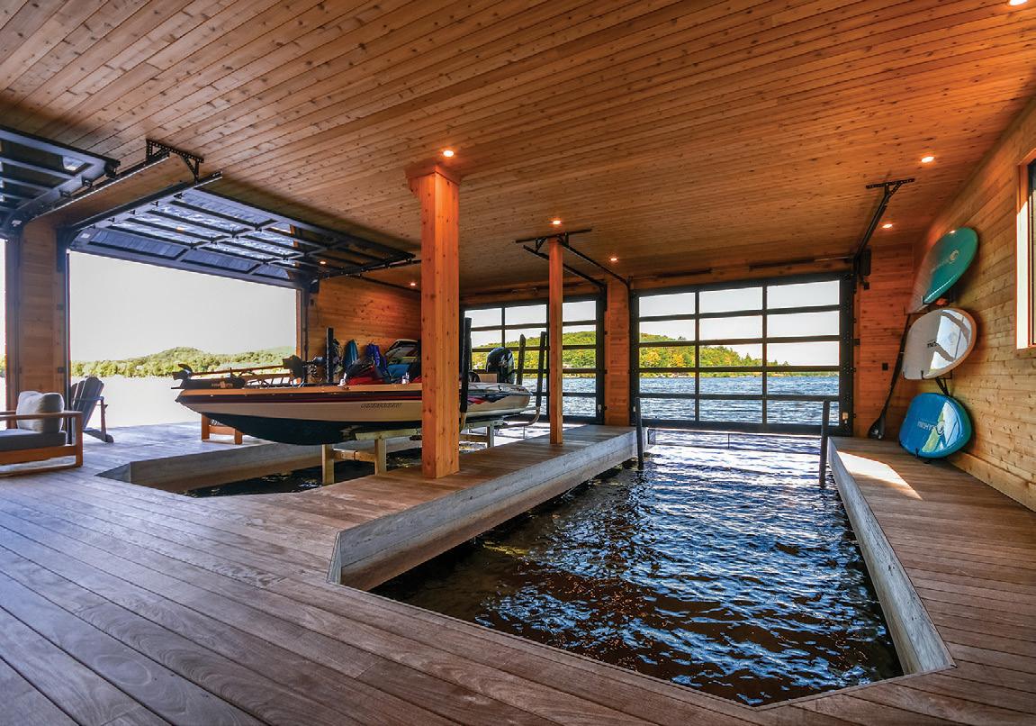


At a time when most consumer goods are mass produced in factories half way around the world, every piece of Handstone furniture is designed and handcrafted in Ontario Canada. Not only does this allow the flexibility in manufacturing to offer vast custom choices, you can rest assured that your new purchase is produced with minimal impact on the environment.

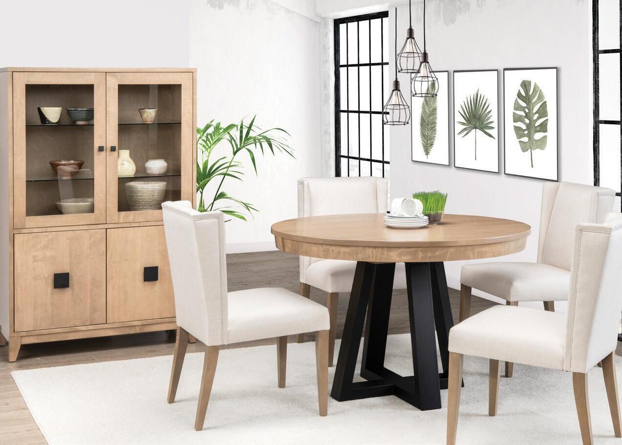
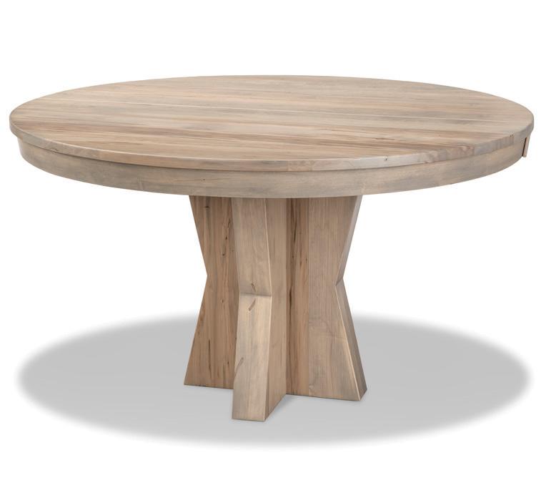
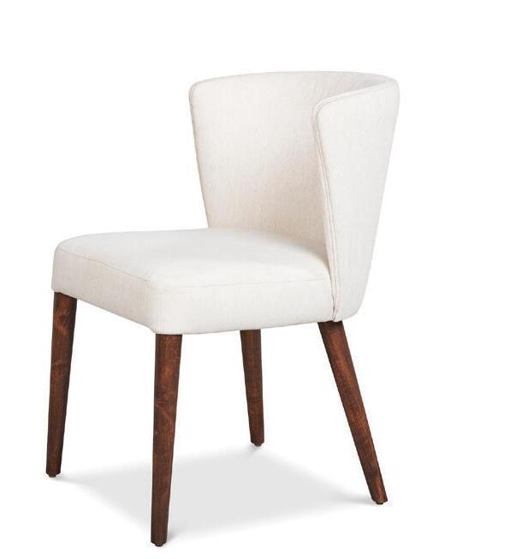
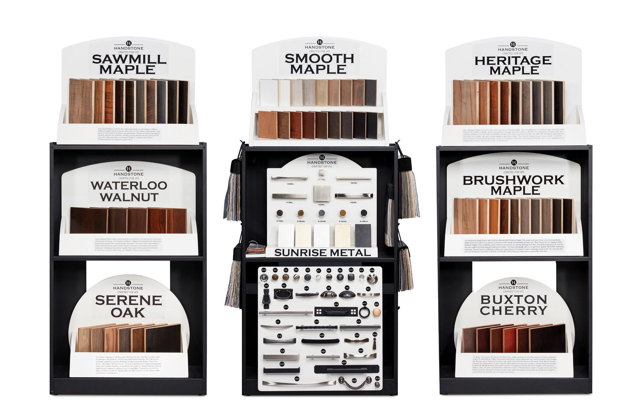

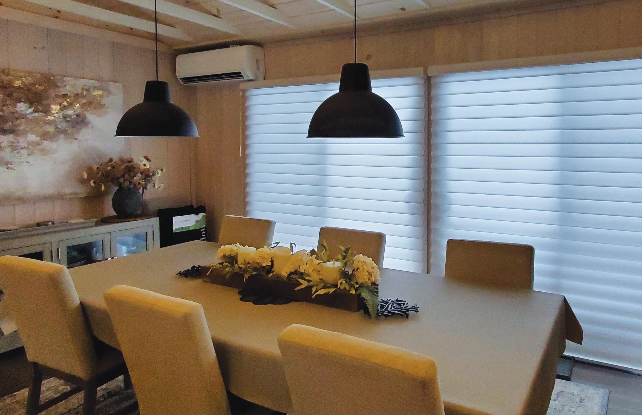

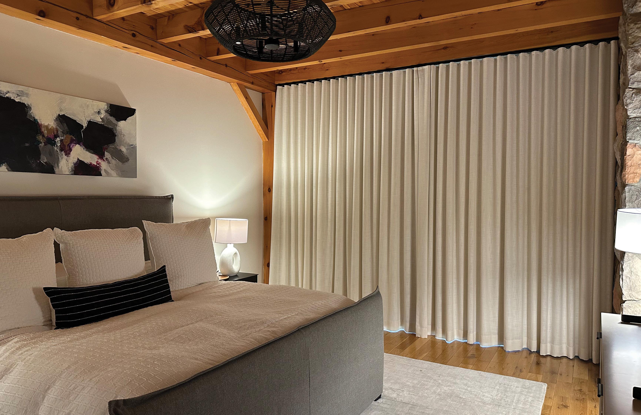


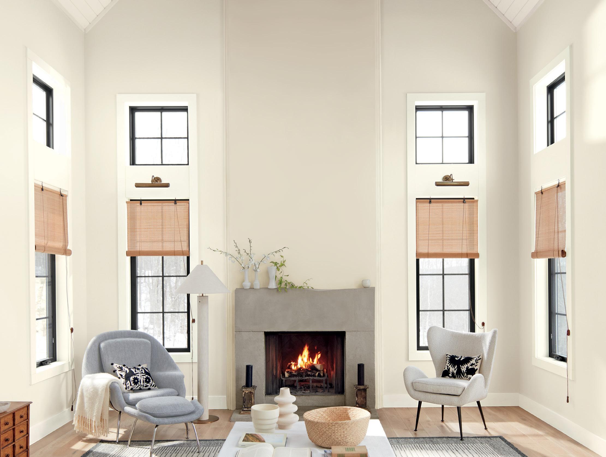
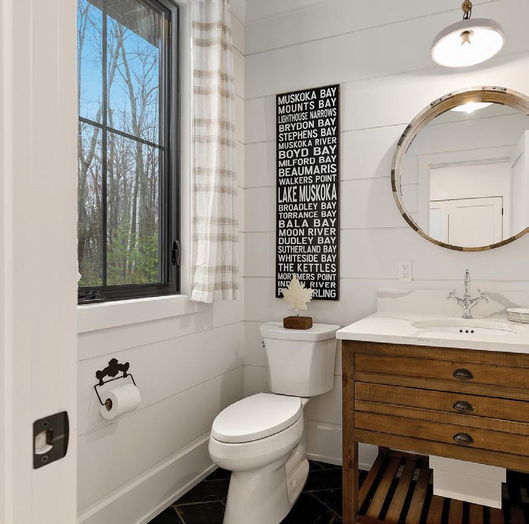
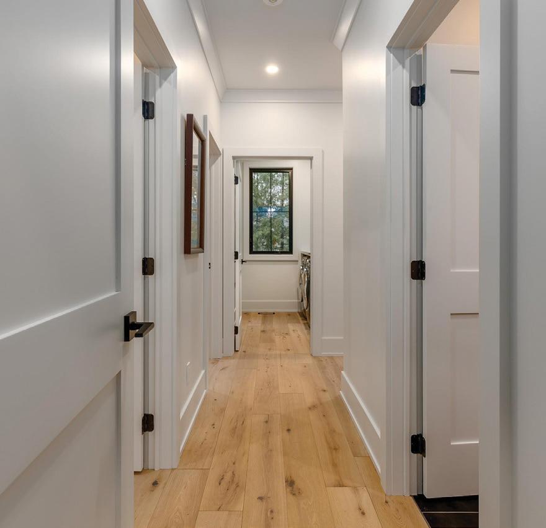
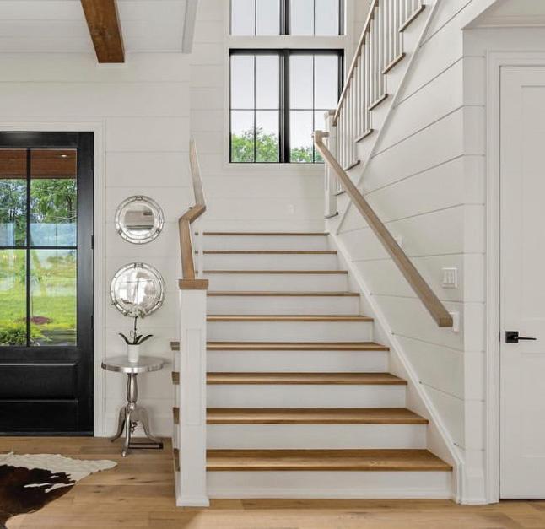
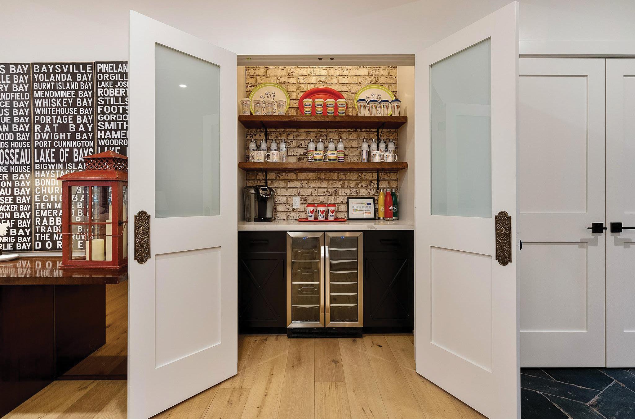

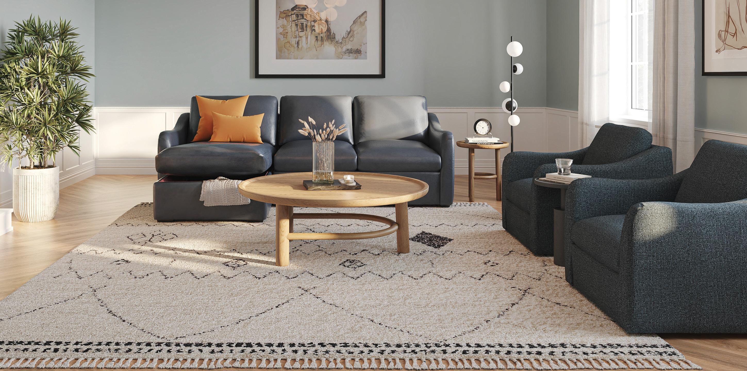
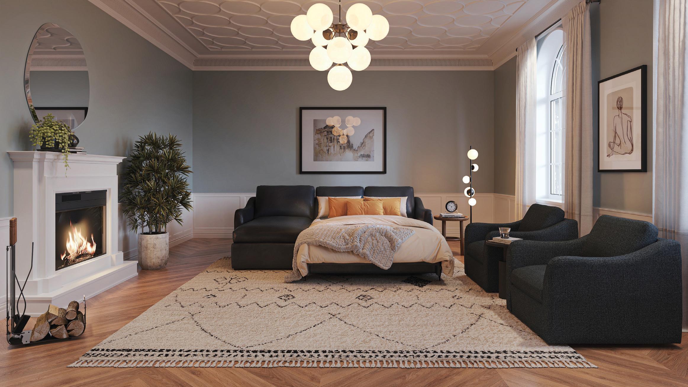
THE MADISON COLLECTION


Choose from 3 arm styles and unlimited configurations of sofas, sofabeds, sectionals, and chairs. Available in your choice of leathers and fabrics.
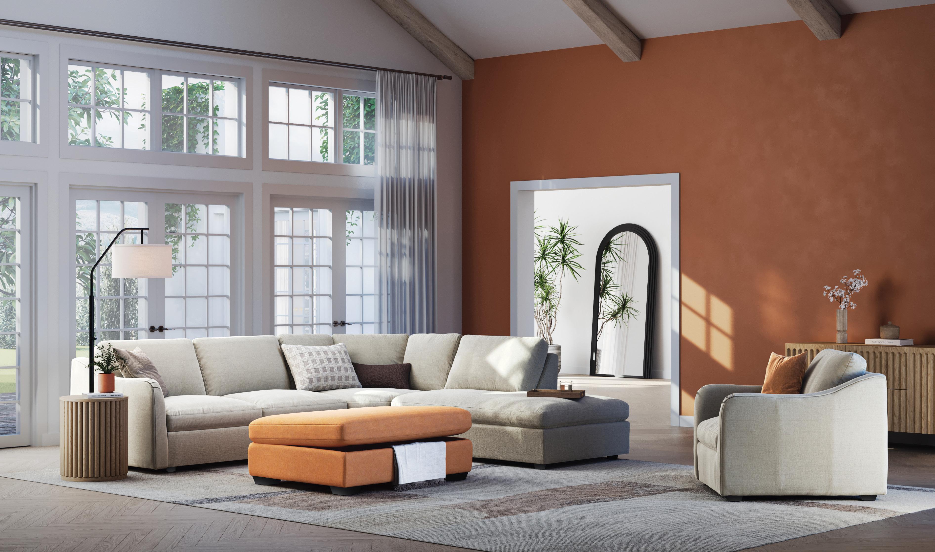











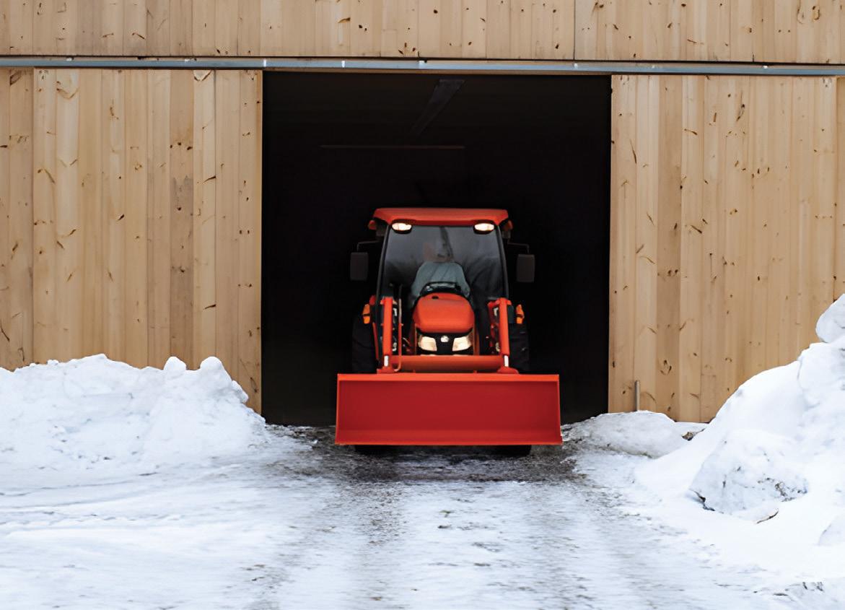



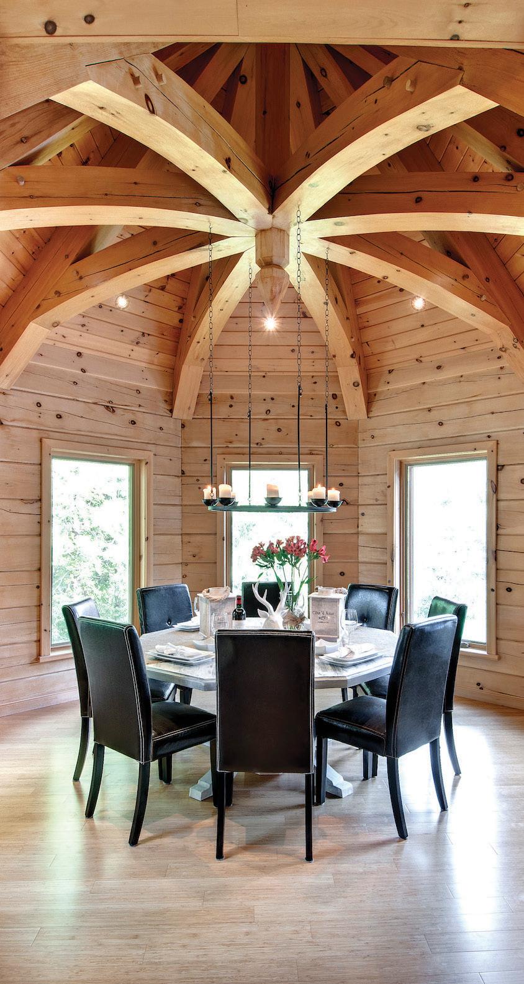
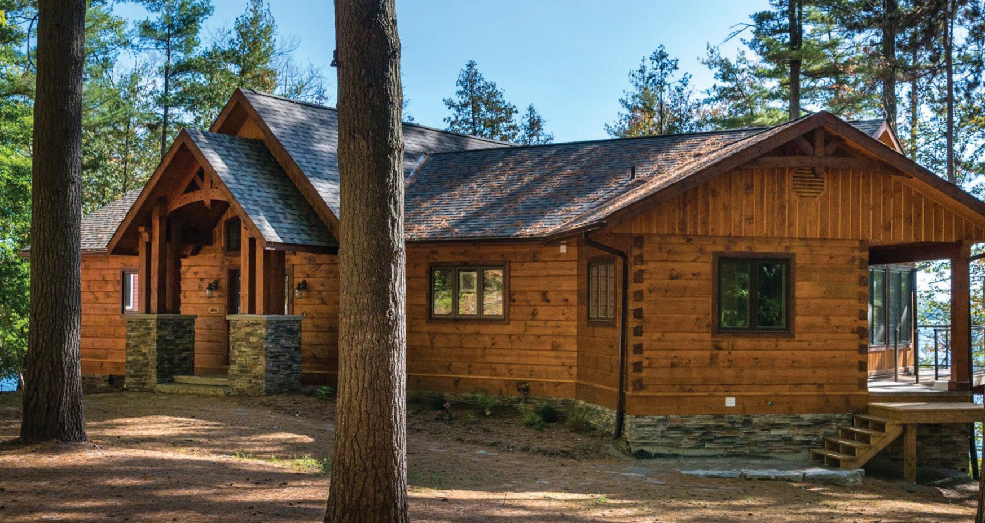
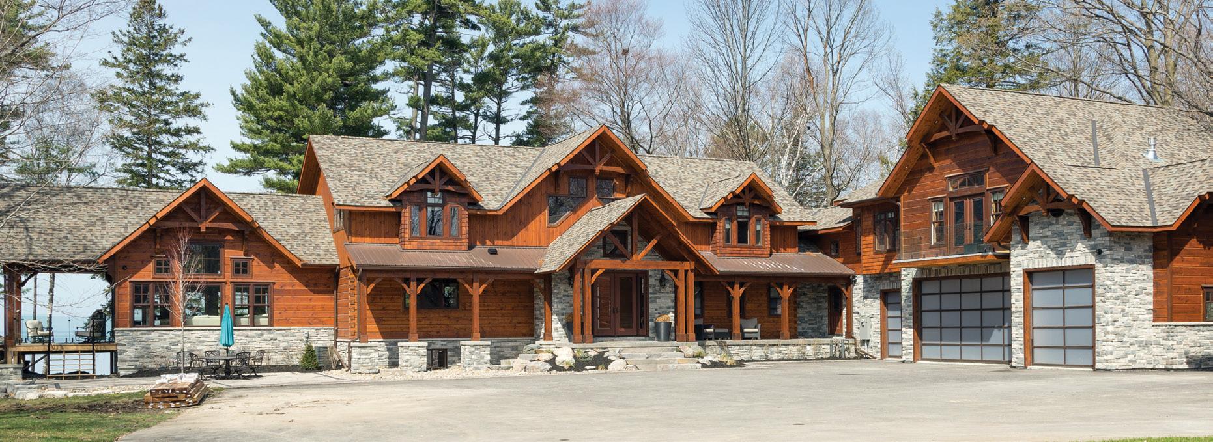
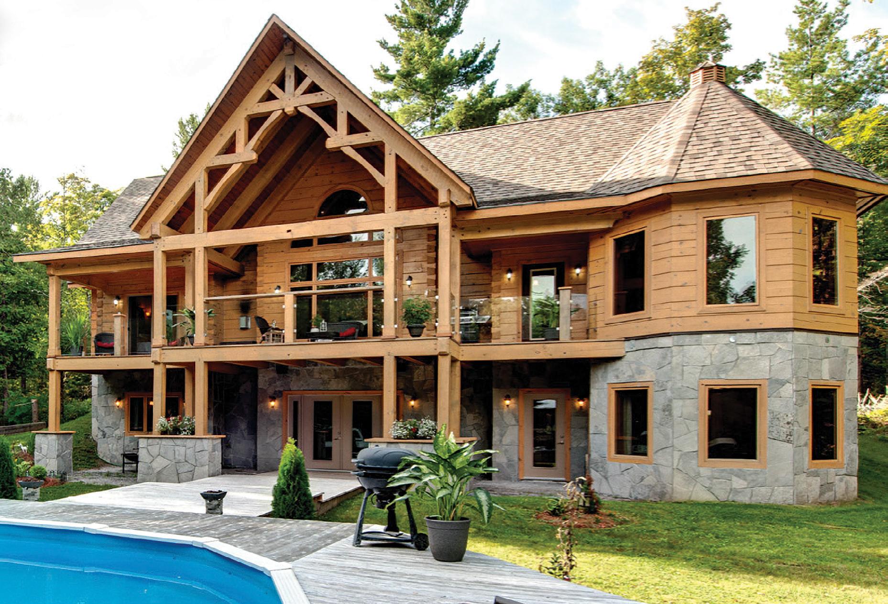
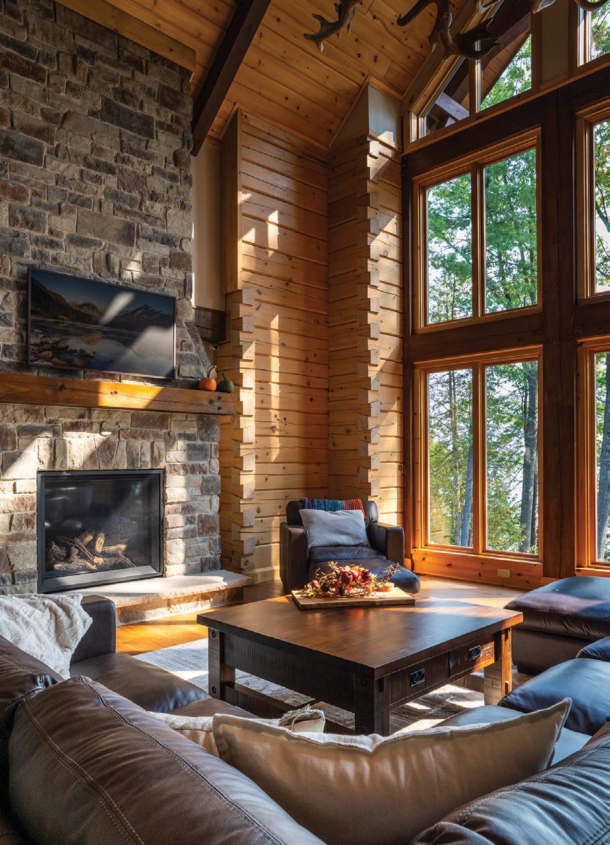
Confederation Log & Timber Frame has been delivering award-winning homes all around the world for over 45 years. Whether you are dreaming of a modern timber frame, a classic log home, or something in between, we invite you to experience the Confederation difference. Always custom. Amazing support. The total package.
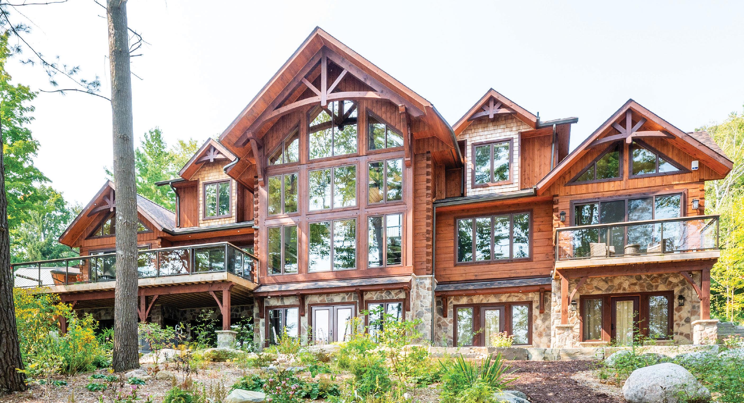
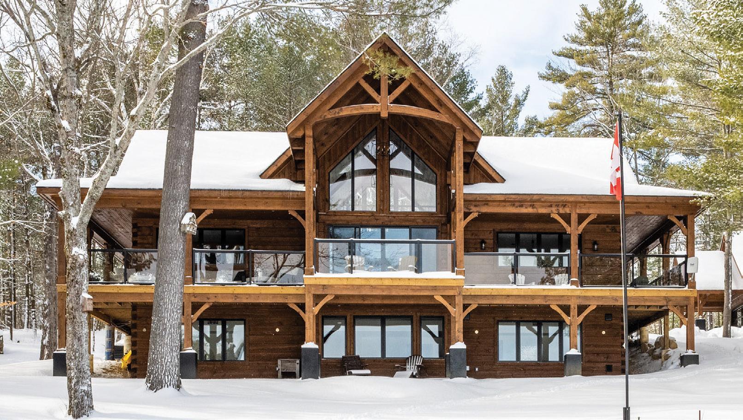
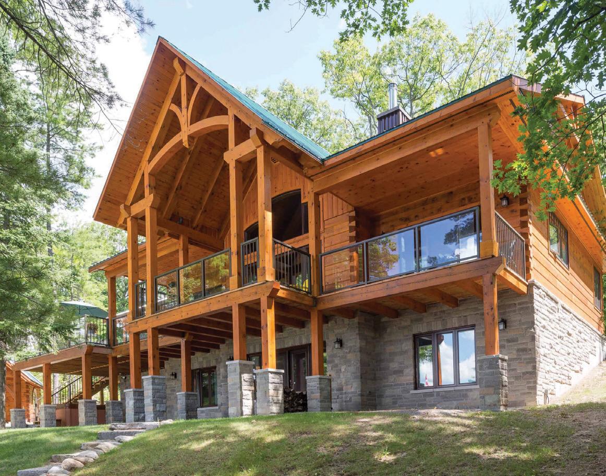









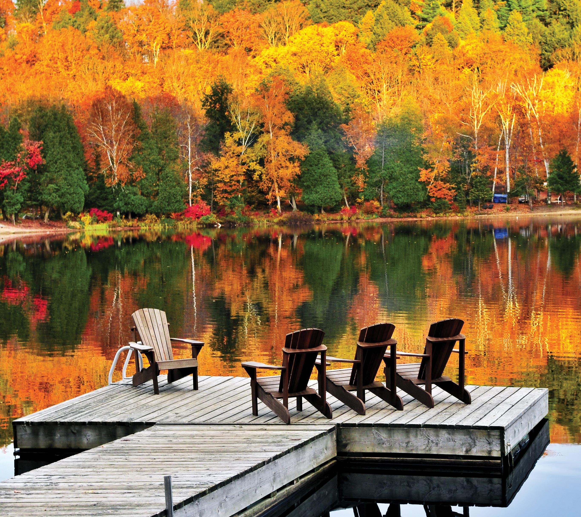


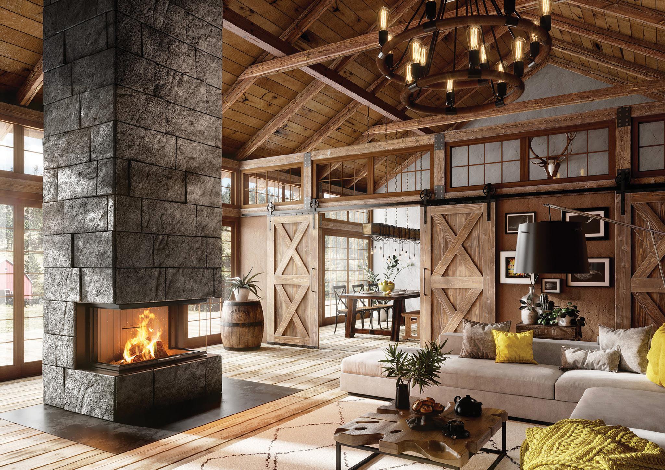

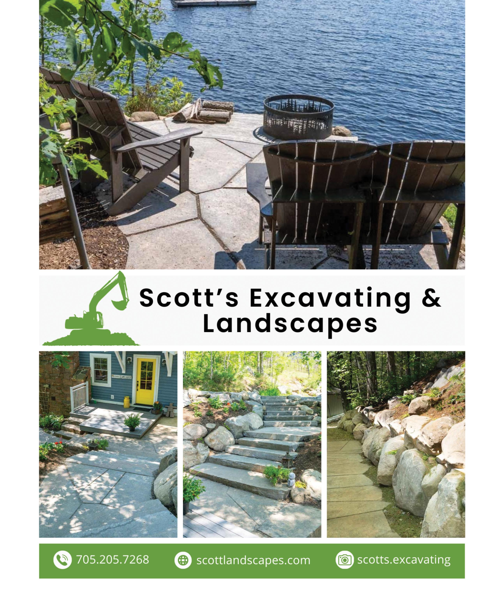

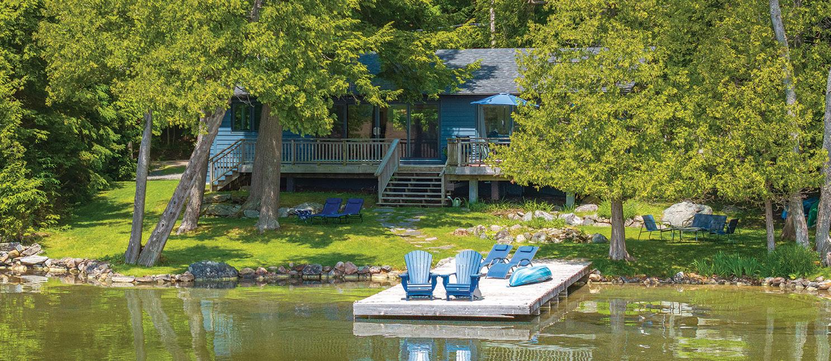
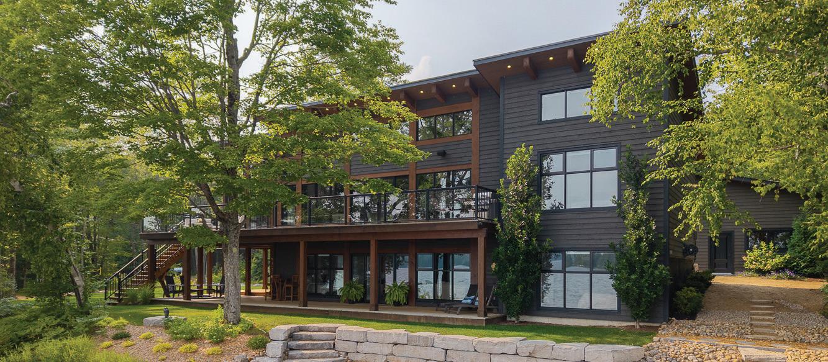
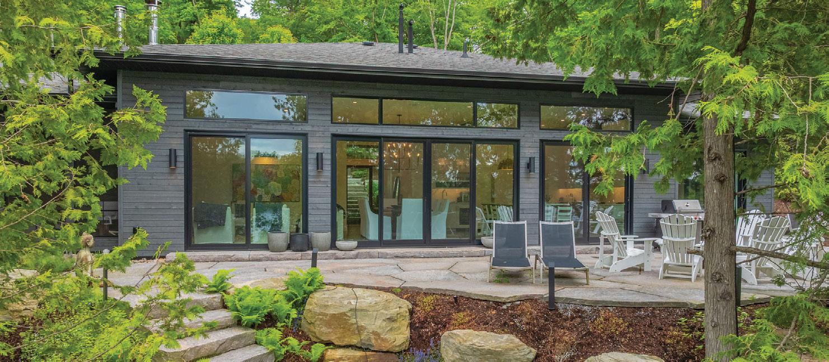






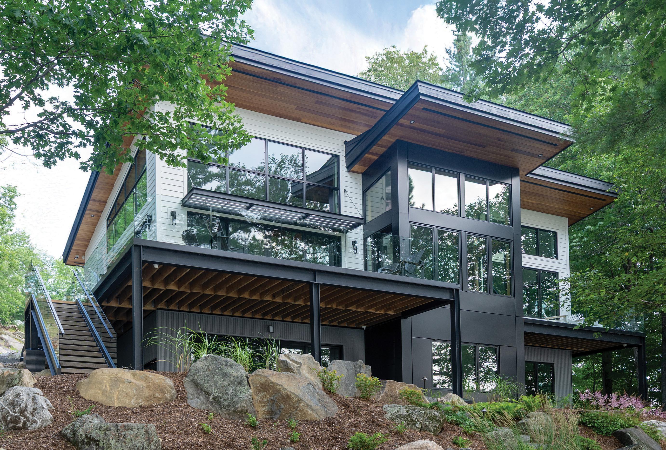

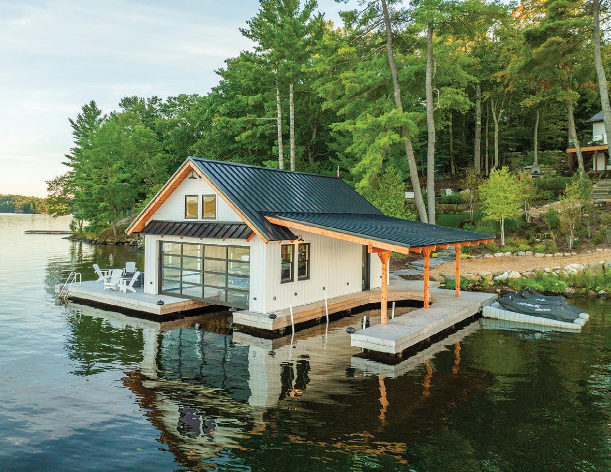
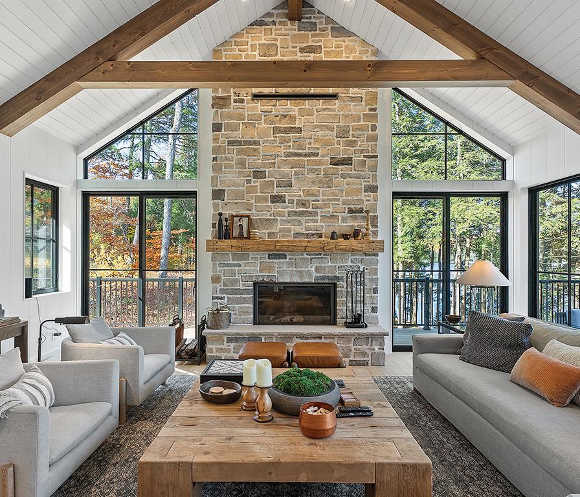
We design homes, cottages, boathouses, and garages that blend seamlessly with nature while enhancing your lifestyle. Every project balances beauty, function, and sustainability—built to last for generations.
With cutting-edge 3D rendering and virtual walkthroughs, you can explore and refine your space before construction begins, bringing your vision to life with confidence.
Our collaborative approach ensures every detail
Corbin Patten Designs


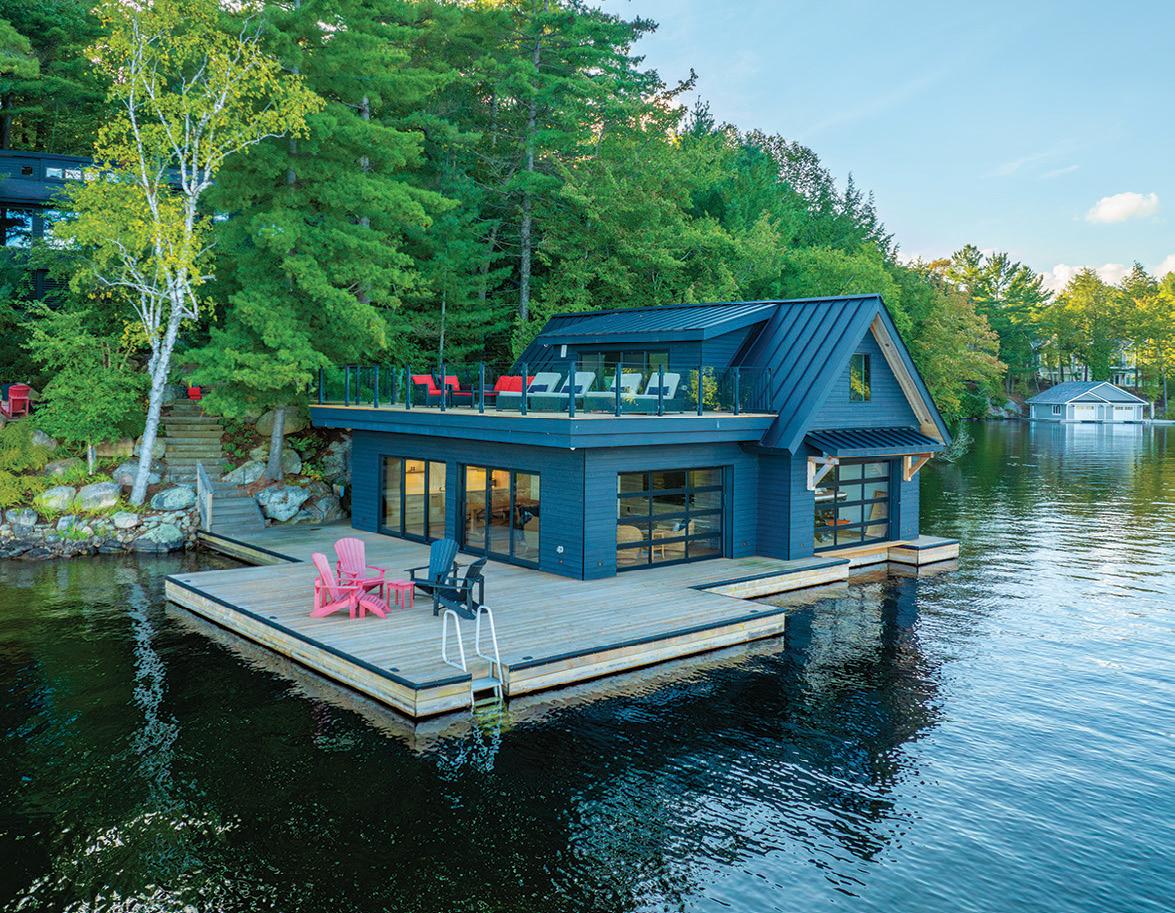
reflects your style and the way you live. Whether it’s a lakefront retreat or a timeless cottage, we design with light, efficiency, and comfort in mind.
By integrating smart design, sustainable materials, and advanced visualization tools, we bring your project together—creating spaces that elevate your lifestyle and inspire lasting memories.
Let’s create something extraordinary together.

We don’t just supply stone — we shape enduring legacy.
PatternStone Inc. was born from the ground up — not just as a business, but as a legacy carved into the very heart of Muskoka. Founded by Ryan Patterson, a passionate craftsman with deep roots in the region, PatternStone has become a trusted name for high-quality granite building stone and landscape stone that blends seamlessly into the beauty of Muskoka’s natural landscapes.
Every stone tells a story. From the first cut to the final installation, our materials are hand-selected, shaped with precision, and finished with care. We believe in honouring the origin of each piece — retaining its natural strength, texture, and
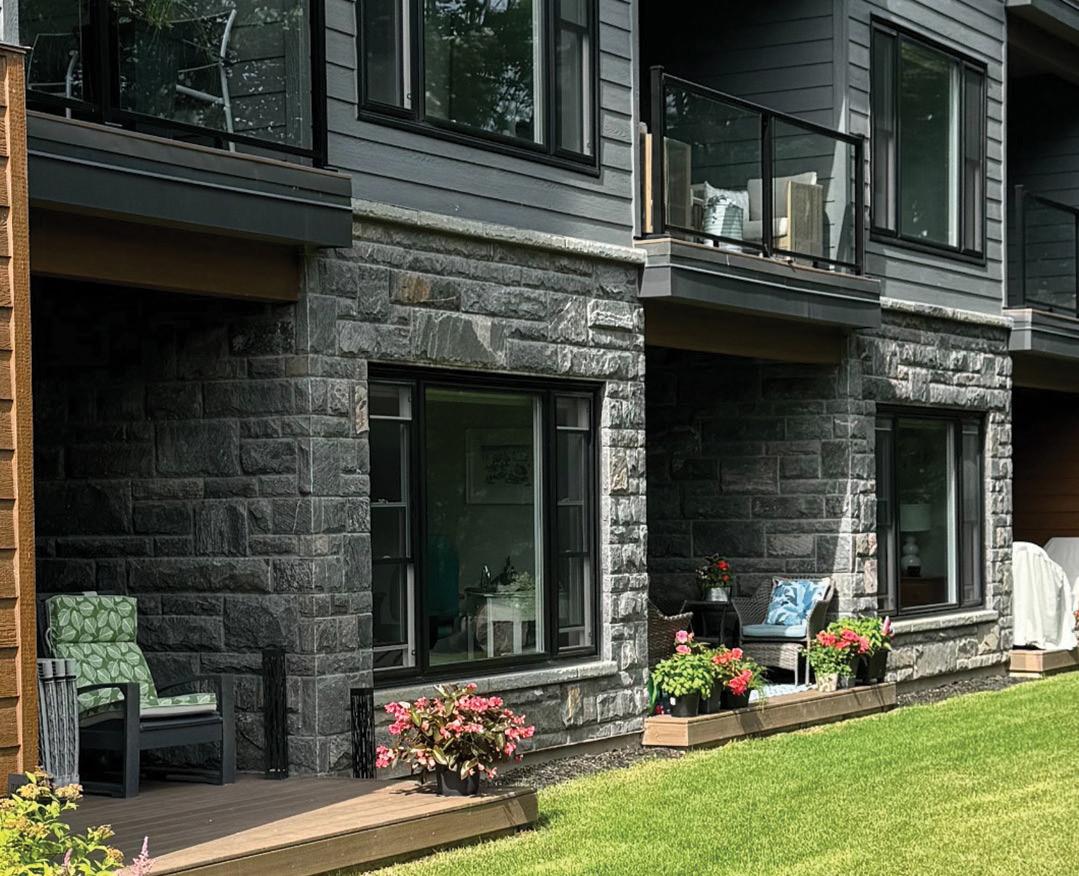
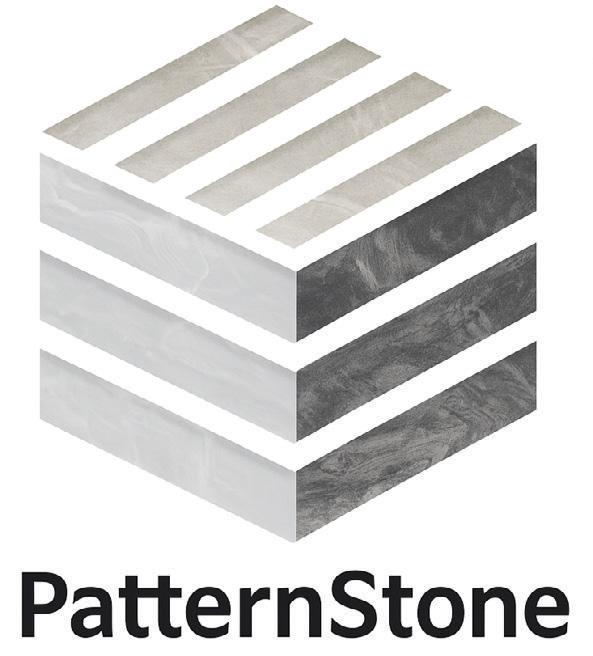
timeless character. Whether we’re supplying large-scale commercial projects or custom lakefront homes, our focus remains the same: Deliver excellence, stay grounded in integrity, and create something that will last for generations.
Our work is about more than function — it’s about legacy. The homes and buildings we help create aren’t just structures; they’re landmarks. Quietly powerful, unmistakably natural, and built to endure Muskoka’s seasons and spirit.
Whether you’re building your dream home, restoring a historic property, or crafting a statement that stands the test of time, PatternStone is your foundation.
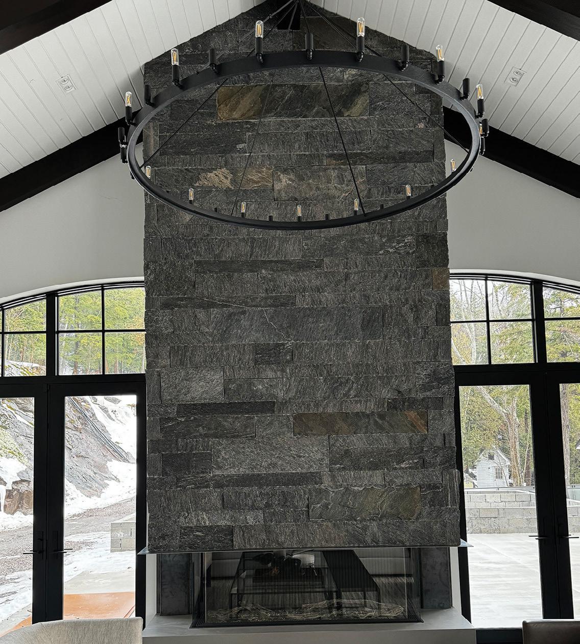
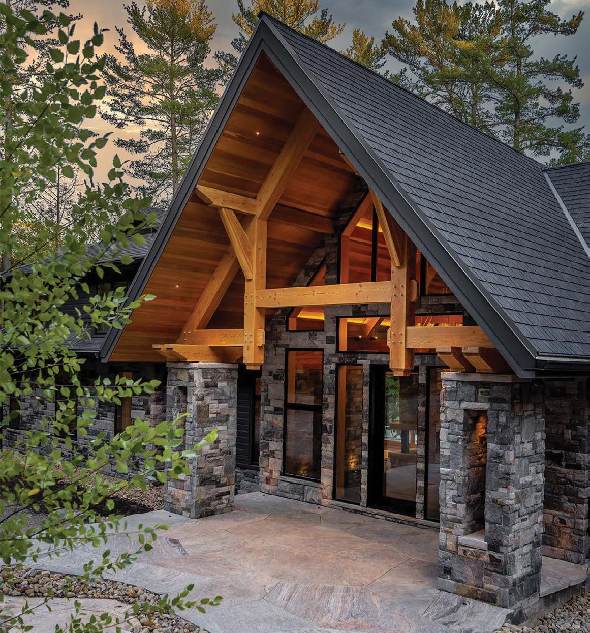






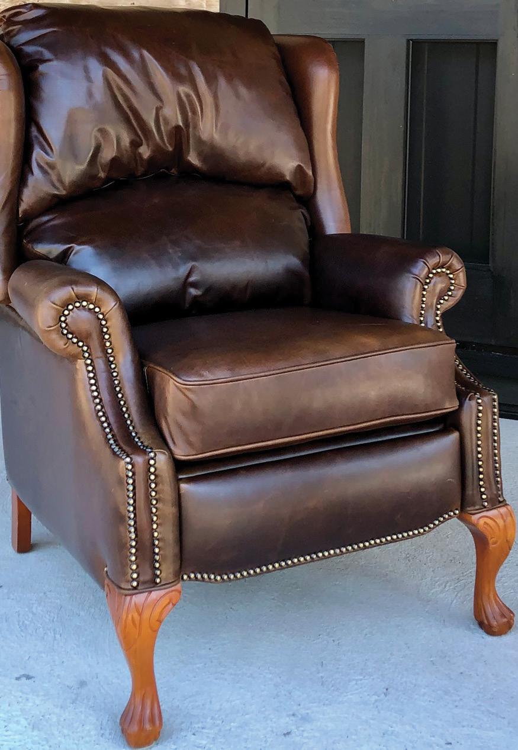
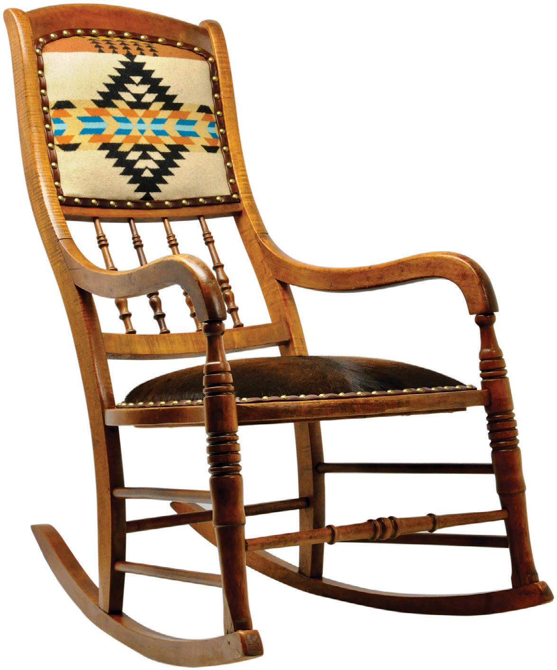

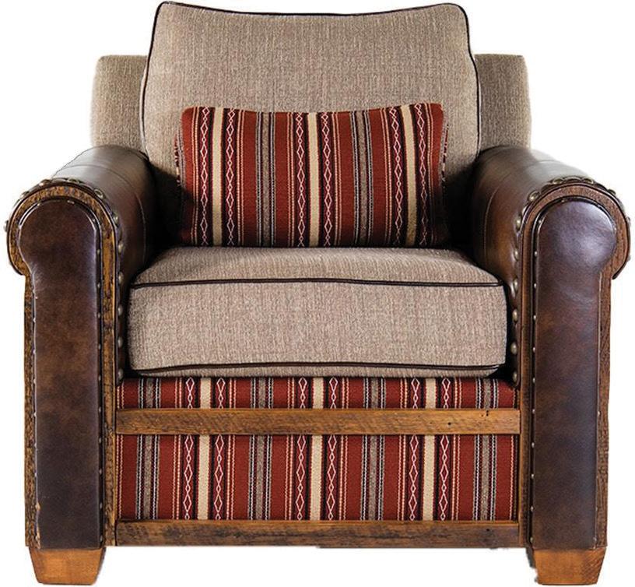
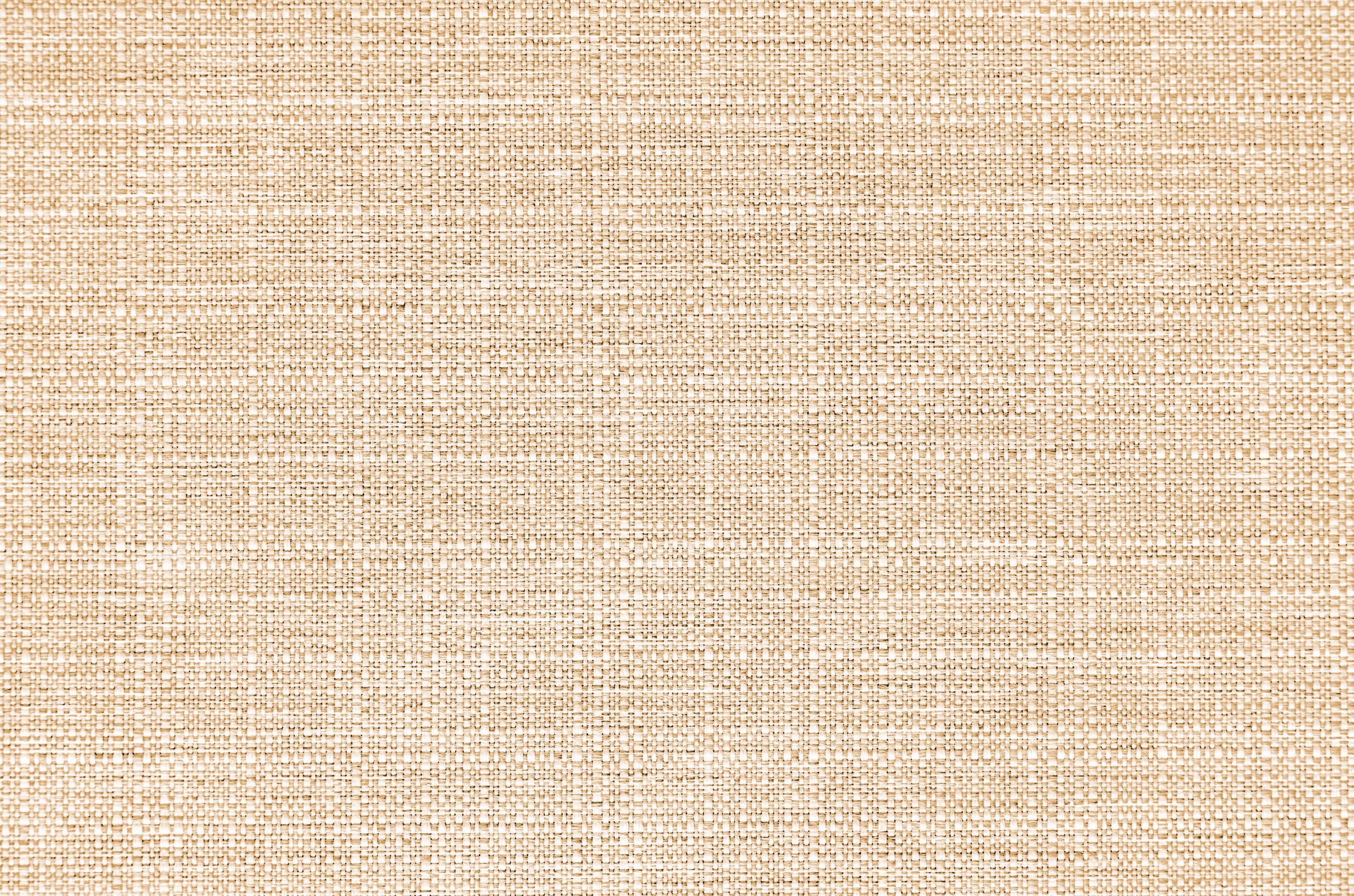
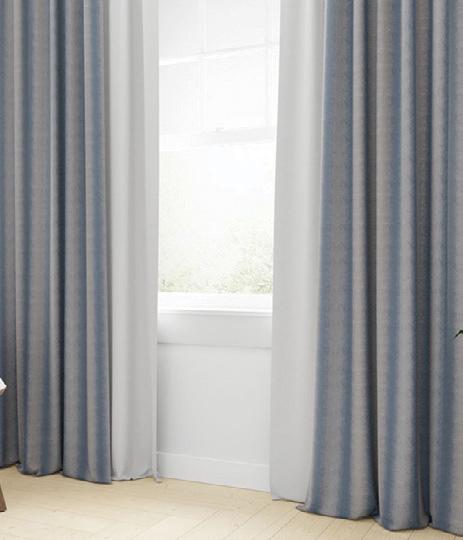


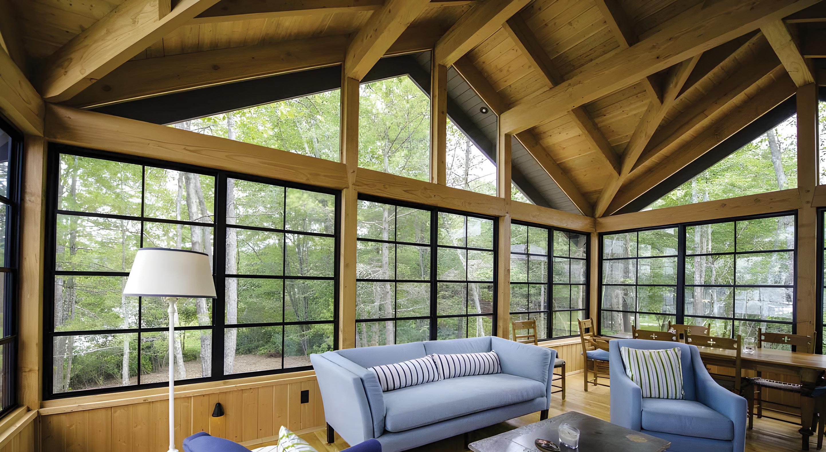
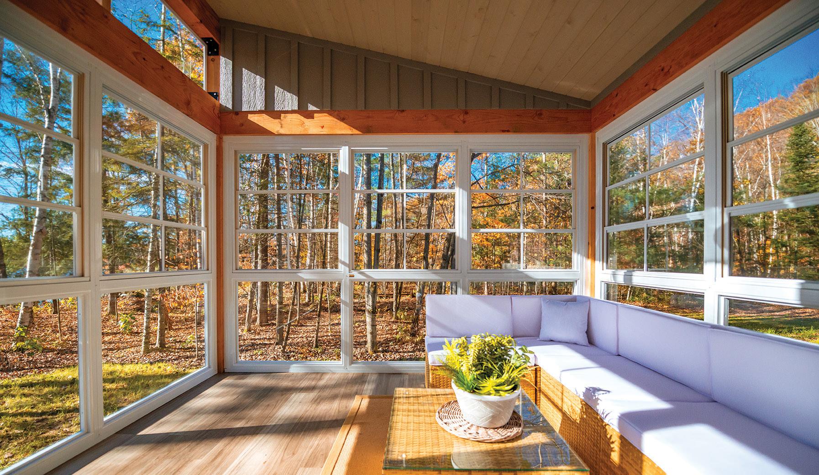

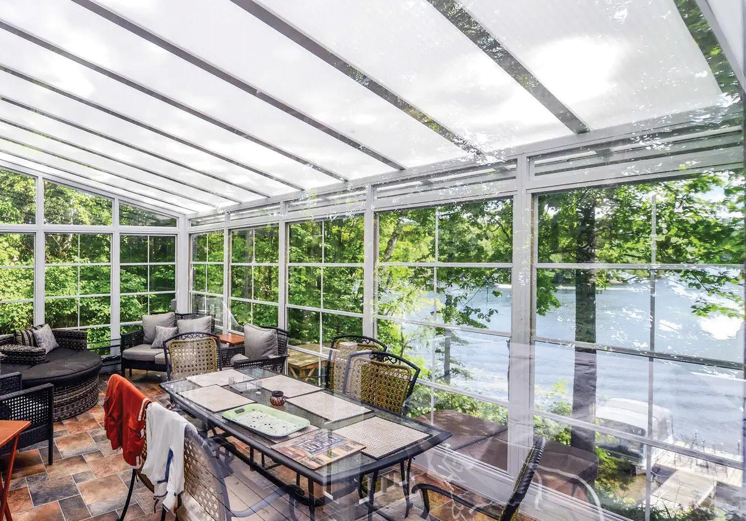

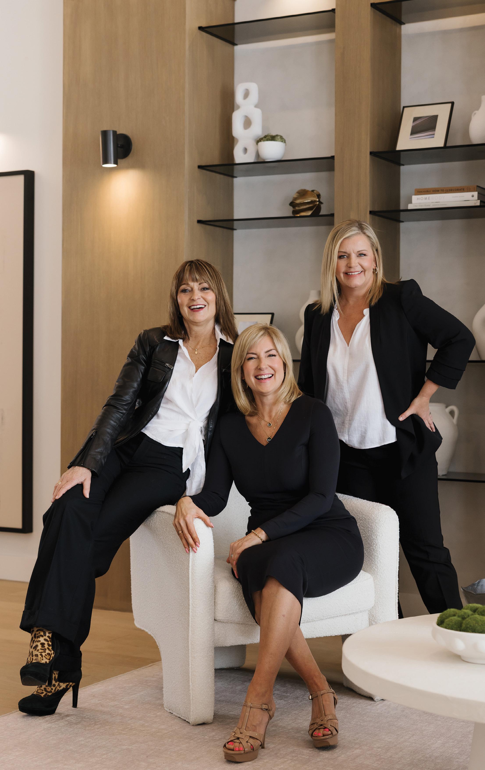

1059 N. TOOKE LAKE ROAD, LAKE OF BAYS | $1,599,000
Prepare to be enchanted by this unique property featuring two charming cottages on 22 acres of prime land, boasting 700 feet of glorious frontage! If you’ve ever dreamed of living like Snow White, surrounded by nature and wildlife, this is your opportunity. Designed for multigenerational living, this turnkey setup includes two fully-equipped kitchens, spacious living areas, multiple bathrooms, and cozy bedrooms, a boardwalk leading to your own private island, complete with a bunkie. Perfect for families wanting to share a home while enjoying privacy.
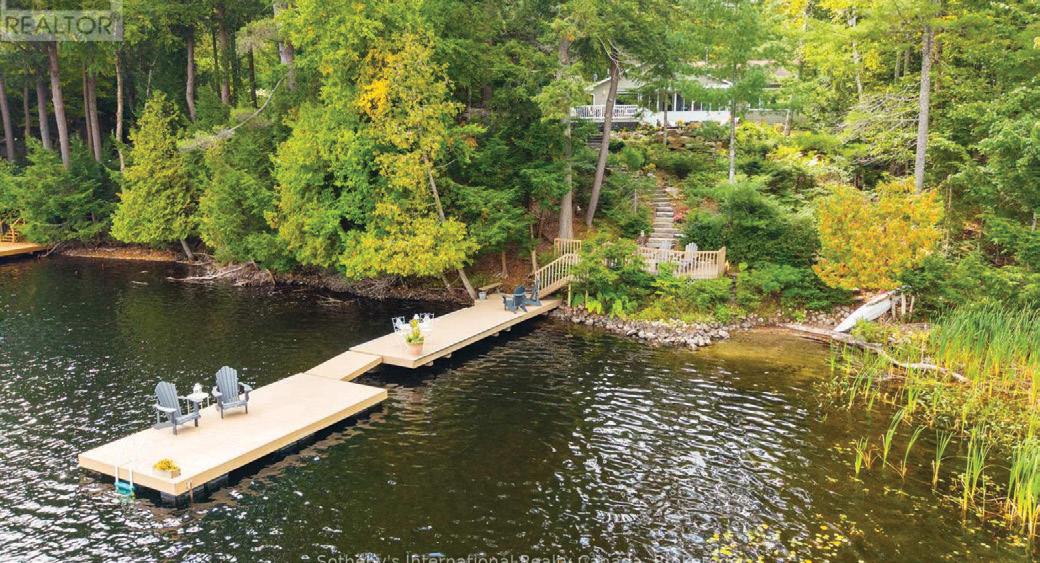
20 FISH ROCK ROAD, HUNTSVILLE | $1,649,500
Discover the perfect blend of adventure and tranquility. This charming 4-season cottage offers year-round fun: Skiing, skating, snowmobiling and trail riding, golf, watersports, live theatre and music. Fibre optics are available at the driveway, so you can work from your lakeside retreat. The cottage itself is designed for fun, with multiple rec rooms that cater to both adults and kids. The sun porch overlooking the lake is perfect for morning coffee or evening cocktails, and granite steps lead you down to the dock, where the views are a perfect 10 out of 10.
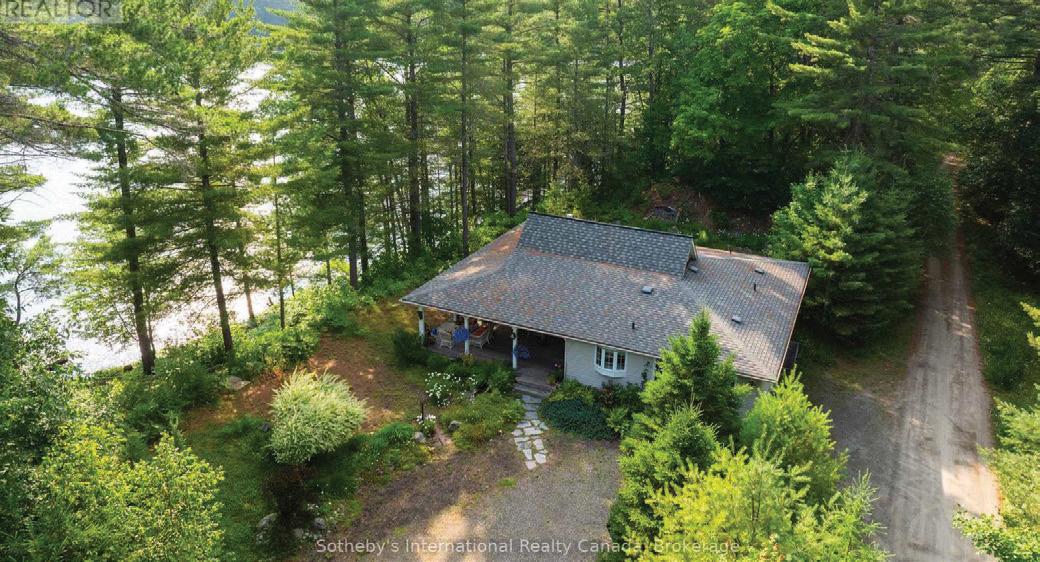
176 RIPPLE & PALETTE LAKE ROAD, HUNTSVILLE | $1,195,000
Nestled just 10 minutes from Huntsville, this incredible cottage/home offers the perfect blend of convenience, tranquility and community. With excellent year-round access, you’ll enjoy a serene retreat on Ripple Lake, featuring approx. 400 feet of stunning waterfront and wonderful privacy. The cottage boasts 2 bright bedrooms with a third room ready for you to finish as you wish. The lower level includes a spacious walkout area that can be transformed into a large recreational room. Experience extreme privacy in this quiet lake setting, making it the ideal getaway.

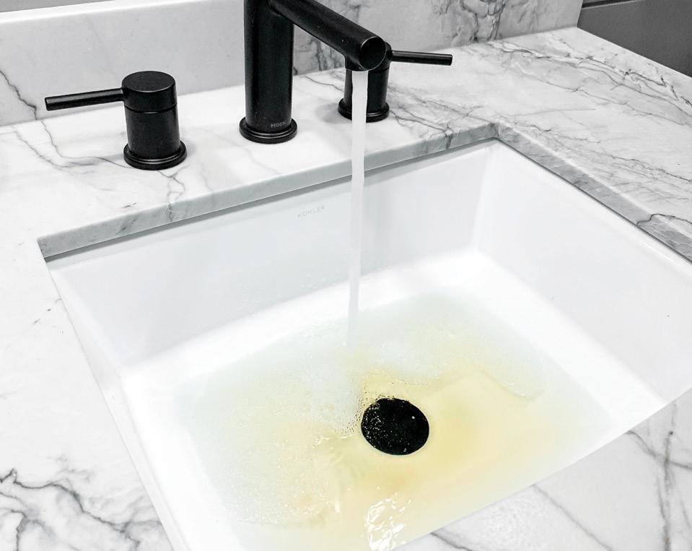
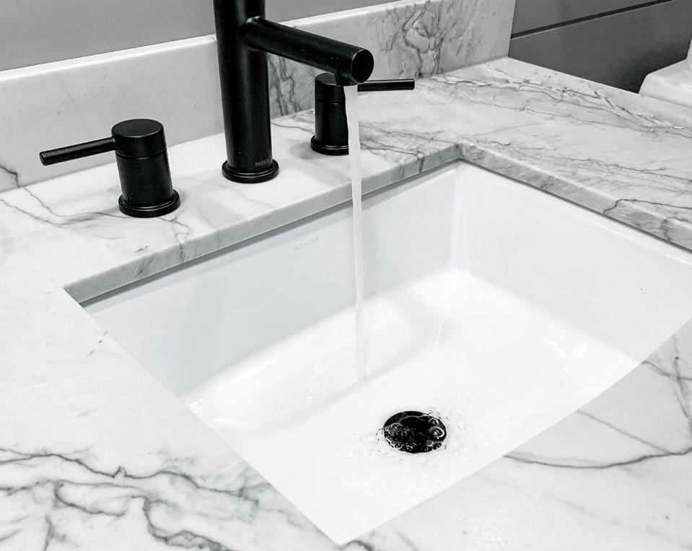



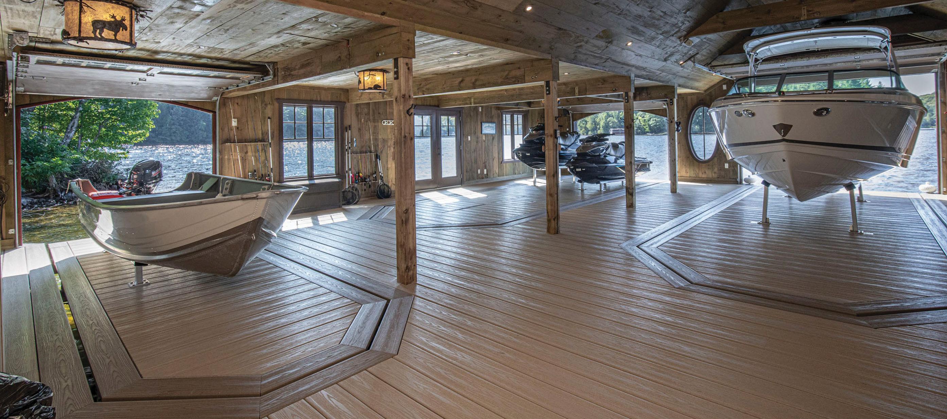


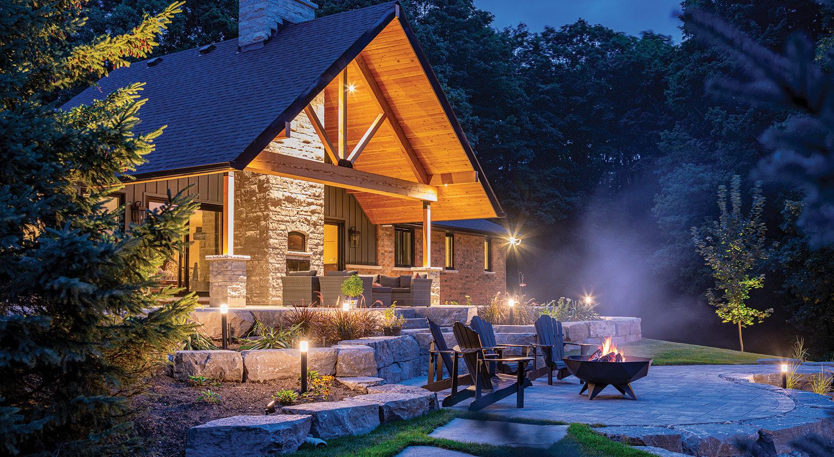
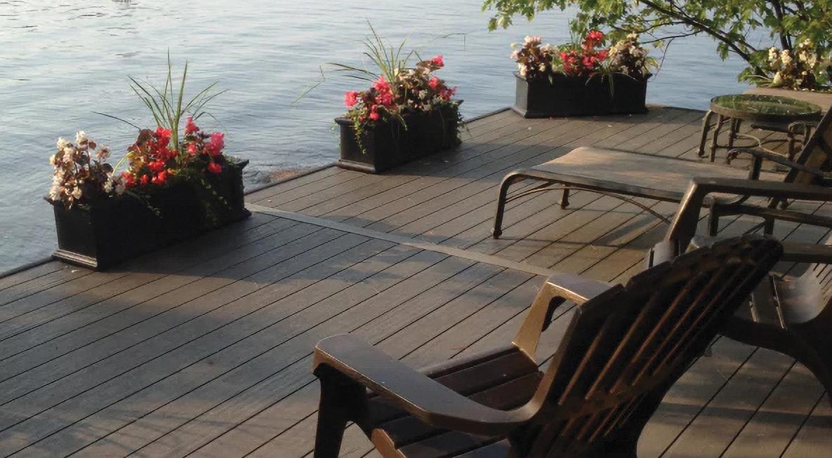
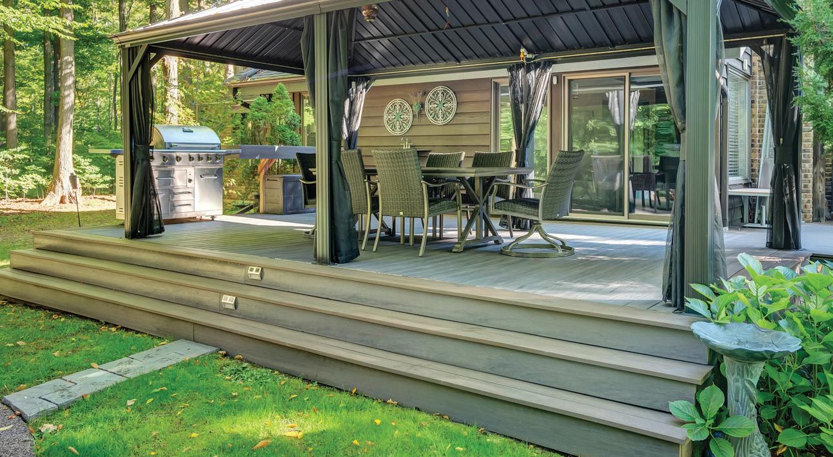
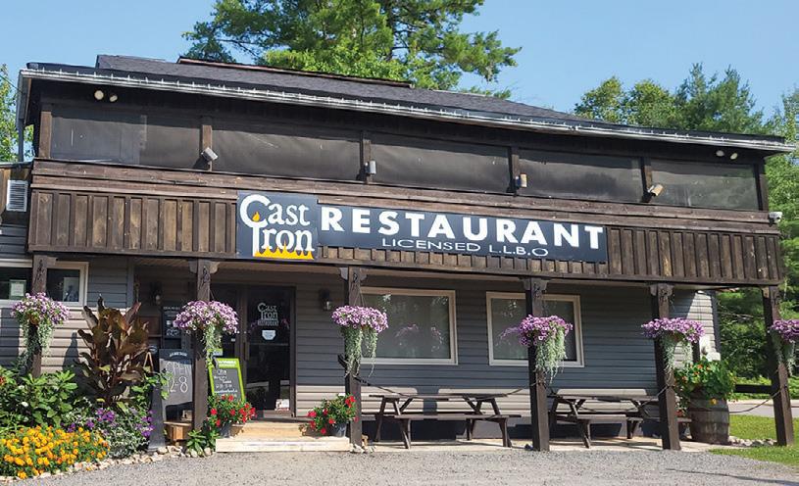


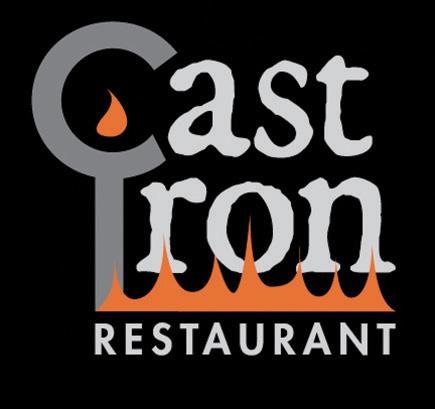
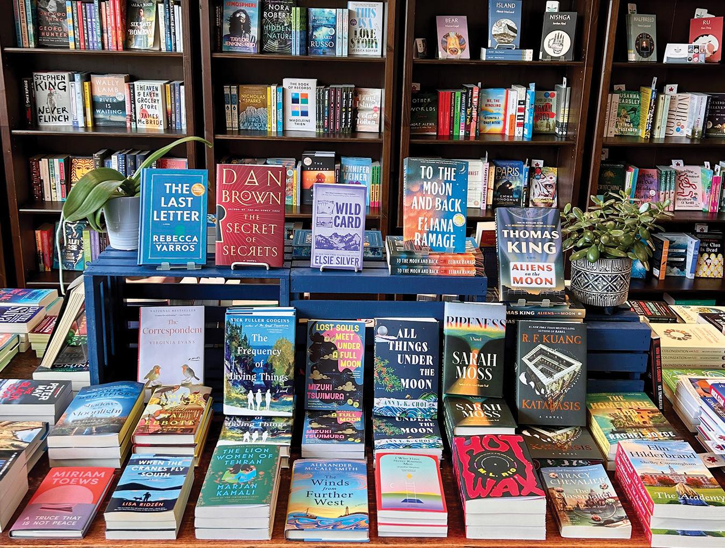

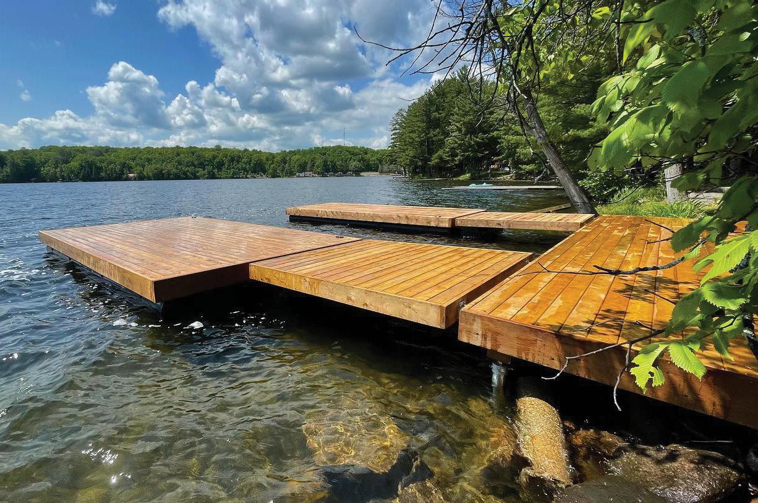
REGIONAL PUBLISHERS Jamie Jefferson Georgette McCulloch
REGIONAL MANAGING EDITOR Renee Alkass
REGIONAL PRODUCTION MANAGER Julia Dempsey
MARKETING & ADVERTISING Tyler Annette, 705.445.5065 ext. 201 tyler.annette@ourhomes.ca David Reddish, 705.768.6127 dave.reddish@ourhomes.ca
REACH US EASILY: firstname.lastname@ourhomes.ca
OUR HOMES is a registered trademark of OUR HOMES MEDIA GROUP INC. OUR HOMES Muskoka is published four times a year.
OUR HOMES is distributed free to residents of Muskoka region via precision targeted neighbourhood mail and to cottagers via direct mail. Copies of OUR HOMES are available for free pick up at high traffic locations throughout the region. OUR HOMES is distributed throughout select resorts and hotels, and to select business leaders via direct mail.
Please send all letters and/or feedback to OUR HOMES Magazine, 25 Elgin St., Collingwood, ON L9Y 3L6. Or email us at editor@ourhomes.ca.
All letters received are subject to editing for grammar and length.
OUR HOMES MEDIA GROUP INC:
EDITORIAL
EDITOR-IN-CHIEF Georgette McCulloch
ASSOCIATE EDITORS Lori Davis, Claudia Ferraro, Walter Franczyk
DIGITAL EDITOR Tracey Paul
MANAGING EDITORS Renee Alkass, Donna Luangmany, Sara Martin, Drew Beth Noble, Brianne Smith, Megan Smith-Harris, Gabrielle Tieman-Lee, Janet White Bardwell
ART
ART DIRECTOR Tara Chattell
ASSOCIATE ART DIRECTORS Sheila Britton, Robynne Sangiuliano
DIRECTOR OF PHOTOGRAPHY Jason Hartog
PRODUCTION
PRODUCTION DIRECTOR Lynn Derrick
PRODUCTION MANAGERS Julia Dempsey, Kelly Donaldson, Tracy Shuttleworth
OPERATIONS
MANAGING DIRECTOR, SALES & MARKETING Jamie Jefferson jamie.jefferson@ourhomes.ca
MANAGING DIRECTOR, OPERATIONS Georgette McCulloch
ACCOUNT EXECUTIVE & DIRECTOR OF DISTRIBUTION Lisa Ormsby
ACCOUNTING Tyler Annette
ACCOUNTS RECEIVABLE Taeler Johnstone
CONTRIBUTORS
Renee Alkass, Niamh Barry, Sheila Britton, Stephani Buchman, Mike Chajecki, Tara Chattell, Jessica Cinnamon, Lori Davis, Lucie Desjardin, Matt Driscoll, Jesse Durocher, Gregory Fast, Jason Hartog, Nicole Hilton, Andrew Hind, Kelly Horkoff, Robin Jowett, Sandy MacKay, Lisa Marie, Sara Martin, Phil Mathies, Jenelle McCulloch, Tamarisk McNalty Stephens, Lauren Miller, Jackie Noble, Lynne Richardson, Clint Spalding, David Turner
Advertisements and the content, including photos, of advertisements published within OUR HOMES magazine are supplied solely by the advertiser and neither the publisher nor OUR HOMES Media Group Inc. accept responsibility for opinions expressed in advertisements or for copyright issues with regards to photos, advertising copy and advertisements, nor shall they be held liable thereby. By act of reading this publication, all advertisers and readers agree to indemnify and hold harmless both OUR HOMES Media Group Inc., and the publisher thereby. Copyright ©2025 OUR HOMES Media Group Inc. All rights reserved. Reproduction without permission is prohibited.
OUR HOMES CAN BE FOUND IN THE FOLLOWING MARKETS: • Barrie/Orillia/Midland • The Golden Horseshoe • Grey Bruce • London/Stratford • Muskoka • Ottawa • Peterborough • Southern Georgian Bay • Toronto & York Region
• Wellington County/Orangeville/Caledon/Waterloo Region • Windsor

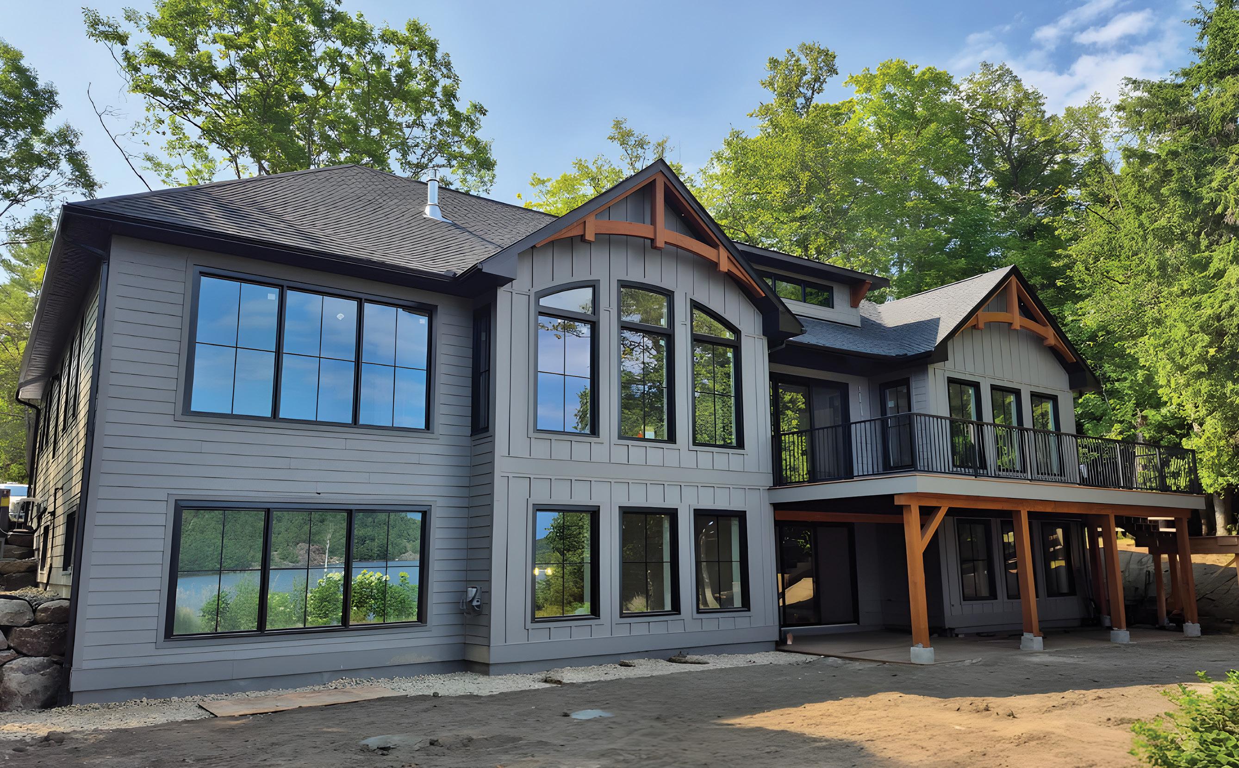

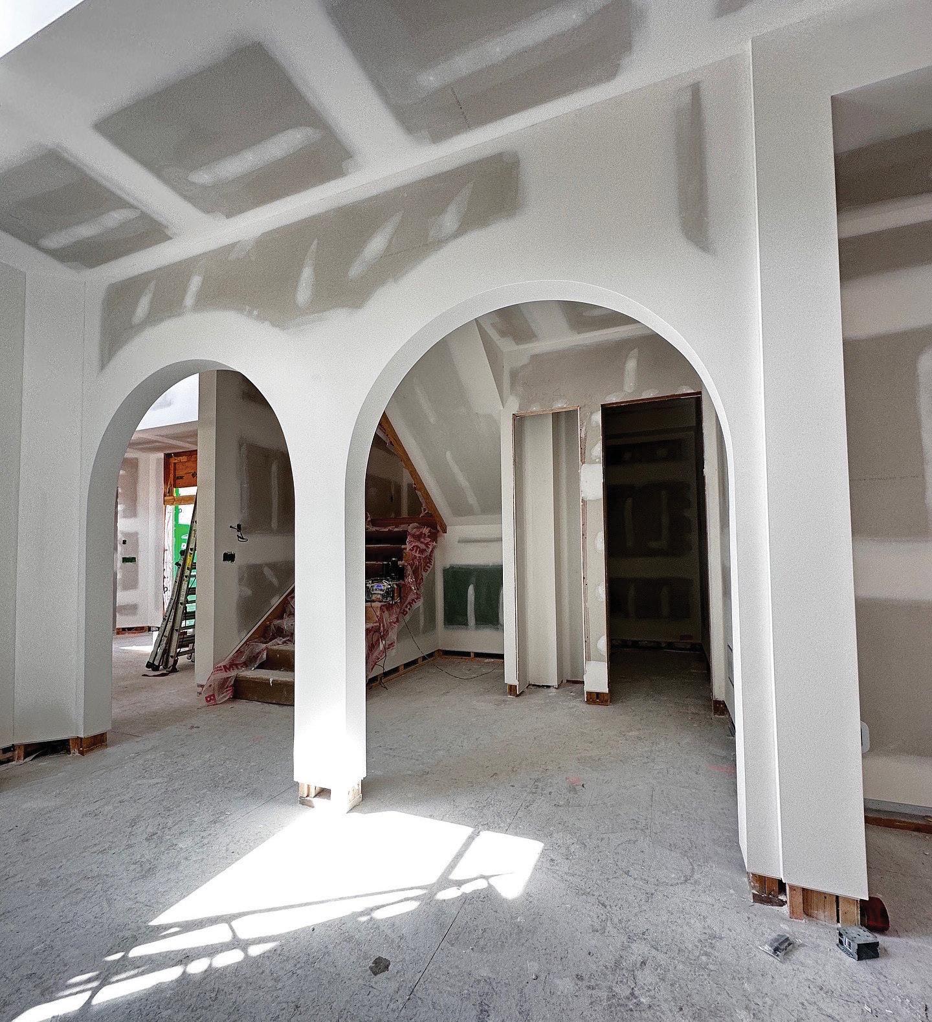

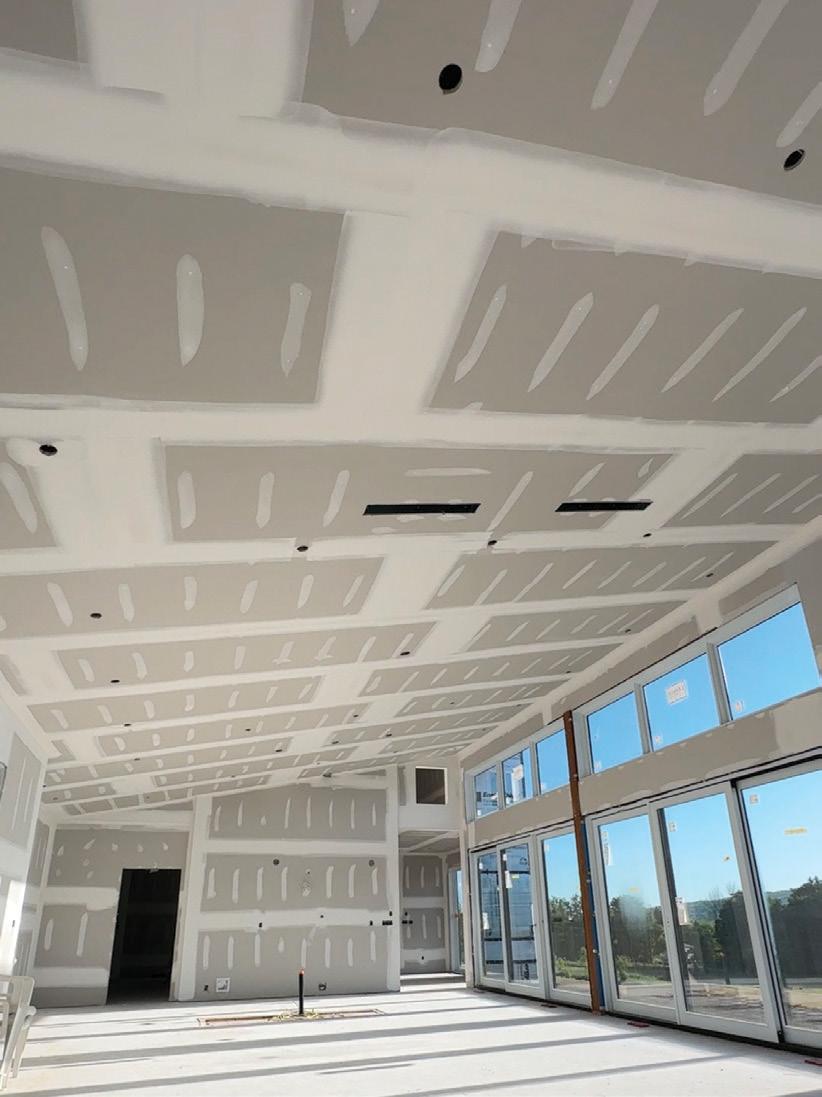
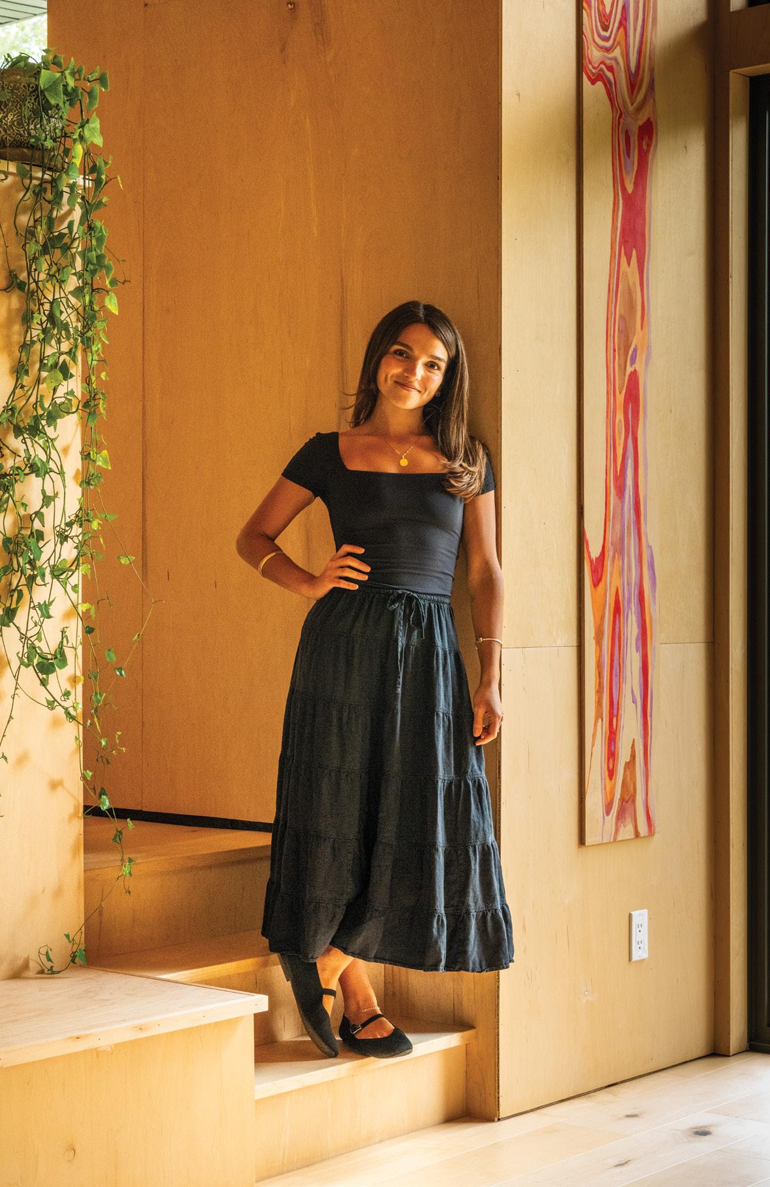
I have faint memories of the first time I visited the Muskoka region.
I was six or seven years old on my way to Bala for a daytrip with my family. I remember the sun beaming into the back seat, the sound of my father’s laugh and the image of my older brother sitting next to me. On long car rides, I’d grown accustomed to keeping my head in a book, but on this drive up north my eyes locked on the window. The glacier-exposed bedrock climbing up and out of the trees completely captivated me. Even though I grew up amid the Georgian Bay landscape, this was like nothing I’d ever seen.
The older I get, and the more time I spend in Muskoka visiting friends and family, I never stop experiencing this feeling of enchantment. As I drove to and from the region to capture the content for this issue of OUR HOMES, I was constantly in awe of my surroundings. It’s a humbling experience – such natural beauty takes your breath away.
The four homes we feature in this issue embody the same feeling of wonder. Each property makes an intentional effort to interact with the landscape instead of overpowering it. A custom home perched on a slab of granite in Gravenhurst establishes a relationship between design and nature that feels like organic chemistry. In Port Sydney, the first two homes of an up-and-coming neighbourhood are designed to embrace the sprawling forests around them. A lodge-inspired cottage on Woodwinds Island was built to harmonize with the environment and an energy-efficient modular home on a Georgian Bay island shows how a home can sustainably interact with the landscape.
As we enter the fall season and transition to a slower pace, I encourage you to take a moment to pause, reflect and feel inspired by the beauty that’s around you. Enjoy a campfire with family or head out for a weekend boat ride wrapped in blankets and sweaters. I know for sure I’ll be sneaking in a few more trips up north to bask in the beauty of this special land we get to call home.
Warmly,

Alkass, Managing Editor renee.alkass@ourhomes.ca

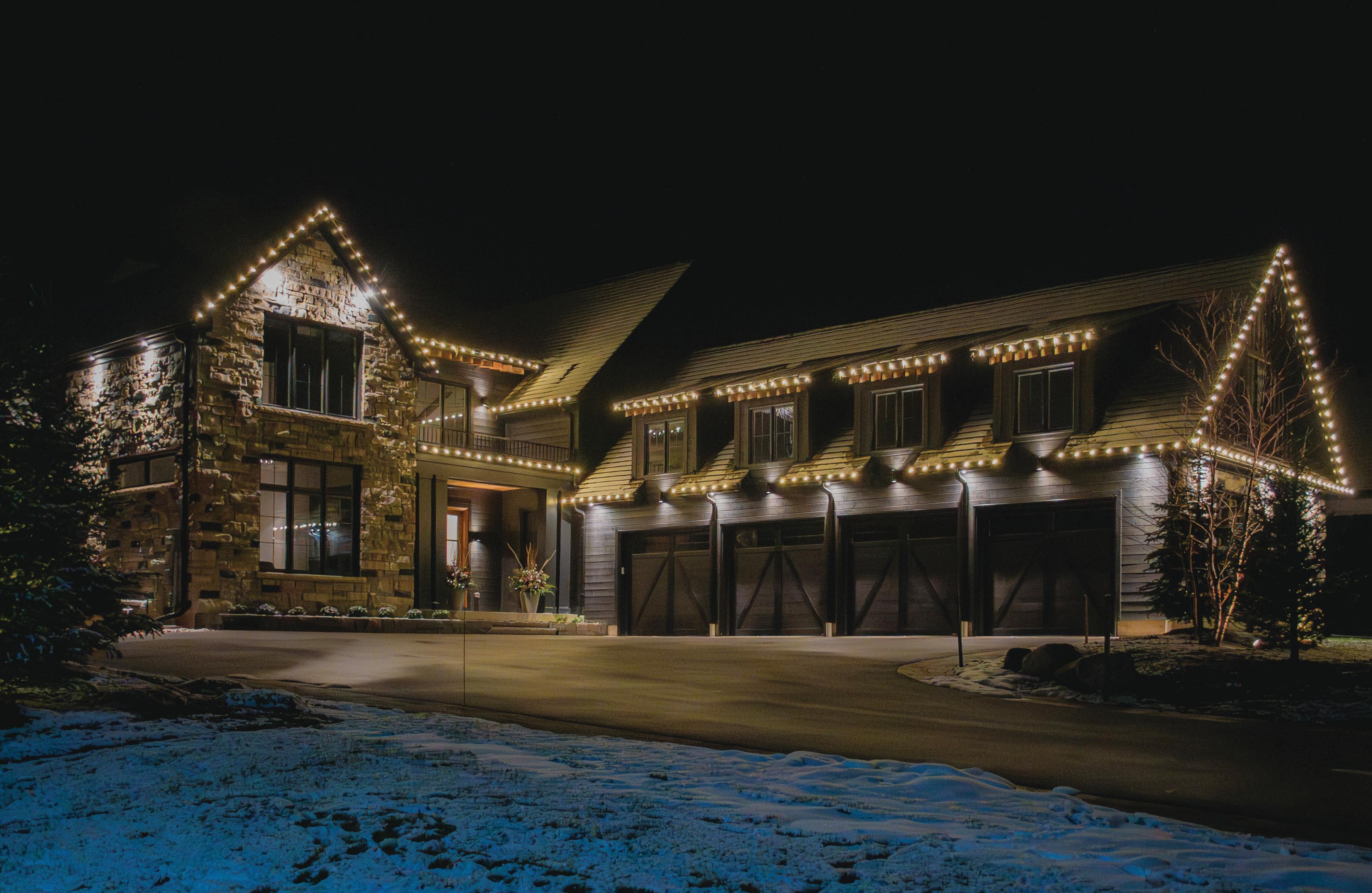




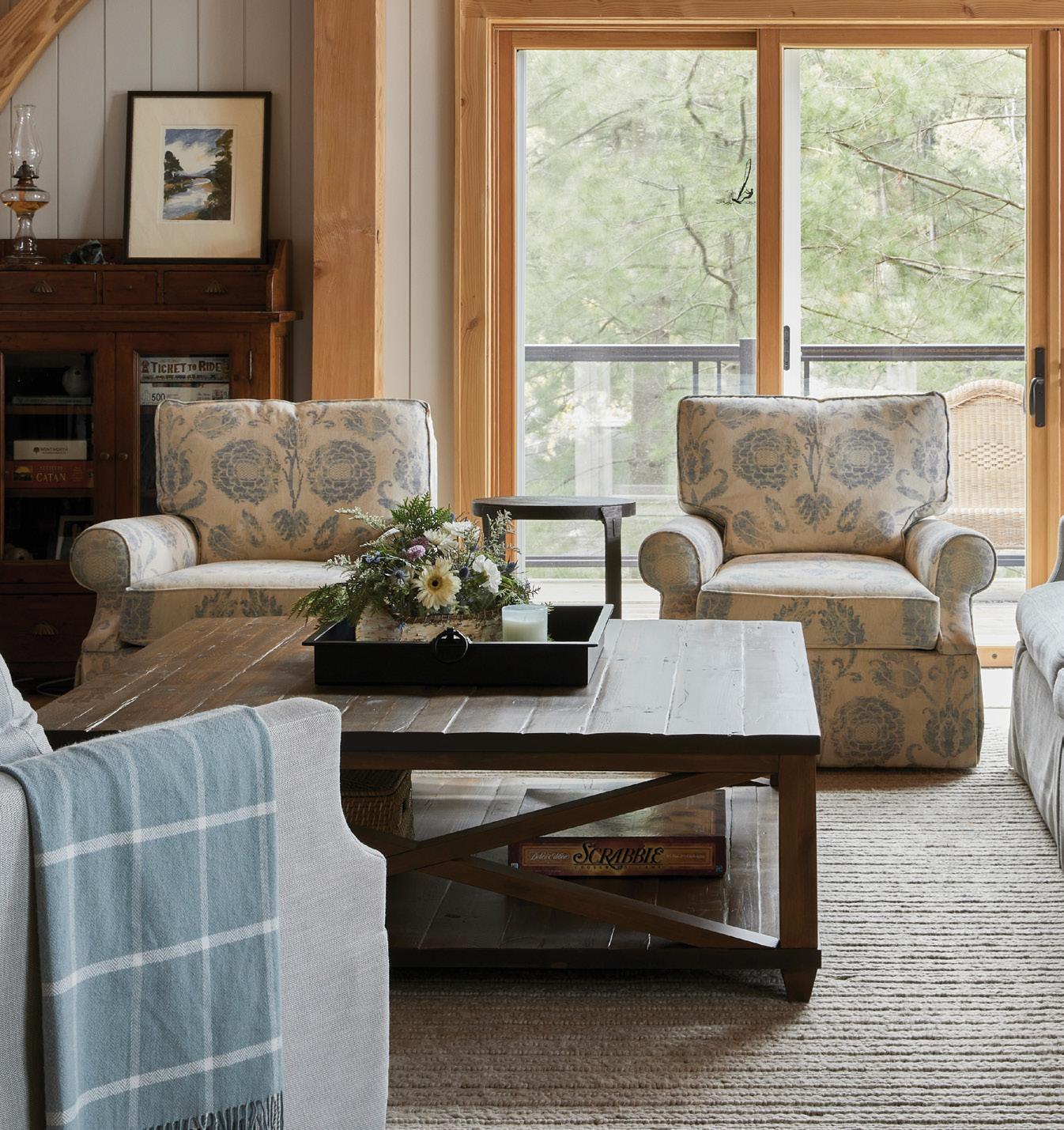
ON THE COVER
One of the idyllic gathering spaces inside a lodge-inspired cottage on Woodwinds Island. Story, page 52. Photography by Lauren Miller.
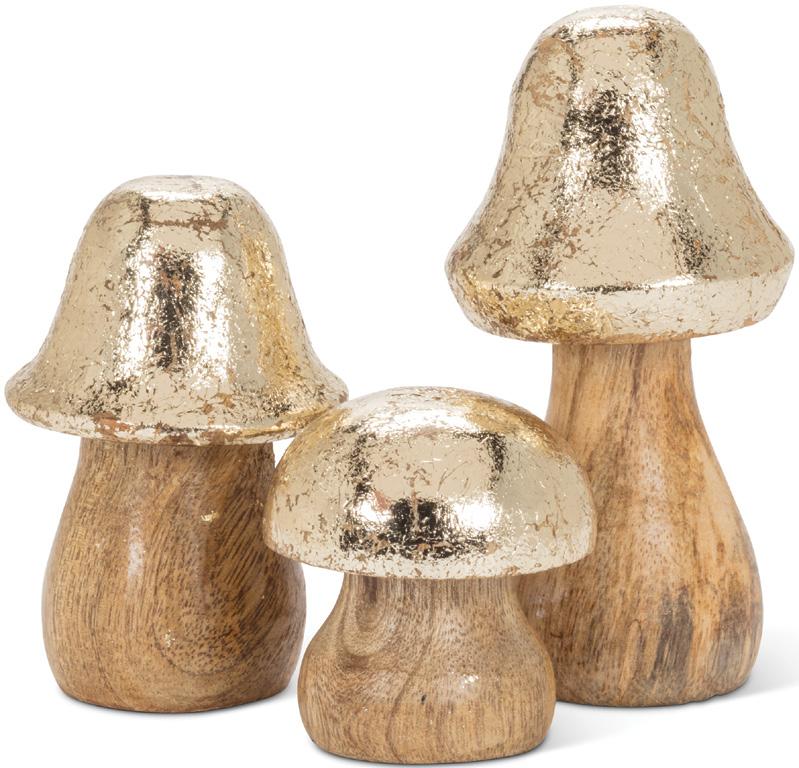
LOCAL FEATURES
38 Style Picks Fall into the season with finds woven in warmth.
52 Home & Designer This timber-frame hideaway on Woodwinds Island is wrapped in comfort and grounded in nature.
72 Spotlight Huntsville’s design experts at Refined Kitchen & Bath bring innovative design and unique products to Muskoka.
78 Model Home Tour A pair of new homes in Port Sydney signal the start of an up-and-coming neighbourhood.
92 People & Places Local pros are here to help build and beautify your home.
110 Home & Builder A Honomobo modular home showcases a green future for Georgian Bay.
124 Spotlight Veranda expands and opens a new 35,000 sq. ft. showroom in Bracebridge.
128 Feature Home A senior associate at Trevor McIvor Architect Inc. and her husband build their sanctuary on a slab

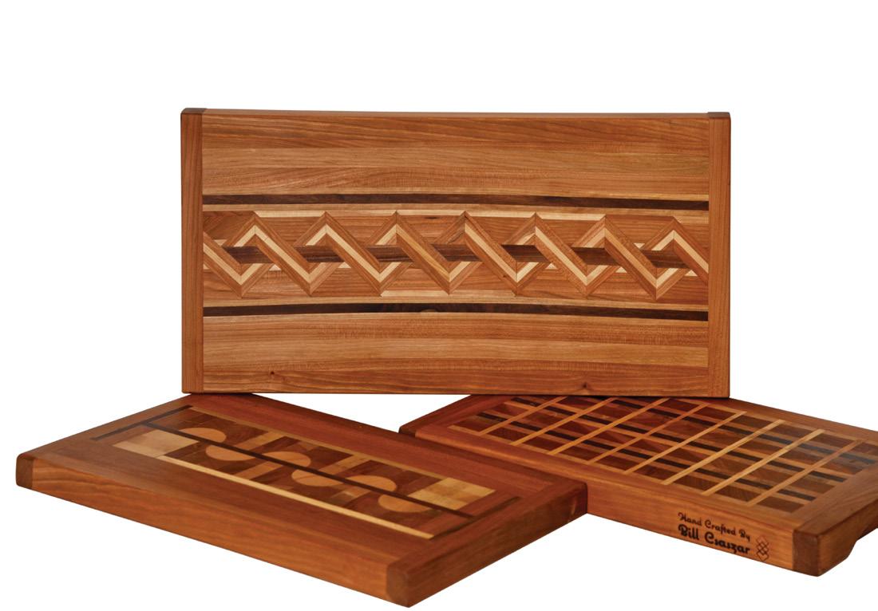
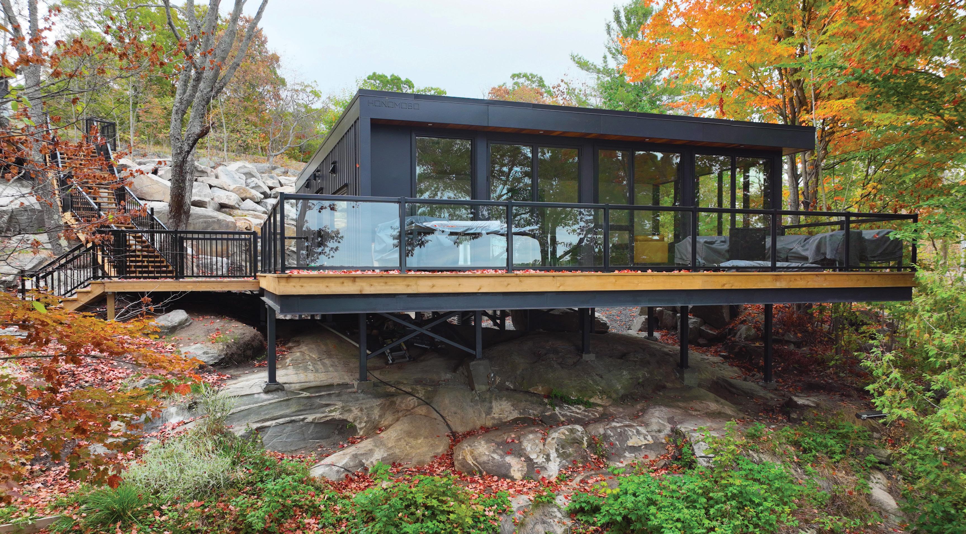
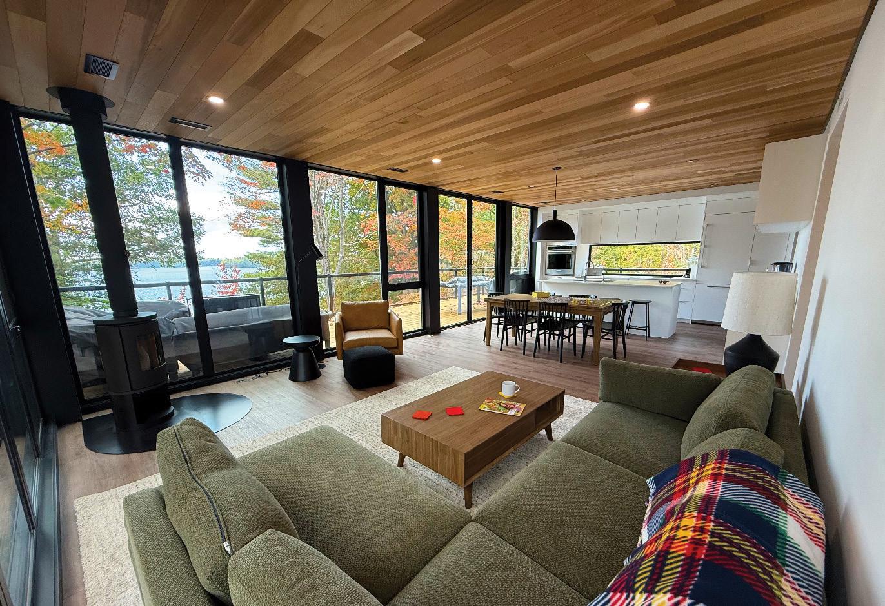


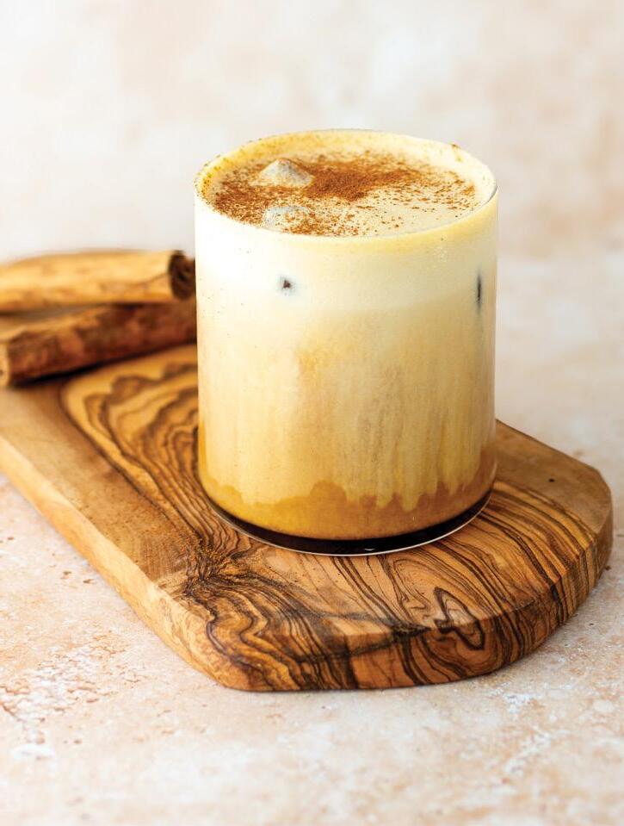
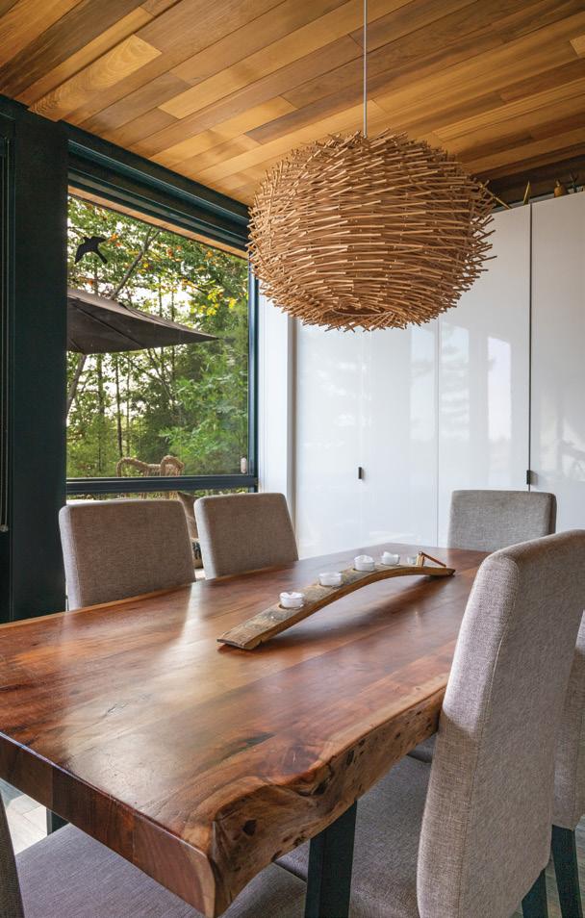
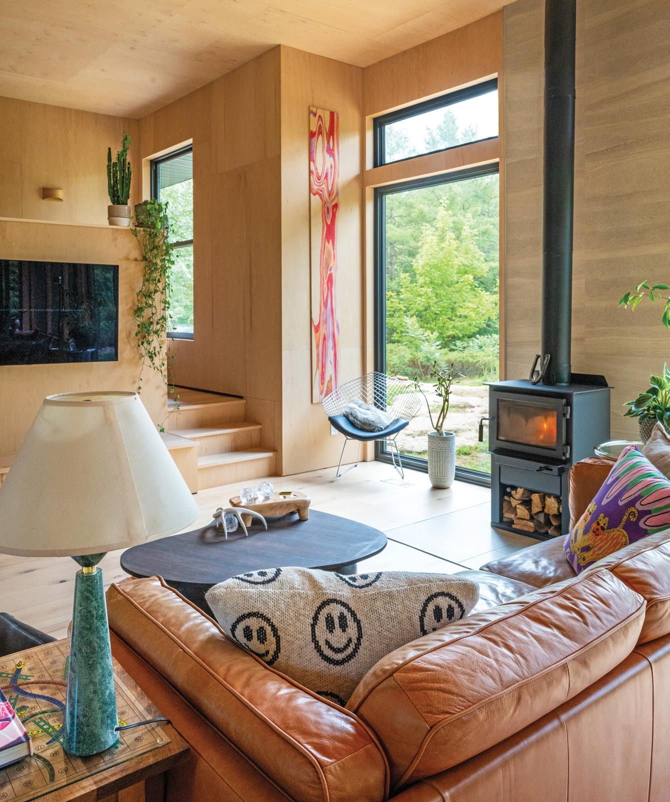
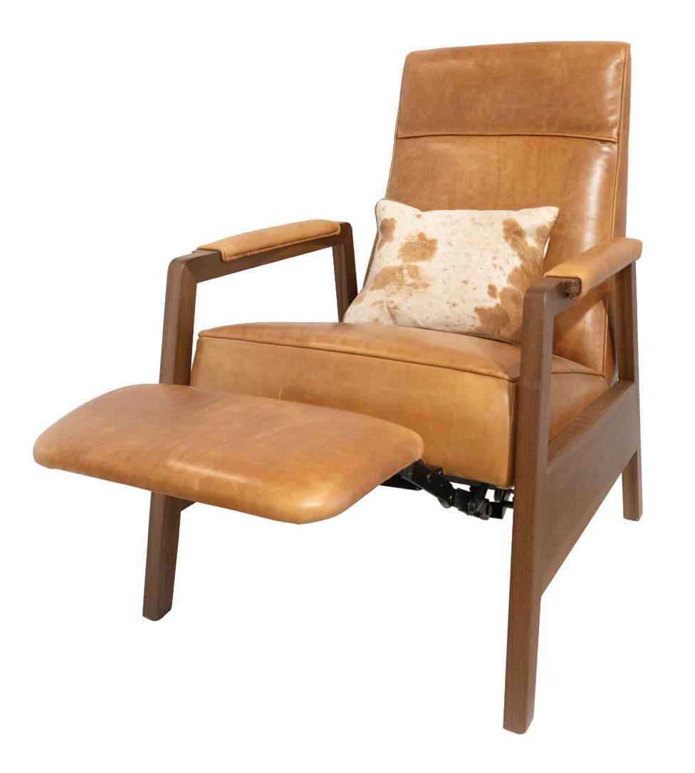
DEPARTMENTS
28 Editor’s Note
Advice Book Nook
Good Taste Cold Pumpkin Brew 46 Entertaining Orchard Décor
Decorating Hello Fall
Design Ideas Your Bathroom Oasis
Double Take Charming Slumber
Real Estate Stage It To Sell
Around The House Leaf Pick-Up
Decorating Kids’ Table
Birding Keep A Diary
Crafty Ideas Name Plates
Cooking At Home Sweet Potato Pie
Home Resource Directory
Finishing Touch Wine Storage

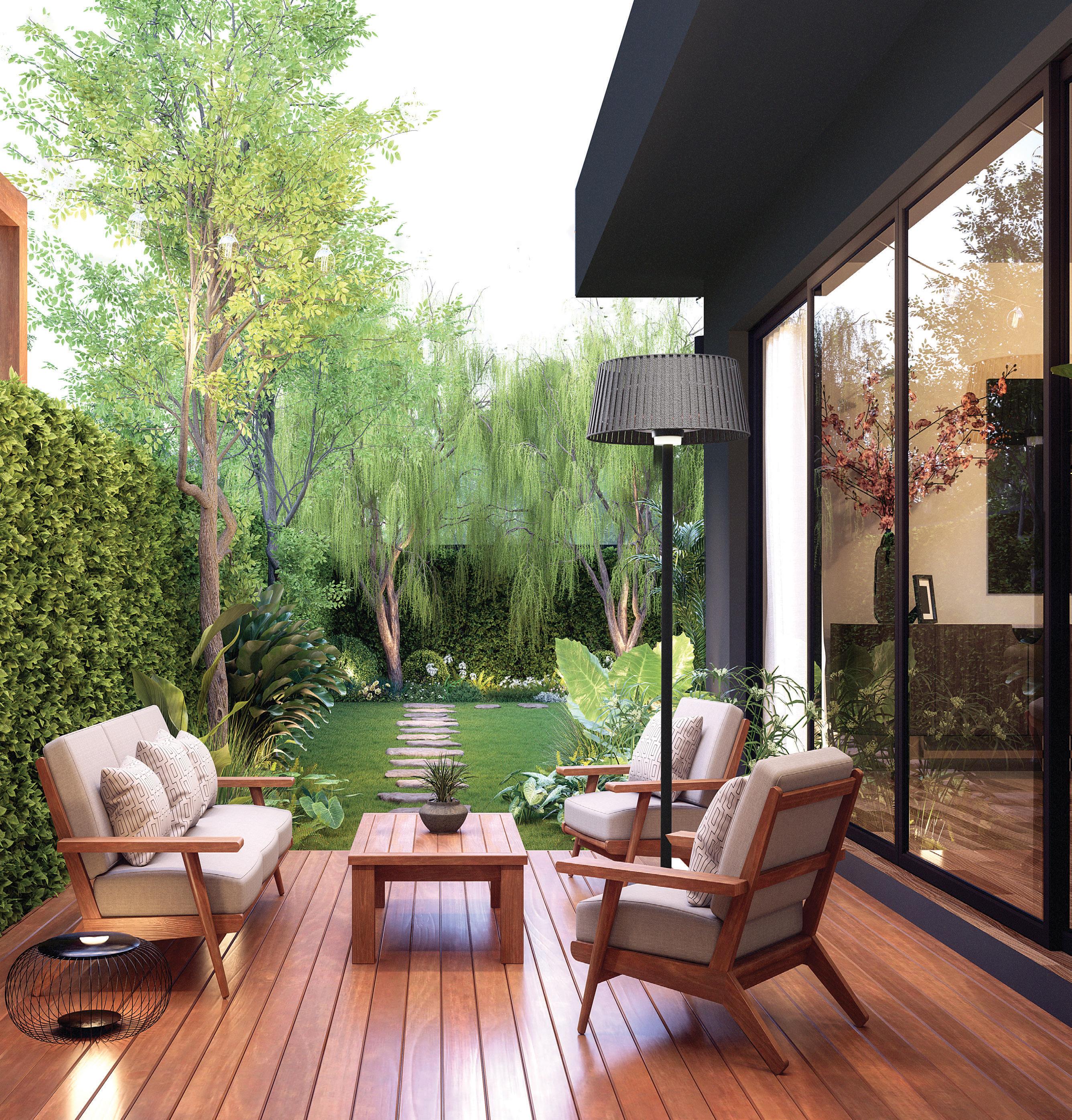
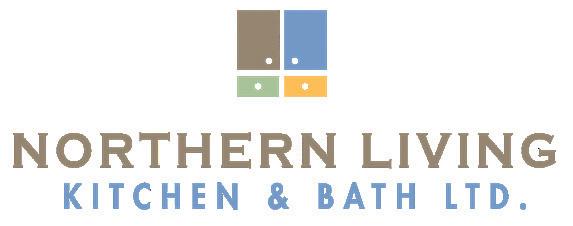
The Ultimate BOOK NOOK

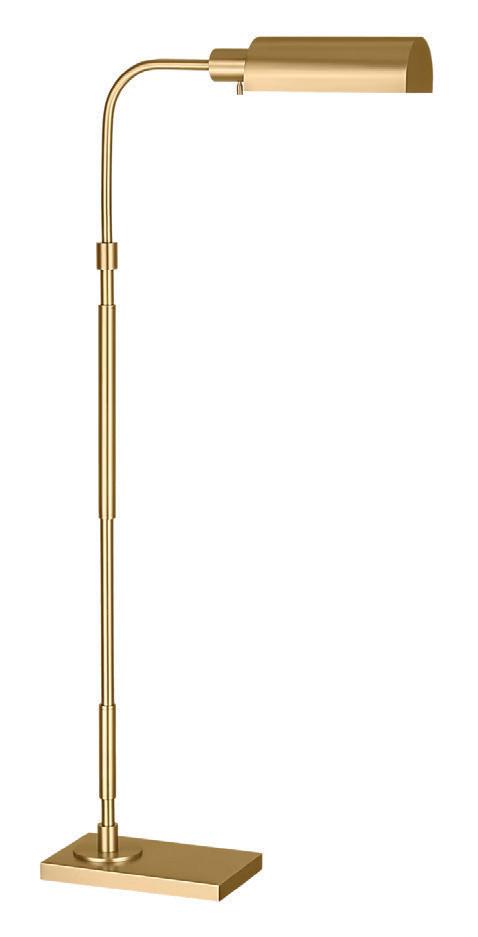
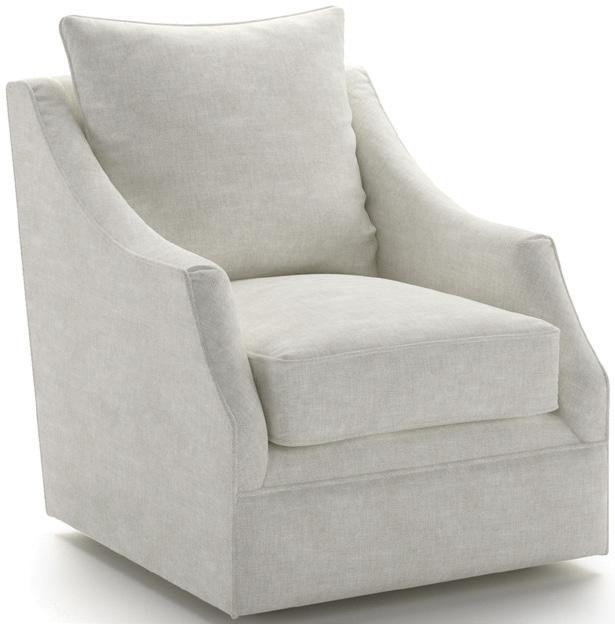
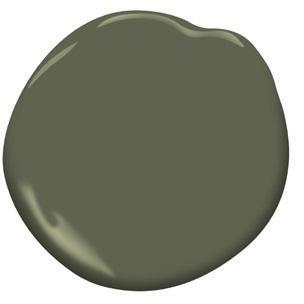
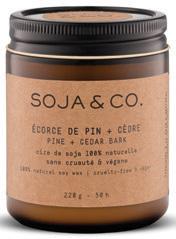
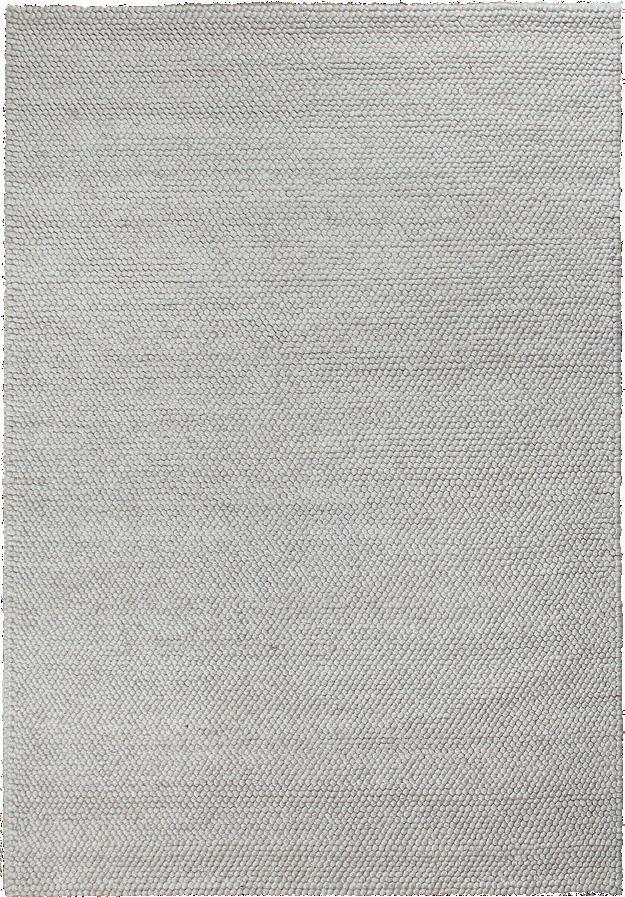
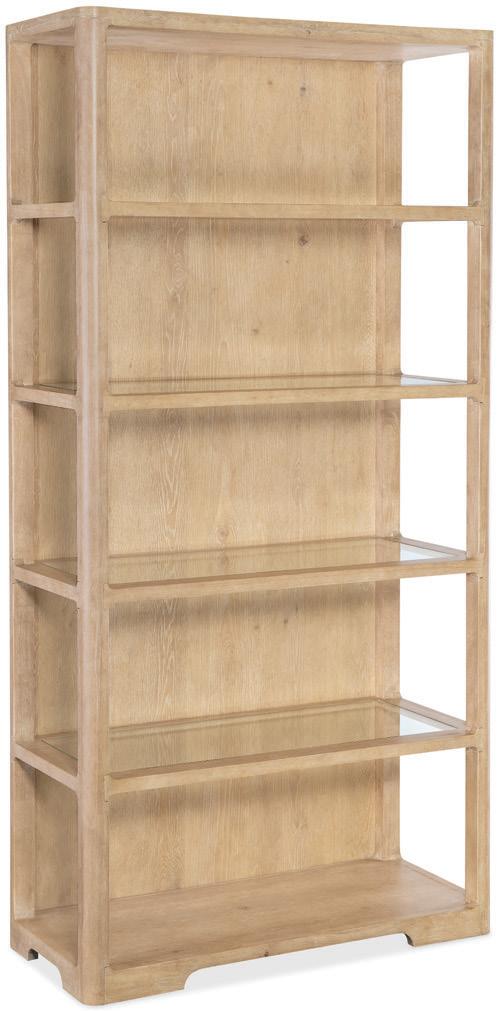
Reading is a pleasurable pastime for people of all ages, and crafting a dedicated space doesn’t require a lot of square footage. A reading nook can be tucked into an unused corner of a living room, bedroom or study; an alcove under a staircase; the sloped ceiling of a secondstorey or attic space; or beside a window. Ideally located away from distractions, such as the TV, where interruptions are minimal. Placing it next to a fireplace adds extra cosiness in winter, and natural light is preferable but not essential.
The main considerations are comfort and functionality, executed in a thoughtful way to reflect your personal style.
SEATING
Selecting the perfect chair is highly personalized, based on individual preference. However, if you intend to make good use of this space, consider investing in a high-quality piece. It should support your neck and back with a seat cushion that doesn’t sag. Upholstered and padded arms are more comfortable than thin wooden ones. When reading with small children, it is nice to have a chair that is large enough to curl up in, but add a footstool or ottoman so you can stretch out if you choose. The upholstery should be soft and inviting to the touch.
LIGHTING

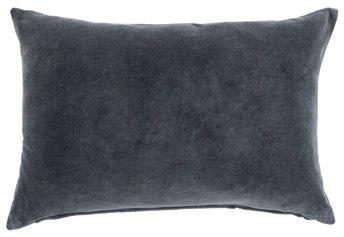
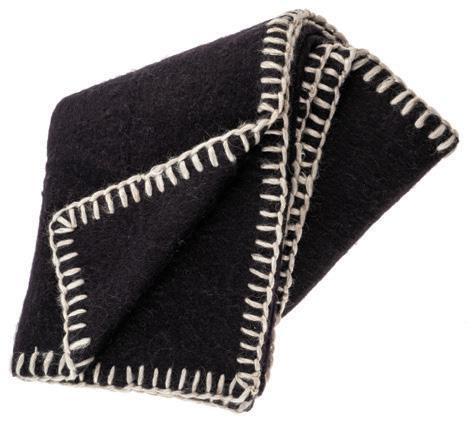
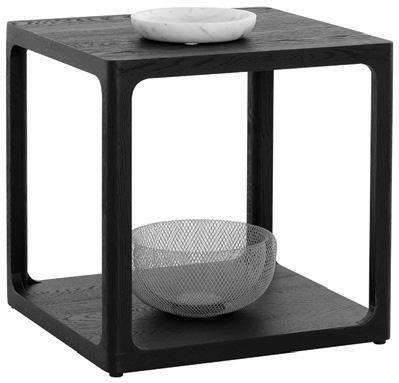
A combination of natural and artificial light offers ambience, day or evening. Sheers can be installed to filter the sun’s intensity during peak periods, while layering with heavier drapery adds a layer of cosiness during autumn and winter. Incorporating an adjustable reading lamp is essential, and a dimmer would be ideal. Select a bulb with a temperature between 2700K to 3000K for a warm, welcoming glow (cooler light feels more clinical).
STORAGE
If you have the space to incorporate shelving into the design, the visual collection of books defines the space as one of knowledge and imagination. It also helps with organization, as it
reduces clutter in other areas of your home and ensures books are easy to find when you’re looking for them. If you’re creating a reading nook in the corner of a room, choose a side table with a shelf or closed storage, or add a woven or wool basket for stowing books.
TECHNOLOGY
The tactile experience of holding a physical book is vastly different from that of an e-reader. However, digital devices offer the convenience of multiple books in one, a larger font size and adjustable contrast. Consider a charging port for e-readers if that is your preferred reading style, but be sure to incorporate technology thoughtfully, as this is intended to be a space where you can disconnect and recharge your own battery (not your phone’s battery).
DETAILS
Integrate a side table or solid surface to set your coffee or tea, a favourite candle and your current read. When selecting paint, warm hues and deep colours can create an enveloping feeling. Green tones are an excellent option as their connection to nature is appealing to many.
A plush area rug grounds the space while providing an additional layer of comfort. The textures of throw blankets and toss cushions can create a welcoming feeling, and soft textiles also help absorb sound.
Hanging or potted house plants can contribute to a feeling of calmness and serenity.
Adding a reading nook to your home can become your dedicated space to unwind, de-stress and support overall well-being, making relaxation and selfcare a key part of daily life.
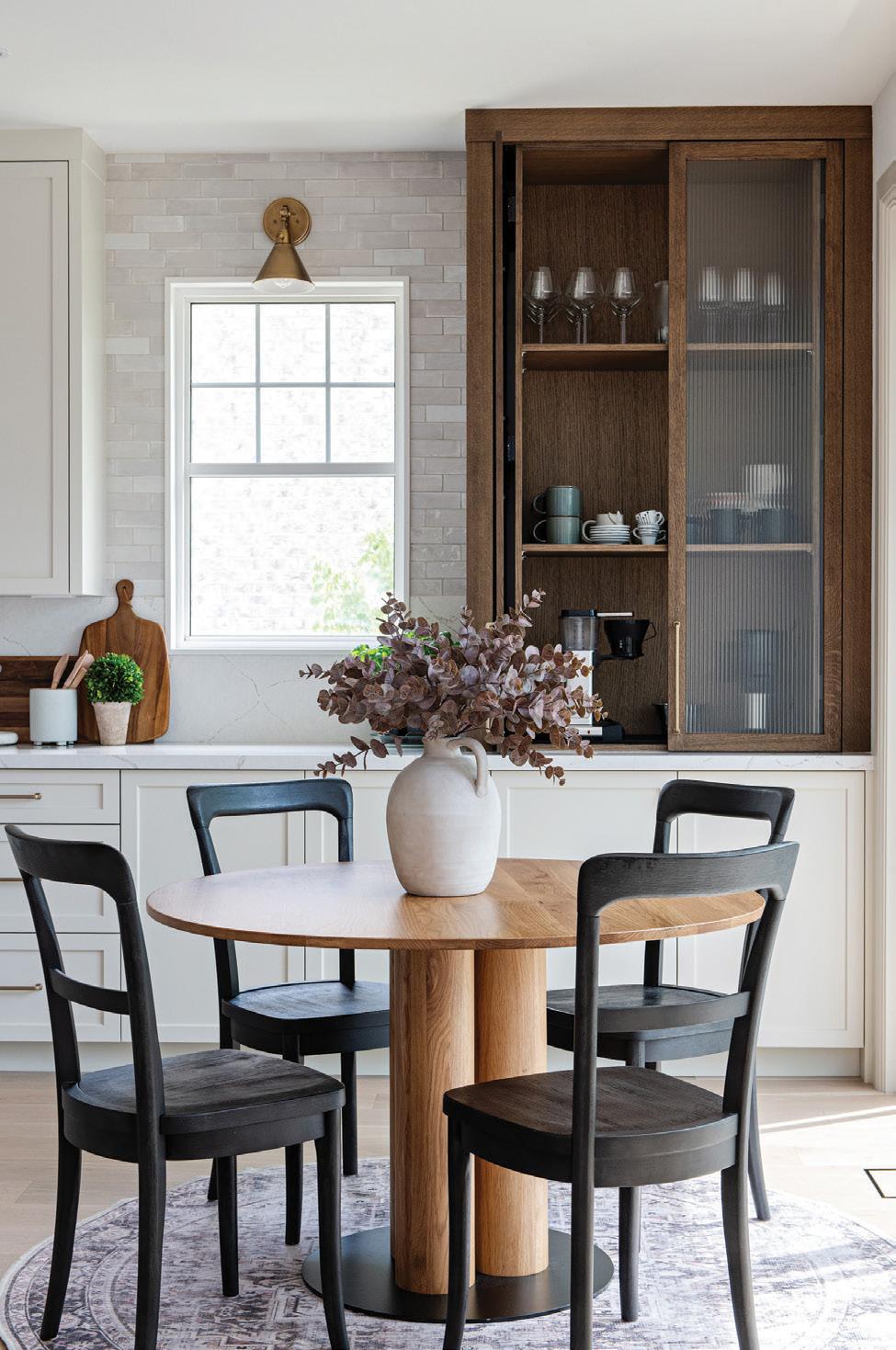
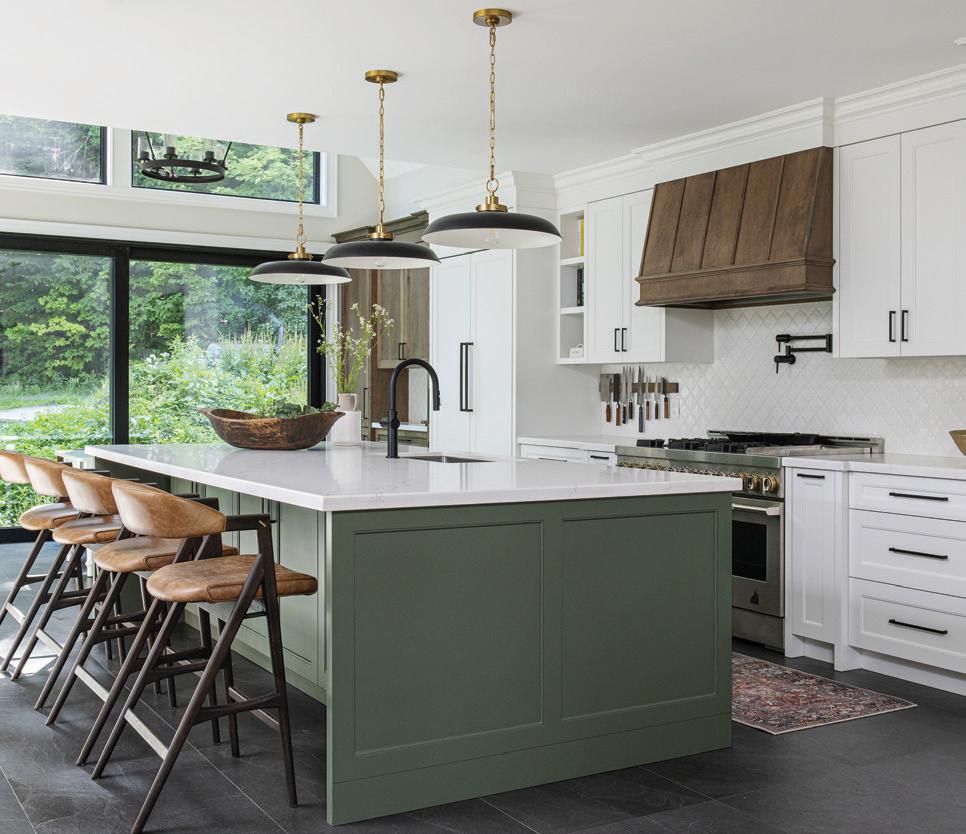
At K7 Millwork Group, we specialize in custom cabinetry designed to complement the elegance of high-end custom homes. Located in Orillia, we serve Muskoka, the GTA and surrounding areas. Our expert craftsmanship and attention to detail bring timeless design & modern functionality into perfect harmony. Whether it’s a statement kitchen, a refined bathroom, or bespoke built-ins, we work closely with homeowners, designers, and builders to deliver cabinetry that’s as stunning as it is enduring. Details
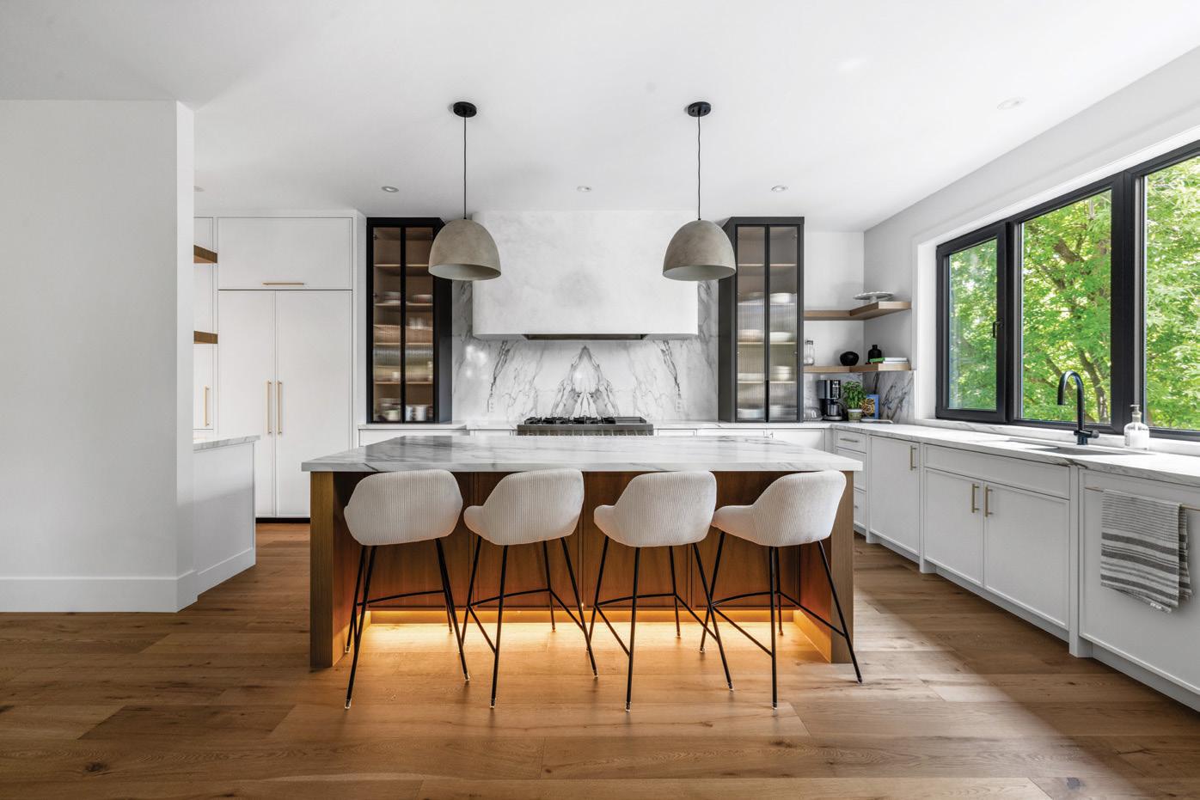
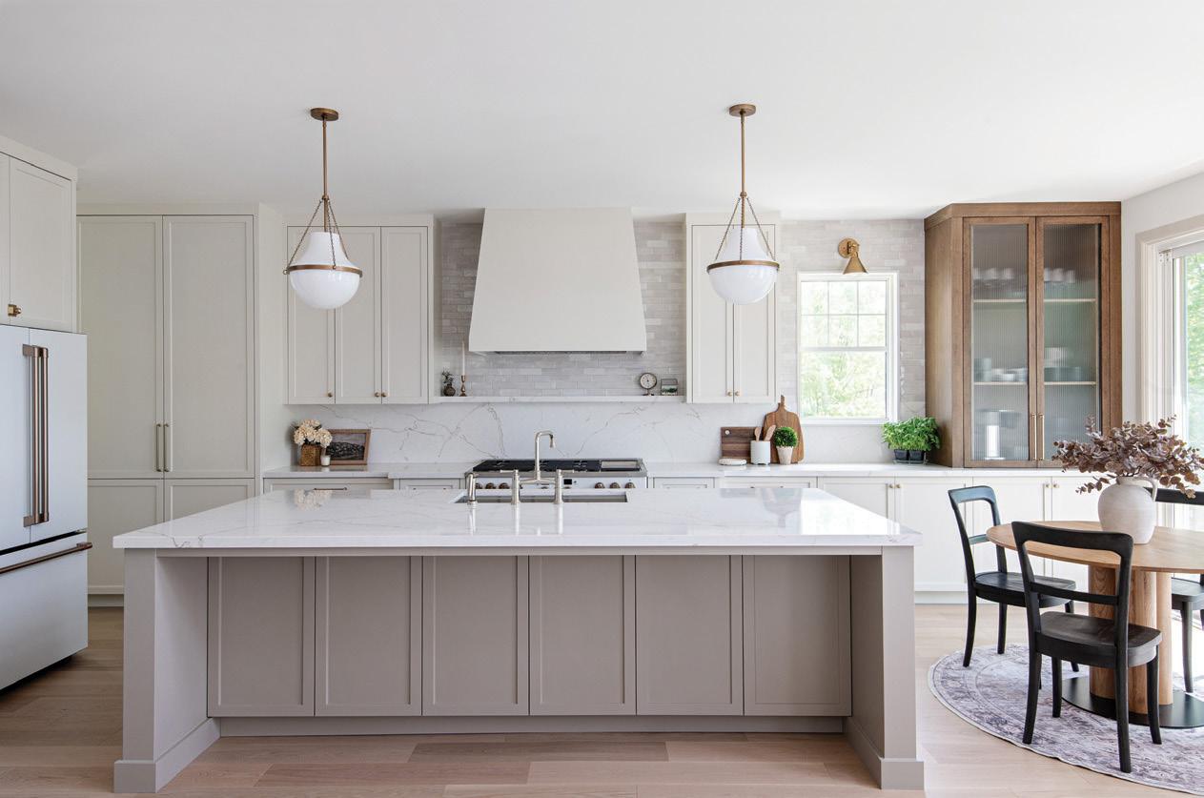
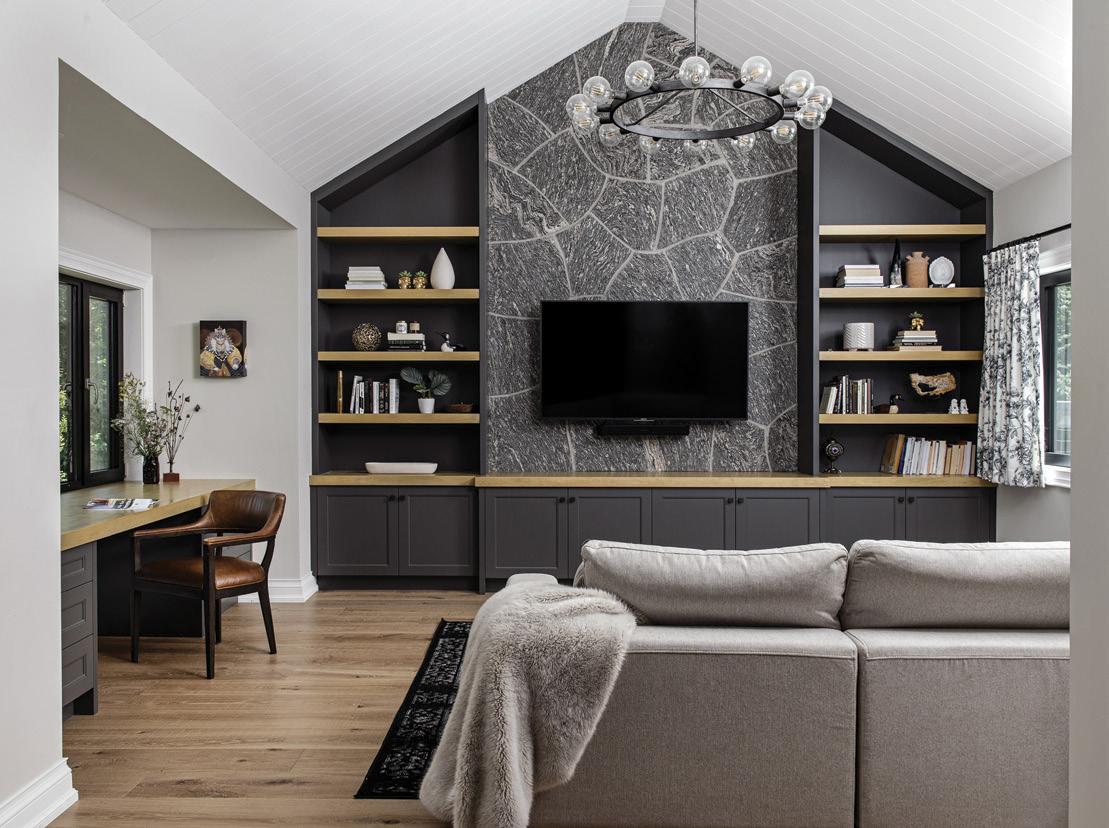
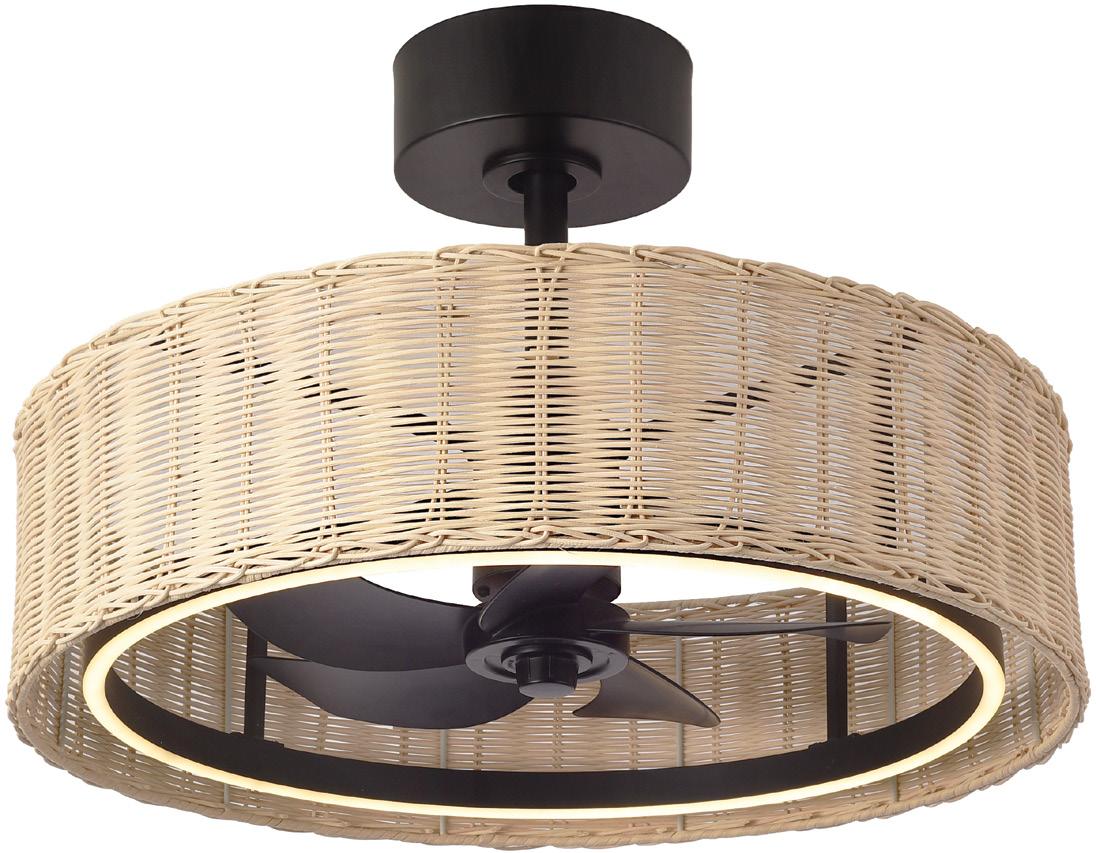
ART OF
Autumn
set of curated design picks for the season.
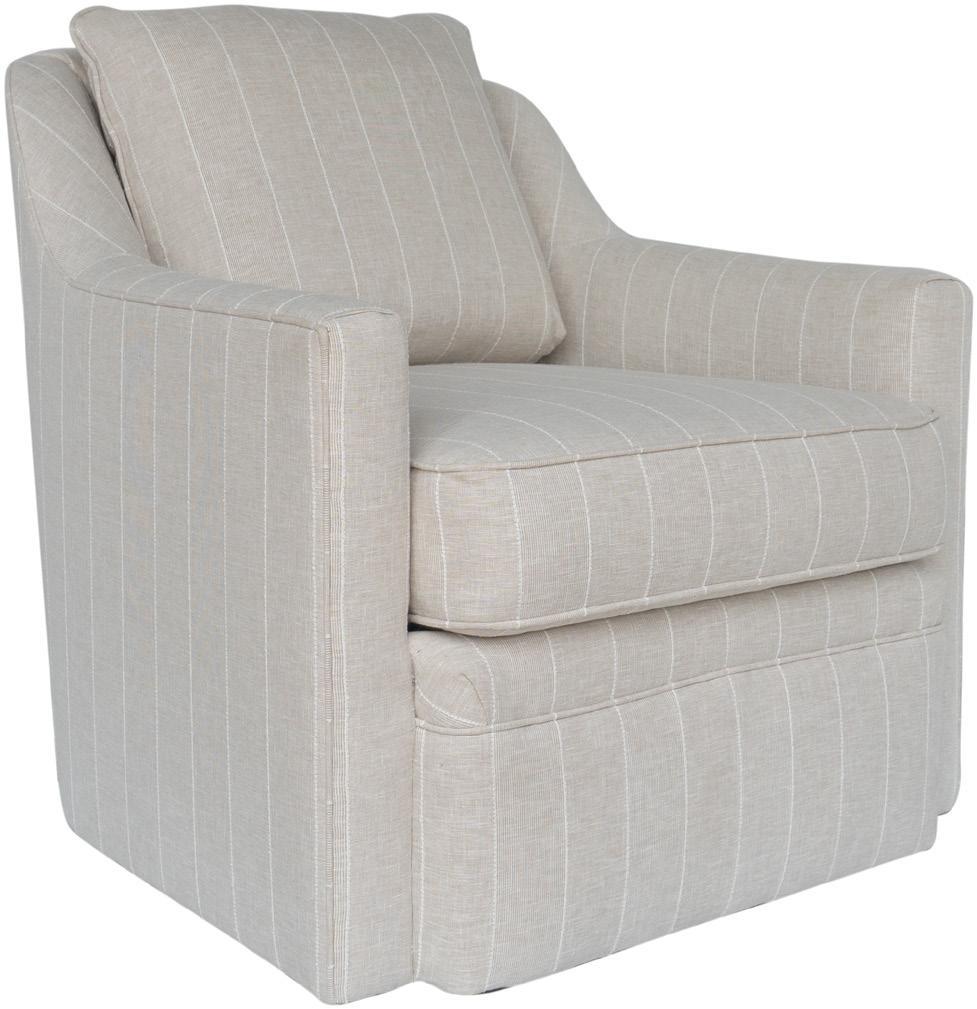
SOUND INTERIORS
Montblanc Fan
This chandelier, designed by Canadian company Lit Up Lighting, is the stylish way to cool and light your room. It doubles as a ceiling fan. Available in black, white and natural rattan, it has six speeds, a remote, and colour selectable and dimmable LED.
70 Joseph St. Unit 500, Parry Sound | 705.771.9414 soundinteriors.ca
2 MCNABB FURNITURE
Rowe Swivel Chair
The Hollins chair is a timeless, high-end choice built with a sculptured silhouette and refined comfort. It’s perfect for homes with coastal charm or urban flair. The upholstery is fully customizable, allowing you to choose from textured neutrals and rich leathers.
5 Mall Dr., Parry Sound | 705.746.8792 mcnabbfurniture.com
3 PARRY SOUND BOOKS
Tales, Totes and Trinkets
Located in the heart of downtown Parry Sound, this bookstore offers more than just books. Inside, you’ll find a lovely collection of stationery, stickers, puzzles, calendars, tote bags and baby gifts from brands like Moulin Roty and Kaloo. Owner Sara Strachan keeps her store fresh and updated with beautiful items each season.
26 James St., Parry Sound | 705.746.7625 parrysoundbooks.com 4 LOCKSIDE TRADING COMPANY
Jocelyn Slipcover Sectional
This gorgeous Canadian-made collection is exclusively available at Lockside Trading Company. With a choice of custom fabric and layout options, the Jocelyn sectional will elevate any room in your home. It’s sustainably crafted with a kiln-dried wood frame, soy-based polyfoam with fibre wrap, and a web and coil spring system.
2805 River Ave., Young's Point | 705.652.3940
212 Highland St., Haliburton | 705.457.5280 lockside.com 5 RAILS END GALLERY & ARTS CENTRE
Cutting Boards
Haliburton craftsman Bill Csaszar uses carefully-cut pieces of cherry, walnut and maple to create the intricate designs on his unique cutting boards. His work is on show and sale amid an extensive collection of art at this landmark gallery.
23 York St., Haliburton | 705.457.2330
railsendgallery.com
Continued on page 40
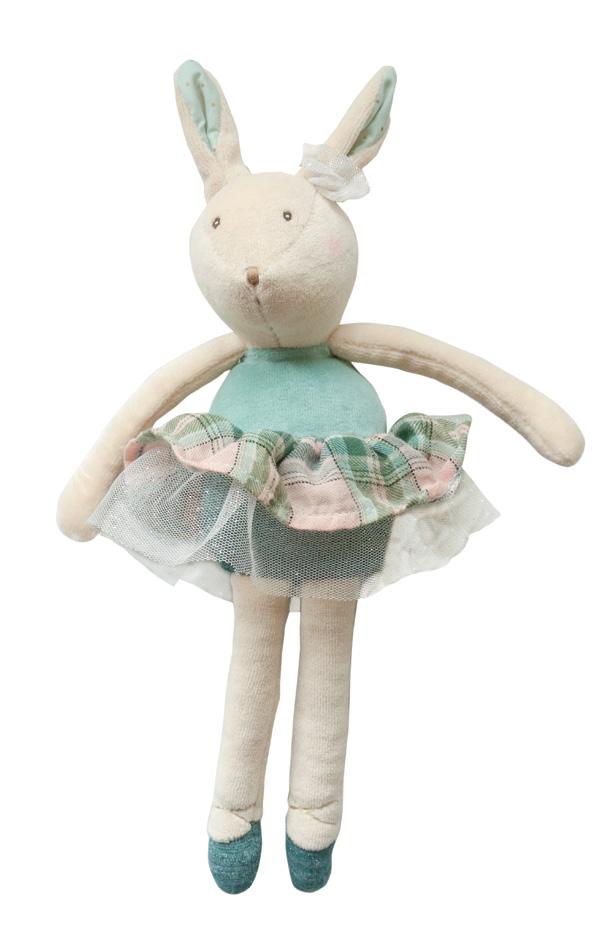
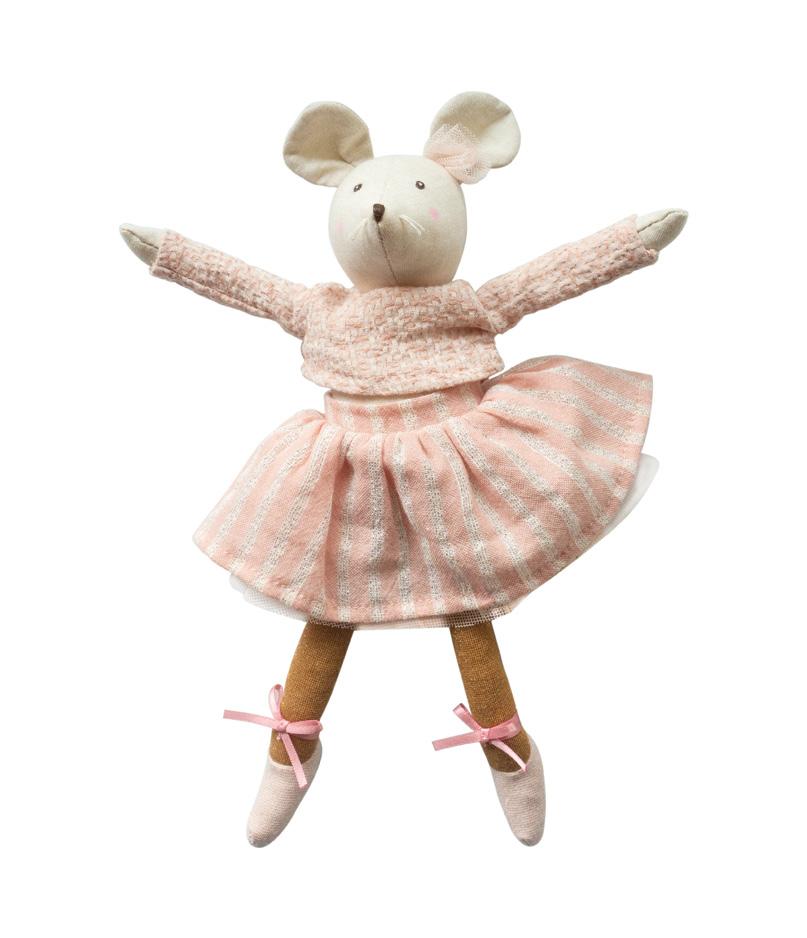
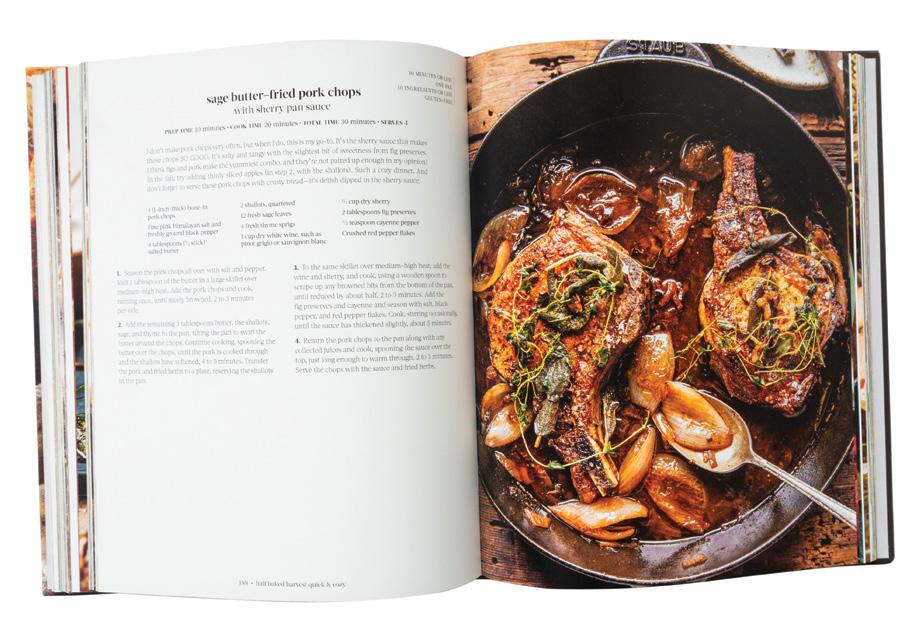



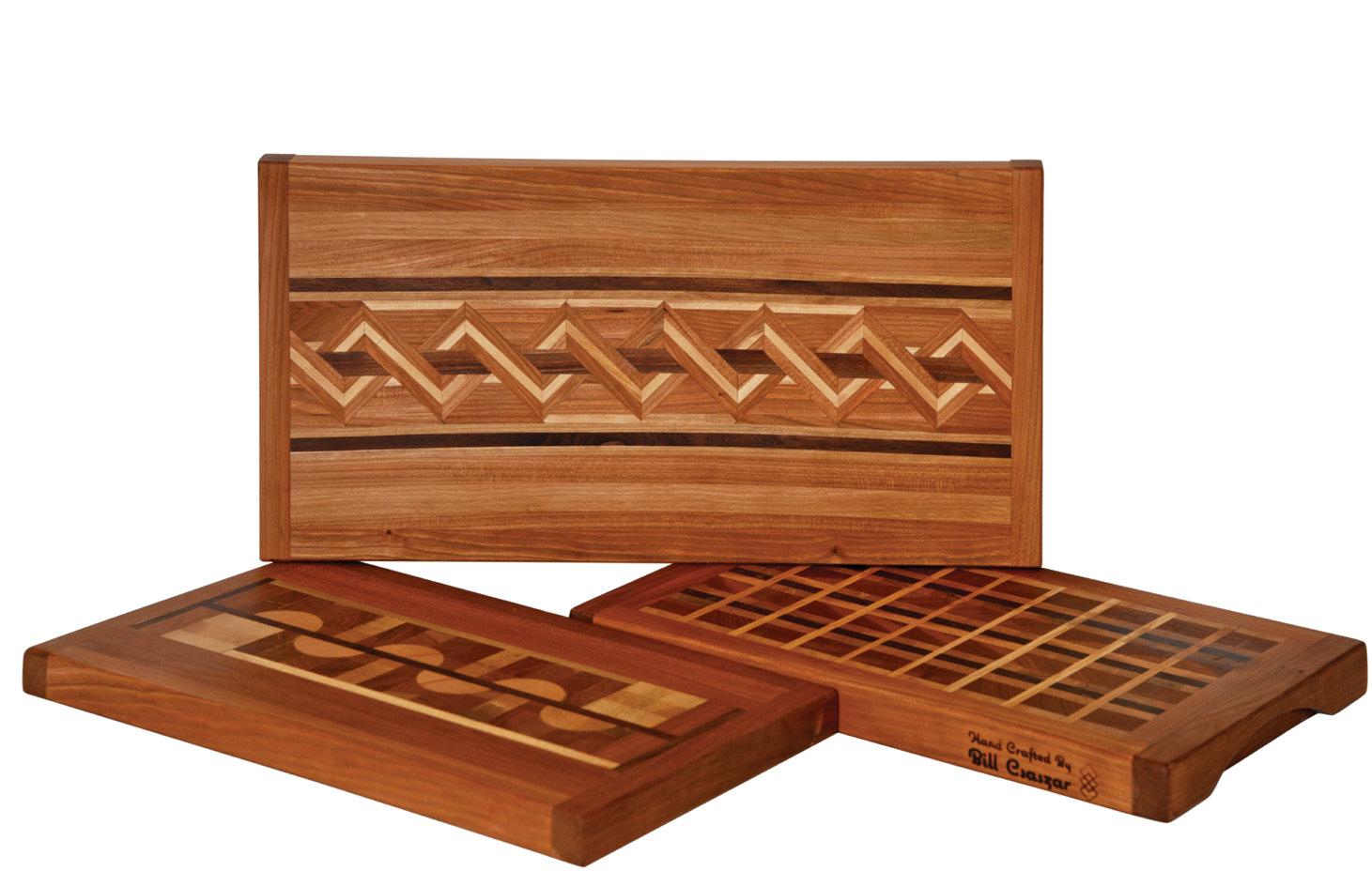
6 WOOD & HEART DESIGN CO.
Soy Candles
With the goal of capturing the essence of Muskoka life, Wood & Heart Design Co. crafts soy candles, home and selfcare products. Every ingredient is hand selected, clean and eco-friendly. You can find their products online or in 100 businesses across Canada.
705.783.3540 | woodandheartdesignco.com
7 VERANDA
Sabre Paris Cutlery
Bold, elegant and cheerful is the embodiment of the Sabre Paris cutlery line. This brand revolutionized tableware by creating beautiful objects that can be used for day-to-day living. Mix and match your favourite patterns or choose a vibrant set to catch the eye of your guests.
505 Muskoka District Rd. Hwy 118 W., Bracebridge 705.645.6451 | verandacollection.ca
8 THE CHESTERFIELD SHOP
Lenny Sectional
With deep seats and plush backs, the Lenny sectional is proudly Canadian and built for serious lounging. The plush double-pillow backs and cosy, customizable fabric will bring a laid-back luxury to your living room.
See your local showroom 416.667.1150 | thechesterfieldshop.com OH
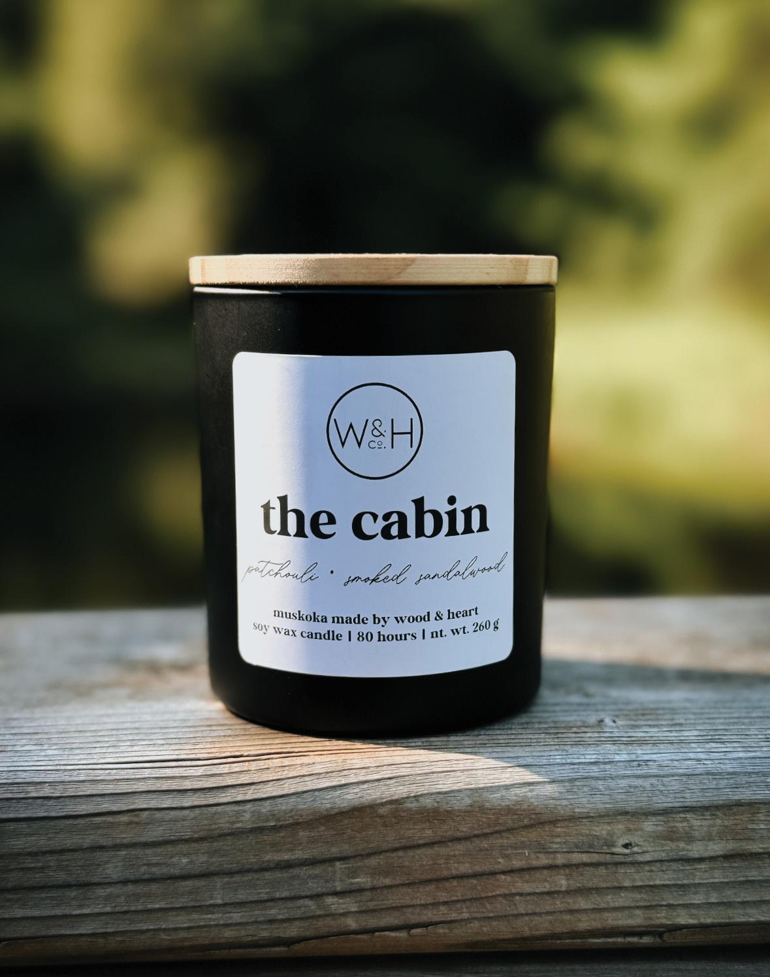
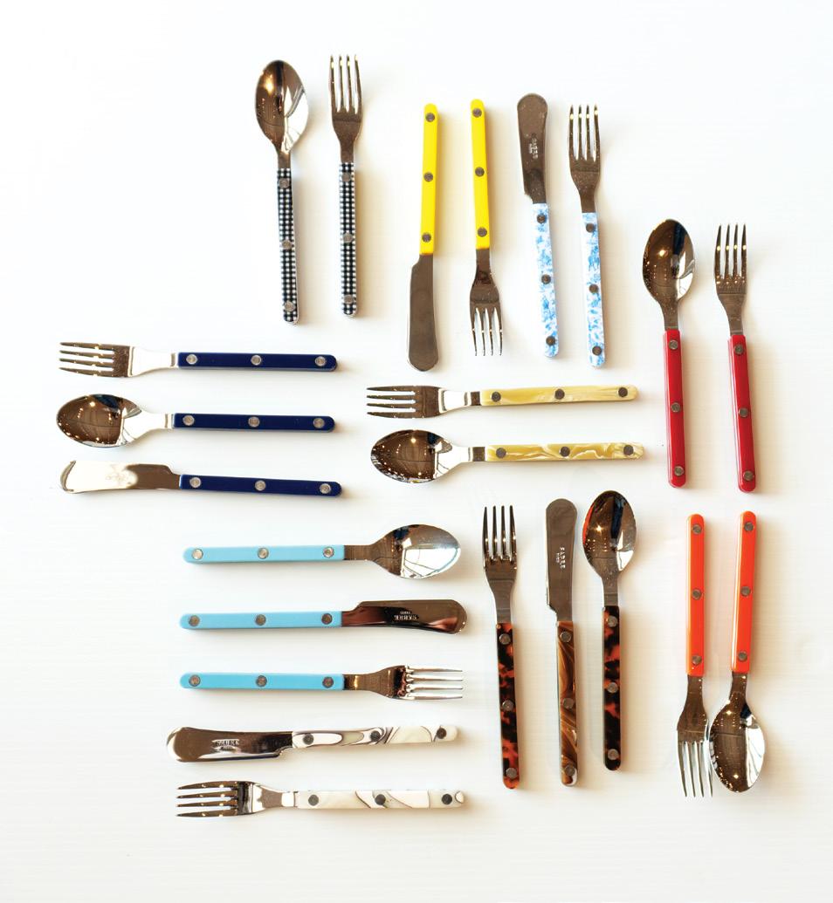

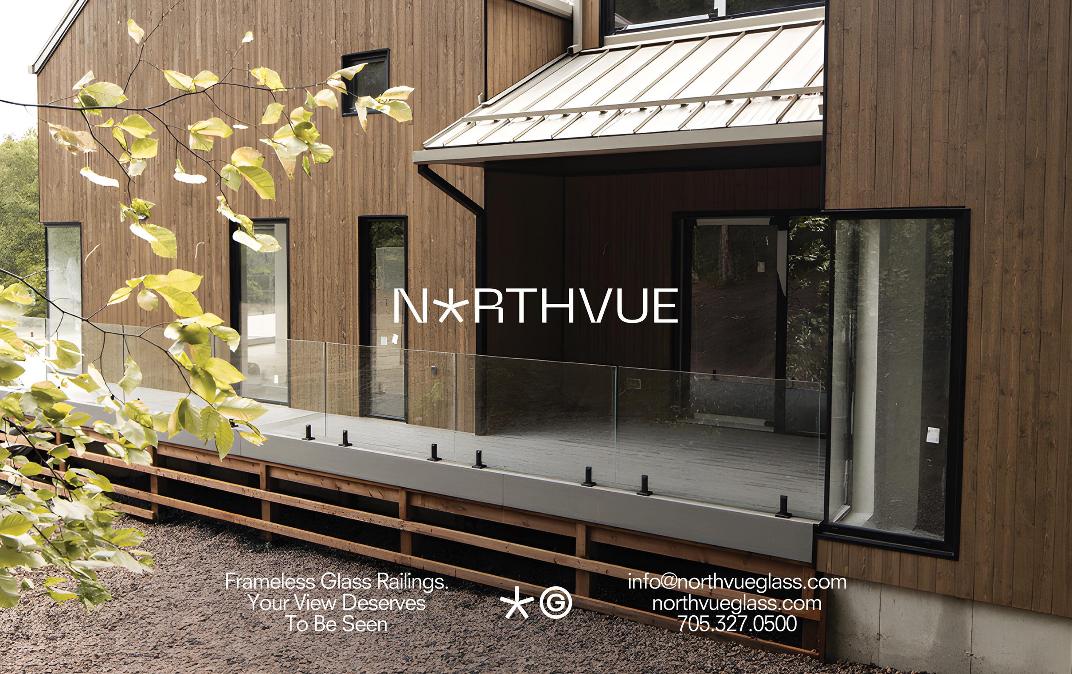
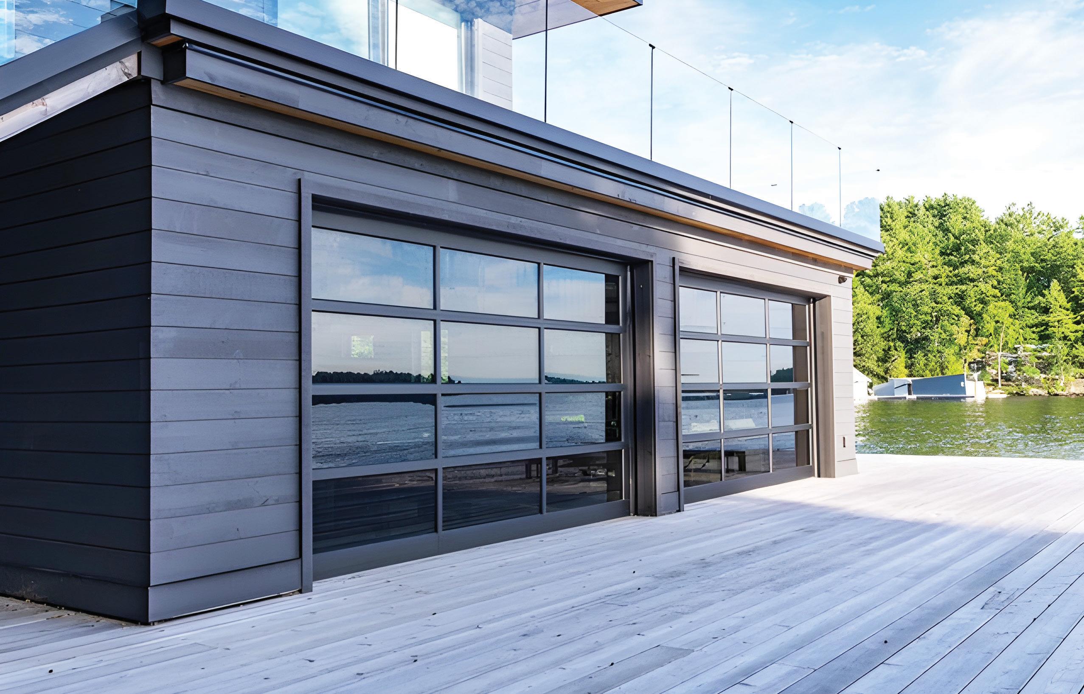

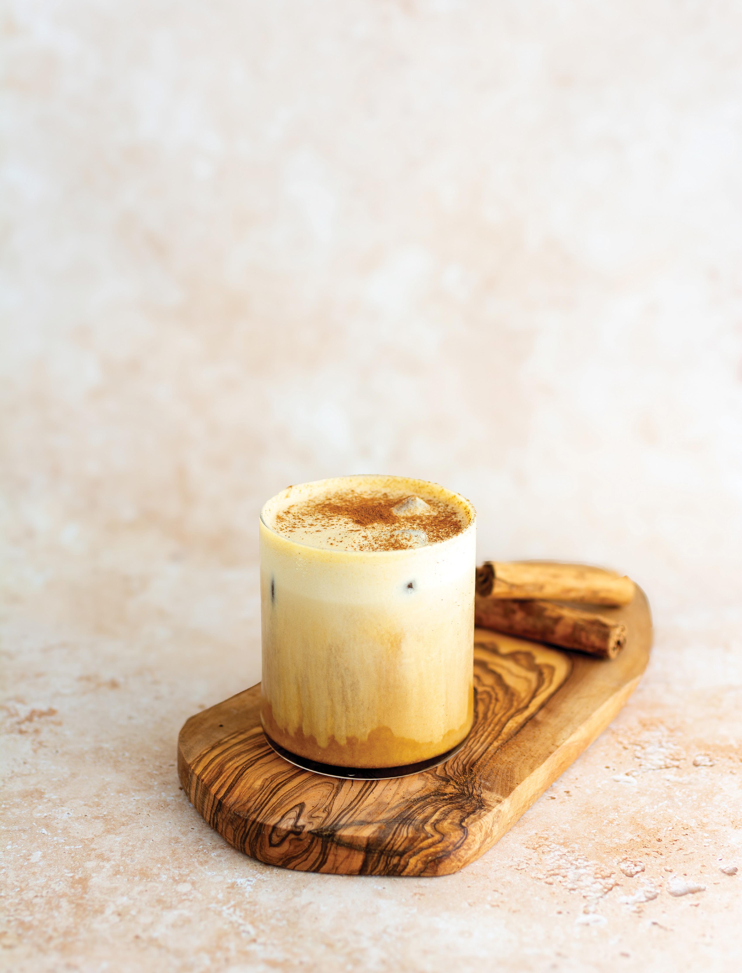
PUMPKIN CREAM Cold Brew
This creamy, spiced cold brew brings the cosy flavours of fall into your cup – no line-up at the coffee shop required.
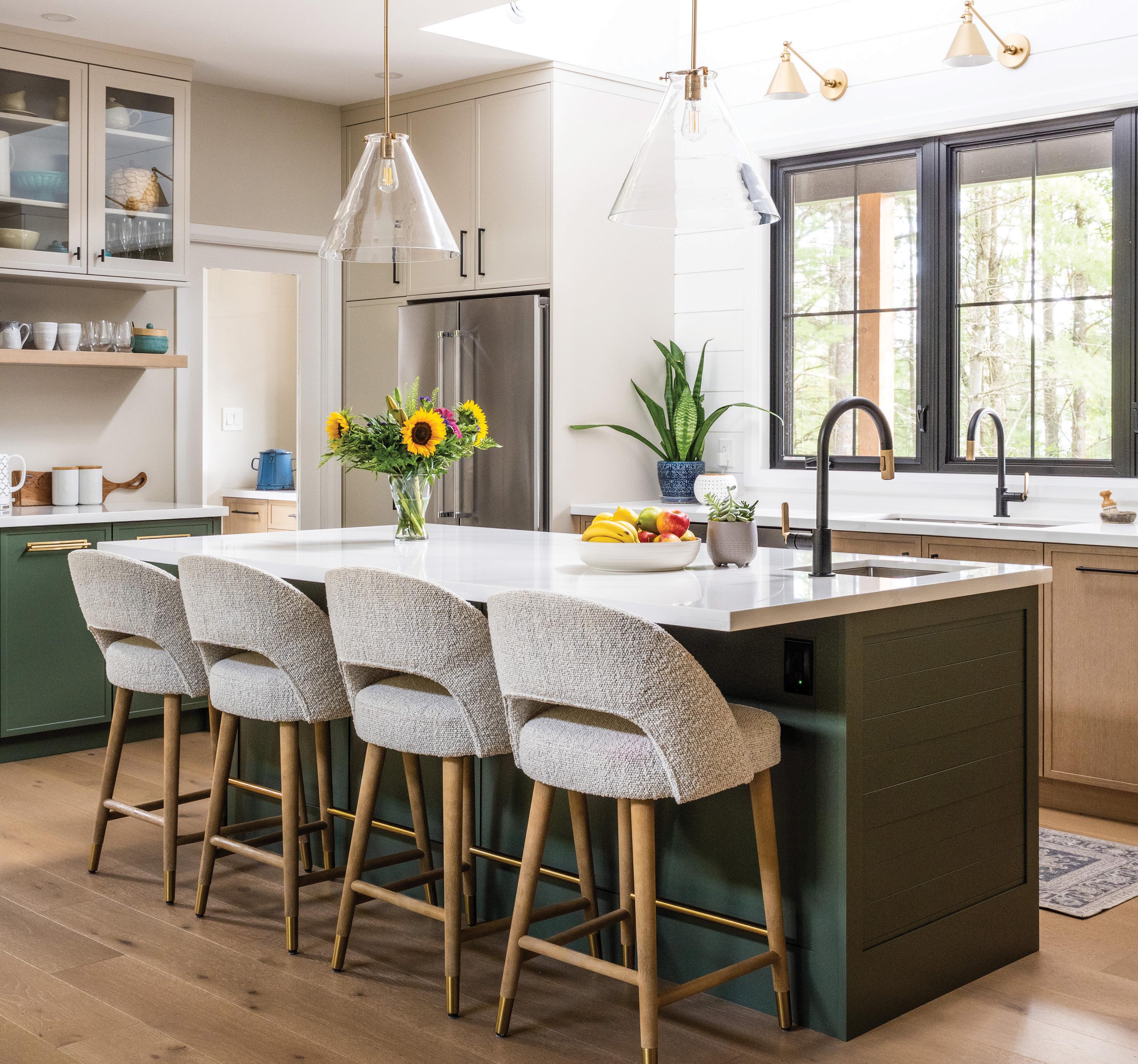

Makes 4 servings
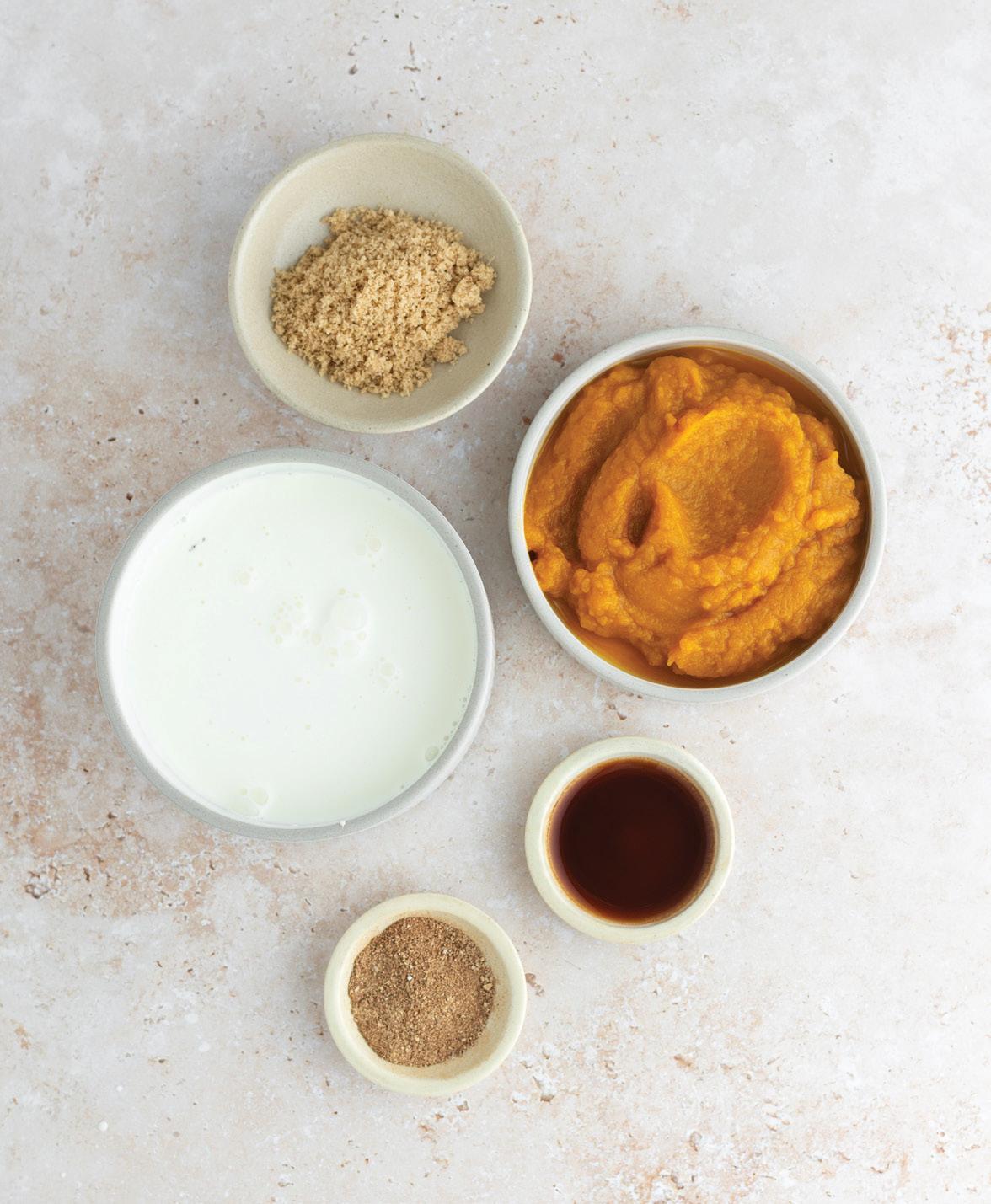
Cold Brew
INGREDIENTS
1 cup coarsely ground coffee beans
4 cups water
INSTRUCTIONS
Combine grounds with water. Let steep overnight or for 12 hours. Strain grounds from coffee. Refrigerate until ready for use.
Cold Foam
INGREDIENTS
1 cup heavy cream
3 tsp pumpkin purée
1 Tbsp brown sugar or maple syrup
1 tsp vanilla
1 tsp pumpkin spice
INSTRUCTIONS
In a small bowl or shaker, whisk or blend cream, pumpkin purée, sugar, vanilla and pumpkin spice until smooth and frothy.
Fill a glass with ice, pour in 1 cup of cold brew and top with the pumpkin cream mixture.
Stir gently and enjoy. OH
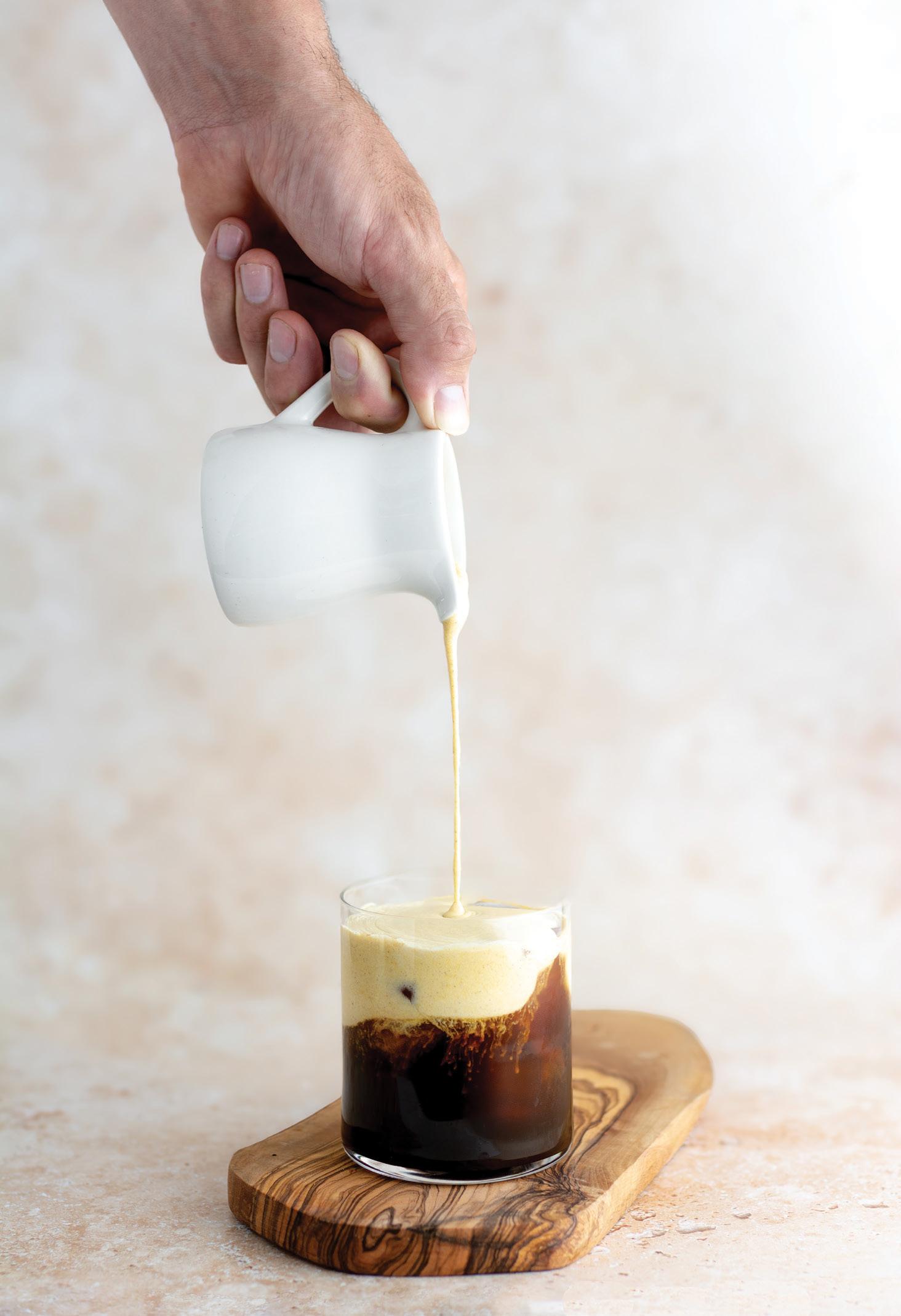

Get more recipes at ourhomes.ca/blogrecipes


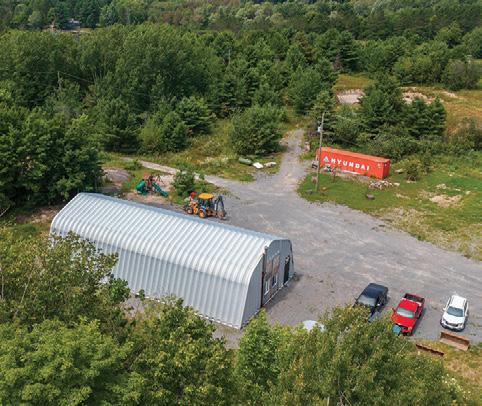
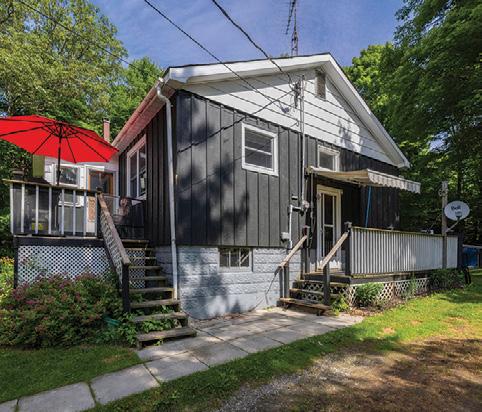


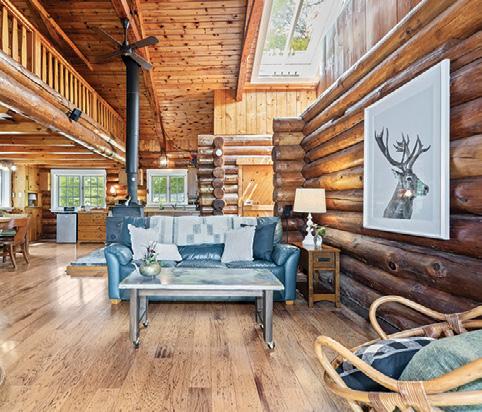



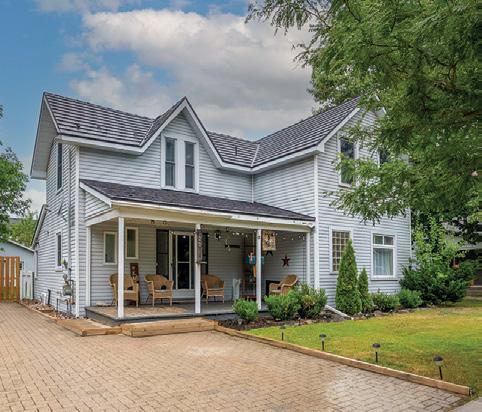
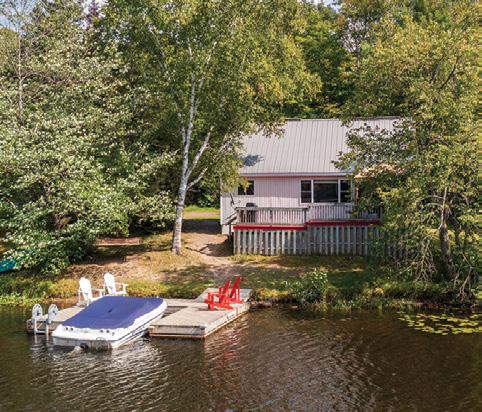


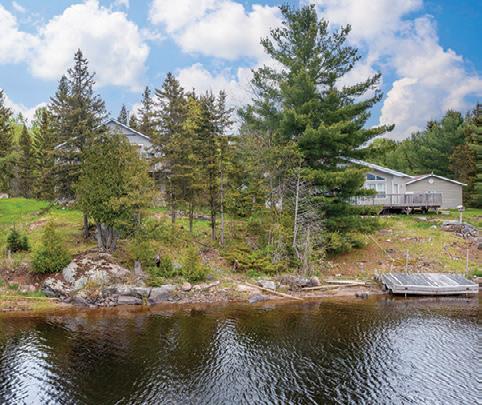




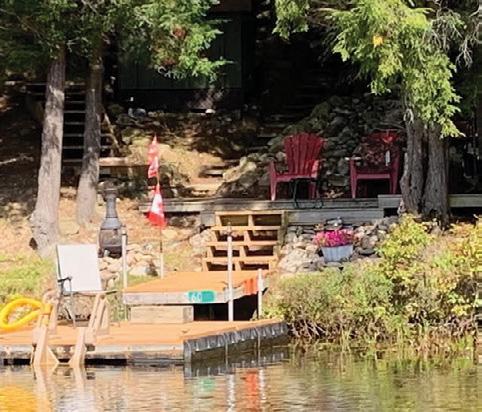









from ORCHARD to TABLE A SEASON TO SAVOUR
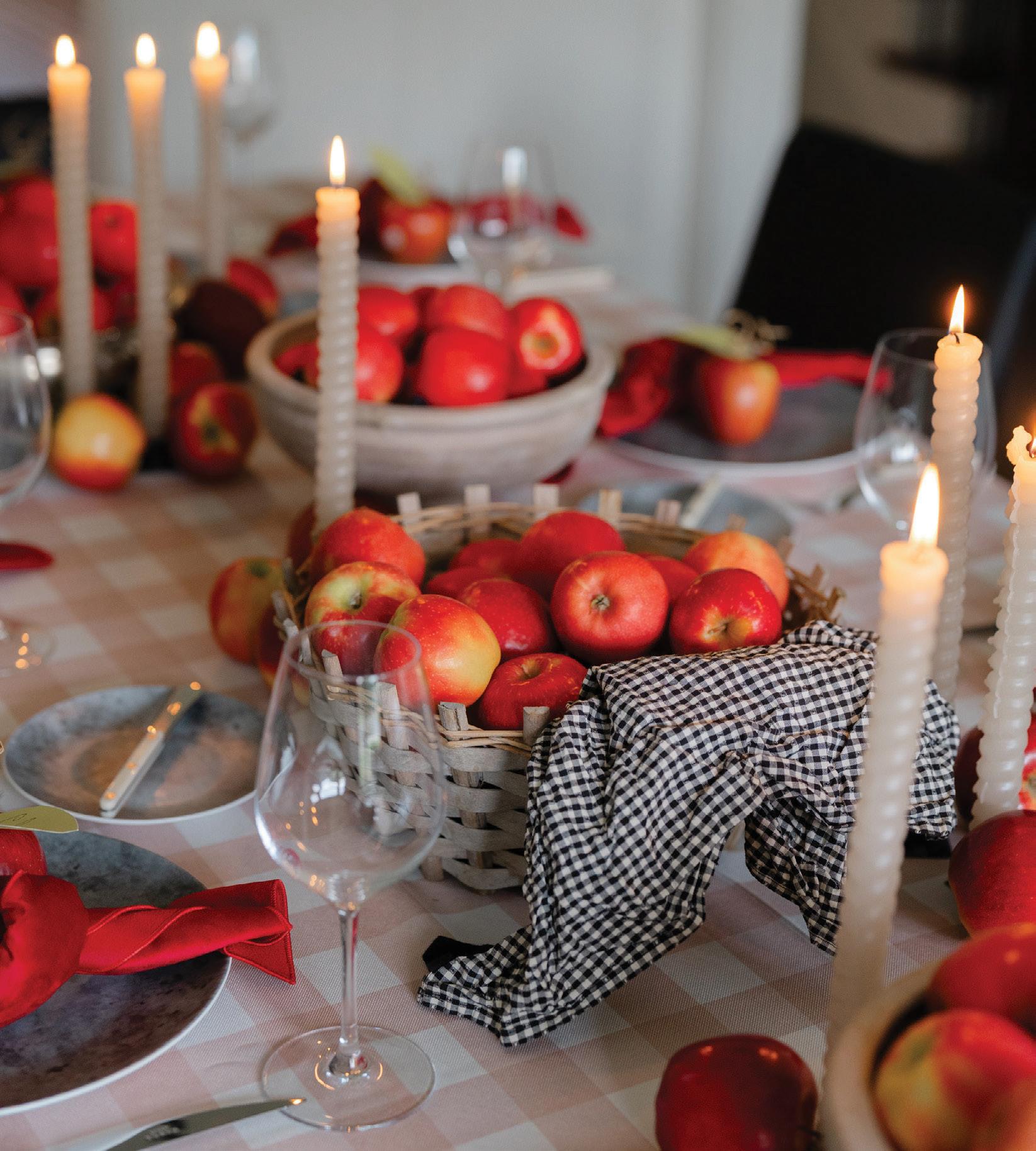
1. An Orchard-to-Table Tablescape
First, we’re going to skip florals in favour of something more evocative – an abundance of apples beautifully displayed in a collection of baskets, footed bowls and vintage silver. Mixing apple varieties offers interest. I like to layer in a soft buffalo check linen in neutral tones and tuck a few taper candles among the fruit for a glow that flatters.
2. Unexpected Décor
I love it when décor does double duty. Personalize your place settings with red apples. In lieu of place cards, adorn the apples with a leaf and scribe your guests’ names. If your apples are without their stems, craft your own by attaching a leaf with a little floral wire to mimic a freshly picked apple. It’s eco-friendly and deliciously on theme.

There’s a quiet sort of magic in the way apples define autumn. From a crisp bite to the comforting aroma of a spiced apple bake, they have a way of inviting us to slow down and savour the moment. This season, I’m leaning into all things orchard to inspire everything from the tablescape to the menu.
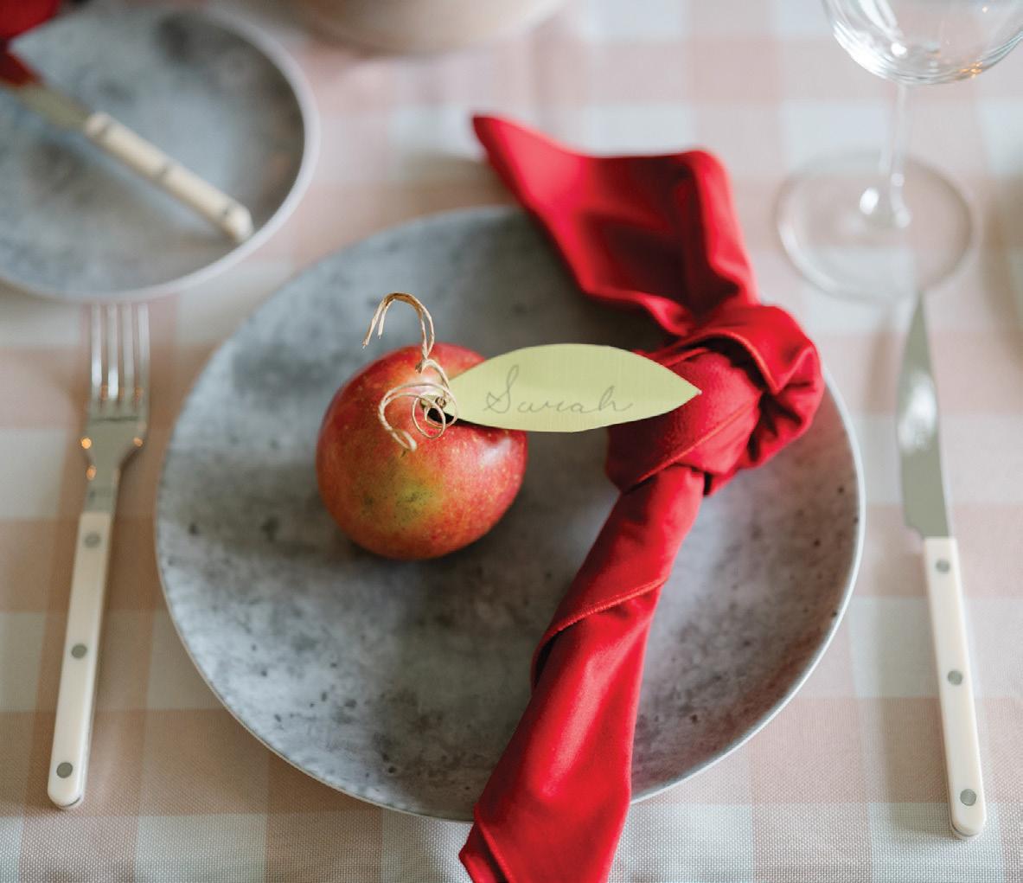
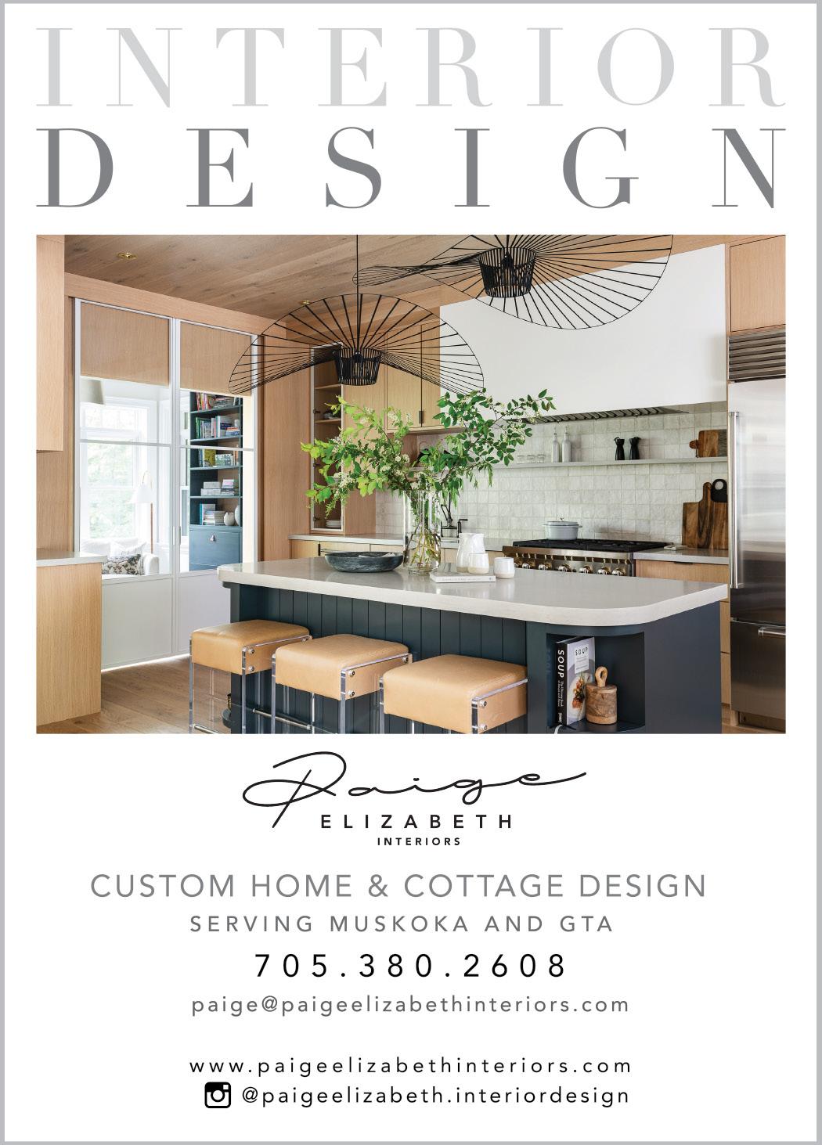







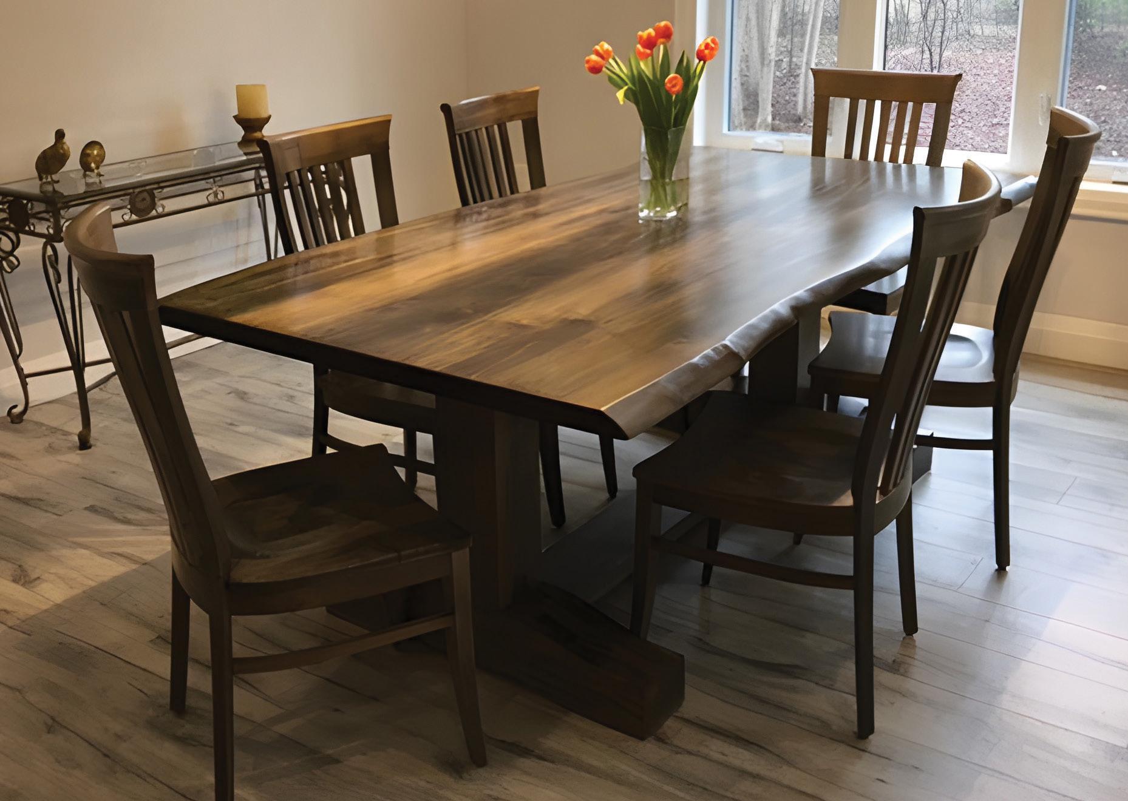
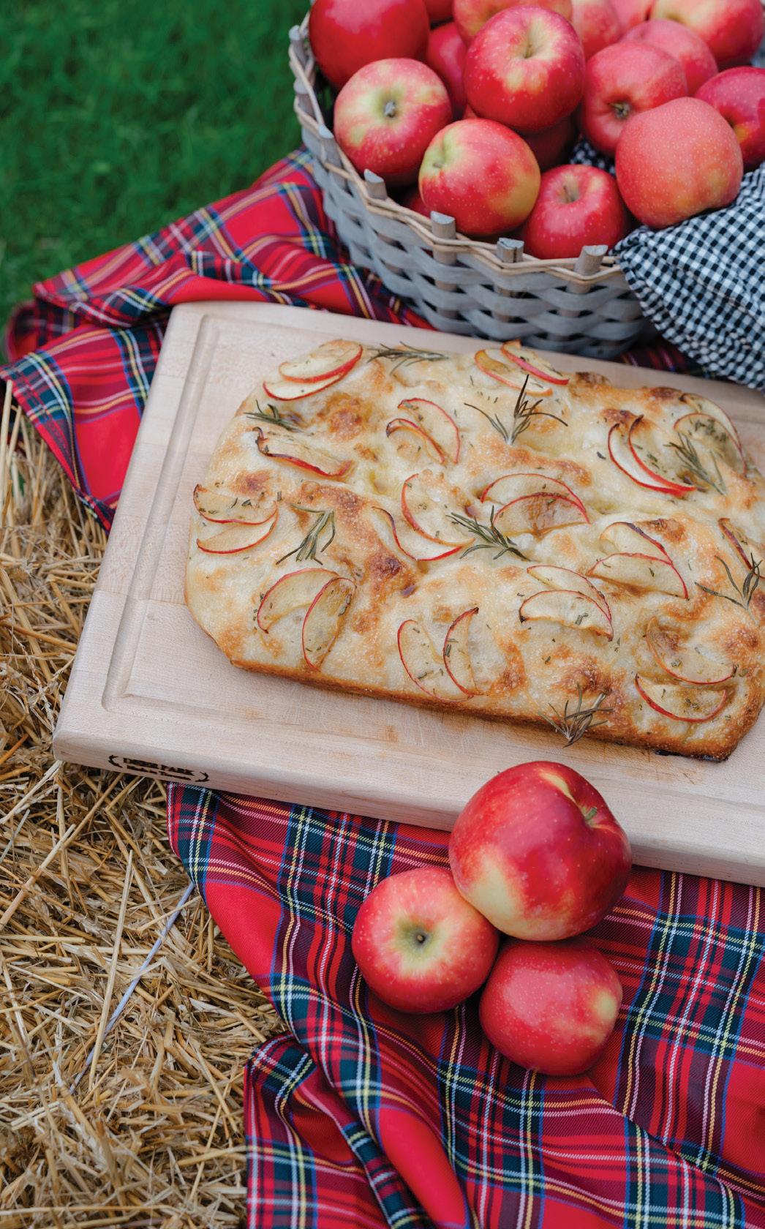

3. Apples Beyond Pie
There’s so much more to apples than pie. While some recipes are tried and true, for something equally delicious and unique, I suggest an Apple & Rosemary Focaccia: sweet and savoury, fragrant and delectable.
FOOLPROOF APPLE & ROSEMARY FOCACCIA
INSTRUCTIONS
1 ball store-bought pizza dough (room temp)
2 Tbsp olive oil, plus more for drizzling
1 firm apple, thinly sliced
1 Tbsp fresh rosemary, finely chopped (plus extra sprigs for garnish)
2 Tbsp brown sugar, split
Flaky sea salt
4. Sip Something Seasonal
No fall gathering is complete without a warm little something in hand. I like to greet guests with a Spiked Apple Cider Mule.
SPIKED APPLE CIDER MULE
INGREDIENTS (Makes 1 cocktail)
2 oz Barnburner Whiskey (or vodka if preferred)
1 oz fresh lime juice
2 oz apple cider (unfiltered is best)
3 oz ginger beer (chilled)
Dash of ground cinnamon or a cinnamon stick
Ice
INSTRUCTIONS
Fill a julep cup or rocks glass with crushed ice.
Add whiskey or vodka, lime juice and apple cider. Stir gently.
Top with ginger beer and stir with a cinnamon stick.
INSTRUCTIONS
Prepare the dough: Let the dough sit at room temperature for 1 hour. Grease a 9x13-inch baking dish with olive oil. Loosely stretch the dough to fit the pan. Doesn’t need to be perfect edgeto-edge in the pan. Cover and let rise at room temperature for 45-60 minutes. Prepare Apples: Thinly slice the apples. Toss in a bowl with chopped rosemary, a touch of olive oil and 1 Tbsp brown sugar.
Assemble: Preheat oven to 425°F. Drizzle dough with olive oil and dimple with fingertips. Layer apple slices over the top, sprinkle with flaky salt, brown sugar and sprigs of rosemary.
Bake: Bake for 20-25 minutes until golden and apples have softened.
Enjoy! Let rest slightly before removing from pan – serve warm! I like to add a drizzle of honey and serve with crumbled sharp blue cheese for an appetizer.
5. Savour Outdoor Entertaining Before It’s Gone
There’s still time to entertain outside, so this is your sign to enjoy it while it lasts. If you really want to bring the orchard theme home and go big, grab hay bales and drape them in plaid throws. Add a crackling fire pit.
So invite a few friends, pour the cider, and let apple season lead the way. OH
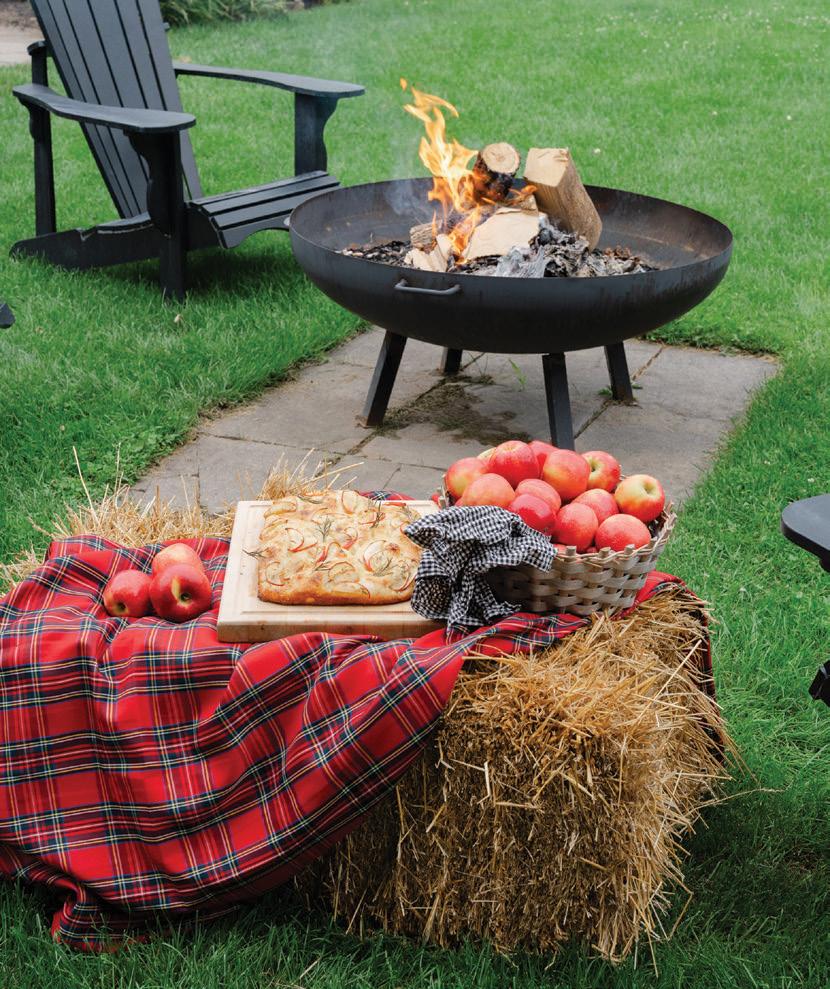






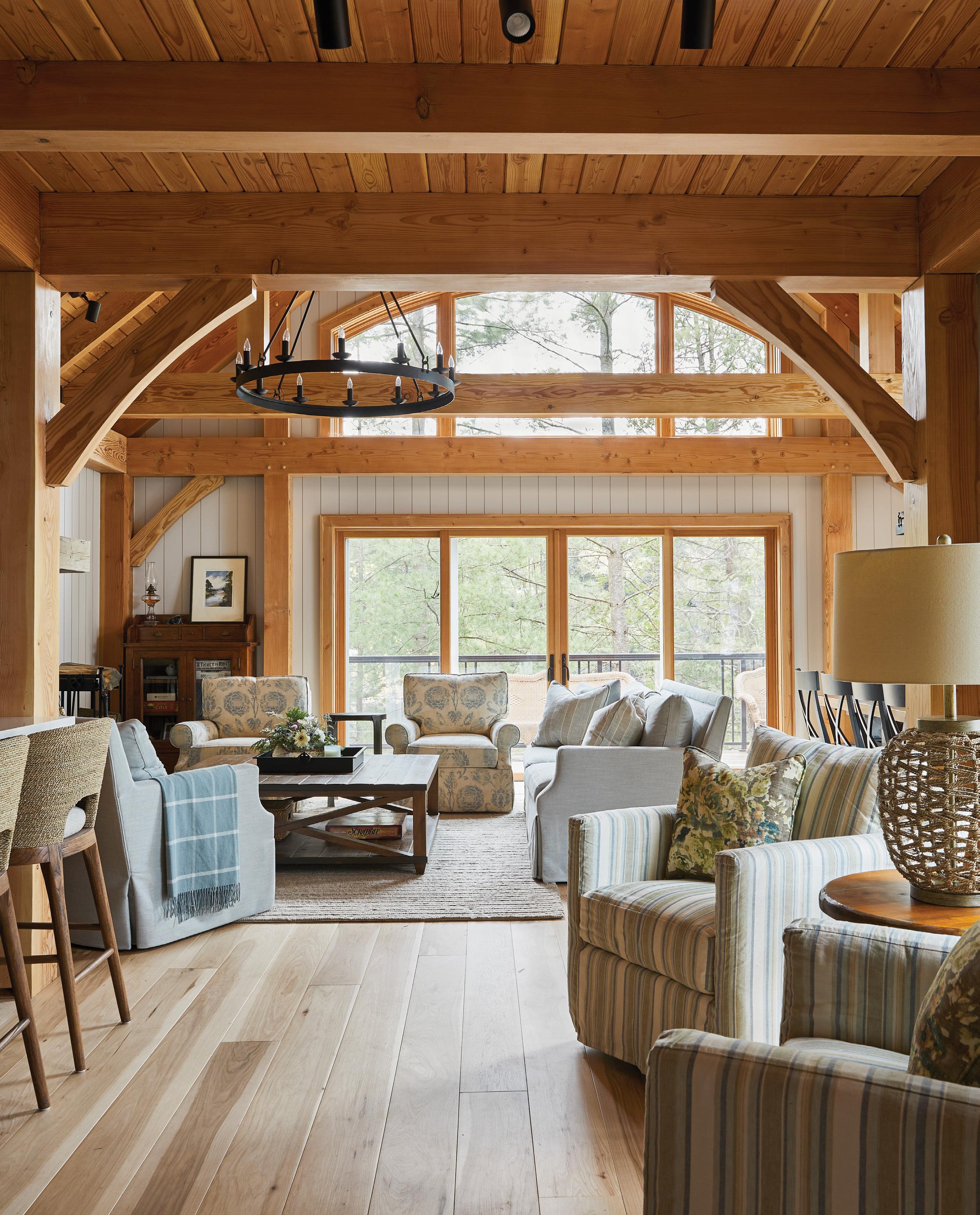
Lifestyle COTTAGE
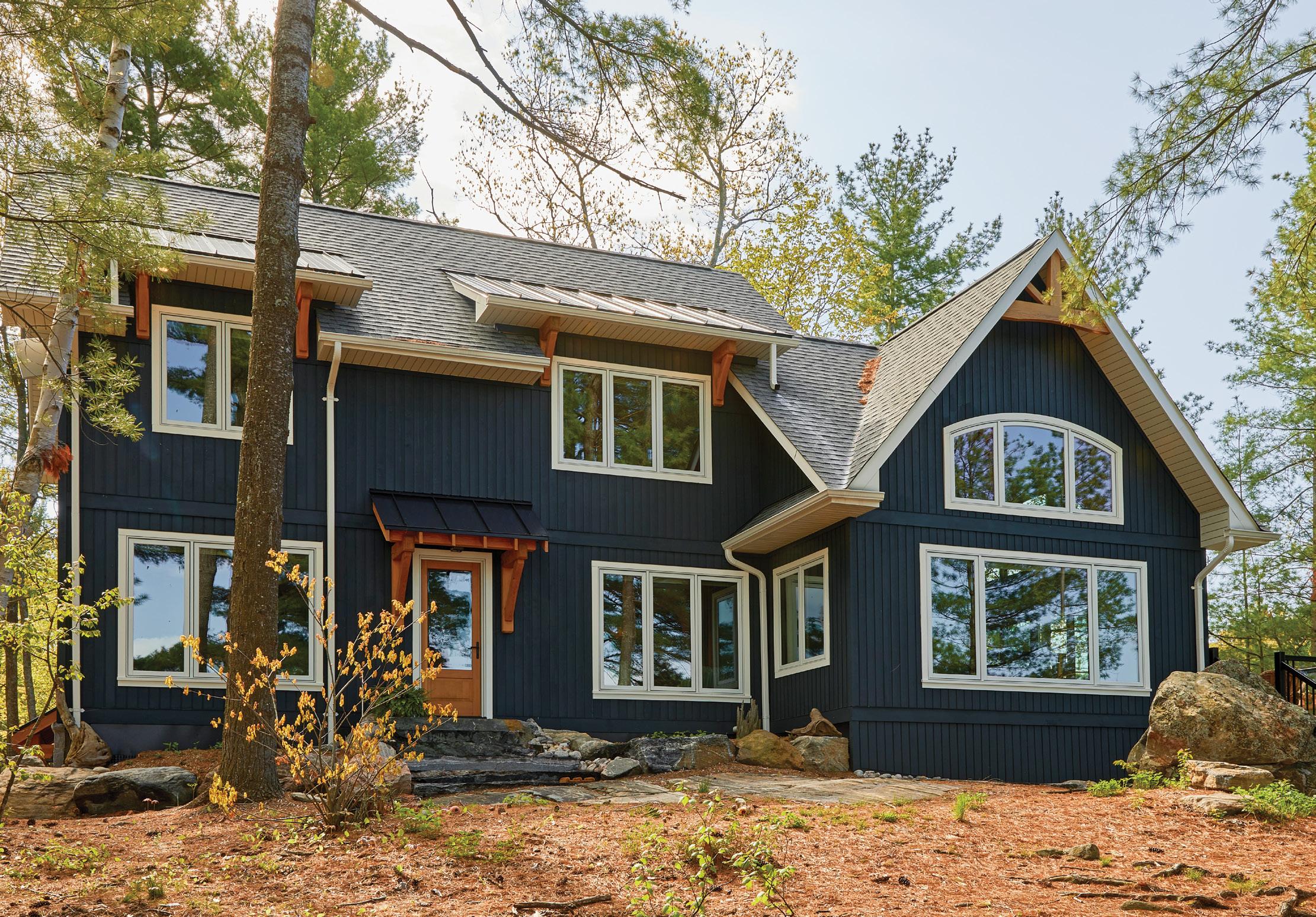
AAs the sun dips below the horizon, nature’s nightly performance of vibrant colours shimmers across the lake.
“The cottage faces west, so we have fantastic sunsets all year round,” says the homeowner. The retired couple spends much of the summer at their five-bedroom timber-frame home on Woodwinds Island. Continued on page 55
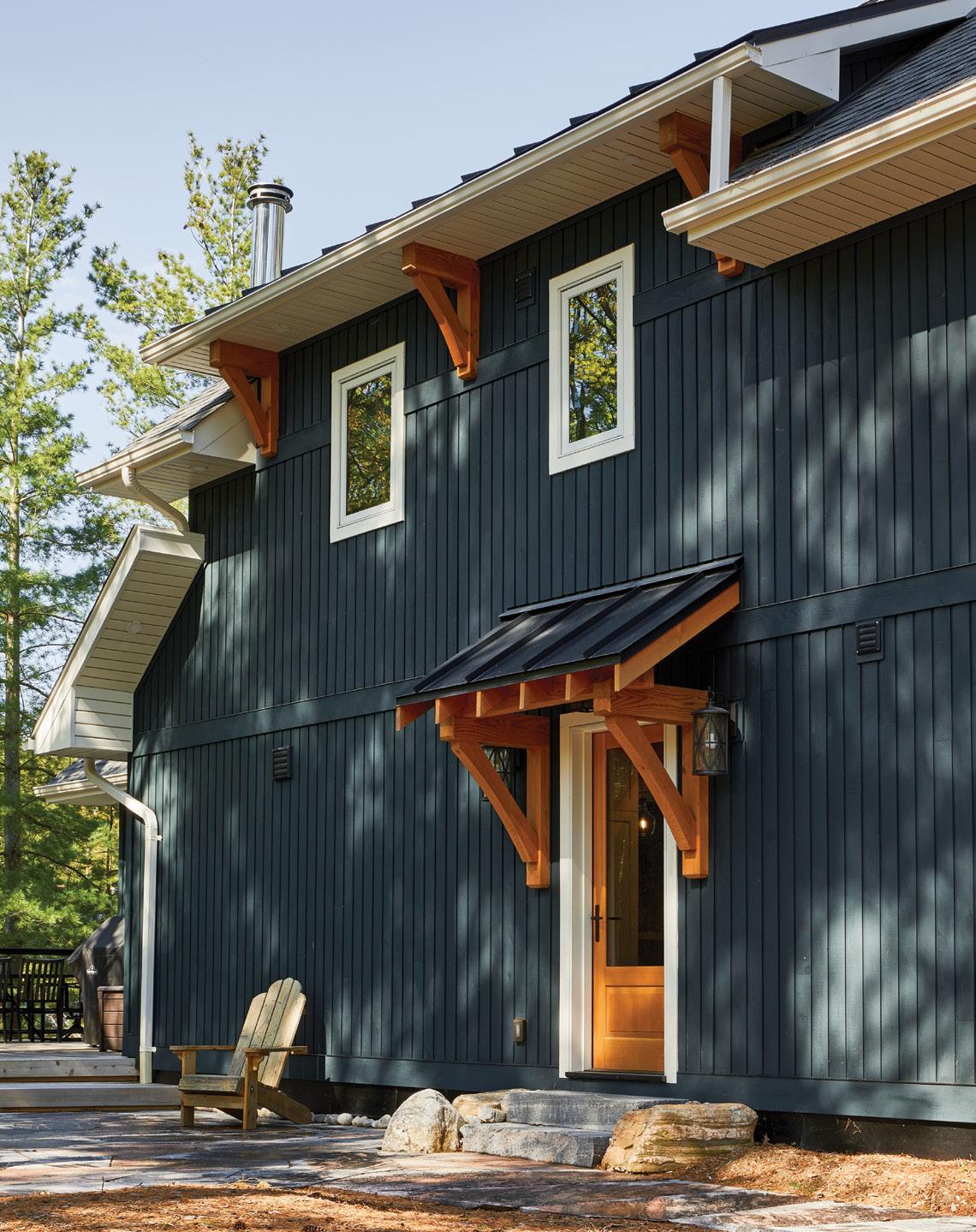
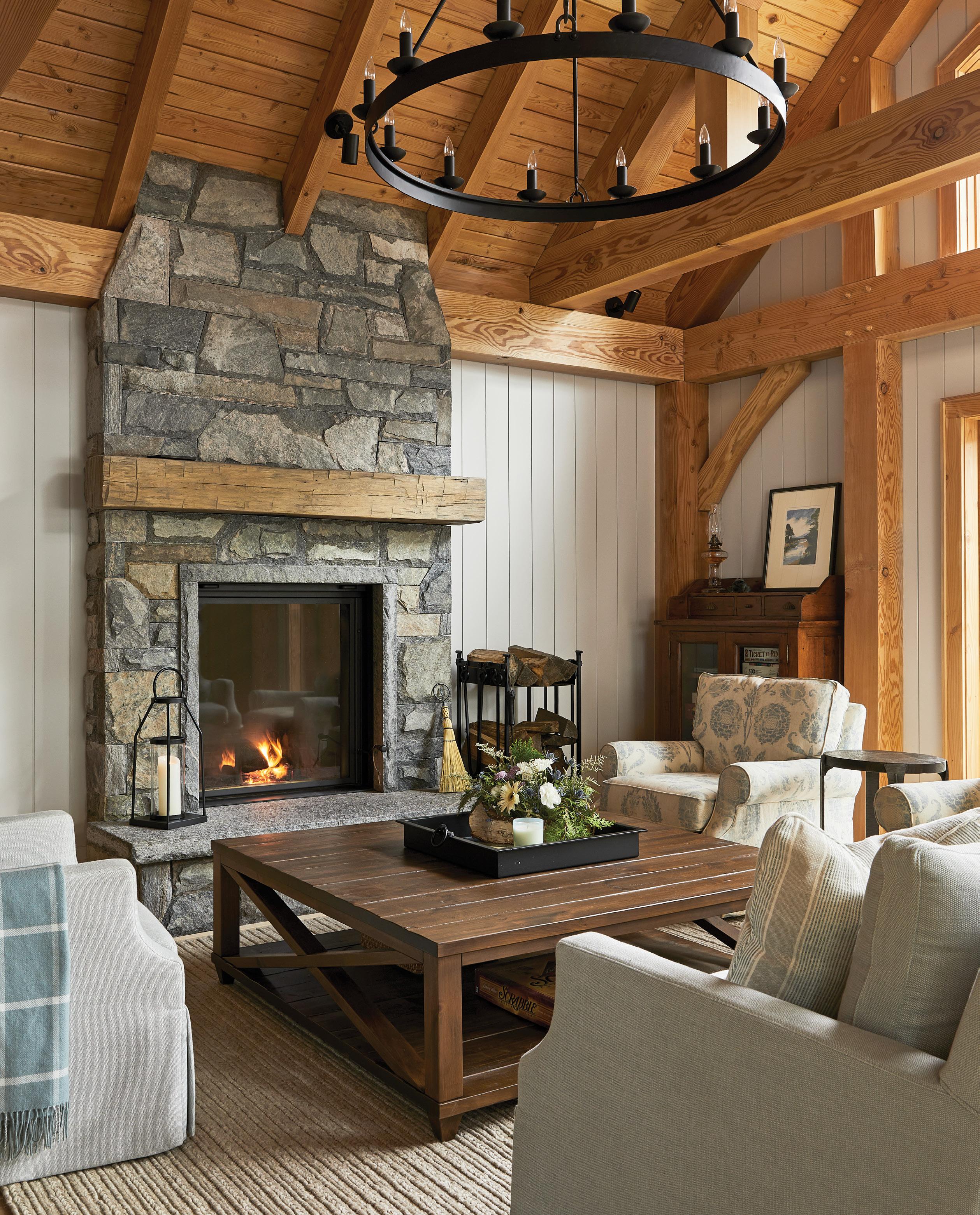
BELOW: A cosy seating
nook offers a space for the homeowners to enjoy a morning cup of coffee. Lena Patten from HillTop Interiors brought in tactile materials like cotton, wool and linen to soften the cottage and add sensory richness.
RIGHT: The oversize reclaimed-wood dining table is Canadian-made and the black chandelier is from Northern Iron. OPPOSITE: The living room is drenched in architectural character. The stone fireplace with a wood mantel softens the area while earth-tone textiles invite a grounding aura. The wagon-wheel chandelier, also purchased from Northern Iron, adds contrast.
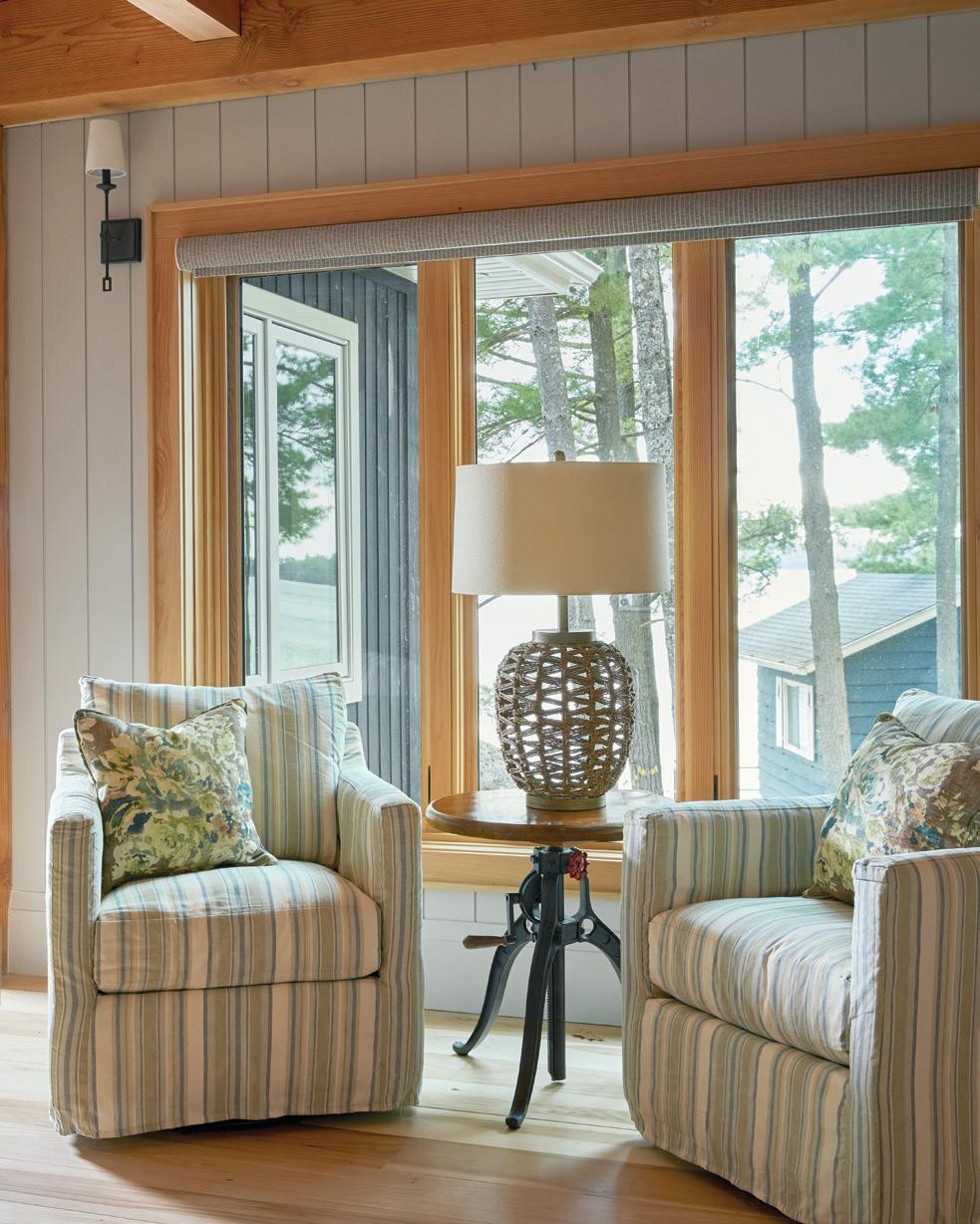
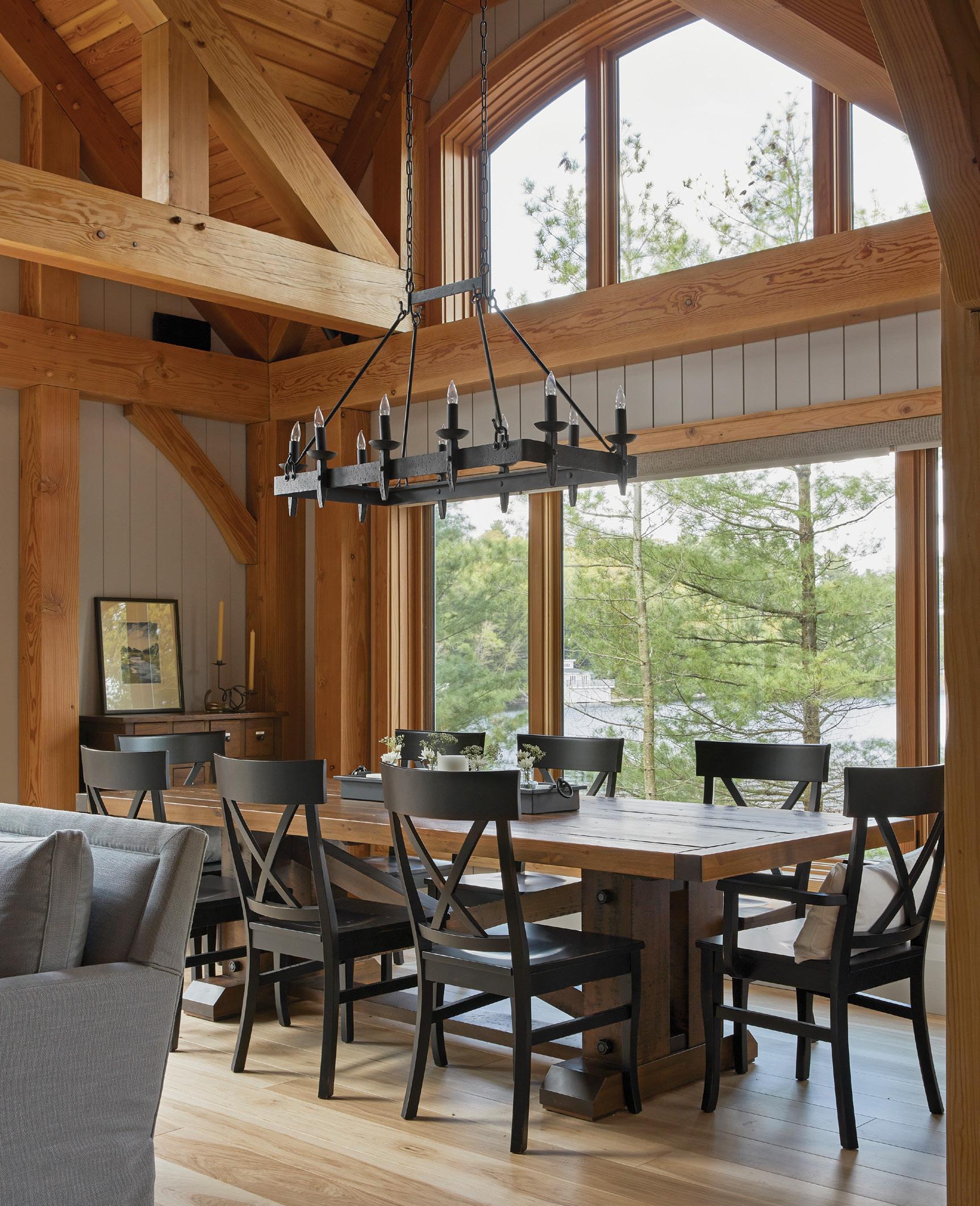
THEY BOUGHT the single-storey 1950s-style cottage on Lake Muskoka in 2007. The cottage was small, but the couple planned to rebuild at some point. In 2020, they decided to upgrade to a larger, more functional retreat. “It was run down and mice-infested, so we knew it was time to tear down and start over,” they recall.
The homeowner’s family has a long history of cottaging on Lake Muskoka. “My grandparents had a cottage here in the 1930s, so my mother grew up at the lake,” he says. “I’ve been coming here my whole life.” His wife spent her youth in Northern Ontario and also enjoyed the cottage lifestyle.
The couple wanted their new summer home to reflect their love of the outdoors. “We like the cottage look and were inspired by a lodge in British Columbia we often visited,” they explain. They opted for a timber-frame build to highlight the natural beauty of its exposed beams and structural grandeur. “It was spectacular to watch it go up, and we were thrilled with the result,” they recall. Continued on page 57
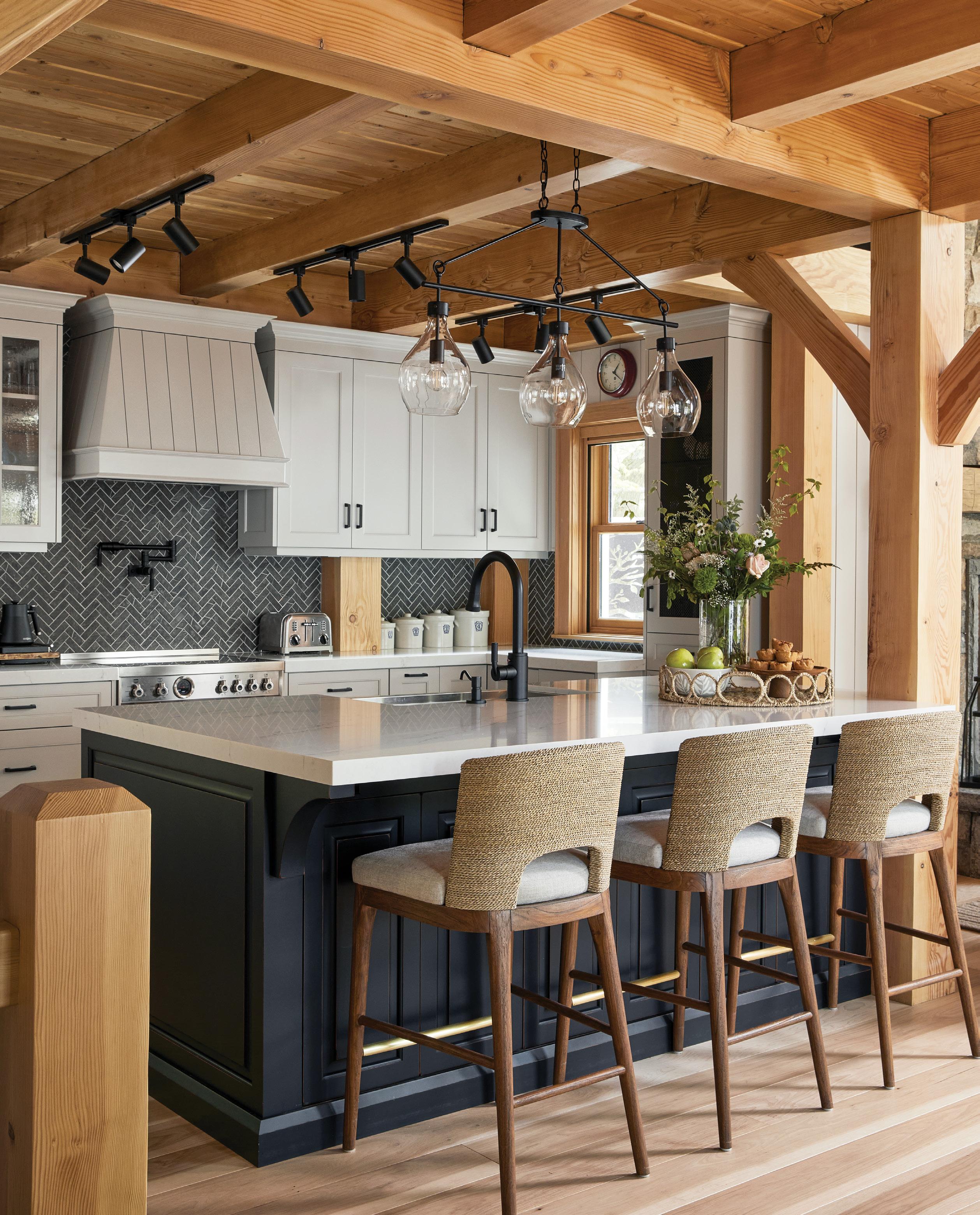
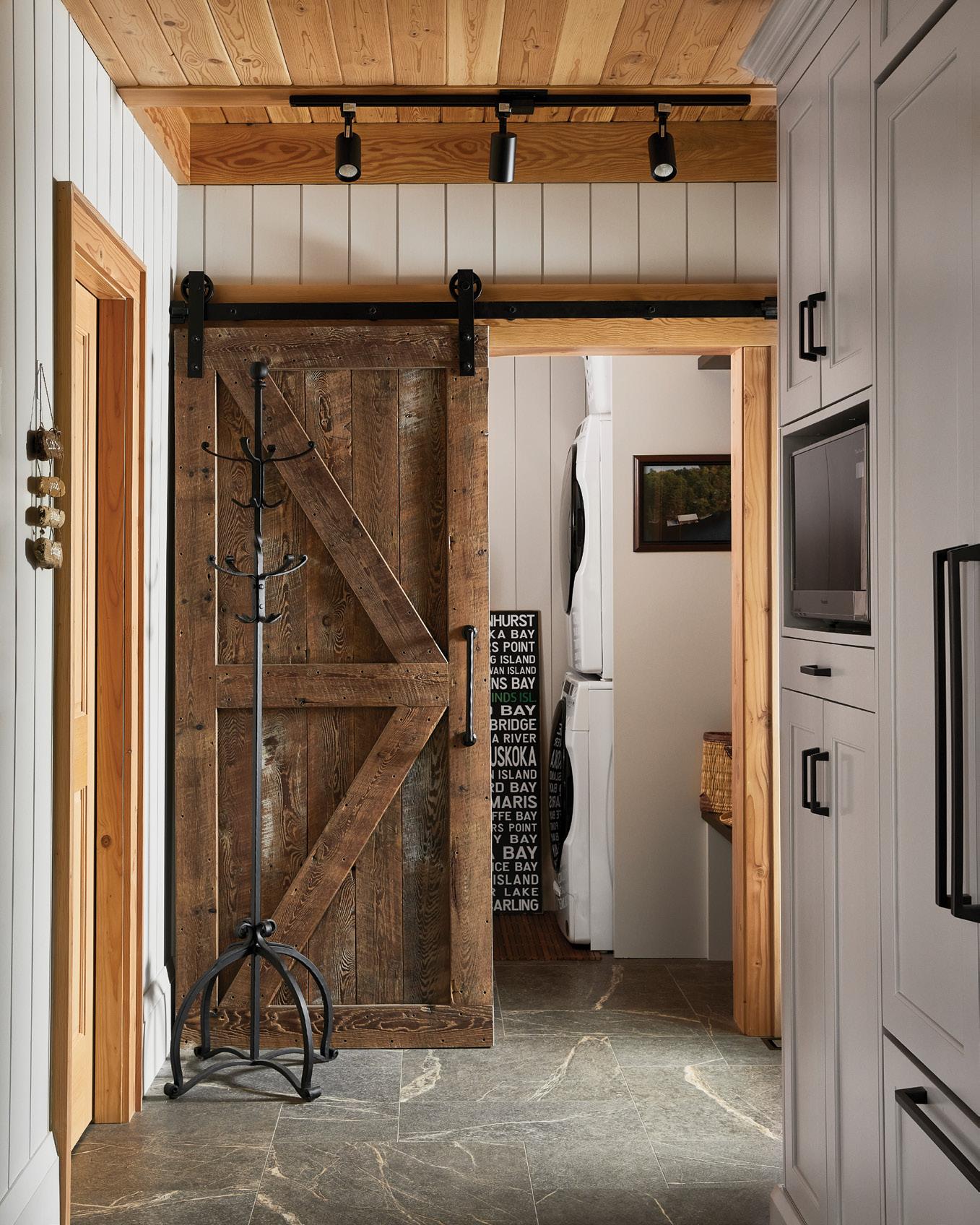
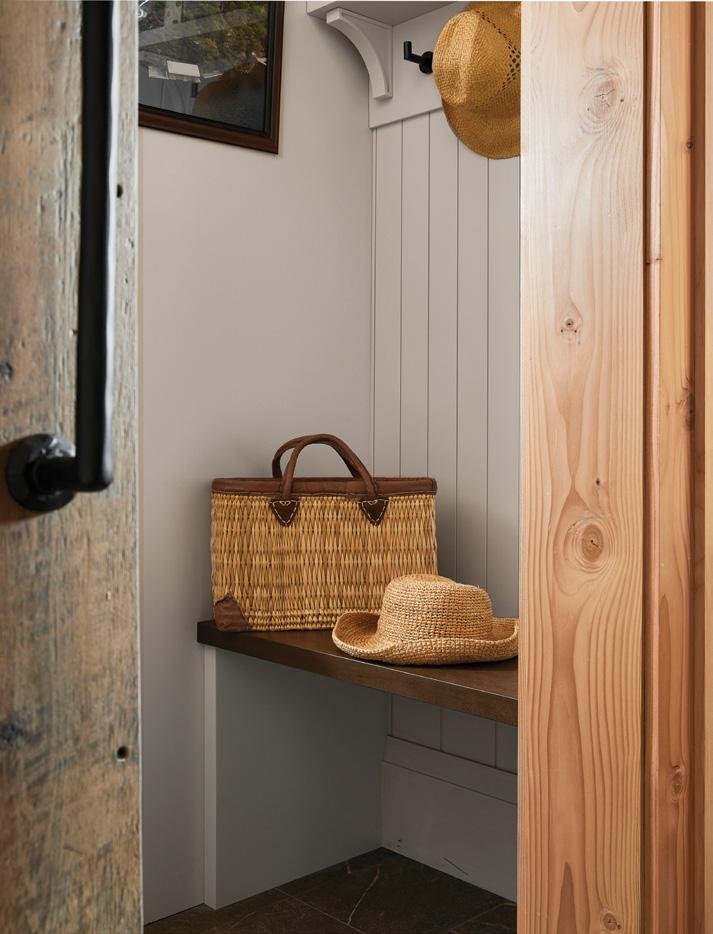
Cutting Bros. Inc., built the Douglas fir frame, the stairs and railings while family friend Jason Mortimer, owner of Cottage Country Builders, handled the construction. “His family owns the marina where I grew up. He does great work,” says the homeowner. The 3,500 sq. ft. floor plan makes the most of every nook and cranny. “We were very limited by the floor space, so we had to make sure the design was efficient,” they say. “We don’t have any big unused areas.”
ABOVE: A rustic barn door keeps the laundry room enclosed and raw stone tiling is a perfect choice for this Muskoka cottage.
TOP RIGHT: A corner in the laundry room stores a wicker handbag and a sun hat. RIGHT: The kitchen features a dark herringbone backsplash and a Bertazzoni range. The Shaker-style cabinetry is painted Benjamin Moore Thunder.
OPPOSITE: White stone countertops from Quartz Co. keep the kitchen surfaces durable and timeless. The black hardware is from Rubinet Faucet Company and the barstools were sourced by HillTop Interiors.
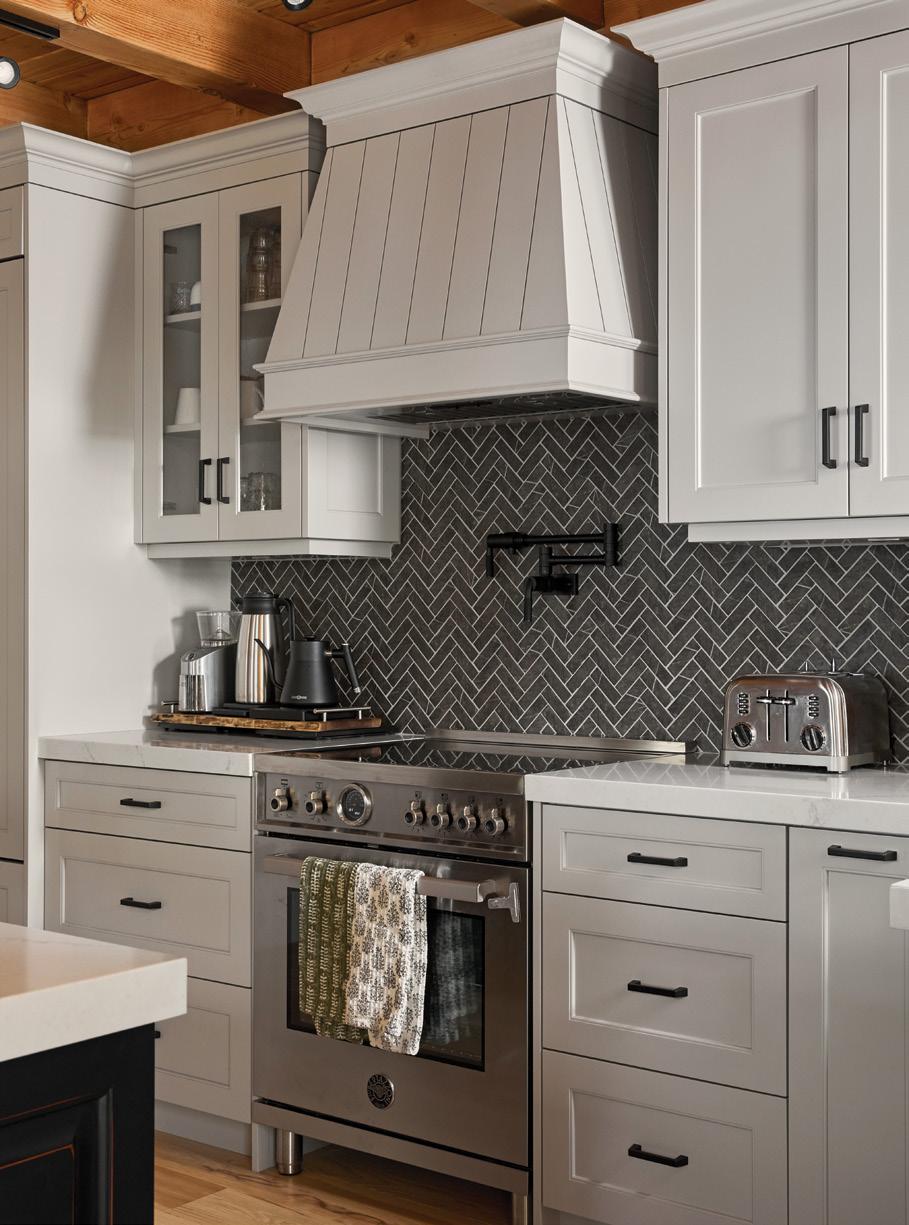
Once the homeowners finalized the cottage design, Lena Patten, owner of HillTop Interiors, and her team began crafting the interior aesthetic. HillTop was on board from day one and provided furniture layouts, electrical plans, kitchen and bathroom design, and even advised on plumbing fixtures. “I was drawn to this project because of the cottage’s unique architectural character and its harmonious connection to the natural surroundings,” she recalls. “The exposed wood beams, rustic ceilings and wood floors offered a perfect canvas to craft a space that feels cottage-like, yet light and airy.”
The couple didn’t have a specific theme or look in mind, but they wanted durable surfaces, a light palette and a calm, grounding ambience. Lena curated a palette of earthy tones – soft creams, warm greys and subtle blues – to reflect the lakeside setting and complement the wood and stone elements. “I selected natural, tactile materials like cotton, wool and linen for furnishings and textiles to enhance the rustic elegance while ensuring durability and comfort,” explains Lena.
Continued on page 58
home & designer

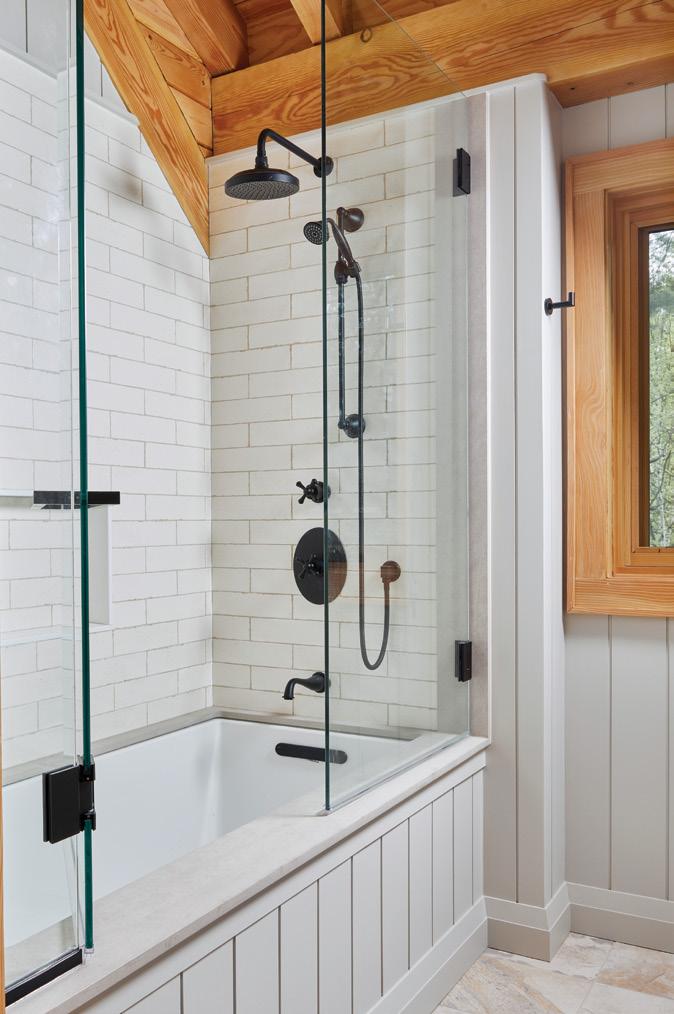
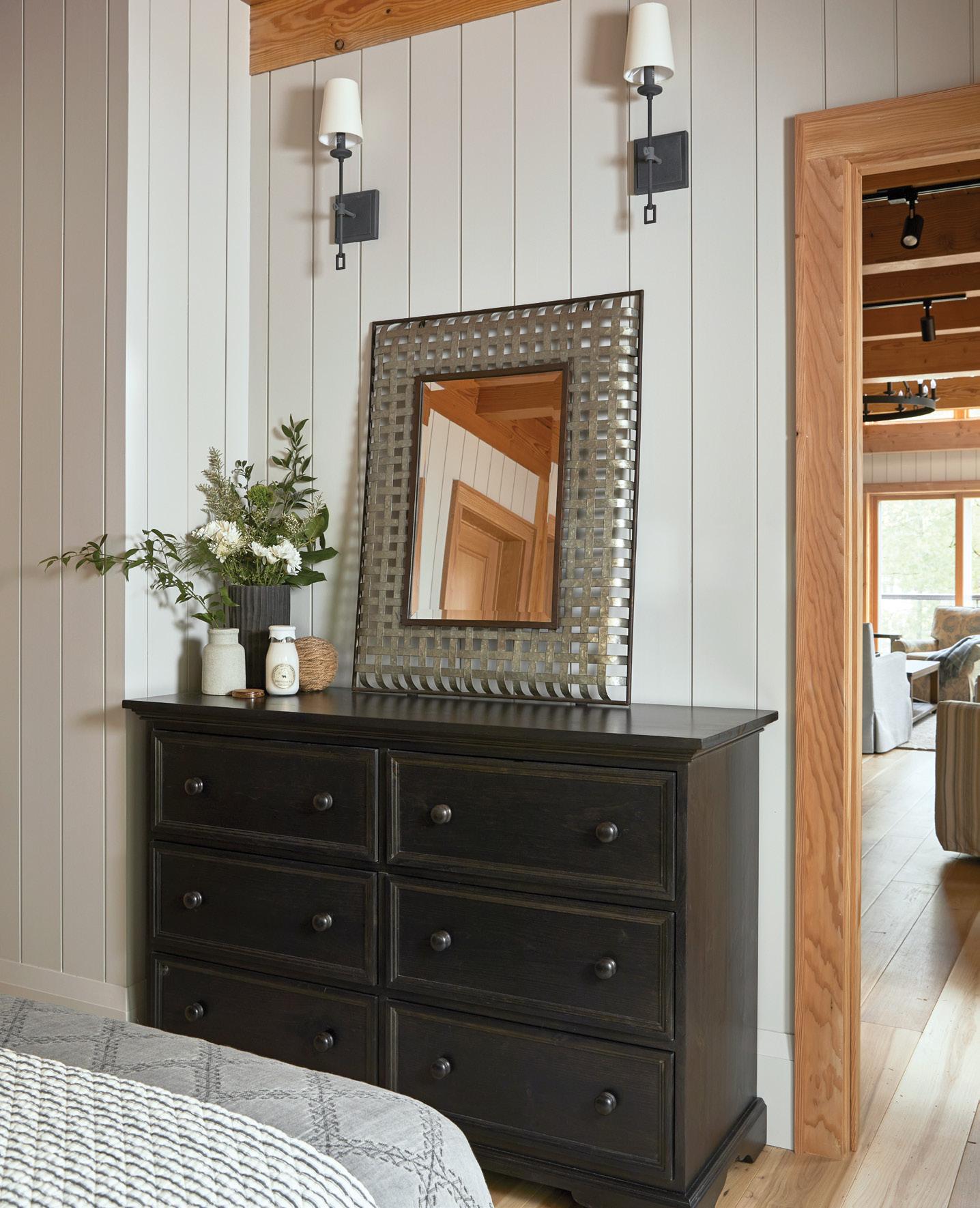
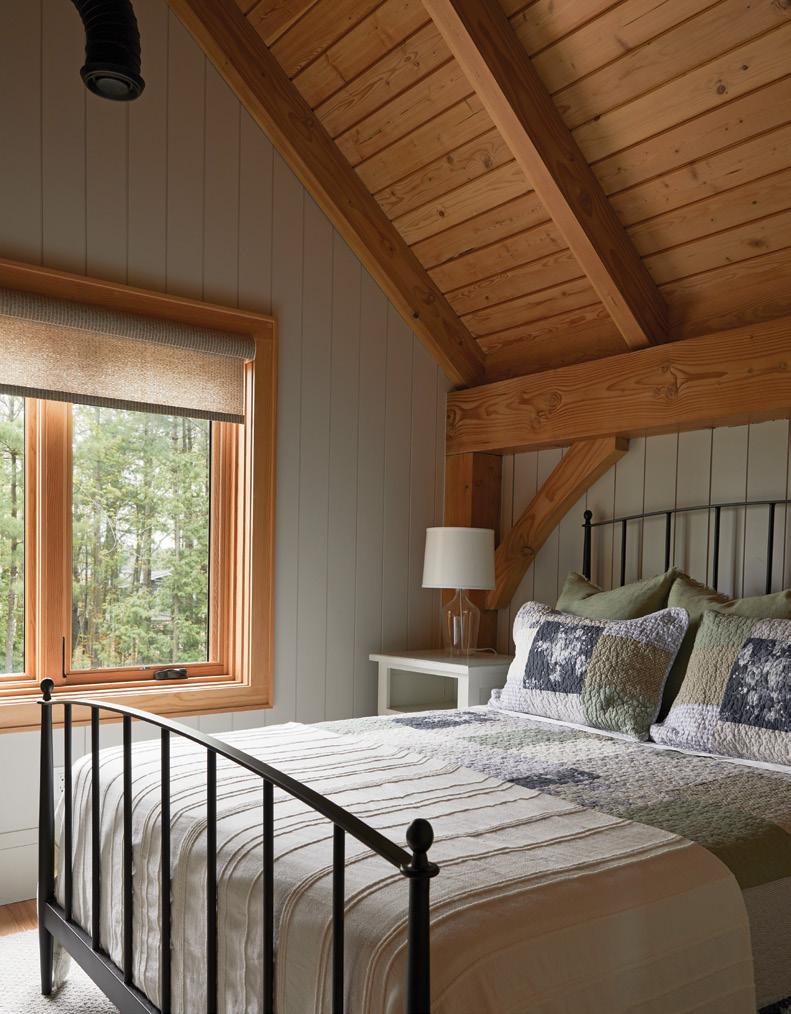
She honoured the cottage’s inherent beauty while infusing it with modern comfort and style. “They wanted a home that felt like a forever retreat, blending the cottage’s natural beauty with a modern, welcoming vibe,” says Lena.
The kitchen includes Shaker-style cabinetry. Brown’s Appliances provided the JennAir refrigerator and Bertazzoni range. A dark herringbone backsplash dramatically offsets the light cabinets and white stone countertops (Quartz Co.). The Rubinet Faucet Company supplied the fixtures. “The kitchen is pretty basic, but it functions very well,” the homeowners tell us. They love large family dinners, so Lena designed the dining area around an oversize reclaimed-wood table. “It’s Canadian handcrafted and echoes the cottage’s beams, while its generous size ensures there’s room for every guest,” Lena says.
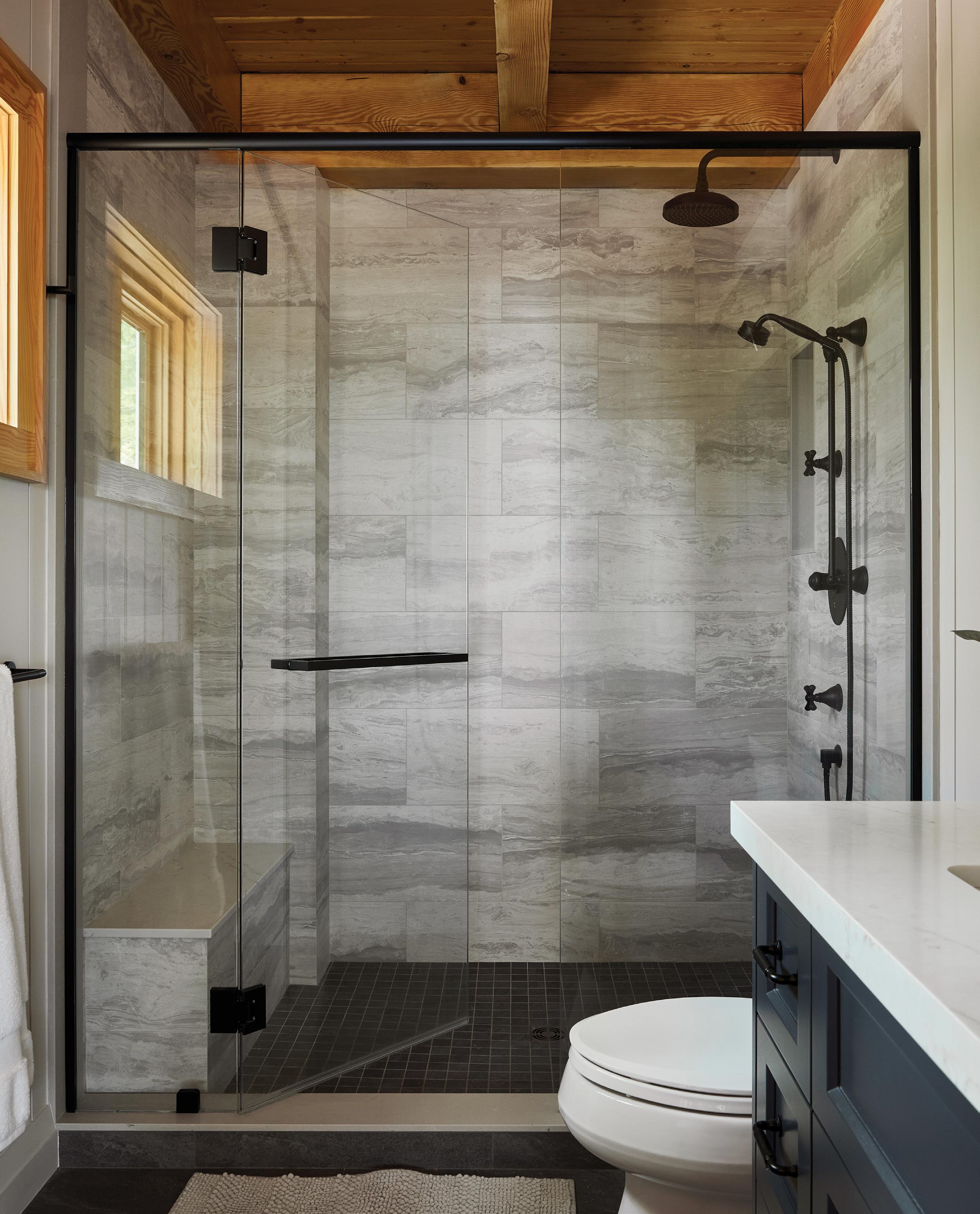
home & designer
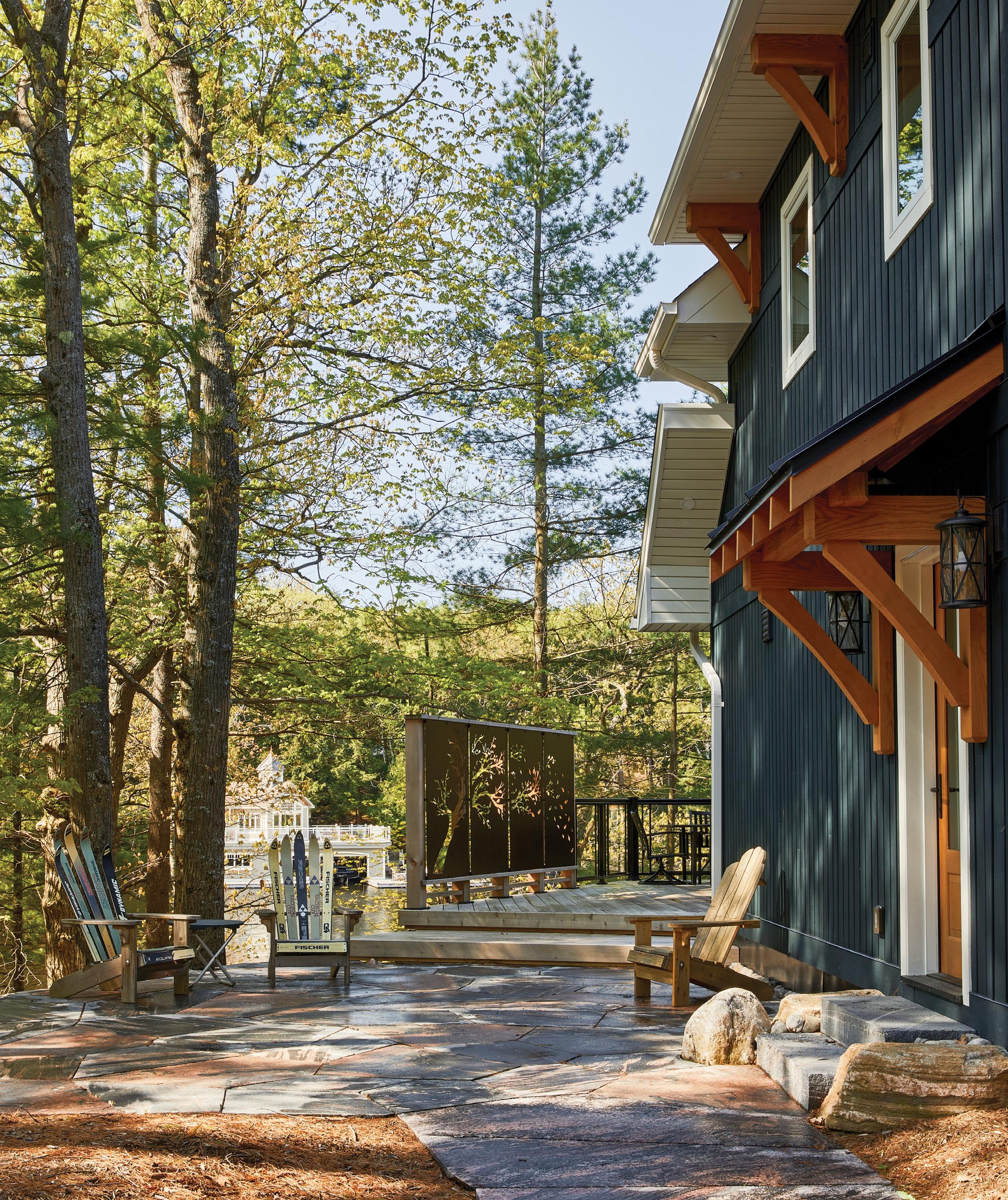
The landscaping on this lot is natural and minimally disruptive to the landscape. Conner Daily handled the hardscaping, and Ted Smith provided the hardscape materials. Laura Thomas from Hidden Habitat added native plants and flowers to the property to enhance the natural aesthetic.
“I WAS DRAWN TO THIS PROJECT BECAUSE OF THE COTTAGE’S UNIQUE ARCHITECTURAL CHARACTER AND ITS HARMONIOUS CONNECTION TO THE NATURAL SURROUNDINGS.” –LENA PATTEN
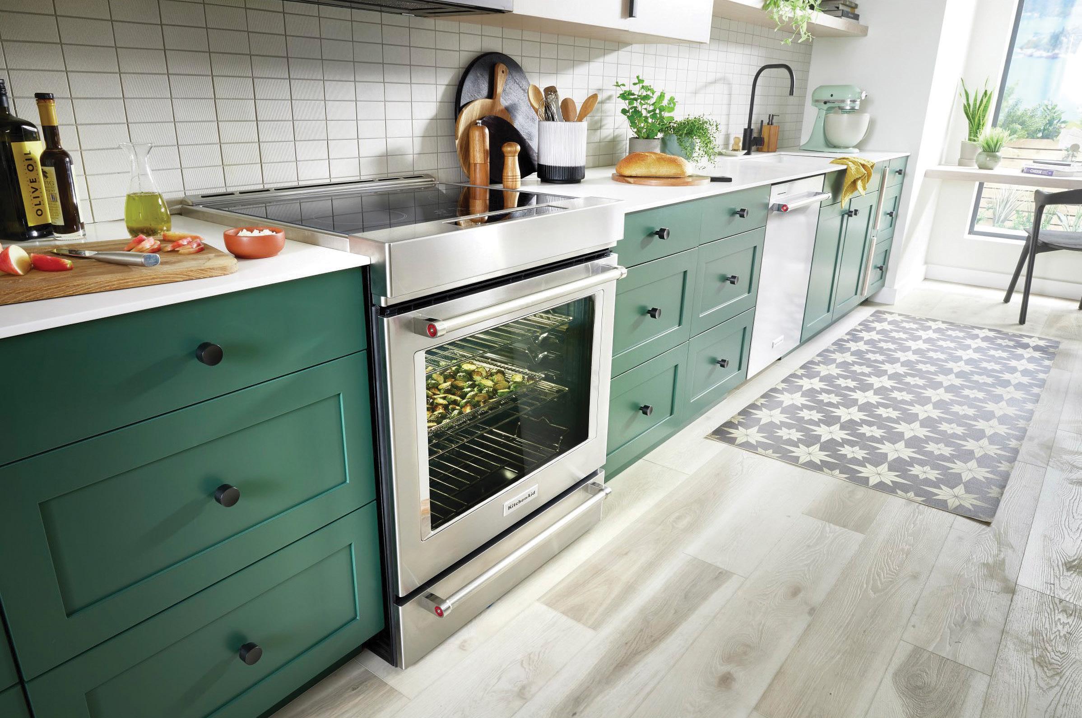

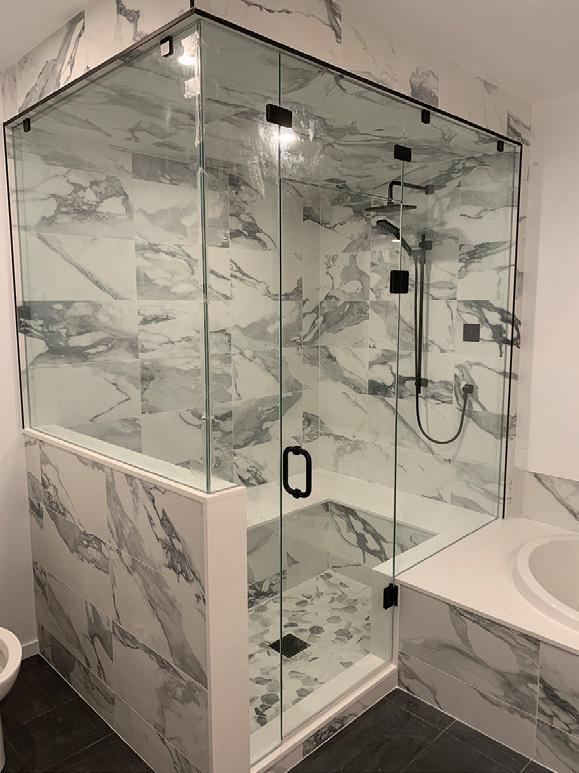
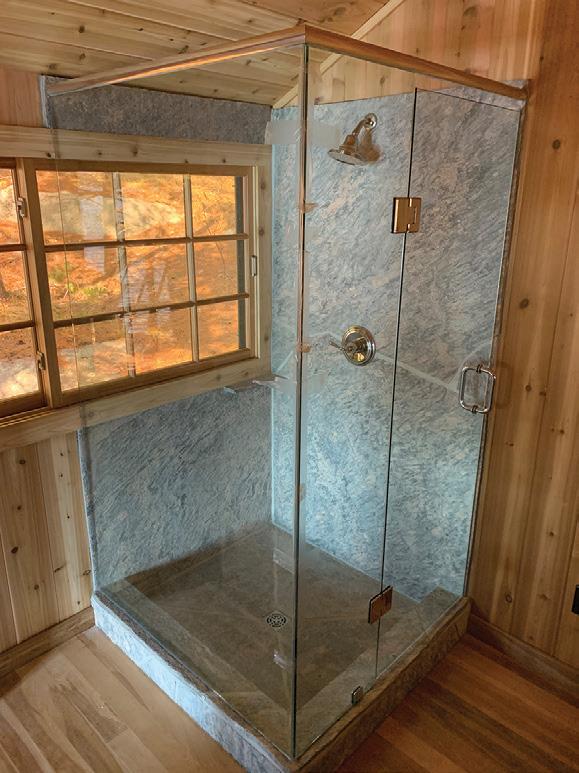
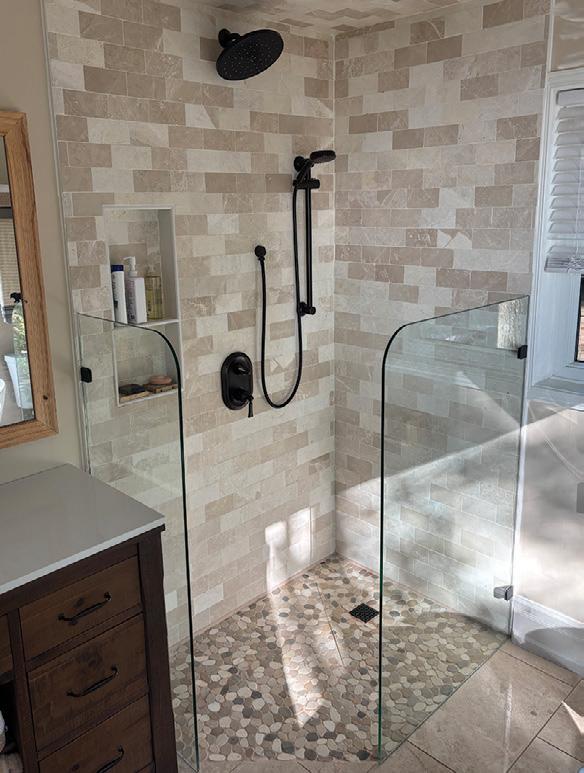
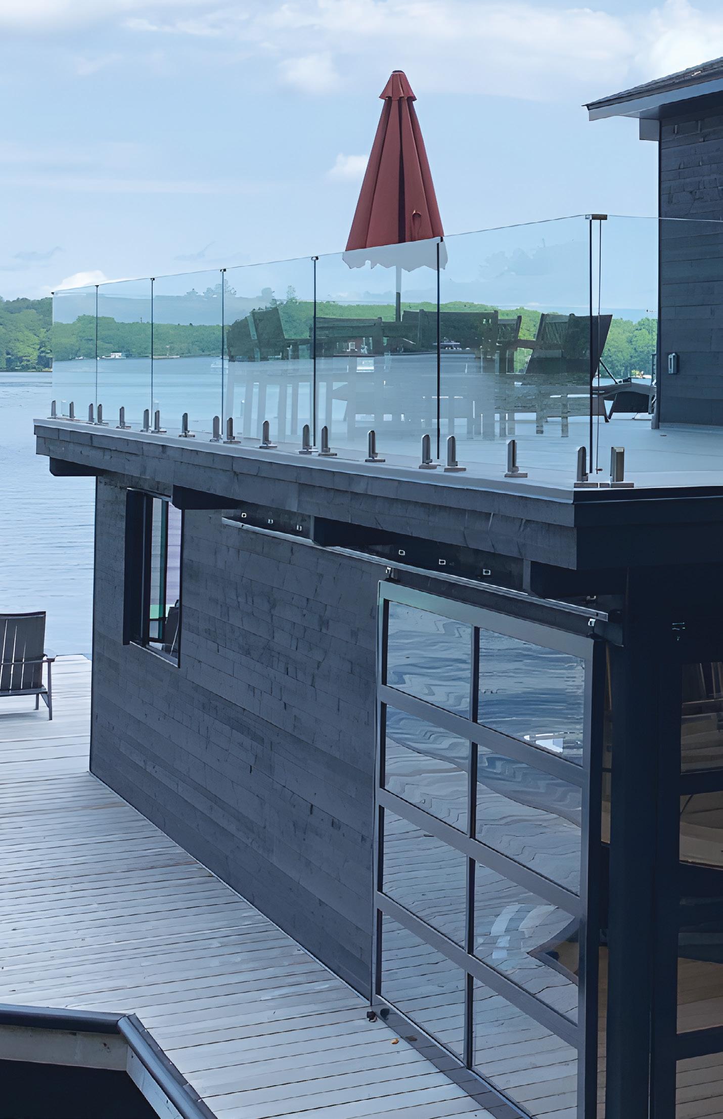
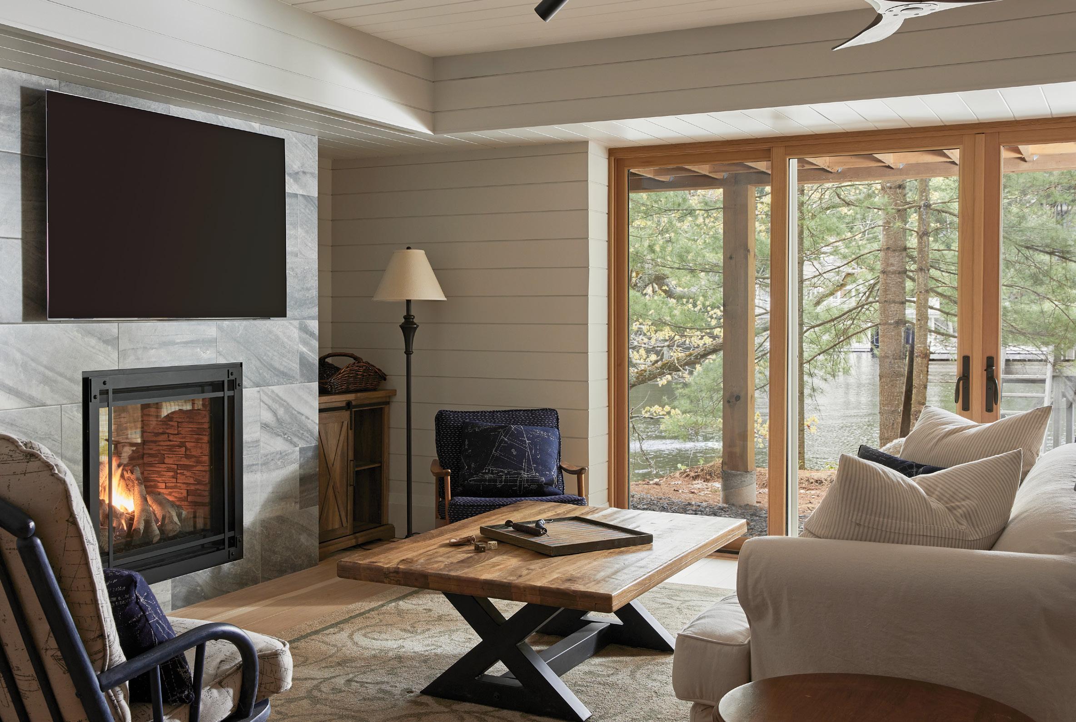
She chose furniture with clean lines and subtle accents to keep the space fresh and sophisticated while maintaining the cottage’s rustic feel. Just off the kitchen, two simple armchairs offer a cosy place to pause. It’s a popular spot where people naturally gather. “I sit here, drink coffee, look at the lake and think how lucky I am,” the homeowner reflects. Lena tailored a layout that maximizes the open-concept space and takes full advantage of the lake views. “I strategically placed furniture to create intimate gathering areas without obstructing the flow of natural light,” says Lena.
A warm oak staircase paired with contemporary metal spindles connects
the main living area to three second-floor bedrooms. A loft overlooks the great room, while a clever interior window in the upstairs bathroom draws soft, natural light from the loft. “It’s from my grandfather’s cottage, which was built in the 1900s,” says the homeowner.
Between time on the water, evenings by the fire and weekends surrounded by nature, this lakeside cottage has become a treasured family retreat. “It’s a place where our family comes together. We love the closeness to nature and enjoying activities on the lake,” says the homeowner. “I married into a family that loves cottaging, and now my family loves it too.” OH
LOCAL SOURCE GUIDE
• Benjamin Moore • Chervin Kitchen & Bath • Cottage Country Builders • Cutting Bros. Inc. • Flooring & Tile Solutions • HillTop Interiors • Northern Iron • Ridley Windows & Doors Inc. • Stephenson’s Rental Services • The Rubinet Faucet Company • West-Eden Design Studio
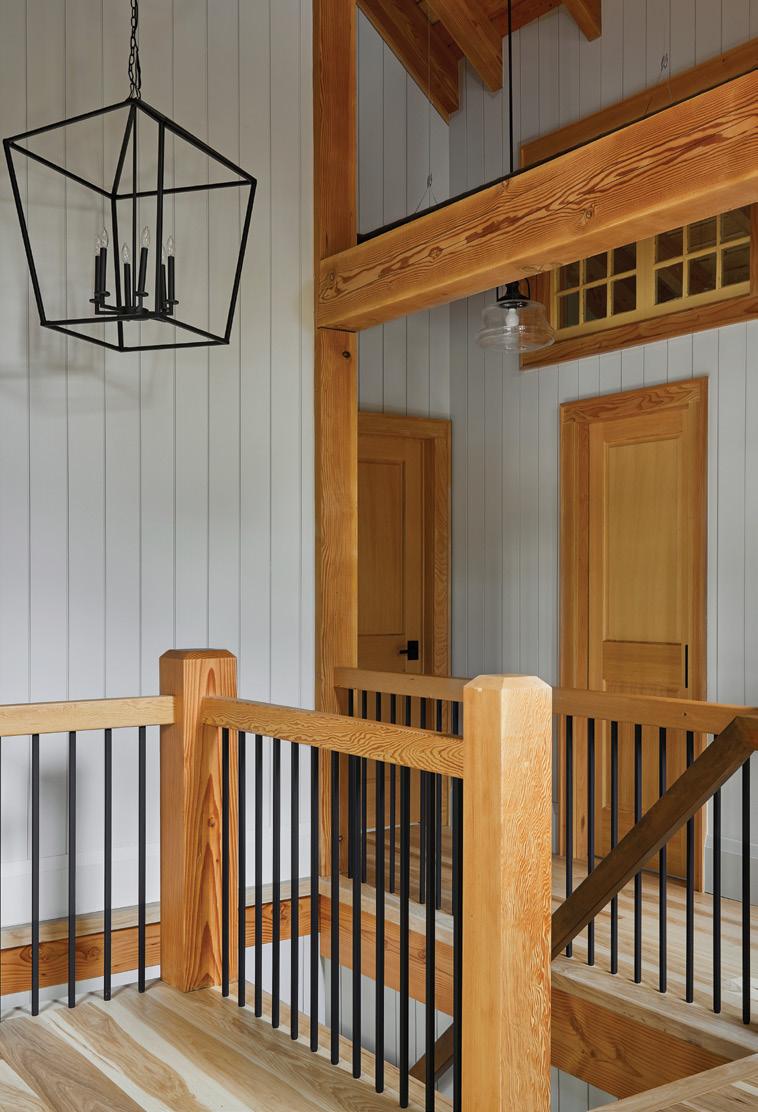
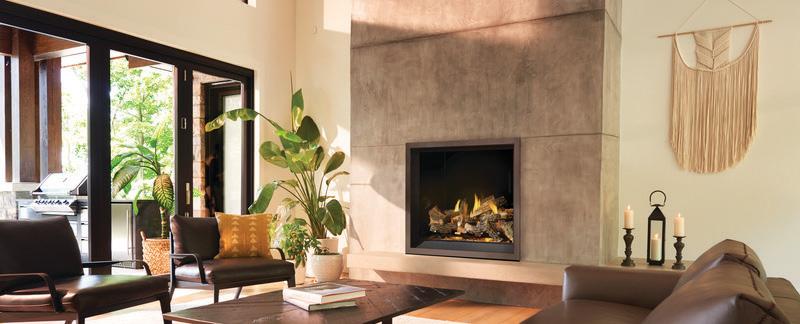
Canadian-Made Excellence
Proudly manufacturing luxury fireplaces, grills, heat pumps, air conditioners & furnaces right here in Barrie.
Engineered for Canadians, by Canadians
Our products are built to withstand our unique climate.
No Payments, No Worries
Take advantage of our financing options.
24/7 Service
We’re proud to offer 24 hour service on all makes and models with our factory trained technicians.

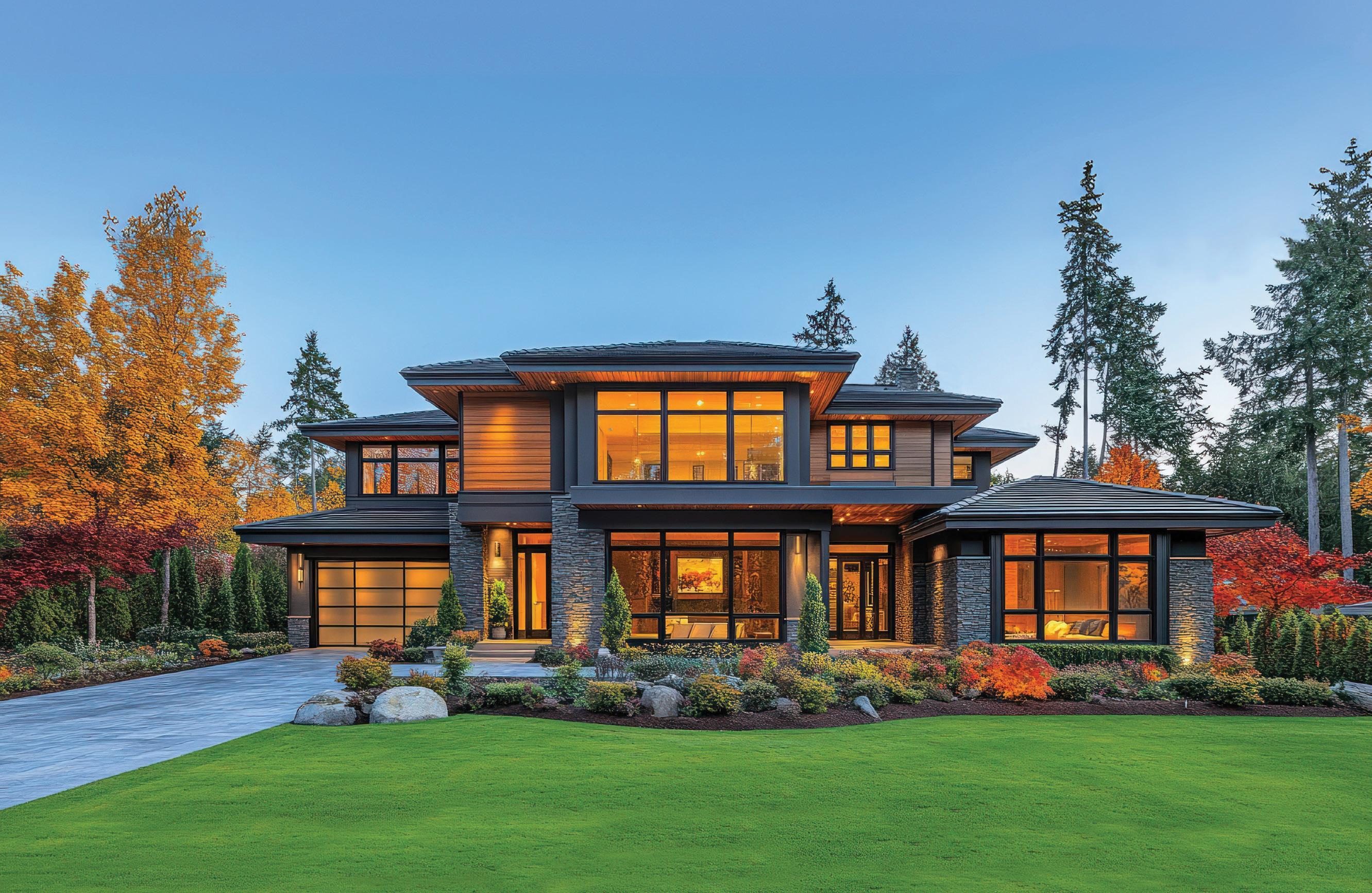
FOR EVERY HOME
STORY NICOLE HILTON
A TOUCH OF fall MINIMALIST SEASONAL DÉCOR IDEAS

While this year’s décor trends embrace the “more is more” mantra, not everyone wants to go all in. These thoughtfully curated, fall-inspired pieces will add a hint of the season without overwhelming your space, creating a perfect balance for those who feel just a little bit spirited. From pumpkinshaped faux flame candles to woodland lanterns and natural-coloured accents, this top 10 list will help welcome autumn into your home in the most effortless way.
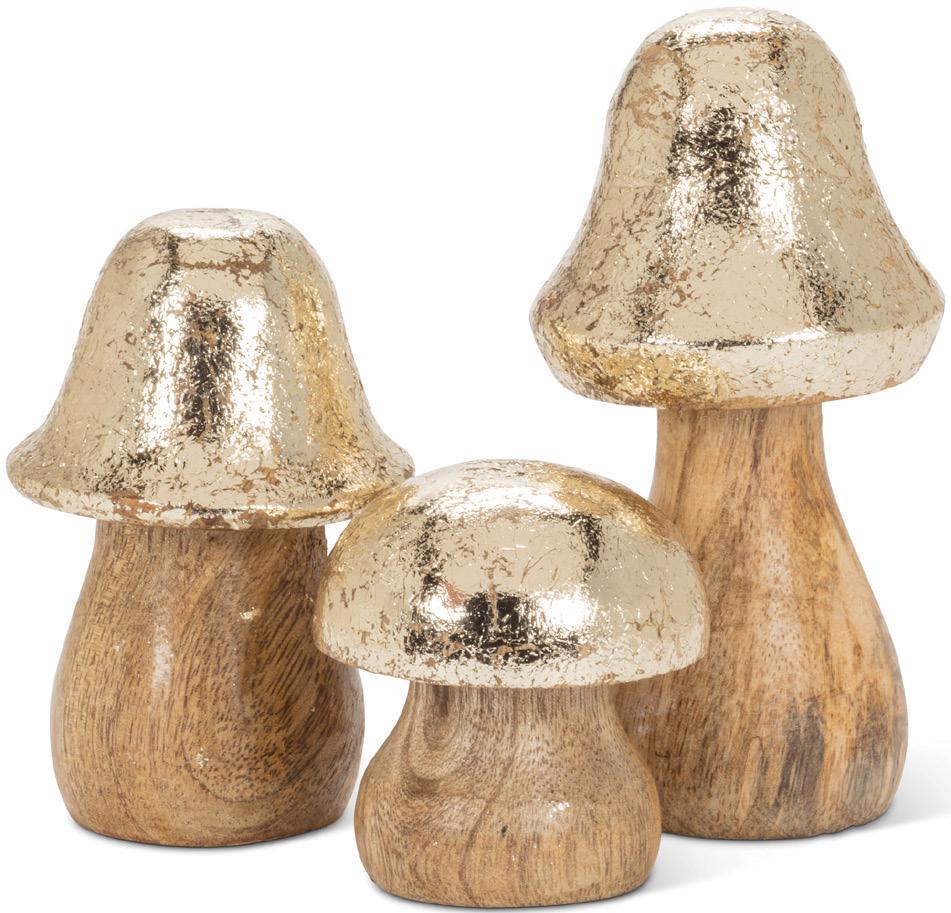
1. Decorative Mushrooms
Bring a hint of forest charm indoors with a trio of minimalist mushrooms. Their organic shapes and subtle tones add whimsy and warmth to mantels, shelves or side tables.

2. Seasonal Wreath
A neutral pampas grass wreath brings natural texture and fall flair that easily coordinates with existing home décor. Hang it on a door or lay it flat with candles for a seasonal centrepiece.




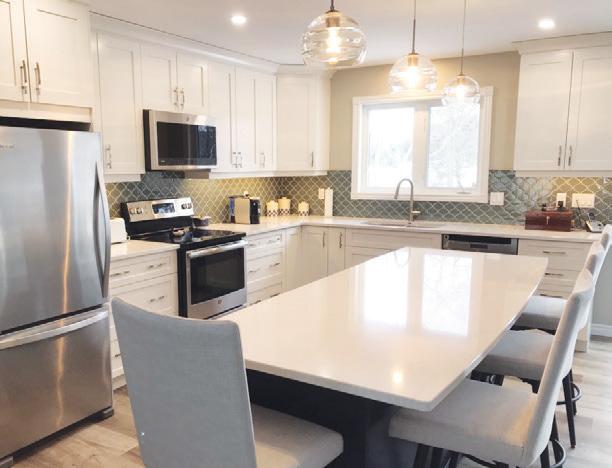
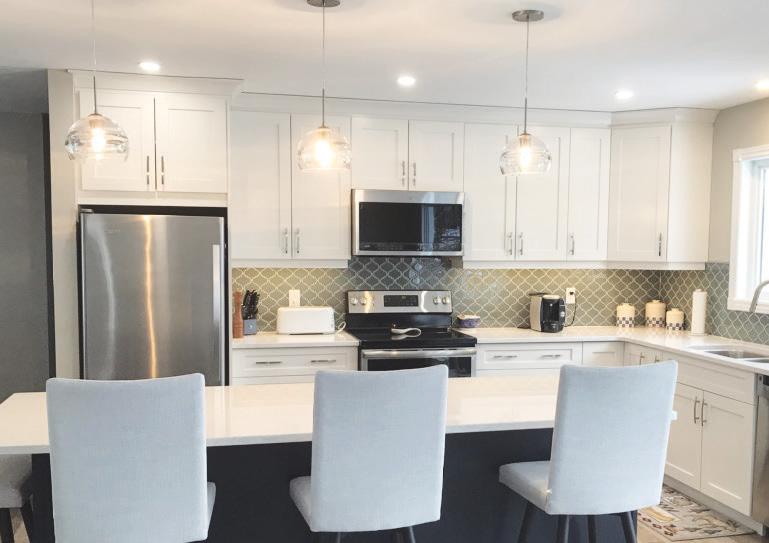

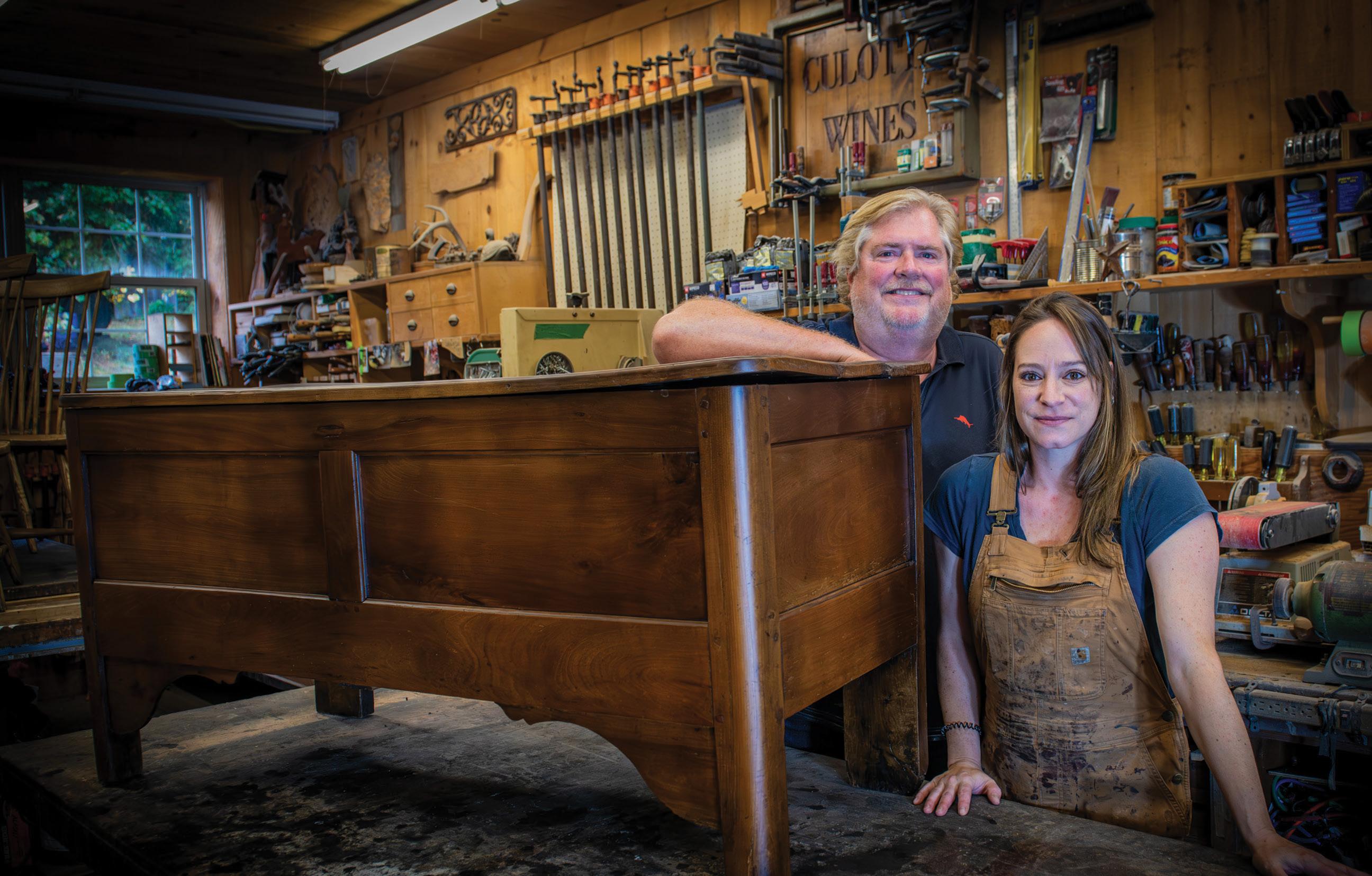
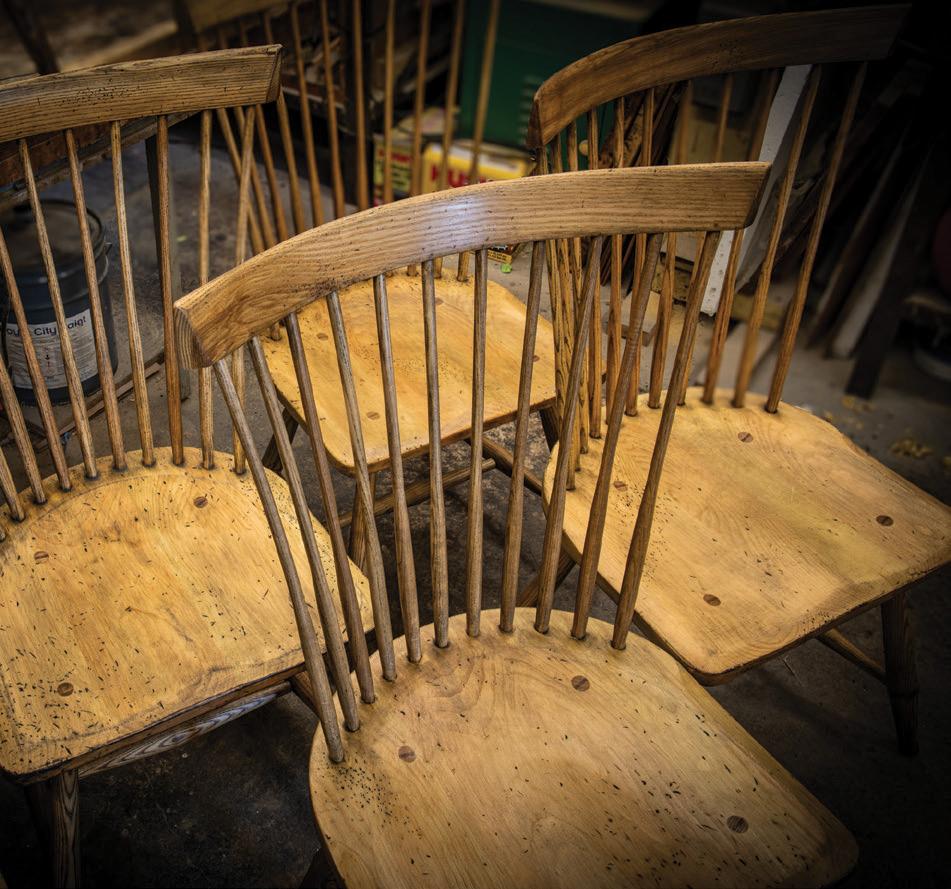
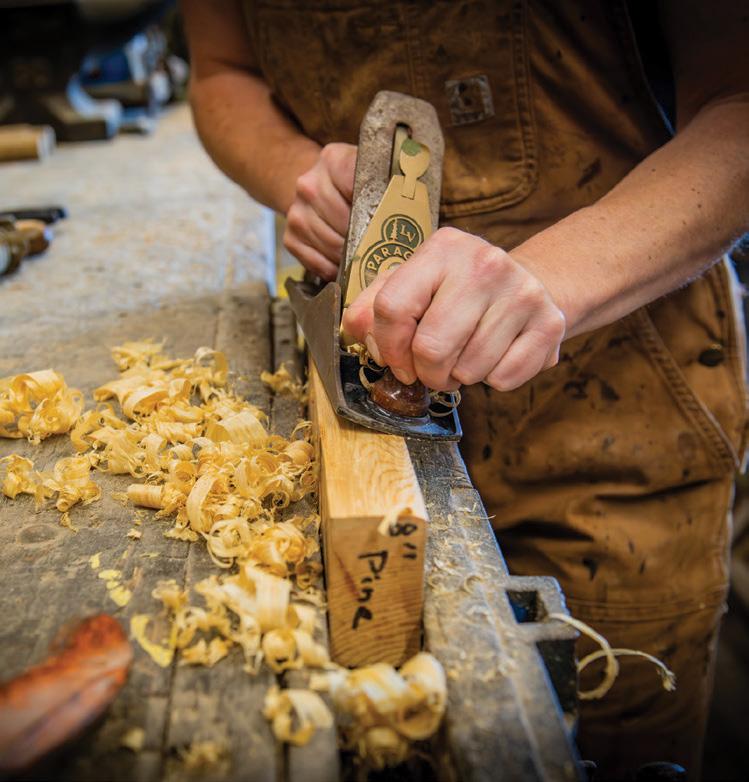
3. Owl Vase
A quirky owl vase will add personality to any space. Let it stand alone as a charming fall accent or fill it with fresh blooms for a more styled, polished look. Display, then change.


4. Fall Glassware
Simply swap in glassware with rich, earthy hues like aubergine or olive for an instant autumn upgrade. These moody tones elevate everyday dining and add depth to your table setting.
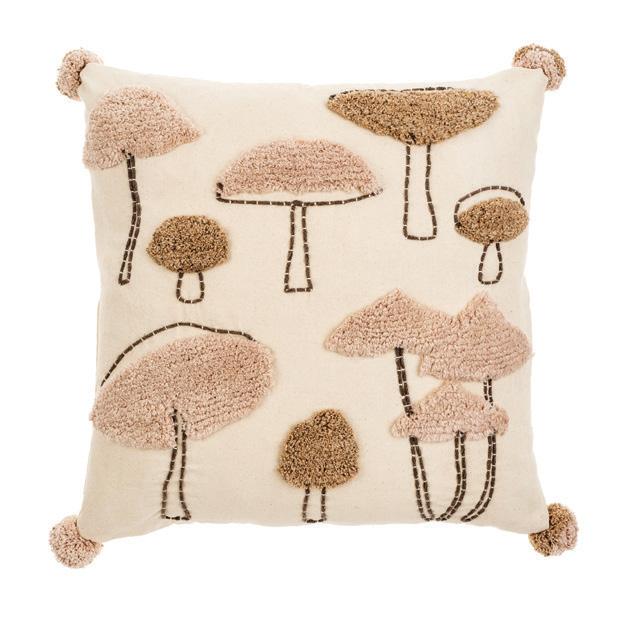
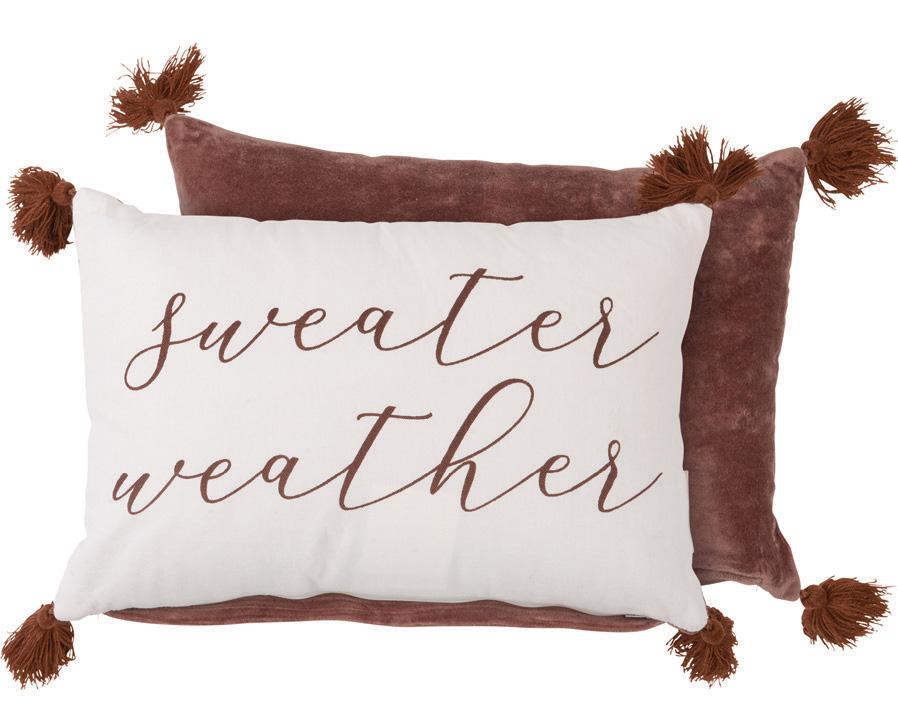
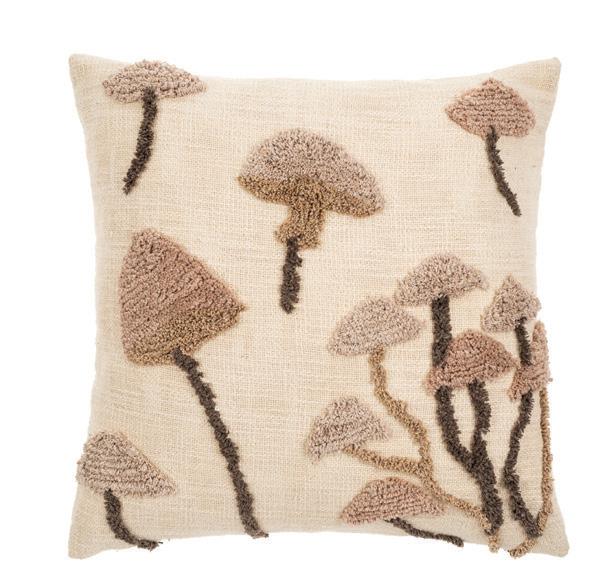
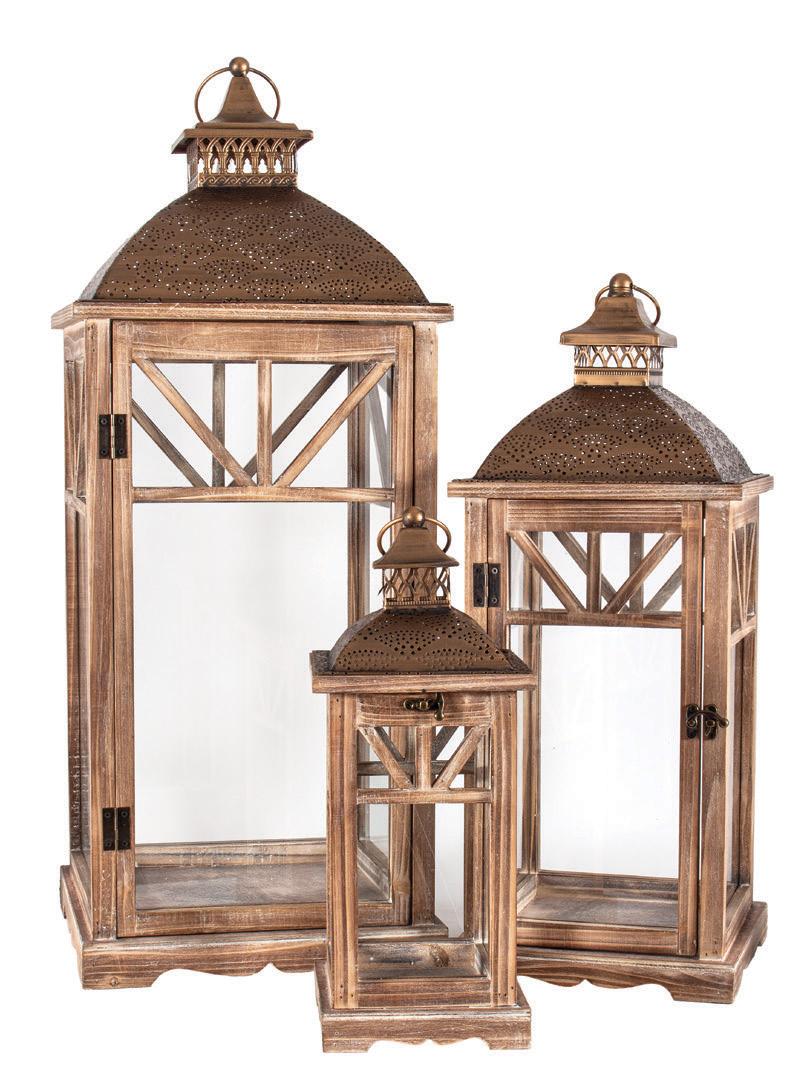
6. Woodland Lanterns
Perfect for porches or fireplace accents, wood-framed lanterns will add warmth that suits a rustic vibe. Fill them with candles, gourds or pine cones for an effortless display, then change the contents when winter arrives.

7. Simple Seasonal Sign
Sometimes, simple says it best. An intentional, well-placed “Fall is Here” sign instantly sets the tone with no pumpkins required. It’s a cheerful, understated way to greet the new season.
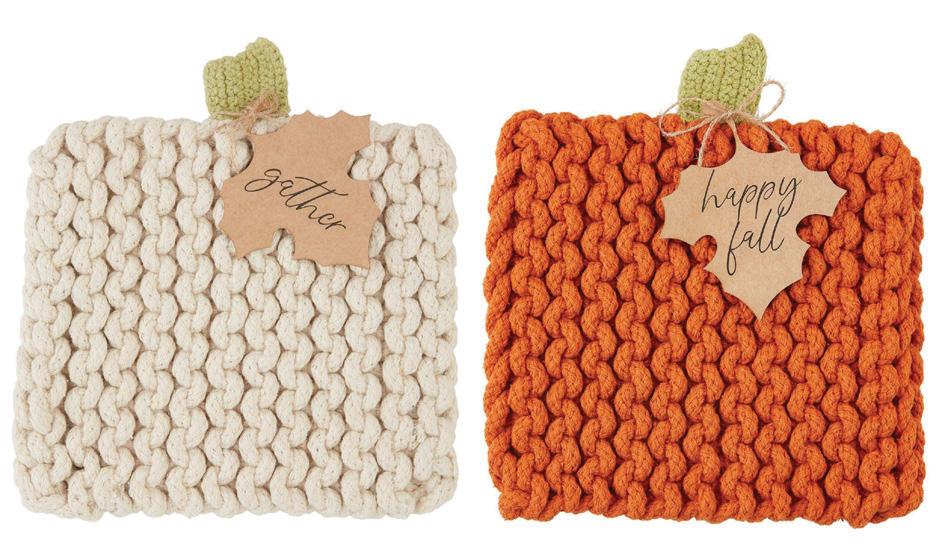

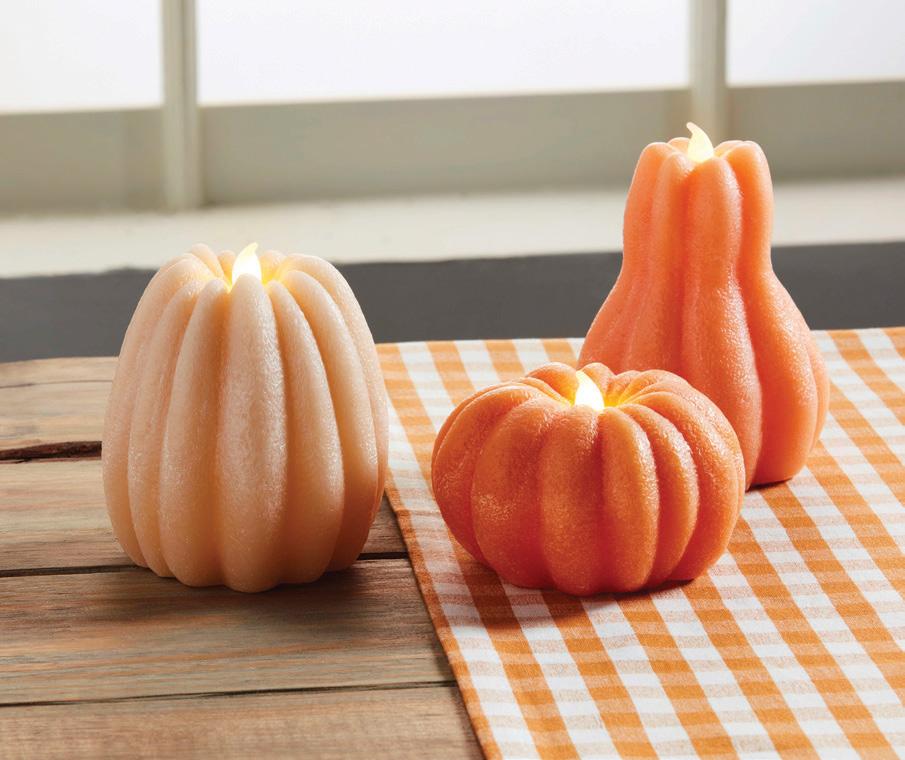
9. Candles
With sculptural tapers and flameless designs in pine cone or pumpkin motifs, candles offer a simple, elegant way to create ambience and a solution for lighting up an overlooked corner. Opt for fall favourites like pumpkin spice, apple pie, vanilla or chai.
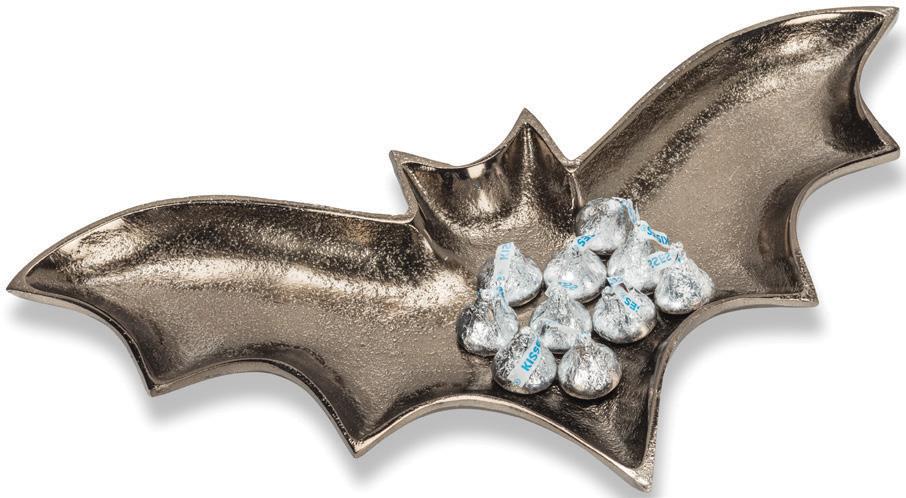
10. A Hint Of Halloween
Not ready for full fright mode? This smoky aluminum bat tray adds just the right edge. Perfect for keys, candy or as décor on its own, it’s a sleek way to participate in the spooky season.
5. Cosy Pillows
Switch up your space with throw pillows in neutral colours and subtle textures. To take this one step further, try a pillow with a catchy phrase, keeping it soft in colour and lighthearted with the message.
8. Pumpkin Trivets
Practical, purposeful and playful, these knit pumpkin trivets bring soft texture to your kitchen. Perfect for festive entertaining or everyday use, they’re even cute enough to leave out long after the dishes are done.
One of the easiest ways to approach minimalist seasonal décor is to think in layers – small changes that blend seamlessly into your existing set-up. A decorative pillow, a subtly whimsical object or a nature-inspired texture can go a long way. The goal isn’t to theme your space, but to enhance it with items that quietly reflect the time of year. OH

BATHROOM DESIGN

A shift toward SERENITY
One of the most prominent trends in bathroom design today is the move toward serene and restful colour palettes. Soft earthy tones such as warm greys, muted greens and pale taupe dominate the scene. These hues work harmoniously to create a tranquil environment that encourages relaxation. Designers are also incorporating natural materials such as light oak, travertine and rattan to amplify that sense of calm and connection to nature. The result is a spa-like atmosphere that feels both restorative and refined.
STORY JESSICA CINNAMON
A Serene Shift Toward Comfort and Calm
Bathroom design has experienced a transformative shift. Gone are the days of purely utilitarian spaces. Today’s bathrooms are sanctuaries designed to promote peace and well-being. This evolution reflects a broader trend in interior design that emphasizes comfort, serenity and thoughtful personalization. As we move forward, modern bathrooms balance sleek functionality and soothing aesthetics, inviting us to linger a little longer in our daily rituals.
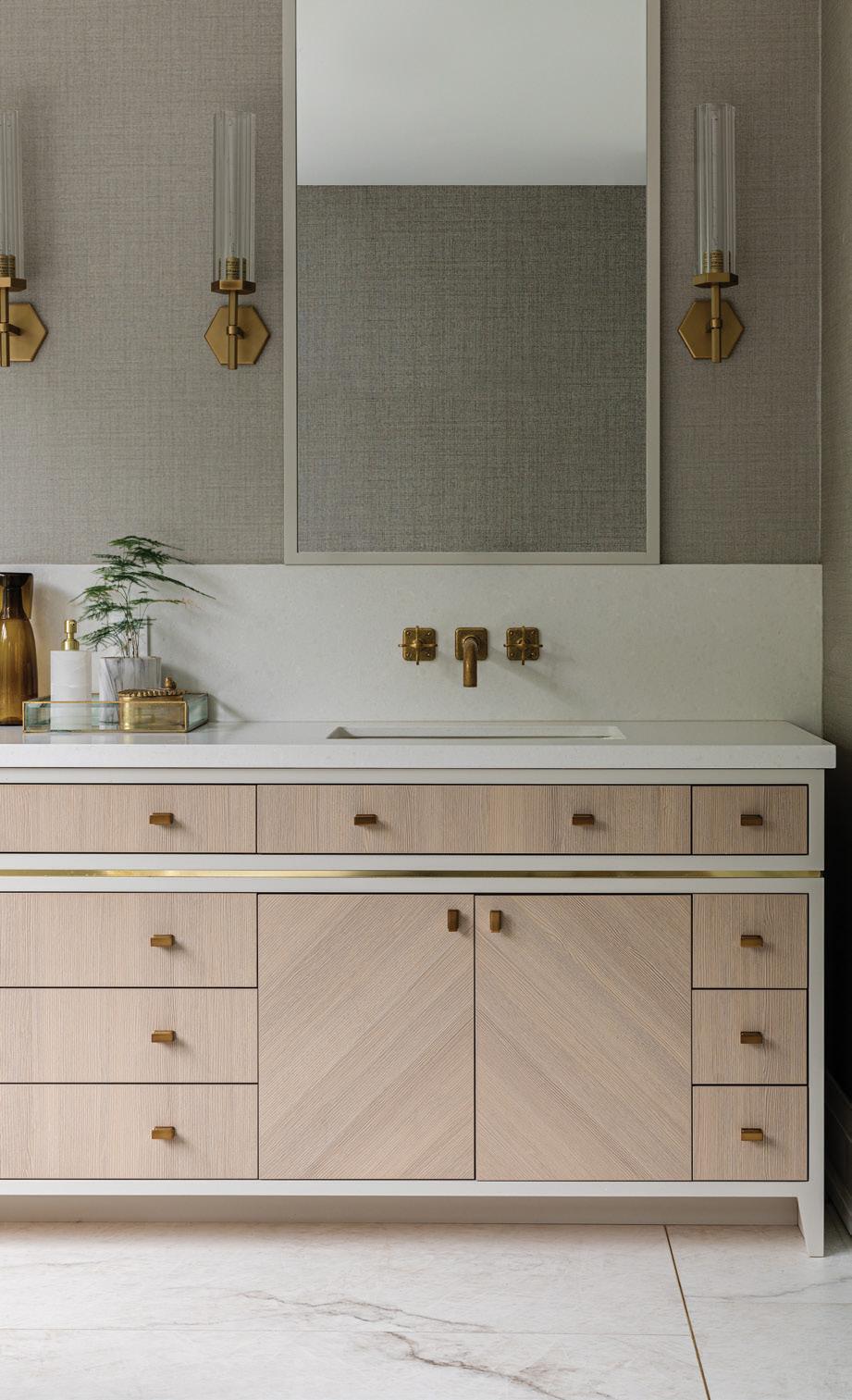
LARGE-FORMAT TILES for a clean look
Large-format tiles are surging in popularity, and for good reason. These oversize tiles reduce the number of grout lines, which not only makes cleaning easier but also contributes to an uncluttered look. Whether used on the floors or walls, they offer a sense of visual continuity that can make even a smaller bathroom feel expansive. Matte finishes are favoured for their soft, understated appearance and slip resistance, making them both beautiful and practical.
The rise of LARGER SHOWERS
In many new bathroom layouts, the shower is becoming the main focal point. Walk-in showers are expanding both in size and sophistication. Frameless glass enclosures and curbless entries provide a more open, seamless feel, while showers often feature dual rain heads, integrated bench seating and built-in niches for storage. Importantly, safety elements are also being integrated into the design. Grab bars are discreet and stylish, blending seamlessly into tile patterns or doubling as towel bars. Anti-slip tiles and subtle lighting around the shower perimeter further enhance safety without sacrificing aesthetics.
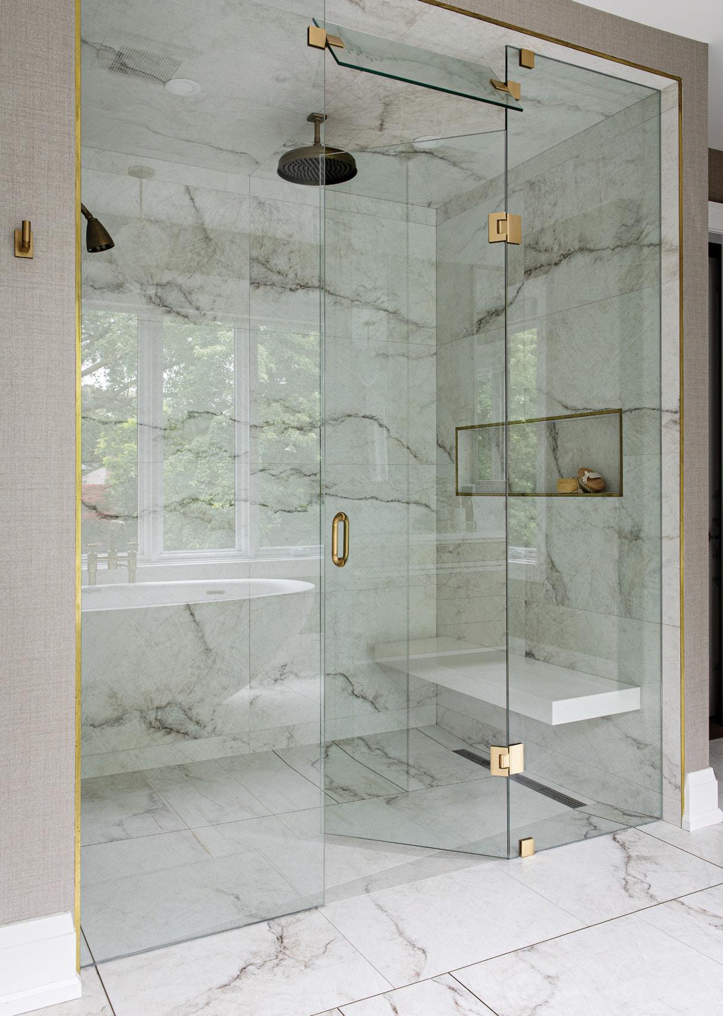
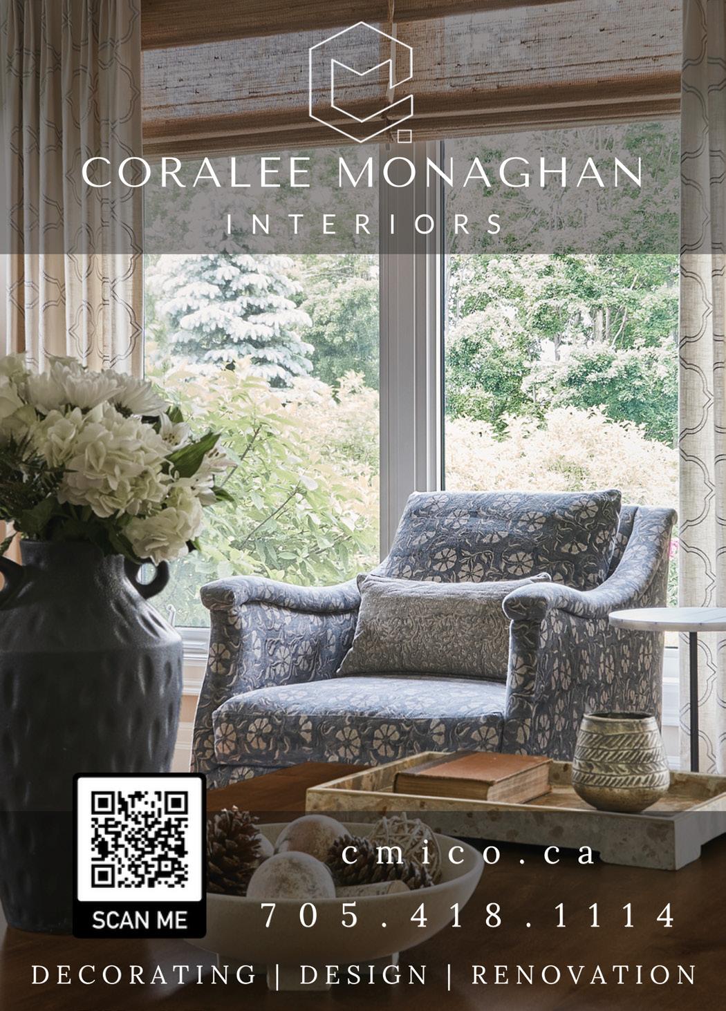
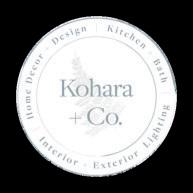


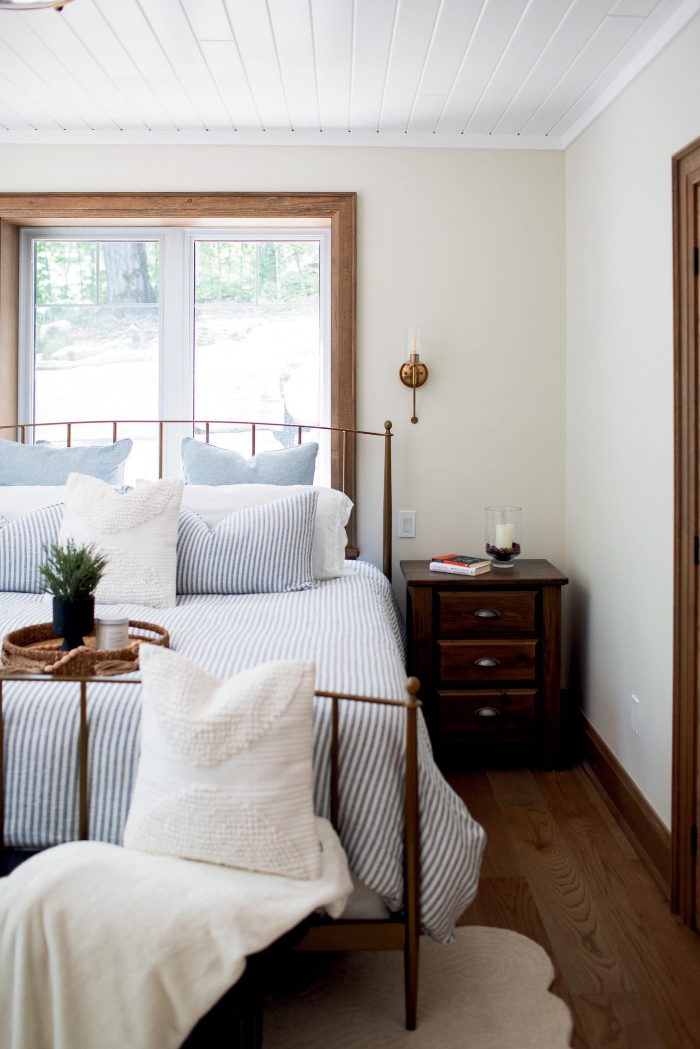
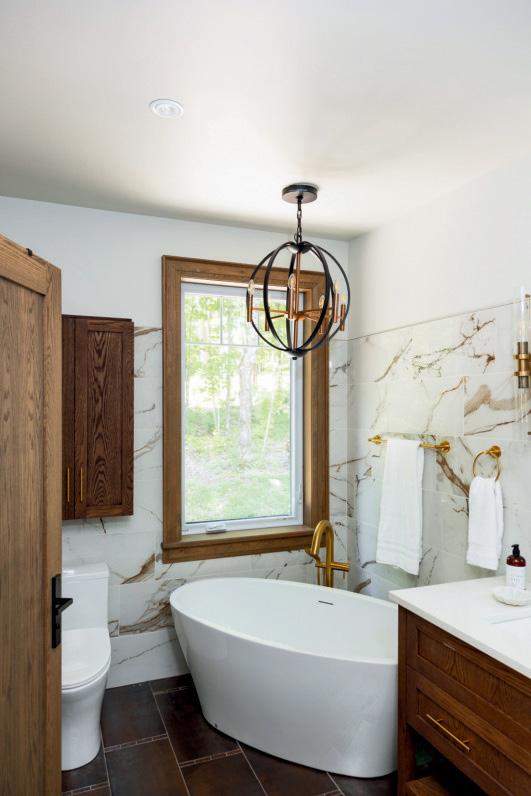
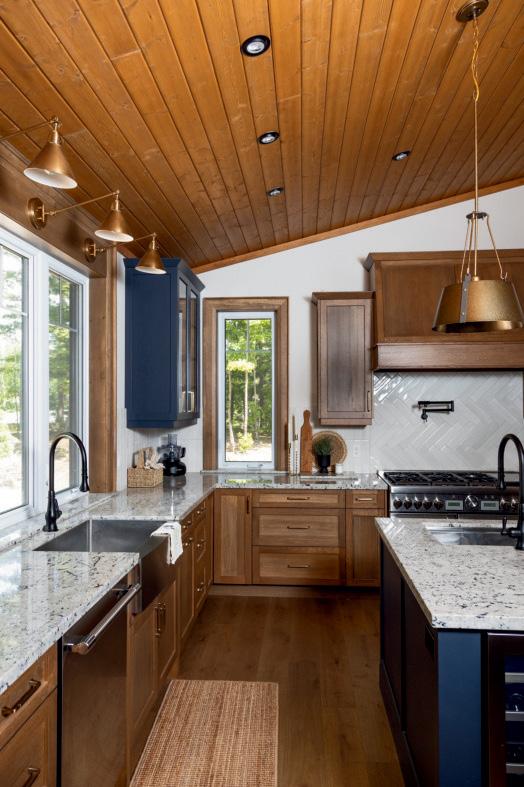





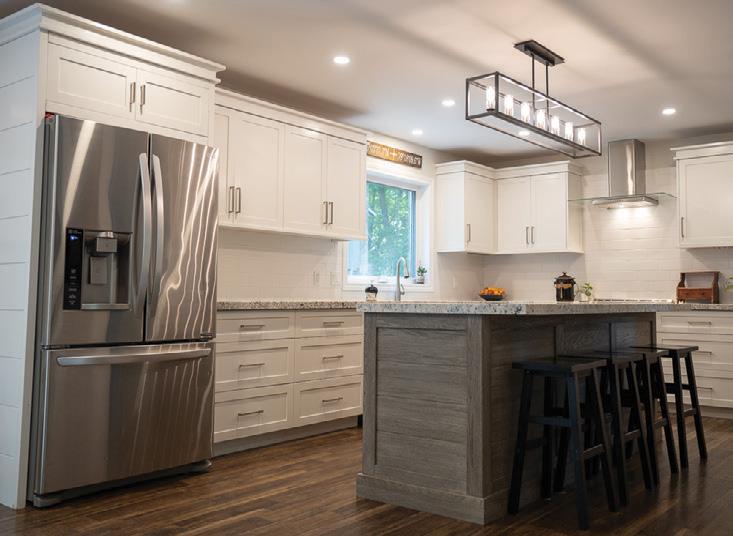
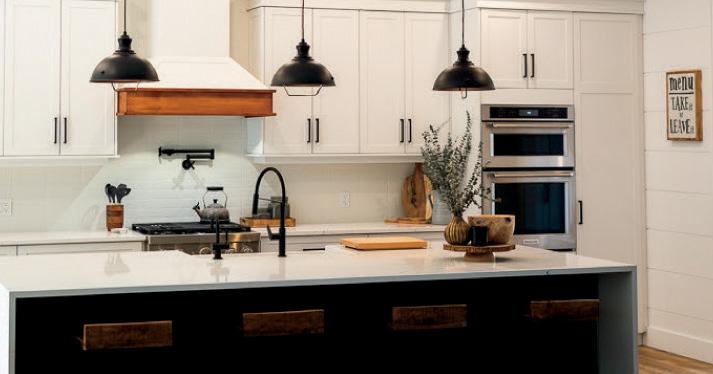
design ideas
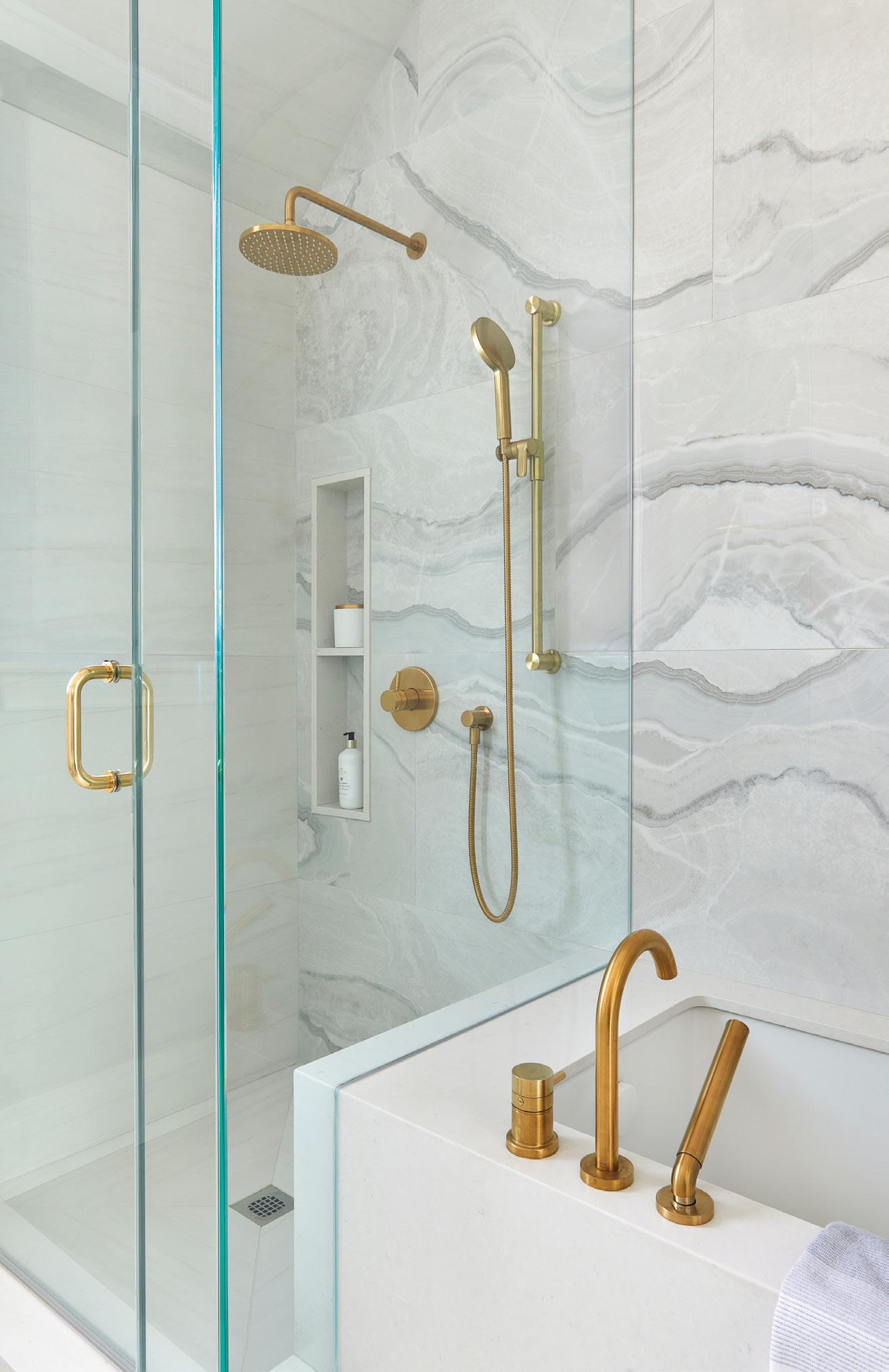
PRO TIP 1: Think beyond trends and prioritize personal use. When planning a bathroom remodel or new build, take time to think deeply about how you use the space. If you enjoy long showers, invest in a multi-function shower system with intuitive controls. If you prefer soaking, choose a deep, free-standing tub (test it in-store before you buy).
TEXTURES AND SHAPES that speak calm
Texture is playing a major role in the sensory experience of a bathroom. Fluted wood vanities, ribbed tile patterns and soft stone finishes add subtle dimension without overwhelming the space. Organic shapes, such as rounded mirrors, oval soaking tubs and curved light fixtures, are replacing harsher lines. These soft edges contribute to a more relaxed, inviting space while still maintaining a clean, modern feel.
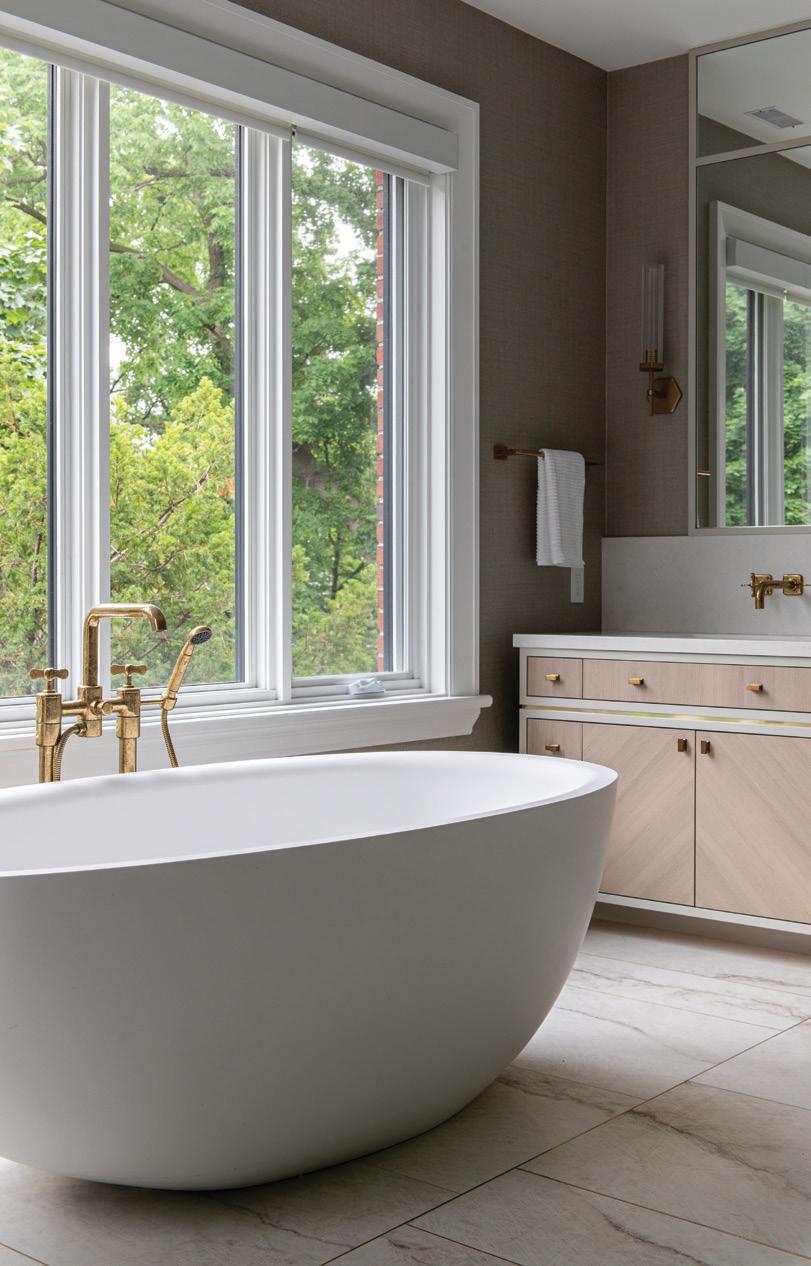
LIGHTING elevates and calms
Lighting has become one of the most critical components in bathroom design. Layered lighting schemes are essential, combining ambient, task and accent lighting to meet both functional and aesthetic needs. Soft LED strips under vanities and inside cabinets add a gentle glow. Pendant lights and sconces flanking mirrors provide flattering illumination for grooming. Adjustable lighting systems are growing in popularity as they allow for bright light during morning routines and dim settings for evening.
Comfortable HEIGHTS
One of the most significant updates in bathroom design is the shift toward comfort-height vanities and toilets. Traditional vanity heights are being reimagined to reduce strain on the back and shoulders, especially for taller individuals. Custom vanities are now designed with ergonomics in mind and often include built-in organizers and under-cabinet lighting. Comfort-height toilets, which are about two inches taller than standard models, are also becoming the norm. This subtle change makes a big difference in ease of use.
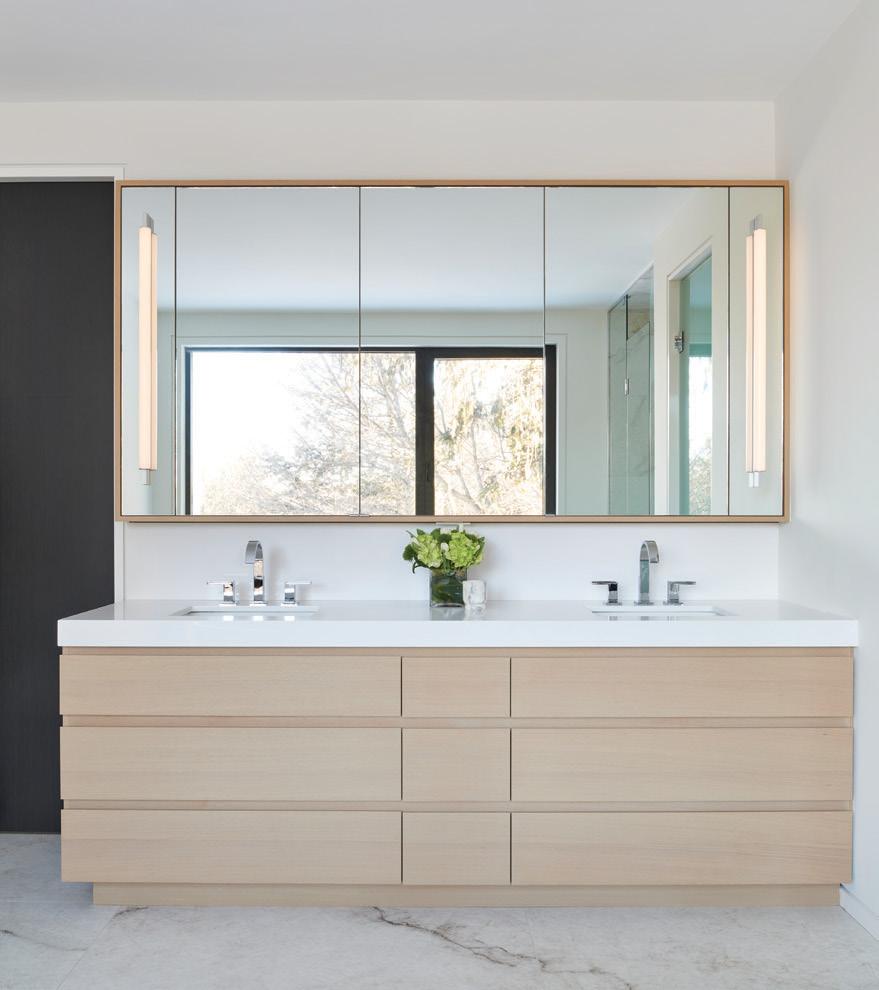
COUNTERTOPS that combine beauty and function
PRO TIP 2: Don’t underestimate storage and accessibility. A clutter-free bathroom is a calming bathroom. Built-in storage solutions such as recessed cabinets and mirrored medicine chests are a must. Also consider how the layout accommodates movement and access. Wider entryways and smart lighting controls can make a world of difference.
Quartz remains a top choice for bathroom countertops thanks to its durability and resistance to staining. Its non-porous surface also makes it a hygienic option, and designers are increasingly pairing these surfaces with integrated sinks and minimal seams for a sleek, streamlined look. Waterfall edges and floating vanity designs continue to gain popularity. As natural tones and textures take centre stage, many designers often turn to timeless natural marble for its organic beauty. These stone finishes bring unique veining, soft colour variations and a sense of quiet luxury.
Today’s bathroom is a peaceful retreat that supports both body and mind. Current trends favour natural materials, soft textures, smart lighting and ergonomic design, all working together to create a soothing space with the goal of comfort and calm. OH

Jessica Cinnamon is an award-winning principal designer and founder of Toronto-based Jessica Cinnamon Design Inc.
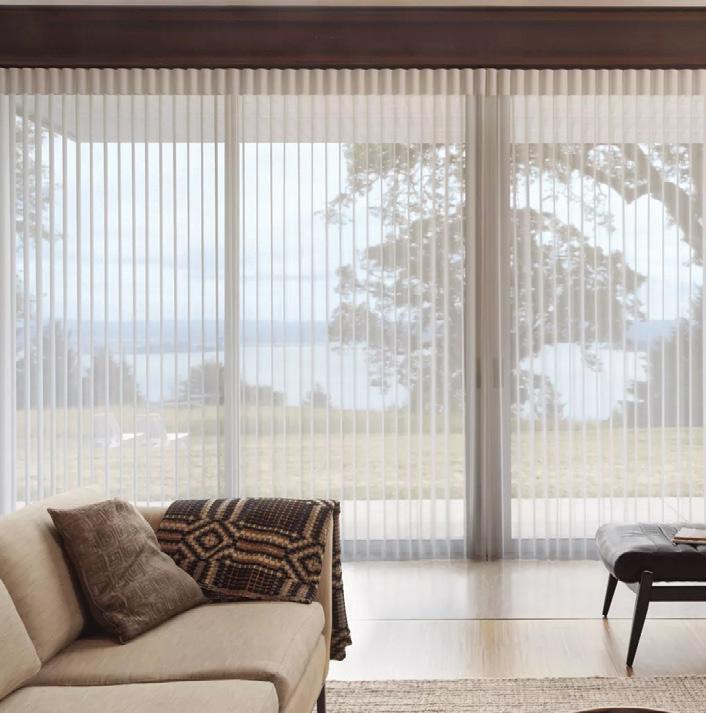

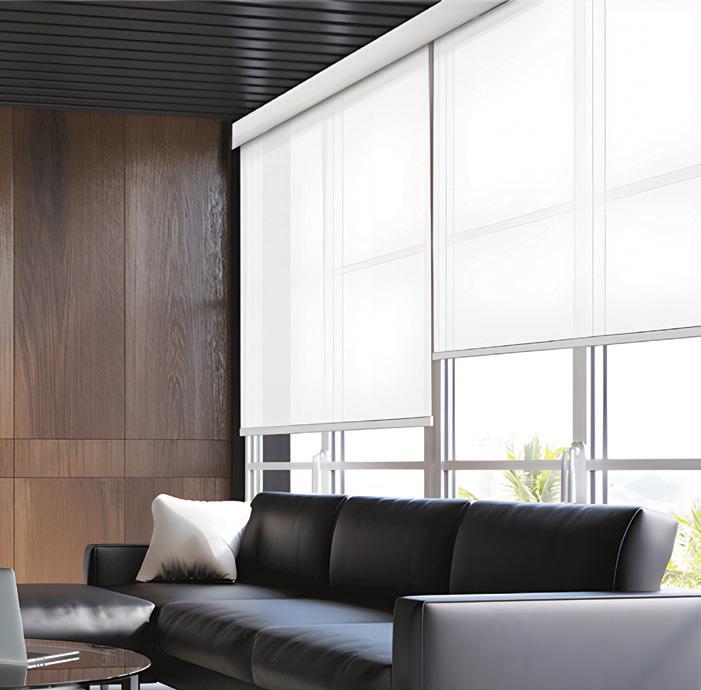



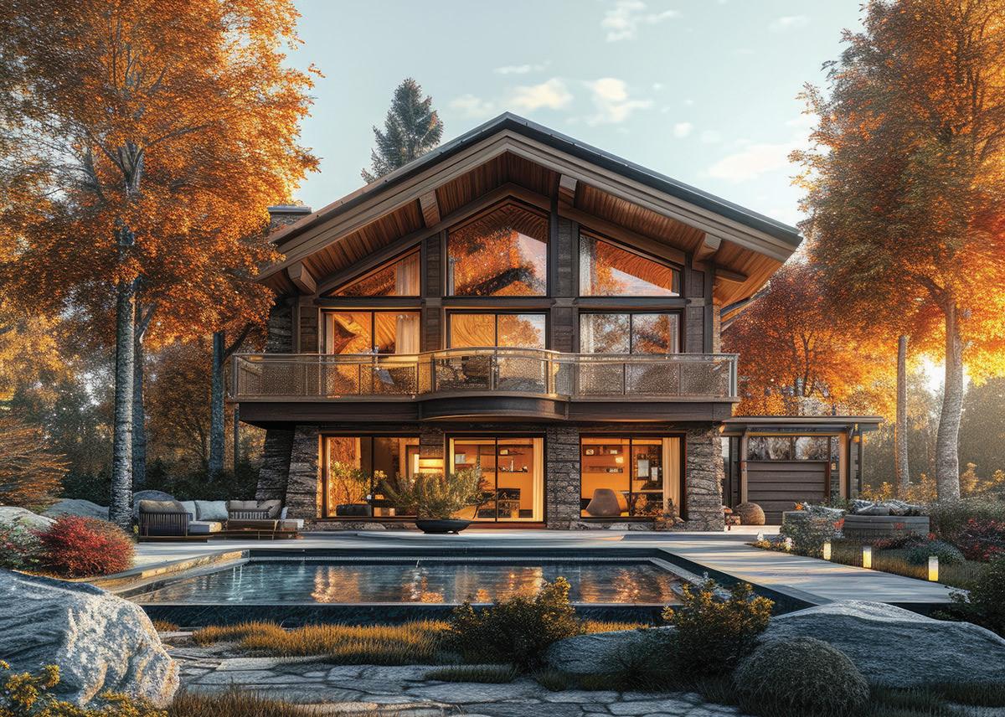

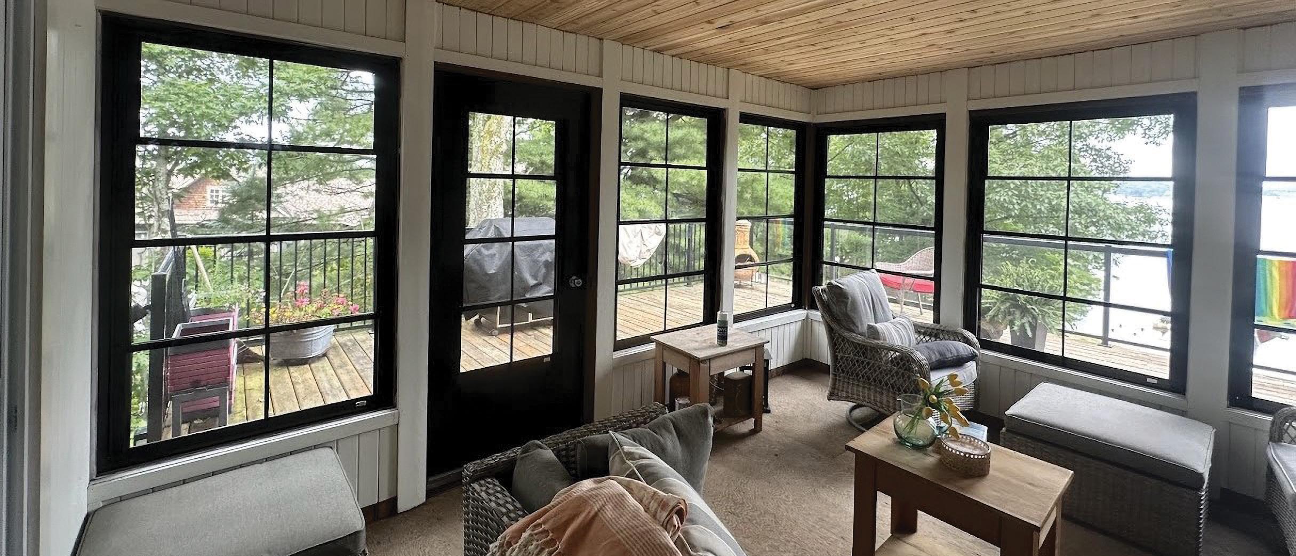

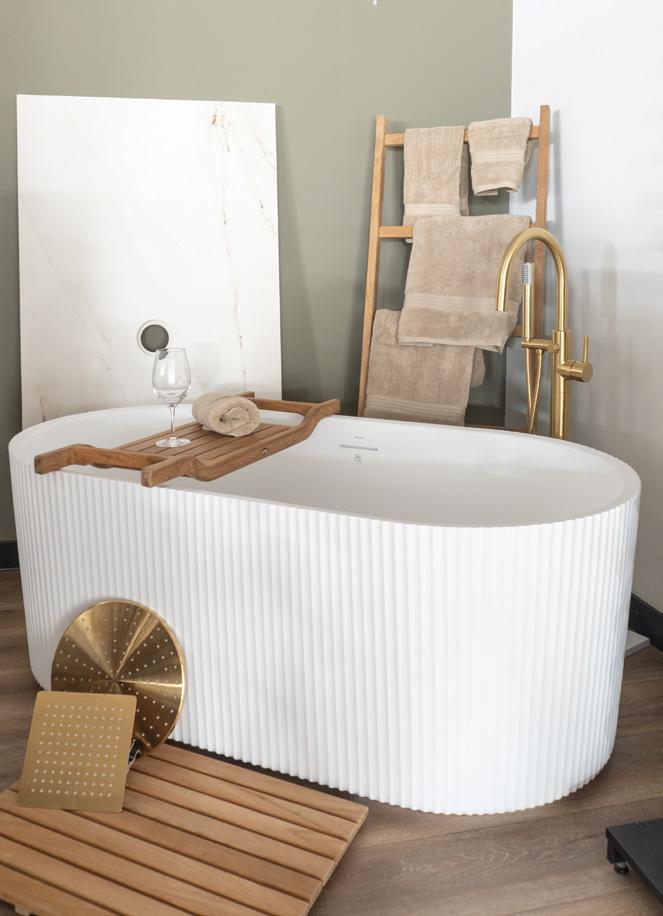
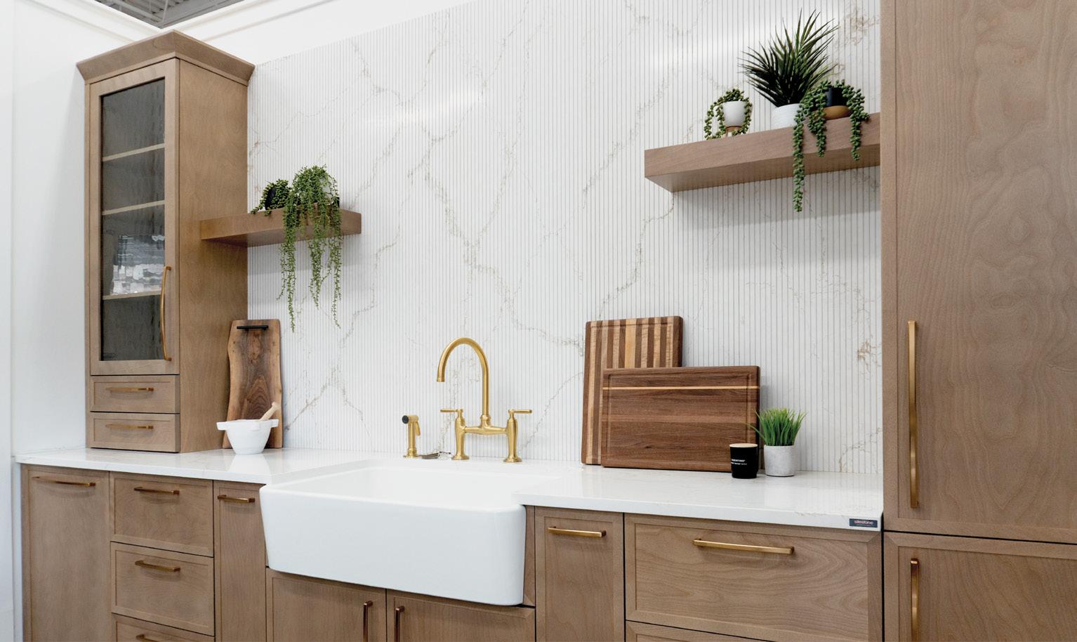
REFINED DESIGN
THE PLACE
The family-run Huntsville business, Refined Kitchen & Bath, offers a carefully-curated collection of suppliers and products for any room or space in your home. It was created in 2019 as an extension of the renovation company Property Prep Canada Inc. Owners Kelly and Ed Hammond found that the Muskoka area was lacking in some of the finer details and options for building finishes. “As local renovators, we found that homeowners wanted options for more sophisticated style, innovative design and unique and trending product ideas within their home,” says Ed. “So, we decided to bring that to the area.”

NEWLY RENOVATED SHOWROOM
Inside their newly-renovated showroom, renovation clients, homeowners, local interior designers and builders can find inspiration as well as source product supplies for projects large or small. “When walking into our showroom, we want everyone to feel welcomed and inspired,” says Kelly. With several different styles of kitchen and bath designs on display, they offer options in flooring, tile, hardware, fixtures, counter surfaces, paint colours and more. “We proudly carry several Canadian suppliers as well,” Kelly reflects, like HanStone, Laurysen Kitchens, Balux, Vogt Industries, MAAX, Kalia and Zitta.
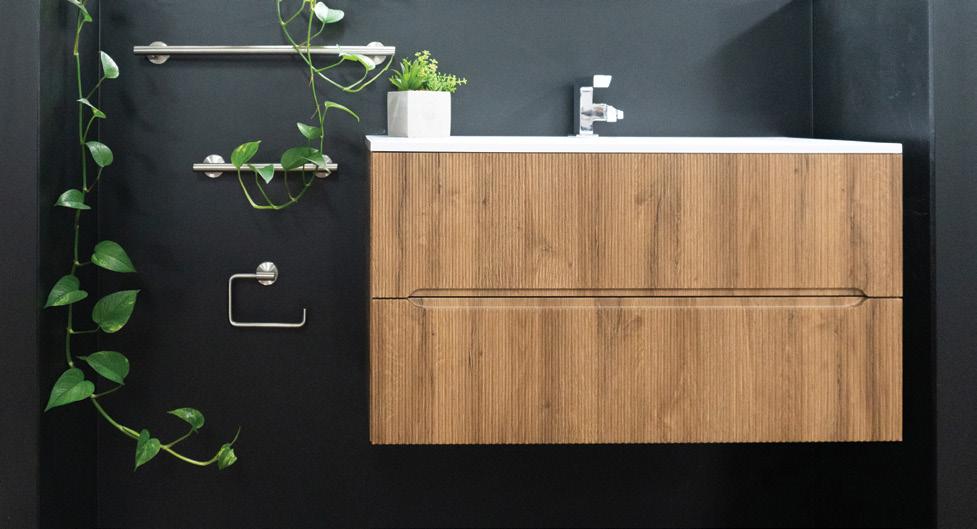


HERE TO HELP
After seven years in the design and retail space, the company has defined itself as honest and reputable in the community, offering everything clients need to create their dream space on time and on budget. “We work closely with the homeowner and pride ourselves on exemplary customer service from the design stage and product supply, right into the renovations and installation,” says Kelly.
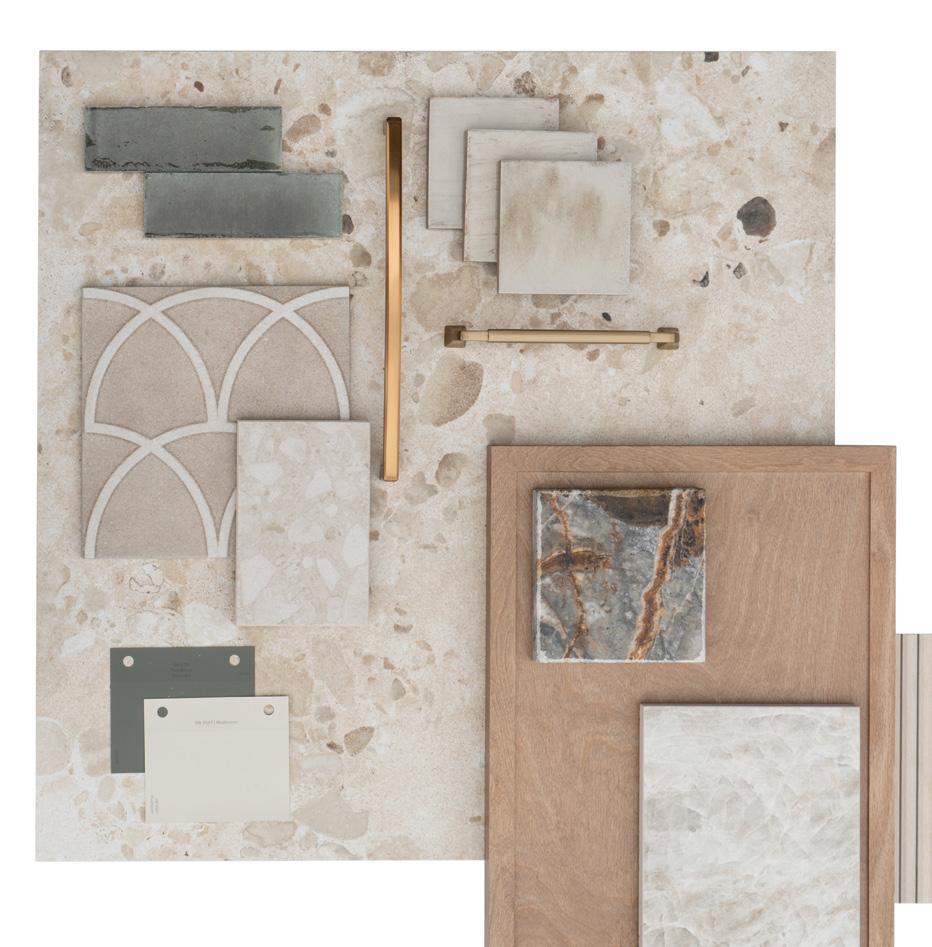
DESIGN TIPS
Homes are always evolving. If you have a space in your home that needs a revamp, Kelly suggests pinpointing what is not working in your space and what you need to add to make it functional. “If it's a bathroom, do you have a clunky corner jacuzzi tub that you haven't stepped foot in for years and a small one-piece shower that you use daily,” she says. “Or did you just purchase a new home and the layout, design or style is anything but yours?” The Refined Kitchen & Bath team is happy to help. You can drop in at their showroom with current pictures or inspiration images, and Kelly can start to pull selections, materials and colours, creating a vision and a story that is truly reflective of your own style. OH
"Providing excellent customer service, quality products and pricing is very important to us. As well, we are proud supporters of Community Living Huntsville and the Huntsville Habitat for Humanity Restore.”


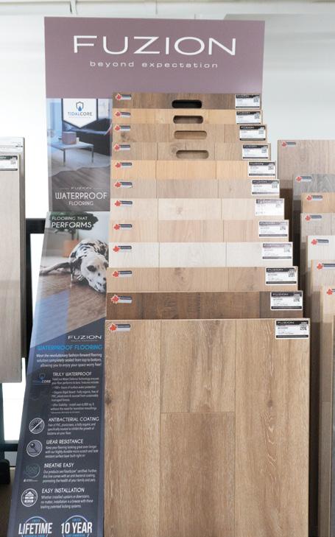




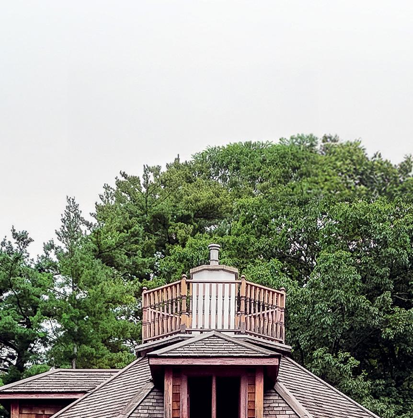
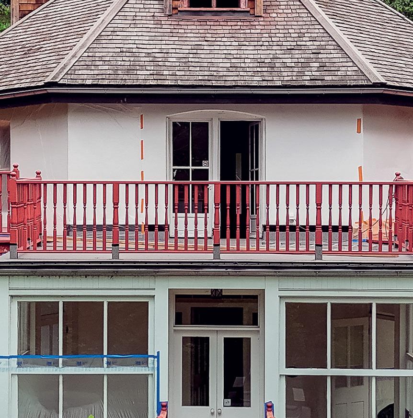


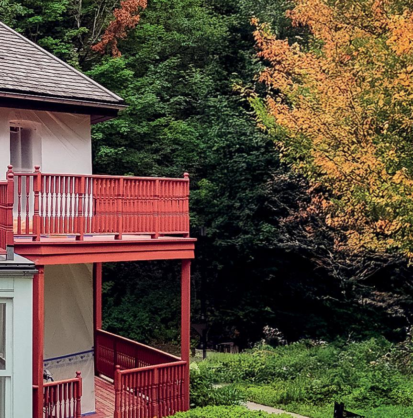




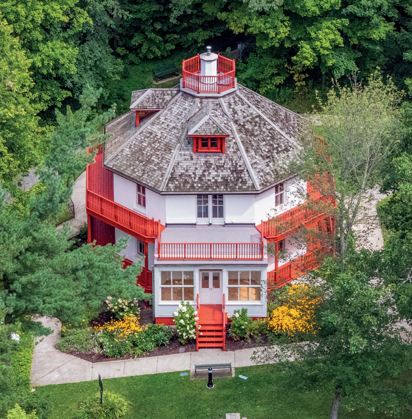






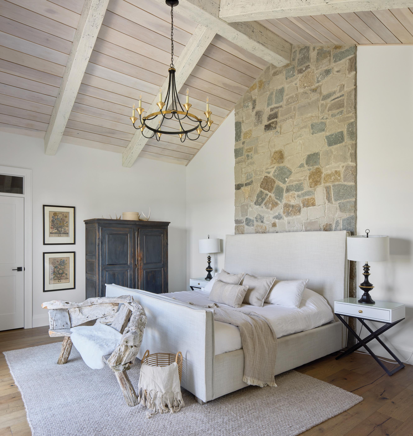
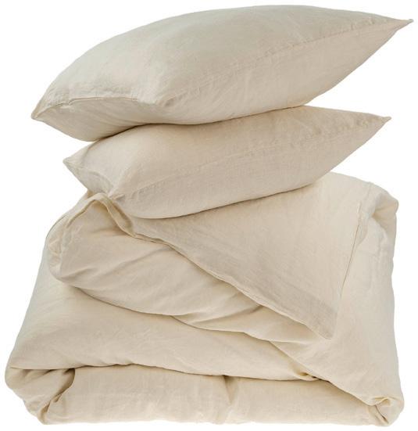
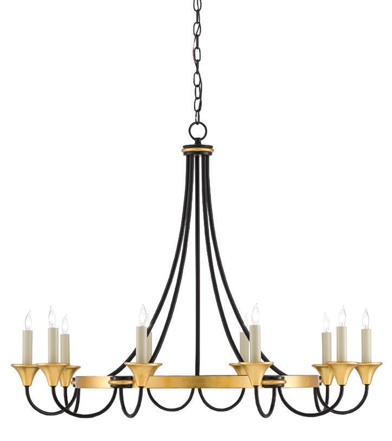
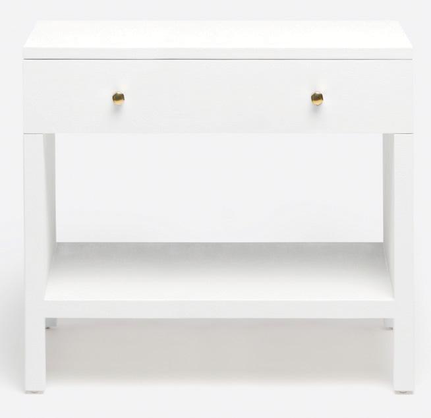
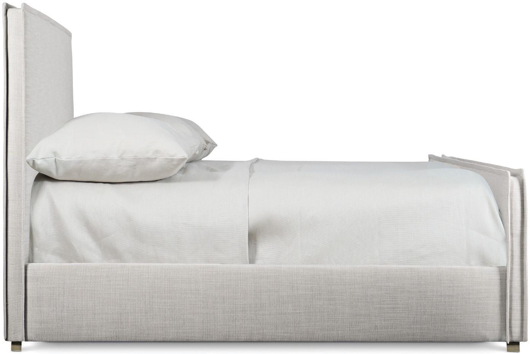
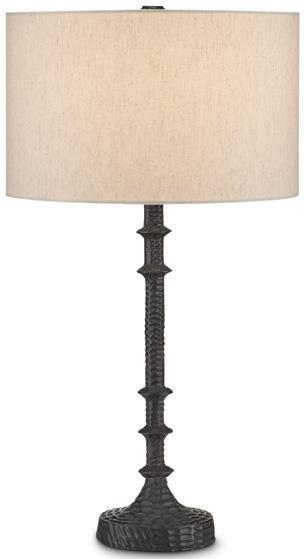


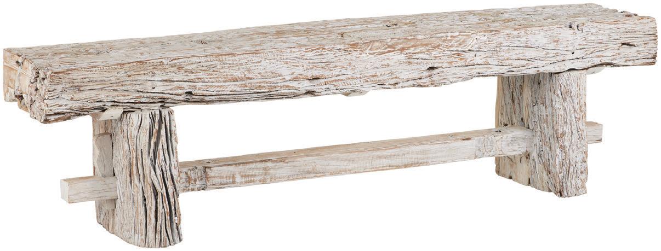
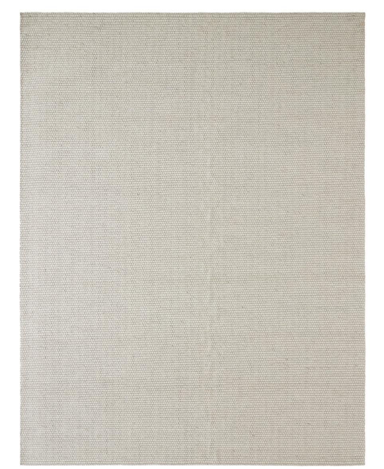
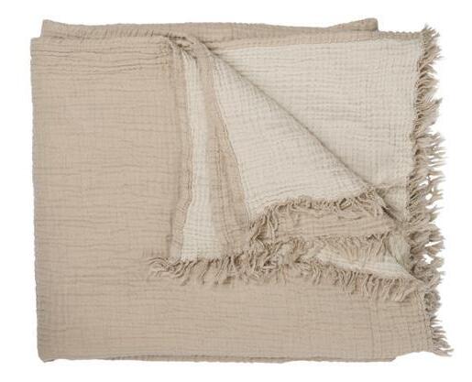
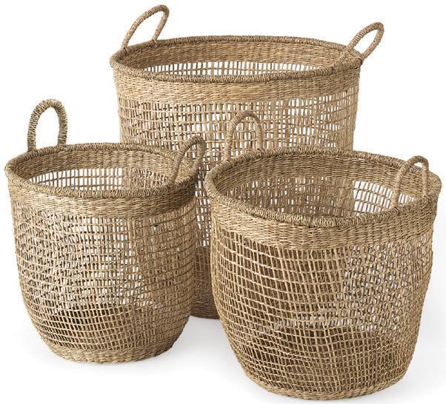

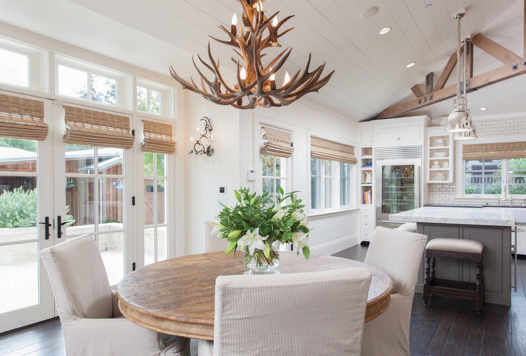


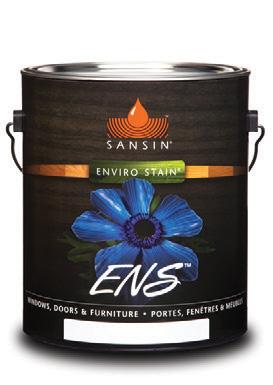
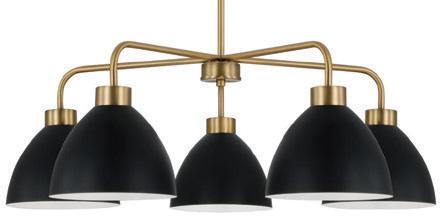







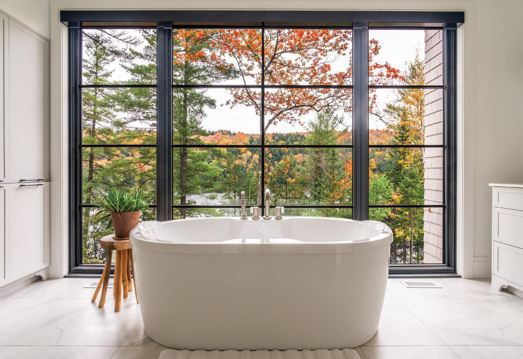
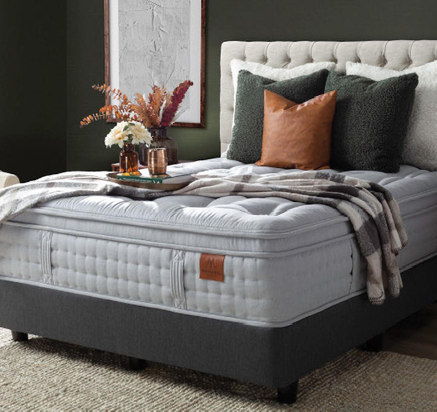
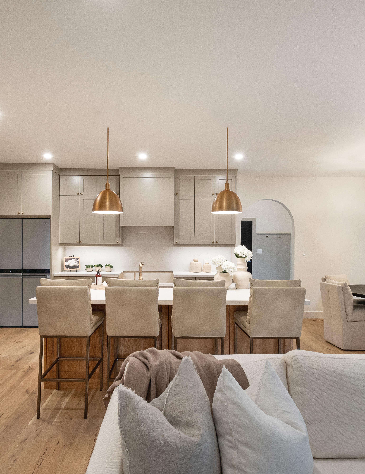
Building COMMUNITY
Matrix Construction adds legacy to Port Sydney with custom builds.
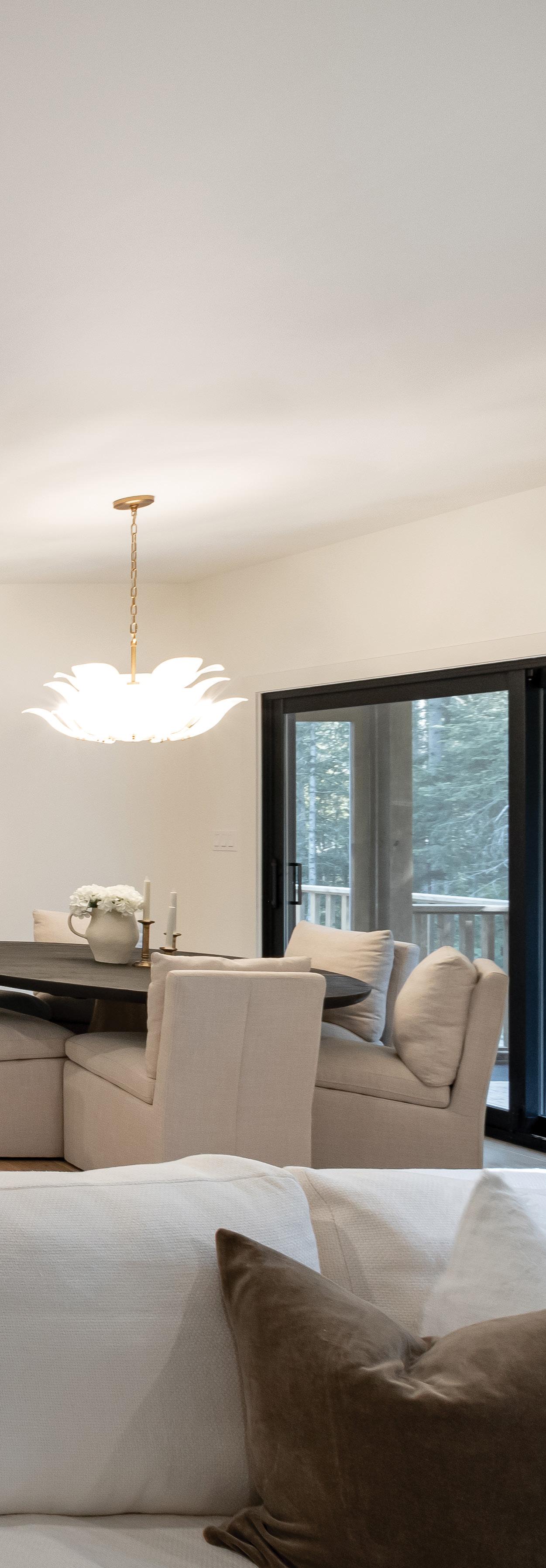

DOWN A SCENIC SIDE ROAD,
a pair of new homes in Port Sydney exemplify laid-back sophistication in the heart of the iconic Muskoka woodlands.
The homes are the first two in the new Crimson Lane neighbourhood. Vista Investments Muskoka Inc. has been working on the 27-lot subdivision over the last eight years and general contractor Matrix Construction is laying the foundation for this new development. Matrix founder Keith Collins has been building custom homes and cottages throughout Muskoka since 1990 and has brought his son Kris Collins on board to keep the family legacy alive.
“Port Sydney has really become a hot spot in Muskoka, and this is unlike anything else available,” says Keith. “It's one of the more charming villages in Muskoka and offers all the outdoor activities that draw people to the region like boating, fishing and hiking.”
Over the past decade, the construction landscape has undergone significant shifts, particularly influenced by the pandemic. Yet Matrix Construction has endured, thanks to the strong relationships they’ve cultivated over 35 years of service and their commitment to utilizing local tradespeople and materials.
“We’ve become established enough that we can still create projects like this when most builders aren’t able,” Keith explains. “These days, residential construction is a lot of red tape. The easiest part of building a house is constructing the home; it’s the surrounding processes that can become challenging.”
HOME #1: THE TRADITIONALIST
The first home presents an inviting facade, highlighted by neutral-toned stone and vertical vinyl siding. Completing the picturesque exterior is a large covered front porch that invites relaxation.
Step inside and you are greeted by a spacious foyer that seamlessly flows into the light-filled, open-concept living, dining and kitchen areas – perfect for everyday living and entertaining. Chic light fixtures from Light Loft throughout the interior add warmth to every room.
model home tour
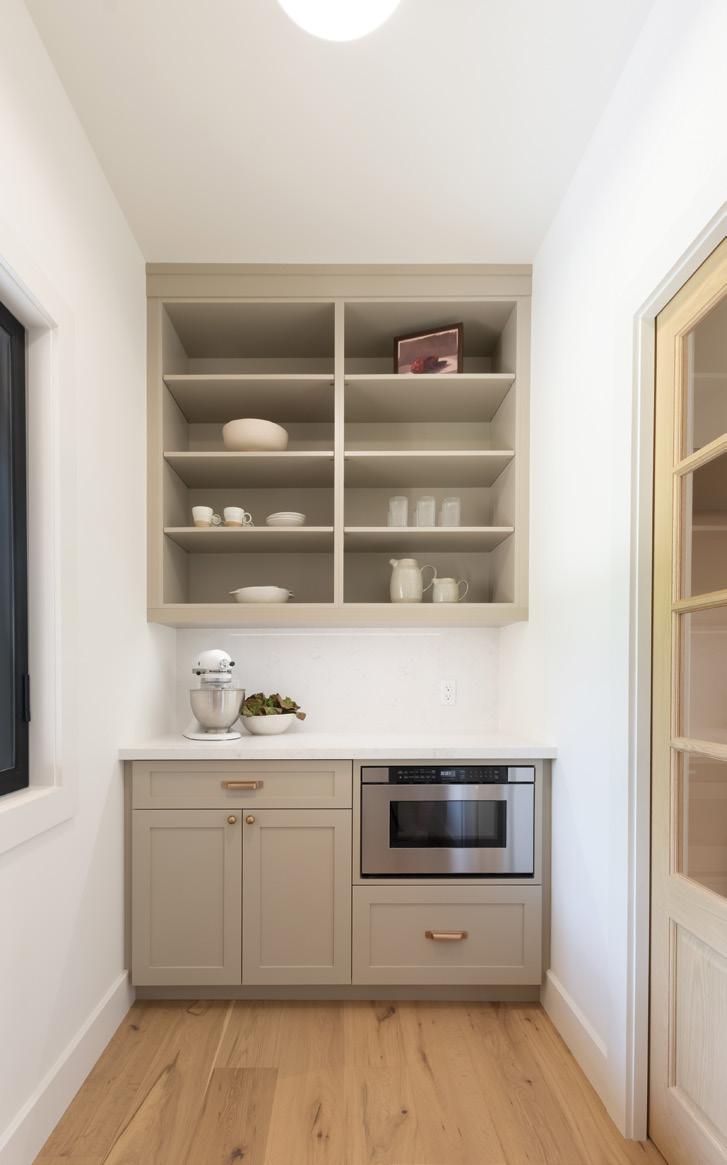
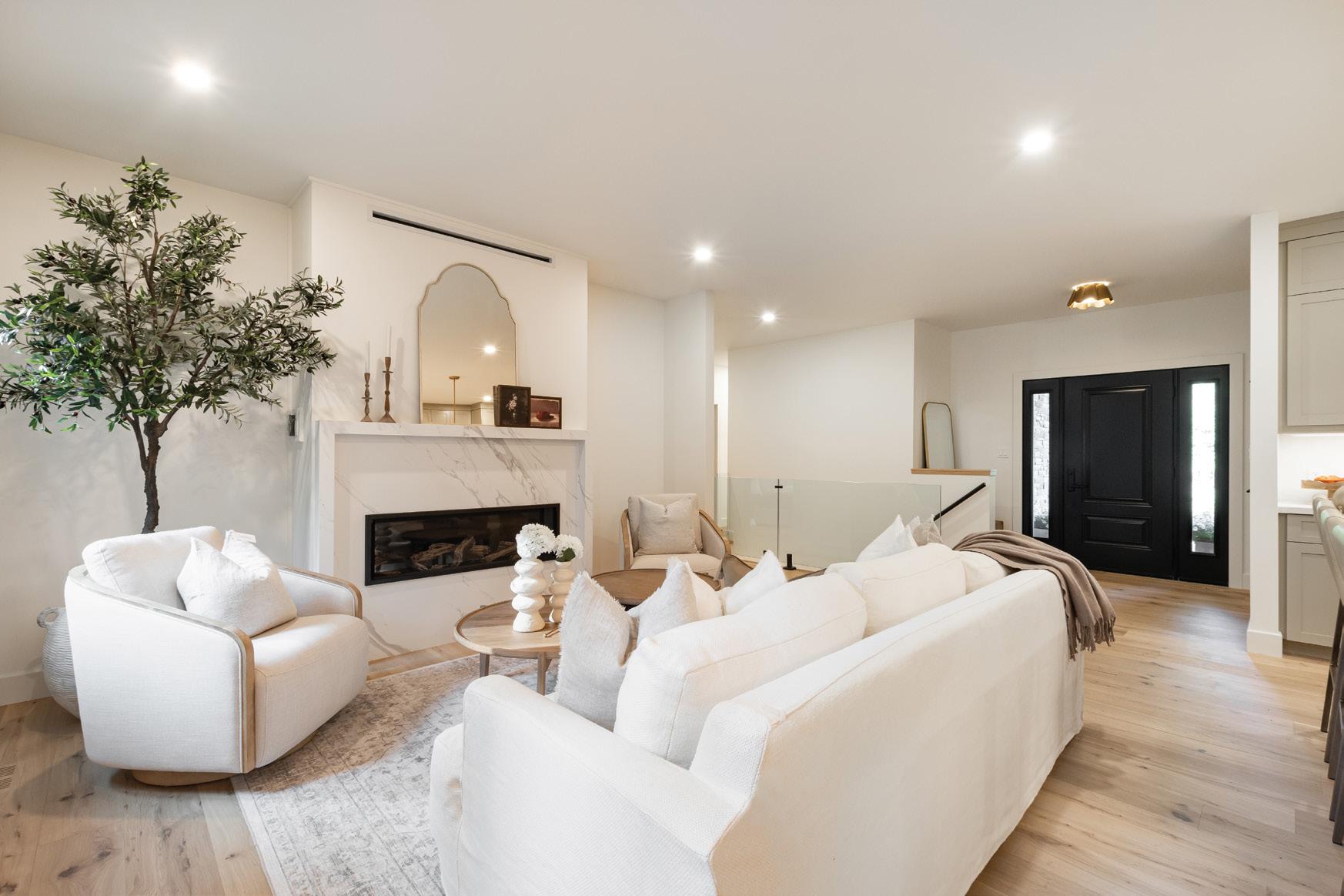
A natural gas fireplace with quartz accents anchors the living room, while the chef’s kitchen dazzles with a large island featuring breakfast bar seating, complemented by a walk-in butler's pantry for additional storage.
Just outside, a screened Muskoka room and deck – complete with a natural gas barbecue hookup – offer a welcoming retreat. The practical mudroom, connecting to the attached double-car garage, is both elegant and efficient, providing access to a stylish powder room and a beautifully designed laundry room.
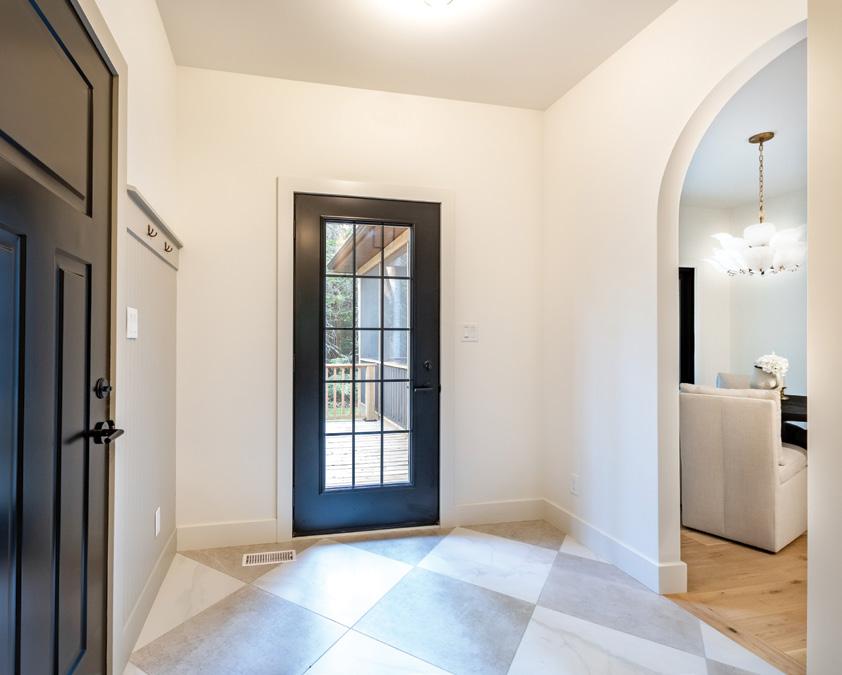
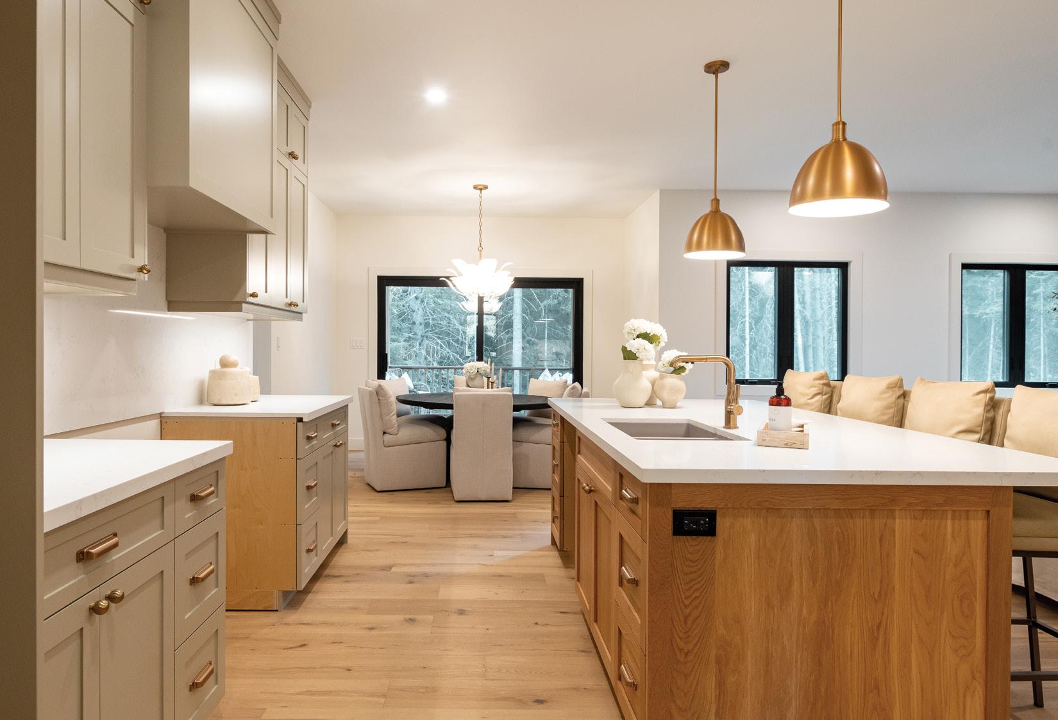
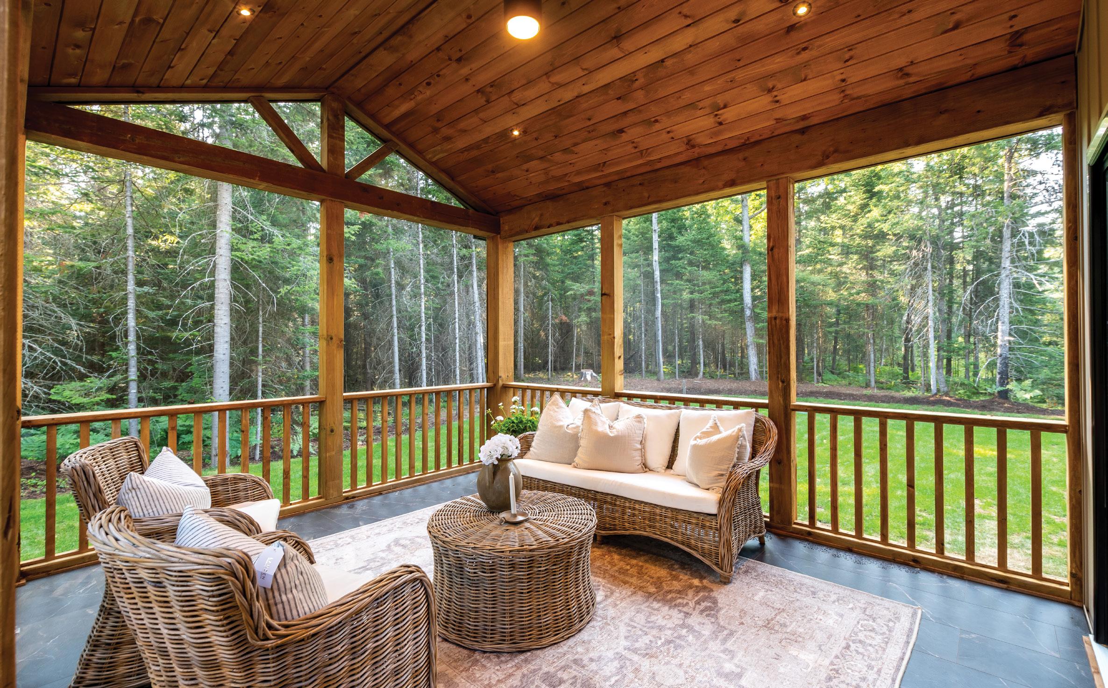
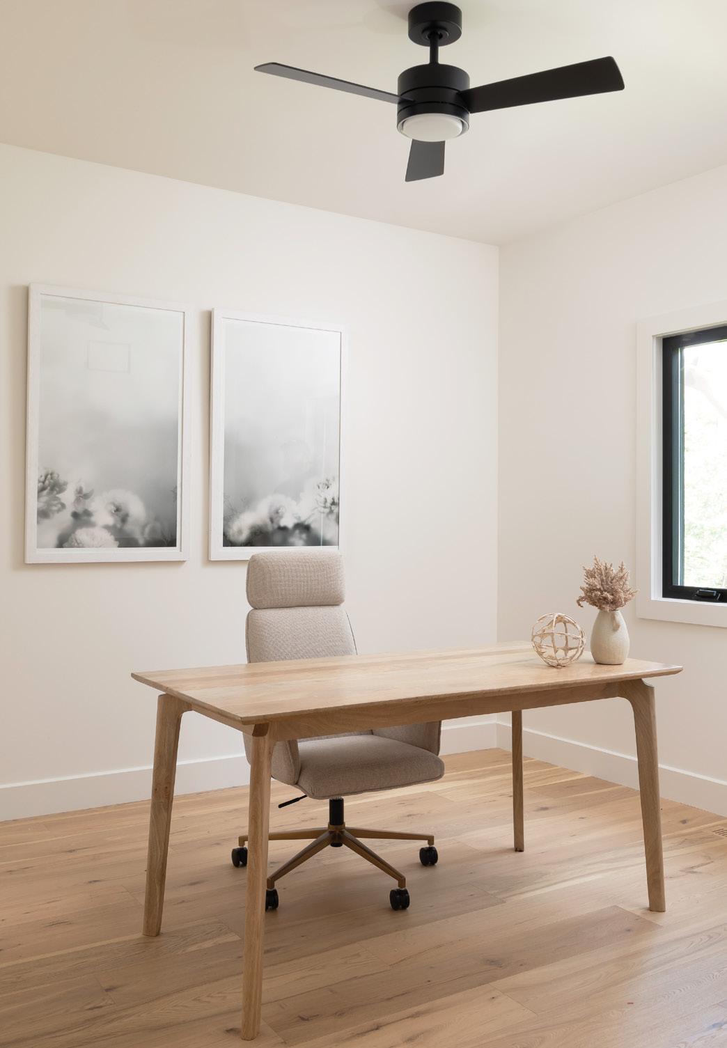
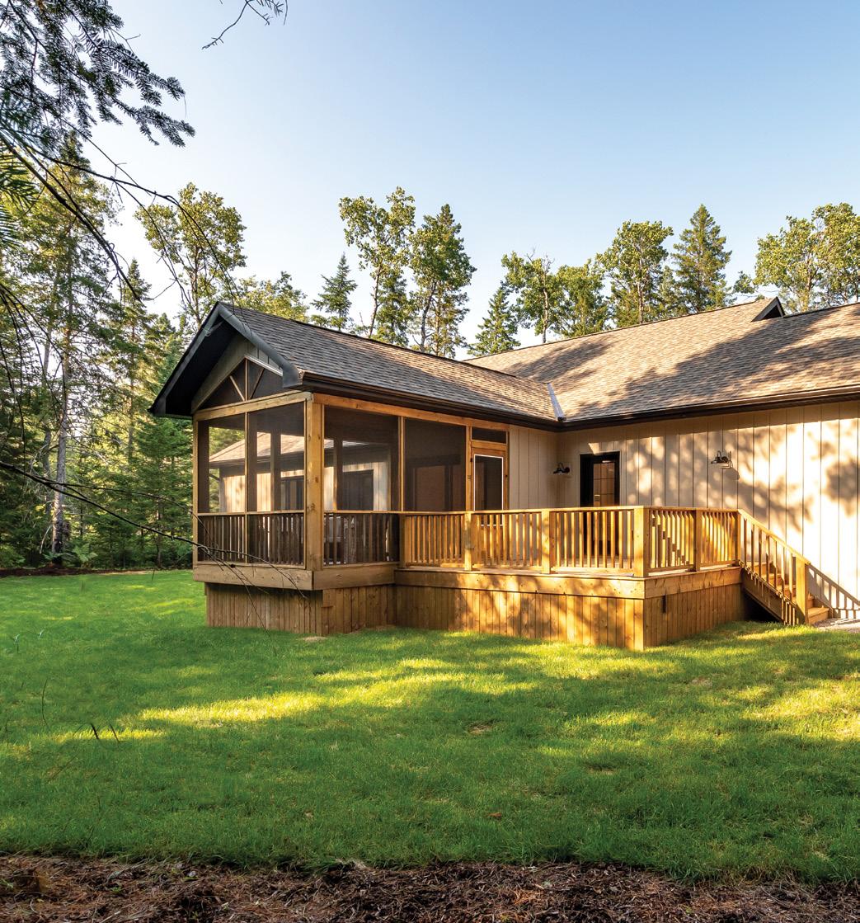
model home tour

The main floor houses three generously sized bedrooms, including a serene primary suite with a walk-in closet and en suite featuring heated floors and a luxurious tileand-glass shower. Two additional bedrooms share a sophisticated four-piece bathroom.
On the lower level a fully-finished area expands the home’s livable space. A large recreation room, a fourth bedroom, another bathroom and a versatile office or flex space add to the home’s appeal. North Country Contracting poured the concrete flooring in the basement and garage of both model homes.
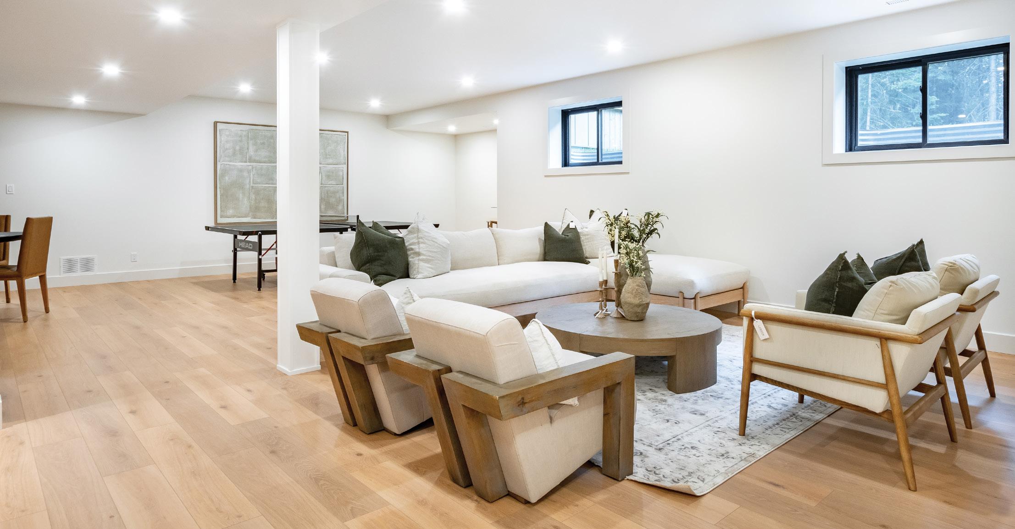

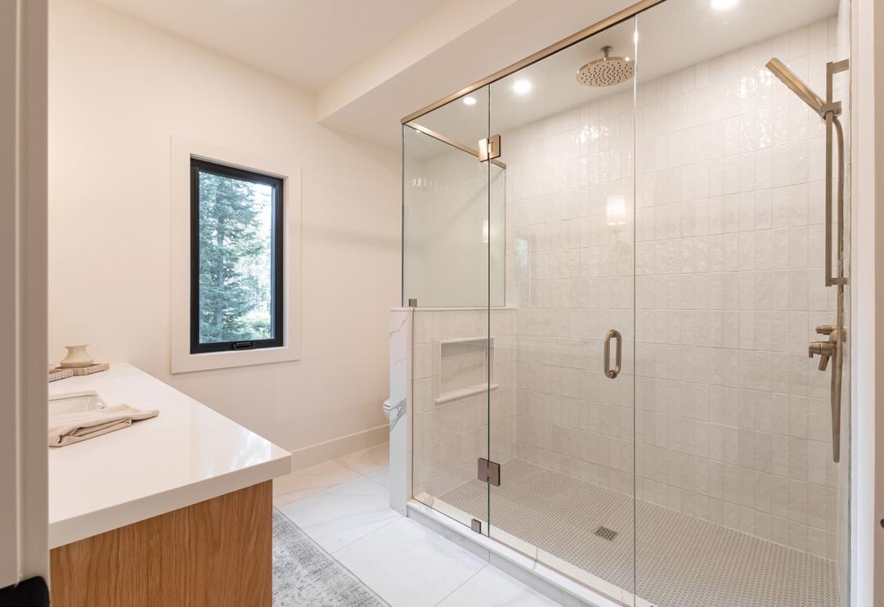
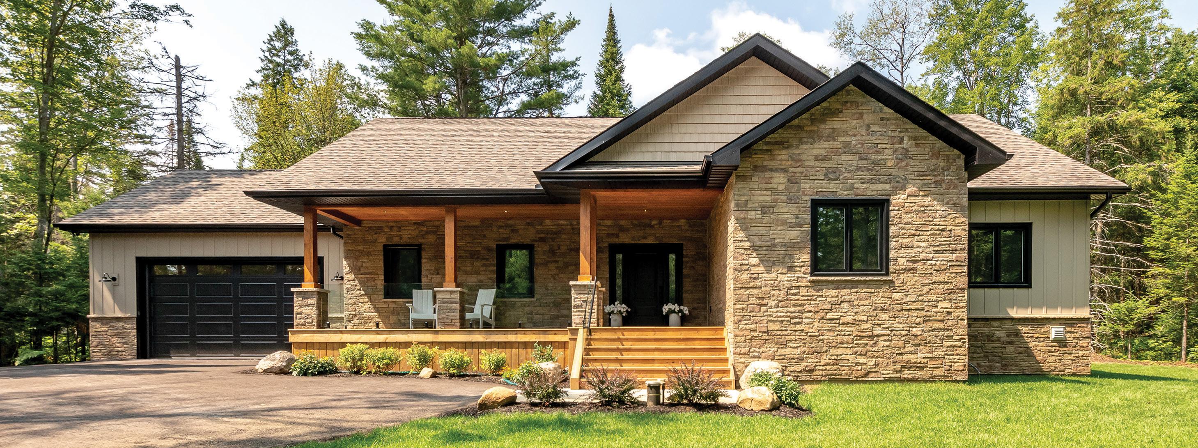

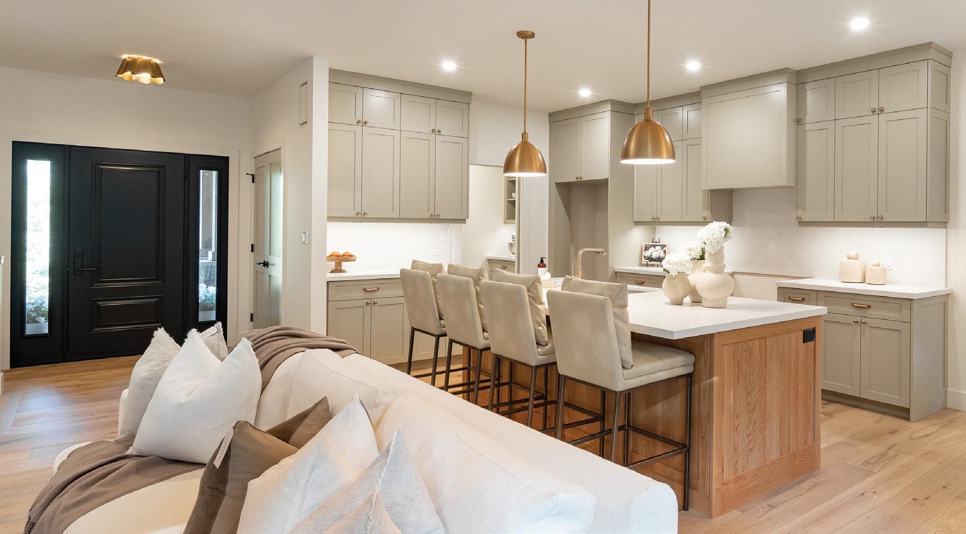
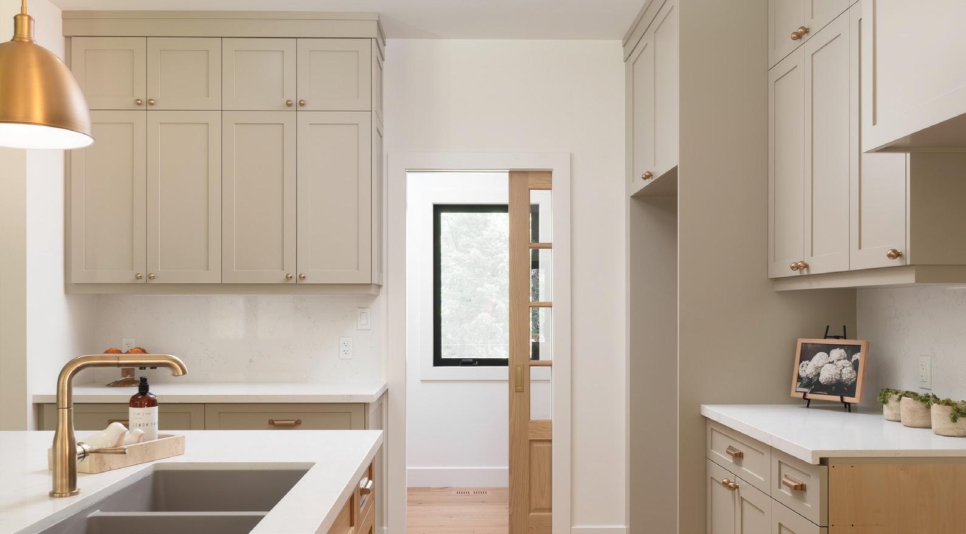
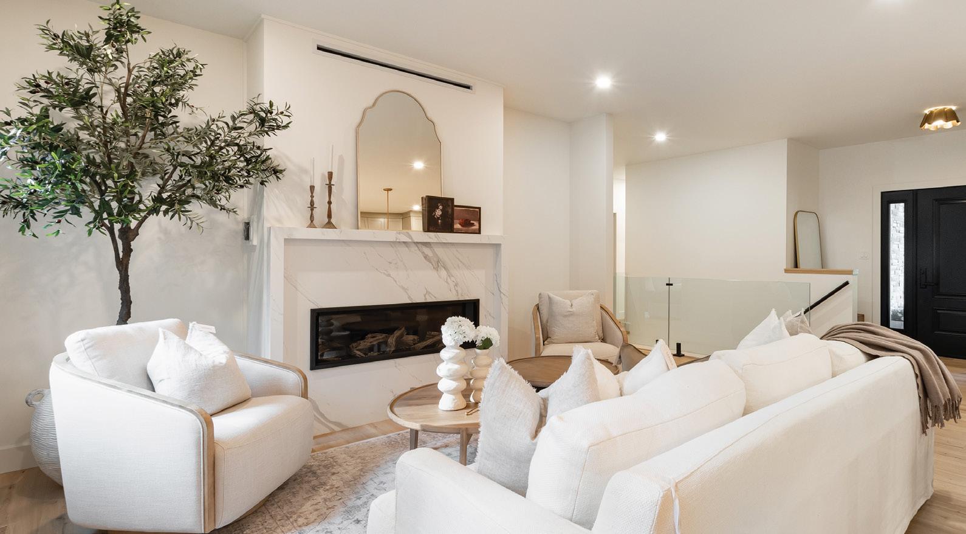
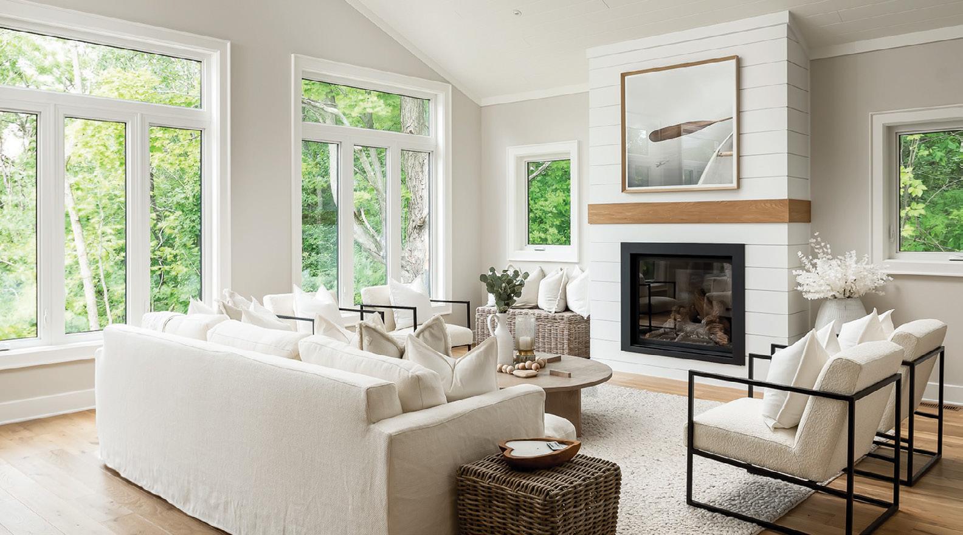
model home tour
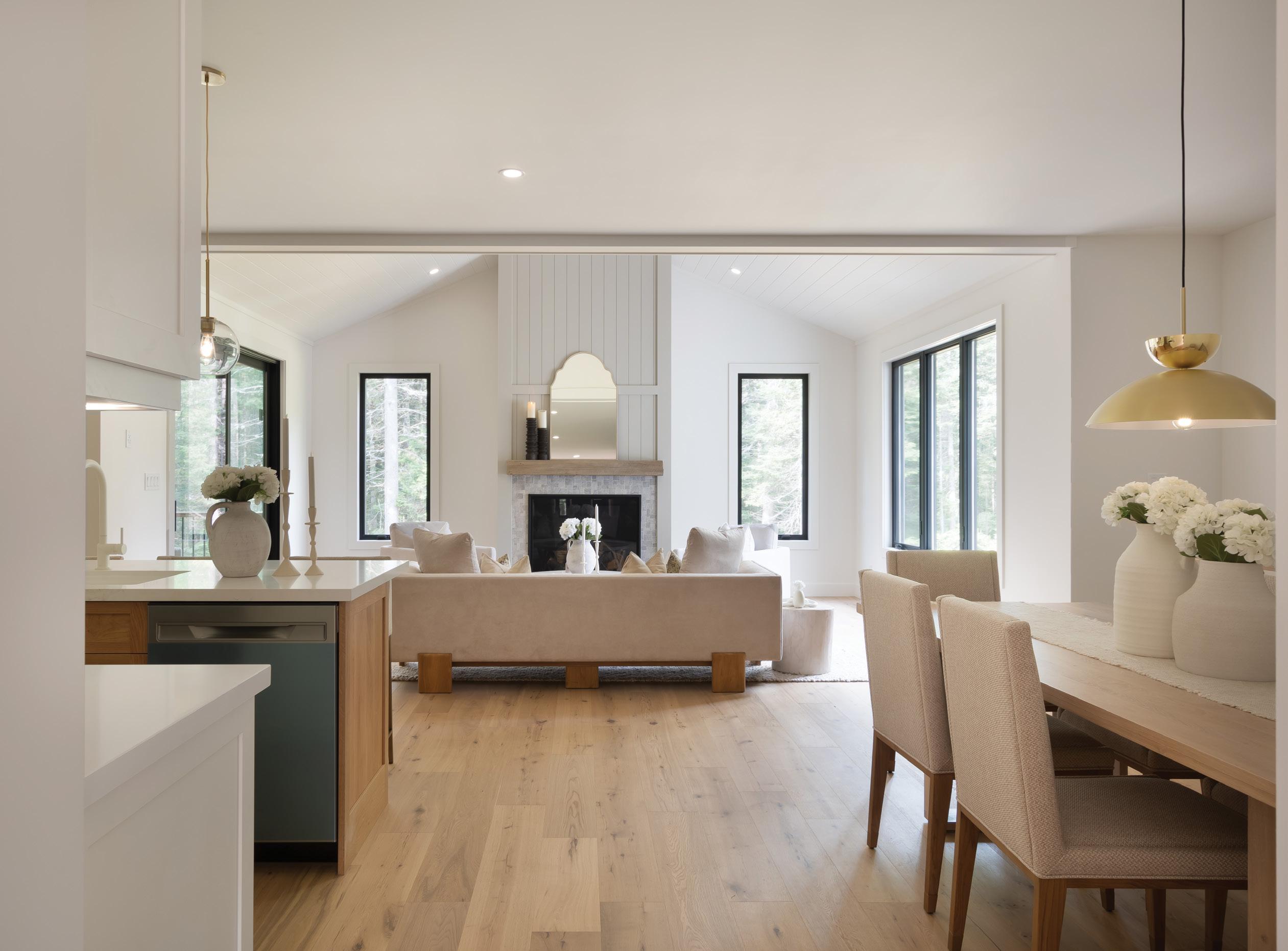
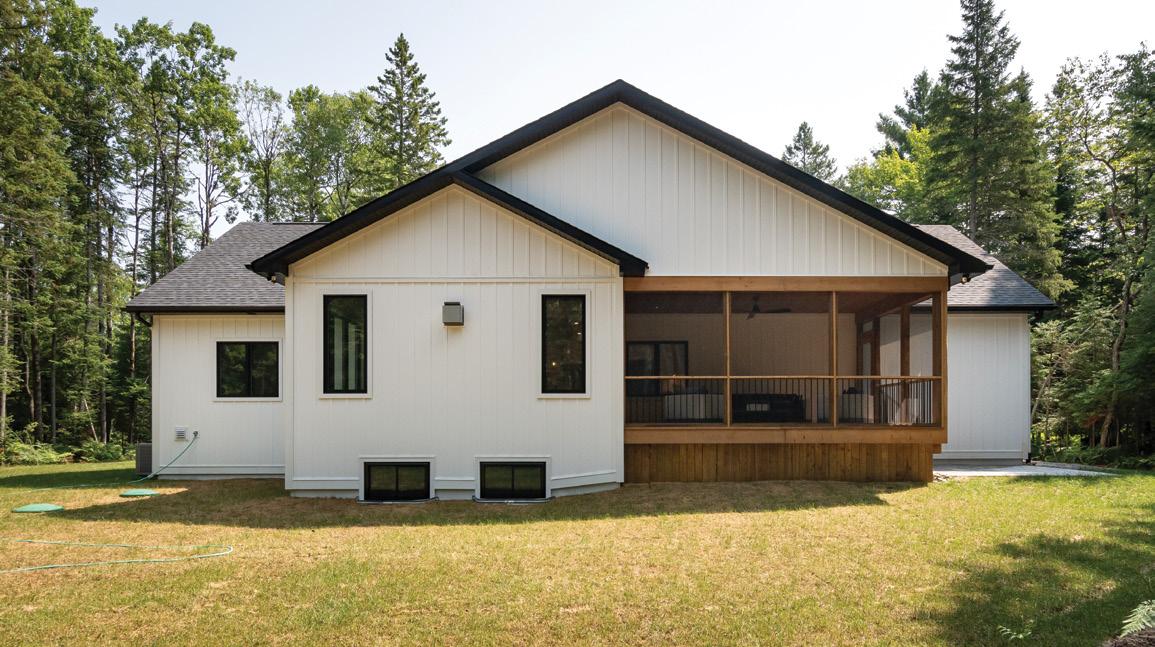
TOP: The 1,800 sq. ft. main floor is open-concept and designed to perfection. The living room feels bright and airy with vaulted ceilings, and a shiplap fireplace wall feature becomes a focal point.
ABOVE: The white exterior with black accents creates a striking appearance and sharp contrast to the natural surroundings. RIGHT: The home wouldn’t be complete without a screened Muskoka room. The furniture is from Landen Furniture And Décor and the black ceiling fan provides cool air on hot summer days.
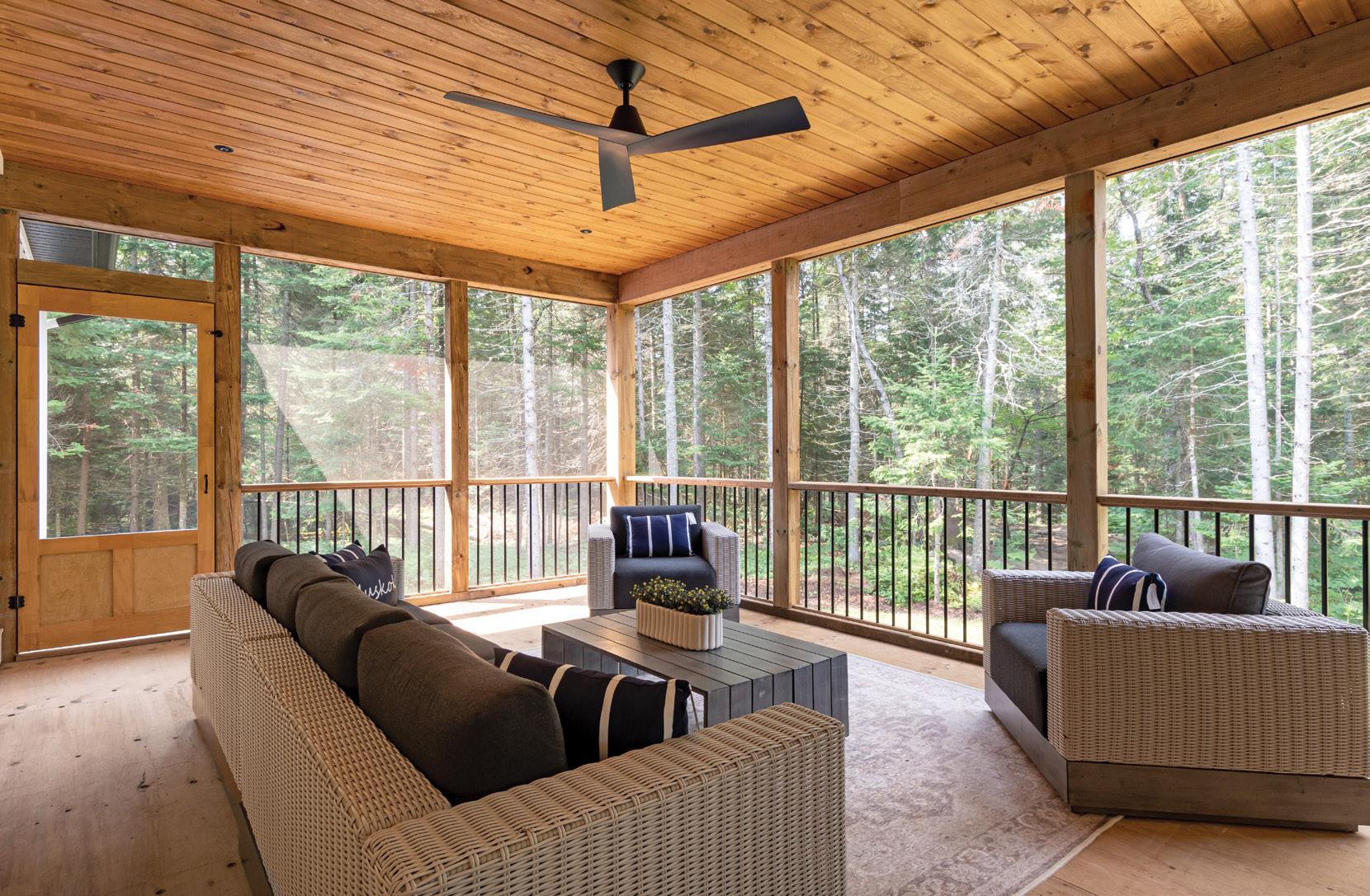
HOME #2: THE TRENDSETTER
Next door, you’ll find a residence that shares commonalities with its neighbour while introducing unique, modern features. This home boasts two upstairs bedrooms and two bathrooms, blending practicality with individual charm.
The lot is encased with mature trees to establish a nature-bound feel, and the black-and-white exterior embodies a bold yet sophisticated look.
Natural light pours in through the windows of the expansive 1,800 sq. ft. main floor, which features a cosy den just off the main entrance.
Special design details make this home shine, including shiplap vaulted ceilings, unique light fixtures from Light Loft and a focal point floorto-ceiling fireplace accent wall.
The kitchen embodies a neutral colour palette and features quartz countertops, gold hardware and a walk-in pantry. A generously sized screened porch beckons for enchanting evenings free from bugs, all while being enveloped by the serenity of the forest.
Though the basement remains unfinished, its untapped potential is immense.
ABOVE: The generously sized lot is both private and serene, creating the perfect escape from life’s busy routines. The roof is from Concord Roofing and the Hometech windows are from Window Works Muskoka. LEFT: A walk-out in the living room leads to the Muskoka room, providing a seamless transition from indoors to outdoors. Natural light abounds in this space, making the room feel light and airy. Continued on page 86
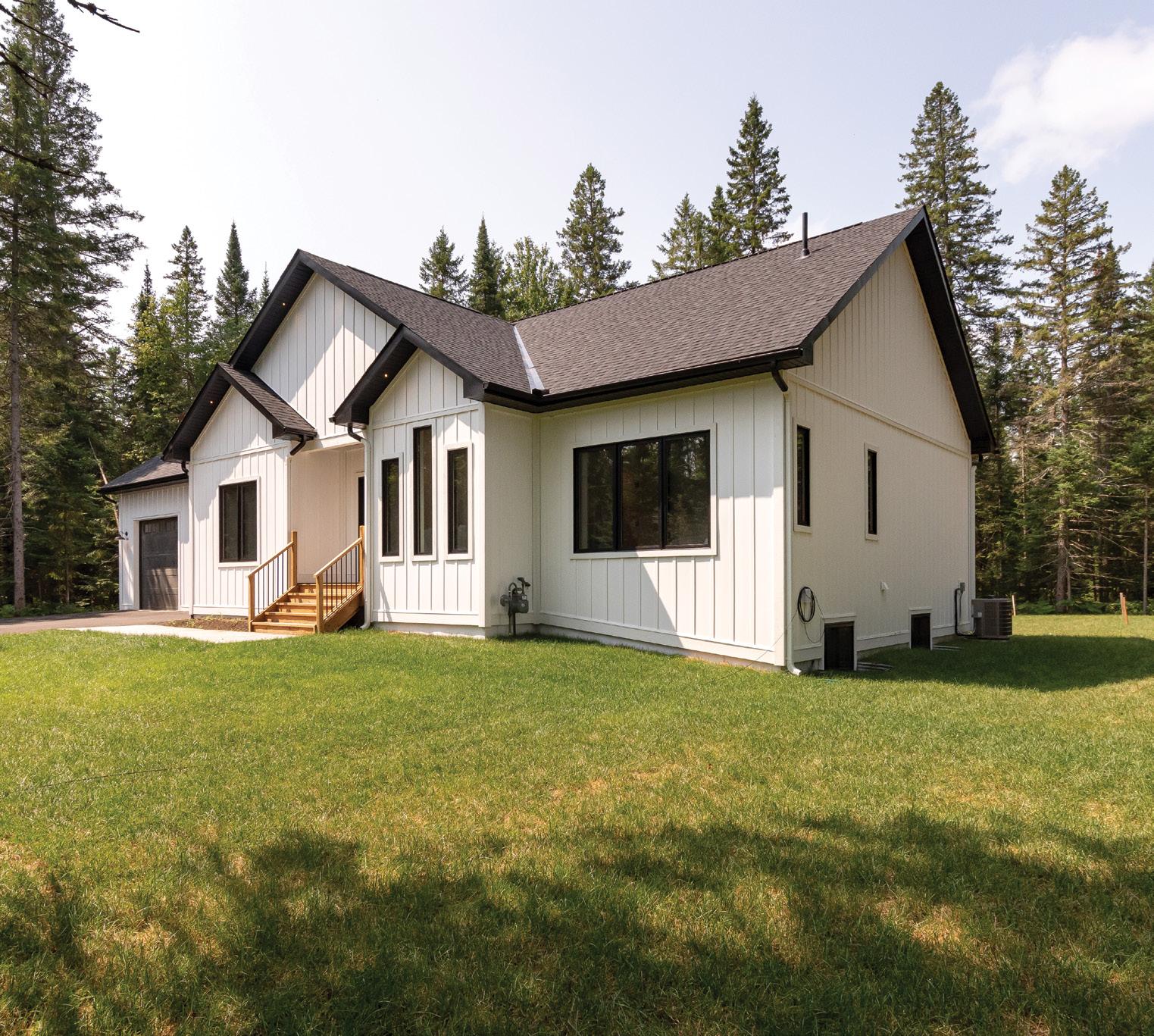
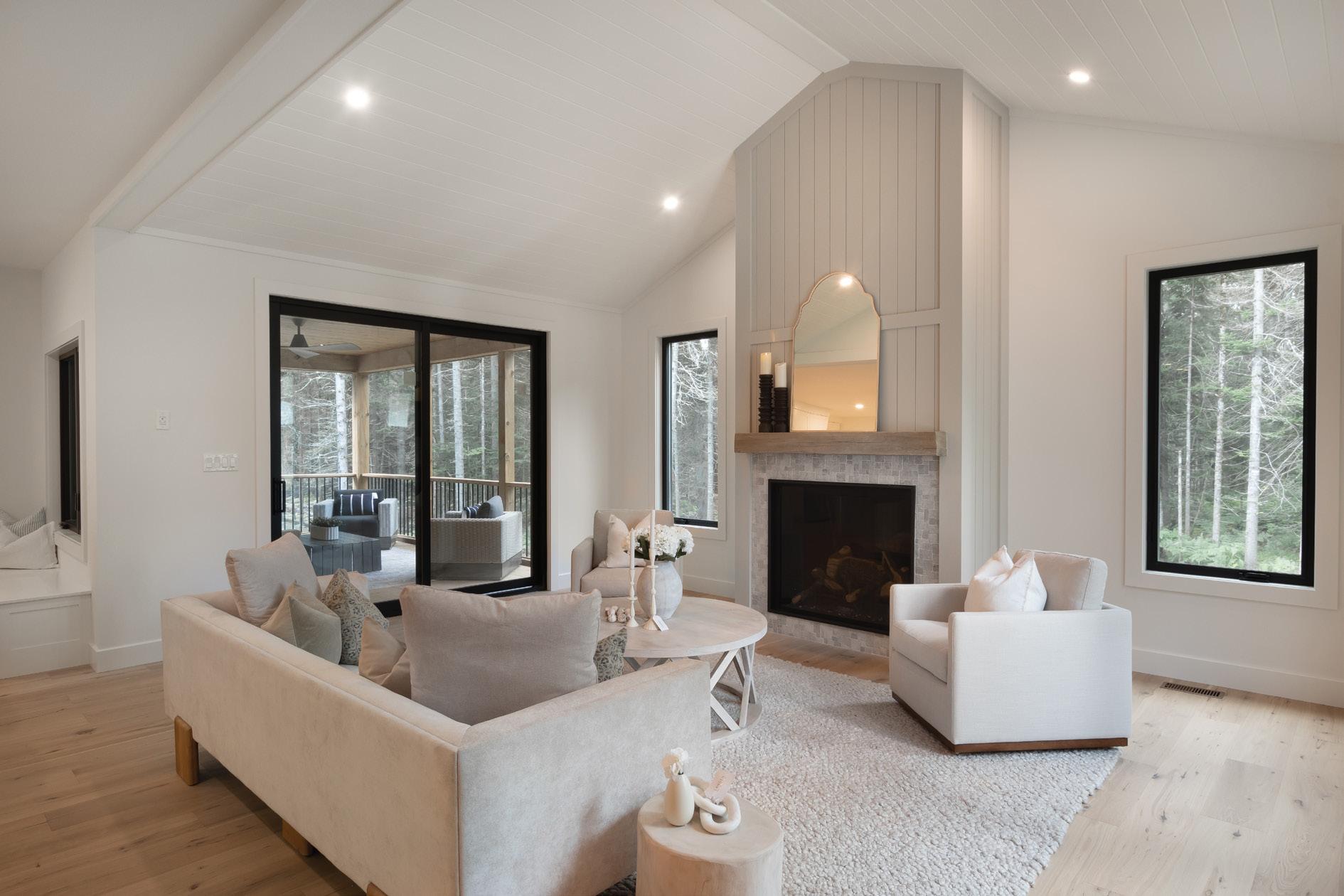
model home tour
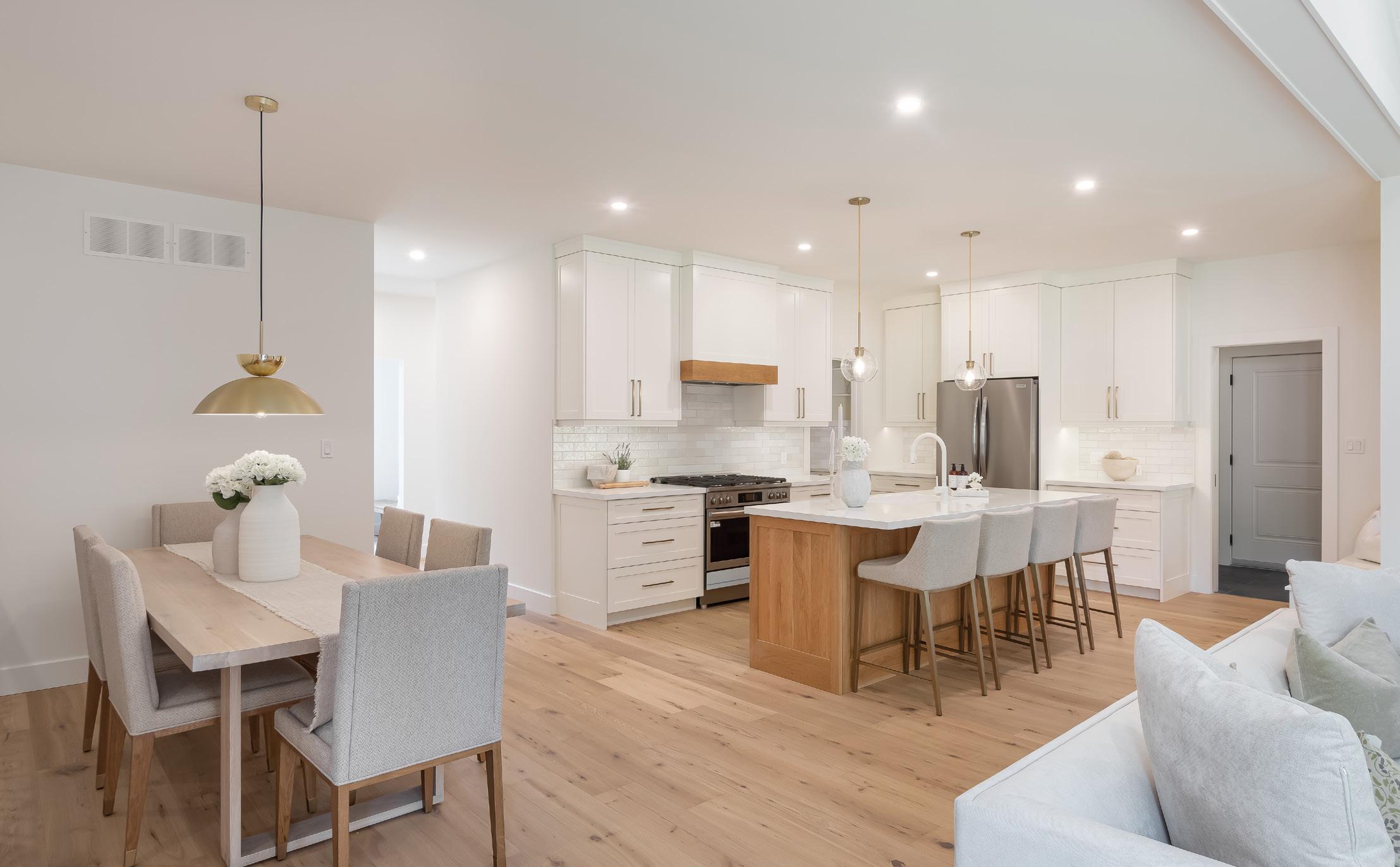
DESIGN DETAILS
Emphasizing local craftsmanship, Matrix Construction showcases a roster of the top local tradespeople, ensuring quality service and products.
Clark Wood Products played a significant role in both projects, providing exquisite kitchen and bathroom cabinetry, as well as stunning vanities and built-ins. All windows by Window Works Muskoka
The luxurious countertops adorning both spaces were expertly crafted and installed by Artinite Solid Surfaces Inc., a company celebrated for its high-quality installations and fabrication across Ontario for the past 20 years.
The design team at Landen Furniture And Décor, also based in Huntsville, provided all the stylish furnishings and curated local art featured throughout the home. Kayley Spalding of Kayley Spalding Group took the reins for the home styling. Continued on page 88
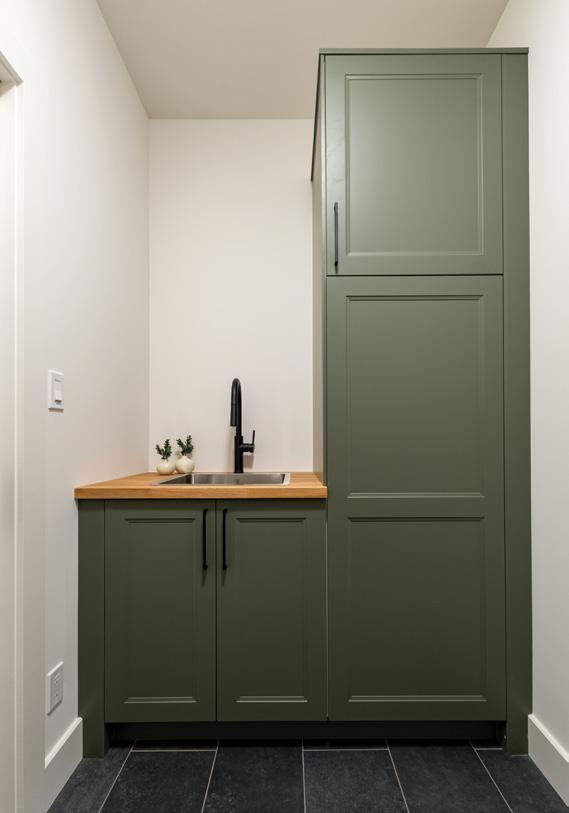
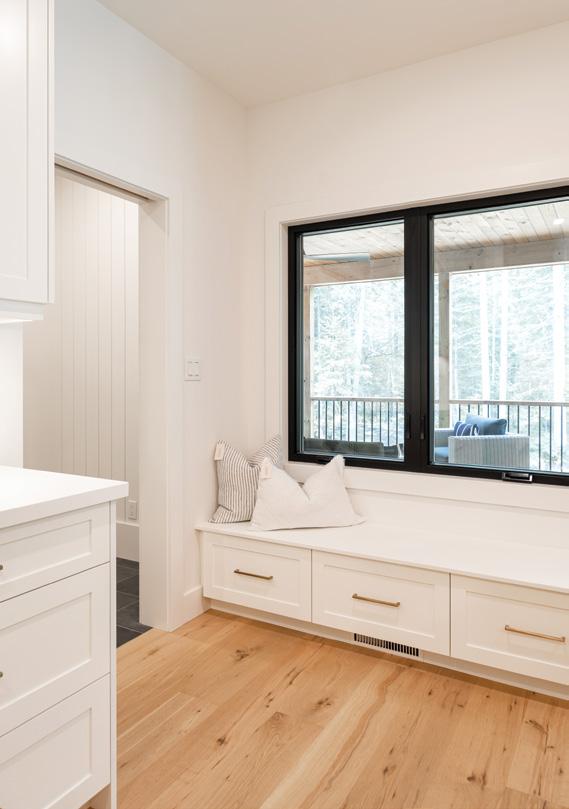
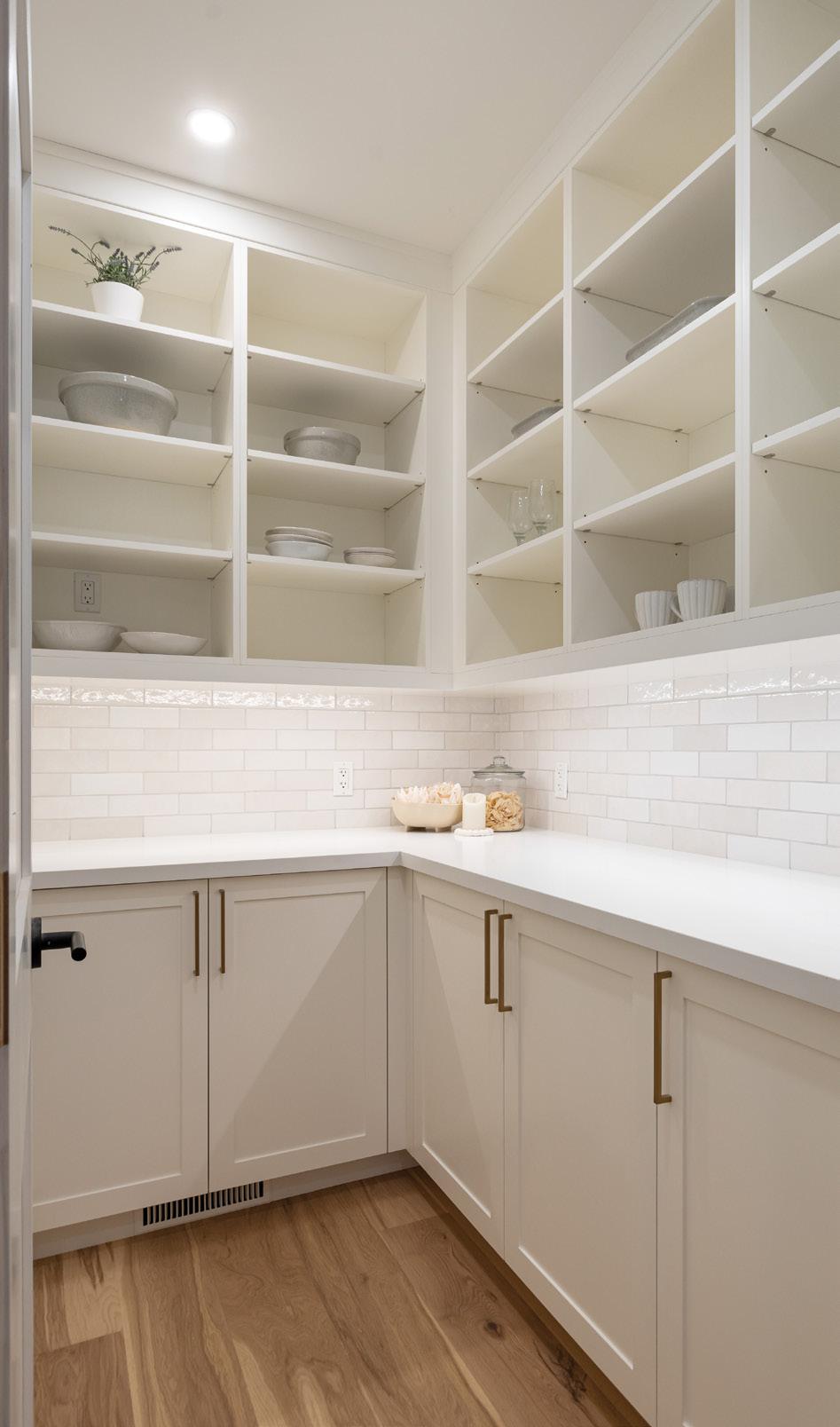
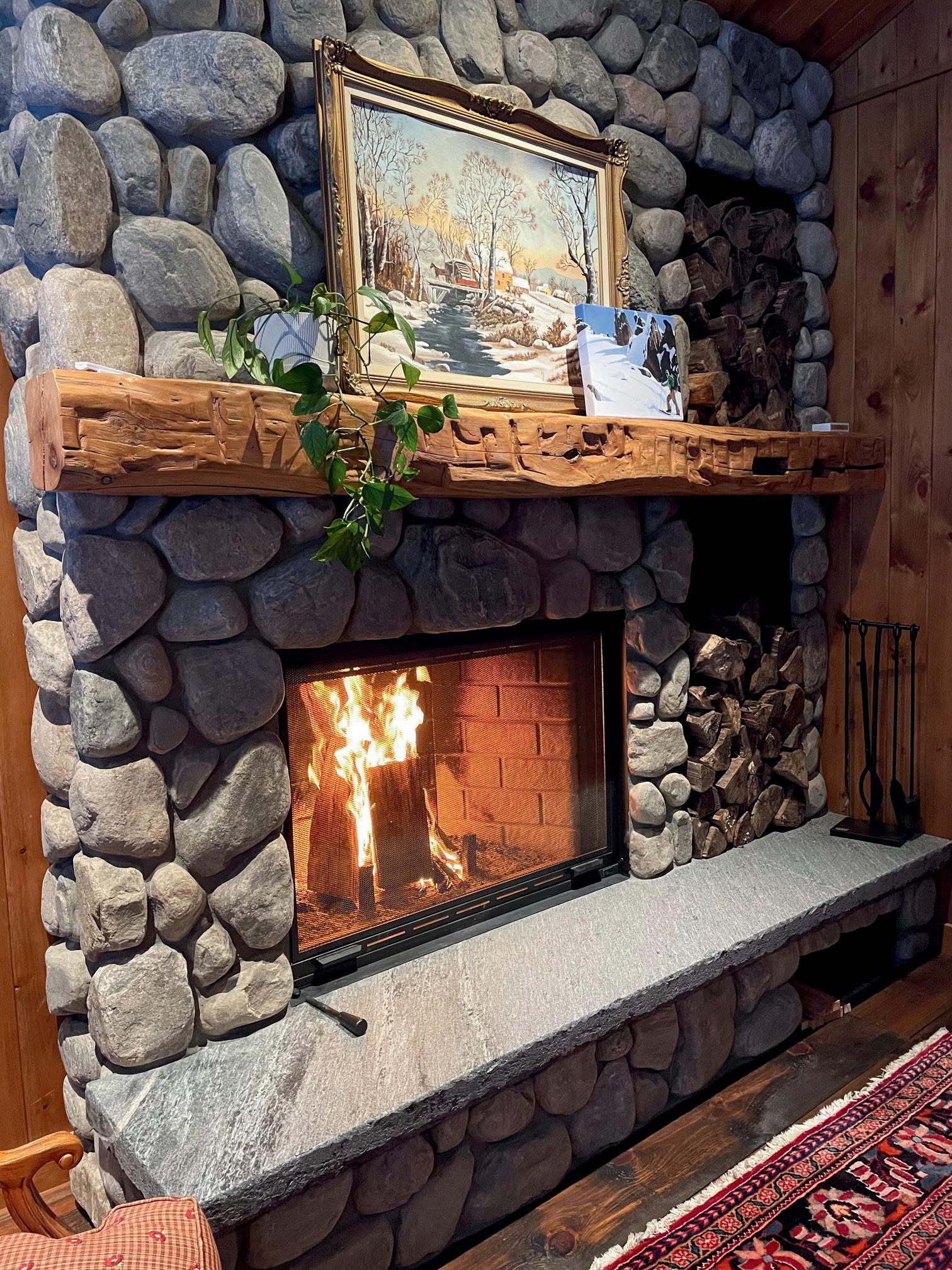
YOUR PREMIER STONE & CONCRETE EXPERTS
Experience Unparalleled Expertise with North Country Contracting

Introducing North Country Contracting, where the expertise of owner, Matt West takes centre stage in the world of stone masonry and concrete foundations. With a remarkable decade-long journey in this field, Matt West brings not only extensive knowledge but also a deeprooted understanding of the Muskoka region, making him a trusted authority in the industry. Matt's journey in the industry began in 2011, and since then, he has continually mastered his skills, working for local stone masonry companies for a decade before launching NCC. His hands-on experience and dedication to learning various techniques and styles have equipped him to create breathtaking focal points for your home.

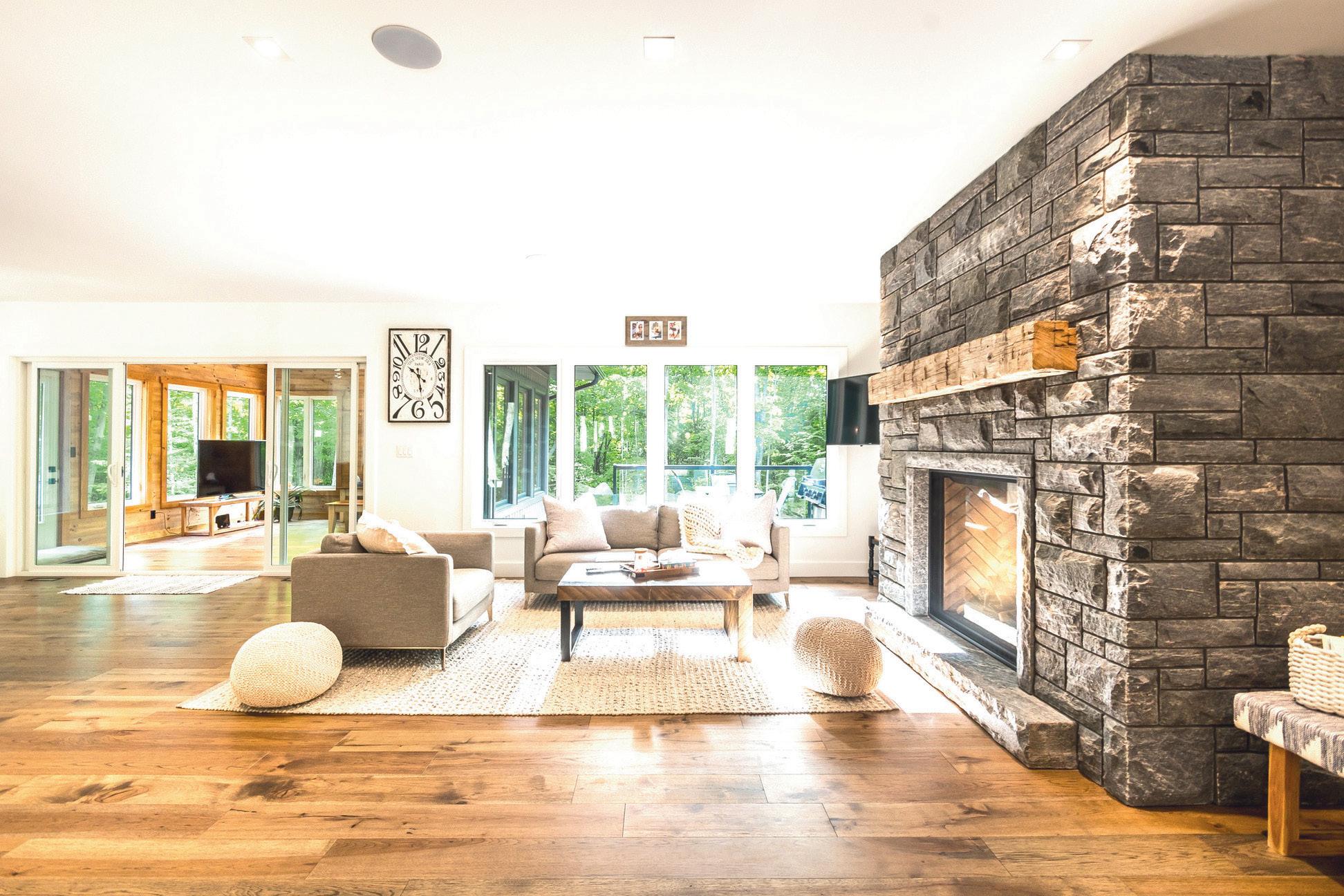
At North Country Contracting, Matt West & his team’s unwavering commitment to excellence shines through in every project. Beyond his personal expertise, the company offers a wide range of services, including ICF foundations for superior durability and insulation, intricate stone masonry work, and the convenience of concrete line pumps and a state-of-the-art 40m concrete boom pump. Matt's passion for ensuring that projects in the Muskoka area meet their deadlines is unmatched, making NCC your go-to partner for reliability, precision, and the foundation to transform your vision into reality. Contact us today to embark on your journey with Matt West and his dedicated team for all your concrete needs!

STORY ANDREW HIND | ILLUSTRATION SHEILA BRITTON
STAGING TO SELL Does it Pay Off?
Home staging is on the rise in the real estate industry, but many people are unfamiliar with the concept. Staging is one more thing to add to a lengthy list when a homeowner decides to sell.
Rather than viewing staging as a task, consider it an investment.
Begin by understanding that staging is not the same as decorating. Decorating is about the current homeowner and their taste. Instead, staging is about the potential homeowner. It’s designed to make the home appeal to as many people as possible.
While you certainly can sell a home without the services of a professional stager (data shows that most homes sold are not staged), there are real benefits to employing one.
“Staging is very important,” asserts realtor Terri Lynn Gibson, who services the Parry Sound region. “Putting your home in the best light is time and money well spent. Many buyers can’t visualize the potential of a prospective purchase, to see what it could be, unless they see and feel it. Staging helps with that. It’s a form of inspiration.”
Ellen Oelbaum of Stylist Home Interiors agrees. She provides staging services in the Southern Georgian Bay area.
“Good design removes doubt, creates clarity and helps customers feel at home the moment they walk in,” she explains. “We view every project through a photographer’s lens. While
many refer to it as staging, we prefer to think of it as editing and styling – refining what’s already there. It’s about proportion, scale, flow and tone, pulling all the elements together to tell a story that suits both the home and its target demographic.”
Staging is about enabling the buyer to see themselves gathering for dinners in the kitchen or enjoying views from the deck. It’s about building an instant connection.
The numbers bear out a stylist’s worth. According to the Real Estate Staging Association (RESA), professionally-styled homes can sell up to 73 per cent faster and command five to 25 per cent higher offers compared to unstaged homes.
Yet, many sellers are hesitant to stage their homes because of the perceived effort or potential added costs involved. After all, not everyone has the time or ability to empty their home of furnishings and store them somewhere while the stager brings in new items to showcase the home.
This is one of the reasons why staging is a relatively new phenomenon in the Parry Sound District, especially as it relates to cottage sales. “Here, a lot of sales are turn-key, two-season cottages where the building is sold as is, furnishings included,” explains realtor Terri Lynn. “When it comes to these rural lots, it’s not realistic to move all of one’s furnishings out.”
Thankfully, staging doesn’t need to be so intensive.
“For occupied homes, we often work with existing pieces – editing, rearranging and adding in select art, lighting, textiles or accessories to elevate the look,” explains Ellen. “For vacant properties, we bring in furnishings and décor that are scaled and styled to match the home and appeal to buyers. This is lifestyle styling – a visual translation of how someone might live in the space.”
There are other components to making a home or cottage ready to capture a buyer’s attention, including fresh paint and repairs. The realtor, stager and homeowner should work together to create an actionable plan.
The cost of staging varies immensely and can be dictated by factors such as the size of the home, scale of the project, local market conditions, vacancy status (staging an empty house typically costs more) and expertise of the stager. As a rule of thumb, some real estate professionals recommend budgeting one to two per cent of the home’s list price for staging.
So, who pays for the staging? It’s a fair question, and one worth asking your realtor about up front.
In some cases, the realtor pays for the staging from a budget that also covers photography – interior, exterior, drone – and marketing,” says Terri Lynn. “But it’s typically part of a standard commission, so often the homeowner pays.”
In short, responsibility for staging costs is determined by the agreement between the seller and their real estate broker. It’s worth keeping in mind that, as discussed above, there will be a return on investment in the form of the home selling faster and for top dollar.
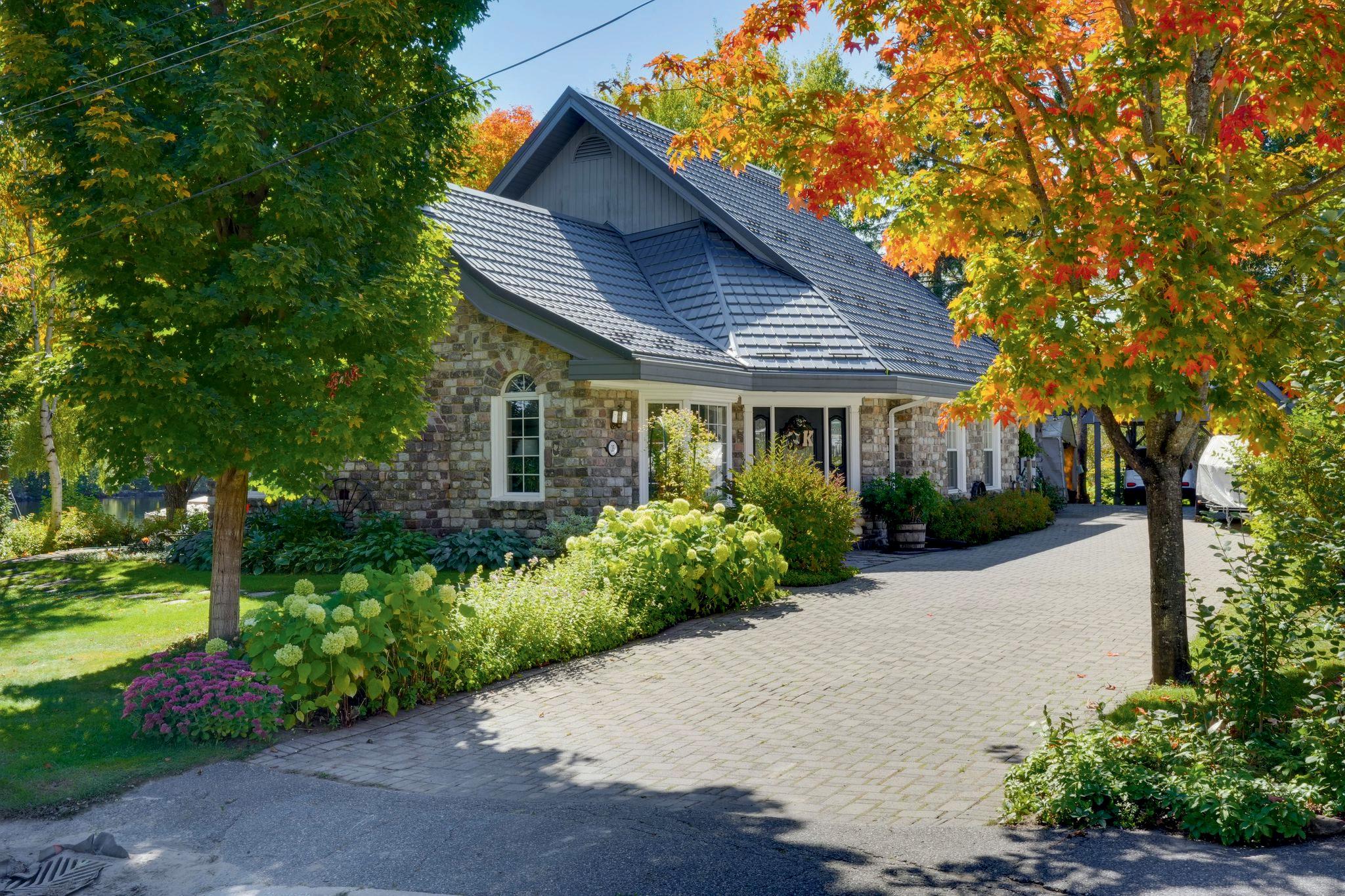
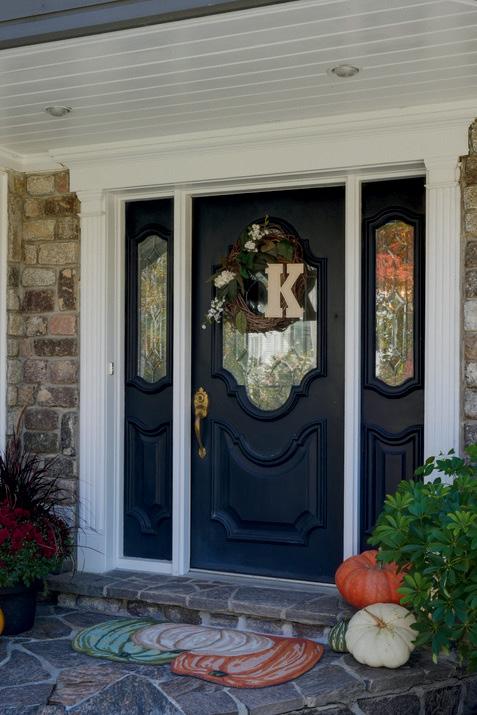
Home stagers are popping up faster than ever, and the industry is maturing. It’s important to be able to identify the good ones.
ELLEN SUGGESTS LOOKING FOR SOMEONE WHO:
3 Has a strong, design-driven portfolio.
3 Understands the psychology of buyers and how to market to them.
3 Designs for the demographic and style of your specific market.
3 Communicates clearly and can adapt to the home’s needs and timeline.
Home staging is viewed as one of the most effective marketing strategies for selling a home, asserts Ellen. “Staging is design, done with purpose, and the goal is always to help your home stand out, sell faster and feel unforgettable.” OH

Discover Home in Muskoka




Welcome to a property so beloved, it's been admired from the water for decades - a true Muskoka icon nestled along the tranquil shores of the Muskoka River, just before it opens into the shimmering expanse of Fairy Lake. This one-of-a-kind stone-clad home captures the essence of cottage country magic - a dreamy blend of timeless charm and refined comfort, set at the peaceful end of a quiet cul-de-sac. Wander down to a gently sloping, park-like lot where mature trees sway gently overhead, and lush perennial gardens burst with colour. Multiple handcrafted stone patios offer the perfect places to dine al fresco, sip morning coffee, or toast the sunset with friends. Whether you're basking in the sun on the sprawling dock or curling up under a canopy of stars, the river is your Inside, the charm continues.

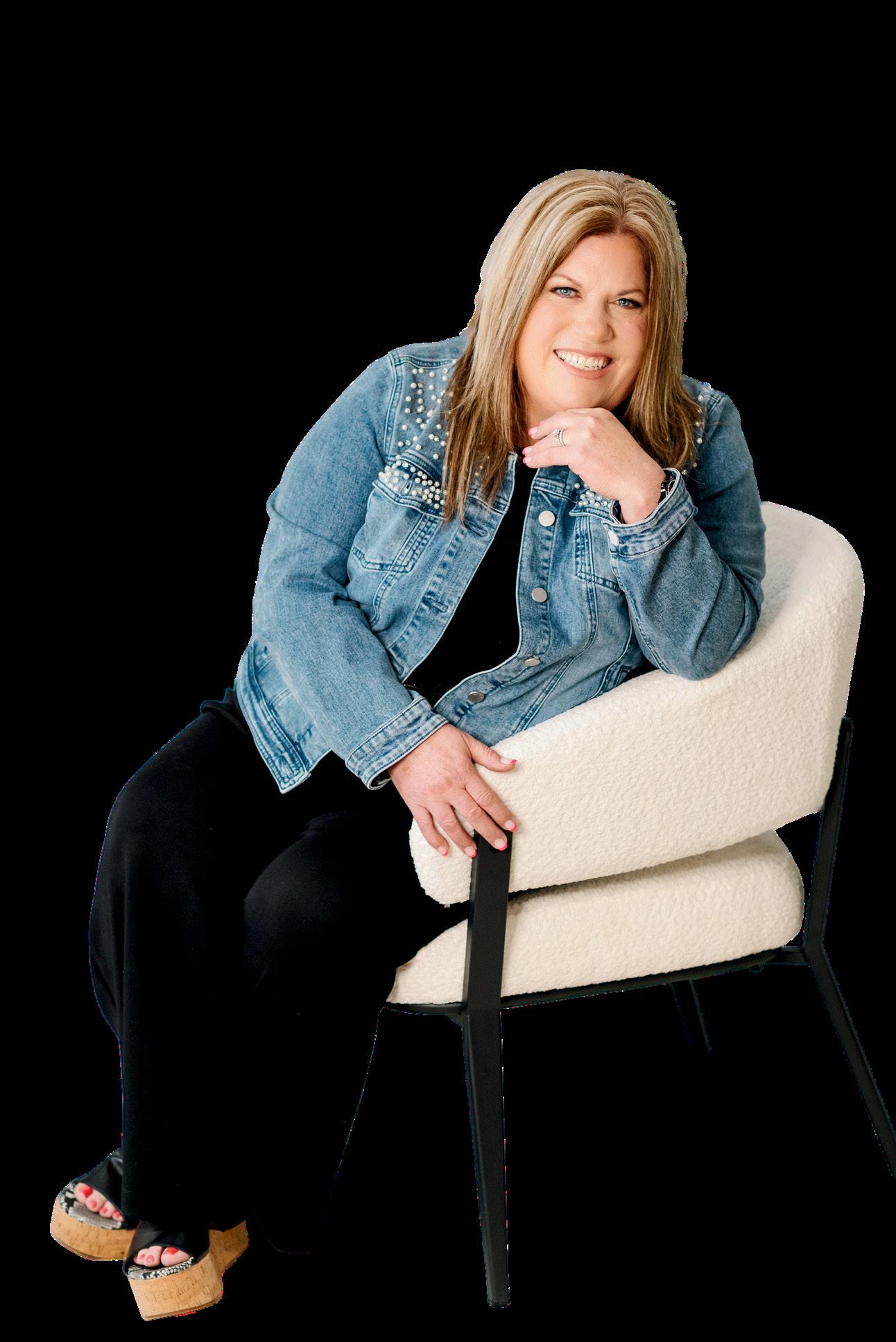

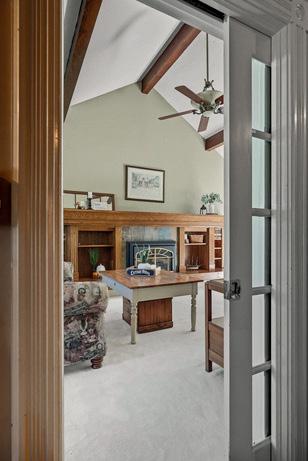
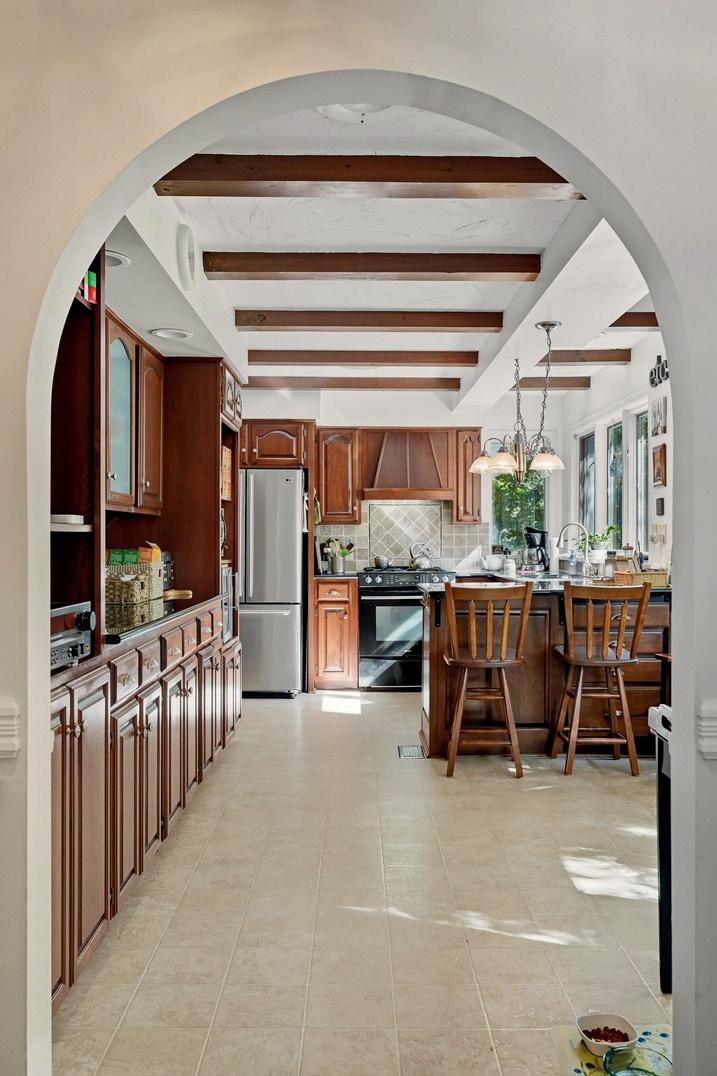

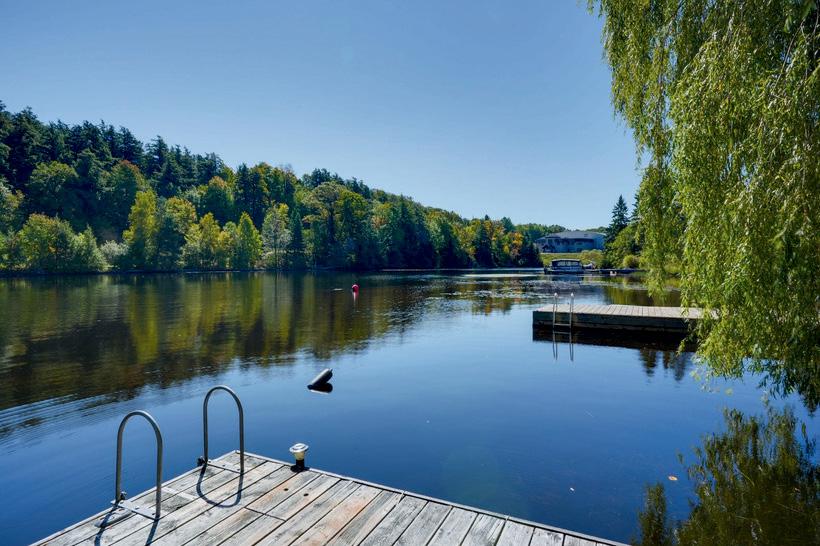
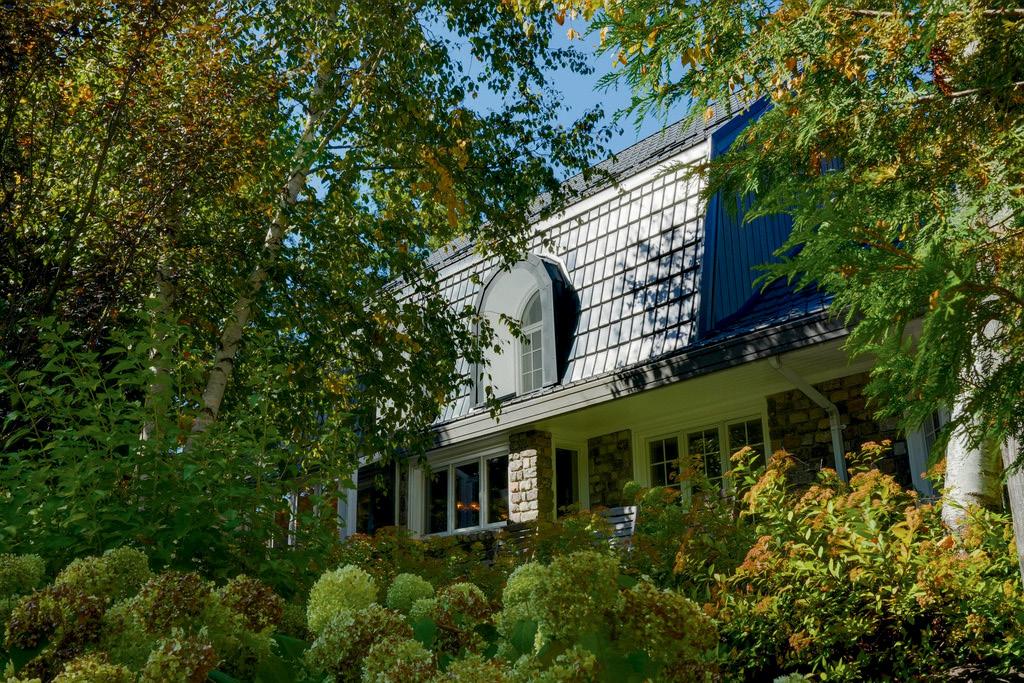


FROM BLUEPRINT TO Beautiful
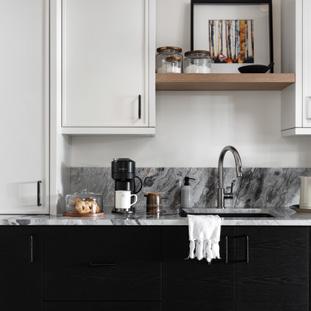


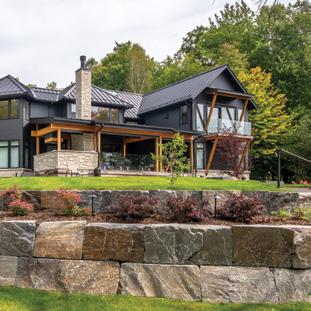

“We welcome you seven days a week –discover The Cutter’s Edge on Howland Drive, a curated haven of design and fashion where every visit inspires.”
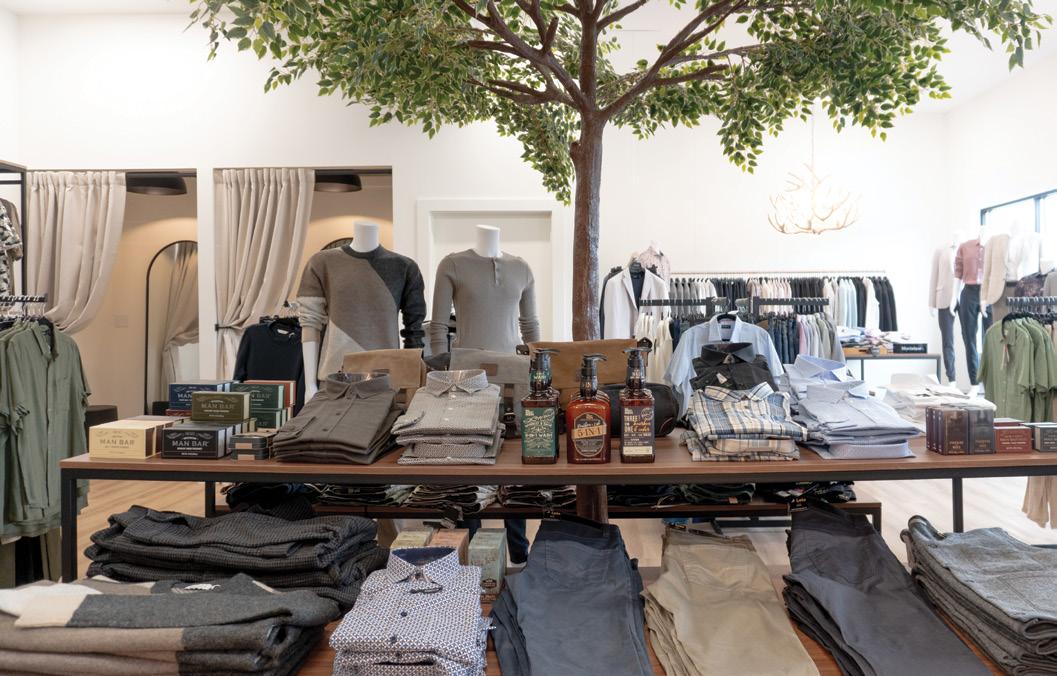
THE CUTTER’S EDGE
The Cutter’s Edge is more than a showroom – it is a lifestyle brand that has established itself as one of the region’s most treasured destinations. Founded nearly 40 years ago by Terry and Hubert Lawrence, their two children Robin and Adam are now carrying The Cutter’s Edge forward across two thriving locations. The business stands as a true heritage brand, deeply rooted in tradition, family and an enduring passion for design.
A CURATED EXPERIENCE
Their Huntsville location includes two diverse showrooms; one dedicated to furniture and interior design, and the other to hand-selected fashion. The intentional in-store styling sparks inspiration and creates an elevated shopping experience for visitors. They’ve built a destination where inspiration translates seamlessly into pieces that become part of your life.
REFINED LIVING WOVEN INTO EVERY STITCH
The sprawling fashion boutique embodies the essence of a gallery and reflects the company’s refined living ethos –curated, luxurious and intentional. They offer a wide range of Canadian brands, everyday essentials, formal wear and accessories for women and men. In-house stylists are always available to help you select pieces with confidence and build a wardrobe that feels timeless.

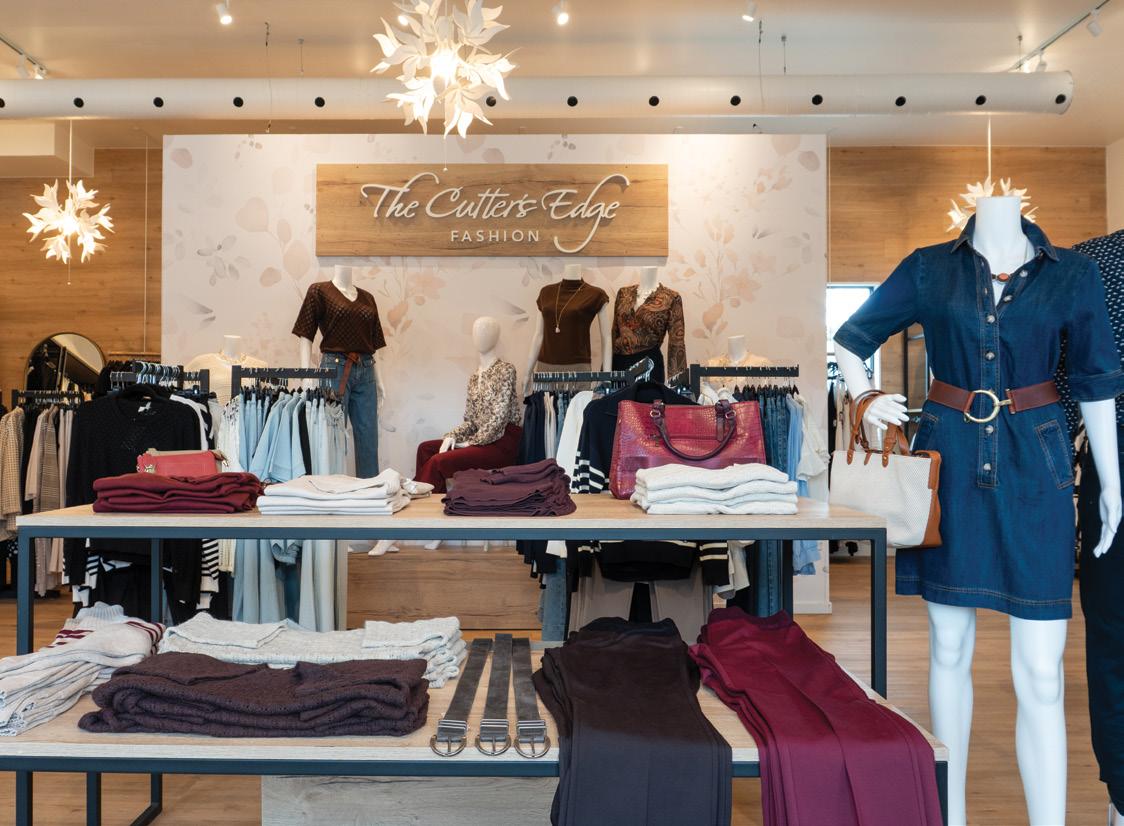
people & places
PAIGE ELIZABETH INTERIORS
Paige Elizabeth Interiors offers turn-key interior design, architectural design and project management services tailored to meet the distinctive needs of each client. They focus on new construction and major renovations, furnishings, décor and interior detailing. Working with builders, trades and craftsmen, each project is handled with precise standards. They proudly serve clients across Muskoka and throughout Ontario.
CLIENT RELATIONSHIPS
Creating an integrated and stress-free experience from project conception to completion is important to the team. “Our client relationships are at the heart of our success,” says principal designer and owner Paige Groomes. “We take the time to carefully listen, learn and understand what inspires them – how they live, and what makes them feel at home in their spaces.” With a versatile design approach, they seamlessly work within any style to craft innovative, highly personalized interiors.
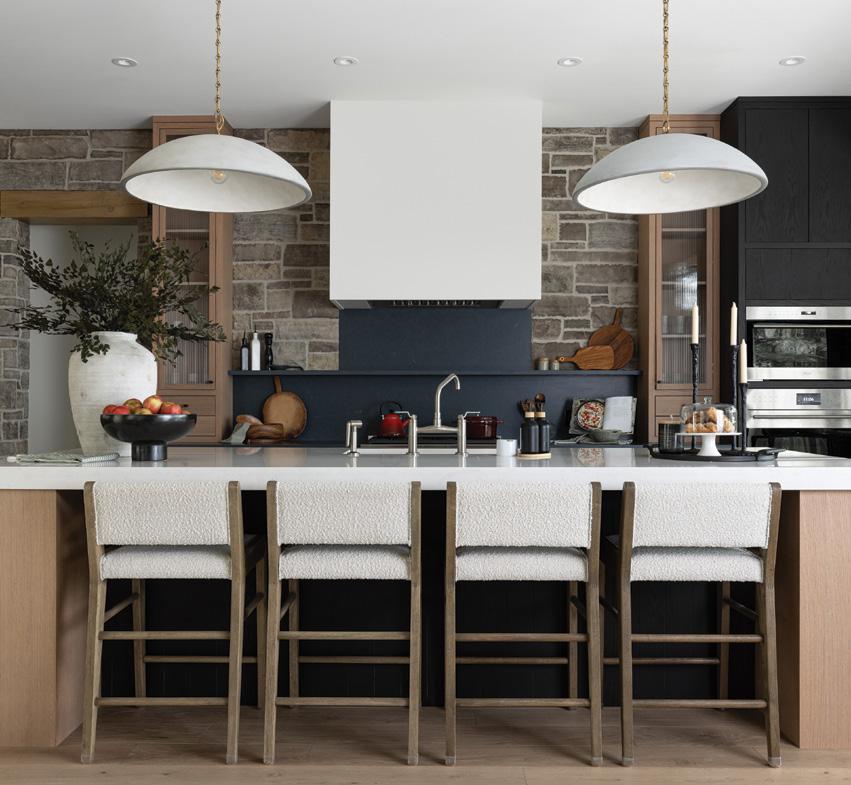
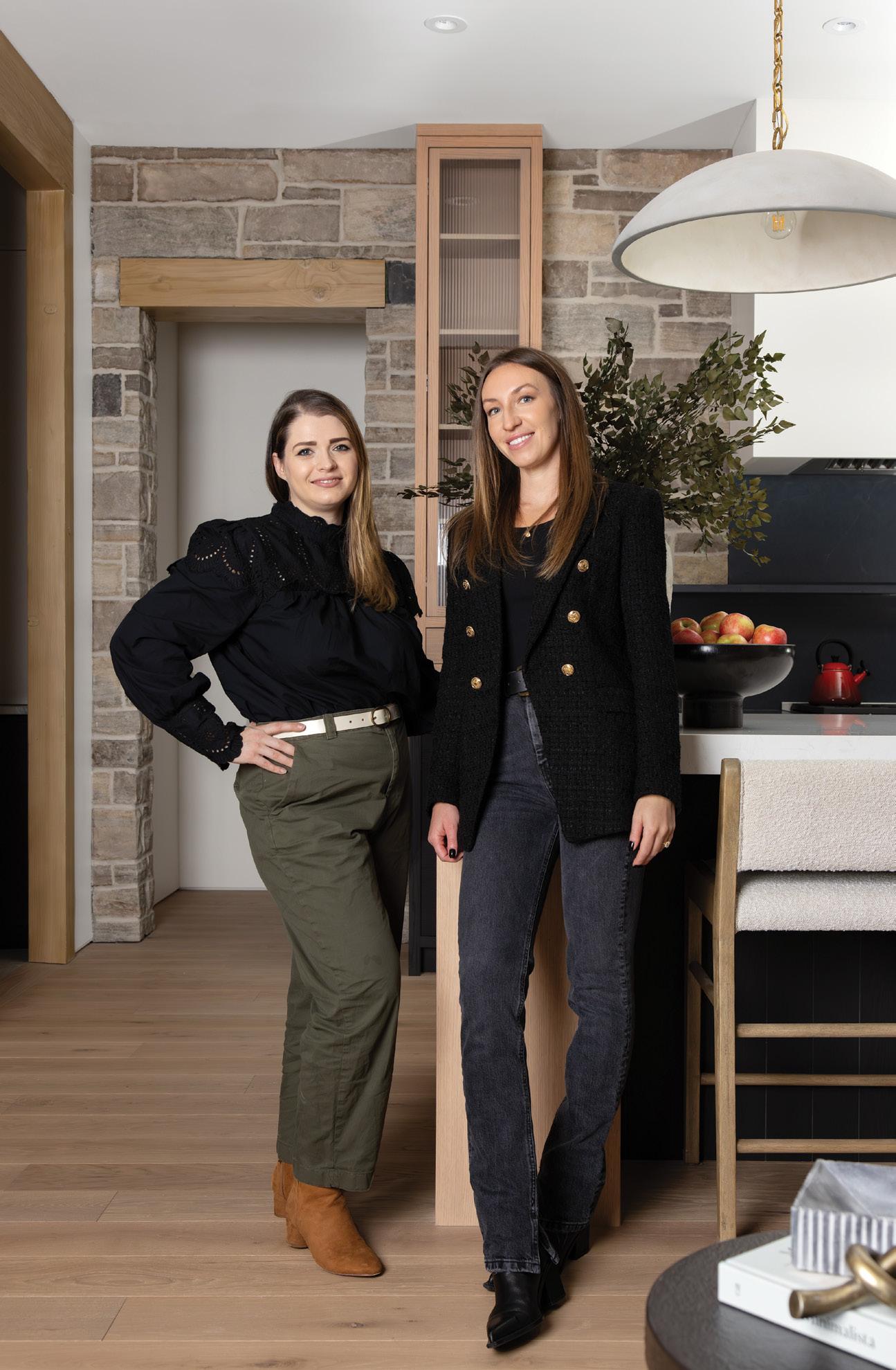
“Our passion lies in translating each client’s personality into beautifully curated spaces that feel both inspired and authentically their own.”
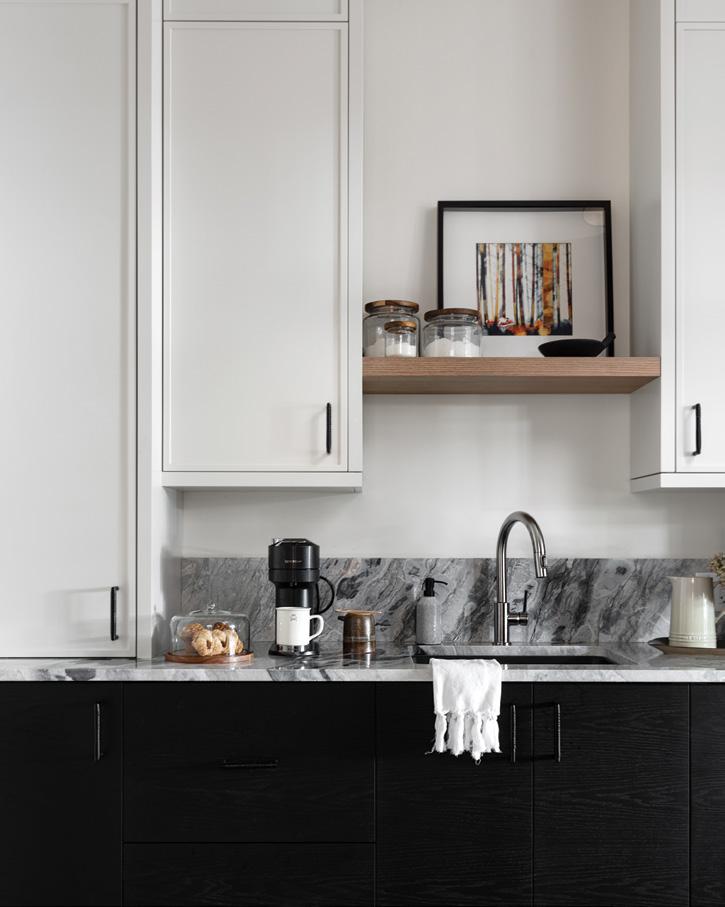
FALL DESIGN TIPS
Paige offers a few design tips for fall. “Swap out light summer fabrics for cosy layers like chunky knit throws or velvet cushions to create warmth,” she says. “Focus on small, swappable details – pillows, throws, florals – so your home transitions easily into the next season without a full redesign.”
Aislynn Garside
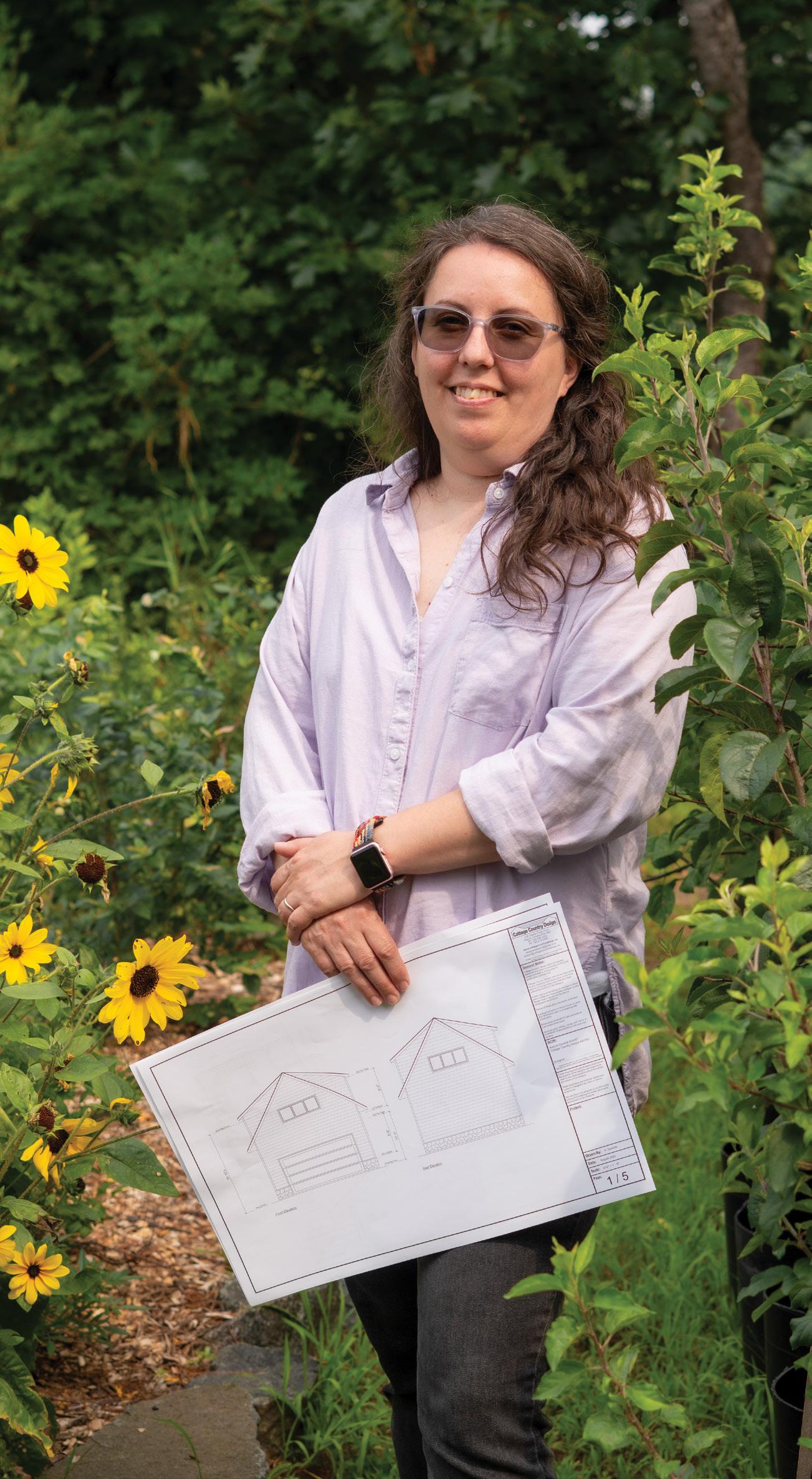
BACKYARD PLANS
Aislynn has designed a curated collection of garage plans, which are available for sale online. After shopping, you can have the plans delivered straight to your inbox. “I like the simplicity of these,” says Aislynn. “It makes for a fast process.”
COTTAGE COUNTRY DESIGN
Founded in 2015, Cottage Country Design is a Parry Sound company that provides Building Code Identification Number (BCIN) design plans for new homes, cottages, garages, bunkies, cabins, decks and various renovation projects. Aislynn Garside is the face behind the business, with 19 years of experience in the industry. The company thrives independently, but also works as a division of Georgian Bay Cottage Service and Construction Ltd., known in the area as Lakeland Contracting, which is co-owned by Aislynn’s husband and his parents. “There are benefits to having a close-knit group in this industry,” Aislynn reflects. “I can understand how something is constructed, and it makes for a more seamless project in the end.”
COMPREHENSIVE SERVICES
After understanding her client’s needs, Aislynn crafts builder-friendly plans, which often contain a foundation plan, floor plans for each level, elevations for each side, roof layouts and cross section details. “I love the creativity of getting into the details of a custom home,” says Aislynn.
“All of our designs are tailored to the individual tastes and needs of each of our clients.”

people & places
PRO PAINTERS MUSKOKA
This family-run business based in Huntsville is a trusted name for interior and exterior painting across Muskoka. Company president Charles Veilleux, a certified pro, founded Pro Painters Muskoka with one mission: to create a hassle-free experience for clients. “We communicate, show up and deliver on our promises,” says Charles.
TURN-KEY SERVICE
As a true four-season company, Pro Painters Muskoka serves clients throughout Muskoka, Simcoe and surrounding regions from Parry Sound to Haliburton. On top of delivering flawless painting finishes, the company also provides stucco removal, kitchen cabinet refinishing, drywall repair, deck painting, power washing and large-scale commercial and industrial painting.
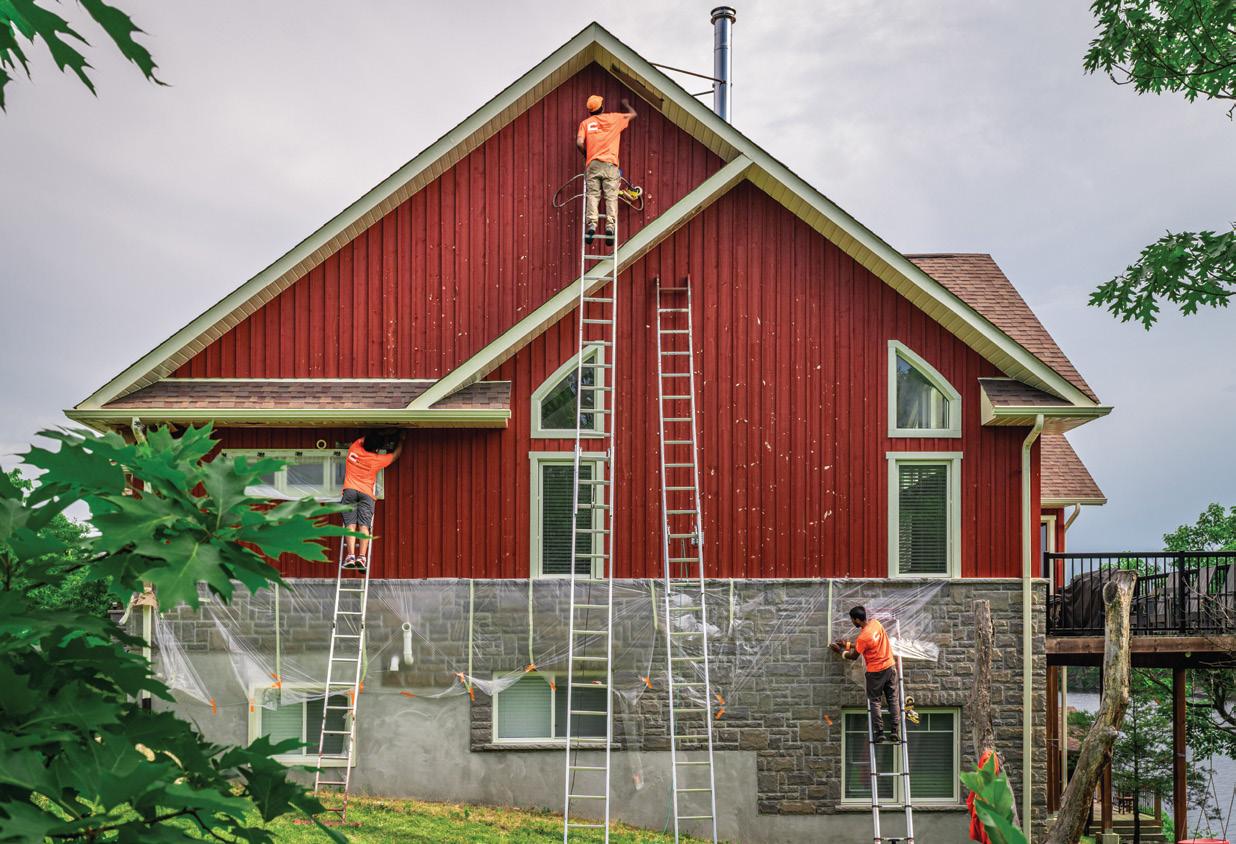
TRUSTED RESULTS
Every project begins with a focus on understanding a client’s vision. “We can help you figure out your vision and then we’ll assist with complimentary design advice,” Charles explains. This commitment includes a free rendering before any work begins, giving clients a clear picture of the results to come. The team’s meticulous prep work ensures lasting beauty, and each project is backed by a three-year warranty, providing clients with confidence and peace of mind.

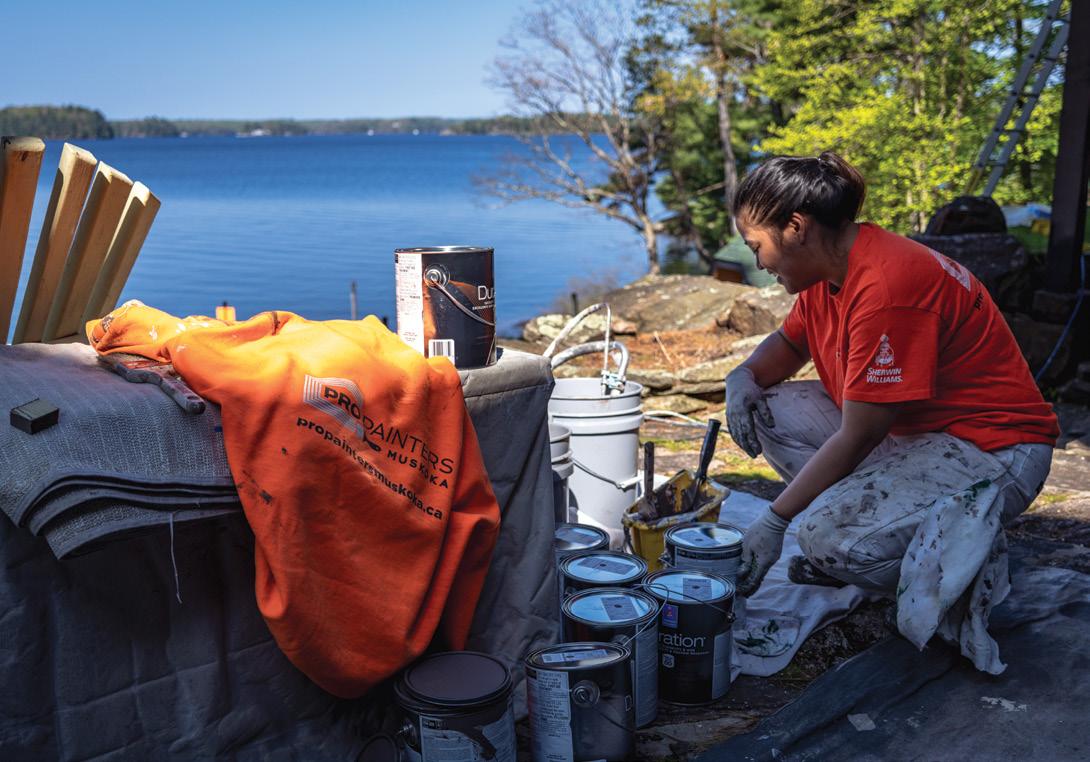
“Premium painting. Proven results.”

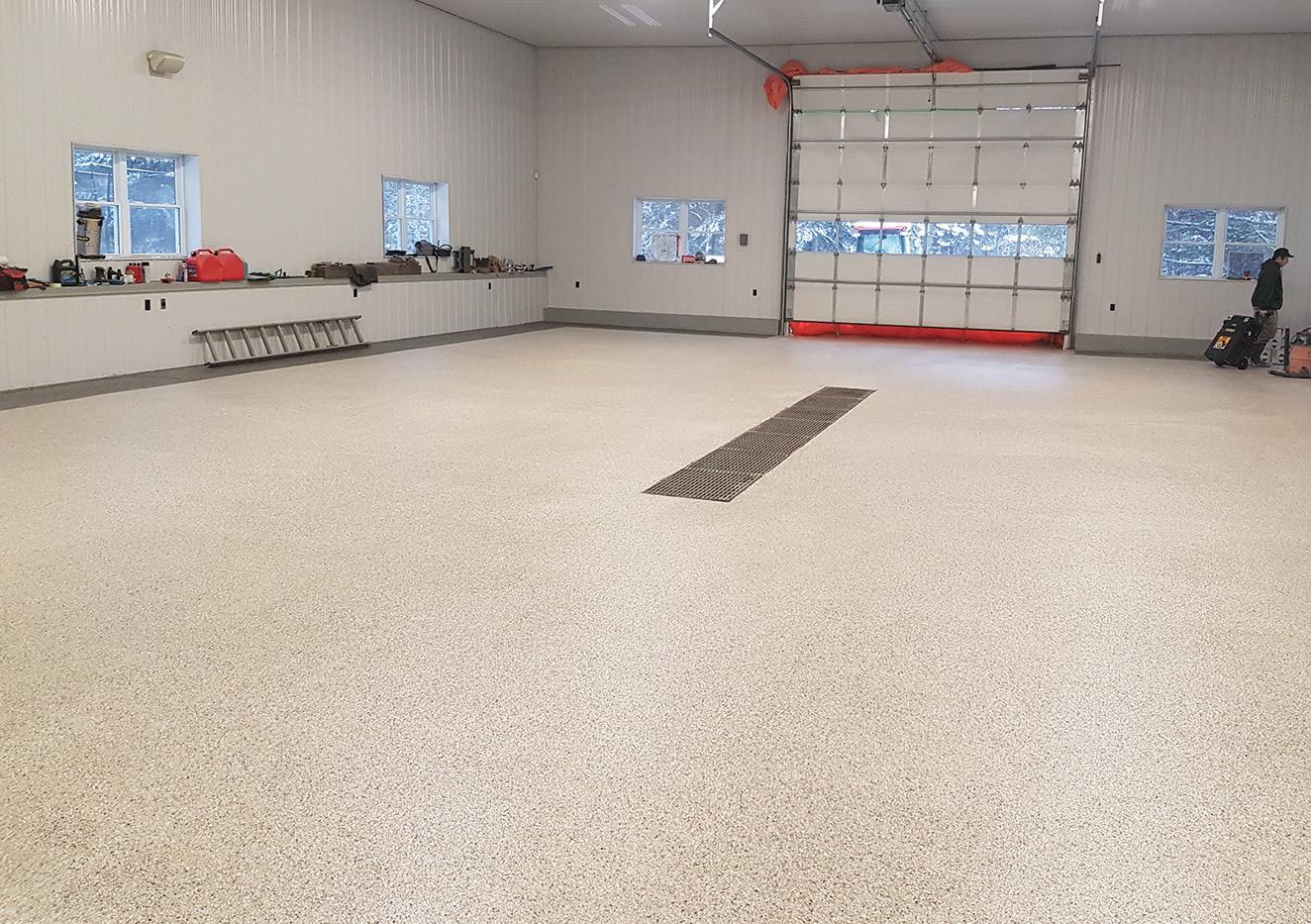
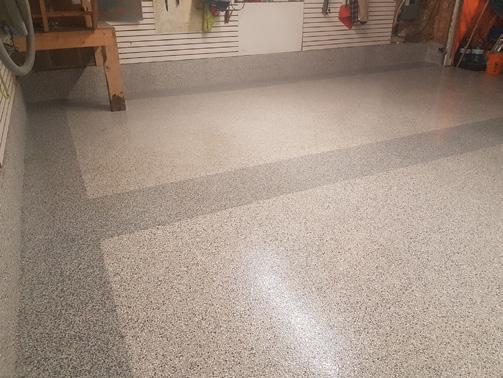

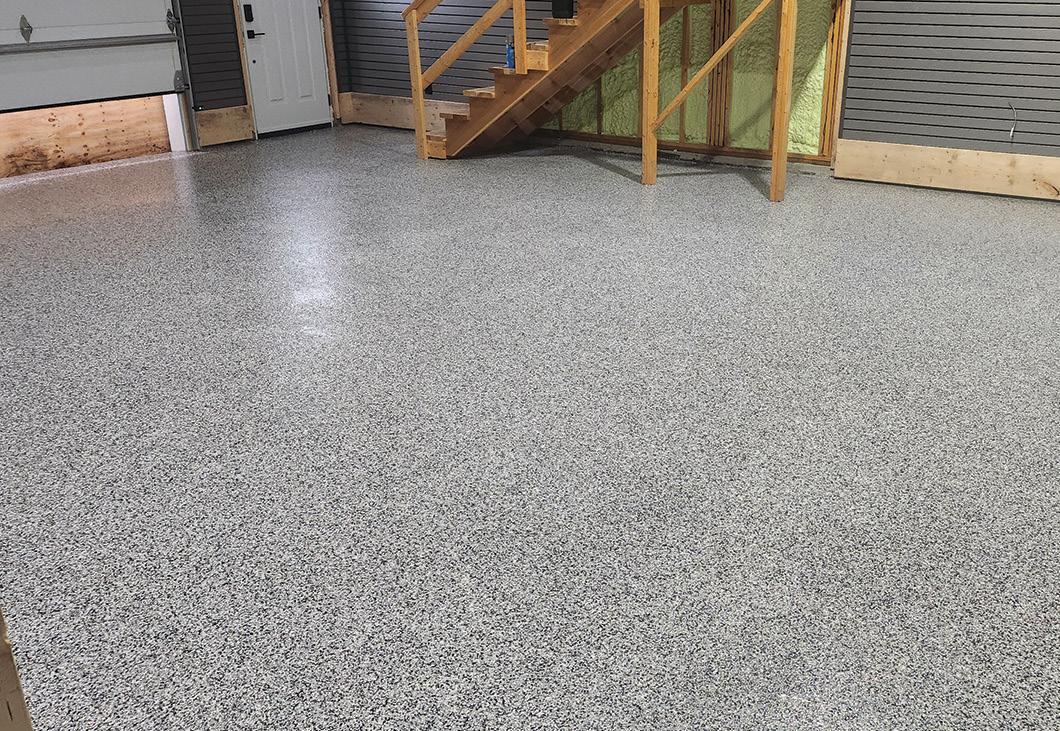


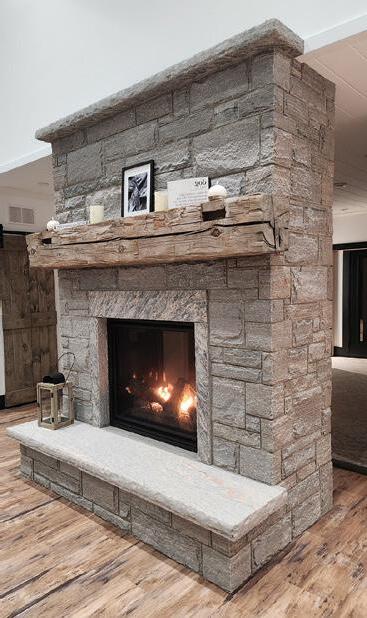
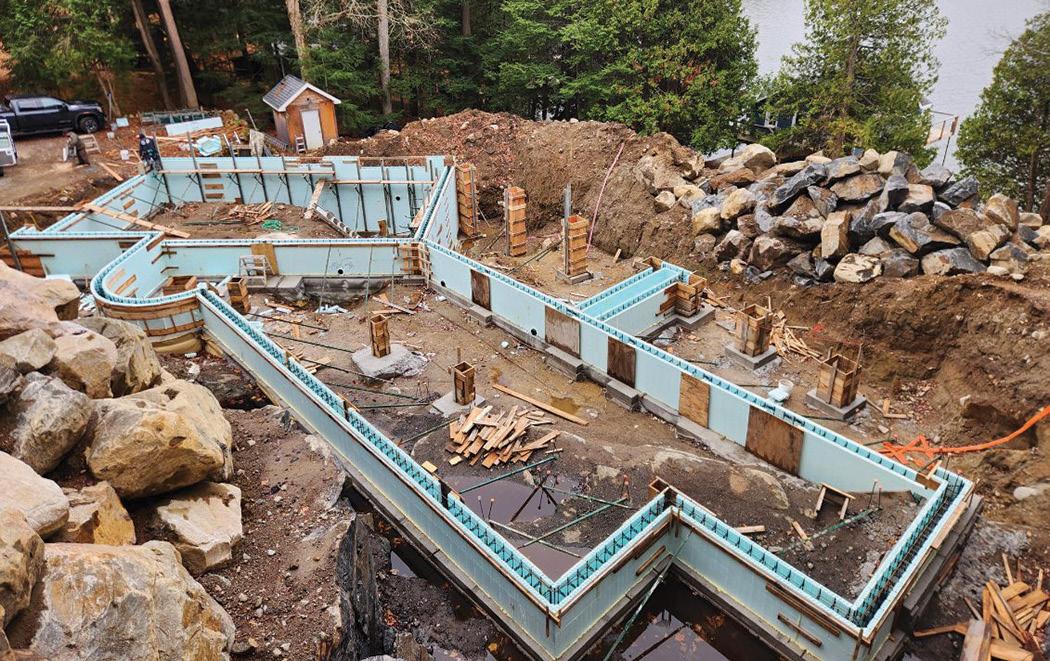




Blayne Hutchins
FAMILIAR WITH THE REGION
The roots of Attainable Solutions Inc. run deep in Muskoka. The Hutchins family has been part of the Huntsville community for five generations, giving them an edge when tackling waterfront projects that require a great deal of expertise. Without skipping a beat, they ensure every aspect of your project adheres to all legislation while also protecting the beautiful environment for generations to come.
ATTAINABLE SOLUTIONS INC.
Attainable Solutions Inc. constructs the backdrop for your Muskoka memories. The family-run business proudly brings together three generations. Owner and president Blayne Hutchins built his company on a strong foundation that prioritizes skilled craftsmanship, customer satisfaction and maximizing the beauty of the Muskoka landscape.
A FULL-SERVICE COMPANY
“We can do everything from start to finish,” says Blayne, who explains that his team can turn your vacant lot into turn-key completion. “We’ll meet with you on-site, then craft an in-house design, clear the lot, install septic systems, build your dock, take care of landscaping and create your dream home.” No need to worry about acquiring permits or bylaws either, Blayne’s team takes care of this as well. “We even have a maintenance division that can come out after project completion,” he adds.
“A good name rather is to be chosen than great riches.”
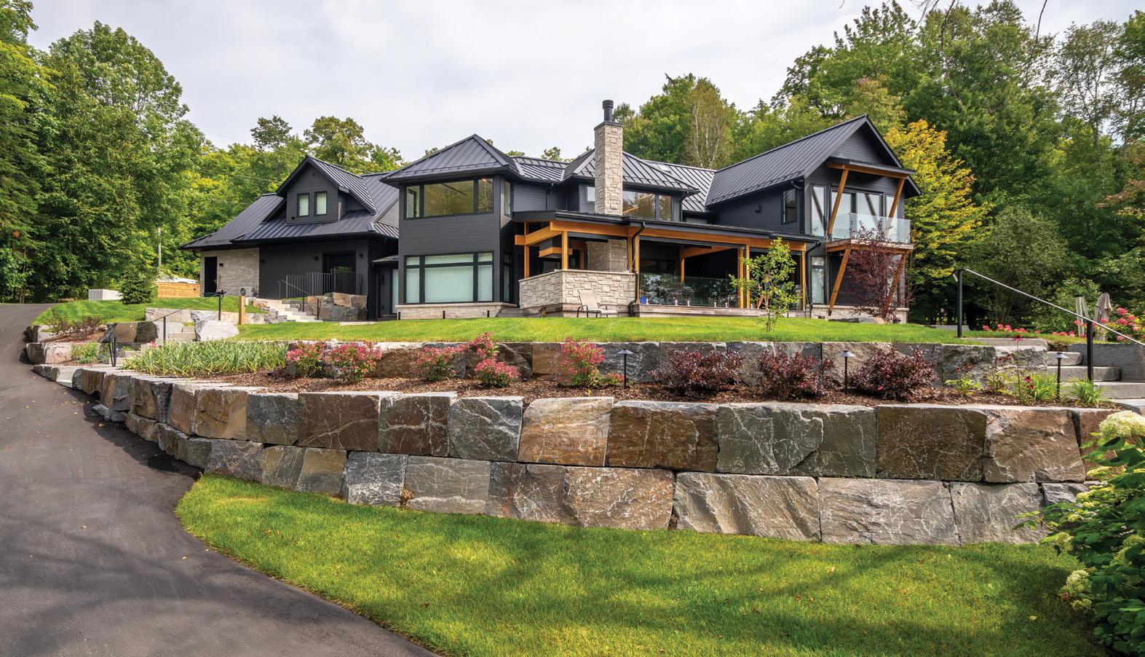
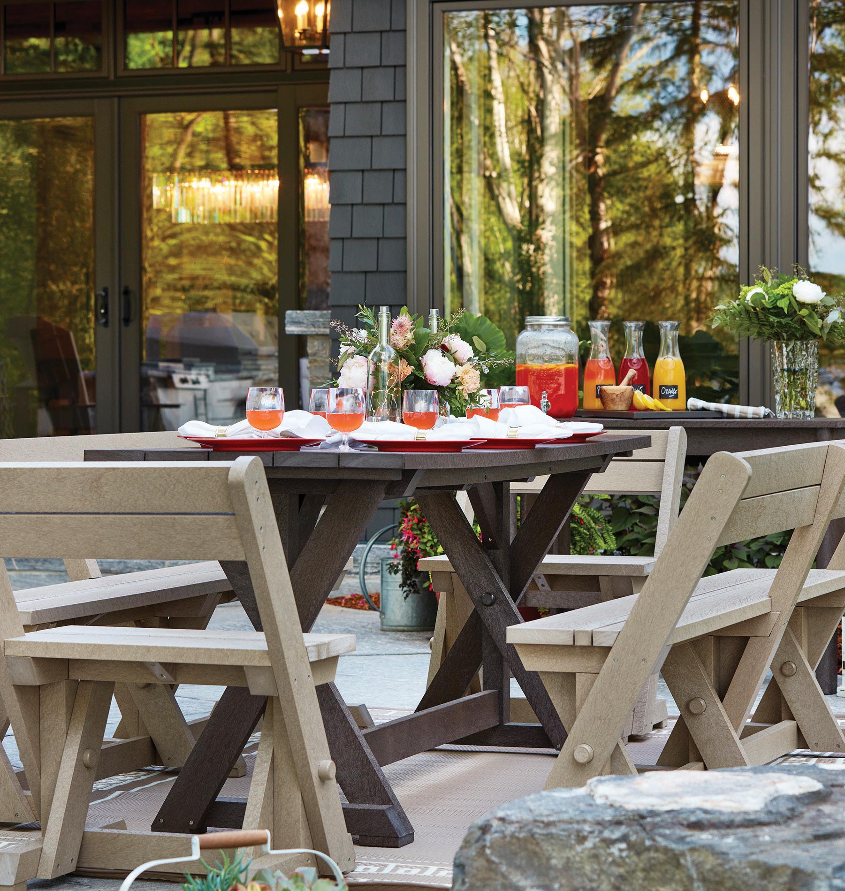
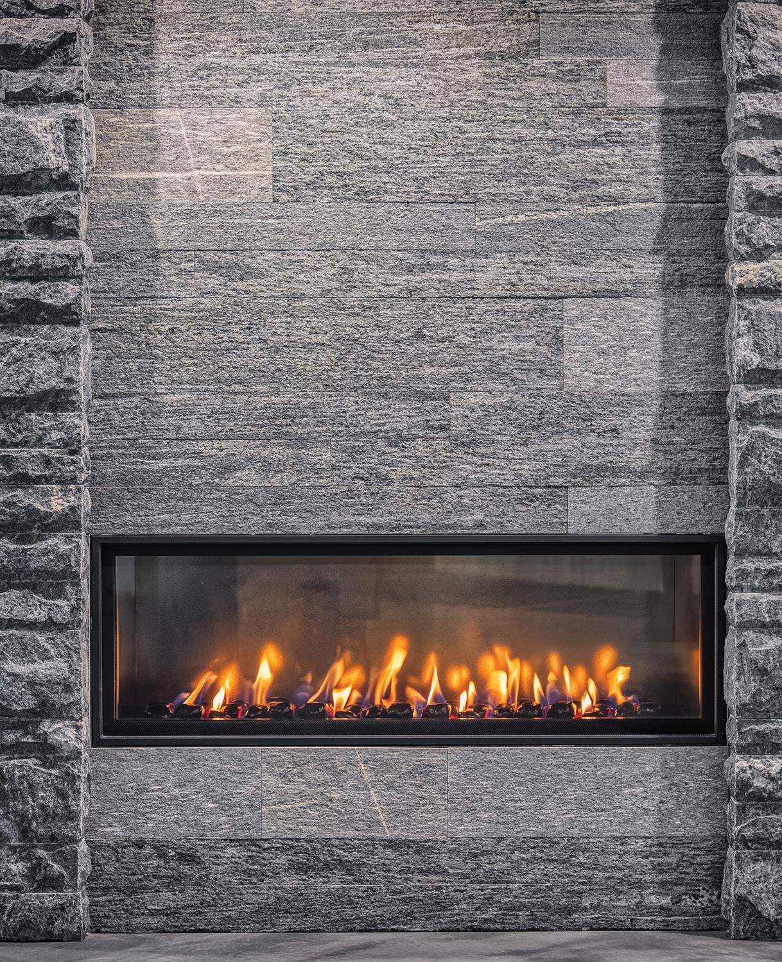
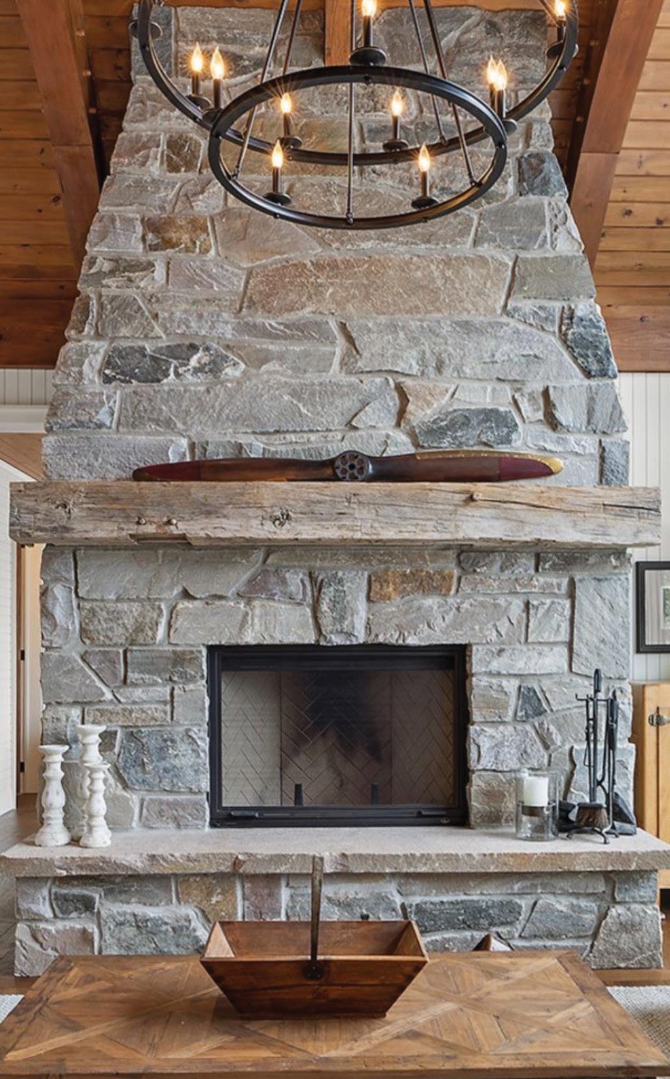
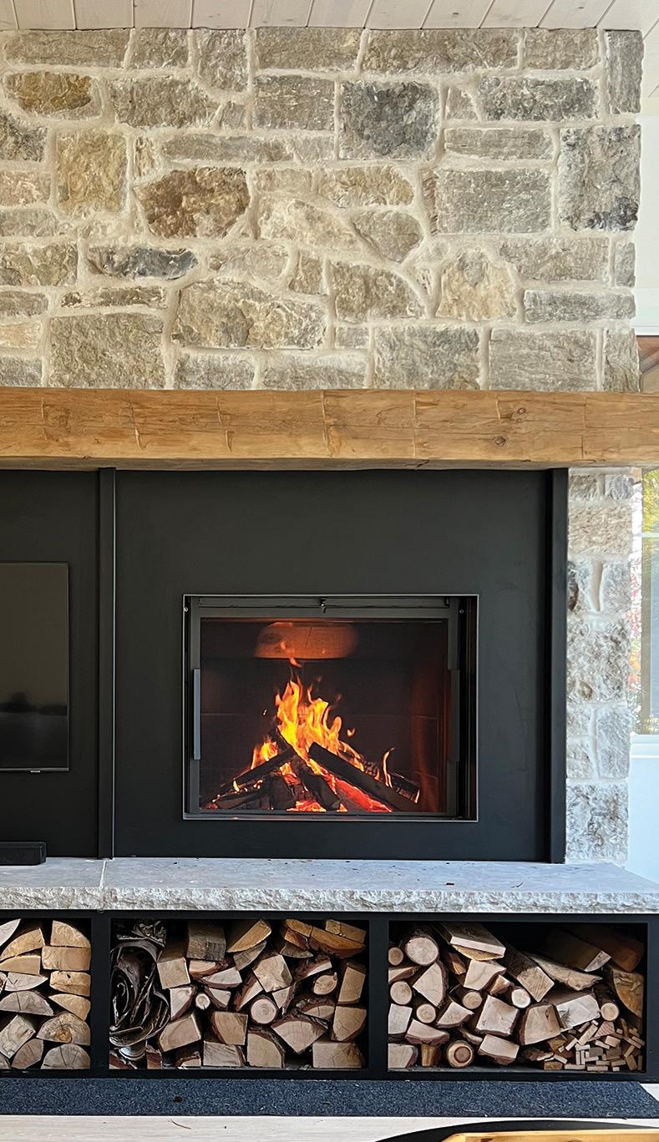

people & places
BOBCAT OF PARRY SOUND LTD.
Bobcat of Parry Sound, located in the Township of Carling, is a one-stop shop for compact heavy equipment. Their diverse storefront carries excavators, track loaders, skid steers, tractors and zero-turn mowers. Whether you’re a homeowner looking to expand your personal stock or a business owner needing to rent or repair equipment, this authorized dealer has everything you need.

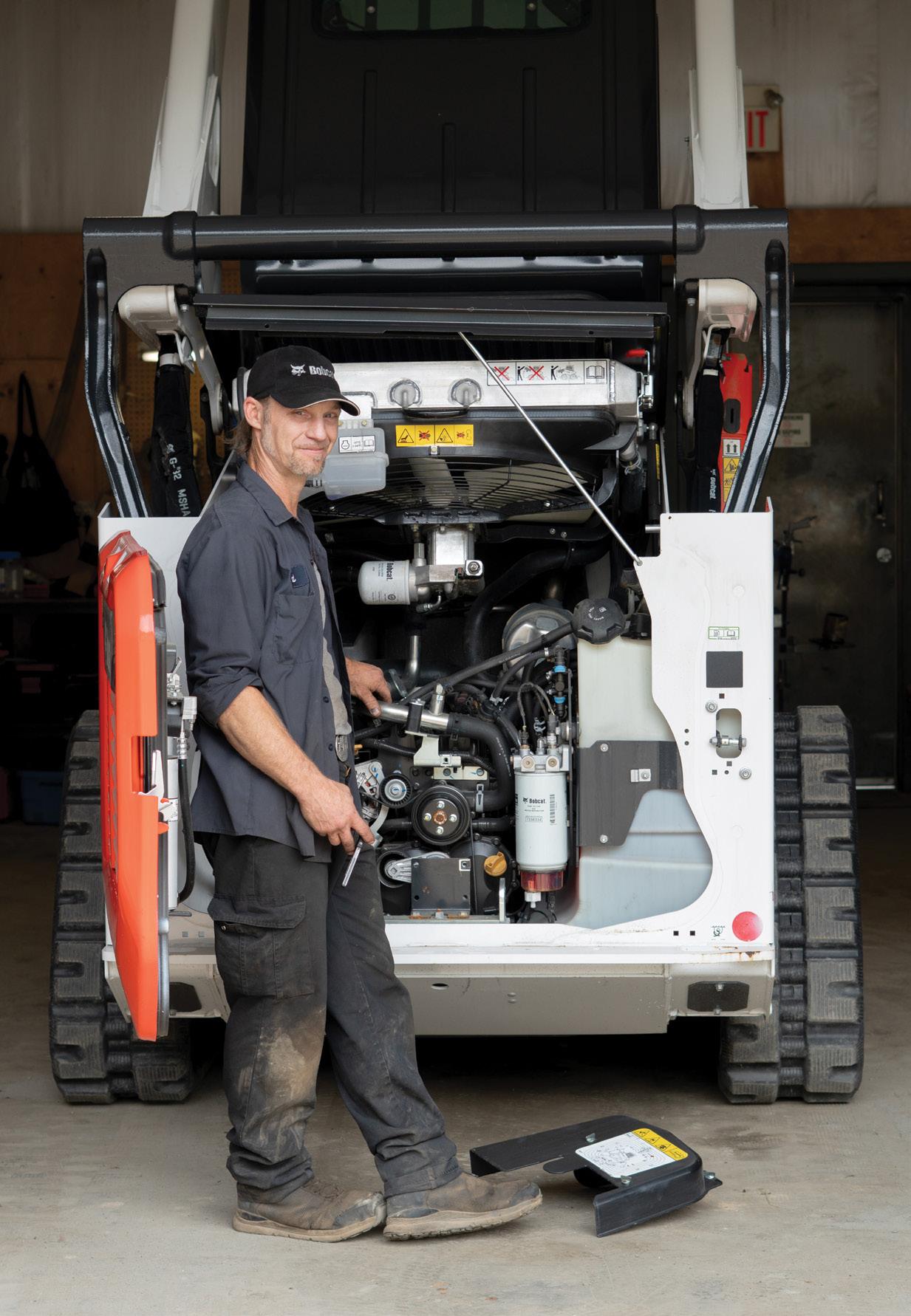
“Our expansive in-stock product range can help locals avoid tariffs.”
BUY LOCAL

WHAT THEY OFFER
“The advantage to buying Bobcat is we’re local,” says general manager Virginia Adams. “We can help with delivery and pickup and complete all your servicing needs.” Duayne Woolman, who has more than 30 years of experience, undertakes small engine repairs. Platinum certified Bobcat technician Chad Flagel, with more than 15 years of experience, leads large equipment repairs.
Along with the full Bobcat line, the showroom is fully stocked with two power equipment lines and BOSS snowplows for all your winter snow removal needs. The store also works in tandem with Bobcat of Hamilton Ltd., for additional stock and quick part supplies. Plenty of finance options make it easy to invest.
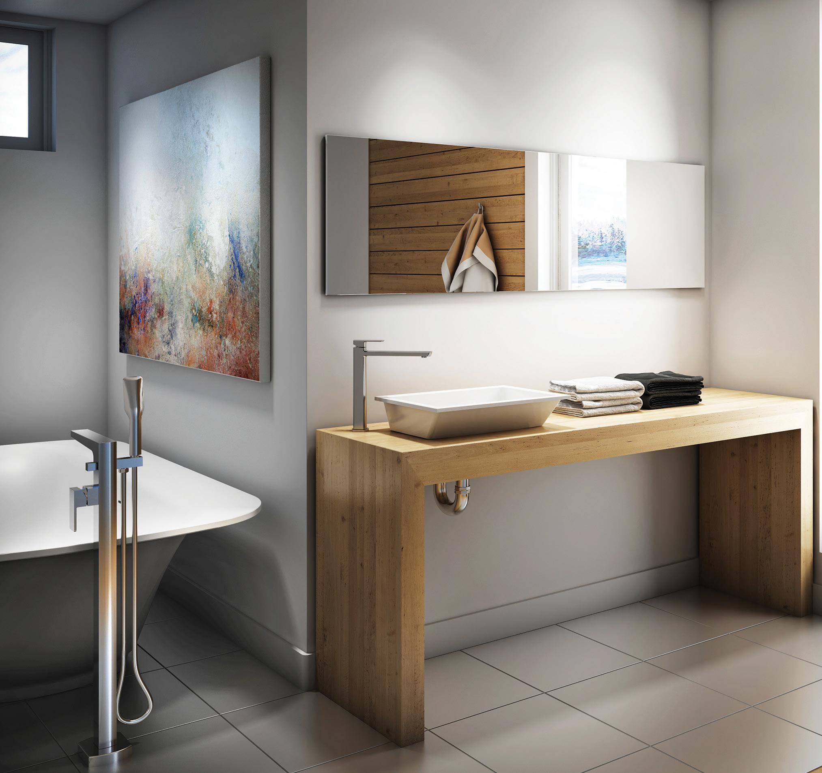
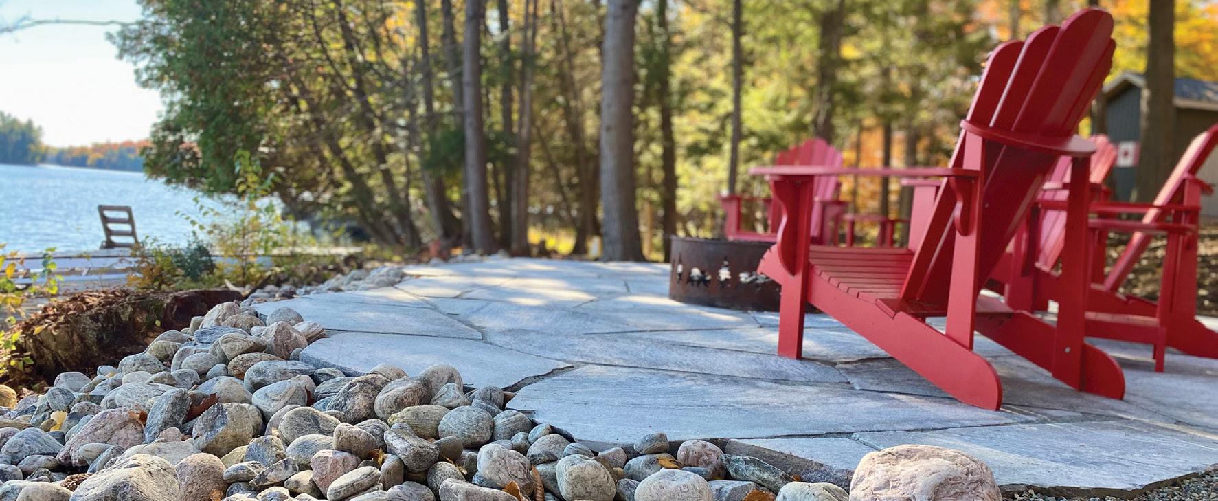
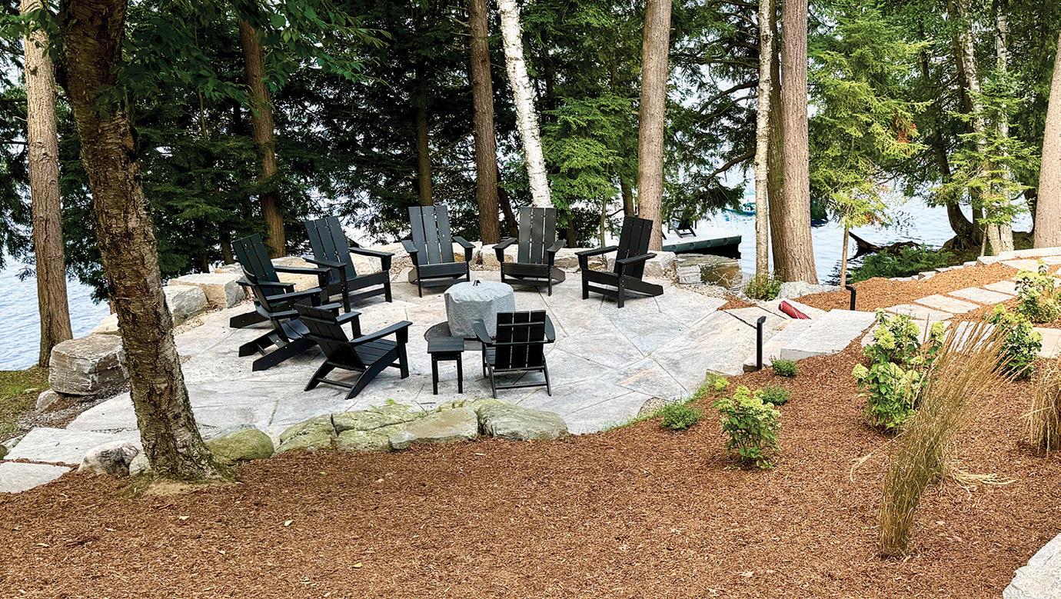





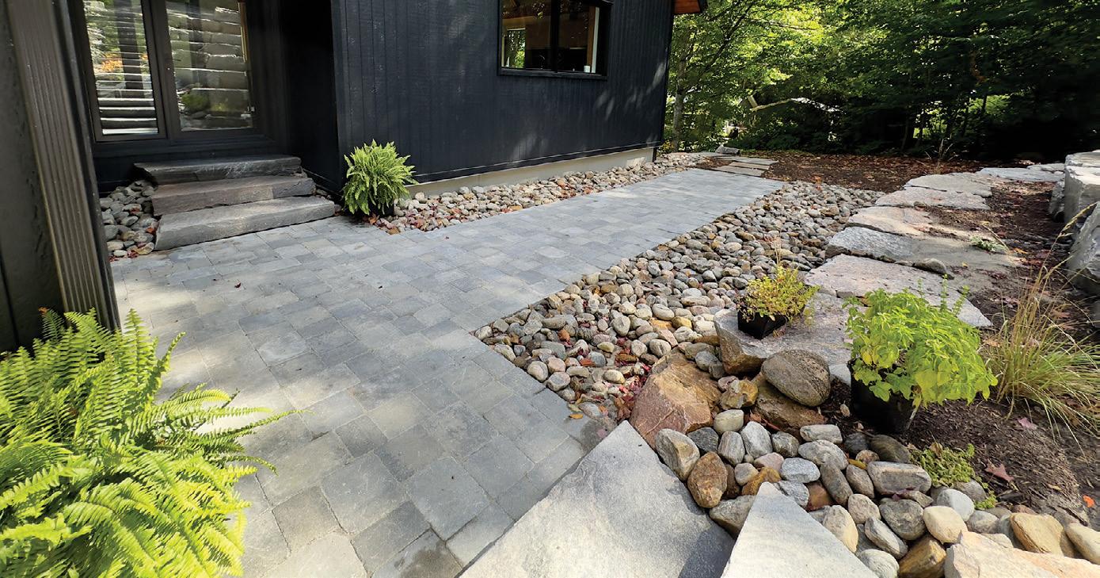
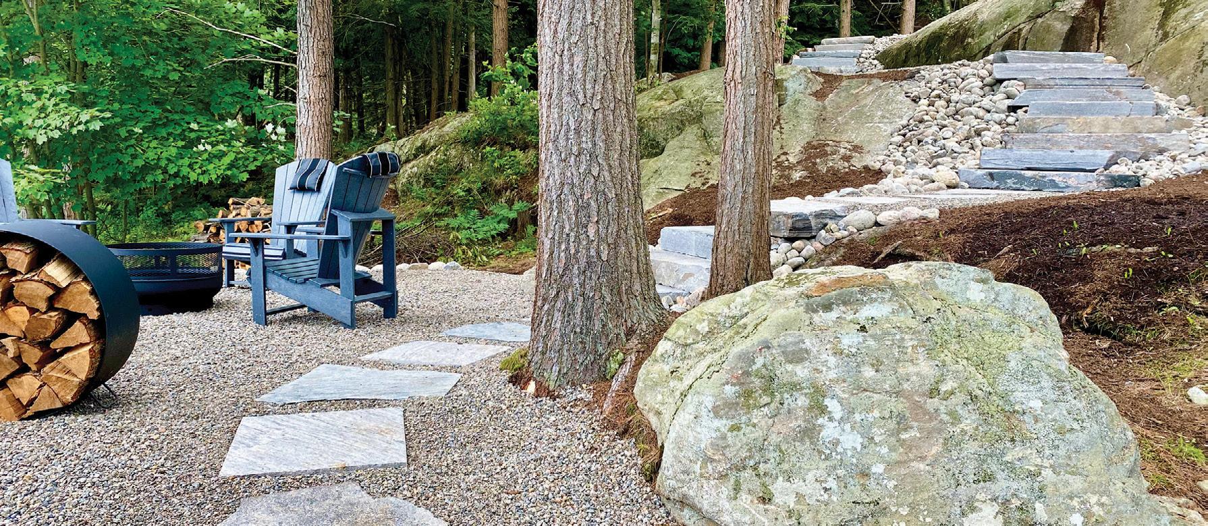
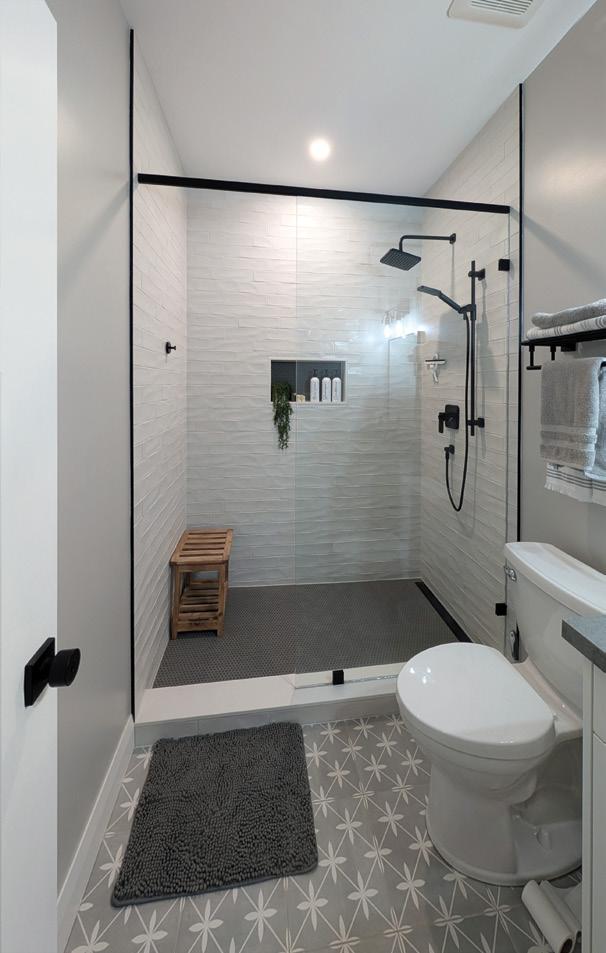

TILING MUSKOKA
Spencer Quick is no stranger to the tiling industry. He has worked in the field for 20 years and, in 2015, started his own business. As a master of the trade, he’s committed to providing top-notch services and ensuring his clients are 100 per cent satisfied.
THE WORK IS IN THE DETAILS
“Tiling is about 60 per cent prep work,” says Spencer. “It’s important to us to get things right.” Every project his team takes on begins with a multi-layer approach to implement the highest level of waterproof protection for your home. Whether upgrading your cooking space, installing new floors or revamping your bathroom, Spencer and his team always guarantee the highest quality and satisfaction.
ELITE SERVICES
Spencer and his tiling team have adopted meticulous attention to detail in their craft. “We only work with high-quality, premium products,” says Spencer. They are ready to tackle large commercial/retail projects and smaller homes/cottages all over Gravenhurst and the surrounding area. With a new, immersive office space being built, the company has plenty of growth on the horizon.

“I’m really passionate about helping people. I want to build relationships and give back when I can.” OH
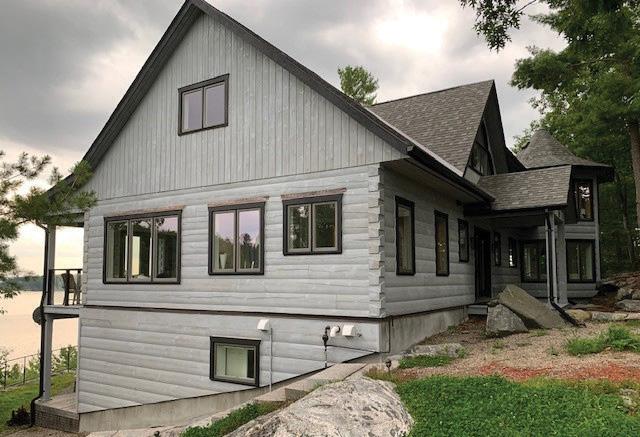
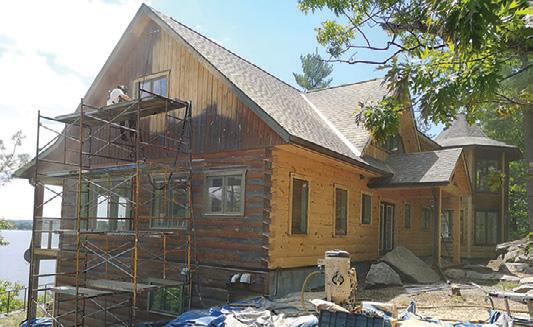
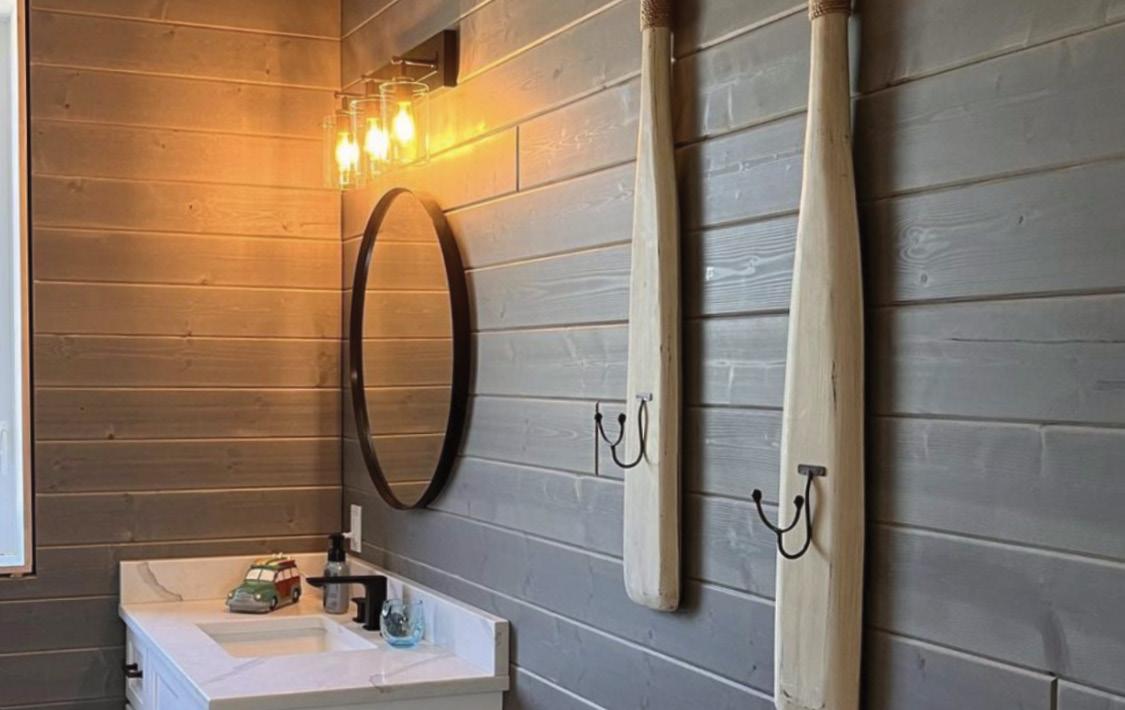



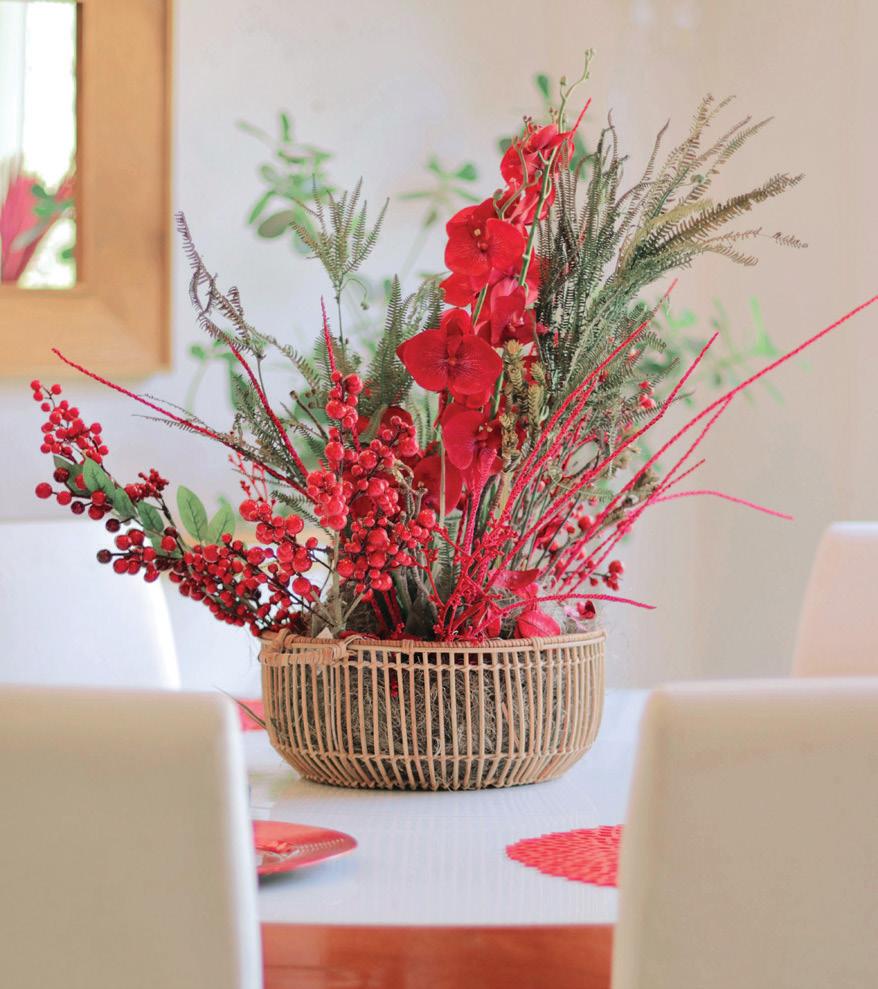



The Clash Of The LEAF RAKERS AND LEAF BLOWERS
STORY PHIL MATHIES | ILLUSTRATION SHEILA BRITTON
After the leaves change colour, turning our landscape into a Group of Seven painting, they do something quite rude. They dry up, turn a burnt umber complexion and fall all over our lawns, driveways, decks and roofs. I don’t recall many famous paintings centred on this, but it is our reality and something that many of us must deal with. Leaves are lighter than snow, so let’s not complain too loudly.
Alright, now that I’ve lowered my voice, let’s continue. In life, there are many problems that resist our desire for an obvious solution. Even if we’re good at holding more than one idea in our mind at a time, we still prefer a clear-cut answer. Make it black and white, please. So, what is the best answer for what to do about all these dang leaves? Well, there are two primary tools that we use for dealing with them, and the tool one chooses for clearing leaves reveals something about us and what we value. And it reveals the kinds of things we’re likely to complain about.
Approximately 3,000 years ago, Chinese civilization gifted us the rake. The rake is a simple tool that runs on elbow grease. Depending on the amount of this fuel you keep on hand at any given time, the amount of lawn you need to clear and the number of impolite deciduous trees near said lawn, you’ll really have your work cut out for you around the second week of October. This means that for millennia, the only way to clear leaves effectively was with a rake. Everything was crystal clear for a long time, but modern homeownership presents new, and sometimes ambiguous, solutions.
In 1977, while some people dreamed of events from a long time ago in a galaxy far, far away, others focused on the problems presented by the leaves – both stories pitted good against evil. The leaf blower came on the scene and gave people the option of using a gas-powered (or electric) handheld fan that channels a jet of air through a pipe and blasts the leaves around, making the job much, much easier and, dare I say, highly amusing. This invention created two camps: the leaf rakers and the leaf blowers.
If you live in a neighbourhood like I do, you know which neighbours use a rake and which use a leaf blower.
Down the street to my right lives a man who rakes his yard, even when I don’t see a single leaf on the ground. In his retirement, it seems he has decided to almost brush the grass as if it were the mane of a champion steed. This may strike some people, mostly blowers, as drastic and tedious. Is he overdoing it? Perhaps. His lawn could host the Canadian Open. It’s a lovely grass surface, and he puts in the time.
Down the street to my left is a woman who jogs every morning, runs a business and operates a powerful gas leaf blower that could strip the paint off a footlocker. Her stone path, her lawn, her deck – they’re all spotless. The leaves never stand a chance, and she manages to fit it into her busy schedule because it’s such an efficient process. Her home, like the retired man’s, is also well-maintained, and she is able to satisfy her many other ambitions.
In between these extremes are the rest of us. And we love to complain, don’t we? The leaf blowers are way too loud! Every year, the rake breaks, so I have to buy a new one. Using a blower puts dust particles into the air! Raking is labour intensive and my time is valuable! Those blowers are burning gasoline! This rake is giving me blisters!
Ancient technology or modern technology? It feels like a question we ask ourselves a lot these days. There’s no perfect solution. If you have plenty of time and energy, appreciate simplicity and tranquility, then you might be a leaf raker. If you’re a mover and shaker, appreciate efficiency and technological progress, well, then you’re likely a leaf blower. Both groups are likely to have feelings about each other. You’ll hear about it if you ask. If you dare to ask.
Let’s come together and acknowledge that we’re neighbours, not enemies, and that really it’s the leaves that are being rude. They’re lucky that they’re so beautiful, right? So, whether you reside in one camp or the other, I think we can agree that we’re all just trying our best to maintain a home on the edge of a wilderness. It’s hard work and we’re fallible. We have to do something, don’t we?
Recently, one of my neighbours was telling me that he never rakes or blows the leaves. “Actually,” he was telling me, “the leaves are a natural fertilizer for the lawn and help provide cover for pollinators that winter under the debris. Just leave them where they are. Most you need to do is go over them with a lawnmower to help them mulch.”
It’s a fascinating idea that requires doing less and getting more. I can get behind that. Maybe I owe the leaves an apology?
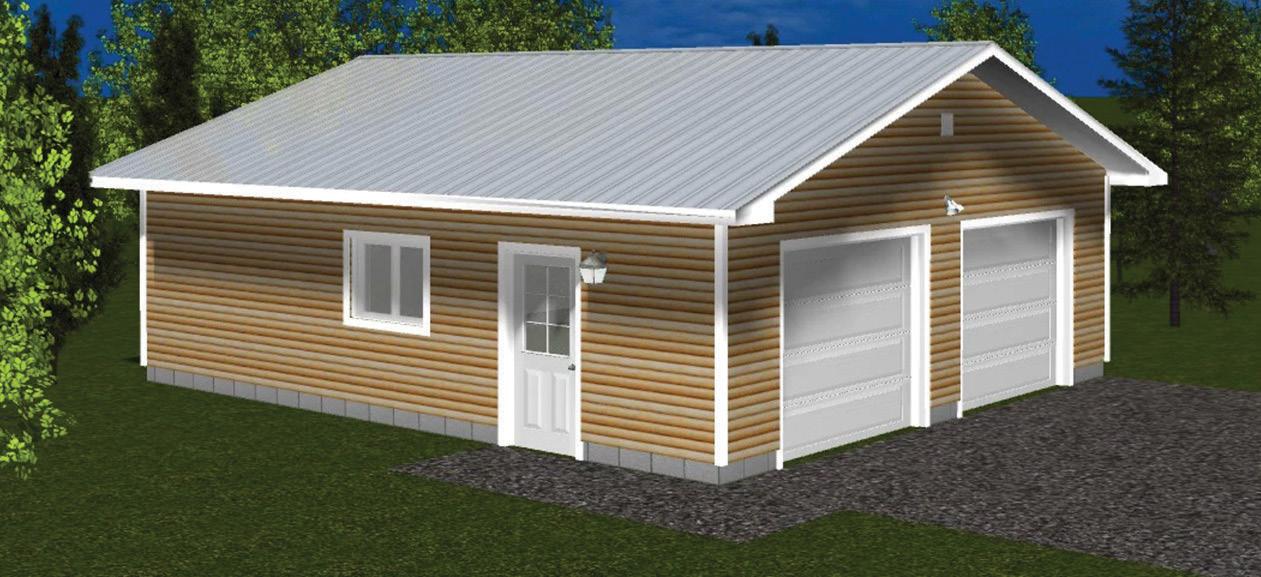
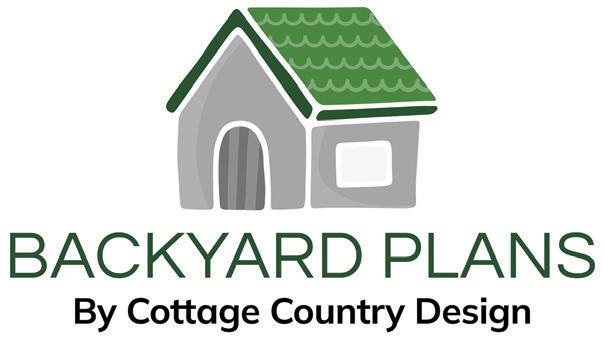

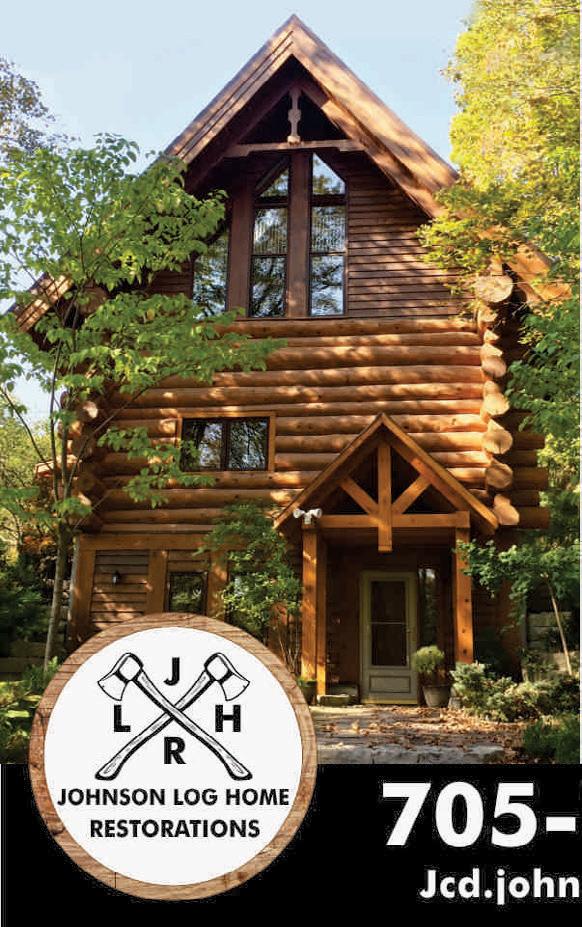











Creative THANKSGIVING TABLESCAPES FOR TOTS
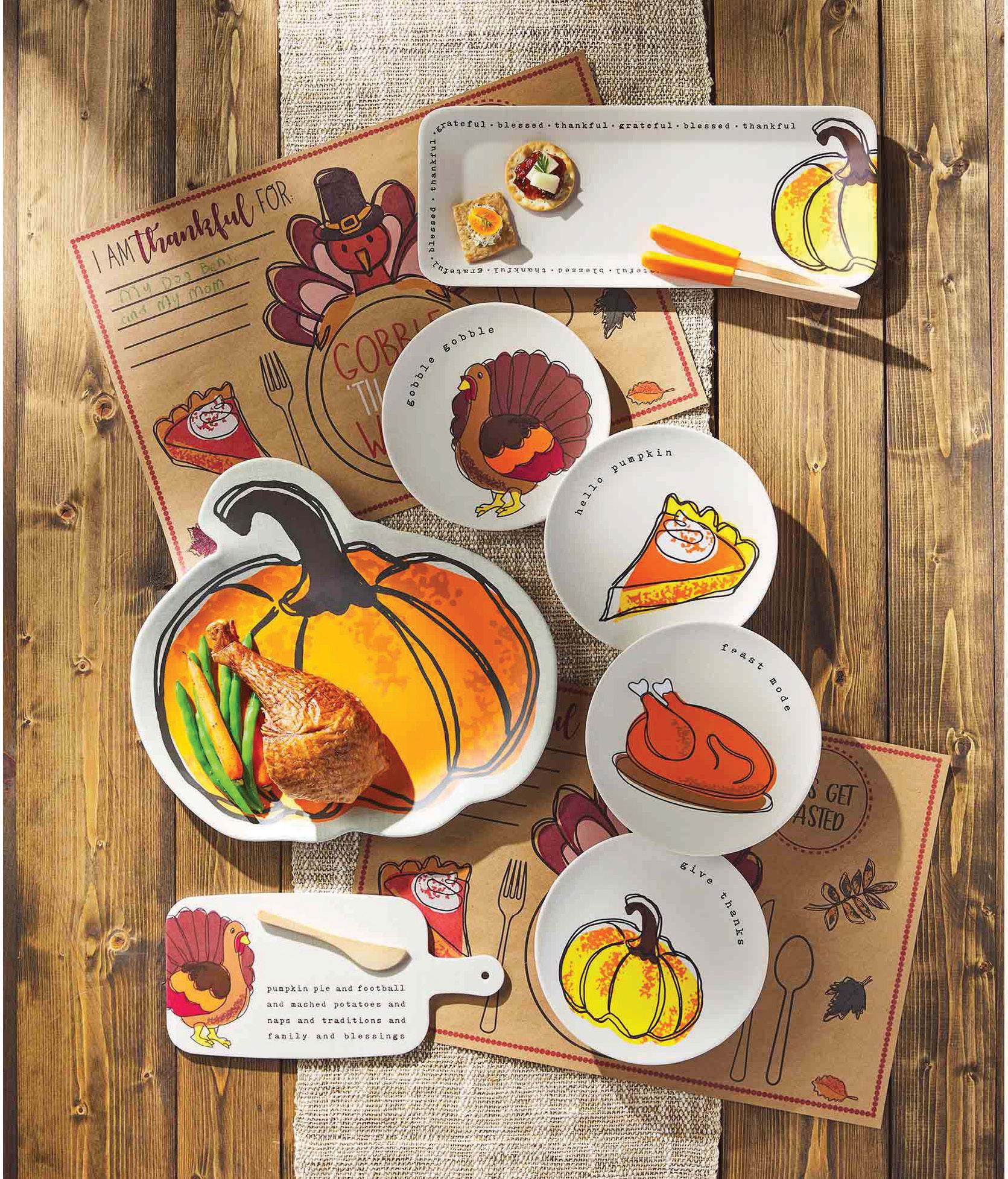
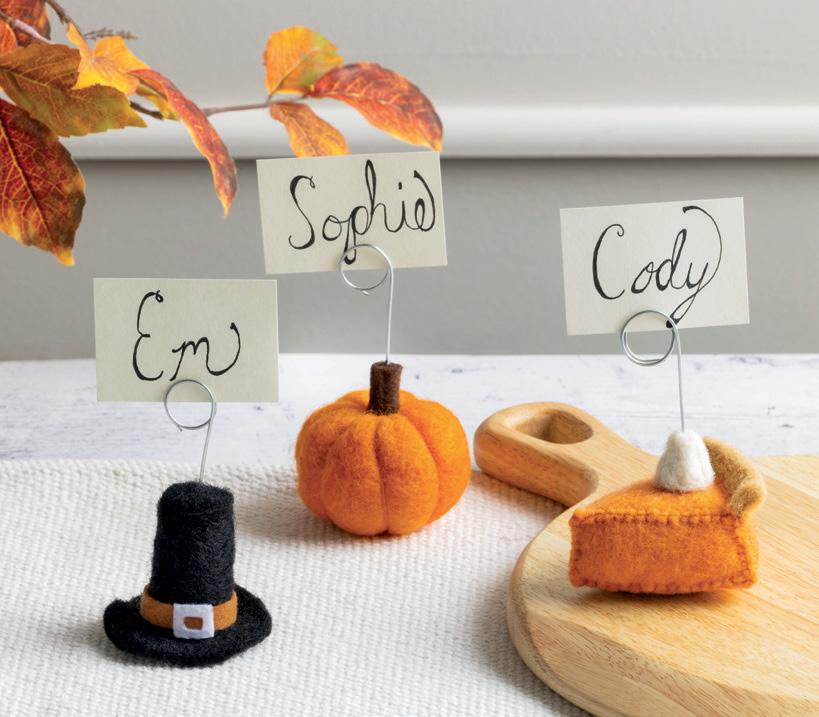
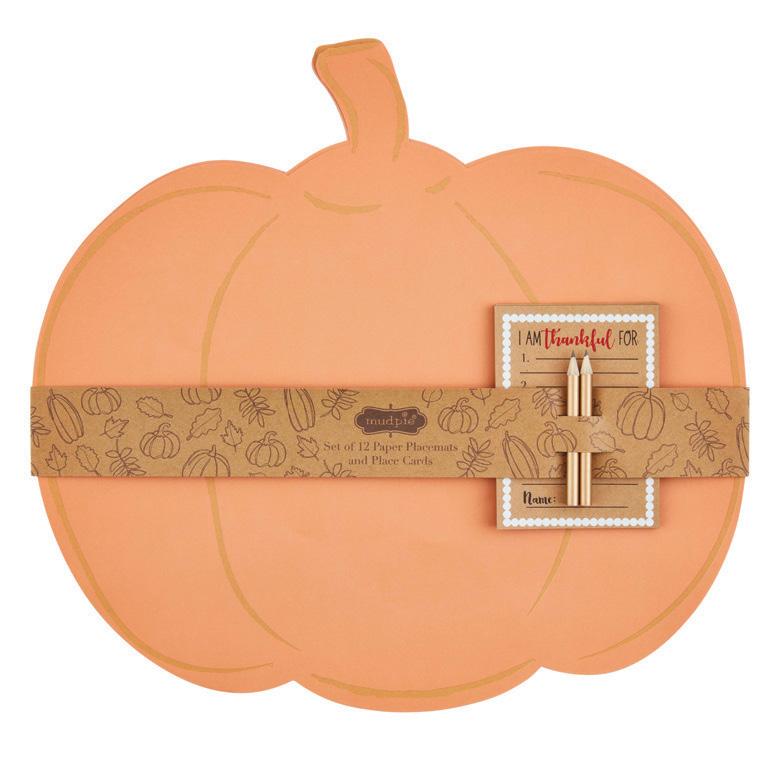
STORY NICOLE HILTON
Maybe being put at the kids’ table isn’t all that bad. Big dinner gatherings like Thanksgiving can be stressful with countless hours of meal prep and the challenge of keeping guests of all ages entertained. Kids might be faced with unfamiliar dishes (hello, Brussels sprouts) and end up eating nothing but a big bowl of Jell-O salad. But with a thoughtfully curated and interactive set-up, you can create a playful Thanksgiving table full of kid-friendly touches – from plates with personality to amusing décor that keeps little ones engaged long after the pumpkin pie is served. Here are a few tips for making the kids’ table the best seat in the house.
WHIMSICAL THEMES
Aside from a general Thanksgiving theme with a stimulating mix of pumpkins, pine cones, turkeys and a whole lot of orange, there are plenty of other ideas you can come up with to make the kids’ table special. Think about how to tap into children’s imaginations and what they love most about fall.
Try a pumpkin patch theme, where each child gets to “pick” a mini pumpkin from the centre of the table to decorate or take home. Or opt for a forest theme, with each place setting featuring a different item you might find on an autumn walk, such as an acorn, pine cone, colourful leaf or felt critter.
For older kids, consider a gratitude theme, where everyone writes down something they’re thankful for on a card and takes turns sharing it with the group. Create a memorable way to start the meal on a meaningful note and help kids around the table connect.
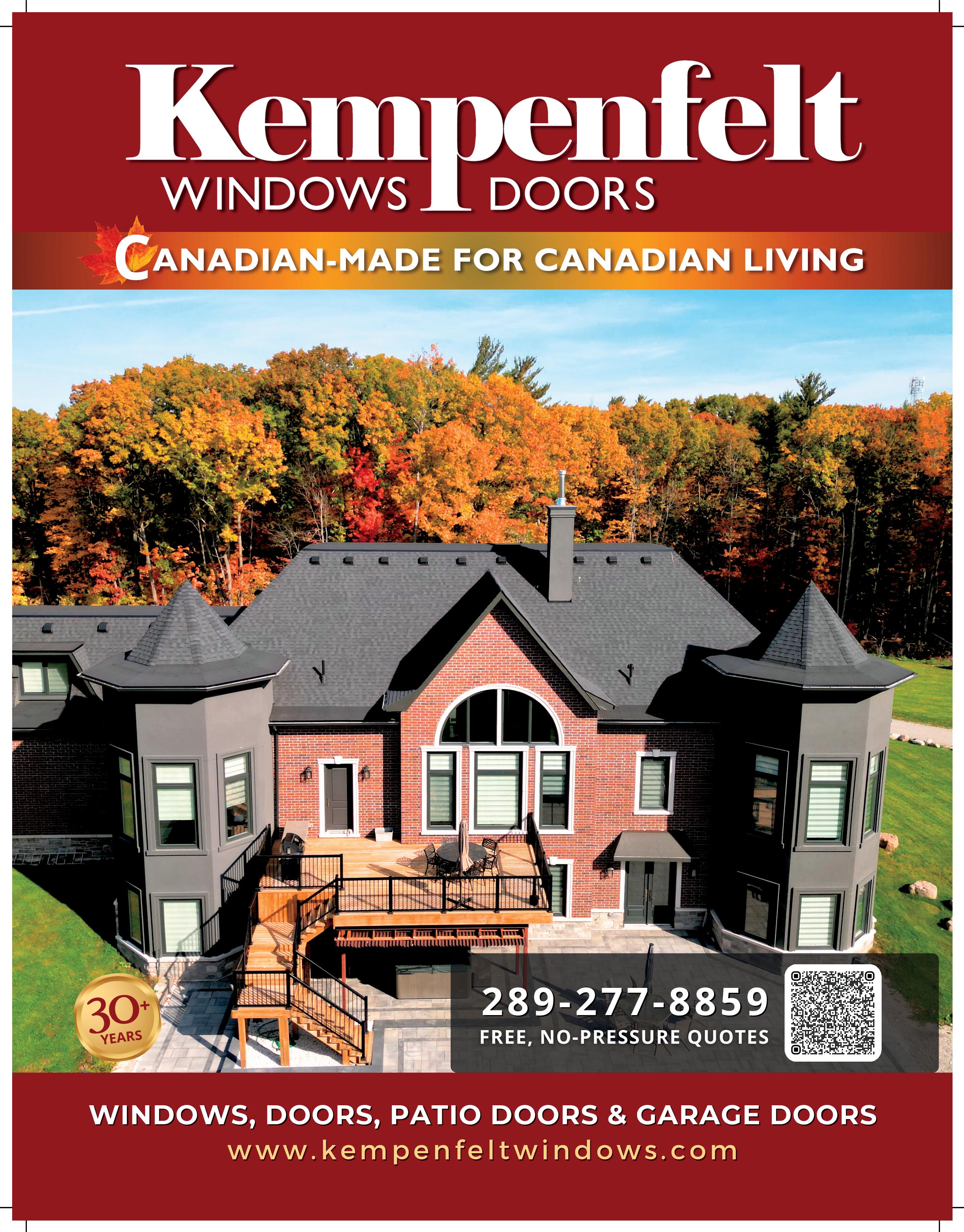


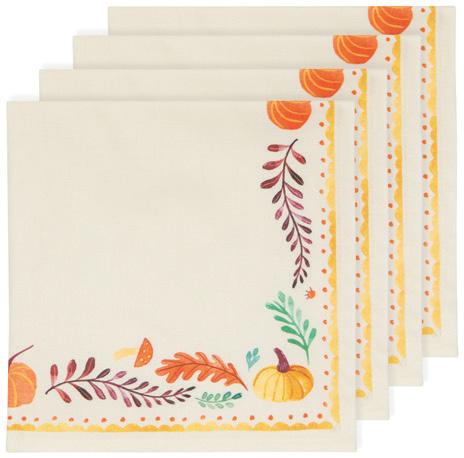

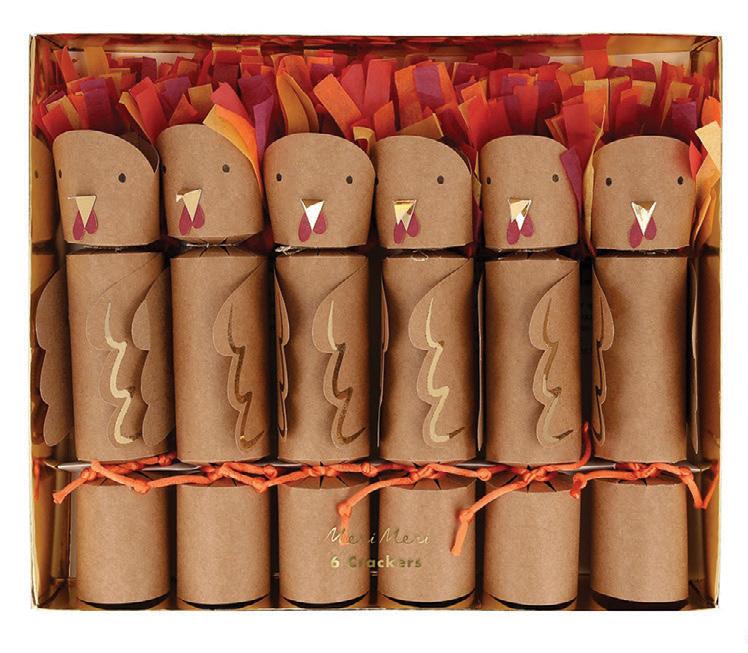
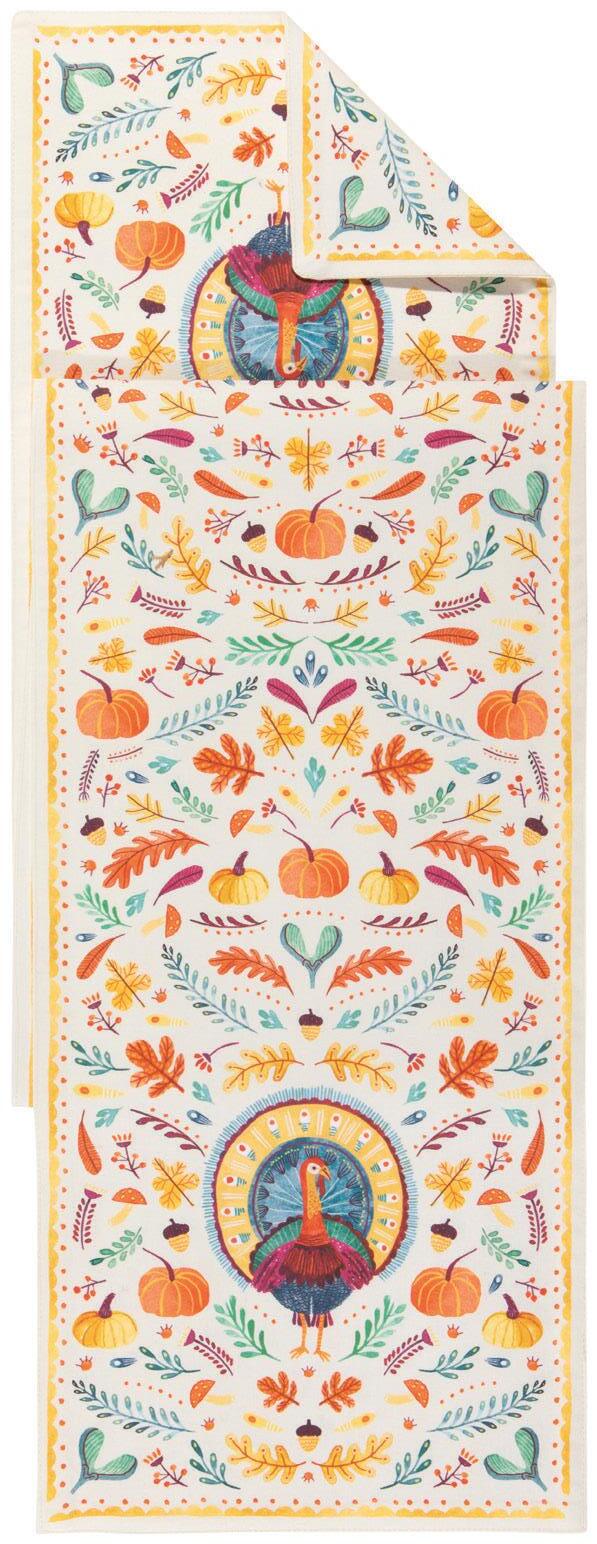

SERVE THE FUN FIRST
Set the scene with creative seating and eye-catching decorations that spark excitement the moment guests arrive. Depending on the age group, consider a mini table with appropriately sized chairs or opt for a cosy set-up with floor cushions around a low table.
Add festive flair with themed garlands and table décor such as friendly turkey figurines, pumpkins with personality or leafy accents in autumn colours. Personalized place cards make finding a seat part of the fun, and themed crackers filled with paper hats, silly jokes and tiny wooden animals are always a hit.
To keep small hands busy, set out colouring placemats with crayons or roll out a big sheet of kraft paper as a DIY table covering for the perfect distraction while the grown-ups are passing the stuffing.
KID-FRIENDLY TABLEWARE
Set the stage for a less-mess meal with tableware that’s safe, sturdy and easy to clean. Plates and cups made from melamine or bamboo are ideal for little diners, as they’re lightweight, durable and more resistant to breakage than traditional dishware.
Choose bright colours and playful shapes that encourage conversation around the table. Don’t worry about matching every place setting perfectly, because mixing and matching bowls, plates and cups adds visual interest and a sense of fun. Toss in a whimsical napkin for an extra seasonal accent.
When it comes to cutlery, you can keep it simple with a matching bamboo set or go bold with fancy utensils that feel a bit more grown-up when your youngest guests have been sequestered to the table for tots. OH
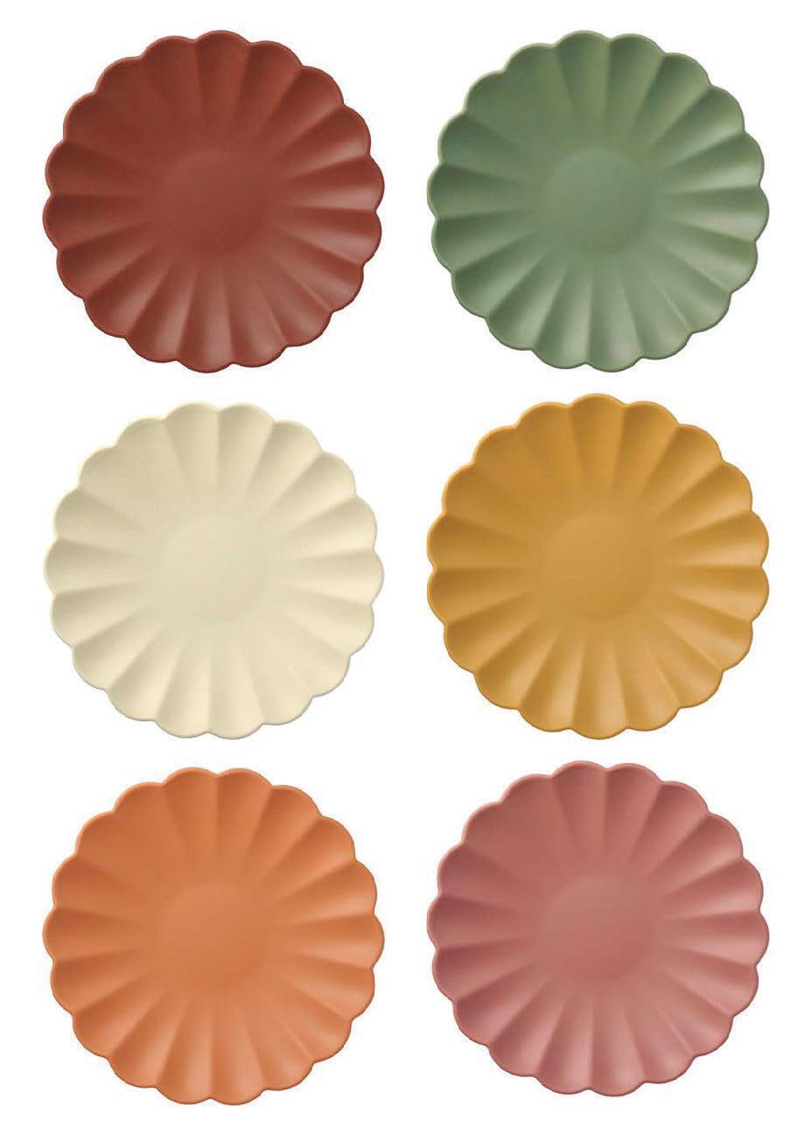





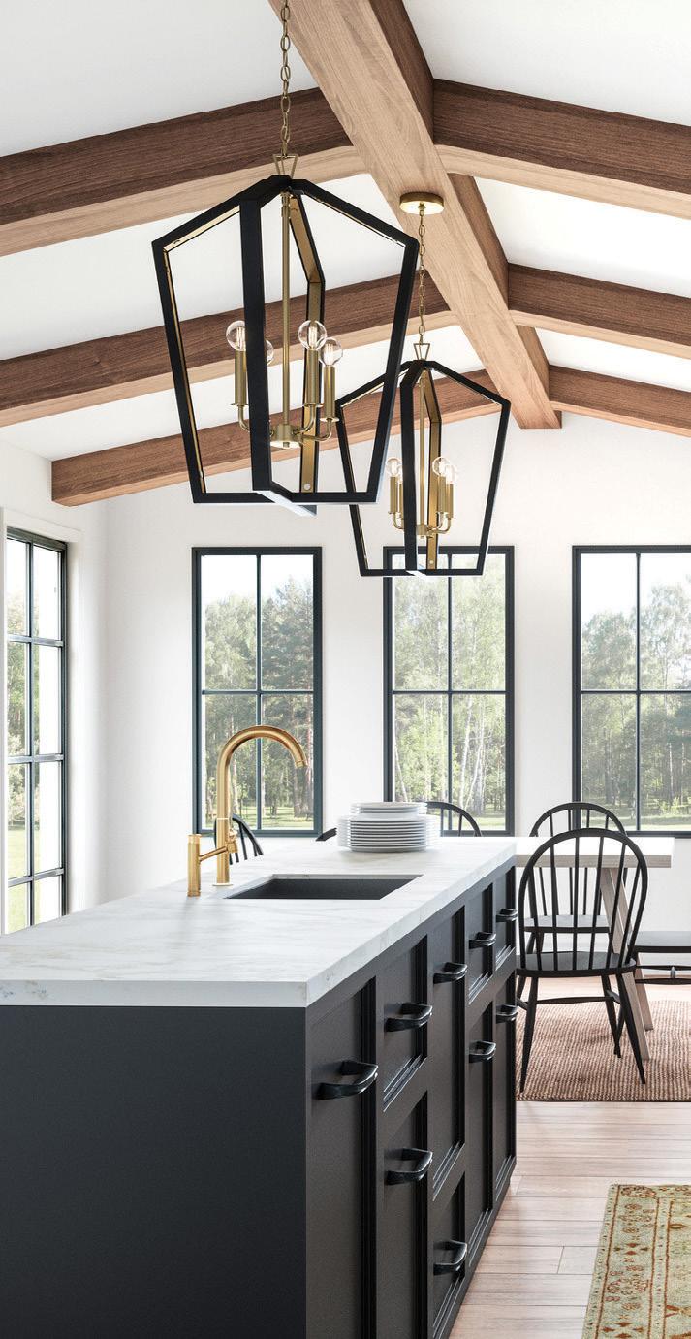
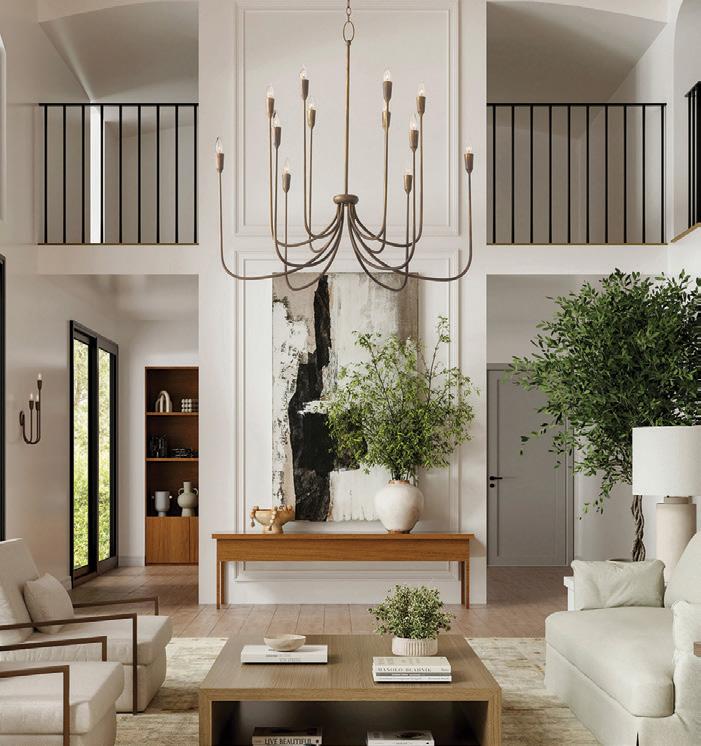
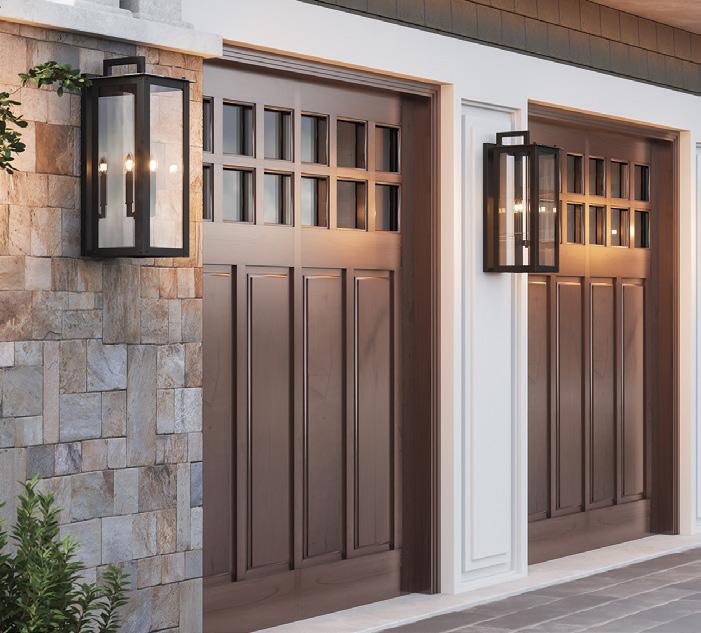

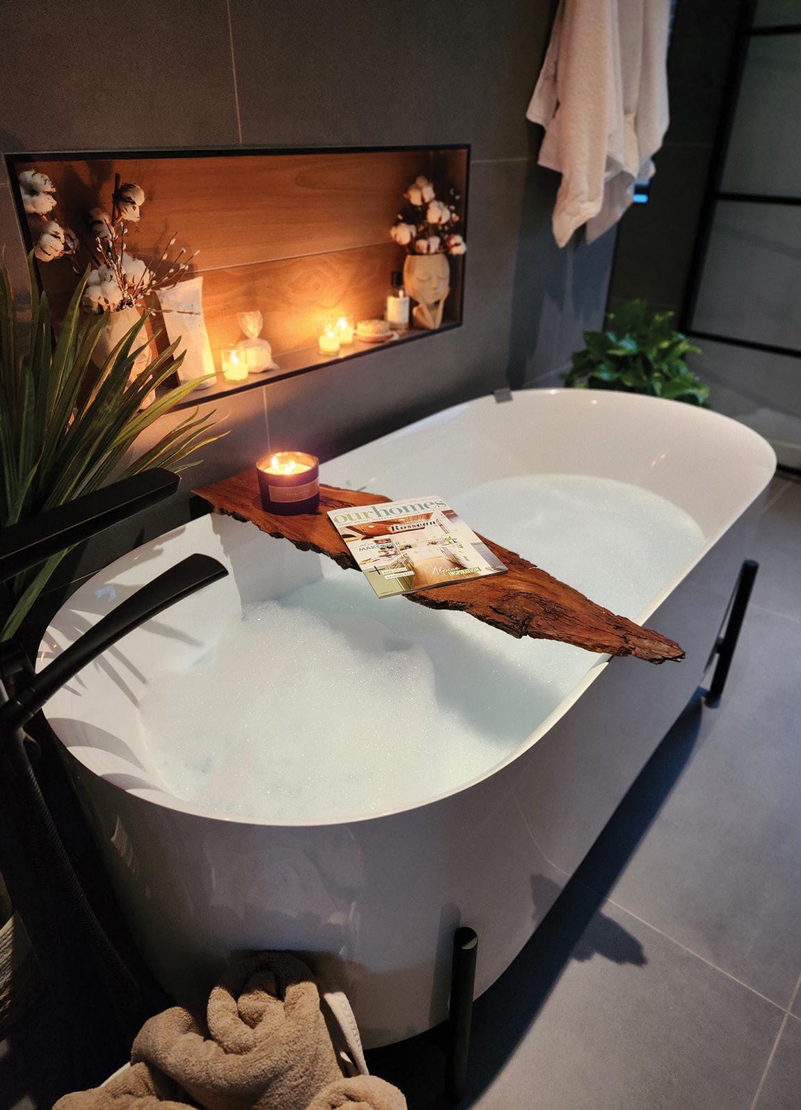

|
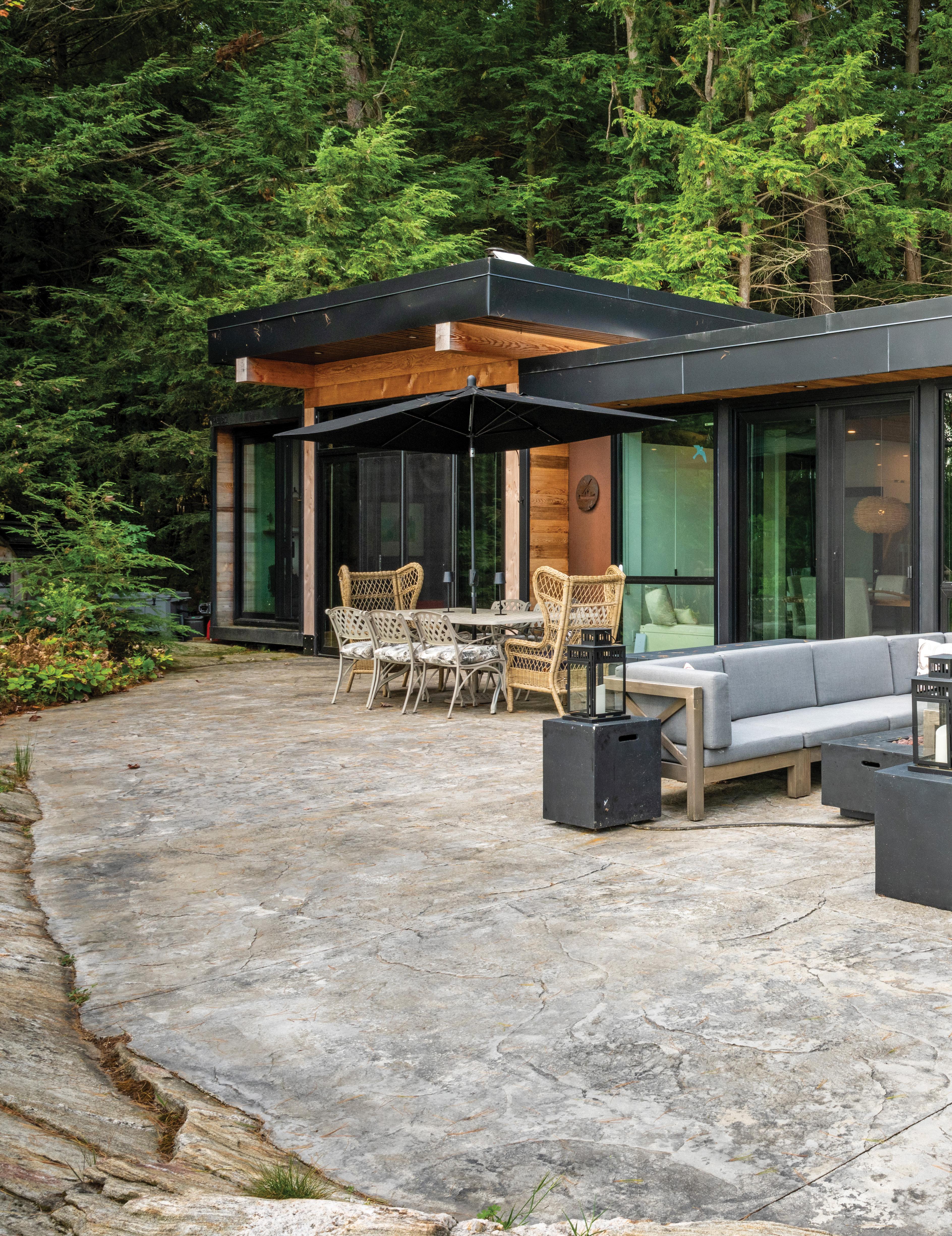
THE FUTURE IS
MODULAR
This Honomobo H-Series cottage is built with structural steel, powered entirely by electricity and crafted with sustainability at the top of mind. The home sits on Georgian Bay granite and is nestled tight into the surrounding forest. It redefines the idea of a custom build.
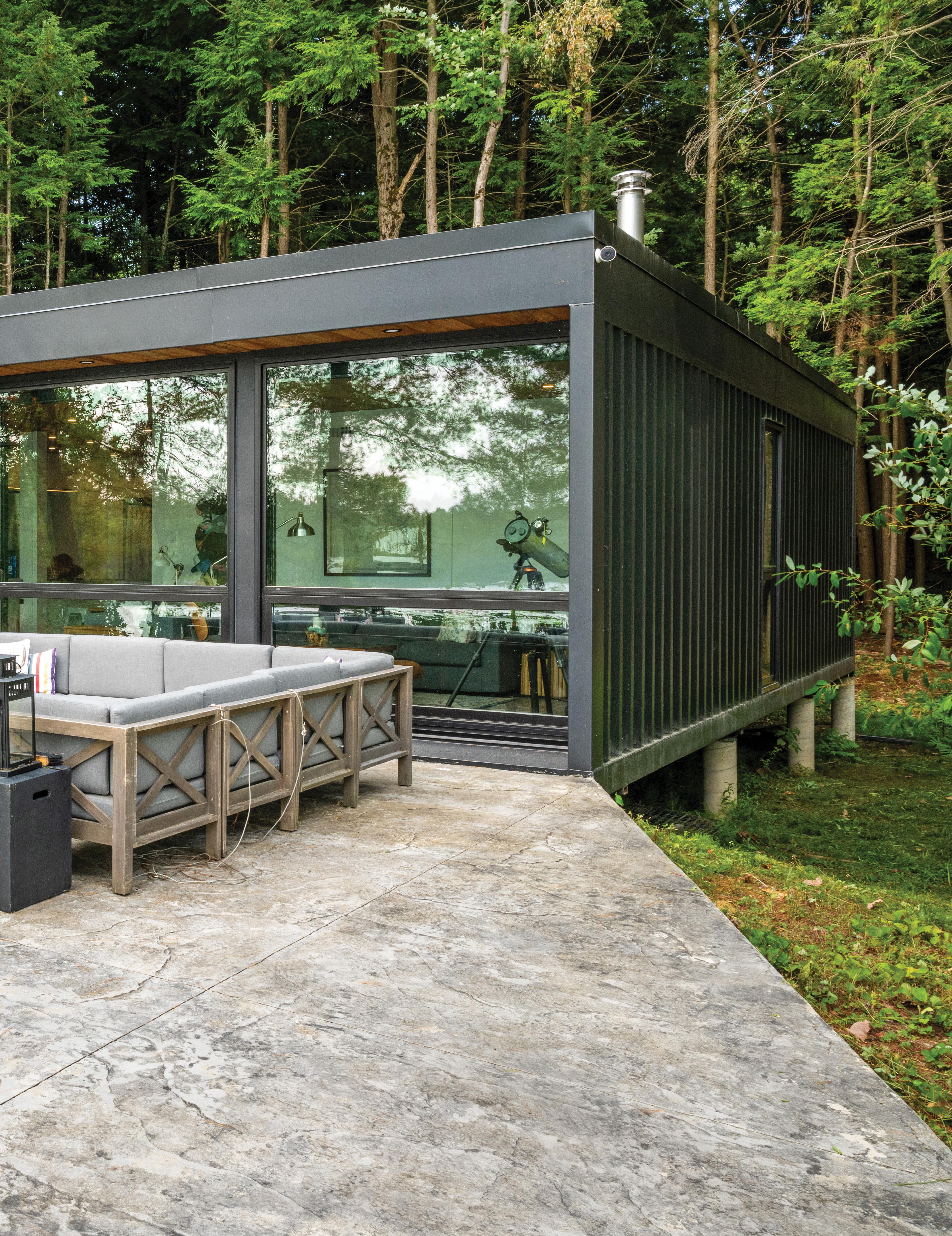
Years ago, Jason McLean, owner of McLean Contracting, was faced with a dilemma. He was designing custom homes and cottages for clients in Collingwood, Muskoka and the surrounding areas, but each project site was generating construction waste. Various building materials, including wood, masonry, chunks of insulation and other debris would get tossed, and Jason wondered if there was a solution. That’s when he came across Honomobo, a modular home builder designed for the future.
on page 112
home & builder
BBORN IN 2016, HONOMOBO began by crafting homes from recycled shipping containers. They have since transitioned to manufacturing their own structures using structural steel at their plant in Nisku, Alberta. The full steel construction is designed to withstand all climates and minimize the need for repairs. Less overall maintenance means greater longevity. Once completed, the homes are shipped to their forever locations.
The homes have landed across North America and are widely known for their energy-efficient design. Airtight construction creates a high-performance thermal envelope, and all-electric systems minimize consumption. With solar-ready options available, these homes are one of the best green choices on the market. Continued on page 114
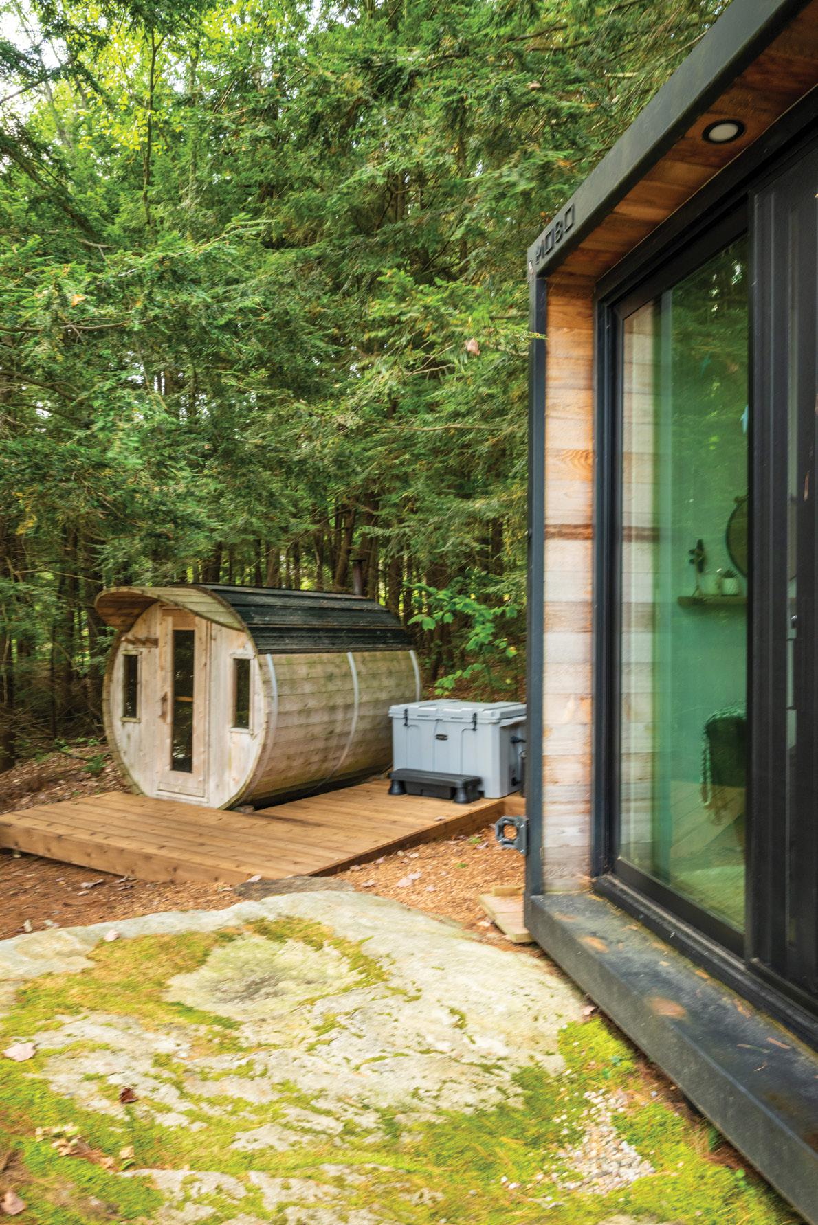
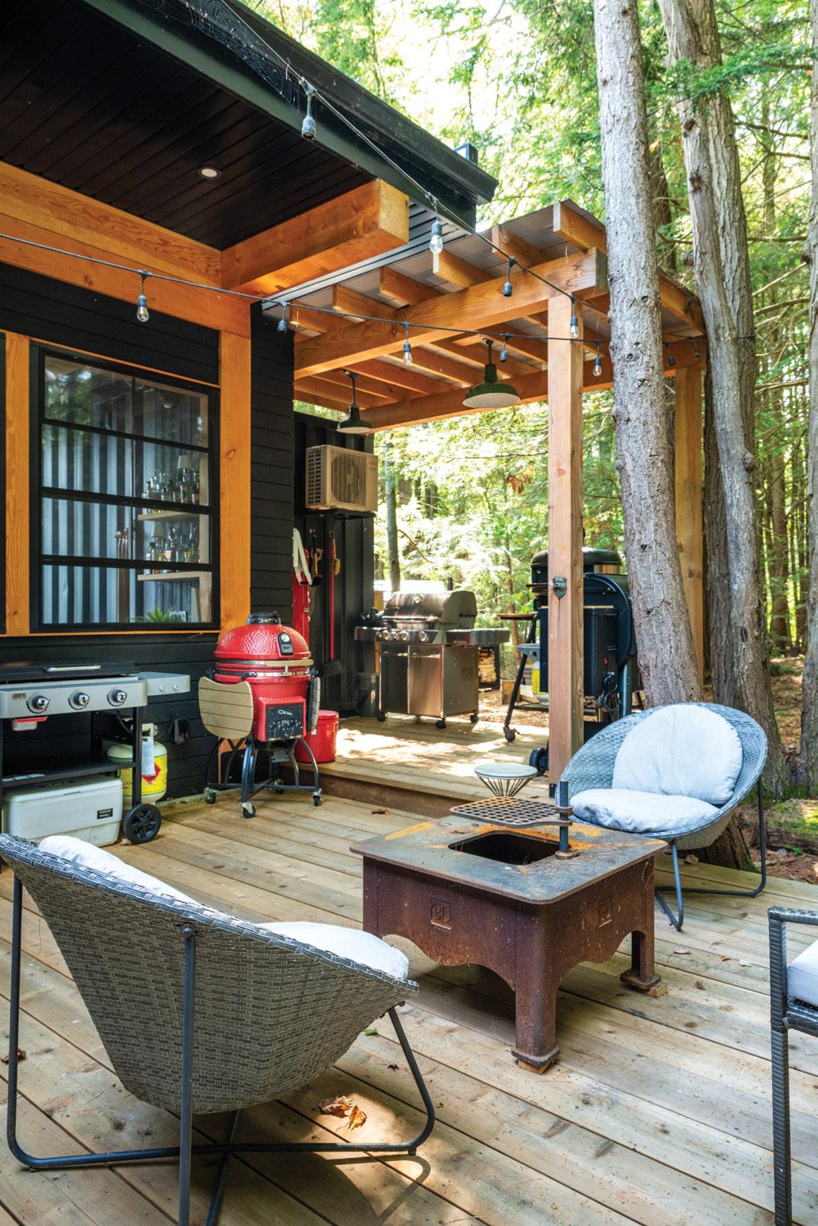
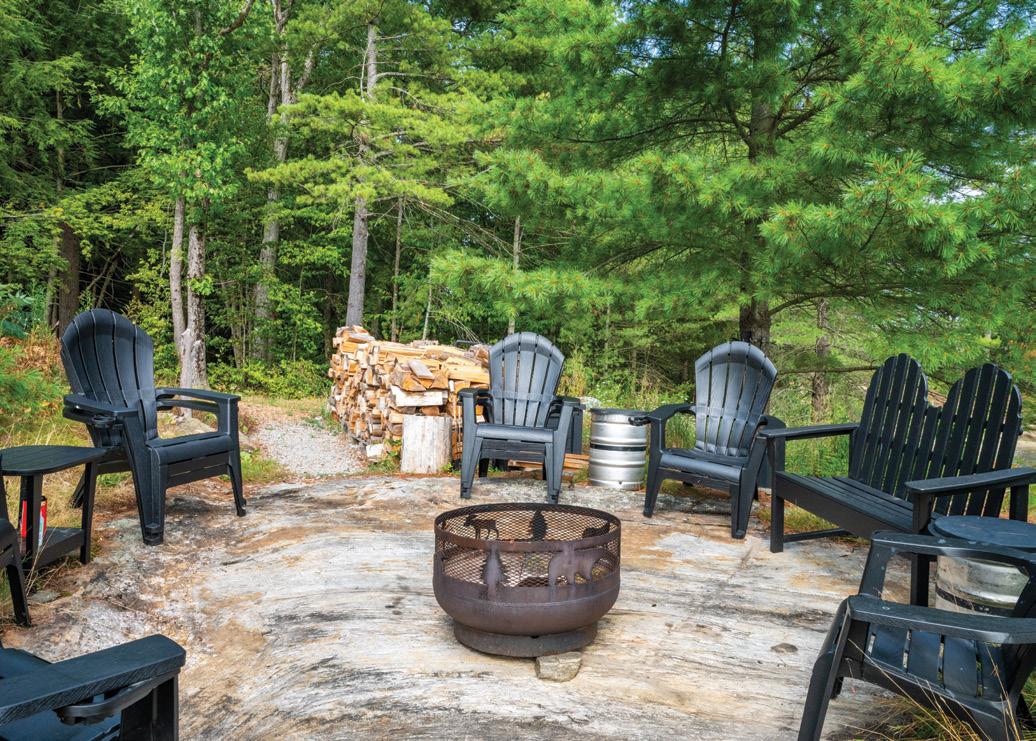
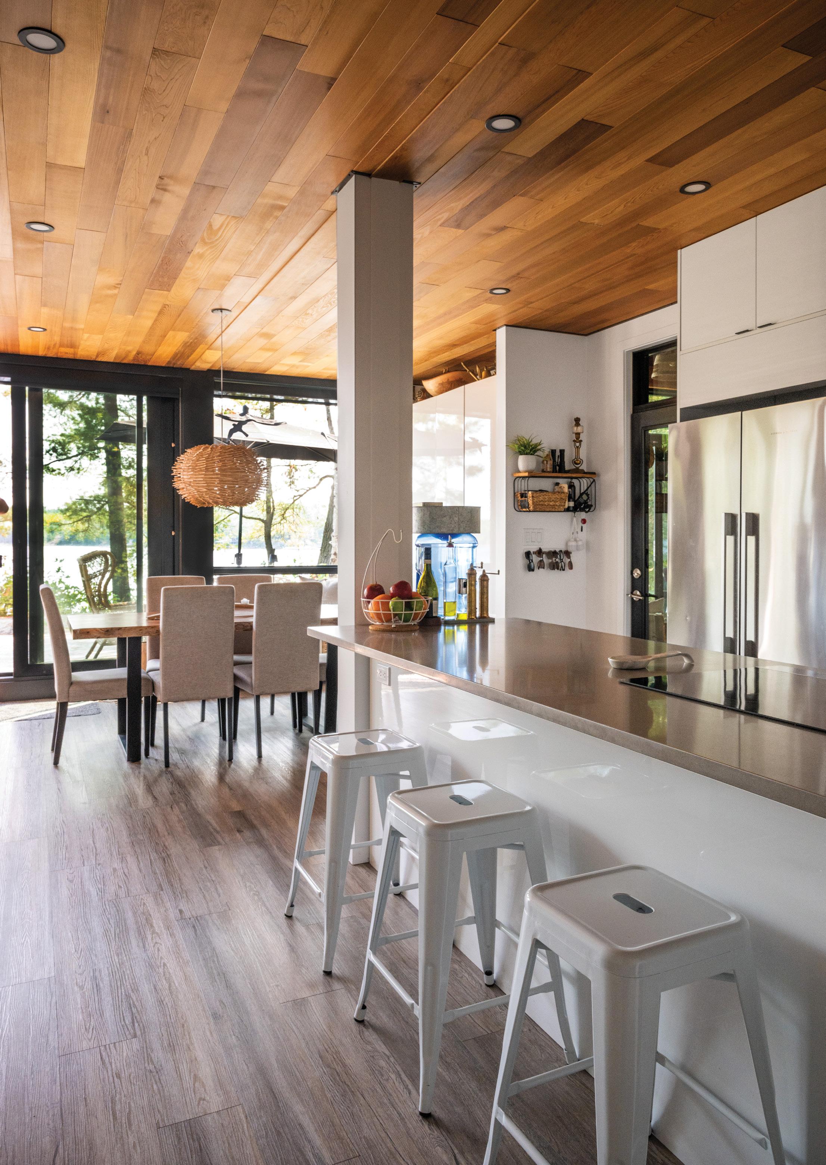
home & builder
Today, Jason is a part owner of the company, and he believes Honomobo is a true step toward the future. “Custom homes are very unique and will always have their place,” says Jason. “But building modular is a faster, more predictable, full turn-key solution.”
The whole process begins with a modular feasibility assessment. Jason acts as general contractor, evaluating the site potential and exploring placement options for the home. “I’ll go out to a site to also determine if I can get a crane on location,” says Jason. The crane is crucial in the delivery of these homes. “It’s how the Honomobo lands on its foundation,” he explains.
Phase two revolves around establishing a conceptual design. Working with a project manager on the Honomobo team, clients will decide the orientation of their layout, styling details and review an overall budget. Site-specific architectural drawings and detailed 3D renderings are then developed to serve as the foundation for permitting.
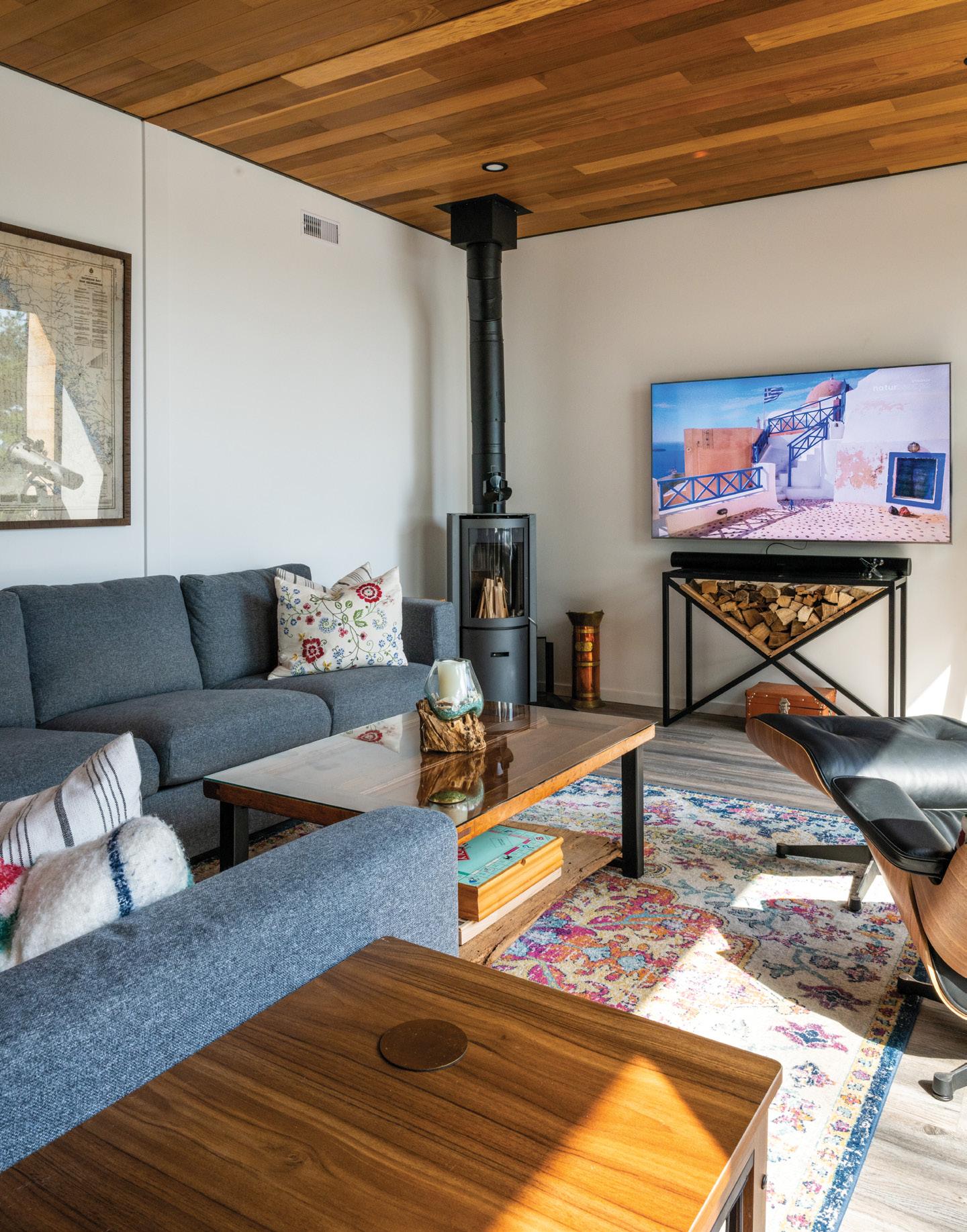
ABOVE: The living room features a Stûv 30-compact fireplace for cosy evenings. The wood stove is slow burning and offers 360-degree rotation with interchangeable fire screens. FAR LEFT: The live-edge dining table can seat six. Built-in cabinetry provides extra storage space. LEFT: The kitchen is fully electric and solar ready. Honomobo has multiple millwork options for cabinetry and three countertop styles to choose from. OPPOSITE: The family’s French bulldog loves to balance on the couch and watch out for visitors. A telescope provides a perfect opportunity for star gazing. Continued on page 116
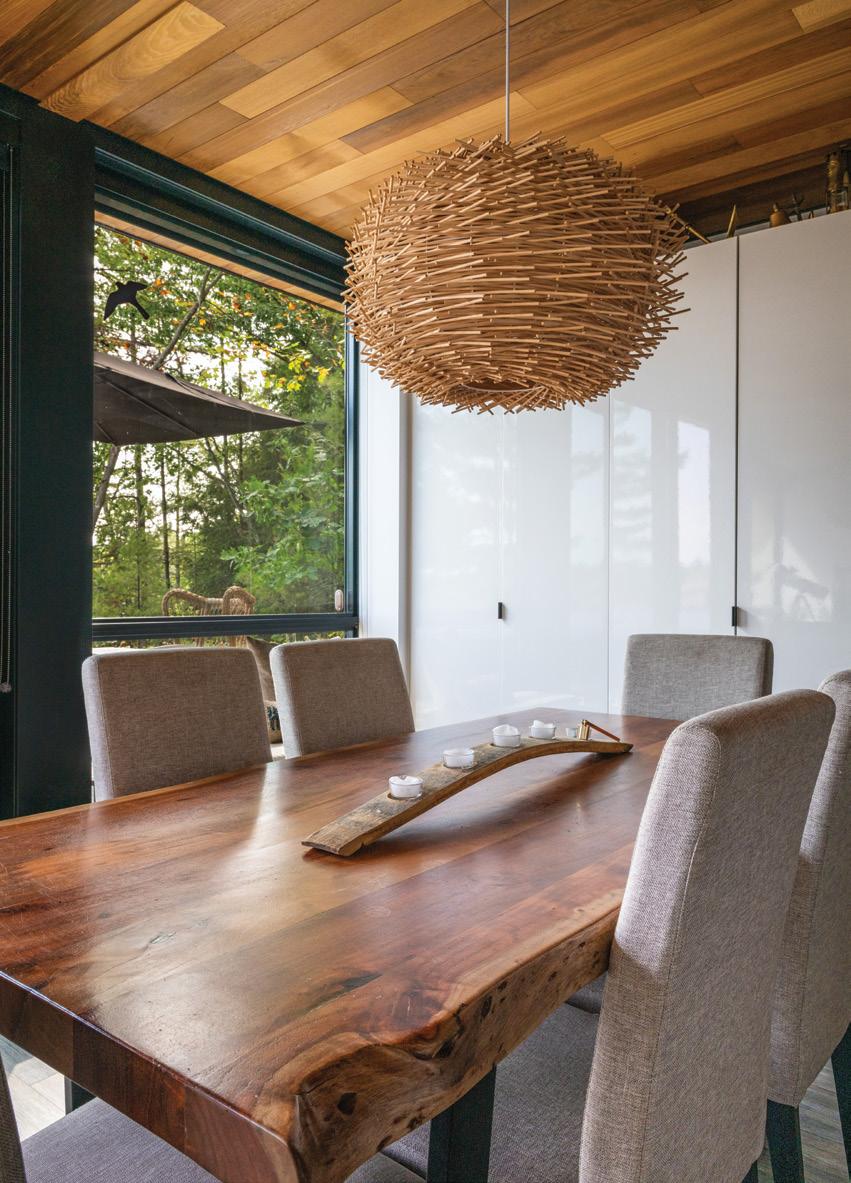
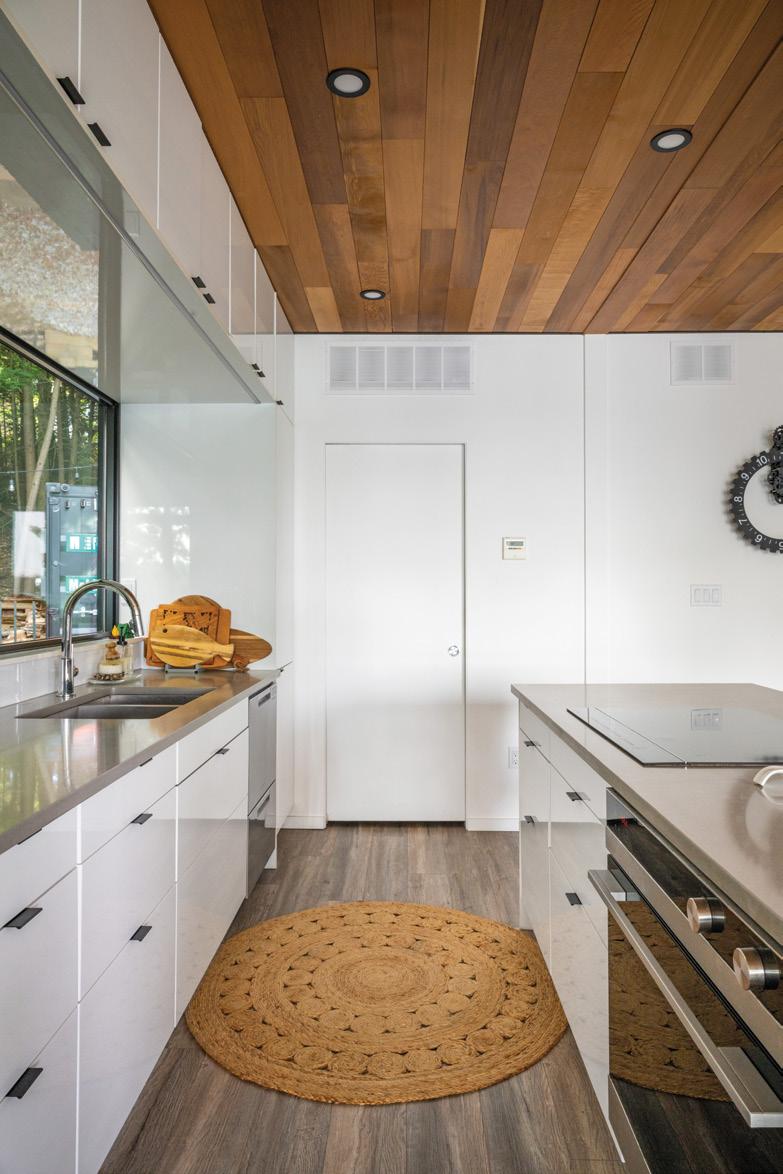
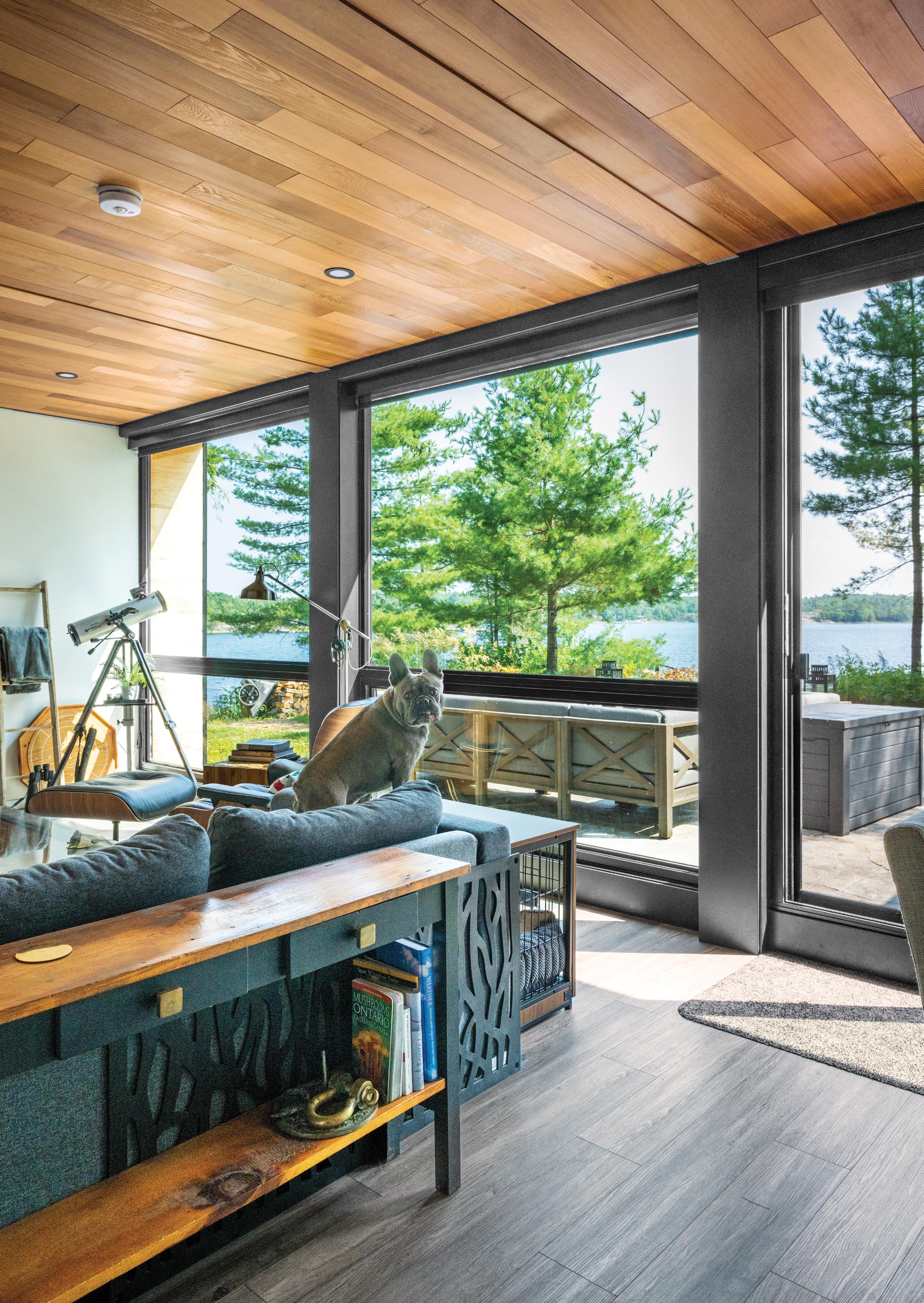

home & builder
ABOVE: A modular addition is connected to the main Honomobo to become a year-round screen room. Extra wood is stored underneath the rear windows and a walk-out leads to the backyard cook zone. RIGHT: The cosy furniture is sourced from Structube and many décor details are nostalgic memorabilia from the family’s past. TOP RIGHT: A glass door offers privacy while still allowing light to flow between spaces. OPPOSITE: The full steel construction provides a thermal envelope in the colder months, especially when the Stûv 16-cube wood stove is burning. In the summer, the screen doors can stay open to invite in fresh air.
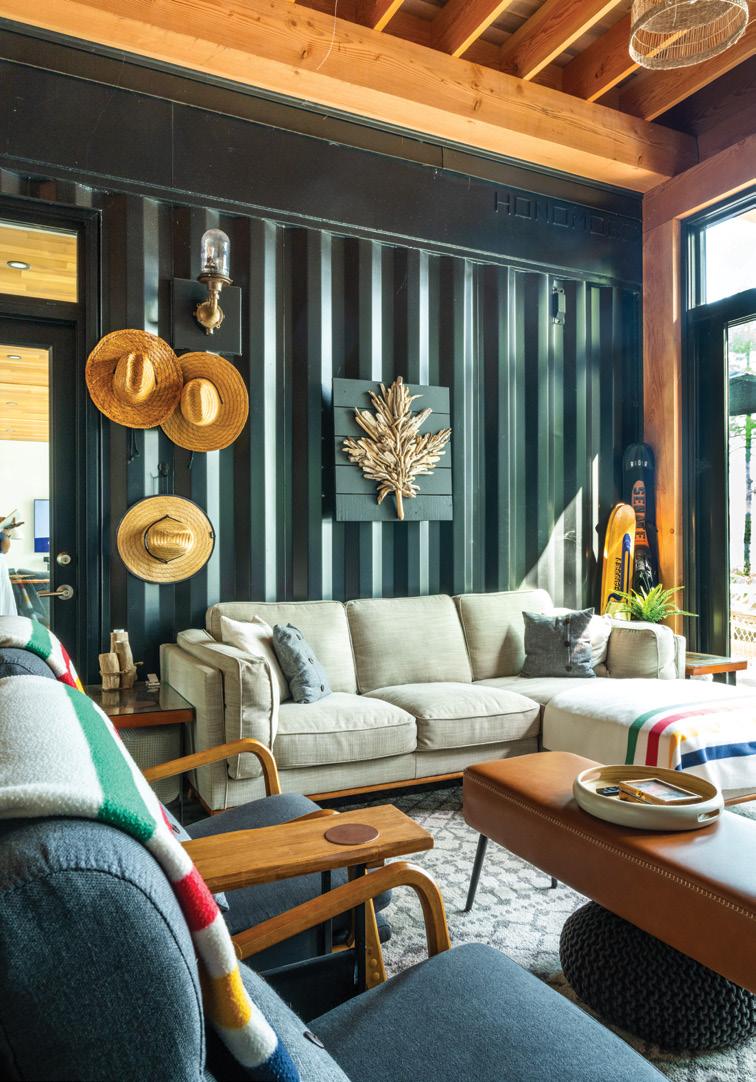
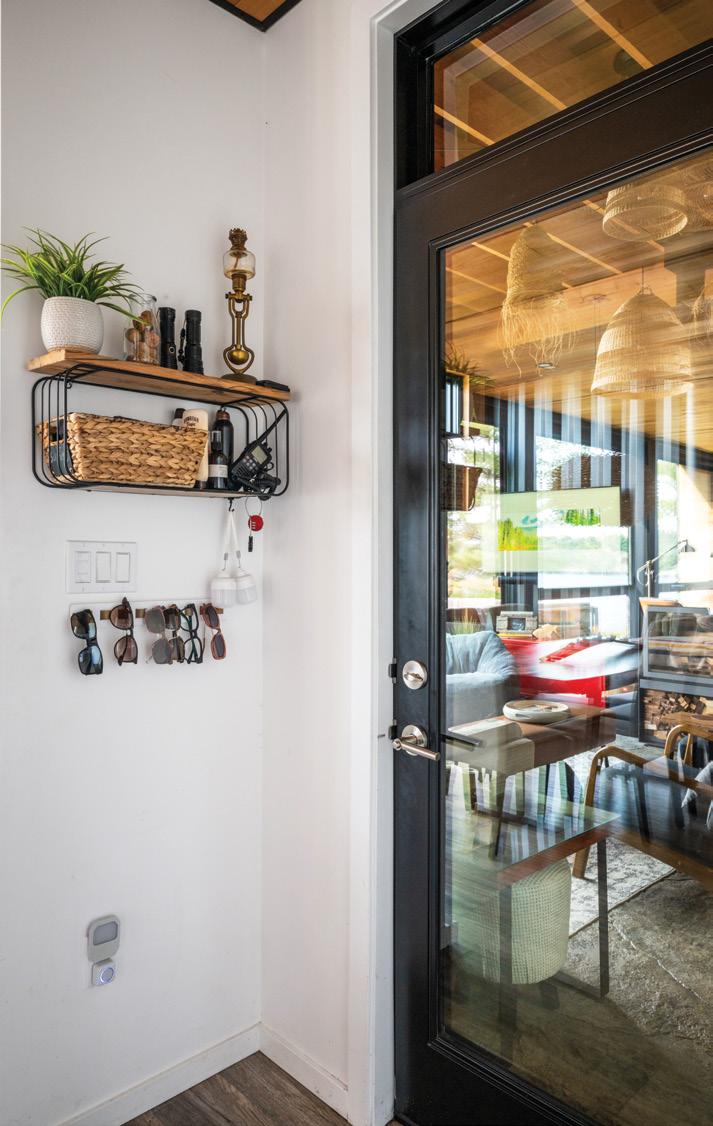
Once all approvals are met, the manufacturing of the home begins in Alberta over a 12-to-16 week timeframe. During this time, Jason and his crew tackle the site work. They lay the foundation, create water supply systems, handle septic installation and ensure electrical services connect to the lot.
On-site assembly is seamless. Interior and exterior connections, foundation welding and utility hookups take one to three weeks. In roughly five to seven months, the Honomobo becomes home.
Jason’s own 1,800 sq. ft. Honomobo cottage sits on a remote island in Georgian Bay. “This was a challenging location,” he says. “We had to learn how to build on an island efficiently and cost-effectively.” All the machinery, including a crane, needed to be barged out to site, but as a contractor who’s been in the industry for 21 years, this was exactly the type of challenge Jason was up for. “We thrive in challenging locations. We’re known for doing that,” he adds.
The fully electric kitchen is contemporary and clean. The gloss white cabinetry is offered in multiple millwork finishes, including oak, ash or matte black. There are three countertop options. An elongated window sits above the sink and acts as a beautiful backsplash to the kitchen.
Continued on page 120
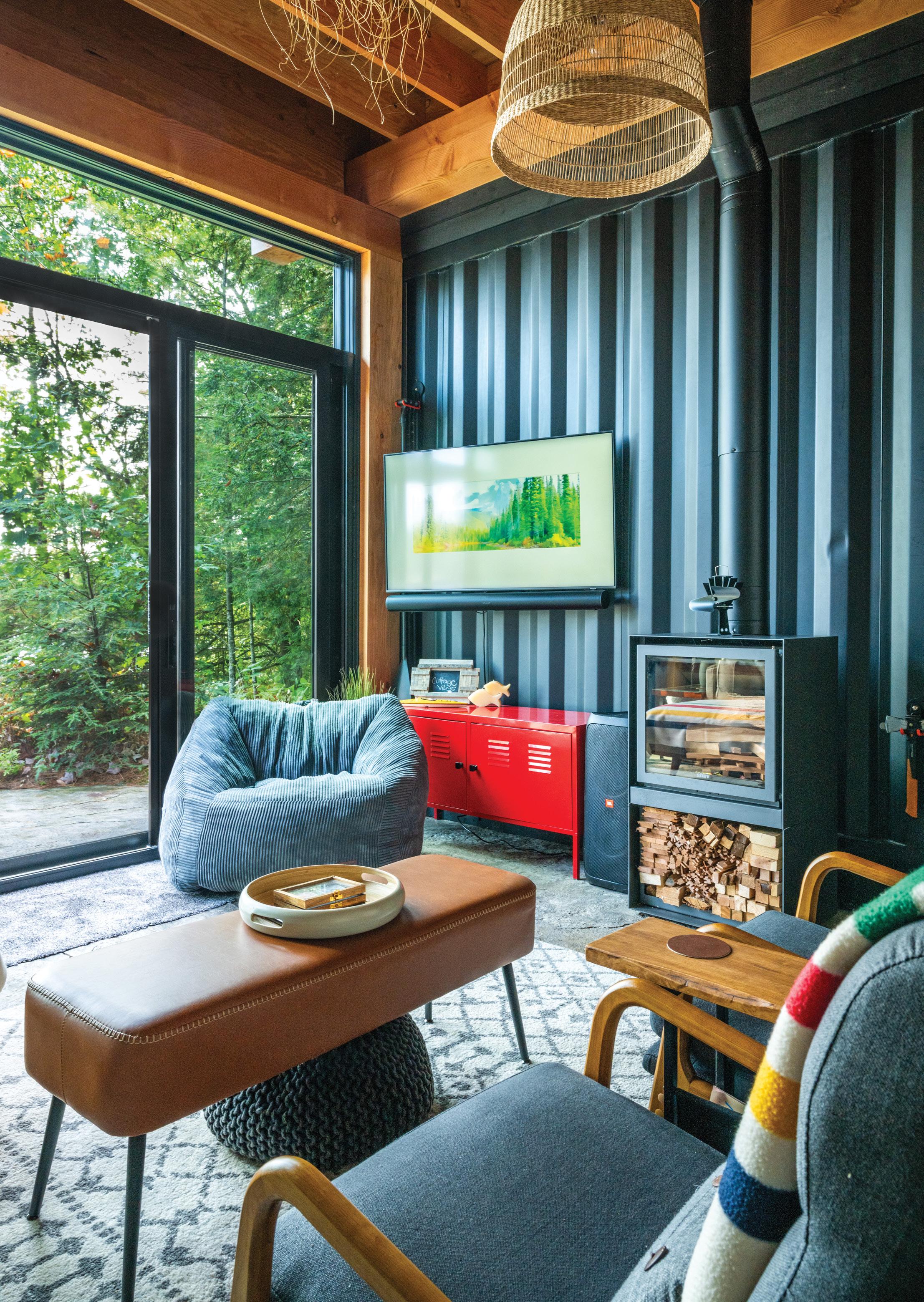
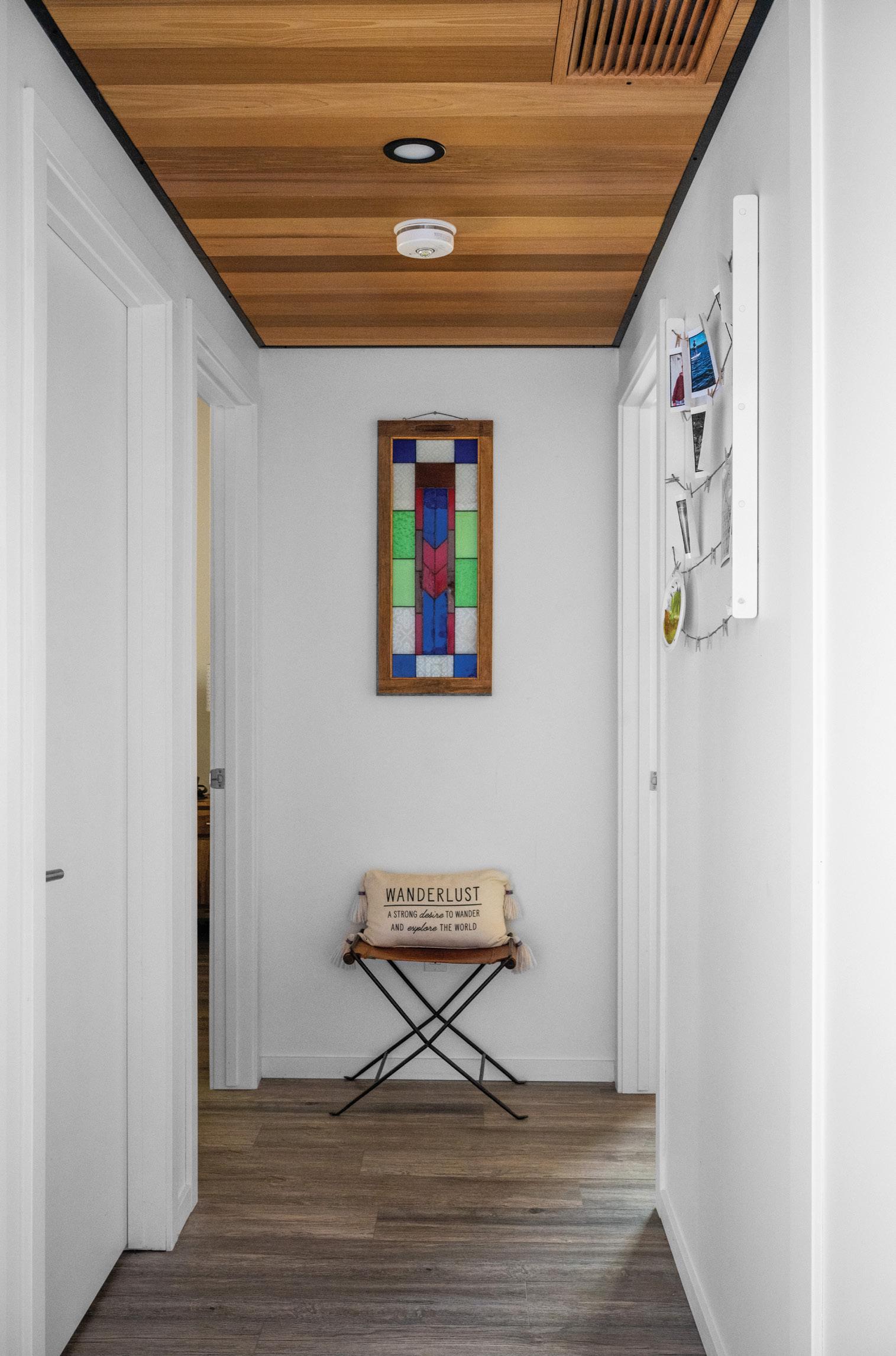
“CUSTOM HOMES ARE VERY UNIQUE AND WILL ALWAYS HAVE THEIR PLACE, BUT BUILDING MODULAR IS A FASTER, MORE PREDICTABLE, FULL TURN-KEY SOLUTION.”
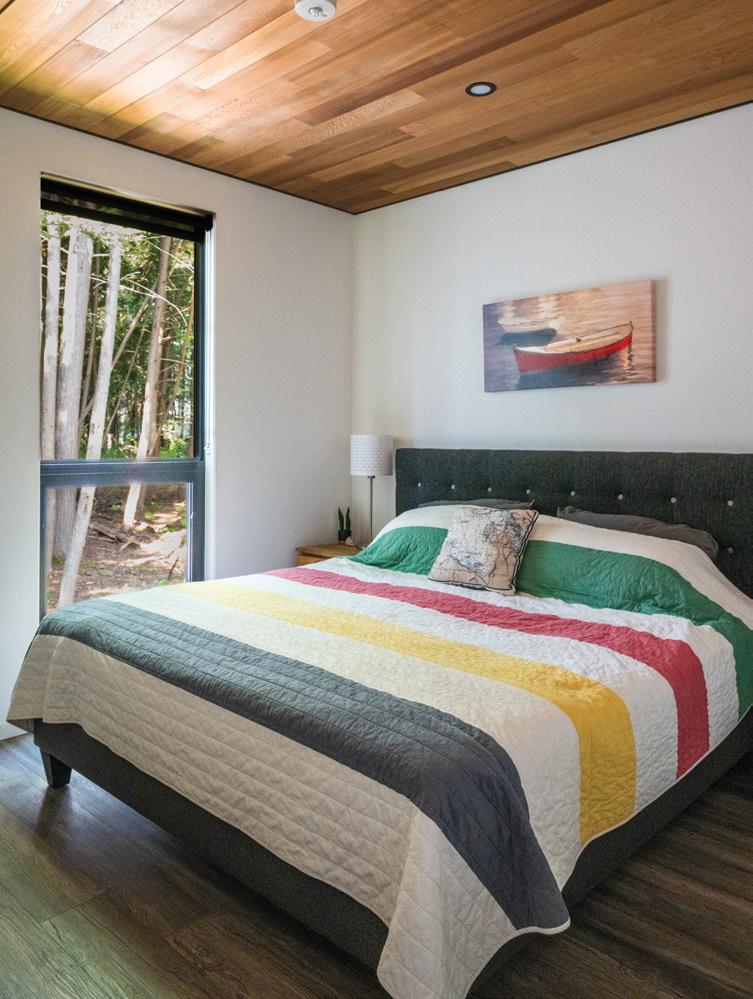

ABOVE LEFT: A stained-glass wall hanging brings colour to the hallway. TOP RIGHT: The cottage has automated blinds and smart home lighting, which is especially ideal for bedrooms.
ABOVE: The second bedroom features neutral décor and a simple colour palette.
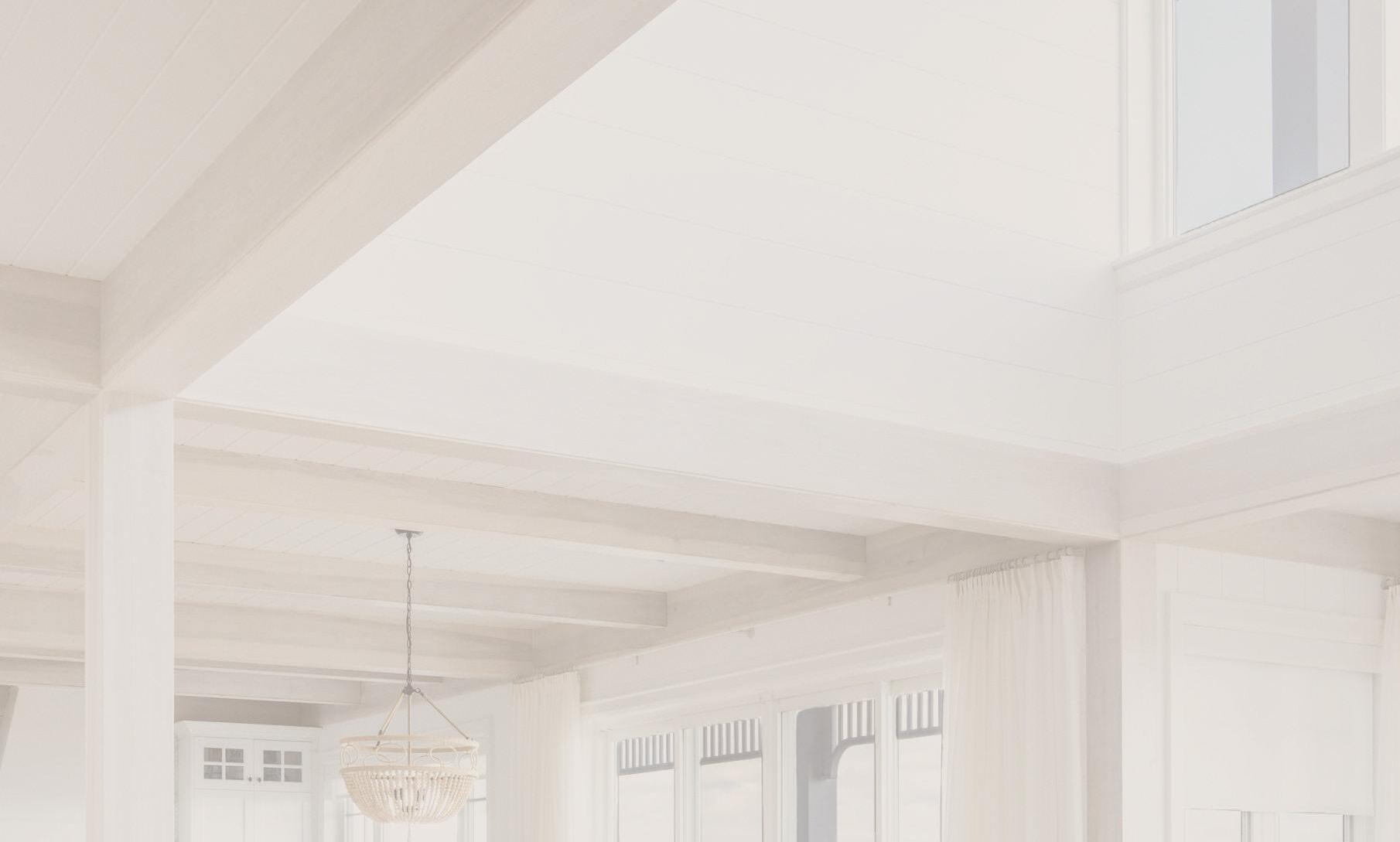
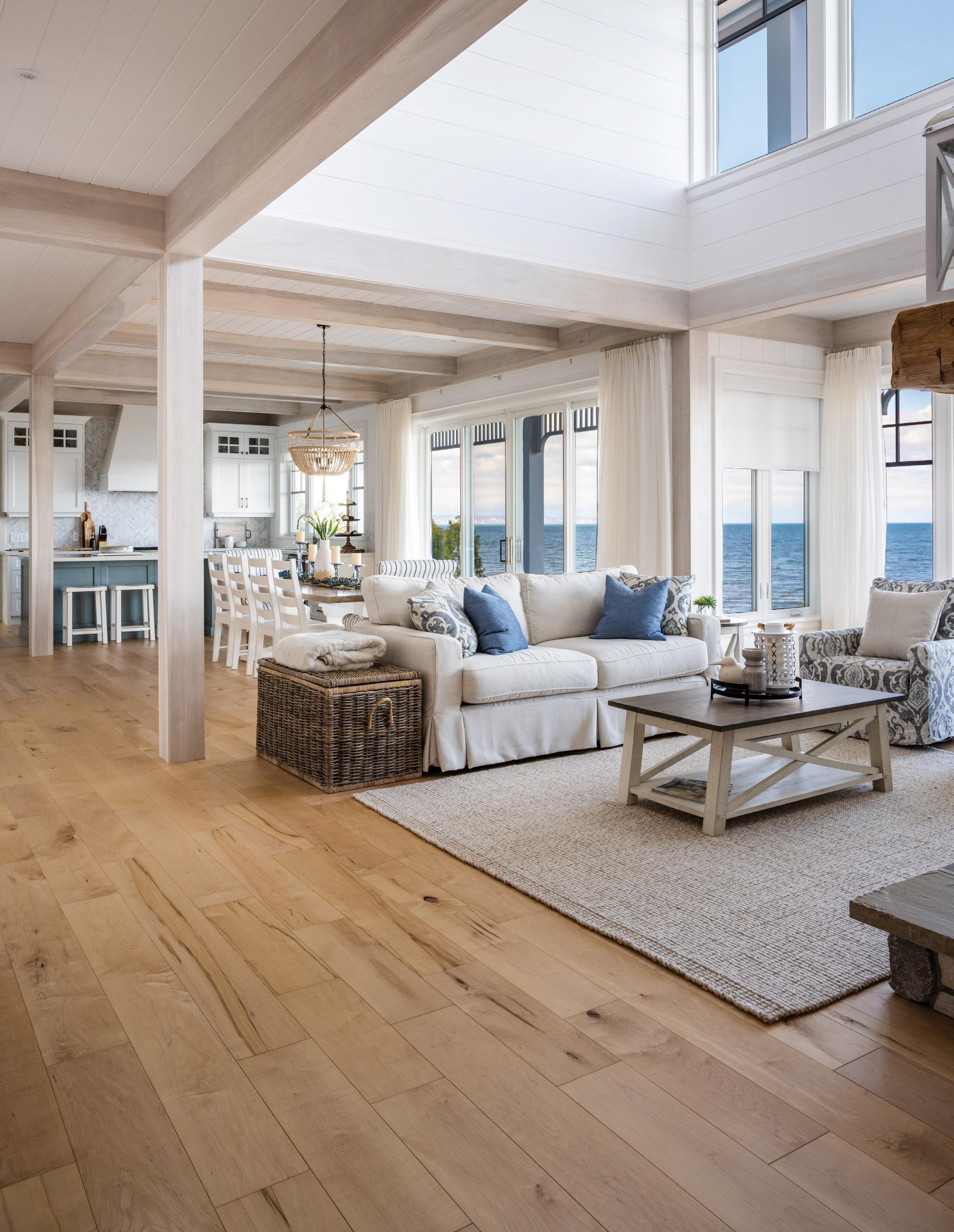

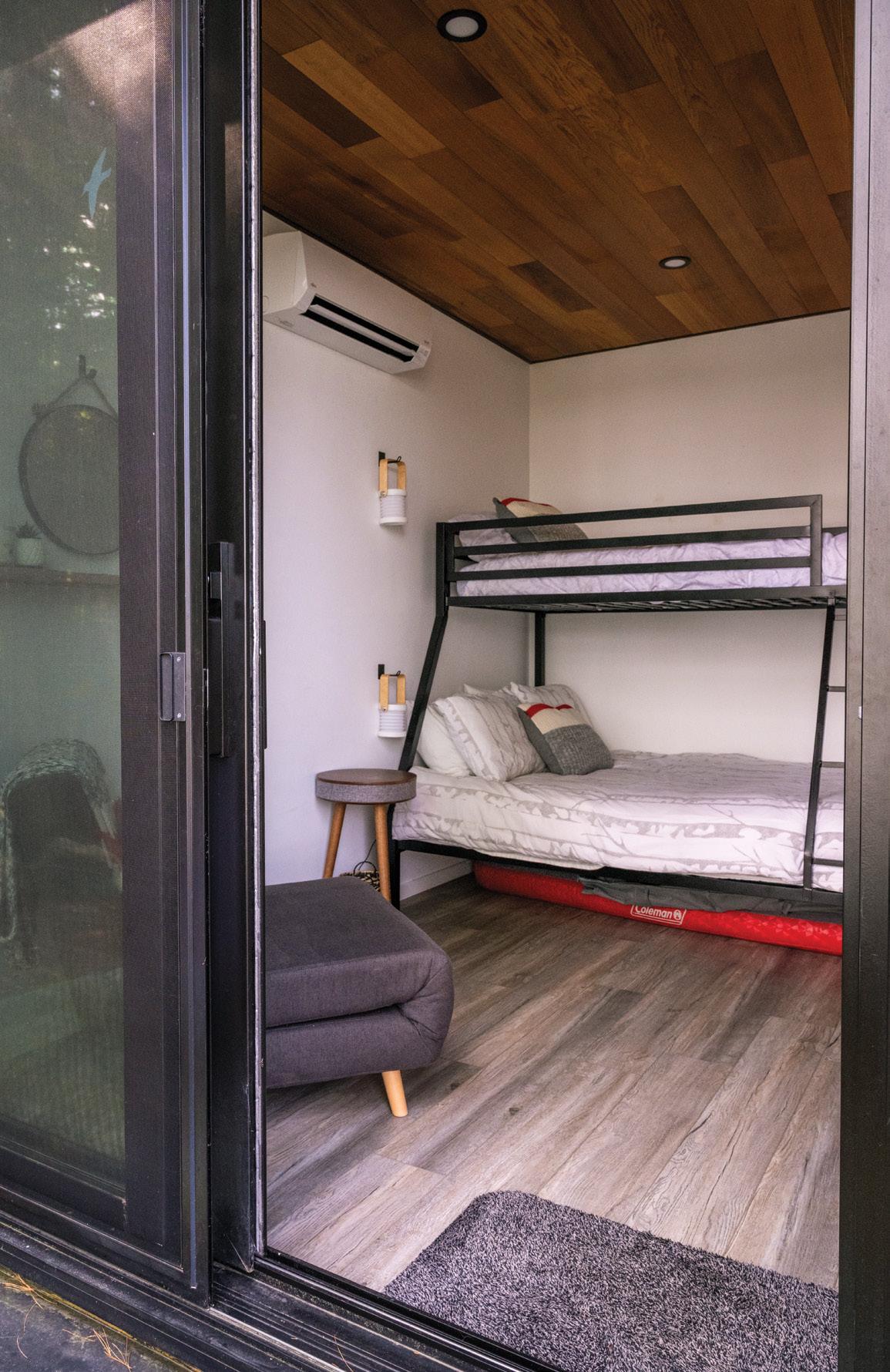
Another modular addition sits next door and acts as a bunkie for guests who visit the cottage. One of the benefits of Honomobo is that they can continually evolve. Jason has worked with clients who have stacked their homes, mirrored the plans and added two units side-by-side with a breezeway acting as a hallway. The opportunities are endless.
“As a company, we’re only nine years old,” says Jason. “We have big plans for the future.” Jason hopes to see Honomobo expand into more provinces across Canada and is excited to invite a green future into Ontario. OH
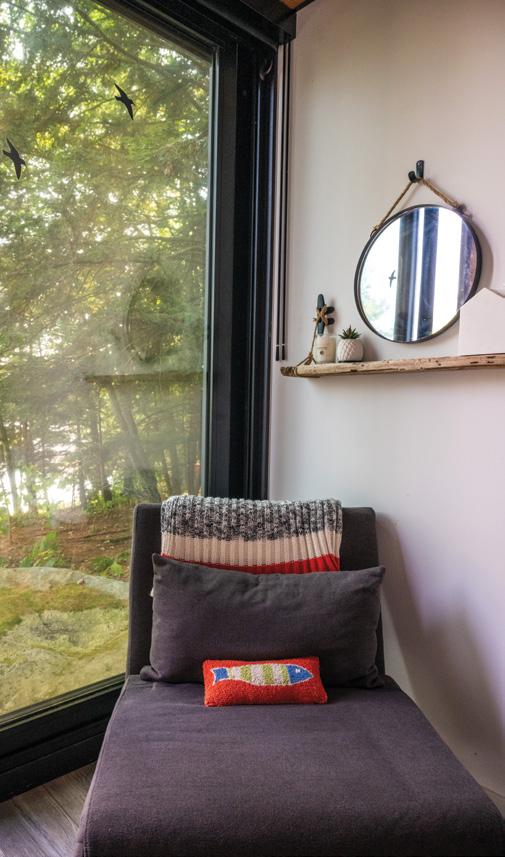
LOCAL SOURCE GUIDE
• Advanced Roofing & Sheet Metal • Amherst
Crane Rentals • Eskra Welding Ltd. • Force of Nature • McLean Contracting • Superior Concrete Finishing • White Contracting & Barging

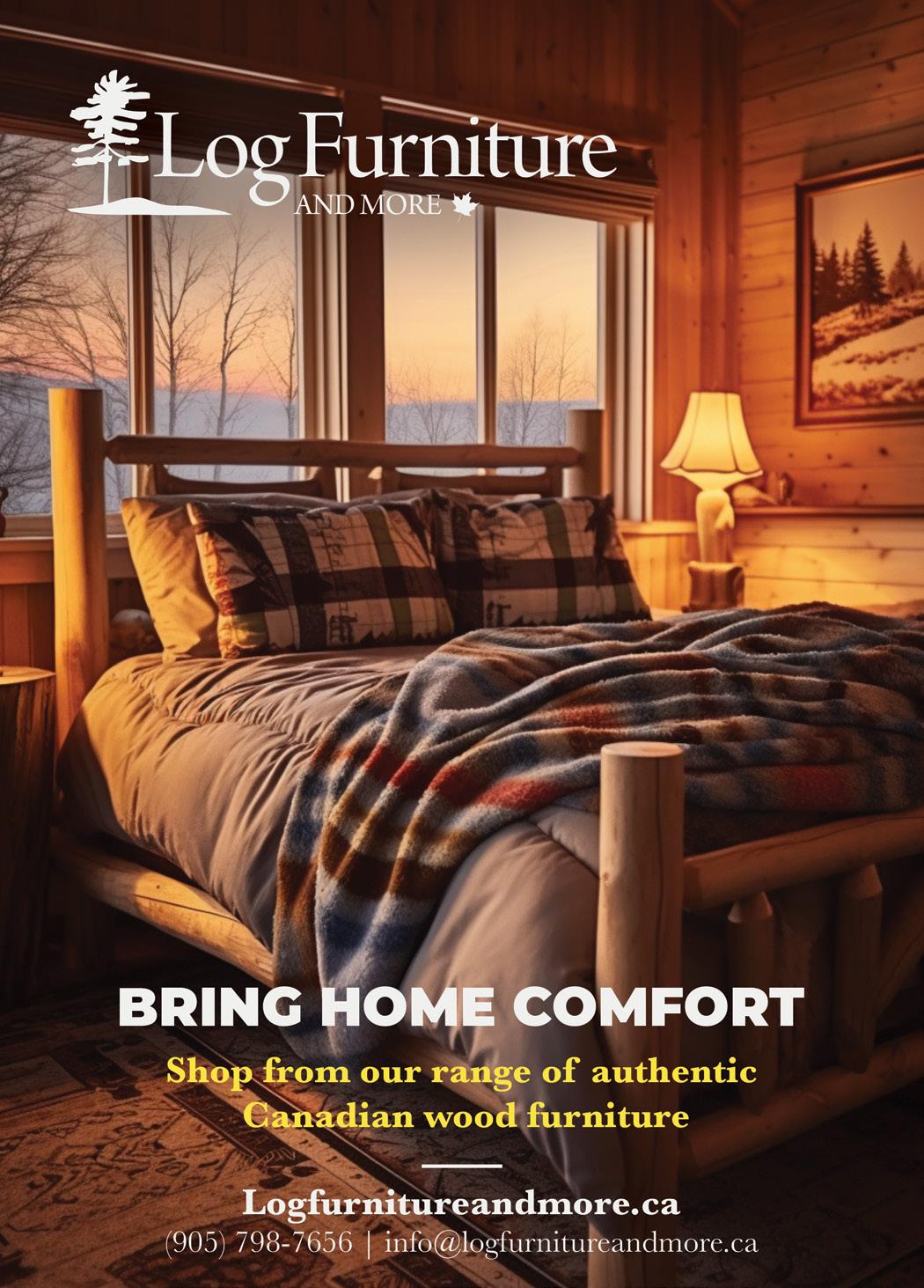
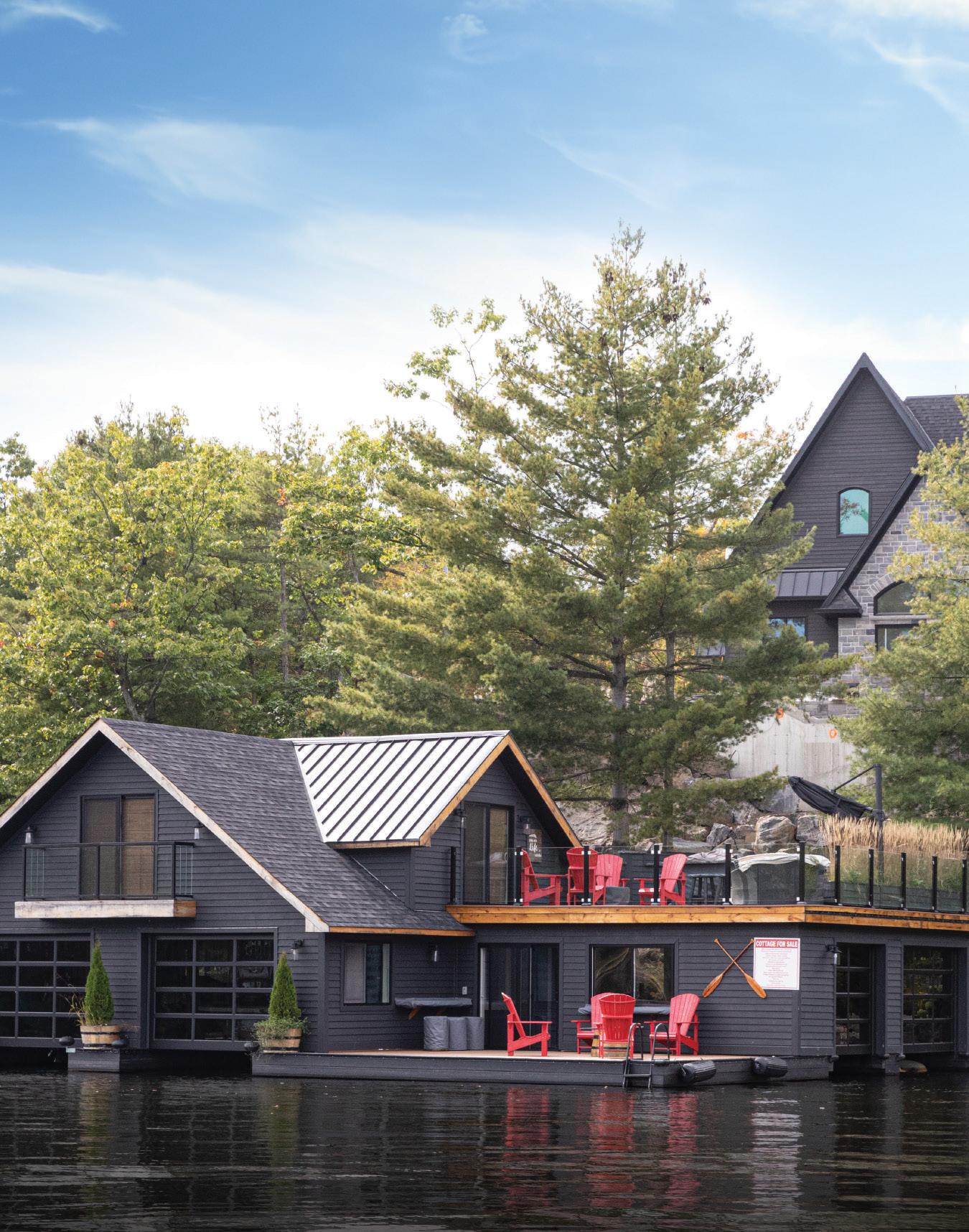

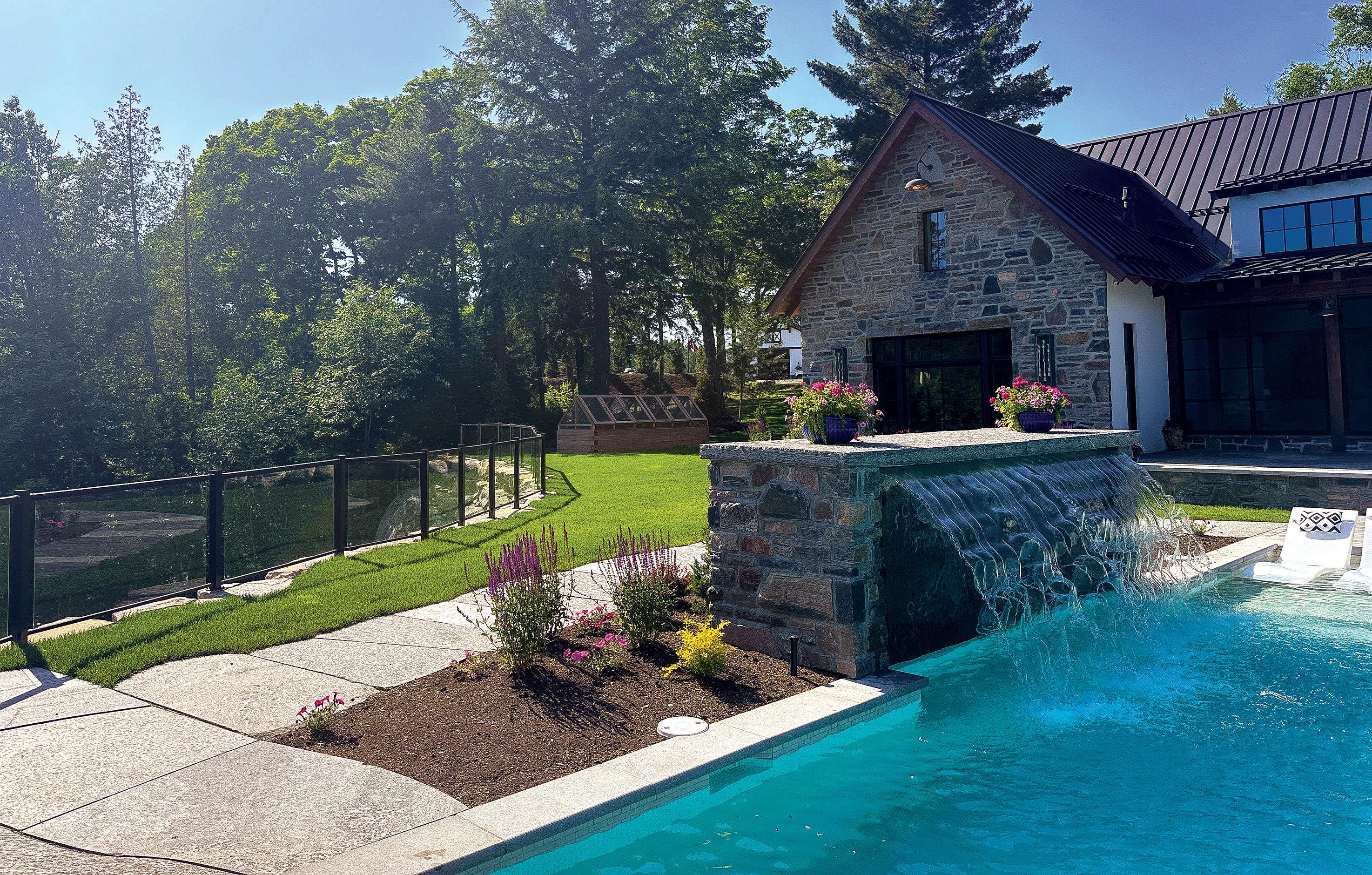

THE LURE OF THE LIST
“Everyone likes birds. What wild creature is more accessible to our eyes and ears, as close to us and everyone in the world, as universal as a bird?” –SIR DAVID ATTENBOROUGH
No matter where you are, at home, abroad or places in between, if you look outside, you’re almost always going to see a bird. No wonder birdwatching is such an accessible and popular pastime. It’s the easiest and most effortless way of connecting with nature and the natural world. But not only is the appreciation of birds universal, a common connection amongst birders is their proclivity to record the birds they’ve seen. The act of recording and collecting scores, statistics, tallies and counts seems to accompany many hobbies, sports or recreations. They say that collecting and organizing things gives the brain’s pleasure centre a kick. Listing the birds you’ve seen on an organized checklist may do just that for you. So, let’s check out the checklists you may want to keep.
THE BIRD CHECKLIST
Most likely, the first thing a beginning birder will want to find is a local checklist where you can keep track of the birds most commonly seen around your usual haunts. This could be a list compiled by an area naturalists’ club or birding club. Alternatively, if you’re techie, you can download a list for your area from eBird. A checklist is not just a tool to keep track of your sightings; it subliminally educates you on several aspects of birding. As you check off – or “tick,” as birders call it – the birds you see on each outing, patterns will emerge: which birds are most common, which are found in forests or fields, in winter only or just during spring migration. You become quicker at identifying the common birds you see regularly. You become familiar with the locations where you see certain species, and thus learn their habitat requirements. You learn a lot by keeping a list of sightings each time you go birding. It’s the beginning of your evolution as a birder.


THE YARD LIST
Perhaps the easiest place to start a bird checklist is where you’re generally looking the most, watching bird feeders in your backyard. The feeder list is a starting point, but it can easily expand into a full yard list, which, by my own yard list rules at least, can include any birds seen in, flying over or visible from your yard. Bonus if you have a big tree-lined yard or property! You can count on counting the local chickadees, jays and juncos at your feeders, but every once in a while, something new will catch your eye, maybe at your feeder, maybe flying over. This will send you to your field guide or app on an ID quest, and once identified, you’ll have a new tick on your list. Spring migration periods are excellent times for new birds to arrive. Birds that lay low in their nesting season will readily come to your feeder in the spring, hungry for a free snack after a long migration. I’ve been lucky enough to spot a new species or two in or over my yard almost every year due to the magic of migration! It is simply amazing how many different species might arrive over time and through the seasons. The annual surprise additions make my yard list one of my favourite lists.

PROVINCE LIST
Next up is an increasingly broader list as you expand your birding interests and destinations. You might now have found your flock – a birding buddy or two or a local birding group – and have been on outings offered by a naturalist club, park or conservation area. You may have even planned a trip further afield to known birding areas and hotspots throughout the province. Your various checklists will tell you what you’ve seen and, increasingly important, what you haven’t seen, and you’ll now be interested in exploring new locations and adding new species. Insidiously, the more you see, the more you want to see. Your list can only grow as you trip around your home province. Something always flies by and catches your eye!
TRIP LISTS
Winter vacation coming up? Next summer’s vacation being planned cross-country, to the coasts or even abroad? This is where it can get very interesting. Yes, there’s lots to pack in on our vacations, but it’s still so very easy to check out the birds wherever you may be. Just look up and around! With over 500 species in Canada and 10,000-plus worldwide, every destination holds an abundance of new birds for your growing interest and growing lists.


LIFE LIST
So, eventually it’s time to compile all your sightings into a life list – simply, a one-stop record of every bird species you’ve seen, anywhere and everywhere. You can pull together your life list the old-fashioned way – on a master paper checklist – or take advantage of various programs on the internet to do it for you. By entering your daily sightings into a universal database such as eBird, you build your life list while also contributing to biological research and conservation efforts. The abundance of data entered into this scientific record by thousands of birders like you is used to track bird populations, numbers, distributions and trends, and to inform conservation policy and action. You’ve combined the recording of your sightings with a scientific purpose and have become a citizen scientist! A bonus is that, if you enter all your sightings into eBird, your life list will be displayed, with accompanying pictures on Merlin, the very popular bird app. Just be sure to check your list twice when making it. You should ensure that you have a positive identification for each species – no guessing!
BUCKET LIST OF BIRDS
At some point in time, you realize you will never see all the birds you want to see, so it may be time to make a bucket list of birds. These will be the birds on your “most wanted” list, the various species that, for whatever reasons, have particularly grabbed your interest or your desire to see them. A bucket list of birds gives you something to look forward to, plan, dream about and GO! It may involve travel to exotic or remote destinations, or within your local county, city, province or country. Whatever it may be, the thrill of the pursuit, and ultimately the sighting when it finally arrives, is a birder’s moment of pure joy!
Lists document your progression from backyard birder to world lister or to wherever you most comfortably land in between. Your checklists will be an aide-mémoire for your adventures and will provide fond recollections of the birds you’ve seen and the places you’ve been. Check! OH
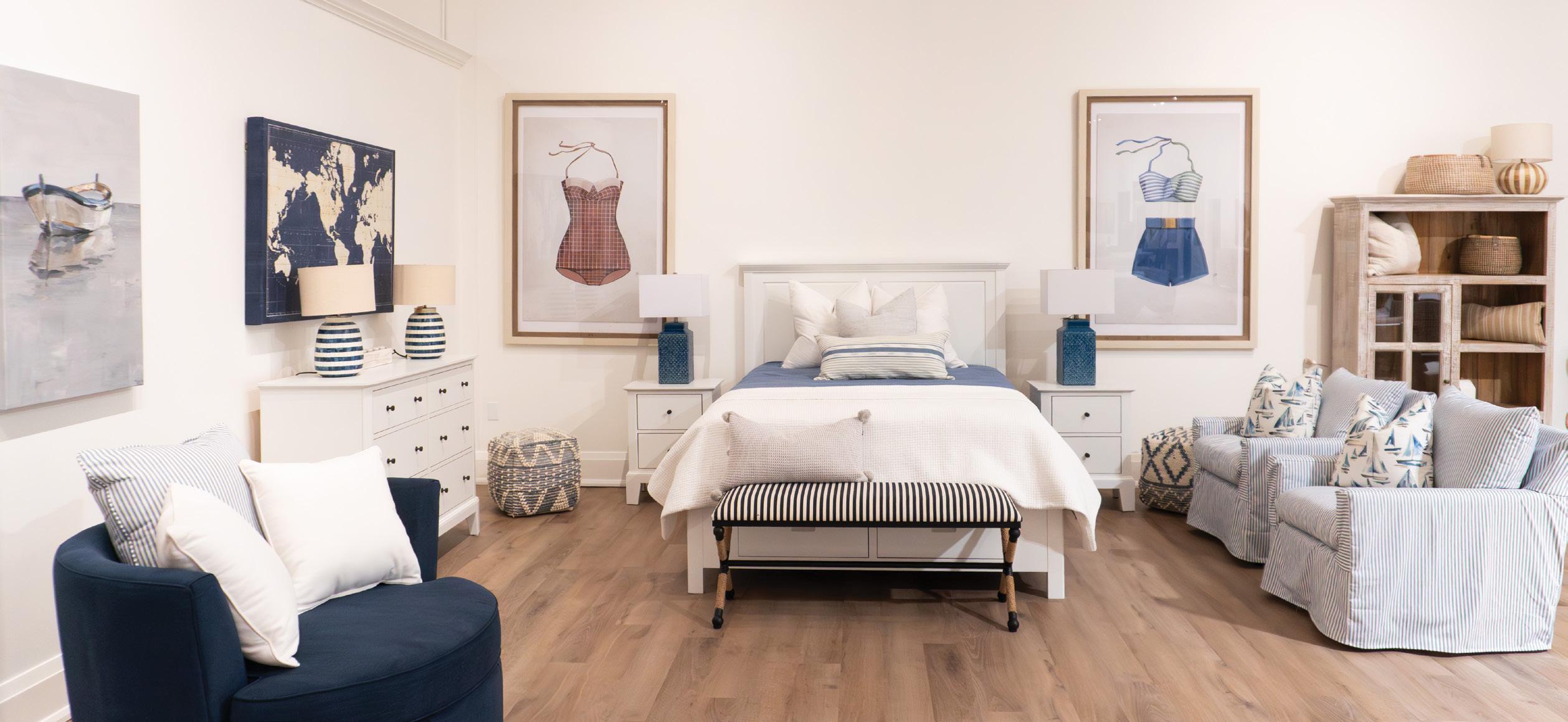
DECADES In The Making
PHOTOGRAPHY RENEE ALKASS
Elise Boyer started Veranda more than a decade ago, with a mission to help people enhance the appearance of their homes, both inside and out. The very first storefront was in a three-storey historic building in downtown Huntsville. A move in 2013 led Elise to relocate her business to Bracebridge where she opened a new vibrant storefront in the downtown core. By 2025, the business was ready for growth. “We needed more space,” says Elise. Her new 35,000 sq. ft. showroom and warehouse in Bracebridge has allowed the business to expand. “We had so many pieces of furniture that we couldn’t display,” she adds. Their warehouse was once brimming with bedroom sets and sofas that customers never got to see, but now shoppers can see the Veranda collection all in one place – on a single floor.
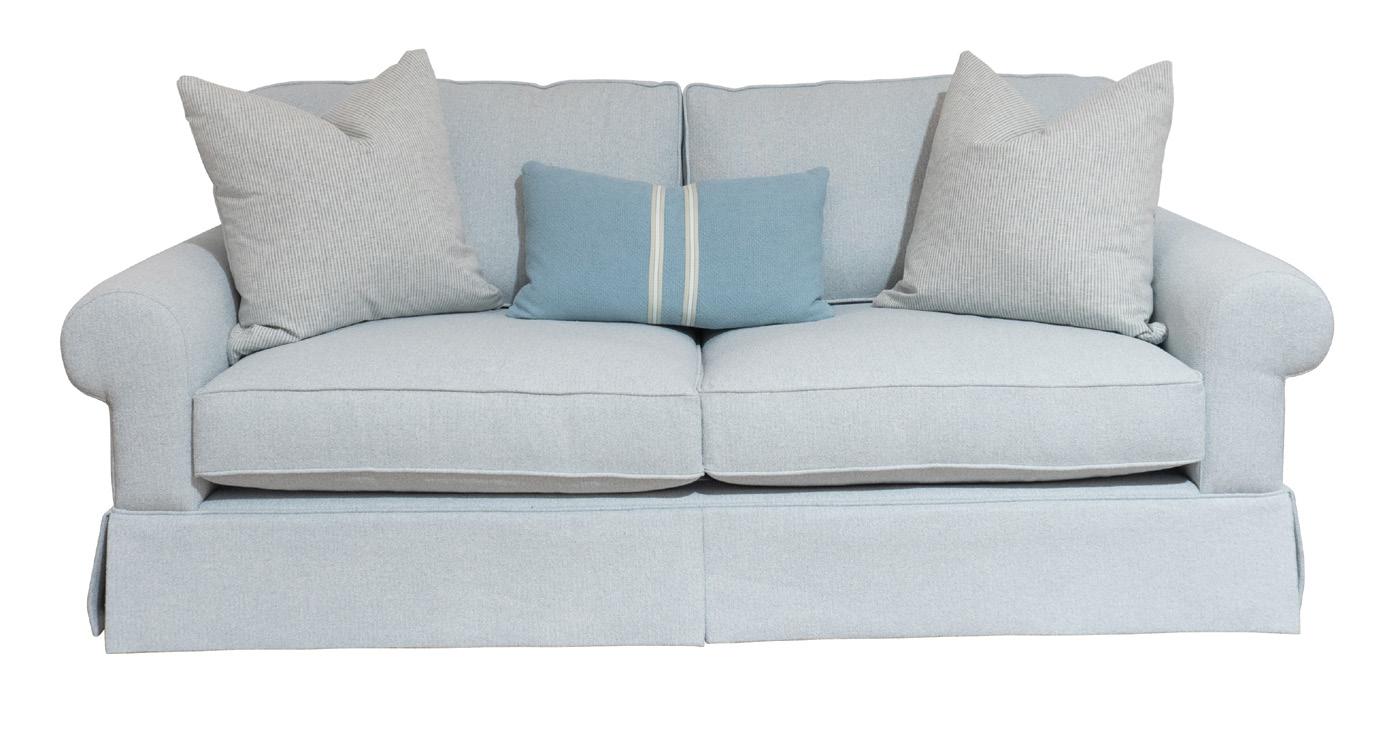
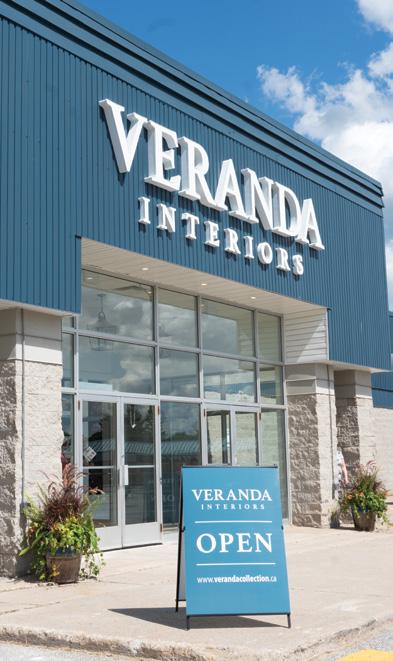
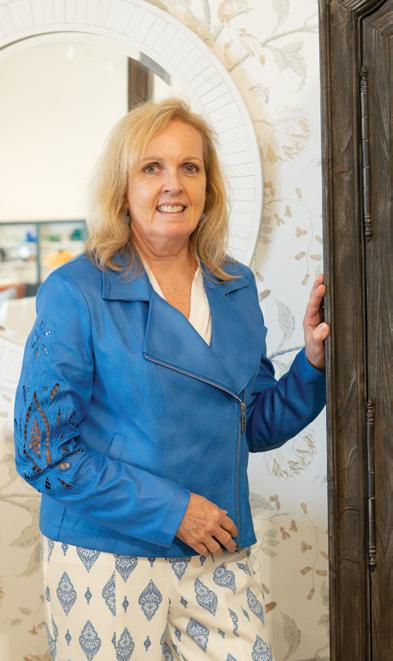
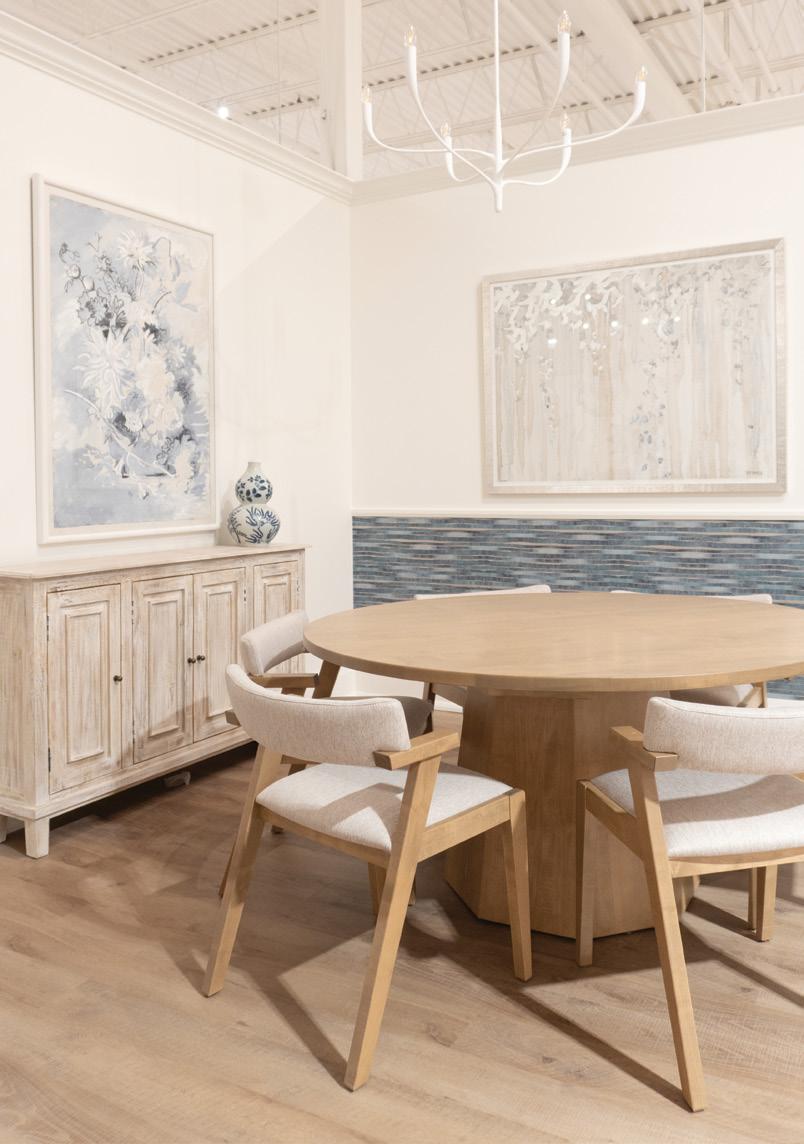
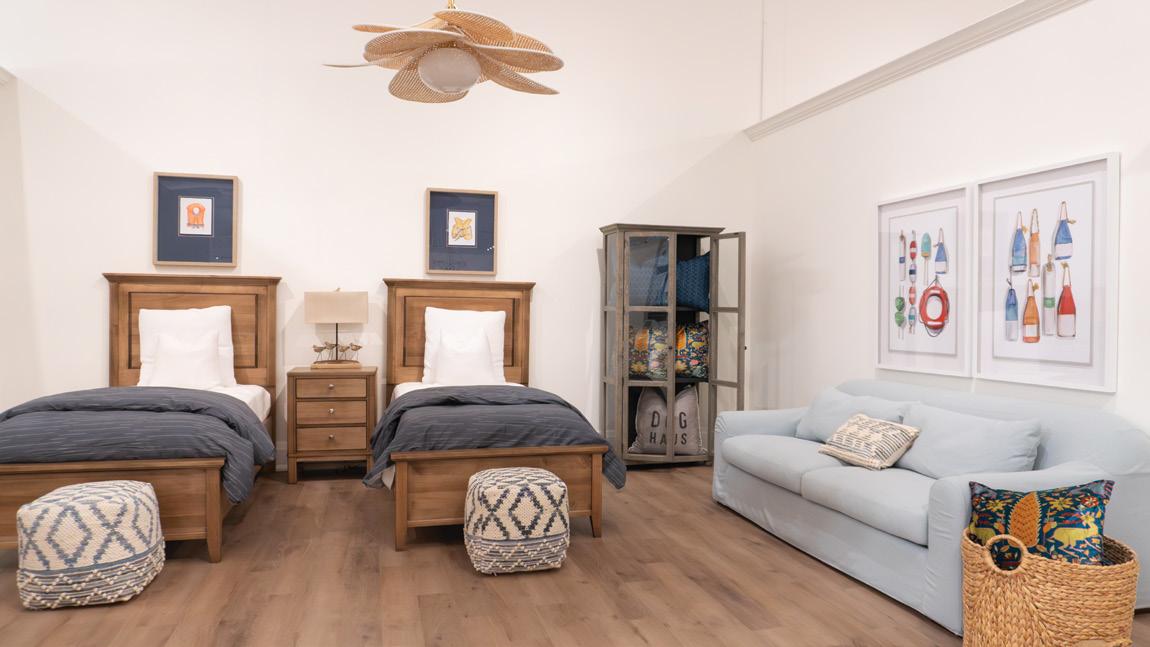
THE NEW STORE
Elise worked with general contractor Muskoka Dimensions Inc. to transform the Zellers building into a curated hub. They gutted the space entirely and started renovating from the ground up. Inside, you can find bedroom sets, living room furniture, dining tables, chairs, art, linens, rugs, outdoor furnishings, lighting, décor and so much more. Many Canadian brands such as Handstone Crafted For Life, Durham Furniture and Brentwood Classics Ltd. are available as well. You can wander through intentionallydesigned pods spread throughout the showroom for inspiration and touch products before you buy.

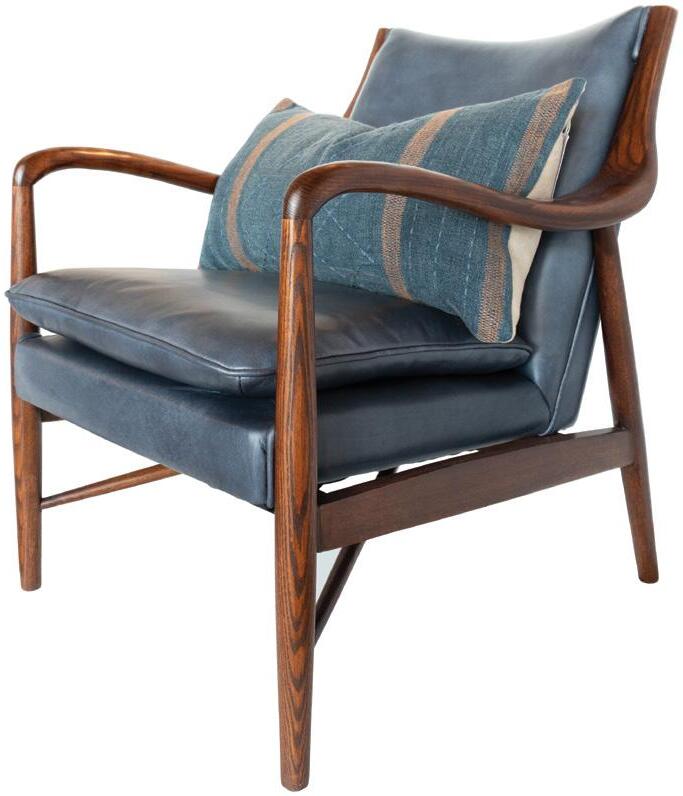
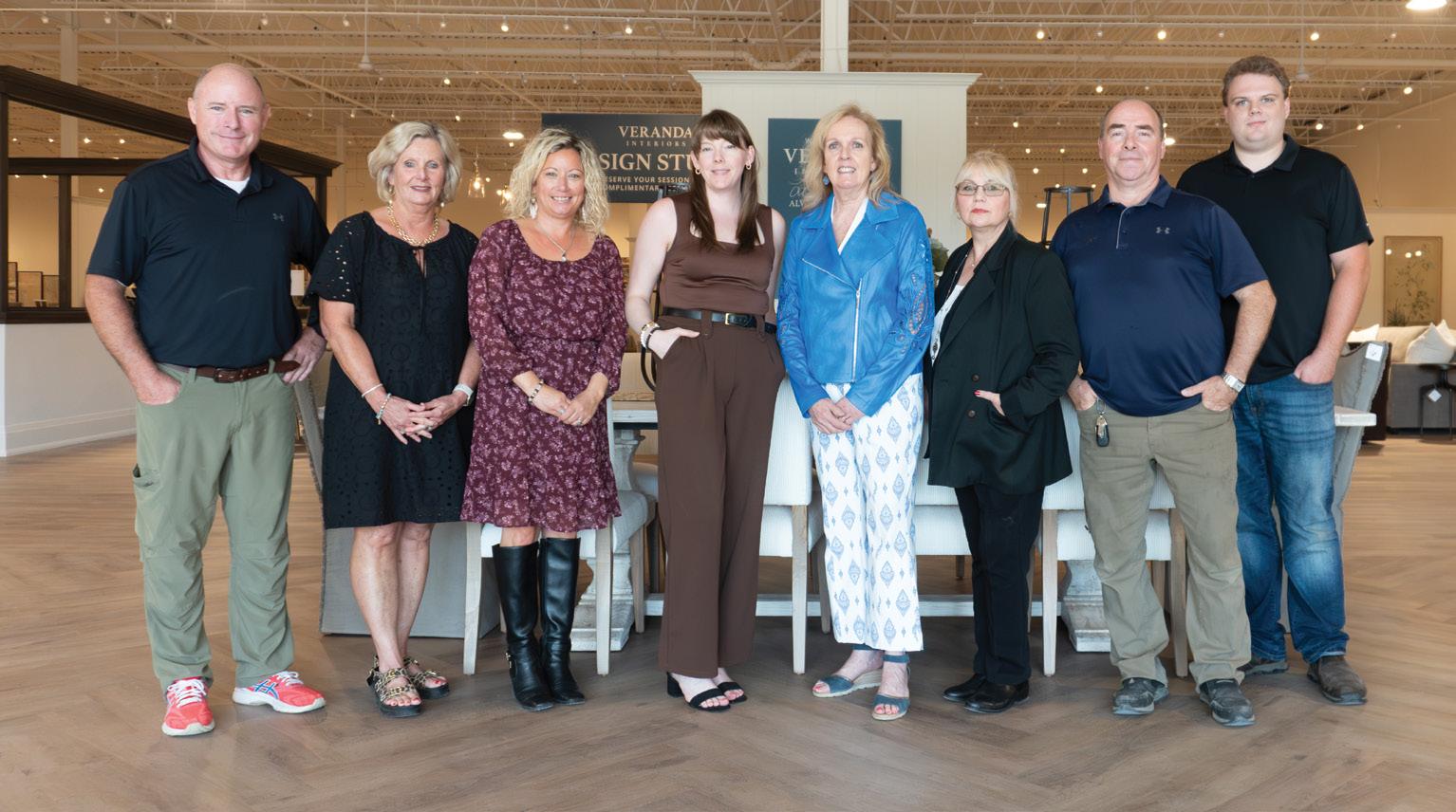

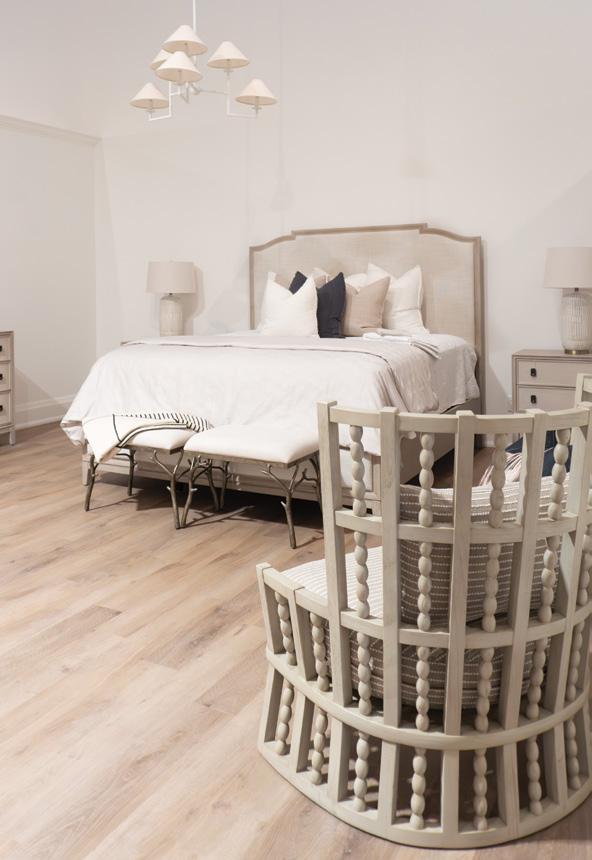
DESIGN CENTRE
The superb design centre sits at the heart of the showroom, allowing shoppers to explore alternative fabric and wood choices for their furniture. “If you love a bed, but it isn’t the right colour, you can find different wood samples here,” says Elise. Laura Ranft is at the helm of the design centre, offering more than 20 years of experience decorating luxury homes and cottages. She’s on-site to provide guidance and help you navigate all your design choices. OH
PROJECT SARA MARTIN PHOTOGRAPHY TARA CHATTELL
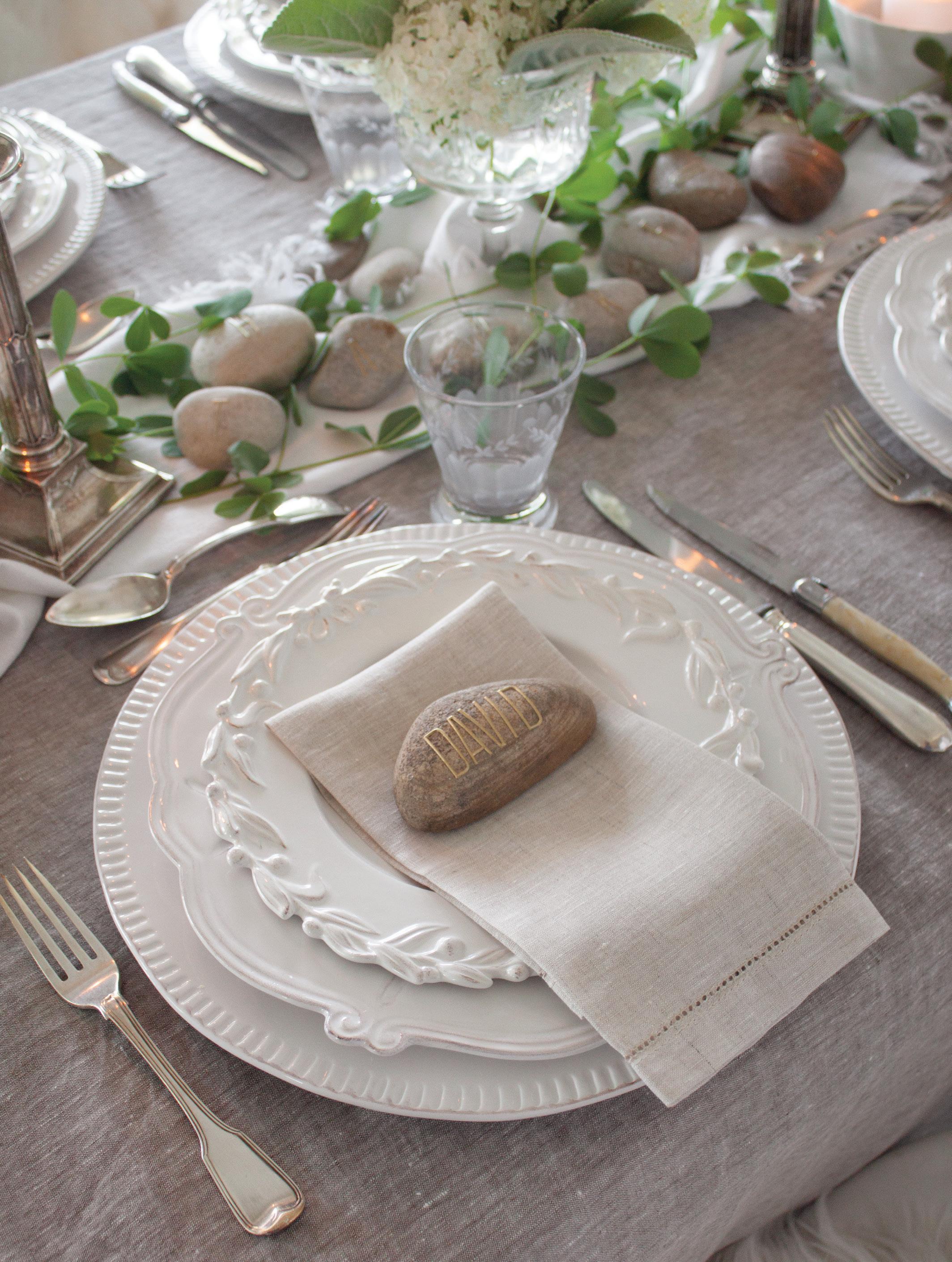
Stone NAME PLATES
Add a touch of biophilic design to a dining table with the addition of river stone name plates. Guests will relish the connection to nature that brings with it an inner sense of tranquility.
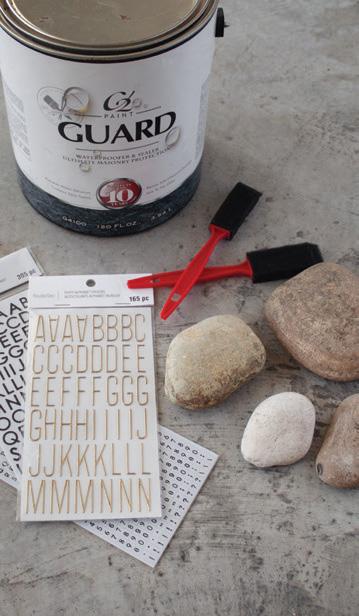
How-To
Tools & Materials
River stones
Foam brush
C2 Paint Guard or polyurethane in a flat sheen
Alphabet stickers
Collect smooth stones that sit naturally with a flat side up. Also look for stones that offer interesting striations and shades. Wash in lukewarm water and scrub with a nonabrasive sponge to remove any grime. Let dry thoroughly.

Using a piece of plastic to protect your work surface, apply a thin coat of C2 Guard or polyurethane to the top of the stone with a foam brush. Let dry, then repeat. When the second coat is dry, turn the stones over and repeat the process.


Once the stones are completely dry, apply letters to form dinner guests’ names on the flat side of the rock. For this project, oneinch puffy gold letters were used. You might need smaller or larger letters depending on the size of your rocks. Use a ruler or straight edge to keep the letters in line.
Once the meal is over, encourage guests to take their stone name plates home as a reminder of the gathering. OH
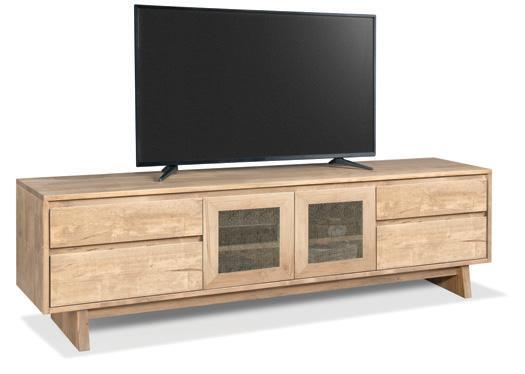
HANDSTONE FURNITURE
In this day and age, not many things are built to last. But Handstone Furniture isn’t one of them. We refuse to compromise. It’s been that way since we started in 1999 as a one-man woodworking shop. Today we remain a familyowned Canadian manufacturer of custom-made, solid wood furniture. We still hand-select the kiln-dried walnut, cherry, maple and red oak hardwoods we work with. We continually invest in adding state-of-the-art manufacturing equipment to our facilities. And we never forget that the only thing equal to the precision and accuracy of modern manufacturing process is the technique and attention to detail that comes from having a reverence for old world craftsmanship. We practice lean manufacturing methods and each piece is built-to-order. Handstone Furniture is different. It takes a little longer to build. You’ll wait a little longer to get it delivered. But we think you’ll agree...its lasting beauty is worth it.
To explore our designer collections and vast customizable options visit handstone.ca
(Please see ad on pg 4)

CEDAR LAINE RESTORATION – MUSKOKA’S WOOD RESTORATION SPECIALISTS SINCE 1988
For over 37 years, Cedar Laine Restoration has been Muskoka’s trusted choice for professional cob blasting and staining – the gold standard for restoring and protecting log homes, cottages and all exterior wood structures.
We also specialize in:
• Log Replacement, Refacing & Repairs
• Deck Replacements, Repairs & Refinishing
• Hardwood Floor Restoration
• Cabinetry, Beams & Interior Woodwork
• Boathouses, Docks, Stairways & Siding
• Chinking/Caulking for Energy Efficiency & Pest Prevention
We restore with care, using eco-friendly blasting media like biodegradable corn cob to remove up to 99% of the old finish and surface damage, creating the perfect foundation for a lasting new finish.
Choose from translucent to opaque stains, custom colours, or near perfect matches to your existing look – all applied with precision to protect your investment for years to come.
Why homeowners trust us:
• $5M Liability Insurance and Full WSIB Coverage
• Police-Checked Staff
• Detailed Written Contracts for Every Job
Founded by Chris and Suzanne Rumball, Cedar Laine Restoration is now proud to welcome the next generation – grandsons Logan Rumball and Kaleb RumballThrush – who are carrying forward the family’s dedication to craftsmanship, integrity, and the beauty of wood.
cedarlainerestoration.com
(Please see ad on pg 103)
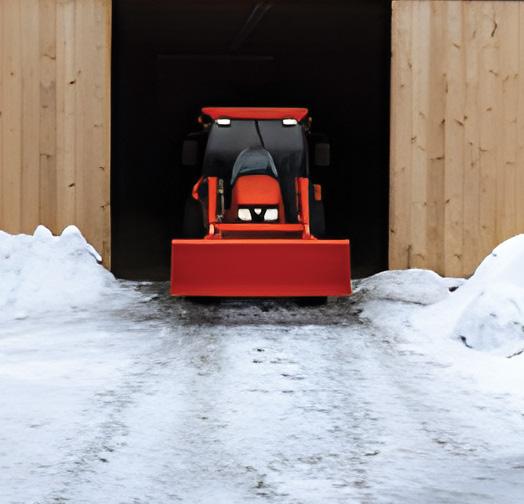
SEE US TODAY, UNDER THE SILO
Located in the heart of Muskoka, Kubota North is your familyowned and locally operated equipment dealer, proudly serving Muskoka, Haliburton, Parry Sound and surrounding areas with dependable sales, service and parts. We also carry Wallenstein log splitters, wood chippers, and are partnered with B&W Trailer Sales as a dealer for Canada & Canadian Trailers – everything you need to tackle tough jobs in every season.
Let’s face it – winter is coming. It may be a cliché, but it’s also inevitable, even if you’d rather not think about it. The team at Kubota North is already preparing and offers this advice: be ready. After last year’s storms caught many off guard, preparation is more important than ever.
Whether you’re investing in new snow removal equipment, bringing in your current machines for service, or booking a visit from our fully equipped road service truck, now’s the time to act. Make sure your equipment is in peak condition and you’re stocked up on shear pins, oils, filters and other winter essentials.
Stop in today and speak with our knowledgeable team. We’re here to help you get ahead of the weather and stay ready all season long. Stay Orange. Kubota North Sales & Service 1677 Winhara Rd, Gravenhurst 705.645.1175
kubotanorth.com
(Please see ad on pg 11)
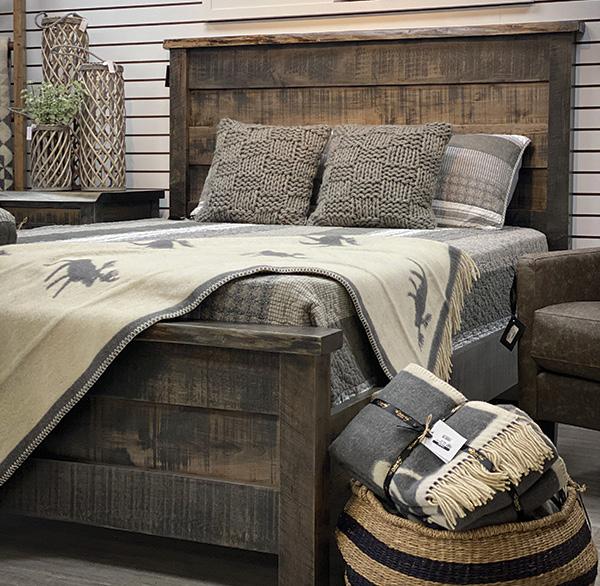
THE CUTTER’S EDGE
The Cutter’s Edge is Muskoka’s premier lifestyle brand – offering custom furniture, millwork, interior design and fashion through two flagship showrooms in Huntsville and Verner. Familyowned and locally rooted, we combine craftsmanship with curation to help you define your world – at home and in your wardrobe.
We specialize in heirloomquality furniture and cabinetry, made to measure and built to last. Every project is collaborative and deeply personal, shaped by your life, your needs and your style. With complete control over materials, proportions and finishes, our design team turns vision into reality – without compromise.
Our fashion collections bring the same intentionality to men’s and women’s apparel. Inside a gallery-like setting, we offer pieces chosen for their form, feel and lasting impact – guided by stylists who understand that wardrobe is another way of telling your story.
At The Cutter’s Edge, you’ll find more than beautiful things. You’ll find a team that listens, a space that inspires and a standard of quality grounded in care, not trend.
We invite you to take the scenic drive, step inside and stay awhile.
705.789.0448
thecuttersedge.com
30 Howland Dr, Huntsville
125 Gingras Ave, Verner (Please see ad on pg 2)
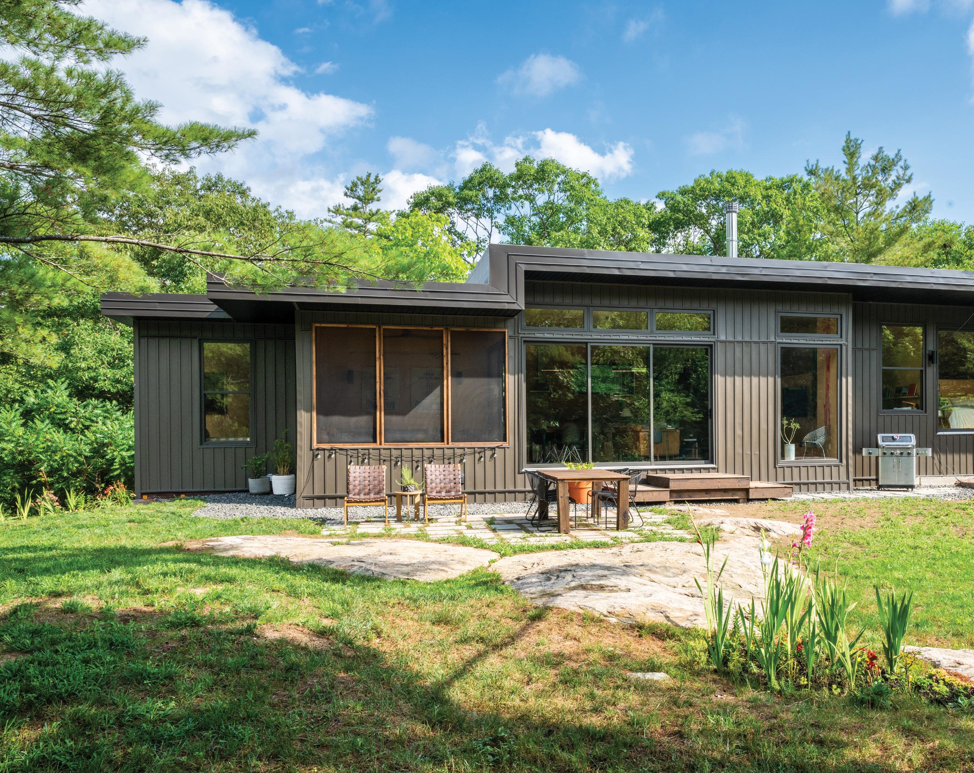
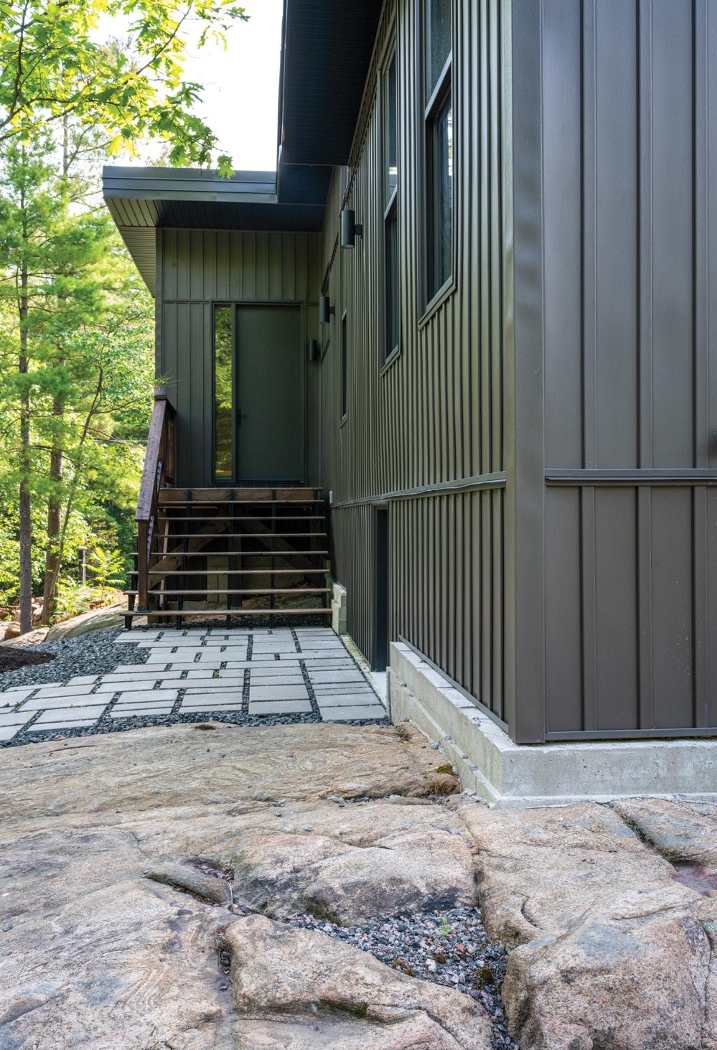
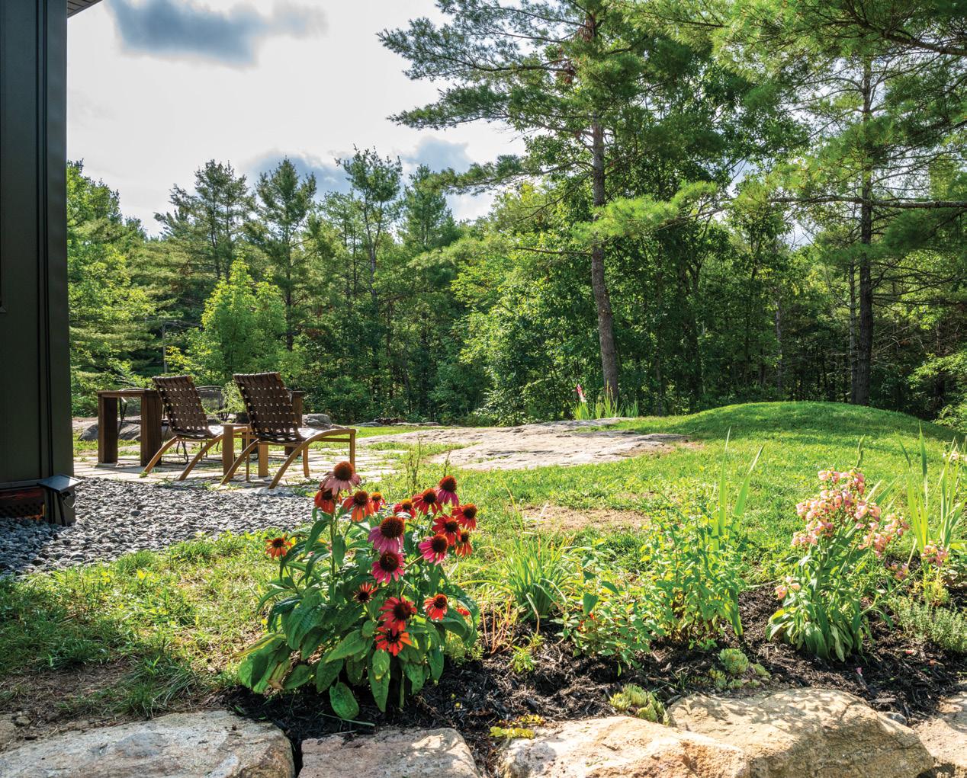
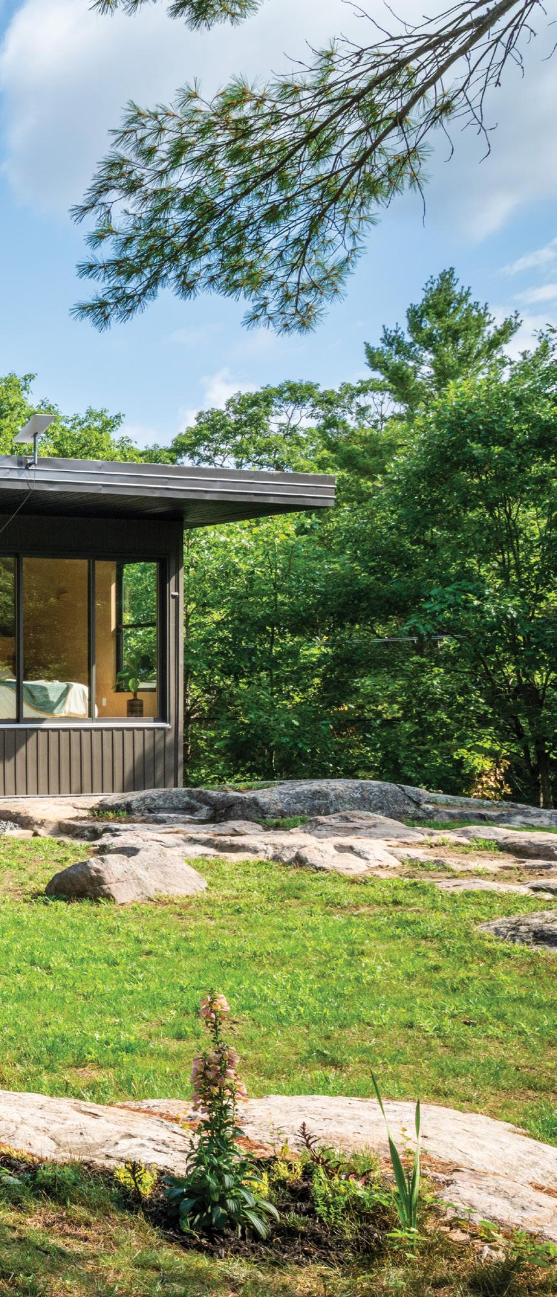

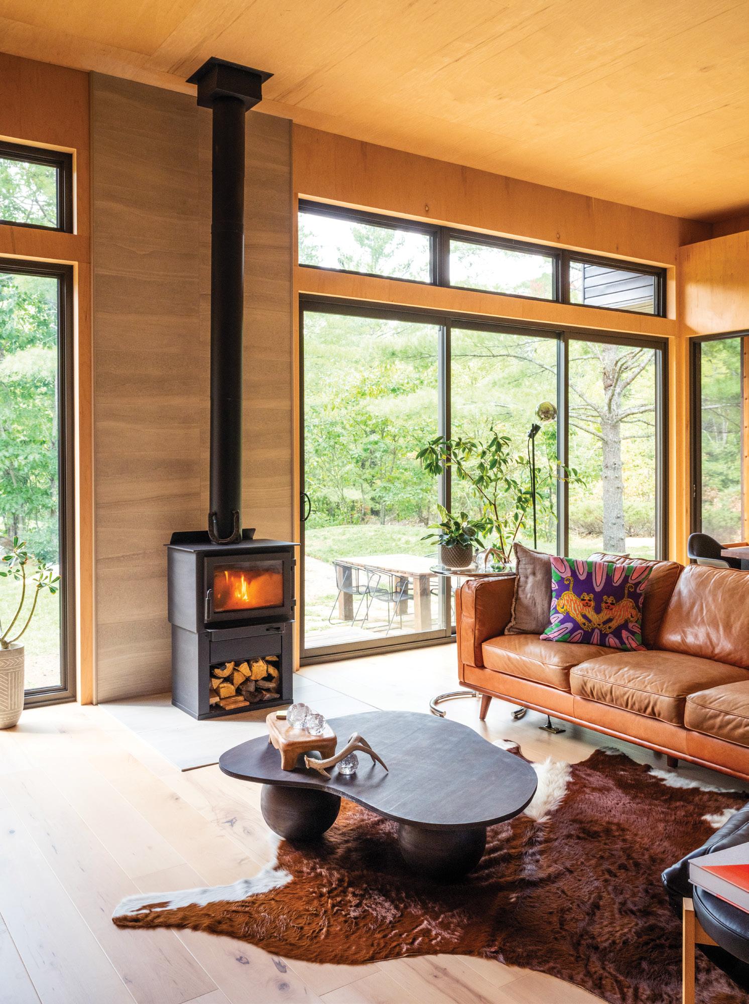
On The ROCKS
In Muskoka, where blasting Canadian Shield bedrock is common in home and cottage construction, there is something awe-inspiring about a new build that opts not to remove the rock, but instead, honours its presence entirely. Continued on page 130
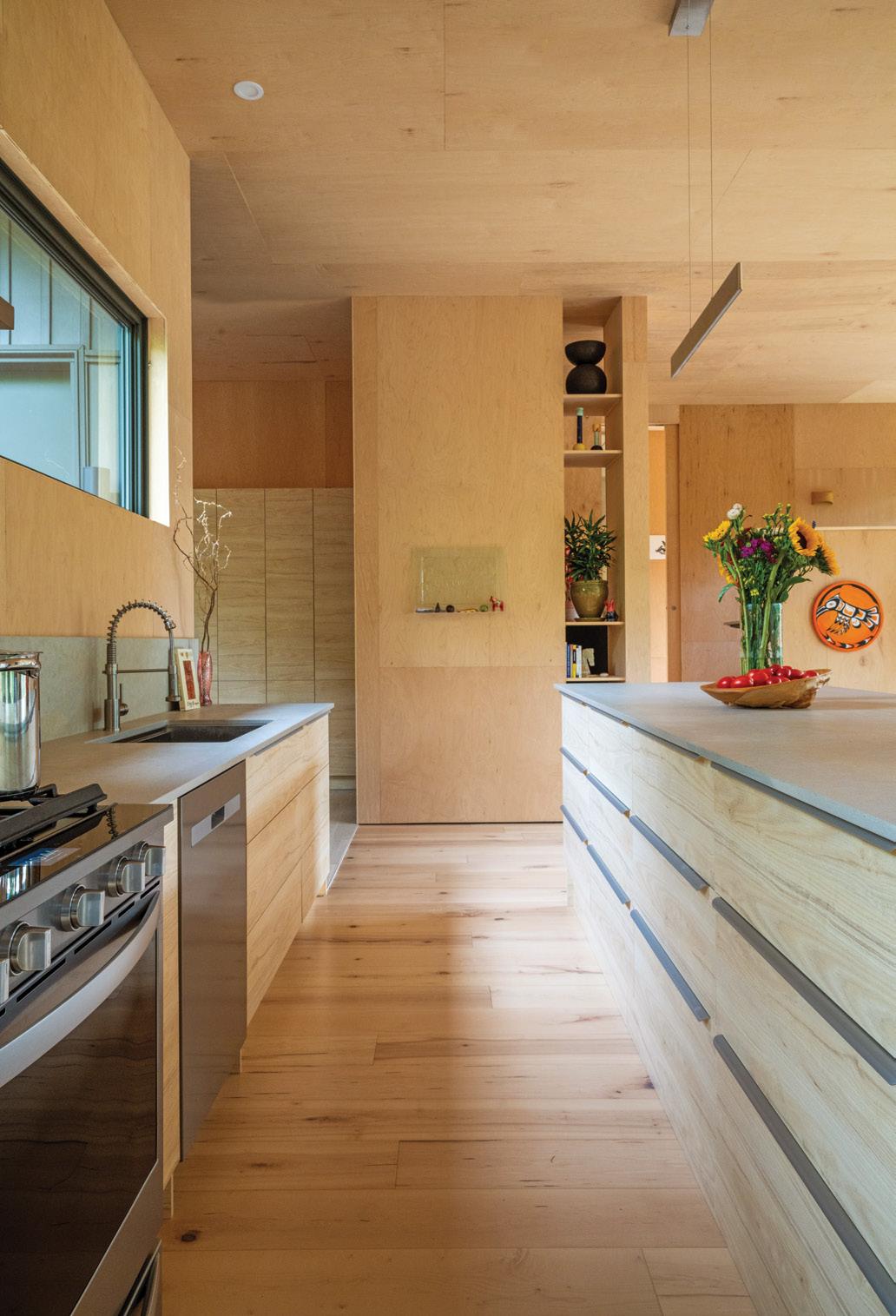

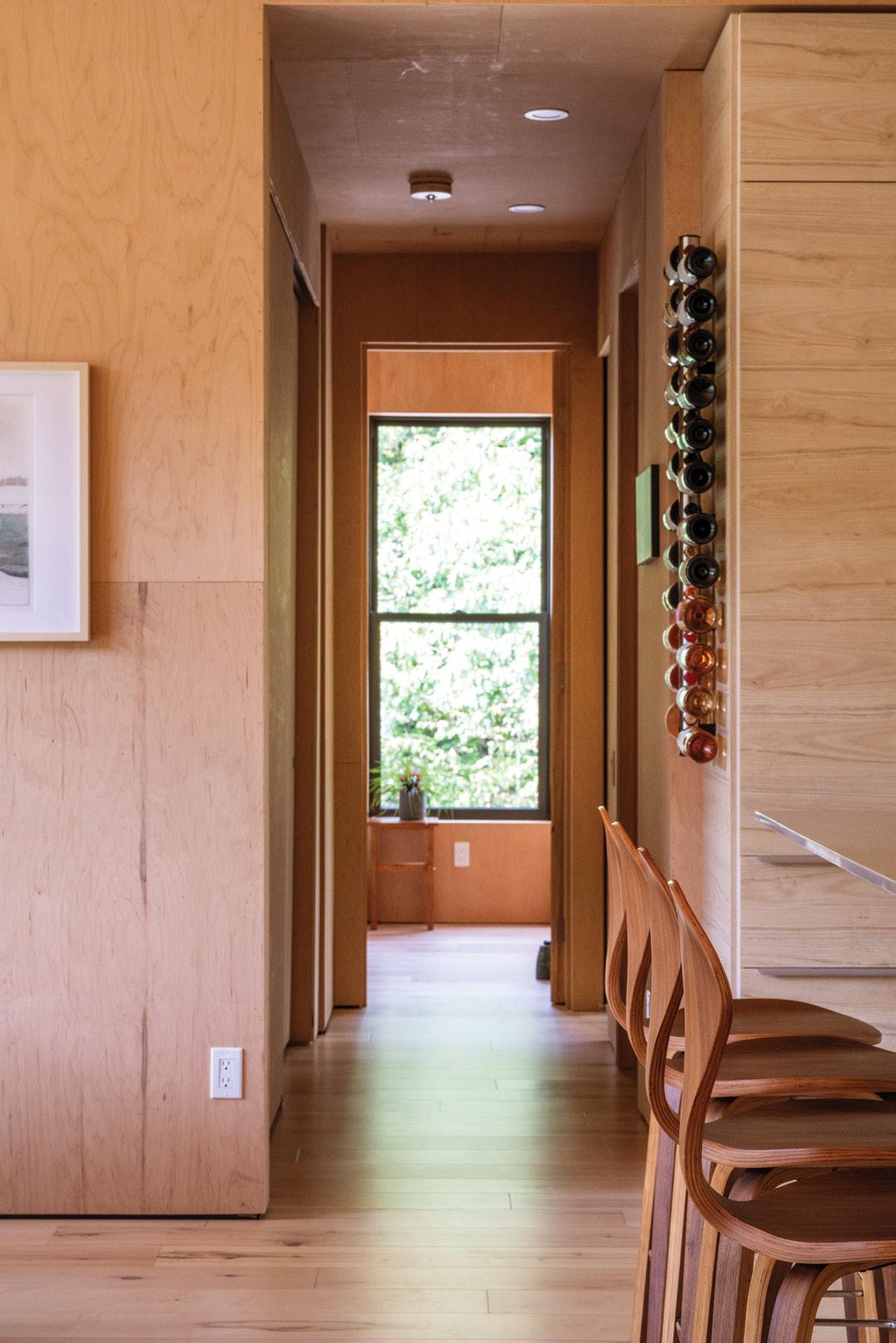
AA visitor to this two-acre lot near Gravenhurst will find a modern 1,700 sq. ft. home perched on a mountain of granite. The chocolate brown exterior camouflages with the surrounding forest, making the home’s presence both low-key and calming. It’s one of those unique properties that completely synergizes with the landscape.
“We wanted privacy,” says homeowner Alisha Bishop who works as a senior associate for Trevor McIvor Architect Inc. “And we weren’t in a rush to find what we wanted,” adds her husband, Gage Shelly. The couple grew up in rural cottage country, which meant buying property in the middle of the woods was always a possibility. Plus, Alisha’s deep knowledge of the construction industry and Gage’s natural craftsmanship made them the perfect contenders for custom building.
The couple found their prize-winning lot in 2022. It had been on the market for a while. “I think people weren’t going for it because it was just a big rock,” says Gage. One-hundred-and-thirty feet of untouched bedrock sits in the centre of the property.
Continued on page 132
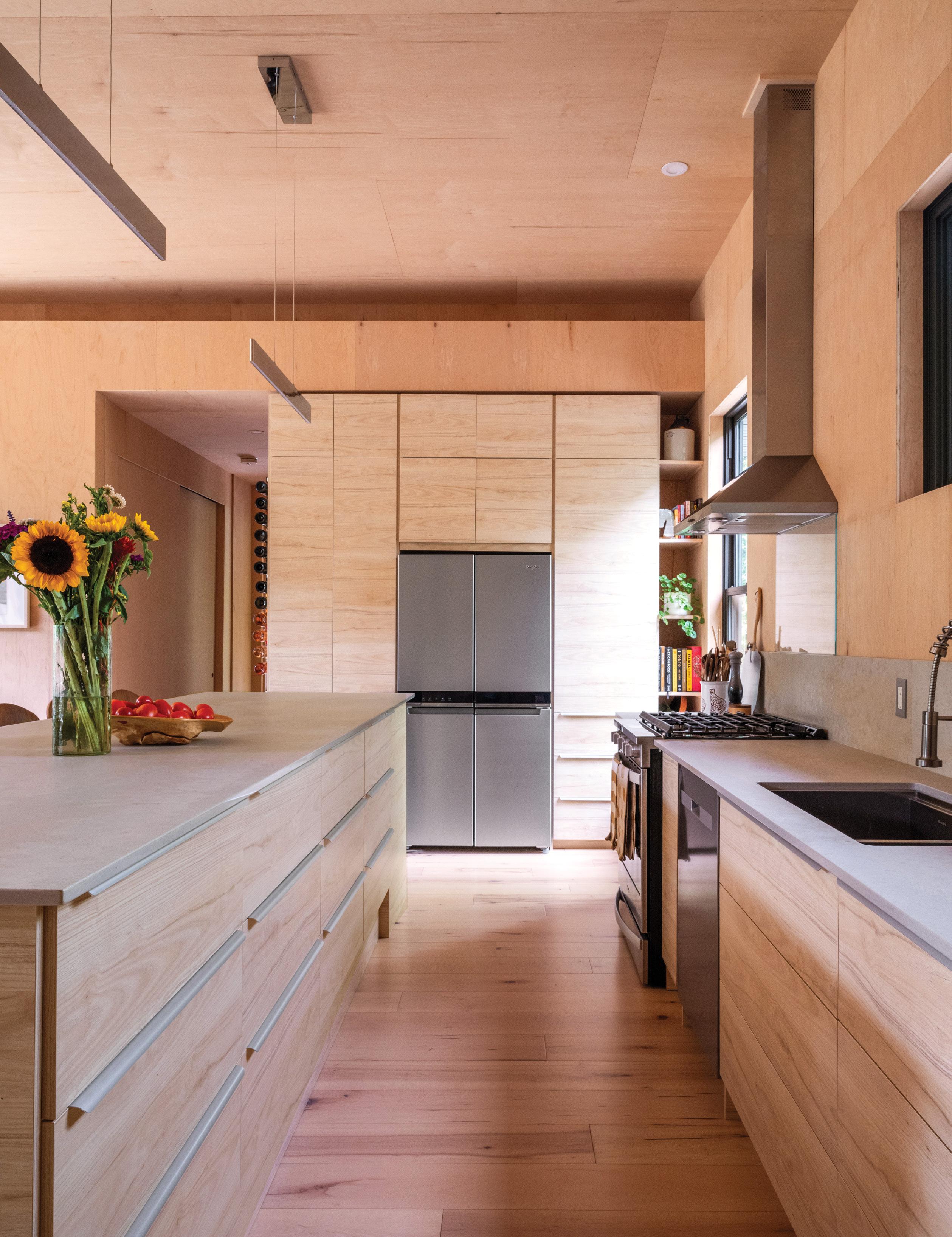
Plywood is the main material used for the interior of the home. It’s a nod to the Scandinavian aesthetic, however the space embodies a raw, tactile style that is unique. The kitchen was purchased from Ikea, but was customized with intention. The Caesarstone countertops are incredibly durable and JUSTglass helped design the glass panel behind the stove to protect the plywood. OPPOSITE, TOP LEFT: Gage wanted the kitchen sink in the island so he could look out the windows while doing the dishes. But Alisha convinced him to place it on the back wall instead. That way, the couple can entertain comfortably on the island without the clutter that’s usually found around a sink.
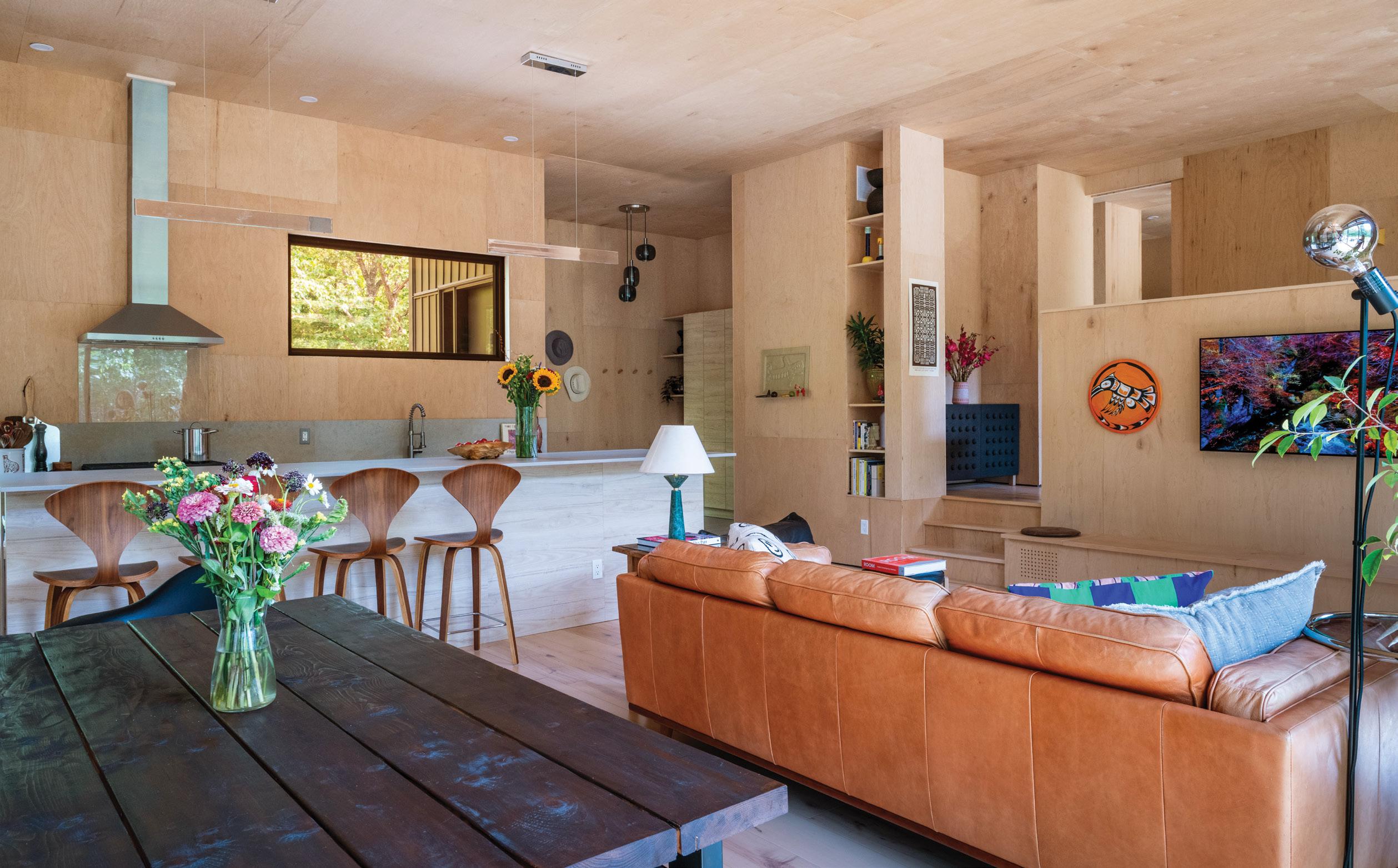
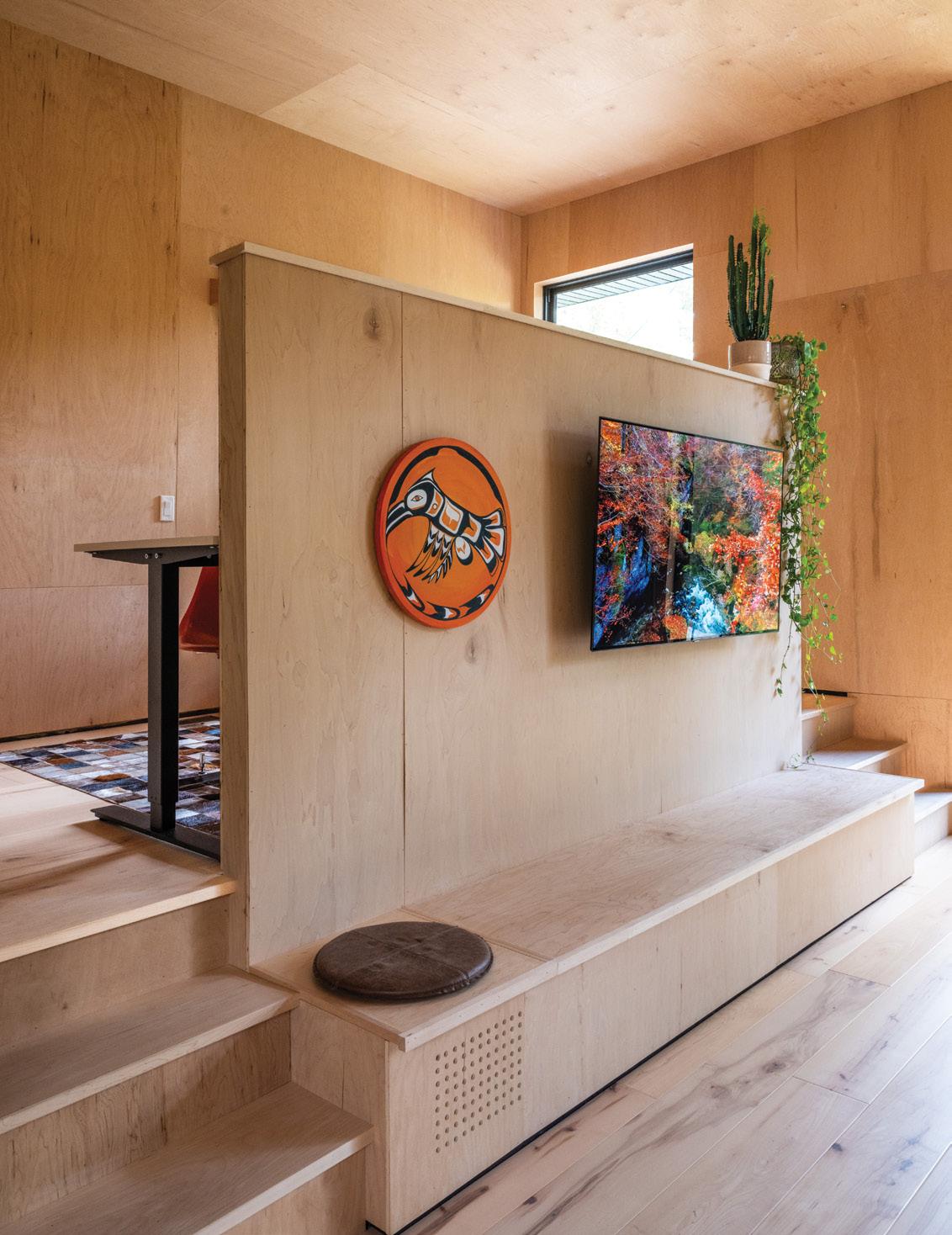
“We weren’t intimidated at first,” Gage continues. “But once we started building, it got intimidating.” The angulations in the rock made it difficult to balance machinery, scaffolding and ladders, which meant a lot of thinking outside the box. When it came to the foundation, they used rock pins to anchor the footings directly to the bedrock. But unlike typical methods, they left the connection exposed and precisely scribed the concrete to the natural contours of the rock.
Despite the hurdles, they managed to create a home that is akin to a piece of art. Alisha’s architectural background gave her space to experiment with flow and layout. “Most of my cues for the design were from the rock itself,” she says. “We started with figuring out how our spaces needed to interact with each other. Then, we focused on the details.” The couple knew they wanted one level, lots of windows and a space that mirrored their relaxed personalities.
The main level is grounded by the kitchen and living space in the centre, while the bedrooms act as bookends on either side. The office and primary wing are nestled on the higher slope of the rock to establish an elevated private space, while the guest wing sits on the opposite, lower side of the home.
Large floor-to-ceiling windows drench the entire home in natural light, while the plywood walls imbue a warm, monotone palette across living spaces. Alisha and Gage also wanted uninterrupted ceilings to maintain continuity and flow in the home, so they decided to run their mechanical systems under the floors and above the rock.
Continued on page 134

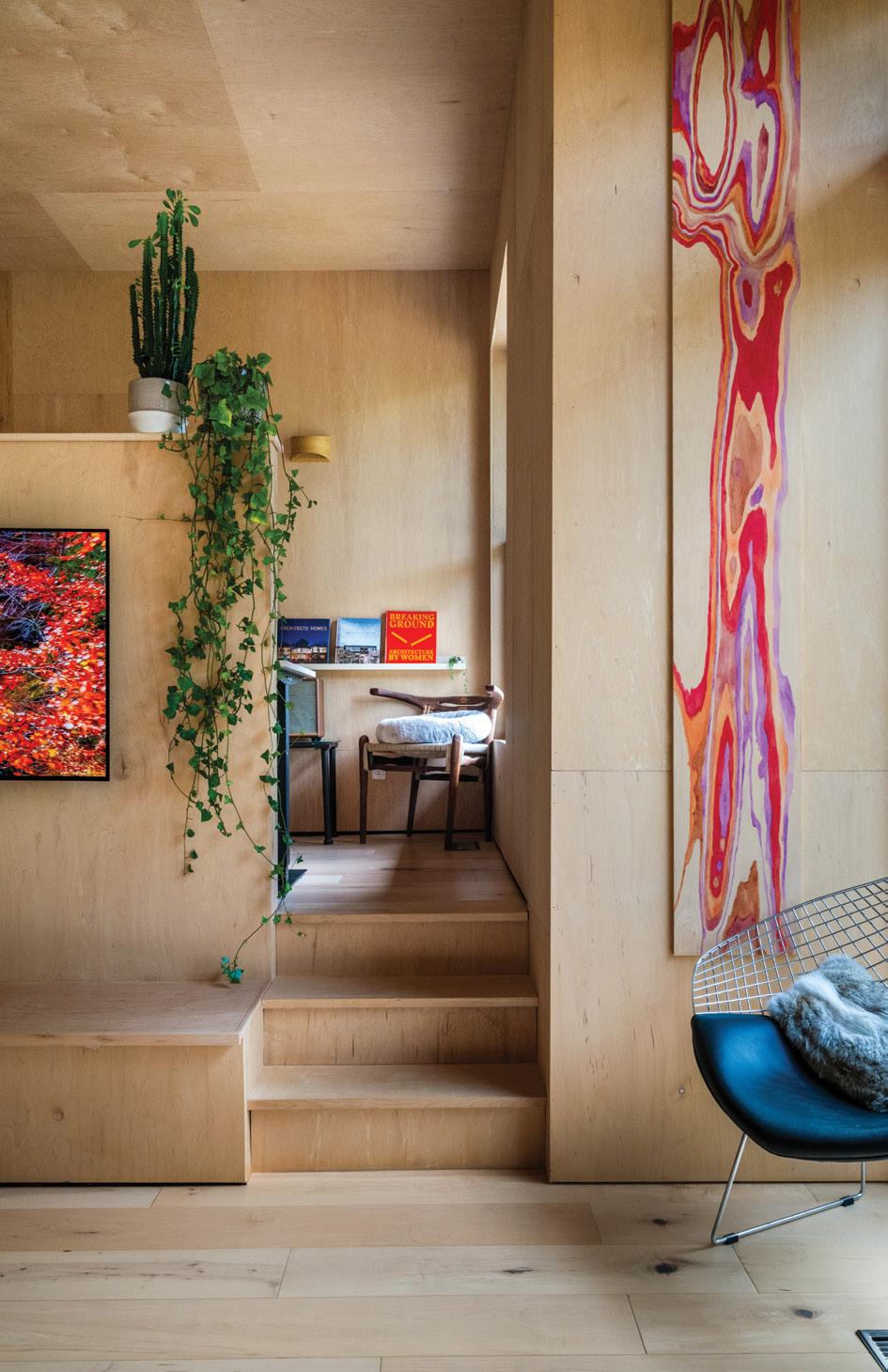
“MOST OF MY CUES FOR THE DESIGN WERE FROM THE ROCK ITSELF.” –ALISHA BISHOP
LEFT: Books and memorabilia line a table in the office. A chair in the corner is a resting place for Alisha and Gage’s cat, Nyxy. BELOW
LEFT: The vertical wall art was made by Alisha and showcases the beauty of the plywood’s natural grain. BELOW: The coffee table is also one of Alisha’s creative projects. She crafted the table from plywood and salad bowls. OPPOSITE, BOTTOM: Alisha’s architectural background allowed her to play with the function and form of the home’s layout. She designed a privacy wall to separate the at-home office space. The stairs at both ends of the office create spatial rhythm.
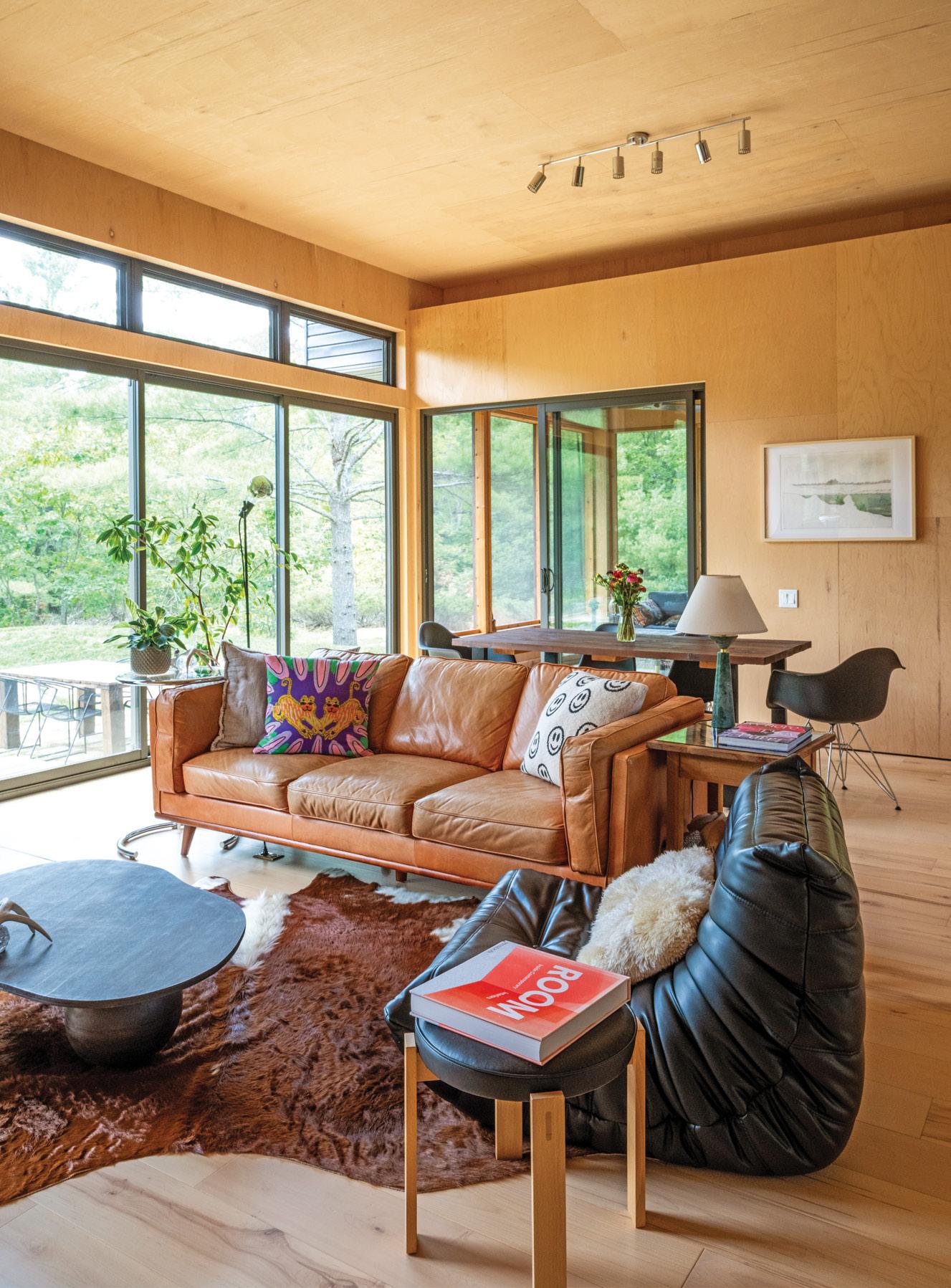
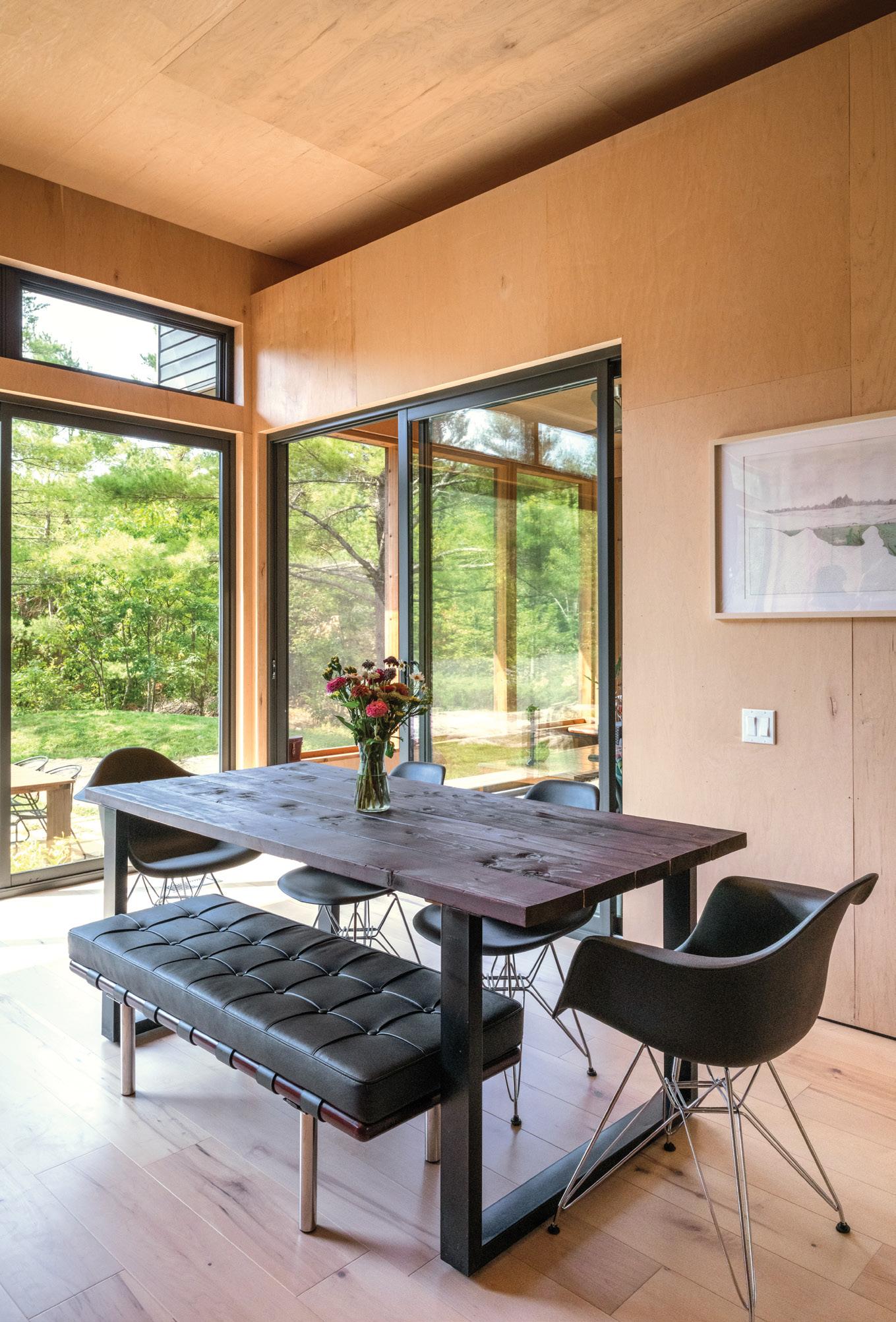
ABOVE: The Eiffel dining chairs are from Structube and the Barcelona Bench Reproduction is from Home Craft Décor.
RIGHT: A mix of natural stone and pavers make up the patio seating area, where a pair of basketweave chairs create a comfy spot to enjoy a quiet morning coffee.
OPPOSITE: Nyxy the cat enjoys sitting in the screened room to keep a close eye on the forest space around her.
“We weren’t trying to follow any trends,” says Alisha. “Out here in the forest, we were just trying to blend in and not stand out.”
The couple love to host, so friends and family often congregate around the expansive kitchen island. Chrome hardware is used to invite a modern yet timeless allure. “All our fixed finishes are medium toned with blondes and greys,” says Alisha. “And all our unfixed finishes are where we brought in contrast and colour.” The goal was to create a home that feels ageless. “If you don’t follow a trend, you’ll never get sick of it,” she adds.
Pieces of art and memorabilia bring personality and soul to the home. Alisha’s grandfather’s fishing rod hangs in the screened-in porch and a pair of antlers given to the couple by a friend sit on the coffee table. “We are not the type of people to furnish our whole house in one place,” says Alisha. “We really took our time.” They did find most of the furniture for the inside of their home at Veranda in Bracebridge.
Outside, the forest space provides an organic backdrop for entertainment. A few garden beds butt up against the granite and a firepit Gage built from rock serves as a central gathering space. “We massaged in the greenery without leaning into traditional landscaping,” says Alisha. “And for us, the bedrock is the true Muskoka feel,” adds Gage.
Continued on page 138
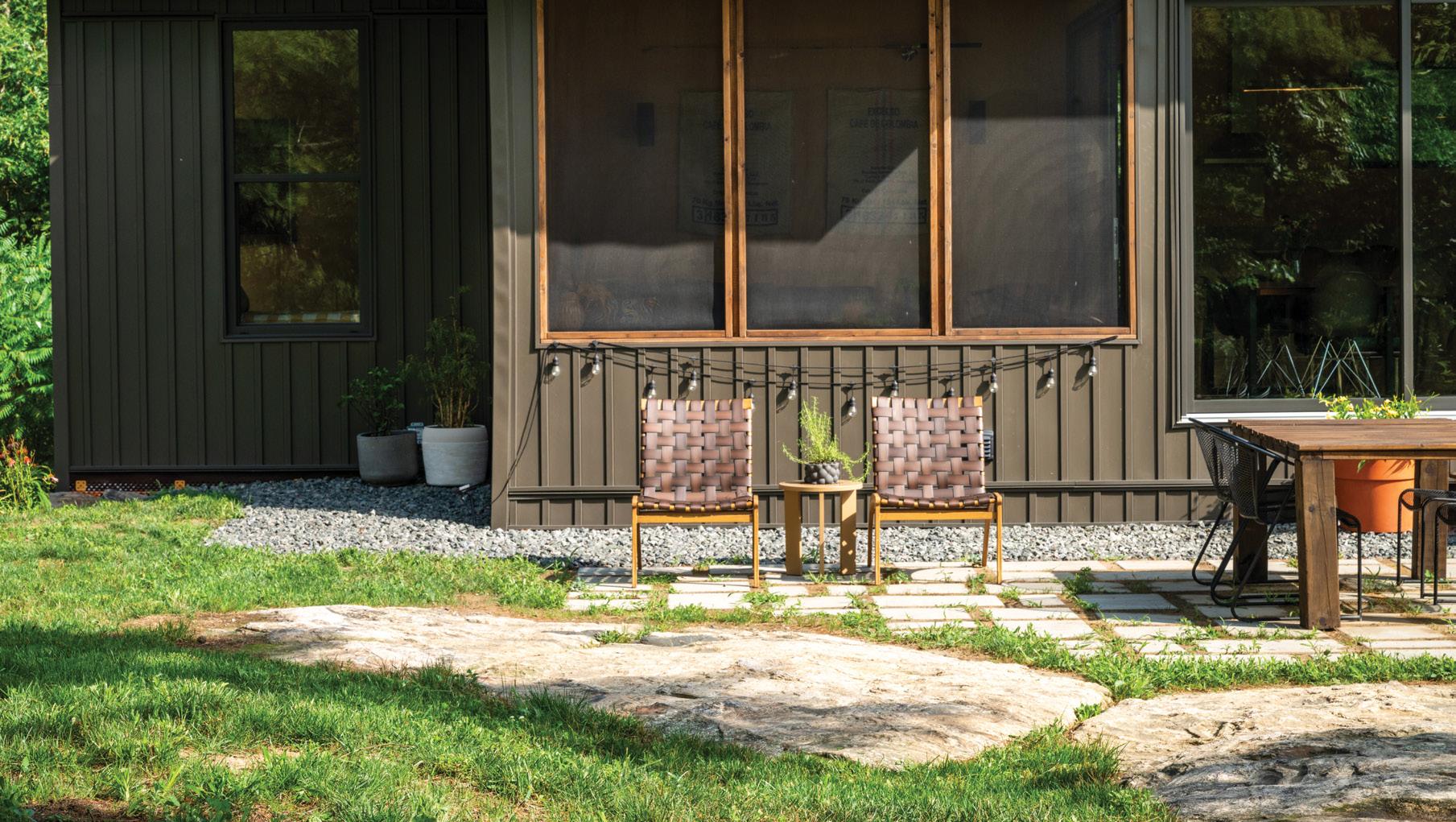
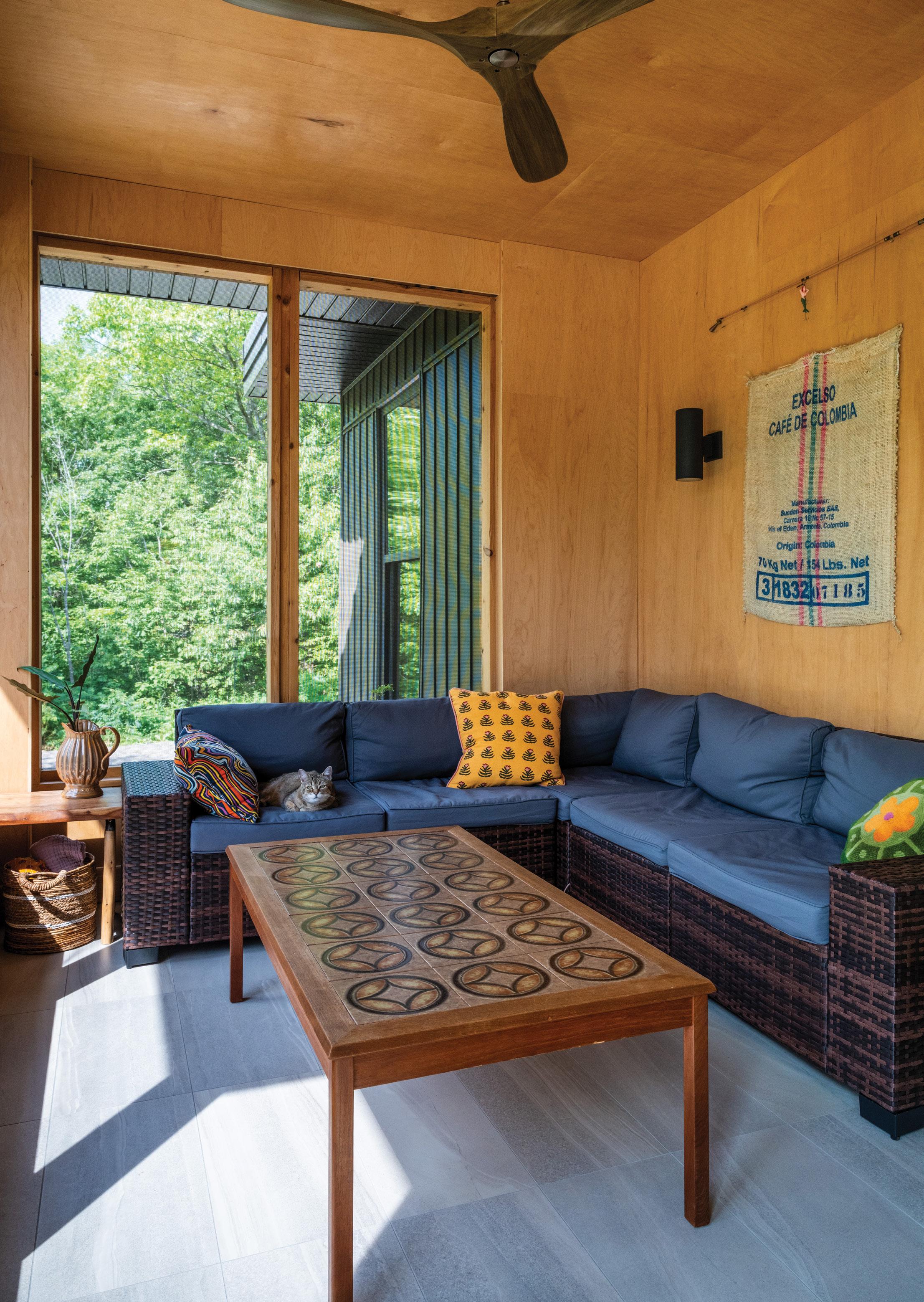
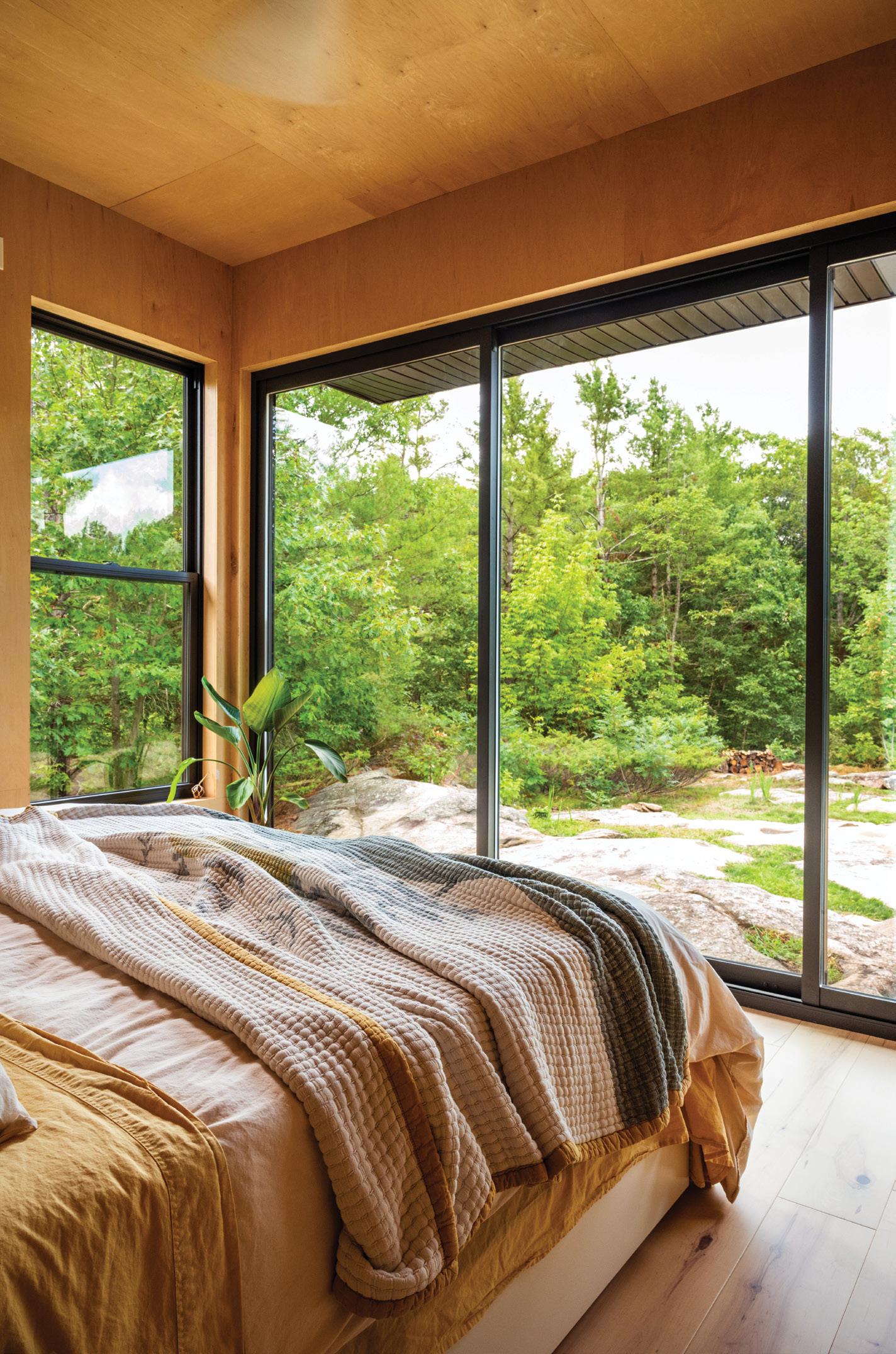
ABOVE: The primary bedroom is deeply influenced by the natural environment. Floor-to-ceiling windows breathe air into the space and invite a calm, serene backdrop for rest. TOP RIGHT: The glass window above the bed was built to allow light to stream into the en suite. The couple prioritized privacy since they host often, but wanted their bathroom to feel bright. This window feature was a perfect solution. FAR RIGHT: Dual vanities from Ikea with bamboo counters give Alisha and Gage extra space when getting ready.
RIGHT: The walk-in closet provides optimal storage for the couple, while a window with a sitting bench at the end of the space is another perfectly designed detail.
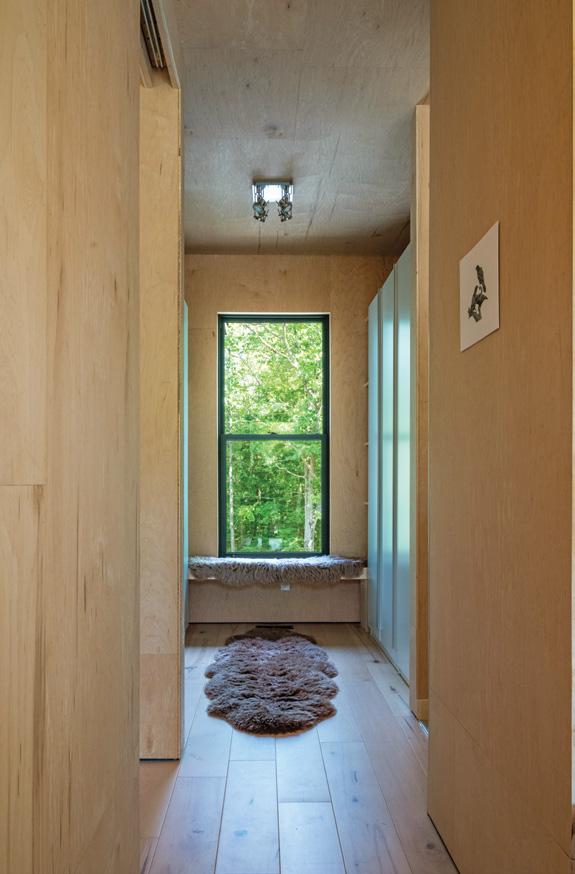
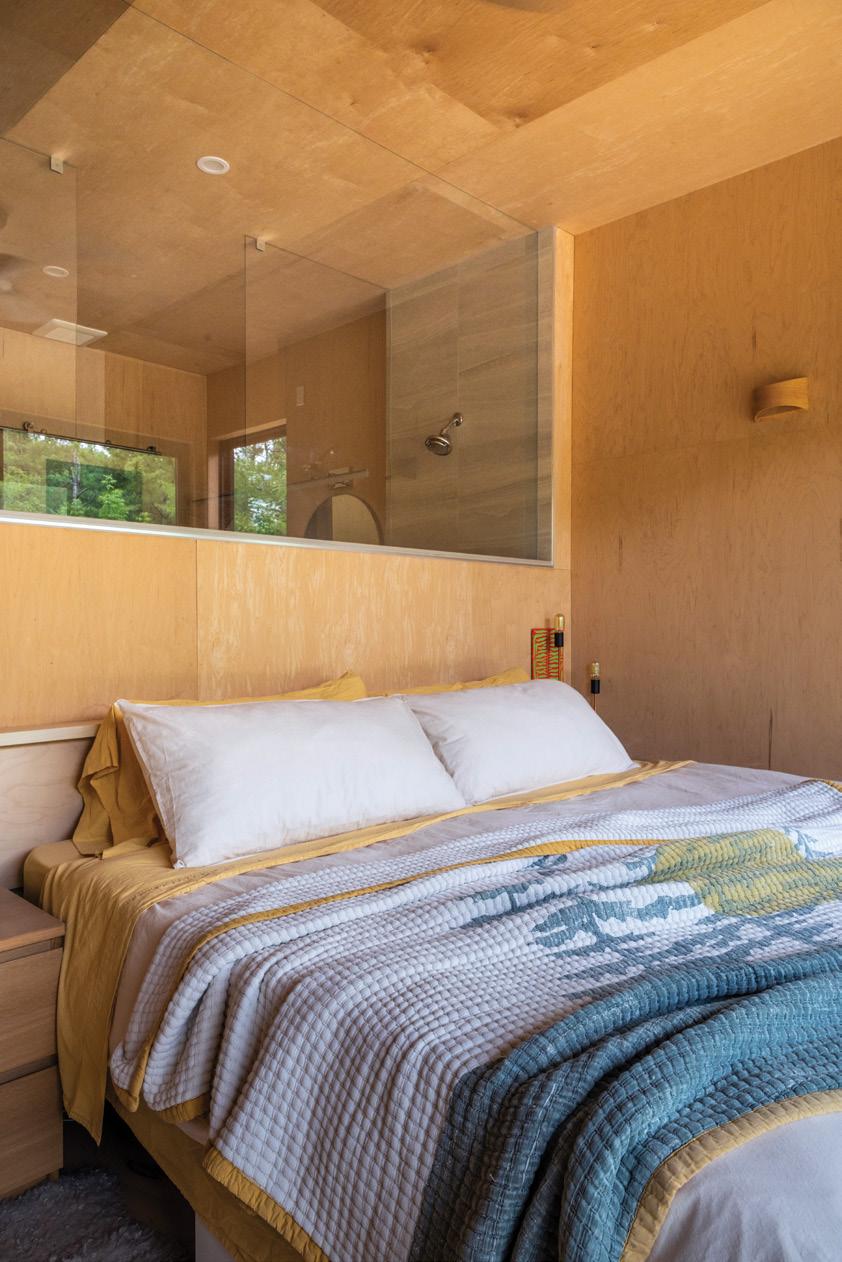
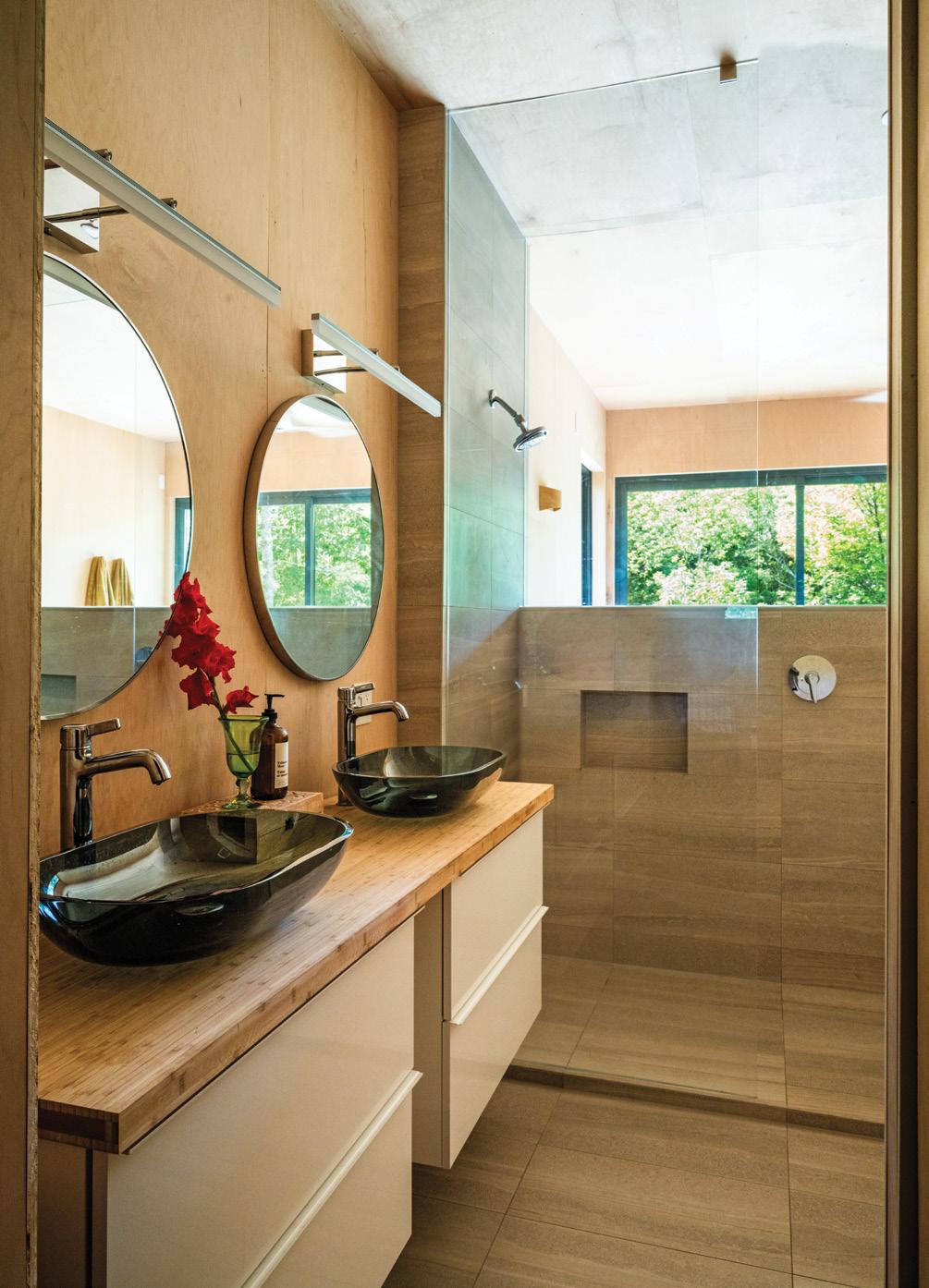


WELCOME TO OUR NEW STORE
MUSKOKA'S LARGEST FURNITURE & DECOR SHOWROOM
Totaling 35,000 square feet in size, our spacious, newly renovated showroom features enough space to showcase dozens of bedroom, living room, dining room, and office suites in beautifully curated settings.
The design centre, a superb space to work with our designer Laura. She will help navigate the design process with you in selecting furnishings, rugs, fabrics and accessories for your home. Interactive screens will simplify the process for you to customize your sofa or bedroom easily.
The new store will include an expanded rug area with displayers for the large rugs we carry, easy to flip through. At last, we will be able to showcase many of our fine outdoor furniture collections in style. Large check out counters, accessible washrooms and a coffee/bar lounge for our planned receptions, ample free parking.
Our most popular Veranda Outlet will have its own showroom inside with plenty of opportunity buys all the time.
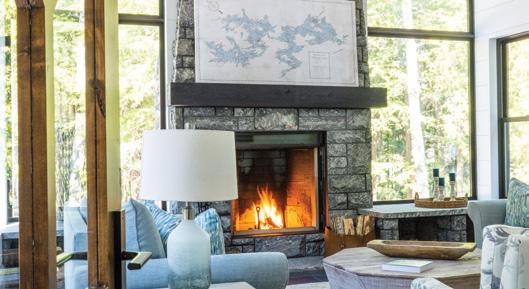
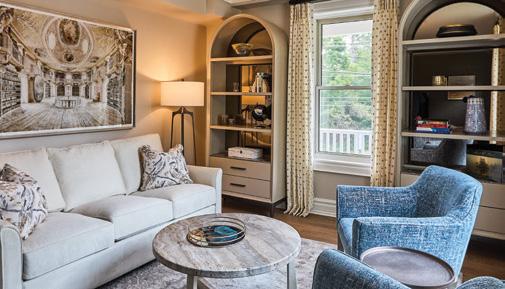
Our expansive new warehouse will store all of our stock within easy and convenient reach at rear of the store.
With much enthusiasm, I am happy to share with you some details of the move to our newly expanded store this July.
Our new showroom and design centre features a huge selection of beautiful items on display for you to experience all that VERANDA can offer, including many new fine quality Canadian furnishings.
This is a most energizing and exciting time right now as we plan for the next decade. My staff and I truly look forward to the opportunity of serving you and welcoming you to our new store. It is my sincere pledge to you that the new store will be nothing less than breathtaking, beautiful, and better than ever.

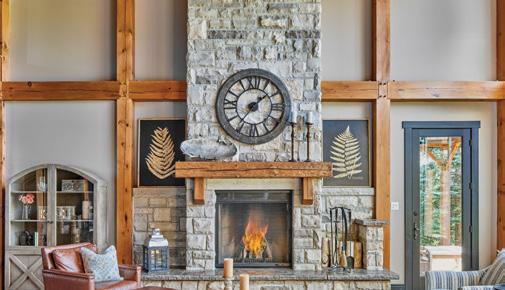
OWNER & OPERATOR
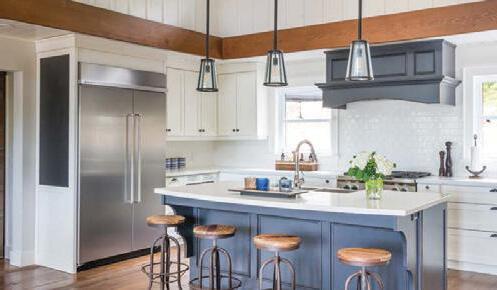
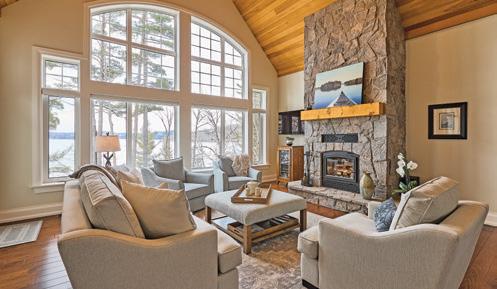
As the seasons shift, so does the energy of the home. In the summer, the windows are often left open and the screened-in porch becomes the most used space. In the transitional months of fall, a fire is often burning in the cast-iron wood stove. In the winter, the home’s spacious mudroom becomes the most used space, giving Alisha and Gage room to spread out their ski and snowmobile gear, while the heated floors dry any snow they track in.
“There’s no way to classify this space of ours, it’s really unique to us,” she says.
The future is bright for the couple. “We worked hard to do most of the build ourselves, which allowed us to stay within budget,” Alisha says. “We have the bug to do it all again,” she adds. “But for right now, we’re comfortable exactly where we are.” OH

LOCAL SOURCE GUIDE
• Bradford Greenhouses Garden Gallery • Brae-Con Building
Supplies (Elmvale) • Carr Landscape Depot • Elegant
Solutions • JUSTglass • Muskoka Heatworks • Muskoka Tile
• Northern Project Services • Sunrise Roofing • Veranda
• Washago Timber Mart
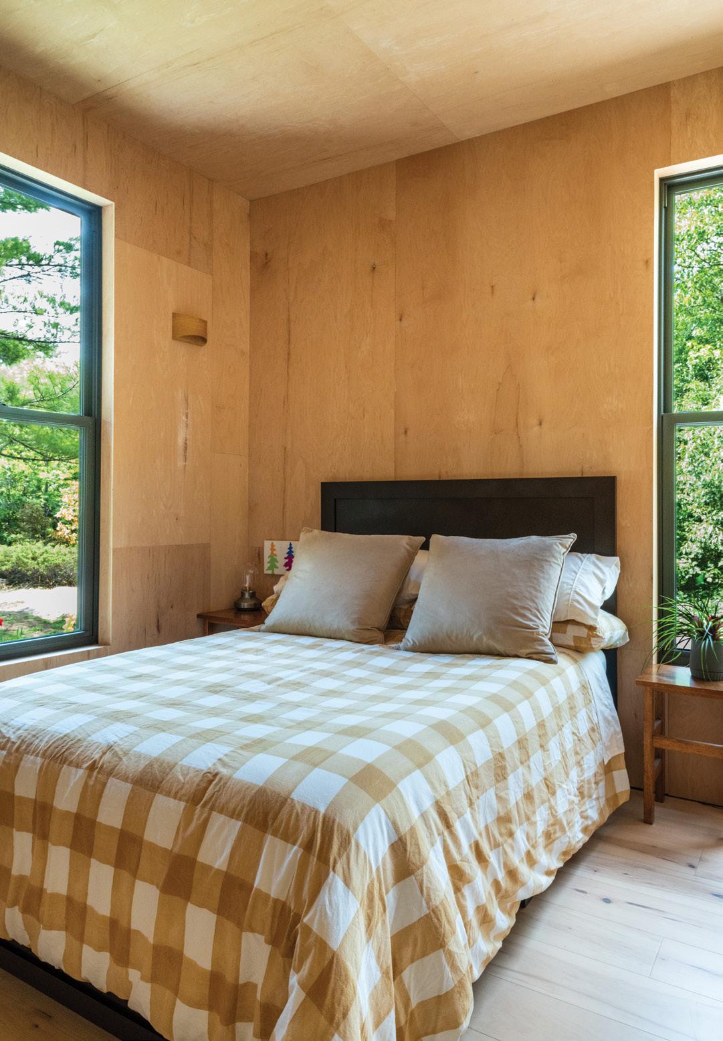
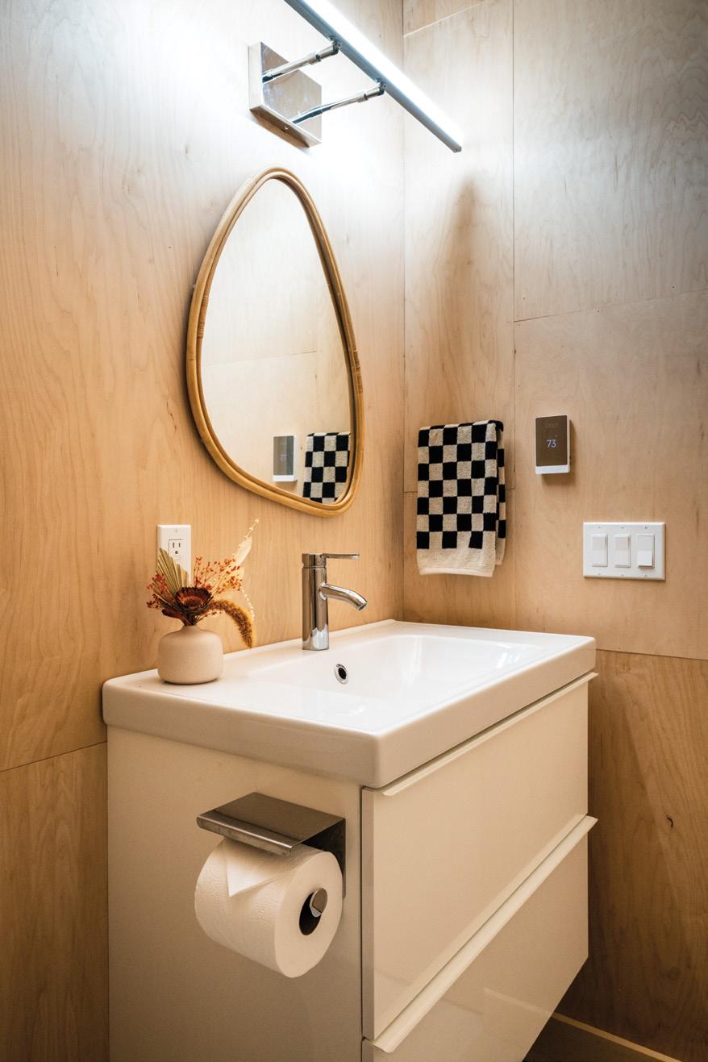
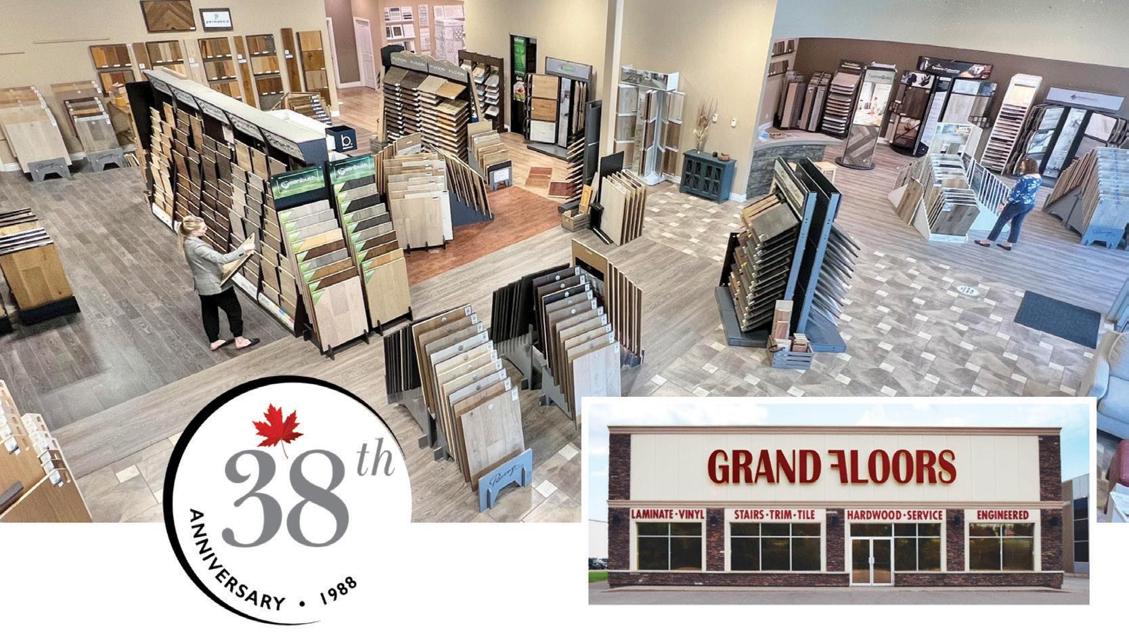

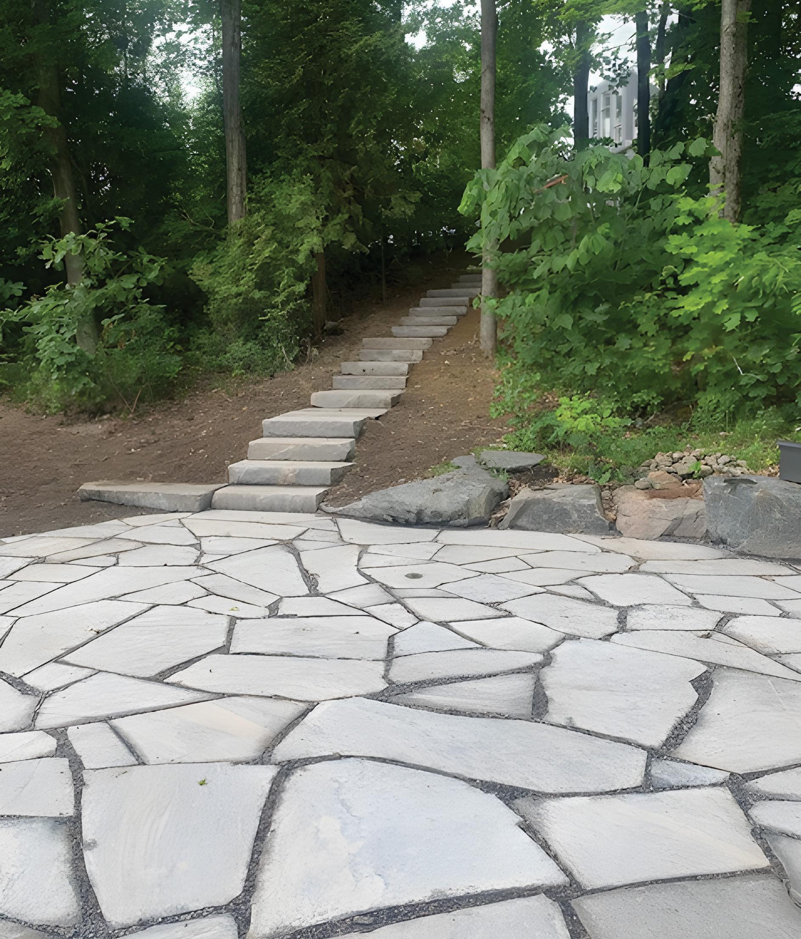
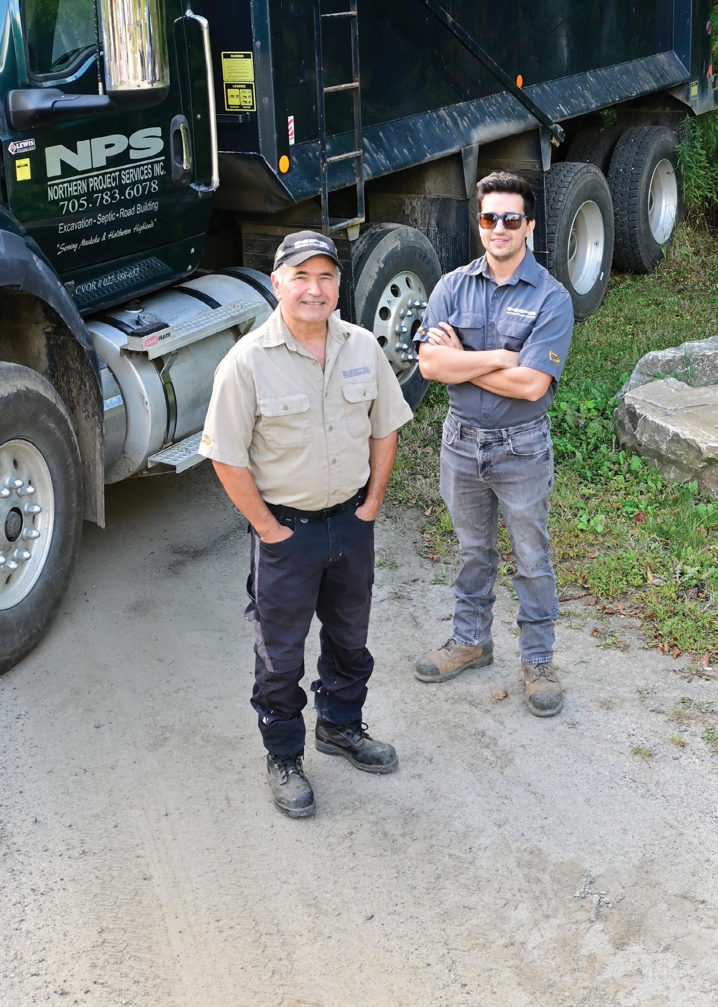


Sweet Potato PIE
RECIPE AND PHOTOGRAPHY JENELLE MCCULLOCH
A velvety, spiced sweet potato filling in a buttery crust, crowned with whipped cream – a showstopper for any holiday table.

Ingredients
1 9-inch pie crust (homemade or store-bought)
3 sweet potatoes, about 1 ¼ pounds (makes about 2 cups, mashed)
2 large eggs
½ cup brown sugar
1 tsp ground cinnamon
1 tsp ground ginger
½ tsp ground or freshly grated nutmeg
¾ tsp salt
2 Tbsp unsalted butter, melted
1 ½ cups half-and-half cream
Whipped cream
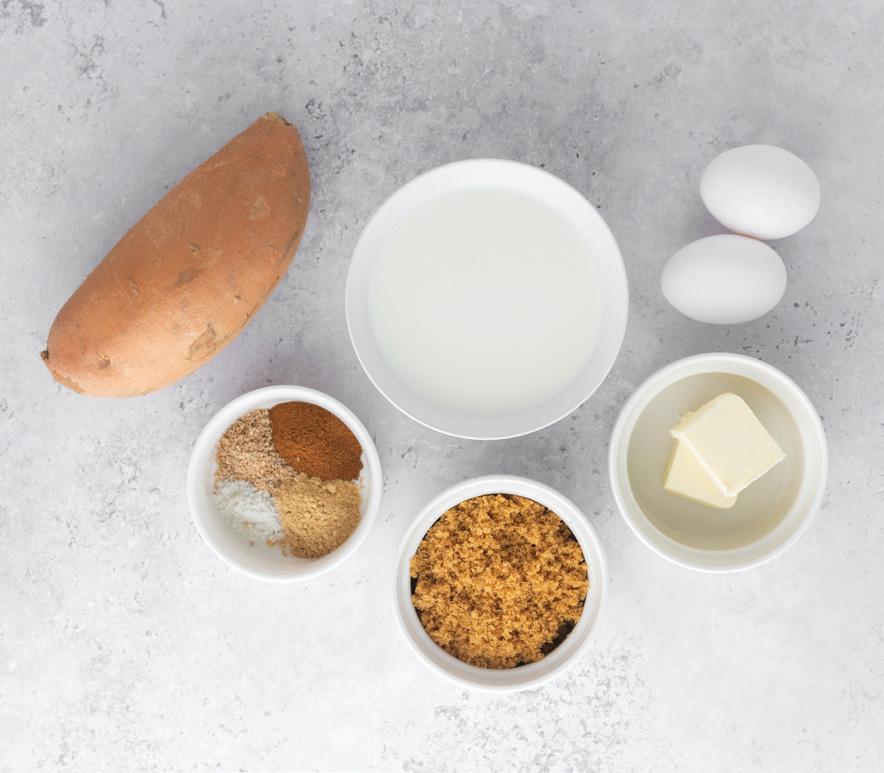
Instructions
Preheat oven to 400°F. Place sweet potatoes on a baking sheet and bake for 20-30 minutes until soft. Let cool. Peel skin off each sweet potato. Tip: Sweet potatoes can be baked and cooled ahead of time.
Preheat oven to 350°F.
In a food processor, blend sweet potatoes until smooth. Add the eggs, brown sugar, spices, salt, unsalted butter and half-and-half. Blend until smooth.
Pour into an unbaked pie crust and bake for 50-60 minutes, or until the centre is set. Remove from oven.
Let cool completely.
Add whipped cream and serve. OH

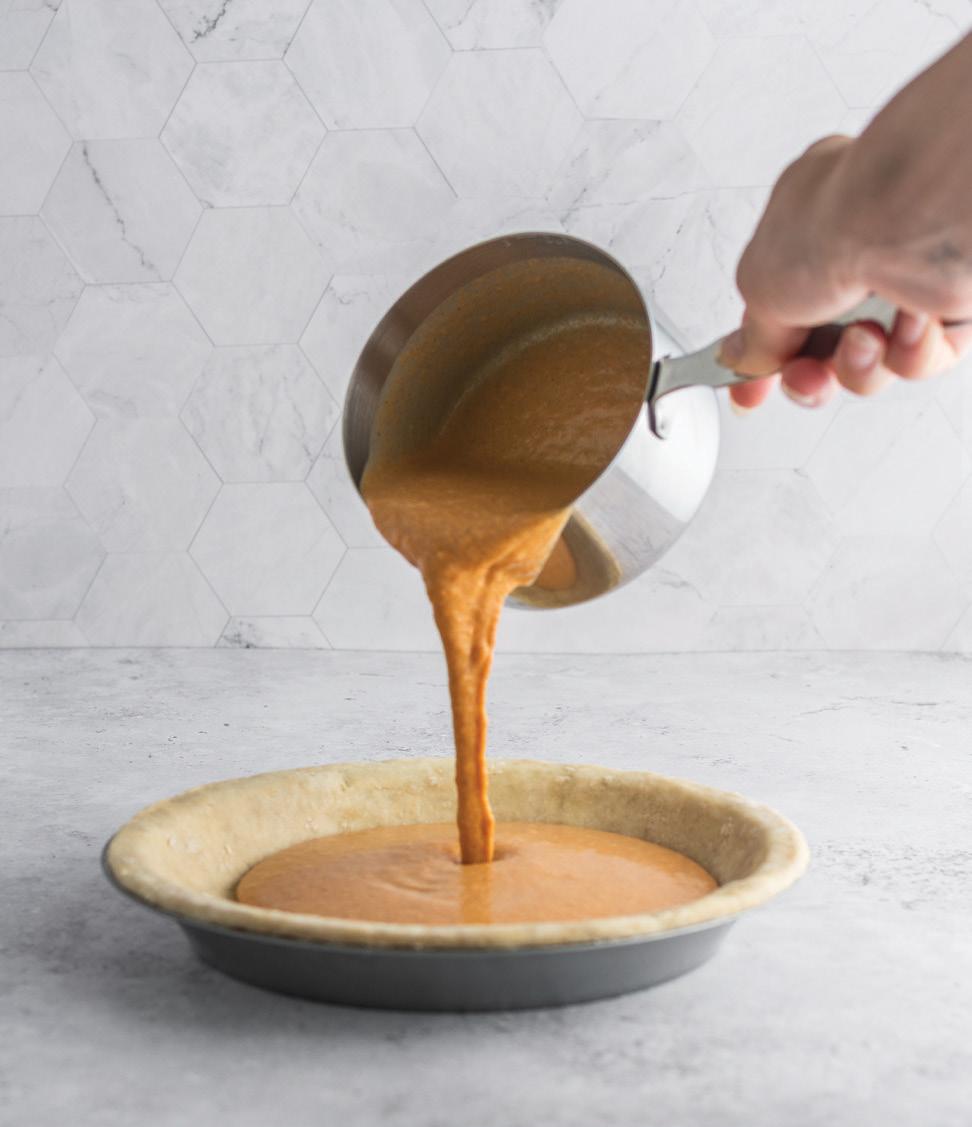
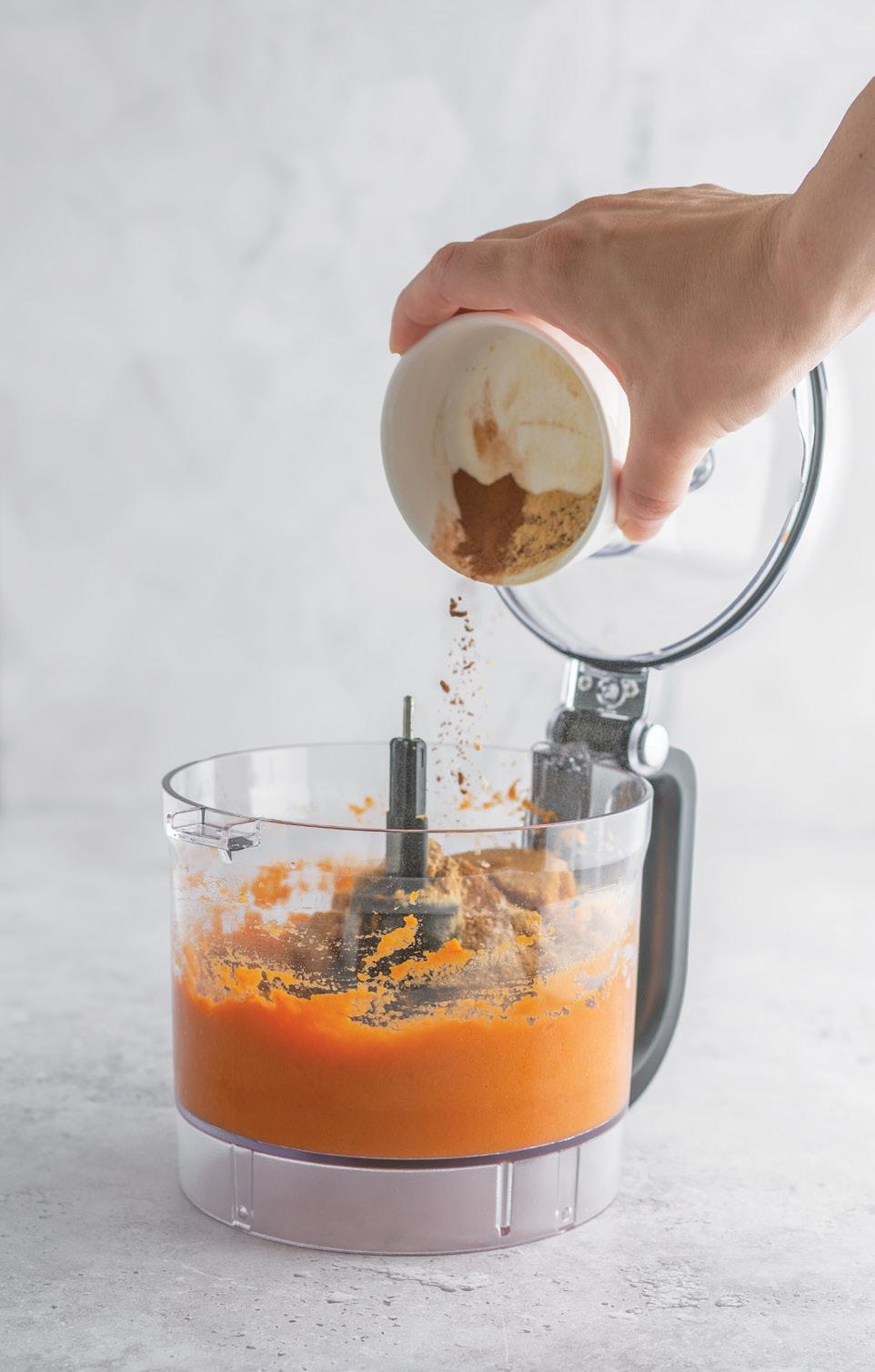
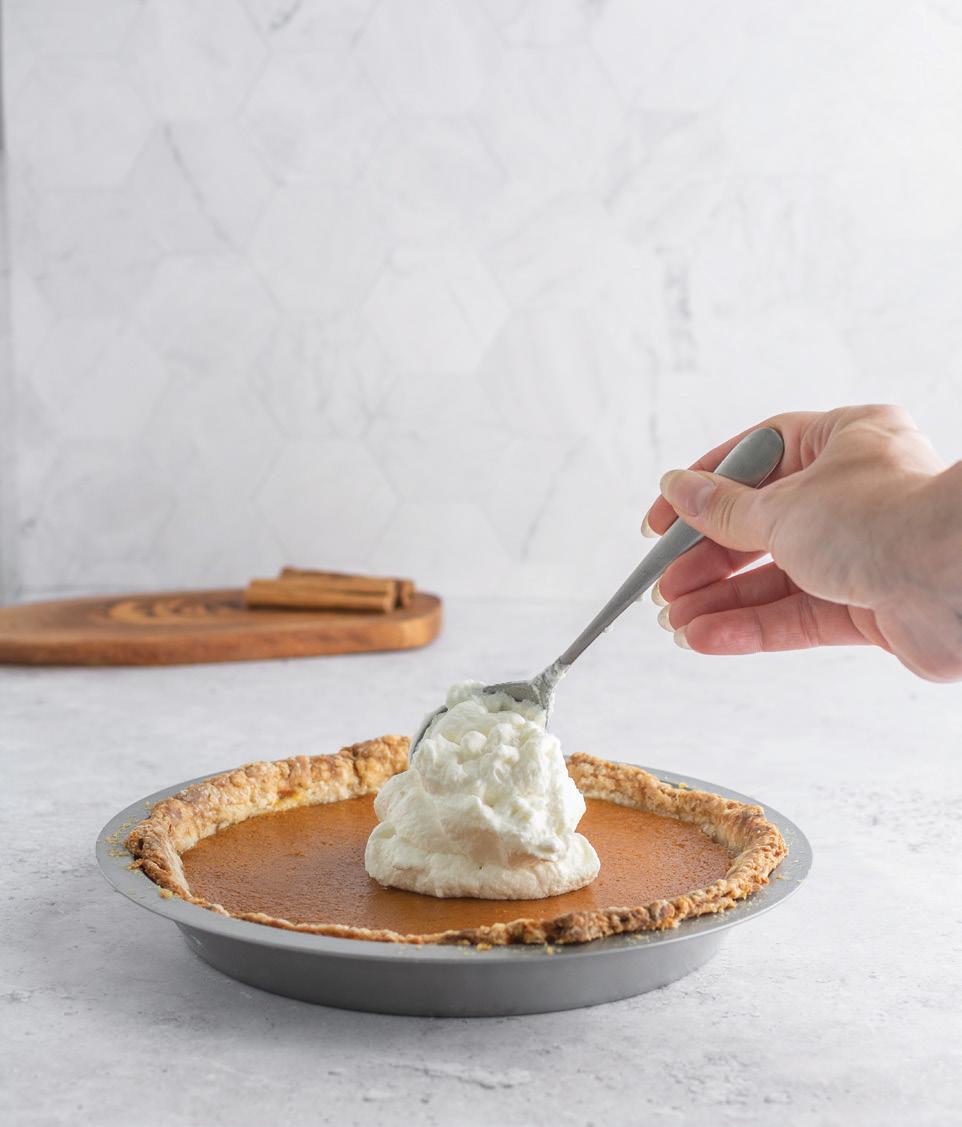

OUR HOMES attracts the area’s finest businesses to advertise in our pages, and utilize our unparalleled distribution and coffee-table appeal to market their products and services. We’re making it easier for you, our readers, to become educated as you plan your home- and real estaterelated purchasing decisions. View these business ads online at ourhomes.ca. The listings below are organized alphabetically by industry.
APPLIANCES
Brown’s Appliances, 61
ARCHITECTS/ARCHITECTURAL DESIGN/ ARCHITECTURAL TECHNOLOGISTS/ DRAFTSMEN & DESIGN
Corbin Patten Designs, 19
ART/ARTISANS/ART GALLERIES/ STUDIOS/WORKSHOPS
Rails End Gallery & Arts Centre, 47
AWNINGS/TENTS/SHELTERS
Muskokify, 22
Window Quilt Muskoka, 5
BATH & BEAUTY/AESTHETICS/ HAIR/SPA
Gravity Salon, 29
BBQS/GRILLS/FIRE PITS
Napoleon Home Comfort, 63
BEDS & BEDDING/MATTRESSES/ SLEEP PRODUCTS
Mattresses of Muskoka, 77
Riverview Furniture & Flooring, 47
BOATING
Suzuki Canada Inc., 30&31
BOOKS/BOOKSTORES
Parry Sound Books, 26
BUILDERS
1867 Confederation Log Homes, 12&13
Attainable Solutions Inc., 3
Backyard Plans by Cottage Country Design, 105
Colonial Concepts Log & Timberframe, 145
Cottage Country Builders, 50&51
Ferncliffe Development, 121
GBS Contracting Inc., 21
Matrix Construction, 83
McLean Contracting, 33
Peter Smith Construction, 27
BUILDING/LANDSCAPE SUPPLIES
Emmerson Lumber Limited, 65
CABINETS & MILLWORK/CARPENTRY/ FINE WOODWORKING/CUSTOM FURNITURE
K7 Millwork Group, 37
Log Furniture & More, 121
McKee Cabinetree, 69
Riverview Furniture & Flooring, 47
The Cutter’s Edge, 2, 127
CLEANING
Lighthouse Group, 63
CLOTHING/FASHION/FOOTWEAR/ JEWELRY/LUGGAGE & LEATHER GOODS
The Cutter’s Edge, 2, 127
DOCKS
Cottage Classic Docks, 26
Nordcap Steel Docks Inc., 121
DRILLING & BLASTING
Hall Construction Inc., 6&7
DRYWALL/PLASTER/STUCCO
Simcoe Drywall, 27
ELECTRICAL
Coon's Electrical Ltd., 109
EXCAVATING/SITE PREP/SEPTIC
Northern Project Services Inc., 139
Schlager, 101
Scott’s Excavating & Landscapes, 16
EXTERIOR FINISHES/IMPROVEMENTS
Lifetime Lumber Products – Division of Baycrest Distribution, 25
FABRIC/UPHOLSTERY/CANVAS
Muskoka Upholstery, 21
FENCING/DECKS/GATES
Lifetime Lumber Products – Division of Baycrest Distribution, 25
FINANCIAL/INSURANCE/ MORTGAGE/INVESTING
Parry Sound Insurance Brokers Ltd., 14
FIREPLACES & STOVES/ACCESSORIES
Bakwoods Fireplaces & Heating, 15
Napoleon Home Comfort, 63
FLOORING
BreezeWood Floors Bass Lake Sawmill, 119
Cordell Carpet, 8
Grand Floors, 139
Gray’s Paint & Flooring, 8
Refined Kitchen & Bath, 109
Riverview Furniture & Flooring, 47
Stephenson Concrete, 97
FOOD & DRINK/RESTAURANTS/ CATERING/DELI
Cast Iron Restaurant, 26
FOUNDATIONS
North Country Contracting, 89
FURNITURE & HOME DECOR/ ACCENTS/GIFTS/COLLECTIBLES
Handstone Furniture, 4, 127
HillTop Interiors, 147
Huckleberry’s, 99
Kohara + Co, 69
Landen Furniture and Décor, 67
Master Furniture, 65
Riverview Furniture & Flooring, 47
Sound Interiors, 77
The Chesterfield Shop, 10
The Corner Cabinet, 105
The Cutter’s Edge, 2, 127 Veranda, 137
GARDEN CENTRES/GREENHOUSES/ NURSERIES
Pratt’s Lawn Care & Landscapes –Pratt’s Garden Centre, 65
GLASS/MIRROR & DESIGN/GLASS WALLS
Northern Refractions, 61
HEATING & COOLING
Gravenhurst Plumbing, Heating & Electric, 71
Napoleon Home Comfort, 63
HOME IMPROVEMENTS/RENOVATIONS
Backyard Plans by Cottage Country Design, 105
OUR HOMES is committed to ensuring the businesses below appear under the correct headings. To make a correction, or to have your business listed under more than one heading, please email tyler.annette@ourhomes.ca. To have your business listed in our Home Resource Directory, call us to advertise at
Ferncliffe Development, 121
Johnson Log Home Restorations, 105 Matrix Construction, 83 Ready Pine, 103
INTERIOR DECORATING/INTERIOR DESIGN/HOME STAGING
Coralee Monaghan Interiors, 69
Paige Elizabeth Interiors, 47
Sotheby's International Realty Canada –McLeod Team, 23 Sound Interiors, 77 Veranda, 137
KITCHEN & BATH
Emmerson Lumber Limited, 65 Knowles Plumbing, 101 Northern Living Kitchen & Bath/ Living Lighting, 35, 43
Refined Kitchen & Bath, 109
The Cutter’s Edge, 2, 127
LANDSCAPE DESIGN & ARCHITECTURE/ LANDSCAPING/LAWN & GARDEN
Attainable Solutions Inc., 3
Ferncliffe Development, 121 Hall Construction Inc., 6&7
Pratt’s Lawn Care & Landscapes –Pratt’s Garden Centre, 65 Schlager, 101
Scott’s Excavating & Landscapes, 16
LANDSCAPE/OUTDOOR LIGHTING
Lights at Blue, 29
LIGHTING
HillTop Interiors, 147
Kohara + Co, 69
Living Lighting Parry Sound/ Northern Living, 35, 43
Muskoka Lighting Company, 109 Sound Interiors, 77
MACHINERY/SMALL EQUIPMENT/ FARM SUPPLIES
Bobcat of Parry Sound, 49
Kubota North, 11, 127
MASONRY/STONEWORK
Muskoka Splitrock Inc., 99
North Country Contracting, 89
PatternStone Inc, 20
Stephenson Concrete, 97
OUTDOOR FURNITURE/STRUCTURES
HillTop Interiors, 147
OVERHEAD/GARAGE DOORS
Georgian Bay Overhead Doors, 18
Maple Overhead Garage Doors, 41
PAINTING & DECORATING
Benjamin Moore, 8
Cordell Carpet, 8
Gray’s Paint & Flooring, 8
Minden Home Hardware Building Centre, 8
Pro Painters Muskoka, 74&75
Sound Interiors, 77
Wilson’s The Paint Store, 8
PAINTING, PRIMING, BLASTING & STAINING
Cedar Laine Restoration, 103, 127
PAVING/CEMENT/CONCRETE/ INTERLOCK
Hall Construction Inc., 6&7
Stephenson Concrete, 97
PEST CONTROL
Environmental Pest Control, 105
PLUMBING
Gravenhurst Plumbing, Heating & Electric, 71
Knowles Plumbing, 101
Northern Living Kitchen & Bath/ Living Lighting, 35, 43
PROPERTY MANAGEMENT/ MAINTENANCE
Lighthouse Group, 63
REAL ESTATE
Forest Hill Real Estate Inc. –Marc Thibodeau, 17
Remax Professionals North – The Greater Muskoka Group – Sue Morrison, 91
Royal LePage Team Advantage Realty –Terri Lynn Gibson, 45
Sotheby's International Realty Canada –McLeod Team, 23
ROOFING
GBS Contracting Inc., 21
JN Roofing, 97
SCREEN SYSTEMS
Window Quilt Muskoka, 5
SOLARIUMS & SUNROOMS
Muskokify, 22
Weatherwall Enclosure Systems Inc., 71
SPORTING SUPPLY/RECREATIONAL OUTFITTERS
Bobcat of Parry Sound, 49
Suzuki Canada Inc., 30&31
STAIRS/RAILINGS
Barrie Trim & Mouldings, 9
Muskokify, 22
NorthVue Frameless Glass Railings, 41
STONE PRODUCTS/VENEER
Refined Kitchen & Bath, 109
TRIM/MOULDING/CASING
Barrie Trim & Mouldings, 9
BreezeWood Floors Bass Lake Sawmill, 119
WATER TREATMENT/FILTRATION
Water Depot – Bracebridge & Parry Sound, 24
WINDOW CLEANING
Lighthouse Group, 63
WINDOW TREATMENTS
Cordell Carpet, 8
HillTop Interiors, 147
Pine Swept Blinds Parry Sound –Muskoka, 71
Sound Interiors, 77
Window Quilt Muskoka, 5
WINDOWS & DOORS
Barrie Trim & Mouldings, 9
Kempenfelt Windows & Doors, 107
Muskoka Window and Door Centre, 148
Muskokify, 22
Weatherwall Enclosure Systems Inc., 71
Window Works Muskoka, 77
WOOD REFINISHING/RESTORATION
Cedar Laine Restoration, 103, 127
Johnson Log Home Restorations, 105
Master Furniture, 65
UNCORK THE
WINE STORAGE POTENTIAL IN YOUR HOME
No room for a traditional wine cellar? OUR HOMES offers inspiration for creative wine storage for your favourite vintages.
WINE ROOMS
If you have an extensive collection, wine rooms offer a dedicated, climate-controlled space to showcase your bottles. A wine room or closet can become a focal point in a living or dining room, tucked into an unused space or used to define areas in an openconcept layout.
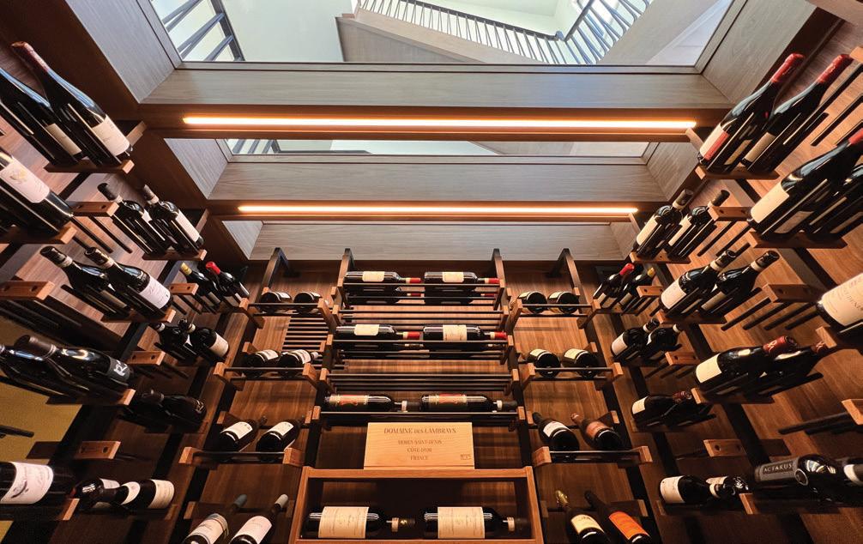
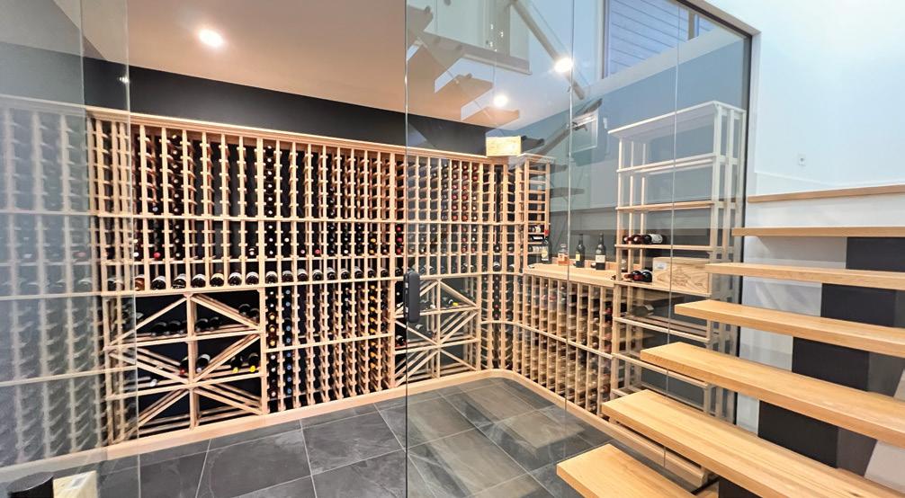
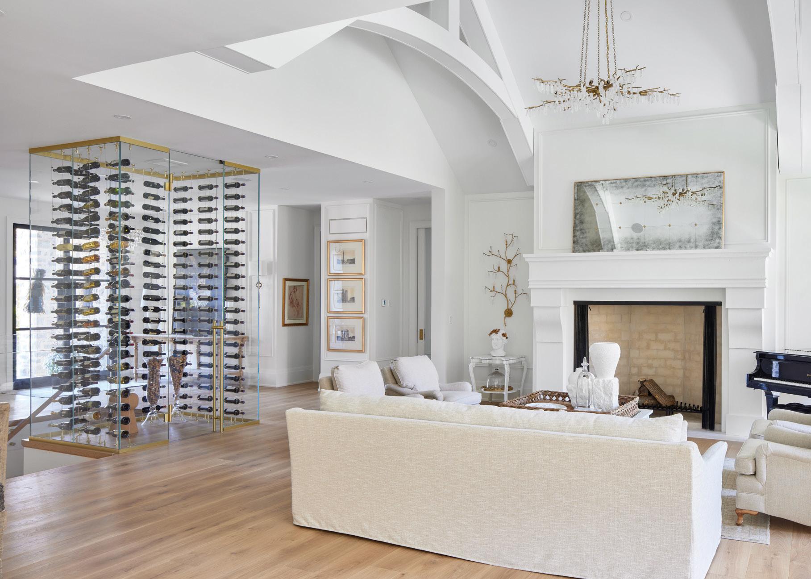
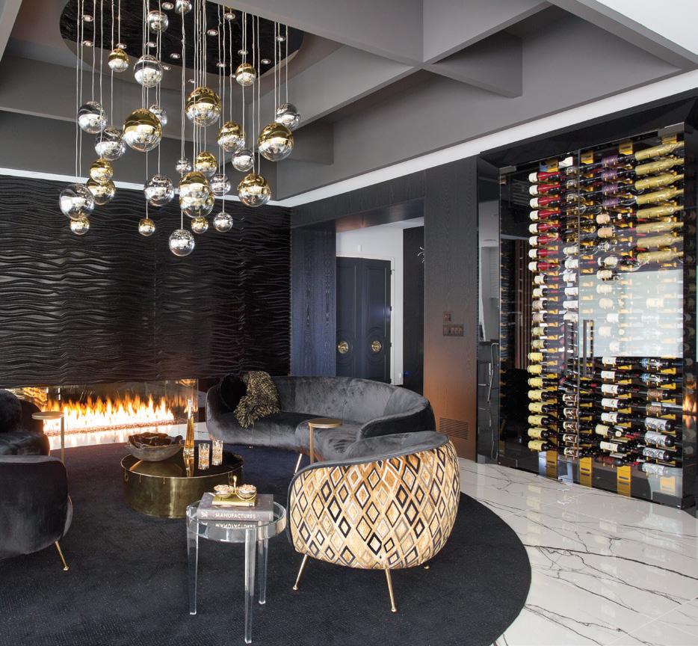
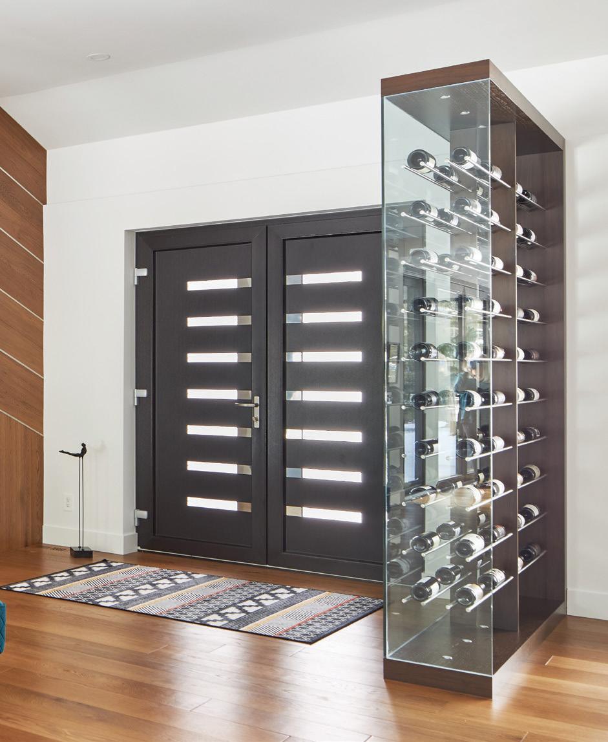
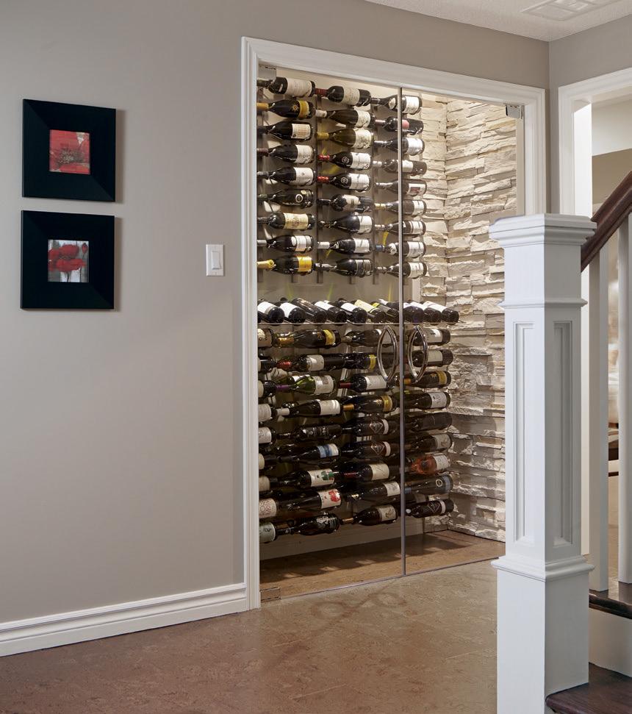
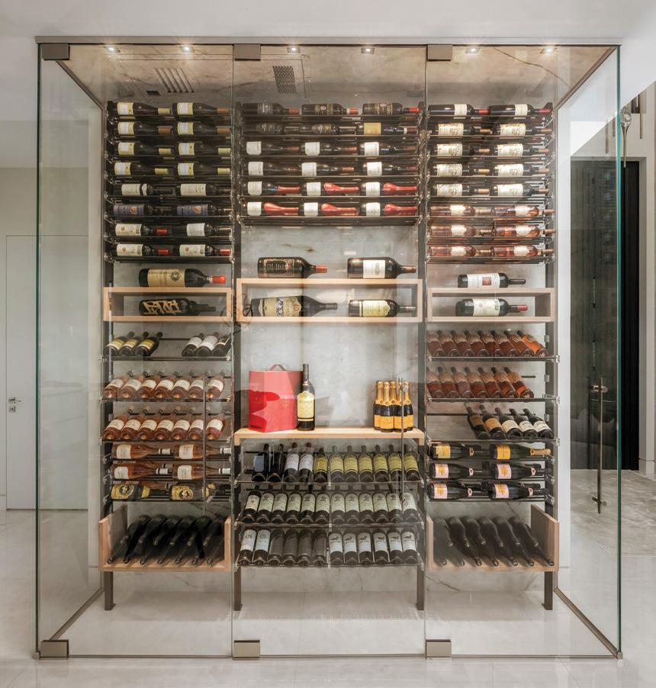
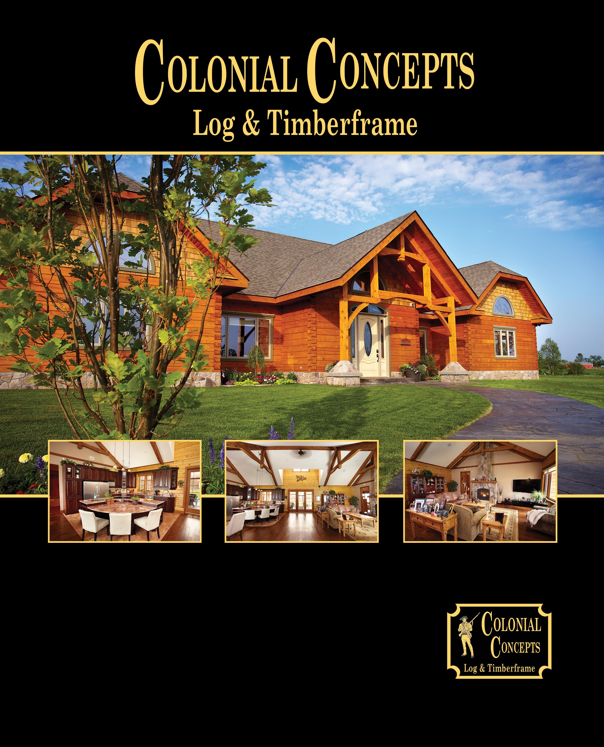




CUSTOM CABINETRY WALL
Custom cabinetry is a great way to accomodate a moderately-sized collection. Adding a built-in wine cooler can provide temperature control on a more modest budget.

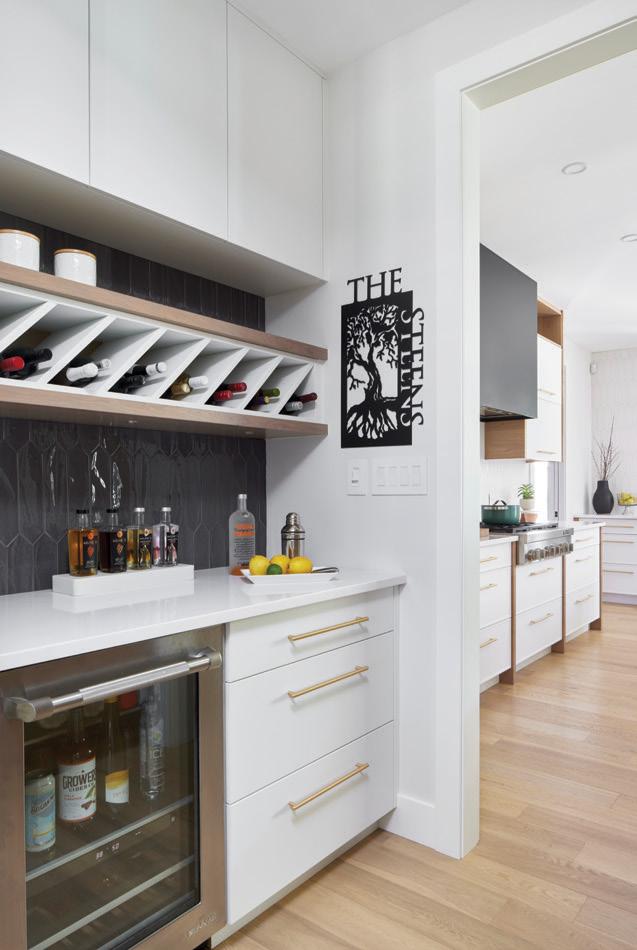
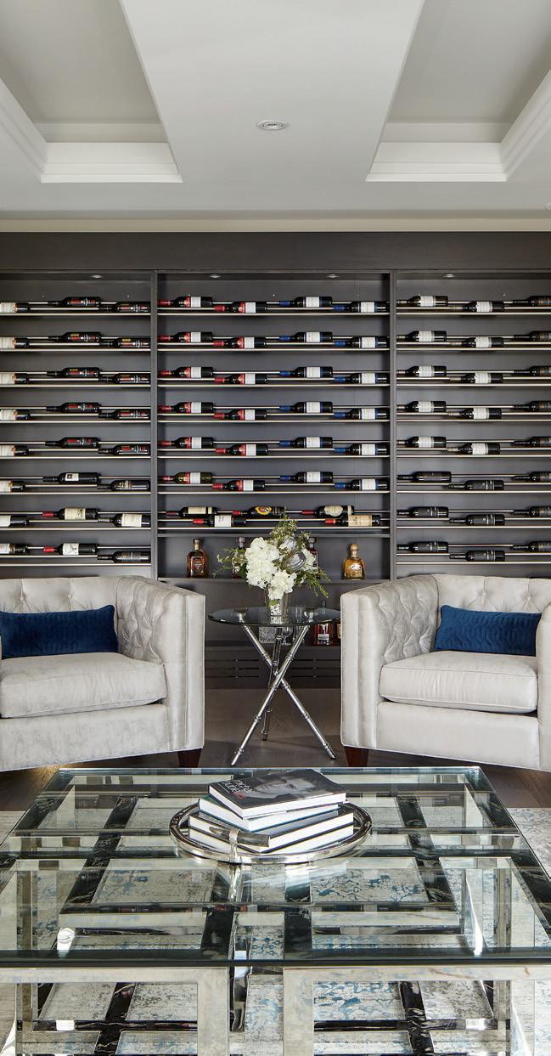
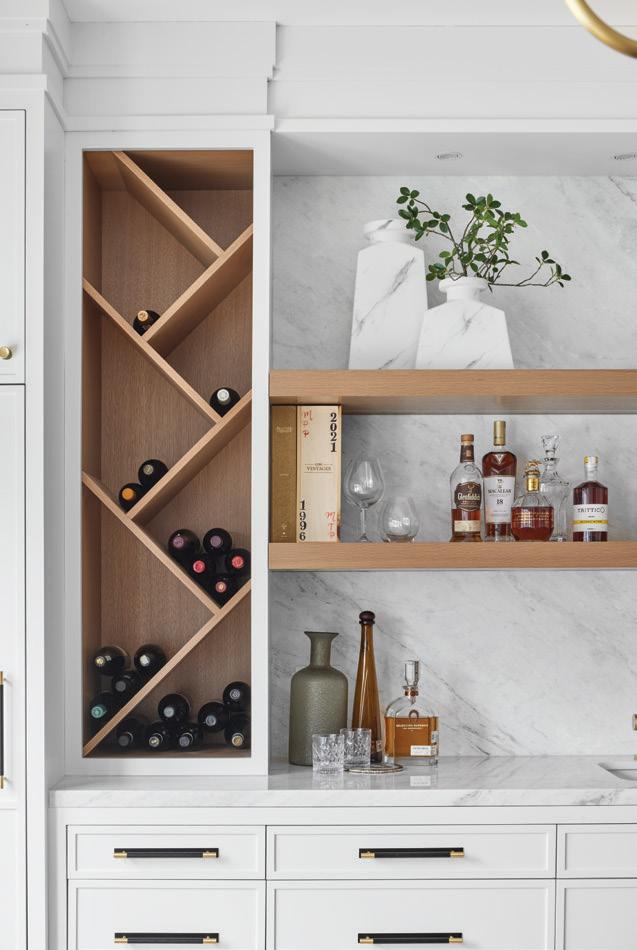

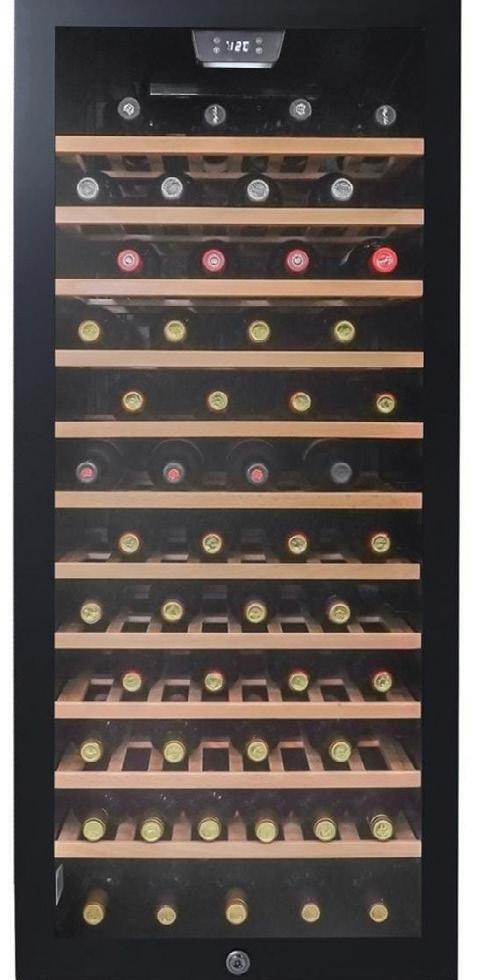
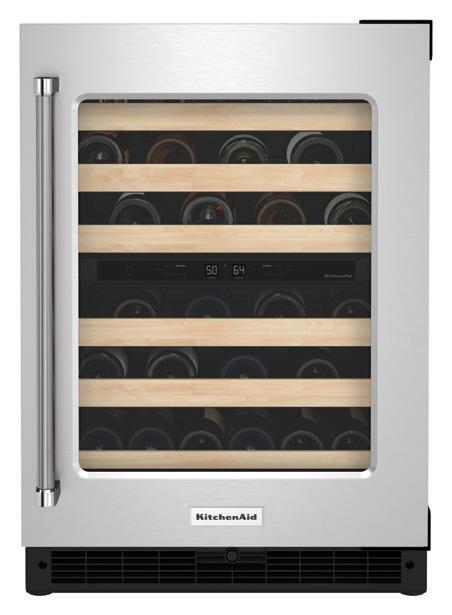
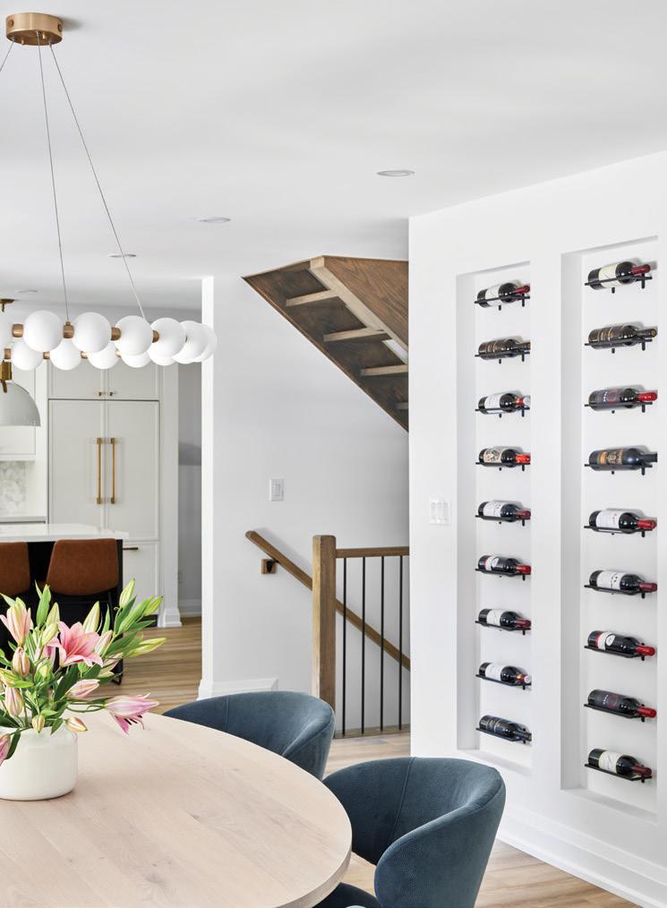
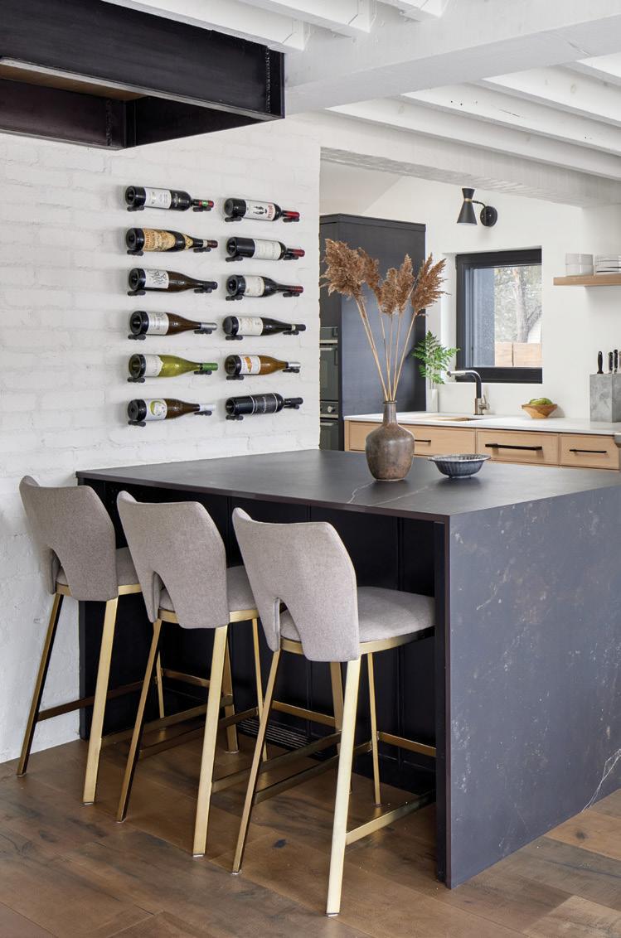
For smaller collections, wall-mounted racks are great for utilizing vacant wall space while creating an interesting visual effect.
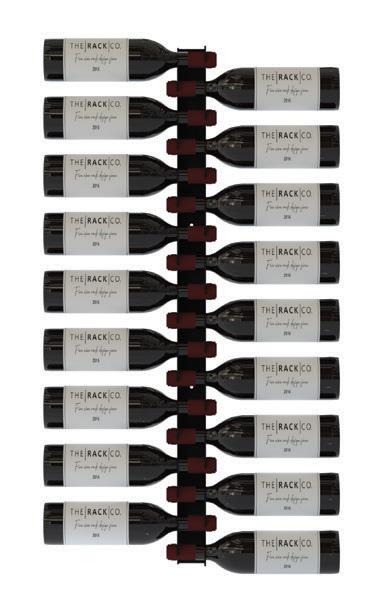
FREE-STANDING

Bar cabinets and shelves containing spaces for wine bottles are a great, budget-friendly option that can be placed in any room.
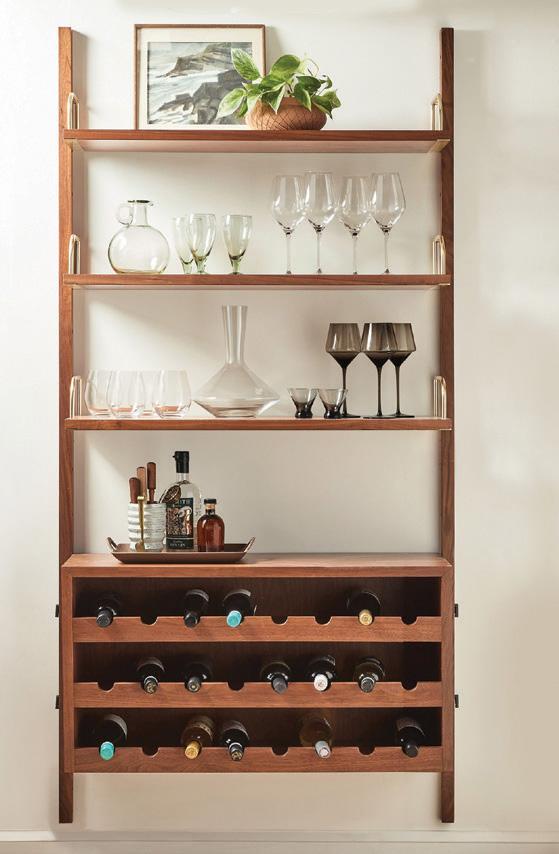
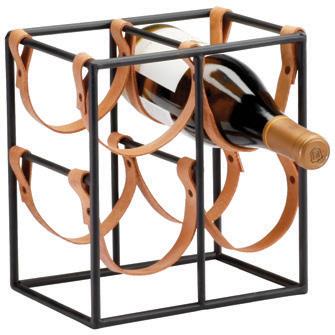
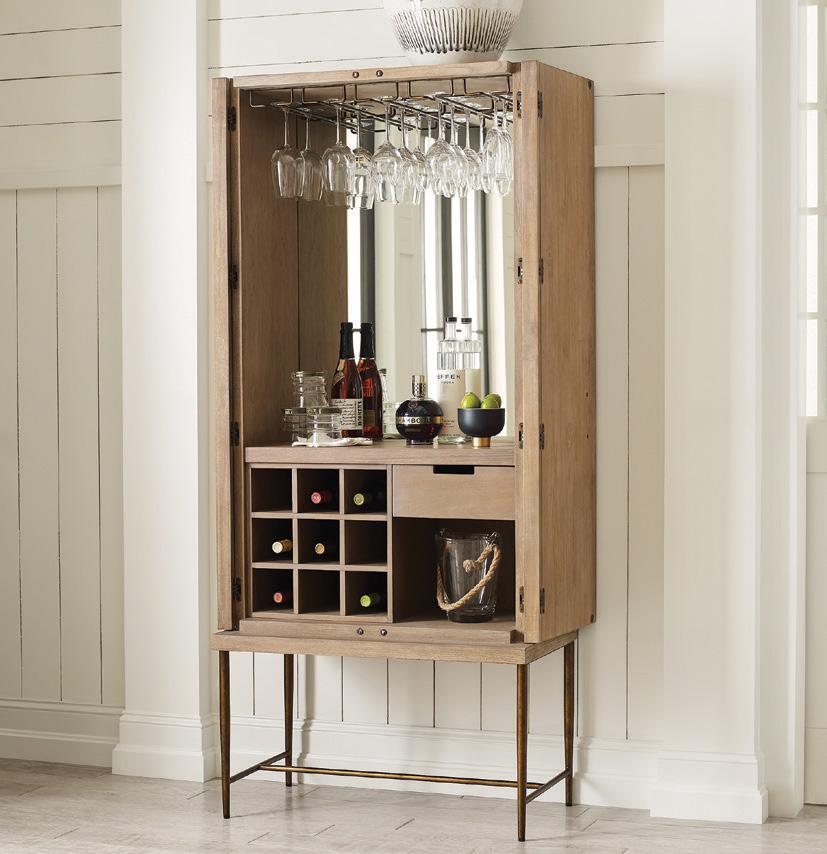
A table-top wine holder is the perfect way to keep a few bottles ready to enjoy when storage space is limited. OH


