
MODERN MARVEL

















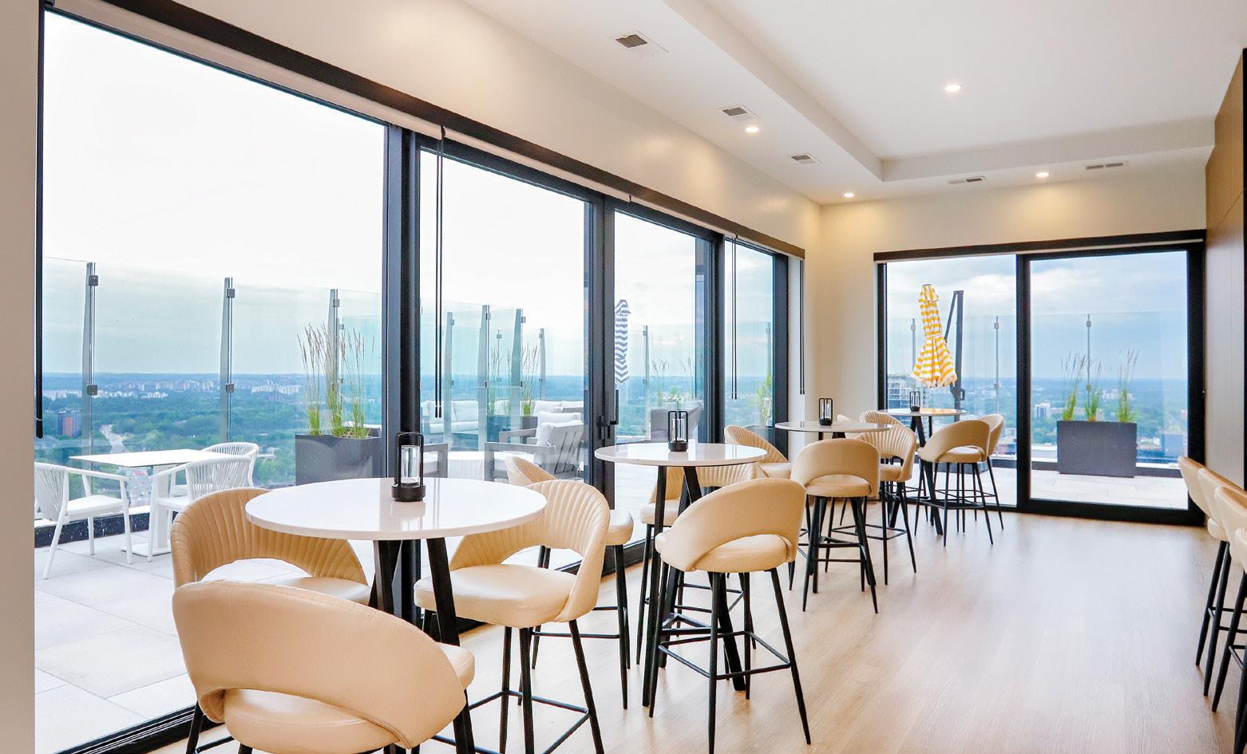


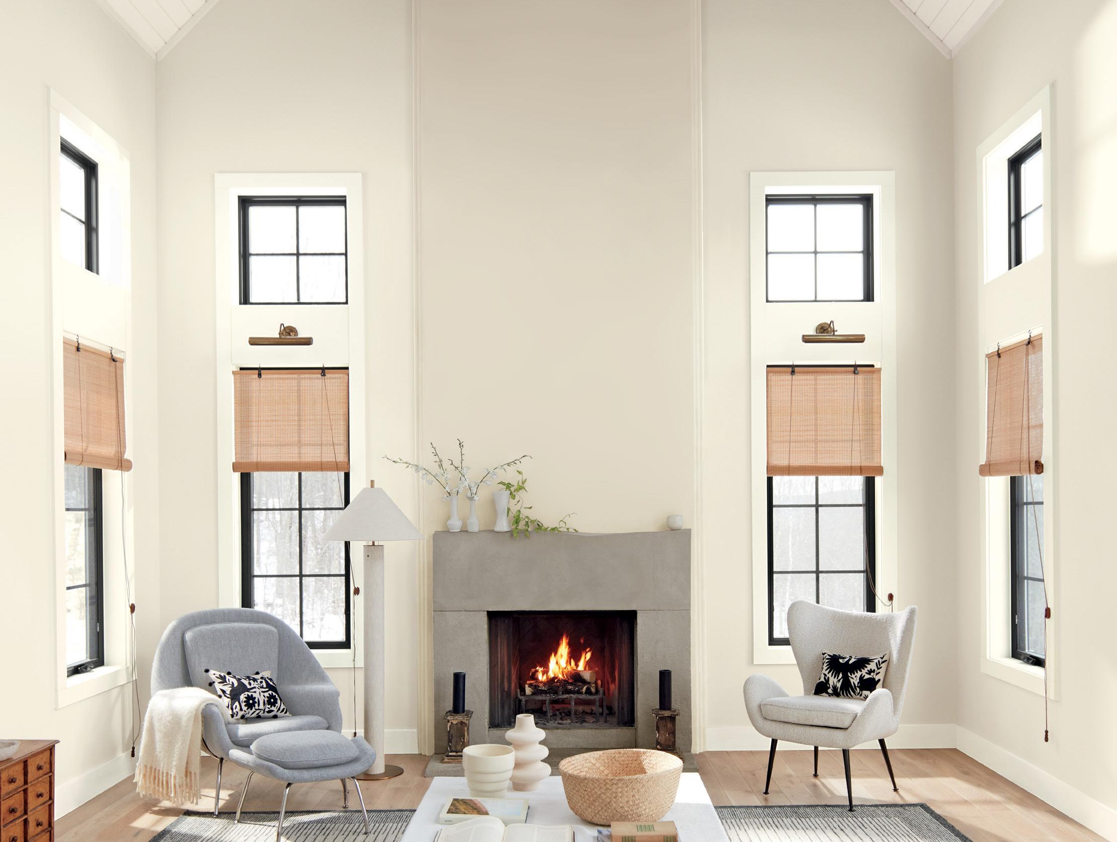






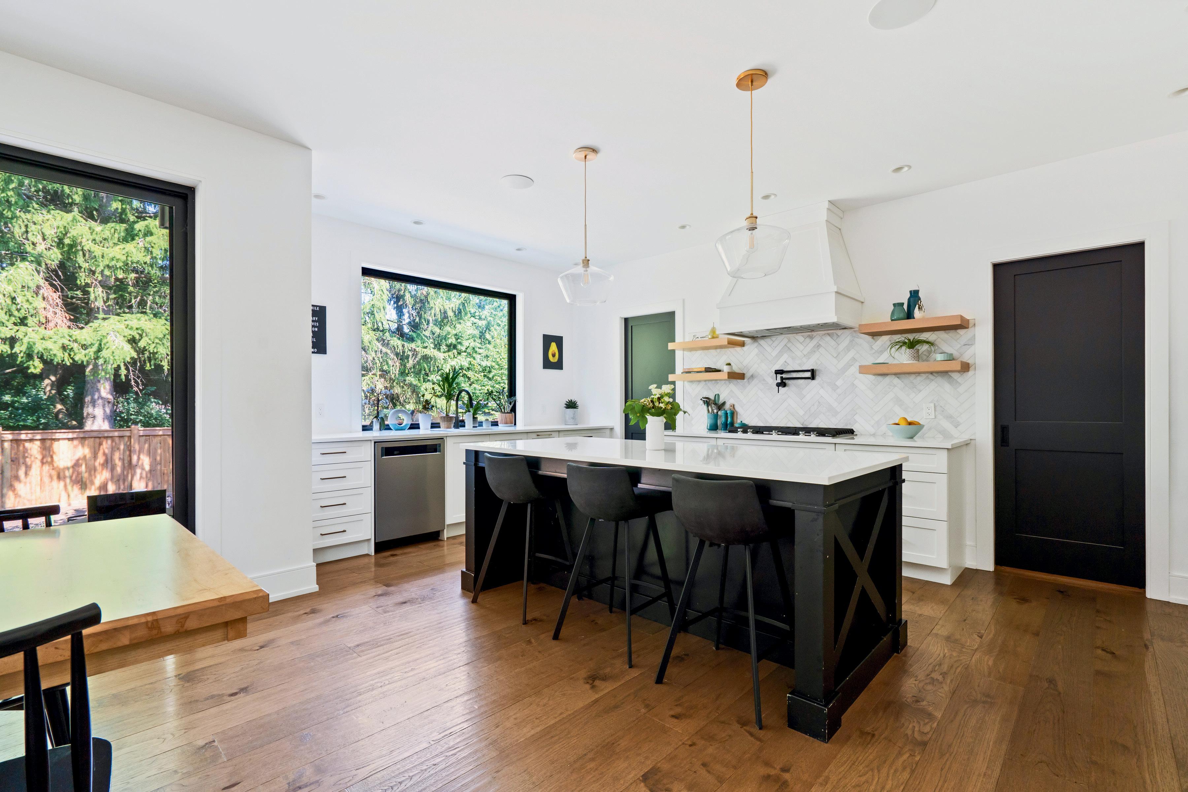

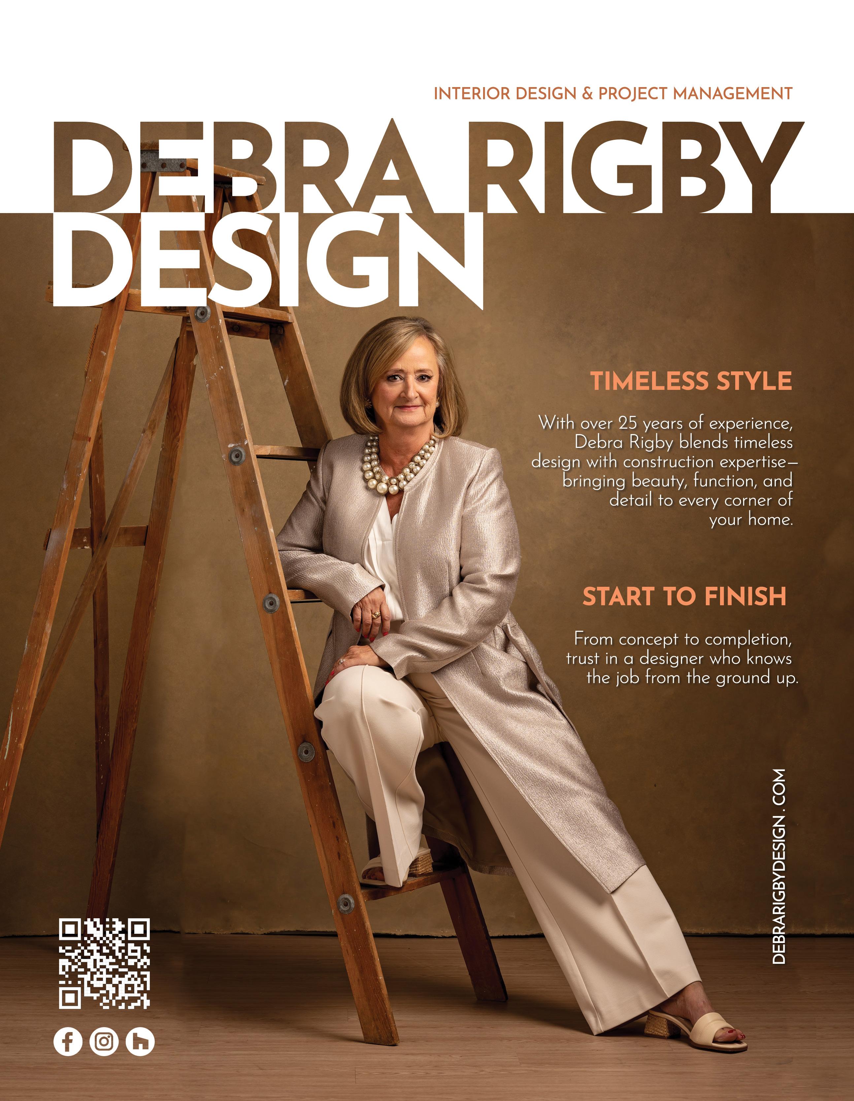




With over 20 years in the industry, we are committed to delivering top-tier electrical solutions. Our certified technicians can be at your home
REGIONAL PUBLISHERS Jamie Jefferson Georgette McCulloch
REGIONAL MANAGING EDITOR Megan Smith-Harris
REGIONAL PRODUCTION MANAGER Julia Dempsey
MARKETING & ADVERTISING Megan Smith-Harris, 519.857.3835 megan.smithharris@ourhomes.ca Jamie Jefferson, 705.730.3827 jamie.jefferson@ourhomes.ca
REACH US EASILY: firstname.lastname@ourhomes.ca
OUR HOMES is a registered trademark of OUR HOMES MEDIA GROUP INC.
OUR HOMES London and Middlesex County is published four times a year.
OUR HOMES is distributed free to residents of London and Middlesex County via precision targeted neighbourhood mail. Copies of OUR HOMES are available for free pick up at high traffic locations throughout the region. OUR HOMES is distributed to select business leaders via direct mail.
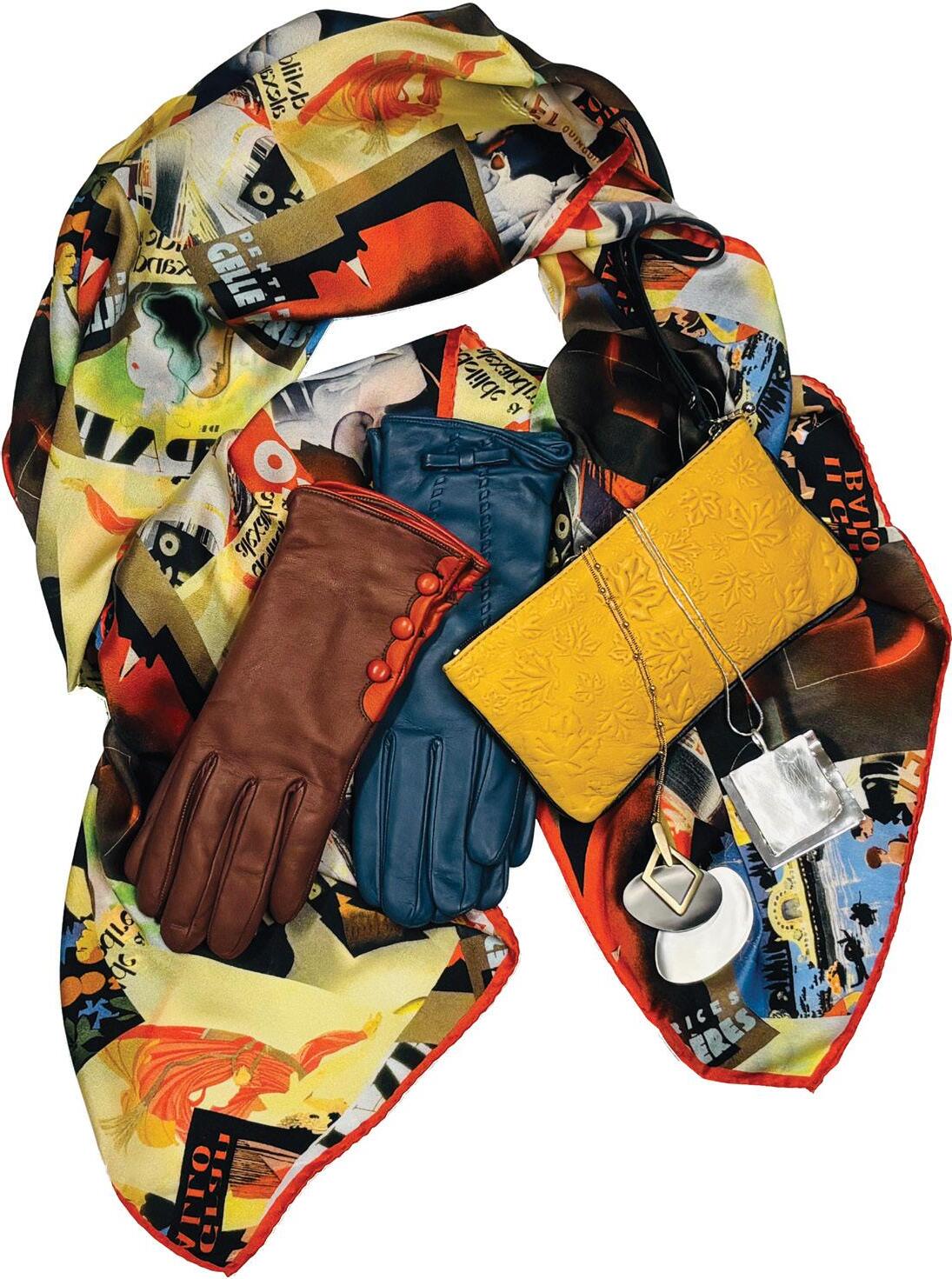



Please send all letters and/or feedback to OUR HOMES Magazine, 25 Elgin St., Collingwood, ON Canada L9Y 3L6. Or email us at editor@ourhomes.ca.
All letters received are subject to editing for grammar and length.
OUR HOMES MEDIA GROUP INC:
Georgette McCulloch
Lori Davis, Walter Franczyk
DIGITAL EDITOR Tracey Paul
MANAGING EDITORS Renee Alkass, Walter Franczyk, Donna Luangmany, Sara Martin, Drew Beth Noble, Brianne Smith, Megan Smith-Harris, Gabrielle Tieman-Lee, Janet White Bardwell
ART
ART DIRECTOR Tara Chattell
ASSOCIATE ART DIRECTORS
Sheila Britton, Robynne Sangiuliano
DIRECTOR OF PHOTOGRAPHY Jason Hartog
PRODUCTION DIRECTOR Lynn Derrick
PRODUCTION MANAGERS
Julia Dempsey, Kelly Donaldson, Tracy Shuttleworth
OPERATIONS
MANAGING DIRECTOR, SALES & MARKETING Jamie Jefferson jamie.jefferson@ourhomes.ca
MANAGING DIRECTOR, OPERATIONS
Georgette McCulloch
ACCOUNT EXECUTIVE & DIRECTOR OF DISTRIBUTION Lisa Ormsby
ACCOUNTING Tyler Annette
ACCOUNTS RECEIVABLE Taeler Johnstone
Larry Arnal, Niamh Barry, Sheila Britton, Stephani Buchman, Mike Chajecki, Jessica Cinnamon, Gregory Fast, Jason Hartog, Nicole Hilton, Andrew Hind, Kelly Horkoff, Gordon King, Nicole Laidler, Jules Lee, Sandy MacKay, Lisa Marie, Teresa Matamoros, Phil Mathies, Jenelle McCulloch,Tamarisk McNalty Stephens, Devon Pastorius, Brianne Smith, Megan Smith-Harris, Nicola Toon, Kerri Torrey
Advertisements and the content, including photos, of advertisements published within OUR HOMES magazine are supplied solely by the advertiser and neither the publisher nor Media Group Inc. accept responsibility for opinions expressed in advertisements or for copyright issues with regards to photos, advertising copy and advertisements, nor shall they be held liable thereby. By act of reading this publication, all advertisers and readers agree to indemnify and hold harmless both OUR HOMES Media Group Inc., and the publisher thereby. Copyright ©2025 OUR HOMES Media Group Inc. All rights reserved. Reproduction without permission is prohibited.
OUR HOMES CAN BE FOUND IN THE FOLLOWING MARKETS:
• Barrie/Orillia/Midland • The Golden Horseshoe • Grey Bruce • London/Stratford • Muskoka • Ottawa • Peterborough
• Southern Georgian Bay • Toronto & York Region
• Wellington County/Orangeville/Caledon/Waterloo Region • Windsor


Buying a newly built home is a major milestone. But before you start picking paint colours, confirm something essential: is your builder licensed?
In Ontario, all new home builders and sellers must be licensed by the Home Construction Regulatory Authority (HCRA) — a not-for-profit that licenses and regulates their professional conduct. It also provides tools and resources to help buyers make informed decisions.
And did you know? Ontario is the only province where licensed builders must follow a mandatory Code of Ethics — setting clear standards for professionalism, honesty, and integrity.
A licence isn’t just paperwork — it’s the law. It confirms the builder meets mandatory requirements such as financial planning, project management, and knowledge of the Ontario Building Code. It also signals a commitment to professionalism and integrity.
Unlicensed builders haven’t met these standards. That can leave you vulnerable to poor construction and limited recourse if something goes wrong.


Your first step should be verifying your builder’s licence. The Ontario Builder Directory (obd.hcraontario.ca), hosted by the HCRA, lists over 7,000 builders and sellers. It includes licence status, years active, homes built, and any past regulatory actions or convictions.
You can also see if a builder is involved in insolvency proceedings — a key risk indicator.
If a builder isn’t listed, it may mean they’re unlicensed — and that’s a red flag. If you’re unsure, contact the HCRA at 416-487-HCRA (4272) or email info@hcraontario.ca.
If you have concerns about a licensed builder’s conduct, you can also file a complaint through the HCRA website.
Buying a home should feel exciting — not uncertain. Before you commit, verify your builder is licensed.




GGROWING UP, my family spent as much time as possible at our island cottage in Muskoka. We were at the lake from the Victoria Day weekend in May until Thanksgiving in early October. There was no television, no internet, just a 1940s record player left behind by the previous owners and a stack of heavy wax 78 long-play records featuring the musical stylings of Glenn Miller, Tommy Dorsey and Artie Shaw.
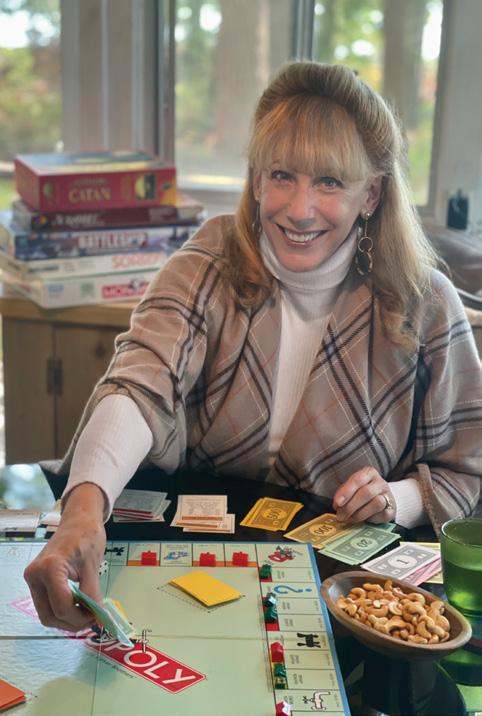
On rainy days and after dinner, we’d gather around the table and play games: Clue, Sorry, Risk, Monopoly, backgammon, cribbage, Scrabble and many more. My father favoured darts and horseshoes, mostly because he always won. We were never bored. Even if I was feuding with one of my sisters, we’d declare a temporary truce in the name of a good game.
These days, my gameplay looks very different. I play The New York Times Spelling Bee, Wordle and Connections daily. My husband plays the same games – sometimes right next to me – but more often than not in a different room and time of day. Then we text each other our scores to see who has bragging rights. It’s fun, but let’s be honest, something’s been lost.
At our home in Stratford, we have a cabinet full of games – the old favourites along with newer ones like Settlers of Catan, Cards Against Humanity and Table Topics – but they mostly collect dust. So, this fall, I’m making a conscious effort to disconnect to reconnect. Inspired by the Mormon tradition of Monday night family game nights (we’re not Mormon, but I admire the ritual), I’m going to rally my family and friends to see if they’ll humour me. Instead of going out for dinner and drinks, why not order in and start a new tradition? Learn bridge or mahjong. Host a euchre night. Or go old-school with charades.
I know this may sound antiquated and some readers might roll their eyes and that’s okay. But here’s the thing: we spend so much time making our homes warm and welcoming, so why not take it one step further and re-engage with the people in them?
After all, OUR HOMES is about more than beautiful spaces – it’s about Celebrating Life At Home. And to me, there’s no better way to do that than gathering together with purpose. Let the games begin!

Megan Smith-Harris, Managing Editor megan.smithharris@ourhomes.ca


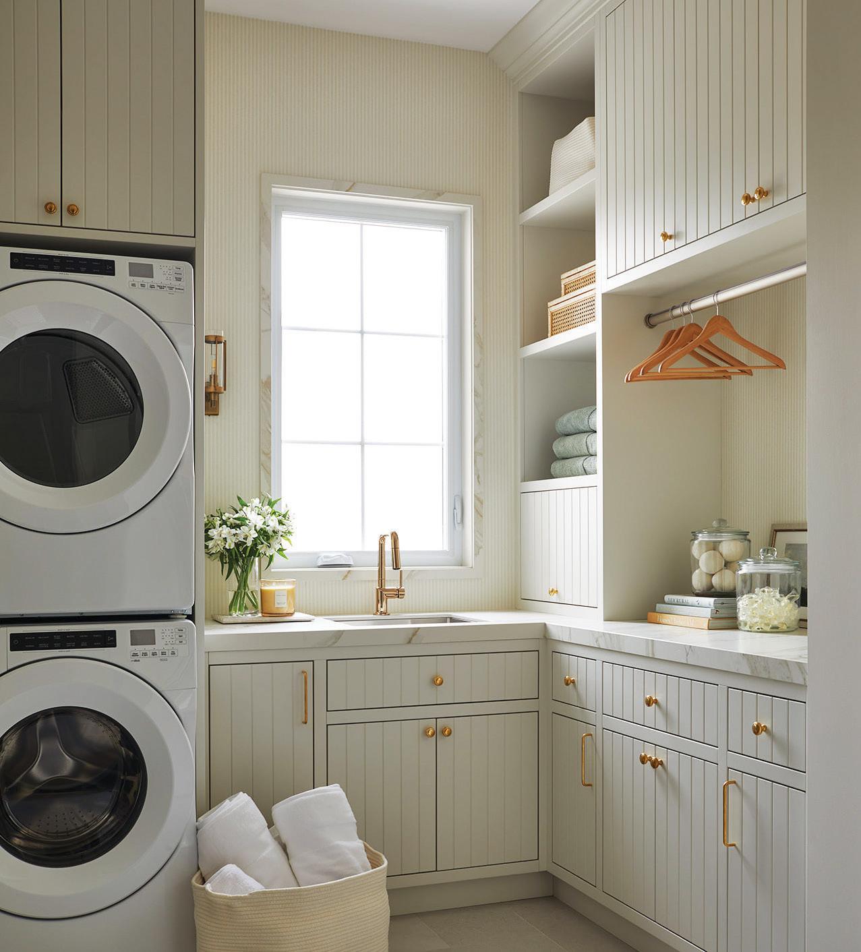
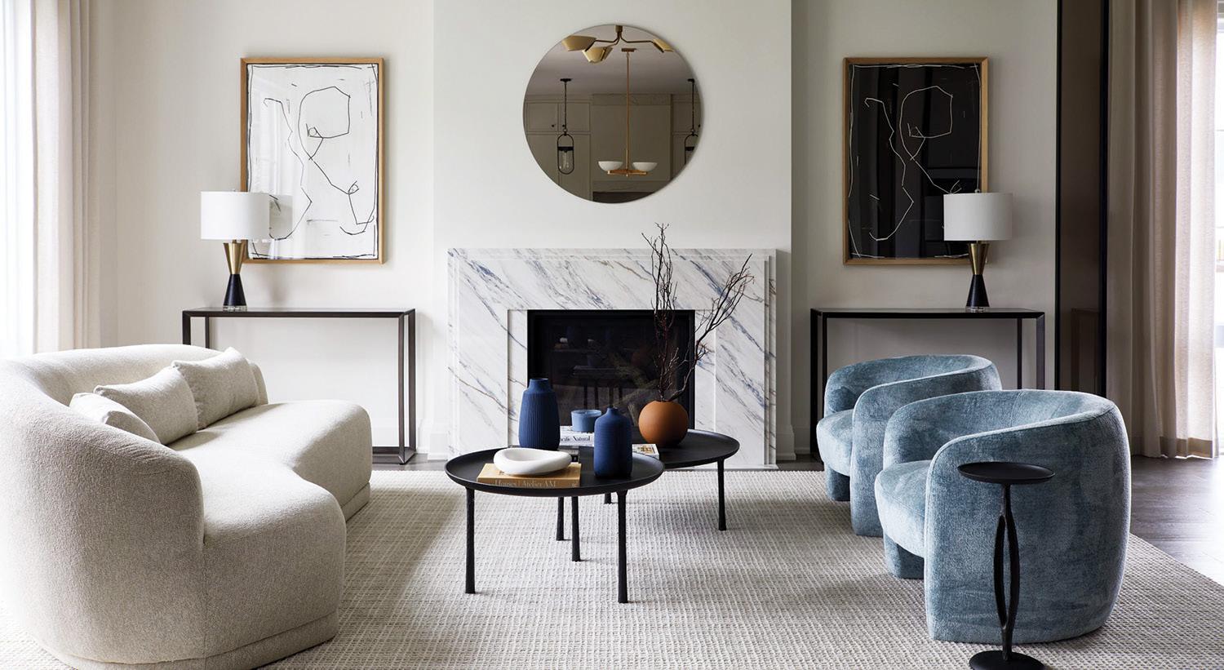
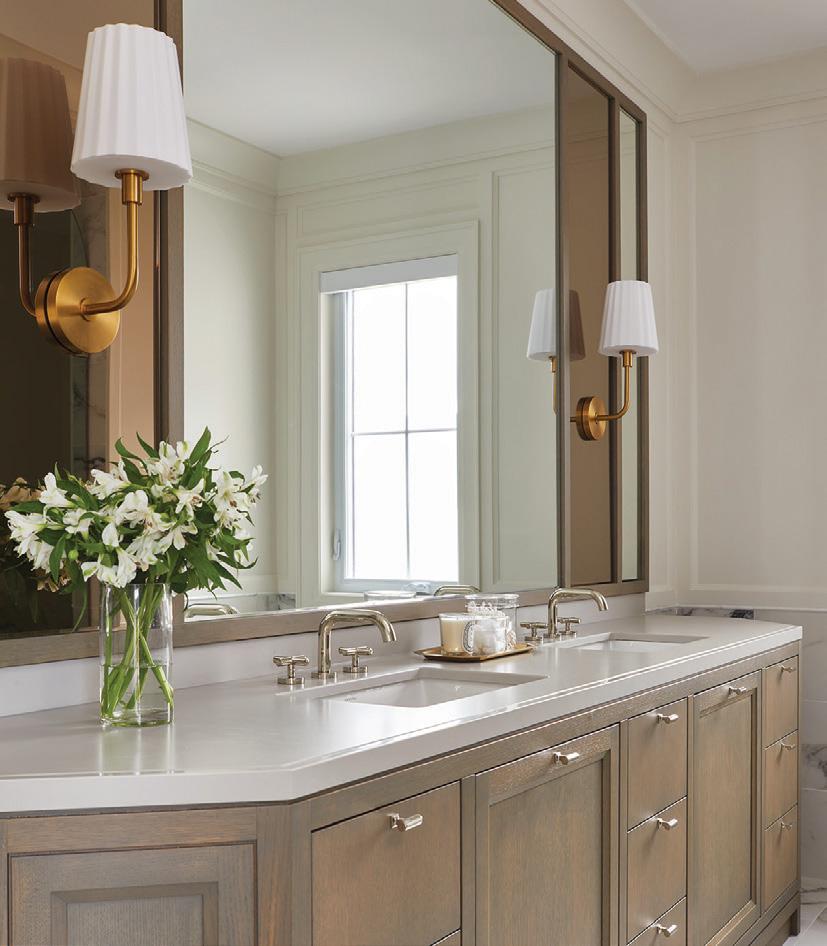
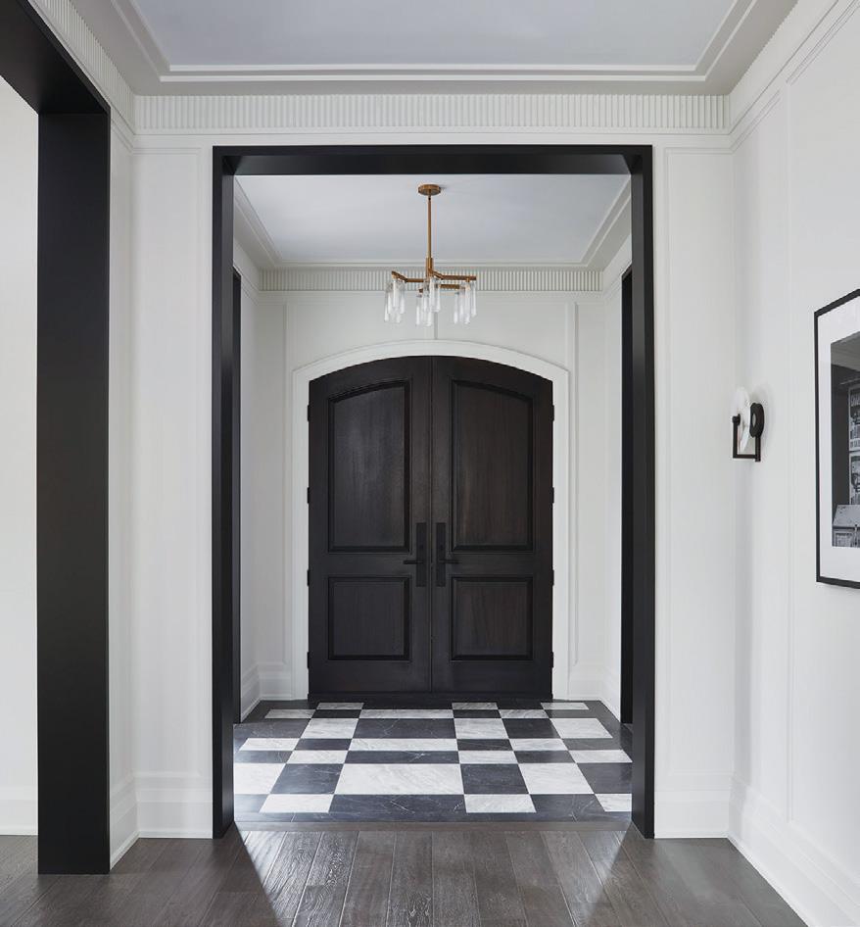

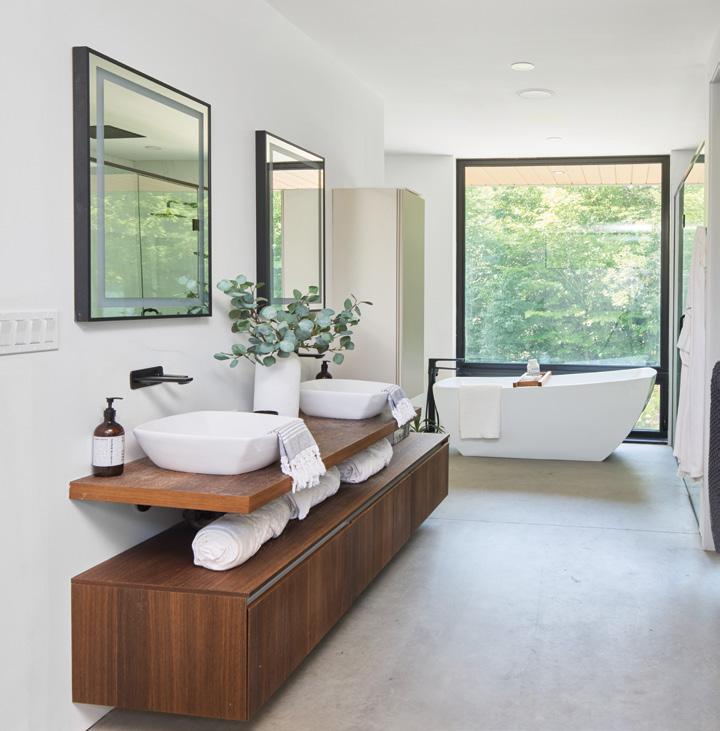

This Talbot Village home, designed by MCR Homes, exudes warmth and understated sophistication. Story, page 84. Photography by Jason Hartog.
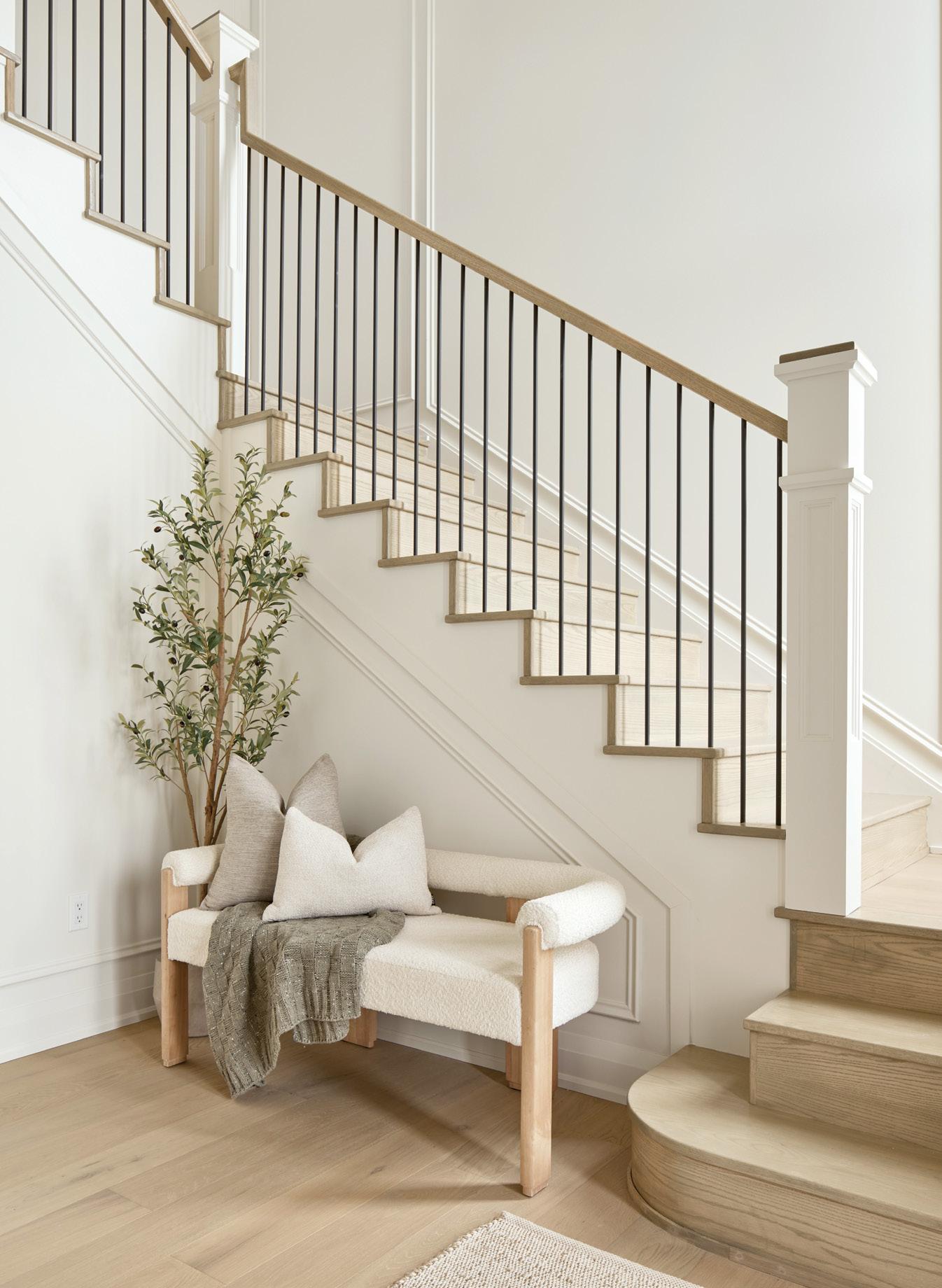

18 Style Picks Elevate your home with these fab finds.
32 Feature A new interpretation of a modern mountain home in Thorndale.
46 Spotlight London Kitchen Studio offers a fresh take on kitchen design.
52 Home & Builder Hayhoe Homes brings refined living to St. Thomas.
62 People & Places Experts for inside and outside your home.
84 Home & Builder MCR Homes ups the style quotient in Talbot Village.
12 Editor’s Note
16 Advice Scullery Secrets
22 Good Taste Pumpkin Cold Brew
24 Entertaining Fruitful Décor
28 Gardening Border Basics
42 Design Ideas Dog-Centric Design
50 Double Take Get This Look
72 Around The House Falling Leaves
74 Decorating Simply Autumn
80 Design Ideas Bathrooms Reimagined
94 Real Estate Home Staging Tips
96 Cooking At Home Lasagna On-The-Go
97 Home Resource Directory
98 Finishing Touch Powder Perfect





In the last several years, there has been a resurgence of integrating a scullery in modern homes. Concealing the mess of food prep and dirty dishes is a favourable idea for those who love to entertain, particularly in open-concept floor plans.
There are some key differences between a scullery and a butler’s pantry and/or a walk-in pantry. A scullery is an “overflow kitchen” – an extension of the main kitchen but designed for messy tasks like cleaning, food preparation and storage of unsightly appliances. Historically found in homes with staff, the scullery was purely utilitarian, tucked towards the rear of the house and away from the main dining area. A butler’s pantry has evolved from its initial purpose, which was traditionally a space between the kitchen and dining area in wealthier homes, where tableware was stored for plating and presenting food for serving. These days, it often incorporates additional storage, a small sink, perhaps an under-counter beverage fridge and/or an ice maker and typically accommodates a coffee station. A walk-in pantry is simply storage for nonperishable food items, as well as small appliances. It does not include plumbing and/or built-in appliances.
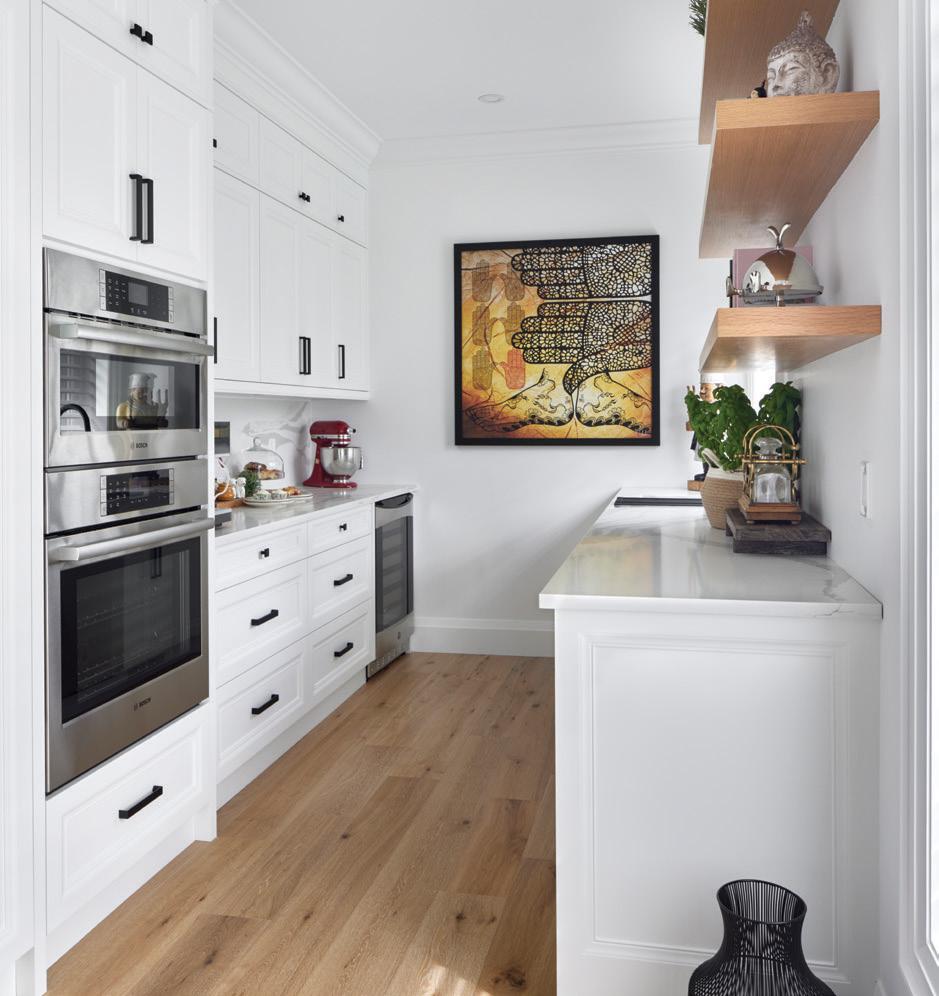
If you love to cook and entertain, planning a scullery as part of a large renovation or a new build is a great idea, provided you have the square footage to make it functional and the budget to outfit two kitchens.

A modern-day scullery should be adjacent to the primary kitchen but separate and private enough to hide the mess and keep the main kitchen clean and organized. Proximity to food preparation and transferring dishes is important when entertaining guests. And when dealing with clearing and cleaning dirty dishes, you don’t want to travel far.

The size of a scullery depends on how you need the space to function and the overall footprint of your home. It is common to include a large sink, dishwasher, additional fridge/freezer and microwave. A wall oven, secondary range or cooktop, beverage fridge, warming drawers and/or a coffee station are all options during space planning. There should be plenty of counter space for food preparation, bins for recycling, garbage and compost and ample storage for food items and other small appliances such as a food processor, blender, stand mixer, air fryer, crockpot, coffee maker and other kitchen gadgets (make sure to include sufficient outlets above the counter). If you have the square footage, consider incorporating a housekeeping corner into the scullery to accommodate a broom, mop and other cleaning supplies.
The focus of the scullery is to maximize efficiency and functionality. However, the materials, textures, finishes and palette should be harmonious with the overall aesthetic of your home. Cabinetry material should withstand the wear and tear of pots, pans and constant use – ideally, a solid wood. If you opt for a painted finish, darker colours conceal more spills. Countertops in the scullery should be resilient. The backsplash has to be wipeable with minimal grout and flooring must be easy to sweep and mop. Appliance selections should be durable and reliable. Lighting should be bright and functional, and always include a window for some natural light. OH






1 COTTAGE CULTURE
Dining Table
With its clean Scandinavian lines and premium materials, the Forano 54-inch dining table brings refined elegance to both indoor and outdoor spaces. The durable rustproof aluminum base and marbleinspired Aspen sintered stone-top make it as practical as it is beautiful – equally at home on a sunlit patio or in a modern dining room.
148 King St., Hensall ON 226.330.0330 | cottage-culture.ca
Dottir Mugs
Indulge your senses with these unique hand-crafted mugs from Danish ceramic company Dottir Nordic Design. Even the simplest coffee or tea break becomes a treat for both eyes and hands. Each blue-grey Deco mug is adorned with signature reliefs. Dishwasher and microwave safe.
151 Ontario St., Stratford 519.273.2969 | alastairhomedesign.ca
3 MOFFATT GRACE HOME COLLECTION
Pillow Covers
Welcome the warmth of the season with the fall pillow cover trio from the Moffatt Grace Home Collection. This set features three beautifully coordinated designs that bring fall’s charm into your home – think neutral tones, soft textures and subtle patterns. Whether you’re refreshing your living room or creating the perfect nook for sweater weather, these covers offer a stylish update. moffattgracehomecollection.com @moffattgracedesign



Quartz by HanStone
Proudly crafted in London, this stunning Calacatta Extra quartz surface features a fresh white base with soft taupe and grey veining, inspired by classic marble. Elegant yet resilient, this non-porous surface is easy to clean, making it perfect for busy kitchens and bathrooms. Beautiful, durable and maintenance-free.
3010 Colonel Talbot Rd., Unit 1, London | 519.434.0019
70 Canaan St., Strathroy | 519.245.0019
14 Creighton Rd. Unit 2, Walkerton | 226.559.0472 Brantford – coming soon progressivecountertop.com
100 Downie St., Stratford 519.272.1221 | agoragallery.ca 4 6 5 3

Landscape
This is The Beach at Tanu, (oil on canvas) by Wendy Wacko. Wendy is based in Jasper and Georgian Bay, and celebrated for her evocative landscapes. Rendered in oil or watercolour, they depict the Canadian Rockies, national parks and coastal vistas. Agora Gallery showcases contemporary fine art, and features work by established and emerging artists in a range of media, including painting, drawing, photography and sculpture.
Student Dinners
As part of their professional cookery program curriculum, students prepare and serve exceptional four-course (or more) dinners for the public from late October to early March. Dinners include a different curated menu every evening for each series, including Modern Classics, International Inspirations, Student Designed Menu and Canadian Guest Chef Menu. Reservations required.
192 Ontario St., Stratford 519.271.1414 | stratfordchef.com



7 GARAGE
Vantage
Sleek, strong and smart – Vantage Cabinets offer a refined garage organization solution. With fully welded 20-gauge steel, soft-close doors and drawers, and integrated pocket handles, these cabinet sets are as durable as they are elegant. Available in modern configurations with stainlesssteel countertops and a compact footprint.
585 Consortium Crt., London | 226.636.0585 | garageliving.com
8
Professional Range
Crafted in Italy, Bertazzoni’s professional 48-inch gas range is built for the serious home chef. The sleek, high-efficiency main top includes six brass burners –featuring two dual-ring 19,000 BTU power burners that boil water in under six minutes alongside a stainlesssteel electric griddle with integrated cover. The main oven delivers flawless results with dual convection fans and seven shelf levels, while the auxiliary oven is perfect for sides or warming. Pictured in a striking Rosso red finish inspired by Italy.
21593 Richmond St. N., Arva | 519.660.8314 | arvaappliances.com
9
Tea
Elevate your living spaces with unique finds like this Mid-century Royal Holland KMD Tiel Daalderop teakand-pewter coffee set sold at one of Shackleton’s recent online auctions. Held monthly, the auctions feature everything you need to create a home that reflects your style and personality. Go treasure hunting with their selection of vintage and antique furniture, artwork, carpets, fine china, jewelry, objects d’art, collectibles and much more. All auctions are held online and shipping is available.
519.271.2646 | shackletons.ca | @shackletons_co OH
www.ProgressiveCountertop.com www.ProgressiveCountertop.com


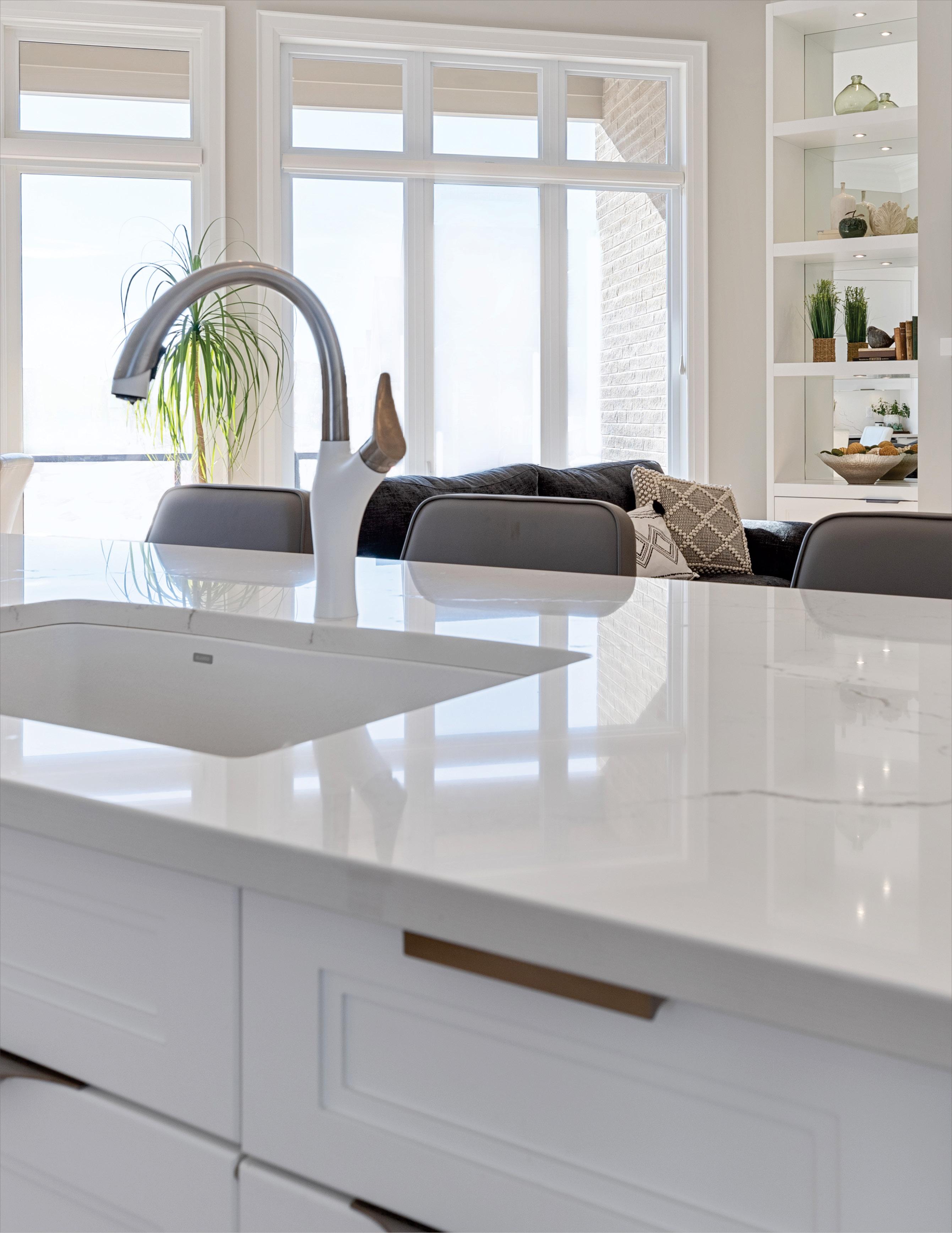
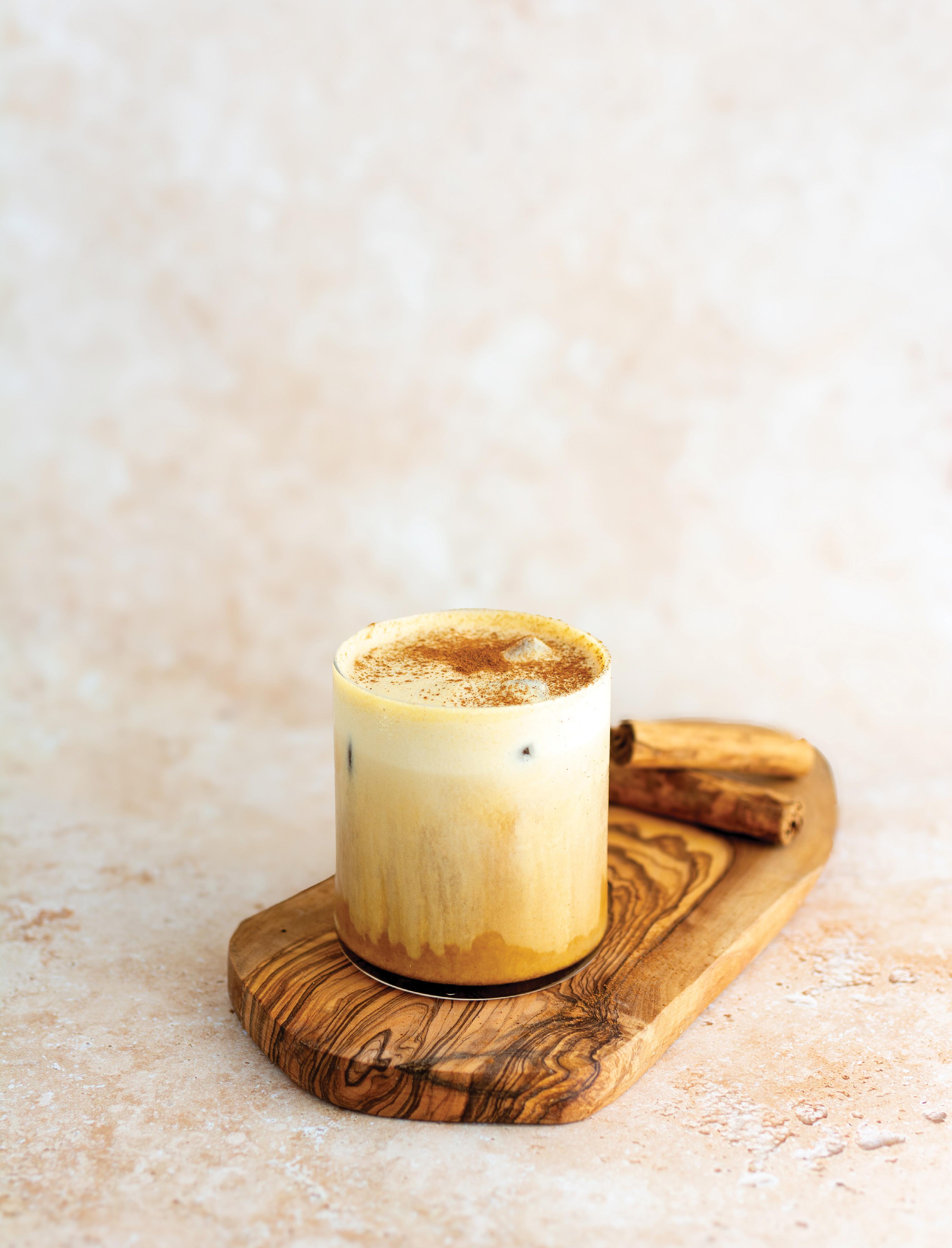
This creamy, spiced cold brew brings the cosy flavours of fall into your cup – no line-up at the coffee shop required.

INGREDIENTS
1 cup coarsely ground coffee beans
4 cups water
INSTRUCTIONS
Combine grounds with water. Let steep overnight or for 12 hours. Strain grounds from coffee. Refrigerate until ready for use.
INGREDIENTS
1 cup heavy cream
3 tsp pumpkin purée
1 Tbsp brown sugar or maple syrup
1 tsp vanilla
1 tsp pumpkin spice
INSTRUCTIONS
In a small bowl or shaker, whisk or blend cream, pumpkin purée, sugar, vanilla and pumpkin spice until smooth and frothy.
Fill a glass with ice, pour in 1 cup of cold brew and top with the pumpkin cream mixture. Stir gently and enjoy. OH
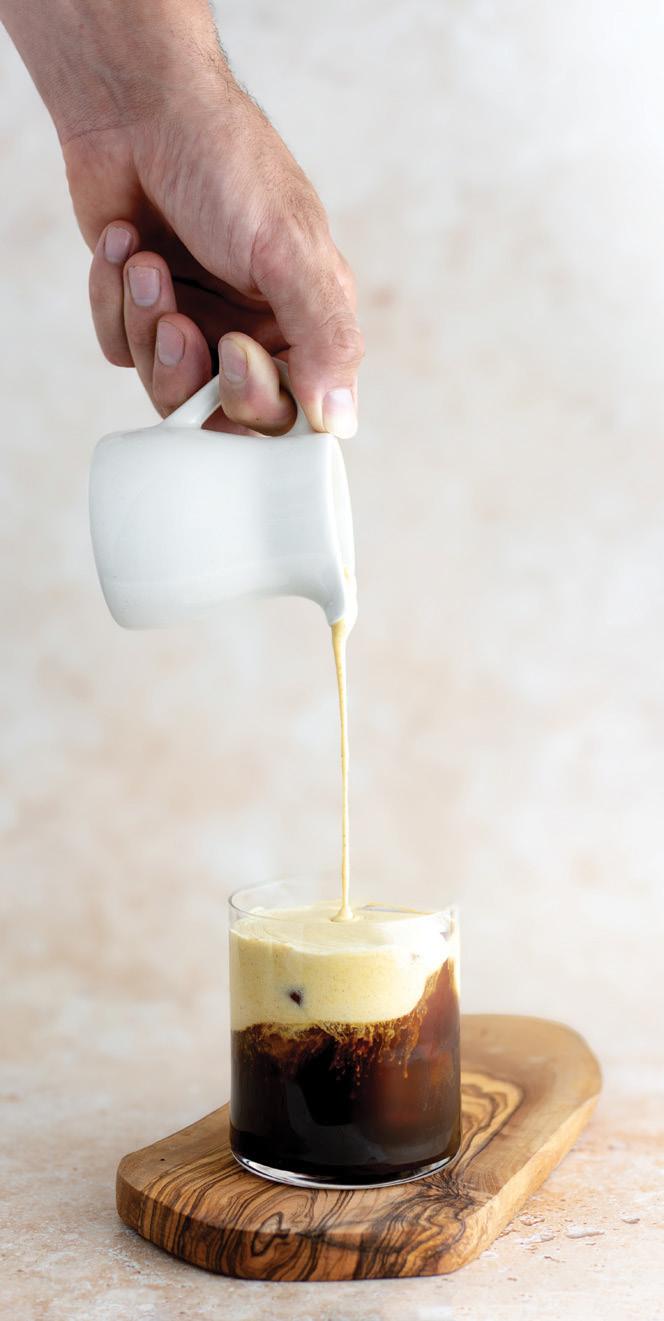

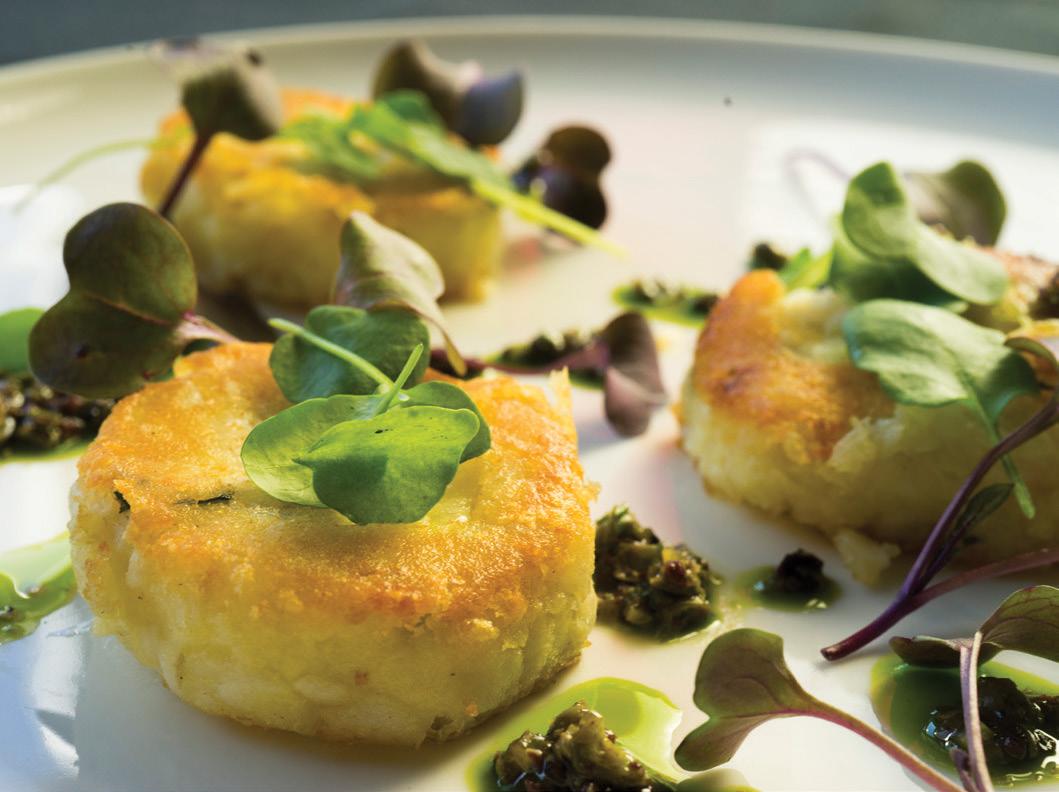

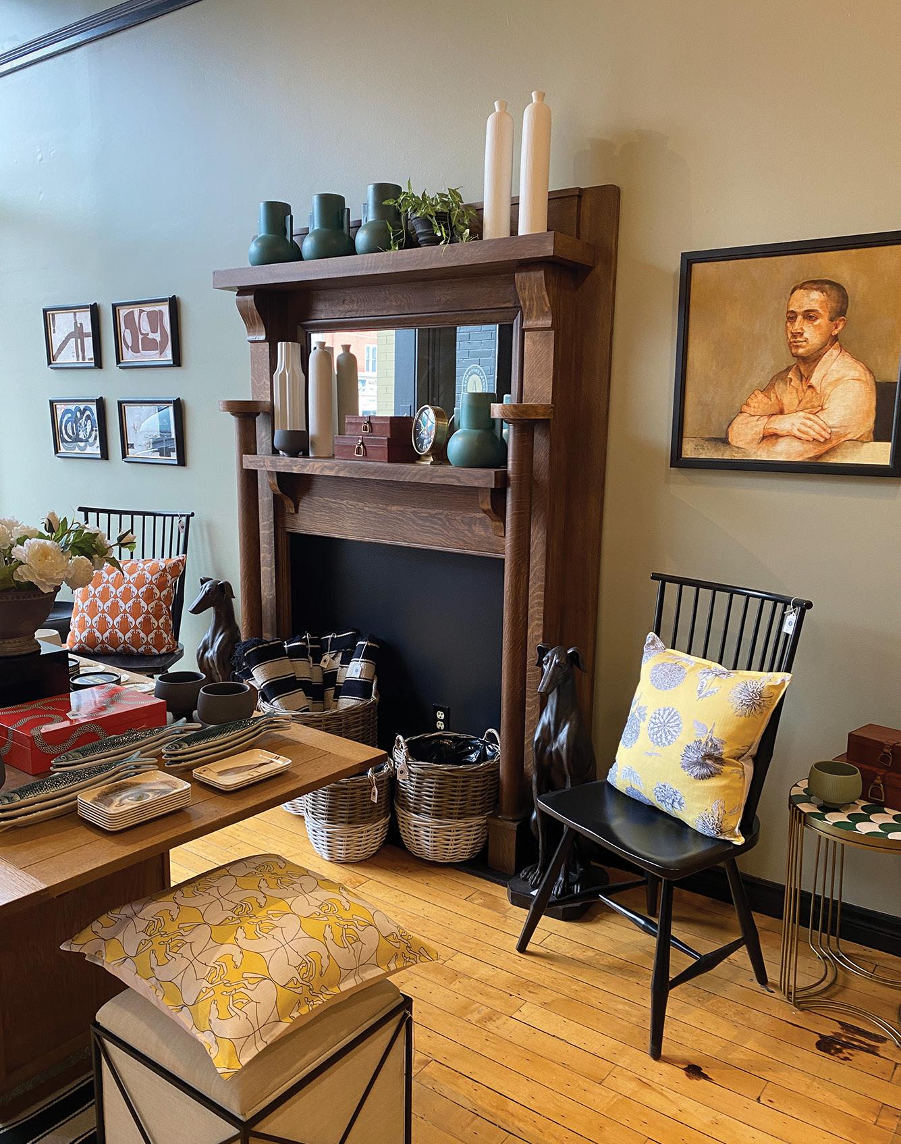
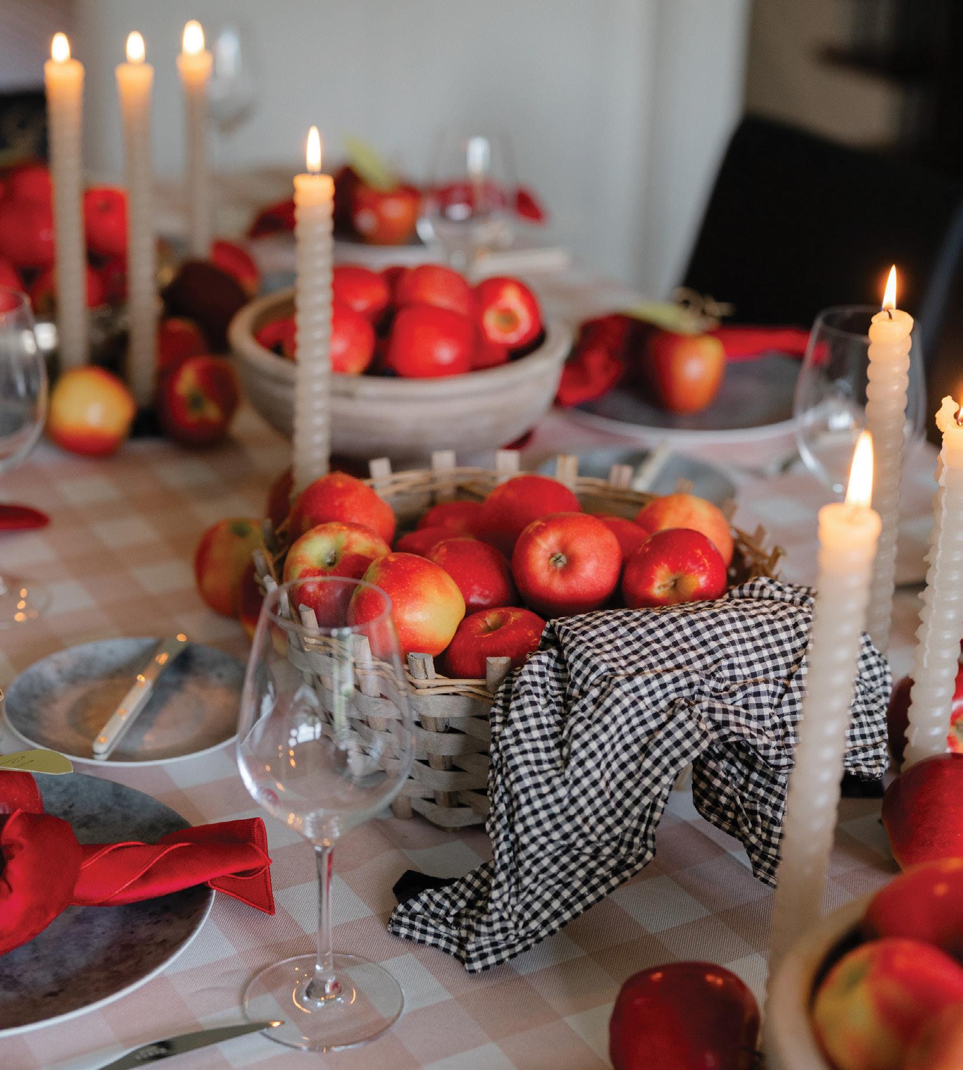
First, we’re going to skip florals in favour of something more evocative – an abundance of apples beautifully displayed in a collection of baskets, footed bowls and vintage silver. Mixing apple varieties offers interest. I like to layer in a soft buffalo check linen in neutral tones and tuck a few taper candles among the fruit for a glow that flatters.
I love it when décor does double duty. Personalize your place settings with red apples. In lieu of place cards, adorn the apples with a leaf and scribe your guests’ names. If your apples are without their stems, craft your own by attaching a leaf with a little floral wire to mimic a freshly picked apple. It’s eco-friendly and deliciously on theme.

There’s a quiet sort of magic in the way apples define autumn. From a crisp bite to the comforting aroma of a spiced apple bake, they have a way of inviting us to slow down and savour the moment. This season, I’m leaning into all things orchard to inspire everything from the tablescape to the menu.

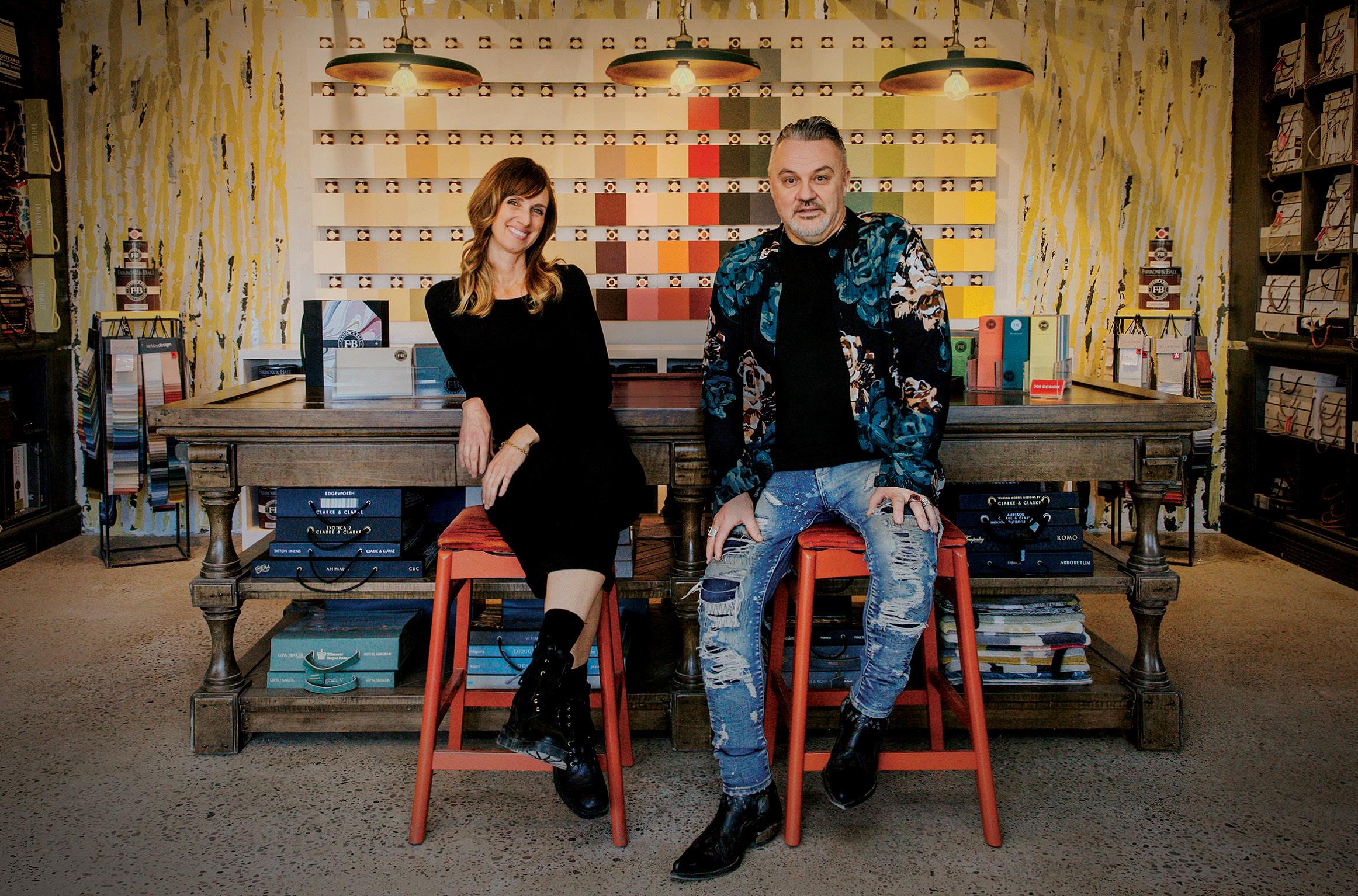










There’s so much more to apples than pie. While some recipes are tried and true, for something equally delicious and unique, I suggest an Apple & Rosemary Focaccia: sweet and savoury, fragrant and delectable.
FOOLPROOF APPLE & ROSEMARY FOCACCIA
INSTRUCTIONS
1 ball store-bought pizza dough (room temp)
2 Tbsp olive oil, plus more for drizzling
1 firm apple, thinly sliced
1 Tbsp fresh rosemary, finely chopped (plus extra sprigs for garnish)
2 Tbsp brown sugar, split
Flaky sea salt
No fall gathering is complete without a warm little something in hand. I like to greet guests with a Spiked Apple Cider Mule.
SPIKED APPLE CIDER MULE
INGREDIENTS (Makes 1 cocktail)
2 oz Barnburner Whiskey (or vodka if preferred)
1 oz fresh lime juice
2 oz apple cider (unfiltered is best)
3 oz ginger beer (chilled)
Dash of ground cinnamon or a cinnamon stick
Ice
INSTRUCTIONS
Fill a julep cup or rocks glass with crushed ice.
Add whiskey or vodka, lime juice and apple cider. Stir gently.
Top with ginger beer and stir with a cinnamon stick.
Prepare the dough: Let the dough sit at room temperature for 1 hour. Grease a 9x13-inch baking dish with olive oil. Loosely stretch the dough to fit the pan. Doesn’t need to be perfect edgeto-edge in the pan. Cover and let rise at room temperature for 45-60 minutes. Prepare Apples: Thinly slice the apples. Toss in a bowl with chopped rosemary, a touch of olive oil and 1 Tbsp brown sugar.
Assemble: Preheat oven to 425°F. Drizzle dough with olive oil and dimple with fingertips. Layer apple slices over the top, sprinkle with flaky salt, brown sugar and sprigs of rosemary.
Bake: Bake for 20-25 minutes until golden and apples have softened.
Enjoy! Let rest slightly before removing from pan – serve warm! I like to add a drizzle of honey and serve with crumbled sharp blue cheese for an appetizer.
There’s still time to entertain outside, so this is your sign to enjoy it while it lasts. If you really want to bring the orchard theme home and go big, grab hay bales and drape them in plaid throws. Add a crackling fire pit.
So invite a few friends, pour the cider, and let apple season lead the way. OH
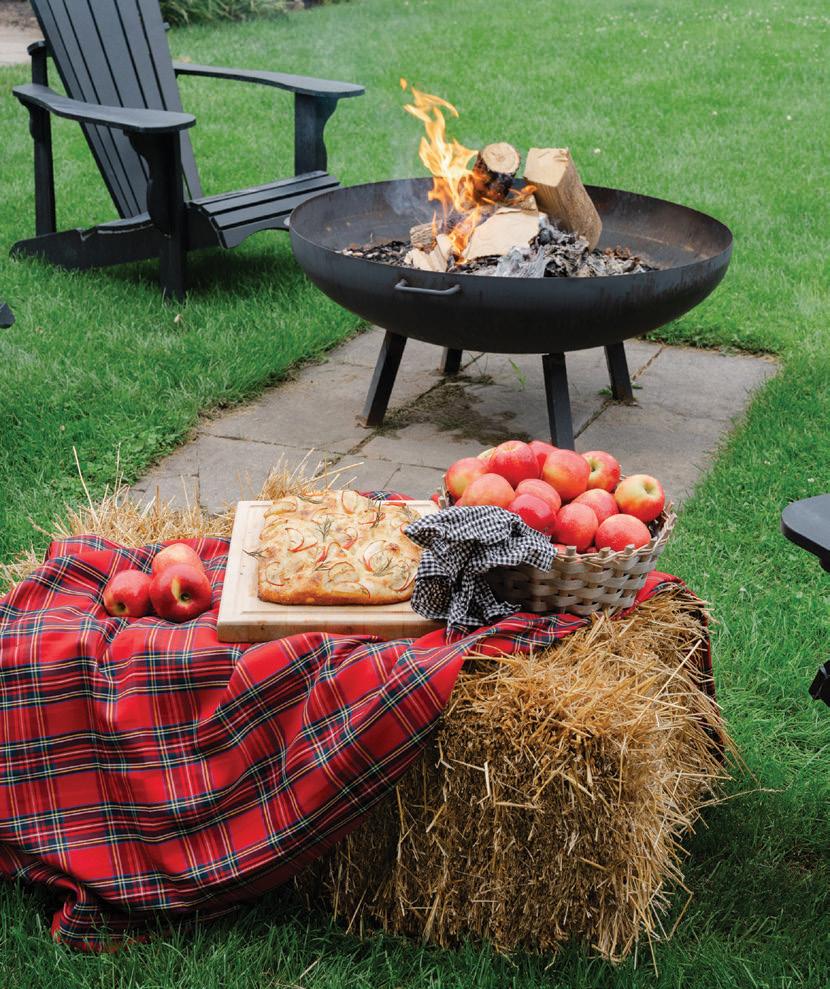
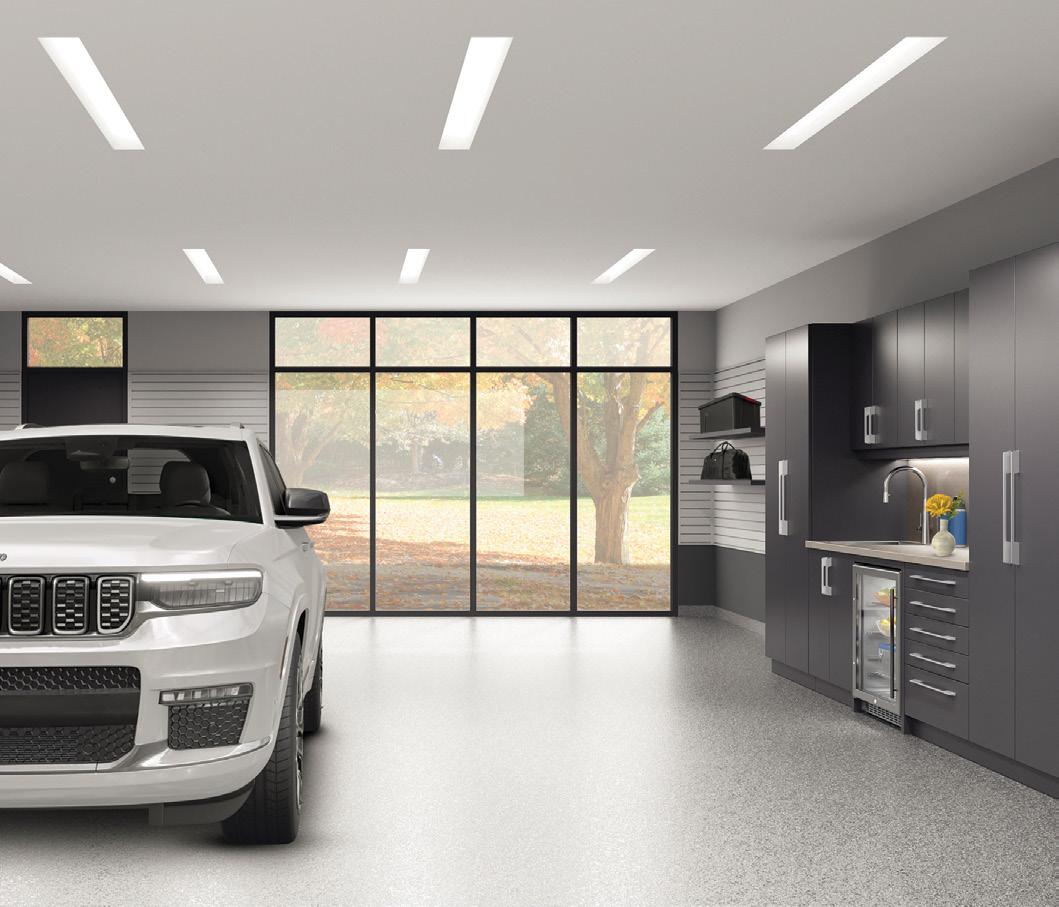
GarageLivingLondonspecializesincreatingbeautiful, customgarageinteriorsthatseamlesslyblenddesign, form,andfunction.Wetransformordinarygaragesinto extraordinaryspacesthatfityourlifestyle.Contactus todayforacomplimentarydesignconsultation.
Visitourinspirationalshowroom 585ConsortiumCourtLondonON,N6E2S8 Servingyouinover50locationsacrossNorthAmerica 226-270-6095 | garageliving.com/london



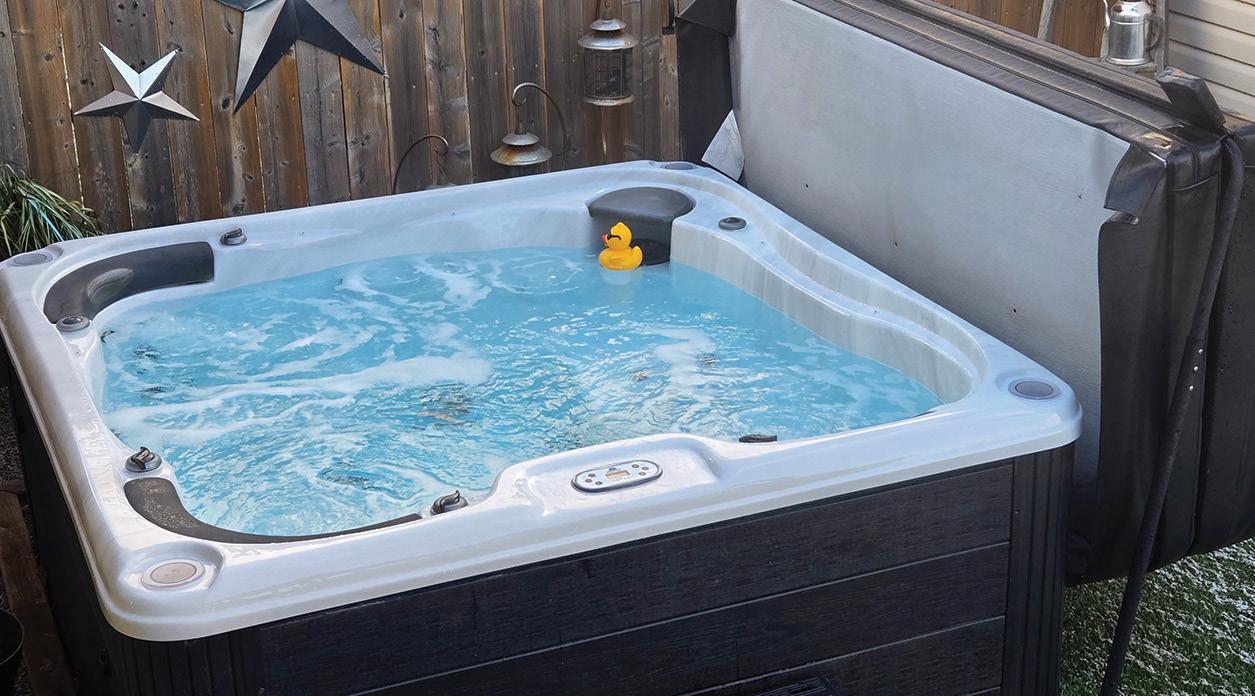
Hand-poured in small batches, White Squirrel Candle Co.’s Signature Series blends minimalist design with complex fragrance profiles to create a warm, elevated atmosphere. Each candle is housed in a timeless white glass vessel, making it a seamless addition to any home decor. Featured scents include:
Nordic – crisp marine, refreshing eucalyptus, and clean sea salt Midnight Blackberry – rich black cherry, juicy plum, and soft musk Oak & Amber – earthy sage, calming lavender, and golden amber Santal & Coconut – creamy coconut, smooth sandalwood, and warm tonka bean
Crafted with natural soy wax and high quality fragrances infused with premium essential oils, these candles are designed to turn houses into homes.
whitesquirrelcandleco@gmail.com www.whitesquirrelcandleco.ca • instagram.com/whitesquirrelcandleco
With over 30 years of experience in the swimming pool industry, our team has the expertise to handle all types of pool installations, repairs, and maintenance for both vinyl and concrete pools.

We use only the highest quality products & materials to ensure your pool is built to last. Our team carefully selects each component to ensure durability, efficiency, and aesthetics.


STORY TERESA MATAMOROS

Gertrude Jekyll, the doyenne of gardening, first introduced the mixed border to Victorian England. We have her to thank for the loose “cottage” garden style – reflecting a kind of controlled chaos – that continues to inspire gardeners today. It’s also my personal favourite style.
A mixed border is exactly what it sounds like: a carefully curated mix of plants that offers interest throughout the year. This type of garden bed includes evergreens for year-round structure, shrubs for height and framework, grasses, perennials, annuals and bulbs for seasonal colour and variety. It has something for everyone.
If you’re building a mixed border from scratch, there are several factors to consider: site evaluation, objectives and then plant selection.
Regardless of the first two considerations, most mixed borders should have:
Mixed borders need space to shine. At least six feet wide is ideal. Add stepping stones tucked into hidden spots to allow for access and maintenance.
Plan for year-round beauty. Start early with spring bulbs that overlap into summer bloomers. Ornamental grasses, evergreens and structural shrubs can carry your garden into fall and even into the winter holidays.






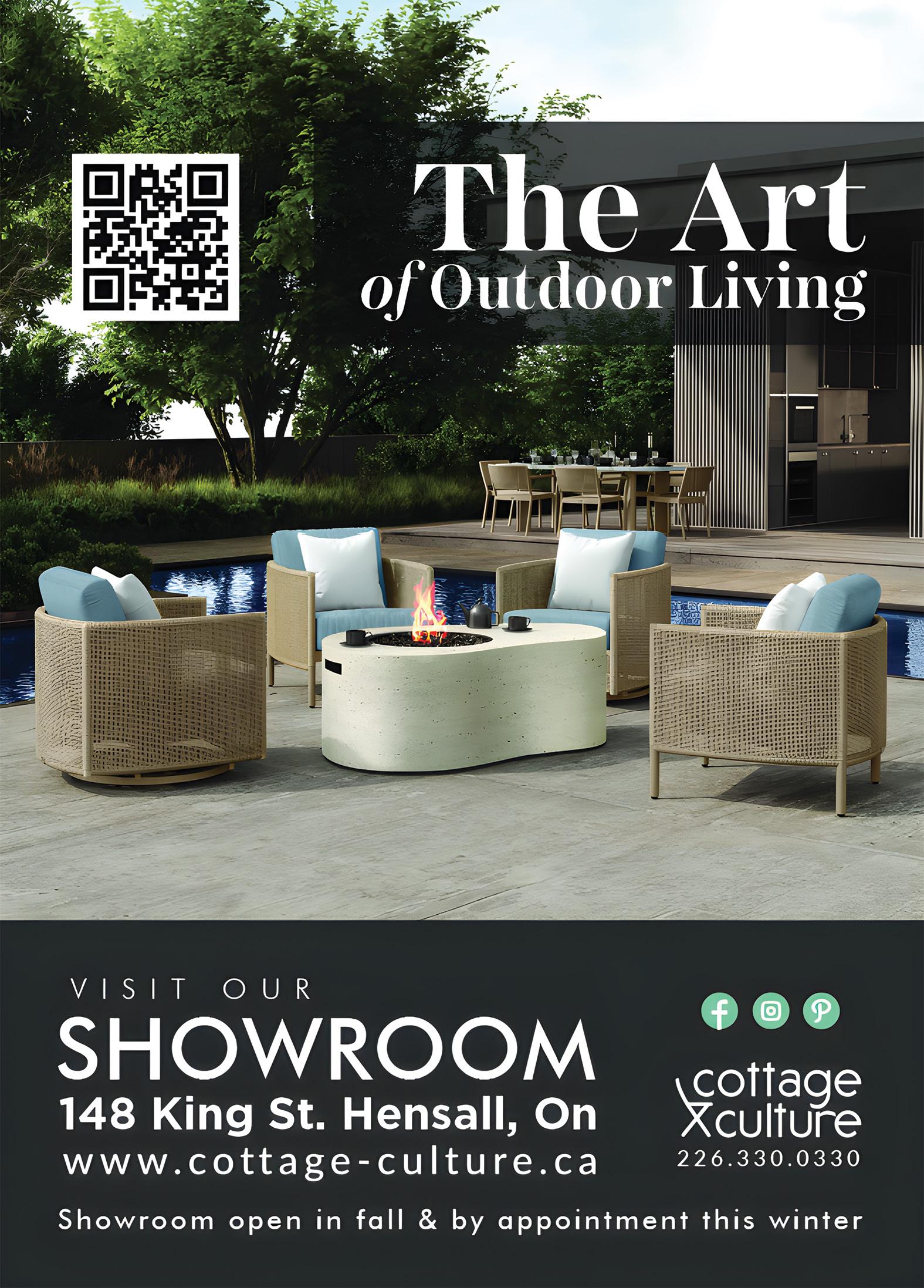

Repeat colours throughout the bed to guide the eye. You don’t need to repeat the same plant; stick with similar tones. Neutral tones like white or grey can serve as buffers between colours that might otherwise clash.
Even when flowers aren’t in bloom, contrasting foliage creates visual interest. Use different textures, shapes and colours of leaves to add depth. Using tropicals with big, bold leaves – such as canna, palms, elephant ears or bananas – in colourful containers adds an exotic feel and a wow factor to the border.

Create a mix of formal and informal elements. Some of the most inspiring gardens use clipped boxwoods or yews to provide structure for otherwise wild and exuberant plantings. (Note: Due to the spread of the box tree moth, consider alternatives to boxwood.)
You can also introduce formal elements within a relaxed setting by using sculpted topiary plants or dwarf Serbian spruce, bird’s nest spruce, dwarf pines or weeping conifers for striking winter silhouettes. Vertical elements help break the horizontal plane and can be achieved with obelisks and arbours with climbing vines like clematis.
Tall plants typically go toward the back of the border to provide height and a backdrop. However, don’t be afraid to add some taller varieties with an airy or open structure, such as Verbena bonariensis. Ornamental grasses such as Molinia ‘Skyracer’ moor grass can be planted toward the front or middle to add movement and vertical interest without blocking the view.

Sun and Shade: A combination of both will expand your plant palette, but also add to the challenge.
Complementary Plant Pairings: Combine plants based on compatible textures, forms and growth habits.
Repetition Creates Unity: Repeating elements like colour, texture or form ties the garden together, facilitating the cohesive element.


Edibles: Placing a few colourful herbs such as variegated sage, basil, purple kale or even a tomato plant or two in the border is a wonderful idea, especially if you don’t have the space for a separate vegetable garden.
While mixed borders are lush and dynamic, they’re not entirely low maintenance. Expect to do some deadheading on perennials, weeding and pruning.
However, once the garden is wellestablished and densely planted, it will help suppress weeds and require less effort overall.
Don’t be intimidated by the time it takes to create a mixed border – it evolves. The beauty is in its flexibility. Start planting and enjoy watching it grow year after year. After all, the best thing about starting today is that something beautiful will already be there tomorrow. OH


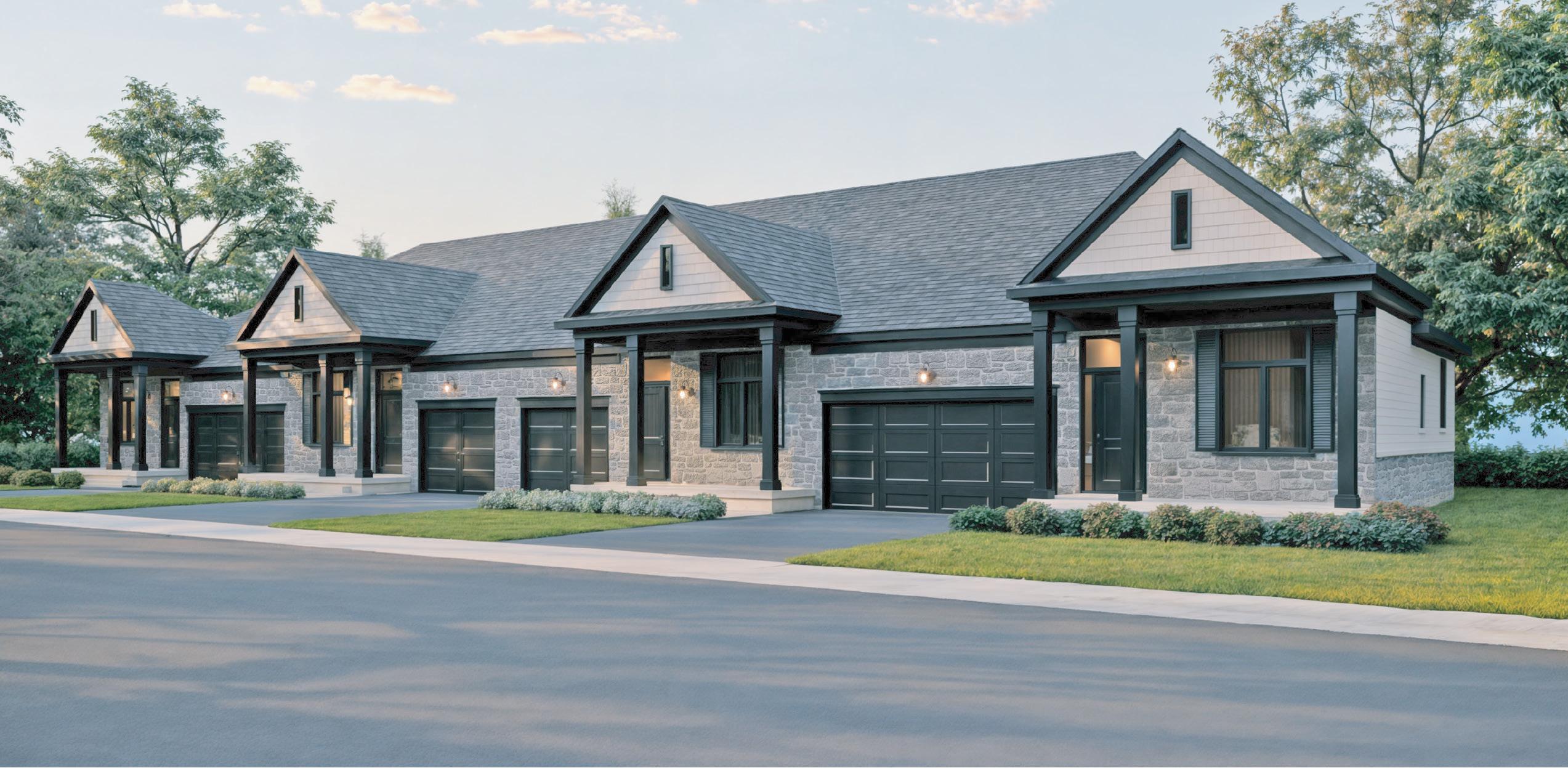


STORY
MEGAN SMITH-HARRIS PHOTOGRAPHY
JASON HARTOG
WHEN SHERRI AND I WENT FOR A CASUAL DRIVE ONE AFTERNOON, WE WEREN’T EXPECTING TO STUMBLE UPON THE FUTURE SITE OF OUR DREAM HOME,” SAYS MATT THOMPSON, OWNER OF Precision Homes London. TUCKED AWAY IN A DENSELY FORESTED AREA, THE LOT WAS WILD AND UNTOUCHED – NO TRAILS, NO ROADS, JUST A THICK CANOPY OF TREES. “BUT WHEN WE FOLLOWED A NEIGHBOUR’S PATH DOWN TO THE RIVER, WE BOTH KNEW: THIS WAS IT.”


This modern, energy-efficient home is nestled among towering native trees on 12.5 secluded acres. It features natural materials, angled lines and expansive glass, connecting the home to its woodland surroundings. The reverse V-shaped layout maximizes light and privacy while embracing the contours of the forested lot.


tTWELVE-AND-A-HALF ACRES OF potential merged with a wealth of ideas on how to design and build their 13th home.
Previously, the couple lived on five acres and loved the house, but the location didn’t suit their children’s school needs. They are, by nature, country people, lovers of wide-open spaces with dogs underfoot and plenty of room for kids to roam.
Though they purchased the property in 2018, it took three years of approvals, permits and environmental studies before a single wall went up. Working closely with the Upper Thames Conservation Authority, they undertook environmental impact assessments, including migratory bird and bat habitat studies. They walked the land with specialists who identified endangered flora and fauna. Eventually, an entrance permit was granted, and 200 loads of fill were trucked in to create a driveway. They cleared underbrush and invasive hawthorn, making sure to preserve almost all the towering native trees that now frame their home.


The massive 22-foot island provides additional seating for 11, with both an elevated walnut section fronting the bar area and a sleek counter-height section opposite the dining table. BELOW RIGHT: This view shows the primary bedroom balcony, the eating and dining balconies off the main dining and living area, and the pool and play areas below.

Once the site was ready, the design process began. Matt and Sherri partnered with Joel Tanner of SMPL Design Studio, a modern home designer whose vision reshaped their original ideas. “We were always traditional timber and stone people,” Matt admits. “But Joel suggested a modern mountain aesthetic – wood, metal, industrial elements, and a reverse V-shaped layout that completely changed how we imagined the space.”
The results are stunning. The home sits angled at 45 degrees, with the front entrance extending like a pivot point. It’s sleek, warm and efficient. Concrete floors are heated for comfort. The walls are built with hybrid insulation, giving the home superior thermal efficiency. The south-facing side is all floor-to-ceiling glass, inviting the lower winter sun to warm the space. The north side, by contrast, uses high-set narrow windows for ambient light without heat loss.


Inside, the home is a testament to local artisanship and thoughtful design. Two large walnut trees, the only trees removed from the lot, were milled into slabs that now form the dramatic 12-foot waterfall-style section of the 22-foot kitchen island, as well as a 14-foot dining table. The staircase to the lower level also incorporates walnut treads with glass railings by Festival City Glass and metal elements crafted by J.M. Fabrication Ltd. Ceilings in the main living space soar up to 14 feet and connect seamlessly to a kitchen that is both stylish and highly functional. Sherri’s vision emphasized clean lines and minimalism – dark cabinetry, natural textures such as the stone kitchen and bar countertops by London Stone Co., and an artfully concealed scullery keep the main space clutter-free. “I’ve done so many white kitchens. This time, I wanted something grounded in the space,” she says. “The windows are our artwork. They bring the outdoors in.”
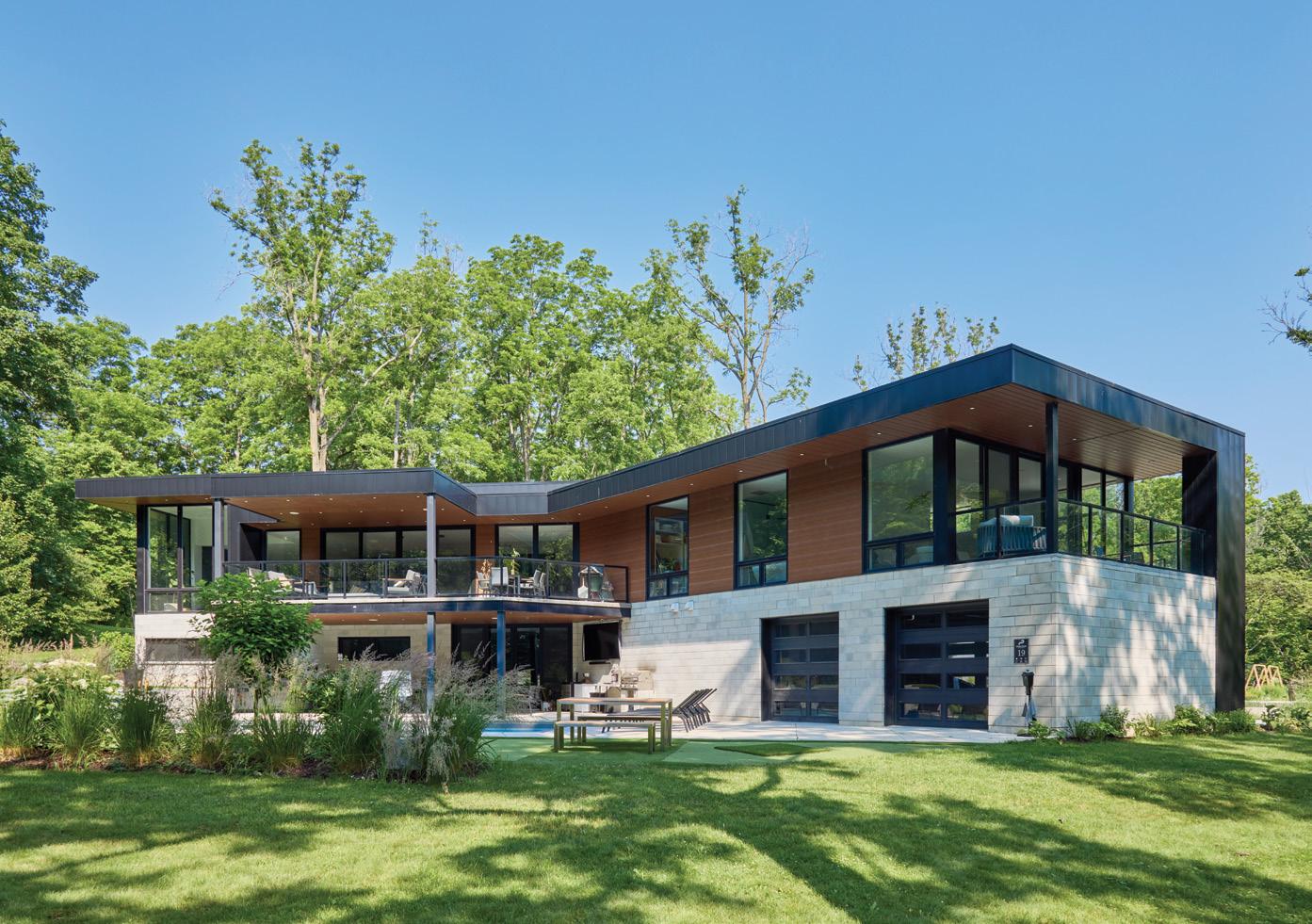
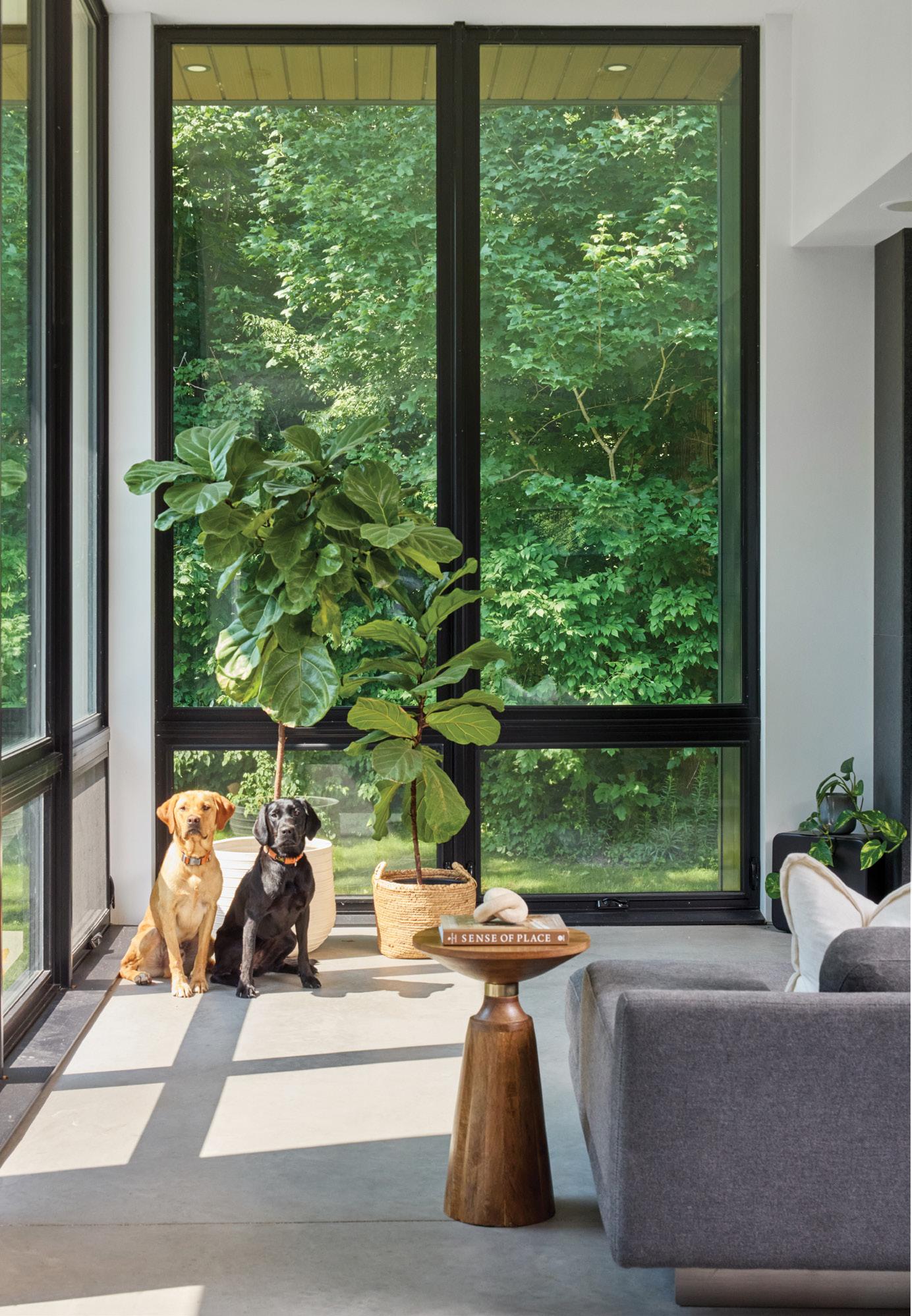

“EVERY SPACE IS USED.WE DIDN’T WANT TO WASTE SQUARE FOOTAGE OR ENERGY ON UNUSED ROOMS.”
– SHERRI THOMPSON
Outdoor features are just as impressive. The 20 by 40-foot in-ground pool (Precision Homes London) includes water features, an upper-deck waterfall and a fire-lit pergola area that’s perfect for entertaining. Nearby, there’s a putting green, chipping range and even a Scandinavian-style hot tub.
In 2023, the couple added a charming 12 by 22-foot guest cabin with a loft bedroom, full kitchen and tranquil river views. “The cabin gave us what we needed to accommodate guests,” says Matt.
Five cleared campsites with hydro and water, a stocked pond for fishing and winter hockey, a she-shed, a chicken coop, large garden with raised beds and an indoor hockey rink and game room round out this lifestyle-rich property.
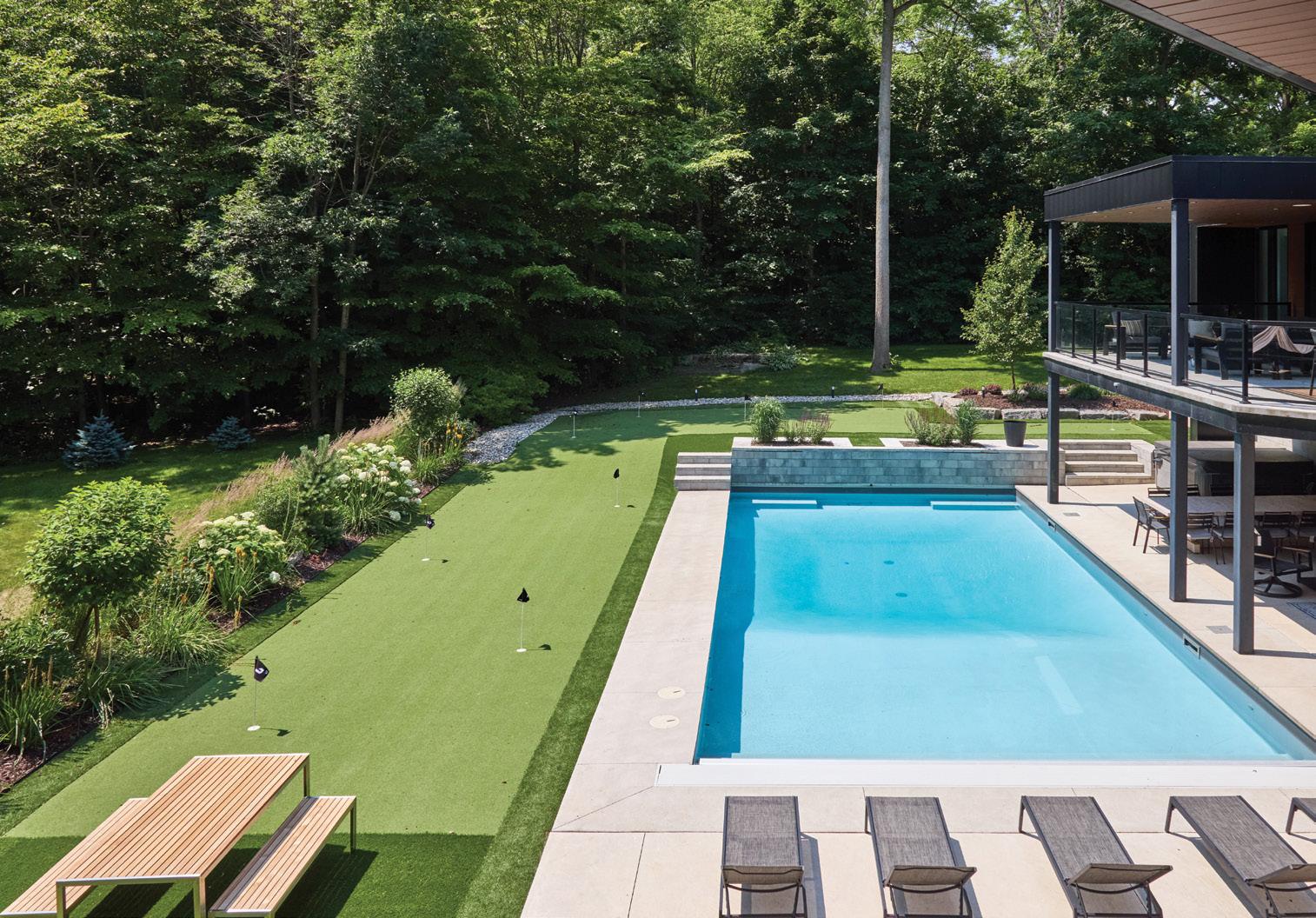


The primary suite offers a sweeping 280-degree view of the property. The en suite features an open shower and tub area overlooking their property, vanities by Vatero and a private water closet. A massive seven-foot sliding pocket door built by Chris McKaskell of CLAY Design, Construction & Cabinetry is disguised as a feature wall of walnut with a maple inlay, and separates the primary suite from the main living area when privacy is needed.
Three bedrooms and two bathrooms on the lower level accommodate three active teenagers. There’s also a family room, mudroom and dedicated sports gear storage with a separate ventilation system. “Every space is used,” says Sherri. “We didn’t want to waste square footage or energy on unused rooms.”








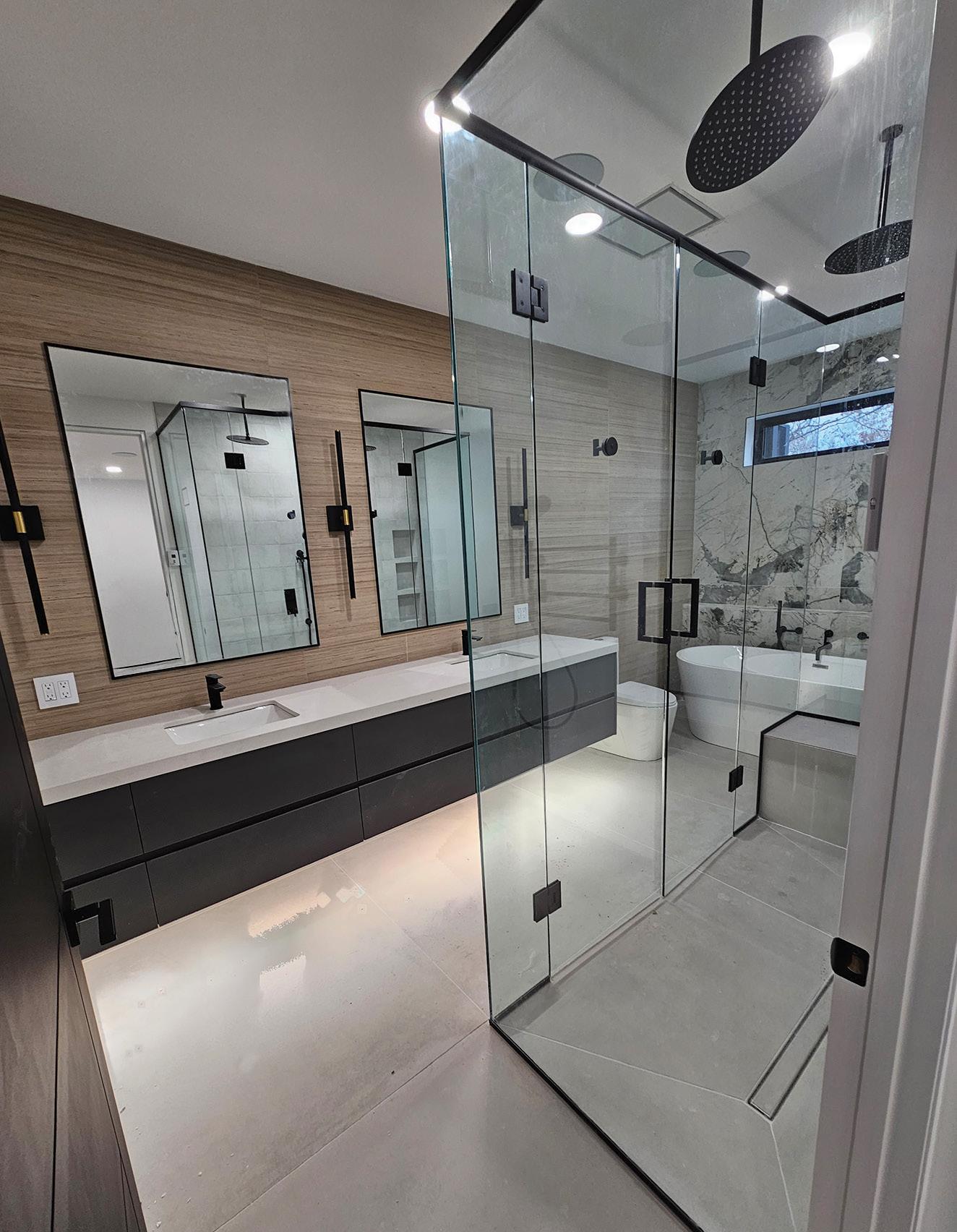

















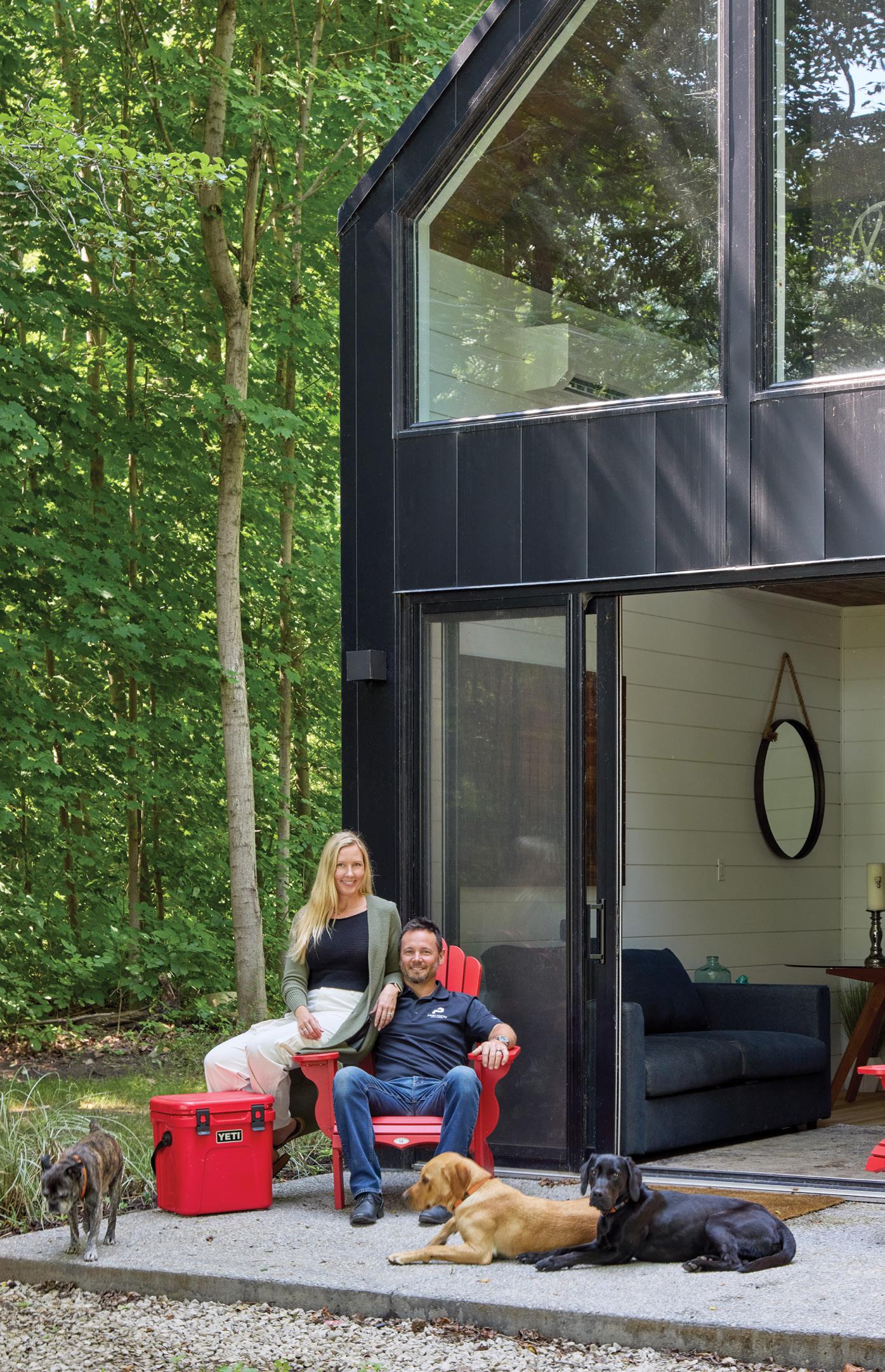
The house, the pool and the shop are all heated by a durable, efficient outdoor Heatmor furnace from Green Valley Heating
For Matt, the project reflects both personal and professional evolution. “I used to be hesitant about modern design,” he says. “But once we committed, I fell in love with it.”
Sherri’s favourite space is the kitchen. “It’s where everyone gathers. I love to cook, I love to bake, and I love that everything here was designed around the way we live.”
“It’s our version of paradise,” says Matt with a smile. OH
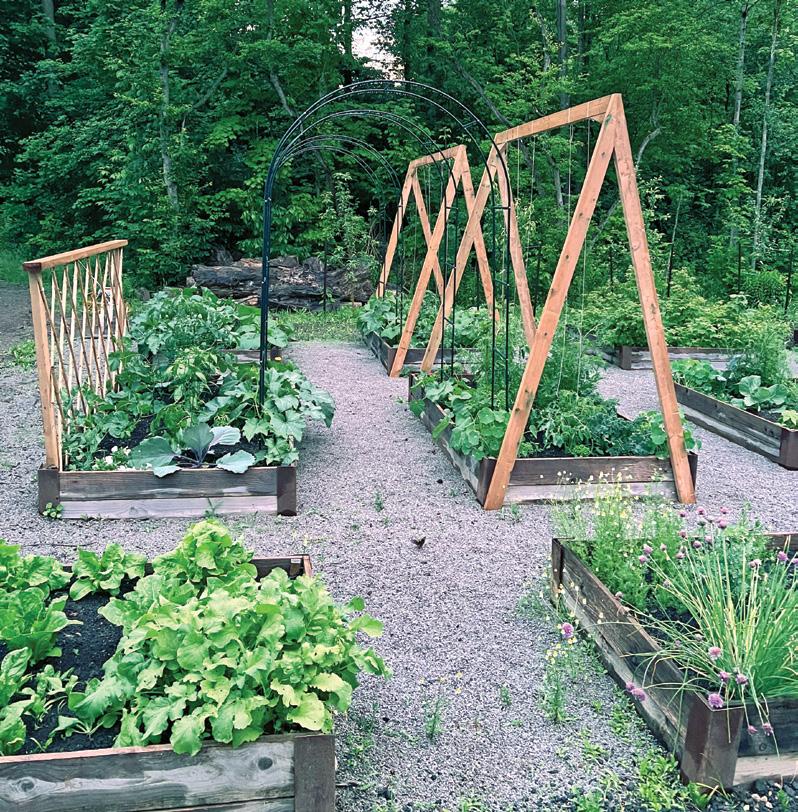
LEFT: Homeowners Matt and Sherri relax on the porch of their riverside cabin. This rustic retreat is perfect for guests and is sometimes even used by the couple themselves. ABOVE: Sherri works her horticultural magic in the raised garden beds, growing an array of vegetables and berries. BELOW: The cabin's efficient interior layout has a kitchen, bathroom and living area below and a sleeping loft above.


STORY BRIANNE SMITH
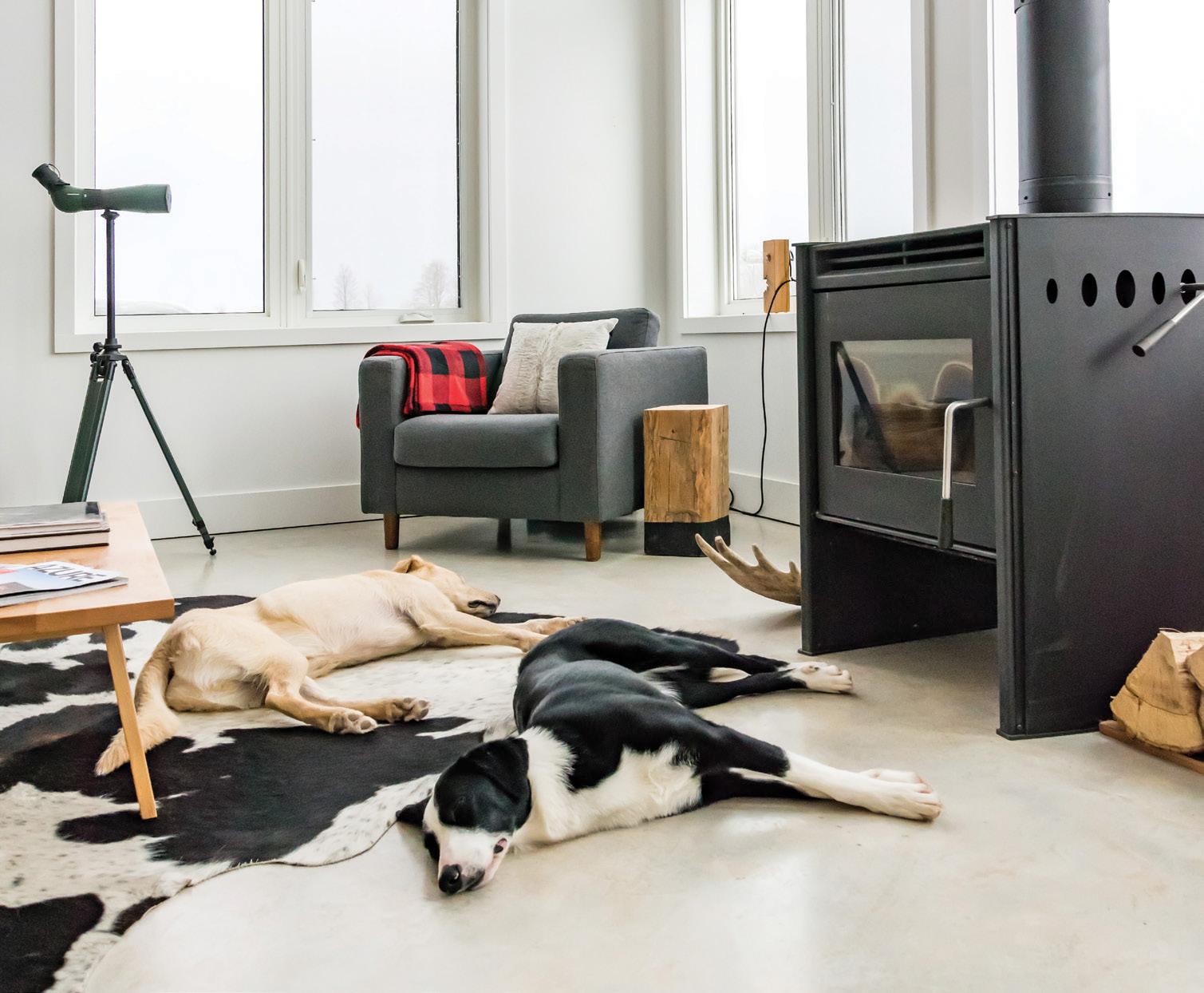

Who says good design is just for humans? With more than 70 per cent of Canadian households owning at least one pet, it’s clear our furry companions are more than just animals; they are cherished family members. As a result, interior design is increasingly reflecting that bond. Whether it’s clever built-in features or stylish, pet-friendly materials, designing with pets in mind has become a thoughtful and popular element of today’s renovations and new builds.
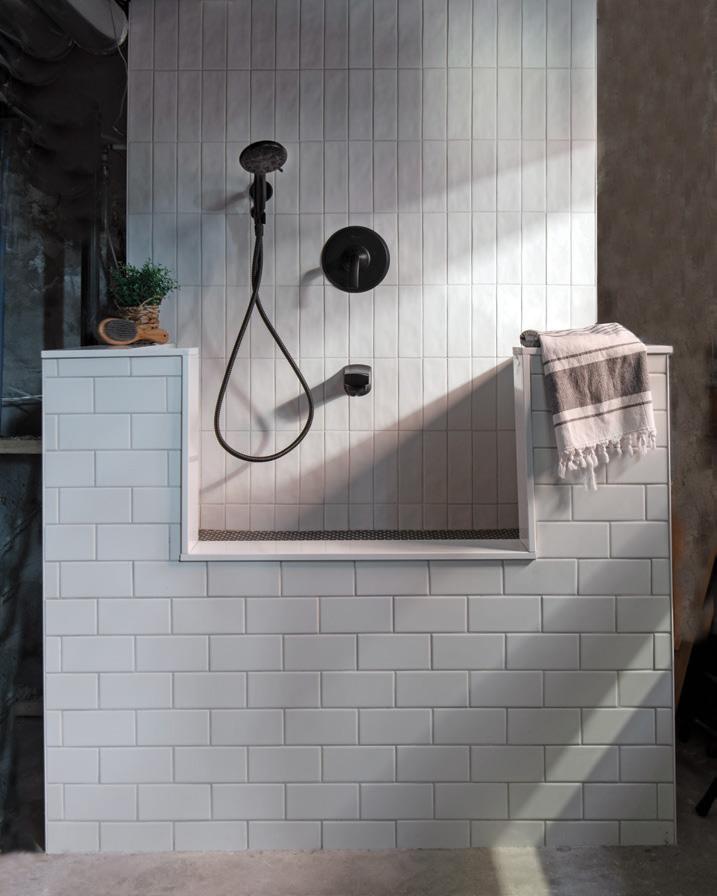

Pets bring joy, loyalty and a lot of muddy paw prints! Increasingly, homeowners are incorporating pet wash tubs into their mudrooms or laundry areas. Often waist-height and with little steps, this practical design addition makes bath time easier on everyone and helps keep the
contained to one space.






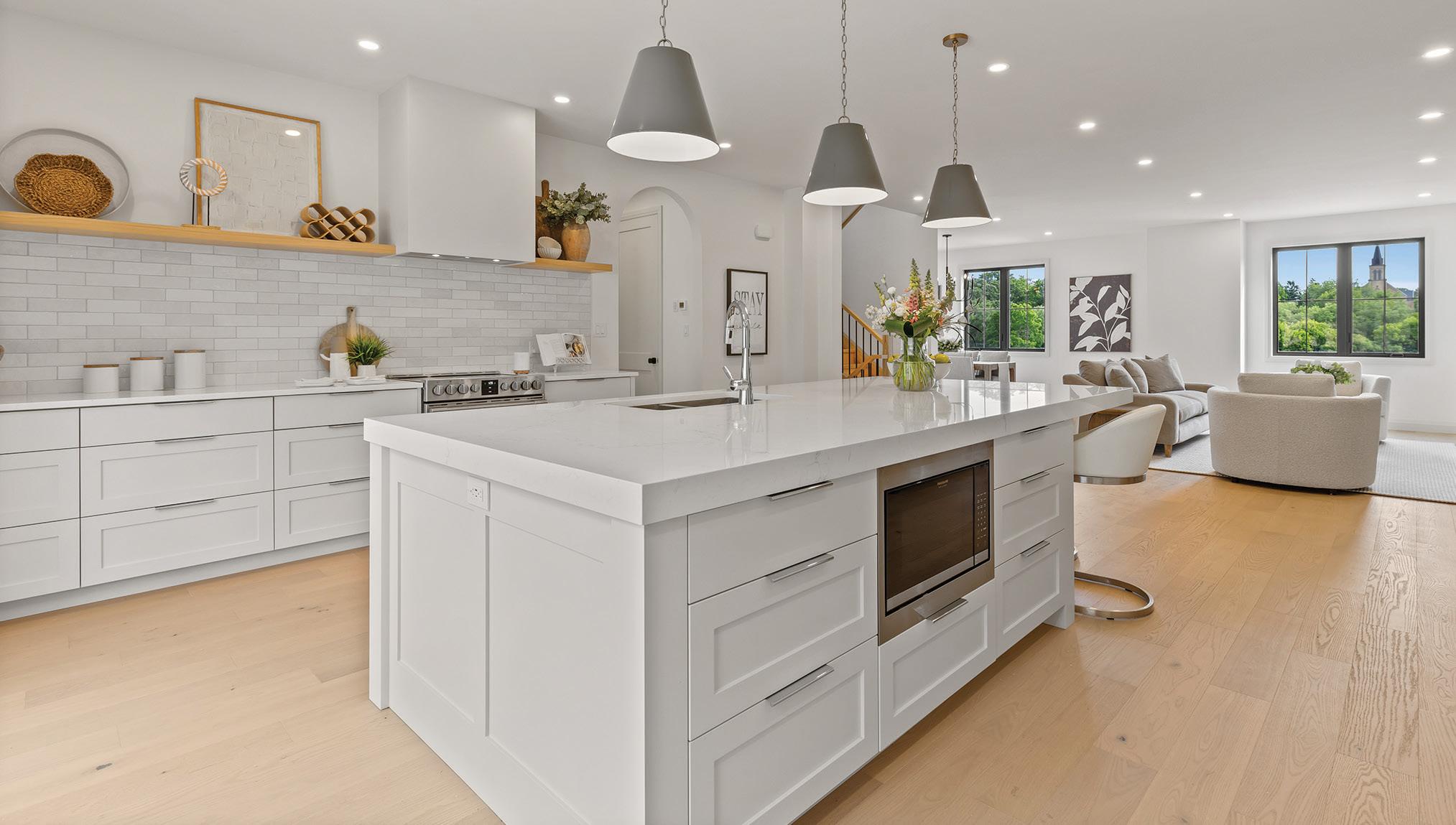

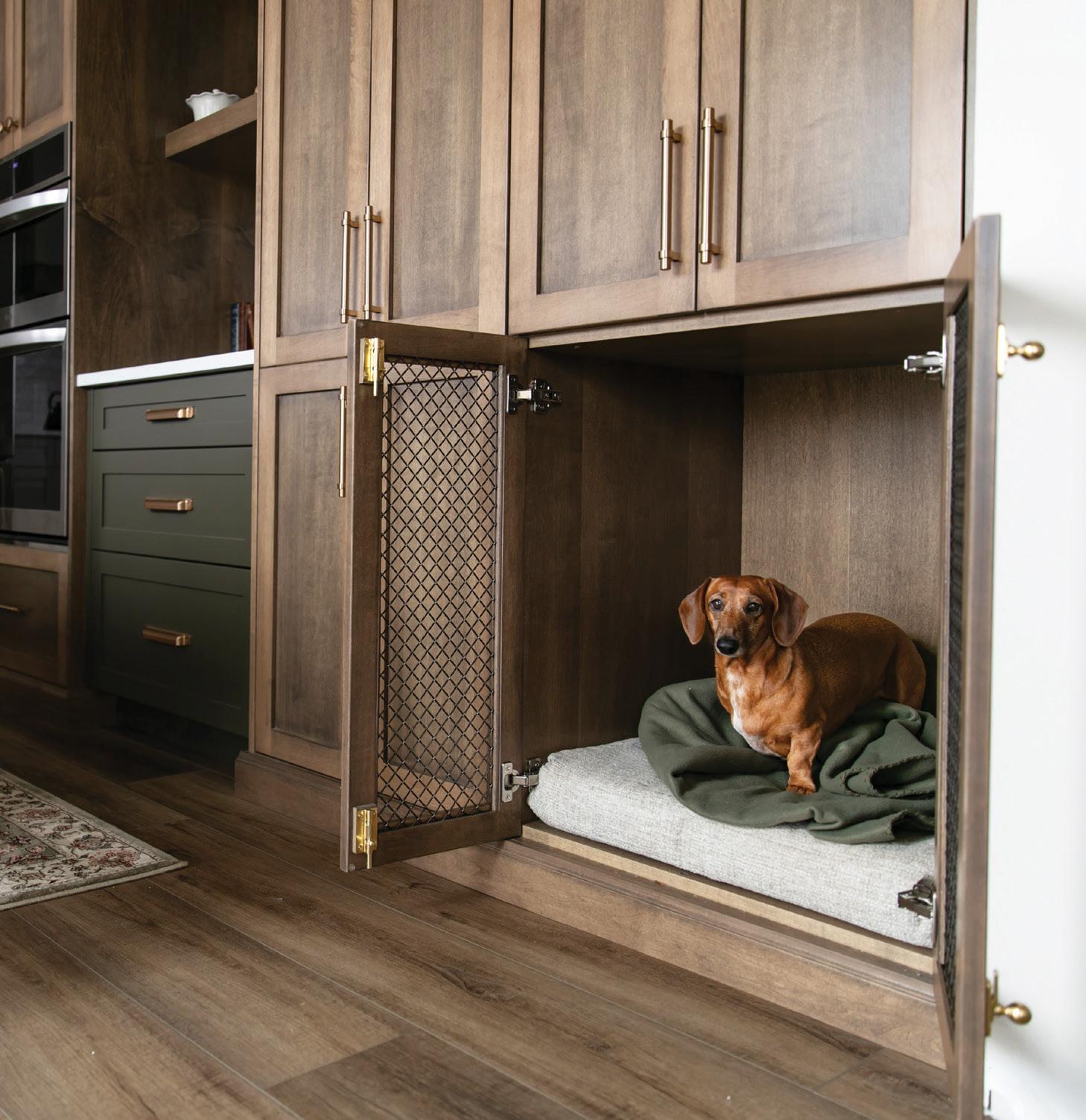
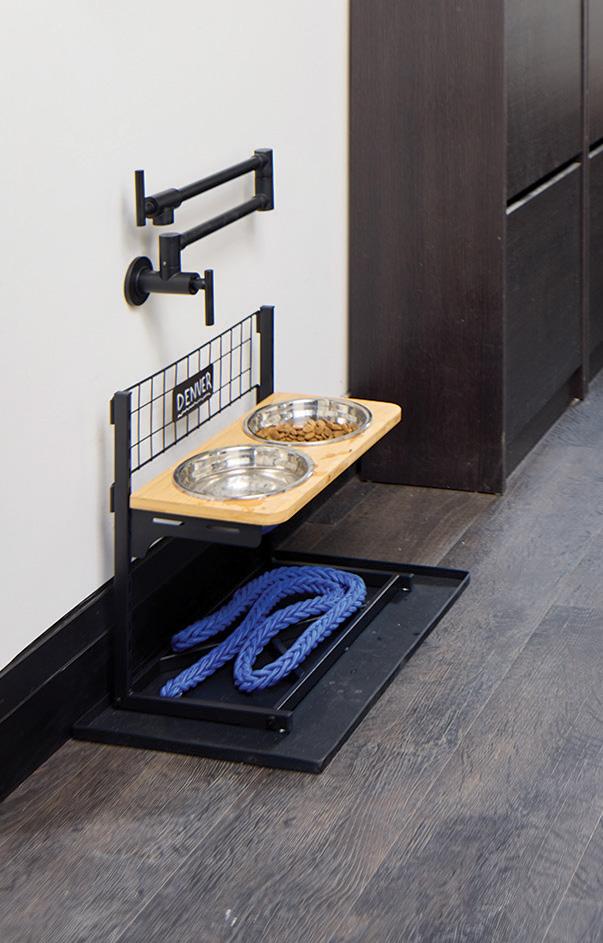
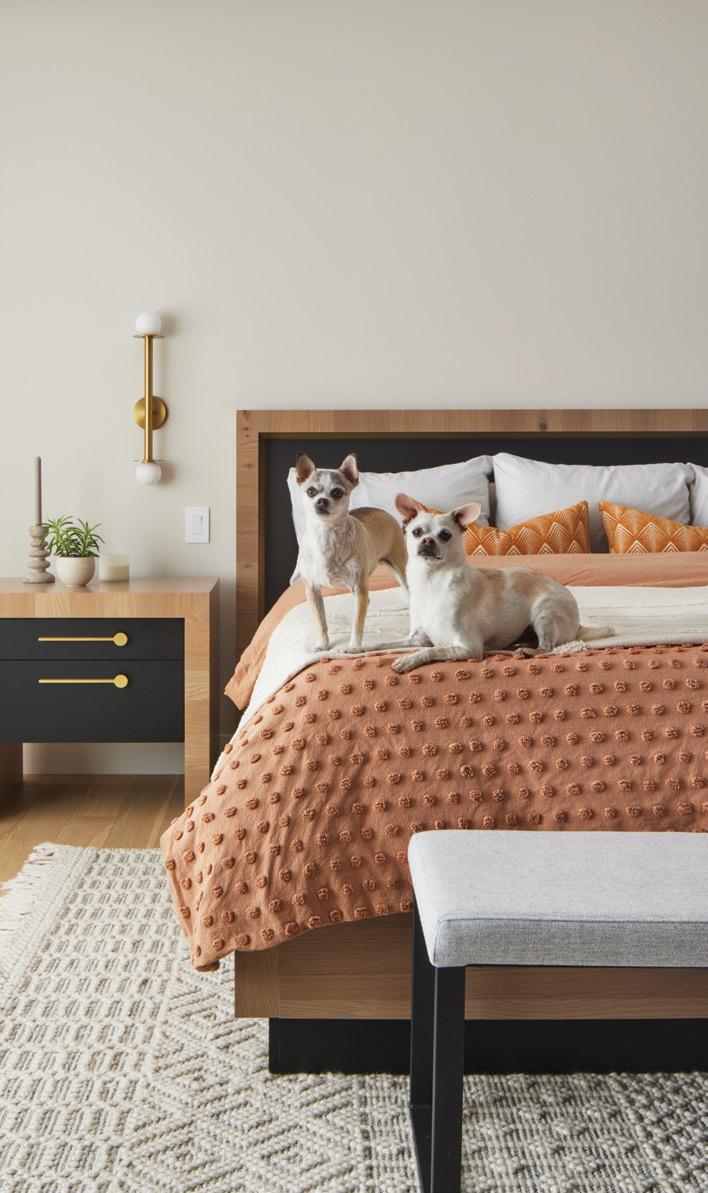
Designers are getting creative with how to incorporate pet needs seamlessly into highuse areas. It’s not uncommon to find built-in food and water stations tucked into the end of kitchen cabinets or islands that offer a sleek, clutter-free solution to a feeding station. And bonus, it eliminates the tripping hazard of bowls on the floor.

Pet beds are getting an upgrade. Think custom cushions that match your sofa, built-in sleeping cubbies under staircases or side tables that double as cosy nooks. These thoughtful touches blend form and function without sacrificing your home style or your pet’s comfort.


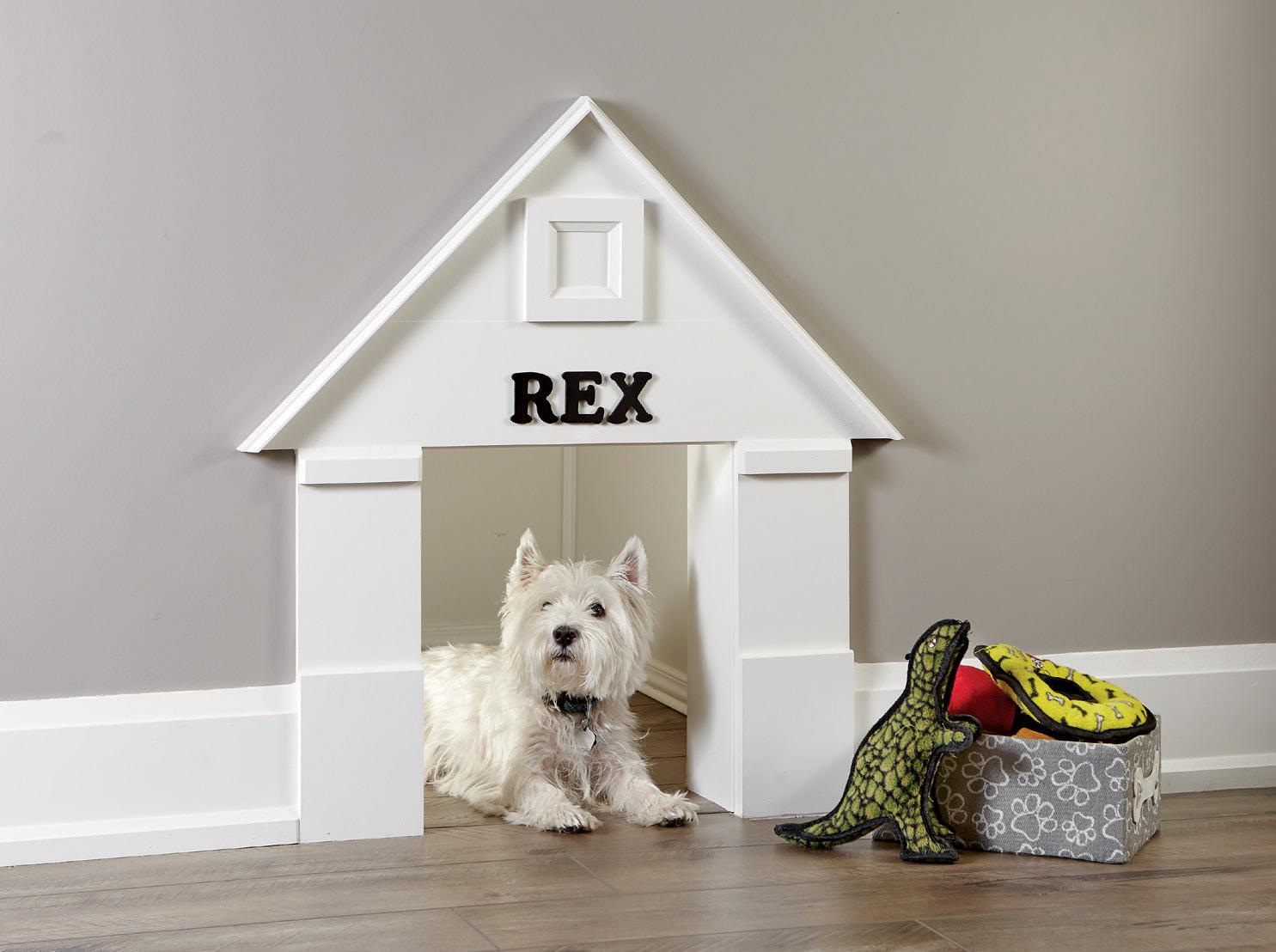
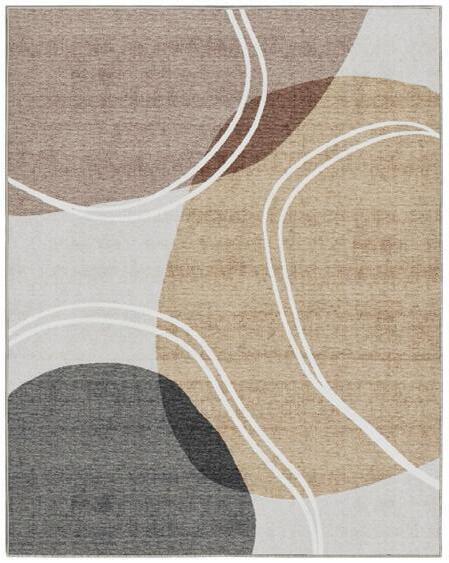
From washable slipcovers to stain-resistant rugs, there are so many material options on the market that are both beautiful and practical for pet owners. More durable indoor/outdoor fabrics on throw pillows and upholstery can withstand shedding, scratches and spills, all while blending function and style. Shop countless options for pet-resistant flooring that will keep your aesthetic intact while meeting the needs of pets. Many furniture retailers now make it easier than ever by featuring dedicated “pet-friendly” filters or tabs on their websites to help you select the right furniture for both the humans and furry companions in your home. OH
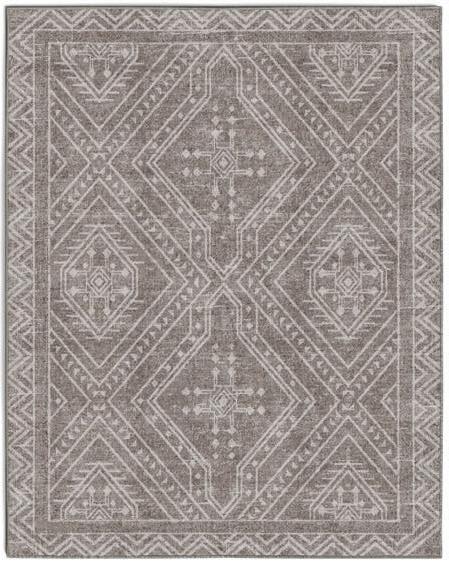





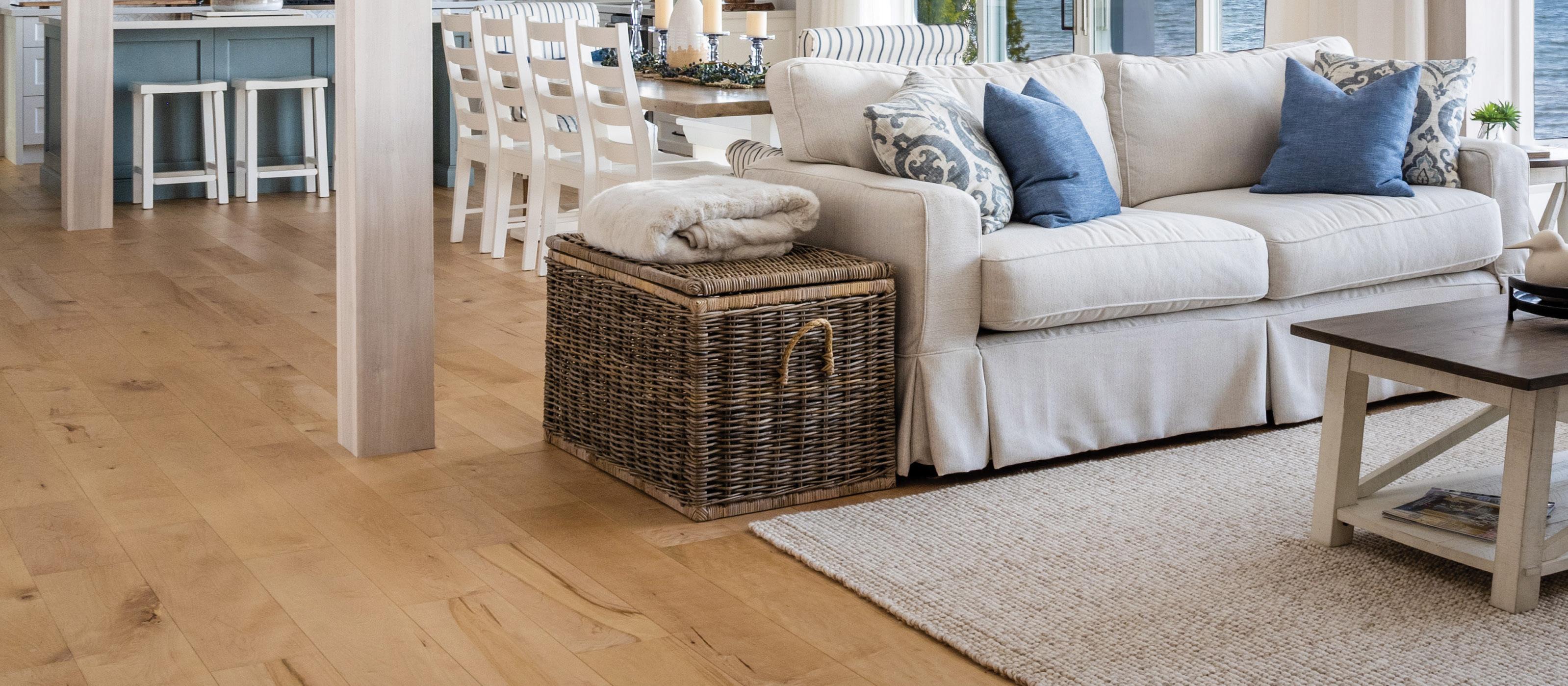




Founded in 2019 by Steve Hillman, London Kitchen Studio was created with a simple but powerful mission: to bring elevated, custom cabinetry and thoughtful design to homes across Southwestern Ontario. What began as a boutique showroom in London has grown into a full-service studio with a passionate, highly-experienced design team and a strong portfolio of stunning indoor and outdoor spaces.
London Kitchen Studio is very hands on with a process that is client-first, design-forward, and refreshingly personal. They guide every detail of the project from inspiration to installation. “For us, no two projects are ever the same,” says Steve. “We believe that great design starts with listening and ends with a space you truly love to live in.”
Exclusive partnerships with industry leaders like AyA Kitchens and NatureKast allow LKS to offer premium materials with modern, durable finishes. “Our tailored approach, combined with decades of experience, ensures every space is both beautiful and built to last,” adds Steve.
“Our vision was always to offer clients a seamless design experience where creativity, quality and service come together,” says Steve. “Over the years, our scope and capabilities have grown, but our purpose remains the same. We’re proud to say we’ve not only met our original goals, we’ve far surpassed them. Today, we’re recognized for our collaborative process and fresh, highly-functional designs that reflect the individuality of each client.”
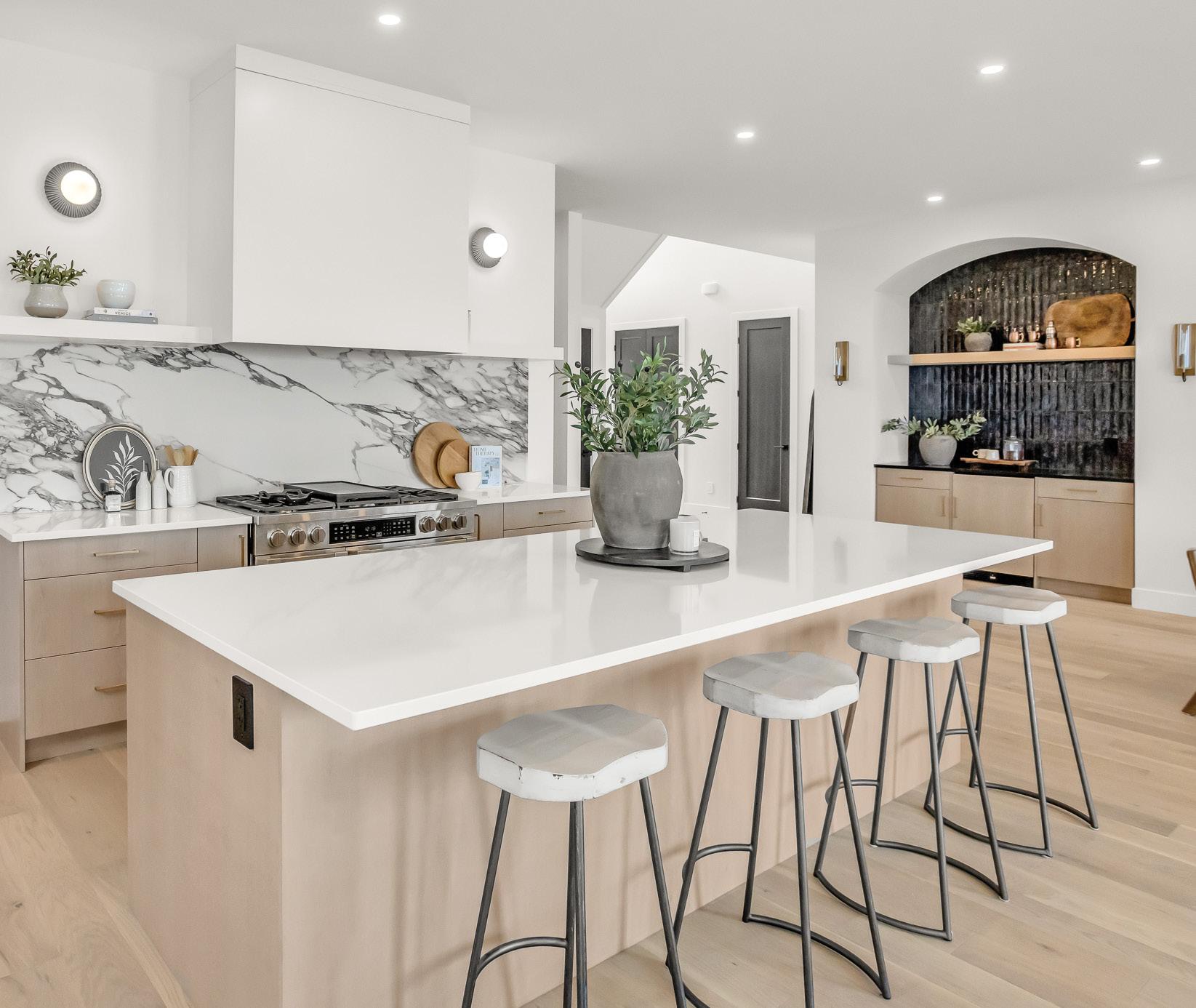
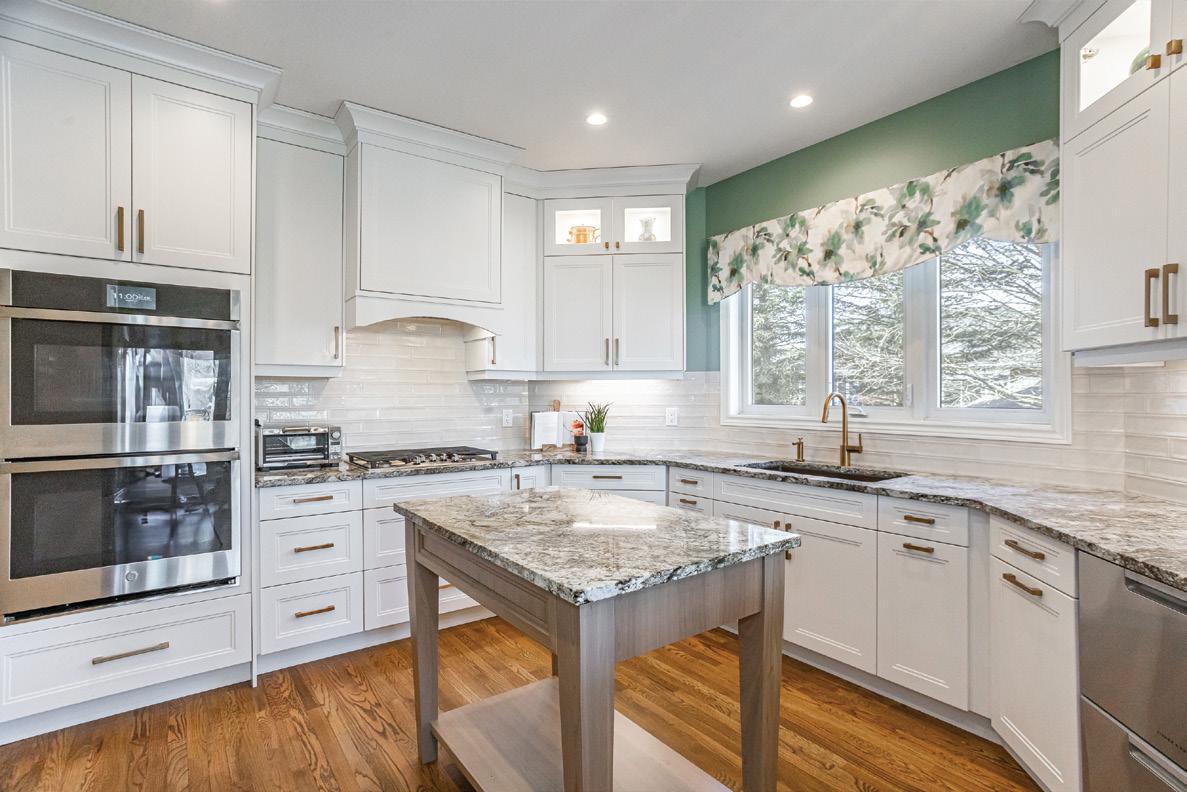
LKS is a close-knit team with a shared passion for design and craftsmanship. They’re committed to giving back and are proud supporters of Ronald McDonald House, helping provide comfort and care for families with seriously ill children in the community.
Warm wood tones, fluted textures and bold stone are defining the next wave of design. Expect to see more mixed materials, wood with metal, stone with matte lacquer and a return to softer, natureinspired palettes. Hidden storage, integrated appliances and tech-savvy kitchens continue to be in high demand.
While kitchens are a signature focus, London Kitchen Studio also designs bathrooms, mudrooms, laundry rooms, home offices, basements, garages and outdoor living areas. Whether it’s a dreamy lakeside retreat or a smart city loft, LKS can create custom cabinetry that brings style and function to every corner of your home. OH






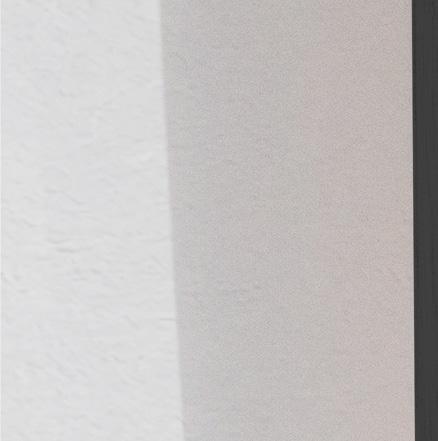









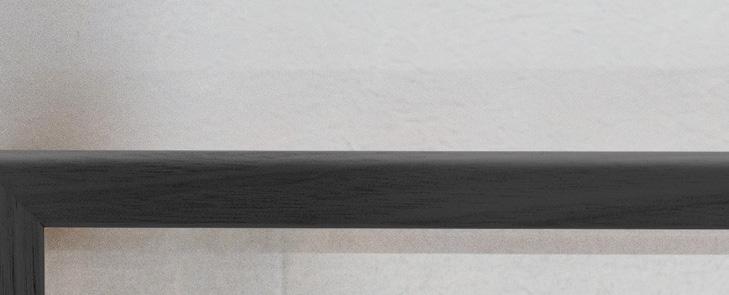


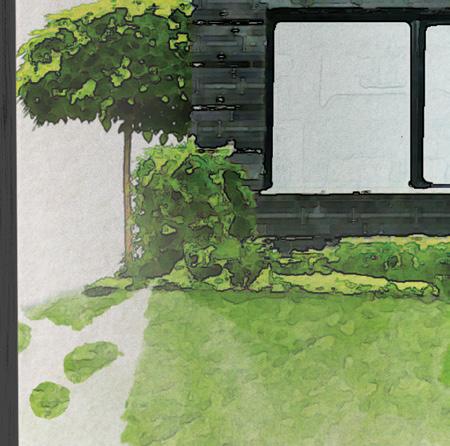










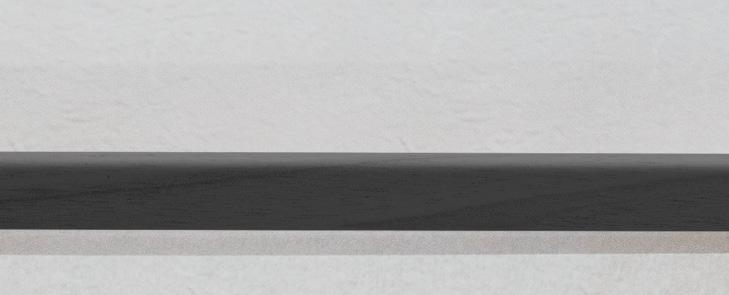



























The inspiration behind our business is making dreams come true. We collaborate with you at every step of the building process to ensure your new home exceeds your vision. The freedom to customize our floorplans is only limited by your imagination. Every detail of your unique style guides us towards creating your masterpiece. At XO Homes, our strength and joy are in creating an exceptional client experience.

































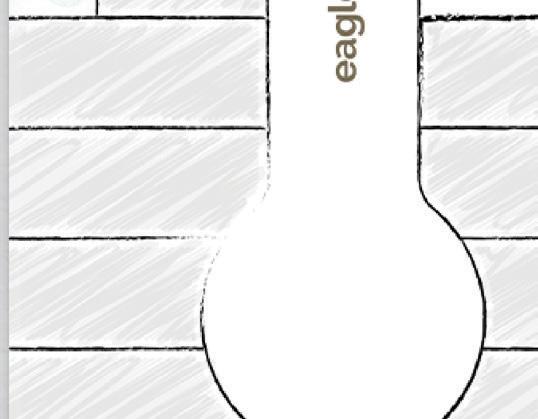











































































In Parkhill by XO Homes

































Imagine taking in all that nature has to offer while enjoying all the modern amenities of city living without the hustle and bustle! This is our newest up-and-coming community, Merritt Estates, in Parkhill. With the beaches of Grand Bend only minutes away, you can live in a modern luxury home and enjoy a cottage lifestyle all year round. Choose one of our premium lots as your canvas while they are still available.
Together, let’s start planning your dream.












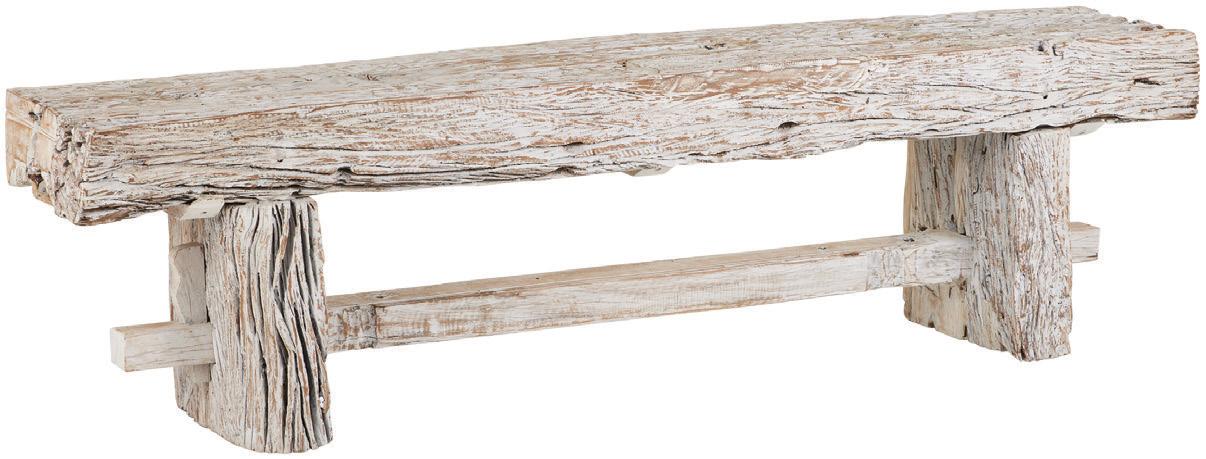

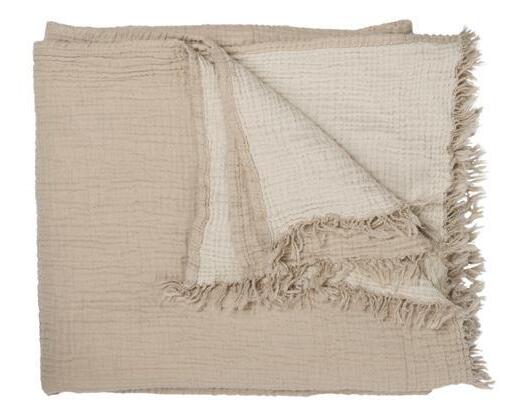



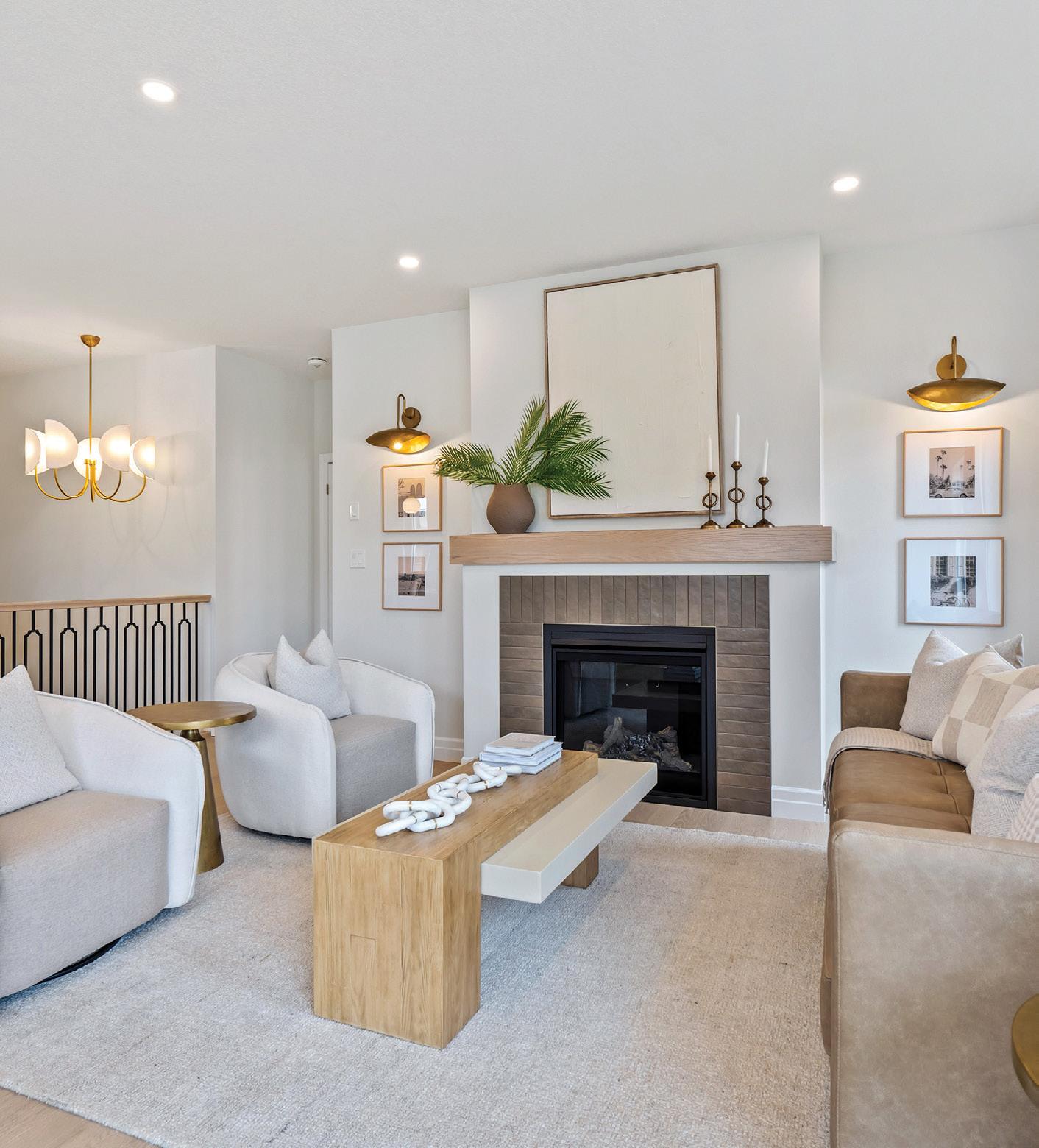
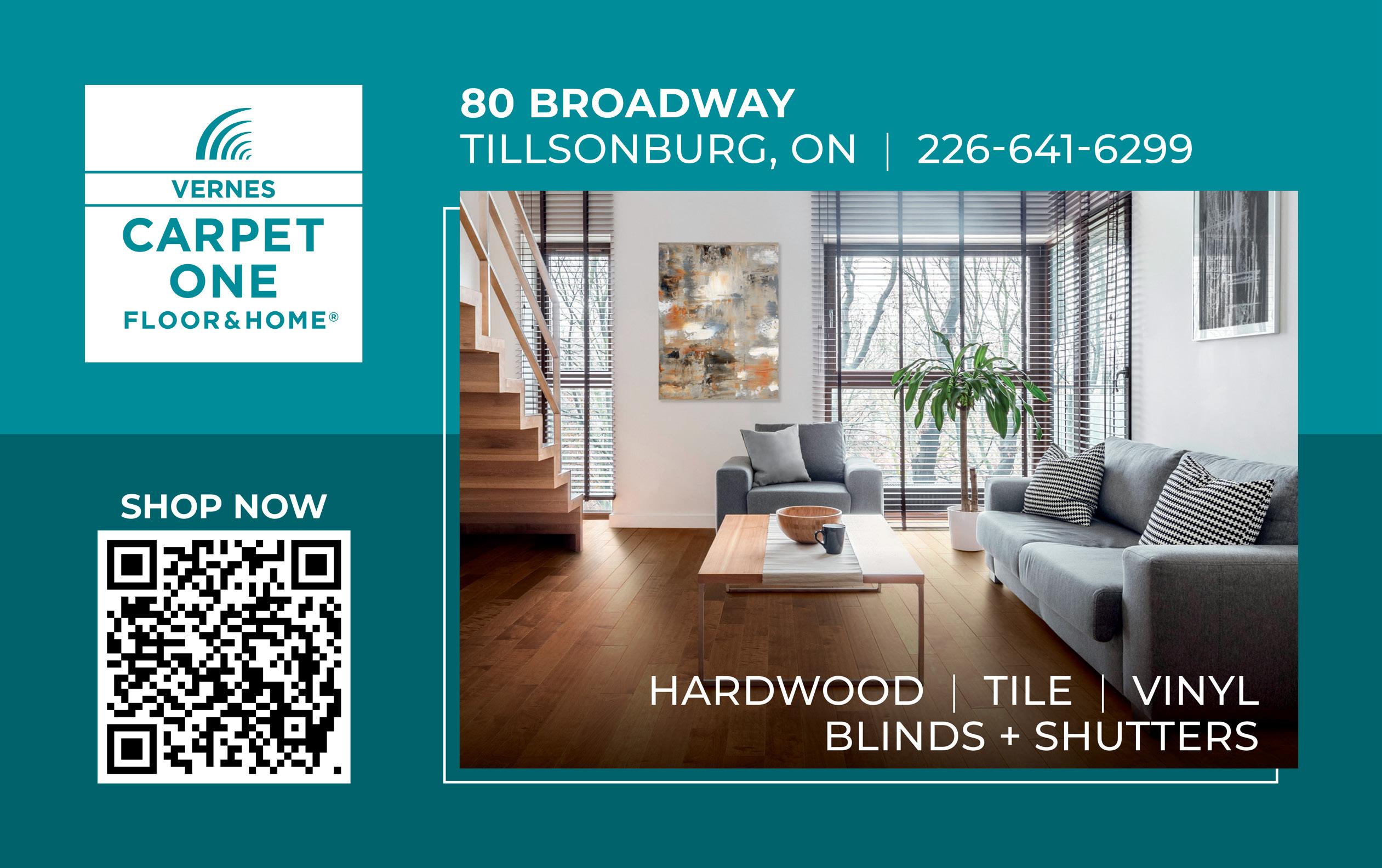

The open-concept layout is a
of
and

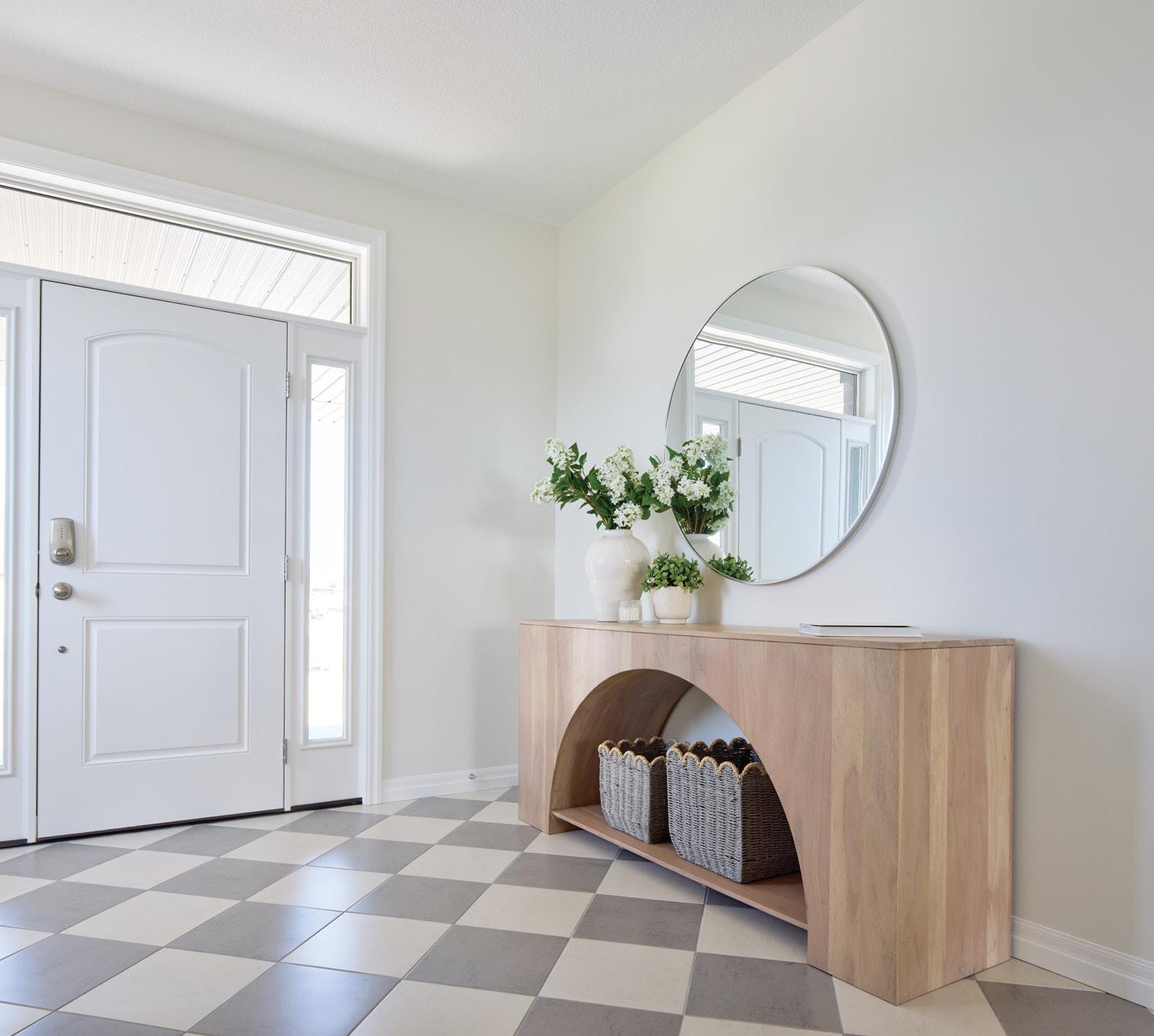

Nestled just outside the city bustle, Lynhurst is a small village with big appeal. Though easy to miss on the way to Port Stanley’s beaches or downtown London, this quiet community is becoming a destination in its own right, thanks in part to the thoughtfully designed and built houses by Hayhoe Homes.
“Lynhurst Heights has been developed in small phases,” says Shale Gauthier, design and marketing supervisor with Hayhoe Homes. “It’s always been popular because of its proximity to London, but it’s still a quiet, family-oriented community. There are parks and trails, and this phase of the development backs onto some dedicated green space.”


Vaulted ceilings and large windows fill the dining area with light and a sense of spaciousness. A white and gold Maxim ninelight chandelier from The Lighting Shoppe adds understated elegance. OPPOSITE TOP: Design details, such as a grey-and-white diamond floor pattern, modern white oak hall console and oversize round mirror elevate the foyer.

is
and


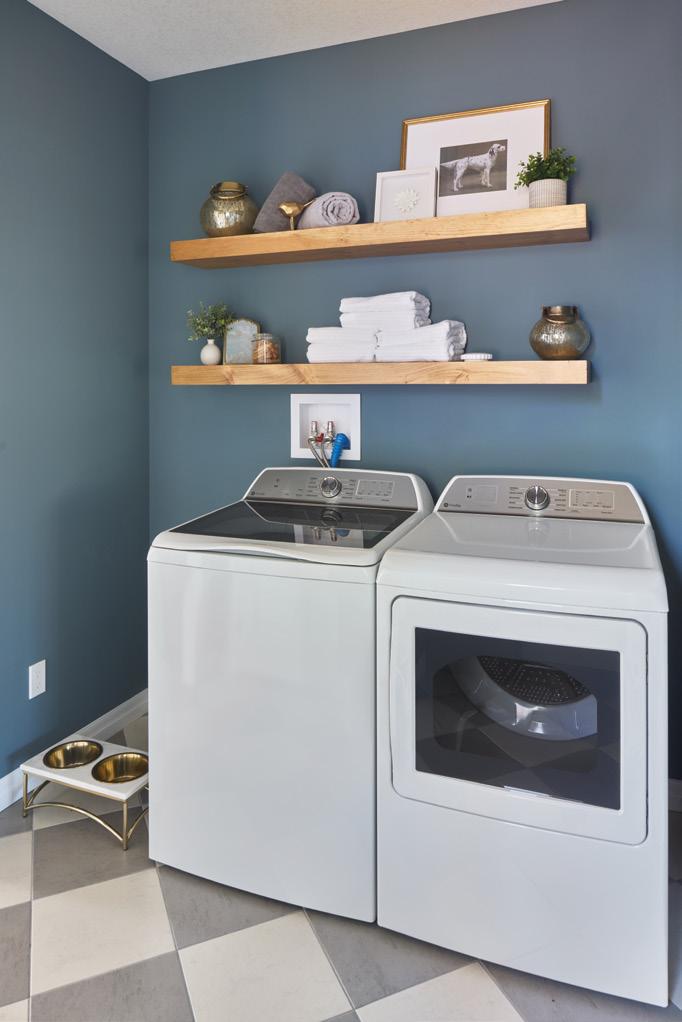
Founded in 1978, Hayhoe Homes has earned a reputation for delivering family homes with plenty of extras. At 2,012 square feet, the three-bedroom Wrencreek model exceeds expectations.
The covered front porch is the perfect spot to enjoy a morning coffee or a quiet afternoon chat. Inside the home, thoughtful details abound.
A chic checkered tile floor in Anatolia Cinq Grey & White from Verne’s Carpet One Floor & Home adds a touch of personality to the welcoming foyer, where a built-in floating window bench provides a practical and stylish seating area.
The open-concept main floor boasts a soaring two-storey vaulted ceiling above the dining area and an abundance of windows. With walls painted Benjamin Moore Vanilla Milkshake and floors in Kentwood five-inch brushed oak, it feels spacious and bright.
The heart of the Wrencreek is its bold, designer kitchen by Casey’s Kitchens featuring counter-to-ceiling cabinetry in striking blue-grey steel that makes an instant statement. “As a designer, I’ve never been scared of colour,” says Shale. “I wanted to do something fun in this kitchen, to make it a focal point. Everything else supports that choice.”
A GE Café six-burner gas stove, french-door refrigerator and dishwasher in stainless steel with brushed brass finishes, all from The Brick, offer a warm contrast and complement the trio of elegant Z-lite Calhoun pendant lights in Heritage Brass from The Lighting Shoppe, installed by Covenant Electric
A large centre island topped in Statuary Classique quartz provides plenty of space for prep work and invites casual family breakfasts or after-school homework sessions. Continued on page 58

The guest bedroom has a classic upholstered blue-and-white toile headboard, simple white wooden side tables, white lamps and plush carpeting. RIGHT: A secondfloor bathroom keeps it simple with a clean-white palette and pops of blue. BELOW: A child’s bedroom is styled with nautical blue and white.
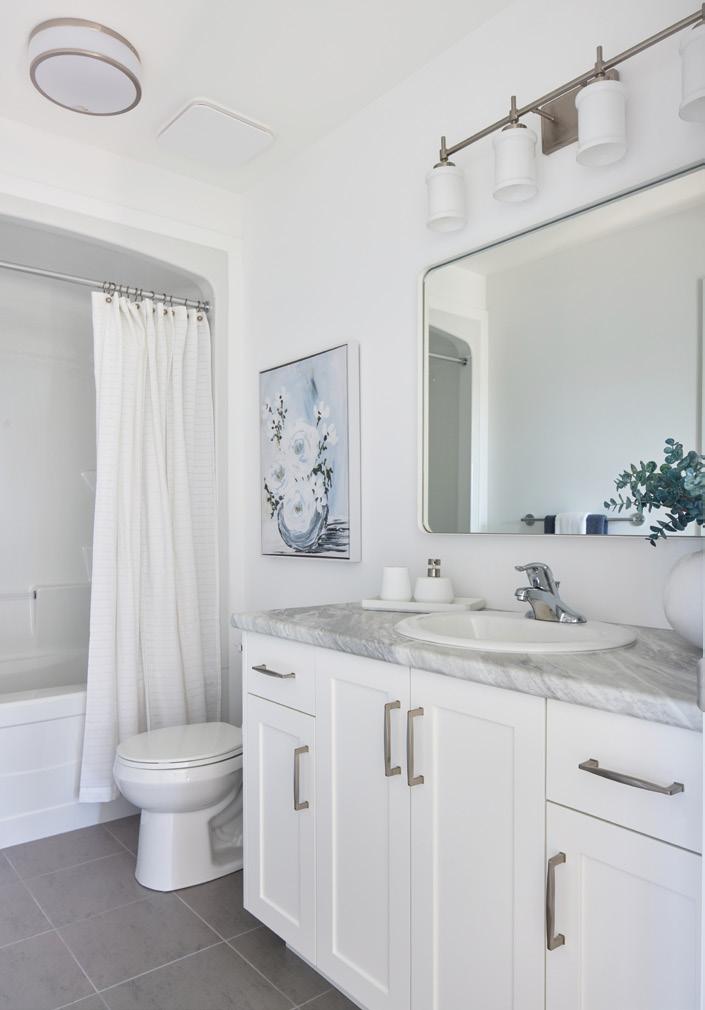
Gauthier staged the adjacent dining area with a custom Scandinavian-inspired table by Canadian furniture designer Andrew McKillop of Mill + Commons. Furniture placement is key when decorating an openconcept floor plan like the Wrencreek, she notes. “You do want to create some defined areas.”
A gas fireplace from Cam’s Heating & Air and a clean white surround and mantel take centre stage in the living room. A covered wooden deck and concrete patio provide additional outdoor living space during warmer months.
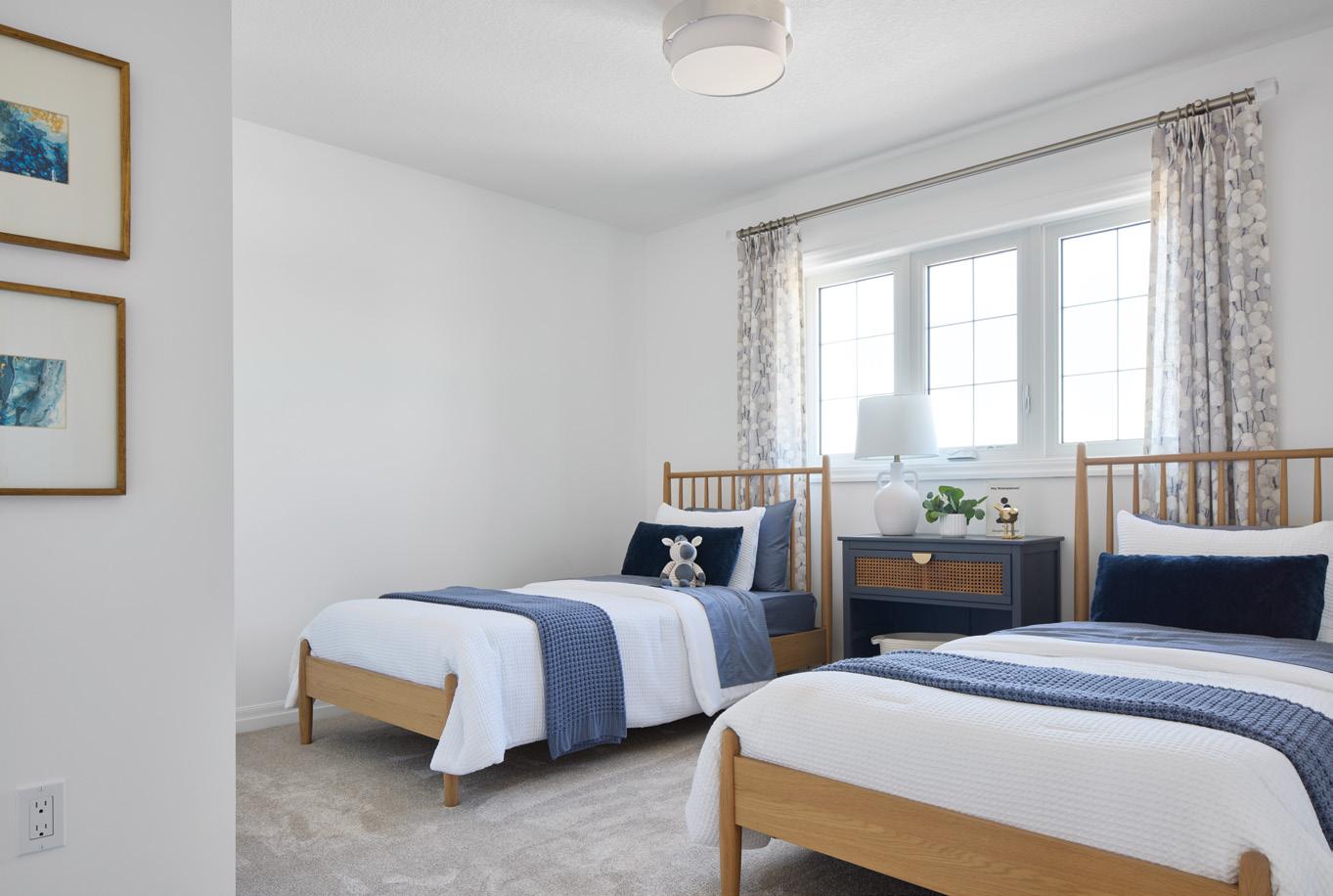
The home’s tiled mudroom (Verne’s Carpet One Floor & Home) sits off the garage and does double-duty as a ground-floor laundry. A large coat closet and floating shelves ensure ample storage, while a corner of the room is a feeding area for the family dog.
Upstairs, the sun-filled open hallway links two generous bedrooms at the front of the home with the primary bedroom at the rear. Here, All Star Silver Lining carpet creates a cosy retreat while two large windows provide the perfect frame for a king-size bed. The en suite bathroom is painted a moody Benjamin Moore Smokestack Gray. Paint, applied throughout the house by DeBoer Painting, was supplied by Wallpaper Loft. Darker paint contrasts with the light coloured Calacatta Venice quartz countertops, accentuated by contemporary Moen faucets (J.K. Plumbing). Warm brass accents give the room a traditional feel, while a freestanding tub and large walk-in shower with a corner bench provide all the modern comforts.

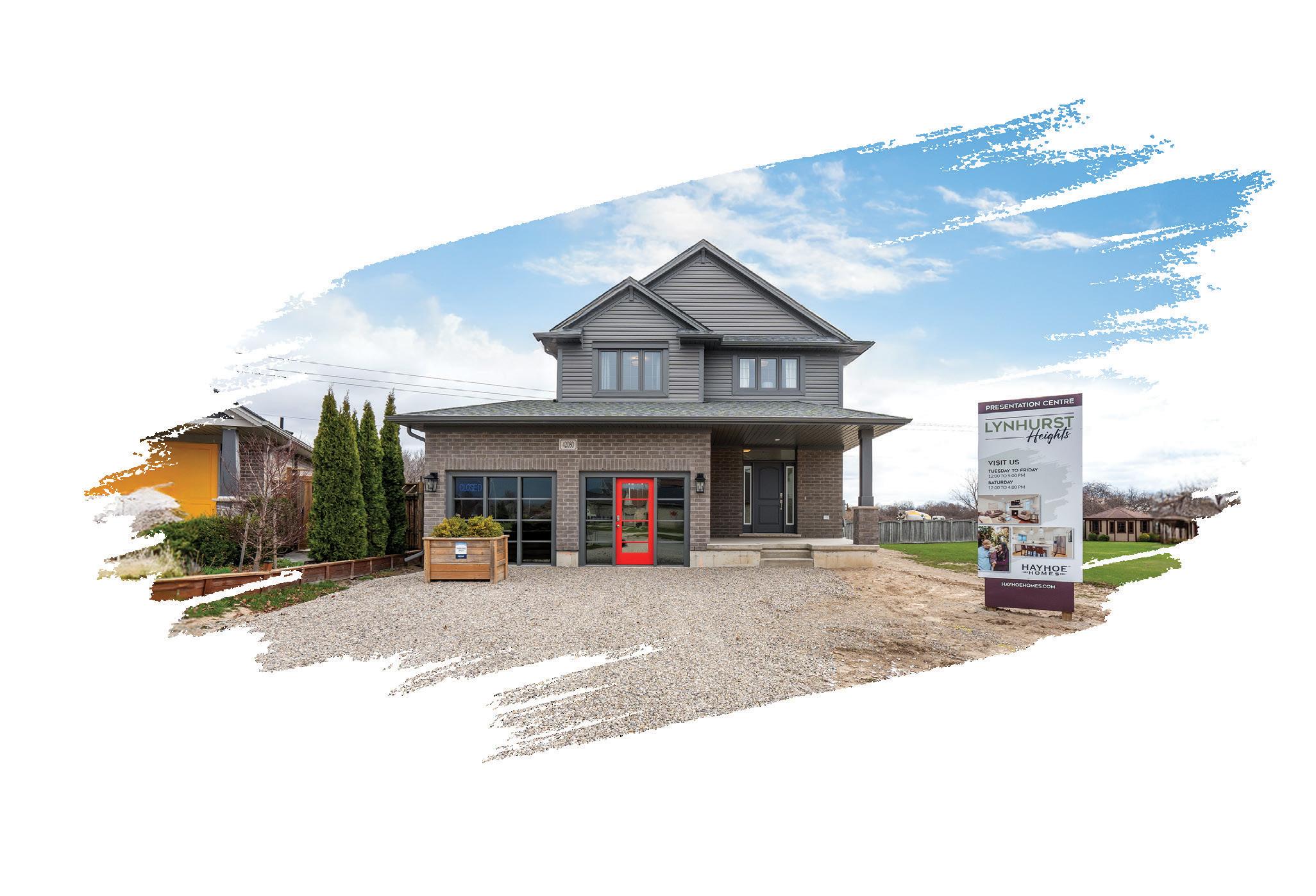
Presentation Centre: 42080 McBain Line, St. Thomas visit our

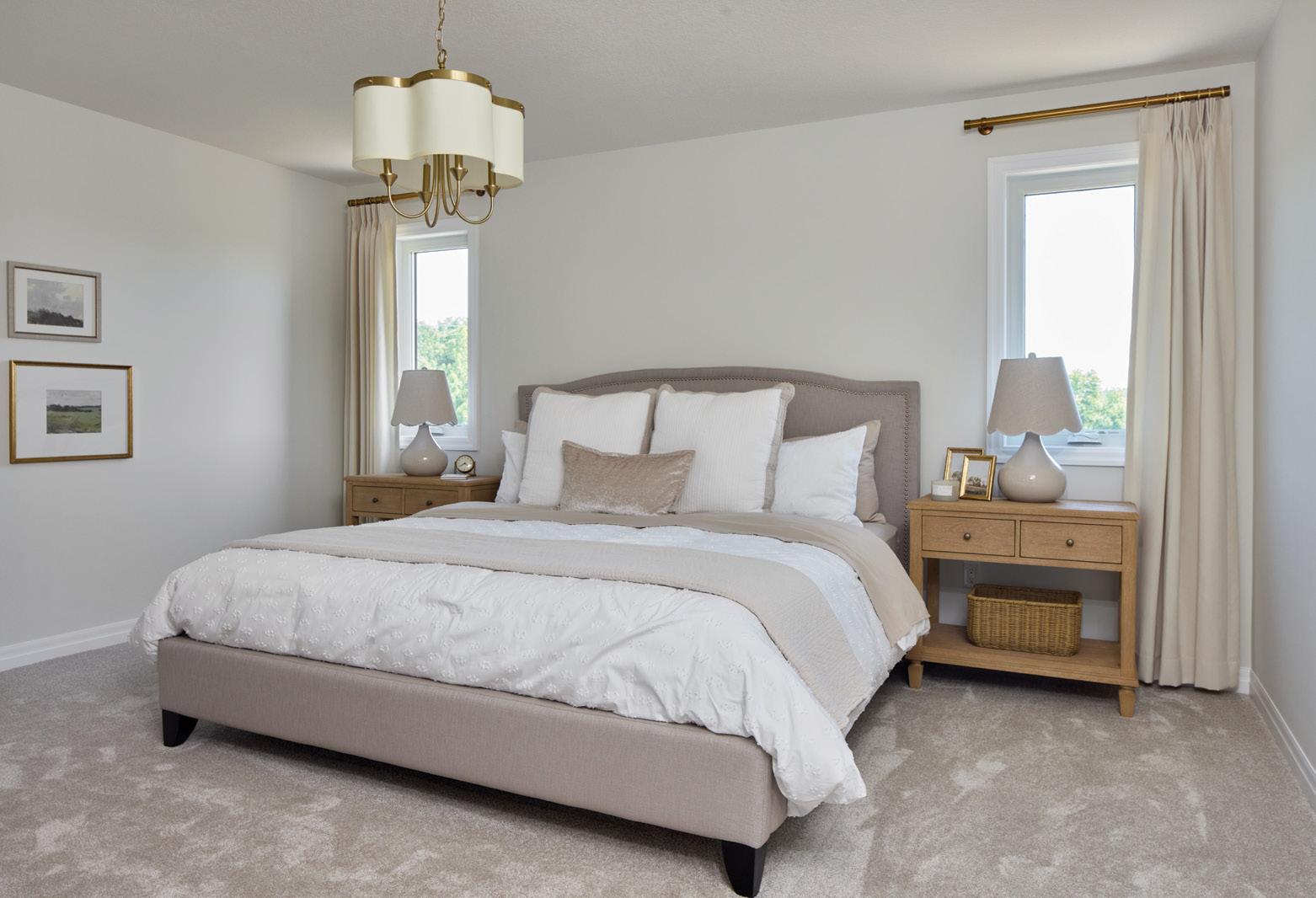

This model home comes with a semi-finished basement. Gauthier staged the space as a television room, but it could easily be reimagined as a playroom, home office or home gym. With an adjacent room just waiting to be finished and plumbing already in place for an additional bathroom, the basement offers endless possibilities. “A lot of people might be looking for a fourth or even fifth bedroom,” Gauthier says. “This space offers a lot of flexibility.”
With its blend of bold design, functional spaces, and family-friendly surroundings, the Wrencreek makes a compelling case for putting down roots in Lynhurst Heights. OH
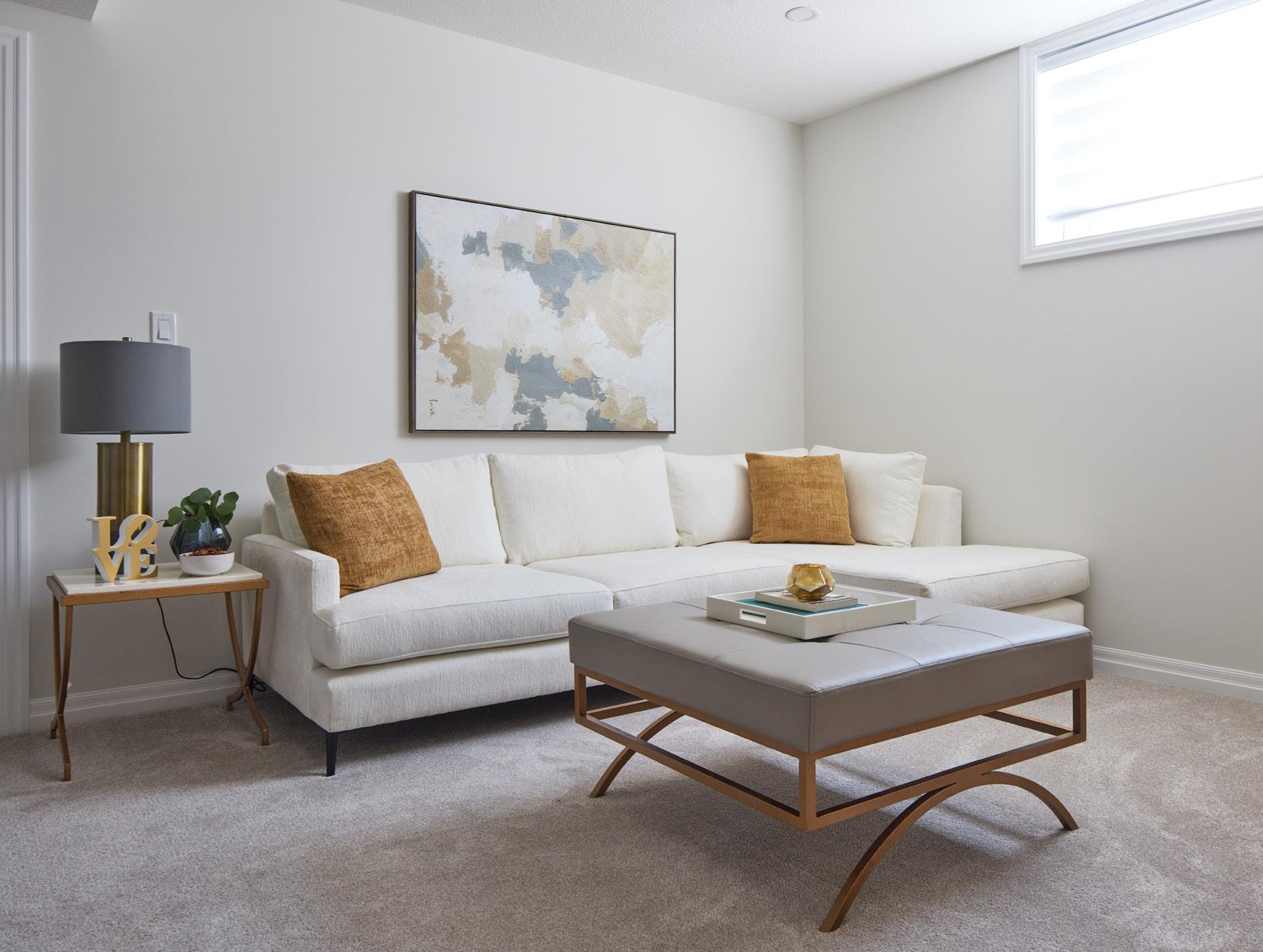
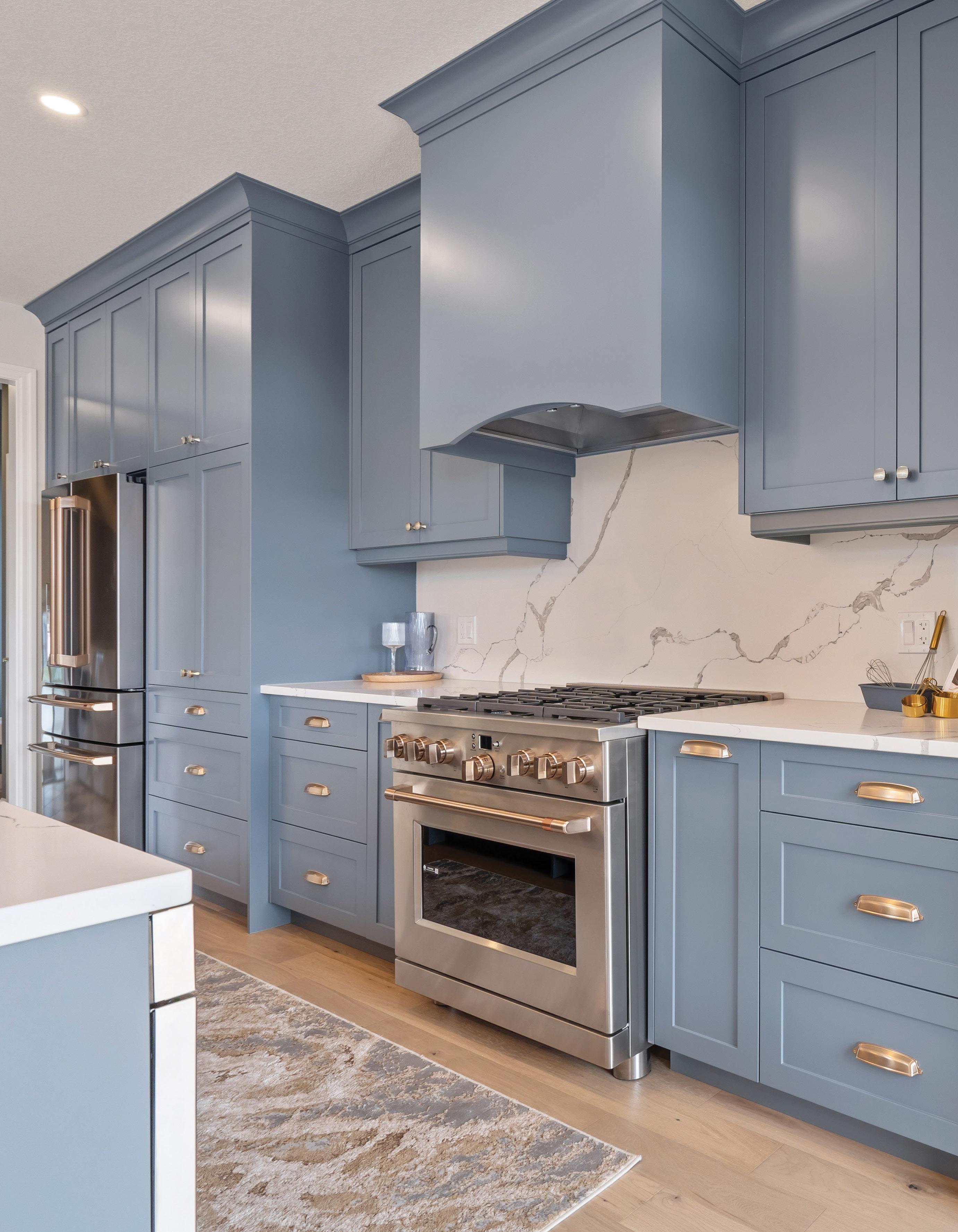
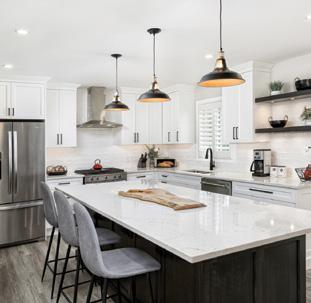




Meet custom homebuilders, window specialists and experts who can help you design and furnish your interior spaces.
Debra Rigby Design leads in innovative interior design, merging classic style with modern functionality. Debra creates personalized spaces that reflect her clients’ unique tastes. Frequently featured in OUR HOMES magazine, her work continues to inspire homeowners.
1. Combine different textures like wood, metal and fabric to add depth and interest to a space. Don’t be afraid to experiment with unexpected combinations.
2. Incorporate personal artwork or unique pieces that reflect your personality. This makes any space feel more inviting and unique.
3. Focus on good lighting! Start with a carefully thought-out lighting and electrical plan. Layer different light sources, such as ambient, task and accent lighting.

“Exceptional design transcends aesthetics, it enhances functionality and enriches the homeowner’s experience, transforming spaces into meaningful environments.”


The design world is seeing a surge in sustainable materials and smart home technology integration. Designers are increasingly focused on creating eco-friendly spaces that offer cuttingedge convenience and connectivity.
DUO Building has been a leader in the design and build of renovations as well as new construction for both residential clients and commercial businesses since 1979.


DUO provides an exceptional three-year warranty on everything we do. In business for over 45 years, we’ll be here to take care of any problems that might arise and schedule regular warranty walkthroughs. Clients can trust that.
Balancing aesthetics with functionality is a key element of DUO Building’s design philosophy. DUO creates designs that seamlessly blend style and practicality by understanding our clients’ lifestyles and needs.
“We work collaboratively to create custom designs to suit individual tastes, lifestyles and budgets.”


The benefits of investing in solid wood furniture are many. It’s durable, long-lasting, easy to maintain and a great investment for both the present and the future. Handstone Furniture is one of our best-selling products and each piece is built with precision and care, ensuring exceptional durability and timeless beauty. If you’re unsure which pieces will complement your décor, London Fine Furniture offers in-home design consultations.
London Fine Furniture is a family-owned-andoperated business that has been serving London and the surrounding area since 1991. Our retail store is the place where design, comfort and quality are always in style. Let us help you find the perfect fit for your home.
Ninety-five per cent of our furniture is Canadianmade and crafted from solid wood. We offer an array of choices for your living room, dining room, bedroom, kitchen, office and family room. All of our pieces are customizable with a wide selection of wood species, finishes, hardware and fabrics.
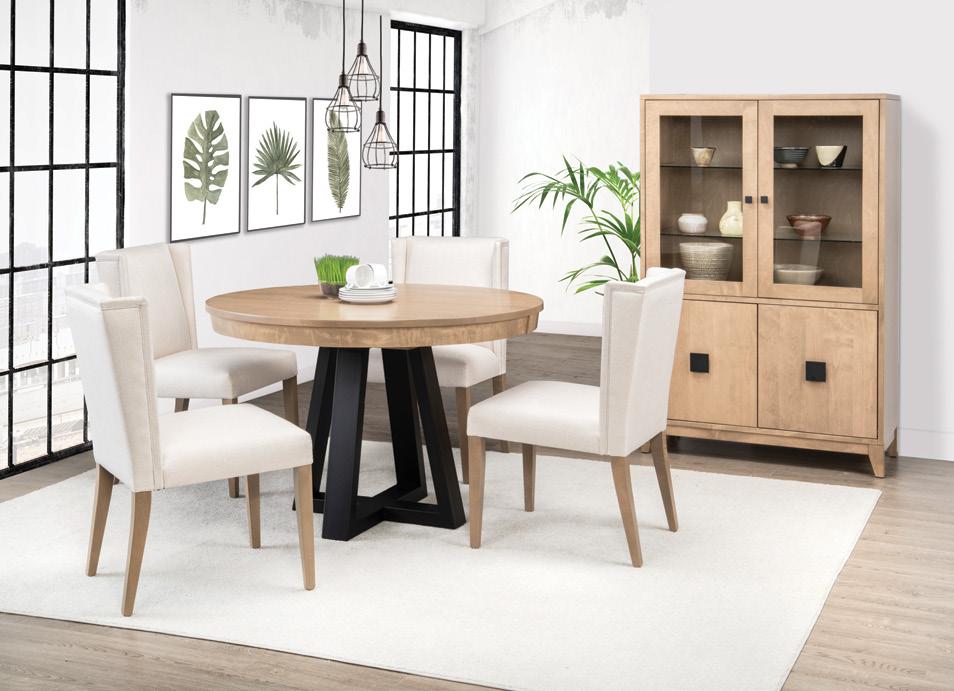

“We’re proud to be a family-owned business that focuses on Canadian-made furniture. Your style lives here.”
Elevate your project with premium European tilt-and-turn windows and doors – engineered for energy efficiency, security and acoustic comfort. Backed by over 20 years of global expertise, we deliver design-forward solutions for the unique needs of Canadian climate and building standards.
Whether you’re designing a modern residence or a multi-storey commercial space, Raven Windows delivers precision-crafted systems that elevate both form and function. Each product is tailored to fit your build and performance goals – available in a wide range of finishes, configurations and glazing options, proudly fabricated to the highest standards, right here in Ontario.


Inspired by European engineering, tilt-and-turn windows offer dual functionality – tilting inward for secure ventilation or swinging open like a door for easy access and cleaning. This intuitive design enhances safety, airflow and flexibility, making it an ideal choice for modern living in both residential and commercial spaces.
“We built Raven to reflect what matters most to us: quality you can feel, relationships you can trust, and windows that truly last.”
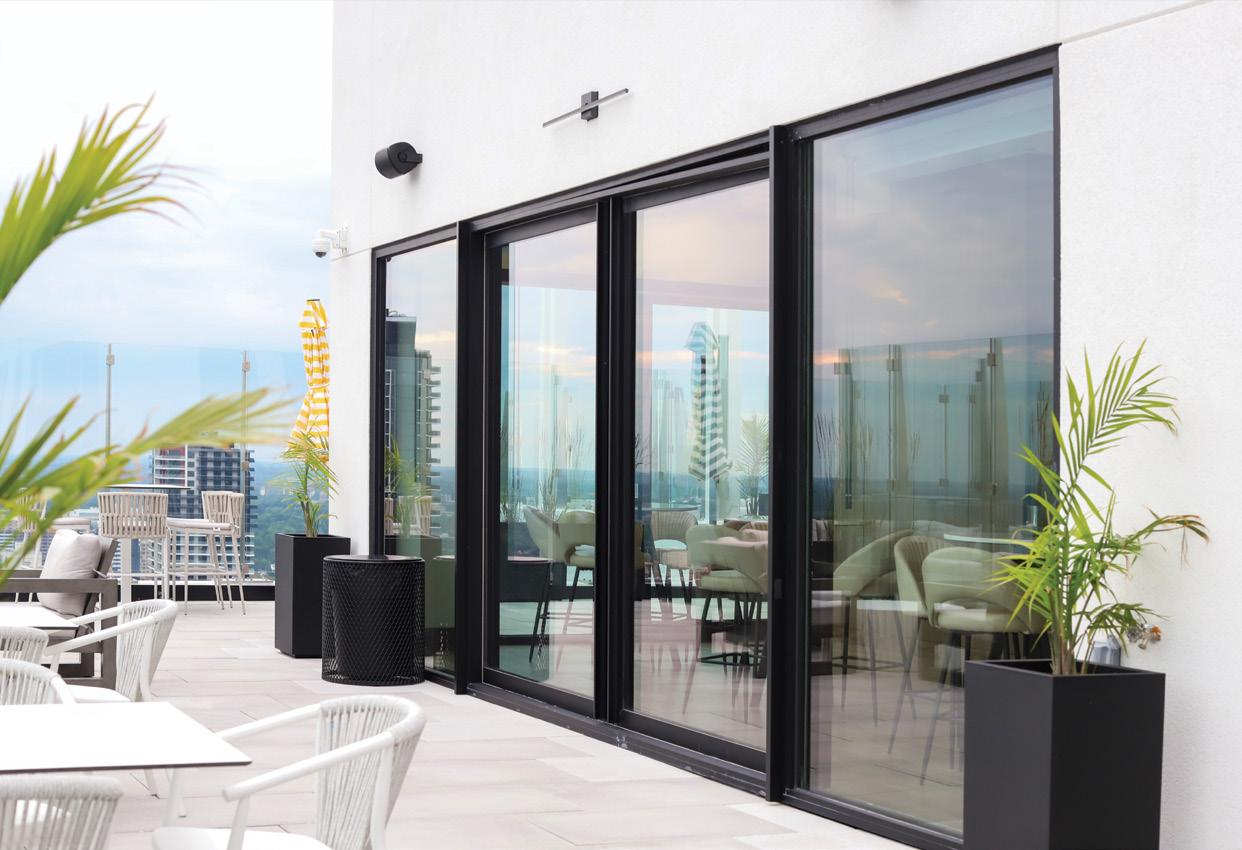
info@legacyhomesoflondon.com •


Aqualuxe Bath is family-owned-andoperated providing premium bathroom and kitchen products and personalized service. Our experienced team will assist clients with bath and kitchen fixture selections in a relaxing environment. Our clients will feel confident with their purchases to enhance the look and function of their dream bathroom or kitchen.
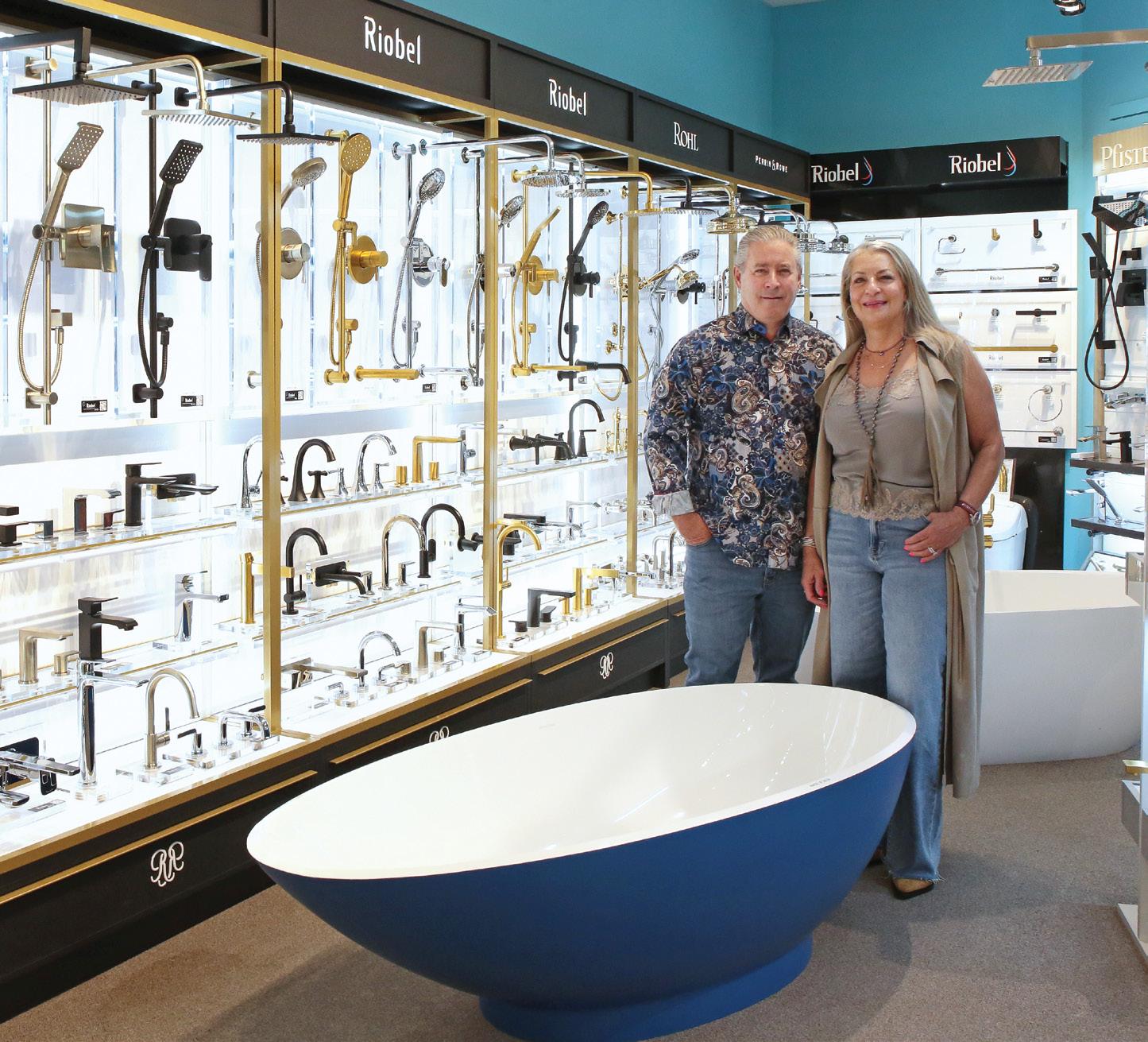
We offer the products of kitchen faucet and sink manufacturers from Canada, England, France, Germany, Italy and the U.S.A. Aqualuxe Bath offers modern, transitional to traditional kitchen faucet designs, available in a variety of finishes, along with prep-faucets, laundry faucets and pot fillers. We also offer granite, fire clay and stainless-steel, under-mount, top-mount and apron sinks for the kitchen, prep and laundry areas.


“Enhancing bathroom spaces through personalized product selections, affordable luxury and design.”
Designs and layouts that emphasize comfort and functionality are trending. From spalike features to sustainable materials, bold designs and smart technology, these trends offer a wide range of options to create a bathroom that reflects your personal style and needs. For example: freestanding tubs, rain showers and smart toilets.







Mapleton Homes has been a leading new home builder in London and the surrounding area for more than 30 years. We promote a stress-free approach to building and buying a home. We pride ourselves on superior quality, design, customer service and desirable locations.
“Whether you are a first-time or seasoned buyer looking to build or buy new, know that you can sleep easy and relax – it’s a Mapleton Home.”
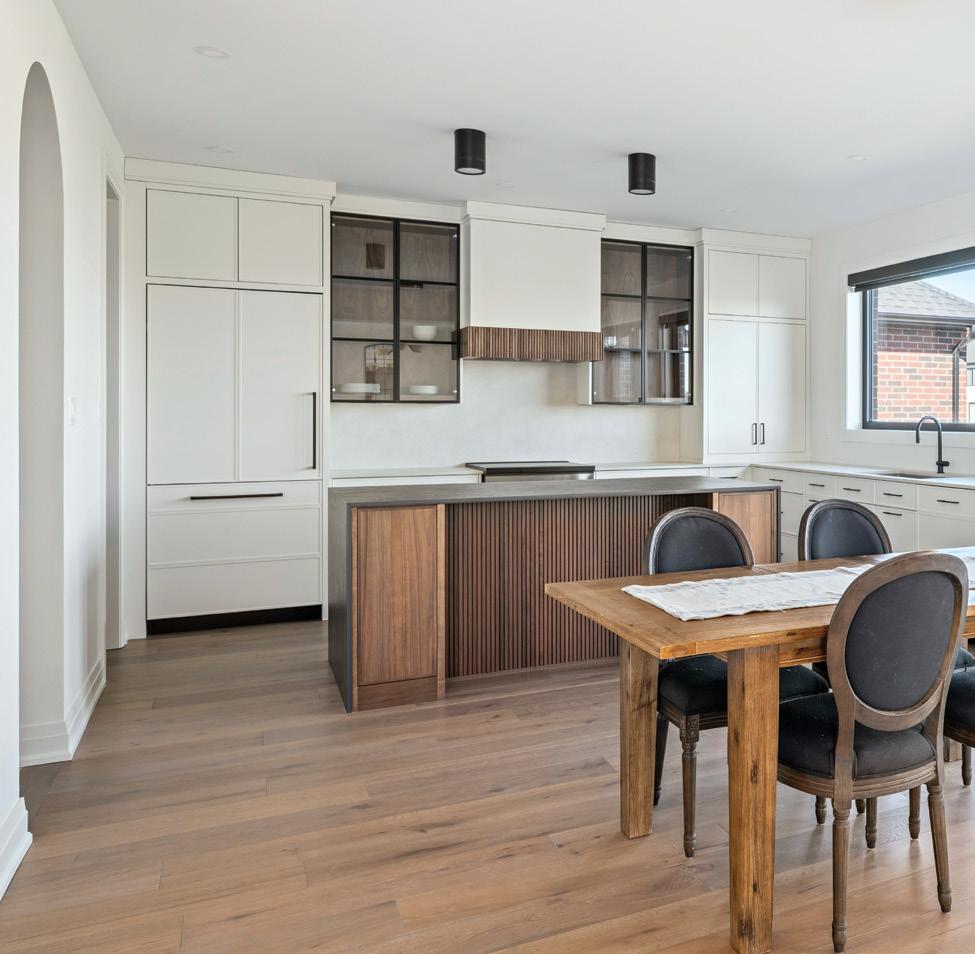
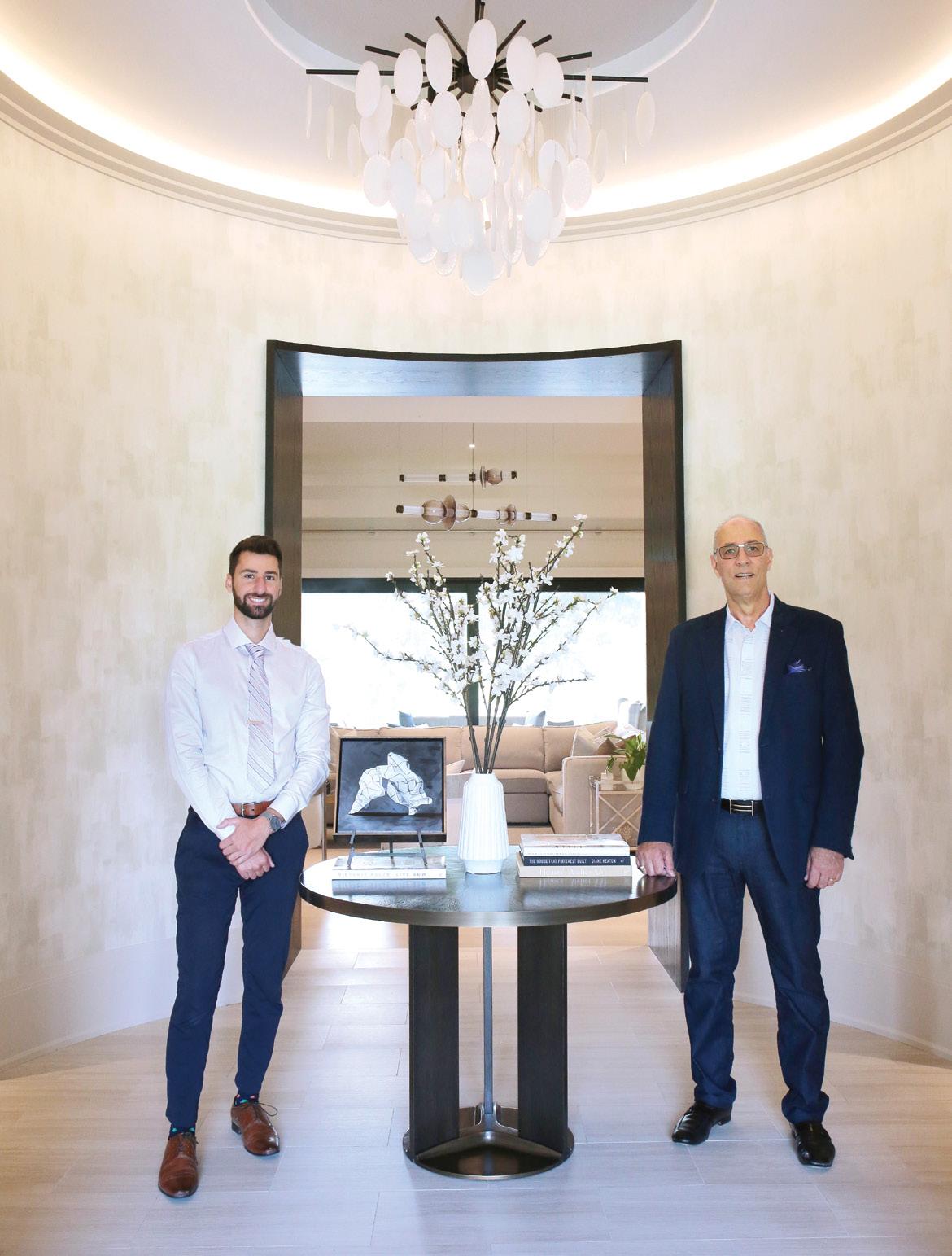
At Mapleton Homes, we proudly offer a diverse range of homes that suit a variety of lifestyles, budgets and designs. Whether you’re a first-time buyer, growing a family or looking to build your forever home, we provide flexible floor plans and customizable options to ensure your home reflects your unique needs and preferences.

Communication and transparency are top priorities and an integral part of the building process. We understand that building a home is one of the most significant investments our homeowners will make. Keeping them informed, supported and confident throughout the process is essential. OH






STORY PHIL MATHIES
ILLUSTRATION
SHEILA BRITTON
After the leaves change colour, turning our landscape into a Group of Seven painting, they do something quite rude. They dry up, turn a burnt umber complexion and fall all over our lawns, driveways, decks and roofs. I don’t recall many famous paintings centred on this, but it is our reality and something that many of us must deal with. Leaves are lighter than snow, so let’s not complain too loudly.
Alright, now that I’ve lowered my voice, let’s continue.
In life, there are many problems that resist our desire for an obvious solution. Even if we’re good at holding more than one idea in our mind at a time, we still prefer a clear-cut answer. Make it black and white, please. So, what is the best answer for what to do about all these dang leaves? Well, there are two primary tools that we use for dealing with them, and the tool one chooses for clearing leaves reveals something about us and what we value. And it reveals the kinds of things we’re likely to complain about.
Approximately 3,000 years ago, Chinese civilization gifted us the rake. The rake is a simple tool that runs on elbow grease. Depending on the amount of this fuel you keep on hand at any given time, the amount of lawn you need to clear and the number of impolite deciduous trees near said lawn, you’ll really have your work cut out for you around the second week of October. This means that for millennia, the only way to clear leaves effectively was with a rake. Everything was crystal clear for a long time, but modern homeownership presents new, and sometimes ambiguous, solutions.
In 1977, while some people dreamed of events from a long time ago in a galaxy far, far away, others focused on the problems presented by the leaves – both stories pitted good against evil. The leaf blower came on the scene and gave people the option of using a gas-powered (or electric) handheld fan that channels a jet of air through a pipe and blasts the leaves around, making the job much, much easier and, dare I say, highly amusing. This invention created two camps: the leaf rakers and the leaf blowers.
If you live in a neighbourhood like I do, you know which neighbours use a rake and which use a leaf blower.
Down the street to my right lives a man who rakes his yard, even when I don’t see a single leaf on the ground. In his retirement, it seems he has decided to almost brush the grass as if it were the mane of a champion steed. This may strike some people, mostly blowers, as drastic and tedious. Is he overdoing it? Perhaps. His lawn could host the Canadian Open. It’s a lovely grass surface, and he puts in the time.
Down the street to my left is a woman who jogs every morning, runs a business and operates a powerful gas leaf blower that could strip the paint off a footlocker. Her stone path, her lawn, her deck – they’re all spotless. The leaves never stand a chance, and she manages to fit it into her busy schedule because it’s such an efficient process. Her home, like the retired man’s, is also well-maintained, and she is able to satisfy her many other ambitions.
In between these extremes are the rest of us. And we love to complain, don’t we? The leaf blowers are way too loud! Every year, the rake breaks, so I have to buy a new one. Using a blower puts dust particles into the air! Raking is labour intensive and my time is valuable! Those blowers are burning gasoline! This rake is giving me blisters! Ancient technology or modern technology? It feels like a question we ask ourselves a lot these days. There’s no perfect solution. If you have plenty of time and energy, appreciate simplicity and tranquility, then you might be a leaf raker. If you’re a mover and shaker, appreciate efficiency and technological progress, well, then you’re likely a leaf blower. Both groups are likely to have feelings about each other. You’ll hear about it if you ask. If you dare to ask.
Let’s come together and acknowledge that we’re neighbours, not enemies, and that really it’s the leaves that are being rude. They’re lucky that they’re so beautiful, right? So, whether you reside in one camp or the other, I think we can agree that we’re all just trying our best to maintain a home on the edge of a wilderness. It’s hard work and we’re fallible. We have to do something, don’t we?
Recently, one of my neighbours was telling me that he never rakes or blows the leaves. “Actually,” he was telling me, “the leaves are a natural fertilizer for the lawn and help provide cover for pollinators that winter under the debris. Just leave them where they are. Most you need to do is go over them with a lawnmower to help them mulch.”
It’s a fascinating idea that requires doing less and getting more. I can get behind that. Maybe I owe the leaves an apology? OH
If this is how you feel, we can help.
“Where do I even start?”
“What do I even keep?”
“There is so much stuff.”
“I can’t do this on my own.”

Downsizing is a major milestone and life changing event that we know can be difficult to navigate.
Managing the logistics of transitioning to a new home, making difficult decisions about what to sell, what to keep and what to donate, preparing your current home for sale, is a significant investment of time, energy and resources.
We take the overwhelmingness and stress away by creating a tailored package that works for you, your family and your situation, and ensure that throughout the entire process of downsizing, you feel heard, cared for, and supported.
No stress. No hassle. Just a seamless transition
Downsizing is overwhelmingbutitdoesn’t havetobe .
you ever thought...
Where will I even start when it comes to Mom and Dad downsizing?
Downsizing Made Easy with Shackleton’s Real Estate and Auction Co. – Your One-Stop Solution
With Shackleton’s Real Estate + Auction Package, we handle everything: We help you pack, move you to your new home, provide you a FREE storage unit for 90 days so you don’t need to make any rushed decisions about what you want to keep, take care of auctioning valuable items, manage the disposal or donation of what can’t be sold, professionally clean and stage your home so it looks its best and sell your home, all in one package!
We are the only Real Estate company in the area offering this all-in-one, FULL-SERVICE Downsizing Solution
With Brent Shackleton, you’re not just getting a realtor - you’re getting a trusted partner to guide you through every step.
More than just a Real Estate Company.


Begin the conversation by contacting Brent Shackleton (Broker of Record & Auctioneer) 519-275-0762 or email brent@shackletons.ca Follow us on Instagram @shackletons_co

STORY NICOLE HILTON

While this year’s décor trends embrace the “more is more” mantra, not everyone wants to go all in. These thoughtfully curated, fall-inspired pieces will add a hint of the season without overwhelming your space, creating a perfect balance for those who feel just a little bit spirited. From pumpkinshaped faux flame candles to woodland lanterns and natural-coloured accents, this top 10 list will help welcome autumn into your home in the most effortless way.
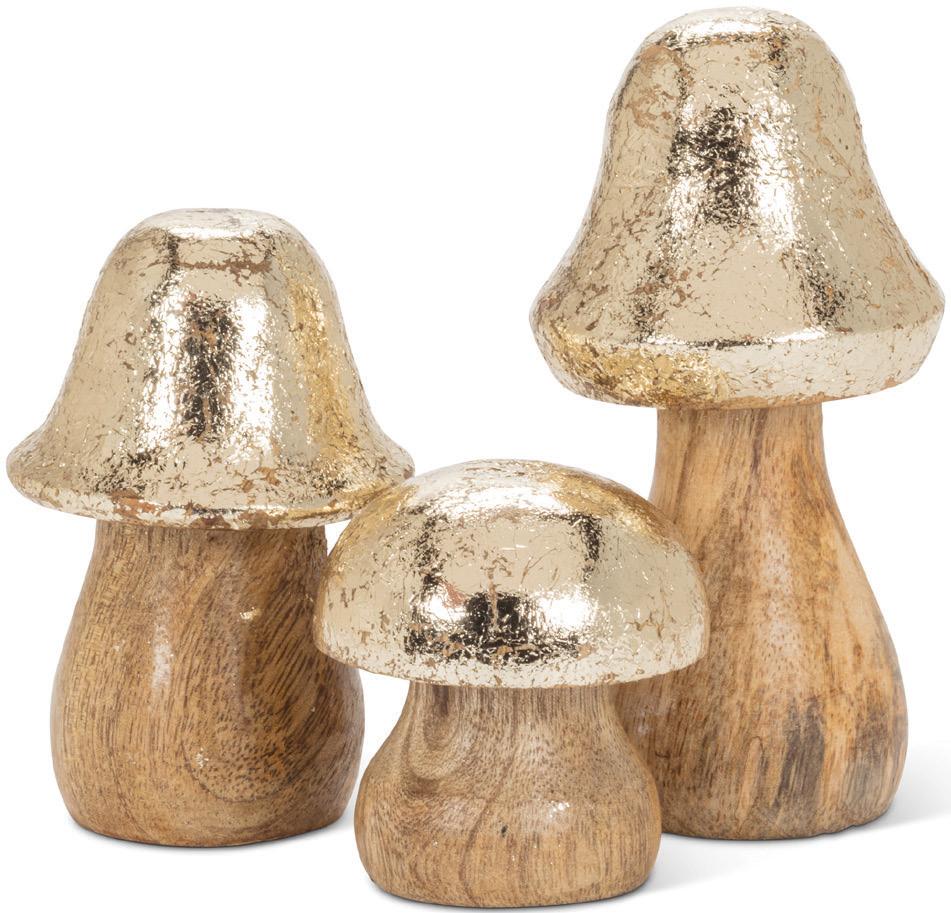
Bring a hint of forest charm indoors with a trio of minimalist mushrooms. Their organic shapes and subtle tones add whimsy and warmth to mantels, shelves or side tables.

A neutral pampas grass wreath brings natural texture and fall flair that easily coordinates with existing home décor. Hang it on a door or lay it flat with candles for a seasonal centrepiece.

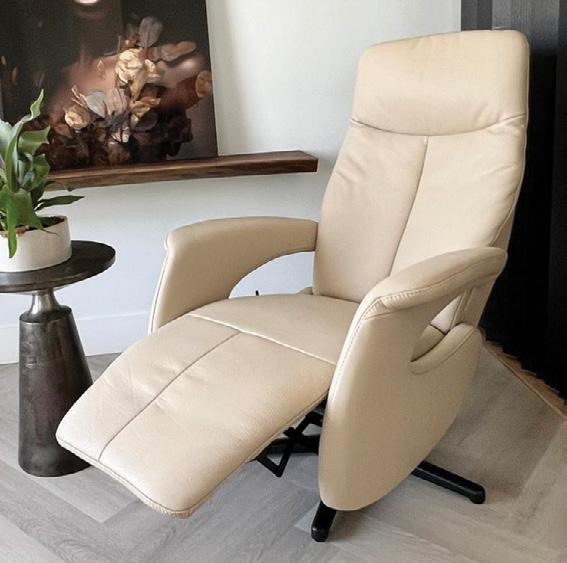
Choose your fabric/leather, leg style & more


Make an appointment to see how we can personalize your space Showroom: 2160 Perth Road 118, St. Marys (by appointment only) 519 636 3220 • info@modern-interiors.ca • modern-interiors.ca


info@sarahatiqinteriors.com


A quirky owl vase will add personality to any space. Let it stand alone as a charming fall accent or fill it with fresh blooms for a more styled, polished look. Display, then change.

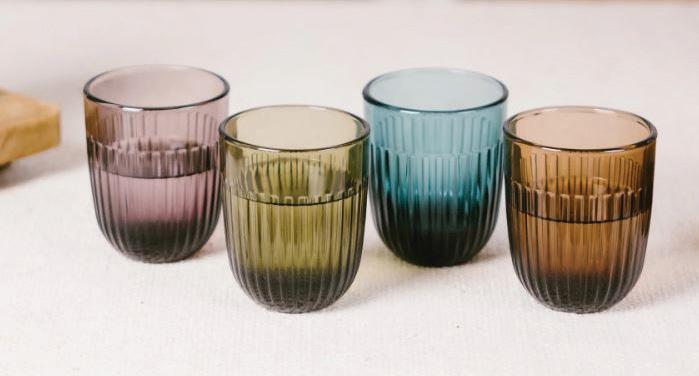
Simply swap in glassware with rich, earthy hues like aubergine or olive for an instant autumn upgrade. These moody tones elevate everyday dining and add depth to your table setting.
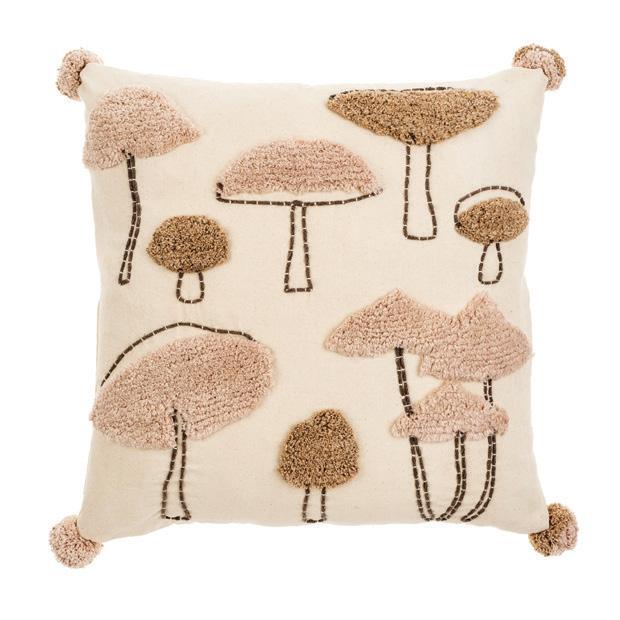

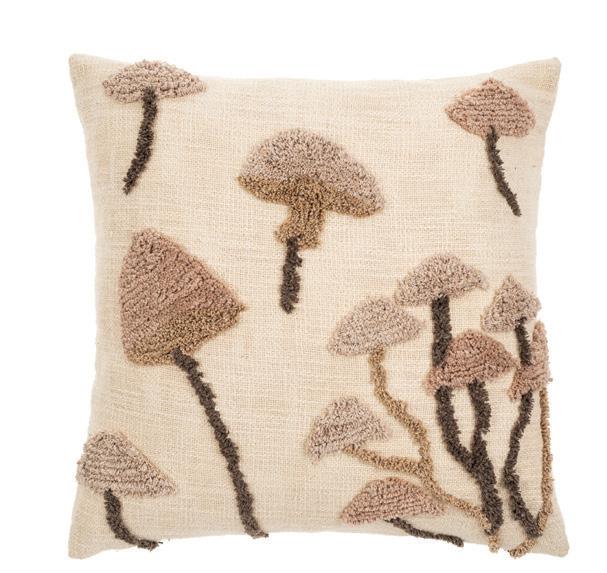

Perfect for porches or fireplace accents, wood-framed lanterns will add warmth that suits a rustic vibe. Fill them with candles, gourds or pine cones for an effortless display, then change the contents when winter arrives.

Sometimes, simple says it best. An intentional, well-placed “Fall is Here” sign instantly sets the tone with no pumpkins required. It’s a cheerful, understated way to greet the new season.



With sculptural tapers and flameless designs in pine cone or pumpkin motifs, candles offer a simple, elegant way to create ambience and a solution for lighting up an overlooked corner. Opt for fall favourites like pumpkin spice, apple pie, vanilla or chai.
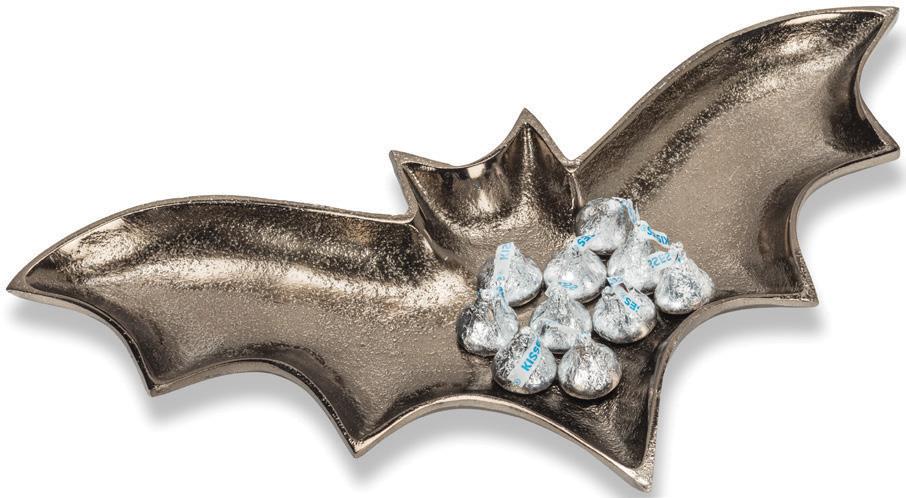
Not ready for full fright mode? This smoky aluminum bat tray adds just the right edge. Perfect for keys, candy or as décor on its own, it’s a sleek way to participate in the spooky season.
Switch up your space with throw pillows in neutral colours and subtle textures. To take this one step further, try a pillow with a catchy phrase, keeping it soft in colour and lighthearted with the message.
Practical, purposeful and playful, these knit pumpkin trivets bring soft texture to your kitchen. Perfect for festive entertaining or everyday use, they’re even cute enough to leave out long after the dishes are done.
One of the easiest ways to approach minimalist seasonal décor is to think in layers – small changes that blend seamlessly into your existing set-up. A decorative pillow, a subtly whimsical object or a nature-inspired texture can go a long way. The goal isn’t to theme your space, but to enhance it with items that quietly reflect the time of year. OH

At 309 Design, we specialize in creating custom, timeless interiors that reflect the individuality of each client. Every project is approached with a personalized design solution, blending classic elegance with fresh, innovative ideas. We believe beautiful spaces must also be functional, which is why purpose and practicality are at the heart of everything we design. With a meticulous eye for detail, our team transforms everyday environments into sophisticated, inspiring spaces that feel both curated and unexpected.
With more than 30 years of experience, we have honed a unique expertise in designing and fabricating custom furniture and lighting. Our workshop offers an extensive range of bespoke finishes, including antique mirror, gilding, steel finishing, and intricate hand-painted techniques. These artisanal details allow us to deliver one-of-a-kind pieces tailored to each project.
Collaboration is central to our process. We work closely with homeowners and designers alike to ensure every element captures the client’s vision. To further support our projects, our showroom showcases a curated selection of wallpapers, fabrics, and Visual Comfort lighting. We are also proud to feature the exclusive Farrow & Ball collection of paints and wallpapers, offering clients the very best in craftsmanship and design. 165 Exeter Rd, London 519.520.1263 lisa@309-design.com @309design @309 Design/Farrow & Ball/ Decorating and Design
(Please see ad on pg 25)

At Mapleton Homes, we have built a reputation by focusing on basic principles of quality, design, and family, because building a home starts with a solid foundation, incorporating today’s lifestyles and changing trends.
We believe in putting our homeowners first, and that “feeling at home” extends beyond the walls of your home, and into your surrounding community. That’s why we have cultivated enduring relationships with our suppliers and contractors so that we create consistency across our communities, from one home to the next.
We promote a stress-free approach to building and buying a home, and pride ourselves on superior quality, design, customer service, and desirable locations.
Whether you are a first time or seasoned buyer looking to build or buy new, know that you can sleep easy and relax, it’s a Mapleton Home. info@mapletonhomes.ca mapletonhomes.ca
(Please see ad on pg 13)

As your local Invisible Fence® Brand dealership, we are dedicated to helping families keep their pets safe, happy, and at home. As trusted pet professionals in the community, we specialize in customized containment solutions tailored to the unique needs of every household and pet. Whether you have a dog who loves to roam or a curious cat, we offer proven, veterinarian-recommended technology designed to give pets the freedom they crave while providing you with peace of mind.
We begin every service with a personalized consultation and property evaluation. From there, our team designs and installs a custom Invisible Fence® system that works with your yard, lifestyle, and pet’s behaviour. Our certified trainers provide gentle, effective training to ensure your pet understands their new boundaries.
Our commitment doesn’t stop at installation. We offer ongoing support, system maintenance, and upgrades as your needs evolve. We look forward to working with your family to keep your pets safe where they belong: at home. gswo@invisiblefence.com 519.537.5137 invisiblefence.com
(Please see ad on pg 43)

White Squirrel Candle Co. is a Canadian fragrance brand specializing in hand-poured, small-batch candles made with natural soy wax and cleanburning, high-quality fragrance oils infused with essential oils.
Our collection includes a signature line of timeless scents, seasonal favourites for fall and the holidays, and thoughtful gift sets perfect for special occasions.
Designed to complement any home aesthetic, our candles are housed in clear or white vessels that are simple, elegant, and cozy.
Every candle is made with care, with an emphasis on quality, sustainability, and creating moments that elevate your house into a home.
whitesquirrelcandleco@gmail. com
whitesquirrelcandleco.ca (Please see ad on pg 27)
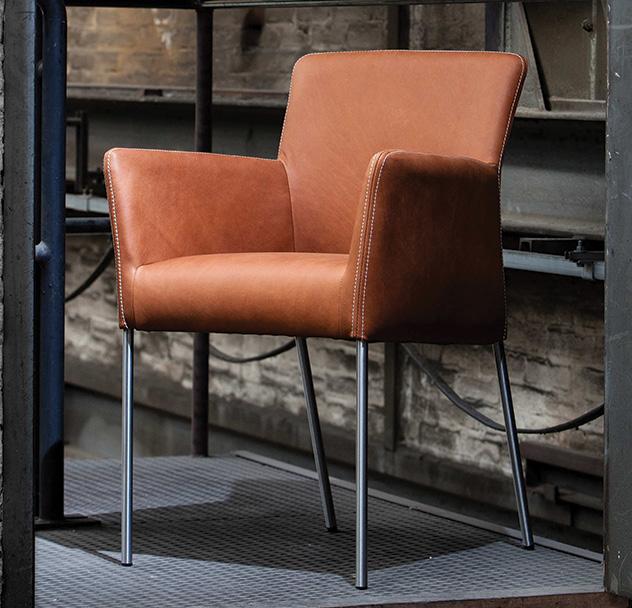
For quite some time, my passion has been ignited by the allure of exquisite interiors. I am particularly drawn to the seamless fusion of contemporary elegance and unparalleled comfort. What truly excites me is the prospect of offering not only aesthetically pleasing but also affordable furnishings, catering to a broader audience.
I invite you to explore the carefully curated collection I’ve assembled at Modern-Interiors Within our St. Marys store, you’ll encounter a showcase of chairs, tables, and sofas that evoke a sense of pride in me. Originating mainly from Europe, these furnishings embody the essence of modern design, as Europe stands as the cradle of such artistic innovation. The imported leather and fabrics exude refinement, promising an aesthetic appeal that transcends ordinary expectations.
What sets our furniture apart is not just its visual appeal but also its exceptional quality and durability. The seating comfort of our chairs is unparalleled, and can be customized in many different fabrics (including leather) and leg choices, allowing you to match your personal style.
I warmly extend an invitation for you to visit our store, where I’ll personally guide you through our collection and provide tailored solutions for enhancing your home furnishings.
2160 Perth Rd 118, St. Marys (by appointment)
519.636.3220
info@modern-interiors.ca modern-interiors.ca
(Please see ad on pg 75)

Since 1986, TLC Landscaping + Pools has been bringing awardwinning outdoor spaces to life in London and the surrounding area. From concept and design through to installation, we create stunning, functional landscapes and pools that reflect your lifestyle – and turn heads in the neighbourhood.
Our expert design team works closely with you to bring your vision to life, blending beauty and practicality in every project. As a one-stop solution, we handle everything – from in-house landscaping and carpentry specialists to coordinating licensed subtrades – so you can relax knowing every detail is covered.
Whether you’re dreaming of a backyard oasis or a space to entertain, TLC delivers exceptional craftsmanship and service from start to finish. Ready to elevate your outdoors? Visit tlc.ca for inspiration or to get started today.
(Please see ad on pg 15)

Sarah Atiq is the award-winning founder and principal designer of Sarah Atiq Interiors, a boutique design firm based in London, Ontario. With over five years of experience in the industry, Sarah has led projects across Canada and North America, earning a reputation for creating timeless, sophisticated spaces with a fresh, contemporary edge.
Specializing in residential design for new builds and renovations, the firm’s work is rooted in functionality, elegance, and a deep understanding of how intentional design can elevate everyday living.
Sarah Atiq Interiors offers full-service design – from initial consultations and conceptual drawings to final styling and finishing touches – ensuring a seamless and stress-free process from start to finish.
Whether you’re looking to refresh a single space or need guidance on a full home transformation, we offer tailored solutions, including furniture layout updates, partial home refreshes, and room-specific design concepts.
To explore which service is right for your project, please get in touch: info@sarahatiqinteriors.com sarahatiqinteriors.com
(Please see ad on pg 75)

LivingLIGHTING started in 1968 as a simple neighbourhood lighting store. Today, we are the largest franchised chain of residential lighting stores in Canada, proudly serving Ontario.
At LivingLIGHTING London our philosophy is to showcase where solutions come to light. This means offering practical solutions, expert advice, and personalized service.
Walk into our store, and you’ll find countless options, ranging from the hottest new styles, to perennial favorites – in various price ranges, sure to fit your lifestyle, and budget. With everything from classic chandeliers to contemporary shades, and LED bulbs, we can help you find exactly what you have in mind.
Of course, choosing that perfect light isn’t always easy. That’s where our experts can help. Store staff are always available to answer questions, or provide solutions for your particular needs.
We believe in making good lighting happen, the way you want. We enjoy helping our customers find the perfect lighting inspiration for any space, style, and budget.
LivingLIGHTING – Where solutions come to light! 1673 Richmond St., London 519.667.3022
londonnorth@livinglighting.com livinglightinglondonnorth. xolights.com
(Please see ad on pg 93)
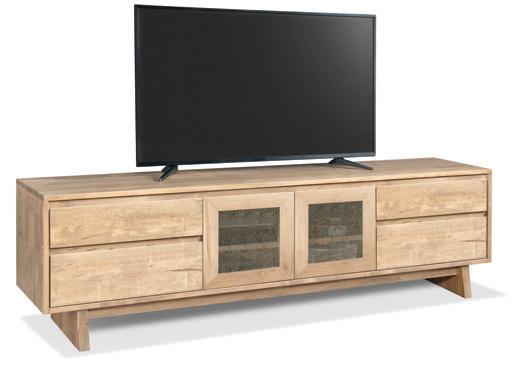
In this day and age, not many things are built to last. But Handstone Furniture isn’t one of them. We refuse to compromise. It’s been that way since we started in 1999 as a one-man woodworking shop. Today we remain a familyowned Canadian manufacturer of custom-made, solid wood furniture. We still hand-select the kiln-dried walnut, cherry, maple and red oak hardwoods we work with. We continually invest in adding state-of-the-art manufacturing equipment to our facilities. And we never forget that the only thing equal to the precision and accuracy of modern manufacturing process is the technique and attention to detail that comes from having a reverence for old world craftsmanship. We practice lean manufacturing methods and each piece is built-to-order. Handstone Furniture is different. It takes a little longer to build. You’ll wait a little longer to get it delivered. But we think you’ll agree...its lasting beauty is worth it.
To explore our designer collections and vast customizable options visit handstone.ca
(Please see ad on pg 6)

The Home Construction Regulatory Authority (HCRA) licenses and regulates the people and companies who build and sell new homes in Ontario. It holds licensed builders to professional standards for competence and ethical conduct, giving homebuyers greater confidence when making one of the biggest purchases of their lives – a newly built home.
In addition to licensing, the HCRA investigates complaints about builder conduct and takes regulatory action to address illegal building and selling activity – including those operating without a licence.
To support informed choices, the HCRA maintains the Ontario Builder Directory (obd.hcraontario.ca) – the authoritative source for background information on more than 7,000 builders and sellers across the province. The HCRA also develops educational tools and resources to support home buying and responsible homeownership.
Through these efforts, the HCRA works to enhance professionalism in Ontario’s homebuilding sector while building trust, promoting accountability, and strengthening consumer confidence during the homebuying process. 416.487.HCRA (4272) hcraontario.ca
Follow us @hcraontario
(Please see ad on pg 11)


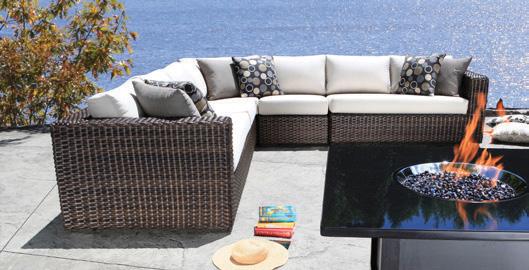
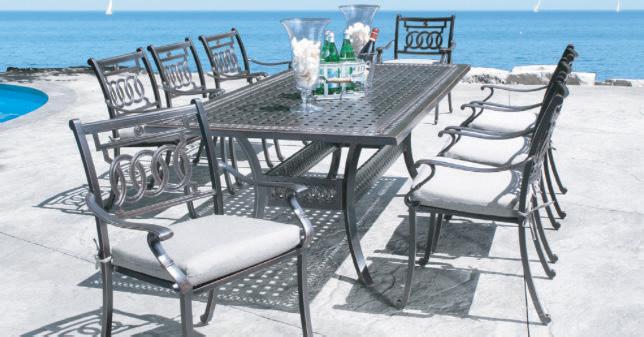

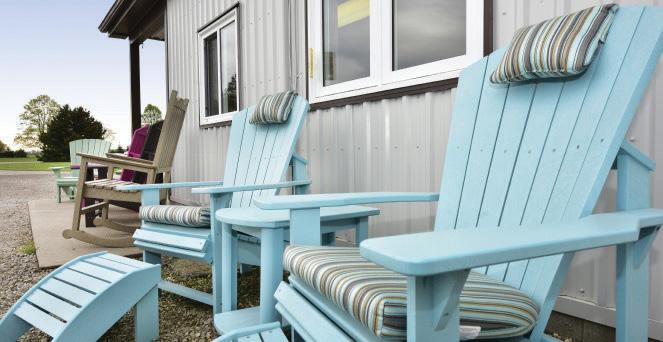

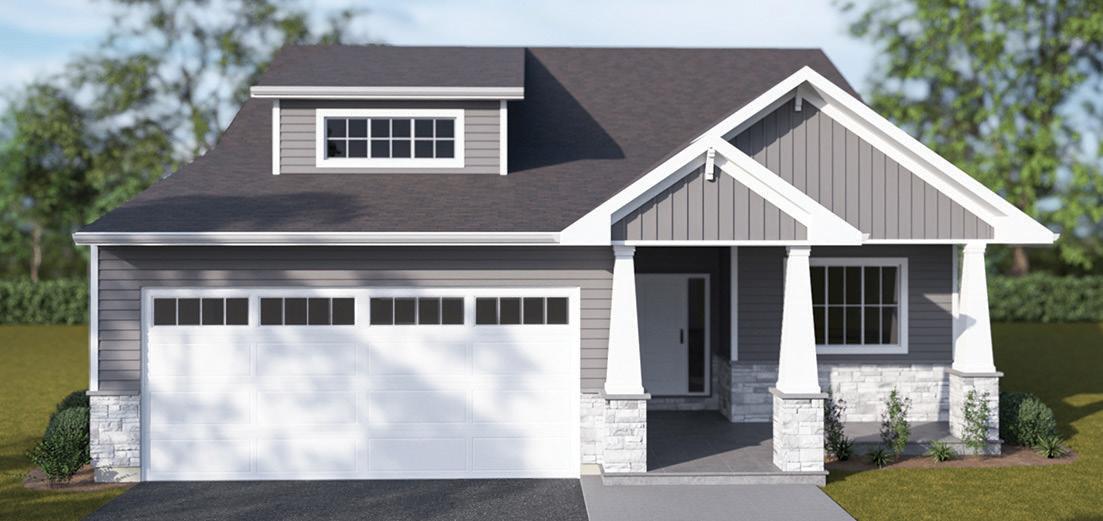

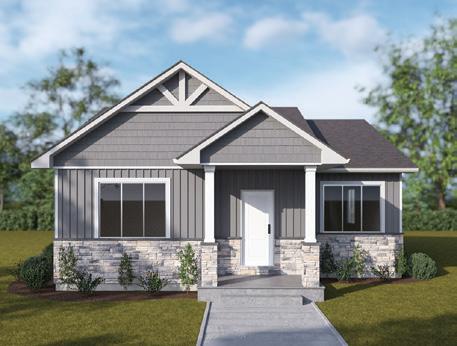
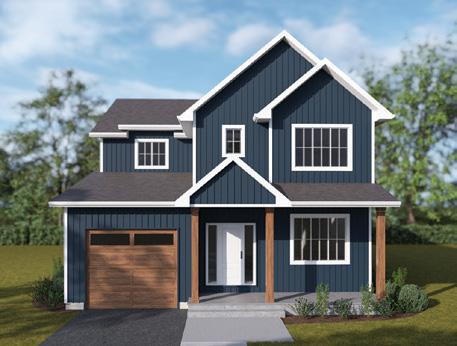



One of the most prominent trends in bathroom design today is the move toward serene and restful colour palettes. Soft earthy tones such as warm greys, muted greens and pale taupe dominate the scene. These hues work harmoniously to create a tranquil environment that encourages relaxation. Designers are also incorporating natural materials such as light oak, travertine and rattan to amplify that sense of calm and connection to nature. The result is a spa-like atmosphere that feels both restorative and refined.
STORY JESSICA CINNAMON
Bathroom design has experienced a transformative shift. Gone are the days of purely utilitarian spaces. Today’s bathrooms are sanctuaries designed to promote peace and well-being. This evolution reflects a broader trend in interior design that emphasizes comfort, serenity and thoughtful personalization. As we move forward, modern bathrooms balance sleek functionality and soothing aesthetics, inviting us to linger a little longer in our daily rituals.
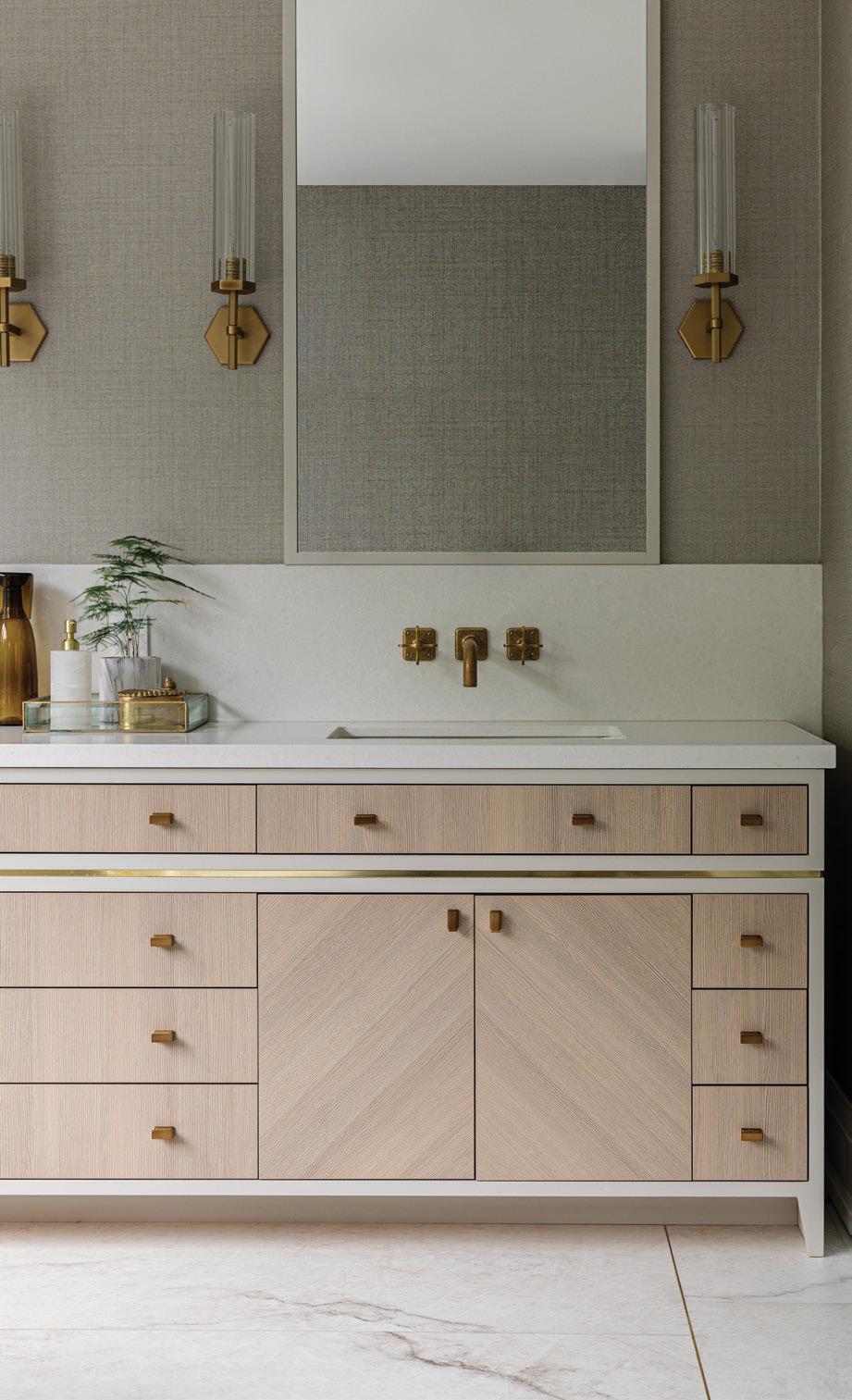
Large-format tiles are surging in popularity, and for good reason. These oversize tiles reduce the number of grout lines, which not only makes cleaning easier but also contributes to an uncluttered look. Whether used on the floors or walls, they offer a sense of visual continuity that can make even a smaller bathroom feel expansive. Matte finishes are favoured for their soft, understated appearance and slip resistance, making them both beautiful and practical.
In many new bathroom layouts, the shower is becoming the main focal point. Walk-in showers are expanding both in size and sophistication. Frameless glass enclosures and curbless entries provide a more open, seamless feel, while showers often feature dual rain heads, integrated bench seating and built-in niches for storage. Importantly, safety elements are also being integrated into the design. Grab bars are discreet and stylish, blending seamlessly into tile patterns or doubling as towel bars. Anti-slip tiles and subtle lighting around the shower perimeter further enhance safety without sacrificing aesthetics.
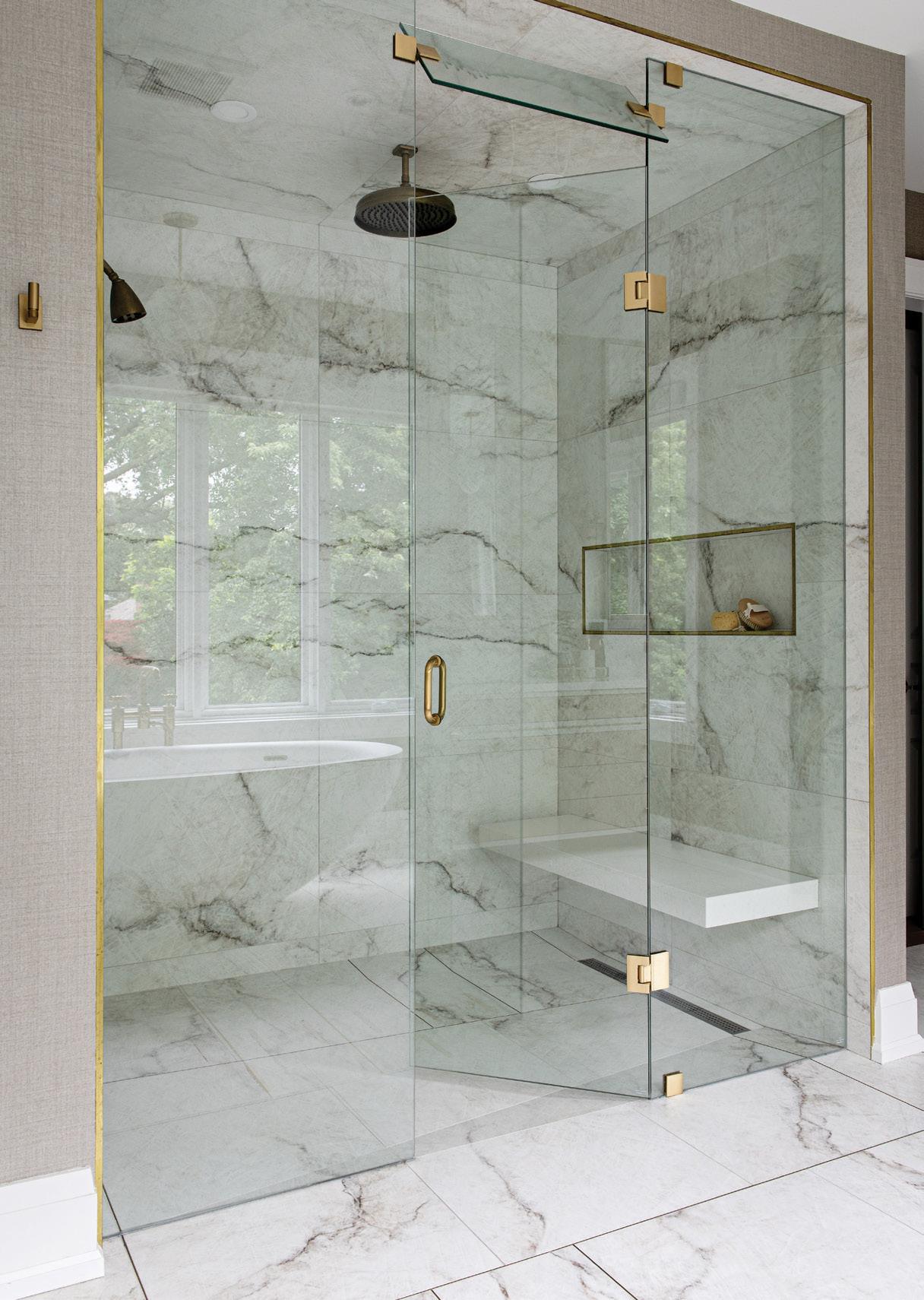


PRO TIP 1: Think beyond trends and prioritize personal use. When planning a bathroom remodel or new build, take time to think deeply about how you use the space. If you enjoy long showers, invest in a multi-function shower system with intuitive controls. If you prefer soaking, choose a deep, free-standing tub (test it in-store before you buy).
Texture is playing a major role in the sensory experience of a bathroom. Fluted wood vanities, ribbed tile patterns and soft stone finishes add subtle dimension without overwhelming the space. Organic shapes, such as rounded mirrors, oval soaking tubs and curved light fixtures, are replacing harsher lines. These soft edges contribute to a more relaxed, inviting space while still maintaining a clean, modern feel.

Lighting has become one of the most critical components in bathroom design. Layered lighting schemes are essential, combining ambient, task and accent lighting to meet both functional and aesthetic needs. Soft LED strips under vanities and inside cabinets add a gentle glow. Pendant lights and sconces flanking mirrors provide flattering illumination for grooming. Adjustable lighting systems are growing in popularity as they allow for bright light during morning routines and dim settings for evening.
One of the most significant updates in bathroom design is the shift toward comfort-height vanities and toilets. Traditional vanity heights are being reimagined to reduce strain on the back and shoulders, especially for taller individuals. Custom vanities are now designed with ergonomics in mind and often include built-in organizers and under-cabinet lighting. Comfort-height toilets, which are about two inches taller than standard models, are also becoming the norm. This subtle change makes a big difference in ease of use.
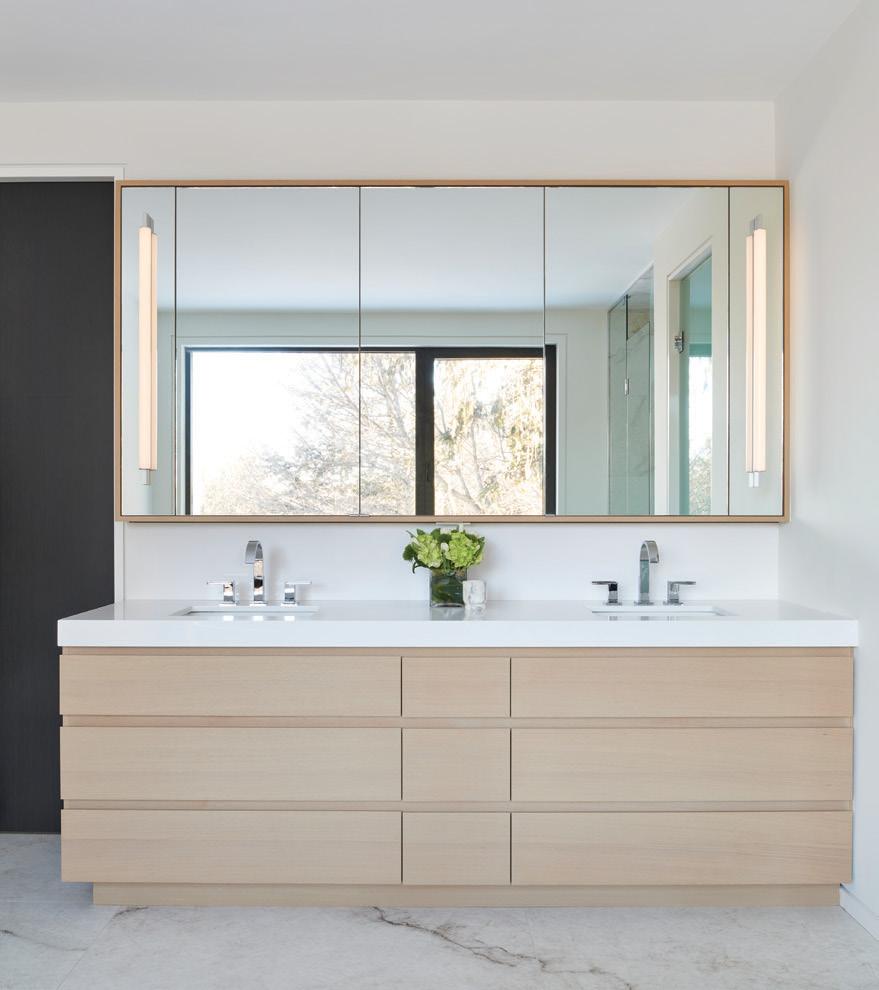
PRO TIP 2: Don’t underestimate storage and accessibility. A clutter-free bathroom is a calming bathroom. Built-in storage solutions such as recessed cabinets and mirrored medicine chests are a must. Also consider how the layout accommodates movement and access. Wider entryways and smart lighting controls can make a world of difference.
Quartz remains a top choice for bathroom countertops thanks to its durability and resistance to staining. Its non-porous surface also makes it a hygienic option, and designers are increasingly pairing these surfaces with integrated sinks and minimal seams for a sleek, streamlined look. Waterfall edges and floating vanity designs continue to gain popularity. As natural tones and textures take centre stage, many designers often turn to timeless natural marble for its organic beauty. These stone finishes bring unique veining, soft colour variations and a sense of quiet luxury.
Today’s bathroom is a peaceful retreat that supports both body and mind. Current trends favour natural materials, soft textures, smart lighting and ergonomic design, all working together to create a soothing space with the goal of comfort and calm. OH

Jessica Cinnamon is an award-winning principal designer and founder of Toronto-based Jessica Cinnamon Design Inc.
Moffatt

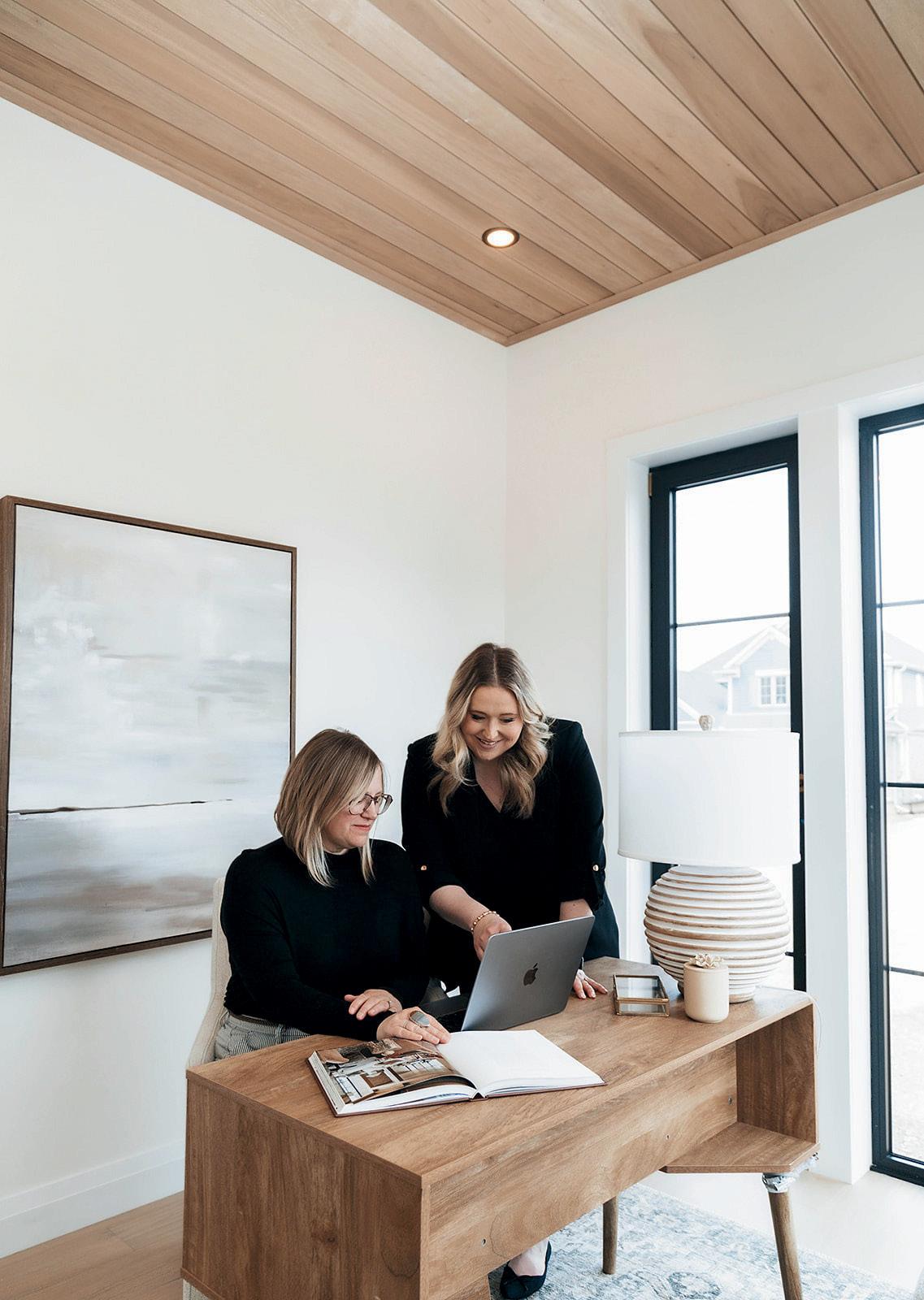


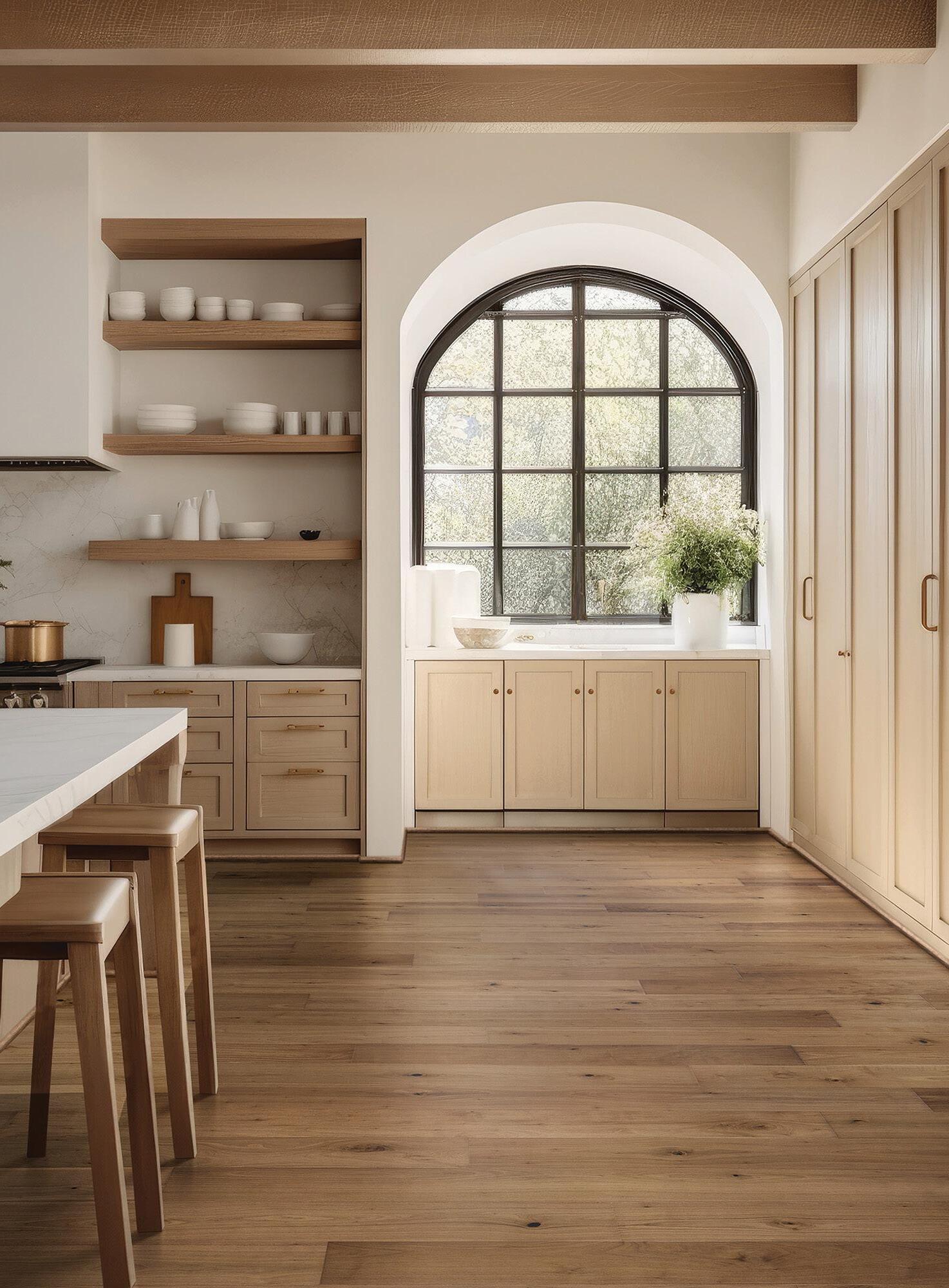



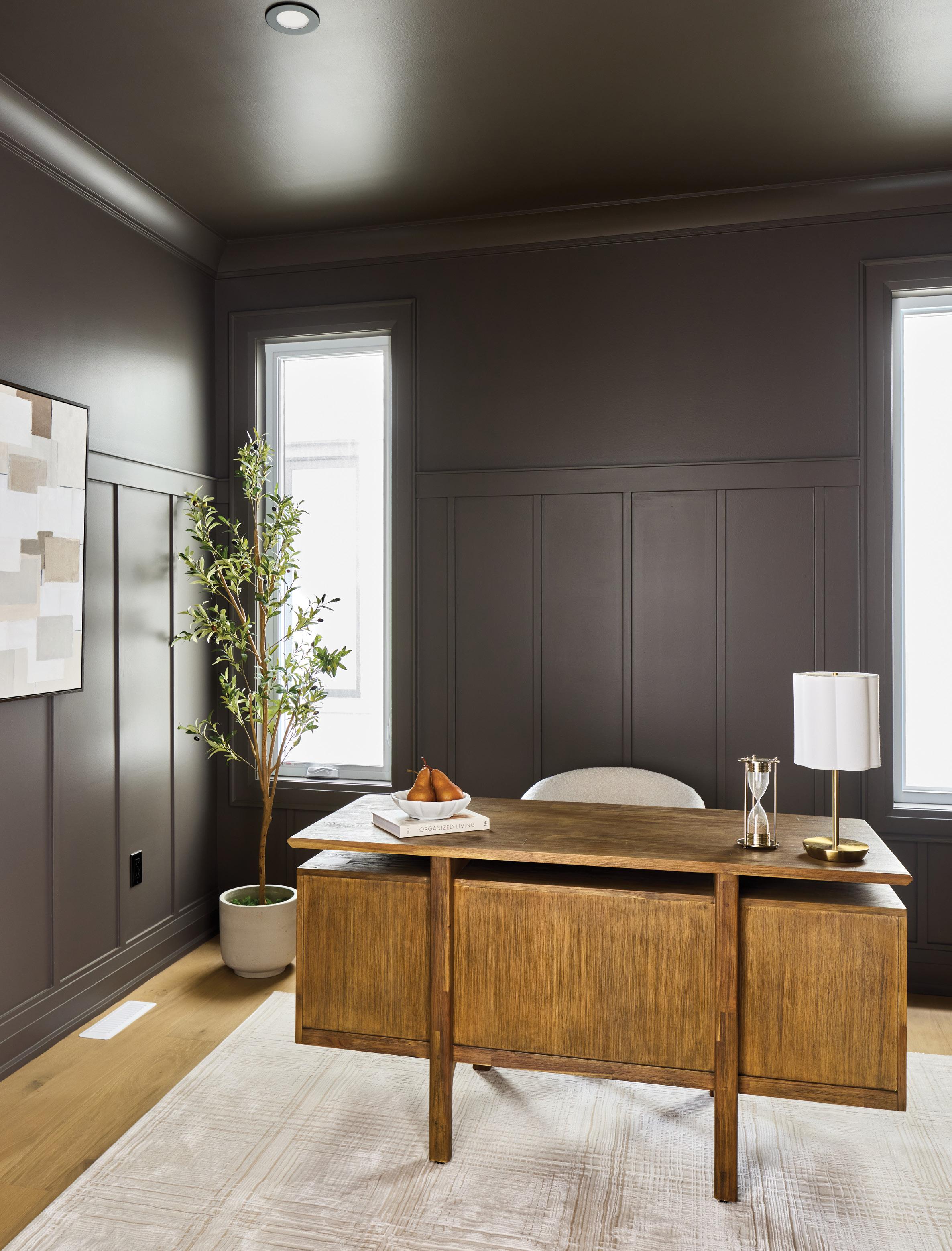

aAs second-generation homebuilders, Michael Pereira and Ryan Pereira joke that they grew up on a job site. Their father, Julio, began as a trim carpenter before transitioning into general contracting and founding MCR Homes in 2005.
The company has a well-earned reputation for delivering quality-built homes that combine functional design with superior craftsmanship and attention to detail.
“Our parents were very hands-on and that’s something that we are proud to continue,” says Ryan. People appreciate dealing directly with the builder, he says.
“If they have a question, they can pick up the phone and call us and we can address things very quickly.”

The company’s latest model, The Kent, sits in southwest London’s booming Talbot Village. With easy access to Highways 401 and 402, and just minutes from a community centre and vibrant commercial hub, this family-friendly neighbourhood offers parks, trails and a brand-new elementary school. “Talbot Village is a very well-planned community,” notes Michael. “You can take the walking trails over to restaurants and coffee shops.”

With 2,642 square feet of living space, this home is a pleasing blend of elegant design and high-end finishes. Michael creates all the home designs. Architectural plans were created by Clean Slate Concepts, framing by VanWeir Carpentry and all drywall by London Star Drywall
A covered front porch leads to an impressive two-storey foyer with custom wall panelling, oversize windows (Golden Windows) and an oak staircase by Crestwood Stair Just beyond
the foyer, double glass doors open to a compact home office. Sleek wall trim and walls painted a masculine Coachman’s Cape by Benjamin Moore create a sense of calm – perfect for focused work or stylish hosting. “This room is a flexible space and could easily be reimagined as a formal dining room, television room or child’s playroom,” Michael says.
An arched doorway leads to the openconcept kitchen and family room, sumptuously furnished and staged by Kellie Bolzonello and
Natasha Mati of Elevate Staging & Design. Here, a wall of windows and walls painted Benjamin Moore Dove White by FineLine Painting create a cheerful, modern vibe. One wall is anchored by a gas fireplace with a sleek contemporary surround, flanked by custom oak built-in cabinets by Fine Cut Carpentry. A coffered ceiling defines the space, which flows seamlessly into the kitchen and adjacent dining area, where double doors slide open to a generous covered patio.

“TALBOT VILLAGE IS A VERY WELL-PLANNED COMMUNITY. YOU CAN TAKE THE WALKING TRAILS OVER TO RESTAURANTS AND COFFEE SHOPS.”
– MICHAEL PEREIRA



ABOVE: The eightfoot kitchen island is ideal for food prep, family time or casual entertaining. ABOVE
RIGHT: A laundry room with both closed and open shelving is conveniently located on the second floor.
RIGHT: A mudroom with beadboard panelling, coordinating checkerboard floor tile and a built-in bench makes this space both stylish and practical.
OPPOSITE: Custom cabinetry, quartz counters and thoughtful finishes elevate this kitchen pantry.

The kitchen, by Cardinal Cabinetry Co., features an eight-foot centre island topped in white quartz and overhung with two white metal and brass pendant lights from Living Lighting. A sixburner gas range (Appliance Canada) sits under an impressive custom hood. Behind, a 26-inch quartz backsplash with a cap ledge provides a stylish touch and easy clean-up. Ceiling-to-counter cabinets provide ample storage and bookend the counter.
A family-size refrigerator and practical coffee/wine bar complete the functional kitchen layout, while an adjacent pantry with contrasting black cabinetry provides plenty of additional storage and a discreet spot to house small appliances.
Thoughtful storage solutions furnish the home’s mudroom, with its oversize walk-in coat closet, built-in bench with hooks and a bonus shoe closet. The tiled floor (Greco Tile & Flooring) provides a practical and playful contrast to the engineered white oak flooring (Master Flooring), used throughout the rest of the main living areas.
Continued on page 90


Upstairs, nine-foot ceilings and oversize windows ensure that all four bedrooms are bright and welcoming. The spacious front bedroom is painted Pale Oak (Benjamin Moore), with neutral wall-to-wall carpeting from Floor Source, and includes a homework nook perfect for any teen. A dual bathroom leads to a second bedroom, while a third bedroom comes with its own en suite. “Every bathroom is finished with slightly different sinks, plumbing fixtures and lighting fixtures,” says Michael.
An alcove leads to a private parental retreat. With three large windows overlooking the backyard, engineered oak floors, panel moulding and an oversize walk-in closet, the primary bedroom has a clean, luxurious feel. “We applied different trim in each bedroom to provide some character and to showcase options,” says Ryan.
LEFT: The monochromatic palette in shades of alabaster, pearl and bone combine with high-end finishes to transform the primary en suite into a tranquil retreat. BELOW: Layered luxury linens, panel mouldings and a classic Persian-style rug create a timeless sophistication in the primary bedroom. BOTTOM: A floating double vanity and freestanding vessel tub complete the spa-like bathroom.
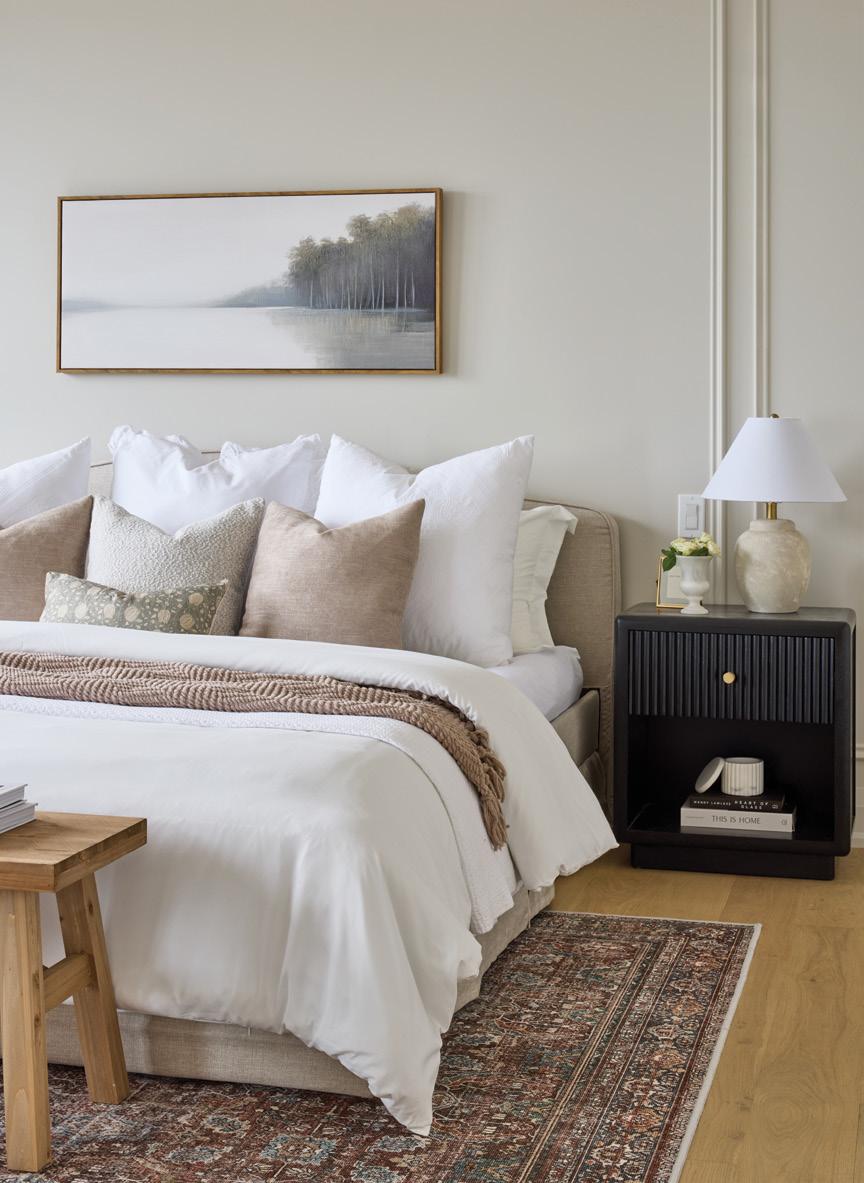

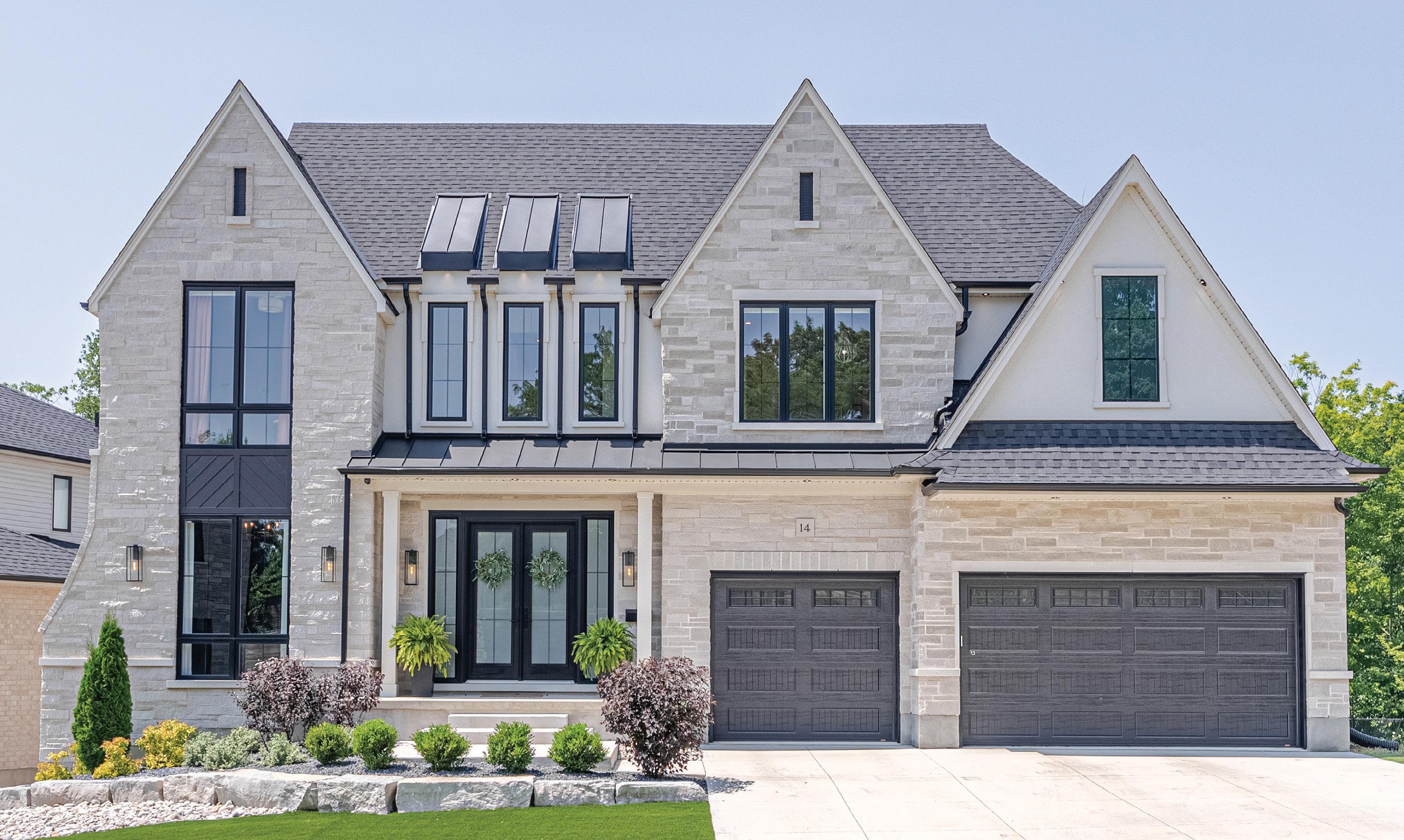

Whether it’s an executive custom home, a cottage or a luxury single–family residence, every home by MCR Homes is constructed with premium materials, the most meticulous workmanship and thoughtful consideration towards today’s value-conscious buyers. When you purchase a home by MCR Homes you’re getting the best value and a lifestyle you’re going to love for years to come.


That attention to detail continues in the en suite bathroom, which features a floating double vanity, freestanding tub, and large walk-in shower (Aqualuxe London), all installed by Polita Plumbing Inc. “We incorporated scalloped edges and a mitred apron edge detail to the vanity backsplash to give it a little more pop,” says Michael. The en suite is also connected to the home’s built-in speaker system. “It’s a great feature to have when you’re getting ready in the morning.”
This home comes with an additional surprise – a finished lower level with a separate side entry, fully-equipped kitchenette, large living space and two comfortable bedrooms. “This space is flexible – ready to be rented out if desired or it can be a dedicated space for extended family,” Ryan says. “We know that affordability can be a challenge, and this is a great option for homeowners to explore.” OH
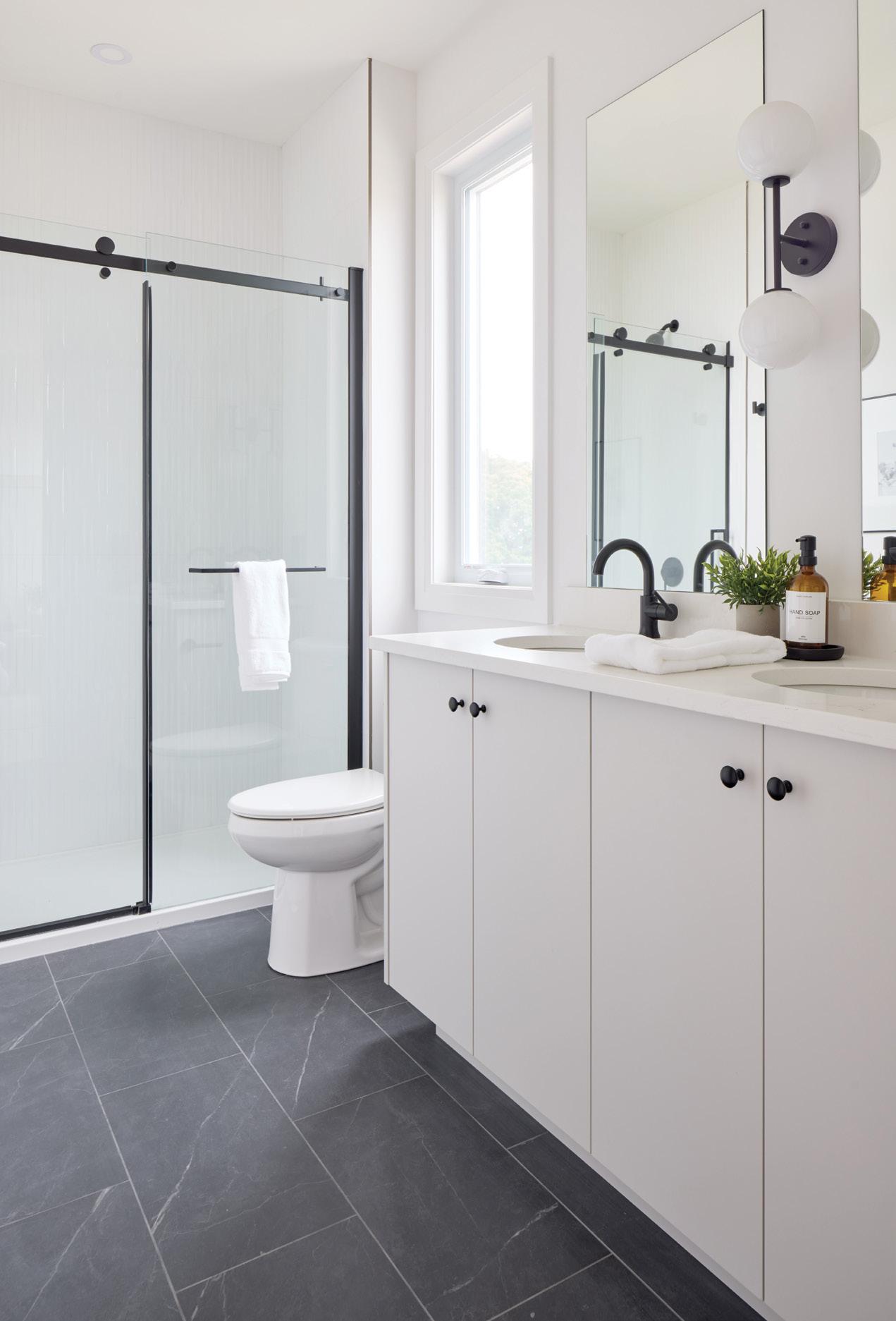






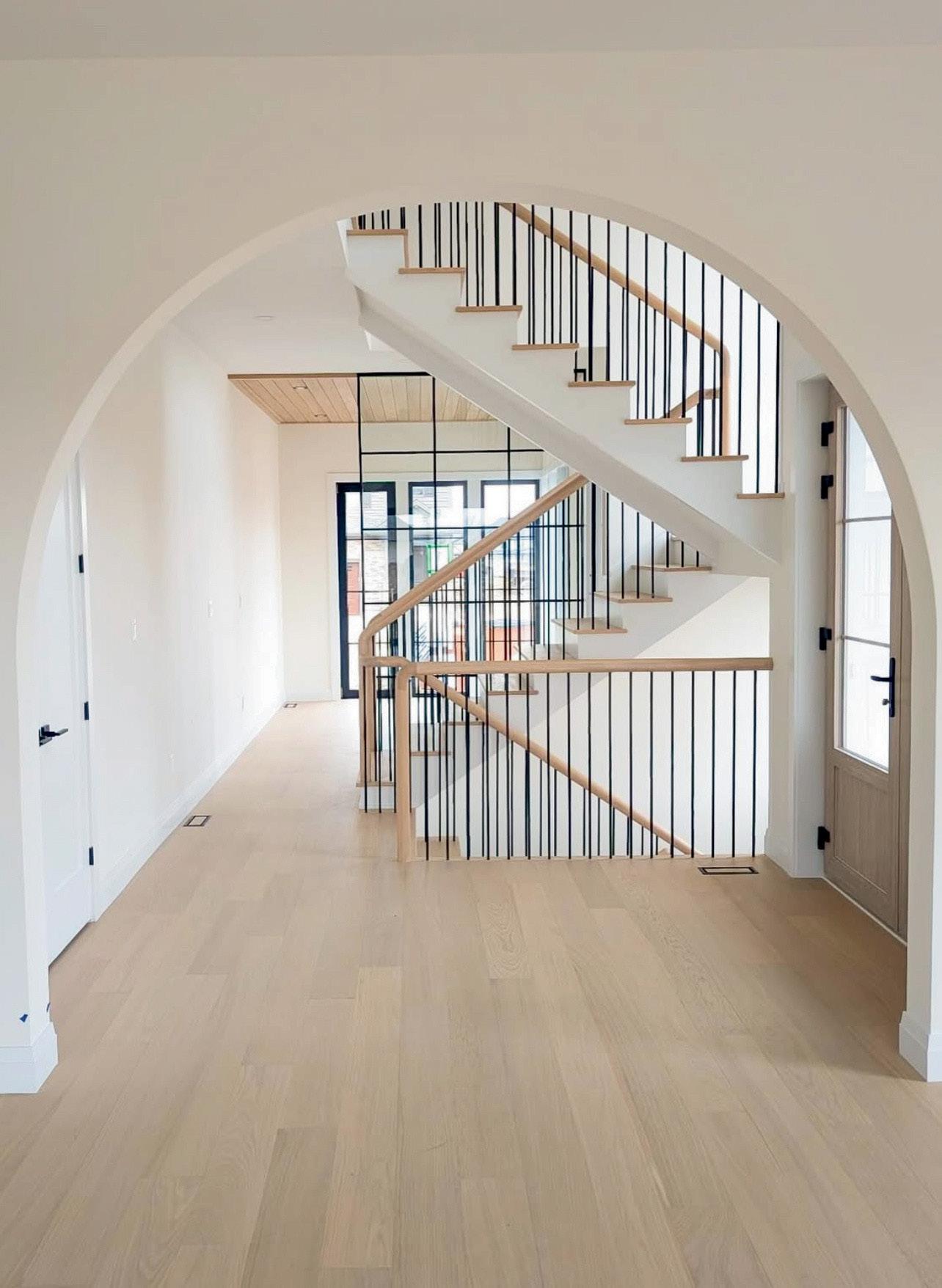
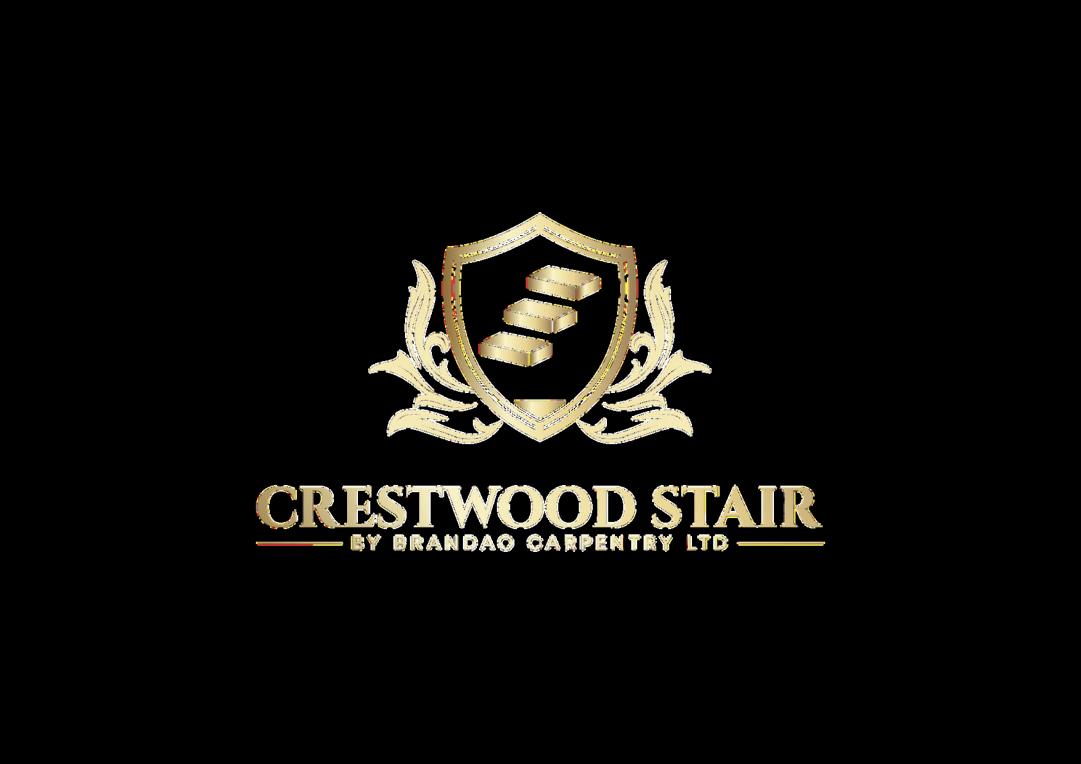
STORY ANDREW HIND | ILLUSTRATION SHEILA BRITTON
Home staging is on the rise in the real estate industry, but many people are unfamiliar with the concept. Staging is one more thing to add to a lengthy list when a homeowner decides to sell.
Rather than viewing staging as a task, consider it an investment.
Begin by understanding that staging is not the same as decorating. Decorating is about the current homeowner and their taste. Instead, staging is about the potential homeowner. It’s designed to make the home appeal to as many people as possible.
While you certainly can sell a home without the services of a professional stager (data shows that most homes sold are not staged), there are real benefits to employing one.
“Staging is very important,” asserts realtor Terri Lynn Gibson, who services the Parry Sound region. “Putting your home in the best light is time and money well spent. Many buyers can’t visualize the potential of a prospective purchase, to see what it could be, unless they see and feel it. Staging helps with that. It’s a form of inspiration.”
Ellen Oelbaum of Stylist Home Interiors agrees. She provides staging services in the Southern Georgian Bay area.
“Good design removes doubt, creates clarity and helps customers feel at home the moment they walk in,” she explains. “We view every project through a photographer’s lens. While
many refer to it as staging, we prefer to think of it as editing and styling – refining what’s already there. It’s about proportion, scale, flow and tone, pulling all the elements together to tell a story that suits both the home and its target demographic.”
Staging is about enabling the buyer to see themselves gathering for dinners in the kitchen or enjoying views from the deck. It’s about building an instant connection.
The numbers bear out a stylist’s worth. According to the Real Estate Staging Association (RESA), professionally-styled homes can sell up to 73 per cent faster and command five to 25 per cent higher offers compared to unstaged homes.
Yet, many sellers are hesitant to stage their homes because of the perceived effort or potential added costs involved. After all, not everyone has the time or ability to empty their home of furnishings and store them somewhere while the stager brings in new items to showcase the home.
This is one of the reasons why staging is a relatively new phenomenon in the Parry Sound District, especially as it relates to cottage sales. “Here, a lot of sales are turn-key, two-season cottages where the building is sold as is, furnishings included,” explains realtor Terri Lynn. “When it comes to these rural lots, it’s not realistic to move all of one’s furnishings out.”
Thankfully, staging doesn’t need to be so intensive.
“For occupied homes, we often work with existing pieces – editing, rearranging and adding in select art, lighting, textiles or accessories to elevate the look,” explains Ellen. “For vacant properties, we bring in furnishings and décor that are scaled and styled to match the home and appeal to buyers. This is lifestyle styling – a visual translation of how someone might live in the space.”
There are other components to making a home or cottage ready to capture a buyer’s attention, including fresh paint and repairs. The realtor, stager and homeowner should work together to create an actionable plan.
The cost of staging varies immensely and can be dictated by factors such as the size of the home, scale of the project, local market conditions, vacancy status (staging an empty house typically costs more) and expertise of the stager. As a rule of thumb, some real estate professionals recommend budgeting one to two per cent of the home’s list price for staging.
So, who pays for the staging? It’s a fair question, and one worth asking your realtor about up front.
In some cases, the realtor pays for the staging from a budget that also covers photography – interior, exterior, drone – and marketing,” says Terri Lynn. “But it’s typically part of a standard commission, so often the homeowner pays.”
In short, responsibility for staging costs is determined by the agreement between the seller and their real estate broker. It’s worth keeping in mind that, as discussed above, there will be a return on investment in the form of the home selling faster and for top dollar.
Home stagers are popping up faster than ever, and the industry is maturing. It’s important to be able to identify the good ones.
ELLEN SUGGESTS LOOKING FOR SOMEONE WHO:
3 Has a strong, design-driven portfolio.
3 Understands the psychology of buyers and how to market to them.
3 Designs for the demographic and style of your specific market.
3 Communicates clearly and can adapt to the home’s needs and timeline.
Home staging is viewed as one of the most effective marketing strategies for selling a home, asserts Ellen. “Staging is design, done with purpose, and the goal is always to help your home stand out, sell faster and feel unforgettable.” OH
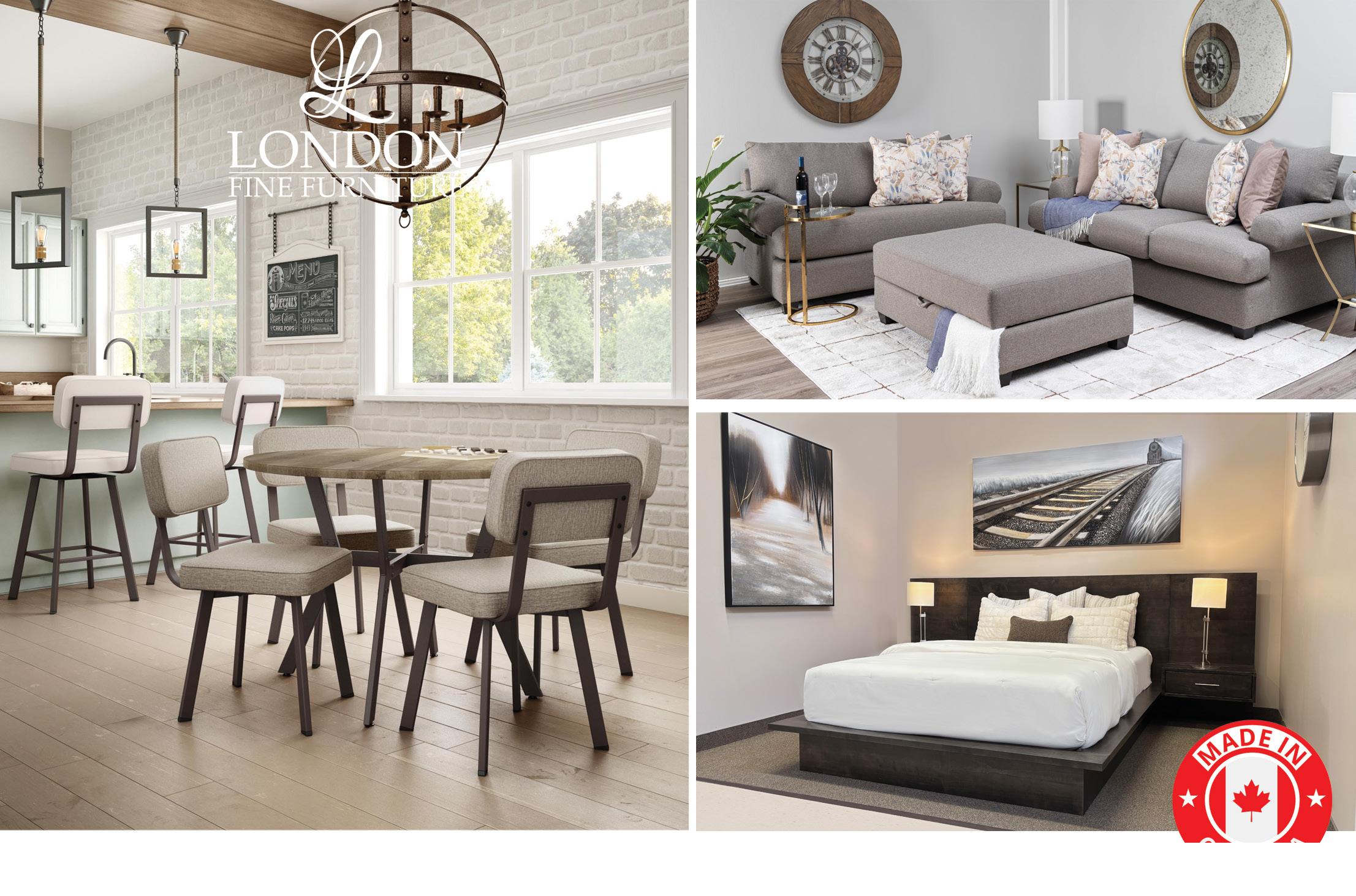

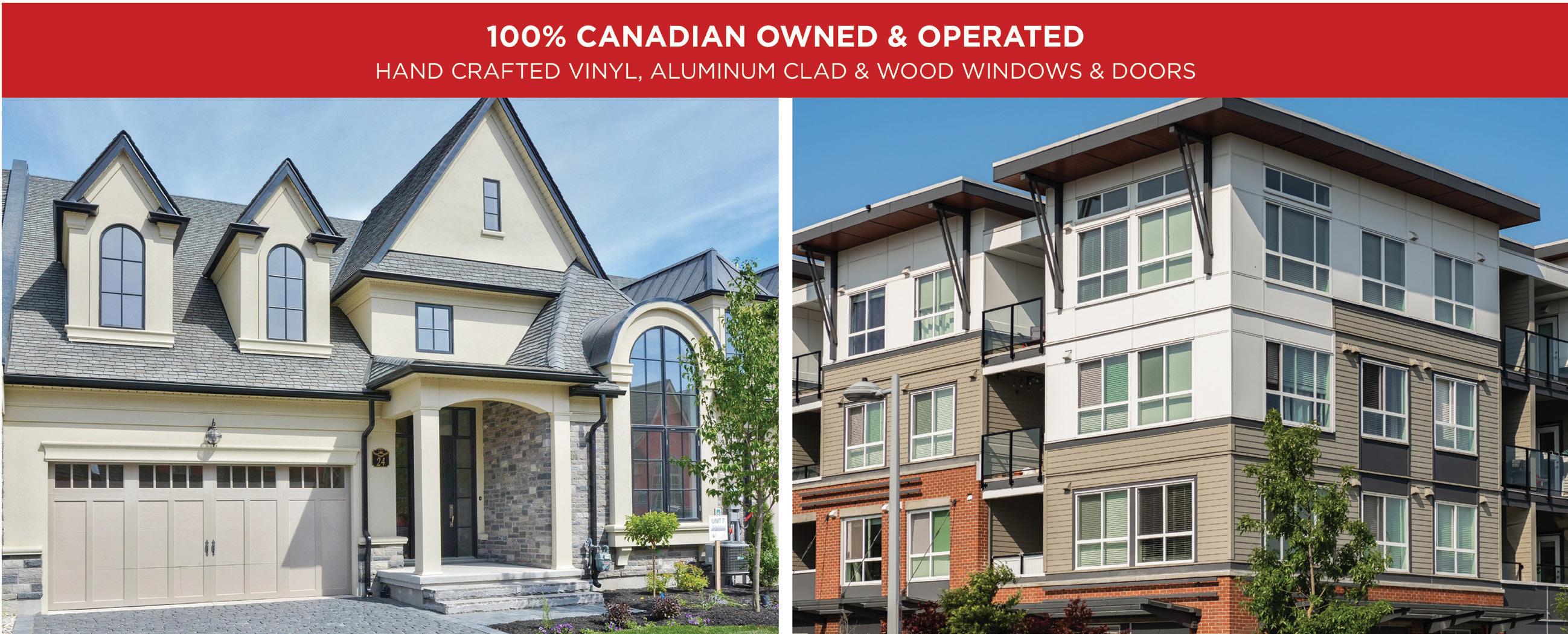
A delicious spin on classic lasagna – these rolled-up bundles are easy to serve and packed with cheesy goodness.

12 lasagna noodles, boiled and drained
1 cup ricotta cheese
1 cup shredded mozzarella cheese, divided
¼ cup grated Parmesan cheese
1 egg
1 cup chopped cooked spinach (fresh or frozen, drained well)
Salt and pepper to taste
2 cups marinara or bolognese sauce
Preheat oven to 400°F.
In a bowl, mix ricotta, ½ cup mozzarella cheese, Parmesan cheese, egg, spinach, salt and pepper.
Lay cooked noodles flat. Spread 2-3 tablespoons of filling on each noodle, followed by sauce, then roll tightly. Spread ½ cup marinara in the bottom of a baking dish. Arrange roll-ups seam side down.
Pour remaining marinara on top and sprinkle with remaining mozzarella. Cover with foil and bake for 30 minutes. Remove foil and bake another 10 minutes until bubbly. OH
OUR HOMES attracts the area’s finest businesses to advertise in our pages, and utilize our unparalleled distribution and coffee-table appeal to market their products and services. We’re making it easier for you, our readers, to become educated as you plan your home- and real estaterelated purchasing decisions. View these business ads online at ourhomes.ca. The listings below are organized alphabetically by industry.
ACCOMMODATIONS/LODGING/RENTALS
Domus Developments, 31
APPLIANCES
Arva Appliance Centre, 39
London Major Appliances, 9
ARCHITECTS/ARCHITECTURAL DESIGN/ ARCHITECTURAL TECHNOLOGISTS/ DRAFTSMEN & DESIGN
Alora Designs Inc., 75
AUCTION SERVICES
Shackleton’s Real Estate & Auction Co, 73
BEDS & BEDDING/MATTRESSES/ SLEEP PRODUCTS
Covers Designers’ Edge, 25
BUILDERS
BMI Group, 43
CCR Build + Remodel, 5
Domus Developments, 31
Duo Building Ltd., 17
Hayhoe Homes, 59
Legacy Homes of London, 67
Mapleton Homes, 13, 77
MCR Homes, 91
Precision Homes London, 41
Sifton Properties Ltd., 100
XO Homes, 48&49
CABINETS & MILLWORK/CARPENTRY/ FINE WOODWORKING/CUSTOM FURNITURE
White Oak Cabinetry & Design, 45
CLOTHING/FASHION/FOOTWEAR/ JEWELRY/LUGGAGE & LEATHER GOODS
Boutique Firenze, 10
COUNTERTOPS
Progressive Countertop, 21
DRYWALL/PLASTER/STUCCO
London Star Drywall, 83
ELECTRICAL
MNS Electric Inc., 10
EXTERIOR FINISHES/IMPROVEMENTS
Lifetime Lumber Products – Division of Baycrest Distribution, 69
FENCING/DECKS/GATES
Lifetime Lumber Products – Division of Baycrest Distribution, 69
FLOORING
BreezeWood Floors Bass Lake Sawmill, 45 Copp’s Buildall, 29
Floor Source, 83
Vernes Carpet One, 51
FOOD & DRINK/RESTAURANTS/ CATERING/DELI
Steel Grill Catering, 43
Stratford Chefs School, 23
FURNITURE & HOME DÉCOR/ ACCENTS/GIFTS/COLLECTIBLES
Alastair Home & Design, 23
Casual Industries Inc., 79
Cottage Culture, 29
Gillian & Co. Interior Design Inc., 12
Handstone Furniture, 6, 79
London Fine Furniture, 95
Modern-Interiors, 75, 78
Moffatt Grace Design / Moffatt Grace Home Collection, 83
White Squirrel Candle Co, 27, 77
GLASS/MIRROR & DESIGN/GLASS WALLS
Festival City Glass, 39
HEATING & COOLING
Carver Sheet Metal, 71
Green Valley Heating, 39
HOME IMPROVEMENTS/RENOVATIONS
CCR Build + Remodel, 5
Copp’s Buildall, 29
Duo Building Ltd., 17
INTERIOR DECORATING/INTERIOR DESIGN/HOME STAGING
Alastair Home & Design, 23
Debra Rigby Design, 7
Decor Resource, 17
Gillian & Co. Interior Design Inc., 12
Moffatt Grace Design / Moffatt Grace Home Collection, 83
Sarah Atiq Interiors, 75, 78
KITCHEN & BATH
Aqualuxe Bath Showroom, 81
Casey’s Creative Kitchens, 61
CCR Build + Remodel, 5
Copp’s Buildall, 29
London Kitchen Studio, 12
LANDSCAPE DESIGN & ARCHITECTURE/ LANDSCAPING/LAWN & GARDEN
Clearview Landscape Solutions, 29
TLC Landscaping Design & Pools, 15, 78
LIGHTING
Living Lighting London, 78, 93
The Lighting Shoppe, 51
NEW HOME COMMUNITIES
Candela – Sifton Properties Ltd., 100
Hillside Homes – BMI Group, 43
Legacy Homes of London, 67
Lynhurst Heights – Hayhoe Homes, 59
Mapleton Homes, 13, 77
MCR Homes, 91
Merritt Estates – XO Homes, 48&49
ORGANIZATION/STORAGE
Garage Living, 27
OUTDOOR FURNITURE/STRUCTURES
Casual Industries Inc., 79
Cottage Culture, 29
PAINTING & DECORATING
309 Design, 25, 77
Benjamin Moore, 4
Clancy’s Rainbow, 4, 51 Color Company, 4
Komoka Kilworth Home Hardware Building Centre, 4
London Decorating Centre, 4
PET SERVICES/FENCING/FOOD & SUPPLIES/TRAINING
Invisible Fence – Greater South Western Ontario, 43, 77
PLANNING & PROJECT MANAGEMENT Graditi, 67
PLUMBING
Polita Plumbing, 93
POOLS/HOT TUBS/SAUNAS/SPAS
Bob Nenicka Pool Service & Repair, 27
TLC Landscaping Design & Pools, 15, 78
REAL ESTATE
Royal LePage Heartland Realty, 79
Shackleton’s Real Estate & Auction Co, 73
REGULATORY BODIES
Home Construction Regulatory Authority (HCRA), 11, 79
SPECIAL ASSOCIATIONS
London Home Builders’ Association, 8
SPECIAL EVENTS
LHBA Parade of Renovations, 8
Stratford Film Festival, 2
STAIRS/RAILINGS
Crestwood Stair by Brandao Carpentry, 93
TRIM/MOULDING/CASING
BreezeWood Floors Bass Lake Sawmill, 45
WINDOW TREATMENTS
Covers Designers’ Edge, 25
Komoka Kilworth Home Hardware Building Centre, 4
WINDOWS & DOORS
Brookstone Windows and Doors, 99 Golden Windows, 95 Raven Windows Inc., 3
OUR HOMES is committed to ensuring the businesses above appear under the correct headings. To make a correction, or to have your business listed under more than one heading, please email megan.smithharris@ourhomes.ca. To have your business listed in our Home Resource Directory, call us to advertise at 519.857.3835.



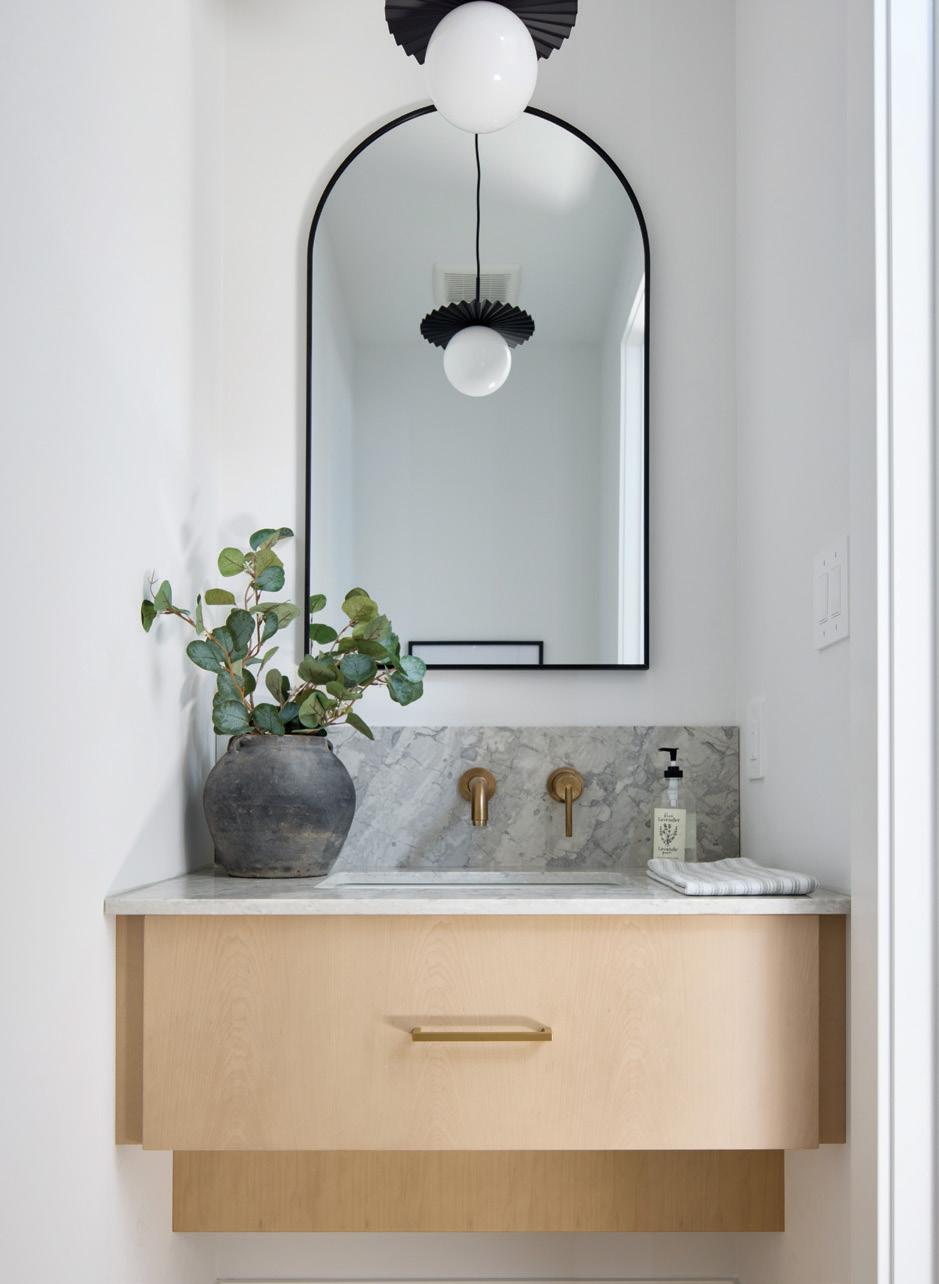

Your powder room is an opportunity to make a bold design statement. OUR HOMES offers inspiration from recent homes we’ve featured.












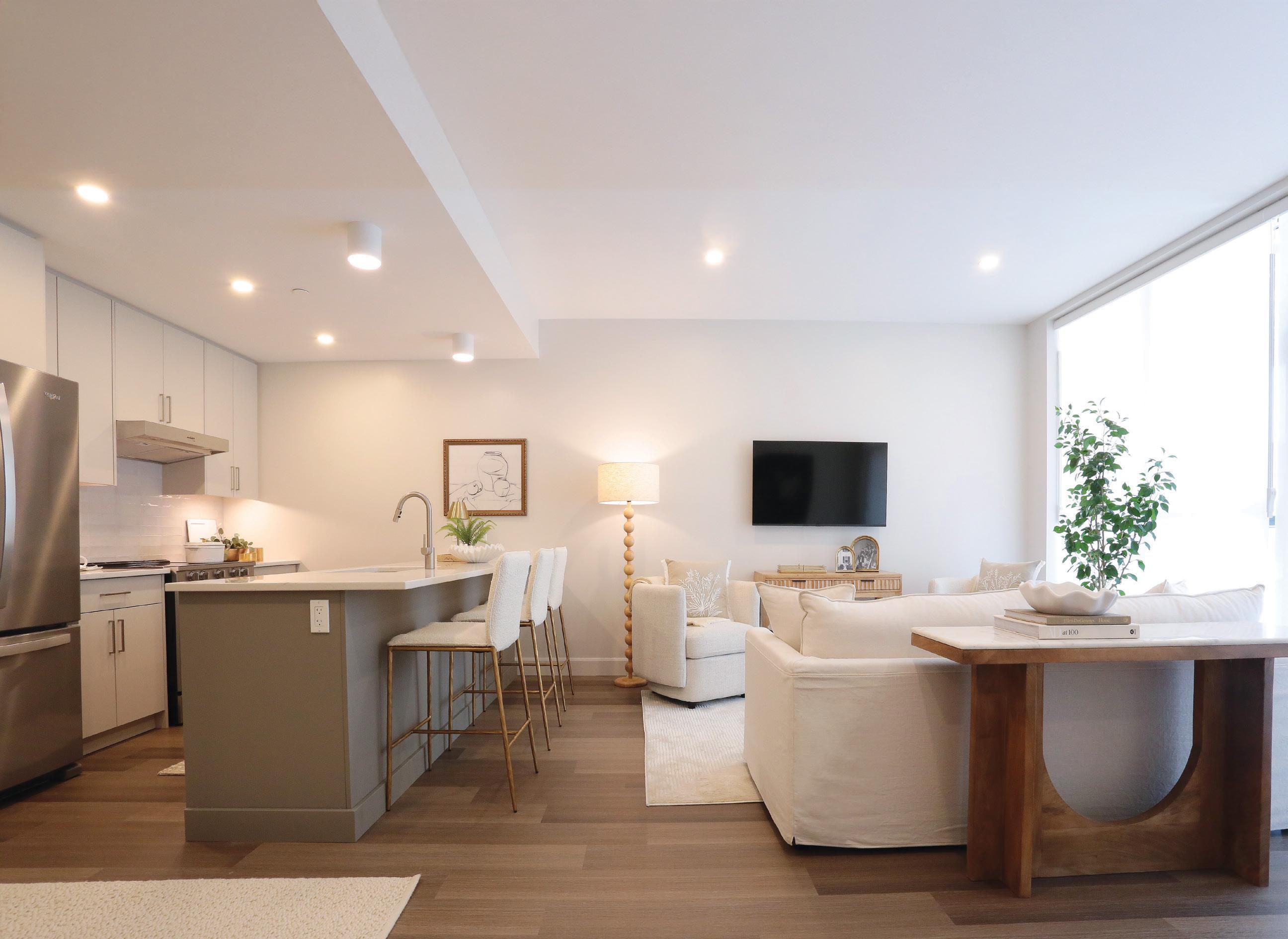

Residents’
Fitness
Energy
Highly
Indoor
Underground