portfolio



Academic Projects
...applying for part 2 architectural assistant.
...comprehensive disaster reconstruction
D.E.Fab Hub
Professional Projects
...integrating the public-realm in healthcare ...retrofit of
07716912443
5 + Years

May - Oct
Sep - Oct 2023
2024

North Lanarkshire, Glasgow

linkedin.com/in/oznasir711/ osmannasir1@gmail.com
AutoCAD | Sketchup | V-Ray | Adobe Photoshop | Adobe InDesign | Lightroom | 3D Printing | Graphic Design | MS Office
Revit | Rhino | Enscape | Adobe Illustrator | Lasercutting | Exhibition Installation Grasshopper | Midjourney (AI) | Speechify (AI) | Metal Workshop | Timber Construction | Lumion | Twinmotion
Part 1 - Architectural Assistant CRGP Ltd. | Glasgow, Scotland
• Collaborated with a team of architects, leading efforts on RIBA stages 0, 1, 2, 4, 5, and 6, including pre-application presentations, concept, technical and working drawings, and project handover for several projects. Gaining regulatory and contractual knowledge.
• Guided by a senior architect, revitalized an existing annex into a vibrant new church hall, leveraging Revit and custom families to specify adaptable bespoke furniture designs.
• Executed a comprehensive survey of a warehouse and pioneered the use of LIDAR scanning via my personal iPad, which enabled the creation of a precise BIM model for the remodelling project.
Volunteer Architect / Construction Respondent
All Hands & Hearts | Kahramanaraş, Turkey
Designed and developed shaded pavilions in container-camp settlements, collaborating with architects, contractors, and aid professionals in the aftermath of the 2023 earthquake in Turkey.
• Authored two in-depth publications under the guidance of a university tutor, outlining prevention criteria and the critical role of architects in addressing displacement challenges. Conducted surveys of damaged buildings and urban centres.
Freelance Work
• Collaborated with a property manager to produce Building Warrant drawings, including the conversion of a listed care home into a private religious school, and led meetings with Dundee City Council.
(M.Arch) Masters of Architecture University of Dundee | Dundee, Scotland
(Early Progression) HNC Architectural Technology City of Glasgow College | Glasgow, Scotland
Project Featured in Graduate Showcase by The University of Dundee
Featured in Level 6 Portfolio Magazine
Published in Duncan & Jordanstone College of Art & Design to Wider Community (Course Change) Medicine
Mohtarma Benazir Bhutto Shaheed Medical University | Azad Kashmir, Pakistan
DUSA Society of the Year - Dundee University Islamic Society - University of Dundee Indian Society
Richard Walker Director CRGP Ltd.
richard.walker@crgp.co.uk
Laurence Wood
Lead | Design for Displacement University of Dundee
l.y.wood@dundee.ac.uk
Lorens Holm
Lead | Drawing Research University of Dundee
l.holm@dundee.ac.uk
Full UK Citizenship | Able to Relocate anywhere in UK | 1 Weeks notice | English (First Language) | Fluent in Urdu
Year: 2024
Institution: University of Dundee
Location: Kahramanaraş, Turkey
Breif: Disaster & Displacement`
“Autocephalous” describes a religious status where an institution can make regulations and decisions independently. Similarly, a “Millet” was an Ottoman community that governed itself autonomously.
The earthquake in Kahramanmaraş in 2023 devastated Turkey, compounding an already dire inflation crisis. During a volunteering study trip, we witnessed the government’s neglect in prioritizing reconstruction and agencies entangled in ineffective policy battles. Amidst this, the neighbourhood bears the brunt of solutions “imposed” upon it.
Good intentions from mature economies can sometimes exacerbate adverse practices, perpetuating negligence before and after a disaster in the developing world due to a lack of understanding of local politics and ethics in our ever bolstering information age.
This thesis proposes creating self-reliant institutions in Divanlı, a historic neighbourhood of the city. What can we learn from the rich historical evolution of its typologies, and what does the future hold for architecture and culture in a rapidly industrializing city?
By focusing on Economic Rejuvenation, Spiritual Upliftment, and Critical Education, this thesis aims to address the current challenges faced by grassroots initiatives and examine the role of power structures in building a resilient future using the formwork of the past.



Construction with capacity building.

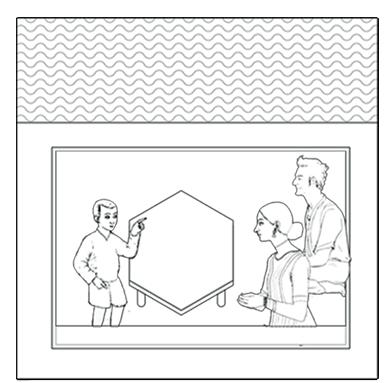
Provision of education close to home.
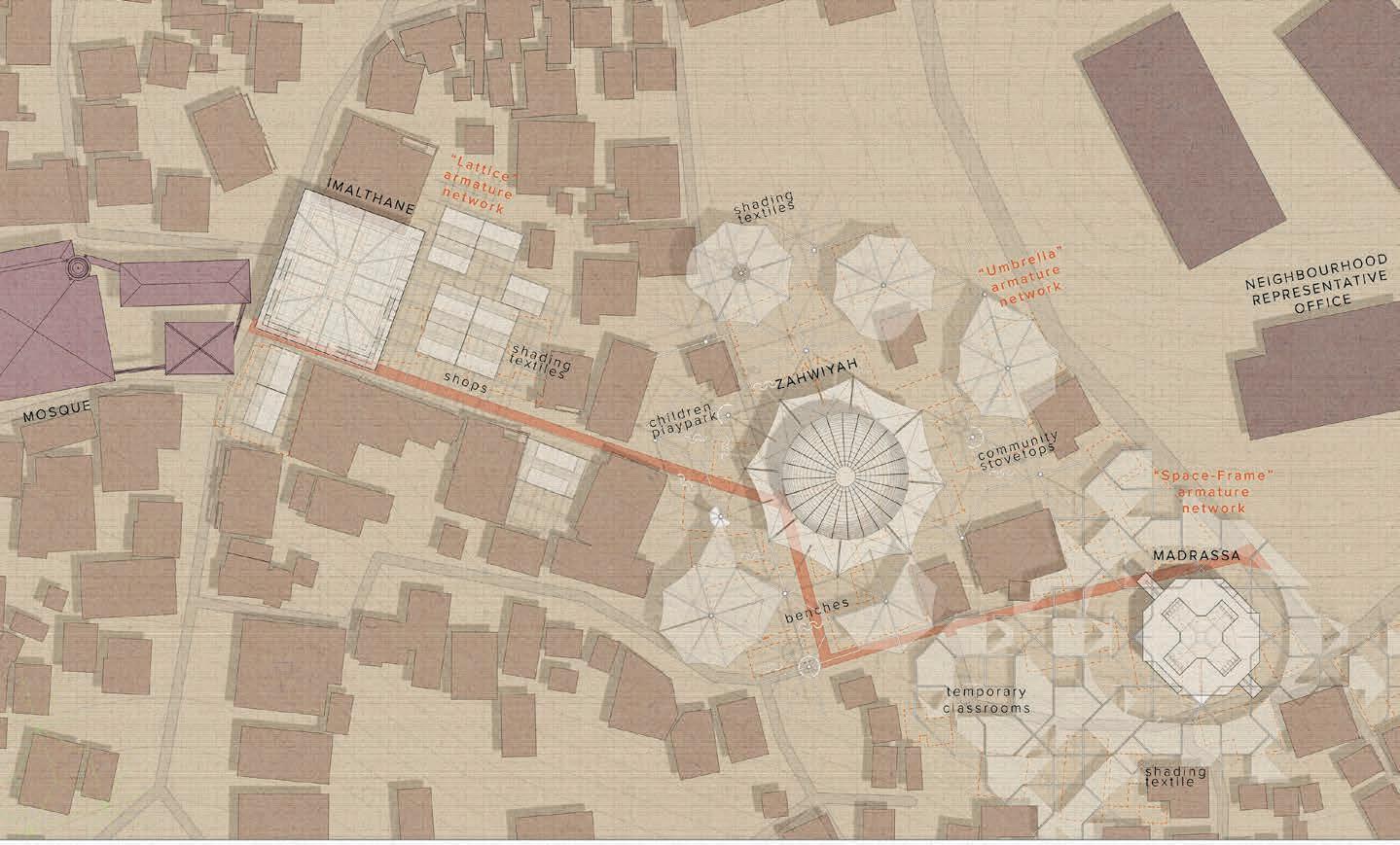
Industrial Medina - Urban Proposal
Urban Diversity and a crises of “Sameness” in Industrial Cities
Divanli neighbourhood employs the “Medina” typology of Historical Turkish cities. Urbanist Besim S. Hakim portrays this as urban nuclei blending commercial, residential, and religious areas —”flexible control of developments from a bottom-up level while respecting local customs.” In site appraisal of the historical neighbourhood, remnants of the Medina remained in aberrational organisation of housing, with “industrial-container businesses” that sprang-up to occupy the streets and alleys. Despite reconstruction in the form of tower blocks, there was a profound absence of culturally relevant rebuilding efforts mentioned by Hakim, a contingency of sameness in the most diverse neighbourhood of the city.
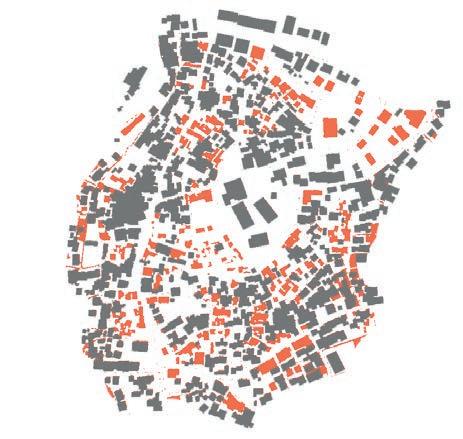



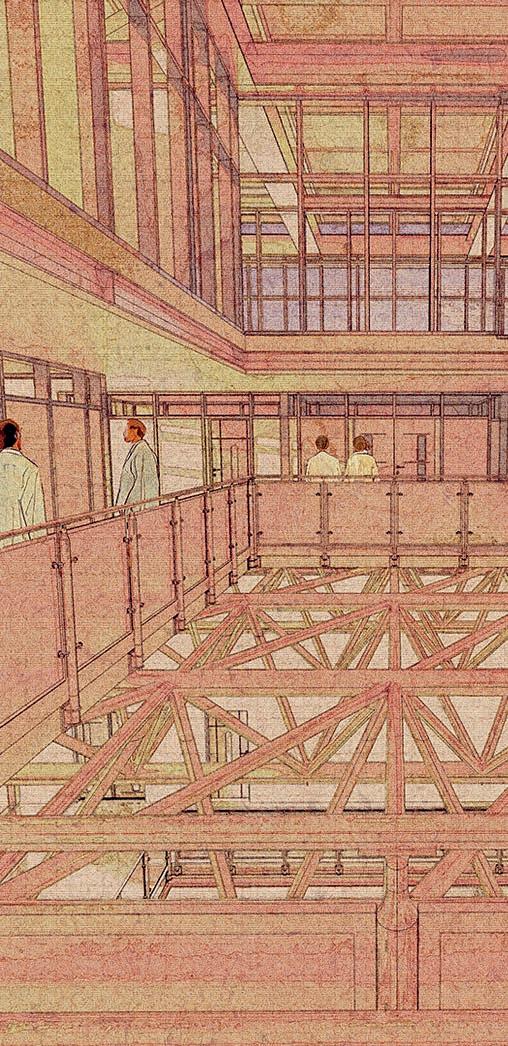
Material Testing Laboratory
Productive Rejuvenation
In 2023, with inflation at 63.5%, ethical economic management is crucial, holding capitalist practices accountable. In Kahramanaraş, where mining, steel, and textiles dominate, addressing global warming is vital. Sustainable industrial methods are essential for rebuilding the neighbourhood as a future powerhouse, ensuring long-term resilience and economic stability.
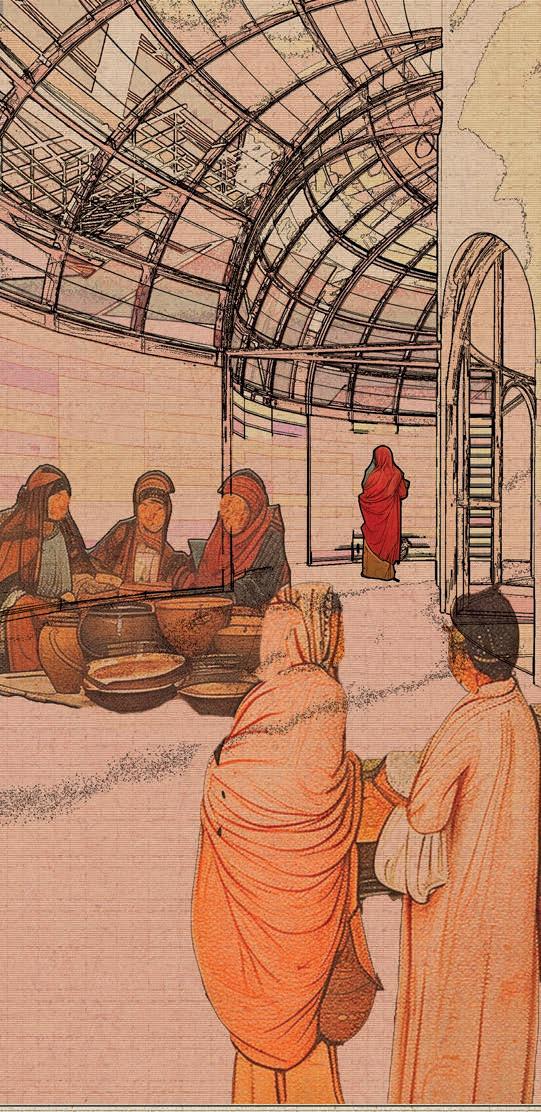

Psychological Therapy
The ground floor hosts a reverberating concrete cylinder for chanting, encircled by reflective chambers. Above, Sufi art manifests in Ottoman-esque studio pods, illuminated by translucent panels and shaded by textiles for women’s workshops. The final level, crowned by a glazed dome overlooking Kahramanaraş, offers therapy spaces, blending tradition with modernity in a divine form.
Revitalising Critical Thinking
The Madrassah is revitalized as an inclusive octagonal structure centred on the Ottoman “Sahn” School. Its doubleheight underside fosters modularity with rotating walls creating neighbourhood classrooms. The second floor hosts a linguistic school for cultural exchange, while above, a Quran school and meeting rooms address educational and financial needs.
Technological Iteration of Historical Typologies
The Seismic structures embody advanced industrial design, with I-Beams extending from a central core, channelling seismic energy and stabilizing through tension-cables. A concrete cylinder on the ground floor enhances acoustic reverberations. The Madrassah features an octagonal design, stabilized by space-trusses and CHS beams. These elements, joined by Pin-Connections, convert seismic moments into rotational forces, maintaining structural integrity. The design merges traditional geometry with cutting-edge technology, reflecting a synthesis of form and function in earthquake-resistant architecture.
Seismic Telescopic Trusses Rhino. AutoCAD, Photoshop

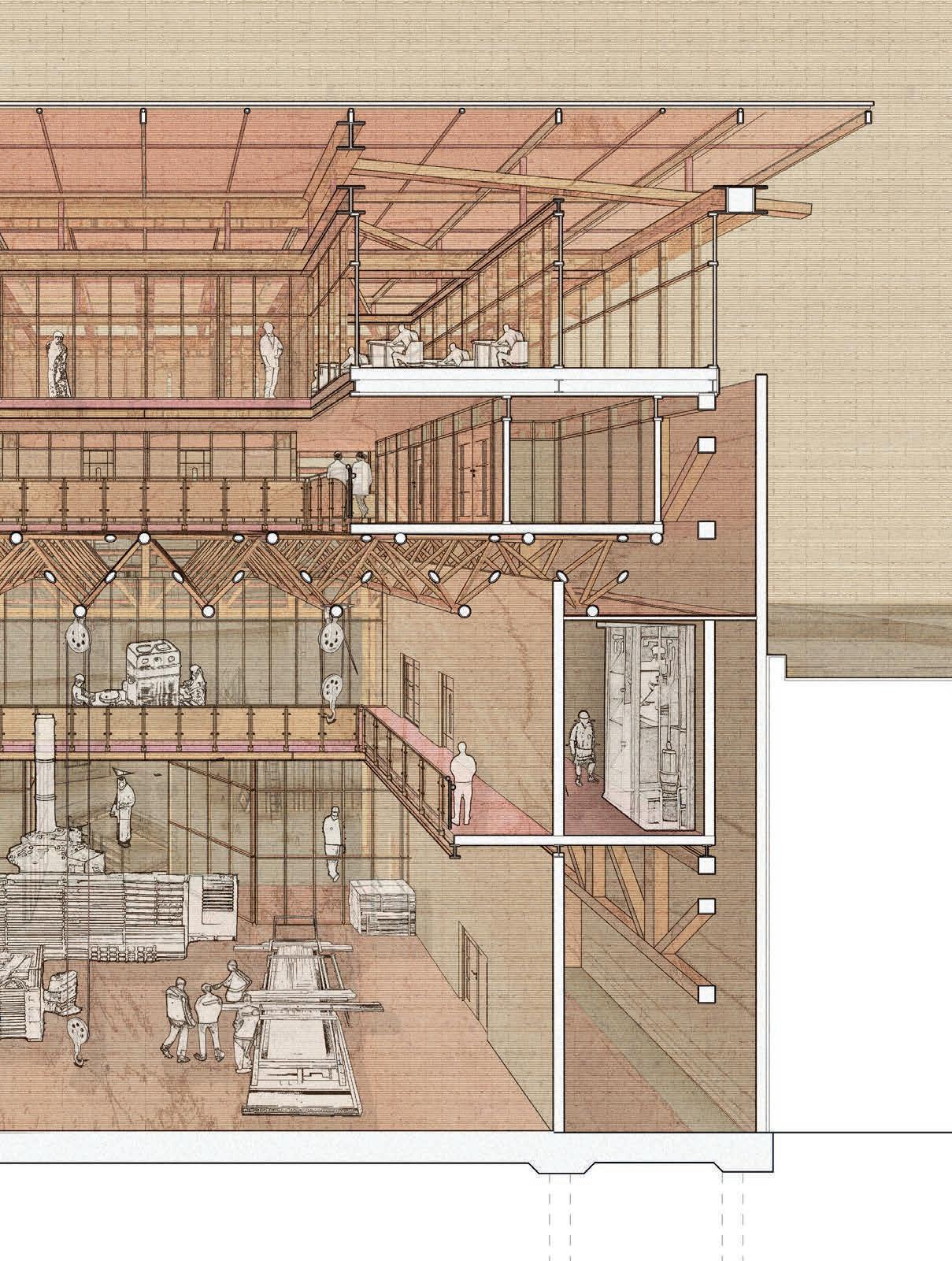
50mm Glazing
160mmPolished Concrete Screed
50mm
500mm
Seismic Pivot Connections
Rhino. Enscape, Photoshop
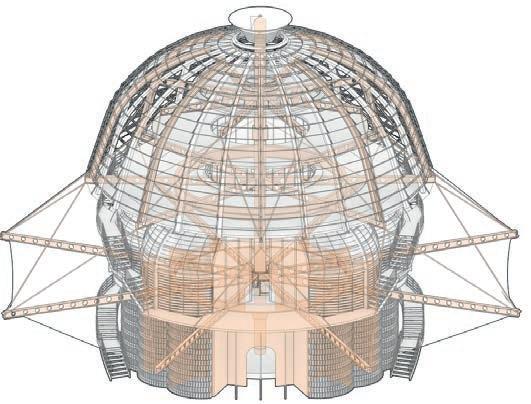
- House of Serenity
Rhino, Enscape, Illustrator, Photoshop
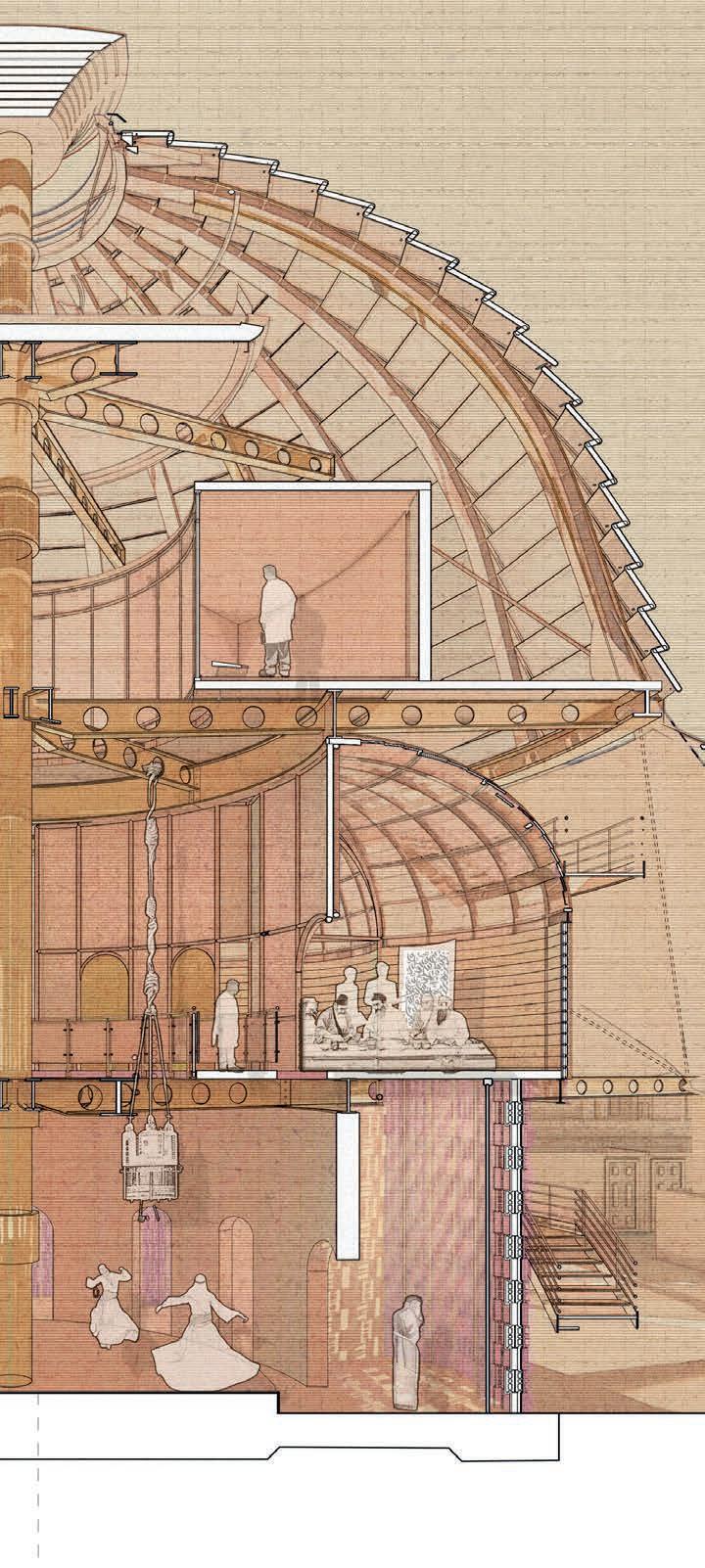
Seismic Coaxial Connections
Rhino. Illustrator, Photoshop
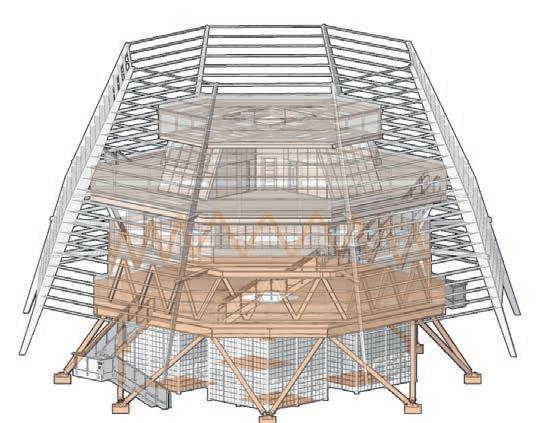
- House of Knowledge
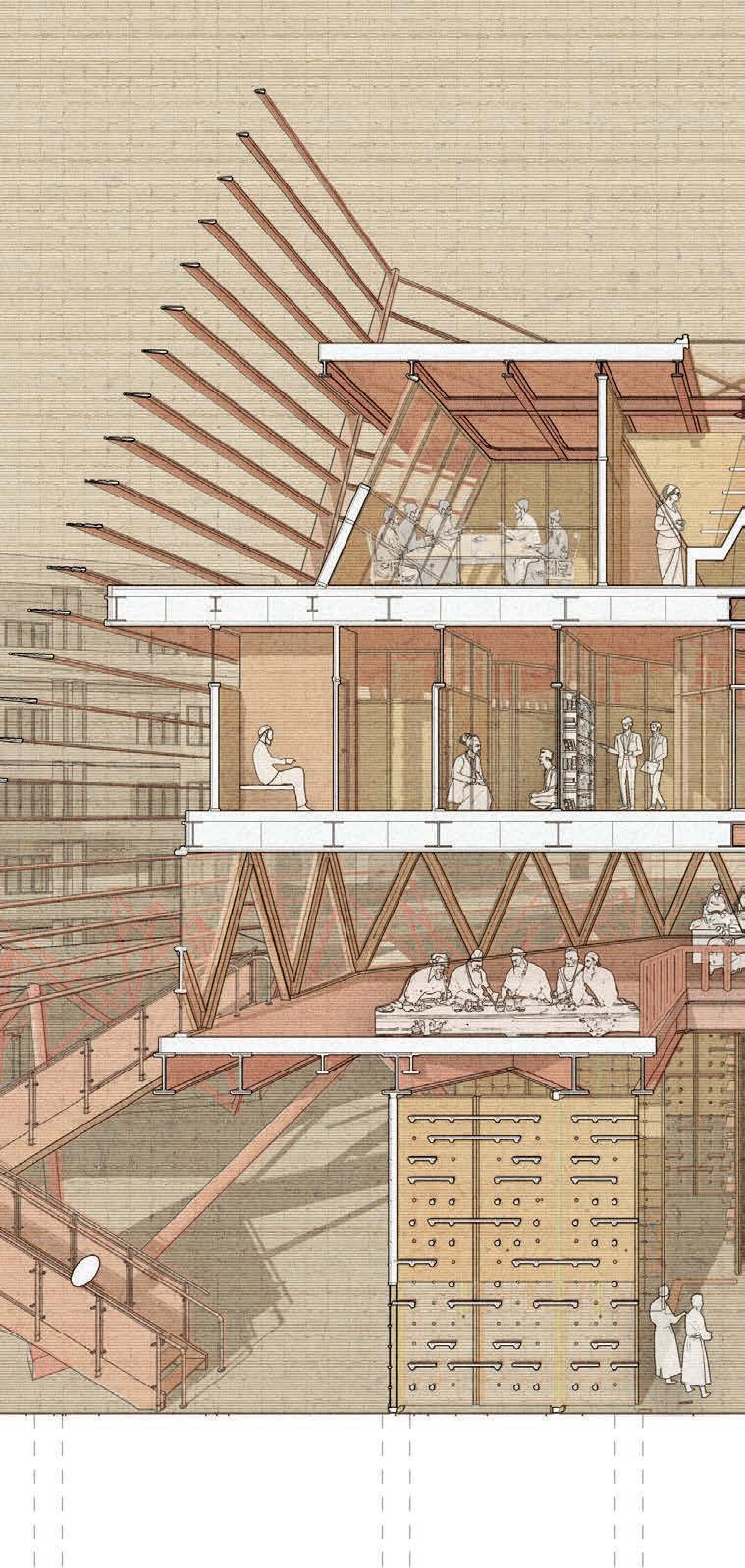
Year: 2023
Institution: University of Dundee
Location: Dundee, Scotland
Brief: Retrofit, Public Healthcare
Despite exposure to administrative and legal aspects, the lack of public involvement in the healthcare process was evident. This led me to explore the intersection of architecture and healthcare, given my brief medical background.
I examined mental health challenges and environmental concerns, using Dundee as a case study. Dundee’s health facilities, while extensive, are often isolated, with ambulance response times below standards. The city’s high drug death rates further underscore the need for accessible, urban-centric healthcare, challenging the traditional hospital model.
Research highlighted the connection between architecture and mental wellbeing, particularly the impact of natural light and biophilia on reducing depression. Incorporating art therapy and personalized spaces in healthcare is crucial for patient recovery, leading to a design that promotes creativity and social interaction.
The project emphasized sustainability, using mass timber and solar energy to reduce fossil fuel reliance. Enhancing concrete structures with glass skins harnesses solar energy, balancing modern technology with existing materials.
This project bridges my medical and architectural paths, integrating scientific methods with cultural insights to create a sustainable and comprehensive design approach.
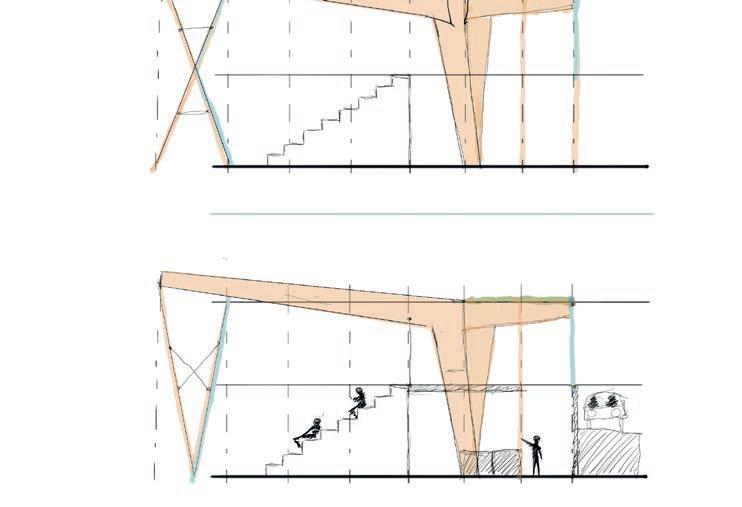


Obsolete models and healthcare austerity
Dundee, relies heavily on Ninewells Hospital, located on the city’s periphery. Mental health facilities, are even farther north. With some of Scotland’s worst drug death rates, accessible, urban-centred healthcare is critical. Traditionally, hospitals are isolated sanctuaries, but growing urban sprawl and the UK housing crisis challenge this model, necessitating the evolution of urban-centric hospitals to serve densely populated areas.
Sustainable and regenerative practices
The construction industry is responsible for 39% of all carbon emissions worldwide. To help cut down their carbon footprint, the largest potential lies in Cross Laminated Timber (CLT) structures. As trees uptake carbon during their lifetime, carbon can potentially be sequestered in a building over the course of its life as long as it is well-maintained, making timber a carbon negative material choice.
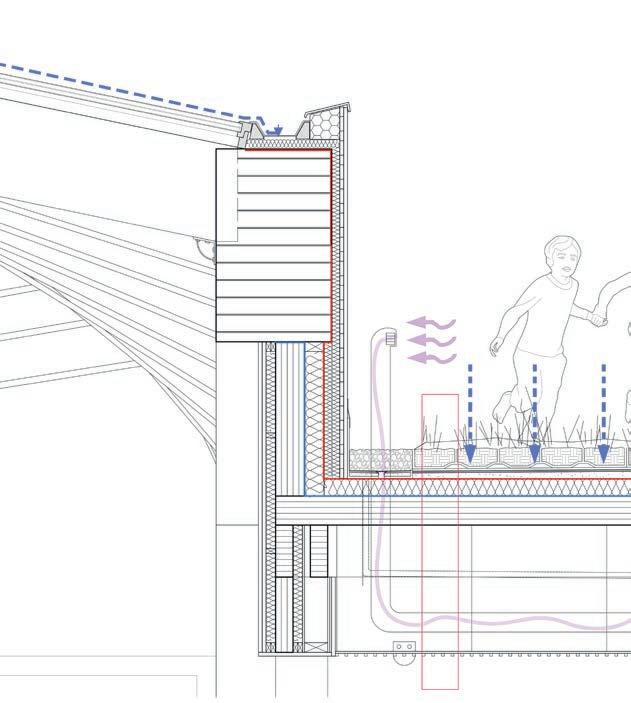
Water & Air Recycling - Green Roof Detai
AutoCAD, Illustrator

Passivhaus Envelope - Resident Terrace Detail
AutoCAD, Illustrator

120mmGreen Roof With Absorbent Perlite Substrate And Polypropelene Drainage Tanks
14mm (7mm)(2x) Bitumen-Rubber Anti Root Waterproofing Membrane
(70mm -> 30mm, 1:20 Gradient)Concrete Screed Forming Slope
Breather Membrane
100mmTreated Cellulose Waterproof Insulation
Vapour Barrier
150mmStructural 5-Ply CLT Roof Plate
Water Collection PVC Pipe
Acoustic Mineral Fiber Panels
[10mm x 10mm]Oak Timber Batens
15mm -
Water-Resistant Floorboards With 2mm Gap
50mmPolypropylene Stilts
(70mm -> 15mm 1:5 Gradient)Concrete Slope
3mmGalvanised Zinc Channel Plate
Breather Membrane
3mmRigid Cellular Glass Insulation
Vapour Barrier
150mmStructural 5-Ply CLT Floor Plate
100mmRigid Cellular Glass Insulation
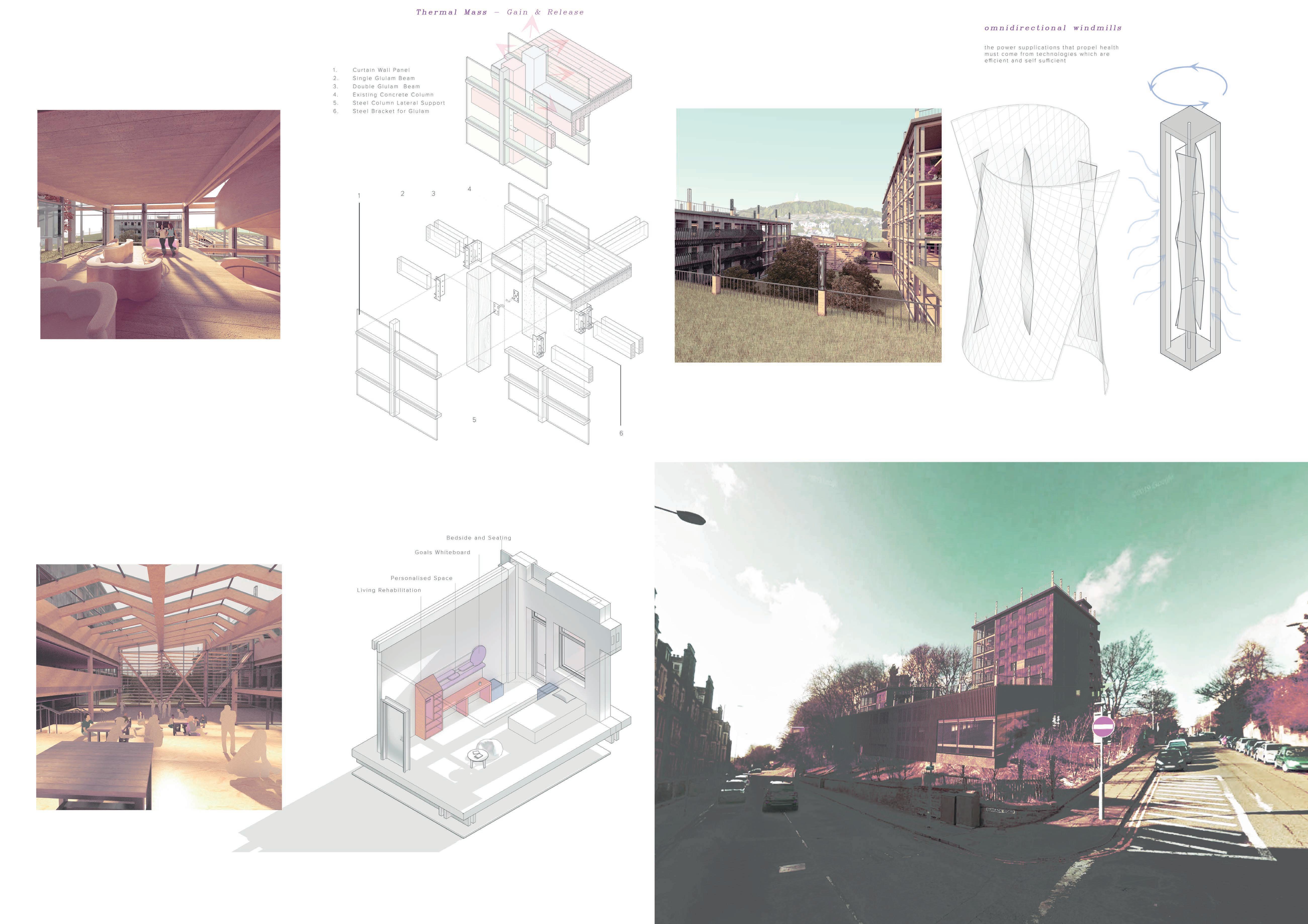
(25x50)mmTreated Timber Batten
18mmSweet Chestnut Timber Cladding Panel
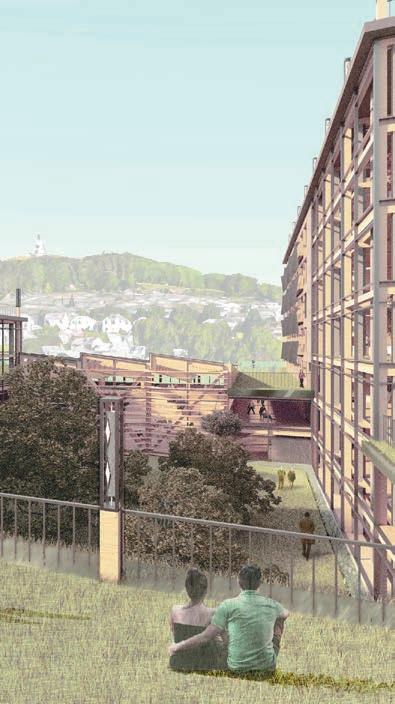
- External Render Sketchup,
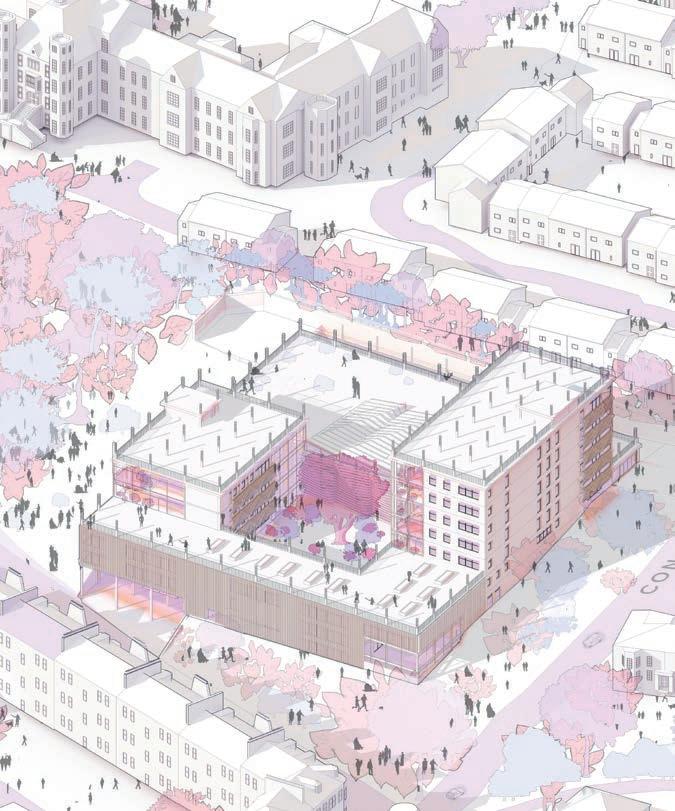
Contextual Axonometric - Omnicare Centre Revit, Vray, Photoshop

Parametric Roof Shading - MDF Model
Public Injuction - Perspective Section

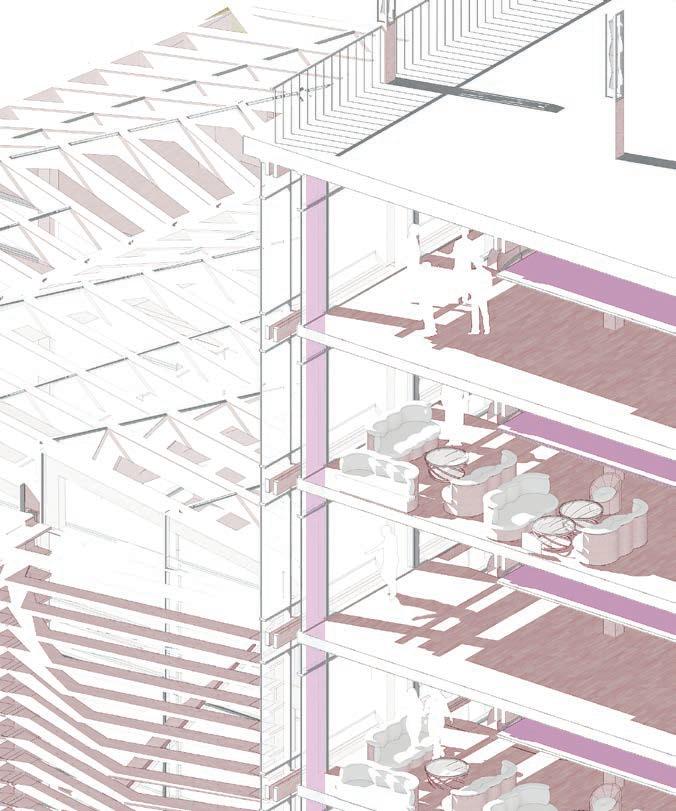
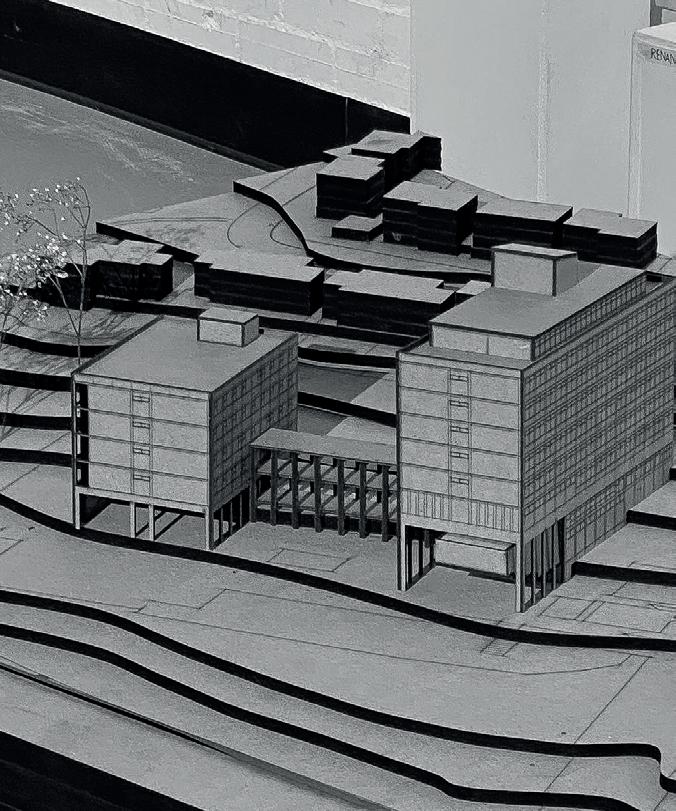
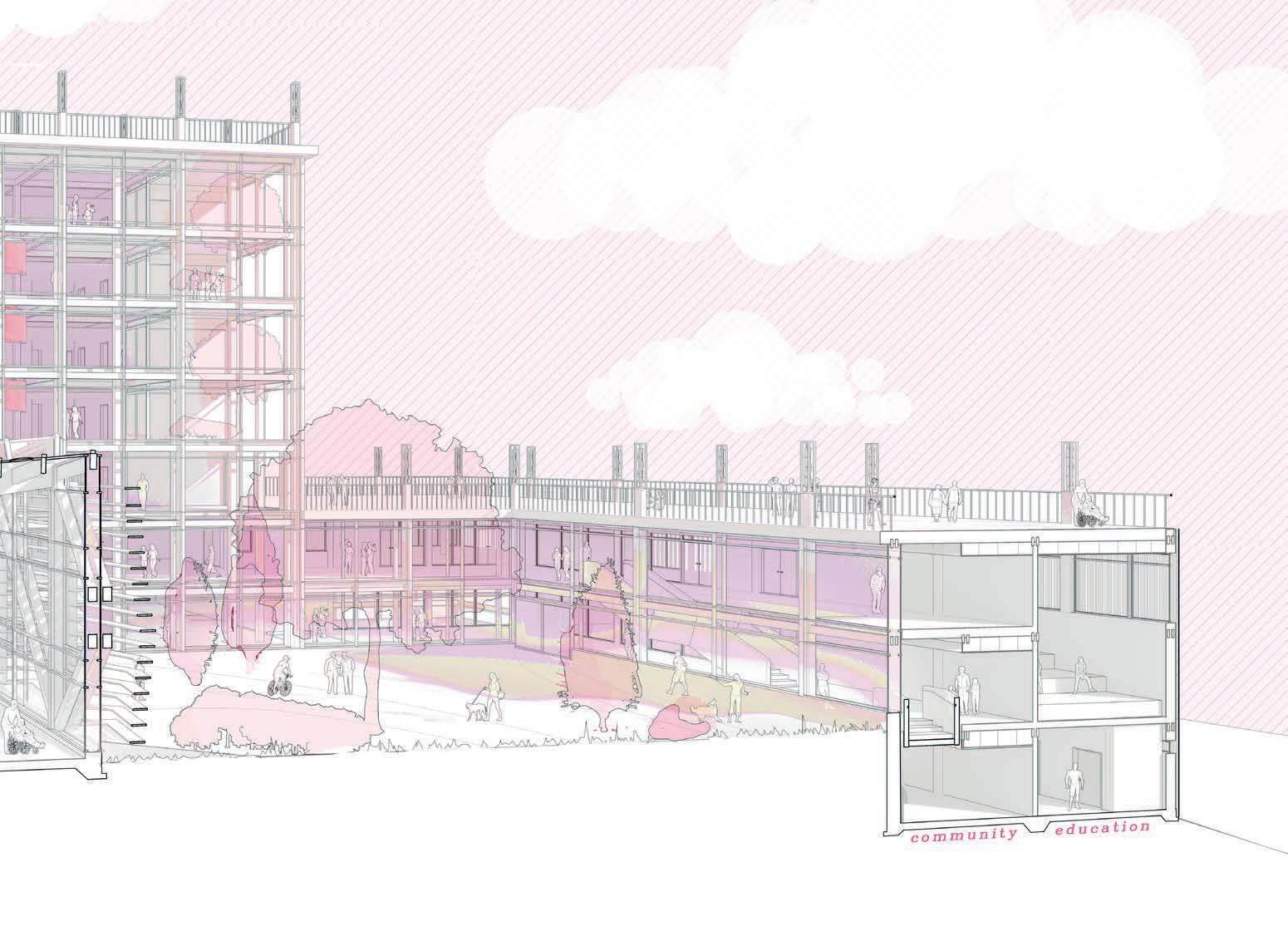
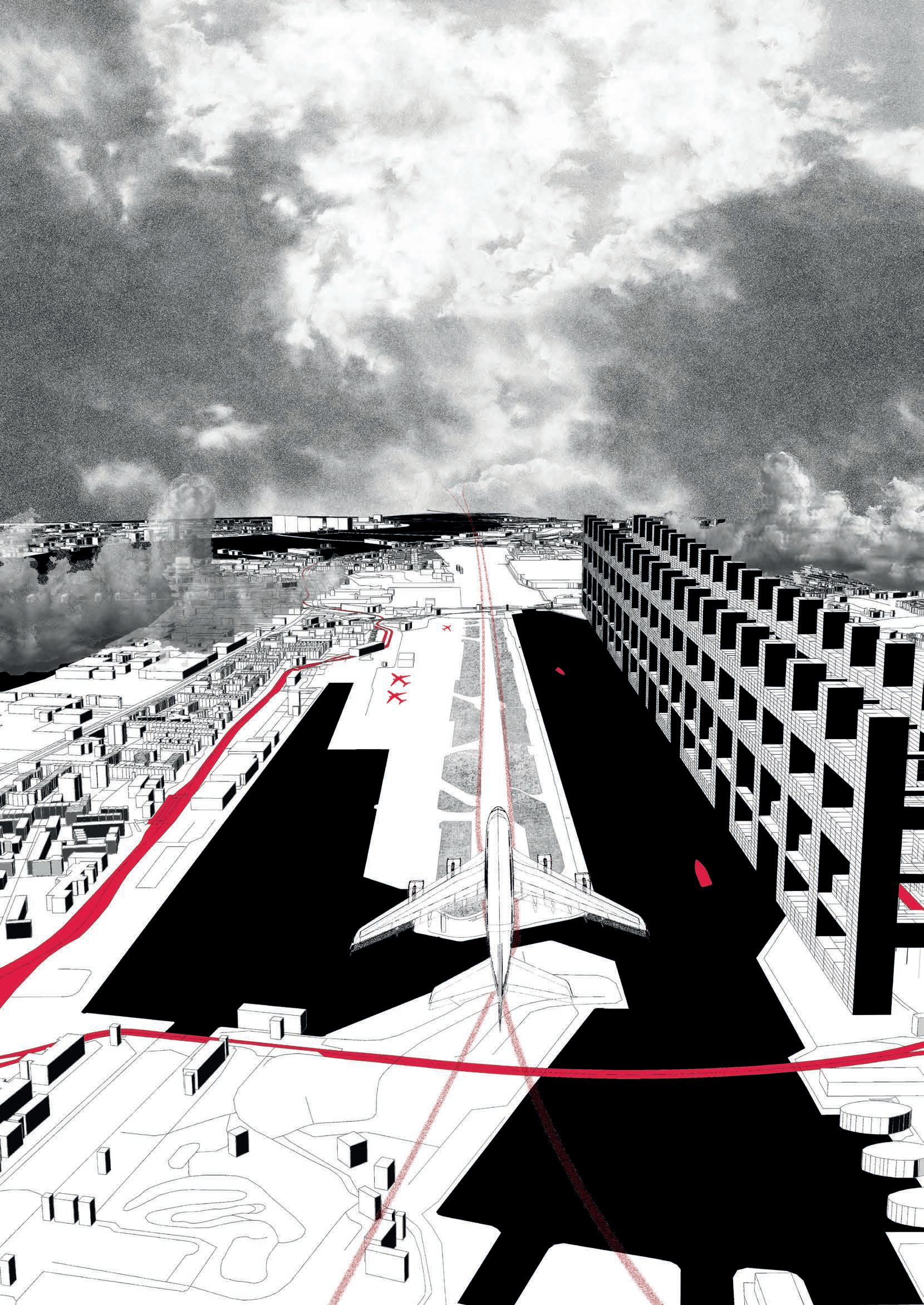
Year: 2023
Location: Newham Docklands, London
Brief: Social Housing, Population, Urban Planning
Mediating between ‘Slab’ & ‘Tower’ typolgies

Hyper-integration of Infrastcurture - Urban Scheme Rhino, AutoCAD, Photoshop

Hyper-integration of Infrastcurture - Urban Scheme
Drawing Credits: Melis Ruzgar
In Florian Urban’s book, Tower and Slab, the tower and slab are identified as the two main typologies of Post-War modernist housing. Post-War social housing was intended to leave behind the past examples of unsafe, overcrowded slums and replace them with an improved model for living. Building upon what had been since destroyed, a new, utopian way of life was sought after by many as the opportunity has arisen to construct new ideas and to employ fresh international ideas to the country’s architecture. Critical analysis of the features of these two typologies, market price and policies impact housing, regardless of location.
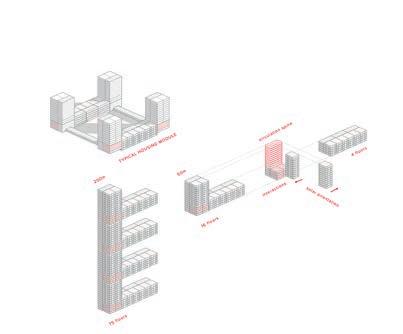

Both typologies prompt discussion of footprint, views, density, efficiency, alienation and reliance on a single ground as public. Hybridisation, with a large mix amenities could be explored using previous examples of hybrids such as the Barbican and Unite d’Habitiation, which both combined public elements with private residential areas. Typological Superporsitions would seek to respond to previous issues whilst combining them. This combination of the vertical and the horizontal creates new social interactions that merges the best witnessed by both typologies.

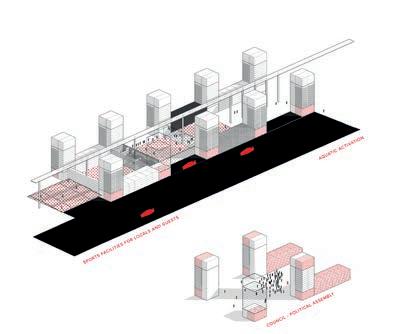

Technical Section - Workshops AutoCAD, Illustrator,
Year: 2021
Location: Dundee City Centre, Scotland
Brief: Adaptive Reuse - Digital Fabrication
Historical revitalisation for future industry
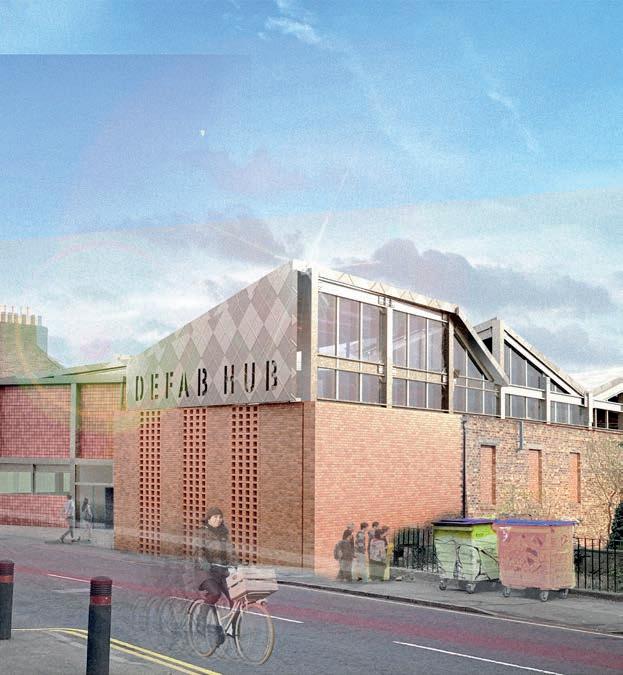
Urban Archeology - External Render
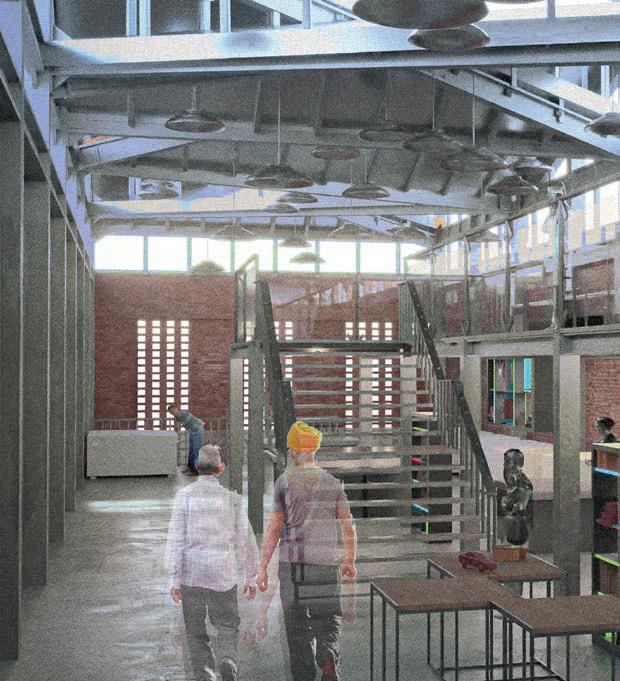
3D Printing Studio - Internal Render
Dundee, a idustrially historic city in the UK’s cultural landscape, now faces serious challenges due to both population decline and widespread deindustrialization. As the city stands at a critical crossroads between its rich cultural heritage and the demands of modern growth.
“Urban Archaeology “ seeks to preserve Dundee’s industrial legacy by carefully conserving original architectural elements, such as the historic brick wall, to vividly convey the building’s age and function. This thoughtful restoration aims to envision the city as a democratic manufactorer in a globalised future
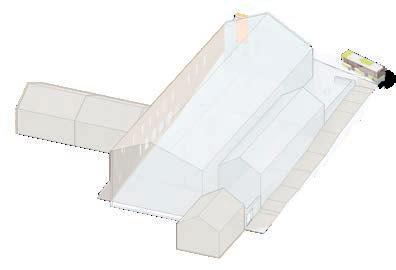
Seamlessly integrating cuttingedge innovation with Dundee’s burgeoning creative industries. The project is designed to foster collaboration between professionals and novices alike, enabling work on consumeroriented 3D printing to specialized fields like robotics and VR labs. Strategically leveraging expertise from nearby university, significantly enhances local manufacturing capabilities. The building’s modular design ensures long-term adaptability whilst community spaces like a café and galleries, provide a rustic yet modern aesthetic that promotes daily engagement and social interaction.




Year: 2022
Location: Paisley, Scotland
Brief: Conversion of Annex into Main Church
RIBA Stages: 0, 1, 2, 3, 4, 5
Practice: CRGP Ltd.
This project arises as a response to St Fergus church committee’s concerns about heating the main hall of their existing building for Sunday mass and school. An existing annex , used as mainly auxiliary storage space, with very little internal compartmentalisation was converted to serve these main purposes. This was done through the internal fitting of wooden panels, spotlights and new furniture design, along with this, new toilets and kitchen areas were installed into the existing building. This was my first project where I was familieried wth Revit Family parametrics.
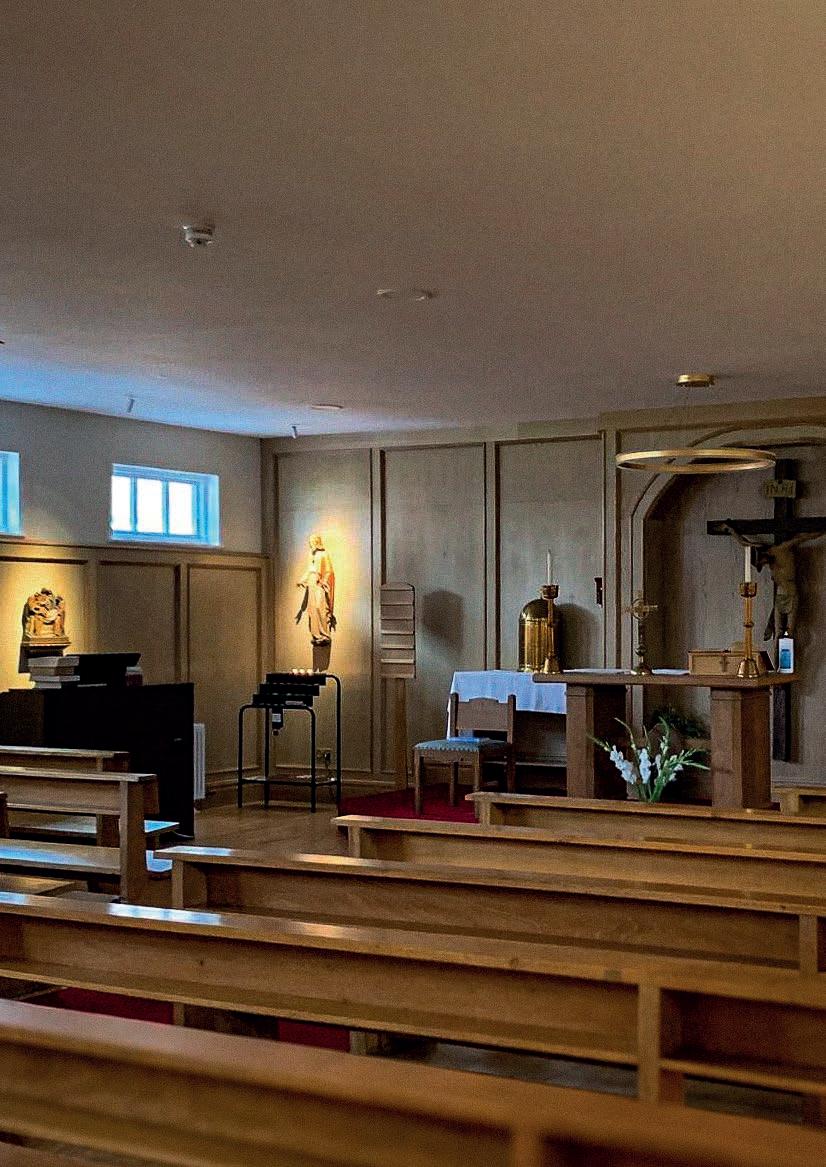

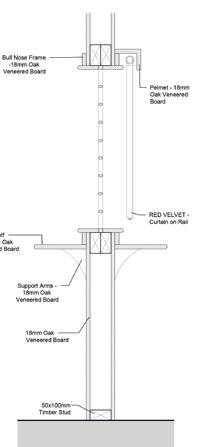
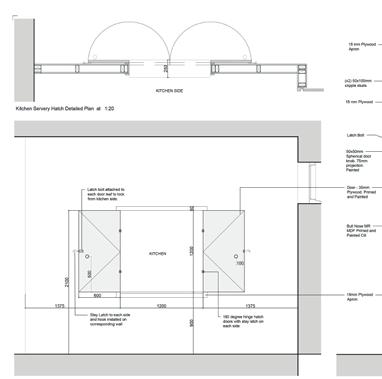
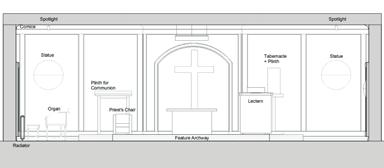
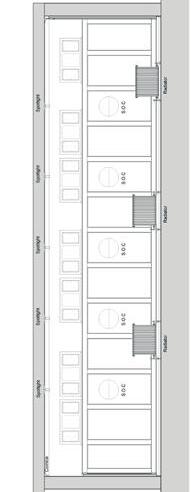



Proposed Plan & Sections


Year: 2022
Location: Shelleston, Glasgow
Brief: Social Housing
RIBA Stages: 1, 2
This scheme was taken on as a Glasgow City Council’s future development plan in the area. My contributions included precedent, biodiversity and FAR studies, all with a acute focus on contextual sensitivity of the design. The result was a pre-application containing sketches of multiple iterations, consisting of; standard and accessible flat types. The proposal seeks to biodiversify itself by connecting to the existing green corridor on the adjacent rail tracks on site.
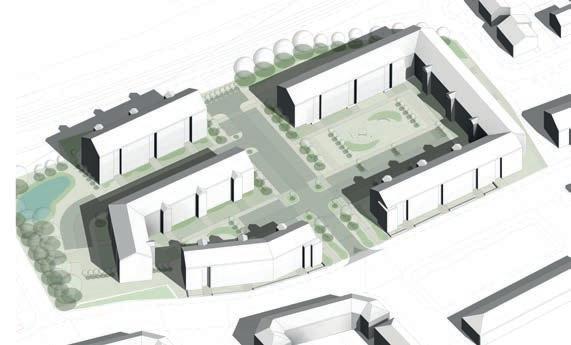



Year: 2022
Location: Glasgow City Centre
Brief: Fit-Out of Derelict Building
RIBA Stages: 1, 4 Existing
This project consisted of the fit-out of a derelict office building in the city centre from the early 2000s. My responsibilities in this project centred around obtaining existing plans and sections from relevant resources. Working with a senior architect to devise a successful rentable office pod plan which maximised space and corresponded with the city’s “cycle of work” initiative.
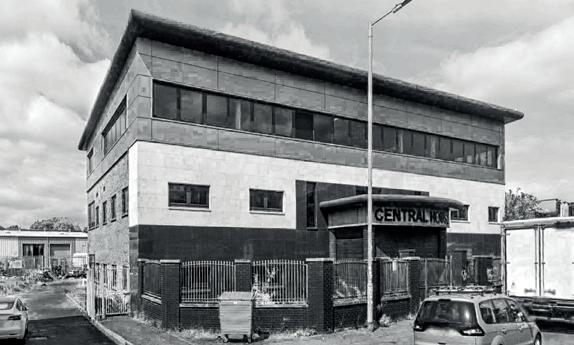



THANK YOU.
For your consideration, please get in touch, for full Portfiolio