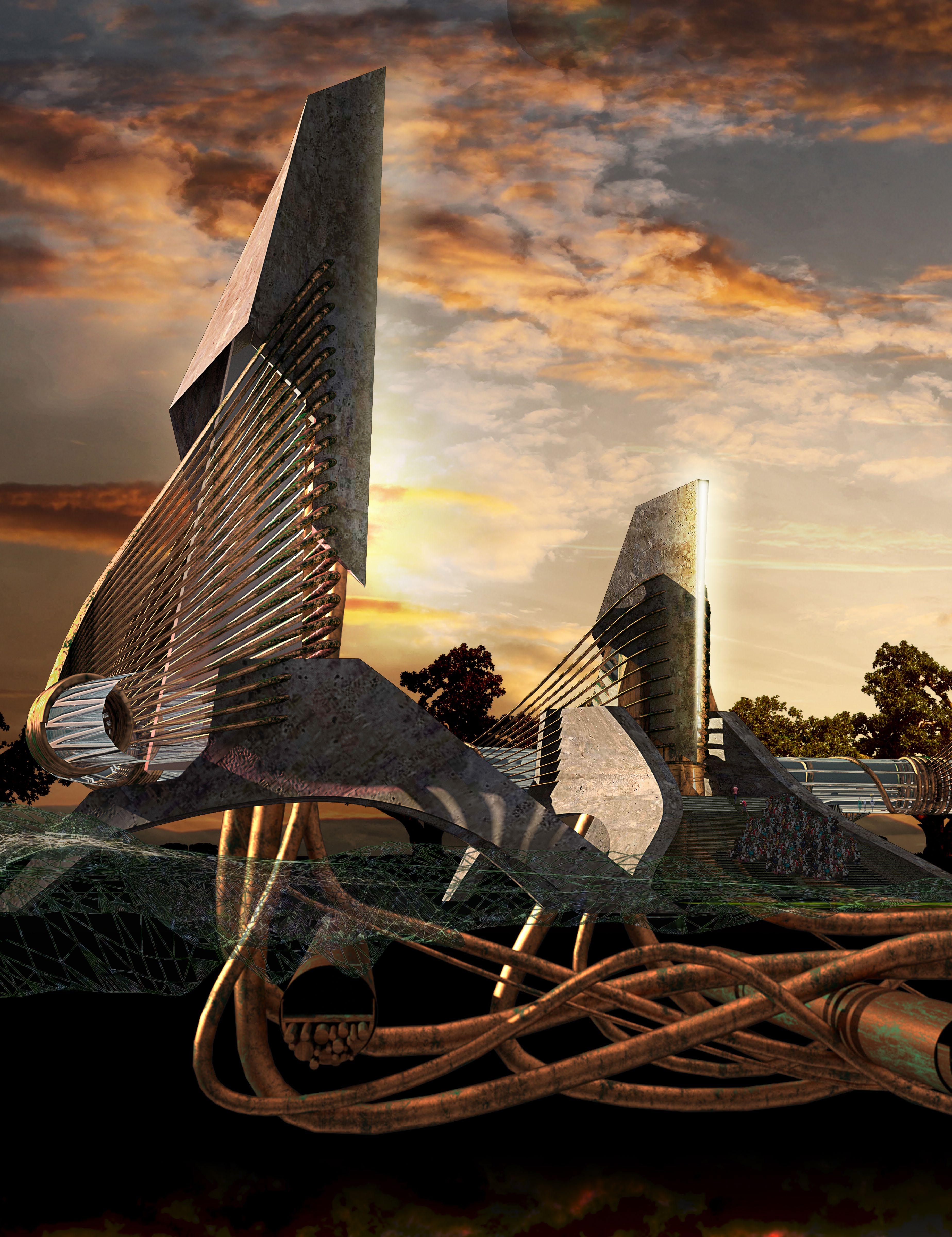

Cortés Landa
Architecture

 I. Freelance
II. Office Projects
I. Freelance
II. Office Projects
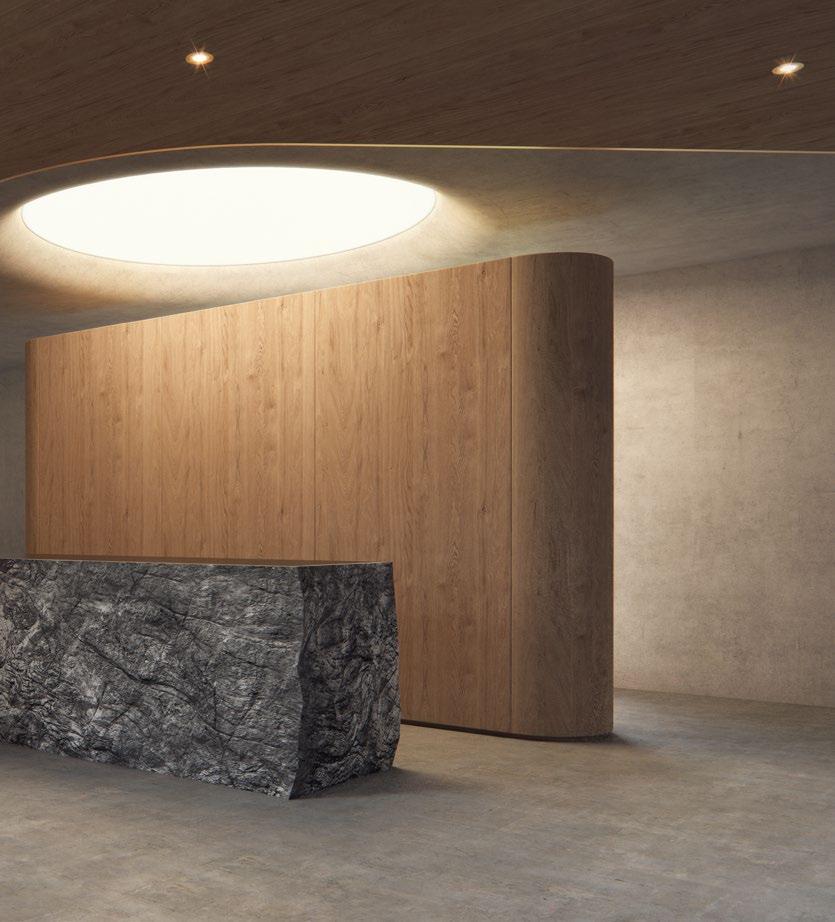
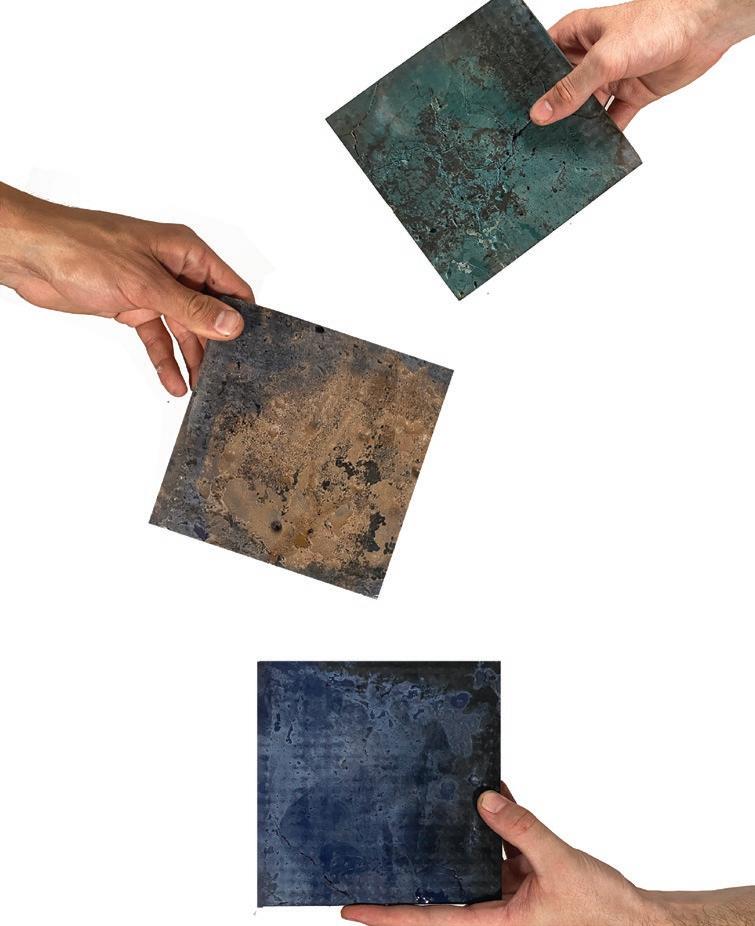
 III. Competitions & Academia
III. Competitions & Academia

Villa Real del Mar
Comission for the design of a private residence, from schematic to construction documentation, including both architecture and interior design.
The residence was designed to orient the main views towards the ocean.
Design Team: Oscar Cortés-Landa, Andrea Rubio, Jorge Jiménez
Main Softwares: Rhino, Archicad, V-ray for Rhino, Enscape.
Project year: 2021-2023
Construction: 700 sqmt
Location: Real del Mar, México


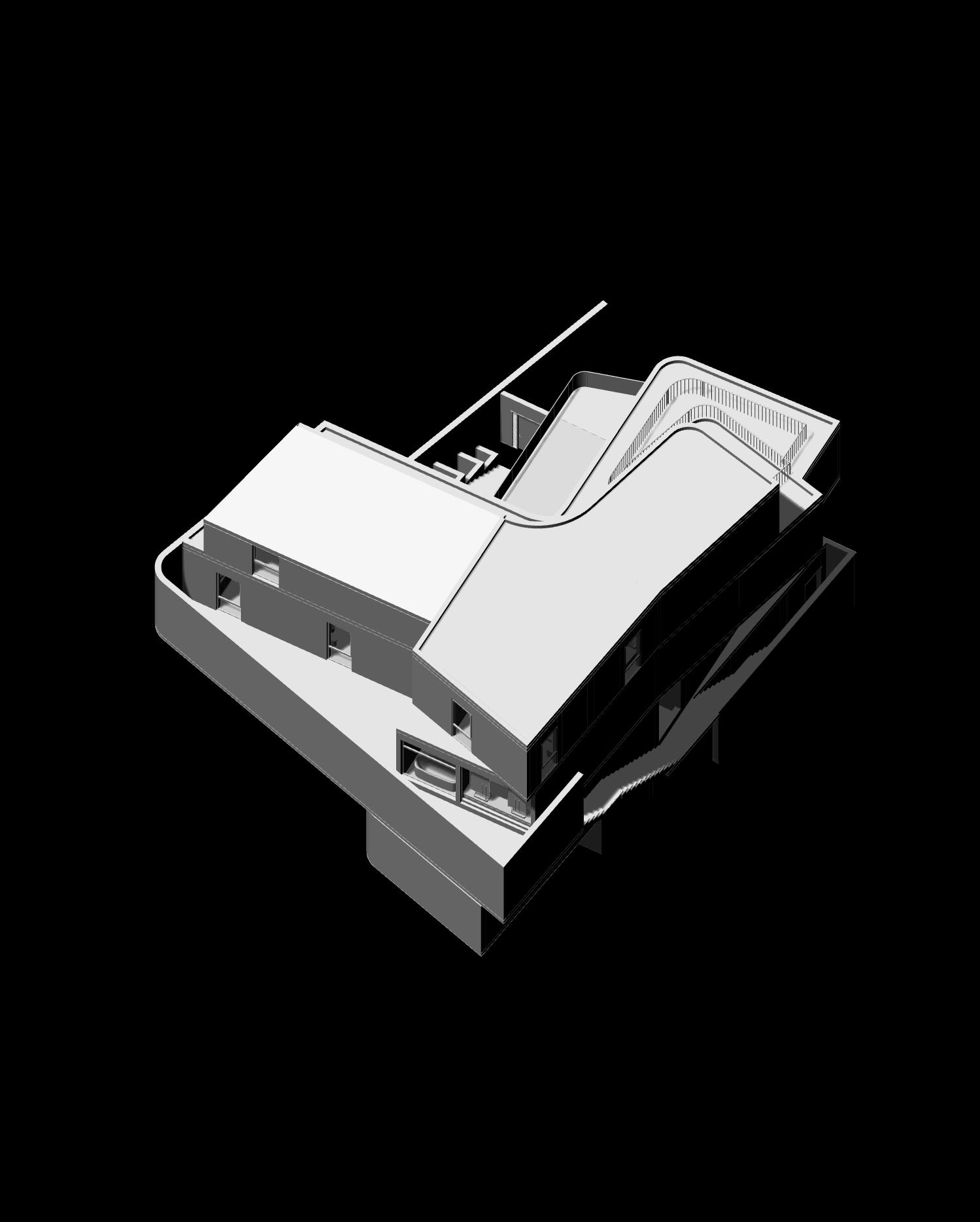
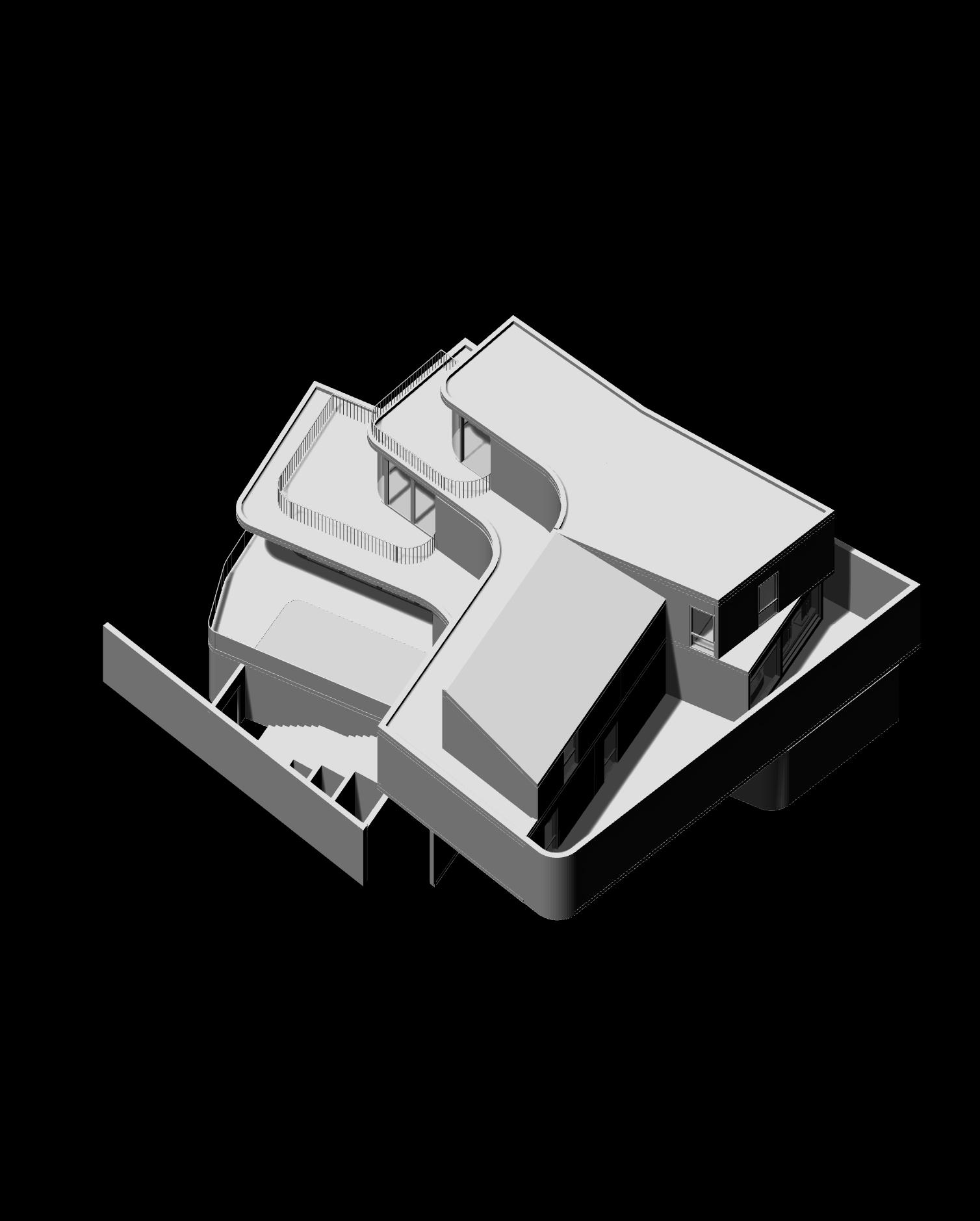


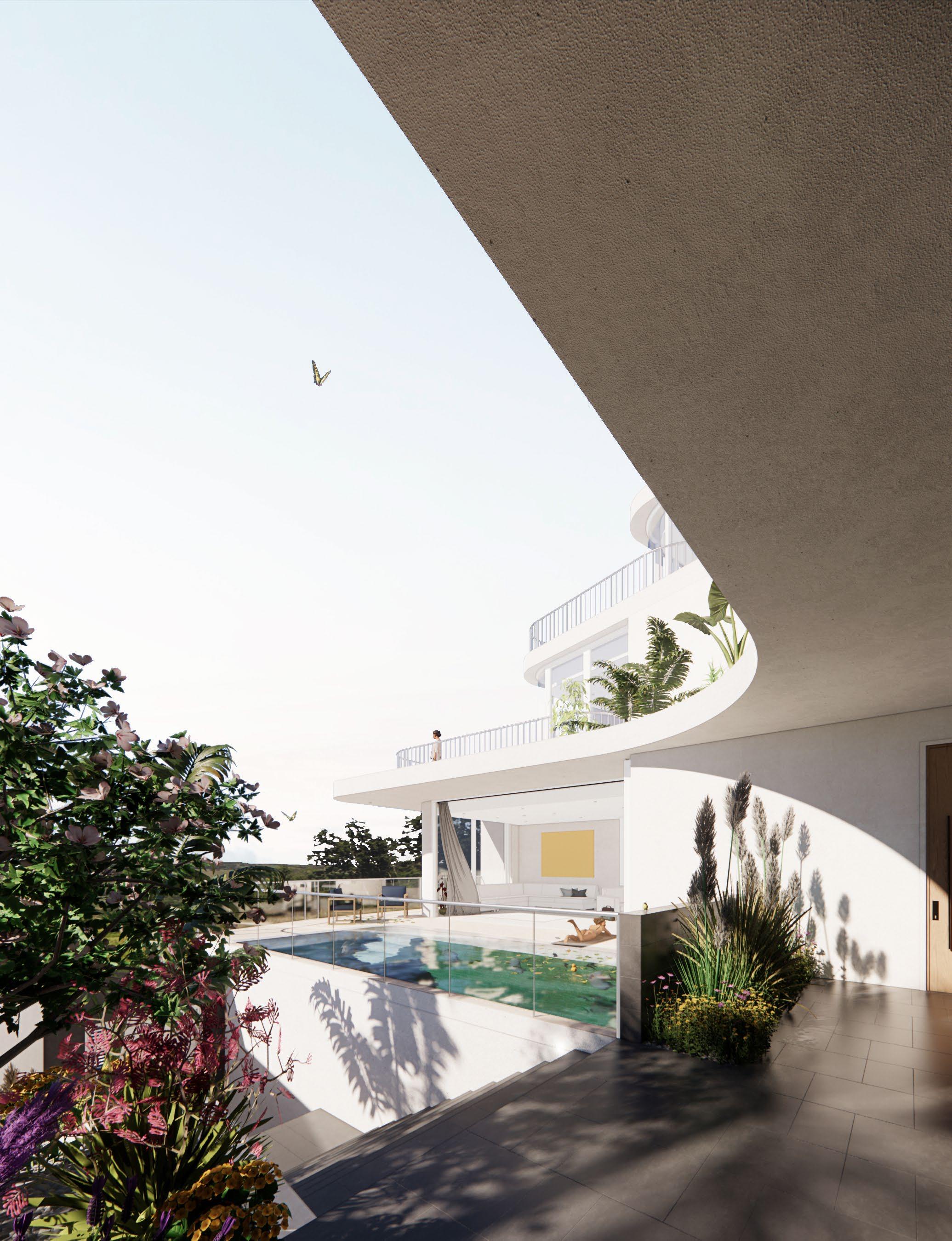
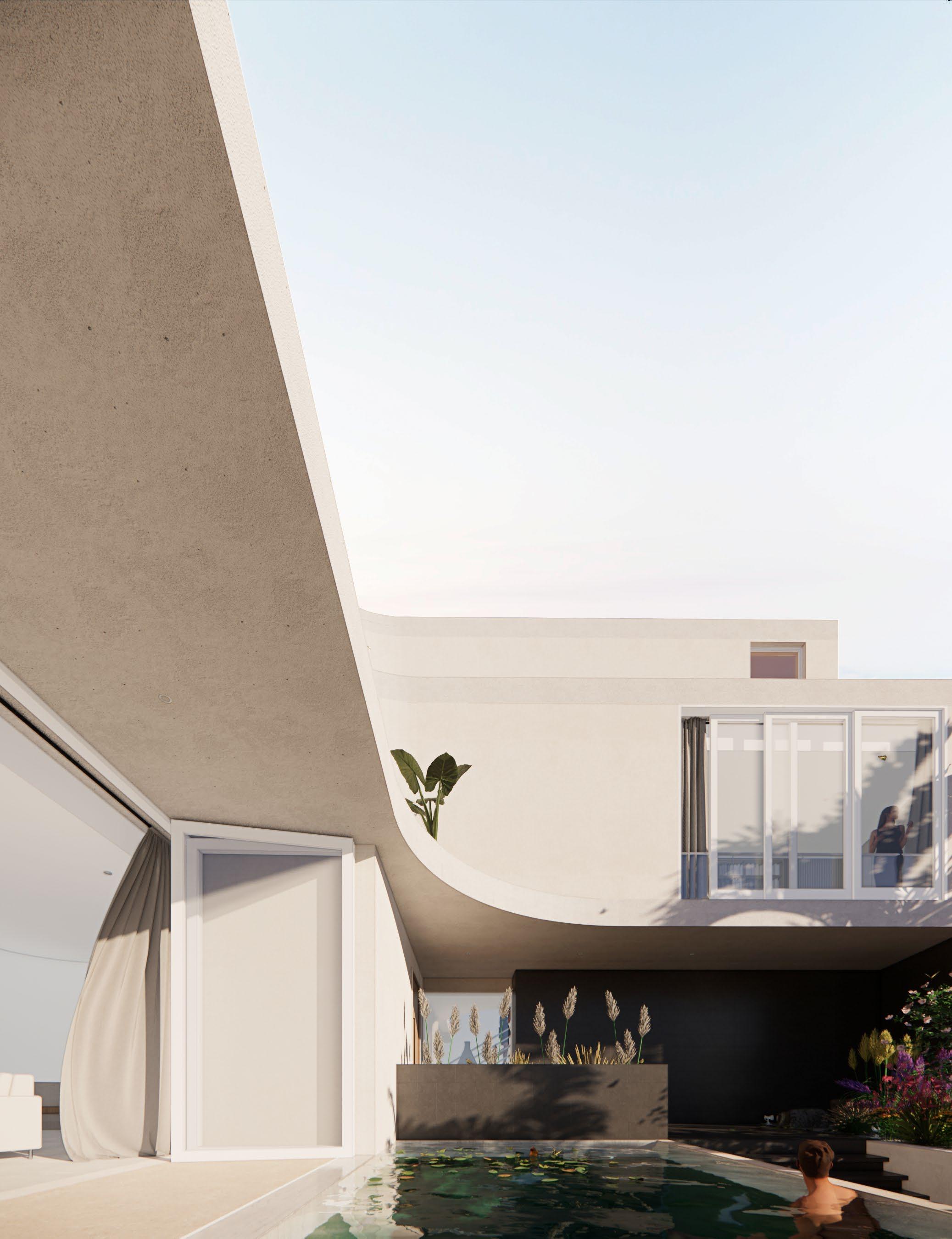


Freelance: Interior design
Nail Salon
Interior design and construction project of a 40 sqmt store with custom-made detail furniture.
Design Team: Oscar Cortés Landa, Andrea Rubio, Jorge Jiménez.
Main Softwares: Rhino, Archicad, Enscape, Adobe CC.
Year: 2023
Client: @minia.mx
Proyect & Construction Managment: Oscar, Andrea, Jorge Jiménez
Location: Tijuana, México
Area: 40 sqmt
Photographs: @fjp.fotografia
Non-space
Case I: A Space With Objects
Designing a space in a 3x10 m shop A
A space with objects. The project intends to create a space/reality independent of the objects, hence the function of the space is given by the objects and their relationship, which can evolve or change with time. The space exists independently of the objects.
Form = Space/reality
Function = Objects/relations

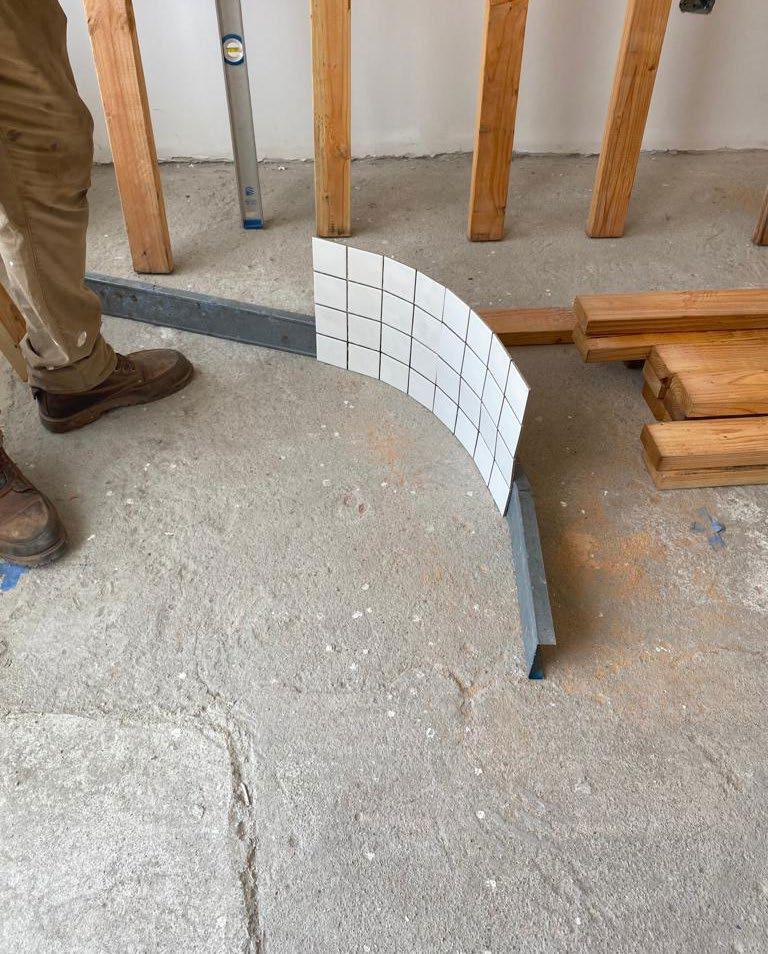



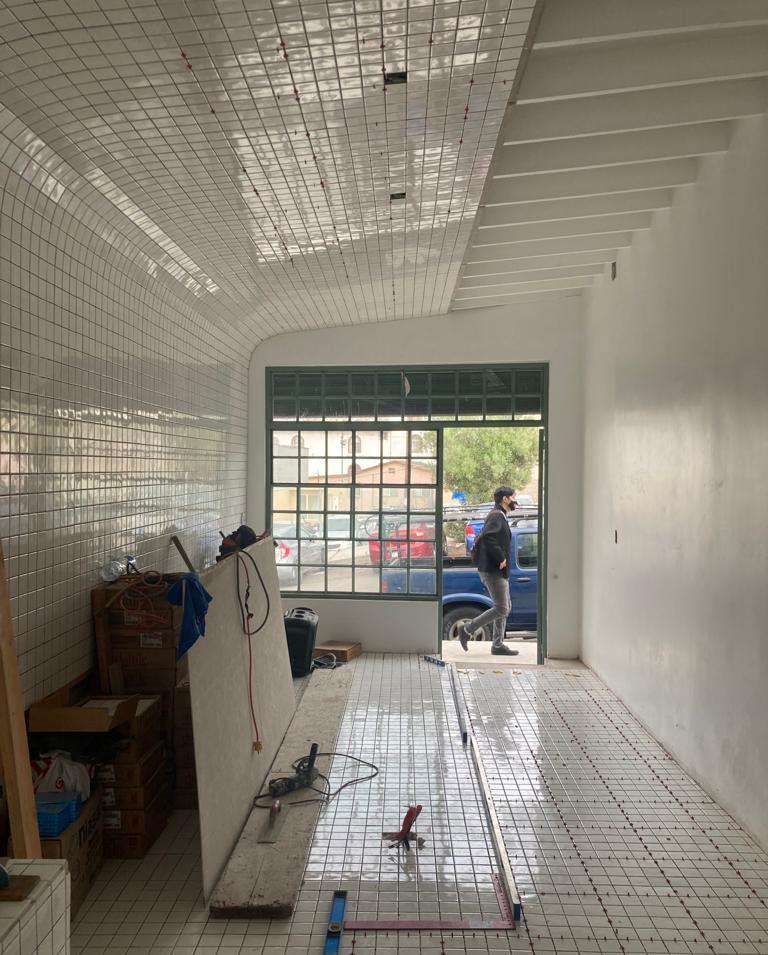


Silla eSe
Collection of chairs designed & fabricated in 1/8”carbon steel and polishedaluminum plates.
Design & Fabrication: Oscar Cortés Landa, Jorge Jiménez. Main Softwares: Rhino, CNC Plasma.
Year: 2023
Silla eSe I
Carbon steel cal.11-1/8, CNC plasma cut, machined bends and electrode rod welded. Natural finish with application of colorless anti-corrosive varnish.
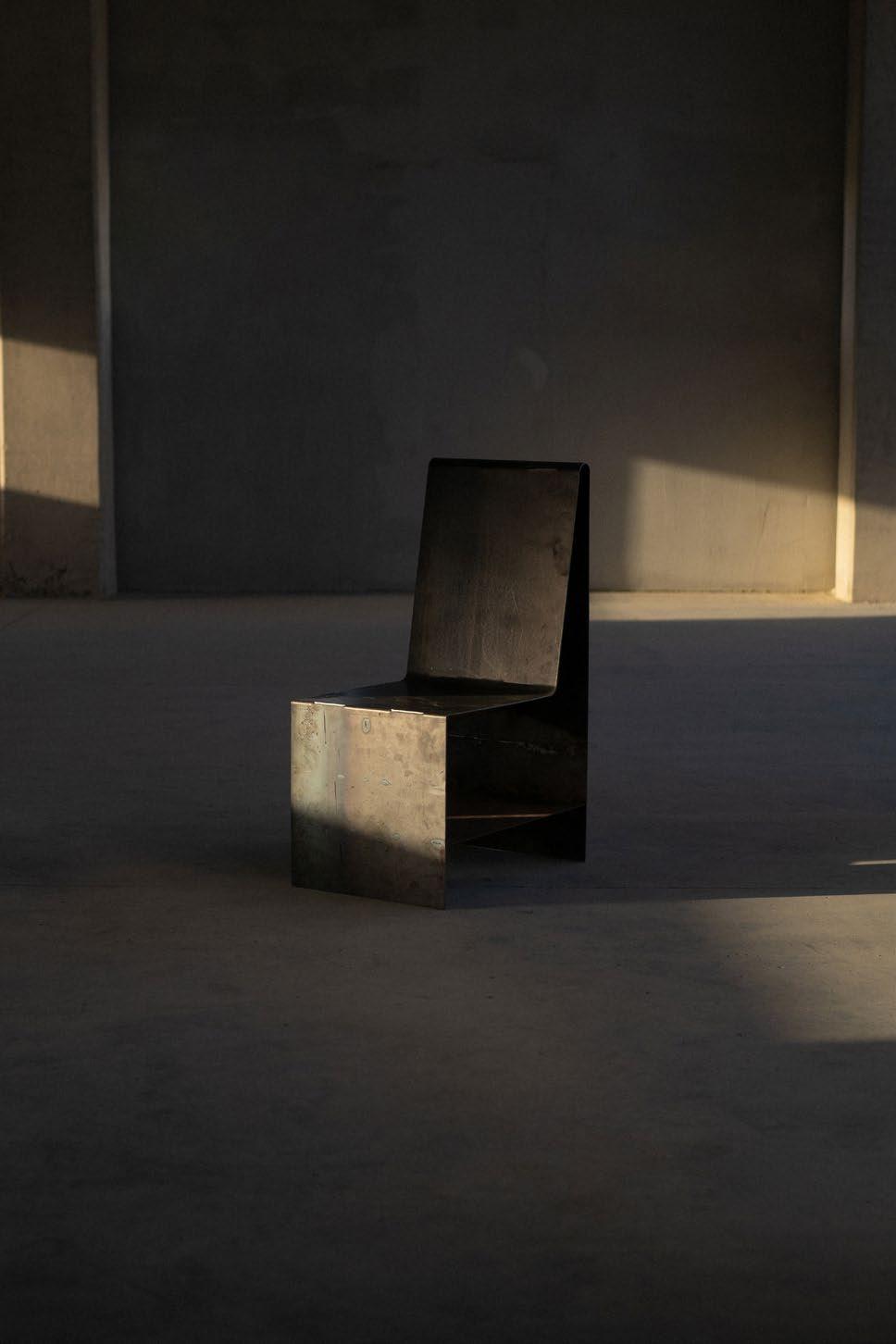
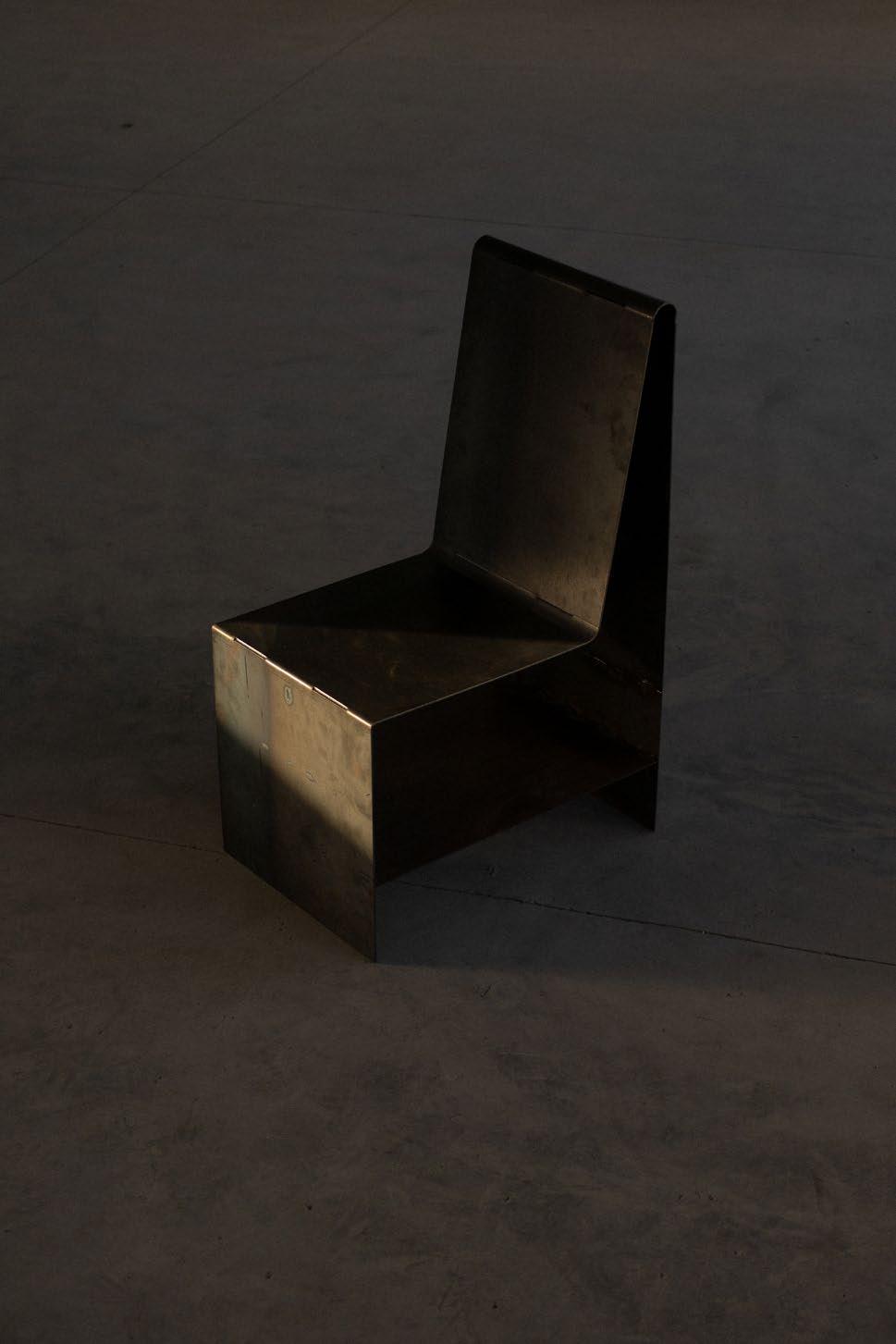
Silla eSe II
Aluminium 5052 cal.11-1/8, CNC plasma cut, machined bends and TIG welded. Polished and anodized finish with green vinyl upholstery.


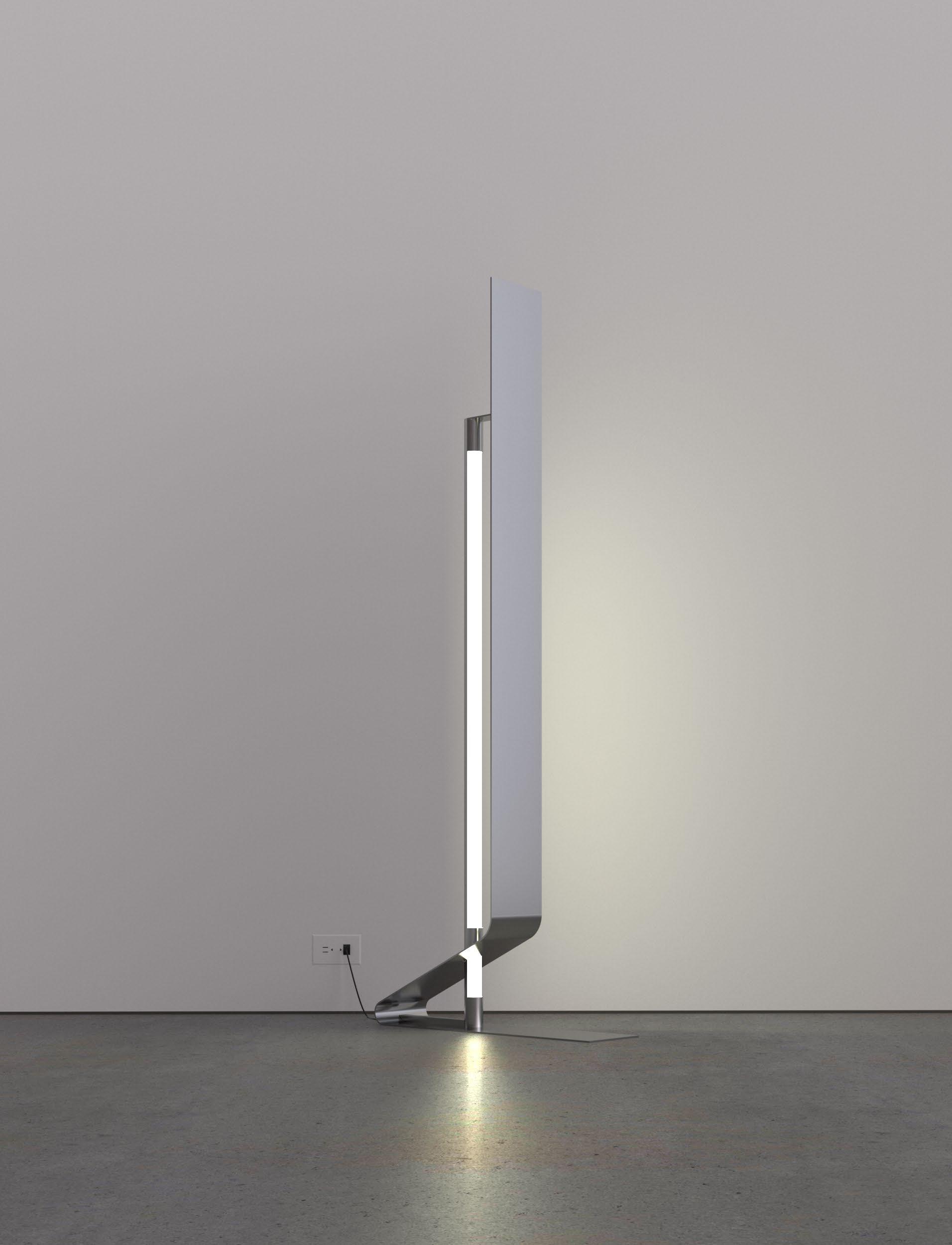
Lamp-ara
Design & fabrication of lamp with 1/8”stainless steel.
Design & Fabrication: Oscar Cortés Landa.
Main Softwares: Rhino, V-ray for Rhino.
Year: 2023-24






Elementa Hotel - Restaurant Bar
Design of master plan, architecture & interior design of restaurant, spa and various guests accommodations from schematic to construction documentation.
Design: Design Opera
Team Principals: Christian Santini, Bernardo Enriquez, Greg De La Peña
Team: Oscar Cortés Landa, Andrea Rubio
Main Softwares: Rhino, Archicad, V-ray for Rhino.
Renders: Braulio Luna
Location: Valle de Guadalupe, México Year: 2020-2021
My roll: Engaged in the conceptual and design development phases, elaborating complete architectural and interior design packages and renderings for building permits and various contractors.
I focused on architecture and interior design for the following buildings: Restaurant, Spa, Main Guest House and one Guest House.

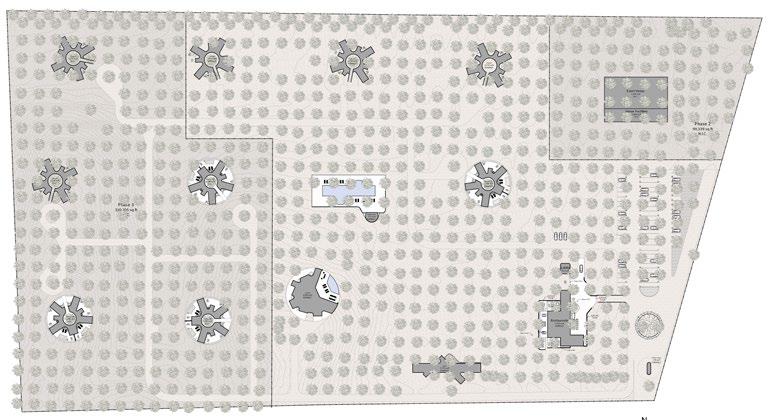
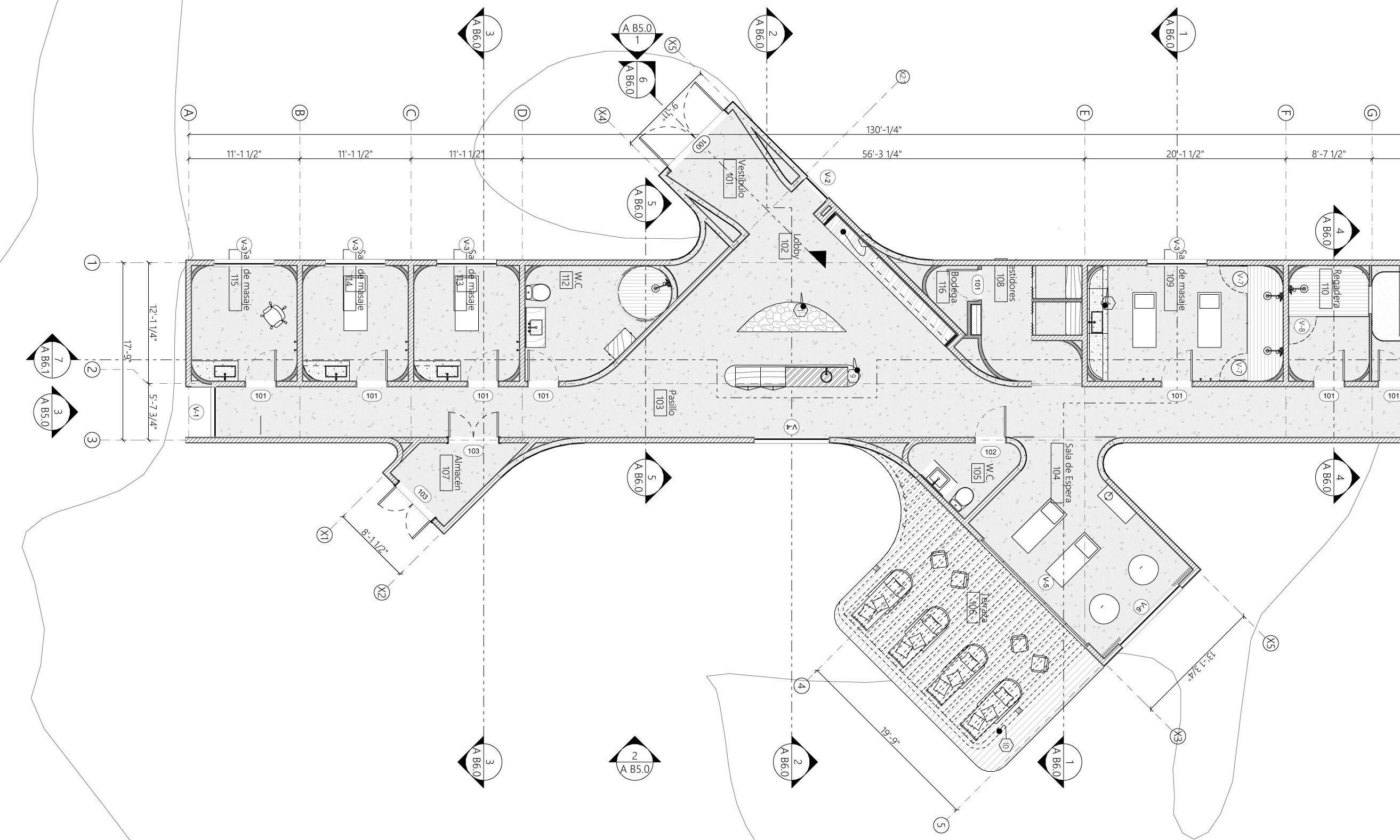








 Dimension Plan - Cluster
Roof Plan - Cluster
Dimension Plan - Cluster
Roof Plan - Cluster
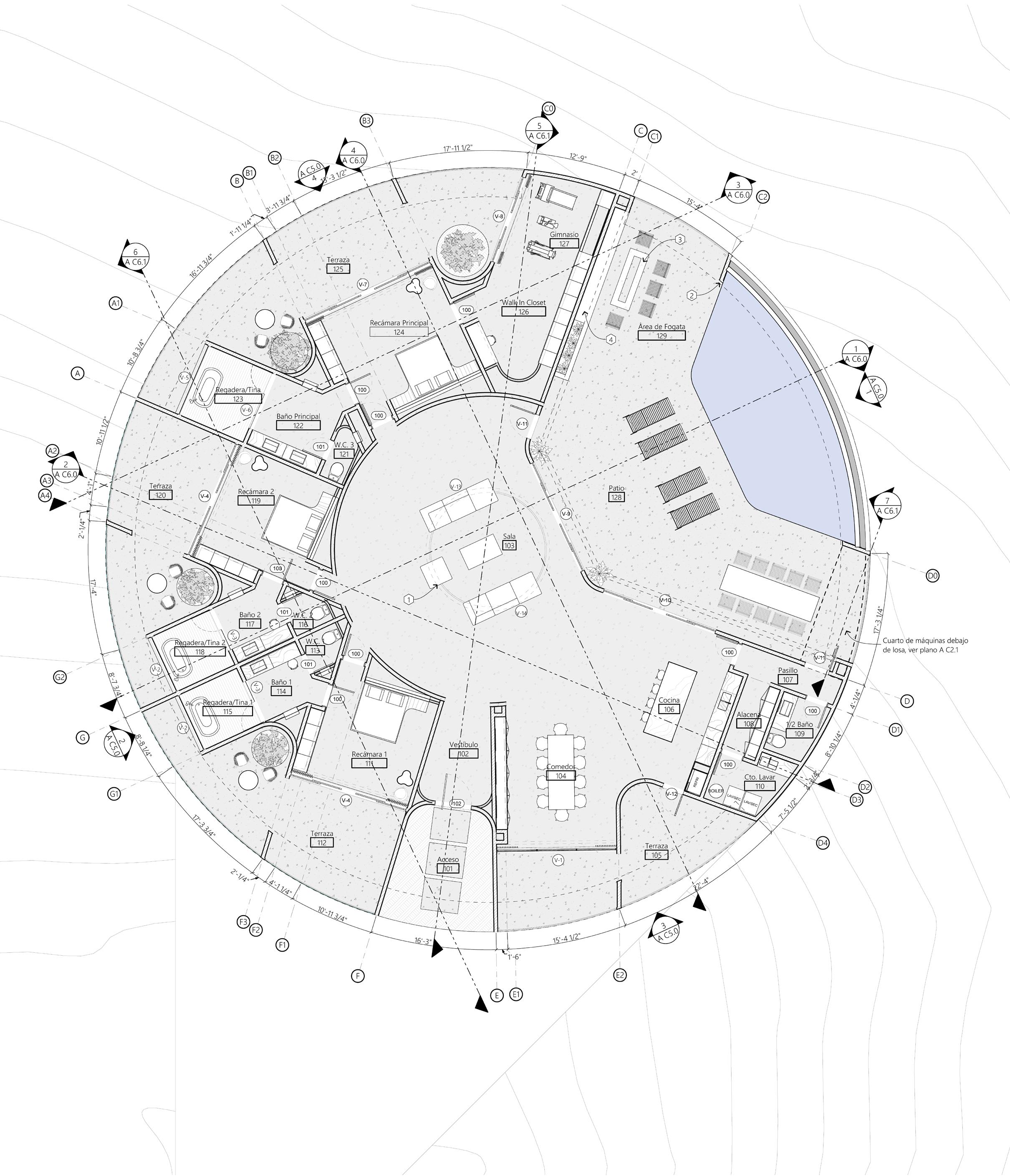
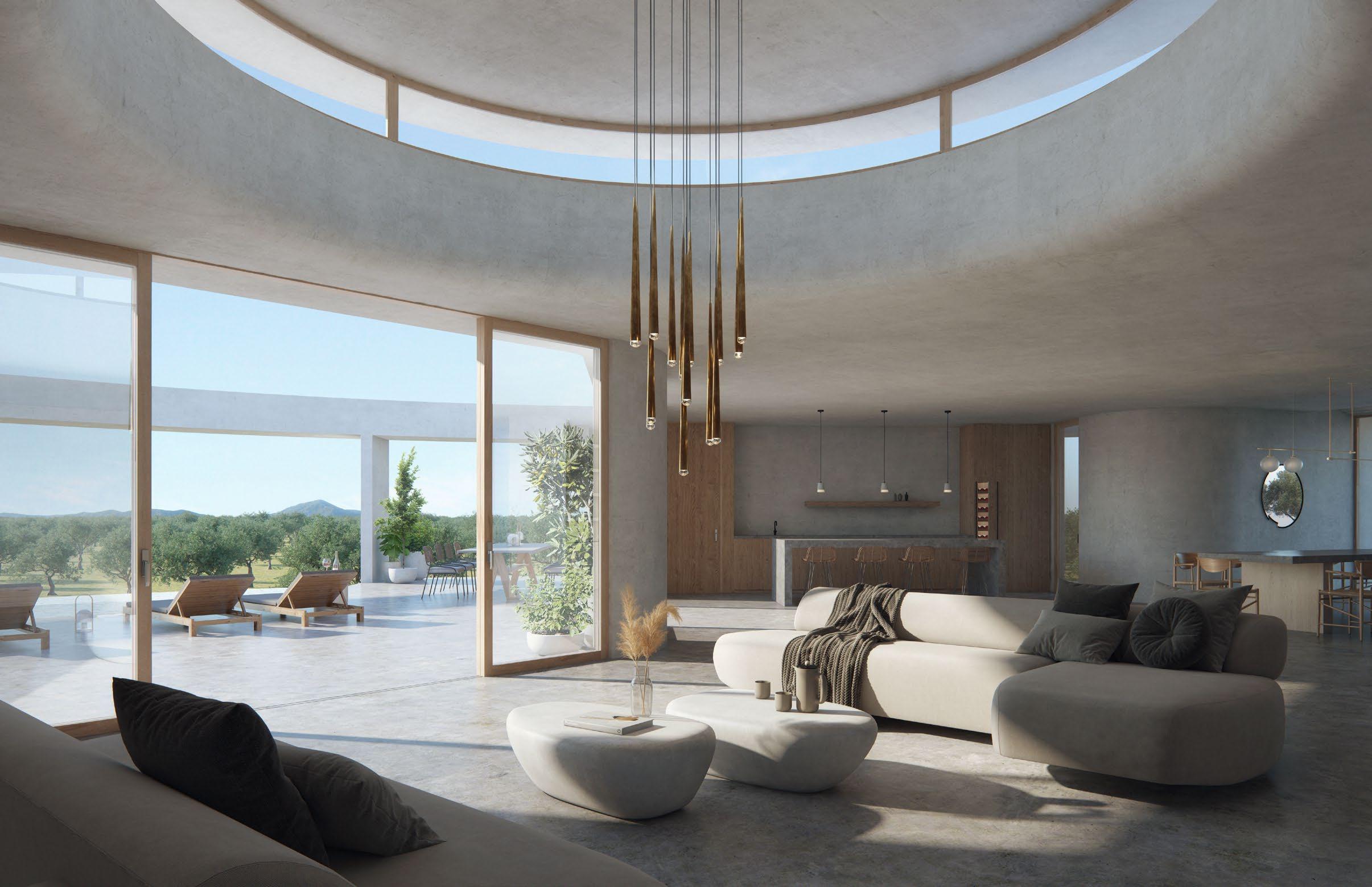


tex-TILE: Upcycling Polyester
IAAC: Digital Matter Studio
Team: Gianmarco Paglierani, Martín Gómez, Brian Woodtli, Oscar Cortés-Landa.
Main Softwares: Rhino, Grasshopper, Adobe CC.
Faculty: Areti Markopoulou, Nikol Kirova. Eduardo Chamorro.
Year: 2022 - 2023
Globally an estimated 92 million tonnes of textile waste is created each year (Beall, 2020), with the fashion industry being responsible for 10% of global carbon emissions (IBRD, 2O19)
This research focused on the problem of discarded polyester clothes and how to upcycle the material into an architectural skin, resulting in the creation of a durable tile.
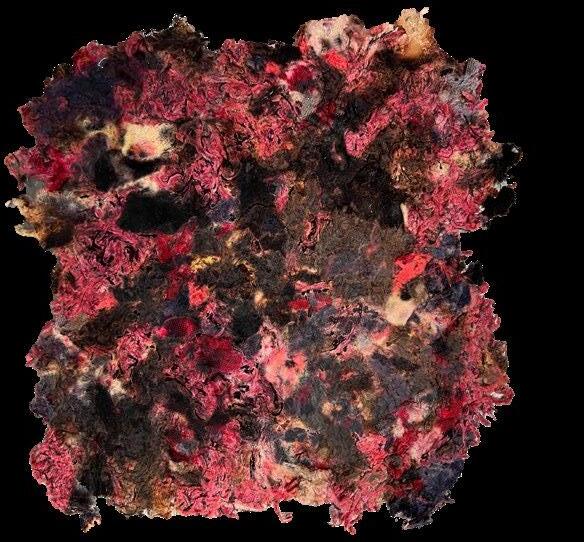
Test #02
. Material: Polyester >90% shredded
. Mold Dimension: 20 cm
. Time: 90 min
. Weight: 70g
. Temperature: 0 to 260°C
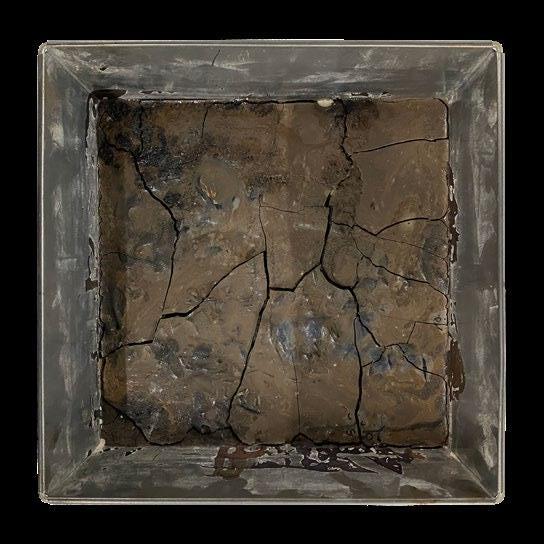
Test #12
. Material: Polyester 100%
. Mold Material: Aluminium
. Mold Dimension: 24x24 cm
. Time: 90 min
. Weight: 300g
. Temperature: 270°C
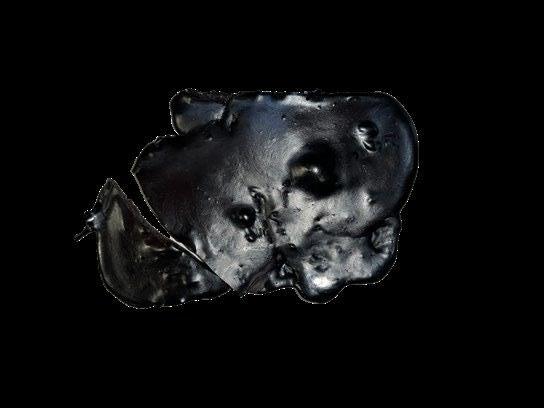
Test #18
. Material: Polyester 100%
. Mold Material: Aluminium
. Mold Dimension: 17x12 cm
. Time: 10 min
. Weight: 45g
. Temperature: 260°C
Clarian Chapel
Finalist
Young Architects Competition 2019
Rukomo, Rwanda
Design Team: Oscar Cortés-Landa, Andrea Rubio, Jorge Jiménez
Main Softwares: Rhino, V-ray for Rhino, Adobe CC.
God is in all things. The Clarian chapel is an expression of how the community can relate with nature and the Divine thru an architecture that identifies with all living objects (human and non-human) wellness.
A non-ostentation vernacular design, build with local and contemporary materials that folds with it’s natural surroundings, at a user scale that aspires a more reachable experience with



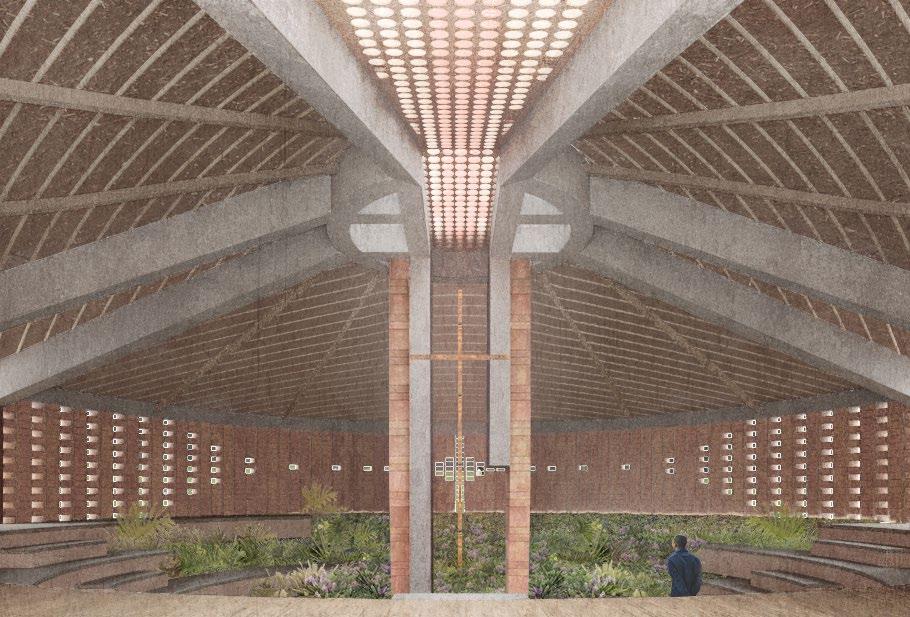


Memorial 19S
Finalist & Published
Félix Candela Competition 2018
Pijijiapan, México
Design Team: Oscar Cortés-Landa, Andrea Rubio, Jorge Jiménez
Main Softwares: Rhino, V-ray for Rhino, Adobe CC.
Historically population has built memorials as containers of information that last through time. The project explores the earthquake events as a repetitve and timeless accident that does not belong to a single/local specific time. The intention of the memorial is not to try recreating a tragedy thru phenomenological architecture scenes, but to honor the victims beyond a brief sensation.
We propose a platform consisting of timeless memorials, monoliths working as entities of information, that could continue to be filled by past and future eartquekes. spread threw the new platform bridge celebrating the memorial for the users.
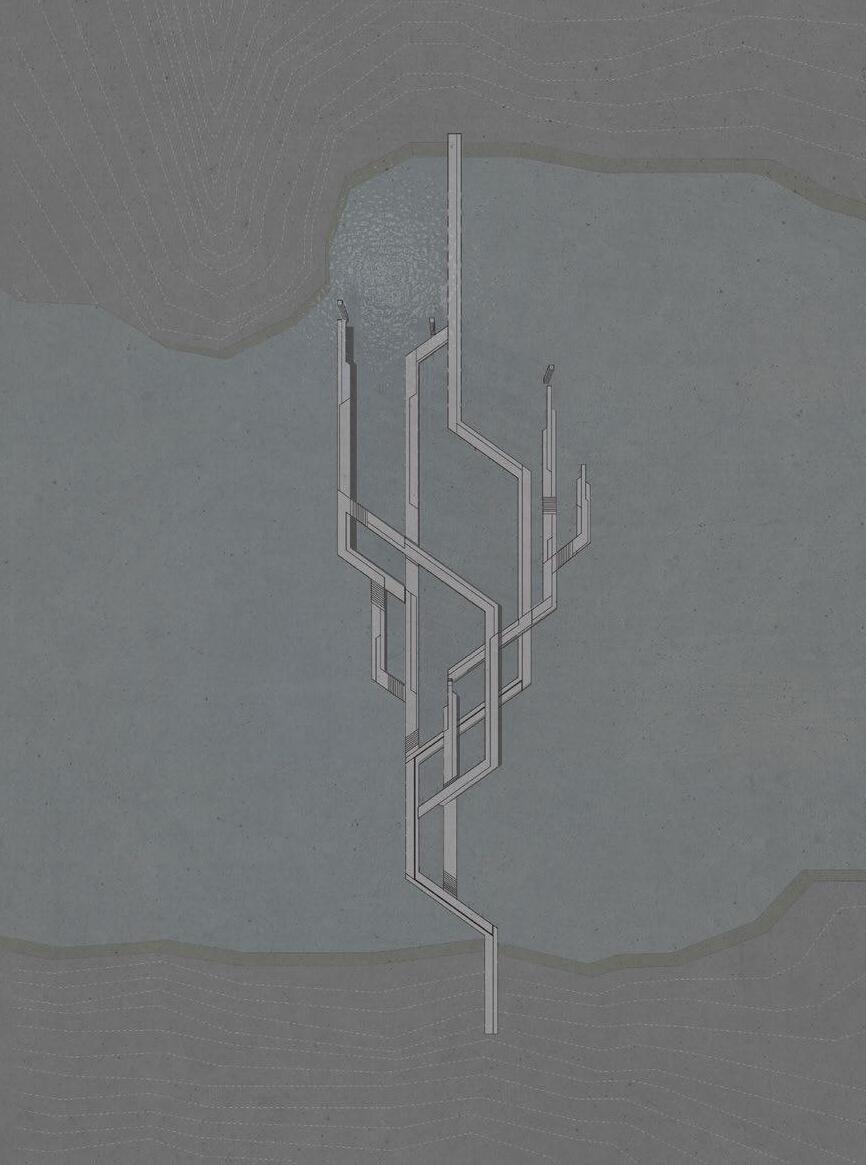
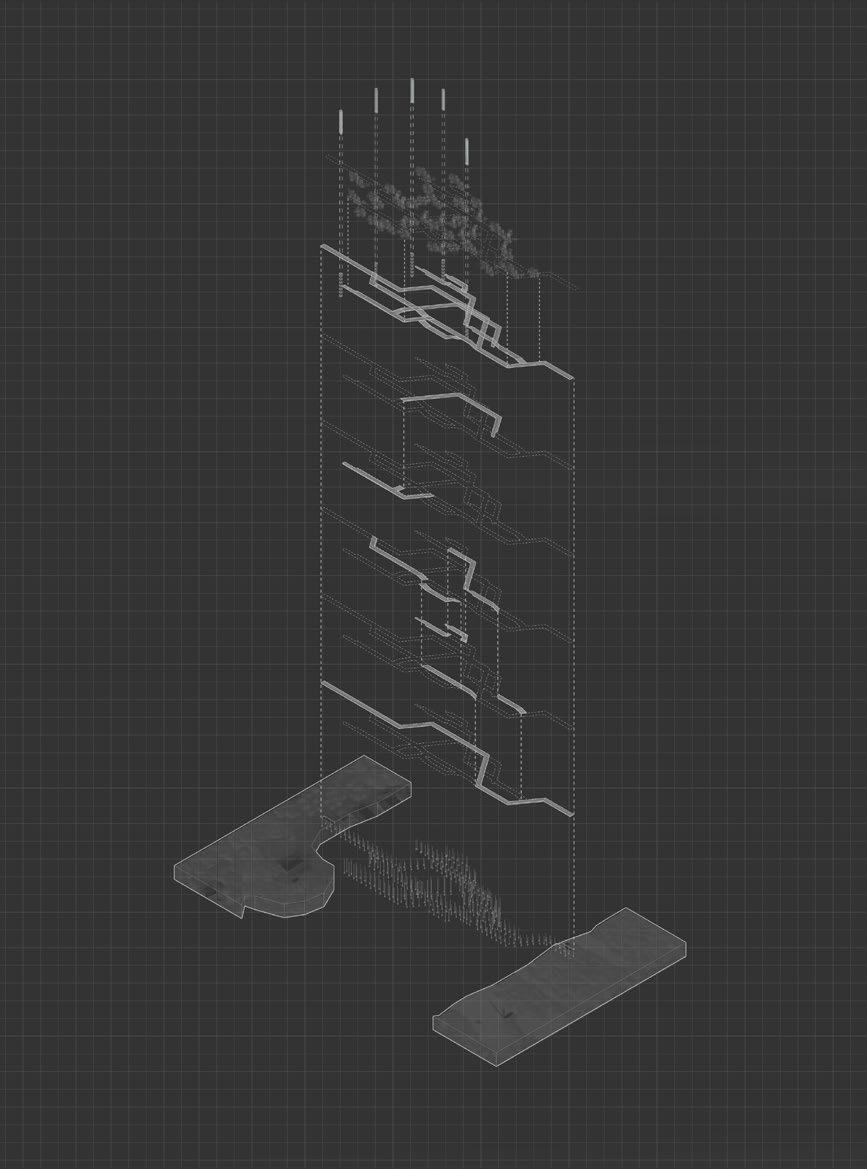
The memorial proposal sits on river that divides Pijuiapan town from the coastal beach. Located on the existing pier, we propose a new connecting platform, where the people can honor there victims as they cross the bridge headed to the beach, becoming an extension of the town and a merging point with the beach.

Waste Multi-purpose Stadium
Directors Choice Award
Arch Out Loud Competition 2019


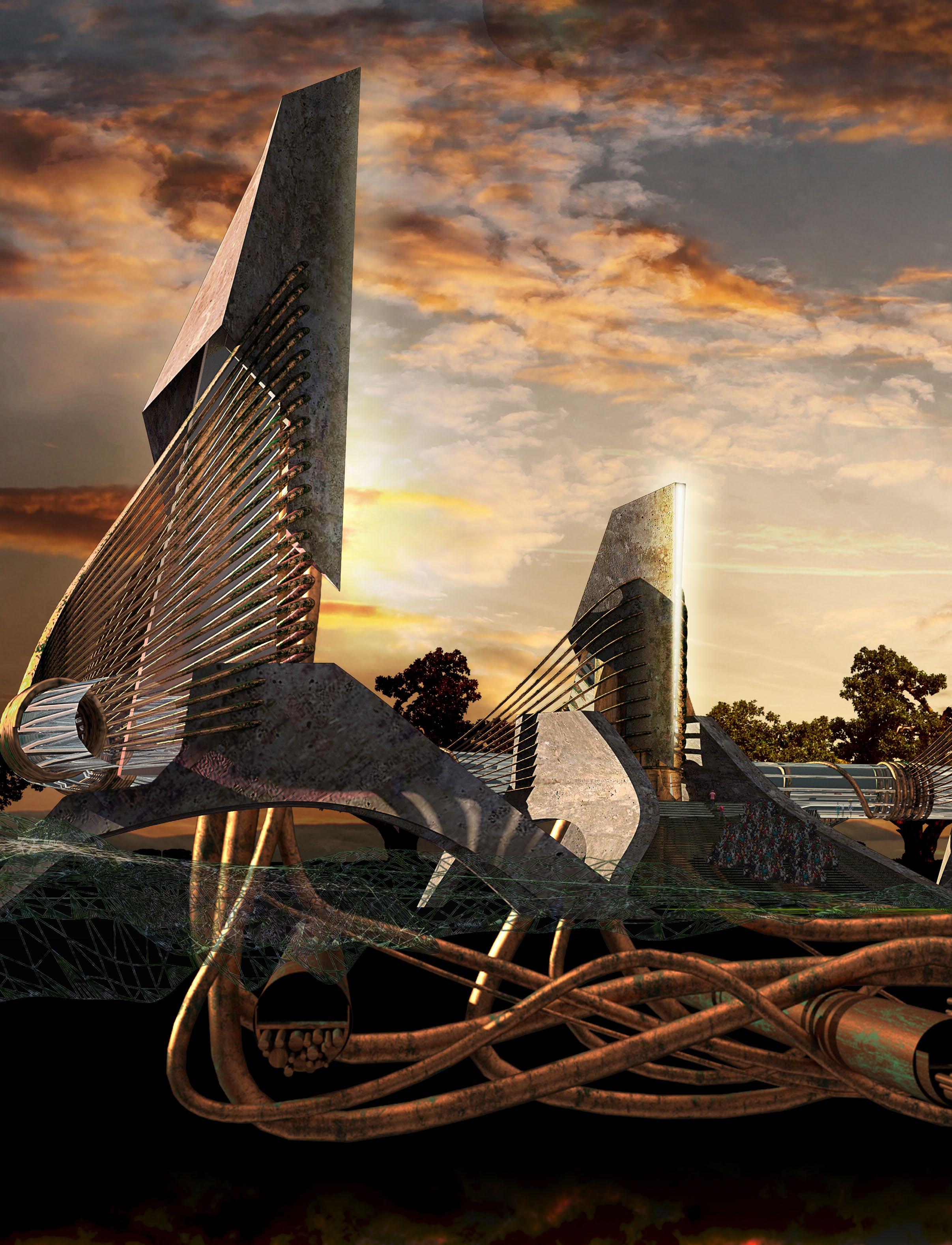
Cortés-Landa
Gracias!
