Cortés-Landa
Interior Design Portfolio
Oscar

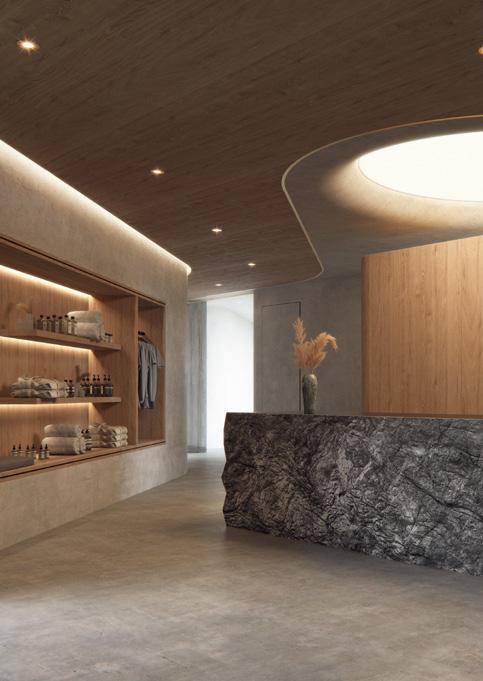 I. Freelance
II. Office
I. Freelance
II. Office

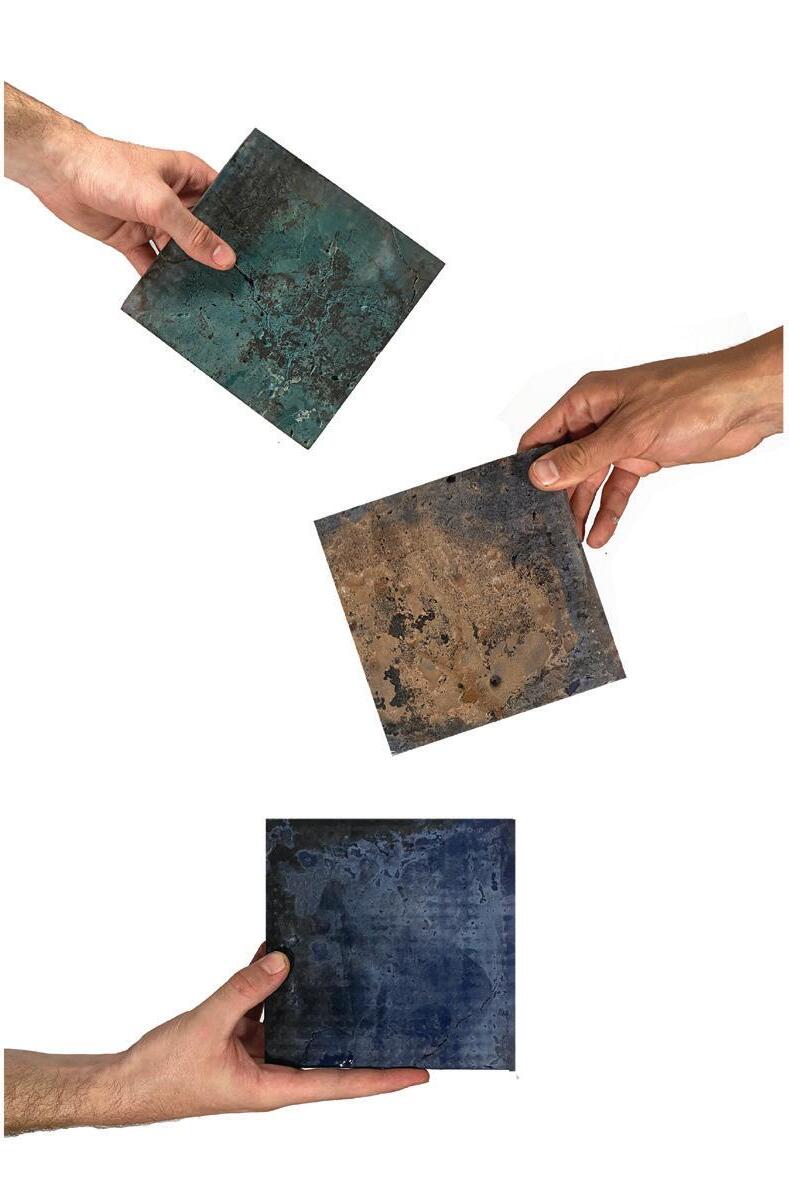 Projects
III. Objects
Projects
III. Objects
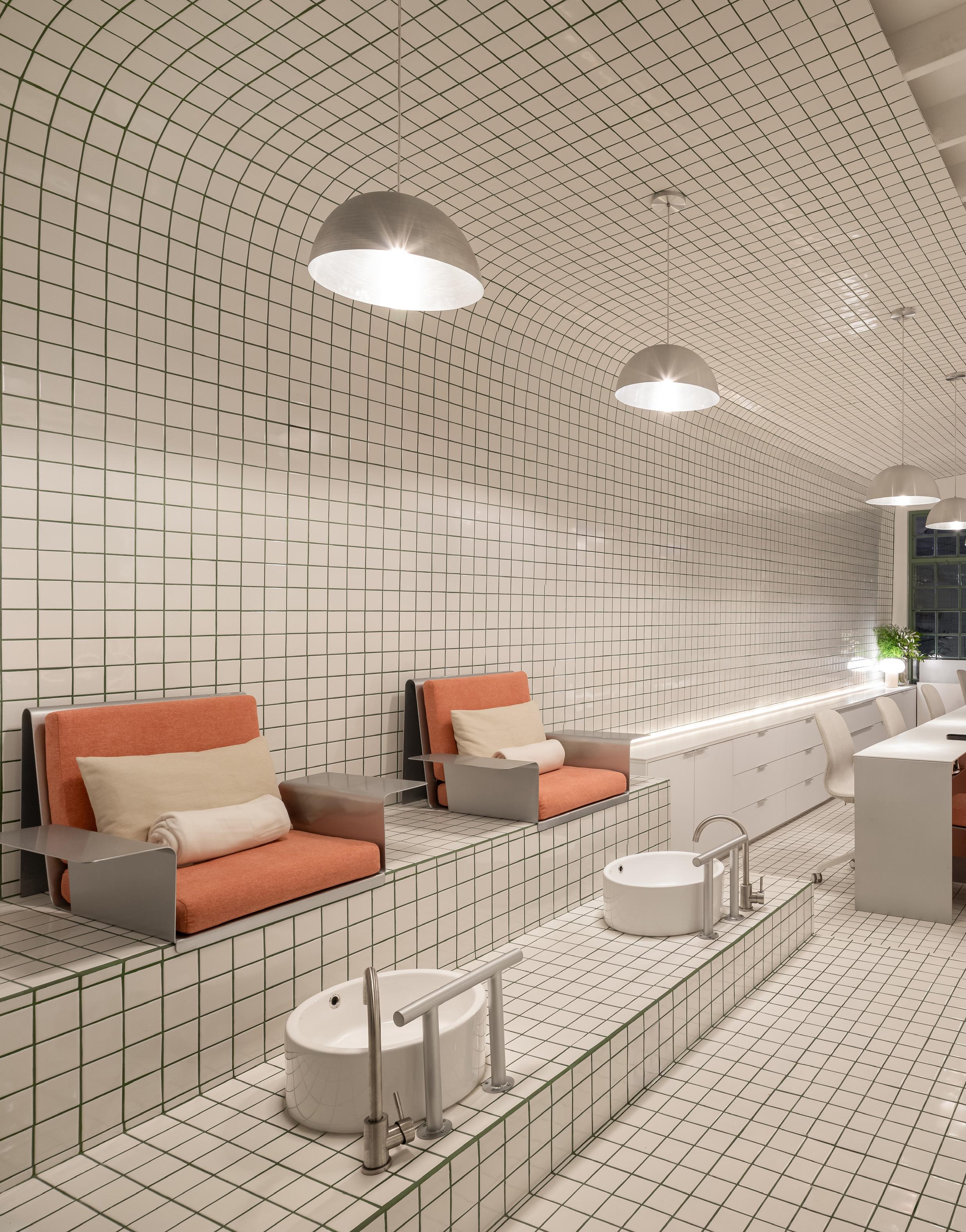

I. Freelance: Interior design
Nail Salon
Interior design and construction project of a 430 sqft store with custom-made detail furniture.
Design Team: Oscar Cortés Landa, Andrea Rubio, Jorge Jiménez.
Year: 2023
Client: @minia.mx
Proyect & Construction Managment: Oscar, Andrea, Jorge Jiménez Area: 430 sqft
Photographs: @fjp.fotografia
Case I: A Space With Objects
Designing a space in a 10x30ft shop
A space
A space with objects
A space with objects. The project intends to create a space/reality independent of the objects, hence the function of the space is given by the objects and their relationship, which can evolve or change with time. The space exists independently of the objects.
Form = Space/reality
Function = Objects/relations
Non-space
Waiting Area Floor Plan Pedicure Manicure
Carbon steel chair, polished and aluminium color finish with pink vinyl upholstery.
4mm carbon steel base with 6mm Krion cover matte white color.
Aluminium chair, polished and anodized finish with pink vinyl upholstery.
Decorative hanging ceiling lamp in brushed aluminum.
White carpentry furniture with 6mm Krion cover matte white color.
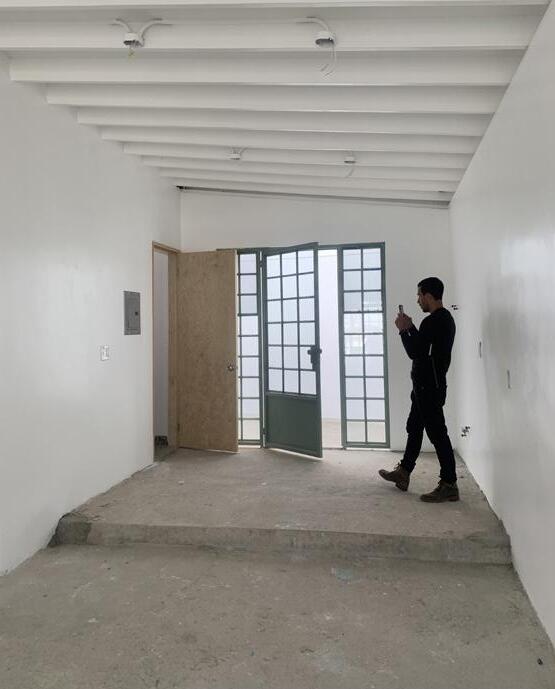

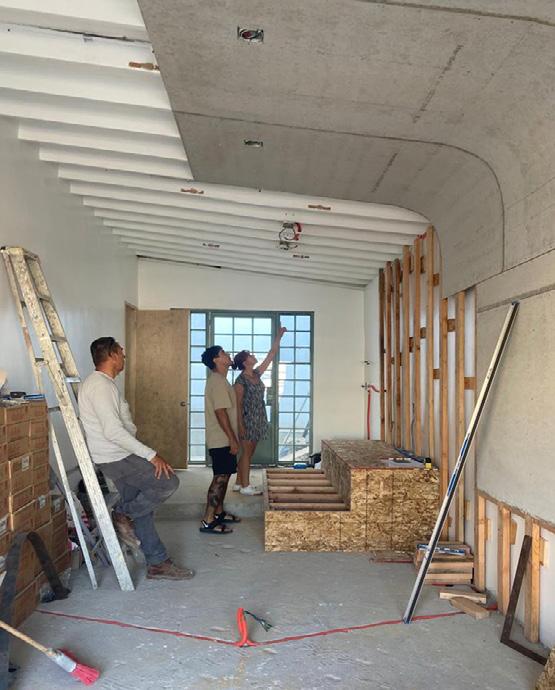
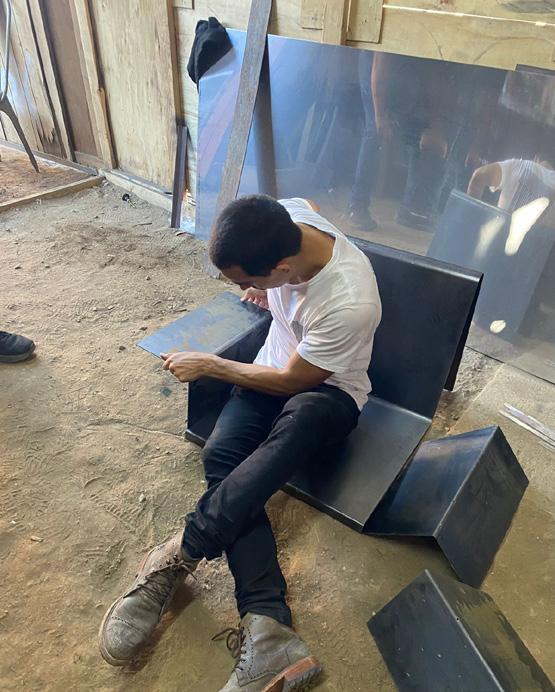
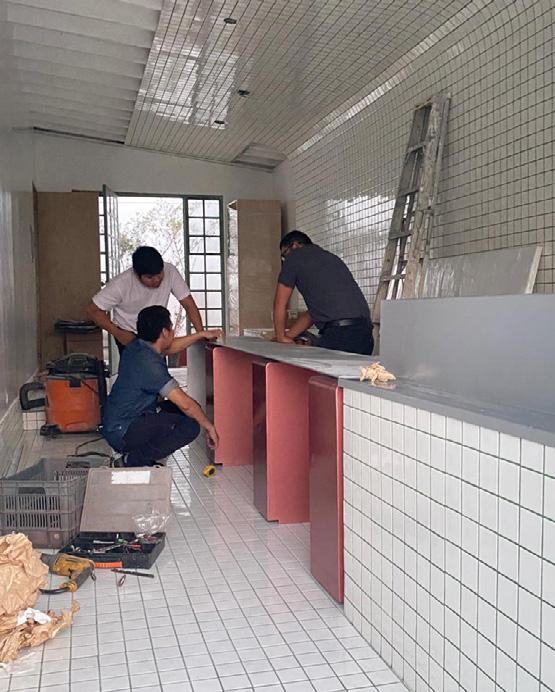
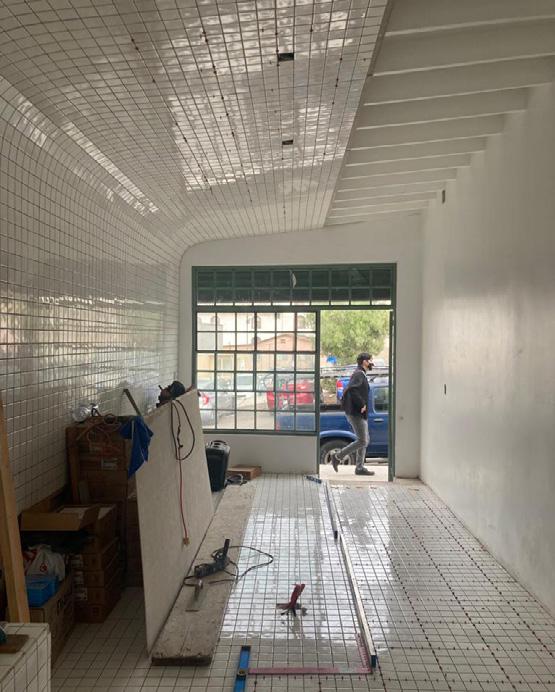
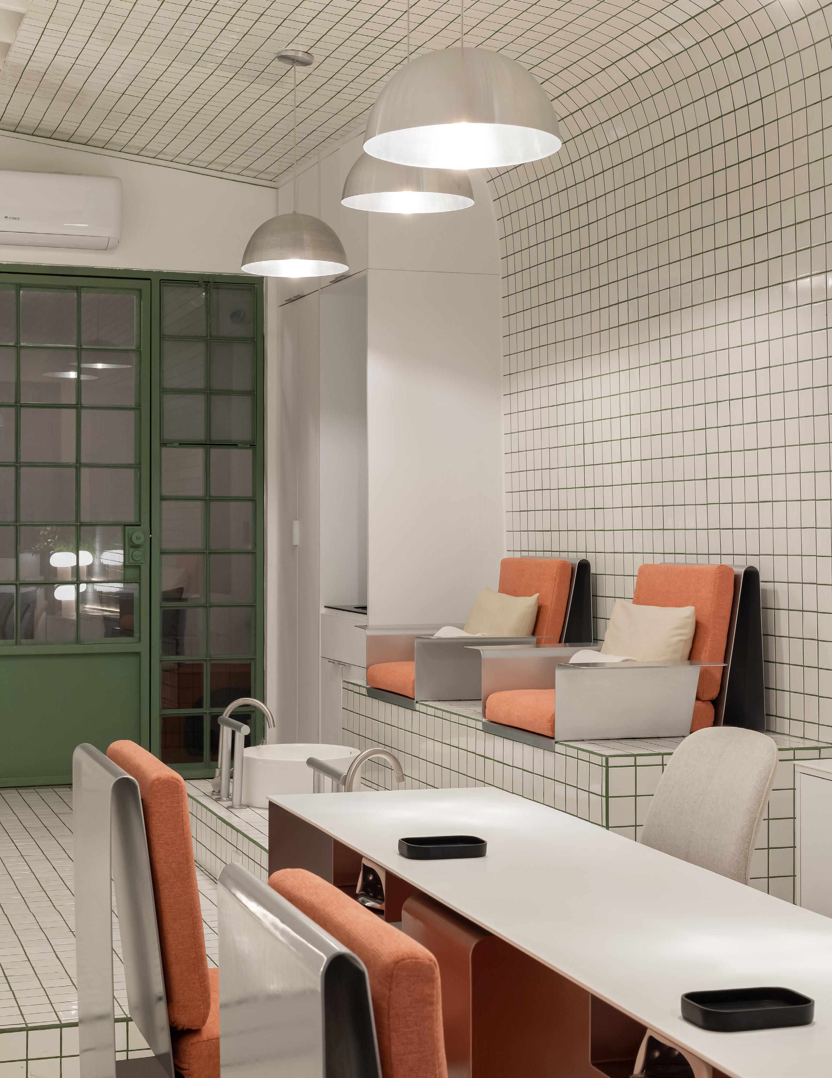
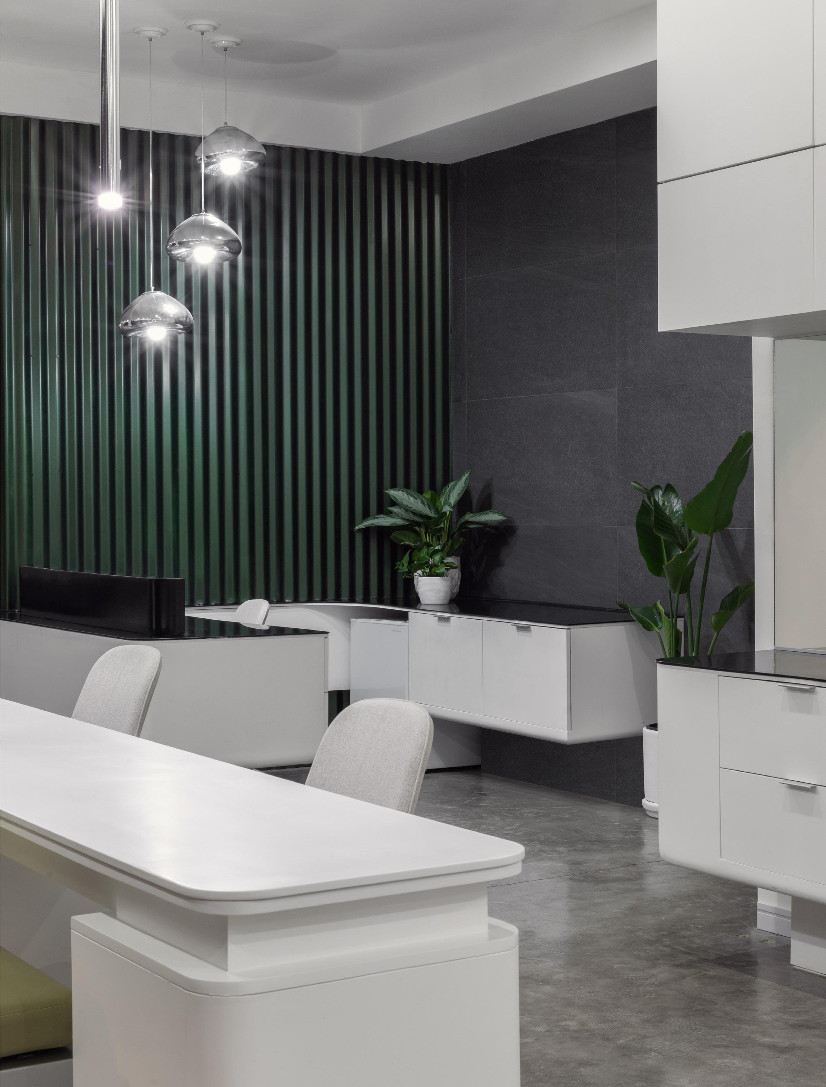
Beauty Salon
Interior design and construction project of a 1130 sqft store with custom-made detail furniture.
Design Team: Oscar Cortés Landa, Andrea Rubio, Jorge Jiménez. Year: 2023
Client: @inquebrantable_belleza
Proyect & Construction Managment: Oscar, Andrea, Jorge Jiménez Area: 1130 sqft
Photographs: @fjp.fotografia
I. Freelance: Interior design
Case II: Objects In A Space
Designing objects for a space of 15x65ft
Objects in a space. The project intends to create a series of feature memorable objects arrange in a manner that determines the area of the space, creating a reality/architecture that is dependent of the objects. Without the objects theres no space.
Form = Space/reality Function = Objects/relations:
1. Beauty salon-
Floor Plan
2. ManicureWaiting area
3. PedicureFacial
1. Beauty salon - Reception
2. Manicure - Waiting
3. Pedicure - Facial
2 3 1
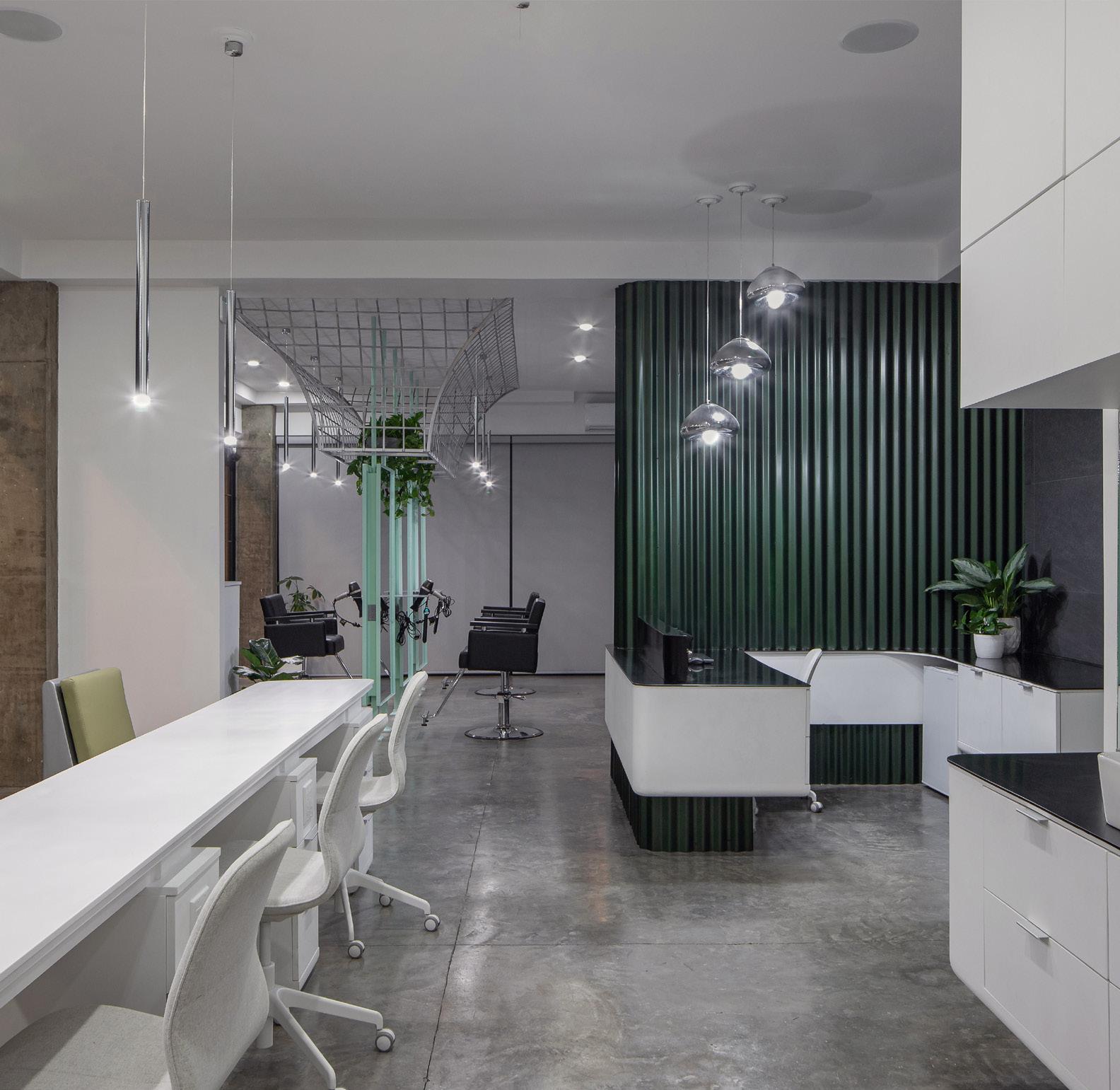
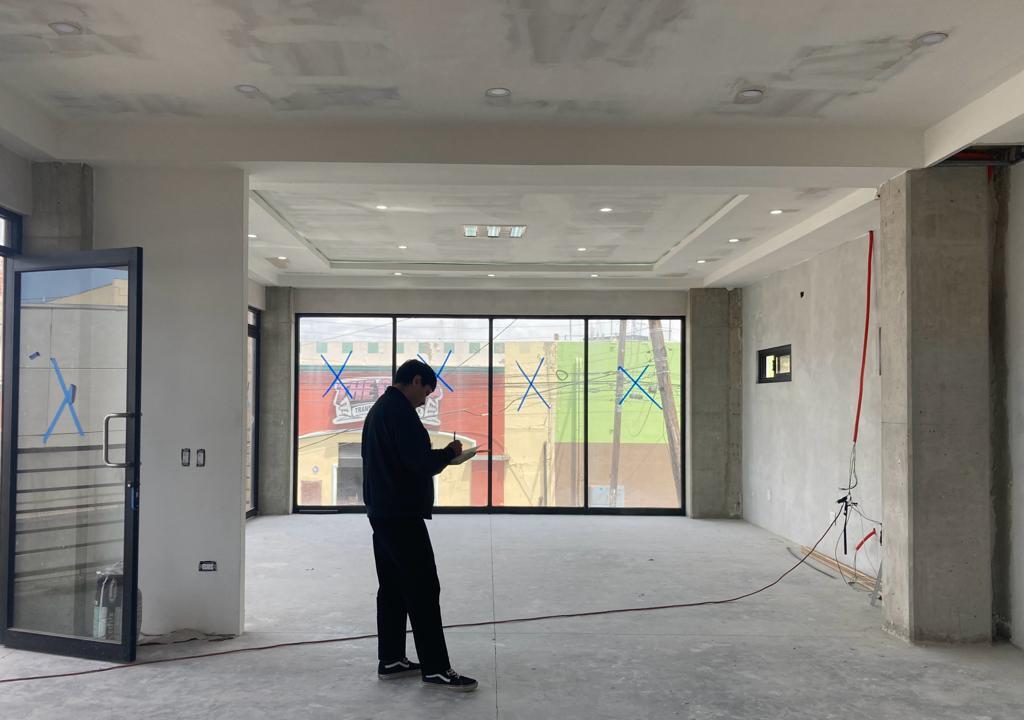
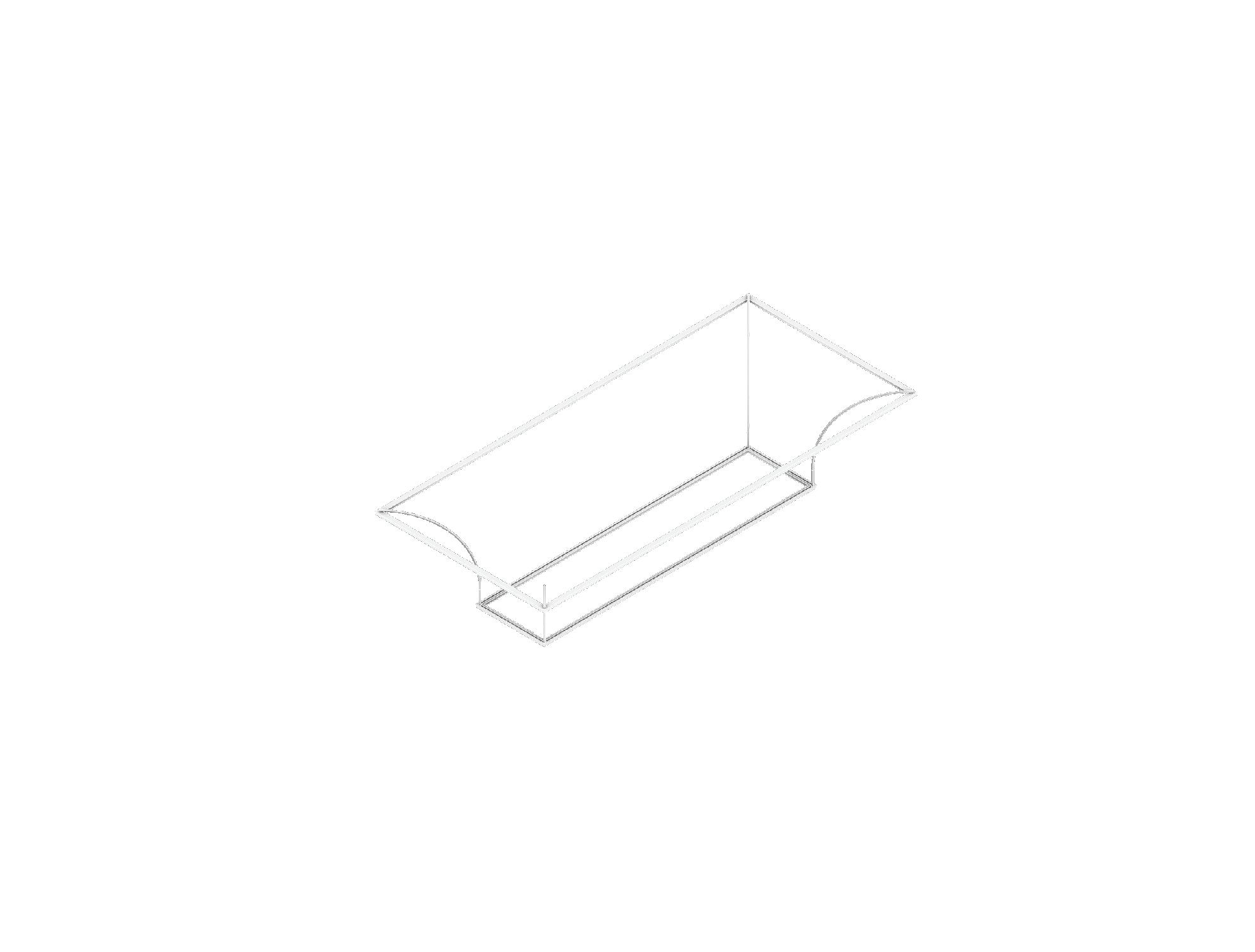
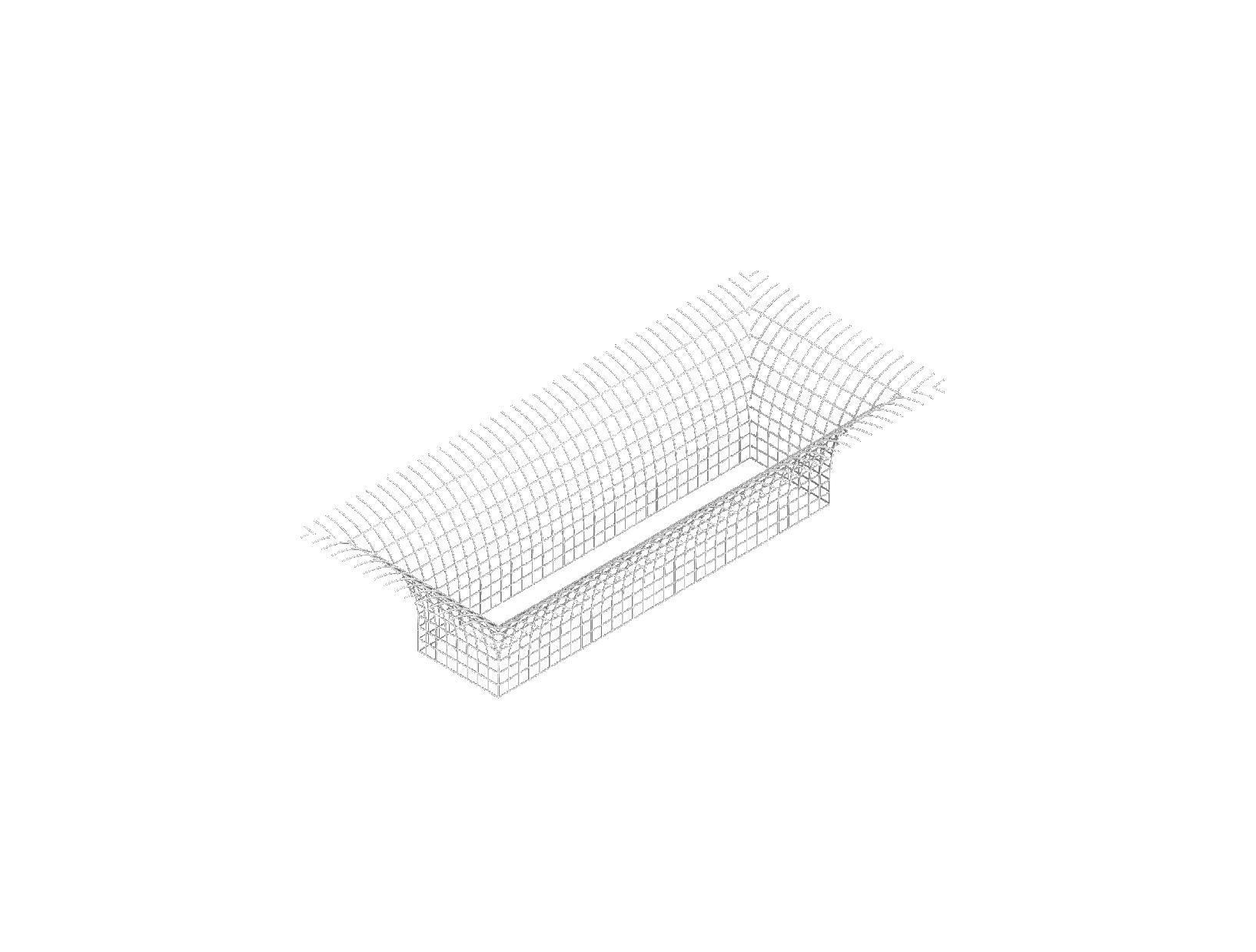
Marco metálico superior (4.45 m x 2.00 m) Perfil de 2 x 2” con pintura blanca acabado mate. Corte en malla electrosoldada (2 cortes) Vista frontal de sección corta.
Solera curva (4 piezas) Y/o tubular metálico de 1” con pintura blanca acabado mate. Ver dimensiones.
Marco metálico inferior (3.15 m x 0.70 m) Perfil de 2 x 2” con pintura blanca acabado mate.
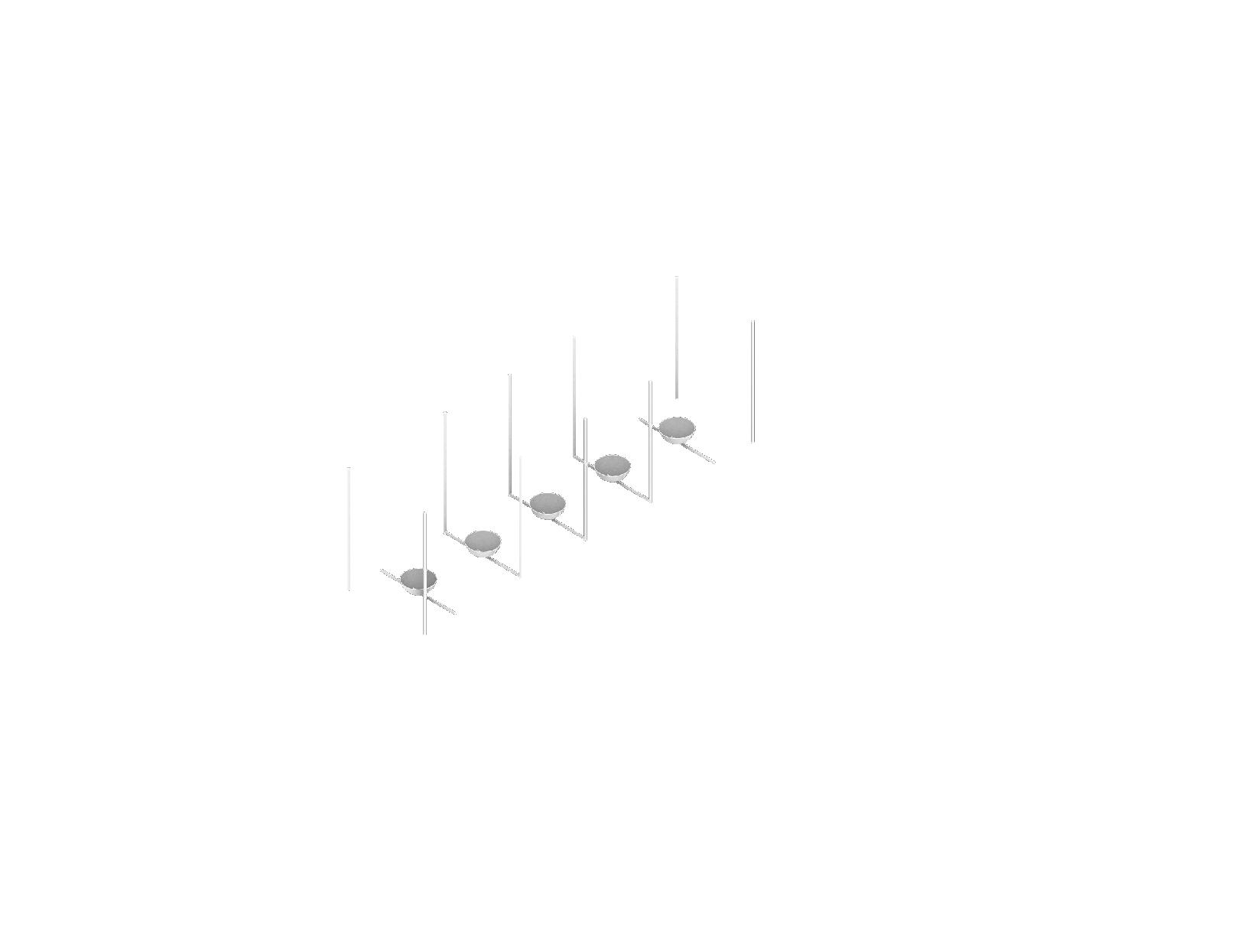
Malla electrosoldada (4 cortes) 6-6, 10-10 con pintura blanca acabado mate. Ver dimensiones.
Soportes verticales (10 piezas) Tubular metálico de 1” por 0.95 m de altura (sin considerar perforación a losa) con pintura blanca acabado mate.
Soportes horizontales + Maceta metálica (5 piezas) Tubular metálico de 1” + platón metálico con pintura blanca acabado mate. Ver dimensiones.
NOTAS ENSAMBLAJE:
1. Tipos de soldadura cortes de malla electrosoldada: - Marco superior: La malla puede ir por encima o en un costado del marco que va sujeto a losa, para que la soldadura no sea visible.
- Solera curva: La malla quedaría al interior del elemento para que la unión de los cortes y la soldadura no sea visible.
- Marco inferior: La malla quedaría al interior del elemento por la mitad para que la otra mitad recubra la soldadura y no sea visible.
Beauty salon - Structure
4 Corte en malla electrosoldada (2 cortes)
2
1 2 3 4 1 2 3 4 5 6 4 5 6
Vista frontal de sección larga.
Solera curva (X4) Vista de perfil
6 Soporte horizontal + Maceta metálica Vista en planta + Vista de perfil
0.63 0.29 0.63 0.63 0.63 0.60 0.17 3.20 1.07 0.22 0.35 0.84 0.70 0.23 0.60 1.07 0.22 1.29 0.80 0.17 0.77 4.40 0.60 4.40
Manicure
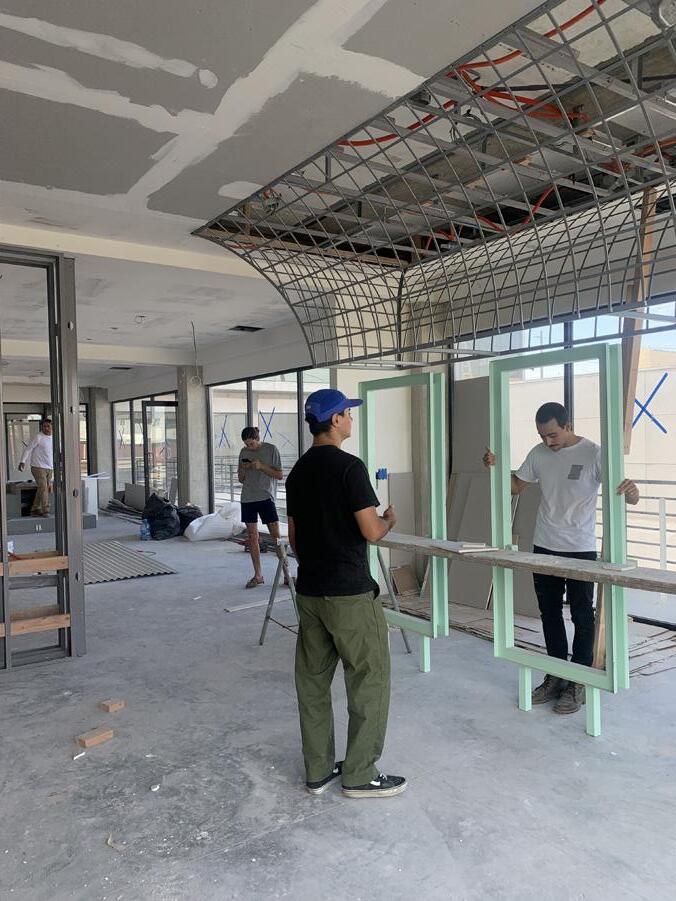
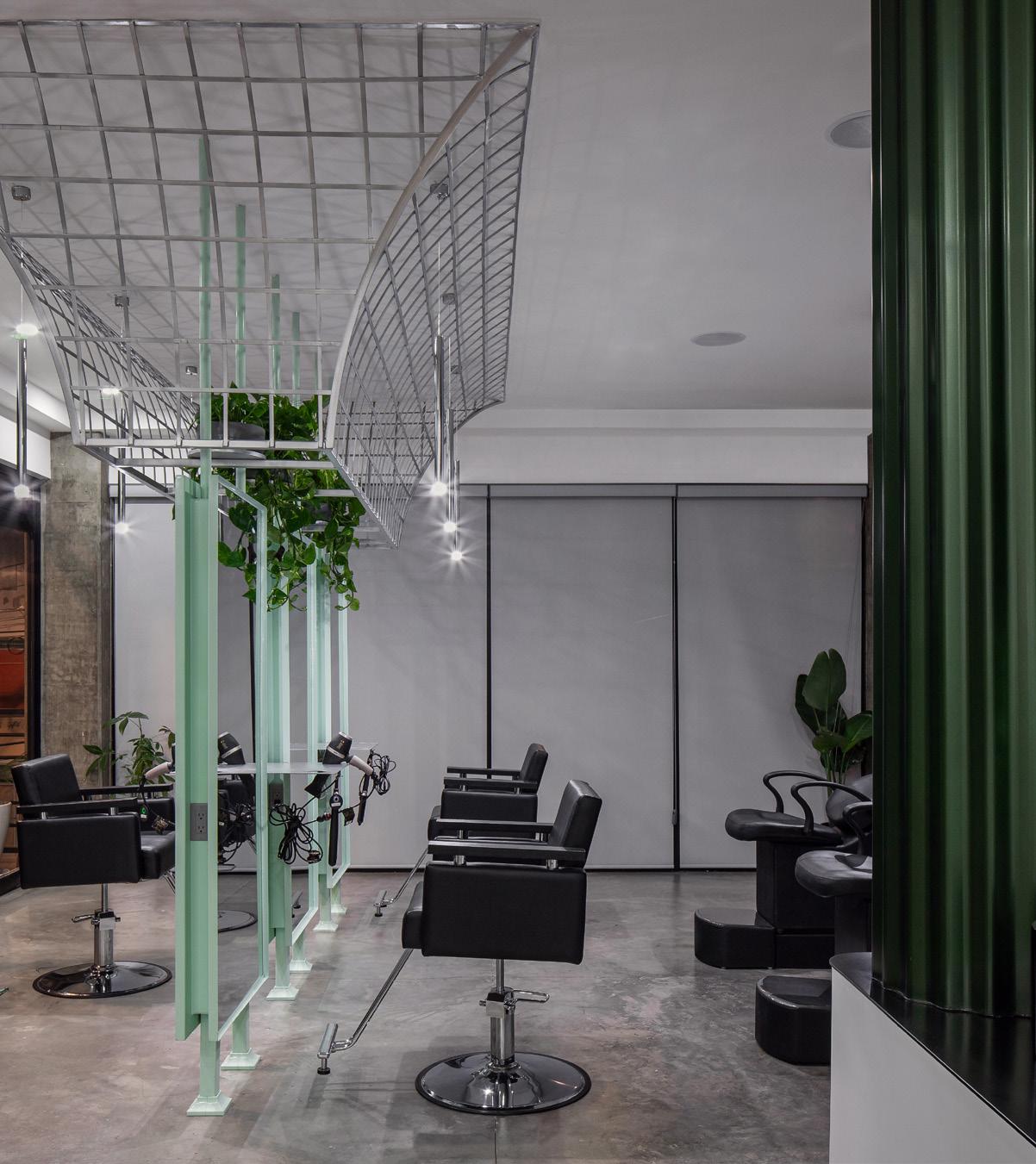

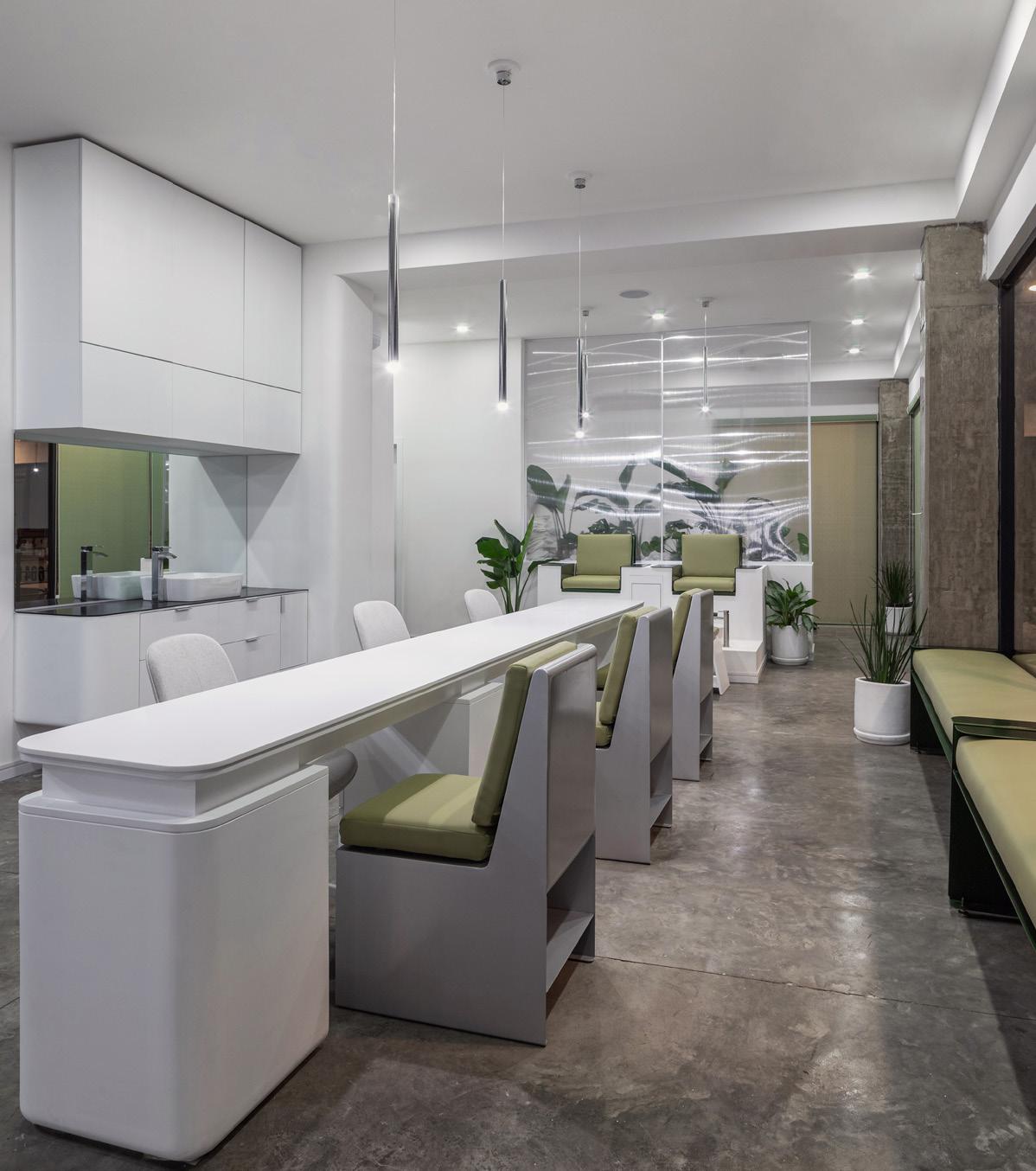
metálica (X5) 0.60 1.29
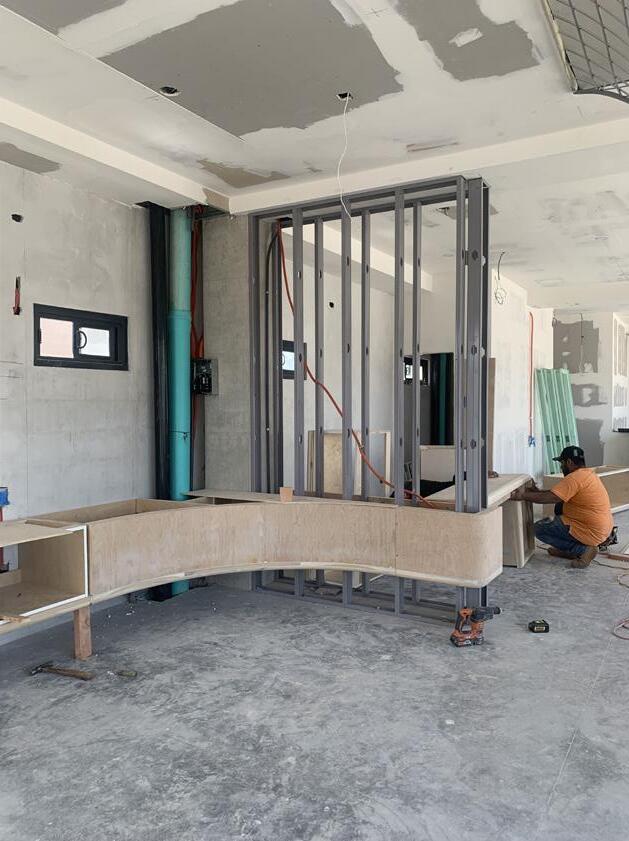
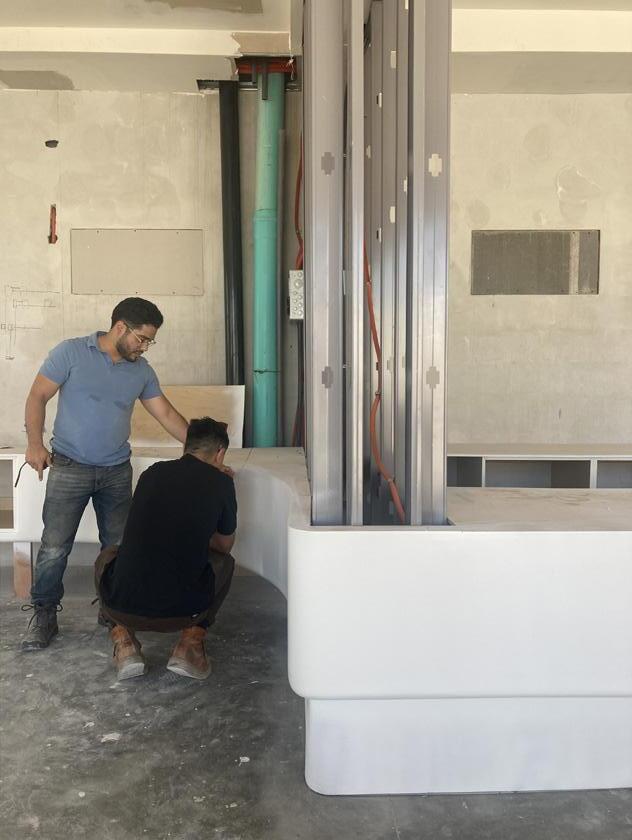
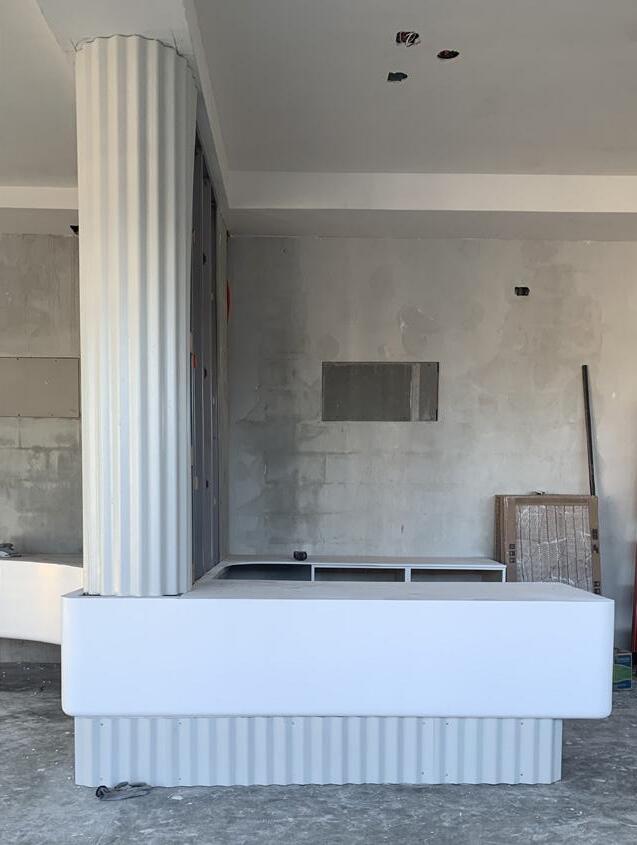 Beauty Salon - Reception
Beauty Salon - Reception
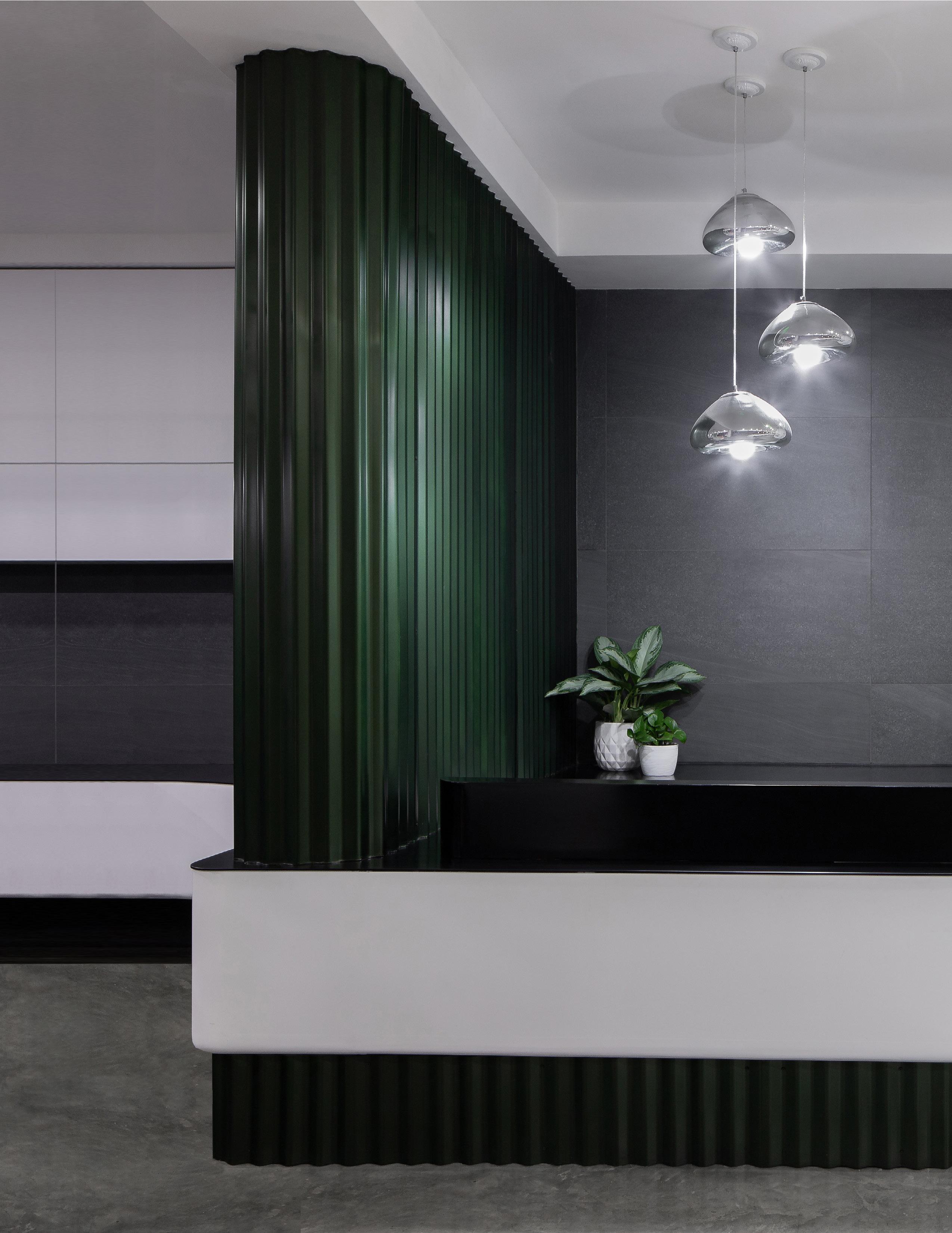


Elementa Hotel - Restaurant Bar
Design of master plan, architecture & interior design of restaurant, spa and various guests accommodations from schematic to construction documentation.
Design: Design Opera Team Principals: Christian Santini, Bernardo Enriquez, Greg De La Peña Team: Oscar Cortés Landa, Andrea Rubio Year: 2020-2021
My roll: Engaged in the conceptual and design development phases, elaborating complete architectural and interior design packages and renderings for building permits and various contractors.
I focused on architecture and interior design for the following buildings: Restaurant, Spa, Main Guest House and one Guest House.

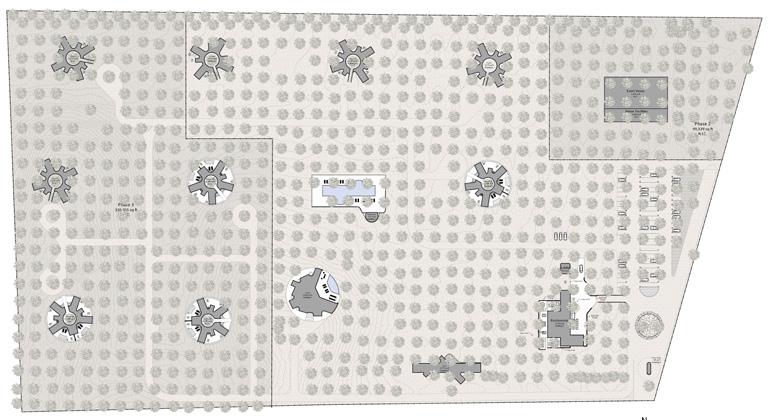
II. Office Project
Master Plan
2021 AIALA Restaurant Design (Unbuilt) : Honor Award
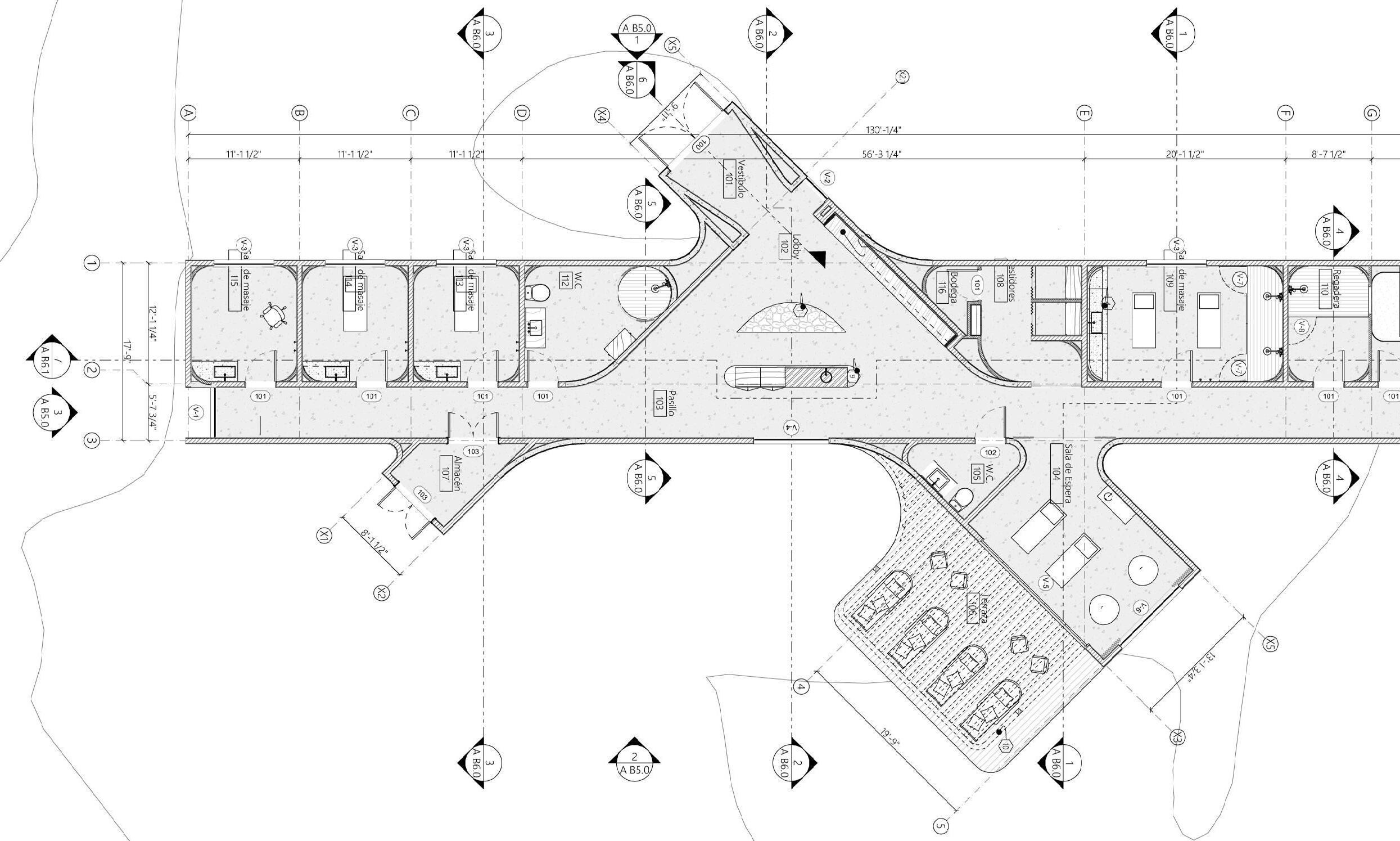
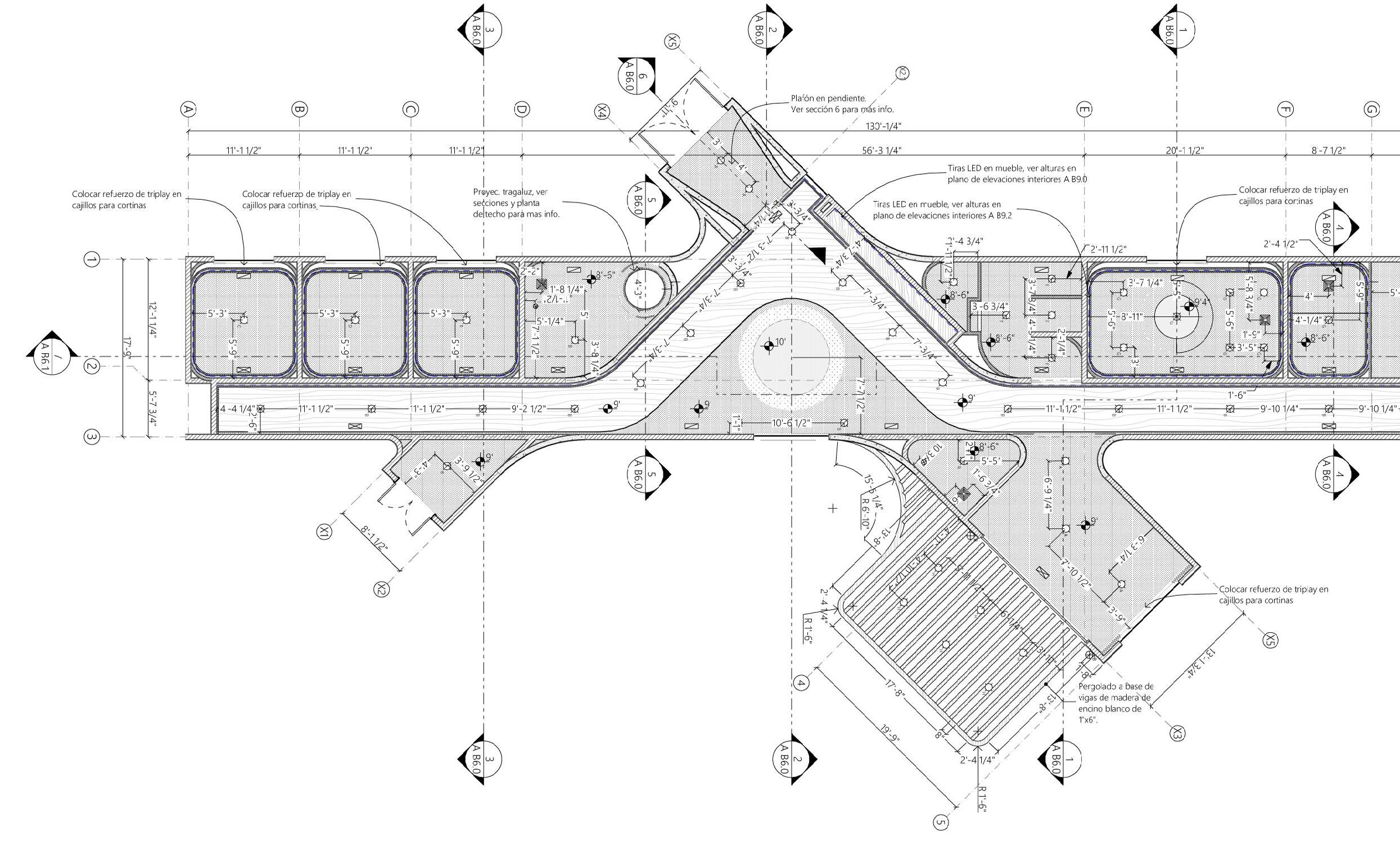
Floor Reflected Ceiling


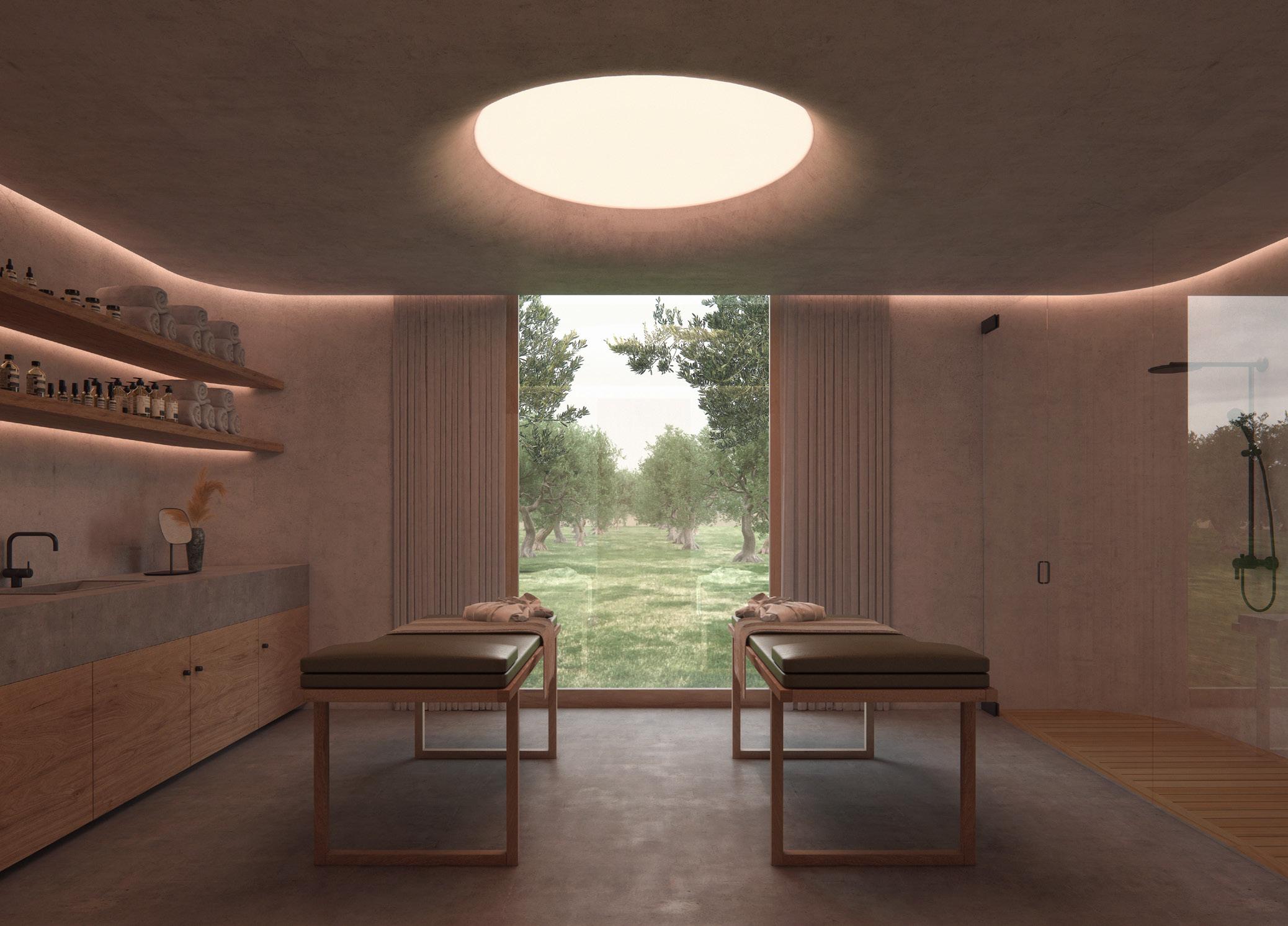
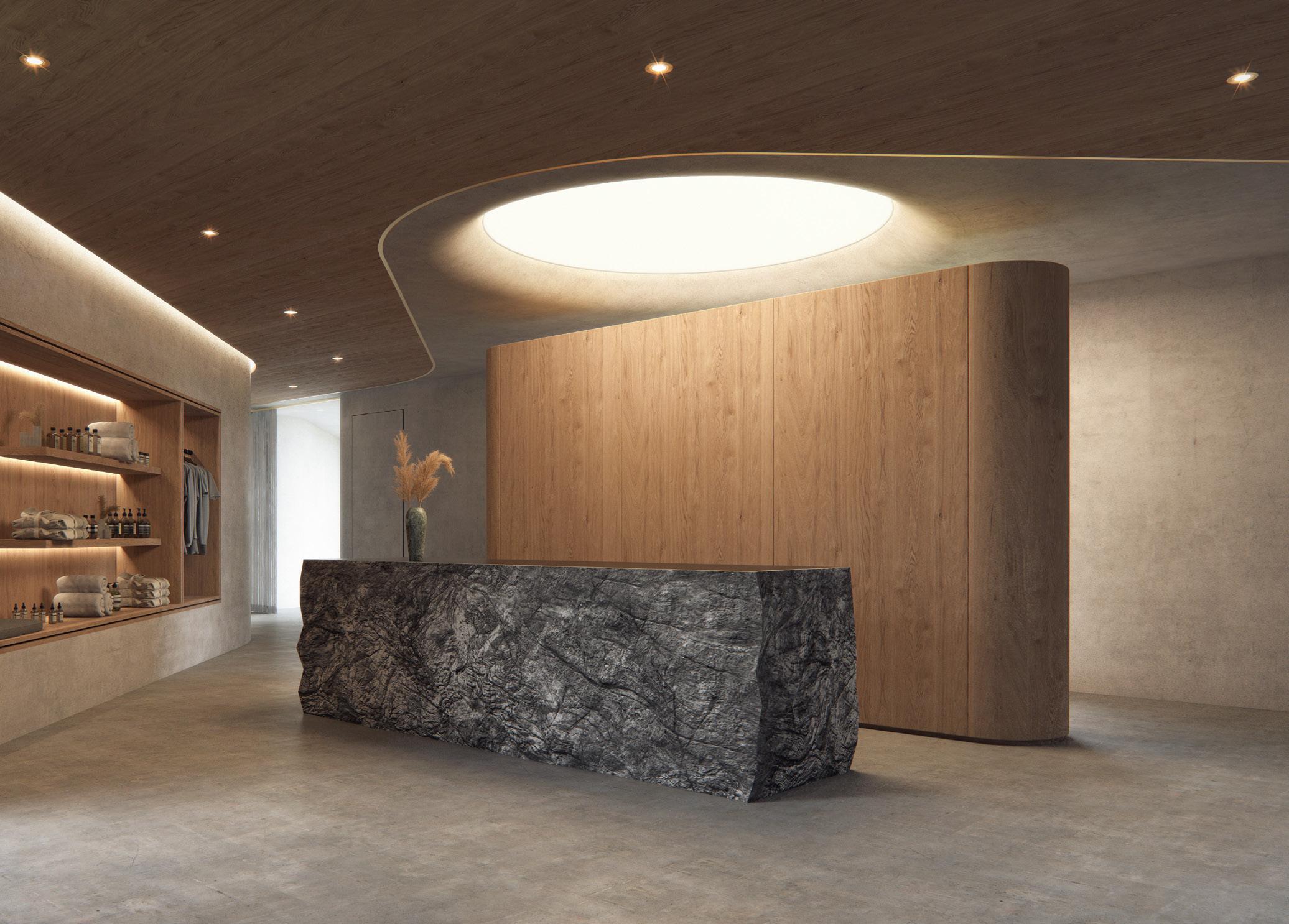
Plan - Spa Plan - Spa
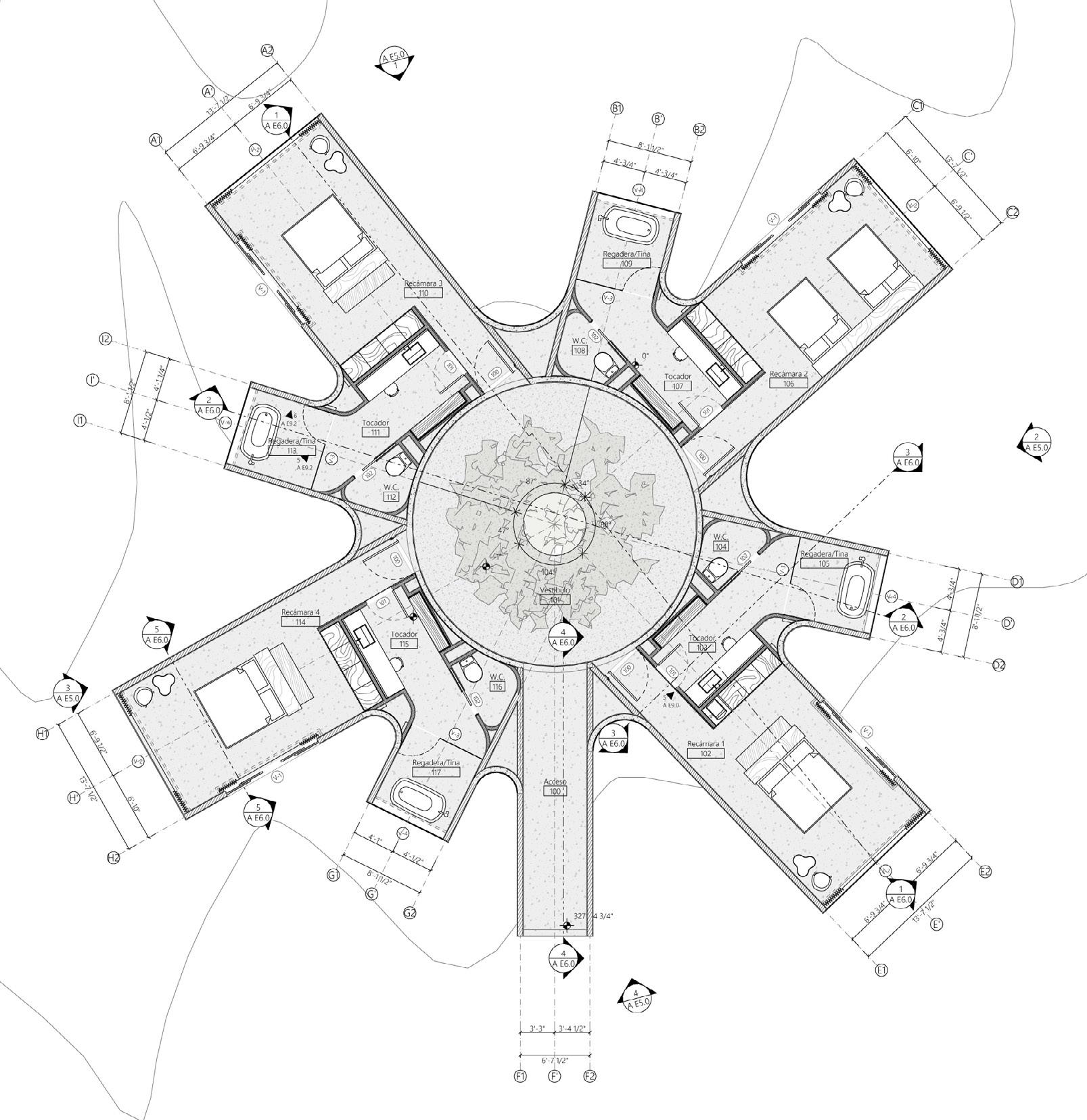
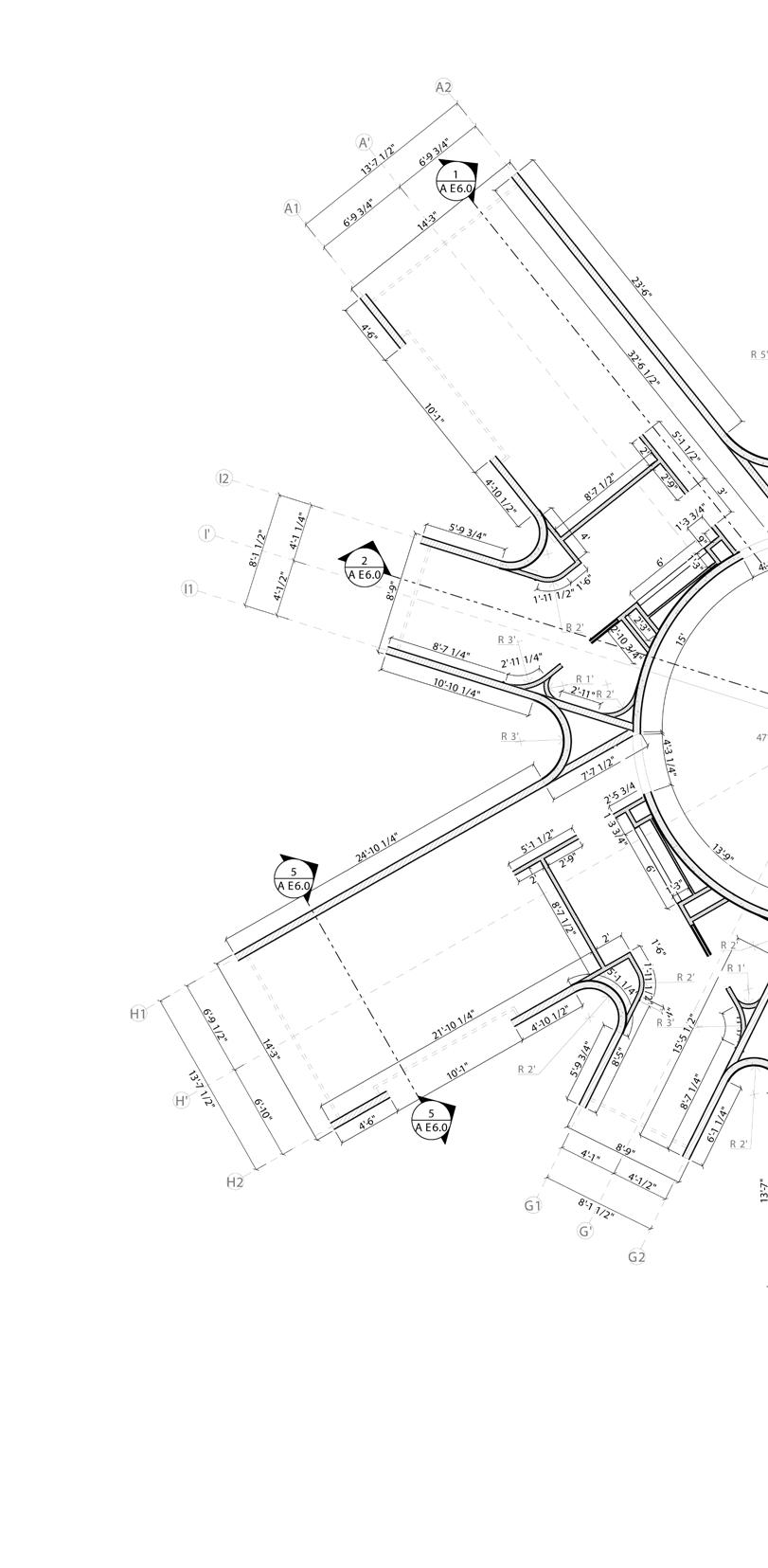
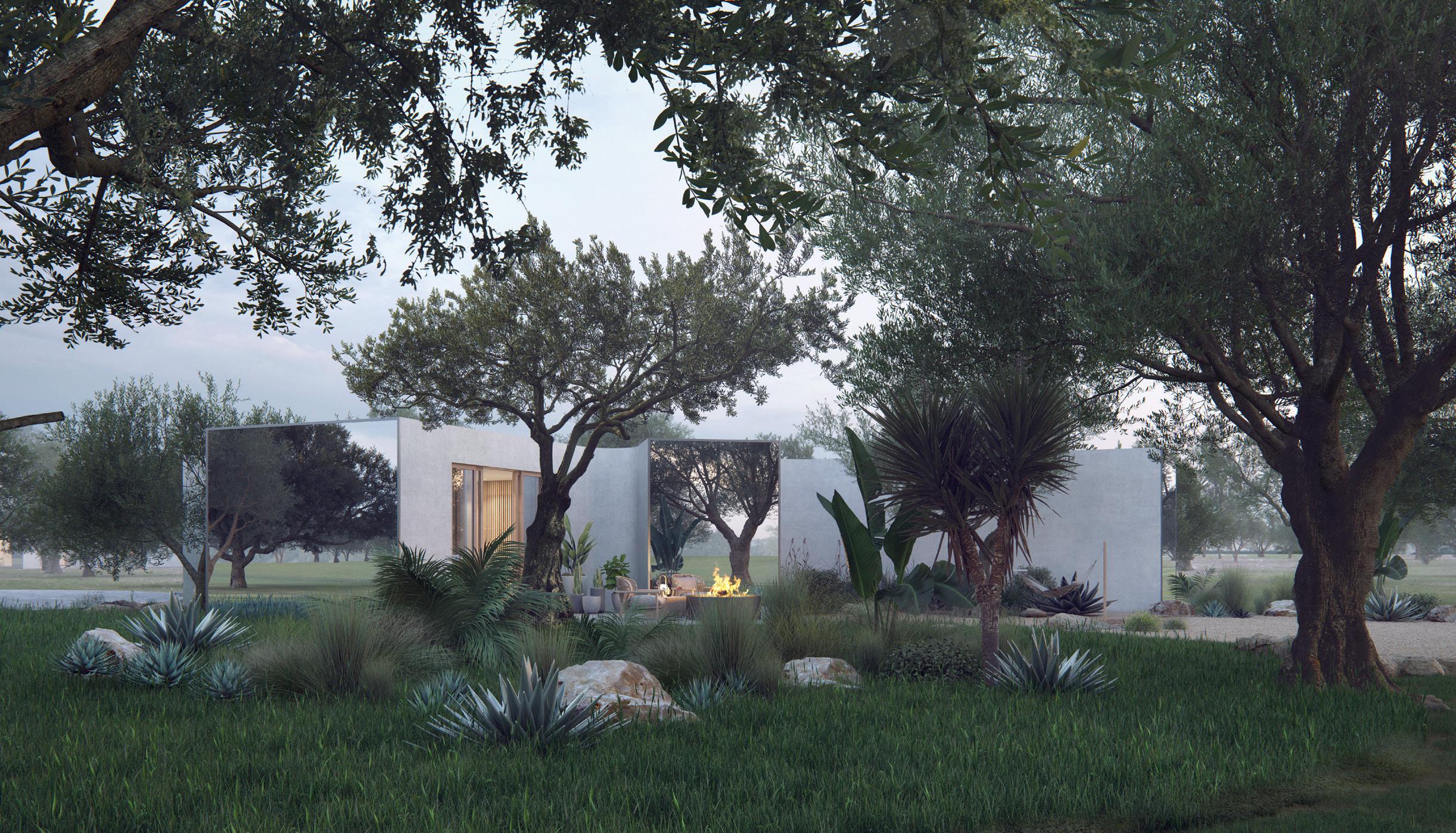 Floor Plan - Cluster
Floor Plan - Cluster

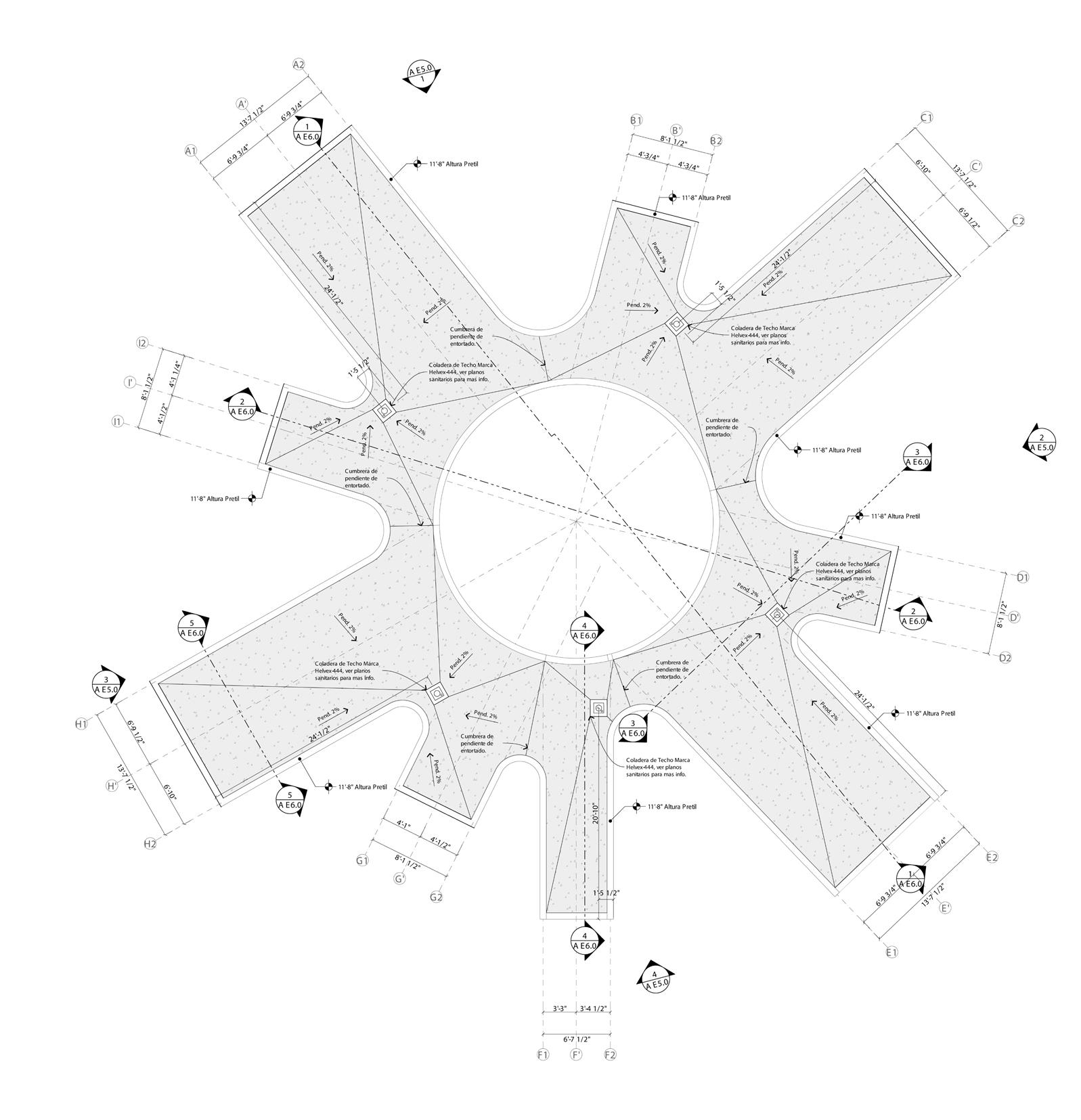
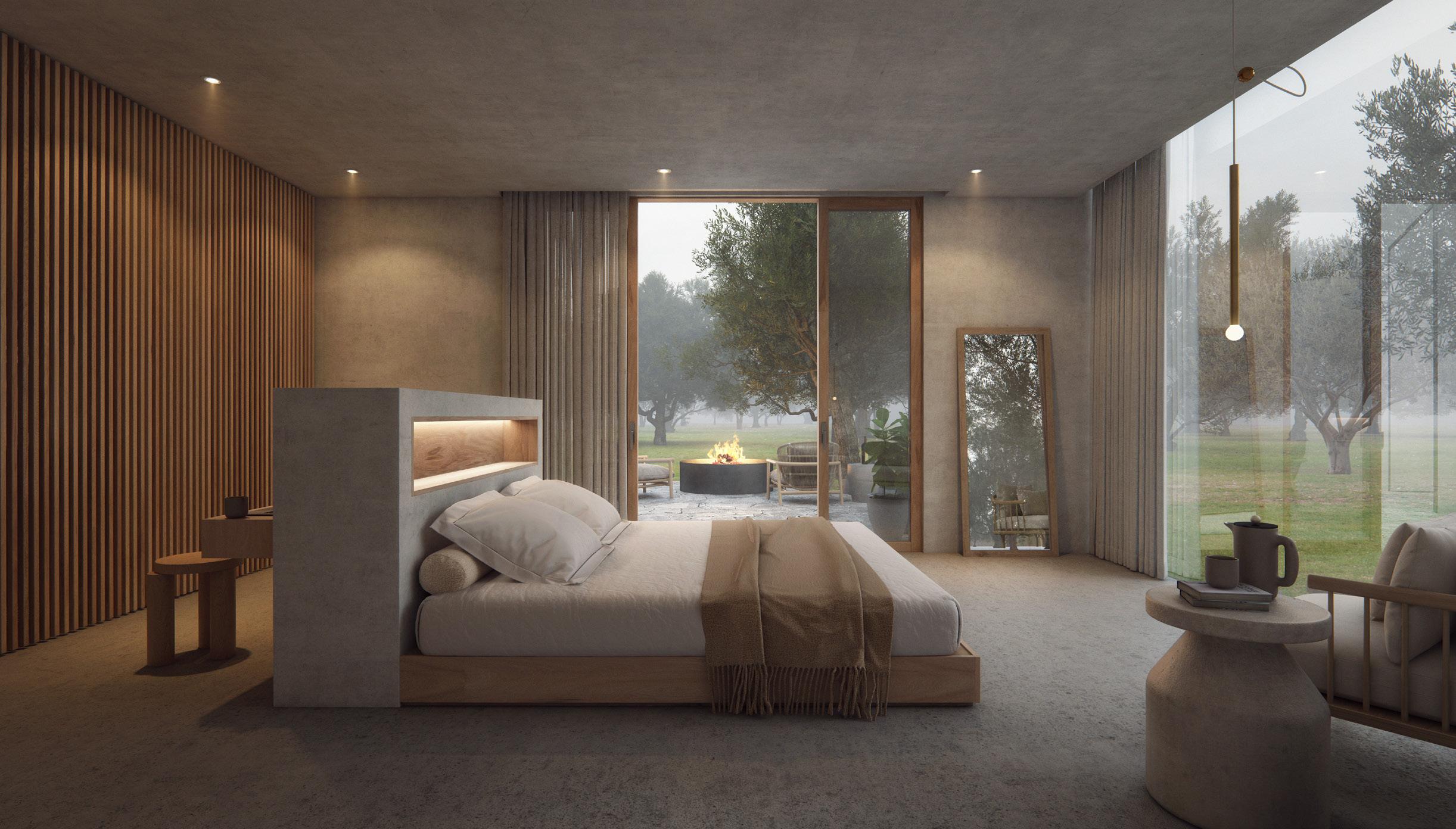
Plan -
Dimension
Cluster Roof Plan - Cluster
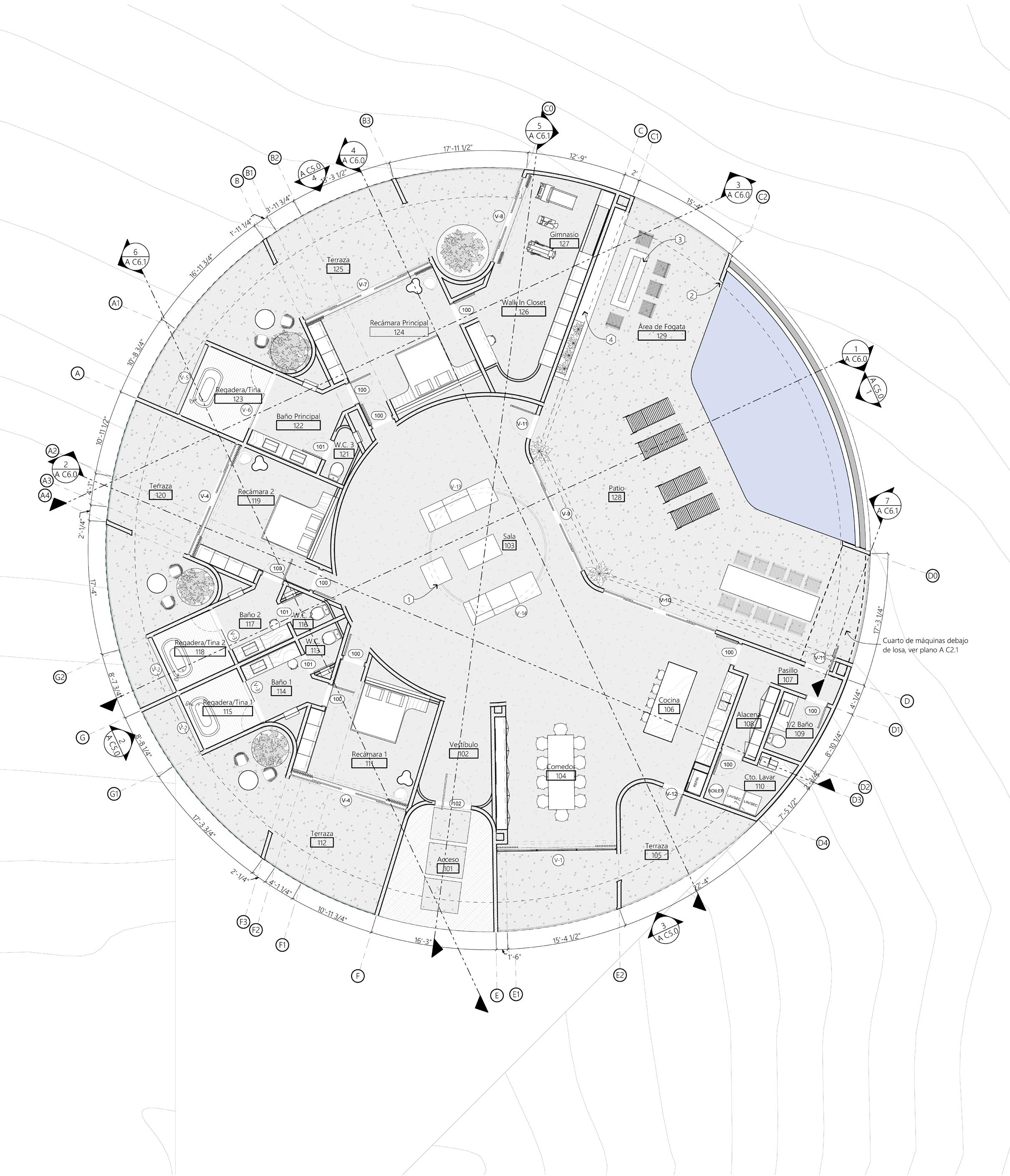
Floor Plan - Main Guest House
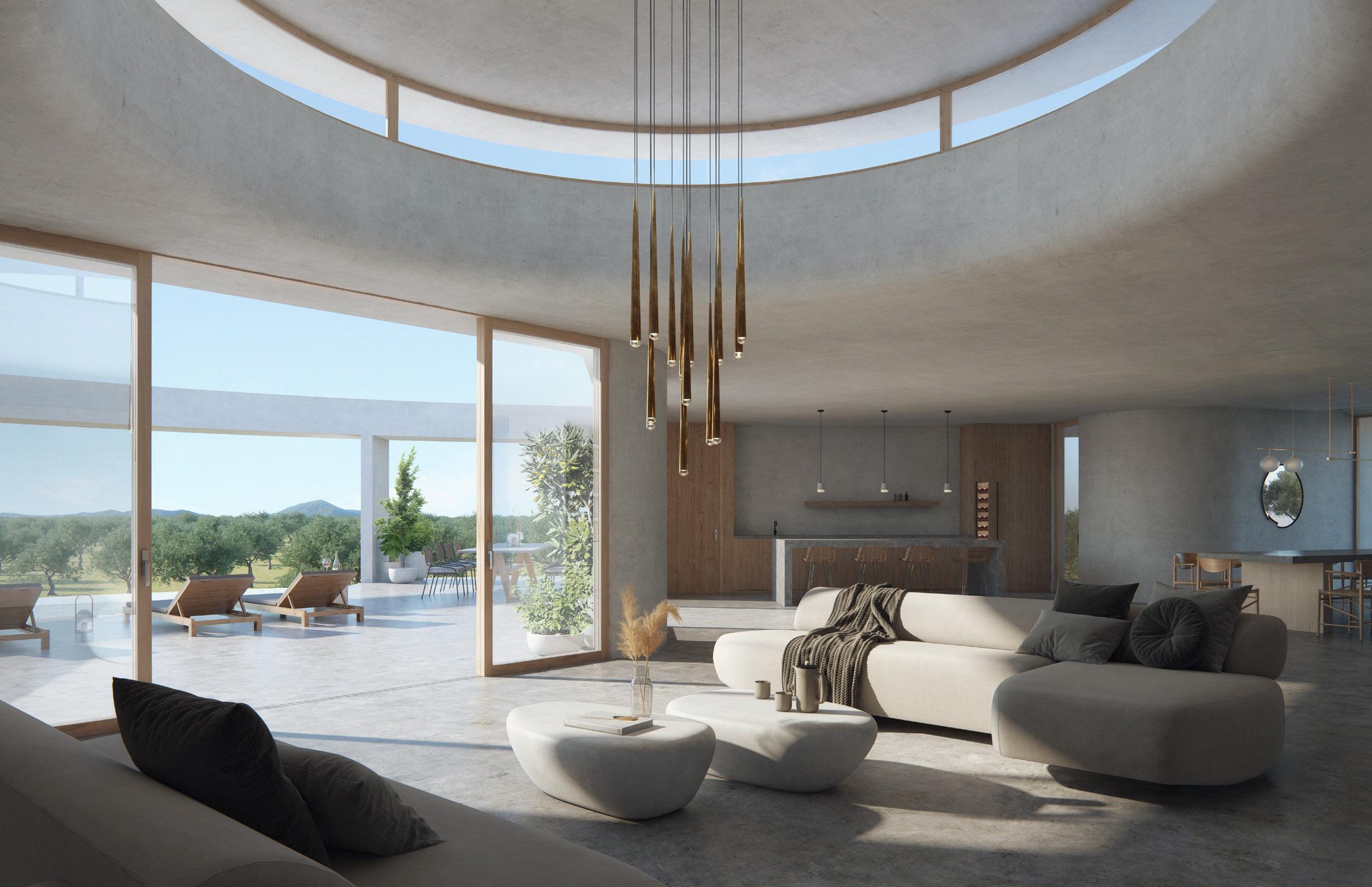
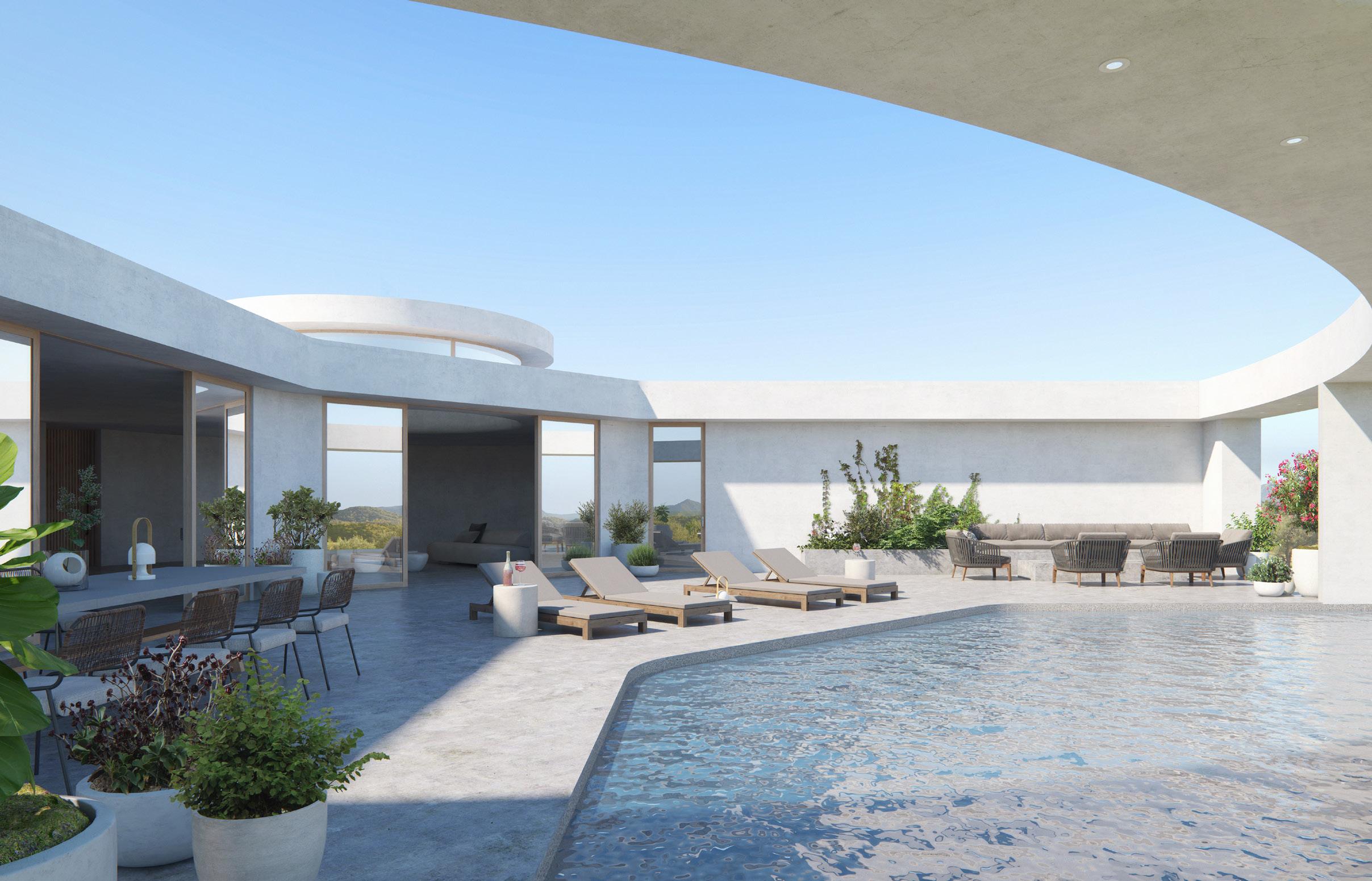

Silla eSe
Collection of chairs designed & fabricated in 1/8”carbon steel and polished aluminum plates.
From a single slate of carbon metal, rescued and repurposed from the never ending surplus of the worksite, the chair is machine bent into its final form. It follows a single line that rises from the floor only to meet with it again, using very little welding and reducing its impact to the environment without dulling the design and jeopardizing the functionality of it.
Design & Fabrication: Oscar Cortés Landa, Jorge Jiménez. Year: 2023
III. Personal: Objects
Silla eSe I
Carbon steel cal.11-1/8, CNC plasma cut, machined bends and electrode rod welded. Natural finish with application of colorless anti-corrosive varnish.
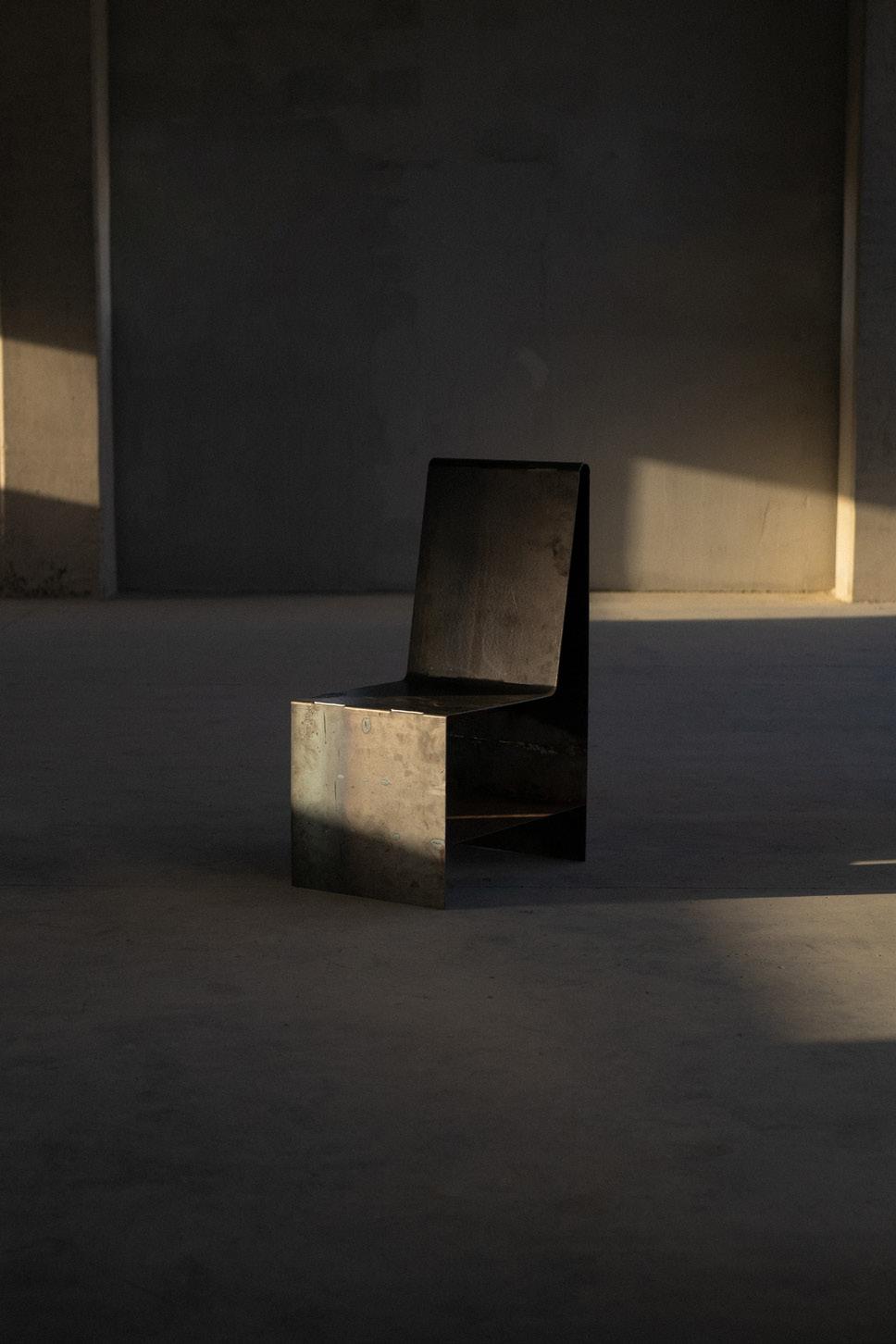
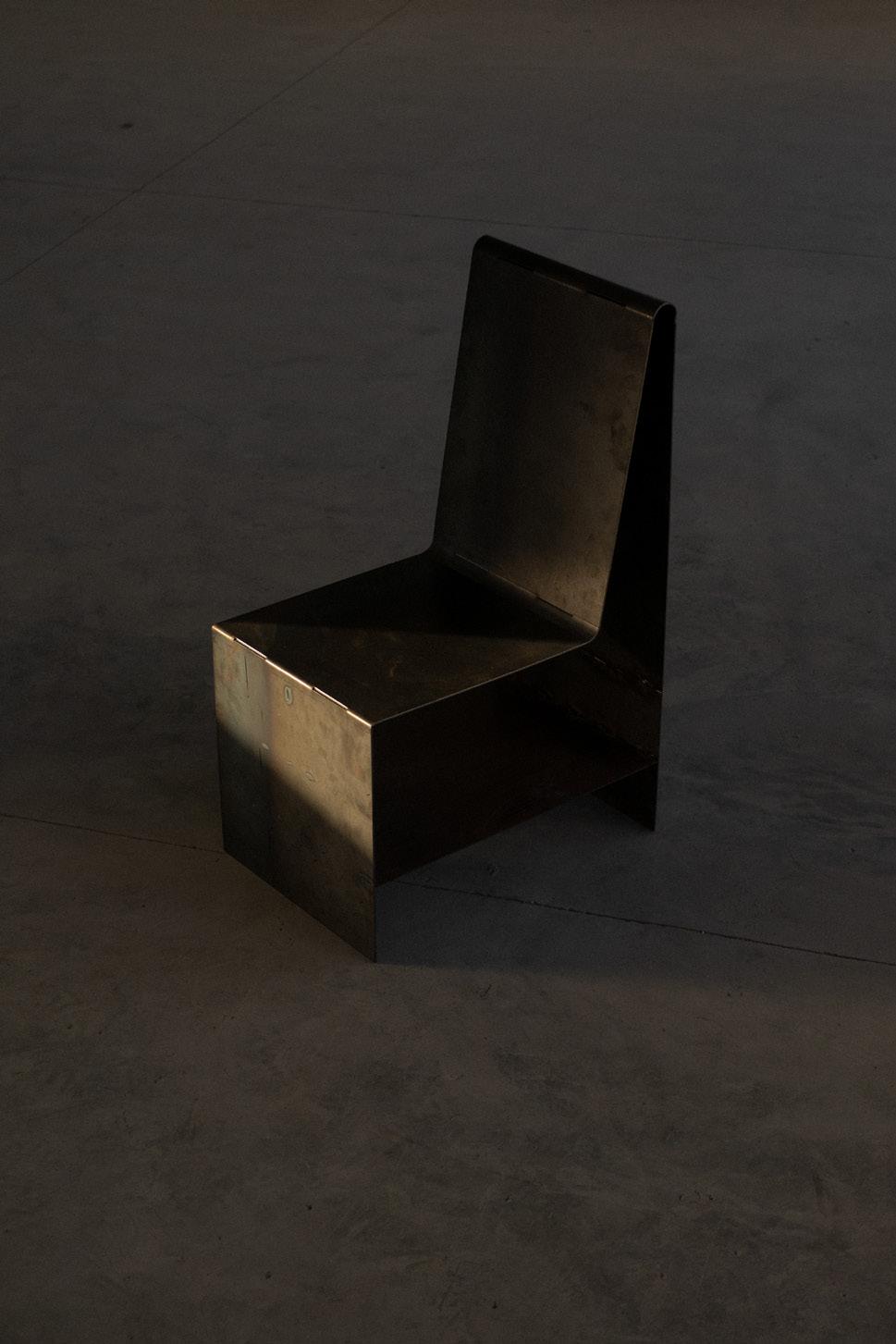
Silla eSe II
Aluminium 5052 cal.11-1/8, CNC plasma cut, machined bends and TIG welded. Polished and anodized finish with green vinyl upholstery.

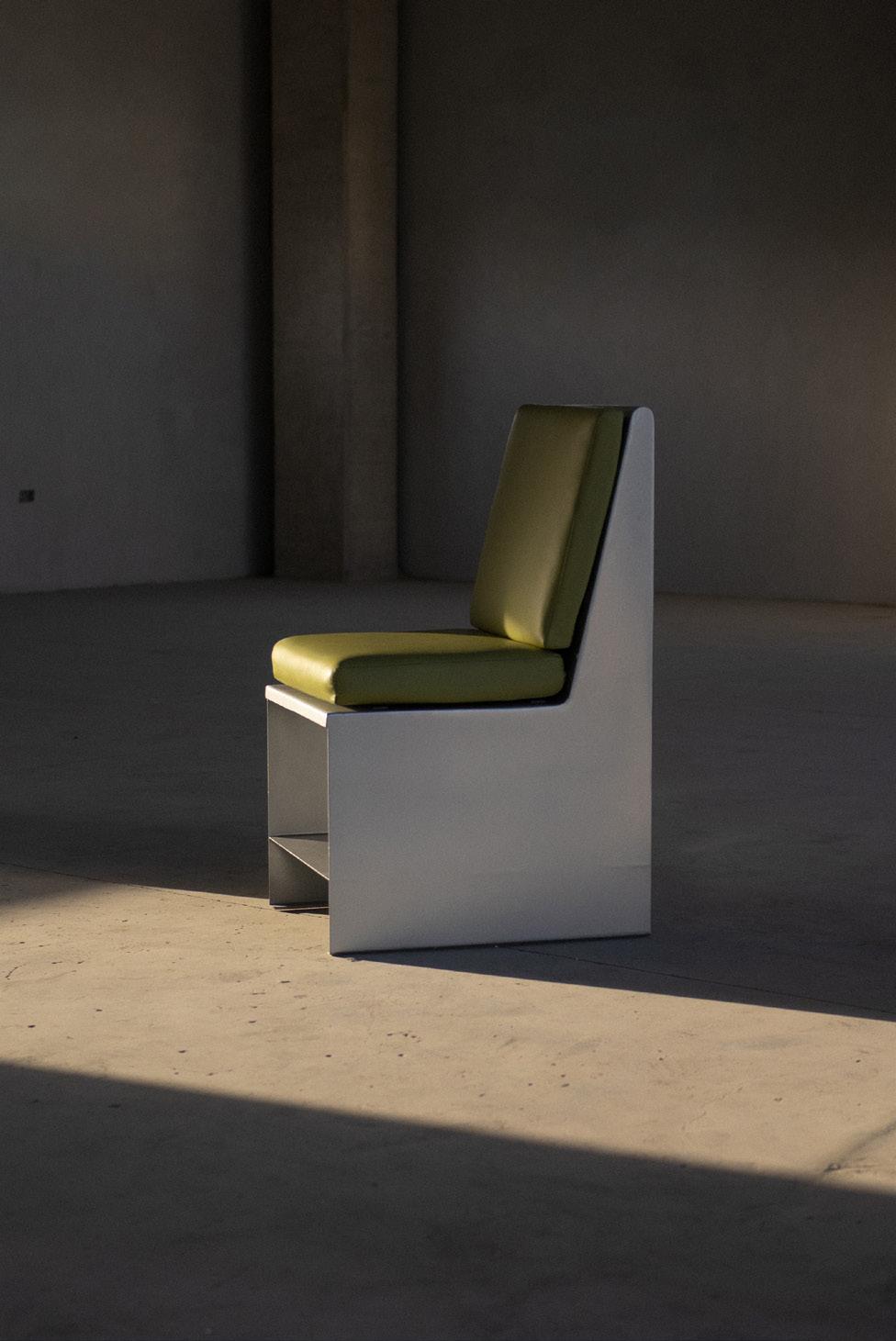
450 560 450 874 58 26 450 400 1219 45.00 107 874 R20 R20 560 400 25 400 26 26 58 22 874 444 400 22 R20 R20 493 R20 400 476 493 566 1219 566 444 476 560
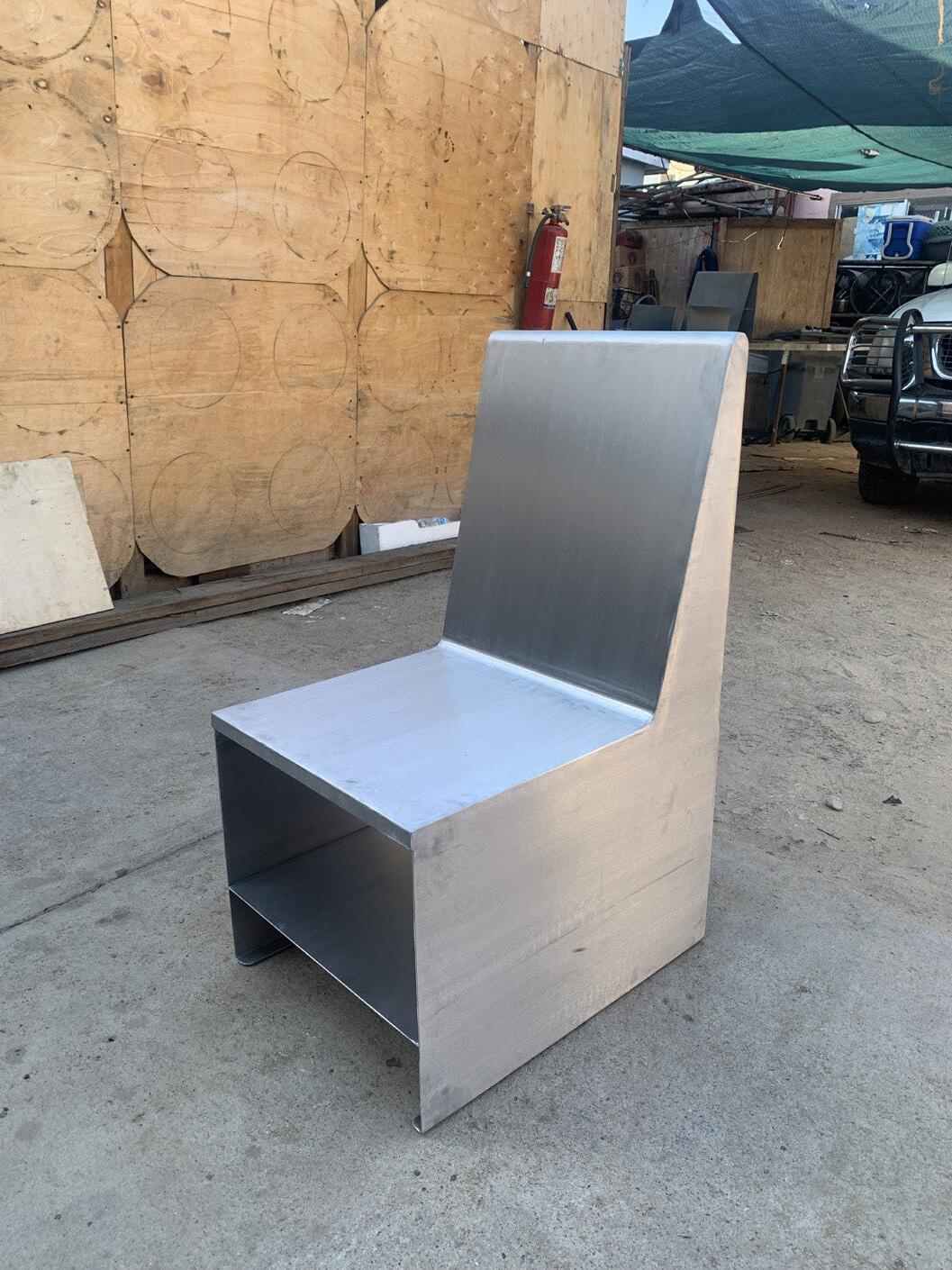
3048 3048
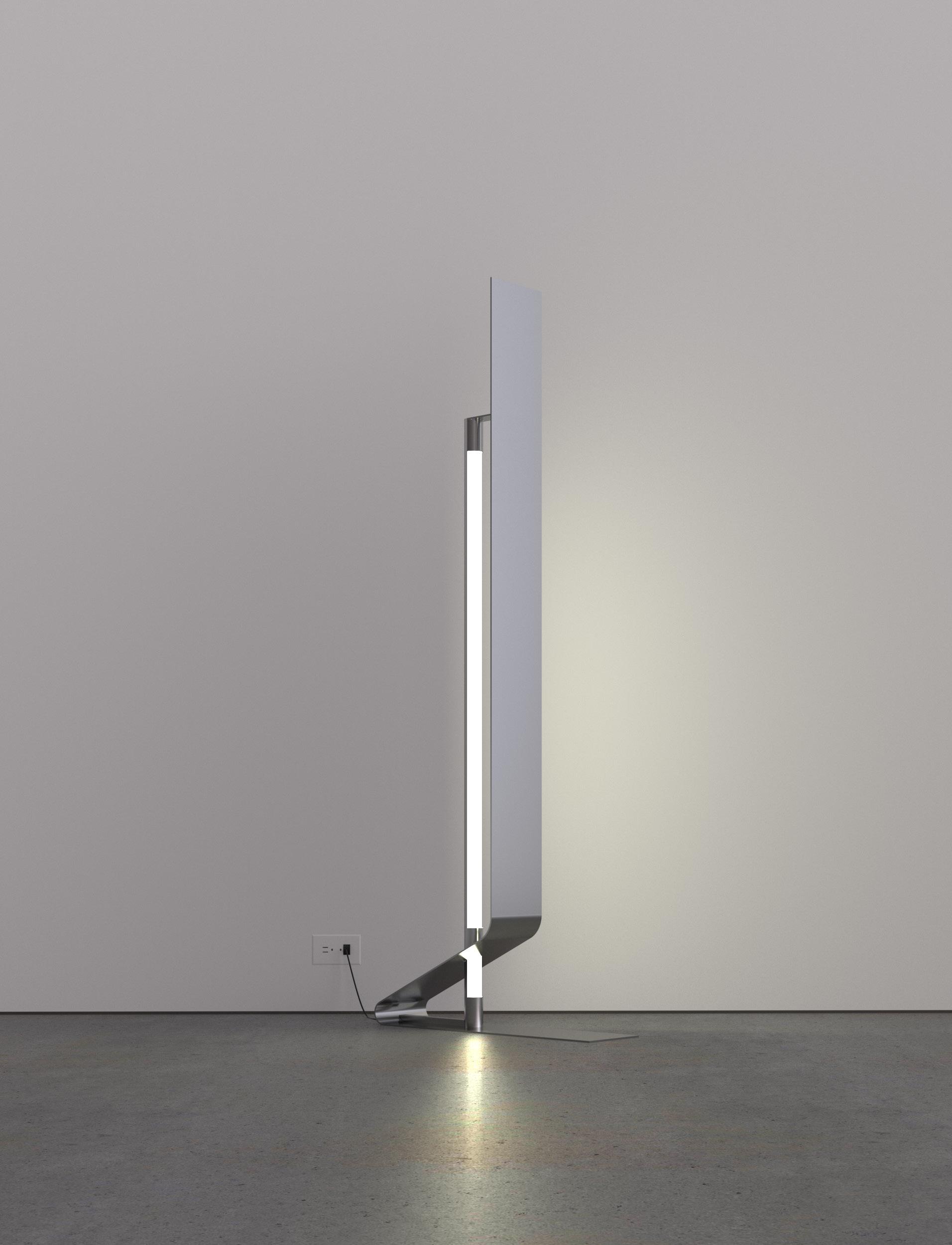
SWIFT Lamp
Design & fabrication of lamp with 1/8”stainless steel.
Design & Fabrication: Oscar Cortés Landa, Jorge Jiménez.
Year: 2023-24
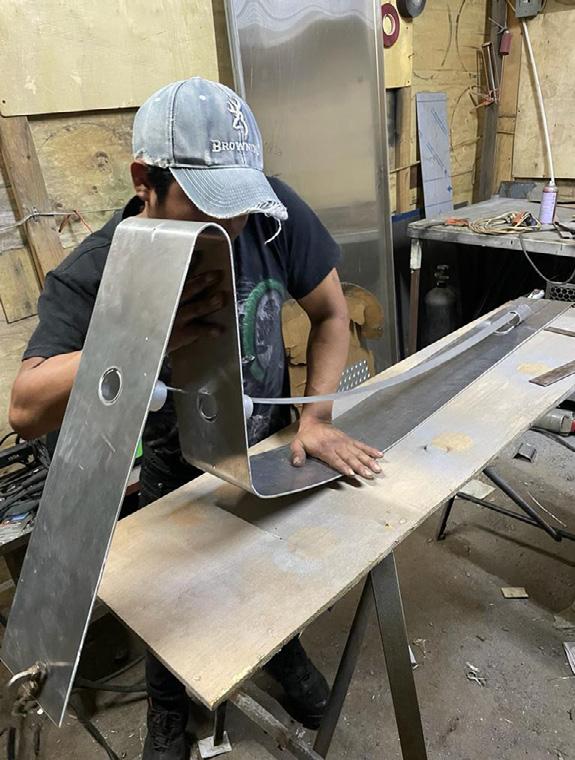

Prototyping
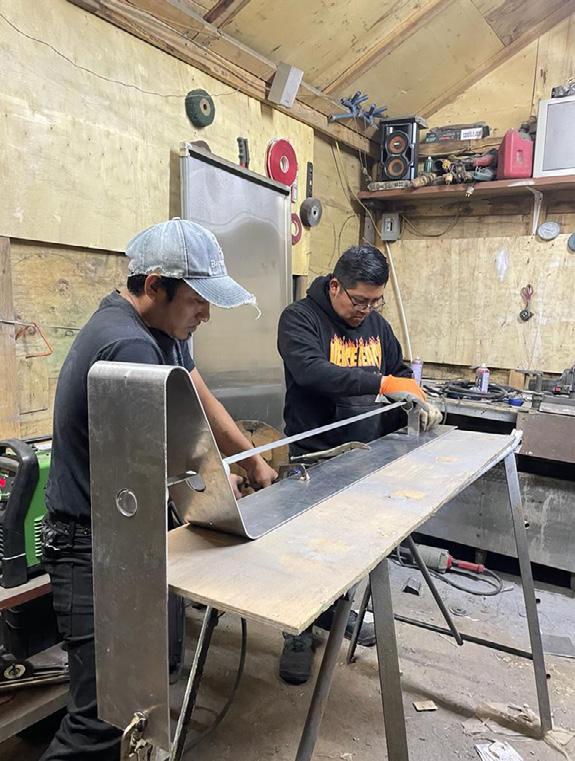

III. Personal: Objects
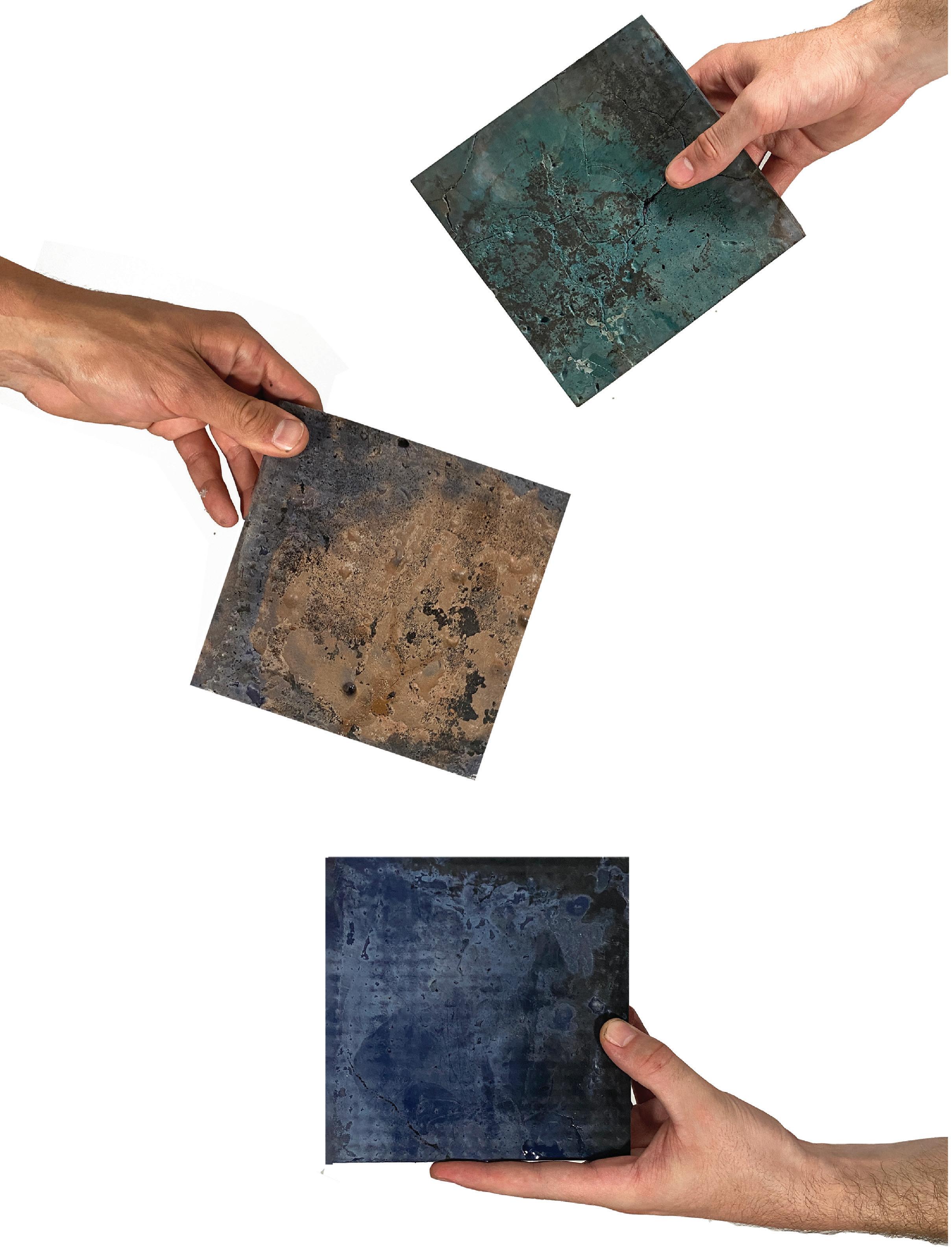
tex-TILE: Upcycling Polyester
IAAC: Digital Matter Studio
Team: Gianmarco Paglierani, Martín Gómez, Brian Woodtli, Oscar Cortés-Landa.
Faculty: Areti Markopoulou, Nikol Kirova. Eduardo Chamorro.
Year: 2022 - Current
Globally an estimated 92 million tonnes of textile waste is created each year (Beall, 2020), with the fashion industry being responsible for 10% of global carbon emissions (IBRD, 2O19)
This research focused on the problem of discarded polyester clothes and how to upcycle the material into an architectural skin, resulting in the creation of a durable tile. Currently working on a reserach paper to be published.
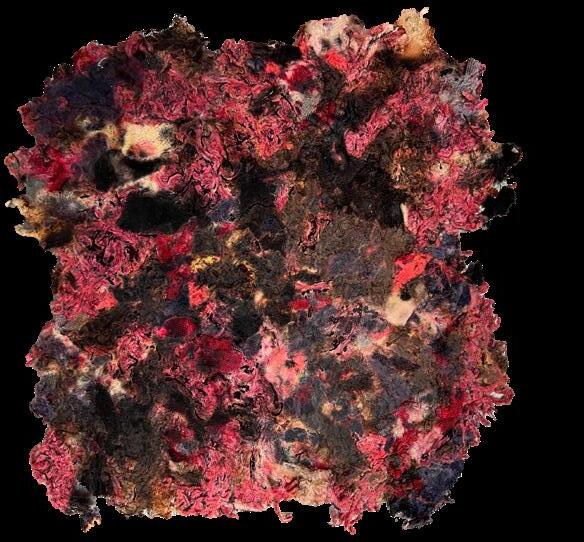
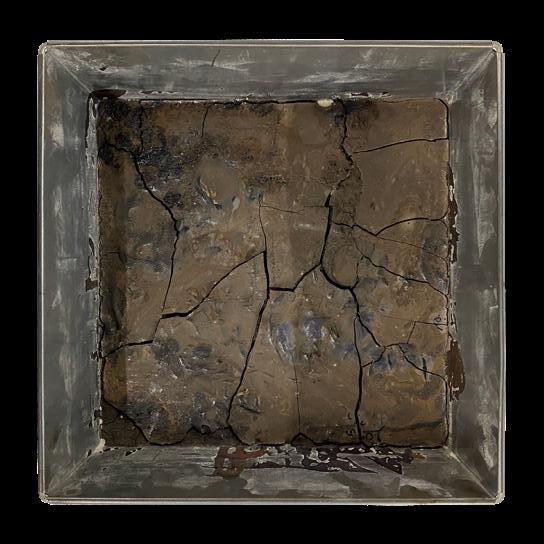
. Material: Polyester >90% shredded
. Mold Dimension: 20 cm
. Time: 90 min
. Weight: 70g
. Temperature: 0 to 260°C
. Material: Polyester 100%
. Mold Material: Aluminium
. Mold Dimension: 24x24 cm
. Time: 90 min
. Weight: 300g
. Temperature: 270°C
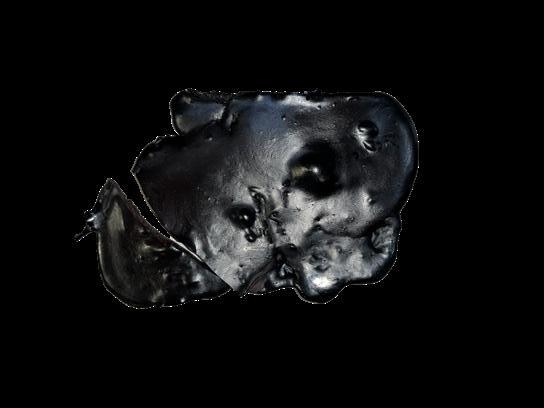
. Material: Polyester 100%
. Mold Material: Aluminium
. Mold Dimension: 17x12 cm
. Time: 10 min
. Weight: 45g
. Temperature: 260°C
Test #02
Test #12
Test #18
III. Personal: Objects
Interior Design Portfolio
Oscar
Cortés-Landa
Gracias!

 I. Freelance
II. Office
I. Freelance
II. Office

 Projects
III. Objects
Projects
III. Objects





















 Beauty Salon - Reception
Beauty Salon - Reception














 Floor Plan - Cluster
Floor Plan - Cluster




















