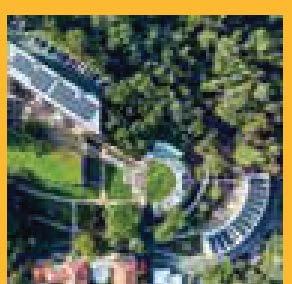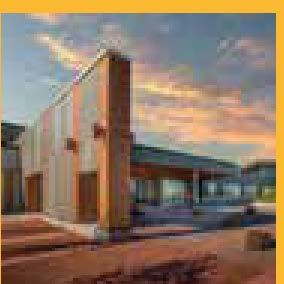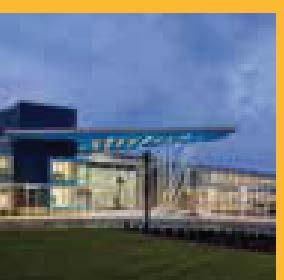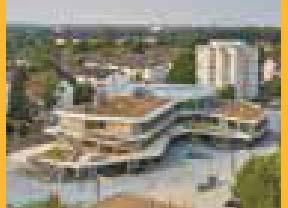






Ydalir School and Kindergarten is both a 90,400 square-foot K–8 complex and a main attraction for a new zero emission neighborhood (ZEN) in southwestern Norway. The Ydalir district, a 106 acre pilot project in the town of Elverum, plans to construct 1000 new dwellings. And the 350 student school project, designed by Ola Roald Arkitektur, was made to serve the new residents and to be a sign of their sustainable values.
The schools are sited on a former gravel quarry—a large, open, and barren landscape with a 15 foot elevational change due to the digging. As this was the only context in the new development, the designers used it to best advantage. Students journey through the campus as they get older, from the upper part of the site when they are kindergarteners, down through the former quarry, until they reach the lower level of the school as tweens.
Utendørs amfi binder skolens uteområder sammen, mellom nedre og øvre nivå.
The architects took this something-from-nothing attitude to the entirety of the project. They designed the campus as a collection of buildings of different sizes, shapes, and spaces—a minicity within a new town. And, it should go without saying, they designed the complex to meet ZEN goals.
Situasjonsplan. Målestokk 1:3000. Ydalir skole på to mt ens vestside, øv erst, mot Granittveien. Ydalir barnehage på to mt ens østside, nederst.


The client had great ambitions for the school project. It wanted the buildings to be a symbol of the Ydalir district’s ZEN program and a model for future development. Every detail and problem were to be viewed and solved through a sustainable lens. Building with a minimal carbon footprint was only one requirement.
The client asked for a passive house build. It wanted the school to be constructed mostly in wood both for environmental reasons and to showcase one of the region’s most important industries. This was an easy ask for Ola Roald, founder of Ola Roald Arkitektur, who was one of the first architects to introduce the extensive use of wood in schools in Norway, where he has been designing schools for 30 years. “Wood has been a focus and natural materials in general,” says Eli Visnes Goldstein, architect at Ola Roald Arkitektur. “And the environmental focus has been central in the office—before it was popular. One of Ola’s early schools even had natural ventilation.”
The firm took a similarly multipronged approach to the Ydalir School and Kindergarten. It used wood in both the building structure and on interior surfaces, included a high degree of natural ventilation, and designed spaces to inspire healthy social interactions and play. Because of these efforts, the project is BREEAM certified as Very Good.


As the cleared quarry site had no natural barriers, Ola Roald Arkitektur used the school buildings to effect a sense of safety. The distinct forms, shapes, and features of both the buildings and their outdoor spaces create different places within the complex. Here children can recognize their part of their building or play area and identify with it. This creates a sense of belonging; each place is personal, and so it feels safe.
The tall and broad volumes of the buildings bring a lot of natural light inside, and the illumination helps with the feeling of security. This and the schools’ overall transparency reduce the risk of undesirable situations between pupils and allow teachers to have good visual overviews. The client requested that the design not have too many hidden corners, which they call “bully corners.”
As the architects wanted to include small spaces to add interesting architectural qualities to the project, they incorporated these without making them hidden.
The designers had wanted to use many of the roof surfaces as outdoor recreational areas—in essence to make the building mass part of the landscape. As this was both expensive and had security complications, they had to give up the idea. With more time, they believe, this idea could have been realized and brought great benefit to the project.

The school, kindergarten, and their integrated sports hall are built primarily in cross laminated timber (CLT). Studies shows that using wood in schools allows for better indoor climate compared to that of many other materials. Researchers from the Norwegian University of Science and Technology in Trondheim and the SINTEF Community Research Institute are currently documenting the consequences of the Ydalir School and Kindergarten’s use of wood on children and staff.
The wood structure was exposed in as many interior surfaces as possible; in places where
strict sound and fire requirements necessitated it, gypsum was used. The architects created design solutions that utilized the special properties of the wood in the best possible way. They took advantage of advanced Building Information Modeling and recent advances in modular construction to increase the accuracy of their work; all CLT elements were designed digitally and prefabricated before being delivered to the construction site. This reduced to a great degree building administration, building site complexity, and, therefore, build time.

Ydalir School and Kindergarten fosters connections among students by giving them spaces dedicated to cooking, music, and other communal activities. Yet, the project aims to go beyond its students; it seeks to foster social sustainability within Ydalir district through promoting neighborhood access to the site. As a group of public buildings with multiple programs, the campus has become a natural meeting point. The schools and sports hall, with their varied physical and cultural programs, generate both daytime and nighttime activity. Both students and the public have access to school spaces that provide opportunities for diverse activities and different types of social gathering.
The site design also helped to create a sense of ownership among the school children and local inhabitants. The project’s landscape architecture firm, Østengen & Bergo, developed an idea to involve the children in reseeding the former quarry. “They went out to the nearby forest to collect seeds from the flowers and trees,” says Mikkel Stagis, partner at Ola Roald Arkitektur, “and they planted them to bring back the local fauna.” In this way, the landscape design created an educational opportunity for the school children, a restoration of the local biome, and a nature-enhanced center for the community.



Project Type: K-8
Completion: 2019
Size: 90,400 Sq. Ft.
Cost: $21.5 million USD
Number of Students: 350
Certifications & Awards:
• BREAAM Certified “Ver y Good”
• 1 Design Award
Image Credit:
• Østengen& Bergo (Image 1)
• Benjamin Velure (Images 2, 6, 8-11)
• Ola Roald Arkitektur (Images 3-5)
• Christoffer Imislund (Image 7)
Regenerative Summary:
RClassroom windows are operable, allowing for natural ventilation RMost waste generated during construction was recycled RLow or no-VOC paints, varnishes, adhesives used RExisting vegetation was maintained where possible; drought-resistant species were selected elsewhere RWater is stored and pre-cooled in three underground tanks before it goes to the chiller, reducing chiller use RA bioswale and pond system holds and filters rain run-off before it is discharged into a wetland area RA bicycle parking area RThe envelope exceeds insulation requirements REmbedded into the hillside RLow-flow plumbing fixtures RBuilding was designed to minimize grading impacts, retain existing trees and maintain wetlands that surround the site









































