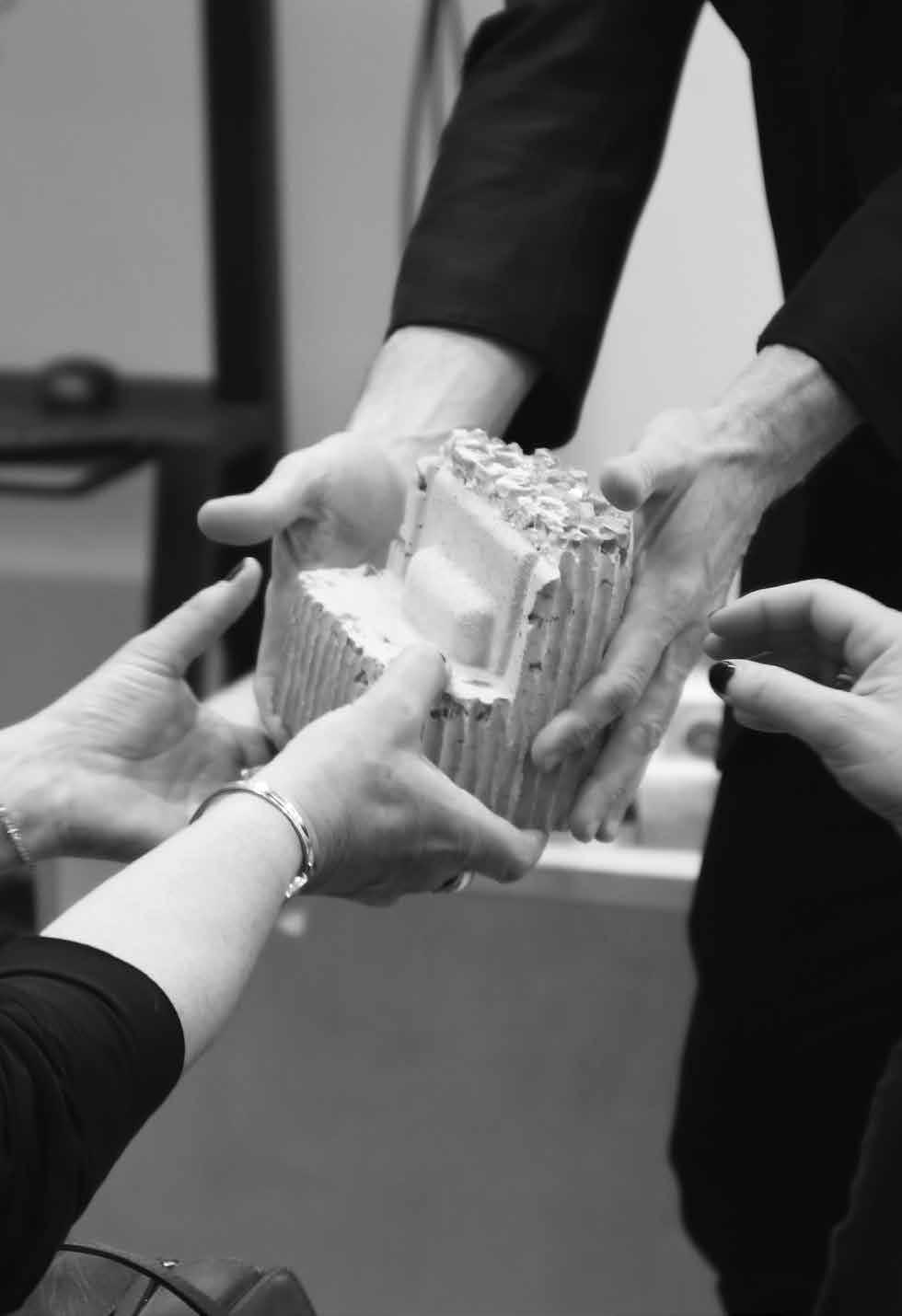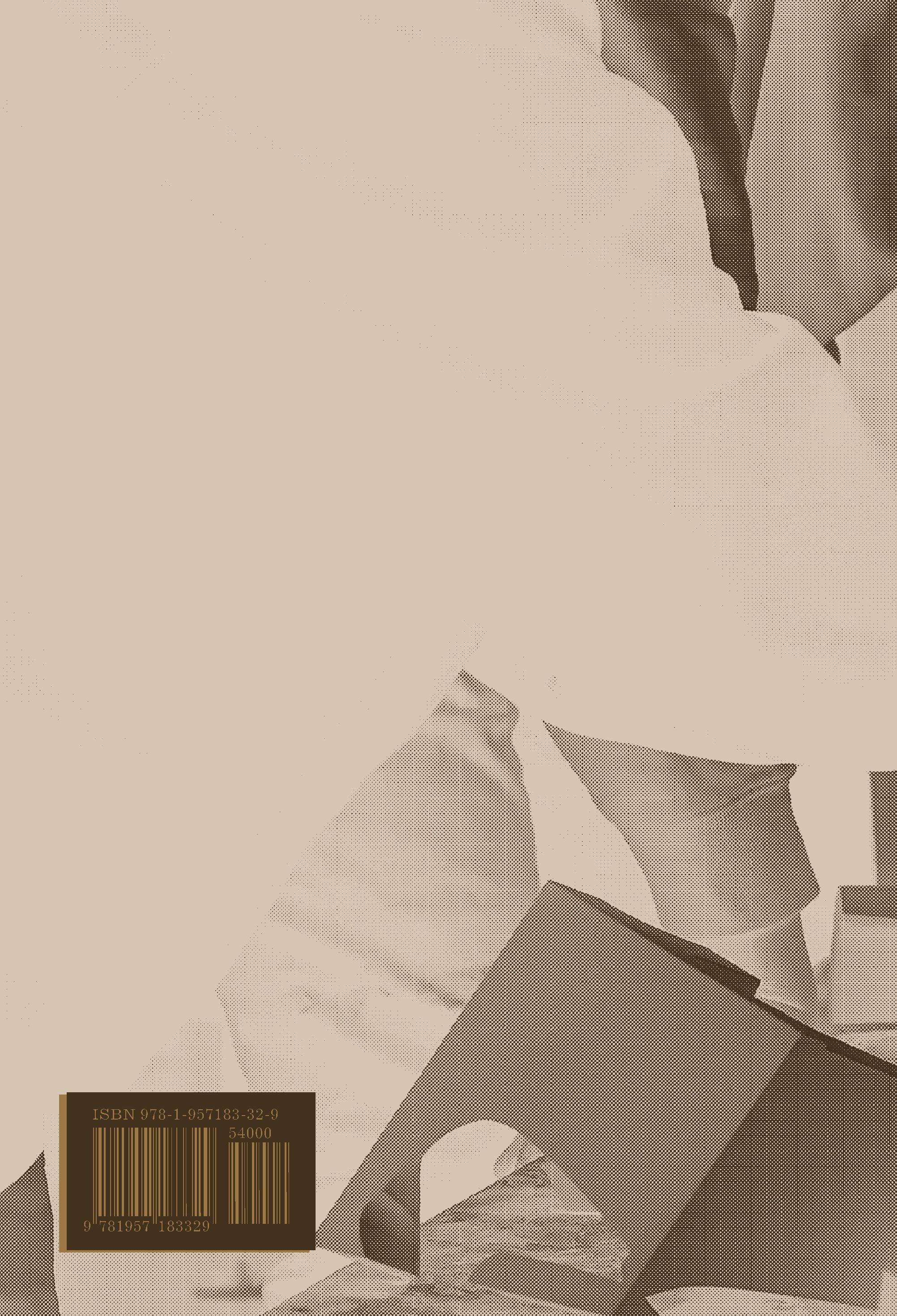
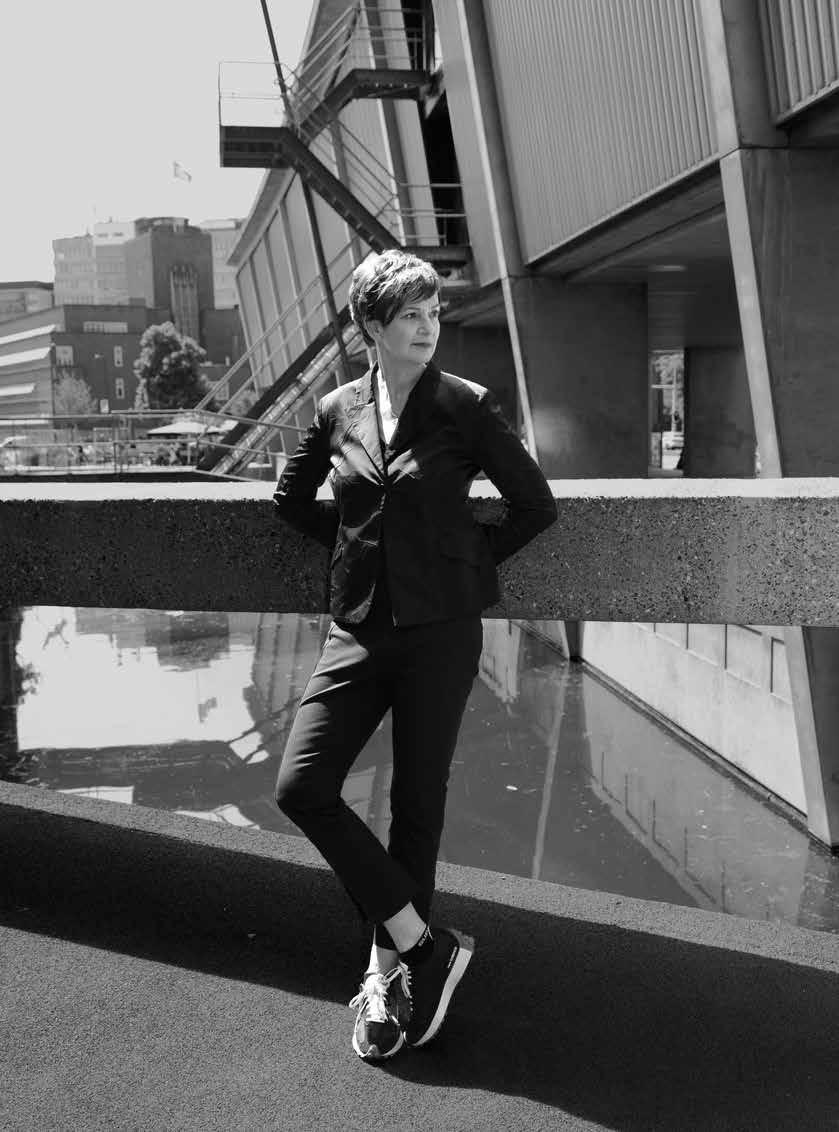
2 Introduction Winka Dubbeldam
Thank you for being part of the Weitzman community. I am happy to share that we are fully back to teaching in person at the Department of Architecture this year, after our [innovative] hybrid teaching approach the year before. We have all learned how important our social networks are, and how great a support they can be. We, again, realized how important studio culture is, and how much it enhances the student’s learning process.
Education Matters
Over the last few years, we have expanded on our notion of Design-Research—something we have become known for internationally—where advanced computational models meet rigorous research and digital design. Design-Research is initiated as early as in the rst year where students begin looking at components and their aggregation, rather than the traditional notion of “columns and slabs.” They also practice scheduling their time and budget, and in small teams build a pavilion. This allows them a preview of the architecture practice; to conceptualize, innovate, draw, test, and coordinate design and construction. After the rst year, Design-Research is expanded on and studied in different forms, such as working within Philadelphia neighborhoods and understanding diversity. The introduction of “Commons,” and how architecture relates to the urban landscape and vice versa, results in urban housing designs. The last year brings this well-rounded study to a close by enlistings students to join specic DesignResearch Studios or undertake Independent Thesis Studies. Our third-year studio coordinator and associate professor Ferda Kolatan has commented: “The Design-Research Studio takes on this challenge and explores—through the individual expertise of leading architects in the eld—various strategies and speculations that actively shape our environment, present, and future. In this context we view ‘Design-Research’ as both the indispensable element through which we critically reect on our world as well as the laboratory where specic and sophisticated design solutions are developed, tested, and applied.”
Introduction
Winka Dubbeldam
3 Introduction Winka Dubbeldam
Over the years, we have grown the department in quantity and quality. We added three Masters of Science in Design programs, updated and improved the curriculum, and further developed our diversity, equity, and inclusion by increasing the gender balance and race diversity of our faculty and student pop lation. We are proud to be ranked 13th on the QS World University Subject Rankings for graduate architecture schools [2022], and fth in the USA as the graduate architecture school with the “most hired students.” Our fast-growing faculty includes renowned architects, such as, Thom Mayne, Marion Weiss, Wolf Prix, Billie Faircloth, Mette Ramsgaard Thomsen, and many others. After doubling our standing faculty, I would like to take a moment to welcome our recent hires: Rashida Ng joined us as the Presidential Associate Professor with tenure and has taken over as Chair of Undergraduate Architecture this Fall following the inspired leadership of Richard Wesley. We are grateful and excited that Daniela Fabricius and Fernando Lara have joined our standing faculty in History-Theory this year. Billie Faircloth joined us as an Adjunct Professor, with her expertise in leading a transdisciplinary group of professionals leveraging research, design, and problem-solving processes from elds as diverse as environmental management, chemical physics, materials science, and architecture. As a partner at Kieran Timberlake’s ofces, she brings a critical eye, inquisitive mind, and amazing knowledge to Upenn. Mette Ramsgaard Thomsen was recently appointed as our brand new Cret Chair Professor of Practice [following Thom Mayne]. Mette, an architect with a PhD from the University College London, Bartlett School of Architecture, and currently a P rofessor, and the Center Director at the Royal Danish Academy Copenhagen, Denmark, will join us this fall. She has piloted special research projects and her focus is on the new digital-material relations that digital technologies bring forth. Advanced computer modeling, digital fabrication, and material specications, as well as machine learning, are some of the subjects she and her team have investigated. Mette will start at Weitzman with a workshop and talk for the Acadia conference at Weitzman this Fall (October 26–29th) followed by a Design-Research studio in Spring 2023.
Social Matters
4 Introduction Winka Dubbeldam
Last May we hosted a FestSchrift, with many renowned guests and speakers, in honor of Emiritus Professor, David Leatherbarrow’s extensive career and his Association of Collegiate Schools of Architecture Topaz Medal. With the great organization and coordination of the event by Associate Professor, Franca Trubiano, our recently appointed Chair of the Graduate Group, this ensued into a sparkling debate over several days.
Sharing Matters
This Fall we are proud to be hosting Acadia 2022: “Hybrids & Haecceities,” a symposium that seeks novel approaches to design and research that dissolve binary conditions and inherent hierarchies in order to embrace new modes of practice. Haecceities describe the qualities or properties of objects that dene them as unique. Concurrently, Hybrids are entities with characteristics enhanced by the process of combining two or more elements with different properties. In concert, these terms offer a provocation toward more inclusive and specic forms of computational design. The Conference is organized by our Weitzman faculty: Dr. Masoud Akbarzadeh, Dr. Dorit Aviv, Associate Professor of Practice Hina Jamelle, and Assistant Professor Robert Stuart-Smith. All worked tirelessly to make this a successful event. We are happy it has already attracted international attention and future speakers.
Design Matters
We are excited to announce that we hired Studio Lin to take over from WSDIA to coordinate, dene, and design this new Pressing Matters 11 , our lecture posters, and announcements. Already, our rst discussion on WHAT MATTERS inspired all of us to further dene our thinking and how to implement that further in education and Weitzman Architecture as a whole. We look forward to continuing this great dialogue with them in the near future. Our goal of diversity, equity, and inclusion is further helped by the fact that the Department of Architecture is part of a multi-disciplinary School of Design and an exceptional research university. We feel that being part of this inspiring whole is what makes us great.
5 Introduction Winka Dubbeldam
Evolve
On a more personal note, I am happy to announce that this year I will be evolving away [to quote Serena Williams] from my position as Chair of the Department of Architecture. Having already completed 10 years, this will be my last year as Chair of our ever-growing and -innovating Department of Architecture. In that light, we have recently initiated the search for a new Chair, which we hope to complete this year. We are excited for this new opportunity. After my sabbatical, I will return to teaching, and I am looking forward to spending more time on research as Director of the Advanced Research and Innovation Lab (ARI).
This new Pressing Matters is only a small glimpse of what is going on in the Department of Architecture. We hope to share with you more in the near future.
— Winka Dubbeldam, Ella Shafer Miller P rofessor and Chair Weitzman Architecture University of Pennsylvania
6 Introduction Winka Dubbeldam
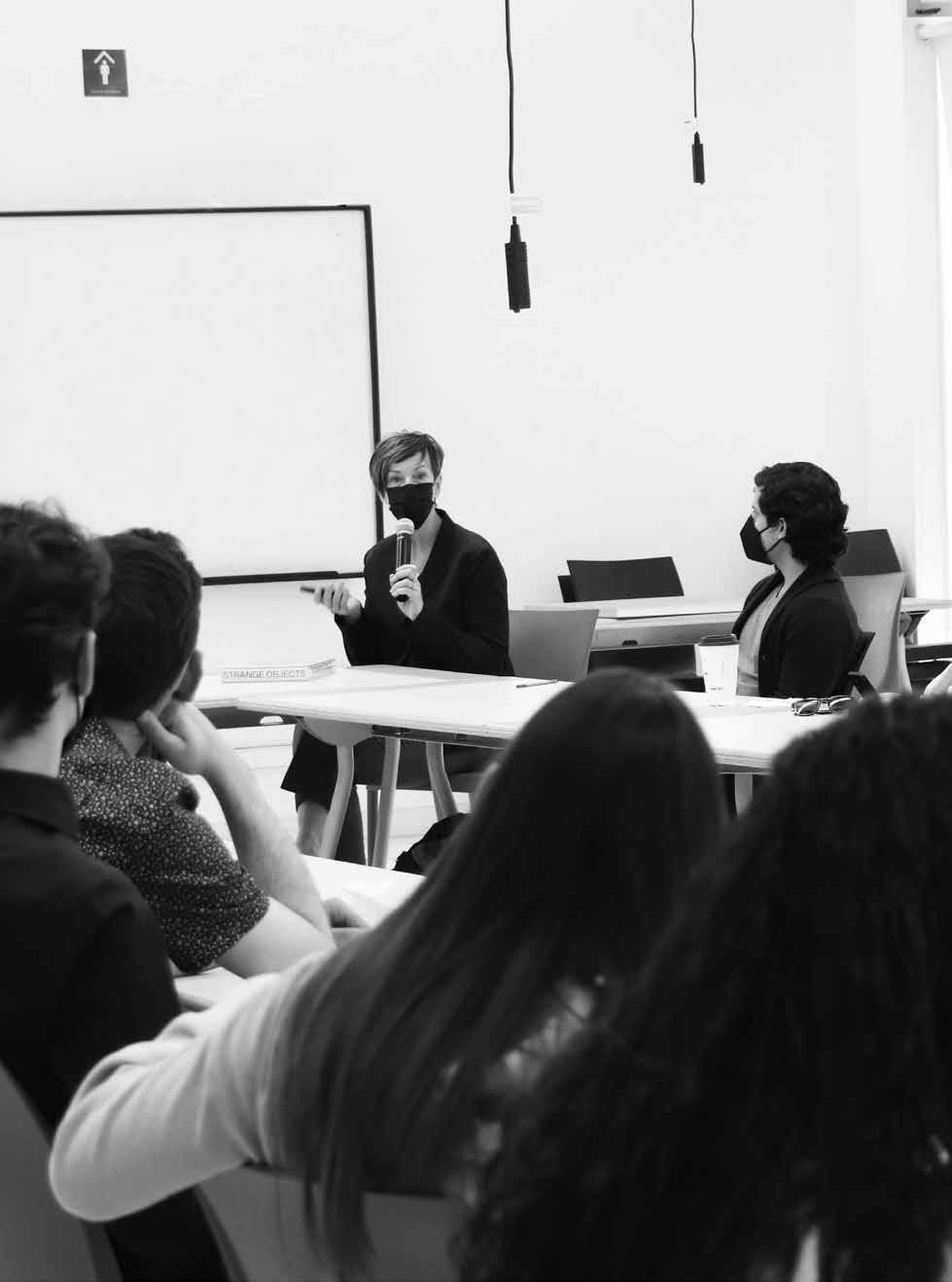
7 Introduction Winka Dubbeldam
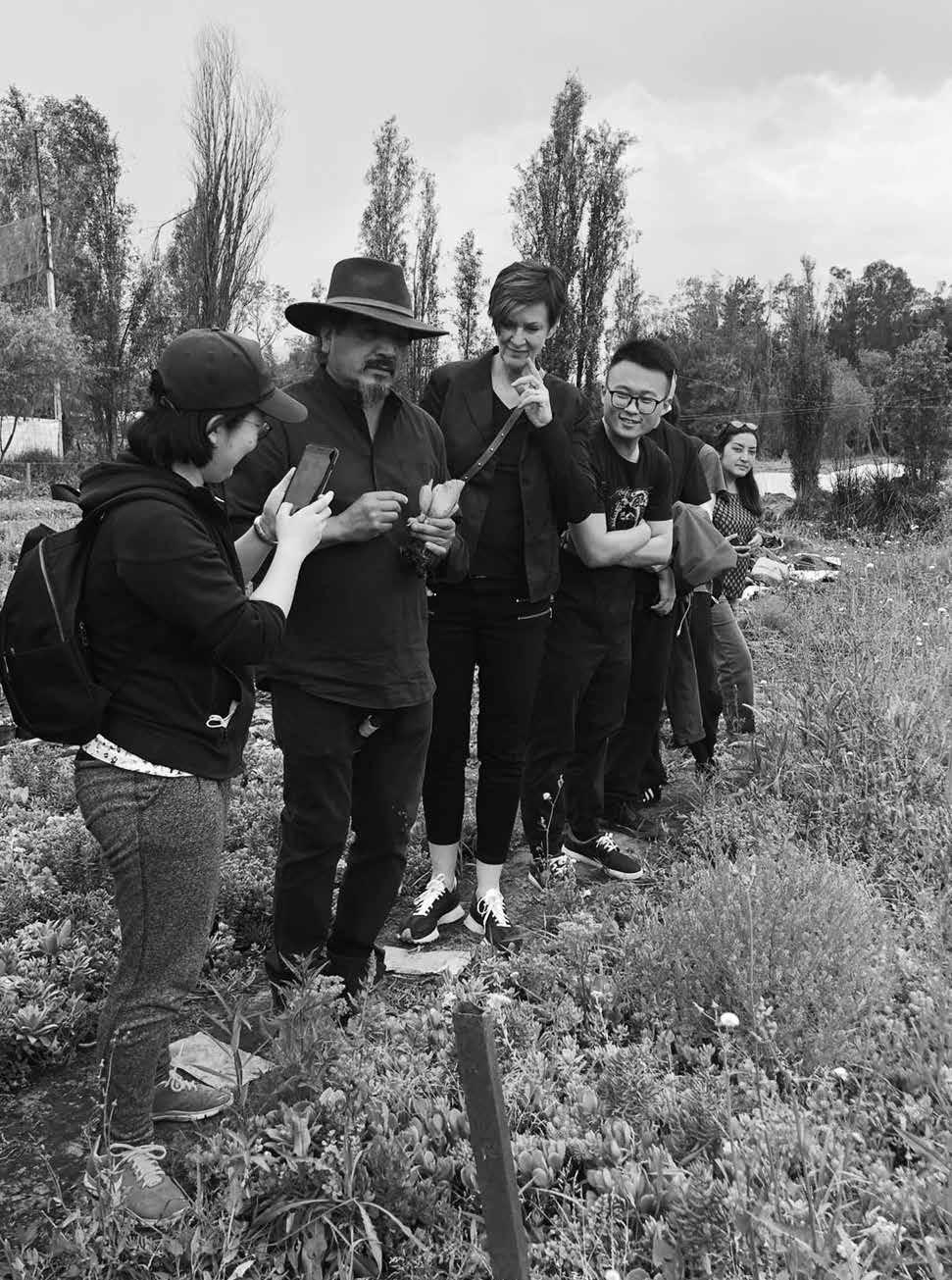
8
Summer, Fall 2021 Foundation 500 ............................................................................... 1 2 Foundation 501 ............................................................................... 24 Core 601 ........................................................................................... 60 Advanced 701 .................................................................................. 94 Required Courses ......................................................................... 140 Electives ........................................................................................ 144 Events ............................................................................................149 News .............................................................................................. 153 Spring 2022 Foundation 502 ............................................................................. 158 Core 602 ......................................................................................... 194 Advanced 704 ................................................................................ 228 Thesis ............................................................................................ 268 Required Courses ......................................................................... 278 Electives ........................................................................................ 281 Events ............................................................................................288 News .............................................................................................. 296 MSD and PhD P rograms 2021–22 MSD in Advanced Architectural Design ................................... 302 MSD in Environmental Building Design ................................... 342 MSD in Robotics and Autonomous Systems ............................ 358 MSD Required Courses ............................................................... 380 PhD ................................................................................................ 385 Integrated Product Design ......................................................... 390
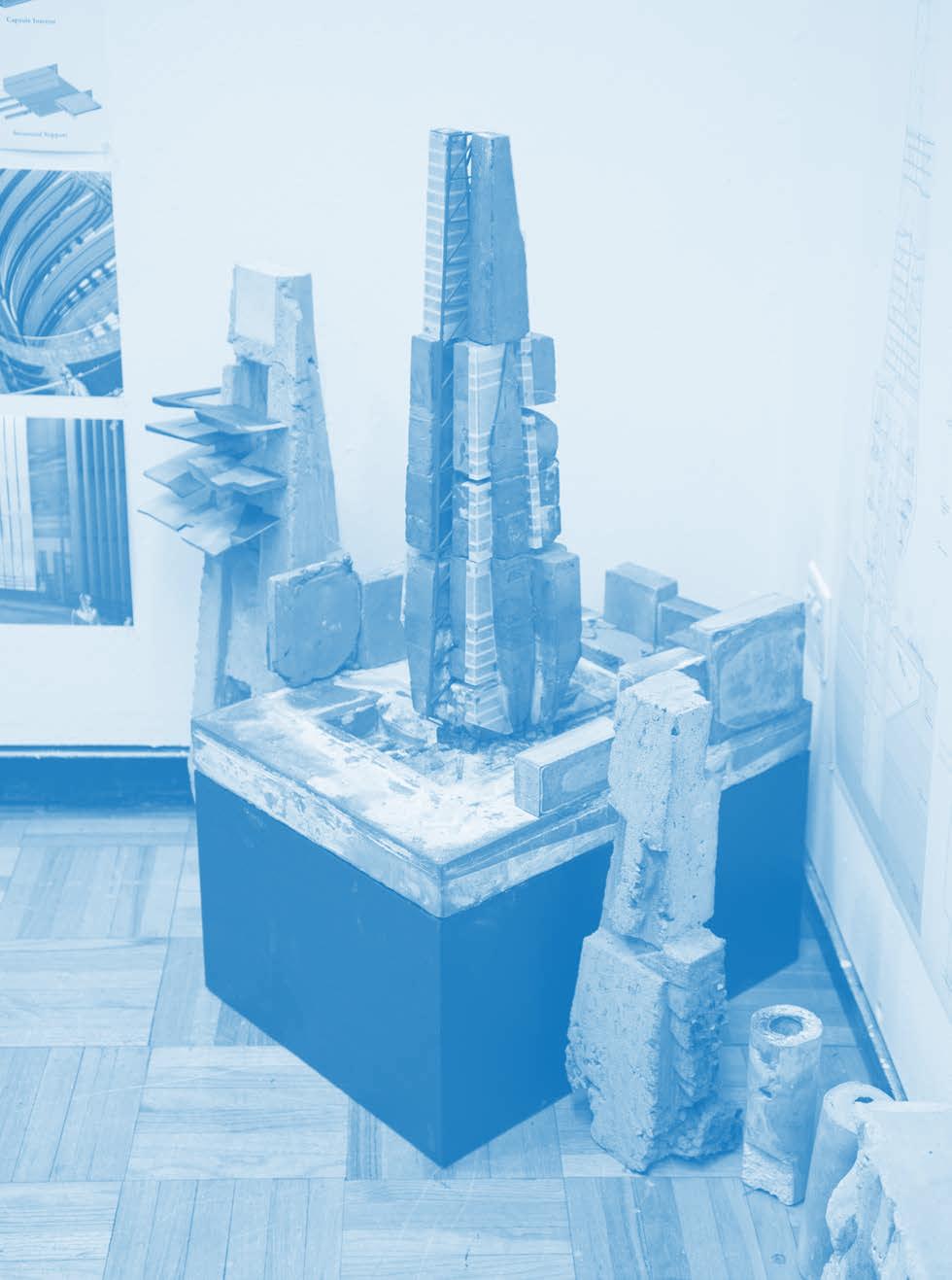
10 Summer, Fall
Summer, Fall
Foundation 500: Summer Design Studio
In this introductory studio for students without an architecture background, students will be introduced to basic aspects of building and building codes, and conventions for architectural representation (scale, notation, and graphic methods). Students will receive an essential introduction to contemporary architectural methods and techniques for drawing, 3D modeling, digital fabrication, and nal presentations. Digital tools and techniques will be further expanded from the Digi-Blast Course, and will focus on a broader set of tools in Rhinoceros 3D, Adobe Suite, and V-Ray.
This is the second half of the summer preparatory design studio, taught by Danielle Willems, which follows the Digi-Blast session. Course work will focus on two main projects. The rst project is to produce a triptych (2.5D) in correspondence with an abstract sculpture (3D) with discrete parts and spaces related to viewing. The second project is a building proposal with a specic site location in Philadelphia. Both projects are intended to further develop and expand on the modeling techniques, drawing skills and image production established in Digi-Blast.
12 Foundation 500 Studio Overview
The Final Project of this studio is to design a Mural Art Gallery and Artist Residency of 2,900 square feet. The design volume will be contained within the row house typology. In add i ti on to the architectural structure each project will incorporate public exterior space. The program of the Gallery/ Artist Residency will contain the following: gallery and exhibition spaces, reception, public bathroom, kitchenette, storage, live/work area, private bathroom, and public exterior space. The main focus is on the development of an architectural language of form and space. Descriptive geometry and generative diagrams will be integral to each project. This exciting project will showcase both new and established visual art, and will foster a space for making and creating. The Gallery/Artist Residency will serve as a tectonic and spatial 3D sculpture becoming an iconic billboard, a monument to the city and its local artists.
The site of this Gallery/Artist Residency will be located on the corner of Pine and Hicks. The role of this project is to engage the neighborhood, create a cultural gateway for Mural Arts Philadelphia, and foster interest and exposure for the artist in residence. Capturing the view of pedestrians, creating a sense of wonder in the interior gallery spaces, and rethinking a public street corner are important aspects to consider in the project. In addition each project should explore the intensive
and qualities of a gallery and exhibition space and the private qualities of an artist residence.
Faculty: Larry Mitnick ..................................................................... 14 Danielle Willems ................................................................ 15 13 Foundation 500 Studio Overview
properties
Foundation 500: Summer Session 2021
Faculty: Larry Mitnick
Teaching Assistants: Keshav Ramaswami & Emily Ying Shaw
The Summer Architectural Studio offers an intensive drawing, modeling, and design experience to candidates for admission to the Graduate Program in Architecture who have not completed the necessary prerequisites or who are required to have additional design experience to qualify for acceptance into the Master of Architecture Program. The course will develop both analog and digital methods of architectural representation and modeling skills, as well as, visual thinking essential to the formation of the architect. The intent of the drawing component of the course is to familiarize the student with primarily black and white mediums (pencil, charcoal, etc.). Exercises are designed to sharpen the student’s ability to see selectively and to transform image to paper through both line and tonal renditions in both analog and digital forms. Exercises will also familiarize the student with basic drafting skills necessary for architectural communication and provide application of computer-aided design programs rst introduced through intensive Rhino, V-Ray, and Illustrator tutorials taught in the second part of the course – Digi-Blast 1. The design components of the course present a rhythm of basic 3D design studies and simple architectural studio investigations addressing the relationship between body, space, and setting. These are intended to build fundamental skills and acquaint the student with the architectural issues of form/ space; process/conceptualization; measure/transformation of scale; mapping/surveying the human body; orientation/view and the architectural promenade; simple functional and constructional problems, including sensitivity to context.
Featured Student Work:
Siyu Gao ............................................................................. 16 Yixao Wang ......................................................................... 18 14 Foundation 500Larry Mitnick
Foundation 500: Protomorphs
Faculty: Danielle Willems
Teaching Assistants: Keshav Ramaswami & Emily Ying Shaw
In this studio students will be introduced to basic aspects of building and building codes, and conventions for architectural representation (scale, notation, and graphic methods). Students will receive an essential introduction to contemporary architectural methods and techniques for drawing, 3D modeling, digital fabrication, and nal presentations. Digital tools and techniques will be further expanded from the Digi-Blast Course, and will focus on a broader set of tools in Rhinoceros 3D, Adobe Suite, and V-Ray.
This is the second half of the summer preparatory design studio, which follows the Digi-Blast session. Course work will focus on two main projects. The rst project is to produce a triptych (2.5D) in correspondence with an abstract sculpture (3D) with discrete parts and spaces related to viewing. The second project is a building proposal with a specic site location in Philadelphia. Both projects are intended to further develop and expand on the modeling techniques, drawing skills, and image production established in Digi-Blast.
Featured Student Work: Owen Wang ......................................................................... 20 Zihan Li .............................................................................. 22 15 Foundation 500 Danielle Willems

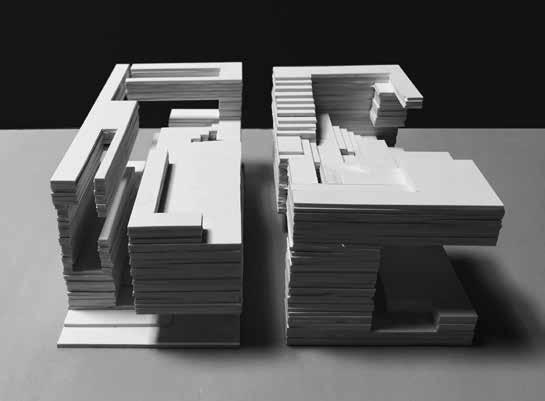
PROMENADE THROUGH A SOLID Siyu Gao 16 Foundation 500Larry Mitnick
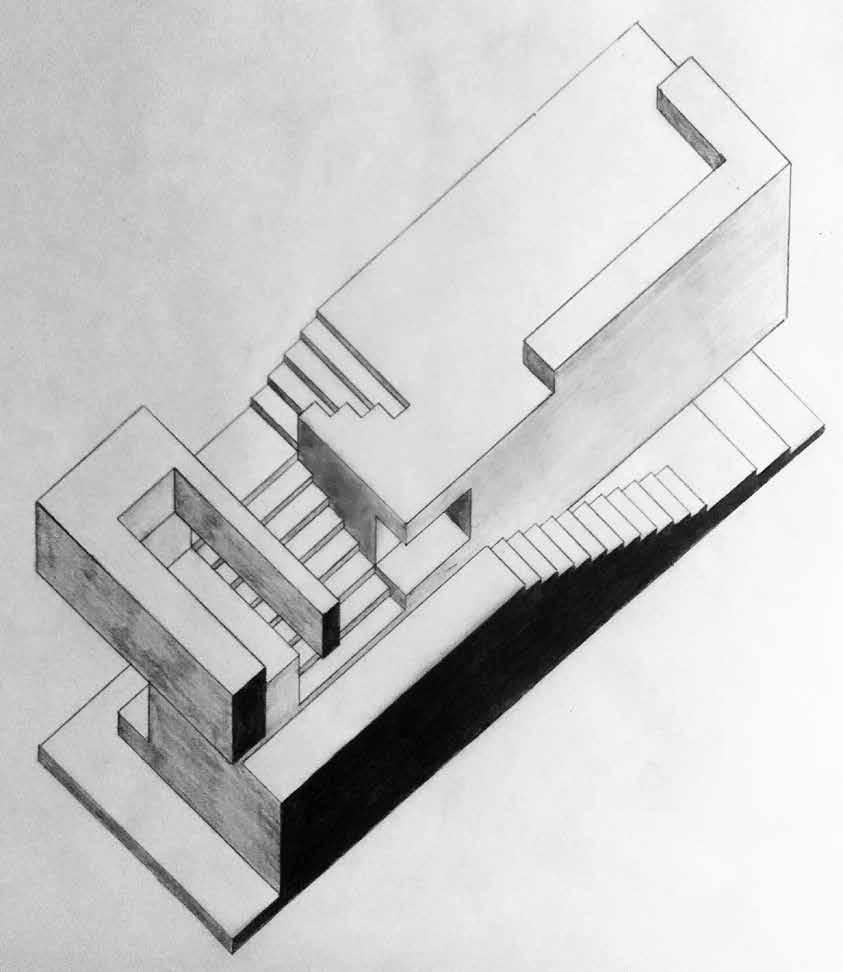
17 Foundation 500Larry Mitnick
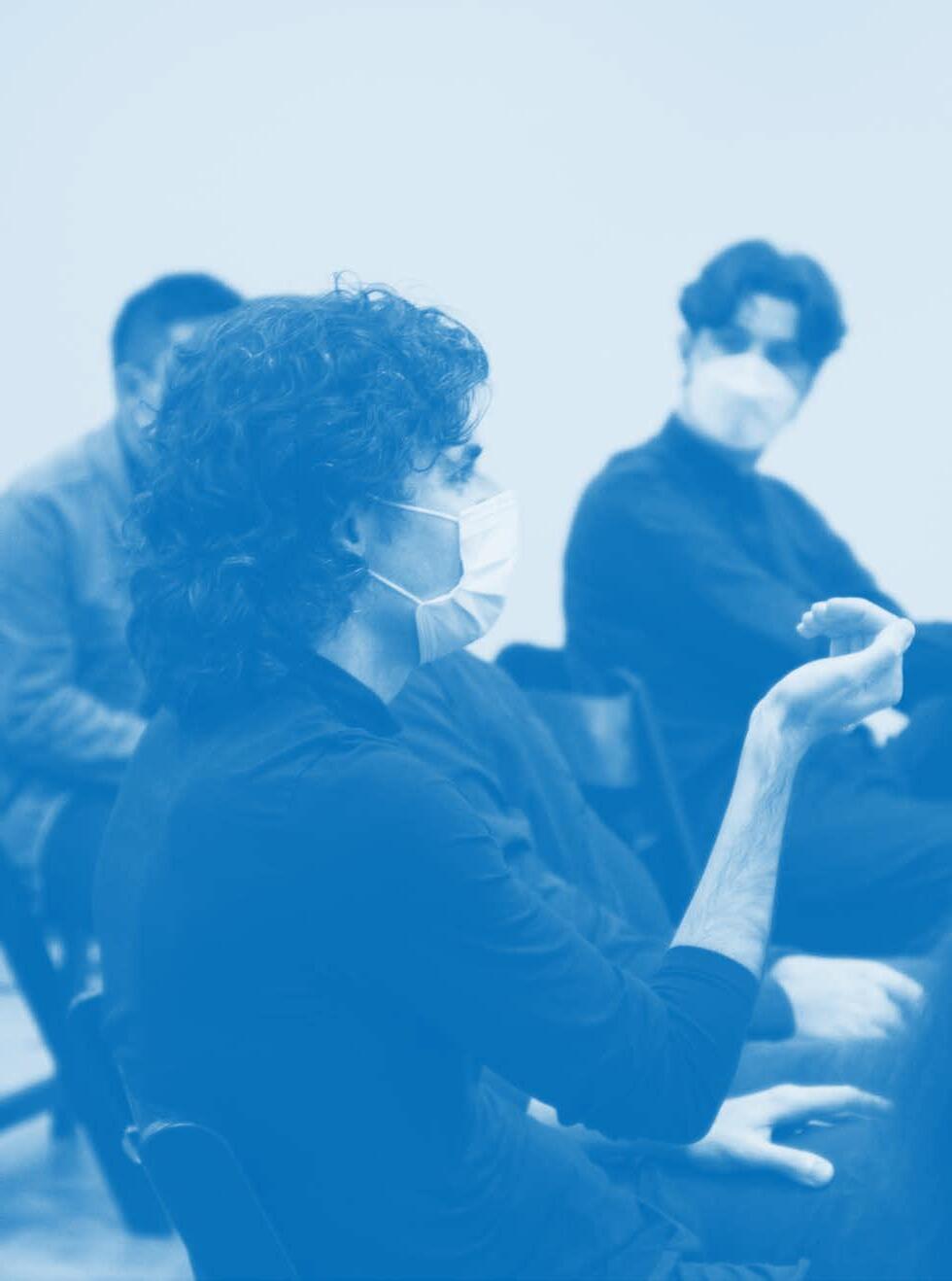
31 Foundation 501José Aragüez

32 Foundation 501Dorian Booth
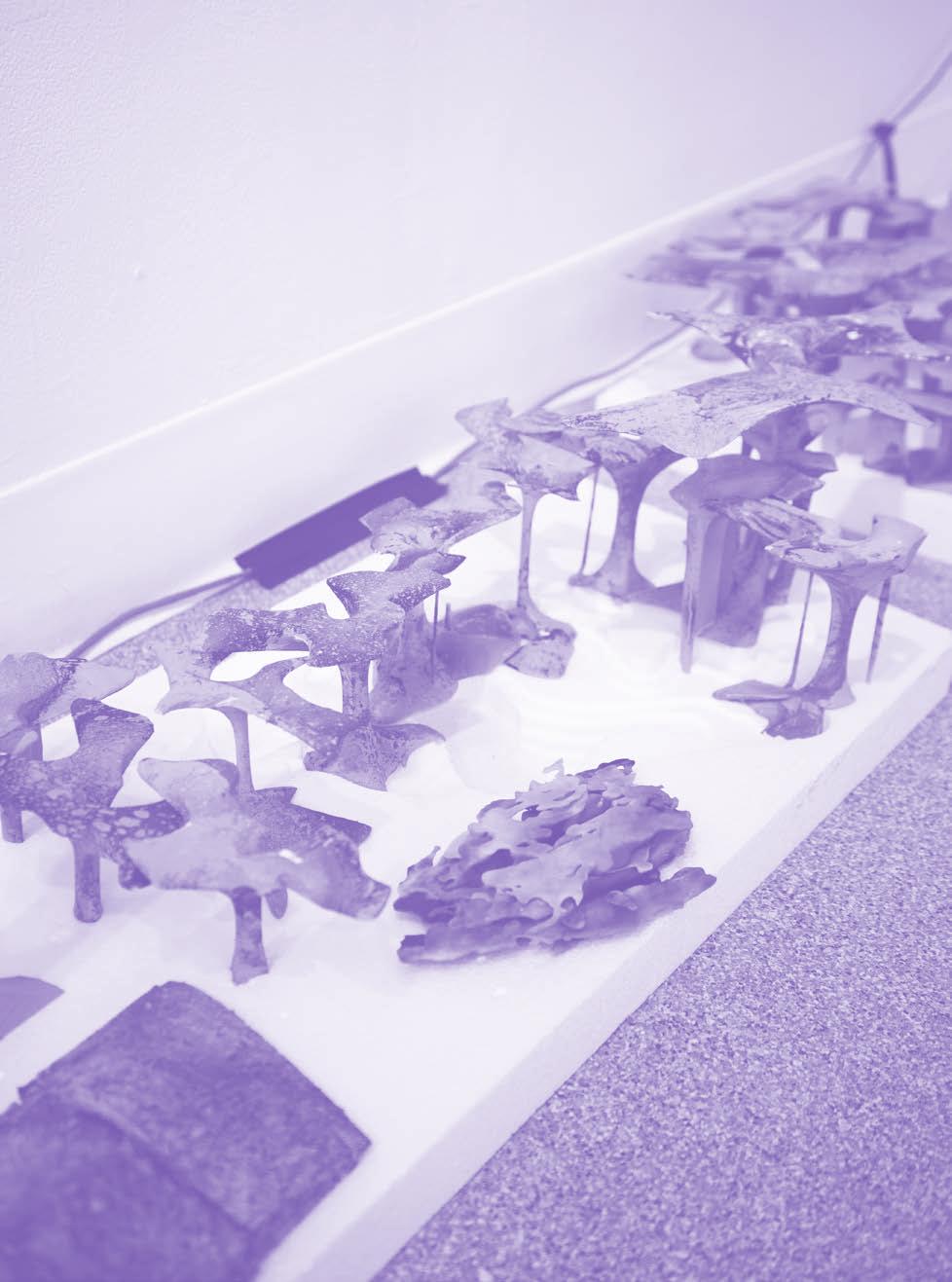
156Spring
Spring
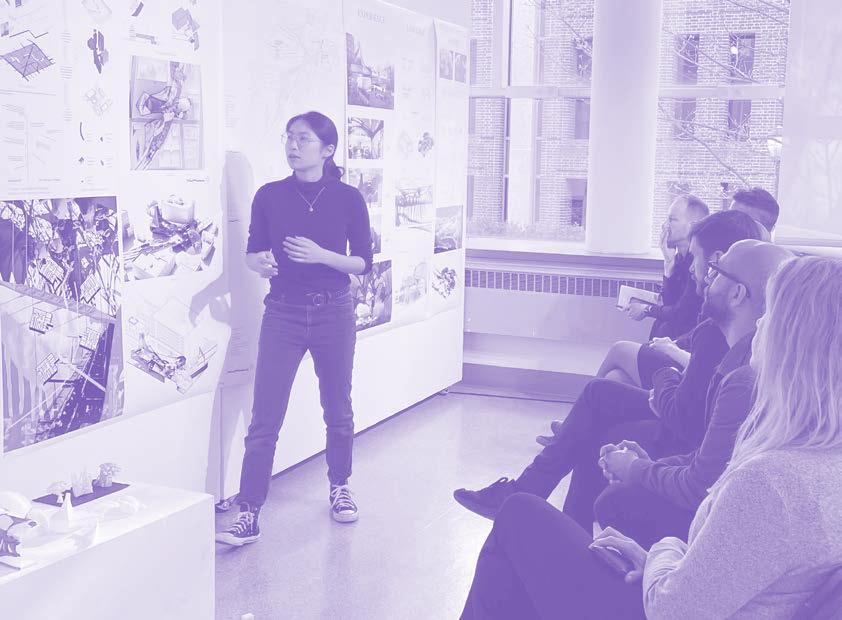

158 Foundation 502Studio Overview
Foundation 502: Design Studio II
Coordinator: Annette Fierro
The second design semester of the rst year follows the introduction in the previous semester of properties of objects and lessons of artifacts, conveyed through basic tools and technical skills. In Architecture 502, these foundational precepts are situated and challenged within the plethora of external contingencies that architecture must answer. The semester preoccupies itself with concepts of site, taking students through analytical and speculative methodologies through which the complexities of an urban site are understood, conveyed, and mobilized. The semester also introduces students to the aspirations of program, assigning a large, multifaceted program for students to implement, but also asking students to write for themselves an addition to that program, imparting the effect that program, as a dimension of human activity, has to embod architectural form. The nal component of Architecture 502 is a historical precedent, a gure or seminal idea or reading, chosen yearly for its ability to reect on a contemporary issue; this year’s, for example, is Colin Rowe and Fred Koetter’s Collage City, which interrogates and reects upon the increasing use of graphic techniques of collage that have reappeared in advanced
159 Foundation 502Studio Overview
design pedagogies. This topic is taken up in conjunction with the history/theory curriculum of the rst year.
This year’s program is an urban market, placed in Philadelphia district characterized as a failed urban-renewal site of the 1970s, now contested between two identities: the rst as a traditional part of Philadelphia’s Chinatown, the second as part of a quickly gentrifying arts and residential loft district. Running next to the site is a much-anticipated park development on a disused section of elevated rail—a project that is at the center of the neighborhood’s cultural strife. The rst intention of the urban market is to explore the potential of this program as a social condenser, overlapping and accommodating the intersection of different agencies and agendas: historically the urban market functioned as the agora, the center of social and civic life, as well as the commercial center of every city and town. While urban markets still function in this capacity to varying degrees around the world, the urban market in the United States can be traced through a series of diminishments. In contemporary America, the cultural centrality of the traditional market has long been suspended, but its traces continue in different forms, scales, and disposition to city morphology. This typology is open to reconsidering: a market is transparent to its local and regional constituency, a market acts as a potent translator of the needs and conditions of site, a mobilizer of economic past and future terms.
Faculty: Annette Fierro ................................................................. 162 Gisela Baurmann ............................................................. 164 Ezio Blasetti ..................................................................... 166 Kevin Cannon ...................................................................168 Brian DeLuna ................................................................... 170 Vanessa Keith ...................................................................172 Jacqueline Martinez ........................................................ 174 Ryan Palider ..................................................................... 176 160 Foundation 502Studio Overview
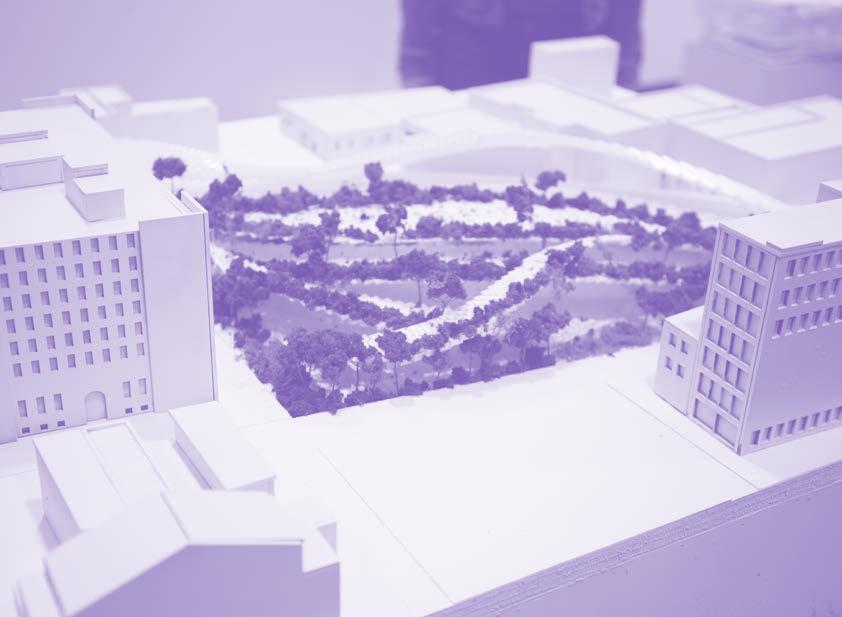

161 Foundation 502Studio Overview
Francisco Anaya
The proposed project is a model for community-based trash management that aims to shift away from traditional methods. The intervention acts as a recycling center where trash is collected, processed, and subdivided based on its material makeup. The goal is to reuse these materials as building materials for the market or convert them into products for sale. The market members will refurbish and resell these recycled materials. The facades of


the market will be in a constant state of change as trash gets refurbished. The public will be able to observe the process of recycling trash, which is transformed into an artisanal movement. As time passes and trash builds up, the market will change along with it, creating new layers of ornamentation and program. This creates a model for the community to be in charge of managing their trash which will remove the current management for trash which is detrimental to our society.

WASTELAND
178 Foundation 502Annette Fierro
HETERO(STASIS)
Danny
Jarabek
Humanity reached a tipping point in 2020. Human-made anthropogenic mass outweighed natural biomass on Earth. To correct these wrongs, we must accept material friction and rethink space as a vehicle for solutions to recalculate anthropogenic mass and biomass.
Hetero(STASIS) uses technology not to exploit and overwhelm environmental circumstances but to raise them to the top for public perception and awareness.
Poor environmental wellness in North Chinatown affects emotional, physical, and social health. The project symbolizes this suppressed and harmful interaction between the community and its surroundings.
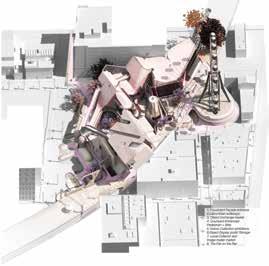
The project organizes a self-sustaining operational network with a net-positive carbon footprint using local manufacturing waste, carbon dioxide, water, userdelivered biomaterial, and glass recyclables to produce microalgae biofuel.
Hydroponic algae pods grow algae for biofuel and
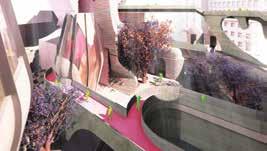
electrical energy to power the site and local industry. The technology harvests algae and recycles glass printed by robotic arms around the site to build and aggregate glass tubes for photo-bioreactive distribution of organic biomaterial relevant to site microclimatic conditions at a specied date and time. Thus, customized technology performs climatic data by its physical self-sufciency.

179 Foundation 502Annette
Fierro

300Programs
MSD and PhD Programs


302 MSD: AAD Final Reviews
MSD in Advanced Architectural Design
Director: Ali Rahim
The Master of Science in Design: Advanced Architectural Design is a three-semester post-graduate program that is focused on design innovation and material practice grounded in real-world application. The discipline of architecture is foregrounded, and issues including building assembly, structure, and organization are fore-fronted and combined with the latest technology and techniques to rethink architectural precedent. Technology has matured within architecture over the last 25 years. Through the process of maturation, key issues of the discipline were neglected in favor of creativity enhancing abstraction. Abstract experiments were fundamental to rethinking the design process, and material form was sidelined for virtual analogs. This was counter intuitive, as the centrality of buildings and their construction in the discipline was left behind.
The AAD program recenters the building in architectural pedagogy. Contemporary Theory focuses on theory starting with the digital turn in architecture in the early 1990s, considering a broad spectrum of conditions including labor, as, for instance, studied through the oor plan and section of Zaha Hadid’s BMW factory and ofce building in Leipzig, Germany.
303 MSD: AAD Studio Overview
ENVELOPE STUFFING
Yiming Zhao & Zheyuan Fu
In our project, pockets of space within the thick walls are redened as new zones for plants and people, letting the exterior space extend into the interior, thereby blurring the boundary between what is the inside and the outside. We developed different geometric proles and composed them to develop spatial gures at the scale of the wall and the detail of the planter. Through fabrication methods utilizing the robotic lab, we investigated
how the shape and texture of these ceramic planters could be manipulated and form the blurred boundary condition.

322 MSD: AAD Nate Hume


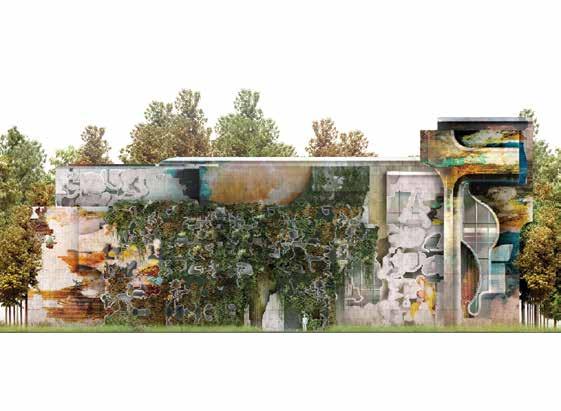
323 MSD: AAD Nate Hume
