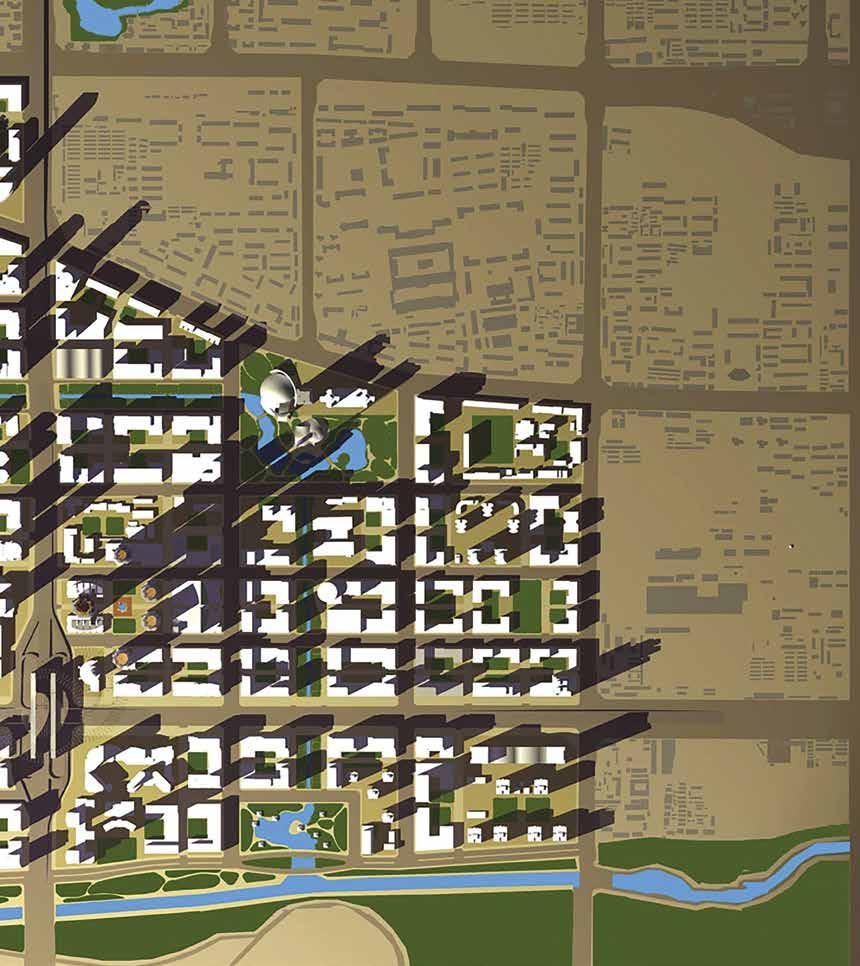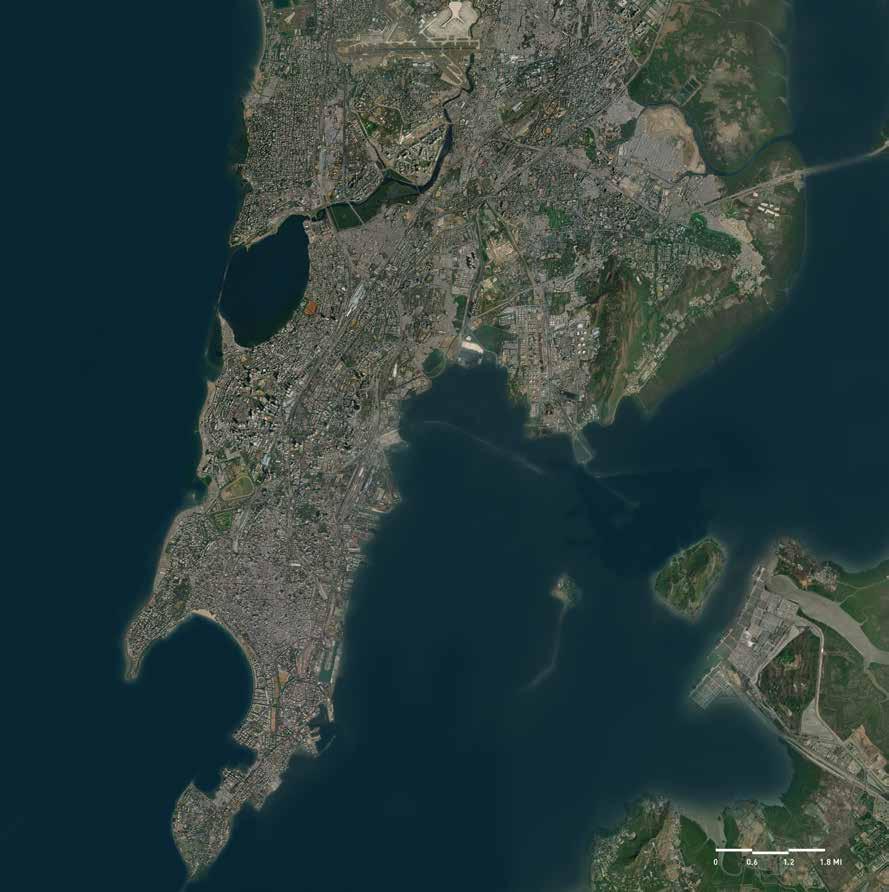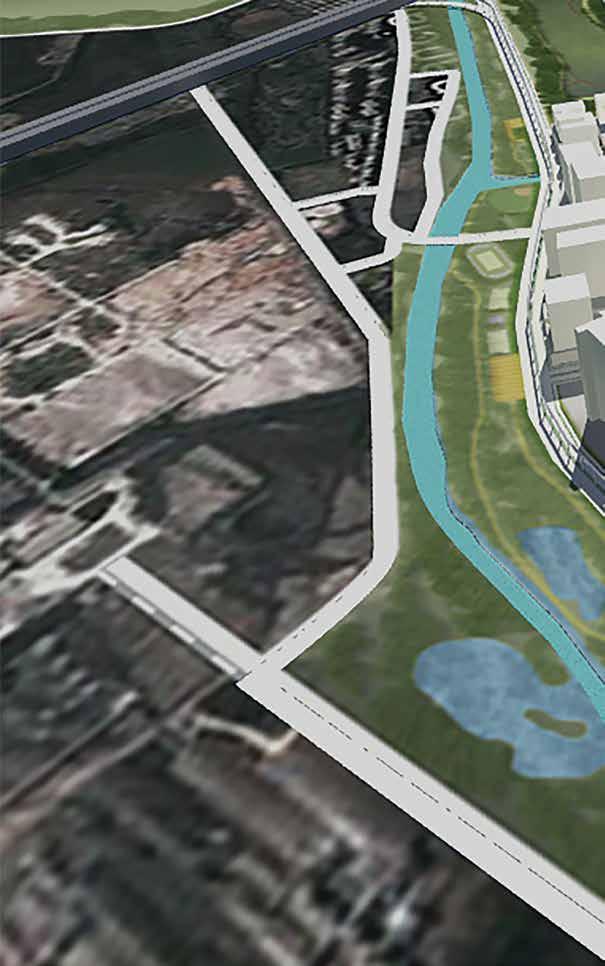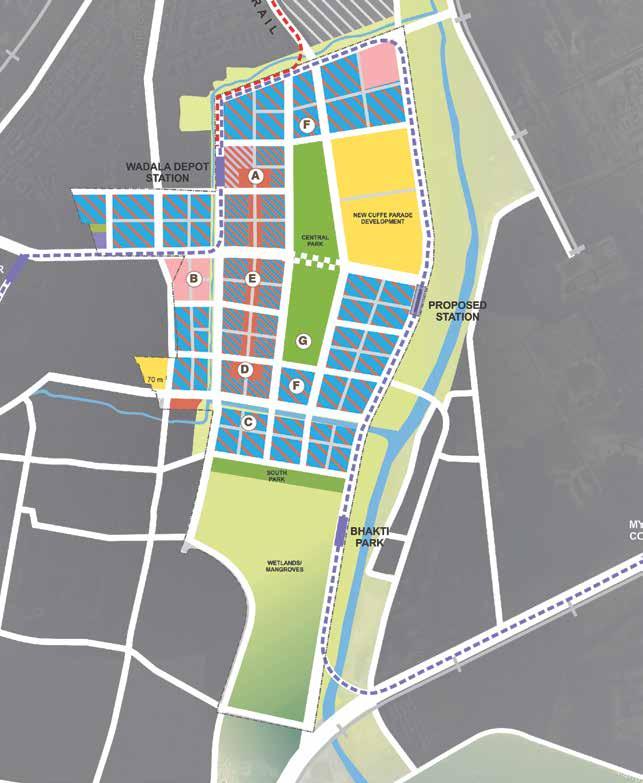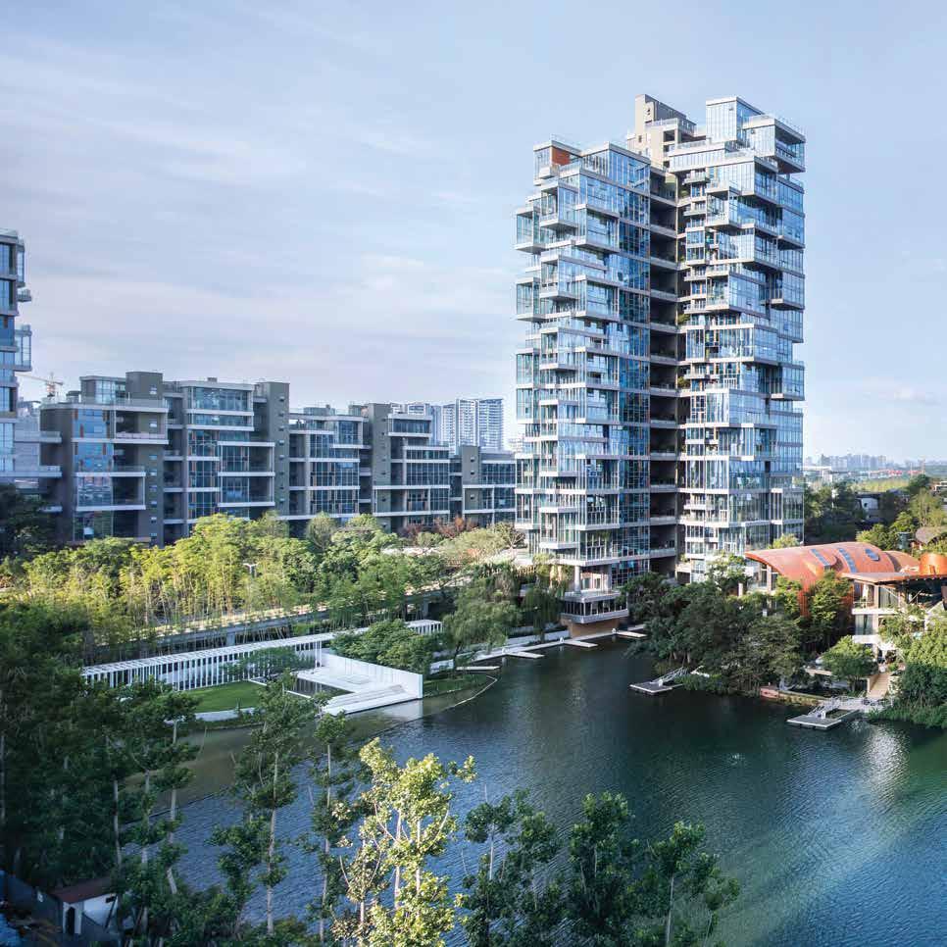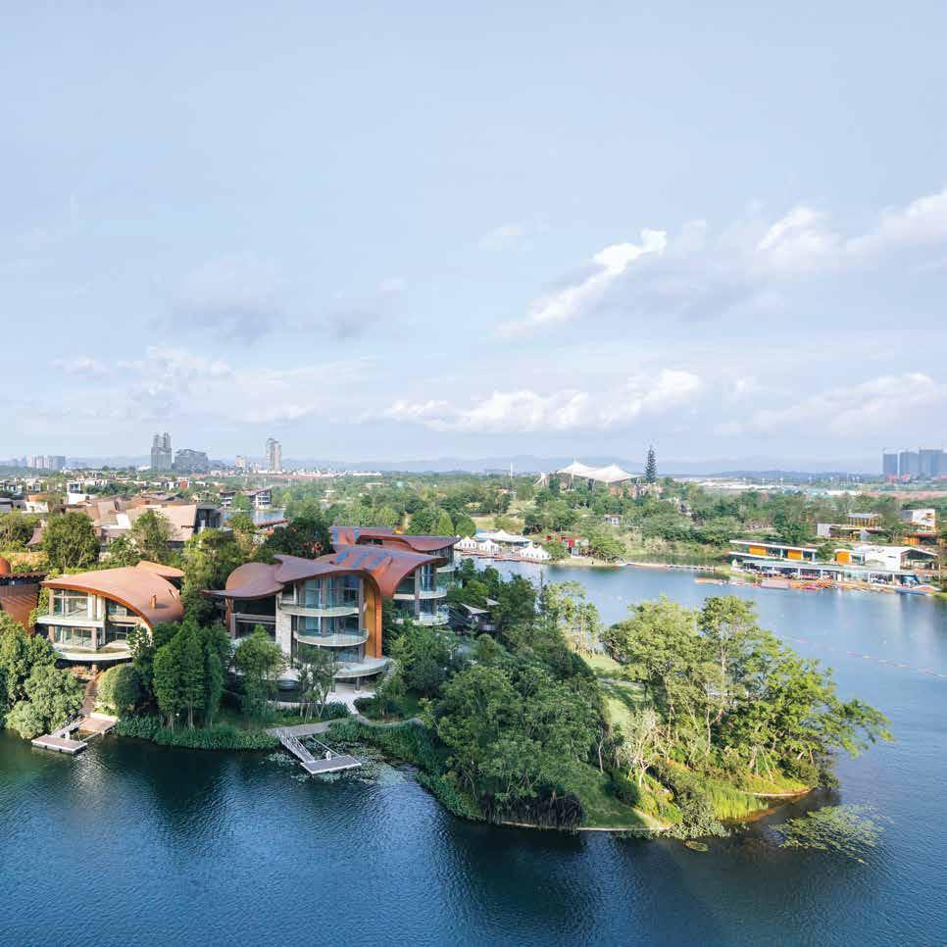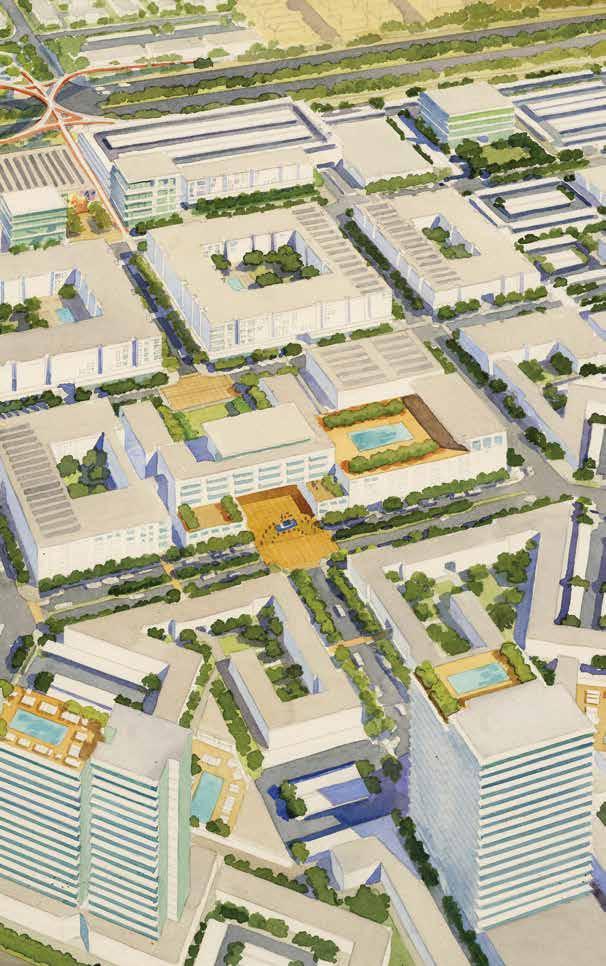KNOWLEDGE REGION CITY CULTURE
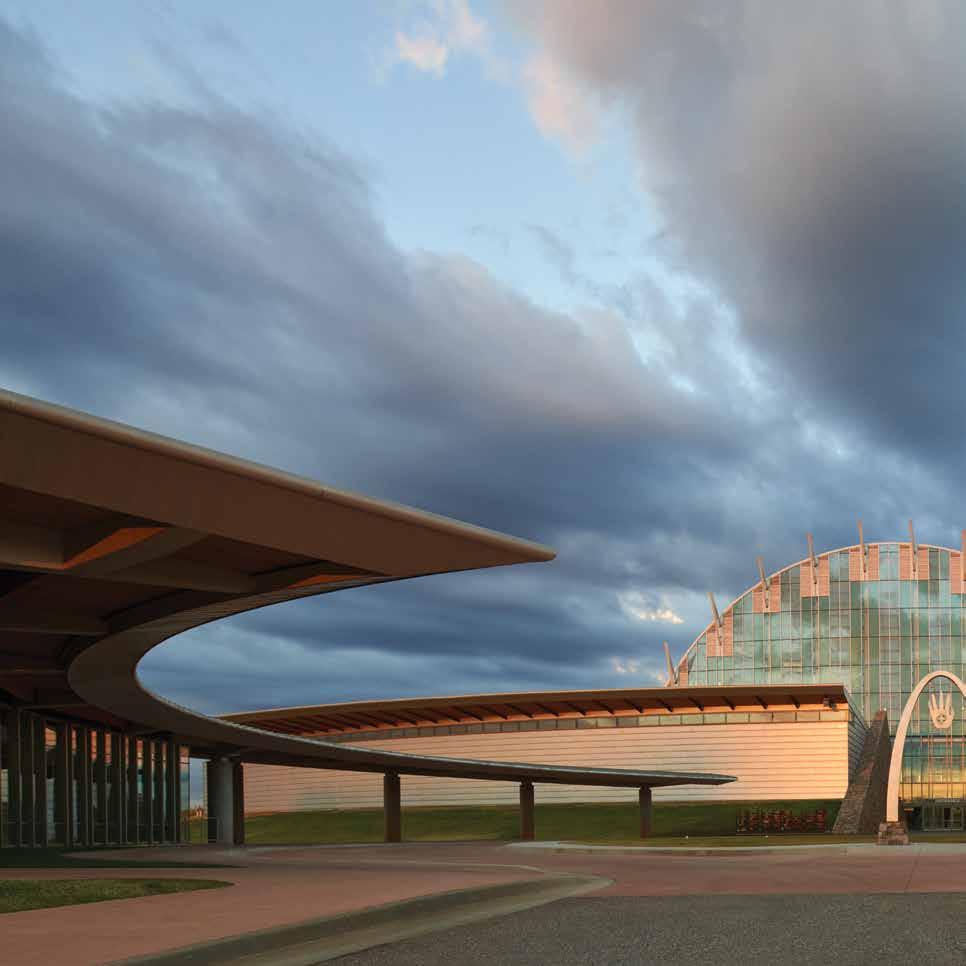

171 CULTURE | FIRST AMERICANS MUSEUM

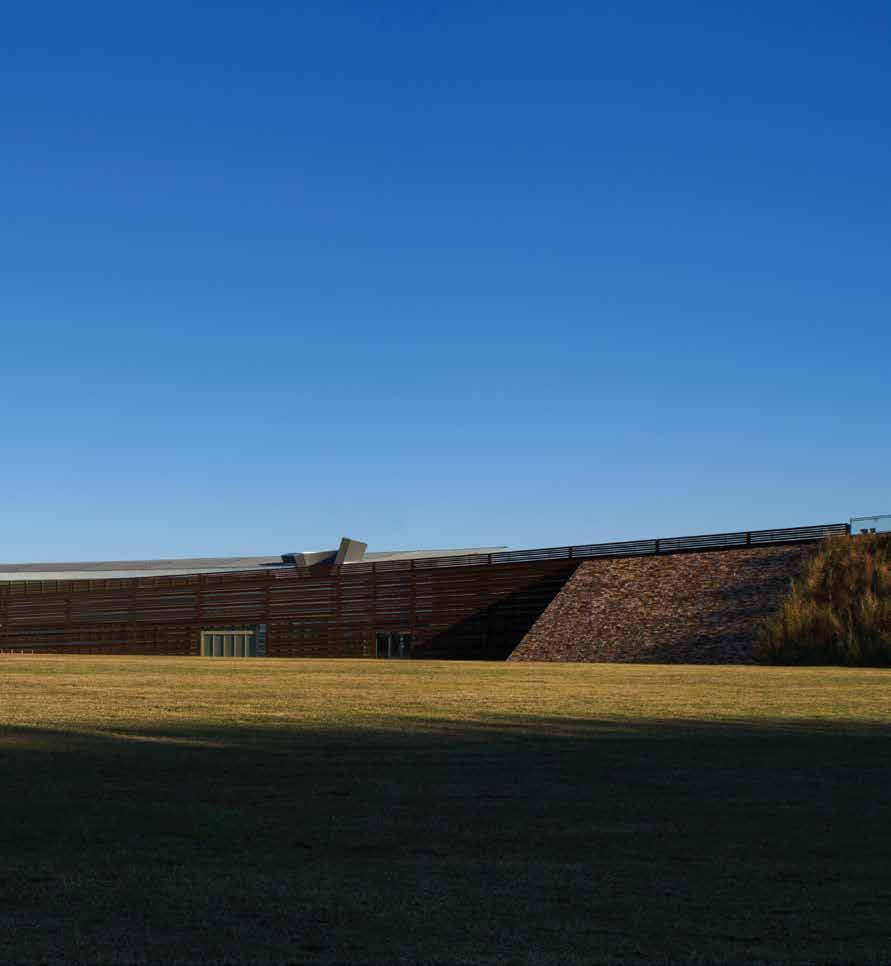
173 CULTURE | FIRST AMERICANS MUSEUM


193 CULTURE | DISNEY ABC STUDIOS


203 CULTURE | DREAMWORKS SKG STUDIO
the “gown” in a traditional planning relationship. Ironically, the Main Street plan seeking to turn this about by establishing a connection between the two was proposed by the legacy firm of the planning group that developed the original plan.
The Main Street plan, organized into four conceptual zones, integrates the Main Street development with the campus’s park-like background. Four zones provide transitional spaces and activities for the pedestrian: from the urban mixed-use Main Street to a series of landscaped semi-public courtyards to a set of academic buildings-in-the-park and finally to the bucolic central Aldrich Park itself. The Main Street creates a new sense of place through density and mix of uses, enclosed street edges, architectural scale, and massing relationships. The plan fulfills the daily needs of a burgeoning campus population and is easily accessible on foot or by bicycle.
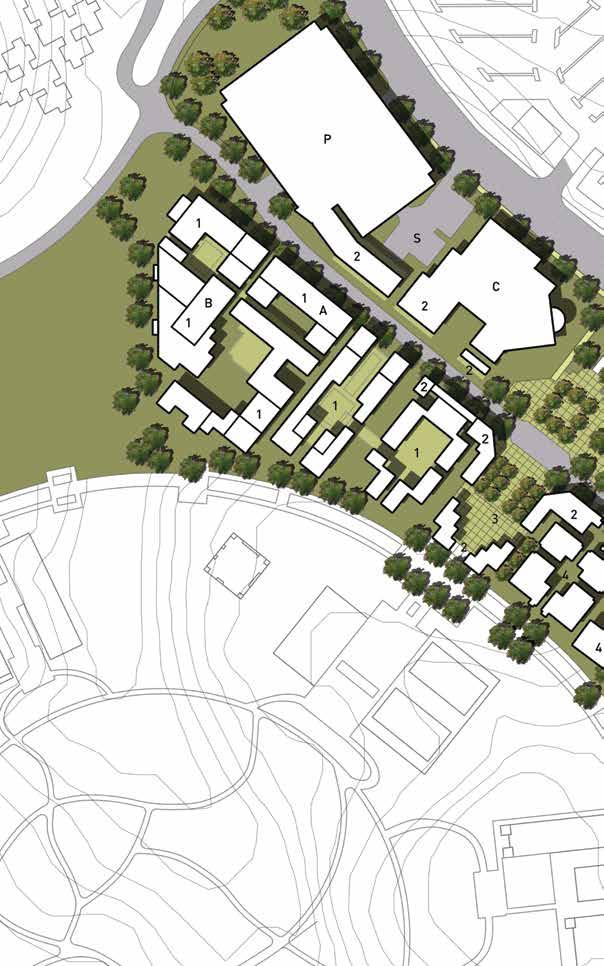
254 CIVIC PURPOSE: URBAN DESIGN IN PRIVATE PRACTICE 0 100 200 FT N
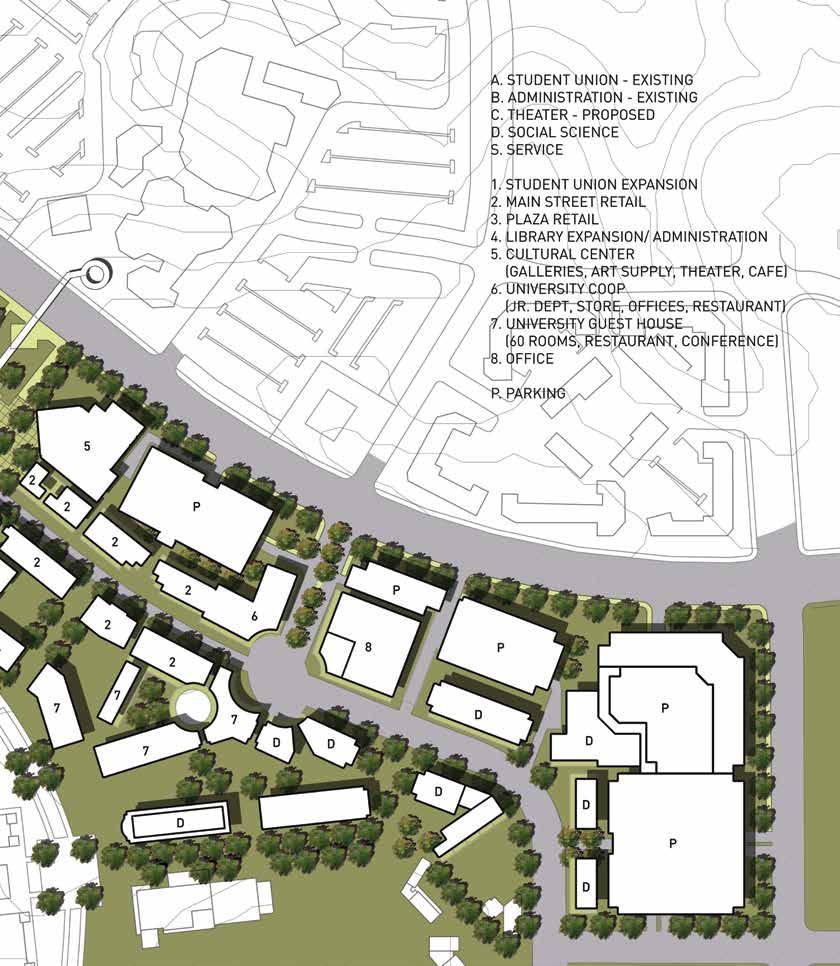
255 KNOWLEDGE | UC IRVINE MAIN STREET


308 CIVIC PURPOSE: URBAN DESIGN IN PRIVATE PRACTICE 0 1.5 3 MI N Existing
agricultural conditions Existing wetlands
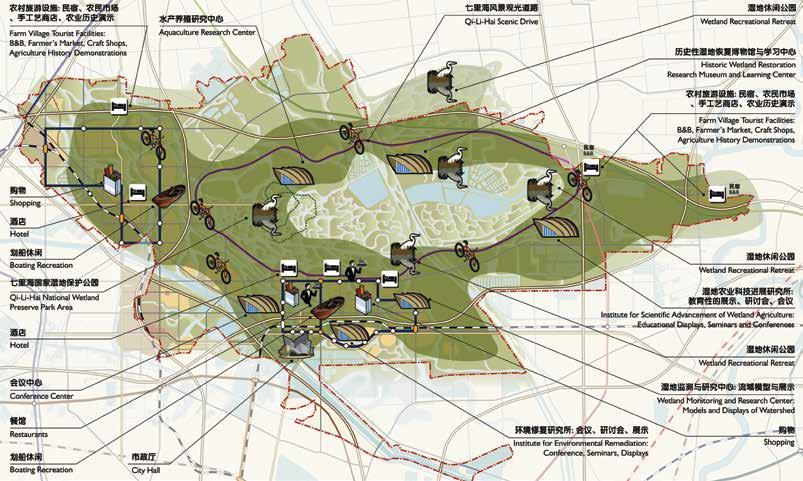
Proposed agro-tourism

Proposed eco-town cross-sectional concept
309 REGION | TIANJIN ANCIENT WETLAND RESTORATION 0 1.5 3 MI N
PROJECT LEADERS
CITY
Mission Bay: William Fain, Juan Carlos Begazo
Beijing Central Business District: William Fain, Larry Ball, Srini Rao, Steve Levine, Juan Carlos Begazo, Neil Kritzinger
Jiangwan New Town: William Fain, Srini Rao, Robert Shaffer
Jiading New Town: William Fain, Juan Carlos Begazo, Daniel Janotta, Chunyan Zhang
Wadala Central Business District: William Fain, Juan Carlos Begazo, Kersu Dalal, Mehr Wani, Trina Gunther
Luxe Lakes Eco-City: William Fain, Robert Shaffer, Mehr Wani, Chunyan Zhang
Henderson West: William Fain, David Alpaugh, John Jackson, Shareefa Abdulsalam
Westfield Promenade: William Fain, Scott Johnson, Juan Carlos Begazo, Greg Verabian, Brian Knight
HemisFair Park Redevelopment: William Fain, David Alpaugh, Kersu Dalal, Trina Gunther, John Jackson
Playa Vista Phase II: William Fain, David Alpaugh, Juan Carlos Begazo, Kersu Dalal
LA Rivertown: William Fain, David Alpaugh, Juan Carlos Begazo, Kersu Dalal, Trina Gunther
Culver City Transit Oriented Development: William Fain, David Alpaugh, Trina Gunther, John Jackson, Mehr Wani
Highway 111: William Fain, Steve Levine, Katherine Rinne, Mark Gershen
CULTURE
First Americans Museum: William Fain, Scott Johnson, Robert Shaffer, Dan Janotta, Jen Spangler, Juan Carlos Begazo, Kersu Dalal, Larry Ball, Douglas Gardner, David Alpaugh, Suma Spina, Craig Lawrence
YMCA Piers: William Fain, Juan Carlos Begazo, Arnold Swanborn
West LA VA Campus: William Fain, David Alpaugh, Kersu Dalal, John Jackson, Mehr Wani
Disney ABC Studios: William Fain, Juan Carlos Begazo, David Alpaugh, Trina Gunther
DreamWorks SKG Studios: William Fain, David Alpaugh, Juan Carlos Begazo
KNOWLEDGE
Amgen: William Fain, Juan Carlos Begazo, David Alpaugh, Steve Levine, Larry Ball, Robert Shaffer, Trina Gunther
Genentech: William Fain, David Alpaugh, Dan Janotta, Abhijeet Mankar
Jet Propulsion Laboratory (JPL): William Fain, David Alpaugh, Srini Rao, Mark Gershen
Knowledge City: William Fain, David Alpaugh, Juan Carlos Begazo, Kersu Dalal, John Jackson, Evan Jenkins
UC Berkeley College of Engineering: William Fain, Scott Johnson, David Alpaugh, Larry Ball, Robert Shaffer, Mehr Wani, Greg Verabian, Patricia Shigetomi
UC Irvine Main Street: William Fain, Juan Carlos Begazo, Mark Gershen, Katherine Rinne
Chadwick School: William Fain, David Alpaugh, Trina Gunther
Los Angeles Unified School District Campuses: Juan Carlos Begazo, Jeffrey Levy
REGION
JinJiang River Corridor: William Fain, Robert Shaffer, Trina Gunther, Chunyan Zhang
Long Quan Yi District: William Fain, Robert Shaffer, Kersu Dalal, Trina Gunther, Chunyan Zhang
Chinese Whiskey Valley: William Fain, Robert Shaffer, Chunyan Zhang, John Jackson, Kersu Dalal, Trina Gunther, Mehr Wani, Mark Gershen
Tianjin Ancient Wetland Restoration: William Fain, Robert Shaffer, Larry Ball, Chunyan Zhang
Guangzhou Economic Development District: Robert Shaffer, Trina Gunther, Chunyan Zhang
LA Greenways: William Fain, Robert Shaffer, Pat Dawe, Katherine Rinne, Mark Gershen
328 CIVIC PURPOSE: URBAN DESIGN IN PRIVATE PRACTICE
JOHNSON FAIN TEAM
Shareefa Abdulsalam
Bridget Ackeifi
Gevo Aelian
Marcella Aguilar
Kiyoshi Akuzawa
Nelson Almendarez
David Alpaugh
Eric Altizer
Morteza Alvani
Kristen Anderson
Paul Anvar
Lauri Arneson
Demetrios Avraamides
Christian Baker
Maria Baldenegro
Larry Ball
Angela Barker
Yasaman Barmaki
Jocelyn Basseporte
Juan Carlos Begazo
Caroline Bell
Adrinee Bodakian
James Brakefield
Tom Brakefield
Sean Briski
Paige Burke
Jessica Campion
Aron Carcamo
Adileni Caro
Jonathan Chang
Helen Chen
Sherry Chen
Warren Chen
Shih-Pu Nora Chen
Helen Cheuk
Max Chirkov
Karen Choi
Hyeyoon Chung
Steve Chung
Becky Cohen
Tricia Converse
Matthew Conway
Joanne Costello
Arlene Cuevas
Weiyan Dai
Kersu Dalal
Patrick Dawe
Philip De Cancio
Ryan Del Poso
Angel De Romana
Margie Dianco
James (JED) Donaldson
Nastasja Dorandi
Shuangdi Dou
Lori East
Kristine Edinchikyan
Natalie Egnatchik
William H. Fain Jr.
Edwin Fang
Mary Faria
Feryal Farahzad
Carol Fisher
Dana Fisher
Christopher Flacke
Peter Flores
Jack Fong
Christina Fujii
Marc Futterman
Garine Gabrielian
Renata Ganis
Shanoa Garcia
Douglas Gardner
Mark Gershen
Linet Ghukasyan
Eric Giragosian
Todd Gish
John Gralewski
Barbara Gray
Nick Guarna
Trina Gunther
Junichi Harada
Amira Hersi
Vera Hetcel
Sapeer Hillel
Megumi Hironaka
Alexandra Holguin
India Howllet
Jeanette Hsu
Joy Huang
Po Yuan Huang
Adriana Jackson
James Jackson
John Jackson
Daniel Janotta
Jelena Jegdic
Evan Jenkins
Kristina Johnson
Scott Johnson
Neil Kaplanis
Oleksandra Kazymirska
Gregory Keating
Aris Keshishian
Celine Khachatourian
Saba Khalili
Esra Kilickan
Caroline Kim
Paul Kim
Brian Knight
Anne Koshalek
Neil Kritzinger
Gunilla Kronvall
Dana Ladd
Amber Langlois
Craig Lawrence
Byungha Lee
Edward Lee
Grace Lee
Jaewon Lee
Leni Lee
Stephen E. Levine
Jeffrey Levy
Li Li
Xue Lin
Lauren MacColl
Kavita Mahabaleshwark
Hung Mak
Ethan Manaster
Abhijeet Mankar
Nicholas Martinez
Kristel Marquez
Michael McCarthy
Gigi McGee
Richelle Leviste-Medina
Rouland Medina
Alexis Melnicki
Jillian Miller
Lex Moloney
Akira Nakano
Daniel Nay
Thomas Nohr
Ron Oster
Mark Owen
Carlo Paganuzzi
Andrew Palmer
Margie Parentela
David Park
Darnell Park
Tigran Parsamyan
Hui-Yi Paterson
Andrea Pavia
Luc Peltier
Sixto Pena
Layton Petersen
Chinh Pham
Alejandro Pijuan
Corey Pope
Isabel Portillo
Lorenz Quinley
Harold Ramirez
Raymond Rangel
Srinivas Rao
Shahrzad Razi
Ian Remulla
Elizabeth Rendon
Stacey Rigley
Katherine Rinne
Arnold Rivera
Chris Roades
Cheaseon Roh
Francois Ruel
Taylor Sanderson
Joey Sandoval
Zlatan Sehovic
Alexander Sexsmith
Robert Shaffer
Keerthi Shekar
Aman Sheth
Ritsuko Shibutani
Patricia Shigetomi
Juan Silva
Jillian Skelton
Dana Smith
Julia Smith
John Son
Boram Song
Leticia SooHoo
Jenifer A. Spangler
Suma Spina
Tom Stallman
Elsa Su
Meng Sun
Matthew Sunseri
Chang Suo
Arnold Swanborn
Bahareh Tabatabaei
Crystal Tan
Scott Taylor
Travis Taylor
Lek Thanavatik
Priyanka Thatte
Bradley Thomas
Todd Thongeiam
Brian Tichenor
Larry Tighe
Hung Ting
Joshua Treiber
Kevin Tyrell
Donna Vaccarino
Gregory Verabian
Robert Villagomez
Nicole Villamin
Dorian Viniegra
Denis Vitoreli
Viviana Vivero
Loann Vu
Li-Hsin Wang
Wenlan Wang
Yang Wang
Mehr Wani
Quincy Wargo
Aran Weng
Bobby White
Allen Wong
Eeechin Wong
Li Wu
Kevin Yan
Esther Yang
Jui-Ni Yang
Jenny Yee
Christian Yen
Vivian Yeung
Sean Yun
Holly Zeiler
Hraztan Zeitlian
Chunyan Zhang
329
PROJECT SPONSORS
Alexandria Real Estate Equities
American Indian Cultural Center Foundation
Amgen
Atlas Capital Group
BaoDing City FuRui Landscape Co.
Barker Pacific Group
*Beijing CBD Administrative Committee
Bel-Air Country Club
BioMarin Pharmaceutical Inc.
Boeing Realty
Booth Estate
Brook Partners, Inc.
Byron Winery
C.C.A. Limited
California Institute of Technology
Catellus Development Corporation
CBRE
CBS Television City
Century City Realty LLC
Cesar Chavez Foundation
Chadwick School
Chateau Western Royal Spring Co.
Chengdu BRC Group
Chengdu Jin Tang LanGuang HeJun Property Development Co.
Chengdu LongQuan Yi District Government
Chengdu ShuangLiu Urban Planning Administration
Bureau
Chengdu Wide Horizon Investment
China Foods Limited
Christ Catholic Cathedral Corporation
City National Bank
City of Beverly Hills
City of Culver City
City of Fullerton
City of Indian Wells
City of Irvine
City of Long Beach
City of Los Angeles
Commonwealth Partners
Concourse Federal Group
Conexant
Constellation Place, LLC
Country of Saudi Arabia
Country of Qatar
County of Los Angeles
County of Solano
Curtis School
Cushman & Wakefield
Co-You Corporation
DanDong JinDi YingDa Real Estate Development Co.
Dandong Nan-Tian-Yuan Real Estate Company
Disney-ABC Television Group
Dotterweich Carlson Mehner Design Inc.
DreamEast Group Limited
DreamWorks SKG
E. & J. Gallo Winery
East Los Angeles College
Experian
Fairplex
Fangshan University
Fashion Institute of Design and Merchandising
Forest City Development
Forest City Residential West
Forest City Washington
Garden Lane Properties, LLC
Genentech
Gilead
GPI Companies
Guam Airport Authority
Guam Housing Corporation
Guangzhou Development District Design Competition
Committee
Gulin District Municipal Government, Sichuan
HemisFair Park Area Redevelopment Corporation
Hillcrest Country Club
Hilton Hotels
Hines
IMT Capital
James Campbell Company
Jamison Properties
Jet Propulsion Laboratory
JMB Realty
JMI Realty
Jones Lang LaSalle
JSB Development
Kamehameha Schools
KB Home
KNBC/ Telemundo
Laguna Beach Company
LA Plaza de Cultura y Artes
LDC Advisors
Legacy Partners
Lennar
Le Plastrier Development Consulting,
Lincoln Property Company
LNR
Lockheed Corporation
Long Quan Yi District Government, Chengdu
Los Altos Hills Estate
Los Angeles Area Chamber of Commerce
Los Angeles Center Studios
Los Angeles Community College District
Los Angeles Country Club
Los Angeles County Department of Public Works
Los Angeles County Metro
Los Angeles County Museum of Art
Los Angeles County Natural History Museum
Los Angeles Dodgers
Los Angeles Times
Los Angeles Unified School District
Los Angeles World Airports
LuoJiang City Government
MacFarlane Partners
Mack Urban
Maguire Thomas Partners
Marlborough School
Marriott
MCA / Universal
McCourt Group
MDI-Miyama Development International
Microsoft
Mills Development Corporation
Mitsui Fudosan America
Mumbai Metropolitan Region Development Authority
Native American Cultural and Educational Authority
NBC / Universal
NEOM
Nestle USA
Newhall Land & Farming
New Urban West
Nolan Capital, Inc.
330 CIVIC PURPOSE: URBAN DESIGN IN PRIVATE PRACTICE
Norton Air Force Base
Ohio State University
Omninet - The Broadway Company
Opus One Winery
Otis Art Institute
Pacific Earth Resources
Pao Chi Development Co.
Pao Huei Construction Company
Paramount Studios
Pepperdine University
Pierce College
Playa Capital Company
PT. Farpoint Realty Indonesia
Pueblo Nuevo Development
QingDao MingHe Construction & Estate Development Co.
Rand Corporation
Reality SF
Republic Metropolitan
Rising Realty Partners
Robert Mondavi Winery
Roman Catholic Diocese of Orange
Sandstone Properties, Inc.
San Jose Redevelopment Agency
Sauvage Real Estate
Shanghai Chia Chun Real Estate Corporation
Shanghai City Planning and Land Resource Bureau
Shanghai Jiading District Government
Shanghai Municipal Investment Group
Shanghai SongJiang District Government
Shanghai Shen-Di Group Company
Sheraton Hotels
Shuangliu District Municipal Planning Bureau, Chengdu
Sichuan LangJiu (Whiskey) Group
Silverstein Properties, Inc.
South Coast Plaza
Stadco
Stanford Research Institute
Stanford University
State of California
State of Oklahoma
SunAmerica
SunCal Companies
Sunkist
The Clarett Group
The Chadwick School
The Los Angeles Country Club
The Lundquist Institute
The Mills Corporation
The Ratkovich Company
The Staubach Company
Thomas Safran & Associates
Tianjin Real Estate Development & Management Group
Ticketmaster
Tishman International
Toyota Motor Sales USA
Trammell Crow Company
Twentieth Century Fox
Twenty-First Century Insurance
Twinwood USA
Unibail-Rodamco-Westfield
Union Bank
United States General Services Administration
Universal Studios
University of California, Berkeley
University of California, Irvine
University of California Los Angeles
University of California Riverside
University of California San Diego
University of California Santa Barbara
University of Southern California
University of Southern California Keck School of Medicine
Unocal
Urban Partners
US Department of Energy
Venus Over Manhattan
Veterans Advocacy
Vista Canyon, LLC
Walt Disney Imagineering
Walter J. Company
Warner Bros.
Wells Real Estate Fund
Welltower
Whittier College
William Morris Rodeo
YMCA San Francisco
Young Nak Church
331 PROJECT SPONSORS
PROJECT DATA
CITY
Mission Bay
San Francisco, California, USA
• AIA National, Honor Award for Regional and Urban Design
Master Plan and Design Standards & Guidelines
Planning and Urban Design Dates: 1996–1998
Site Area: 303 acres
Program: University of California San Francisco Mission Bay campus, Bio-Tech research, private Bio-Tech research and development, hospital, residential, retail, hotel, public school, public library, fire and police stations, community facilities, and public open space
Client: Catellus Development Corporation
Landscape Architect: Laurie Olin, OLIN Studio
Civil Engineer: KCA Engineers, Inc.
Traffic Engineer: Wilbur Smith Associates, Inc.
Public Workshops Consultant: SMWM
Central Business District
Beijing, China
• First Place, International Design Competition
Conceptual Master Plan and Urban Design
International Design Competition: 2000–2001
Site Area: 990 acres
Program: HQ office, services, retail, cultural, civic, and other public amenities, residential, and public open space
Client: Beijing CBD Administrative Committee
Jiangwan New Town
Shanghai, China
• First Place, International Design Competition
Conceptual Master Plan and Urban Design
International Design Competition: 2001
Site Area: 2,500 acres
Program: Mixed-use residential neighborhood, university, research and development, schools, other public amenities, wetland restoration, lakes, and public open space
Client: Shanghai Municipal Investment Group
Jiading New Town
Shanghai, China
Central Business District Master Plan
International Design Competition: 2011
Site Area: 104 acres
Program: Commercial offices, services, retail, conference center and hotel, cultural and civic amenities, residential, and public open space
Client: Shanghai City Planning and Land Resource Bureau and Shanghai Jiading District Government
Wadala Central Business District
Mumbai, India
• First Place, International Design Competition
Central Business District Master Plan
International Design Competition: 2012
Site Area: 270 acres
Program: Commercial office, hotel, retail, cultural and civic, residential, and public open space
Client: Mumbai Metropolitan Region Development
Authority
Landscape Architect: OLIN Studio
Environmental Planning & Engineering: ARUP
Associate Architect & Local Liason: DSP Design Associates
Luxe Lakes Eco-City
Chengdu, Sichuan, China
Programming and Master Plan
Planning and Urban Design Dates: 2005–2007
Site Area: 4,200 acres
Program: Low-impact urban development, residential, creative office, retail, colleges, school, cultural and civic uses, and public open space
Client: Chengdu Wide Horizon Investment
Landscape Architect: Famous Garden
Henderson West
Henderson, Nevada, USA
Master Plan and Urban Design
Planning and Urban Design Dates: 2016
Site Area: 103 acres
Program: Residential, offices, retail, and public Open Space
Client: Sauvage Real Estate, LLC
Landscape Architect: The Office of James Burnett
Civil Engineer: Slater Hanifan Group (SHG)
Real Estate Economics: RCLCO Fund Advisors
Planning Consultant: Richard T. Serfas, American Nevada Company
Westfield Promenade
Warner Center, Los Angeles, California, USA
Master Plan and Urban Design
Planning and Urban Design Dates: 2016–2020
Site Area: 35 acres
Program: Class A and creative offices, lifestyle retail, two hotels, an entertainment venue for athletic events and performances, residential, and public open space including a central park
Client: Westfield Group
Economics: HR&A Advisors, Inc.
Urban Designers: Johnson Fain
Architects: Johnson Fain | Togawa Smith Martin, Inc. | HKS Architects, Inc.
Landscape Architects: Burton Studio
Civil Engineer: INCLEDON Consulting Group
Transportation Consultant: Gibson Transportation
Consulting, Inc
MEP Consultant (EIR): AMA Group, Consulting Engineers
Sustainability Consultant (EIR): GAIA Environmental Consulting
Parking Consultant: Choate Parking Consultants
HemisFair Park Redevelopment
San Antonio, Texas, USA
Redevelopment Framework and Master Plan
Planning and Urban Design Dates: 2010–2011
Site Area: 72 acres
Program: Residential, office, hotel, retail, cultural and civic uses, school, and public open space
Client: HemisFair Park Area Redevelopment Corporation
Landscape Architect: Cindy Sanders, OLIN Studio
Traffic, Transportation, Parking, Hydrology and Civil
Engineer: Pape-Dawson Engineers, Inc.
Civil Engineer: RJ Rivera Associates, Inc.
Historic Preservation: William A. Dupont, FAIA
Economics, Finance & Feasibility: HR&A Advisors, Inc.
Market Overview: CBRE Group, Inc.
Sustainability Consultant: ARUP
Associate Architect: Jim Poteet, FAIA, Poteet Architects, LP
Playa Vista Phase II
Los Angeles, California, USA
• APA California, Planning Award
• APA Los Angeles, Planning Award
Urban Design Standards and Guidelines
Planning and Urban Design Dates: 2006
Site Area: 111 acres
Program: Residential, office, Playa Vista Town Center retail, and public open space
Client: Playa Capital Company, LLC
Landscape Architect: Meléndrez Landscape Architecture
Civil Engineer: Psomas
Traffic Engineer: Raju Associates, Inc.
LA Rivertown
Los Angeles, California, USA
• AIA California Council, Urban Design Award
• AIA Los Angeles, NEXT LA Award
• ASLA California Council, Urban Design Award
Urban Regeneration Master Planning and Urban Design Guidelines
Planning and Urban Design Dates: 2012
Site Area: 27 acres
Program: Residential, office, retail, cultural and civic, and public open space
Client: Young Nak Church and STADCO Broadway Company
332 CIVIC PURPOSE: URBAN DESIGN IN PRIVATE PRACTICE
Culver City Transit Oriented Development
Culver City, California, USA
• APA California, Planning Award
Transit Oriented Development Visioning Study
Planning and Urban Design Dates: 2016–2017
Study Area: Centered on the Metro Station with a one-mile radius, about a twenty-minute walk from the station
Program: Vision for the future of mobility in Culver City
Client: City of Culver City
Mobility Consultant: Steer Davies & Gleave, Ltd.
Transportation Engineer: KOA Corporation
Highway 111
Indian Wells, California, USA
• AIA National, Urban Design Award
• AIA Los Angeles, Urban Design Award
• Progressive Architecture, Urban Design Award
Urban Design and Specific Plan
Planning and Urban Design Dates: 1988–1991
Site Area: 446 acres along 3.5 miles of highway corridor
Program: Establish development controls and urban design standards, determining criteria for land uses, circulation improvements and landscape features as part of an integrated design
Client: City of Indian Wells
Planning Team Coordination and Zoning: The Planning Associates Group, Inc.
Environmental Impact Review Consultant: UltraSystems Environment, Inc.
Traffic Engineer: Weston Pringle & Associates, Linscott Law & Greenspan
Civil Engineer: Haver & Associates LLC
Housing Consultant: Castaneda & Associates, Inc.
Planning Consultant: Cotton Vreeland Associates, Inc.
Consulting Architect: Jonathan Barnett, FAIA, AICP
Plant Consultant: Eric Johnson
CULTURE
First Americans Museum
Oklahoma City, Oklahoma, USA
• AIA Next LA, Honor Award
• AIA Oklahoma City Chapter Merit Award
• AIA Los Angeles, Design Award
• National EPA Phoenix Award, Excellence in Brownfield Development
• ULI, Americas Award for Excellence
Cultural Center & Museum Master Plan and Architectural Design
Master Planning and Architectural Design Dates: 1997–2021
Site Area: 280 acres
Program: Cultural center and museum, lodge and meeting center, specialty retail, artists’ village, foundry, indoor/ outdoor ceremonial area, interpretive landscaping, dance grounds, and outdoor amphitheater
Client: American Indian Cultural Center Foundation
Institutional Planning: Lord Cultural Resources, Inc.
Museum Exhibit Planning and Design: Ralph Applebaum Associates
Indigenous Peoples History Consultant: Don L. Fixico, Ph.D., University of Arizona
Landscape Architect: Hargreaves Jones
Engineering: ARUP, Nabih Youssef Associates, Stantec
Civil Engineer: The Benham Group
Local Architect: Hornbeek Blatt Architects
Art Direction Consultant: Rick Carter
Economics: Harrison Price Company
Agency Representative: Architectural Design Group (ADG), Inc.
Lighting Design: David Weiner Design
Earned Income Consultant for Cultural Institutions: Manask & Associates
Interpretive exhibit planning and design: Andrew Merriell & Associates, LLC
Museum development and facility planning: Exhibition Associates
Museum Retail Consultant: Shelley Stephens + Associates
YMCA Piers
San Francisco Piers 27, 29, and 31, California, USA
Urban Waterfront Redevelopment
Planning and Urban Design Dates: 2001–2002
Site Area: 23 acres
Program: Maritime-related office, recreational enterprises, retail, restaurants and cafes, sports courts, maritime and outdoor oriented public open space
Client: YMCA San Francisco and Mills Development Corporation
Landscape Architect: SWA Group
Civil & Traffic Engineer: Korve Engineering, Inc.
Associate Architect: Michael Willis, FAIA; D’Agostino Izzo
Quirk (D’AIQ) Architects, Inc.
Historical Architect: TreanorHL
Maritime Consultant: TranSystems Corporation
Legal: Kay & Merkle, LLP
Structural Engineer: KL&A, Inc. of California; McNamara Salvia
MEP Consultant: Flack + Kurtz Consulting Engineers
Parking Consultant: Walker Parking Consultants/Engineers
West LA Veterans Administration Campus
Los Angeles, California, USA
• APA California, Urban Design Award
• APA Los Angeles, Planning Award
Campus Master Plan and Urban Design
Planning and Urban Design Dates: 2015–2016
Site Area: 388 acres
Program: Permanent supportive housing, hospital, services, amenities, administrative office, and public open space
Client: Veterans Advocacy Associates (VAA)
Legal 1: Munger, Tolles & Olson (MTO), LLP
Legal 2: Public Counsel
Legal 3: ACLU of Southern California
Environmental Site Assessment: Geosyntec Consultants, Inc.
Cost Consultant: Jones Lang LaSalle (JLL), Inc.
Disney ABC Studios
Santa Clarita, California, USA
Film/Television Studio Master Planning and Urban Design
Planning and Urban Design Dates: 2008–2012
Site Area: 56 acres
Program: Production offices, studio offices, sound stages, talent support space, production support, back lot, studio mills, and commissary
Client: Disney-ABC Television Group
Landscape Architect: Laurie Olin, OLIN Studio
Sound Stage Consultant: Scott Carter
Dreamworks SKG Studio
Los Angeles, California, USA
Film/Television Studio Master Plan
Planning and Urban Design Dates: 1995–1996
Site Area: 100 acres
Program: Production offices, studio offices, sound stages, talent support space, production support, back lot, studio mills, and commissary
Client: Dreamworks SKG
Urban Design Consultant: Jonathan Barnett, FAIA, AICP
Landscape Architect: Laurie Olin, OLIN Studio
Art Direction Consultant: Rick Carter
KNOWLEDGE
Amgen
Thousand Oaks, California, USA
Bio-Tech Campus Planning & Urban Design
Planning and Urban Design Dates: 1995–present
Site Area: 120 acres
Program: Research laboratories, administrative offices, food services, product manufacturing, facilities, warehousing, childcare, athletic facilities and other amenities, arts programs, and open space
Client: Amgen
Landscape Architect: Meléndrez Design Partners, Mia
Lehrer + Associates
Civil Engineer: Crosby Mead Benton & Associates
Traffic Engineer: Crain & Associates, Inc.
Lighting: Horton Lees Brogden Lighting Design
Fountain Consultant: STO Design Group, Inc.
Signage & Graphics: Sussman/Prejza & Company, Inc.
333
PROJECT DATA
Genentech
South San Francisco, California, USA
Bio-Tech Campus Planning & Urban Design
Planning and Urban Design Dates: 2003–2012
Site Area: 98 acres
Program: Research laboratories, administrative offices, food service, athletic facilities and other amenities, and open space
Client: Genentech, Inc.
Jet Propulsion Laboratory (JPL)
Pasadena, California, USA
Science and Technology Campus Master Planning
Planning and Urban Design Date: 2003
Site Area: 130 acres
Program: Research laboratories, administrative offices, food services and other amenities, and open space
Client: Jet Propulsion Laboratory
Landscape Architect: Mia Lehrer + Associates
Civil Engineer: Crosby Mead Benton & Associates
Traffic Engineer: Linscott Law Greenspan, Engineers (LLG)
Knowledge City
Houston, Texas, USA
• AIA Los Angeles, NEXT LA Award
New Town Master Planning and Environmental Resource Master Planning
Planning and Urban Design Dates: 2012–2016
Site Area: 15,000 acres
Program: New town development, nature conservation, urban forestry, and agriculture
Client: Twinwood U.S., Inc.
Development Economics: RCLCO Fund Advisors
Marketing and Positioning: Cecilian Worldwide
Landscape Architect: Hargreaves Jones
Civil Engineering and Hydrology: Sherwood Design Engineers: LJA Engineers
Agricultural Consultant: Daron Joffe, Farmer D Consulting
University of California Berkeley, College of Engineering Berkeley, California, USA
College Facilities Master Plan
Planning and Urban Design Dates: 2001–2002
Site Area: 10 acres
Program: laboratories, offices, auditorium, cafe food service, conference rooms, and classrooms
Client: University of California Berkeley (UCB)
Landscape Architect: Ken Kay Associates
University of California Irvine, Main Street Irvine, California, USA
• AIA National, Urban Design Award
• Progressive Architecture Design Award
University Campus Master Planning and Urban Design
Planning and Urban Design Dates: 1986–1987
Site Area: 35 acres
Program: library and administration, cultural center, university guest house, commercial, retail, parking
Client: University of California Irvine (UCI)
Landscape Architect: SWA Group
Civil Engineer: RBF Consulting, LLC
Traffic Engineer: Kunzman Associates
Transportation Engineer: University of California Irvine Institute of Transportation Studies
Chadwick School
Palos Verdes Peninsula, California, USA
School Campus Master Planning and Programming
Planning and Urban Design Dates: 2007–2008
Site Area: 55 acres
Program: Village school facility, student center, media center, faculty and staff housing, teaching pavilions, and studio classrooms
Client: Chadwick School
Los Angeles Unified School District Campuses
Los Angeles, California, USA
Site Master Planning
Planning and Urban Design Dates: 2013–2015
Site Area: 45 school campuses
Program: Facilities master planning for high schools, middle schools, and elementary schools
Client: Los Angeles Unified School District
REGION
Jinjiang River Corridor
Chengdu, Sichuan, China
• AIA California Council, Urban Design Award
• AIA Los Angeles, Next LA Awards
• Architectural Record, China Awards
Conceptual Master Plan and Land Use Policy Recommendations
Planning and Urban Design Date: 2007
Site Area: 69,000 acres
Program: Low-impact urban development, river watershed protection, historic town redevelopment, agricultural and forest preservation
Client: Shuangliu District Municipal Planning Bureau
Long Quan Yi District
Chengdu, Sichuan, China
• First Place, International Design Competition
Regional Urban and Rural Planning
International Design Competition Date: 2005
Site Area: 138,000 acres
Program: New urban business district, automobile manufacturing expansion, research and development, university, commercial office, retail, cultural and civic, financial, residential, agricultural, tourism, and nature preservation
Client: Long Quan Yi Municipal Government
Chinese Whiskey Valley
Gulin (Luzhou), Sichuan, China
Strategic Master Plan
Planning and Urban Design Dates: 2011–2013
Site Area: 787,000 acres
Program: Watershed and water resources protection, forest resources protection, town and village centers, and mixeduse development
Client: Gulin District Municipal Government
Tianjin Ancient Wetland Restoration
Tianjin, China
Regional Sustainable Development Planning
Planning and Urban Design Date: 2008
Site Area: 83,000 acres
Program: Historic wetland restoration, urban agriculture, residential communities, and two mixed-use urban centers
Client: Tianjin Real Estate Development & Management Group Co., Ltd.
Guangzhou Economic Development District
Guangzhou, Guangdong, China
• First Place, International Design Competition
Redevelopment Plan and Urban Design
International Design Competition Date: 2003
Site Area: 53,000 acres
Program: Mixed-use redevelopment within a manufacturing district
Client: The International Design Competition Committee for Guangzhou Development District Development Master Planning and Urban Design
LA Greenways
Los Angeles, California, USA
• AIA Los Angeles, Urban Design Award
• Progressive Architecture, Award for Urban Design
• MOCA Exhibition, “Urban Revisions”
Regional Open Space and Development Planning
Planning and Urban Design Dates: 1993–1994
Site Area: Los Angeles County, over 3 million acres
Program: Greenways and land use recommendations for 400 miles of abandoned rail rights of way, river and flood control channels, and infrastructure rights of way throughout Los Angeles County
Client: Pacific Earth Resources, Ltd.
334 CIVIC PURPOSE: URBAN DESIGN IN PRIVATE PRACTICE
ORO Editions
Publishers of Architecture, Art, and Design
Gordon Goff: Publisher
www.oroeditions.com
info@oroeditions.com
Published by ORO Editions
Copyright © 2024 JOHNSON FAIN
All rights reserved. No part of this book may be reproduced, stored in a retrieval system, or transmitted in any form or by any means, including electronic, mechanical, photocopying of microfilming, recording, or otherwise (except that copying permitted by Sections 107 and 108 of the US Copyright Law and except by reviewers for the public press) without written permission from the publisher.
You must not circulate this book in any other binding or cover and you must impose this same condition on any acquirer.
Library of Congress Control Number: 2022923666
Author: William H. Fain, Jr.
Book Design: Kurt Hauser
Pre-press assitance: CircularStudio
Project Manager: Jake Anderson
10 9 8 7 6 5 4 3 2 1 First Edition
ISBN: 978-1-957183-97-8
Color Separations and Printing: ORO Editions Inc.
Printed in China
ORO Editions makes a continuous effort to minimize the overall carbon footprint of its publications. As part of this goal, ORO, in association with Global ReLeaf, arranges to plant trees to replace those used in the manufacturing of the paper produced for its books. Global ReLeaf is an international campaign run by American Forests, one of the world’s oldest nonprofit conservation organizations. Global ReLeaf is American Forests’ education and action program that helps individuals, organizations, agencies, and corporations improve the local and global environment by planting and caring for trees.


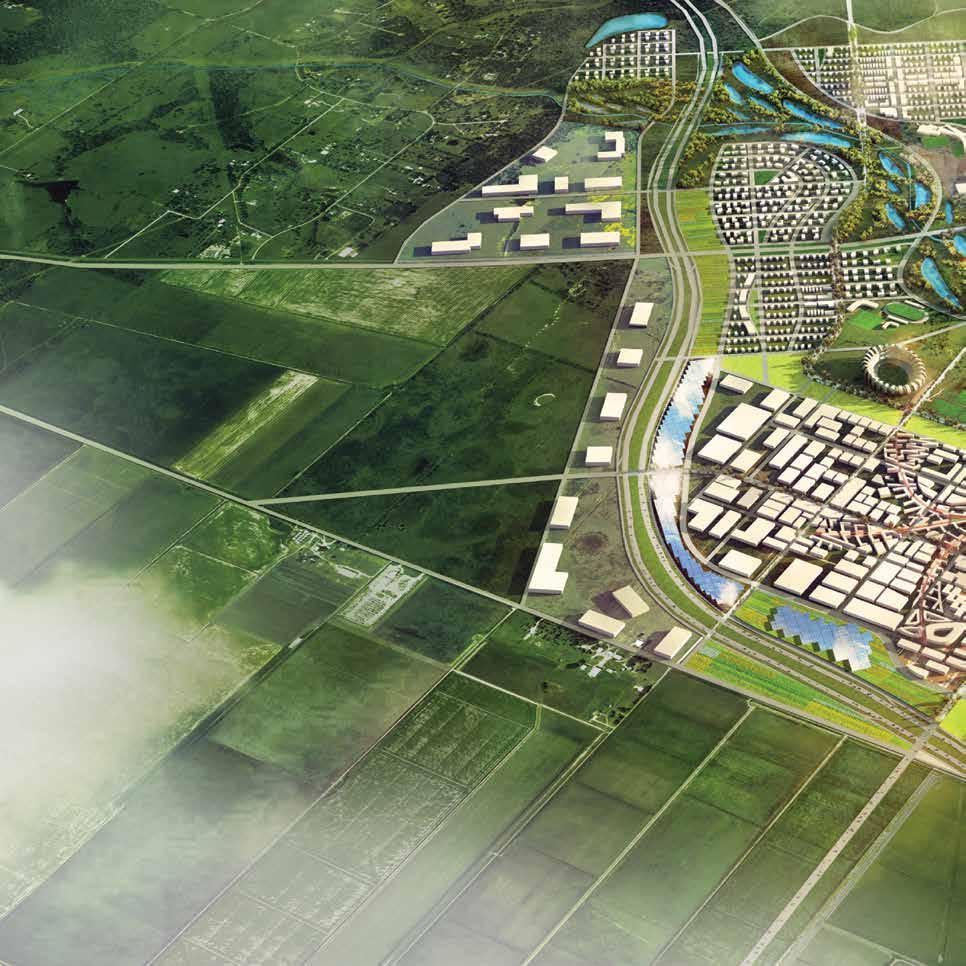
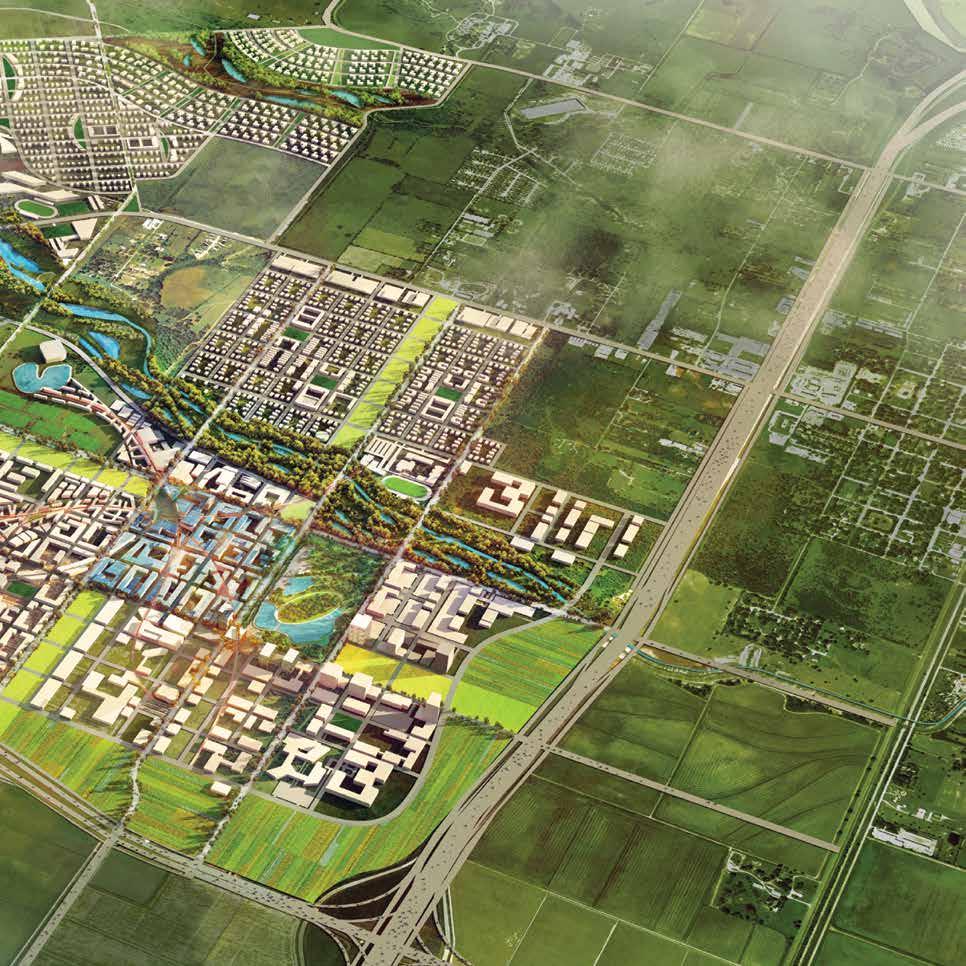
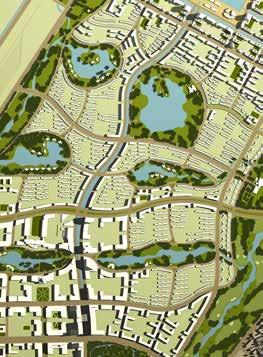

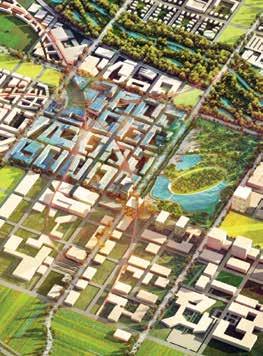





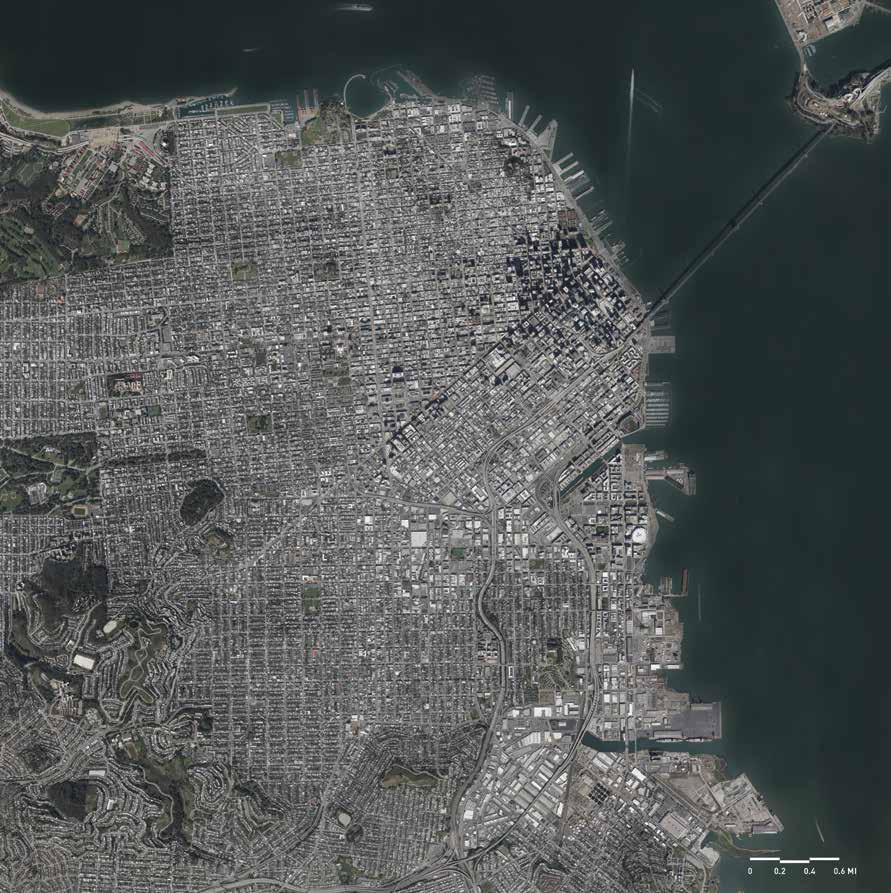 SAN FRANCISCO
SAN FRANCISCO


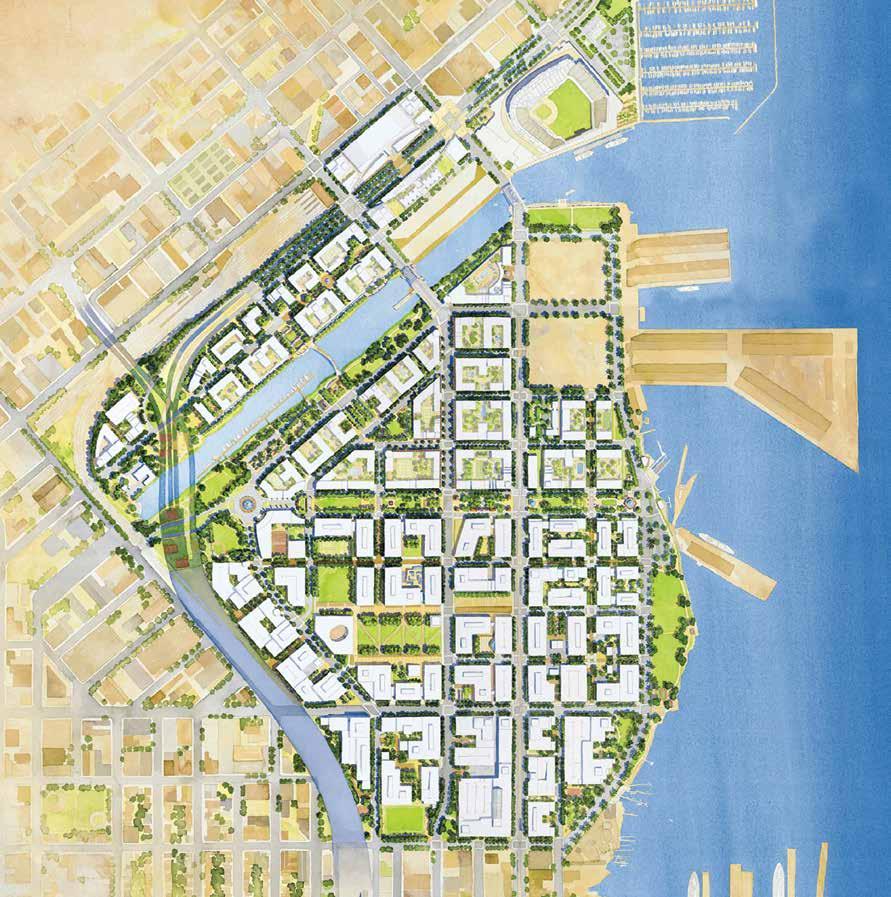



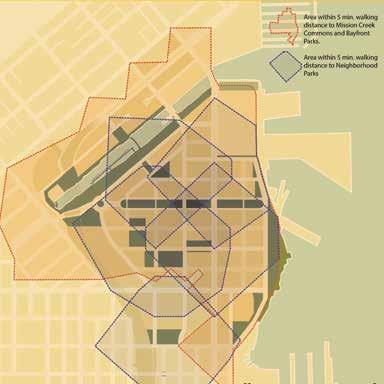


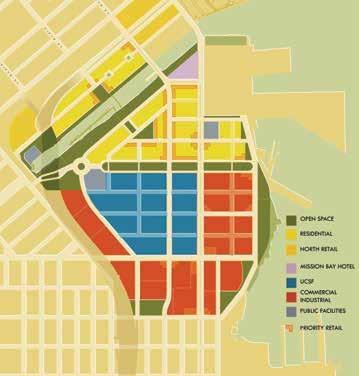
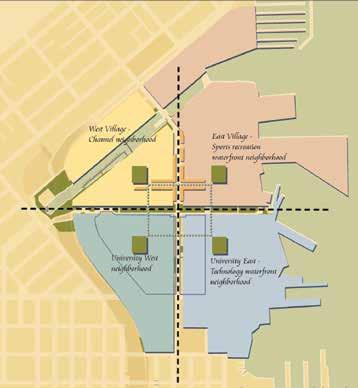




 Mission Bay Commons
Mission Bay Commons










