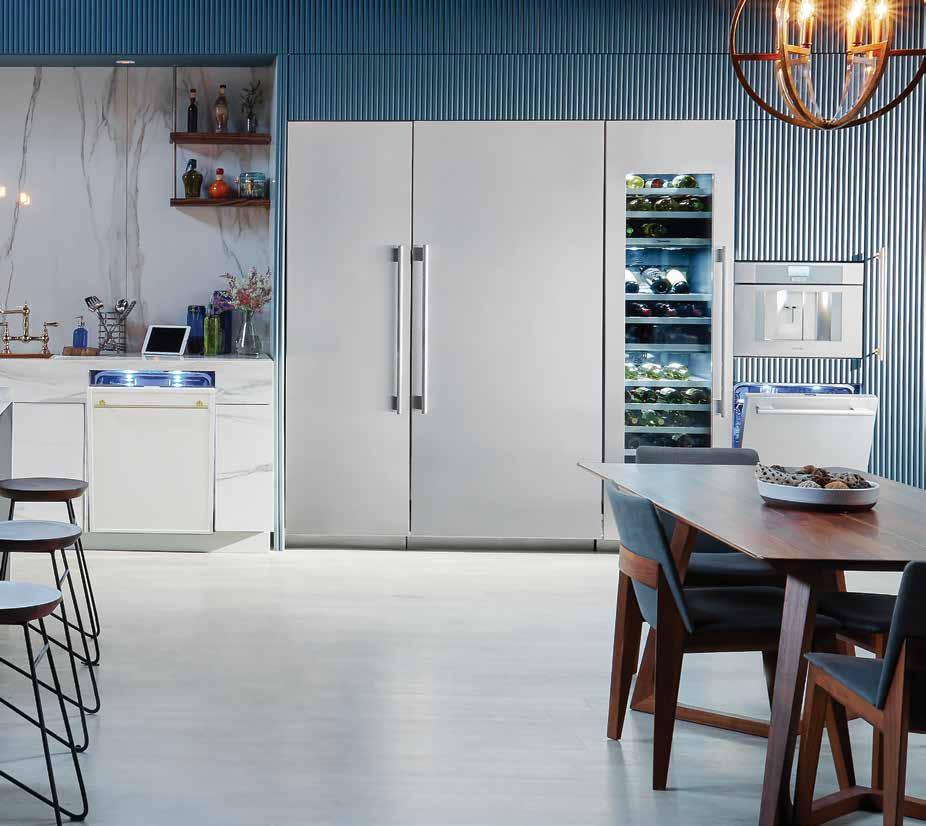
CELEBRATE A SEASON OF HIGH DESERT LIVING REFINED RENEWED






















CELEBRATE A SEASON OF HIGH DESERT LIVING REFINED RENEWED




















Based in Bend Oregon, we blend expert craftsmanship with rugged durability to create custom wood furniture built to last. Inspired by nature and designed for those who value quality, sustainability and timeless design. Our handcrafted pieces bring warmth and function to any outdoor space. We also offer full outdoor builds, remodels and ADU construction.







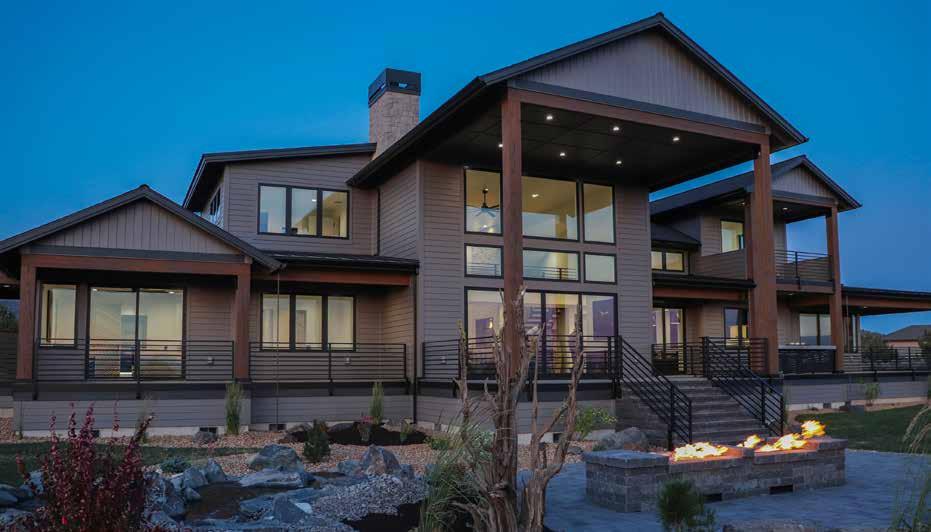


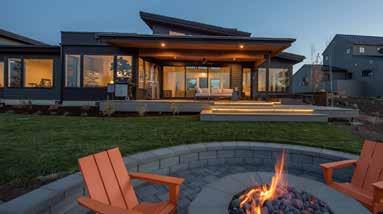


Looking to build a new deck? When you’re ready, we’re ready.
Right now, our beautiful high-performance, low-maintenance decking is in stock and available at Building Solutions . With premium decking available to pick up today – and planning tools to help you with every step – there’s never been a better time to build with Trex , the #1 brand in outdoor living.
Call Building Solutions, we have the people, service and products to build your ideas into a home that’s stylish and functional.

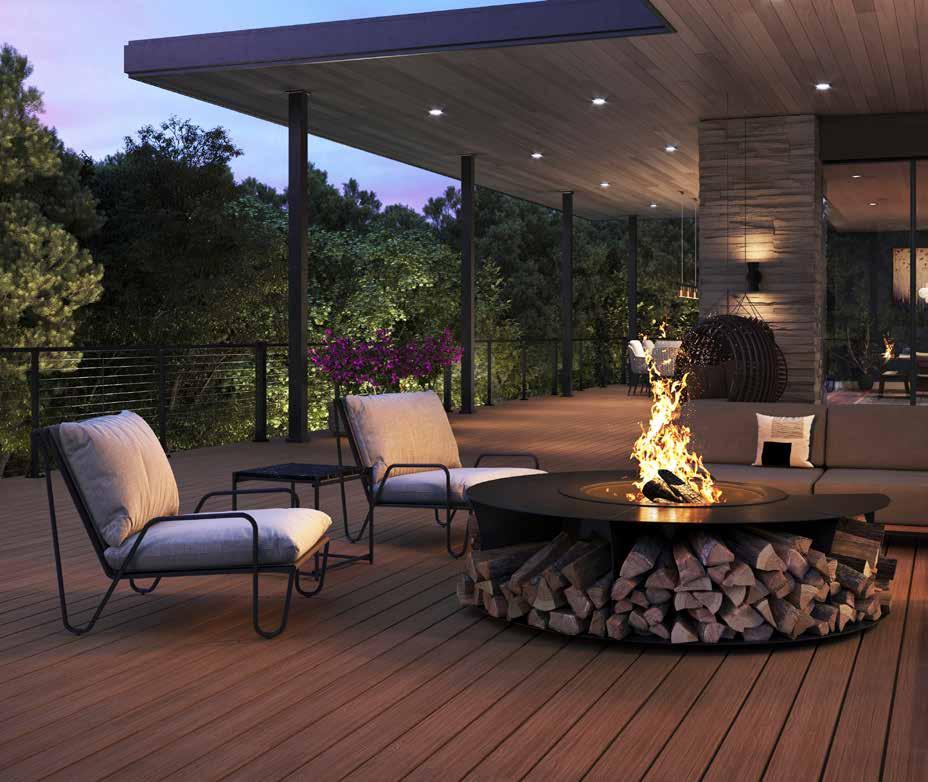
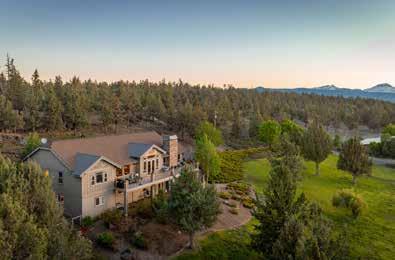
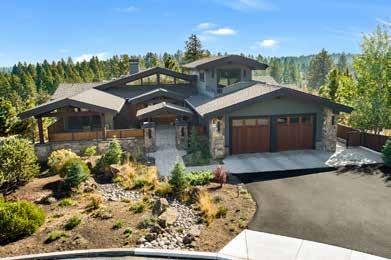
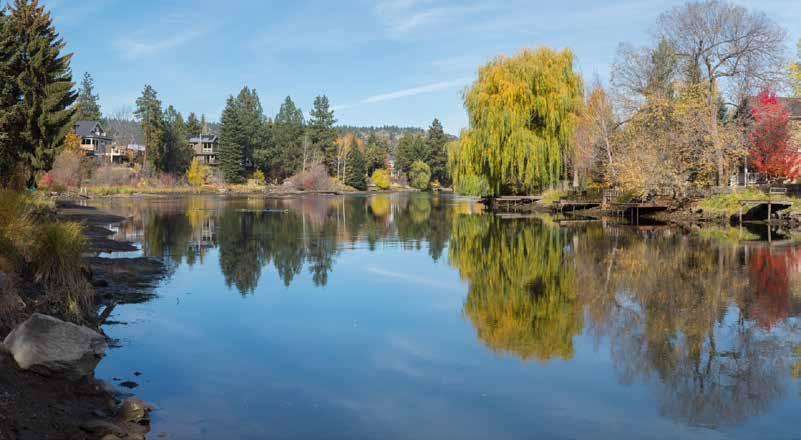


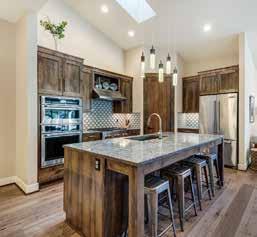

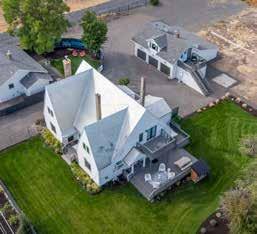

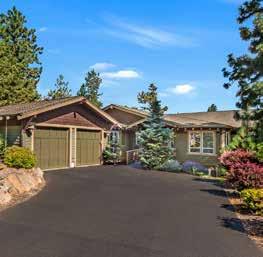
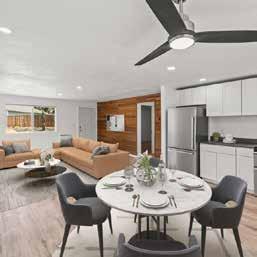
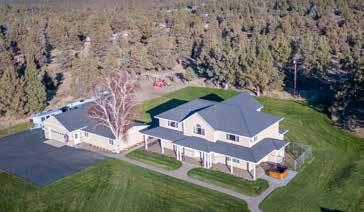

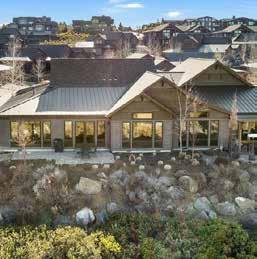
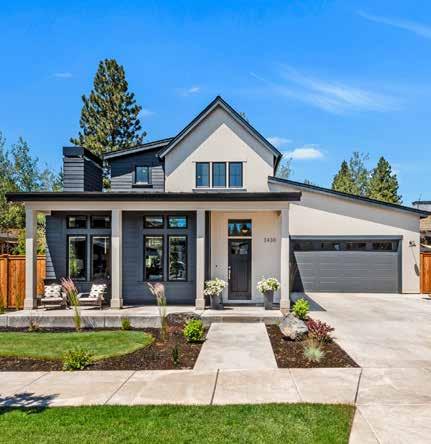
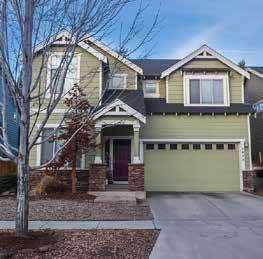
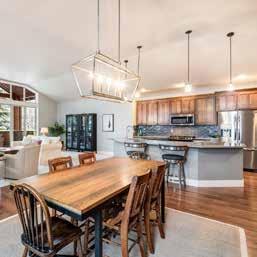
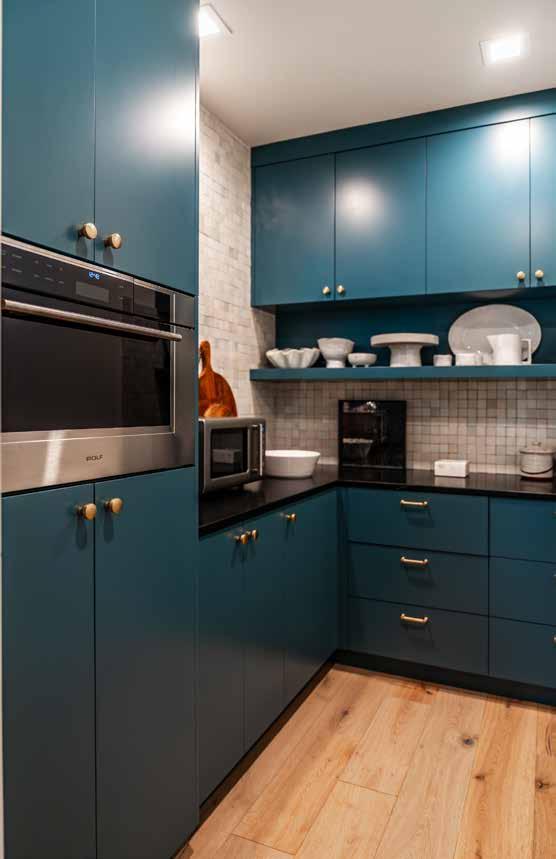
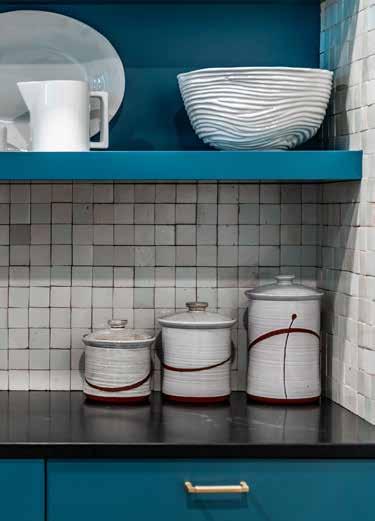
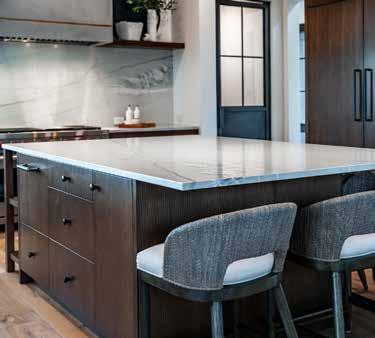
In Bend, Oregon since 1999
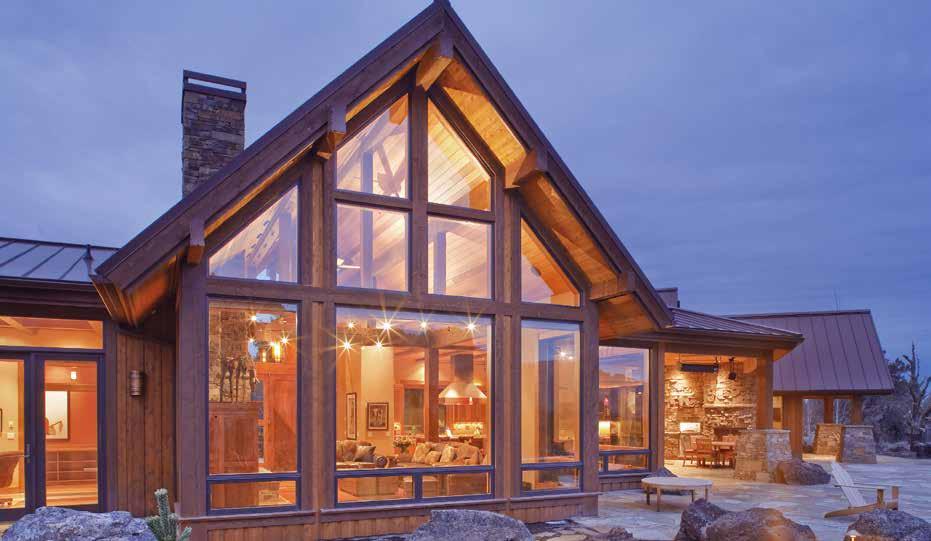

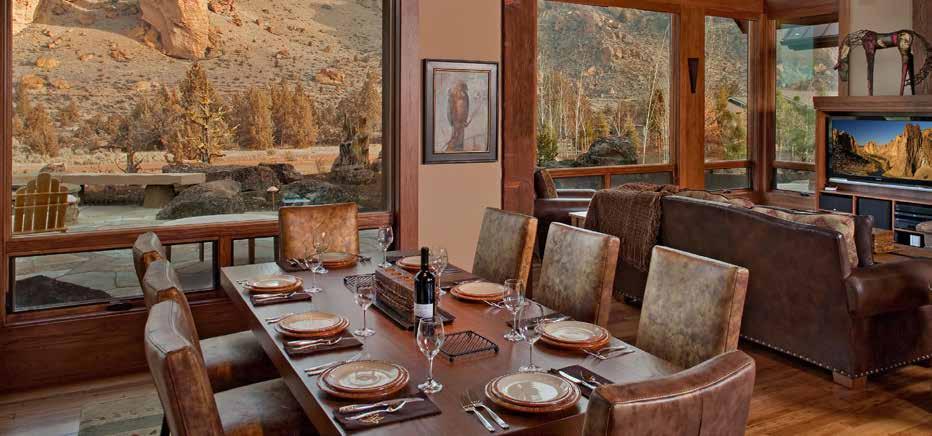
West Bend’s newest neighborhood is taking shape.
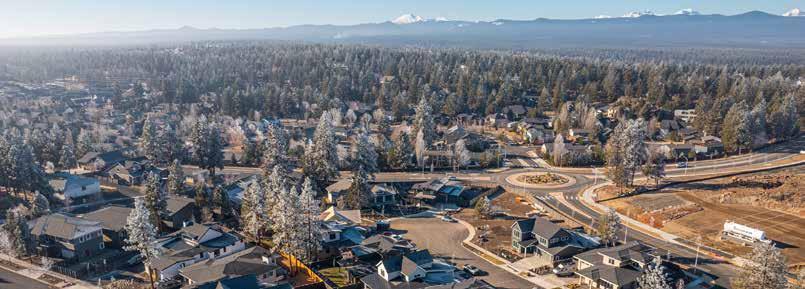
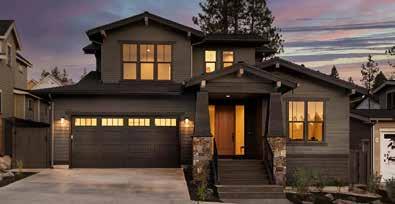
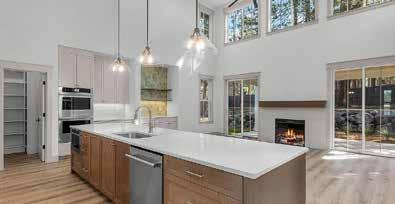
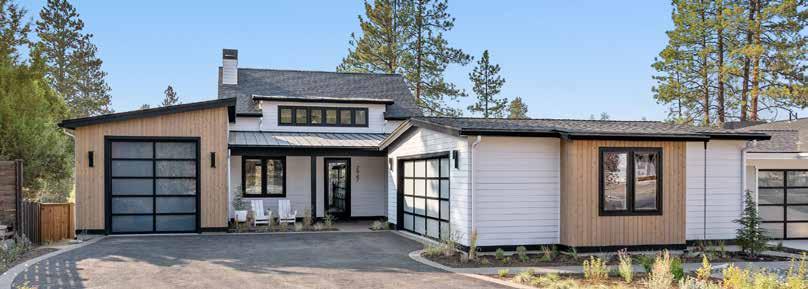
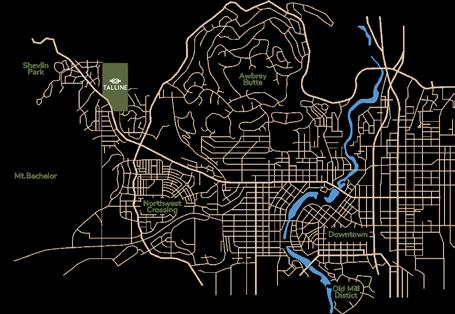
3
Derived from the “tall line” of the Cascade Mountain Range, the Talline development was created as a neighborhood, not only for the family, but for the whole community to call home amongst the mountains. Talline will feature a 5 acre mixed commercial core anchoring the neighborhood with some diverse commercial tenants as well as an 8 acre park nestled into the heart of Talline to better accommodate your family needs. This vision for the Talline community is being shaped by a few of the best builders in Bend coming together as partners to develop this last remaining large parcel of land on Bend’s Westside, placing Homeowners in close proximity to many of the area’s best amenities. 3
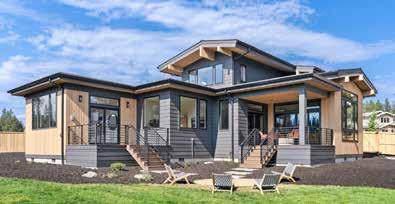
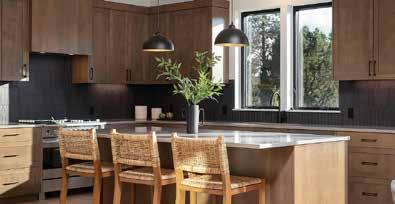
Derived from the “tall line” of the Cascade Mountain Range, the Talline development was created as a neighborhood, not only for the family, but for the whole community to call home amongst the mountains. Talline will feature a 5 acre mixed commercial core anchoring the neighborhood with some diverse commercial tenants as well as an 8 acre park nestled into the heart of Talline to better accommodate your family needs. This vision for the Talline community is being shaped by a few of the best builders in Bend coming together as partners to develop this last remaining large parcel of land on Bend’s Westside, placing Homeowners in close proximity to many of the area’s best amenities.

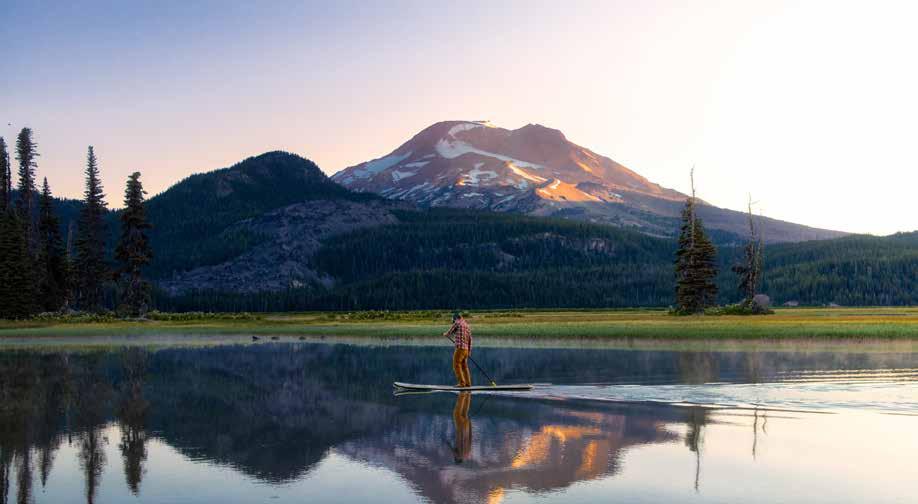
Whether you’re a seasoned real estate investor or a first-time homebuyer, let us help you find the loan to fit your needs. With our local presence in the region, established relationships in the real estate community, and a trusted national platform, we have a suite of loan products for you to choose from.
• Purchase or Refinance
• Jumbo, Conforming, Portfolio, and Government
• Competitive financing options for Primary, Second, Vacation and Investment properties.
• Non-QM products for borrowers or transactions that may not fit conventional financing.
From Pre-Approval to Closing...Let us Guide you Home.








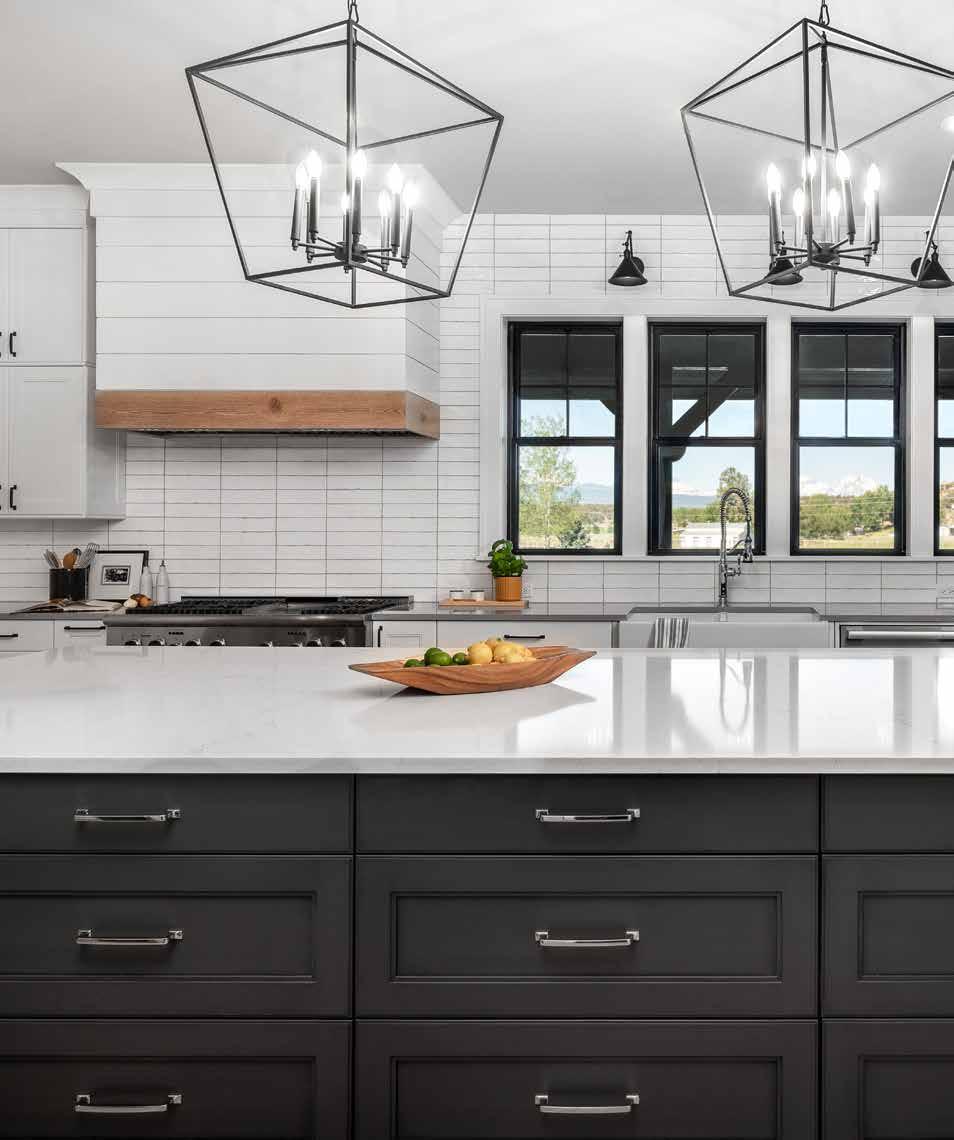

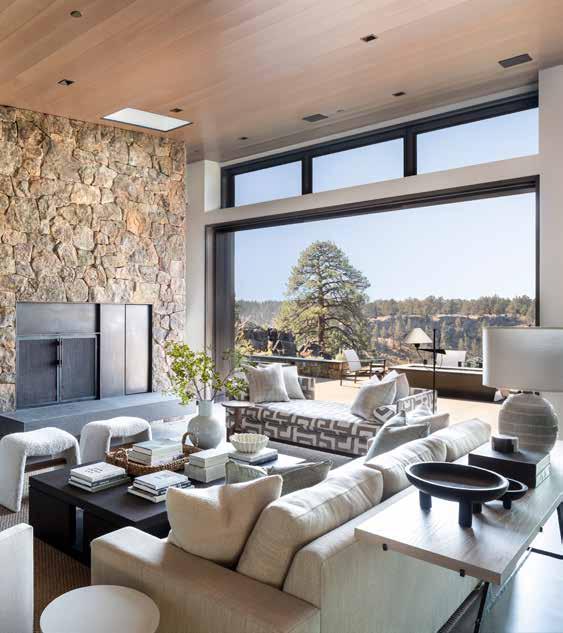
52
Asian-inspired design of a Highlands home emphasizes art and nature. 71
The restoration of Bend’s first U.S. Post Office marries past with present to create a luxurious boutique hotel.
88
Kibak Tiles’ handcrafted artistry highlights the stories within each home they’re installed.
FERM & fare’s Dave Bodi pairs innovative dishes with global wines for a memorable chef’s table experience.

Rewarding
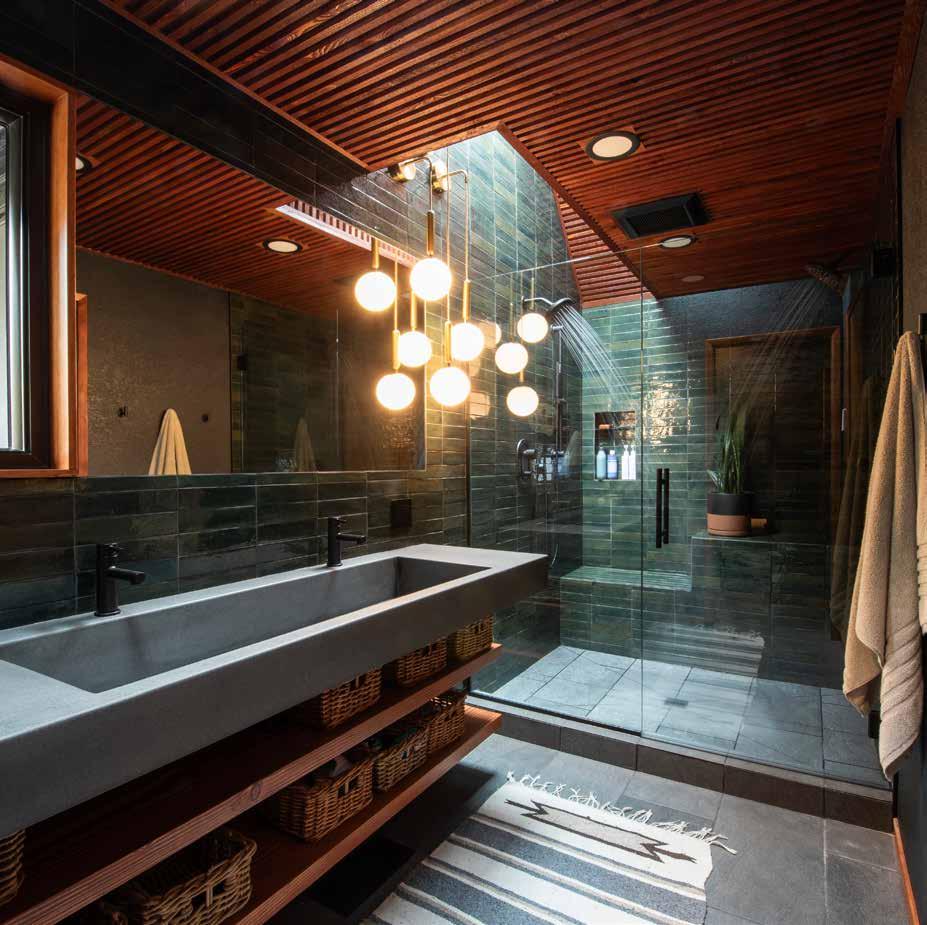
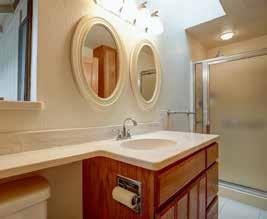

PUBLISHERS
Heather Huston Johnson
Ross Johnson
EDITOR IN CHIEF
Cheryl Parton EDITOR
Lee Lewis Husk
MANAGING EDITOR
Katie Henry
STAFF WRITER
Siena Dorman
CUSTOM PUBLICATIONS EDITOR
Heidi Hausler
COPY EDITOR
Stephanie Boyle Mays
CREATIVE DIRECTOR
Kelly Alexander
SENIOR GRAPHIC DESIGNERS
Cali Clement, Jeremiah Crisp
GRAPHIC DESIGNER

Libby Marsden
SALES MANAGER
Ronnie Harrelson
SENIOR ACCOUNT EXECUTIVES
Susan Crow, Amy Landgraf
ACCOUNT EXECUTIVES
Bootsie Boddington, Kim Page
CLIENT PERFORMANCE SPECIALIST
Gretchen Sortor



MARKETING DIRECTOR
Cali Clement
DIRECTOR OF OPERATIONS
Heather Renee Wong
WEB DEVELOPMENT
Zack Jenks - Litehouse Tech
CIRCULATION MANAGER
Amara Spittler
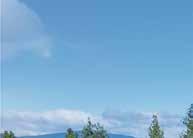
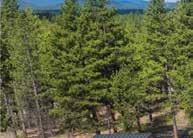
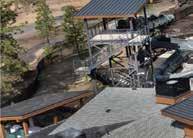

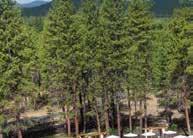
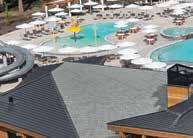


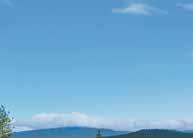

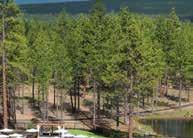
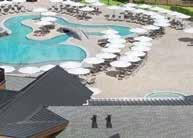
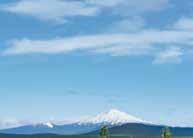
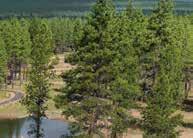
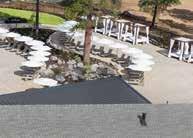

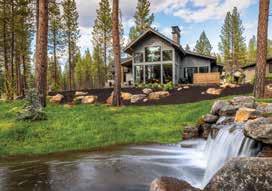

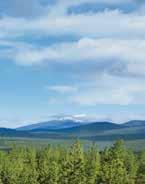
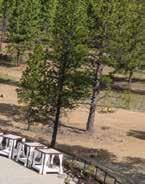
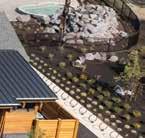
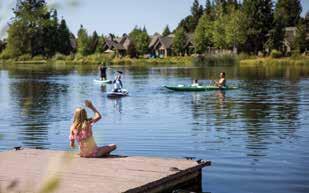
An unforgettable season awaits at Caldera Springs, the Pacific Northwest’s premier private residential resort community just 15 miles from Bend, Oregon. In our serene mountain setting, each day brings a new invitation to play—from rounds on our Caldera Links golf course to sun-soaked afternoons by the water. Wind through miles of scenic trails, savor lakeside dining with mountain views, dive down double-racer waterslides, or perfect your serve on the pickleball courts. Find fresh opportunities for adventure every day.
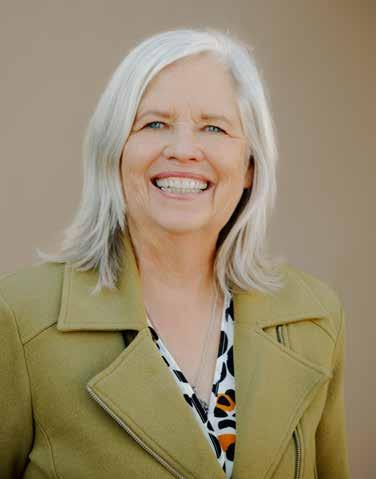
In a world increasingly shaped by AI, virtual reality and other intangibles, you’re holding something very real in your hands.
We invite you to thumb through the pages of Bend Home+Design’s spring issue, where we step inside private spaces across Central Oregon—places where design, creativity and lifestyle intersect. If you’re like me and tend to flip through magazines from back to front, you’ll first encounter inspired dishes and recipes from the chef’s table at FERM & fare (page 92), vibrant artisan tilework at Kibak Tile (page 88) and bold, stare-youin-the-face gallery art (page 82). Start from the beginning, and you’ll find a true cliffhanger: A dwelling perched hundreds of feet above the Deschutes River canyon, tucked into boulders and juniper.
While much of Bend is rapidly changing, one corner of downtown has remained the same since the 1930s—the former U.S. Post Office site at Franklin Avenue and Wall Street. Read the heartfelt “love letter to Bend” by the developer transforming the building into a
boutique hotel, at the same time preserving its original beauty and craftsmanship (page 71).
While the post office renovation remains an ode to the past, Taylor Brooks LLC is helping shape Central Oregon’s future. The partnership between real estate developer Brooks Resources and heavy construction contractor Taylor Northwest recently completed a cross-laminated timber project in Shevlin Crossing. Made with locally sourced wood and prefab construction, it’s a modern nod to the region’s growing prominence in the mass timber industry (page 67).
We love sharing stories that honor the past and offer a glimpse at the future. We hope this issue piques your curiosity and connects you with what others are doing in our community.
Enjoy the issue,


TREVIN DUEY BUILDER
Bringing attention to detail and commitment to personalized service, builder Trevin Duey—owner of Trevin Duey Construction—creates stunning custom homes designed for health and sustainability. Page 28

ARIANNE “ANI” CAHILL LANDSCAPE DESIGNER
Landscape designer
Arianne Cahill of Cahill Designs creates sustainable gardens and surrounds for high desert homes. Page 28

JEREMY MCPHERSON GENERAL MANAGER
As general manager of Taylor Brooks LLC, Jeremy McPherson oversaw construction of the developer’s first mass timber project. Page 67

Lee Lewis Husk, Editor

DAVE BODI CHEF
At FERM & fare, advanced sommelier and chef Dave Bodi shares his passion for wine, food and community through his chef’s table dining experience. Page 92
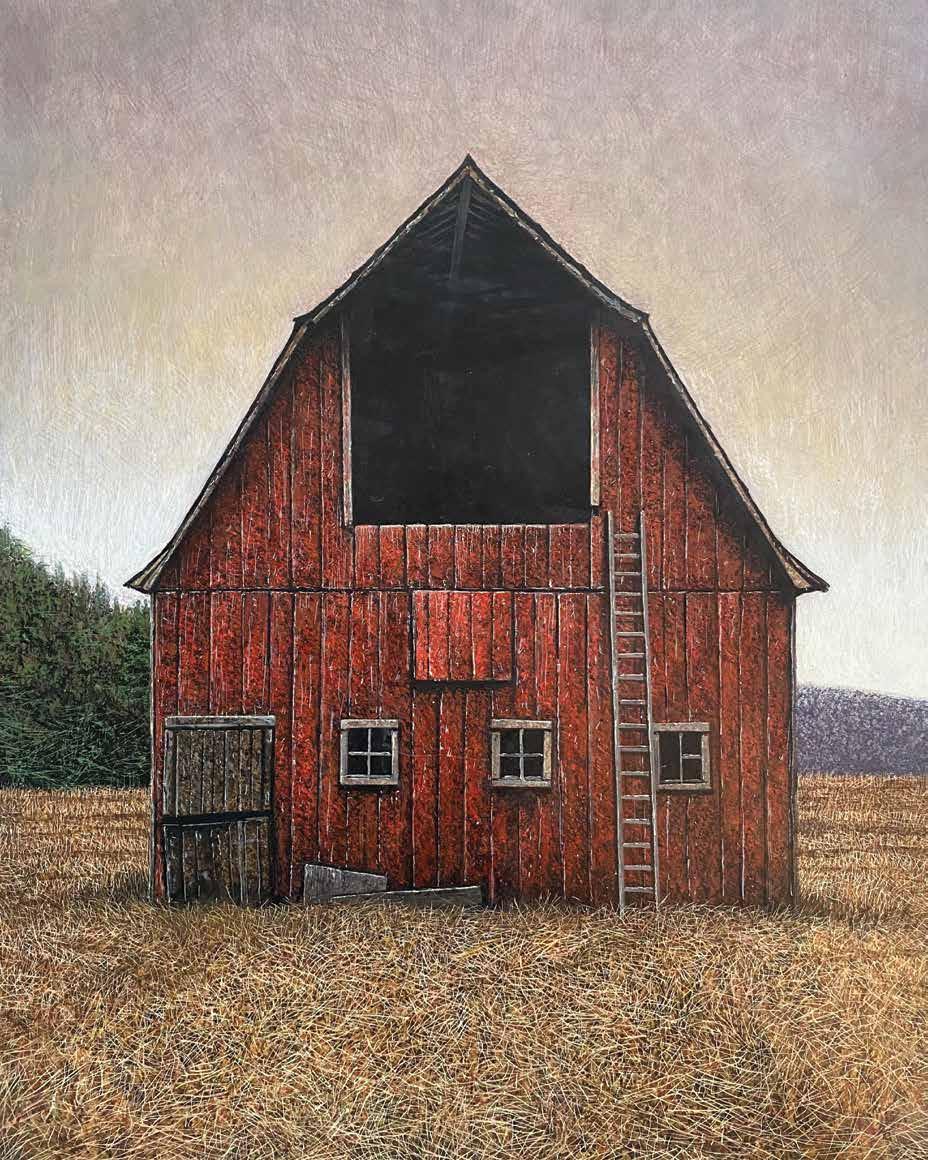

WRITER
Cathy Carroll loves telling the stories sprouting in our greater backyards. She has reported on people, places and businesses around the world for media including Travel + Leisure, Travel Weekly and Forbes. Join her in this season’s issue as she details the craft of preserving history while repurposing buildings for the modern day, and shares the culinary offerings at FERM & fare. Pages 71 and 92
WRITER
Having dreamed of being a writer since she was a child, scribbling in journals and staying up past her bedtime reading, Chloe Green has penned stories about the art, people and landscapes that make her home in Central Oregon so special. Off-duty, you can find her teaching yoga, swimming in the river and hiking with her pup. In this issue, she explores fine art exhibits and custom designed tiling. Pages 82 and 88
PHOTOGRAPHER
A photographer of architecture, interior design and fine art, Kayla McKenzie’s career path was inspired by her time growing up in beautiful Bend. Her love for the outdoors translates through her work as she emphasizes the use of natural light, bringing the outdoors in. See her work in the profile of an artful Highlands At Broken Top home, in images that showcase light-filled spaces. Page 52
Based in Bend, Ely Roberts creates images with a timeless feel. Inspired by where people come from, he prefers photographing people over landscapes. He is passionate about the art of photography and helping people feel comfortable in front of a camera. Other passions include travel, family, cooking and riding motorcycles. Join him behind the lens in the kitchen of Chef Dave Bodi. Page 92
PHOTOGRAPHER
Collaborating with a team to set the scene and find the unexpected moments in life are Zee Wendell’s favorite parts of commercial photography. She’s produced images of interiors, kids and portraits for more than 20 years. Wendell enjoys Bend’s many outdoor adventures and finds endless inspiration in Central Oregon. For this issue, she captured a home perched on a canyon rim. Page 28
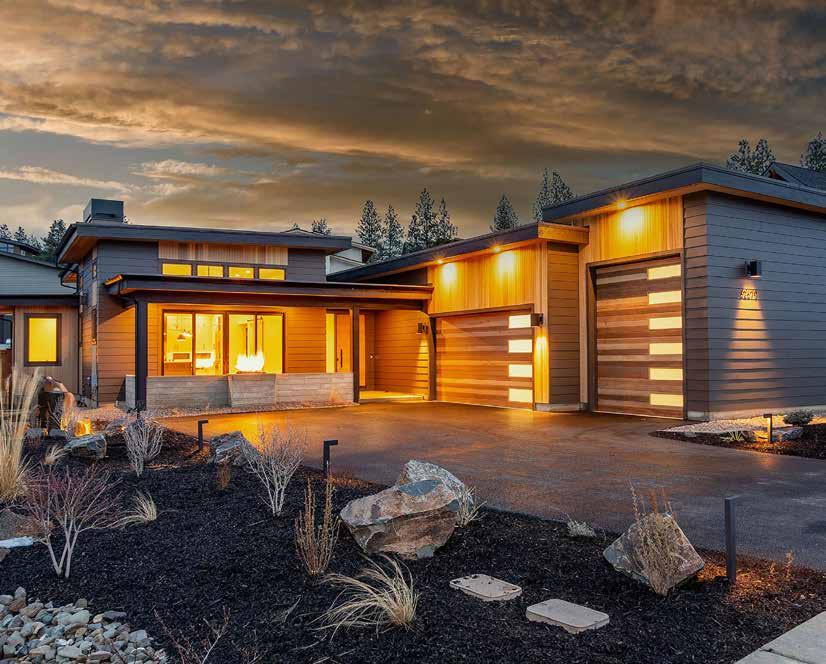

Award-Winning Central Oregon home builder designing + building quality, luxurious homes for clients to enjoy for generations to come. We turn your home dreams into reality. Contact us today to learn about our distinctive home building process.
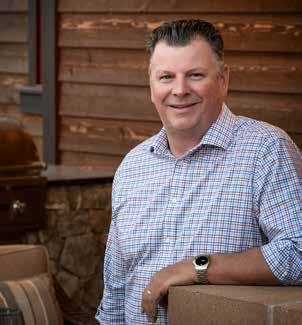
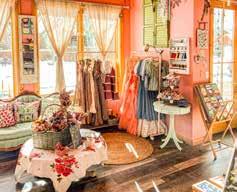
Step into the creative world of artist and author Katie Daisy in her whimsical shop, The Wheatfield. Author of the New York Times bestseller How to Become a Wildflower, Daisy has transformed a shop space in the heart of Sisters into a floral adventure. Nature-inspired gifts line the walls creating a delight for the senses, from hand-painted taper candles, dried flower bouquets, art supplies and colorful gardening gloves to plant presses, vintage treasures and books about local flora and fauna. Working with watercolor and acrylics, Daisy’s signature items are infused with her playful, botanical prints. Raised on the prairie in Illinois, she developed her artistic spirit while playing in the surrounding meadows before refining her skills at Minneapolis College of Art and Design. Her distinctive style makes The Wheatfield a nostalgic and transporting celebration of the natural world. “I hope to foster a deeper appreciation for the beauty of nature, inviting my visitors to step into a rosecolored daydream,” she said.
THE WHEATFIELD
484 W. Washington Ave., Sisters katiedaisy.com
NIKO FAR WEST PLANTER
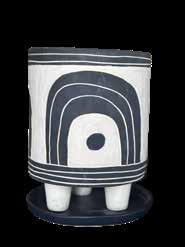
$125, Somewhere That's Green
1017 NE 2nd St., Bend
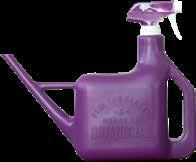
$18, Pomegranate
120 NE Bend River Mall Drive, Bend
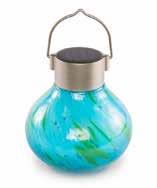
ALLSOP TEA LANTERN
$36, Pomegranate
120 NE Bend River Mall Drive, Bend
CERAMIC PEONY
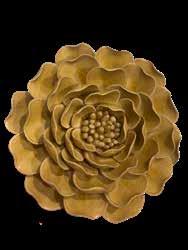
$45.95, Oh My Darling
859 NW Wall St., Bend
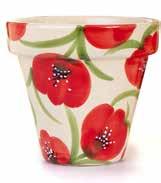
SUNSHINE CERAMICA
$33.99, Green Leaf Garden Center
610 SE 9th St., Bend
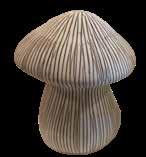

CERAMIC SALT AND PEPPER SET
$25, Lark Mountain Modern
831 NW Wall St., Bend
The Old Mill District is expanding with three new buildings designed for retail, restaurants and entertainment. A stand-out feature is the 5,000-square-foot building equipped with a rooftop terrace, for dining with a view. Along the “Hot Pond,” an additional 7,000-square-foot building will provide retail space. A two-story building with shops on the ground floor and short-stay apartments round out the expansion, enhancing the walkable appeal.
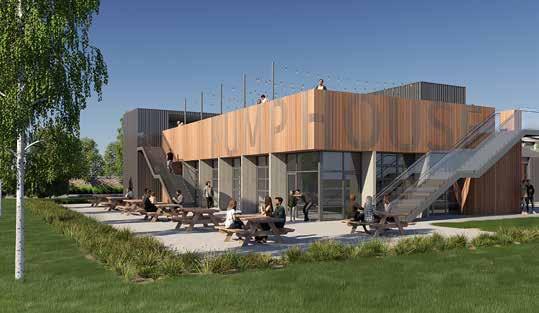

Nature and play come together at the highly anticipated E. L. Wiegand Ponderosa Playscape at the High Desert Museum. Funded by the E. L. Wiegand Foundation and the Visit Bend Sustainability Fund, this imaginative play space features oversized elements of the ponderosa pine lifecycle. The play space is designed to inspire adventure while celebrating Bend’s natural beauty. Visitors can discover giant pine needles, a towering pinecone and hidden critters.
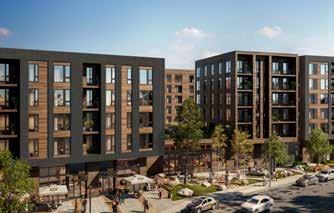
The Jackstraw mixed-use residential and retail project is nearing completion, making a major addition to Bend’s skyline. The 313-unit development located between downtown and the Old Mill District has been under construction since spring 2023 and is now 70% finished. Jackstraw aims to bring new life to its neighborhood with seven stories of apartments, residential amenities, retail spaces, coworking areas and more. Pre-leasing is to begin in summer 2025; move-in availability is expected by fall 2025.
Statistics represent combined closed transactions for residential homes in Bend, Redmond, Sisters and Sunriver for the 12-month period prior to publication.
$770,431
AVERAGE SALES PRICE
98%
AVERAGE LIST TO SALES PRICE
Inventory Overview
260 AVERAGE SOLD PRICE PER SQUARE FOOT SOLD LISTINGS IN FEBRUARY 2025 +1.59%
80
INCREASE FROM THE SAME PERIOD IN 2024
402
AVERAGE DAYS ON MARKET
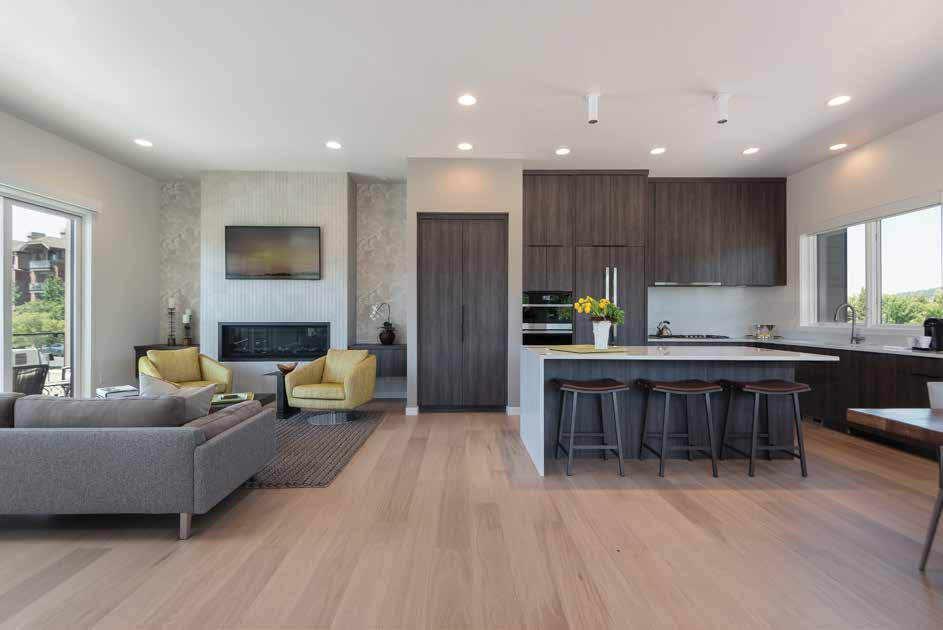
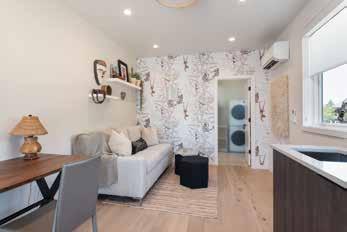
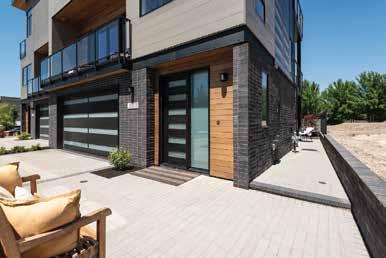
It’s a special place that can make you feel like you’re on vacation every day. The Eight is that place. Nestled in the Old Mill District and just steps from the Deschutes River, this exclusive collection of townhomes offers resort living just minutes from Central Oregon’s finest restaurants, shops, galleries, golf, skiing, hiking, and so much more.
Step inside The Eight and you will find three floors of luxurious living spaces with a perfect mix of industrial elements and natural materials. Expansive balconies invite you to entertain, relax, and enjoy the sweeping views. Every detail has been considered, from designer lighting to high-end appliances to cozy fireplaces.
Each home at The Eight is zoned for nightly rental, making it a fantastic investment opportunity whether you choose to rent the entire space or just the first-floor lockout ADU. Then again, with everything it offers, we won’t blame you if you choose to keep it all for yourself.
Stephanie Ruiz, Broker 541.948.5196
Jordan Grandlund, Principal Broker 541.420.1559 www.theeightattheoldmill.com

WRITTEN BY LEE LEWIS HUSK

PHOTO BY CHRIS
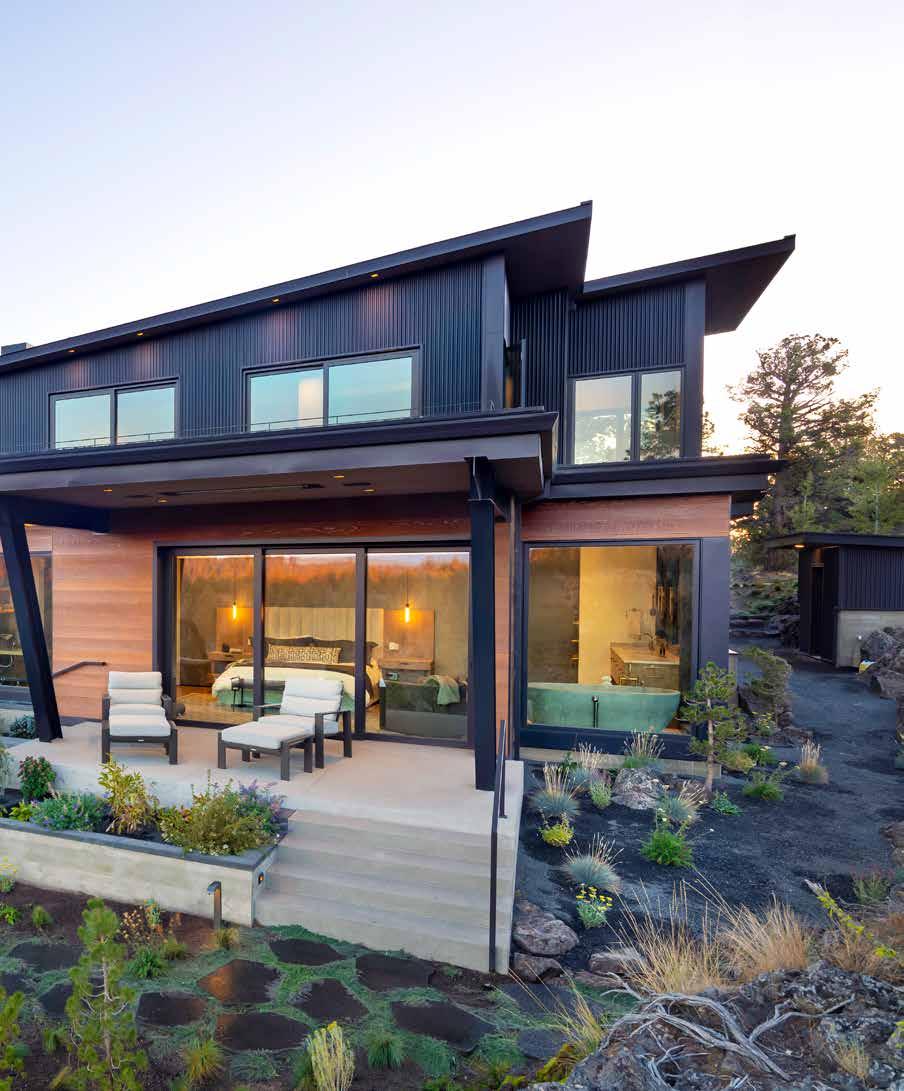
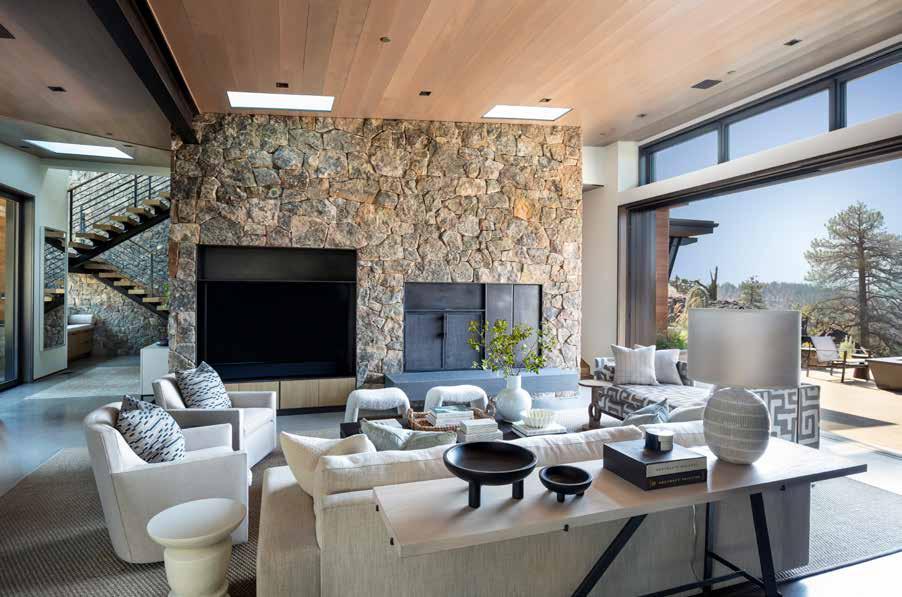
The surprise comes after turning off a well-traveled route onto a county road that crosses through an old-growth juniper forest, banks right and descends toward a cliff high above the Deschutes River.
Unexpectantly, visitors arrive at a 6,458-square-foot home set among boulders, sagebrush, water features and more junipers—a marvel of design, engineering, creativity and collaboration between the owners and their team.
A thoughtful conversion of the site into a secluded family getaway known as “Juniper Rim” began in 2018. While house hunting in Bend, Carol Ann and Scott Smallwood took a break to walk upstream from Tumalo State Park. “We realized [a parcel of land for sale] was right above us,” Scott recalled. “We scrambled up, bouldering until we reached the top. It was a bluebird day, and when we saw the land, we thought, ‘Wow, this is ridiculous.’” They purchased 100 acres, later subdividing the property into 10-acre parcels—reserving one for themselves.
Beginning in 2019, the couple assembled their team, first selecting Bend architect Scott Gilbride. “The site felt nice
because it opens up to the views,” he said, noting how rock outcroppings framed a natural place to nestle the home. “The combination of the river canyon and the mountain views makes the land rare and spectacular.”
Joining Gilbride were builder Trevin Duey of Trevin Duey Construction, Harper House interior designers
Lucy Roland and Allie Stoddard and landscape designer
Arianne “Ani” Cahill. “It was a group effort from day one,” said Roland.
Duey described how they shaped the site to harmonize the home with its surroundings. “It was a sizable project, but we minimized its visual footprint more than one might expect,” he said, noting that the pool and pickleball court were tucked to one side. “From the river, you can’t even see the house—a feat in itself.”
Cahill emphasized the Smallwoods’ commitment to preserving the site. “Once we figured out the best location—not too close to the cliff for safety—we adjusted the plans, pulling the home back and instead bringing the cliff to the house,” she explained. To achieve this, Bryan
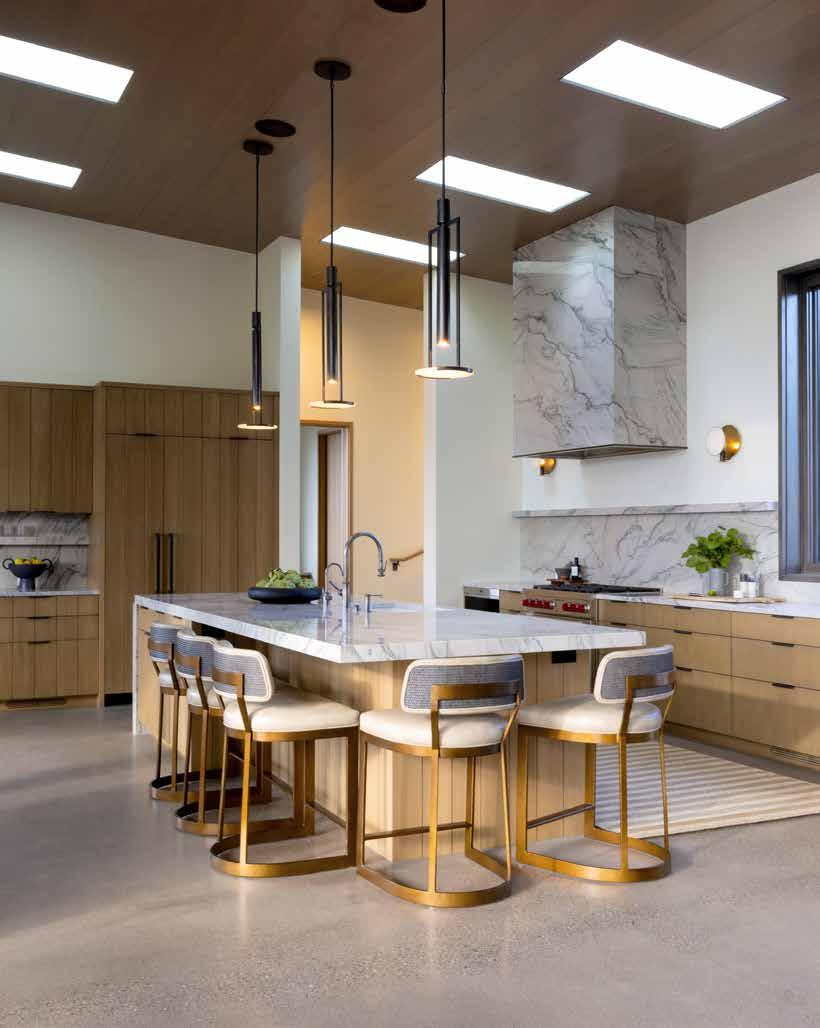
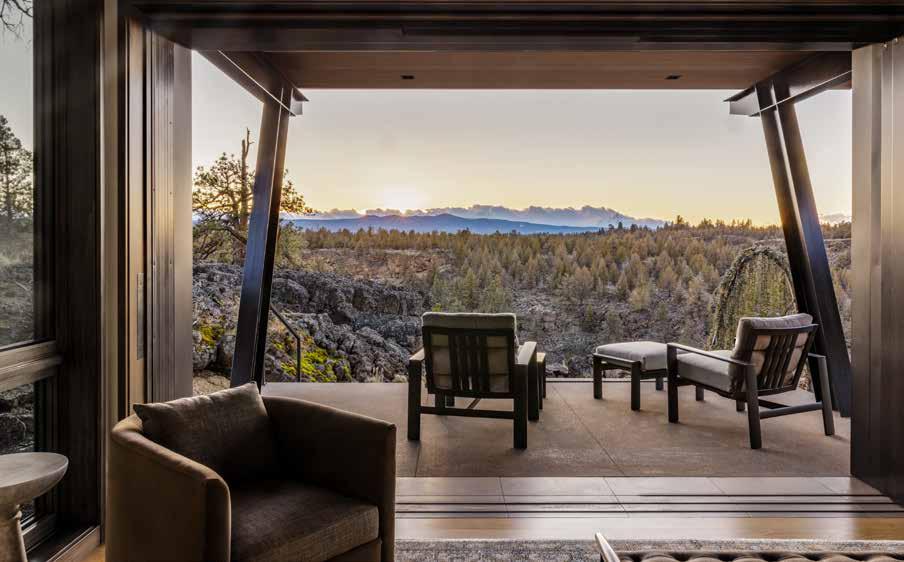
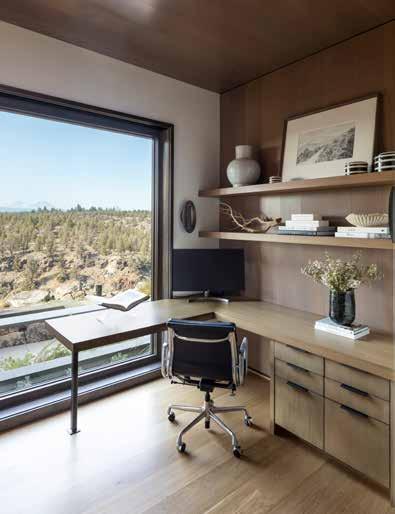
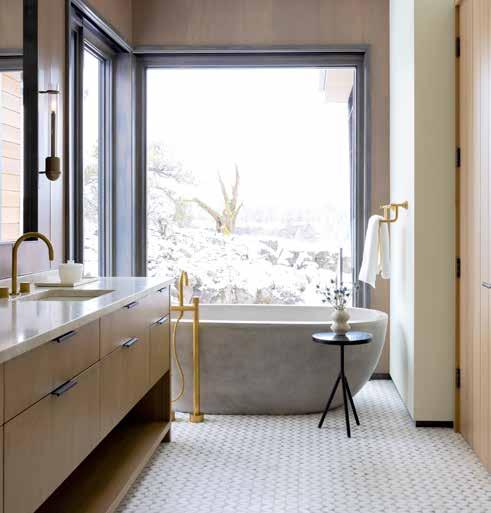
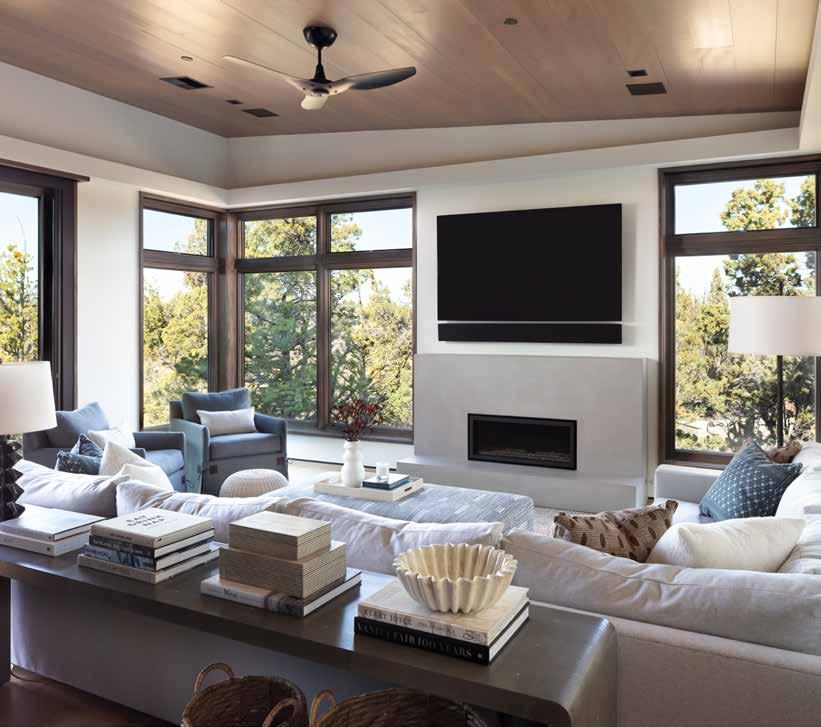
Harrison and his team at LandEscapes carefully moved additional rock to the patios. “They did such a stunning job—it was pure artistry,” she said. “You can’t even tell where the native rock ends and the new material begins.”
Gilbride designed a two-story building with two wings—one with the everyday living spaces for the couple, including the great room. The primary suite has a disappearing door that opens to a covered patio for a morning soak in the hot tub or a nightcap around the firepit. This side also incorporates the couples’ offices, a workout room and a guest bedroom. The other wing, built above the garage, has what the Smallwoods call “a kid zone,” including a rec room with couches and a pool table that converts to ping pong, a bunk room and guest amenities.
With 25 years of home-building experience, contractor Duey’s expertise proved invaluable in overcoming the project’s many challenges. “It was as complicated a house as I’ve ever built,” he said. Known for his meticulous attention to detail, Duey ensured that every aspect—from structural execution to finishing touches—met or exceeded the owners’ expectations. “He cared so much that it became clear there wouldn’t be a single flaw if he could help it,” Scott recalled. He shared a memorable example: A particular stone in the center of the entryway wall had a hint of pink that didn’t match the rest of the stone. It quickly became an eyesore to those who noticed it. After Roland mentioned it to Duey, the stone was gone by the couple’s next visit.

Blending the landscape with the home’s interior shaped both architecture and design. “When you’re inside, it feels like a comfortable cocoon, yet everywhere you look, you’re outside again,” Gilbride said. Expansive patios—including a covered one off the kitchen and upper-level balconies—ensure light-filled rooms open to sweeping canyon views.
A key feature throughout is Montana moss stone, inspired by Carol Ann’s fascination with “gorgeous juniper branches covered in lichen.”
A dry-stack Montana stone wall greets visitors in the foyer. To the left, the masonry rises two stories behind the staircase. In the great room, it forms the fireplace wall, with additional placements throughout the home. Stone mason Jason Buckley of Elevated Stoneworks spent three years meticulously placing each piece. Rock walls, hemlock ceilings and white oak cabinets create a rustic feel, offset with contemporary elements such as floor-to-ceiling doors along the canyon-facing side and a steelsupported staircase and balcony railings. “We wanted the home to look contemporary but not modern, which can feel cold and sterile,” Scott said. “We asked for informal comfort—low key but with cool style. The team nailed it.”
Designers Roland and Stoddard let the stonework, white oak and cement floor take center stage. “Everything else should take a back seat, and nothing should feel too precious,” said Roland. They chose earthy tones for the bathroom tile and walls, switching them up with subtle color shifts. “We wanted to achieve an organic feel that flowed from the bathrooms to the furniture,” she said. They incorporated natural fabrics such as linen and wool while keeping the palette neutral so the interior wouldn’t overpower the surrounding landscape. The kitchen showcases a sleek, minimalist design with white oak cabinets and a quartzite
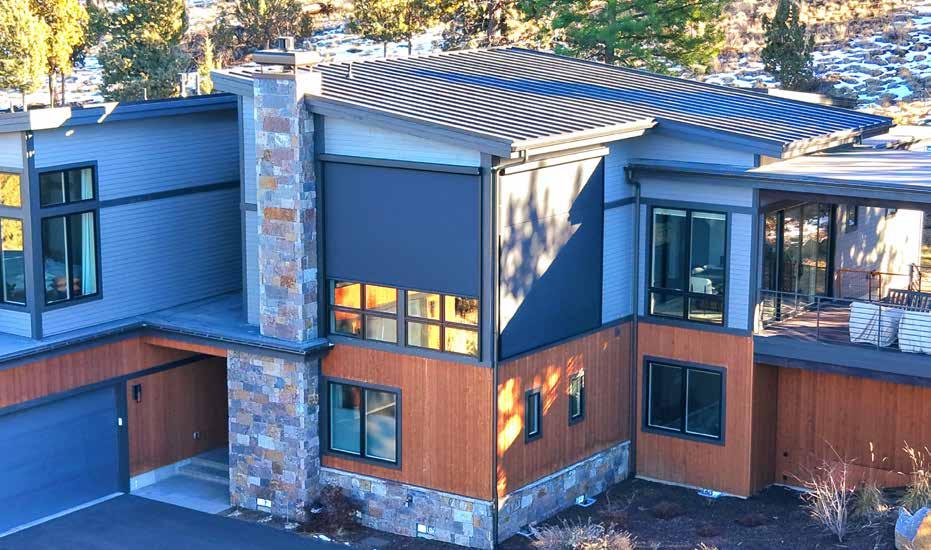
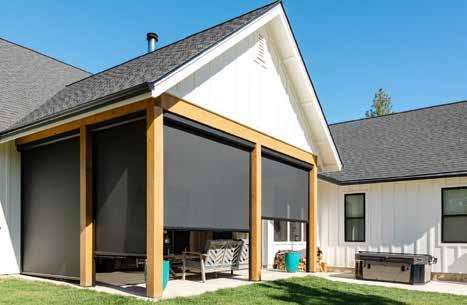
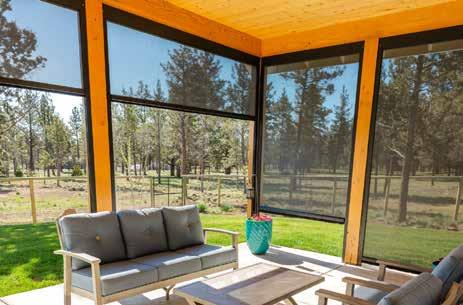
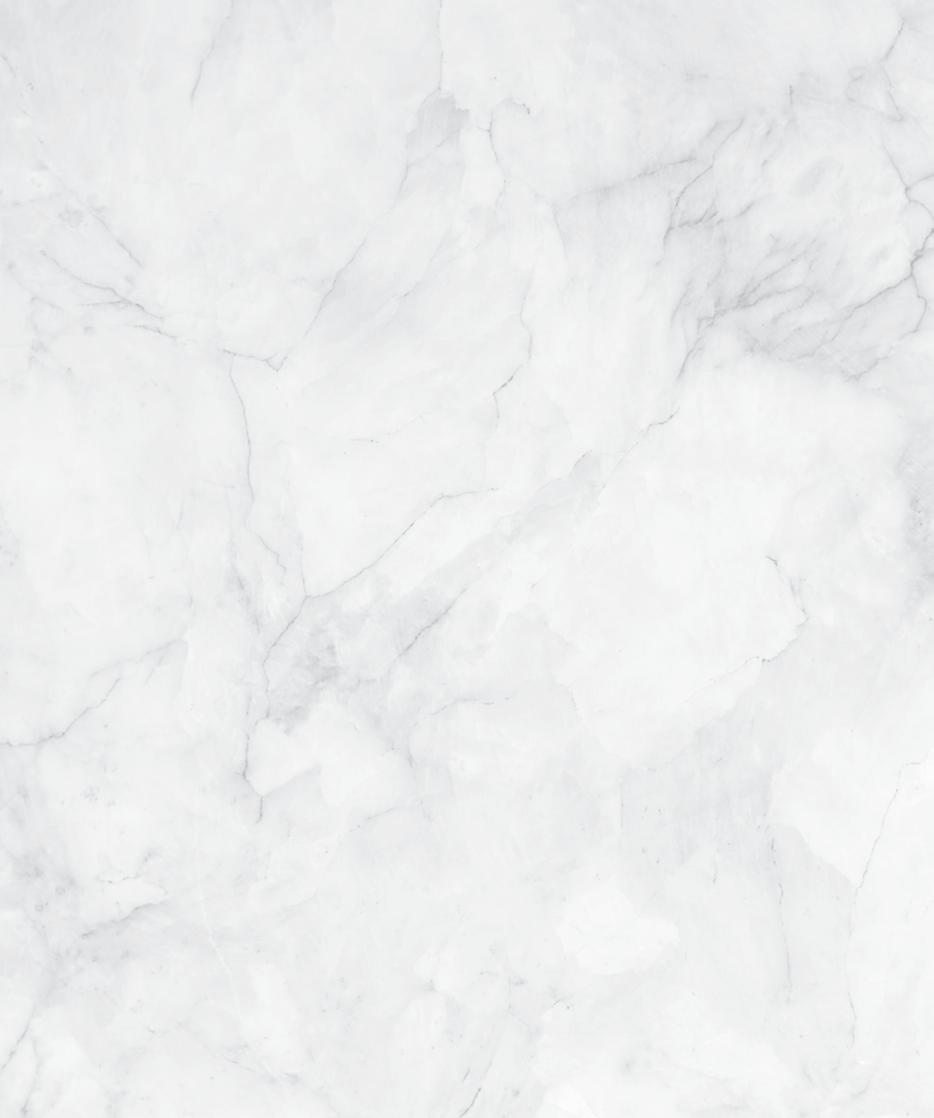
island with a waterfall edge. It is complemented by light fixtures that “feel like jewelry,” Roland said. The rare use of the same quartzite to wrap the stove hood—reinforced with steel due to its weight—adds an unconventional twist, reflecting the builder’s skill in executing an innovative design. One of Carol Ann’s favorite rooms is the butler’s pantry, which serves as a kitchen behind the kitchen. “When I walk into the pantry to make coffee, I see bunnies and birds. It’s a comforting space where every window has a fun, interesting view,” she said.
Cahill’s challenge was balancing fire resistance, drought tolerance and efficient water use. She achieved this by using gravel and rock mulches with fire-safe plants. “It can be tricky to choose plants that tolerate drought and also resist fire,” she explained. One favored strategy was restoring undisturbed areas to nurture native species, such as Idaho fescue, wildflowers, penstemon, buckwheat and flax.
For the front yard, she positioned ornamental plants close to the house to maximize water efficiency while avoiding highflammability species. “You can see the two water features from most of the house. It’s really quite dramatic and lovely,” she said.
Every detail reflects the Smallwoods’ commitment to creating a haven that feels both intimate and grand. A gem hidden in plain sight.
Architect: Scott Gilbride | Interior designer: Lucy Roland and Allie Stoddard of Harper House | Builder: Trevin Duey Construction Inc. | Landscape design: Arianne “Ani” Cahill
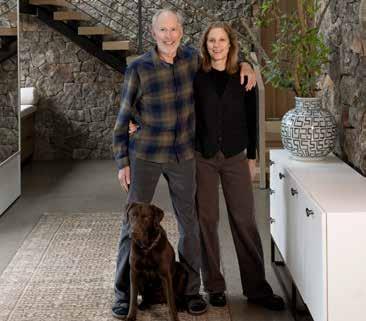
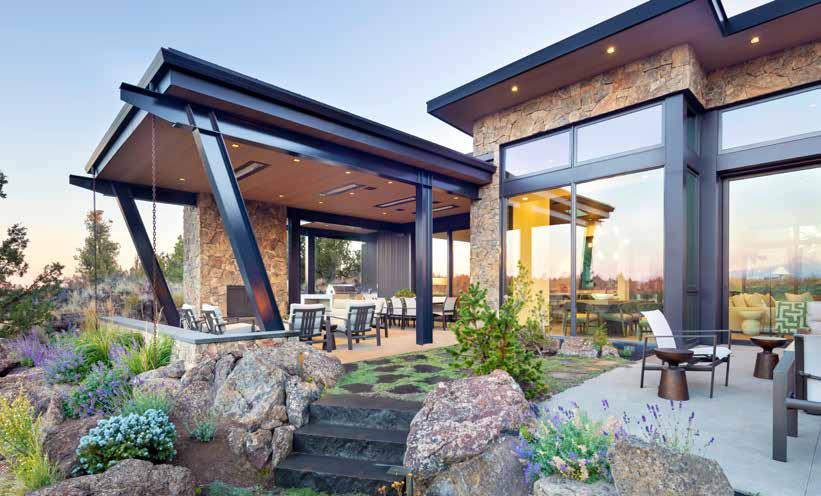
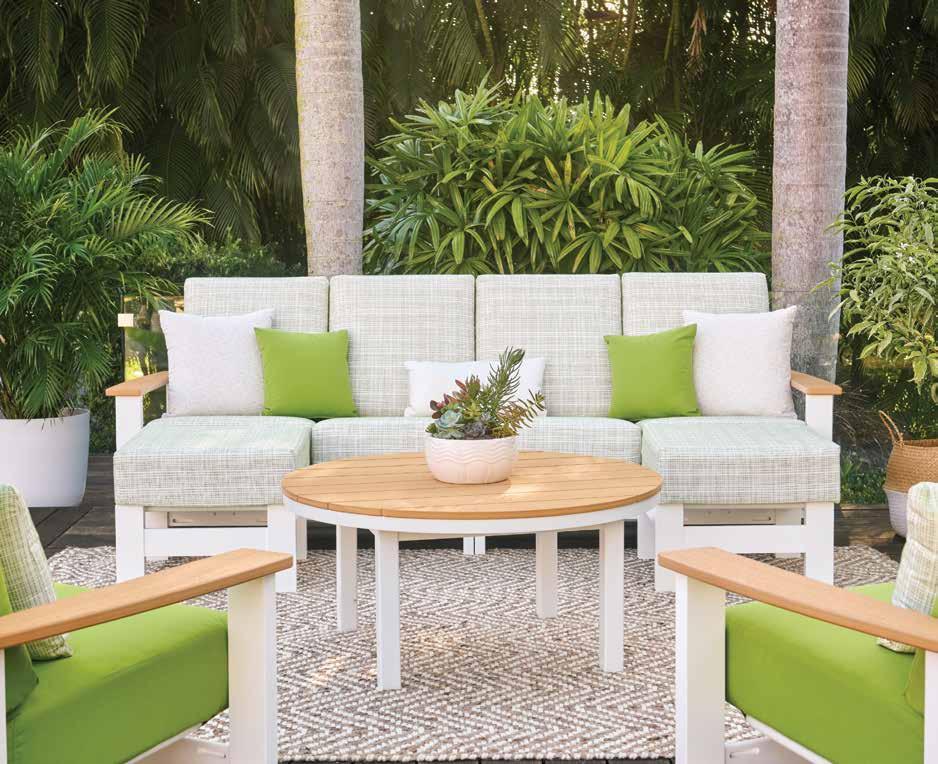
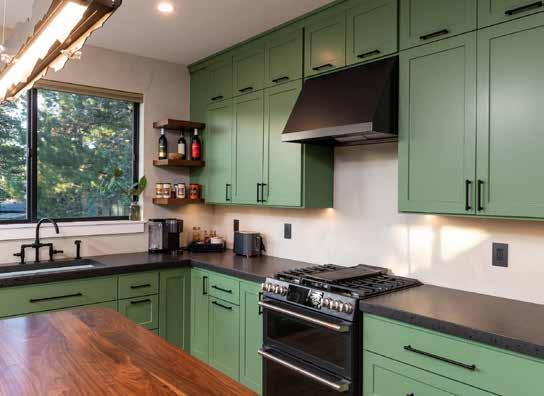


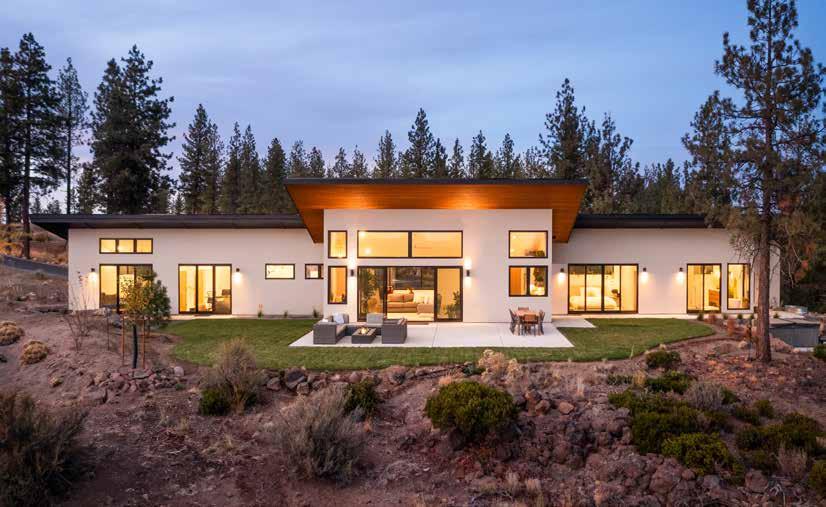
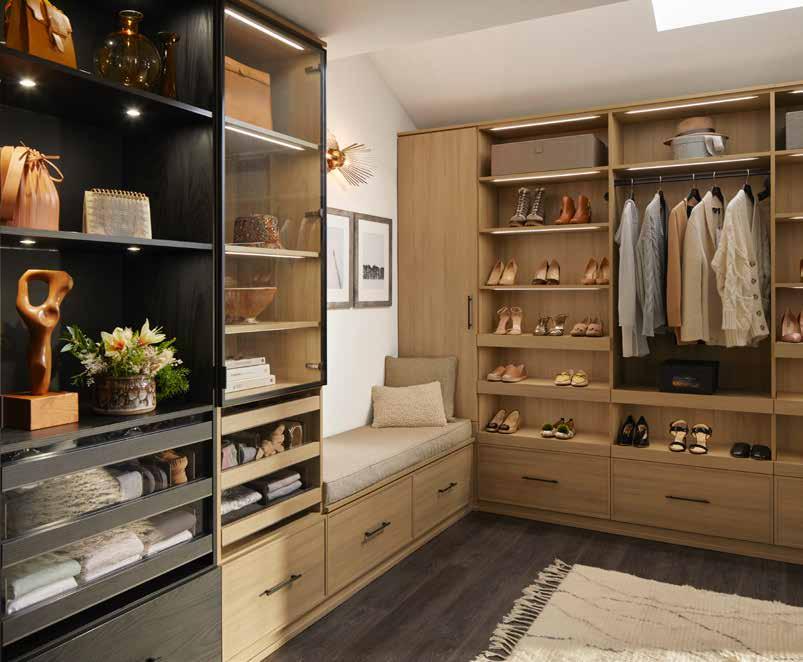
The following pages feature a collection of inspired projects highlighting architects, builders and designers leading the way in Central Oregon.
40
Thinking outside the box, designers at California Closets blend function and form to infuse every home with the peace of organization.
Reimagined by Bend’s Surface Kitchen & Bath, a 1989 home is transformed with a contemporary open floor plan flooded in natural light.
48
Celebrating 75 years of running a family business in Central Oregon, Johnson Brothers Appliances continues to put people first.
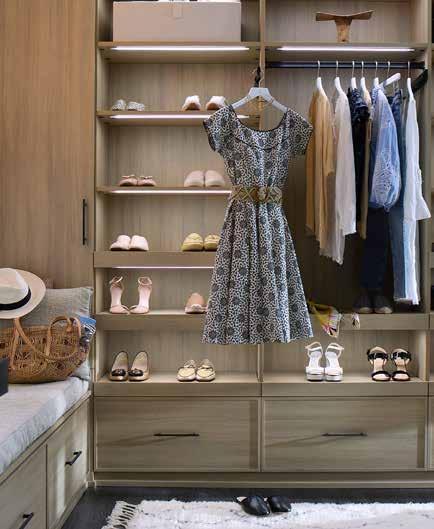
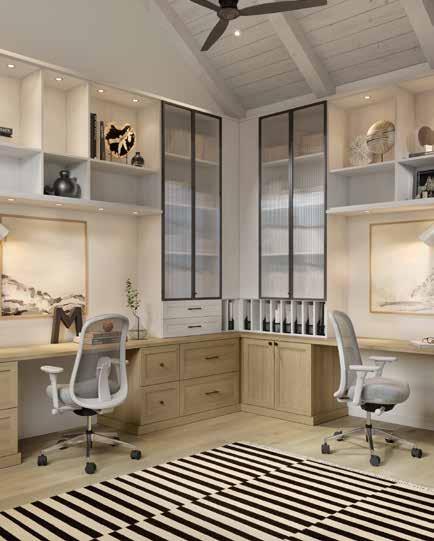
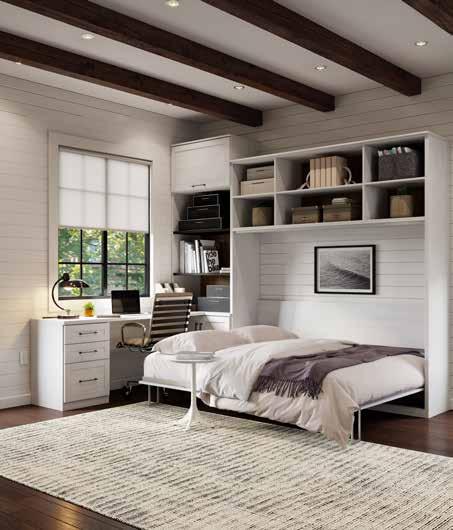
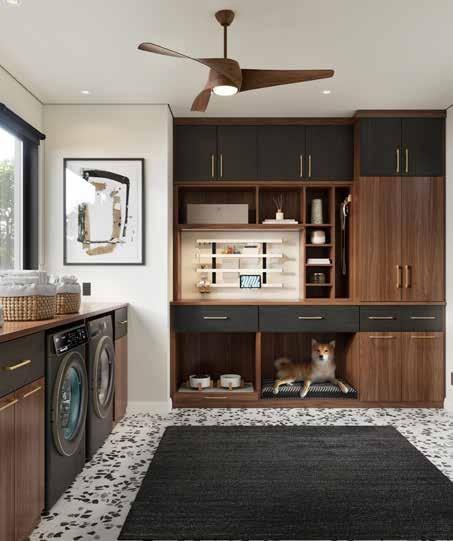

Despite its name, California Closets extends its reach far beyond California, and offers services that go beyond basic closet solutions. The franchise has served Oregon and Southwest Washington since 1984 and Bend since 1990. Strong demand led to the opening of a showroom in 2016. Design consultations, manufacturing, installation and warranty services are handled in-house by local employees.
Executive Sales and Design Consultants Charity Riley and Amy Bodi emphasize the company’s focus on whole-home storage—excluding kitchens. “We create custom storage for offices, garages, mudrooms, laundries and unique spaces
such as under stairs, wine bars and dry bars,” Bodi said. “We’re a hybrid between furniture and cabinet companies.”
The company offers a range of cabinet materials—including woodgrain, solid finishes, high-gloss, matte and decorative elements such as metals, leather composites and glass. Custom-made in Tualatin, the furniture comes with an extensive selection of hardware and lighting, ensuring every job is built-to-order for a truly custom design.
California Closets uses top-quality functional hardware— concealed, soft-close drawer glides and door hinges—details that clients may not see, but can always feel.
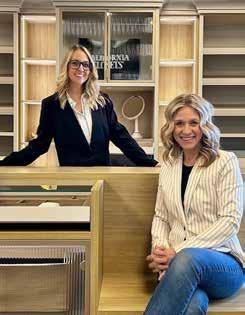
What steps should I expect when starting a project with California Closets?
The first step is a complimentary consultation with a designer. Clients are invited to visit the showroom and bring photos, rough measurements and sources of inspiration while exploring various wall systems and materials on display. For local clients, visiting the home job site can be more effective, allowing us to gather information about their priorities, preferences and needs directly. Depending on the complexity of the space, we may set up our laptops on-site to create a design using a CAD program to generate a 3D rendering. This allows for real-time collaboration on revisions, with the quote adjusting as we make changes. Alternatively, we may use the initial consultation to collect information, design off-site and email a set of preliminary designs.
What can clients expect after the design and budget phase is complete?
We book the installation. Because nothing is prefabricated, installations are scheduled four to eight weeks in advance, depending on the size and complexity of the project. The delay gives homeowners time to prepare the space, such as tearing out existing storage systems, patching and painting walls, checking that outlets and electrical components are in the proper place and even installing flooring.
What storage solutions are locals asking for?
With Central Oregon’s thriving tourism and remote workforce, home office solutions and wall (or Murphy) beds are in high demand. People don’t want to sacrifice an entire room for a guest who stays just a night or two. In smaller homes, wall beds maximize space. Converting a bedroom or integrating an office into an existing area is a practical solution. Another area often needing attention is the garage, which is not just for cars here in Bend, but often storage for bikes, kayaks, paddleboards, ski gear
and outdoor toys common in this area. We also love the challenge of finding solutions for small spaces, which are the most impactful for owners.
What are significant misimpressions that clients come with?
The biggest one is that we’re too expensive. We are very much in alignment with our competitors. We offer clients our showroom, experienced designers, control of their budget, real-time 3D images and local installers. If anything needs attention or adjustment, we send our installers to fix warranty issues.
Another misimpression is that California Closets only does large jobs or spaces. In fact, the smaller and "weirder" the space, the more impactful it is when designed with intention. Anyone can make a large, rectangular space useful, but our products and services are optimized when we have to think outside the box.
CALIFORNIA CLOSETS - BEND
937 NW Newport Ave. #210, Bend californiaclosets.com
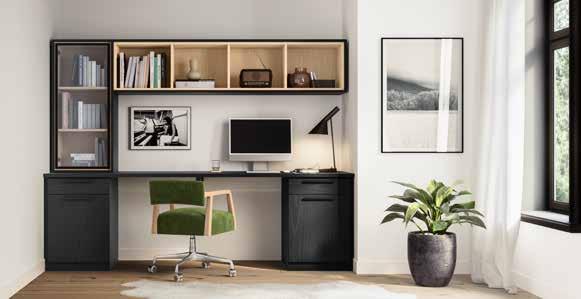
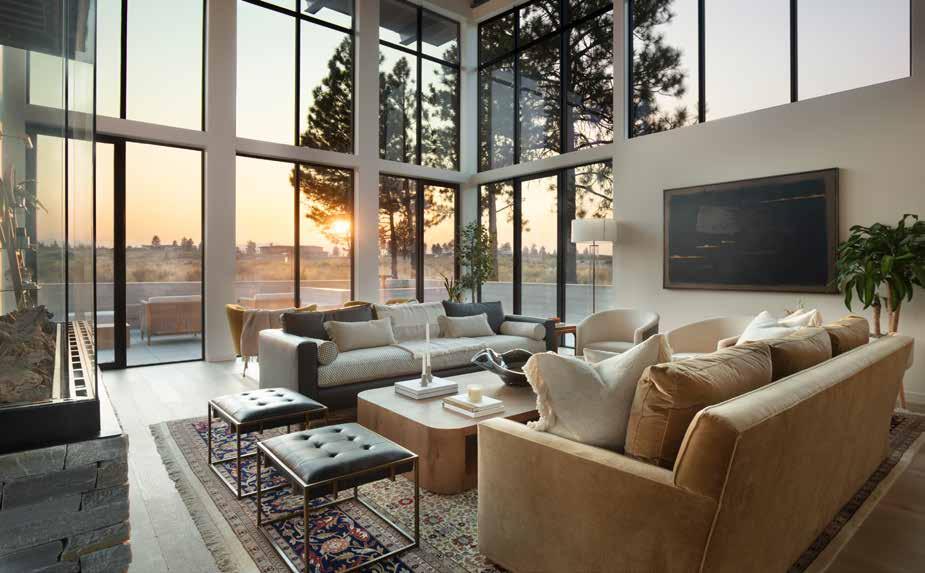
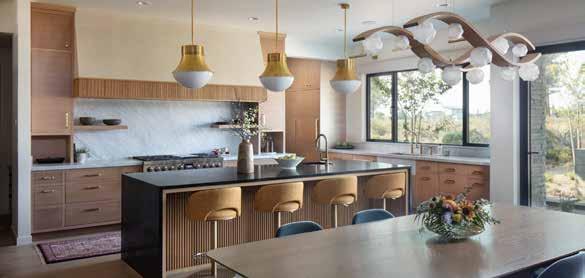
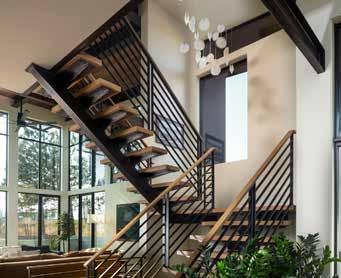

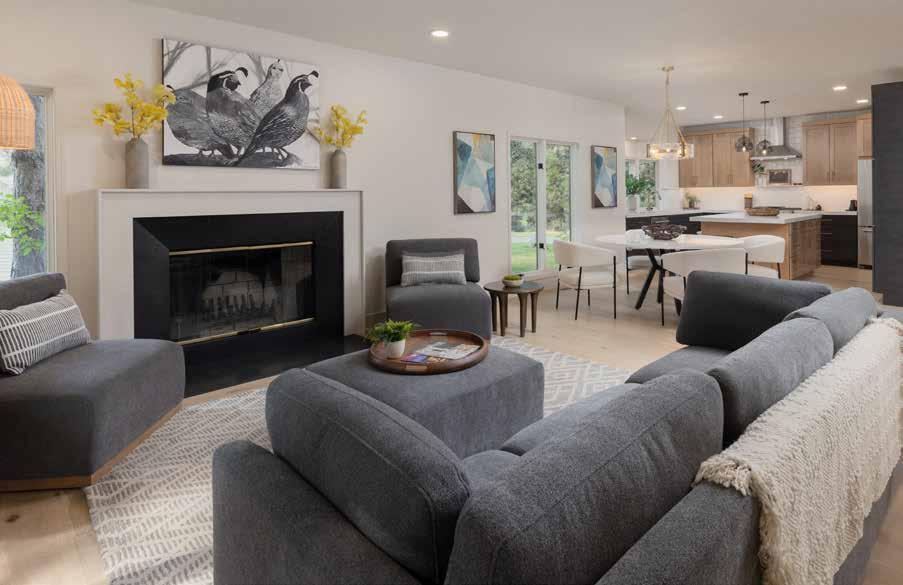
Known for expert craftsmanship and full-service remodeling, Bend’s Surface Kitchen & Bath—a division of Nelson Tile & Stone—specializes in customized kitchen and bath spaces, and recently transformed a 1989 home in the Mountain High community. Company owners Chris and Jennifer Nelson purchased the home to showcase the many products that the company offers through its Surface Kitchen & Bath showroom. Thoughtful updates preserved the home’s original charm while enhancing flow and natural light by opening compartmentalized spaces. Durable materials such as quartz countertops and engineered hardwood add warmth and timeless appeal. The result is a modern yet character-rich home, reflecting the team’s dedication to elevated, functional design.
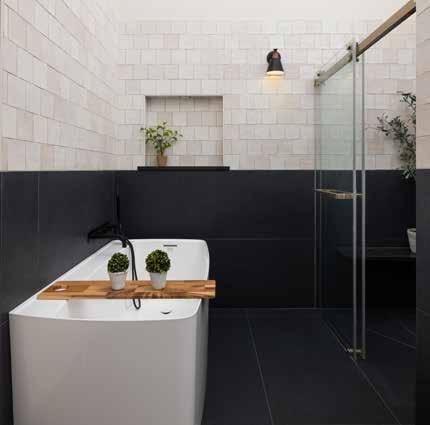
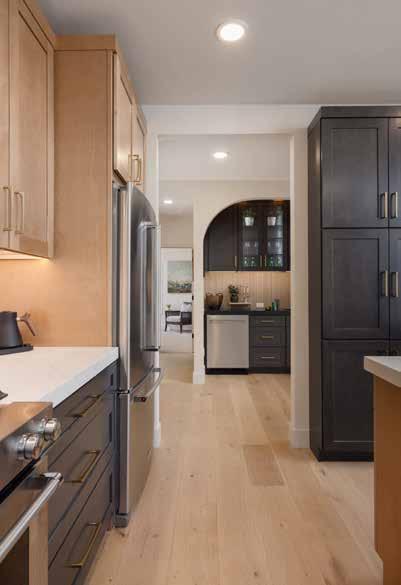
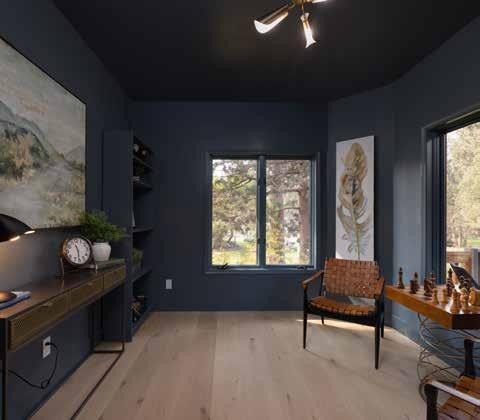
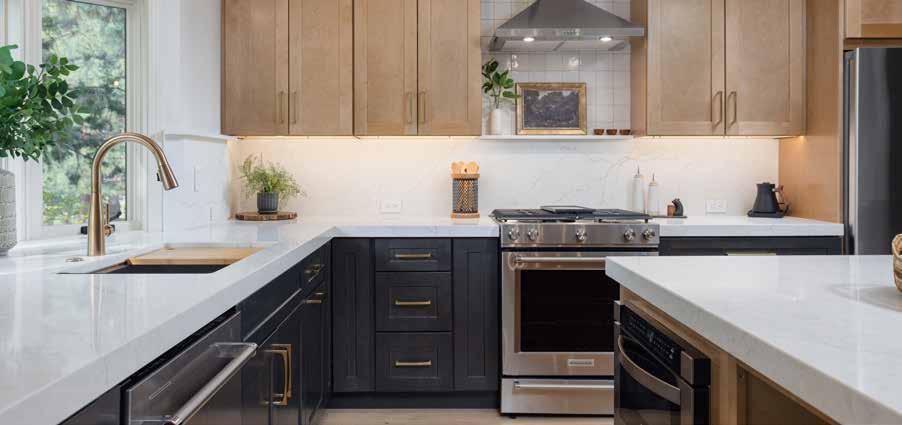
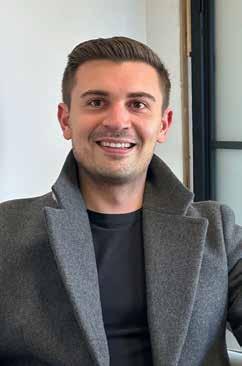
Marketing Manager James Deitz of Surface Kitchen & Bath shares details of the project
How did you approach updating the home’s 1989 layout to enhance functionality while preserving its character?
The original layout of the Edelweiss home, named for its street location, reflects a classic late1980s design: compartmentalized spaces, low soffits and a lack of natural flow. While the home had great bones, it felt dark and inefficient for modern living. We reimagined the space with an open design concept, removing multiple walls in the kitchen and living areas to create a seamless connection and maximize natural light to make the home feel larger. We also carved out a dedicated office space, addressing a need for a functional workspace. In the primary bath, we removed overhead partitions to highlight the soaring
ceilings and skylight. We preserved vaulted ceilings and architectural lines while updating finishes with a neutral, timeless palette.
How is collaboration important to achieving the project’s goals?
We are especially proud of our team’s collaborative efforts. While it wasn’t a traditional client project, our staff took great pride in incorporating many of our own brands, resulting in a beautifully finished home. Chris and Jennifer Nelson were both born and raised in Bend and they knew this neighborhood since its inception in the 1980s. They saw it as a hidden gem with spacious common areas, a golf course lined with towering pines and homes with incredible bones. Updating an original home in Mountain High allowed them to be consistent with the character of the neighborhood while bringing it into the modern era.
What role does natural light and intentional lighting design play in modernizing and elevating the overall feel of a home?
Lighting played a major role in transforming the space. The home initially felt dark, so we prioritized natural and layered lighting to bring warmth and openness. We enhanced existing natural light by opening the floor plan, which allowed light to flow more freely, and emphasized the primary bath skylight to create a spalike feel. Layered lighting, combined with recessed lighting, pendant fixtures and under-cabinet illumination, led to the perfect balance of ambiance and functionality. Strategic fixture placement ensured workspaces were well-lit, while softer
accent lighting enhanced the inviting atmosphere. The result is a home that feels brighter, more expansive and visually striking, elevating the modern and luxurious feel.
How do you incorporate today’s materials while maintaining warmth in a home remodel?
We approached material selection with intentionality to balance contemporary style with comfort. Durable, marblelike quartz countertops provide elegance without the upkeep of real stone. The USA-made Calacatta Miraggio Cove quartz creates a seamless look that complements the home’s warm design. Engineered hardwood offers rich texture and durability, while clean-lined cabinets blend modern efficiency with classic craftsmanship. Neutral tones highlight the natural beauty of the materials for a timeless appeal. By integrating warm and cool elements, we achieved a sophisticated yet inviting aesthetic that enhances the home’s character.
SURFACE KITCHEN & BATH
20794 NE High Desert Lane, Bend surfacekb.com
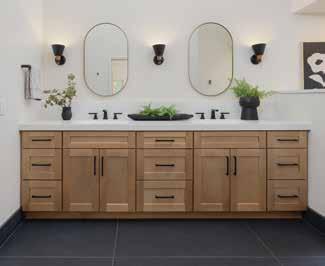
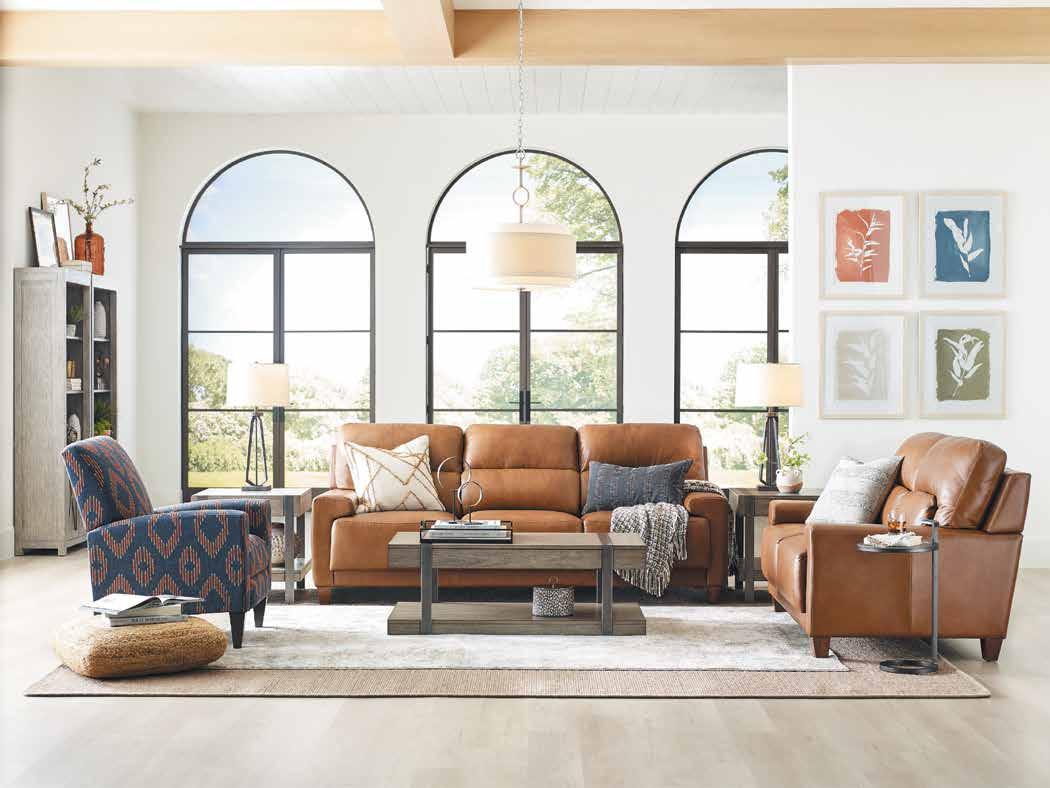
mission to combine ultimate comfort with stylish designs. That’s why we handcraft each piece using only the best materials and meticulous attention to detail. With furniture and decor for every room in the house, La-Z-Boy can create a seamlessly beautiful home.
For multiple generations, Johnson Brothers Appliances has been a favorite Bend company for home appliances, evolving with the times while staying true to its family roots. What began as a small business has grown into a locally trusted establishment offering services specific to each customer, with a thoughtful yet modern approach. Over the decades, the third-generation-owned company has expanded its showroom, upgraded technology and brought its warehouse on-site, intending to make the appliance-buying experience increasingly approachable. Whether helping customers find the perfect kitchen setup or exploring the latest innovations in home design, Johnson Brothers Appliances remains dedicated to quality, service and the relationships that have made it a lasting part of the Central Oregon community.
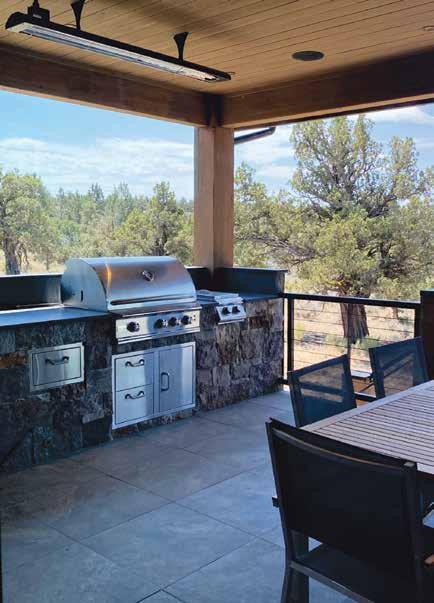

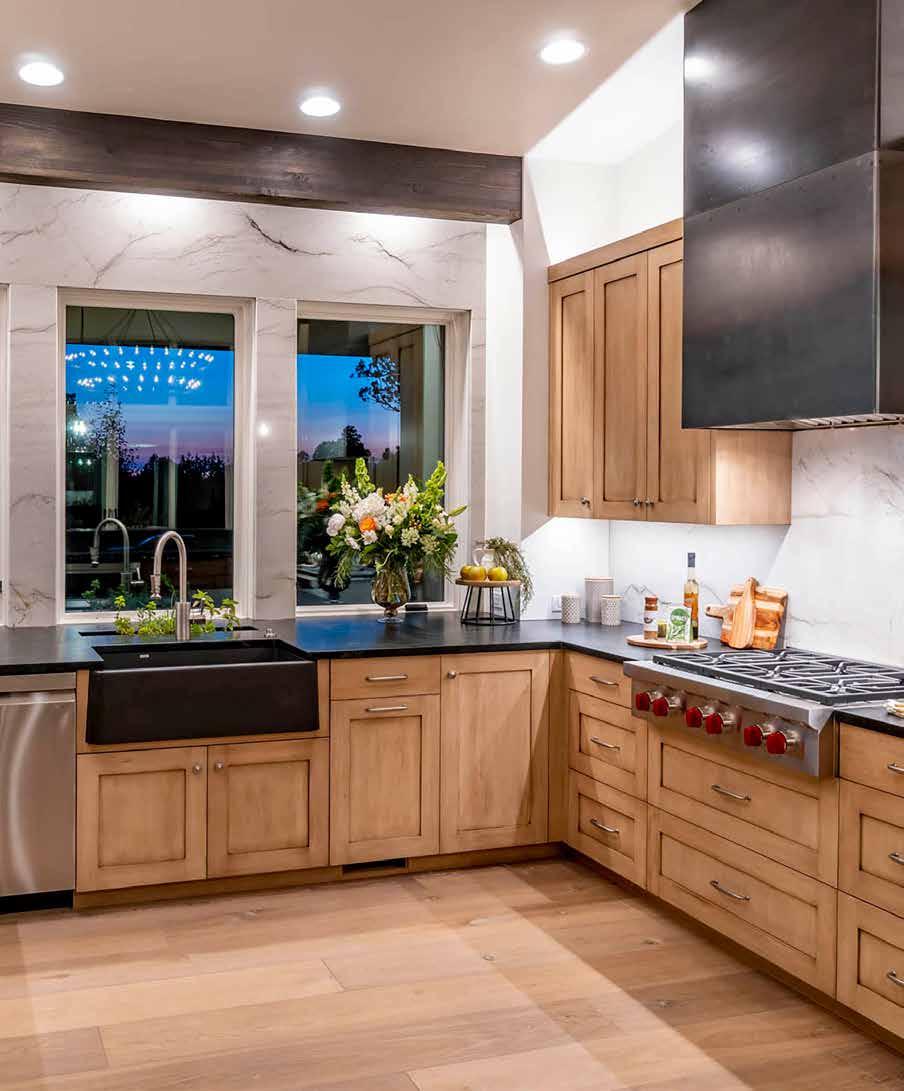
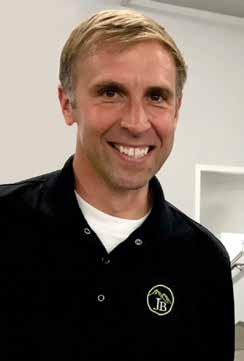
An interview with
Dave Johnson, general manager of Johnson Brothers Appliances
Celebrating 75 years as a local family business is an impressive milestone. How has Johnson Brothers Appliances evolved over the decades while staying true to the values of your grandfather?
Grandpa set the precedent for friendly, personalized service, and each generation has honored that legacy while embracing forwardthinking business practices. We maintain delivery, logistics and service departments to ensure customer needs are met from start to finish. Being local allows us to respond quickly with creative solutions to challenges. Grandpa’s innovative spirit endures, and our employees—many who have been with us for decades—are our greatest asset. We invest in regular factory training to keep them updated
on the latest technology, and they take pride in providing friendly and knowledgable service to our customers.
Tell us how moving to your current location has enhanced the overall customer experience?
Purchasing the Azure Drive building allowed us to enlarge the showroom and bring the warehouse on-site, improving efficiency. We’ve expanded product lines, offering everything from budgetfriendly options to luxury appliances. Our showroom creates an intuitive shopping experience where customers can see three- and four-piece kitchen packages displayed together, along with a large selection of top-brand appliances. Technology upgrades, including digital price tags and new computer and phone systems, streamline the process from selection to delivery.
What are the biggest trends in home appliances today compared to past decades?
Today’s appliances are more energyefficient, quieter and offer greater convenience. Many cooking appliances have pre-programmed settings and can connect to apps, reducing guesswork in meal prep. Features such as steam cooking, air frying and induction cooktops are increasingly popular. Laundry machines are more effective, using less water and electricity, with some that remove pet hair or even combine washer and dryer functions. Smart appliances in every category allow homeowners to check contents, preheat the oven or start appliances remotely. There are new product categories we didn’t have years ago: Built-in coffee makers are a fun luxury and alfresco kitchens have allowed people to enjoy
their outdoor spaces while entertaining more efficiently.
How do you help customers balance aesthetics and performance when choosing appliances?
Shopping at a local family business with decades of experience is beneficial. We ask the right questions to understand each customer’s needs and help them find the balance between style and performance within their budget. Some want a seamless, built-in look while others want a statement range or custom vent hood as the kitchen’s focal point. We guide customers toward choices that enhance their space and simplify daily life—whether that’s a quiet dishwasher, a refrigerator with better storage and temperature control or a cooking setup that truly suits their lifestyle.
As a third-generation family business, what do the next 75 years look like for Johnson Brothers?
Manufacturers continue to innovate and improve their products, and it keeps things on our side of the business exciting. Currently, there is a pretty fast turnover in the showroom as new appliances arrive and customers request new product categories. On the business level, we never want to grow stale, so we continue to stay open to better technologies and practices, both in customer service and employee training. The future looks bright, and we are excited to be able to provide friendly service to our community for many years to come.
JOHNSON BROTHERS APPLIANCES
571 NE Azure Drive, Bend jbbend.com
A contemporary Highlands family home blends Northwest tradition and Asian-inspired design.
WRITTEN
BY
CASEY HATFIELD-CHIOTTI
PHOTOGRAPHY
BY
KAYLA MCKENZIE
On trips to Bend for the elite cycling race, the Cascade Cycling Classic, James and Tracy Chao began dreaming of a life in Central Oregon. Coming from San Clemente, California, where space comes at a premium, the couple was attracted to the abundant biking opportunities and open landscapes.
In architect Eric Meglasson, James found a fellow cycling enthusiast and someone who shared his affinity for clean, contemporary design. The Chaos purchased a 10-acre parcel in the Highlands At Broken Top, close enough to walk to NorthWest Crossing but overlooking a meadow with views of the Cascade Range beyond. Meglasson designed a single-story residence nestled next to ponderosa pine trees.
“It is very rooted in the Northwest tradition of using exposed timberwork for the structure,” said Meglasson. “The scale is perfect for family living,” he added.
The home’s exposed glulam roof beam structure is an homage to the region’s timber industry. Asian influences are found in the simplicity of the design and repetition of the roof beam work.
The Chaos, who have a son and two Schnauzers, wanted a large private courtyard to capitalize on the privacy they were lacking in California. They also wanted a comfortable dwelling area for James’ mother who is spending more and more time in Bend, as well as display areas for their art collection.
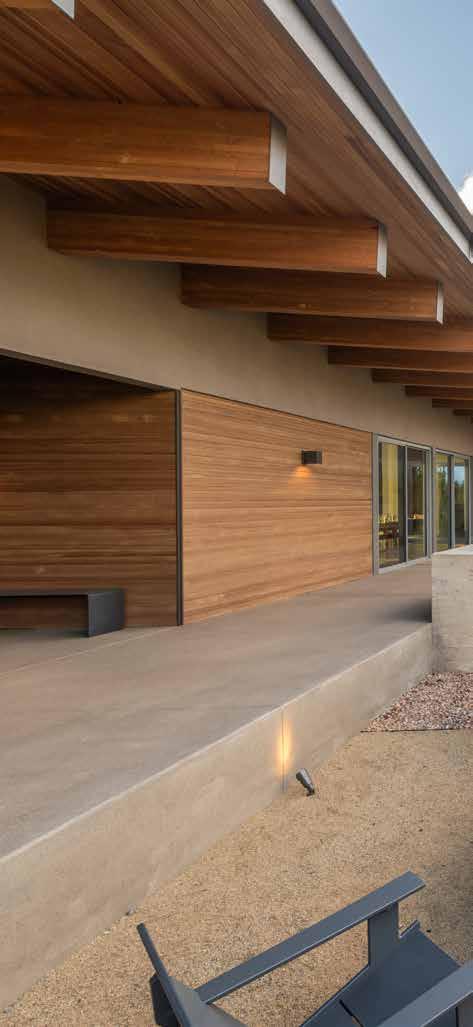
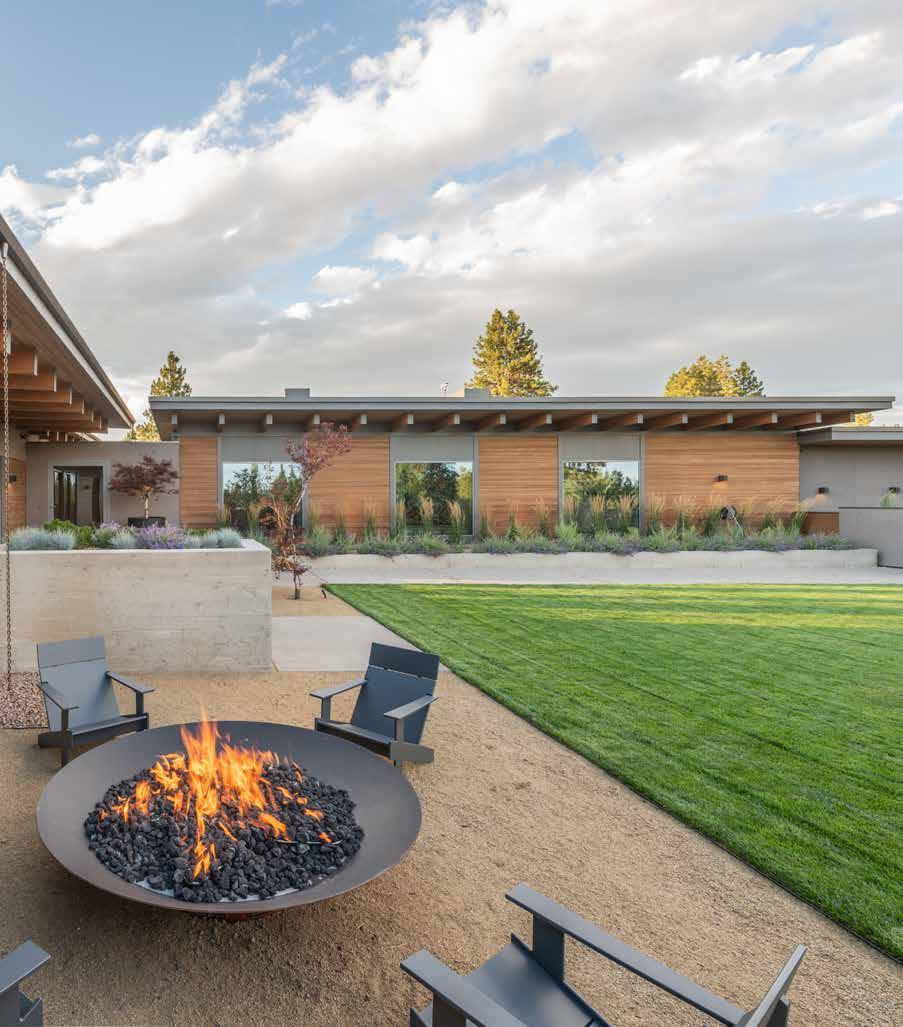
“We wanted every space to be functional and useful.”
“We wanted every space to be functional and useful,” said Tracy.
The large courtyard with a gas firepit is calming and open. With sliding glass doors, the great room—which includes a kitchen with natural soapstone countertops—is bright and stylish. Fans of mid-century modern design, the Chaos furnished the bungalow they lived in for 17 years in San Clemente with colorful mid-century pieces. In their Bend home, they wanted to do something different. The mid-century-inspired yet modern furniture with darker and more neutral tones is a mix of pieces from Italy,
such as the slim walnut dining table, as well as from Room & Board and Design Within Reach.
They stumbled on the work of Australian architect and interior designer Lani Fixler on social media and loved her clean, but not overly cold, aesthetic. “It’s just the small details where she came up with something different,” said James.
In the kitchen, Fixler—who they hired to do the fixed items in the house, such as cabinetry and decorative light fixtures—suggested a tile backsplash overlaid with a white range hood cover. The look is sleek, but soft. The home’s smooth profile wooden cabinets have recessed handles, so everything looks like one piece and clothes don’t snag on a protruding handle.
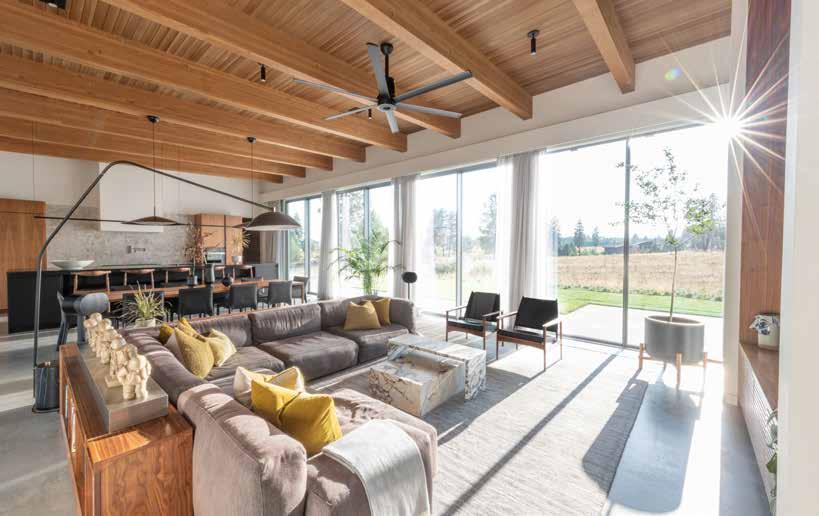

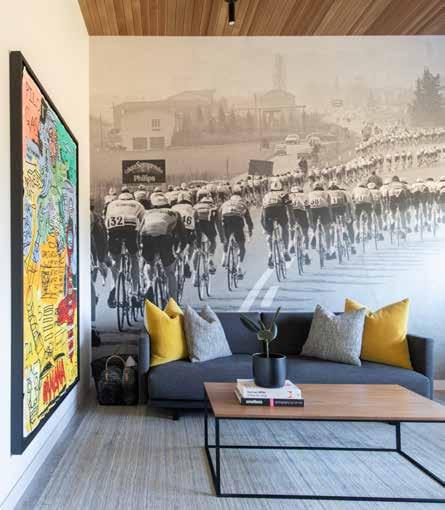
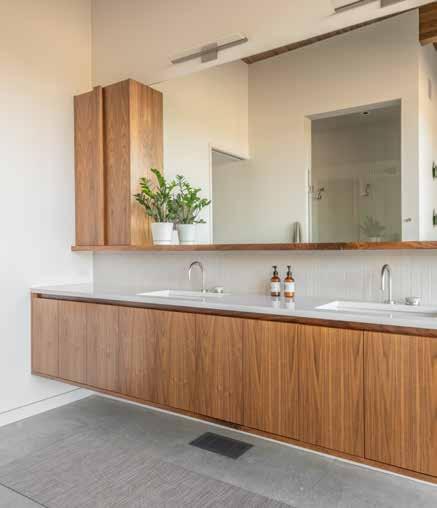
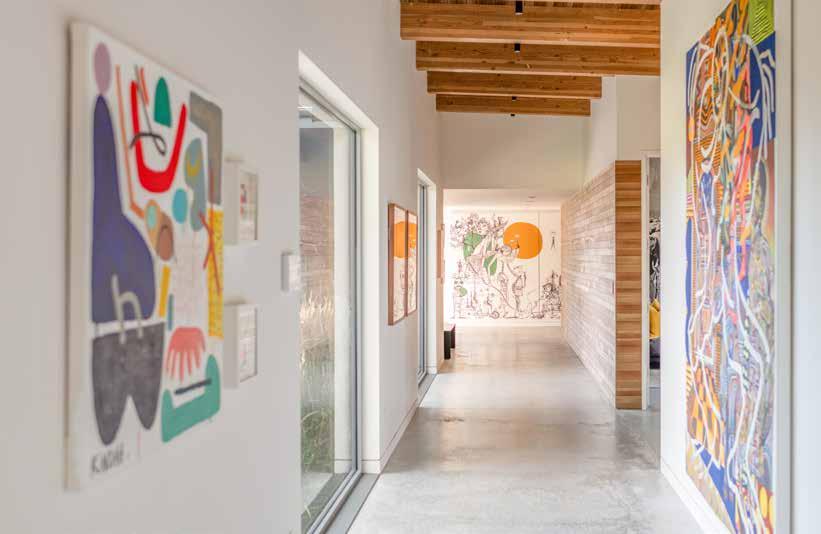
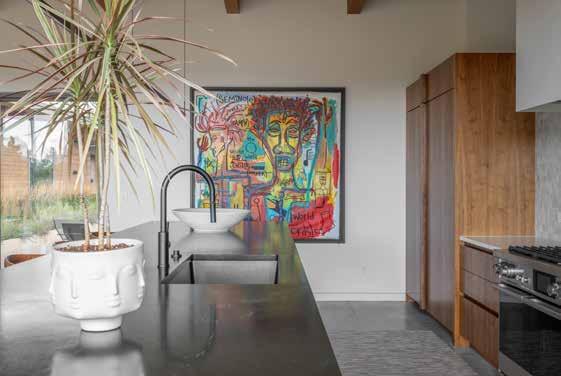
James’ appreciation for art began early. His aunt Flory Chowe was an accomplished artist. Her sculptures, paintings and sketches decorate the home and capture family memories big and small: an ethereal portrait of James’ grandmother and a 1976 sketch of his grandfather and father playing Go, a board game that originated in ancient China. A joint passion, the couple began adding to James’ collection more than 15 years ago. They especially love supporting up-and-coming young artists.
Meglasson designed the L-shaped home to showcase the Chao’s artwork.
The main hallway doubles as a gallery with works ranging from surf art by
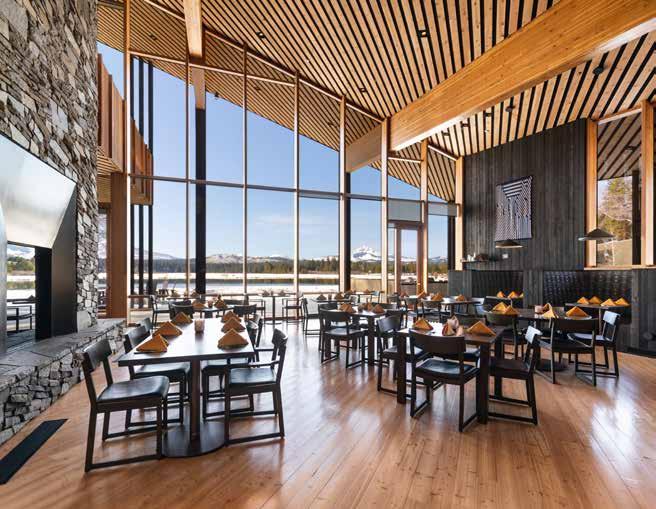


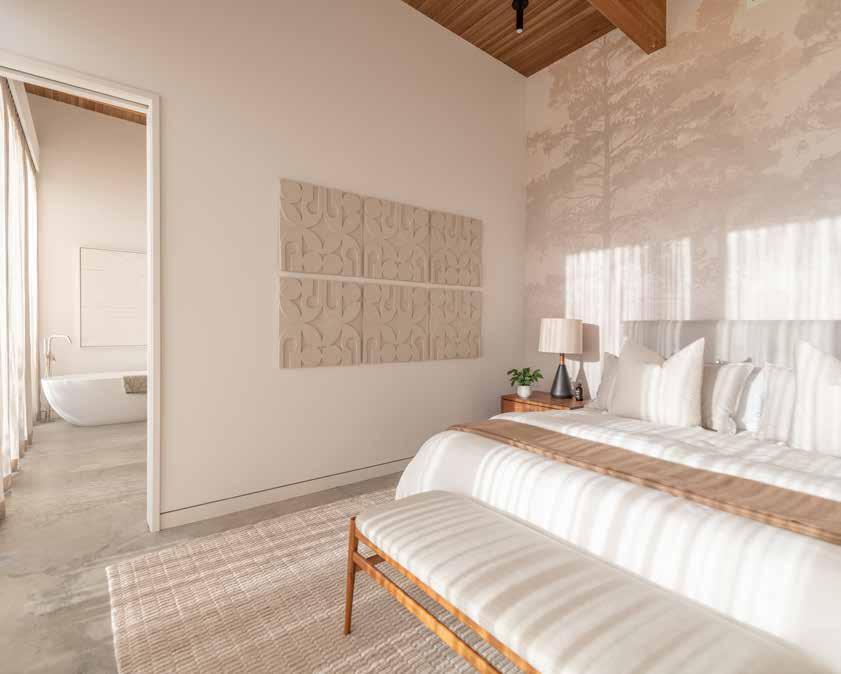
“Initially, what pulled us in was the complexity, but it also made us feel good. Art makes us happy.”
Andy Davis and Jeff Canham to a large painting with tribal motifs and bright colors called “Sacred and Profane” by mural artist Zio Ziegler.
“Initially, what pulled us in was the complexity, but it also made us feel good. Art makes us happy,” said James. Another captivating work is a narrative wall mural by Oklahoma City-based artist Denise Duong. Done in three pieces, it represents various states of being, from feeling overwhelmed to desiring exploration and septuagenarians eating ice cream, a quirky obsession of the artist. Throughout the home, other details tell a story about the homeowners and their
interests, from black and white vintage cycling photography to a stock print of slender trees turned into wallpaper in the primary bedroom, which Tracy calls her “happy place.”
With a soft and serene color palette and views of nature in every direction, the Chaos finally have the sanctuary they long craved.
Architect: Eric Meglasson, Meglasson Architecture | Builder: Copperline Homes
| Interior design: Lani Fixler Studio and West Laurel & CO | Cabinet maker: Bladt’s Custom Woodworking | Roof Panels: Premier Building Systems
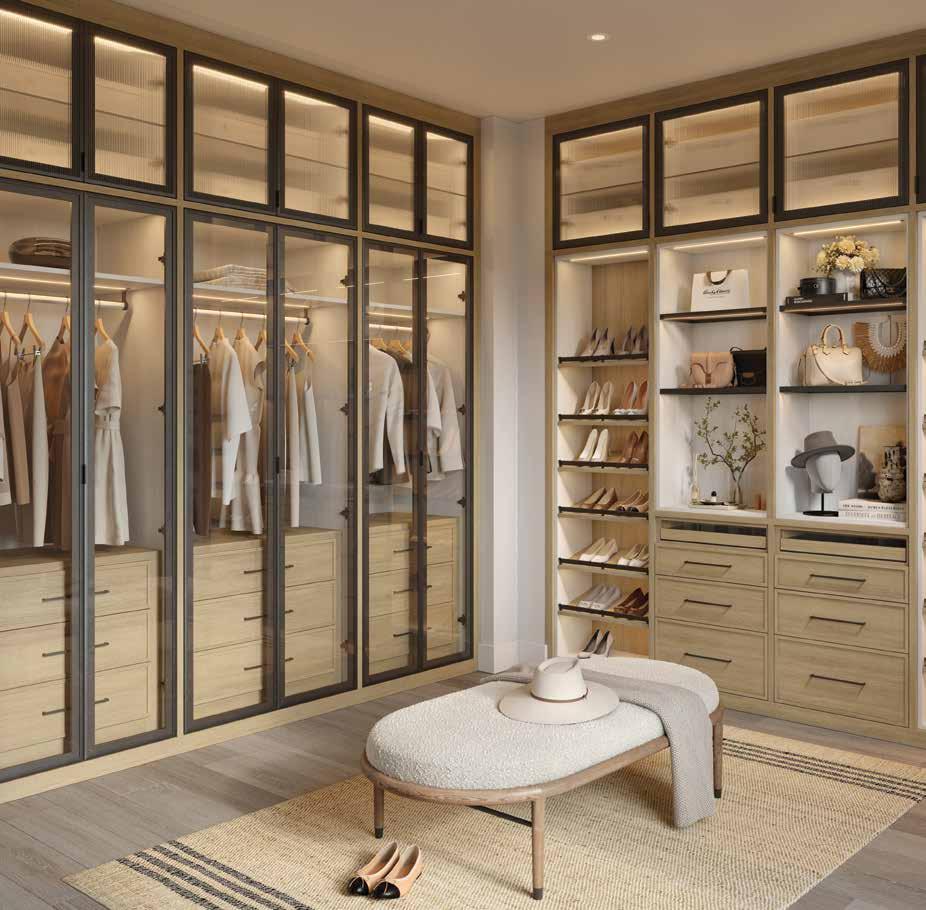

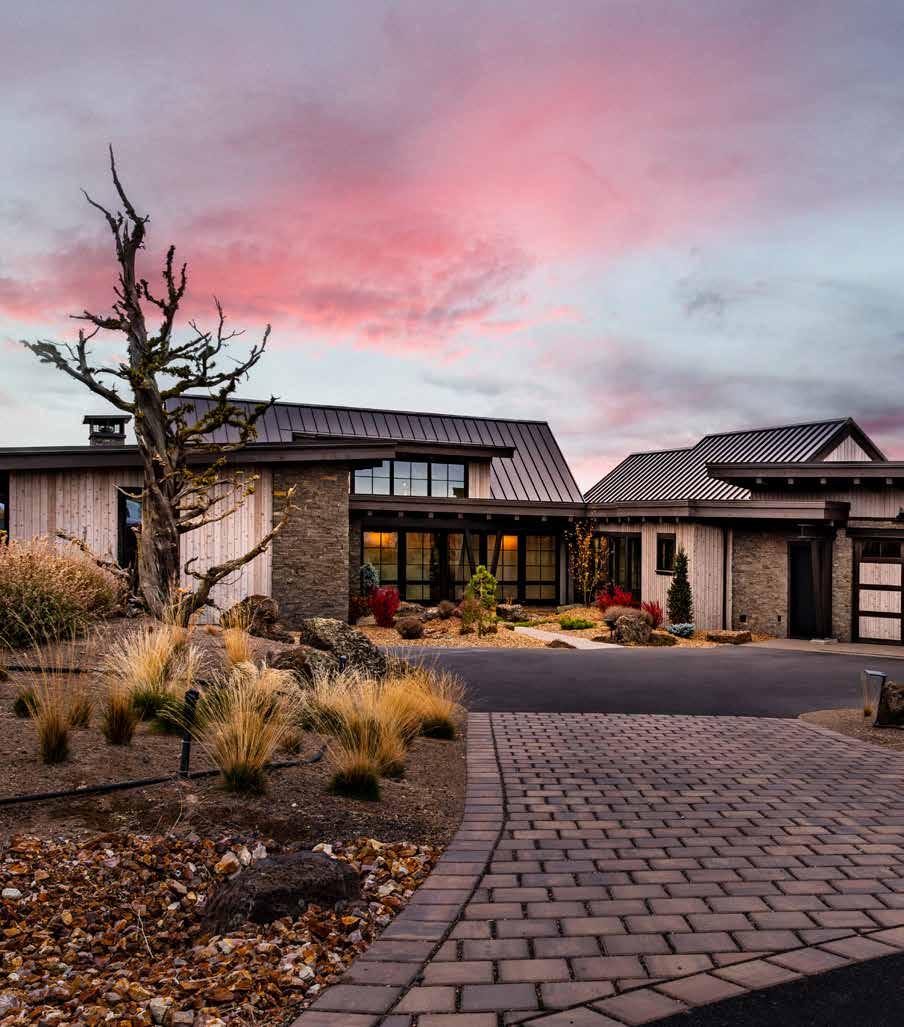
A modern home in Brasada Ranch exudes warmth and approachability
WRITTEN BY CASEY HATFIELD-CHIOTTI
PHOTOGRAPHY BY BLAKE WOOLEN

When building a home in Powell Butte’s Brasada Ranch, design guidelines and specific criteria need to be followed. Business owners looking for a second home far from Seattle’s city hustle and gray skies loved the community’s expansive mountain views and resort-style living. Still, they wanted to push the boundaries of what would be allowed.
They hired residential design firm Tebbs Design Group to create a modern interpretation of western ranch style and Timberline Construction to execute the building process from start to finish.
“Our goal as the builder is to make dreams come true,” said Timberline Construction owner Kristian Willman.
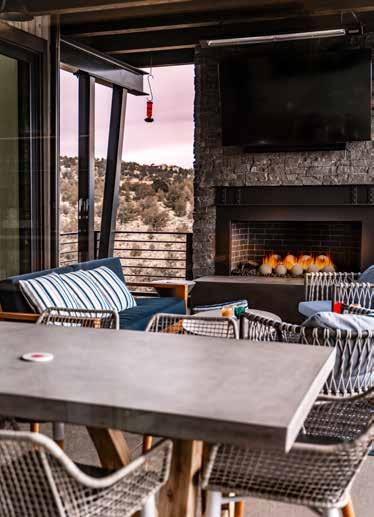
The exterior of this single-story build is accentuated by gabled roofs, wirebrushed cedar siding and a mix of rustic materials such as wood, stone and steel.
Construction began in 2021 and was completed 18 months later. The home doesn’t overpower the lot, and the subtle rooflines complement the landscape. A spindly “ghost tree” in the front looks like it has been there for decades, even though it was purchased and installed.
One of the most used spaces in the house is a 1,500-square-foot outdoor living area accessible through a threepanel sliding door off the great room. Facing southwest, it capitalizes on sweeping views of the Cascade Range.
The patio, partly covered by a steel roof with exposed timbers and
equipped with heaters, is comfortable and functional year-round. Multiple seating areas include an outdoor dining table under a heated awning, a sofa next to a steel-wrapped fireplace that opens on both sides and a firepit with a wrap-around couch.
“One of my favorite things is how there are steps down so the firepit is lower and the views are unobstructed wherever you are,” said Tebbs Design Group interior designer Kim Schroeder.
Schroeder selected furniture that was the appropriate scale for an outdoor space, including customized wood and aluminum pieces, and swivel chairs that make it easy to engage in conversation one moment and turn to absorb the scenery the next.


Inside the home, oak floors and Douglas fir ceiling beams complement the soothing blue and cream palette. Another eye-catching space is the 8-by-14-foot butler’s pantry with quartzite countertops and hand-painted blue cabinets. “We all perceive color differently, and design is subjective, but it’s fun to interpret what will make someone feel good,” said Schroeder. The homeowner let Schroeder pick the vibrant hue—a deep blue with gray undertones that will make mundane work more fun.
The butler’s pantry, a concept that originated in the 1800s for butlers to make meals and store dishes and other valuables, is making a comeback in the
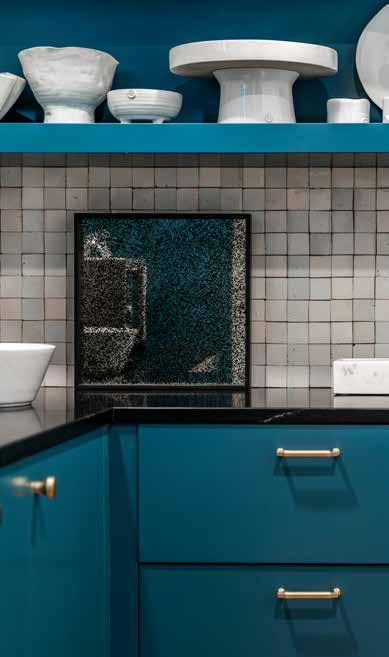
modern design world as homeowners seek clutter-free kitchens. The Brasada Ranch home’s “workhorse” feels classic yet contemporary, with a steel door swinging both directions and handmade tiles on the backsplash left ungrouted for a more organic look.
“We really went for it with the tile and lighting in this home,” said Schroeder, highlighting the three-dimensional tile in the main bathroom and the teardrop chandelier made entirely of hand-installed glass petals in the primary bedroom.
The homeowners use the home more than they thought they would, regularly making trips to the high desert where they can watch a game outdoors on the
“Our goal as the builder is to make dreams come true.”
back patio television and sip wine at sunset next to the rectangular firepit.
“A lot is being built these days—including our own projects—that tend to be very sterile. This house is very livable,” said Willman.
Builder: Timberline Construction of Bend
Designer: Tebbs Design Group
Landscape architect: Land Effects Inc.
Interior designer: Kim Schroeder
Cabinet maker: Bladt’s Custom Woodworking
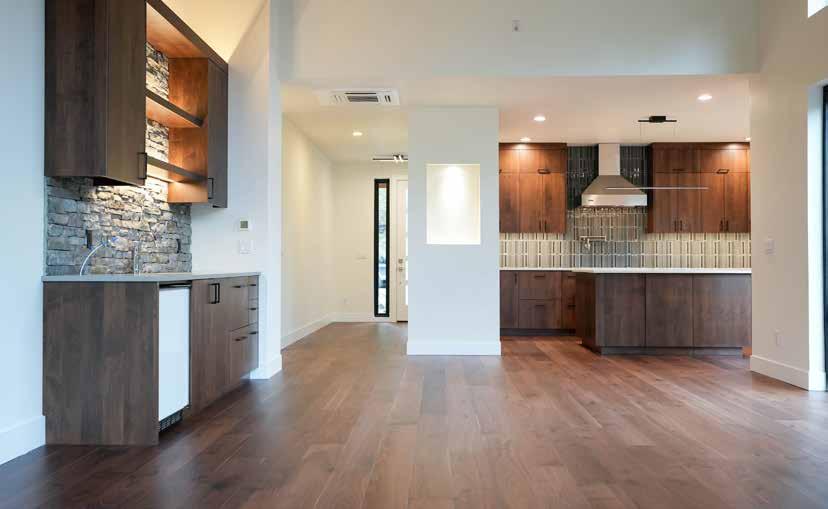




Elegant and eco-friendly cork products to elevate your home
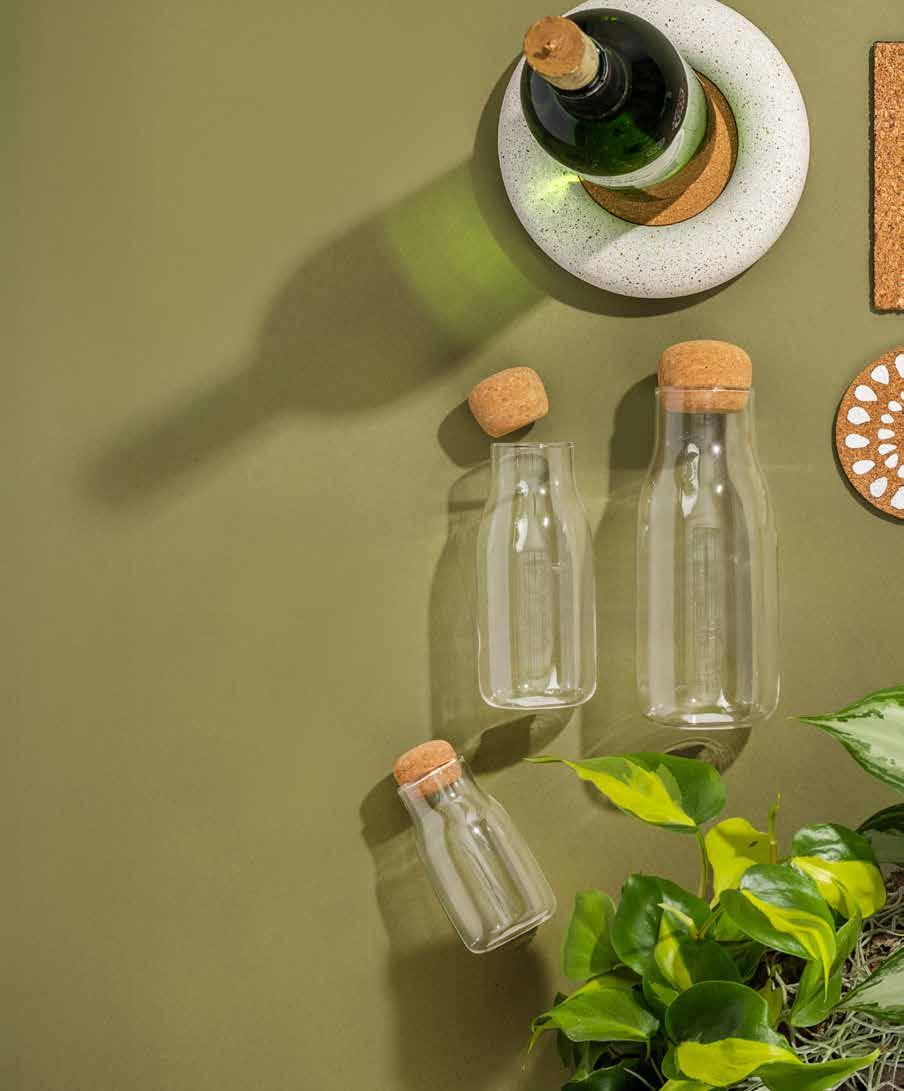
1. WINE BOTTLE COASTER: Pretti.Cool, concrete and recycled glass with cork, 7”w x 1.5”h. $65. Iris and Stout, irisandstout.com
2. COASTERS: Protect your surfaces in style with hand-pained cork trivets and coasters. $4-$18. Iris and Stout, irisandstout.com
3. WALLPAPER: Candice Olson Casual Elegance Cork Wallpaper. 36” x 12’. Sold in two-roll packs. $180-$160. Tumalo Home, tumalohome.net
4. PLANTS: Plants grow in rainforest canopies with little soil, so cork mimics the moist forest bark. Offering a variety of options. Prices vary. Somewhere Thats Green, somewheregreen.com
5. WINE CORK CANDLES: Realistic wine-cork replicas fit bottles perfectly, burning with a slow, minimal drip. $3.50 each. Pomegranate Home & Garden, pomegranate-home.com
6. GLASS BOTTLES: A set of bottles can be used for mixing condiments or as food containers. $25-$34, Borgo Rosati, borgorosati.com
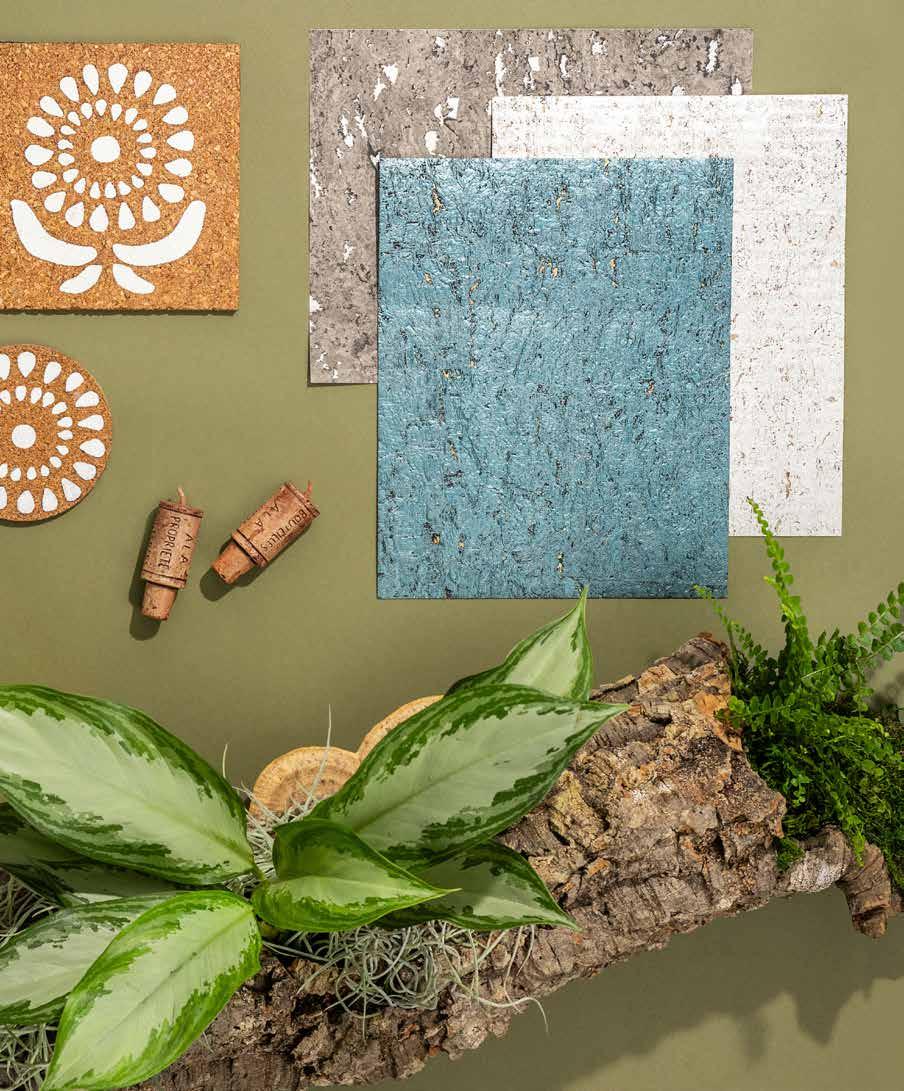
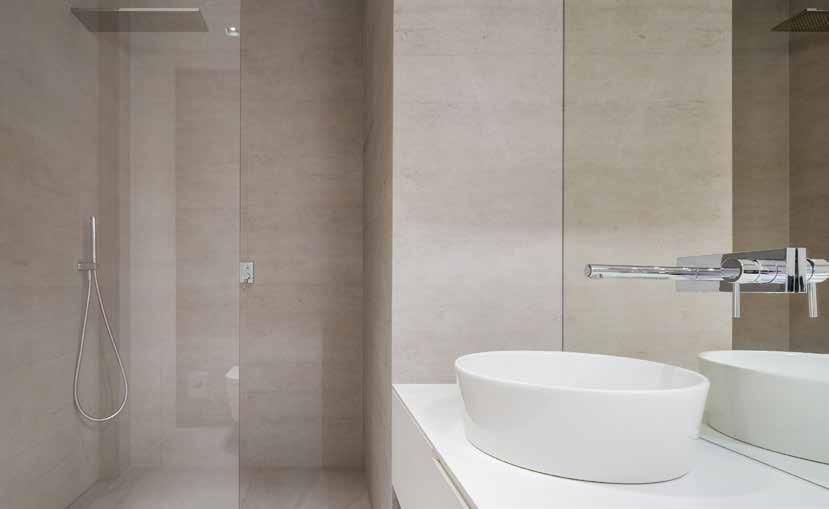
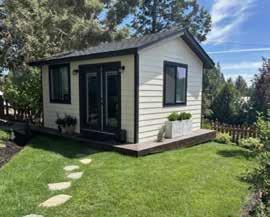
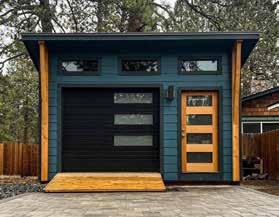


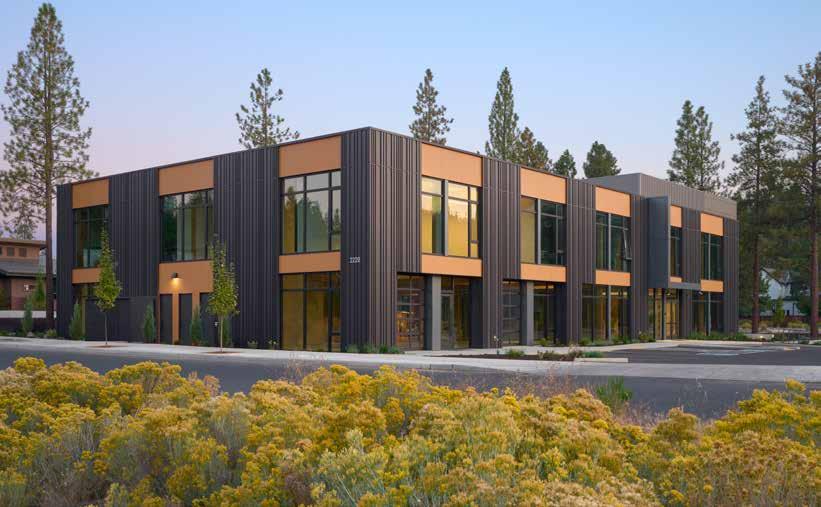
Cross-laminated timber combines innovation and efficiency
WRITTEN BY LEE LEWIS HUSK
Step through the doors of Shevlin Crossing, a duo of buildings on Bend’s west side, and into a space filled with light and an homage to trees. The forest-themed project is more than just the first completed project by Taylor Brooks LLC. It represents a partnership between two Central Oregon giants—Taylor Northwest and Brooks Resources—both deeply rooted in the region’s timber industry and real estate development.
Given the strong connection to wood products, it’s fitting that the partnership chose cross-laminated timber (CLT), also known as mass timber, for the building’s skeletal structure.
Cross-laminated timber is made of solid wood boards—in Oregon, usually fir, pine or spruce—glued into three to five layers, each perpendicular to the layer below and pressed together. The process creates a stable material comparable to concrete and steel, but lighter. It also acts as a “carbon sink,” storing carbon dioxide instead of emitting it.
Once a CLT panel is ready, it can be precision-cut at a factory using the client’s specifications for windows, doors, utilities and other features. When the prefab panels arrive at a project site, they are assembled like an Erector Set, streamlining construction by eliminating the need for traditional stick framing and reducing installation time.
Oregon is one of the largest producers and innovators of CLT in the United States. Its vast forests provide abundant, high-quality softwood, perfect for CLT production. Oregon State University and the University of Oregon created the TallWood Design Institute (TDI), a research group focused on advancing mass timber and wood product building solutions. TDI runs tests, supports hands-on research and helps train the next generation of mass-timber professionals.
“Many of us firmly believe that [CLT] will become more prominent in the future,” said Jeremy McPherson, general manager of Taylor Brooks, who oversees all its projects. “In the beginning, when this was a new type of construction, it was challenging, but as more construction is done and designers, subcontractors and others become familiar with the product, cost efficiencies will improve.”
Shevlin Crossing consists of two, twostory rectangular buildings; the first, completed in 2025, measures 19,050 square feet and the other, currently under construction, will have 27,000 square feet. Both were designed by TVA Architects with structural engineering by DCI Engineers. The general contractor for the first building was Swinerton and the mass timber fabricator Timberlab, a Portland-located subsidiary of Swinerton. The company based in Concord, California, recently began constructing a 190,000-squarefoot CLT manufacturing facility in Millersburg, Oregon. The second building’s general contractor is SunWest Builders with CLT fabrication by Carpentry Plus Inc.

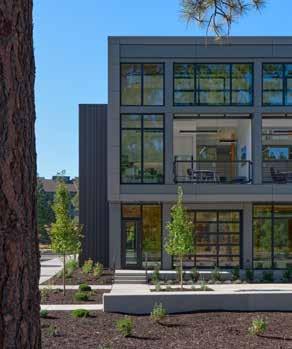
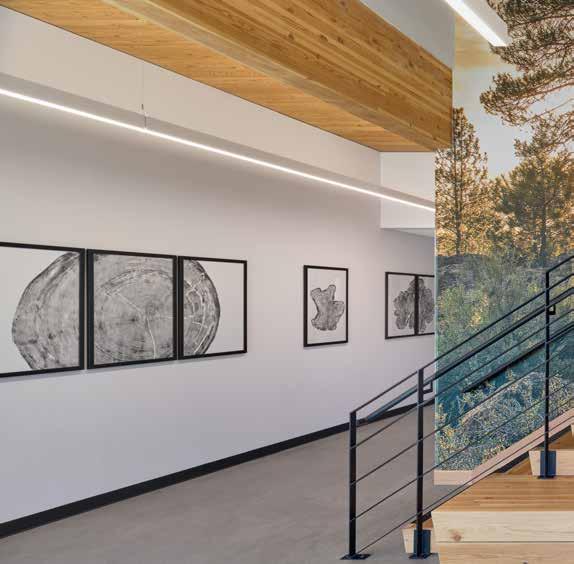
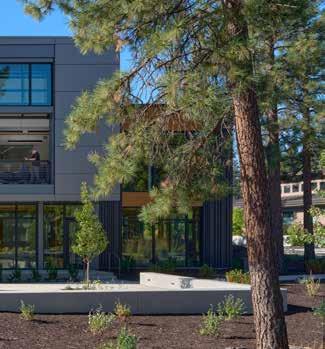
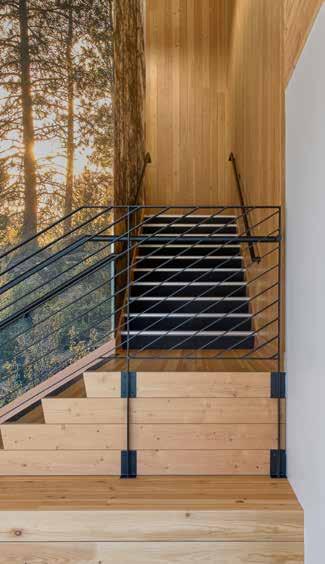
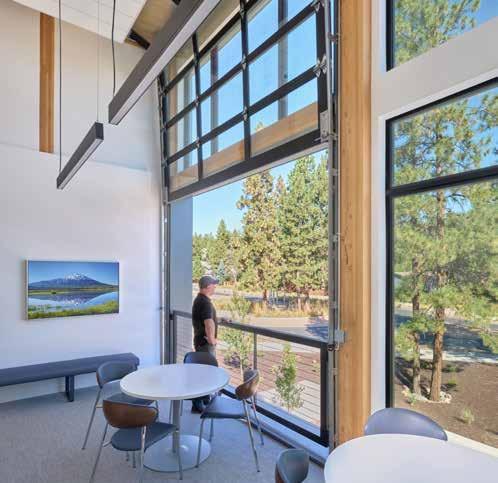
“We believe in CLT and think it’s the right thing to do,” McPherson said. “Doing so much pre-engineering and pre-fab, you can build in CLT faster than other construction types and go vertical in place versus stick by stick or steel beam, which will always take longer.” By shortening construction time, a developer can save months and money, he said, noting that if something happens in design or there is a flaw in a component, the fabricator can make a replacement faster than waiting for steel from foreign supplies.
The exterior of the first Shevlin Crossing building combines metal siding with large windows and glass doors, allowing plenty of natural light to fill the interior. Once inside, wood takes center stage in both fixed and movable design elements. The floor-to-ceiling photographic image of a translucent forest sets the tone in the two-story foyer, while sculptural wood benches offer a respite.
An adjacent hallway displays six framed photos of tree cross-sections. Upstairs, the waiting area outside an office features a coffee table made of a tree crosssection, and a multimedia art panel incorporates dried aspen branches.
The idea behind Shevlin Crossing was to create multi-tenant office space on Bend’s growing west side. Beyond that, the project emphasizes new ways of working and a strong connection to the outdoors, achieved through ample natural light and fresh air from operable windows and roll-up doors. It also reflects Oregon’s leadership in sustainable construction, and is an example of CLT as a viable building technology.







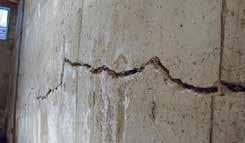
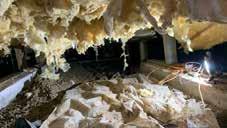
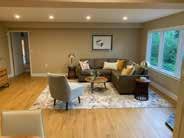




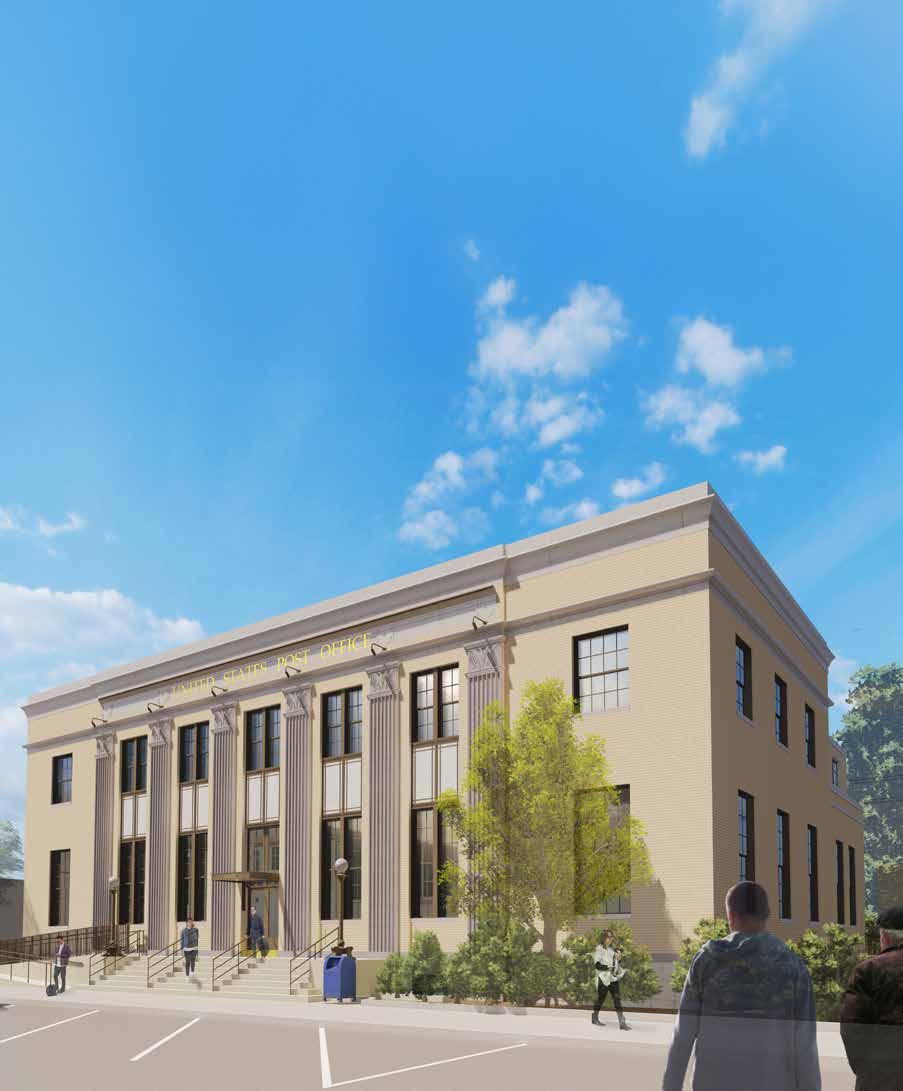
A “love letter to Bend” reimagines an architectural gem
WRITTEN BY CATHY CARROLL
From its colossal columns and marble stairs to 20-foot-high ceilings and a history steeped in community spirit, Bend’s first U.S. Post Office, nationally recognized for its architectural significance, is poised to return to relevance as a luxury hotel set to open this fall. The two-story neoclassical building, singular in its design locally, had put area artists and craftsmen to work during the Great Depression, and it is once again in the hands of Oregonians.
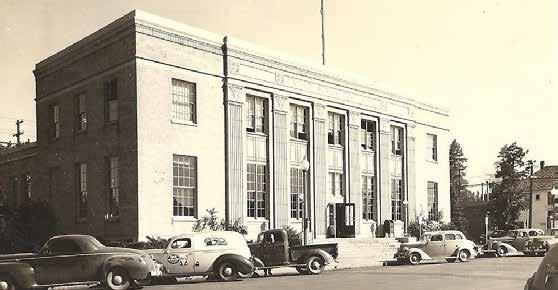
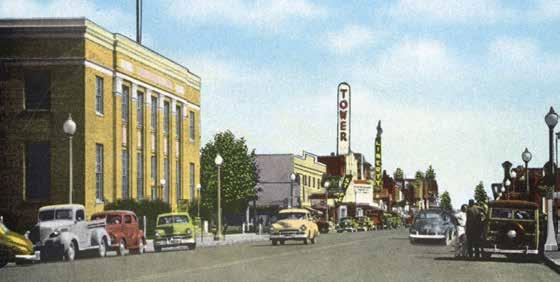
Dubbed a “love letter to Bend,” the effort focuses on preserving the nearly century-old aesthetics to connect Bend’s history with its present. Imbuing regional character into the landmark on the corner of NW Wall Street and NW Franklin Avenue begins with the hotel moniker—The Westman, named for Anna “Minnie” Westman, the first woman mail carrier west of the Mississippi. At age 20 in 1888, she delivered mail on horseback, a revolver at her side, encountering bears while traversing the mountains of the rugged Coast Range from the Siuslaw River.
Embracing the roots of the old post office, listed on the National Register of Historic Places, is personal for hotel owner and developer Gil Burgess. Growing up in rural Cascadia, his family vacationed in Bend during the late 1970s. He fondly recalls strolling with his family downtown and picking out a sandwich from a deli a few blocks from the post office before driving home and stopping along the Metolius River to fish.
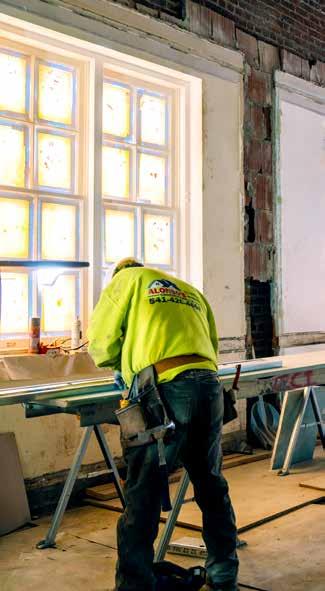
Decades later, when Burgess and his business partner first toured the old post office, they knew exactly what to do.
“We had to preserve its beauty,” he said. “The craftsmanship we’re restoring is unparalleled. The details add dimensions rarely found in modern buildings: marble stair treads, travertine tile, small art deco flourishes found on trim work, historic stair rails and ceilings as high as 20 feet.” In the process, they even uncovered a vintage postal vault door, which will be installed in one of the mezzanine suites where the original vault once stood.
Burgess’ commitment to restoring the 19,352-squarefoot building to its original glory, while transforming it into a boutique hotel with modern amenities, poses some challenges. For instance, electrical and plumbing work requires expertise that can be hard to find, but he’s leveraging an interior layout to maximize preservation and authenticity. “Each room is uniquely designed in its position in the building to showcase its architecture,” Burgess said, including 800-square-foot
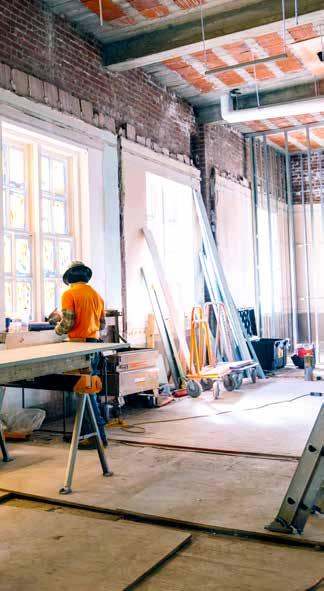
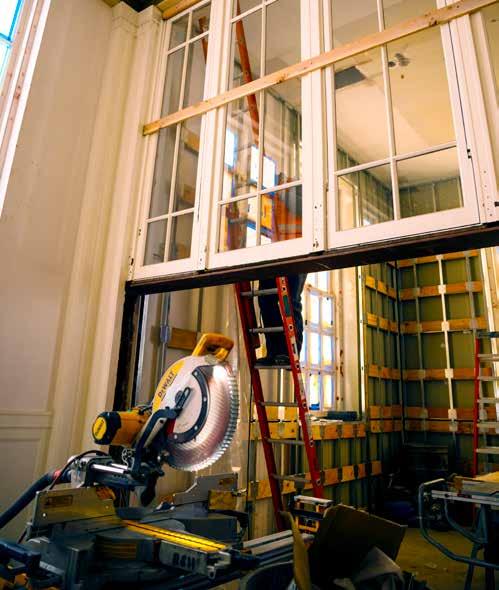
mezzanine suite rooms with 300-square-foot private outdoor patios with firepits. “Guests can come back 23 times and never have the same experience twice.”
Throughout the hotel, including at the lobby bar, guests can absorb Bend’s history through the materials used in the stately federal architectural project. When it was built, local businesses and the Bend Chamber of Commerce (which in the next century would be among the tenants leasing office space in the former post office) advocated for local knotty pine, stained and varnished, to be used for window frames, door jambs, trim, wainscot and doors.
Other distinctive features include the lobby’s Utah golden travis polished marble and terrazzo flooring of white, brown and red-pink marble chips laid in Portland cement mortar and divided by inlaid brass strips. Door knobs, handles, hinges and railings are made of cast polished brass.
Details such as these were exemplary of the federal post offices built in Oregon in the 1930s. Still, Bend’s was among
“We had to preserve its beauty,” Burgess said.
“The craftsmanship we’re restoring is unparalleled.”
the first, and is the only one that has remained in substantially original condition, according to the National Register of Historic Places. Recognizing this, the hotel developers are working with the Deschutes Historical Society to restore the beauty long hidden by the creation of former office space.
“Historical elements inside of the building have been buried under that false wall system for a very long time,” said Kelly Cannon-Miller, executive director of the historical society. “It’s exciting to think about the historic elements of the interior that they can uncover.”
“With most historic preservation, what we’re after is for buildings to be given new purpose and find new life.”
It will reveal an era of thoughtful design intended to bring people together. “With most historic preservation, what we’re after is for buildings to be given new purpose and find new life,” said Cannon-Miller. “We’re not looking for them to be
frozen in time, we’re looking for them to have continued relevance and maintain a sense of community spirit.”
She lauded the adaptive reuse long employed by McMenamins’ hotels. “Throughout the Pacific Northwest, it’s definitely trained us to look at any building as a potential hotel space, and challenged you to think, ‘How can these buildings be repurposed?’ And that’s exciting.”
Just as in the 1930s, the project employs Oregonians, including R&H Construction of Bend and Portland and Emerick Architects of Portland, with an aim to unite the community through beauty. These values will be contemplated in the forthcoming lobby bar where a cocktail menu inspired by Minnie Westman’s indomitable
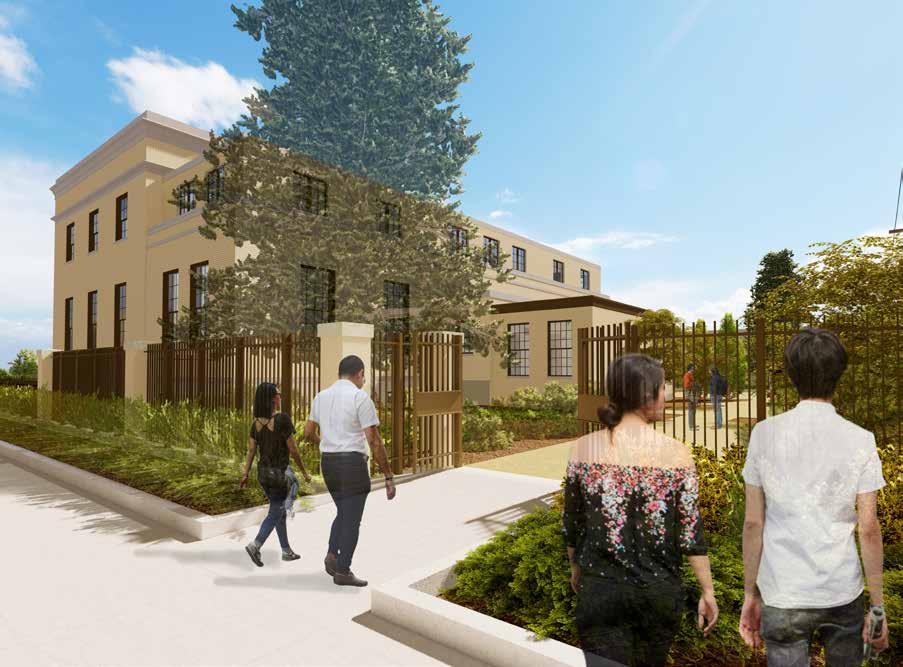

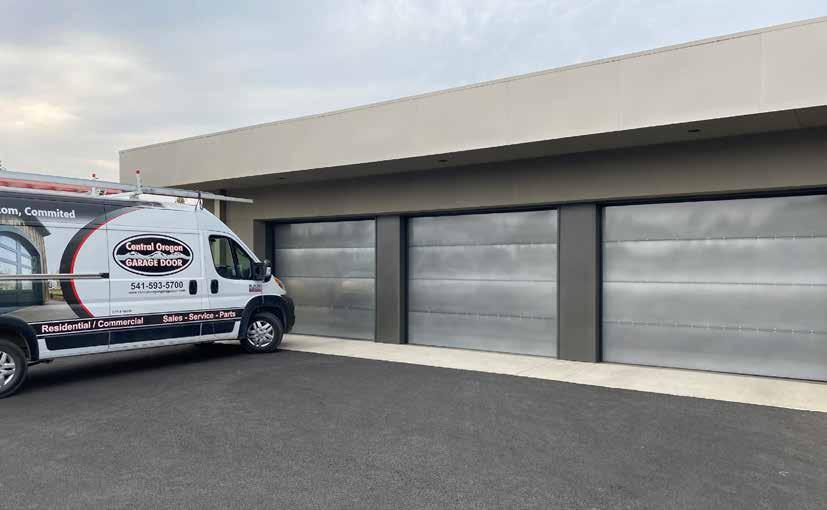
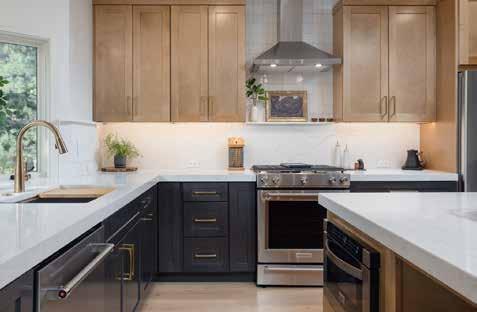
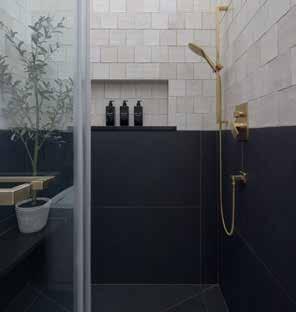



WRITTEN BY SHEILA G. MILLER

If one of your goals for 2025 is to start a new hobby, you’d be hard-pressed to find one that does more for our ecosystem than beekeeping. Honey bees are essential to the plants and crops that keep us healthy and happy. “In backyard settings, honey and native bees are great for pollinating fruit trees, berries, squash and other plants,” said Carolyn Breece, research associate at the Honey Lab at Oregon State University. There are many ways to bring bees into your landscape, whether you’re looking for a new pursuit or to simply increase your yard’s pollinator appeal.
Sisters resident Noelle Fredland started beekeeping five years ago on her family’s 10-acre property as a way to reinvent
herself after retirement. Interested in bees, she enrolled in the OSU Extension Service’s apprentice beekeeping class, gaining knowledge and connecting with the local beekeeping community. Now, with two hives, she hopes to expand to four or five. “They are the most fascinating little creatures,” Fredland said.
Backyard beekeeping is a commitment. Fredland estimates the initial investment for hive equipment is around $500. “There’s this preconception that when you provide bees with a home, they’ll take care of themselves, but it requires more hands-on work than you might think,” she said, emphasizing the need to check hive health and ensure that each queen is thriving.
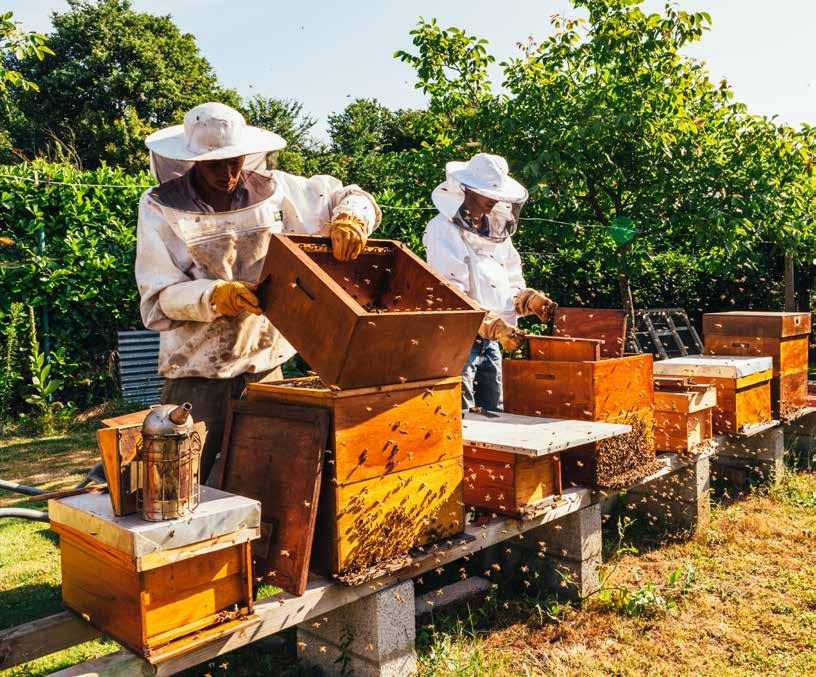
“In backyard settings, honey and native bees are great for pollinating fruit trees, berries, squash and other plants.”
Central Oregon’s long winters can delay blooming plants, leaving bees without food when they emerge from dormancy. Fredland starts feeding her hives in February, making sugar cakes to provide nourishment.
Although caring for a hive has a steep learning curve, there are many local resources to turn a backyard corner into a thriving bee colony. The Central Oregon Beekeepers Association meets monthly and offers support for beginners. OSU’s Oregon Master Beekeeping Program offers advanced education. “You’ll learn so much,”
said Breece. As a bonus, the OSU research station in Madras welcomes hands-on learning.
Choose a hive location with ample flowering plants, preferably away from people and pets. Fredland recommends starting with two hives to visually compare their progress. Spring is the perfect time to prepare for bees: install equipment, take a class, find a mentor and connect with local beekeepers. Beekeeping is a rewarding and therapeutic hobby with a low barrier














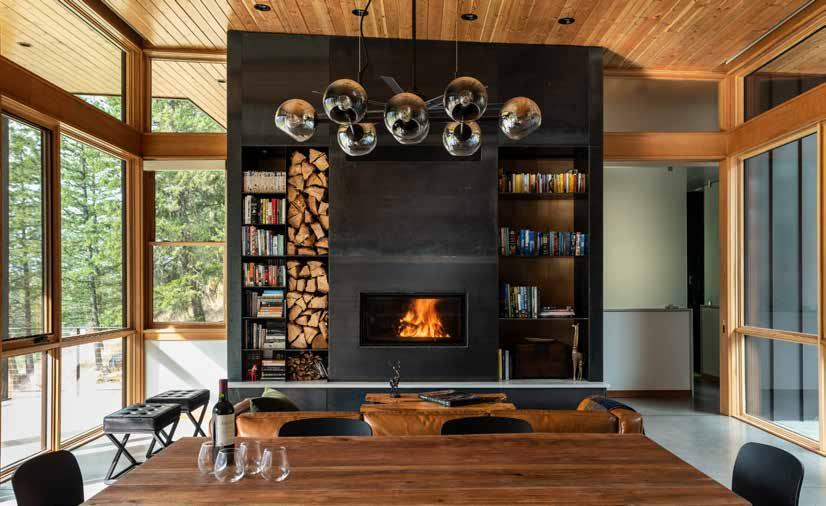


Warm sunny days are becoming more frequent, and the time to turn a winter-worn yard into a springtime oasis of blooms is just around the corner. Prepare your yard so when the time comes to plant perennial flowers and new annual bushes and trees, the hard work will already be done. Here are five ways to get your garden in spring shape.
Prepare soil and add compost to improve drainage and allow for better rooting. Use garden tools you have on hand to loosen and turn dirt, adding mulch and compost to bring necessary nutrients back into the soil. When it comes time to place plants, there is a better chance of their roots successfully planting when the soil has been prepared in advance.
After digging your tools into the dirt, take time to clean them thoroughly. Left over bacteria and mineral buildup on shovels, picks and trowels can lead to damage in your garden and on newly planted blooms. Also, take the time to sharpen garden scissors and shears, which will allow for better harvesting of those gorgeous flowers later in the season.
Chances are there are some shriveled weeds in your yard, and now is the best time to pull them out—they haven’t seeded yet so the risk of adding more invasive species to your garden is at a low. You’ll also have the satisfaction of seeing your yard as a blank slate, allowing you to dream about what to plant.
Choose plants that are frost-tolerant—Central Oregon still gets frosty nights in April, and they can come back again as early as August. And make sure to add foliage that will flower. Your yard will not only be impressive, you’ll be doing your part to attract pollinators such as bees and butterflies.
Add windbreaks to your yard for those occasions when the winds whip up. Keep thermal protectors on hand; when a cold night appears in early spring or late summer, you’ll be prepared to cover your plants so they survive.
to entry. It boosts garden health and supports the local ecosystem, and you may enjoy home-harvested honey. “I love giving honey to people,” said Breece. “People are overjoyed to receive local honey, especially if the bees [from the neighbor’s hives] have visited their flowers.”
If you’re not ready for a hive, you can still support bee health in Central Oregon. Avoid using pesticides on plants, as bees often feed on the first flowers of spring, such as clover and dandelions. Bees can carry the poison back to the hive, killing an entire colony. Consider plants that bloom throughout the season to provide food for bees in summer and fall. “Homeowners can support native bees and honey bees by planting flowers and providing [sustainable] habitats,” Breece said. Lastly, set out water in shallow birdbaths filled with rocks so bees can land and drink safely.
Resources
• Central Oregon Beekeeping Association: cobeekeeping.org
• OSU Extension Service Oregon Master Beekeeper Program: extension.oregonstate.edu/mb
• The Beekeeper’s Handbook (fifth edition) by Diana Sammataro and Alphonse Avitabile
• Honeybee Democracy by Thomas D. Seeley
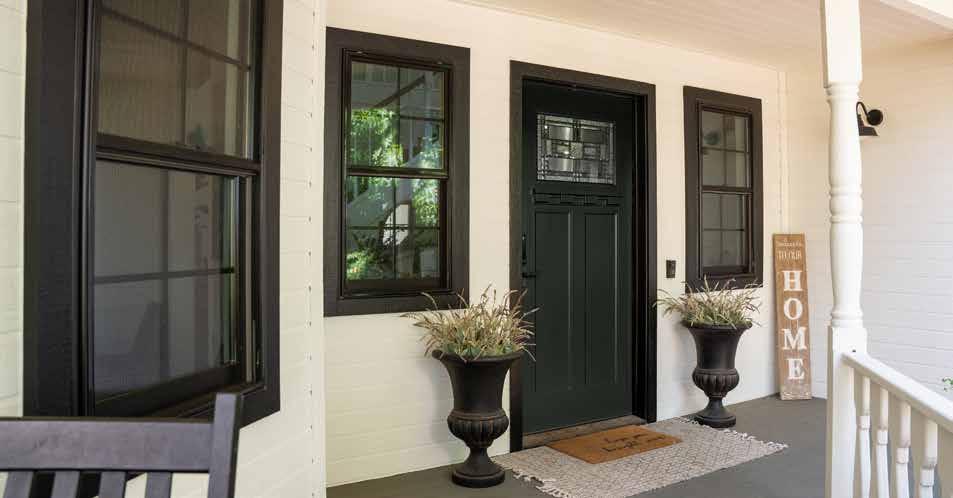
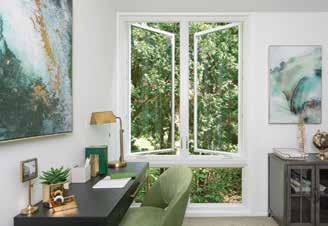
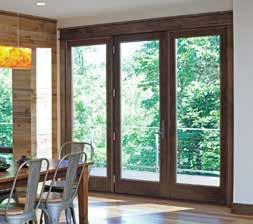
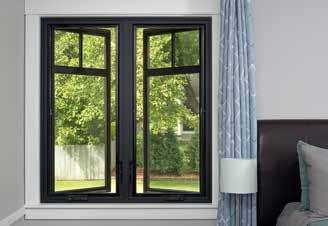
WRITTEN BY CHLOE GREEN
SANDY GRAVES
Bringing life and movement to bronze, Sandy Graves blends realism with bold abstraction. Horses—a nod to her childhood spent in Nebraska—often shape her work. While studying sculpture at Colorado State University, Graves fell in love with bronze’s tactile quality and interactive nature. Her intuitive process begins with a single form that evolves organically. Since casting her first bronze in 1999, she’s completed private and public commissions, including life-sized sculptures for schools and communities.
ALEXANDRA BECKER-BLACK
The ethereal watercolors of Alexandra Becker-Black blur the line between realism and dreamscape, reflecting her fascination with the human form and emotion. Born in Santa Fe, New Mexico, and trained at the Rhode Island School of Design, she discovered watercolors after an allergy to oil paints reshaped her artistic voice. Her work explores vulnerability, strength and self-discovery through layered washes and detailed line work. Now based in Portland, Becker-Black continues pushing her medium’s boundaries, creating art that feels intimate and otherworldly.
KRISTY KÙN
Transforming wool and plant fibers into rich, tactile artworks, Kristy Kùn’s pieces echo nature’s rhythms. Originally a woodworker crafting furniture from reclaimed wood, she later turned to fiber art. Using this background in traditional joinery inspired the way she shaped her felting techniques. Kùn’s pieces evoke landscapes in motion—rolling water, shifting earth and expansive skies—that bridge the gap between craft and fine art.
PETERSON CONTEMPORARY ART
550 NW Franklin Ave., Suite 178, Bend pcagallery.com

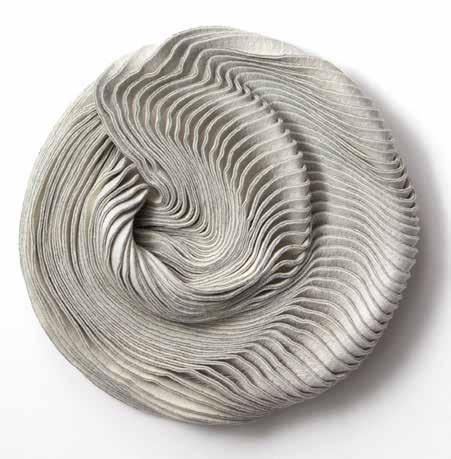
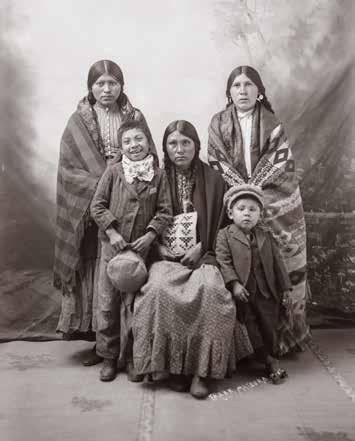

FRANK S. MATSURA
“Frank S. Matsura: Portraits from the Borderland” explores Indigenous identity amid cultural change. A Japanese immigrant who arrived in Washington’s Okanogan County in 1903, Matsura became known for his intimate portraits of Indigenous Plateau communities. Unlike many photographers of the era, he rejected stereotypes, capturing subjects in both traditional regalia and contemporary clothing. The exhibition, now through Sept. 7, 2025, features 22 photographs alongside cultural objects—beaded bags and cornhusk accessories— offering a powerful look at resilience and self-representation.
HIGH DESERT MUSEUM
59800 S. Hwy 97, Bend highdesertmuseum.org
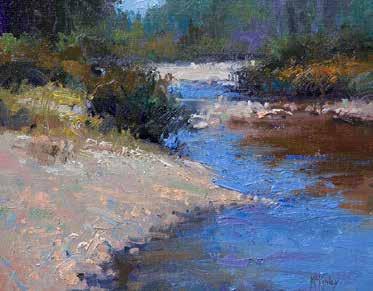
RICHARD MCKINLEY
For more than 40 years, Richard McKinley has captured nature’s fleeting beauty in pastel and oil landscapes. Raised in Oregon’s Rogue Valley, his early connection to the land remains central to his work. Painting en plein air allows him to respond directly to light, color and atmosphere, creating pieces that feel alive. He strives to capture the “dance of light” across landscapes, favoring mood over meticulous detail. Widely exhibited and the recipient of over 200 awards, McKinley is represented by galleries nationwide.
JACK BRAMAN
For more than four decades, Jack Braman has balanced outdoor fieldwork with studio refinement. A University of Oregon graduate, he draws inspiration from camping along rivers, sketching and photographing the landscape’s shifting moods. Working in acrylic and oil, his paintings emphasize feeling over form, with rich textures, atmospheric light and layered color. His exhibits in Bend, Carmel and Sun Valley reveal the quiet beauty of the natural world.
BARBARA JAENICKE
Barbara Jaenicke’s impressionist landscapes shimmer with light, atmosphere and emotion. After a career in advertising, she transitioned to fine art in 2002, driven by a desire to capture how the world feels rather than how it looks. Working in pastel and oil, she portrays the early morning mist, golden sunsets and the cool hush of snow-covered pines. Since moving to Bend in 2015, Jaenicke has explored the Pacific Northwest’s diverse terrain while teaching workshops.
MOCKINGBIRD GALLERY
869 NW Wall St., Suite 100, Bend mockingbird-gallery.com


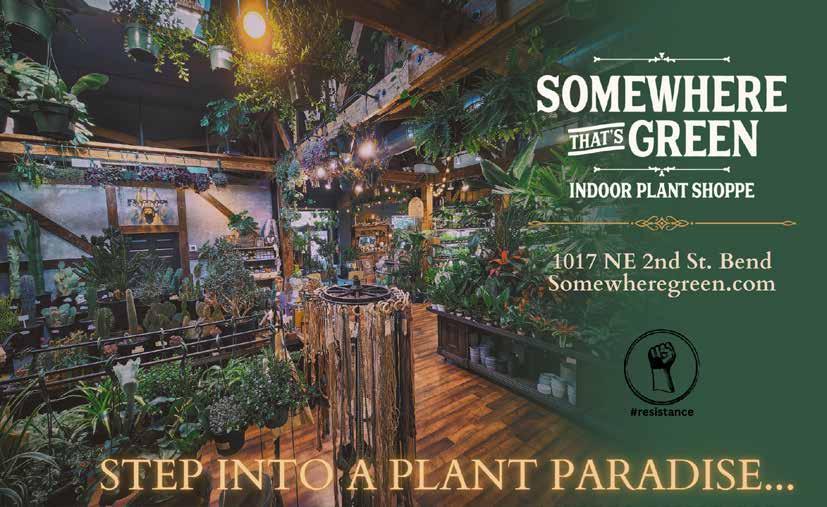




Bend-based artist Judy Hoiness injects energy and emotion into her mixed-media works, blending abstraction with hints of recognizable forms. She starts each piece with bold, intuitive strokes before refining shapes and composition. Her layered surfaces combine collage, calligraphic marks and textured paint to create abstract landscapes that invite deeper interpretation. Over her 40-year career, Hoiness has exhibited widely and completed public commissions, including a solo show at the Oregon State Capitol.
SW Powerhouse Drive, Suite 407, Bend tumaloartco.com
Oregon printmaker Tracy Leagjeld captures the spirit of nature through layered monotype prints and plein-air paintings, absorbing the energy of forests, meadows and deserts while translating their essence rather than exact details. Her process involves applying oil-based inks to plexiglass plates with rubber brayers, then hand-pulling each print without a press. This labor-intensive technique produces one-of-akind images rich in texture and subtle color shifts. For Leagjeld, success comes when a piece invites viewers to enter the scene and experience its quiet vitality.
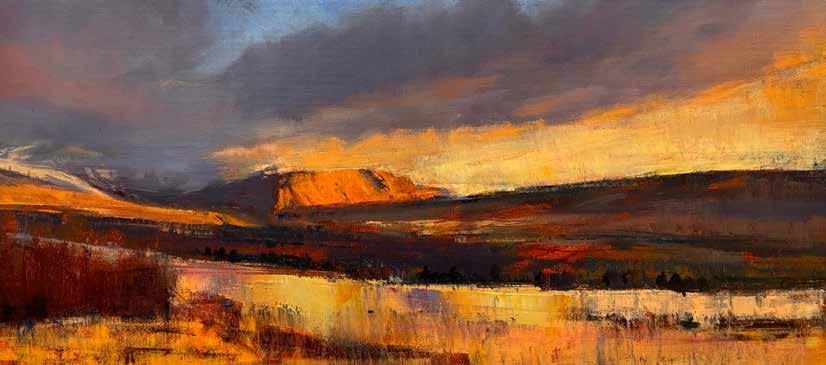




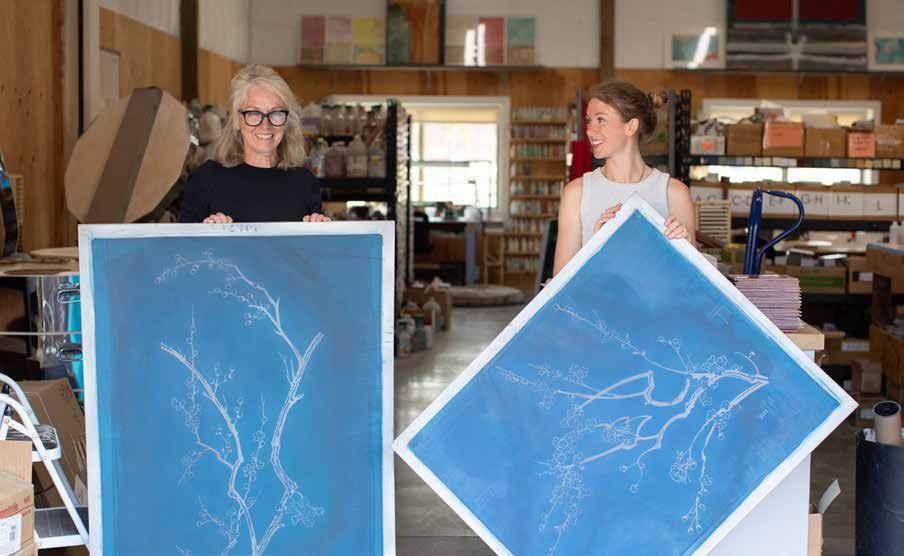
Kibak Tile creates original designs for discriminating homeowners
WRITTEN BY CHLOE GREEN
Ahome is more than a structure; it’s a composition of choices, materials and details that reflect the people who live there. Every element, from the floors to the fixtures, shapes the character of a space. Most decorativetile options on the market are flat, uniform and forgettable, designed for efficiency, not artistry. Kibak Tile in Sisters offers an artisanal alternative.
Each piece is handcrafted and made to order, with makers creating intricate designs that carry the warmth of the human hand. By blending centuries-old techniques with contemporary design, Kibak produces tiles with depth and texture that mass production can’t match. It’s time-
consuming, yes, but well worth the one-of-a-kind ceramics that transform spaces from cookie-cutter to custom.
“It may sound a bit ‘woo-woo,’” said Carli Strachan, Kibak’s head of product development and outreach, “but I truly believe that if you live in a home where the tile was carefully handcrafted by caring people, the love we pour into each piece will translate into your home and have a lasting positive impact.”
For Strachan, the work is personal. “My mother, Susanne Redfield, founded Kibak Tile, so my journey technically began 30 years ago when I would visit her at work,” she said. Childhood curiosity and summers spent painting tiles would
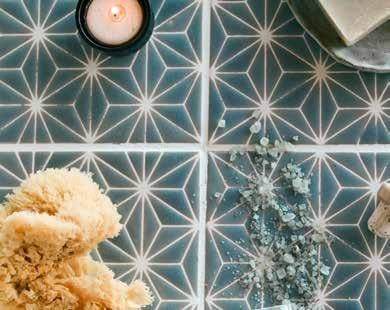
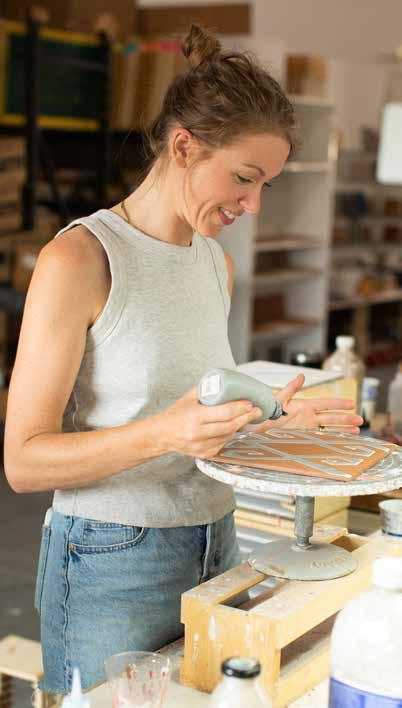
“There’s something special about working in a trade that embraces quality and infuses objects with life.”
eventually lead her to join the company, full-time in 2015. “I couldn’t resist the creative pull any longer,” she added. “There’s something special about working in a trade that embraces quality and infuses objects with life.” The creative process at Kibak begins long before the first brushstroke. Design inspiration comes from various sources. Sometimes, it’s drawn from Spanish, Moroccan, Danish or Japanese design motifs. Other times, it’s an unexpected color palette or an interplay of textures. Whatever the point of inspiration, artistry must be balanced with practicality. “Making a new pattern can be challenging,” Strachan explained. “It has to be paintable, with no space too small or intricate, and it has to work well as a repeat.” This ensures the final product is beautiful and functional—a standard that has earned Kibak the attention of respected names in architecture and design, with patterns commissioned by Daltile, Ann Sacks, Fireclay and Malibu Tile Works.
Clients are also central to the creation process. Instead of simply flipping through a catalog, they cocreate something that aligns with their vision. “Tiles have incredible storytelling power,” Strachan said. Clients become part of the process, with the Kibak team working closely with them to refine patterns and select colors—whether the space is modern, farmhouse, coastal, craftsman or another. If the perfect hue isn’t available commercially, the teams will customize glazes to match cabinets, countertops or paint. Once the design is finalized, the dry-line technique brings it to life. Rooted in Islamic ceramic art, this method uses the wax resist technique to trace patterns, keeping glazes crisp and defined. “The story of tile and tile making is so rich, with historical roots that date back thousands of years,” Strachan explained. “It’s a craft that deserves to be honored, and that’s exactly what we do here.”
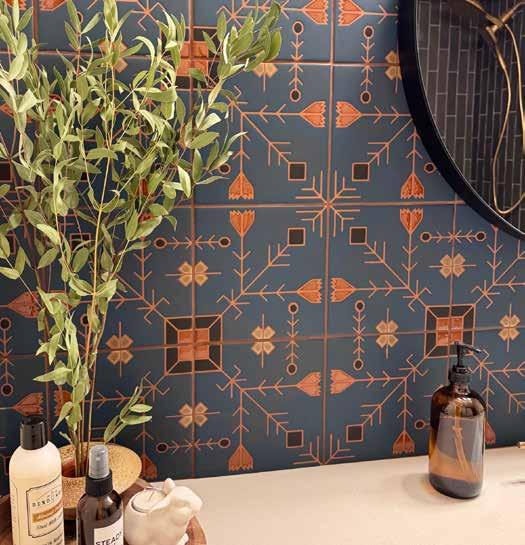
After glazing, the tiles are kiln-fired at thousands of degrees, permanently sealing the color and finish. The intense heat alters the pigments, deepening some shades and softening others. No two tiles are ever identical, a touch of unpredictability that gives each piece its individual quality.
Traditionally confined to kitchen backsplashes and bathroom floors, tile was valued more for durability than design. But Kibak sees tile as architectural, shaping a room’s entire mood. “We tile in unexpected places—fireplace surrounds, stair risers, pools, door frames, even custom furniture,” Strachan said. “We’re actually developing a tile and steel table that will be available soon.” Thinking beyond the backsplash allows tile to elevate even the most practical spaces and corners of a home.
The belief that tile should enhance a space rather than fade into the background extends to color and pattern. “Although we can work with neutrals and have our twists on how to make them more interesting with textures and patterns, we

love a project that embraces color, pattern, richness and depth,” she said.
Strachan’s advice for those considering custom tile is simple: Start with a vision, but stay open to discovery. “Think about the mood, color palette and vibe while considering how the tile will interact with other design elements,” she said. “Most importantly, you should love the tile you choose.” It’s an investment in quality, legacy and artistry.
Looking ahead, Kibak is expanding its offerings beyond traditional installations. The business is also developing wall hangings, murals and even footwear featuring its signature patterns, allowing the spirit of Kibak Tile to find its way into projects of all sizes. Local showroom visits are now welcome, and collections are available for direct purchase through its website.
“Our tiles are designed to bring joy, beauty, excellence and a personal touch to your space,” Strachan says. “It’s a timeless choice that requires no maintenance and will never fade”—a lasting reminder that some things are worth making by hand.
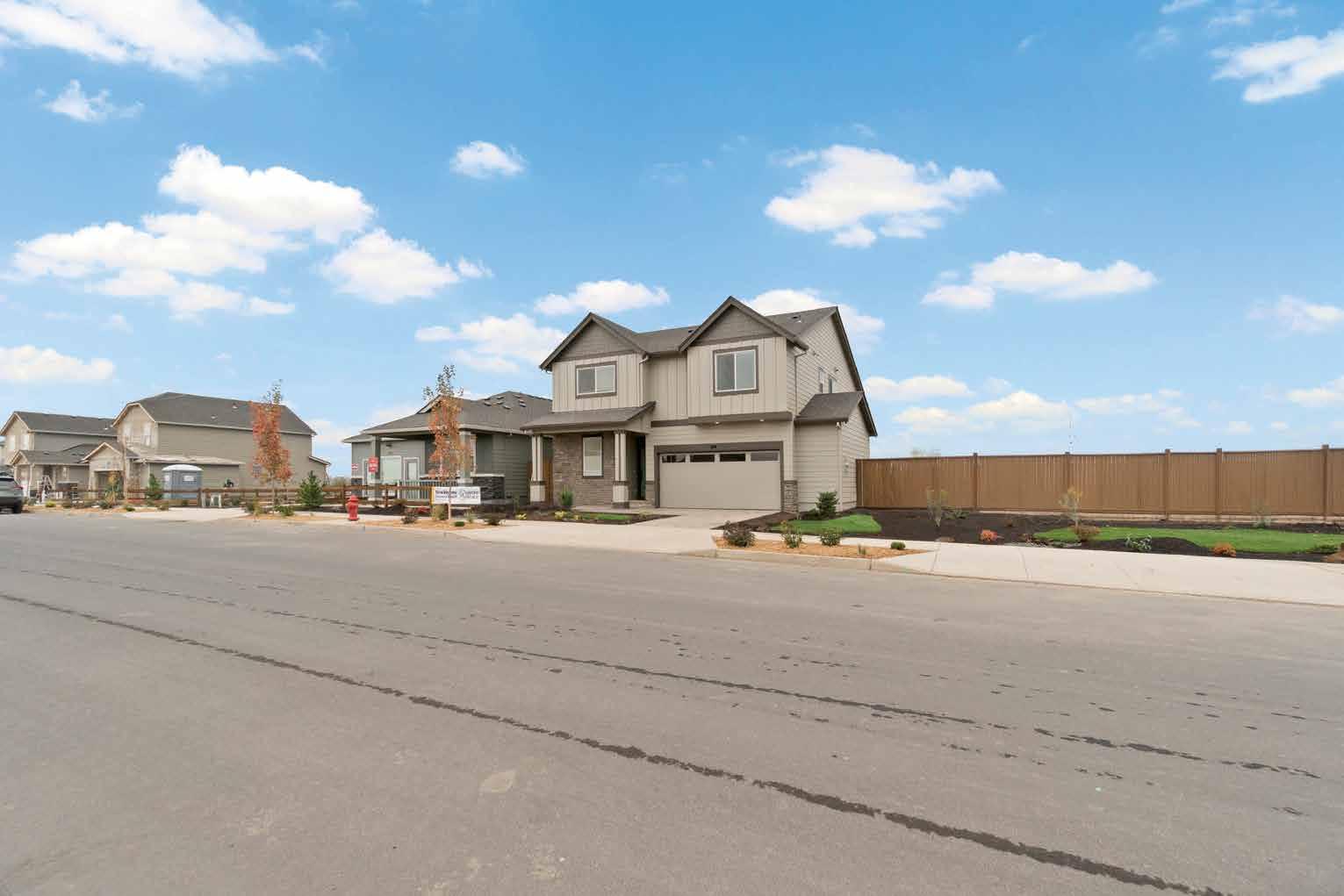
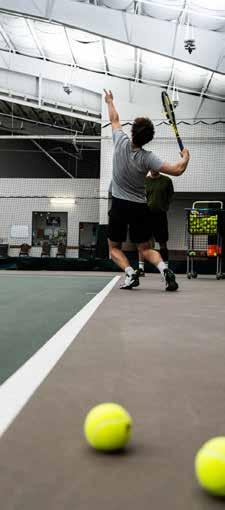
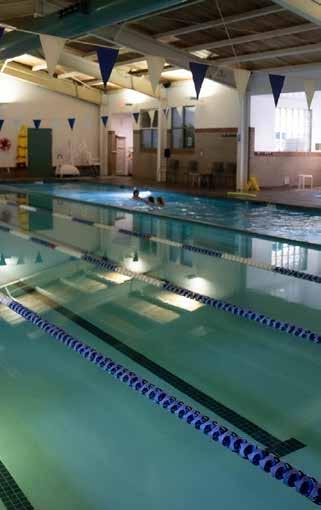
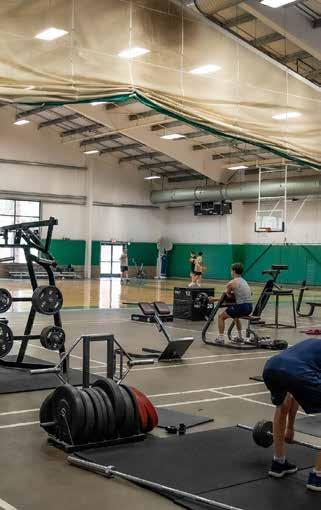
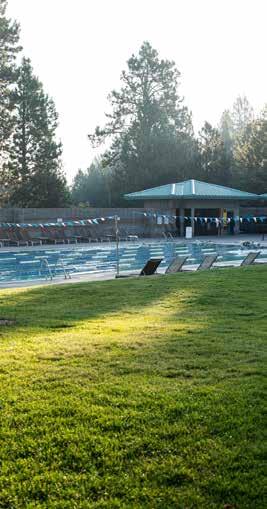
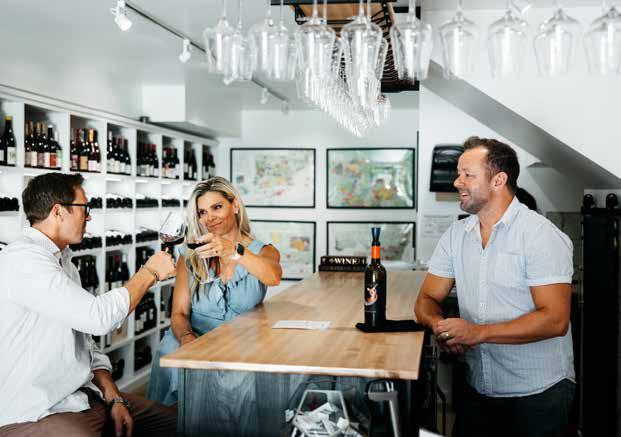
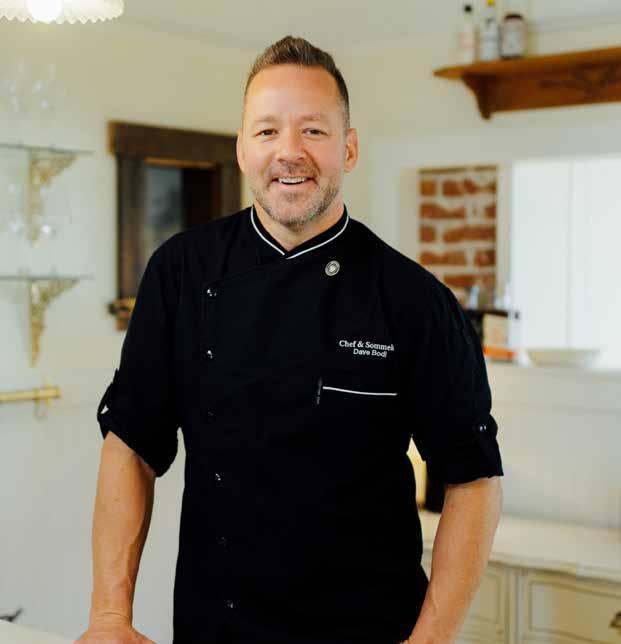


Chef Dave Bodi brings an intimate, five-course dining experience to downtown Bend
WRITTEN BY CATHY CARROLL | PHOTOGRAPHY BY ELY ROBERTS
Strolling a promenade of small shops, you duck into a tiny, softly lit spot where the chef-sommelier greets you, welcoming you to one of only eight seats. From there, you begin a multicourse journey into the region’s finest seasonal ingredients, interpreted by a mind obsessed with discovering exactly the right wine pairing for each innovative dish.
Is it a scene from beside the Seine, the Thames or the Hudson? No, it's beside the Deschutes, along the Brooks Street promenade. It’s FERM & fare, the charming 450-square-foot wine bar of chef and sommelier Dave Bodi, who in March brought his intimate, Wednesday-night, five-course chef's table experience to the downtown space which he and his wife Amy opened in 2020.
“This has been an evolution for a long time for my wife and me—how do we take the chef's side of my career and the sommelier side and bring them together?” said Bodi. On a quest to give guests the highest level of cuisine and service, a fixed menu for eight hit the sweet spot, offering control over the variables in traditional restaurants, such as the number of guests, when they arrive and what they order, which all translate to demands on the kitchen. It
also frees up his creativity, allowing him to choose ingredients at their seasonal peak. “We’re able to deliver perfection every time,” he said.
The control over timing also lets Bodi flex his passion for hospitality. “I love the guest experience,” he said. “I love not just cooking, but touching tables and talking about the wine or the food, or engaging in random conversation. Having that time to get out there [and mingle with guests] has been super important.”
This allows guests to not only absorb the flavors and textures of Bodi’s inventive dishes, it’s a chance to gain insight into the precise wine pairings, informed by years of knowledge and experience amassed by Bodi, who is on the cusp of achieving the highest rank of master sommelier. For example, he recently uncorked 20 wines, seeking the right pairing for the pork cheek and mole negro, a small plate served at the wine bar.
He went with a vintage rioja—La Rioja Alta S.A. Vina Arana Gran Reserva 2015. “It's got a lot of intentional oxidation to it, so the fruit is still beautiful on it, but it also has these wood notes. You get vanilla, you get spice, you get all this barrel complexity from this wine,” said Bodi. His mole negro is Oaxacan-style, made with high-quality bitter chocolate, one of more than
30 ingredients, which he adapts seasonally with items such as local Comice pears and wildflower honey.
“(The mole is) really complex on the palette, and most wines are just obliterated by it. But the complexity and the depth you can find in these old riojas, and (the wine’s) softness, too, works really well,” Bodi said.
On the tasting menu, expect dishes such as charred octopus basted with a bit of chili jam served on Bodi’s culinary version of a beach: Rustic tahini mimics wet sand and Japanese shirasu (dried sardines), kombu (seaweed), panko breadcrumbs and garlic, all crispy fried, dressed with garlic confit oil and pounded into a powder, represent dry sand. The final element: an edible “sea foam” involving kombu, shiitake mushrooms, jalapeno and cilantro, aerated into bubbles that rest on the “sand.”
Growing up in Eugene, Bodi has been enamored with food since childhood, especially the fresh tomatoes on his grandmother’s farm. In 2015, after their son, Ramsey, was born, the Bodis left the Willamette Valley for Bend. Here he opened Bangarang, a farm-to-table food truck, and served as executive savory chef at the former Foxtail Bakeshop.
His new, small-scale dining experience fills a niche in a town brimming with talented chefs. “We all just feed off each other, and it elevates the food scene as a whole,” said Bodi.

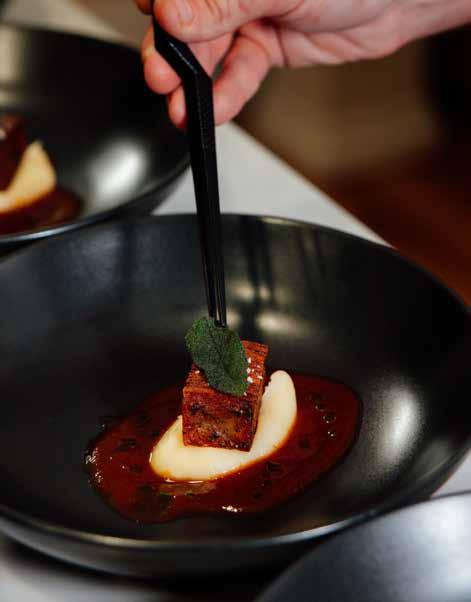


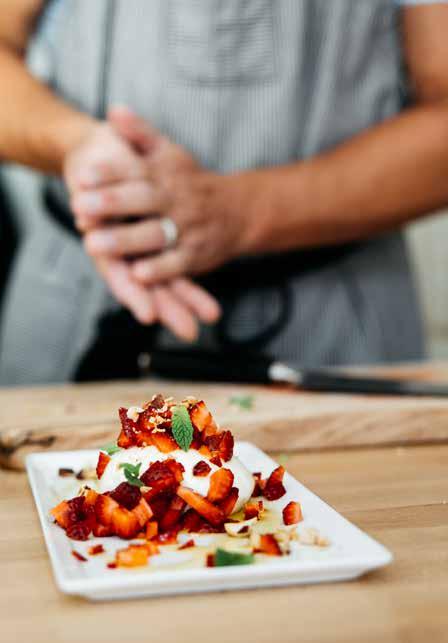
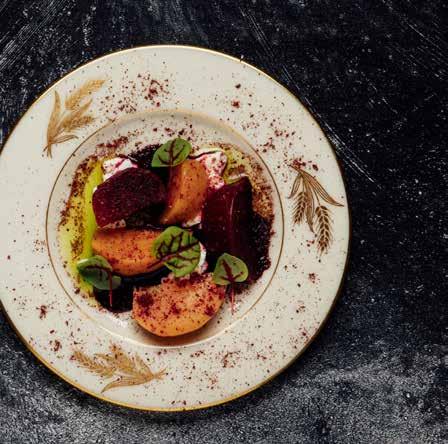
4 burrata balls, 4 ounces each
1 pint strawberries, cut into ¼ inch pieces
¼ cup shelled pistachios
½ tablespoon honey
Pinch of ground Tellicherry peppercorn
1 crusty baguette
Flaked sea salt
Emulsion:
¼ cup olive oil
2 teaspoons wildflower honey
1 tablespoon dried lavender
2 sprigs of lemon thyme
¼ bay leaf
5 whole peppercorns
1 tablespoon whole coriander, toasted
1 clove garlic, smashed and skinned
Heat oven to 250 degrees. Place the pistachios on a sheet pan and warm them in the oven. Meanwhile, heat the honey and ground peppercorn in a small nonstick pan. When the pistachios are warm, remove the honey from the stove and add the pistachios, gently coating them in the mixture. Spread nuts evenly on a sheet pan and return to the oven. Bake for two hours, agitating every 30 minutes to keep them from sticking together. Remove from the oven; cool to room temperature.
For the emulsion, combine all ingredients in a small sauce pot and heat on low or medium until the oil begins to bubble. Remove from heat and steep for five minutes. Repeat two more times. Strain the mixture through a fine mesh into a squeeze bottle or container with an airtight lid. Discard the solids. The emulsion will hold for a week in the fridge.
Slice baguette into ½ inch slices on the bias, drizzle with oil, flake salt and pepper. Place on a sheet pan in the oven on the middle rack. Broil on low until deep brown and caramelized, slightly burnt around the edges. Remove from the oven.
To assemble: Drain burrata from its liquid and pat dry with paper towels. Place one burrata ball in the center of each of four plates. Shake the emulsion until it is emulsified and homogenous. Add enough emulsion to the diced strawberries until they are evenly coated, but no more. Place berries around each burrata ball, mounding them high along the sides. Spoon the remaining honey emulsion over the burrata. Add a generous pinch of flaky salt to the top of each plate. Crush or chop the pistachios and sprinkle over the burrata. Enjoy with crusty bread.
24 extra large Burgundian snails
24 extra large Burgundian shells
1 pound butter, room temperature, diced into 1-inch cubes
1 medium shallot, finely diced
1 large garlic clove, finely diced
2 ounces aromatic white wine such as Chablis
3 tablespoons flat-leaf parsley, finely diced
½ teaspoon white pepper
Sea salt to taste
1 tablespoon tarragon, finely chopped
1 tablespoon chives, finely diced
1 crusty French-style baguette
GETTING STARTED
Quality is key here. To make delicious cuisine, first begin with the highest quality ingredients. This is even more revelatory when constructing a dish

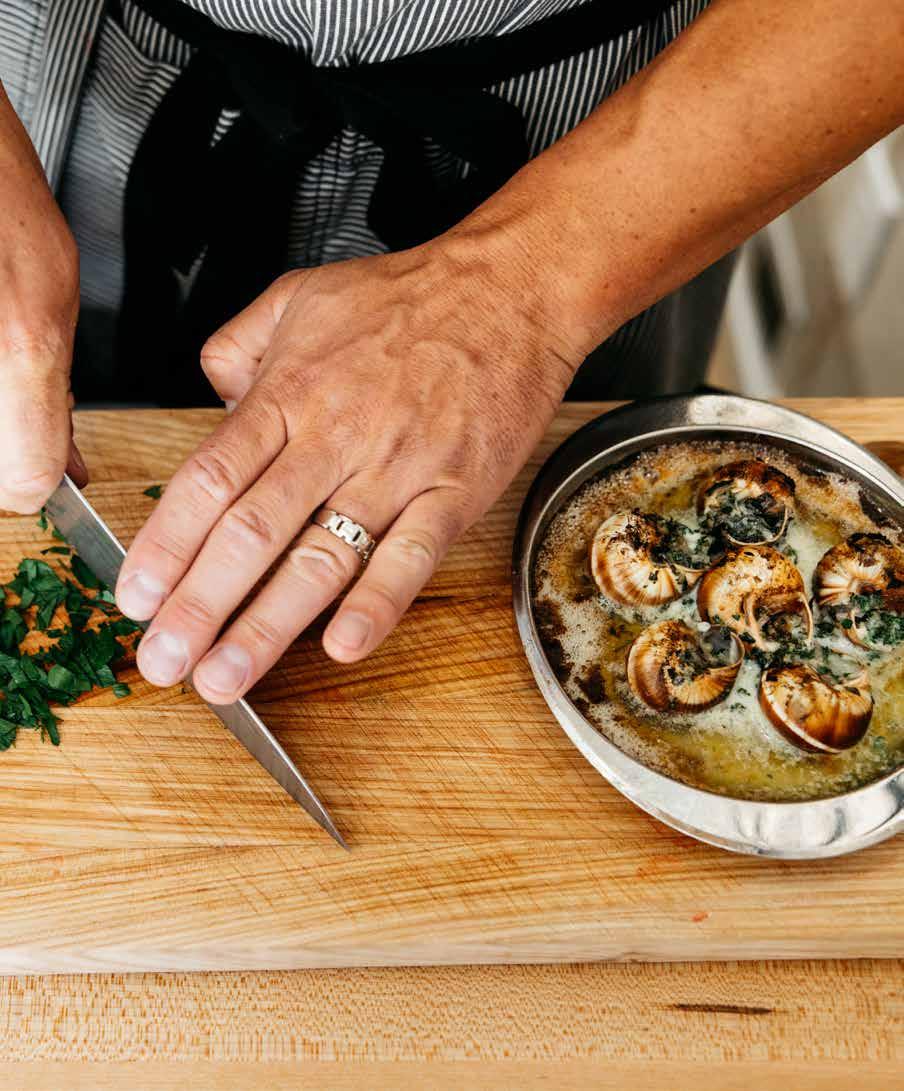






SOMETHING THAT YOU CAN CALL HOME.
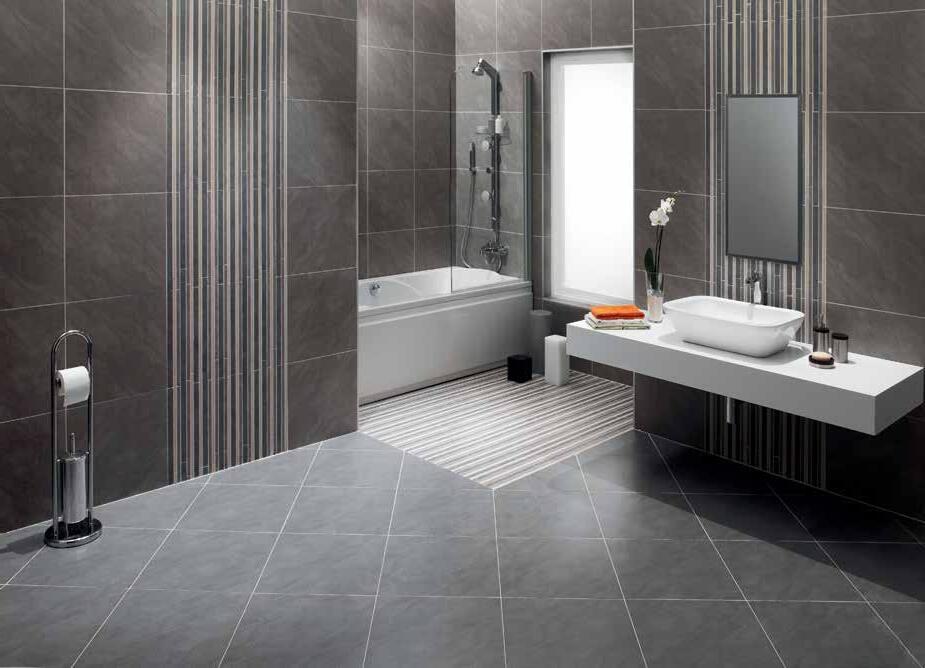

“A flower blossoms for its own joy.”
—OSCAR WILDE











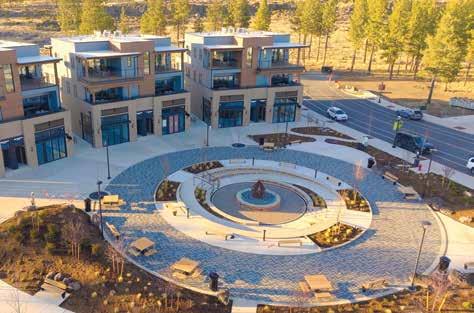





Discover yourself here.




Close to everything but away from it all, Discovery West is conveniently located on Bend’s west side, close to nature, trails, bike paths, parks, schools and shopping. The new Discovery Corner Plaza is starting to welcome small businesses and storefronts mixed with gathering spaces and a place for neighborhood events. A generous central firepit invites friends, family and neighbors to linger and enjoy special outdoor spaces that reflect the Central Oregon lifestyle.
Learn more at discoverywestbend.com/discoverycorner or visit Harcourts
The Garner Group Real Estate conveniently located across from the plaza at the corner of Skyline Ranch Rd. and Ochoa Dr.




