WHAT’S ON DISPLAY
BOTANICAL ESTATE, MICKLEHAM
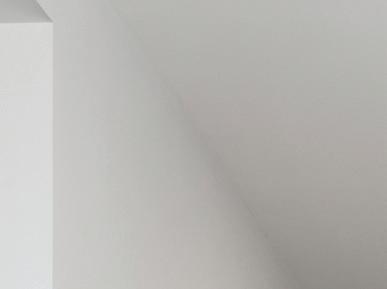

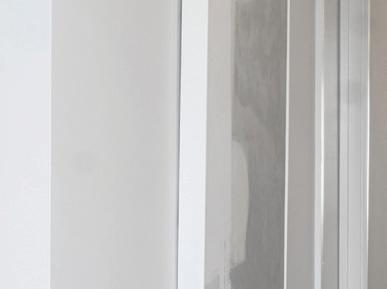
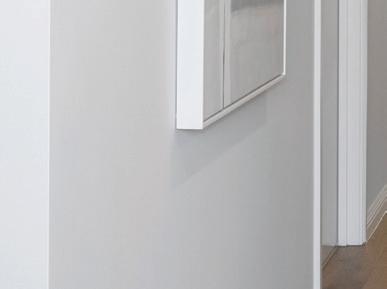

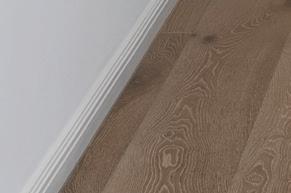

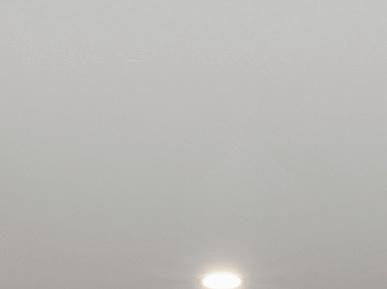
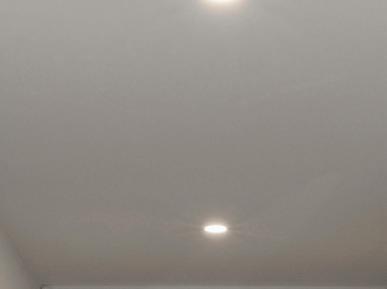
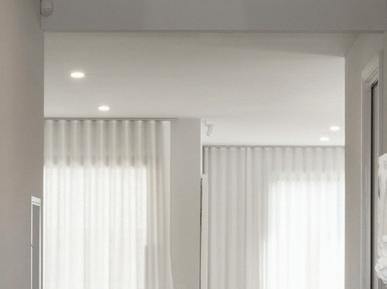
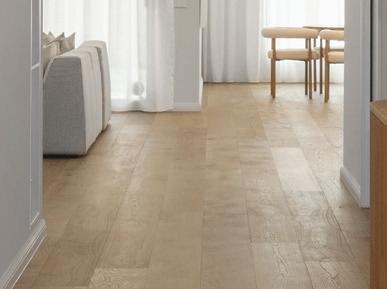
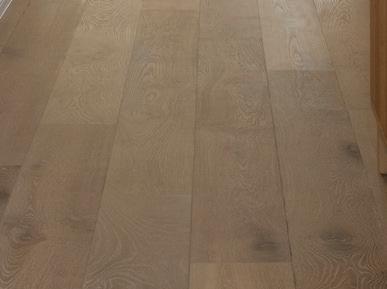
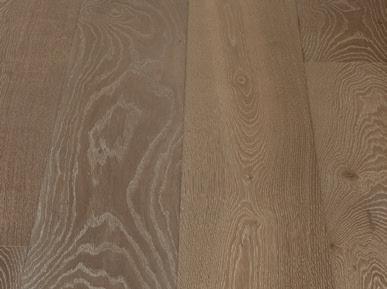

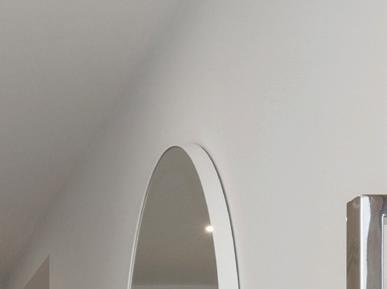
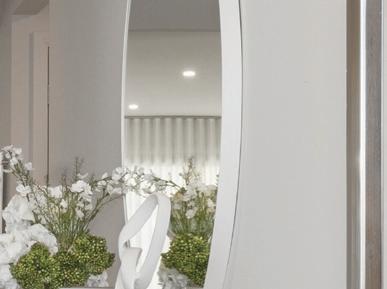
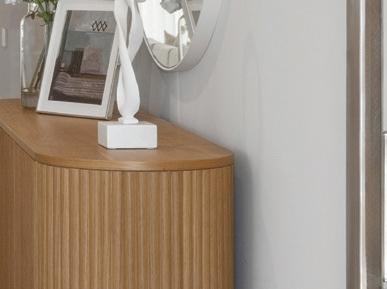
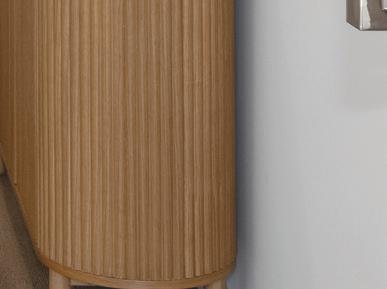
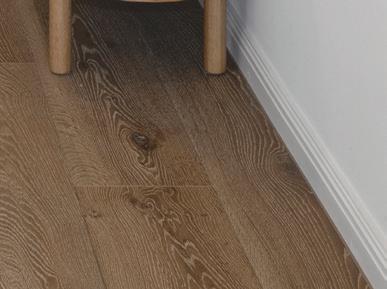

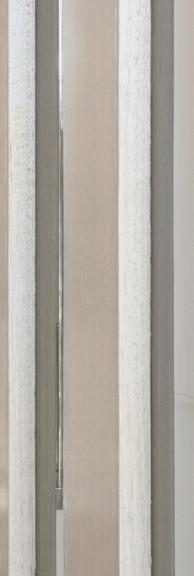
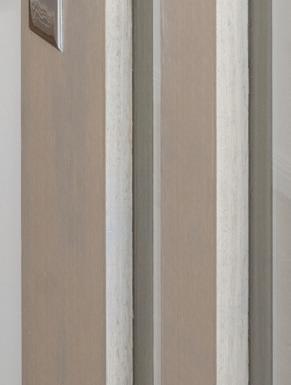

























Excellent Work – We are very thankful to Tamer, our Sales Consultant who provides amazing service to his clients. Our colour selection team was fantastic, they provided a great service giving the best options, suggestions during our colour selection time. Thanks to all the team members at Orbit Homes. We have very positive experience with them and highly recommend Orbit Homes. Can’t wait to see our dream house completed soon in a successful way!






















My partner and I are building with Orbit Homes as first home buyers. We have been lucky enough to be working with John who has been absolutely amazing with assisting us in building our first home. John has been supporting us every step of the way and has never failed to amaze us with his service. We would like to express our appreciation to John and his time over the past couple of months. He has made this process smooth and stress level. Thank you John!
I have had such a positive experience with Gerard at Orbit Homes, he has guided and helped us a lot through the process of planning our dream home. We would definitely be recommending him to a friend.











The Portsea Beach house style is where a designer style collides with resort aesthetic. Featuring a neutral pallet, clean lines and chrome details.
Light natural timbered furniture paired with textured fabrics create the feel of a resort living while soft sheers and decadent feature lighting add a touch of luxury. Designer inspired pieces bring an element of artistry to this stunning space.


Modern Mid Century interiors are minimal yet bold, blending sleek lines with gentle, organic curves and contrasting colours. The fusion of marble mosaics with timber cabinetry and furniture creates a perfect balance of warmth and sophistication. Black accents punctuate the design, adding drama while maintaining a calming, refined atmosphere that feels both contemporary and timeless.

ON DISPLAY PLAN 46.3sq (430m 2 )
The largest of the Bolton range, the 47 offers extra space for growing families.
ON DISPLAY SPECIFICATION

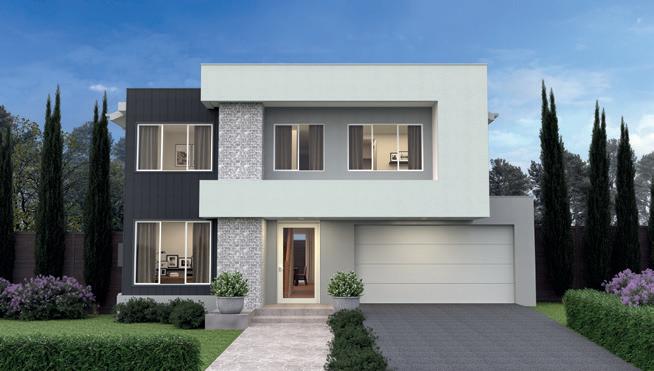
STANDARD PLAN 46.3sq (424m 2 )






STANDARD SPECIFICATION
DISPLAY PLAN 28.9sq (268.7m 2 ) ON DISPLAY SPECIFICATION
A carefully constructed home design that offers Melbourne households sprawling space and an A-List lifestyle.


STANDARD PLAN 28.9sq (268m 2 )






STANDARD SPECIFICATION