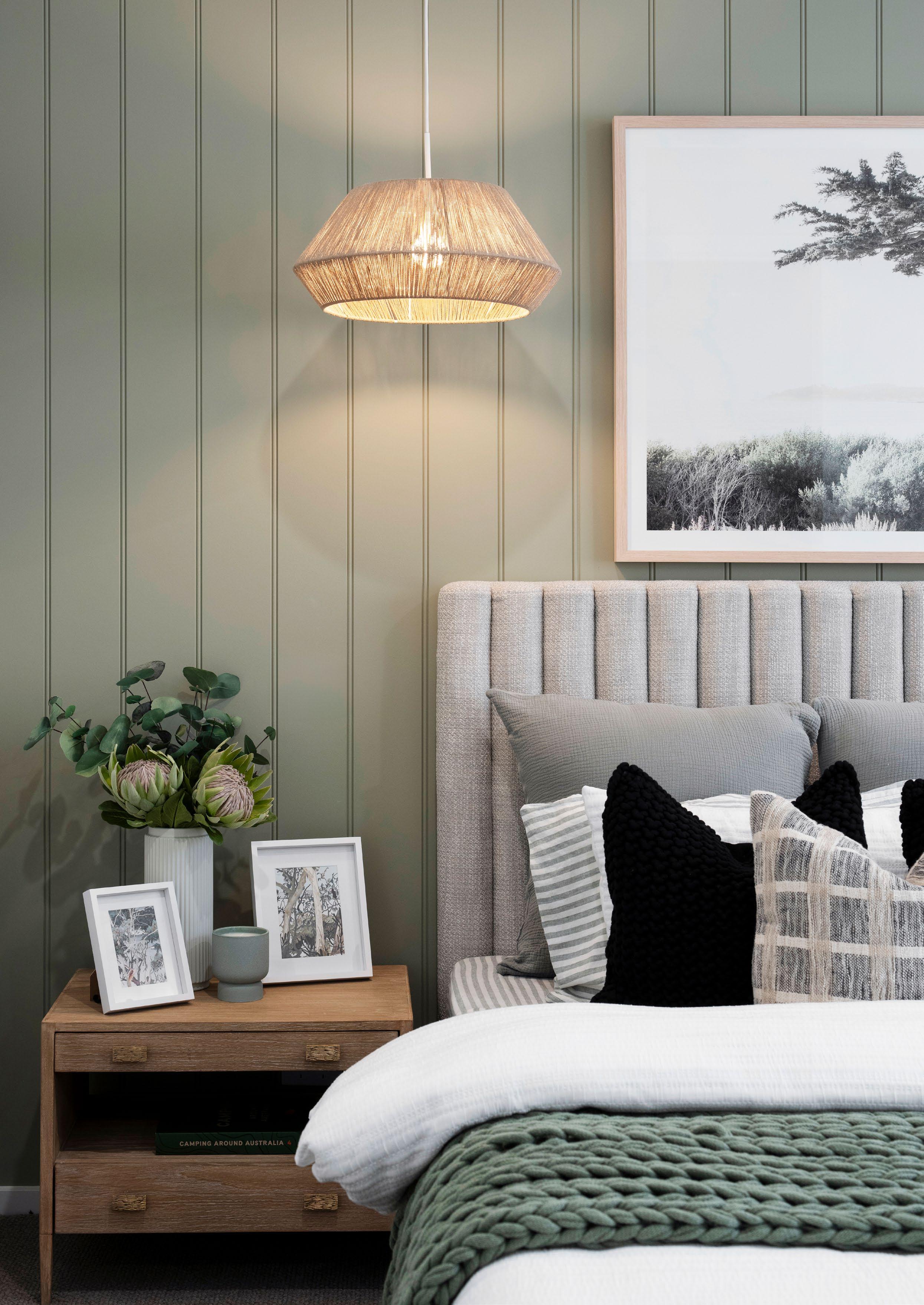

WE BUILD EVERY HOME AS WE WOULD BUILD IT FOR OUR FAMILY
What began as our dream back in 1979 has developed into many years of helping people like you, create their own.
Celebrating 45 years of Orbit Homes.
Discover what it means to be a part of the Orbit Homes family.
A GUIDE TO THE NEW HOME PROCESS
We understand that building a new home can be an overwhelming process. To help make it as easy as possible, we have compiled this process to guide you through the process in 5 simple steps.
CHOOSE YOUR FLOORPLAN
Choose a floorplan that suits your lifestyle needs. You can choose from the entire range of Orbit Homes designs – both single and double storey. Use the matrix to guide you and choose which items you would like included in your home design.
CHOOSE YOUR FACADE
We offer an array of beautiful and modern Australian facade designs, all with different cladding materials, features and styles so that when it comes to choosing the right facade for your new home, the experience is enjoyable and effortless.
CHOOSE YOUR EXTERNAL & INTERNAL COLOUR SCHEME
This is when your vision starts to come to life. Our curated colour schemes include both exterior and interior options, professionally designed to ensure your home looks stunning inside and out. Whether you prefer warm neutrals, bold contrasts or coastal tones – we have a scheme to suit every style.
CHOOSE YOUR UPGRADE PACKS
Take your new home to the next level with our tailored upgrade packs. From flooring and benchtops to tapware, ceiling fan & downlights, you can add the features you love while maximising value. Choose from a variety of packages to enhance comfort, luxury and lifestyle – all designed to complement our Classic inclusions.
SIGN & START
Your New Home Sales Professional will guide you through the final steps to start your build. This includes securing your deposit and booking your official start date. Once confirmed, you’re ready to embark on your exciting new home journey with Orbit Homes.
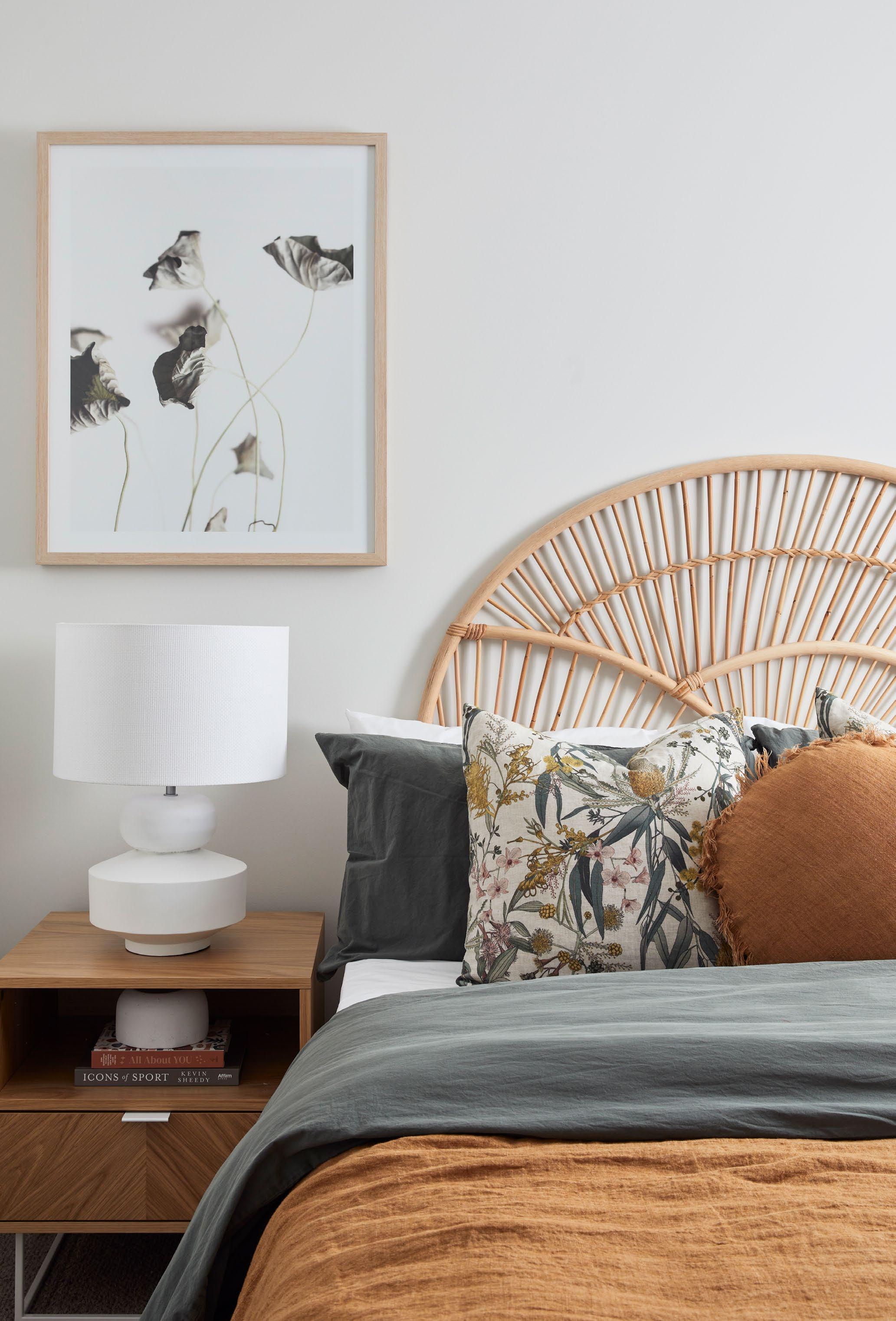
MEET THE FAMILY
We have a proud history of building premium homes for Australian families since 1979.
Celebrating 45 YEARS
Reaching 45 years is a milestone in any business, but particularly so in the building industry where changes in the housing market, materials innovation, building standards and regulations, not to mention styles and trends, all play a huge part in our dayto-day success.
We first learnt the carpentry trade working in our dad’s timber yard, where our passion for building and running a family business was founded. Not only do we love building homes for Australian families, but the close-knit environment we have fostered within Orbit Homes means that you get the best service from a committed and dependable team who love their jobs.
We are pleased to have the next generation of family working with us, with Monique as Marketing Manager, and Shaun as Production & Procurement Manager.
Their passion for the business has helped us to continue Orbit’s growth and innovation.
We focus on quality over quantity, so that we can be sure that our designs, workmanship and relationships with our clients and suppliers, are front-of-mind for all of our staff.
We stand proudly by the 27,500 homes we have built, knowing their quality is unparalleled.
Staff and customers are used to seeing us on site, performing spot checks to make sure that everything is not only up to standard, but exceeding it.
All Orbit customers can be assured we build every home as if we were building it for our family.
Craig & Paul Millson Directors

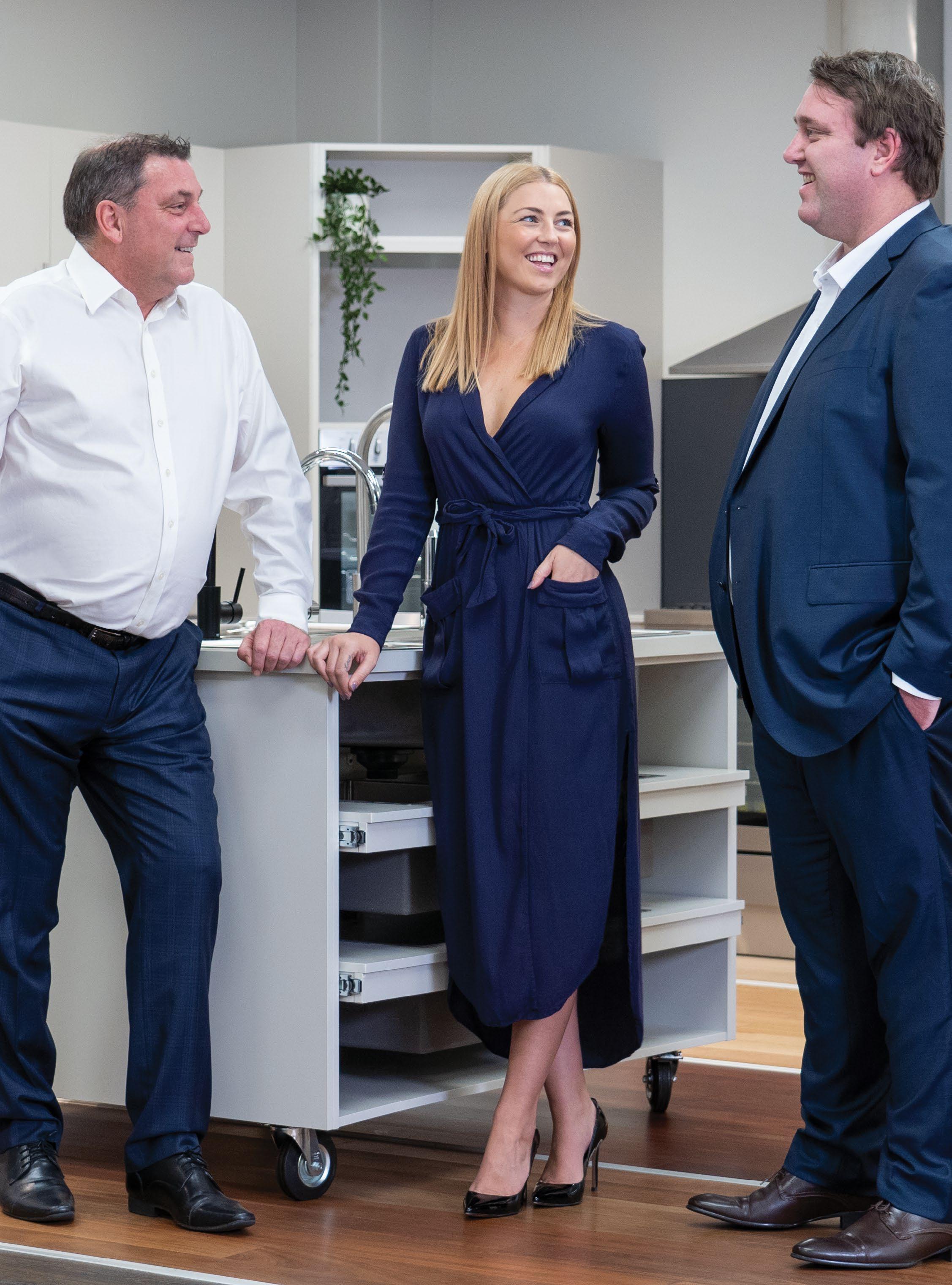
CLASSIC INCLUSIONS
Experience luxury, crafted specifically for you with these Classic inclusions established so that your home will ooze quality, durability and style.
The brands we partner with have been in business for as long as we have! So, you can rest assured there will be no unwanted surprises.

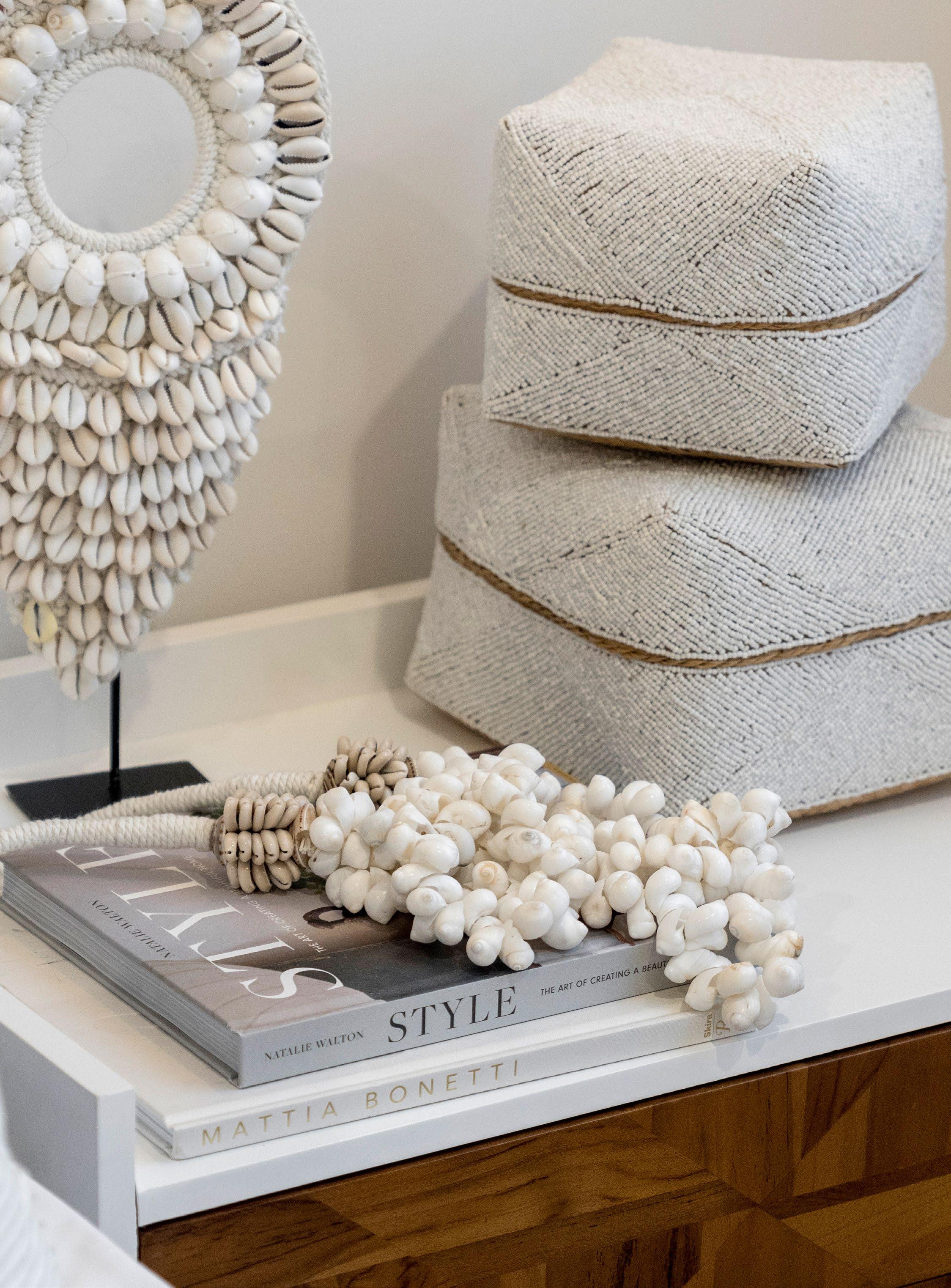
EXTERIOR, DOORS &
WINDOWS
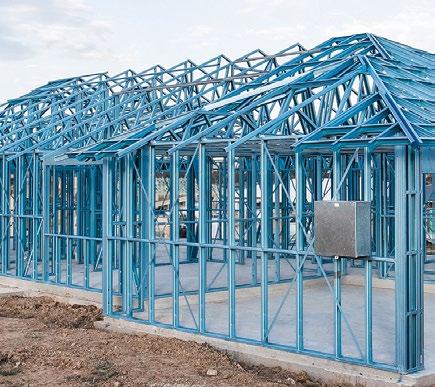
TRUECORE®
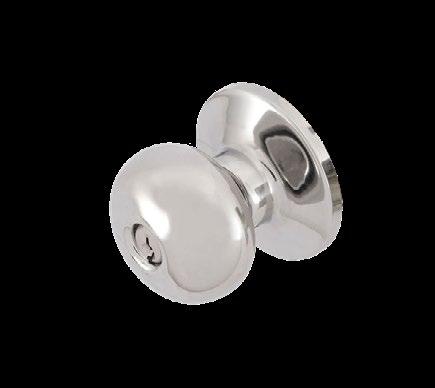
GAINSBOROUGH TERRACE ENTRANCE SET
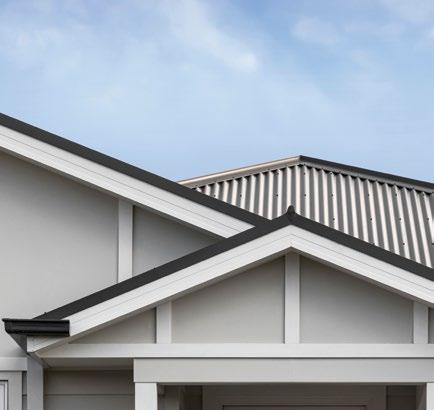
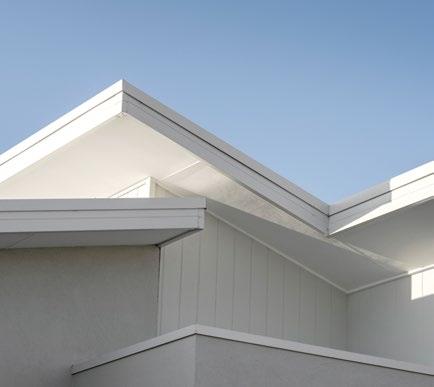
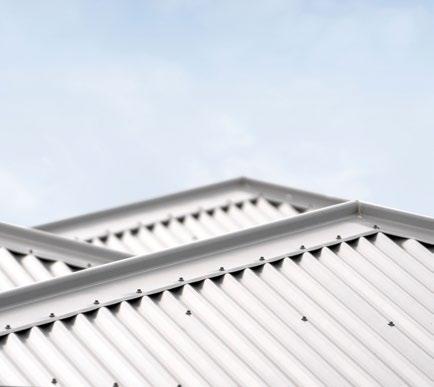
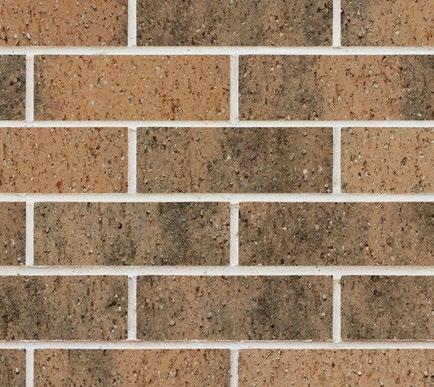
AUSTRAL BRICKWORK (CHOICE OF GROUP 1)
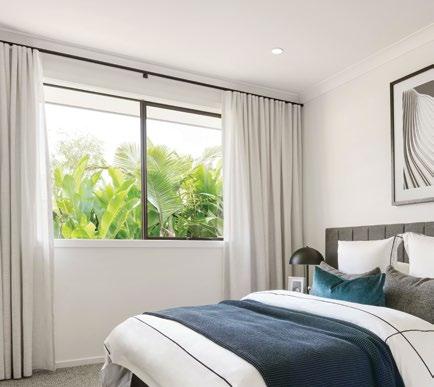
A&L ALUMINIUM WINDOWS & DOOR FRAMES
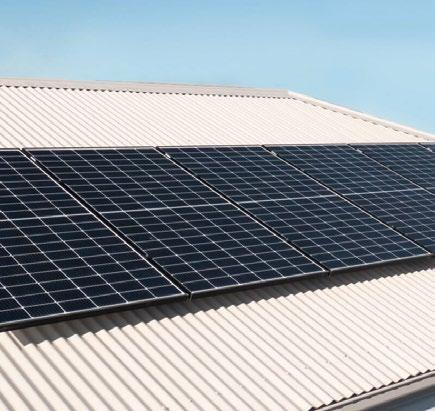
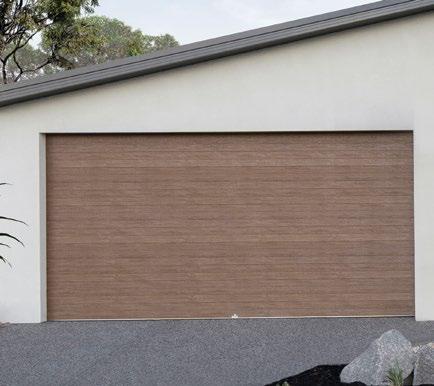
SECTIONAL GARAGE DOOR WITH TWO REMOTES
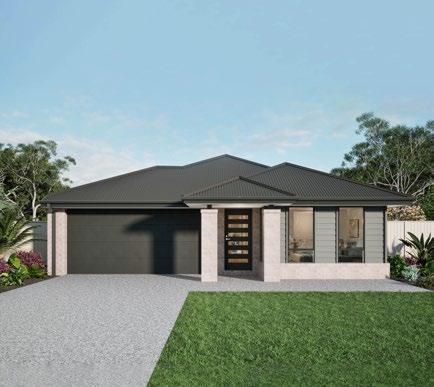
CHOICE OF 6 INCLUDED FACADES
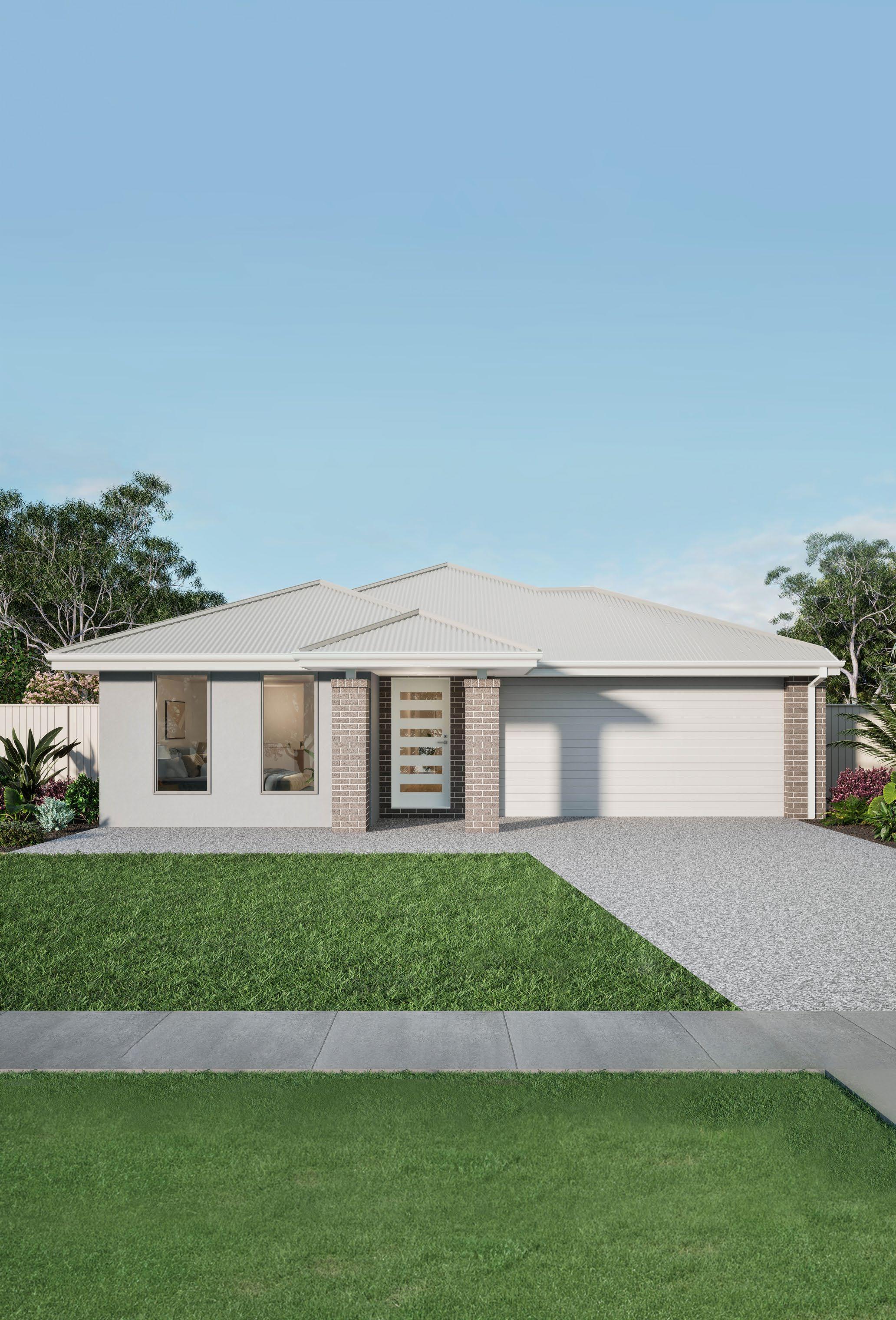
KITCHEN
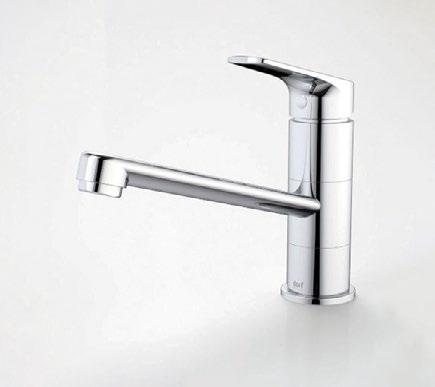
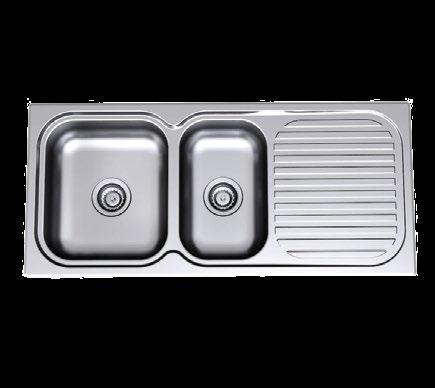
STYLUS R150 1.75 BOWL

TECHNIKA ELECTRIC UNDERBENCH OVEN
TB60FDTSS-5 600MM
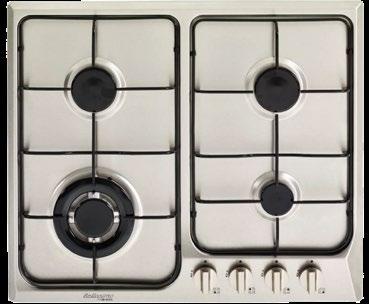
TECHNIKA GAS COOKTOP
TB64GWFSS-4 600MM
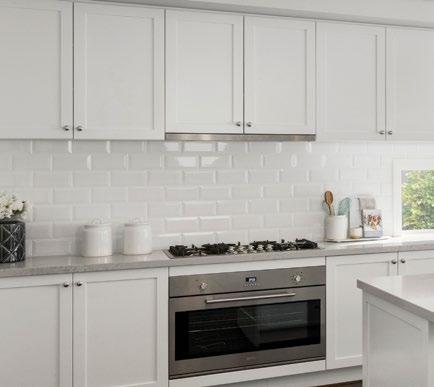
OVERHEAD CUPBOARDS (PLAN SPECIFIC)
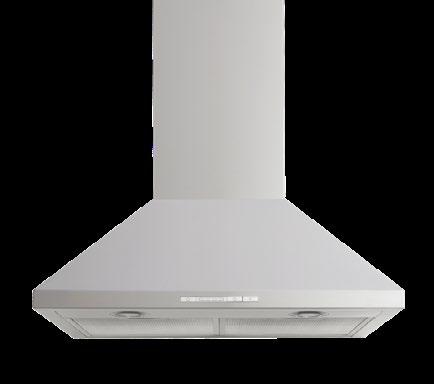
TECHNIKA CANOPY RANGEHOOD CHEM52C6S-5 600MM
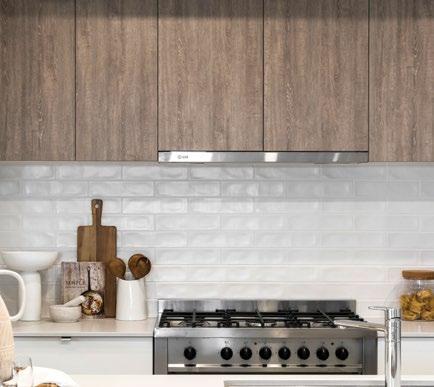
LAMINATE BENCHTOPS TILED
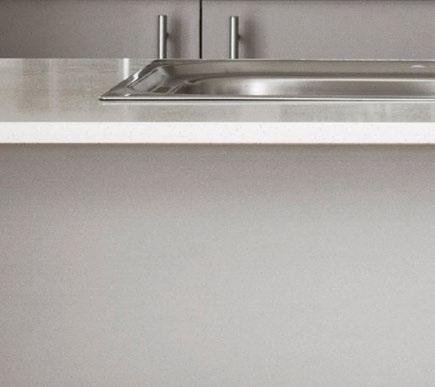
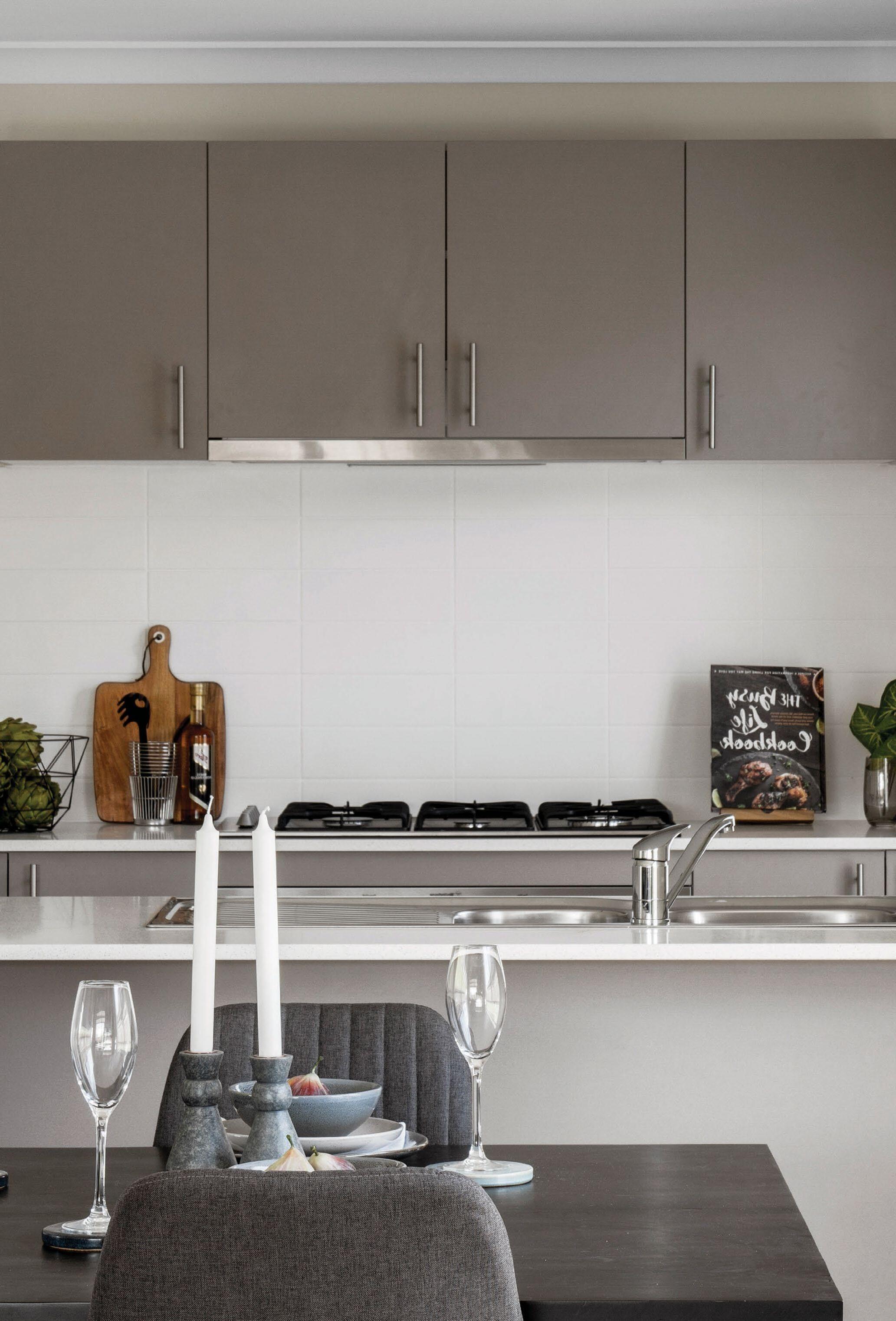
BATHROOM & ENSUITE
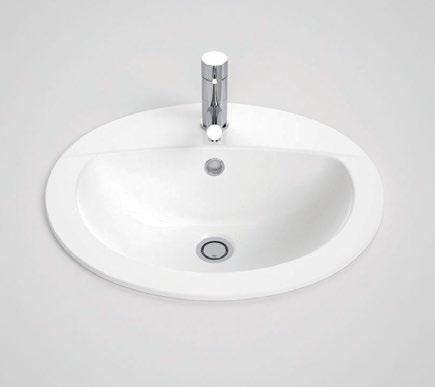
STYLUS VENECIA INSET BASIN
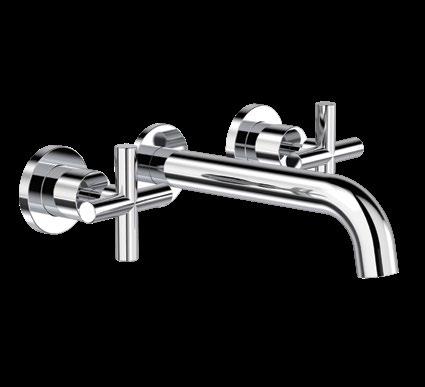
CLARK CROSS BATH WALL SET
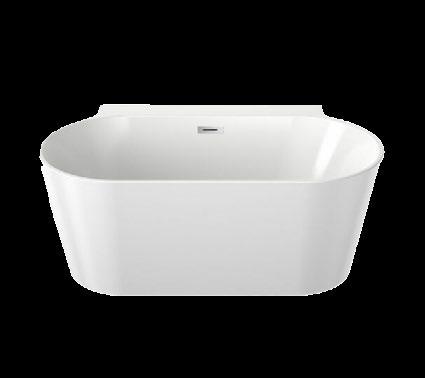

CLARK CROSS BASIN SET
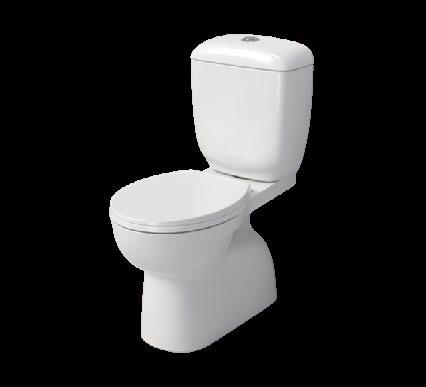
STYLUS ORIGIN RIMLESS CLOSE TOILET
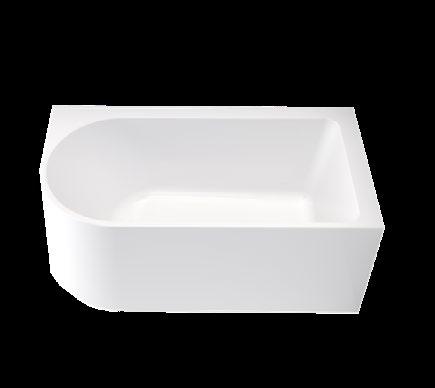
CAROMA ROUND BACK TO WALL FREESTANDING BATH 1400MM OR ORIGIN CORNER BATH 1500MM (MAIN BATHROOM & BATH TYPE IS HOUSE DESIGN SPECIFIC)
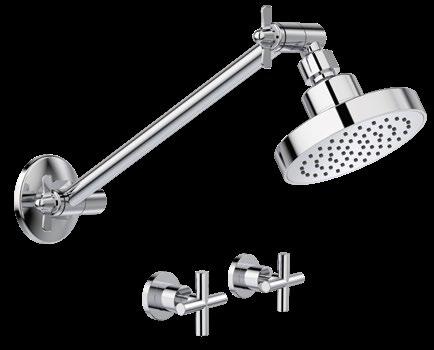
CLARK ROUND BASIC SHOWER OUTLET & CLARK CROSS WALL SET
POLISHED-EDGE MIRRORS
SEMI-FRAMED SHOWER SCREENS
GROUP 1 CERAMIC FLOOR & SKIRTING TILES
LAMINATE BENCHTOPS AND CABINETS
GROUP 1 CERAMIC WALL TILES
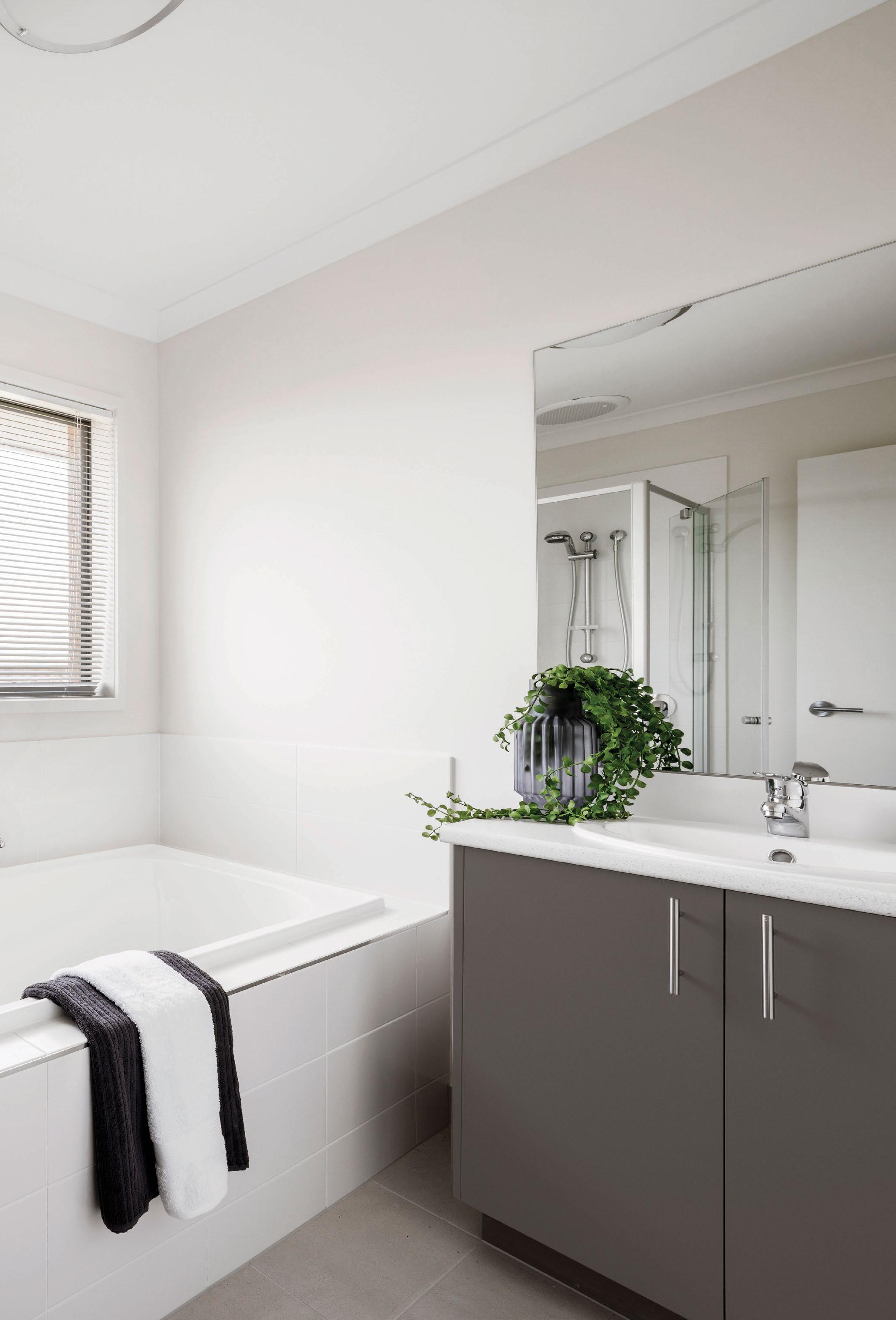
POWDER ROOM
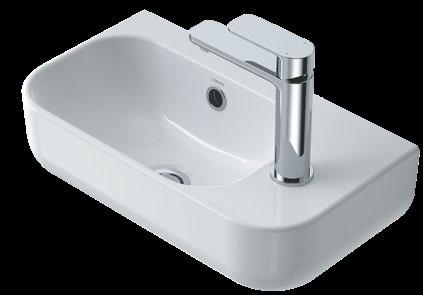
LUNA WALL HAND BASIN
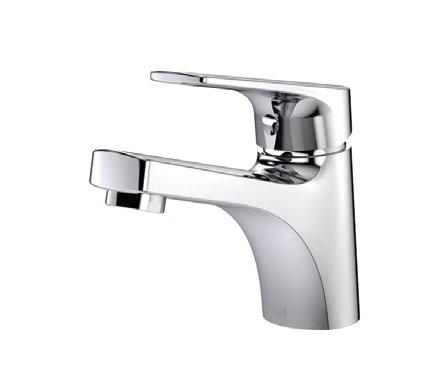

STYLUS ORIGIN RIMLESS CLOSE TOILET
POLISHED-EDGE MIRRORS LAMINATE BENCHTOPS AND CABINETS
GROUP 1 CERAMIC TO VANITY SPLASHBACK
GROUP 1 CERAMIC FLOOR & SKIRTING TILES
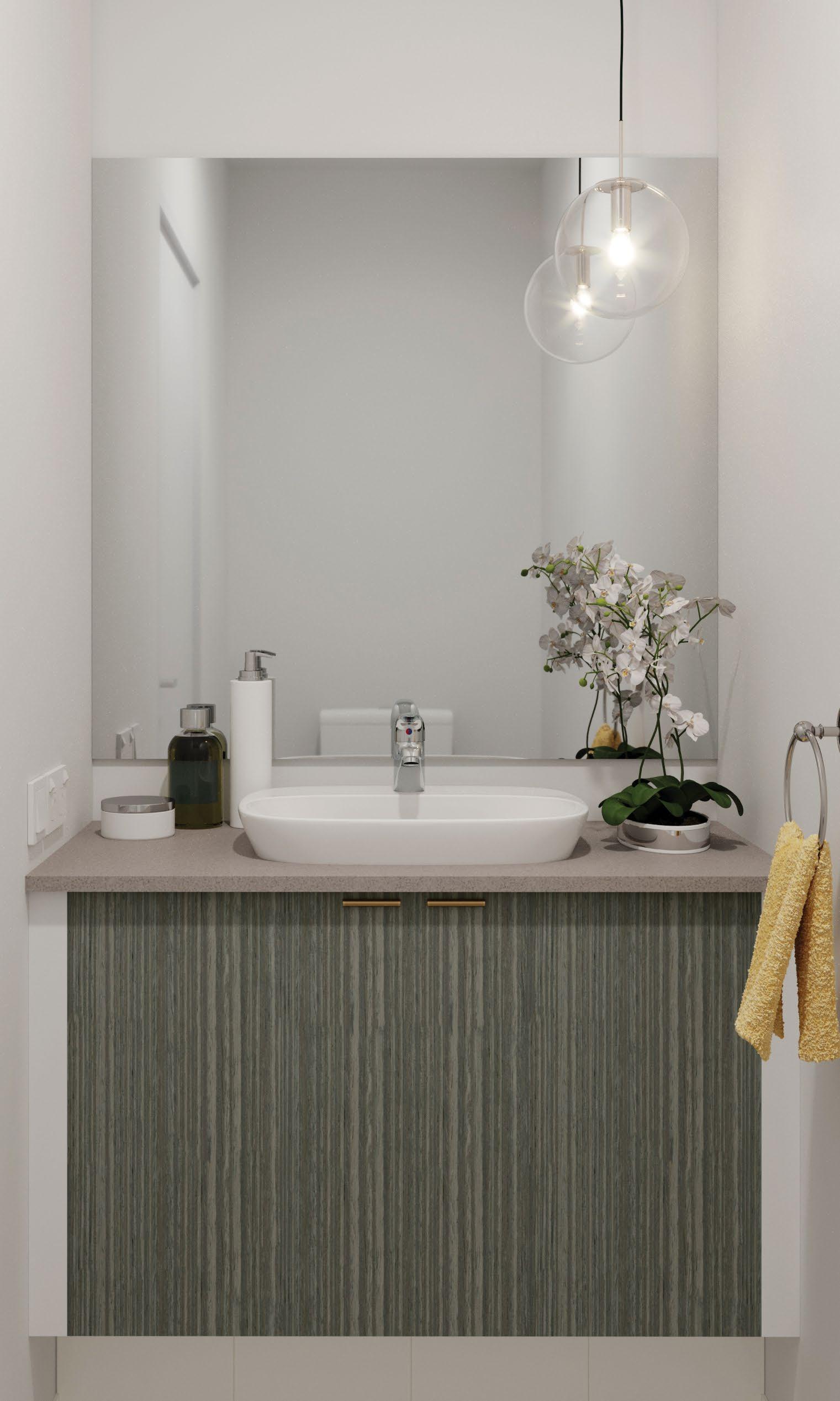
LAUNDRY
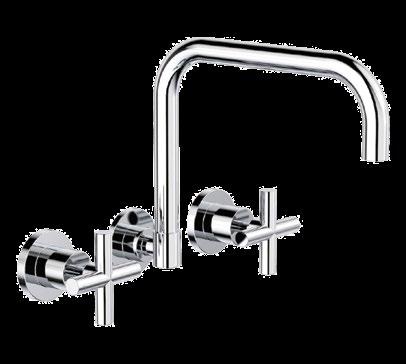
CLARK CROSS WALL MOUNTED TAPWARE

EVERHARD PROJECT 45 LITRE LAUNDRY TUB WITH WHITE METAL CABINET UNIT
CLARK CROSS WASHING MACHINE STOPS
GROUP 1 CERAMIC TO TROUGH SPLASHBACK
GROUP 1 CERAMIC FLOOR & SKIRTING TILES
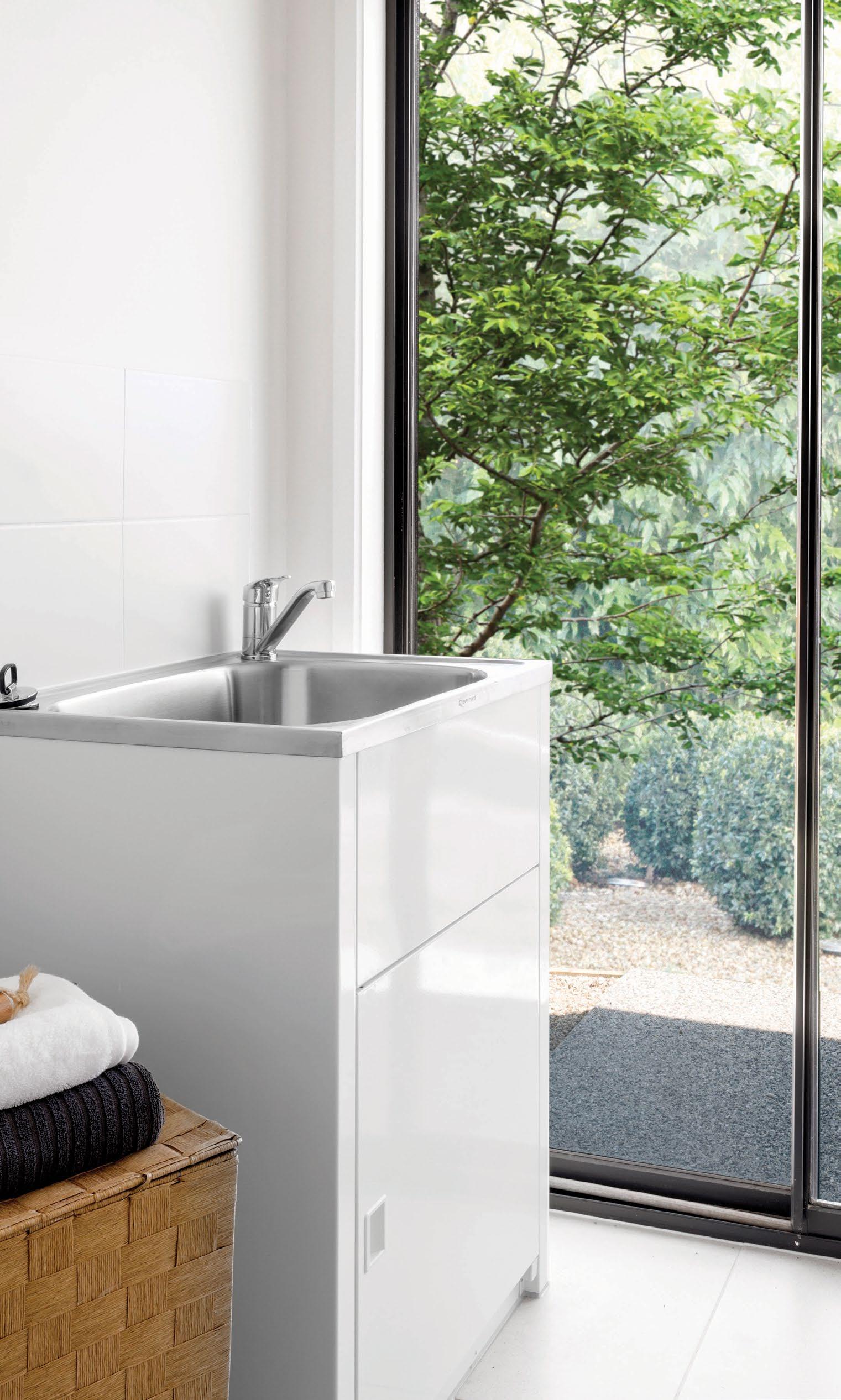
LIVING LUXURIES
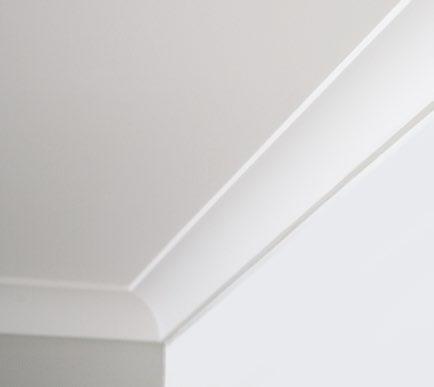
75MM COVE CORNICE THROUGHOUT
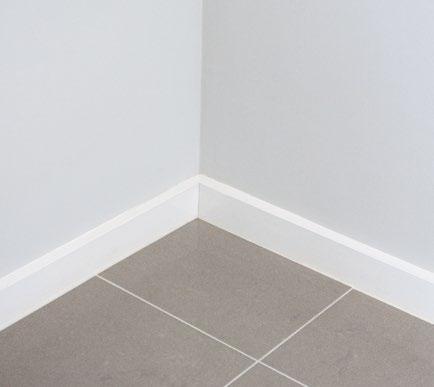
MDF SKIRTING THROUGHOUT
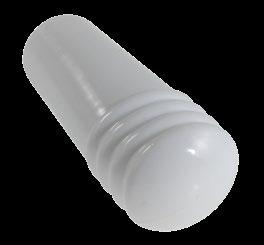
WHITE CUSHION STOPS
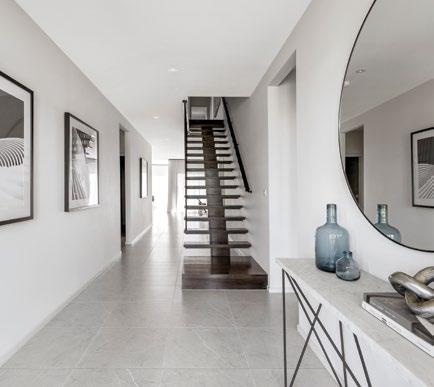
2400MM CEILING HEIGHT THROUGHOUT
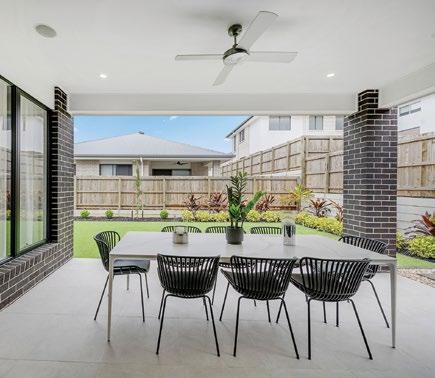
UNDERCOVER ALFRESCO AREA (PLAN SPECIFIC)
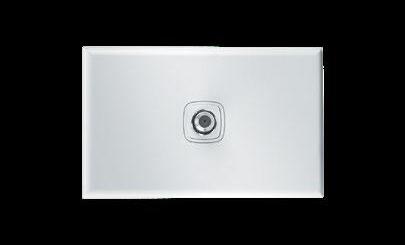
TV POINTS
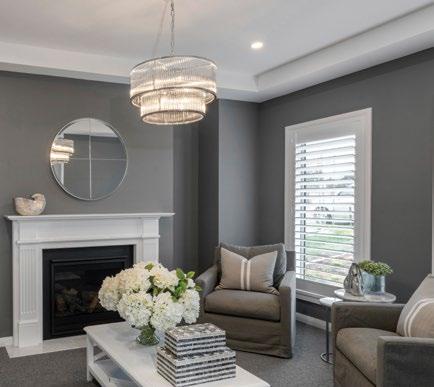
3 COAT PAINT SYSTEM TO INTERNAL WALLS
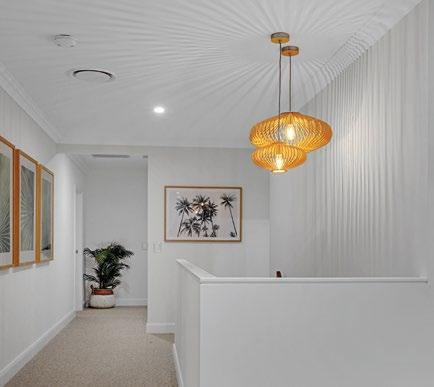
2 COAT PAINT SYSTEM TO CEILING
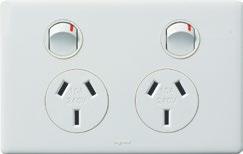
DOUBLE POWER POINTS THROUGHOUT
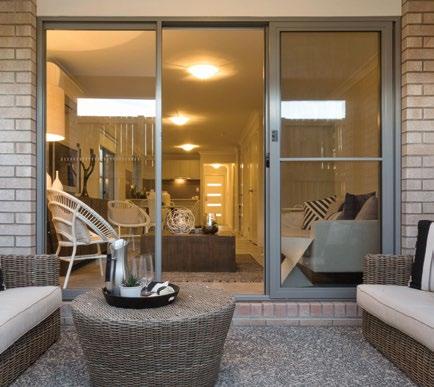
ALUMINIUM SLIDING GLASS DOOR TO TO MEALS / FAMILY ROOM
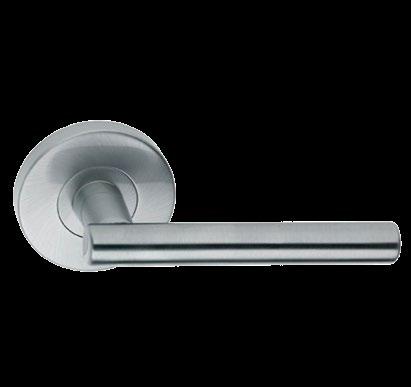
GAINSBOROUGH AMELIA LEVER HANDLE
STRAIGHT OR U-SHAPE STAIRCASE, OPTION 1 PLASTERED ENCLOSED STAIRCASE WITH CARPETED TREADS & RISERS WITH PAINTED CONTINUOUS HANDRAIL. DOUBLE STOREY HOMES ONLY (DESIGN SPECIFIC)
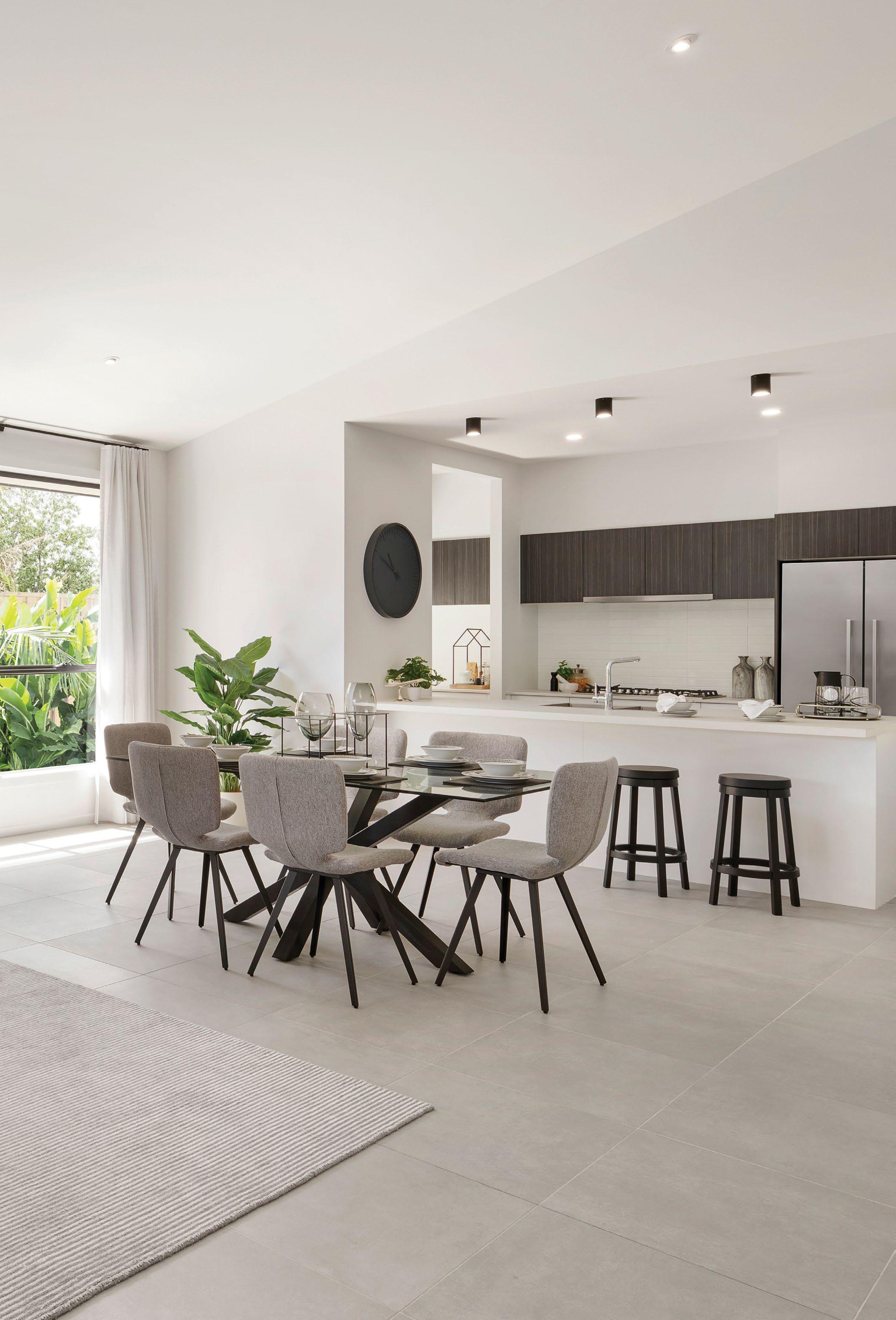
12 MONTH MAINTENANCE PERIOD
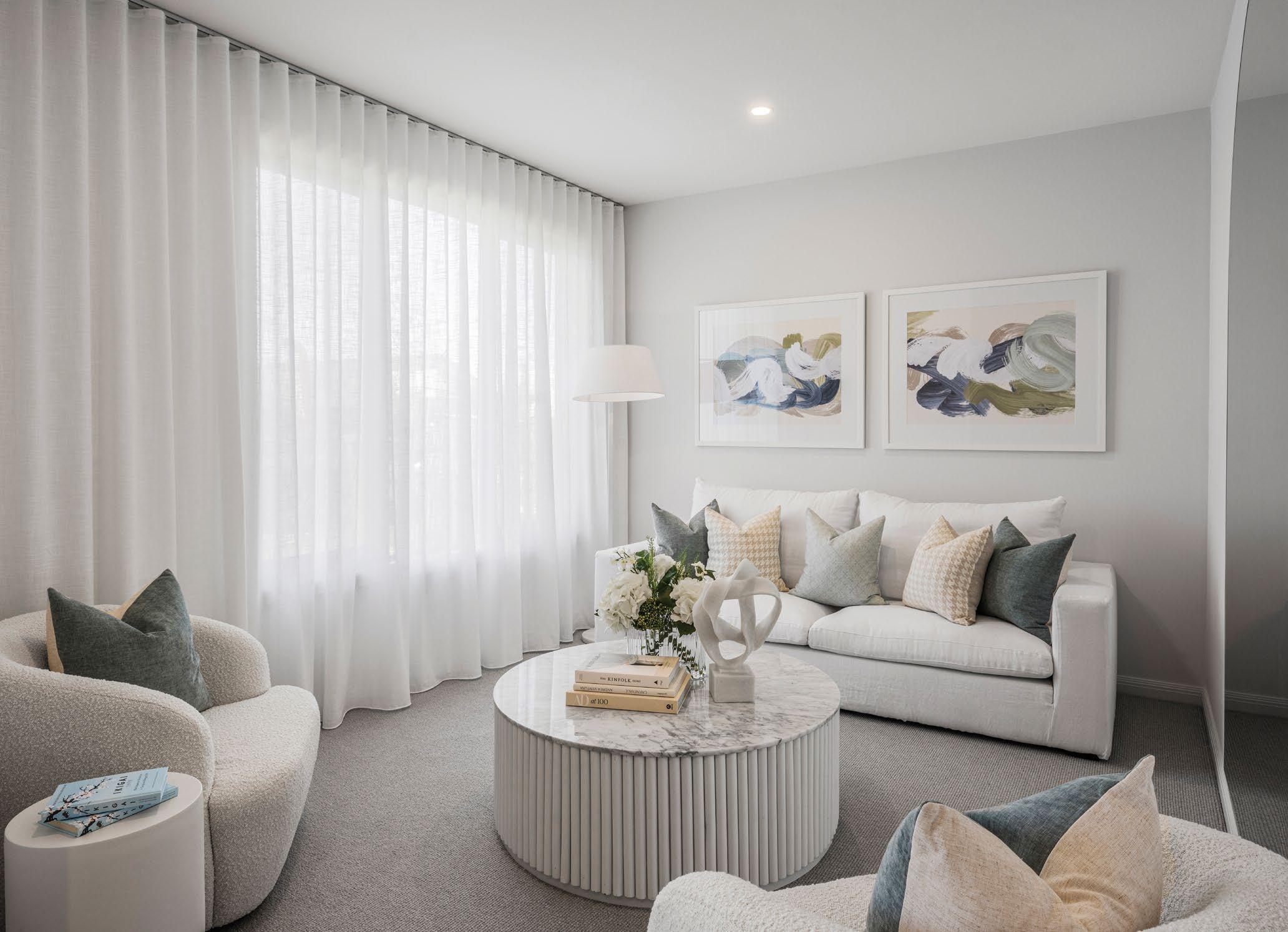
DREAM SOME MORE WITH OUR Upgrade Packs
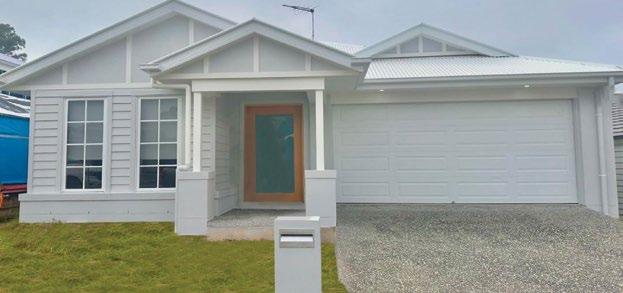
MOVE IN PACK
Add the final touches to your home; this move in pack includes driveway, roller blinds, letterbox and clothes line.
DUCTED AIR CONDITIONING
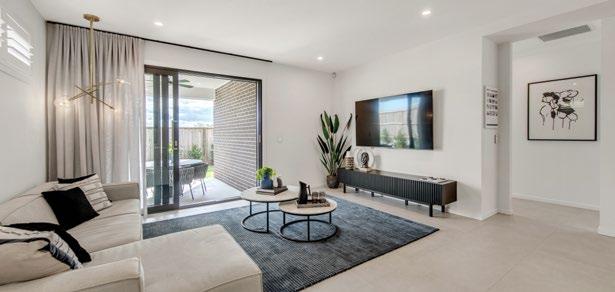
Keep cool and comfortable with reverse cycle ducted air conditioning in your new home.
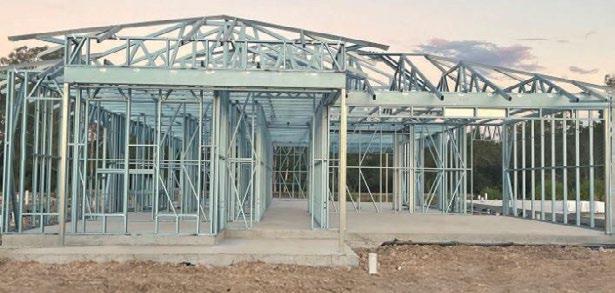
FIXED SITE COSTS
Fixed price slab including concrete bored piers and fixed price site scrape excavation to land in preparation for your home.
ELECTRIFY YOUR HOME
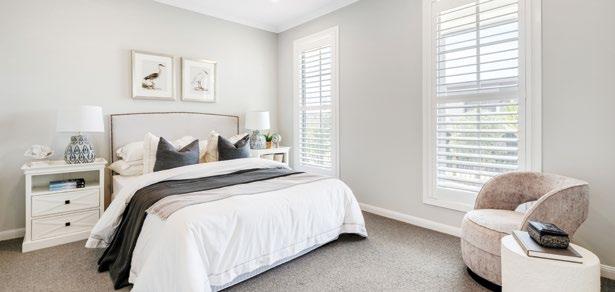
Provide a Rheem Ambiheat 270litre Heat Pump hot water service in lieu of standard.
Provide a Technika CFM641-5 600mm electric ceramic cooktop in lieu of standard. $2,999
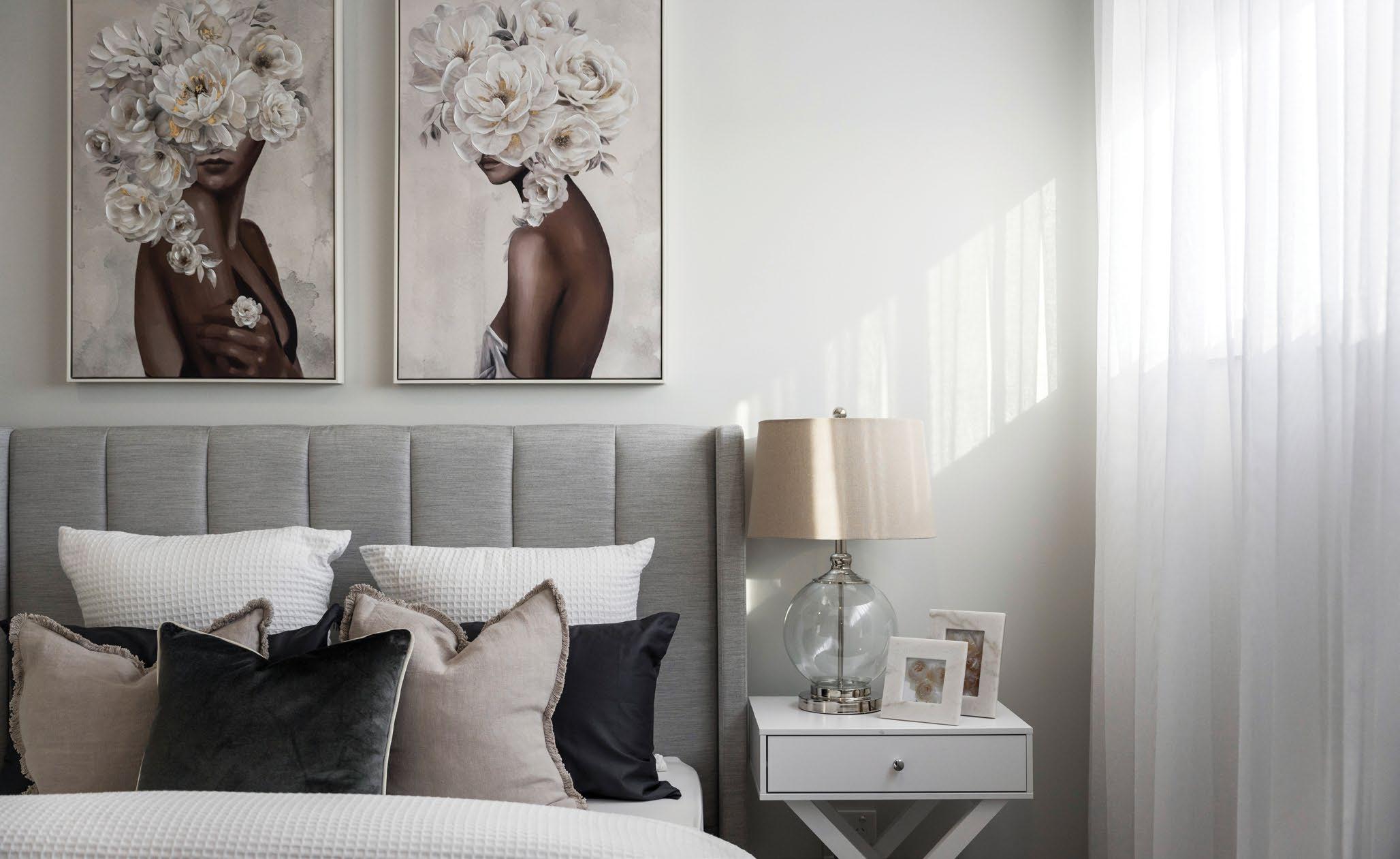
EVERYDAY LIVING UPGRADE PACK
• 2040x1020mm painted Corinthian Urban PURB Entrance Door (1,2,4,04,101 or 104) in lieu of standard
• 20mm Caesarstone benchtops to the Kitchen from the Orbit Homes Group 1 range in lieu of laminate benchtops
• Aluminium flyscreens with aluminium mesh to all operable windows and external sliding glass doors
• A 800mm long Laminex Lamiwood laminate base cupboard to the Laundry including a 45 litre inset trough and tap mixer in lieu of standard
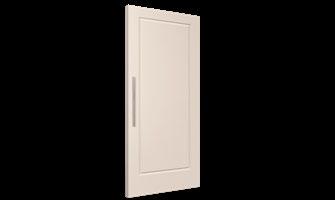

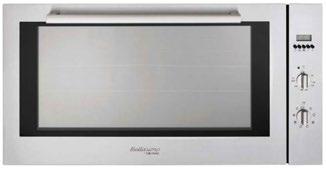
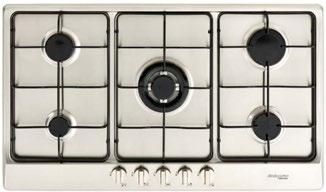
• Technika GSL90RDS 900mm retractable stainless steel rangehood to Kitchen in lieu of standard
• Technika Bellissimo TB90FSS-5 900mm stainless steel oven to Kitchen in lieu of standard
• Technika Bellissimo TB95GWFSS-3 stainless steel cooktop to Kitchen in lieu of standard
• Technika GDW145-2 stainless steel freestanding dishwasher to Kitchen including connection
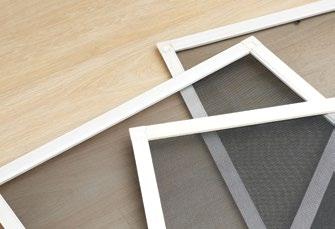
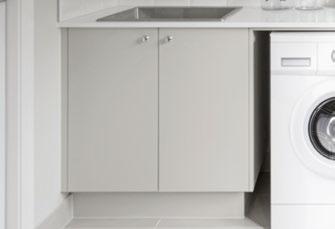

LAMINATED BASE CUPBOARDS
ENTRANCE DOOR ALUMINIUM FLYSCREENS STAINLESS STEEL DISHWASHER STAINLESS STEEL COOKTOP CAESARSTONE KITCHEN BENCHTOP 900MM RETRACTABLE RANGEHOOD 900MM STAINLESS STEEL OVEN
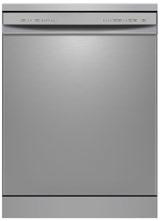
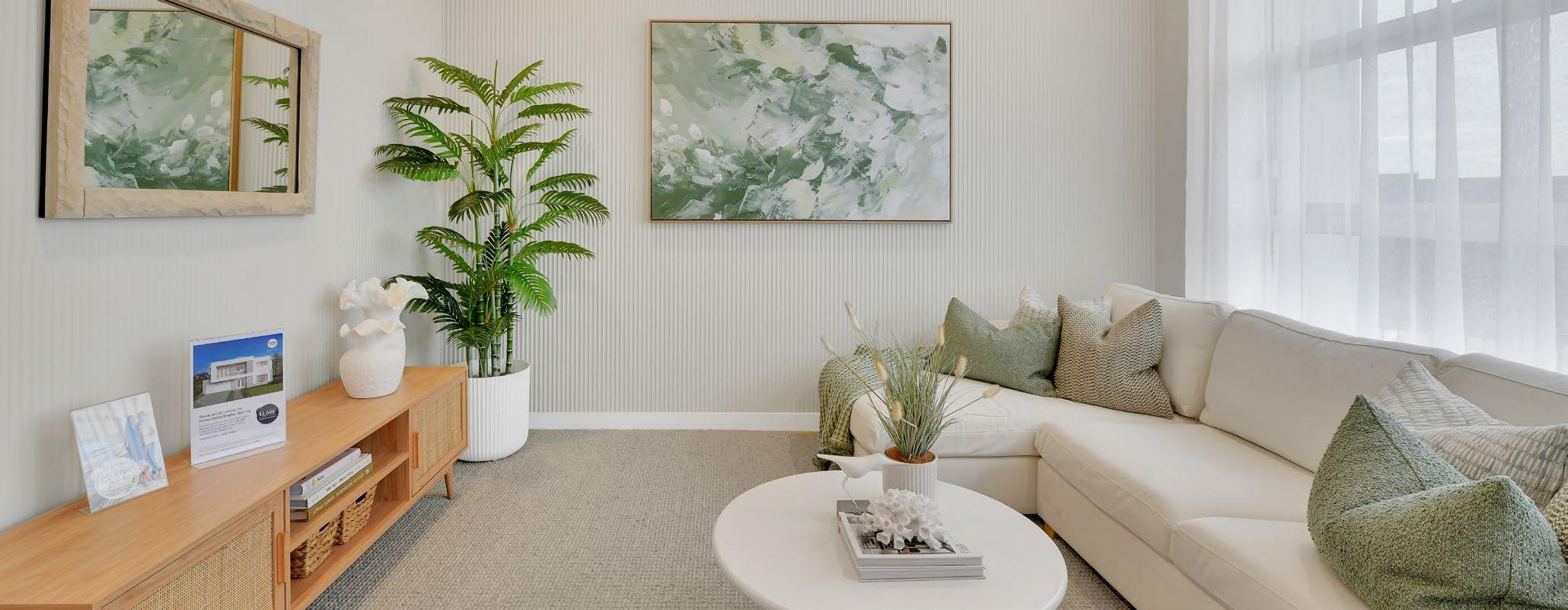
Enjoy 2550mm high ceilings throughout on a single storey and Ground Floor only on a double storey design in lieu of standard.
BATHROOM & ENSUITE UPGRADE PACK
• Caroma Luna mixer taps throughout Bathroom and Ensuite in lieu of standard
• Caroma Luna Multifunction shower rail to the Bathroom and Ensuite in lieu of standard
• Caroma Cosmo Toilet roll holder and Caroma Cosmo 600mm double towel rails
• (2) 400mm x 400mm tiled niches to (1) Bathroom & (1) Ensuite shower compartments from the Orbit Homes Group 1 range
• Orbit Homes Group 1 range 1200mm Silver ceiling fan only to all Bedrooms
• (20) Orbit Homes Group 1 range IC rated downlights. Note: Downlight locations to be specified with confirmed sales paperwork
• Orbit Homes Category 1 range ceramic floor tiles to main living areas and passage ways as per Orbit Homes Flooring layout
• Orbit Homes Category 1 range carpet to Bedroom(s), Study (If Applicable), Sitting Room (If Applicable) as per Orbit Homes Flooring layout
COLOUR SCHEMES
Choosing your new homes colour scheme is an important stage of building. The look of your facade is important because it is what you will be greeted with each time you come home.
Choose from our range of stylish exterior colour schemes so your home can reflect your individual style and tastes. Continue your selected colour scheme through your internal colours. These can be viewed in person at our display homes & will inspire!


COASTAL BREEZE
Capturing the essence of coastal serenity with soft sandy neutrals, crisp whites and natural textured finishes. From the external bricks to the inside of the home with the wood look cabinetry and warm carpet, a perfect atmosphere for relaxed living.
EXTERNAL
GUTTER/FASCIA/DOWNPIPES/FRONT DOOR/WINDOW FRAMES & FEATURE EXTERNAL PAINTWORK
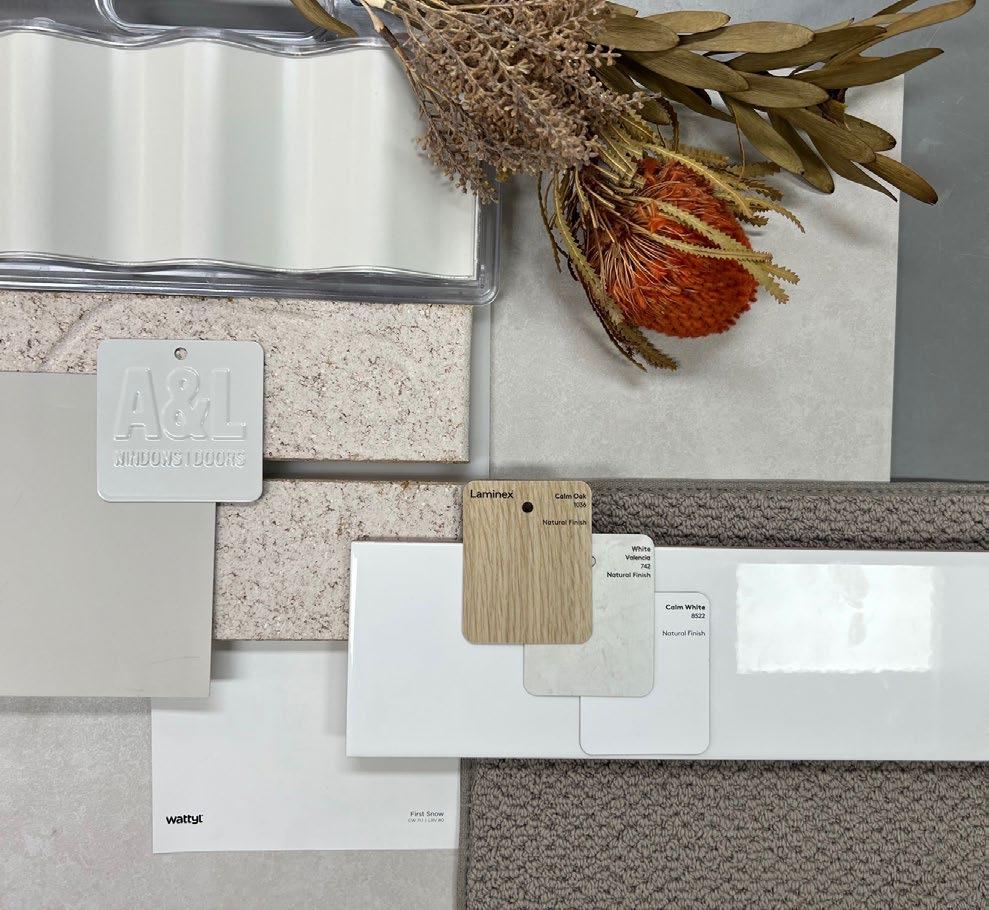
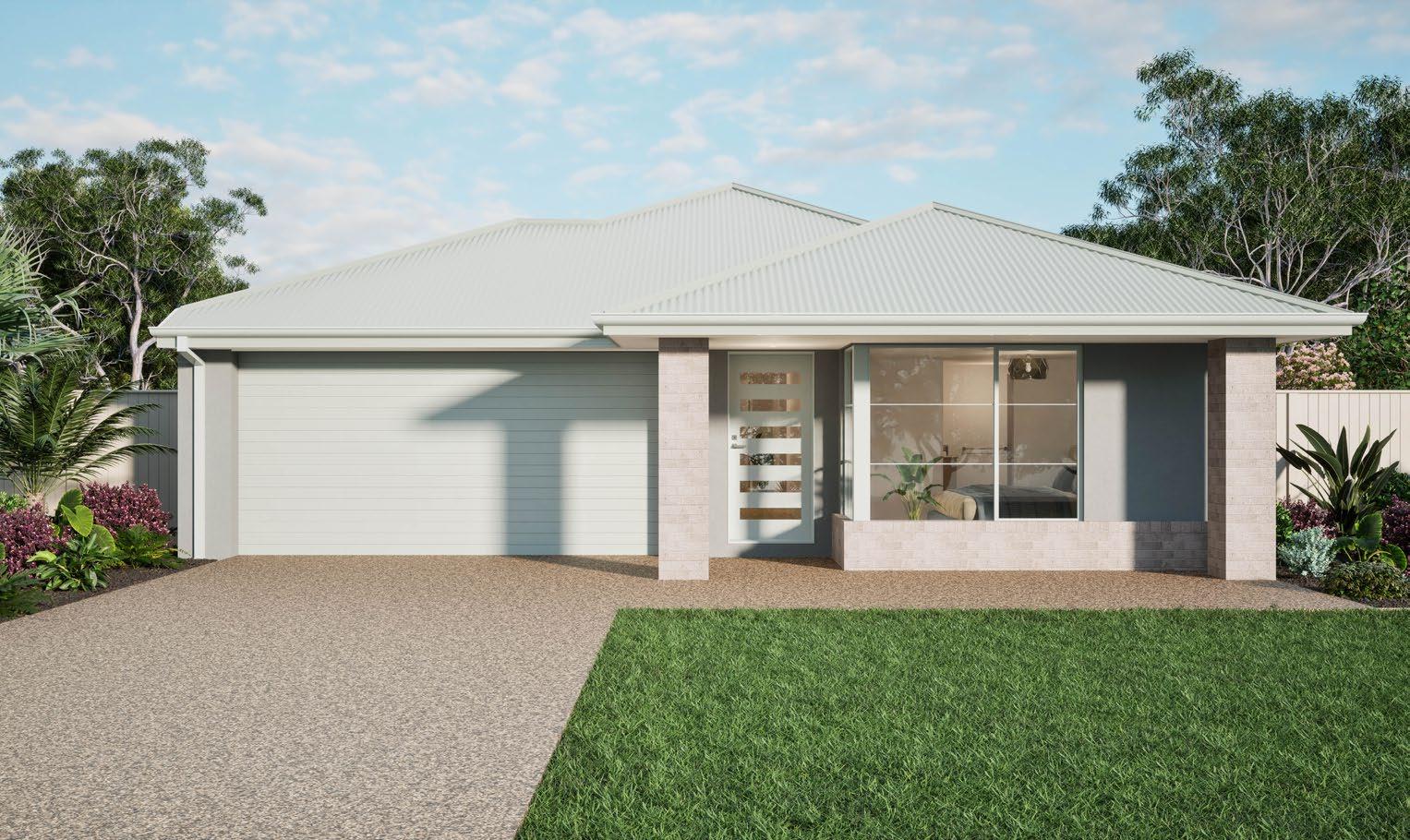

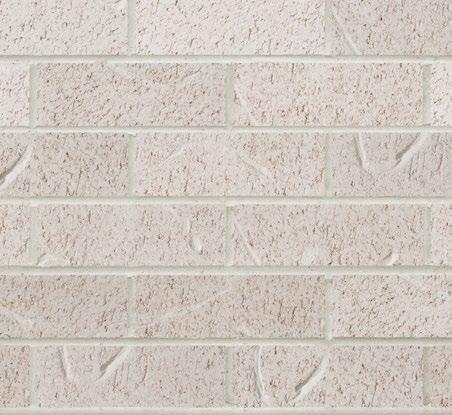
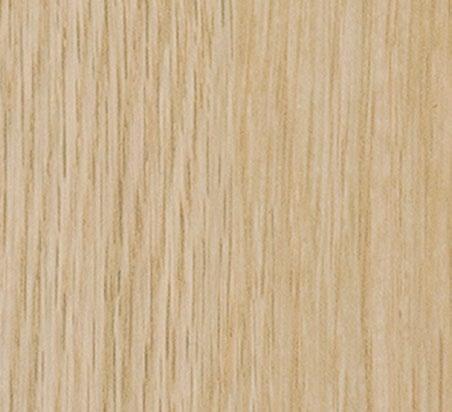
OVERHEADS & VANITY CABINETRY

BASE & TALLS CABINETRY
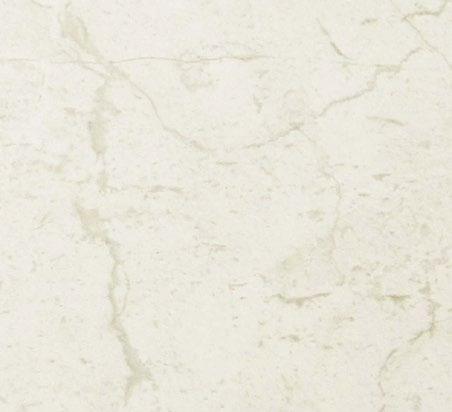

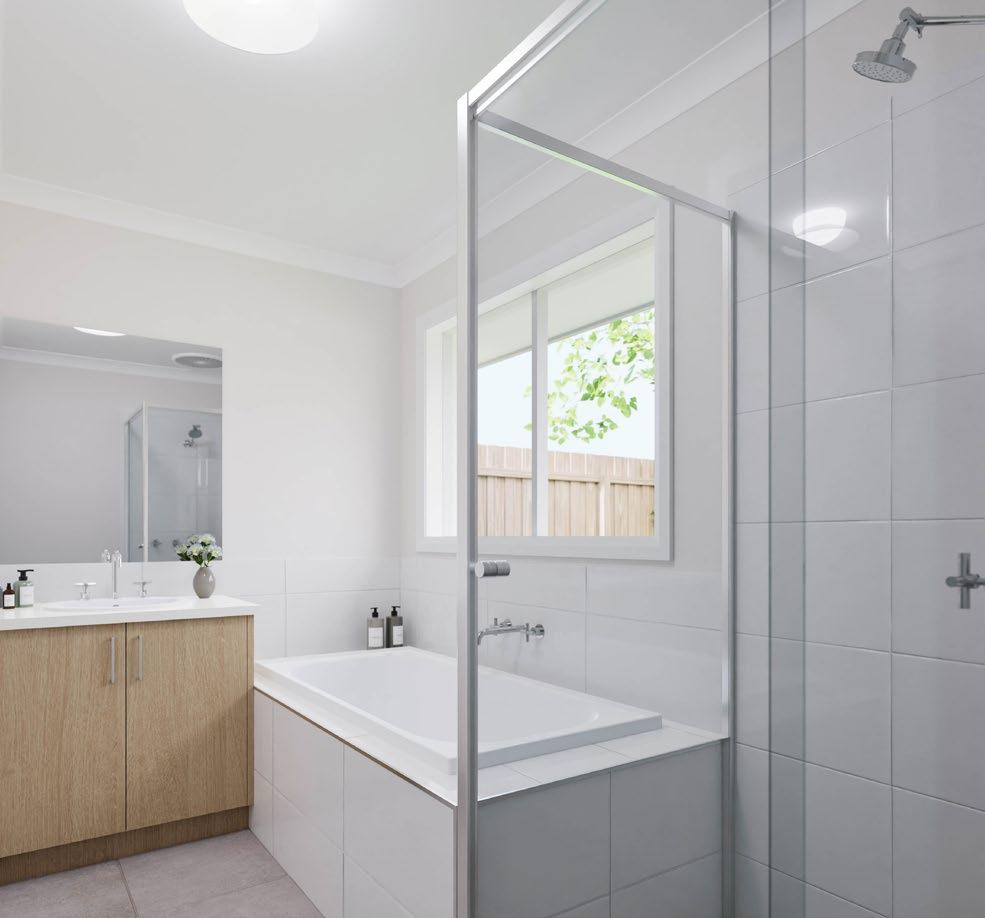
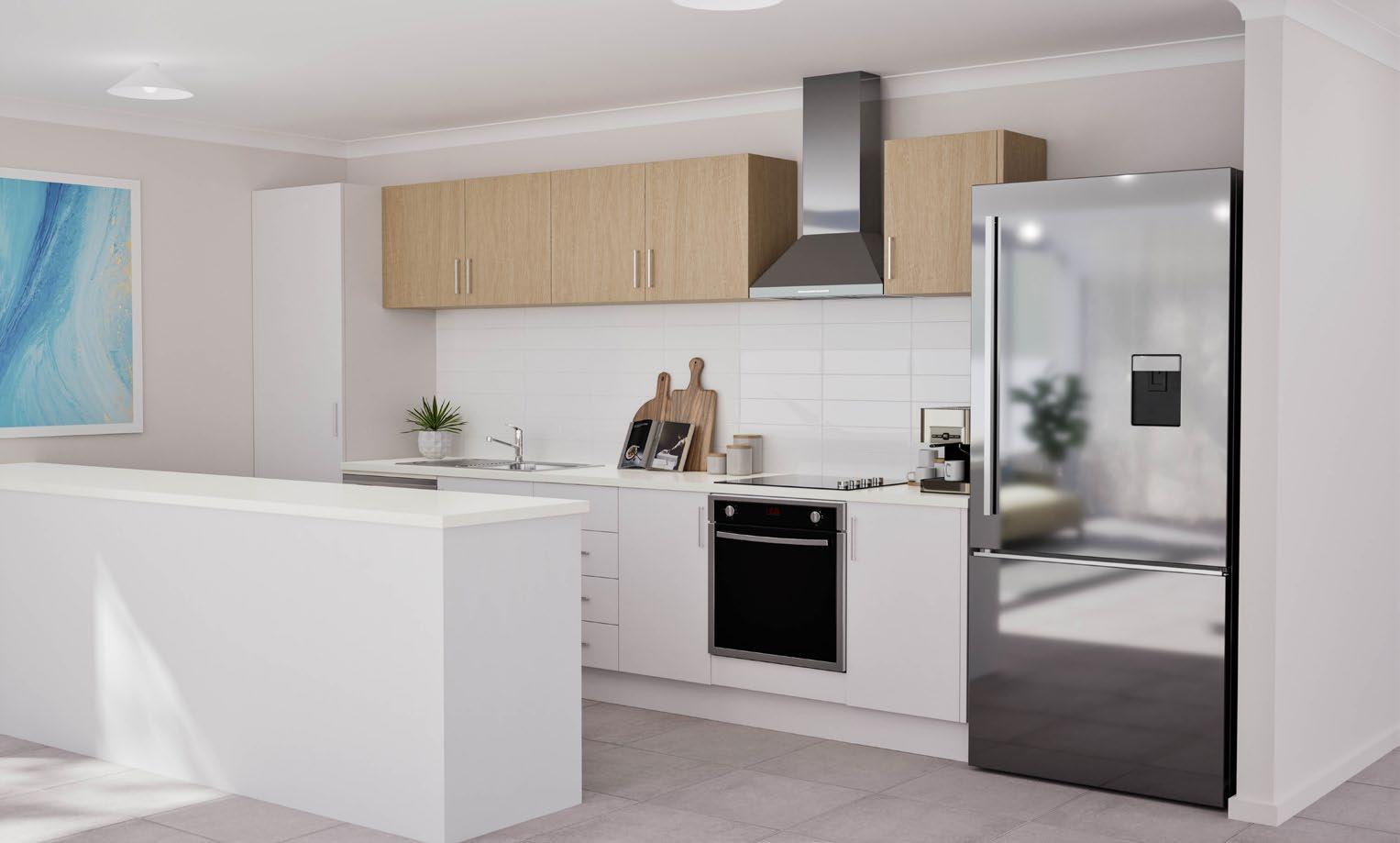


MAIN PAINTWORK
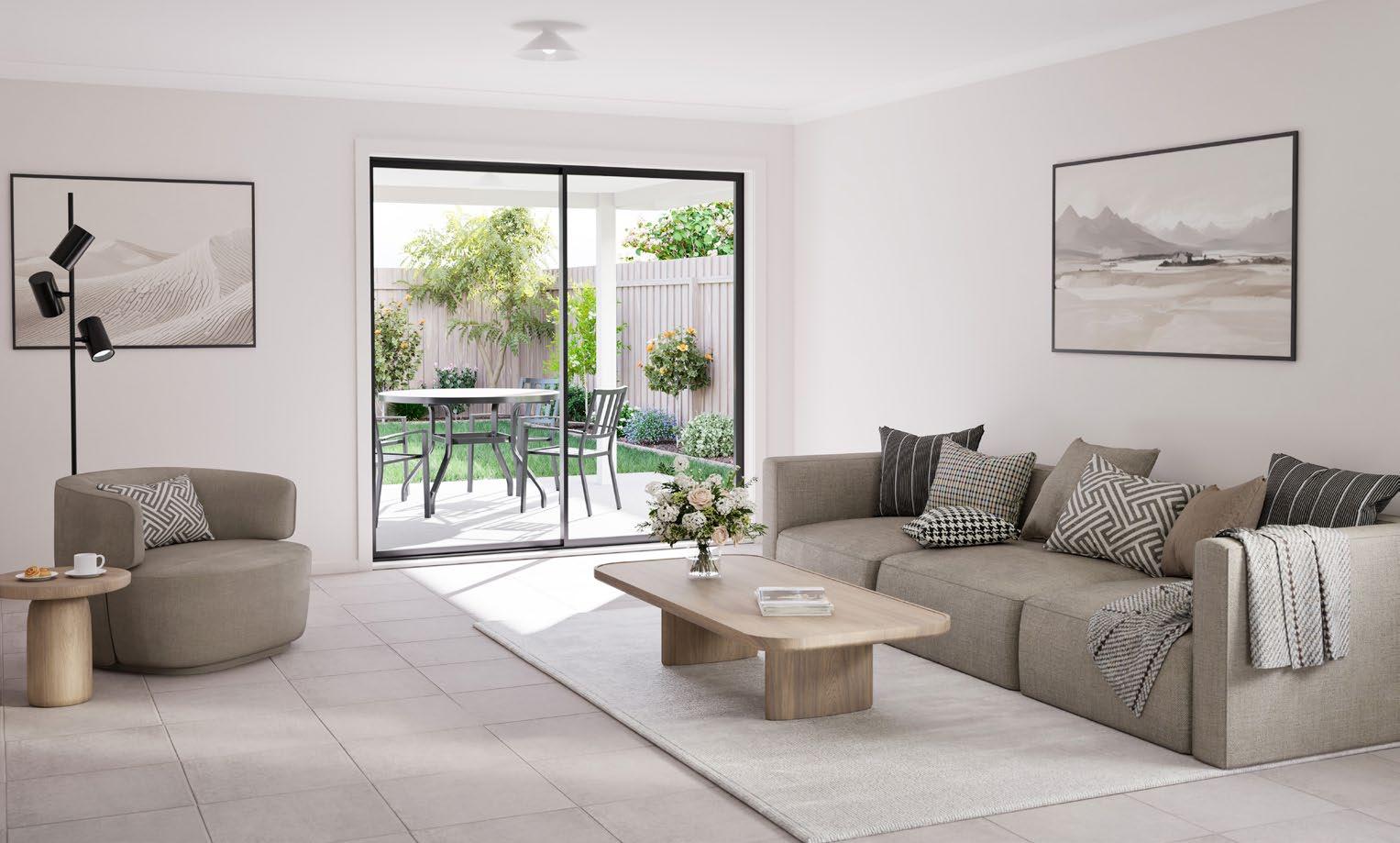
SOUTHERN MIST
Create a serene and sophisticated feel with muted, earthy tones inspired by the misty southern landscapes, perfect for a calming retreat.
EXTERNAL
GUTTER/FASCIA/ DOWNPIPES/FRONT DOOR & FEATURE EXTERNAL PAINTWORK
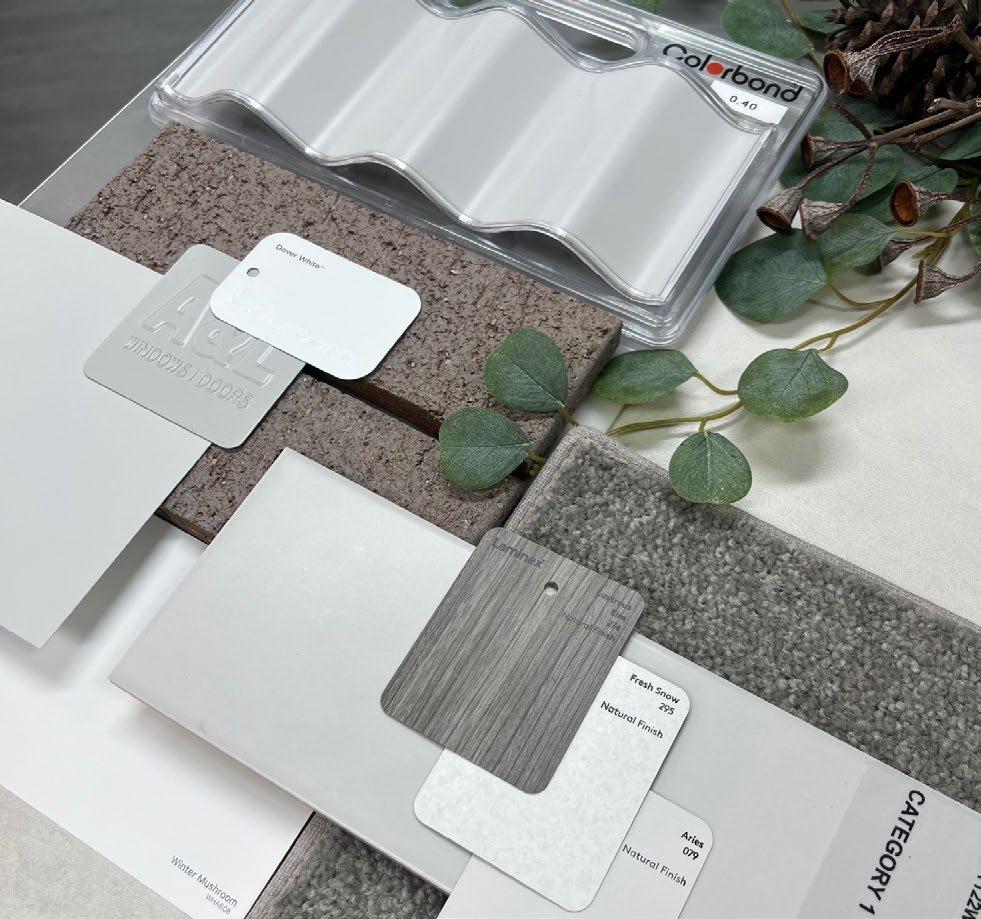
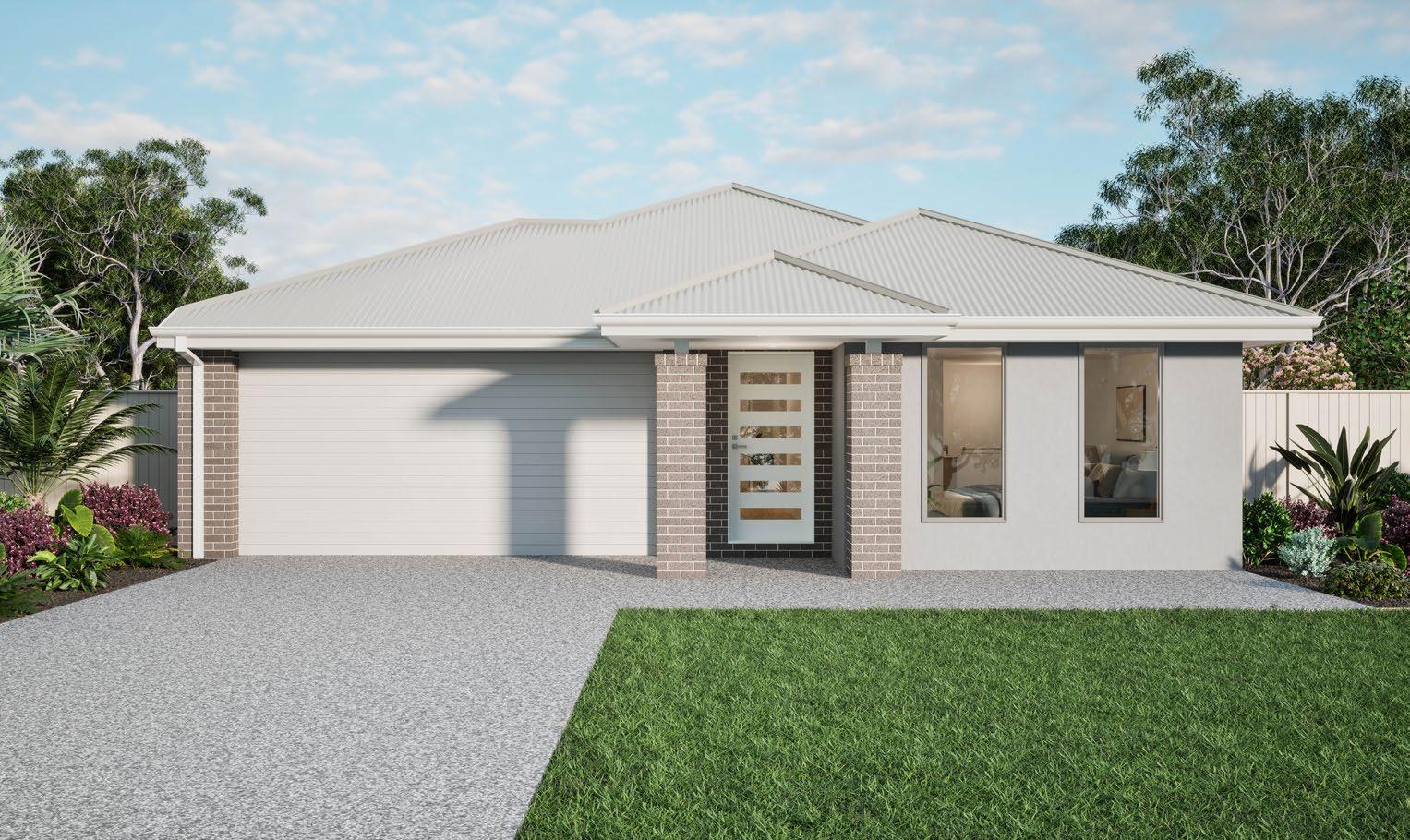
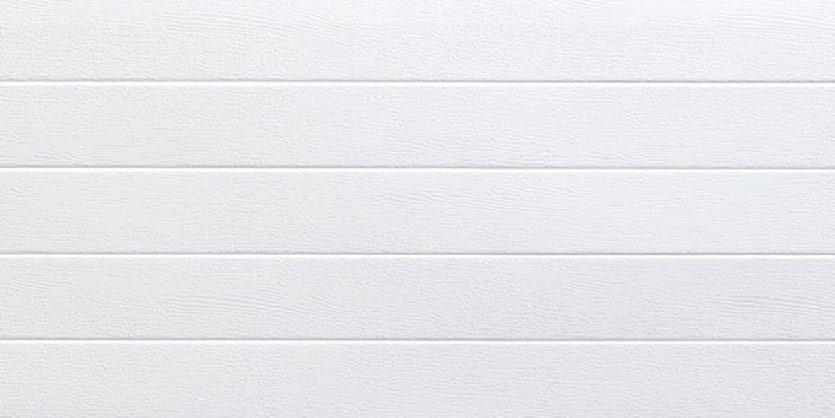
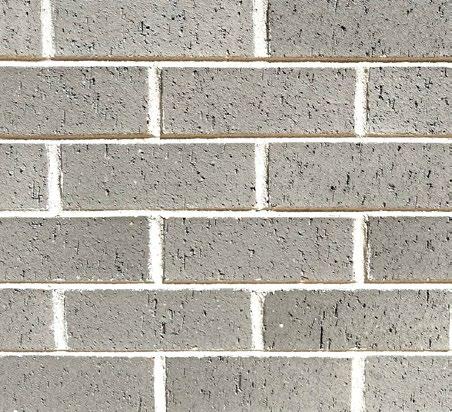

OVERHEADS & VANITY CABINETRY

BASE & TALLS CABINETRY


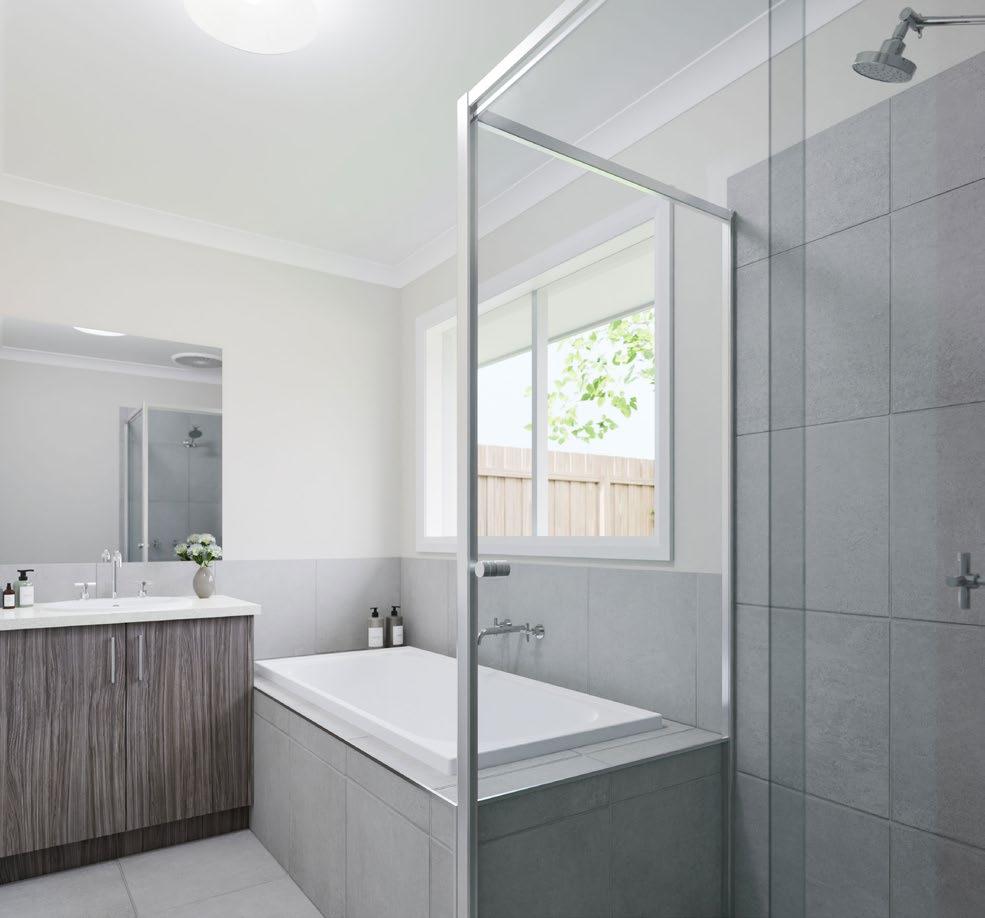
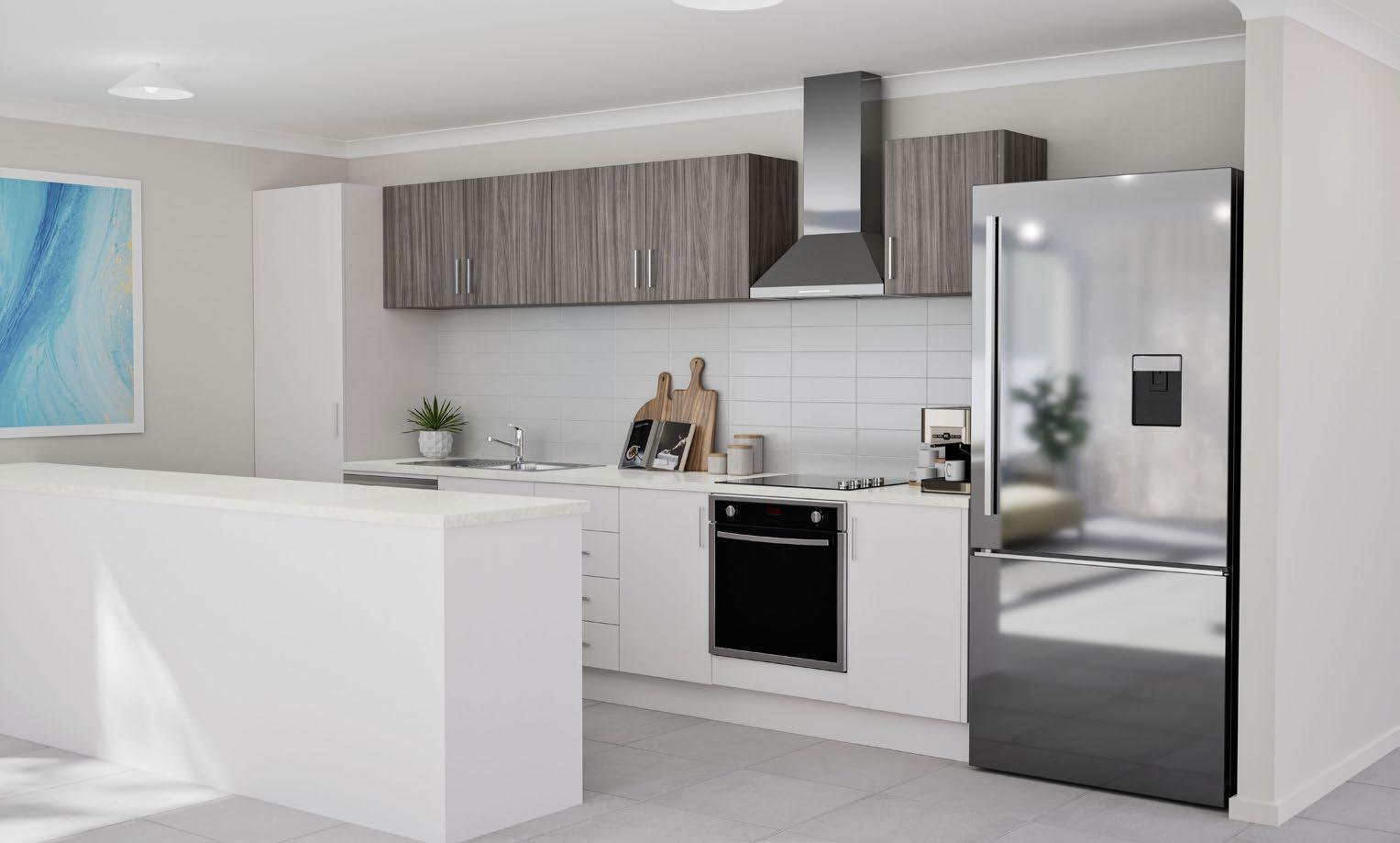

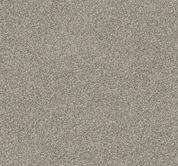
MAIN PAINTWORK
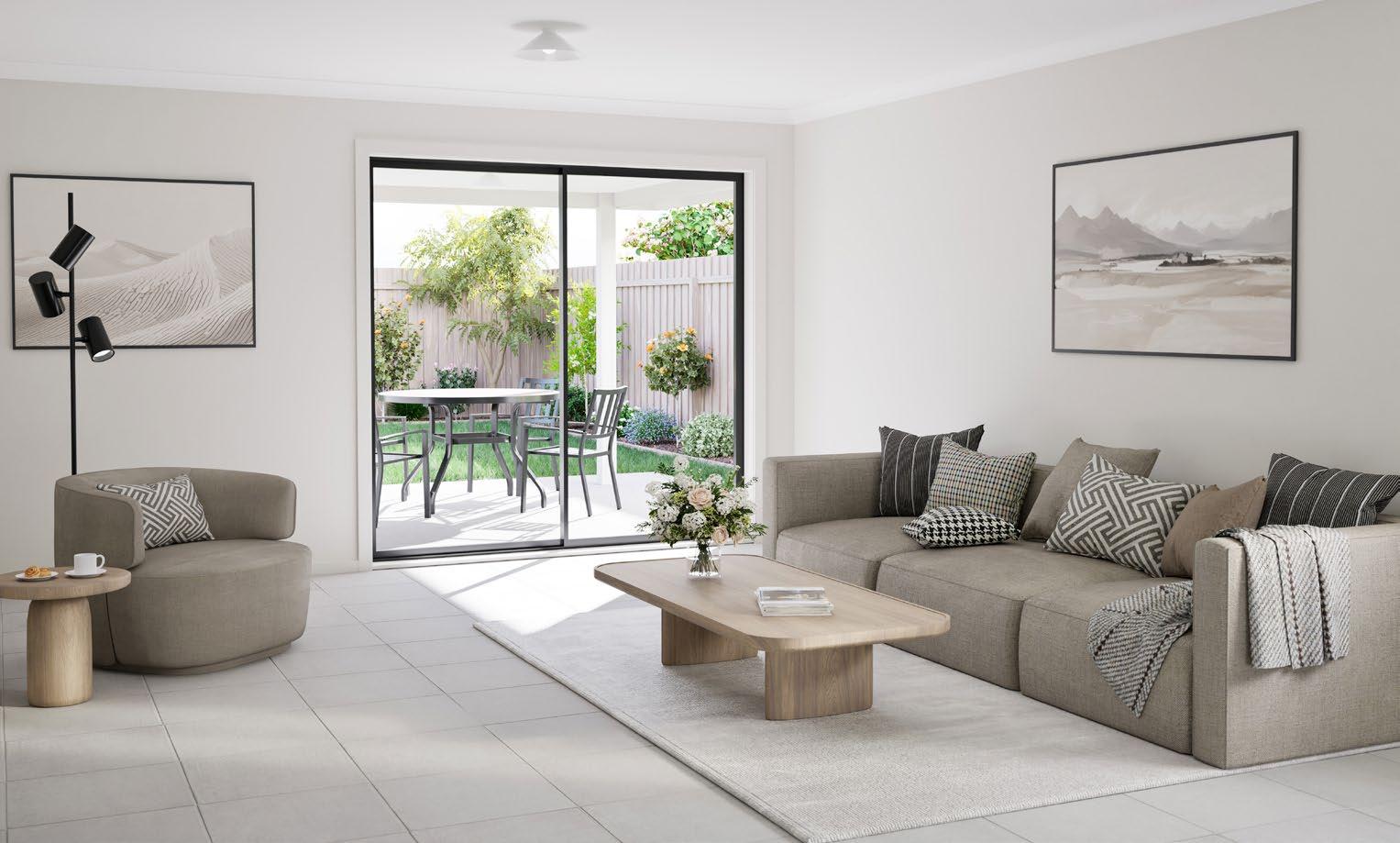
SUMMER STORM
Add dramatic flair to your home with bold, stormy hues that capture the essence of a summer storm, bringing energy and excitement to your interior.
EXTERNAL
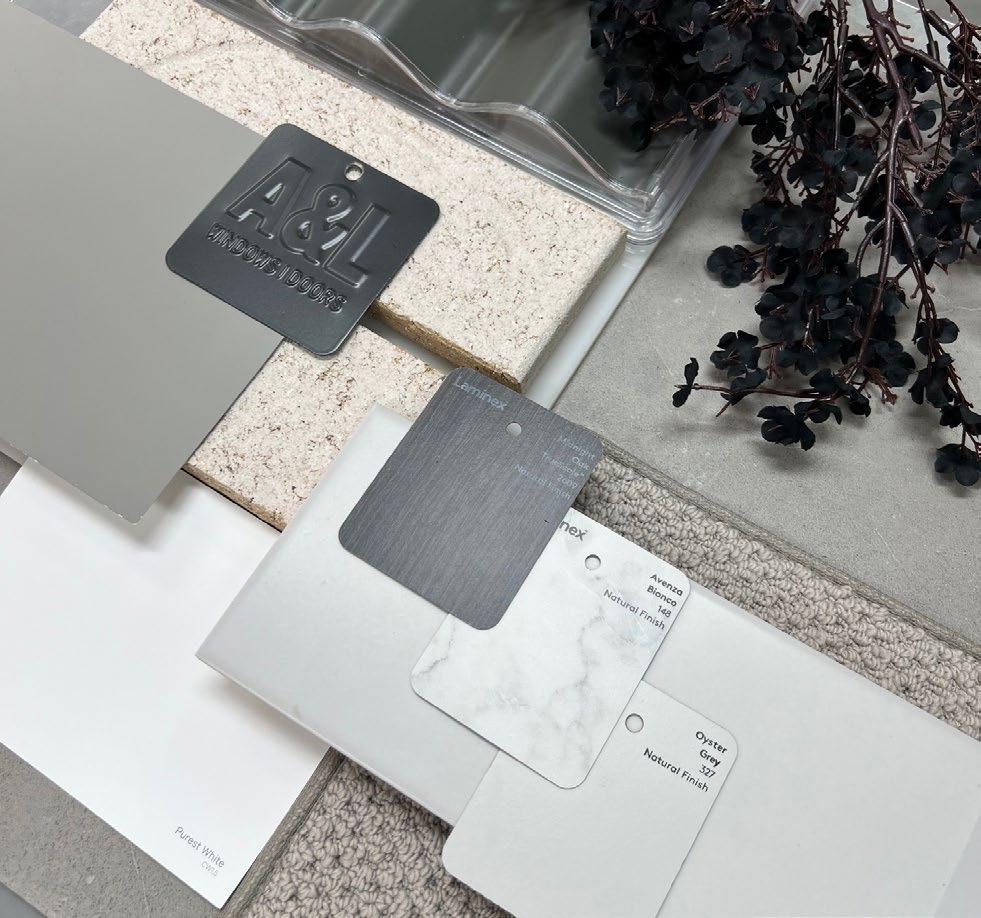
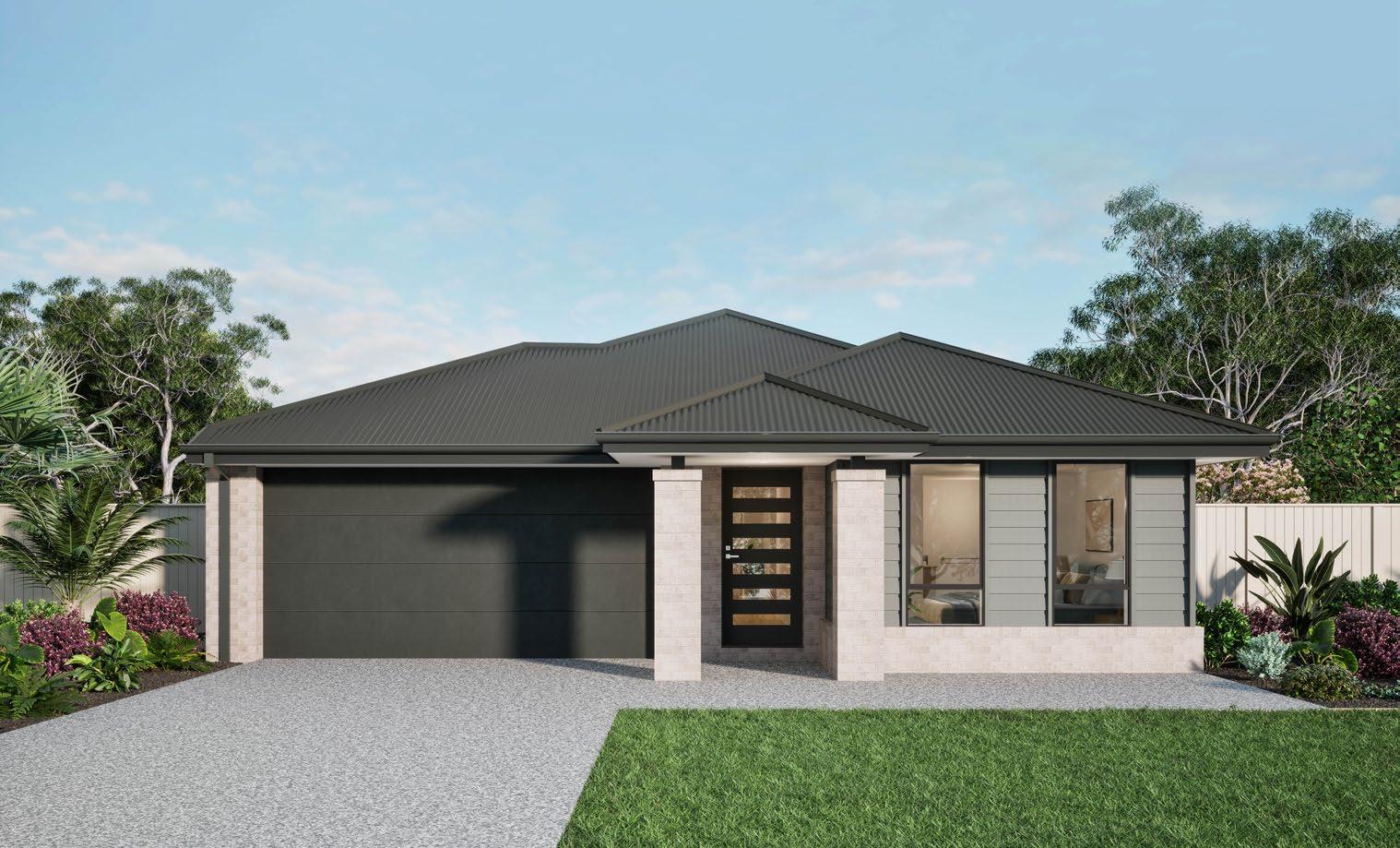
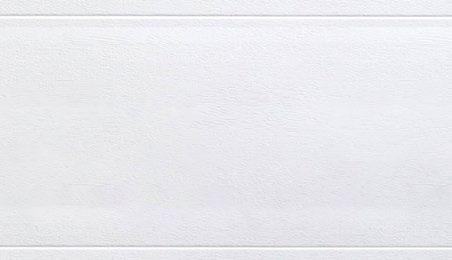
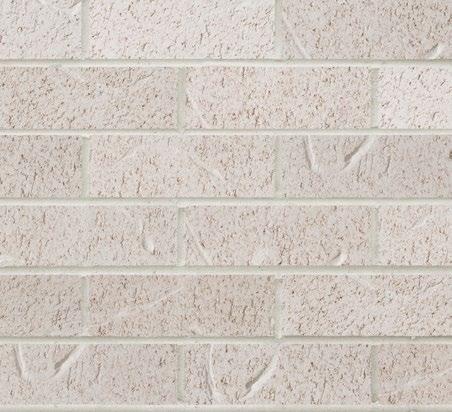

OVERHEADS & VANITY CABINETRY

BASE & TALLS CABINETRY
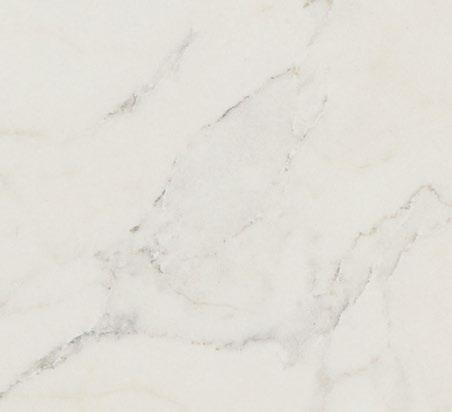

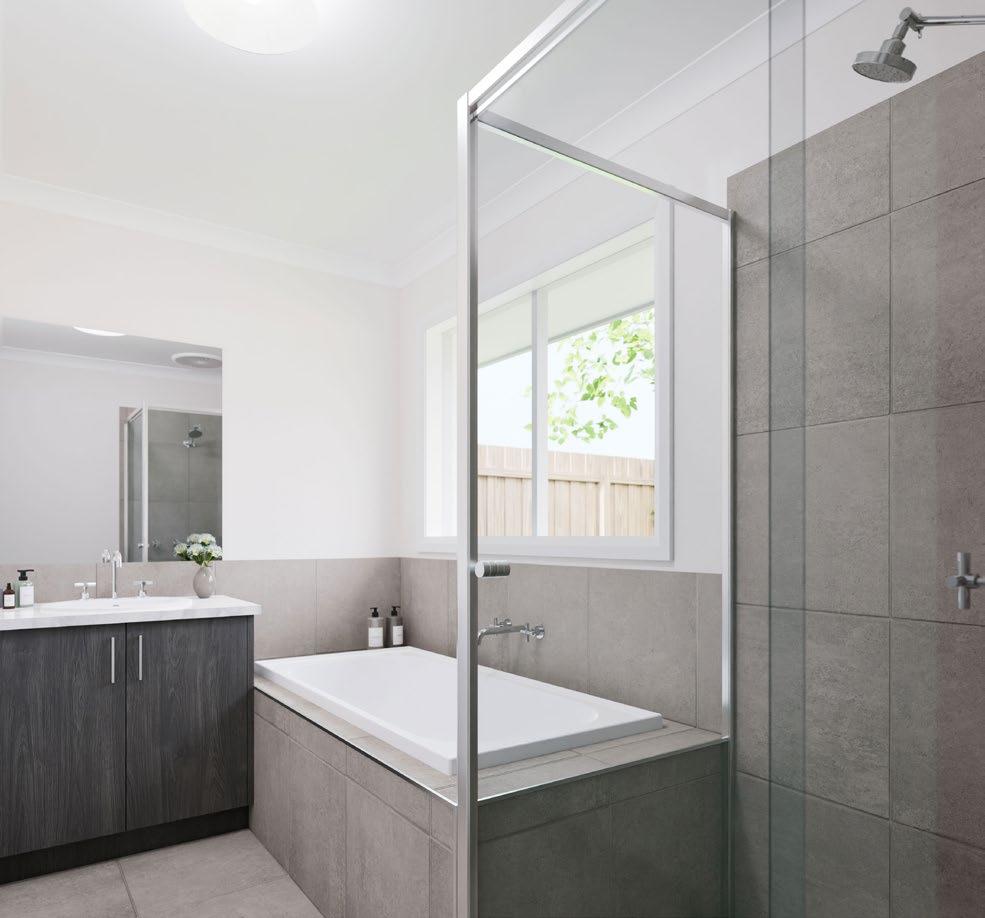
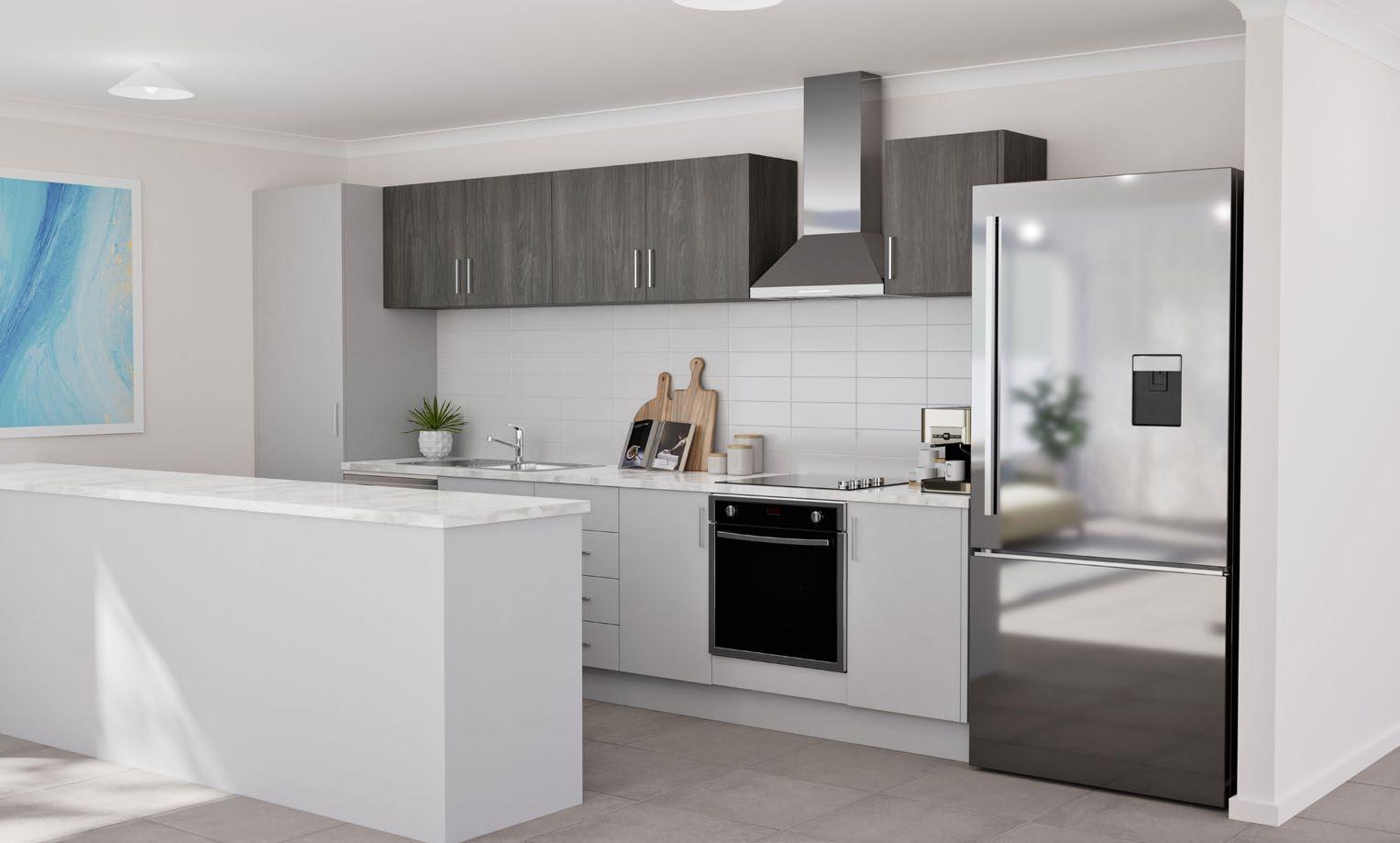
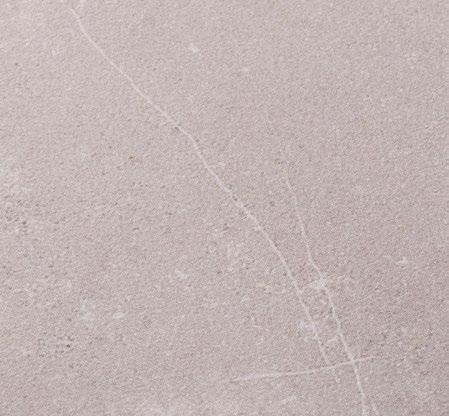
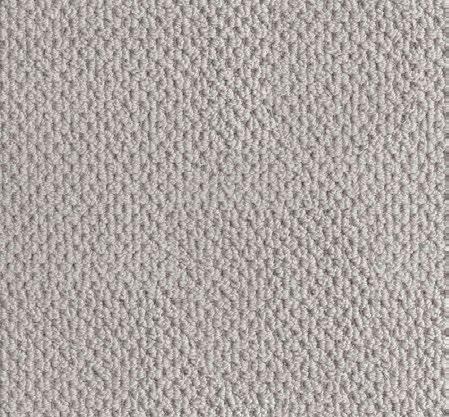
MAIN PAINTWORK
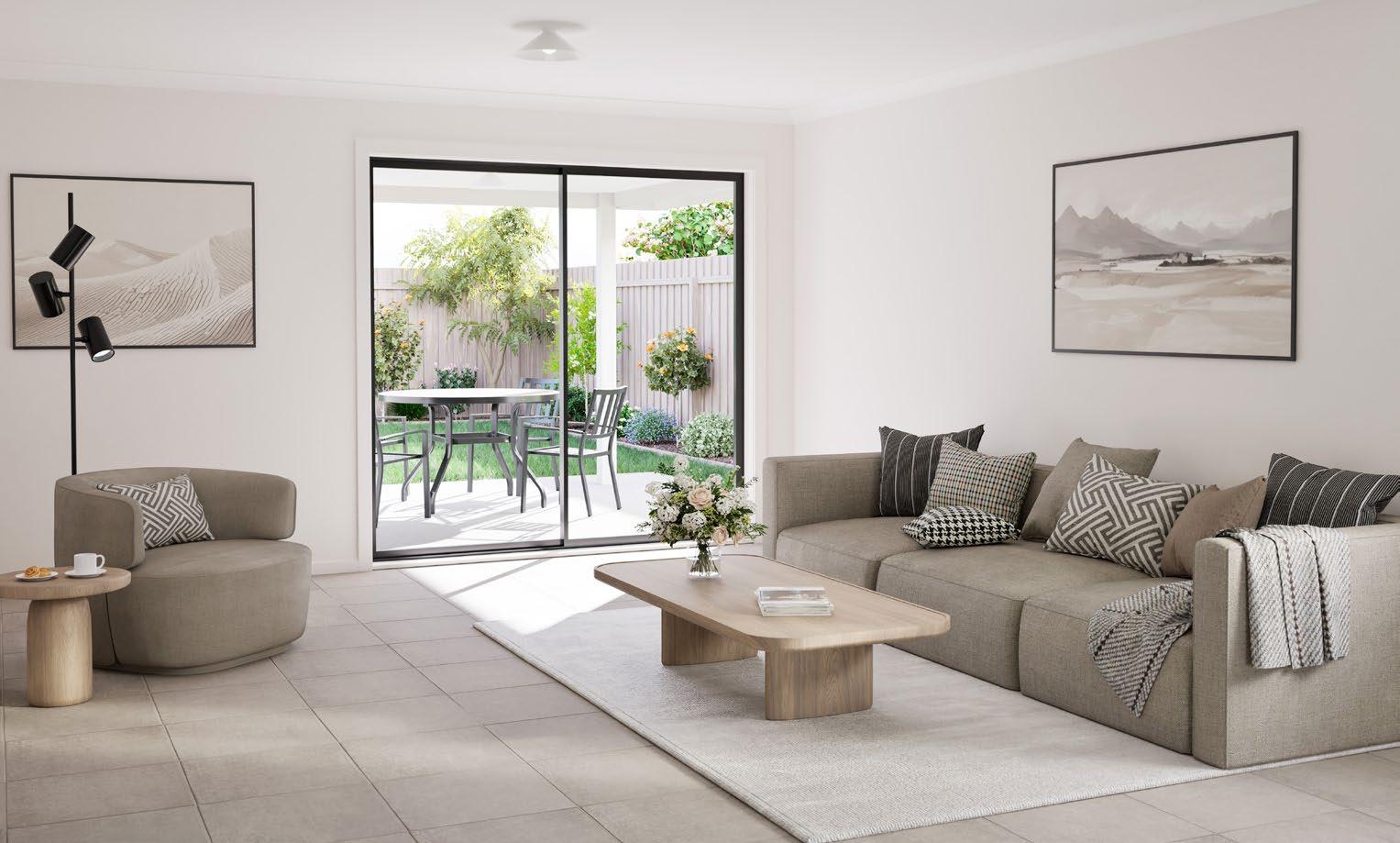
INCLUSIONS
SITE WORKS/SERVICES
Site Scrape: Up to 300mm fall over the building area
Setback: Up to 6 metres to the house
Sewer: New Building Estates Up to 650m2
Stormwater: New Building Estates Up to 650m2
Yard Gullies: Up to 2 (where applicable)
Water: Dry water tapping up to 6m setback from boundary
Power: Single phase underground power with up to 10m lead in from pit
Slab: Engineered Class M concrete waffle slab
Termite: Termiglass as per Australian Standards
EXTERNAL
Brickwork: Orbit Homes Group 1 range clay bricks
Mortar Joint: Rolled – Natural colour
First Floor: Rendered EPS (painted) external wall cladding to upper floor excluding specific façade upgrade requirements
Roof Cover: Orbit Homes Group 1 Colorbond sheet metal corrugated roof (22.5º roof pitch) including sarking beneath roof sheets and two (2) whirlybird roof vents. Note: Excludes dark coloured roofs exceeding a solar absorbance of 0.64
Roof Plumbing: Colorbond metal fascia, barge, quad gutter and 90mm round PVC (painted) downpipes
Eaves: Fibre cement lined (house and size specific) including eave vents for bathroom & ensuite exhaust fan ducting
Entry Frames: Aluminium, powder coated finish
Entry Door: Corinthian Urban PURB (1, 2, 4, 04, 101 & 104) 2040mm high x 920mm wide painted front entry door
Door Furniture: Gainsborough Terrace entrance set
Windows / Doors: Aluminium sliding powder coated finish
Window Glazing: Clear
Window Infill’s: Painted FC sheet infills throughout (If Applicable)
Garage Openings: Painted FC Sheet Infill (If Applicable)
Front Facade: Orbit Homes Group 1 range bricks infills (If Applicable)
Garage Door: Colorbond sectional door
FRAMING
Walls: 70mm pre-fab framing
Roof: Stabilised roof trusses
PAINTWORK
External: Entrance Door: Wattyl Aqua Trim Gloss
Other Doors: Wattyl Aqua Trim Gloss
External Woodwork: Solver Duraguard Matt
Eaves: Solver Duraguard Matt
Internal: Doors & woodwork: 2 coat Wattyl Aqua Trim Gloss
Ceilings: 2 coat Wattyl Trade Ceiling Tintable White
Walls: 3 coat system – 1 coat Wattyl Trade Prep
Acrylic Sealer Undercoat & 2 coat Wattyl Trade Interior Matt
Door furniture: Gainsborough Amelia lever handle
Door Stops: Orbit Homes Group 1 range door catches to passage doors and white cushion stops to rooms with tiled skirting and doors that open onto robes
Skirtings: MDF 67mm x 18mm splayed profile
Architraves: MDF 67mm x 18mm splayed profile
Cornice: 90mm CSR Cove throughout
GENERAL
Stairs: Staircase to be plastered and enclosed to Ground Floor including Painted exposed wall stringers and Carpeted treads & risers with Painted continuous Handrail (wall mounted where applicable). Landing to be plastered half height wall with painted MDF capping and shadow line.
Wind Rating Terrain Category N3
Hot Water: Rheem 26 Metro gas continuous flow
Solar Panels: 3.5KW single phase Solar PV system including solar panels to roof and SolaX inverter. Note: Excludes extensions made to base product. Note: Output is orientation specific. Panels will be where possible to maximise the efficiency of the unit
7 STAR ENERGY RATING TO ANY ORIENTATION
7 Star Energy rating achieved by obtaining a 6 Star Energy Rating for the Building Envelope of the Home, combined with 1 Star achieved through an NCC compliant 12m2 Outdoor Living and ceiling fan
Insulation: Walls: Glass wool batts and pliable building membrane/wrap as required to meet energy report
Ceiling: Glass wool batts as required to meet energy report
Design: Outdoor living and ceiling fan
NOTE: Orbit Homes is responsible for providing energy rating in accordance with the current building regulations and authority bylaws where required to obtain a Building Permit. Where building regulations change, as governed by National Construction Code energy rating may be re-assessed according to the energy report and inclusions modified to meet the standards of the time including but not exclusive to insulation locations and batt sizes, glazing upgrades and ceiling fans.
KITCHEN
Base Cupboard: Orbit Homes Group 1 range laminated modular cabinets
Kick Rails: Orbit Homes Group 1 range laminate
Overhead Cabinet: Orbit Homes Group 1 range 550mm high laminated modular cabinets to full length of cooktop wall and 305mm high to fridge space
Benchtops: Orbit Homes Group 1 range laminate
Handles: Orbit Homes Group 1 range
Sink: Stylus R150 1.75 end bowl stainless steel sink
Tapware: Dorf Kip sink mixer C.P
Dishwasher: Provision Only: Single power outlet and water point
Oven: Technika TB60FDTSS-5 600mm electric underbench oven
Cooktop: Technika TB64GWFSS-4 600mm gas cooktop
INTERNAL
Ceiling heights: 2400mm throughout
Doors: 2040mm high Flushpanel. Note: 2040mm high x 870mm wide painted Flush Primed hinged doors to required Habitable Rooms (Refer to Plans) 2100mm high sliding vinyl doors to robes (design specific)
Rangehood: Technika CHEM52C6S-5 600mm canopy rangehood
Splashback: Orbit Homes Group 1 ceramic tiled splashback
Flue Kit: External flue kit to rangehood
BATHROOM (IF APPLICABLE)
Base Cupboard: Orbit Homes Group 1 range laminated modular cabinets
Kick Rails: Orbit Homes Group 1 range laminate
Benchtop: Orbit Homes Group 1 range laminate
Handles: Orbit Homes Group 1 range
Mirror: Silver backed with polished edge
Basin: Stylus Venecia white vitreous china
Toilet Suite Stylus Origin Rimless Close Coupled toilet white (If Applicable)
Tapware: Clark Cross tapware
Shower Rose Clark Basic Round Adjustable
Bath: Caroma Round Back to Wall 1400mm
Freestanding Bath (with Overflow) or Origin white acrylic 1500mm corner bath (Design Specific)
Soap Holder: Caroma Cosmo metal C.P. shower compartment
Shower Base: Recessed Tiled from Orbit Homes Group 1 range
Shower Screen: Semi-framed 2000mm high shower screen with sill-less glass on glass overlap door.
Wall Tiling Orbit Homes Group 1 ceramic wall tiles to shower compartment, bath hob and vanity splashback
Floor Tiling: Orbit Homes Group 1 ceramic floor and skirting tiles
ENSUITE / (ENSUITE 1 - IF APPLICABLE)
Base Cupboard: Orbit Homes Group 1 range laminated modular cabinets
Kick Rail: Orbit Homes Group 1 range laminate
Benchtop: Orbit Homes Group 1 range laminate
Handles: Orbit Homes Group 1 range
Mirror: Silver backed with polished edge
Basin: Stylus Venecia white vitreous china
Toilet Suite Stylus Origin Rimless Close Coupled toilet white
Tapware: Clark Cross tapware
Shower Rose Clark Basic Round Adjustable
Soap Holder: Caroma Cosmo metal C.P. shower compartment
Shower Base: Recessed Tiled from Orbit Homes Group 1 range
Shower Screen: Semi-framed 2000mm high shower screen with sill-less glass on glass overlap door.
Wall Tiling Orbit Homes Group 1 ceramic wall tiles to shower compartment and vanity splashback
Floor Tiling: Orbit Homes Group 1 ceramic floor and skirting tiles
ENSUITE 2 / ENSUITE 3 / ENSUITE 4 / ENSUITE 5 (IF APPLICABLE)
Base Cupboard: Orbit Homes Group 1 range laminated modular cabinets
Kick Rail: Orbit Homes Group 1 range laminate
Benchtop: Orbit Homes Group 1 range laminate
Handles: Orbit Homes Group 1 range
Mirror: Silver backed with polished edge
Basin: Stylus Venecia white vitreous china
Alternative Basin: Caroma Luna Hand (One Tap hole) Wall Basin (Chevron 265, 269 & 302 – Ensuite 2 design only)
Toilet Suite Stylus Origin Rimless Close Coupled toilet white
Tapware: Clark Cross tapware
Alternative Tap: Dorf Kip Basin mixer chrome (Chevron 265, 269 & 302 – Ensuite 2 design only)
Shower Rose Clark Basic Round Adjustable
Soap Holder: Caroma Cosmo metal C.P. shower compartment
Shower Base: Recessed Tiled from Orbit Homes Group 1 range
Shower Screen: Semi-framed 2000mm high shower screen with sill-less glass on glass overlap door.
Wall Tiling Orbit Homes Group 1 ceramic wall tiles to shower compartment and vanity splashback
Floor Tiling: Orbit Homes Group 1 ceramic floor and skirting tiles
POWDER ROOM/POWDER ROOM 1/POWDER ROOM 2 (IF APPLICABLE)
Base Cupboard: Orbit Homes Group 1 range laminated modular cabinets
Kick Rail: Orbit Homes Group 1 range laminate
Benchtop: Orbit Homes Group 1 range laminate
Handles: Orbit Homes Group 1 range
Mirror: Silver backed with polished edge
Basin: Caroma Luna Hand (One Tap Hole) Wall Basin
Toilet Suite Stylus Origin Rimless Close Coupled toilet white
Tapware: Dorf Kip Basin mixer chrome
Wall Tiling Orbit Homes Group 1 ceramic wall tiles to vanity splashback
Floor Tiling: Orbit Homes Group 1 range ceramic floor and skirting tiles
WC
Toilet Suite Stylus Origin Rimless Close Coupled toilet white
LAUNDRY
Trough: Everhard Project 45 litre single stainless-steel inset bowl with white metal cabinet unit
Tapware: Clark Cross with wall mounted outlet
W/M Stops Clark Cross Washing Machine Stops
Wall Tiling Orbit Homes Group 1 ceramic wall tiles to trough splashback
Floor Tiling: Orbit Homes Group 1 ceramic floor and skirting tiles
STORAGE
Shelving: Robes/WIR: 1 white melamine top shelf and chrome hanging rail (450mm deep)
Pantry: 4 white melamine shelves (450mm deep)
Linen 1: 4 white melamine shelves (450mm deep) with vertical white melamine divider to create broom provision
Linen 2: 4 white melamine shelves (450mm deep)
ELECTRICAL
Power Points: Excel Life Double outlets (white) throughout. Excel Life Single outlet to fridge, dishwasher and microwave (if applicable)
Light Points: Fixed batten holders throughout
Switches: Wall mounted white throughout
Smoke Alarm(s): Hardwired with battery backup
Exhaust Fan(s): Orbit Homes Group 1 range 250mm diameter exhaust fan exhausting directly to outdoor air through the eaves, exhaust fans on timer to internal WC or Powder room where applicable
Garage Door: Remote control to sectional door with 2 remote handsets
TV Points: 2 points
Safety switch: RCD safety switch and circuit breaker to meter box
Ceiling Fan: Brushed chrome ceiling sweep fan only to the outdoor living to meet energy rating requirements.
YOUR NEW HOME JOURNEY
We’ve outlined your whole journey right up to handing over the keys to your new home to ensure you are well informed and on track from the very beginning. Follow this guide to make sure you don’t miss a step.

1 EXPLORE YOUR NEW HOME SELECTION Understand your needs and guide your research. Visit an Orbit display home and explore the website.
2 CONFIRM YOUR FINANCE Introduce our recommended finance partners. Confirm your choice of home design, budget and finance plan. Pay your initial $1,000 deposit (refundable). Refer to your preliminary agreement.
3 CHOOSE & SELECT
4 CONTRACT PREPARATION
Provide a personalised house quote and siting.
Choose your facade, colour scheme selection and any upgrade items. Secure your price and lock in your contract and site start month. Provide finance pre-approval. Pay your confirmed $2,000 deposit (non-refundable). Refer to your preliminary agreement.
Prepare your contract working drawings. Review standard HIA building contract template in readiness to attend your contract signing appointment.
6 CONTRACT SIGNED AND PREPARE FOR
7 PRE-START ON-SITE MEETING
Prepare and present the HIA Building contract including full working
and contract specifications.
Your Customer Service Officer will call to introduce themselves and arrange for applications to be lodged to relevant authorities in preparation for your Building Approval application.
Your Project Manager will discuss your pre-construction site requirements and the first stage of construction.
8 BUILDING APPROVAL Building Approval application will be lodged with an Independent Building Certifier.
9 COMMENCE CONSTRUCTION
Commencement of construction will be confirmed and your Customer Service Officer will provide your building permit stamped and final construction drawings to be signed and authorised.
Attend your contract signing appointment
Pay balance of 5% deposit, less any deposits already paid.
Provide your Customer Service Officer with your finance approval and land settlement confirmation.
Attend your pre-site inspection meeting with your Project Manager.
At this stage, you will need to ensure your block is ready for construction. This means your site needs to be clean and the survey pegs must be in place.
Provide your Customer Service Officer with a copy of your Unconditional Finance Approval.
GET
EXCITED! YOU’RE ABOUT TO SEE YOUR DREAM HOME COME TO LIFE!
DISPLAY HOME LOCATIONS
1 YARRABILBA ESTATE
Litchfield Street, Yarrabilba
HINCHINBROOK 209 Manhattan
STRADBROKE 237 Nova
2 EVERLEIGH ESTATE
Anderson Drive, Greenbank
Caulfield 216 Madrid
SORRENTO 496
4 WHITEROCK ESTATE
Peterson Rd, Whiterock
CAULFIELD 234 Vogue
5 KINMA VALLEY ESTATE
Morinda Circuit, Morayfield
SORRENTO 496 Ultra
3 SPRINGFIELD RISE ESTATE Benson Street, Spring Mountain
398 Contemporary
NEW DISPLAYS:
6 LILLYWOOD LANDING ESTATE Merryvale Circuit, Lillywood
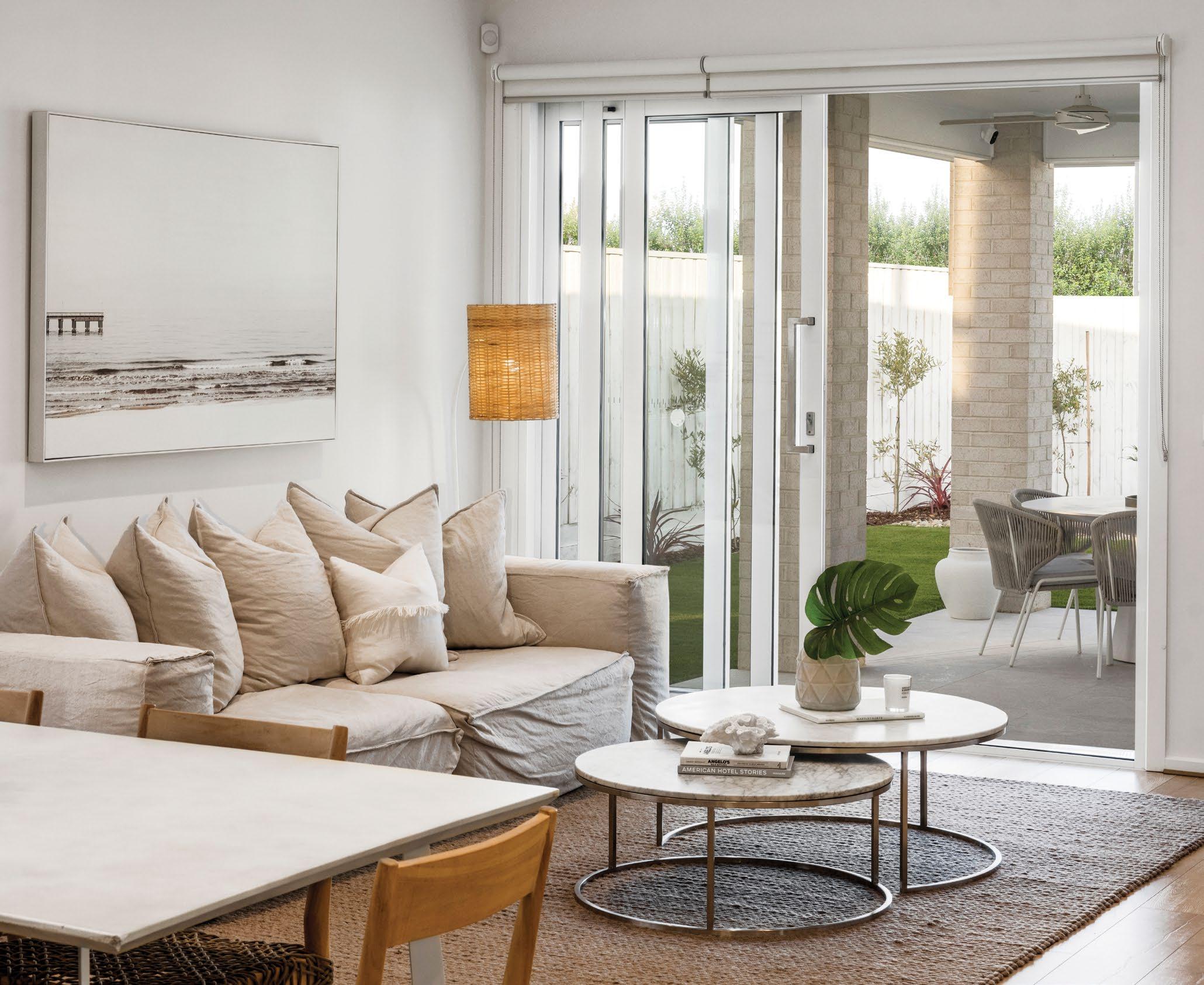
WHERE WE BUILD
Not sure where to start building your dream home? Explore our extensive build zones across Queensland to find the perfect location.
Simply scan the QR code to view all our build locations.
GOT A QUESTION?
Call us today on 1300 ORBITHOMES and let our experienced sales team provide the answers you’ve been searching for.

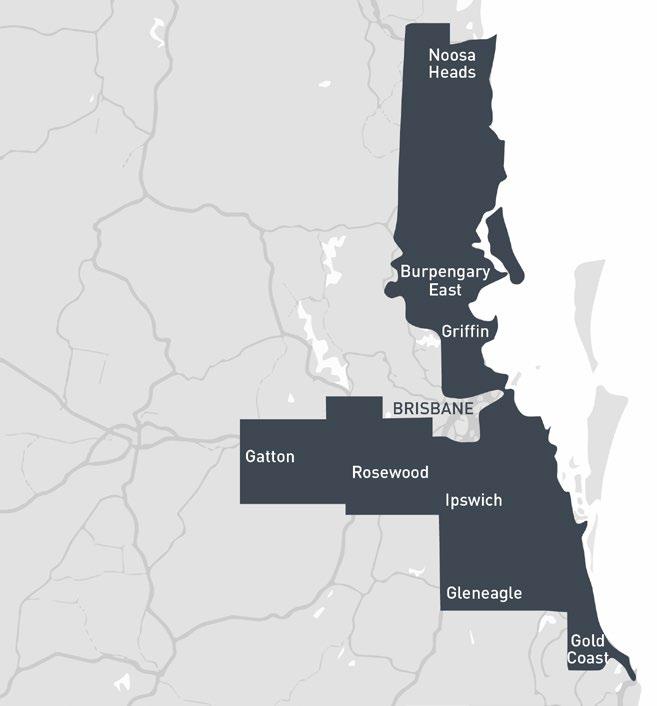
OPENING HOURS
Scan QR to view our Display Home opening hours online
ORBIT HOMES QUEENSLAND PTY LTD • QBCC LICENCE NUMBER 716019.
Offer available from 01 October 2025, or until withdrawn. Refer to offer booklet or the website for full terms and conditions of each flooring option. Images shown in this brochure may depict fixtures, finishes and features not included or supplied by Orbit Homes such as (but not limited to) stackstone, feature external materials, landscaping, fencing, paving, outdoor furniture, fireplaces, BBQs, decorative lighting, indoor artwork and furniture. Offer available on all Orbit Homes standard retail home designs only. Not to be used with any other offer. Offer not redeemable for cash or discount credit. Promotional amount must be spent in full and cannot be applied as a discount or credit. Offer may be changed or withdrawn at any time. Suppliers, makes and models may be changed or withdrawn at any time. Offer pricing is based on standard home designs only, if standard home design altered outside company variation policy promotion then additional charges may apply. Promotional offer can be used on shopping list upgrades, colour showroom items and fixed site costs / slab costs. Site / slab allowances (ie. not fixed price) are not permitted and will need to be included outside of this promotion. Preliminary fee of $3,000 required. Paperwork within 7 days of payment of preliminary fee. Conditions apply, for more details visit the website or speak with your New Homes Sales Professional. Updated 29.09.2025.
