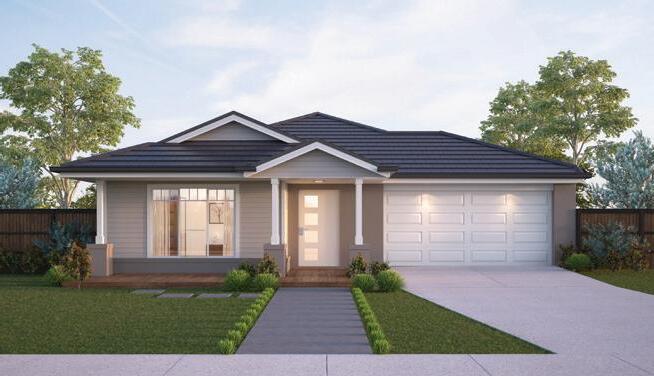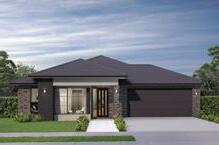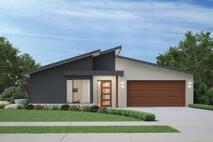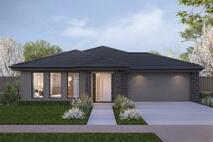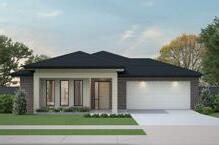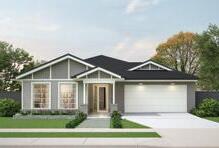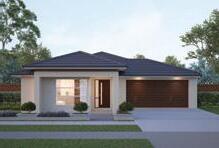WHAT’S ON DISPLAY
PEPPERCORN HILL ESTATE, DONNYBROOK
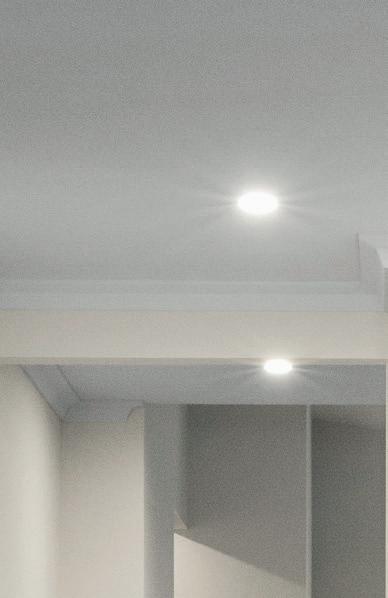
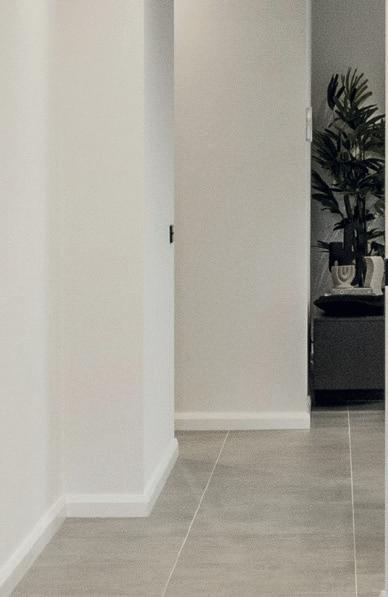

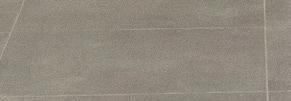
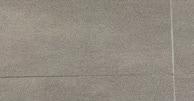
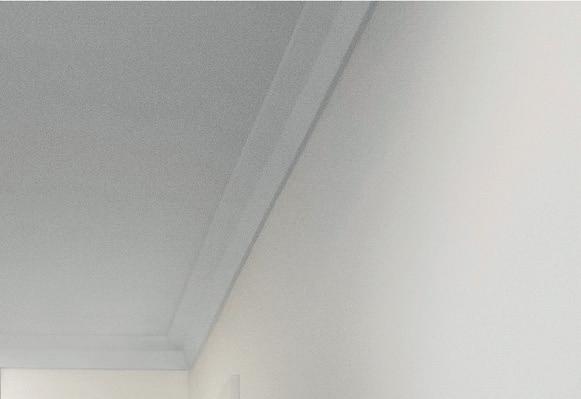
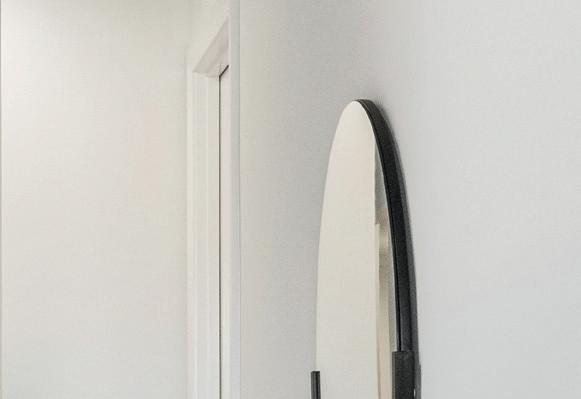
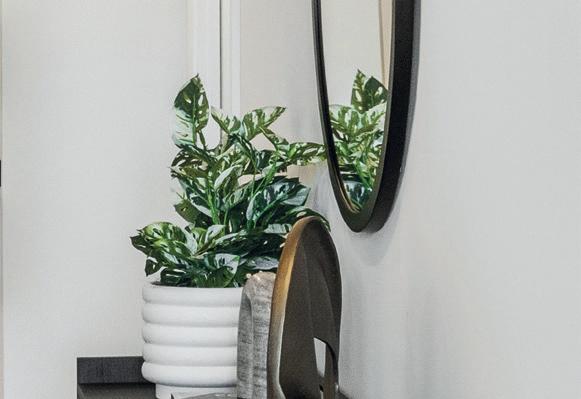
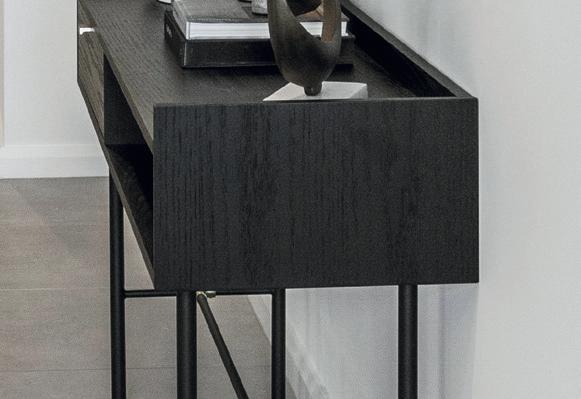

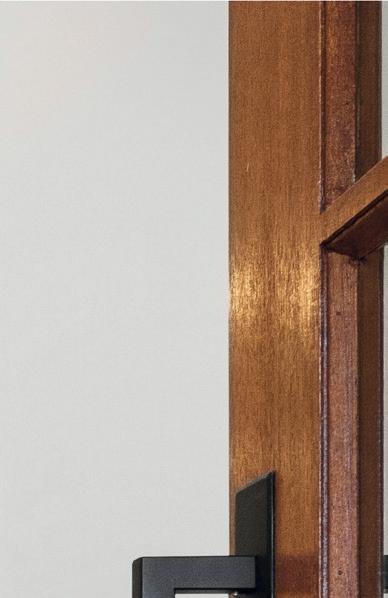
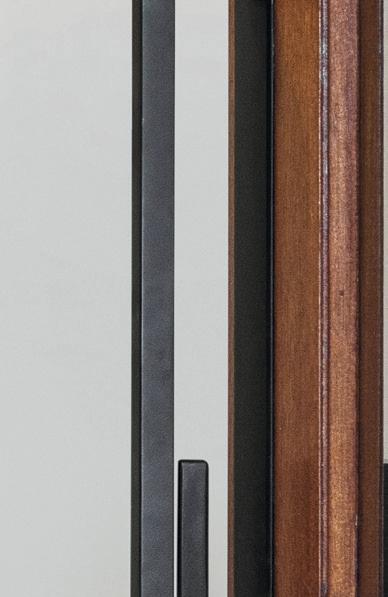
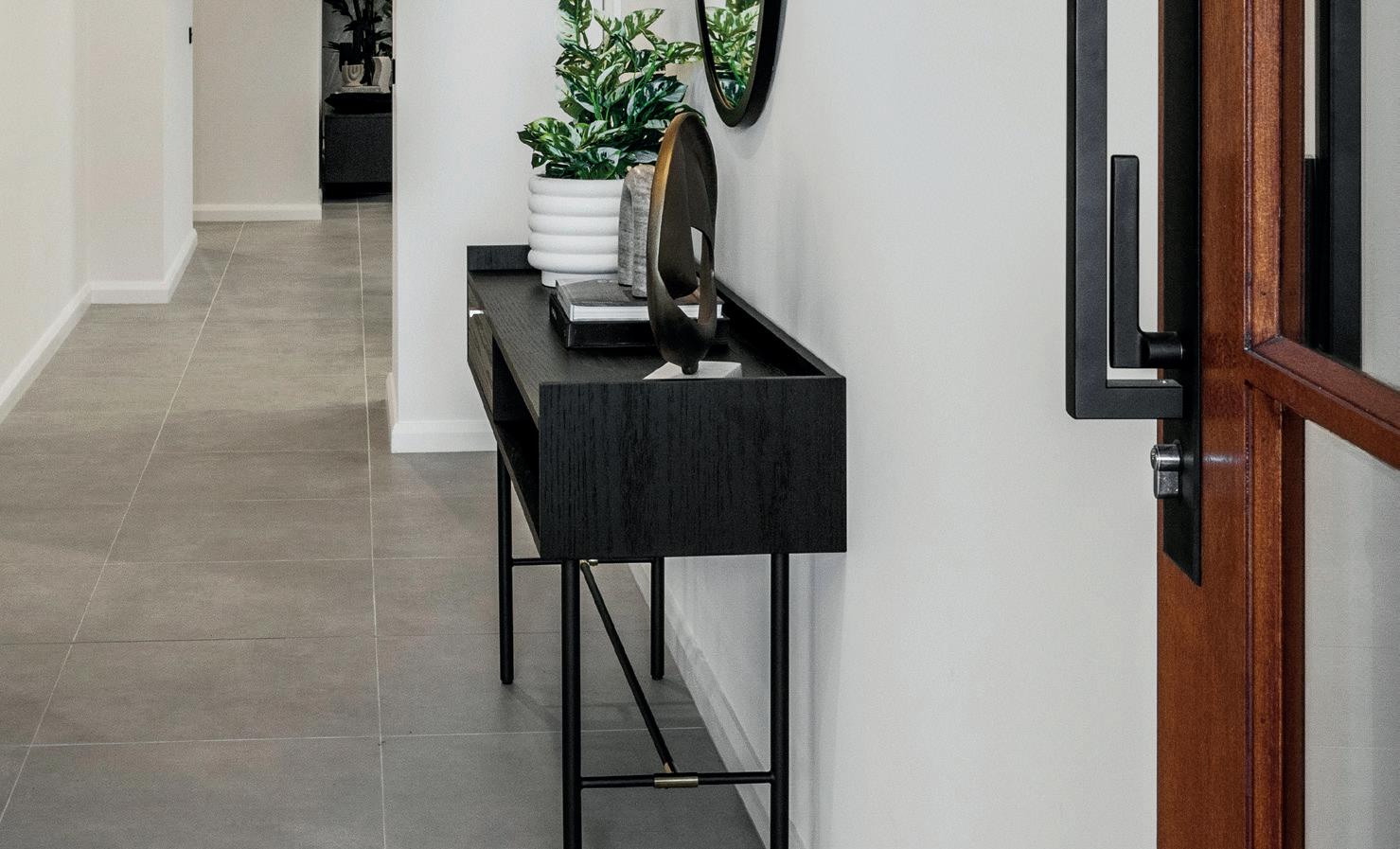

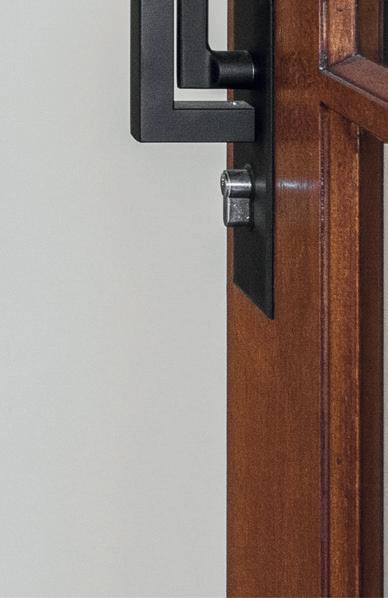
















After walking through Orbit Homes’ displays we had our heart set on the Sorrento 43. From the beginning to the end Orbit Homes have been amazing at helping us create our dream home. The design studio is beautiful and has so many options to choose from, going in with some colour scheme ideas really helped us make the day run smoothly. We have now been living in our new home for 6 months and cannot complain about anything! The finishes are immaculate with quality products used. Highly recommend Orbit Homes to anyone looking for a quality built home.

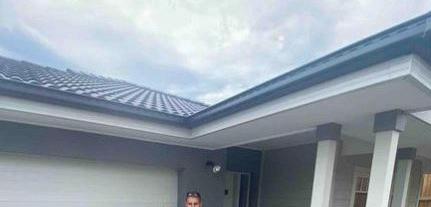

From the very start of the building process, the entire team at Orbit Homes were extremely helpful and made the process of building and owning our first home very comfortable... ...To conclude, Orbit Homes were a great choice and we would recommend them to anyone building their first home.
So far the experience has been great, Orbit Homes have gone above and beyond to meet some of our needs with time frames that other building companies wouldn’t even look at.
The sales team were great to deal with and very knowledgeable. Our customer service officer has been on top of everything which fills us with confidence.

Classic Hamptons has to be one of the most enduring schemes when it comes to interiors. With its relaxed, yet timeless aesthetic what’s not to love? Subtle pops of blue can also be incorporated through tasteful textiles and décor. Profiled cabinet doors, high skirtings and architraves, and feature pendant lights are all key elements that should also be considered when creating an authentic Hamptons interior.


Urban interior design blends elements of contemporary, modern, and industrial designs to create a unique style that’s perfect for inner-city living. Having a softer, more comfortable look than industrial design styles, urban design embraces warehouse conversions and loft environments as its foundation.

ON DISPLAY PLAN 57sq (529.5m2)
Live 5-star luxury retreat vibes every day with the Sorrento 55; a stately two storey home with generous array of exquisite features.
ON DISPLAY SPECIFICATION

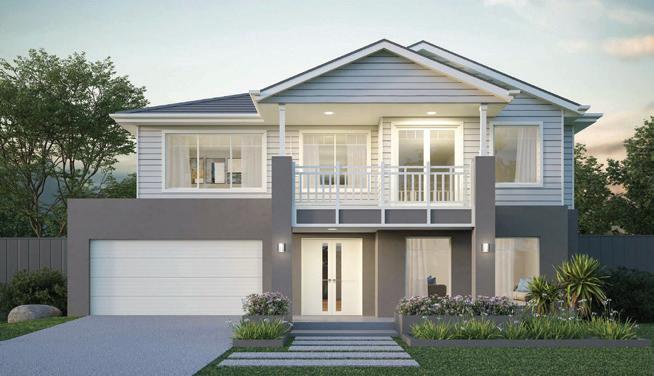
BRIDGEHAMPTON FACADE ON DISPLAY
STANDARD PLAN 53.3sq (495m2)
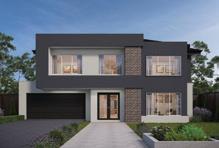
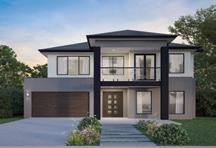
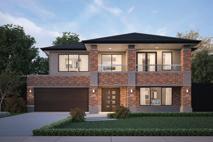
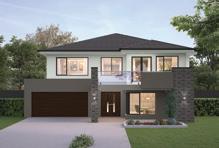


STANDARD SPECIFICATION
ON DISPLAY PLAN 27sq (250.8m2)
The Caulfield 26A offers contemporary comfort that is a perfect fit for the world’s most liveable city.
ON DISPLAY SPECIFICATION

