WHAT’S ON DISPLAY
AURORA ESTATE, WOLLERT
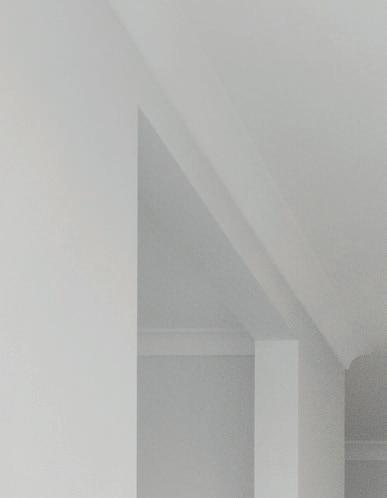
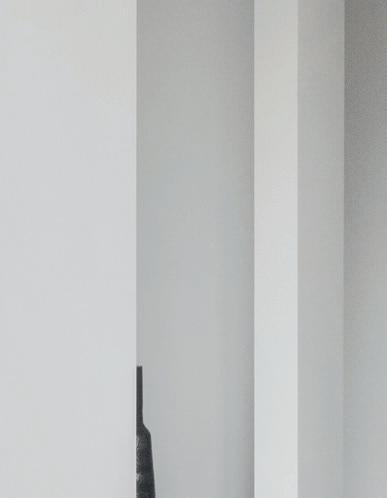
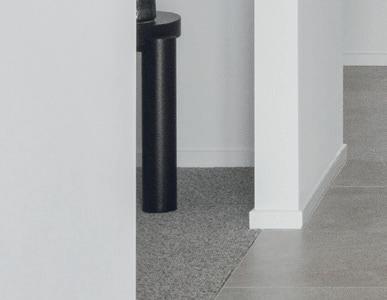



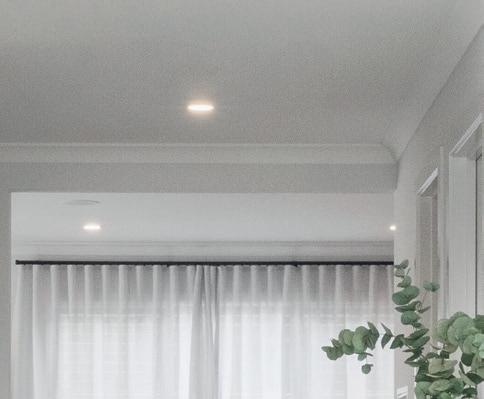
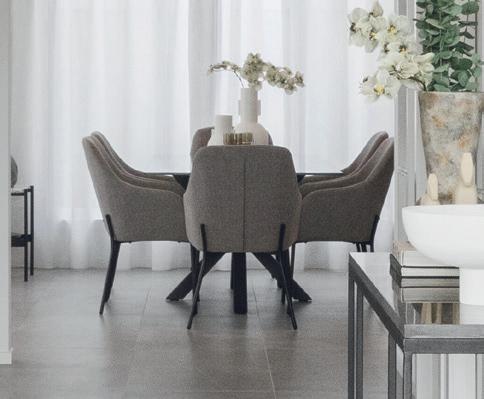
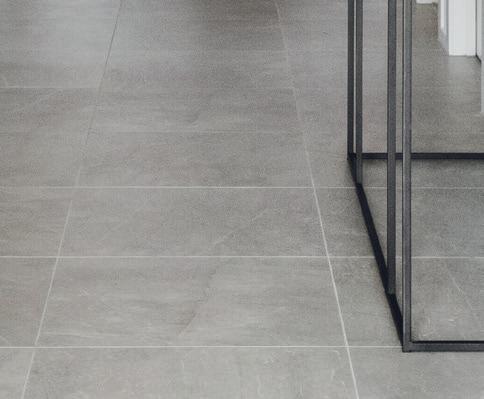
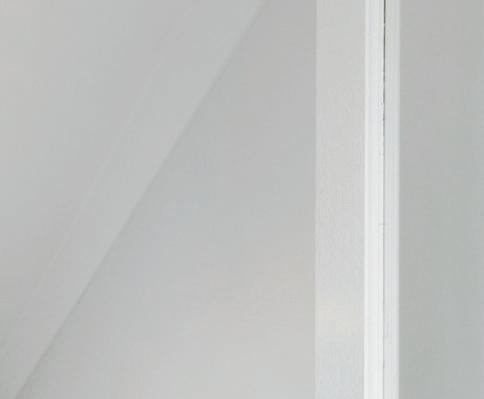
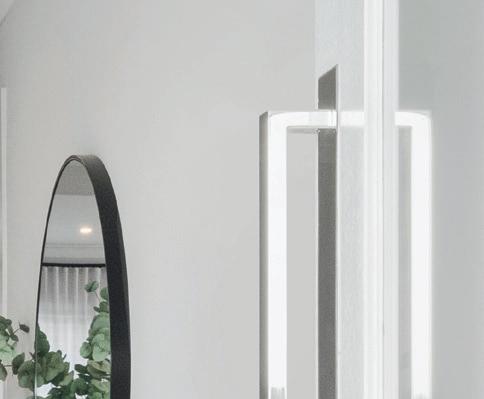

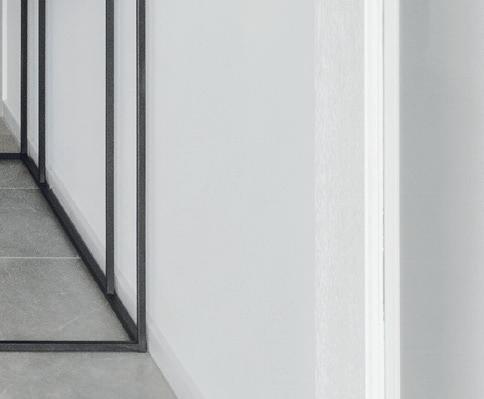
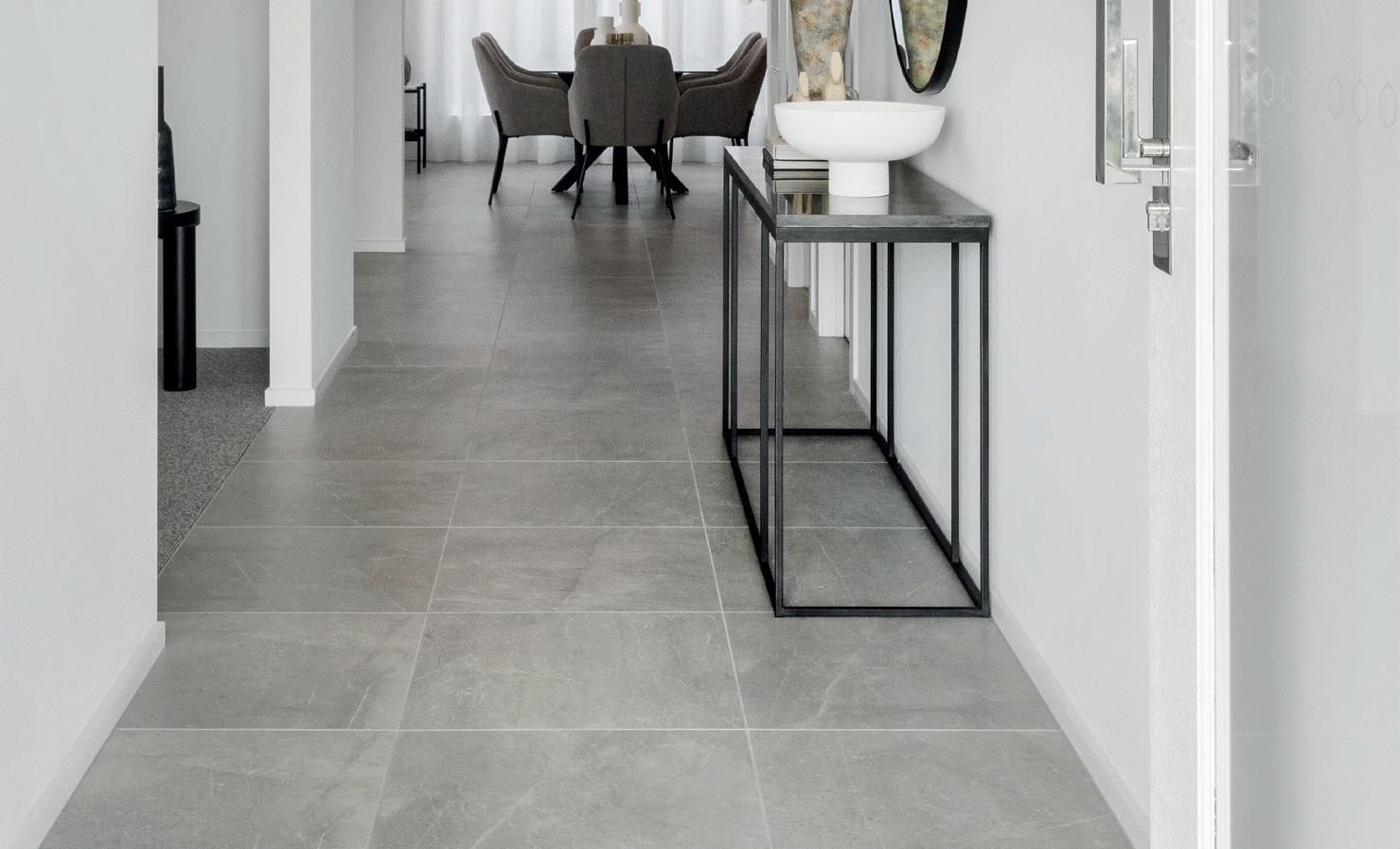















I would like to make a special mention to Gerard, our Sales Consultant, who has been fantastic during the start of the pre construction stage. With a lot of meetings, changes and upgrades, nothing was too hard. Thank you Gerard and Orbit Homes





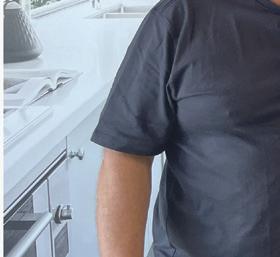

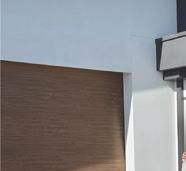

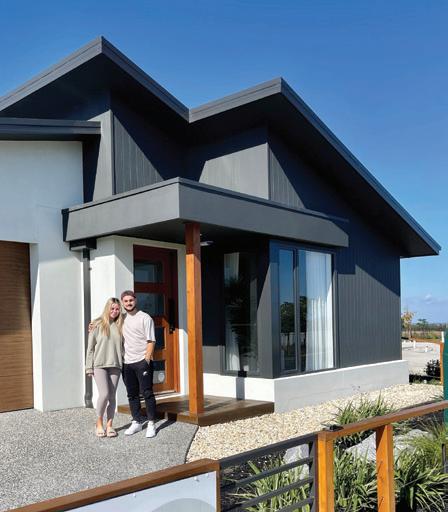




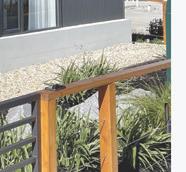
My partner and I are building with orbit homes as first home buyers. We have been lucky enough to be working with John who has been absolutely amazing with assisting us in building our first home... He has made this process smooth and stress level. Thank you John!

Taking inspiration from laid-back, seaside living, the coastal interior style is your own private oasis. White-washed walls can be accented with accessories in muted blues, greens and greys inspired by the ocean. The warm hues of rattan and wicker are reminiscent of the beach landscape, while dark and mid-toned timber is the material of choice for your fittings.
Classic Hamptons has to be one of the most enduring schemes when it comes to interiors. With its relaxed, yet timeless aesthetic what’s not to love? Subtle pops of blue can also be incorporated through tasteful textiles and décor. Profiled cabinet doors, high skirtings and architraves, and feature pendant lights are all key elements that should also be considered when creating an authentic Hamptons interior.

Urban interior design blends elements of contemporary, modern, and industrial designs to create a unique style that’s perfect for inner-city living. Having a softer, more comfortable look than industrial design styles, urban design embraces warehouse conversions and loft environments as its foundation.

Contemporary styling has a relaxing allure. Monochromatic tones create a distinct sense of space and contemporary freshness. A combination of modern elements with classic designer features. Minimalist Urban Living with concrete, leather and clean lines. The use of natural materials and luxury designer pieces really hones in on the high-end design feel of architectural homes.
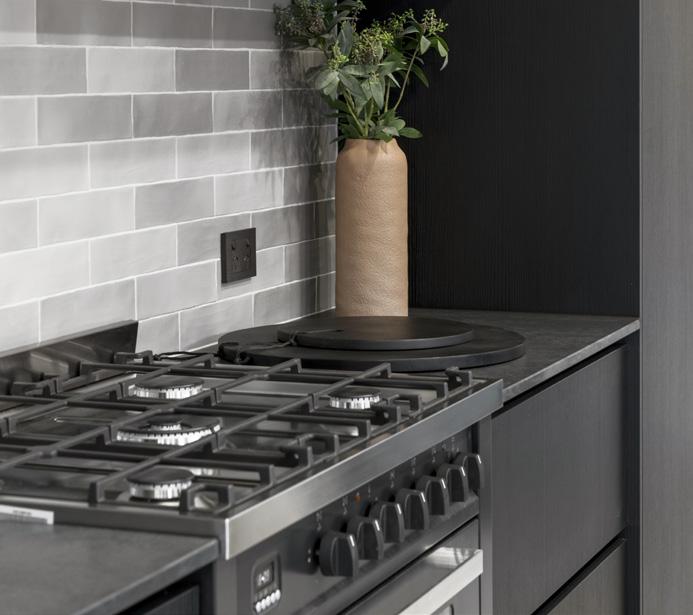
This four-bedroom, double storey wonder designed with the modern Australian family in mind.


URBAN COASTAL FACADE ON DISPLAY
STANDARD PLAN 39.7sq (369m 2 )


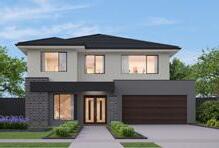

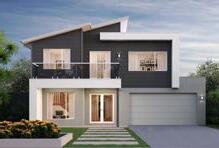

STANDARD SPECIFICATION
This impressive design includes large open plan living zones, four spacious bedrooms and a designer kitchen.

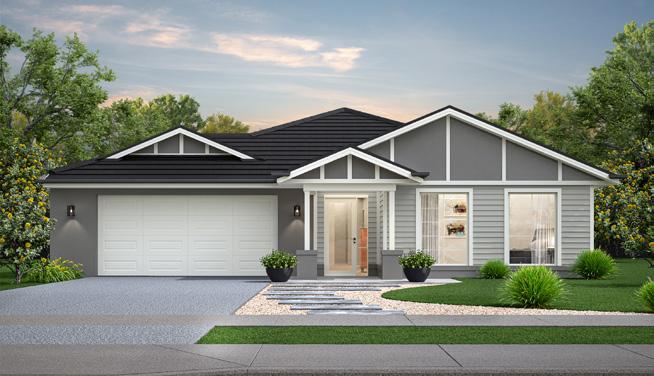
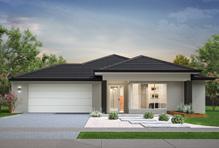
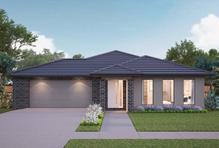

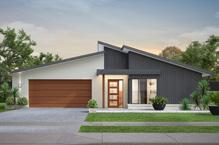
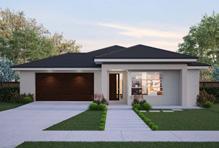

The largest and most luxurious of three within the range, the Aspen 30 is a beautiful and functional double storey family home. ON DISPLAY PLAN 31.6sq (293.4m 2 )


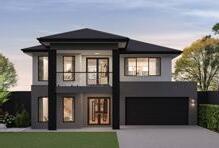



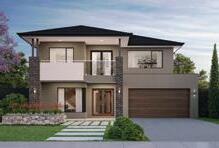
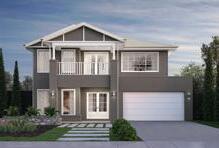
SPECIFICATION
Lenado 19 is a spacious and inviting home offering all the modern living essentials and more.


STANDARD PLAN 18.4sq ( 171 m 2 )




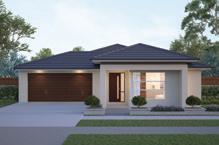

SPECIFICATION