






The Hidden Creek Community Center (HCCC) is the social, recreational, and cultural heart of Hillsboro, Oregon. Situated within a 20-acre park and second-growth forest, the community center is designed to amplify the site’s attributes and define a series of courtyards for gathering and recreation activities. The cruciform plan accentuates visual and physical connections from the entry and community spaces to the grassy meadow and from the recreation spaces to the Douglas Fir woodland.
As one of the first mass timber community center structures in the country, HCCC is a demonstration project for the effective use of cross-laminated timber (CLT) structural systems in community center design. It celebrates the economy and aesthetic quality found in this sustainable carbon-sequestering structural system.
The innovative green design and light-filled architecture brings together social, recreation and cultural spaces, while creating a place of retreat and well-being within the natural setting. Spaces include a two-court gymnasium, cardio and weight rooms, two exercise/dance rooms and a 300-seat divisible community room that opens to a courtyard designed to support events and outdoor performances.
Location
Hillsboro, Oregon
Client
City of Hillsboro Park & Recreation District
Project Size
51,000 square feet



The exterior skin of custom designed profiled metal panel references the color and texture of tree bark peeled back to frame openings that expose the inner layer and warmth of the Douglas Fir glulam beams and Spruce cross laminated timber.

A fundamental driver of the design was to create a place of retreat and well-being within the natural setting. The visual warmth of mass timber CLT construction reinforces a biophilic design, blurring the line between inside and out with an integral relationship to the forest and park.

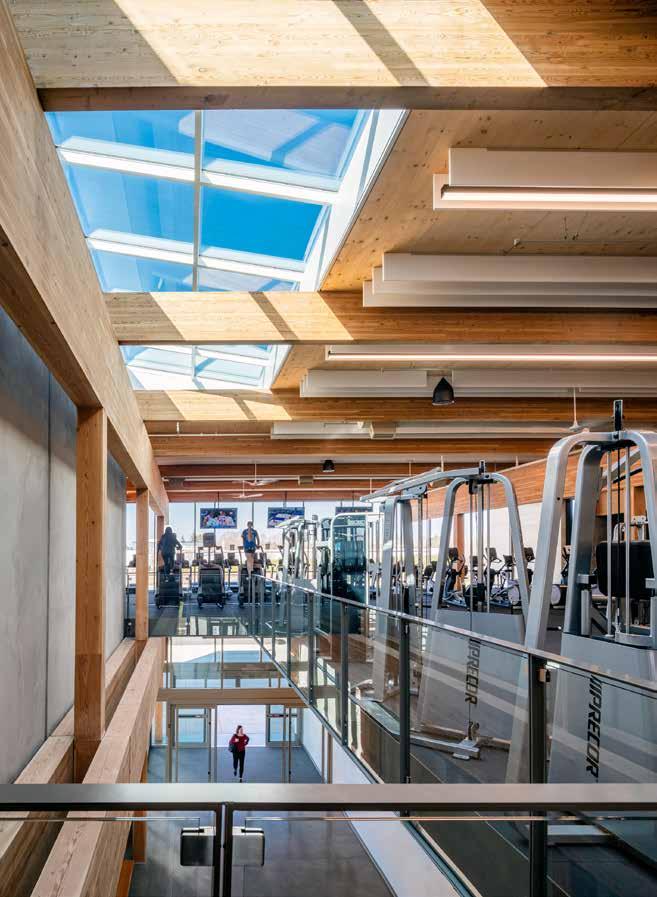
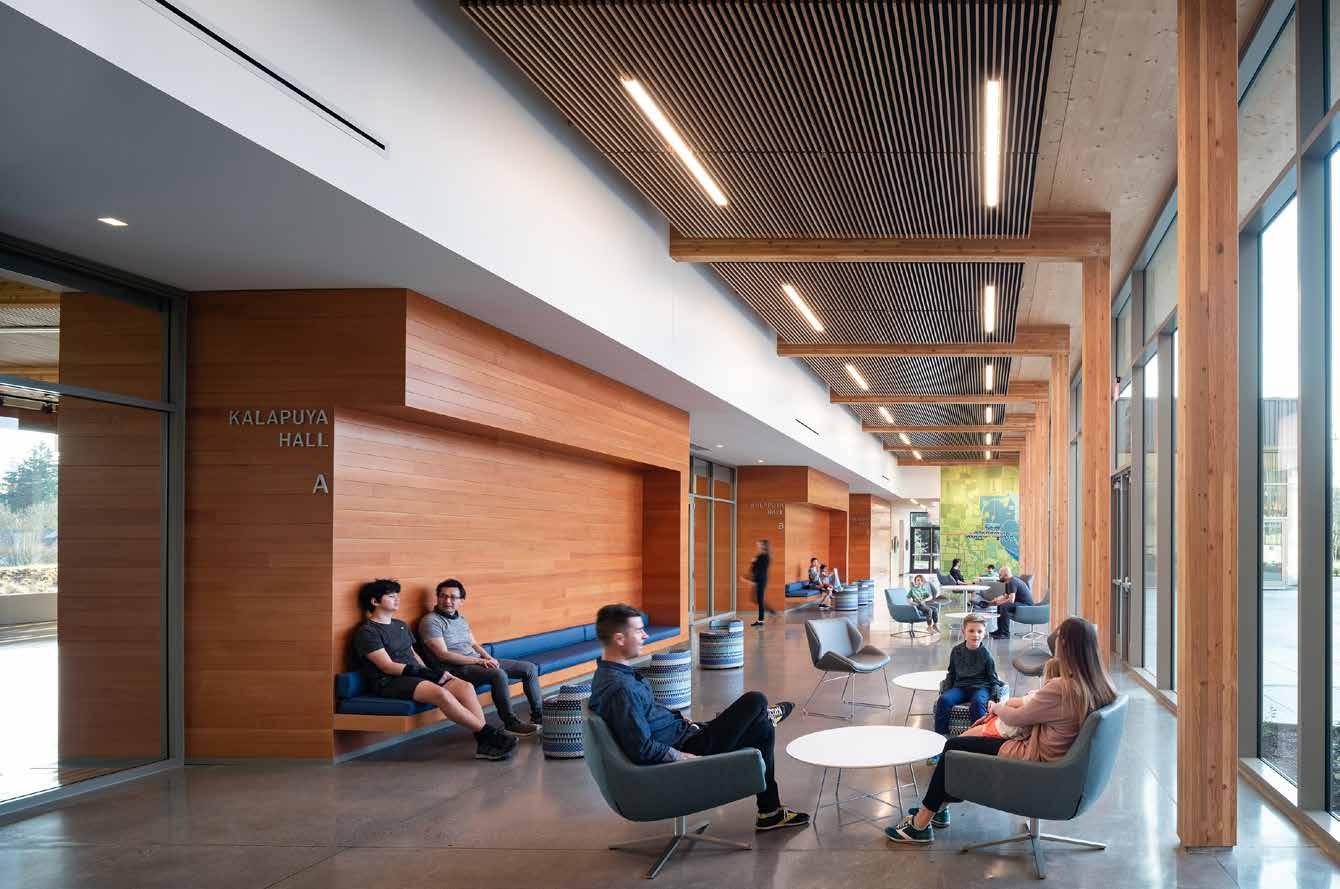
The open plan layout optimizes borrowed daylight and views, staff supervision and the synergy between activity spaces. Floor to ceiling windows and strategically placed skylights harvest daylight and capture views drawing the forest and park into the interior experience.

The design focuses on community health and inclusivity for all Hillsboro citizens. The visual warmth and scale of the wood structure provides a feeling of home away home that is comfortable and welcomes all in the community. The combination of community and recreation spaces supports a balanced and healthy lifestyle with activities ranging from individual and group exercise to nutrition classes, and community gatherings.
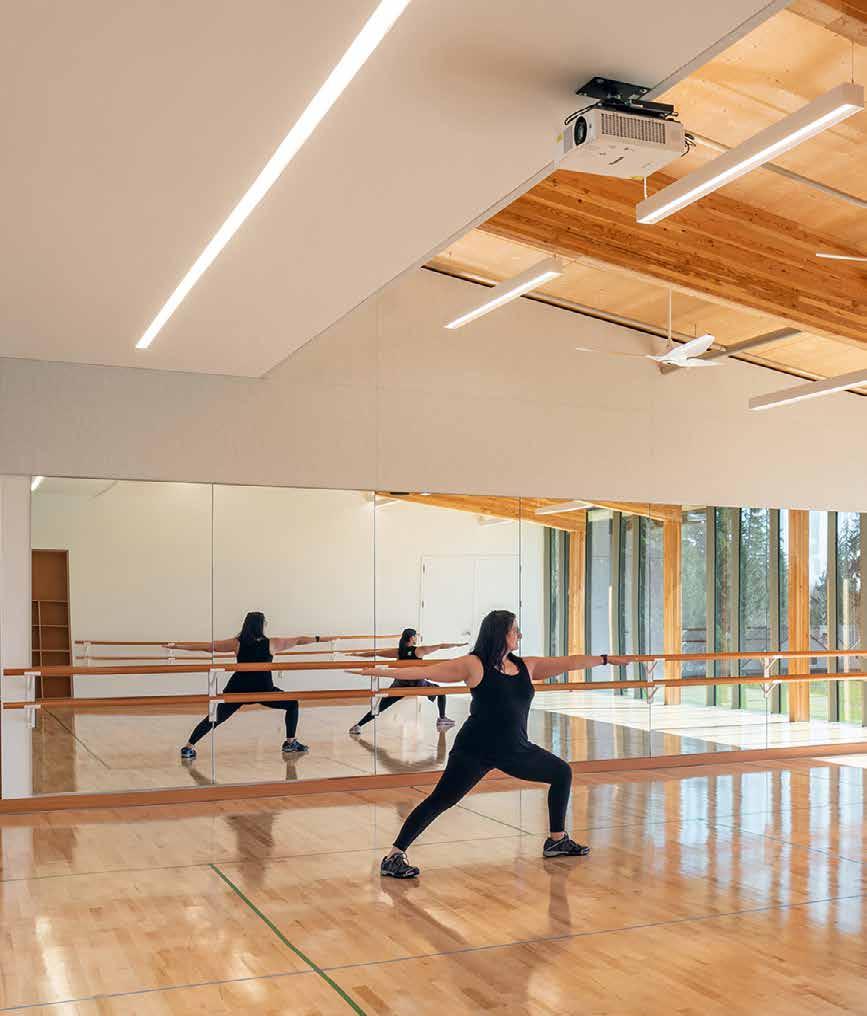
Awards
2022, WoodWorks, U.S. Wood Design Design, Regional Excellence
2021, IOC IAKS Awards, Innovative and Sustainable Sports and Leisure
Facility, Silver
2021, Athletic Business, Facilities of Merit
2021, DJC Oregon TopProjects, First in Recreation
2021, IIDA Oregon, Public and Civic Institutions, Best in Category



The warm tones provided by the wood structure create a desirable environment for users."
Jury Member, Athletic Business Facility of Merit "
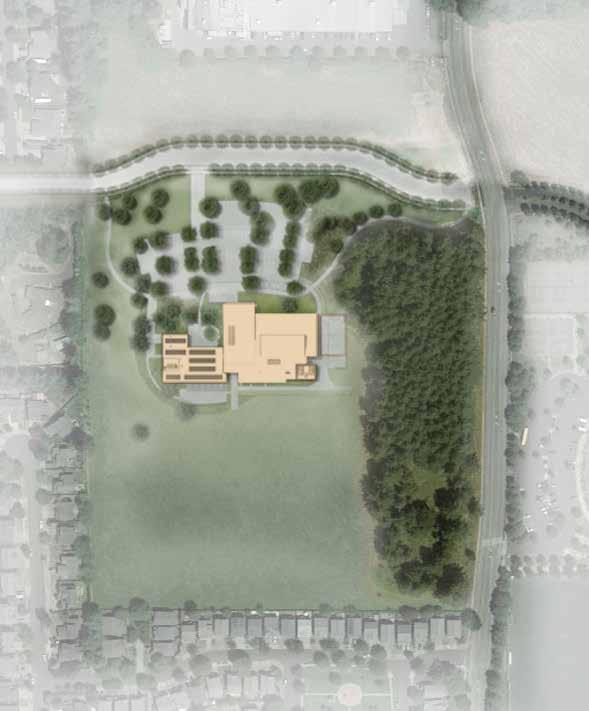

The rigorous aesthetic of the CLT structural system and efficiency of the tilt-up concrete walls were primary drivers in the architectural expression.

Innovative prefabricated building systems were utilized to reduce the construction duration by three months. This included insulated tilt-up concrete walls formed on the concrete slab of the gymnasium combined with mass timber construction utilizing cross-laminated timber (CLT) panels.


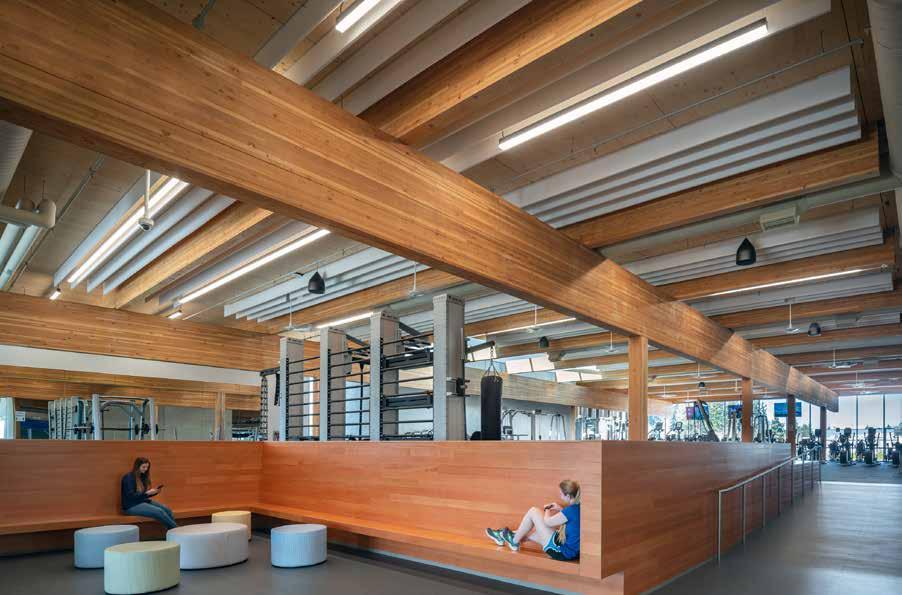

Designed with the capability to separate the community wing independently from the recreation wing, HCCC offers enhanced rentals and revenue capability. The community room opens to the south facing events terrace that is partially covered with a bi-facial photovoltaic (PV) canopy.





Take a deeper dive into the making of the Hidden Creek Community Center. Use the QR Code below to access additional project highlights. For more information, contact Jim Kalvelage, Partner and Lead Designer of the Hidden Creek Community Center, at the following address: jim@opsisarch.com. Learn
