GEORGE’S PORTFOLIO
INTERIOR DESIGN PORTFOLIO



University of Cape Town
Master of Architecture and interior design(MArch)
AUG 2017– PRESENT : ATLAS ARCHITECTS Position: Founding architect
Responsibilities
• Discussing the objectives, requirements and budget of a project;
• Consulting with other professionals about design;
• Advising the client on the practicality of their project;
• Specifying the nature and quality of materials required;
omondigeorgec@gmail.com
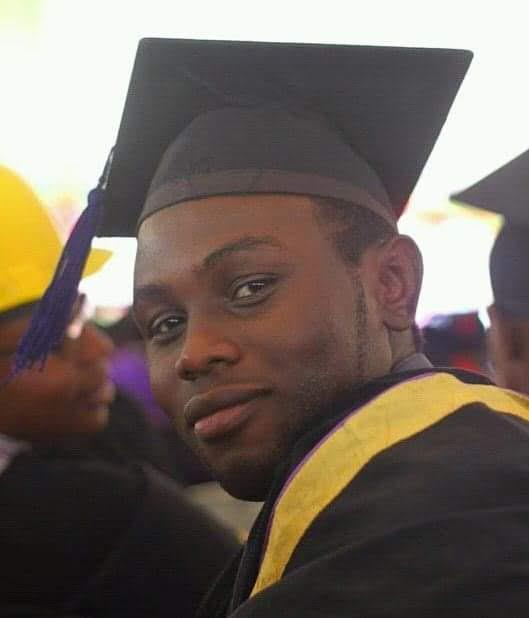
+254 728 939413
• Project managing and helping to coordinate the work of contractors;
• Regular site visits to check on progress, ensuring that the project is running on time and to budget;
• Resolving problems and issues that arise during construction;
• Ensuring that the environmental impact of the project is managed.
• Review architectural documents for potential conflict with other discipline
I am an experienced Architect with 12years experience in Architecture, product modeling and interior design.
I major in Revit, Archicad, Sketchup,Blender, photoshop and illustrator. I also do 3D rendering in Lumion ,Vray and 3DS Max softwares.
I have worked on a variety of projects ranging from residential units to commercial buildings as illustrated in my portfolio.
My vision is to achieve A 100% success in all the projects that I undertake for my clients.
• Built CAD drawings based on information provided by customers and engineers
• Assisted in the coordination of plans and designs
• Supported and assisted lead architect in all phases of a major project
• Prepare information regarding design, specifications, materials and equipment.
• Concept design, documentation & project management: retail, hospitality & residential
JAN 2016– JULY 2017: IVOLVE COMPANY LIMITED.(part-time) Position: Assistant architect
Responsibilities
• Design of Interior spaces for a variety of clients.
• Give periodic Supervision/Inspection
• Producing detailed workings, drawings and specifications;
• Prepare information regarding design, specifications, materials and equipment.
• Conducting site visits and giving feedbacks on the same.
JAN 2012– AUG 2012: LINARCH CONSULTANTS.(part-time) Position: Draughtsman
Responsibilities
o The production of construction documents, drawings and specifications.
JAN 2011– MAY 2011 : LINARCH CONSULTANTS Position: Intern
Responsibilities
o The production of construction documents, drawings and specifications.
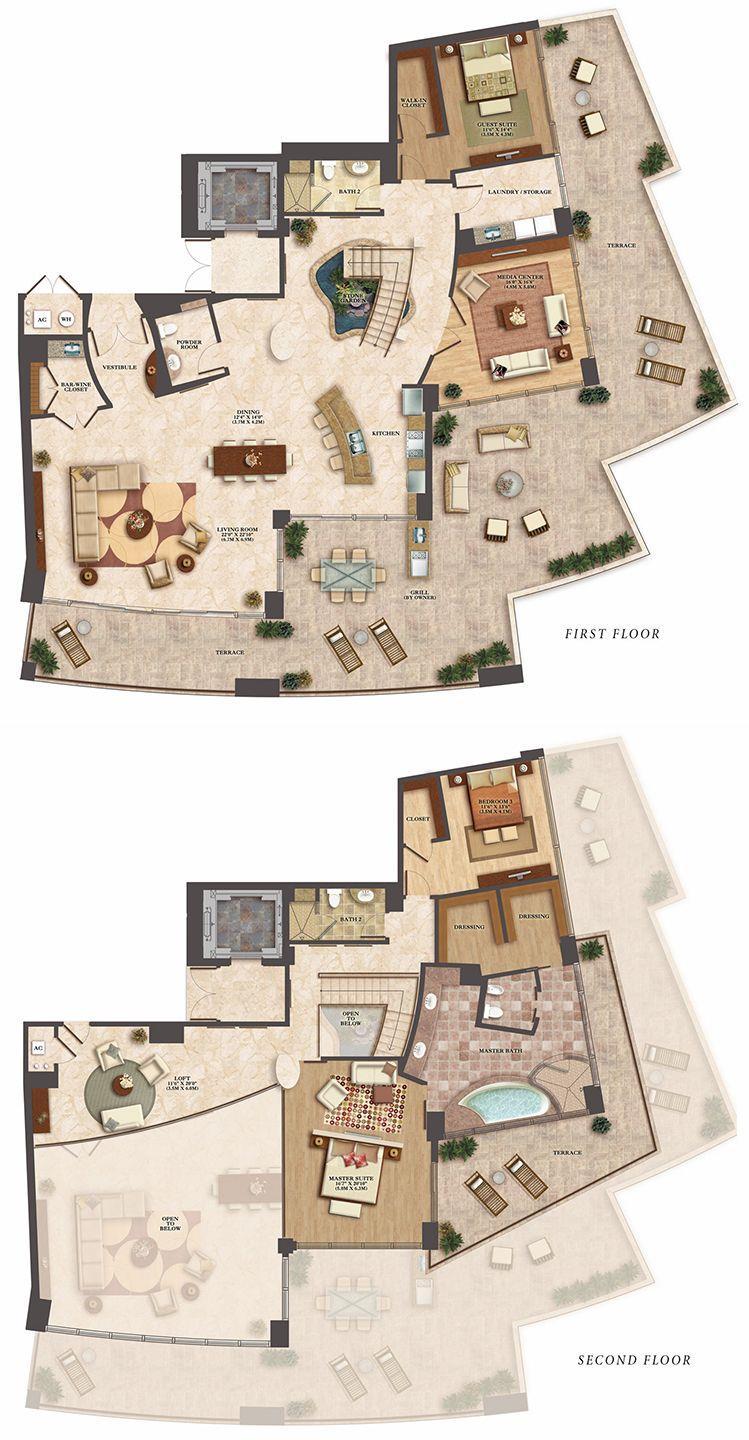
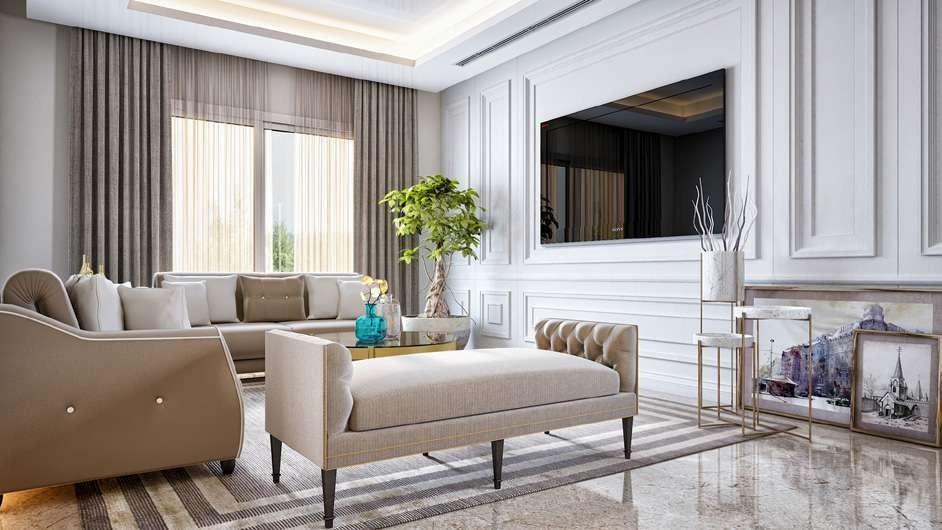
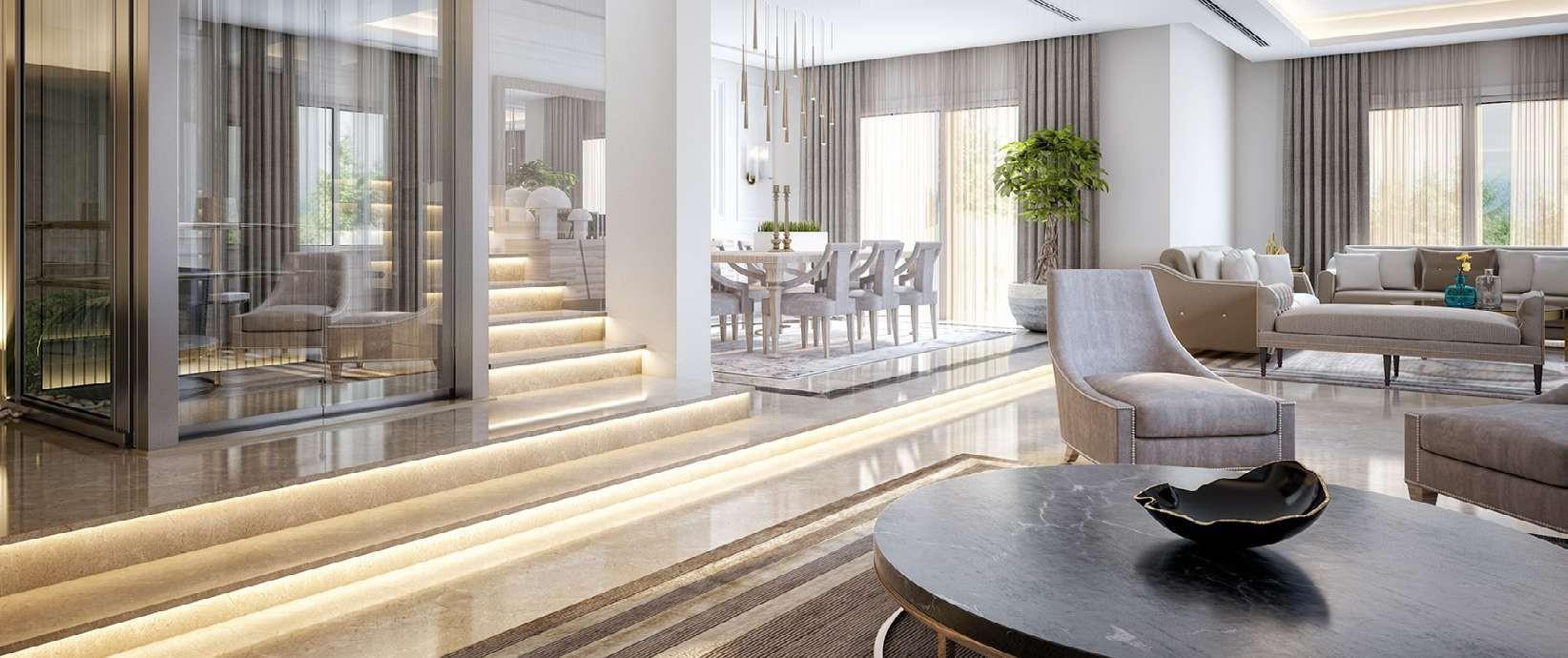
Memories transform a bunch of bricks and stones to a lovely home, and our client wanted their home to be comfortable while staying classic, check out one of our favorite projects.
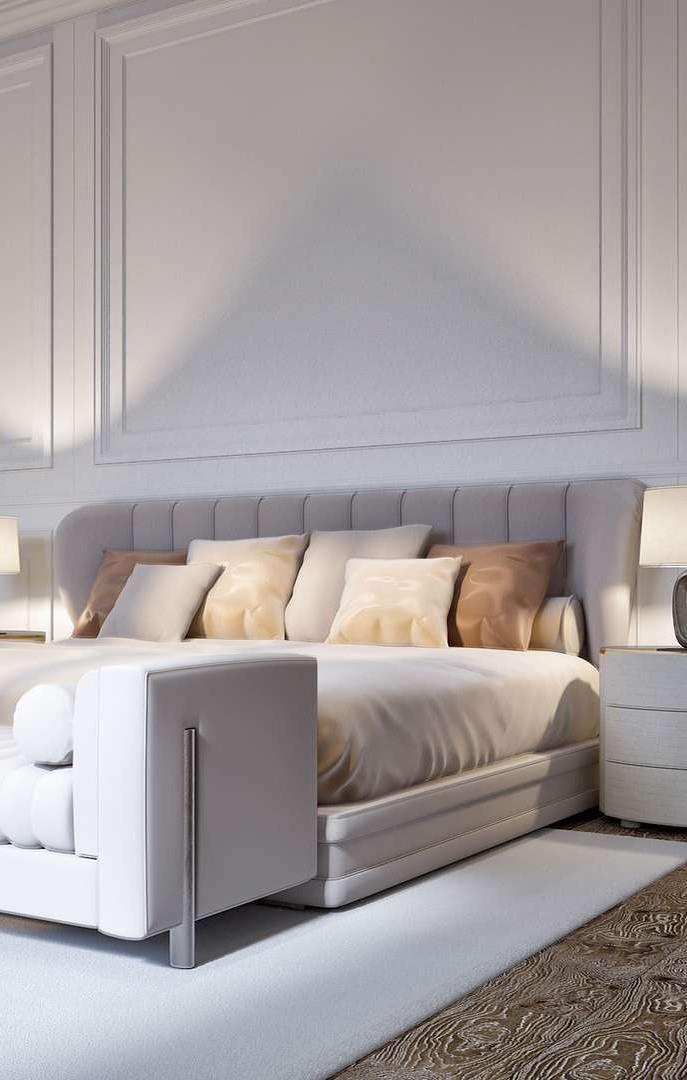
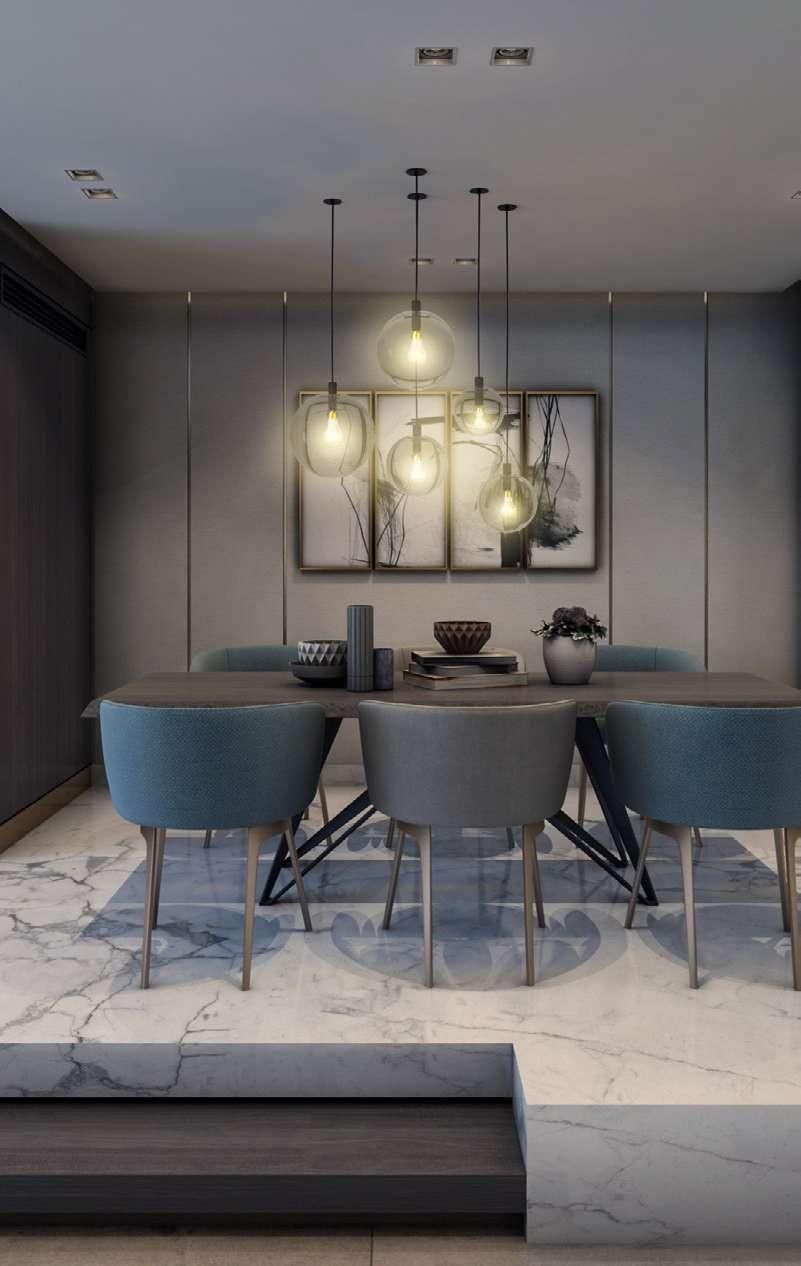
This villa was dreamt of as modern yet classy fantasy; check out here how this dream became a reality.
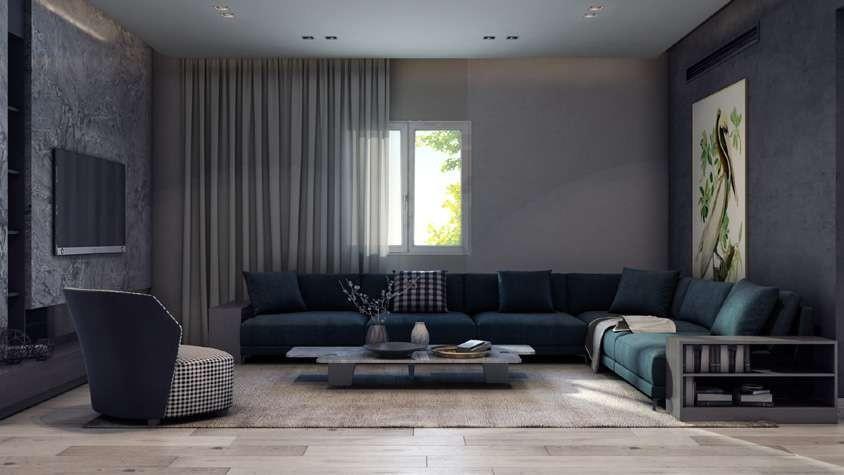
SPACE
FLOORS
LOCATION
500 m2 Two El Obour City Haitham Mohamed Community housing
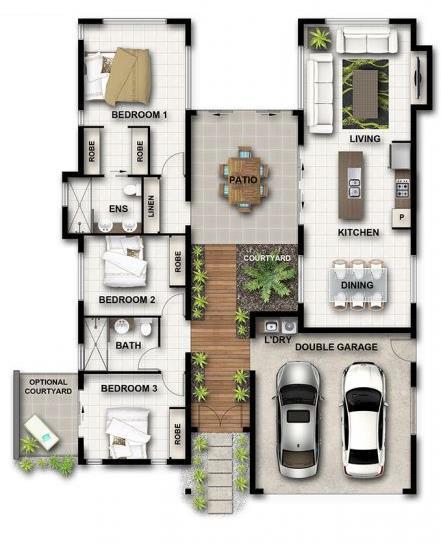
Contemporary architecture has no rules. We just take off all the limits on our client’s mind and craft their favorite details on their home. Check our contemporary style in furnishing one of our clients’ home.
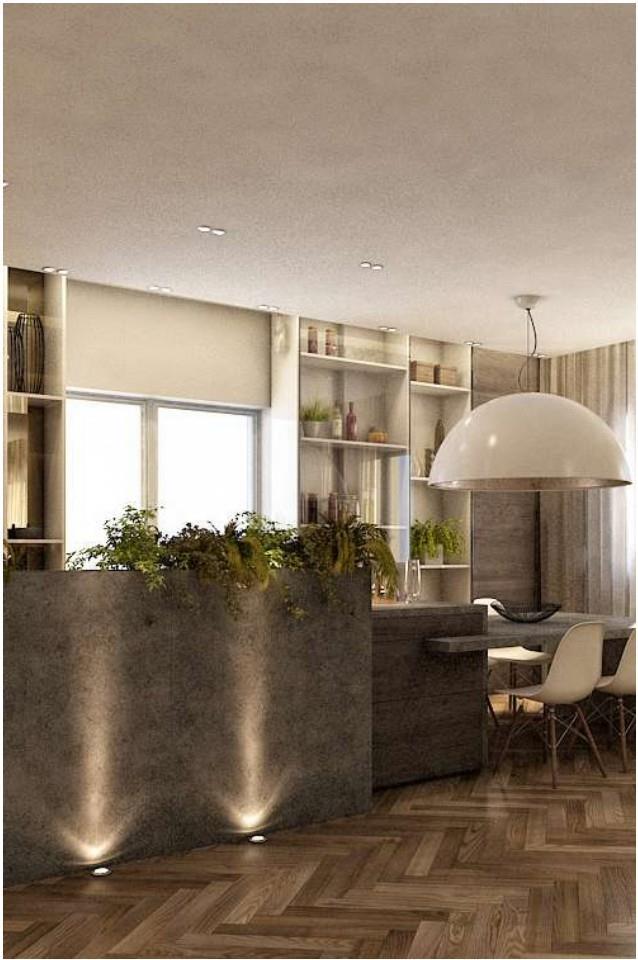

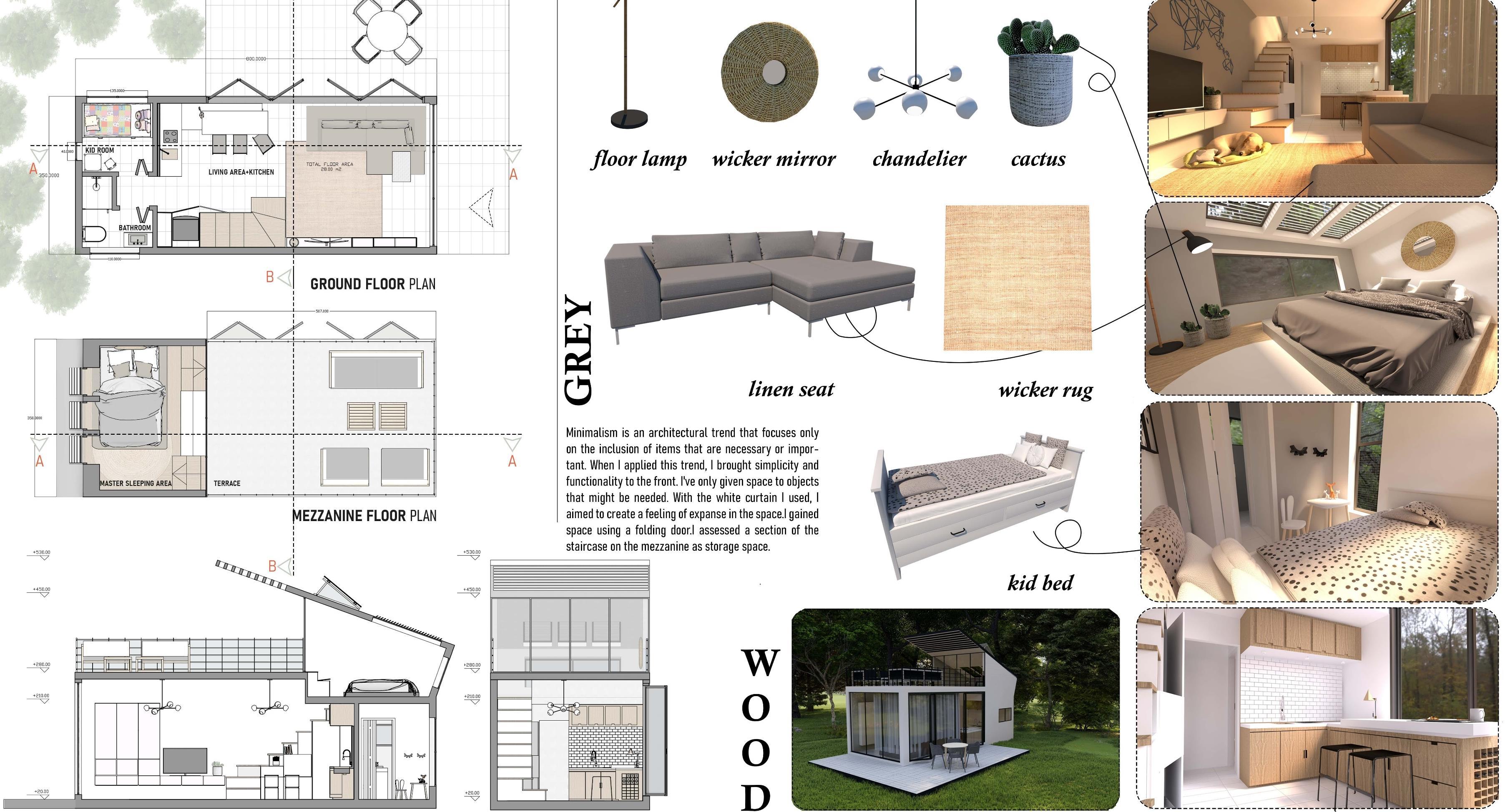
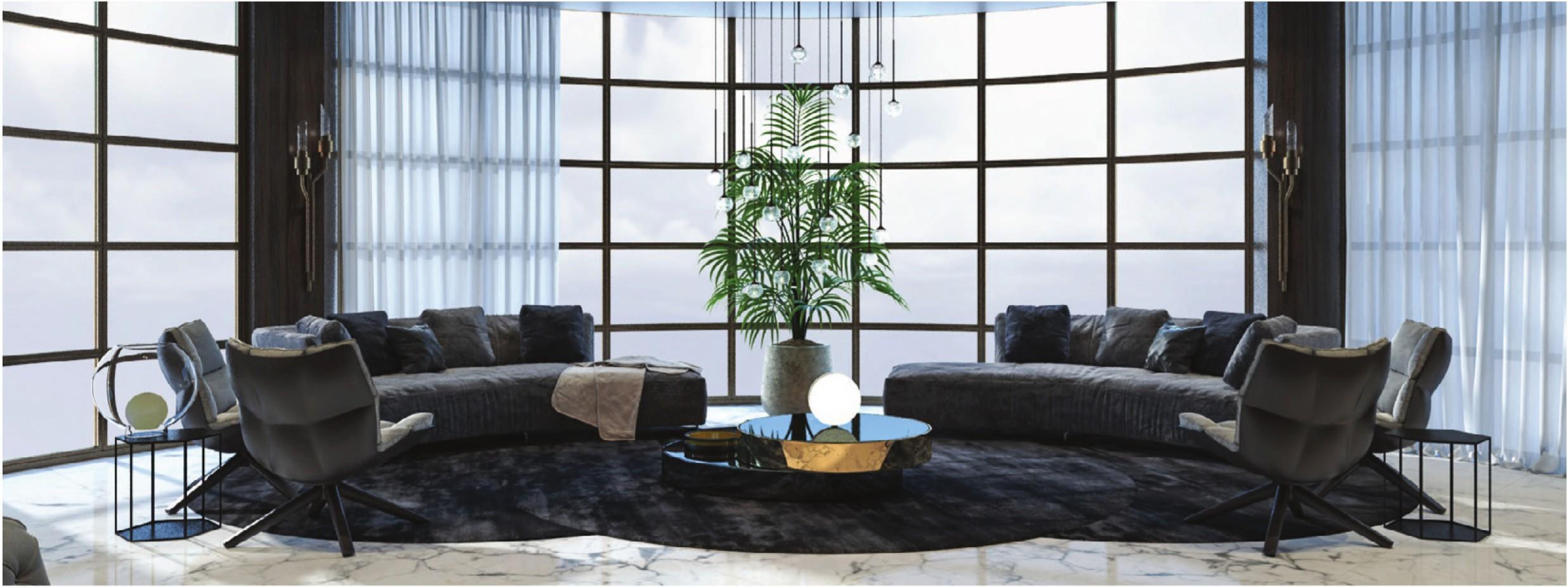
This villa was dreamt of as modern yet classy fantasy; check out here how this dream became a reality.
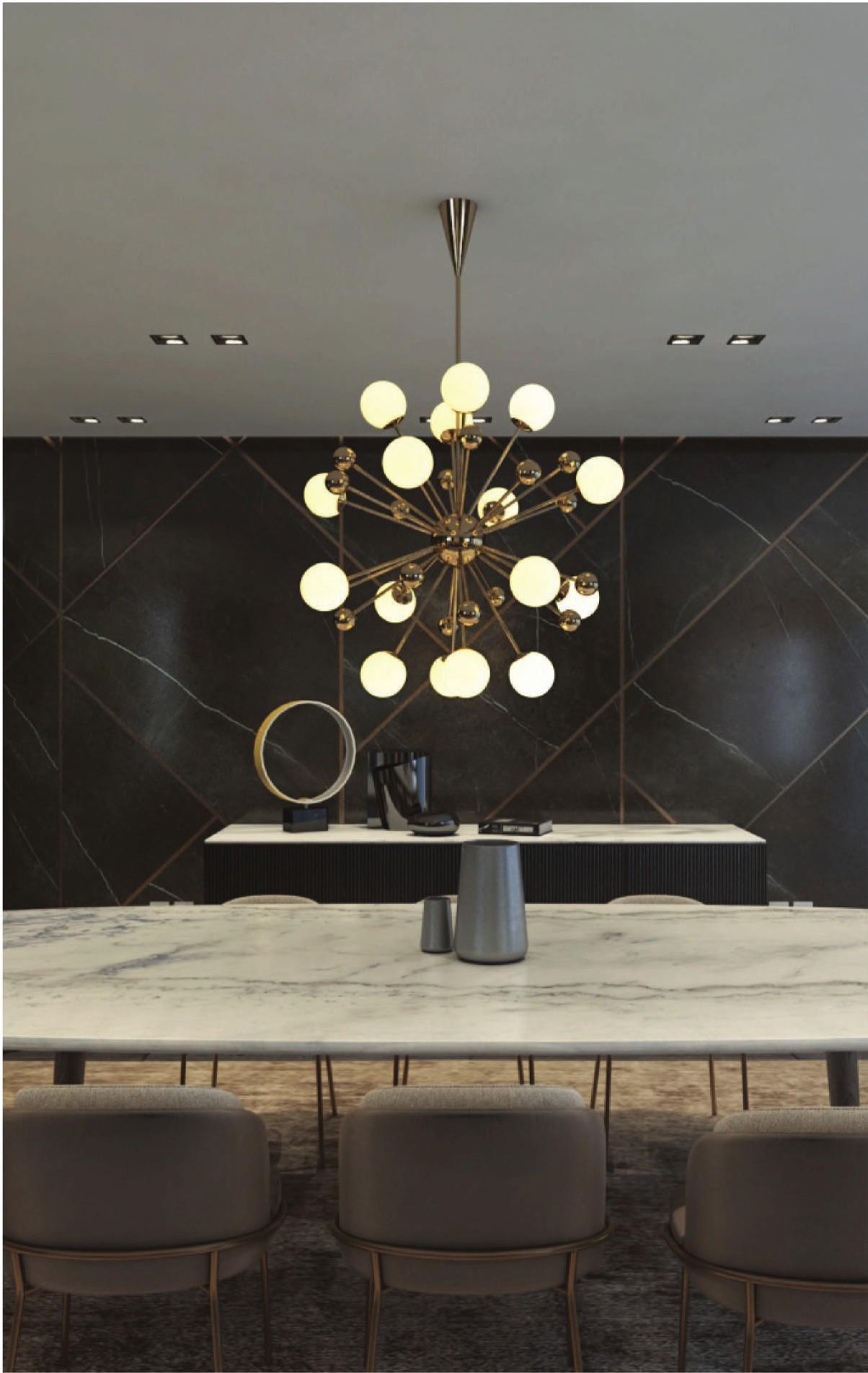
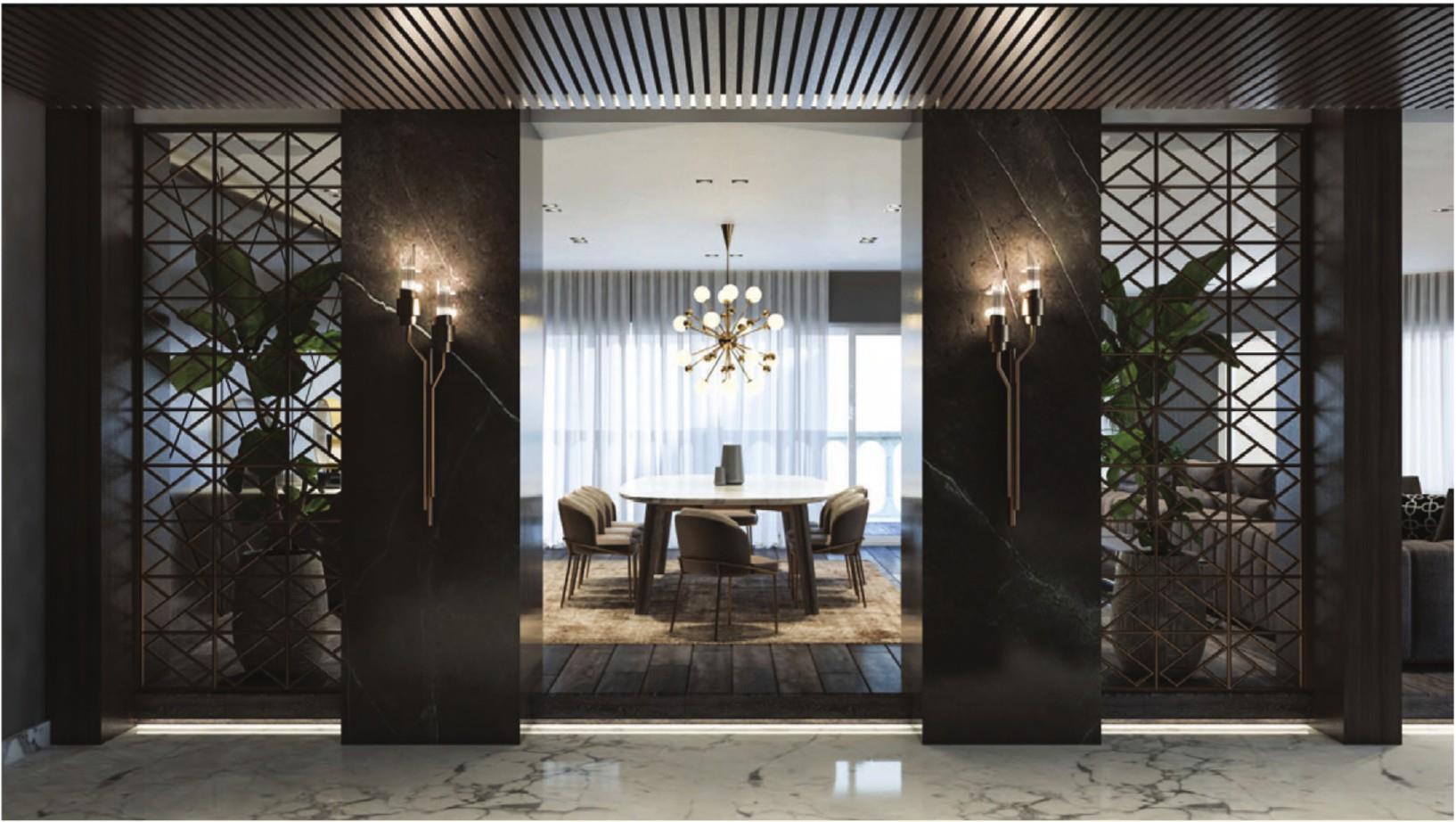
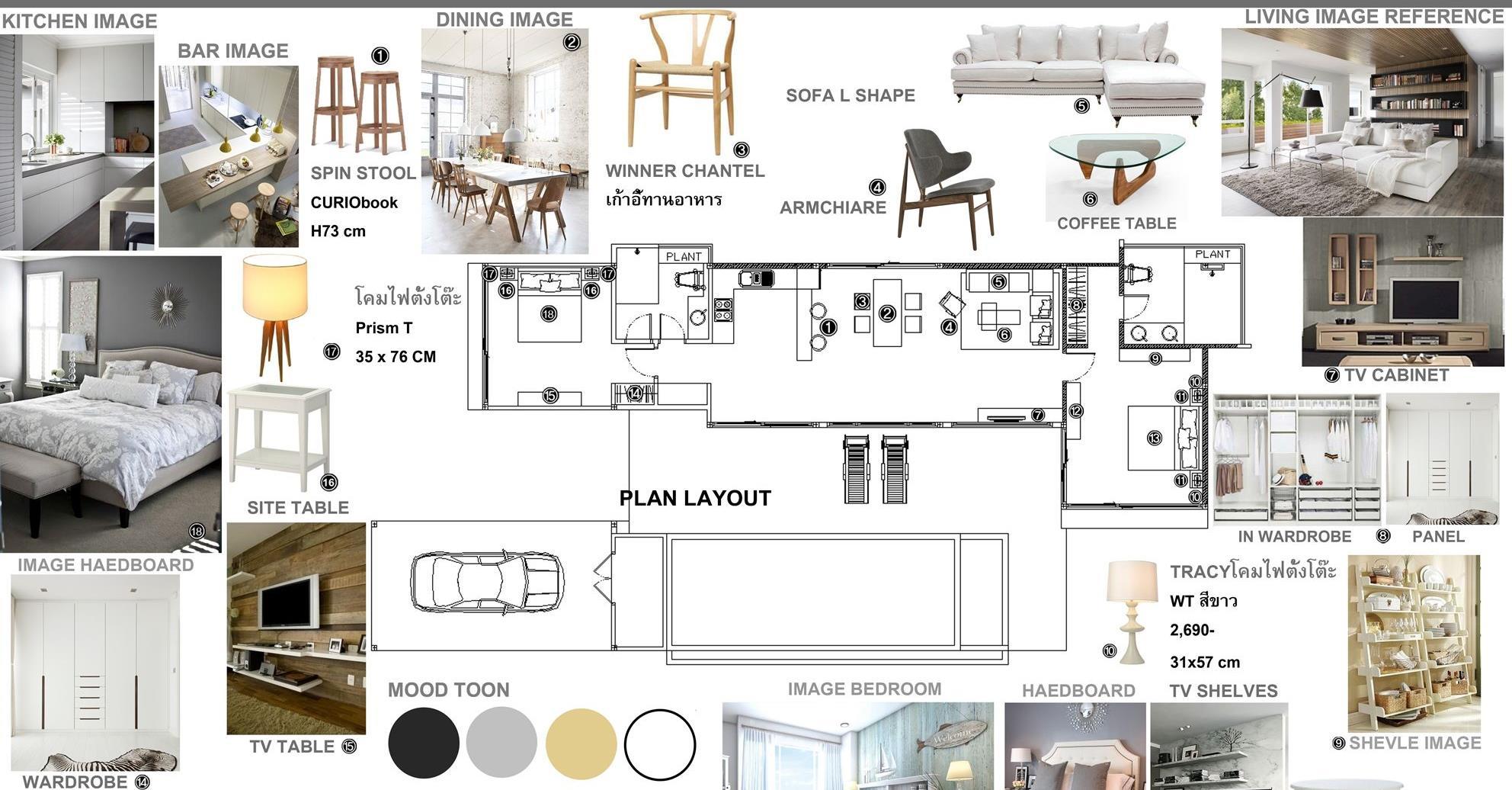

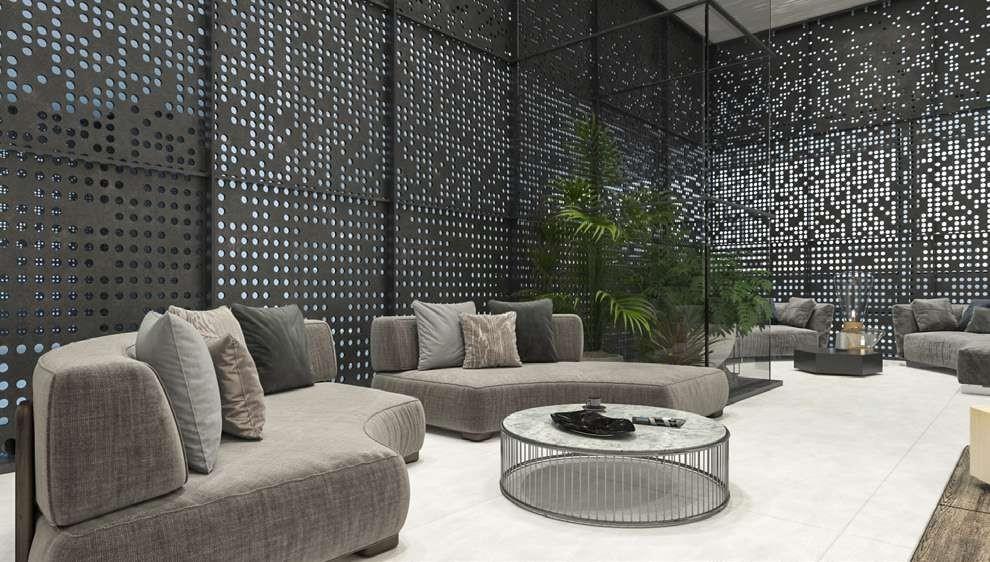
Don’t get the wrong impression by the word booth, because Kandilbooth was so bigthat it could include several booths inside!
We put on all of our teams’ efforts and experience in order to come up with a design that big! It includes a bar, a small meeting room, several seating areas divided between the two evels We also used the identity colors along with heartwarming brighter colors to welcome all the visitors and give them the feeling of how grandiose KandilSteel can go.
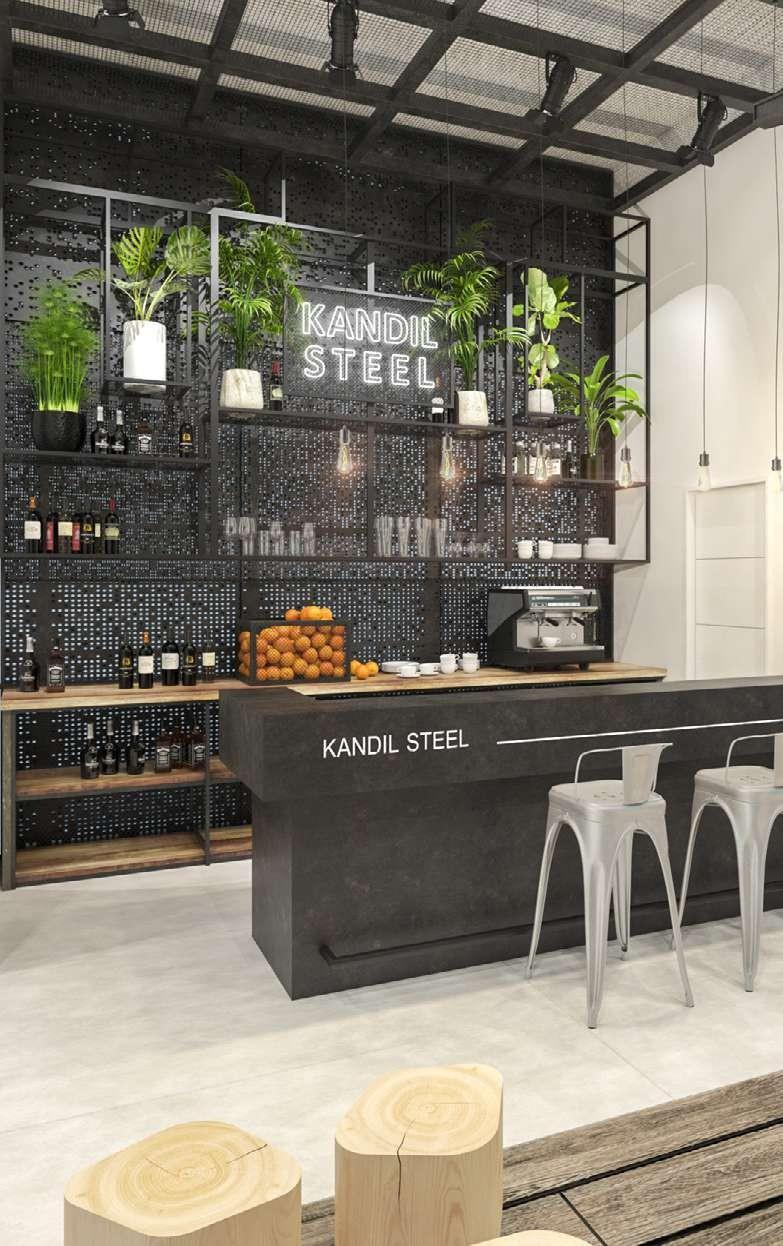
SPACE FLOORS LOCATION
CLIENT
200 m2 Two Big Five Exhibition Kandil Steel
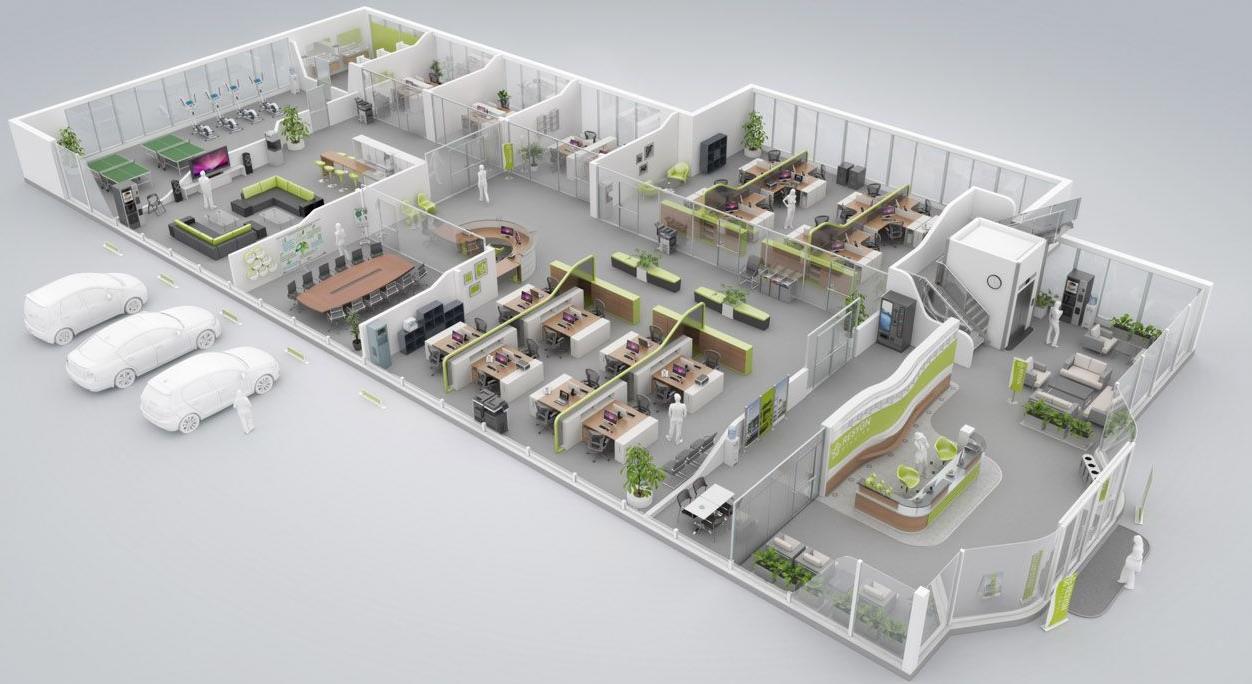

A pleasant space everyone would have loved to go to every morning.
SPACE FLOORS
LOCATION
1500m2 Three Obour City Texmar Fabrics Contemporary design

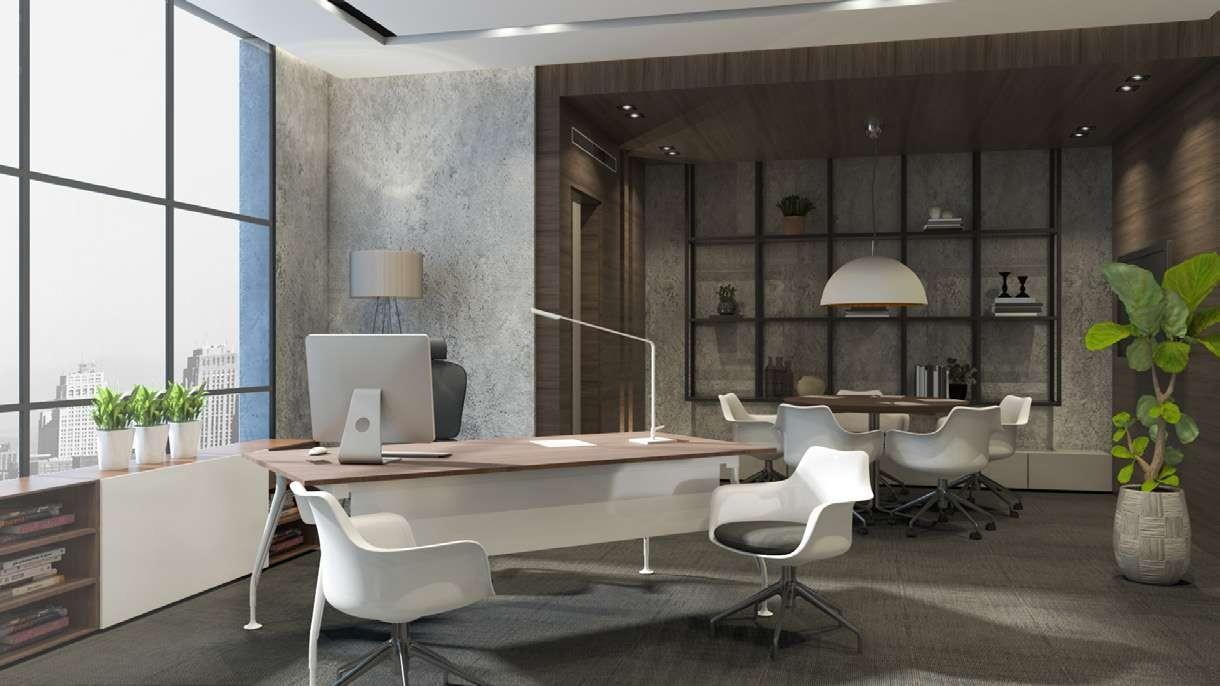
The Space brings out the same spirit that the brand has, so we stayed brown same as an excellent coffee cup while being functional with large open spaces and modern furniture.
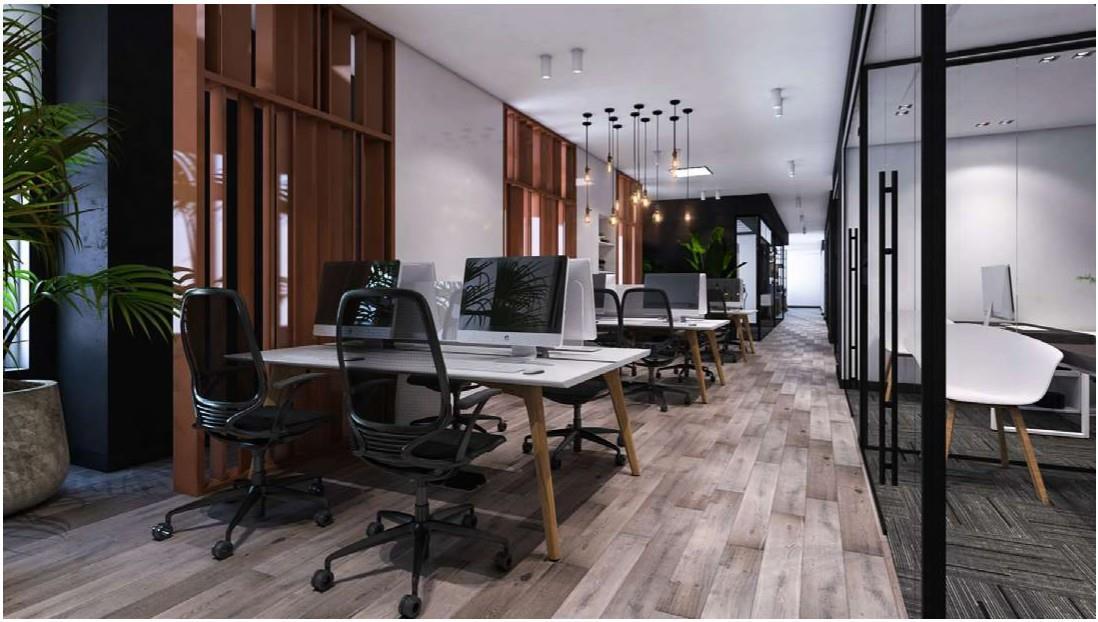
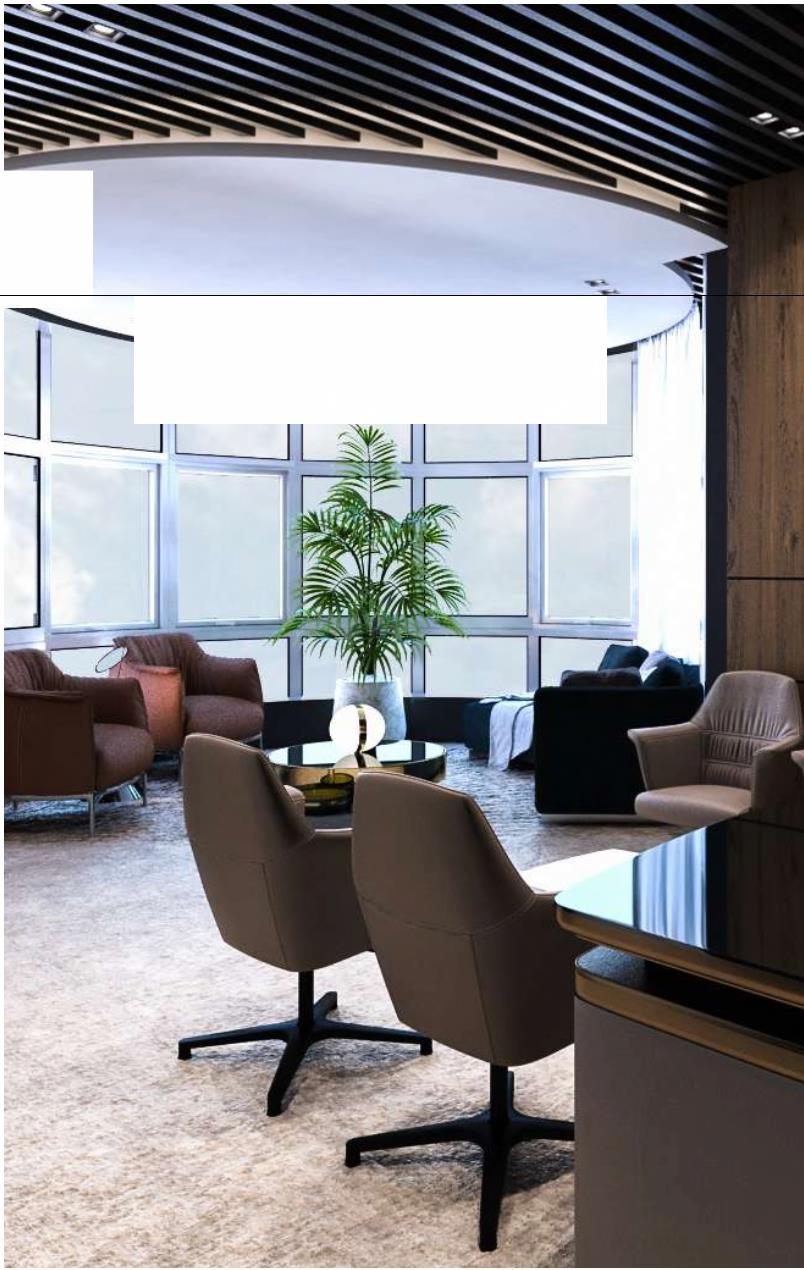

SPACE
FLOORS
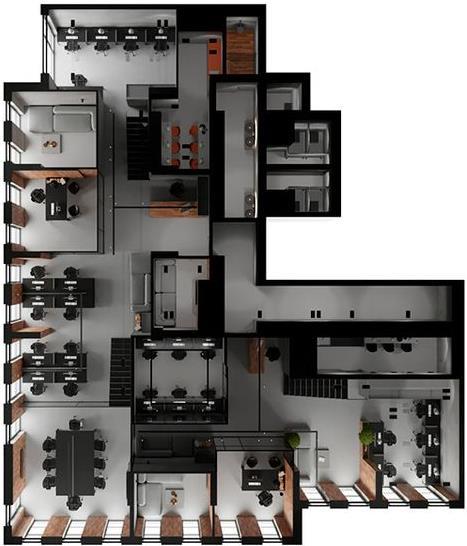
LOCATION CLIENT
650 m2 Single Douki Shahin Coffee
Vezeeta application is considered as the sweet spot between being informative while staying functional, and that was enjoyed designing with large open spaces and modern furniture.


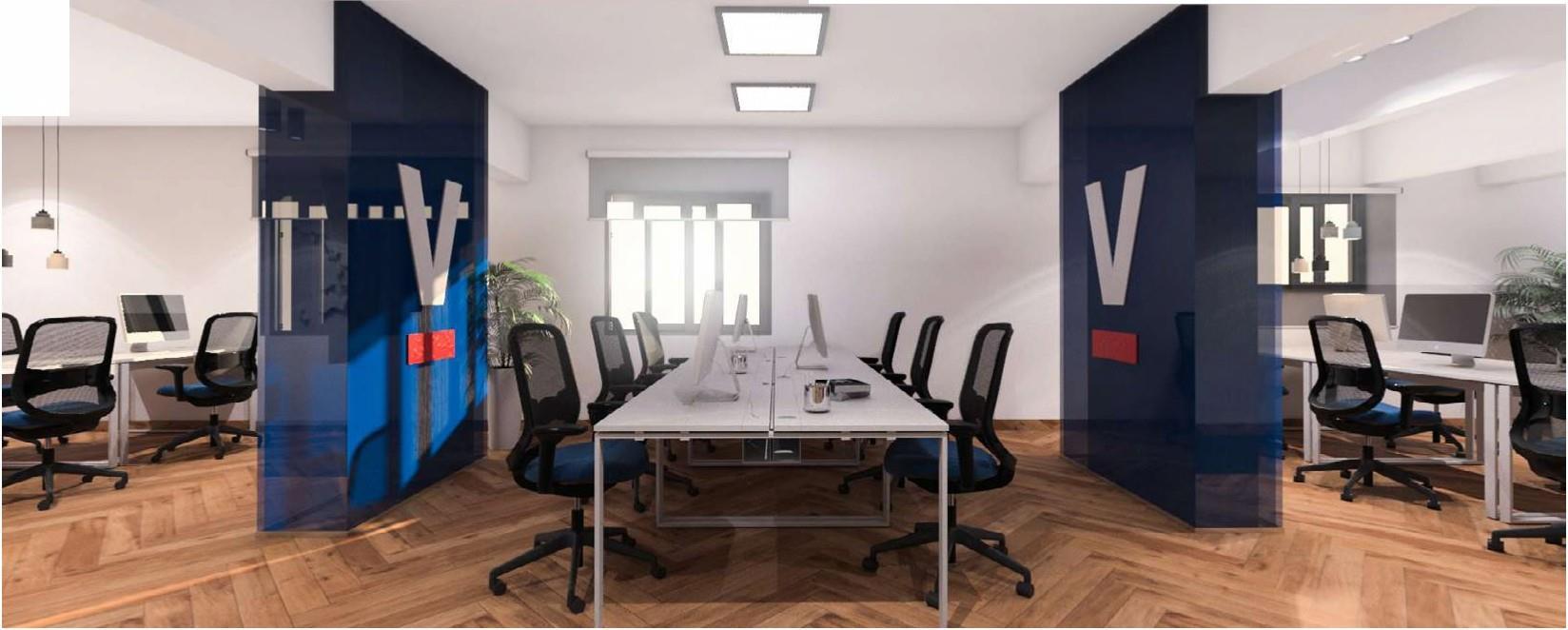
SPACE
FLOORS
LOCATION
1500m2 Three Heliopolis Vezeeta Contemporary design
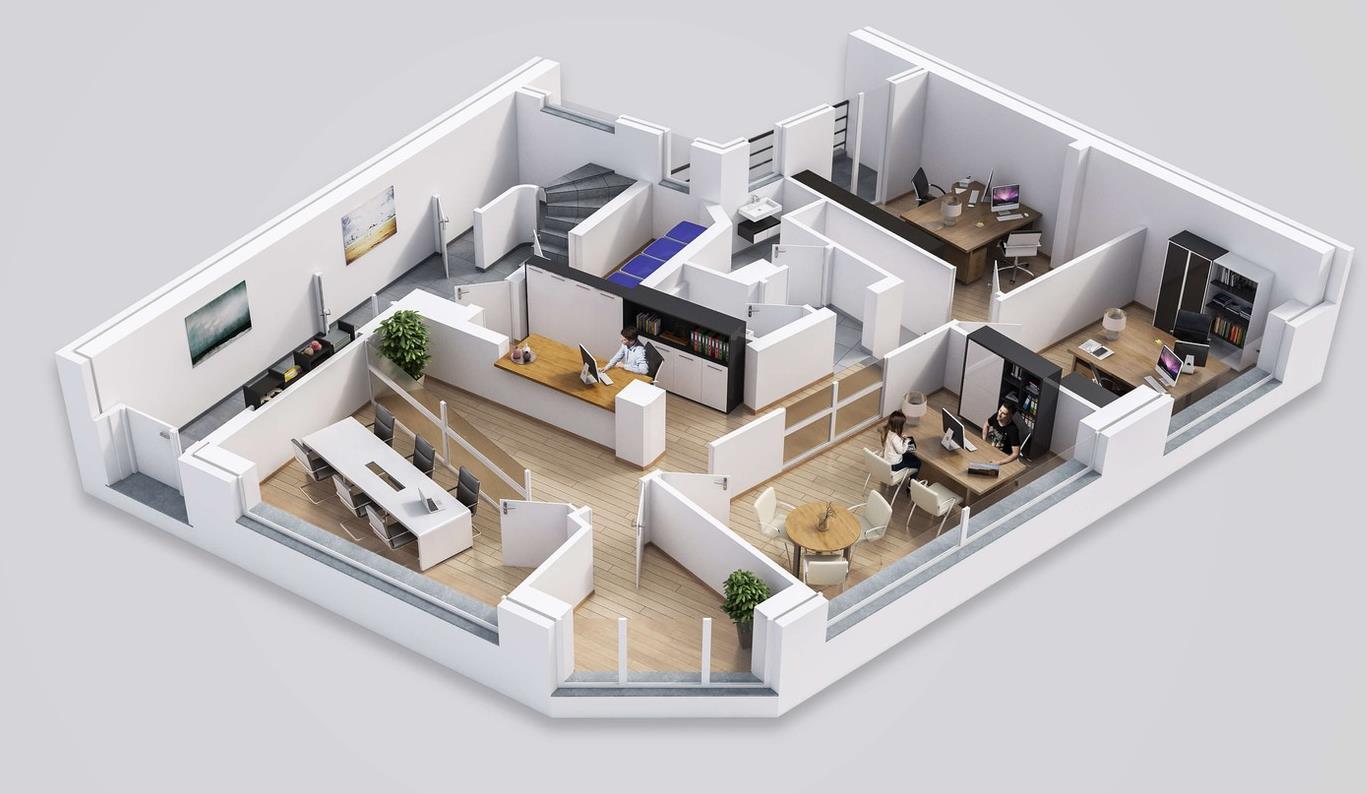
All the linesare bold;the texture is thick while the black goes perfectly with the grey to givean overwhelming feeling for what the brand reallystands for.
1500 m2 Three Obour City Kandil Steel Contemporary design


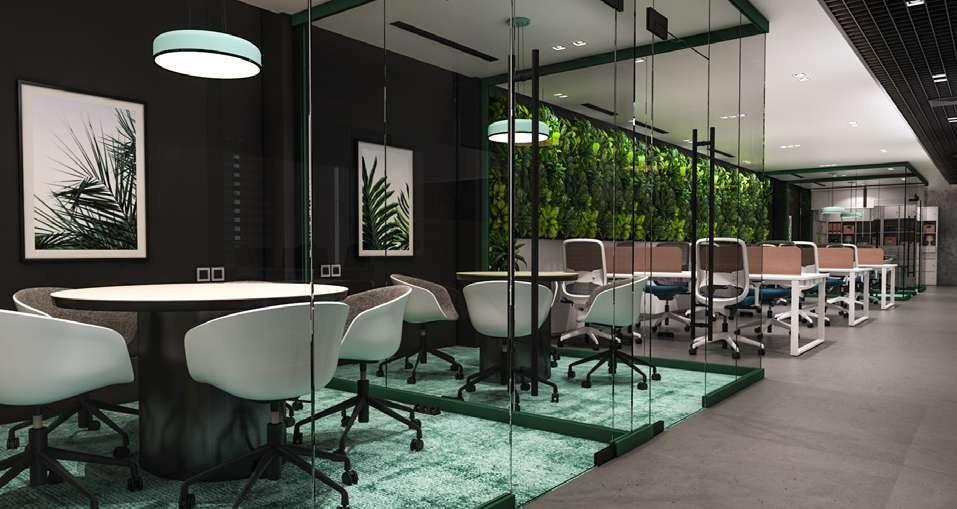
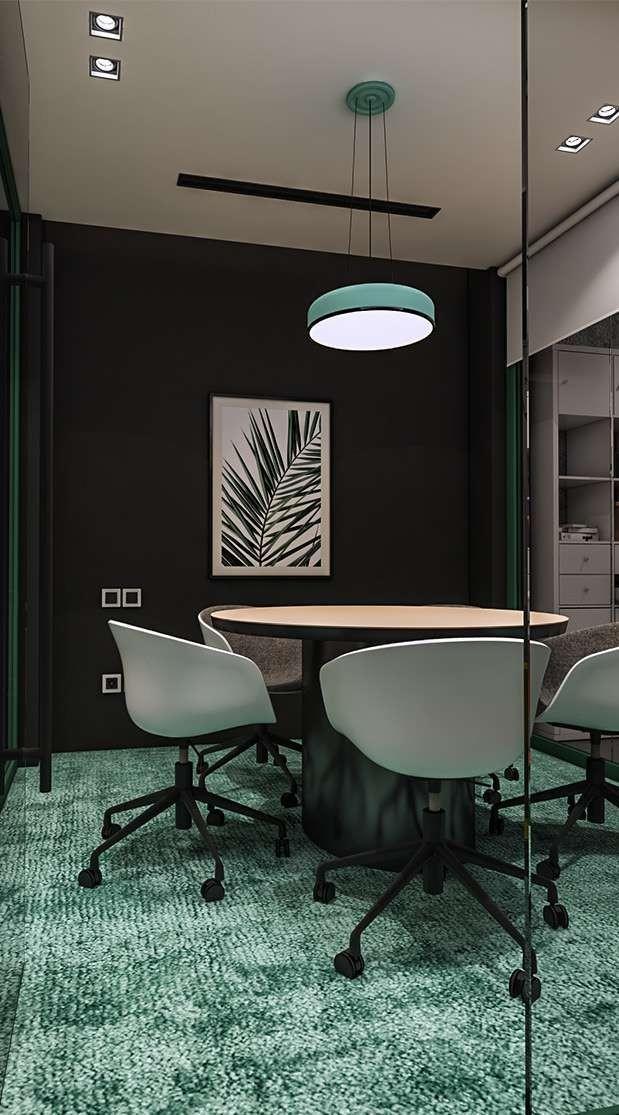
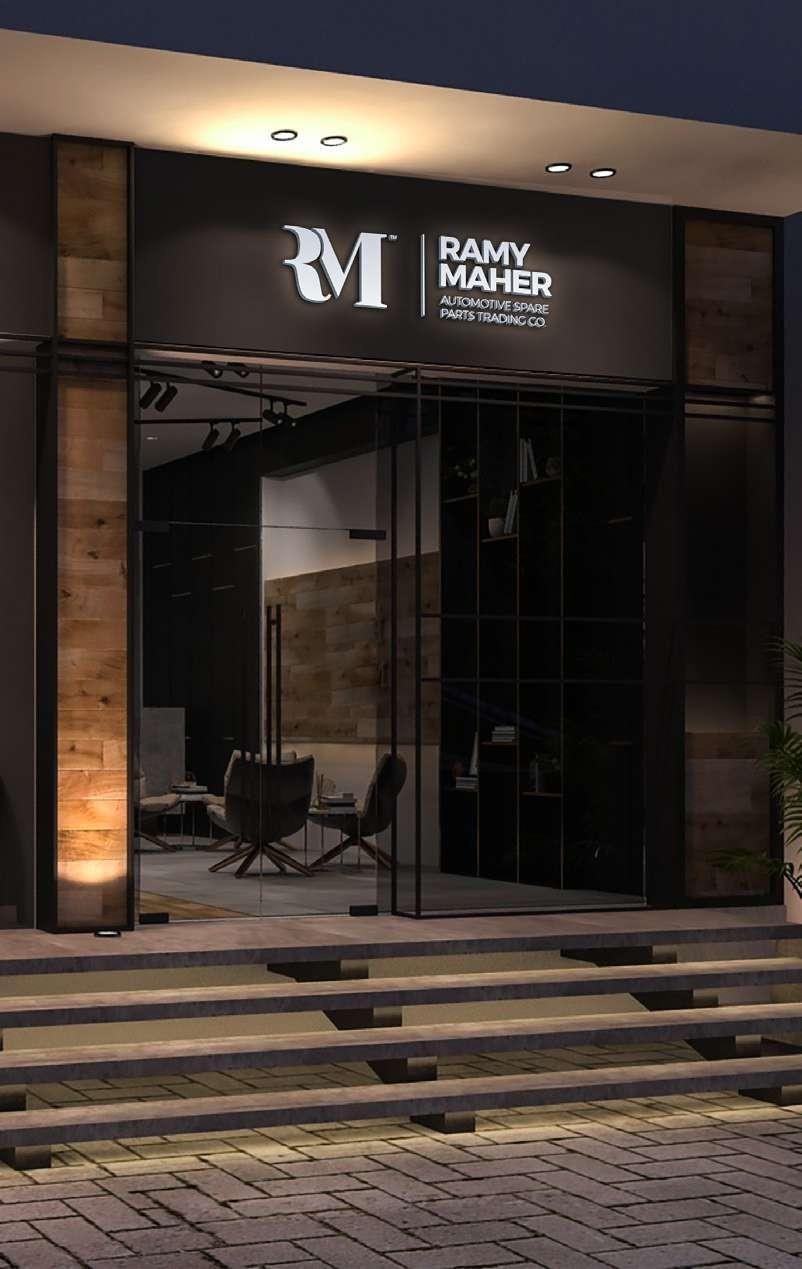
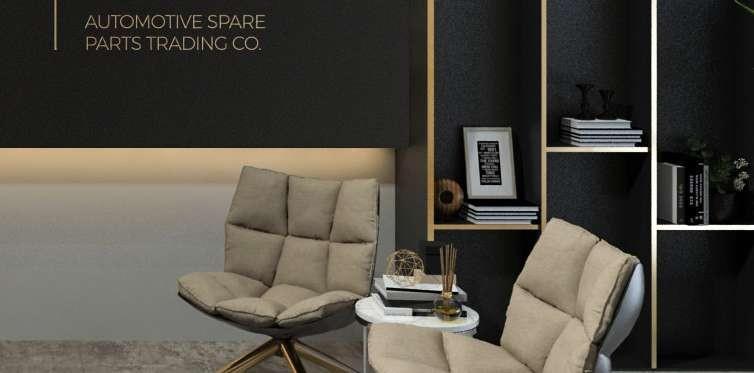
Luxurious and durable; just like the German car that our client is selling, we gave that store a touch of modernism that can be seen through the walls and furniture while not cluttering the store in order to not to distract the eye from falling in lovewith the BMW’s.
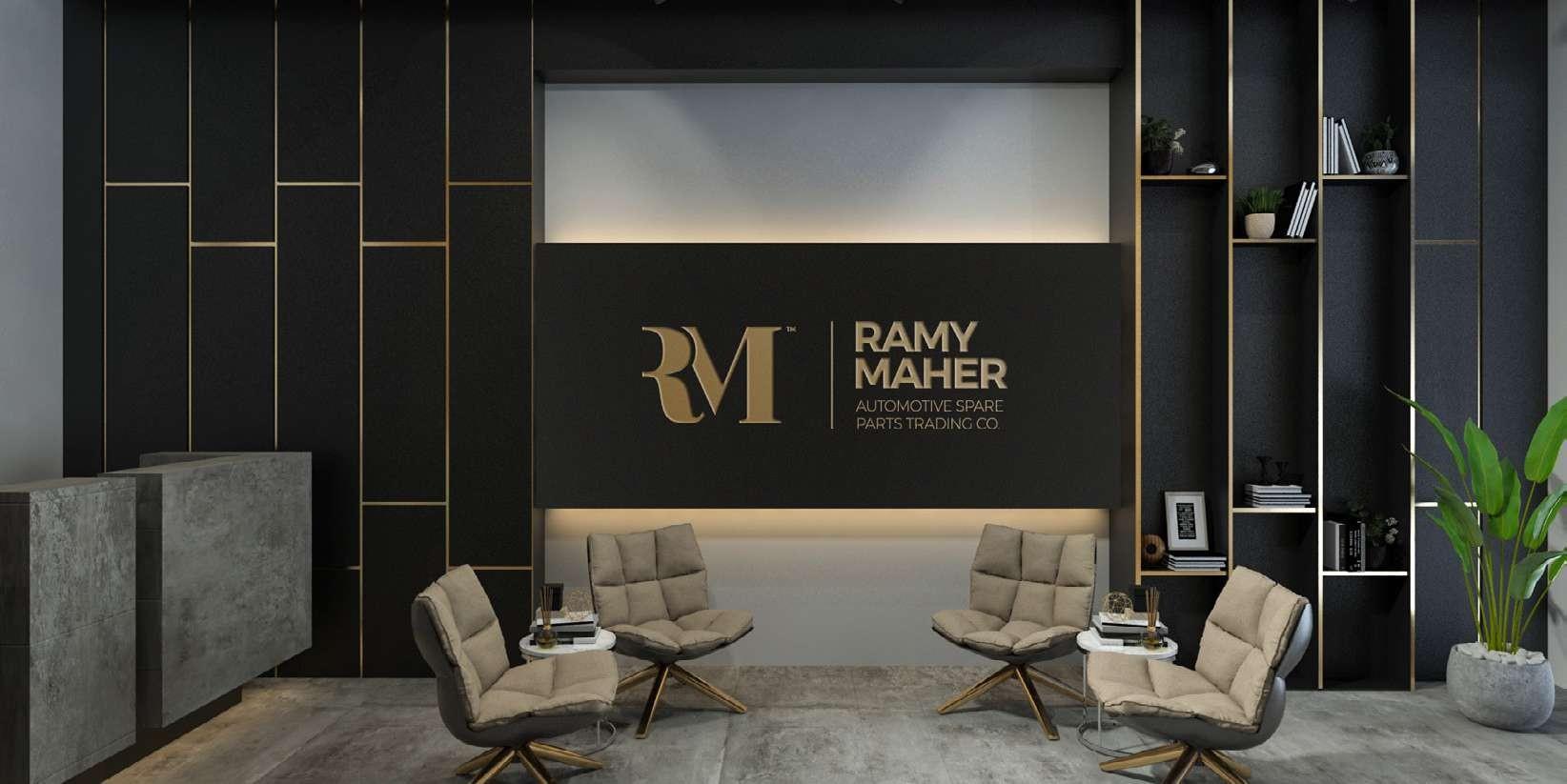

From the minute you step inside the restaurant it’s clear to your eye what this place is about, ourteam used the main elements of the logo –thebread and cheese- in designing the walls in an eye-catching installments while implementing the identity colors all over the place.
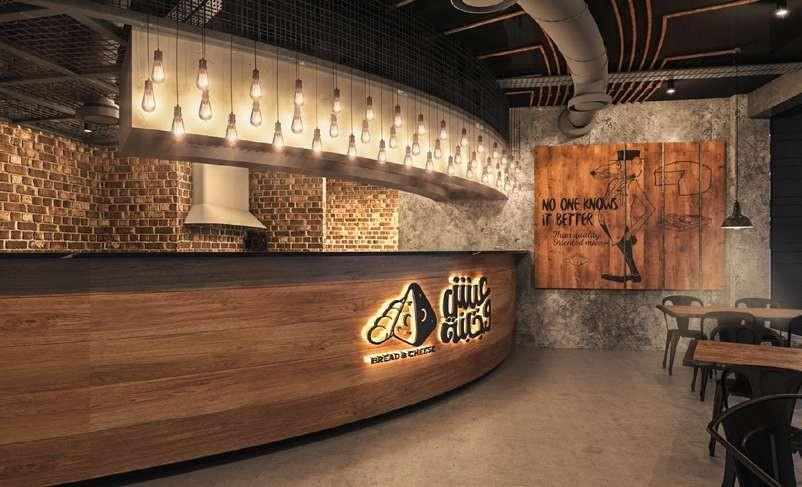
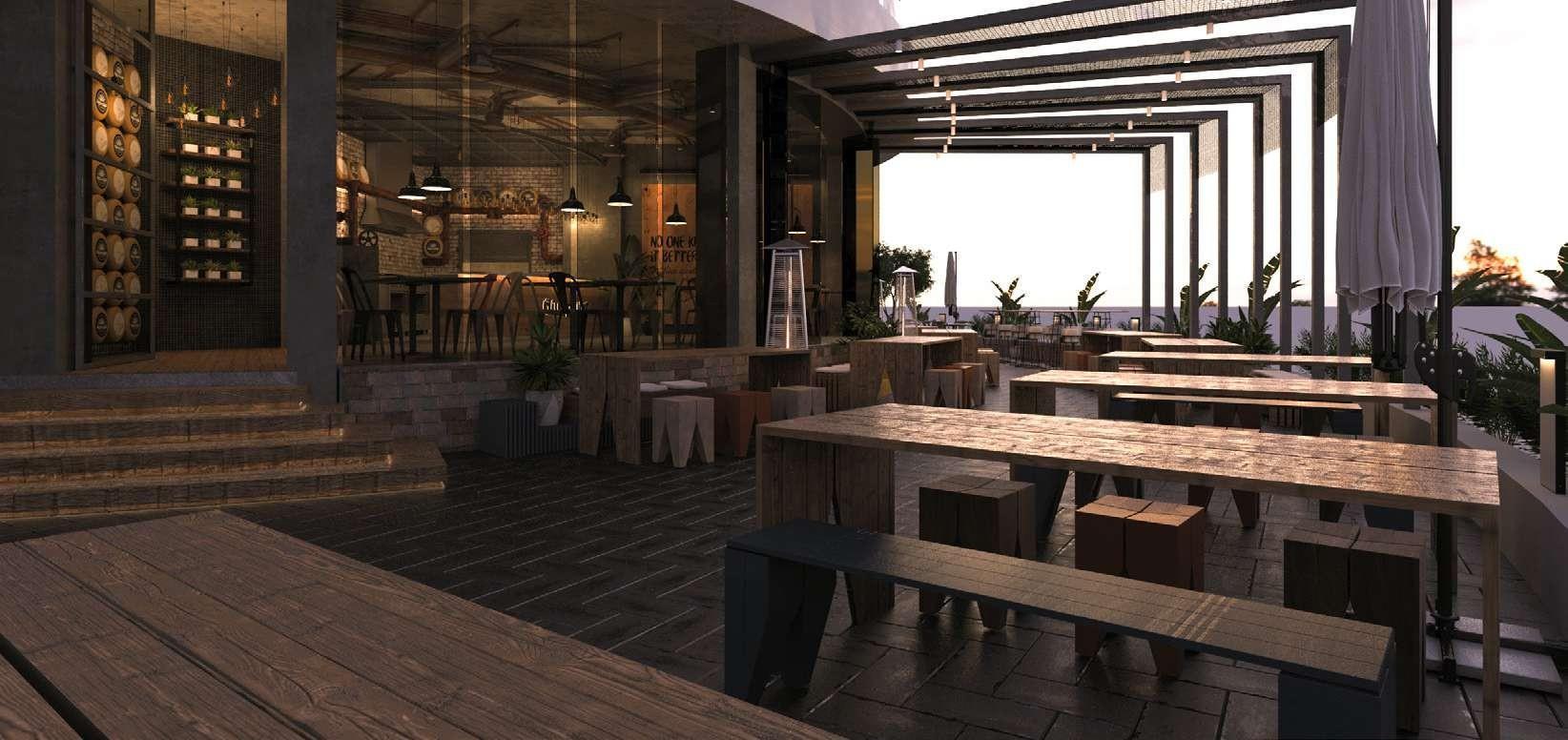
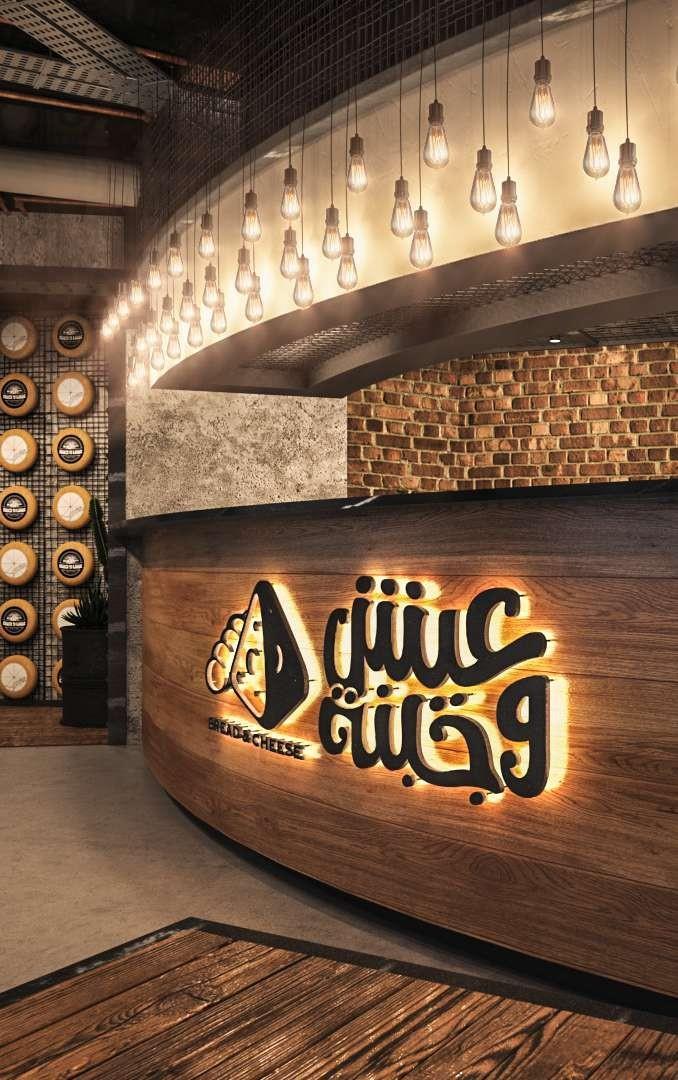 SPACE FLOORS LOCATION
SPACE FLOORS LOCATION
Primo’s pizza promises their customer the real taste of American pizza and we worked on that same promise as we designed the place to give the exact same spirit as they are dining in America.


Take your time admiring the details of the American pizza experience fromthe red wide couches to the vast transparent wallsthat allow the maximum amount of sunlight inside, it’s all American!



As this brand is already about colorsand life, we used minimal solidcolors in the interiorof the storeso that the eye don’t miss the vibrant colors of the fabrics,while using simple yet welcoming furniture so that the customers feel at ease while shopping.
SPACE
FLOORS
LOCATION
100 m2 Single Downtown- New Cairo Inca & Co Fabrics Fabric showroom


