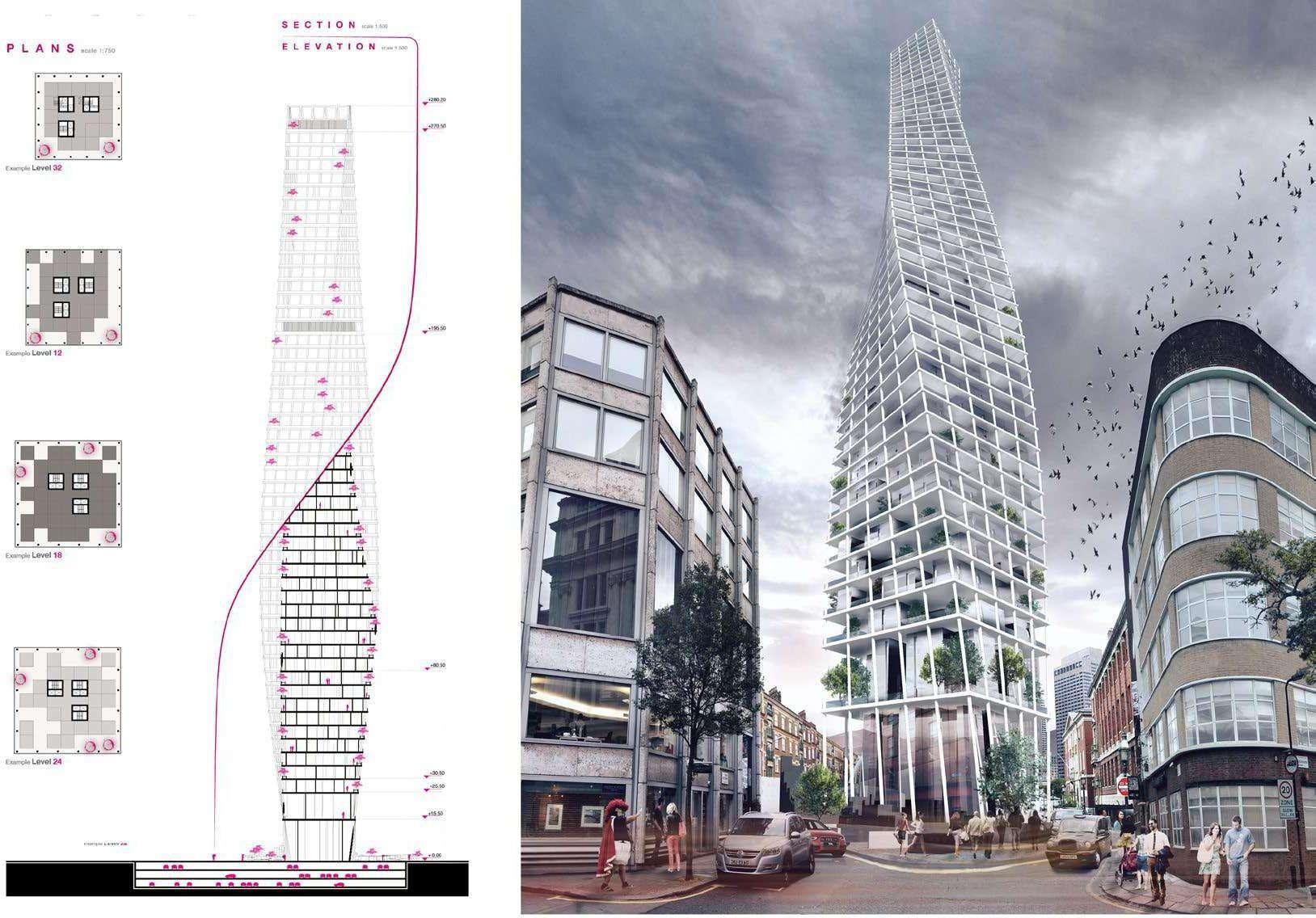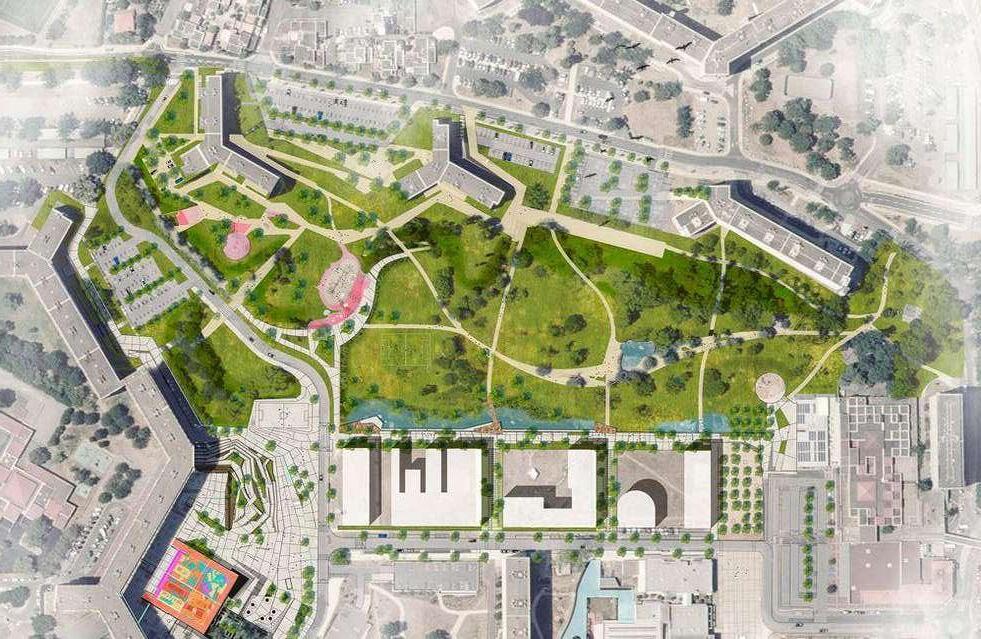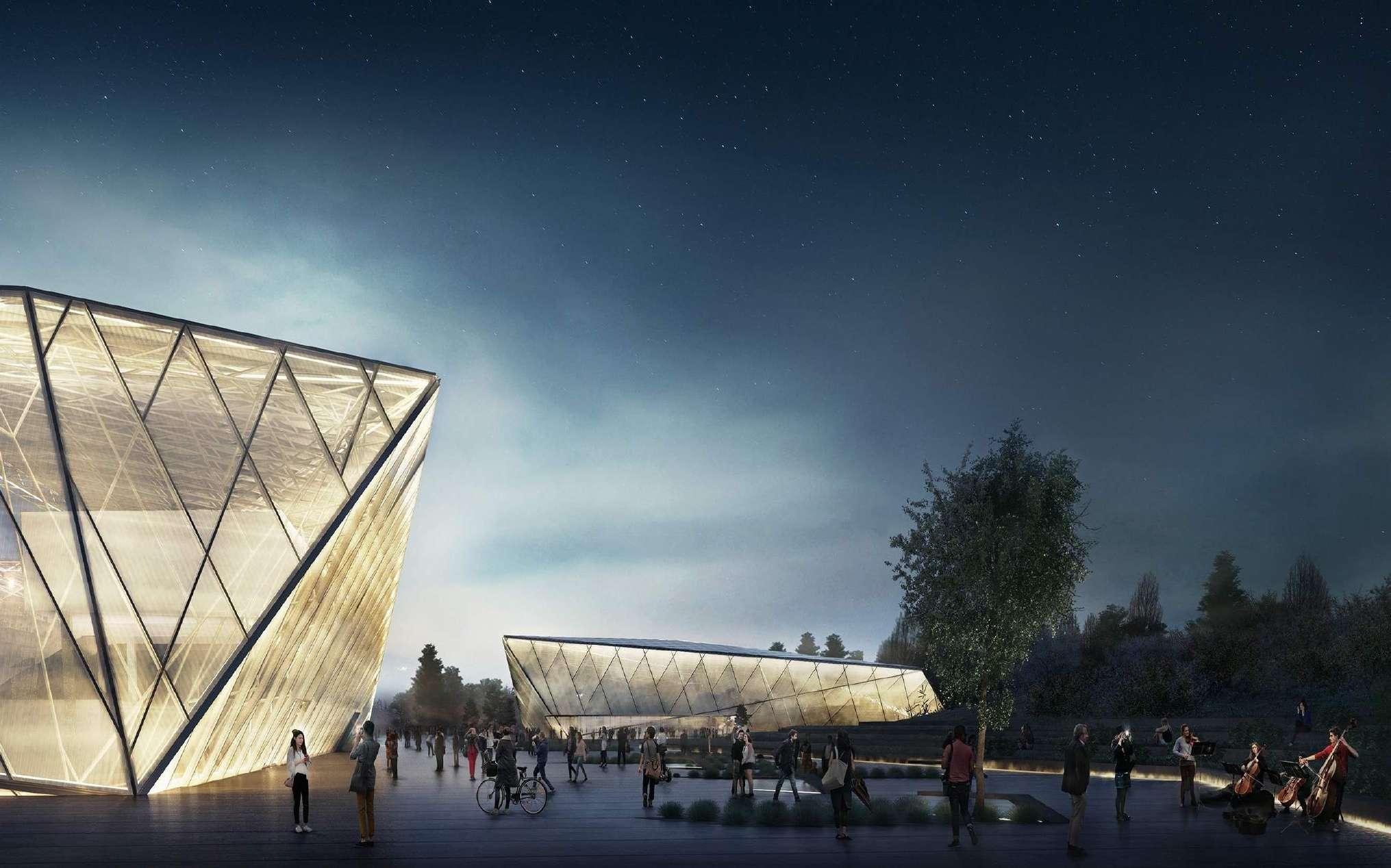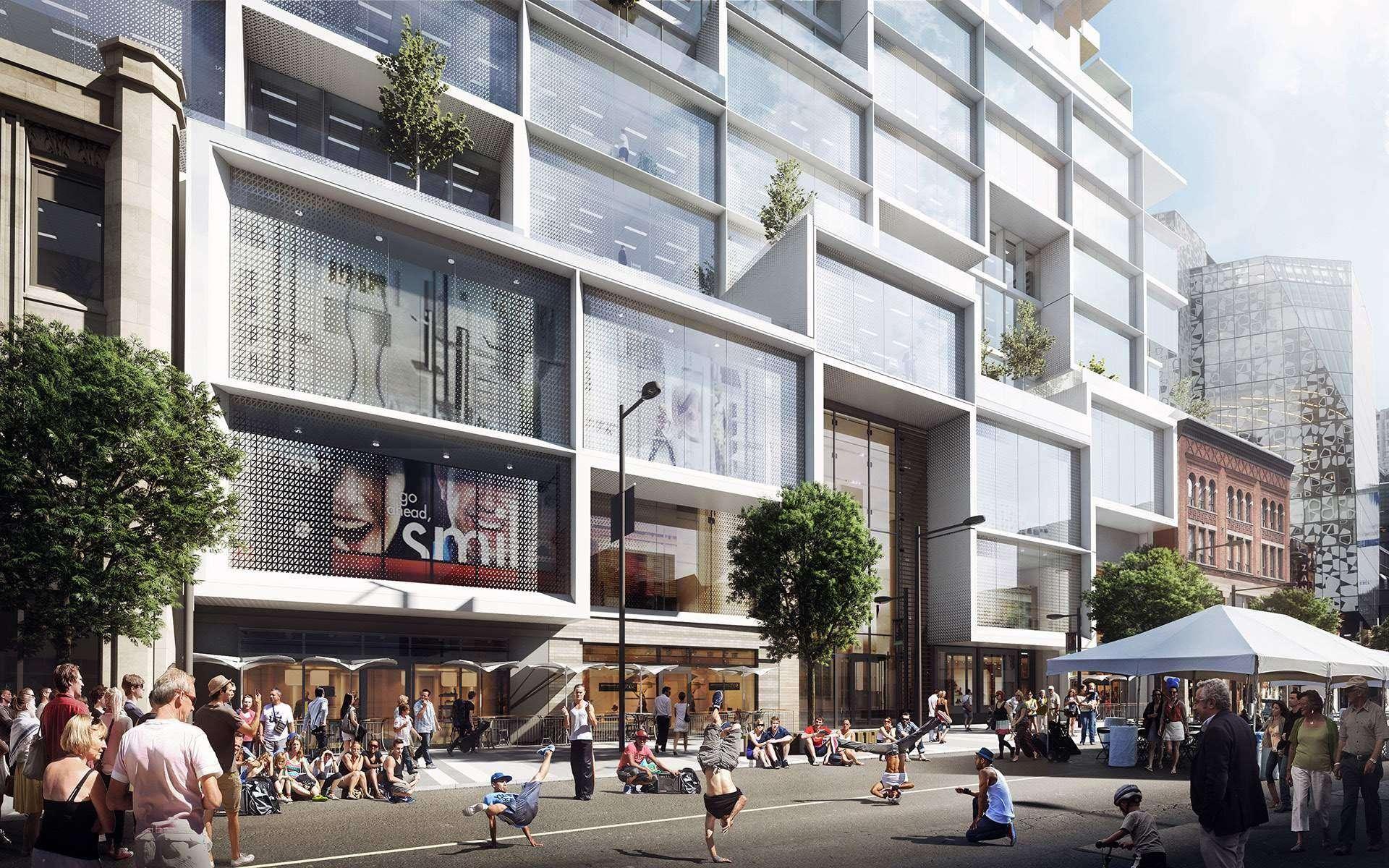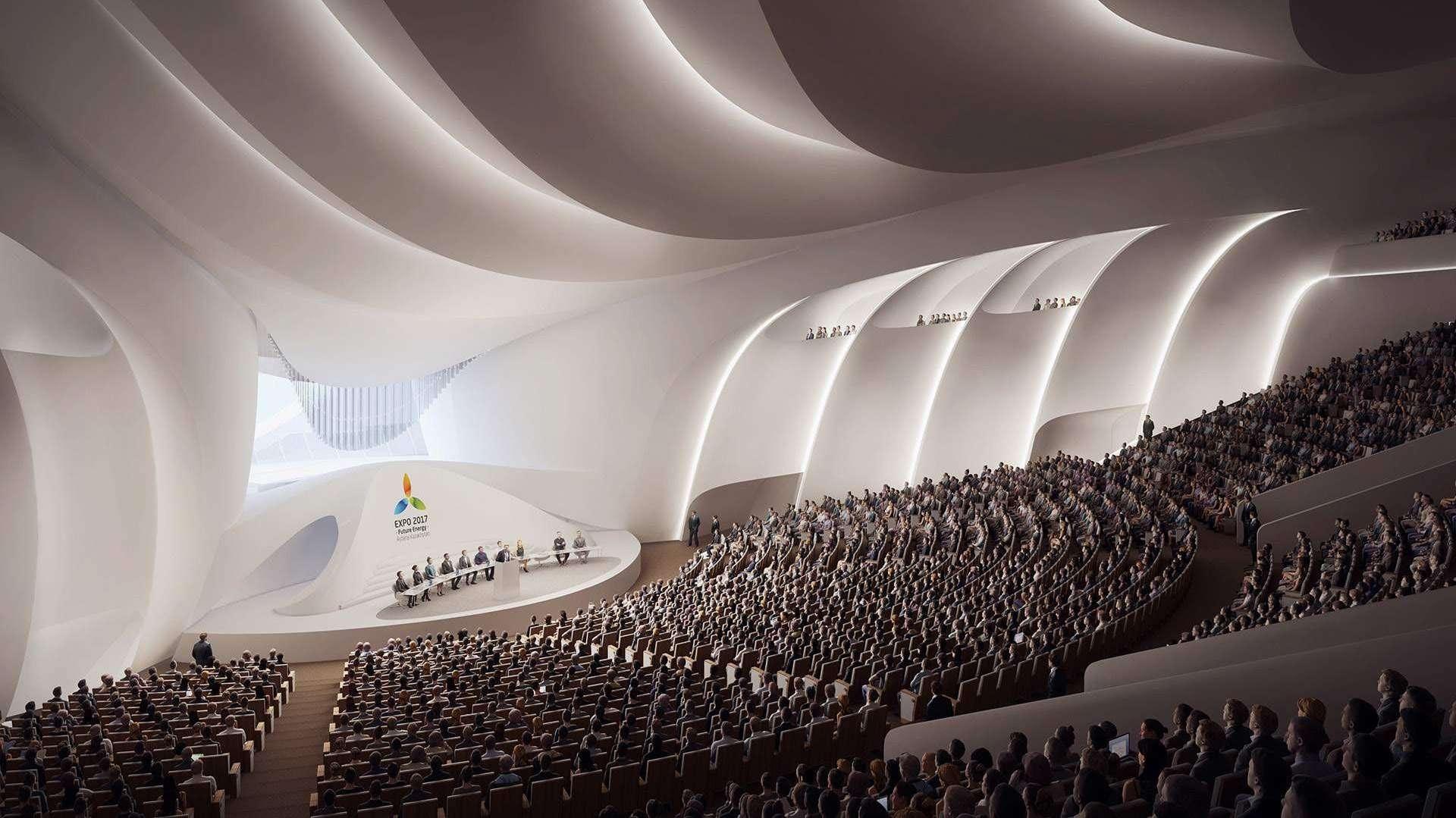ARCHITECTURAL DESIGN PORTFOLIO

RESUME
EDUCATION
University of Cape Town Master of Architecture (MArch)
AUG 2017– PRESENT : ATLAS ARCHITECTS Position: Founding architect
Responsibilities
• Discussing the objectives, requirements and budget of a project;
• Consulting with other professionals about design;
• Advising the client on the practicality of their project;
• Specifying the nature and quality of materials required;
• Project managing and helping to coordinate the work of contractors;
• Regular site visits to check on progress, ensuring that the project is running on time and to budget;
• Resolving problems and issues that arise during construction;
• Ensuring that the environmental impact of the project is managed.
• Review architectural documents for potential conflict with other discipline
• Built CAD drawings based on information provided by customers and engineers
OBJECTIVE
omondigeorgec@gmail.com

+254 728 939413
I am an experienced Architect with 12years experience in Architecture, product modeling and interior design.
I major in Revit, Archicad, Sketchup,Blender, photoshop and illustrator. I also do 3D rendering in Lumion ,Vray and 3DS Max softwares.
I have worked on a variety of projects ranging from residential units to commercial buildings as illustrated in my portfolio.
My vision is to achieve A 100% success in all the projects that I undertake for my clients.
• Assisted in the coordination of plans and designs
• Supported and assisted lead architect in all phases of a major project
• Prepare information regarding design, specifications, materials and equipment.
• Concept design, documentation & project management: retail, hospitality & residential
JAN 2016– JULY 2017: IVOLVE COMPANY LIMITED.(part-time) Position: Assistant architect
Responsibilities
• Design of Interior spaces for a variety of clients.
• Give periodic Supervision/Inspection
• Producing detailed workings, drawings and specifications;
• Prepare information regarding design, specifications, materials and equipment.
• Conducting site visits and giving feedbacks on the same.
JAN 2012– AUG 2012: LINARCH CONSULTANTS.(part-time) Position: Draughtsman
Responsibilities
o The production of construction documents, drawings and specifications.
JAN 2011– MAY 2011 : LINARCH CONSULTANTS Position: Intern
Responsibilities
o The production of construction documents, drawings and specifications.
Effects
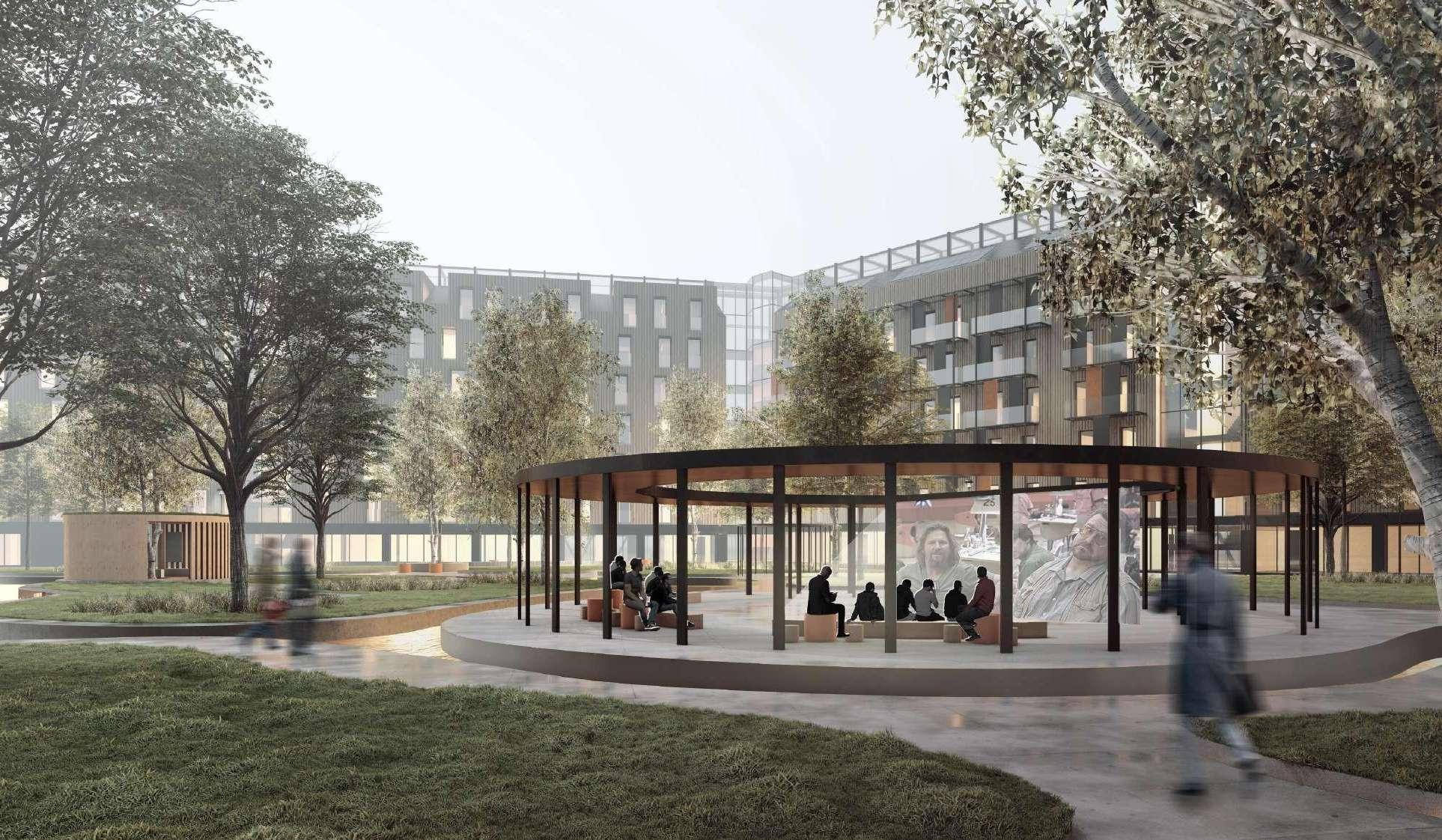

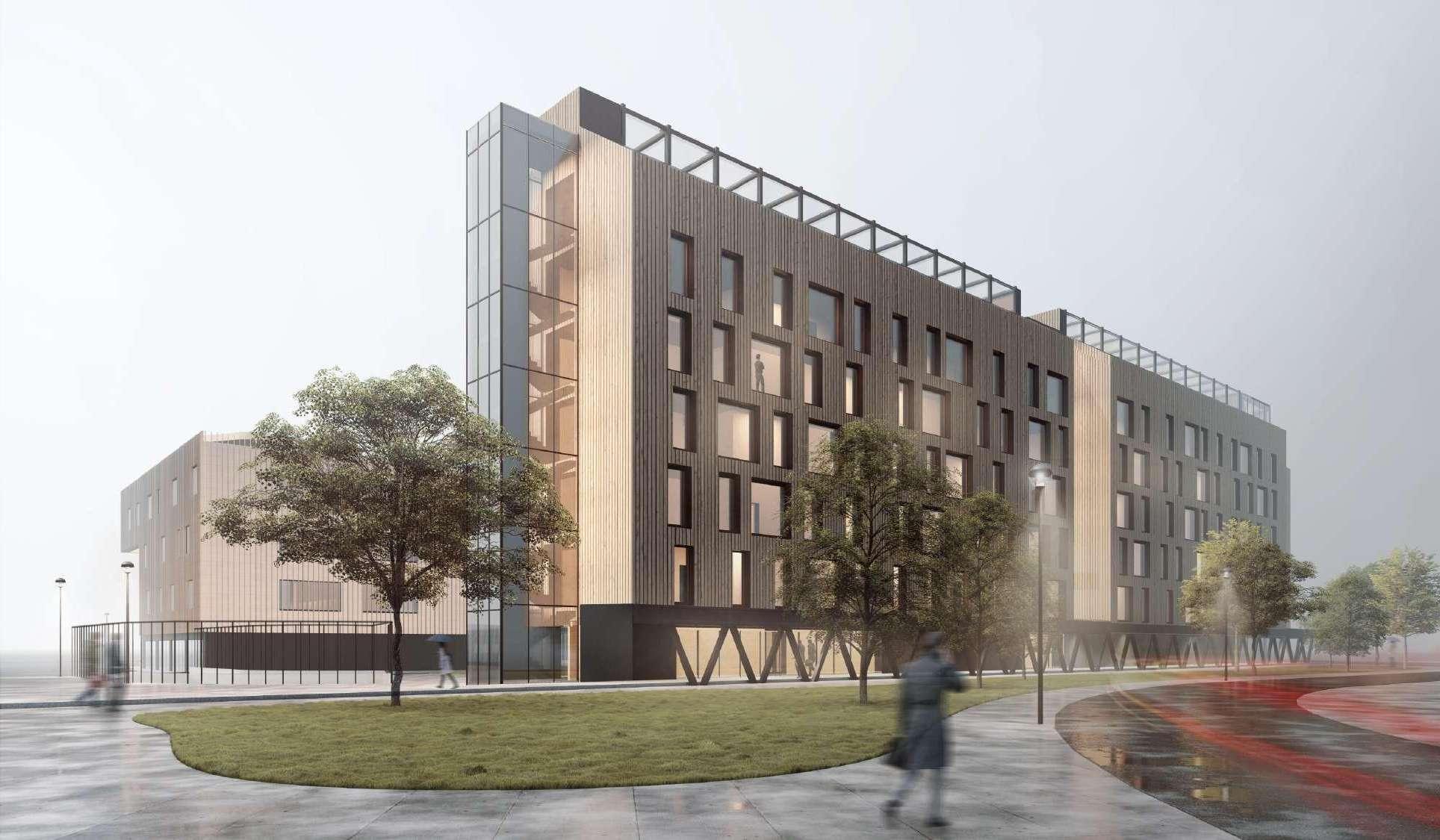
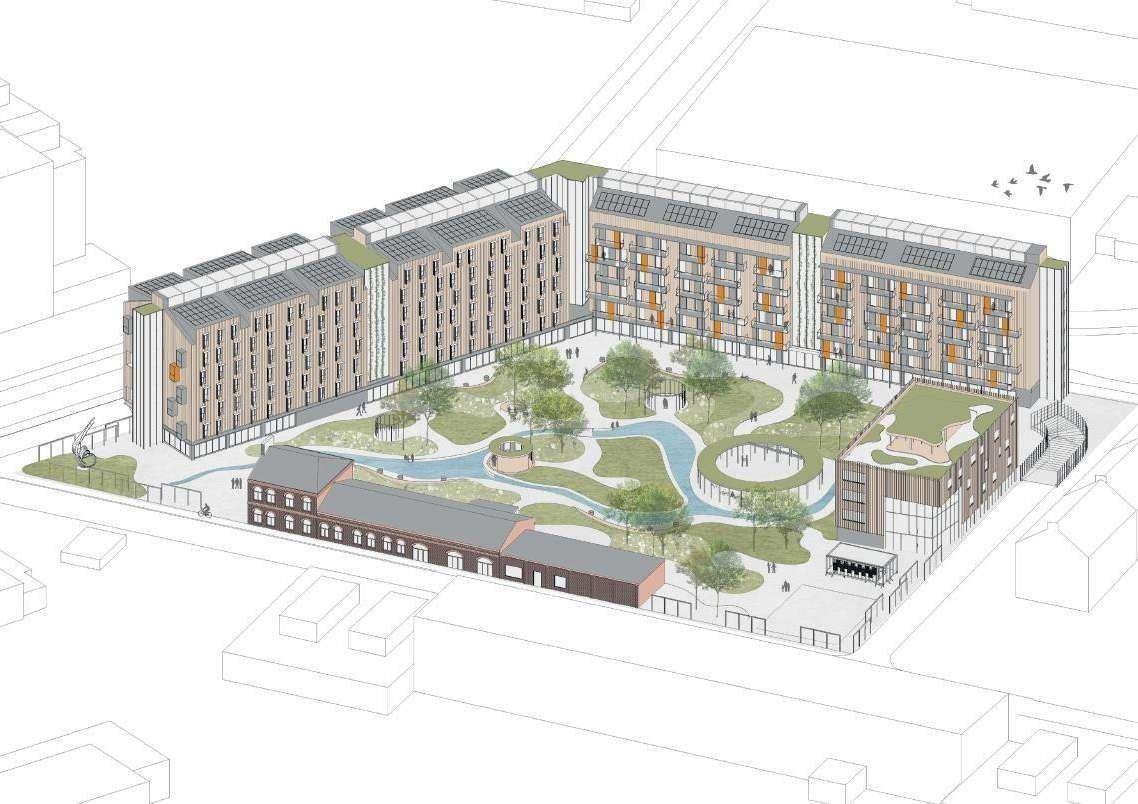





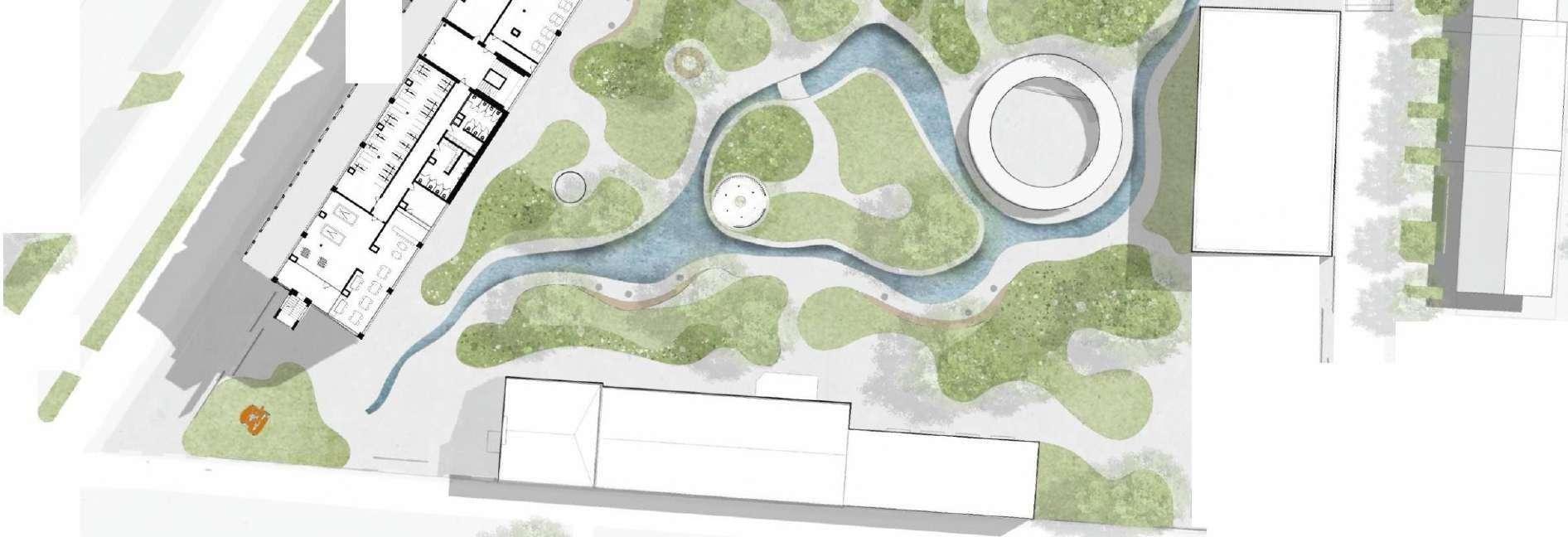






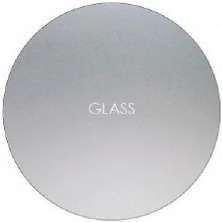


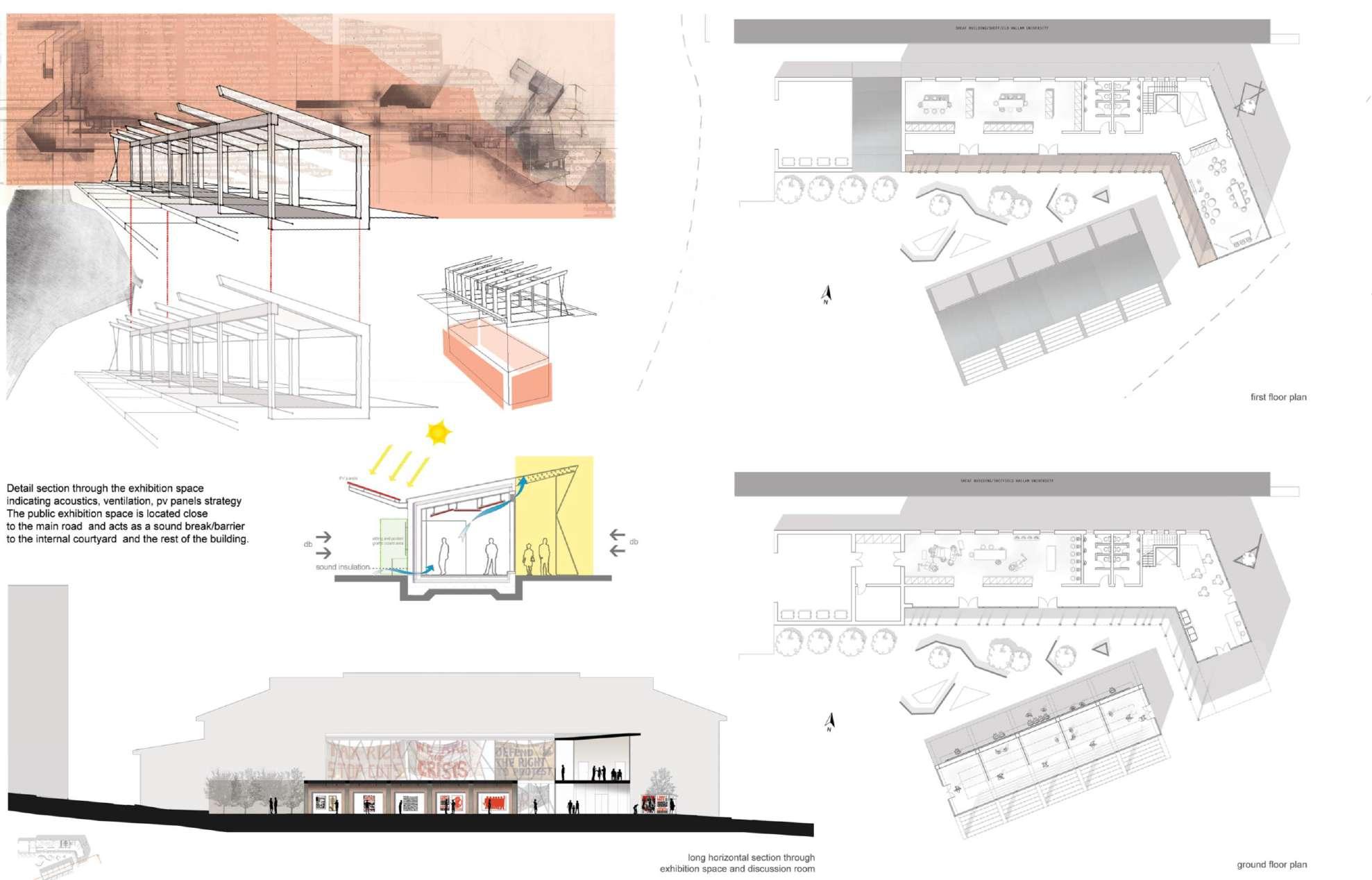





LINEARSTOA SEMI-OUTDOOR EXHIBITION
-Exhibitions
-Commercial activities
-Rest area
-At the terrace of the Department of Antiquities
-Accesible from the city ‘s level
MUSEUM PILOTIS
-Temporary exhibitions
-Cafe/ Restaurant
-Gift shop
PUBLICLIBRARY CULTURAL PARK

-Reading room open to the public at the firsttwo floors
-Library Cafe
-Landscape park
-Cultural events
-Screenings
-Perfomances
-Vegetation variety
-Athletic activities
eye view



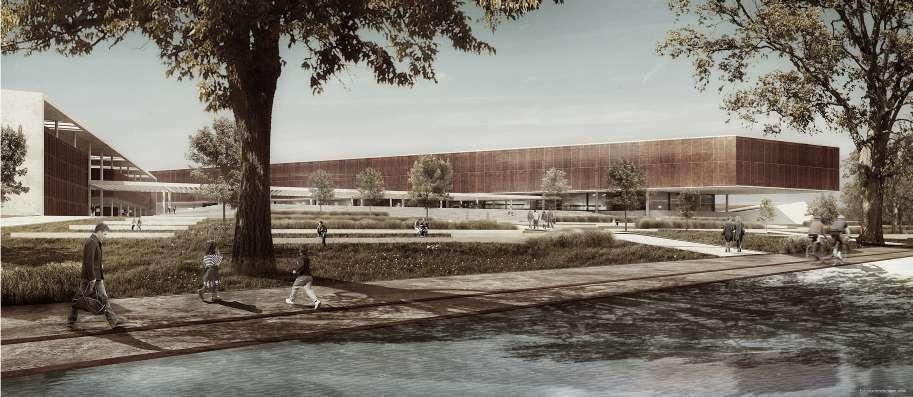
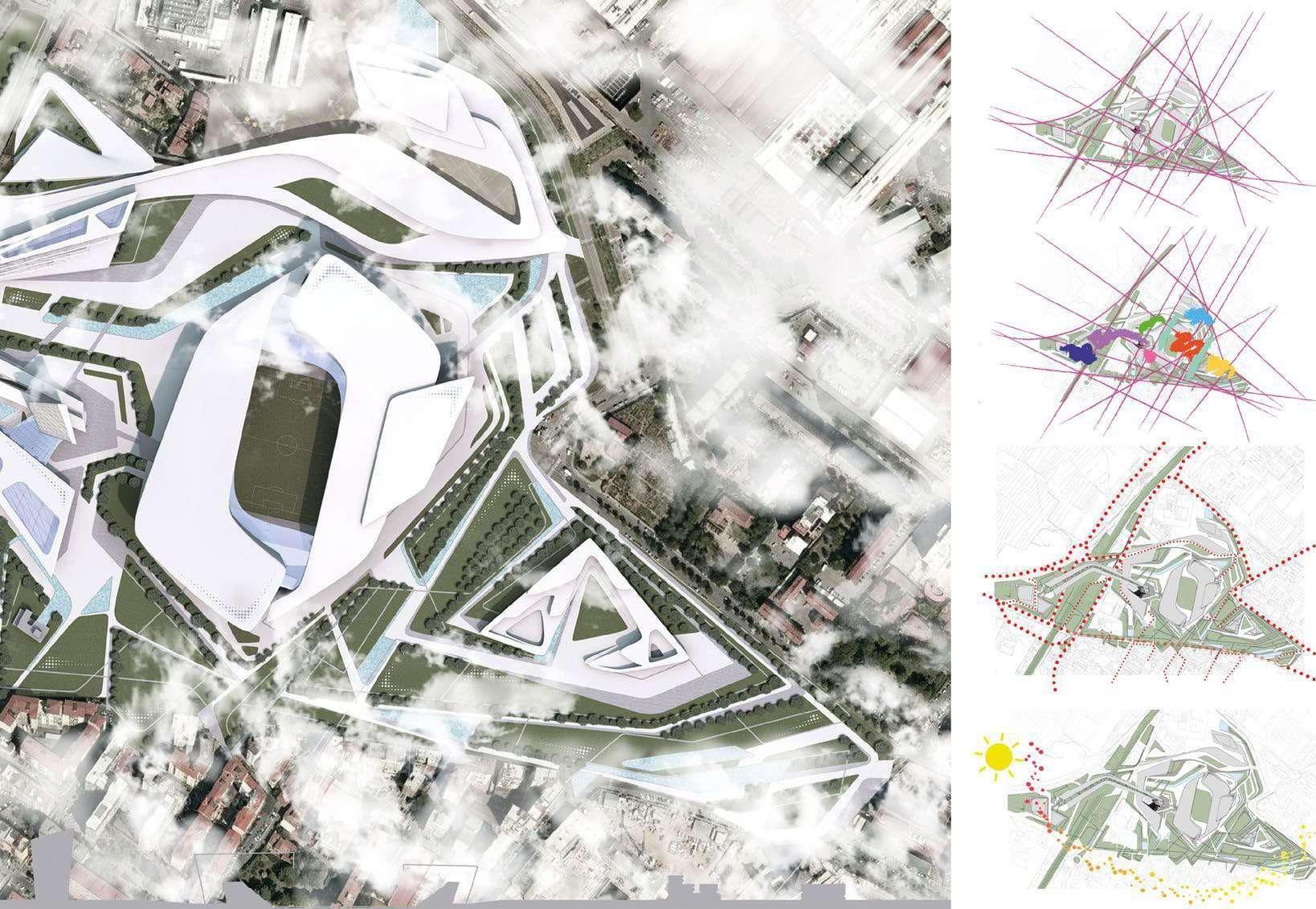

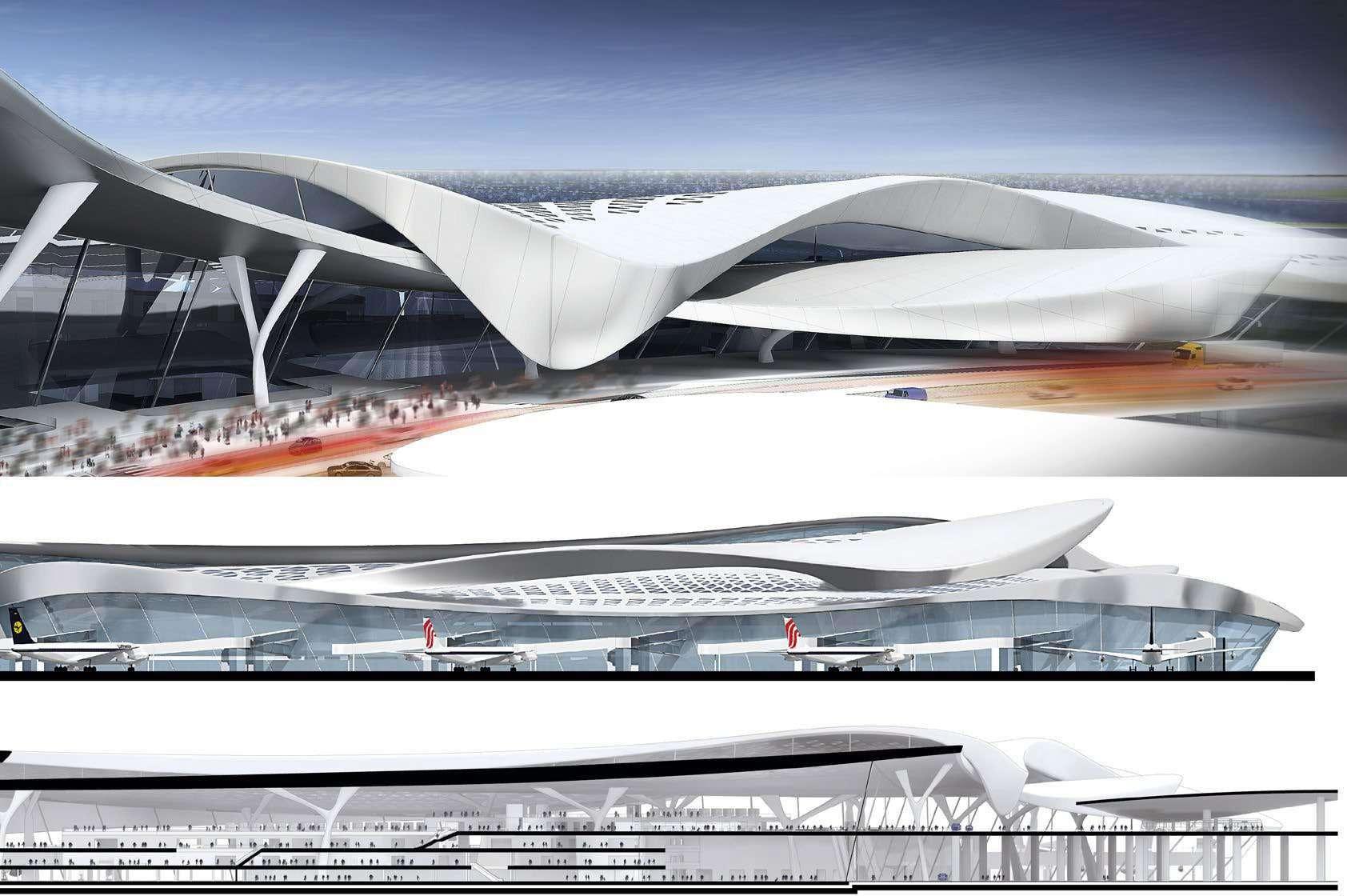


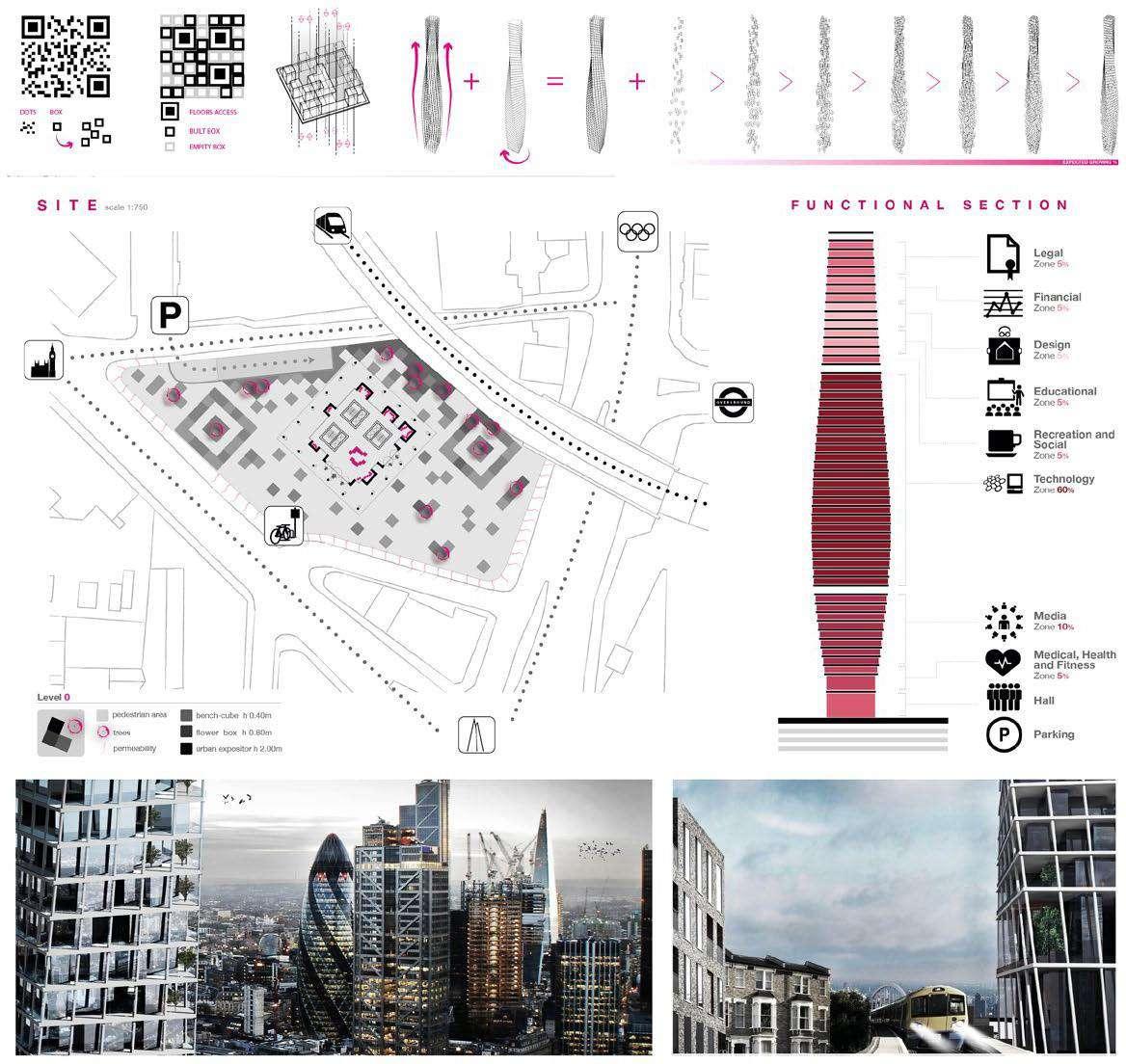 London, England place)
London, England place)
