







A s summer winds down and kids head back to school, there’s a quiet shift in the air. There’s something special about fall for just about everyone in Omaha. The blazing heat of summer gives way to crisp mornings, and football talk sneaks into just about every conversation. We’re not quite ready to give up on summer, but we’re starting to think about routines again, whether it be packing school lunches, weekend plans, and maybe even a backyard fire (if the weather cooperates).
This issue of OmahaHome is all about those inbetween moments. It’s dedicated to the season where we shift gears, and where our homes stretch and grow along with us.
You’ll see that in our story about the Downtown Omaha Oasis, a rooftop rental that feels like a getaway dropped right into the heart of the city. It’s a dream staycation, with a hot tub, putting green, bar, rooftop patio, and just about anything else you can imagine. The space proves you don’t have to leave Omaha to feel transported.
In that same spirit, we also visit a family who recently rethought their home now that their kids are no longer toddlers. The result? A thoughtful redesign that keeps things playful—because growing up doesn’t have to mean growing apart.
You’ll meet an Omaha artist who’s turning tree stumps into public sculptures, quietly transforming our neighborhoods with chainsaws and heart. And in our “At Home With” feature, we step inside a classic brick colonial in Happy Hollow, where the Dickerson family balances warmth with a deep love of their neighborhood.
Finally, we’re celebrating the goldenrod, Nebraska’s state flower, which serves as a reminder that beauty often pops up where we least expect it. It’s bright, resilient, and quietly spectacular, a fitting celebration of someone special. Happy birthday, Mom!
Whether you’re carving pumpkins, carving wood, or just carving out a little peace and quiet in your own backyard, this issue is for you. Happy fall from all of us at OmahaHome

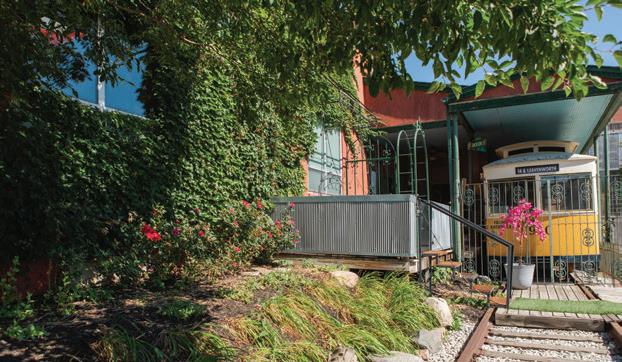


MAKER One Wood Sculptor's Mission to Beautify the City
FEATURE Functional Elegance
SPACES An Epic Family Backyard
AT HOME WITH The Dickersons
FEATURE The Downtown Omaha Oasis ARCHITECTURE Our Story
Golden & Grounded




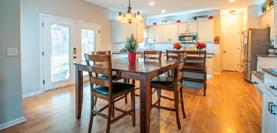






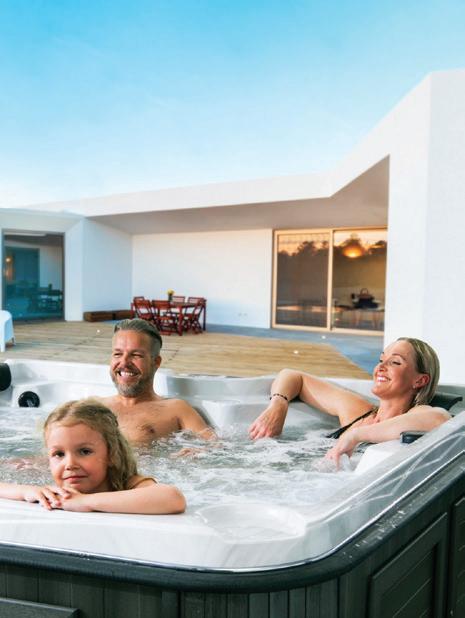

• Have
heating system, chimney and venting systems inspected every year by a qualified heating contractor.
• Gas appliances and furnaces need fresh air for proper combustion. Combustion products need to be vented to the outdoors. Keep flues, ducts and vents attached to appliances and heating systems in good condition and clear obstructions.
• Use a clean filter. Standard furnace filters need to be cleaned or changed more often in winter. Check the owner’s manual for frequency.
• Do not use gas ovens to heat a room or for any purpose other than cooking.
• Check batteries in carbon monoxide detectors.
• Teach children about safety around all household appliances.

ASSOCIATE EDITOR & STAFF WRITER
NATALIE VELOSO
ASSIGNMENT EDITOR & STAFF WRITER
ISAAC NIELSEN
EDITORIAL INTERN
LUCY MASON
CONTRIBUTING EDITOR
JEN LITTON
CONTRIBUTING WRITERS
TAMSEN BUTLER · JULIA CAMBRIDGE
SHAWN HOVEY · SARA LOCKE · BRANDI LONG-FRANK
NATALIE MCGOVERN · JONATHAN OROZCO
BELINDA PABIAN
CREATIVE DIRECTOR
RACHEL BIRDSALL
SENIOR GRAPHIC DESIGNER
RENEE LUDWICK
GRAPHIC DESIGNER II
NICKIE ROBINSON
GRAPHIC DESIGNER I
JOEY WINTON
CHIEF PHOTOGRAPHER
SARAH LEMKE
CONTRIBUTING PHOTOGRAPHERS
ALTITUDE MOTION MEDIA
MANDY MCGREGOR PHOTOGRAPHY
DIRECTOR OF BUISNESS & DEVELOPMENT
CAROLE SPRUNK
BRANDING & DIGITAL SPECIALISTS
GREG BRUNS · GIL COHEN · DAWN DENNIS
FRANCINE FLEGG · SANDY MATSON
TIM MCCORMACK · KRISTEN SPRINGER
DIGITAL ADVERTISING SALES SPECIALIST
TRAVIS FISHER
SENIOR SALES COORDINATOR
ALICIA HOLLINS
SALES COORDINATOR
SANDI MCCORMACK
Operations
BUSINESS MANAGER

KYLE FISHER
AD TRAFFIC MANAGER
DAVID TROUBA
DIGITAL MANAGER
LUIS DE LA TOBA
DISTRIBUTION MANAGER
CARSON KRUSE
Executive
PUBLISHER
TODD LEMKE
CEO
BILL SITZMANN



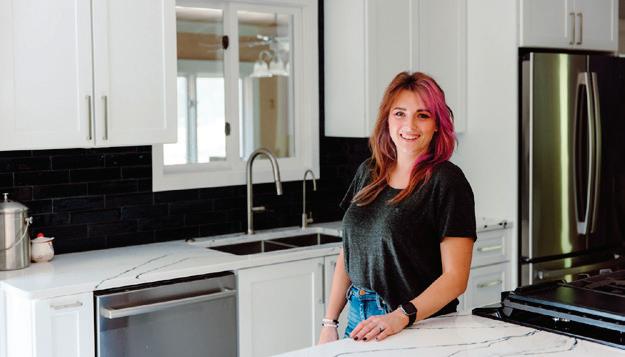

































One day, a windstorm sweeps across the Midwest. A few trees fall here and there. Most of them are removed, but some are lucky enough to become sculptures. This is what Fritz Hand does; he carves up trees and makes them into subjects like birds, wolves, gnomes, and anything else he can think up.
Hand didn’t just fall into carving, and only in the past few years has he been able to carve wood full time. Growing up in South Omaha, he was an artistic kid. He drew and drew, but like most artists and creatives, needed a stable job. So, Hand chose an 18-year career in irrigation work.
It’s come full circle for him now he’s a sculptor using tools normally used in manual labor, like saws and chisels.
“It was all because I watched a stupid show, a carving show. I think it was called Saw Dogs ,” he said. “The artists were incredible on there. They’re making things that, at the time, I could have never dreamt of. Man, I could not believe they could do that with the chainsaw, but now that I’m in it all the time, you can pretty much do anything you want with the chainsaw.”
Fate struck and a tree became available near his home. After weeks of carving, his neighborhood was left with his debut public sculpture, which was inspired by the Moai of Chile’s Easter Island.
After a brief profile in a 2021 WOWT clip, Hand’s career took off. That year, a monumental summer storm left many fallen trees and large swathes of the city without power. Local residents had to remove trees from their streets and yards.
One Dundee resident named Ellyn Grant was left with a stump in her yard, and rather than getting rid of it, she had it transformed by Hand.
“What do you do with an 11-foot-high stump?” Grant asked in the 2021 piece. “Well, you carve it!”
After it aired, commission requests kept flooding in, and they kept Hand busy. So busy, in fact, he’s now booked a year in advance.
The work is grueling and painful. When I interviewed him at his South Omaha home, he was wearing a compression band on his right arm, recovering from the nonstop labor that
can often stretch across weeks. But he doesn’t mind.
In any given year, Hand can only carve a handful of pieces, usually around eight to ten, and only during the summer months.
The process for Hand is straightforward: someone with a tree calls him, and they either request concept sketches or let him decide what would work the best. Then the work begins.
His speciality is animals, because the jagged carved texture of the chainsaw lends itself well to surfaces that look like feathers or fur. But he doesn’t shy away from creating sculptures of faces or humans.
Hand won’t stop until he can’t. “Usually, my forearms are trashed by the winter,” he says. “But see, I’ll carve all year, and so that by December they’re really done. I have to step away and let myself heal a couple months…I want to push that as long as I can get away with it.”
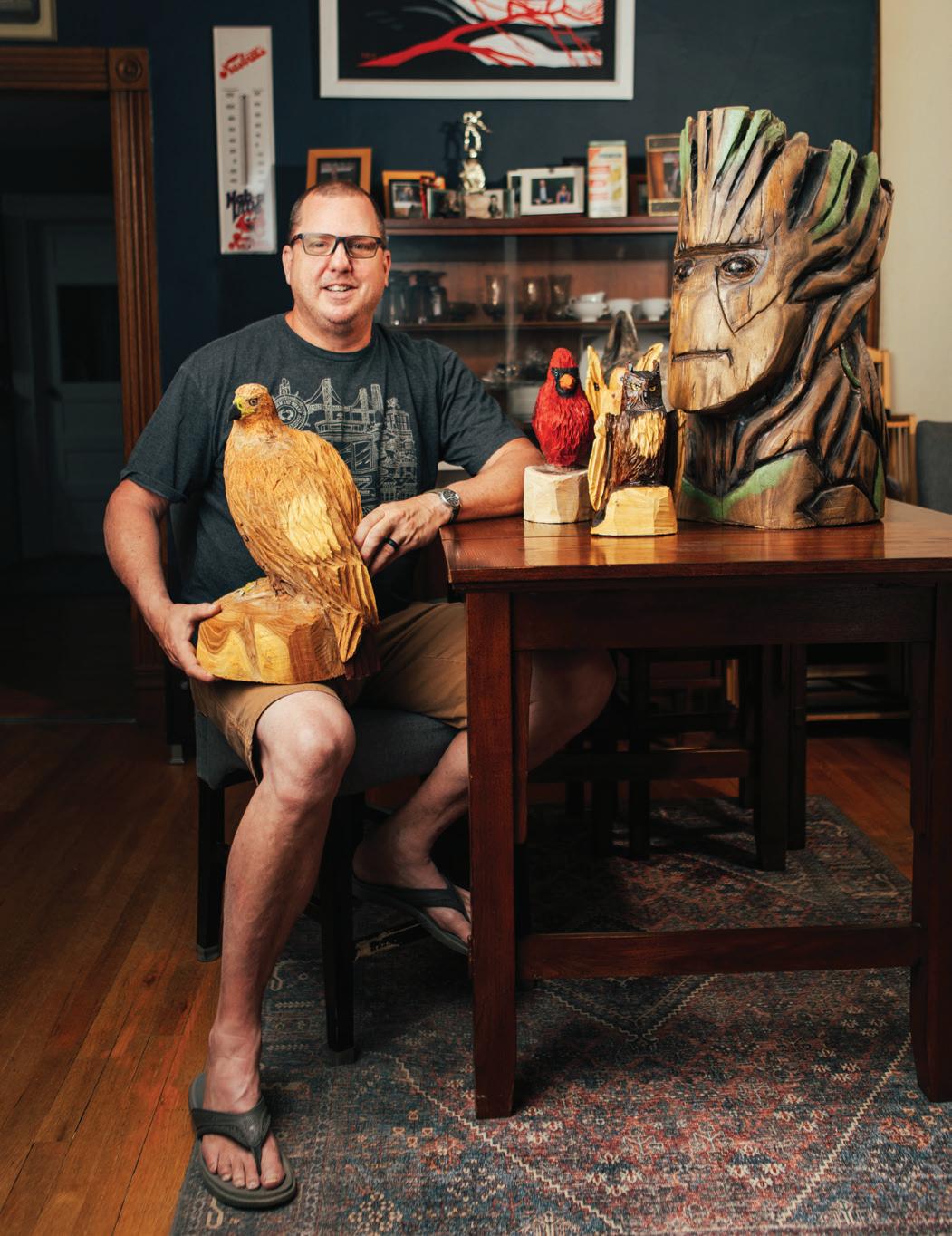

FEATURE
STORY Sara Locke
PHOTOGRAPHY Sarah Lemke
DESIGN Renee Ludwick
It’s common to lose your sense of identity when you move from your home, when you transition into a new life phase, or when you have children. When Sirisha Sualy moved with her husband, Kunal, to Omaha from Chicago in 2018, she couldn’t have known that the next few years would bring the birth of twins, a global pandemic, and the passing of the beloved mother-in-law who was the original catalyst for the move.
“This has been such a lovely community to get to know, and I have been so thankful for how welcoming everyone is,” Sirisha began. “We loved our charming old Dundee home, and when the boys were preparing to enter kindergarten, we knew we wanted our new home to be in District 66.”
What the family found was a 1938 Old-World Cape Cod for sale, under the mindful ownership of Deb and John McCollister for 43 years.
“We wanted to be so respectful in how we remodeled this home,” Sirisha said. “We had fallen just as in love with the previous owners as we had with the house itself. The McCollisters did such a beautiful job with this space, and we wanted to be respectful of the warmth and spirit they left us with.”
As the Sualys’ twin boys flourished, Sirisha and Kunal were ready to transition from a toddler abode and reestablish their home as an elegant and welcoming space for hosting guests.





“The thing I cared the most about, we are entering this new chapter thinking about the boys’ education, but wanting to create a home that feels like all of us,” Sirisha continued. “We’re exiting that chapter of toddler needs and COVID times, when we were so confined, literally and figuratively, by the circumstances. We wanted a really peaceful sanctuary where we can spend time raising a family, and hosting friends and loved ones in a space that we’re really proud of.”
To ensure all changes were made mindfully, thoughtfully, and in excellent taste, Sirisha enlisted the help of Belinda Pabian, a fellow COVID-era mom who also happened to be a renowned Dundee designer.
“I don’t often work with friends, but this project was an easy exception,” Pabian said. “The work I do is very client-focused. I like to step away and reflect on my client and not my own personal style. I listen to their needs, their pain points, and I focus the design first on problem-solving, then on storytelling. I want to highlight what makes a space special to the owners.”
While it can be more difficult to set aside preconceived notions when working with friends and acquaintances, Sirisha’s communication style and the existing beauty of the structure were enough to persuade Pabian to accept the mission.
“Immediately, you notice how striking the exterior is. There is a lot of mature landscaping, and the architecture is very inspiring. The layout is very traditional with a beautiful foyer and a staircase at the center. A formal dining room to your left and a formal living room to your right. There is a lot of beautiful light and great windows. The space is going to function well for this young family,” Pabian noted.
She went on to say that the home still possessed a great deal of its original 1940s charm, and that an extremely well-done addition that had been built onto the property in the '90s was still in excellent condition and only needed slight updating to make the space fit the Sualys’ personal style.


"We wanted a really peaceful sanctuary where we can spend time raising a family, and hosting friends and loved ones in a space that we’re really proud of." Sirisha Sualy
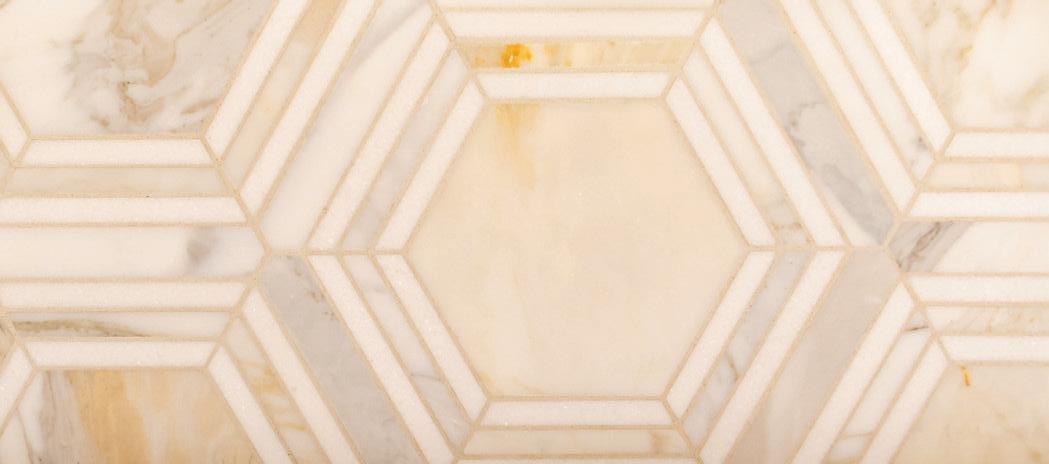




“The family leans more contemporary, and the challenge and the beauty of this project was marrying these very traditional bones that we didn’t want to disturb, and the new contemporary perspective,” Pabian added. “The final result is an elegant, beautiful space that keeps reverence to the original design, will be functional, and grow with this family.”
The first item on the agenda was to replace the kitchen island. Once it was moved, the kitchen floors were replaced with new hardwood, a breakfast nook was installed, and the cabinets were updated.
“When we finished with the kitchen, we realized it really wasn’t cohesive with the rest of the house anymore,” Sirisha said. “The living room didn’t need much, but we continued the hardwood floors throughout and updated the downstairs bath. There was a beautiful library office area that we converted into an office and playroom by removing some of the built-ins and adding some more discreet storage for the boys’ things. The previous owners had turned much of the backyard into a beautiful entertaining area with a fire pit and a grilling station, but it didn’t leave enough green space for our playset, so we turned the basement into a gym and playroom for the kids. We wanted them to have plenty of space to climb and play, no matter the weather.”
The entire house is a testament to the Sualys’ warmth: clean designs that never become cold or sacrifice the home’s natural charm. The exception to this exquisite organization is the boys’ bedroom, which is an exercise in restrained whimsy. The celestial theme allows the space to function as a fun but still peaceful retreat for 6-year-old boys to play, with built-in cubbies allowing the subjects of their imaginations to be stored away when the time comes to rest.
“We are beyond happy with this house,” Sirisha said, “and so thankful to the McCollisters for the love they put into it and to Belinda Pabian for her work to make our vision a reality.”







It should come as no surprise that a devoted family man would have the desire to transform his backyard into an oasis for his family where they can all spend quality time together. Luckily for the Haas family, Bryan Haas had not only the desire, but the knowledge and resources to make that backyard oasis a reality.
“It was a dream to have a large backyard space for my wife, three boys, and two crazy dogs that love to run,” said Haas, who happens to be the owner and designer of Innovative Outdoors. He runs the company alongside his family: Lindsey (his wife, who he calls “the boss”), Suzanne (his mother, who does paperwork and payroll for the office), and John (his father, who is affectionately referred to as the company’s “go-fer”). His three sons (Hudson, Carson, and Beckett) help in various ways. With an additional 15 employees beyond family members, Innovative Outdoors is a bustling company with an emphasis on family.
The Haas backyard transformation was the result of wife Lindsey’s request for a pool. The year before the COVID-19 pandemic kicked off, she expressed she might like one in their backyard. Bryan figured it would be good training for his team, so they designed a backyard renovation with the pool as a welcome addition.
The timing proved advantageous, as the team realized they were adept at installing pools alongside their landscaping projects; this realization helped keep the company busy during the pandemic as more people realized they wanted to transform the

outdoor spaces they were spending so much time in as the world shut down. By most accounts, backyard pool installation increased nationwide in 2020 and long into the pandemic.
The impressive design includes a screened-in patio area that transformed the space into an all-seasons room featuring a heater in the ceiling for cold nights. The in-ground pool has a slide and two jump-off stones, which are perfect for his sons and their friends. The large fire pit is a welcoming space for friends and family to gather, and the hot tub is perfect for relaxing at the end of a long day.
Haas added special landscape lighting and audio features to elevate the backyard experience. The layout makes the backyard feel spacious and welcoming, making it a central gathering place for both family and friends. In fact, at one party for one of the Haas sons, attendees started to feel chilly as the sun went down, so Bryan handed out Innovative Outdoors hoodies and sweatshirts. “And now,” he said with a laugh, “you can’t really go into Millard West High School without seeing a kid walk by wearing one of our sweatshirts or hoodies!”
In a world where most people live stressful, fast-paced lives, the ability to come home to a backyard oasis can be a real blessing. In the Haas backyard oasis, that might mean lounging in the pool, relaxing by the fire pit, or winding down in the hot tub. And if the temperatures drop too much to linger outside, the family can retreat to the heated, screened-in patio.
STORY - TAMSEN BUTLER
PHOTOGRAPHY - SARAH LEMKE
DESIGN - RENEE LUDWICK

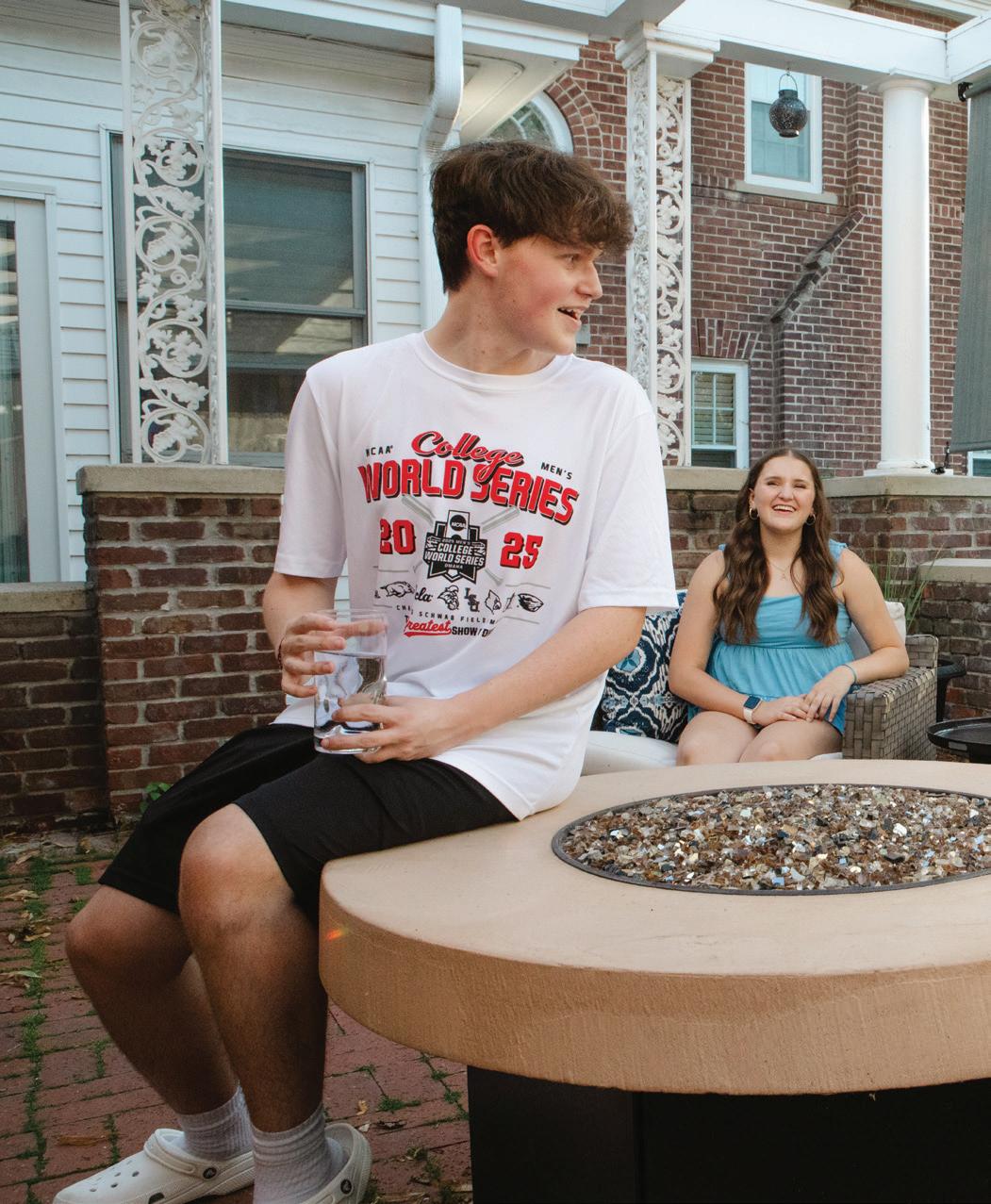


When Katy and Nate Dickerson first walked through the brick colonial at 5214 Cass St., they saw more than a house. They saw home. Nestled in the heart of Happy Hollow, the residence offered everything the couple had envisioned for their next chapter: character, space, and a tight-knit neighborhood where their children could grow and thrive.
“I actually grew up in Dundee, so it’s always felt like home,” Katy said. “We had moved back from Austin, Texas, and lived in a nearby neighborhood, but I missed Dundee. I knew I was coming back Happy Hollow was the goal.”
Nate laughed as he remembered Katy’s determination. “I like to say that the first day we moved into our old house, she was already looking for a new one in Dundee,” he said.
“He’s not wrong,” Katy added with a grin.
The Dickersons Katy, Nate, and their three children, Steven, 17; Sam, 16; and Anna, 14 built a full, lively life within the home’s brick walls. The family is deeply involved in the Dundee and Memorial Park communities, balancing school, sports, and extracurriculars with a calendar full of family time and shared traditions.
“There are so many things we love about this neighborhood,” Nate said. “It’s tree-lined, full of character, and the homes are all so unique.”
“Memorial Park and Dundee Elementary were big draws for us, too,” Katy said. “I was pretty adamant that the kids would go to Dundee I just love that school.”
Originally from Elgin, Nebraska, Nate quickly grew fond of the area’s welcoming energy and historic charm. Still, like many families who’d lived in their home for several years, the Dickersons began to envision a kitchen and gathering spaces better suited to their lifestyle and daily routines.
“When it came to the house, we were kind of over the old cream color and the built-in bench seating,” Nate said. “The table wasn’t practical for how we live.”




For Katy, a middle school teacher and passionate home cook, the kitchen was especially important.
“I love to cook. When I get home, that’s how I unwind. That space was a big priority,” she said. “COVID helped us move faster on the remodel we had time to think through what we wanted.”
The updated kitchen opened into the rest of the main level, designed with connection and conversation in mind. With crisp finishes and functional flow, it became a hub not just for meal prep, but for nightly homework, weekend baking, and spontaneous late-night chats over snacks and stories.
The redesign also incorporated practical storage, better lighting, and upgraded appliances to support the family’s busy lifestyle and frequent gatherings.
But the kitchen wasn’t the only space that saw transformation. The Dickersons also emphasized comfort and versatility across their shared living areas. The living room, sunroom, family room, and newly designed outdoor areas complete with a pergola and spacious deck created multiple places for the family to gather, relax, and recharge.
“I think I’ll let Sam take this one,” Katy said with a smile, deferring to her middle child. “But overall, our house reflects how much we enjoy being together.”
“Every Friday night, we try to have a family movie night,” Sam said. “Mom shows us her favorite movies from the ’80s and ’90s, and we try to get her to watch newer stuff that we like.”
Though everyone has their preferred study spots some at the dining table, others tucked away in bedrooms the family almost always ends up in the same room by the end of the evening.
“It depends on the season,” Nate said. “In the spring and summer, we’re all out on the patio. In the winter, Katy always wants to be by the fireplace, so we gather in the living room more then.”
Anna, the youngest, dances with Shannon Barnhart’s Dance Studio, located just minutes from home. The family also stays busy with softball as well as volleyball tournaments for Steven, who plays for a local club team. Sam participates in academic and school-based activities, rounding out their active household.
From music and sports to simple Sunday dinners, the Dickersons’ schedule may be full, but the intention behind it all remains crystal clear: quality time.
“It really mirrors our lifestyle,” Katy said. “We want to enjoy these years while we’re all still under the same roof, before college and life start to pull everyone in different directions.”
Looking ahead, the Dickersons see their home not just as a place to live, but as a reflection of their values comfort, community, and connection. Their thoughtful remodel wasn’t just about aesthetics or convenience. It was about creating an environment where their family could thrive and continue making memories for years to come.
“We feel lucky,” Katy said. “To be in this neighborhood, in this home, surrounded by people we care about it’s everything we hoped for when we moved back.”



At Curt Hofer & Associates, creating one-of-a-kind environments is what we do best.
Inspired by the wide-open beauty of the prairie, we believe great design starts with space—room to think, dream, and get creative. And it all starts with you. Bring your style, ideas, and inspiration, and we’ll guide you through a process we’ve refined over decades. It’s smooth, thoughtful, and guaranteed to deliver your ideal living space.
Contact us today to see why the iconic designs at Curt Hofer & Associates have earned top awards for more than 30 years.

STORY - NATALIE
PHOTOGRAPHY - SARAH
DESIGN - RENEE LUDWICK
The Ultimate Staycation, Event Space, and Rooftop Getaway


You can’t miss it. A bright yellow trolley car stands out from the side of a downtown warehouse building like it’s been plucked from another era and parked there on purpose. It’s the first clue that a stay at this rental property won’t follow the usual rules.
Up an unassuming staircase inside, a full vintage speakeasy waits quietly for those who know where to look.
Down the hall, bold murals stretch across the bedroom walls. Climb a little higher and you’ll land on the rooftop, the final surprise above the city that can only be described as an oasis in its own right.
“It’s not just a cool rental it’s the Taj Mahal of VRBOs,” said Jim Kristl, one of four co-owners behind the wildly creative 10,000-square-foot downtown property.
The idea for the Downtown Omaha Oasis came together in 2021, when Kristl and business partners Aaron Wojtkiewicz, and Bob and Heather Czerwinski, purchased the building at the same time they acquired the Old Market staple, Hollywood Candy. “It’s the four of us at the core of this, and we delegate certain things to certain individuals,” Kristl explained. Heather and Bob handle most of the guest coordination and booking follow-ups, Wojtkiewicz assists with caretaking of the space, and Kristl, who also works in real estate, leads visual content and public-facing outreach.






“It’s not just a cool rental it’s the Taj Mahal of VRBOs.” -Jim Kristl


Operating under the umbrella of SOB Properties, LLC, the team launched the Oasis during the College World Series in 2022, timing it to show off the newly prepped space during one of the city’s most high-traffic seasons. Since then, it’s played host to everything from corporate parties and weddings to family reunions and spontaneous staycations. And while the rooftop may draw the most attention, Kristl is quick to point out that every square inch was designed to be “a cumulative experience” inside and out.
The rental houses seven bedrooms, four bathrooms, and accommodates the stay of up to 21 guests. At first glance, the space is surprisingly modest and residential that illusion is part of the charm. “You can’t tell you’re in an environment that’s actually a large-scale building,” Kristl said.
But keep walking, and a vintage ceiling light salvaged from the Orpheum Theatre casts a luxurious glow over the living room. Sconces and a fireplace sourced from a decades-old funeral home add more local flair. There’s an aquarium-themed room, two full kitchens, a private, multi-level theater, and an arcade room with a 100-inch TV wall and over 17,000 games within.
“As the Omaha-focused getaway that it is, we knew it had to have a quirkiness to it,” Kristl explained. “Designing it was really about trying to carry that quirkiness and not downplay it.”

Naturally, the rooftop is a showstopper. Spanning 6,000 square feet, the private outdoor space is tricked out with AstroTurf, a beach bar (the old River City Star Riverboat bar, to be exact), a fire pit, gazebo, putting green, a 1975 Streamline RV, and enough space to accommodate just about any activity. “That’s what makes it not just a tale of, ‘Hey, look, I went to the roof.’ Instead people say, ‘I haven’t been anywhere but the roof,’” Kristl said.
To enjoy year-round, the team added shaded lounging areas and a hot tub. Guests have hosted everything from movie nights to appreciation parties to full-on campouts under the stars. “It’s just another approach to making it feel like a different experience each time,” Kristl said. “That’s really the vibe of this place.”
There’s no one-size-fits-all renter at the Downtown Omaha Oasis, Kristl added. Some book it as a vacation rental, bringing in family for a long weekend or hosting out-of-towners. Others come for a single night to throw an unforgettable wedding afterparty, company retreat, or other themed celebration. “That’s where we’re seeing most of the business if you don’t want to host 50 people at your house, this is your solution,” Kristl said. Graduation parties, Husker tailgates, artist showcases, and corporate events all unfold under one roof sometimes literally spilling onto the roof.
Even for guests who think they’ve seen it all, the building holds surprises. The theater room’s balcony can only be reached if you know what to look behind. Upstairs, the vintage speakeasy is designed around a centerpiece bar from the former Storz Trophy Room Grill and Brewery in downtown Omaha.

“As the Omaha-focused getaway that it is, we knew it had to have a quirkiness to it. Designing it was really about trying to carry that quirkiness and not downplay it.”
-Jim Kristl
JIM KRISTL



“That speakeasy bar is the area that resonates with guests right away and keeps them talking afterward. It’s funny hearing people’s assessments later, when they tell us, ‘You know, this group of people went up to the speakeasy and I didn’t see them again the whole time,’” Kristl said with a laugh. “We joke that you have to use Marco Polo as a way to get around sometimes.”
Throughout the space, historic photos of landmarks like the old Rosenblatt Stadium and the original Gene Leahy Mall and Riverfront showcase how the city has changed and grown. For out-of-town guests, it’s a fresh perspective on what Omaha has been, and can become.
Taking the extra time for personalized follow-ups, gift baskets, and custom recommendations, the team works hard to make each visit feel tailored. Guests leave already planning their next stay or dreaming up what kind of party they’ll throw there themselves someday.
May through July is prime time at the Downtown Omaha Oasis, thanks to graduation parties, weddings, and summer events. Some dates like CWS week get booked out a year in advance. Other times of year bring artist showcases, holiday gatherings, or Husker-themed events, complete with a parked tailgate bus and real turf from Memorial Stadium.

“We make it so that guests can get the whole darn building for the rental price and we want to give you the whole darn experience. It’s a good Omaha value that way.”
JIM KRISTL










“We make it so that guests can get the whole darn building for the rental price and we want to give you the whole darn experience,” Kristl said. “It’s a good Omaha value that way.” The team keeps the calendar flexible for one-day bookings and smaller events, ensuring the space can adjust for just about any occasion, no matter the season.
As for what’s next, Kristl has no shortage of ideas. Short-term dreams include adding more curated experiences live music nights, rotating art installations, even a pickleball court or third bar. Longterm, he envisions the possibility of additional locations near stadiums, and turning the Oasis into a go-to stay for touring bands. “We live in an event town,” he said. “If there’s a band in town, we can accommodate an entire tour bus and every member of the band and crew to stay in the one building.” The energy behind the space shows no signs of slowing down.
“If I’m still excited about this unique space three years in,” Kristl said, “I know that people who are seeing it for the first time are going to carry that excitement.” And while photos and 3D walkthroughs give a glimpse of all that’s in store, Kristl said the most common guest reaction is universal.
“Pictures and videos don’t do it justice.”
For more information or to book a stay, visit thedowntownomahaoasis.com
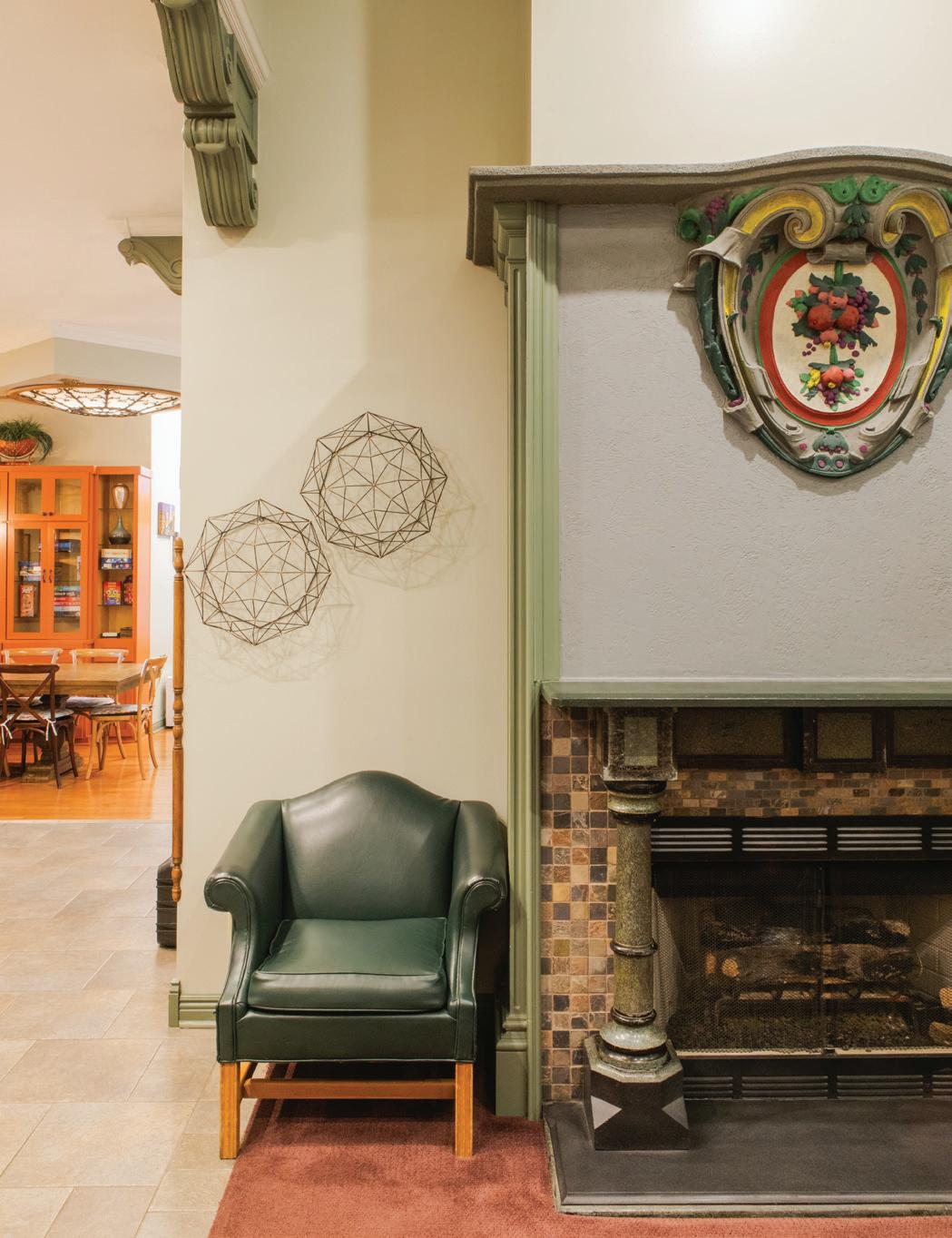

You could shop for a prefabricated home as early as 1908, courtesy of the Sears, Roebuck and Company catalog. A mailorder home would ship to a potential customer and be assembled using precut, fitted materials from a curated collection. These were known as kit homes, with over 100,000 models sold and 450 designs to choose from. The market for kit homes tanked during the Great Depression, and the trend quickly died out. With a resurgence of interest in granny flats and Accessory Dwelling Unit (ADU) housing options, prefabrication has been given new life to fill an ever-growing national housing crisis.
When it comes to access and finding housing, small houses, ADUs, and granny flats make attractive options. More than ever, homeowners are adding ADUs to their properties to stabilize rental income. The Airbnb scene has exploded and the market is expanding, making the small housing market a trend to invest in. Meanwhile, Airbnbs are disrupting the overall housing market by increasing costs. There is a shortage of middle-income housing, and people are looking for a solution.
“A lot of people are experimenting with housing right now and are finding different uses for it,” said Jessica Scheuerman, executive director of Partners for Livable Omaha. Her organization collaborates across the board with various nonprofits looking to close the gap on the housing market crisis.
Scheuerman’s mother needed to find housing that was not only affordable, but would provide a quality way of living for an aging-ready community. Scheuerman teamed up with Jeffrey Day founding principal of Actual Architecture Company and a UNL architecture professor to commission a project focused on developing attainable housing. Together, they collaborated with the UNL College of Architecture, which runs FACT (Fabrication And Construction Team), a design build studio engaging creative nonprofits and communities in collaborations that span design and construction.
OurStory was formed to provide standalone small homes, ADUs, and cottage court or cluster-style communities. Scheuerman and Day also launched a joint venture to create an architecture internship. Seventeen master’s-level architecture students contribute to the builds, developing full-scale mockups and design renderings for the small
homes. The students design prototypes and build simultaneously, creating projects throughout the semester. The focus is on aging-ready housing subsidized by nonprofits, providing a comfortable living environment and mobility for people to age in place.
“The project started with the idea that we were going to focus on a particular aspect of housing the aging-ready side that would be based in single-family homes and could be built in historic or older neighborhoods,” Day explained. “Rather than development housing, it would be focused on infill in neighborhoods. It’s a great opportunity in education for students to work on these kinds of things, but it also gives Jessica and an organization like hers access to a lot of creative people. There’s a lot of creative input from them.”
Partners for Livable Omaha is at the helm of innovation and functionality, serving as the wheelhouse for public relations for OurStory. Day focuses on the design portion. Nationally recognized organizations, such as AARP (American Association of Retired Persons) and AIA (American Institute of Architects), are some of the sponsors of the internship.


"You get the precision of factory-made parts where we can best utilize that. We also do a lot of on-site work in a traditional way. We are taking traditional construction and newer approaches to prefab construction, and blending both together."
-Jessica Scheuerman

“There’s a lot of nuance to the process and a lot of nuance to how our community partners have empowered us to get the most bang for your buck,” Scheuerman said. “You get the precision of factory-made parts where we can best utilize that. We also do a lot of on-site work in a traditional way. We are taking traditional construction and newer approaches to prefab construction, and blending both together. The aging-ready component is an overlay for the site plan of the project.”
“It’s a very intentional project with a lot of moving parts,” Scheuerman added.
The technology itself for attainable aging-ready and workforce housing is not new, but it’s innovative to Omaha. In other cities across states such as Michigan, Pennsylvania, and Ohio, prefabricated houses are also on the rise.
While ADUs and tiny houses typically measure 400 square feet or less, small houses generally range from 600 to just under 1,000 square feet. Cluster courts offer an efficient way to group multiple residences with shared access. Current OurStory projects under construction include the Benson and Corby houses.
One unique aspect about FACT’s small house structures is the use of structural insulated panels (SIPs), which are designed for energy efficiency and built to withstand high winds.
“One of the things we are trying to do is build these new kinds of houses that establish a comp for more,” Day said in other words, to establish the market value of a property.
A catalog featuring various build options is set to launch next year, serving as a one-stop resource for developers and homeowners interested in adding these units to their properties. OurStory will also offer design services to support the process.
The project builds are slated to be done by the end of the year.
For more information, visit livable.org/ourstory.









Inlate summer light, goldenrod blooms show off as they hover above the prairies, roadsides, and riverbanks. Their presence is both familiar and striking woven into the ecology and identity of the Great Plains. To foster interest in studying the flora of the United States, the National Floral Emblem Society promoted the idea of each state choosing a flower to represent itself. Seeing this as an opportunity to celebrate individuality and foster pride, states began to designate flowers through legislative action. In 1895, Nebraska declared goldenrod, Solidago gigantea, the flower best suited for the title.
The ability of goldenrod to thrive and take root across a wide range of environmental conditions felt symbolic of the character of Nebraskans when it came time to choose a state emblem. In an article published shortly after the 1895 designation, a compelling reason goldenrod was selected was because “it has a long season, and nothing could better represent the hardy endurance of Nebraska’s pioneers.” Connecting goldenrod’s perseverance and even the golden hue of its blooms to those who sought prosperity on the plains is understandable. But long before the arrival of pioneers, this species held deep meaning for those already living off the land and in close relationship with it. The Omaha people, who often spent summers hunting buffalo, looked to the blooming inflorescence of Solidago as a signal that their corn back home was ripening. The Ho-Chunk valued the plant’s blossoms for fever- and pain-reducing properties, and for its astringent effectiveness in treating wounds. Goldenrod’s deep-rooted significance both culturally and historically makes its physical resilience and ecological adaptability all the more fitting.
Solidago is an herbaceous perennial with upright to arching stems of varying heights and alternately arranged leaves. Come late summer, hundreds of small yellow flowers bloom along panicles of different shapes and sizes, depending on the species or cultivar. Many native goldenrod species spread through underground horizontal stems that send up new shoots and roots making them remarkably successful at naturalizing. Their ability to reproduce by seed strengthens their competitiveness under the pressures and shifting conditions of life
on the Great Plains. Some species, like S. speciosa, thrive in dry, rocky soils, while others, like S. riddellii, perform well in moist, well-drained conditions. This adaptability across soil types, climates, and ecosystems mirrors the resilience and diversity of the people who have called Nebraska home those who’ve endured, adapted, and thrived across generations.
It’s perhaps goldenrod’s most beloved and labor-intensive feature its blooms that cements its ecological importance. Carried for an exceptional amount of time, these golden flowers provide extended support for countless foraging insects. The large, sticky, and protein-rich pollen it so generously produces is essential to beetles, bees, wasps, moths, and butterflies alike.

Beyond being pollinators, goldenrod plays a vital role in supporting a broader community of wildlife. Of the roughly 120 goldenrod species, many serve as host plants for insects like flies, moths, midges, and wasps that depend on the stems to rear their offspring. Irritation from chewing larvae often causes abnormal swollen growths called galls. The inside of a gall offers nourishment for the developing larvae, while its tough, corky exterior provides protection for species that overwinter or pupate within. Yet, even this barrier may not withstand the sharp beak of a downy woodpecker or chickadee, which eagerly seek out the larvae inside. Other birds goldfinches, nuthatches, and grosbeaks skip the larvae and instead feast on goldenrod’s seeds, which begin to set shortly after flowering.
With such an important ecological role, selecting the right goldenrod species for your landscape means balancing these benefits with your site conditions and management abilities. Many straight species are vigorous colonizers, often requiring regular maintenance to prevent them from spreading into unwanted areas. Removing spent blooms to limit seed dispersal is an effective strategy to manage their growth. Despite these maintenance needs, the resources these goldenrods provide for the animals that have coevolved with them on the plains make the effort well worth it.
Some suggested straight species include S. rigida (stiff goldenrod) and S. flexicaulis (zigzag goldenrod). Additionally, there are excellent cultivars and hybrids that have proven successful in landscapes while maintaining beneficial roles in the local ecosystem. These cultivars tend to be more compact with less aggressive spreading habits compared to straight species. Some popular options are S. solidago (Wichita Mountains), S. canadensis (Golden Baby), and S. sphacelata (Golden Fleece).

Though goldenrod was adopted as a symbol of pioneer endurance, its roots stretch far deeper. Its blooms once signaled the ripening of crops, its pollen adapted to nourish the life around it, and its healing properties offered remedy. The plant’s ability to disperse seed across great distances ensures the surviv-
al of future generations, reflecting the strength and adaptability of the people who called this land home long before this state had a name. In goldenrod, we find a living testament to both natural adaptability and cultural resilience, one that continues to bloom across Nebraska’s landscape.


STORY - SHAWN HOVEY, FOUNDRY HOME INTERIOR DESIGN, INC
PHOTOGRAPHY - ALTITUDE MOTION MEDIA
INTERIOR DESIGNER - SHAWN HOVEY, MSARCH, ASID ALLIED, FOUNDRY HOME INTERIOR DESIGN, INC.
BASEMENT FLOOR PLAN DESIGN - SHAWN HOVEY, FOUNDRY HOME INTERIOR DESIGN, INC.
CONTRACTOR FOR BASEMENT FINISH - JOE ADAMS AND JON MCKENZIE
LAYOUT DESIGN - RENEE LUDWICK
Every home deserves an enjoyable and cozy place to have company. The lower level is a great place to do just that. By nature, the basement maintains a more casual vibe. It’s a cozy place to kick back, relax, gather, and chill. Whether serving up mimosas for a wedding shower or hosting intimate holiday gatherings, it’s important to consider the intent when designing a residential lower-level. The space should be assessed in terms of use, and one should follow that trajectory to meet the unique design criteria of the space accordingly.






The owners of this ranch-style home set their request for their lower-level basement finish to include an open floor plan with design elements that exude warmth, personality, and are neutral enough for them to enjoy for years to come. Hence, their lower-level basement, per the owners’ needs and wishes, was delineated into specific areas to include a spacious rec room, wet bar, and game table area to use for entertaining family and friends. It was important to the homeowners that the basement design also include a guest bedroom and bathroom suite to accommodate overnight guests, complete with a king-sized bed and built-in bunk beds above.
With an upcoming wedding to prepare for, the homeowners asked to have the basement finish completed prior to the nuptials to allow for enough time for them to focus on the wedding planning once the lower level was complete. The design process required scheduling selections in a timely fashion to ensure the design vision cast early on with the floor plan design, furniture

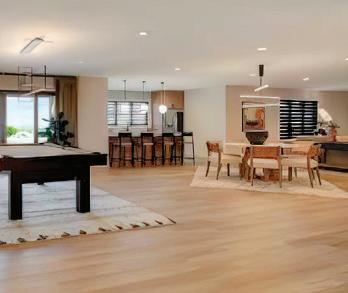
space plan, and 3D visuals would be accomplished ahead of the contractor’s schedule.
To meet the design criteria, easy-tomaintain surfaces like luxury vinyl plank flooring and quartz countertops were paired with terrazzo tile floors and vintage modern penny round backsplash tile to add character. Natural woven material details were integrated throughout the furnishings and accessories to heighten the texture in the spaces along with organic abstract art that serves to soften the modern linear light fixtures. The paint colors, fabrics, and carpet are a combination of caramel, cognac, alabaster, and pure white. A unique bathroom floor adds visual interest. The finishes chosen are both aesthetically pleasing to sync up with the owners’ main-level custom finishes, fixtures, and furnishings, but also durable enough to accommodate their entertainment needs comfortably, including ease in clean up. Throughout the construction process, the design was followed to make sure the end result is everything the homeowners were dreaming of. This basement finish wrapped up in plenty of time for the wedding and is now a hub of the home, spacious and open to host parties, while maintaining a cozy inviting warmth to enjoy daily for the happy homeowners.





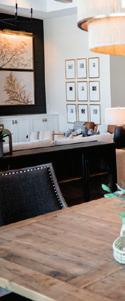








TRADITIONAL WITH A TWIST
Restoring old homes is a deep passion of mine. With this 1920s Dutch Colonial, every inch was touched with thought to pay homage to the original intent of the home’s era, while making necessary updates for today’s modern living. We have explored the exterior and the first floor, so let’s now move to the second story the bedrooms.
Often in historic two-story colonial homes, the second story is the most personal made especially for those who live there. This is a fun opportunity to infuse personality into each space. These are not meant to be a place to host, so one can let go of some of the formality.
Maybe it’s because I’m a mother, but children’s rooms are some of my favorite rooms to design. It’s a creative space meant to be soothing and comforting, while offering whimsy for the imagination to soar. First up is the nursery. The Sister Parish print on the custom curtains, fabricated by the local studio Among Other Things, was the “hero” of the room’s design. Sister Parish is a heritage brand, so we know it’s a timeless pattern and color palette blue, red, and white work together without feeling patriotic. The fabric informed the pale blue walls and art, while the area rug, crib, dresser, and custom glider were hand-me-downs from the older sibling. Investing in classic designs for key pieces and infusing personality into the decor elements of the room allow those investments to have longer legs.









TRADITIONAL WITH A TWIST
If you haven’t replaced your roof in the last 8 years then most likely YOU HAVE HAIL DAMAGE!
Give us a call and we’ll schedule a FREE STORM DAMAGE INSPECTION!
If you haven’t replaced your roof in the last 8 years then most likely YOU HAVE HAIL DAMAGE! Give us a call and we’ll schedule a FREE STORM DAMAGE INSPECTION!
The eldest brother’s room has a similar palette, focusing more on a navy blue rather than a light blue. A custom headboard, cornice boards, antique dresser, wool rug, and touches of whimsy make it a space that is not only for resting, but also a place to be creative and play. It’s always great to include tables in children’s rooms, as they pull children to sit and draw, read, build, collaborate, and more.
OMAHA: (402) 592-5577
OMAHA: (402) 592-5577
LINCOLN: (402) 477-5549
LINCOLN: (402) 477-5549
COUNCIL BLUFFS: (712) 323-3302
COUNCIL BLUFFS: (712) 323-3302

And, lastly, the primary suite. Typically, clients like these rooms to be a reset for the end of a long day, so calming colors are often used. Custom pillows and drapery, along with an upholstered headboard, shades of celadon in the table lamps and bedding, and a few antiques make this room a wonderful place to both unwind and start the day. The layout of the suite also includes a full bathroom and a sunroom that is used as an office.
Renovating and decorating in a traditional design aesthetic is all about the details and personal touches. Adding a twist for today’s modern living makes it even more special.
For more from interior designer Belinda Pabian (@belindarpabian) and project photographer Mandy McGregor (@mandymcgregorphoto), follow them on Instagram.


In the heart of our city. In the soul of our state. The stories that shape your world are now in one place. Omaha Magazine and The Good Life Network have joined forces to bring you unparalleled access to the culture of Omaha and the character of Nebraska, from the page to your screen. The complete experience. $7/month.
