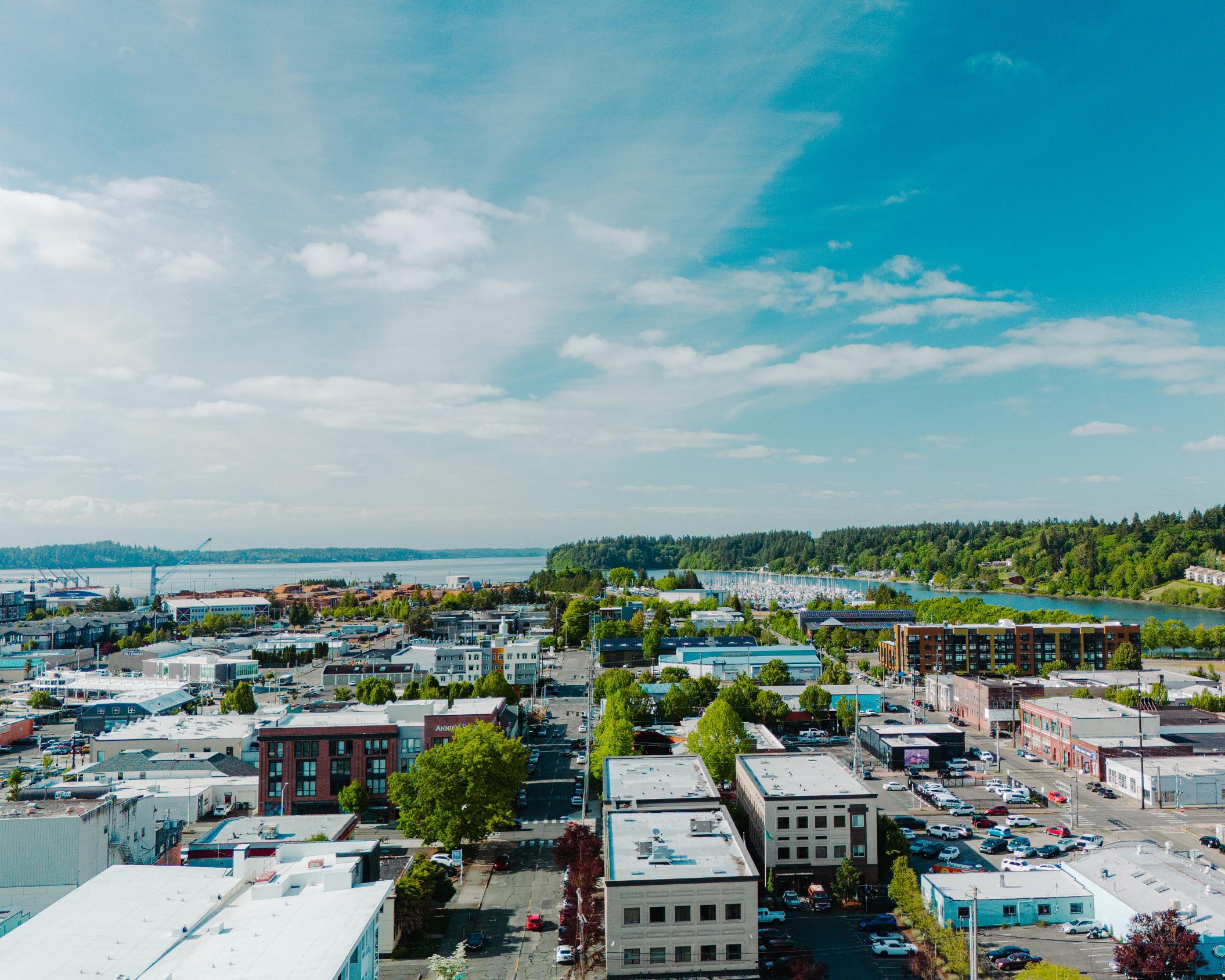
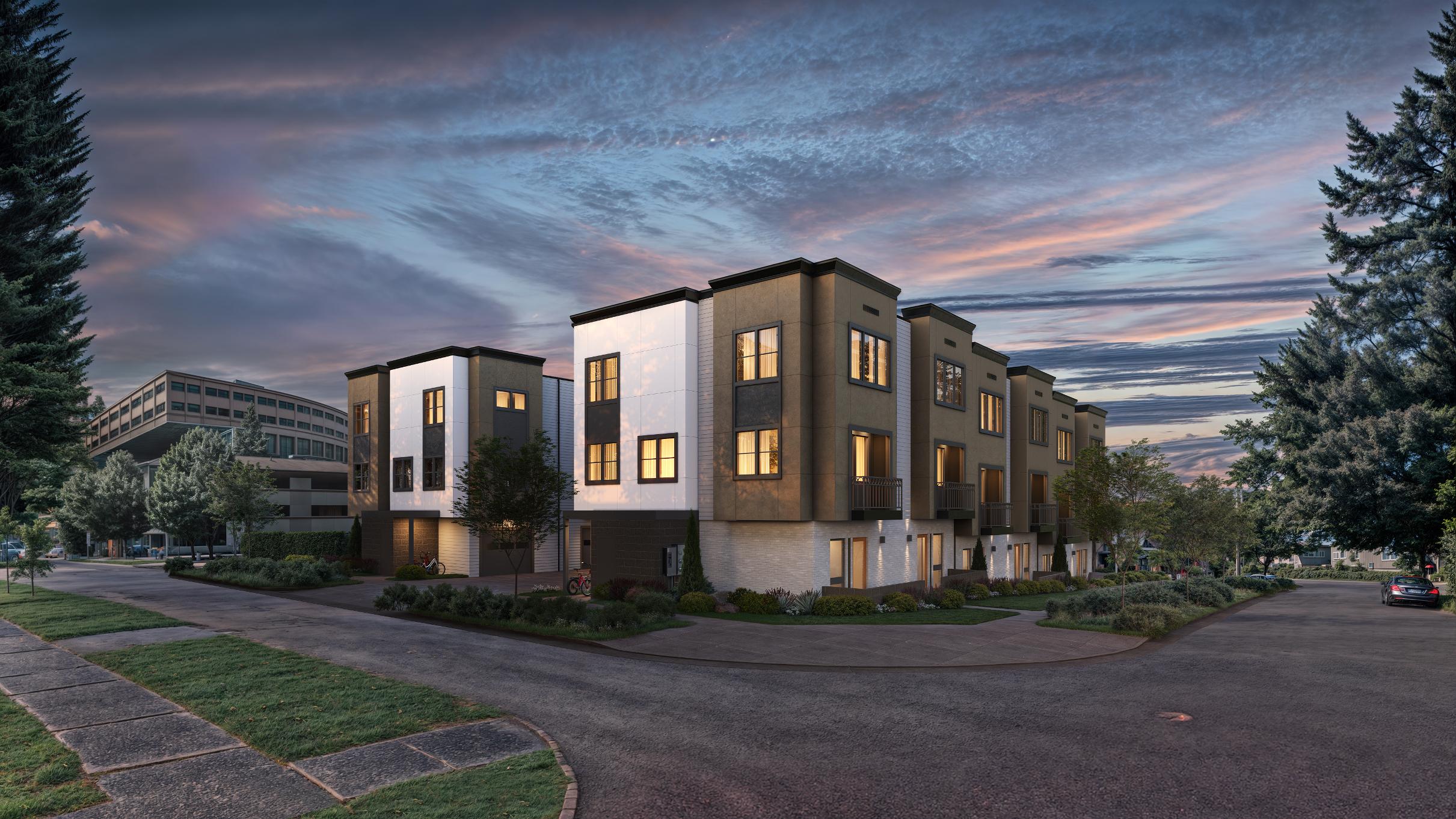





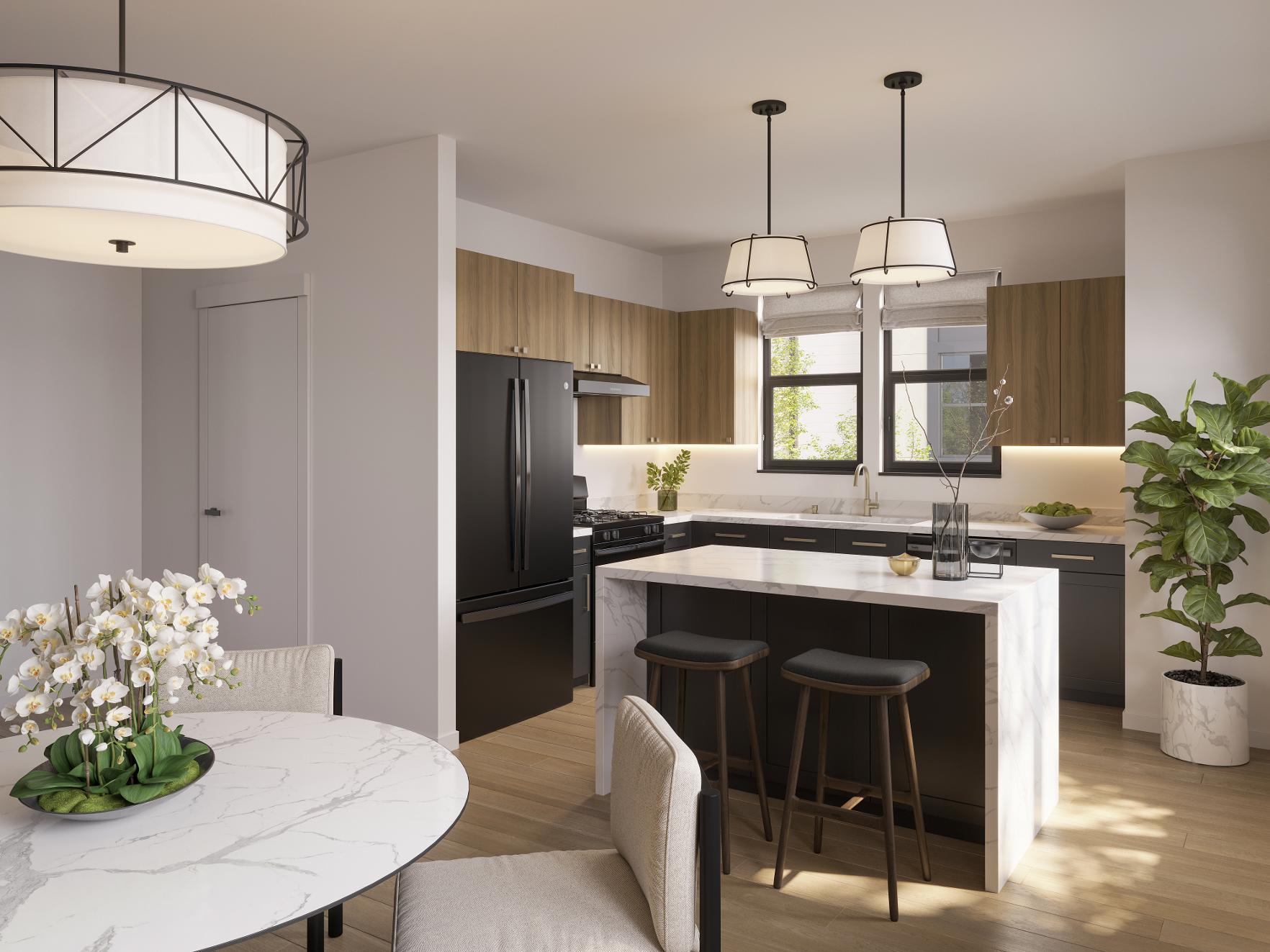
Welcome to Thirteen + Cherry Townhomes,where urban living is reimagined in the heart of downtown Olympia Perfectly positioned near the statecapital?s government campus and within walkingdistanceof vibrant dining, shopping,and cultural experiences,this brand new collection of residencesoffers alifestyle that isboth dynamic and serene.Thoughtfully designed as apeaceful retreat amidst the city?senergy, Thirteen + Cherry Townhomes balances modernsophistication with simple convenience,creating atruly one-of-a-kind living experience in the area.Explorea place where convenience meets calm,and discover what it means to live inspired at Thirteen + Cherry Townhomes.

Experience the unparalleled lifestyle at Thirteen + Cherry Townhomes,where urban convenience meets serene living. Perfectly situated in downtown Olympia,this community offers effortless walkability to vibrant shops,dining,and the bustling state capital?s government campus.Thirteen + Cherry Townhomes combines the energy of the city with the tranquility of a private retreat,offering a serene and calming atmosphere amidst the vibrant downtown scene Here,you?ll find a harmonious balance of accessibility and tranquility, making it the ideal place to call home
Step into a home where natural light takes center stage
The open-concept design of Thirteen + Cherry Townhomes creates a seamless flow between the living, dining,and kitchen areas,while expansive windows invite abundant sunlight to fill the space Whether you're entertaining guests or enjoying a quiet evening,these townhomes offer a bright,airy ambiance that perfectly complements your urban lifestyle.
Thirteen + Cherry Townhomes combines the contemporary architecture of a city townhouse with the luxury features of a custom home Each detail has been carefully considered, from the stylish,modern finishes that exude sophistication to the premium materials that enhance both style and functionality
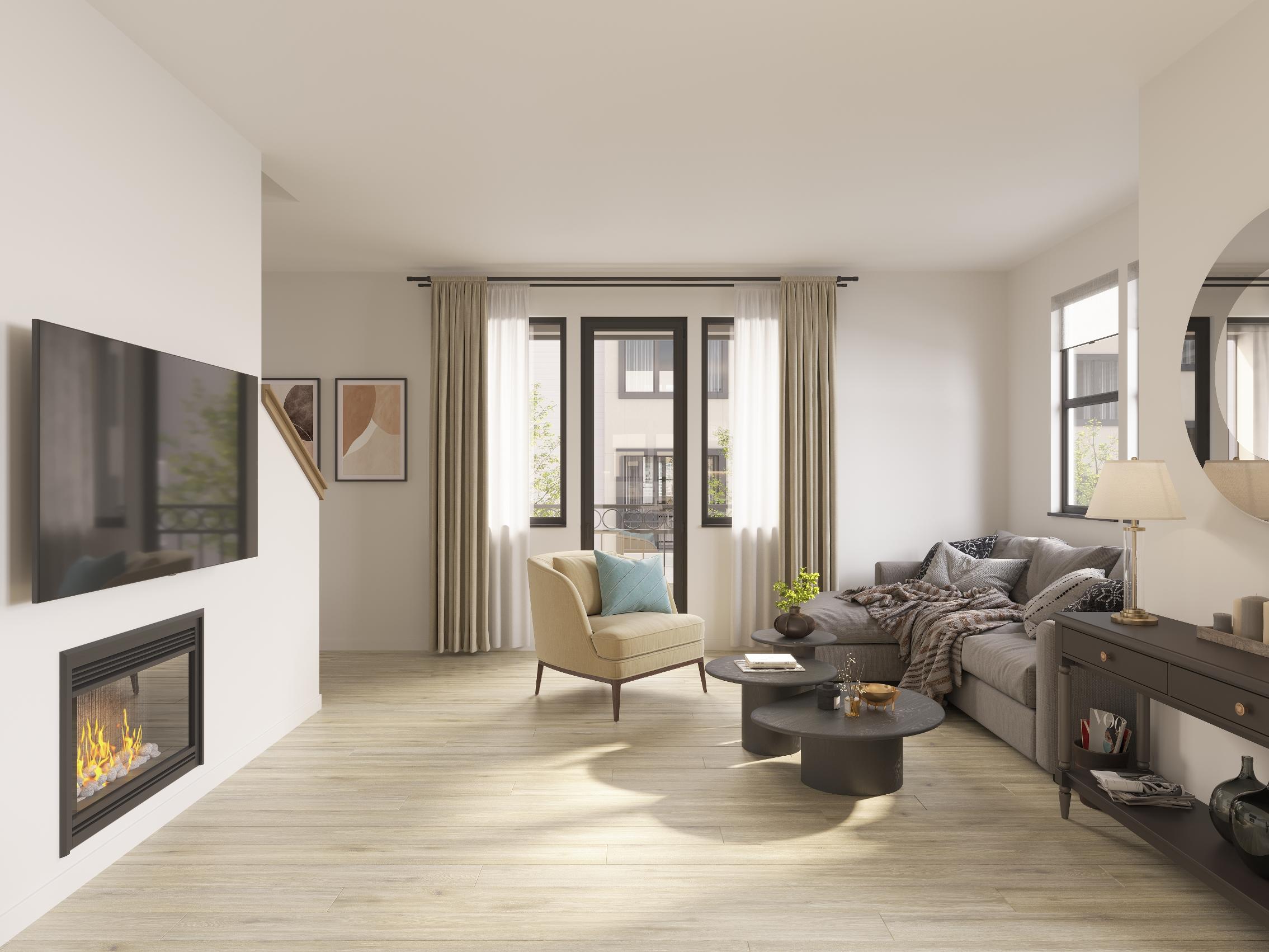

- Luxury Vinyl Plank flooring with sound & vibration insulating subfloor
- Roof top heat pumps and air conditioning with Nest smart home thermostats
- Dimmer switches & USB A/ C receptacle outlets in convenient locations
- 6 inch baseboards throughout with drywall wrap and wood aprons at windows
- Solid core wood doors with matte black Schlage hardware
- Modern chic champagne colored fixtures and hardware in kitchen
- Oversized low-e tempered glass casement windows
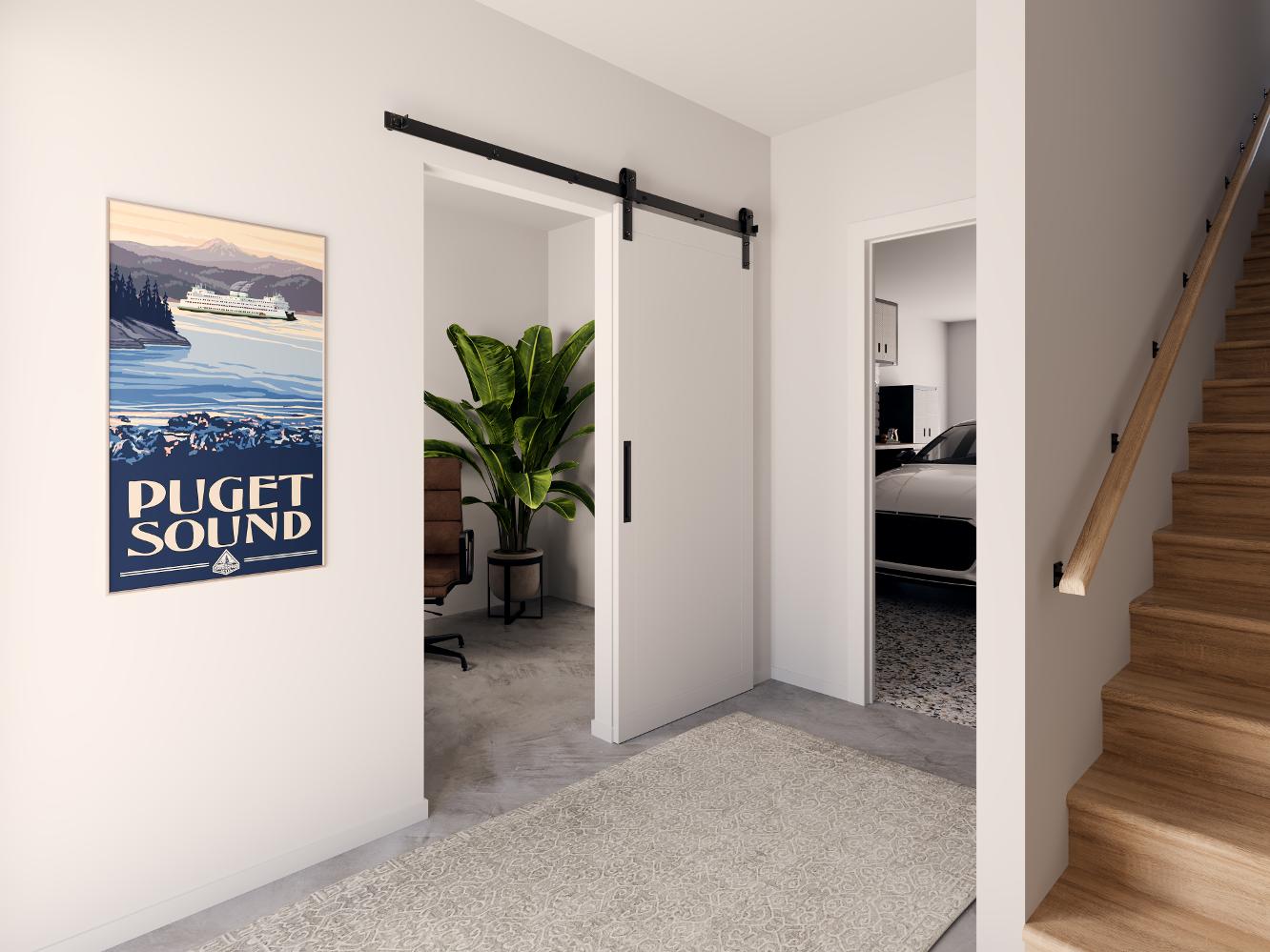
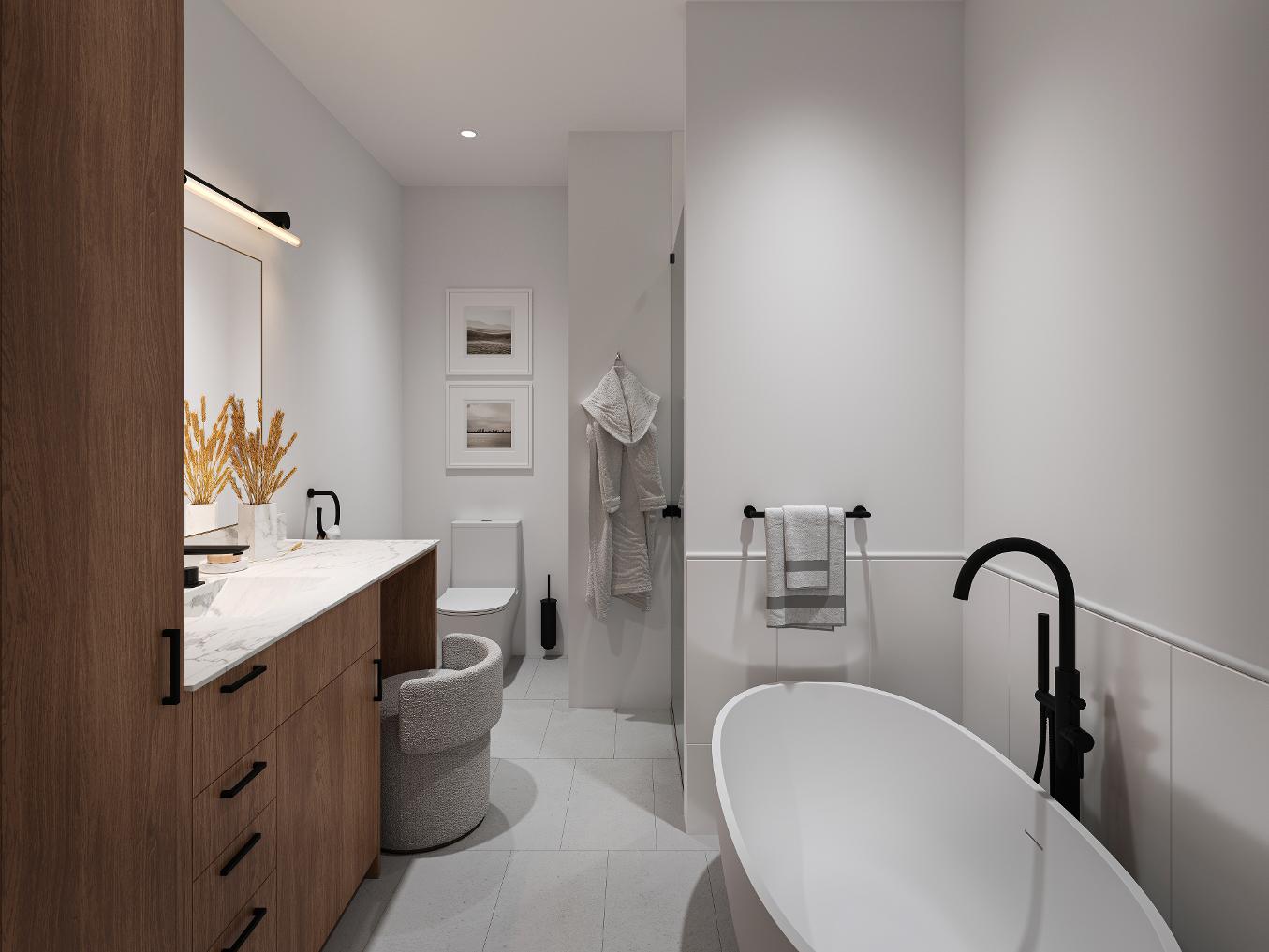
- Stylish vanity in powder rooms with bespoke countertops
- Frameless glass shower doors and bypass enclosure at tub/showers
- Full height tile surrounds with soap niche at showers and tubs
- Clean white quartz countertops with undermount sinks
- General Electric appliances with slate finish
- Black single basin 9?deep undermount sink
- Quartz countertops with 3cm waterfall edge at islands andpeninsulas
- Full height herringbone tile backsplash
- Three cabinetry variations with two-toned lowers and 42" uppers
- Solid core barn door with matte black roller hardware at flex room
- Durable polished concrete finished flooring at flex room and vestibule
- Full lite satin etched glass entry door with Yale keyless entry locks
Each light-filled three-level residence offers a seamless layout,starting with an entry patio,private oversized one-car garage with ample storage,a ground level
flex room for live/work optionality,an open-concept living room,dining area and gourmet kitchen on the main level,and two bedrooms with walk-in closets and private bathrooms perched on the top floor
- Front load washer and dryer
- Refrigerator with panel ready option
- Smart home Ring doorbell and security cameras
- Finished flooring in vestibule and flex room
- Ceiling fan in living room and/or bedrooms
- Window treatments with automated controls
- Under cabinet lighting at kitchen uppers
- Wallpaper in powder room
- Accent wall in primary bedroom and/or flex room
- Epoxy floor in garages
- Tub/shower built in glass enclosure
- Affordable Homeowners Association dues
- Common area open space for community socials
- 8 year property tax exemption
* Inquirewith Brokers for specifications and pricing
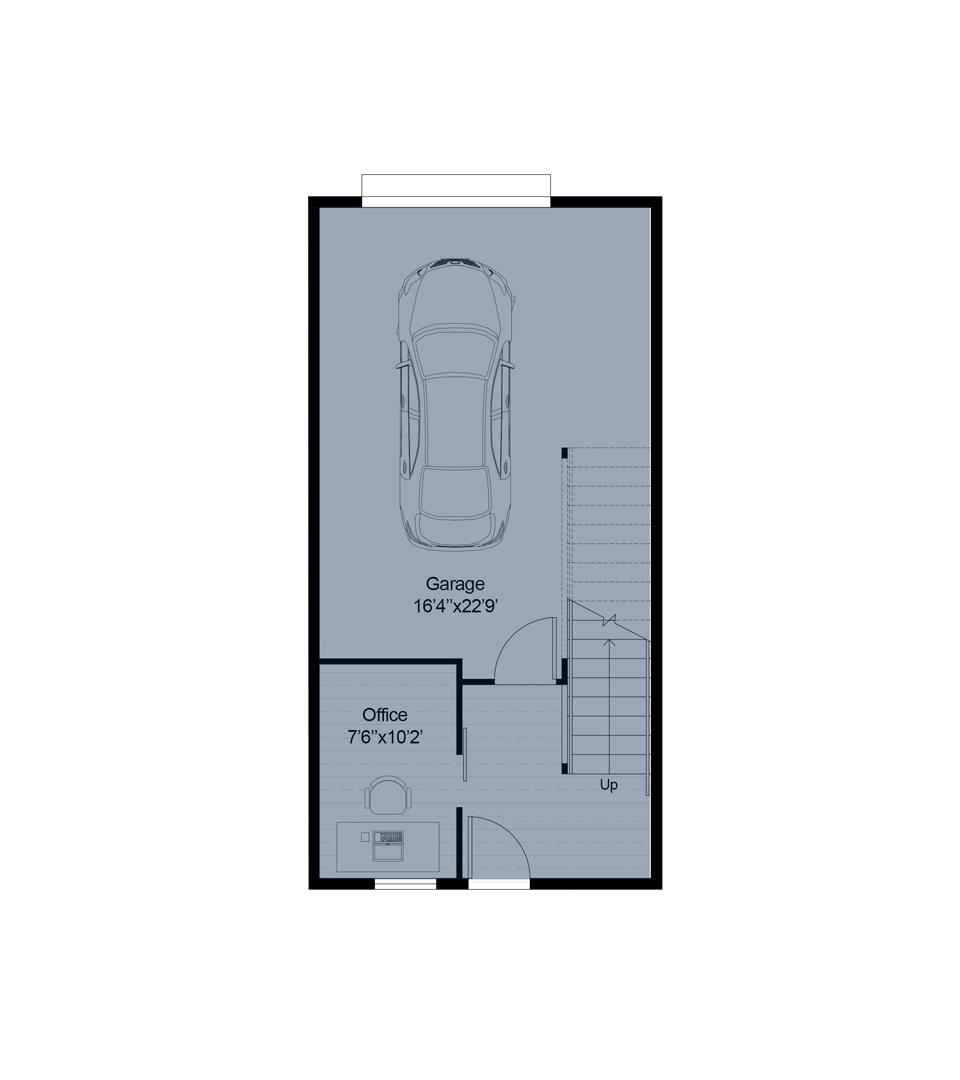
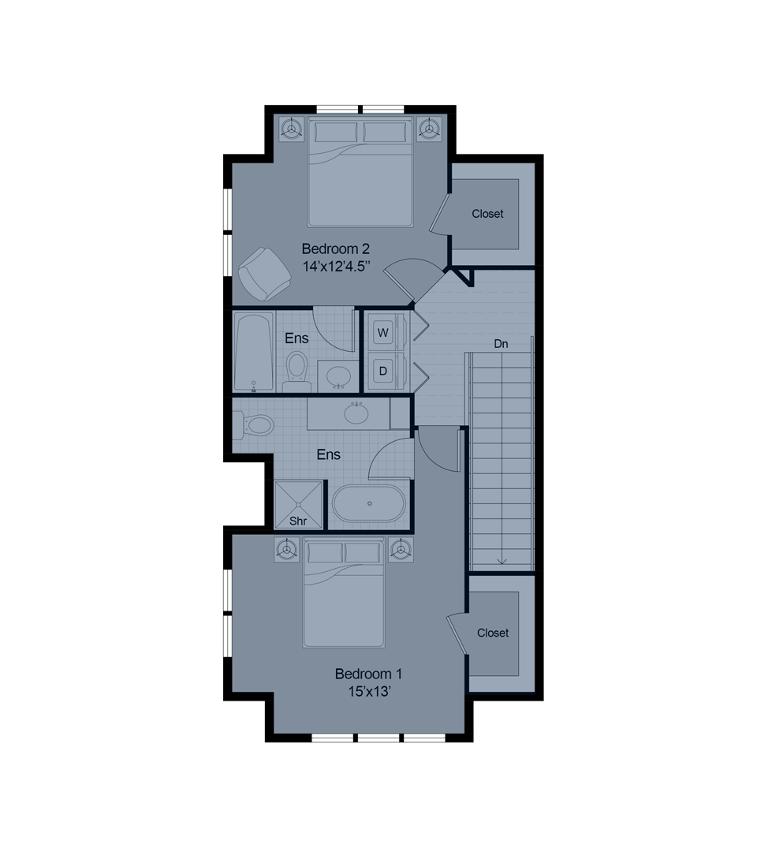
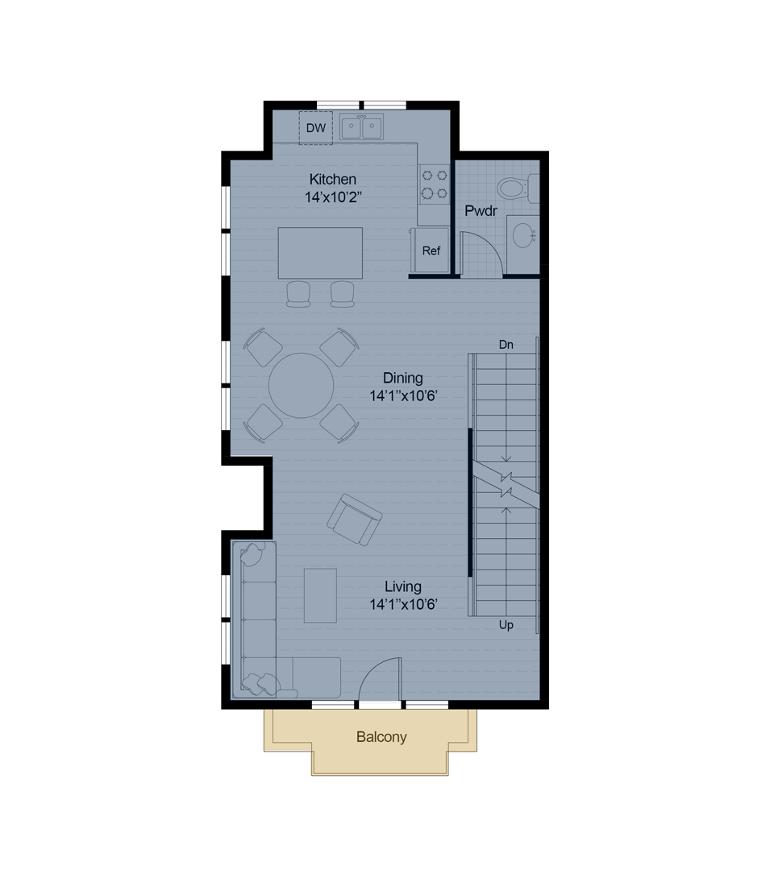
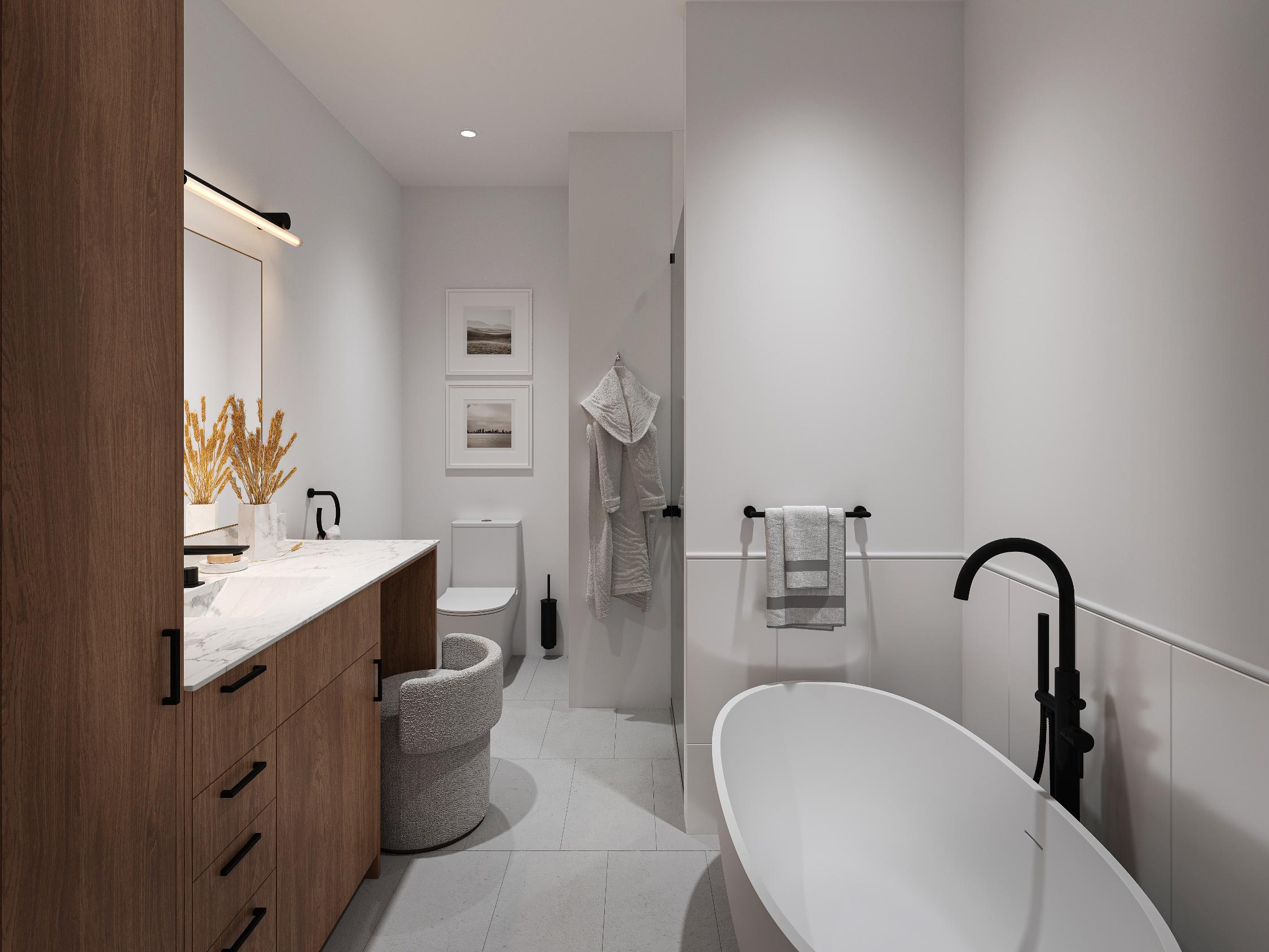
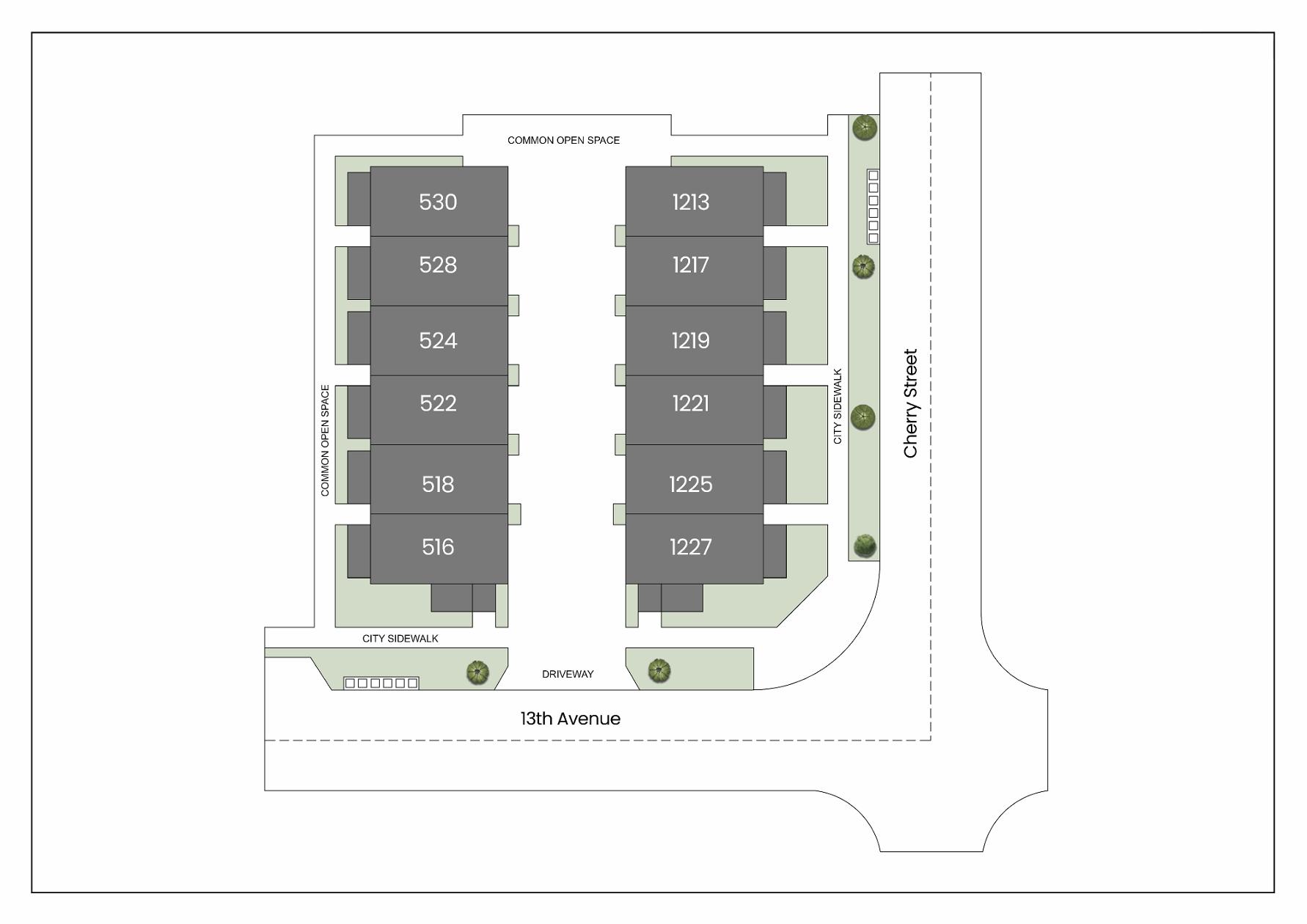
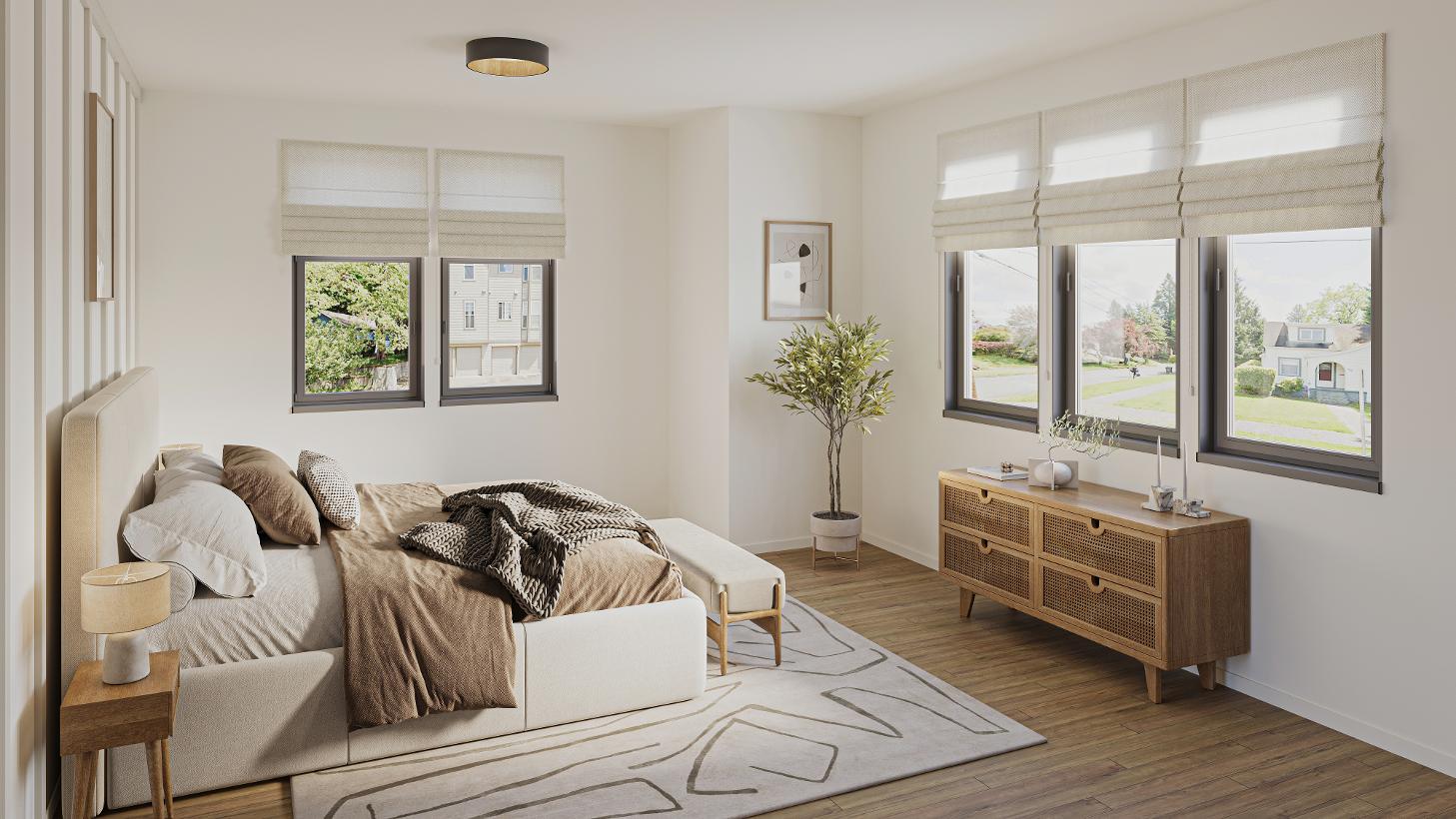
ITEM DESCRIPTION
Range
Microwave
GE®30" ENERGYSTAR? Slide-In Electric
Convect on Rangew th no preheat air fry and easy wash oven tray in slate
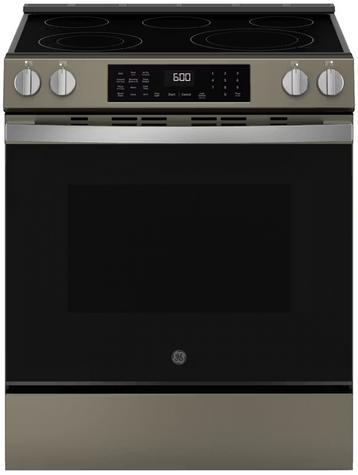
GE®16 cu ft Over-the-Range Microwave
Oven w th re-circu at ng fan n s ate
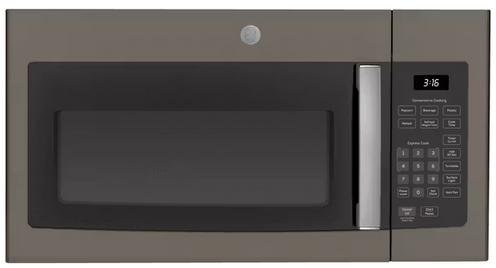
D shwasher
GE®24?Plast c Interior Dishwasher with front controls in slate
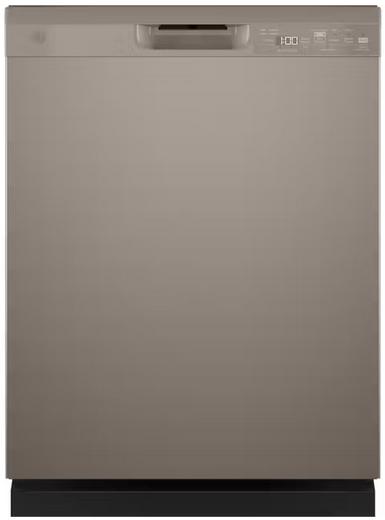
Kitchen Faucet
Kitchen S nk
Kraus®Oetto? H gh-Arc SingleHand e
Pu l-Down Kitchen Faucet in spot free ant quechampagnebronze
TASORO®NanoTech Kitchen Sink w th undermount 10?deep s ng ebasin n gunmetal b ack
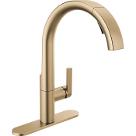
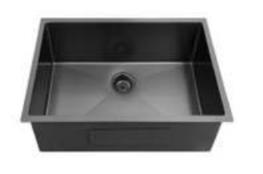
Powder Faucet
Powder Van ty
De taN coli w despread 2-hand ebathroom vanity faucet n champagne bronze
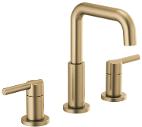
Modway Render 36?m d-century vanity with integrated ceram c countertop and basin in walnut wh te
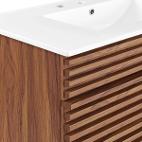
ITEM DESCRIPTION
Bathroom Faucet
TASORO®Pairflow Faucet with dual-handles in matte b ack
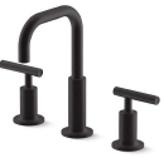
Bathroom Sink
TASORO®ZetaPus Sink w th undermount ceramic bas n
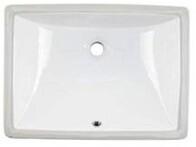
TASORO®InnovaShower Set w th rainfa l
Primary Shower
shower head and handhe d sprayer in matte black
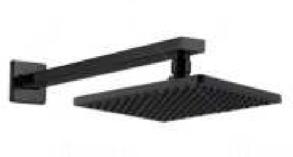
Tub/ Shower Fxture
TASORO®Block Tub Shower Set w th square heads n matteblack
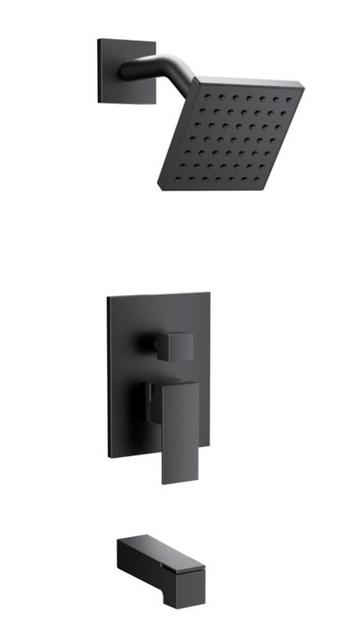
Tub/ Shower Basin
TASORO®Standard Bathtub with front apron and plenty of soak ng space
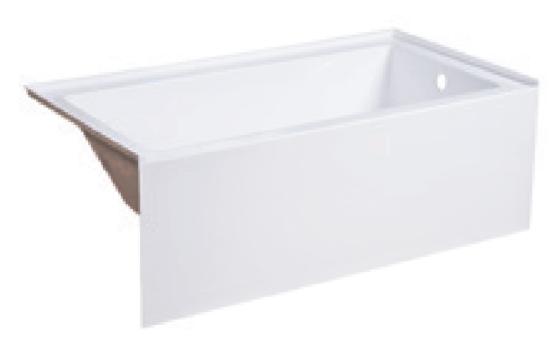
Door Hardware
Goog eNest x Yale tamper-proof smart lock for keyless entry n dark bronze
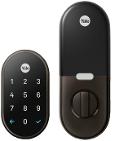
Smart Home Tech
Goog eNest 3rd generation earning and programmablesmart thermostat in white

ITEM
DESCRIPTION
Kitchen Cabinetry
Units 101,106,107,112
Flat pane laminate with edge banding over wood w th soft closers and champagne bronzepulls
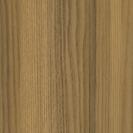

Kitchen Cabinetry
Units 102,105,108,111
Flat pane laminate with edge banding over wood w th soft closers and champagne bronzepulls
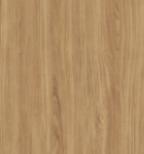
Kitchen Cabinetry
Units 103,104,109,110
Flat pane laminate with edge banding over wood w th soft closers and champagne bronzepulls



Kitchen Countertops*
TASORO®Ca acattaL ght Quartz at 2cm s abs and 3cm mitered edgewith is and waterfall
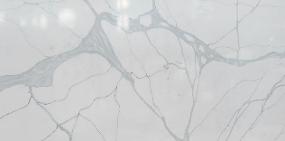
Kitchen Countertops
Kitchen Backsplash
TASORO®Storm Wh teQuartz at 2cm slabs and 3cm m tered edge w th peninsu a waterfall

TASORO®Ca acattaMarb e tilefu l height backsplash in herringbone pattern
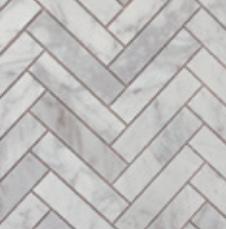
Luxury Viny Floor ng
TASORO®7?Lynx Viny Plank 20MILSPCat 5 5mm thick over 15mm foam pad
* Island at end unit only
ITEM DESCRIPTION
Bathroom Cab netry
Primary bath
Bathroom Cab netry
Secondary bath
Flat panel laminate with edge banding over
wood w th soft c osers and matte b ack pu ls

Flat panel laminate with edge banding over wood w th soft c osers and matte b ack pu ls

Bathroom Countertops
TASORO®PureWh teQuartz at 2cm s abs and 3cm m tered edge with 6?2cm backplash

Bathroom Floor Ti e
Crossv l eJavaJoint Porcelain t e at 12?x 24? w th 6?MDFbaseboards
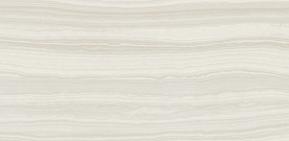
Bathroom Wa l Ti e
T lebar Tehama white3?x 12?picket ceramic t leat tub surrounds
Bedroom Carpet Eng neered Foors®DreamWeaver?s
PureColor modern edge
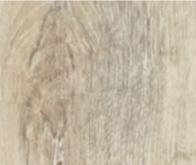
Entry Floor ng
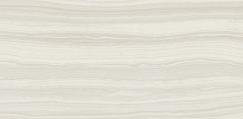
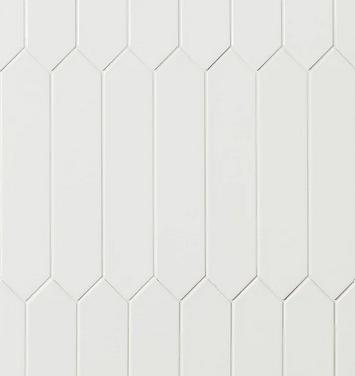
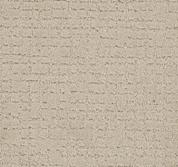
X-Bond Microcement by Semco Surfaces in modern grey w th prominent and s eek tonal fluctuations

Downtown Olympia boasts a rich heritage as the state capital,with its historic downtown area and government campus serving as the heart of the city's identity
Distinguished by its elegant architecture,including the iconic Washington State Capitol building with its impressive dome,the area reflects a blend of classical design and modern functionality.This architectural legacy has influenced the city's growth,fostering a dynamic yet timeless atmosphere Olympia's downtown is not only visually stunning but also beautifully walkable and inviting,with tree-lined streets,vibrant public spaces,and access to waterfront views.It's an ideal setting for anyone drawn to a community that seamlessly combines charm,accessibility, and opportunity.

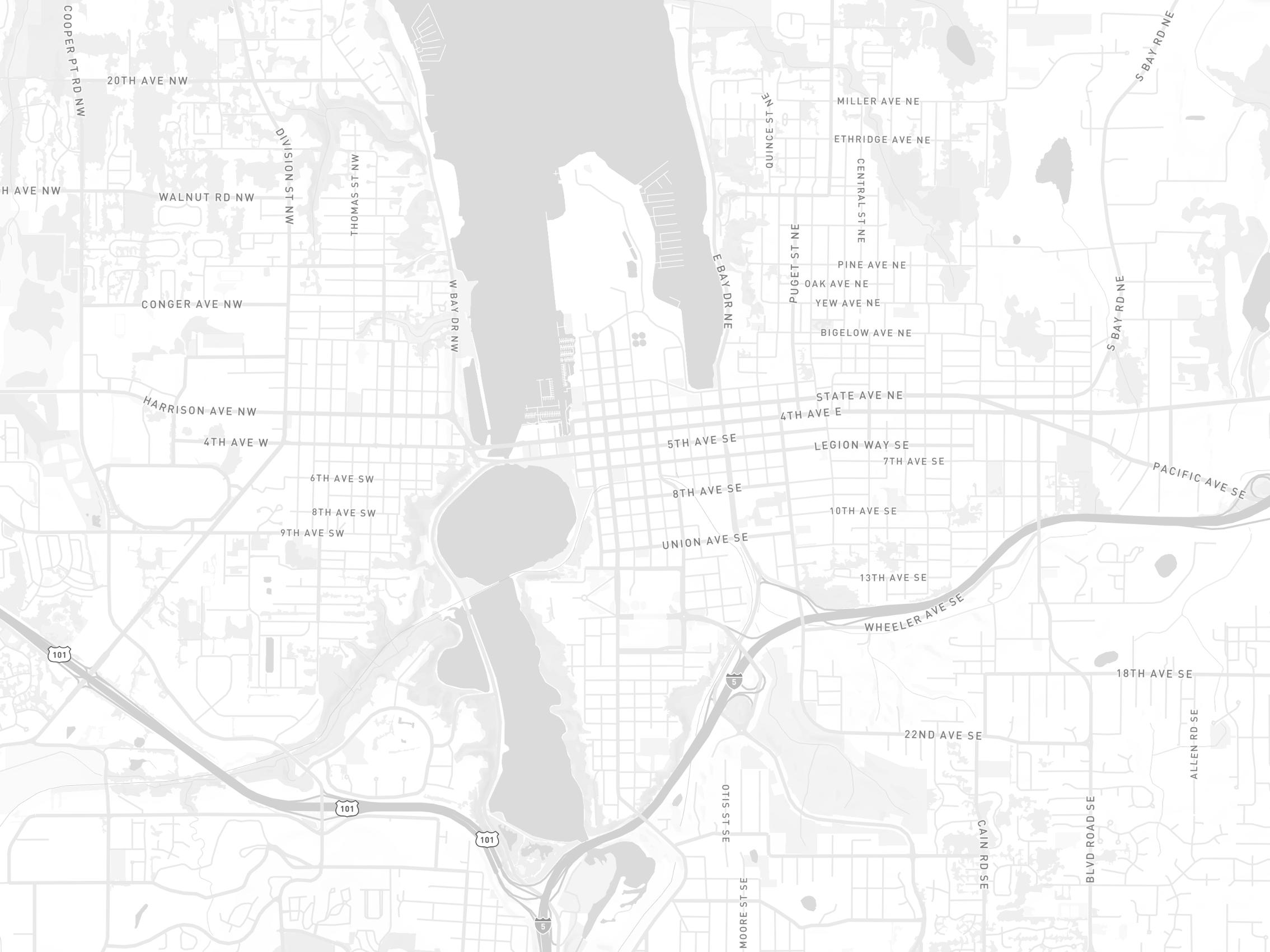
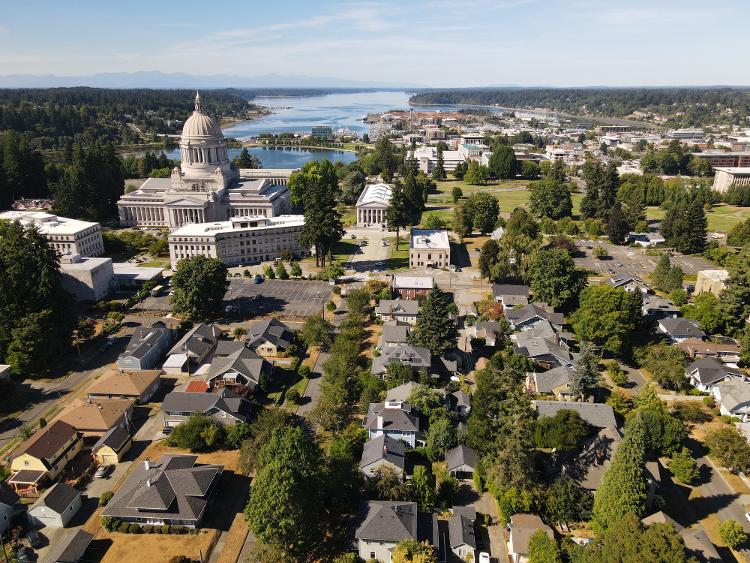
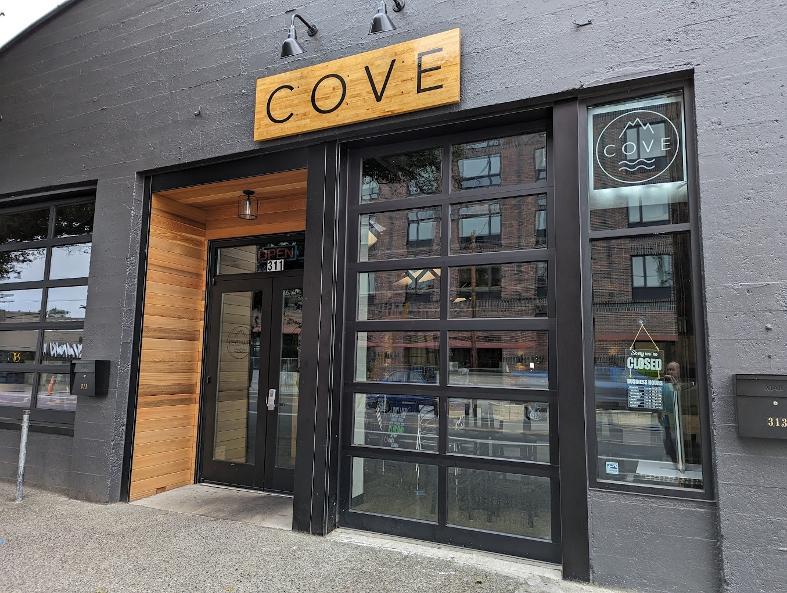
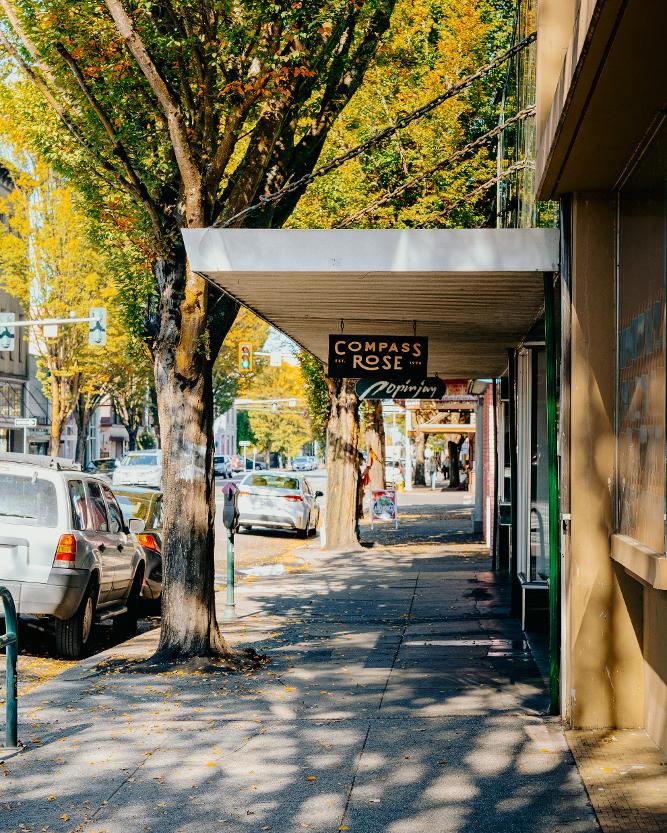
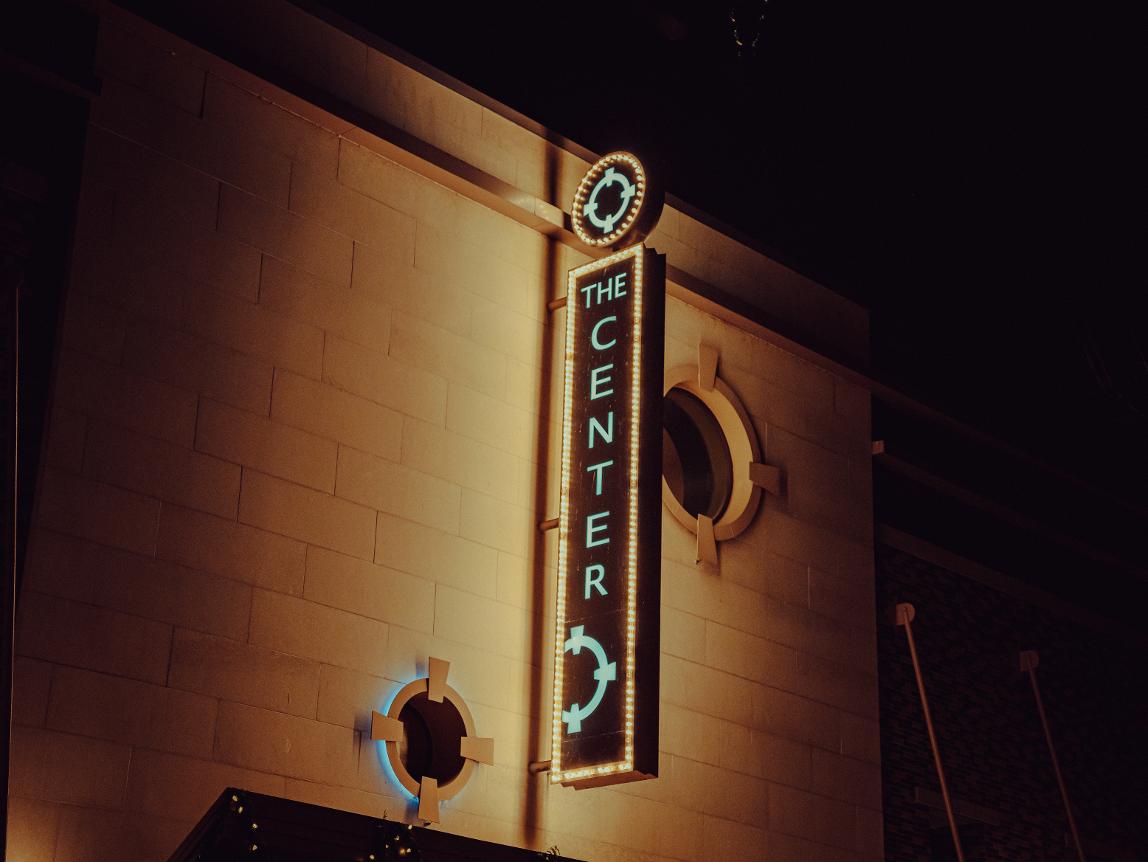

Twinpeaks Group was built on a simple yet powerful idea: improving the human experience through placemaking We navigate the peaks and valleys of residential real estate with resilience,knowing that the best journeys are taken with trusted copilots? our partners and customers Through vision,experience,and relentless execution,we create win-win outcomes that elevate communities and experiences to deliver lasting value
At Twinpeaks,we don? t just build? we ascend
Olympic Sotheby's International Realty is the South Sound'spremier real estate brokerage,renowned for its best-in-class agents and unwaveringcommitment to excellence.Their agents pride themselves on delivering awhite-gloveexperience to every client,ensuring personalized service,meticulous attention to detail, and unparalleled expertise at every step of the journey.Whether buying or selling, their team is dedicated to creating extraordinary experiences that reflect theunique needs and aspirations of their clients,setting the standard for luxuryservice in northwest Washington.


The images depicted include an artist?s conception of proposed improvements,homes,and amenities including custom finishes in Thirteen+Cherry.There are additional costs and fees to customize.No binding offer to sell may be accepted until the Public Offering Statement has been filed.Pricing and floor plan design are subject to change without notice
Features,amenities,floor plans,elevations,square footage and designs vary per unit and are subject to changes or substitutions without prior notice Actual finishes and materials installed in homes may differ from the materials depicted on this presentation or in the model units.
Plans and elevations are the artist?s renderings only,may not accurately represent the actual condition of a home as constructed,and may contain options or furnishings which are not standard.We reserve the right to make changes to pricing,floor plans,specifications,dimensions and elevations without prior notice
Stated dimensions and square footage are approximate and should not be used as representation of the home?s precise or actual size Any statement,verbal or written,regarding the square footage size of any home have been estimated and should not be construed to indicate certainty.
