to my portfolio
The following pages contain selected projects that I feel best represent me as a designer. The projects range from first year studio to third year studio.

The following pages contain selected projects that I feel best represent me as a designer. The projects range from first year studio to third year studio.

Address : 257 Linkside Circle
Email : mbowers2@tulane.edu
Phone : (904) 729-6837
Wave Leader Fall 2021
2020 - 2025
Tulane University
Bachelor of Architecture
Third year
Dean’s List Fall 2020, Spring 2021, Fall 2021, Spring 2022, Fall 2022
Tulane Merit Scholar
Mayo Clinic Dependent Scholarship
GPA: 3.86
• Selected from a pool of applicants to guide freshman through move in and freshman orientation. Conducted meetings about how to be successful as a student and Tulane and gave campus tours. 2021
Tulane School of Architecture Peer Mentor
Fall 2021- Now
• Selected from a pool of applicants to guide a group of first year school of architecture students in their studio course. Provided advice to the students and giving mock reviews before their finals.
Livibowersart Business Summer 2017- Now
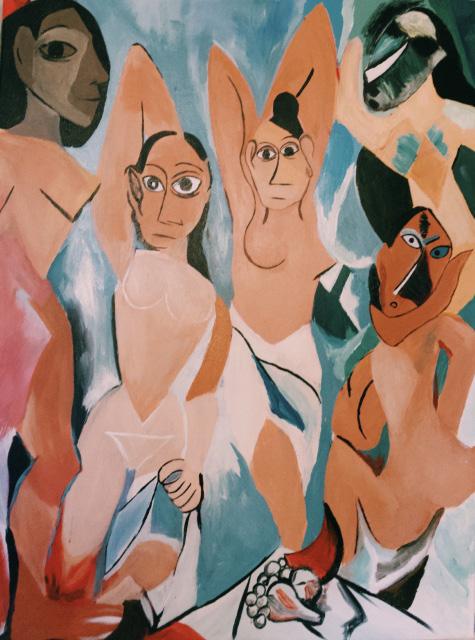
• Sold original and commissioned art off Instagram page to people all over the country (@livibowersart).
ARCH 1012 Teaching Assistant Spring 2023
•Selected to be teaching assistant to first year architecture studio.
•Assist professor in desk crits and behind the scenes course work. Hold office hours to provide further help for students studio projects
RS&H, Architecture Intern Summer 2022
•Nine weeklong architectural internship in RS&H’s Jacksonville headquarters. Worked in the Health and Science and Building Strategies teams to produce drawing for projects, attend meetings with clients, and help in design decisions.
Adapt Design and Build Summer 2019
• Weeklong internship with architecture firm in San Antonio, Texas. Shadowed architect, Pete Dewitt, through client meetings, contractor meetings, and design process.
Eleven South Hostess Winter 2020- Summer 2021
• Maximized overall guest satisfaction by using appropriate greeting, addressing customer inquiries, and maintaining outstanding customer service for the duration of their visit.
Adobe Photoshop
Adobe Illustrator
Adobe Indesign
Rhinoceros
V-Ray
Grasshopper + Plug ins
3-D Printing
Lazer Cutting
Microsoft Office Suite
Revit
This project included two phases: a partnered urban research and design portion followed by an individually orchestrated building design. For the urban design portion of this project, my partner and I discovered a pattern of nearby existing green spaces and under-utilized empty lots that, once connected by a new axis, shown above and green, could serve as a pedestrian and recreational corridor. A second, urban axis, in gray, was proposed to branch parallel to the green way and lead visitors through various community-oriented spaces including an innovation hub, day care, and afterschool education center.

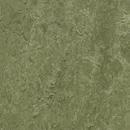
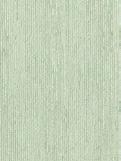

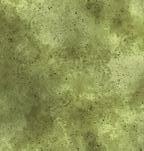















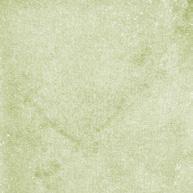



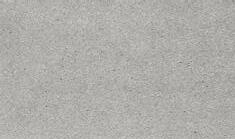














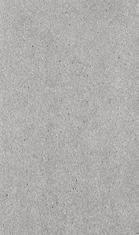






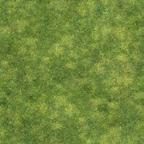

The second half of this project was dedicated towards designing a building to be integrated into the urban design to act as an urban catalyst. The site I selected for the building serves as a connecting point for the green and urban axis. Downtown Los Angeles is home to more minority groups in the city with a higher percentage of teenagers not graduating highschool. The afterschool education center would provide opportunities that their local highschools might not be able to provide, like dance, art, and music classes and tutoring. A LED mesh wraps around the top two floors of the building to tie everything together while leaving the ground floor to be very porous for the public space. The mesh can have student’s artwork, event times, and other things associated with the afterschool education center.
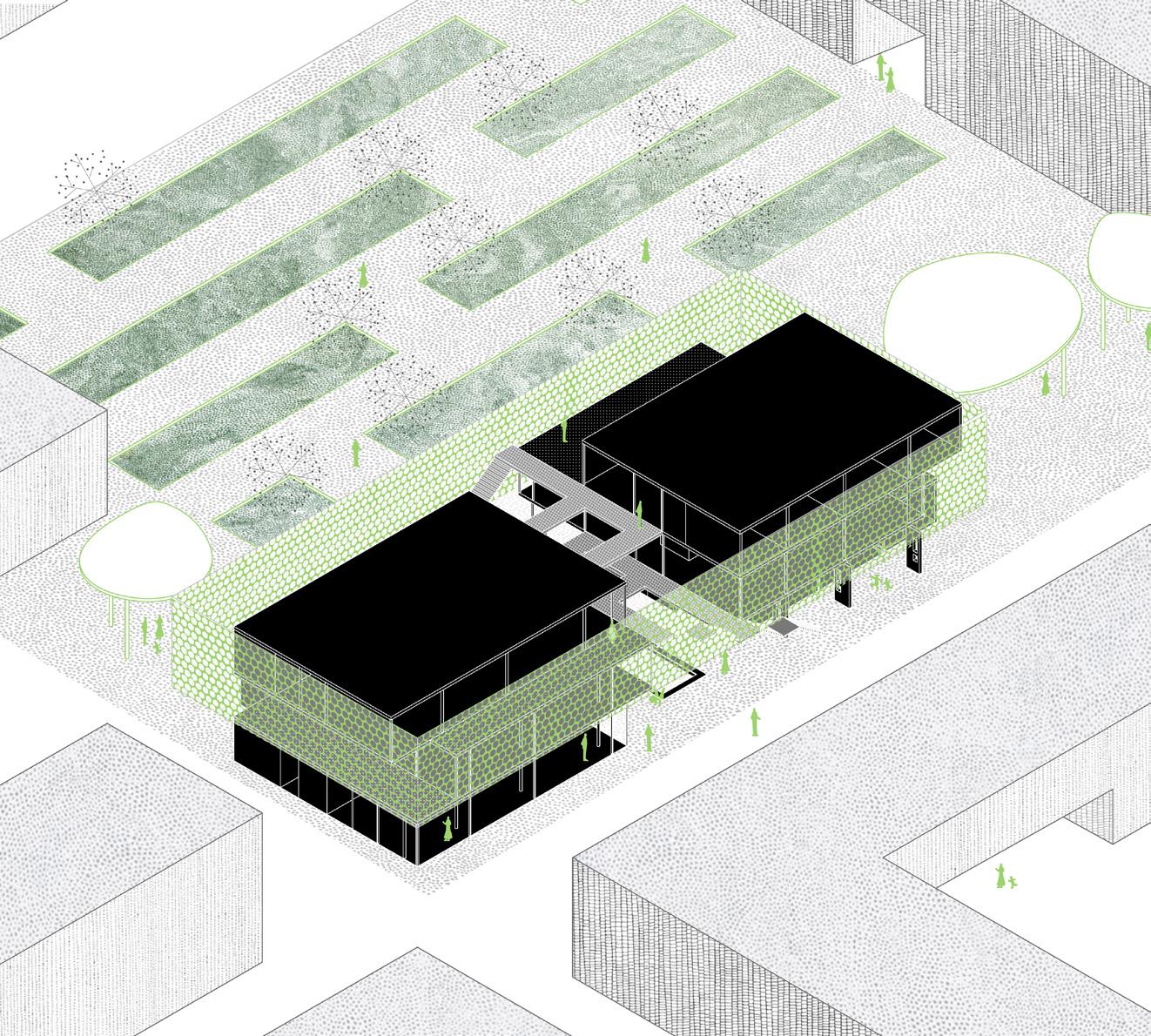
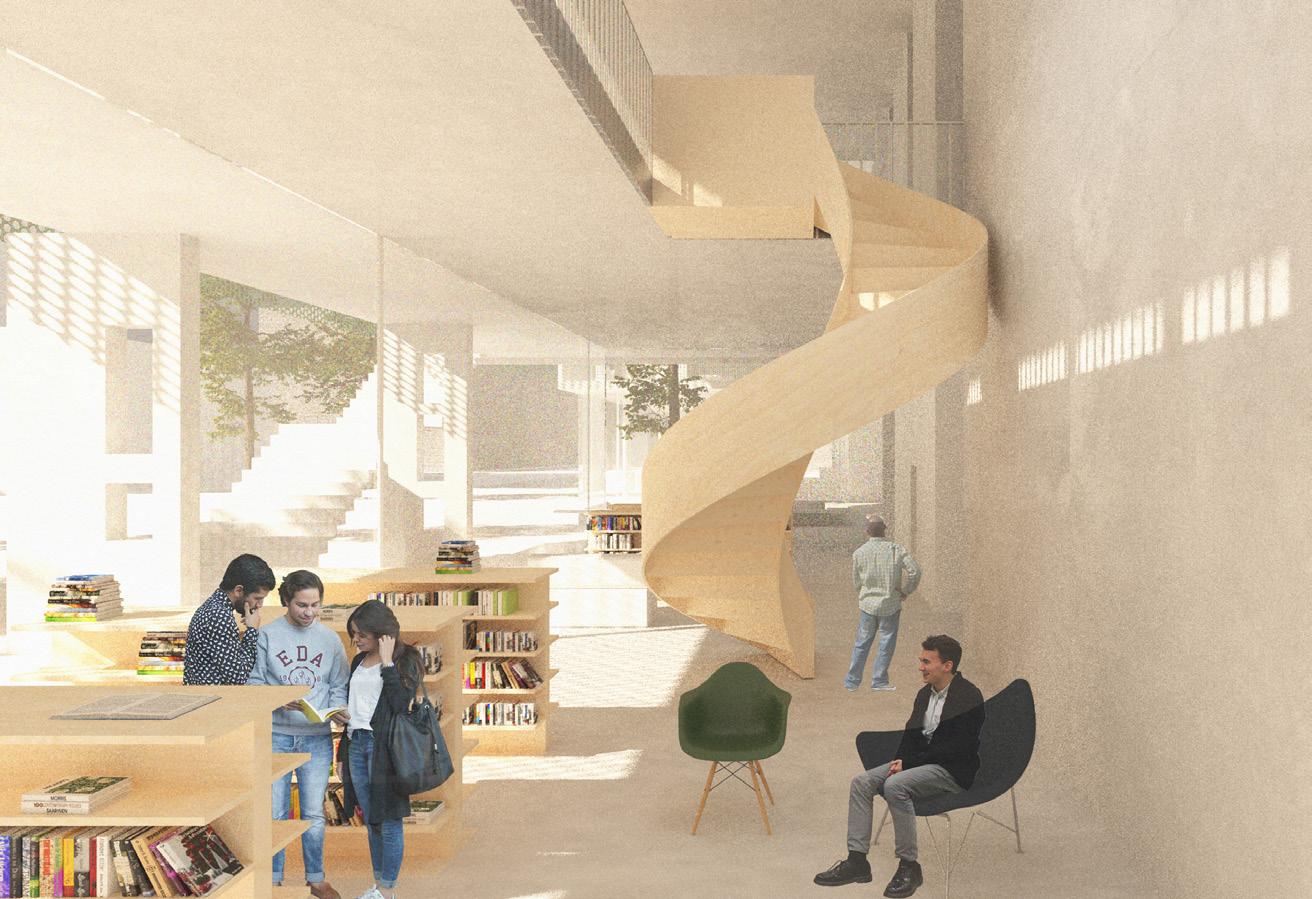
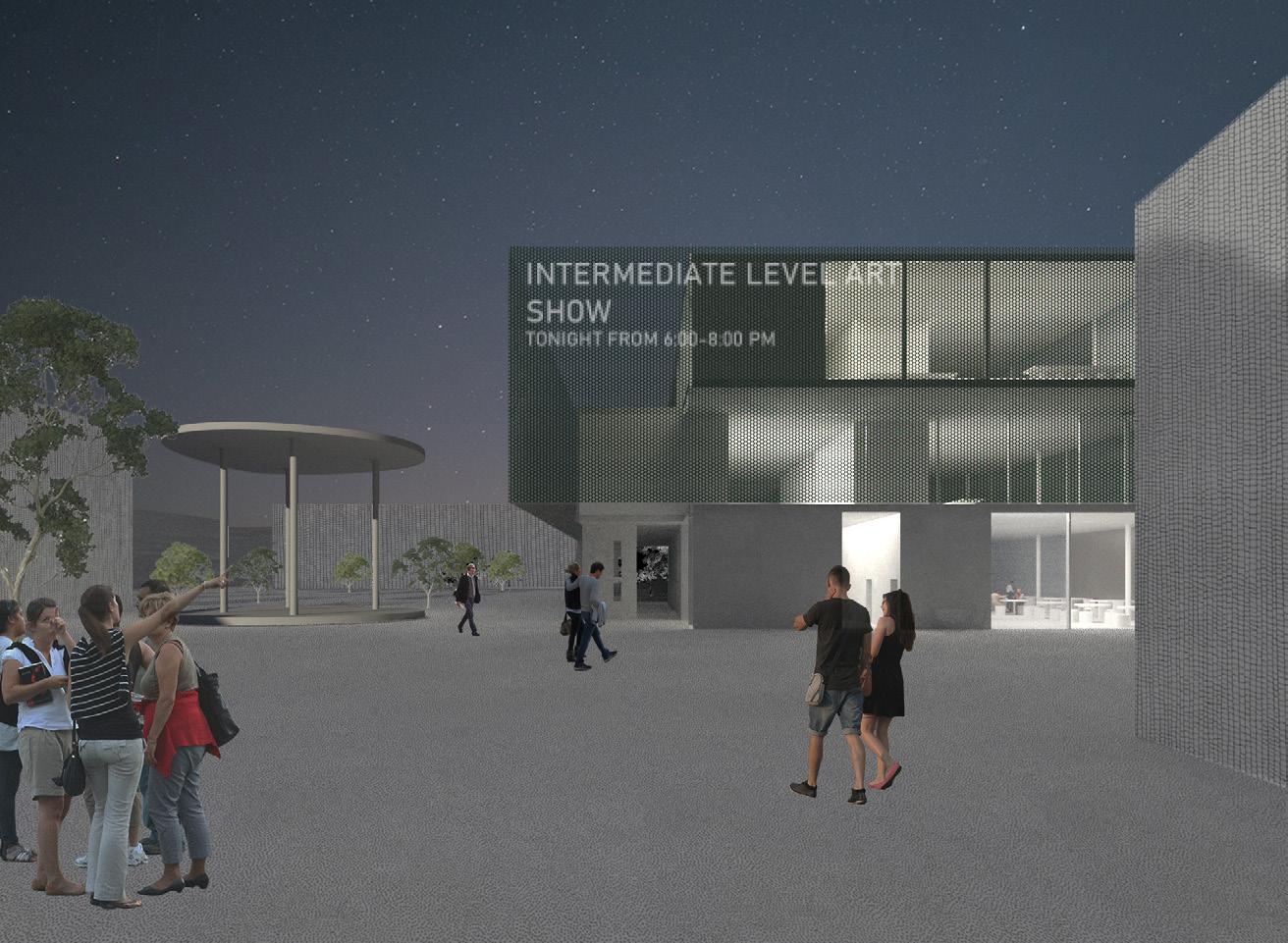


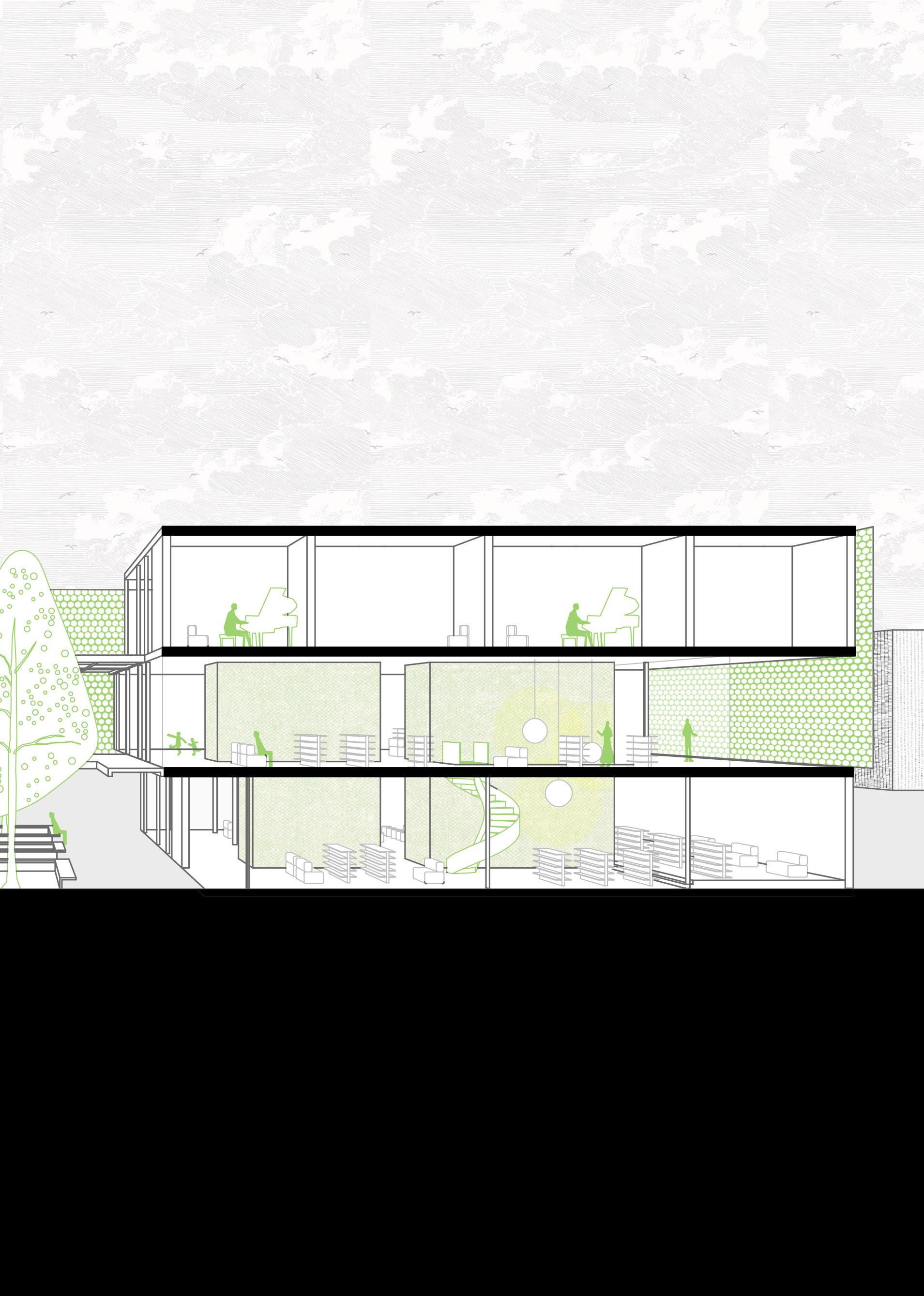
A metahome is a big house inside an urban block formed by individual private homes and collective amenities accessed and maintained by the residents in this urban block. The design of my metahome uses sustainable techniques to appeal to the community of environmentalists. Three different unit types, small, medium and large shown to the right in red, yellow and blue, are evenly dispersed throughout the site to accommodate different family sizes and incorporate diverse income groups. This is a contrast to the rest of the neighborhood because the homes tend to be single family residences occupying one plot of land each. A system of horizontal corridors and front porches expand and contract to create spaces for users to enjoy private and communal moments while incorporating passive strategies for temperature regulation. Strategically placed solar panels and green roofs take advantage of this tropical climate, and a porous facade allows light and wind to pass through. Providing families with renewable energy and passive heating and cooling strategies can not only reduce energy bills but also provide opportunities for the environmentalists to be a part of something that does not harm the earth. Access through the lobby leads to the three central vertical cores and a sky bridge that connects the separated parts of the metahome. Facing the south of the plot is a busier more commercial street that runs along the Mississippi River, office spaces are positioned with the hope of attracting local environmental non-profits.
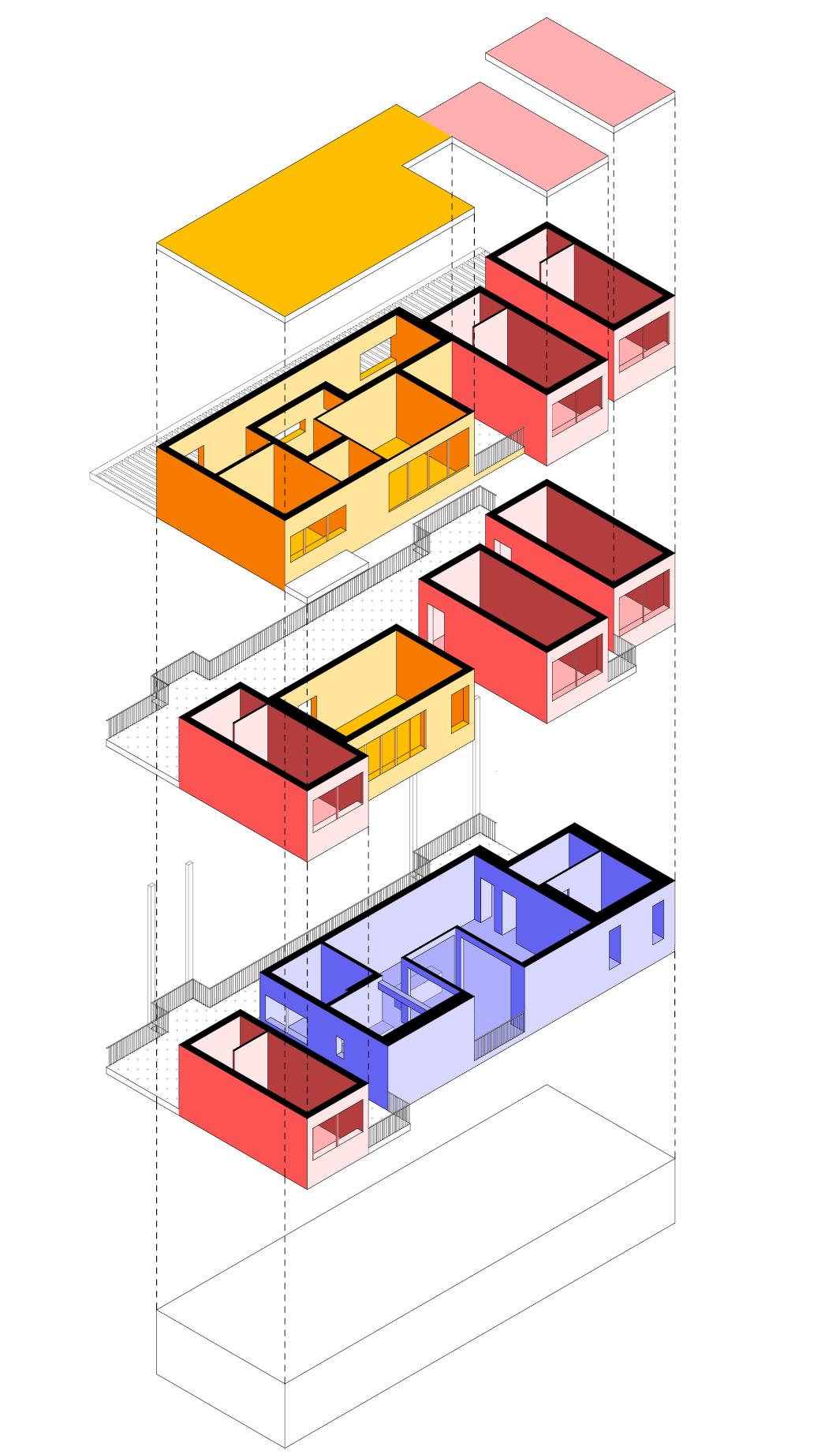

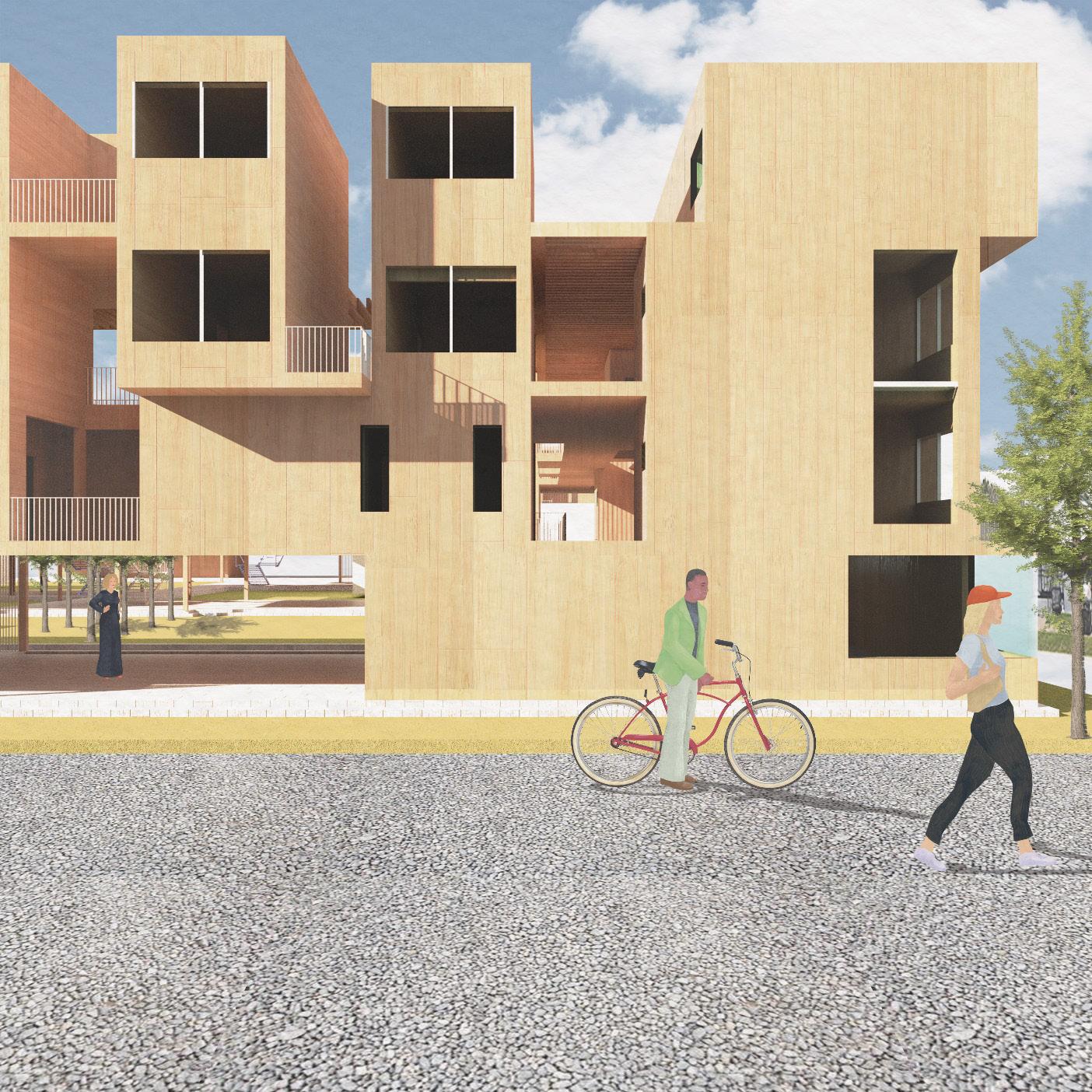

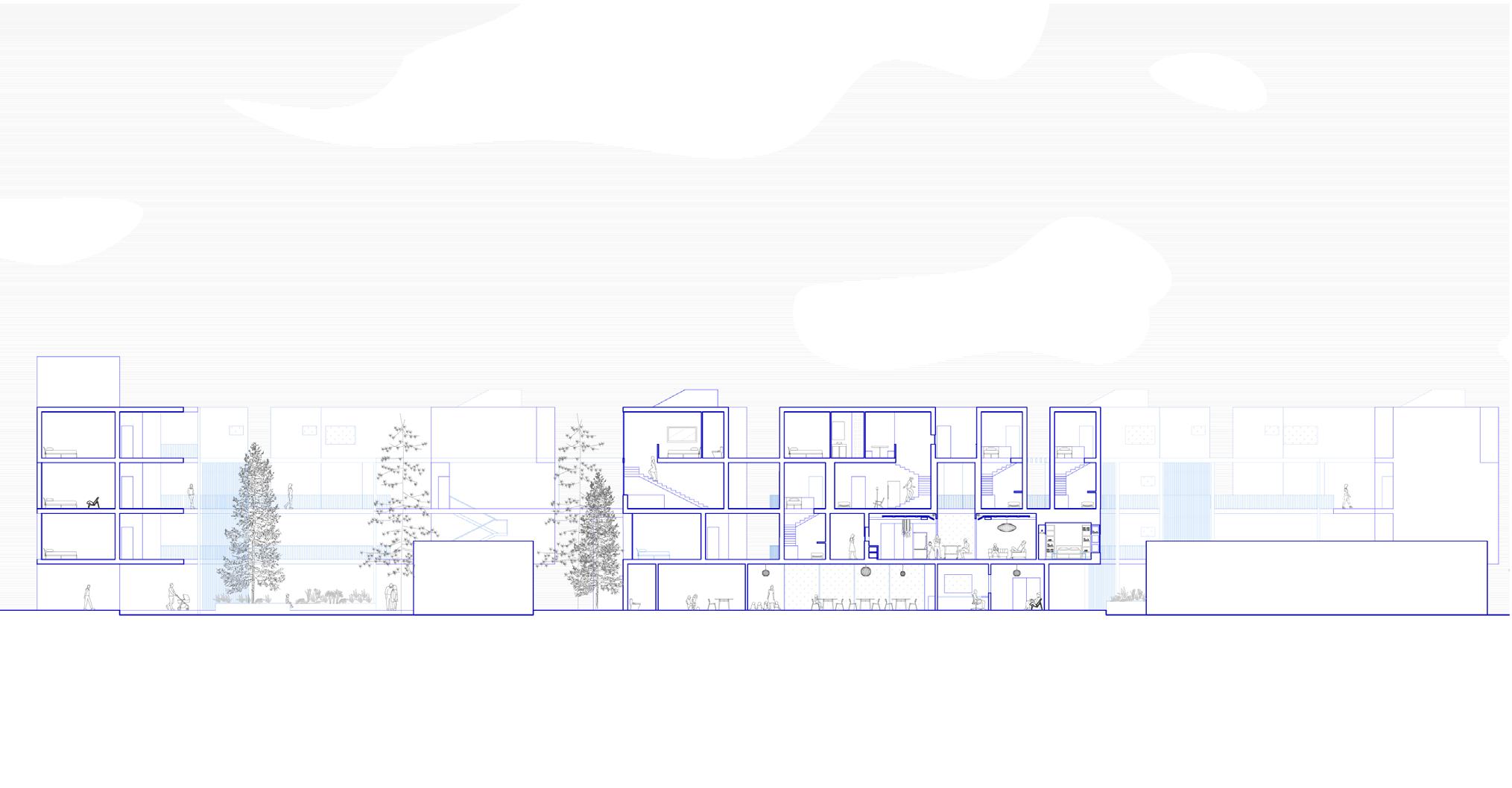

The project includes a research and education center that was heavily influenced from the site. Jefferson Island, Louisiana is located above a salt dome that contains old salt mines from the industrial era. The design has four terraces located directly above the salt mine each marking a pillar in the room and pillar mining system. Each terrace has a building occupying one full length of a terrace. The viewer becomes a part of a system much larger than themselves.
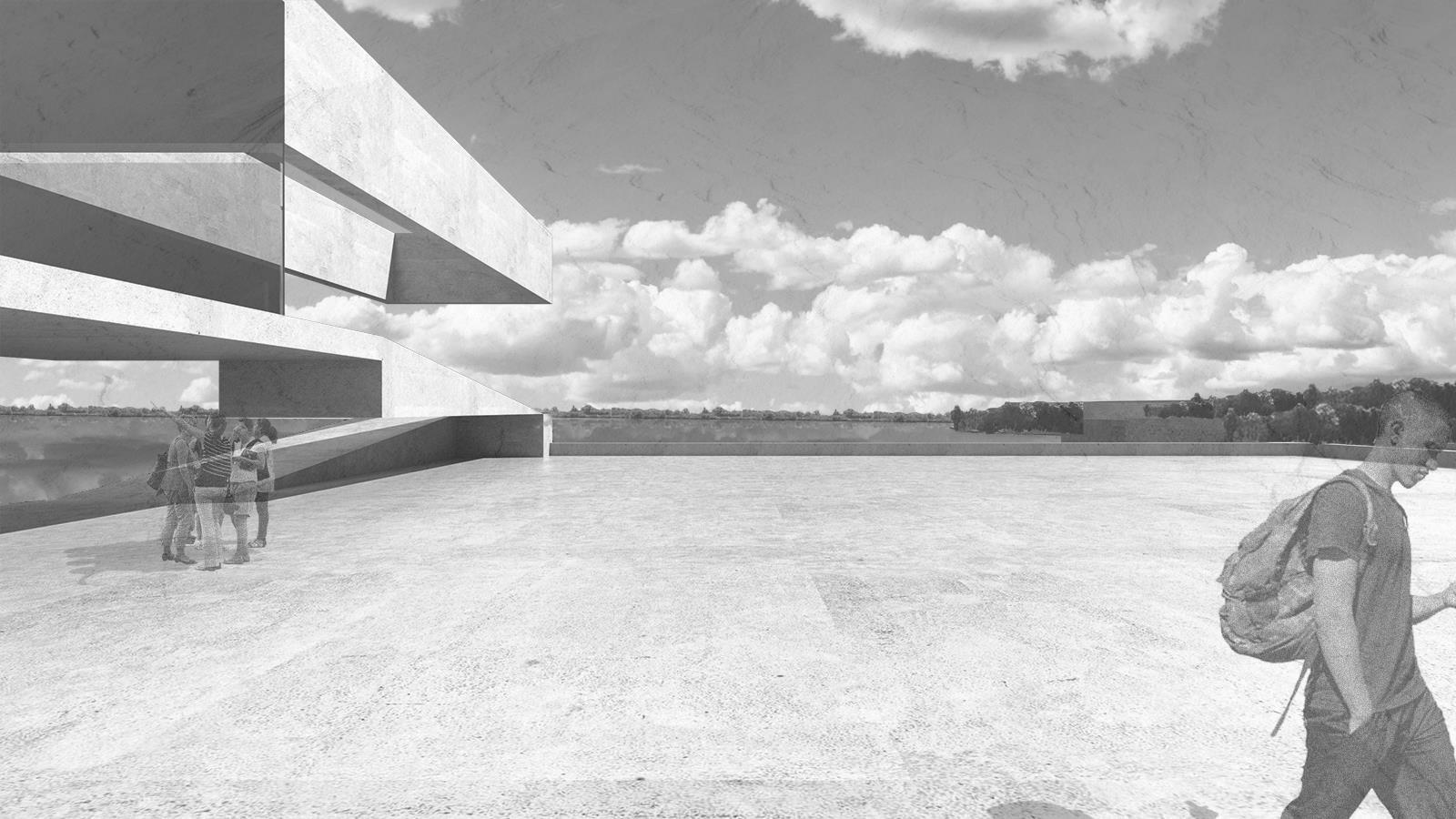
Walls of the pillars 1000 feet below ground are extruded up to protrude through the landscape and portray the large scale of the mines. Placing the audence in the field of the mine. Which can be seen in the site plan and axon.


The vertical home is designed around stair circulation. To maximize the use of the stair a two-level floor system was created. The two-level system is separated vertically by four stairs that create functions of their own. The vertical difference creates desk/workspace for the students when the higher level protrudes over the lower level. The stair also creates benches on some of the floors and a public workspace on the first floor. The stair and the different pieces of furniture are represented as one material. Thus the stair can be snaking and winding throughout the house as one big piece rather than individual stair sets.
The entrance to the house is on the second floor which enters to the main living room. Then there is the option to go down the stairs to the kitchen and dining area or go up to the more private rooms of the five students. The main bathroom is on the fourth-floor higher level, so it is in a central location for each bedroom. The fifth-floor landing has two bedrooms on the lower level where the botanist and yoga student live. The higher-level hosts some of the plants she is studying with a yoga platform and skylight for the yoga student.
There is a double heighted space created over the kitchen and staircase that leads up to the lofted dining area. The twin's balcony has windows that peer into the main living area so they can have a view to spy on the main house. The master bedroom has a spiral starcase that leads up to the office and connects to and outdoor terace and fire pit. This terrace can also be accessed by the lofted area of the twin's bedroom.
The sectional home’s main scheme is a deconstructed cube with pieces being taken out for the vacancy to fulfill certain purposes. The bottom three pieces highlighted in blue create an entry way to the main living area with an outdoor grilling area. The pieces taken from the top of the cube highlighted in green create outdoor terraces for circulation, socializing, and green space.
The deconstructed cube allows for many interesting sectional relationships including double height and lofted spaces. There is a double heighted space created over the kitchen and staircase that leads up to the lofted dining area. The twin’s balcony has windows that peer into the main living area so they can have a view to spy on the main house. The master bedroom has a spiral staircase that leads up to the office and connects to and outdoor terrace and fire pit. This terrace can also be accessed by the lofted area of the twin’s bedroom.

The inhabited stair is programmed as a greenhouse. It has a 2’ by 2’ by 2’ modular design that with the stairs creates different programs. There are many options for people to choose to sit with the modular design. The scheme’s grid is also mimicked on the roof of the building. The cubes compress and open up to create shade or sun for plants in the greenhouse.
In this course, I learned new skills for architectural representation. Both of these images were generated using the skills I learned in the third module of the course which was a deep dive into typography analysis. I learned how to generate terrains using grasshopper and analyze the typography, water flow, and hours of sunlight. The image below is a laser cut typography and waterflow analysis of Queenstown, New Zealand that I made for the final project of the course. The image to the left was created by using grasshopper to generate the terrain of Taiwan and creating a mesh that was then overlaid with a photoshopped map that I created. Finally I rendered the final image with the sun in a sunset position to generate different shadows from the mountain range.


