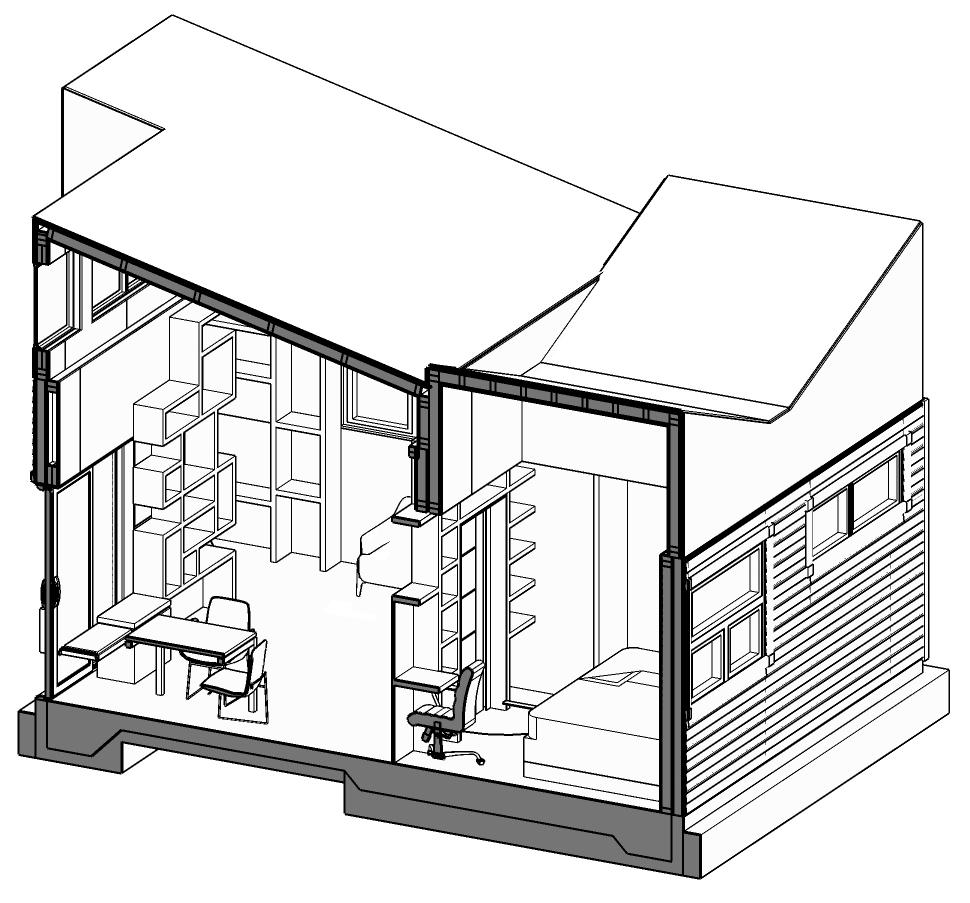
1 minute read
aCCessOry dwelling unit
Architecture 509 Spring 2021
Professor Nils Gore
Advertisement
Designed in SketchUp | Rendered in Enscape
In a Design-Build Studio limited by the restrictions of COVID-19, our studio was tasked in applying our architectural detailing skills in designing an Accessory Dwelling Unit, with flexibility being its chief function. I took this to heart, designing an ADU which could be oriented and places on any ADU accessible lot, in any orientation.
In addition to the overall orientation, I designed individual shelving units which could allow flexibility of the interior to the residents needs, and designed a variety of roves to suit different climates and orientations. One other facet of flexibility implemented into this design was the inclusion of three different front doors, two of which served the purpose of entry regardless of orientation, while one provided flexibility in the spaces programming, providing privacy, while offering the opportunity to open up the interior for more social events and gatherings.
The challenge that comes with designing an ADU is ensuring prospective residences and adequate home while complying with local zoning codes. The unique shape of this deign utilizes the maximum allowable footprint (in this case 500 SF), while allowing flexibility in the orientation of the ADU itself to accomidate the lot type (alley access, street access, no access, etc.). The variety of roof designs also ensures that the ADU will get the best sun exposure regaurdless of orientation.
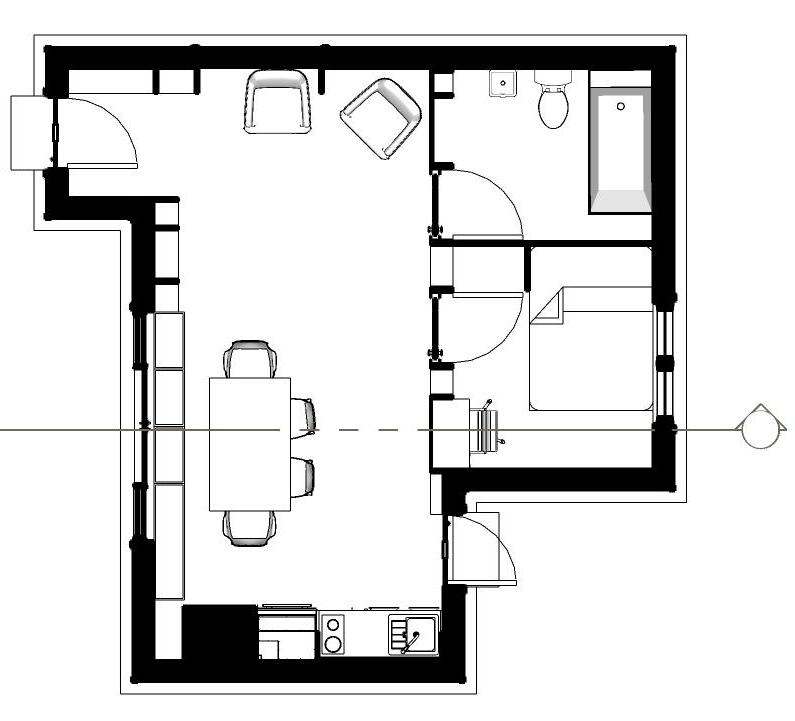
With the challenge of designing an Accessory Dwelling Unit flexible for a variety of sites, it seemed prudent to design a varitey of roofs
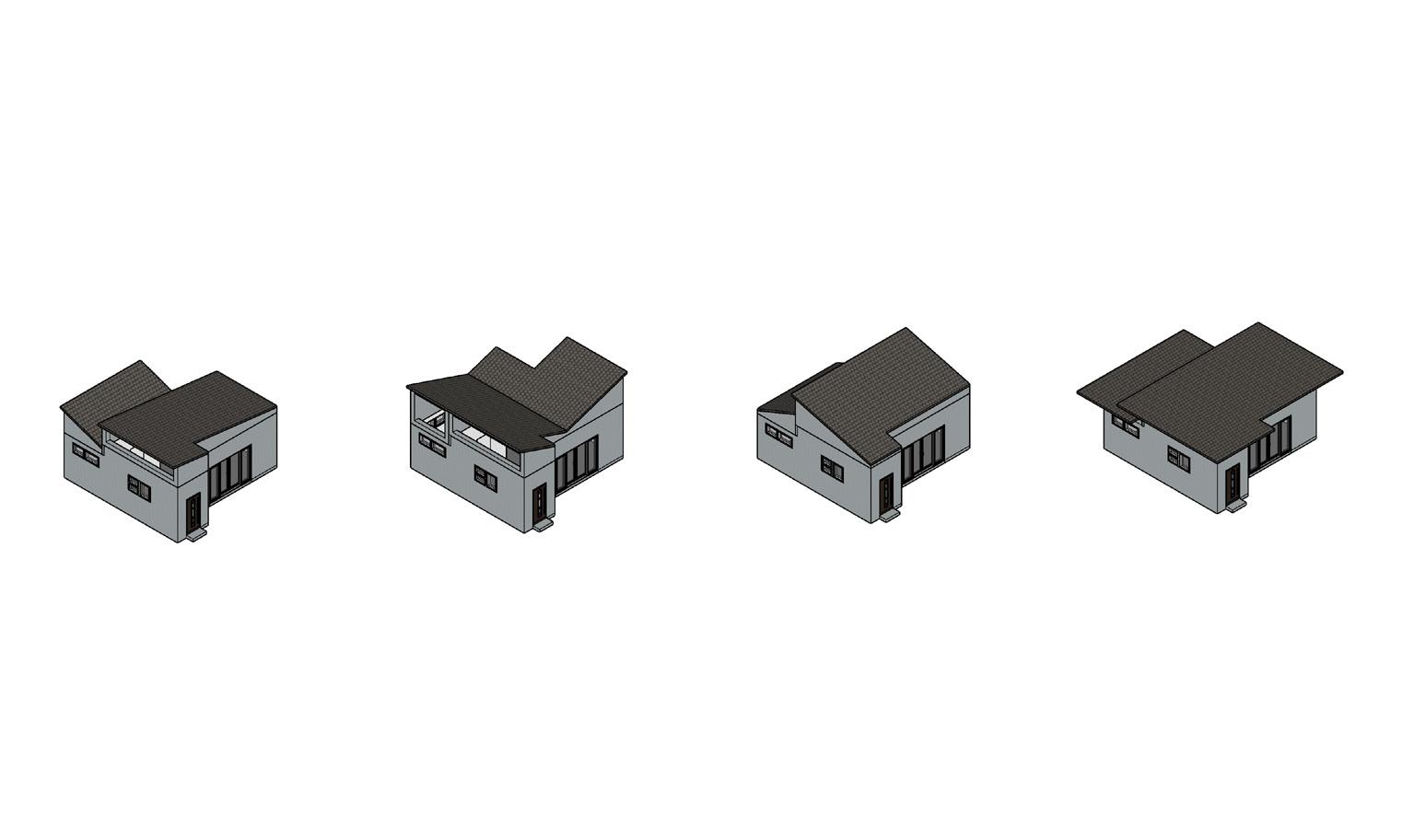
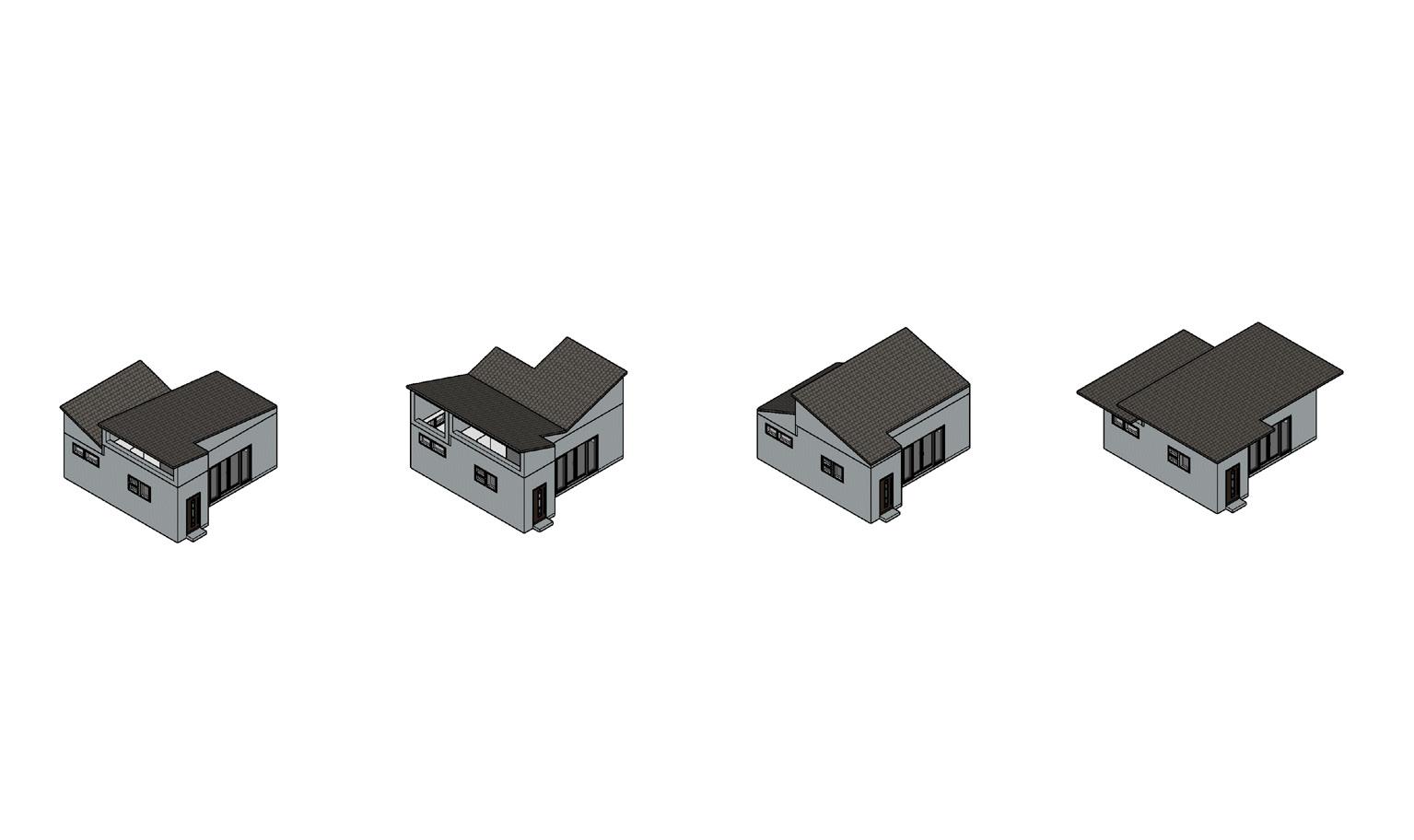


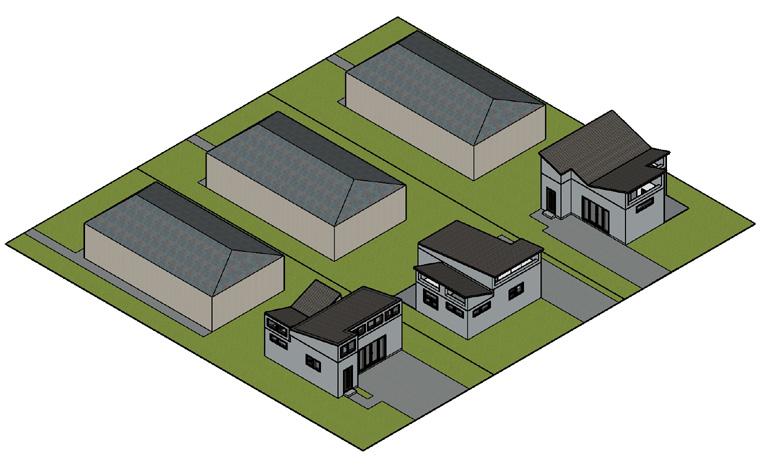
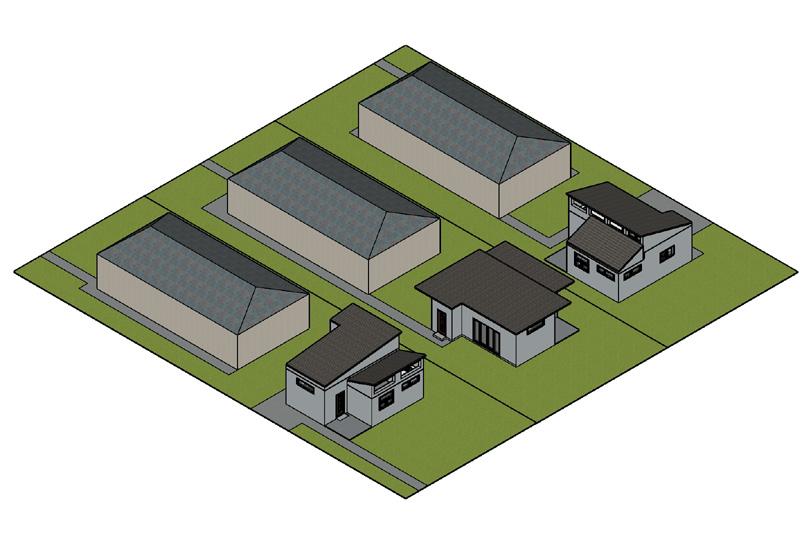
Each features a clerestory, and sometimes multiple clerestorys are implemented to provide light to the three rooms that make up this ADU
The orientation, rotation, and the roof design can all be manipulated to maximize southern sun exposure, accommodate narrow lot requirements, and integrate with neighboring buildings designs and styles
The main goal of this studio was to demonstrate a complete understanding of building technologies. This was my most detailed design by far, regardless of the size of the project, as shown in the exploded axonometric diagrams (below) and my first detailed wall section (bottom right). Every individual material was modeled, BuildSmart technology insulation is utilized throughout the building’s exterior envelope, and the ADU rests on a “slab-on-grade” Foundation.
To increase user-friendly flexibility of the ADU, the interior walls are constructed with a modular shelving system (shown top right). The system is built using a kit of parts and can be utilized for storage, privacy screens, and more.
BuildSmart Weather Resistive Barrier
Bevel Siding
Window Framing
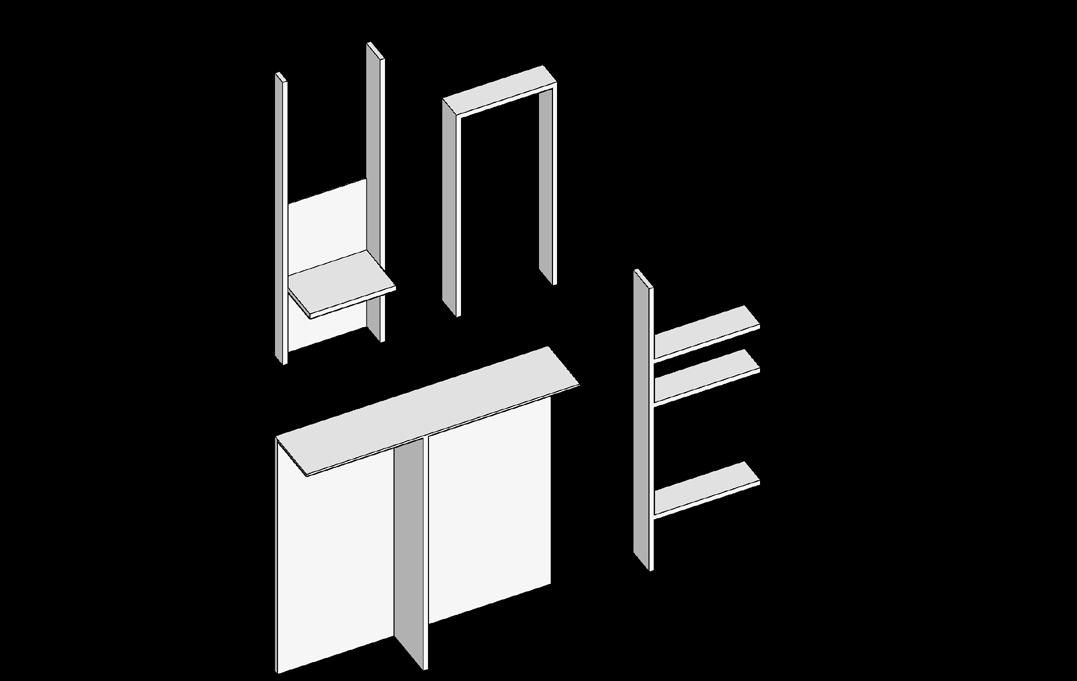
Window Sill
BuildSmart Continuous External Insulation Thermal Barrier
Window Pane
Window Jamb
Structural Sheathing
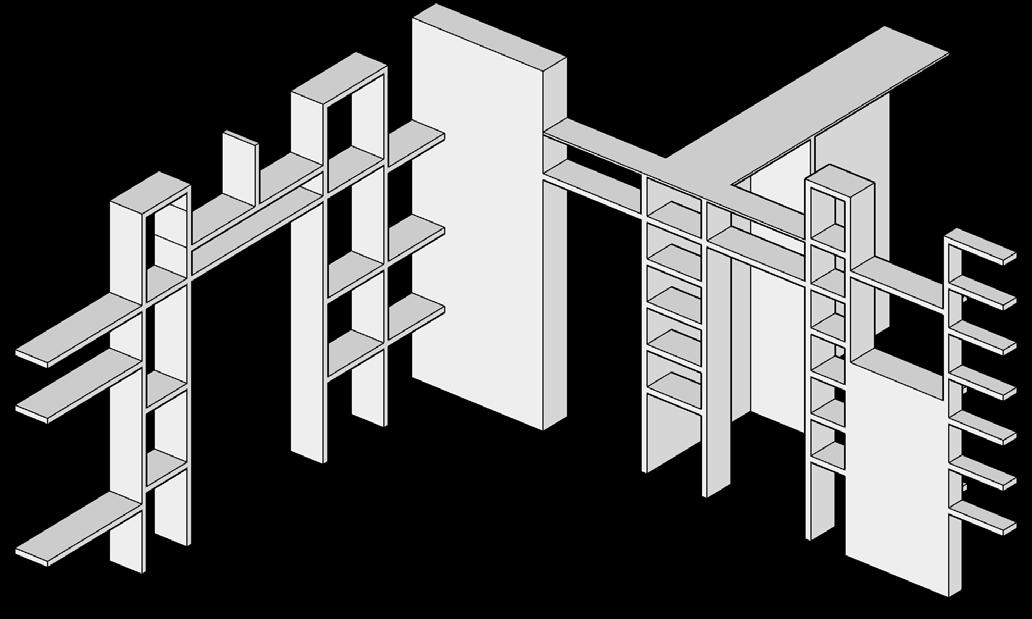

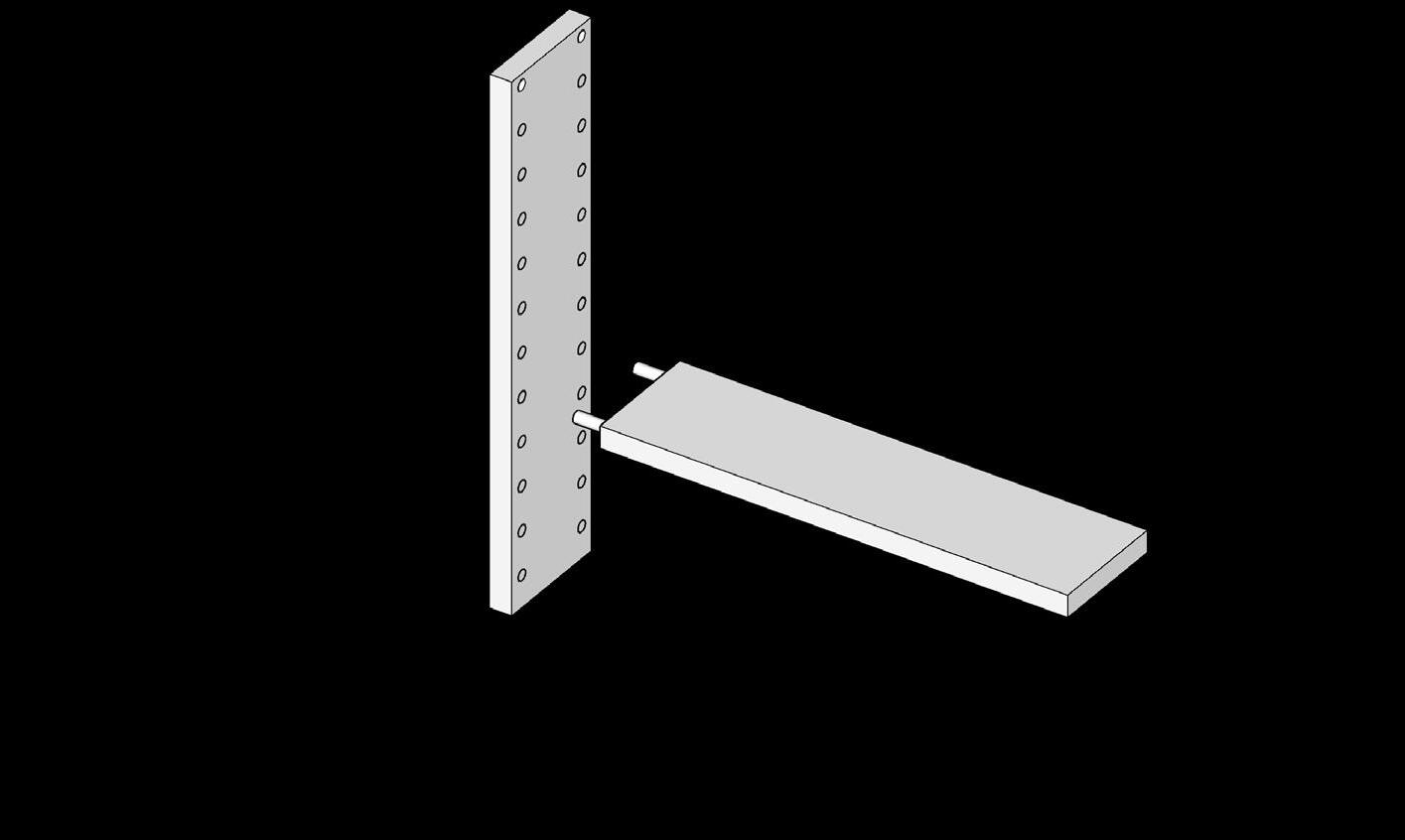
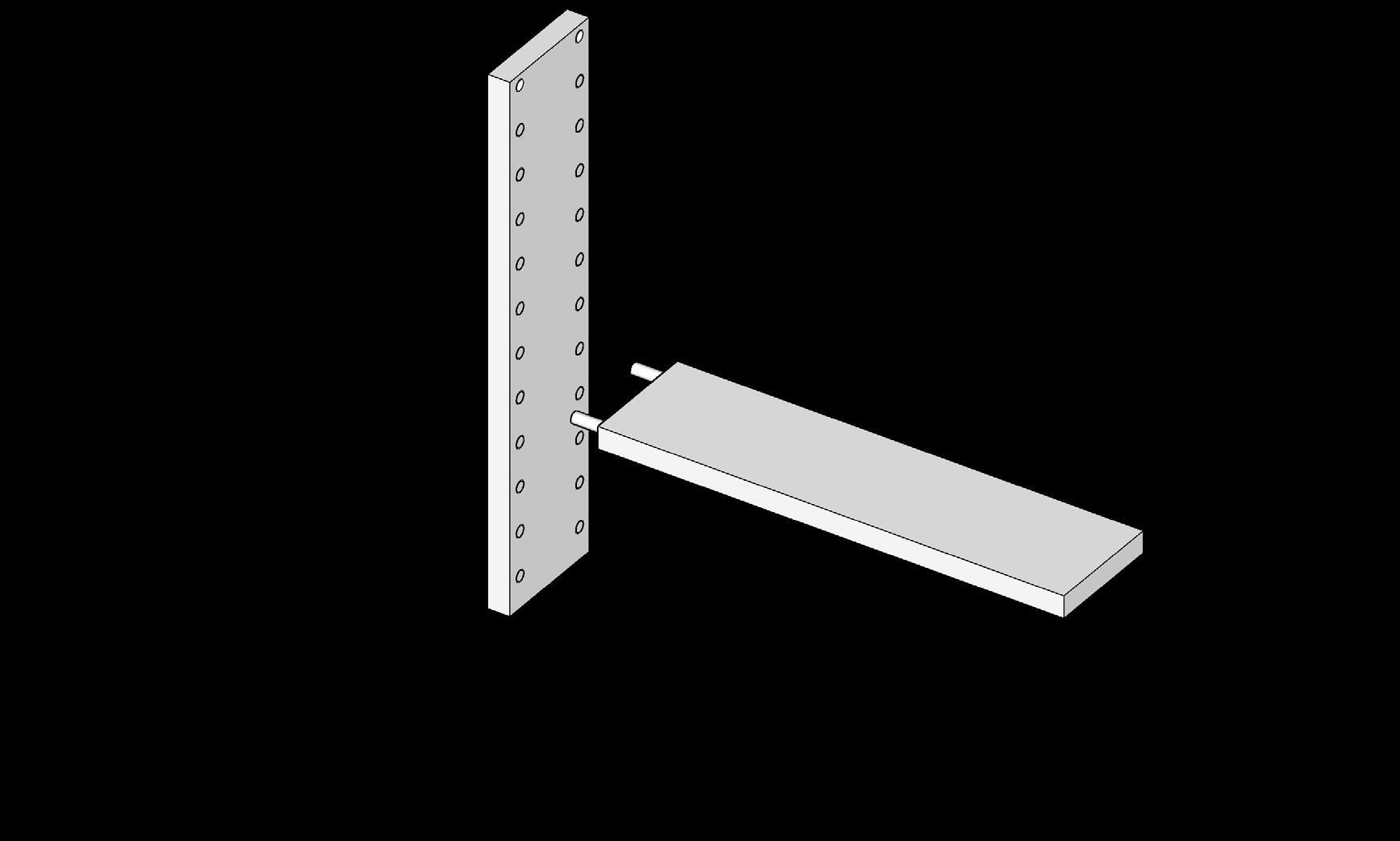
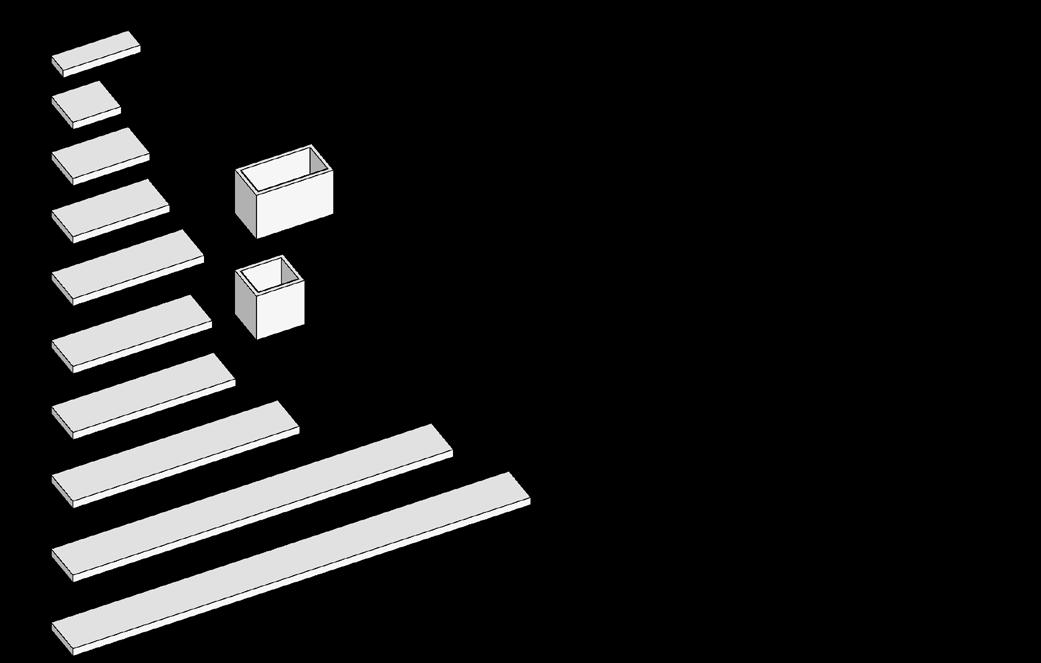
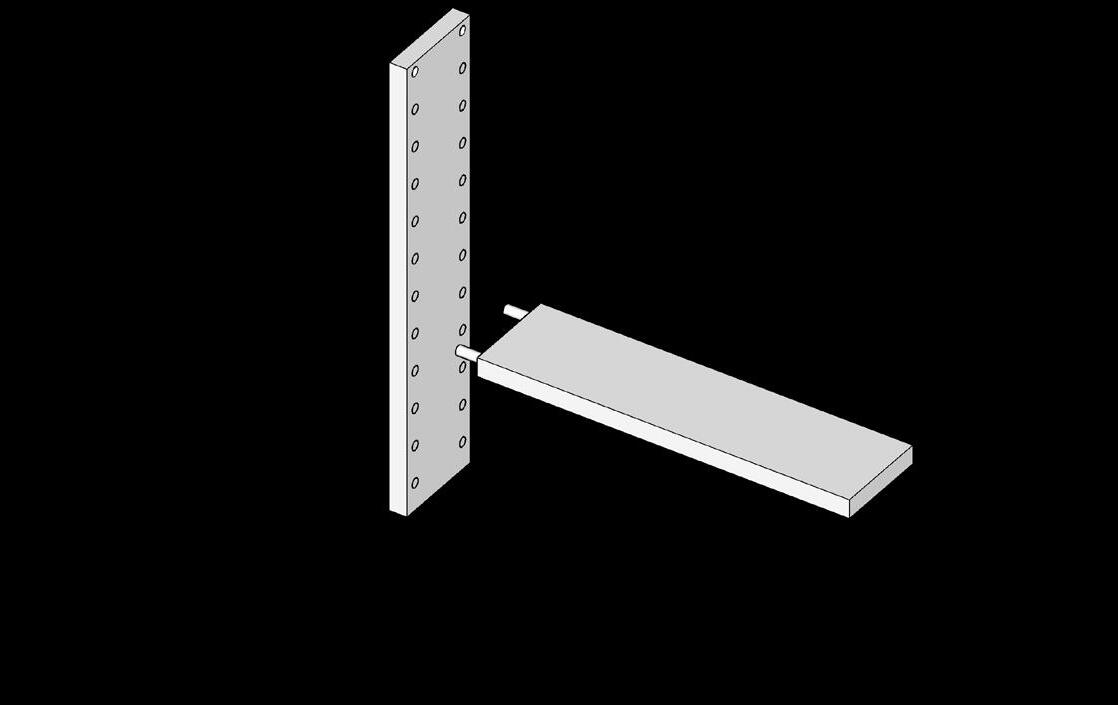
Cedar 2x4” Framing Studs
Interior Gyp Siding

Slab-on-Grade Foundation
J-Hook Insulation
Backfill







