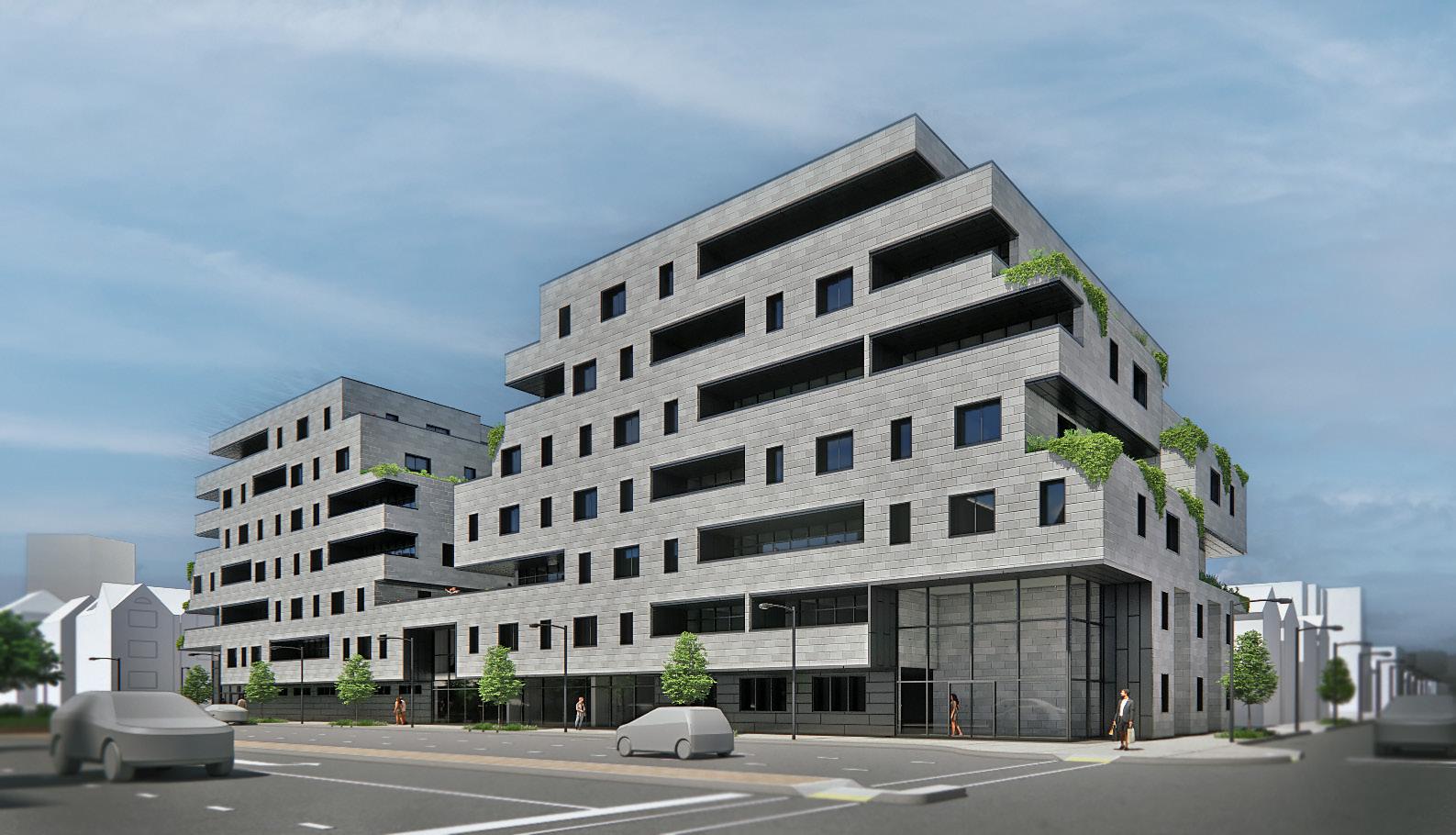
1 minute read
linCOln HeigHts
420 W North Ave, Chicago Illinois
Architecture 811 Fall 2022
Advertisement
Professor Joe Colistra
Designed in SketchUp & Revit| Rendered in Enscape
This project was designed to be submitted to the annual HUD compettion. In the Fall of 2022 the HUD competition was to design a mixed use apartment building Chicagos Lincoln Park neigborhood, while incorperating affordable housing units, sustainable design stategies, and the potential functionality for smart home technologies, which would be monotored by an in house “living lab”. The overall design of Lincoln Heights’ form was intended to celebrate Lincoln Parks haritage and design language, while makiking a seamleess transition between the denser downtown chicago to the urban suburbs of Lincoln park.
Shared balconies and common spaces thoughout the buildings programming are meant to encourage a sense of community within the building itseelf, and the incramental setbacks on the East and West faces strive to create the same sence of community and connectivity with the surrounding neighborhood.







