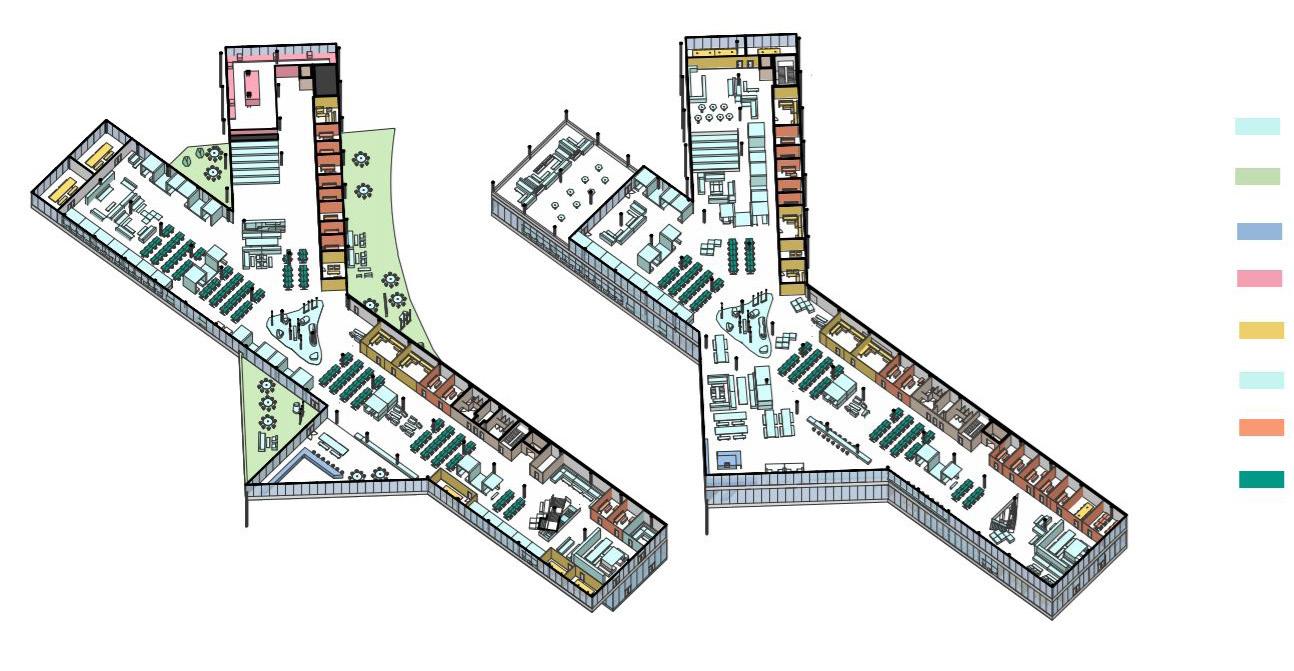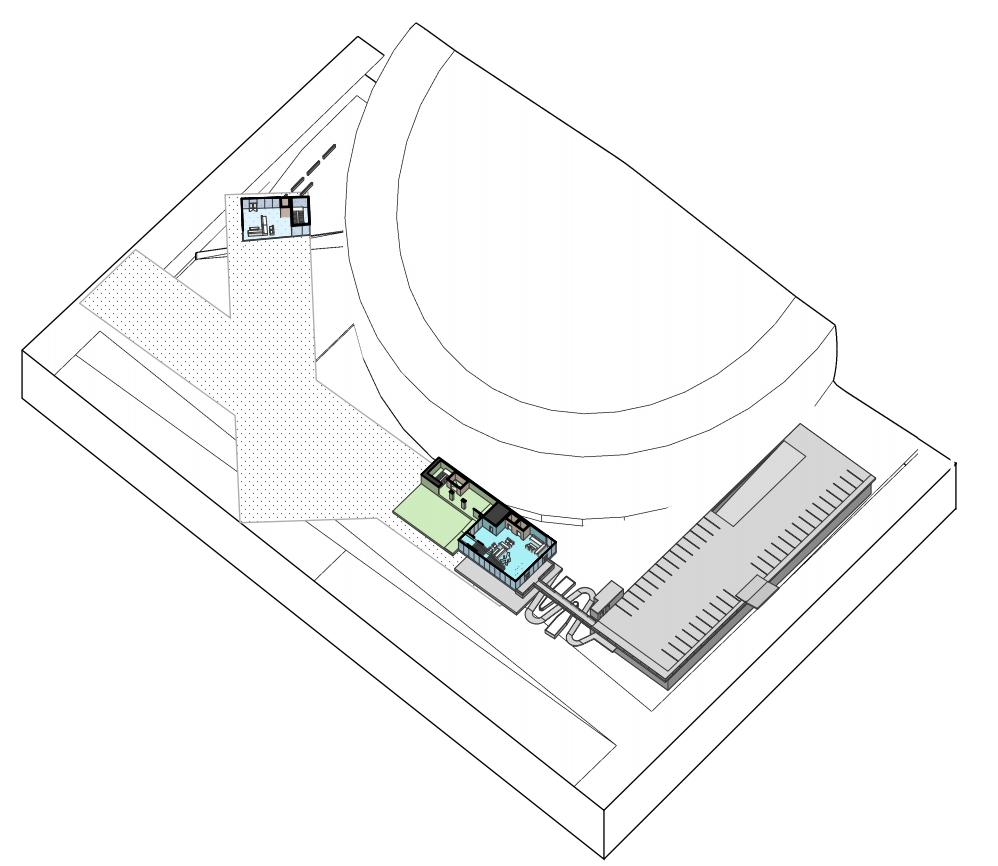
1 minute read
“t-MObile aCCeleratOr”

50 East 13th St, Kansas City, MO 64106
Advertisement
Architecture 508 Fall 2020
Professor Eddy Tavio
Designed in SketchUp | Rendered in Enscape
In a group project with my fellow architecture student Rachel Vitt, we designed an accelerator office building adjacent to the T-Mobile Center in downtown Kansas City. The space is an office building with rotating and regular tenants. Our goal was to provide T-Mobile with a home in Kansas City while capitalizing on its location in the city’s social hub and inspiring a network within the Kansas City community.
This was my first project not located on the KU campus, which forced me to think about the role it would play in Kansas City. Considering the context of the building helped me create an intentional dialogue between the city and the office building.
Concept Diagram

1st & 2nd Floor Plans/Program

The exterior’s overall form is intended to maximize views as well as the occupants’ experience, while not sacrificing overall functionality (shown in the concept diagram on page 10). The interior layout facilitates a network within the office building by organizing the floor plan to maximize informal and more open-air meeting/collaboration spaces (Shown in the isometric floor program diagram above). The prioritization of a more open and flexible interior is especially critical in designing an office building for a postCOVID-19 world.








